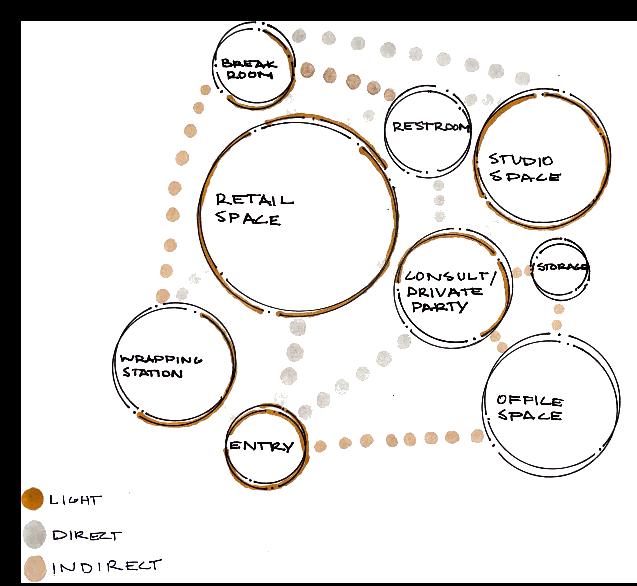
5 minute read
01 TIMELESS TRAVELS
This project designs are to inspire the visitors and workers providing a safe and exciting new way for many first and returning individuals. By creating an atmosphere that mimics how others used to travel, there is an enhanced feeling of being connected to others.
project year2022 project typetransportation location United States client Amtrak square feet 700 square feet
Advertisement
CLient
Amtrak is owned by the National Railroad Passenger Corporation, is a passenger railroad service that provides medium and long-distance inter-city rail service in the contiguous United States and to nine cities in Canada. This space will be a part of a larger rennovation to how to travel within the United States and rediscover the adventures a train has.
Location
There are a total of 33 stops and takes 51 hours, 40 minutes (eastbound) 52 hours, 10 minutes (westbound).

Concept
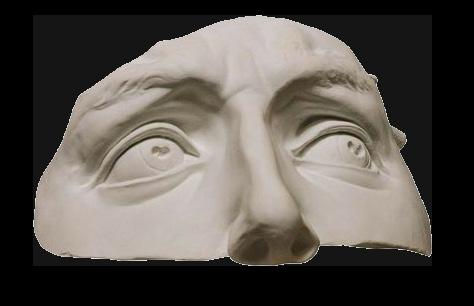
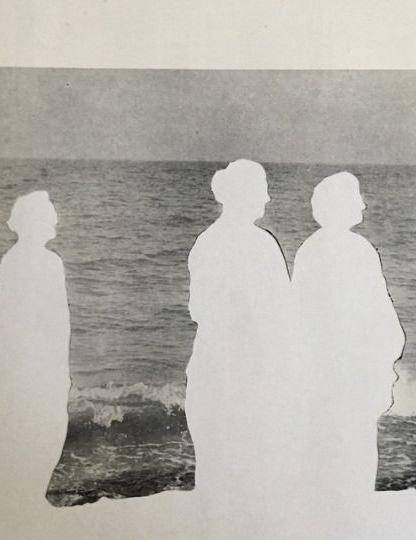
privacy Noise
Allowing different levels of privacy to meet users need throughout the journey.
Developing spaces to feel more quiet and peaceful regardless of how many users are in space.
Monchopsis is the subtle but persistant feeling of being out of place, many understand the stillness of it. These times can often be connected back to the past after the overarching track of life has taken its course. similar to how the journey taken by a train, which is an illusion of time and history. This gives the riders an experience of coming to peace and finding the beauty with securing ones place. This immersive experience will be the connection from one location to the next and journey to journey.

Dining Car
The idea is to allow the train to be a vessel of transportation and observation. The outdoors is accessible and the movement of the space guides the users to it.
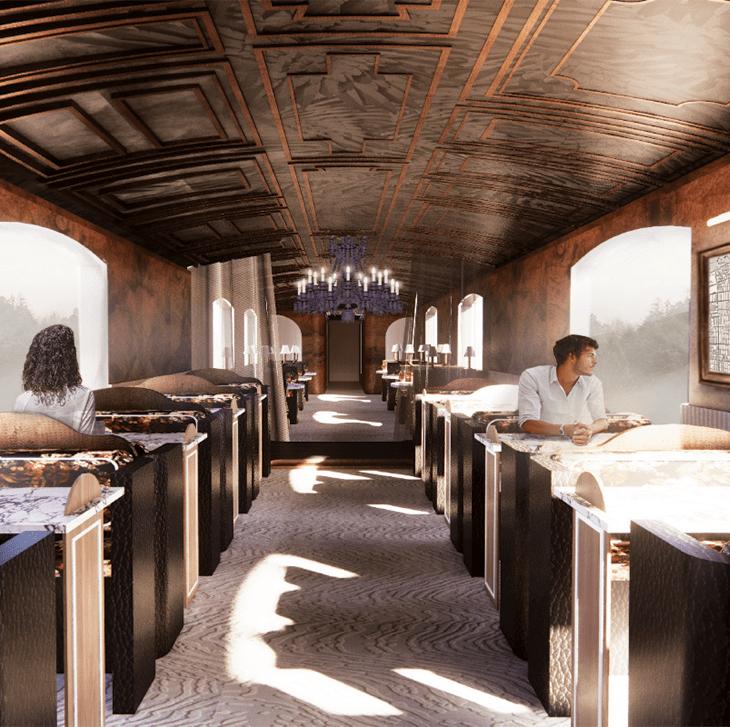
viewing Car

This car is specifically designated for relaxation and viewing of the passing scenery. There is an abundant amount of light and several ways for individuals to enjoy this train car.

Materials


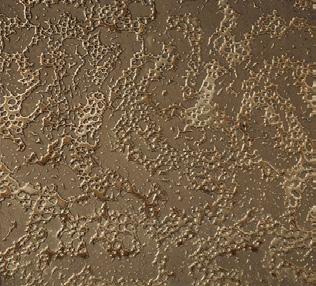
Sleep Suite
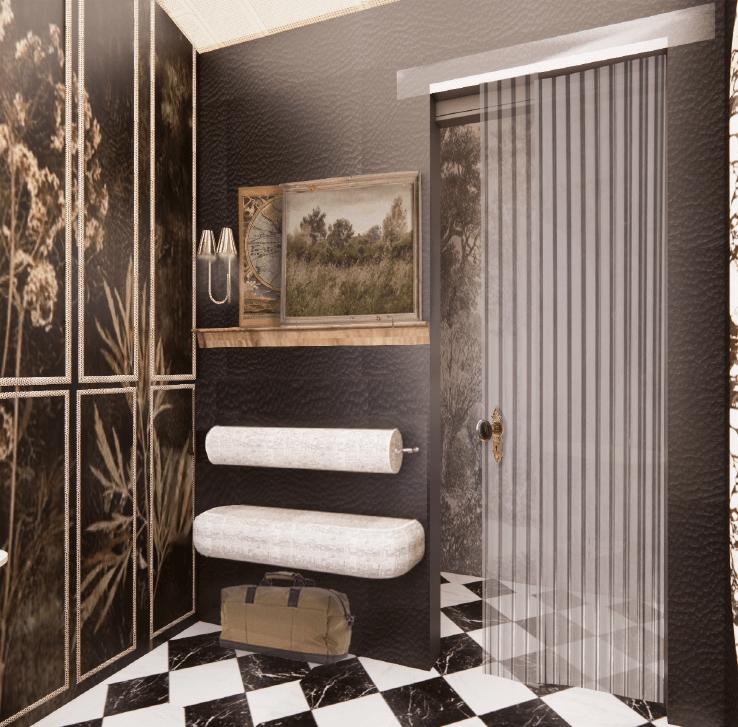
The room is structured to contrast the moving environments on the other side of the window.

Double Suite
The two bed options will accommodate different traveling users, with an emphasis on the exterior views.

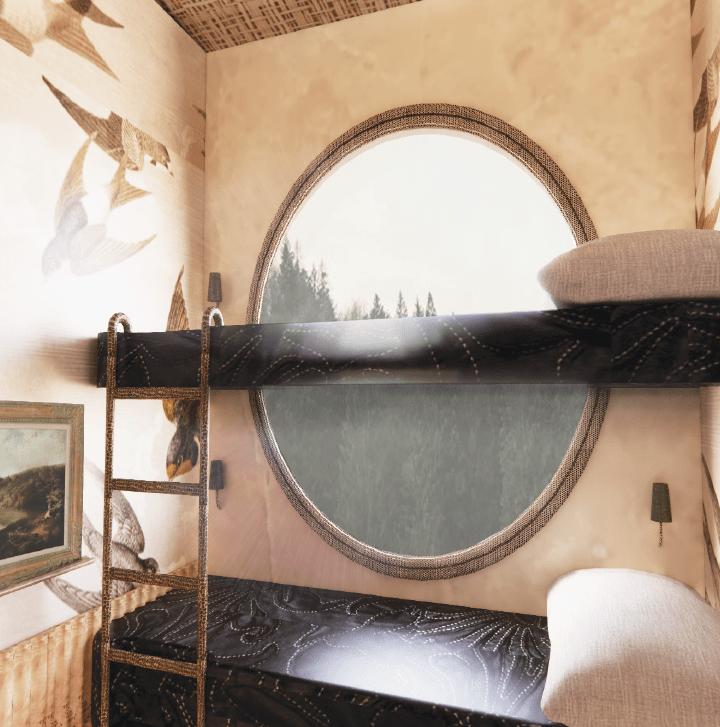
This project was done for the company Big and Tiny to promote co-working for working parents. It can be difficult to find proper care for working parents, after COVID-19. This space includes a cafe, working zones, and a childcare area. This is a calming a space used to encourage the working parent community.

project year2022 project typeoffice location Savannah, Georgia client Big and Tiny square feet 22,000
Enscape
Client

Big and Tiny strives to provide a safe and nurturing space for kids to cultivate their creativity, explore with autonomy and build relationships. They have spaces for parents to work in close proximity to their children. Offering childcare services and spaces to work allows for healthy relationships to form.
Target Users
Working Parents who have young children and need access to afforable childcare while working.
Children who are between six months to six years old are provided care while parents are working throughout the day.
Concept
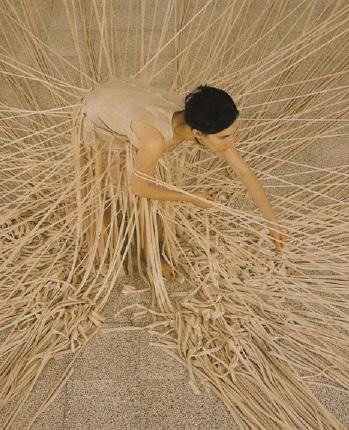
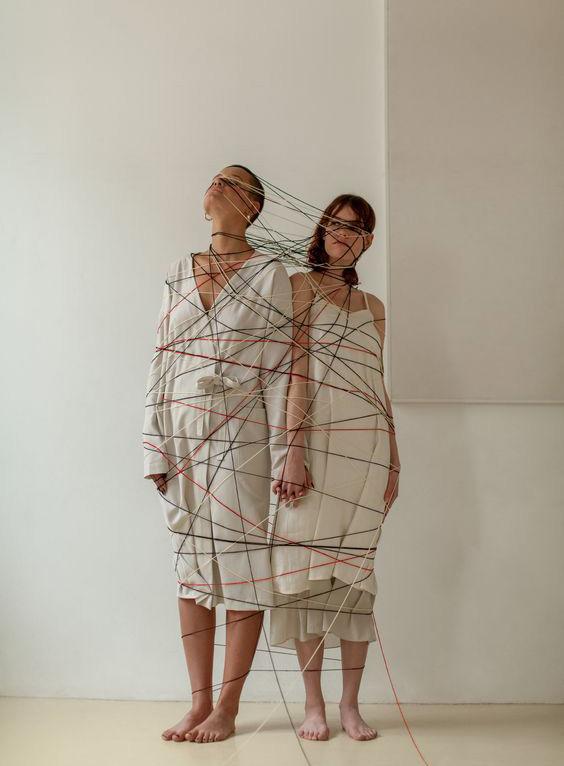

Covid-19

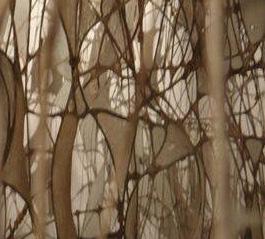
Due to recent viruses, more parents are working remotely and cannot find childcare.
Balance
Balancing work and other aspects can be difficult for parents. Giving them space to focus on different aspects is important to their life.
Every individual has a deeper sense of self. Things like relationships, families, and jobs are what allow individualization to occur. As a working parent it is important to properly identify the connection between one another. Much like a piece of thread, which is a culmination of smaller threads; a working parent understands the importance of strengthing the different aspects of ones life. By making the thread as a whole stronger, it will allow for more opportunies of versatility and growth within themselves and the community.
Floor Plan
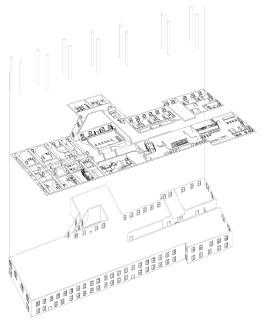


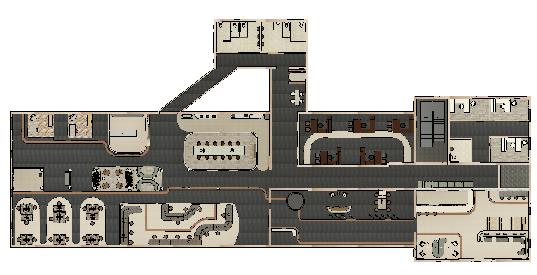
Wellness Standards
The materials will assist in limiting loud acoustic noises, and in zoning of different types of spaces.
For the acoustical aspect of the design, it is important to limit the noise due to this space being used by multiple individuals and groups.
These spaces such as the dining and lounging areas will create better surroundings with shared environments.
Lobby
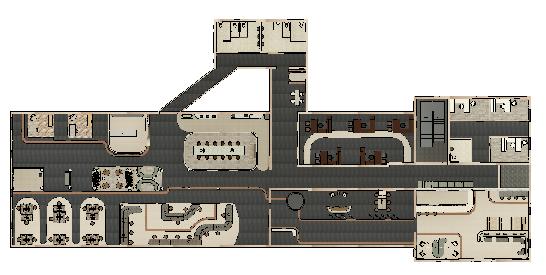
The ceiling element shows the idea of fluidity due to the fabric hanging from the ceiling. It will also provide in wayfinding from room to room.

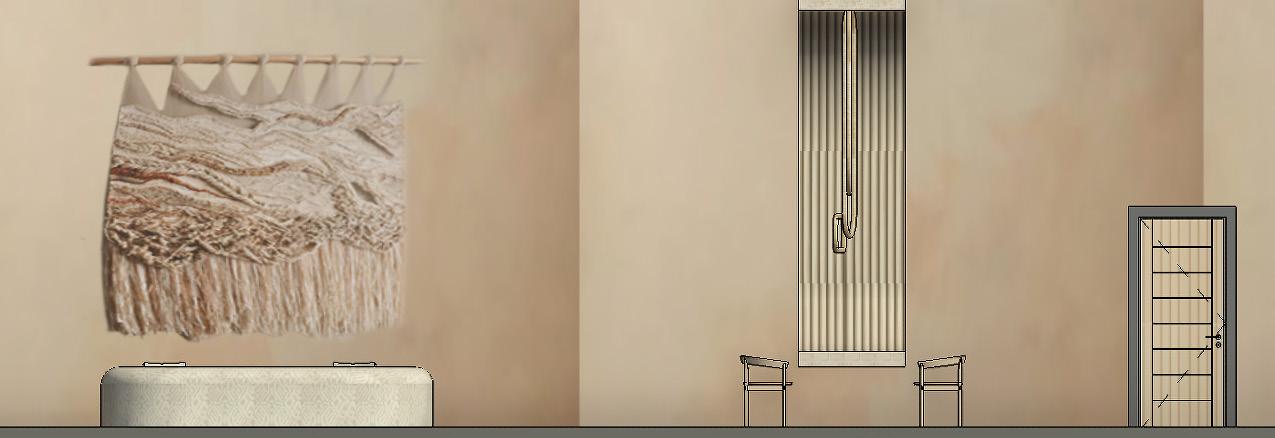
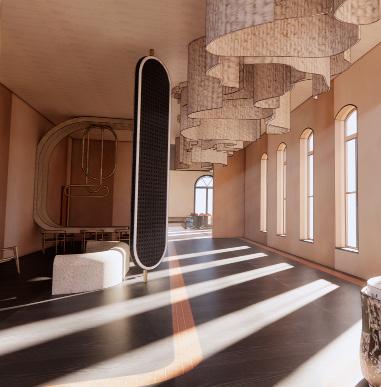
Cafe


This lighting fixture is meant to depict the buildings found within Savannah, Georgia. The buildings contrast to the smooth movement found within the addition it is built into.
Work space

The working tables are meant to mirror the fluidity like string, whereas the metal bars used as dividers mimic the stiffness found when thread is pulled tight with tension.
The materiality is meant to contrast the ceiling element and give the space more structure for working parents.
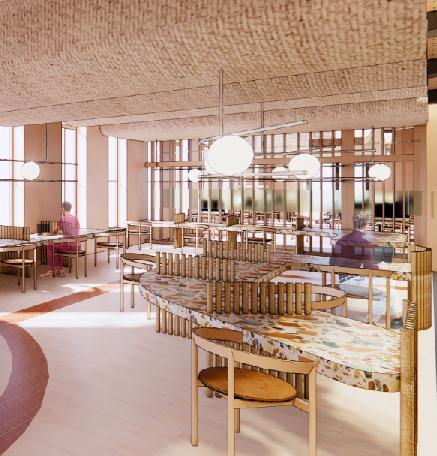
Balance
Different work environments give the users a more personalized experience that will benefit their journey.
Working office
The glass wall will provide individualization to occur in the workspace. It can be used to hang or write information when discussing work.
The ceiling element depicts movement, and gives a sense of zoning when discussing the different levels of working spaces.


Covid-19
Different workspaces allow for space between users if necessary.

Childcare

Different materials in the floor allow for better way finding and creates zoned spaces. The ceiling element allows for an organic movement within the different activities.


Balance
Different play areas give freedom to allow for free play and creativity between all age groups.
I nn ATE I n TERSE c TI on S
Kristen Baird of Kristen Baird Jewelery is looking to move into her first in person retail store which will be located in Savannah, Georgia. Used to working from her home, she will be expanding her online business and workspace. Her brand focuses on incoorporating the community and nature into each of her hand crafted pieces done in house.
Revit Photoshop Enscape
project year2022 project typeretail location Savannah, Georgia client Kristen Baird square feet 2500

Client



Kristen Baird is an alumna at a local college in Savannah, Georgia. She handcrafts jewlery and creates unique one of a kind pieces inspired by nature and antiques clients bring in. She is an avid member of the community and enjoys getting to know others. Baird enjoys customizing her jewlery for customers and creating personal relationships.
Target Users
Young men or women getting married and wanting a custom piece, usually have an idea of what they want.
Middle aged women who have disposable income and are wanting to celebrate a life milestone.
Returning customers who have shopped with Kristen in the past, or have had heard of her designs through friends.
Family members interested in having special pieces redone or replicated in honor of another.

Design Requests
Merchandise be easily accesible to take out and try on.
Private space for consulations to take place.
Use of natural and bright colors to follow branding.
Concept
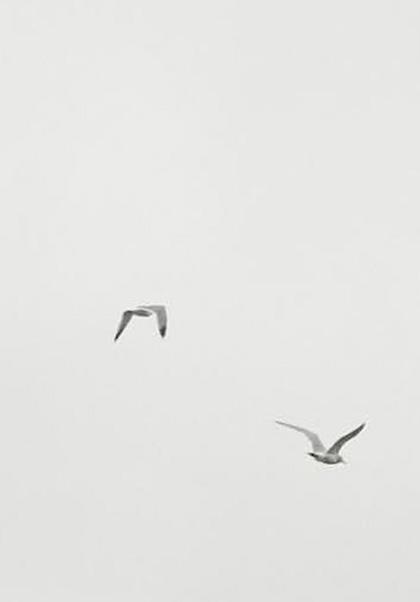
The connections made throughout an individuals life directly impact themselves and the spaces around them. A sense of community can come in all different forms, often when least expected; resulting in an overlap of individuals who all have different stories to share. By coming together, it further creates small moments where individuals life might connect and even intersect. These paces that make this possible allow for individuals and groups to grow and flourish.

