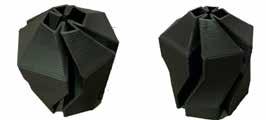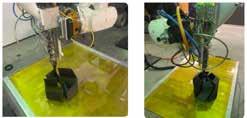ABOUT THIS PORTFOLIO
This portfolio encompasses a project selection I have elaborated during my undergraduate, graduate education and professional experience. My selection of projects portrays the solutions I have found to the problems and challenges demanded by the context by which each proposal is designed and the resources I have had. Each architectural project is evaluated considering the topography, weather, history, and the cultural and social contexts that motivate each decision.
In my opinion, architecture is a holistic system about the construction, deconstruction, and reconstruction of the physical reality (layer by layer) influenced by the interior and exterior phenomena of the system and by the footprints of the past that the present couldn’t dissolve. This system consists of two main structures that coexist interdependently: the identity structure, and the physical structure. Consequently, my work is not defined by the outer construction, but by the creation of meaningful places.
These characteristics make me an eligible architect for this position in order to enhance the frontier of my comprehension of architecture and strengthen my core skills in design, technology, history, and theory. Overall, this opportunity would allow me to work toward narrowing social gaps through an architecture agency.
CONTENTS
1
2
[RE]CALIBRATING THE TIME
LOCATION: Paris / France
COURSE: Propositions Studio YEAR: 2023
[RE]CALIBRATING THE TIME
LOCATION: Paris / France
COURSE: Propositions Studio YEAR: 2023
METAMORPHIC CONNECTIONS
3
LOCATION: Detroit / Michigan / USA
COURSE: Systems Studio YEAR: 2023
4
EXPLORATION
A STORY OF PALIMPSEST
LOCATION: La Havana / Cuba
COURSE: Institution Studio YEAR: 2022
THE VALUE OF RUINS
5
6
LOCATION: Pisac / Cusco / Perú
COURSE: Historical Centers and Sites YEAR: 2015
URBAN PLAN [ZRE SA-05]
LOCATION: San Sebastián / Cusco / Perú
INSTITUTION: Cusco Provincial Municipality YEAR: 2021
7
SACRED MOMENT
COURSE: Augmented Tectonics YEAR: 2024
SURREAL CIRCUS
COURSE: Digital Hood YEAR: 2024
SKINCARE TOOLKIT
COURSE: Fabrications YEAR: 2022
MOUNTAIN SCAPE TILE
COURSE: Ceramics Assembled YEAR: 2023
MOON OASIS
COURSE: Advanced Robotics YEAR: 2023
MOON OASIS II
COURSE: Advanced Robotics YEAR: 2023

[de]COLONIZING MINING RITUALS
LOCATION: Shackleton Crater / The Moon
COURSE: Thesis Studio
YEAR: 2024
“Thedistantfutureisvisibletothenakedeyethroughthekeyholeofhistory”
JennyHolzer
This project is dedicated to the potential future of human habitation on the Moon, drawing parallels between space migration and historical terrestrial migrations. Tracing the roots of human sedentary behavior back to 12,000 BC, this exploration contemplates the dual nature of exploration: a catalyst for economic and political development, yet laden with negative consequences of colonization like oppression, exploitation, and degradation. While migration and a sense of belonging are intrinsic to the human experience. It proposes viewing the capability to migrate as a fundamental freedom, encompassing both the right to move or to stay. Architecture, portrayed as the metaphorical embodiment of human existence, intertwines with identity, community, and culture. The creation of meaningful spaces becomes a vehicle for expressing uniqueness within a collective identity. As humanity grapples with the environmental impact of the Anthropocene era, the narrative raises thought-provoking questions about the implications of space colonization on human identity and society. Contemplating space migration, After the Apollo 11 mission, the imminent era of colonizing the Moon and Mars is presented as a revolutionary act that could redefine humanity fundamentally. A tangible example in Cerro de Pasco, Peru, serves as a microcosm of historical exploitation driven by economic and political motives. The mining industry’s impact on this region reflects a recurring theme: the imbalance of power leading to environmental degradation, displacement, and health crises. Therefore, this project weaves together historical insights, research and technological advances, futuristic speculation, and real-world examples to prompt contemplation on the intricate interplay between migration, settlement, identity, and their profound implications for humanity’s past, present, and future. It encourages readers to contemplate the potential future of space migration and colonization while acknowledging the lessons that can be learned from the mistakes and injustices of past human endeavors and the agency of architecture in this process.
CHAPTER I: the dystopia
Human migration and settlement have long been intertwined, with exploration historically leading to colonization, exploitation, and lasting inequities, exemplified by the Spanish colonization of Peru and ongoing environmental and social harm in places like Cerro de Pasco. Space colonization, while potentially transformative, risks repeating these patterns by favoring elites from powerful nations and excluding marginalized populations, echoing colonial histories under the guise of progress.

CHAPTER II: the utopia ANDEAN COSMOVISION: The Inca civilization offered a sustainable and equitable alternative to colonial models, rooted in a worldview that emphasized balance and harmony between opposites through its cyclical understanding of time and the cosmos—represented by the three realms of Uhu Pacha (past), Khay Pacha (present), and Hanan Pacha (future).

CHAPTER III: science fact

CHAPTER IV: science fiction
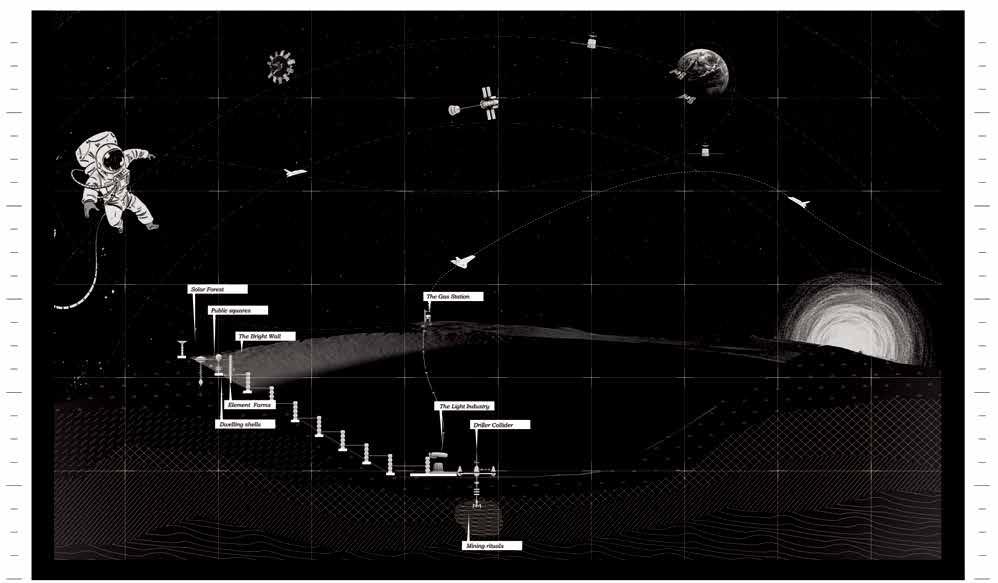
The prospect of colonizing the Moon presents an opportunity to rethink terrestrial patterns an prompts us to envision sustainable living. This thesis narrative starts with a fictional posthuman scenario. Where after many centuries of perpetual war against life, the Earth had shrunk until it became a planet depleted of resources and uninhabitable. Then, a contingent of idealists and rebels from Cerro de Pasco motivated by its right to migrate, decided to prepare for long-term Moon habitation in the Shackleton Crater inspired by Andean Cosmovision and Cosmogony. The main discourse of this proposal is to consider that this system is not built to establish static perfection but rather must be designed to allow natural processes to evolve as these new societies create their own identity according to their perception, imagination and reimagination of this new “world”.
CHAPTER V: from science fiction to science fact
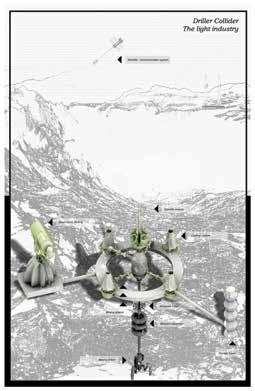



This kit of parts is based on five basic building typologies:
1) The Drilling Collider: This structure is the central element of the urban design. The mining extraction process begins with the extensive arm and mining driller that extracts water particles and other compounds from the underground layers. Then, these compounds are transferred to the separation material capsules that separate the particles and filter the atoms of Oxygen, Hydrogen and He-3. Afterward, the oxygen particles are stored and sent to supplement the filtered air to the other structures. The Hydrogen and Helium are used in the fusion reactor to produce the energy necessary for the operation of the entire settlement.
2)TheBrightWall: This structure has two main functions, to ensure human connectivity and to act like a mirror that reflects safe sunlight along all the other dwelling structures, ensuring the filtration of radioactive particles in the moon’s environment due to the lack of atmosphere. The panels in the facade capture the helium 3 and send this to the drilling collider to feed the nuclear fusion reactor.

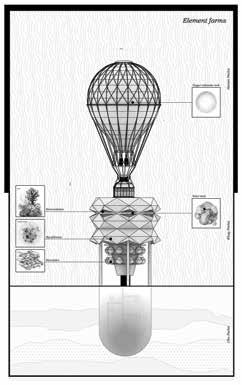
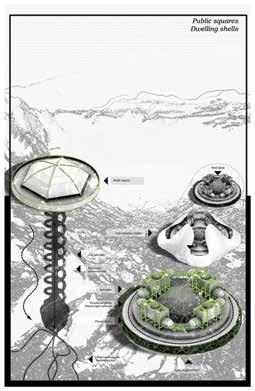

3) The Element Farms: these structures serve as seed labs and oxygen filters. The process starts with the oxygen being transported from the Driller Collider that goes up to three different phases in the interior of the capsules: biosorption, mycofiltration and bioremediation, to ultimately be stored in the inflatable oxygen tank on top of these structures to be ready to supply the dwelling structures. The outer layer is movable to emulate the terrestrial sunlight day/night hours that these plants in the interior of the capsules need to survive.
4)Publicsquares: These structures are focused on social activities necessary to ensure quality of life through the sense of belonging and existence inherent to the human condition. This element is movable so that it can be raised and lowered and provide hours of sun and hours of shade for food crops and other human activities.
5)Residentialareas: These neighborhoods are made up of housing units, a connecting ring, a central space for food collection and social spaces, and an outdoor shelter.
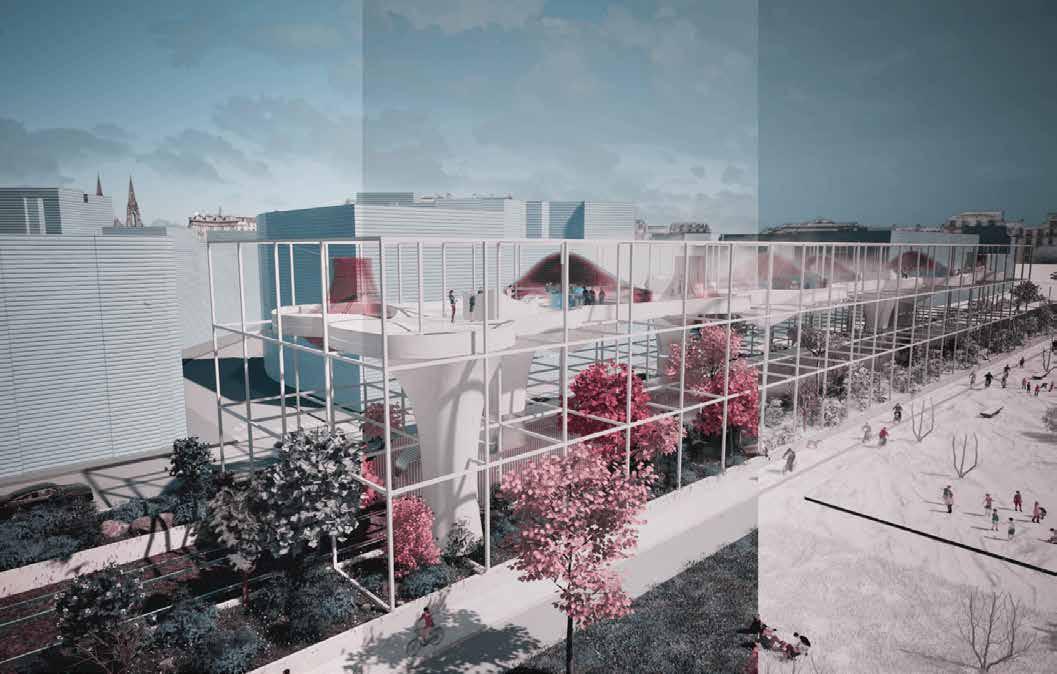
[RE]CALIBRATING THE TIME
LOCATION: Paris / France
COURSE: Propositions Studio
YEAR: 2023
Calibrating Time is an urban scale intervention that asserts the relative meaning of time through programmatic experiments along the abandoned Petite Ceinture. By working with time as a malleable matter, the project offers a critique of abstract time as a tool of industrial efficiency, out of sync with the complex systems that now impact perception, production, labor and the environment in both the instantaneous and the protracted renditions of temporality. As such, Calibrating Time attempts to return human subjectivity to the measurement and experience of the temporal in an effort to broaden our collective sense of responsibility while simultaneously reducing the time it takes to achieve tangible rewards, like reaching payday. Therefore, our main interest is to show that time is an architectural element that orders space.
The Petite Ceinture reintroduces relative time into the structure of the modern city. Reimagined as a loop that leads to nowhere and allows the calibration of time outside of conventional production. Getting away from Modern urban programs, Parisians need a space for social activities without the requirement of monetary effects or energy consumption. How can we keep Parisians active? This proposal contemplates the idea of bringing the train again at a normal speed but with the illusion that time can be distorted to prolong the pleasure and constrained to reduce the stress of unemployment or limited resources at the end of the month. Then, the program includes 4 moments. 1) Slow time: Using sensorial architecture pushed by human motion, they can experience the elongation of time, 2) Same time: At the same speed as the train, it can move along the Petite Ceinture in a loop that goes nowhere, we can represent the same speed of the city, 3) Speeding time: Using human motion, there can be productiveness resulted in going faster 4) Timeless: creating time oasis, where Parisian people can stop to start new projects according to the new demands of the future
Abstract time in Paris
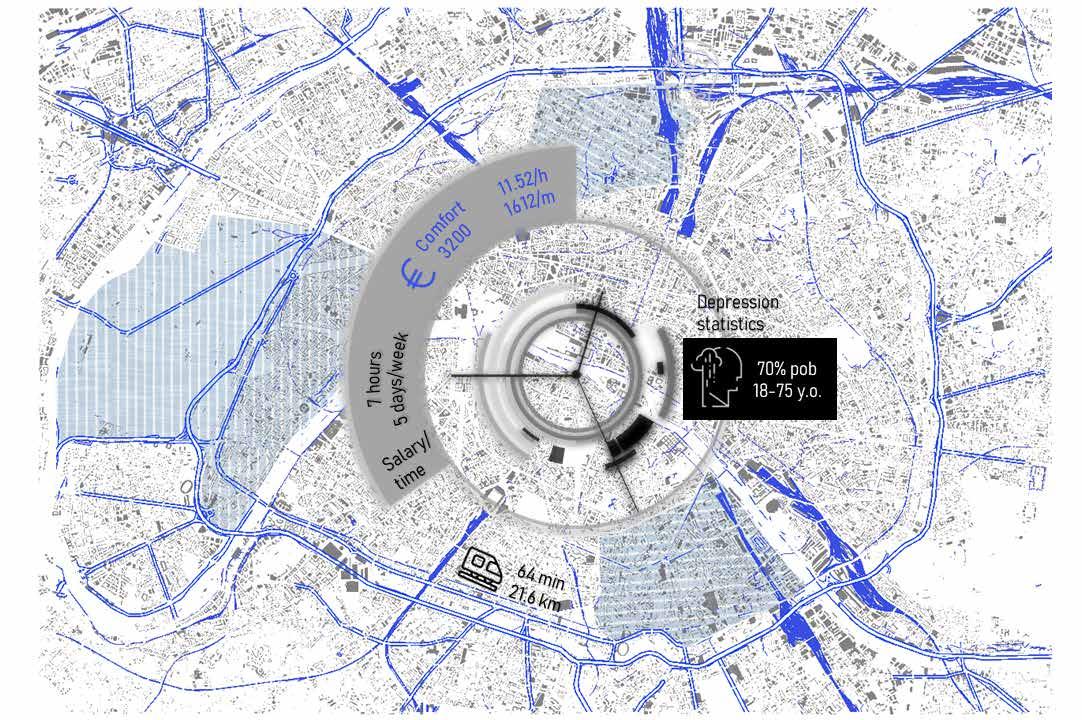
Experiential time in Paris
Time Notes:
• Time is not absolute
• Time Stretches and shrinks
• Past, present and future are illusions
• Time is measured according to the entropy (distance from particles)
• Two observers moving at different speeds experience time at different race
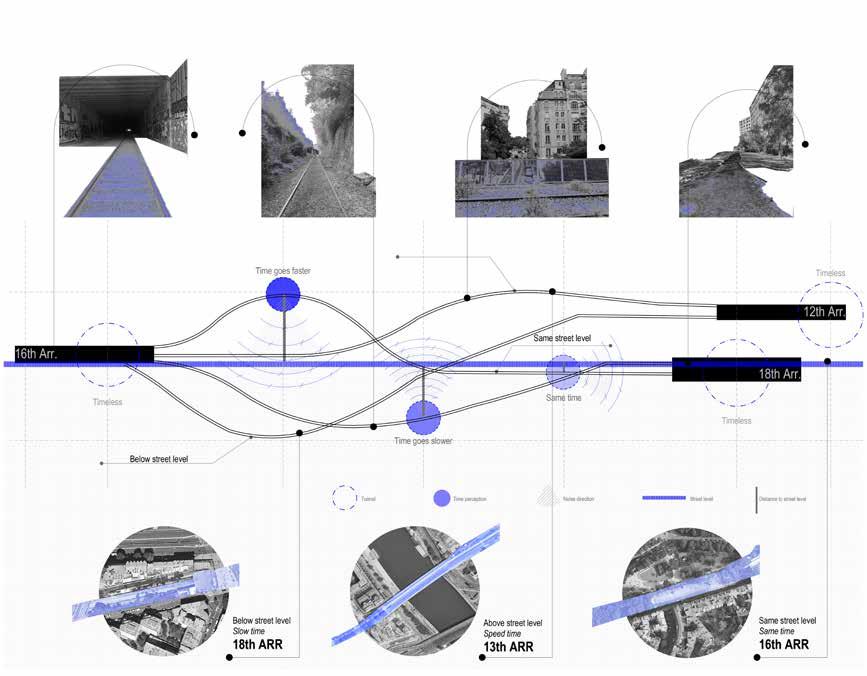
Programmatic proposal
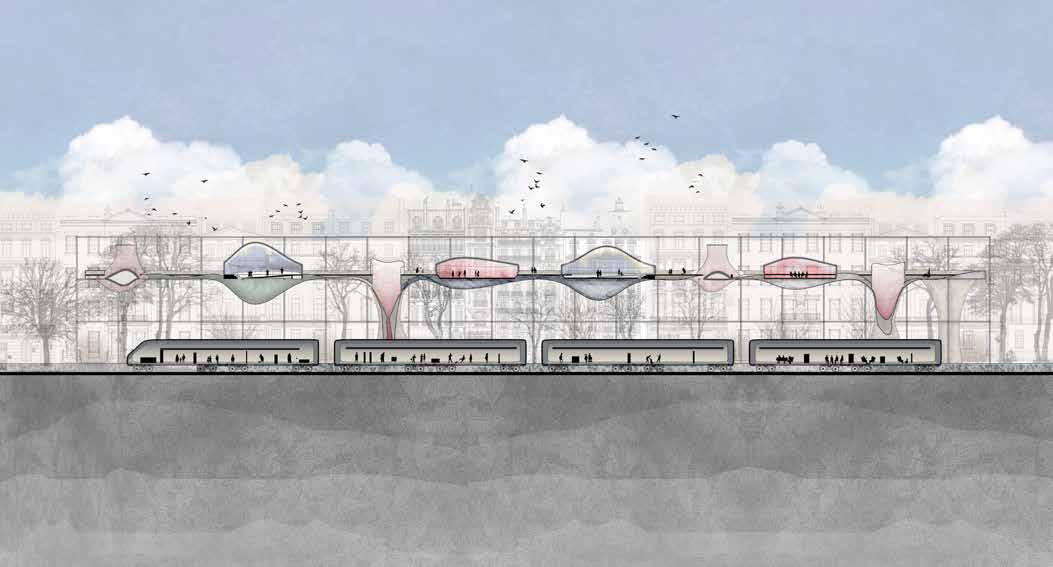
The proposition reconsiders the reintroduction of the train, operating at deliberately calibrated speeds to tactically elevate the illusory nature of time: stretched to augment enjoyment or compressed to alleviate the pressures stemming from economic hardship or scarcity at month's end. The experience is designed to be continuous and seamless, without distinct segments, allowing for a fluid transition between different perceptions of time focusing on how time orders the space and space orders time.
Train and tree-canopy
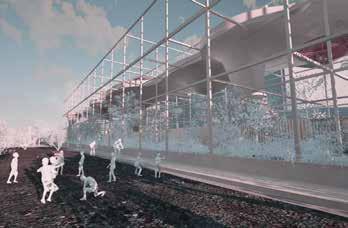
Train and floating structure
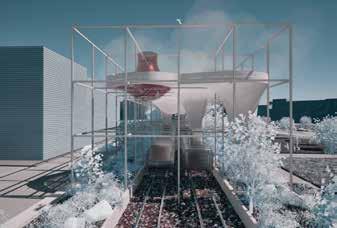
Existential spaces
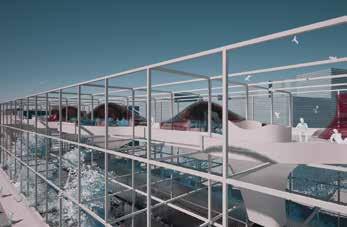
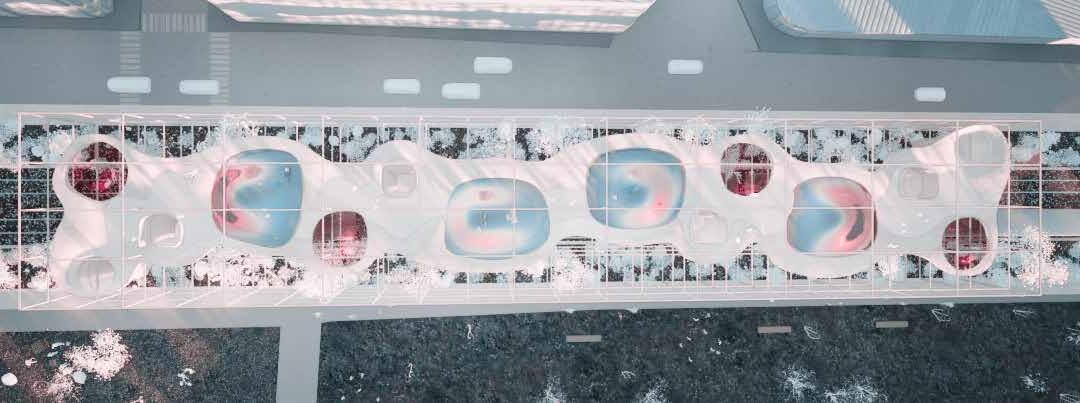
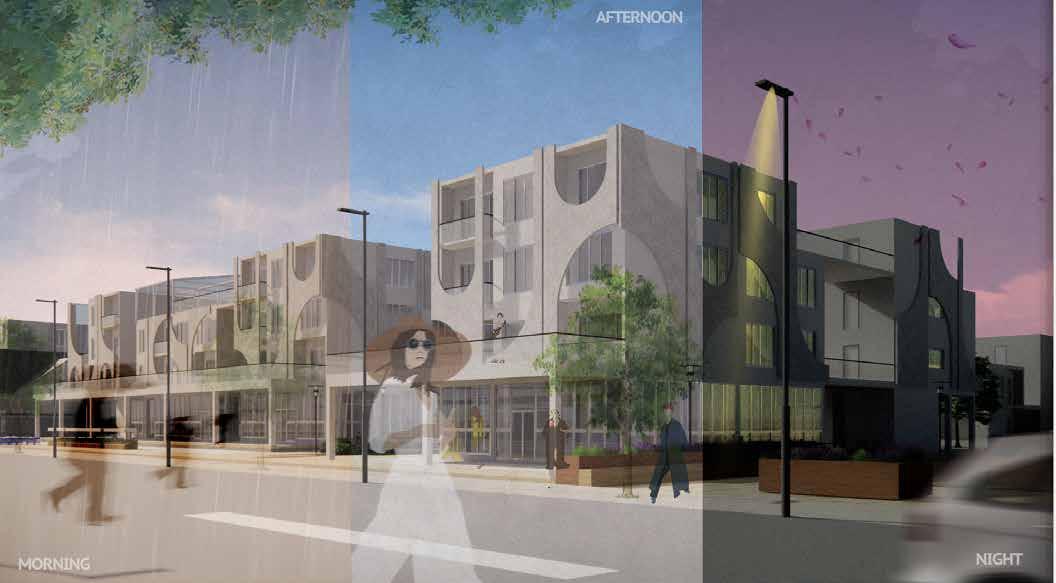
METAMORPHIC CONNECTIONS
LOCATION: Detroit / USA
COURSE: Systems Studio
GROUP MEMBERS: Yang Tang/Prakriti Vaseudeva
YEAR: 2023
The “Metamorphic Connections” project in North Corktown aims to create a dynamic community that fosters socialization, creativity, and engagement while also connecting to other neighborhoods. To achieve this goal, the project will establish a network of adaptable interaction spaces and community programs that promote engagement and socialization. The project’s “architecture metamorphosis” approach allows shared spaces to adapt to the community’s changing needs, from an urban site scale to a housing unit scale based on a 12.5’ x 12.5’ module. Additionally, the project prioritizes pedestrianfriendly streets to encourage walking and cycling, facilitating the use of shared spaces at both site and housing unit levels. The project’s kit of parts comprises the components of a community, and their interactions create shared flexible spaces at different scales
Project Description/Narrative:
The “Metamorphic Connections” project focuses on 14th Street as the primary connector between neighborhoods, promoting community interaction in North Corktown. Our urban street network connects various interaction spaces and community programs, encouraging engagement and interaction among residents and visitors throughout the day.
Urban Context Urban Strategy



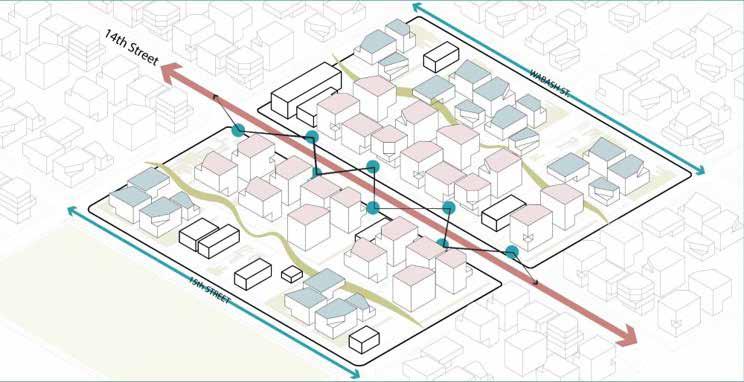


Neighborhood Strategy





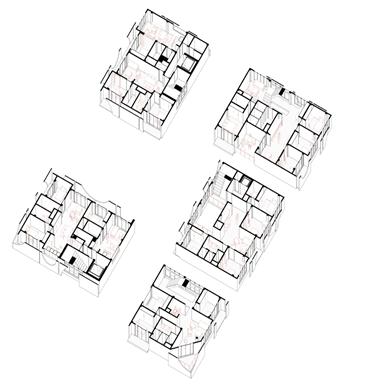


Perspective section

Outdoor spaces

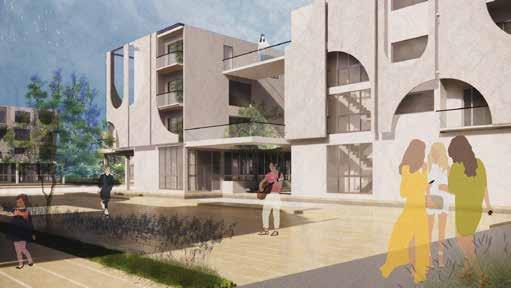
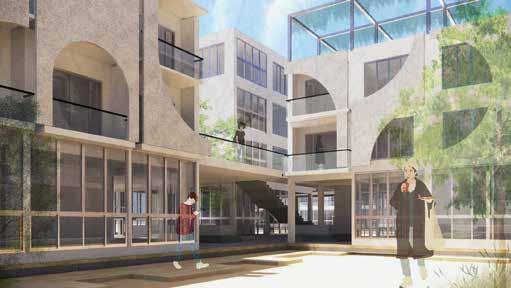


A STORY OF PALIMPSEST
LOCATION: La Havana / Cuba
COURSE: Institution Studio
YEAR: 2022
Originally intended as a marker of modernity and the dominant position of the USA around the world, the value of the ruins became a reminder of aspirational futures that never came to pass but are still capable of imagining new futures. Adapting a reality exposed through ruins, conceptually talking, into an architectural palimpsest. This proposal from the United States Embassy in Havana expresses the incompleteness and the fragile relationship between two nations that have gone through hits and misses and are trying to rebuild their connections holding an open-end promise that their political relations depend on making sustainable and mutually advantageous decisions.
The value of the ruins is built based on the addition of historical frames and inspired by core traces of memories and hopes that seek the rearrangement, the reuse, and the new perceptual systems for experiencing and re imagining an unfinished building. This approach expresses the preservation of remaining traces and scars of its original building and the addition of temporary layers with contrasting shapes, types, and materiality while maintaining the original module. The decision around the scaffold is based on the belief that a transparent and modular structure that supports a building in ruins could lead to an unfinished state of potential and continuous rearrangements, at the same time that allows different shades of transparency and creating interactive paths for users to discover a new level of porosity and accessibility to claim its permeability while breaking the wall that separates both nations.
This approach reveals an embassy designed as a new starting point to expose the value of ruins that preserve the hits and misses between two nations dramatically opposed and the aspiration of a new era marked by connection, communication, and cooperation.
Current USA Embassy in Cuba

Design values

Existing building
"A past still capable of imagining other futures" (Leon,2020)
Adaptive proposal

Urban Context Strategies
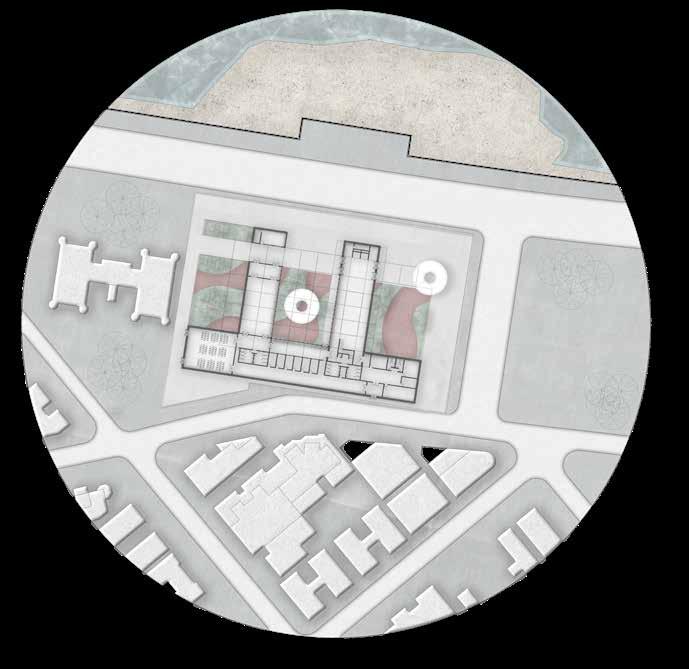
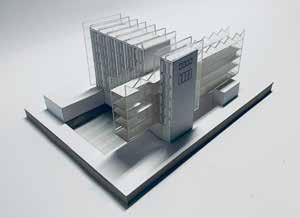
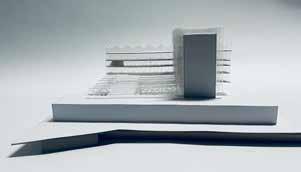
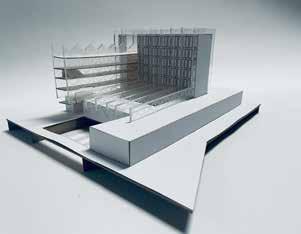
Access and circulation
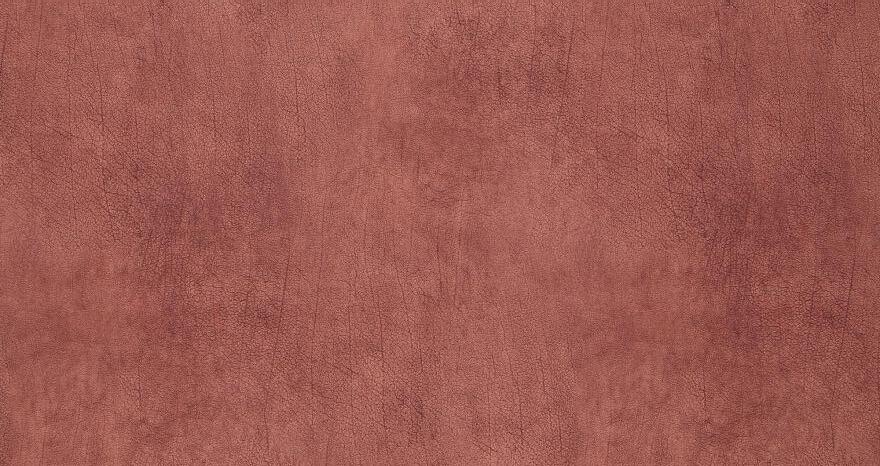
Programmatic proposal
01 02 03 04 05 06 07
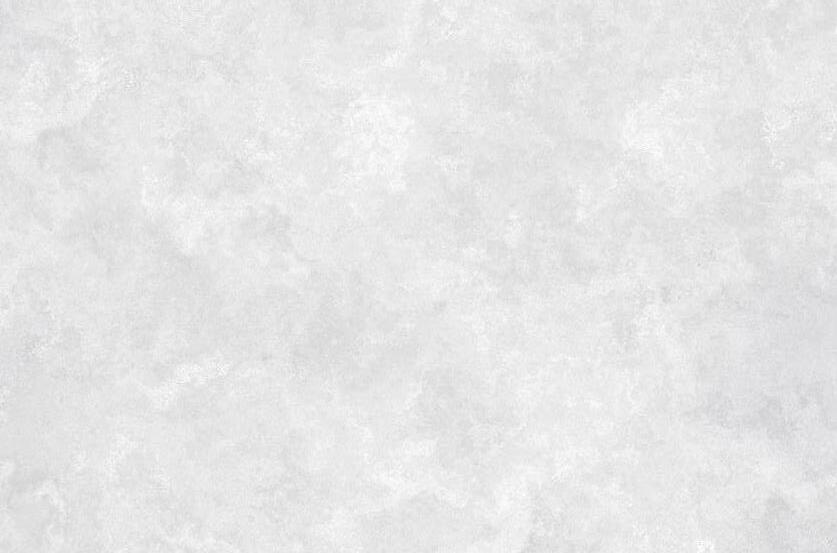
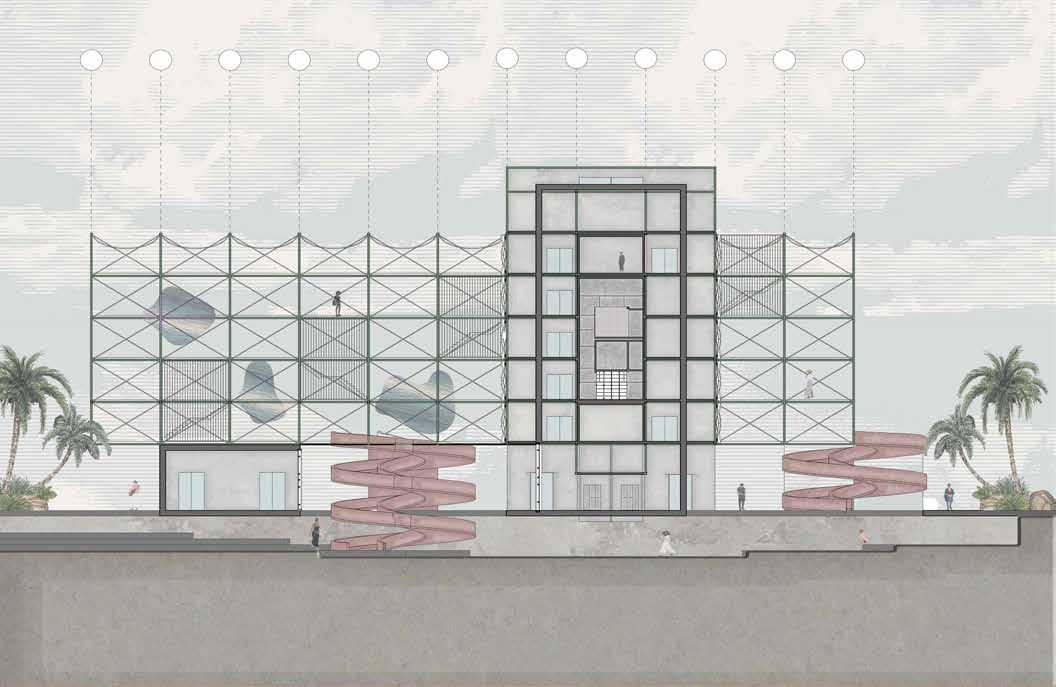
Cultural bridge-Exposition area
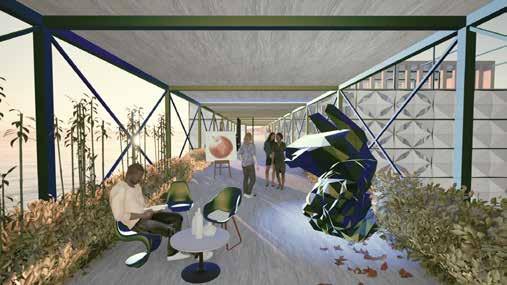
Courtyard and exposition area

Lobby-Political section

Lobby-Visa section


THE VALUE OF RUINS
LOCATION: Pisac / Cusco / Perú
COURSE: Historical Centers and Sites
YEAR: 2015
The project is located in a town called Pisac, which is known for two main reasons: its natural environmental values and its historical values. Pisac is located near one of the most important rivers in Cusco and is surrounded by a chain of hills, which influences its favorable climate and its wonderful natural landscapes. In addition, Pisac is recognized for hosting an ancestral history, being the scene of four different eras: the PreHispanic, the Inca, the Spanish Conquest and the Modern. Therefore, Pisac is an urban attraction for residents and foreign tourists that generates a multicultural conjunction of inhabitants who constantly renew their ways of adapting to their physical environment.
Today, its local inhabitants relay on tourism as one of their main economic activities. For that reason, throughout the week, but especially on Sundays, the Pisac market brings life to the main square called Plaza de la Constitución. The market offers an authentic and colorful experience as local Quechua communities set up tourist-oriented souvenir stalls, where they can find fabrics, jewelry, hats, Andean instruments, ceramics, alpaca products and a whole range of other gifts and souvenirs.
This main square was founded during the Spanish conquest, as a place where civic, religious and cultural activities would take place, including the market. This last activity has occupied the entire public space, depriving the inhabitants of carrying out other activities. In this sense, for many years, the neighbors have required the construction of a building to relocate these artisans and boost their economy. Therefore, this project is focused on generating a coherent proposal within its natural and historical context that highlights their traditional values with a contemporary vision.
Natural and historical context

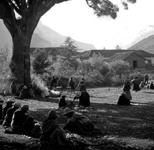



Timeline
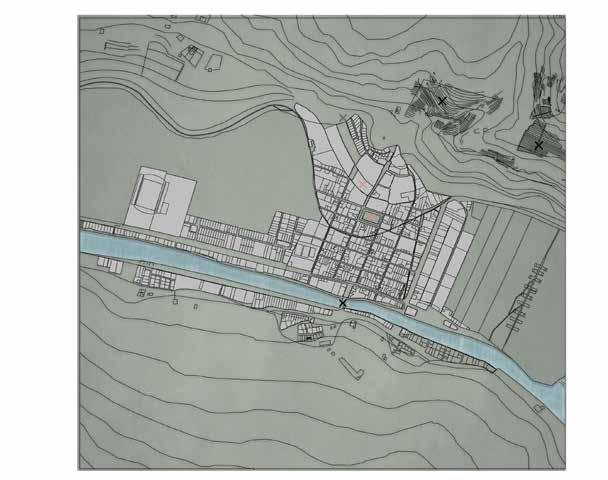
Urban Millstones
Urban Millstones
Bridge (only entrance)
Bridge (only entrance)
Main square (Plaza Contitucion
Main square (Plaza Contitucion)- Market
Market s new location
Market's new location
Main access to the Archeological center
Main access to the Archeological center


Pisac Archeological center (andeans)
Pisac Archeological center (andeans)
Historical layers
Historical layers
Inca
Land
Land
Urbamba
Urbamba mountain range


Design process
The building was designed according to the urban scale, adapting the modules to the lot shape and the “andenes”, the center of interpretation is sitting in the first platform. These modules keep central yards that recall colonial houses typology based on primary basic modules.
The facade design also maintains the proportions of the windows and doors of the local buildings but are redesigned in order to generate a contrast between present and the past. Also, windows and doors were designed with elements to allow daylight and cross ventilation.
The main design character is the roof, with origami typology structure that is useful to evacuate the rainwater. Additionally, there is a ramp in the middle of the yards as a main element of the interior design that evokes the feeling of the progression and hope of the inhabitants of this historical town.

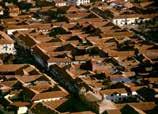
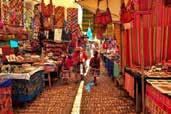


Plans and sections
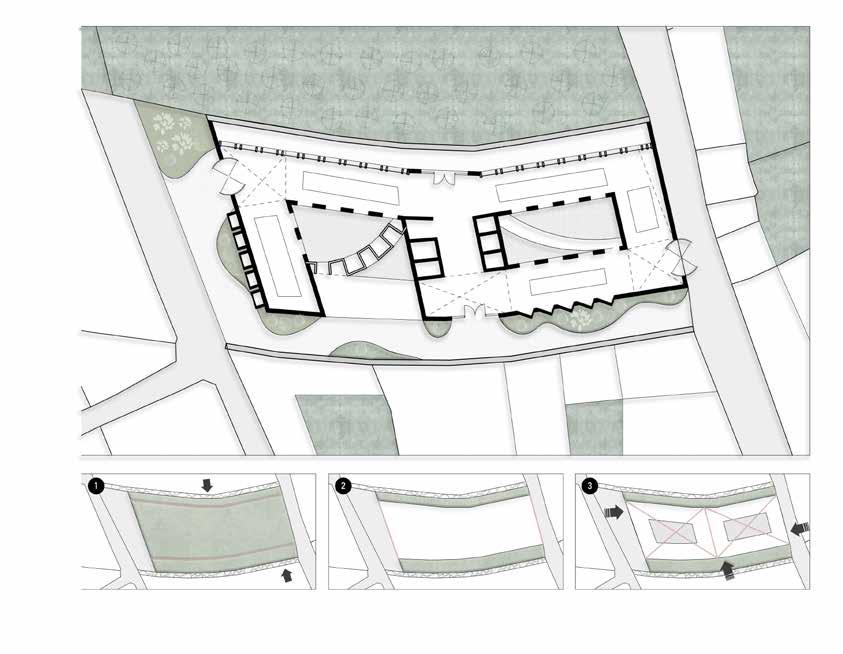
Mantain setbacks parallels to andean walls to avoind overload and to generate views to it
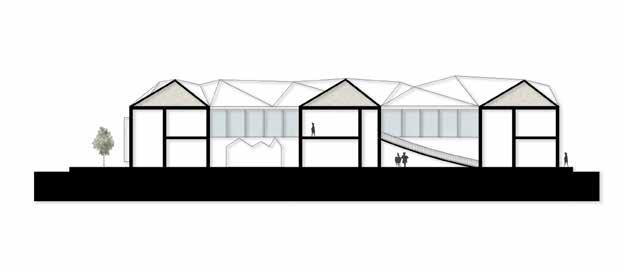
Align front and back facades to the street line to preserve the town skyline.
Keep proportions of urban scale: divide lot in two and generate central yards
Programmatic proposal


URBAN PLAN [ZRE SA-05]
LOCATION: San Sebastián / Cusco / Perú
INSTITUTION: Cusco Provincial Municipality
YEAR: 2021
The special zone number 05 of the San Sebastián district is made up of four neighborhoods. It is located in areas geomorphologically characterized as slopes and is attached to the Huatanay River. It’s process of formation and urban development is characterized by self-production and self-Construction. This circumstance has generated the following challenges: degraded urban habitability conditions, located in areas of very high danger with a high degree of vulnerability and risk, lack of provision and supply of basic services and lack of road infrastructure, pedestrian inaccessibility, residential precariousness, citizen insecurity, and land tenure conflicts that hinder property acquisition processes.
This degraded urban area is at high risk due to floods/ landslides and lacks basic services. Therefore, the Peruvian state has generated a project for the renewal of the area considering the existing urban fabric. In this project, the following four macro actions were taken: 1) The existing blocks were aligned to open streets for vehicular and pedestrian circulation and install water, drainage, and electricity lines. 2) Public spaces (zones without residential occupation) were divided into three objectives: cultural scene, learning scene, and commercial scene. In each one, the pedestrian circulation and cycle paths, the urban furniture, and the green areas with native species were designed to reduce their maintenance. 3) As part of the structural measures to prevent natural disasters, retaining walls and gabions were built to prevent houses near the river from slipping, and a retreat area to prevent possible flooding. Likewise, groundwater and surface water, which represent a risk factor for housing structures, were collected in water tanks to irrigate the green areas of public spaces. 4)
To promote the community and participation of the population in this sector, the blocks and public spaces were linked by a ring-shaped bike path that interconnects all spaces.
Urban context

Commercial facilities
Topography

Cultural facilities

Learning facilities

Sports facilities

SKINCARE TOOLKIT
PROFESSOR: Tszyan Ng
COURSE: Fabrications
YEAR: 2022
Through the five different workshops (3D-print, CNC router, Waterjet , 4th rotation ZUND, and Rod bending robot), I designed and crafted a toolkit, working between sheet and linear materials, as well as additive manufactured elements. The toolkit has an open and closed position and is transportable. While it is transportable, when it is stationary, it accounts for different arrangements of tools and objects ready for use and display.

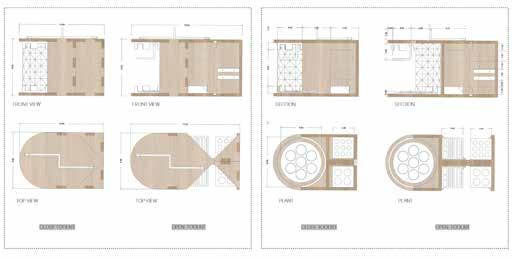


MOUNTAINS SCAPE TILE
PROFESSOR: Chris Humphrey
COURSE: Fabricated Ceramics Assembled
KUKA ROBOT KR6
Terra Cotta has been utilized for centuries as a malleable yet durable material suitable for object and architectural applications. Drawing inspiration from the Architectural Ceramics Assembly Work-shop (ACAW), I conceptualized, visualized, and fabricated custom ceramic tools that aided in the production of a 1:1 scale facade mock-up. This project used the resources at the FABlab, especially Kuka robot KR6 which allowed me to create prototypical Terra Cotta facade assemblies.
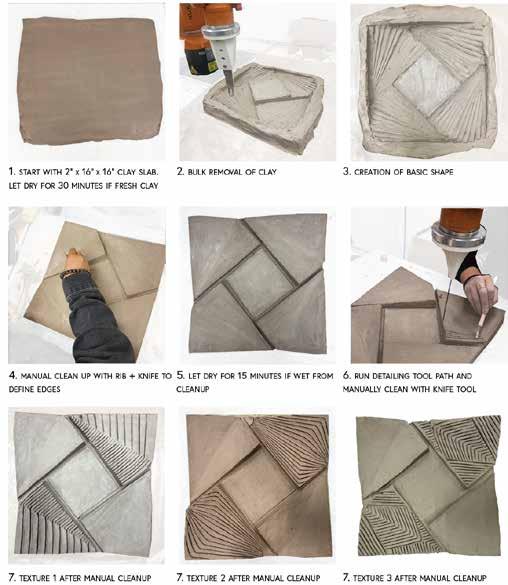
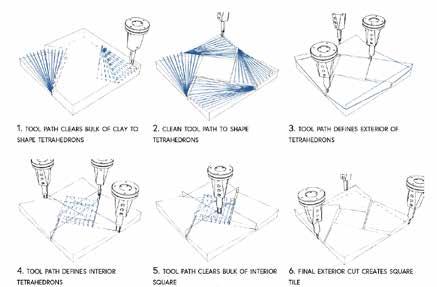

MOON OASIS
PROFESSOR: Wes McGee
COURSE: Advanced Robotics
KUKA ROBOT KR 120
Industrial robots are highly flexible tools, acting as a platform on which a virtually endless array of processes can be developed. Additive fabrication allows for the generation of complex geometries without the material waste of complex machining or the need to make molds for casting. For this project, we used the blended carbon / PETG material and the Kuka robot KR 120. In particular, I designed prototypes for long-term inhabitation on the Moon that represent large parts that can be manufactured with a minimum use of material, by optimizing the shape for structural performance.
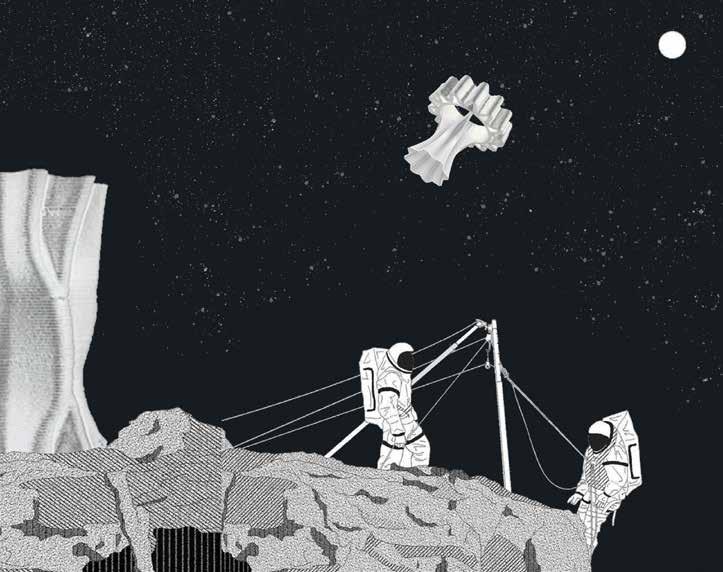



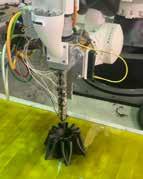

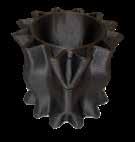


MOON OASIS II
PROFESSOR: Wes McGee
COURSE: Advanced Robotics
KUKA ROBOR KR 120
This project aims to develop a single 3-d printed module in order to create an efficient design for a long-term inhabitation on the space and reduce time and resources of production. The geometry selected has been designed to create five main architectural elements. Through the four side grooves, the interior of the module can be separated in different spaces, providing more protection to radiation because of the distance to the exterior. Additionally, this module allows the connection to four wings to connect the module with other modules and reduce the exposure of humans to the harsh space environment.


