

Portfolio.
1 RESUME Professional Summary
2 37 + ALPINE (CAPSTONE) 4th Semester - Mid-rise Mixed-Use Building
3 THE BOWNESS 3rd Semester - Low- rise Commercial Building
4 221, WEST HILLHURST APARTMENTS 2nd Semester Low-rise Mixed-Use Building
5 2514, CAPITOL HILL RESIDENCE Contextual Single Detached Dwelling Unit
"Creativity meets precision in the collaboration of architecture and civil engineering."

ANKUSH SHARMA
CONTACT INFORMATION
Address : Calgary, AB
Phone : (825) 733 - 3996
E-mail : ankush sharma7175@gmail com
Linkedin profile URL : Anksuh Sharma
ABOUT MYSELF :
A dedicated professional with a rich background in construction and design, my journey began in 2016 with a 3-year Diploma in Civil Engineering .
In 2022, I seized the opportunity to pursue further education by enrolling in a Diploma in Architectural Technologies. This decision stemmed from my deep-rooted fascination with design and technical intricacies Throughout the program, I immersed myself in the study of architectural design, while also honing my skills in technical detailing a facet of the profession that truly resonates with me
My enthusiasm for the finer details, especially in building envelopes, has been a consistent theme throughout my academic and professional journey I derive immense satisfaction from unraveling the complexities behind these structures and translating them into meticulously crafted drawings and plans
Choosing to specialize as an Architectural Technologist felt like a natural progression, given my affinity for the technical aspects of architecture I appreciate the field's emphasis on precision and technical expertise, qualities that distinguish it from more traditional architectural roles
The collaborative and dynamic nature of this field excites me, offering endless opportunities for growth and innovation Armed with a solid educational foundation and an unwavering passion for my craft, eager to embark on a career dedicated to making a meaningful impact in the industry
EDUCATION
ARCHITECTURAL TECHNOLOGIES - DIPLOMA
Southern Alberta Institute of Technologies 2023 -2024
Achieved a 3 91 G P A (Cumulative)
Contextual Single detached Dwelling Unit
Mixed-use Building Project
Commercial-Use Building Project
Capstone Group Project (Ongoing)
CIVIL ENGINEERING - DIPLOMA
Pt JR Govt Polytechnic College, India - 2016 - 2019
Achieved a 3.7 G.P.A. (Cumulative)
Hand drafting Civil drawings
Reinforced Concrete Design
Steel Structure Design
Quantity Surveying & valuation
Surveying
Estimating
COMPETITVE SKILLS
VALUEABLE SKILLS
REVIT
Auto CAD
Bluebeam
Twinmotion
Lumion
MS -Office
Drafting
Details
Renderings
Working Drawings
LANGUAGE PROFICIENCY
English Hindi Punjabi
Building Regulations
Building Envelope
Land use Bylaw
CO-CURRICULAR
INTERNAL DEVELOPMENT DIRECTOR
ATSA (Architectural Technologies Student Association) - SAIT - May 2023 - April 2024
Fostering robust connections with members, class representatives, tutors, and volunteers
Facilitating seamless and efficient communication among stakeholders
Cultivating a cohesive team through volunteer recruitment efforts
Coordinating effective tutoring sessions.
Personally engaging with all cohorts to establish in-person connections
Raising awareness about volunteer opportunities through targeted email communications
WORK EXPERIENCE
SALES AND CONFERENCE ADMINISTRATOR
Residence & Conference center - May 2024-Present
Provided key support between hotel guests and residence operations
Executed sales contracts and handled accounts payable
Acted as a liaison between the Residence, sales manager, and hotel guests.
Assisted the Sales & Conference Manager with various tasks
Performed general administrative duties as assigned
CAPSTONE APPRENTICESHIP
Dialog Design, Calgary - Jan 2024 - Apr 2024
Gained hands-on experience and mentorship in architectural design and construction processes
Learned about land use bylaws, building codes, and regulations.
Contributed to collaborative projects and team discussions
Acquired practical skills in building envelope design and detailing
Demonstrated commitment to precision and technical expertise in design work and project coordination
RESIDENT ADVISOR
SAIT Residence - Aug 2023- Apr 2024
Facilitated community-building activities to create a positive living environment
Managed crises and supported residents during emergencies
Mediated conflicts and advised residents.
Enforced residence hall policies and regulations
Handled administrative tasks, including record-keeping, filing reports, and coordinating room assignments
Served as a Leader, upholding institutional values and promoting inclusivity
Planned and executed social events

1 37+ALPINE
Project Description:
My capstone project represents a collaborative team effort situated in SW Calgary at the intersection of Alpine Ave. and 37th St , guided by our mentor, "DIALOG Design " Situated on Block 19 within the Direct Control and MU-1 District zoning, the project forms part of a larger development plan encompassing Blocks 19, 20, and 21
At its core, the project focuses on the development of a mid-rise mixed-use residential building, designed to meet the diverse needs of the community Featuring two underground parkades and a main floor housing a grocery and liquor store, the remaining five floors offer a total of 27 units per floor, accommodating a mix of 1-bedroom and 2-bedroom configurations
The design ethos places a strong emphasis on enhancing the quality of life for both tenants and residents through indoor and outdoor amenities Hybrid construction approach has been adopted, with a concrete podium supporting the main floor and light wood frame construction utilized for the subsequent floors





WARD-13


SITE PLAN




02 EAST VIEW (5)
03 NORTH VIEW (2)
01 SOUTH VIEW (7)

MAIN FLOOR


SECOND FLOOR

THIRD TO FISTH FLOOR TYPICAL

UNIT PLANS
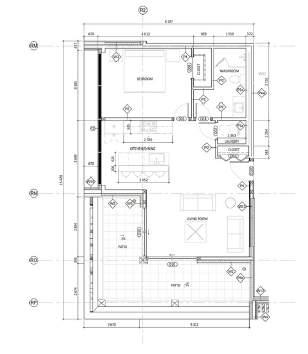

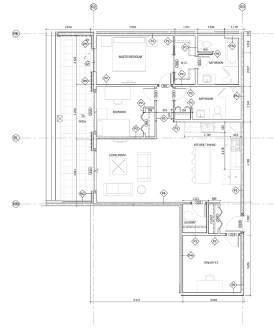


INTERIOR RENDER



BUILDING SECTION 1

BUILDING SECTION 2





PARKADE SECTION 1
WEST ELEVATION
PARKADE SECTION 2










SITE DETAILS



2 THE BOWNESS

Project Description:
My third-semester project, located in NW Calgary at 4703 Bowness Road within the Montgomery area, is a significant addition to the local landscape The project encompasses a two-storey commercial building situated within the MU-2 land use district
The ground floor of the building is dedicated to a vibrant café and retail space, complemented by a central lobby providing access to the second floor via elevator and stairwell The second floor is designated for office space, featuring shared bathroom facilities for added convenience
Constructed primarily of steel, the building boasts a robust and durable structure The exterior design incorporates various cladding materials, including metal panels, wood, and stone, resulting in a visually appealing aesthetic. Additionally, the building features a curtain wall adorned with wooden louvers, further enhancing its architectural appeal and providing a striking visual presence




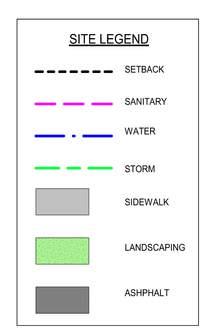





ASSEMBLIES












SECOND FLOOR

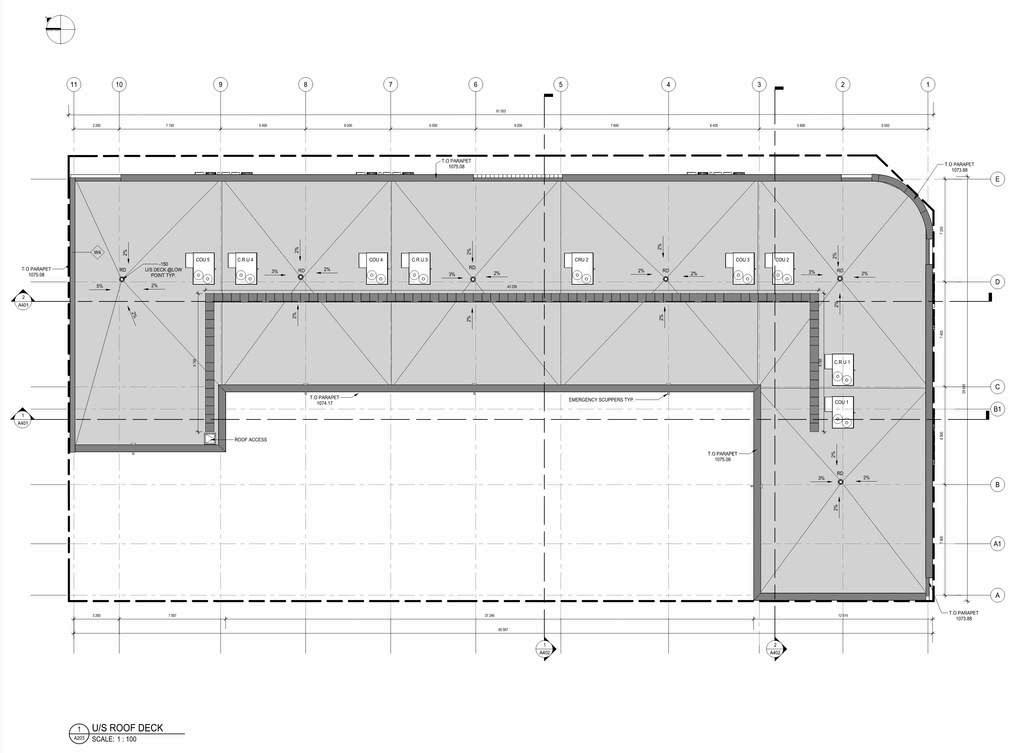
RENDER

EAST ELEVATION
WEST ELEVATION

NORTH ELEVATION

SOUTH ELEVATION





BUILDING SECTION 2-1
BUILDING SECTION 2-2



SECTIONS DETAILS




3 221,WEST HILLHURST APARTMENTS

Project Description:
Situated at the intersection of 2nd Avenue and 19th Street in West Hillhurst, NW Calgary, this project comprises a threestorey mixed-use residential building spanning an area of 563.23m² . Constructed under part 9 of the National Building Code, within the CN-1 land use designation
The main floor of the building houses a grocery store, providing convenient access to essentials for both residents and the surrounding community. The second and third floors each contain two units of one-bedroom apartments, offering modern living spaces designed for optimal comfort and functionality
The building features a light wood frame construction, ensuring structural integrity and cost-effectiveness The cladding material predominantly consists of wood ,lap siding fiber cement, with curtain wall adding to the aesthetic appeal of the building


SITE CONTEXT



NW VIEW
NEVIEW
EAST VIEW
WEST VIEW

FIRE SEPERARTION STUDY



MAIN FLOOR
THIRD FLOOR


EAST ELEVATION
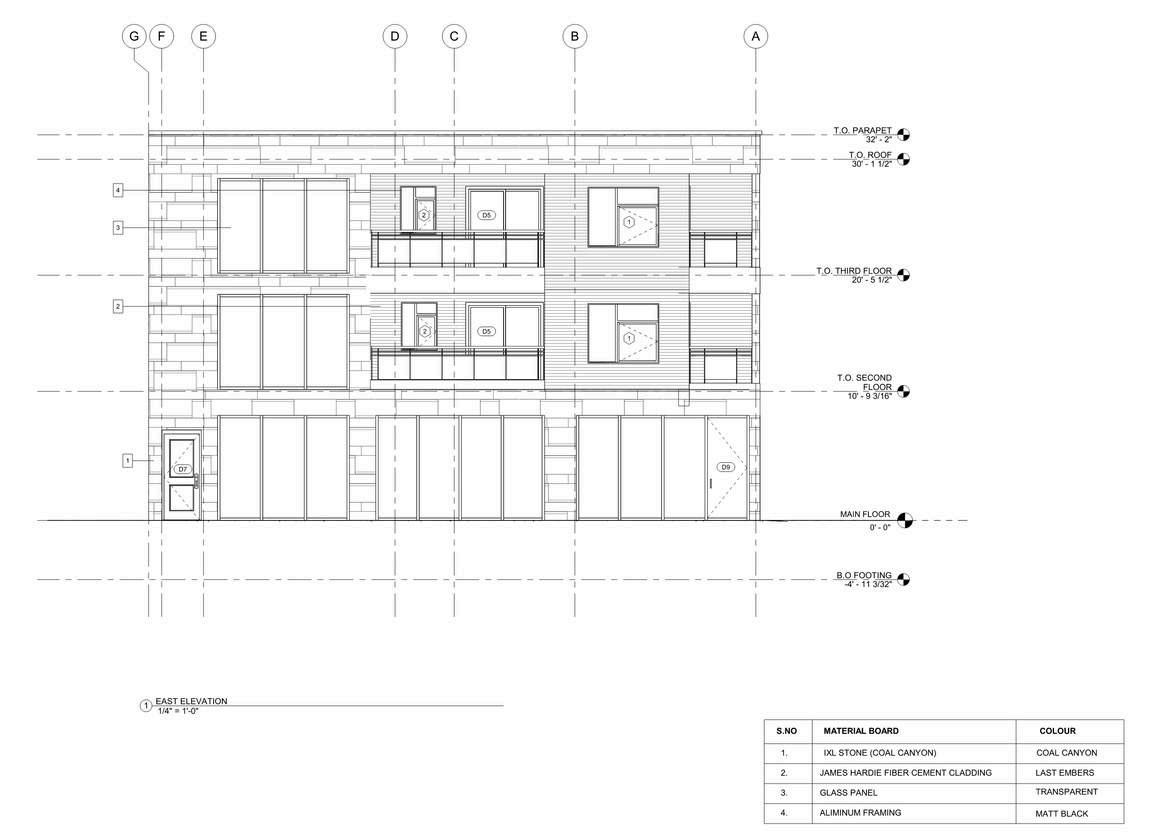
NORTH ELEVATION




STAIR DETAILS




4 2514,CAPITOL HILL RESIDENCE

Project Description:
Nestled in the heart of Capitol Hill, NW Calgary, this charming bungalow stands as a testament to modern living Situated on 16th St NW, the property spans an area of 471.05 m ² and is designated under the RC-2 land use designation.
The bungalow offers a well-designed layout, featuring one master bedroom with an attached full bathroom, along with an additional bedroom and den on the main floor, each with its own attached full bath Additionally, a half bath adds convenience for guests. The main floor also boasts a spacious dining area and living area, providing ample space for relaxation and entertainment The basement remains unfinished, offering the opportunity for future expansion or customization according to the homeowner's preferences
The bungalow's architectural highlight is its split rafter roof concept, accentuated by clerestory windows that flood the interiors with natural light, creating an airy and inviting atmosphere The building is constructed with light wood frame construction and features fiber cement cladding, combining durability with modern aesthetics
This project was developed in Auto CAD.


SITE PLAN


MAIN FLOOR

BUILDING SECTION 1

BUILDING SECTION 2


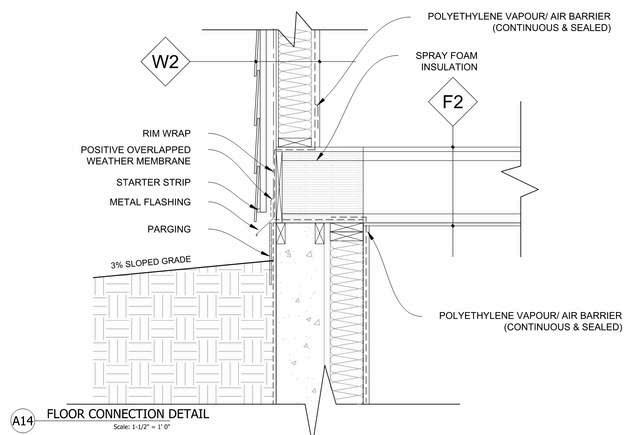





N K U S H S H A R M A
ANKUSH SHARMA7175@GMAIL COM +1-(857) 733 - 3996
