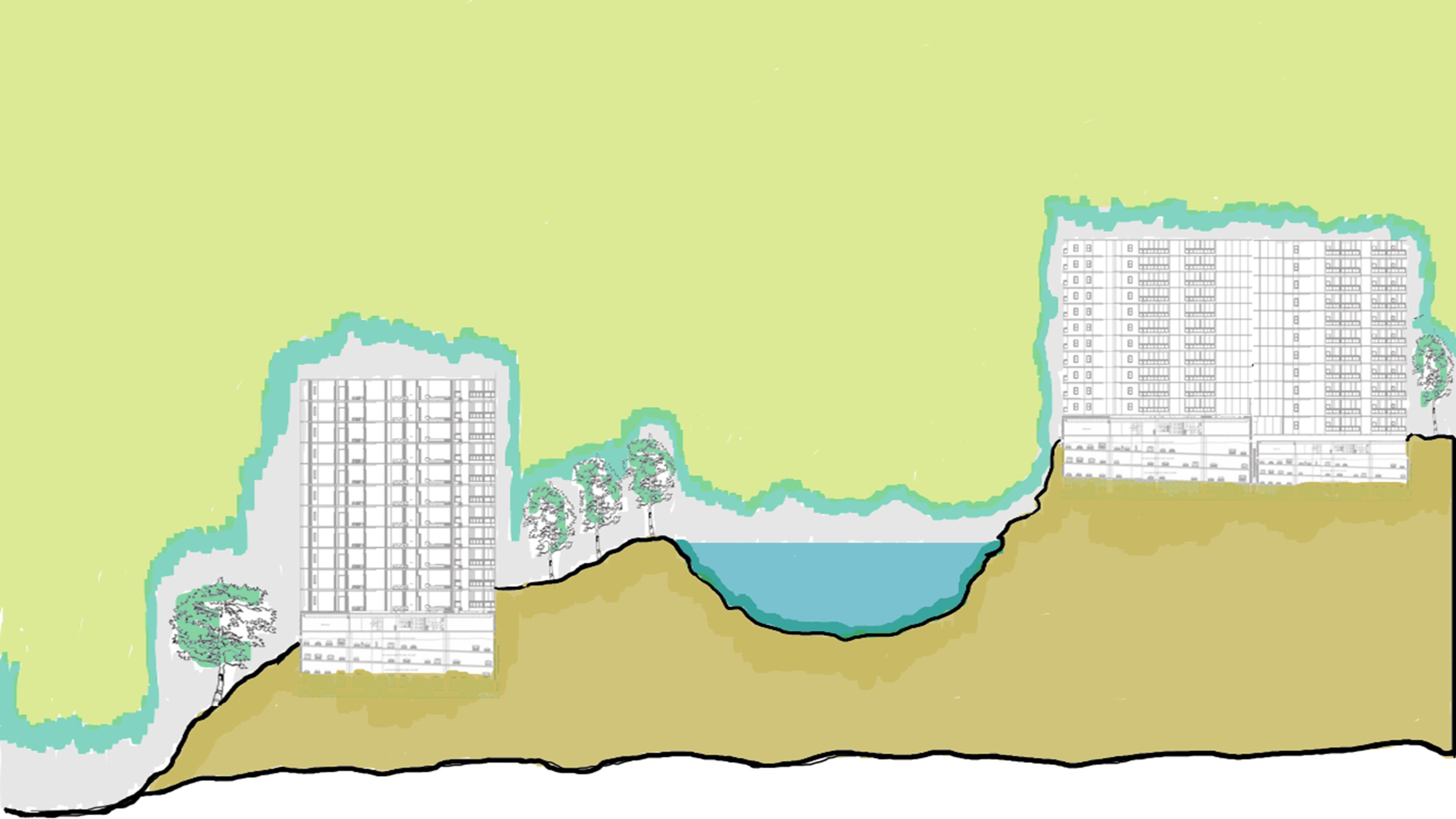(Manipal School of Architecture and Planning, Manipal)

9361313384 ankuswamy231@gmail.com
PROFILE CONTACT MAIL

(Manipal School of Architecture and Planning, Manipal)

9361313384 ankuswamy231@gmail.com
PROFILE CONTACT MAIL
I am pleased to be applying for the intern architect position at your firm. I hope that my qualification and my qualities would make me a perfect fit for the role. I believe that working under you would be the opportunity of a lifetime for me to learn new things, further develop my expertise and grow both personally and professionally.
I am a fourth year Architecture student at Manipal University. During my academics I’ve worked on multiple individual and group projects. These assignments allowed me to become a great team player and taught me how to function well in fast paced and deadline driven environment.
Apart from my academics, I was part of AIESEC (a global platform for young people to develop their leadership potential) MAHE and was also a campus ambassador at Viral fission. I also have certifications in programming languages like C++ and python. Since my elective subject is Interior Design, I have a brief idea in that field as well.
I hereby assure that all the information given by me is true to the best of my knowledge and I hope that my portfolio will reflect me and my qualities.


Mergingwithnaturehasbeenattheforefrontinthe approachtothedesignofthisresort.Thealternative buildingmaterialsmakesit sustainable,aesthetic andfunctional.

inspirationfordesignwassoughtfromnature.Leavesdepicthope, renewaland revival.Theroof actsasabig leafwithsignificantslopethat protectsbuildingfromharshclimates.Thefreeformofleafisutilizedto transformitintointerestingcurvestocreatebaseforthedesignofthe













ROLLINGOFFOURDICE THEPOSITIONOFDICEISALIGNED ACCORDINGLYANDTHERESTOFLAND AREAISCARVEDTOFORMISLAND GARDENS.








THECONCEPTOFISLANDGARDENS



VIEW SPATIALCONCEPT
PATHWAYS
MAXIMUMINTERACTIONWITH INTERIOR ANDEXTERIORSPACES
WINTERWIND

GREENROOF
THEKEYCONCEPTIS CONNECTIVITYCREATINGSPACES THATSTIMULATEINNOVATION
ALLSEPARATEVOLUMESWILLBE RECONNECTEDTOENABLESOCIAL INTERACTIONWITHINTHEBUILDING
GIVESMAXIMUMTRANSPARENCY

















Concretetowerlinedwithsteel frames.Varietiesofplantspecies aretwinedascreepers

Justlikehowthetrunkofthe treeactsasacentralmediumfortransportation ofnutritionupanddown,inthedesignthecentralcorestructureactsa mediumfortransportationandinteraction.
Allthewingsattachedtoitactslikethebranchesofatree providingqualityliving.



Block4













Mini kitchen
Bunk beds (3)
Washroom
Foldable steps
Hollow windows sealed with openable glass



Bunk beds (3)

Mini kitchen
Bunk beds (3)
Foldable steps
Hollow windows sealed with openable glass
• Eachdwellingcapsulesarevery compactthattheyare approximatelyaround11.14sq.m
• Thefamilydwellingcapsulecan accommodatearound3-4people

• Thesingledwellingcapsulecan accommodatearound6 7people
Thedesignwasmadeinsuchawaythatitshouldbean efficient,compact,transportableandcomfortableatthe sametime.Thedesigninspirationwasfromacapsule.
Thewholemoduleisdesignedtobeamovableliving.
Polishedmildsteelandaluminumforthesuperstructure
Whitejutamembraneasaninteriorcoatingthroughoutto regulateweatherandtoactasatemperaturemoderator







If given the opportunity I shall deliver excellence with passion and curiosity. Thank you for your time and consideration. I look forward to speaking with you in the near future.