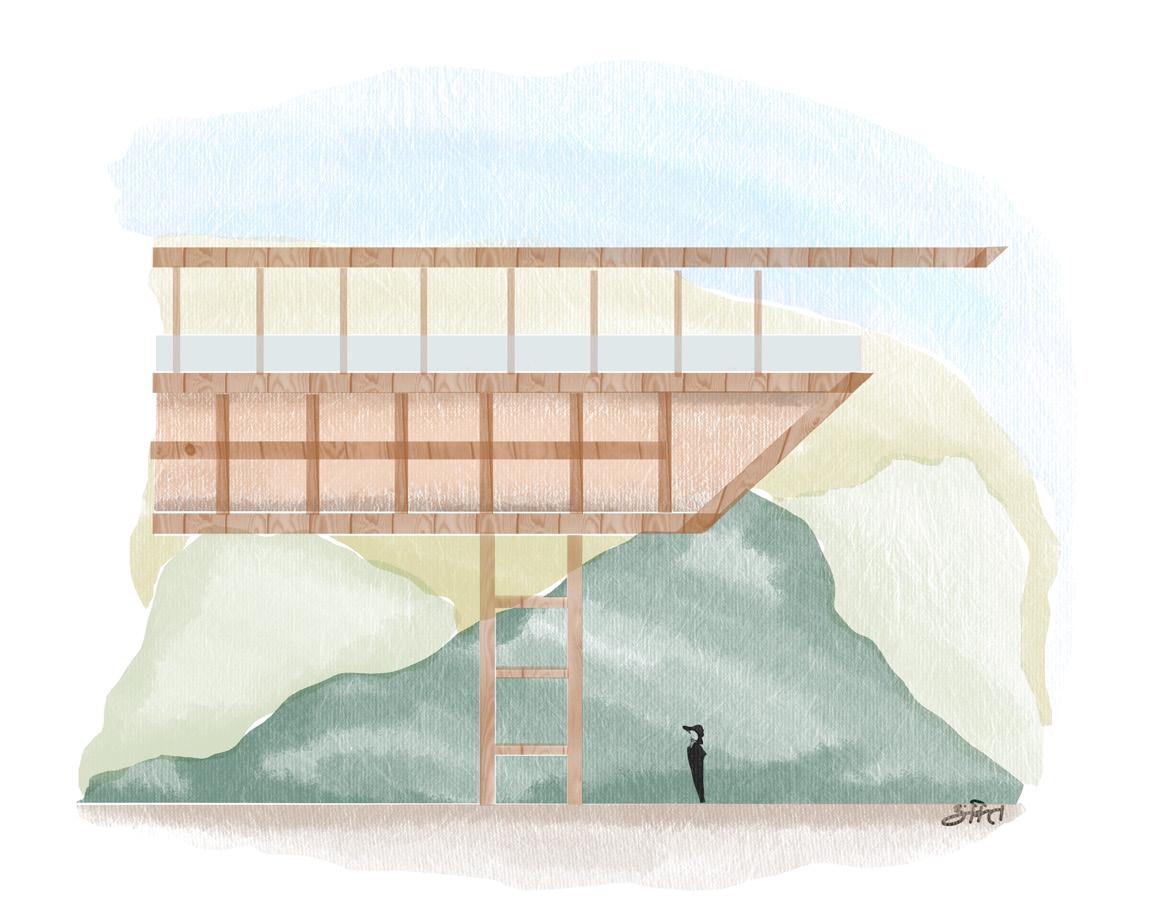SPATIAL ANTHOLOGY
Spaces | Forms | Experiences
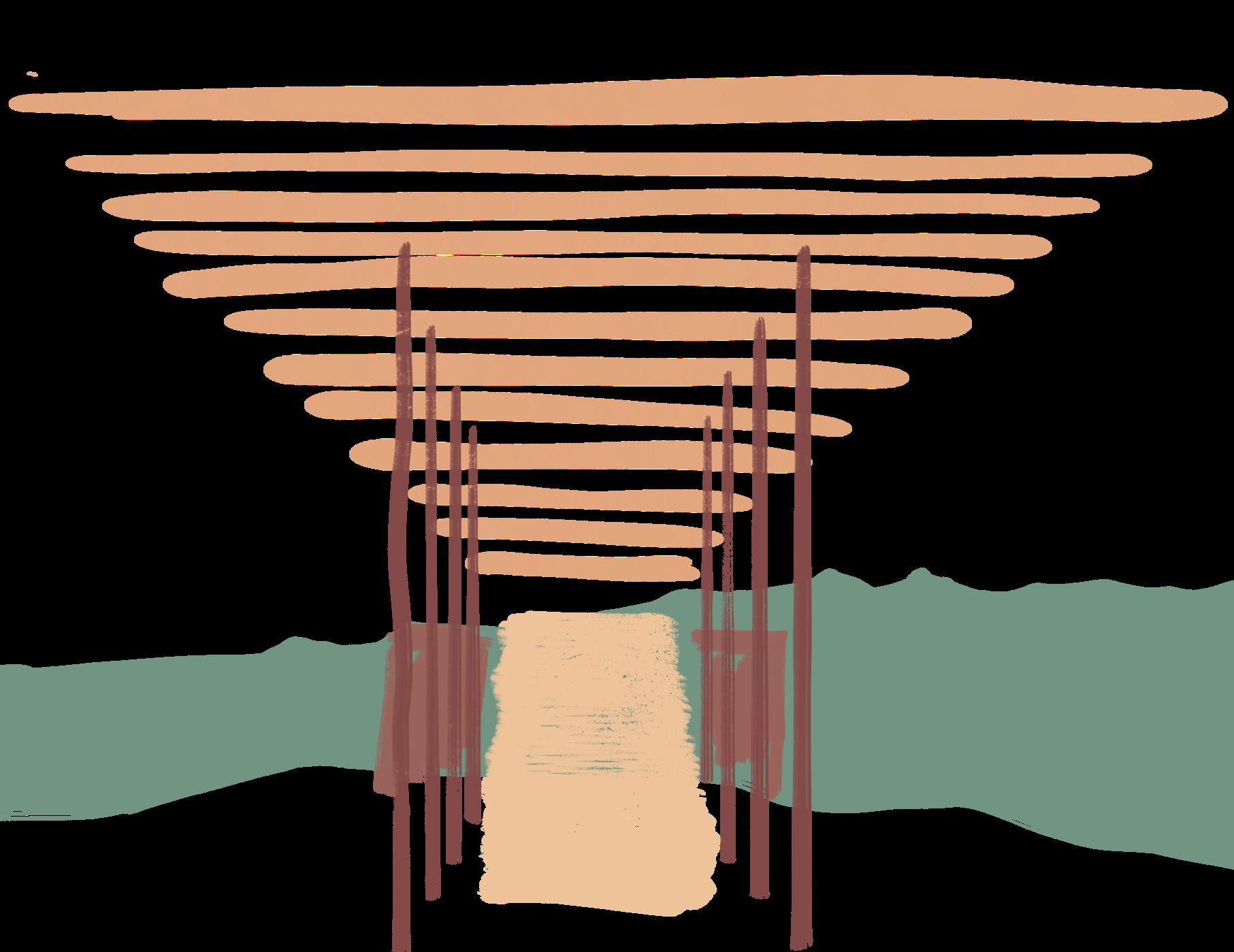
“A journey through architecture and interiors, exploring the artistry of design and the seamless intersection of creativity and form.”


“A journey through architecture and interiors, exploring the artistry of design and the seamless intersection of creativity and form.”
Introduction
Concept and Inspiration
My Role
Challenges and Solutions
Materiality and Aesthetics
Impact and Outcome
Concept and Inspiration
My Role
Reflection and Learning
Concept and Inspiration
My Role
Challenges and Solutions
Impact and Outcome
The Arched Heritage of Bundi
Traditional Thresholds of Bundi
The Ornamental Portal of Bundi
Palace Gate
Pavilion Tower
Chhatri
Put My Kicks On TEDxAwaji
Serenity
Flow
Growth of Her
Freedom of Her
物の哀れ Mono no Aware
Forms in Fashion

Architecture | Interior Design
Architects: Ankit Tomar
Area: 2400 m2
Year: 2024
Status : Pre-construction

Inspired by Mediterranean luxury and neoclassical architecture, La Cupoliva was conceived as a multi-functional space combining a Michelin-level restaurant, long-term apartments, and a grand venue for weddings. The design integrates classical symmetry, a central glass dome, and an interplay of European and Japanese elements, blending opulence with cultural context.
Leading the project, I developed the spatial layout, landscaping, and architectural detailing. The concept incorporated Japanese design motifs such as Asanoha and Seikaiha patterns into balcony railings and wooden doors, balanced against stucco façades reminiscent of Mediterranean buildings. I also collaborated with a renowned stained glass artist to design the intricate dome centerpiece.

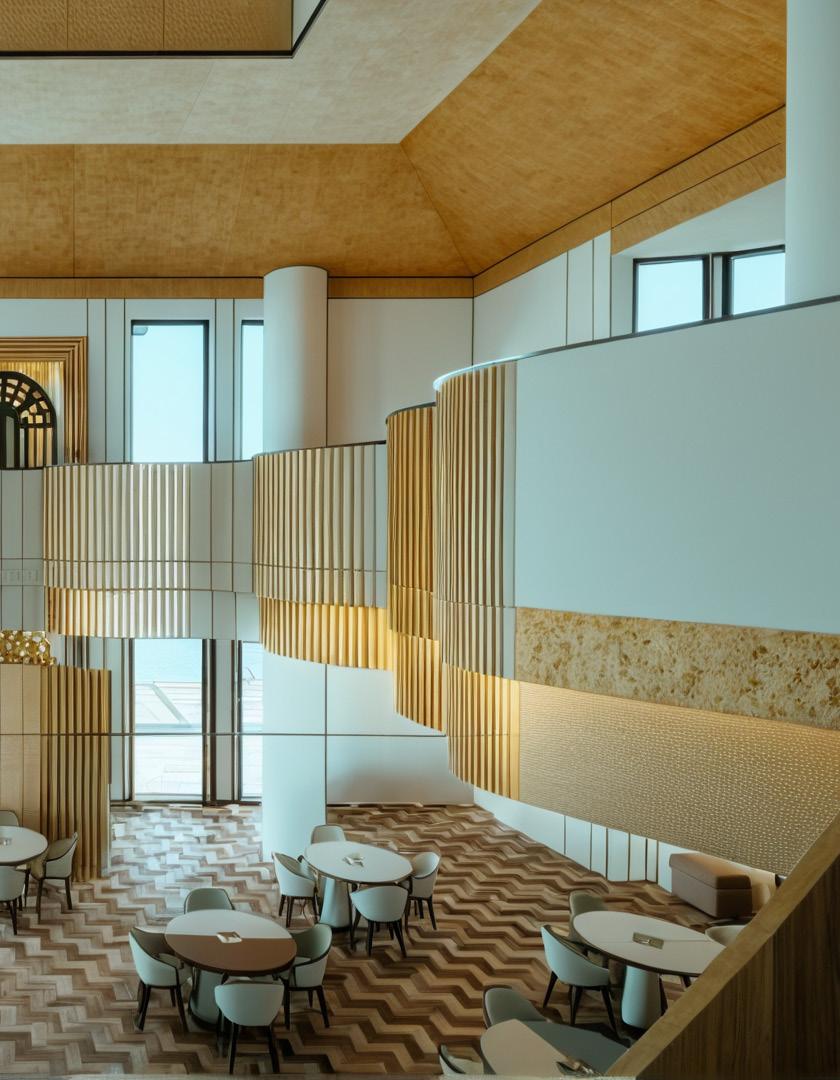
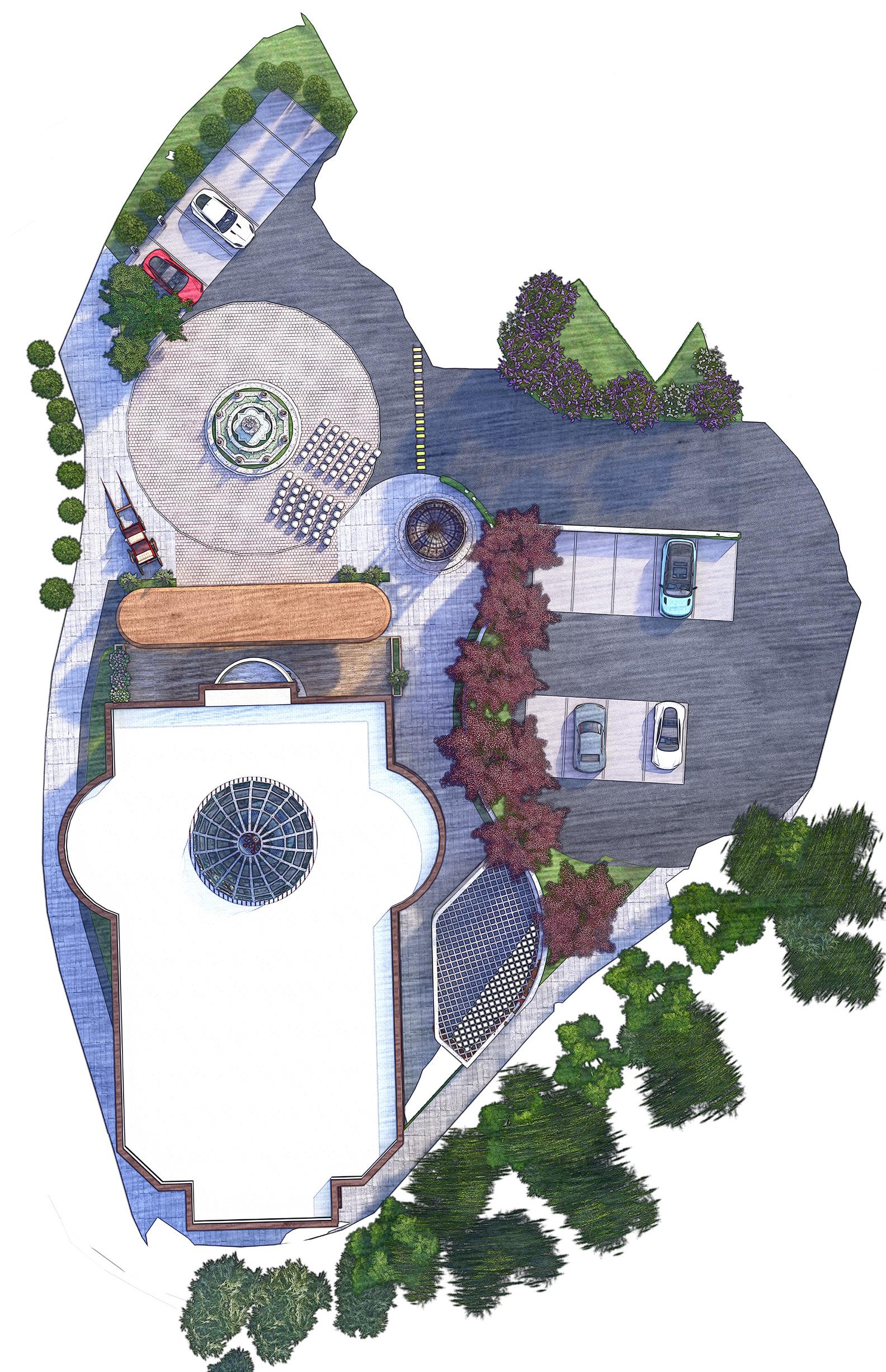
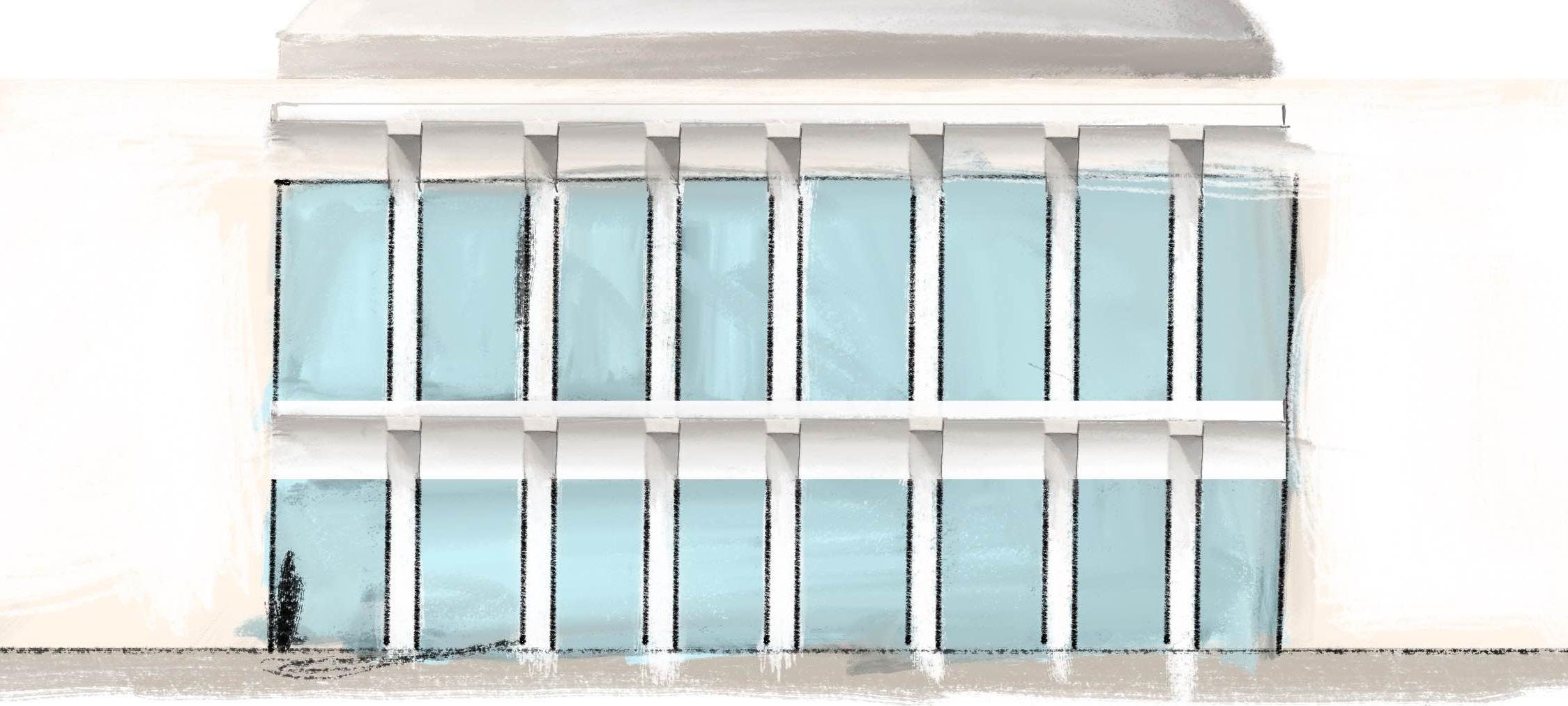
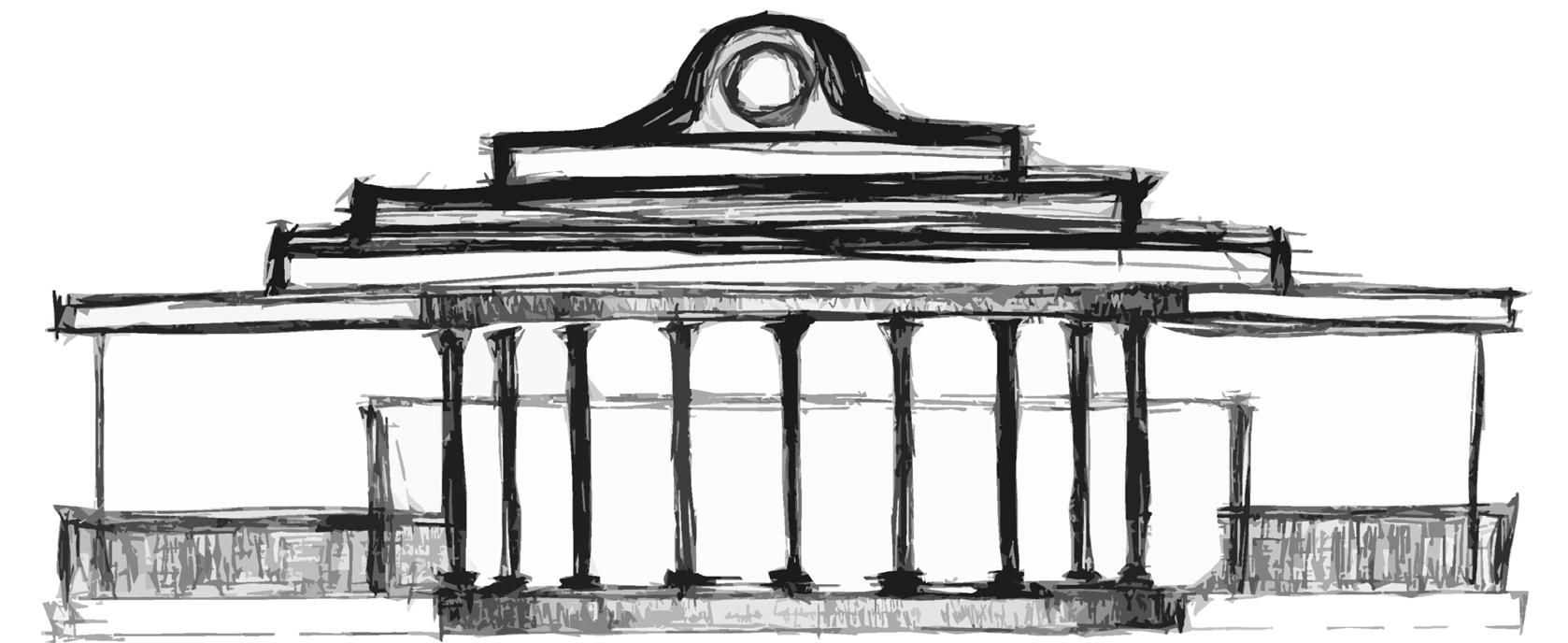
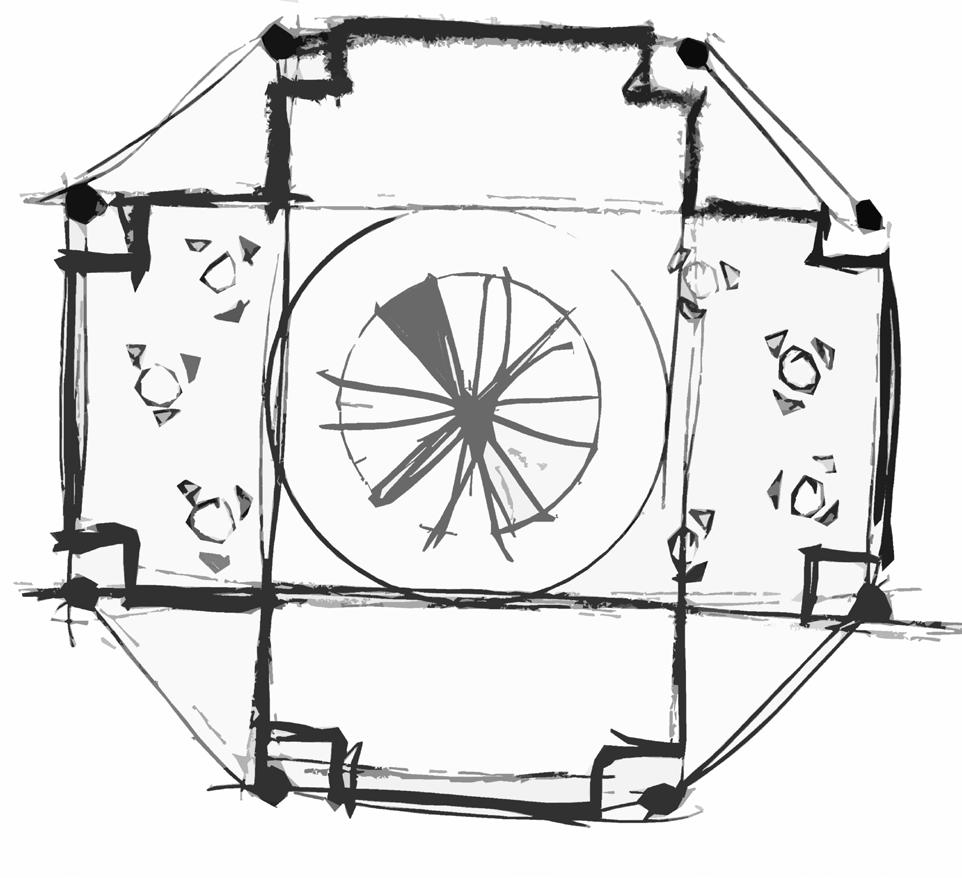
CONCEPT SKETCHES - FORM

FRONT ELEVATION
For visual representation only, not to scale.



For visual representation only, not to scale.



DOOR DESIGN

BALCONY DESIGN
The design faced multiple constraints, including a height limit of 10 meters, requiring the dome to be proportionally scaled to fit the structure. Additionally, technical limitations for the stained glass dome’s fabrication led to precise material calculations. By carefully blending Japanese patterns and Mediterranean motifs, I achieved harmony without either overpowering the other.
Stucco was chosen for its practicality in Awaji’s climate and its suitability for classical forms. The wooden elements used Japanese patterns, offering subtle contrasts against Mediterranean influences. Interior concepts lean towards bold Mediterranean pieces, balanced with muted Japanese details in fabrics and tableware to create a dynamic yet cohesive ambiance.
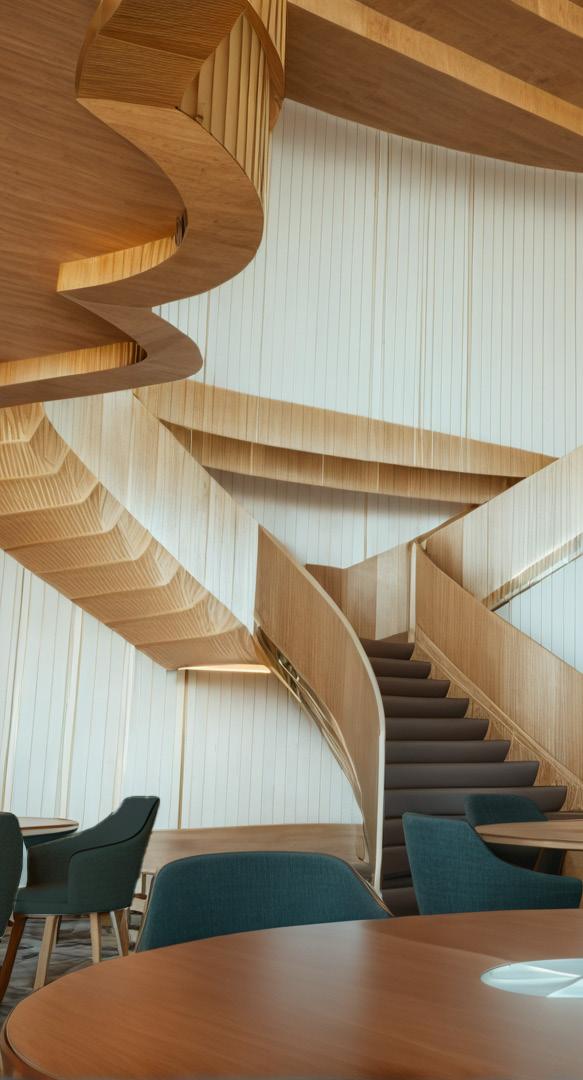
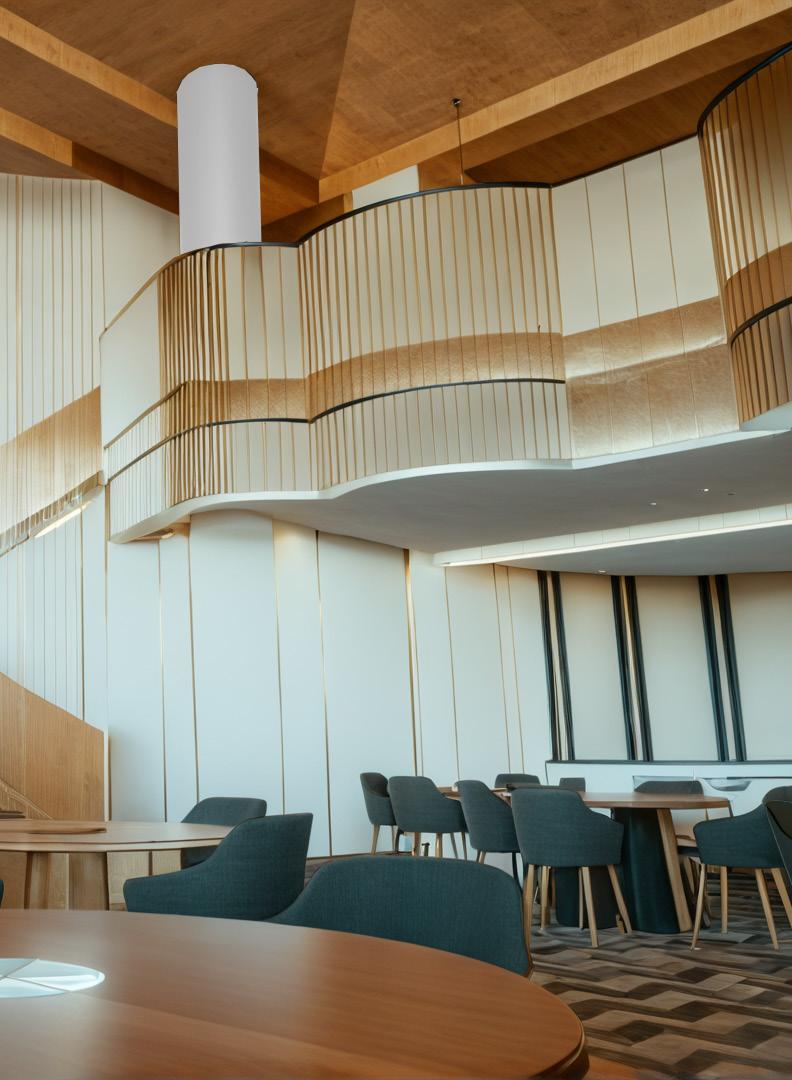
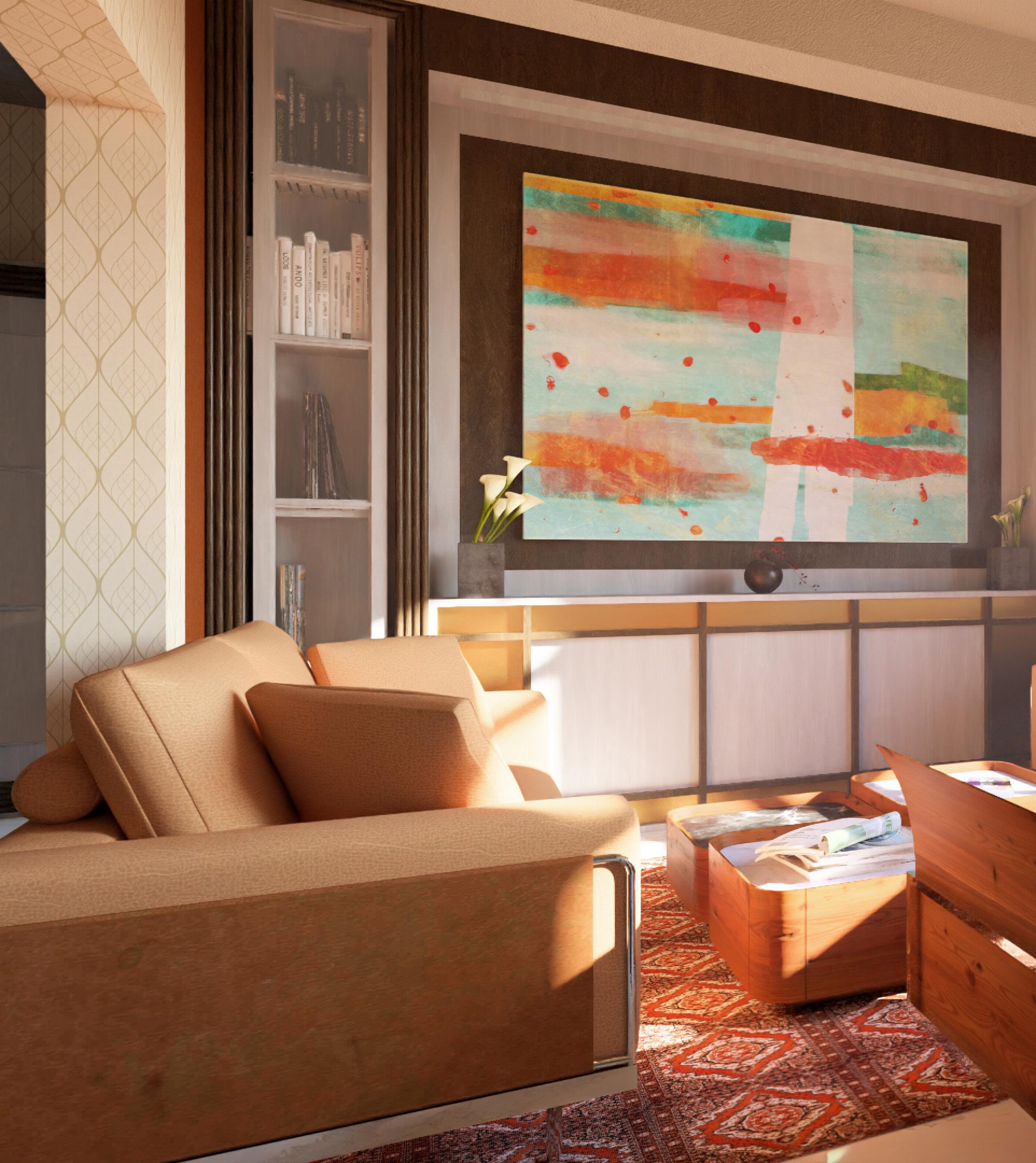

Currently in the pre-construction phase, La Cupoliva represents a personal milestone in my growth as a designer, showcasing my ability to merge cultural aesthetics and respond to evolving client briefs. With its grandeur and multifunctionality, the project is set to redefine the luxury experience on Awaji Island.
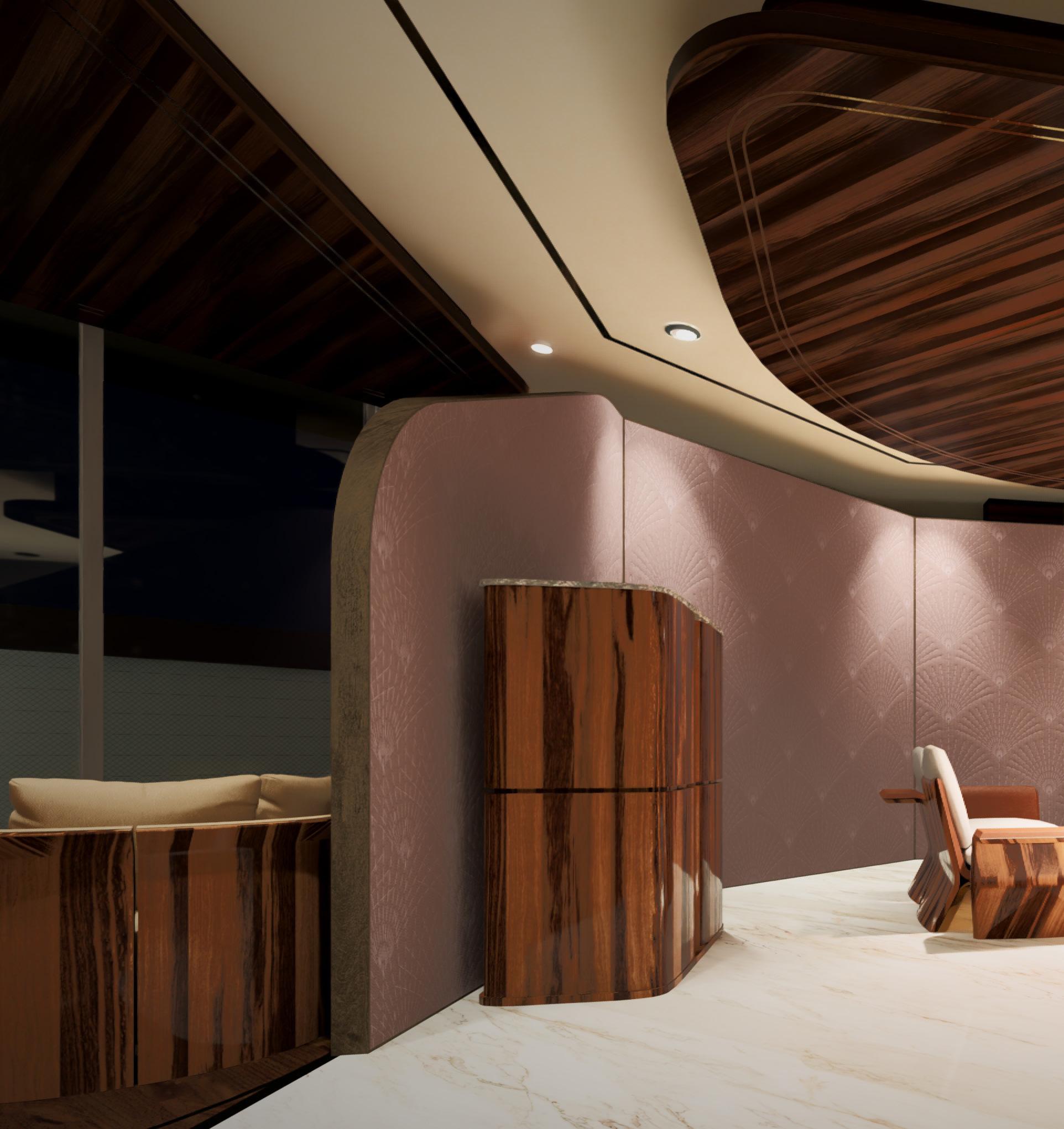
Interior Design
Architects: Shigeru Ban Architects
Area: 3650 m2
Year: 2026 (est.)
Status : Under construction
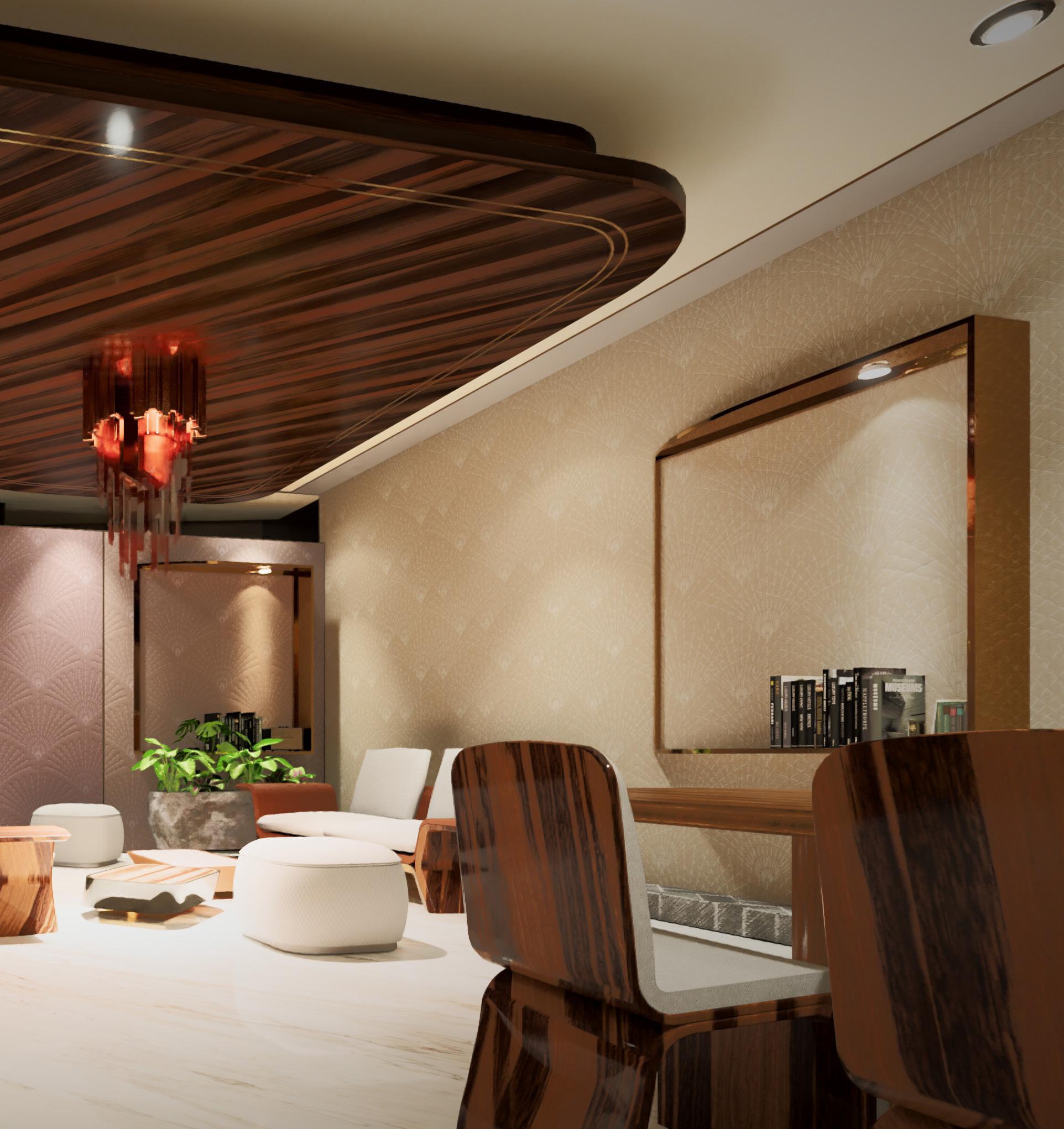
The Pasona Hotel, envisioned by Shigeru Ban’s team in collaboration with the CEO of Pasona Group, represents a thoughtful balance between innovative architecture and luxury living. As part of the broader design process, I contributed to conceptualizing interiors for the Bentley Room, a VVIP suite blending the craftsmanship of Bentley furniture with the architectural elegance of the hotel.
Working under the direction of Shigeru Ban’s team, my contributions focused on developing the concept layout and 3D renders for the Bentley Room. To facilitate the design process, I led the creation of custom 3D models of selected furniture, ensuring accurate and realistic visualizations for renders.
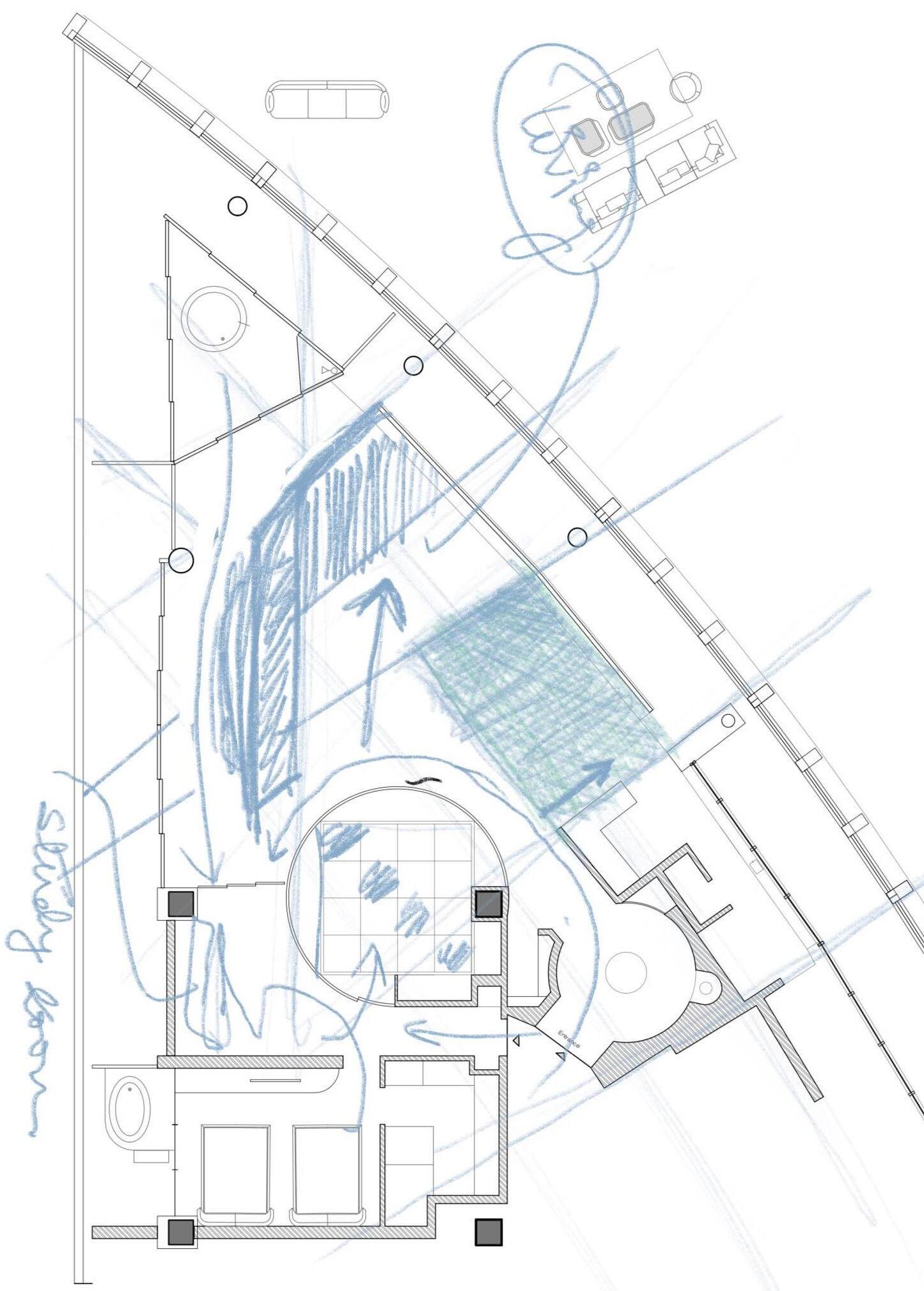

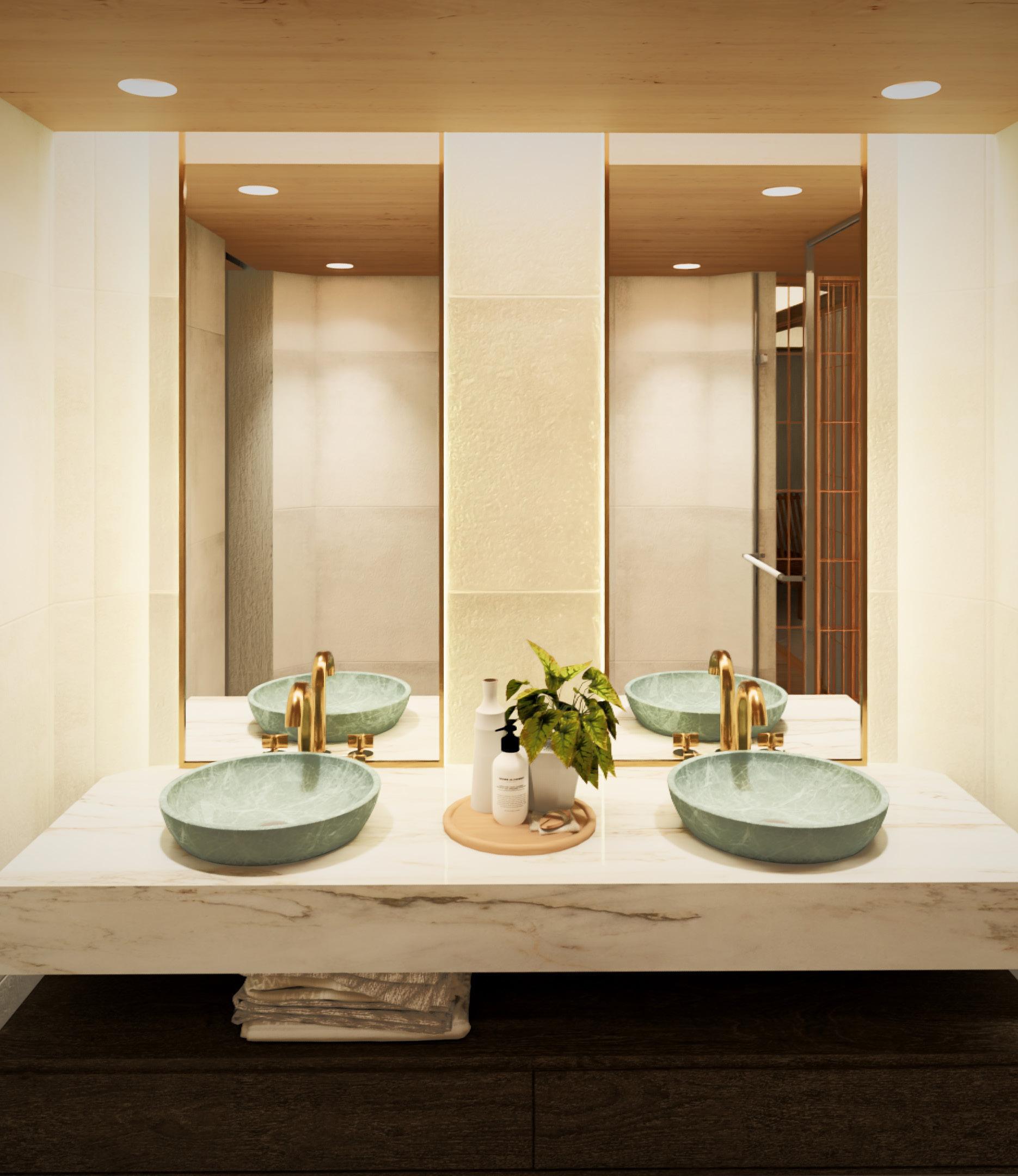
Although the Bentley Room concept remained in the exploratory stage, my contributions helped streamline the visualization process for ongoing room designs and aided in discussions about blending interior and architectural languages. Collaborating on a project of this scale provided invaluable insights into working with internationally renowned design teams and balancing brand identities within a larger vision.

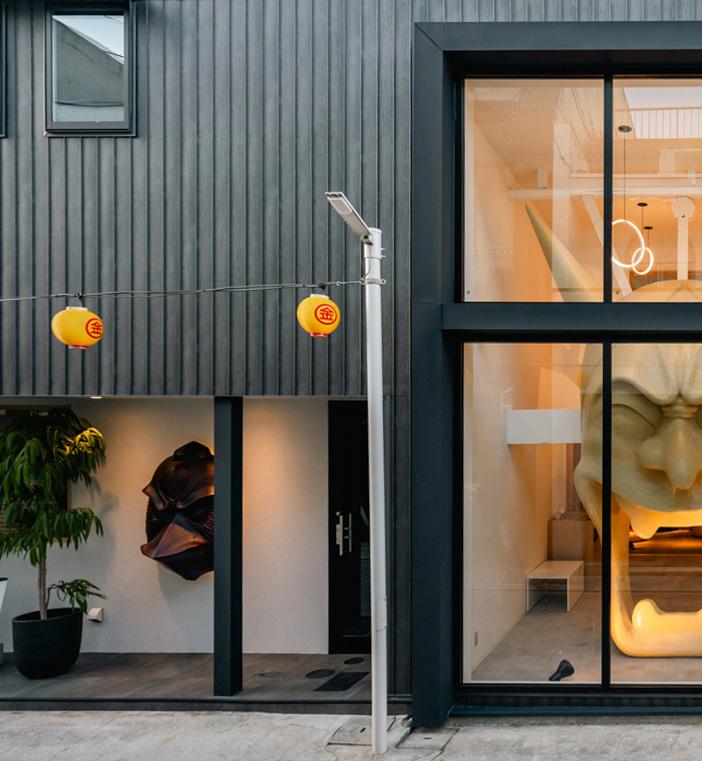
Design | Regional Revitalisation
Year: 2024
Status : Complete
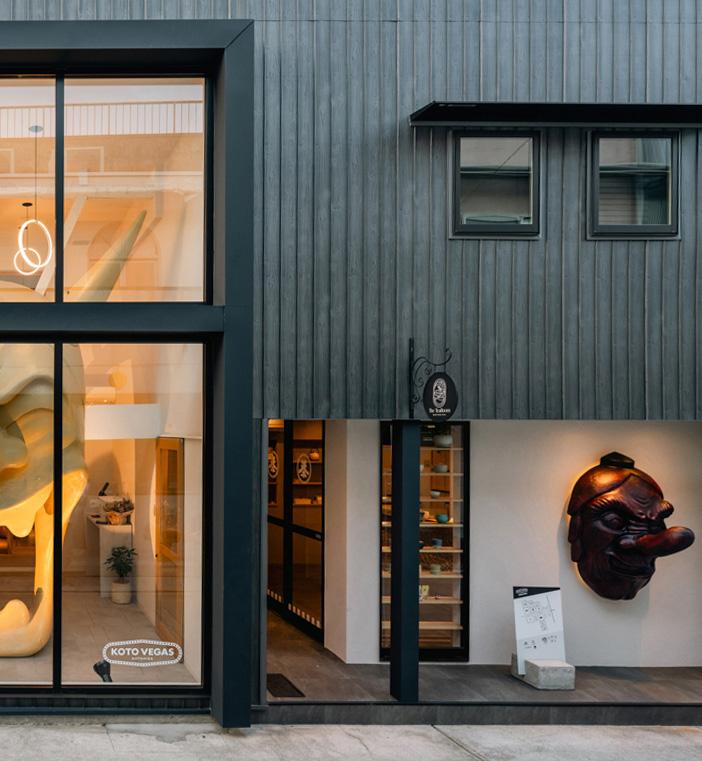
The Kotohira Project was part of a regional revitalization initiative for a shotengai (shopping street) in Kotohira, Kagawa Prefecture. The goal was to create engaging public art that celebrated the cultural heritage of the region while attracting visitors and reinvigorating the local community. Tasked with designing Tengu and Karasutengu masks, I collaborated with local artists and sculptors to bring these mythical figures to life, blending traditional references with modern digital tools.
As the lead digital designer, I conceptualized and developed 3D models for the Tengu and Karasutengu masks using Nomad Sculpt. Working by hand with a stylus, I created detailed 3D profiles for each mask, ensuring their proportions and details adhered to the size requirements provided by the sculptors. The Karasutengu mask closely followed my original interpretation, while the Tengu mask incorporated subtle adjustments by the local sculptor to reflect cultural nuances.
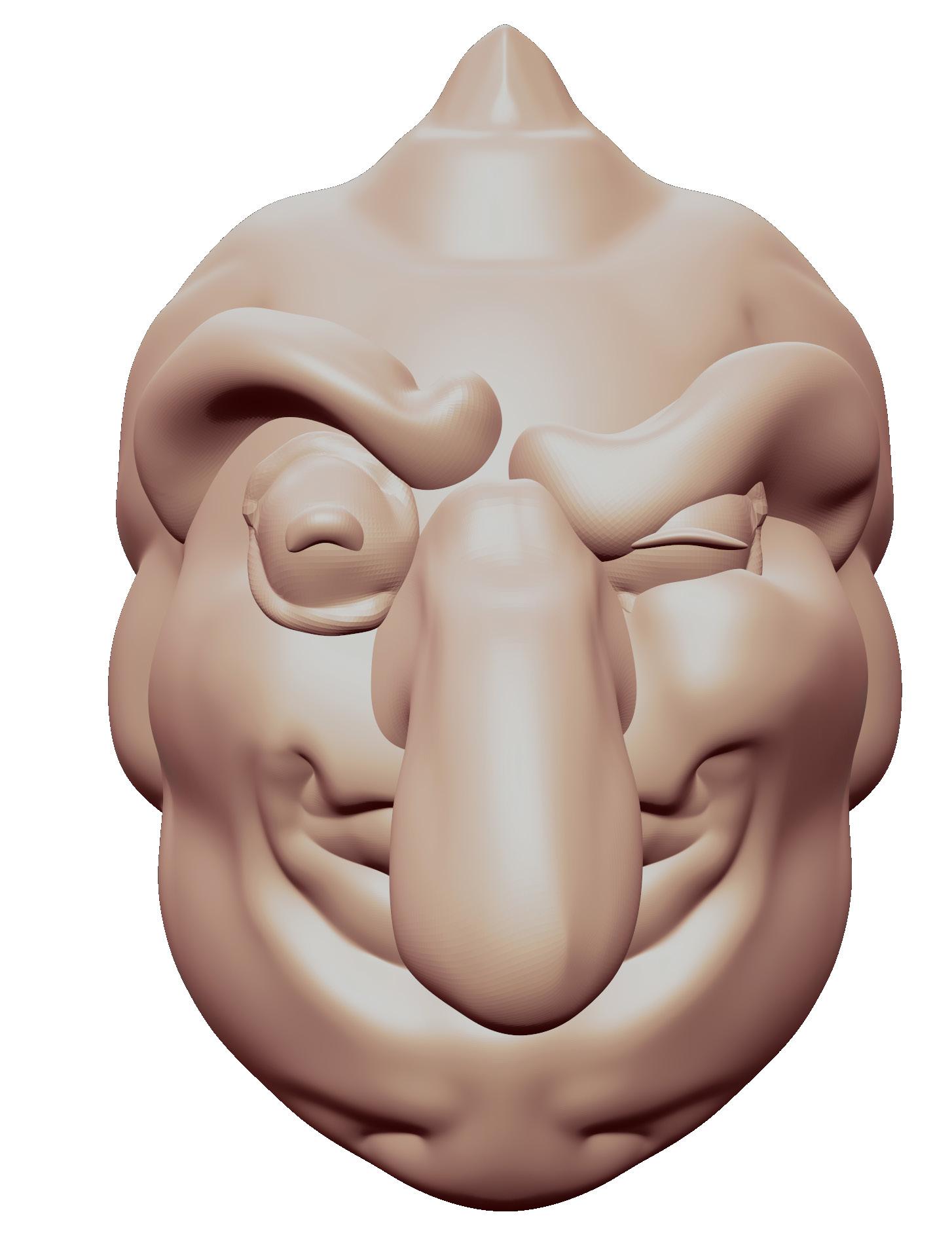

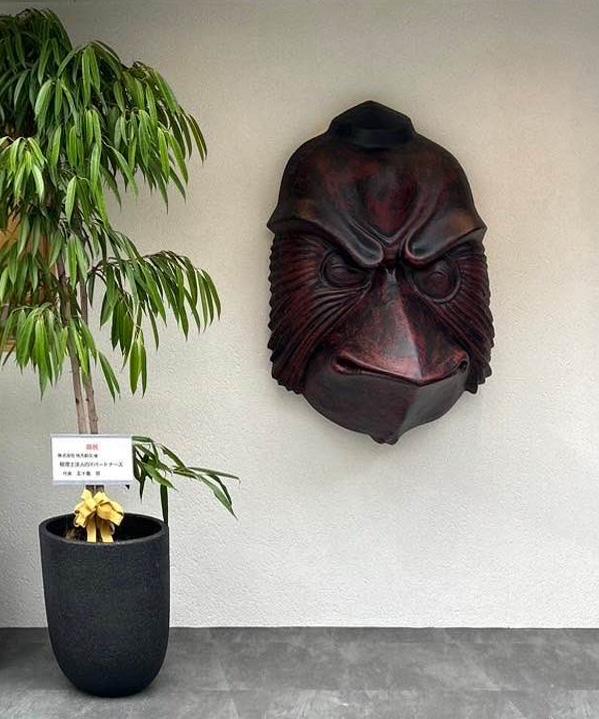
The masks became a centerpiece of the Kotohira Shotengai (Shopping Street’s) revitalization, drawing excitement and admiration from the community and stakeholders alike. The project’s success was evident in the community’s enthusiastic response, with the masks becoming a popular attraction for visitors and a symbol of the area’s cultural pride.
The Arched Heritage of Bundi
A striking arched gateway inspired by the architectural language of Bundi’s palaces and fortifications. The detailed lower section illustrates the seamless integration of traditional design into the urban and historic landscape of Rajasthan.
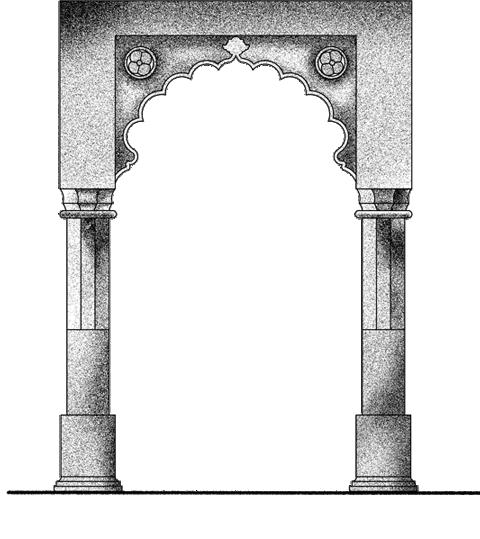
This gateway showcases the intricate craftsmanship of Bundi’s architectural legacy. The ornamental motifs and balanced proportions reflect the region’s vibrant heritage while embracing a timeless elegance.

Bundi, a jewel of Rajasthani heritage, offers lessons in form and function through its labyrinthine stepwells, blue-washed streets, and intricate architectural detailing. This documentation explores the rhythm and symmetry inherent in its design, reflecting on how these principles can inspire contemporary applications.
As part of an architectural excursion, the Bundi Documentation project aimed to capture the intricate embellishments and spatial patterns of Western Indian architecture. Using a stippling technique adapted to digital mediums, I explored the intricate facades, jharokhas, and stepwell systems that define Bundi’s architectural identity. These graphical studies emphasize the interplay of ornamentation and structure, offering a detailed visual understanding of the region’s cultural heritage. The process not only deepened my appreciation for Indian architectural intricacies but also underscored the role of form in storytelling—how each detail contributes to the narrative of a place and its history.
This detailed gateway captures Bundi’s artistic brilliance with its intricate patterns and symmetrical composition. It celebrates the grandeur of ceremonial entrances in the region’s palaces and temples.
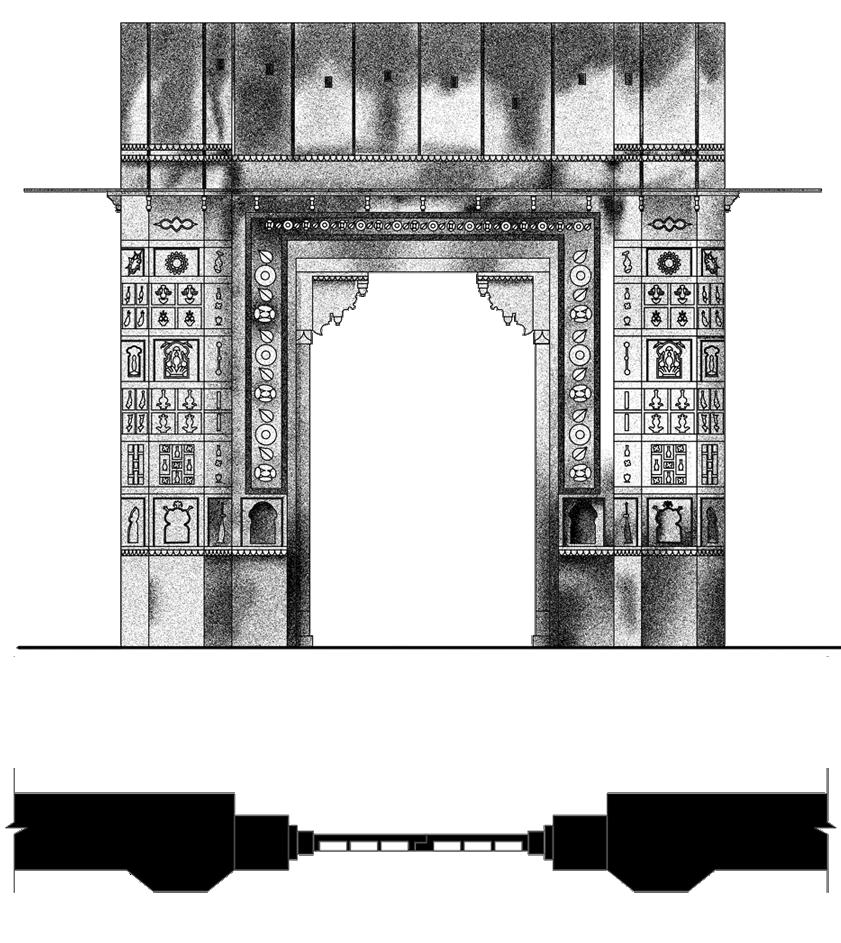

Palace Gate: Echoes of Bundi’s Majesty
Capturing the spirit of Bundi’s royal past, this gateway represents the splendor of Rajasthan’s palatial architecture. The intricate detailing and contextual backdrop pay homage to the region’s unique blend of history and artistry.
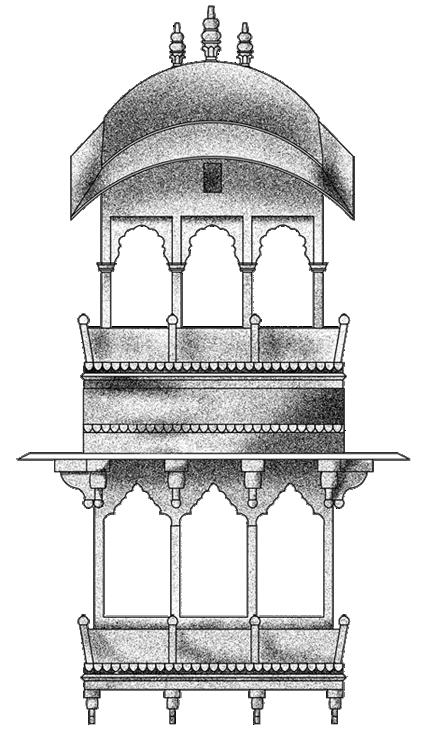
Pavilion Tower: Layers of Rajputana Grandeur
This tiered pavilion, reminiscent of Bundi’s cenotaphs and royal structures, celebrates the architectural depth of the region. Its arches and chhatris encapsulate Bundi’s distinctive style of layering elegance with functionality.

Chhatri: The Spirit of Bundi’s Memorials
This domed chhatri exemplifies Bundi’s memorial architecture, combining delicate proportions and ornate details. A tribute to Rajputana aesthetics, it reflects the serenity and craftsmanship characteristic of Rajasthan.

Concept
Inspired from Dadaism and Green Day’s punk rock spirit, came the lyric video. Highly influenced by the aftermath of George Floyd’s death and the viral imagery that shook the entire world, the video took almost 4 months from conceptualization to final edits. The entire process was carried solely on Procreate app and an iPad. Every animation is hand drafted and down to the typography. A political satire with some easter eggs and no affiliation to any private entity like BLM. The thoughts are solely based on human emotions, societal disruption, gun violence, racism and propaganda that needs to be discussed. It is indeed a protest song but in no way promotes unruly, violent or discourteous behavior.

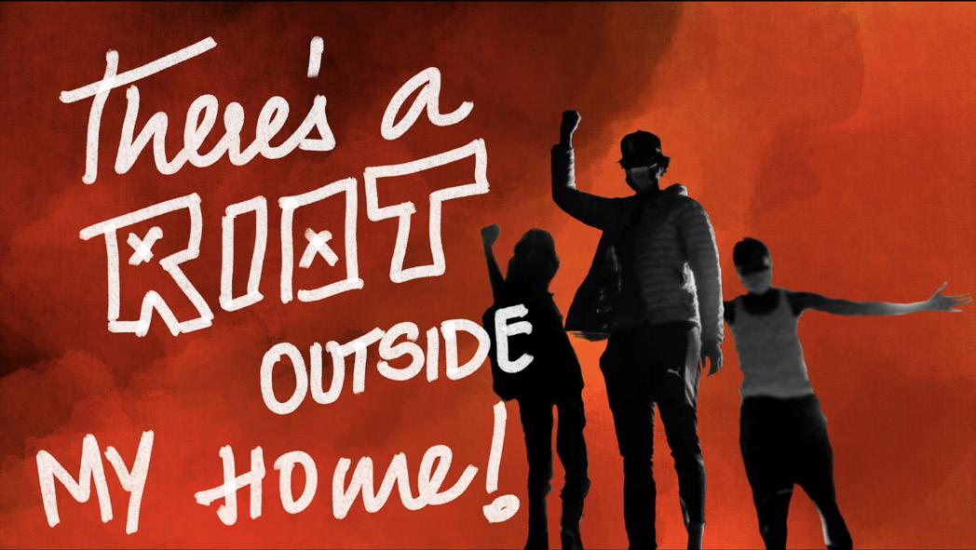
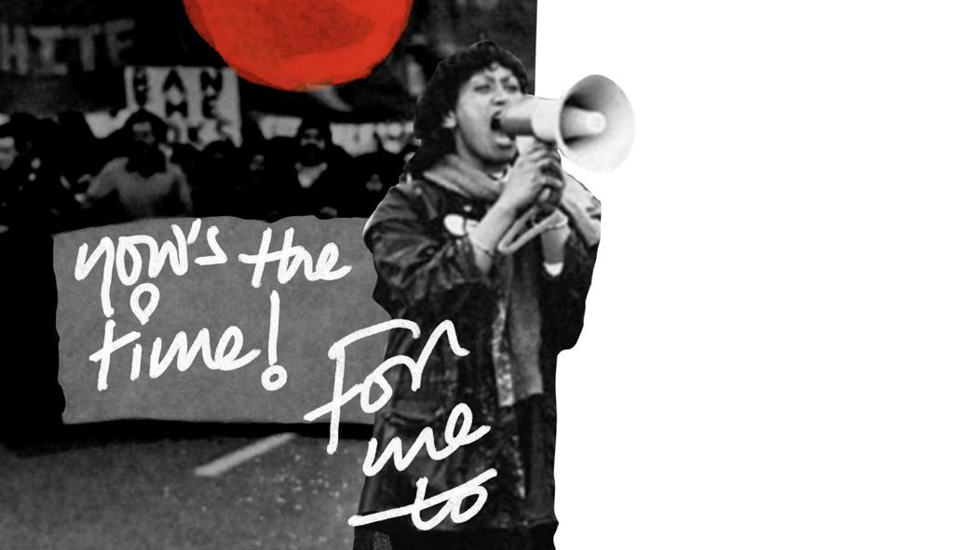





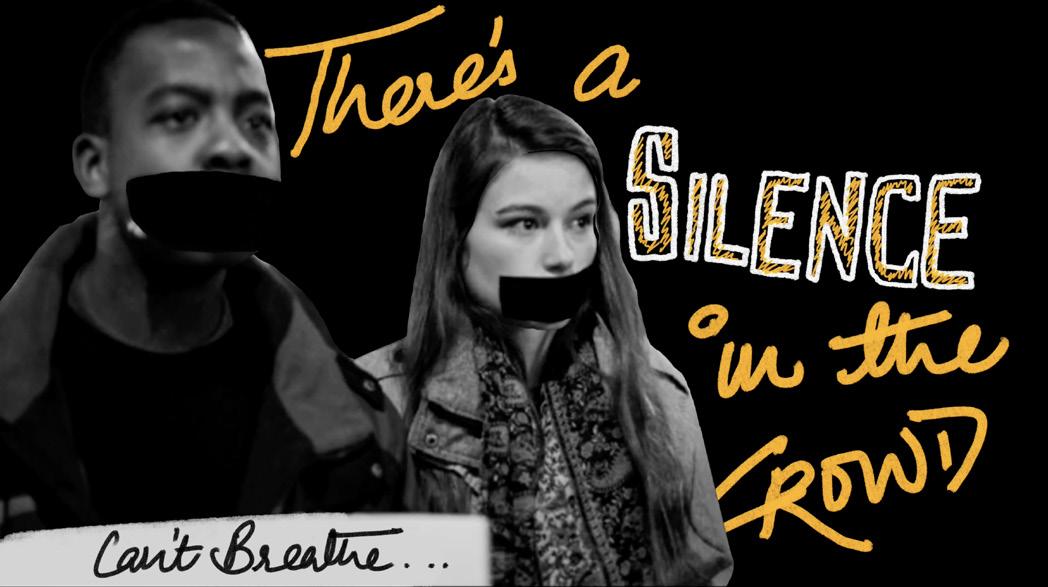
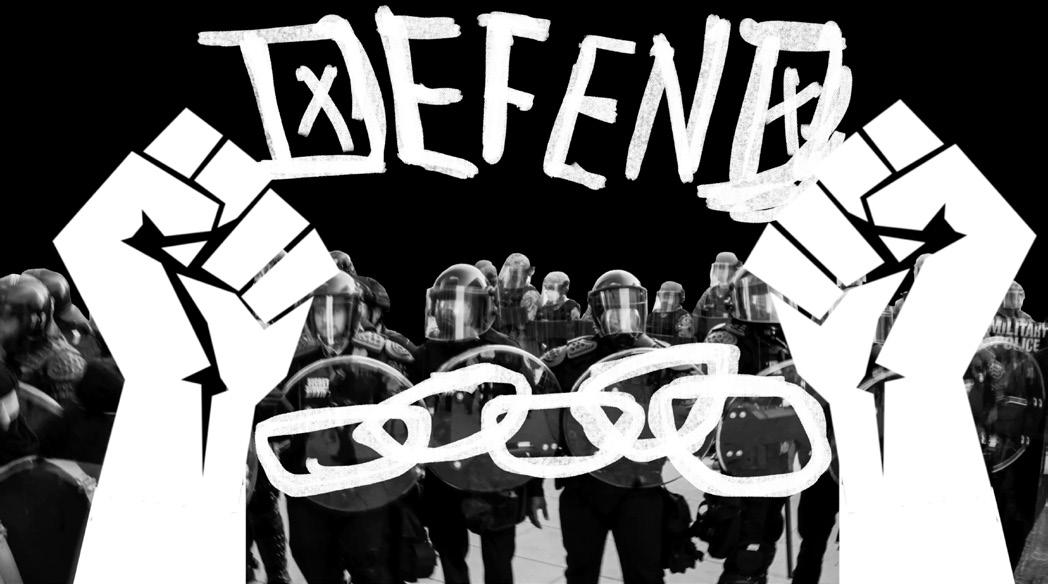
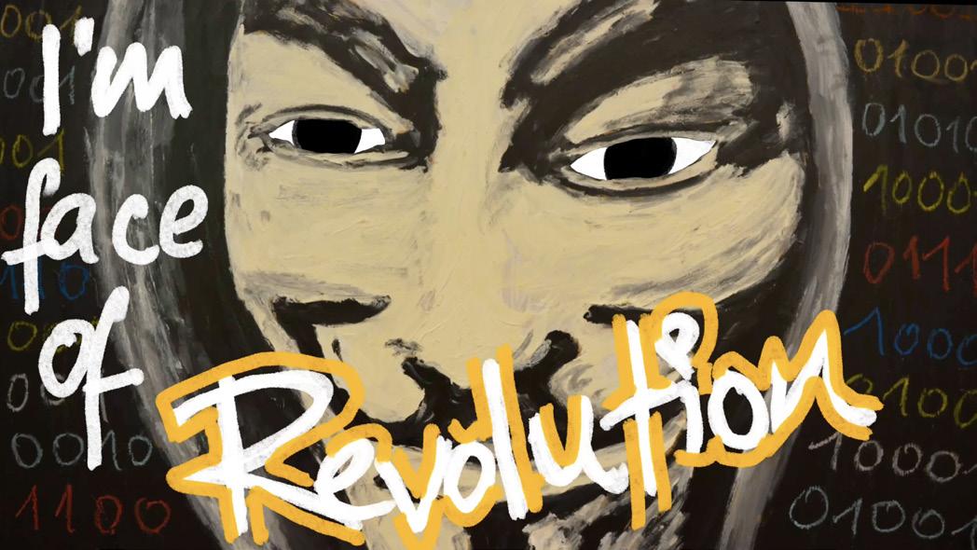



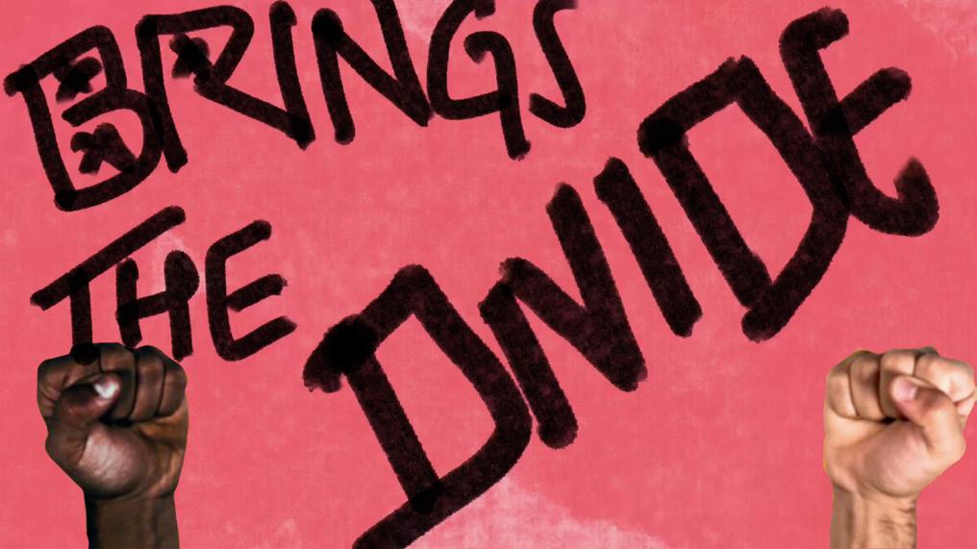


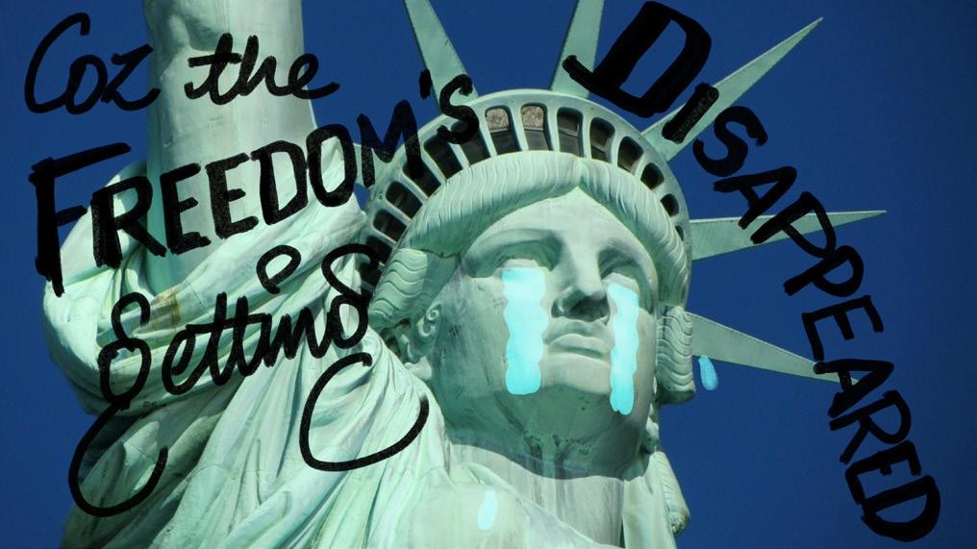




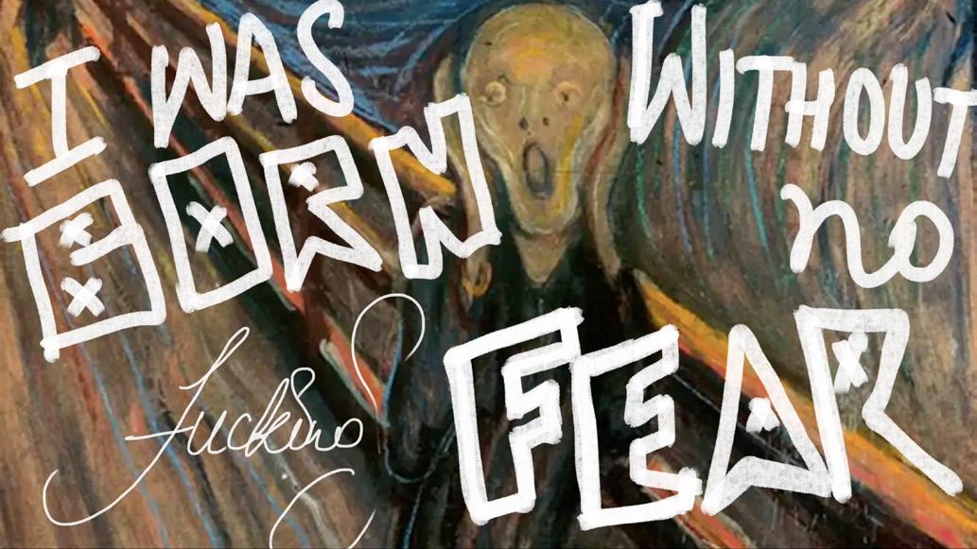







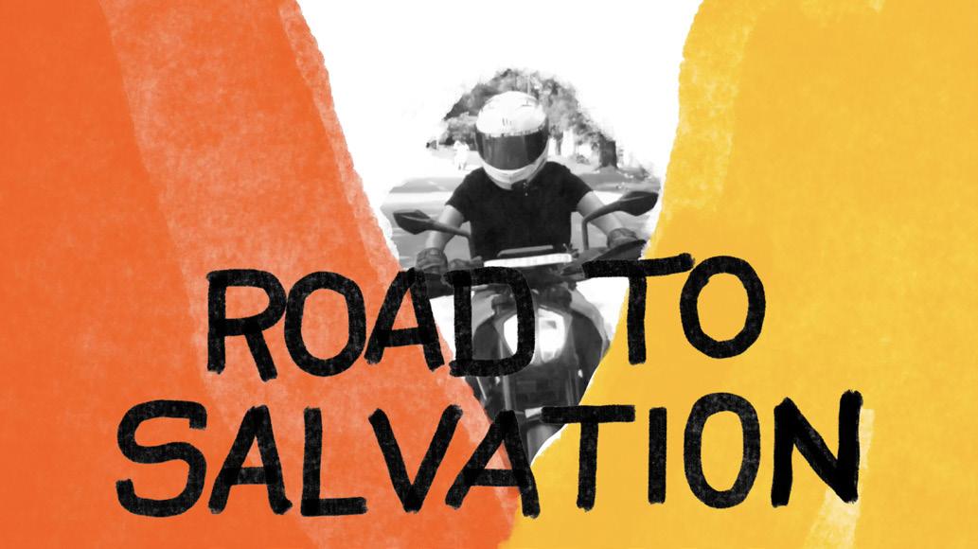

This dynamic branding project drew inspiration from Awaji Island seamlessly tying the event’s visuals to its cultural and geographical context. The first iteration explored Awaji Island through ripples, symbolizing the influence of small choices. The second iteration evolved into a mandala, signifying completion and harmony, with eight sides representing the eight speakers and directions—a nod to inclusivity and wholeness. The final iteration captured the momentum of ideas in motion, abstracting the Awaji logo into a dynamic visual language.
Staying true to the bold and impactful aesthetic of TED and TEDx, the design language featured strong contrasts of red, black, and white to align with the brand’s identity. By combining bold typography with culturally resonant mandala patterns and modern abstractions, the project embodied the theme of ‘Ideas Worth Spreading,’ bringing energy and meaning to the event’s identity.


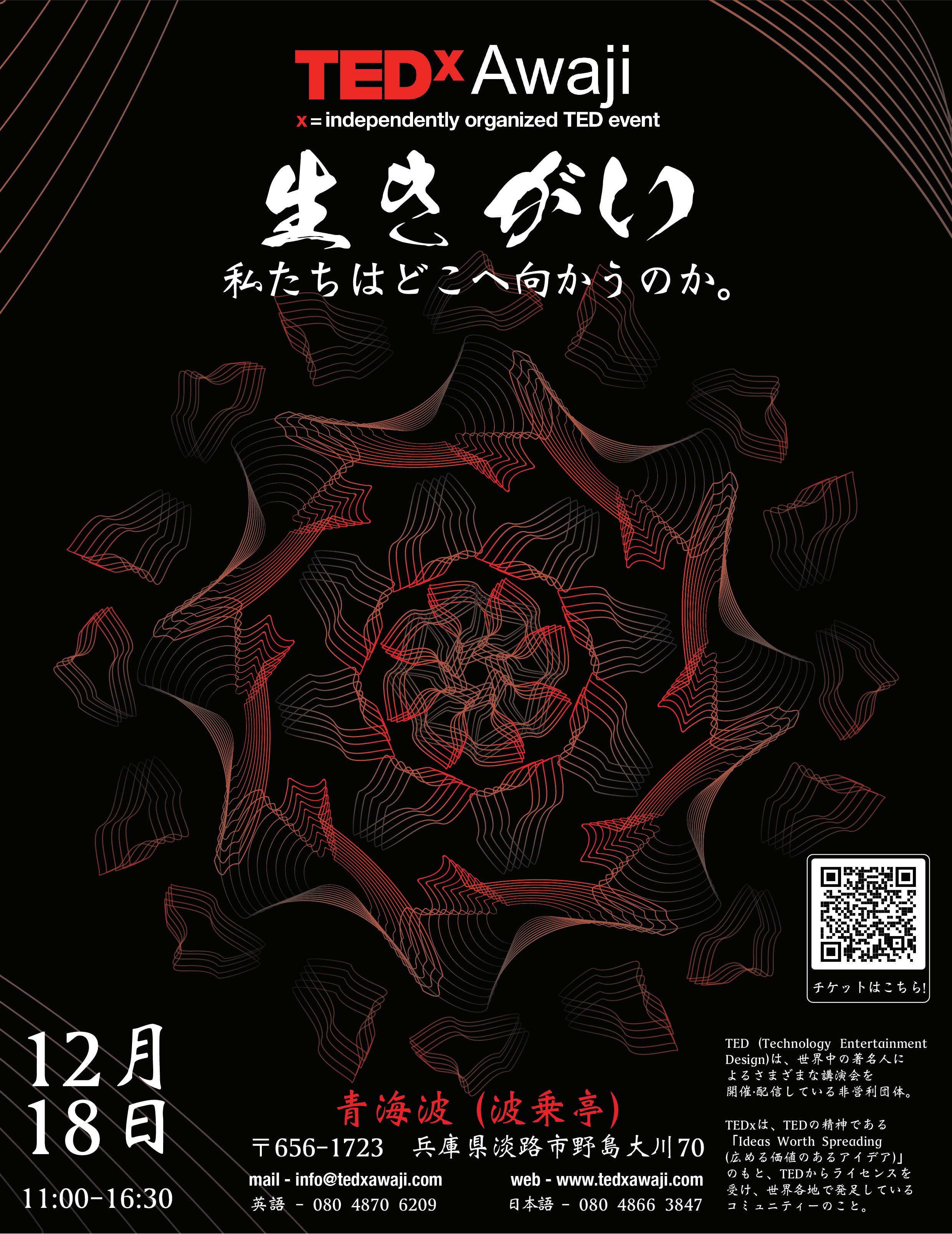

2021
BE A RIPPLE - THE INFLUENCE OF SMALL CHOICES
Inspired by the subtle yet impactful ripples of water, this design reflects the cascading effects of small actions. Using fluid forms and contrasting red gradients, the poster embodies the transformative potential of even the smallest choice.
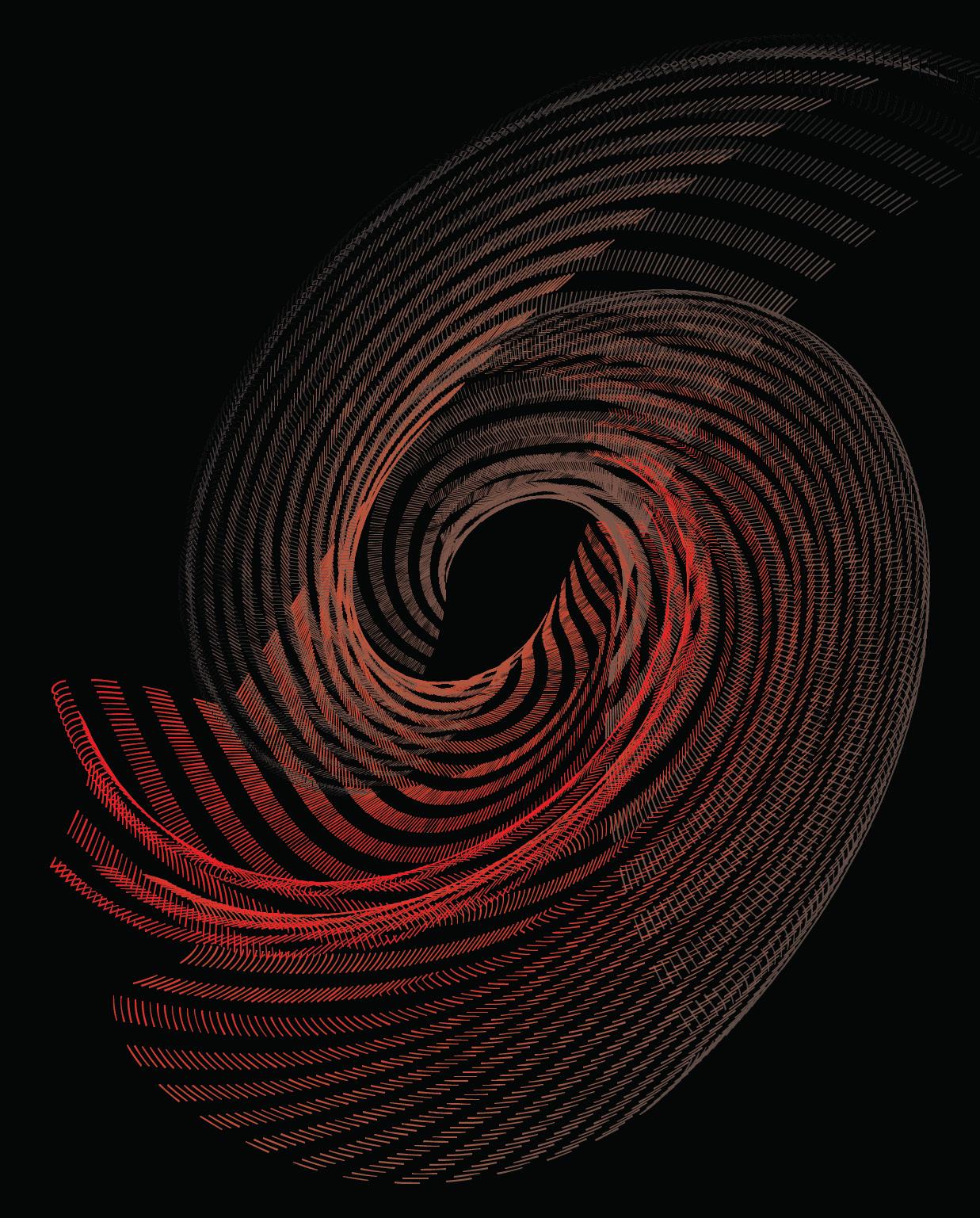
2023
MOMENTUM - THE DRIVE WITHIN
Embodying the theme of perseverance and inner strength, this dynamic design draws from the swirling energy of Awaji’s natural elements, translating movement into a bold visual identity.
2022
IKIGAI - WHERE ARE WE GOING?
A visual exploration of interconnectedness, this mandala symbolizes the essence of Awaji Island. The eight-sided represents the eight cardinal directions and eight speakers, uniting cultural resonance with geometric precision.



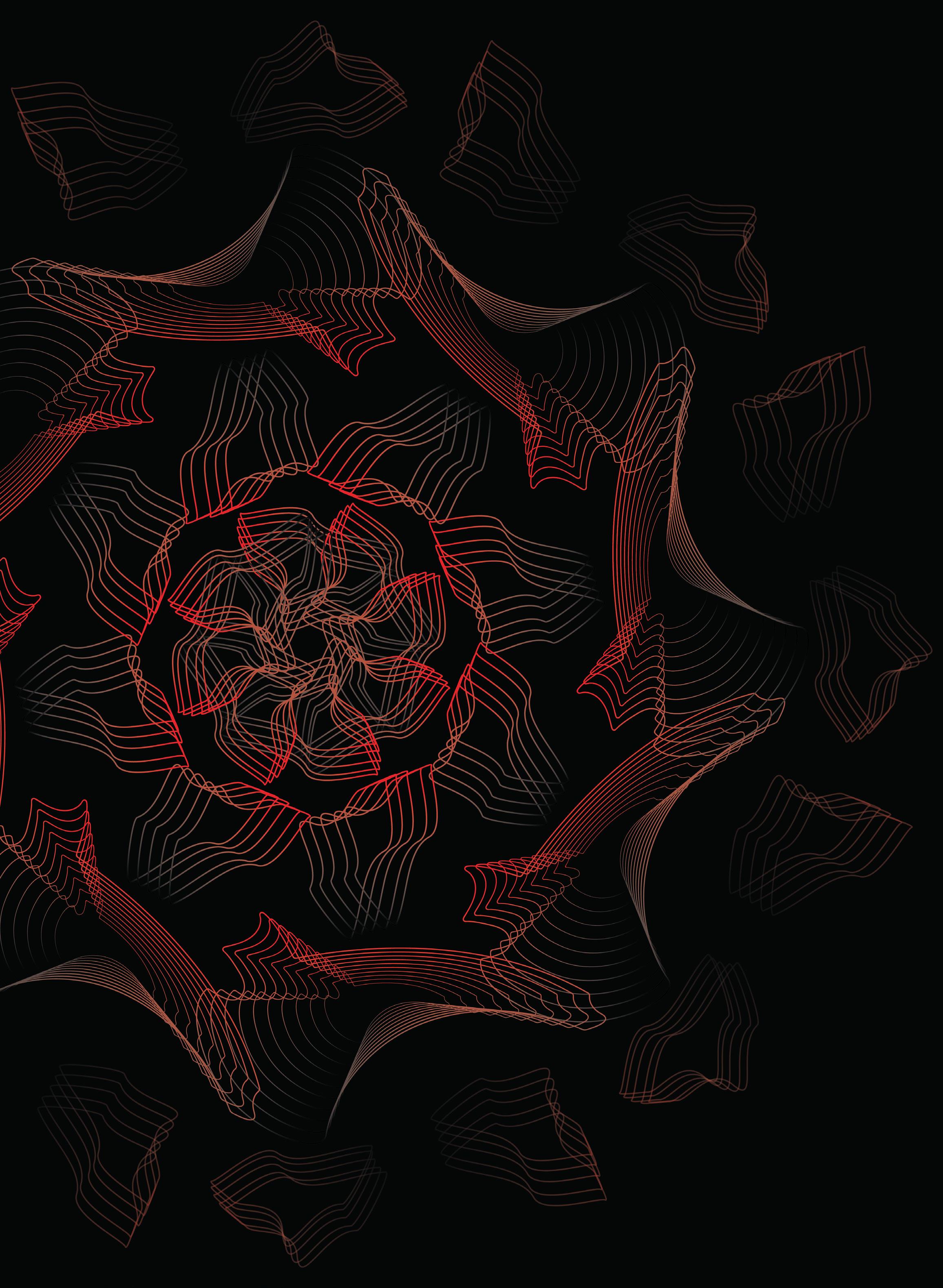

Abstraction | Expressionism | Japanese-Inspired Minimalism

“Serenity”
Simplified forms rest in quiet unity, their soft gradients whispering a lullaby of stillness. The geometry hums with a calm presence, inviting introspection through its serene composition.
Flow evokes a sense of organic fluidity through its curvilinear shapes and harmonious pastel palette. The intertwining forms suggest the gentle rhythms of nature—perhaps a breeze through a garden or the flow of water in a stream. Each curve and color has been carefully selected to convey calmness and balance, inviting the viewer to a state of quiet introspection. The dominant blue line, reminiscent of a branch, serves as a grounding element amidst the dynamic interplay of colors, symbolizing growth and stability. This artwork blends dynamism with serenity, achieving a delicate balance that resonates on a deeply emotional level.

“Growth

This piece represents her capacity for transformation and resilience. The organic shapes and nurturing colors embody her ability to grow emotionally, mentally, and spiritually, like nature herself.
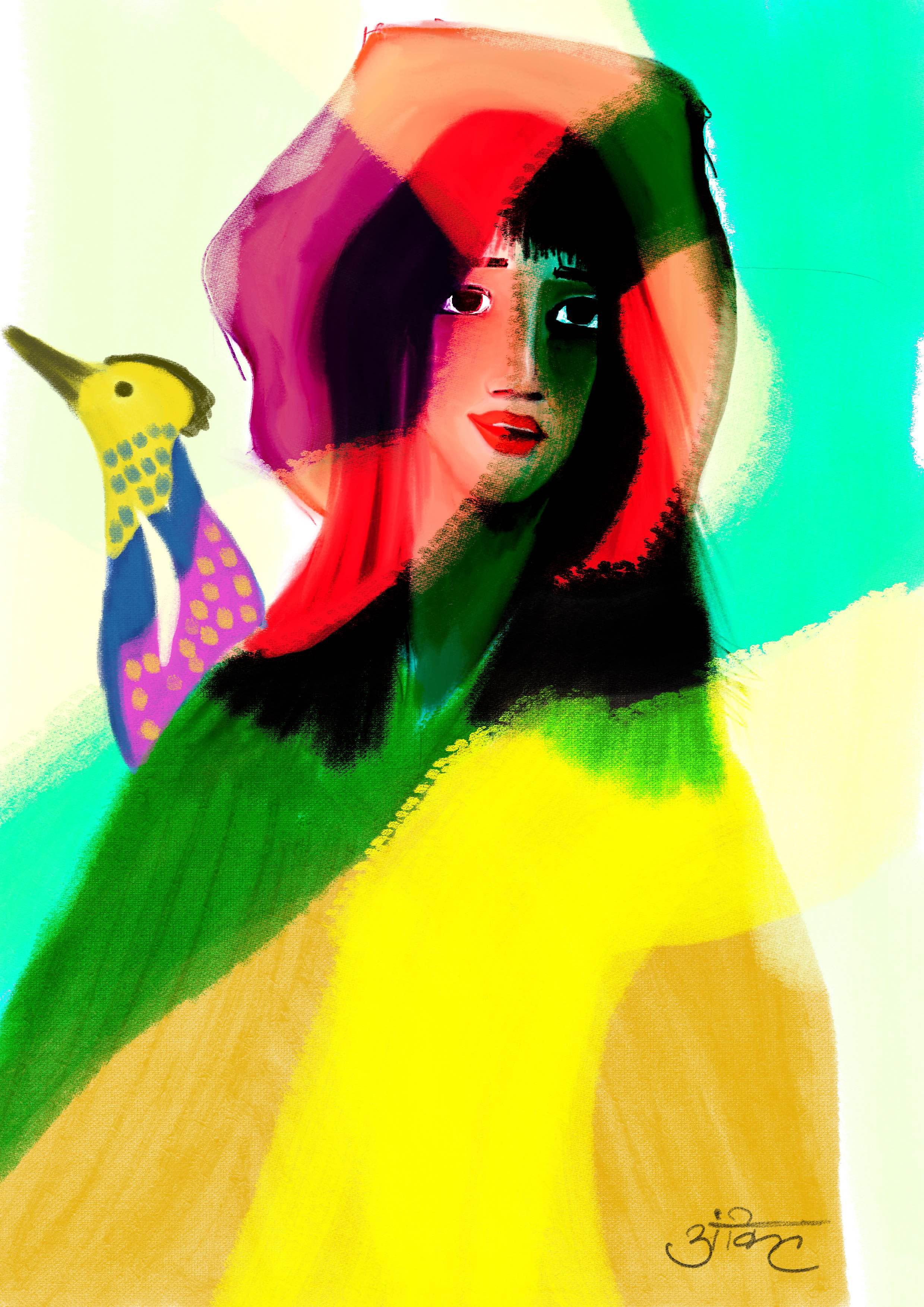
“Freedom
of Her”
A vibrant portrait of a woman and a colorful bird, symbolizing her spirit of liberation and individuality. The bird represents her connection to boundless possibilities and her ability to soar beyond limits.
A reflection on the transient beauty of life, a central theme in Japanese culture. The title translates to “The Pathos of Things”, capturing the bittersweet realization of the impermanence of beauty.
Inspired by the ephemeral beauty of cherry blossoms, this piece reflects the interconnectedness of life and impermanence. The sakura and human form intertwine, creating a visual narrative that celebrates fragility and resilience.
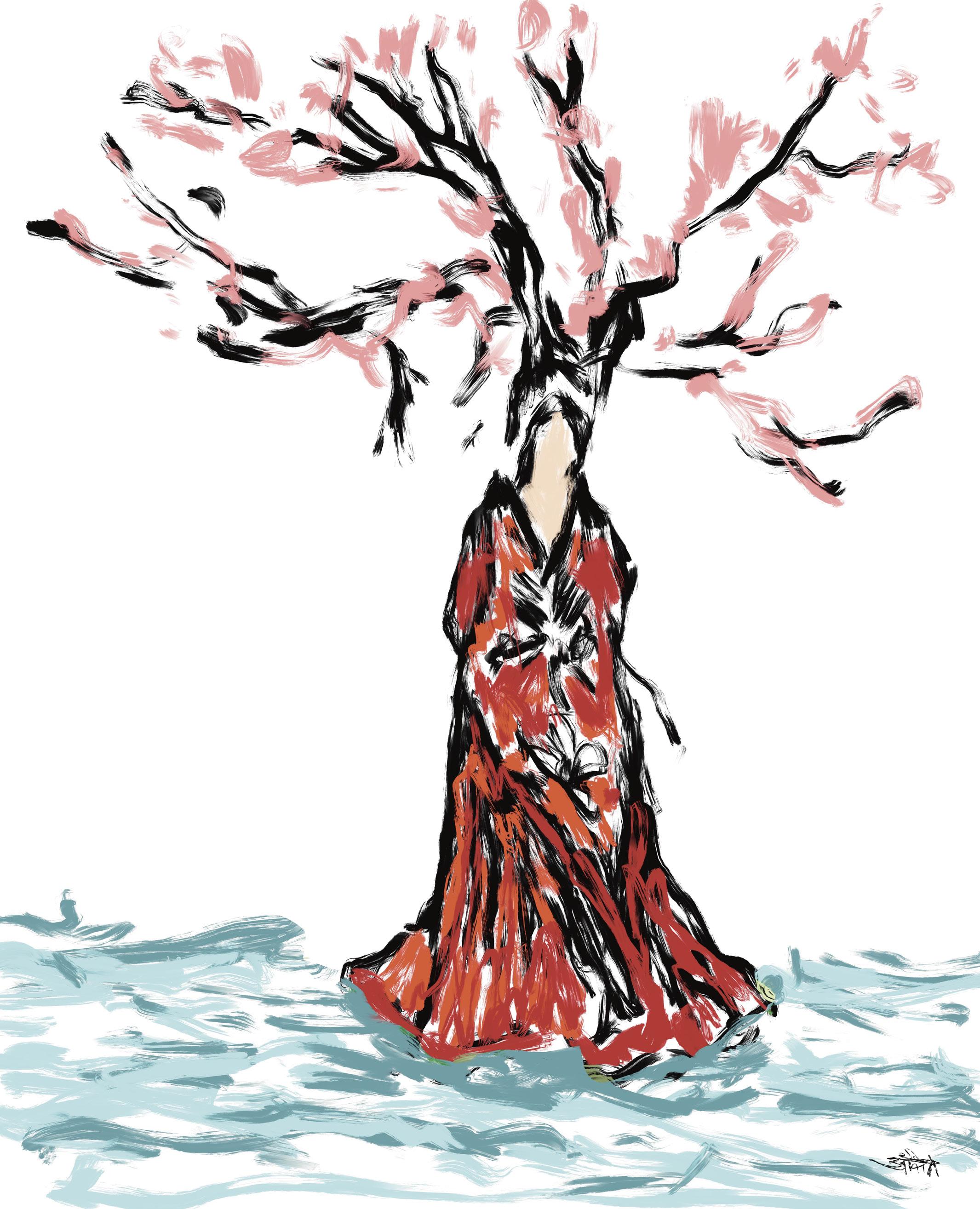
Wa-stra
“Wa” (representing harmony and Japanese culture) and “Vastra” (the Hindi word for clothing) is a fusion of Indian, Japanese, and Western aesthetics, the sari-inspired dress reimagines the traditional drape with modern silhouettes, complemented by kimono-inspired sleeves for an avant-garde twist. The contrasting coat dress, with its sleek minimalism and stark color palette, creates a powerful dialogue between tradition and modernity, highlighting the interplay of bold design differences while maintaining a unified color scheme.
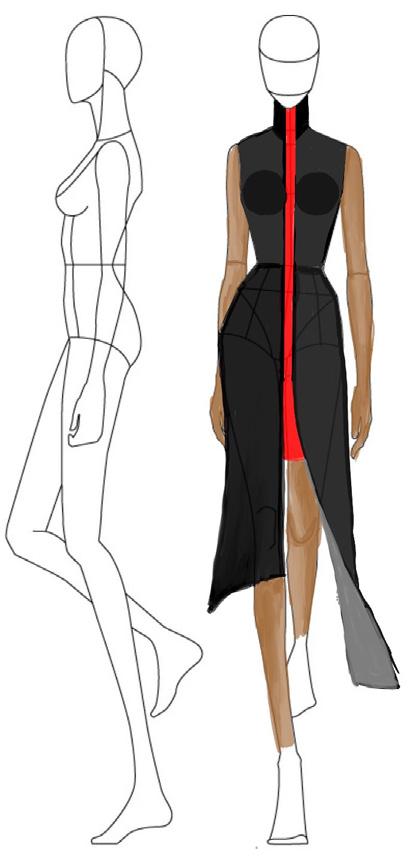

An avant-garde exploration of texture by the fluid movements of the Naruto serene Seto Inland Sea surrounding design juxtaposes the dynamic, with structured silhouettes, creating representation of motion and individuality.
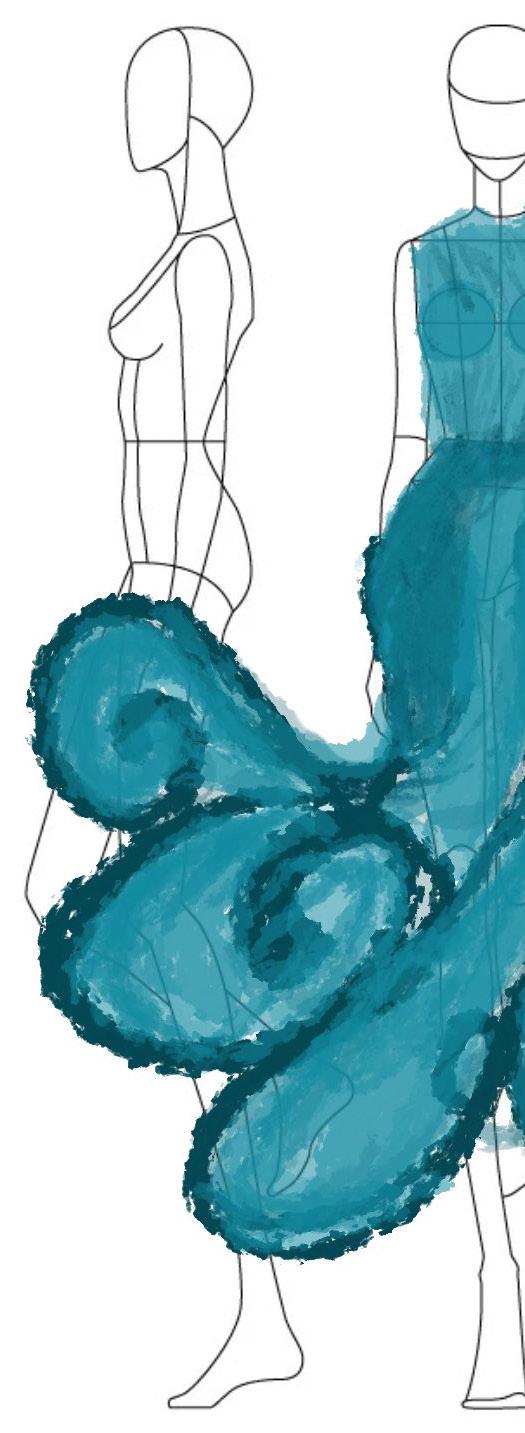
texture and volume, inspired Naruto Whirlpools and the surrounding Awaji Island. This flowing forms of nature creating a bold, yet harmonious individuality.

Playful and bold designs inspired by the Osaka Expo 2025 mascot, Myaku Myaku, blending vibrant colors and dynamic forms to evoke a sense of futuristic innovation. This series began as an exploration of merchandise design, reimagining it with a sophisticated and classy aesthetic. The bright red accents serve as a striking visual reference to the mascot, creating a cohesive and eye-catching identity while elevating the concept of traditional merchandise to an avant-garde expression.
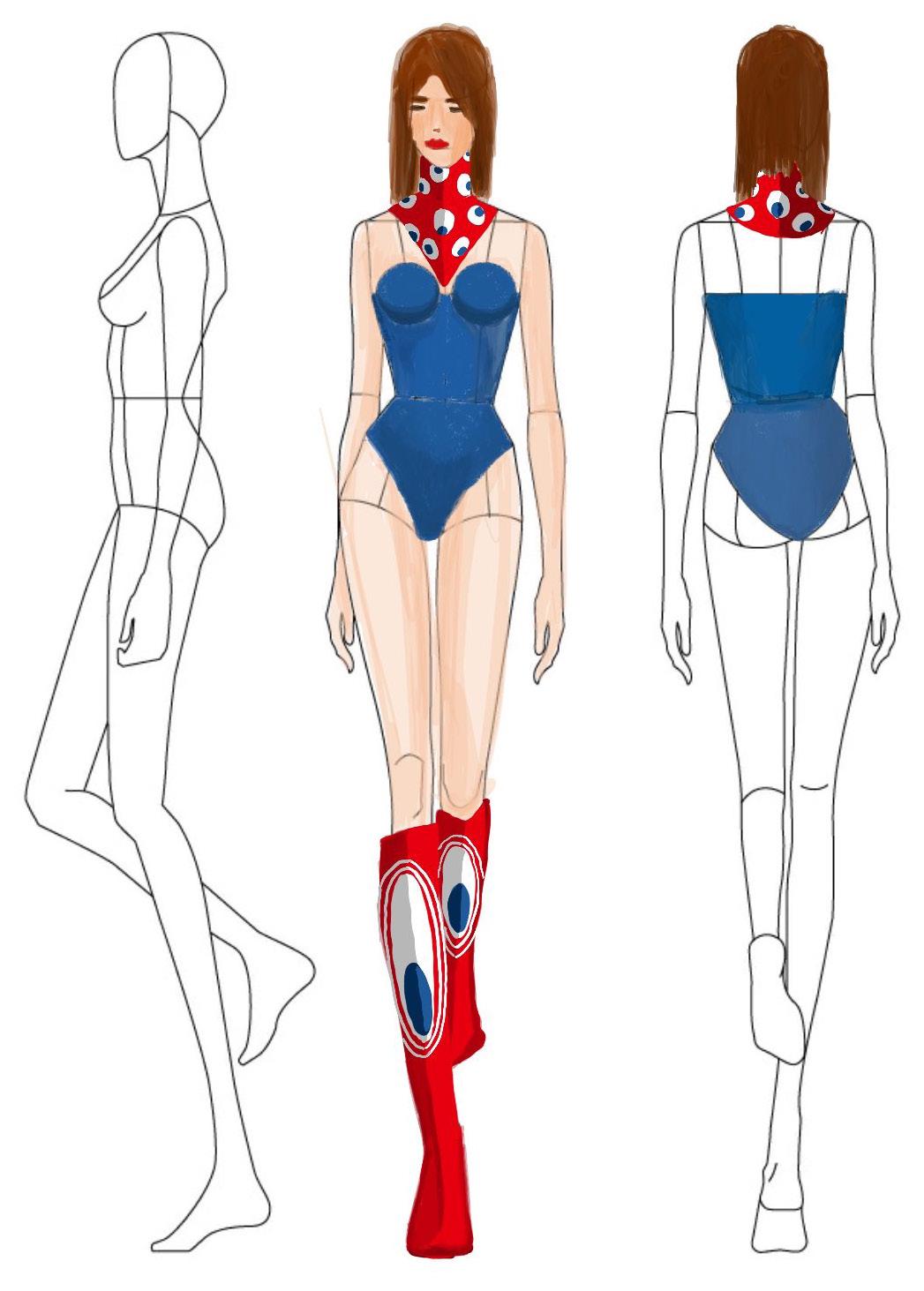
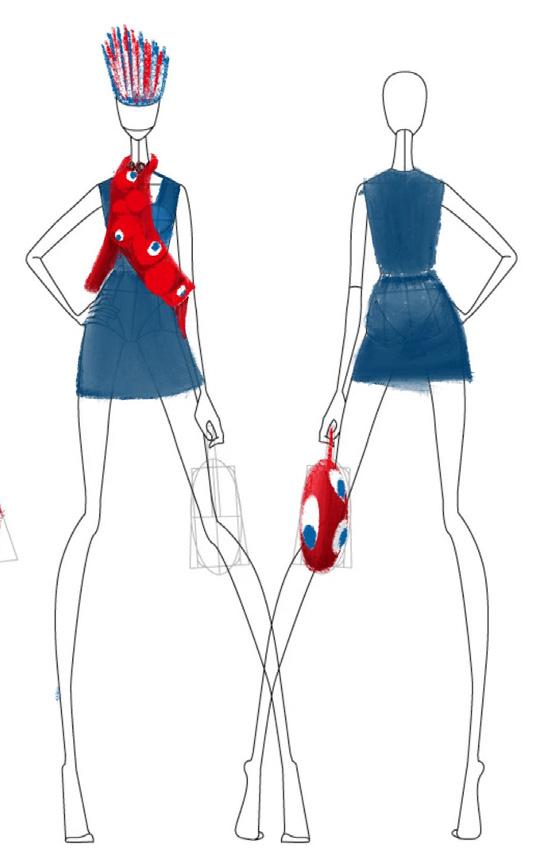
The journey into fashion sketches began as part of my vision for AIR Week, a runway event I conceptualized and curated to celebrate fashion and sustainability on Awaji Island. These sketches represent the inception of my own clothing line, blending artistic expression with wearable forms.
A bold exploration of form, texture, and culture, this collection weaves together inspirations ranging from nature’s fluid movements to futuristic innovation and cultural traditions. Each piece pushes the boundaries of avant-garde design while celebrating individuality and creative dialogue.designs celebrate creativity, cultural dialogue, and bold experimentation.
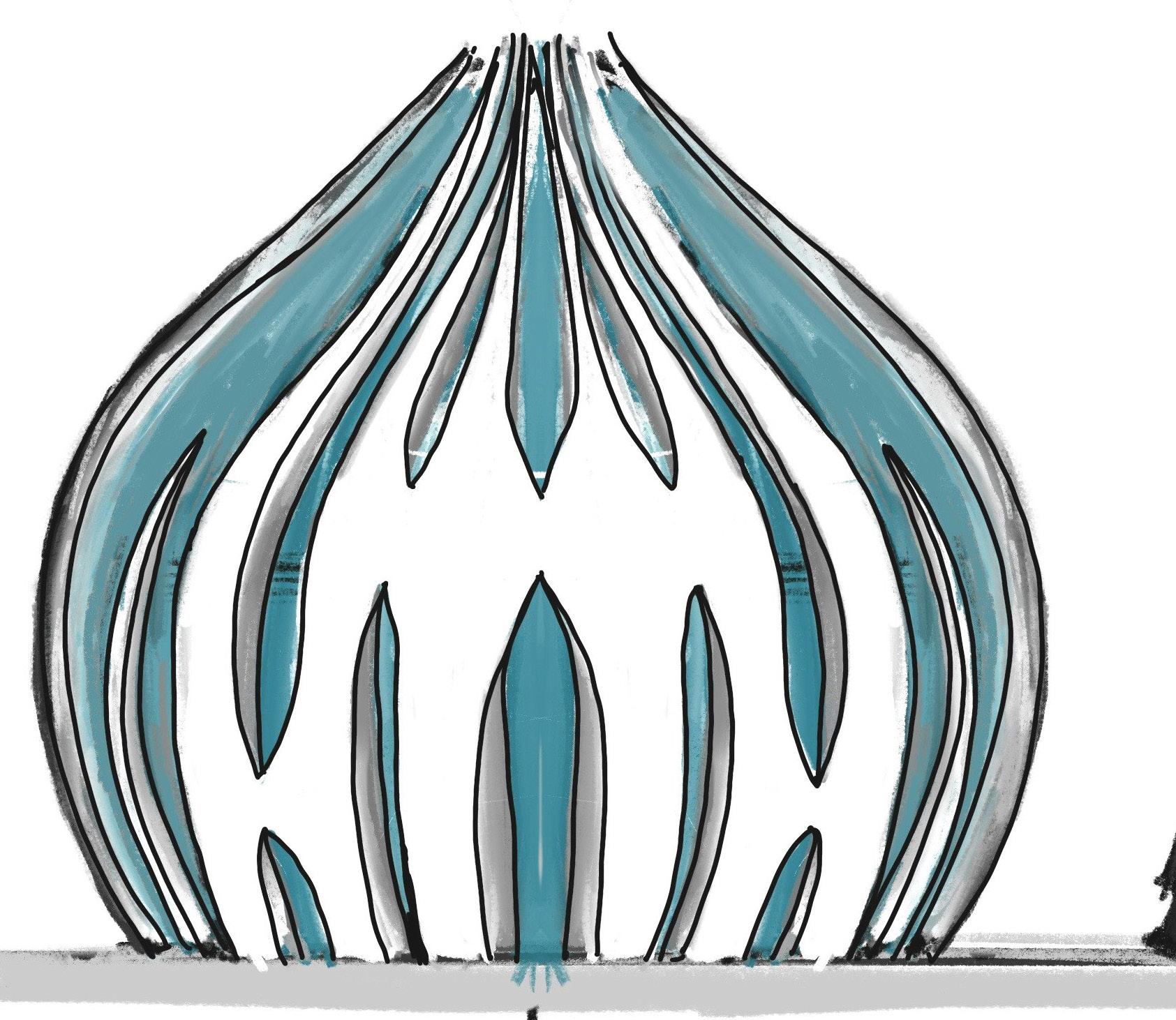
“This portfolio is a reflection of my journey through architecture, design, and artistic exploration. Each project represents a distinct challenge, a fusion of cultural influences, and a commitment to thoughtful, impactful design. From architectural grandeur to intimate artistic expressions, the works compiled here illustrate my evolving perspective, my passion for storytelling through space, and my ability to navigate between tradition and innovation.
Through my experience in architectural design, interior concepts, and digital explorations, I have sought to craft spaces and experiences that resonate emotionally and functionally. Whether through the intricate detailing of La Cupoliva, the refined aesthetic of The Pasona, or the cultural revitalization of Koto Vegas, each project has been a milestone in my creative growth.
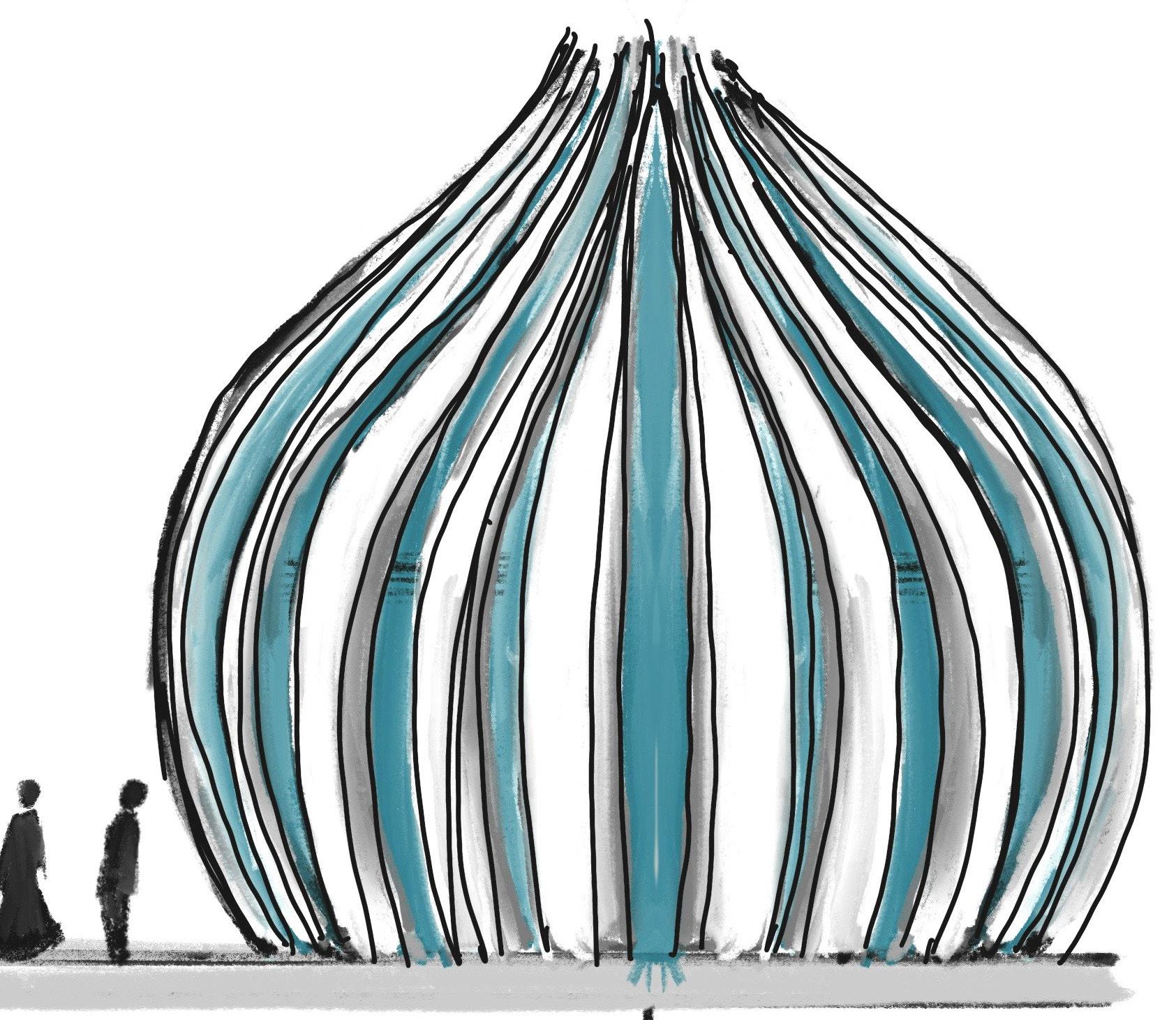
The documentation of Bundi’s heritage, artworks inspired by Japanese minimalism, and fashion experiments with avant-garde influences further reinforce my belief that design extends beyond physical spaces—it is a dialogue between past and future, between tradition and reinvention.
This portfolio is not just a showcase of projects but a testament to my passion for design as a medium of storytelling, cultural synthesis, and personal expression. I look forward to continuing this journey, embracing new challenges, and shaping the world through thoughtful and meaningful design.
Thank you for taking the time to explore my work.

