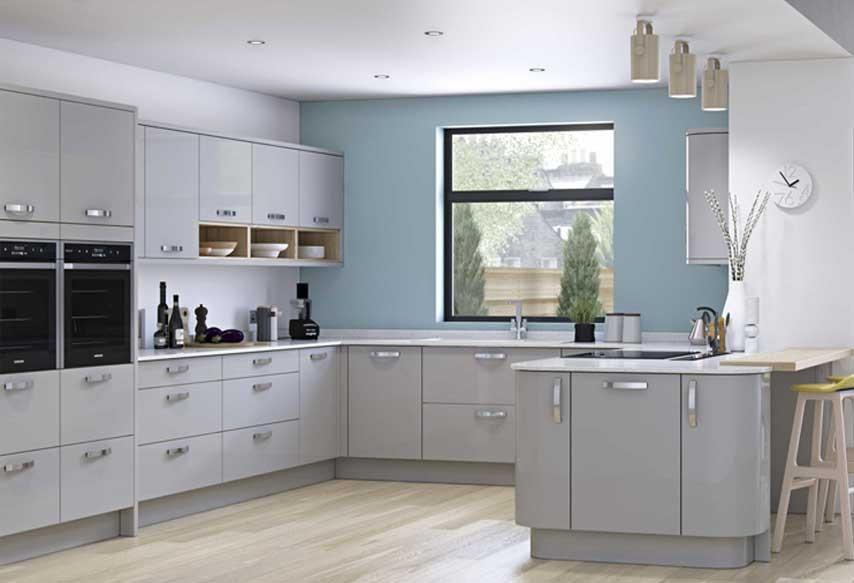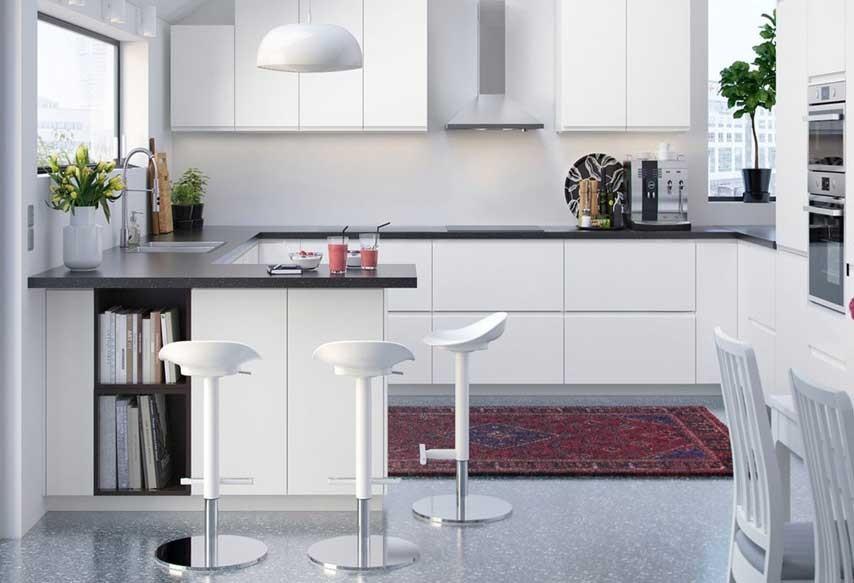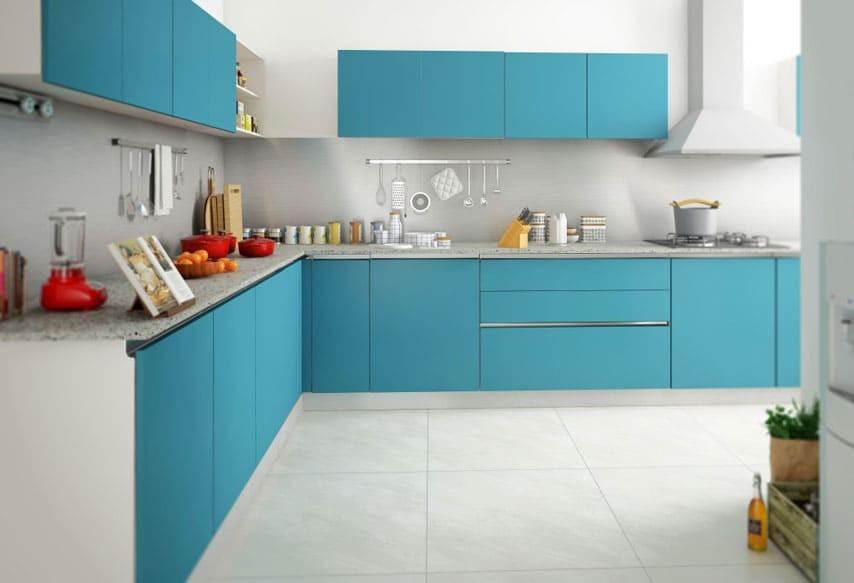MODULAR KITCHENS DESIGNS
Modular kitchens are kitchens that have designated storage areas for each type of item. Modular kitchens are often designed and shaped so that things can be quickly taken out or stored. Modular kitchens can have different storage options. Modular kitchens can have sliding doors, drawers, and trolleys, as well as shelves that are specifically designed for your kitchen. Modular kitchens make sure that all your ingredients are easily accessible and can be moved around quickly.

G-shaped kitchens are named after the four sides that look like the letter "G". There is usually a fourth dimension (the jut or peninsula), that adds additional countertop or dining space. These are often found in open-plan areas, but they can also be added to single-use spaces.

L shaped Kitchens

The ideal L shaped Kitchen has the hob located at the junction between the sink and fridge, creating a triangle that separates wet work from storage.
These modular kitchens are versatile and can be used in many ways. This layout can be used to accommodate a dining table if the space is large enough. Properly arranging kitchen items can provide storage space in the corners.
