PORTFOLIO

PROFILE


PROFILE
RIBA PART 3



38 Barnwood Road, Gloucester, UK. 07424376513
ankithadevmd@gmail.com
My interest in architecture lies in creating spaces embedded with social aspirations that respond to people’s needs, convey emotion, and make a lasting positive difference for present and future generations.
EDUCATION
2022 - 2024 2013 - 2017
POSTGRADUATE DIPLOMA ARCHITECTURAL PRACTICE
Birmingham City University, UK | RIBA Part 3
2018 - 2020
MASTER OF ARCHITECTURE
Birmingham City University, UK | MArch RIBA Part 2
BACHELOR OF ARCHITECTURE
Visvesvaraya Technological University, India | B.Arch
EXPERIENCE
07/2022 - Present
PART 2 ARCHITECTURAL ASSISTANT | Quattro Design Architect, Gloucester, UK
working across all RIBA work stages, gaining comprehensive experience in the design and delivery of projects from feasibility studies to construction administration. Collaborating with various stakeholders such as clients, consultants, and contractors to ensure successful project completion on time and within budget.
10/2021 - 06/2022
PART 2 ARCHITECTURAL ASSISTANT | Urban Landscape Partnership, London, UK
Contributing to various landscape projects by engaging in tasks such as site analysis, design development, plant selection, UGF calculations and preparation of documentation for planning applications, tender submission and construction drawings.
01/2021 - 09/2021
PROJECT ARCHITECT | AEC Architects, Phnom Penh, Cambodia
Leading and developing projects from early concept through design development. Collaborating with interdisciplinary teams to ensure project success and client satisfaction.
06/2017 - 08/2018
ARCHITECTURAL ASSISTANT | JAS Architects, Bengaluru, India
Working in this prominent Indian practice gave me the platform to build a strong foundation in residential and mixed-use projects at a design and detail level. I was responsible for assisting with site surveys, material selection, and preparation of working and detailed drawings.
LICENSE SKILLS
Registered Architect with the Indian Counil of Architecture - CA/2019/107059
LANGUAGE SKILLS
English, Kannada, Hindi
2D Drawing: AutoCAD, ArchiCAD and Hand Sketching
3D Modelling Software: ArchiCAD and Revit
Presentation: Photoshop, InDesign and Physical Model making
Rendering: Twinmotion, V-Ray, Lumion
Microsoft: Word, Excel and Powerpoint

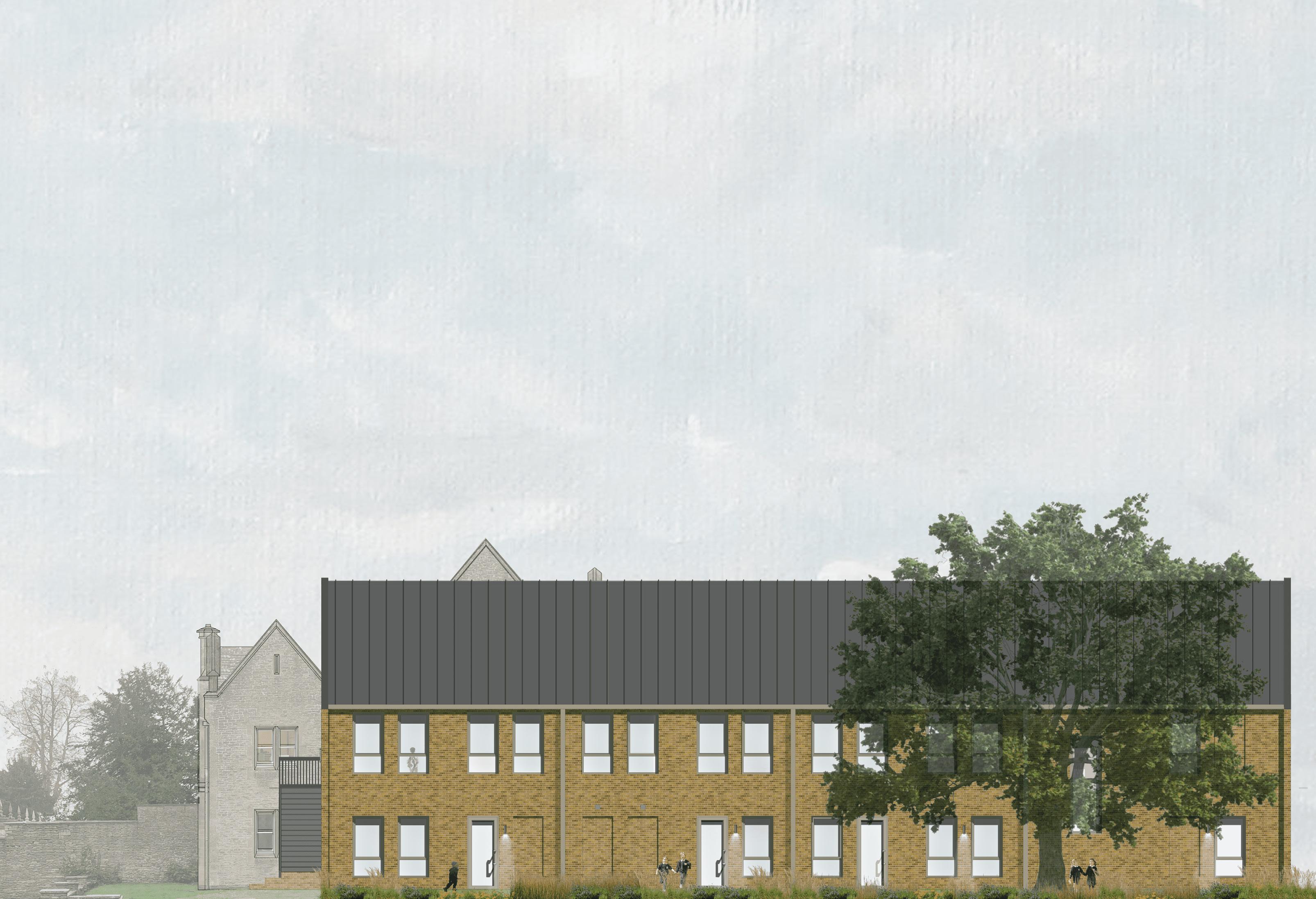
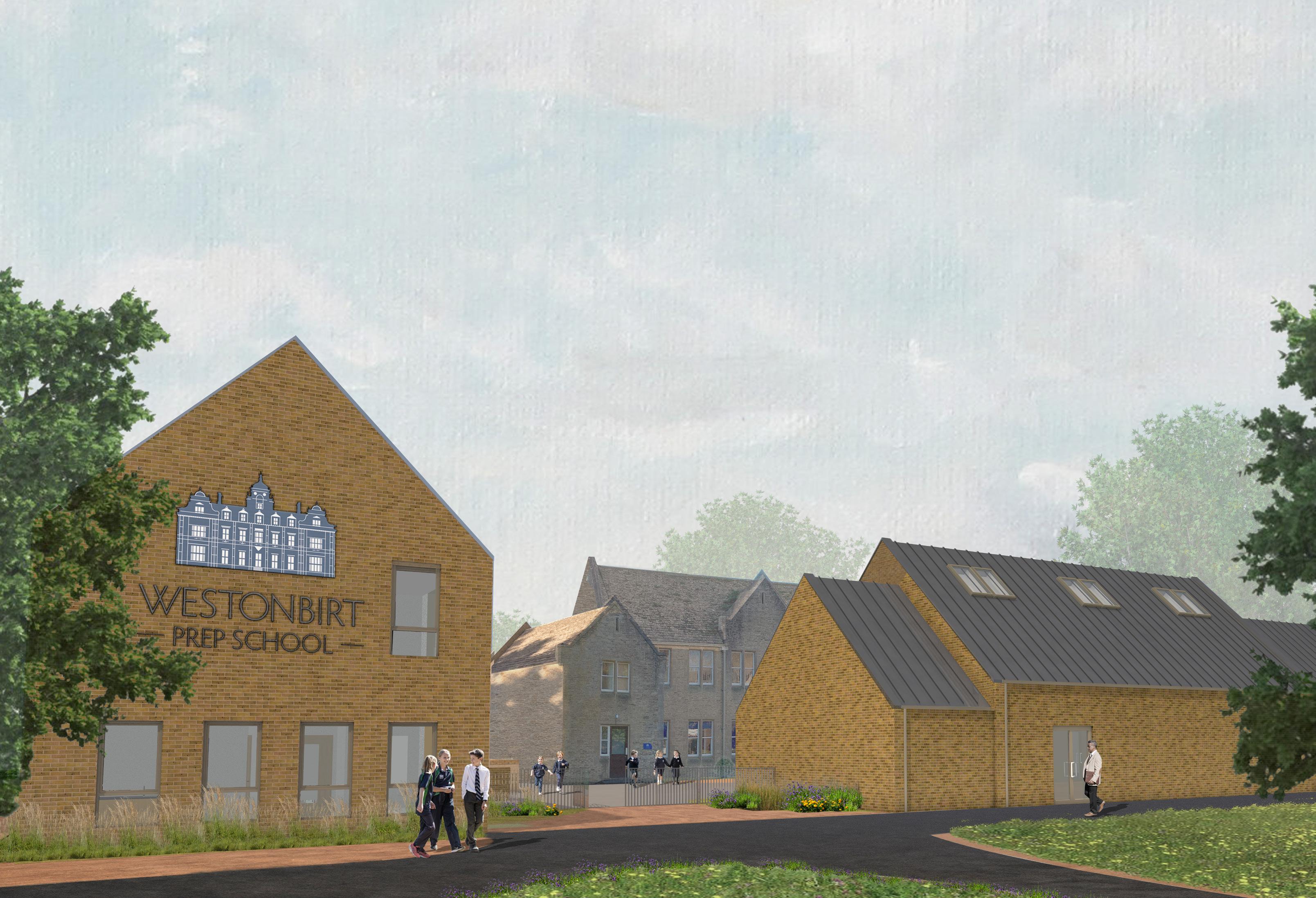
Westonbirt Prep School is an independent school offering coeducational learning for children aged between 2 and 11. The school is located near Tetbury, Gloucestershire, within 210 acres of Grade 1 listed parkland, within the Cotswold’s Area of Outstanding Natural Beauty, and The Westonbirt Conservation Area.
Two separate buildings are proposed, positioned in proximity to the existing Querns building to form a new external courtyard and provide a welcoming focal point for pupils, staff and visitors to the Prep School. Balancing the impact of the proposals in this highly sensitive, Grade 1 listed conservation setting, with the contemporary needs of the Prep School has been of primary importance throughout the design process.
The elevations have been carefully designed to reduce the size and mass of the buildings, and the windows to the teaching block and hall are arranged in scale and proportion, to reflect the ‘paired’ windows found on the existing Querns building.
Materials and colours have been carefully selected to ensure that the design reflects the colours and tones of the setting, whilst reducing the impact within the historic and landscape setting. The brick will be a contemporary buff colour with texture to complement the exterior walls of Querns, rather than contrasting with it
A new hall with kitchen will be used for PE, assemblies and productions, in addition to dining.
The existing Querns and Cedars buildings will be connected via new paths and a landscape design that will reinstate the Grade 1 parkland setting. The wider development plans of Westonbirt School, including the new car park will also provide safe and improved drop off and parking facilities for the Prep School once complete.
I have been involved in the project from the beginning of the appointment, collaborating closely with the design team and stakeholders to ensure that we meet the project’s objectives. The proposal received planning approval in 2023 and is currently in stage 4 of the RIBA Plan of Work process, which involves detailed design development and technical coordination.
Minimising carbon emissions through sustainable design has been a key focus throughout the design process. Heating and hot water generation via air source heat pumps and on-site electrical generation via photovoltaic (PV) panels are examples of the passive design measures employed.
Historic England have been consulted throughout the design process resulting in a successful planning approval from Cotswold District Council.
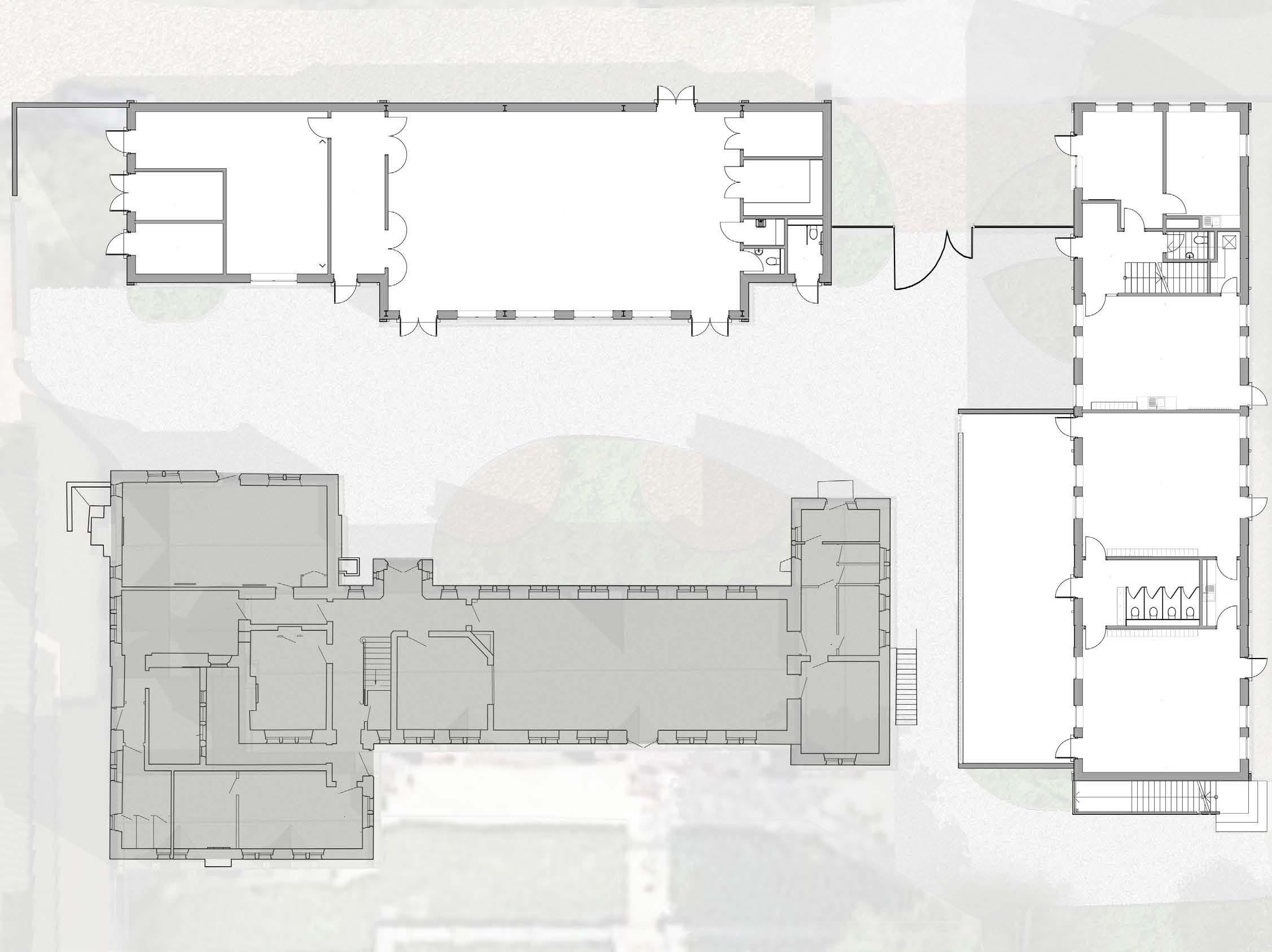


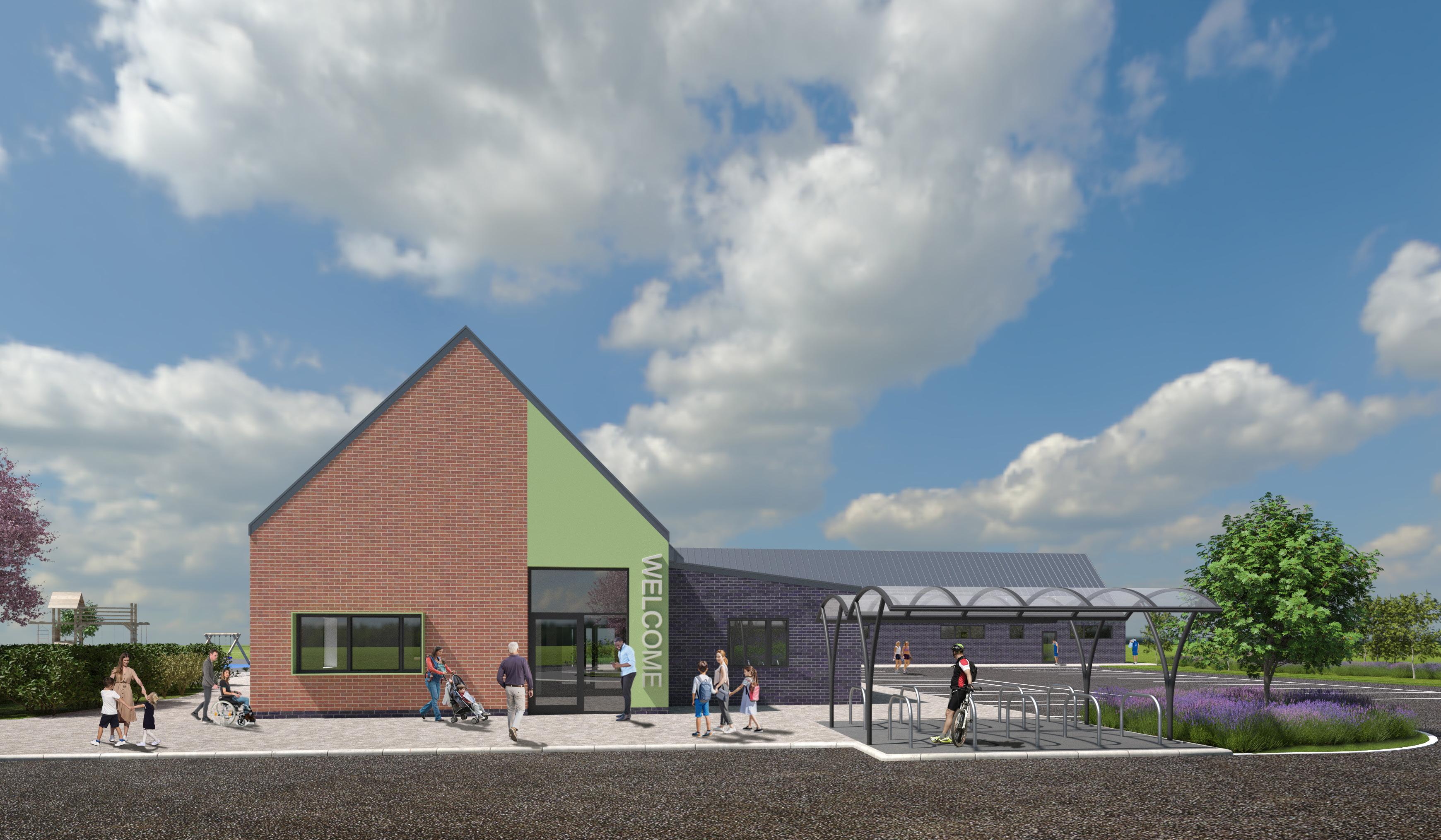
The project looks to bridge the gap between the local community and modernisation, with a progressive enterprise hub to serve current and future community needs.
The enterprise hub is designed to playfully work with the surrounding context and historical values whilst creating small intricate snippets of contemporary design on the external façade. These were implemented in the form of the curved red brick wall, hit-and-miss brick patterning and protruding brickwork, where the patterns reflect the local vernacular. The flowing architecture, and landscaped public space, invites and encourages people to explore via the use of sight and sound piquing curiosities.
The design and finishes show honest and expressive workmanship, appreciating the raw materials for what they are, creating an environment that is simplistic in nature but visually striking when combined together. This intelligent use of space comes together to create a thriving and exciting development for all times of the day and week, whilst building upon the strong local character and enhancing opportunities in the area.

The Great Oldbury Community Centre is at the heart of a newly developed residential area in Great Oldbury, Stonehouse. Set in a stunning countryside location near the Cotswolds Area of Outstanding Natural Beauty, the new community centre design reflects the rural setting and traditional exterior features of the wider Great Oldbury housing development.
The design takes a fabric-first approach, resulting in an appealing, practical, and highly sustainable design that surpasses building regulations.The Proposal is carefully developed to be flexible and adaptable to different potential users.
I have been involved in the Great Oldbury Community Centre project since the early concept stages and now during construction. This scheme has allowed me to be deeply involved in RIBA work stages 0– 5, working with a wide team of consultants and stakeholders, gaining valuable experience in design, planning, tendering, procurement, collaboration in construction and site experience.
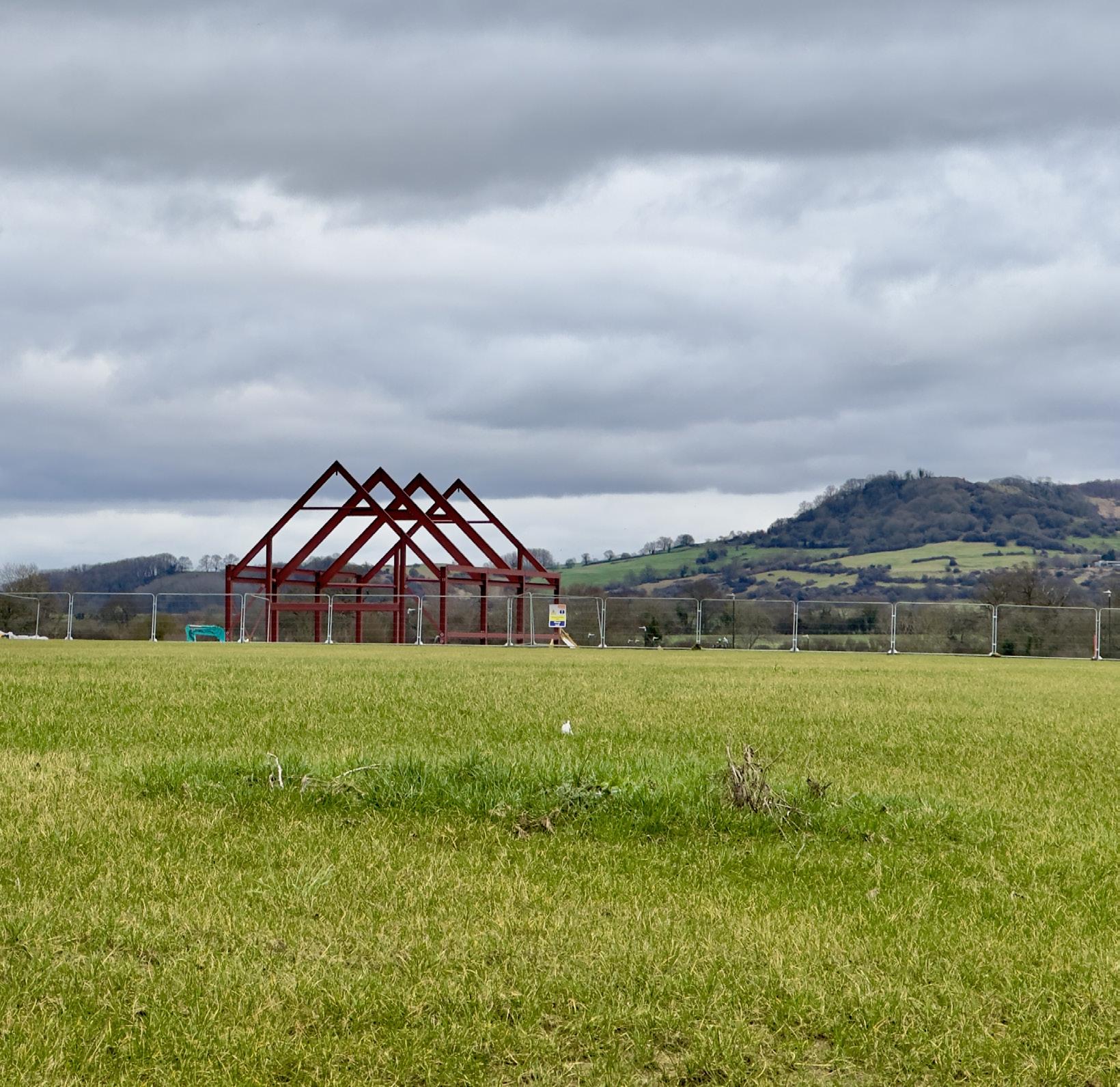
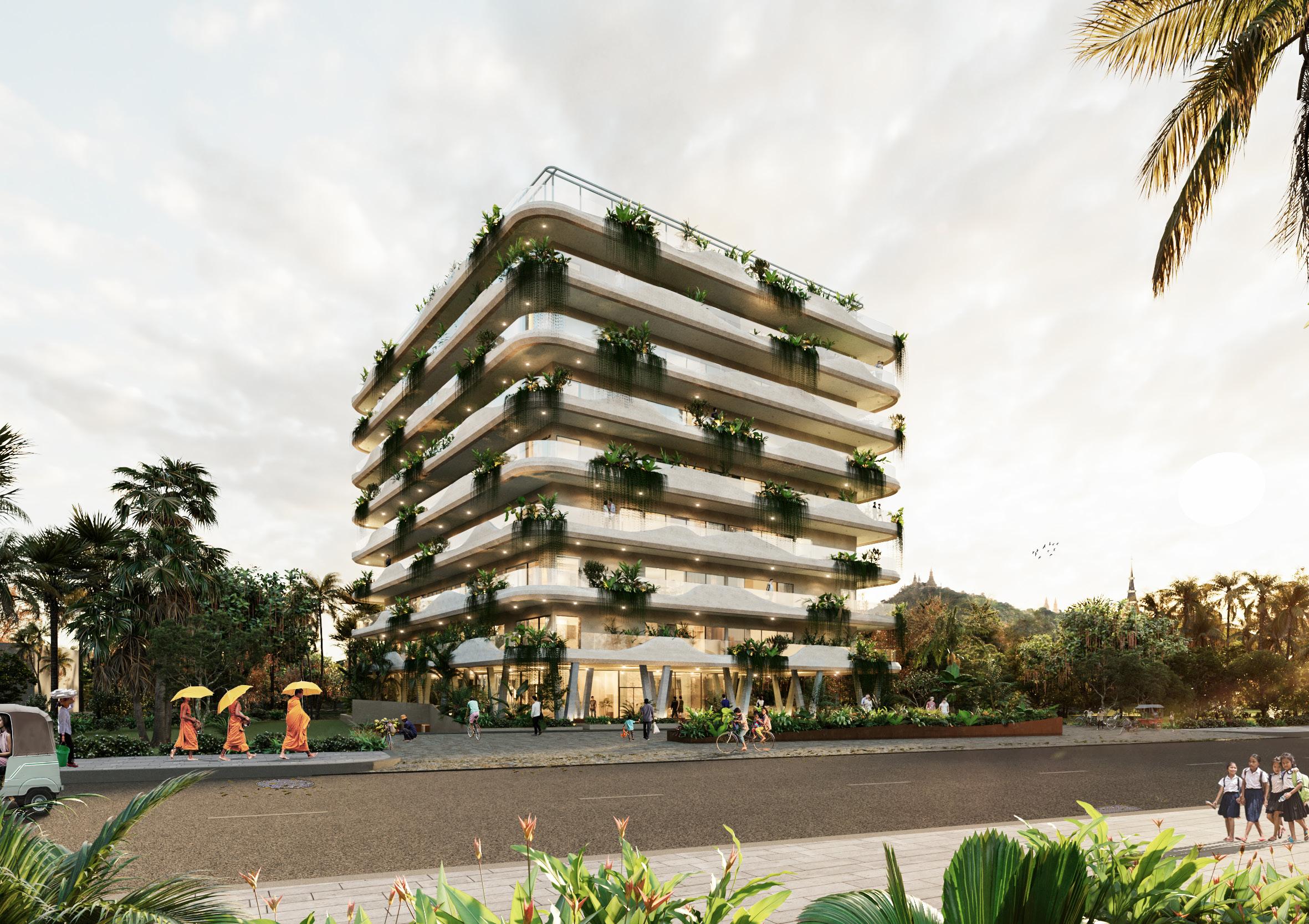
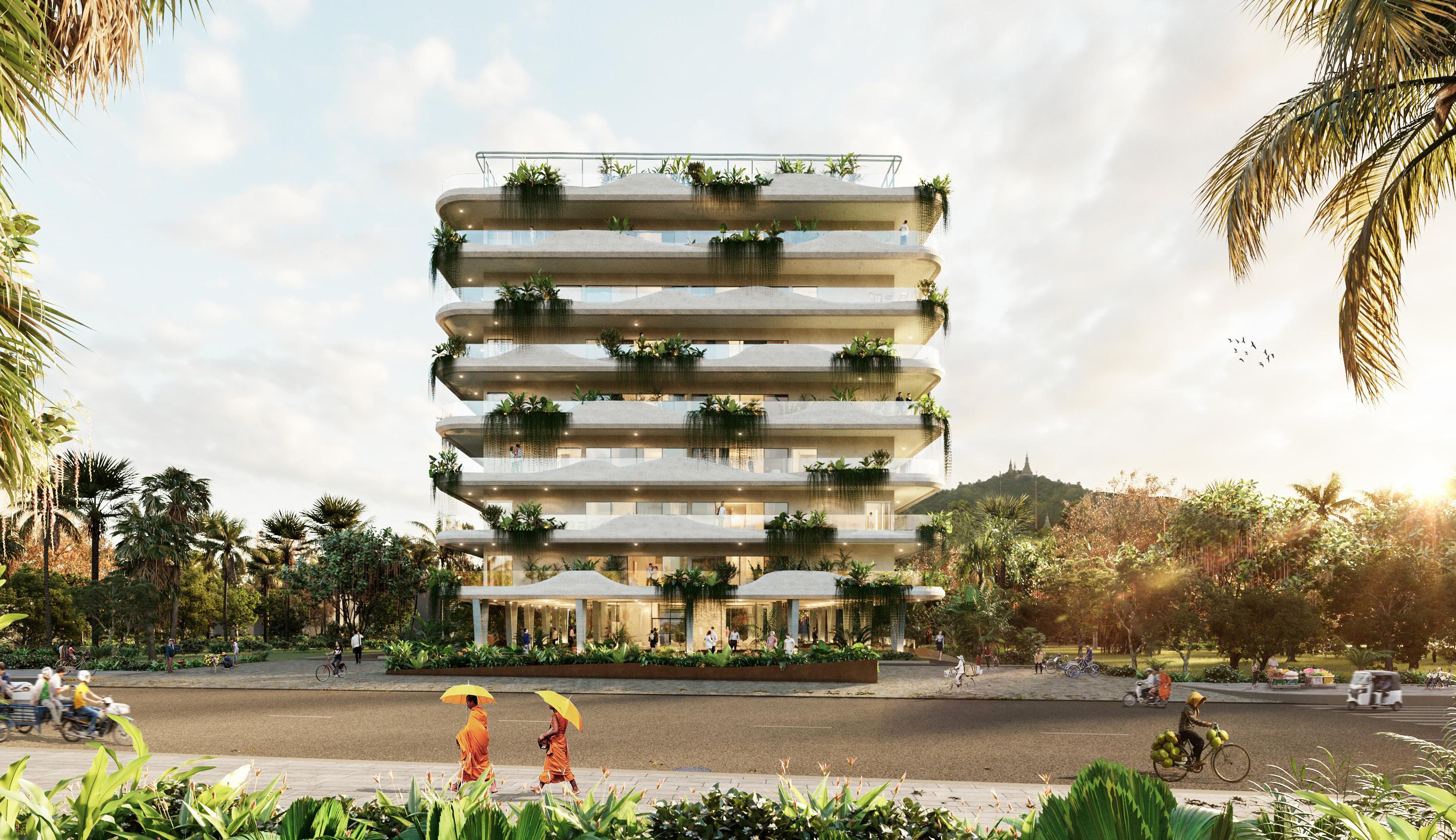

The project for Oudong Residence encourages the practice of sharing, which promotes interactions and co-living via the presence of common areas like gardens and lounge spaces. In Cambodia, Oudong is known as a tourist attraction site due to its historical background and mystical sacred aspect of the site.
The building and the setting are connected to one another, and the requirements of the site are balanced via symmetrical stacking of the building’s components. These elements are extruded along the perimeter of the building and represent themselves in an almost identical way to the profile of the unique landscapes of Oudong Mountain. The design keeps the complexity of an urban building located in a tropical context while providing wide and open views, the architecture of the residences celebrates outdoor living.
The interaction between the urban context, the architecture and nature formulates the interior spaces with harmony and transparency. With landscaped terraces that offer unobstructed views of the Cambodian countryside, each residence is conceived as a private space that evokes a sense of informal luxury.
My role in the project involved conducting research, creating conceptual designs, and preparing architectural drawings and renderings. I also collaborated with the design team and stakeholders to ensure that the architectural design aligns with the project’s objectives and meets the needs of future residents.
This experience provided me with a unique opportunity to learn about Cambodian culture and the local building regulations. It also allowed me to collaborate with professionals from different disciplines, such as architects, consultants and engineers, to create a cohesive and sustainable design solution. By working on this international project, I was able to expand my knowledge and skills in cross-cultural collaboration, adapting design principles to local contexts, and navigating the challenges and opportunities of working in a different cultural and regulatory environment
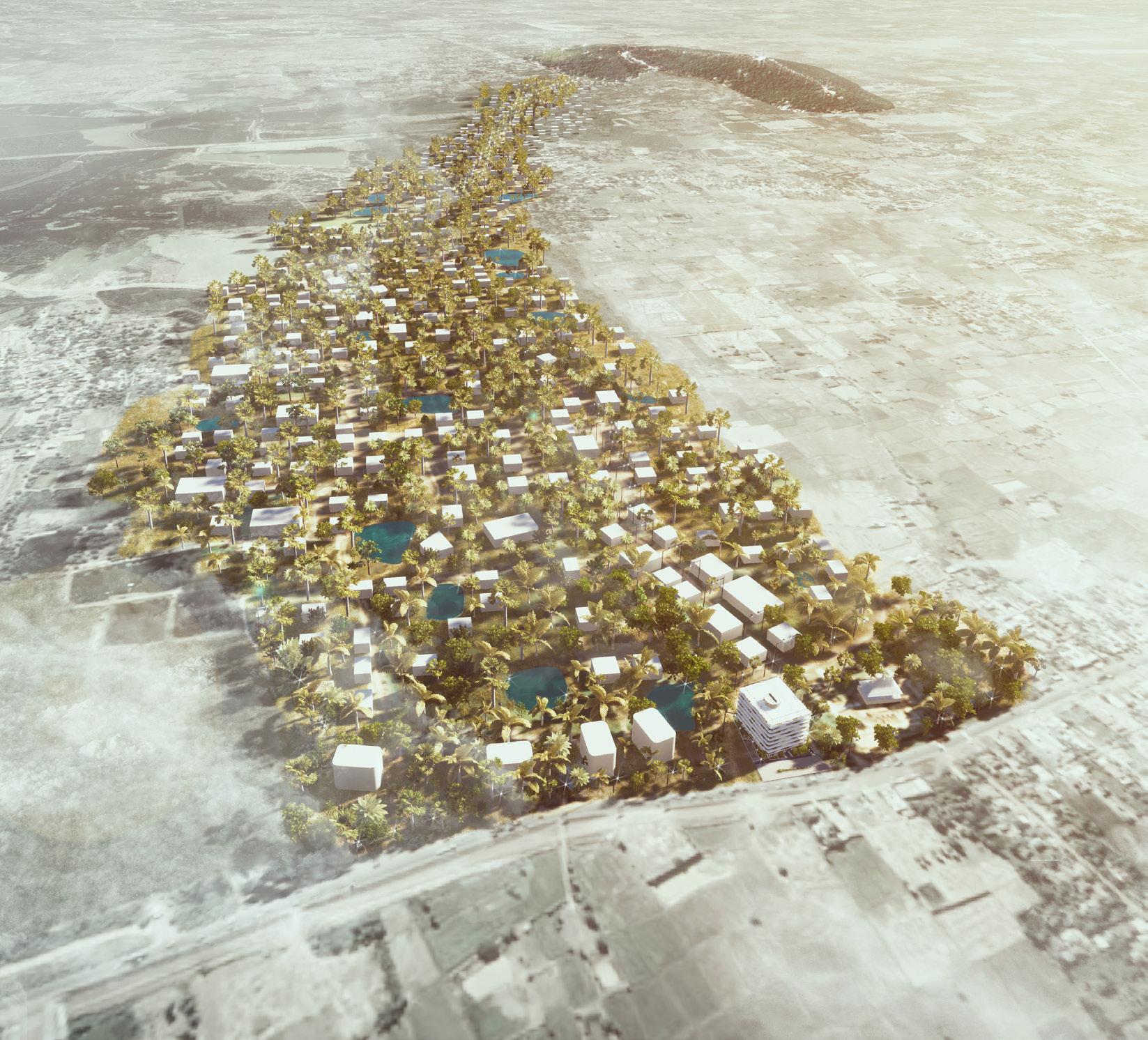
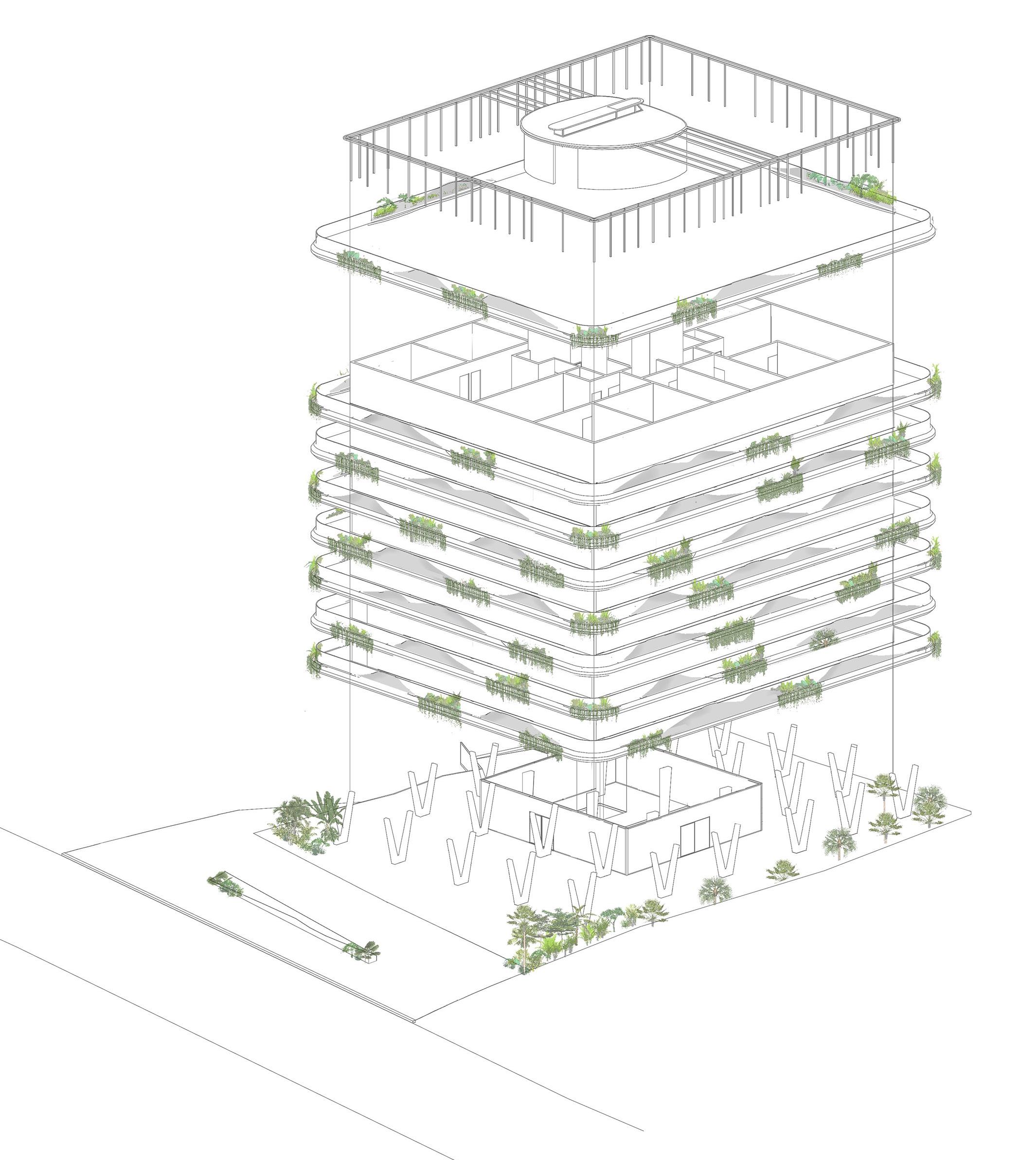
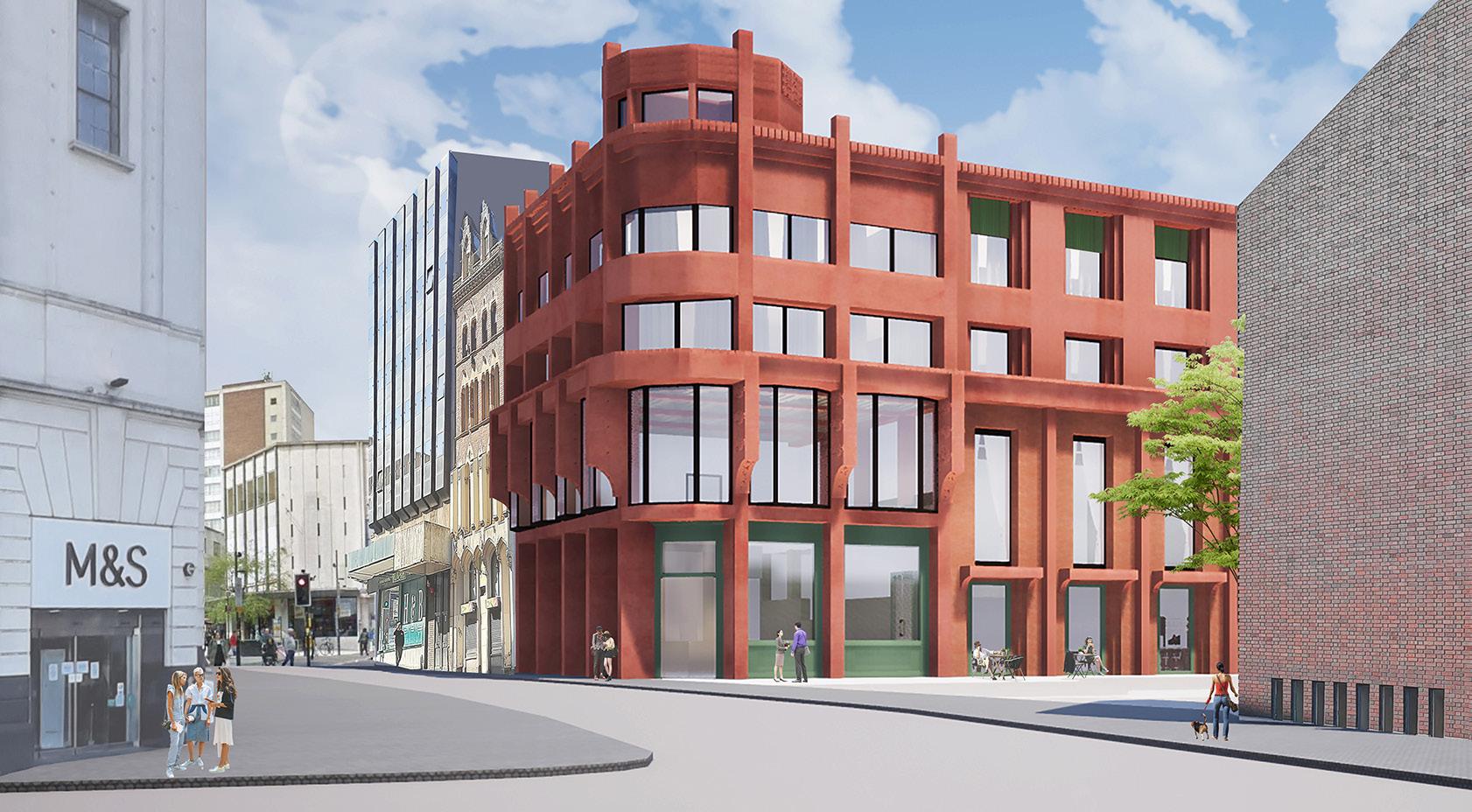
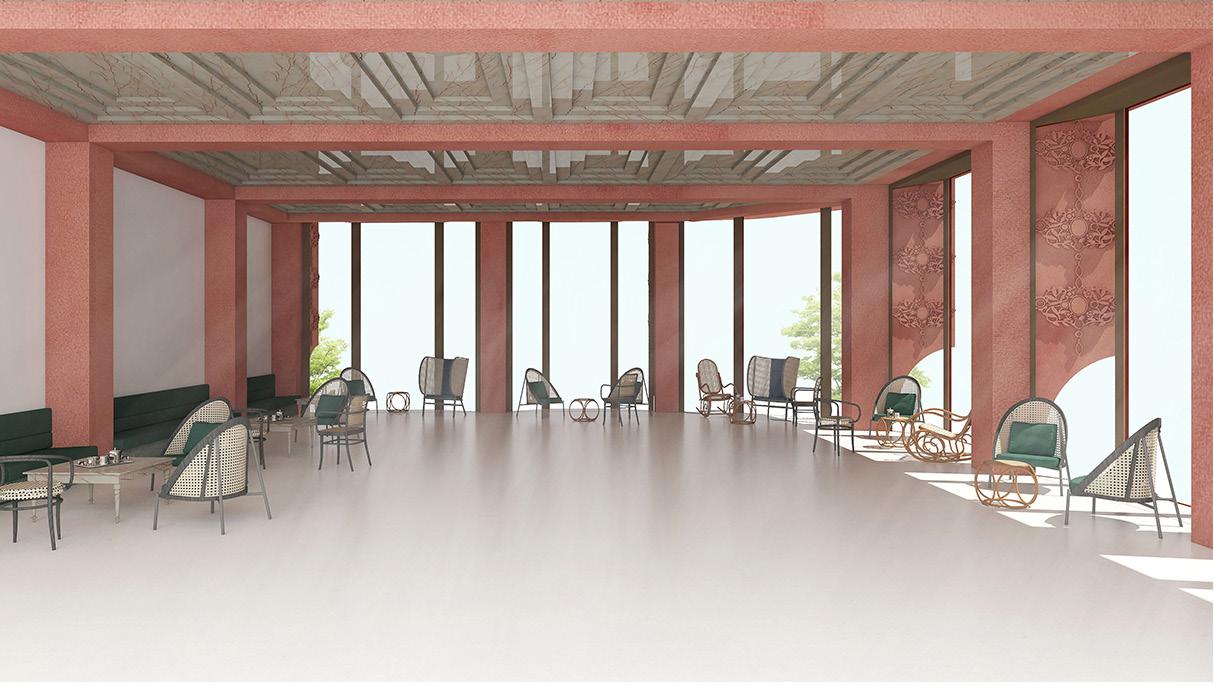
The experience of the city relies on the shared spaces of the public realm. The relationship between public and private, inside and outside and in-between spaces have been essential elements in architectural design as transitional and reconciling realms.
The design scheme is an exploration of the composition of the facade towards the public spaces and streets. The proposal is rooted in its context, articulating in response to three different street conditions of the site. The design intends to develop a relationship between the open spaces and the surrounding urban landscape, both in the fabric of the architecture and the interior spaces.
The site is located within Birmingham City Centre, on a prominent corner, fronted by a large public square. The site marks a key route connecting the high street, the main retail centre of Birmingham and Moor Street, Moor Street station. The proposed plan is to remake the civic ground of the site with the construction of a grand hotel with functions that allow the building to integrate with the surrounding landscape and the wider connections of the city along the inner ring road.


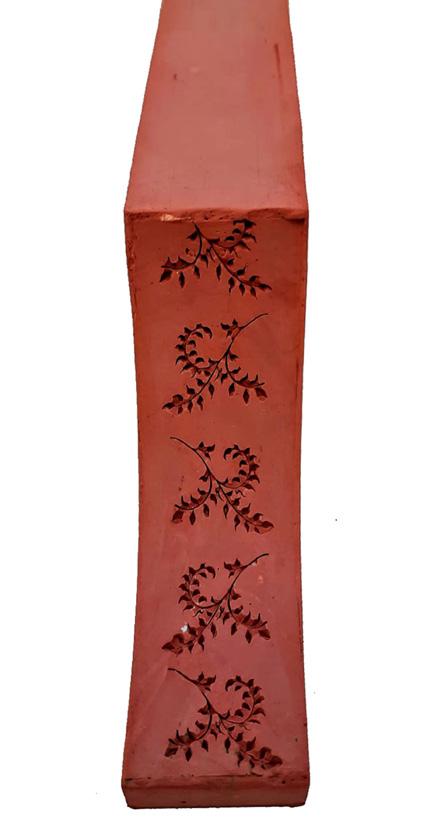

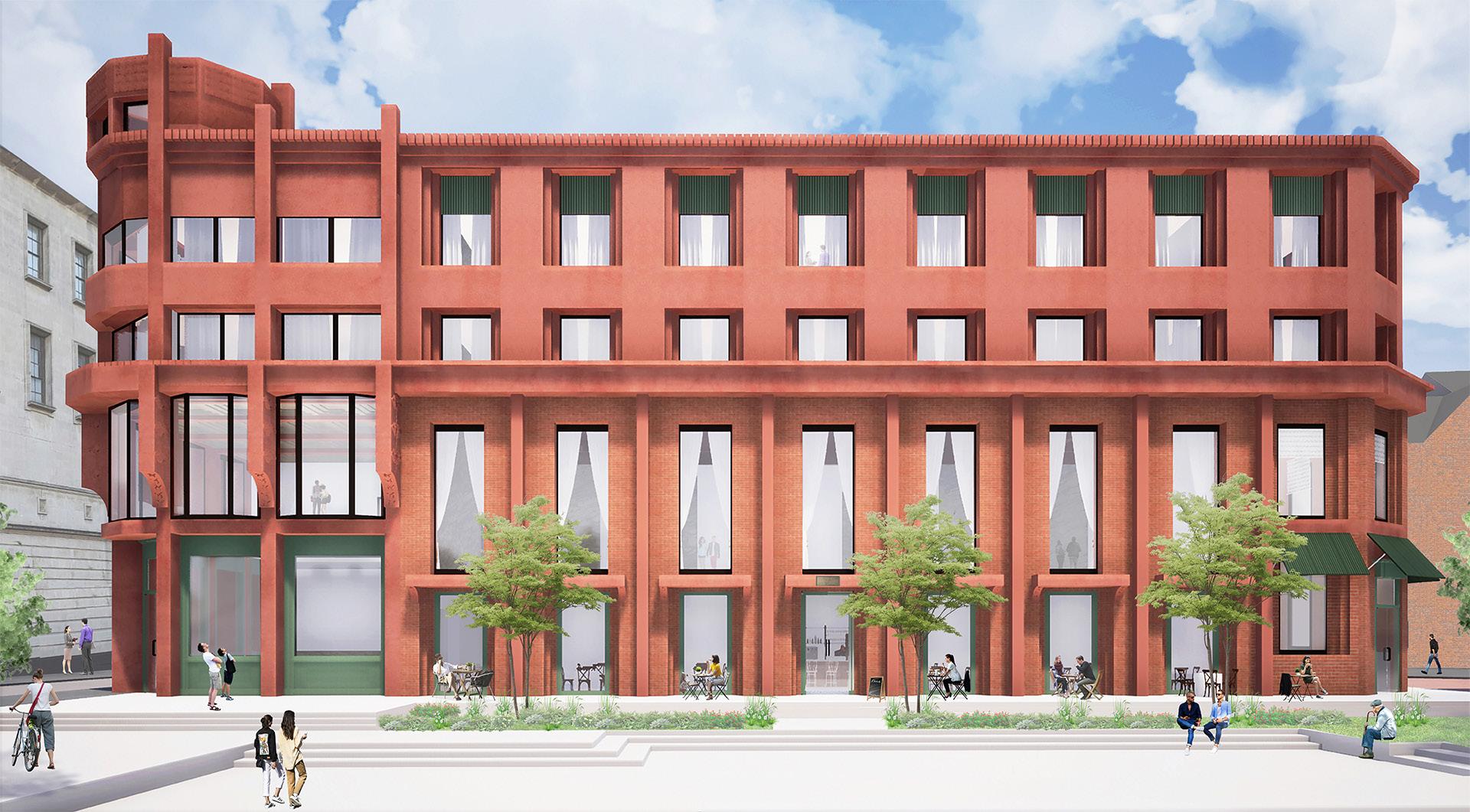

The design language of the new facade responds to the proportions and composition arrangement of the adjoining historic facade . The Victorian facade’s scale, details, and form, is further articulated in the design through a tectonic approach.
Ground Floor Restaurant and Cafe area spill out on to the public square as an extension of internal space. Ground Floor treatment defines the nature of the transition between the interior and exterior domains. The introduction of canopy elements, changes the scale of the square front elevation.
The square forms a part of spatial sequence from Moor Street, between the church and the high street shops and surrounding city blocks.The outdoor space sits into becoming a civic Room within the urban fabric of the city.

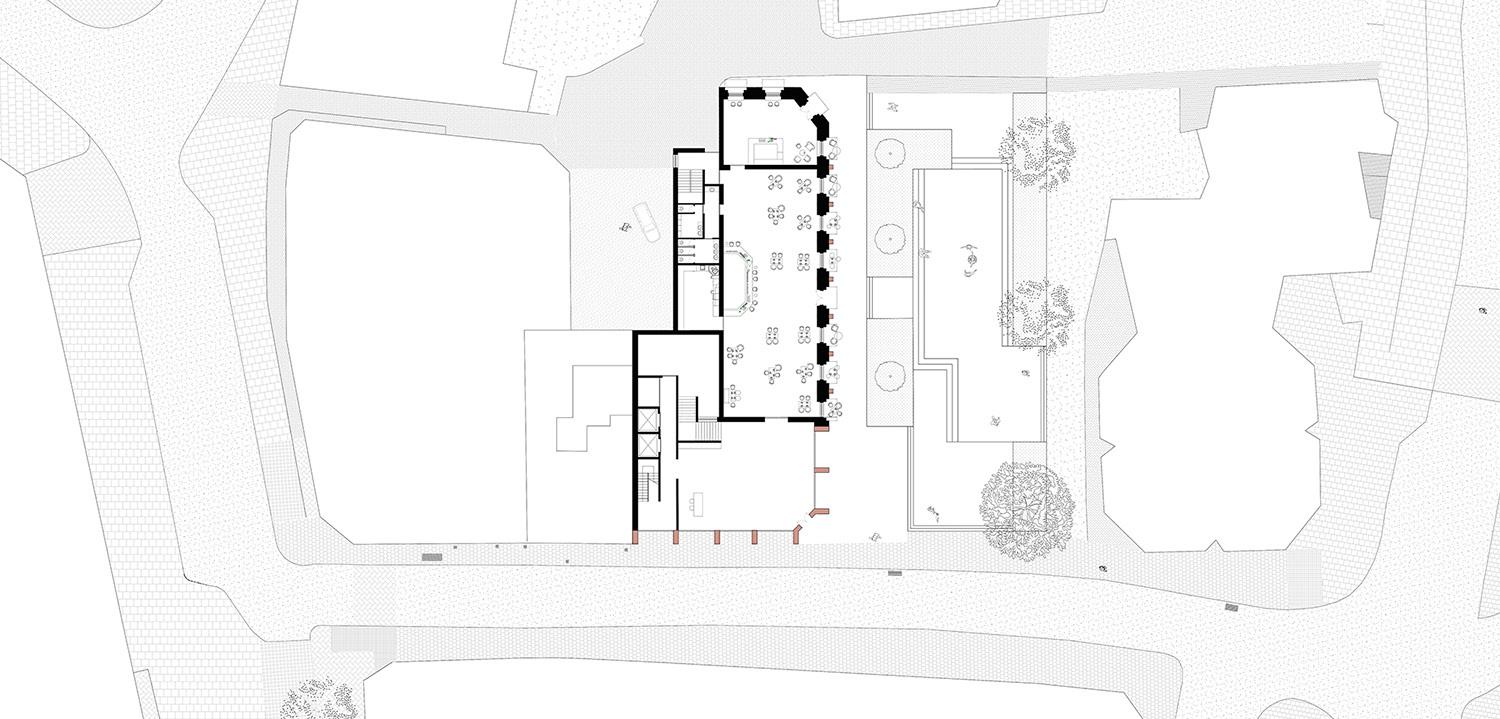
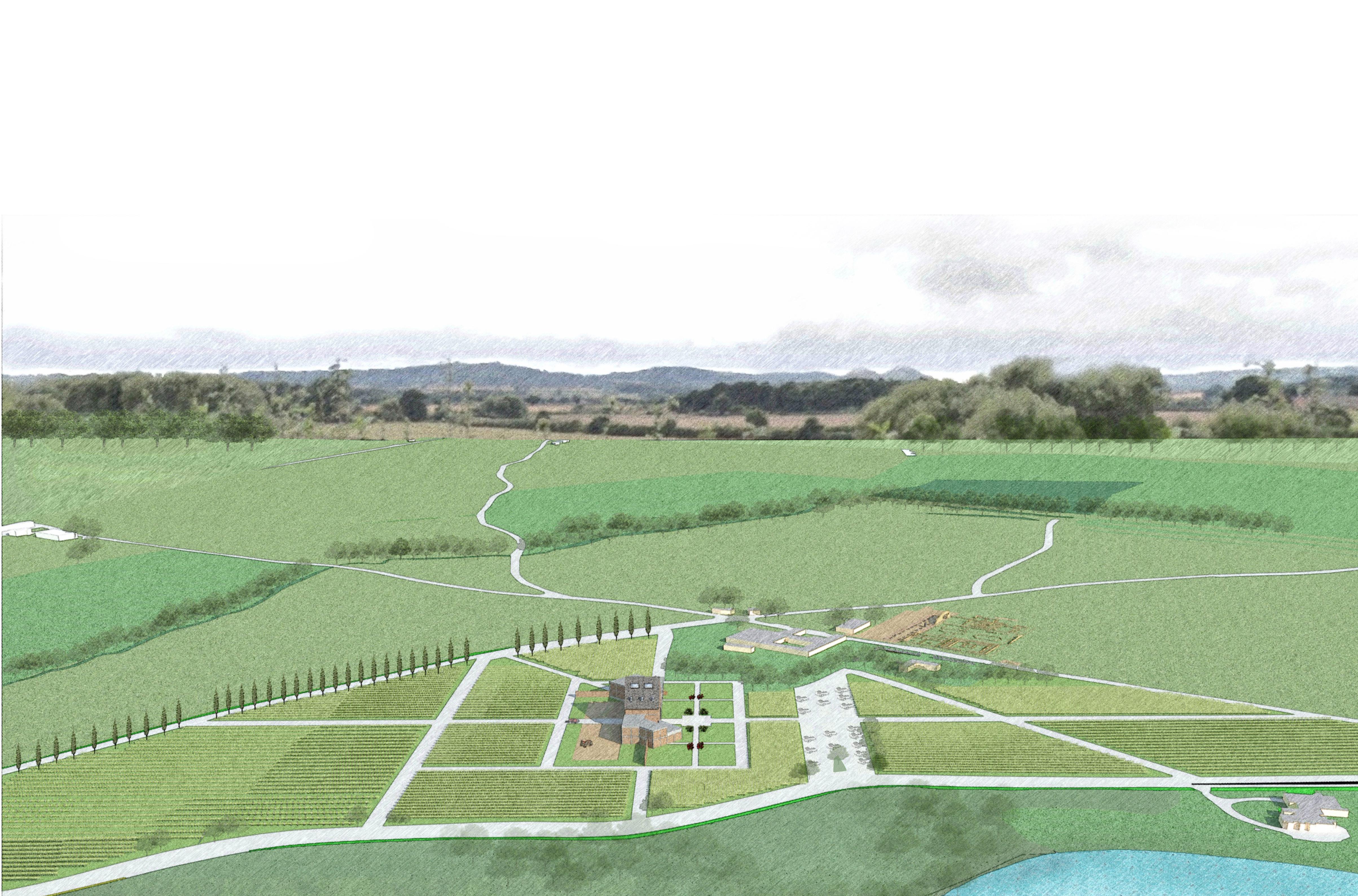


The Site is located near the Roman city Wroxeter, which is one of the first archaeological visitors attraction. The Winery is designed as a working farm and the vineyard that surrounds it part of a productive landscape.
The design engages with the existing landscape, focusing on the path leading to the winery. By placing the winery in the middle of the vineyard, the spaces are carefully designed to ensure visitors experience, strategically placing windows towards light and views to create the illusion of being immersed where it all happens, in the middle of the vineyard.
Using farming construction technology to develop an architecture which follows the journey of wine from production to pleasure.Controlling the natural light into the winery has been the main design consideration as light degrades wine and heat from sun damages it. These conditions has been thought thoroughly during the design process by testing various lighting conditions through room models.
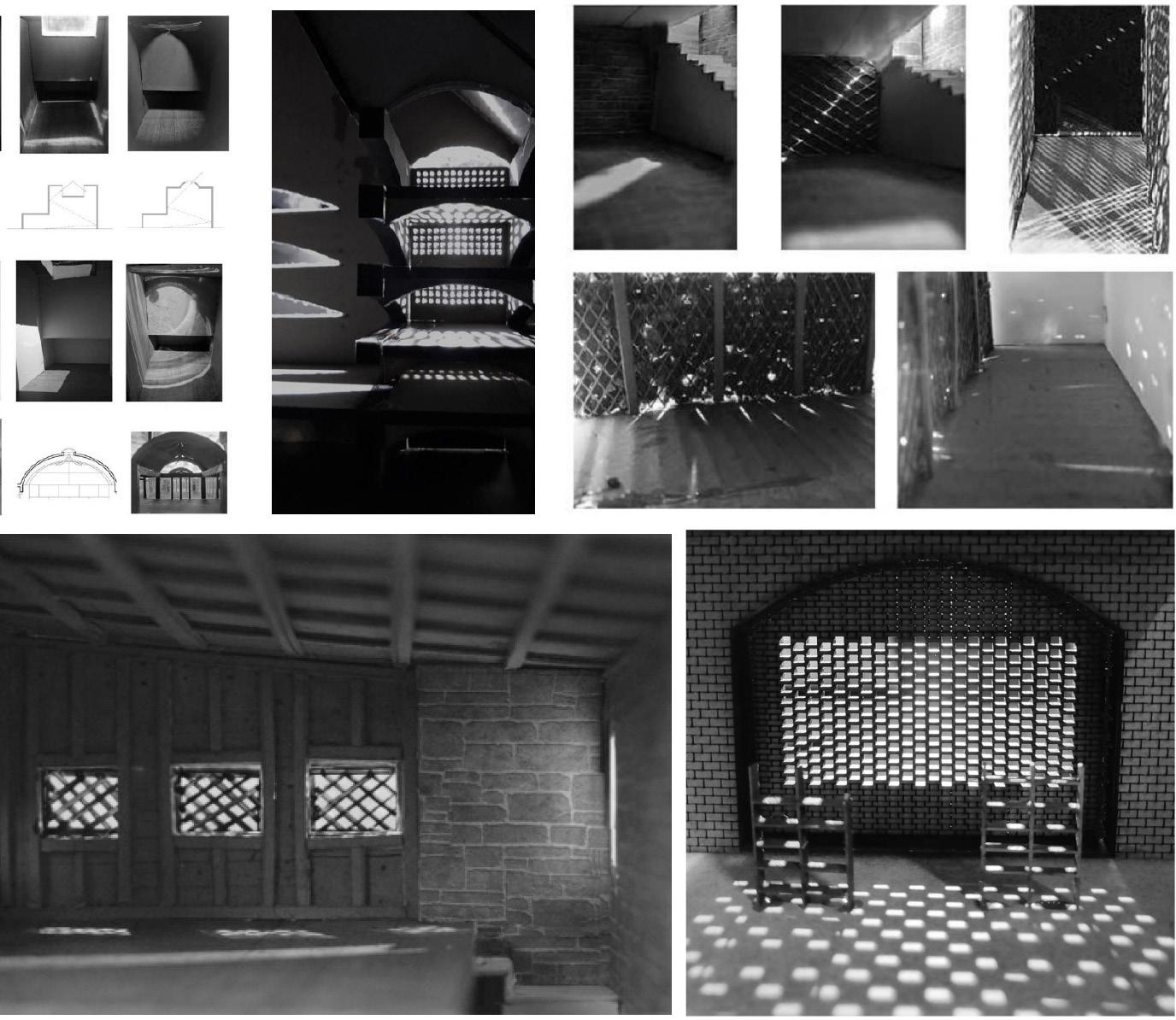

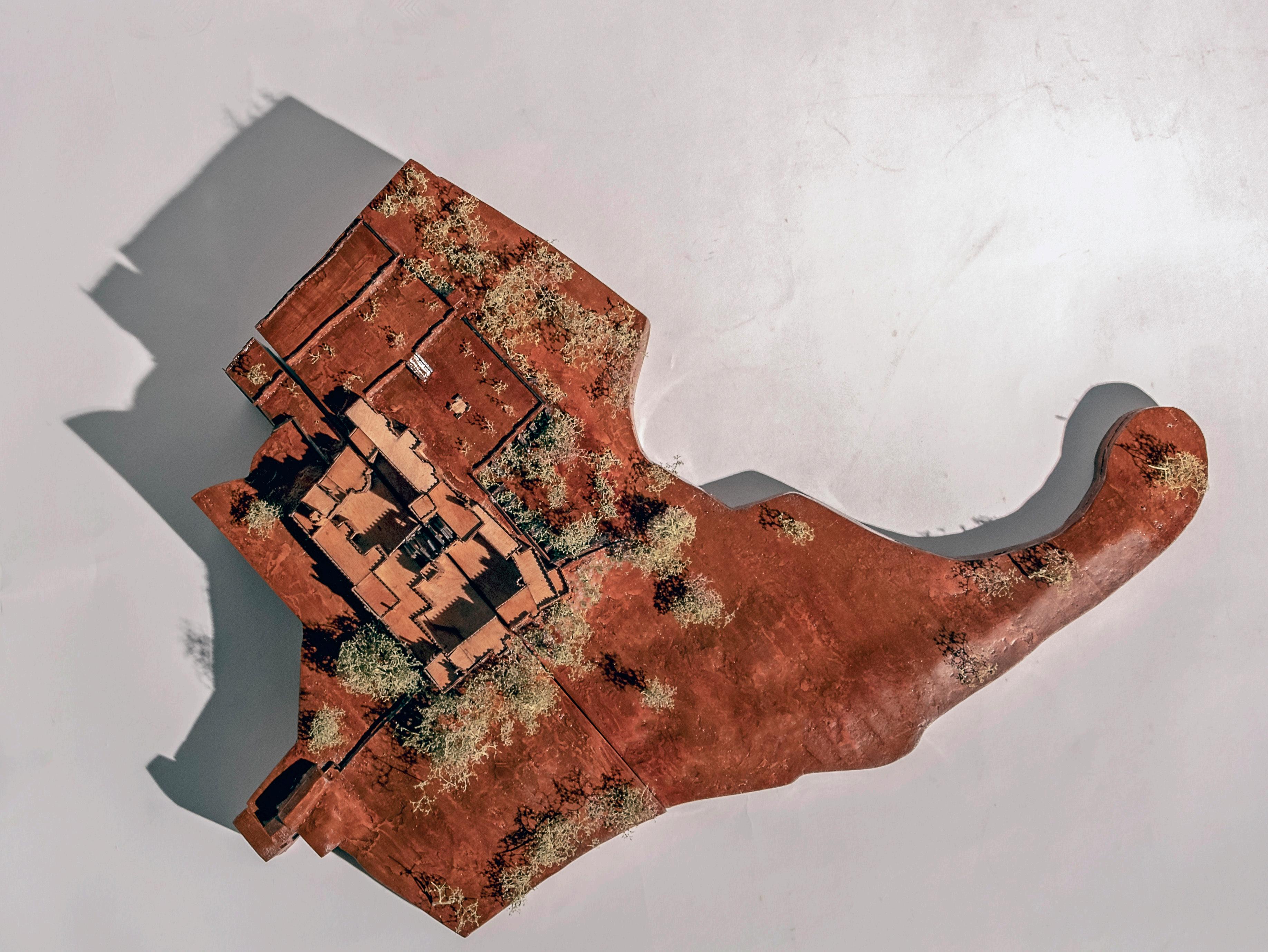

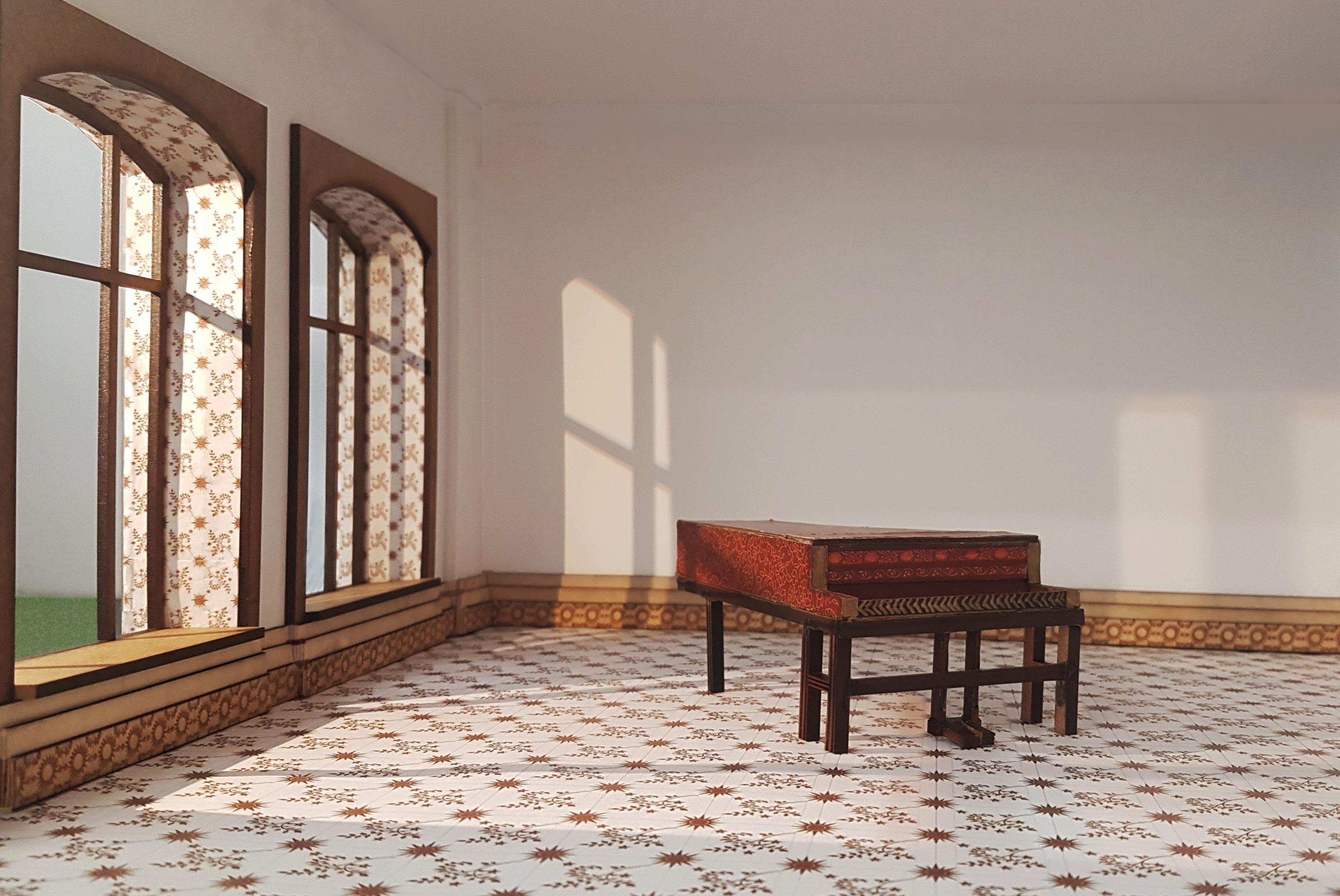
The research focused on the facade composition and Geometrical proportions during the Renaissance through both theoretical and built works by Alberti and Palladio. Also considering how mathematical notions such as geometry and specific proportions in classical architecture contributed to an aesthetic sense of beauty, as perceived by the observer