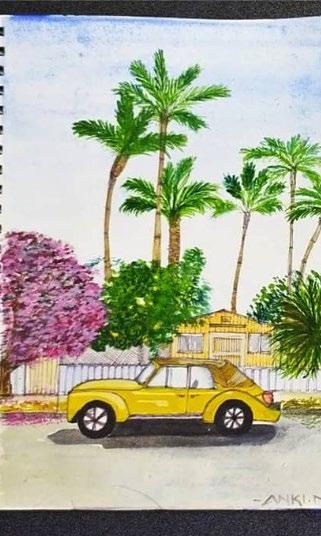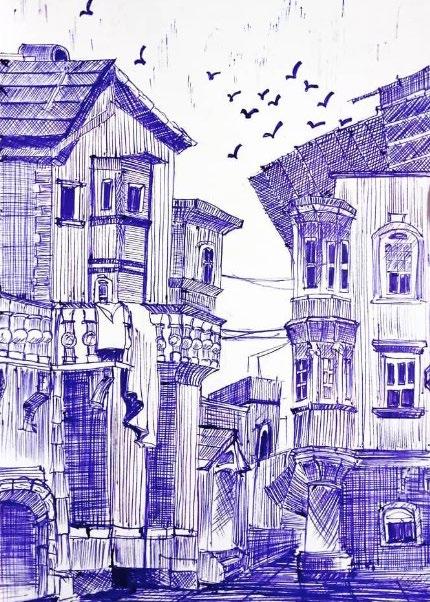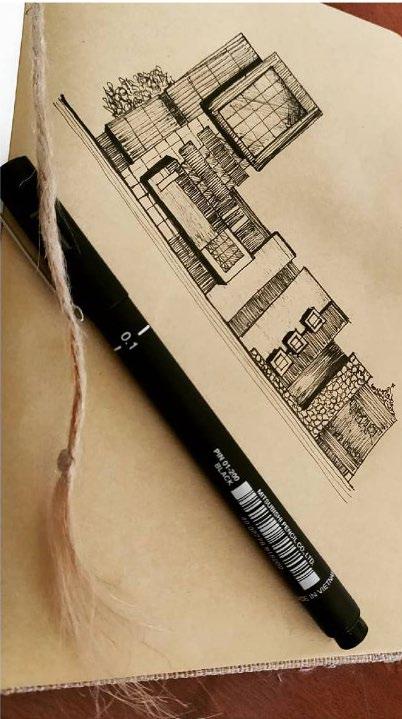PORTFOLIO
LANDSCAPE DESIGNER| ARCHITECTURAL DESIGNER


2 0 2 4 ANKITA NAIK



2 0 2 4 ANKITA NAIK


I am a Landscape Architecture graduate with a bachelor’s in Architecture. My architectural background informs a deep understanding of human interaction with the environment and a keen eye for materiality and construction. Proven ability to collaborate effectively on complex projects. I am seeking opportunities to apply my technical expertise and design skills to create meaningful and sustainable landscapes.
+1 332 251 9147
Cincinnati||OH
naikankita876@gmail.com
ANKITA-NAIK97




Honor Award- 2024 ASLA Student Award
Ohio Chapter ASLA | 2024
Outstanding Achievement IN Experiential learning
University of Cincinnati | 2024
Outstanding Student Award
SOP- University of Cincinnati | 2024
• AutoCAD Proficiency
• 3D Model Building
• Construction Document
• Collaborative Teamwork
• Graphic Communication
• AutoCAD
• Revit
• SketchUp
• Rhinoceros
• Photoshop
• Illustrator
• Indesign
• Ms Office
• Lumion
• ArcGIS

Masters of Landscape Architecture
University Of Cincinnati | Ohio
Bachelor in Architecture
University Of Mumbai | India
• Meisner And Associates, Cincinnati | OH Lanscape Design Intern
• Work Progress Architecture, Portland | OR Lanscape Design Intern
• Planning + Design + Construction Cincinnati | OH Lanscape Design Intern
• The Working Ants Mumbai | India
Junior Architect
Prof . BARRY KEW


kewby@ucmail.uc.edu
+1 513 556 0984
Prof. SANG CHO


chos9@ucmail.uc.edu
+1 513 556 4943
GARY MEISNER


meisnerandassociates@fuse.net
+1 513 312 5500

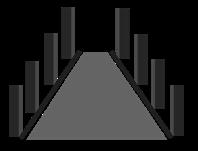
Woven Remembrance
A memorial for the Cincinnati Radiation Experiment.
Capstone Studio Project (MLA)


Multi-modal Transportation System
Study and Analysis of Cincinnati’s MTS
Sustainable Sites III Land (MLA)

Green Retrieval
Revisiting Cincinnati’s subway tunnel
Special Topics Land (MLA)


Re-rooting the historic dock of Mumbai
Rethinking the use of oldest fishing pier of Mumbai
Thesis (B.Arch)
Farmstead Design Proposal
Integrating Sustainable Agriculture into Farmstead Living
Mesiner and Associates, Cincinnati

Construction Drawing
Grading Plan and Sound Wall Detail
C A P S T O N E S T U D I O 1
Beyond practicality and aesthetics, design holds the power to touch deeper emotions, forge connections, and even influence our understanding of history. In this light, the design of memorials takes on a profound significance, becoming a critical tool for shaping collective memory. This memorial is a remembrance of the 120 lives lost in the Cincinnati Radiation Experiment and celebration of the resilience and strength of their families.
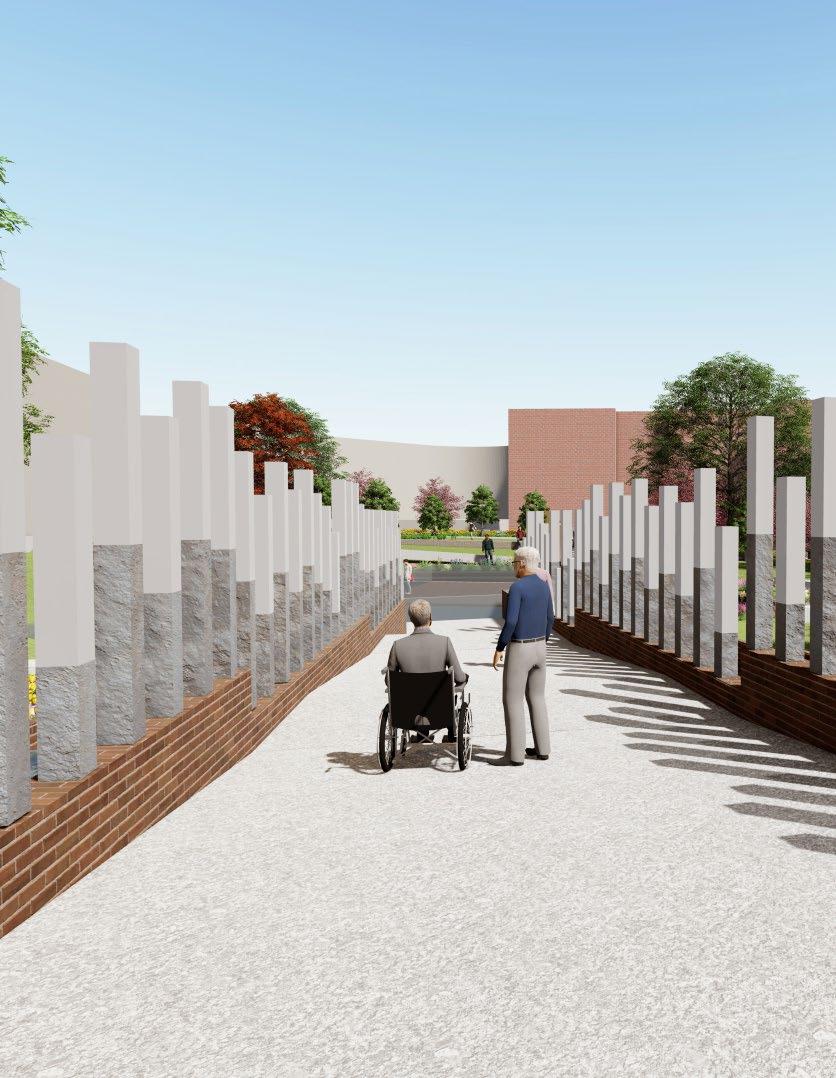

INDIVIDUAL SPRING- 2024

The Cincinnati Radiation Experiments were a series of total and partial body irradiation tests performed on almost 120 patients out of which only 89 are identified till date with advanced cancer at the Cincinnati General Hospital, now University of Cincinnati Hospital, from 1960 to 1971. Led by radiologist Eugene L. Saenger, the experiments were funded in part by the Defense Atomic Support Agency within the Department of Defense to study how soldiers in nuclear war would be affected by large doses of radiation. The experiments were conducted without patient consent in the first five years of the study and with disputed levels of consent thereafter.


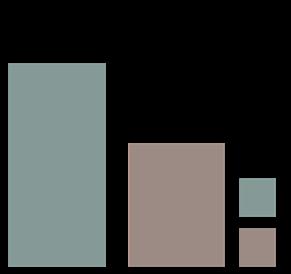

Undulating earthworks etched with textures whisper stories, while soundscapes weave a tapestry of memory. This interplay of form and sound evokes emotions long buried, prompting reflection and remembrance.


The existing “lines” act as the initial framework, guiding the first strokes of the design layout.
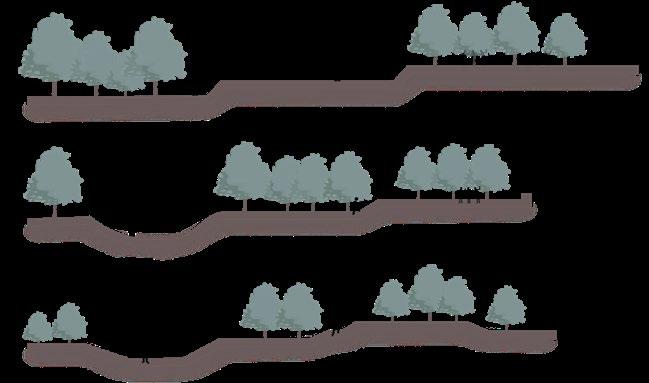
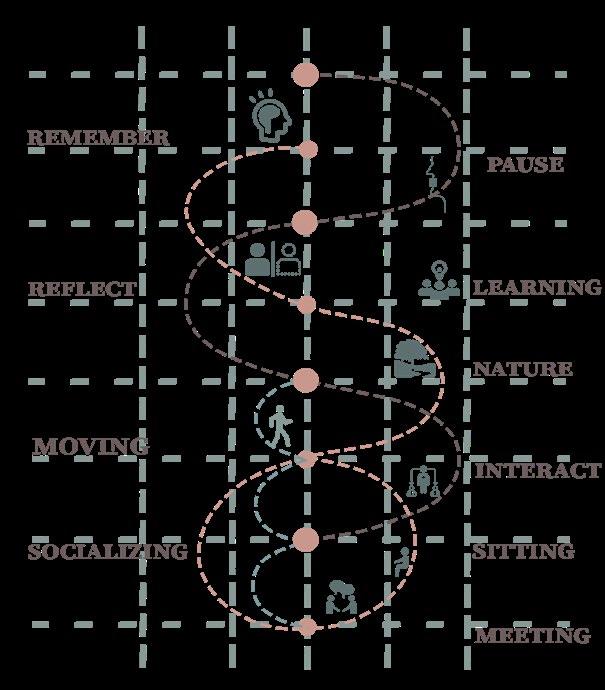
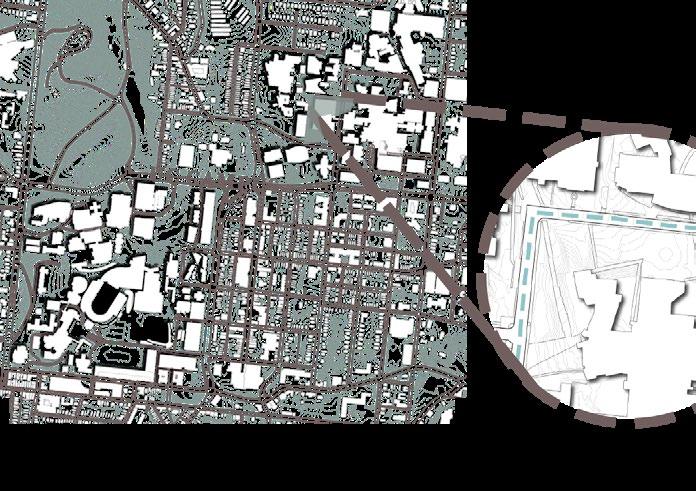




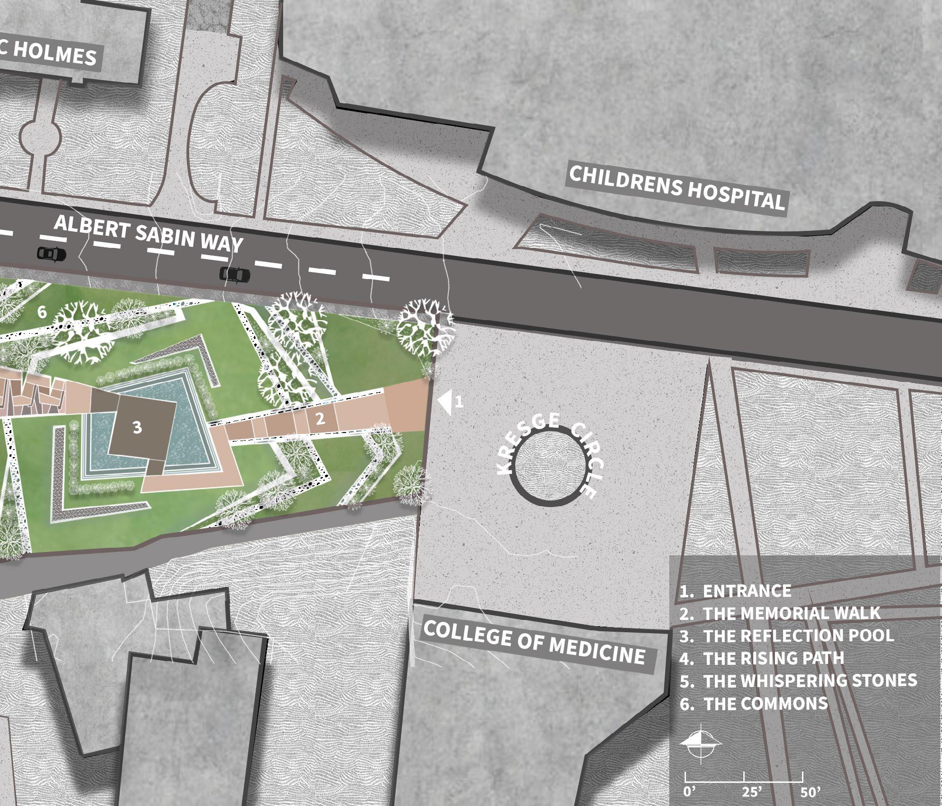
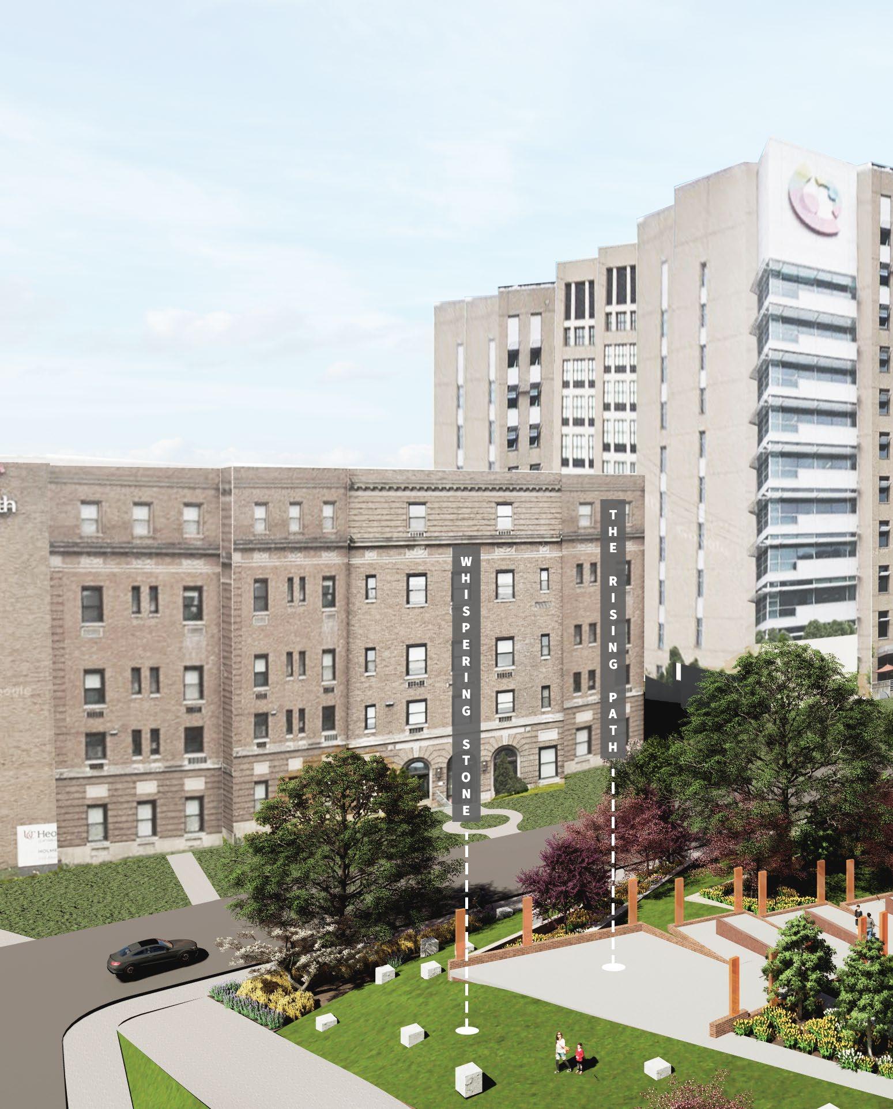
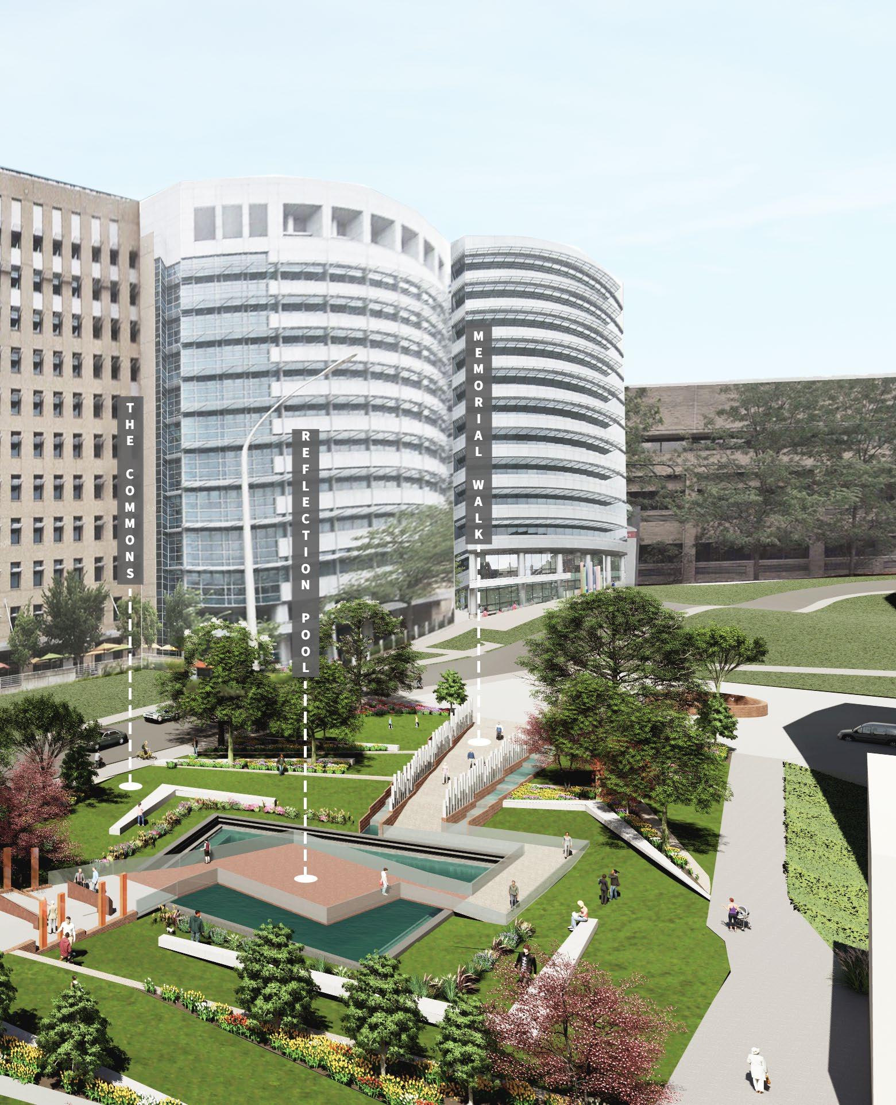
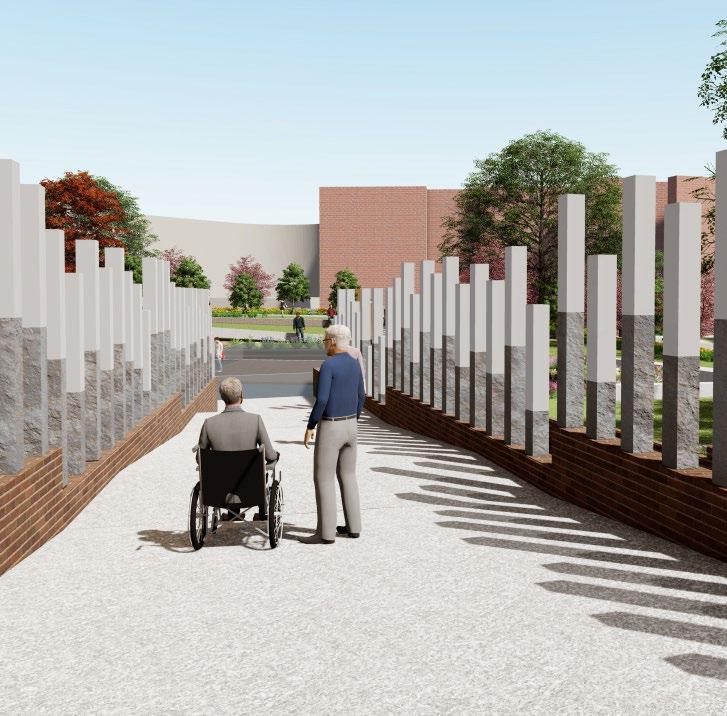
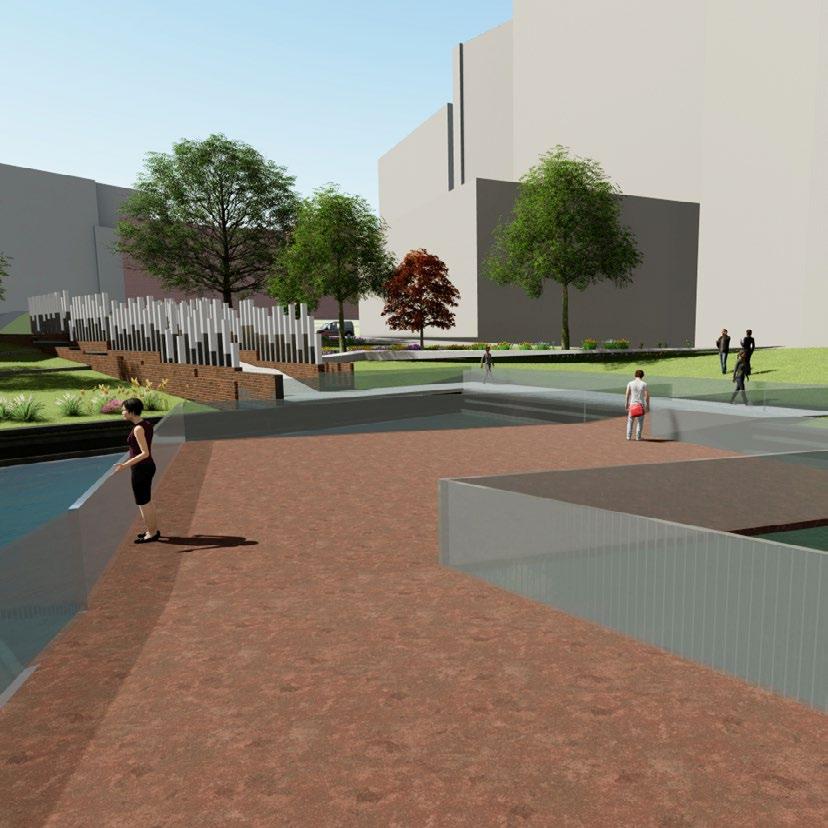
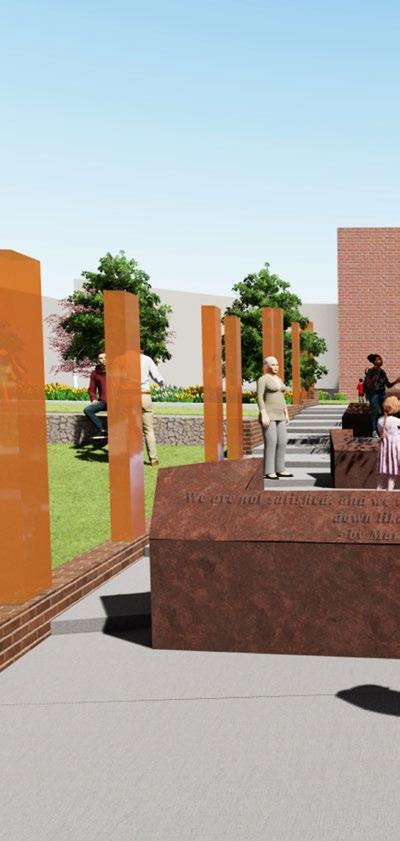
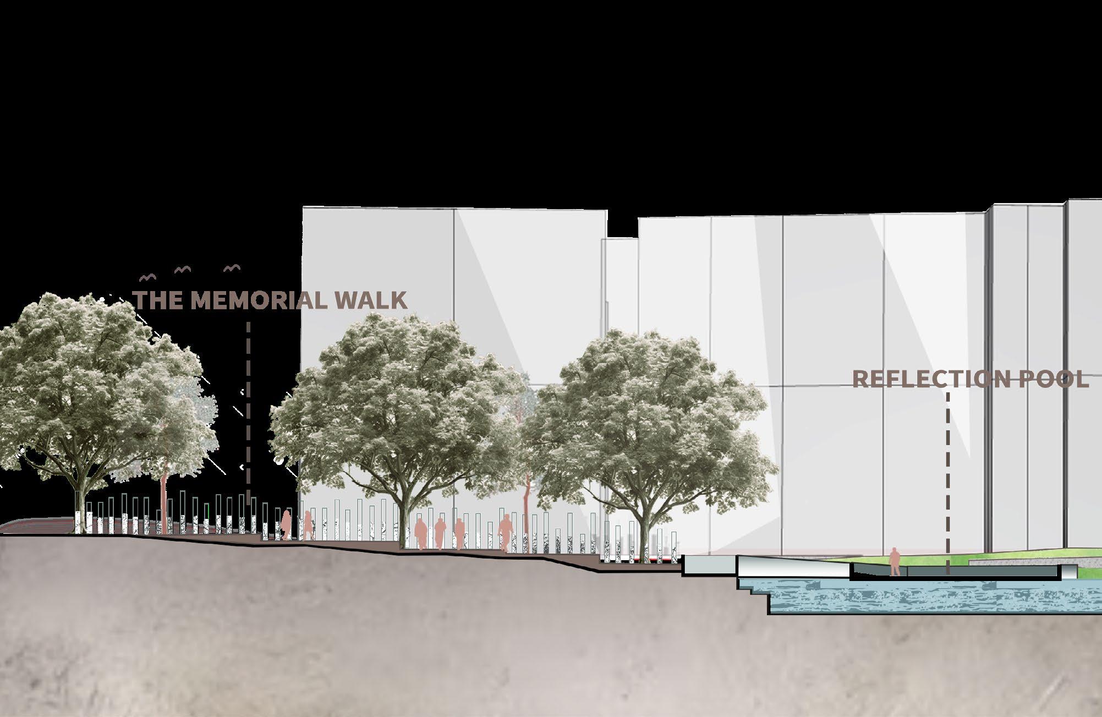

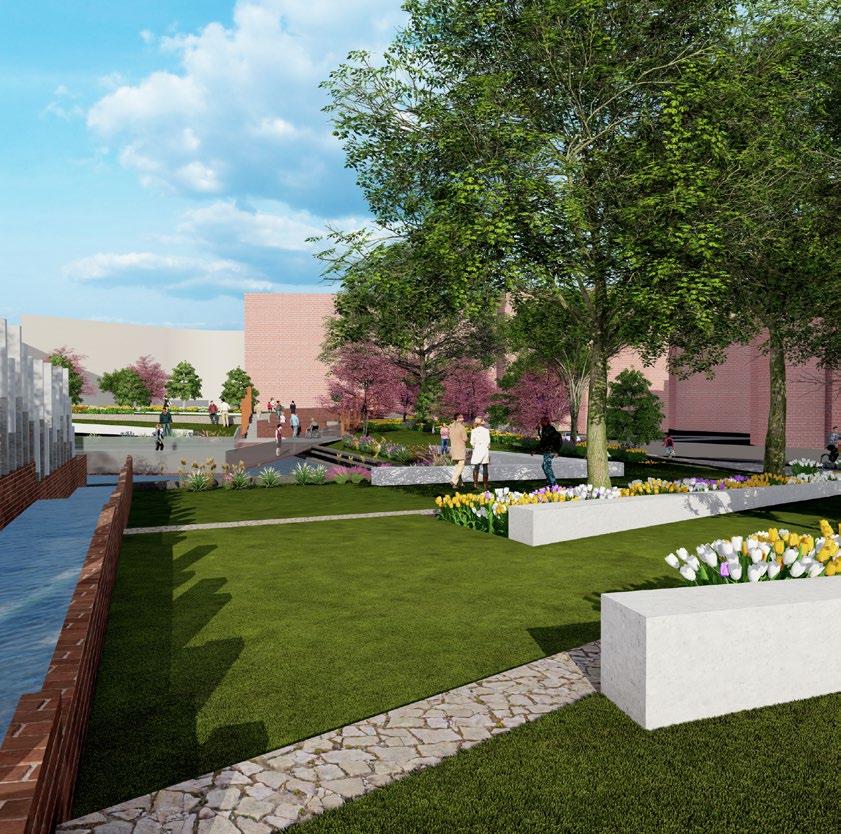
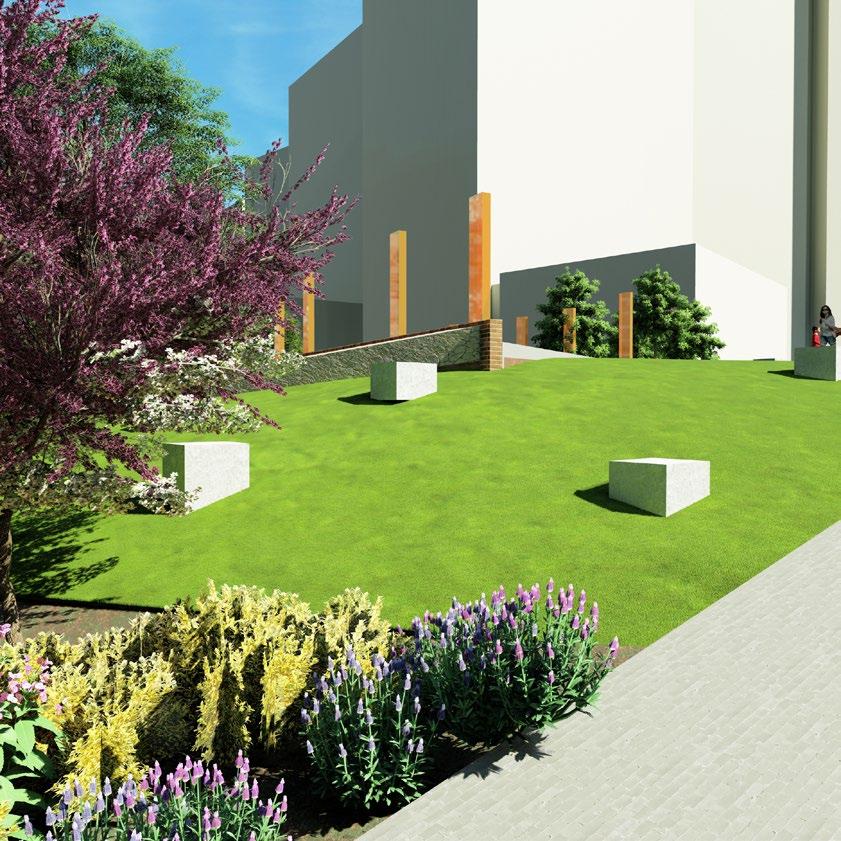
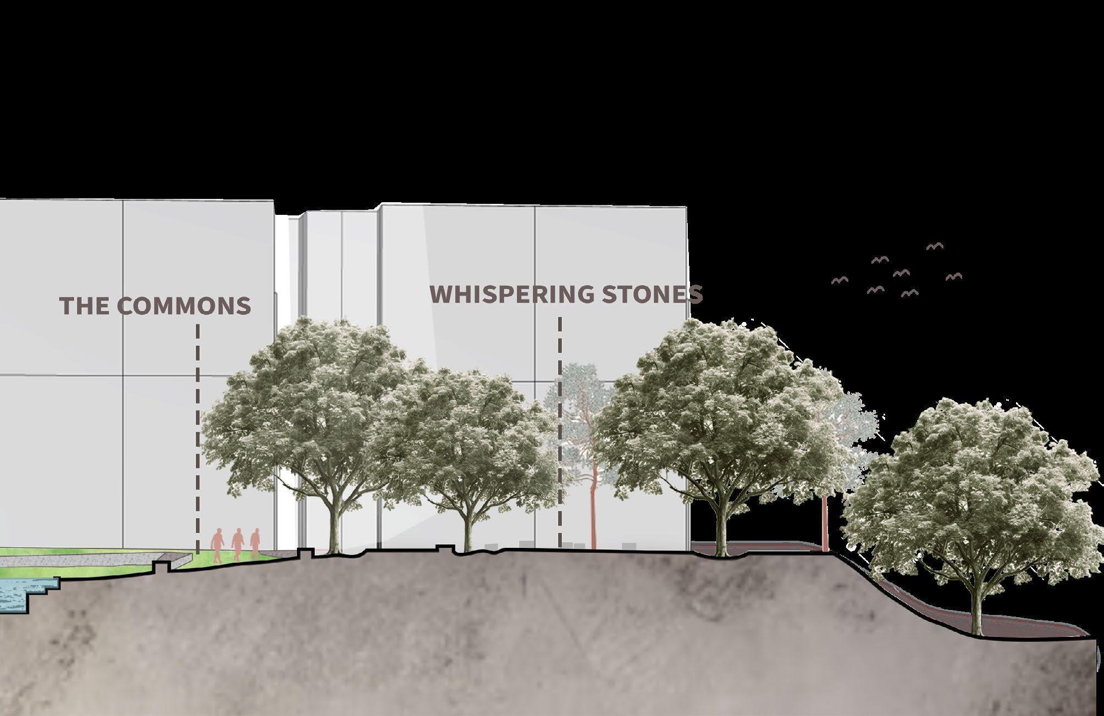
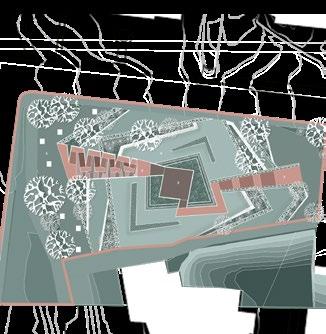
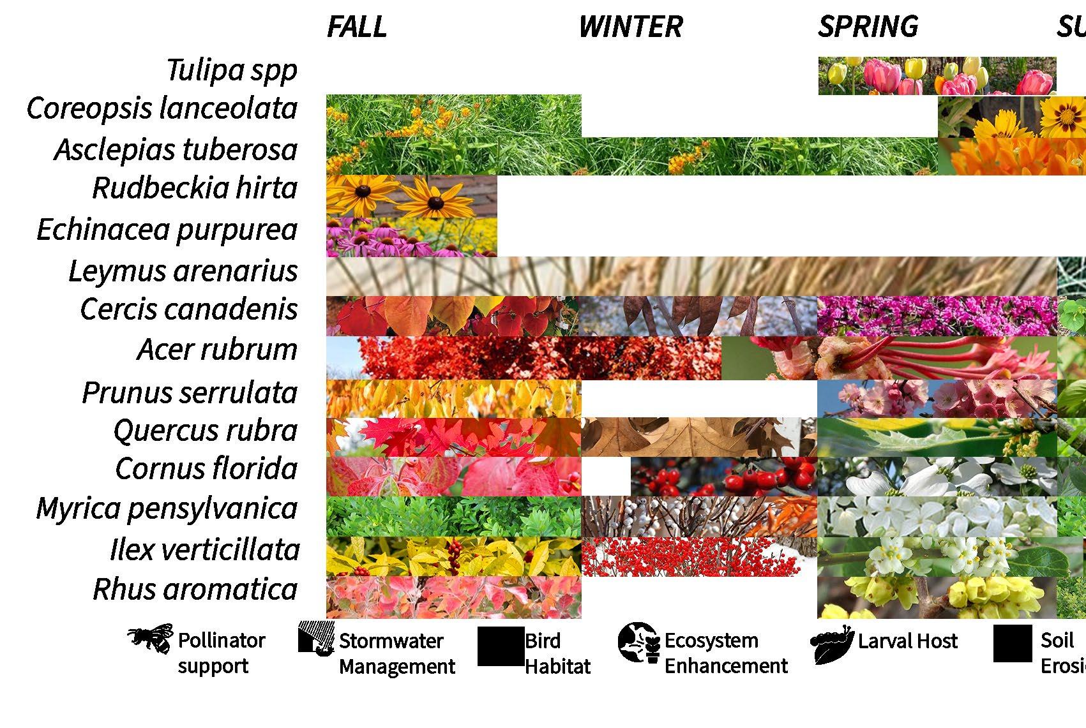
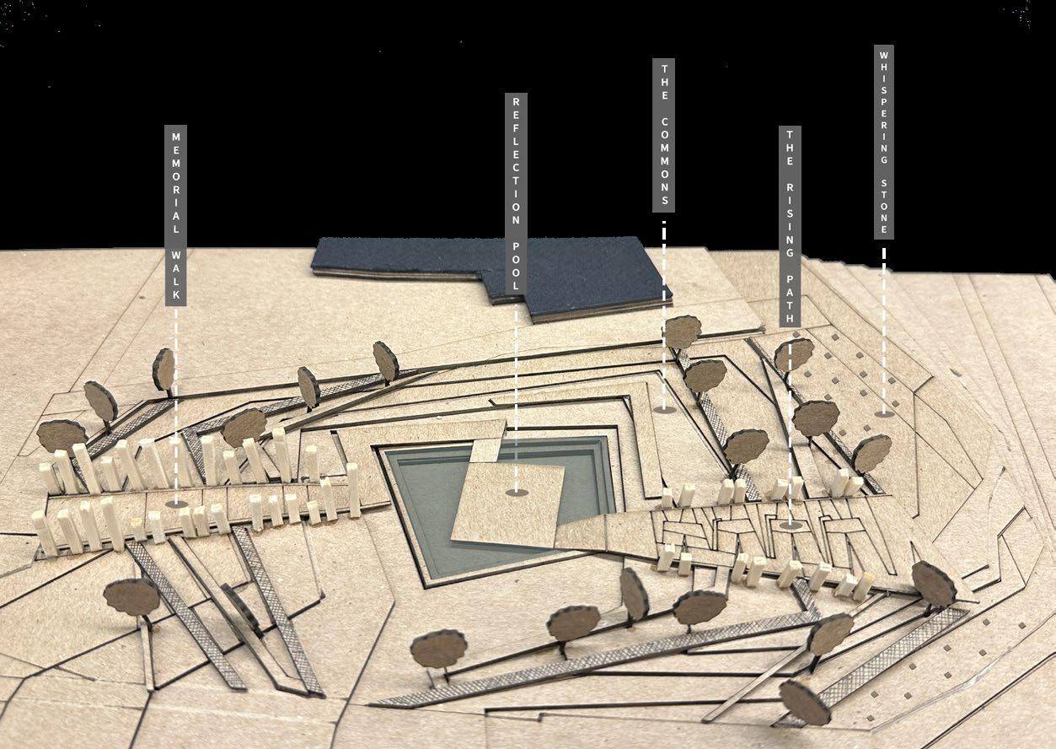
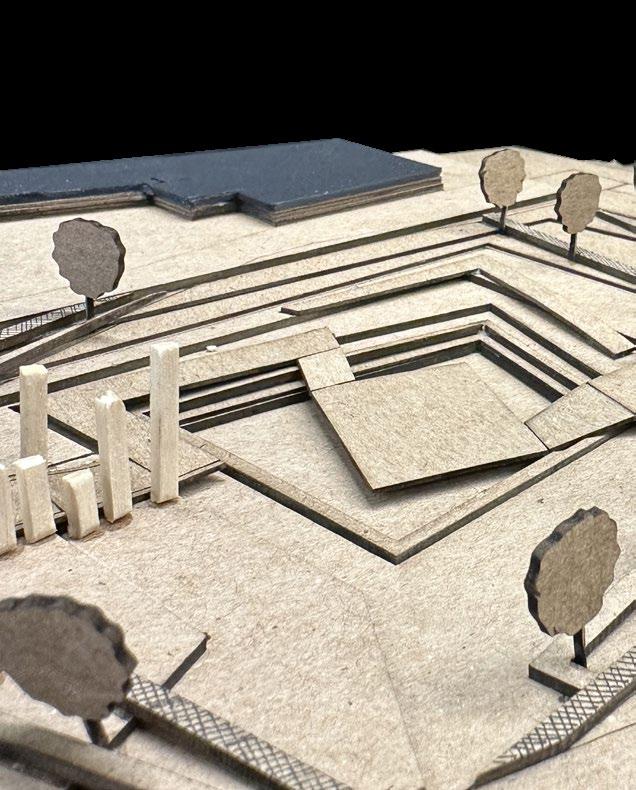

DETAIL OF WATER FEATURE ON THE MEMORIAL WALK


DETAIL OF REFLECTION POOL
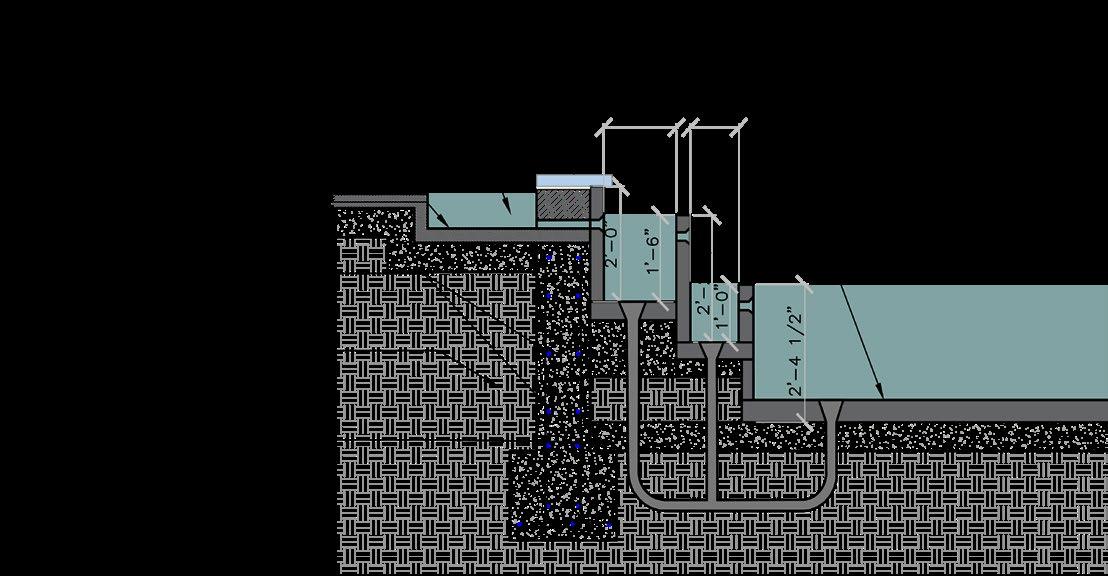

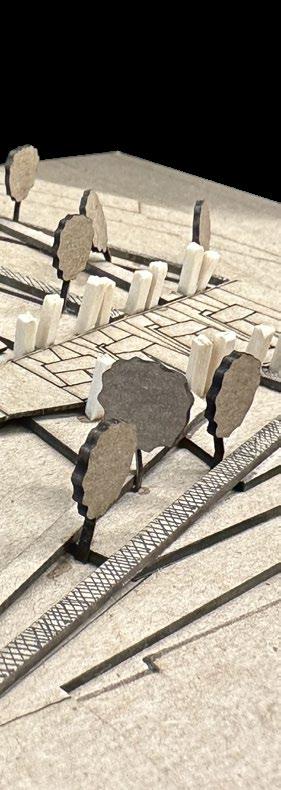

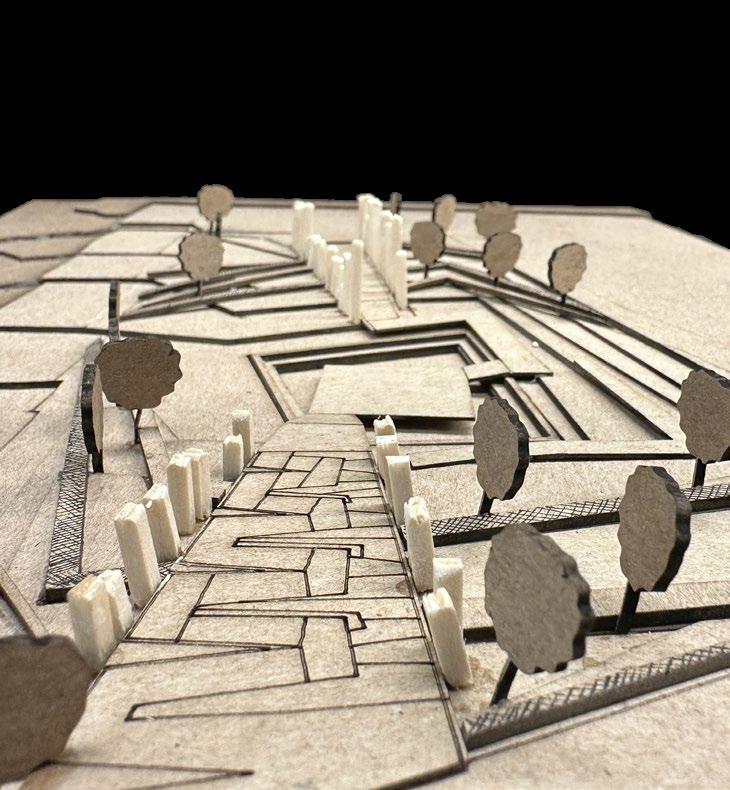
SUSTAINABLE SITE STUDIO III
Exploring the MTS of Cincinnati
MTS is a critical component of the urban infrastructure. The design is an analysis of the existing infrastructure and the future opportunities in the Multi-modal Transportation system.


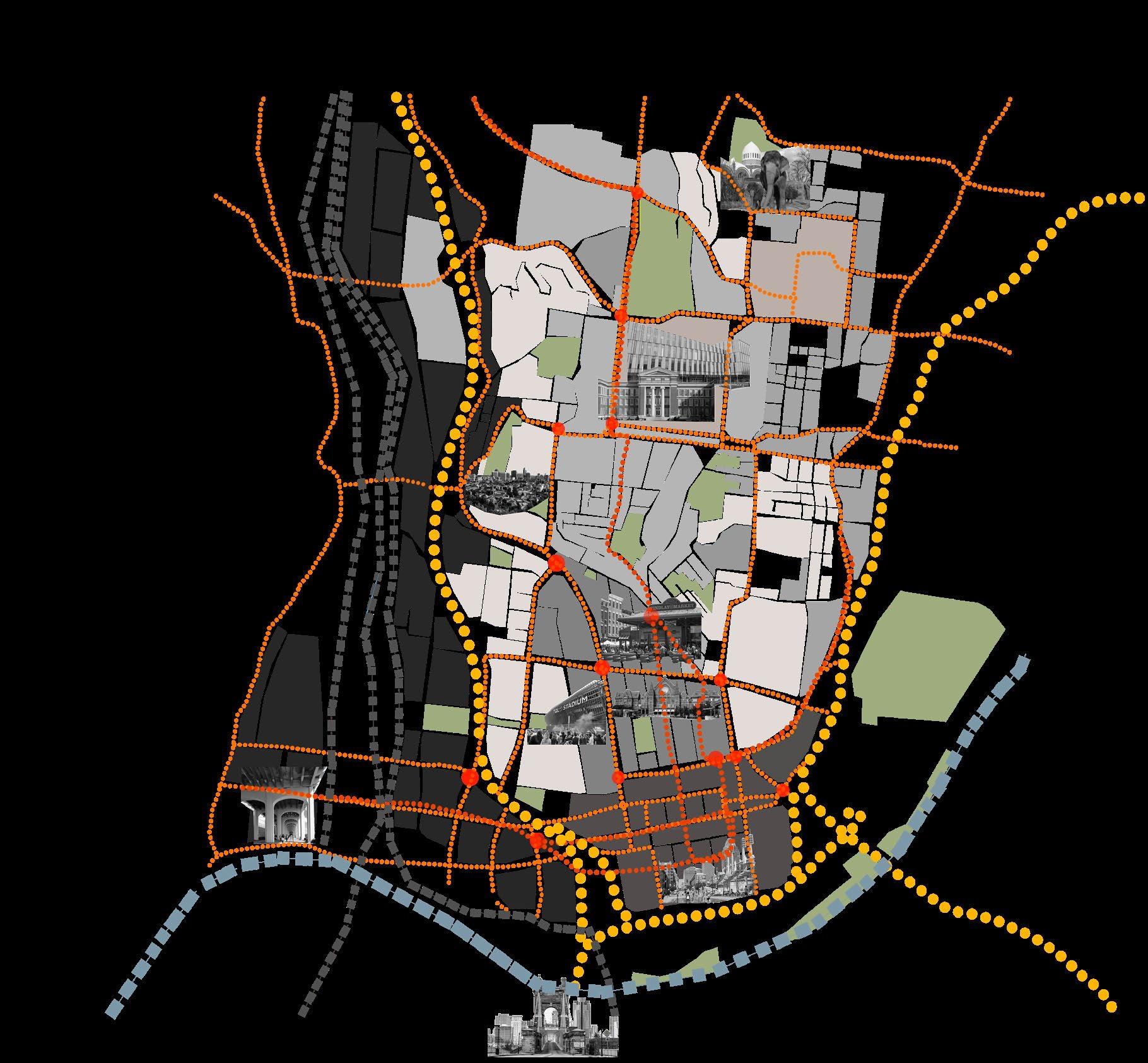
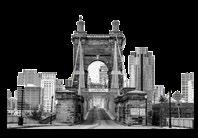




The project involves mapping the locations of schools, parks, and existing transit and biking routes throughout the city to identify key areas that could serve as nodes in the transportation network.

The transit system has very strong arteries radiating out from the well-connected central hub.

Highways divide the neighborhoods without proper biking and walking infrastructure.
•••
Sidewalks in many neighborhoods do not reach all residential spaces.

Huge unused open lots and wide roads.
•••
Adding secondary hubs to increase the connectivity to small neighborhoods

Lack of safe biking and walking pathways adjacent to major roads.
•••
Extreme climate

Strength Weakness Opportunity Threat



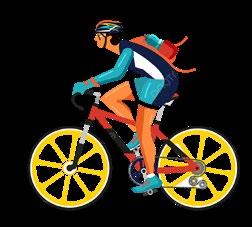
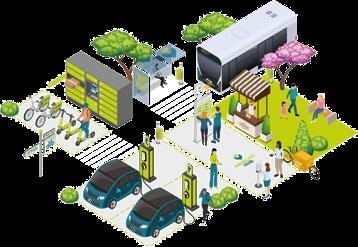
Proposal of a Mobility- Hub in Bond Hill. Studying the demographics of all the 6 districts, Bond hill is a lower -income neighborhood with a proposed Transit station.
• Enhance use of Public Transport.
• Create Community Green space.
• Improve the existing Transit connections.
• Encourage Biking and Walking.
• Create social activities.
Based on the analysis of the existing infrastructure and the SWOT Analysis, The master plan is a identification of the 6 major locations around the city of Cincinnati which can potentially become the major transit hub further branching out into the suburbs resulting in a well connected transit route.

The design idea is to create a balance between the natural and built spaces encouraging the neighborhood residents to use public transport .
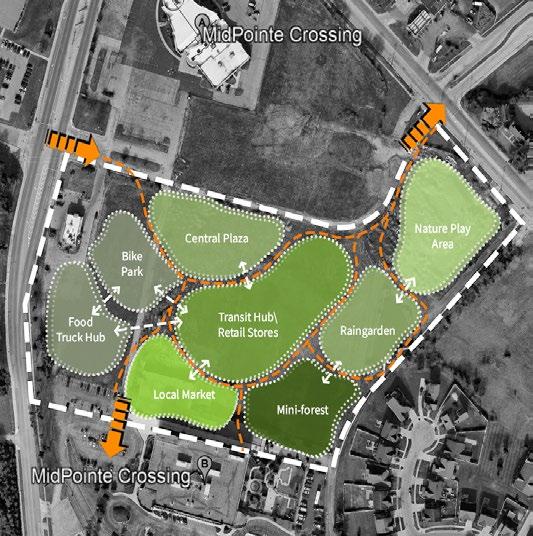
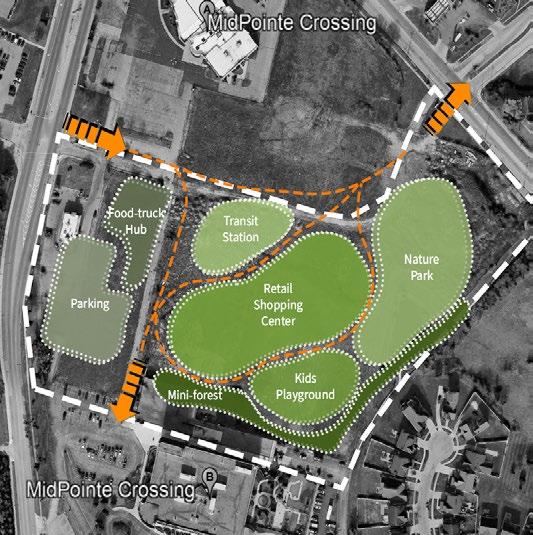
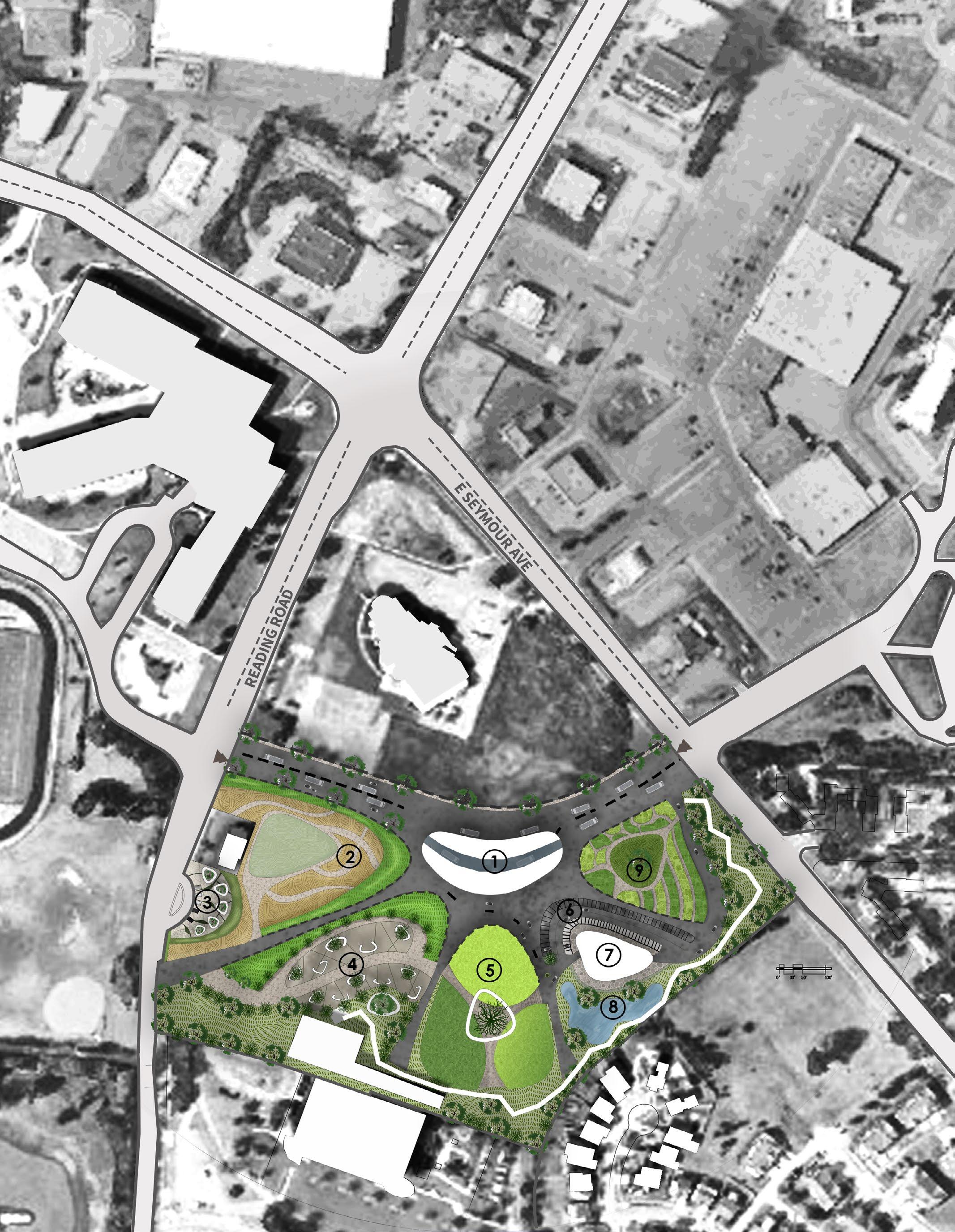
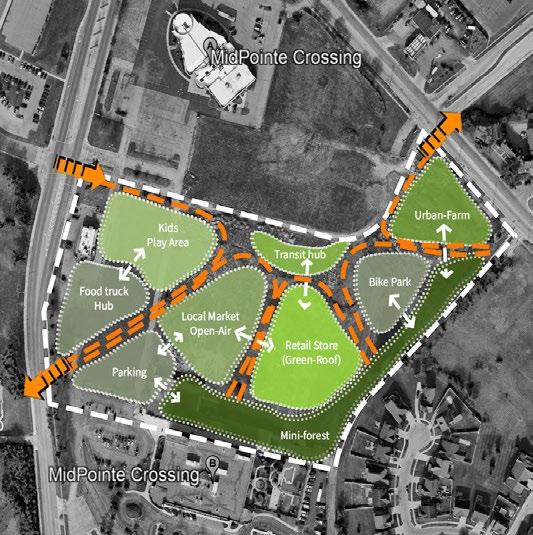

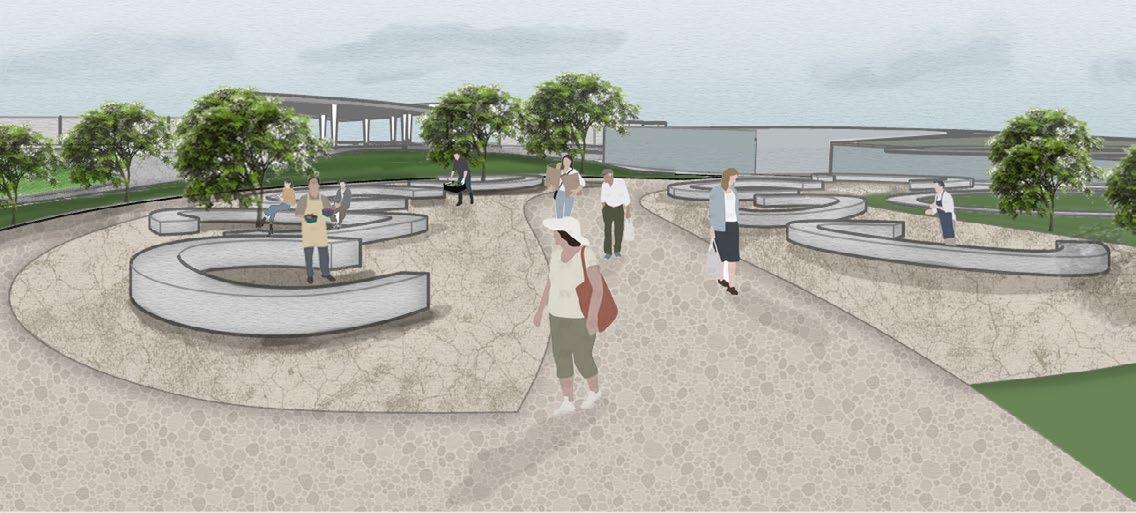
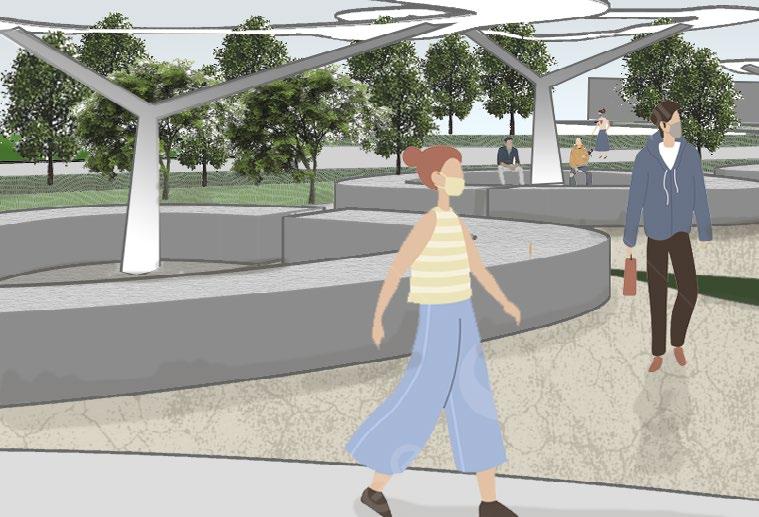
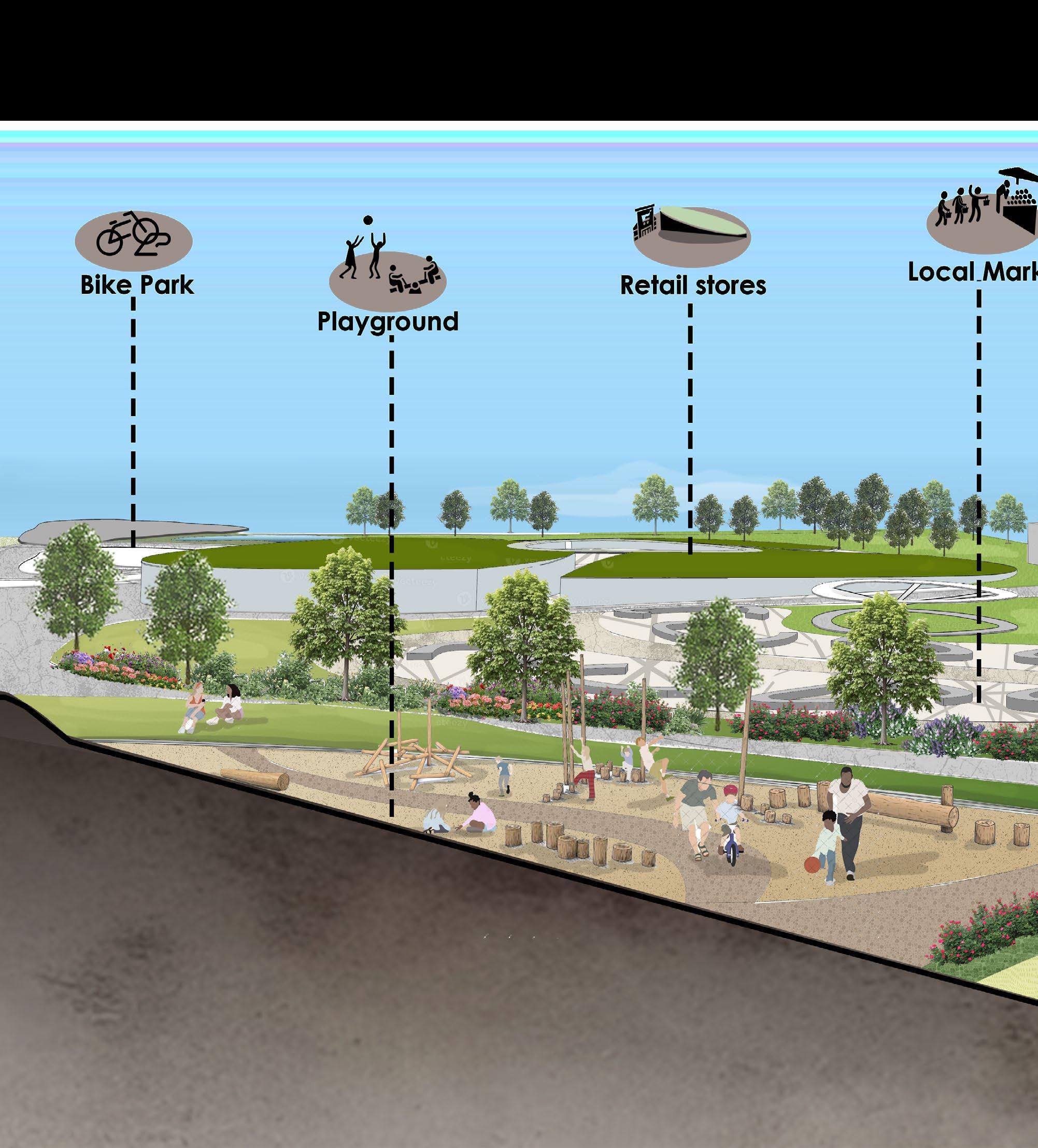
By integrating transit services with shared spaces for events, markets, and recreational activities, the hub aims to promote the use of public transportation while ensuring user safety. This approach enhances accessibility and convenience for commuters, while the well-designed, secure environment encourages social interaction. The mobility hub will not only serve as a vital transportation center but also as a safe and vibrant community space, encouraging more people to choose public transport as their preferred mode of travel.




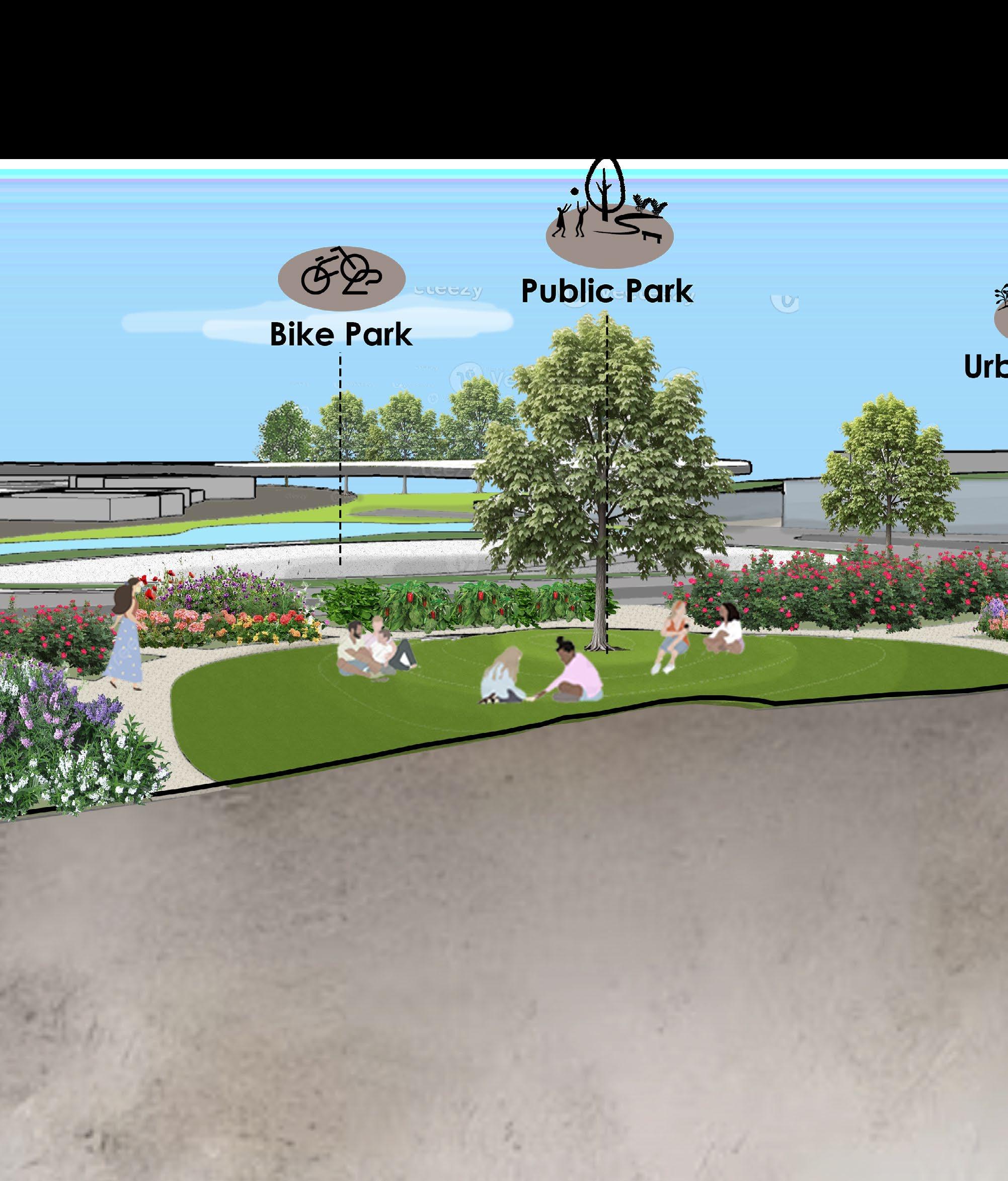
The proposal for a mobility hub focuses on creating a seamless connection between public transportation and community socializing activities by integrating a variety of programs. The hub will feature a bike park, an urban farm, retail stores, a food truck hub, a kids’ playground, and a local market. These elements aim to create a vibrant, multi-functional space where commuting is paired with opportunities for recreation, shopping, and socializing.

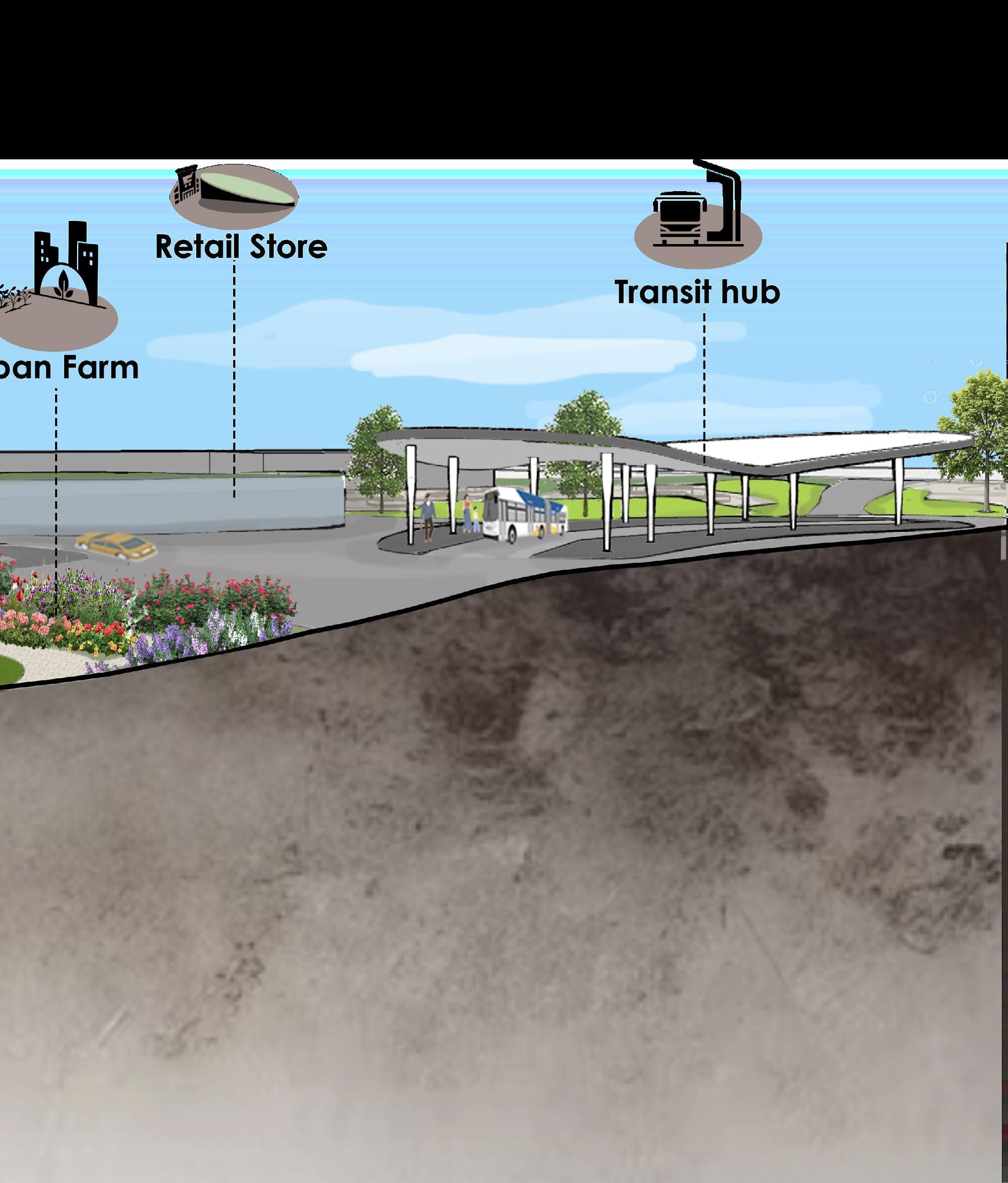
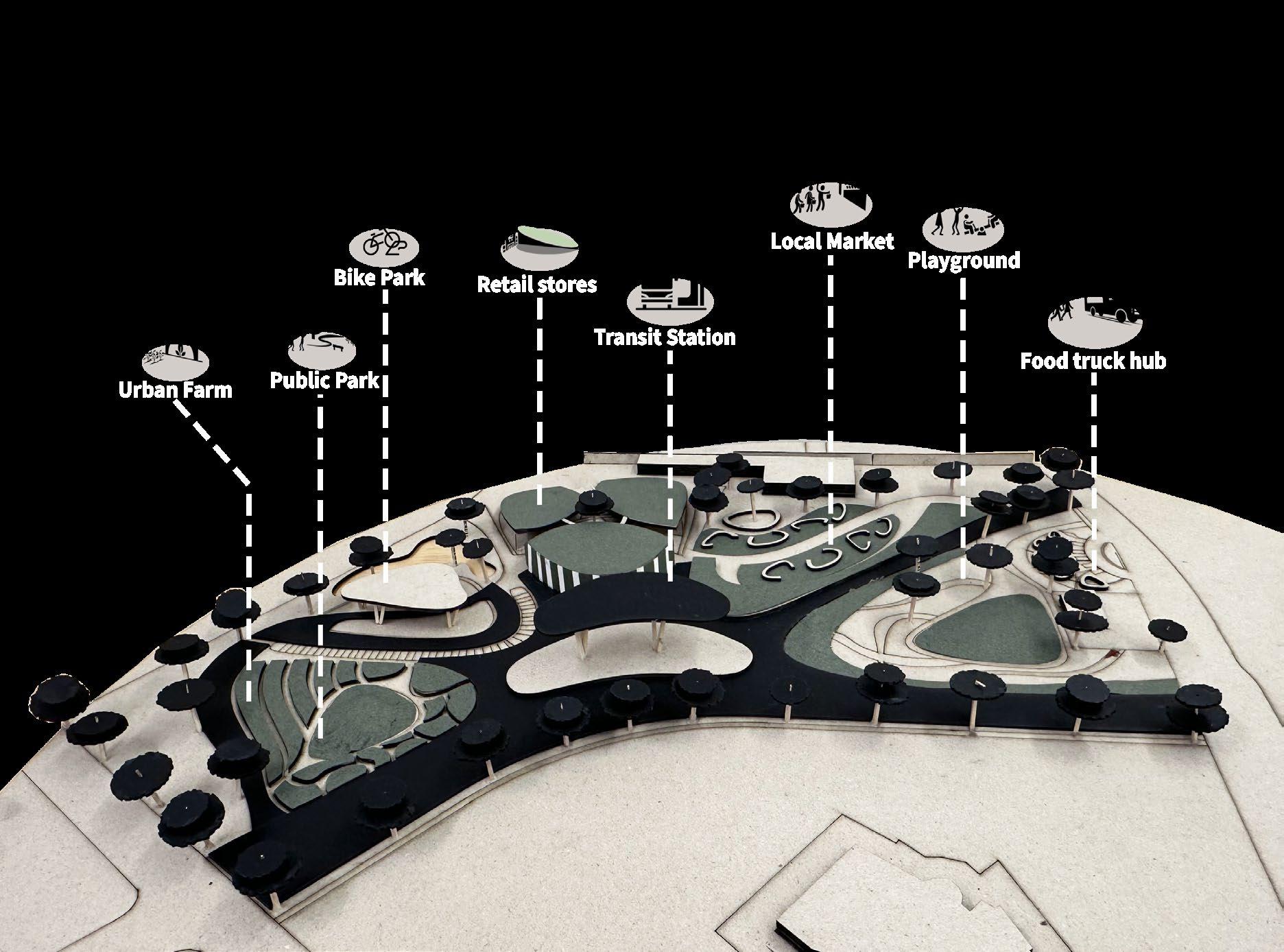
Considering the increasing combined sewer overflow and the existing topography of the neighborhood of the site, the Green Retrieval project aims to create a sustainable cycle from collecting the water to filtrating the overflow for different uses to stop the overflow into the existing water body.




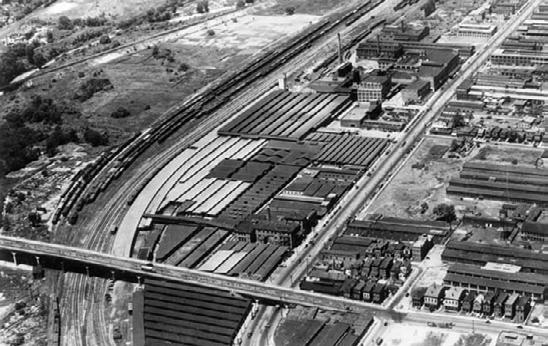
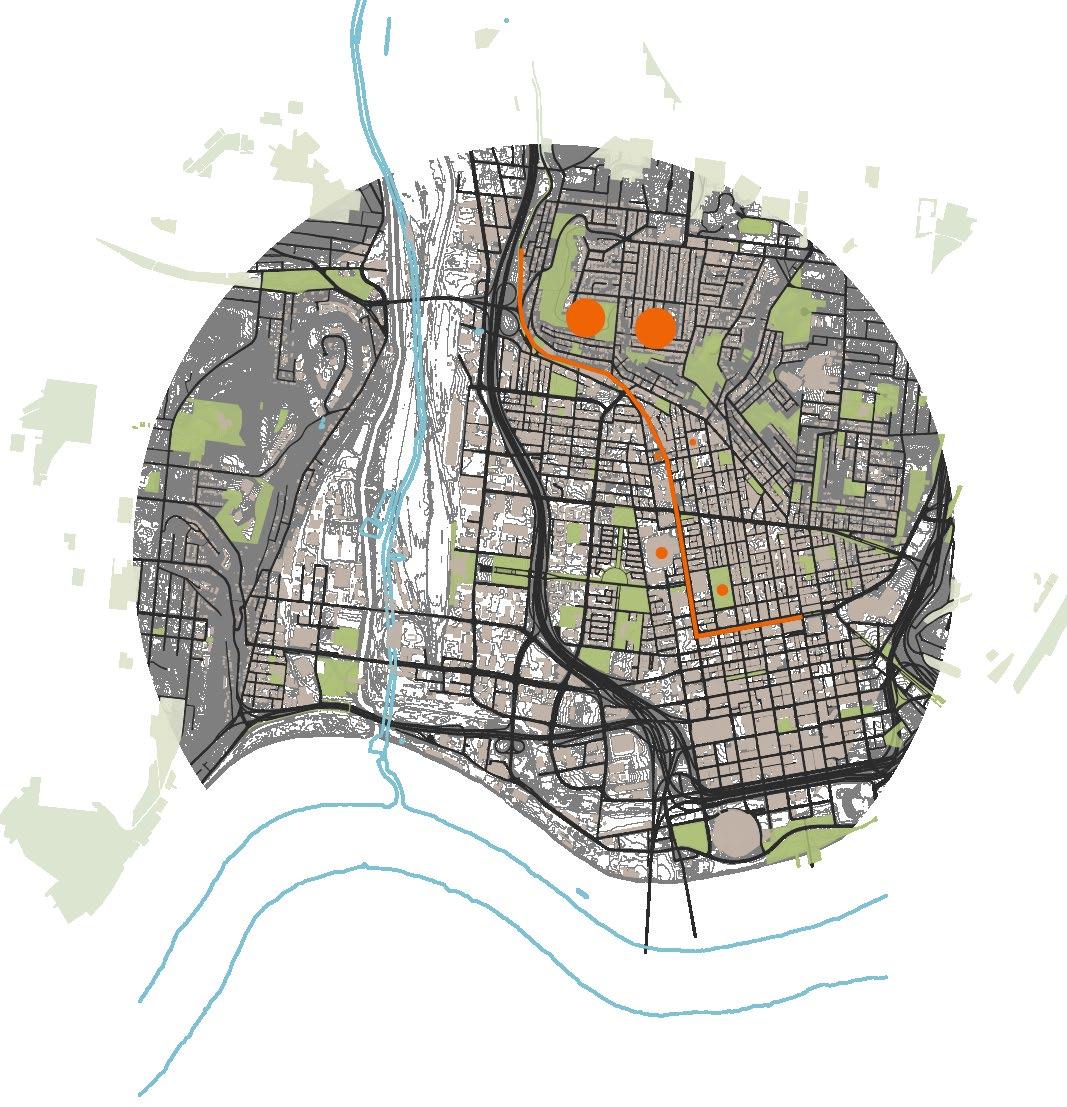
The project strategies to design and implement a sustainable rainwater collection and filtration system to supply water to public parks in the city.
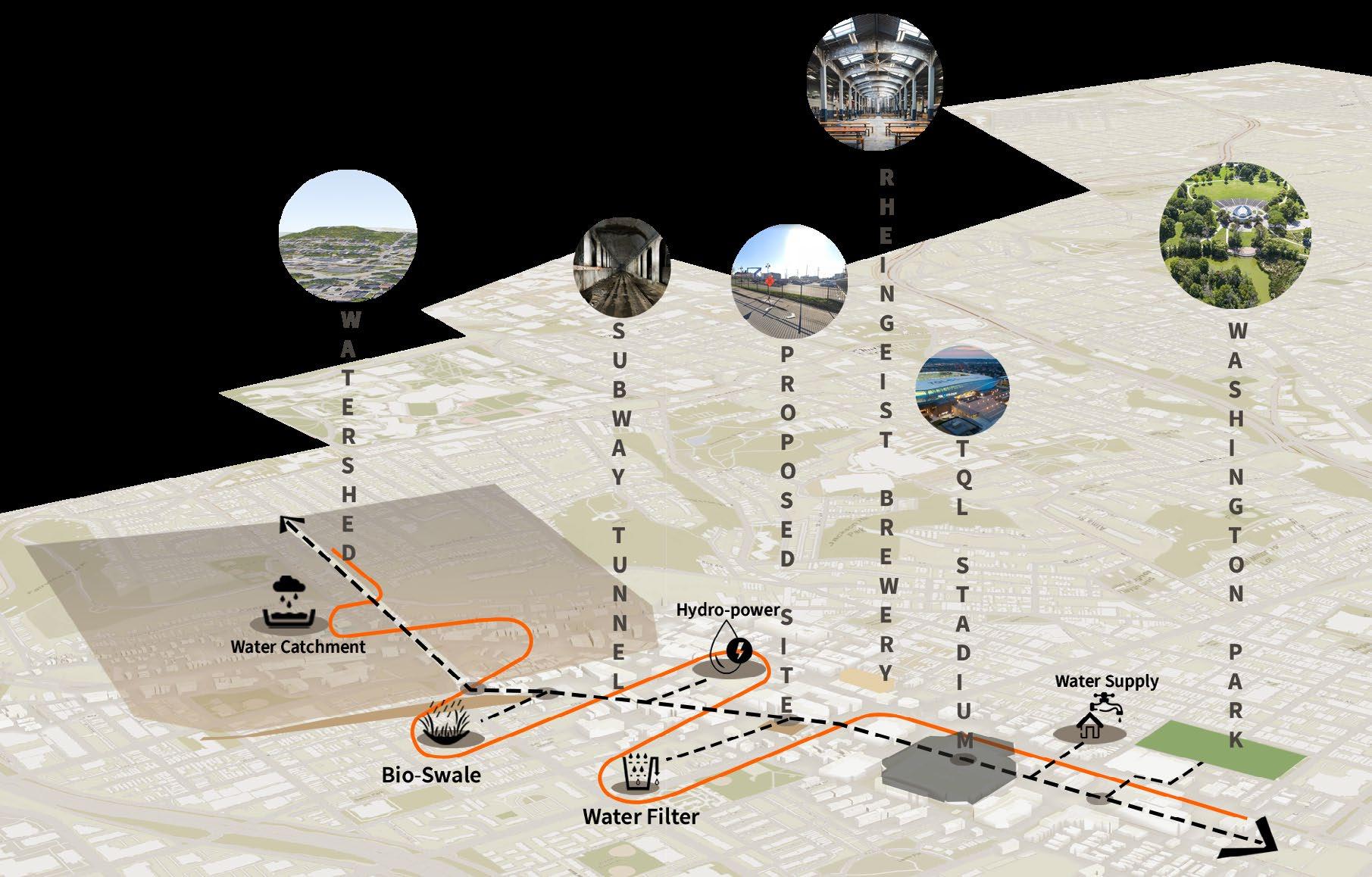

Rainwater collection-


The primary method for collecting rainwater will be through the use of rain catcher and bioswale - shallow, vegetated channels designed to slow and infiltrate storm water runoff. Strategically placing bioswale in key locations will allow for the capture of significant volumes of rainwater
Filtration and storage-
The collected rainwater will undergo a natural filtration process, this will involve passing the water through layers of sand, gravel, and other natural media to remove sediments, pollutants, and impurities.
Giving back to the community-
The filtered rainwater will be used to supplement the water supply for nearby public parks and stadiums. This water can be used for irrigating landscaping, filling decorative fountains, and other non-potable applications, reducing the demand for treated, potable water from the municipal supply.
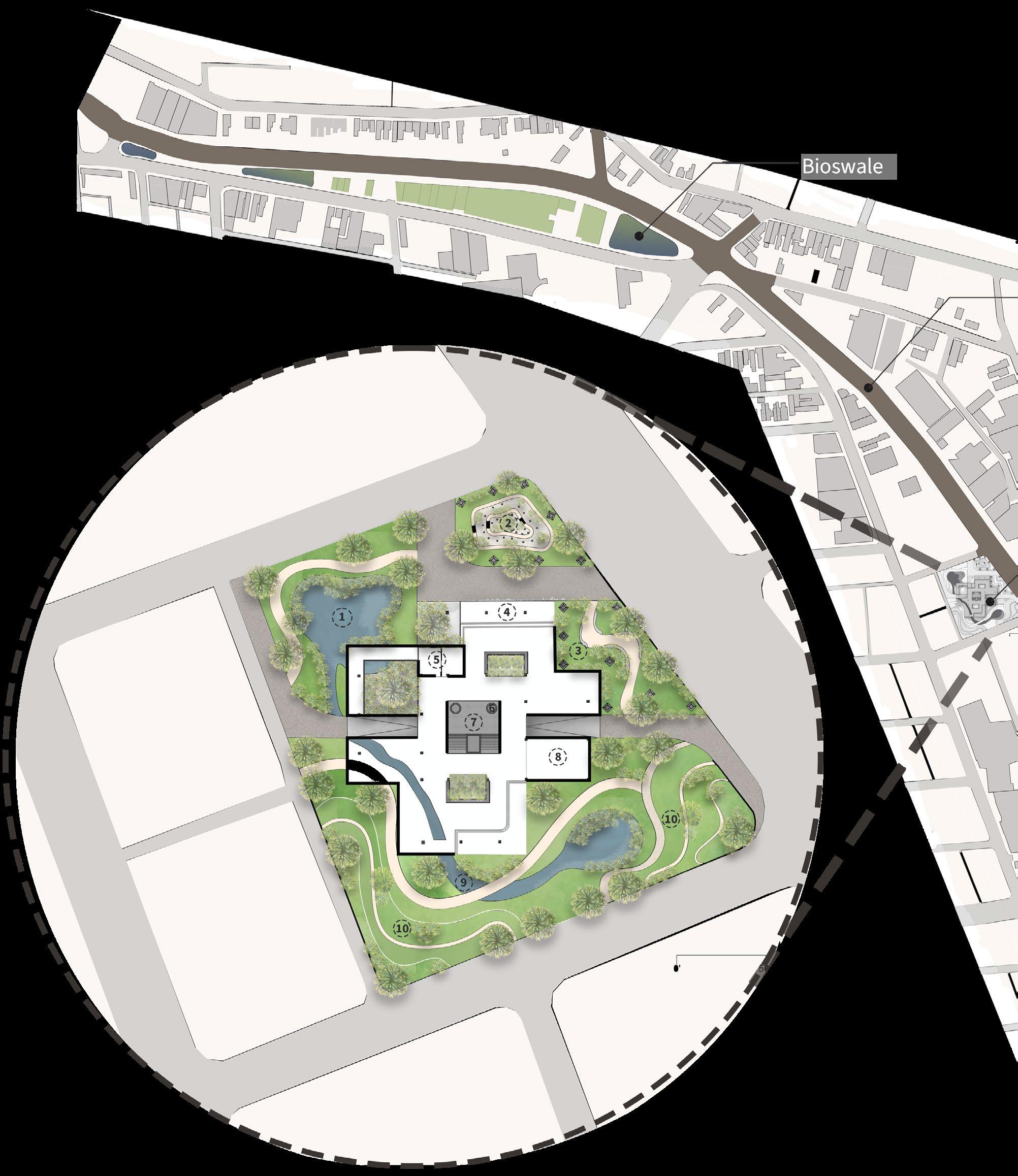
The proposed design is a community-focused project that captures, filters, and redistributes rainwater for various public uses.


A pavilion designed as a central rainwater filtration system. The translucent structure showcases the filtration process, educating the public. The pavilion’s interior offers communal spaces for working, eating, and learning.

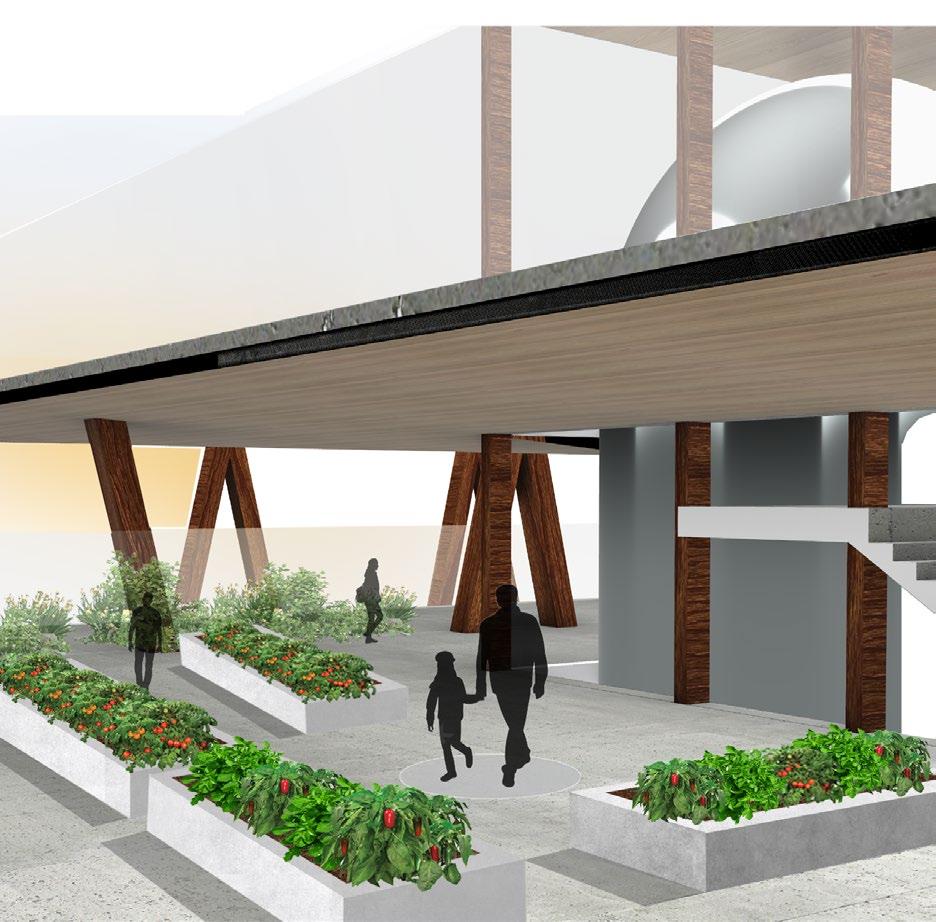

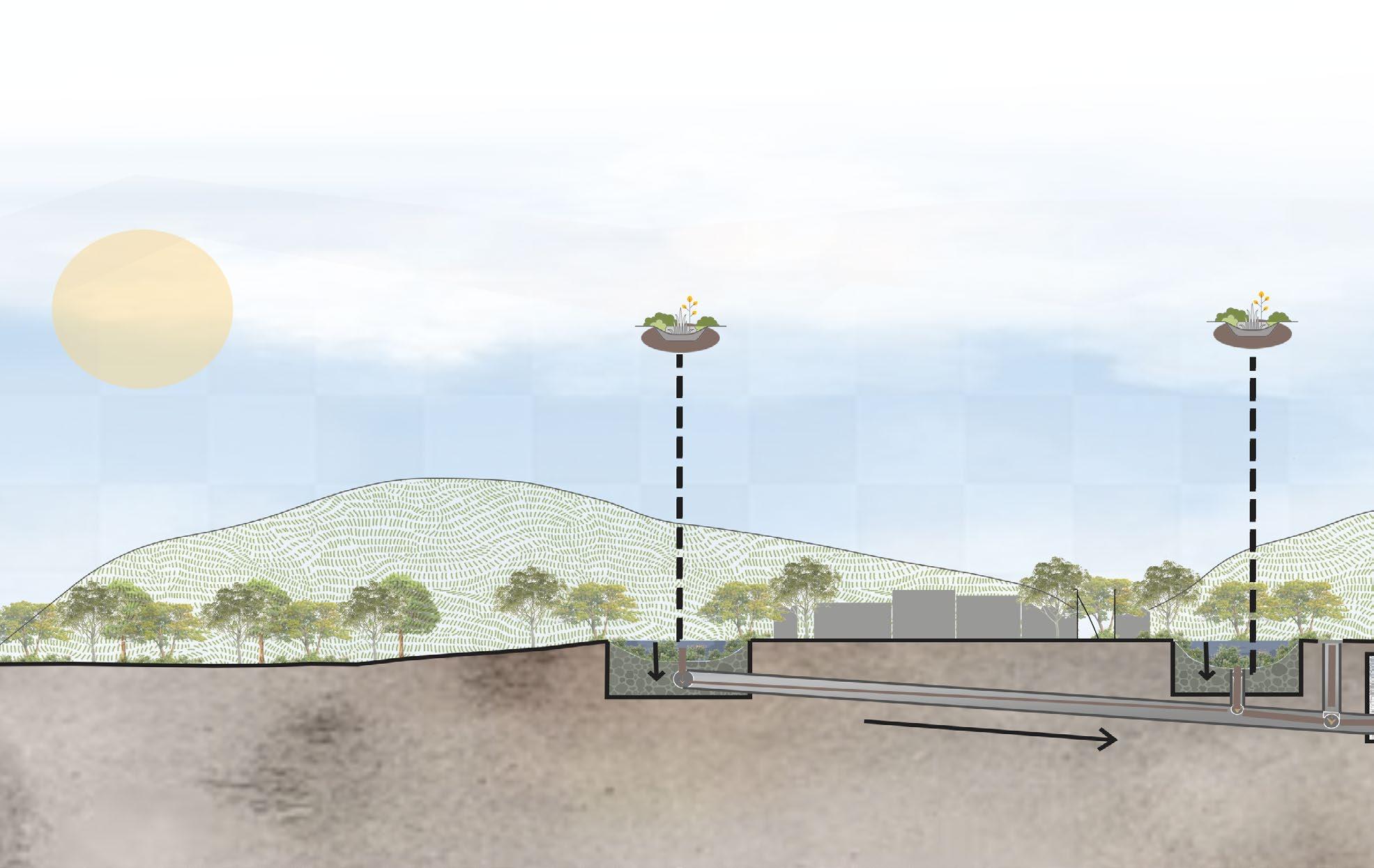
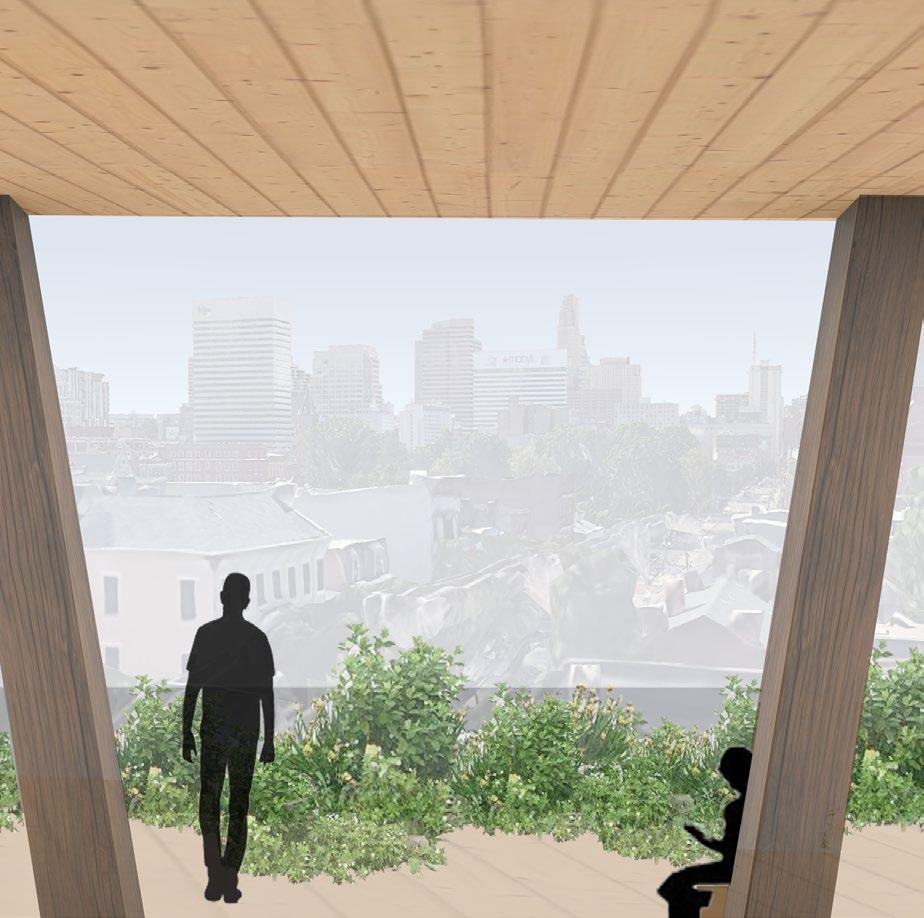
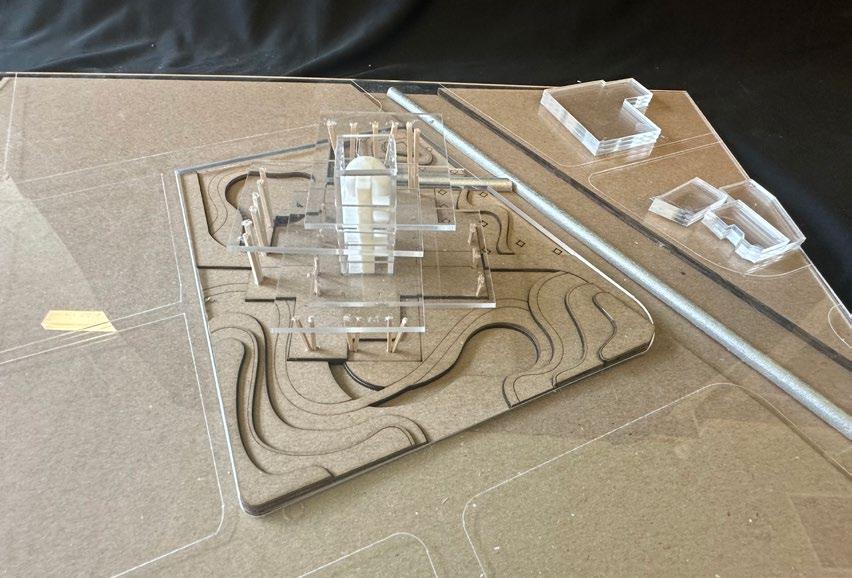

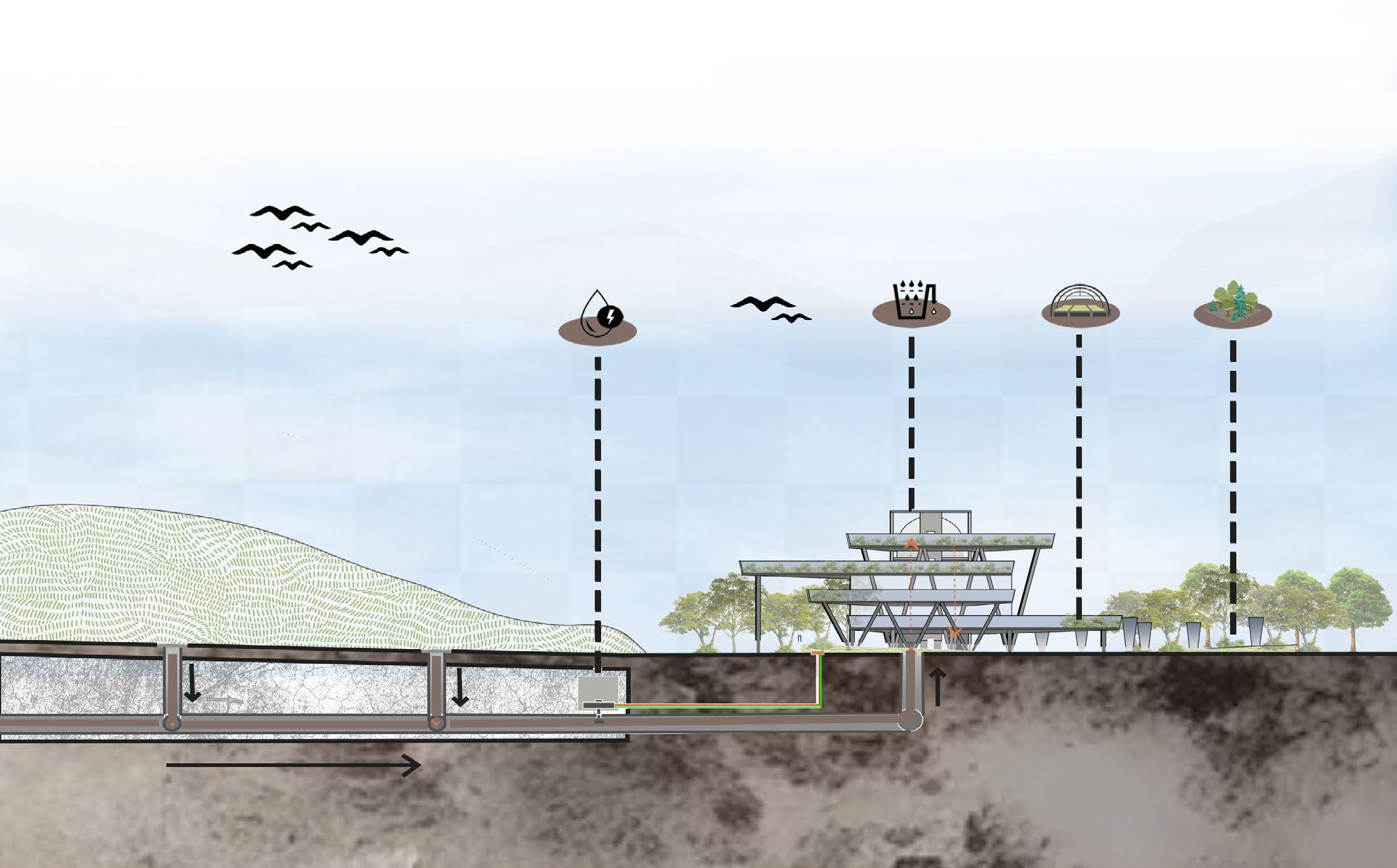

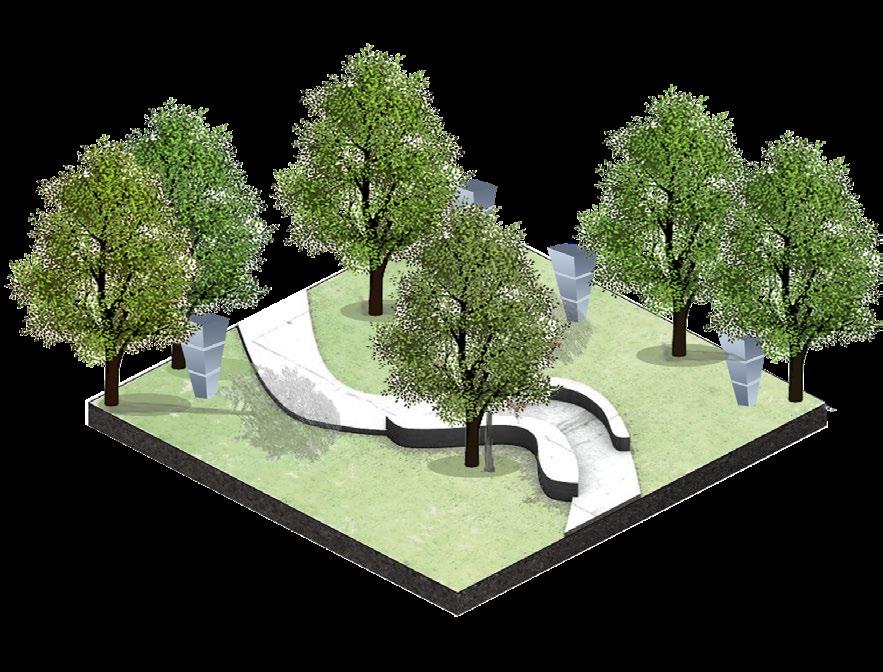


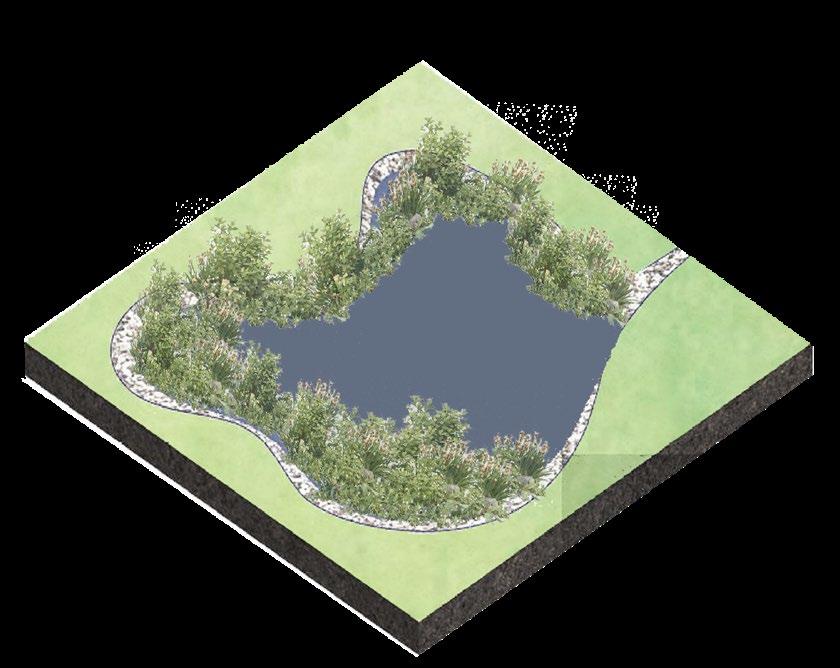

Country- India
State- Maharashtra
District- Mumbai
Location-

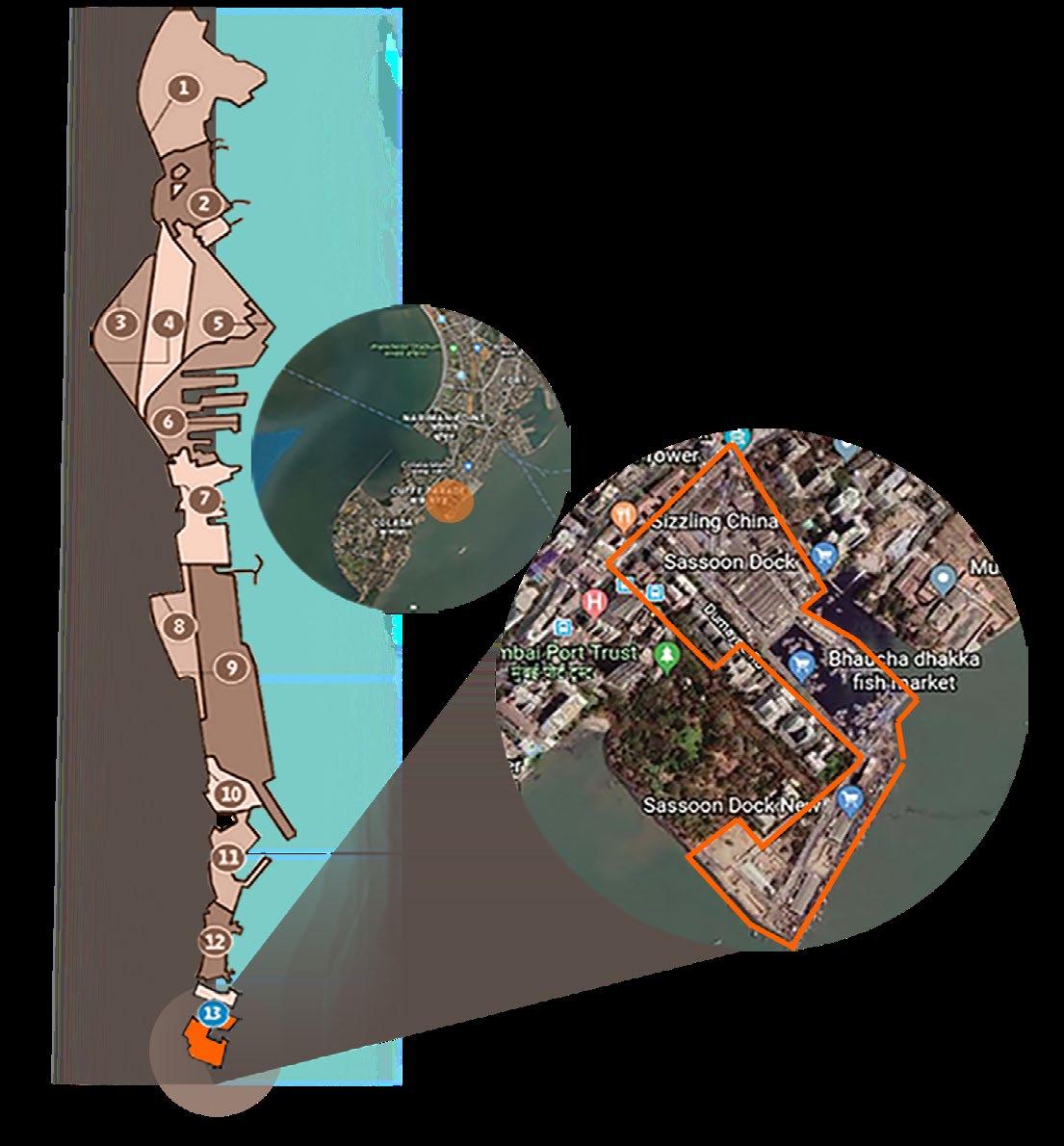

INDIVIDUAL B-ARCH - 2020


Owned by- Mumbai Port Trust (MBPT)
Total area of Sassoon dock- 89,680 Sq. mt
The dissertation research aims to revitalize the city’s historic importance by understanding and redesigning one of its oldest docks. It can also explore the perspectives of tourism to the city’s historic sites. The design proposal will aim to understand the architectural language of the city and the existing old structures of the site. The proposed thesis attempts to be a catalyst for inviting people around the city and enhance the dock’s primary activities.


EXISTING WAREHOUSE FISHING PIER
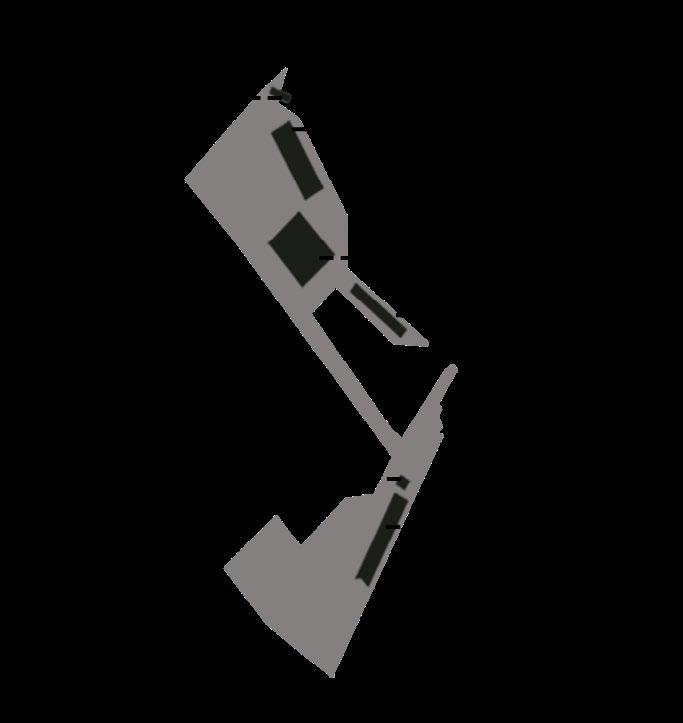
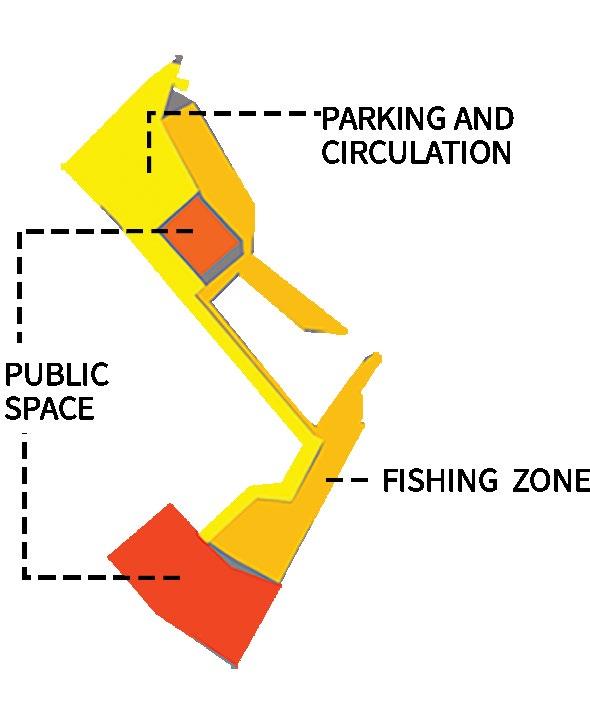
The project focuses on redeveloping a historic dock area into a vibrant urban oasis. The design approach is twofold: adaptive reuse to preserve and re-purpose existing structures through strategic structural reinforcement and Waterfront Activation by capitalizing on underutilized waterfront land and re-imagining it as an inviting recreational space. This new public pocket will be a much-needed respite in the densely populated urban environment.
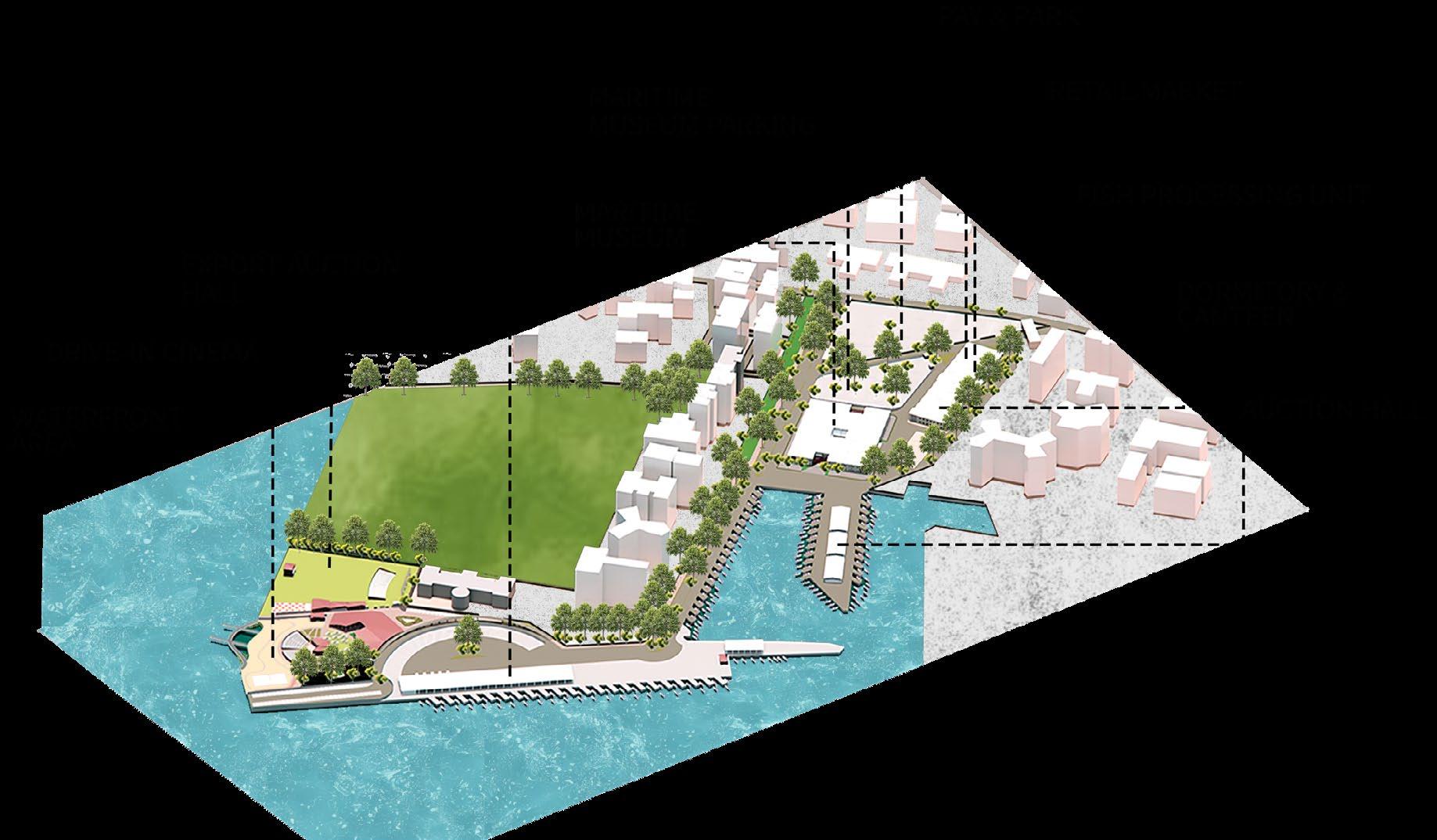

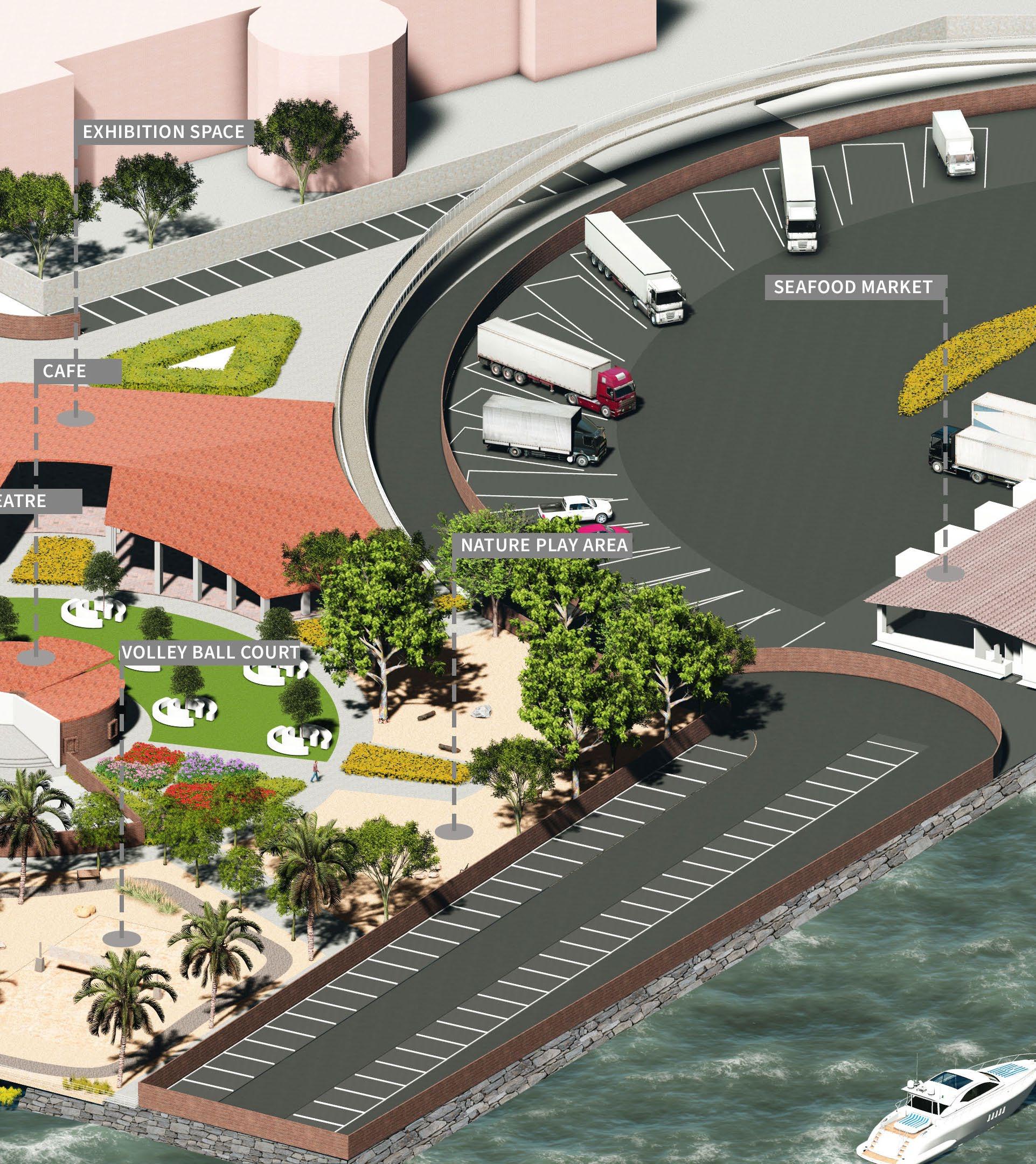
The waterfront features a permeable grating overlook that offers stunning views of the Arabian Sea. This public waterfront project aims to restore the natural habitat, create a recreational space for the local community, and revitalize the previously underutilized waterfront by returning it to the public.
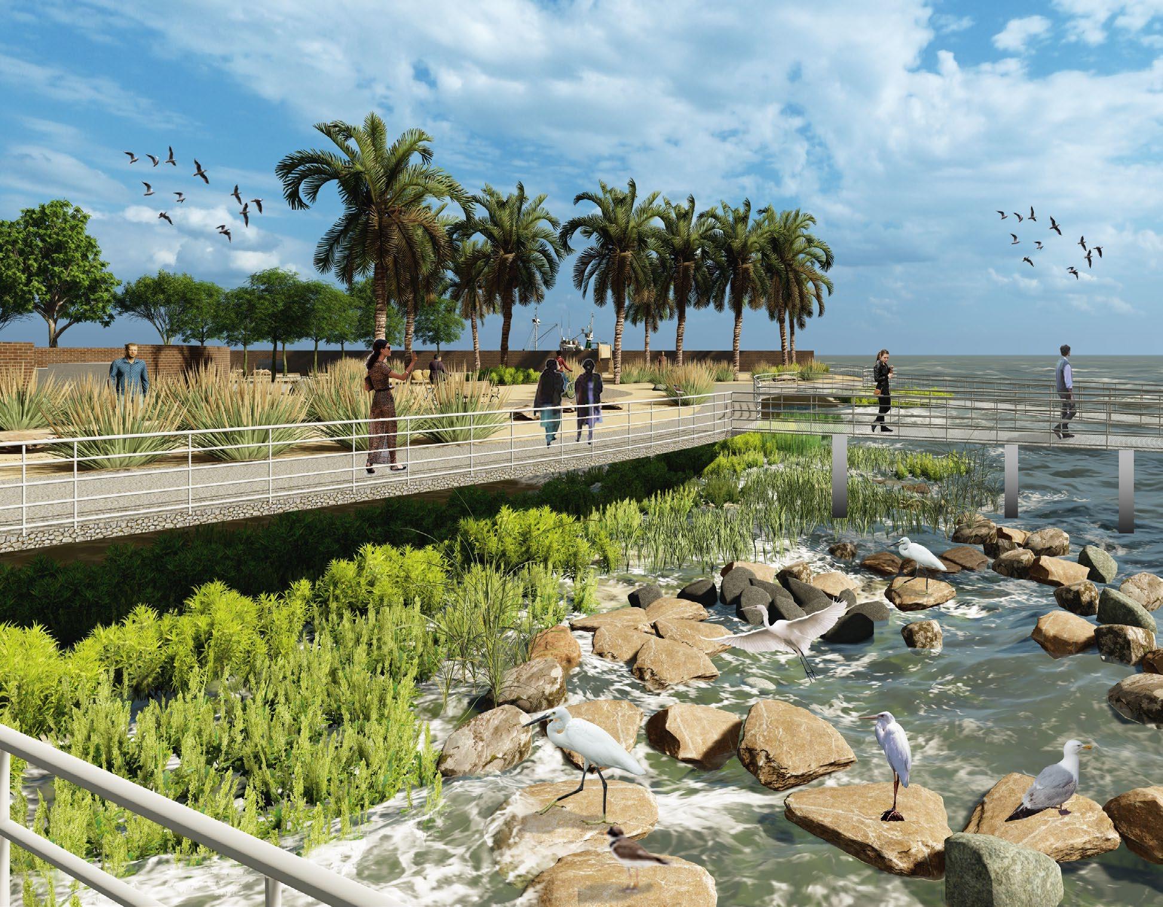

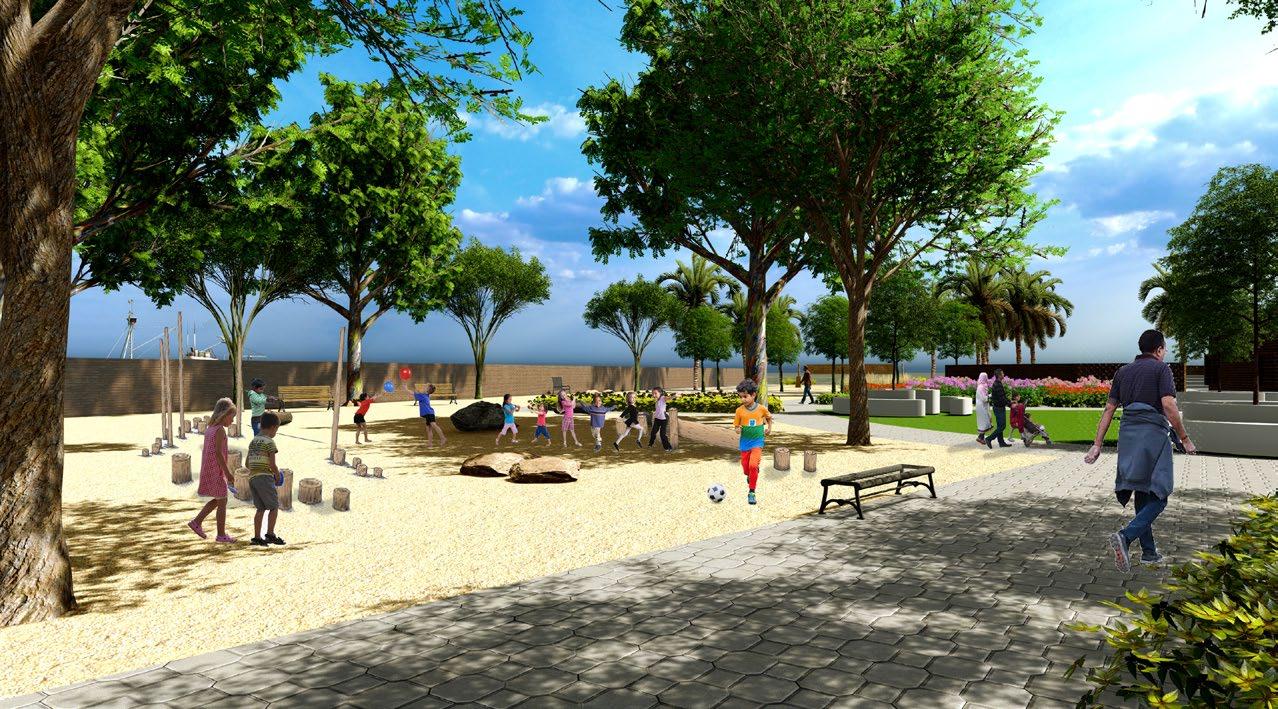
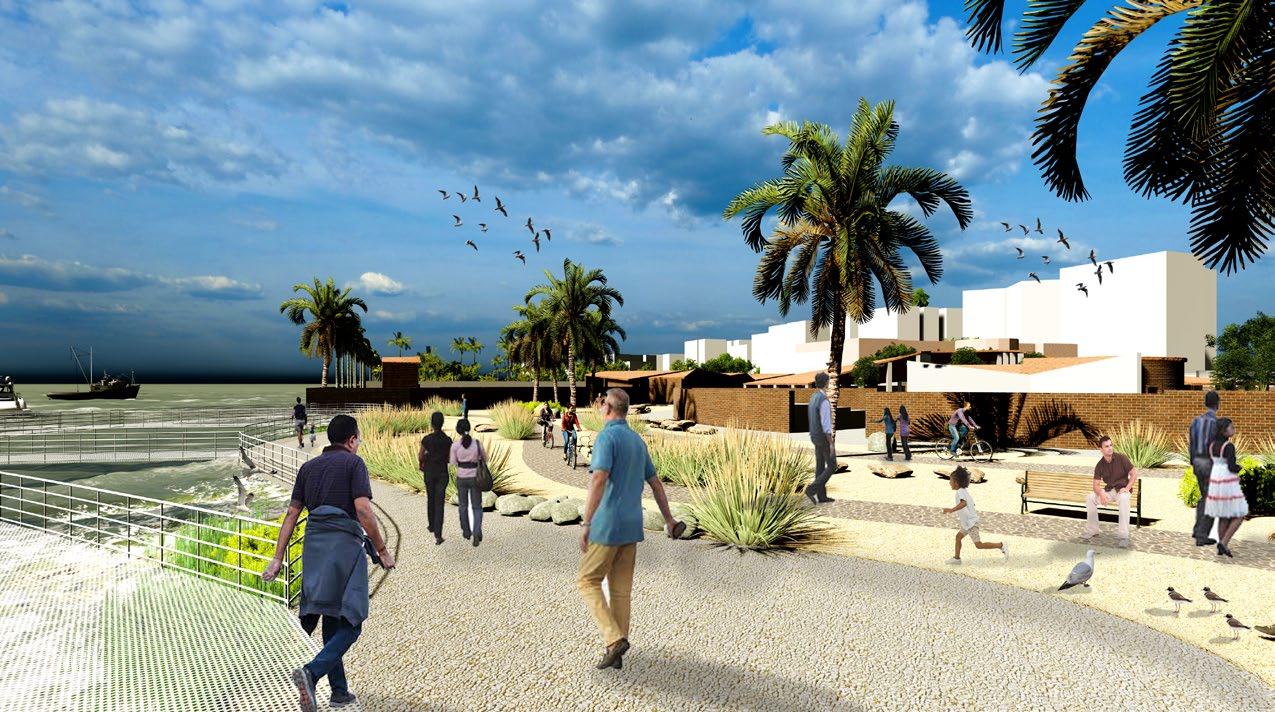
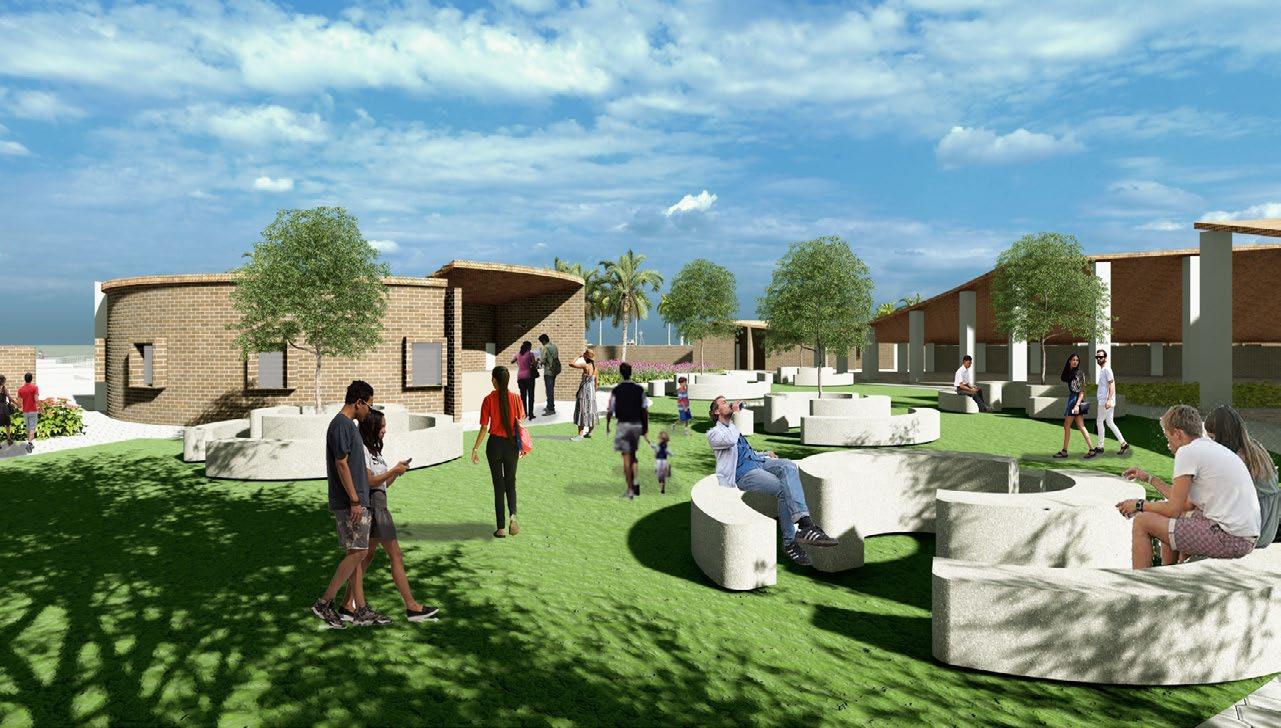
The Farmstead is a housing Development project celebrating historic agricultural heritage. The project promotes wellness and hospitality, and offers diverse residential options. At its heart lies the original farm center, featuring two barns, the farmhouse, and a picturesque pond with green space. It presents an exciting vision integrating family, food, farming, and community.
Job Role- Creating Renderings and Proposal Drawings
Landscape Company- Meisner + Associates, Land Vision, Cincinnati Supervisor- Gary Meisner


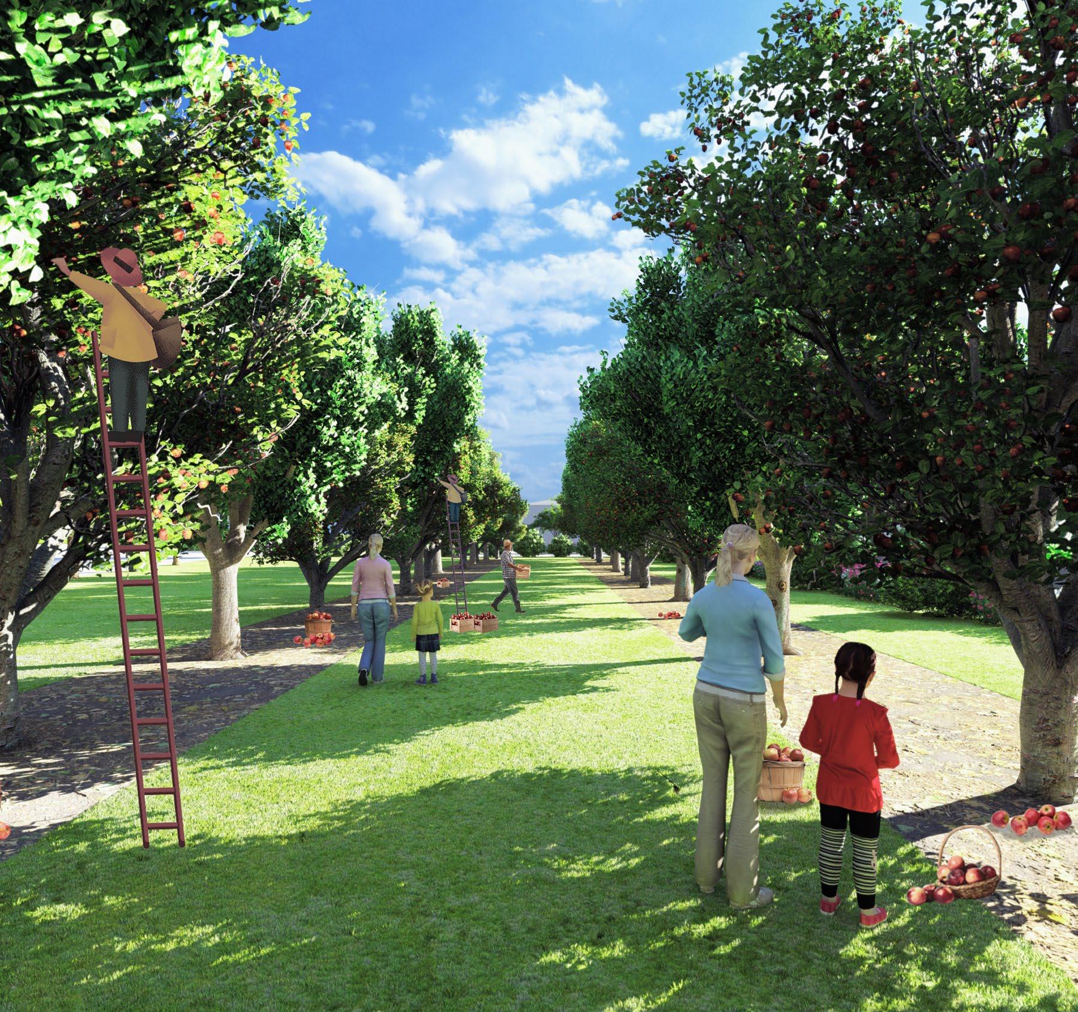
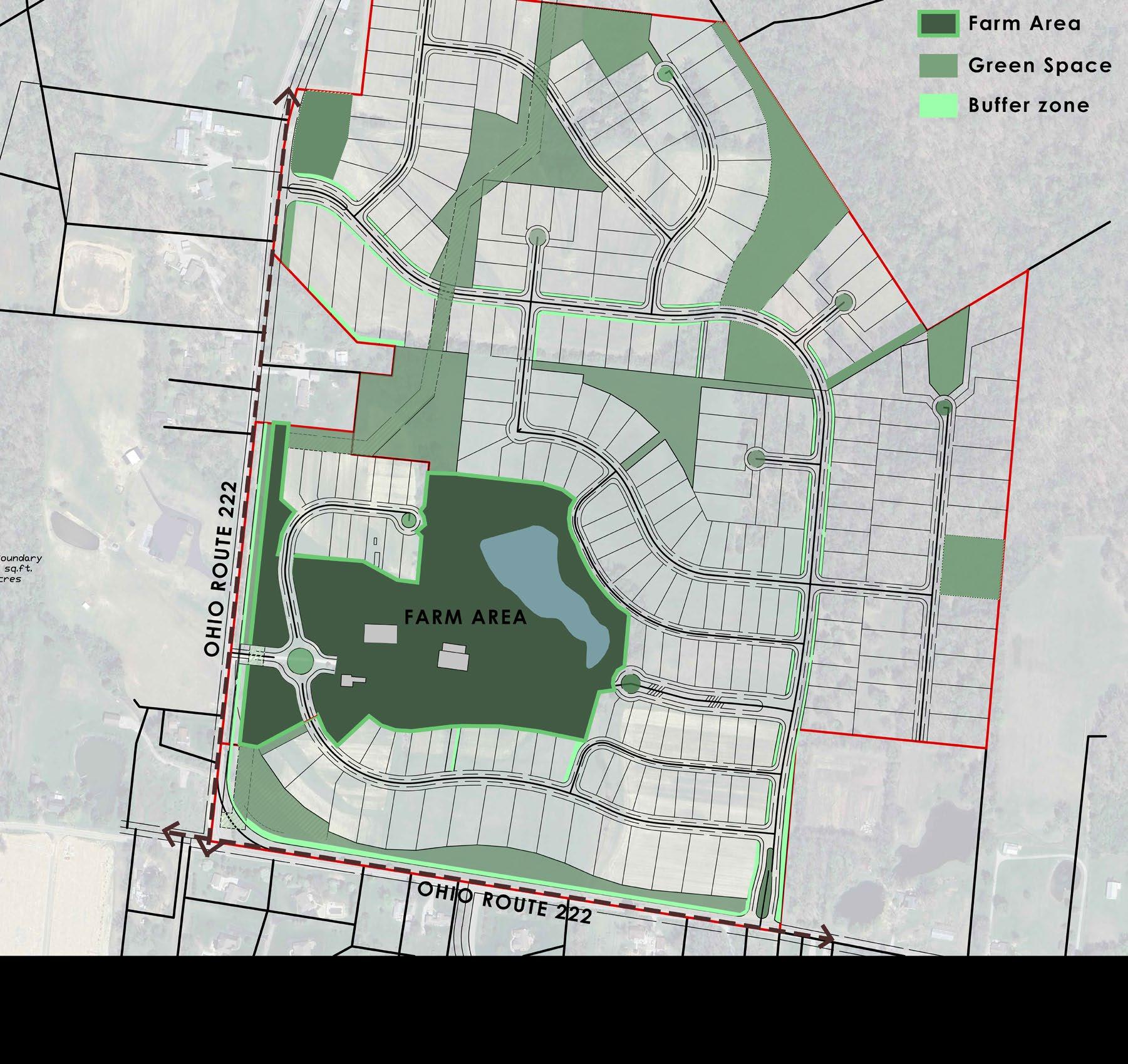
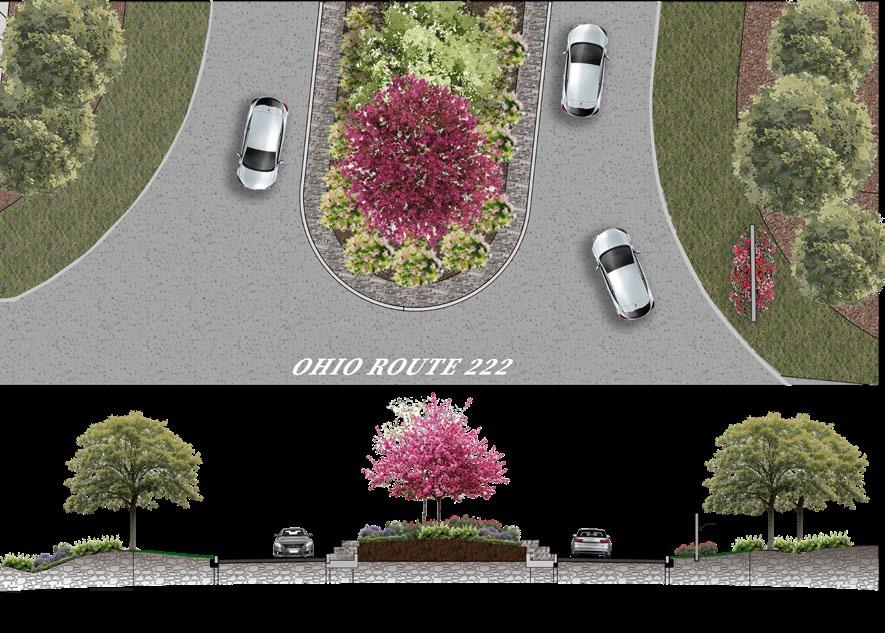

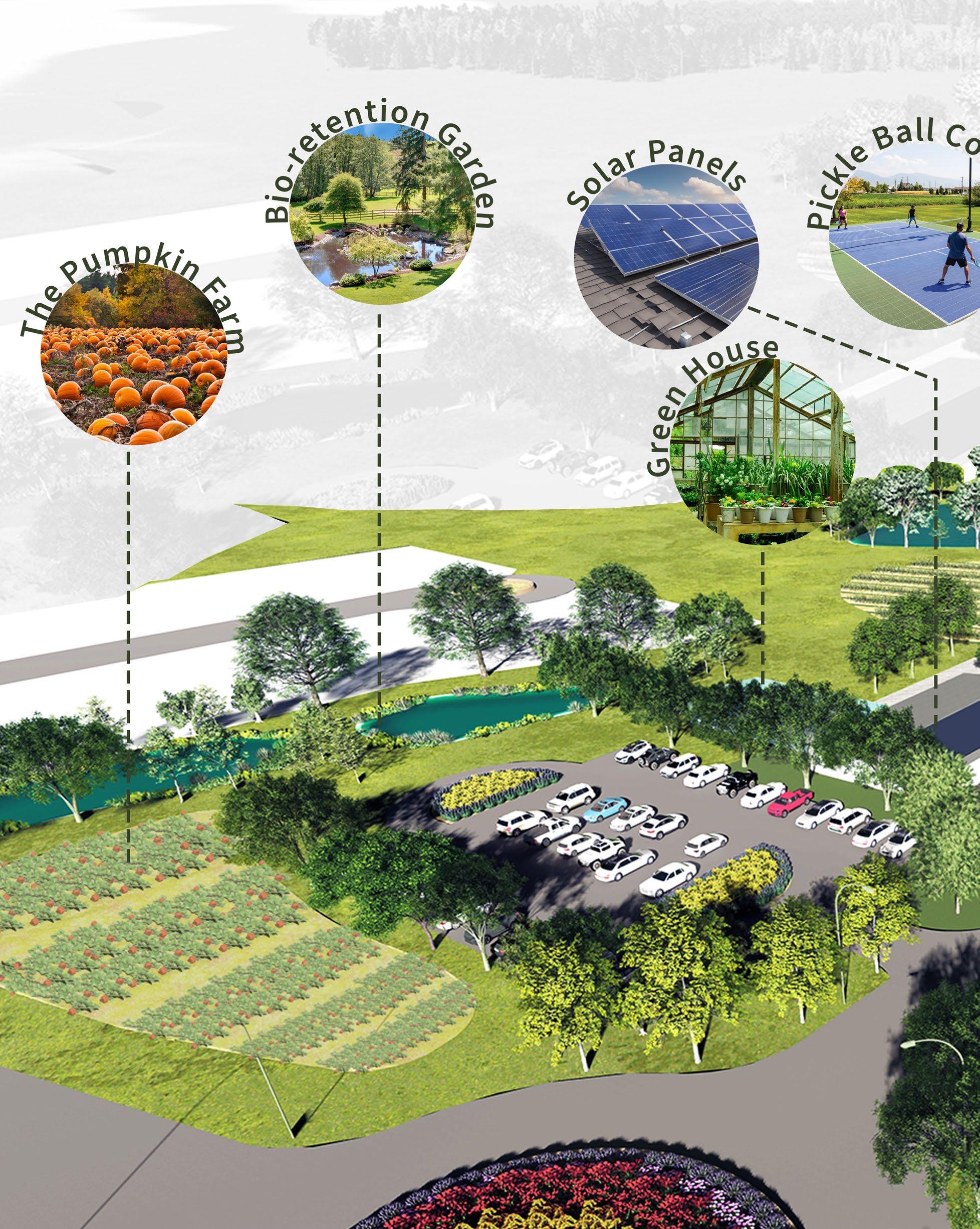
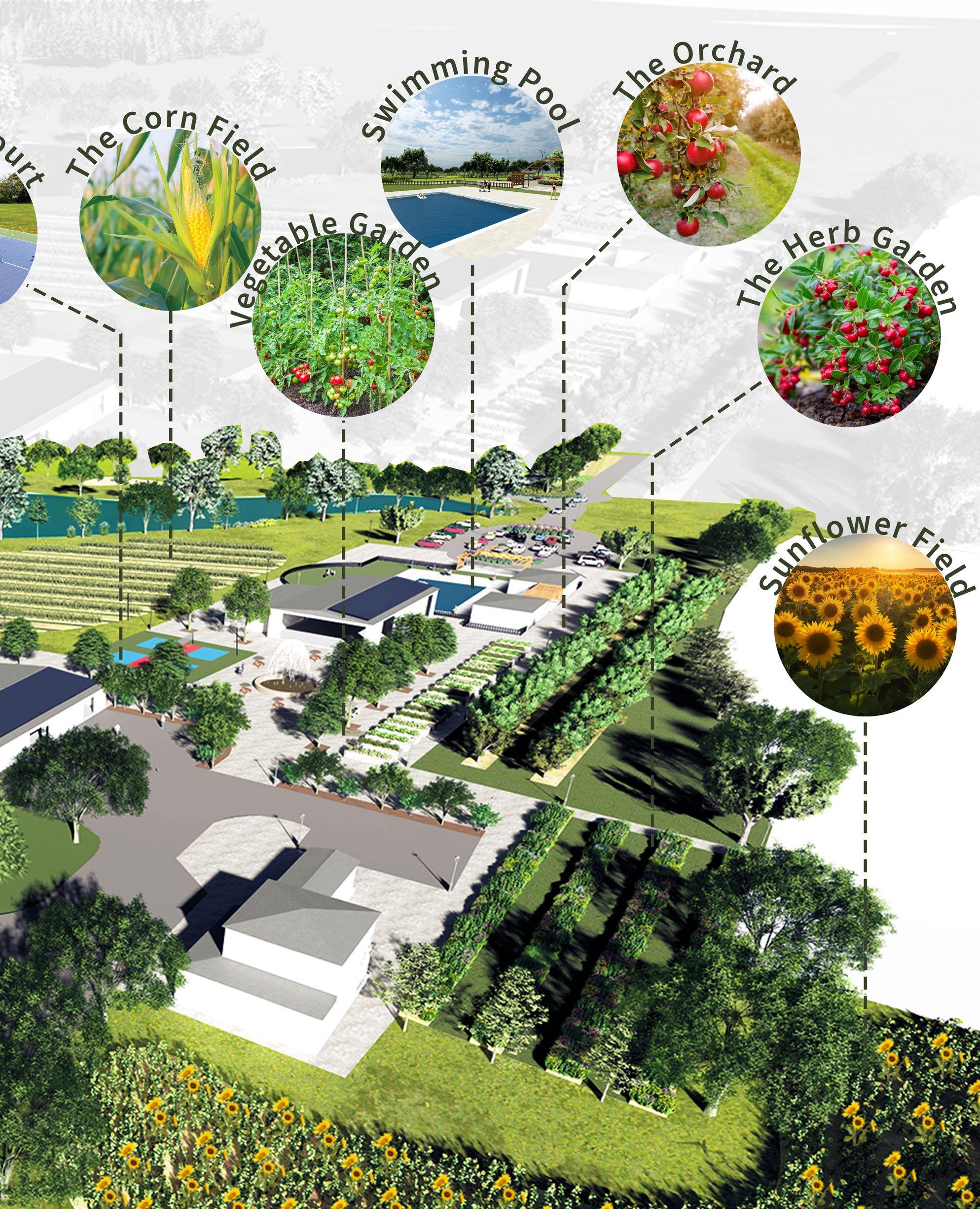
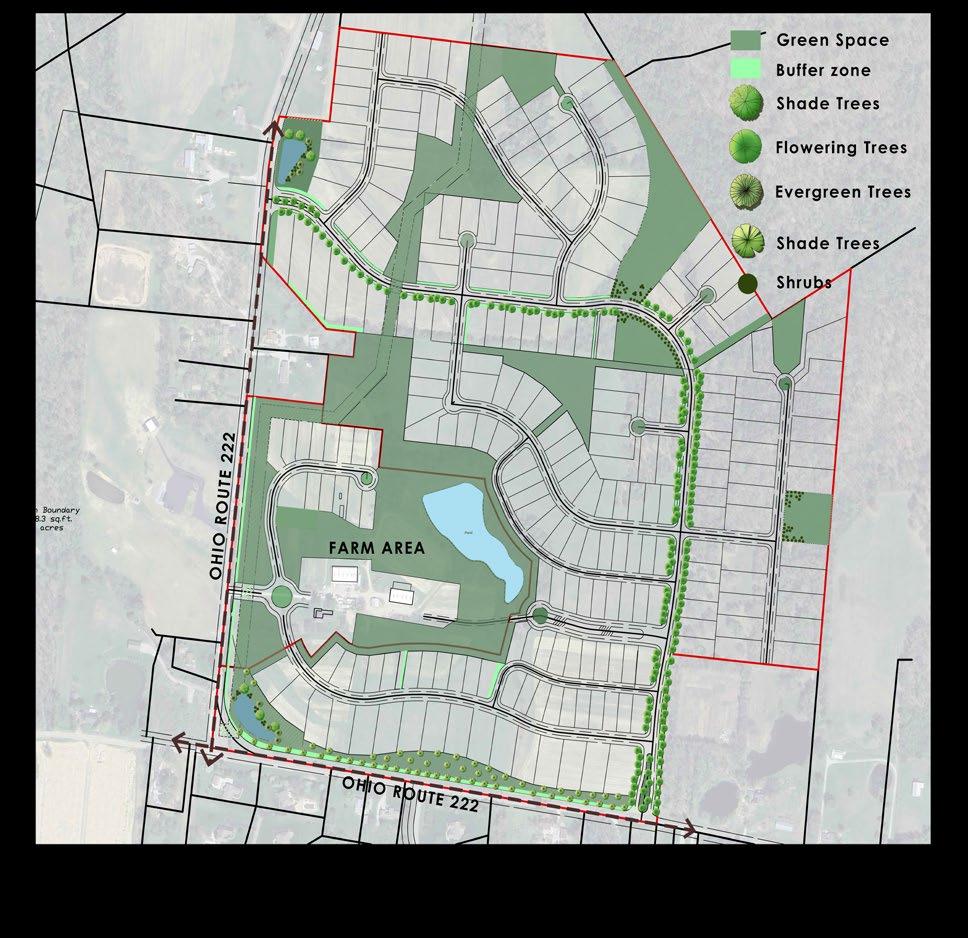
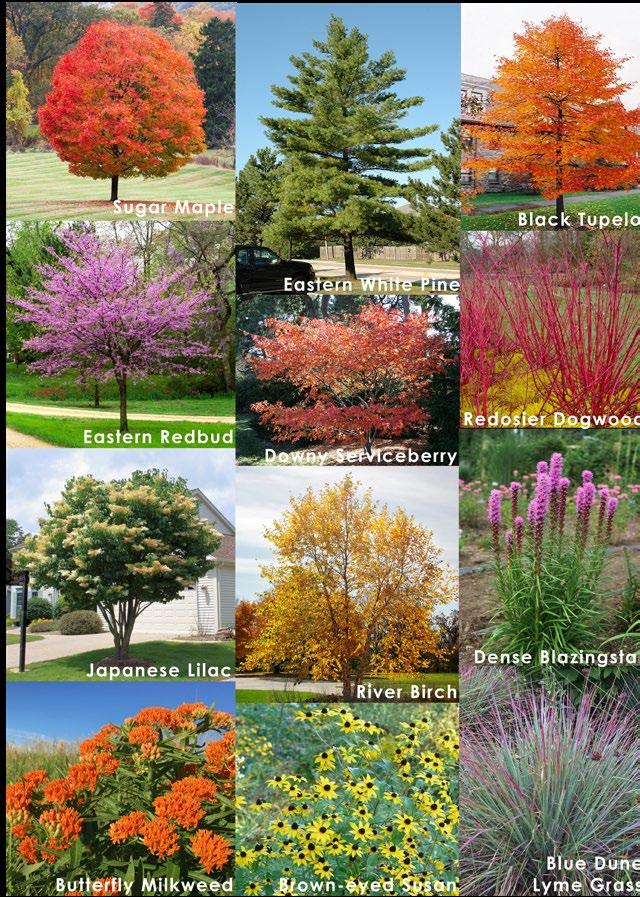
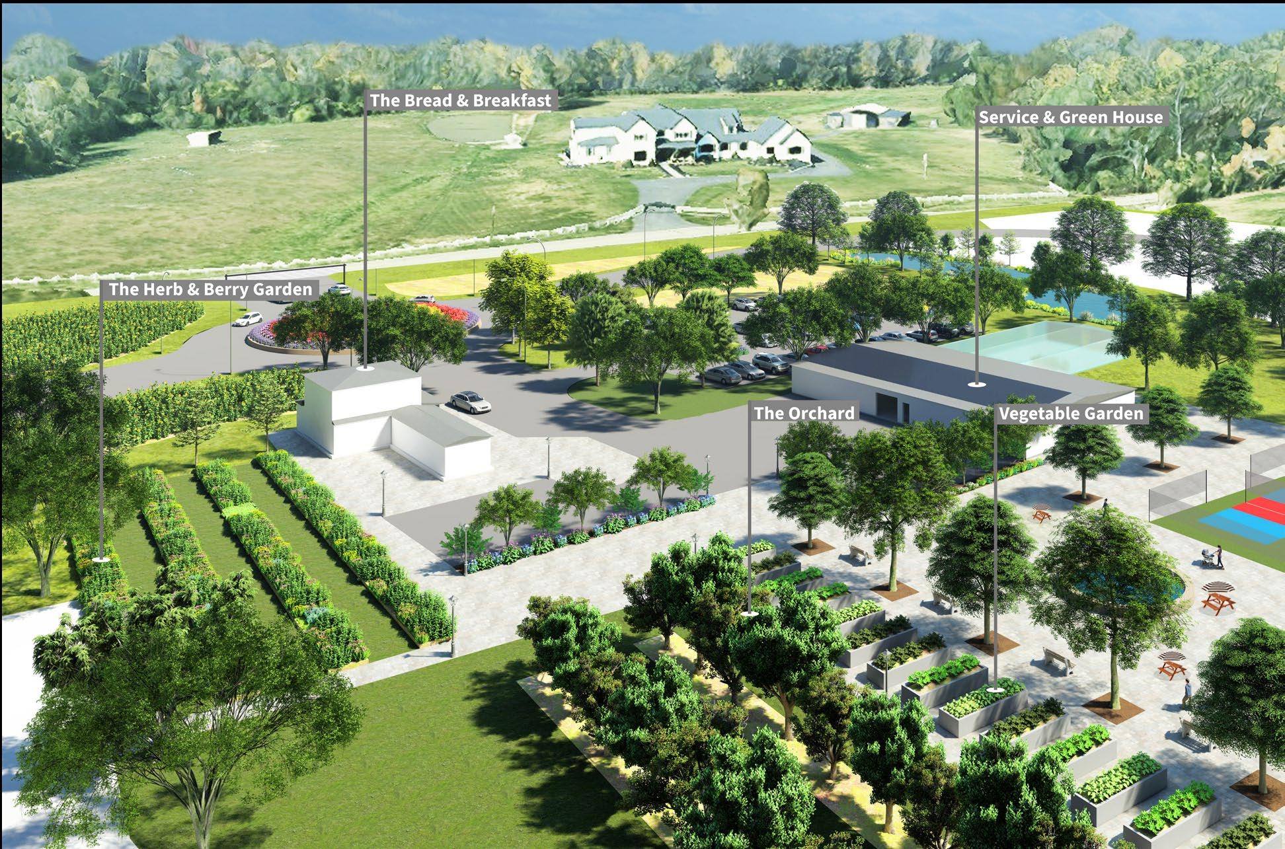



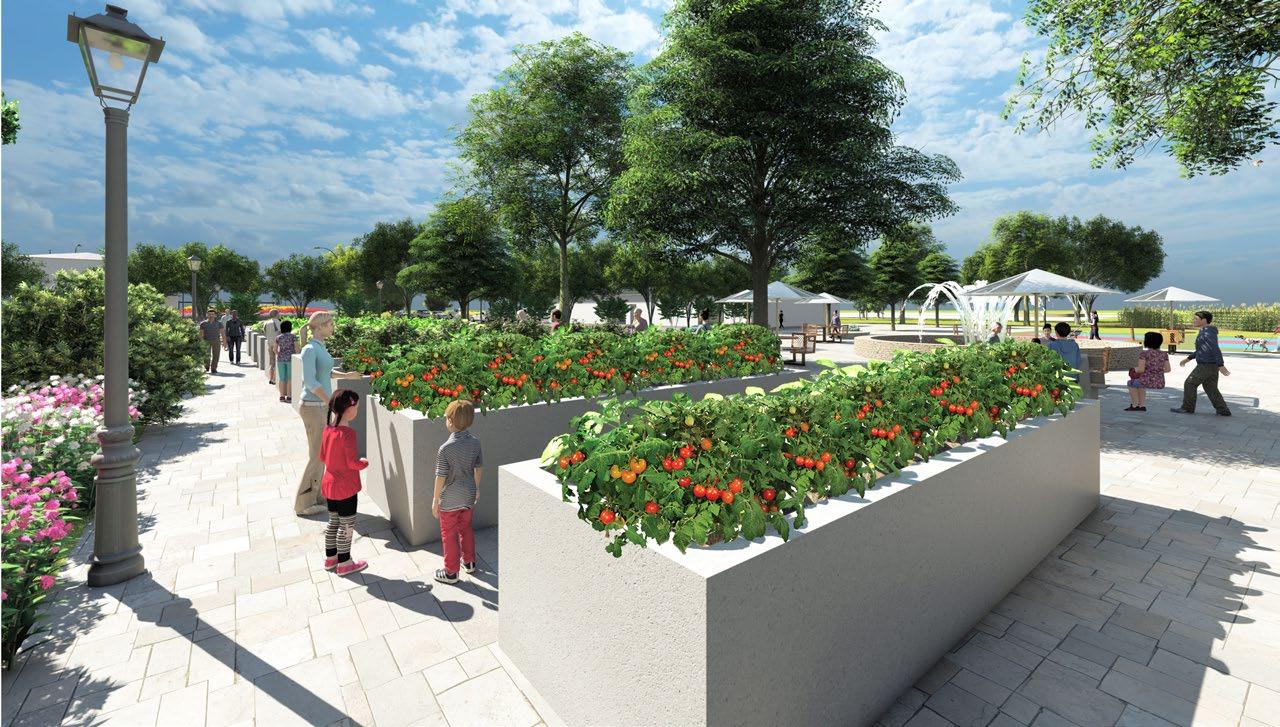
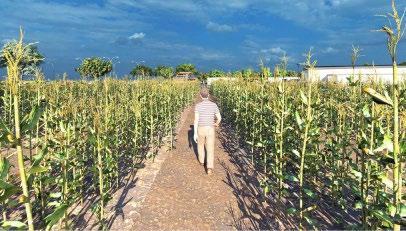
Job Role- Assisting in Construction Drawings
Landscape Company- Meisner + Associates, Cincinnati
Supervisor- Gary Meisner


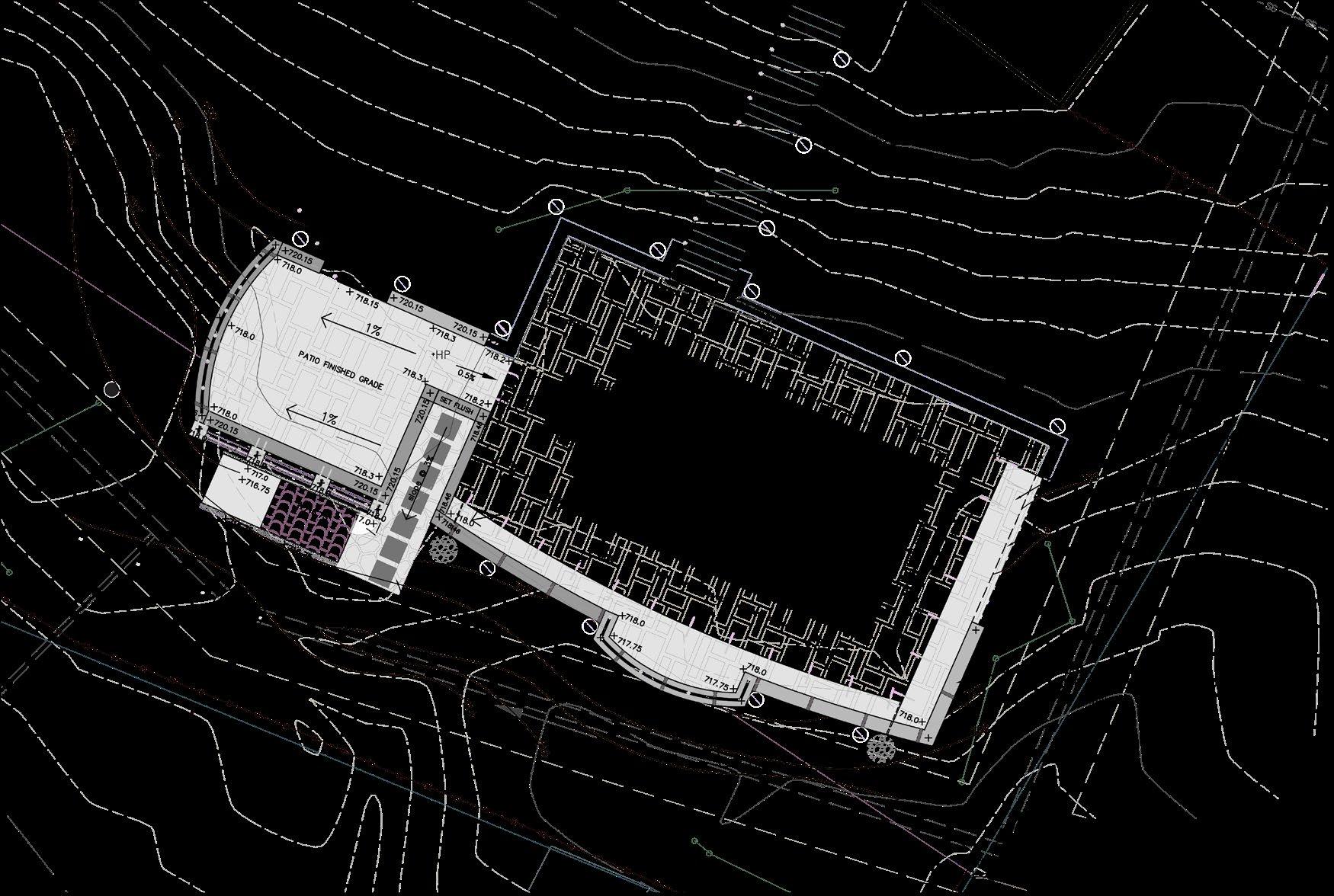
Job Role- Assisting in Construction Drawings
Landscape Company- Meisner + Associates, Cincinnati
Supervisor- Gary Meisner
Team- Xu Cao
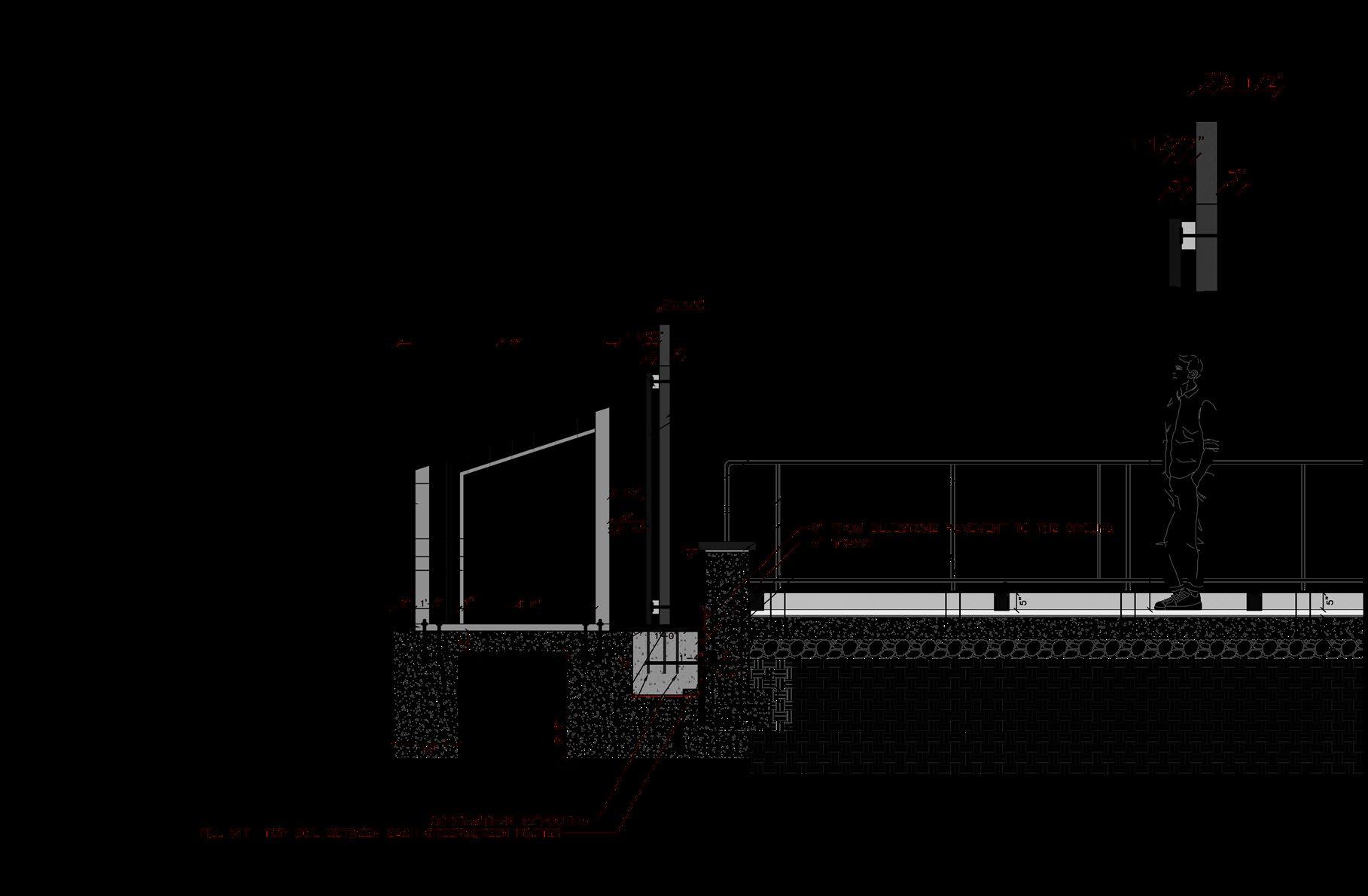
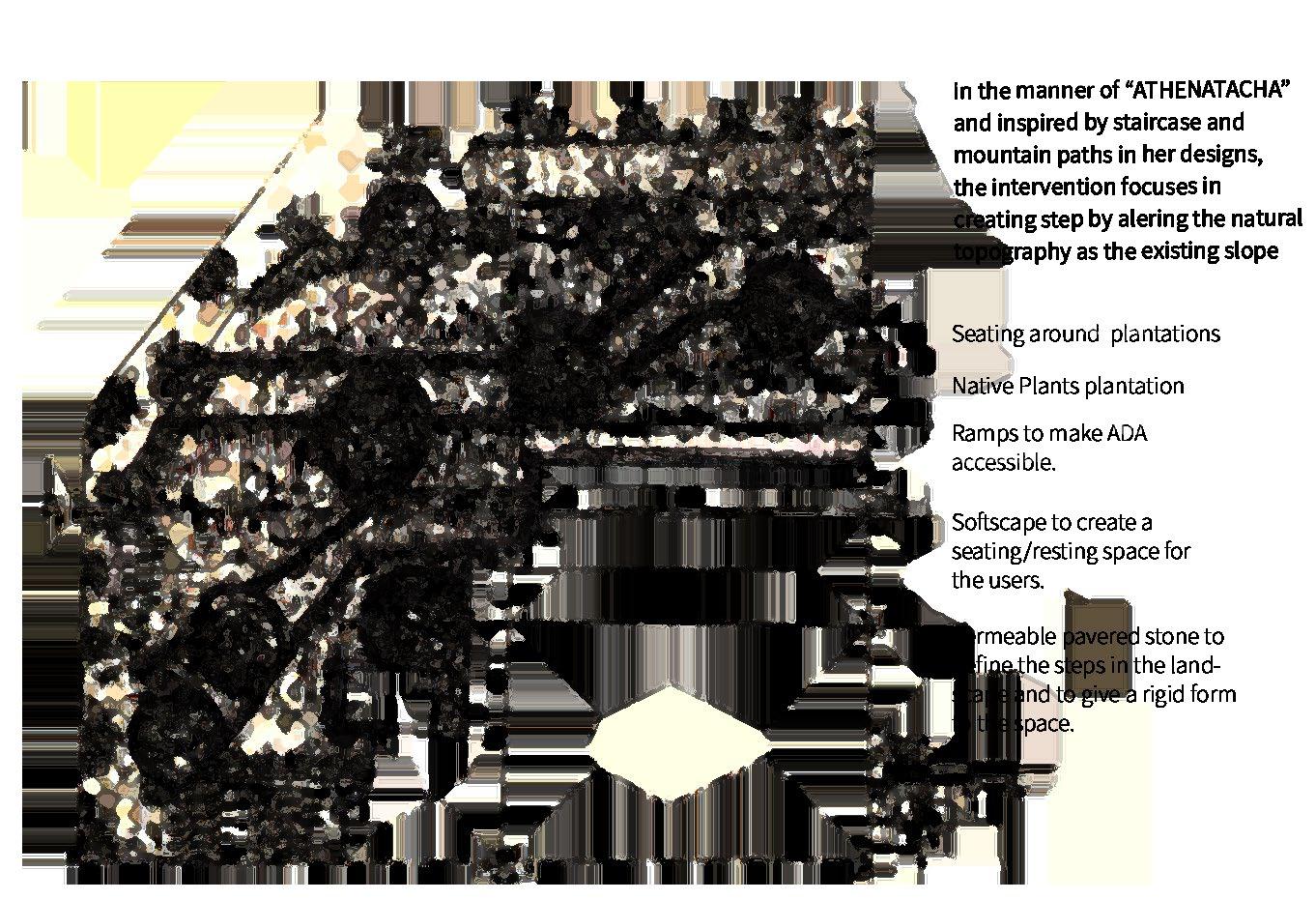
Landform as SpacemakingAdventure-scape
A series of spaces to explore as one moves through the landscape.
Spacemaking with PlantsCanopy Cloister
A composition of above and below space signified through the water feature and the ground.
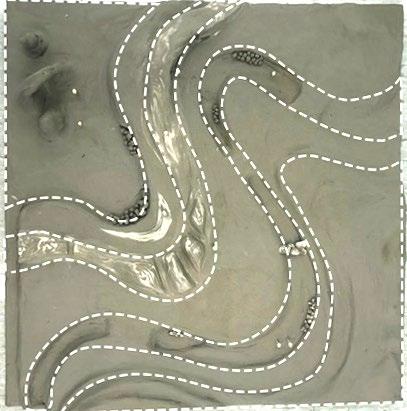
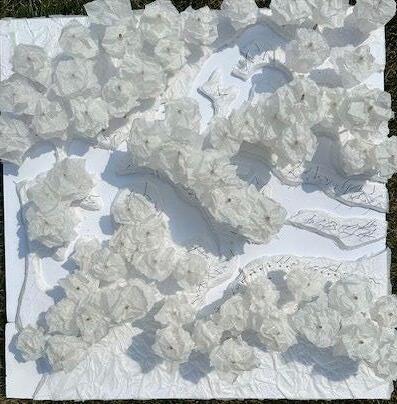

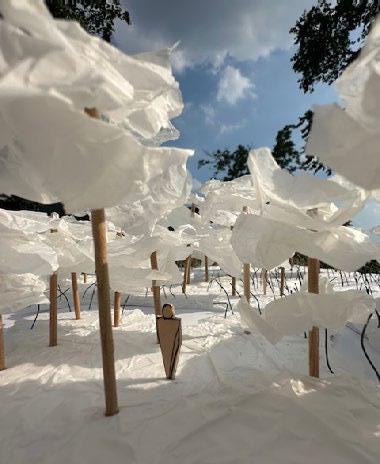
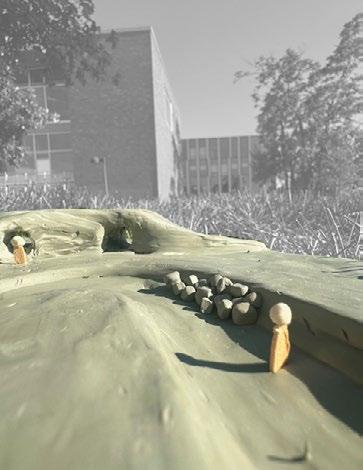
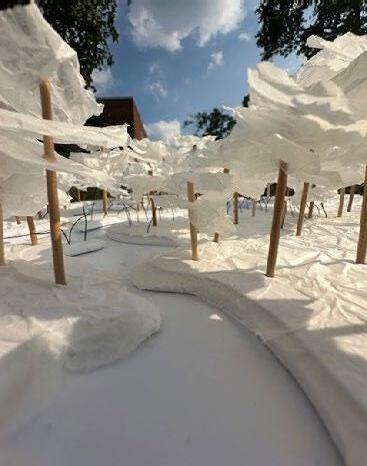
Acting as a dynamic filter, it modulates solar radiation, significantly reducing heating and cooling demands while optimizing natural light distribution. By incorporating photovoltaic modules into an adaptive shading system, not only generates clean electricity but also strikes a delicate balance between energy efficiency and architectural aesthetics.
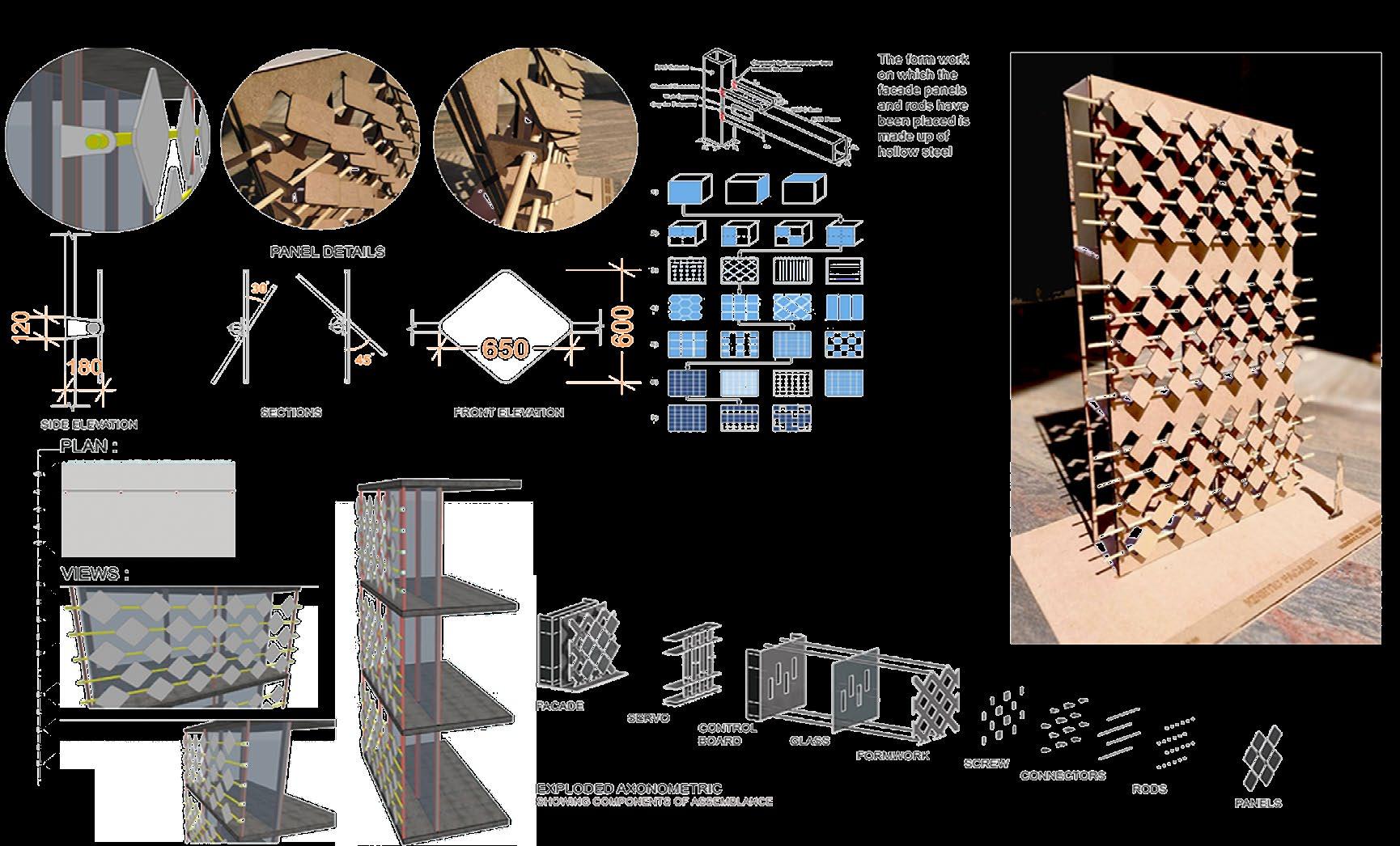
The building facade serves as a interface between indoor and outdoor environments.
