
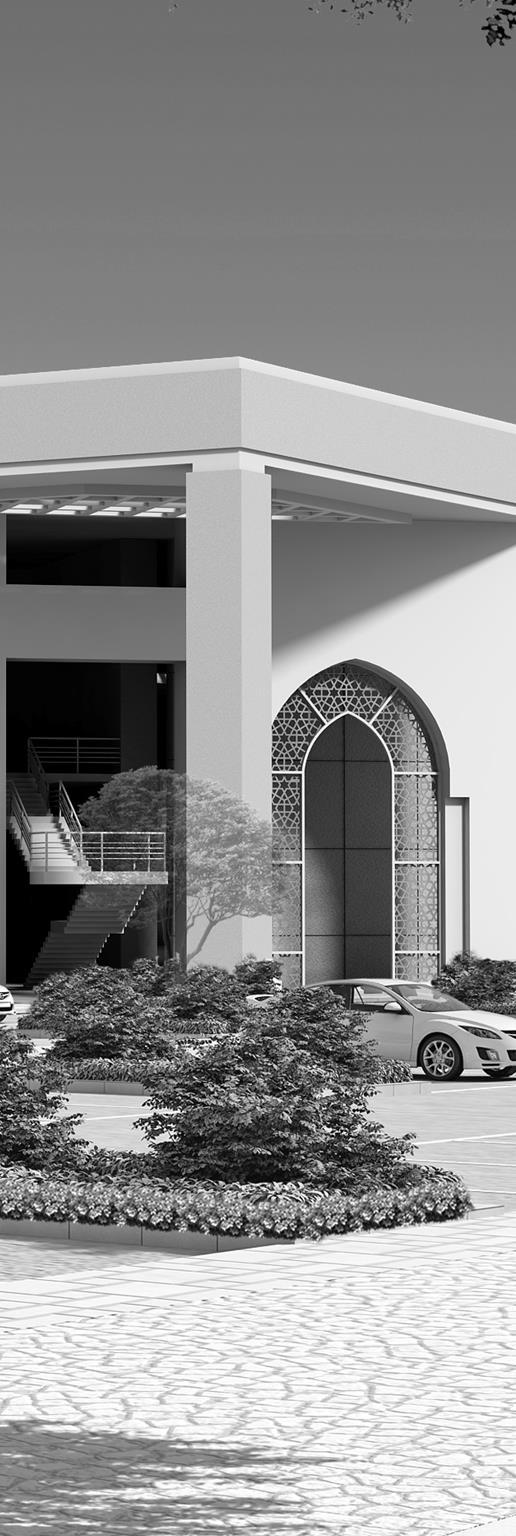


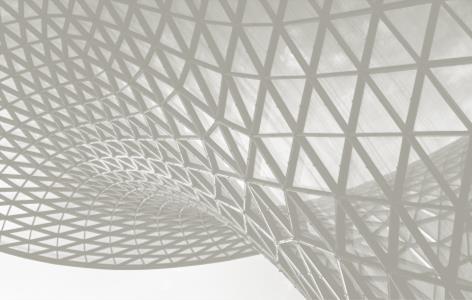








SULTAN QUBOOS YOUTH COMPLEX, SALALAH, OMAN
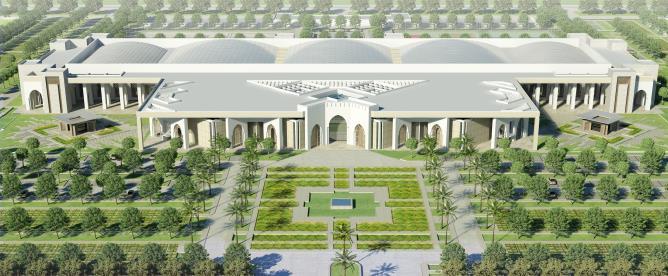
Location: Salalah, Oman
Client: Royal Court Affairs, Muscat
Area: 80 Acres (Built up : 50,000 sqm)
Status: Completed in 2016.
Type: Institutional & Recreational
Position Held: Architect Scope of Work: Tender Drawings, Structure & MEP Coordination and GFCs.
The complex consists of a centre for cultural, artistic, physical and recreational activities , including a public library, exhibition halls, computer labs and a lecture hall that can accommodate 130 people, training and activities halls, multi-purpose hall that can accommodate 1,500 people, swimming pools, gyms and indoor sport halls, out-door playgrounds for various individual and team sports.
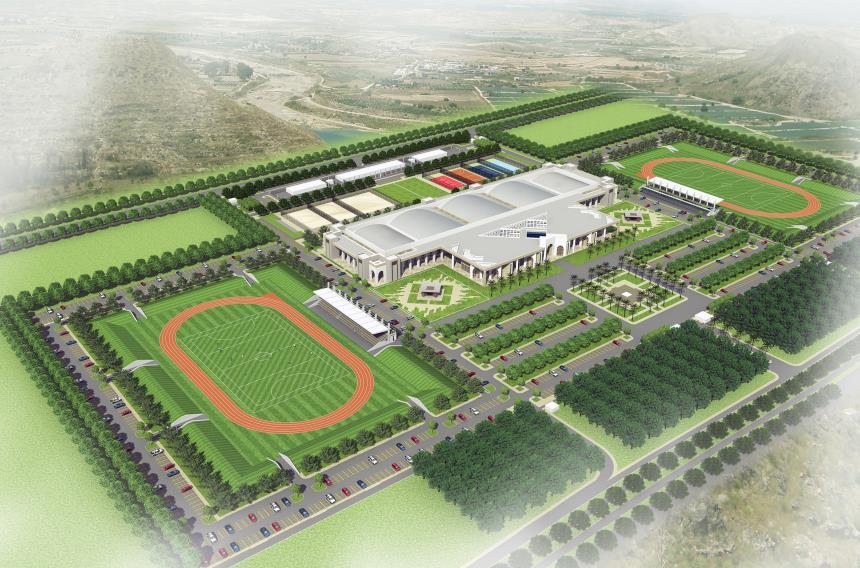
The design is inspired by Islamic Architecture and Play of Light. The use of Classical Arch and 8 side stars in the grc screens (jaali) are used in the façade of the building.
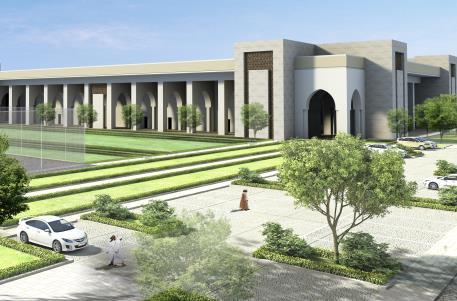
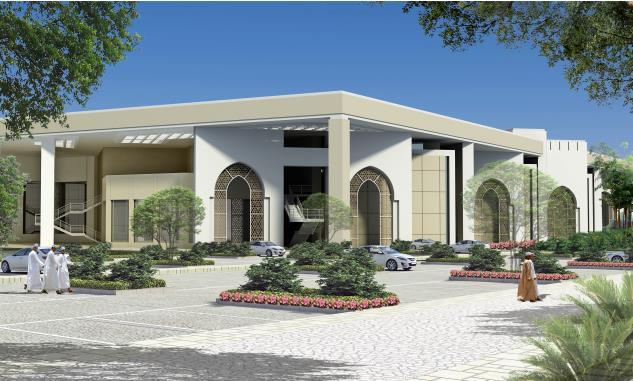 ARTISTIC IMPRESSION OF HERITAGE BLOCK
ARTISTIC IMPRESSION OF HERITAGE BLOCK
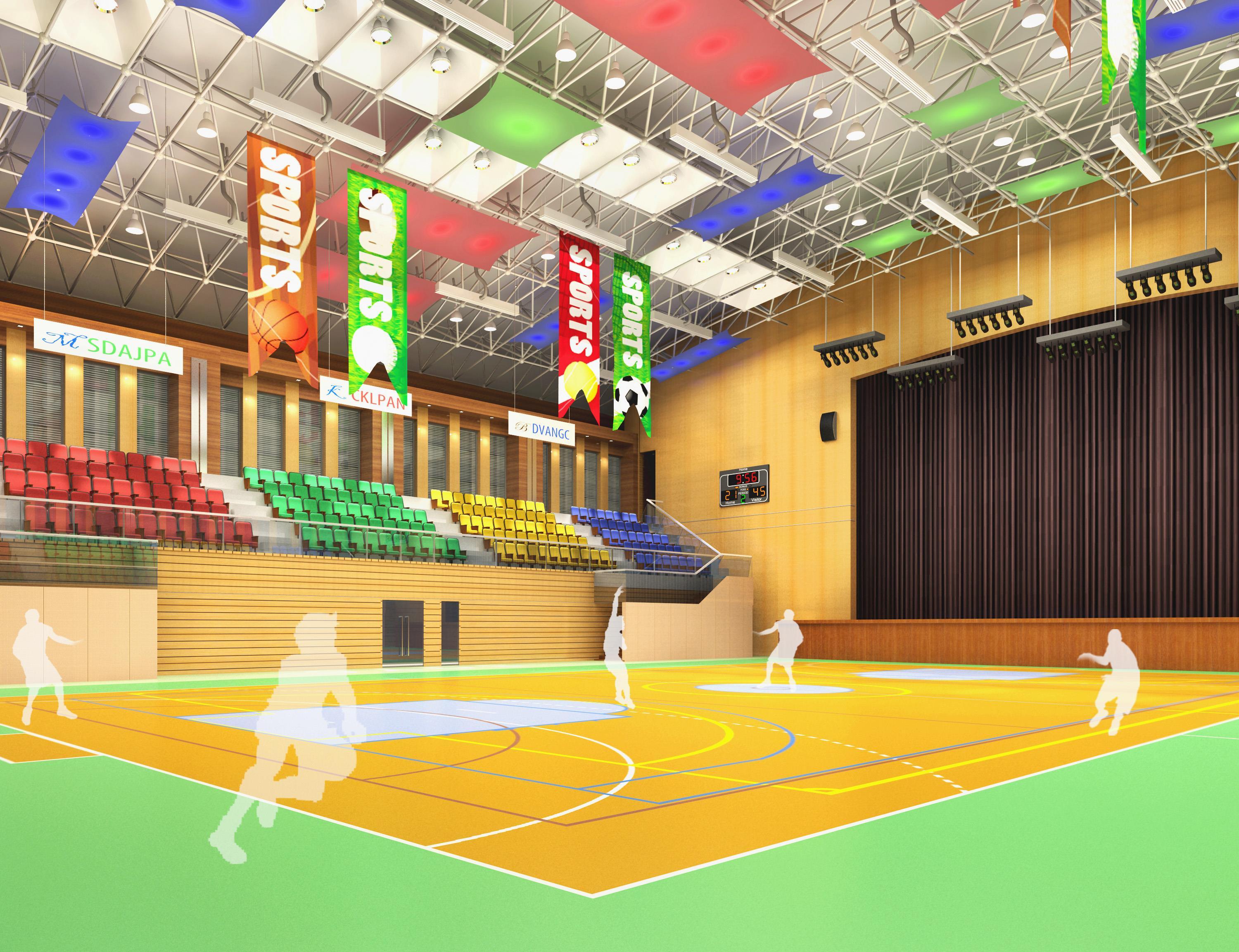
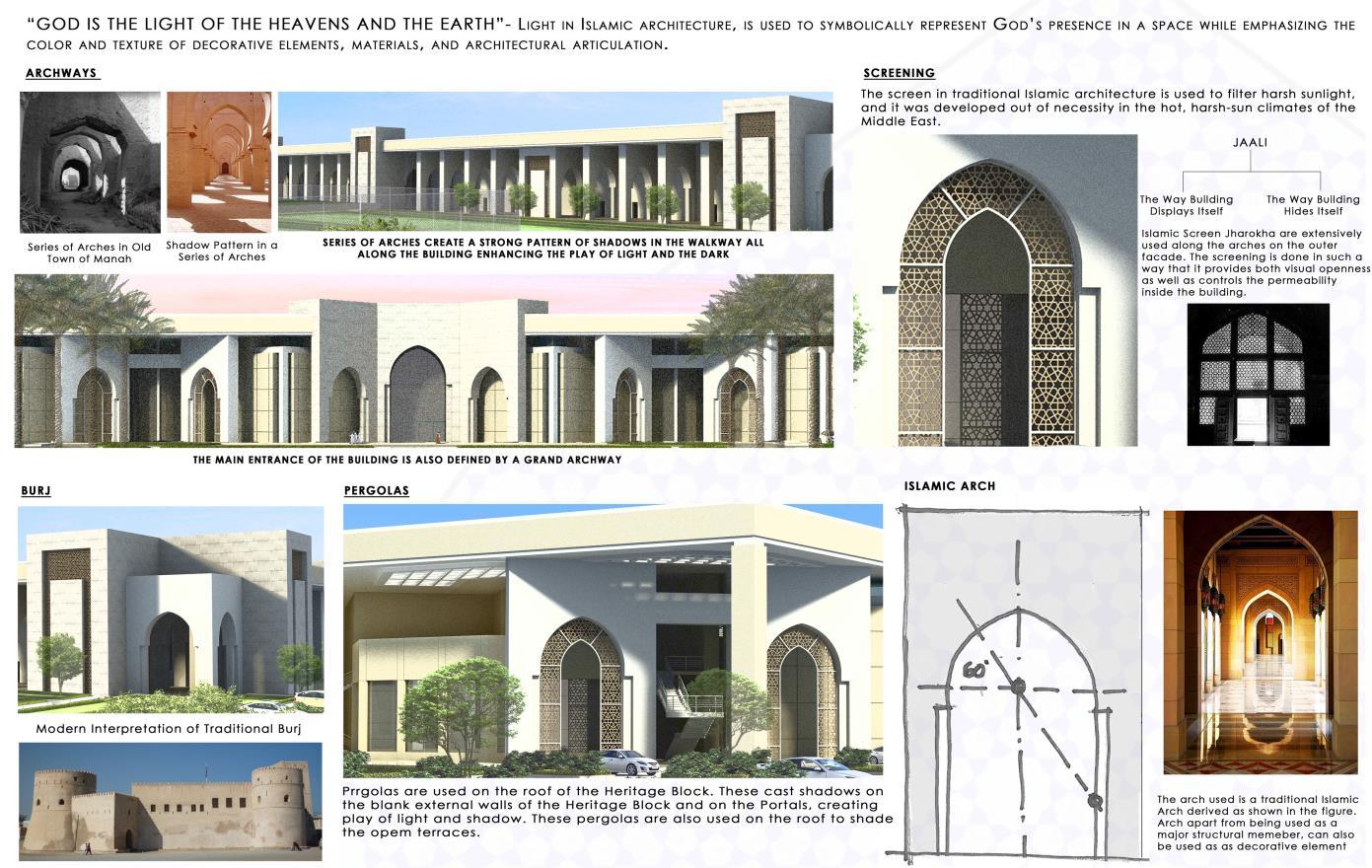
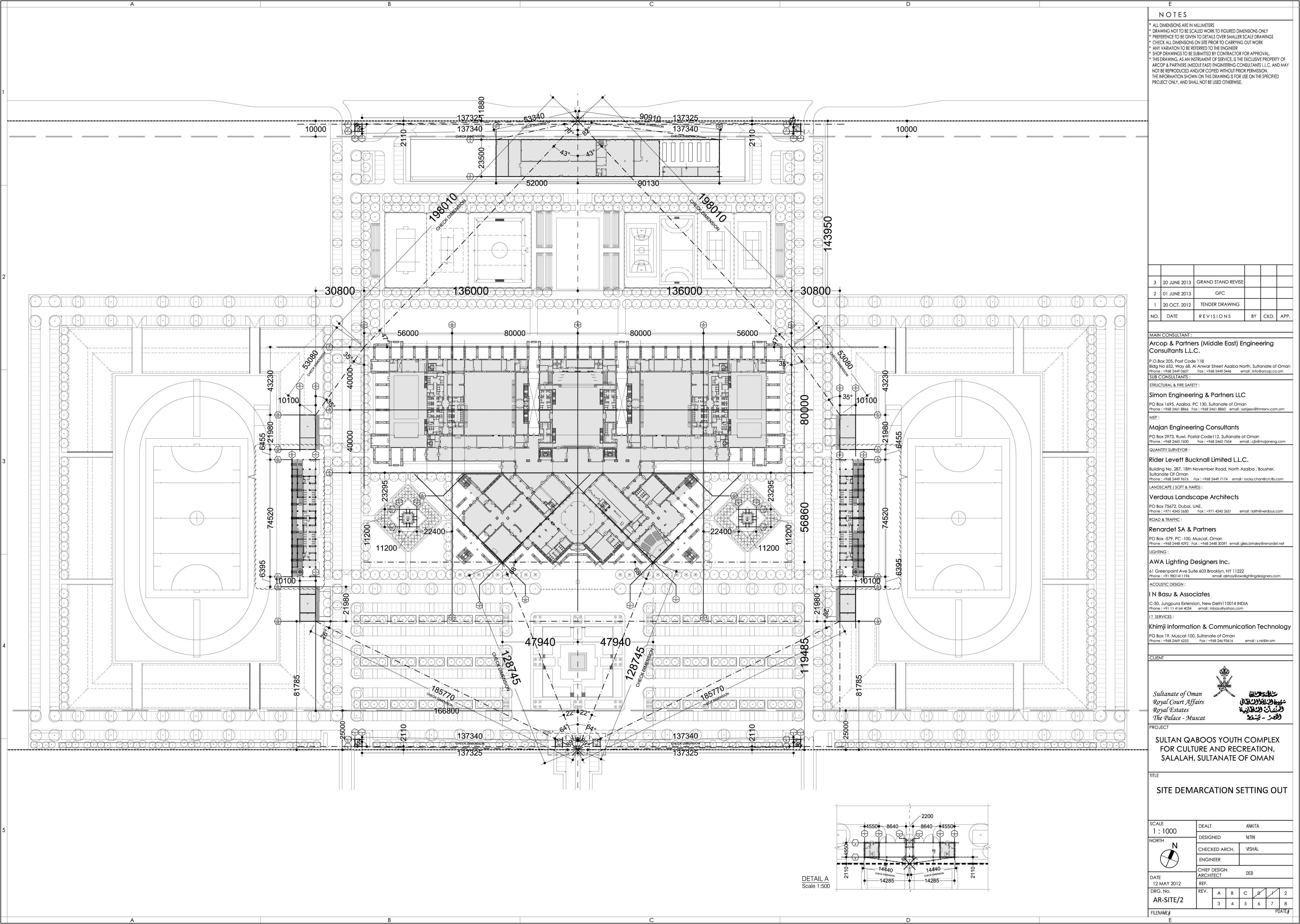
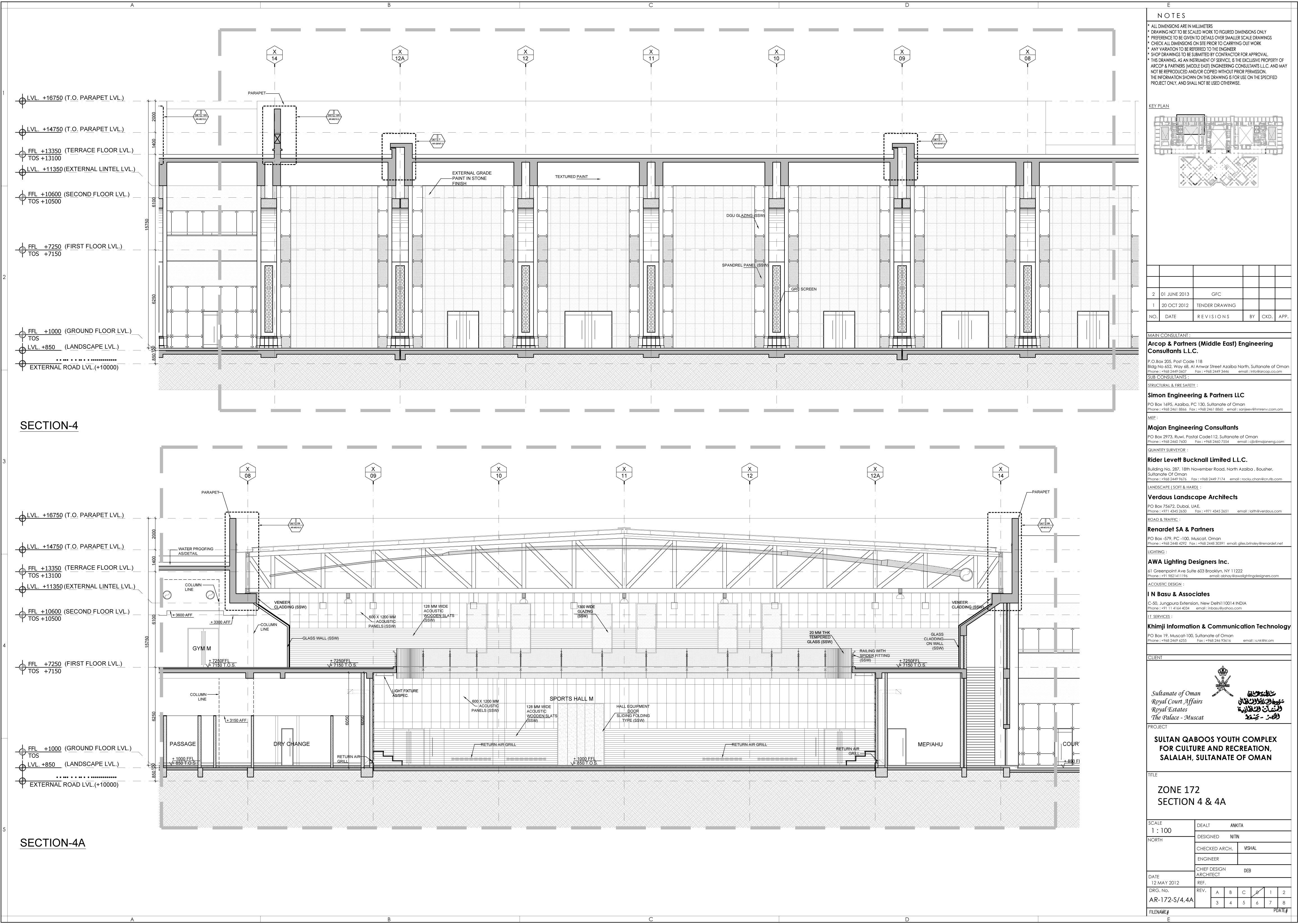
KHOULA HOSPITAL EXTENTION, MUSCAT, OMAN
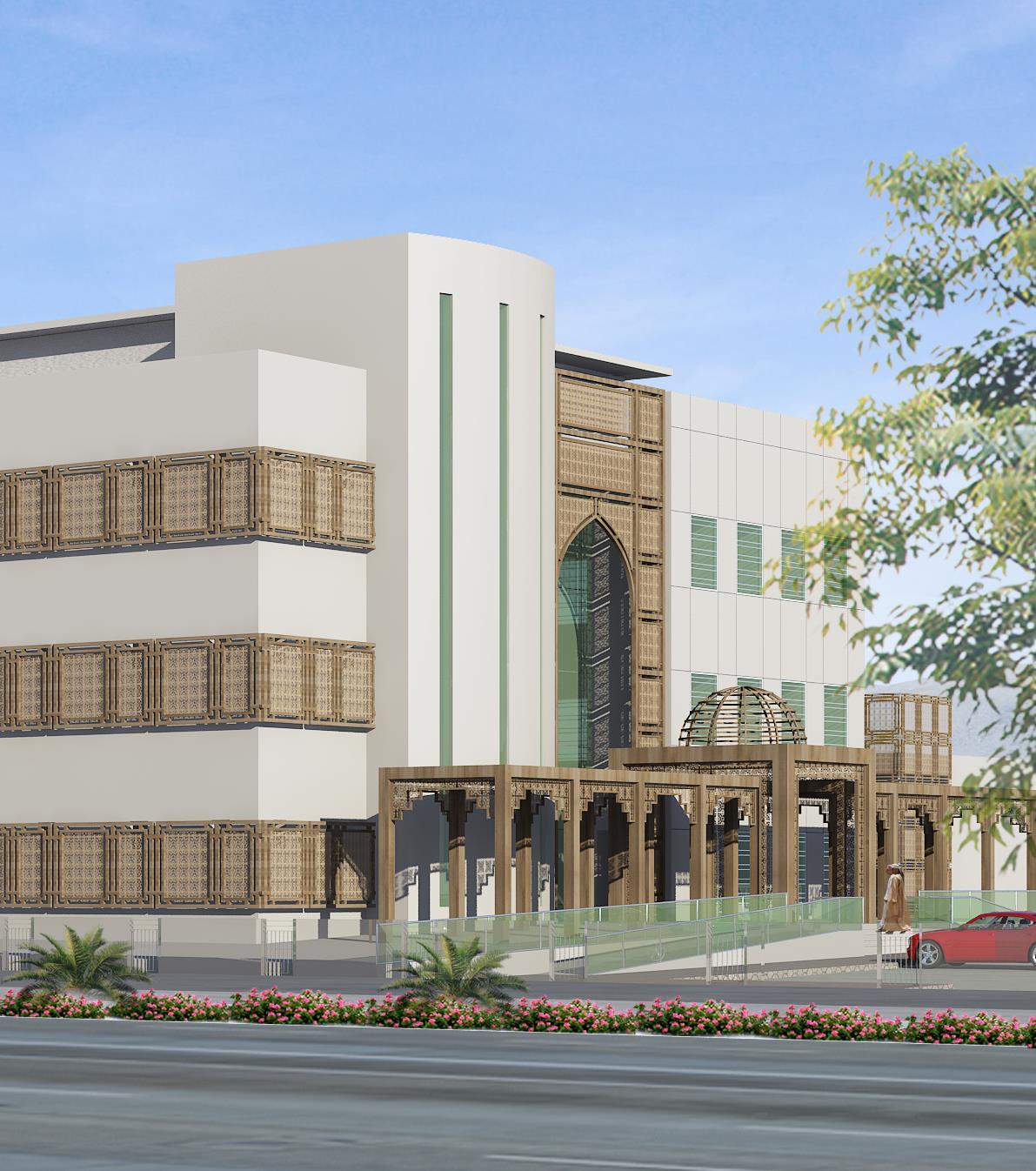
Location: Muscat, Oman
Client: Ministry Of Health, Oman
Area: 1.48 Acres
Status: 2012- 2016 (Completed)
Type: Healthcare
Position Held: Architect
Scope of Work:
Concept Design, Design Development, Working Drawings, SMEP Coordination, GFCs & RFIs
This Building is a annexure to a Multi Specialty Khoula Hospital run by Ministry of Health. It is a 8,000sqm dedicated block for Physiotherapy and Rehabilitation.
Facilities like hydrotherapy, occupational therapy , Physiotherapy OPD and IPD. Operation theatre etc. are housed in this G+2 building.
Along with this, an Energy Center is also built which supplies power to the whole complex.
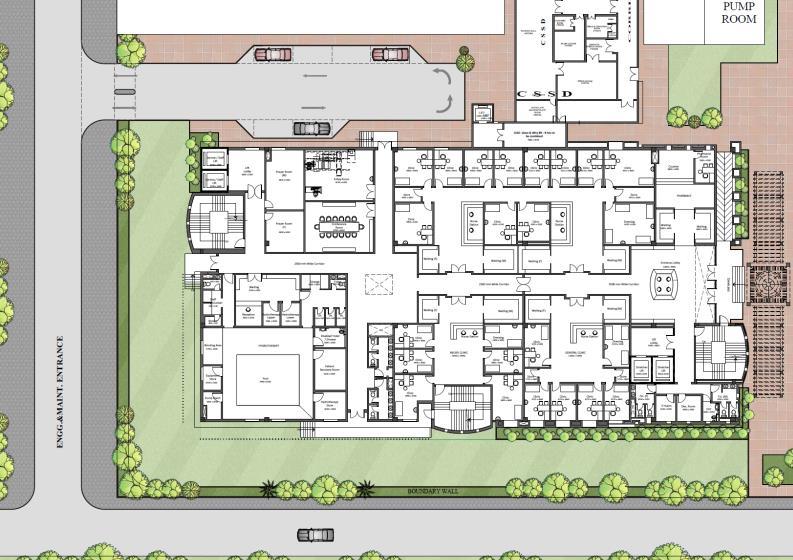
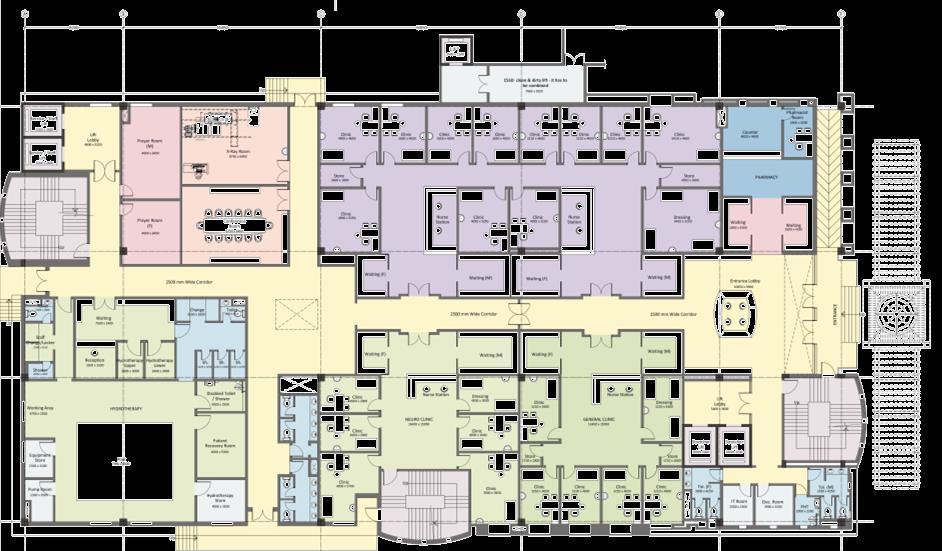
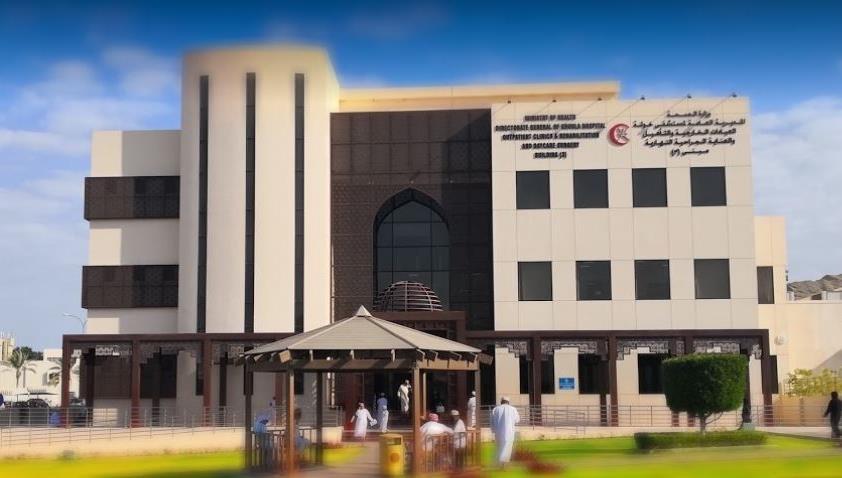
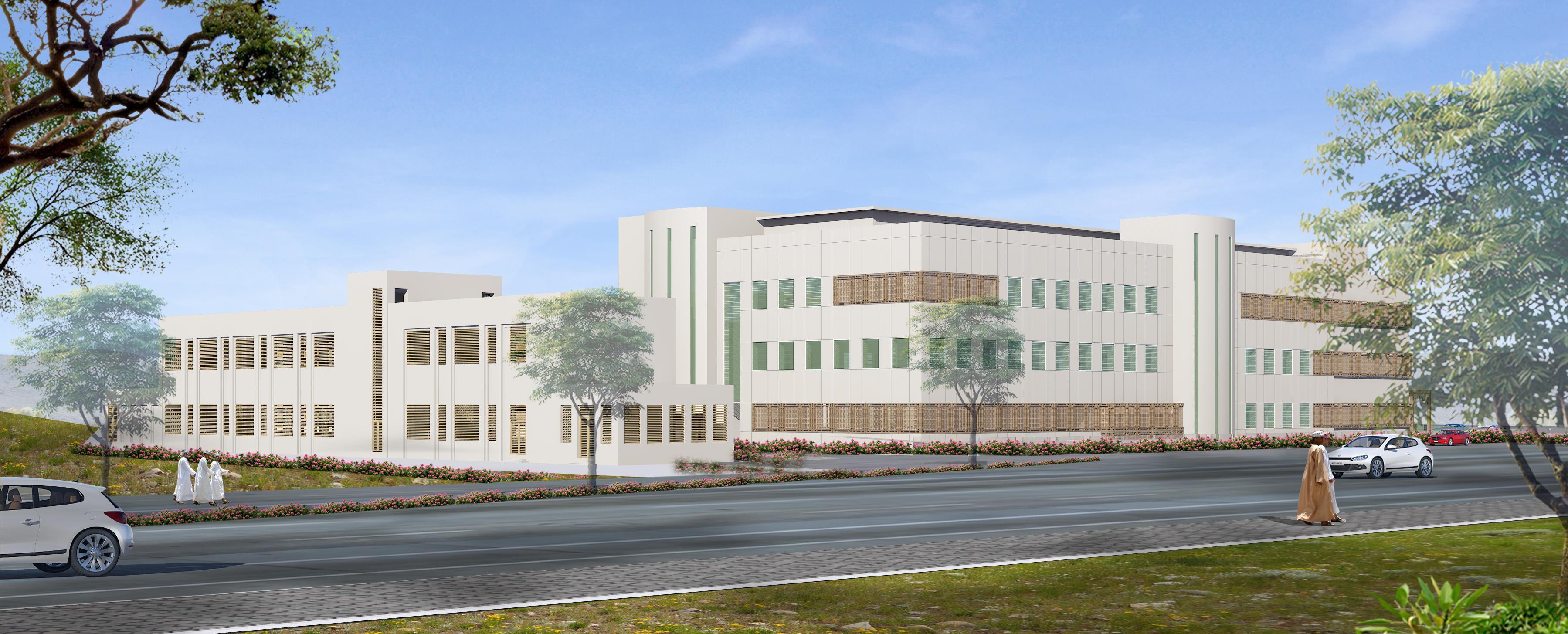
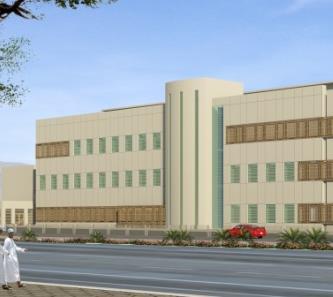
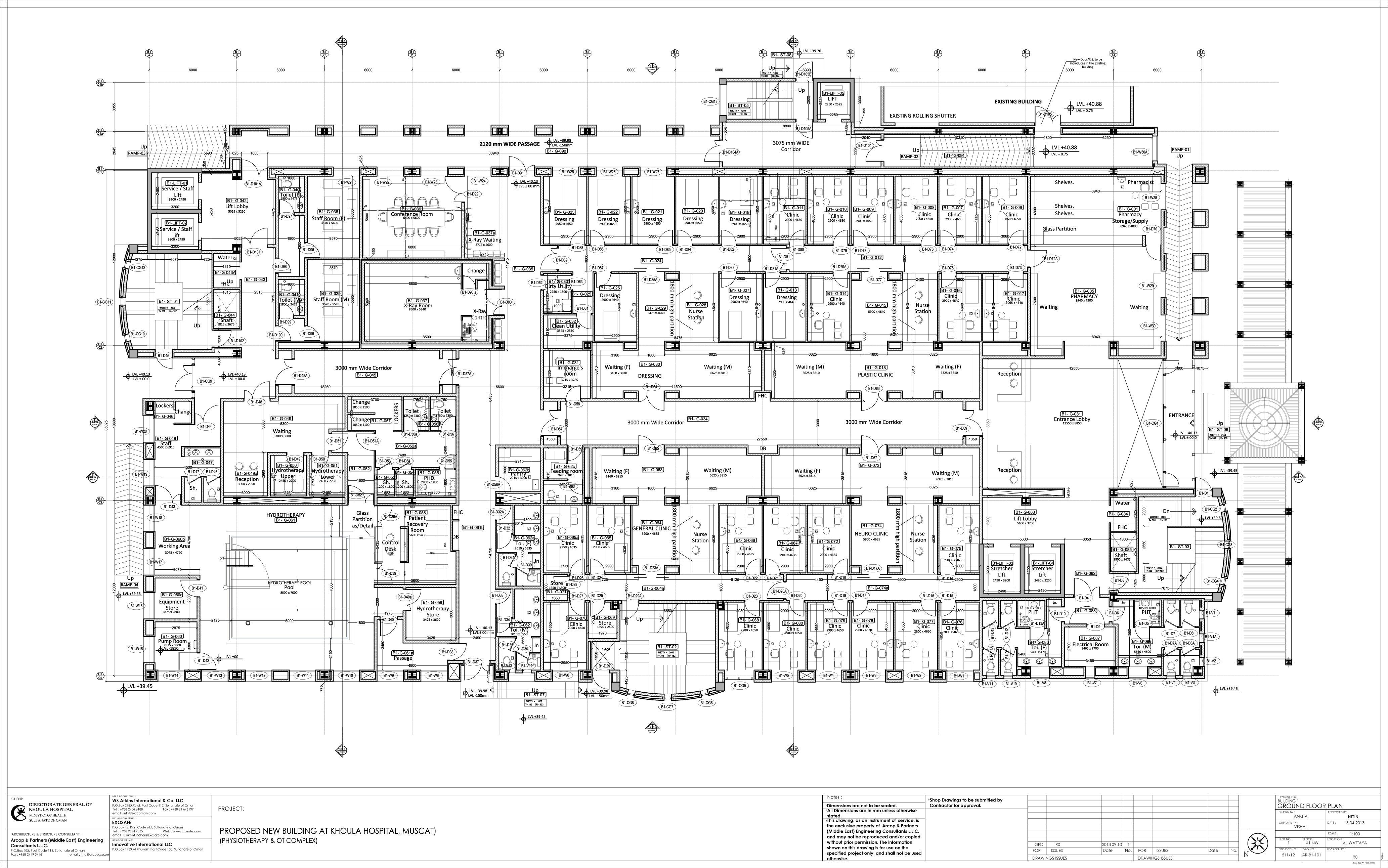

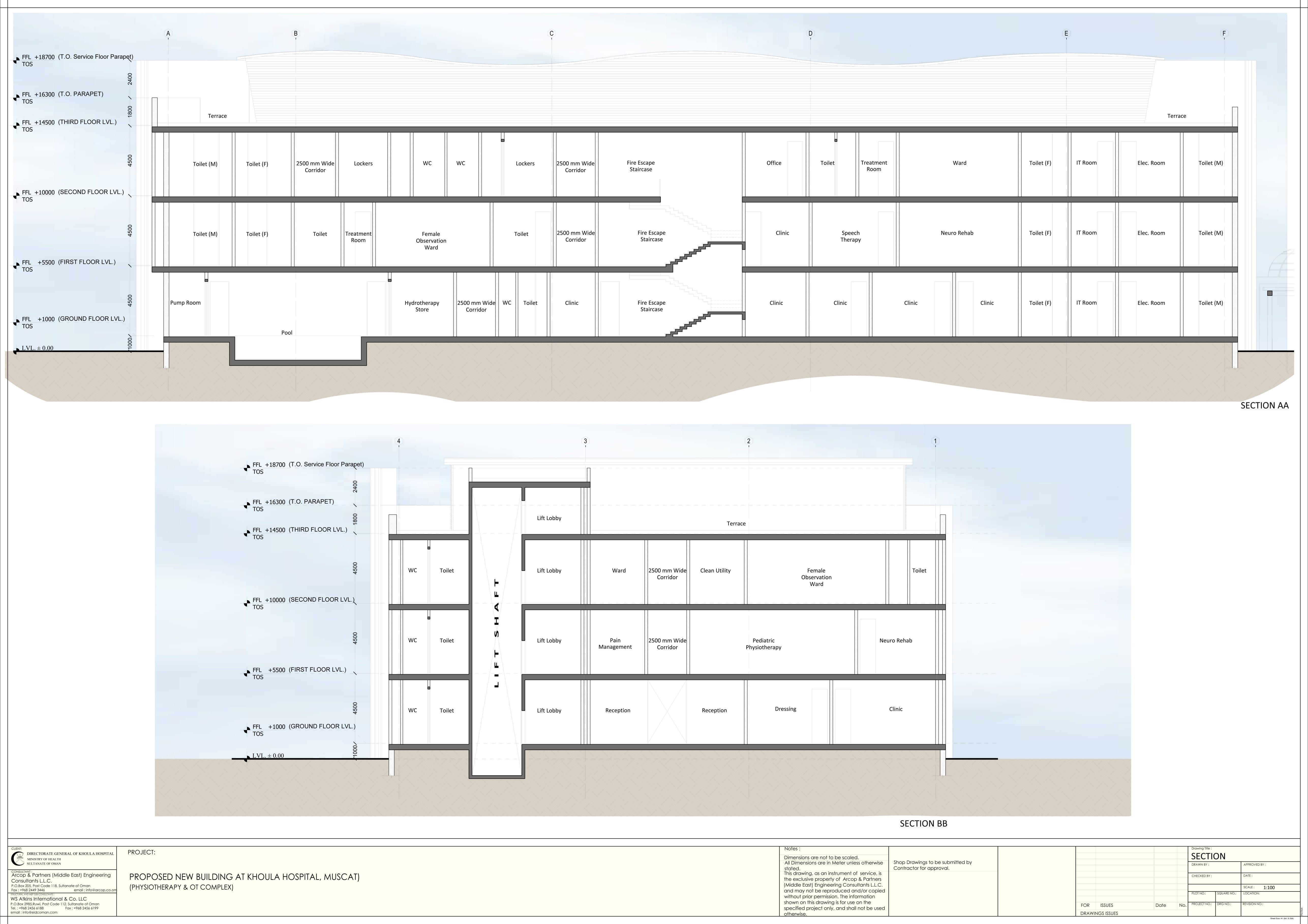
AL HAIL GREENS, MUSCAT, OMAN
Location: Muscat, Oman
Client: Suhail Bahwan Group
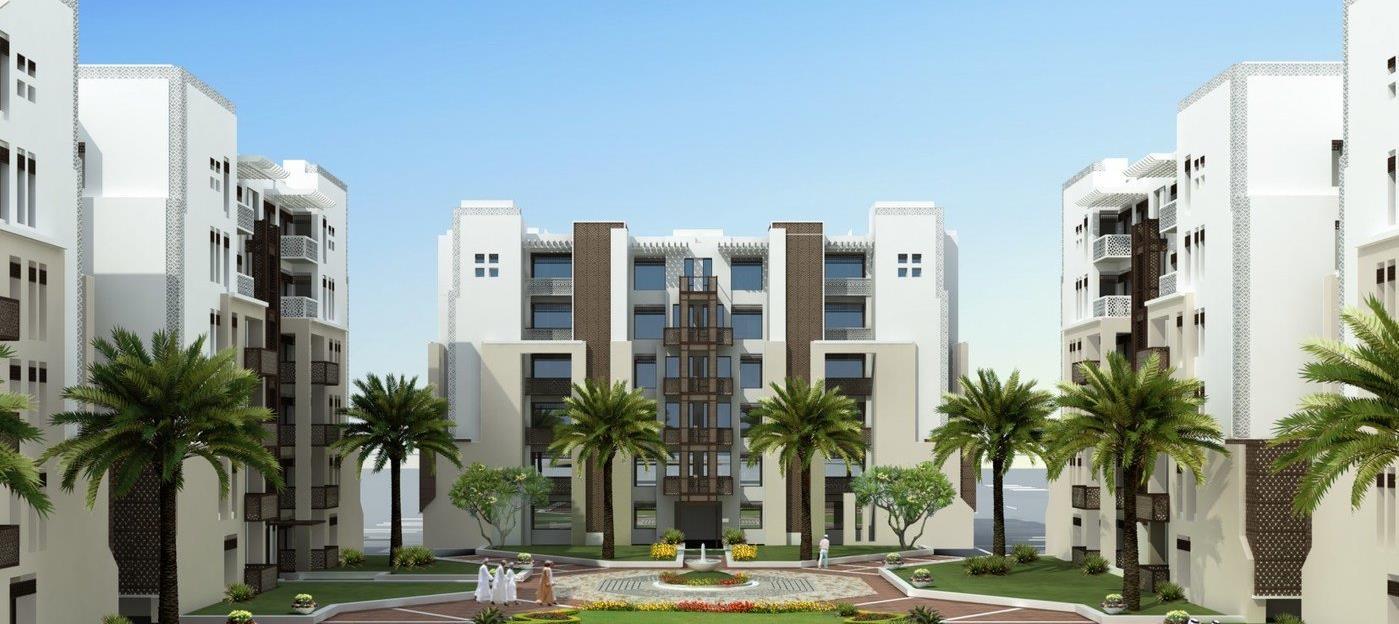
Area: 3,31,600 m2 (Plot)
5,10,390 m2 (Total Built up)
Status: 2009 – 2011 (Phase 1 Completed)
Type: Residential
Position Held: Architect
Scope of Work: GFC & Detail Drawings.
PHASE 1
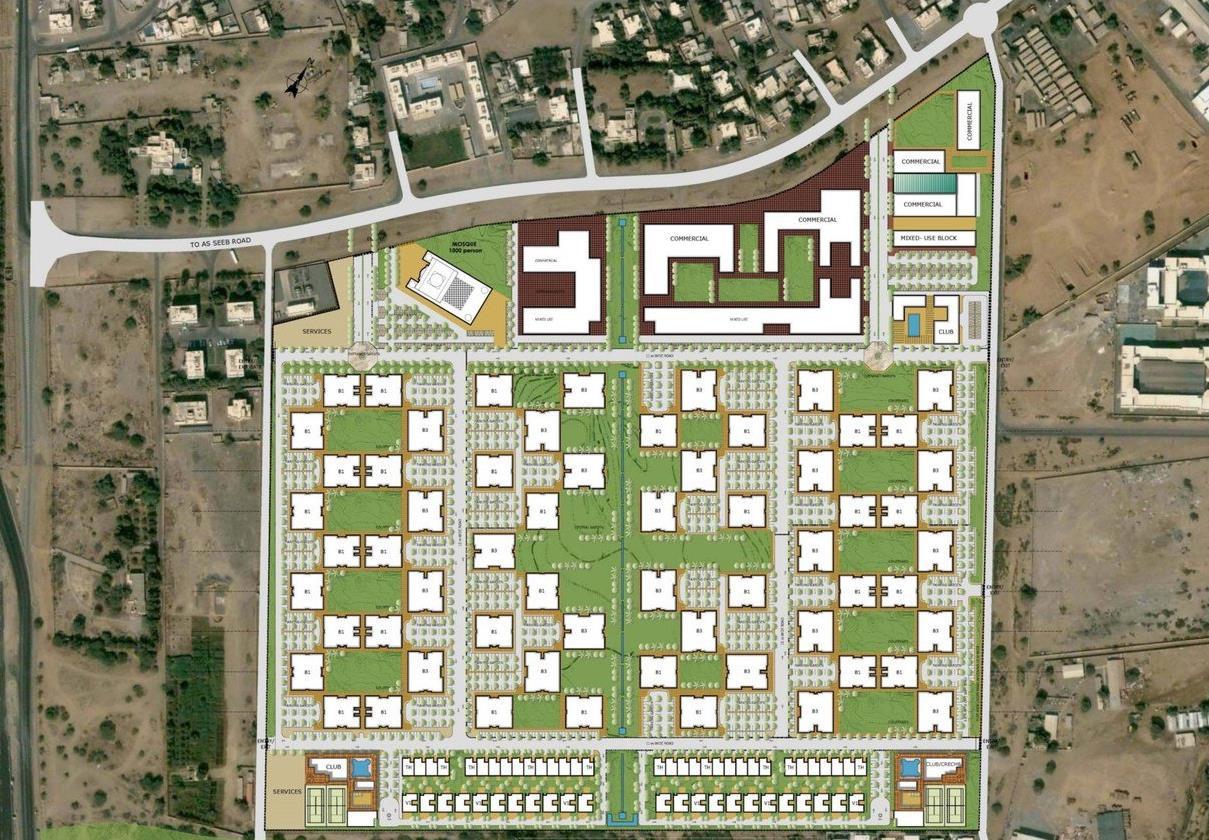
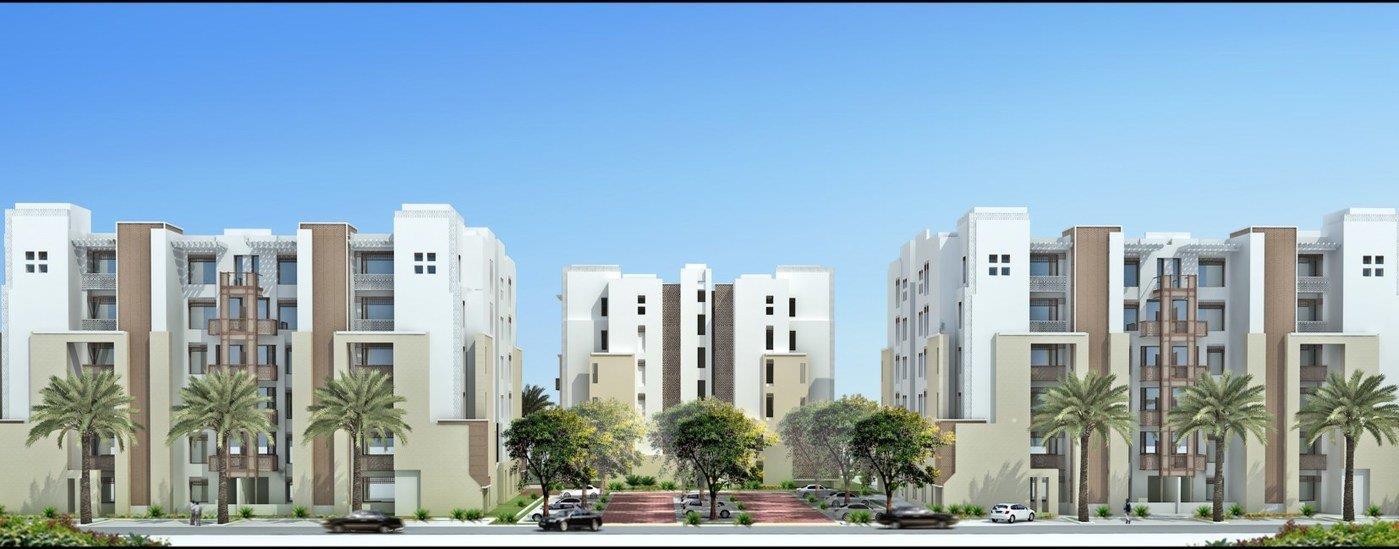
The Phase 1 consisted of 31 nos. 3BHK apartment blocks along with 15 town houses & 11 villas. The complex is supported by private sports facilities and a clubhouse for the residents.
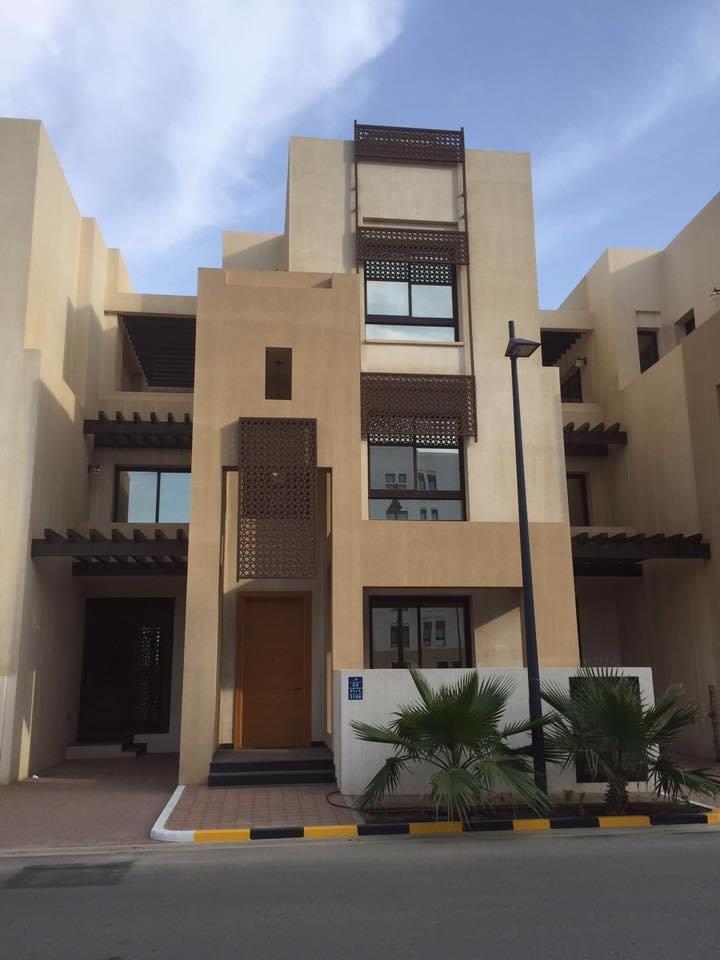
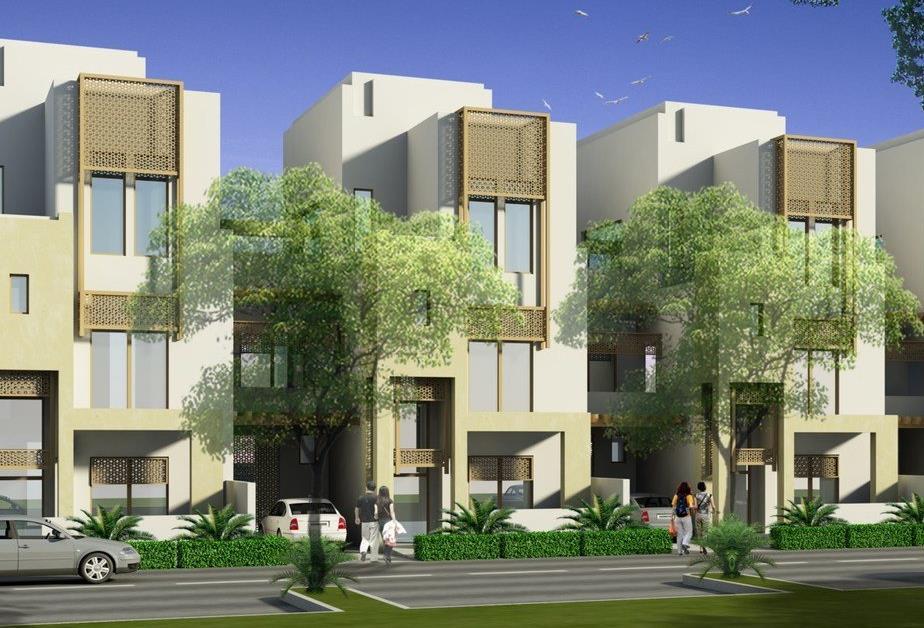
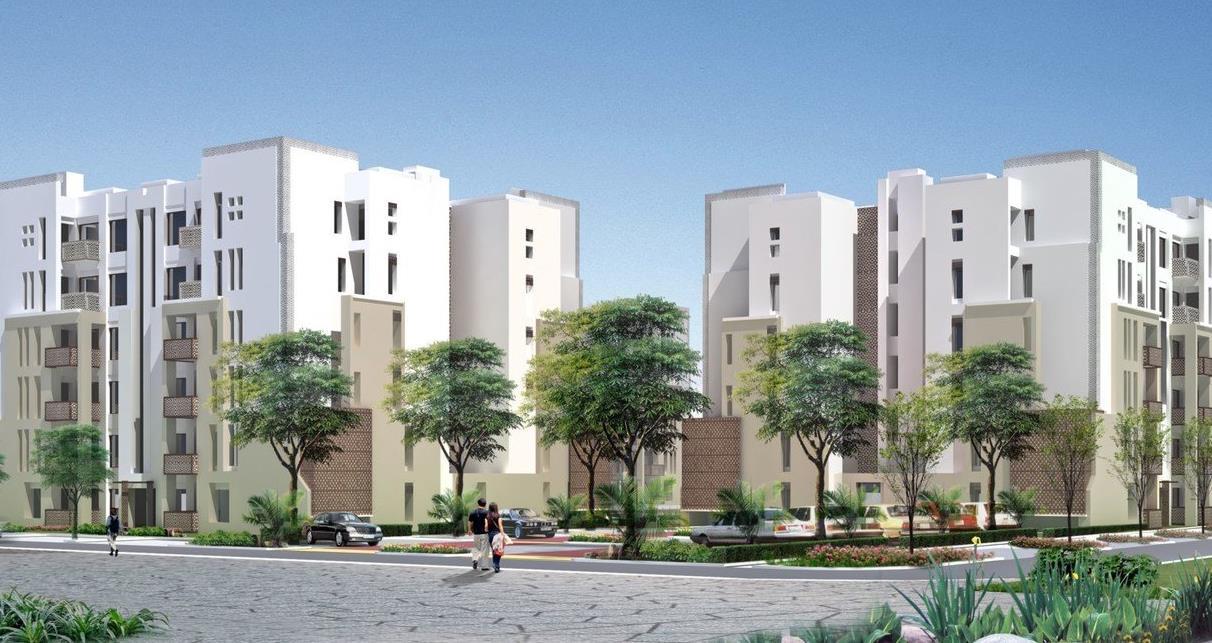
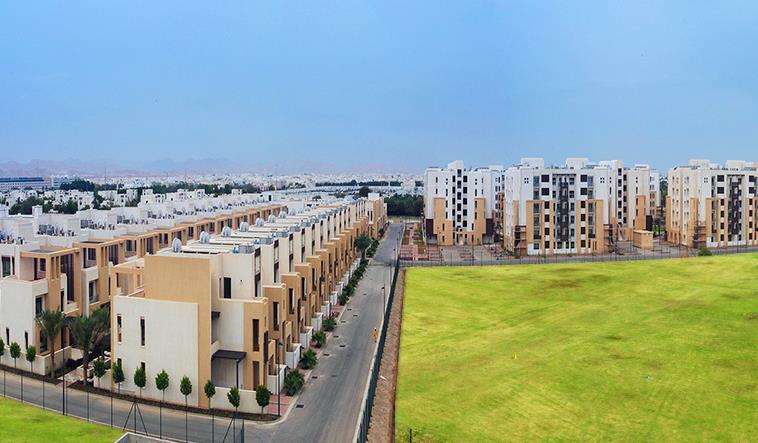
04.
MAHATAMA MANDIR DANDI KUTIR (SALT MUSEUM), GUJARAT, INDIA
Location: Gandhinagar, Gujarat, India
Client: Government of Gujarat
Area: 34 Acres
Status: 2014- 2015 (Completed)
Type: Institutional
Position Held: Architect
Scope of Work: Design Development, Museum ID & Cable
Suspended Bridge, Working Drawings, SMEP Coordination, GFCs & RFIs
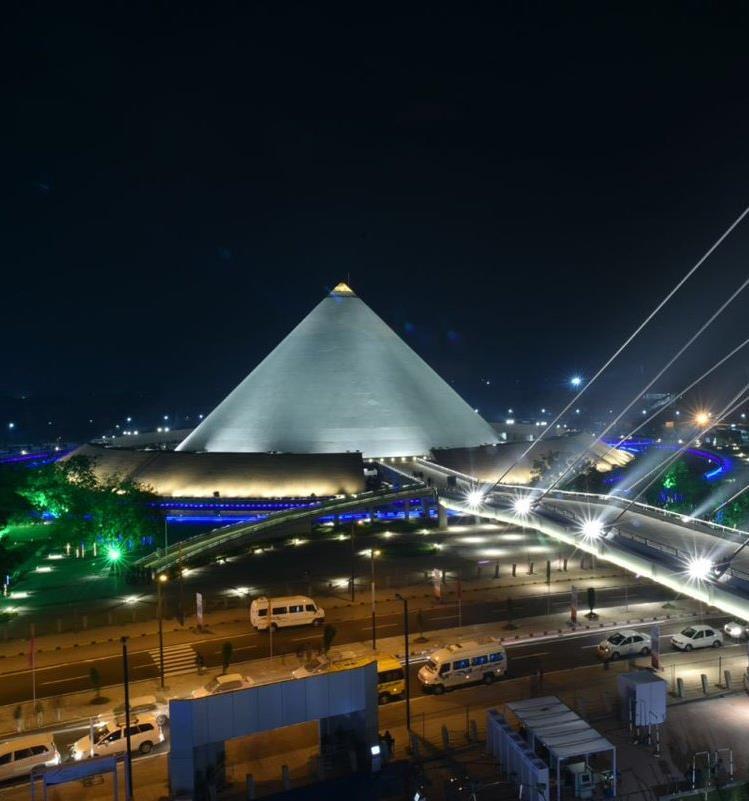
Mahatma Mandir, Gandhinagar, spread across 34 acres is an international convention center. The complex houses exhibition spaces to house 15,000 people, auditoriums of various capacities, amphitheatre, landscape gardens and a museum – DANDI KUTIR based on the life and ideologies of Mahatma Gandhi.
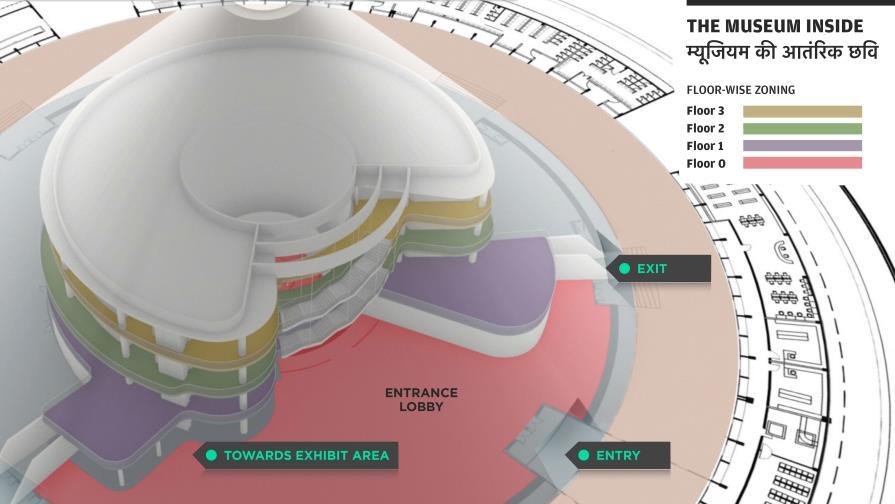
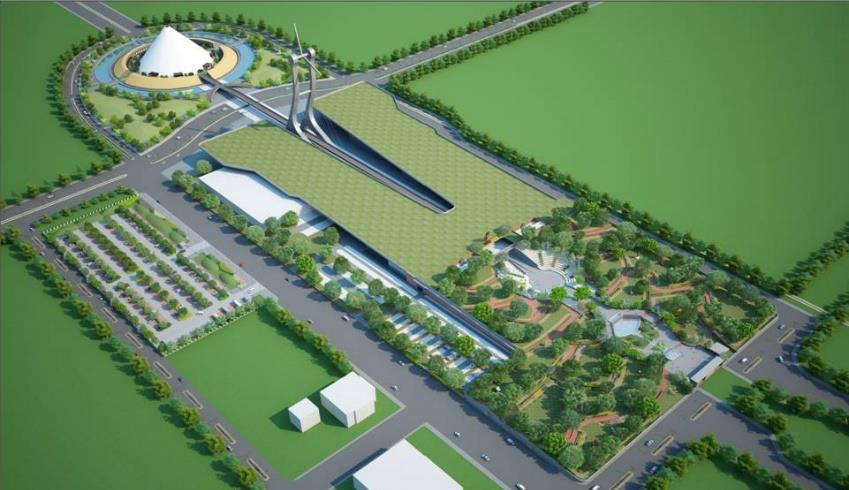
41 m tall and 150 m in diameter, the museum is in the shape of Salt Mound and houses a 4 floors of state of the art exhibit spaces.
The museum takes you to a journey along with Gandhiji with the help of high end technologies like 3D projection, holographic media, touch panels etc
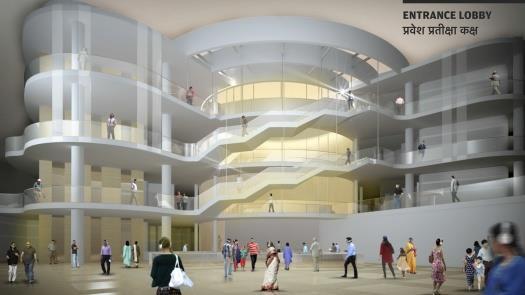
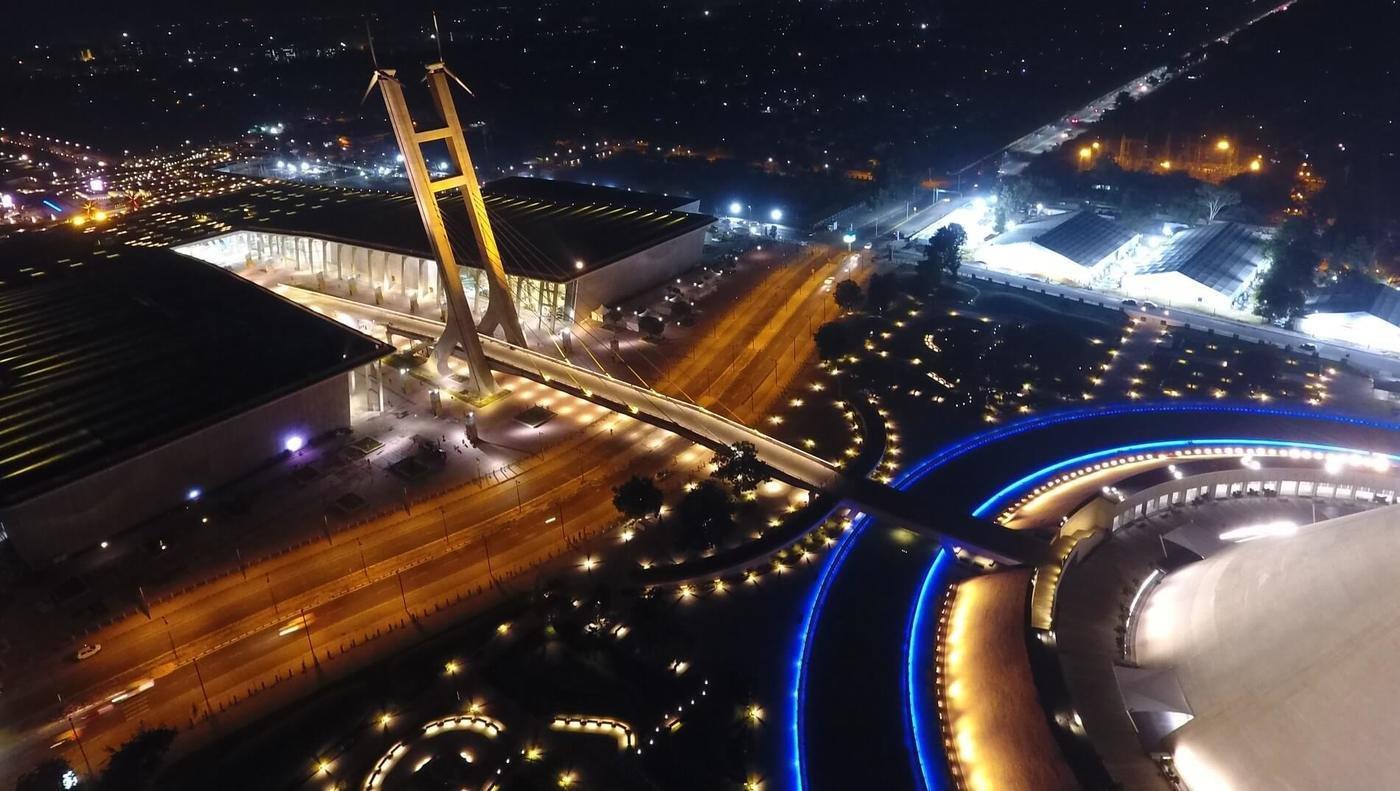
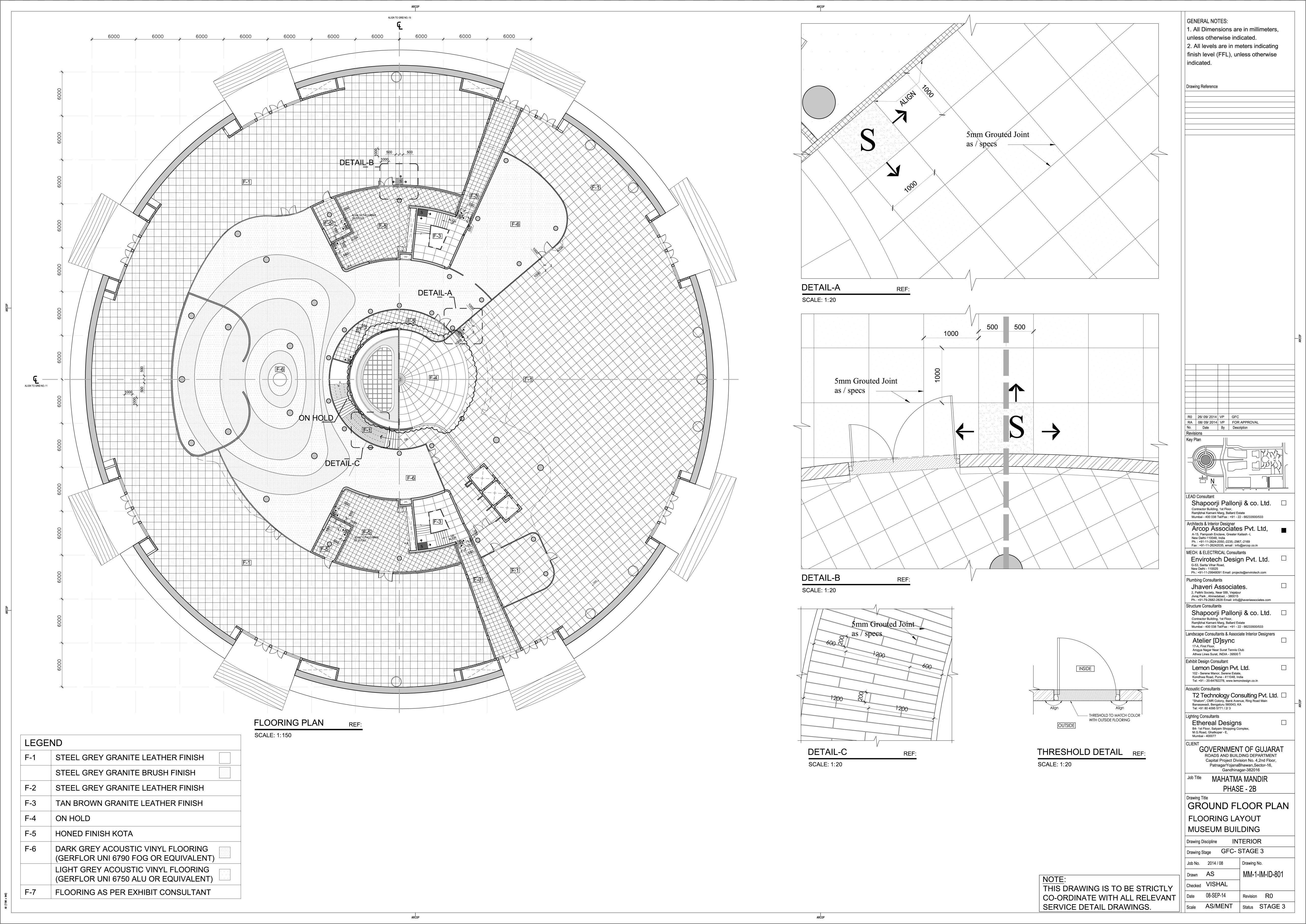
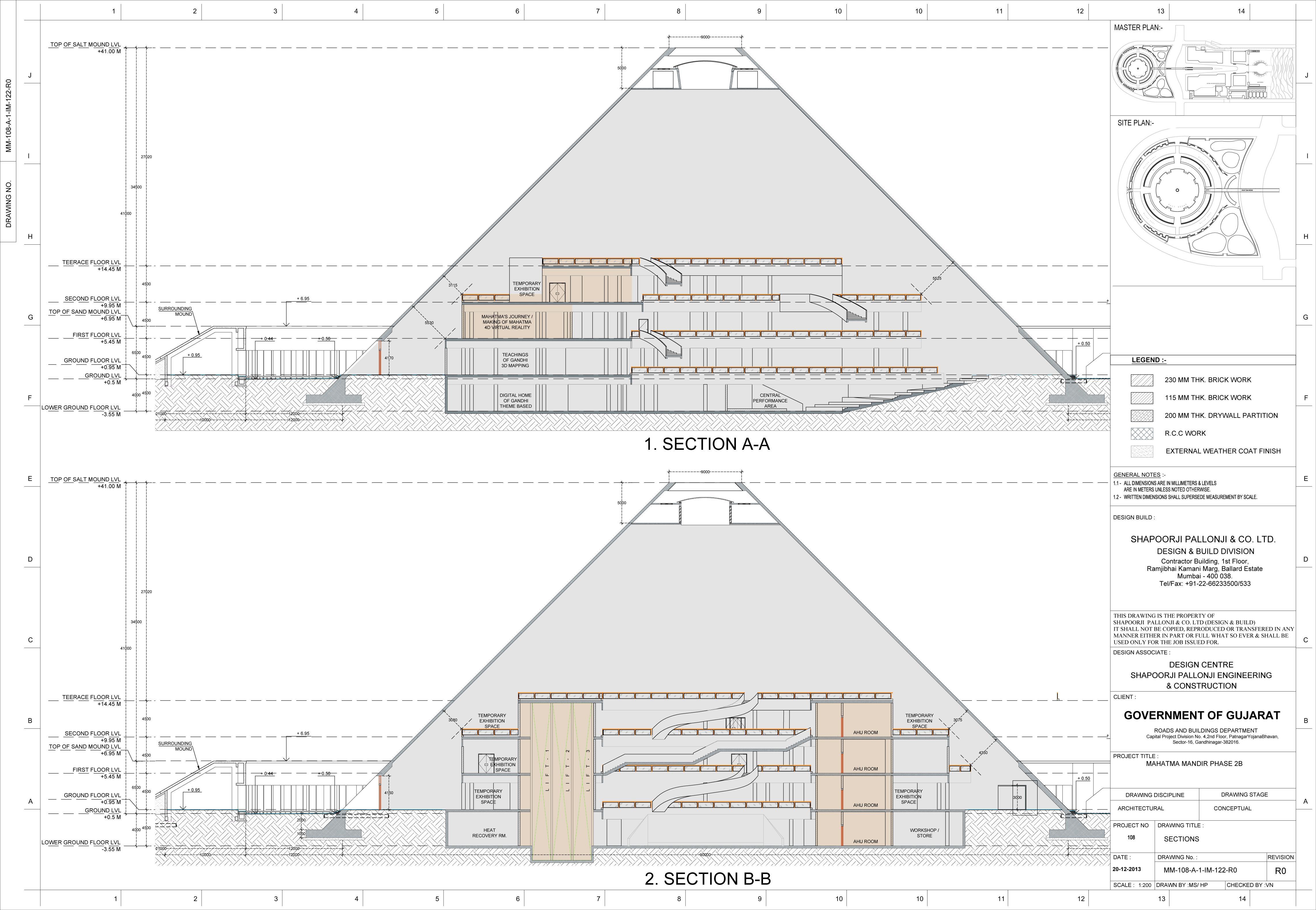
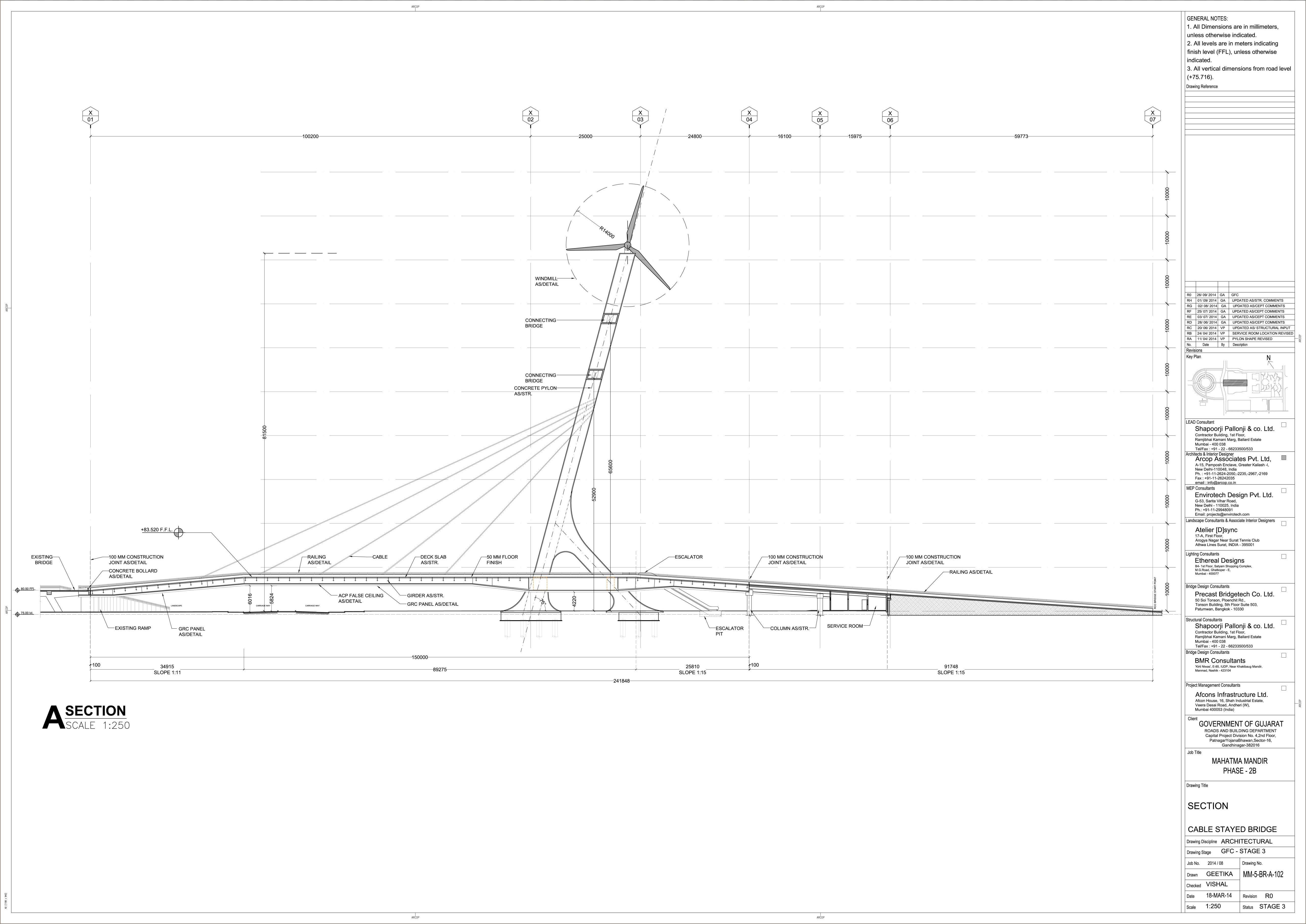
THE IKON TOWERS, NOIDA, INDIA
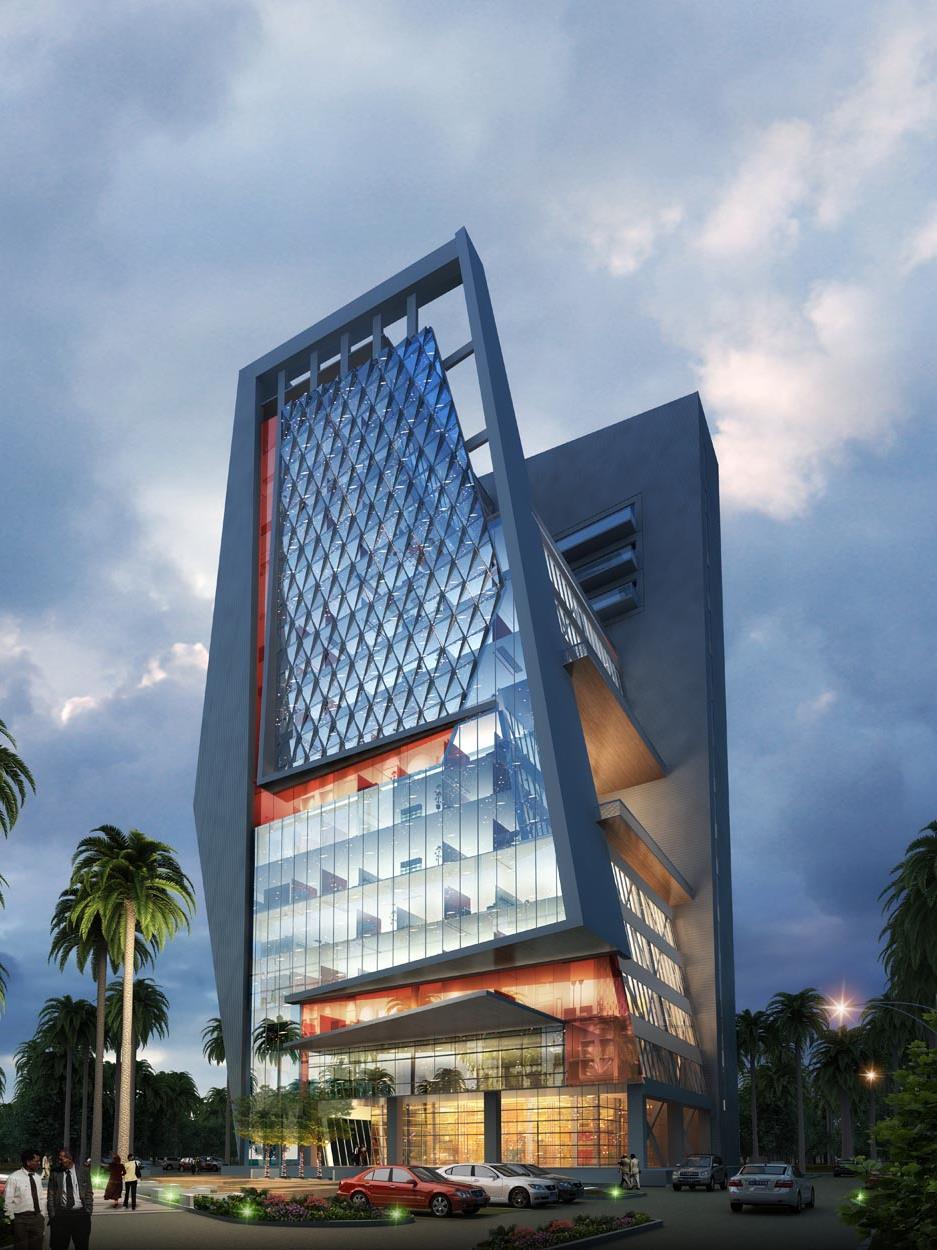
Location: Noida, Uttar Pradesh, India
Client: Windsor Corporate Pvt. Ltd.
Area: 5,427 Sqm (Land area)
25,300 Sqm (Built Up)
Status: 2016- 2020 (Completed)
Type: Commercial (Offices)
Position Held: Senior Architect
Scope of Work:
Design Development, Submission & Tender Drawings, Working Drawings, SMEP Coordination, GFCs & RFIs
The State of the Art office complex stands tall at commercial neighborhood in Sec. 16A, Noida.
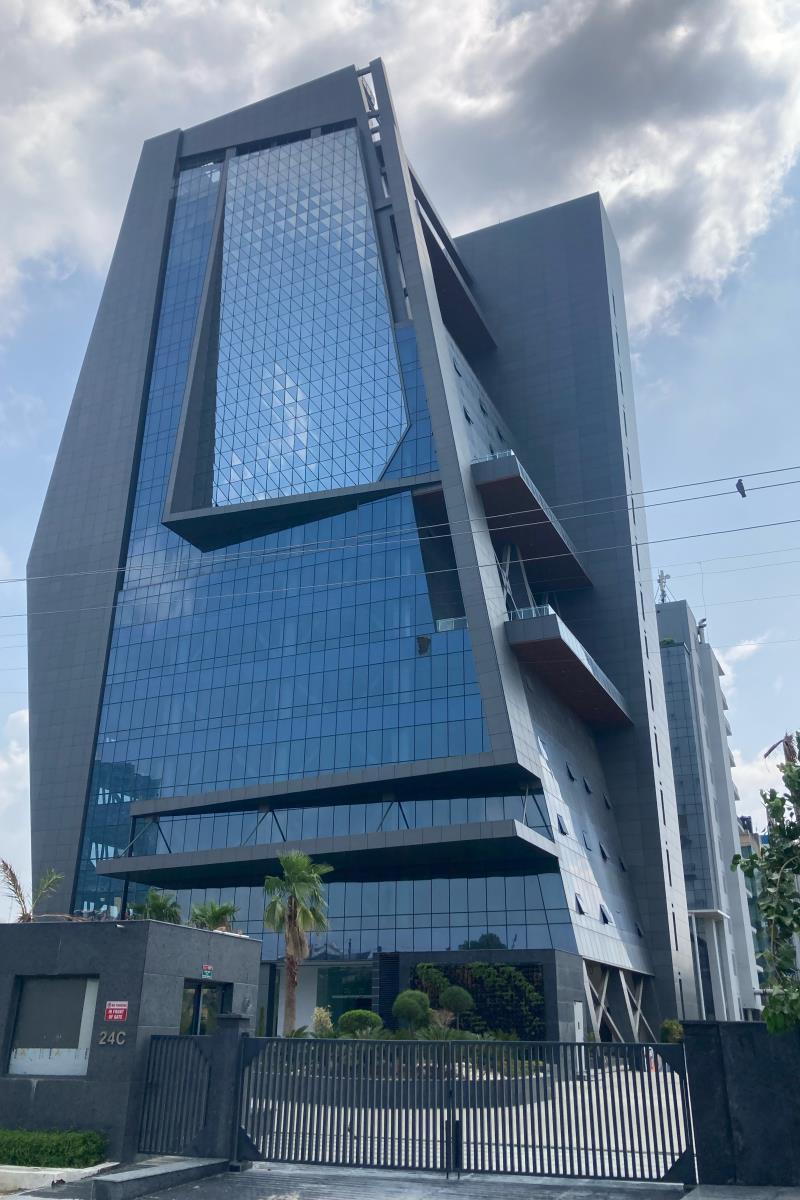
It is a LEED Gold Rated office building towering 14 Floors including a service floor. Designed as a multiple tenancy office complex, the skyscraper is conceptualized as an Iconic building which redefines the neighborhood architectural skyline. The Skyscraper is based on the unconventional but highly efficient steel structure with Diagrid Module.
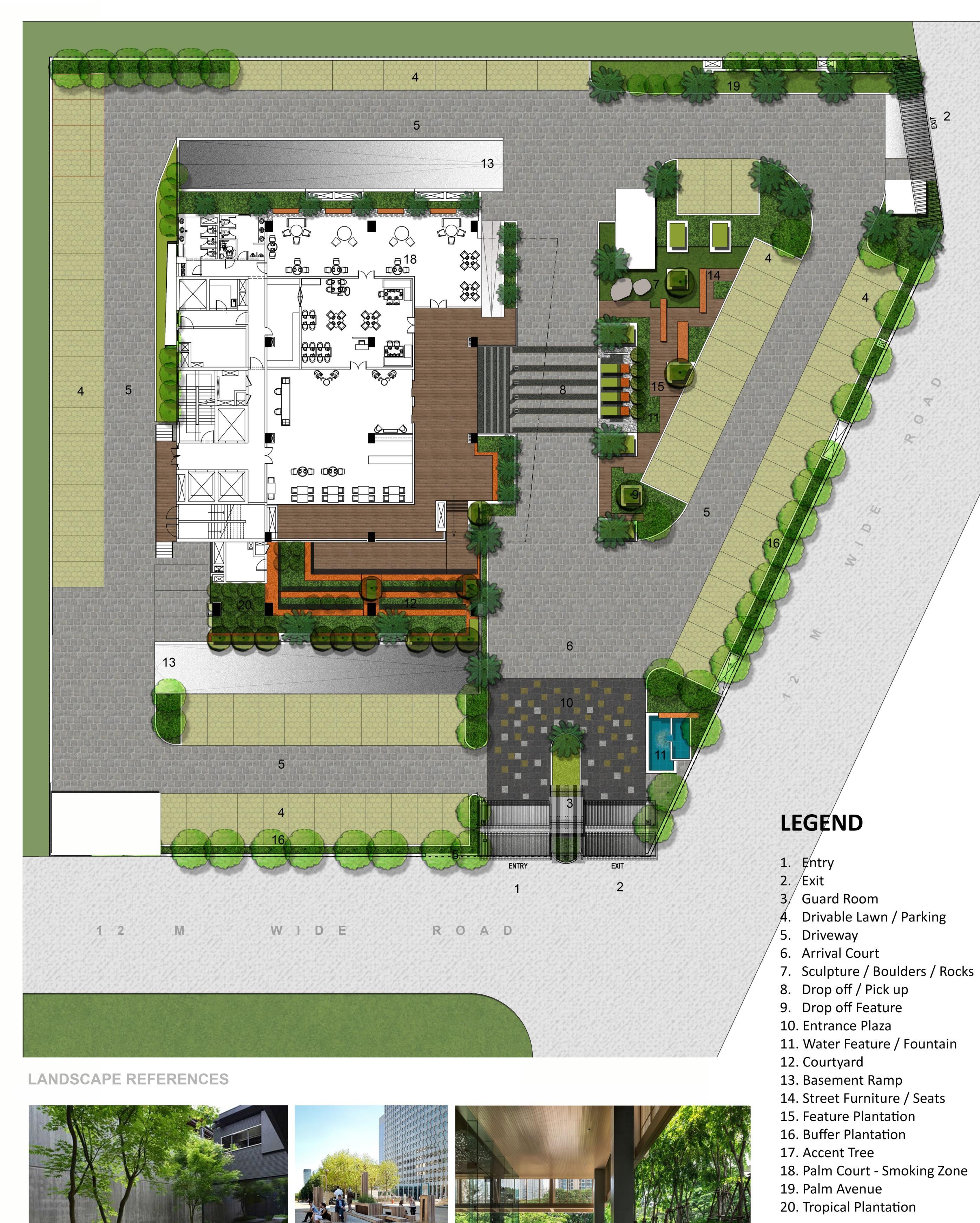
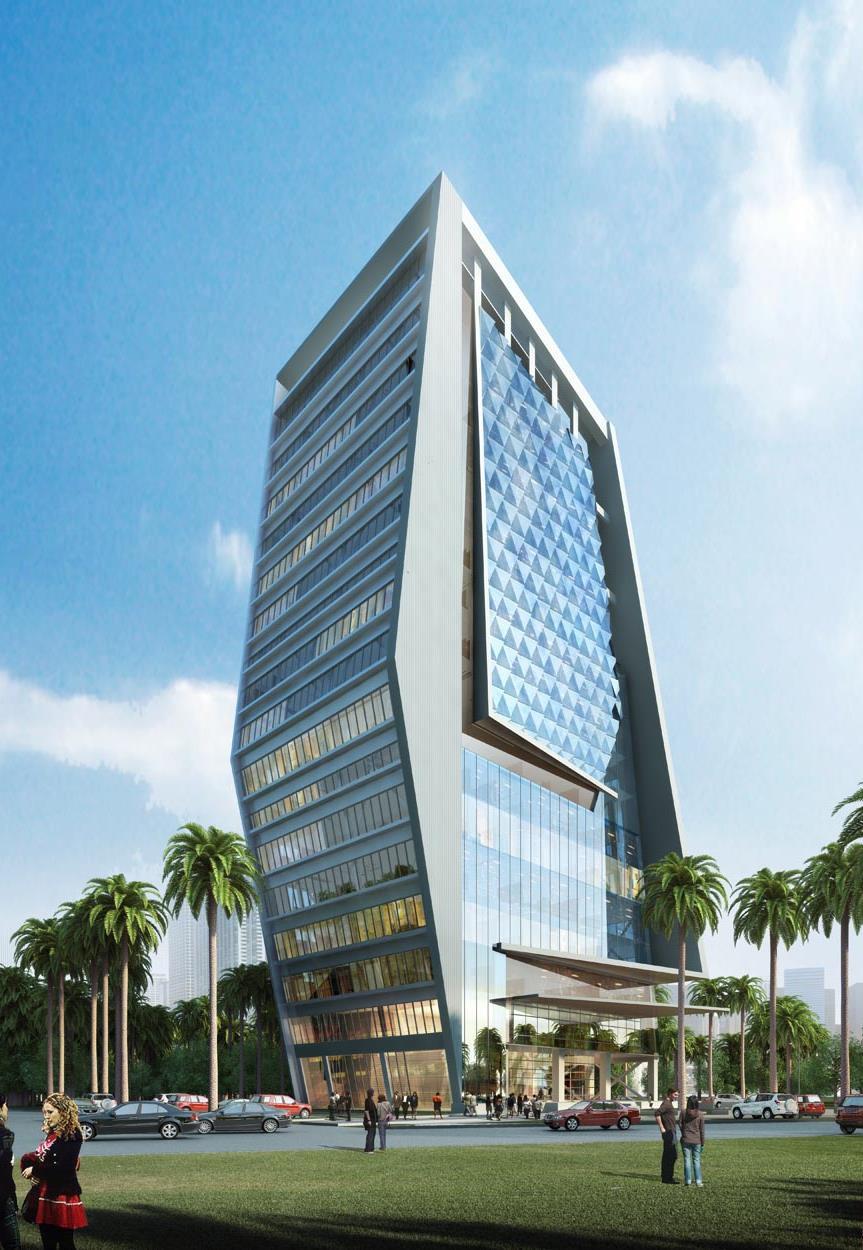
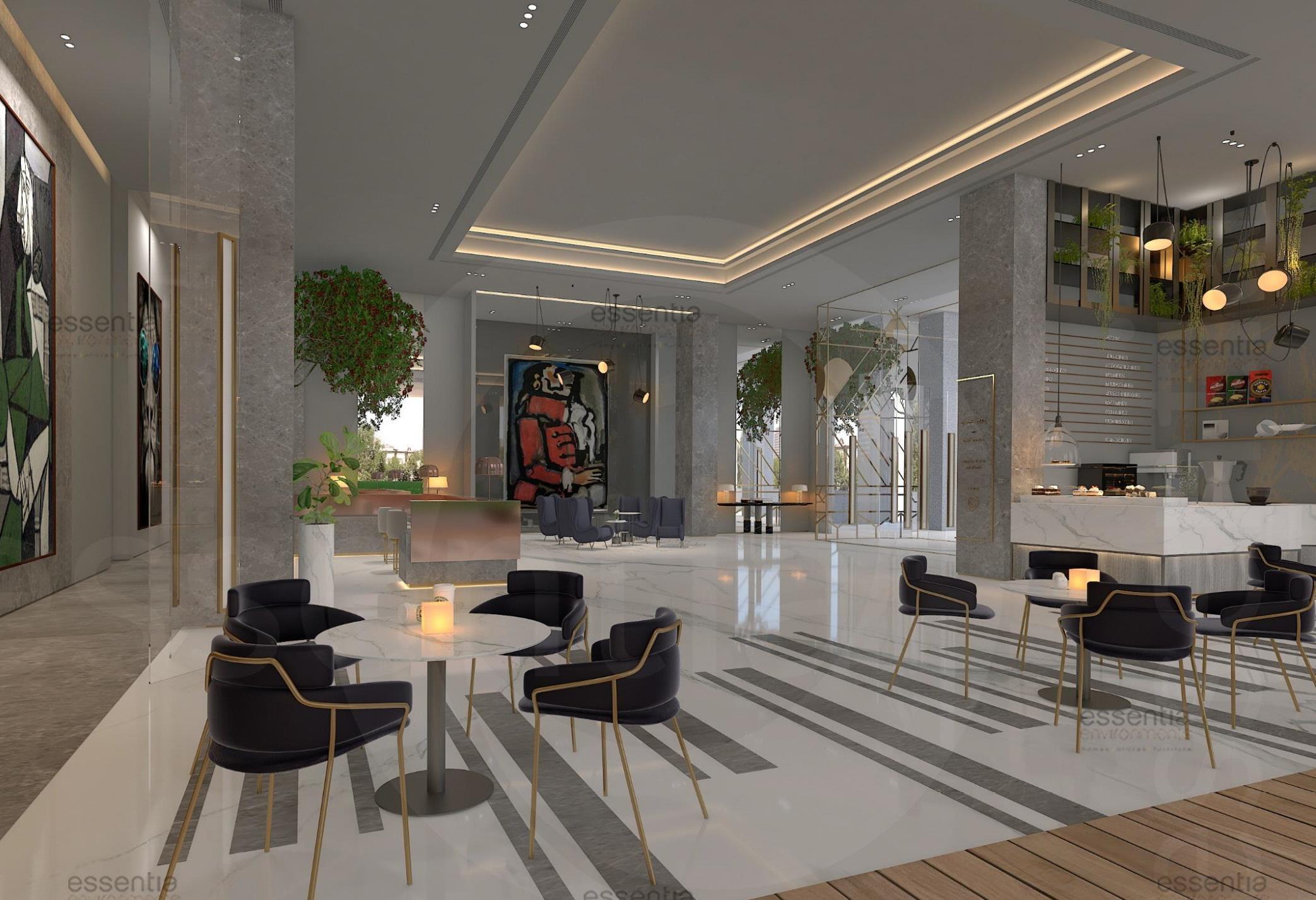
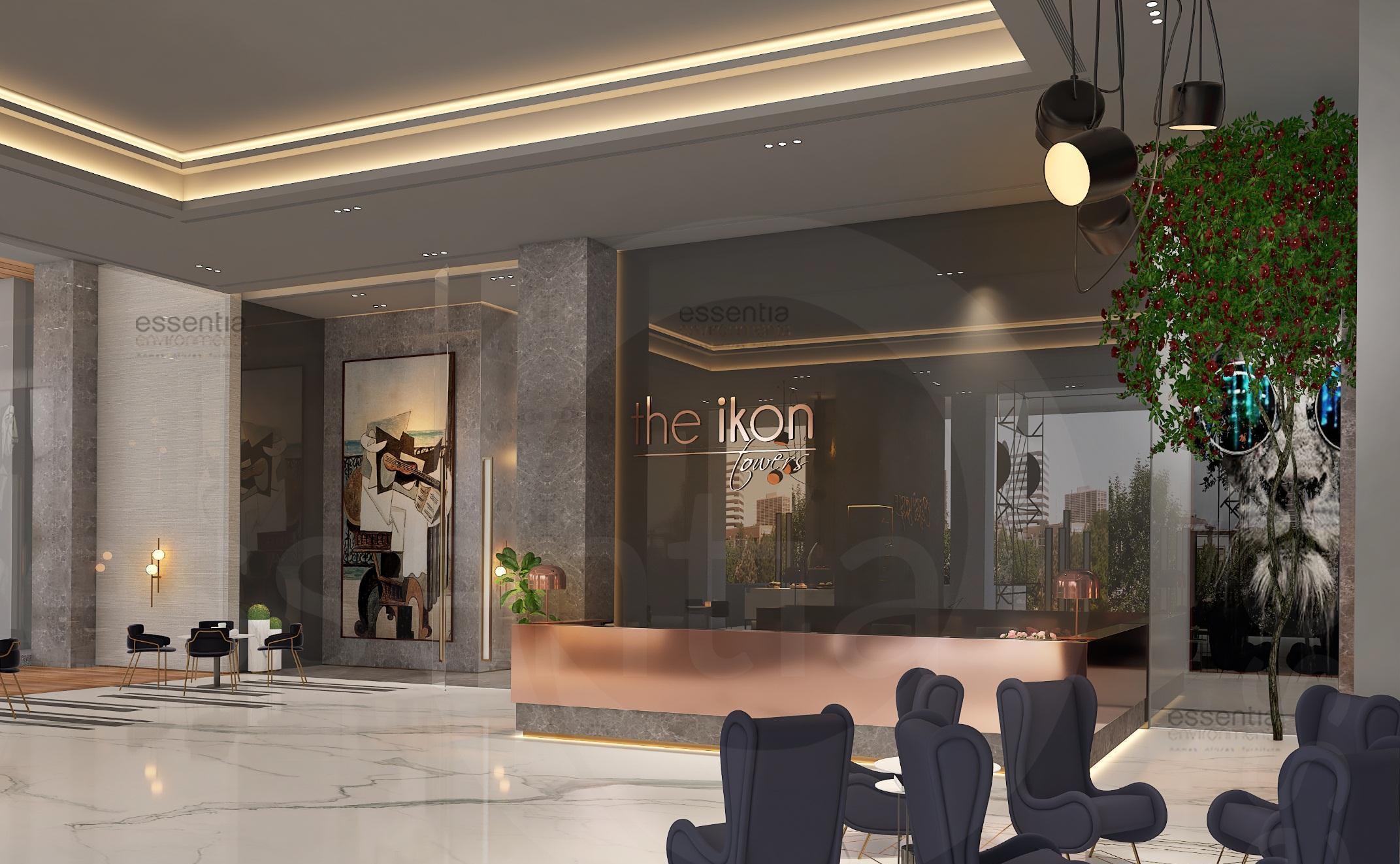
LANDSCAPE INSPIRATIONS
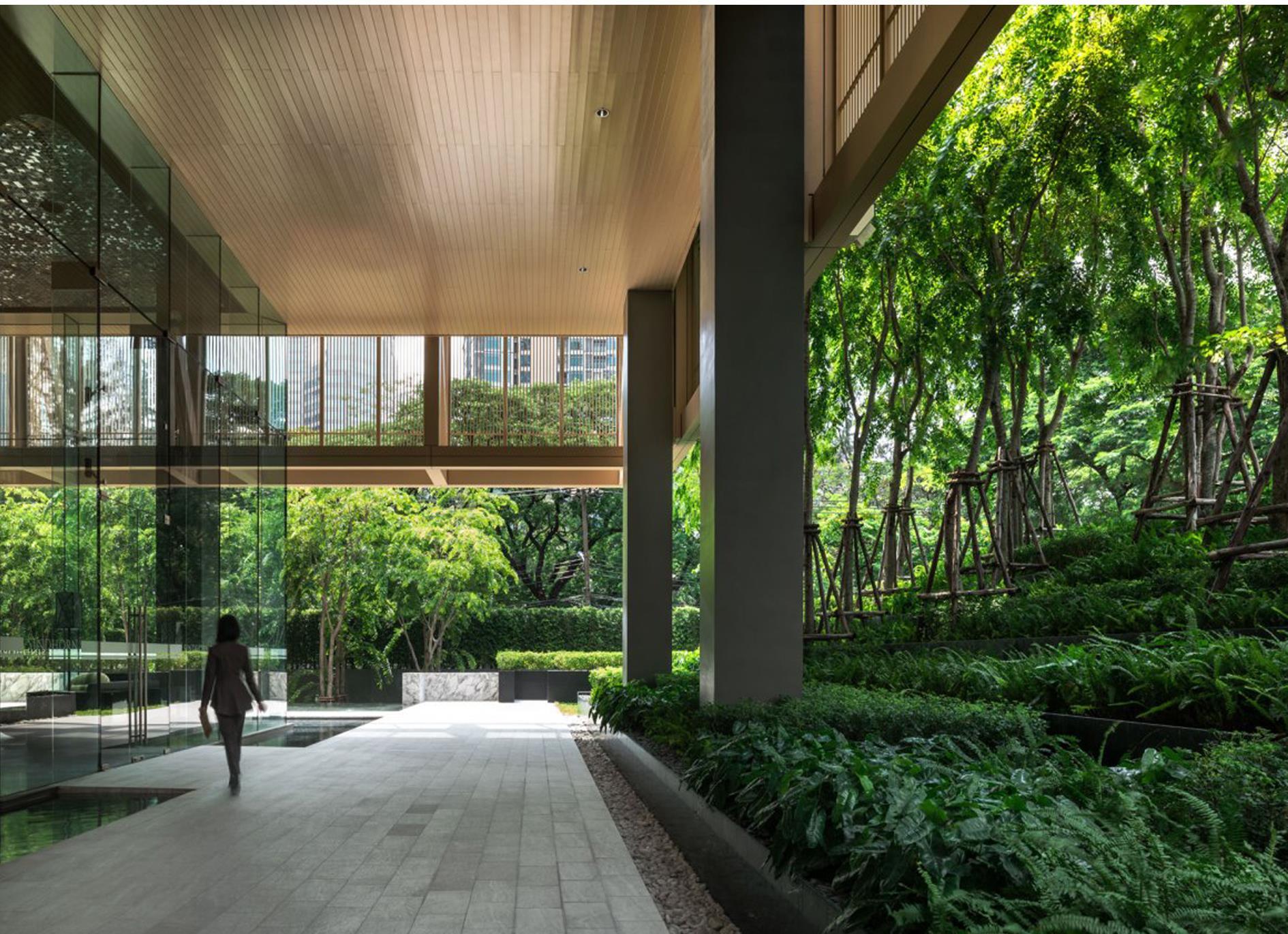
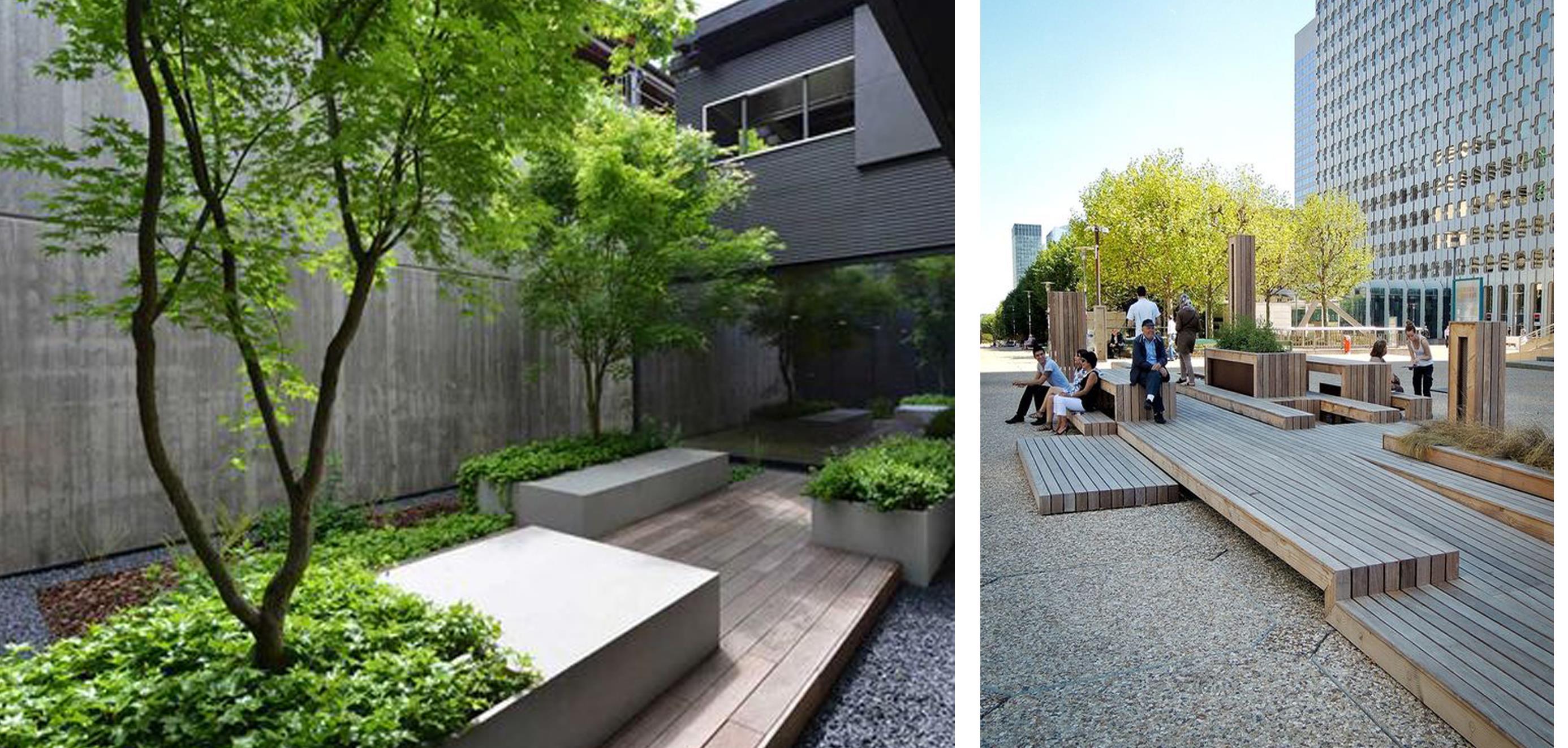
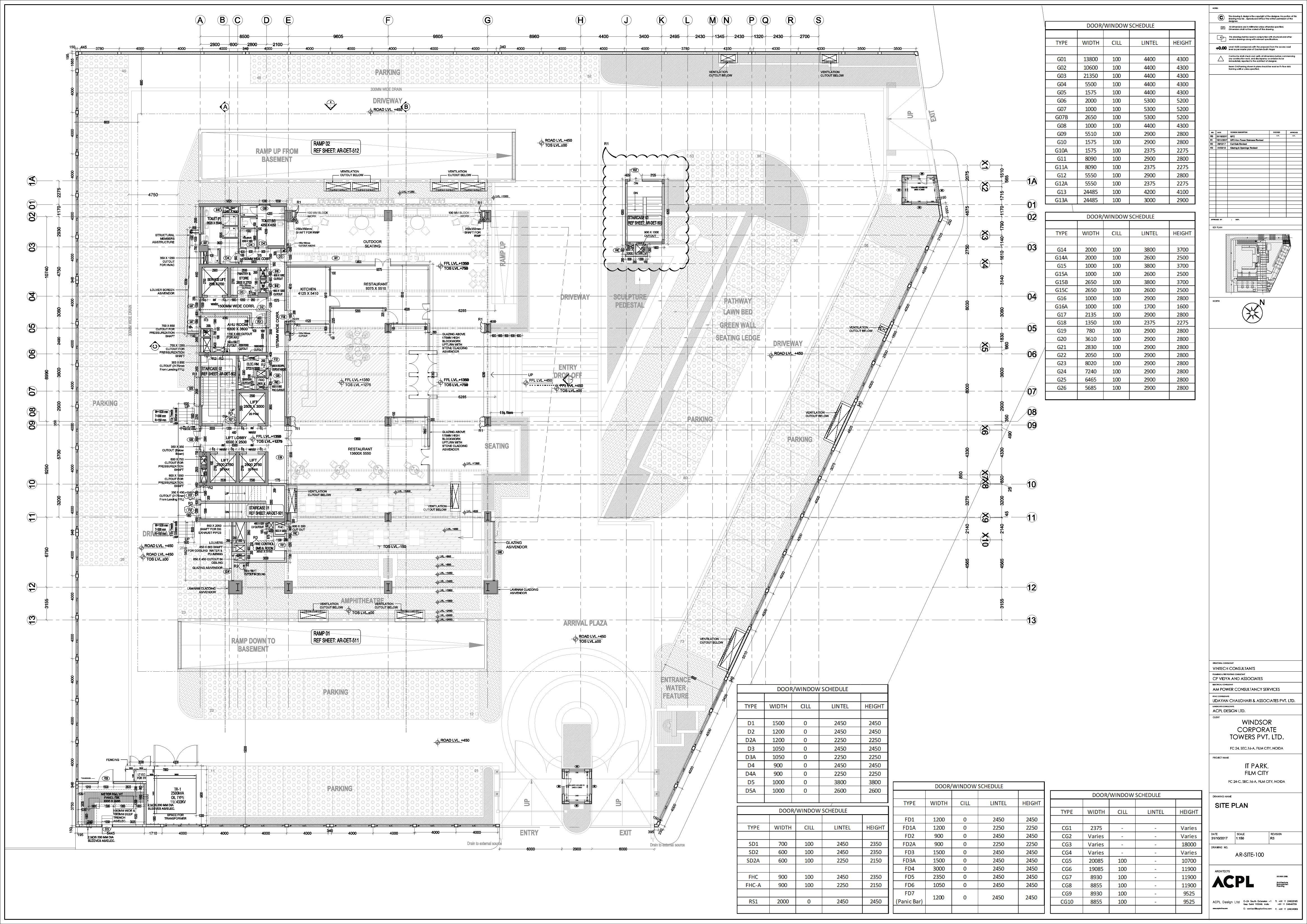
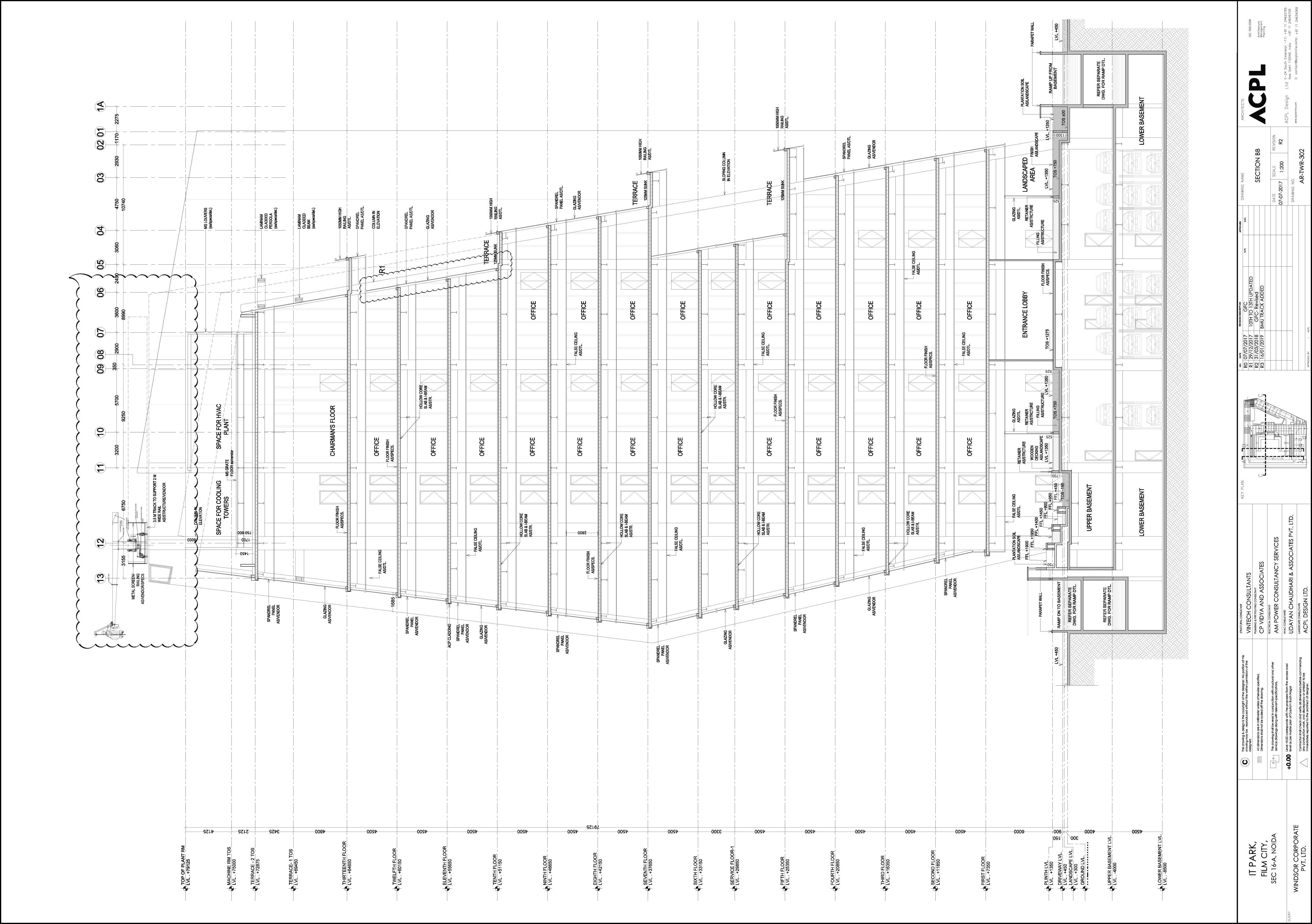
KING’S LANDING, NOIDA, INDIA
Location: Noida, Uttar Pradesh, India
Client: Bhutani Infrastructure Pvt. Ltd.
Area: 1.52 Acres
Status: Under Construction
Type: Residential
Position Held: Senior Architect
Scope of Work: Working Drawings, SMEP Coordination, GFCs & RFIs
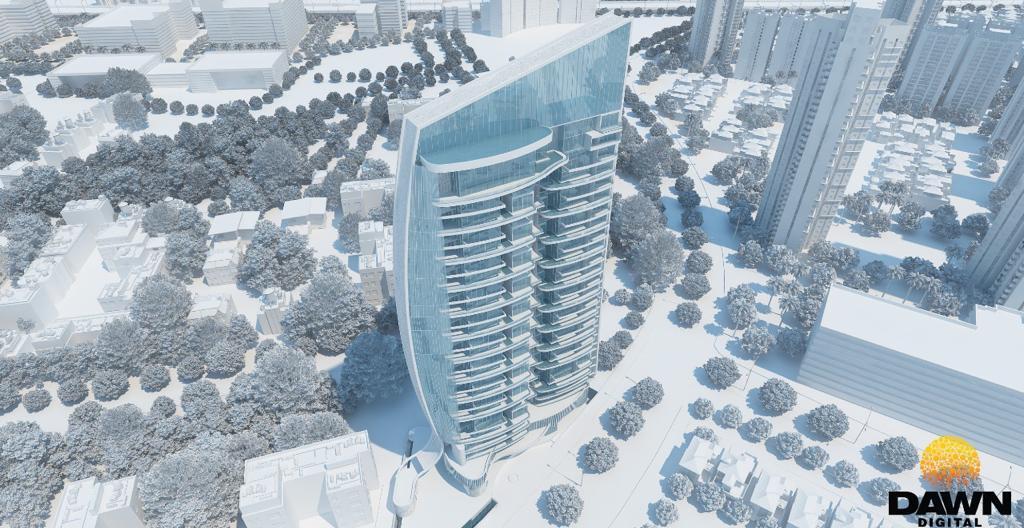
A 25-storey residential tower comprises of state of the art, ultra luxurious 4BHK and 5BHK duplex apartments along with a 6 BHK duplex penthouse. In addition to private splash pools facing golf course in all 25 apartments, the occupants also have open access to clubhouse, kids play area and banquet halls on podium level.
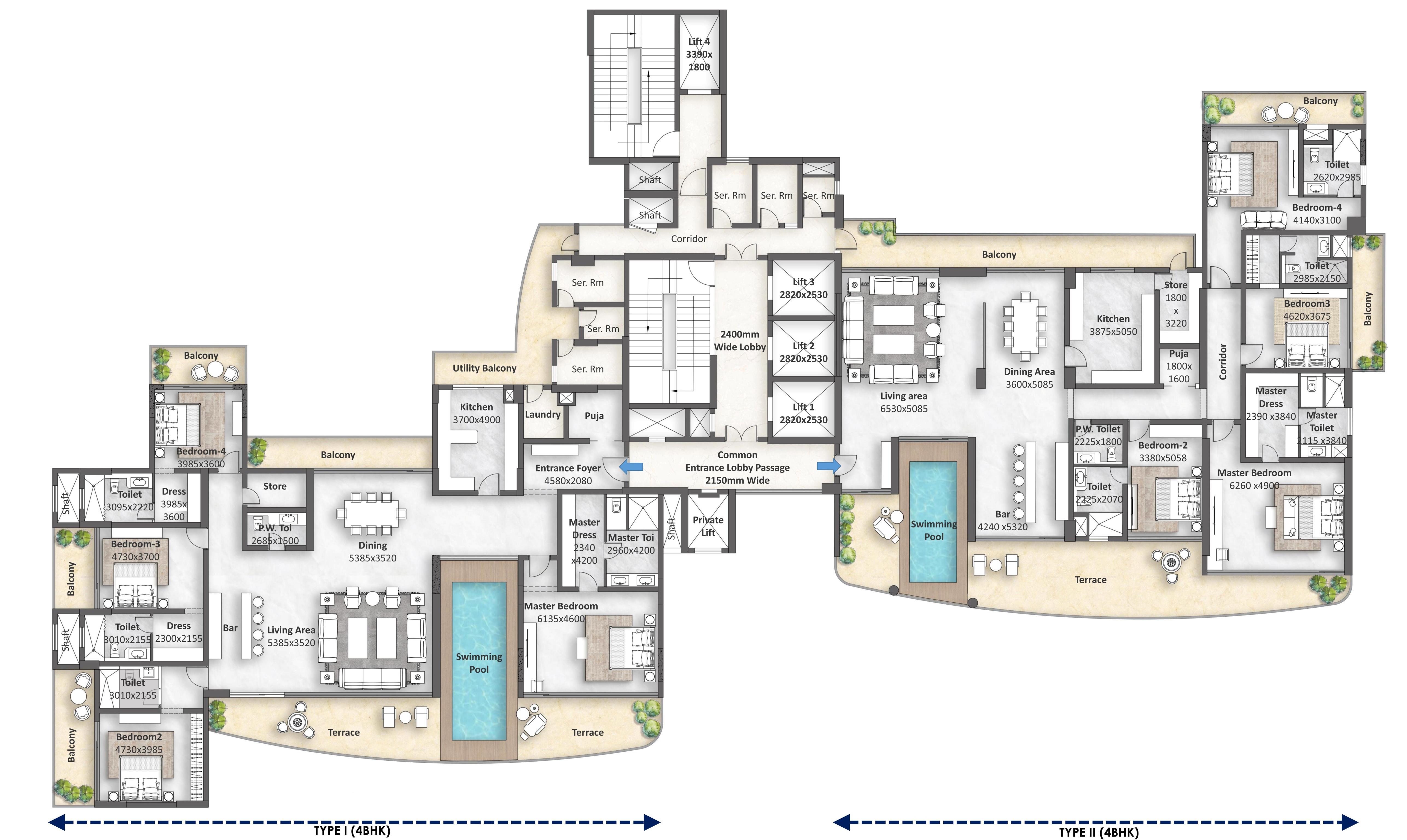
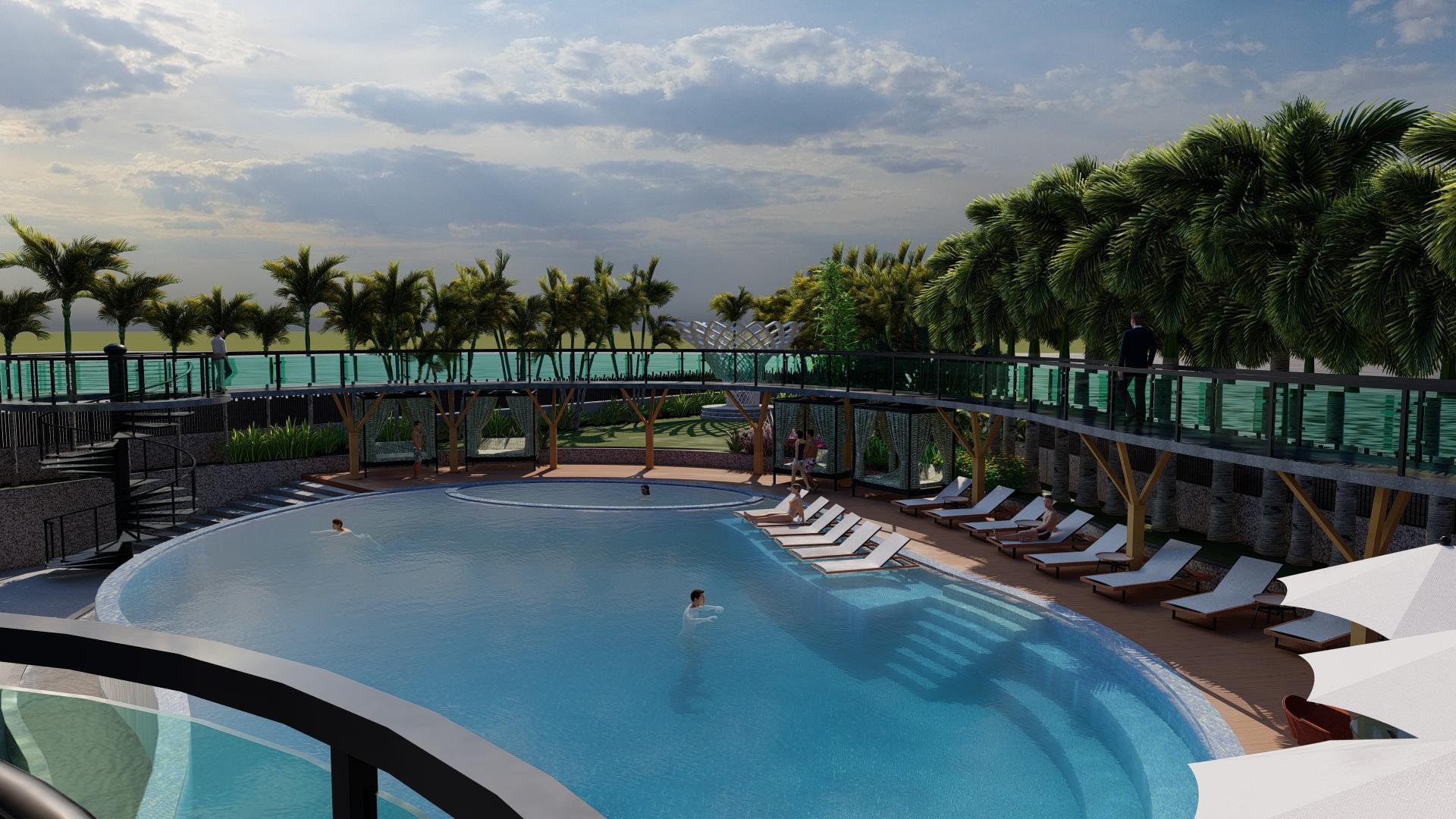
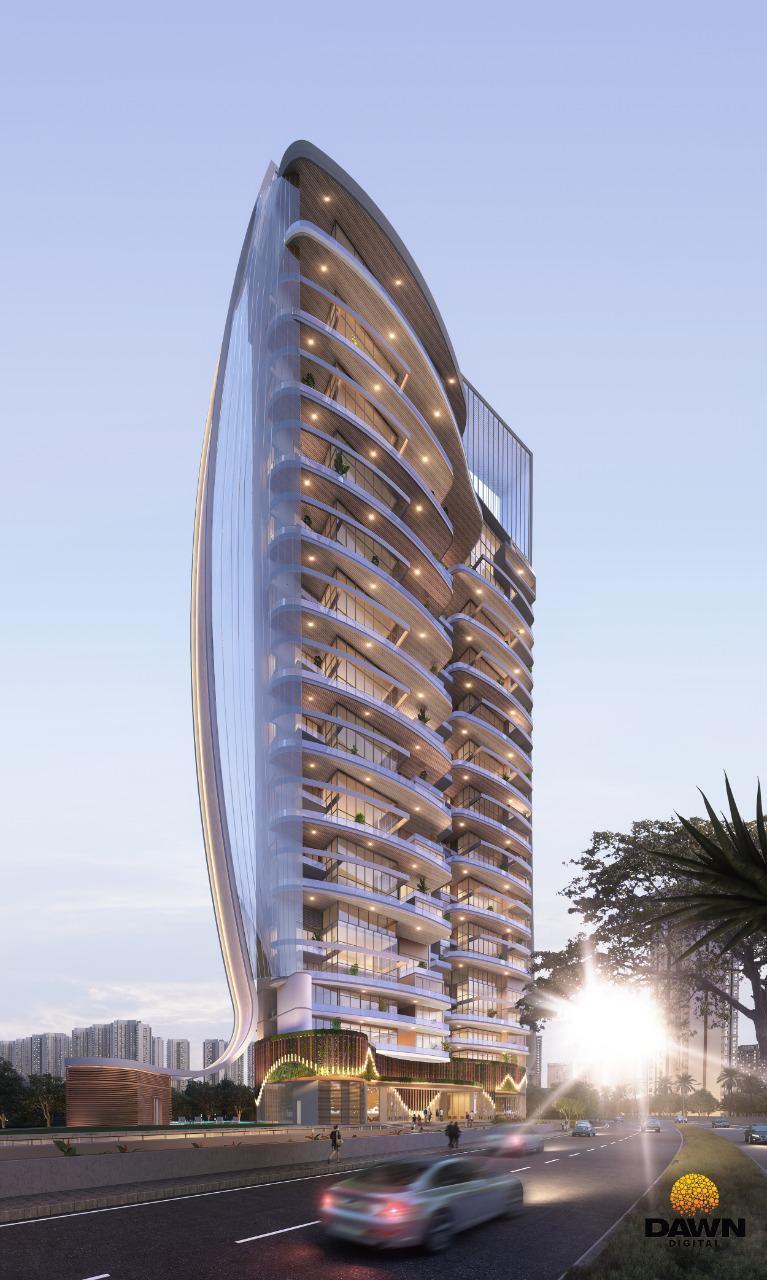
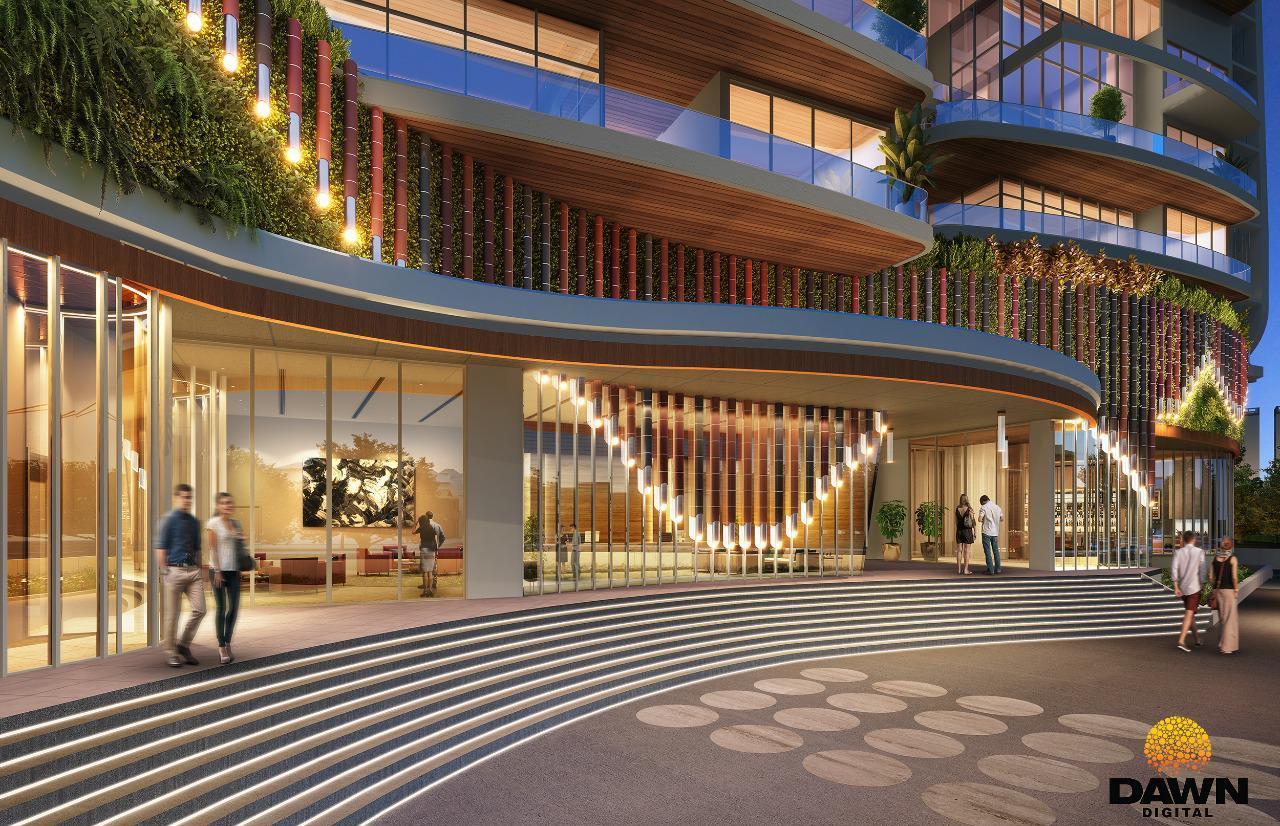
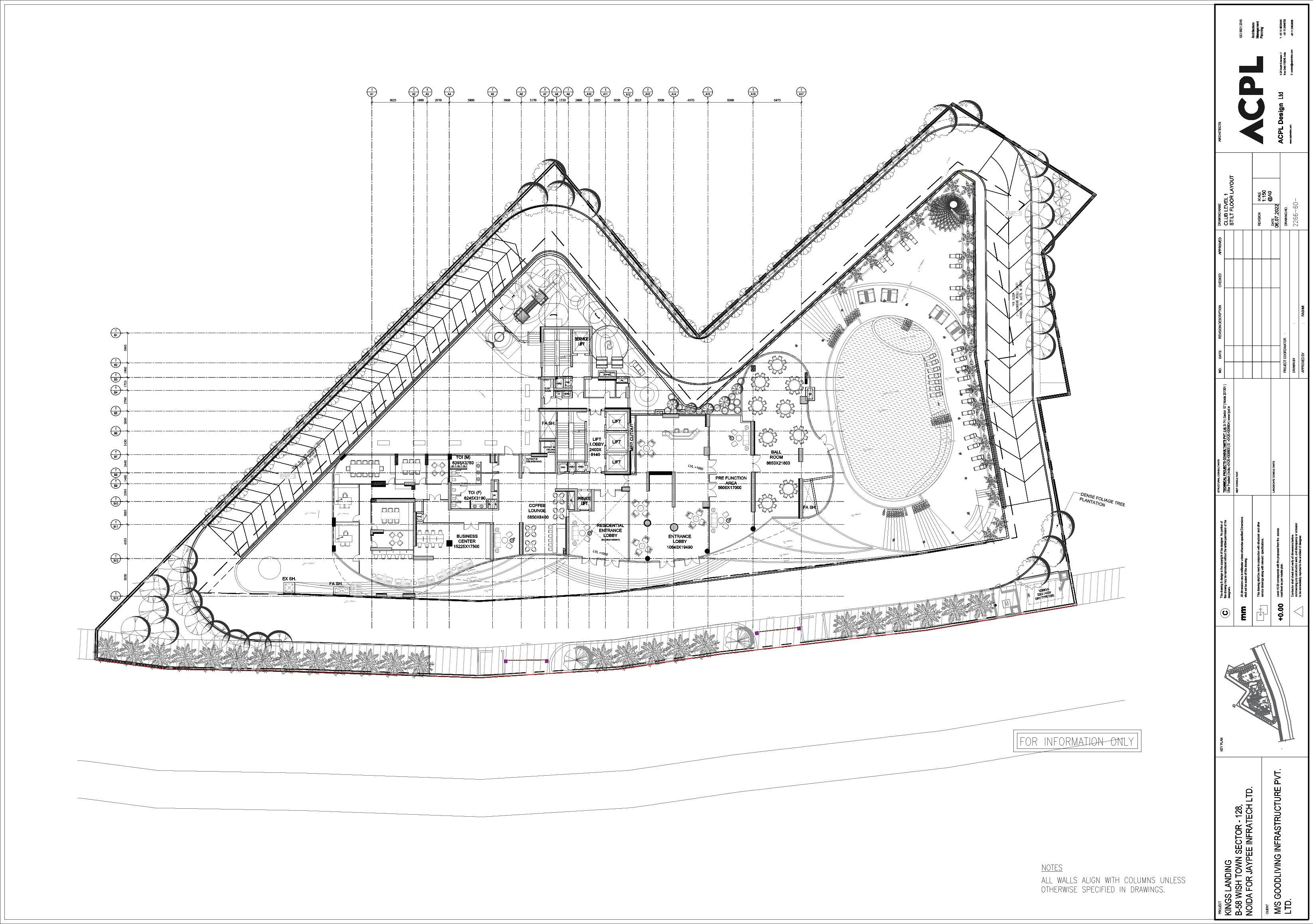
07.PRIVATE VILLAs
Location: Al Mutla, Kuwait
Client: Private client
Area: 400=425 Sqm (Land area)
Status: Authority Approvals
Awaited
Type: Private Residences
Position Held: Project Architect
Scope of Work:
Design Development, Space Planning, Façade Development & SMEP Coordination.
PRIVATE RESIDENCE FOR MR JARAH AL BLAIHEES
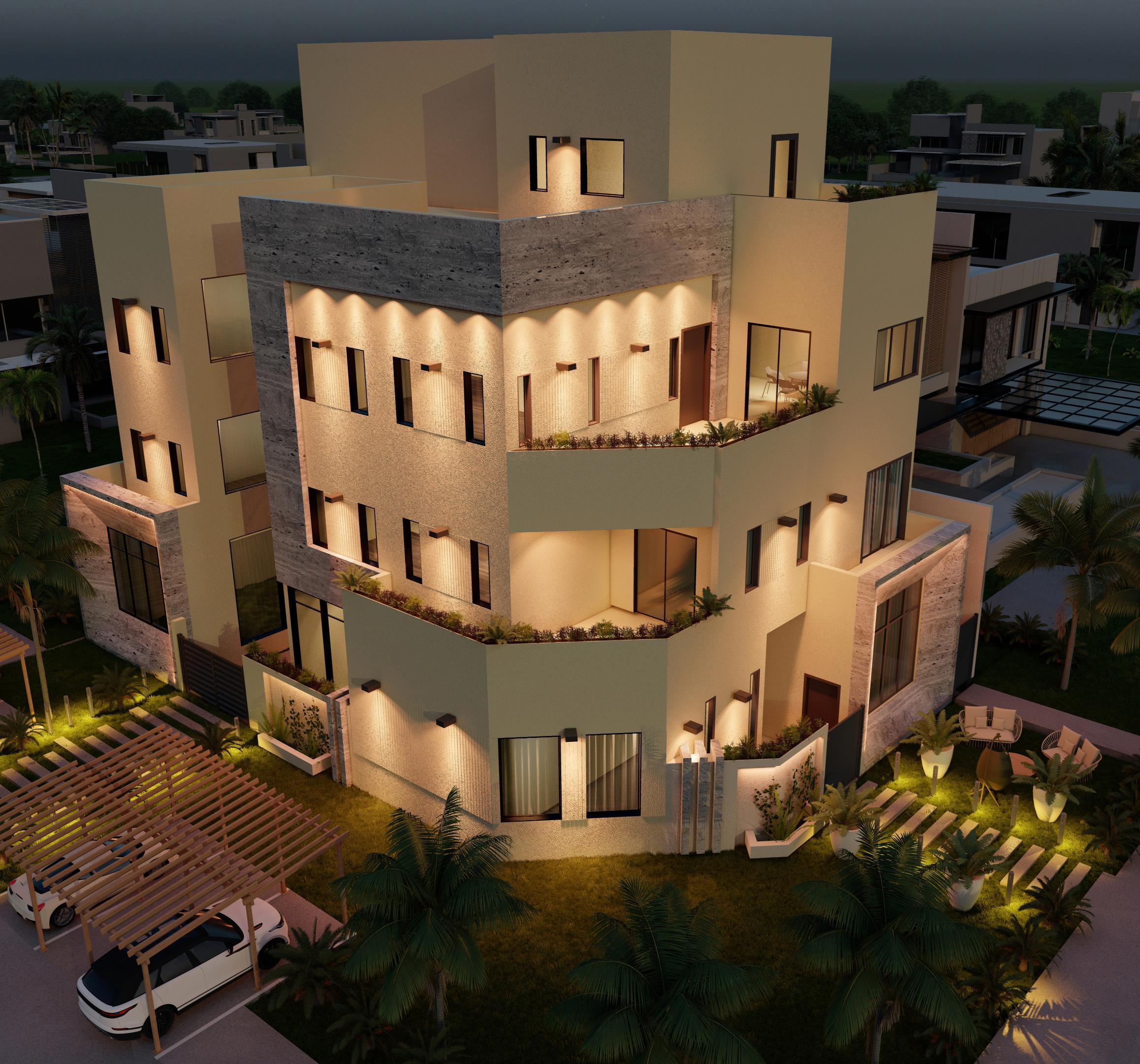
PRIVATE RESIDENCE FOR MR ABU JABER ALMARRI
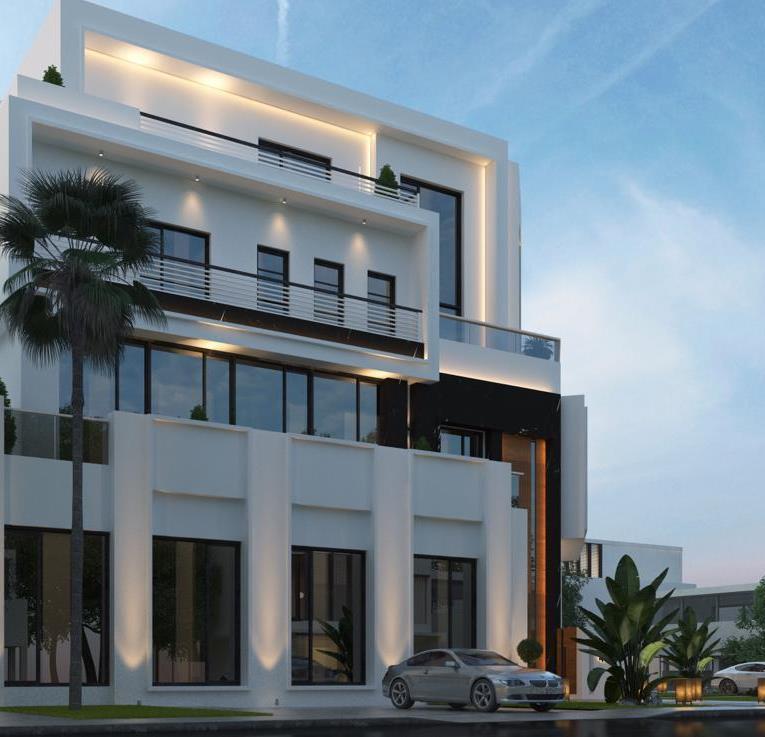
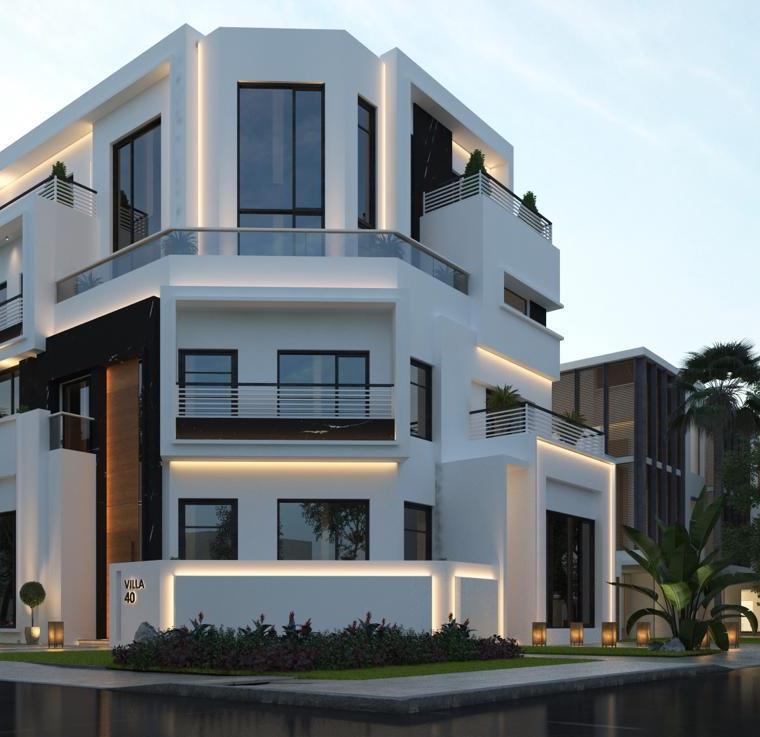
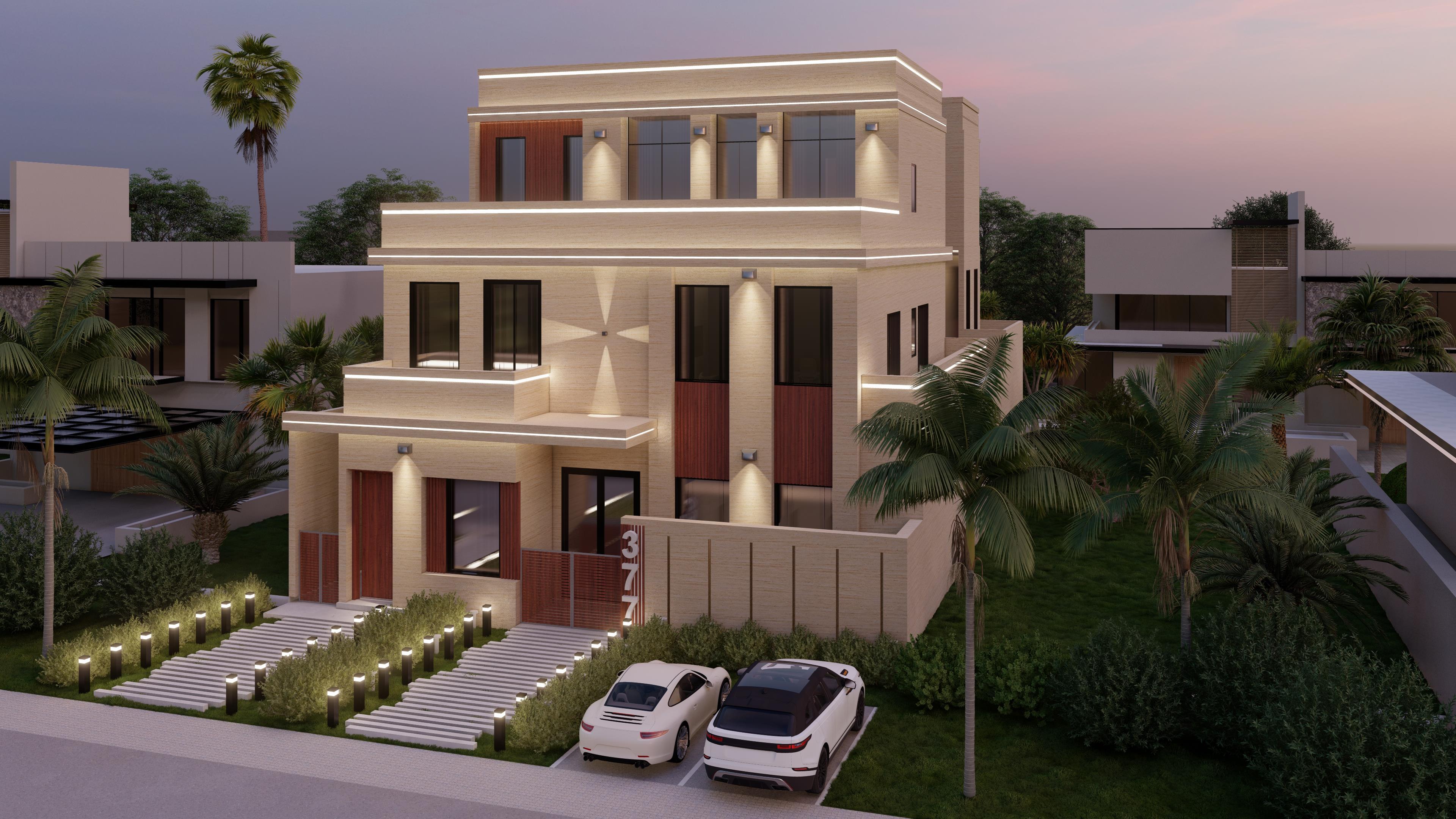
PRIVATE RESIDENCE ELEVATIONS
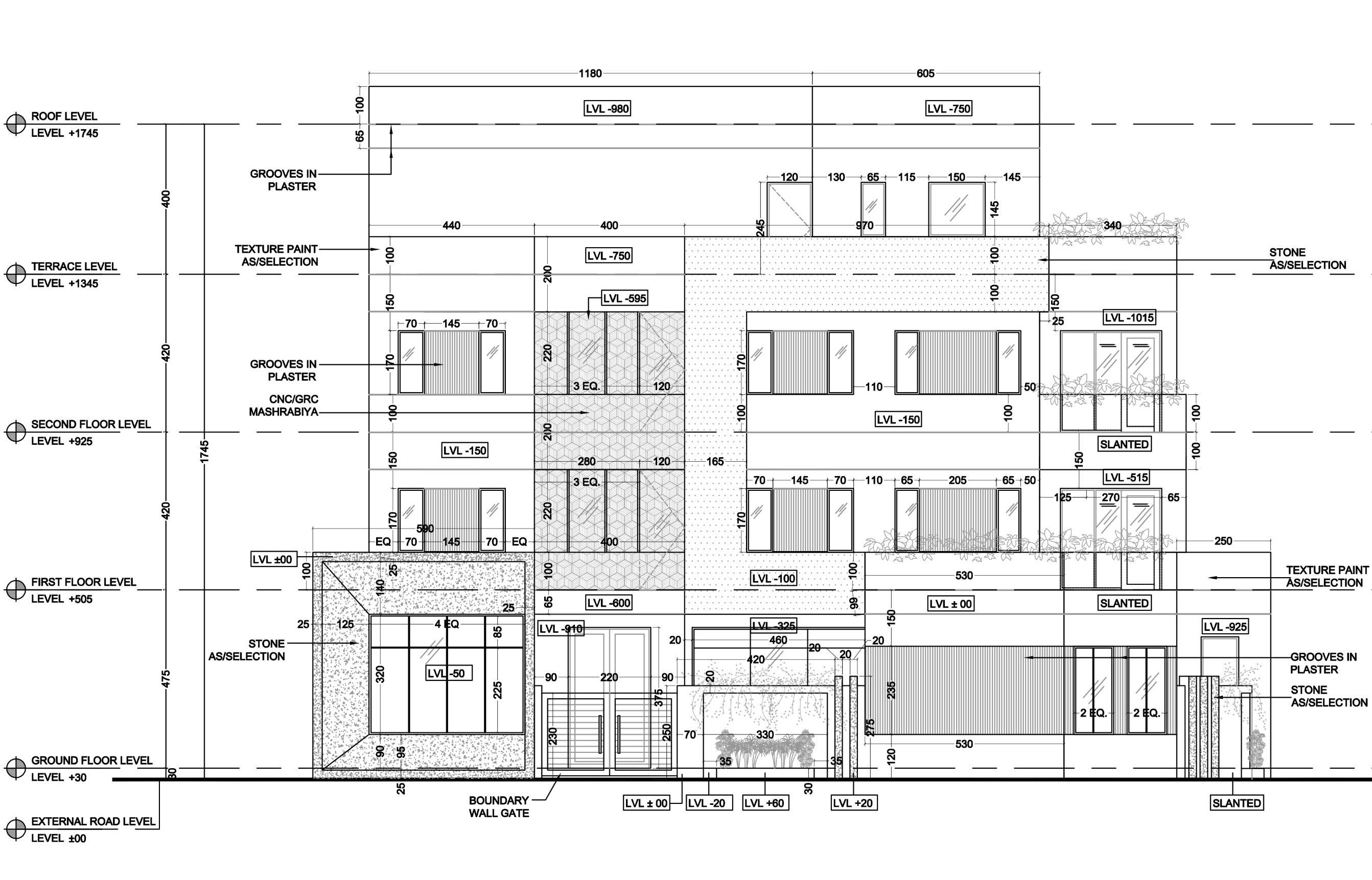
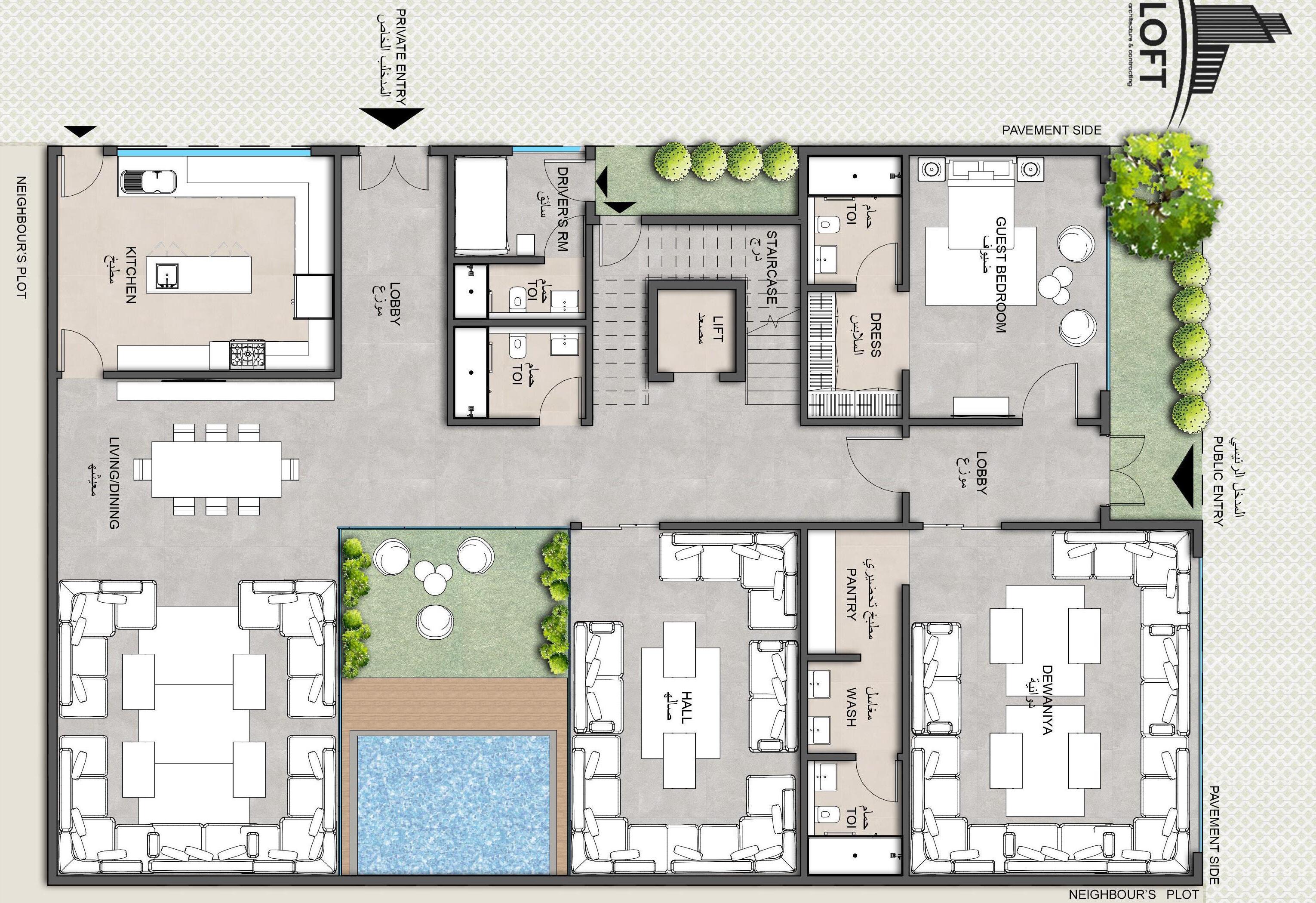
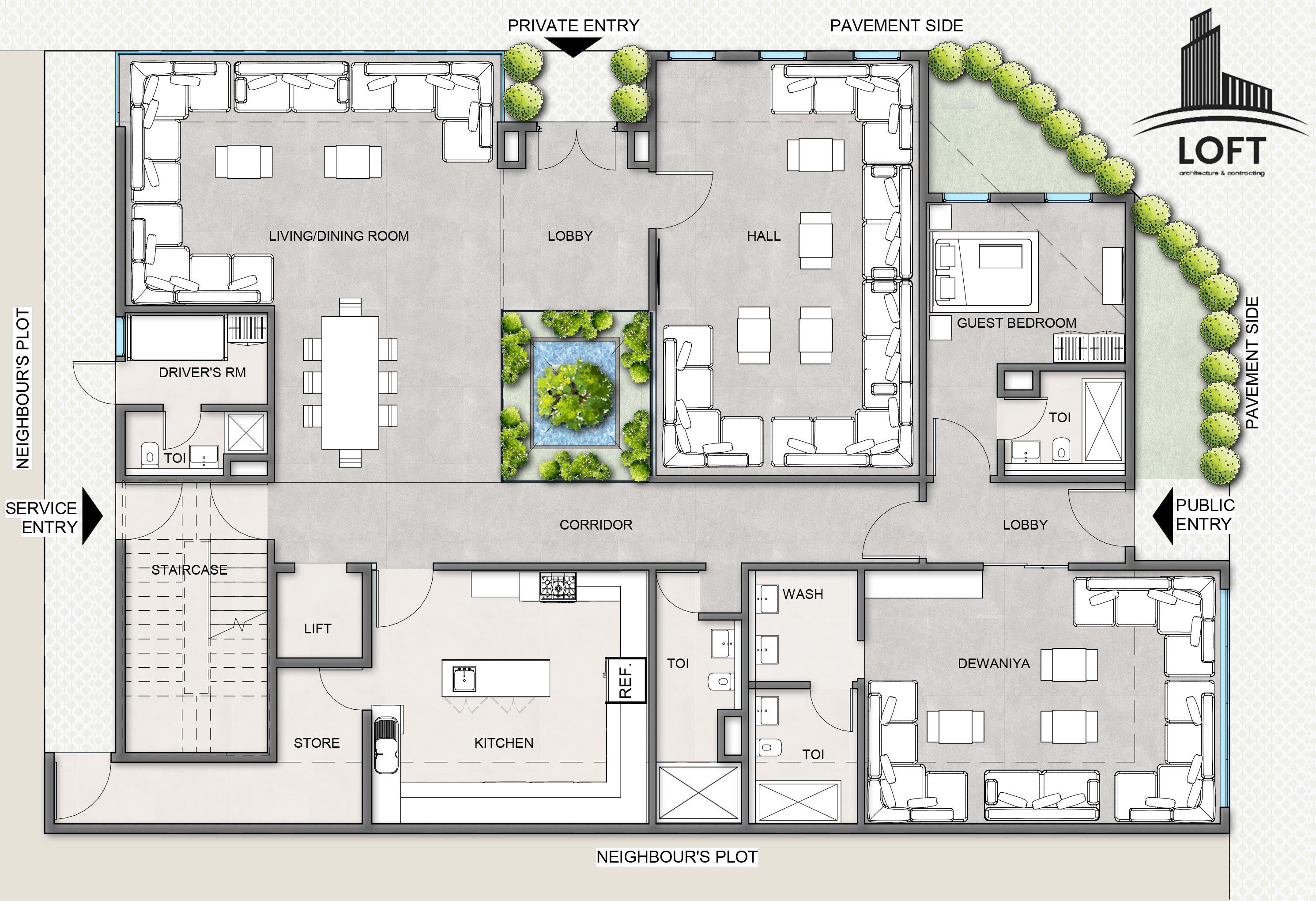
08.OTHER NOTABLE WORKS
ACE COMMERCIAL- MIXED USE DEVELOPMENT , NOIDA, UP, INDIA
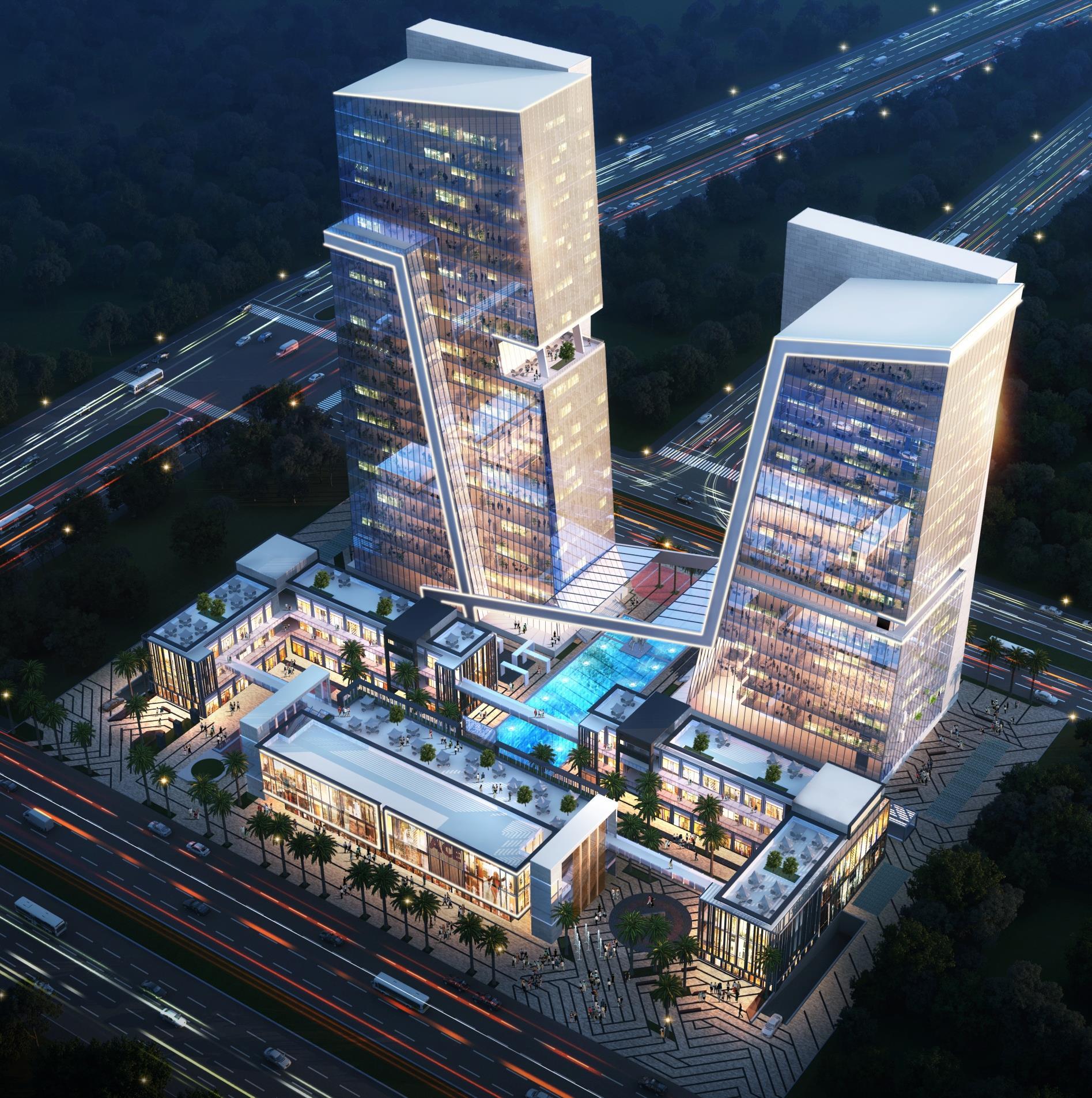
PRAGATI MAIDAN REDEVELOPMENT, DELHI, INDIA. (IN COLLABORATION WITH AEDAS & SHAPOORJI PALLONJI GROUP)
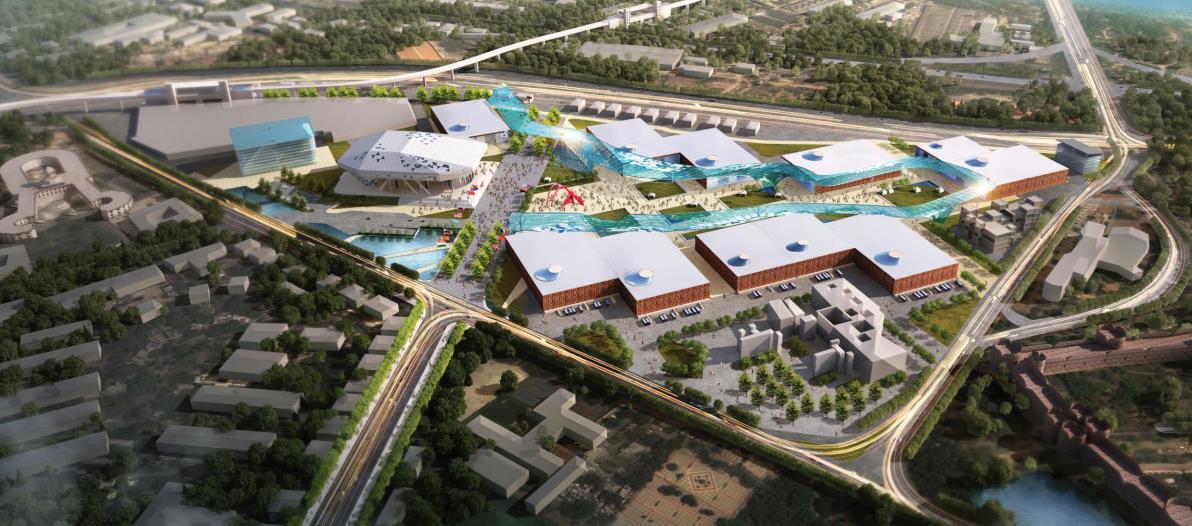
KARKARDOOMA REDEVELOPMENT (COMPETITION ENTRY, IN COLLABORATION WITH AEDAS)
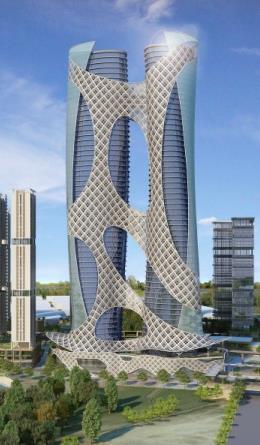
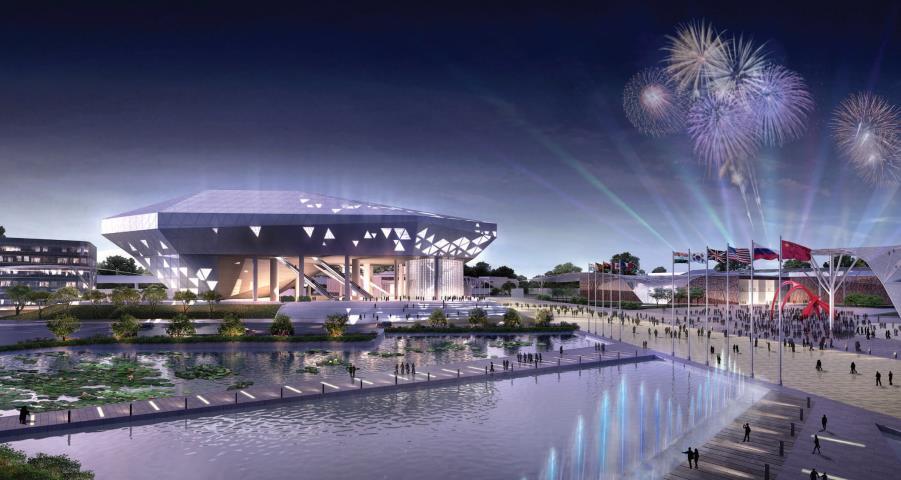
TELANGANA POLICE COMMAND CONTROL CENTER, TELANGANA, INDIA
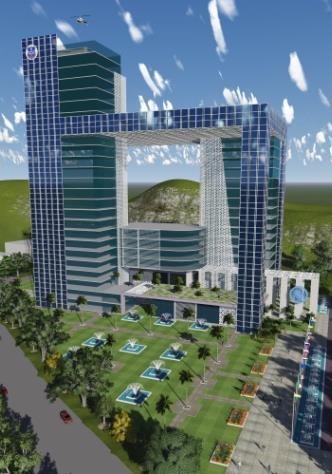
DELHI GOVERNMENT HOSPITAL (PWD), DELHI, INDIA
STAFF HOUSING FOR SUHAIL BAHWAN GROUP, MUSCAT,OMAN
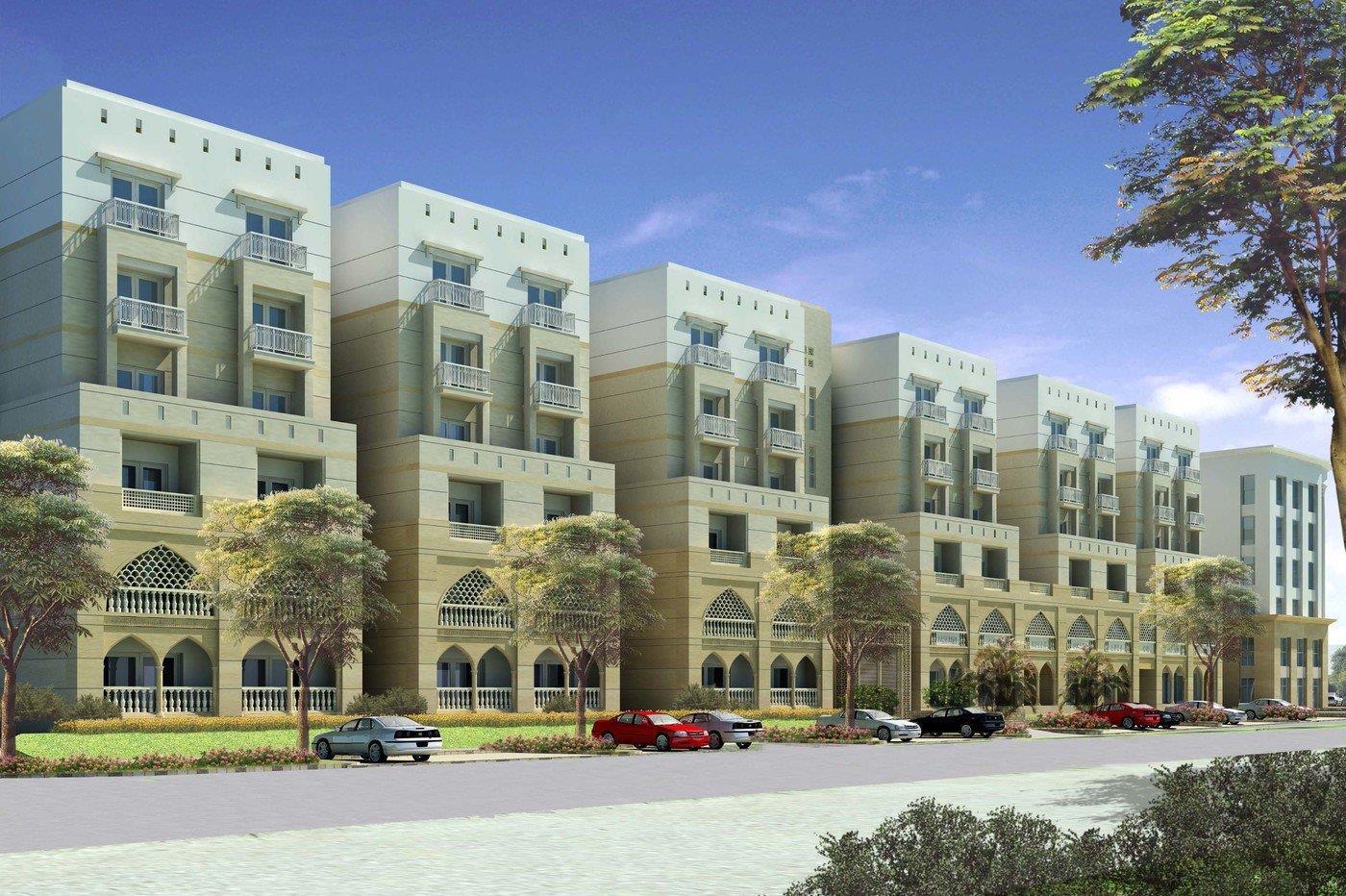
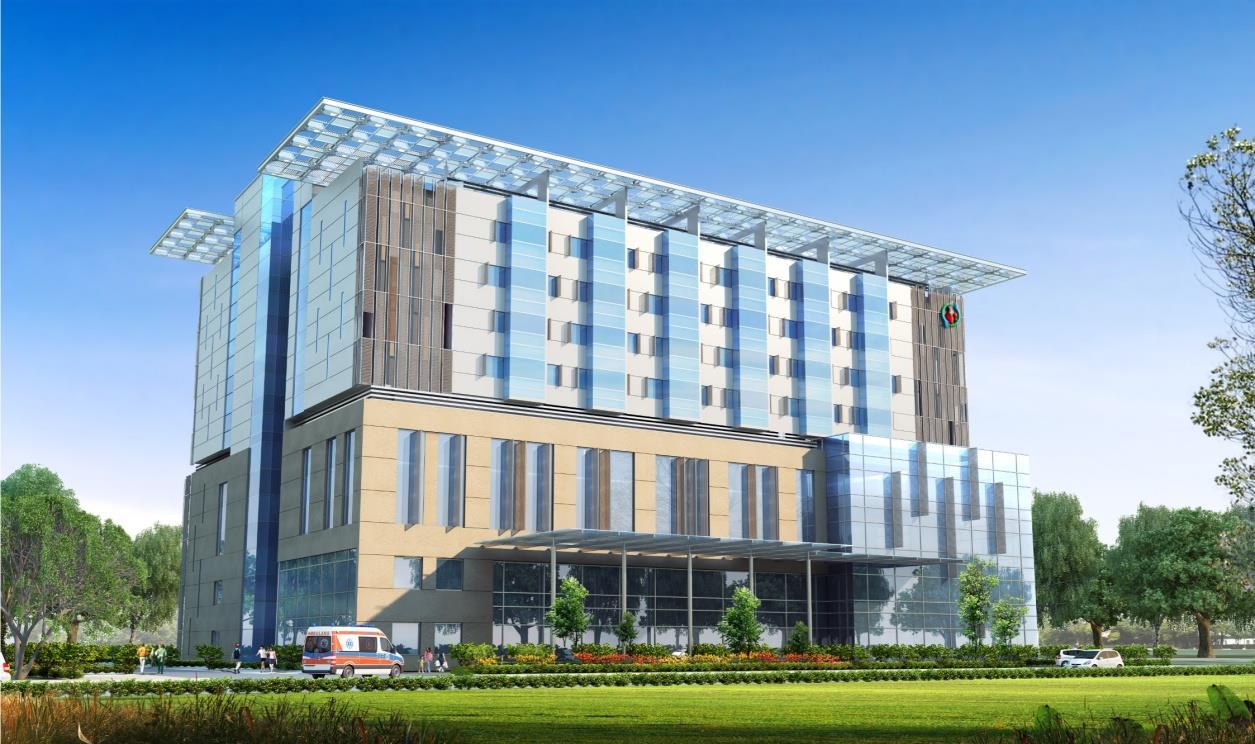
SIMPLEX & DUPLEX VILLAS AT ELDECO CITY, BAREILLY, INDIA
INTEGRATED CLUB FOR ELDECO CITY, BAREILLY, INDIA
SIMPLEX & DUPLEX VILLAS AT ELDECO CITY, BAREILLY, INDIA
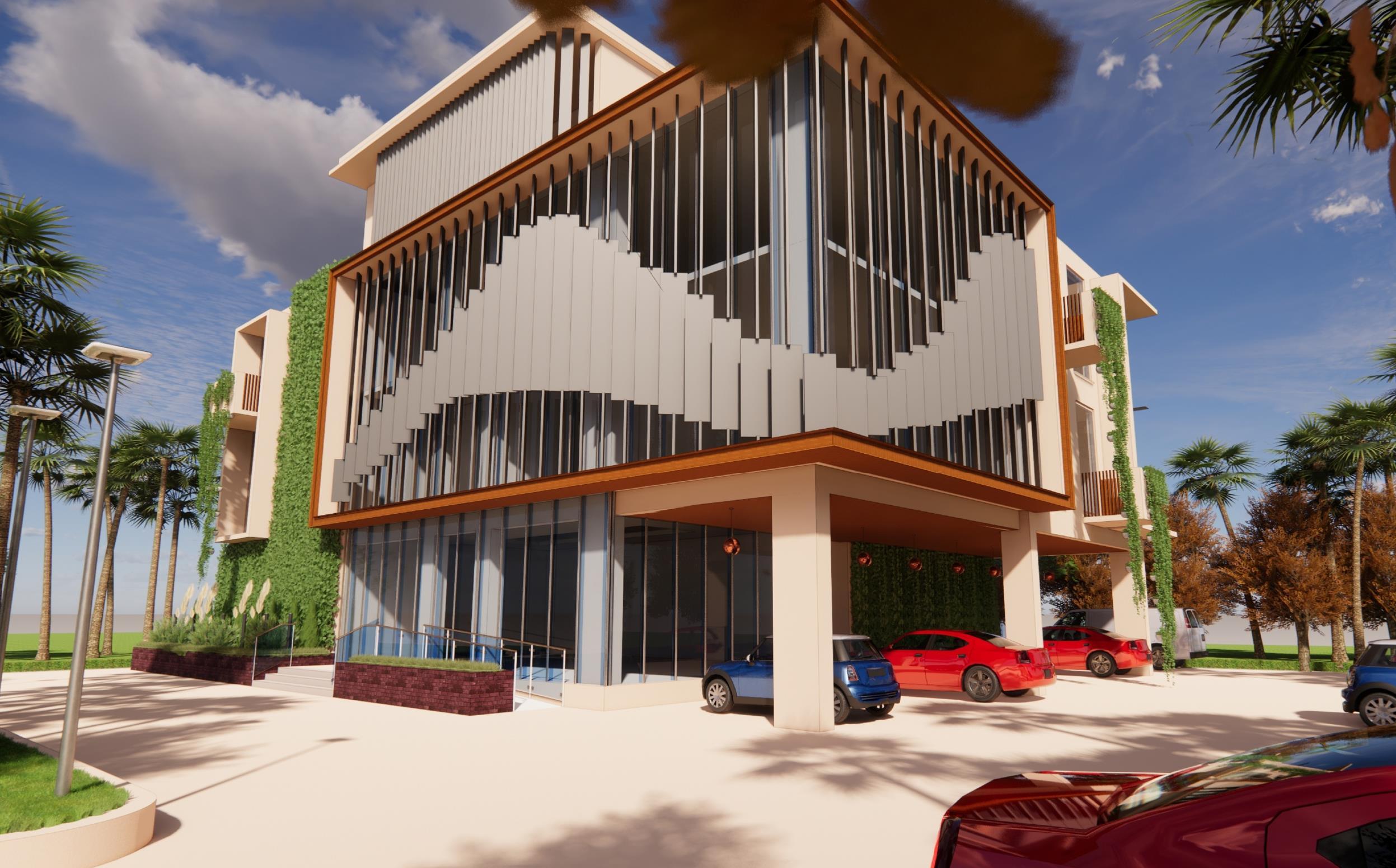
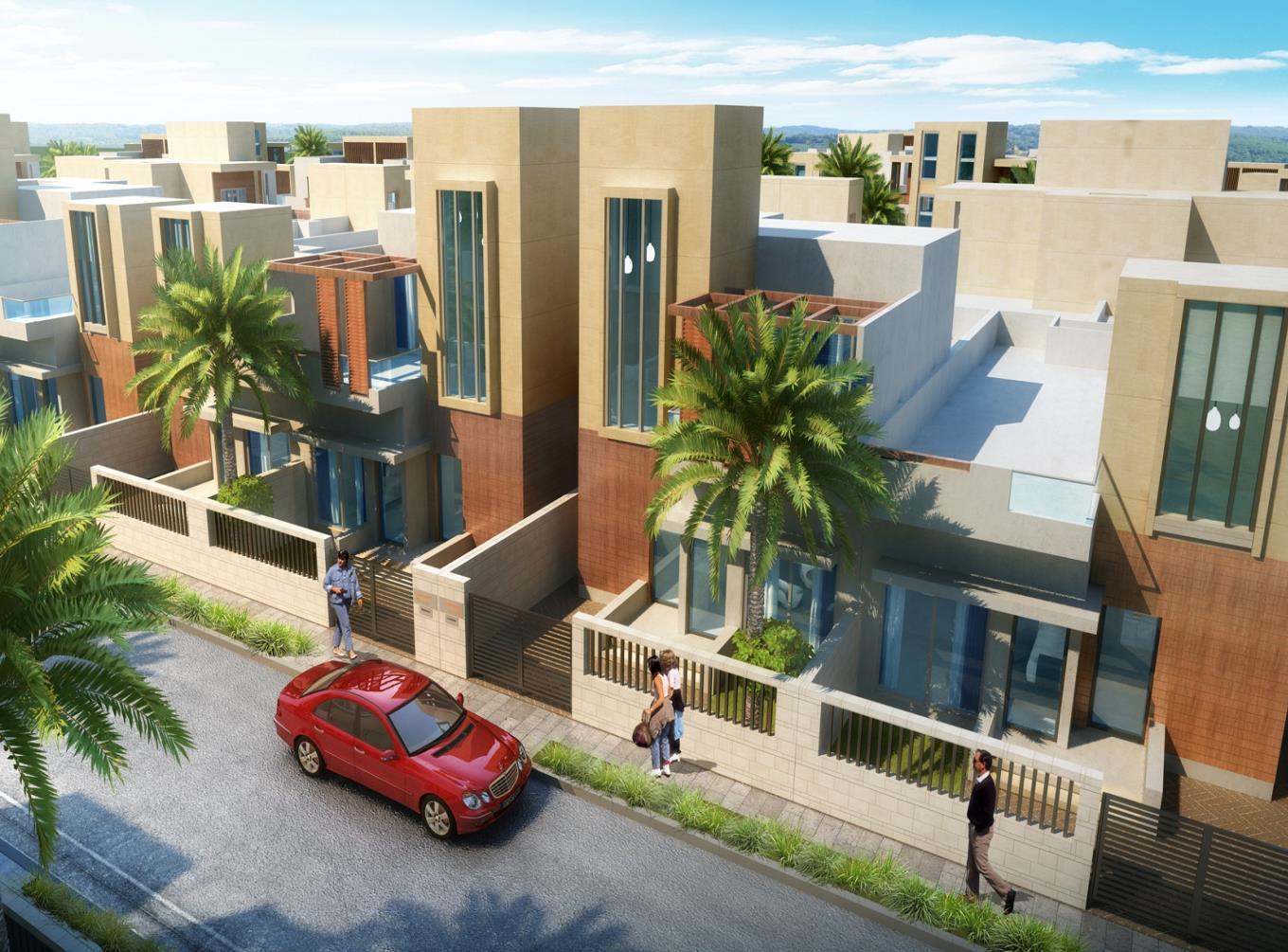
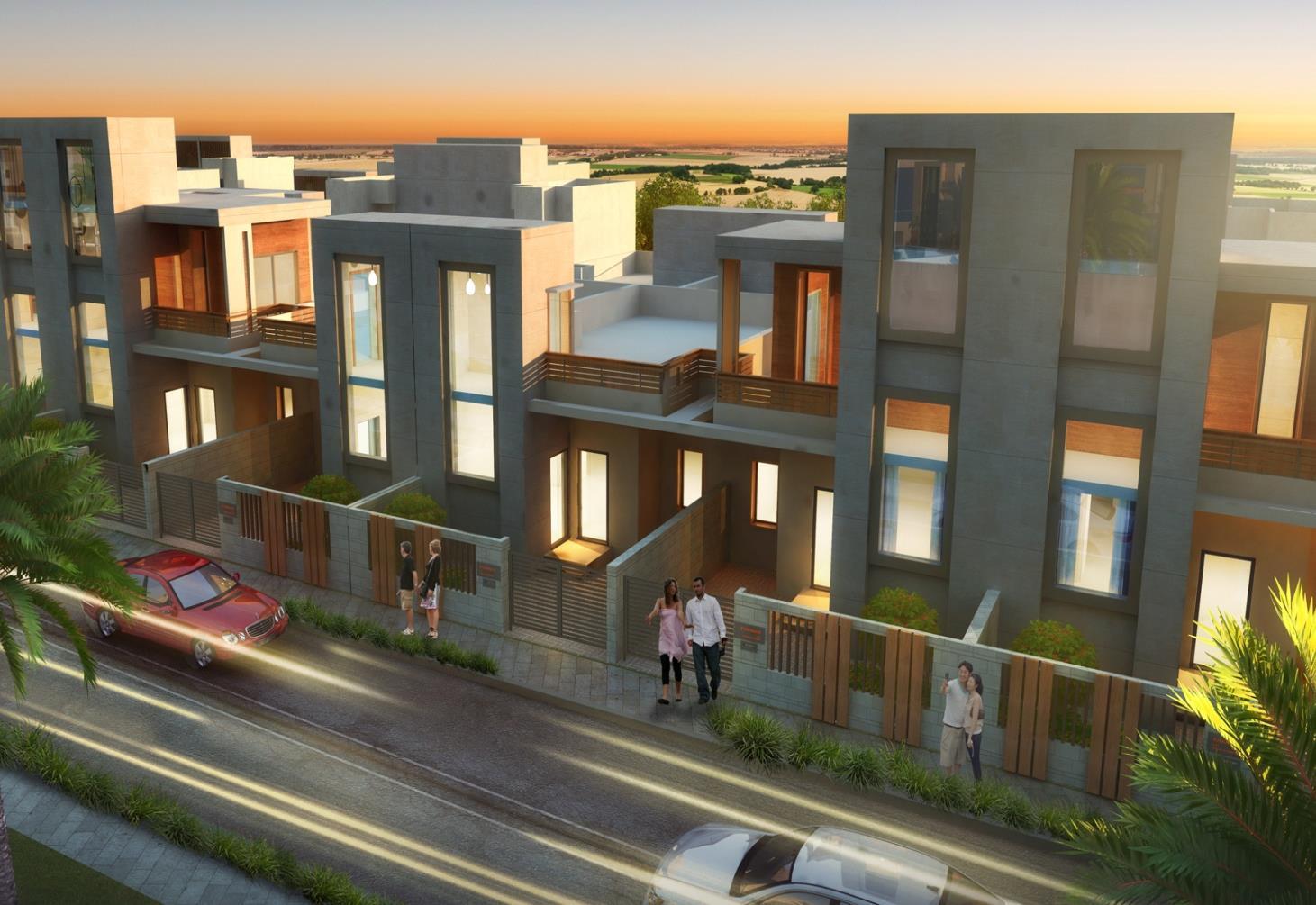
SHOPPING COMPLEX WITH INTEGRATED CINEMA FOR APARNA CONTRUCTIONS AT RAJAHMUNDRY, INDIA
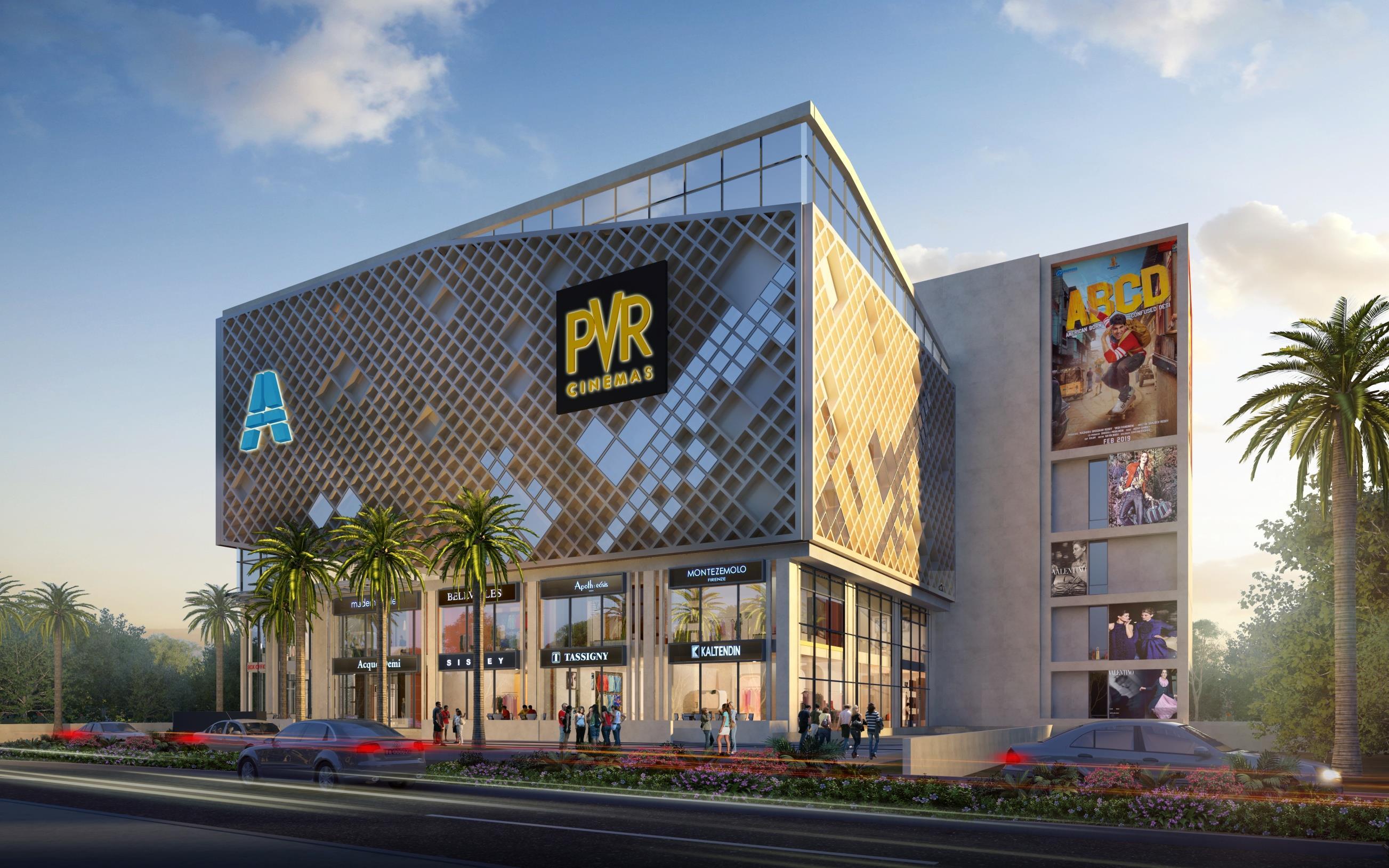
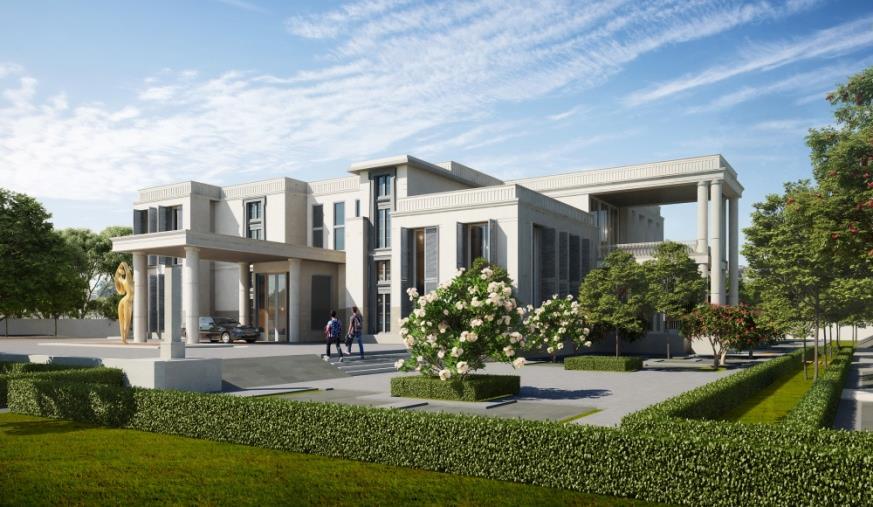
RESIDENTIAL TOWER FOR ELDECO INFRASTRUCTURE
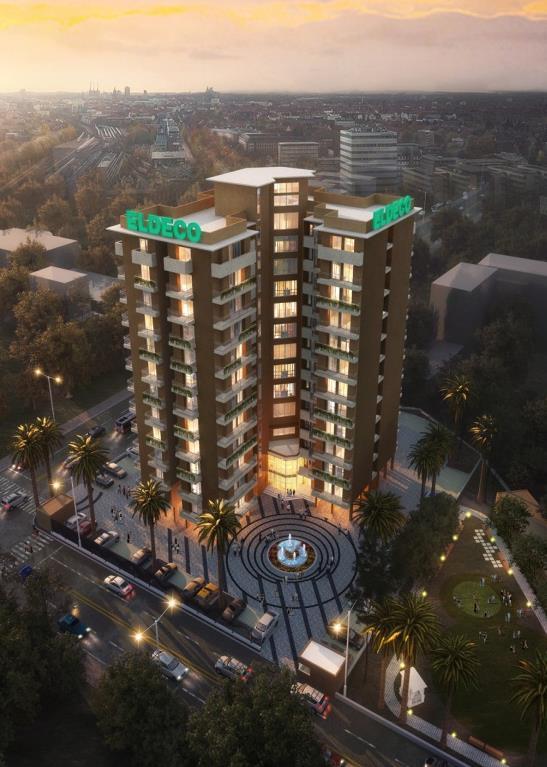
LTD. AT KANPUR, INDIA
PRIVATE VILLA AT CHHATARPUR FARMS, DELHI, INDIA

