

PORTFOLIO STUDENT
CONTENTS
GETTO KNOW ME
ARCHITECTRUAL PROJECTS
CERAMICS
Get to Get to Get to know
me know me know me
Hi!I’m Ankhita
IgrewupinNewJerseyand havealwayshadadeep appreciationforthediverse architecturalstylesthat surroundme.
Thisenvironmentsparkedmypassionfor architectureandinspiredmetoexplorethe intersectionoffunctionality,aesthetics, andculturalidentityinmydesigns.My portfolioreflectsmyjourneyofcreative expressionandtechnicalskilldevelopment
Archite Archite Archite Proj Proj Proj
ectural ectural ectural ects ects ects
Project 1
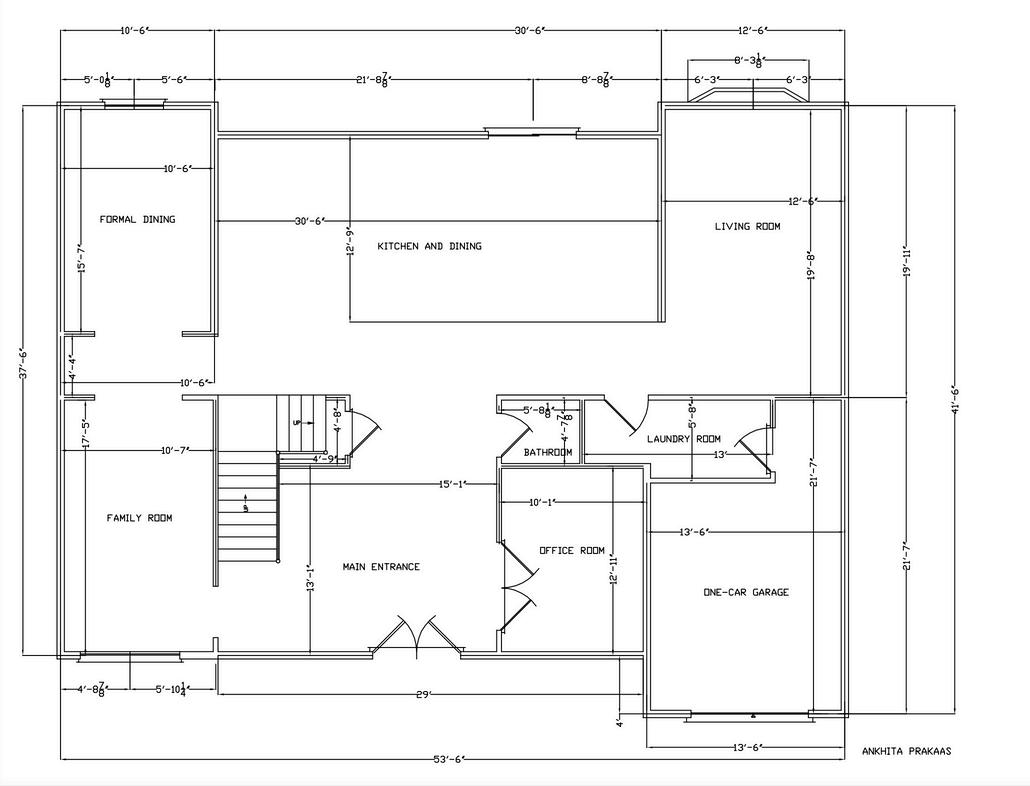
Ground floor;
This house design was inspired by my stay at an oceanfront Airbnb in Puerto Rico. It captures the open, airy vibe, blending comfort and functionality to create a sense of calm and connection to nature.
53'-6" x 41'-6" plan
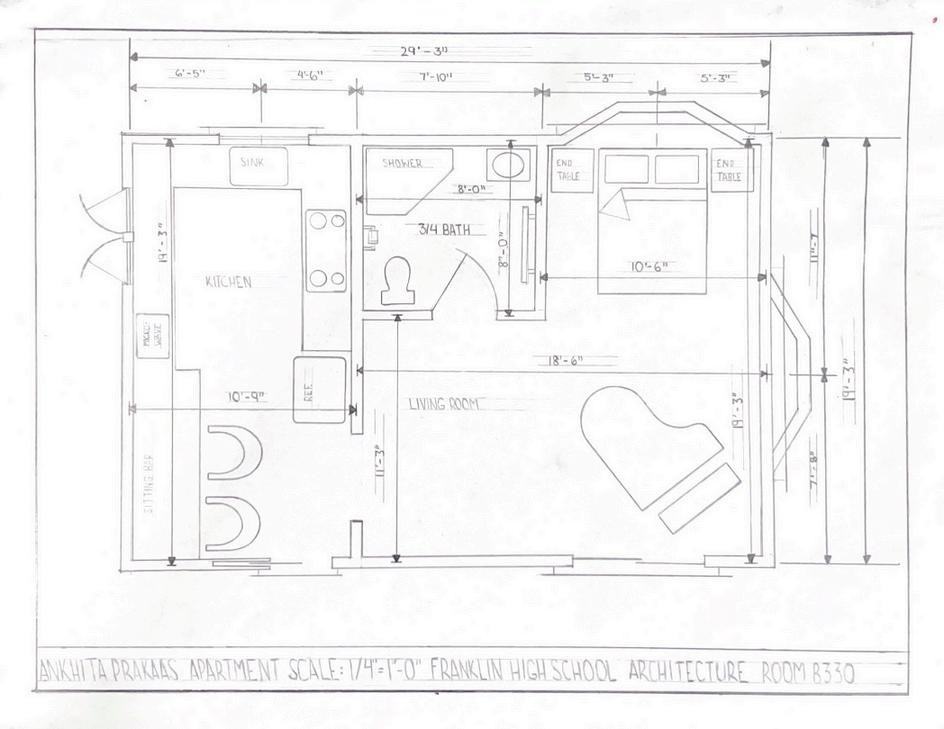
This architectural floor plan depicts a compact apartment layout, drawn to a 1/4" = 1'0" scale.
Apartment 29'-3" x 19'-3"
Project 3
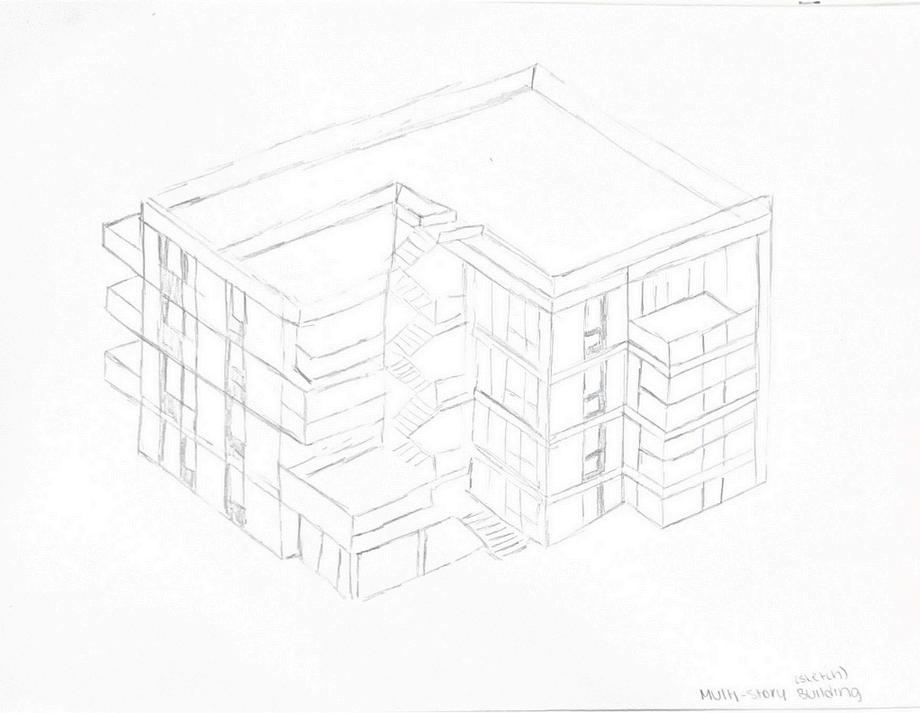
3D 4-story building with rooftop
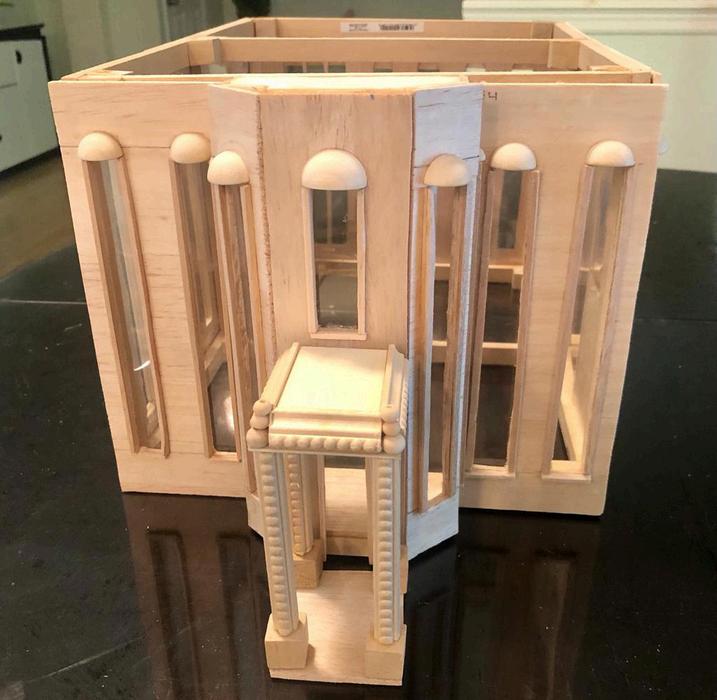
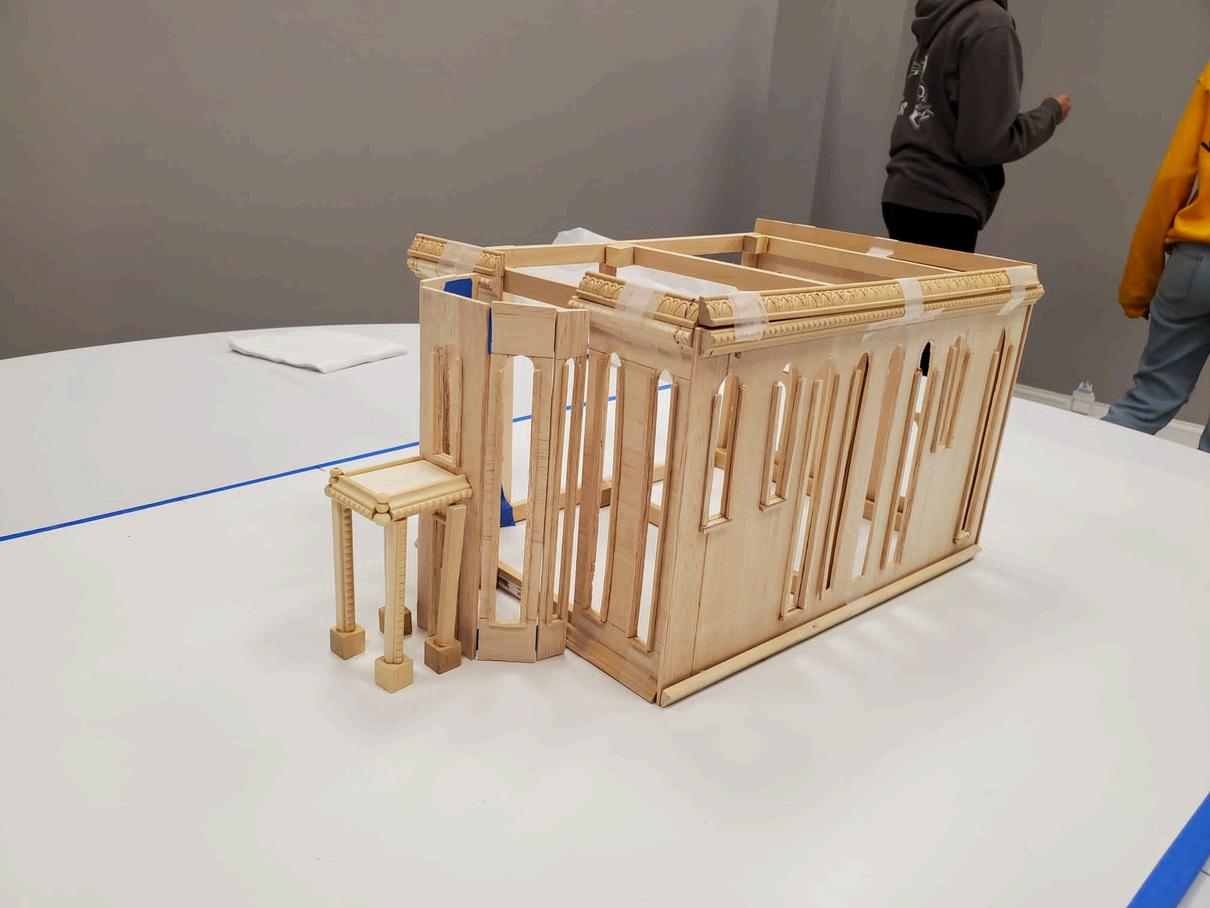
3D Temple building model

15' x 58' first floor plan
2 bathrooms
2 bedrooms kitchen in front stairs to go up
motorcycle parking in front long hallway
Project 6
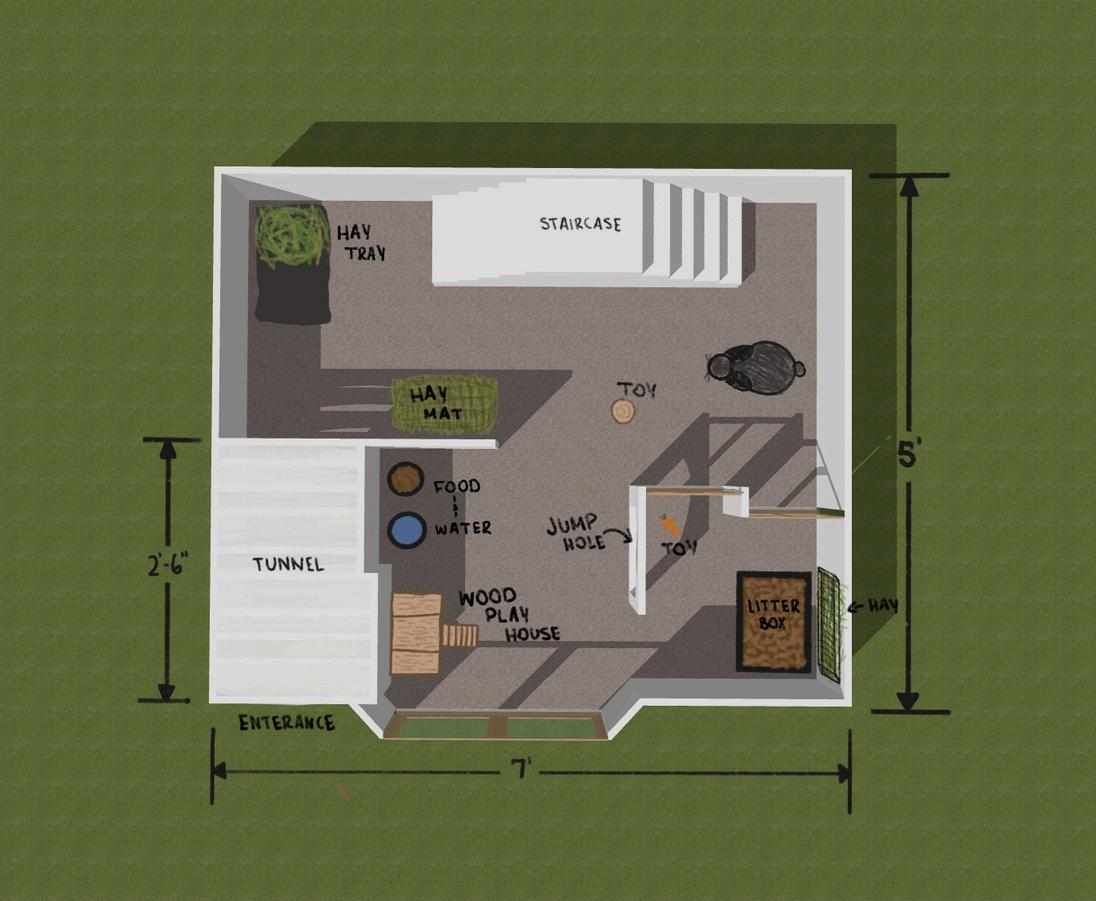
Indoor rabbit house 7' x 5'
This architectural floor plan depicts a model of a rabbit house that is designed to be in a room of a house. It is very spacious and has various obstacles for the rabbit to run around and feel free.
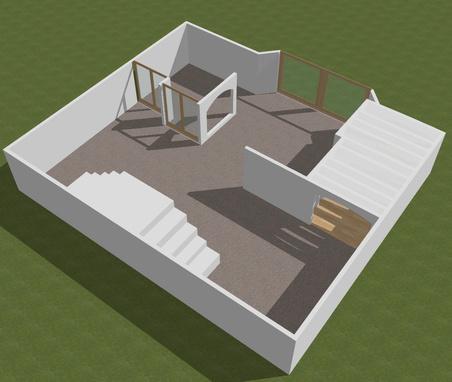
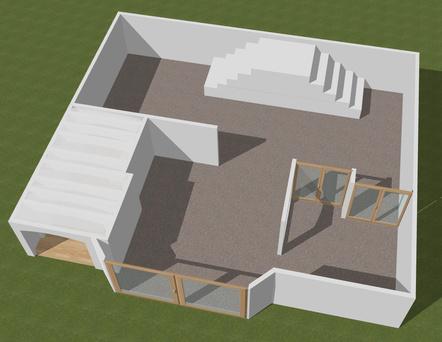
Project 7
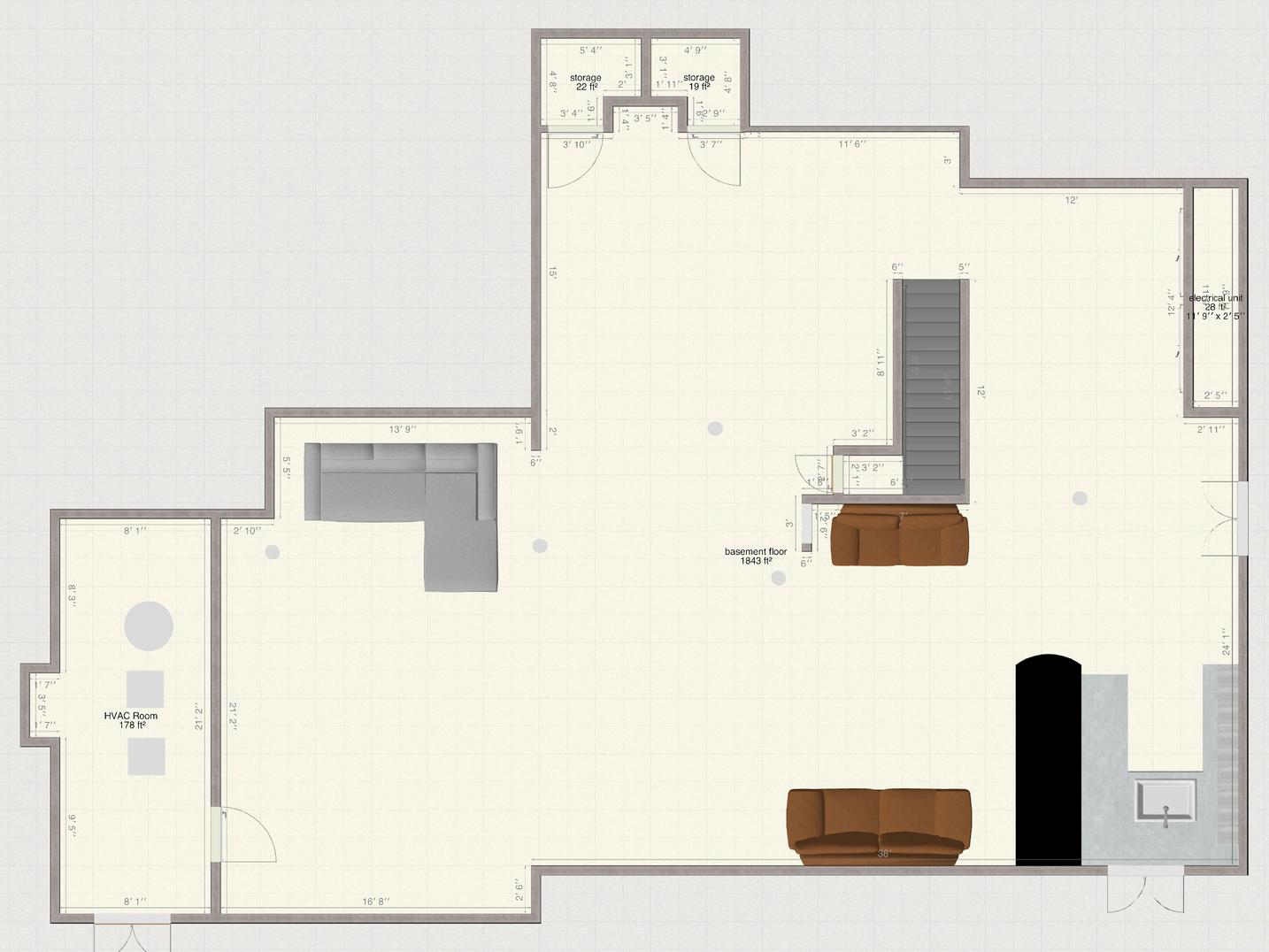
Basement Plan
Bar
Home theater area
Storage closets

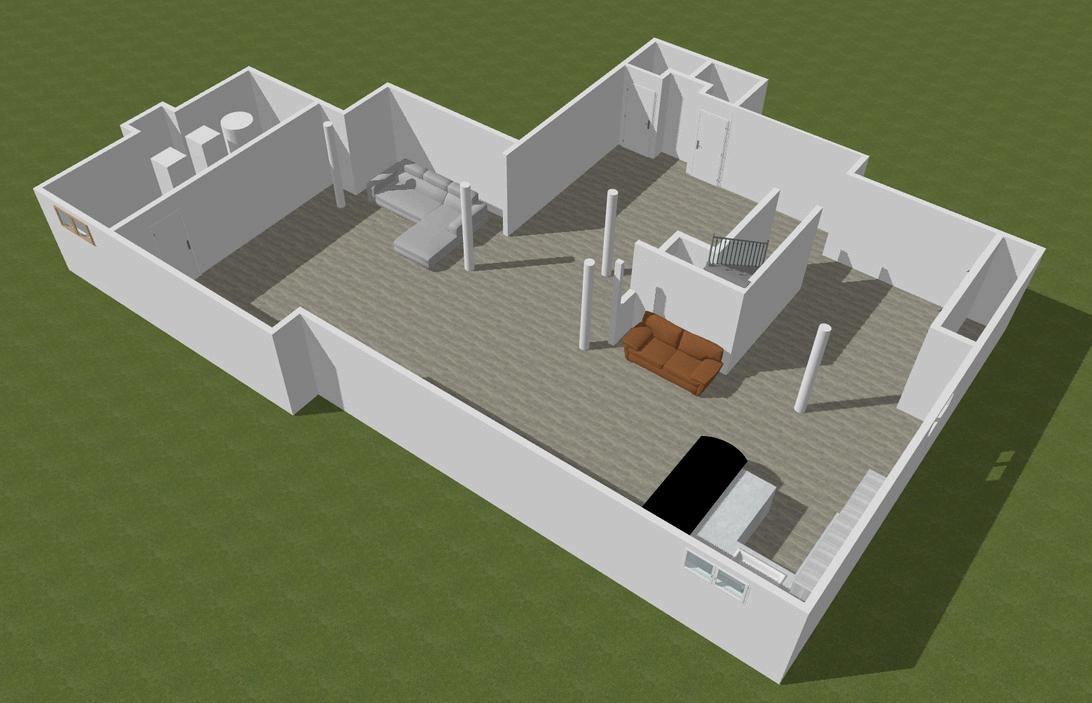
Rendered image of Basement Floorplan (project 7)
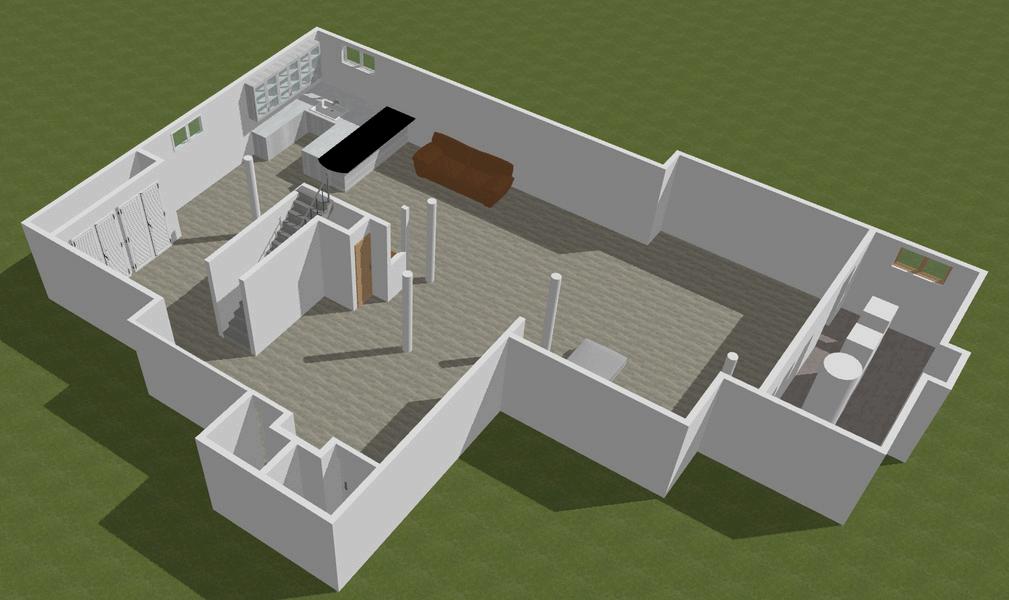
Project 8
Full bathroom layout
Full bathroom rendered at an angled view
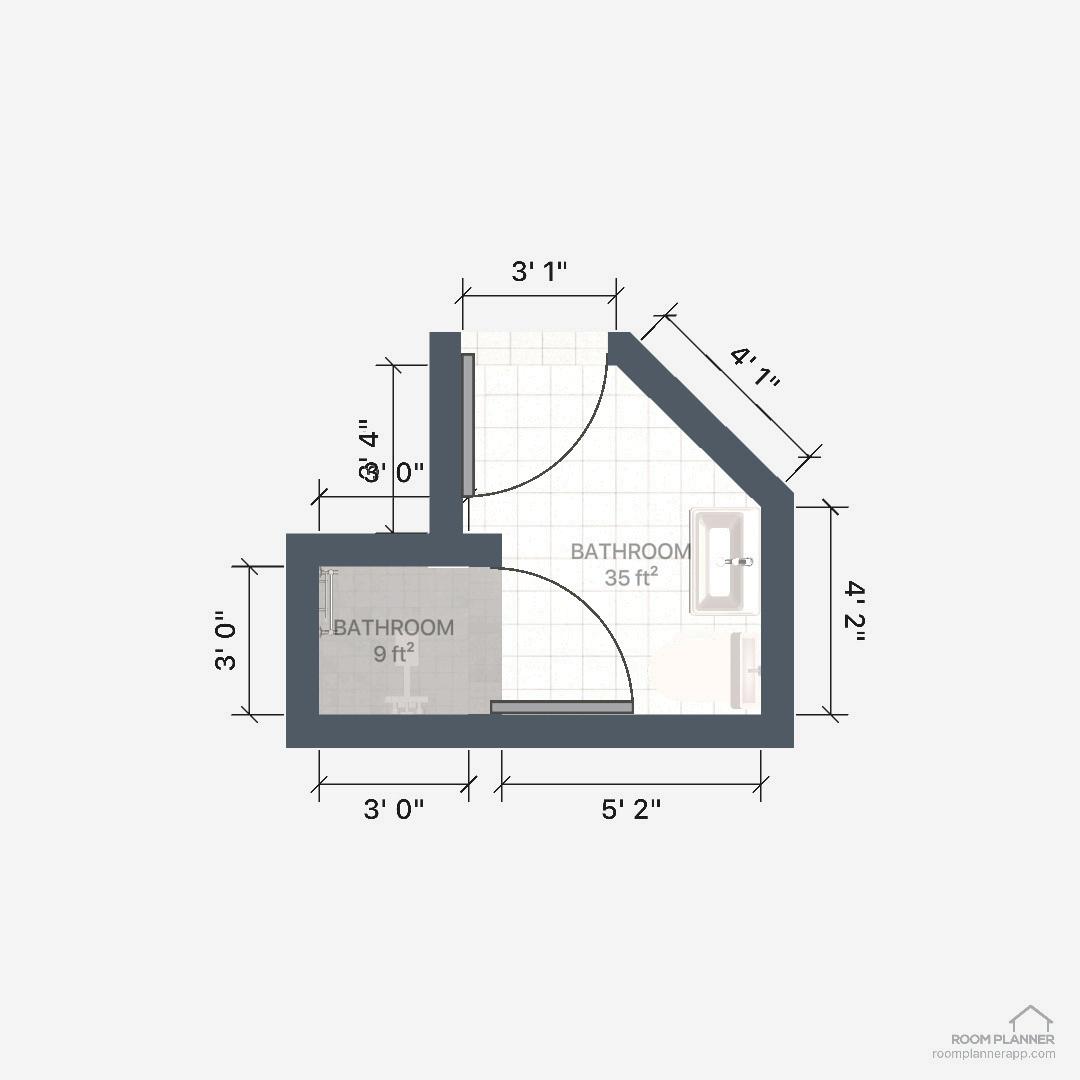
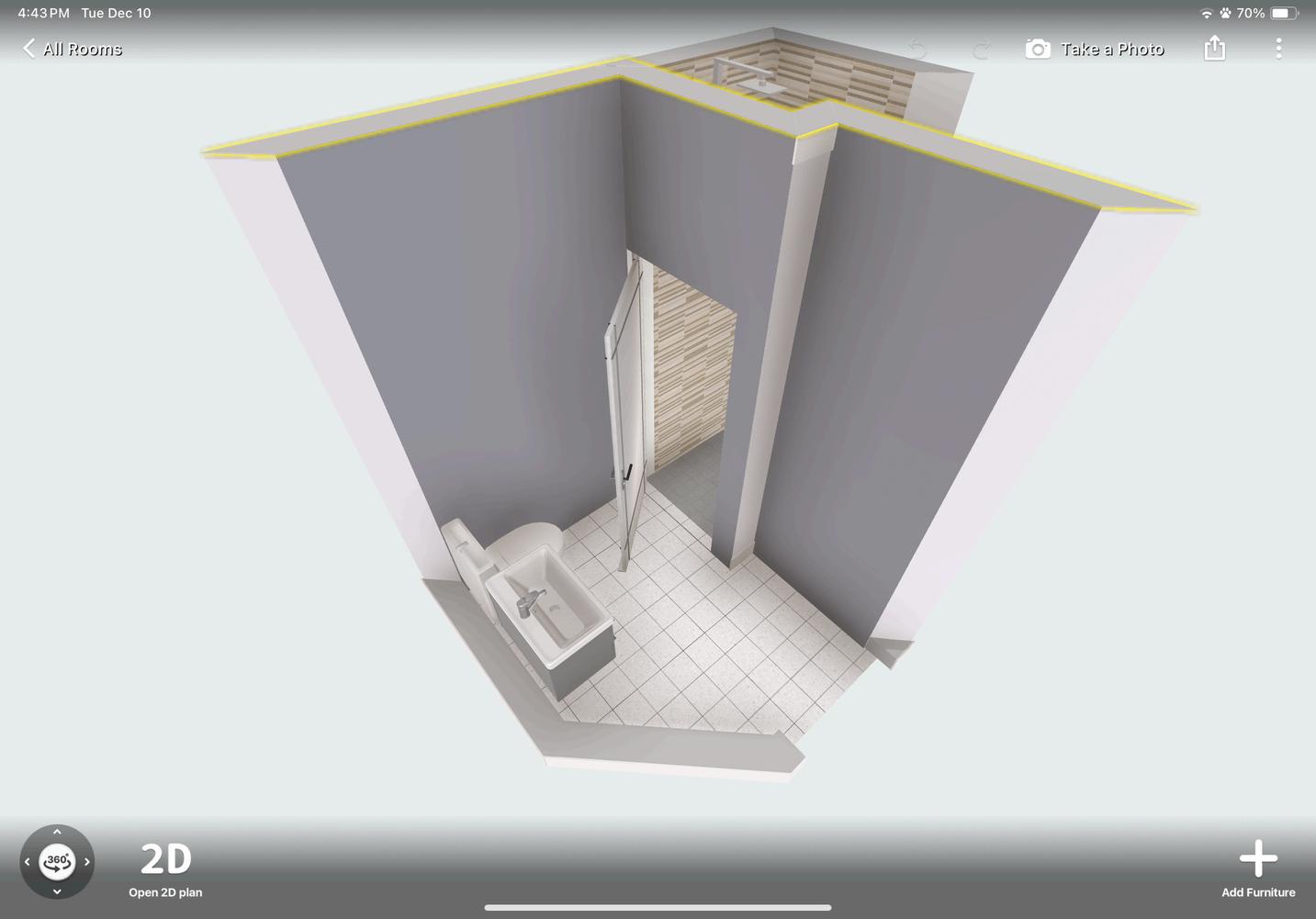
Project 9
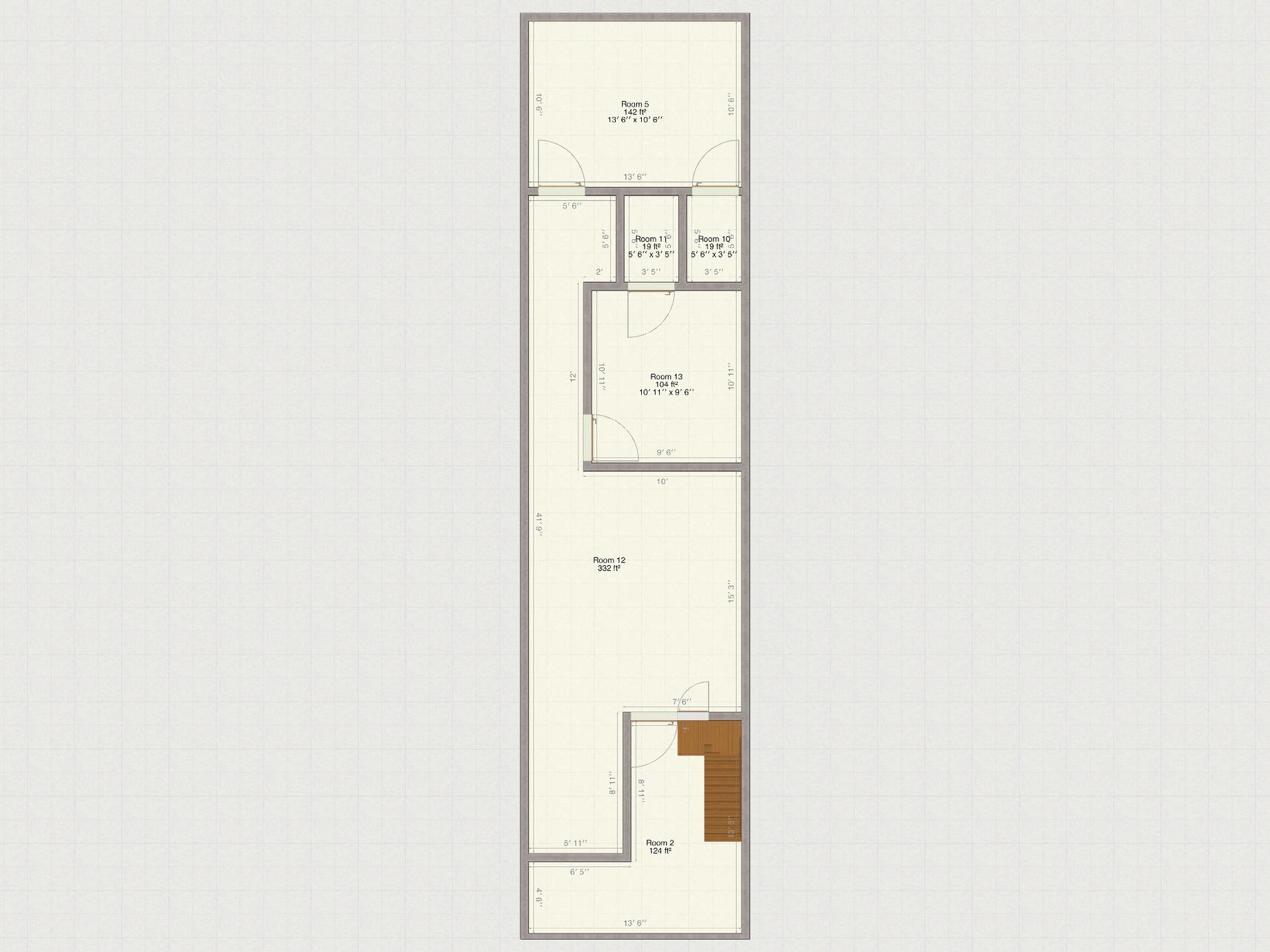
13'-6" x 41'-9" first floor plan created to be built in Salem India
Second Floor Plan for a 15' x 58' house

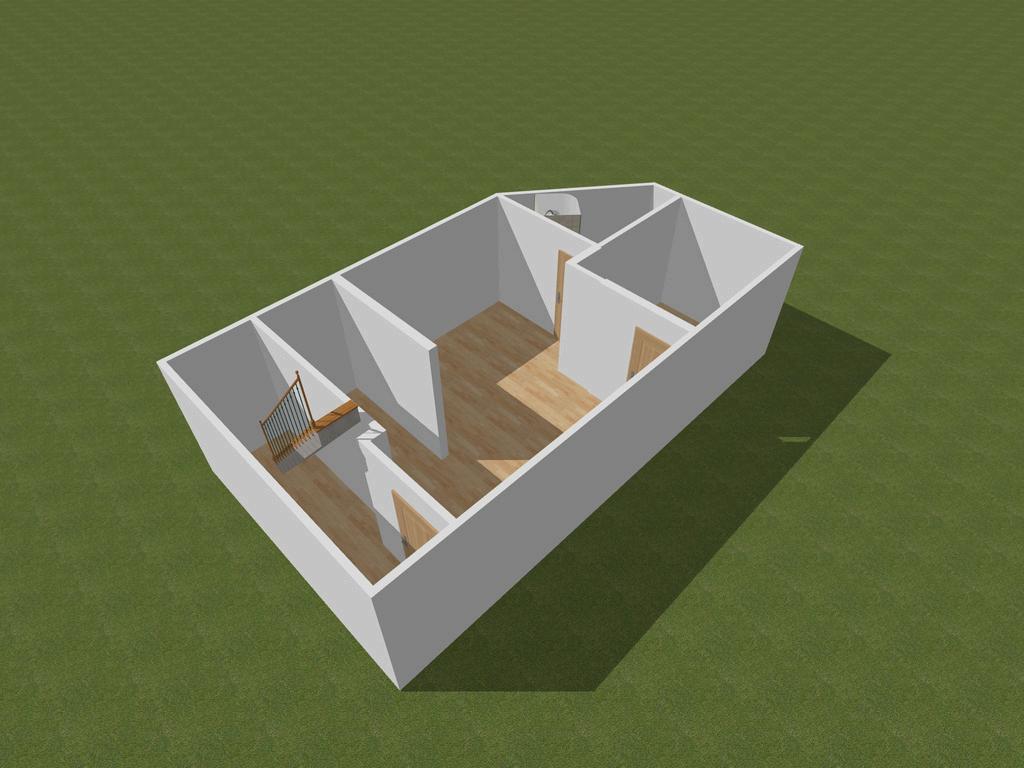
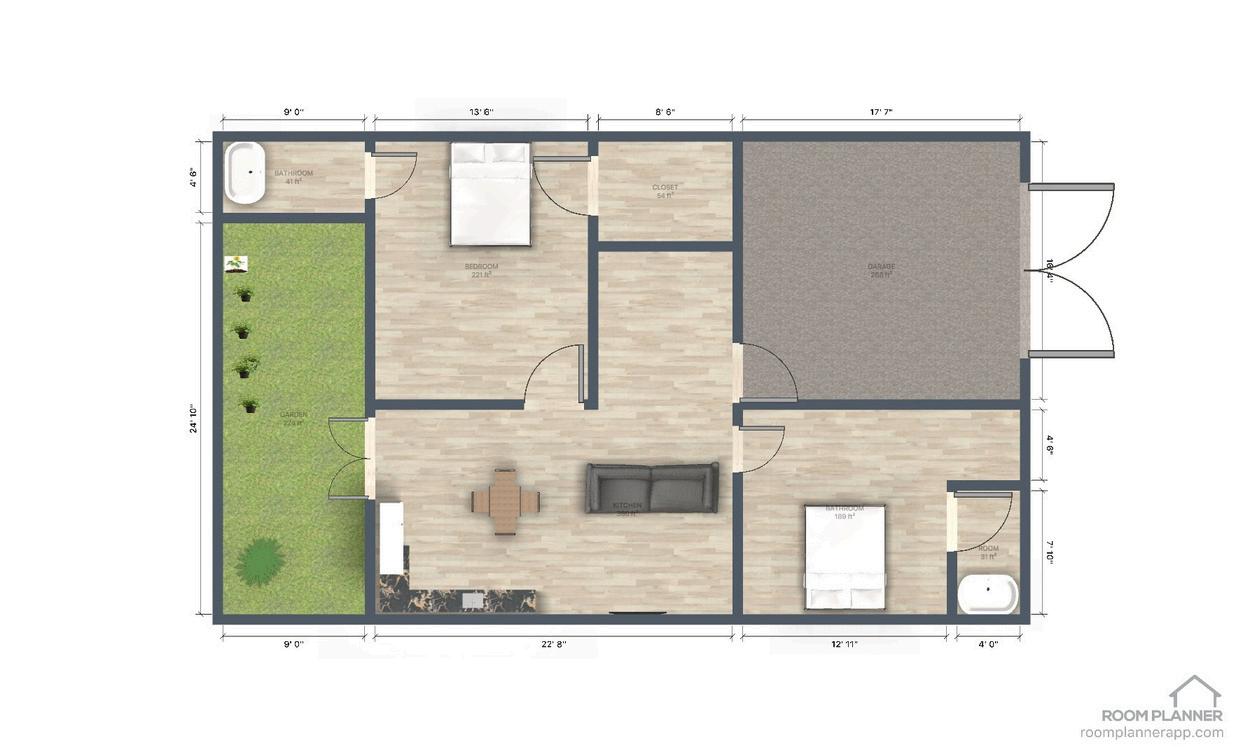
2-Bedroom house layout

Project 12

One Floor Town House (grandparents house)
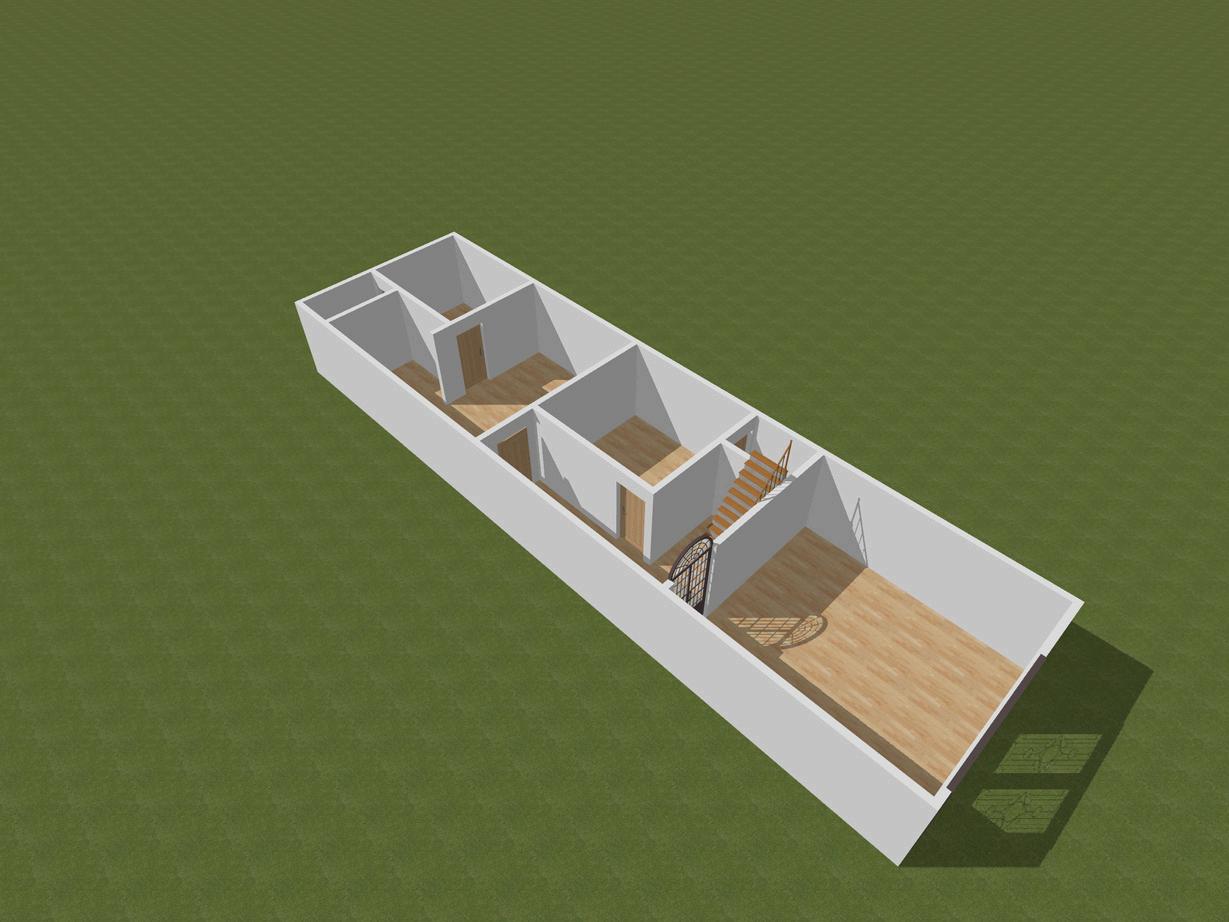
Cera Cera Cera
mics mics mics
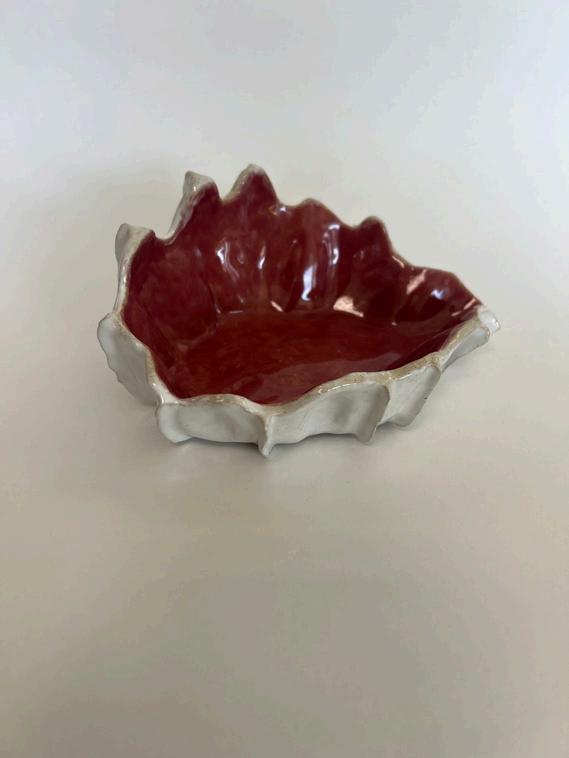
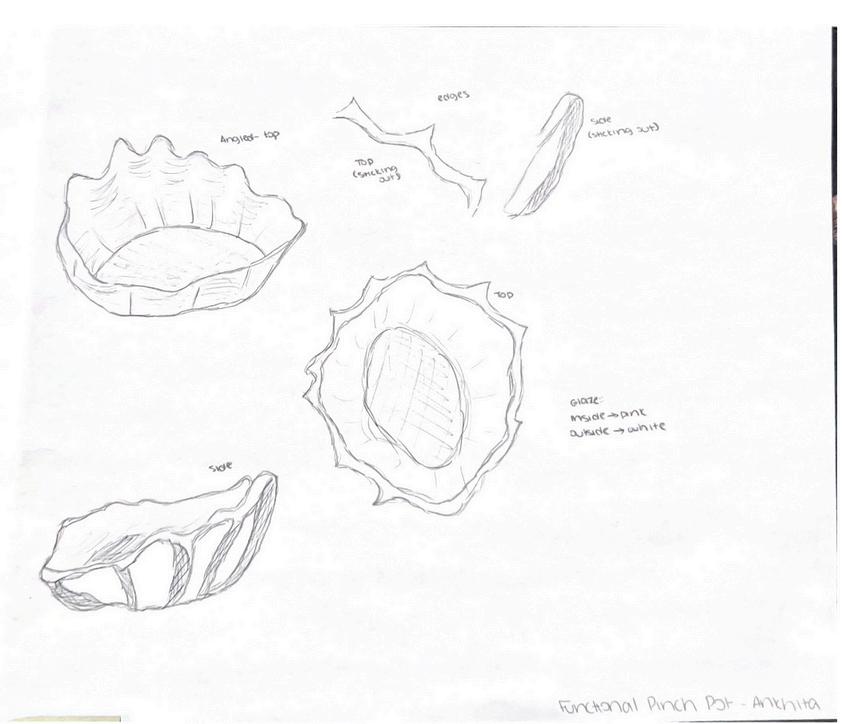
Pinch Pot
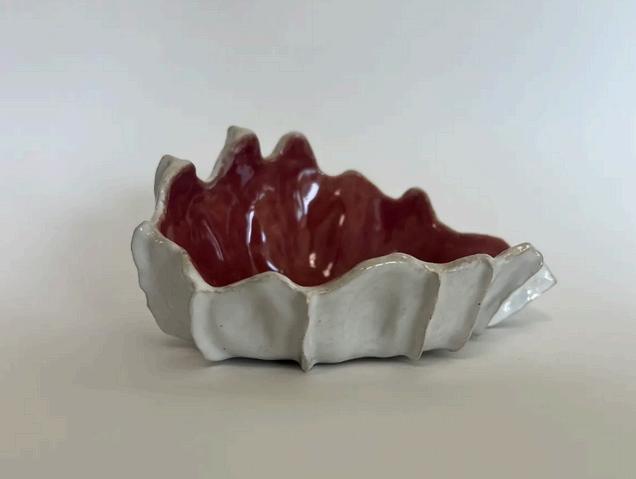
Project 2 Underwater seascape
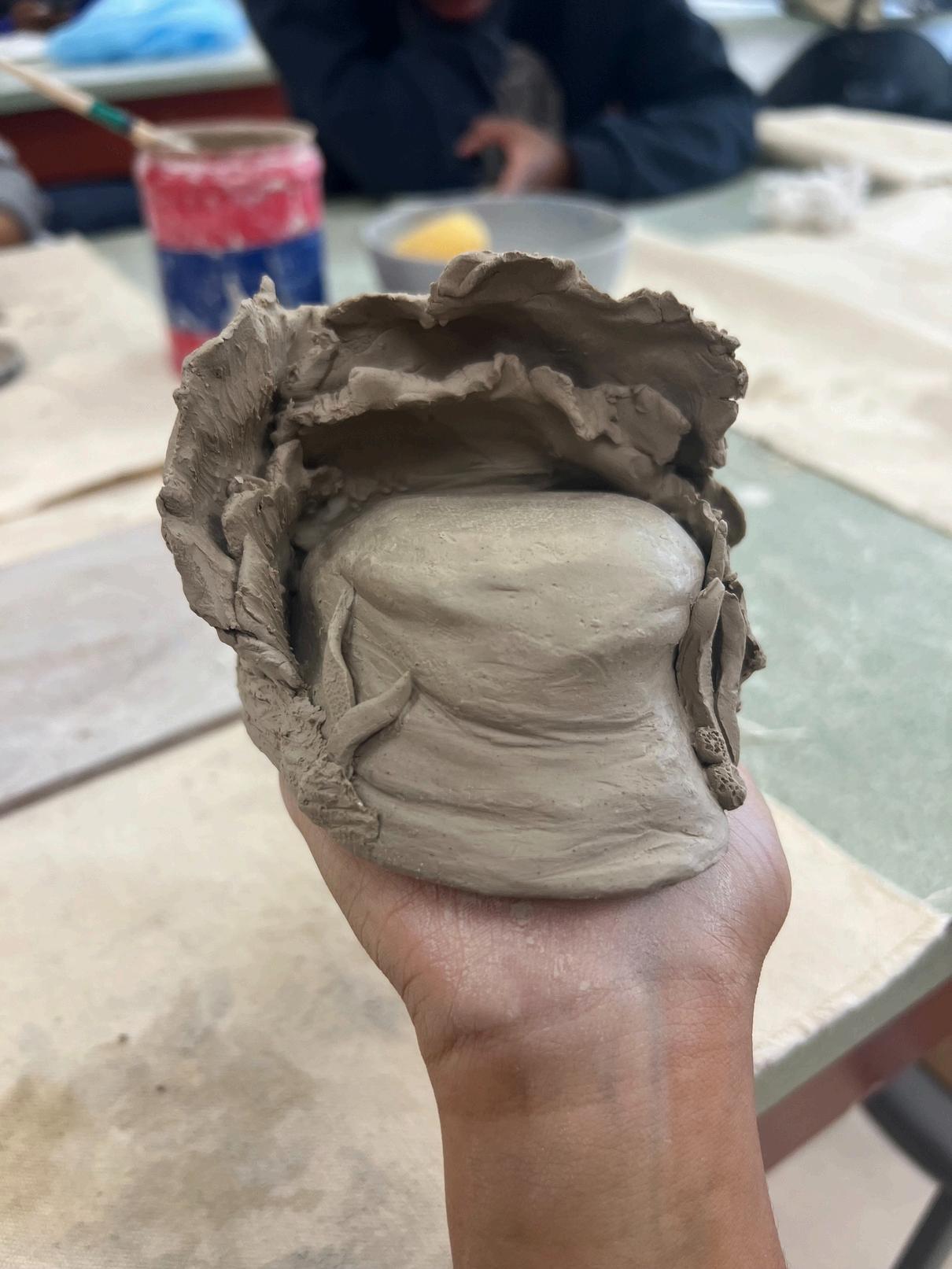
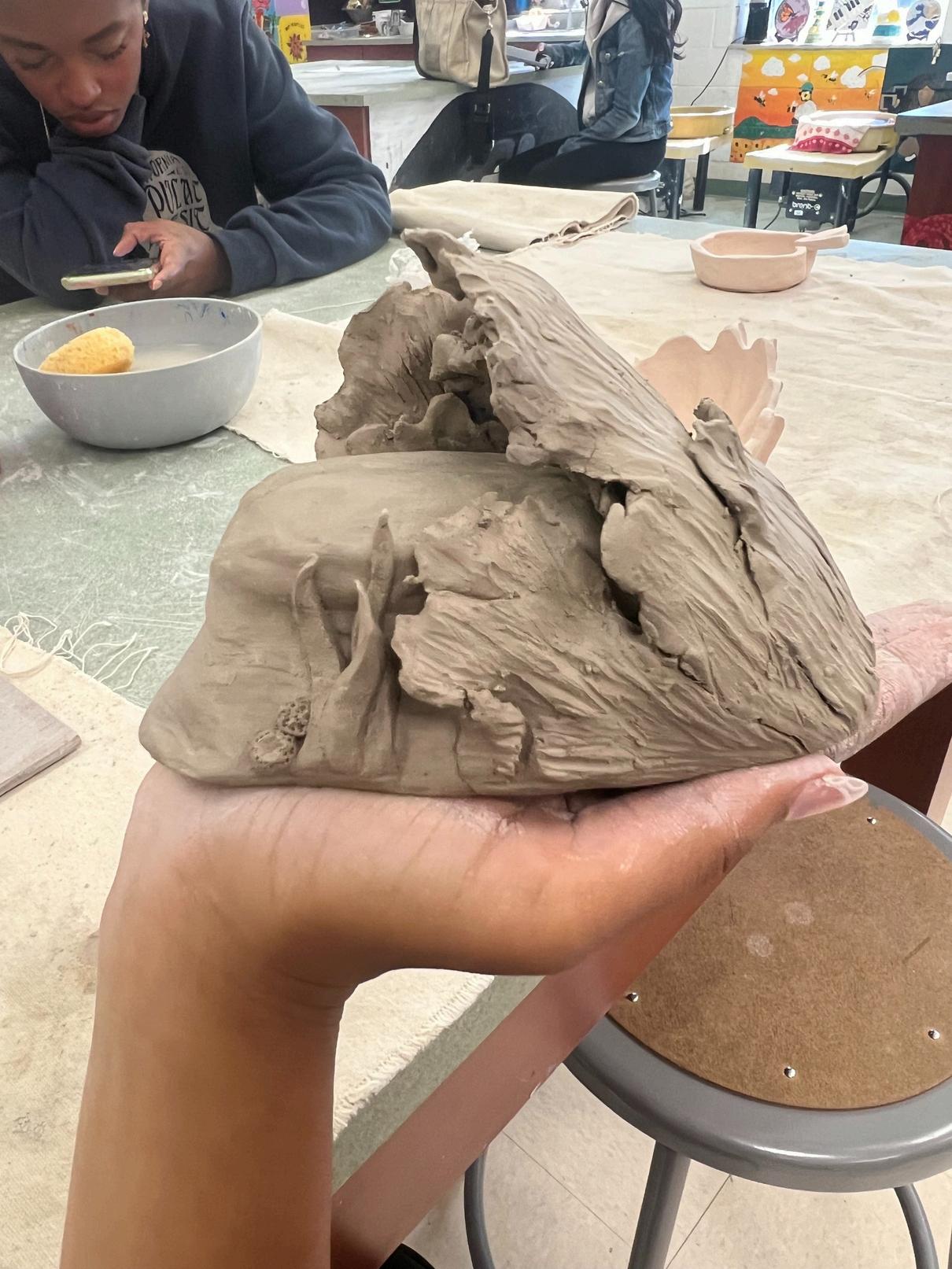
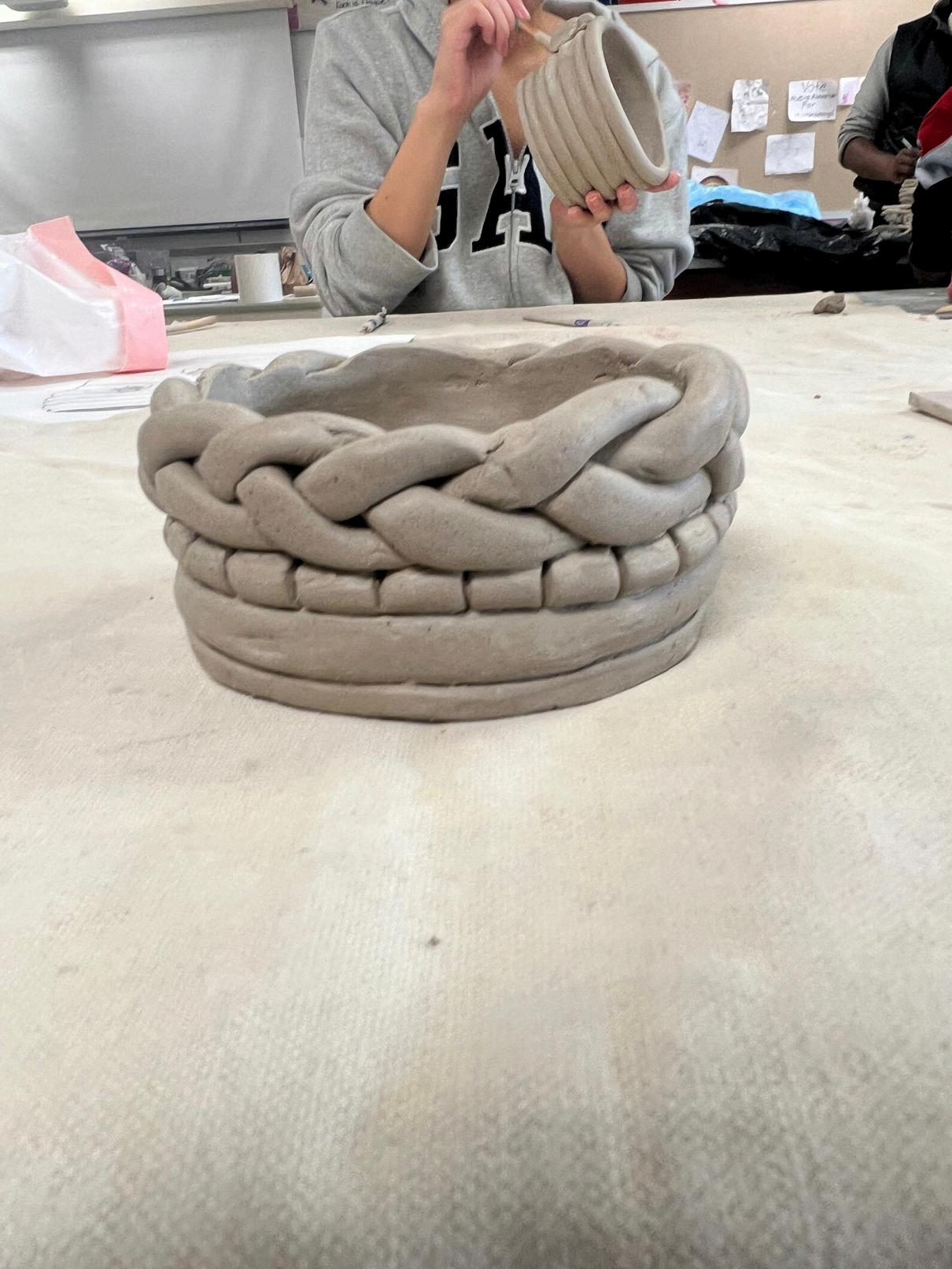
Coil Pot with braided, regular and cubed coils.


Project 4
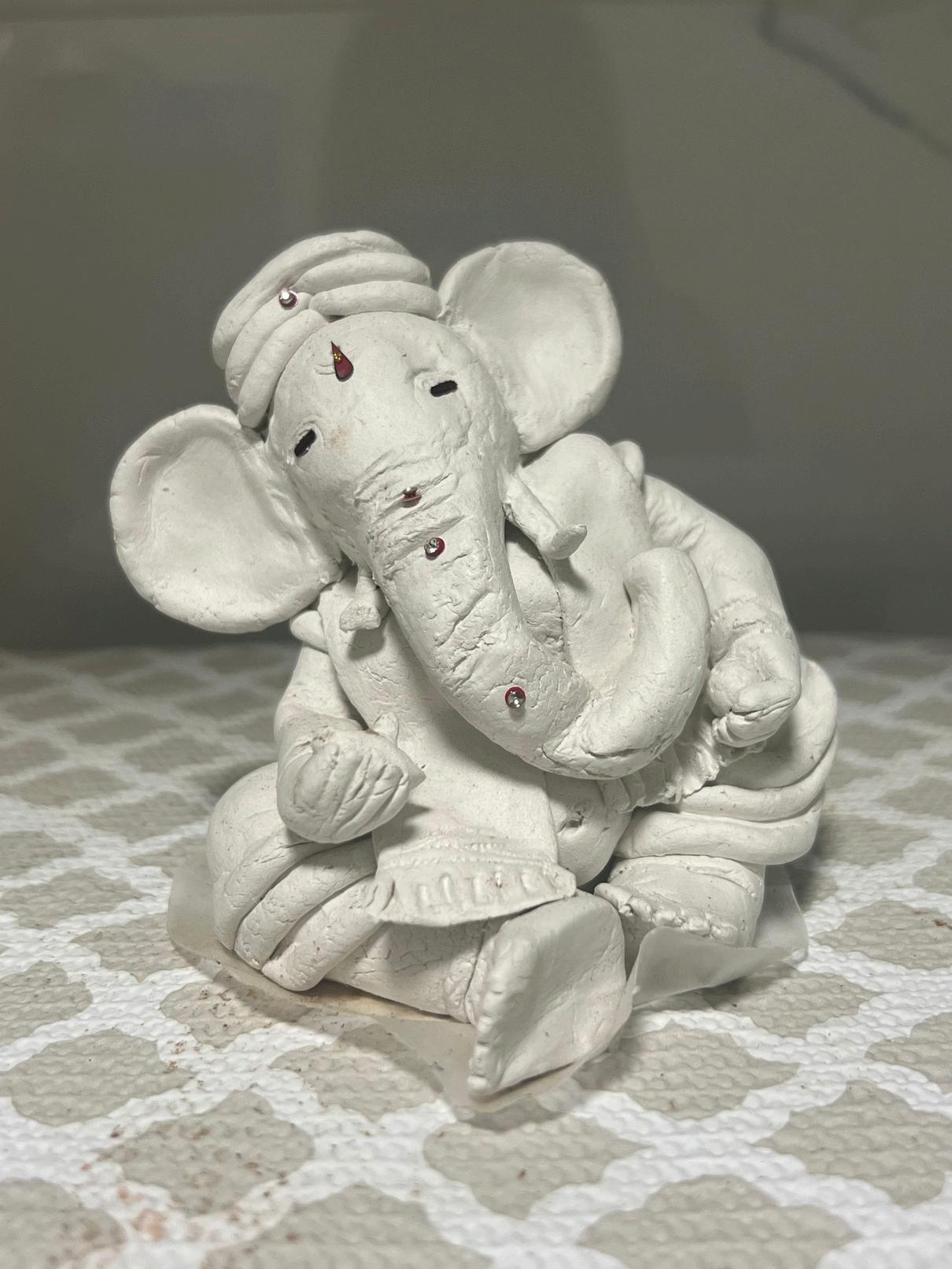
Clay idol Indian God, Ganesha
