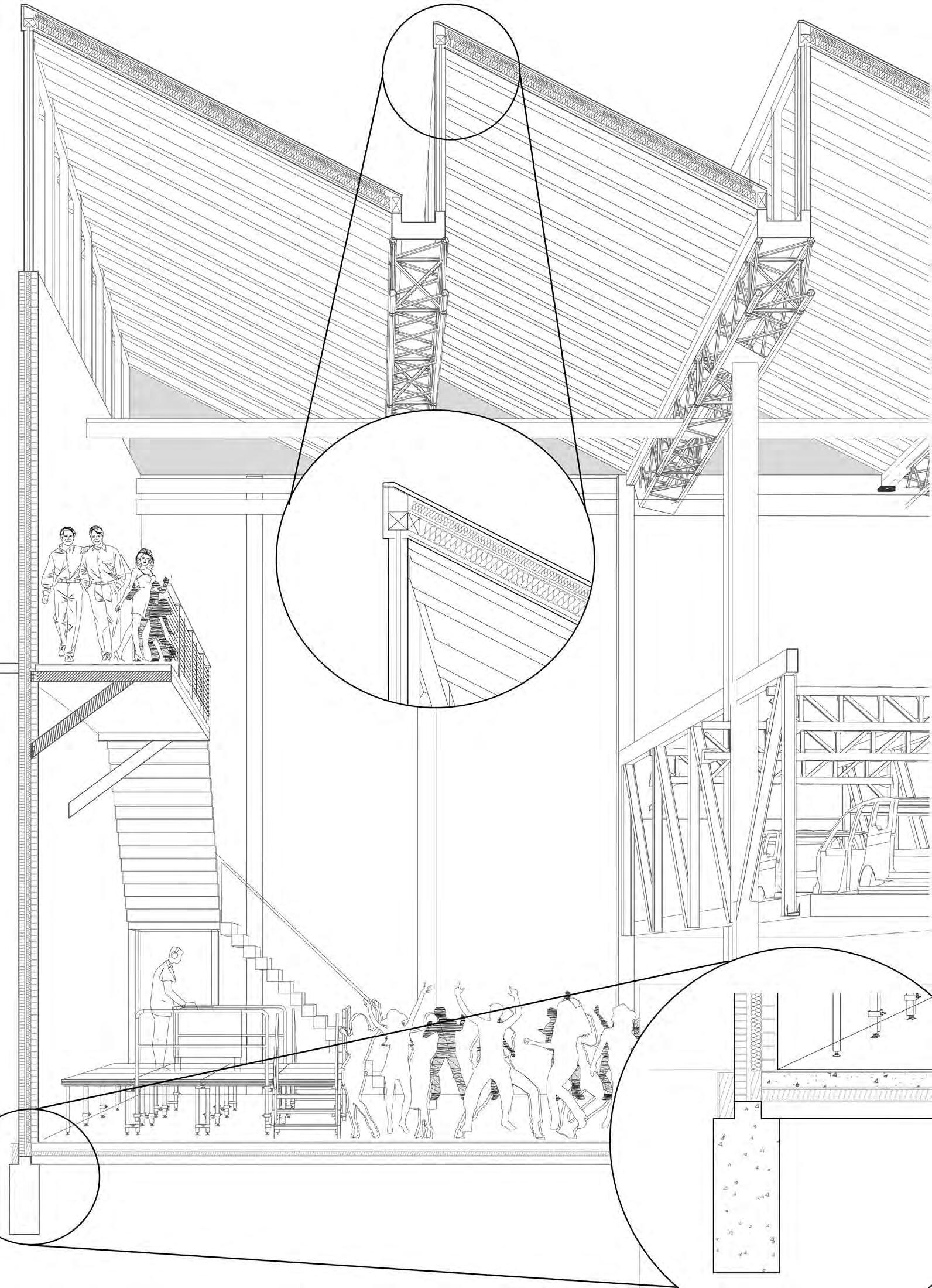A ground floor
plan (original scale 1:200 @A1)
‘The Swanscombe Phytoremidiation Centre: Temporary housing for geologists in the Swanscombe Peninsula’
The project houses seven geologists, who are working on recovering the contaminated soil in the Swanscombe Peninsula using phyroremidiation (growing and planting new species). The spaces include a polycarbonate greenhouse, laboratories, minimal sleeping and lliving areas. The design explores how temporary structures can be built in remote areas using glulam timber construction. The screw-pile foundations allow for mininmal impact on nature and easier assembly on site. A space for selling local dairy produce was introduced to support local farmers and to encourage public to visit the newly remediated area.


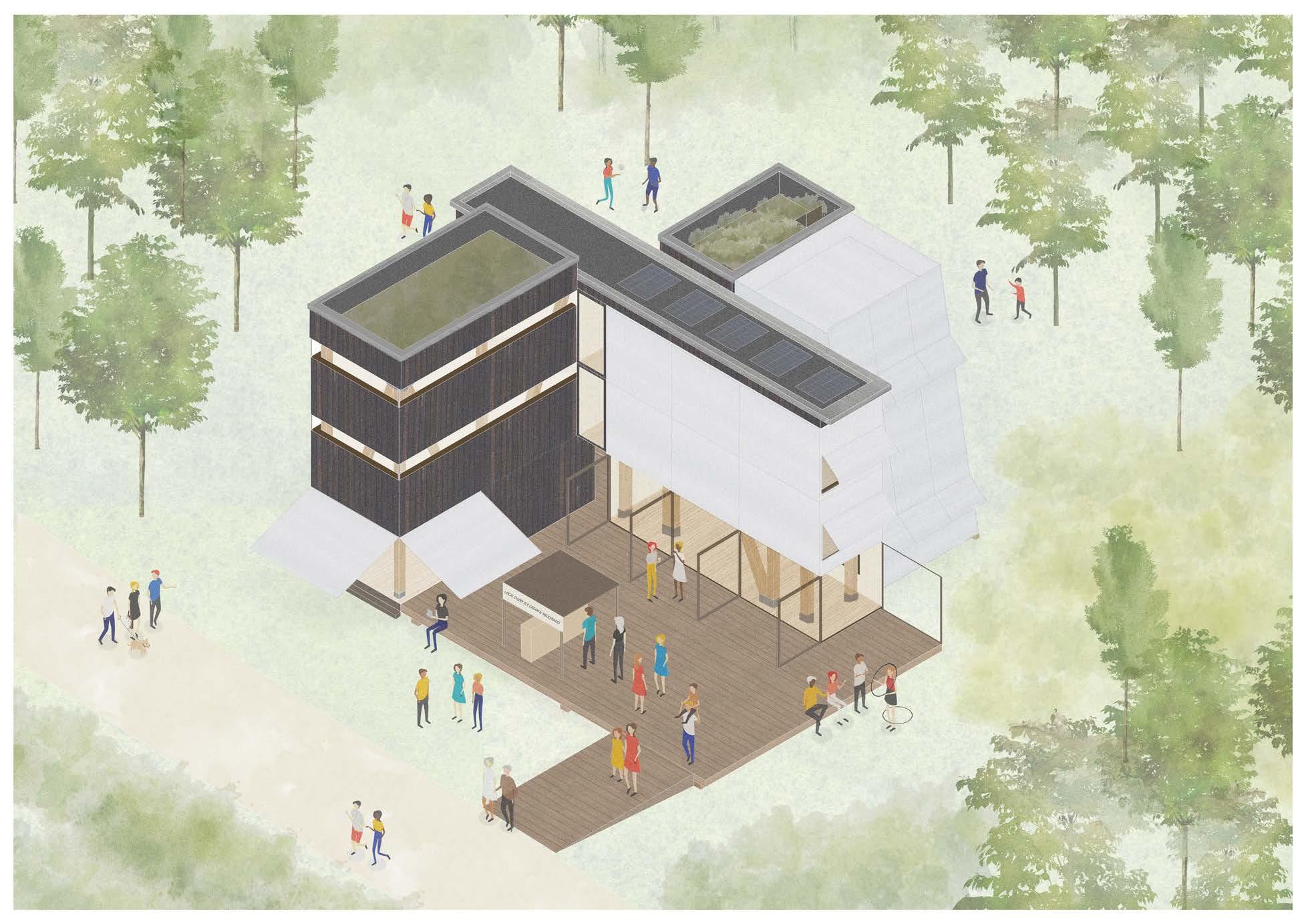
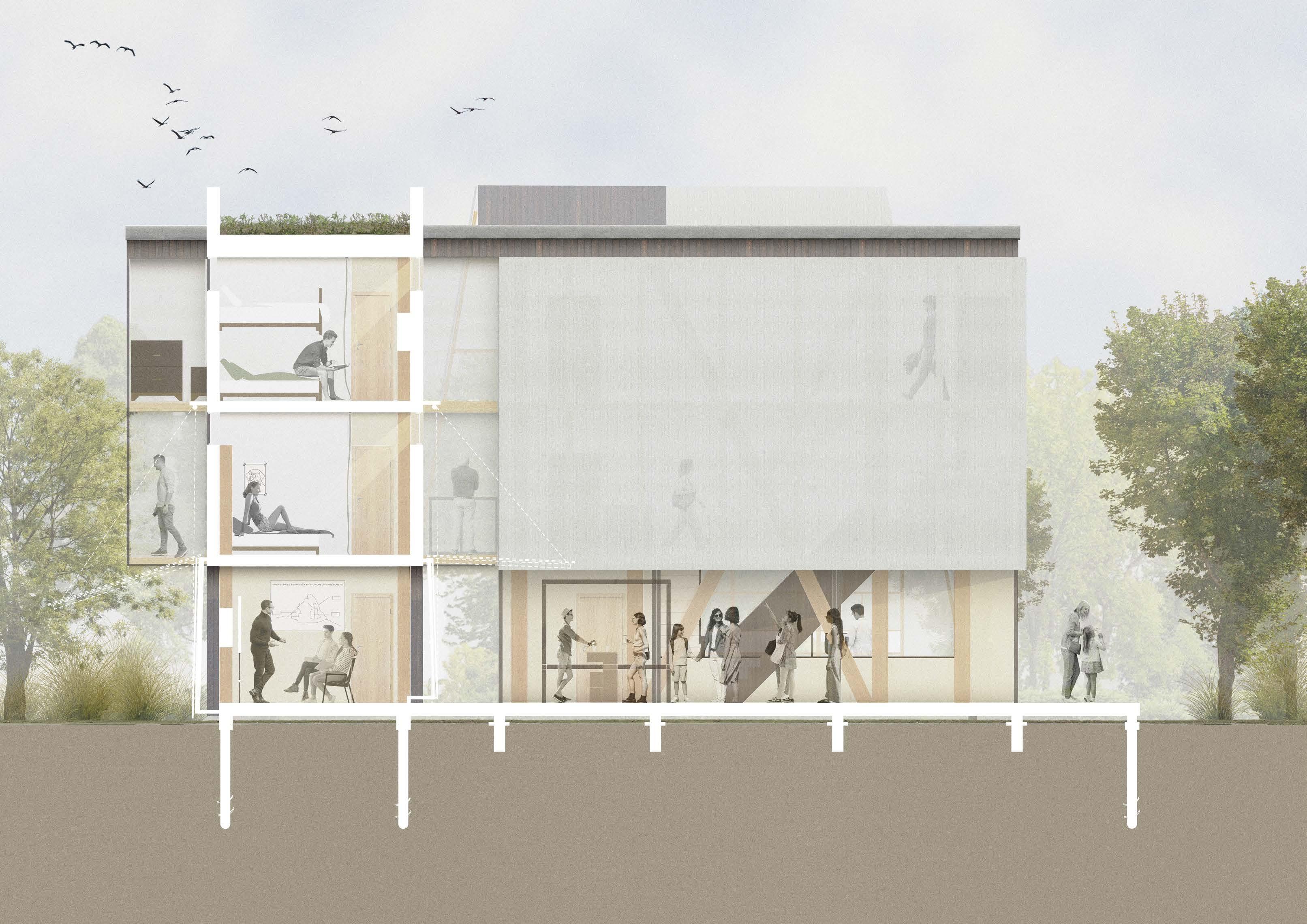
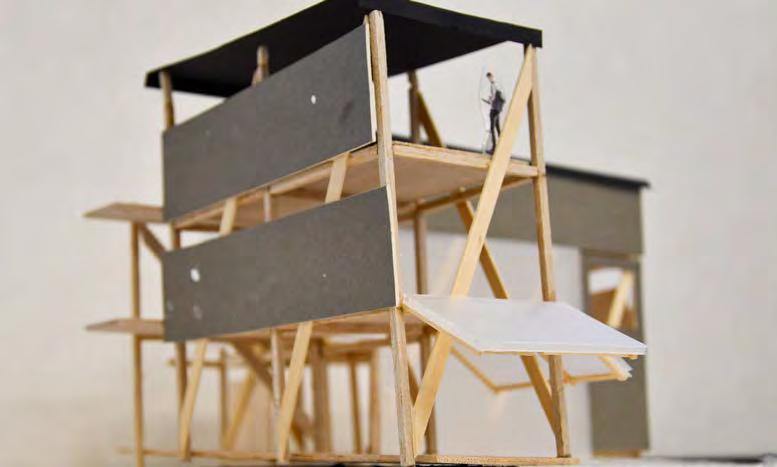
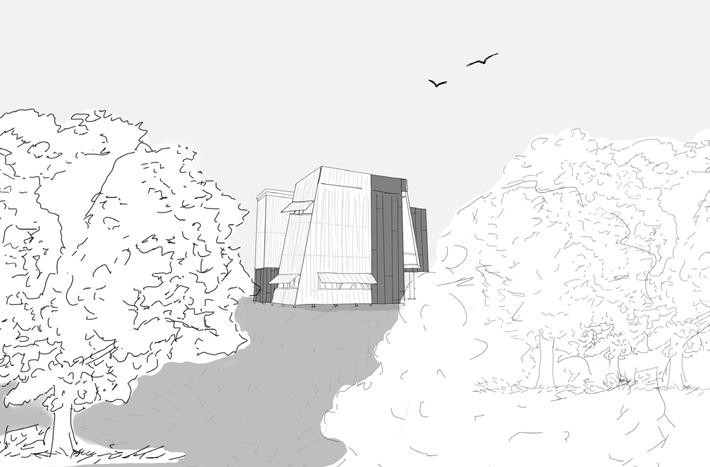
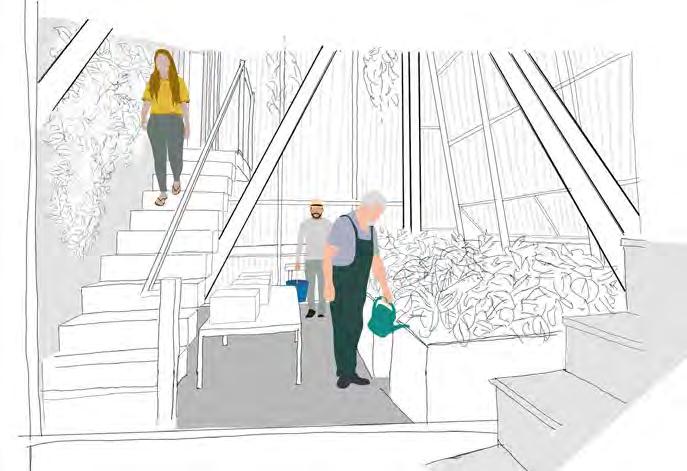
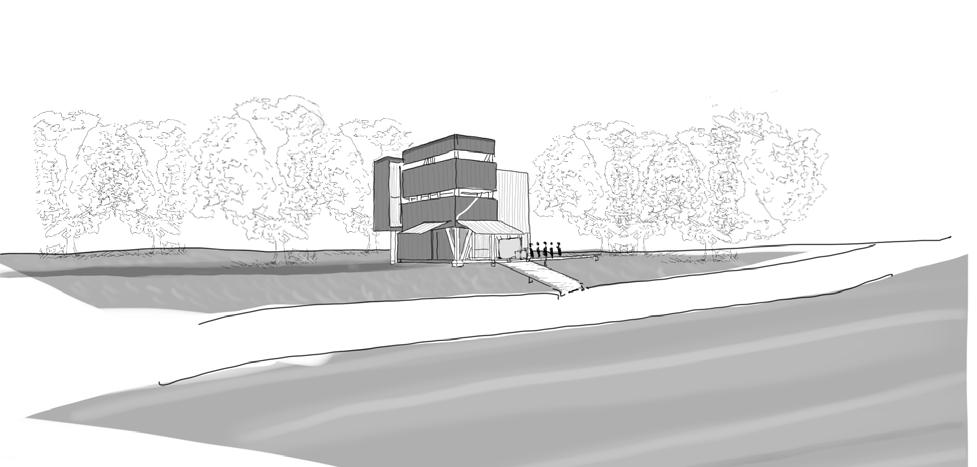
‘Co-living with Autism Spectrum Disorder: a co-housing initiative for families with members with ASD’
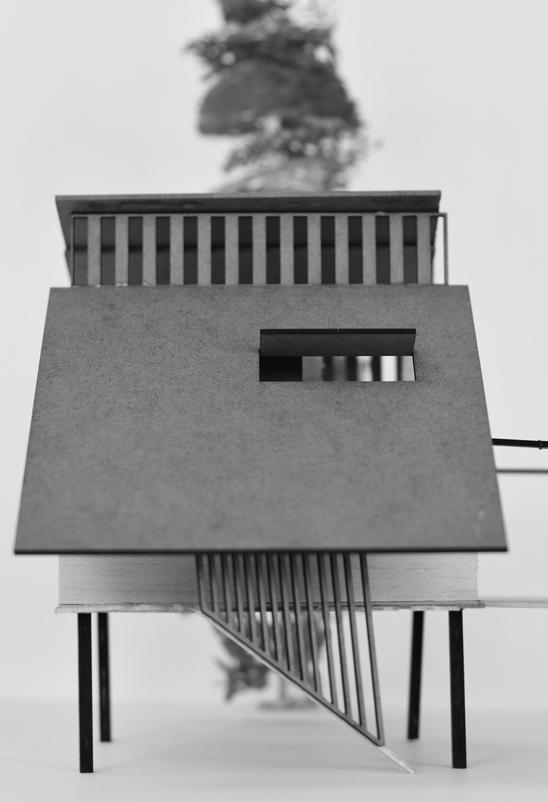

This project utlises existing research on design for Autism Spectrum Disorder in order to create co-housing that is a safe haven for its inhabitants. This is done through factors such as the control of stimuli like daylight across the site, the use of natural materials, sensory gardens and transition spaces. It is located in the Swanscombe Peninsula (SSSI), surrounded by brownfield sites. It explores the challenges of designing in a way that has minimal impact on the existing environment.


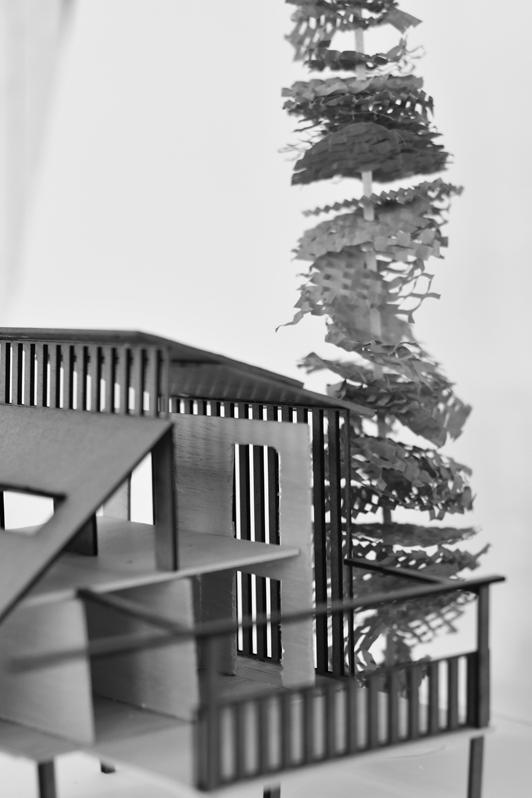
‘Co-living with Autism Spectrum Disorder: a co-housing initiative for families with members with ASD’

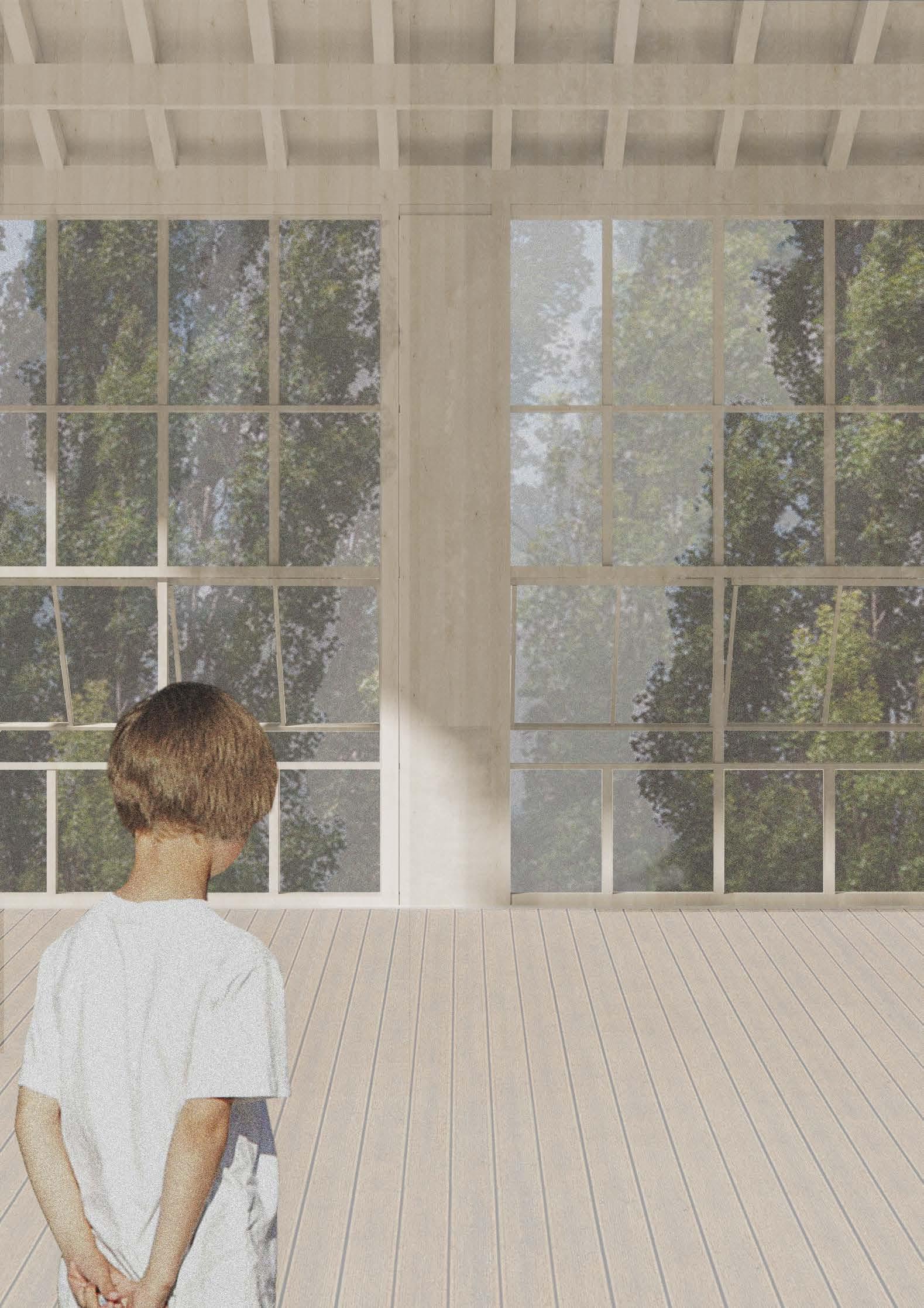
‘Co-living with Autism Spectrum Disorder: a co-housing initiative for families with members with ASD’
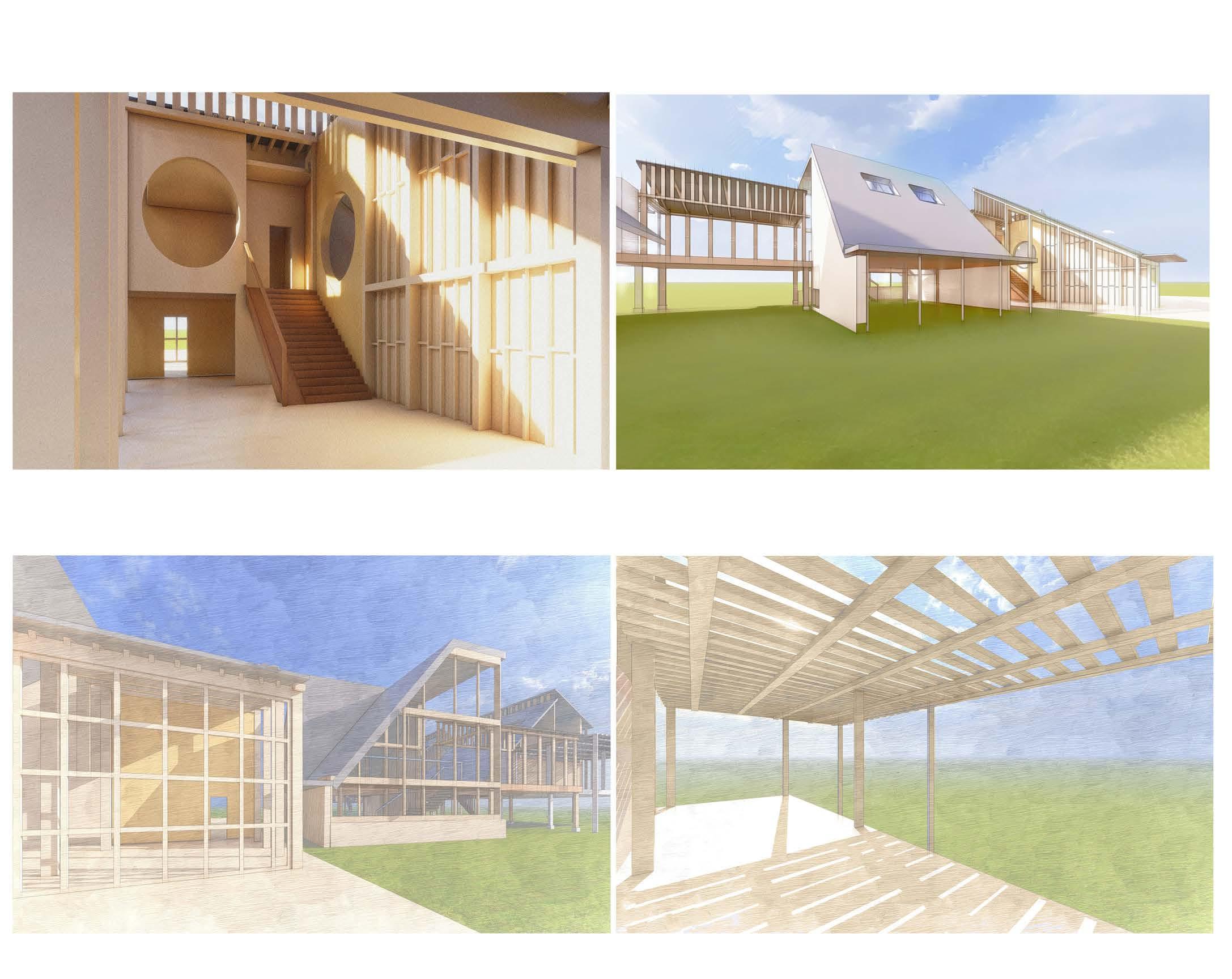
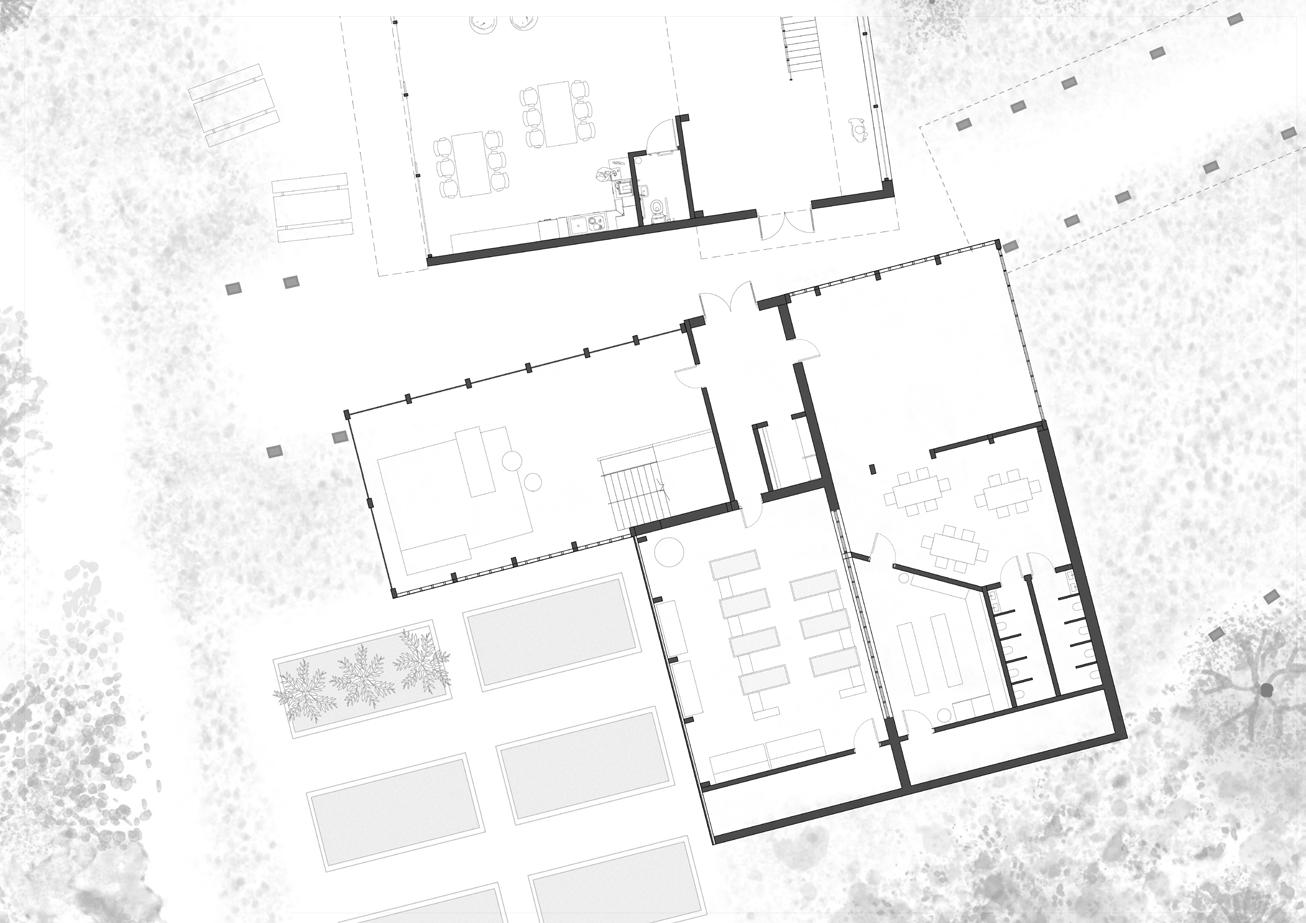


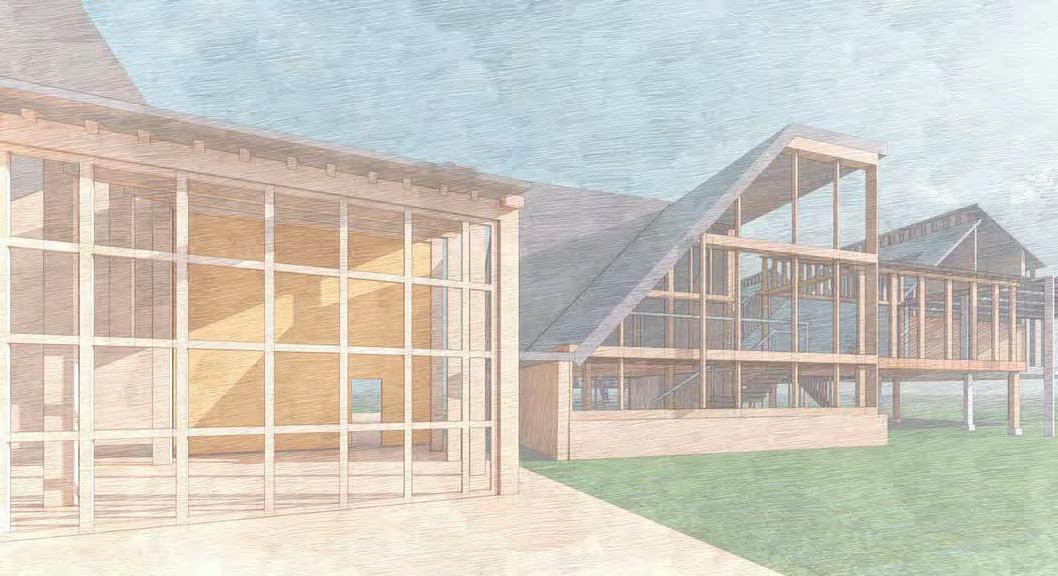
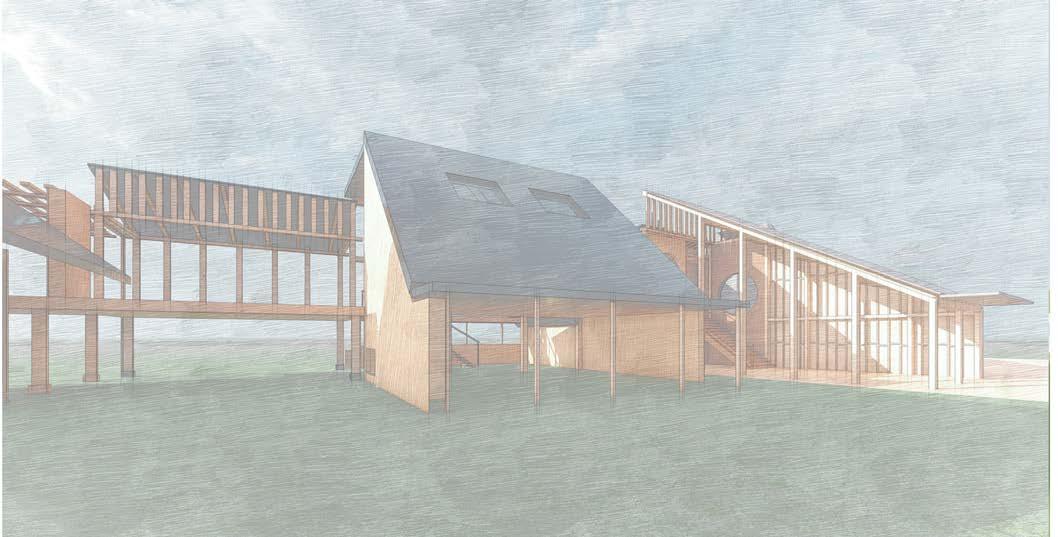
 Section of the children’s centre (original scale 1:20 @ A0)
Ground floor plan of the children’s centre
A view inside of the children’s centre
A view showing the transition area from the communal building into the housing units.
A view onto the communal building and children’s centre
A view showing the transition area from the communal building: looking out onto the peninsula
A view showing the children’s centre and the communal building
Section of the children’s centre (original scale 1:20 @ A0)
Ground floor plan of the children’s centre
A view inside of the children’s centre
A view showing the transition area from the communal building into the housing units.
A view onto the communal building and children’s centre
A view showing the transition area from the communal building: looking out onto the peninsula
A view showing the children’s centre and the communal building
Proposed ground floor plan (original scale 1:200 @ A1)

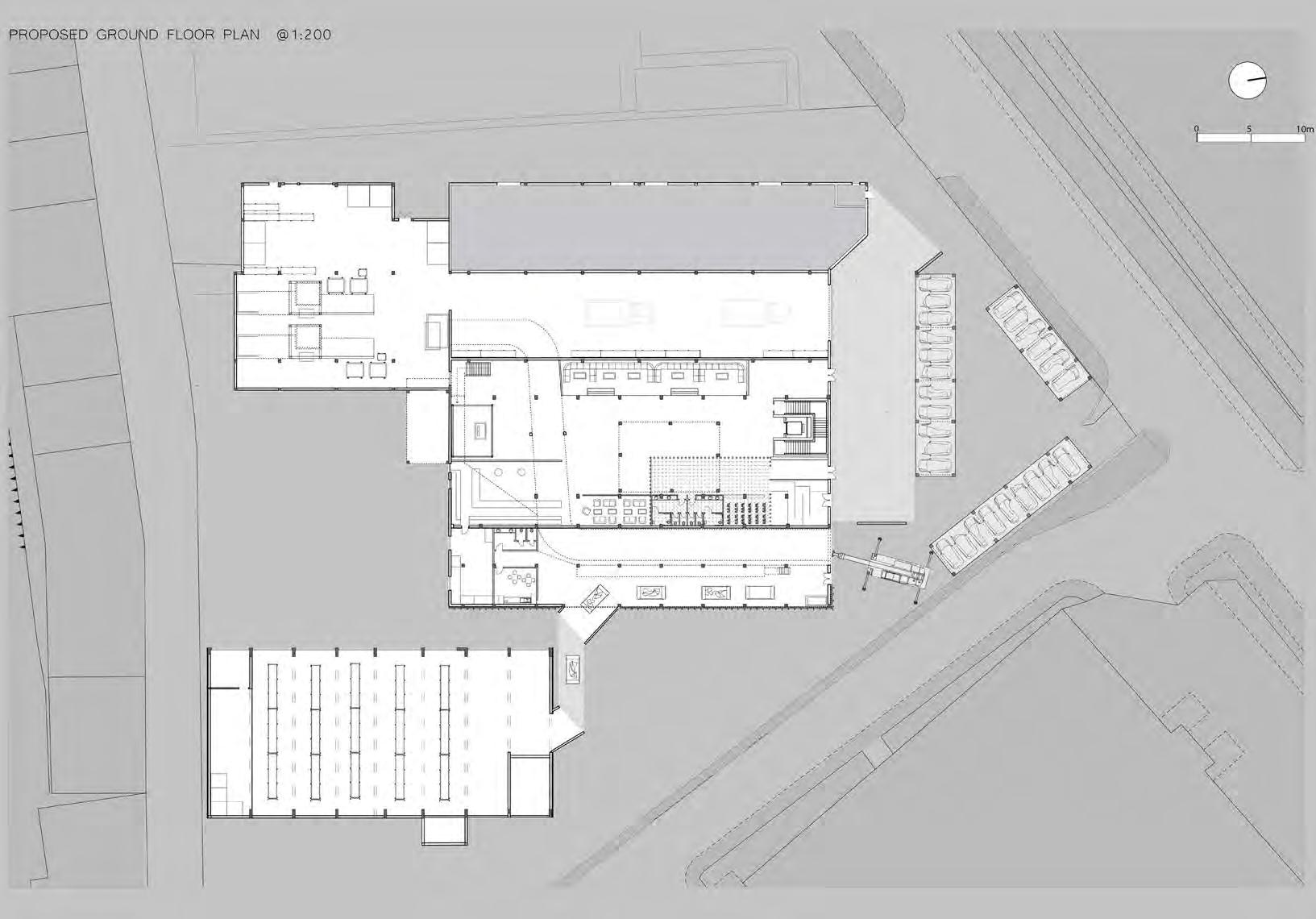
Proposed first floor plan (original scale 1:200 @ A1)
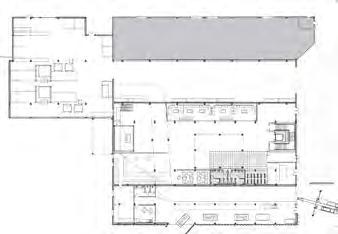
DEMOLITION PLAN 1:200
Proposed section (original scale 1:100 @A1)
‘The Chassis Shake: Car recycling by day, nightclub by night..’

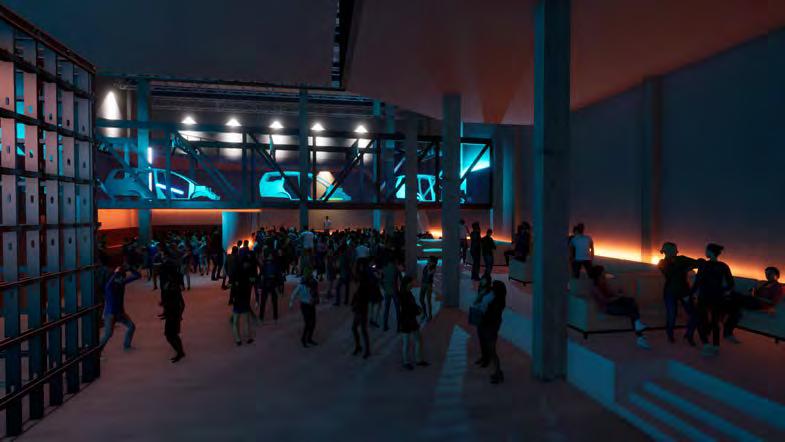
A retrofit project, which focused on retaining the industrial nature of the site: Park Royal, London, but bringing entertainment and more public appreciation to it. The site area is dominated by the automotive industry, small body shops and services.
Despite the presence of the rotting cars left by the pavements, there is a number of bars and restaurants in between them, but they dont seem to be popular, Could this be because many people tend to not even try visit industrial areas like this for leisure?
Demolition plan of the existing buildings (original scale 1:200 @ A1)

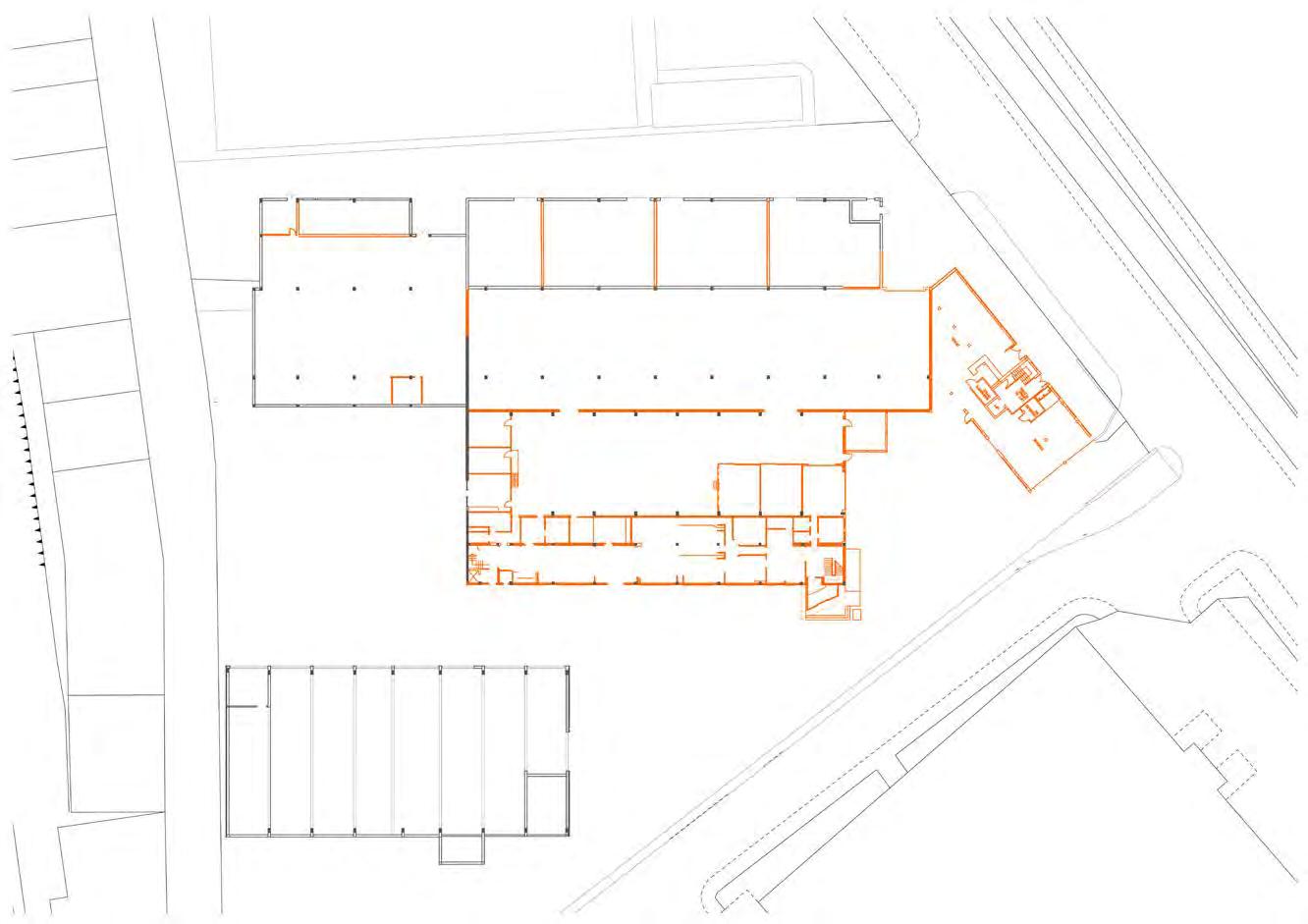
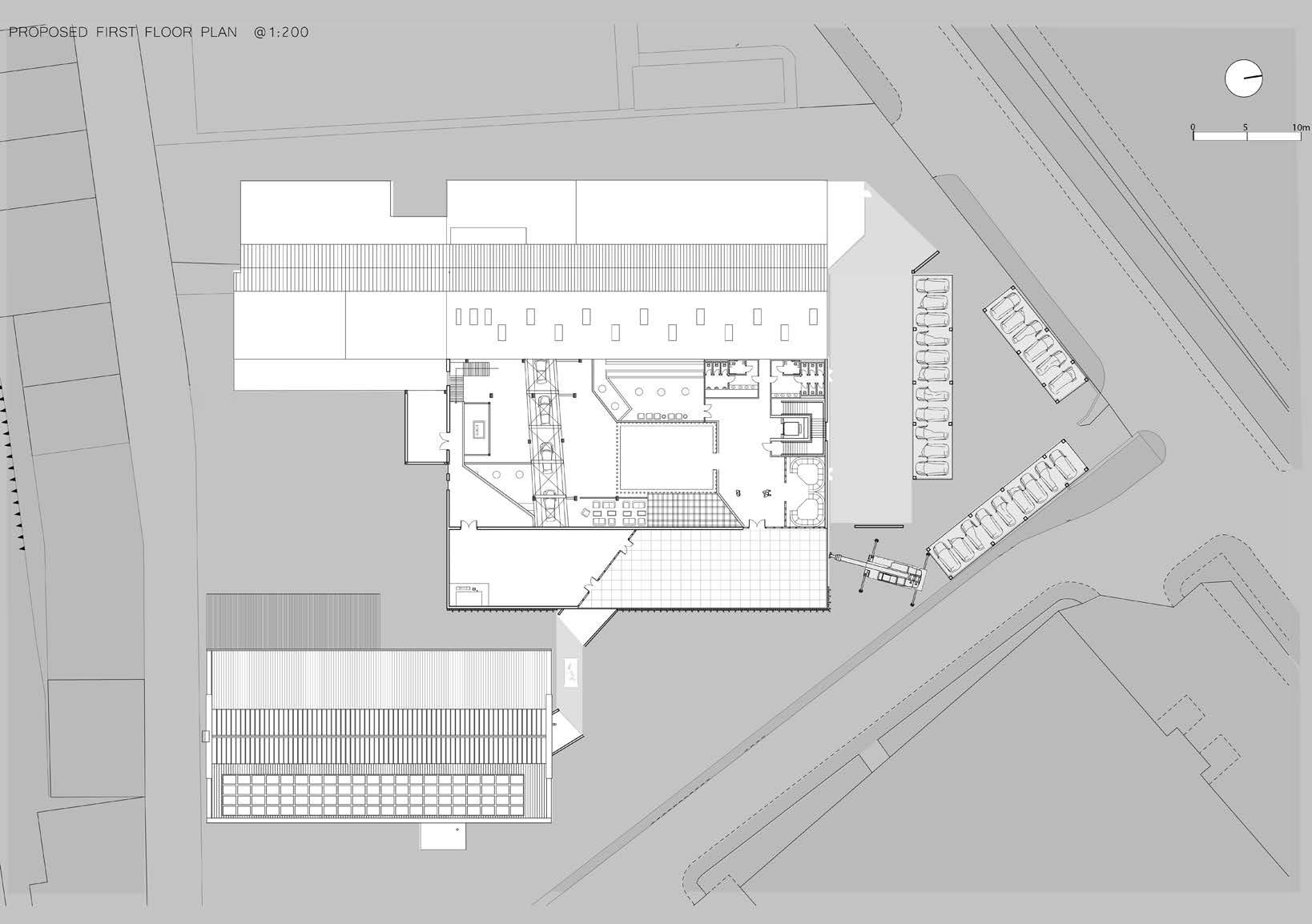
ACOUSTIC PROPERTIES
- the brick walls block the sound from going out of the nightclub.
- double insulation in the roof absorbs sound.
THERMAL PROPERTIES
- tall ceiling helps keep the room cooler when it gets busy during nightclub times.
- in case the building serves a different purpose in the future the walls have been insulated to provide thermal comfort to the future user.
LIGHT PROPERTIES
- the sawtooth roof provides natural light through windows. depending of their view of the nightclub, the client can either decide to let the sunrise in, informing the clubbers its the morning or cover these up for no natural light at all.

AESTHETIC PROPERTIES
-the users can look over the dance floor from a platform, on their way to the other rooms.
- a bridge with stripped car chassis from the car recycling plant hangs above the dancers.
- a pattern of trusses and and stripped concrete details provide an industrial feeling matching the spirit of Park Royal.
