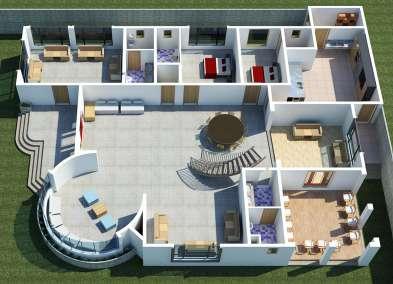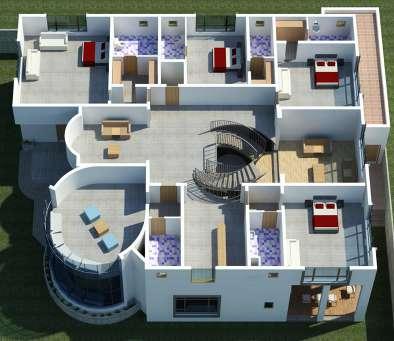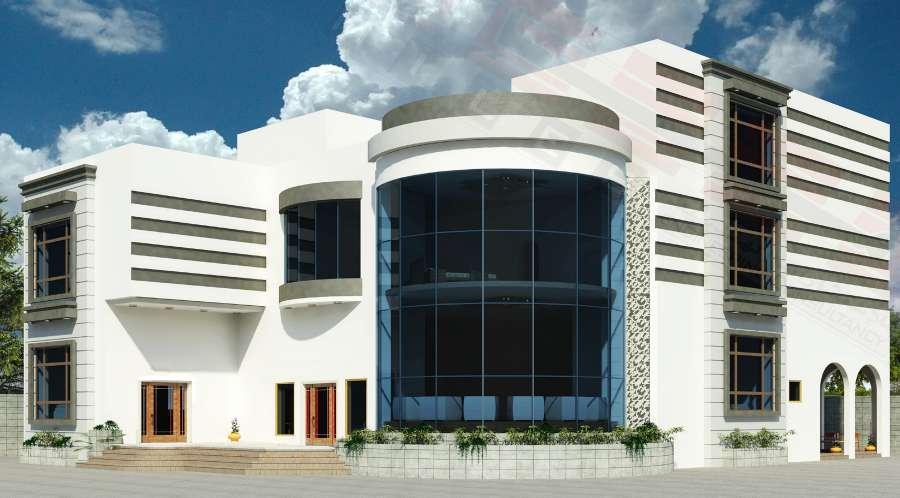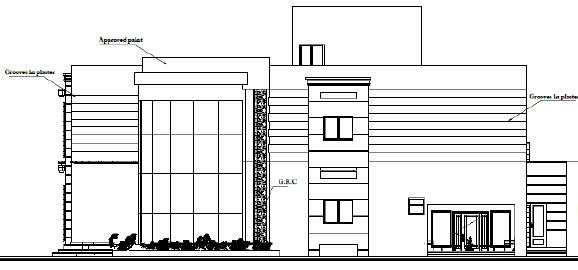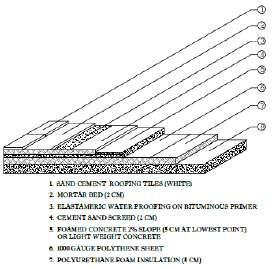Portfolio
Urban Design and Architecture
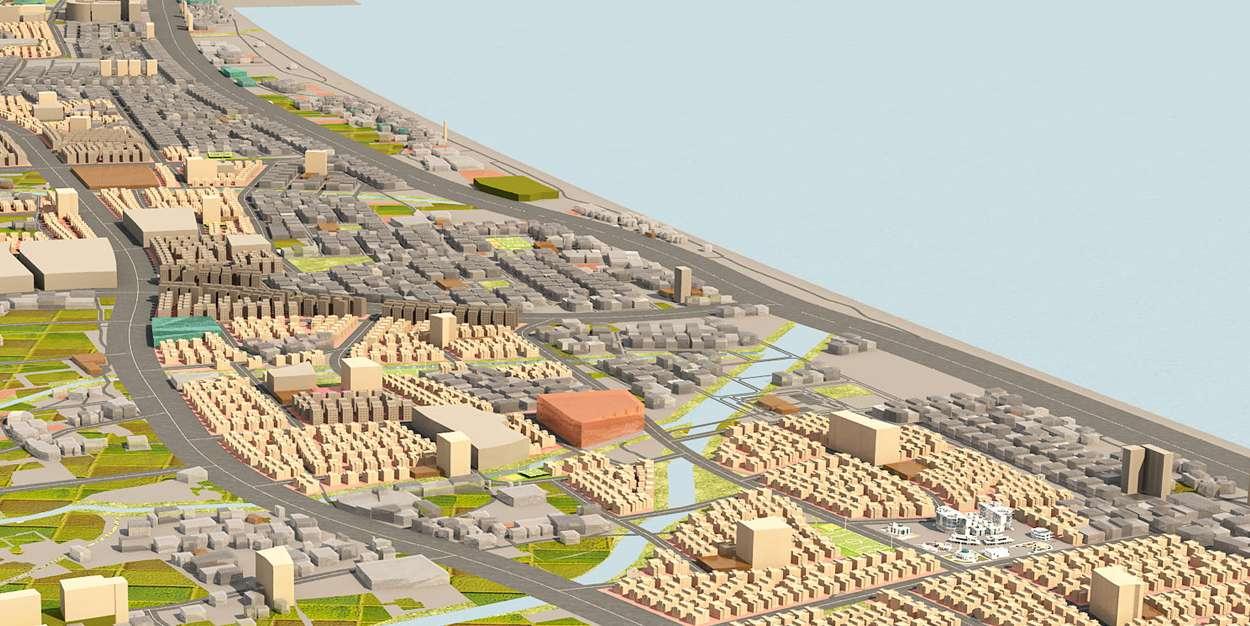
Anju Mathew
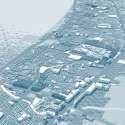
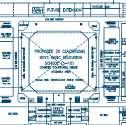
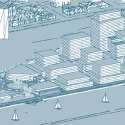
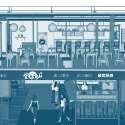

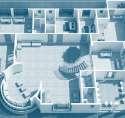


Anju Mathew






The Ministry of Housing, Oman was responsible for the preparation of a Detailed Land Use Master Plan for the North Al Batinah Coastal Plains as part of the strategic framework of the Al Batinah Master Plan.
ARTELIA Muscat Engineering Consultancy LLC has been appointed as the consultant for this multi-phase project. This project involves the development of a Detailed Land Use Master Plan for the designated Urban Zone within North Al Batinah. The master plan and structure plan have been prepared based on an approved concept by the Technical Committee, guiding sustainable urban growth in the region.
The detailed master plan was prepared for 5 wialyats (cities) including As Suwayq, Al Khabourah, Saham, Liwa and Shinas. The design started with analysing the forcasted population and land requirement for Oman vision 2040.
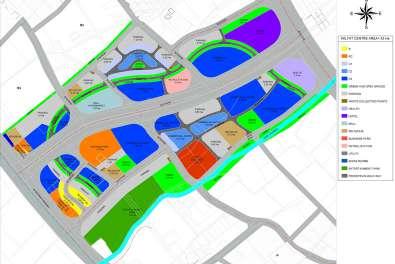
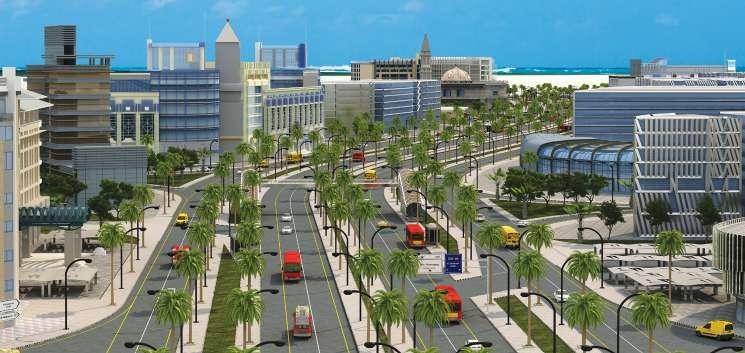

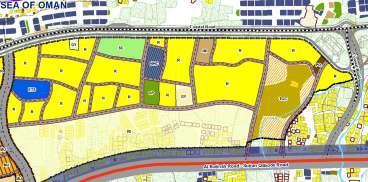
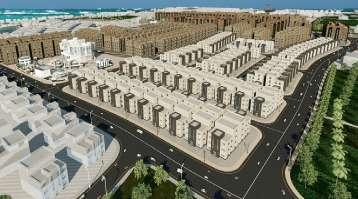
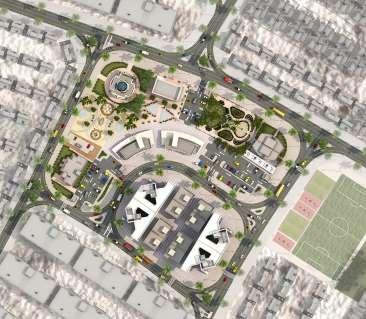
Neighbourhood centre, Al Batinah, Oman

for
land



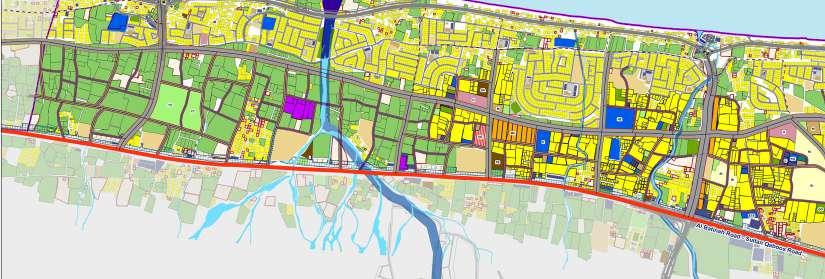


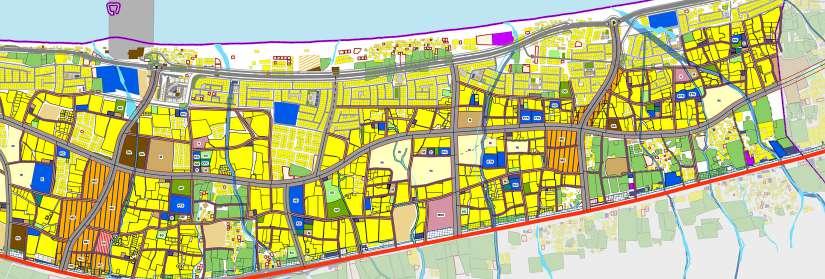
Land
As part of the national initiative to improve educational infrastructure, this project involved the architectural and structural design of a 20-classroom boys’ school for grades 5 to 10, located in Al-Quraim, Wilayat. The design focused on creating functional, adaptable learning spaces with attention to climate responsiveness, circulation, and long-term usability. The scope included both conceptual and detailed design phases, as well as site supervision during construction. This school was part of a larger programme involving the design and development of six schools across Oman. Project Locations:
• Mixed School – Al-Hashiya, Wilayat Al Amirat
• Al-Hail Al Ghaf – Wilayat Quriyat, Muscat Governorate (2014)
• Al-Hajer – Wilayat Al Amirat, Muscat Governorate (2015)
• Al-Jabal Al-Abyadh – Wilayat Dima Wa Taeen,
• Sharqiya North Governorate (Phase II – 2012)
• Yanqul – Al Dhahira Governorate
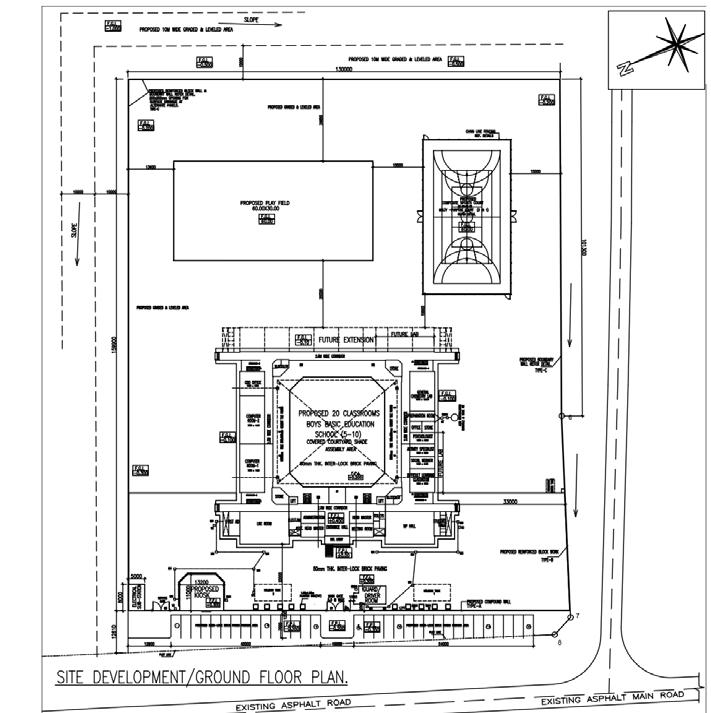
• Al Homaniyyah – Wilayat Ibri, Al Dhahira Governorate Site Plan
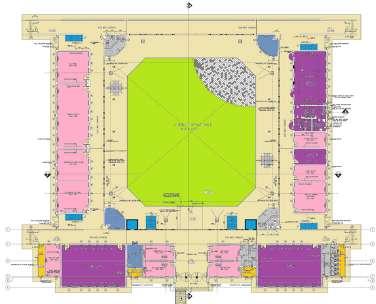
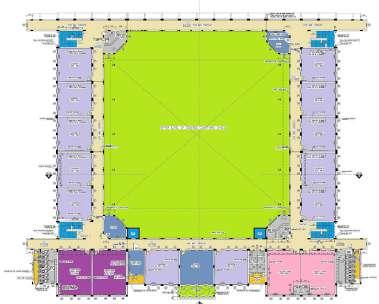


Scope of Work:
• Preparation of conceptual and detailed architectural designs
• Site development plans ensuring optimal layout and flow
• Complete set of architectural drawings including floor plans, elevations, and sections
•
• Sports facilities design: football and basketball courts This project exemplifies the integration of educational facility planning with thoughtful site development, aligning with the Ministry’s vision to enhance learning environments across the Sultanate of Oman.

The Port Credit development project, guided by the concept of "Rhythm," reimagines the urban landscape as a vibrant, mixed-use community that harmonizes movement, culture, and sustainability. The design integrates public, commercial, and residential spaces to foster social interaction, cultural engagement, and ecological balance.
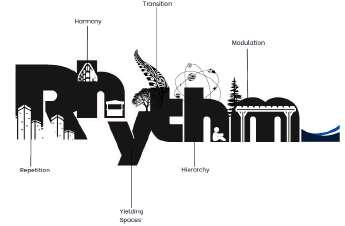

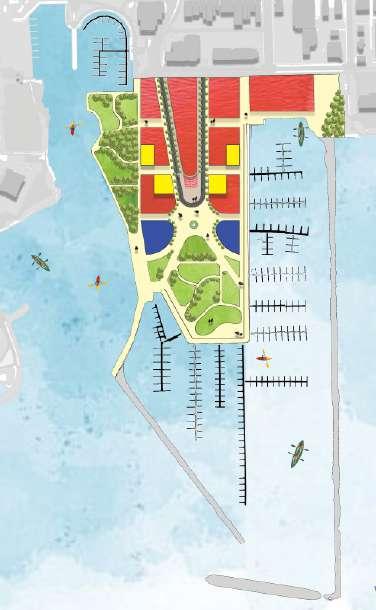
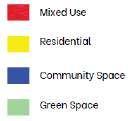
In designing the Port Credit development, our team created a vibrant, misxed-use developemnt focused on connectivity, cultural engagement and accessible public spaces. Key features include an Indigenous museum and planetarium, dynamic public spaces such as an amphitheater and an iceskating rink, and green corridors that enhance connectivity. Streetscapes prioritize pedestrian and cyclist movement while blending functionality with aesthetics through thoughtful materials and landscaping. The project celebrates local history and culture while envisioning an accessible, lively urban environment for future generations.
Public space View
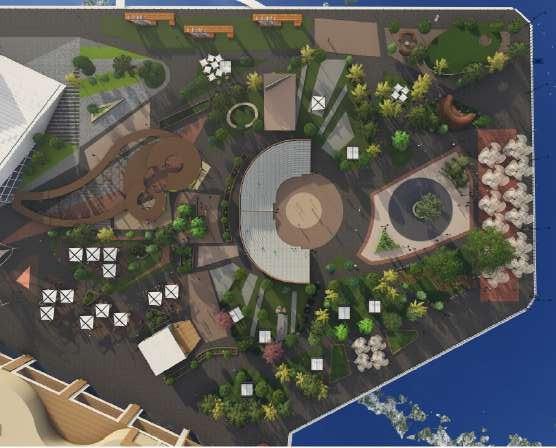
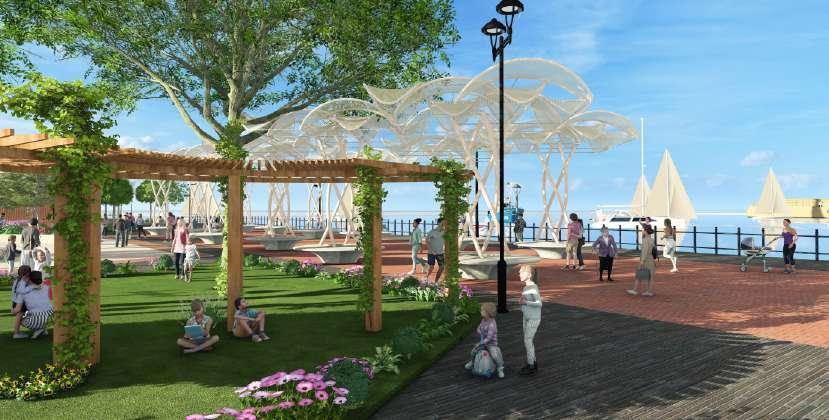
For the proposal in Pardee Avenue and Liberty Street parking lot, the space is transformed from underutilized space into a vibrant, multifunctional community space. This designed is inspired by Market Street Prototyping Festival in San Franscisco. Similarly this design introduces flexible and temporary activation space.
A weekend Farmers Market with Temporary stalls will serve as the central feature and allows the local community to contribute and promotes local businesses. Adjacent to the market temporary small cafe with few outdoor seating will provide as a social space for the visitors. Adding this even attracts people visiting the near by areas to the site. The seating of the cafe will be movable and the community can decide on local cafe owners to temporarily use the space monthly.


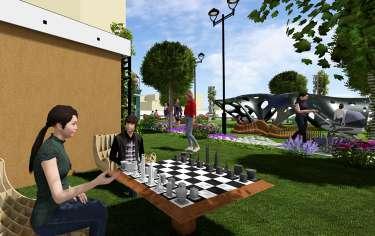

A dedicated corner is with builtin chess table where seatings are placed for casual gathering and startegic games. This design creates an inclusive dynamic urban space and the site remains activated even beyond the market hours. This creates integrating culture, recreation and social engagement within the Liberty Village.
To promote the recreational use of the space a dedicated childrens play area is introduced into the design. A sculpture is aded to the heart of the park which acts as an artists master peice as well as a playful elements within the site. Throughout the site multiple seatings are added with flowers and elements within the space.
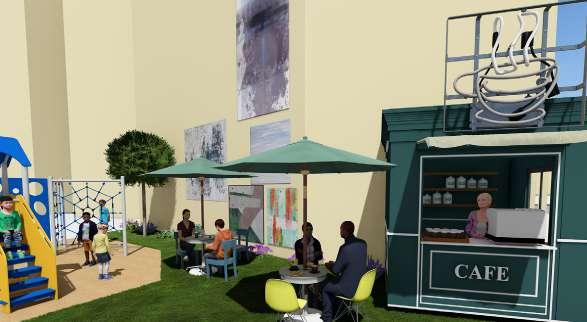
Liberty Atelier is a people-centric urban design proposal focused on revitalizing underutilized space into a vibrant, inclusive, and adaptable cultural corridor in Liberty Village. The master plan integrates a scenic zig-zag pathway, strategically connecting key activity nodes like co-working spaces, artist studios, community gardens, and temporary markets. The design enhances connectivity to public transit, following natural pedestrian flows and encouraging seamless movement.
Inspired by precedents such as Stackt Market, the project emphasizes flexibility, community interaction, and creative expression. By widening sidewalks, integrating interactive art, and enhancing landscaping, the plan aims to foster social engagement and economic vitality. A central cultural hub beneath the Gardiner Expressway, along with open gathering spaces, supports diverse community events and celebrates the area's industrial legacy.

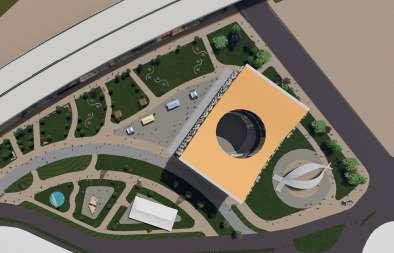

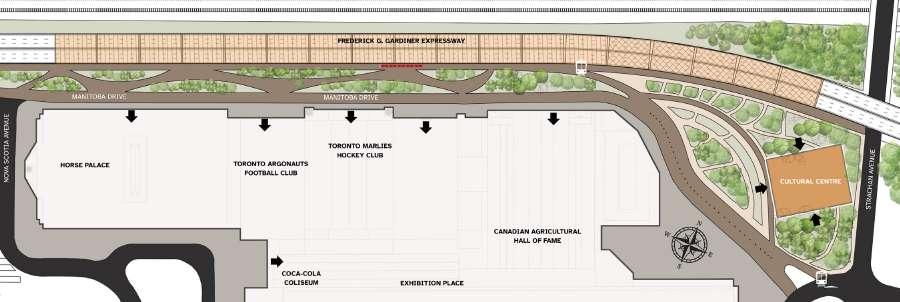
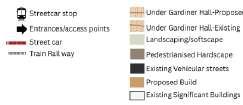

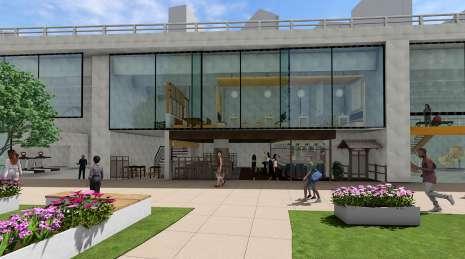
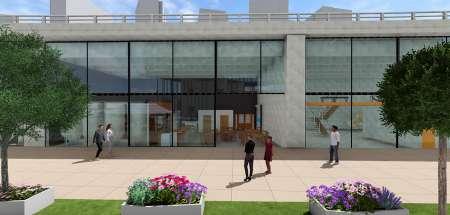
Key Features:
- Cultural hub under the Gardiner: artist studios, music venues, bookstore, brewery, restaurants, gym, and gallery.
- Scenic zig-zag pedestrian pathway with improved transit access.
- Pop-up markets, community gardens, and gathering spaces.
- Walkable, inclusive streets inspired by Allan Jacobs' vision of delightful urban experiences.
- Integration of interactive art and flexible public space.
Street section showing the Manitoba drive and Under Gardiner expressway
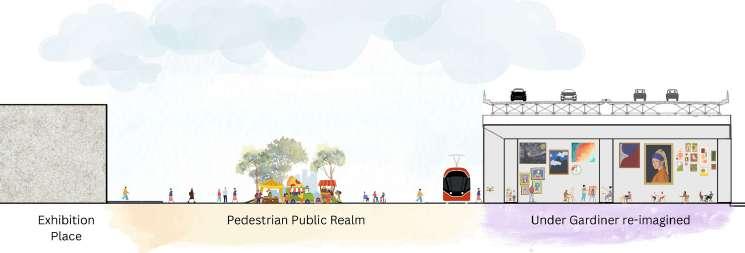
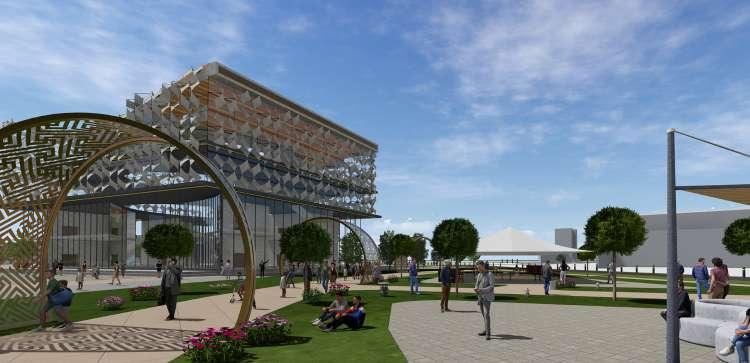
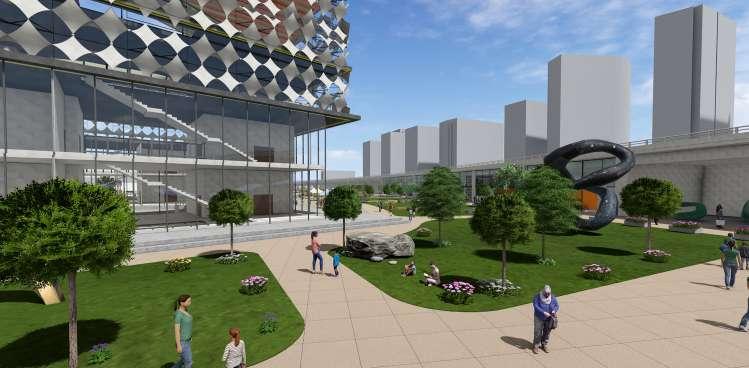
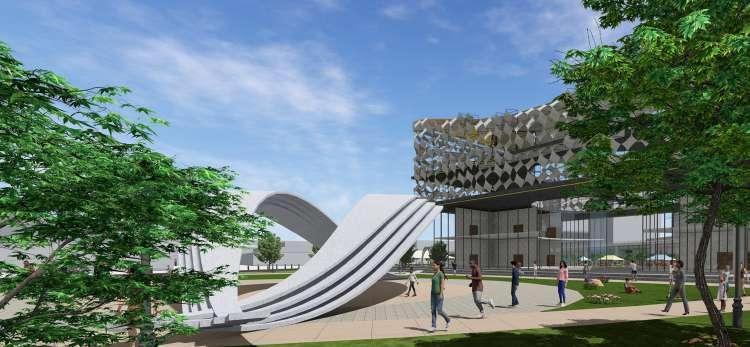
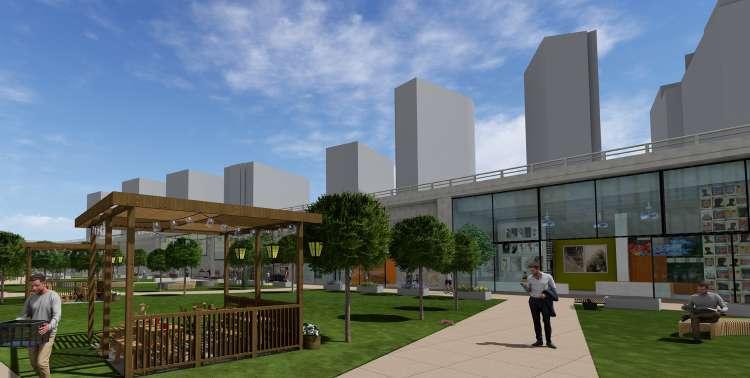
This luxury two-storey villa in Al Khoud, Oman, was designed for Mr. Khalid Al Kalbani as a spacious private residence tailored for family living. The villa features six bedrooms along with dedicated living and family rooms on both floors, offering a balanced blend of comfort, privacy, and functionality. The basic layout of the furniture was provided by the client, serving as a foundation for spatial planning and design development.
My role involved preparing comprehensive architectural, structural, and electrical drawings, ensuring every aspect of the villa aligned with the client’s vision and lifestyle. The design focused on optimizing natural light, circulation, and usability while incorporating high-quality finishes suitable for a luxury home in Oman’s climate. Close attention was paid to detailing and technical coordination to meet local building codes and deliver a refined, build-ready design package.

