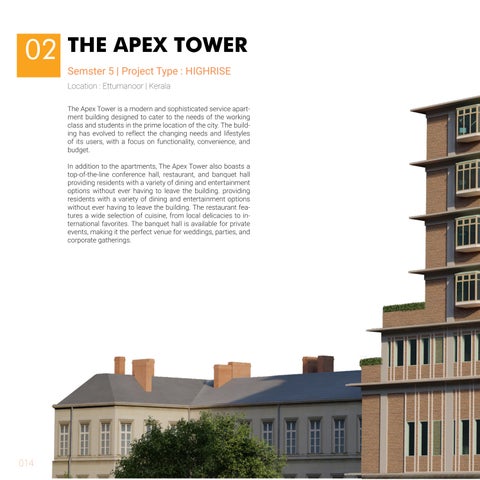P
001
R T L I F O O O architecture
Hi, I’m Anjo Achankunju, a student from MASAP Kottayam. This portfolio reflects the academic work I had been tasked with during the previous semesters.



I’m eager to further my knowledge of architecture and heighten my expertise. I look forward to challenging myself with new projects and ideas, exploring cutting-edge methods and technologies, and gaining a greater appreciation for the art of design.
With a keen eye for detail and strong creative flair, I’m ready to take on any challenge. I’m eager to broaden my knowledge and take my understanding of design to the next level.
+91 7034393579

anjoa222@gmail.com
instagram.com/___anjo_
002
CONTACT DETAILS HELLO
!
& Welcome
ANJO ACHANKUNJU
02.11.2000
D.O.B : LOCATION :
kottayam, kerala 686008
Education
St. Joseph EM School, arpookara
Kottayam (2005 - 2015)
MC Higher Secondary School, Kottayam (2015 - 2019)
Mangalam School of Architecture And Planning, Kottayam (2019 - present)
Languages
English
Malayalam
Tamil
Hindi
Personal Intrest
Architectural Experiences
2019 - Natural Bulding Workshop | Auroville
2021 - Photography Workshop | Balan Madhavan
Professional Skills
Drafting/ Modeling
Attention to detail
Leadership skills
Collaborative skills
Software Skills
Autocad
Revit
Sketchup
Photoshop
Lumion
Excel
PowerPoint
Manual & Digital Sketching
Project management skills
Communication skills
Project management skills
Illustrator

Indesign
Vray
Enscape
Archicad
Canva
003
curriculam vitae
01 02 03 04 05
Residence
TRANQUIL ABODE
High rise
APEX TOWER
Educational
ARTHEX
Interior design
LINK CAFÉ
Miscellaneous Work
OTHER WORKS
004
content.

005
THE TRANQUIL ABODE
Semster 3 | Project Type : RESIDENTIAL
Location : Mannanam | Kerala
Tranquil Abode is a residential project designed for young married couples with discerning tastes who want to spend their holidays in luxury and style. The project is situated in a serene and peaceful location, away from the chaos of the city, and provides a harmonious blend of modern architecture and natural elements.
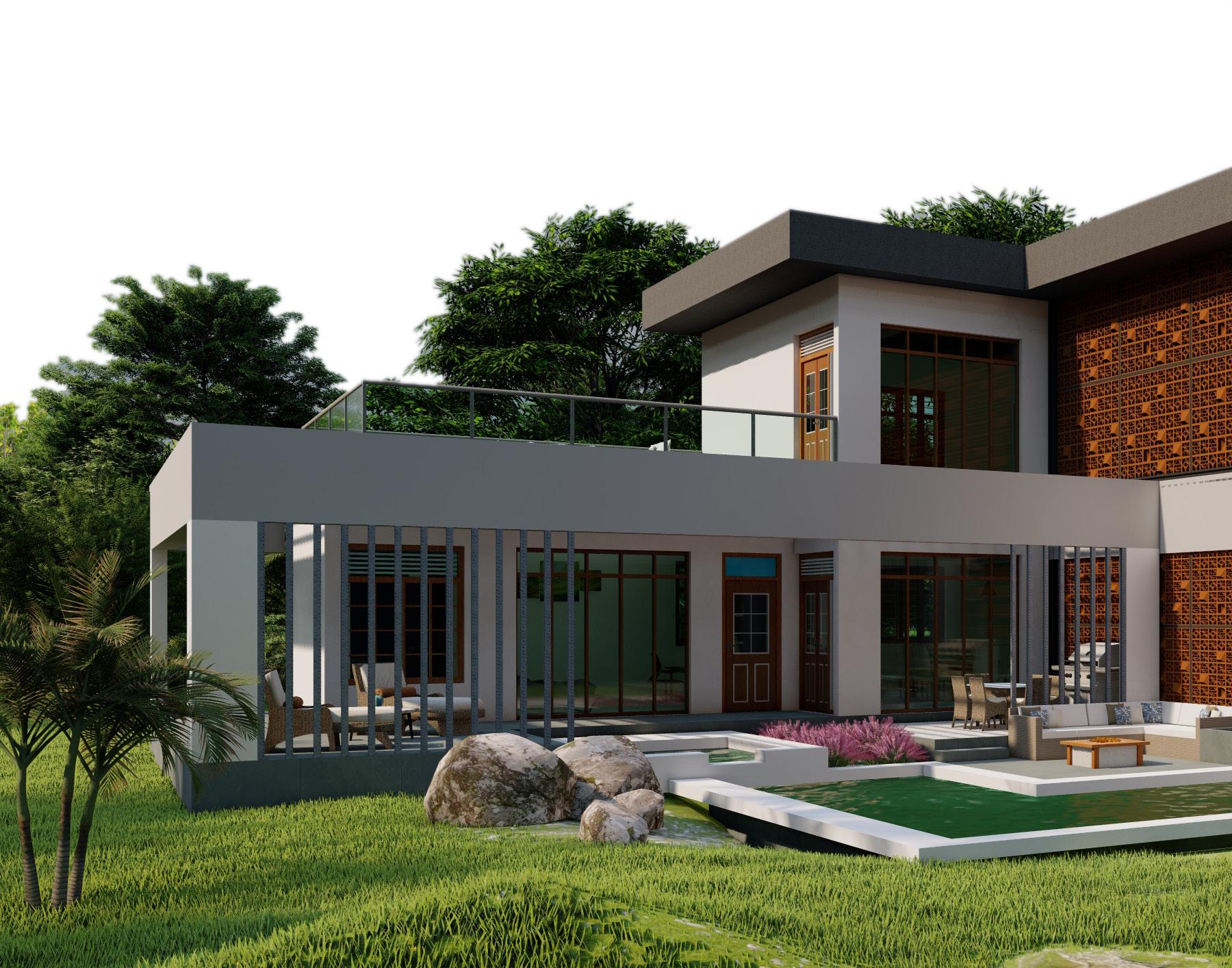
006
01
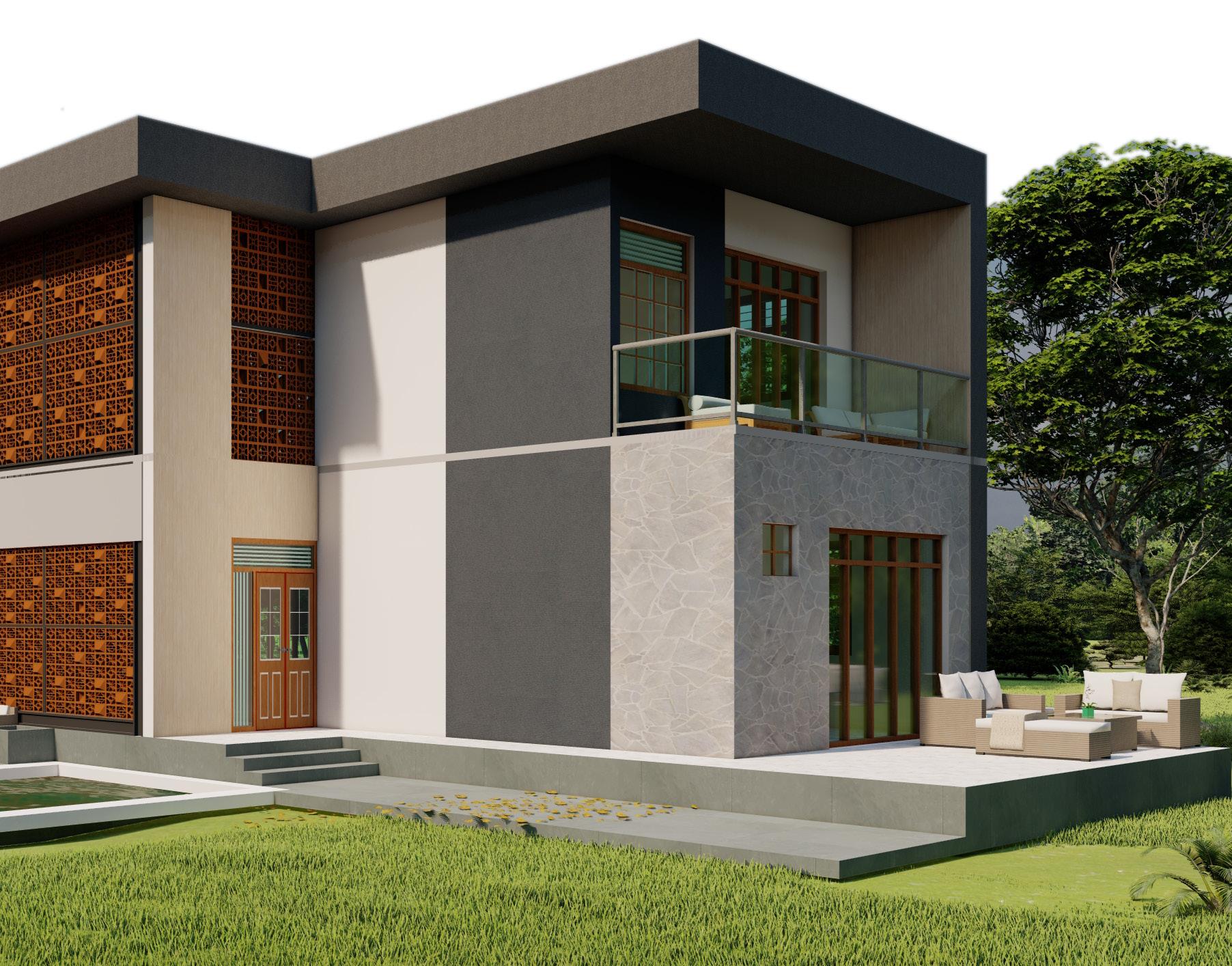
007
CONCEPT
The concept behind the design of “Tranquil Adobe” is to create a serene and peaceful living space that blends seamlessly with its natural surroundings. The adobe style of architecture is chosen for its earthy and grounded character that harmonizes well with the landscape. The focus of the design is on simplicity, functionality, and sustainability.

The living spaces are designed to be open, airy, and filled with natural light. Large windows and skylights are used to allow maximum daylight to enter the space. The use of natural materials such as wood, stone, and adobe bricks add warmth and texture to the interior spaces. The colors used are muted and natural to create a calm and soothing environment.
FORM DEVELOPMENT
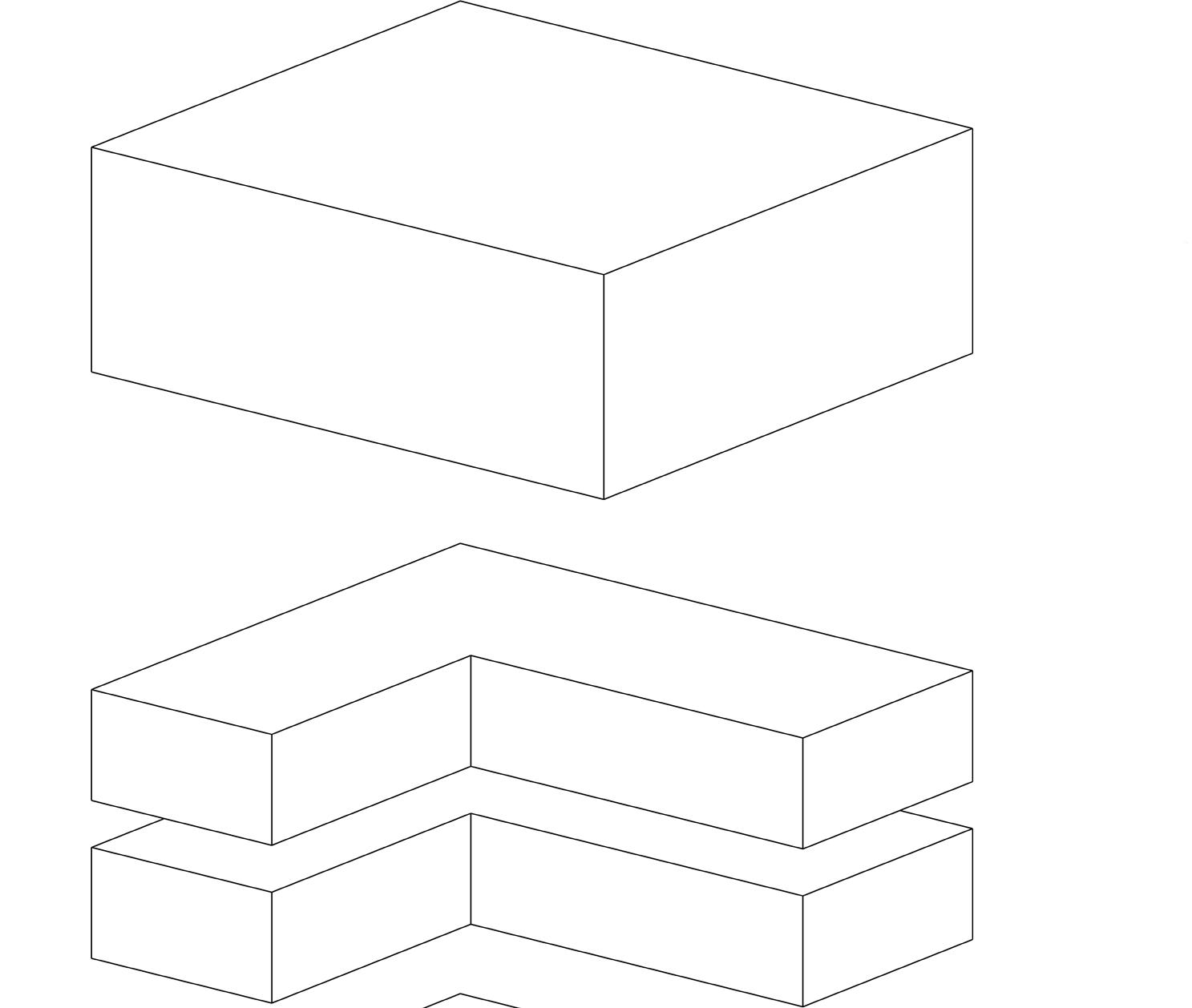
008
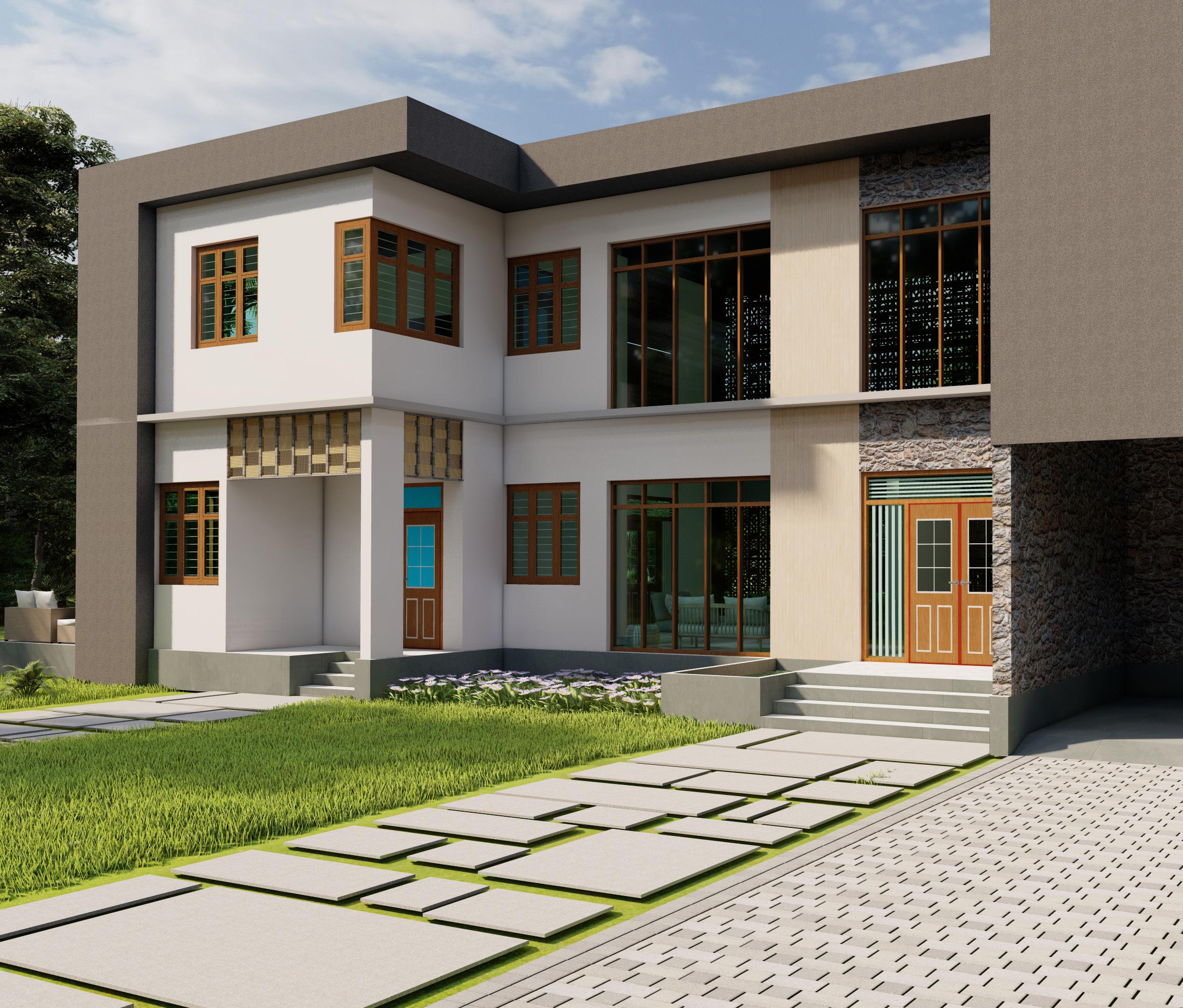
009
GROUND FLOOR PLAN
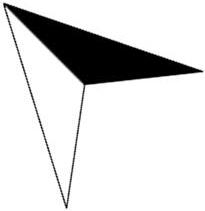
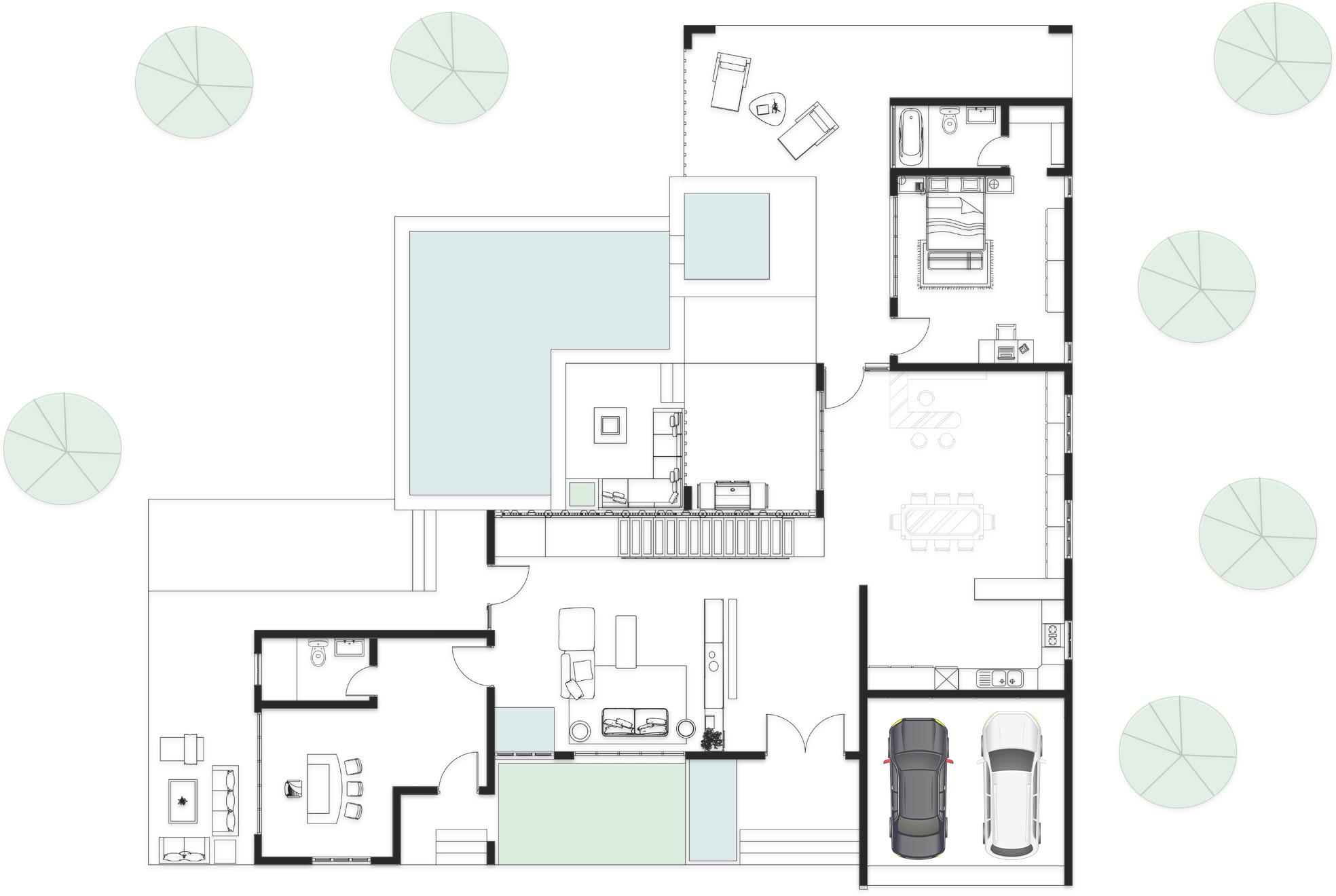
010
1. GARAGE
2. LIVING ROOM
3. OPEN KITCHEN
4. DINNING ROOM
5. HOME BAR
6. BEDROOM
7. PATIO
8. JACUZZI
9. POOLSIDE BAR AND GRILL
10. SWIMING POOL
11. OFFICE ROOM
1 2 8 7 9 10 12 3 4 5 6 11
12. DECK SPACE
FIRST FLOOR PLAN

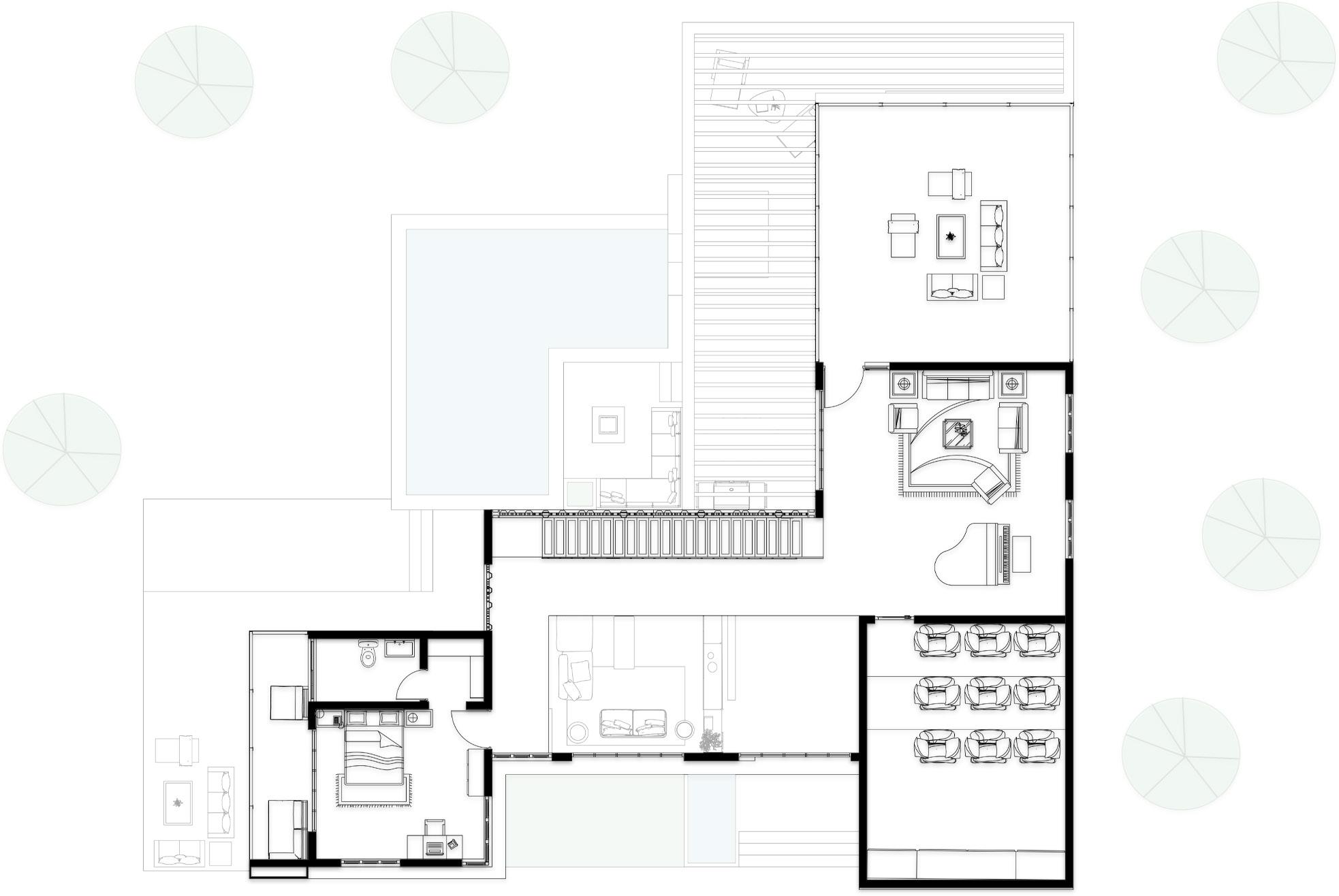
011
1. HOME THEATER
2. PIANO SPACE
3. FAMILY LIVING
4. DRAWING ROOM
5. COMMON BALCONY
6. DOUBLE HIEGHT SPACE
7. BEDROOM
8. BEDROOM BALCONY
1 2 3 5 6 6
9. TOILET
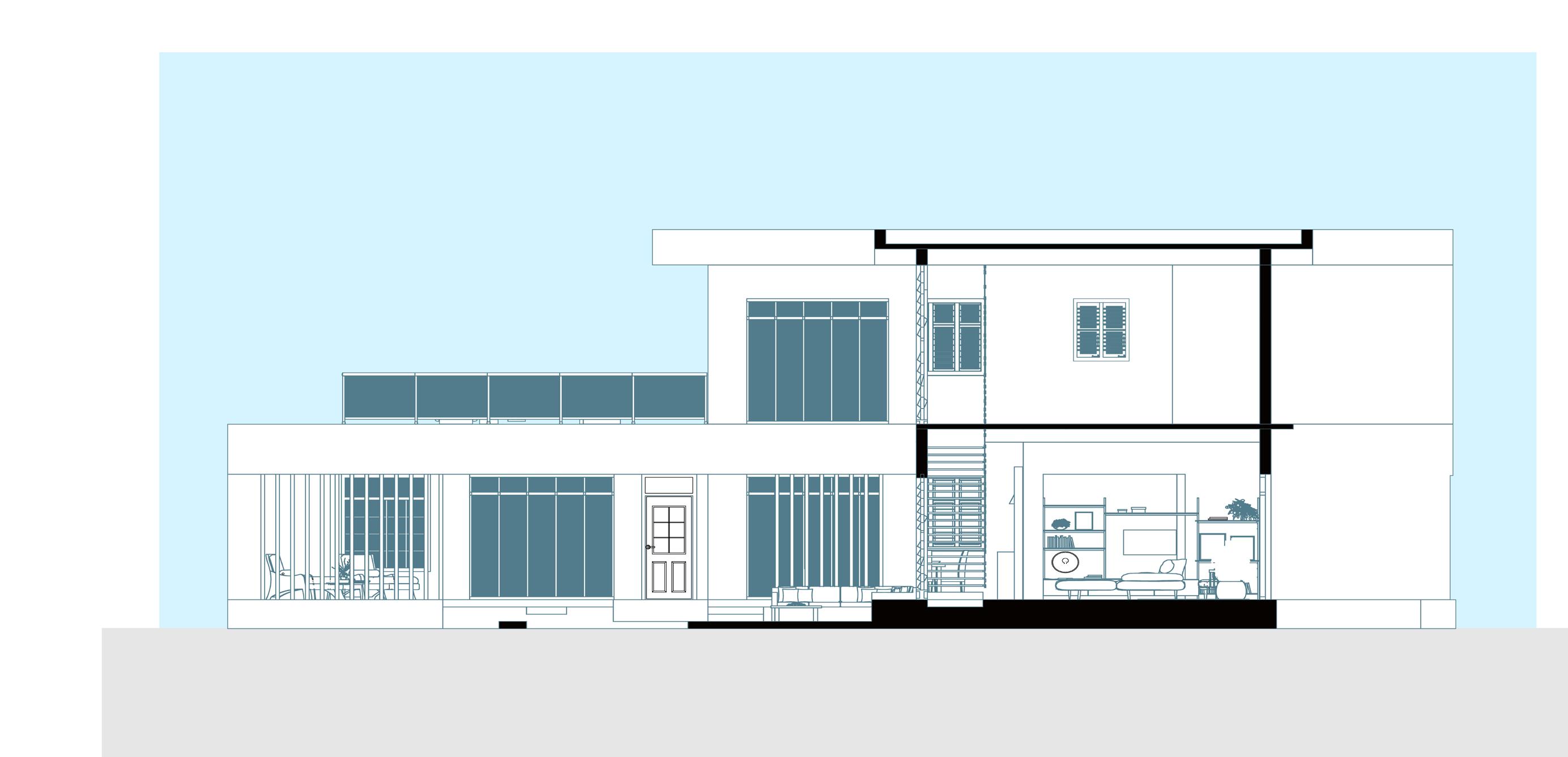
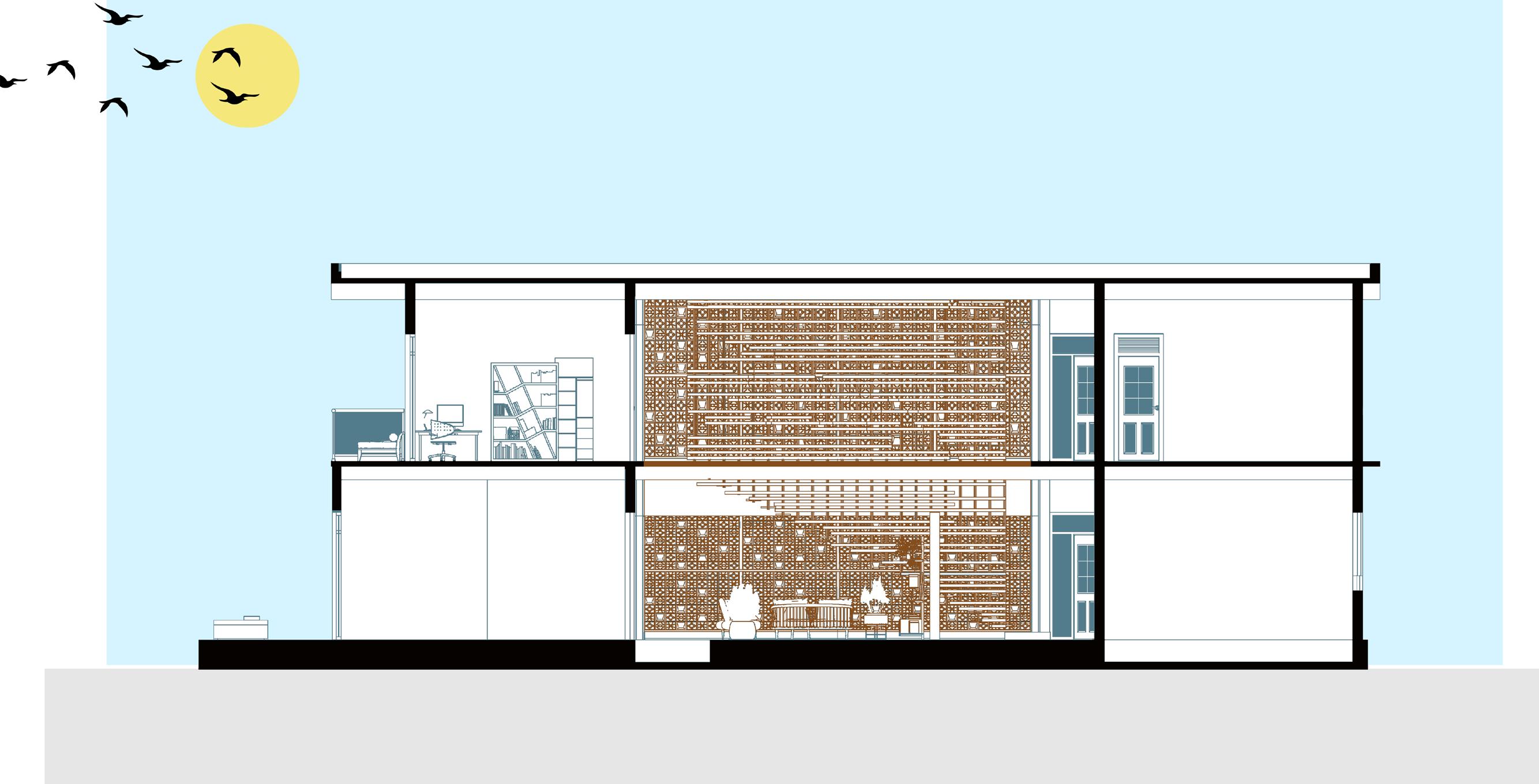
012
SECTION B
SECTION A
The Tranquil Abode is spacious and designed to provide a comfortable living experience. The interiors are finished with high-quality materials, such as marble countertops, hardwood floors, and premium appliances, and are designed to be both functional and aesthetically pleasing. The large windows provide ample natural light and stunning views of the surrounding landscape.
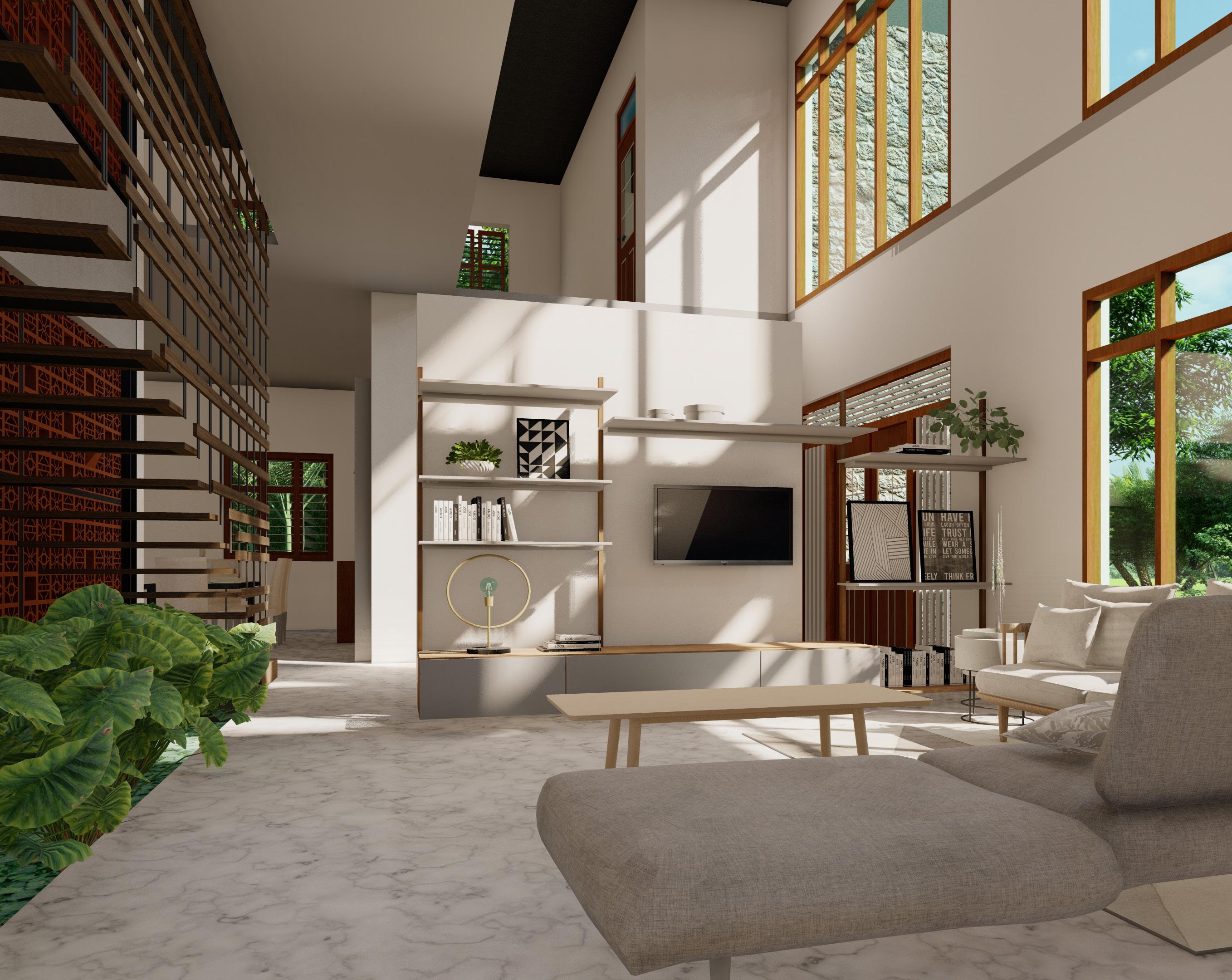
THE APEX TOWER
Semster 5 | Project Type : HIGHRISE

Location : Ettumanoor | Kerala
The Apex Tower is a modern and sophisticated service apartment building designed to cater to the needs of the working class and students in the prime location of the city. The building has evolved to reflect the changing needs and lifestyles of its users, with a focus on functionality, convenience, and budget.
In addition to the apartments, The Apex Tower also boasts a top-of-the-line conference hall, restaurant, and banquet hall providing residents with a variety of dining and entertainment options without ever having to leave the building. providing residents with a variety of dining and entertainment options without ever having to leave the building. The restaurant features a wide selection of cuisine, from local delicacies to international favorites. The banquet hall is available for private events, making it the perfect venue for weddings, parties, and corporate gatherings.
014
view
02

CONCEPT

The Apex Tower is designed to be an iconic landmark that reflects the city’s spirit of progress and growth. The tower’s concept is based on a futuristic and dynamic form, which symbolizes the city’s continuous upward momentum.
The Apex Tower is also designed to provide a seamless experience for its occupants. The building is designed with state-of-theart amenities and services, including advanced security systems, high-speed elevators, and a dedicated concierge service. The tower’s public spaces are designed to be inviting and welcoming, featuring comfortable seating areas, natural lighting, and lush greenery
The design of the Apex Tower is focused on sustainability and efficiency. The tower is oriented towards the sun, maximizing natural light and reducing the need for artificial lighting. The facade is designed with shading elements to reduce solar heat gain and optimize energy performance. The tower’s mechanical systems are designed to be highly efficient, reducing energy consumption and minimizing the carbon footprint.
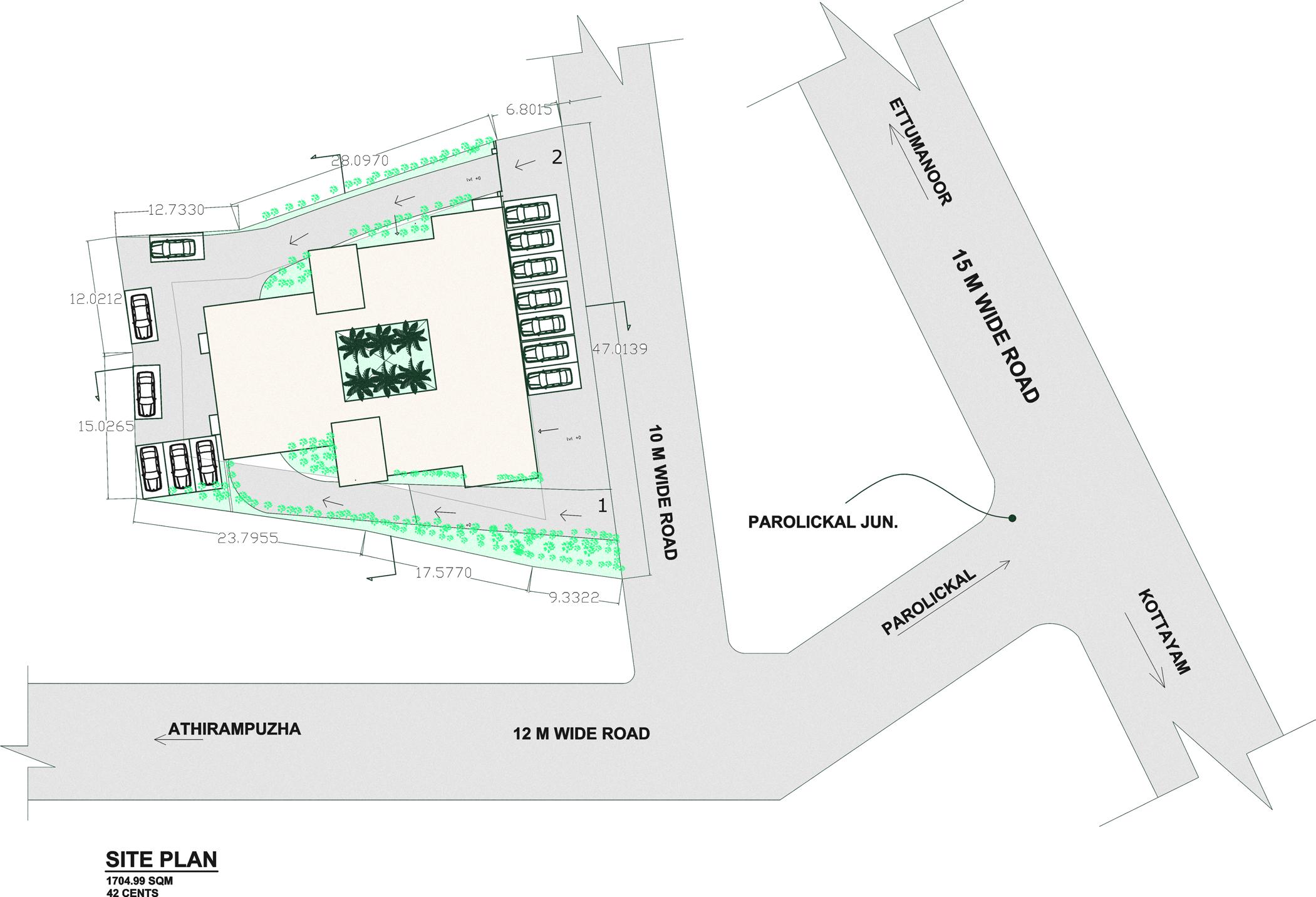
016
GROUND FLOOR PLAN
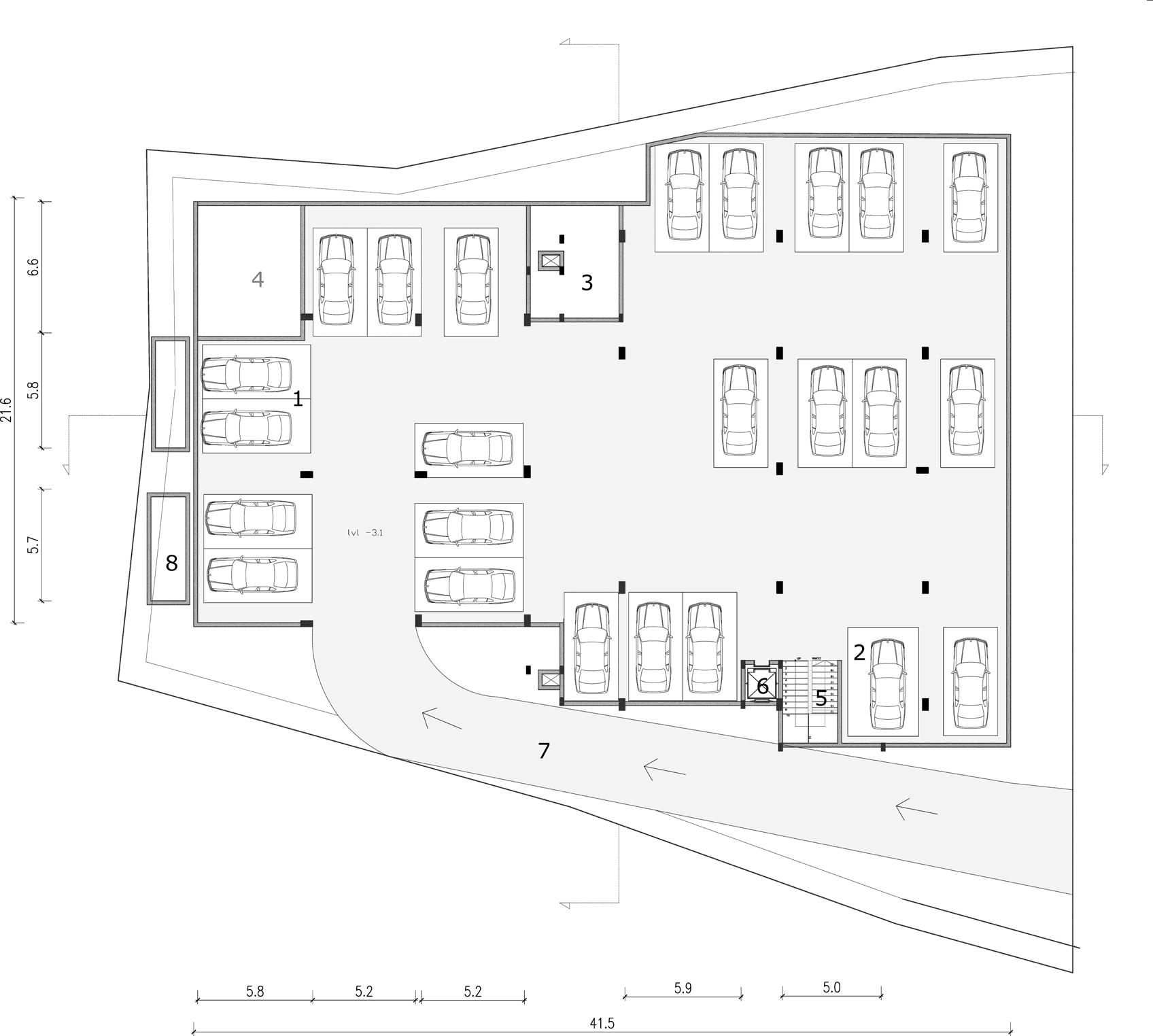

1. COMMON LOBBY
2. SERVICE ENTRY
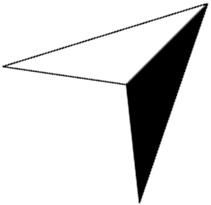
3. COMMON STAIRS
4. APARTMENT STAIRS
5. CAR PARKING
6. DISABLED PARKING
7. DRIVEWAY
8. APARTMENT LOBBY
9. SECURITY CABIN
10. APARTMENT ENTRY
GROUND FLOOOR AREA : 654 SQ.M
CAR PARKING AREA : 450 SQ.M
COMMON LOBBY : 64 SQ.M
APARTMENT LOBBY : 62 SQ.M
BASEMENT FLOOR PLAN
1. CAR PARKING
2. DISABLED PARKING
3. ELECTRICAL ROOM
4. GENERATOR ROOM
5. STAIRCASE
6. LIFTS
7. DRIVEWAY
8. SEPTIC TANK
BASEMENT AREA : 1045 SQ.M
CAR PARKING : 2.75* 5.5 SQ.M
DIFFERENTLY ABLED PARKING : 3.6* 5.5 SQ.M
017
FIRST FLOOR PLAN
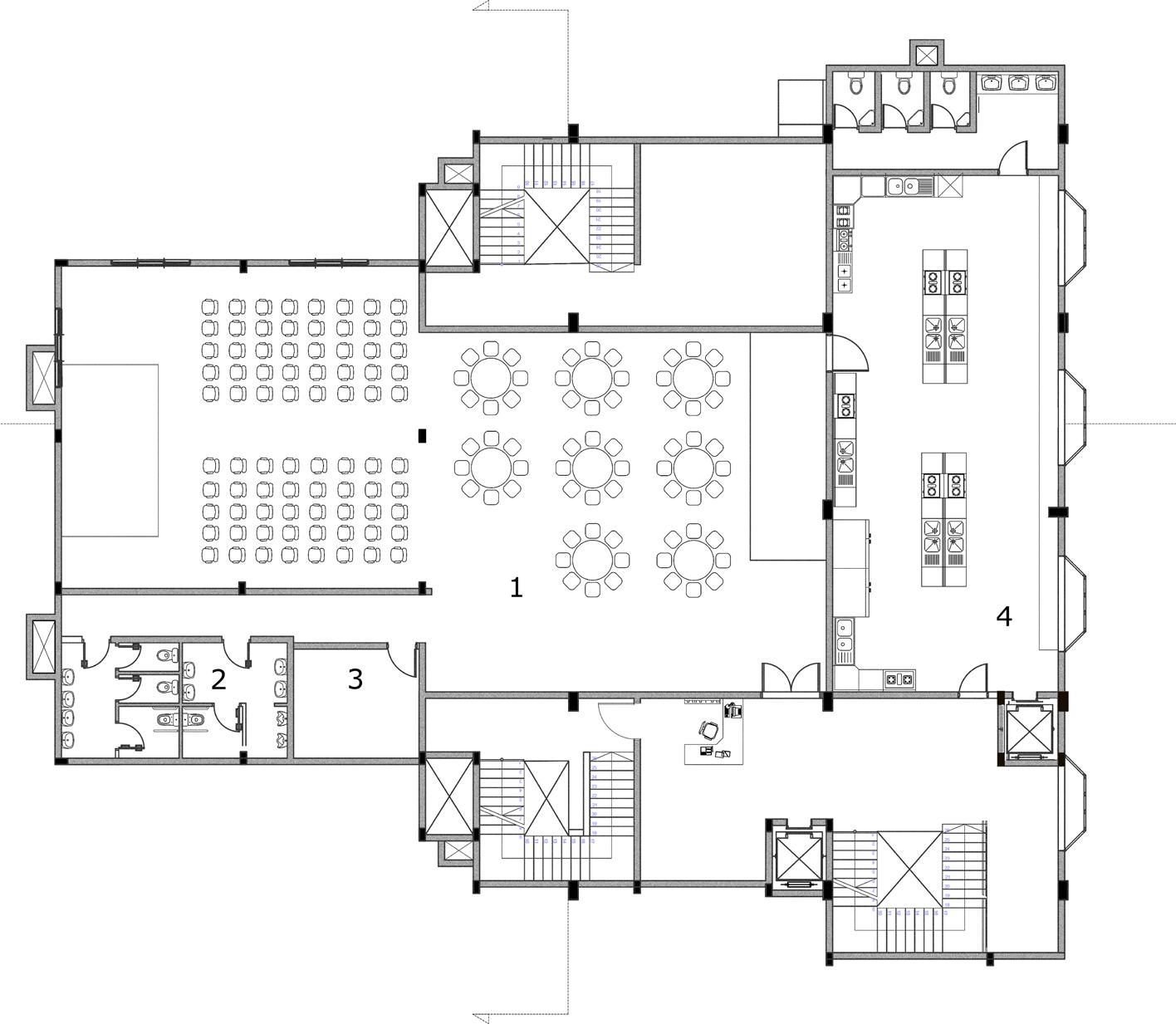
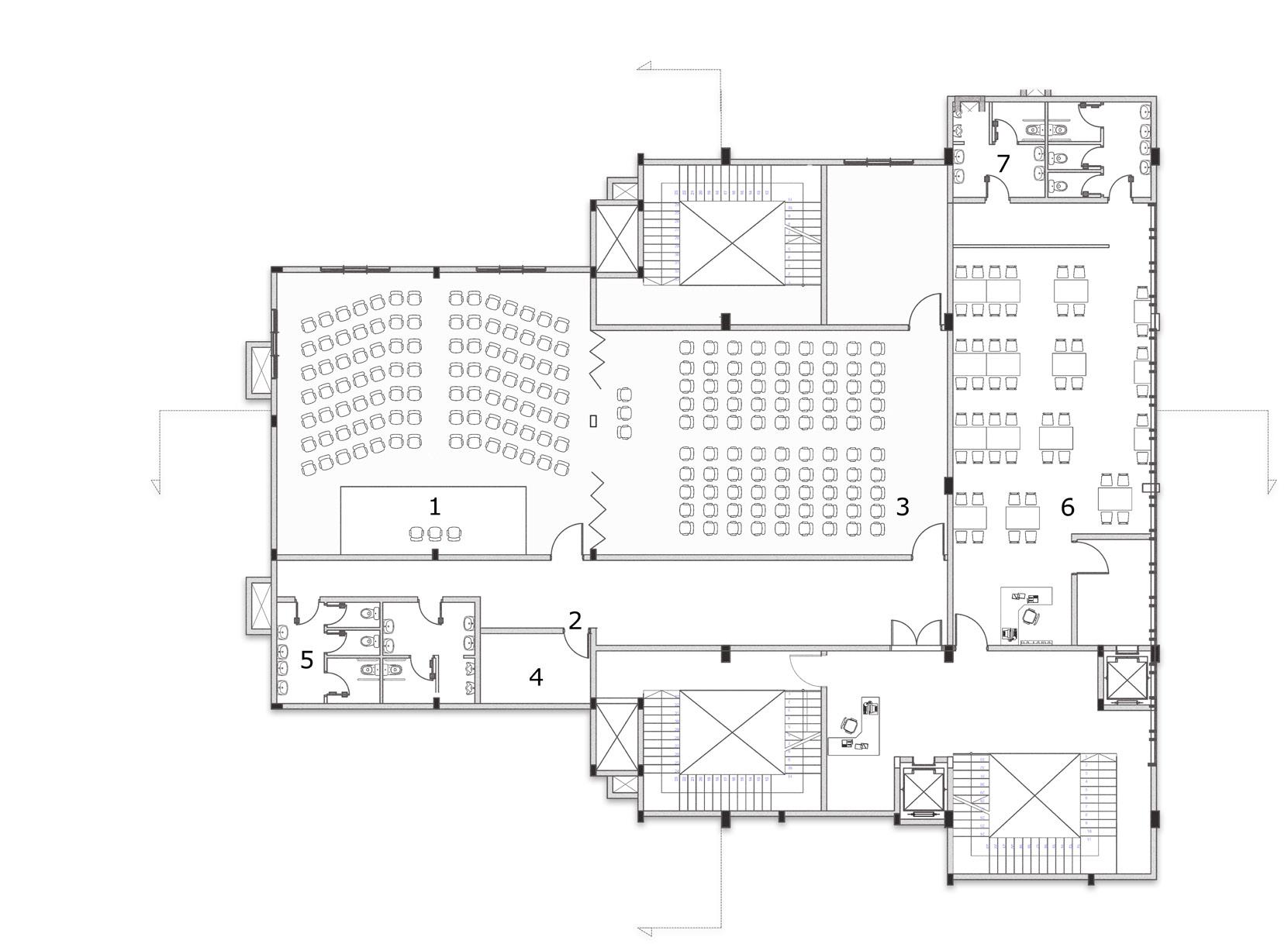
1. BANQUET HALL (317 SQ.M)
2. BANQUET HALL TOILET
3. GREEN ROOM
4. KITCHEN (115 SQ.M)
5. KITCHEN TOILET
SECOND FLOOR PLAN
1. BANQUET HALL (317 SQ.M)

2. BANQUET HALL TOILET
3. GREEN ROOM
4. KITCHEN (115 SQ.M)
5. KITCHEN TOILET
018
TYPICAL FLOOR PLAN
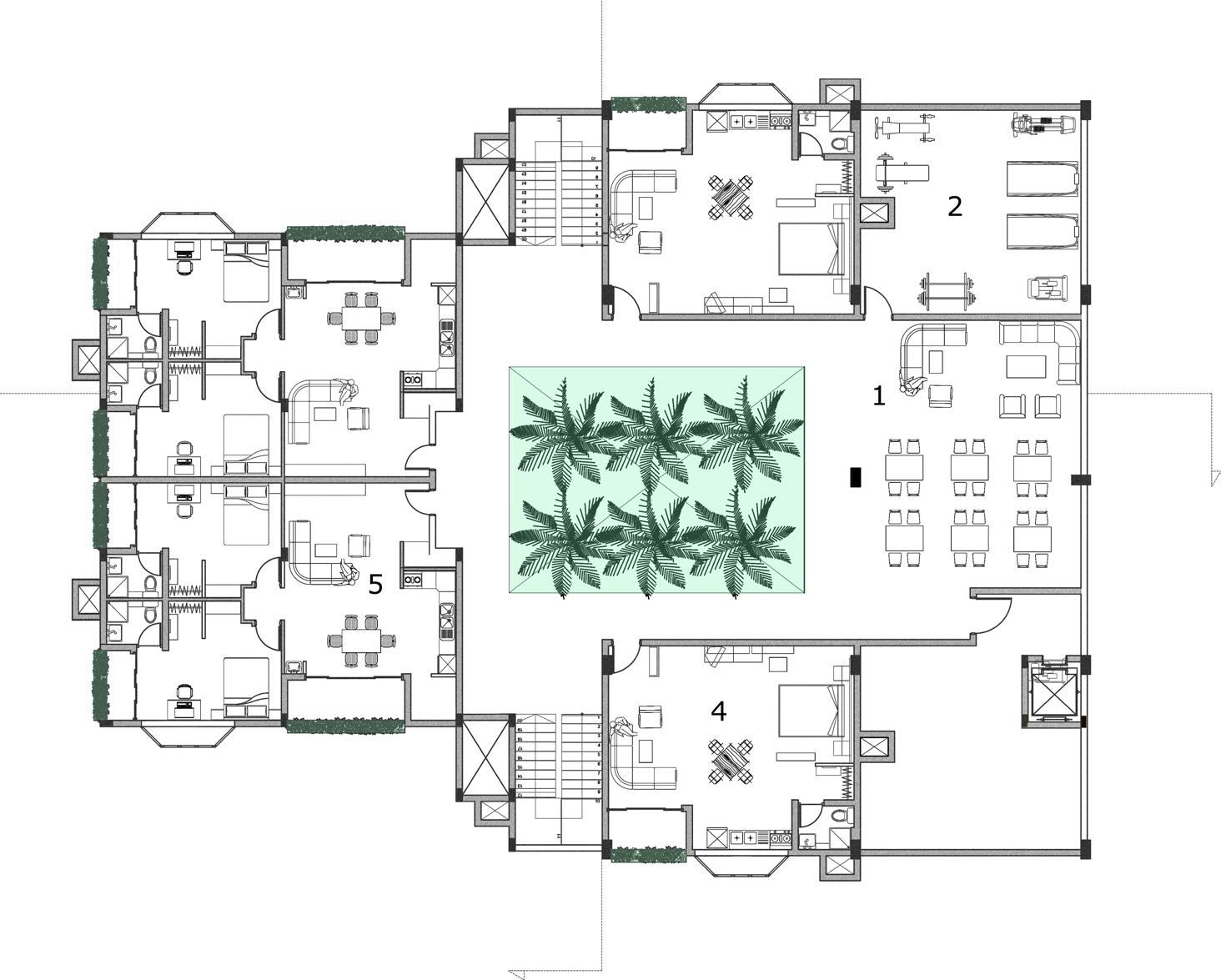
1. STUDIO APARTMENT(TYPE 2)
2. STUDIO APARTMENT(TYPE 2)
THIRD FLOOR PLAN
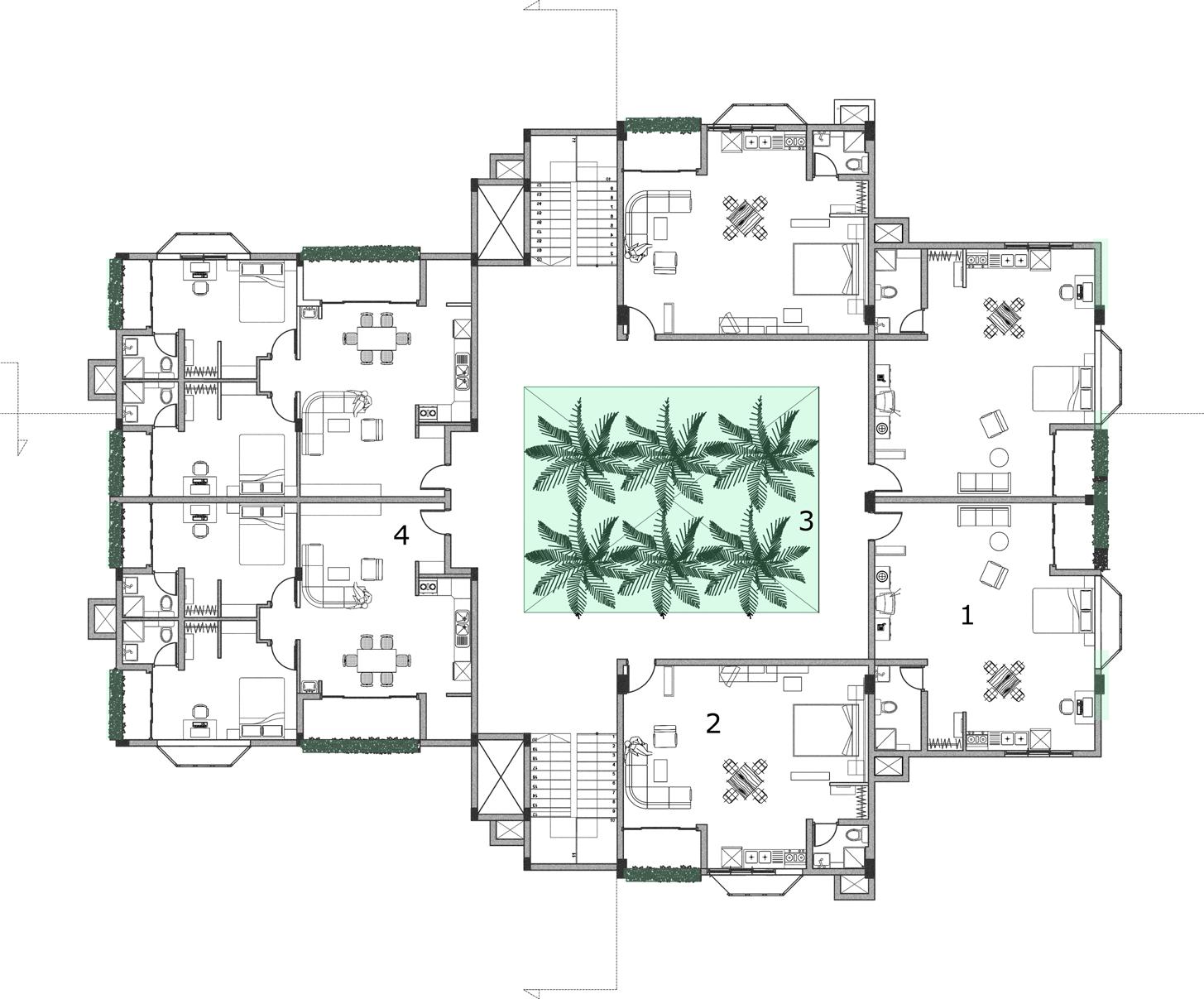
1. RECREATIONAL SPACE
3. SERVICE AREA
The apartments are designed to maximize space utilization, with the use of convertible furniture and storage solutions. Additionally, the common spaces like the restaurant and banquet hall can be designed with flexible layouts that can be easily adapted to different events and functions.

019
3. CENTRAL COURTYARD
4. 2 BHK
2. GYM
4. STUDIO APARTMENT
5. 2 BHK
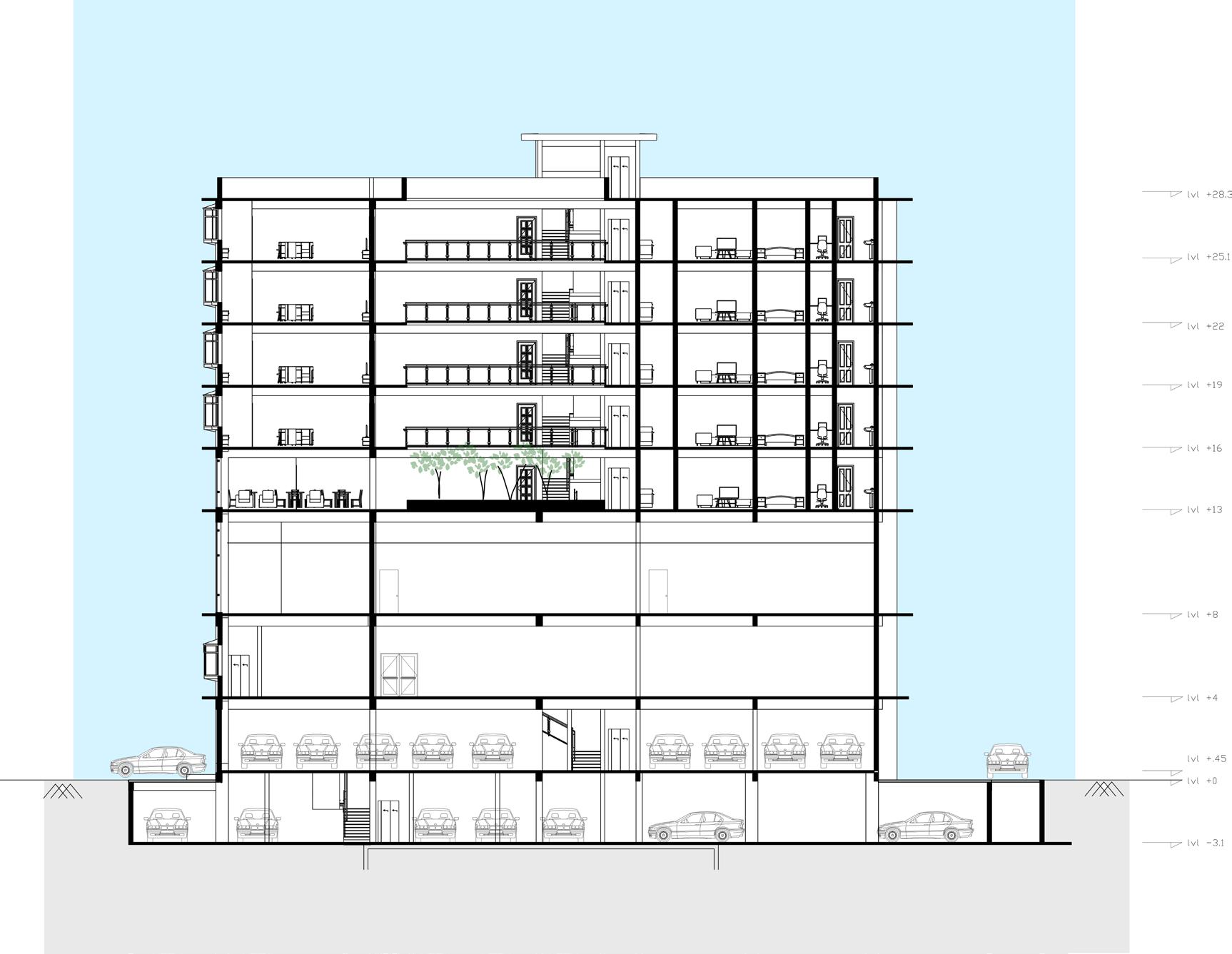
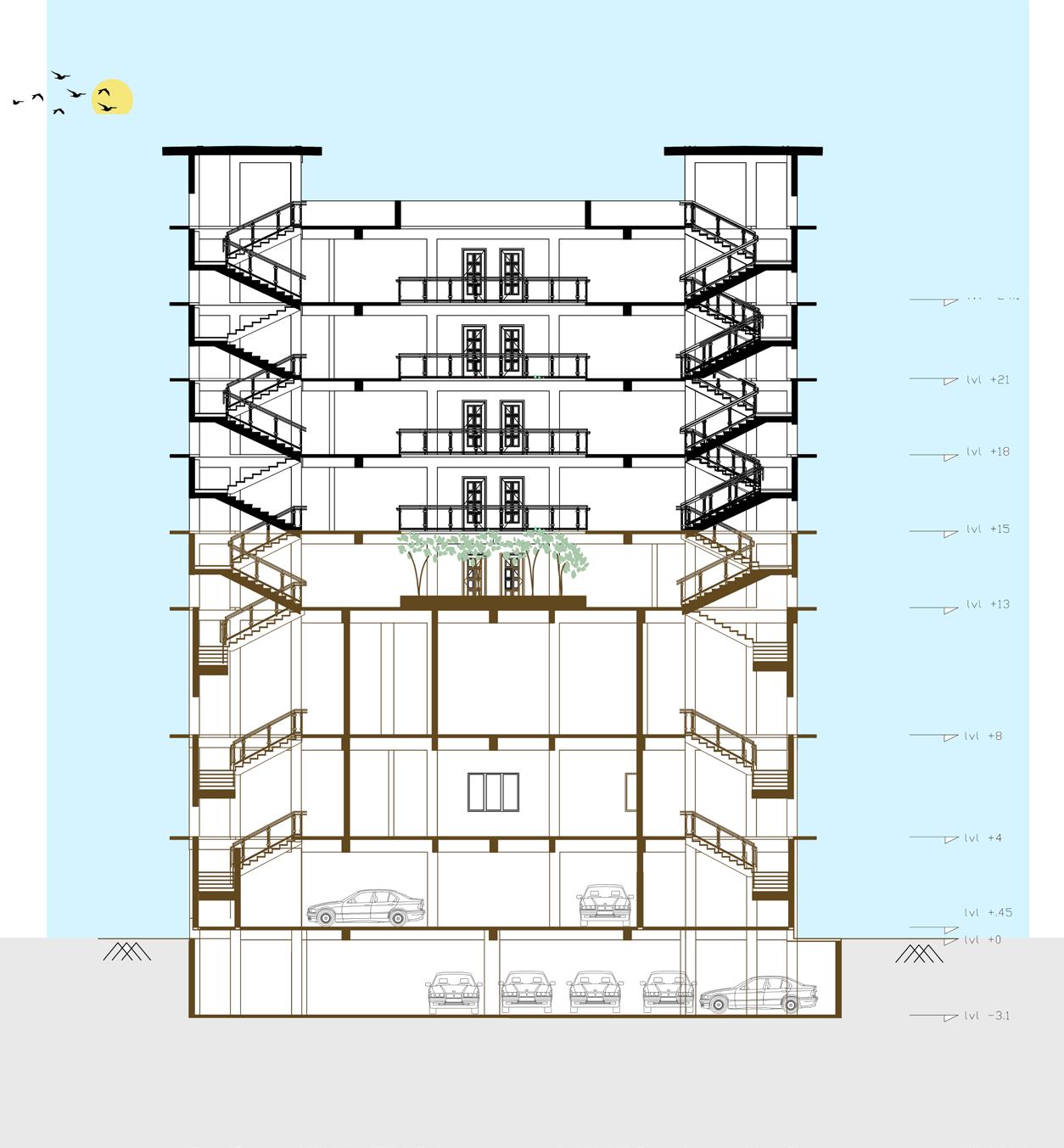
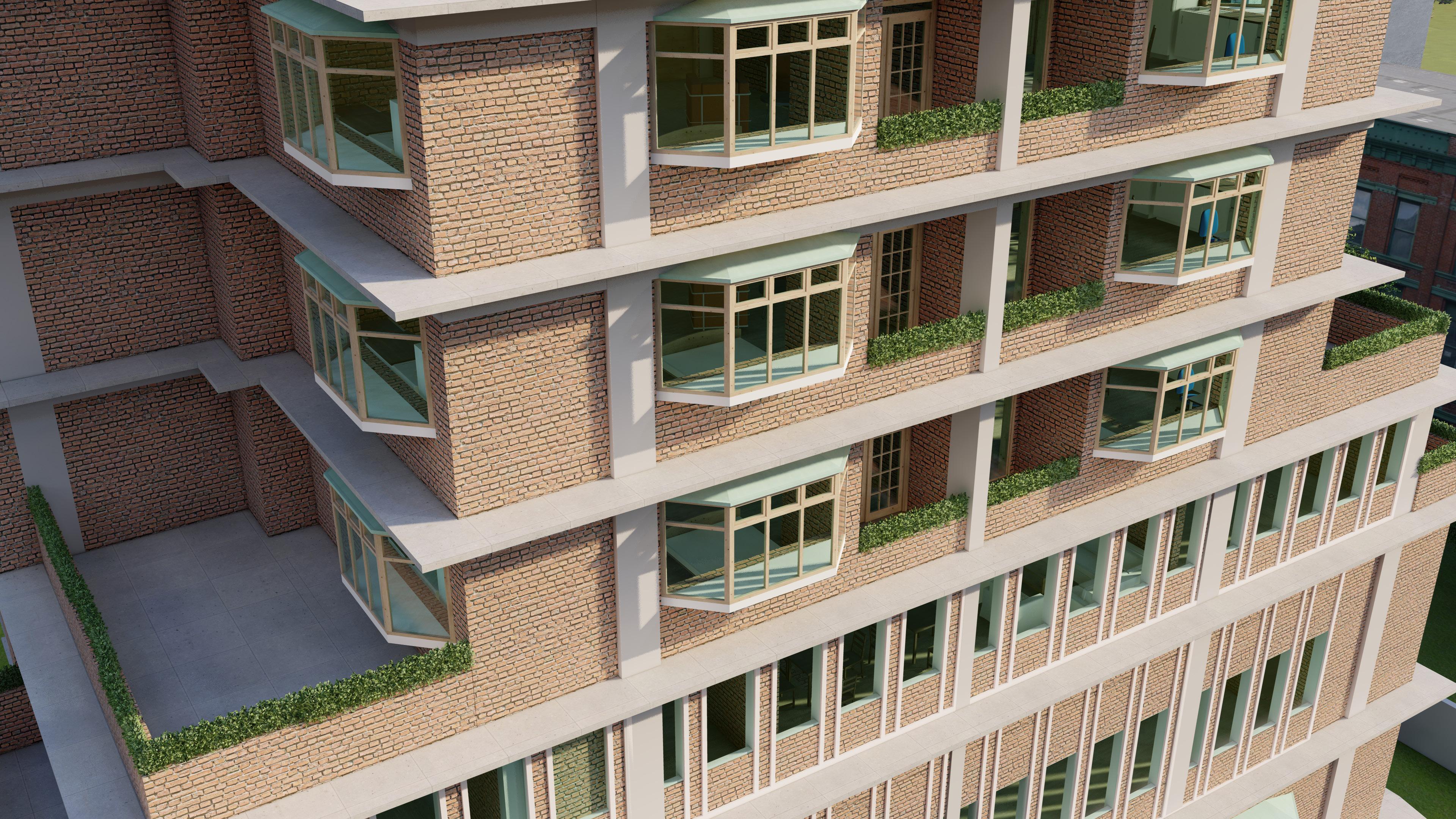
020
SECTION A
SECTION B
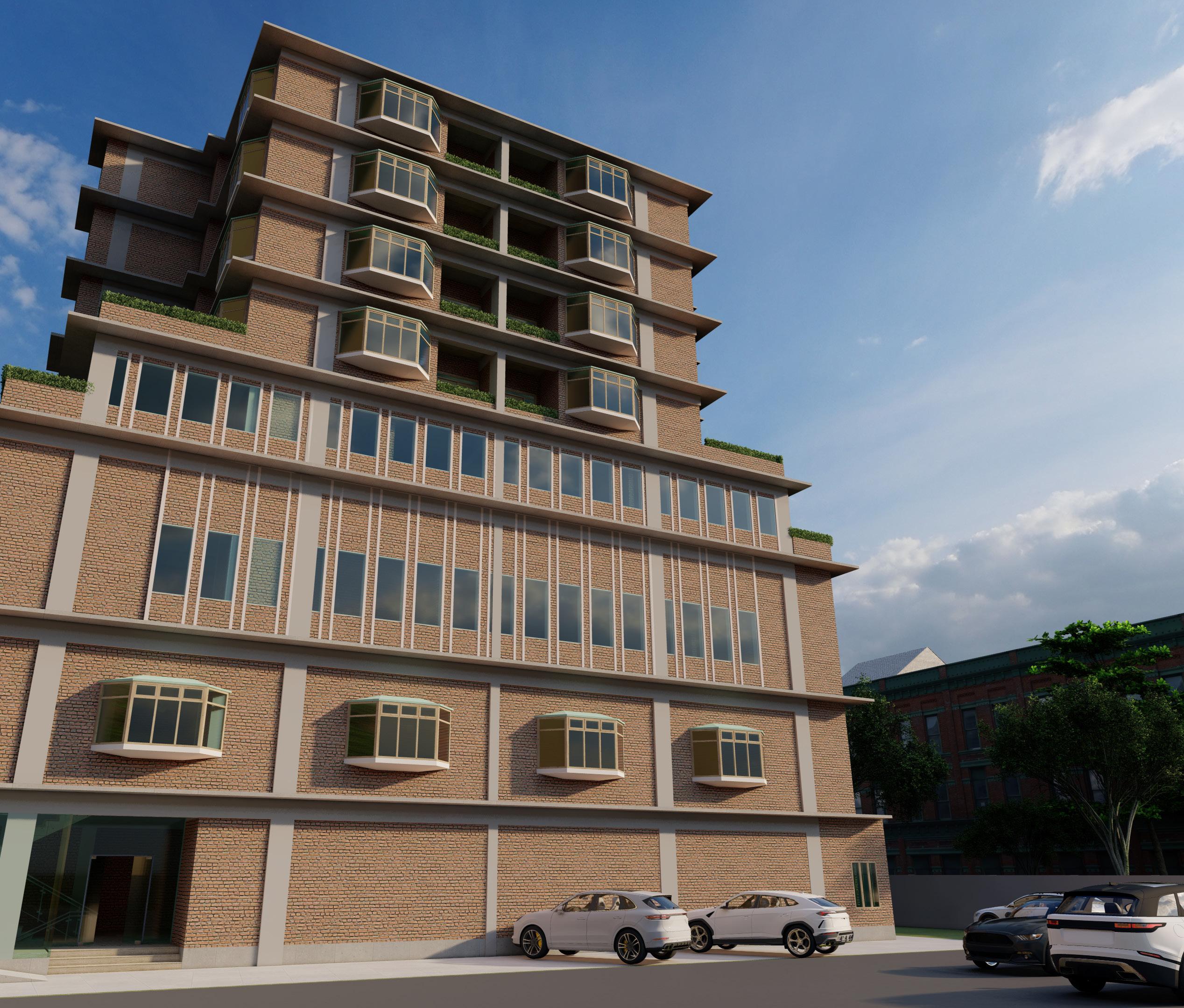
021
ArtHex School of Fine Arts

Semster 5 | Project Type : INSTITUTIONAL
Location : Kuttikanam | Kerala
0022
03
The ArtHex (This name incorporates both the hexagonal shape of the building and the word “Art,” while the term “Hex” also implies a sense of community and bonding) is an educational campus designed to cater to the needs of aspiring artists and creative minds. The campus consists of one Faculty: Fine Arts. The institution aims to offer quality education in Fine Arts and help students develop their artistic skills to their fullest potential.
The Fine Arts College is affiliated with the All India Council for Technical Education (AICTE) and offers a one-year graduate program (BFA) and a two-year post-graduate program in Fine Arts. The college has an intake of 60 students per year for the BFA program and 30 students per year for the post-graduate program.

023
CONCEPT

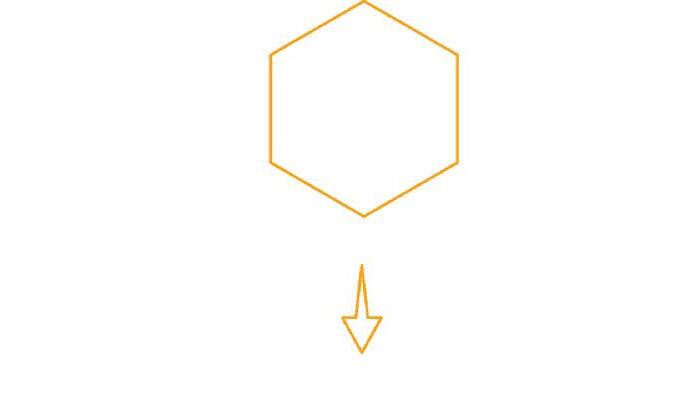
The building’s design emphasizes a hexagonal bonding plan, which creates a visually stunning and unique environment. With a focus on light and flexibility, ArtHex provides an inspiring and functional space for the pursuit of fine arts education.
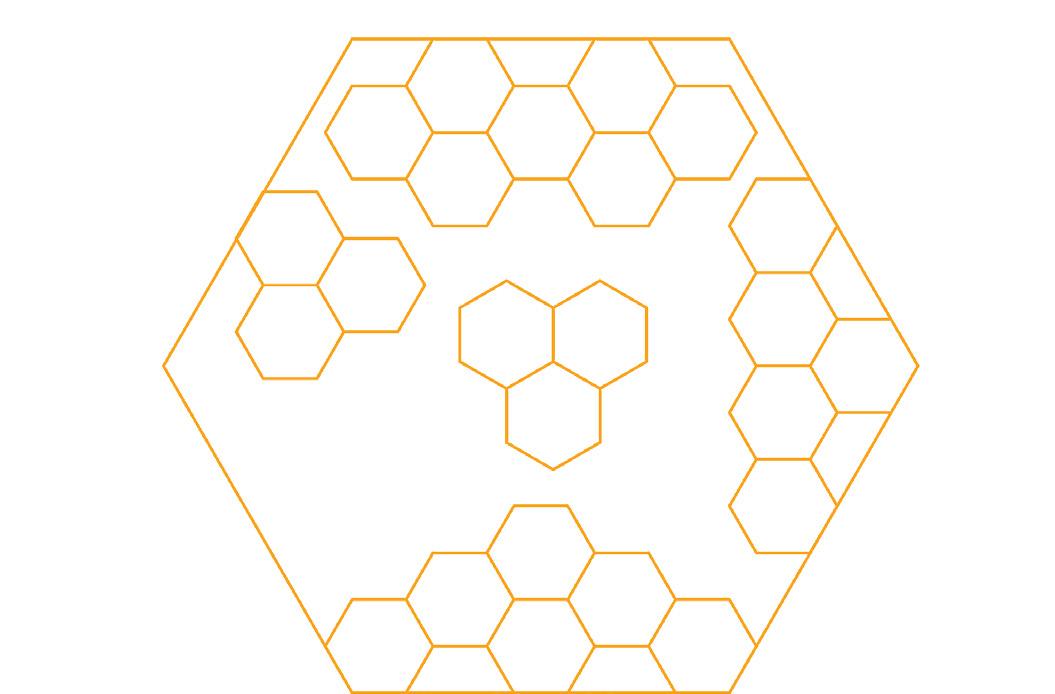

The zoning of the campus has been divided into three areas: public, semi-public, and private. The administrative area is public, with commonly used spaces like the library, canteen, and labs categorized as semi-public. Classrooms and studios are categorized as private, and are situated accordingly.
ArtHex is a fine arts college that has been designed with a focus on light and flexibility, providing a universal design that is easily accessible for all. The hexagonal planning of the classrooms allows for ample natural lighting while also creating a strong sense of connectivity among each classroom. The building has been strategically placed on the contours of the site and has been meticulously classified and planned.
024
5
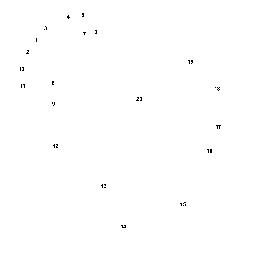
AUDITORIUM
PARKING
DROP OFF POINT
AMPHITHEATER
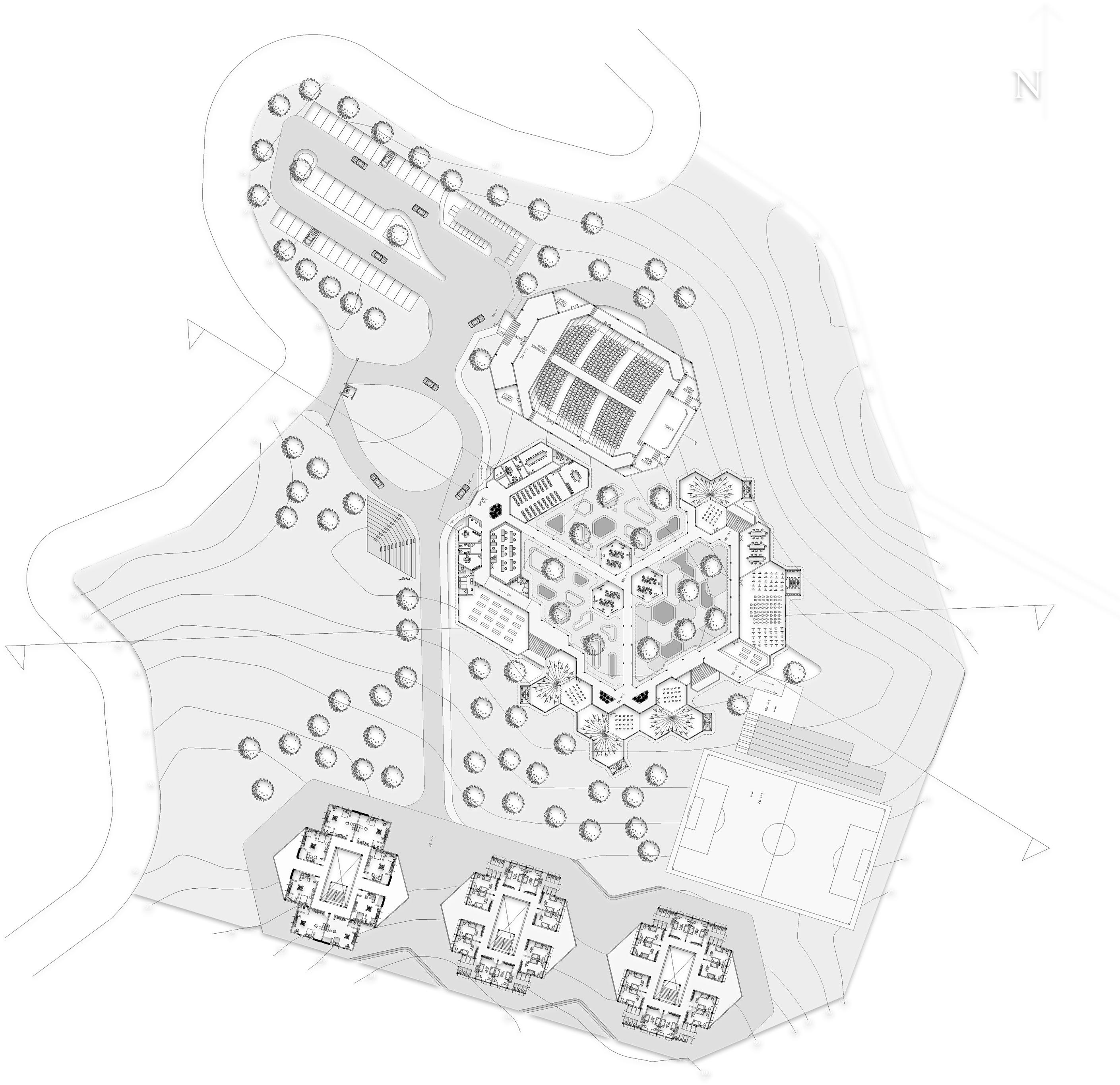
MENS HOSTEL
WOMENS HOSTEL
1 : ENTRY LOBBY
2 : RECEPTION
3 : OFFICE+ACCOUNT SECTION
4 : CONFERNECE ROOM
6 NON TEACHING STAFFS ROOM
7 LECTURE HALL
8 STAFF ROOM
9 STAFF TOILET
10 : PRINCIPAL ROOM
11 : DIRECTOR ROOM
12 : EXHIBITION HALL
13 : PAINTING [4TH YEARS]
14 : PAINTING [3RD YEARS]
15 : PAINTING [2ND YEARS]
PLAY GROUND
FACULTY HOSTEL
16 : STORE
17 : FIRST YEAR STUDIO
18 : WORKSHOP PAINTING
19 : MFA [PAINTING]
20 : GALLERY
025 MASTER PLAN
: NON TEACHING STAFF TOILET
1 : CANTEEN
2 : APPLIED ART [4TH YEARS]
3 : APPLIED ART [3RD YEARS]
4 : APPLIED ART [2ND YEARS]
5 : LIFT 6 WORKSHOP
7 : ADVERTISMENT CLASSROOM
8 : MFA [APPLIED ART]
9 : STORE ROOM
FIRST FLOOR PLAN


SECTION A
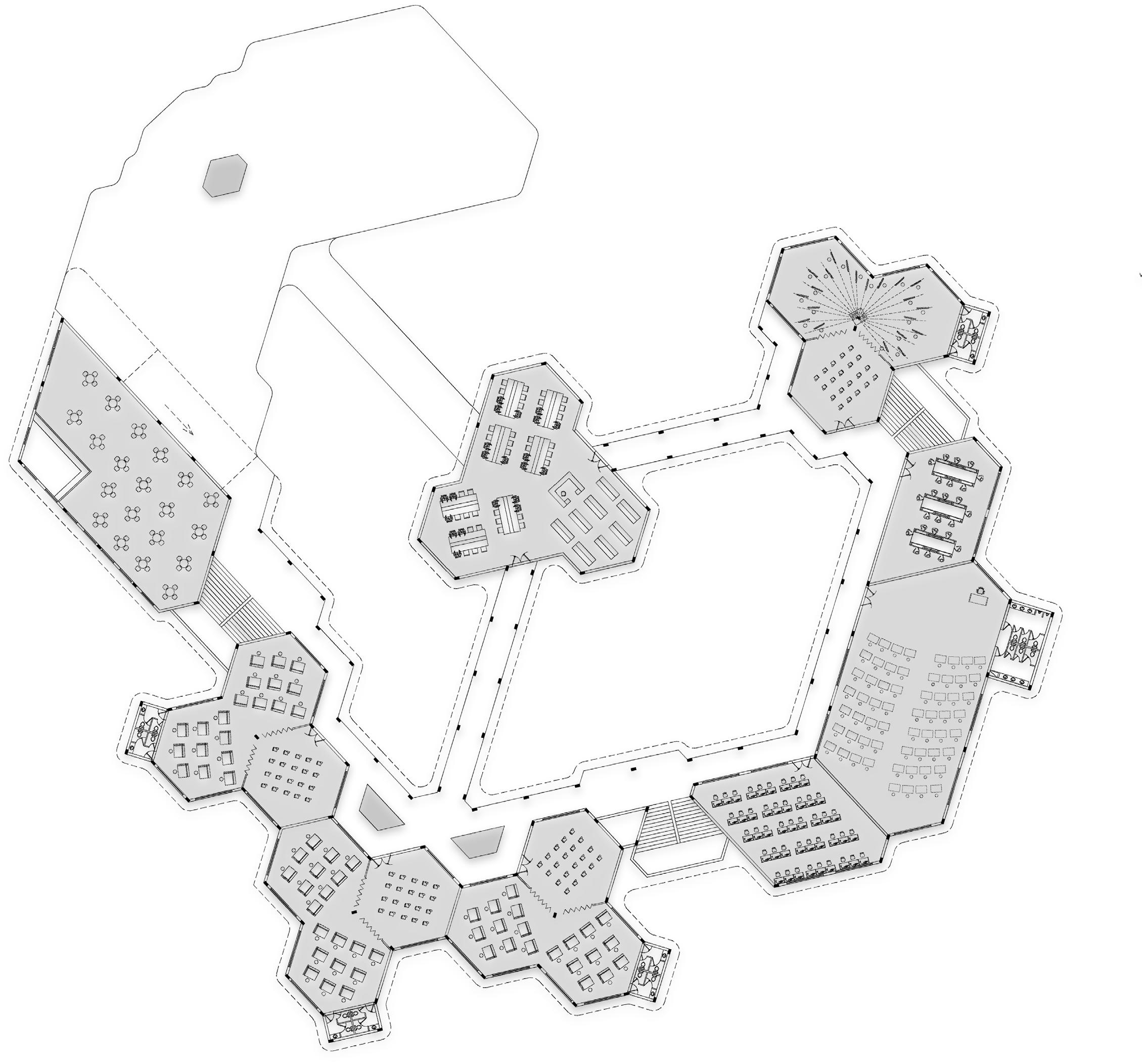
026
1

027
1 : SCULPTURE [4TH YEARS]
2 : SCULPTURE [3RD YEARS]
3 : SCULPTURE [2ND YEARS]
4 : LIFT5 : WORKSHOP
6 : ADVERTISMENT CLASSROOM
7 : MFA [APPLIED ART]
8 : STORE ROOM
SECOND FLOOR PLAN
1 : LIFT
2 : ADVERTISMENT CLASSROOM
3 : ADVERTISMENT CLASSROOM
4 : WORKSHOP
5 : MFA [APPLIED ART]
SECOND FLOOR PLAN


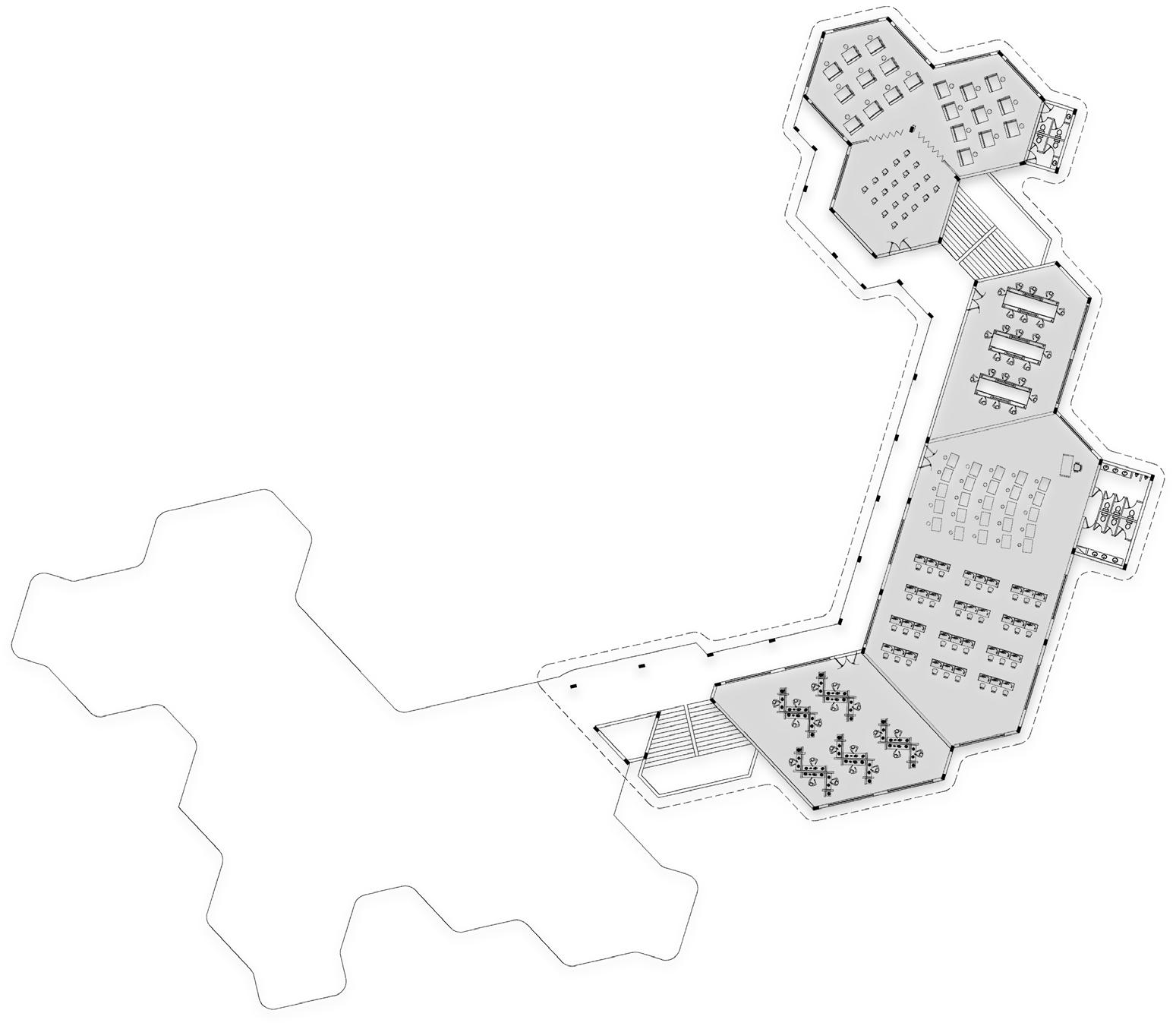
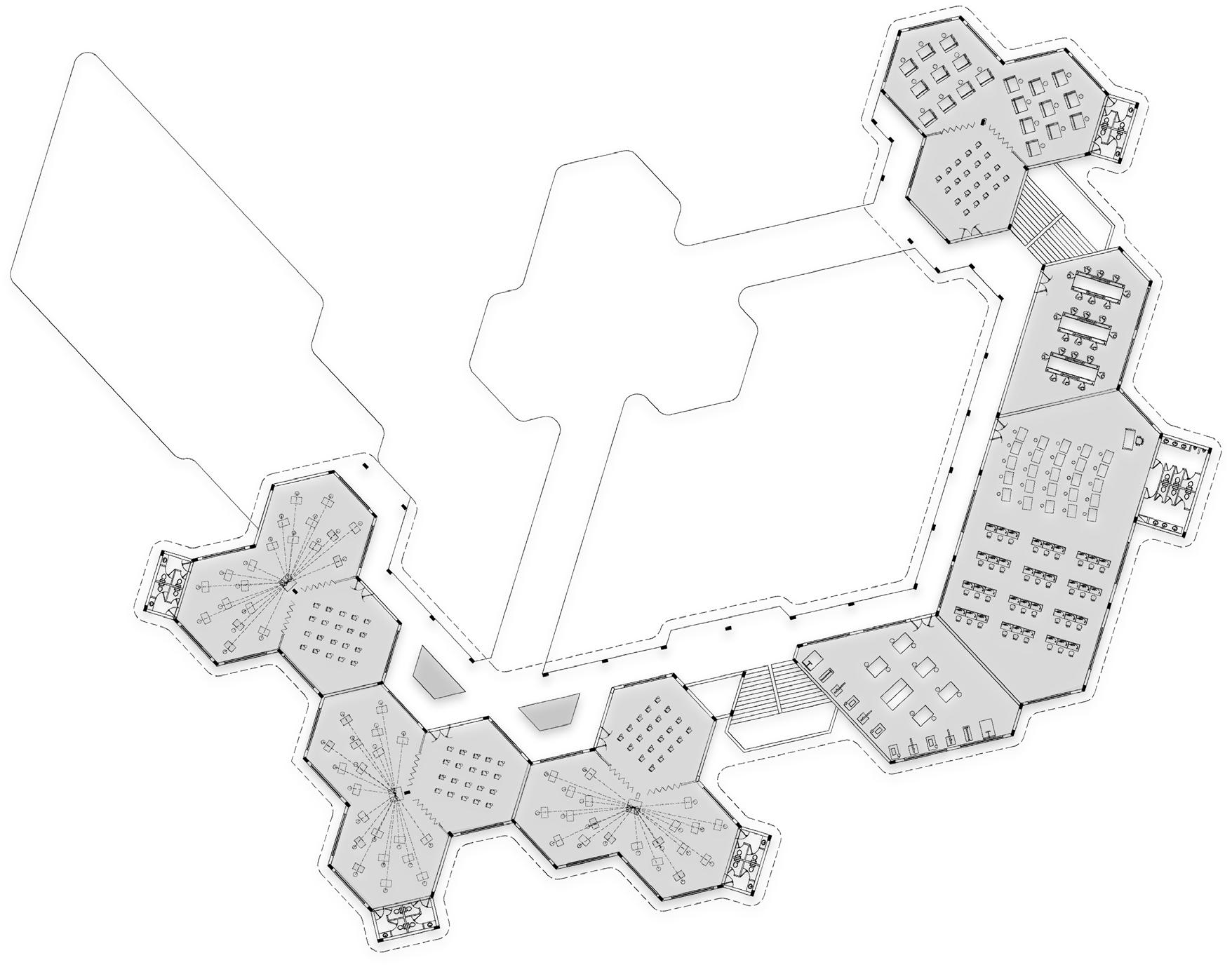
028

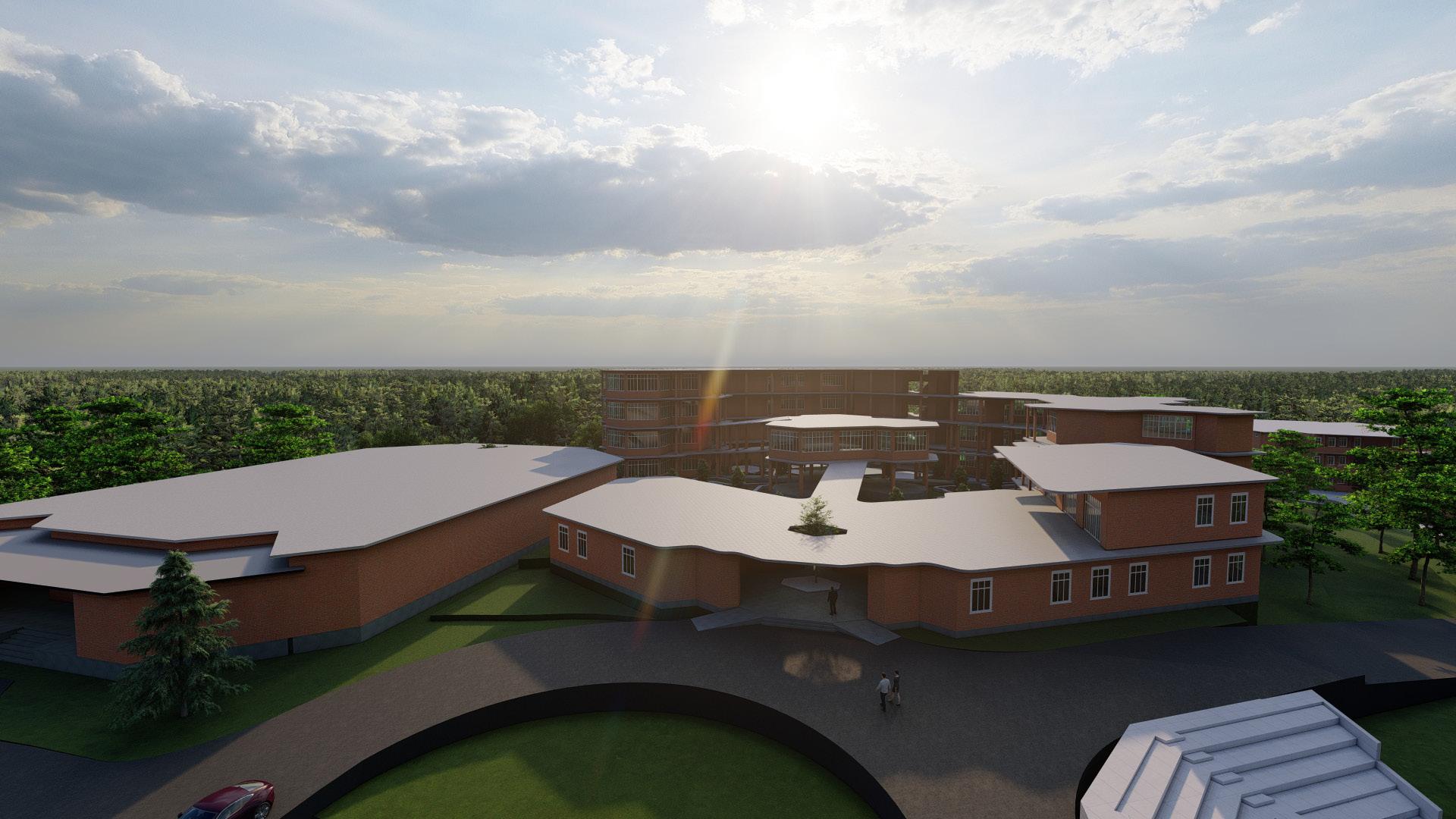
029 SECTION B
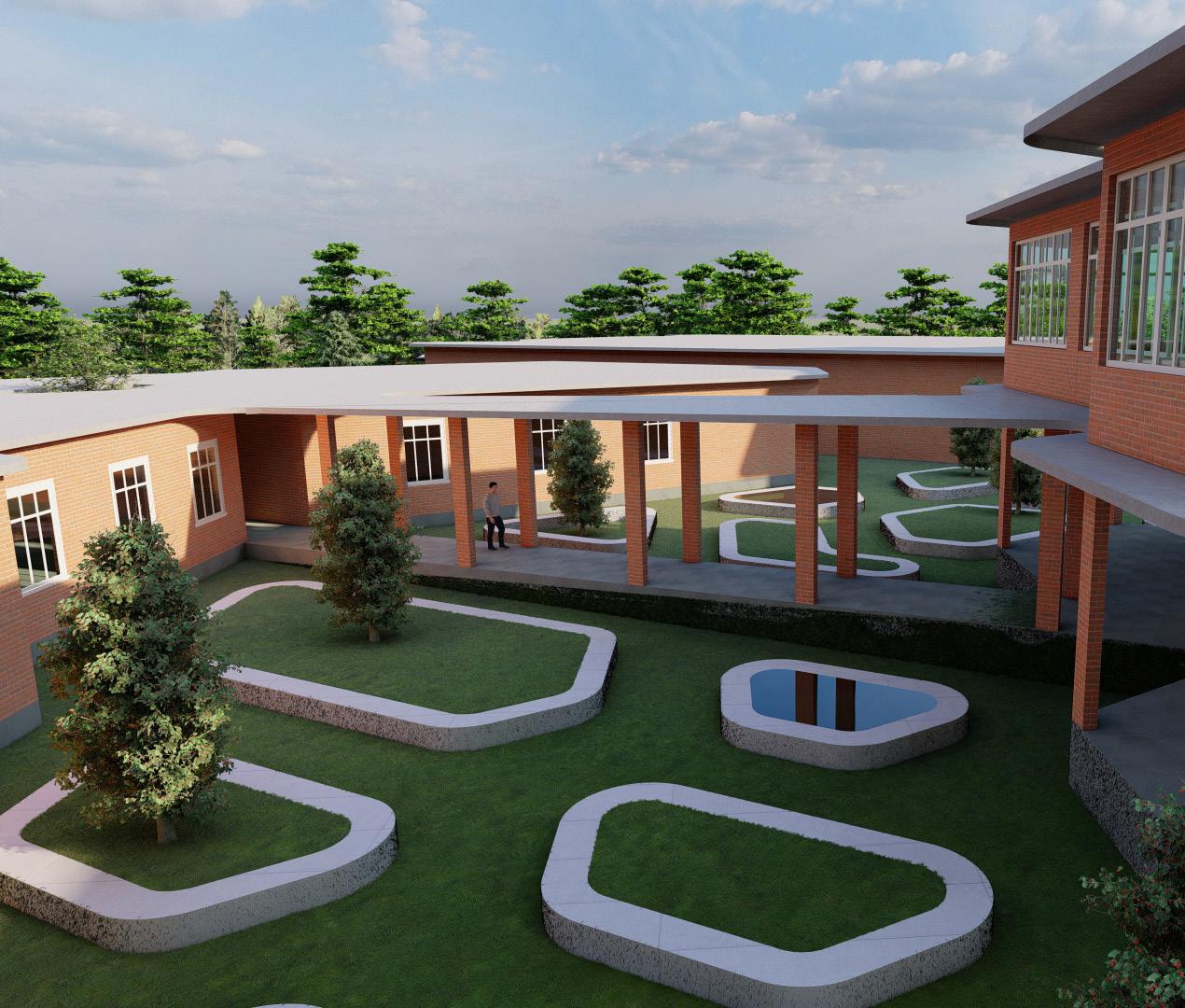
030
HOSTEL BLOCKS
WOMENS HOSTEL FLOOR PLAN
ROOMS IN ONE FLOOR : 12 NO OF OCCUPANTS : 72 NO OF FLOORS : 3
MENS HOSTEL FLOOR PLAN

ROOMS IN ONE FLOOR : 12 NO OF OCCUPANTS : 72 NO OF FLOORS : 3
FACULITY HOSTEL FLOOR PLAN
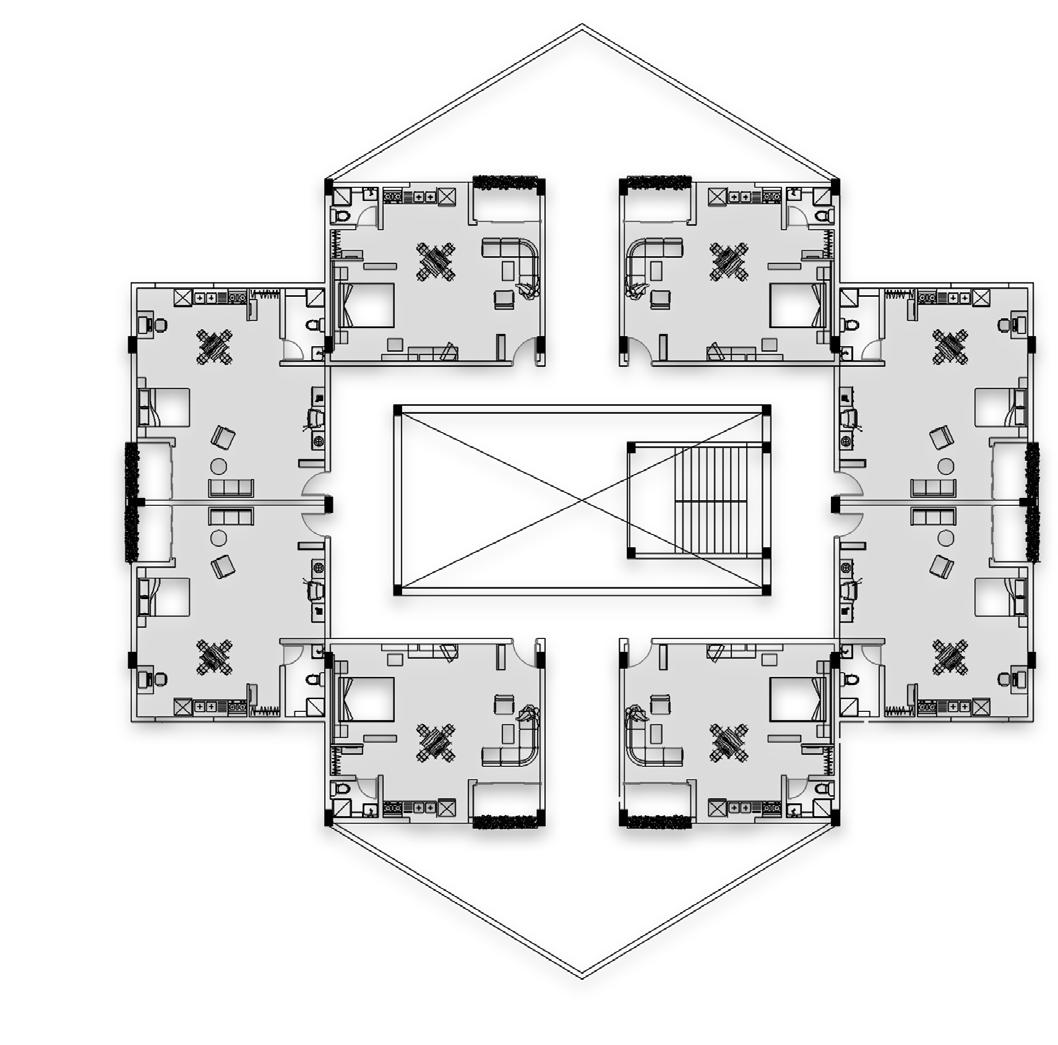
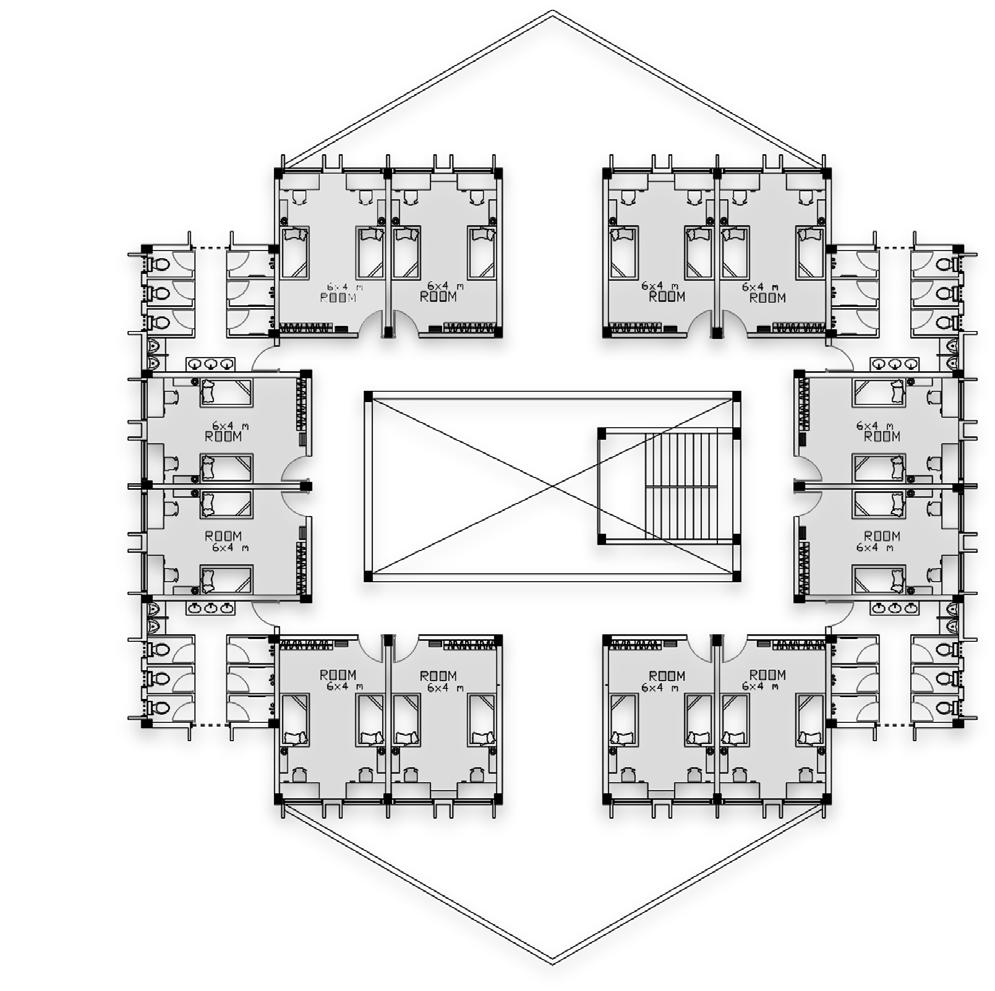
ROOMS IN ONE FLOOR : 6 NO OF OCCUPANTS : 18 NO OF FLOORS : 3

031
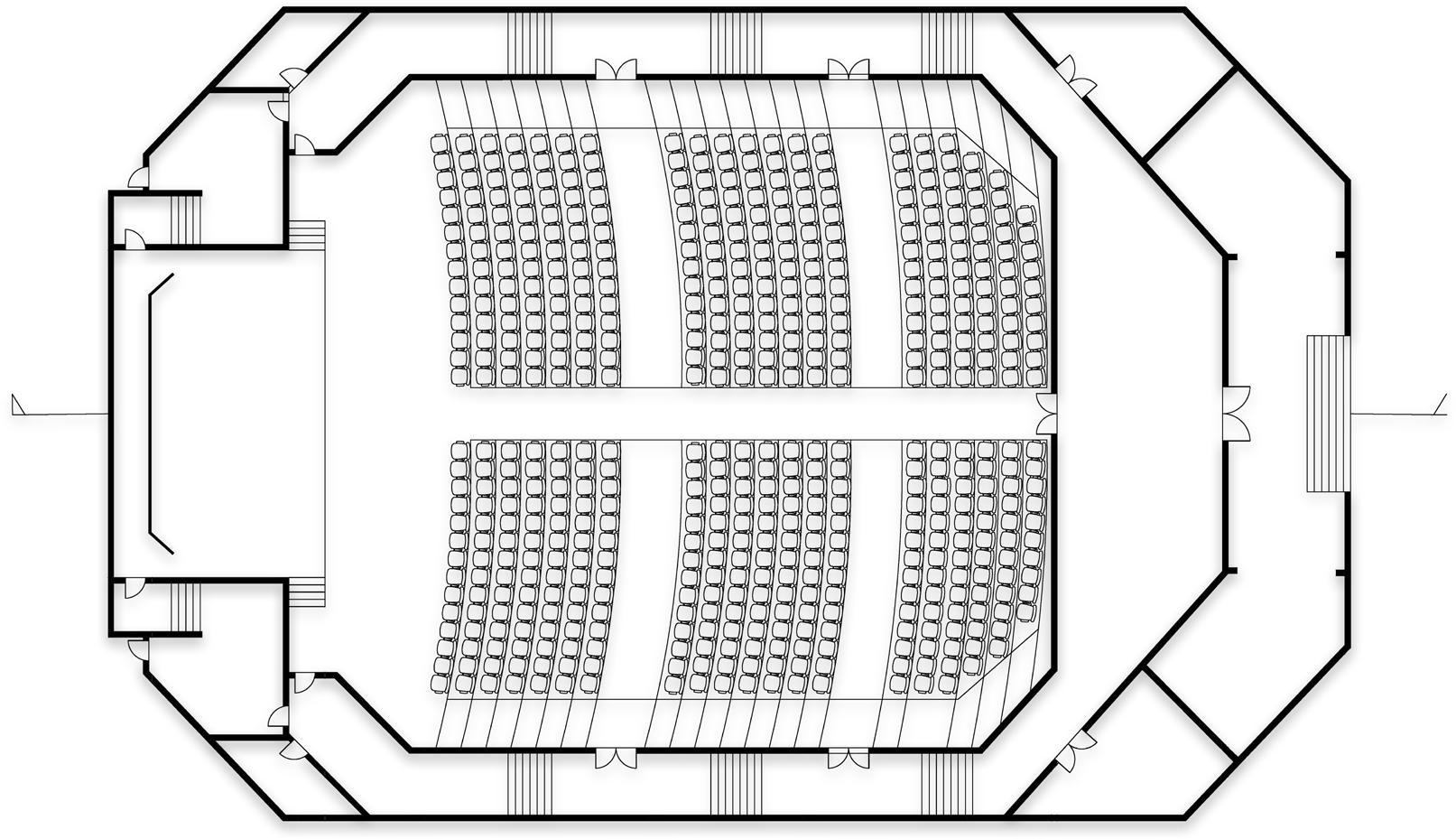

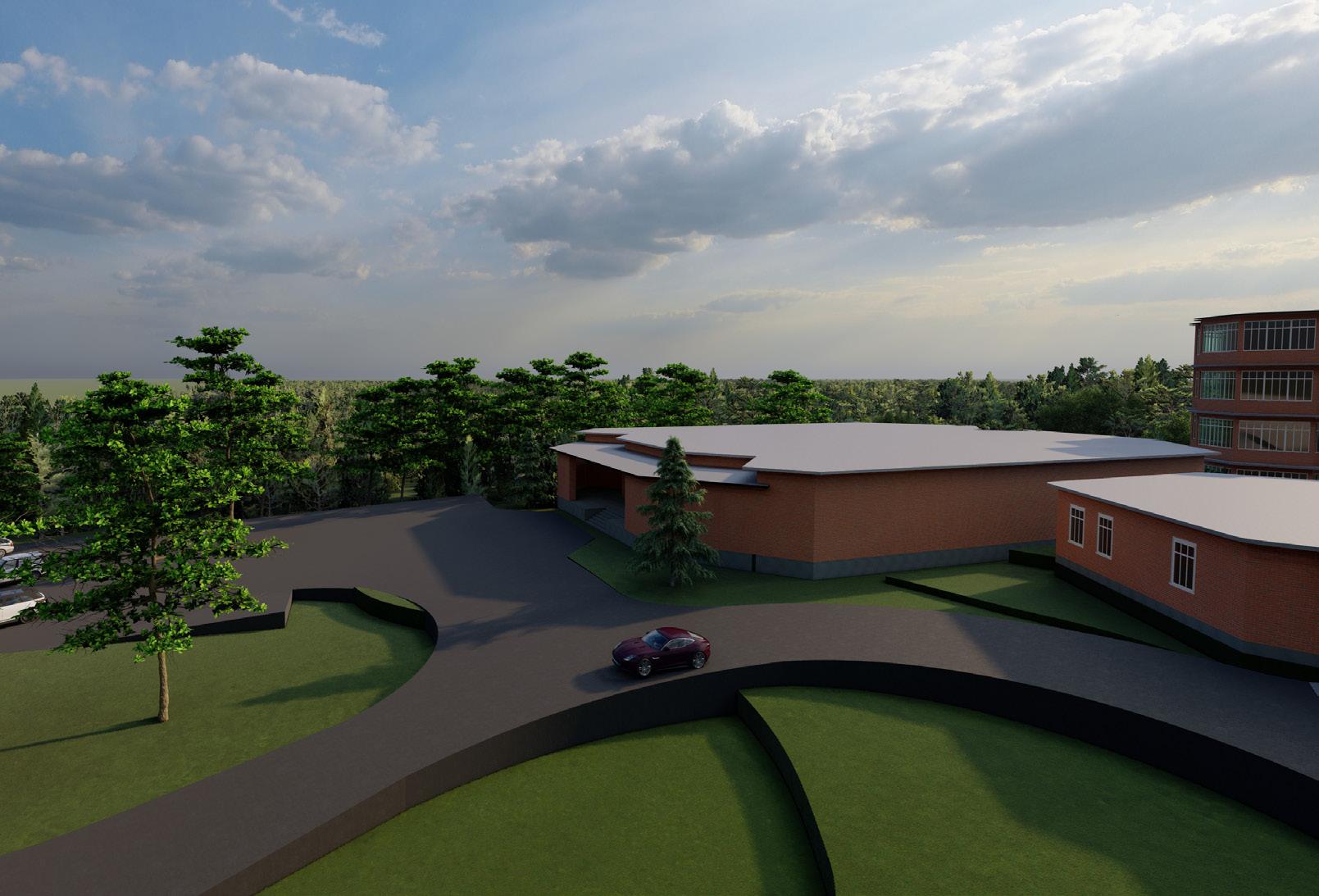
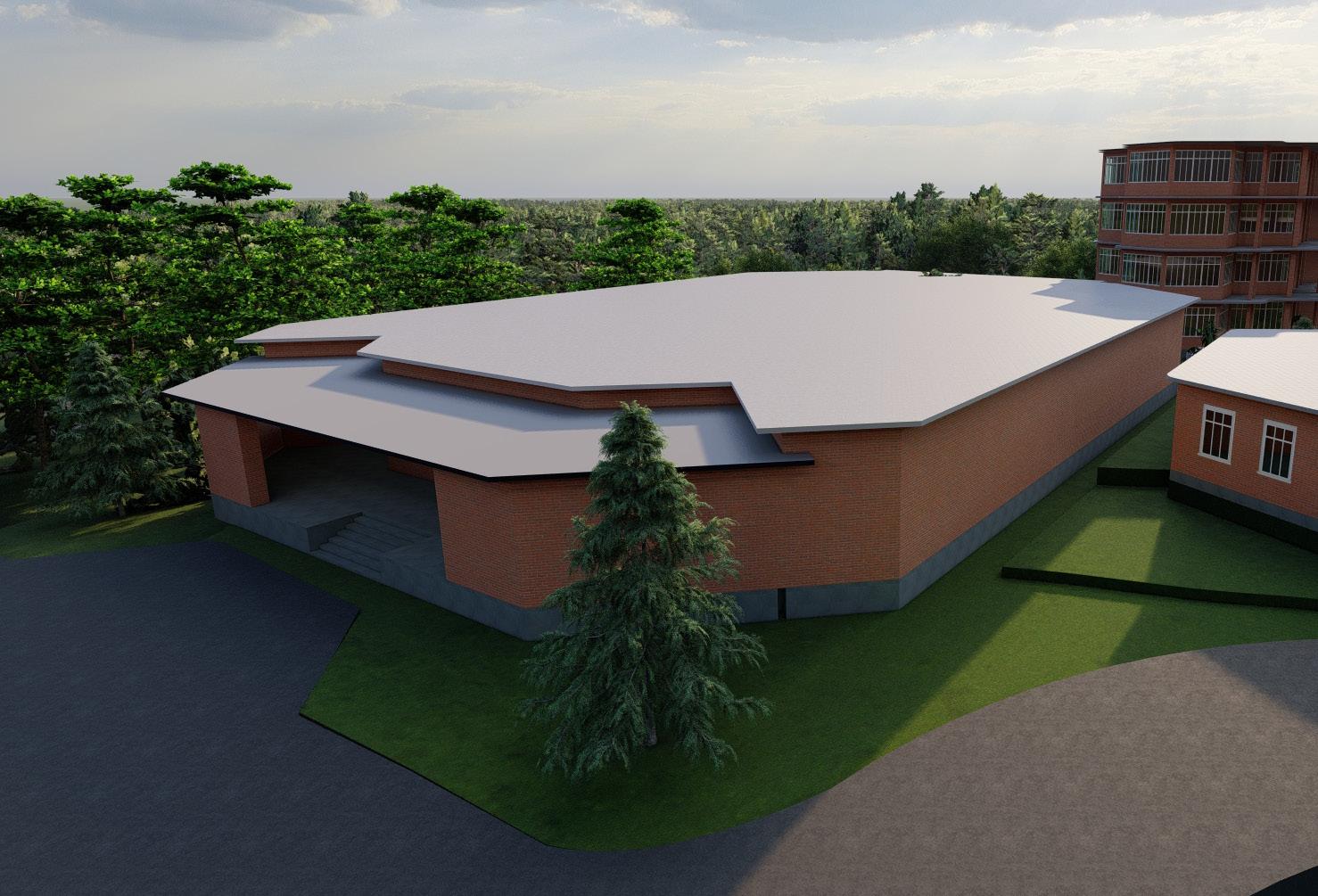
032
6. SEATING SPACE
7. ELECTRICAL ROOM
8. GREEN ROOM
9. SERVICE ROOM
10. STAGE
NO. OF SEATS AVAILABLE : 500
1. ENTRANCE
2. LOBBY
3. ENTRANCE FOYER
4. WOMENS TOILET
AUDITORIUM PLAN SECTION CAMPUS AUDITORIUM 1 2 3 4 5 7 8 8 9 10 6
5. MENS TOILET
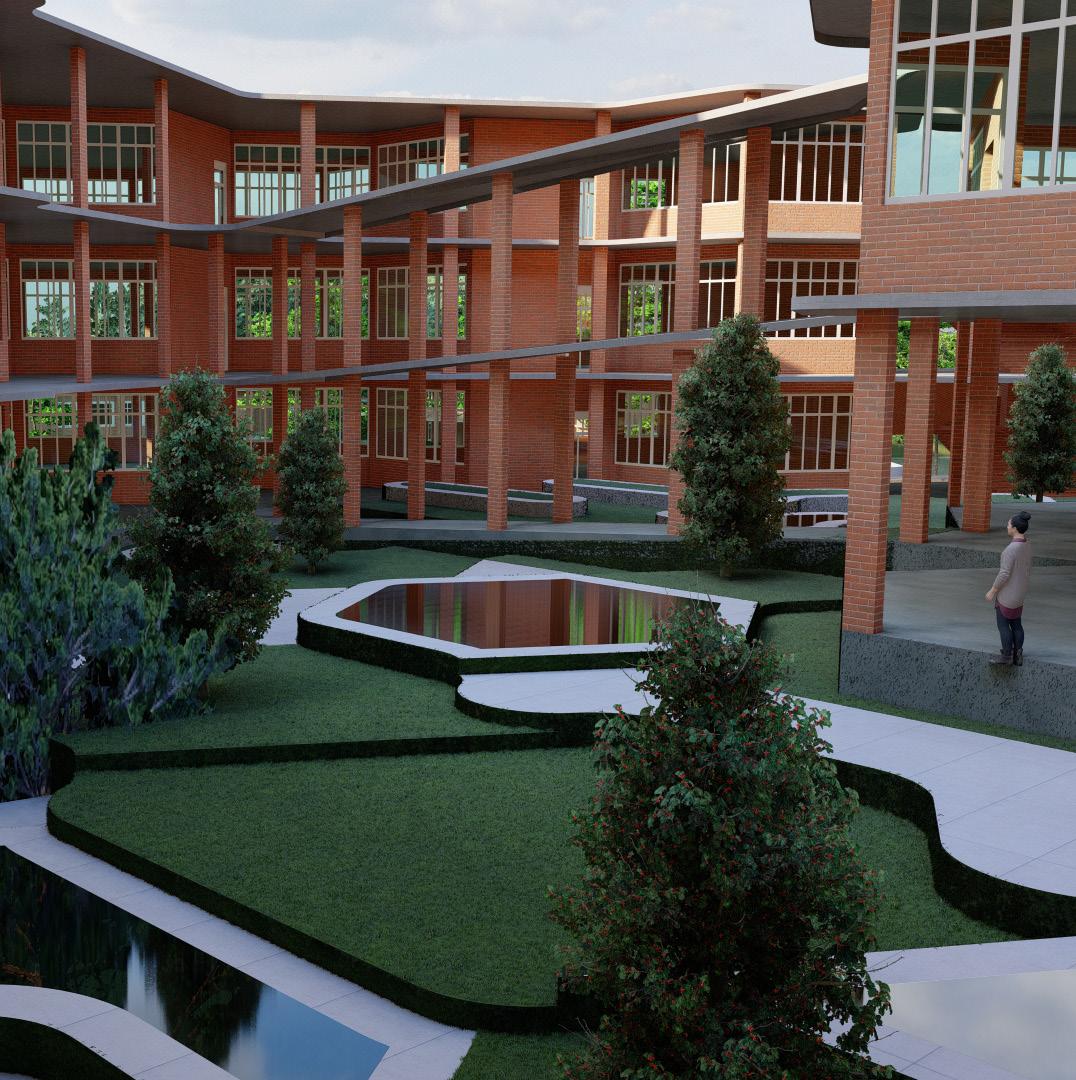
033
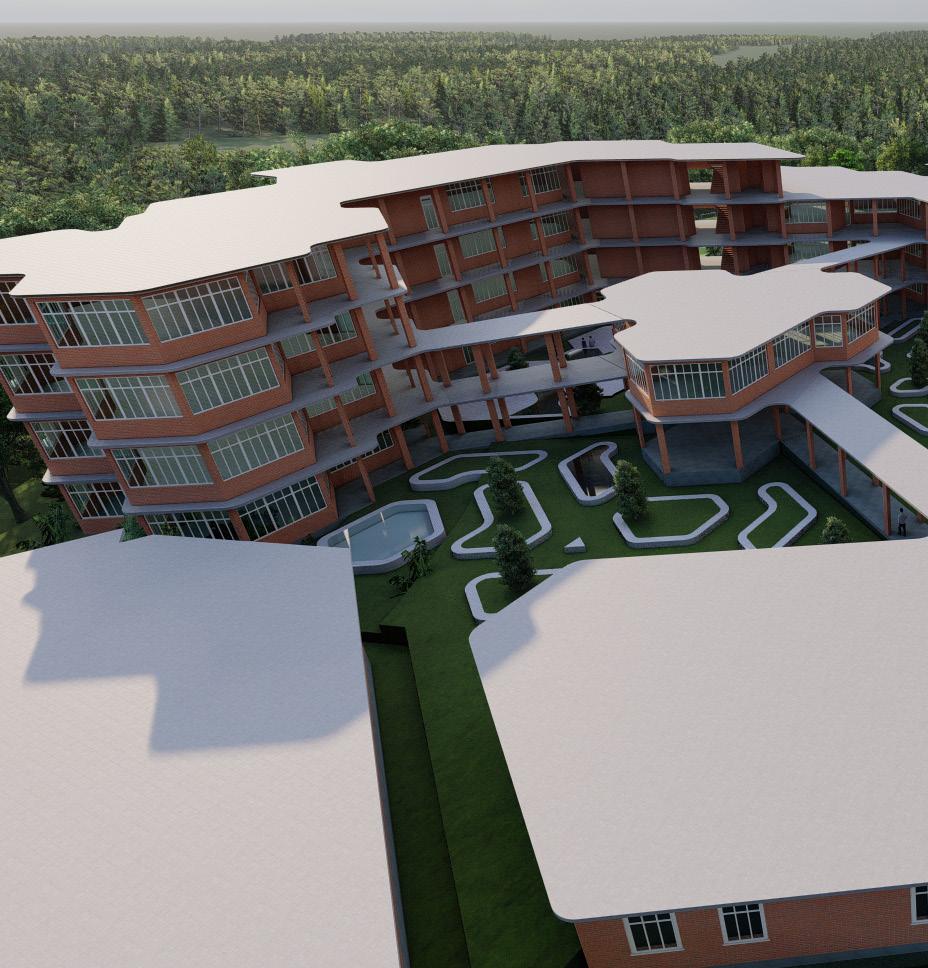
034

035
INTERIOR DESIGN
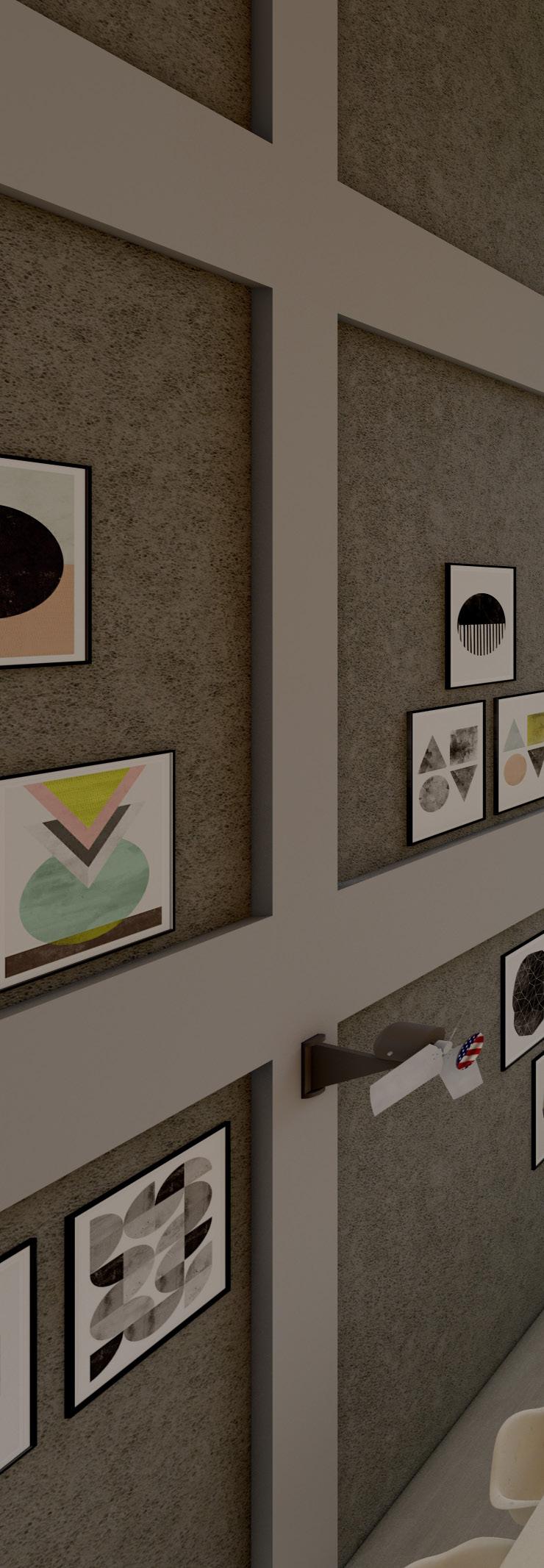
036 04

037
LINK CAFÉ
PROJECT : CAFE DESIGN
Location : Ettumanoor | Kerala
The Link Cafe is a space designed to provide students with a comfortable and inviting environment to socialize, study, and recharge. The cafe is located within the college campus and is meant to serve as a central hub for students to come together and connect with each other.
GROUND FLOOR PLAN
MEZZANINE FLOOR PLAN


The present space has two openings on opposite sides and is triple-height. It is currently being used as a storage space. There is a common toilet attached to this space. The proposed space is located beneath the connecting bridges.
ANALYSIS APPROACH
Vertical gardens have been incorporated in both openings to prevent direct sunlight from entering the space. Additionally, a mezzanine floor has been added to provide more seating space. The seating area has been designed to be flexible and multipurpose. The overall design approach is minimalistic and simple.

038





039 SECTION
05
MISCELLANEOUS WORK
040
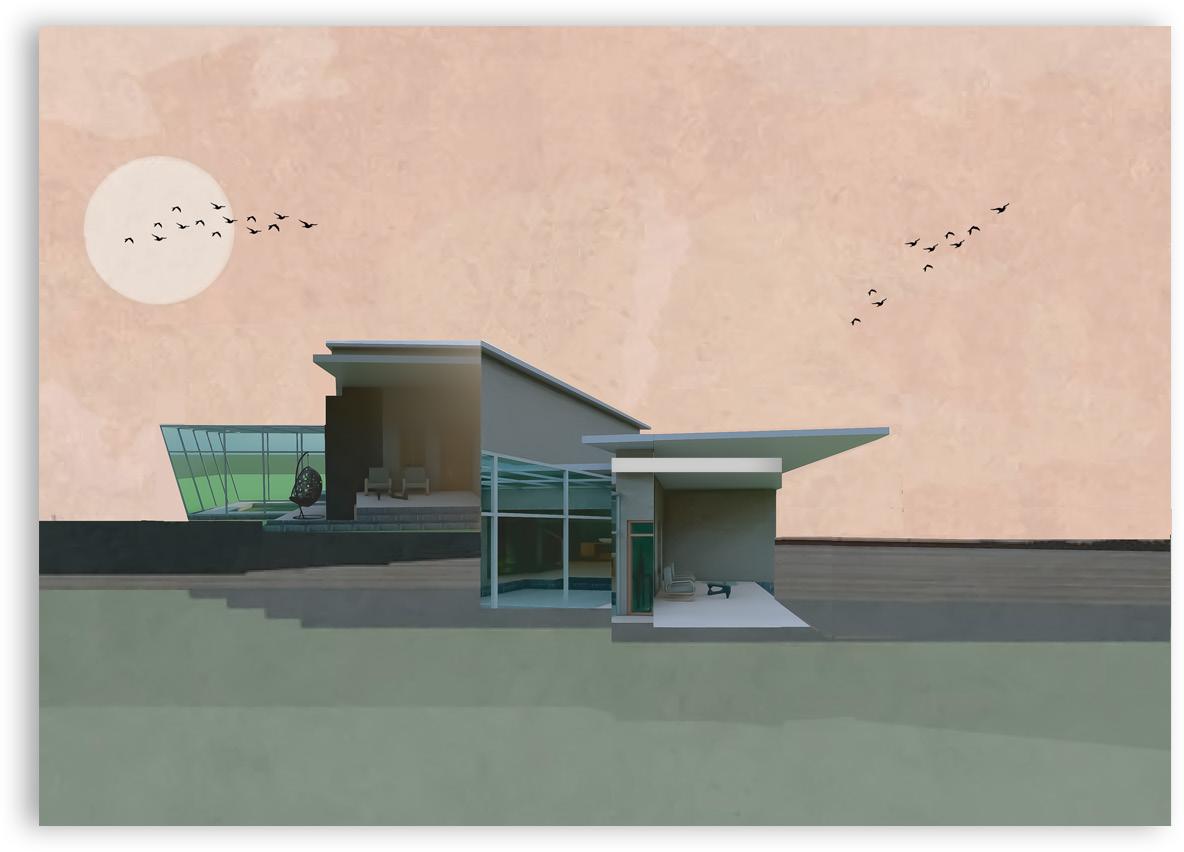
041
POSTER DESIGN
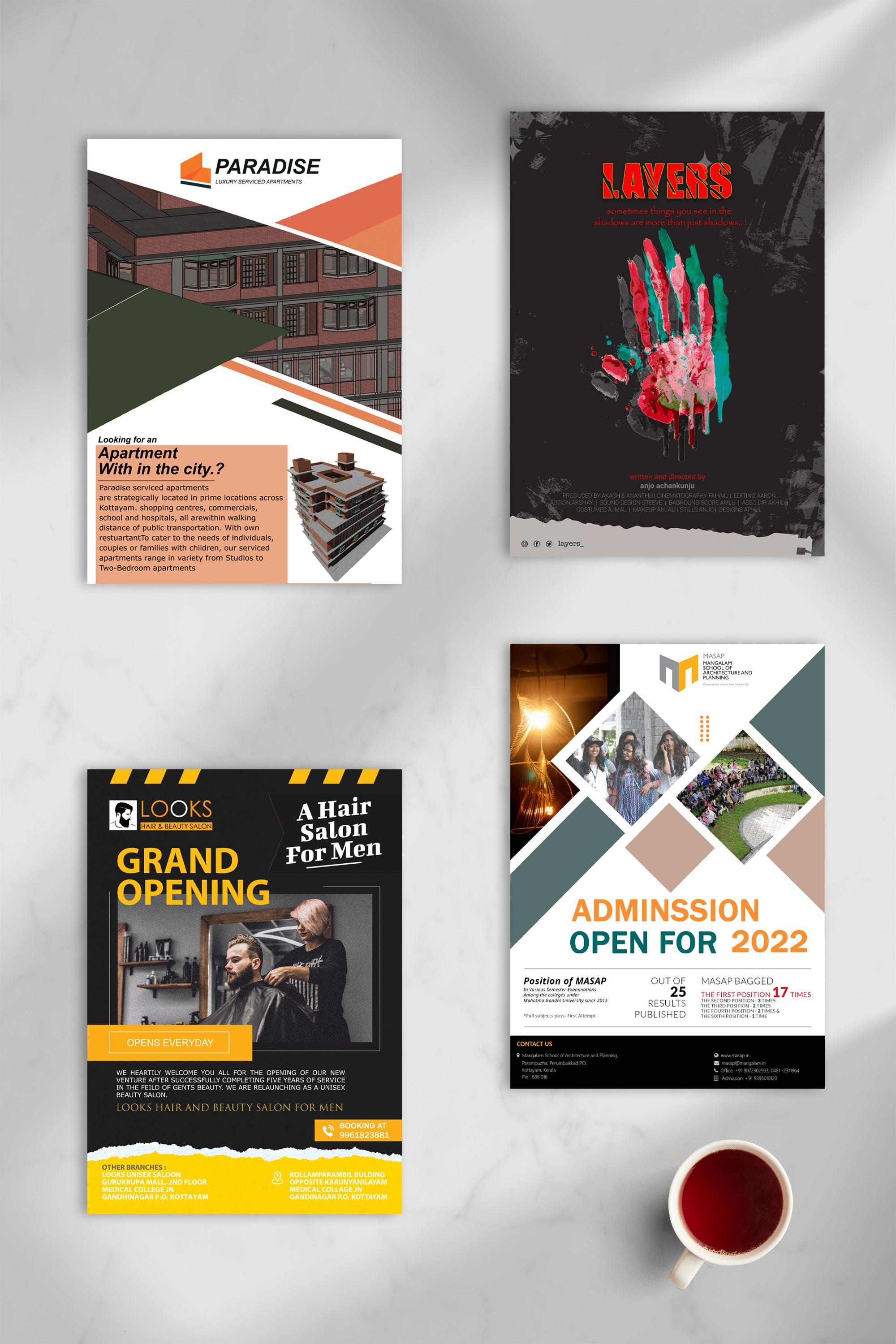
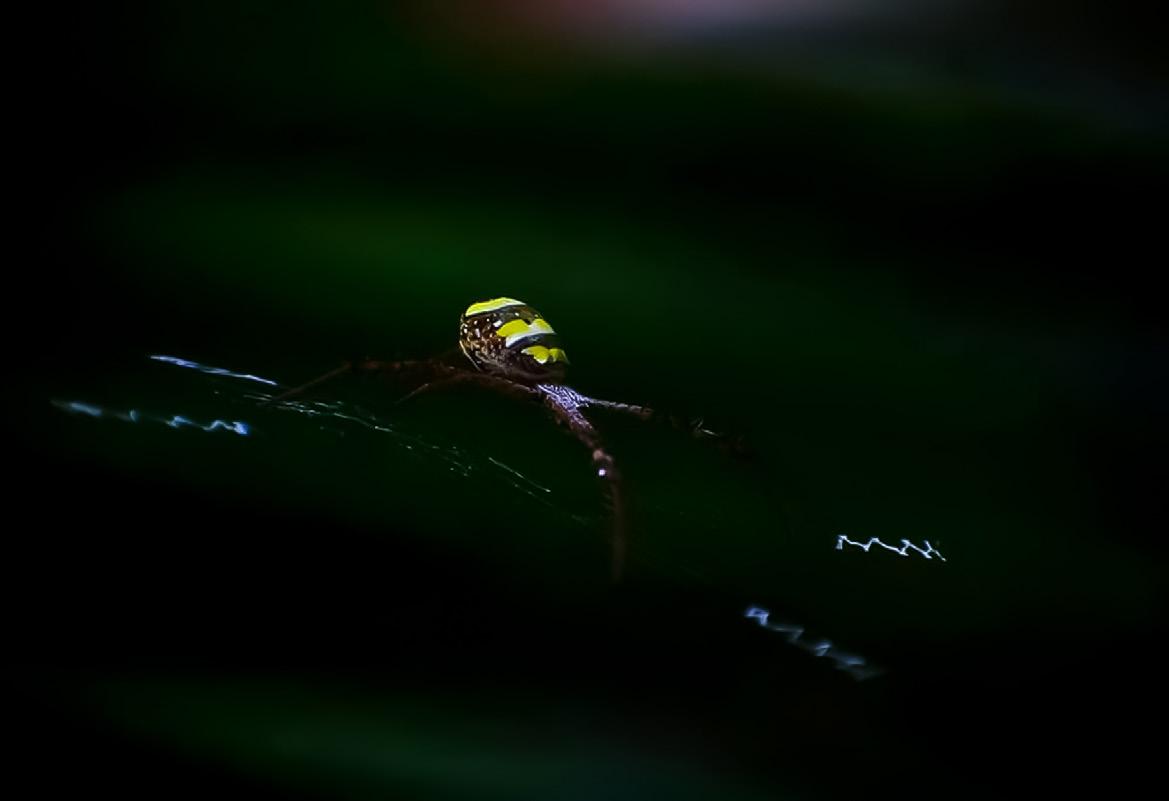

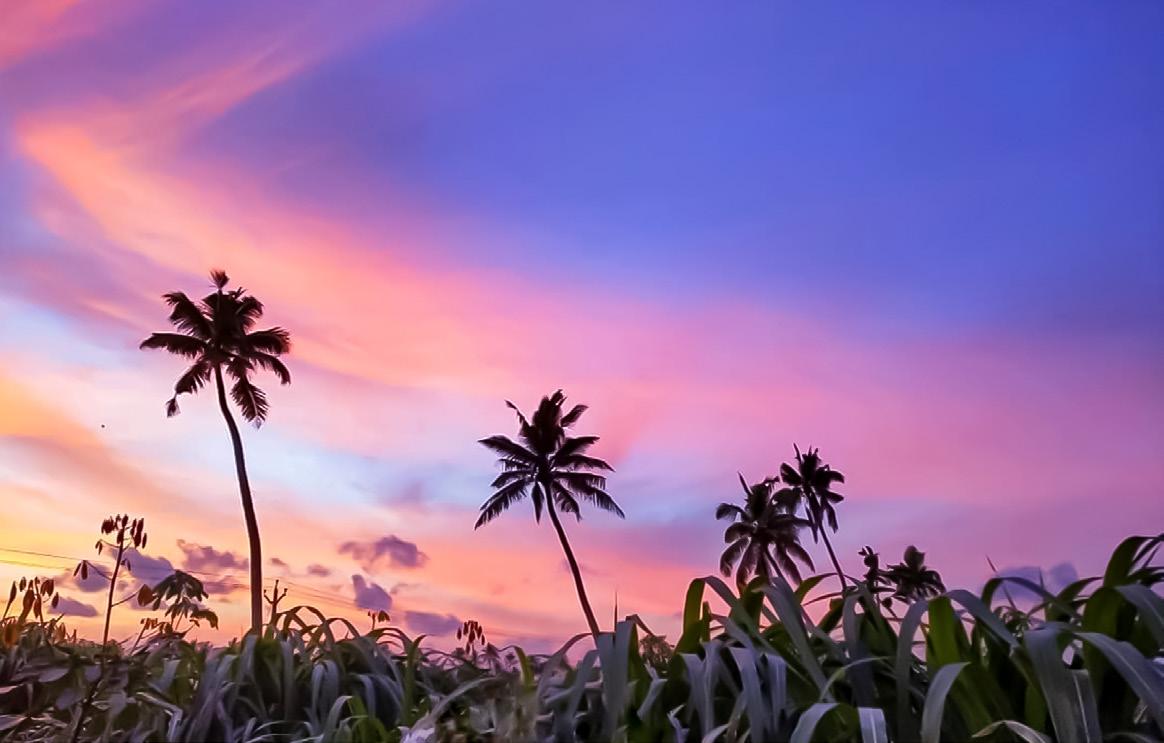
042
PHOTOGRAPHY


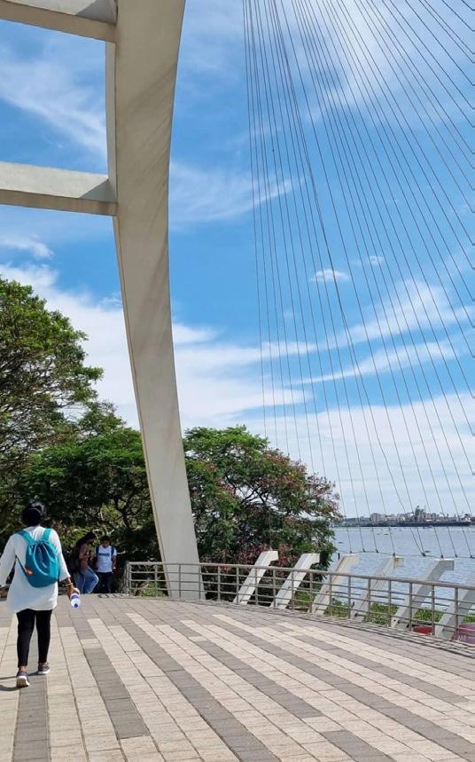
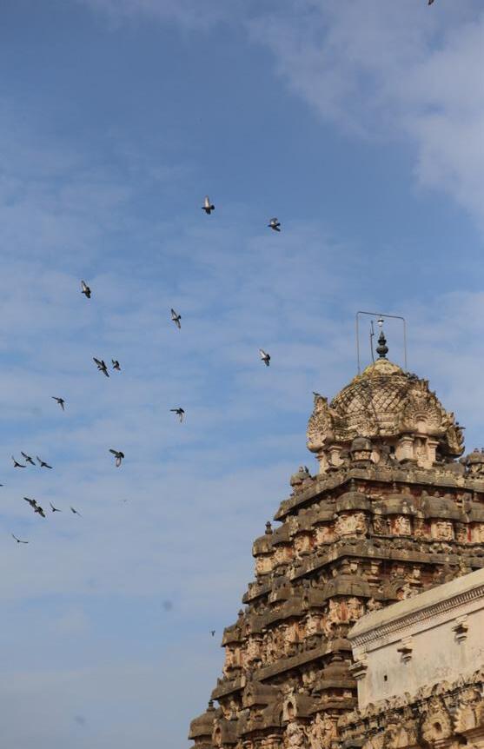
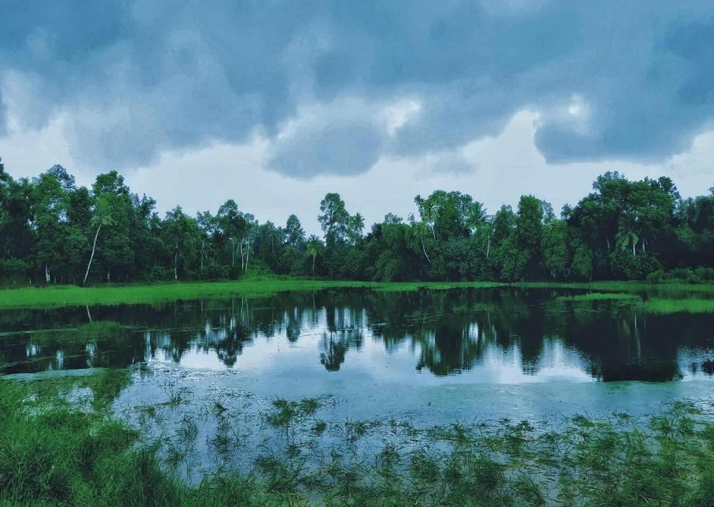
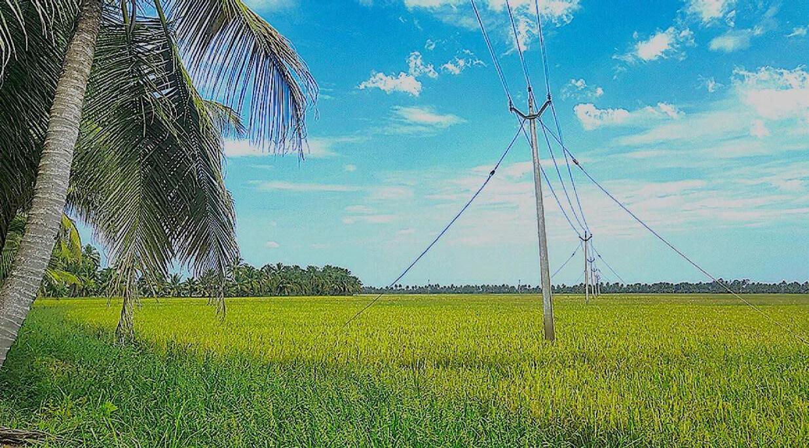
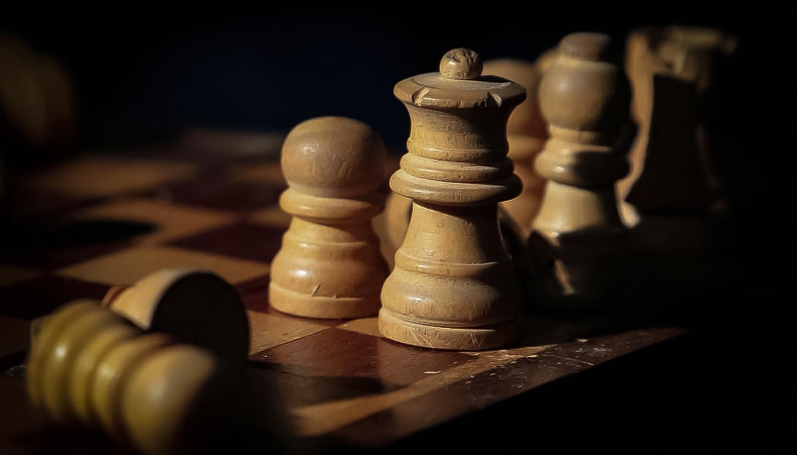
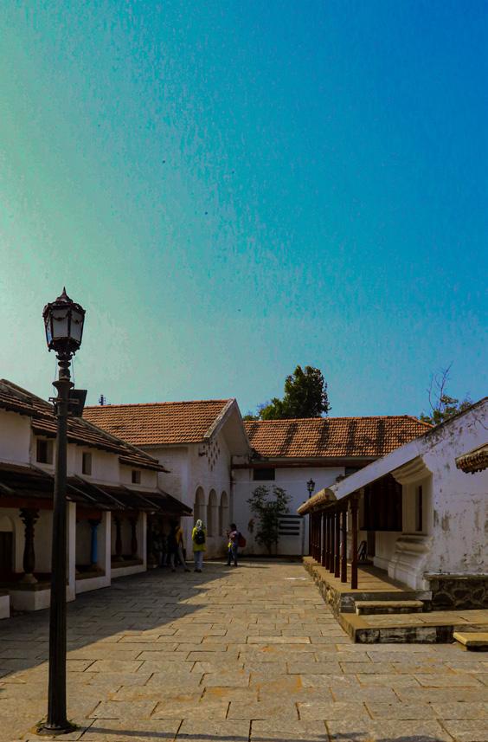
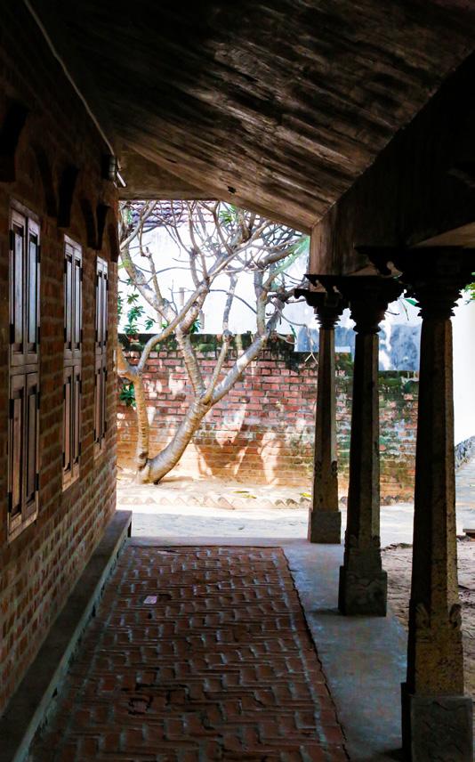
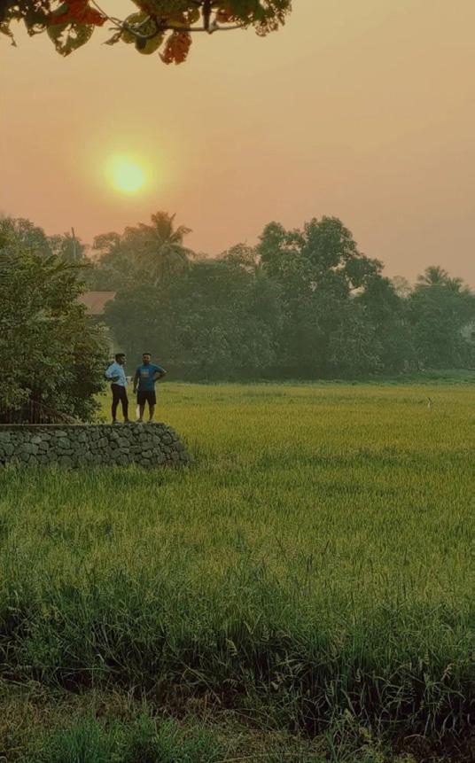
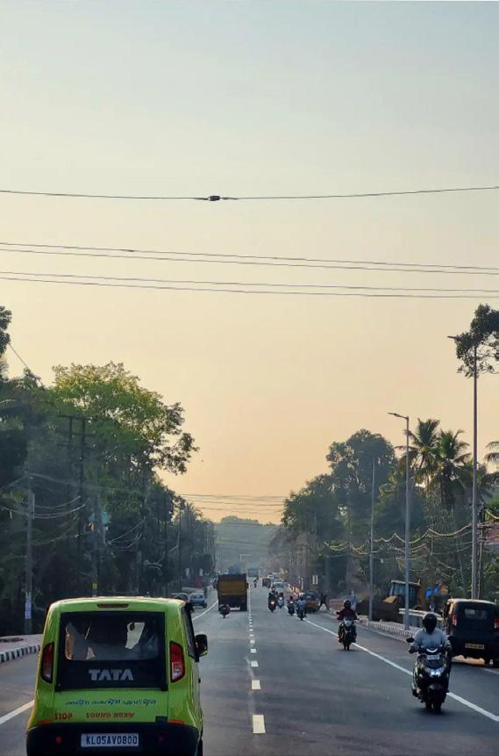
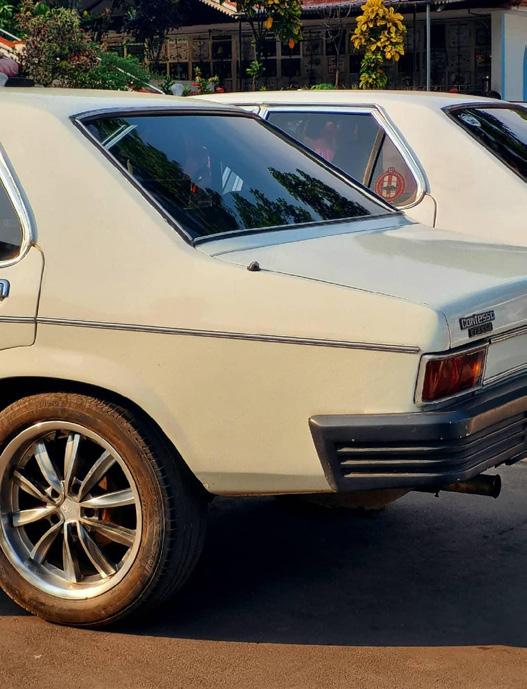
043 PHOTOGRAPHY

THANK YOU !






