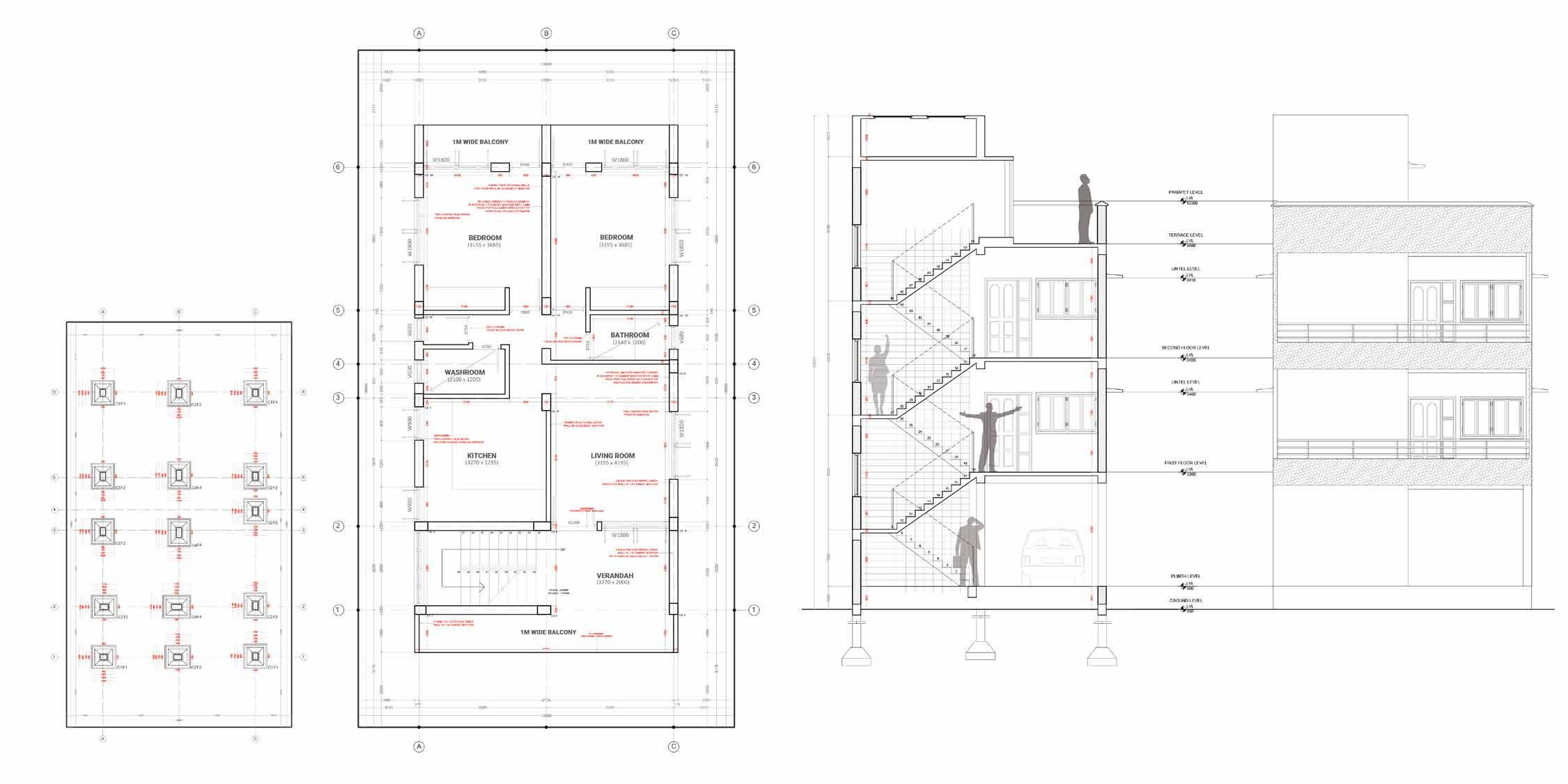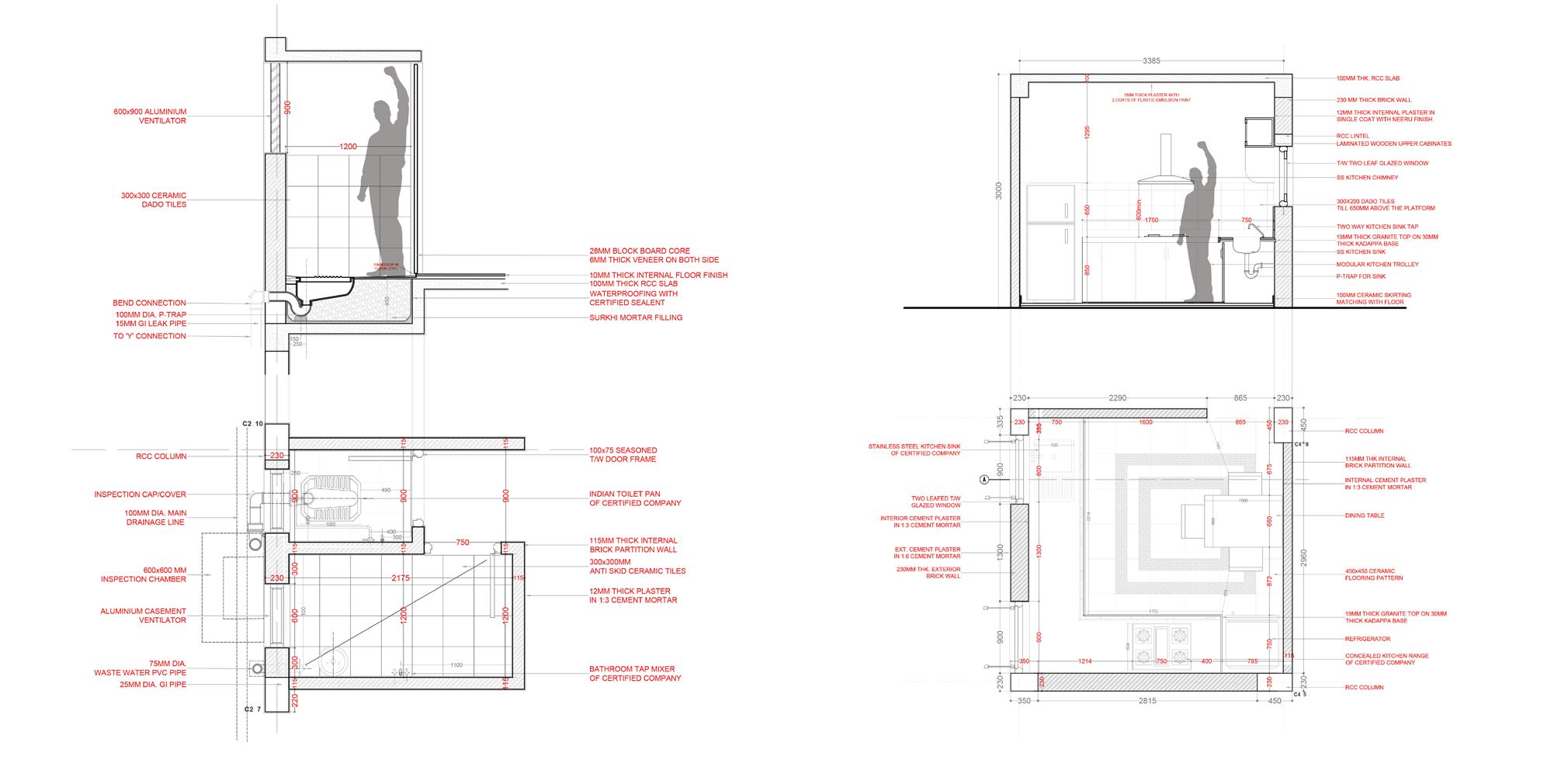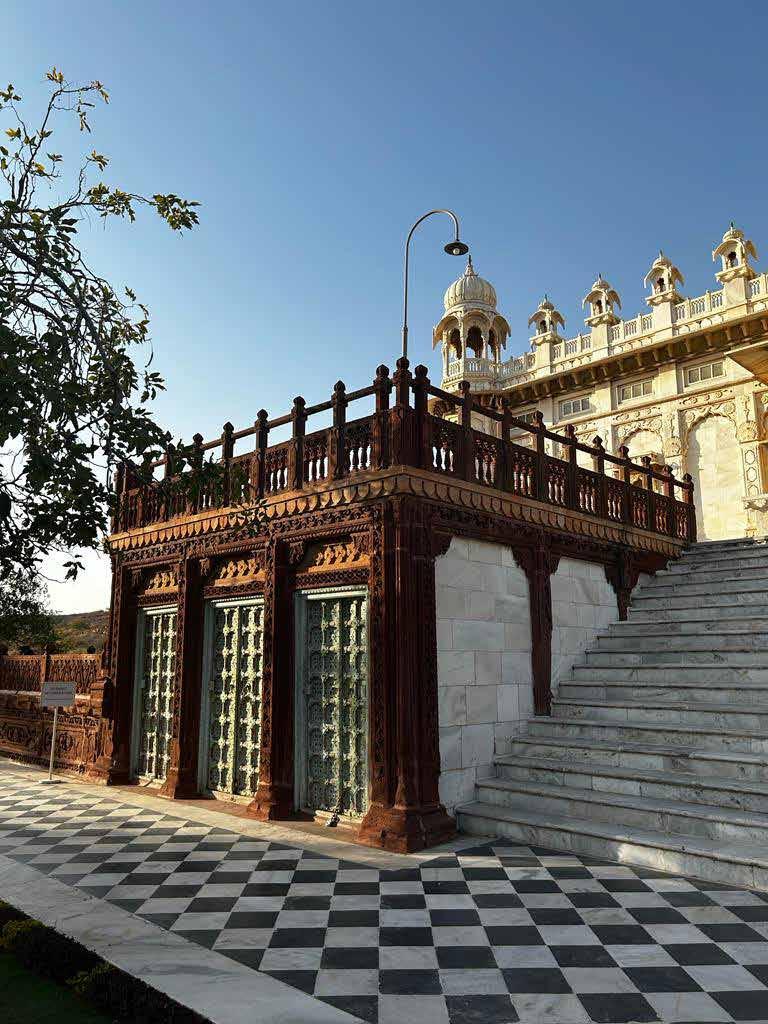portfolio.







Nagpur, Maharashtra
July 2019- May
2024
ANJALI VARDANI
Nagpur, MH
July 17- Feb 19
Visvesvaraya National Institute of Technology, Nagpur (VNIT)
Department of Architecture and Planning
Bachelor of Architecture
CGPA: 9.70 (as of 7th Semester)
awarded Academic Excellence award for the year 2021-22
M.K.H. Sancheti Public School & Junior College
Higher Secondary Certificate (HSC)
Percentage: 90.60%
Parametric Tools and Computational Design in Architecture
Council of Architecture, TRC Bhopal
Bamboo Joinery Workshop
Maharashtra Bamboo Assosciation + VNIT
Earthquake Resistant Design Practices
National Information Centre of Earthquake Engineering, IIT Kanpur
Introducing International Sustainability Program
Contact
Others Languages
Interests
+91 9921441422
anjalivardani@gmail.com
https://www.linkedin.com/in/ anjali-vardani-781b96238
Nagpur, MH
July 16- Mar 17
Mount Carmel Girls’ High School
Secondary Secondary Certificate (SSC)
Percentage: 96.40%
Solar Decathlon India Challenge 2022-23
Finalist, Office Building Division
Net-zero Police Station Design for Nagpur Smart City
NASA GRIHA Trophy
English, Hindi, Sindhi, Marathi

Reading
3D Visualization
Graphic Design Photography
Runner Up, Special Mention
Sustainable Griha Compliant GST building design in Ghaziabad
NASA HUDCO Trophy
Jurors’ Choice Award
Affordable Housing module design for EWS in the state of Kerala
Lock-Unlock Design Competition
Prison Design
Nasa Laurie Baker Trophy
Low-cost PHC Design in Gujarat per Laurie Baker principles
Nasa ANDC Trophy
Bus Terminal Design in Bangalore
Nasa Reubens Trophy
Handwork trophy- Pen Hatching
Trailblazer at GBRI
Introduction to UI-UX Design
Karwaan India
Softwares
Drafting
AutoCAD | Autodesk Revit
Autodesk Revit | Sketchup | Rhinoceros | Grasshopper
Ladybug | Grasshopper | Climate Consultant
Lumion Pro | Enscape 3D | Photoshop
Adobe Suite (Ps + Ai + Id)
Blender | Microsoft Office Suite
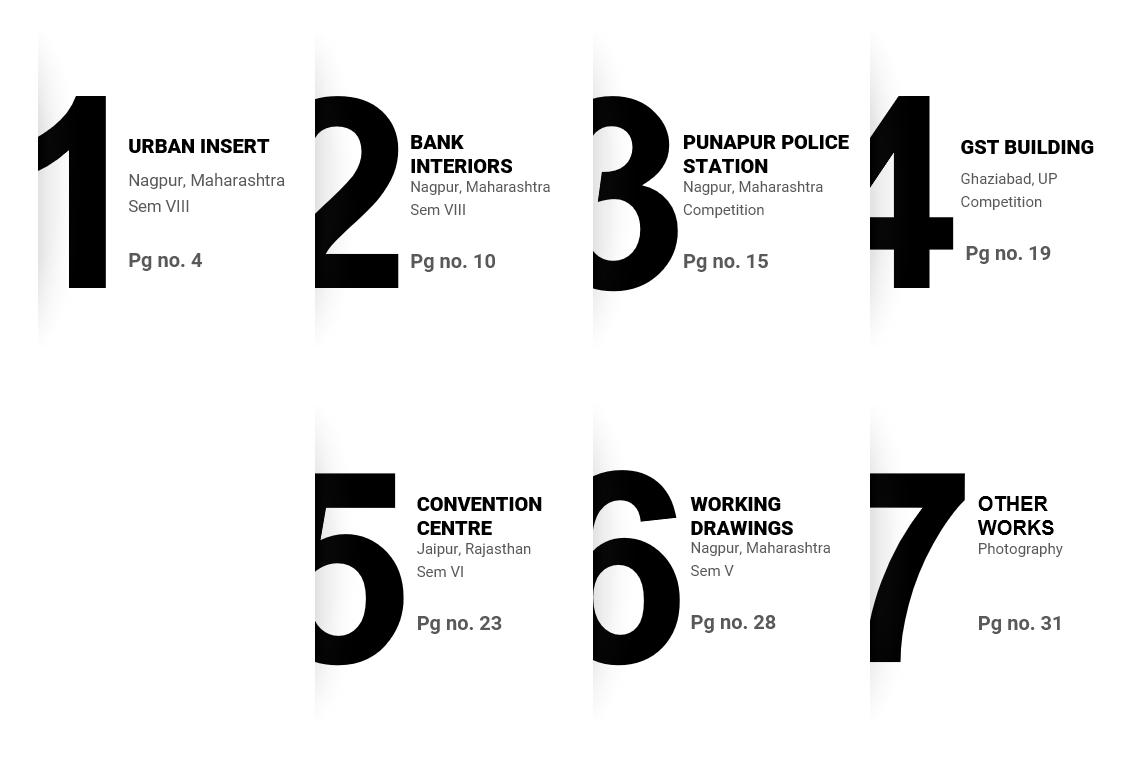
Academic/ Individual 2023, Sem VIII
Location: Nagpur, Maharastra, IN
Roles: research, case study, urban study, detail design, 3D visualization, graphics.

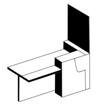
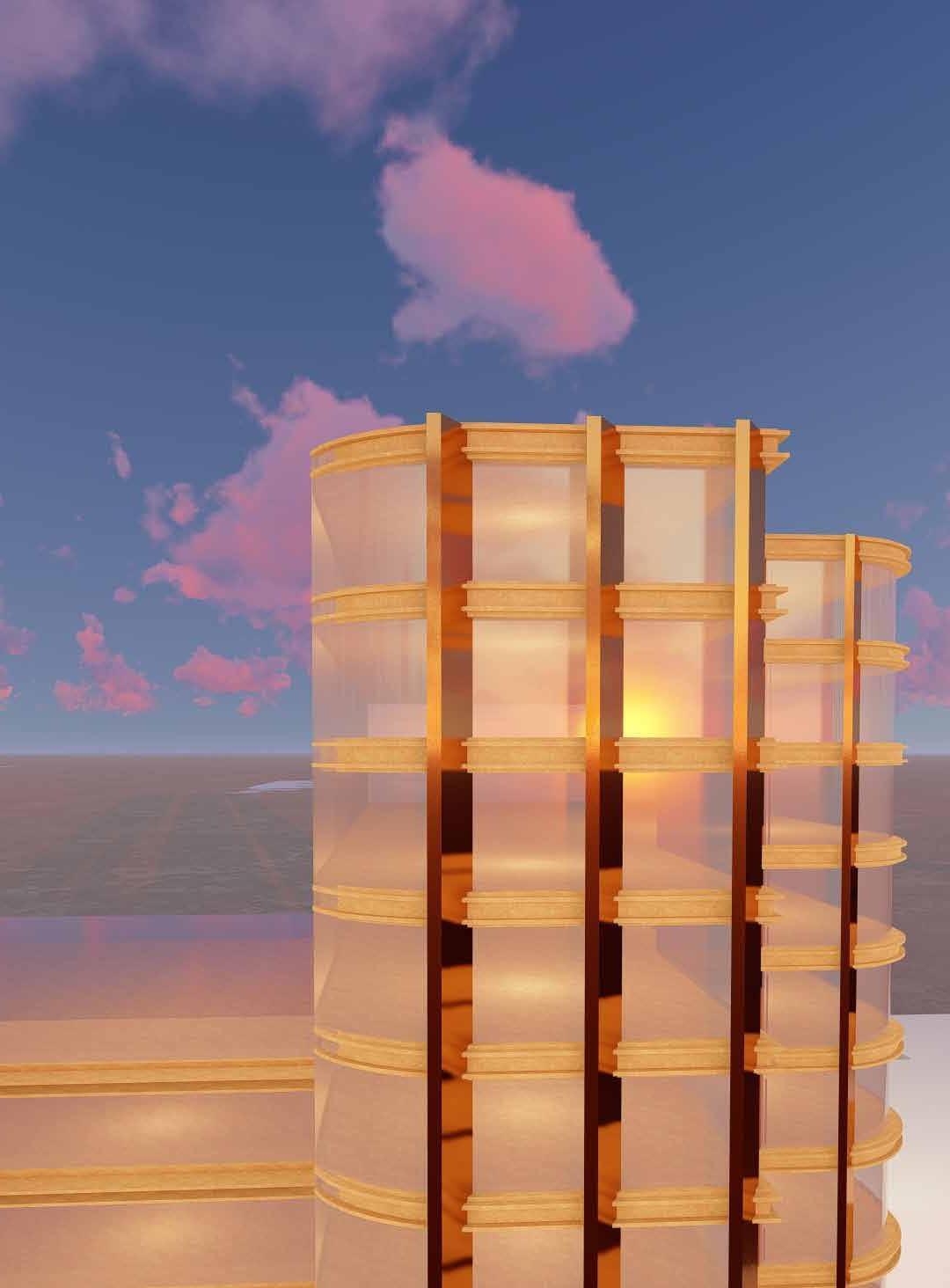
An Urban Insert is all about responding to the unique characteristics of the urban context in which it is located. The design is focused on creating a public realm that promotes sustainable transportation options, such as pedestrian precincts and transit-oriented development (TOD). Additionally, the project seeks to incorporate a range of activities into the space, including retail, recreational, hotel and office spaces, to create a diverse and engaging environment.
Also exploring the possibility of including public markets and local markets/stalls to provide opportunities for community engagement and economic development. Moreover, as the site has a metro exit within, this has been incorporated into the design, so that there is direct pedestrian access to the site through the exit, and by creating pedestrain bridges that connect that connect the metro to the buildings and amongst themselves.
form evolution.
Restricitng the vehicular circulation towards the ends of the site, providing majority of the site for pedestrian movement.
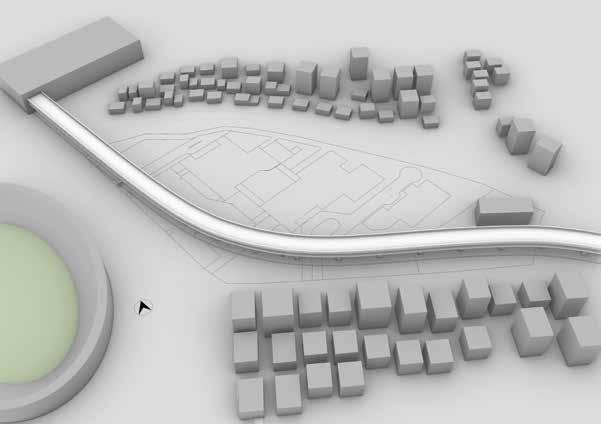
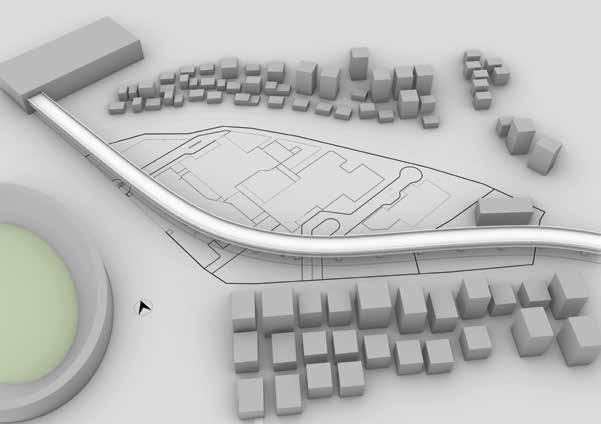
Majority of the site has pedestrian circulation along with a Public market, green areas and landscaping making it a Public Precinct.
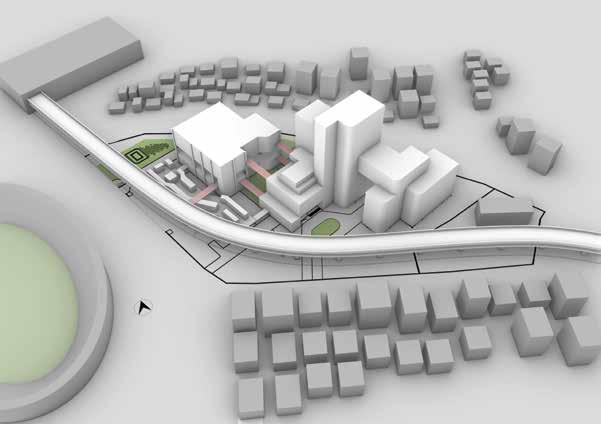
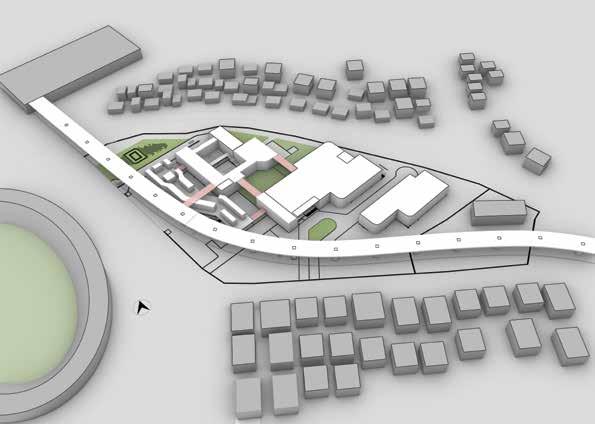

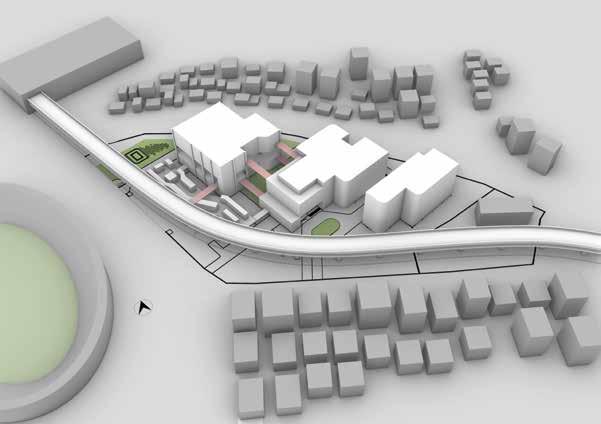
Public centered acitivities like the public market, retail stores and food courts have been placed at the ground levels for easy access.
Connecting the buildings in line with the adjacent building heights, along with pedestrain bridges connecting buildings and the metro.
Raising the height of the office block to higher levels to create a landmark in the middle of the city, promoting the TOD.

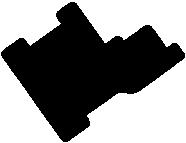


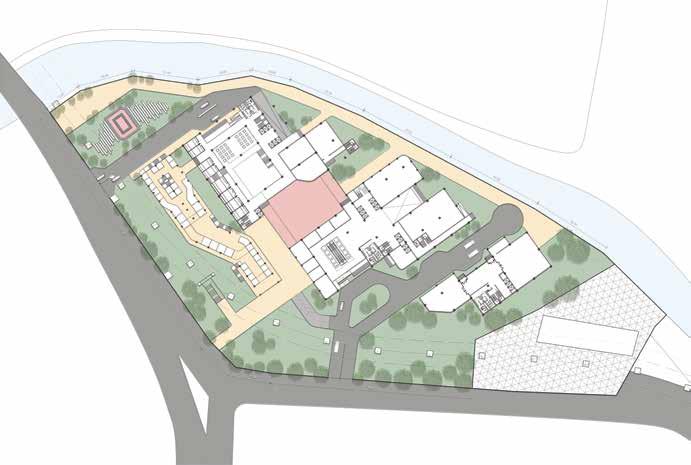

The People who come to Sitabuldi are used to street shopping, giving an opportunity for creating a public pedestrian precinct, on the ground and first levels. This market will house the local shops, flower market, seasonal cloth markets and much more.
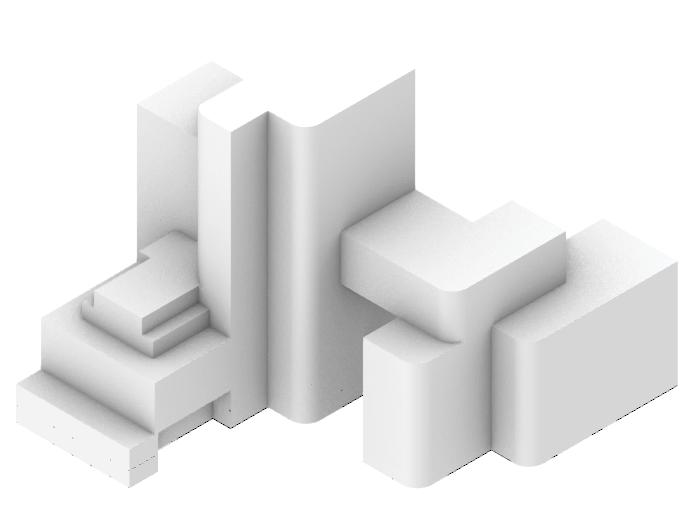
plans for commercial complex
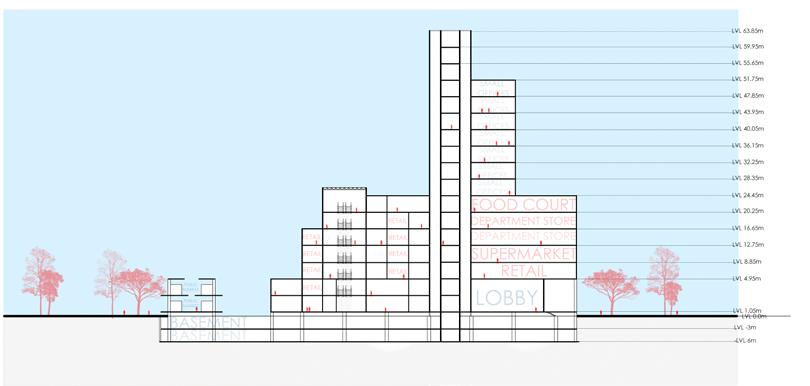
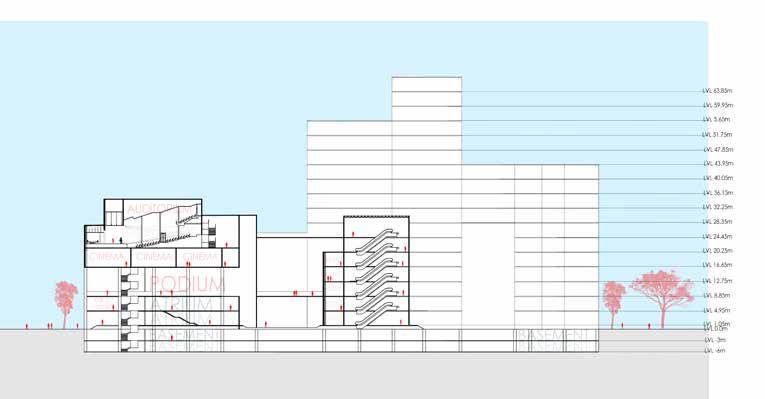
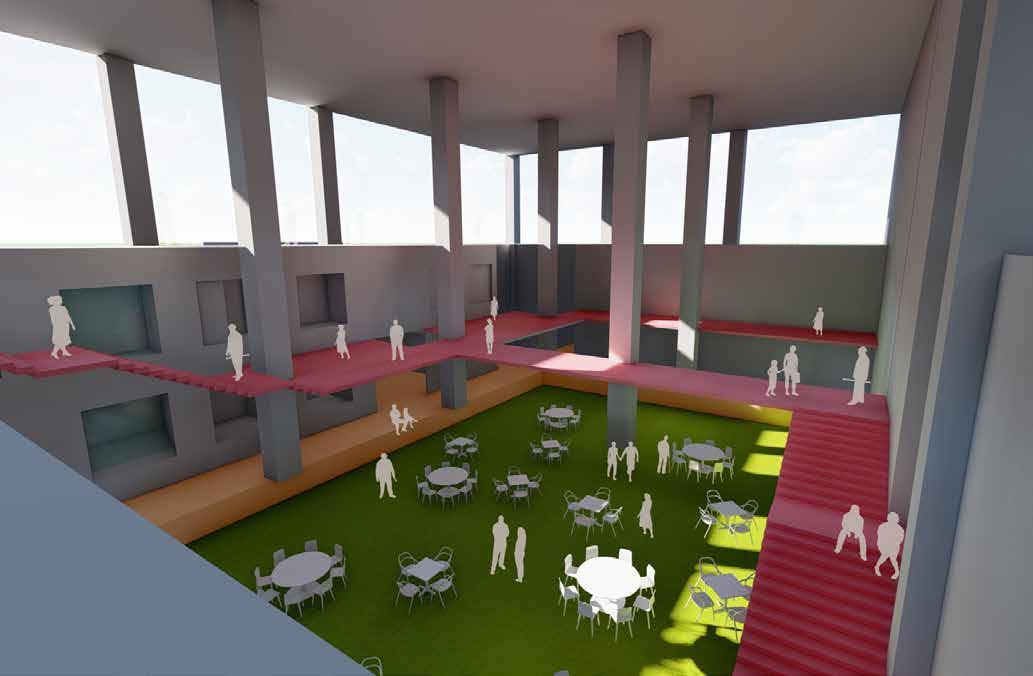
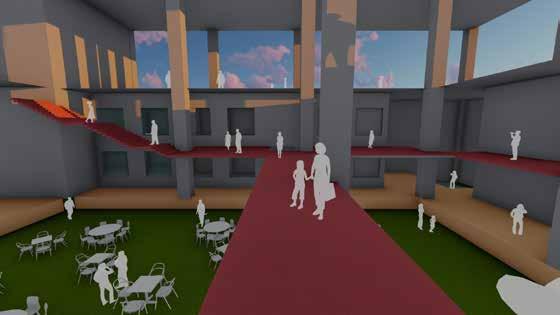
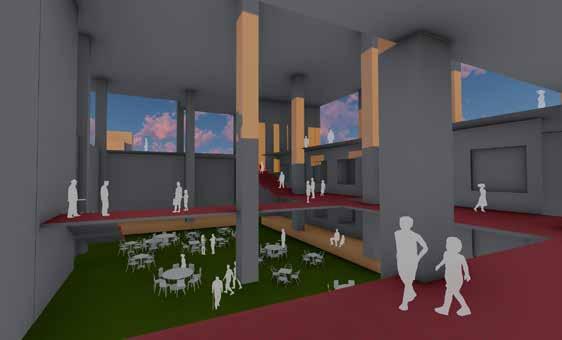
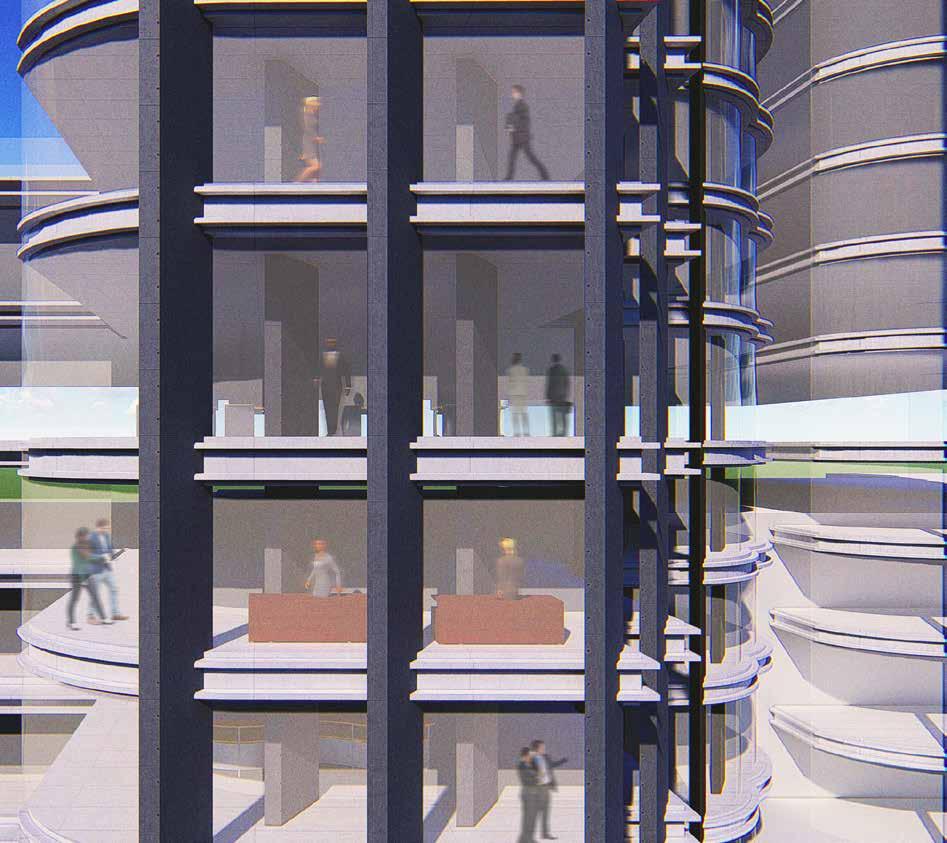
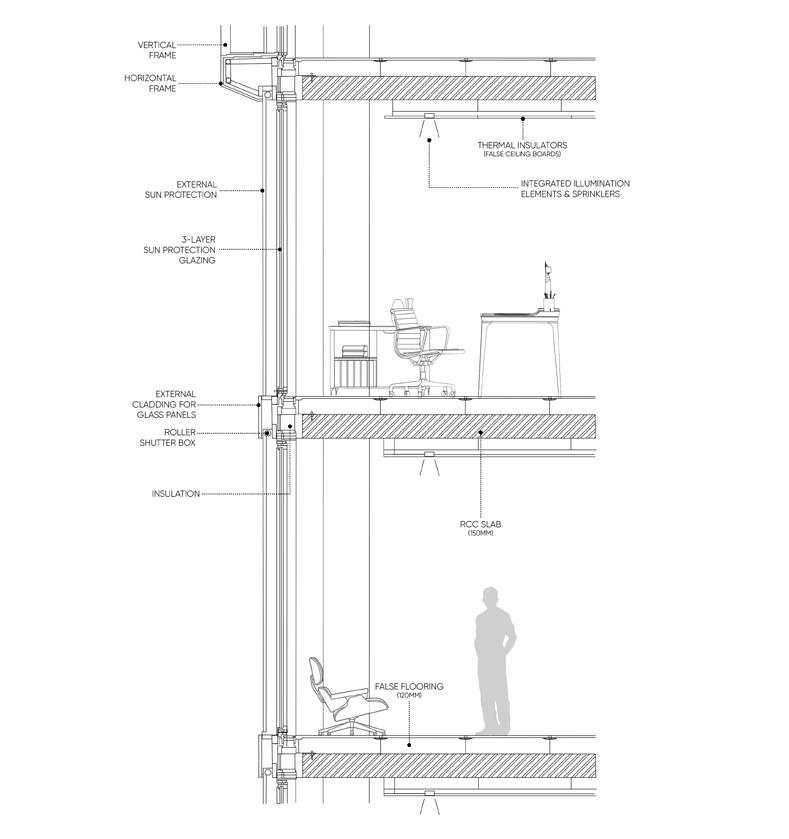
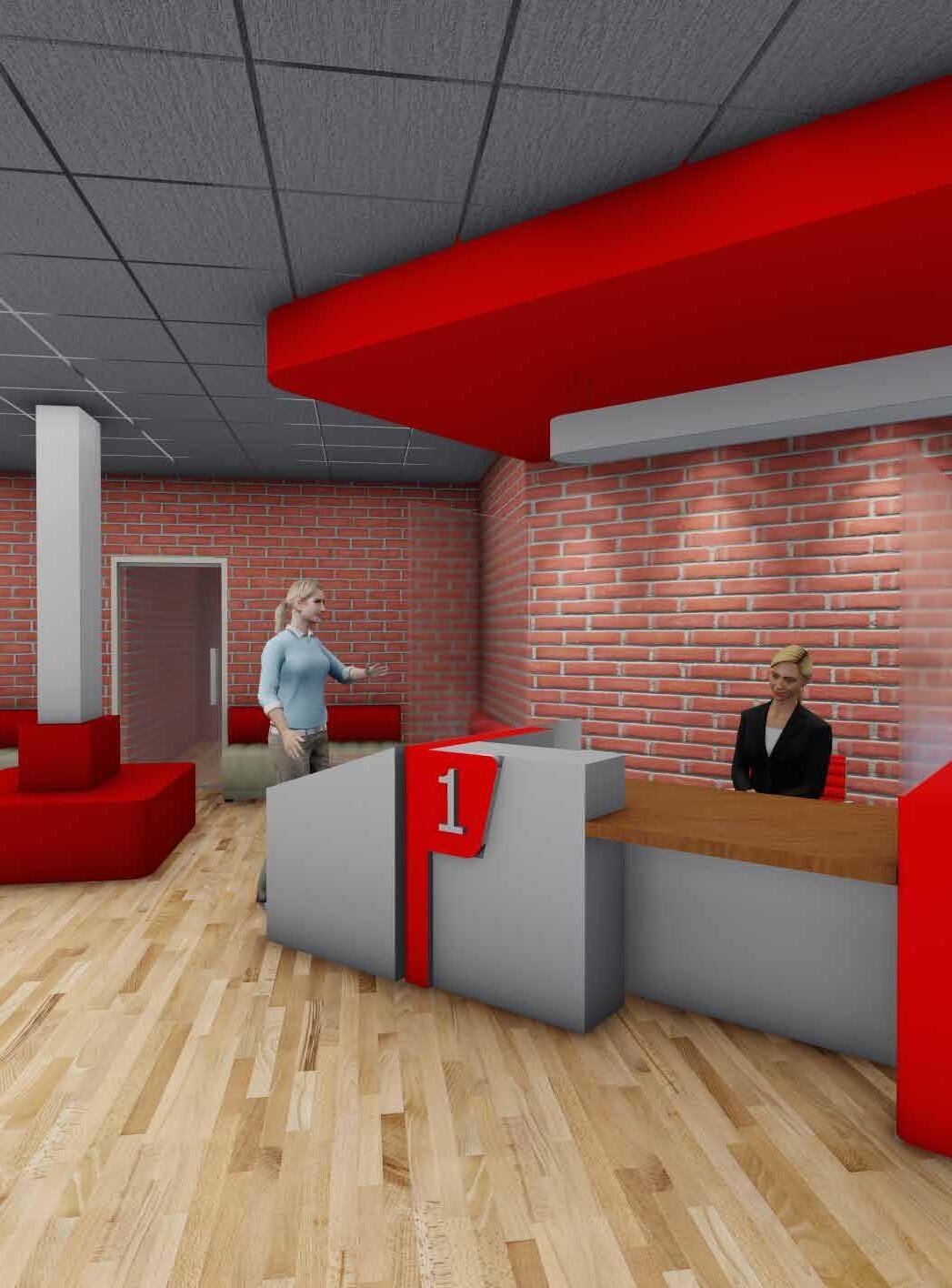
Academic/ Individual 2023, Sem VIII
Location: Nagpur, Maharastra, IN
Roles: research, live case study, material study, interior design, 3D visualization
The Interior Design project is looking to create a corporate banking environment that defies expectations. With a focus on breaking away from the typical feel and image of a bank, the design is exploring a range of possibilities to create a space that feels fresh and inviting. By incorporating elements of rustic and natural styles with modern design, the goal is to create a fusion style that is both unique and functional. The design is also focused on improving the legibility of the space, making it easy for users to navigate and complete routine bank activities. This includes considerations such as the placement of signage, the layout of the space, and the design of transactional areas.

Considering the bank’s brand has the colours red and black as the main colours, a palette has been created with shades of white and browns.




These colours compliment the exiting ones and are also prominent in the natural material palettes.
The floor plan and its facilitation has been created keeping in mind the multiple users that are going to use it i.e. managers, employees, common public of different age groups and user needs.
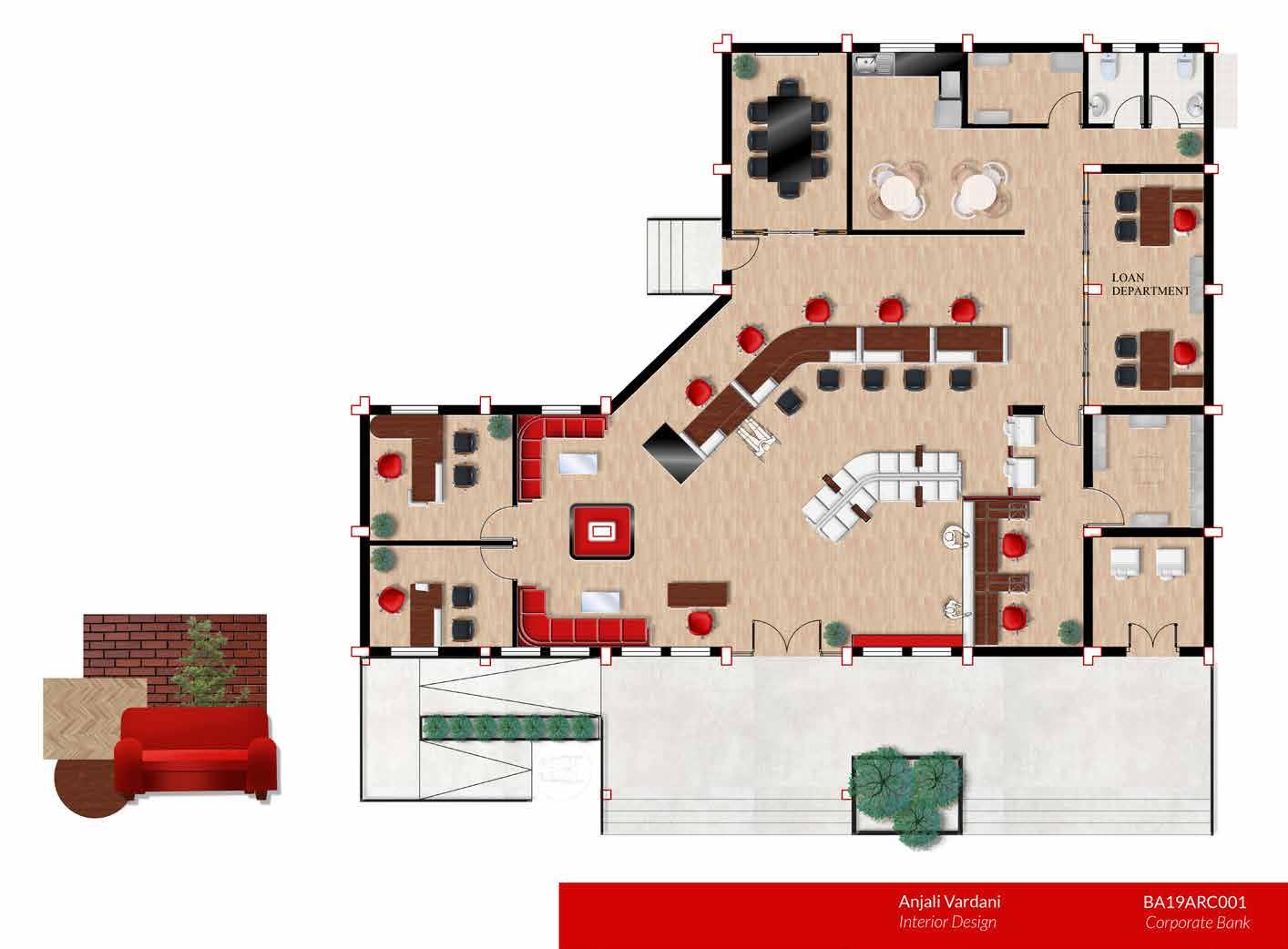

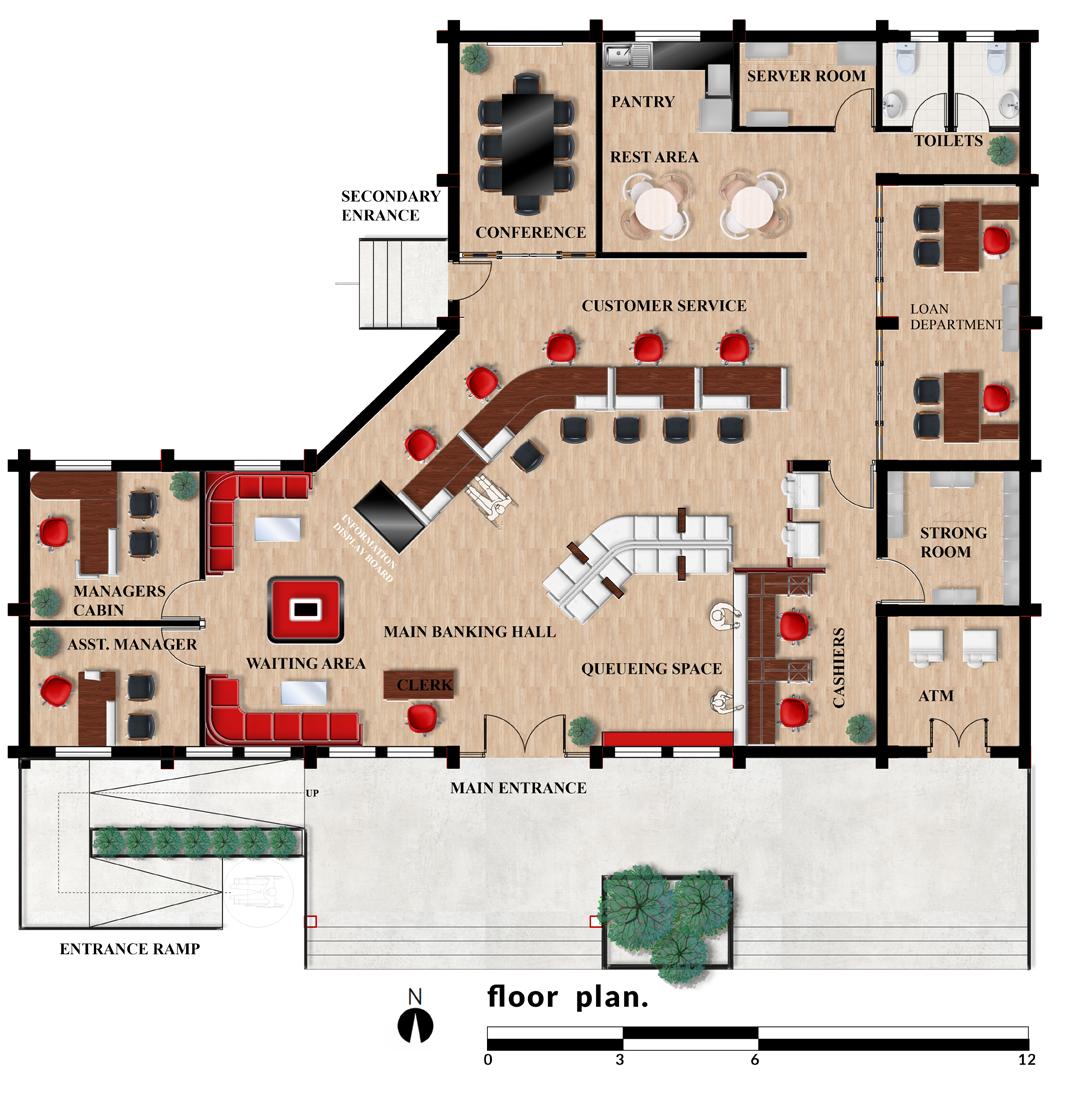
The needs oof specially abled people like people using wheelchairs, visually impaired, old people, etc have been considered and design features such as ramps, low height and accessible furniture, levelled flooring, proper signages, and easy-to-use and understand equipment have been provided.


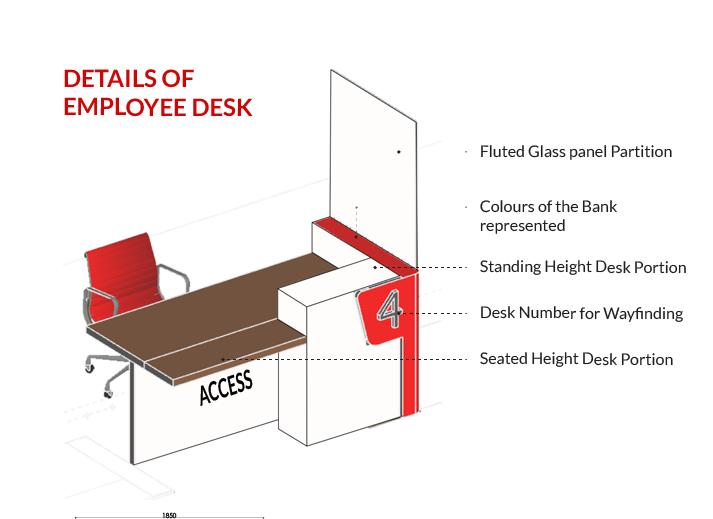
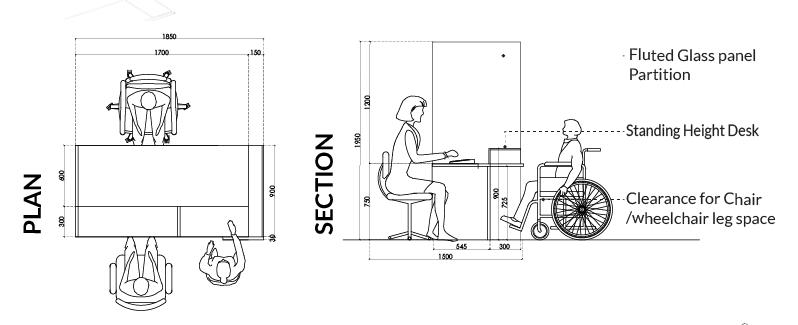
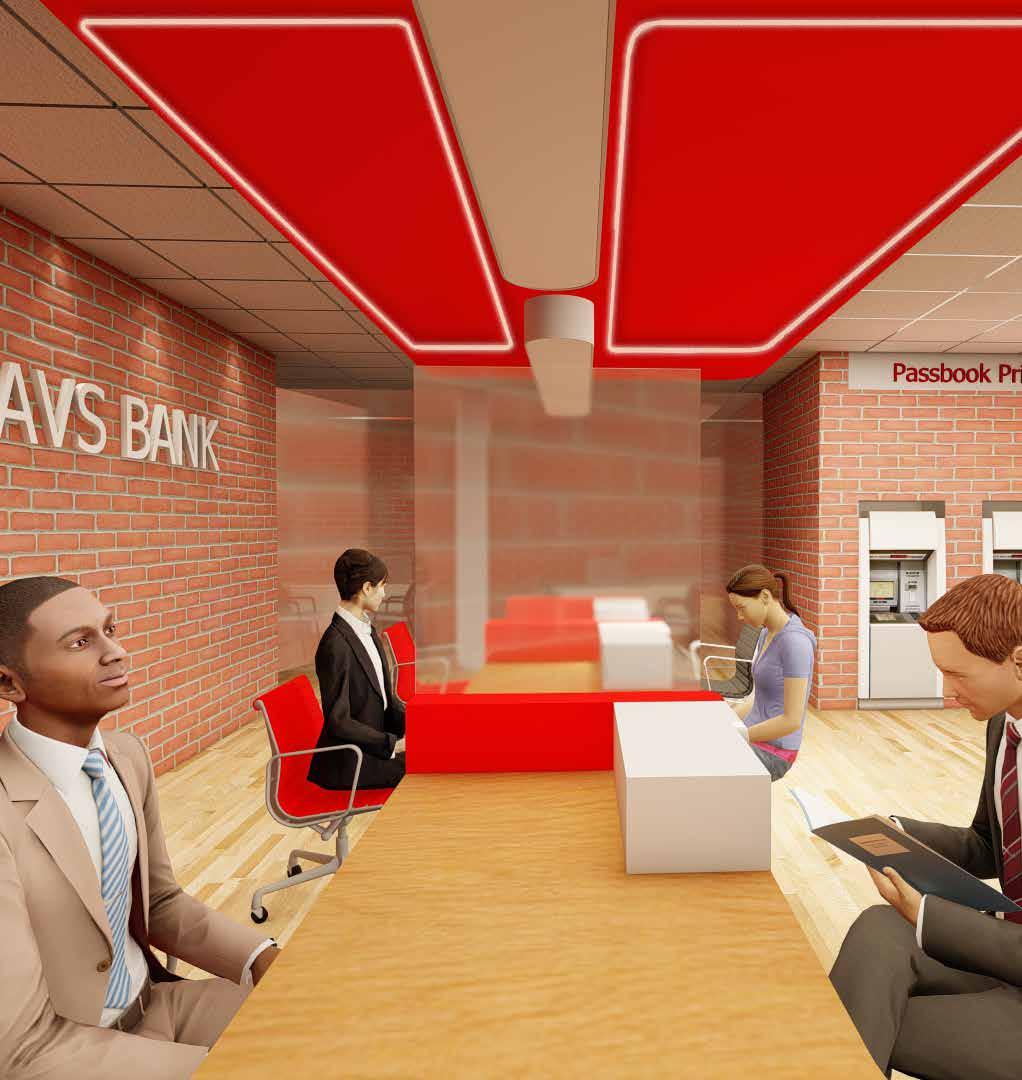
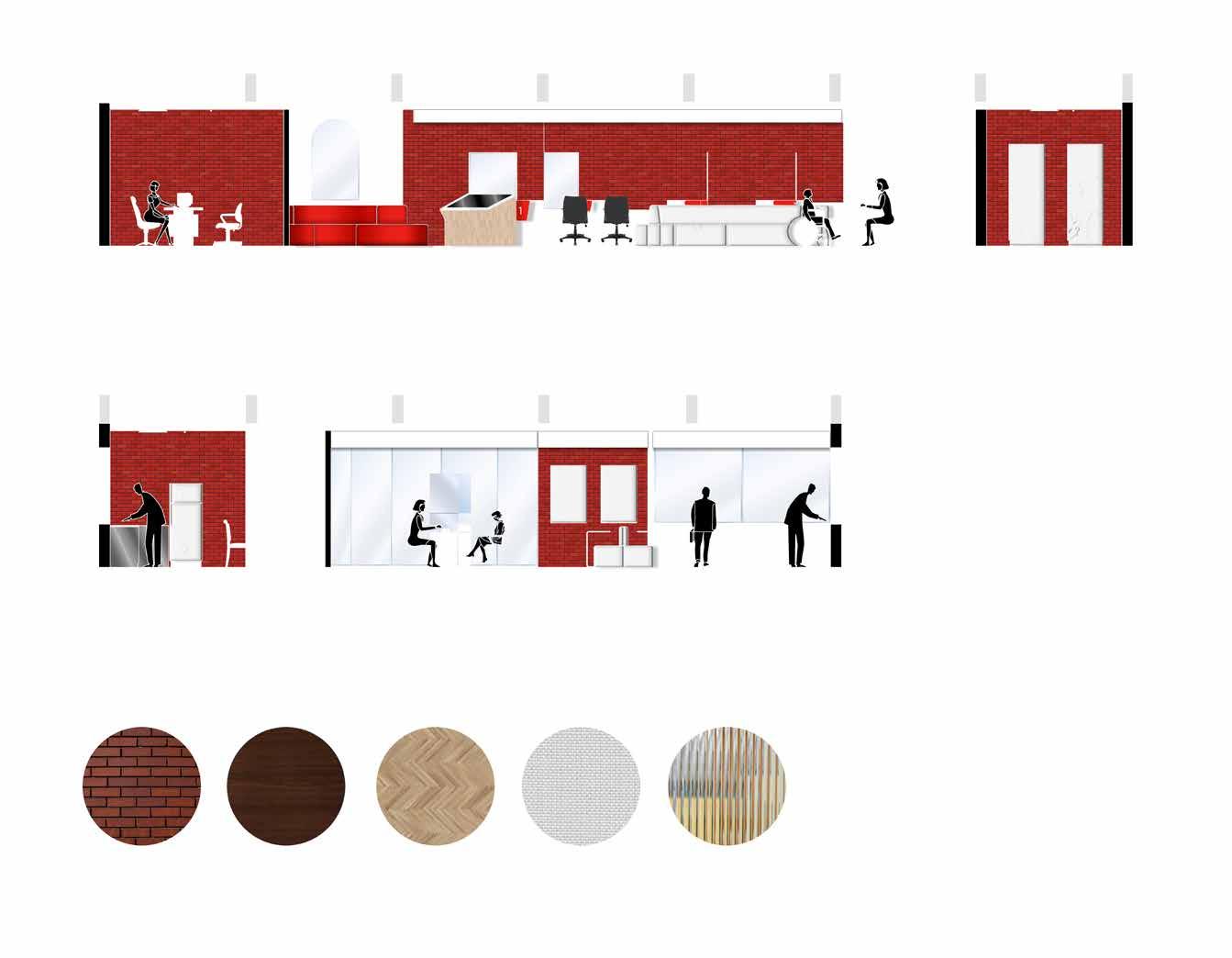


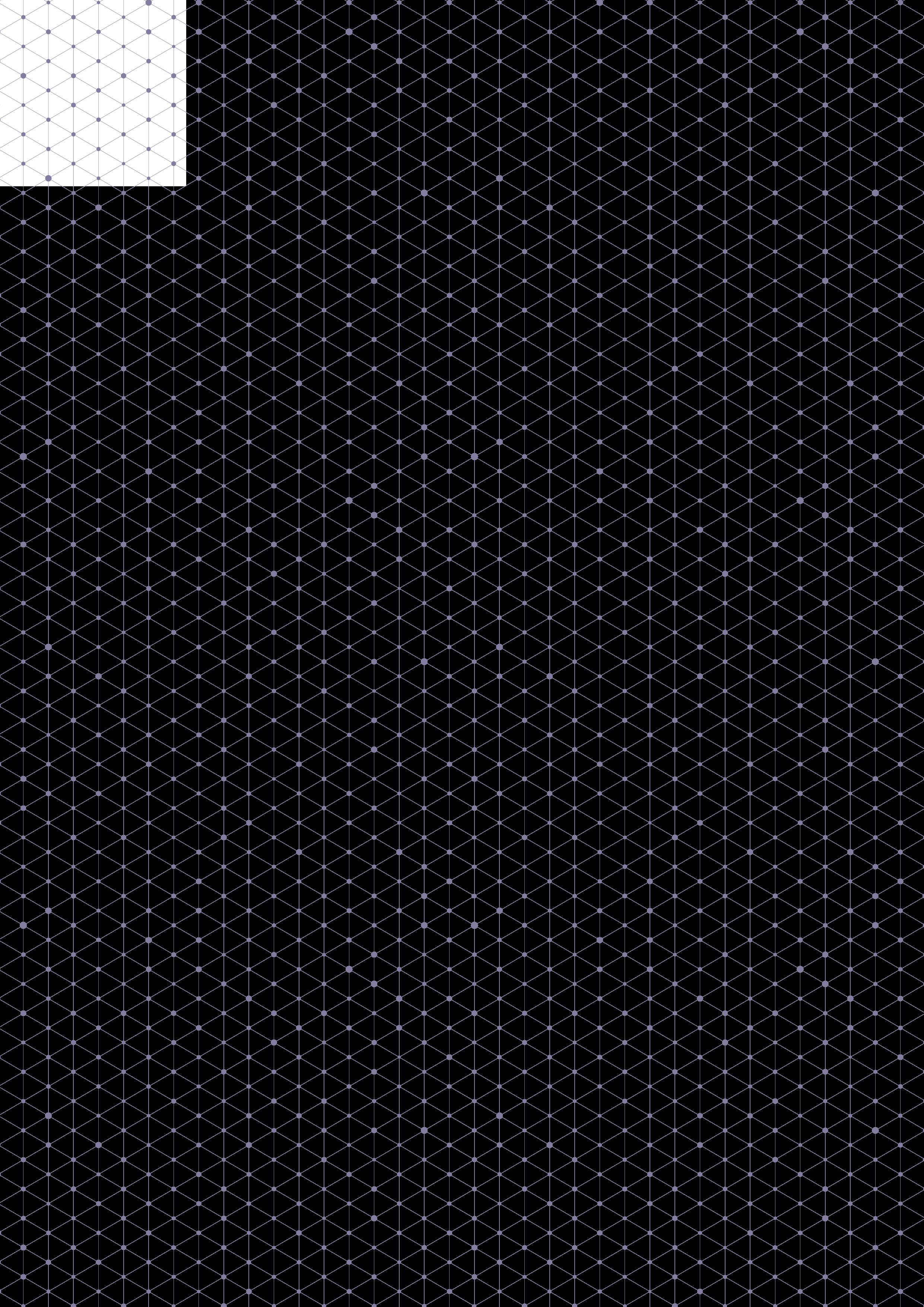
Competition/ Group
Ongoing (2022-23)
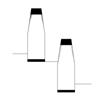
Location: Nagpur, Maharastra, IN
Roles: in-depth research, site visits, resilience analyst, affordability, graphics.

The Punapur Police Station project is a collaborative effort between the Nagpur Smart City initiative and aims to create a sustainable and resilient police station that aligns with Smart City principles. The building’s design is focused on achieving net-zero energy and water usage, as well as ensuring resilience to urban water and energy vulnerabilities. Additionally, the design prioritizes maintaining thermal comfort during heatwaves and utilizes low-energy systems, such as passive downdraft evaporative cooling towers, to reduce the cooling load from refrigerant-based systems. To further enhance sustainability, the design incorporates the use of locally sourced materials, including bamboo, as an external skin and shading device. The shading device has undergone prototyping and optimization to ensure scalability and market potential.
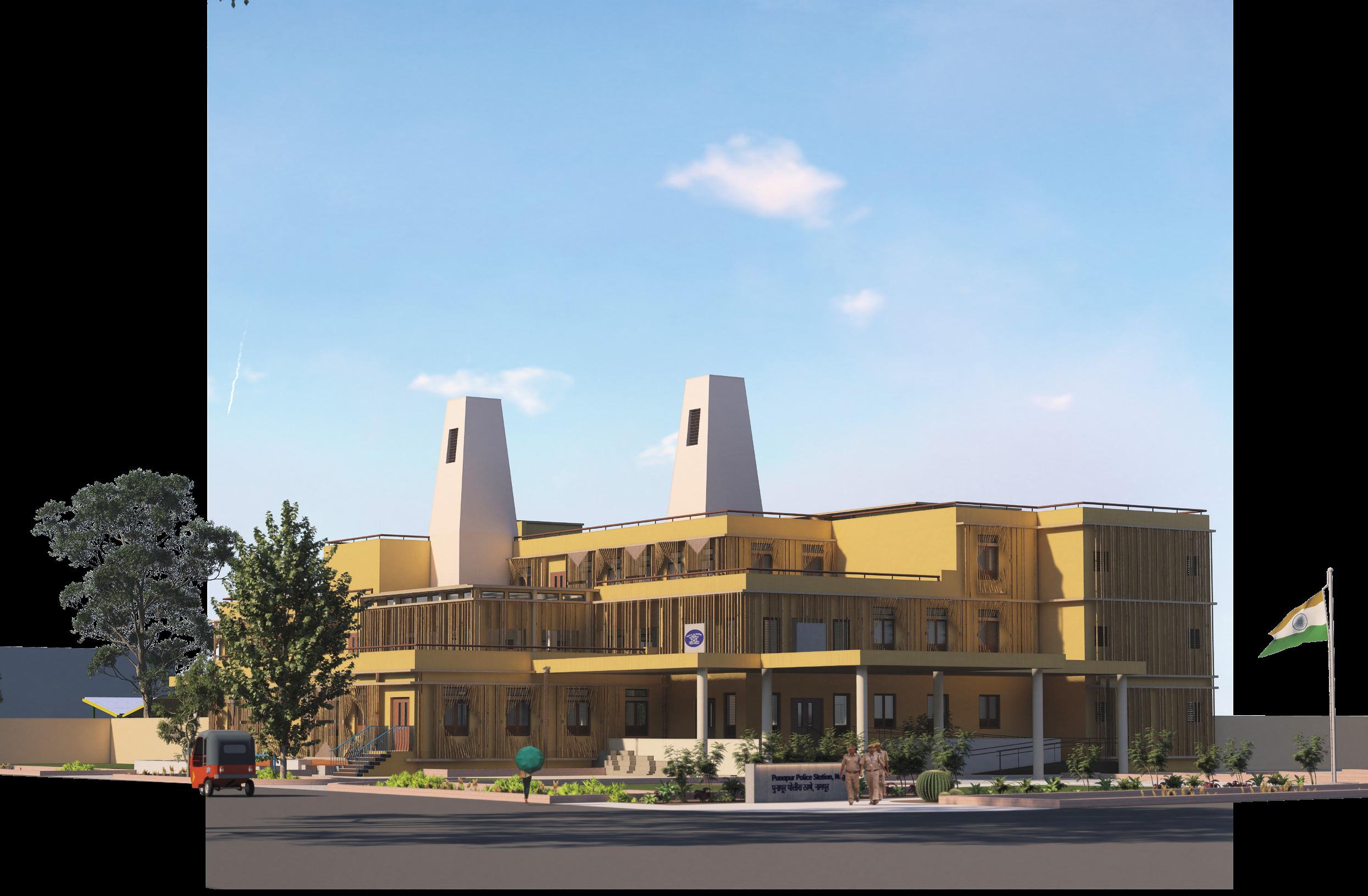
Law enforcement through a new lens.
A new police station for the people of Pardi that responds to the complex operational needs of keeping law enforcement at work while standing as a symbol to how architecture can inspire a more sustainable future for police stations around India through deep connections with its place, culture and community.
AB - 83.6m
BC -117.3m
CD -115.5m
DA -135m
Total plot area is 12152 sqm.
Site zoned with the building footprint dividing public and private uses on the site.
Building plane is extruded to 9.6m height.
Inorder to form a self-shading structure whilst creating a dynamic and visually engaging exterior.
The different activity areas are stacked over one another with respect to the nature of activities.
Two staircases are provided accompanied with the lift core by one side.
Site Plan
The site has been organized to have sepration between secure functions such as suspect’s entry and emergency parking and public areas such as the park.
Integration of PDEC system to cool the office spaces via the false ceiling.
Insertion of two courtyards, with one for public-centric usage and the second is surrounded by private activities.
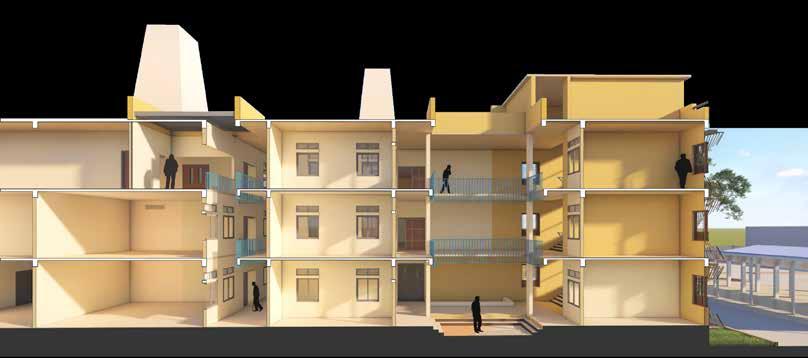
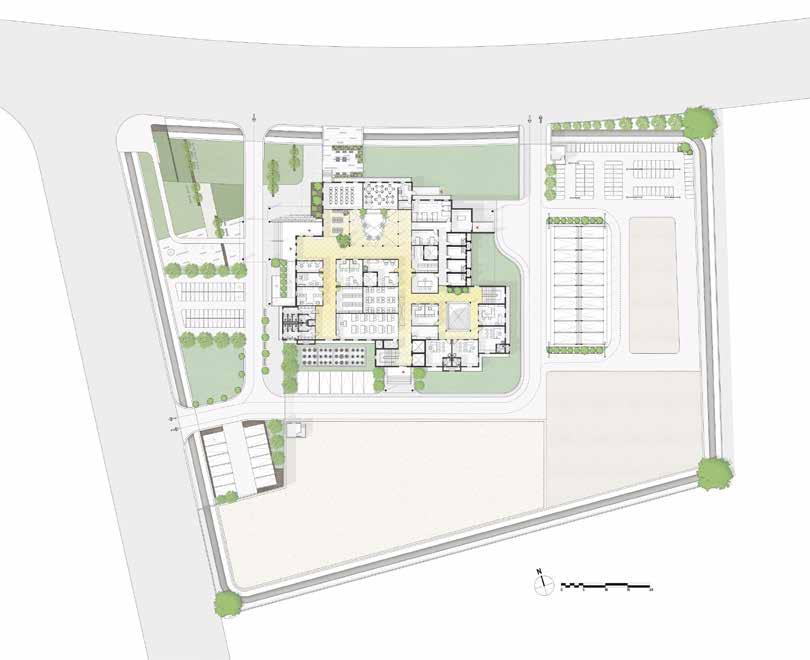
Provide shading and ventilation, which helps regulate the temperature inside the building, at the same time, create a more comfortable and inviting environment for its occupants.
Addition of PV panels on the roof top to meet the energy requirements of the building.
The floor plan is zoned as per security requirements. Most of the public functions are located near the entrance to restrict public access to sensitive areas. These areas are organized using a public courtyard.
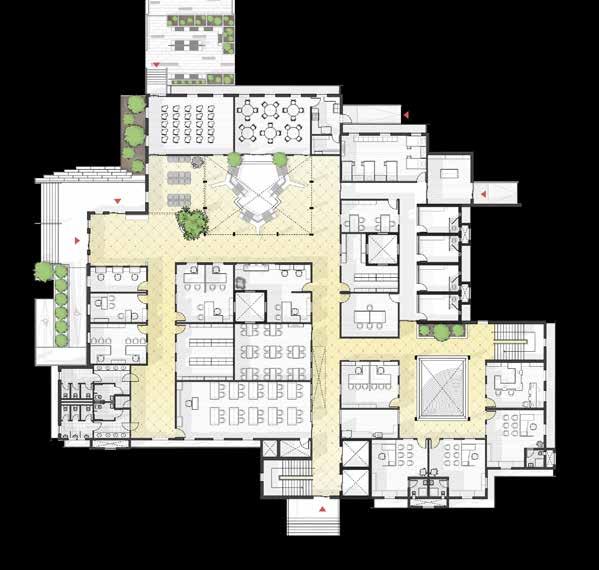
A second courtyard is private to police officers and wraps all official working spaces around it. It ensures natural light in all spaces while also maintaining the required level of security, being separated from the public courtyard.
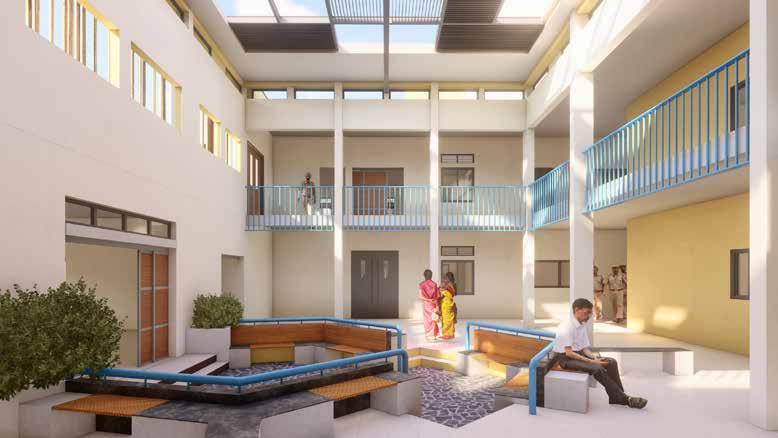
The PDEC tower works in conjuction with the two courtyard to ensure a free flow of breeze. The tower has micronizers which dampen and cool the outdoor air, which comes down, absorbs heat and excapes from courtyard through stack effect.
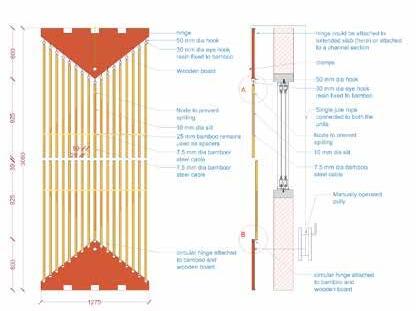

How effective is the operable shading device?
How effective is the operable shading device?
Suggested mode of operation for maximum window shading, thermal comfort and energy performance:
Eastern windows closed during summers from 8-10AM.
West windows closed in the afternoons all year round atleast from 3:30PM till sunset.
Northern and Southern windows can be kept open or closed as per user requirement.
Summer months are shaded.
The wall to window ratios (WWR) have been optimized (average 18%) to have spatial daylight autonomy in 47.4% of the floor area. The sunlight exposure (>1000 lux) have been limited to 6.9% of the area, mostly near the courtyards.
The average illuminance in the building is 658 lux, above the minimum requirement of 200-500 lux recommened by BIS.
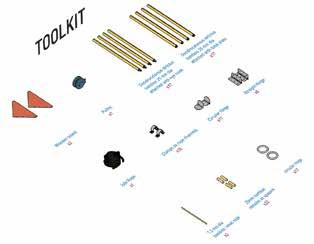
The city faces the threat of heat waves (especially in May), and to ensure comfort during such events is important.

Strategies such as Passive downdraft evaporative cooling (PDEC), building orientation optimization, self-shading of the structure and the mass using bamboo skin and shading devices, stack effect in courtyards, and using wall and roof assemblies with higher U-values than conventional configurations have been used for maximizing thermal comfort.
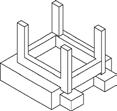
Thermal comfort during heatwaves
Simulations with values of thermal comfort acheived during Heat vawes have been shown here. Heatwave period in Nagpur: 148th to 155th day of the year (28th May to 4th June - “Navtapa”)

IMAC acceptability range during May : Achieved maximum RT:
NV Zone: 28.5 deg to 33.2 deg
PDEC Zone: 23.7 deg to 30.6 deg
VRF Zone: 24.3 deg to 27.3 deg
NV Zone: 32.9 deg
PDEC Zone: 28.8 deg
VRF Zone: 28.2 deg
Energy:
The presence of ammunition and increased consumption of electrical equipment in the Police station leads to increased chances of fire.
• 20% reduction in lighting power density and 10.8% lower electrical consumption with optimized daylighting design.
• Annual revenue of Rs. 17,3,065 generated from excess energy produced by PV panels, reducing OPEX by 41% and recovering excess capex in 5.5 years.
Fire safety norms are adopted based on the NBC-Part 4 to make the building resilient during fire emergencies.

• Dimmed lighting fixture linked to sensors saves up to 30% of lighting cost and complete shutting down of appliances saves up to 50% energy and cost.
• Use of Lithium Ion Batteries reduces OPEX by 20% compared to the base case.
Cooling Systems:
• Reduction in OPEX cost by 34% annually.
• Sensors control the lighting and temperature of the utilizing area based on the system operating, saving 35% in OPEX annually.
Water Performance:
• Cost-cutting of Rs. 2,73,967.5 on water bills annually due to rainwater harvesting and greywater treatment.
• 43% water saved due to the use of low-flow faucets and fixtures, saving Rs. 1,17,806.025.
Thermal comfort was achieved in all 3 zones during the critical heatwave period successfully.

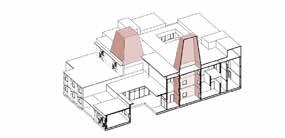
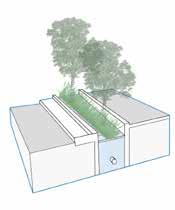






Flood Resilience
With Nagpur experiencing an increase in extreme heavy rainfall-triggered floods and the site being located in a depressed area, the building needs to be resistant to localized flooding.
Elevated Plinth: The plinth of the buildings is raised to 1.1 m which prevents entry of water into the interiors. Fly-ash brick with cement plaster was selected as the primary material for the walls, as their characteristics such as drying time, durability, porosity, and amount of water absorbed, ensure a better Post-flood resistance strategy.
Bioretention swales: They are designed to capture and filter runoff from the parking areas, while also enhancing the aesthetics of the site by incorporating a variety of vegetation. The swales not only improve air quality, but also act as a cost-effective alternative to traditional stormwater management methods.
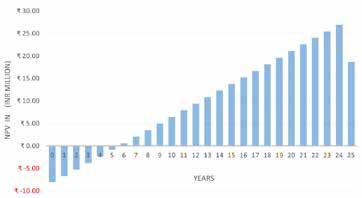
The site in Pardi, being in the outskirts of the city, is susceptible to frequent power cuts, particularly during summers. Therefore, it is crucial for the police station to have a backup power source in case of emergencies.
The upfront cost being reduced, gives a direct picture that how green systems are helping to achieve net zero structure and saving cost at the same instance. Also, LCCA makes the decision making easier. The LCCA for various green building systems was done for a period of 25yrs and 60yrs, in comparison to the base case. There was an increase of 9% in CAPEX i.e. from 10.64 Cr to 11.70 Cr , due to the strategies and the systems used which in turn makes a reduction of 15.7% in OPEX compared to Base case
To address this issue, we propose the use of a lithium-ion solar battery that stores electricity generated from the rooftop solar panels. During blackouts, the stored energy can be used to power essential services such as server rooms, wireless and communication systems, life safety systems, including egress lighting, smoke evacuation, fire alarm systems, elevators, etc. Moreover, the radio systems will be on standby power, enabling the station to manage operations during emergencies.
Water facility:
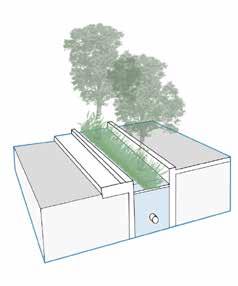
Total water storage capacity (critical storage + main storage) at a given point is 1,50,000 L and daily water demand is 7346 L.
Total water storage capacity / Daily water demand = Days of Autonomy
i.e. 1.50,000/7346= 20.4 days of autonomy
Solar Photovoltaics
Energy Efficiency:
Annual energy consumption is 2,43,478 kWh which includes lighting, cooling, and equipment.
The total annual energy generated using solar PV (both rooftop and parking panels) is 2,43,750 kWh
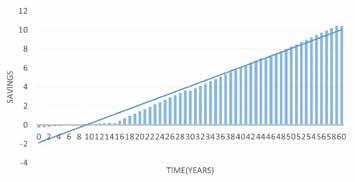
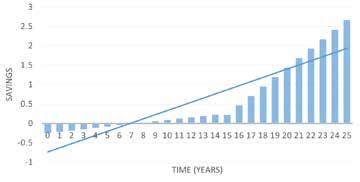
In all the months (except May, June, July, August), excess energy is generated out of which energy to power essential services for 24 hrs is stored in lithium-ion batteries on site, and the remaining is utilized in the energy sharing mechanism. In the months where energy generated is insufficient, it is taken from the local mini grid or the city grid and stored in the batteries for emergency uses.
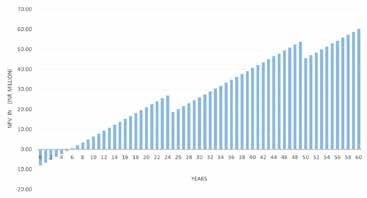
Competition/ Group
Runner Up (Special Mention)
Location: Ghaziabad, UP, IN
Roles: research, live case study, material study, conceptual planning, LCC calculation.
When it comes to green buildings in India, the proportion of government buildings is radical. The aim was to design a sustainable and green GST building which is Griha compliant, for the industrial city of Ghaziabad, which could be a paridgm for future designs of government buildings.
Central atrium with circulation passages which increases transparency of the entire building. Open office areas with work desks which increase visibilty, offer flexible use deviating from cell like layout. Use of radiant cooled slabs for thermal comfort, air curtains for better Indoor air quality and innovative personal comfort systems are some of the additional design features.
Occupancy sensors in bathrooms, meeting rooms, and cabins.
Green Parking lots with swales and water storing pavements.
Light Shelves on S and fins on E & W facades help minimize glare.
Use of gunny bags and curing compounds.
Thin plans (16.8M) to optimize daylighting.

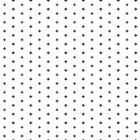











Living Machines for blackwater treatment upto BOD 10 level.
Overdeck earthen pot insulation above roof RCC slab.
All service areas placed along West and East.
Radiant Cooling coupled with BLDC fans and DOAS.
Smart meters for monitoring water and energy consumption.
Energy Performance Index = 36.29
Rice Husk Insulation
Payback period calculation for RWH, radiant cooling and PV.
Smoke room with no smoking signages.
Embodied Energy = 1283 MJ/m2.
Computer screensavers showing real time IAQ and energy data.
Sustainable Site Planning
Construction Management
Energy Optimization
Occupant Comfort
Water Management
Solid Waste Management
Sustainable Building Materials
LCC Costing
Socio Economic Strategies
Performance Metering and Monitoring
Innovation
GRIHA Criterias and Strategies
Construction site plan showing barricading, restrooms, toilets etc .
RWH with gravity based sand filter.
Dedicated waste storage space before treatment / recycling.
Personal Thermal Comfort Systems.

RCC Slab with 30% pulverised fly ash (PFA).
Topsoil preservation use for landscaping in other areas. Energy & water management; and building materials LCC study.
Fire extinguishers with condensed aerosol forming solid compound.
IAQ monitoring systems: One sensor for each space >30 m2.
fixtures.
Multicoloured waste bins and compost bins in canteen.
Massing of the building done in a manner to reduce heat gain.
Air Curtains at doorways with particle kickback prevention.
C&D Waste Blocks masonry with fly ash mortar.
Ramps, Tactile paving, wheelchair accessible toilets and parking. Xeriscaping

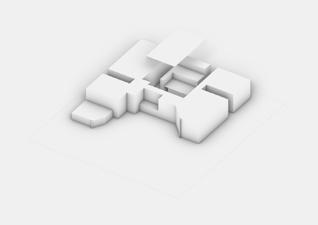
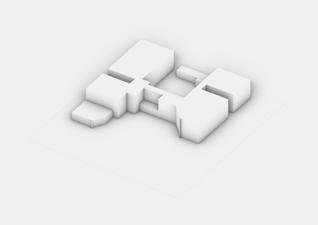
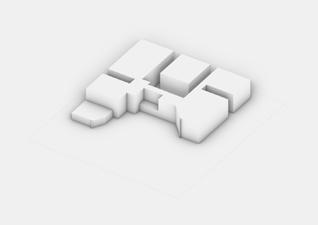

all oriented at 12 degrees to the North to optimize daylighting.
wind. 100% of the service areas are added on the East and West.
roof is added over the central block for enhancing daylighting. Xeriscaping is done in the niches.
Changing the imageability of government buildings from opaque, rigid and unsustainable to public accessible indoor spaces and office layouts.












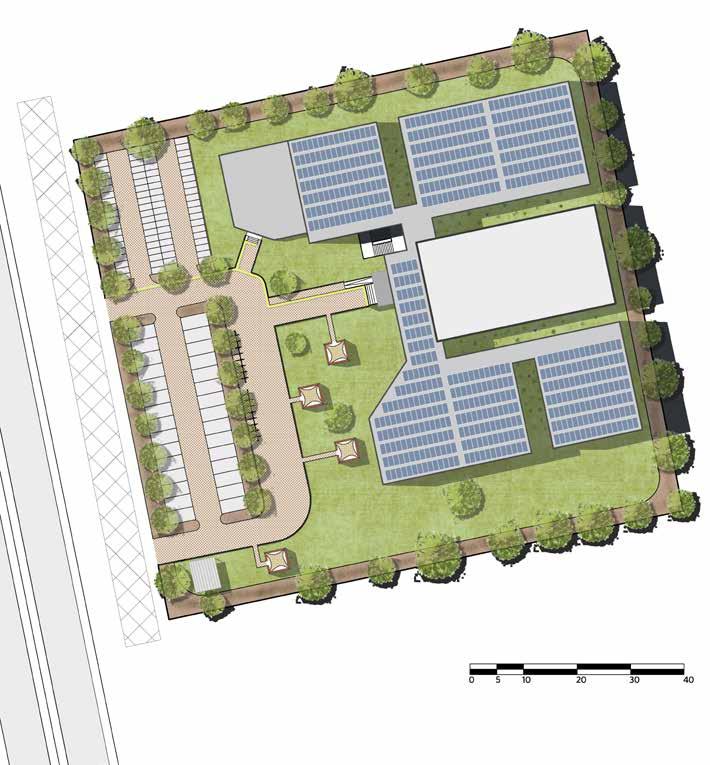
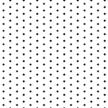


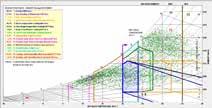
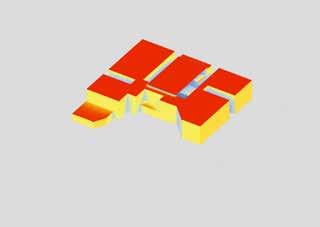
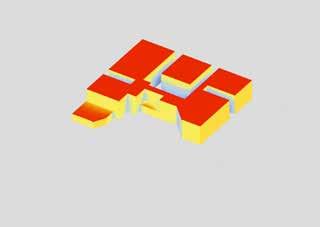
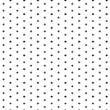








Radiation Analysis: 1 January - 31 December
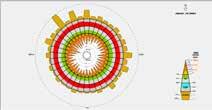
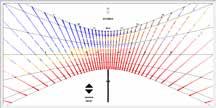
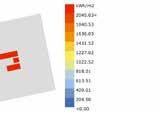
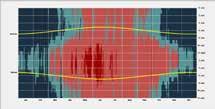
Massing of the building is done in a manner to reduce heat gain and achieve mutual shading.
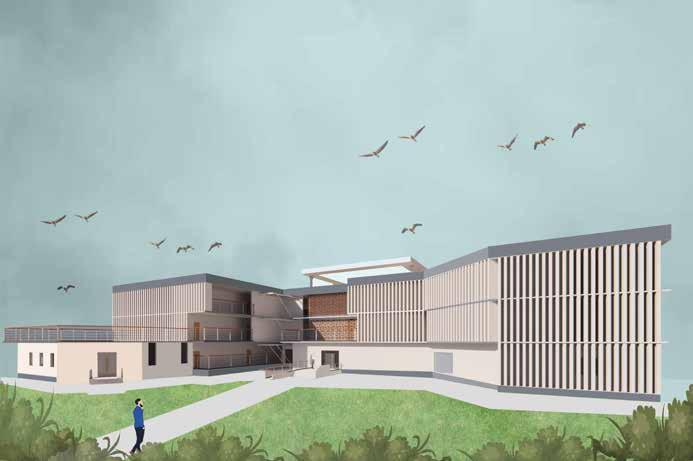



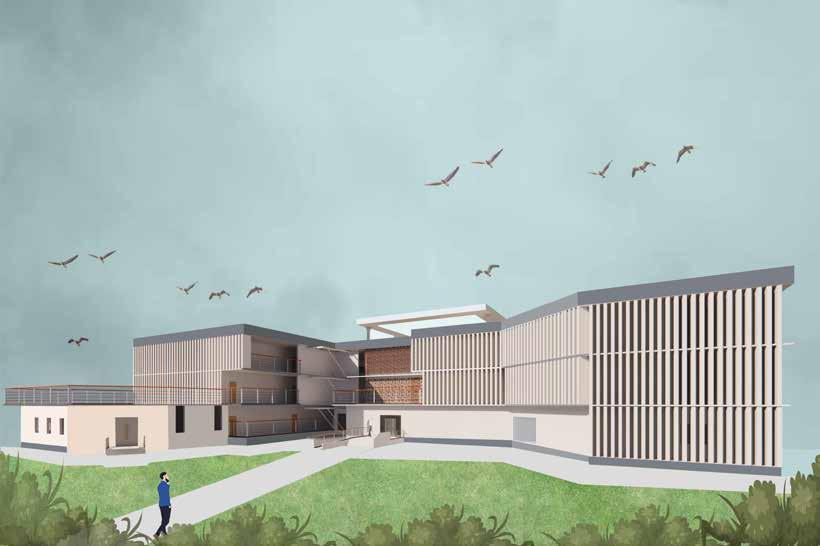
2 Low Impact Design

3 m high continuous barricading along the site boundary.
12 Air and Soil Pollution Control
25% site is undisturbed during and post construction.
2 Low Impact Design
Topsoil shall be stripped to a depth of 200 mm from areas proposed for the building, roads, and paved areas. It shall be stockpiled to a height of 400 mm in designated areas and shall be re-applied to site during plantation of the proposed vegetation on the site and in green roofs.
5 Top Soil Preservation
Gunny bags shall be used for curing along with biobased curing agents which reduce water usage during construction. Constructed areas shall be covered with jute or tarpaulin to reduce evaporation rates.
6 Construction Management Practices
Average daily solar irradiance: 4.997 kWh/sqm/day which promises a positive solar potential.
Solar PV panels 2m x 1m in size have been used to meet the energy demand of the building. Each panel generates 422 Kwh per year.
Panels have an anti-reflective coating that reduces the glare and improves the light transmittance, thus increasing the efficiency of the PV module.
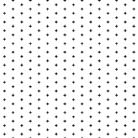























Foam based dust supressents shall be used instead of water spray to reduce water consumption during construction.
13 Water Demand Reduction
PV panels are installed directly facing south, with operation angles of 45 deg in winter, 75 deg in summer, and 65 deg for the remaining part of the year for optimum irradiance.
Construction Site Plan showing areas for material and construction waste storage, restrooms with toilets, smoke room, drinking water facility etc.
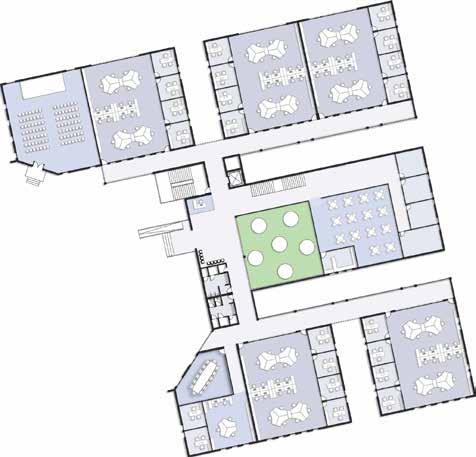
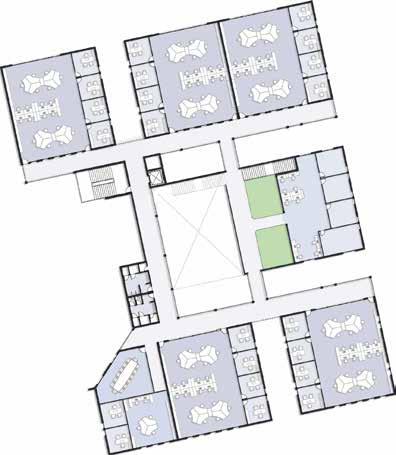
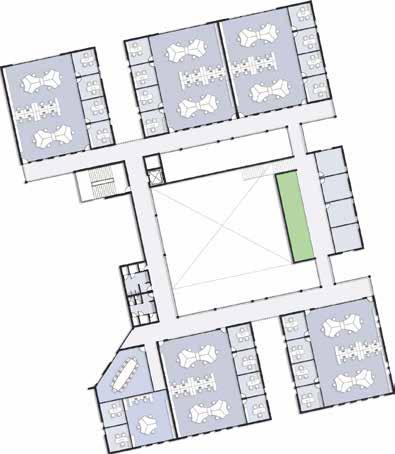
root based wastewater treatment technology is used, as a cost effective, natural and sustainable treatment system for wastewater. The root based treatment is a combination of the physical, chemical and biological processes and works without electricity, minimum maintenance, less manpower and
A variety of strategies have been employed which leads to a Net-Positive Water design. Potable water demand is reduced by 30% from baseline 45 lpd, by the use of low flow fixtures. Landscape water demand is reduced by 50% by the use of Drip irrigation, Native species plantation with a plant factor of 0.15 and Xeriscaping.
▶ An effective water cycle restricts municipal water demand to 5 months of the year.
Water use in radiant cooling system has optimized according to monthly requirement. blackwater is recycled by Living Machines (root based water treatment).
▶ The lower resistance and conductivity values of C&D blocks are justified by the presence of aggregate with a lower density and lower thermal conductivity than the natural aggregate.
The system uses natural vegetation and the plant specific associated microbiota,
▶ Fly Ash Mortar is used to reduce cement consumption.
The subsurface flow treatment is totally free of mosquitoes and unpleasant odour. The treated water is used for irrigation, gardening and toilet flushing.
▶ Recycled aggregates are used in RCC elements.
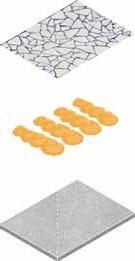
The treated water also achieves the permissible limit for sewage discharge in the
16 MM Reflective China
The living machine is proposed near the entrance lobby and is exposed to increase and sustainability.
The plants get diffused light through the polycarbonate roof and since the system is
Organic paint containing soya bean, whey protein, neem oil and casein are used for interior wall and ceiling finishes, as it has low VOC content and is lead free.
12 Maintaining Good IAQ
Rice Husk Insulation is used for internal walls which is CFC and HCFC free.
▶ Anaerobic baffled reactor treatment recycles greywater which is used for toilet flushing.
▶ Blackwater from toilets is treated by root zone treatment to BOD 10 level and part of it is used for irrigation.
Multicoloured waste bins to store e-waste, organic waste, plastic waste, paper waste, and other inorganic solid waste have been provided for building occupants to ensure segregation of waste at the source.
The insulation is in the form of board made from rice husk or rice husk ash bonded by resin under the application of pressure and temperature. U
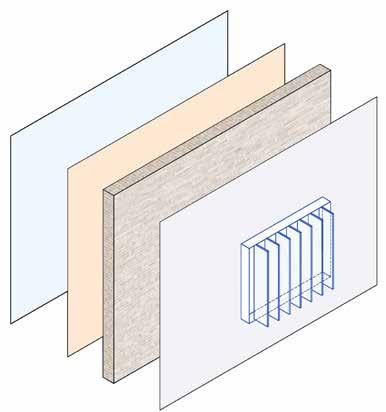
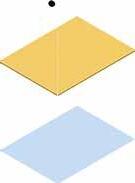

▶ Sustainable filters (gravity based sand filters) are used in RWH system.
= 0.0418 – 0.0746 W/(m.K)
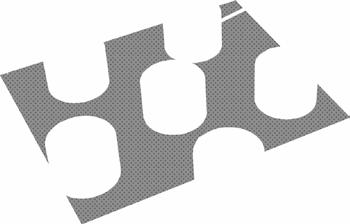
Dedicated, segregated, and hygienic storage space has been provided near the site exit for storage before pickup by municipal garbage trucks for treatment/recycling.
Refrigerants used in recirculating chillers of radiant slabs are free from CFC and HCFC. Use of refrigerants is restricted to only 1 room i.e chiller room on ground floor.
100% organic waste generated is used as manure for landscaping, therefore diverting organic waste from landfill sites.
Fire extinguishers installed in the project contain condensed aerosol forming solid compound FPC, which is non-pyrotechnic and is based on eco-friendly naturally occurring potassium salts and halon free.
Composting bins have been provided in the canteen.
GRIHA Trophy 2021-2022
64GRI-62
Radiant Cooling in Slabs and underfloor DOAS
This has a huge impact on design of the building, because this air-and-water system removes the need for large plenum space required by all-air systems, saving considerable height on each floor.
2 Low Impact Design
Sensible Loads: Radiant Cooled Slabs
The radiant cooling system inherently provides a healthier indoor air quality as there is no recirculation of air in the system. Reduced chiller capacity as compared to conventional forced air conditioning. About 35% reduction in annual energy consumption.
Latent Loads: DOAS
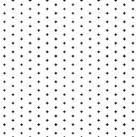











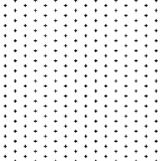






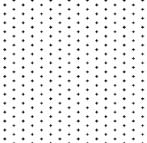




Indoor Air Quality
Air Curtains: Air curtains are installed at doorways to ensure limited air mixturing when the doors are opened.
View plays an important role in an occupant’s appraisal of the interior environment and to establish contact with the exterior environment. The WWR were decided in a way that views are maximized and visual discomfort due to glare is minimized.
Reduces indoor pollution because contaminants are not transferred readily between rooms, as is the case with centralized HVAC. Avoids condensation in highly humid conditions, while using radiant cooling.
This has a huge impact on design of the building, because this air-and-water system removes the need for large plenum space required by all-air systems, saving considerable height on each floor.
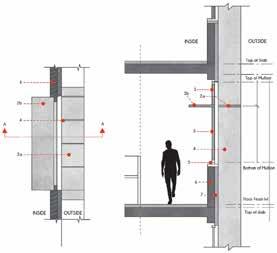
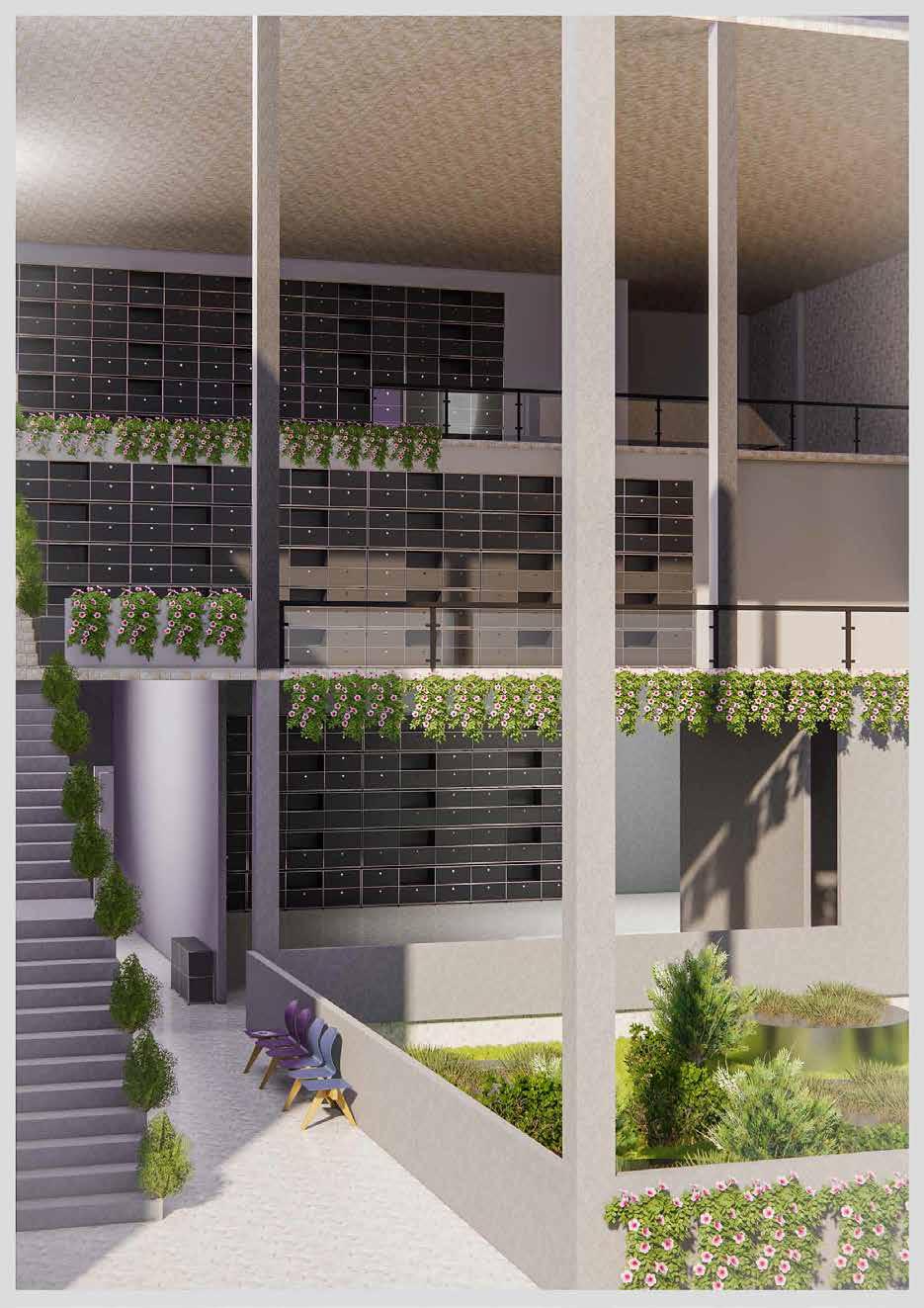
Percentage of area with good view and minimal sun: 84%
Particle kickback from the ground is avoided by adding a suction duct at the bottom.
Percentage of area with >3% view: 81%
Light Shelves on southern facades and fins on east and west facades help minimize glare.
One sensor is
1 digital display showing monitored values for CO, CO2 , temperature, and
Screensavers of computers show real time energy consumption of the building along with air quality parameters. This gives the users control over their own environment and a sense of responsibilty towards energy saving.
12 Maintaining Good IAQ

30 Innovation
Air Curtains: Air curtains are installed at doorways to ensure limited air mixturing when the doors are opened.
Particle kickback from the ground is avoided by adding a suction duct at the bottom.
The sill level is kept at 1.1m given the requirements of the work desks. It also reduces area to be glazed and helps achive a lower WWR.
Air Curtains
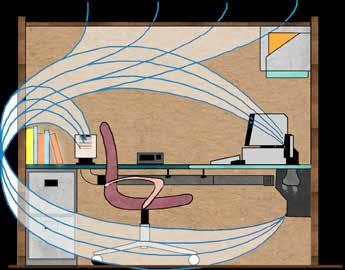
Fans and low-wattage devices are embedded into desks to warm or cool an empolyee on demand. The system focuses on the most thermally sensitive parts of the body, such as the head and feet.
IAQ monitoring systems: One sensor is installed for each space ≥30 m2.
1 digital display showing monitored values for CO, CO2 , temperature, and RH is installed at each floor level.
Computer Screensaver
The depth of floor has been restricted to 16.3M which ensures 90% of the space is lit by useful daylight (200-1000 lux) for most of the daylit time of the day.
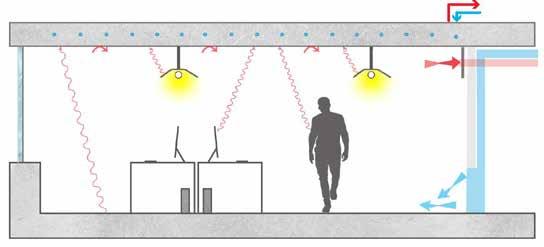
GRIHA Trophy 2021-2022
64GRI-62
This flexibility on the part of the occupants can translate into less energy spent maintaining a fixed temperature set-point.
It also cools down the equipments which increases their efficiency.
Screensavers of computers show real time energy consumption of the building along with air quality parameters. This gives the users control over their own environment and a sense of responsibilty towards energy saving.
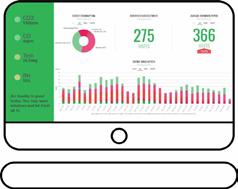
Academic/ Individual 2022, Sem VI
Location: Nagpur, Maharastra, IN
Roles: research, detail design, vernacular study, graphics, 3D visualization
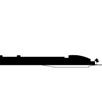

The Convention Centre proposed in the city of Jaipur, Rajasthan, is located on a site context with rich cultural history. the design respects this by speaking the same vernacular vocabulary, using locally sourced materials such as sandstone that makes it blend in with the surrounding historical buildings.
A space designed for the public incorporates features like cultural activity spaces, exhibition areas, auditorium, banquet halls, etc. special care has been given to providing pedestrianization on site that is not hindered by any vehicular movement. Use of Arches as a prominent facade feature, socio-cultural spaces and climate responsiveness are some of the features of the design.
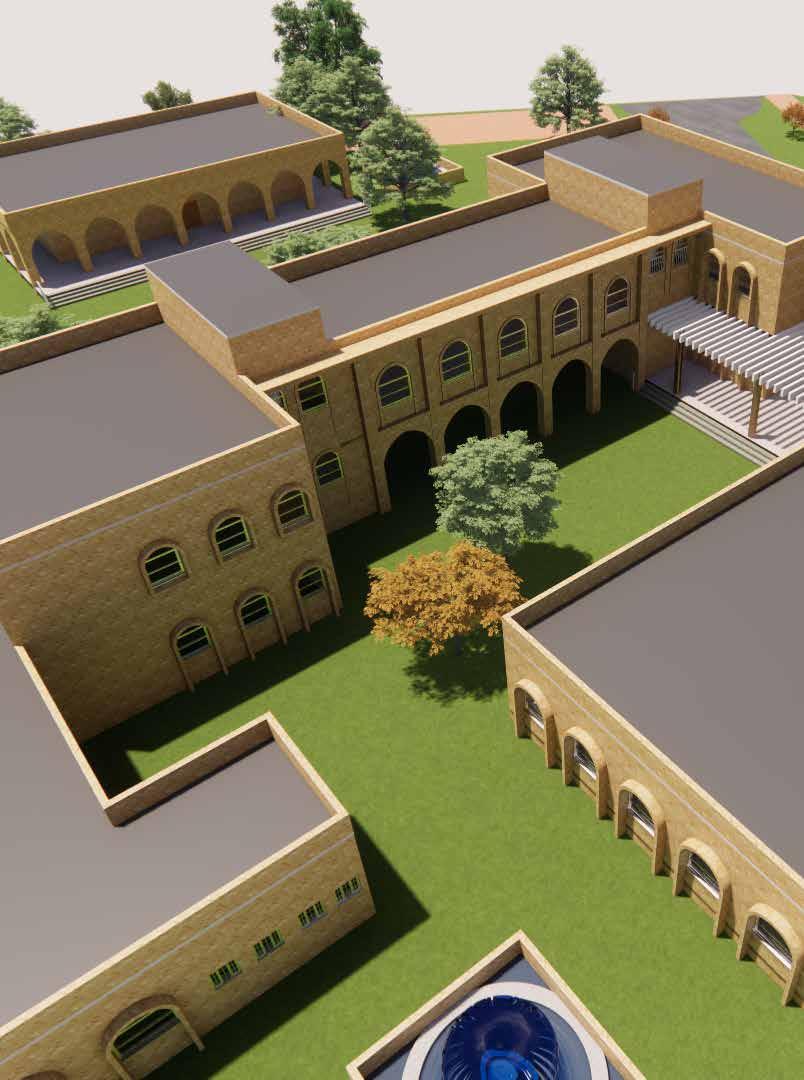
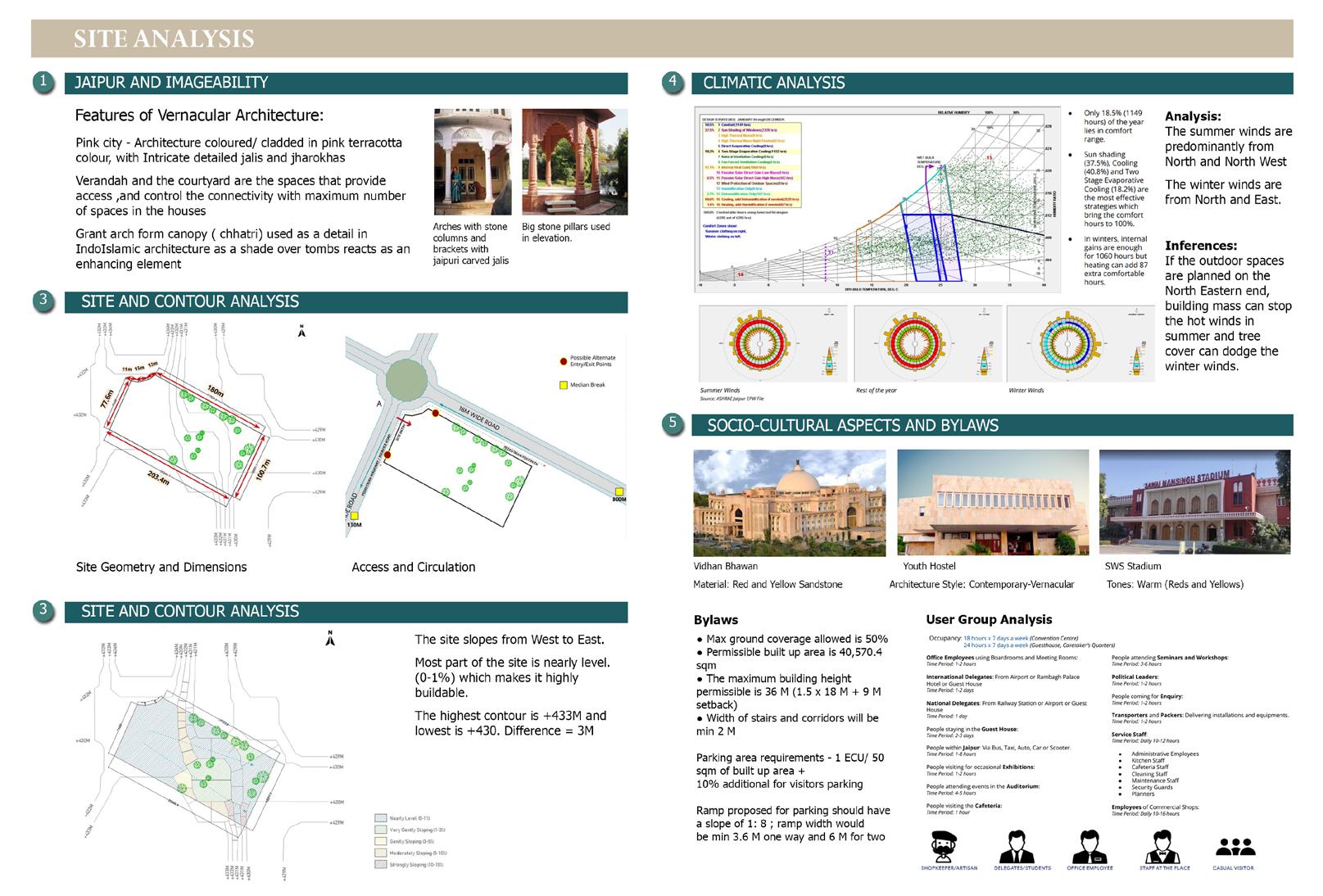

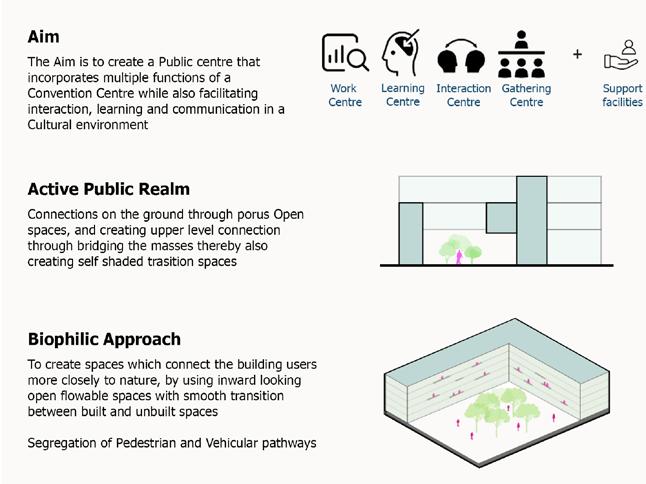
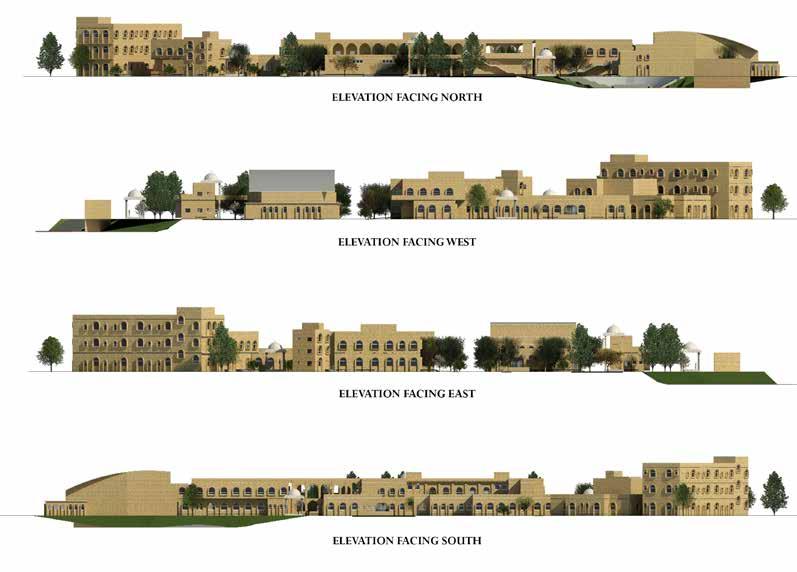
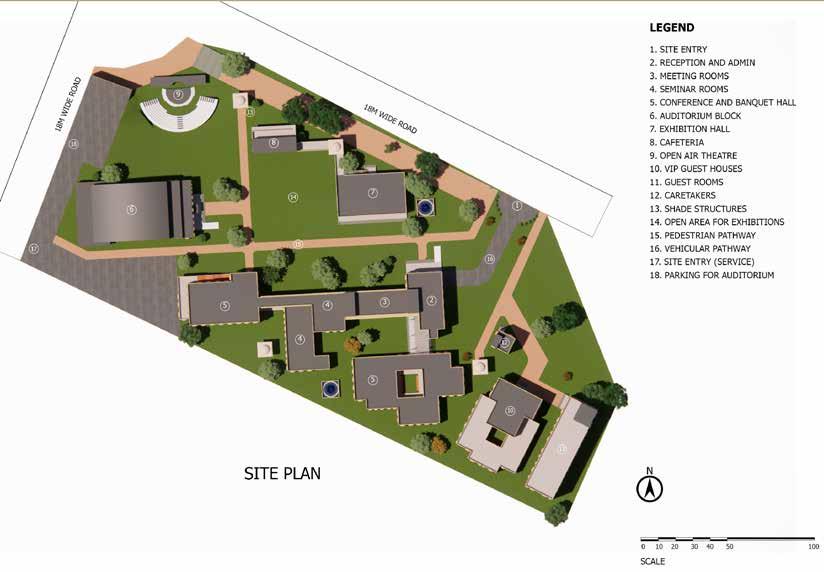
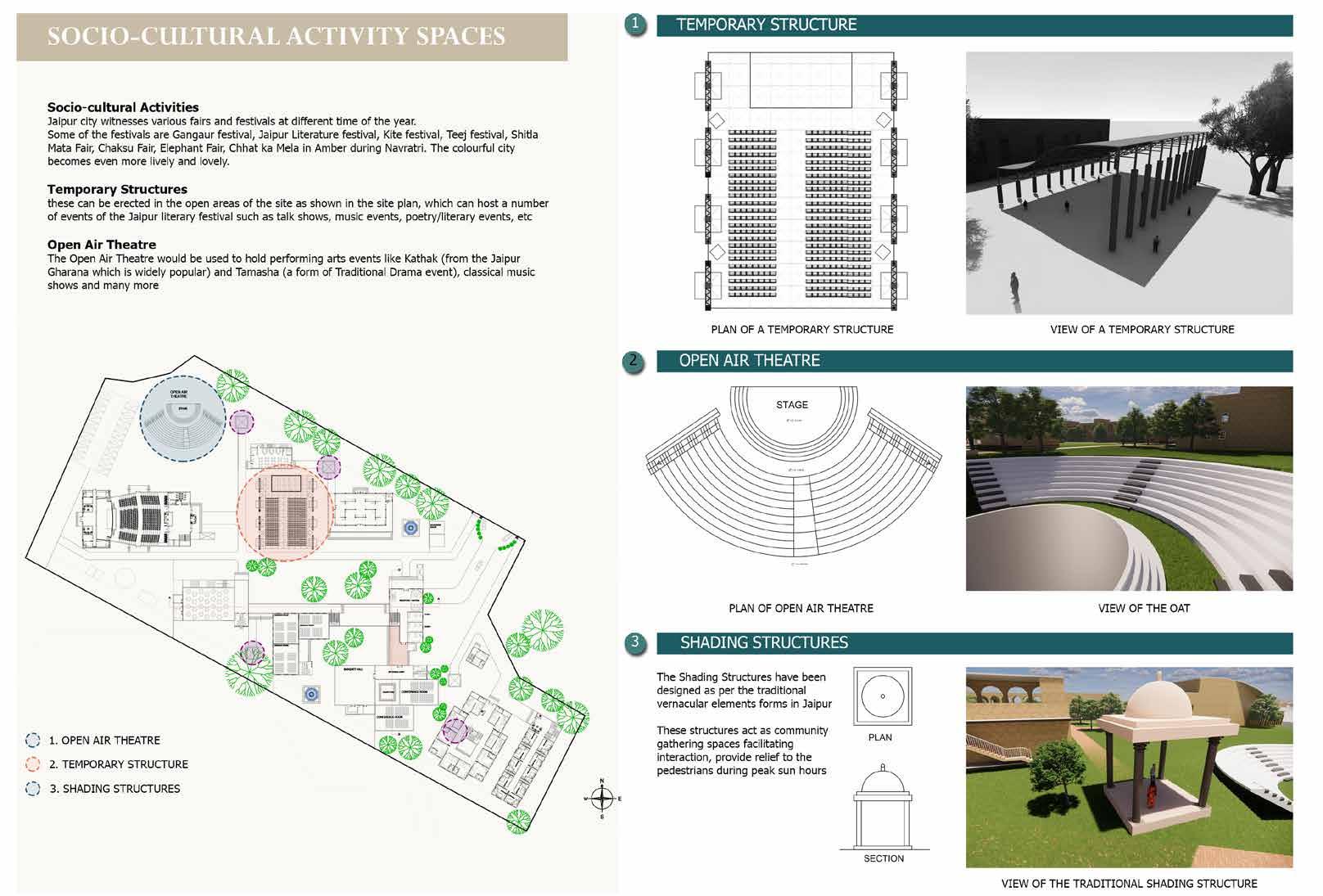

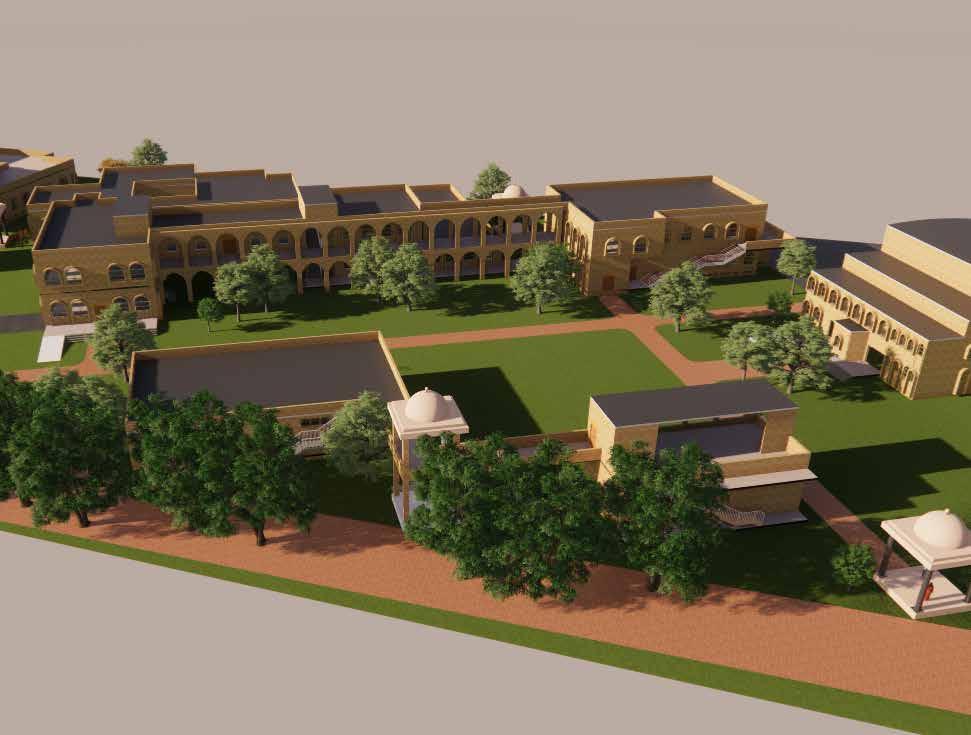
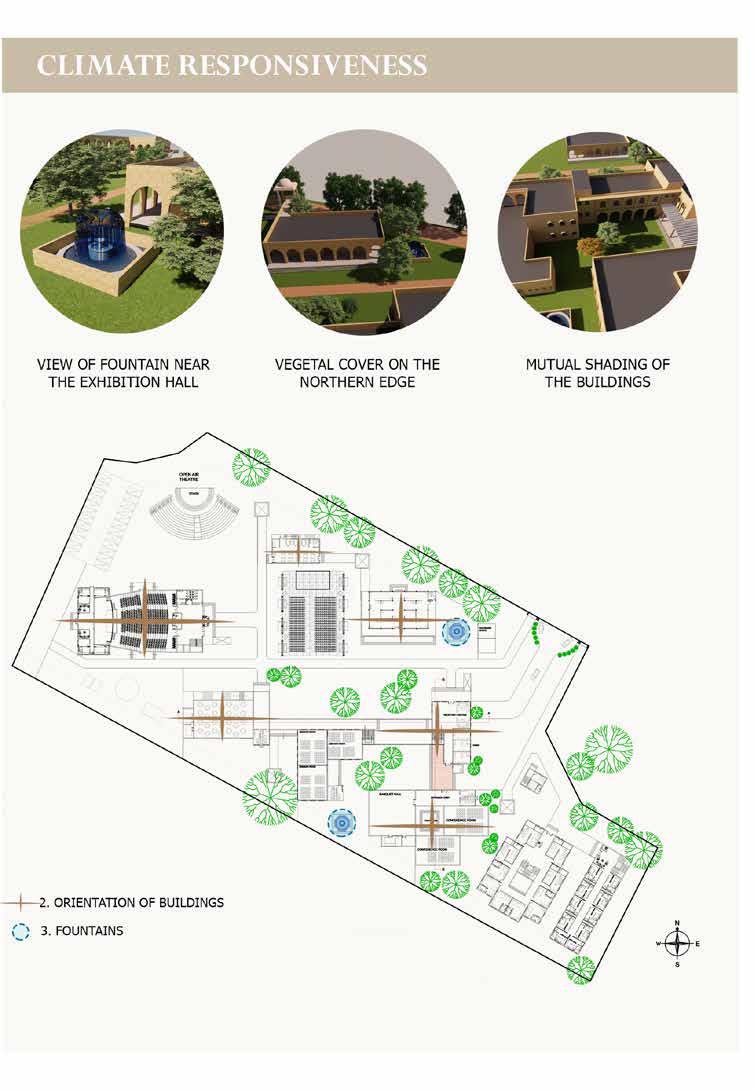
Academic/ Individual 2021, Sem V
Location: Nagpur, Maharastra, IN
Roles: Drafting, writing specifications, detailing, making layouts, graphics.

The need for precise communication in the preparation of a functional document distinguishes working/technical drawings from the expressive drawing of the visual arts. Artistic drawings are subjectively interpreted; their meanings are multiply determined. Technical drawings are understood to have one intended meaning.
The project was to create working drawings for a residence situated in Nagpur. The house with the Built up area of around 200sqm. with every details from toilet to stairs. Also included writing specifications for every material and construction details.
