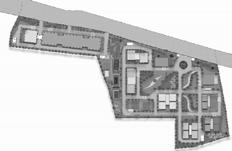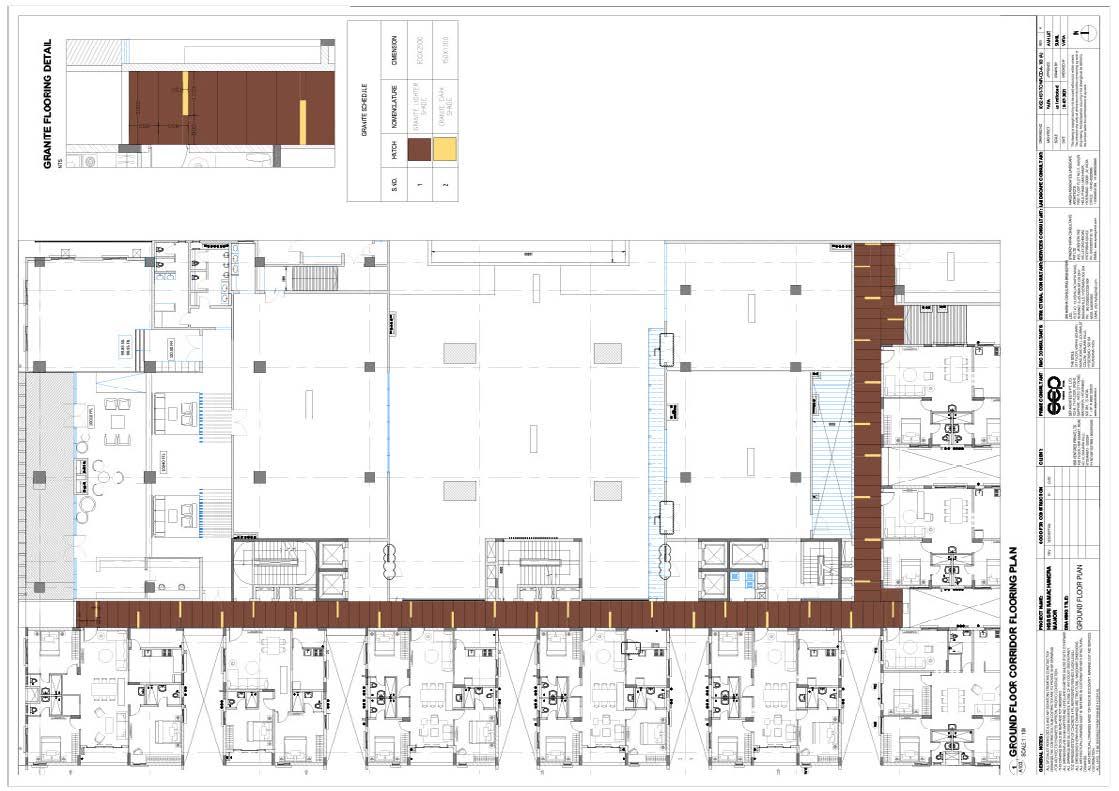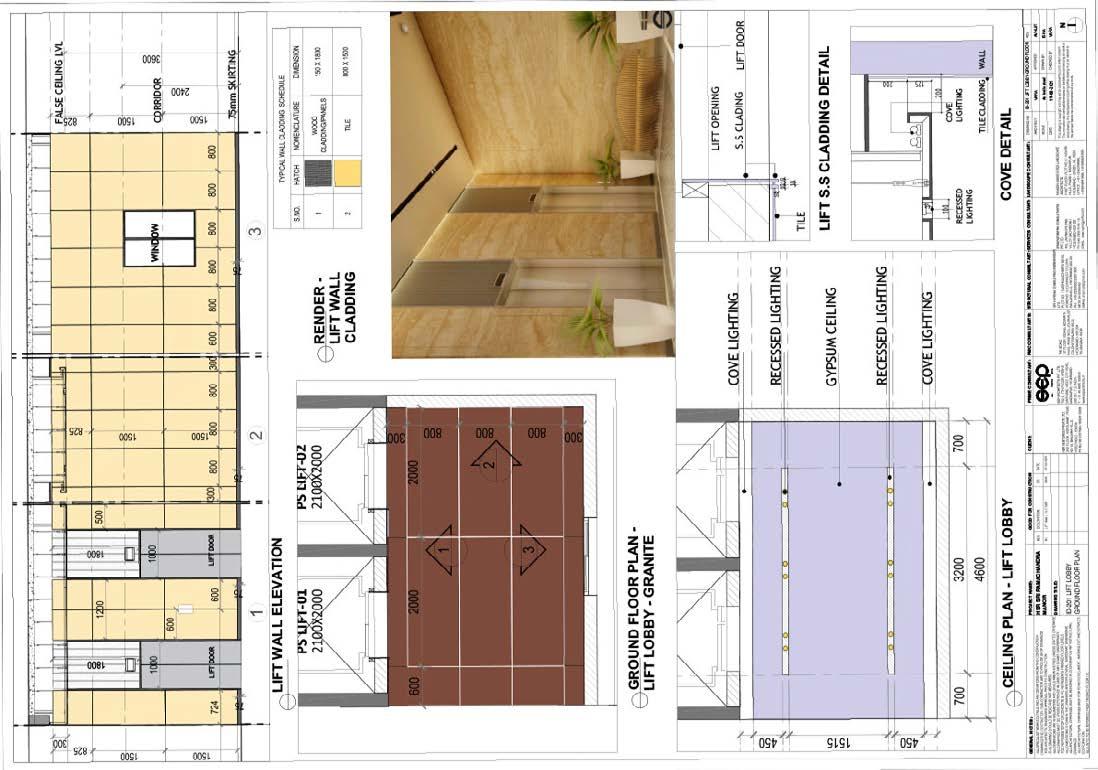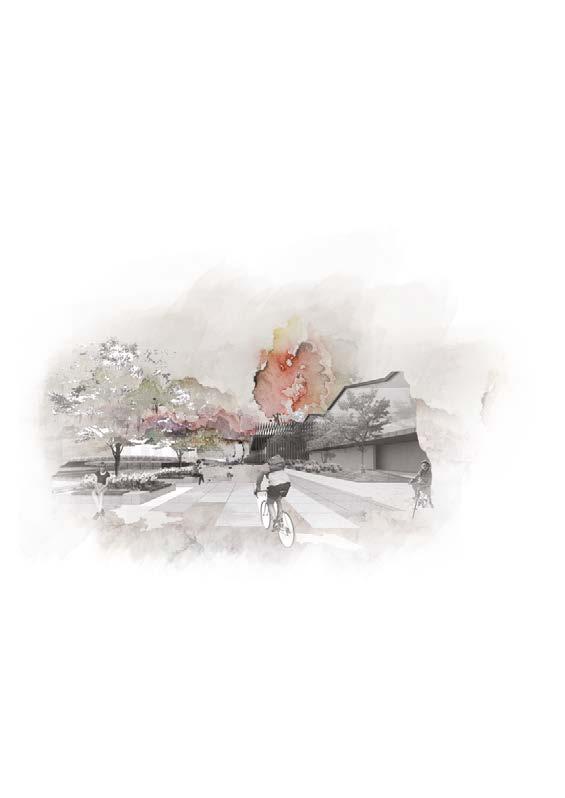




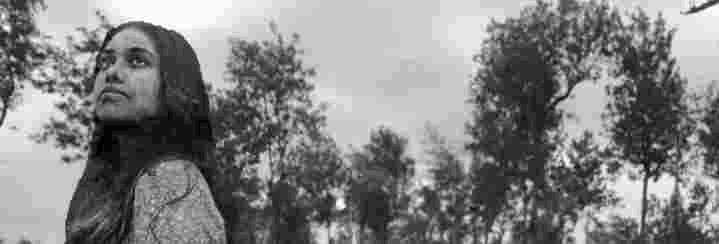
24 years
March 1999
Indian
Sharjah, U.A.E
Residential
+971581059475
anjli.santhosh.ith@gmailcom
anjali.santhosh.ith@gmail.com
“Architecture has taught me to express my imagination and ideas I’m a fast learner and a team player looking forward to work in a design environment different from my academic ideas and usual approach . I intend to learn and experience more to expand my boundaries . ”
2018-2022
2017-2018
2015-2017
Manipal School of Architecture and Planning, MAHE, Manipal, Karnataka, India – 576104
B.ARCH (course contd)
School of Design and Architecture, MAHE, Dubai, U.A.E
B.ARCH
Sharjah Indian School, Sharjah, U.A.E – 2324
SENIOR SECONDARY EDUCATION
2015-2017
2023
4 months
Adobe Photoshop
Adobe InDesign
Adobe Illustrator
Auto CAD
Revit Architectural
Navisworks
SketchUp
Lumion
Twin motion
Microsoft Office
VICE PRESIDENT, Art Club, MAHE, Dubai
VOLUNTEER HEAD
MEMBER of Graphics Team
MEMBER of Modelling Forum
MEMBER of Dramatics Group
2022
6 months
2021
6 months
HIRSCH BEDNER ASSOCIATES (HBA),DUBAI
Interior design Intern
Art consultant Intern ( on going)
JIBU AND THOMAS ARCHITECTS, KOCHI Architectural Intern
SEP ARCHITECTS, HYDERABAD Architectural Intern
• REVIT Structural
• BIM for Architecture
REVIT Architecture
Navis works
BIM collaborative pro (ongoing)
• Wood Science: Beyond Building – West Virginia University
• Warli painting - Internship completion at Maha Maya Center of Consciousness
ARCHITECTURE
Intra city bus Terminal
Speciality Hospital

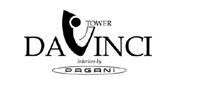
Facade Design
Internship works




Transit utilities of the city are one of the most important and vital spaces. It creates the gateway for the flow of the masses to the city and creates interaction between towns and settlements. A smooth and easy transit system can open up avenues for the future development of the city.
OBJECTIVES:
Reduce travel time
To provide private vehicular parking facilities
Safe and secure open spaces
Shopping area to improve commercial activities
AIM:
The goal is to reduce the time lost between different transportation modes by introducing a bus station with commercial activities that in turn can boost the economy.

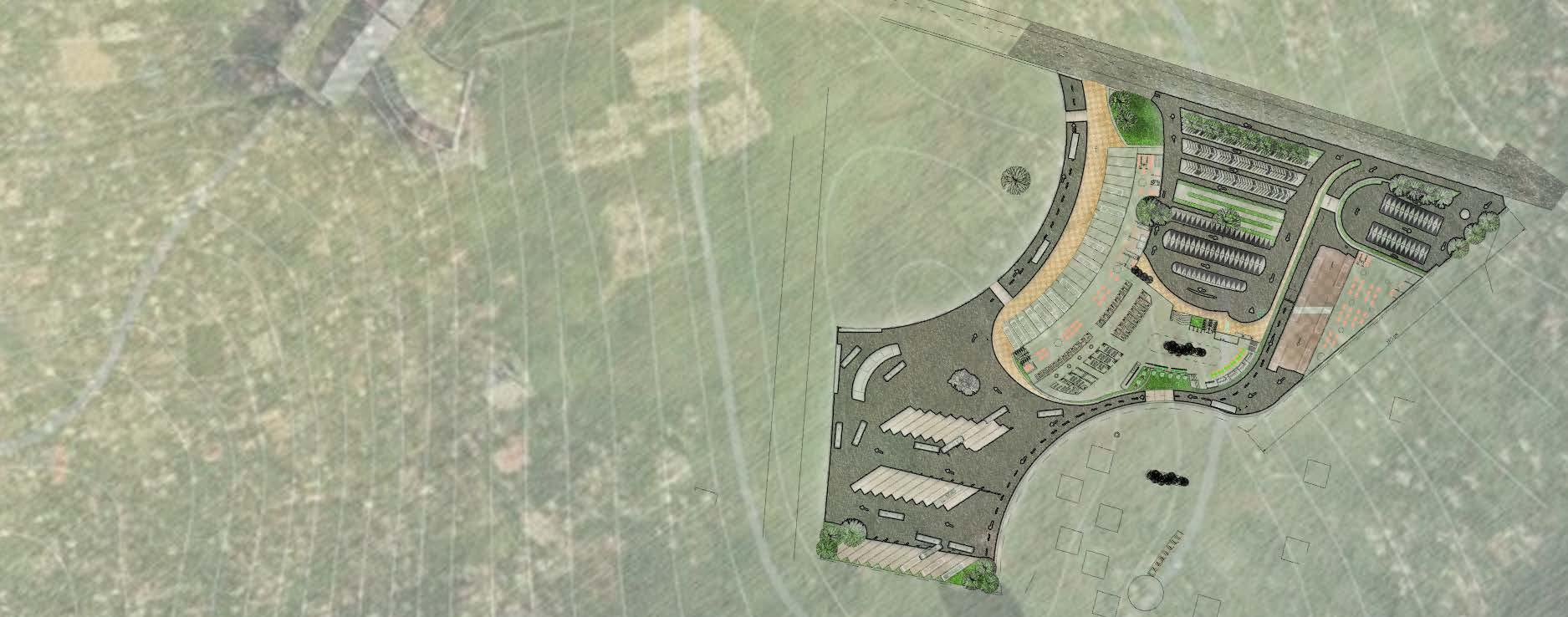
SITE PLAN
INTRA CITY BUS TERMINAL

SPACES NUMBER
DEPARTURE 18
ARRIVAL 6
BUS PARKING 36
2-WHEELER
PARKING 300
4 WHEELER PARKING 250 ( 3 LAYERED)
3 WHEELER PARKING 90
TAXI 128
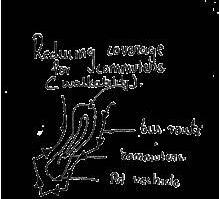

• TAXI STAND, NEXT TO ARAR RIVAL- EASY ACCESSIBILITY
• DEPARTURE – EASY ACCESSIBILITY FROM PVT
PARKING AND UNLOADING TERMINAL
• SERVICE STATION AND BUS STAFF REST AREAS POSPOS ITIONED TO HAVE EASY ACCESS BY MAINTAINING THE DRIVE -IN FACILITY
• BUS PARKING AND SERVICE STATIONS AWAY FROM THE INNER PATH (COMMUT(COMMUT ERS) – CREATING A SAFE INNER AREA FOR COMMUTER MOVEMENT
•
• ARRIVAL - EASY FOR BUS ENEN TERING FROM THE HIGHWAY
•
• PVT VEHICULAR PARKING IS PROVIDED IN THE CENTRE – EASY ACCESS FROM BOTH LOADING AND UNLOADING TERMINALS ALSO WALKABILITY OF THE PASSENGERS IS REDUCED TO THE INNER CIRCLE
• SHOPPING COMPLEX – PASSANGERS, MOVEMENT HAPPENS THROUGH THE COMPLEX DUE TO ITS POSITION BETWEEN THE LOADING AND UNLOADING BAY, RESULTS IN ENHANCED ECONOMIC ACTIVITIES
•
GREEN SPACES• POLYCARBONATE SHEET
1. TRANSPARENT
2. LIGHT WEIGHT
• WOODEN PERFORATED ROOF
1. LETS IN FILTERED LIGHT
2. VERNACULAR CONCEPT
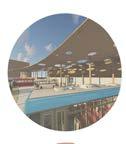
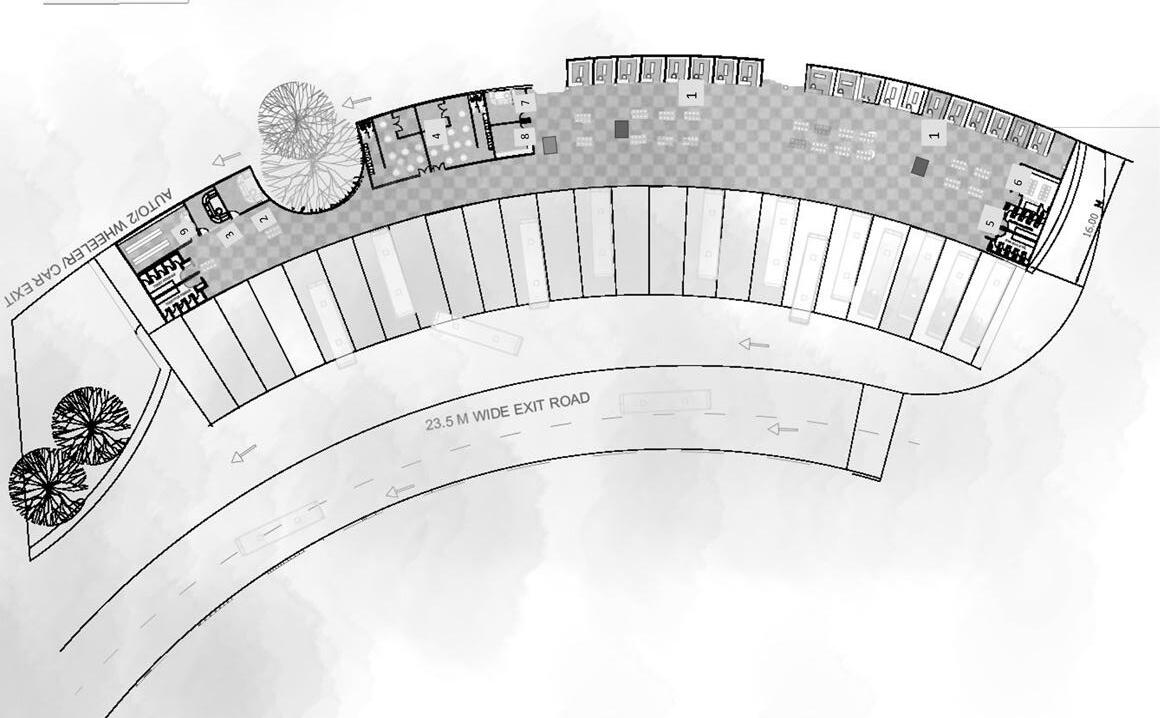
1. SHOPS- 22 – 14MSQ
2. CLOAK ROOM- 16MSQ
3. MAIL ROOM- 12MSQ
4. RESTAURANT- 2( CAPACITY 30)
5. TOILET -12 EACH
6. FEEDING ROOM- 20MSQ
7. TRANSPORT OFFICE- 14MSQ
8. TOURISM OFFICE- 14MSQ
9. DRIVER’S CABIN-35MSQ
10. BUS BAY- 18- 16X5M
ATM


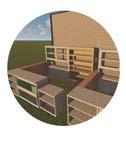
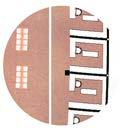

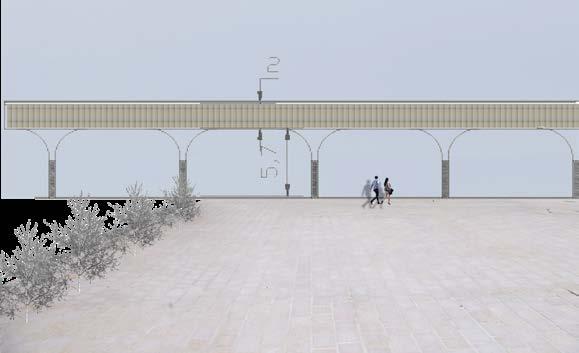
DEPARTURE TERMINAL ELEVATION
DEPARTURE TERMINAL SIDE SECTION
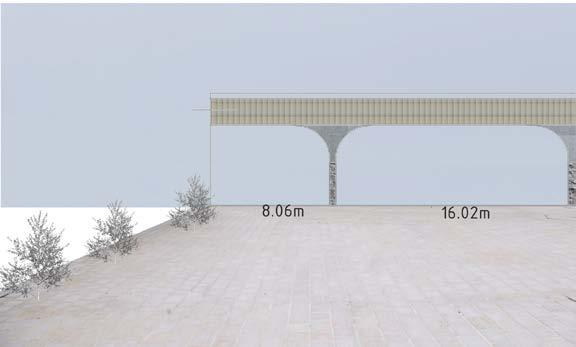 TRUSS GRID LAYOUT
ROOFING
SHOPS
SHOP LAYOUT
TRUSS GRID LAYOUT
ROOFING
SHOPS
SHOP LAYOUT
SPACES
1. SHOPS- 4X4M – 16
2. SHOPS- 6X4M -10
3. SEATING -50
4. UNLOADING -35MSQ
5. WASH – 10NOS
6. TOILET- 12EACH
7. CAFÉ – 7X 5M- 4 EACH
8. ENTRY/EXIT
9. 9. LIFT
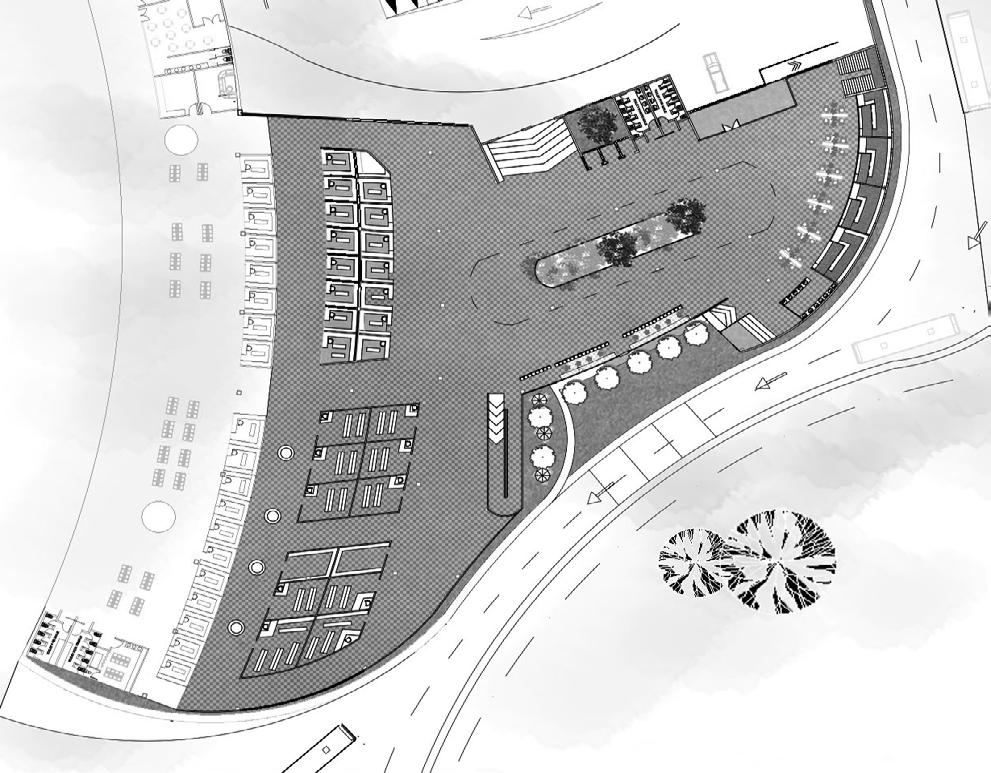
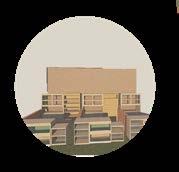
INTERIOR SHOPS

INTERIOR SEATING

SHOPPING COMPLEX SECTIONAL ELEVATION
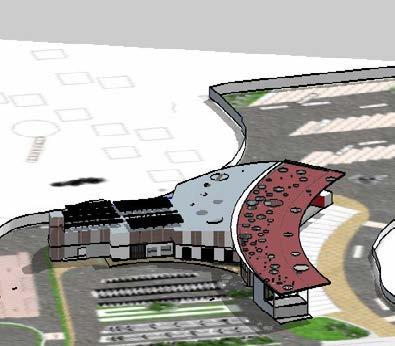
• Wind moving from SE to NW gets directed inside due to the curved nature and jail patterns letting in the air movement inside the complex
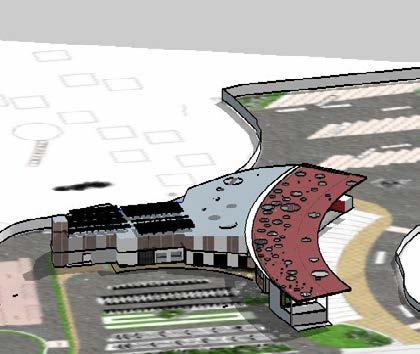
• Sun light is filtered by the perforated roof and jaali walls
The hospital to be constructed: district hospital with 120 beds, specialising in maternity
Location: On a proposed land of 3.85 acres situated on NH66 highway near Kaup Panchayath office, Kaup Taluk, Udupi, Karnataka
Reducing travel time of the users in Kaup with emergency needs. Providing a more convenient alternative when com -

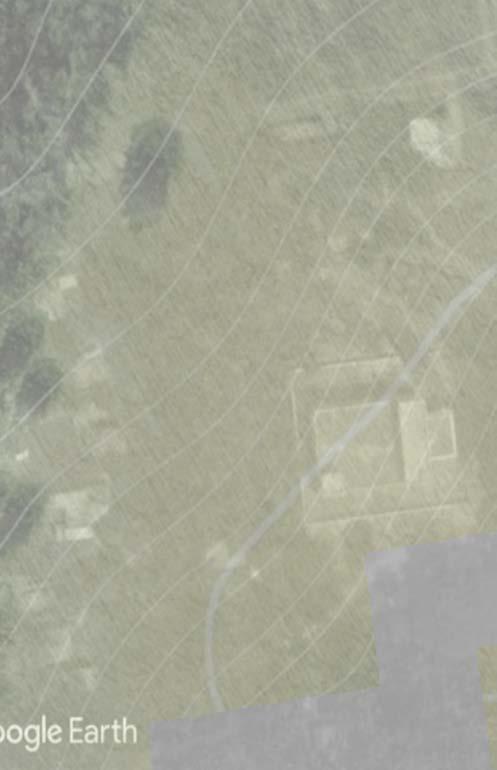
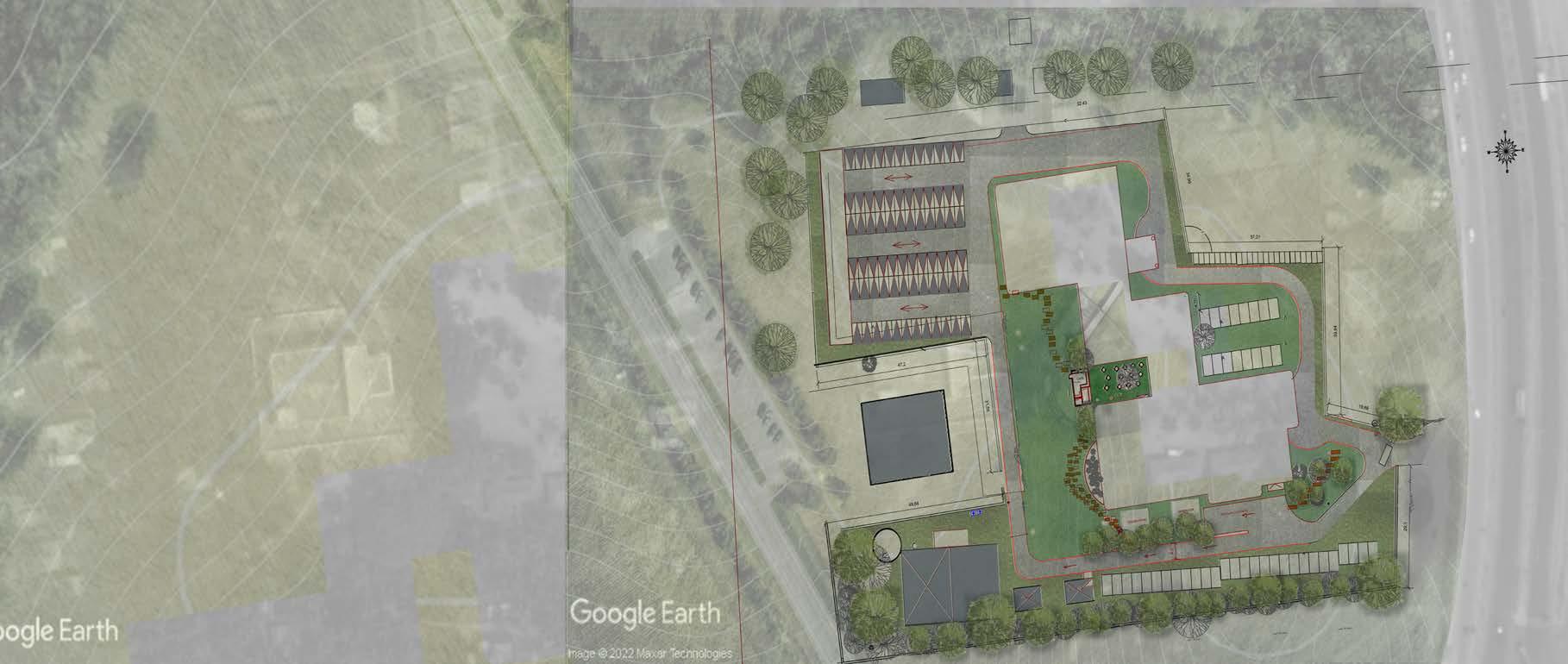
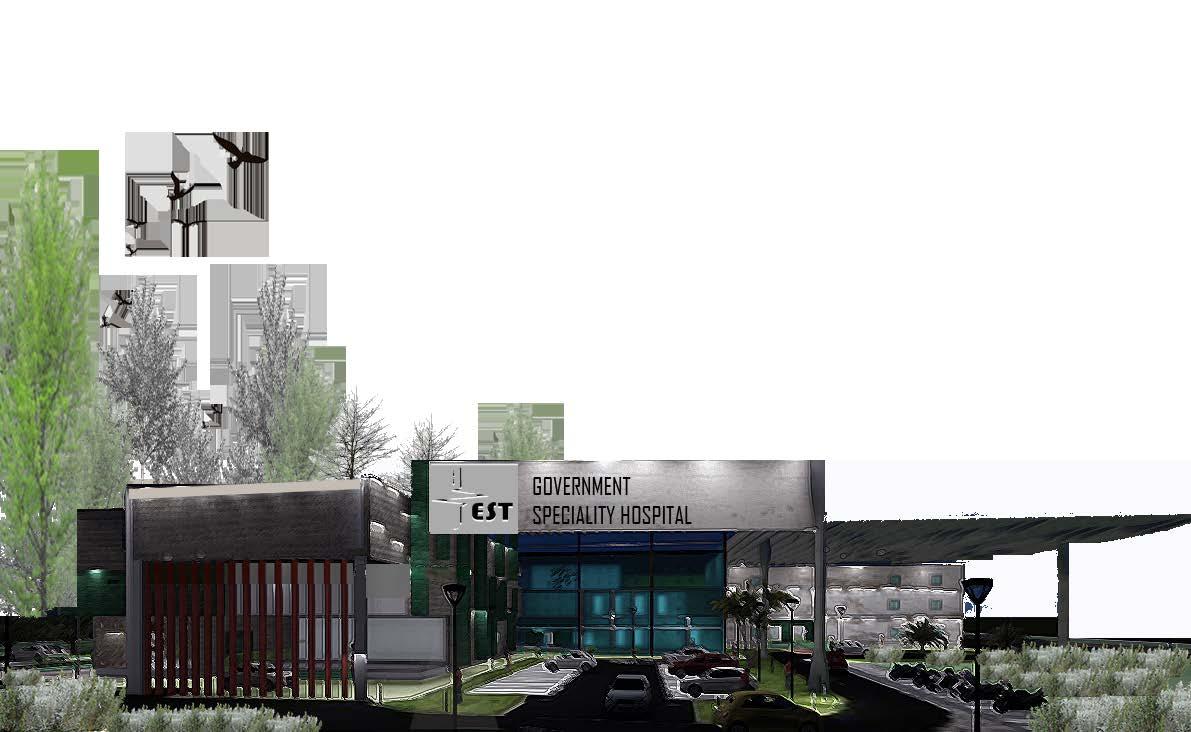

• PARKING - WITH BACK ENTRY TO THE HOSPITAL FOR EASY ACCESS

MATERNITY BLOCK
EMERGENCY
MATERNITY BLOCK ENTRANCE
• EMERGENCY DROPOFF
CASUALITY ENTRANCE
ENTRY
• ,SEPARATE ENTRY FOR EMERGENCY
• PATIENT PARKING FOR EMERGENCY
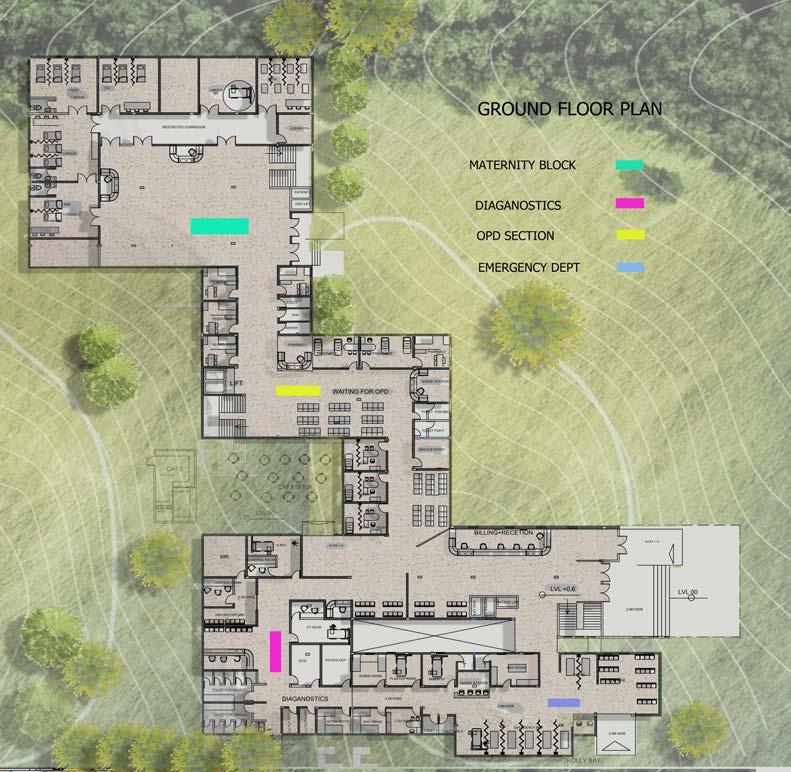
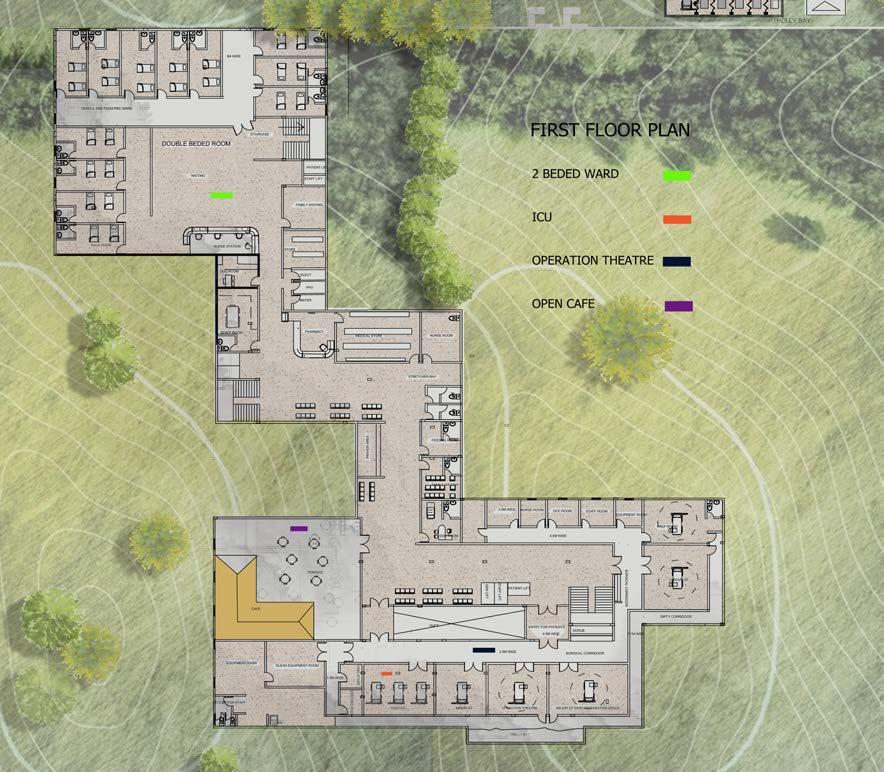



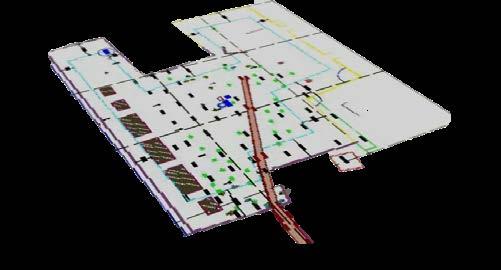

source of heat reflection on the site
accidents and parking space under them should be avoided

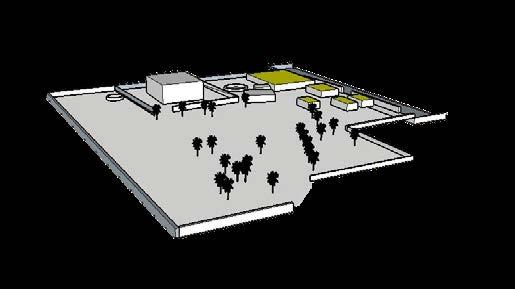
• Existing trees mainly coconut trees should be removed or taken care by providing net to avoid accidents and parking space under them should be avoided
• The main entrance to the plot shall be of adequate width to allow easy access to the fire engine and in no case shall it measure less than 6 m.
• The main entrance to the plot shall be of adequate width to allow easy access to the fire engine and in no case shall it measure less than 6 m
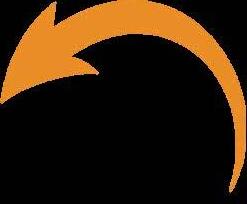
The hospital to be constructed: district hospital with 120 beds, specialising in maternity
Location: On a proposed land of 3.85 acres situated on NH66 highway near Kaup Panchayath office, Kaup Taluk, Udupi, Karnataka
Reducing travel time of the users in Kaup with emergency needs. Providing a more convenient alternative when com -
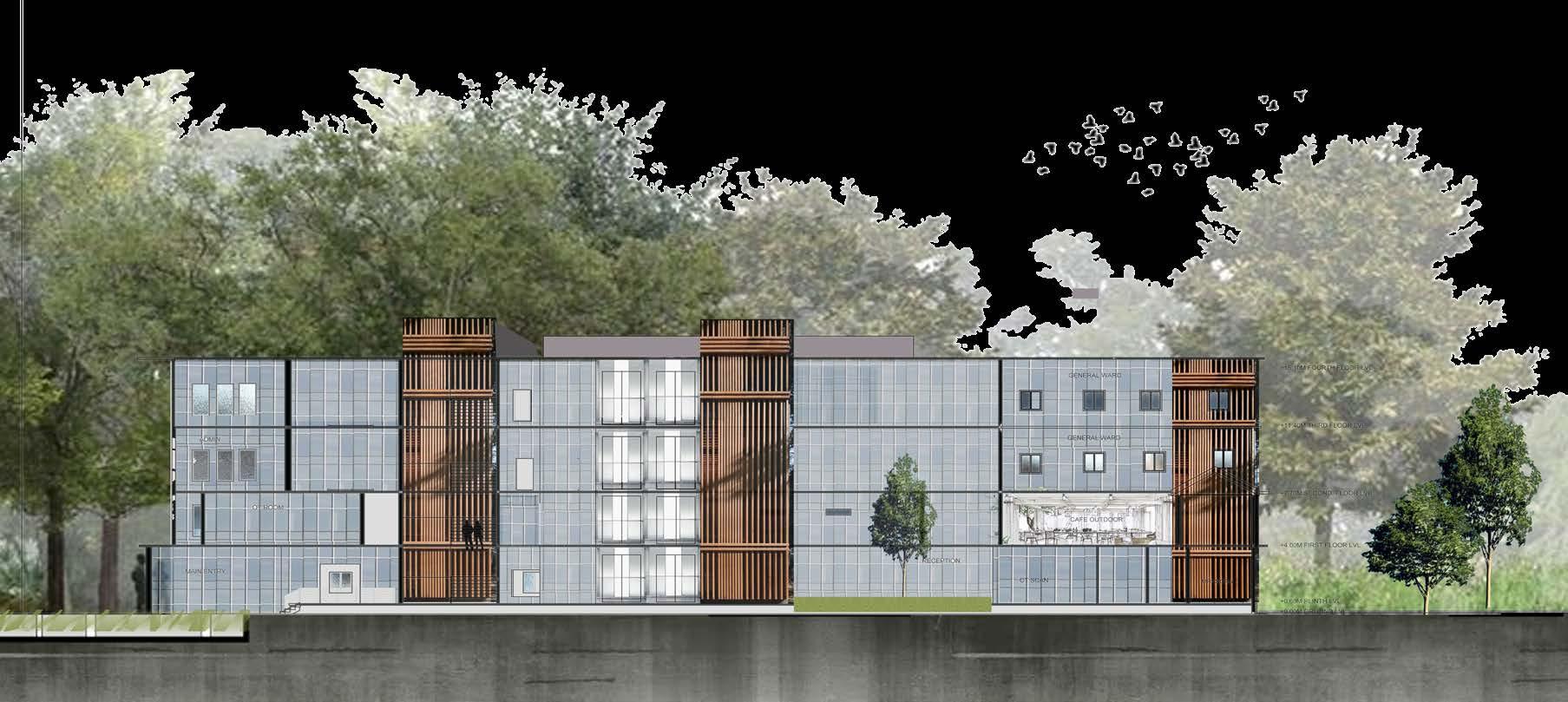
ELEVATION

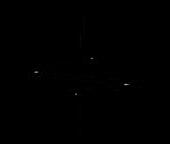
OPPER PLATTING FOR FITTINGS AND INTERIOR ?
Copper plate covering for hand rest .
Antimicrobial
The ions present in copper prevents cell respiration of microbes
MPORTANT FACTORS
• Social distancing
• Min interaction in public spaces
REUSED ELECTRIC POST OF IRON\WOOD\CONC SLAB
SOCIAL DISTANCING BENCH.
DURING COVID-19 PANDEMIC
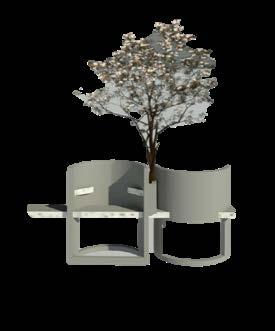
Objective: To develop facade for the state Archaeological museum
location: Panchkula,Haryana 581059475
Study : Inspired from period of Indus - Saraswati civilization( current Haryana)creating a jali (traditional facade) system with clay.
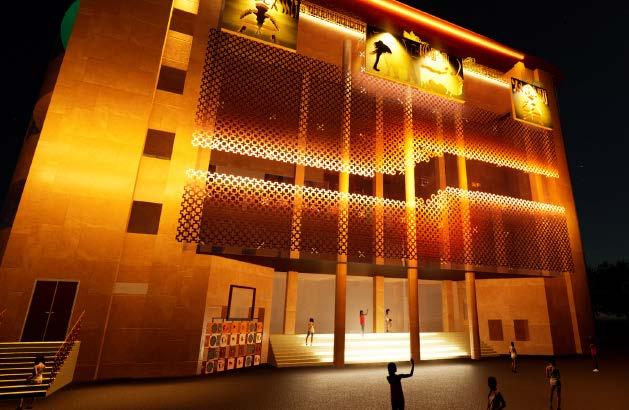

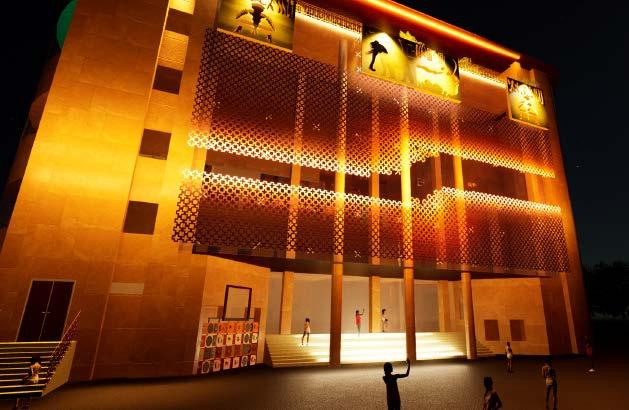



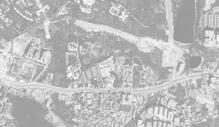
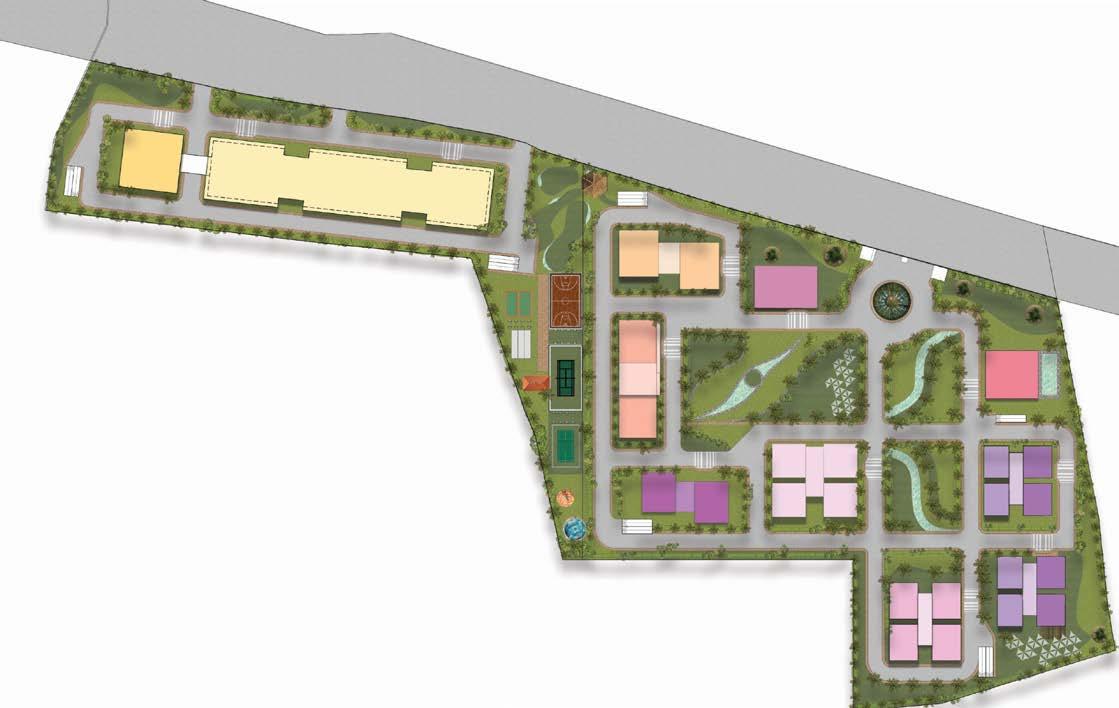
4,000 sft UNITS
38 FLOORS = 137 M
4,500 sft UNITS
38 FLOORS = 137 M
3.6 M – FLOOR HEIGHT
6,000 sft UNITS
38 FLOORS = 137 M
3.6 M – FLOOR HEIGHT
5,000 sft UNITS
38 FLOORS = 137 M
3.6 M – FLOOR HEIGHT
3.6 M – FLOOR HEIGHT
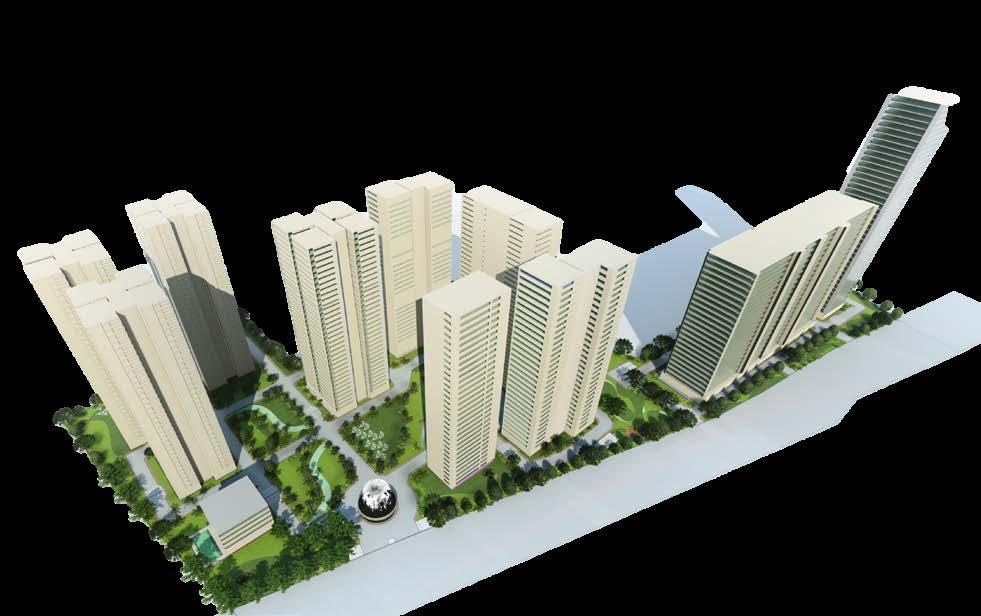
HOTEL APARTMENT
36 FLOORS = 144 M HEIGHT
10,000 sft UNITS
34 FLOORS = 136 M
4 M – FLOOR HEIGHT
8,000 sft UNITS
34 FLOORS = 136 M
4 M – FLOOR HEIGHT
7,000 sft UNITS
38 FLOORS = 137 M
3.6 M – FLOOR HEIGHT
IT TOWER
26 FLOORS = 104 M HEIGHT
3,500 sft UNITS
38 FLOORS = 137 M
3.6 M – FLOOR HEIGHT
