portfolio anjali miriyala
ARCHITECTURE |INTERIOR DESIGN
| Residential interior design | Restaurant architecture & interior design | Retail interior design | Product design- Rug | Product design- Rug by Anjali Miriyala


ARCHITECTURE |INTERIOR DESIGN
| Residential interior design | Restaurant architecture & interior design | Retail interior design | Product design- Rug | Product design- Rug by Anjali Miriyala

Team | Sona Reddy Studio, Hyderabad, India
Role | Lead Interior Designer
Project type | Residential Interiors
Location |Hyderabad, India
• Peacock is colossal farmhouse perched alongside a beautiful lake, an hour away from the city of Hyderabad.
• The color and material palette is drawn from the natural Indian stone used for flooring-- Pink Sandstone and Grey Kota Stone.
• A monochromatic look was achieved by matching the walls’ limeplaster (a natural material) to the flooring, creating a canvas for the eccentric flooring patterns, dramatic furniture, and boistrous customised lights to take centre stage.
• All of the materials, furniture, lights, and selected artwork were made and sourced from within India.





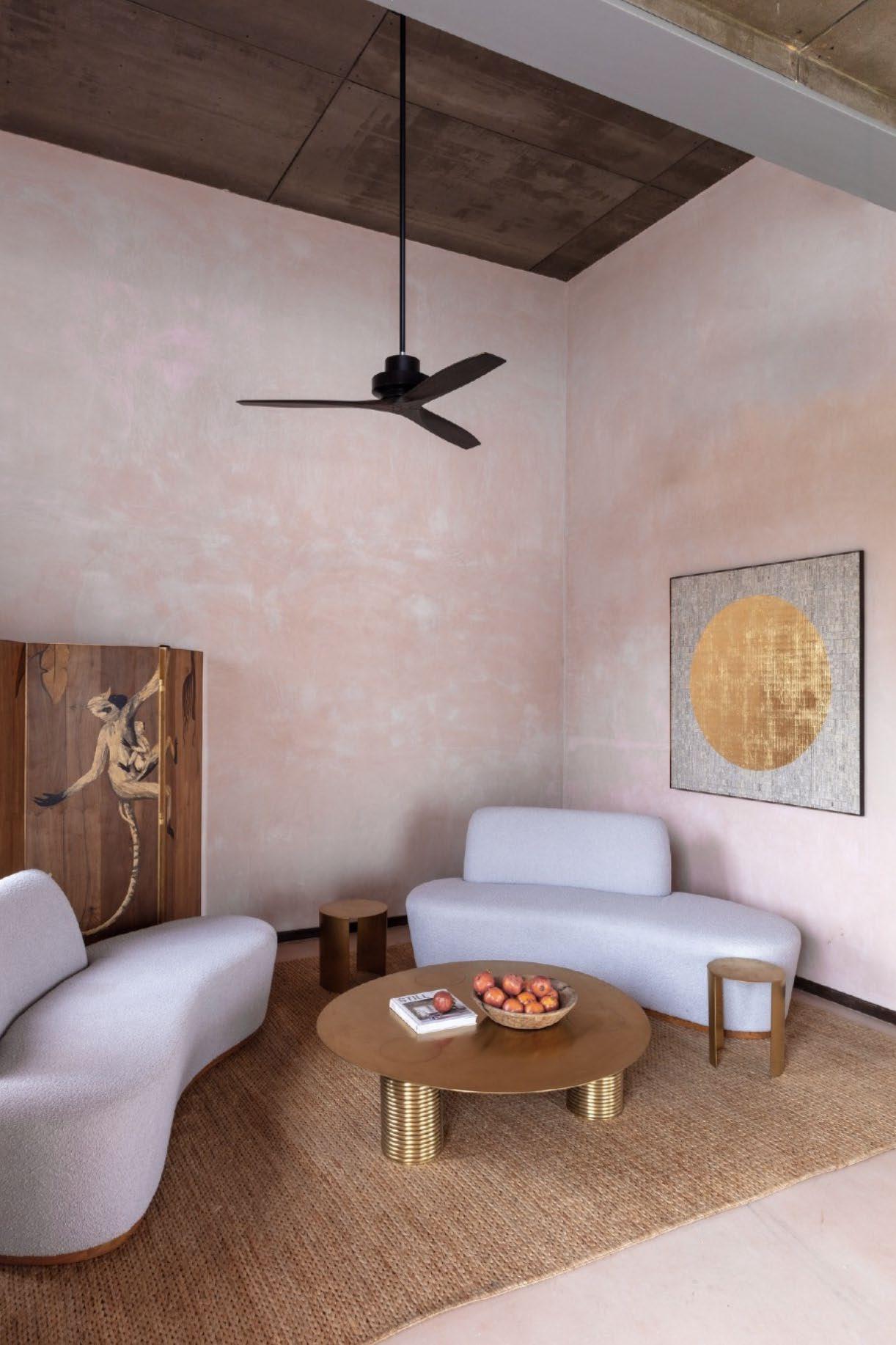

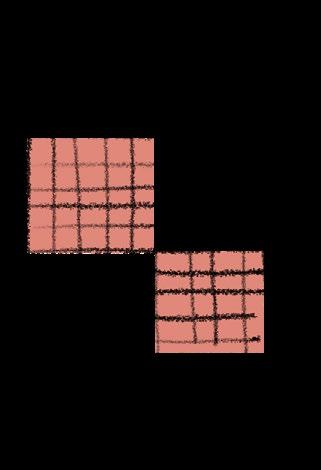






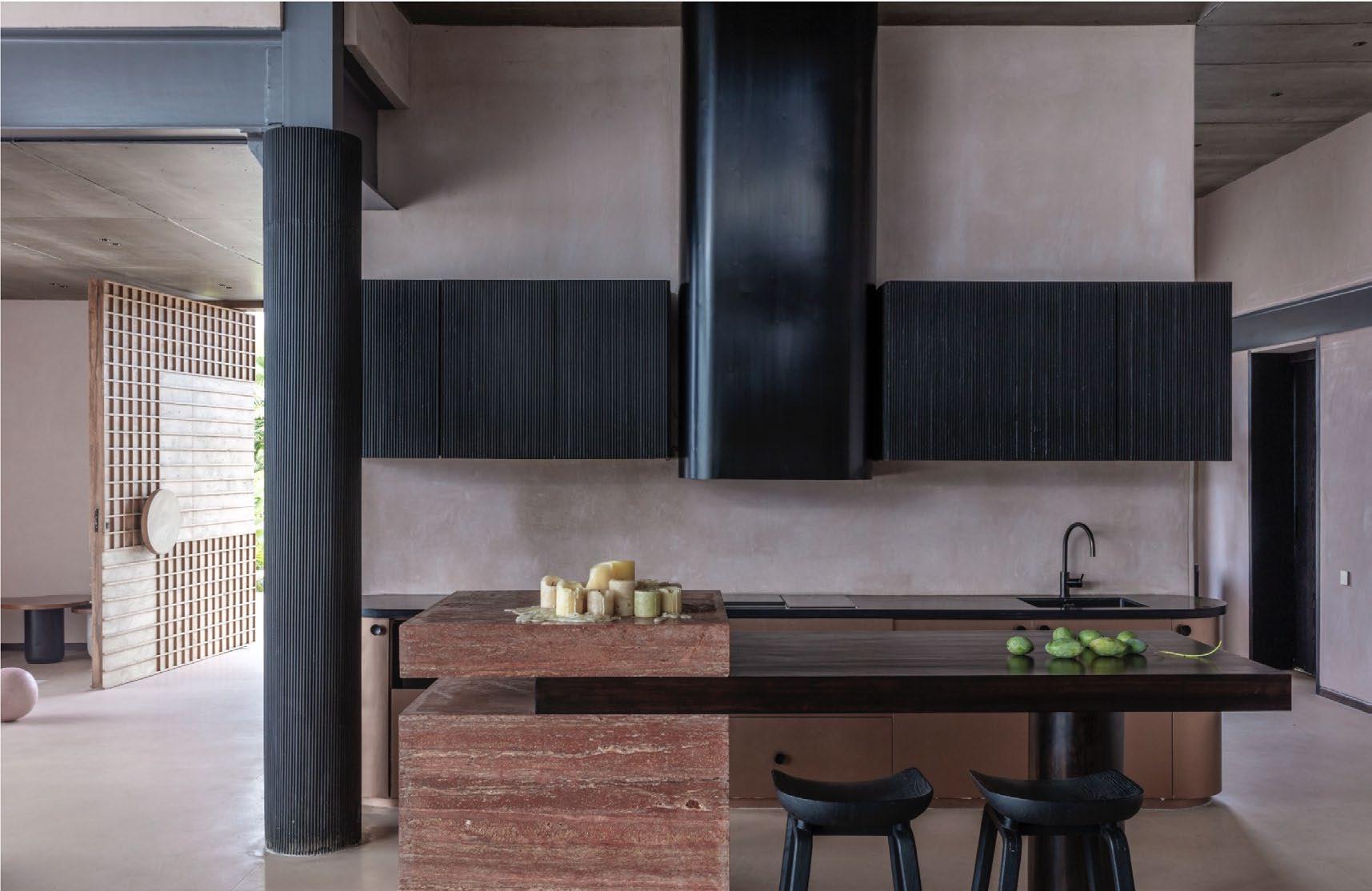
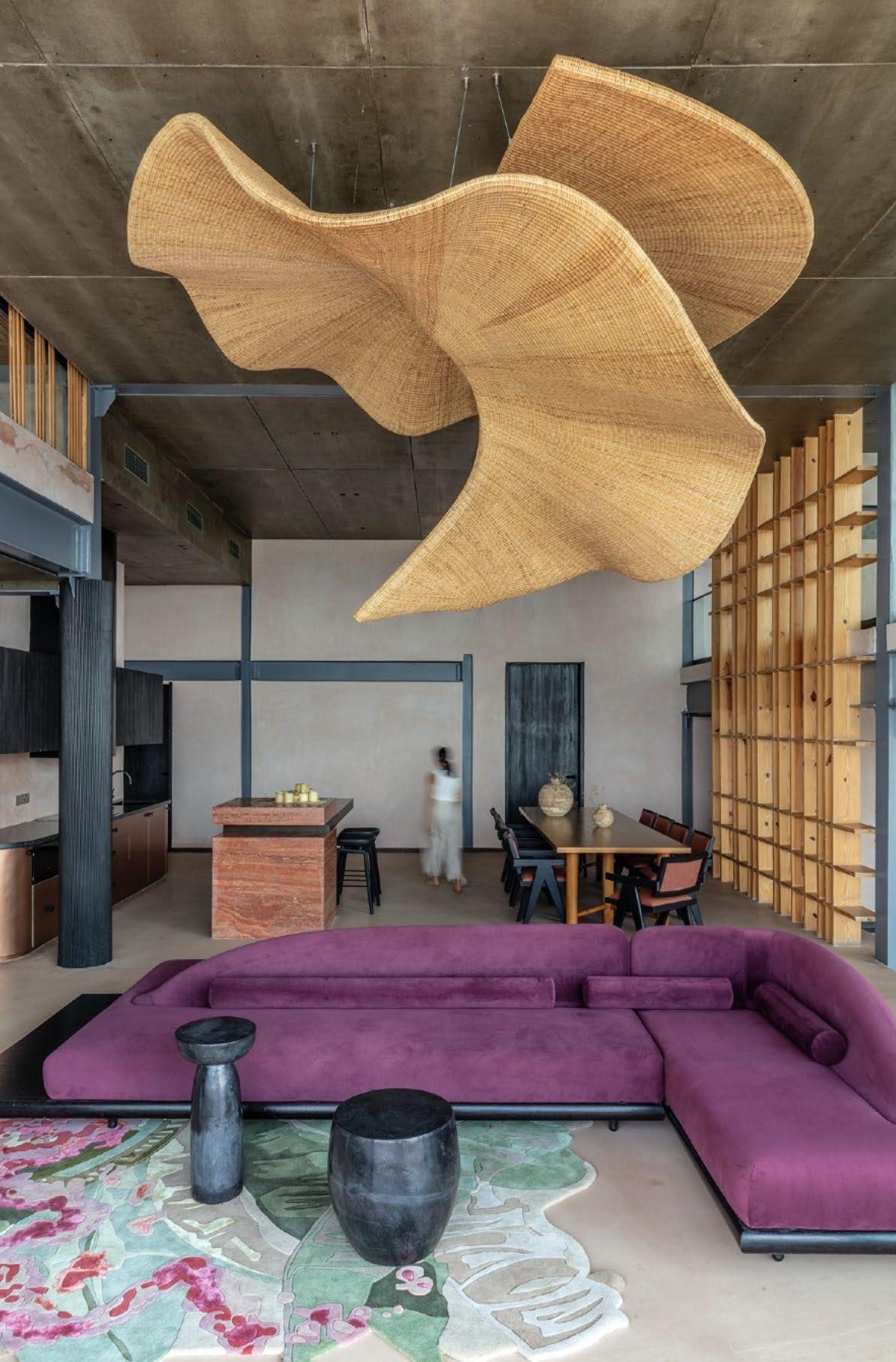

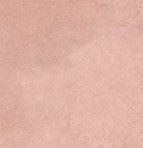















Monotone Blue lime plaster bathroom. The bathtub is cast in concrete and finished in blue lime plaster as well.
Metal door with fluted glass. A staircase leads to the wardrobe at the mezzanine level

Wash basin counter cast in concrete and finished in lime plaster.
Custom Bed | Desgined and made in-house
Side table | Ek design wall light | hesperus






bedr OOM 2

T elugu M ed I u M k ITC hen
Team | Sona Reddy Studio, Hyderabad, India
Role | Lead Project Architect & Interior Designer
Project type | Restaurant Architecture
Location |Hyderabad, India
Archdaily |
Achitectural Digest |
www.archdaily.com/telugu-medium-restaurant www.architecturaldigest.in/
•The intention of this project was to introduce traditional building techniques and regionally sourced building materials, reimagined for modern use to compliment the context of a bustling city atmosphere.
•The design emerged from the want to implement brick shallow domes and vaults, as well as exposed load-bearing walls, minimizing the use of concrete and steel.
•The exterior features a rat-trap brick bond, the uniformity of which is artfully broken by asymmetrical windows, large conrete planter boxes, and curved brick fins.






First Floor:
•The layout of the restaurant is largely symmetrical to accommodate the construction of domes and vaults.
•An open lobby in the North-West corner opens into the expansive restaurant seating area.
•A central staircase is flanked by a bar on one side, and a pond on the other, with light flooding in from the sun roof above.
•A powder room is tucked into the South-East corner.
•A large glass door at the North-West opens into an outdoor seating area beneath the trees.
Second Floor:
•The second floor houses additional seating, as well as a private teace for intimate gatherings.
•The administation and office room is discretely tucked into the space without hampering the functionality.


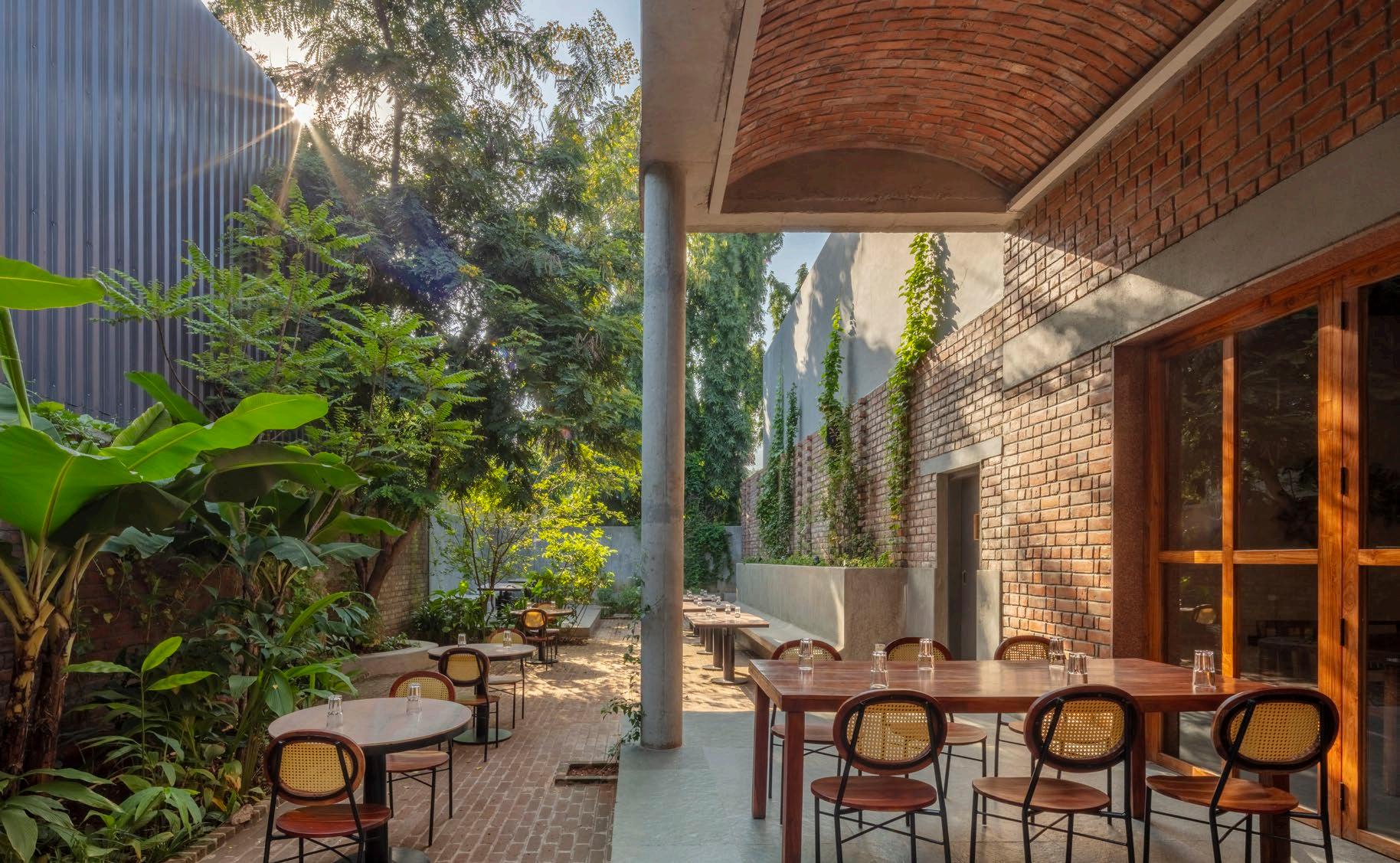

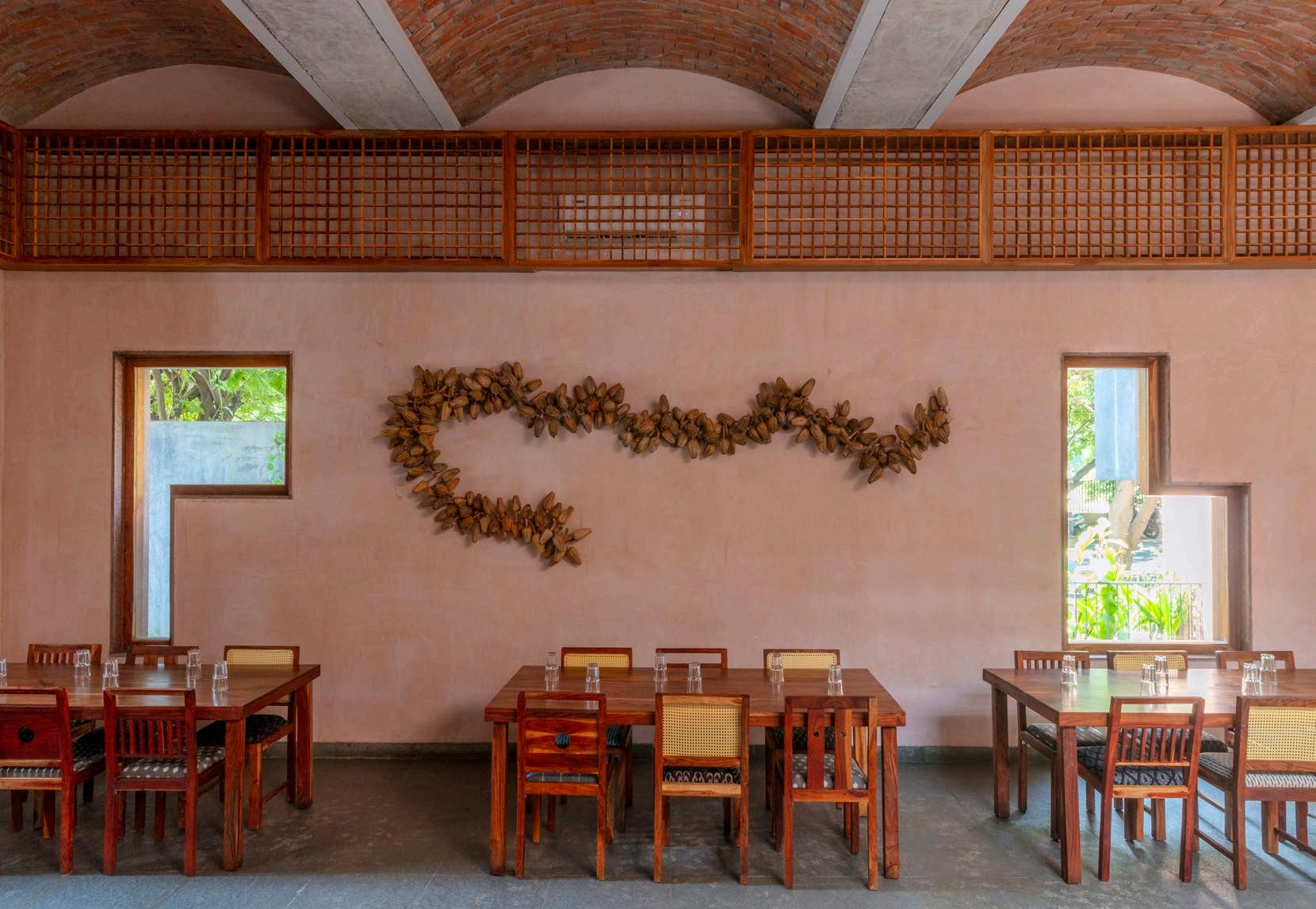



Color Palette
• A minimal colour and material palette was assembled to draw attention to the forms and installations.
Funiture
• The chairs and tables were insipred by traditional south indian wooden furniture. The varying designs in the backrest add a modern touch.
Installation
• Strings of jasmine, enlarged in handcarved wood to compliment the scale of the space, adorn the soft lime plaster walls.





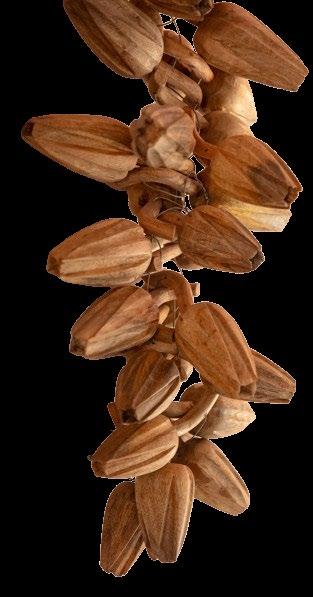
shr I yA s OM fl Agship s TO re
Team | Sona Reddy Studio, Hyderabad, India
Role | Lead Interior Designer
Project type | Fashion Retail Interiors
Location |Taj Krishna, Hyderabad, India
• Shriya Som is a high-end luxury designer, specializing in elegant floral compositions and pompous silhouettes.
• The design of the flagship store incorporates unique spacial planning, accentuating edgy forms and daring colours, to complement the designer’s clothing collection.
• Cool- toned materials, like metal and a striking green marble, were used experimentally to introduce curves into the space, bringing back the softness- an ode to the designer’s damatic silhouettes.
• The furniture was designed and made in- house, experimenting with metal and possible forms.




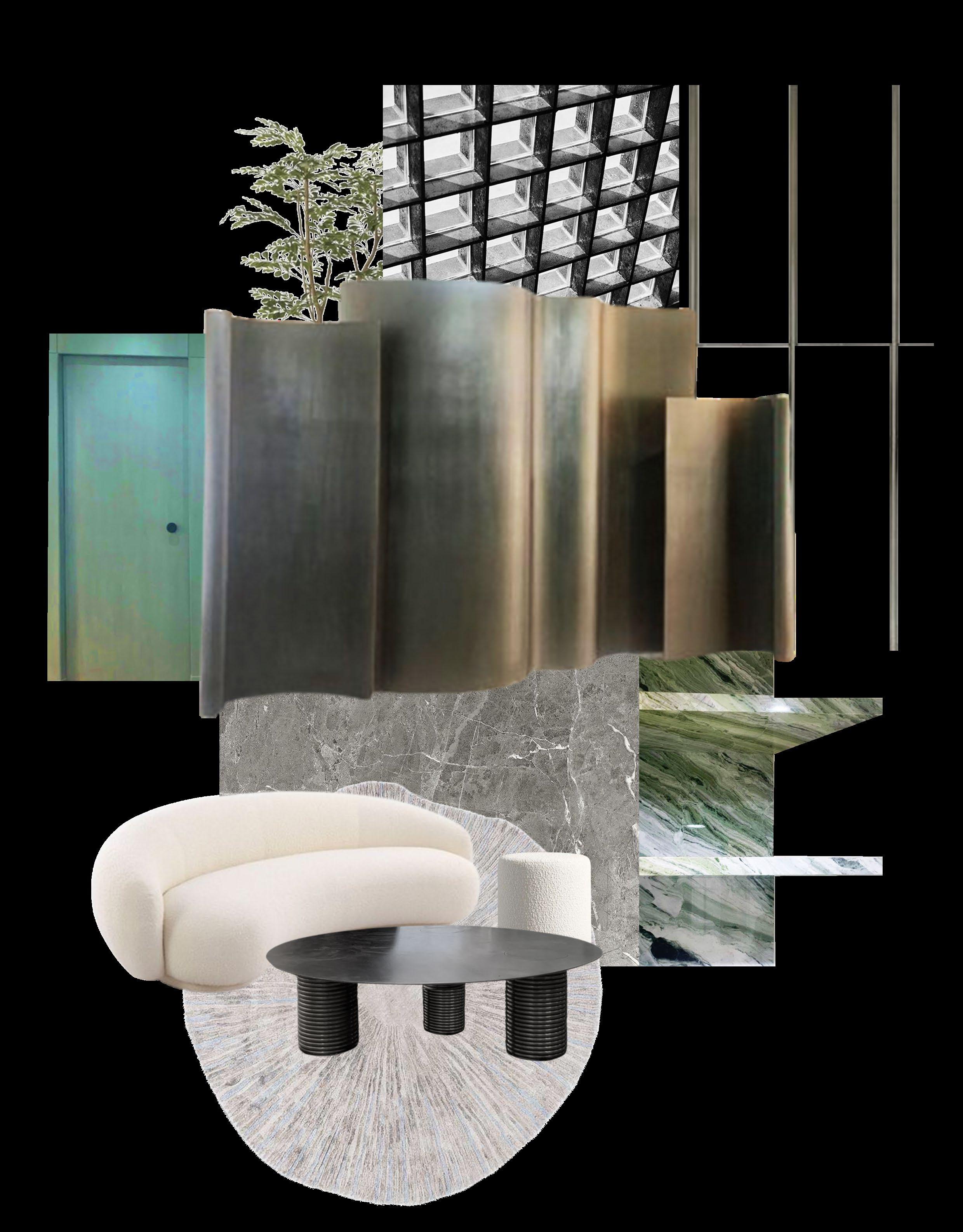




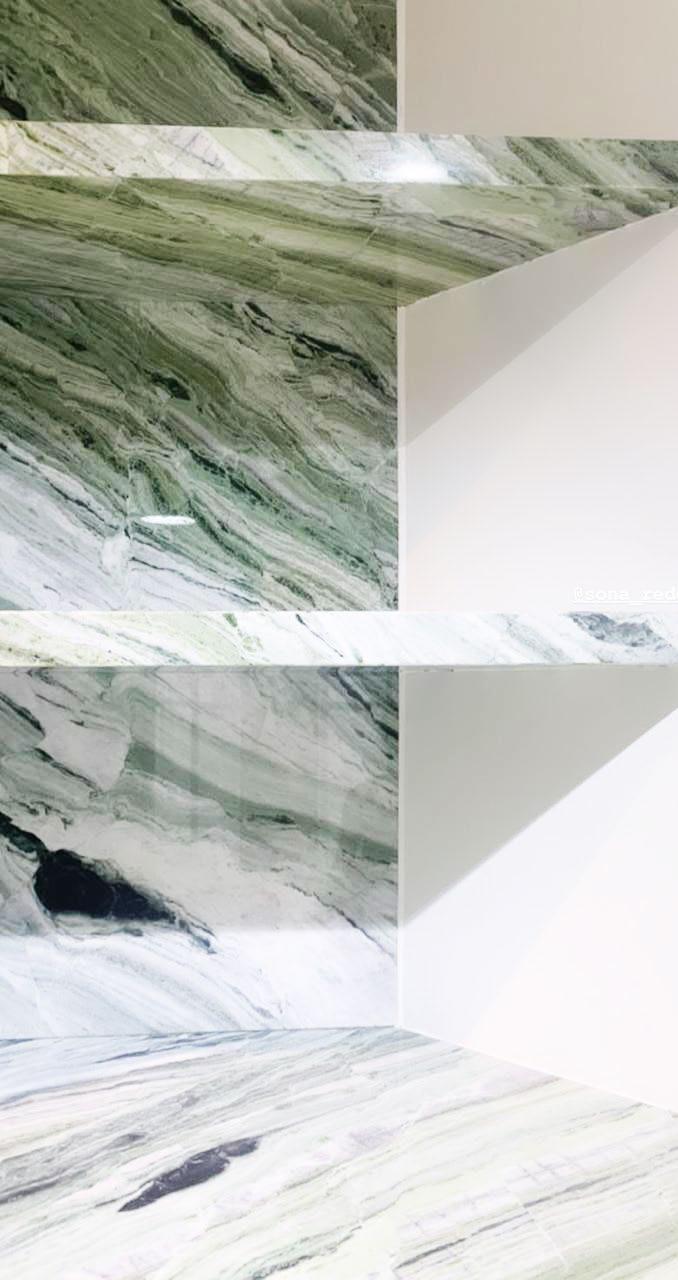

Team | Sona Reddy Studio, Hyderabad, India
Role | Lead designer & Illustrator
Project type | Furnishing / Rug Collection
Website |
www.houseofknots.com/collabration-sona-reddy
• Ãnändå is a collection of rugs, created in collaboration with House of Knots-- a luxury rug company.
• Inspired be the flower markets of Southern India, these rugs celebrate the simplicity of timeless traditions, art, and culture.
• A combination of subtle and bold colors were used and were designed as statement pieces that can be used on the floor or even displayed on the wall.
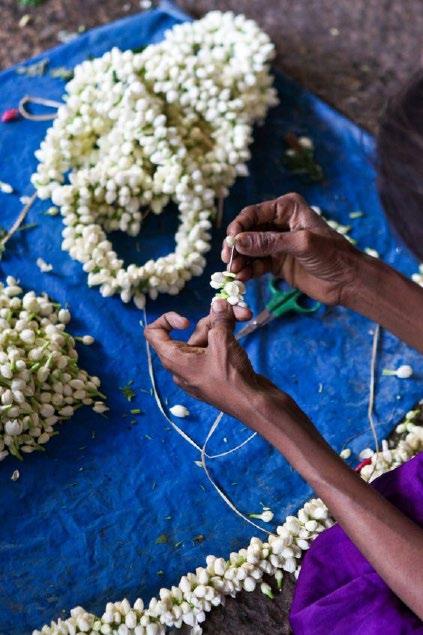


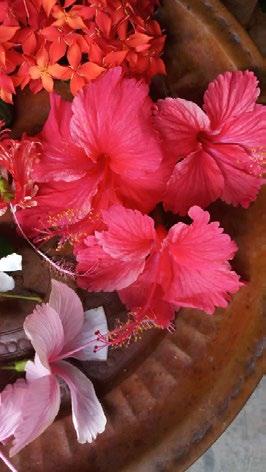


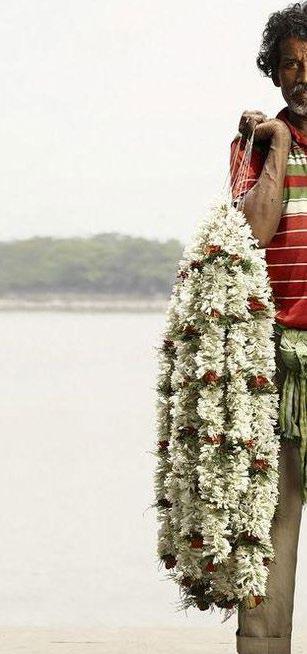

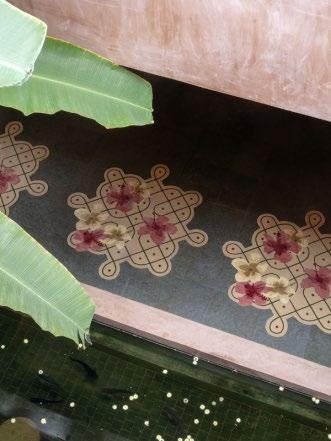

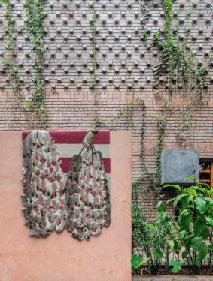



MA y A
Auspicious days call for Kolam designs on the porch, filled in with vibrant flower petals.
The hibiscus, a staple in every garden, add a third dimension with the kolam as its canvas.
The Maya rug is a symphony of art and auspiciousness.
bel A
The Bela rug draws inspiration from the scene of a typical morning at a South Indian temple-- women carrying garlands of flowers to sell at the temple stalls before the start of a busy day.






d h A r A
The Dhara rug captures the beautiful chaos of a flower market. What was left of the seller’s banana leaves have assumed the base for their basket of blooms.
MA l ATi
The heart of our “Malati” rug features a silhouette of an Indian lady stringing together white jasmine flowers upon a striking blue base.
Project type | Furnishing / Rug Collection
• Phulwari is a collection of luxury hand-tufted rugs, designed and produced by Anjali Miriyala.
• Inspired by the simplest of home gardens, each rug is thoughtfully designed to infuse spaces with a touch of warmth and a hint of home.







A muted yet striking piece, the Ugadi rug is a tribute to the familiar joys of a blossoming mango tree.


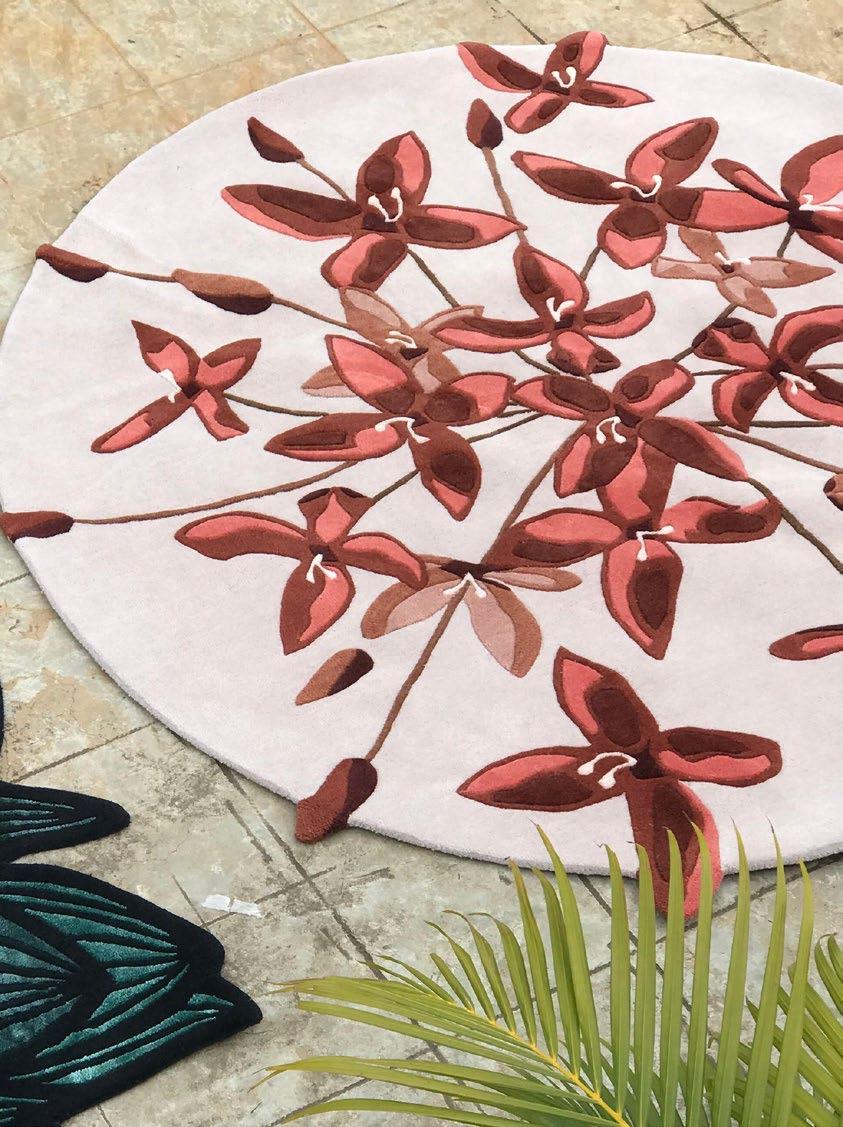


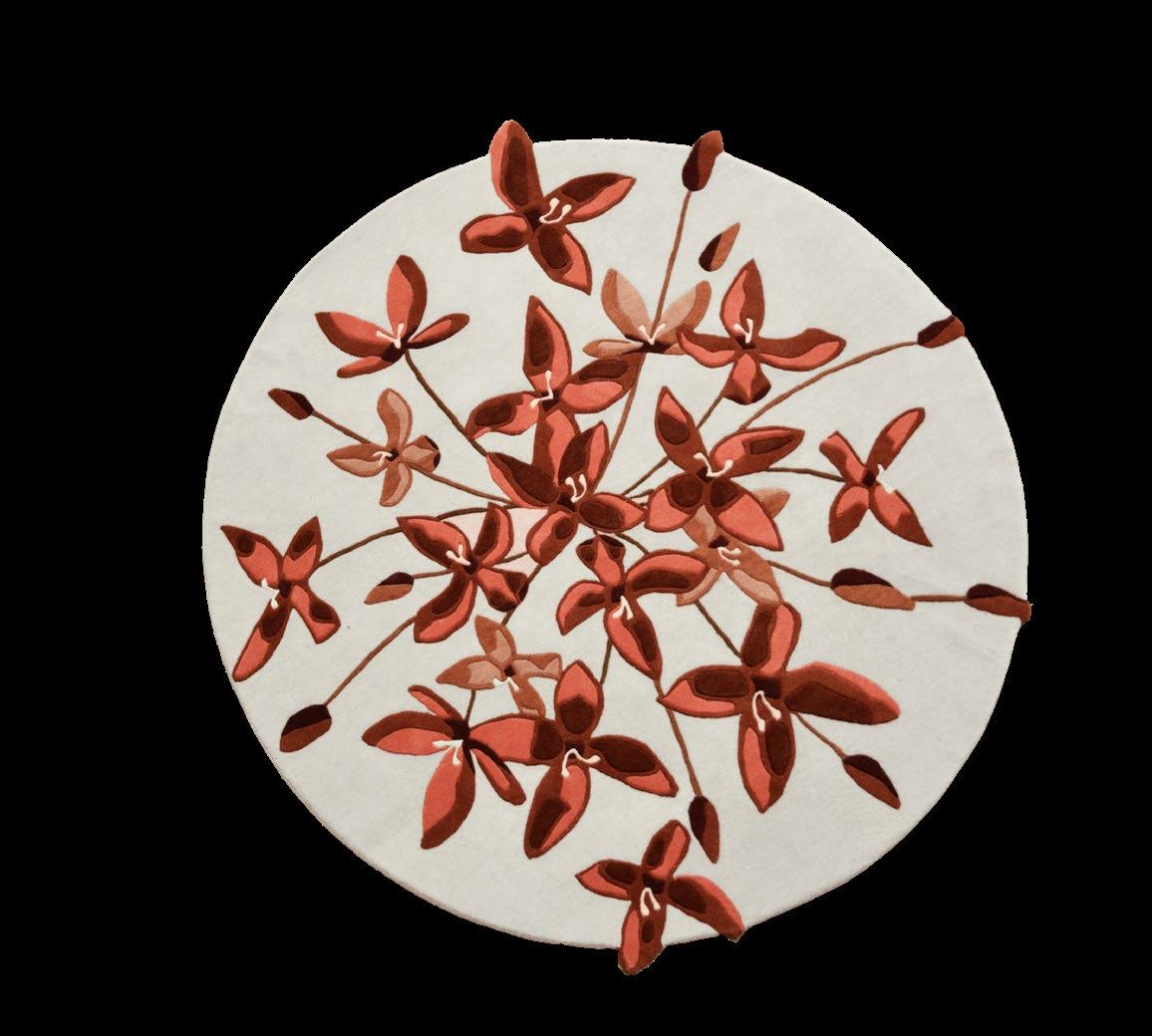
j A l A j
An abstract take on the beloved lotus, emerging from the waters to find its way to the surface.
x O r A
The understated Ixora flower is truly the firecracker of all flowers. The earthy colours are easy to style, yet make a bold statement.