ANJALI CHETTIAR
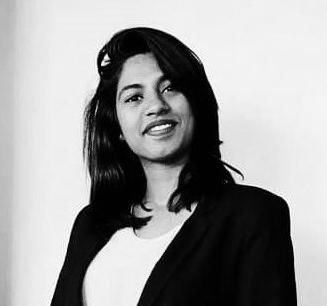
A Highly enthusiastic, Multidisciplinary Designer & Registered Architect having Professional Experience in Handling Large as well as small Scale Projects in varied sectors. Throughout My Journey from Academic to Professional Experiences, I have Upskilled and proven to be a valuable team Member and a Responsible Person always looking forward to Learning and Experimenting new things. In Design and in life, I value Clarity and have an Eye for detail.
Contact me:

konena agrahara, Bangalore, India. anjali.c0409@gmail.com
+91 9004275145

September 4, 1998
Education:
20162021 Bachelor of Architecture
Vishwaniketan College of architecture, arts and design. (VCAAD) Mumbai University.
20142016 Junior college
Holy Angels’ Jr. College. HSC, Maharashtra State Board.
2014 School
St. Therese Convent High School. SSC, Maharashtra State Board.
License & certification:
Registered Architect
CA/2021/139397
Council of Architecture
BIM & Revit Professional Course
OneistoX (2022-23)

Professional Experience:
Architect Hafeez Contractor, Mumbai (Nov 2021-Dec 2022)
Was entrusted with the Project Responsibilities & Directly handled Dedicated Projects with assistance of Associate Architect.
Key Projects Handled are:
- BITSoM (Kalyan, Maharashtra)
Institutional Concept - Presentations Drawings - Master Plans
- Tender sets - Coordination - GFC drawingsFinishing Drawings - Site Execution Assistance
- Lodha Anjur Clubhouse (Thane, Mumbai)
Ongoing.
•
GFC drawings - Finishing Details DrawingsCoordination - Presentations
- Lodha Premier (Dombivli, Kalyan)
Residential GFC Drawings - Finishing Details Drawing
- Godrej Indiranagar (Bangalore, Karnataka)
Residential
Conceptual Design - Presentation Drawings - Rera & Sales Plans - Masterplan Details, Façade details - Coordination
- Godrej Wadala (Wadala, Mumbai),
Residential GFC Drawings - Finishing Details Drawing
- Godrej Royale (Bangalore),

Residential GFC Drawings - Finishing Details Drawing
- Dharavi Slum Redevelopment (Dharavi, Mumbai) Redevelopment Scheme
Conceptual Drawings - Presentations - Developing plot Design Options - Area and value breakdowns of super and substructure - Researching Impacts
Ongoing.
Completion Stage.
Commercial Design Stage.
Ongoing.
Completion Stage.
Conceptual Stage.
Overall Project Management from Initial stages to Construction stage. Coordination & delineation of Design intent, drawing Details with consultants, vendors & varied Construction staffs (coordinator, contractor, site engineer, etc.) to consistently meet & exceed Project Targets.
Being entrusted with the dedicated projects, Dealt & Resolved Site issue’s, RFI’s, Conducted/was part of meetings with Consultants. Checked & Processed the structural, MEP, Façade, Lighting, Landscape Consultant drawings w.r.t architectural Intents/ Details & Supervised on getting the Revisions done from consultants.
Developed Detailed Drawings, Presentations, Renders, 3D Models & Trained Interns to meet Office standard
Junior Architect
•
• •
ARCHITECT | BIM ARCHITECT | BIM SPECIALIST
Workshops:
• Business Modelling workshop
(nov 2020)
• Glass in architecture
(oct 2020 organised by Glass academy)
• QGIS training program
(aug 2020 organised by Geotech GIS)
• Bamboo workshop
• Pottery workshop
Competition:
• Master studio (aug 2020 organised by Archmello)
Languages:
English, Hindi, Marathi Tamil, Telugu, Malayalam
Personal skills:
• Presentation & Public speaking
• Active Listening
• Perseverance
• Teamwork & Leadership
• Written & Oral communication
• Creativity & Problem solving
Hard skills:
Architecture design
Landscape design
Interior design
Graphic design
Product design
Urban planning
Professional Experience:
Freelance Architect (July 2020 – Nov 2021)
Live projects under start-up studio “Unbuilt Design Studio”






- Ransai Farmhouse,Khopoli. Completion Stage. 2500 sq.ft.
- Swarna valley resort, khopoli
2 acres site Development
- Compact house-3bhk bungalow 1600 sq.ft
Complete
Ongoing
- 3bhk villa, Mahabaleshwar 1500 sq.ft. Conceptual Stage.
Consulted with clients to help with their design requirements, Produced proposal & working drawings.
Excecuted Design from scratch to construction stage.
Cost Estimation & BOQ Preparation with regular site visits and coordination meetings with client and construction Staffs.
Material Selections and Other fixtures/ products
Recommendation for client. Ensuring proper coordination with vendors and other disciplinaries to guarantee project success.
Architectural intern
K studio, Thane (Nov 2019 – Feb 2020)
Produced technical drawings for various hospitality projects, retail, residential interior projects including,
- Specialty Restaurant at ORB Mall,Mumbai.
- Highend Residential at Cuff parade, Mumbai.
- NBL, Forum Mall - Retail interiors.
- Five Star Hotel at Vijayawada, Andhra Pradesh.
- Qottage Restaurant at Nashik.
- Five Star Hotel at Udaipur, Rajasthan. Coordination with the contractor, site coordinator, vendors, and client.
Site supervision, Executed detail drawings and Delineation. Worked Directly under Principal Architect and attained in-depth knowledge of Design in practical aspects.
Software skills:
Tools

• • • • •
• • • •
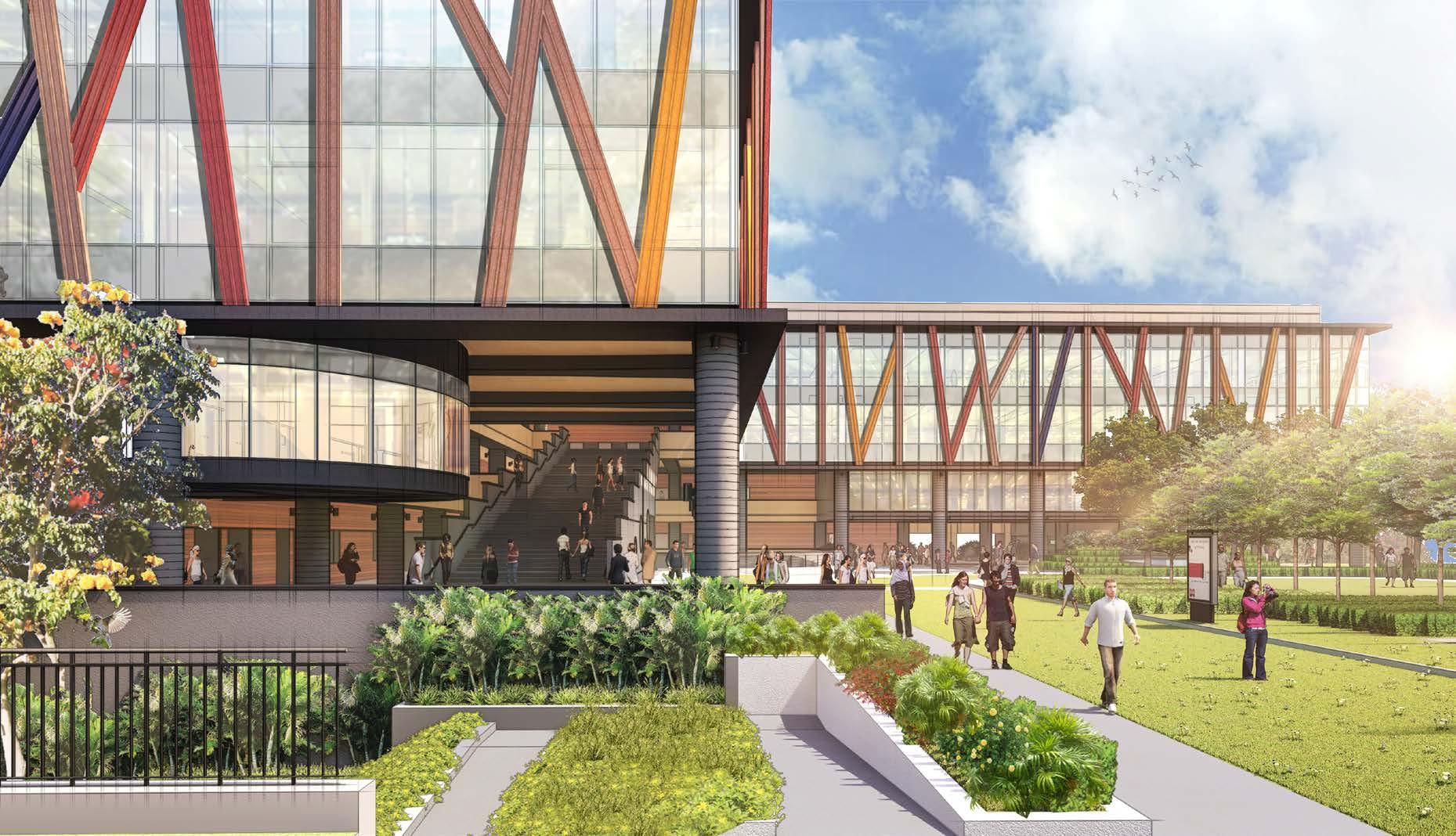
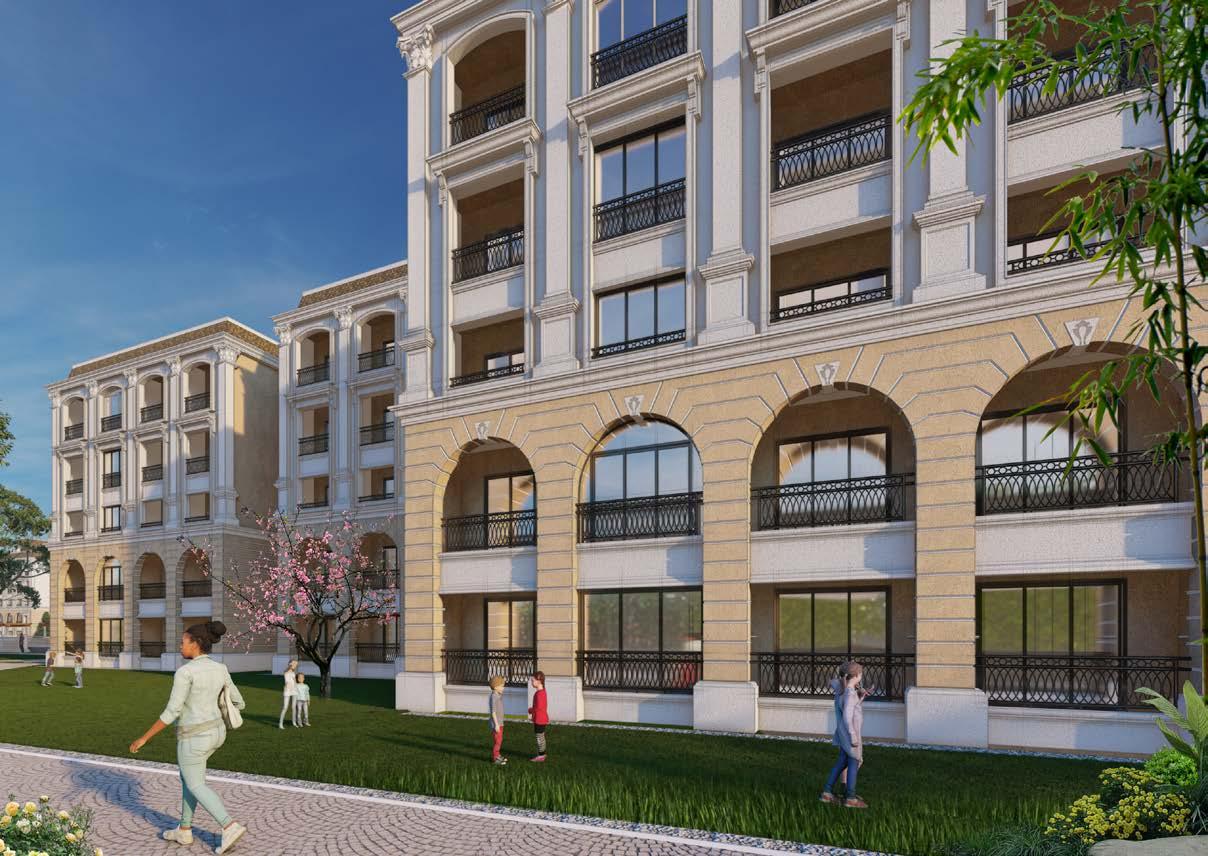
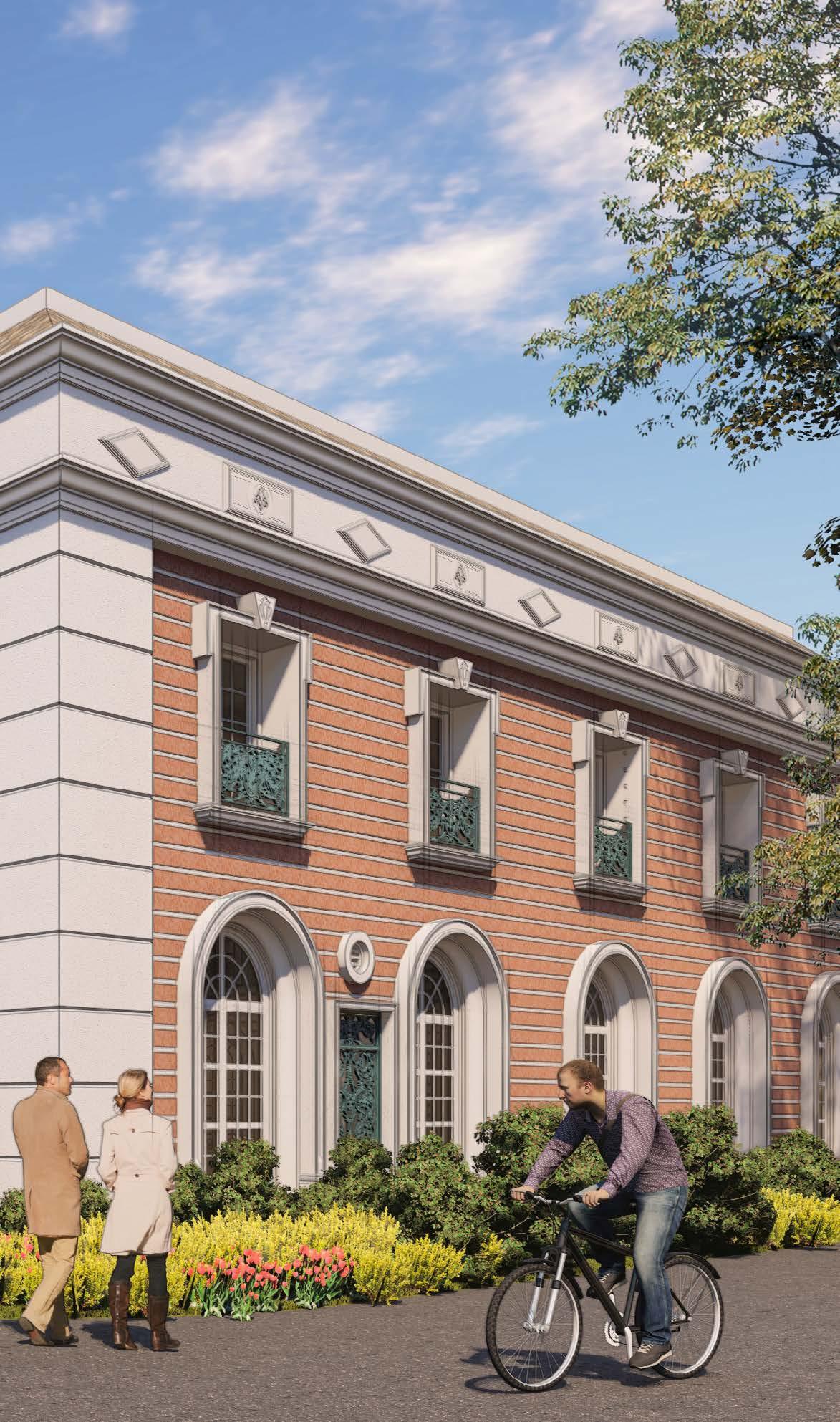
BITS SCHOOL OF MANAGEMENT Kalyan, Mumbai. 2022-23 - Ongoing CONTENTS PROJECT ATHENA Indiranagar, Bangalore. 2022-23 - Ongoing LODHA ANJUR - CLUBHOUSE Thane, Mumbai. 2022-23 - Ongoing Architect Hafeez Contractor Professional Projects: 01 02 03
Academic Project:
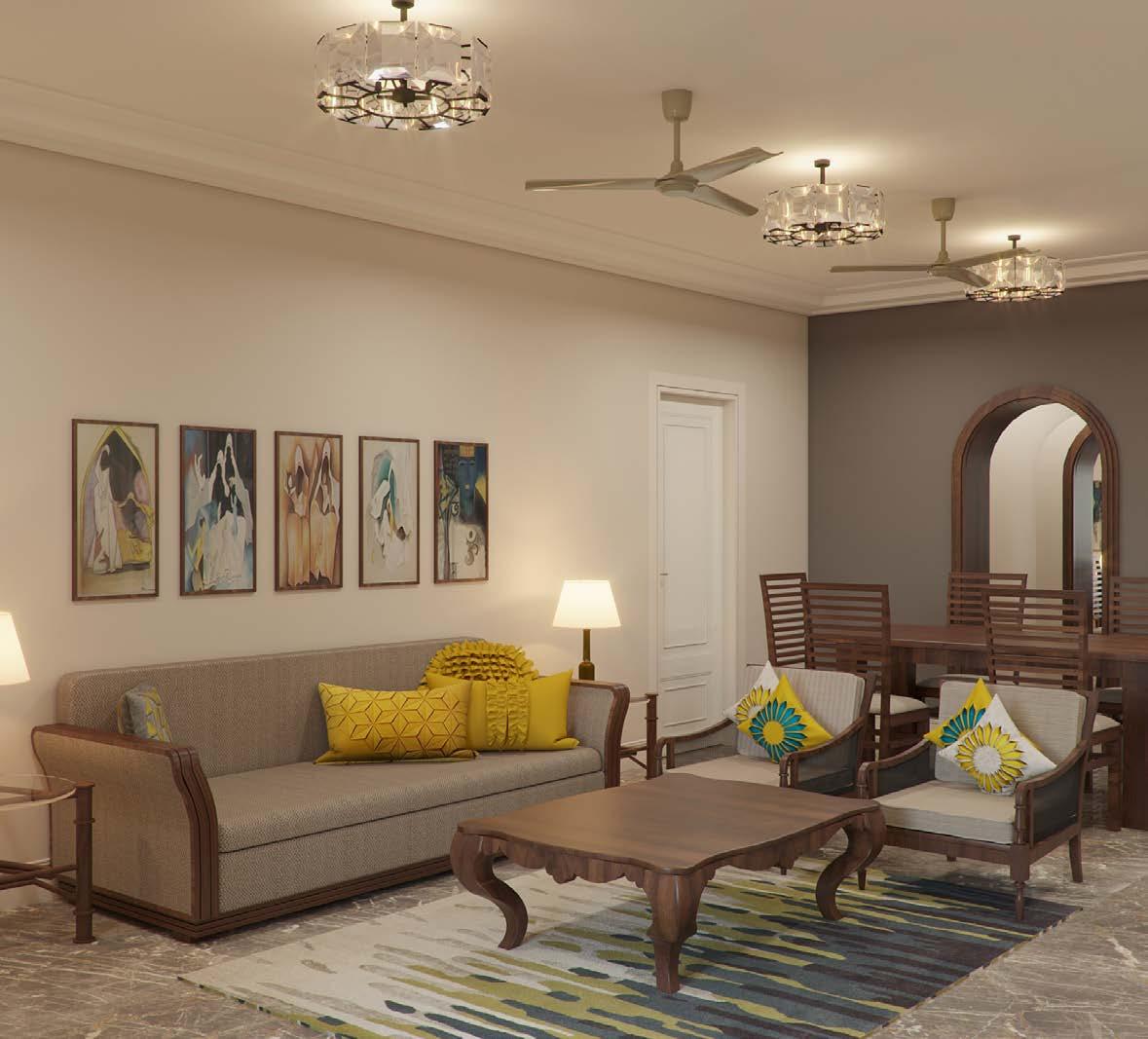


A SOCIAL SPACE City Center -Combating Social Isolation Through Design 5th year Design Dissertation project - Semester 9 & 10 HIGH-END RESIDENTIAL INTERIOR PROJECT Cuff parade, Mumbai. 2020 - completed K Studio - Internship Project 06 04
Projects: COURTYARD HOUSE - RESIDENTIAL PROJECT weekend house at vavoshi. 2020-21 - completion statge Freelance Project 05
Professional
BITS SCHOOL OF MANAGEMENT
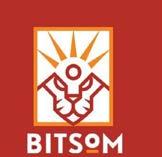
kalyan, Mumbai.
Institutional Large scale Project.
With about 60 acres of Total land Parcels in Kamba, Kalyan, the BITSoM Consists of BUA of approx 17.5 Lakhs Sq.ft. with well Designed Master Plan which houses Varied facility blocks, Placed and Oriented strategically to meet sustainablity and Design standards.
The project aims to be on a road map to 1st Carbon Neutral campus in India. Thus is designed with key parameters such as Intergrated Master planning , Environment Friendly Complex, Dedicated zones for Academic / Faculty Housing & Student Housing / sports, Optimizing use of land, Low rise building, Pedestrian friendly campus, Courtyard formations, Shading devices & solar panels, Integration of water streams with water bodies, all facilities for students.
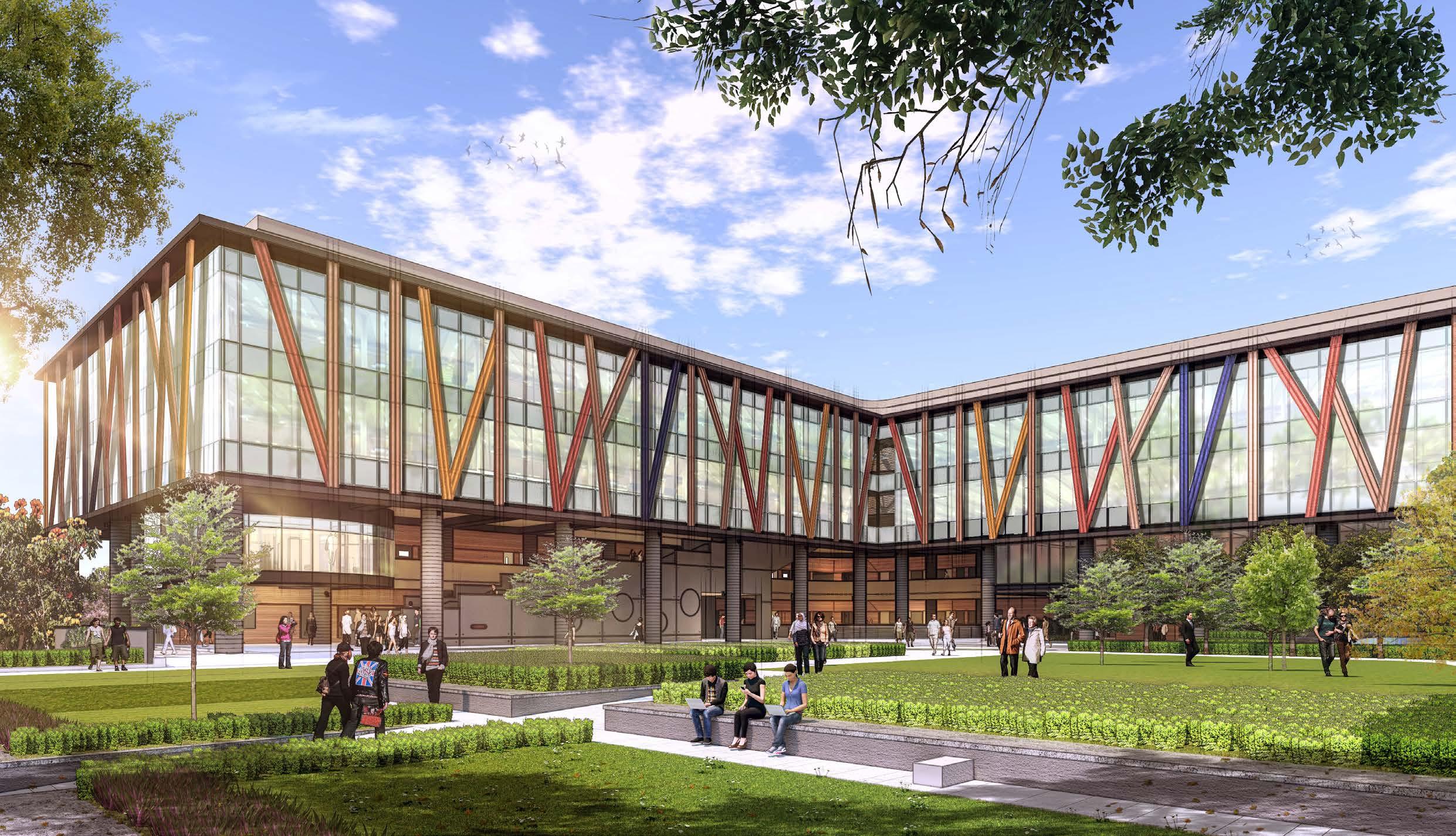
Roles & Responsiblities:
-Master Planning, Coordination with Mep And alndscape Consultants for Civil Infra GFC’s.
-Entrusted with overall handling of Hostel Blocks - H01, H02, H03, H04, H05, H06, H07 and was responsible for Design & construction documentation.
-Managed Multiple Aspects of team & project Coordination with Quality assurance for each submission.
Site context and background showing Site accessiblity and its interdependencies of Mharal site ( Future Expansion )

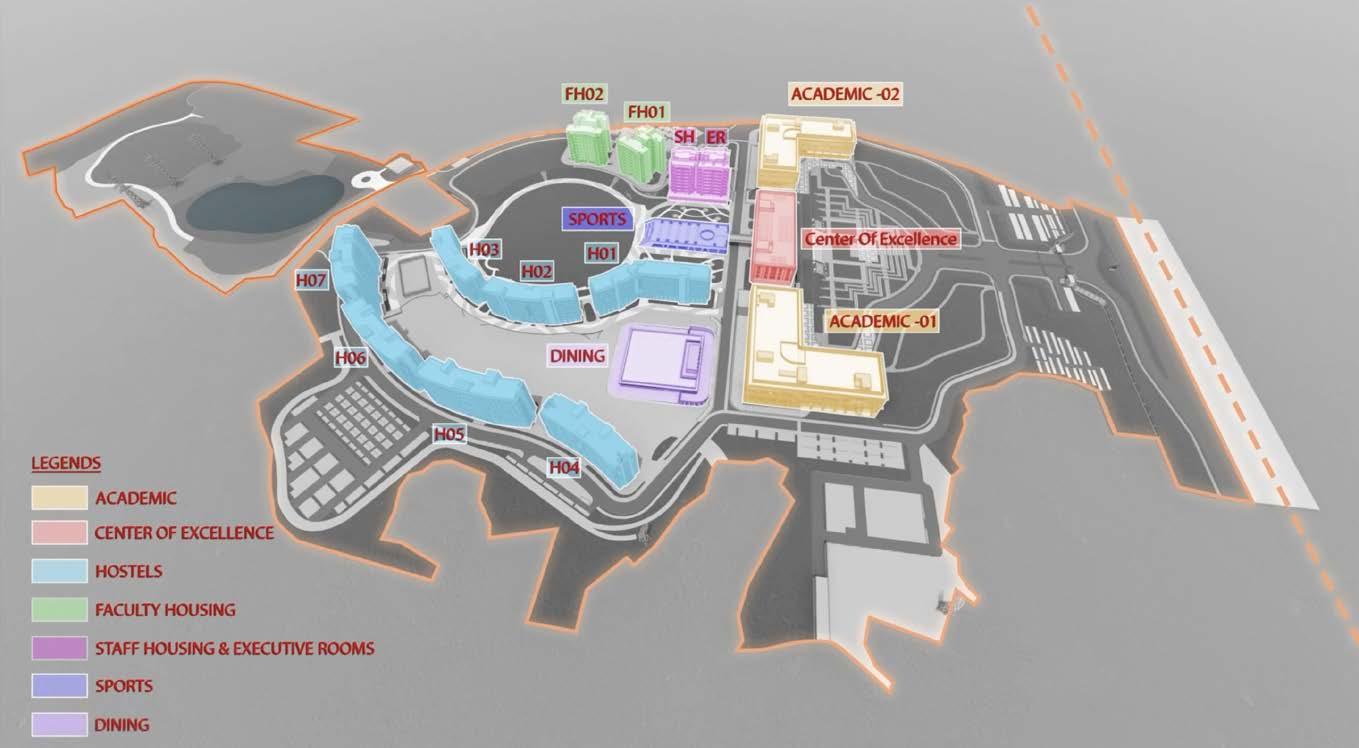 Overview of Architectural Language of Project BITSoM - Academic Block
Overview of Architectural Language of Project BITSoM - Academic Block
Integrated Master Planning & Stratergic zonning of Blocks as per Context

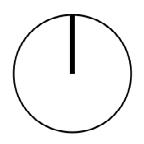
Master plan of BitSom at Kamba Land, Kalyan North 01 Academic 01 & 02 02 Center Of Excellence 03 Dinning Hall 04 Sports Center 05 Student Housing 06 Faculty Housing 07 Clusters 08 Parking 09 Landscaped Areas 10 Sports Arena 11 Grand Entrance Legend:
Aligned to the cental sports arena and outermost Vehicular Road is the 7 blocks of Student Housing with Same architectural language with respect to Elevation but varies in form and Planning as per the Requirement and site. All Hostel blocks are well connected with the landscaped areas, outdoor sports zones, and Dinning Block. Ground Floor Plan of Student Housing H01 ( Detailed Drawings & Documentation For Technical Coordination & Construction)
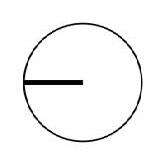


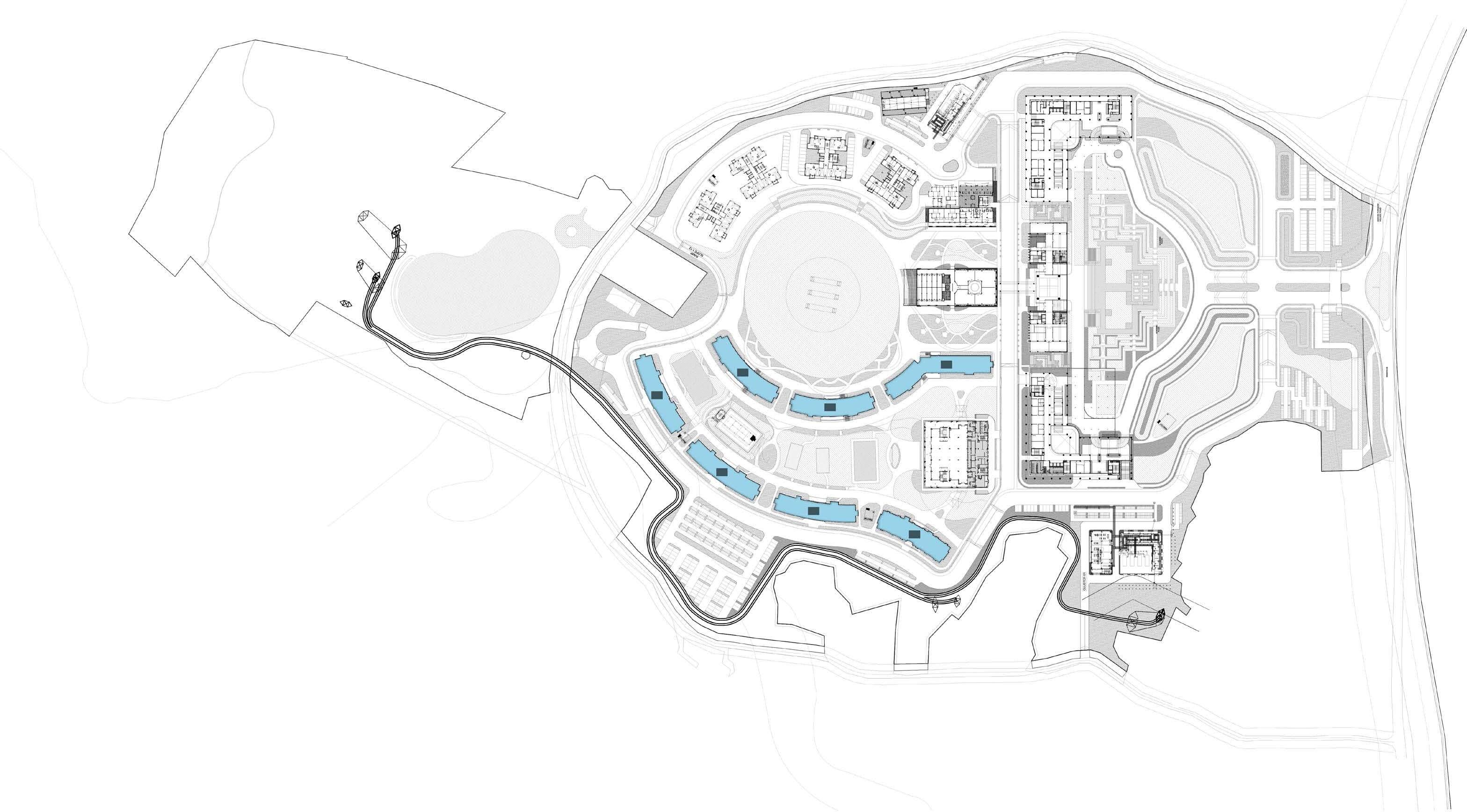


2150 750 750 300 300 750 625 300 750 750 1550 150 1700 450 600 2900 800 1050 1850 50 50 300 40 100 150 375 100 650 150 TYPICAL CHAJJA DETAIL AT 2ND 4TH AND 6TH FLOOR TYPICAL CHAJJA DETAIL AT 1ST, 3RD, 5TH & 7TH FLOOR W1 CONCRETE SILL AS PER STRUCTURAL DRAWING OPENABLE GLASS WINDOW PANEL 40 MM THK TOILET FLOOR FINISH SLOPE BEDROOM 200 MM THK FILLING COPING AS PER DETAIL 200 MM THK PARAPET WALL TOILET 100 MM THK TOILET SUNK TERRACE WATERPROOFING AS PER STRUCTURAL DRAWING BEDROOM TOILET BEDROOM TOILET BEDROOM TOILET W1 W1 BEAM AS PER STRUCTURAL 50 MM THK FLOOR FINISH FIXED GLASS WINDOW PANEL 100 MM THK BRICK WALL 100 MM THK CHAJJA AS PER STRUCTURAL DWG. WINDOW AS PER DETAIL 250 325 325 900 900 325 325 250 900 40 100 2000 500 600 1550 40 100 2000 500 400 600 1550 40 100 2000 500 600 1550 CONCRETE DROP PARDI AS PER STRUCTURAL DWG. 40 X 100 MM ALUMINIUM VERTICAL FINS @100 MM C/C AS PER SHOP DRAWING CONCRETE UPSTAND 150MM X 400MM 100MM THK SERVICE SUNK SUNKEN SLAB AS PER STRUCTURAL DWG. 50 MM THK FLOOR FINISH CORRIDOR ODU AREA DOOR AS PER DETAIL DOOR AS PER DETAIL 50 MM THK FLOOR FINISH 40 X 100 MM ALUMINIUM VERTICAL FINS @100 MM C/C AS PER SHOP DRAWING CONCRETE UPSTAND 150MM X 400MM DOOR AS PER DETAIL BEAM AS PER STRUCTURAL DRAWING CORRIDOR ODU AREA ODU AREA 300 700 100 2900 2900 2900 750 100 750 750 100 400 400 100 50 THIRD FLOOR +20.50 M S.S.L. FIFTH FLOOR +26.30 M S.S.L. SECOND FLOOR +17.60 M S.S.L. TERRACE FLOOR +35.00 M S.S.L. SIXTH FLOOR +29.20 M S.S.L. FIFTH FLOOR +26.30 M S.S.L. CORRIDOR 100 50 TYPICAL CHAJJA DETAIL AT 2ND 4TH AND 6TH FLOOR WITH DRIP MOLD W1 D5 D1 D5 D1 D5 D1 D5 D1 CONCRETE DROP PARDI AS PER STRUCTURAL DWG. 100MM THK SERVICE SUNK FOURTH FLOOR +23.40 M S.S.L. 40 X 100 MM ALUMINIUM VERTICAL FINS @100 MM C/C AS PER SHOP DRAWING
View From Walkways towards Hostel Blocks Partsection’s of Alternative Chajjas & Facade
PROJECT ATHENA
Indiranagar, Bangalore. Residential - Mass Housing
Mass Housing Development in the prime location (Indiranagar) within the Outer Ring limits in East Bangalore has about 15 Blocks with 300 Units & G+4 storey scheme.
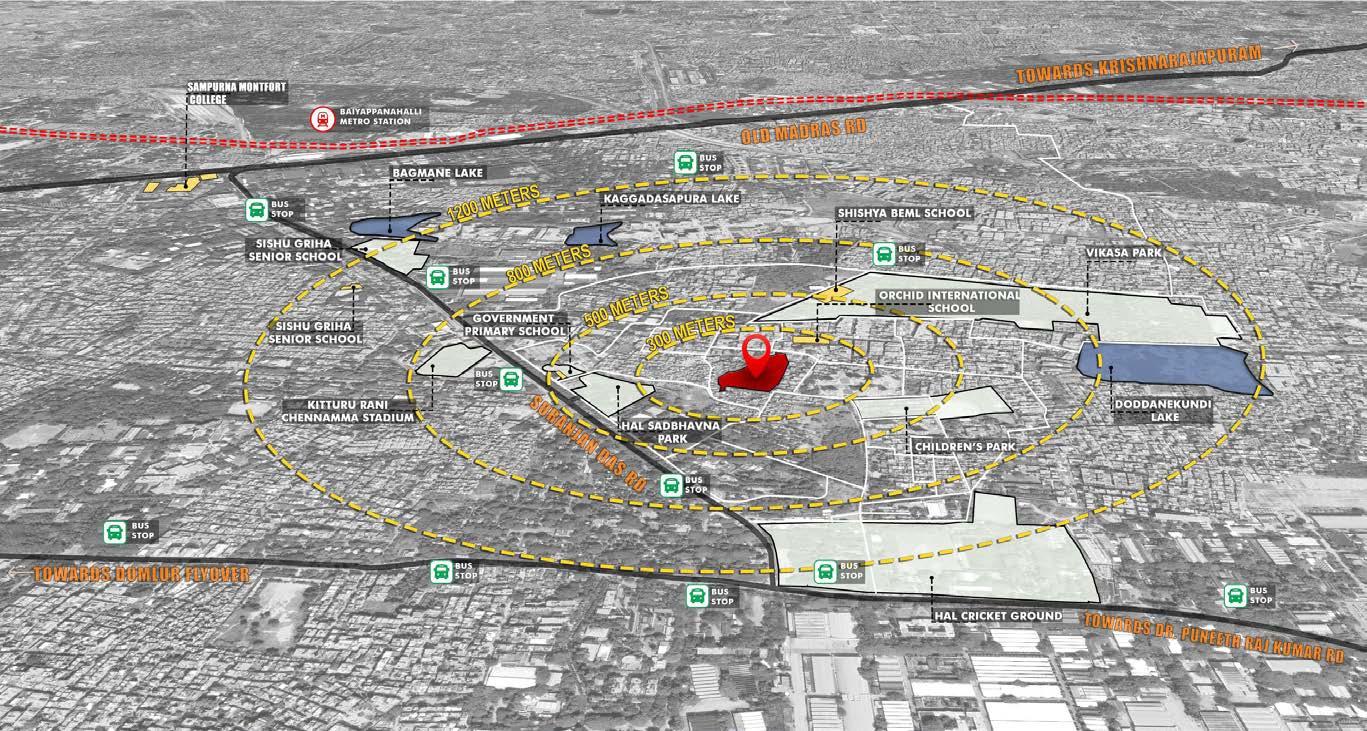
The Scope of Project was to Enhance Master Plan & design facade and clubhouse with Key Stratergies like Low height Township, View of central Greens, with vastu compliance & Pedestrian Friendly Development.
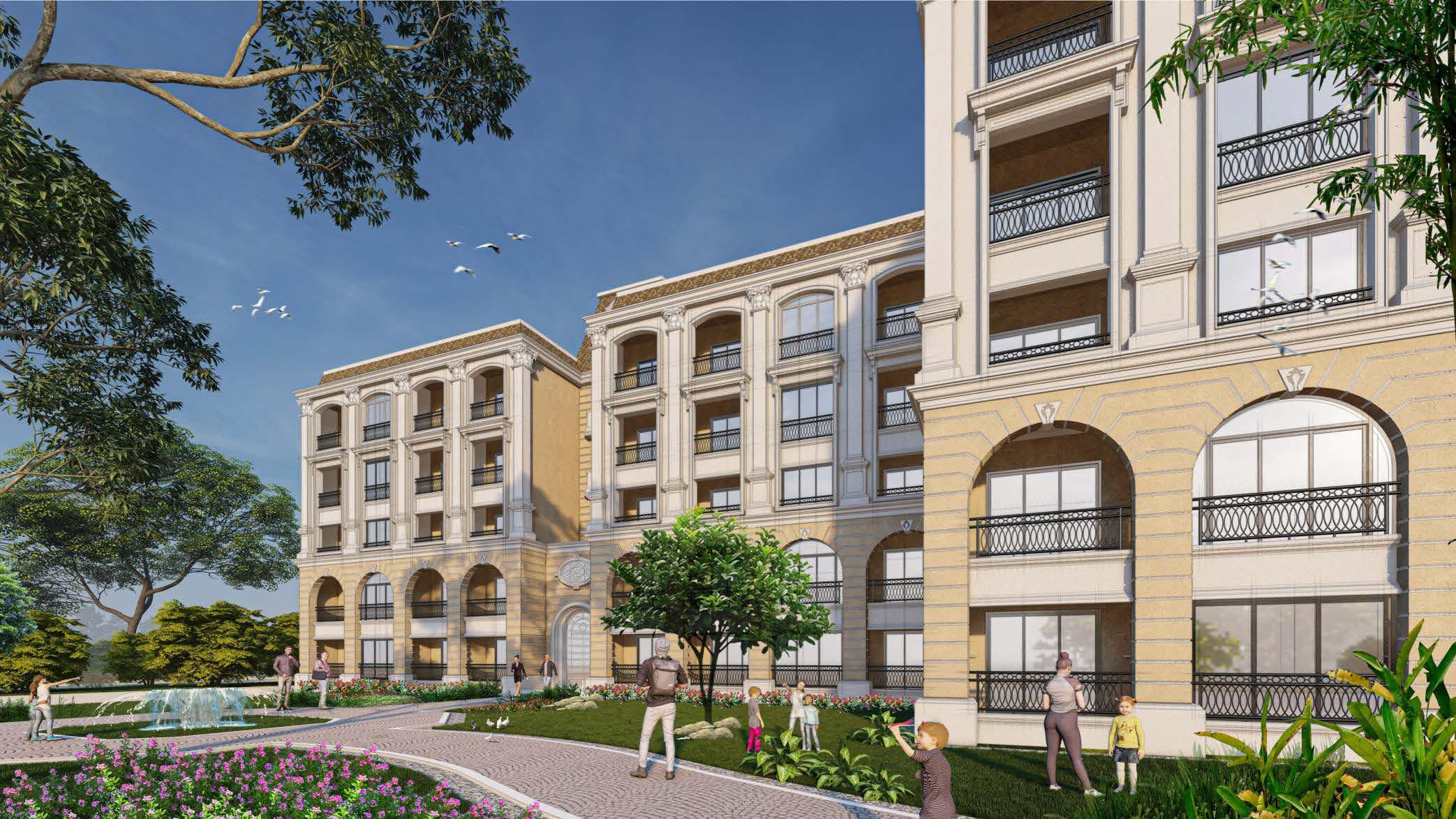
The Facade treatment of mass Housing is inspired by Italian Romanesque/ Palazzo Style housing. Intent being creation of Classical and Elegant form with Modern Touch & Simplicity , also being Construction friendly Architectural Facade.

The Product Mix of Group Housing consists of Premium 3.5 BHK, 3 BHK & 2 BHK flats with Rera Carpet Area Ranging from 1002 sqft to 1493 sqft.
Roles & Responsiblities:
-Master Planning & Facade Details
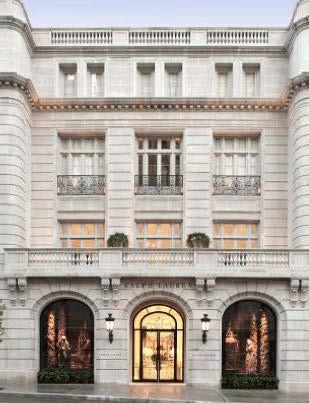
-Conceptual Design, Presentation Drawings and Design Iterations as per Breif and Context.
-Producing RERA and Sales Plan & Technical Calculations & Documentations.

 Facade Elevations of Towers with dedicated Entrance Porches well connected via central avenues
Site Location and Proximity map showing the Site potential & Accessiblity within 1200 M Radius.
Facade Inspiration From Italian Romanesque Architectural Style.
Facade Elevations of Towers with dedicated Entrance Porches well connected via central avenues
Site Location and Proximity map showing the Site potential & Accessiblity within 1200 M Radius.
Facade Inspiration From Italian Romanesque Architectural Style.
Master Plan of Godrej Athena at Indiranagar, Bangalore.

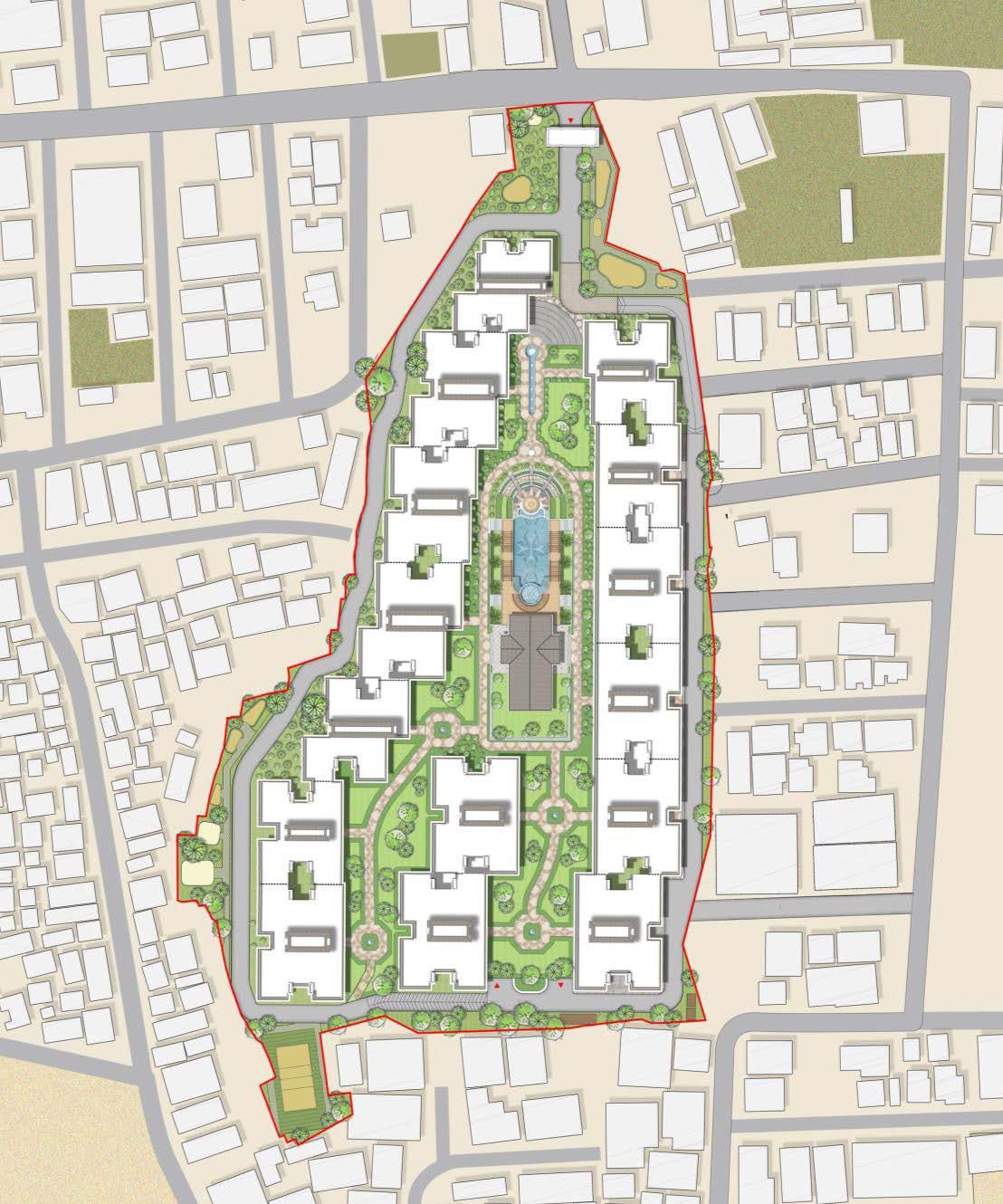
North
BLOCK A BLOCK B BLOCK C BLOCK D BLOCK E BLOCK F BLOCK H BLOCK G BLOCK J BLOCK K BLOCK L BLOCK M BLOCK N BLOCK P BLOCK Q CLUB 01 02 03 04 04 04 05 06 01 Site Entrance 02 Podium Drop Off 03 Park & Open Spaces 04 Podium Landscape 05 Infinity Pool 06 Amphitheatre Legend:
• roo F/e ntaBlature
• dormer Windo W
• CorniCes
• CorniCes For Windo W
• Pilaster
/Co rinthian order
BraCk ets
Jaali
• Bands / sho ulde red surround For Windo Ws
• arCades
k eystone
• CorniCe
• arCh itraves
Conceptual Elevational Scheme with Part Plan Showing Key Architectural Elements, Cornices & Classical Forms.
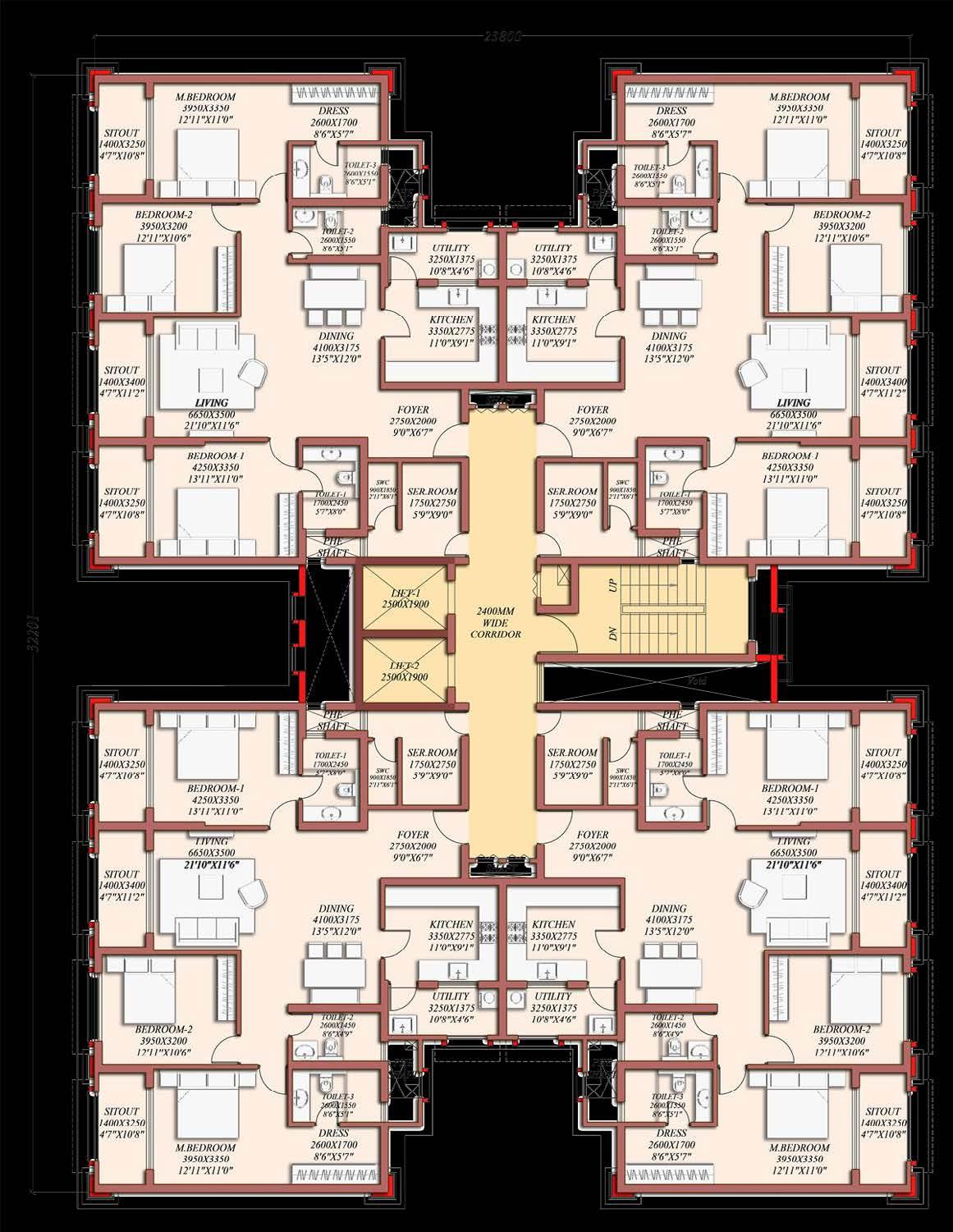
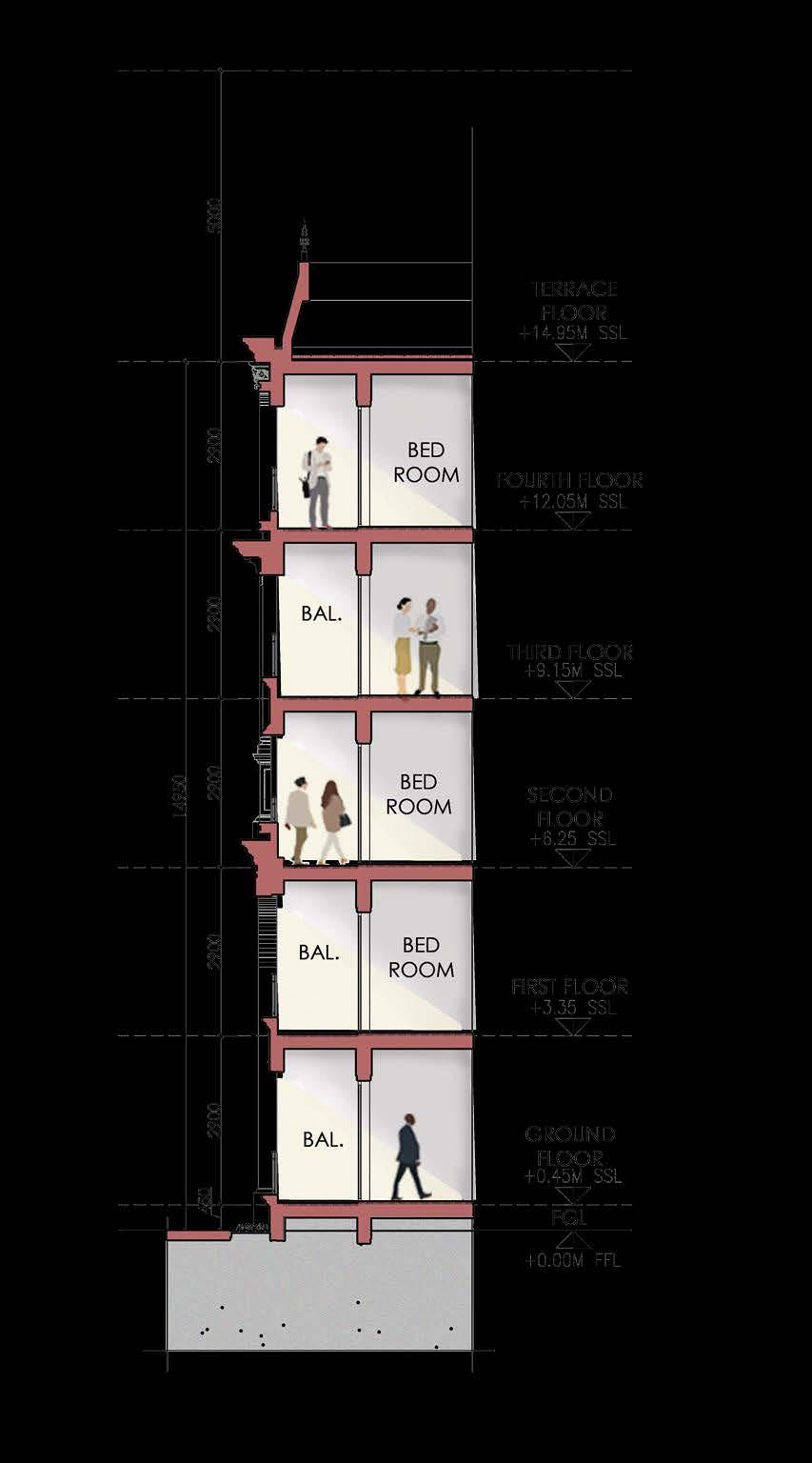
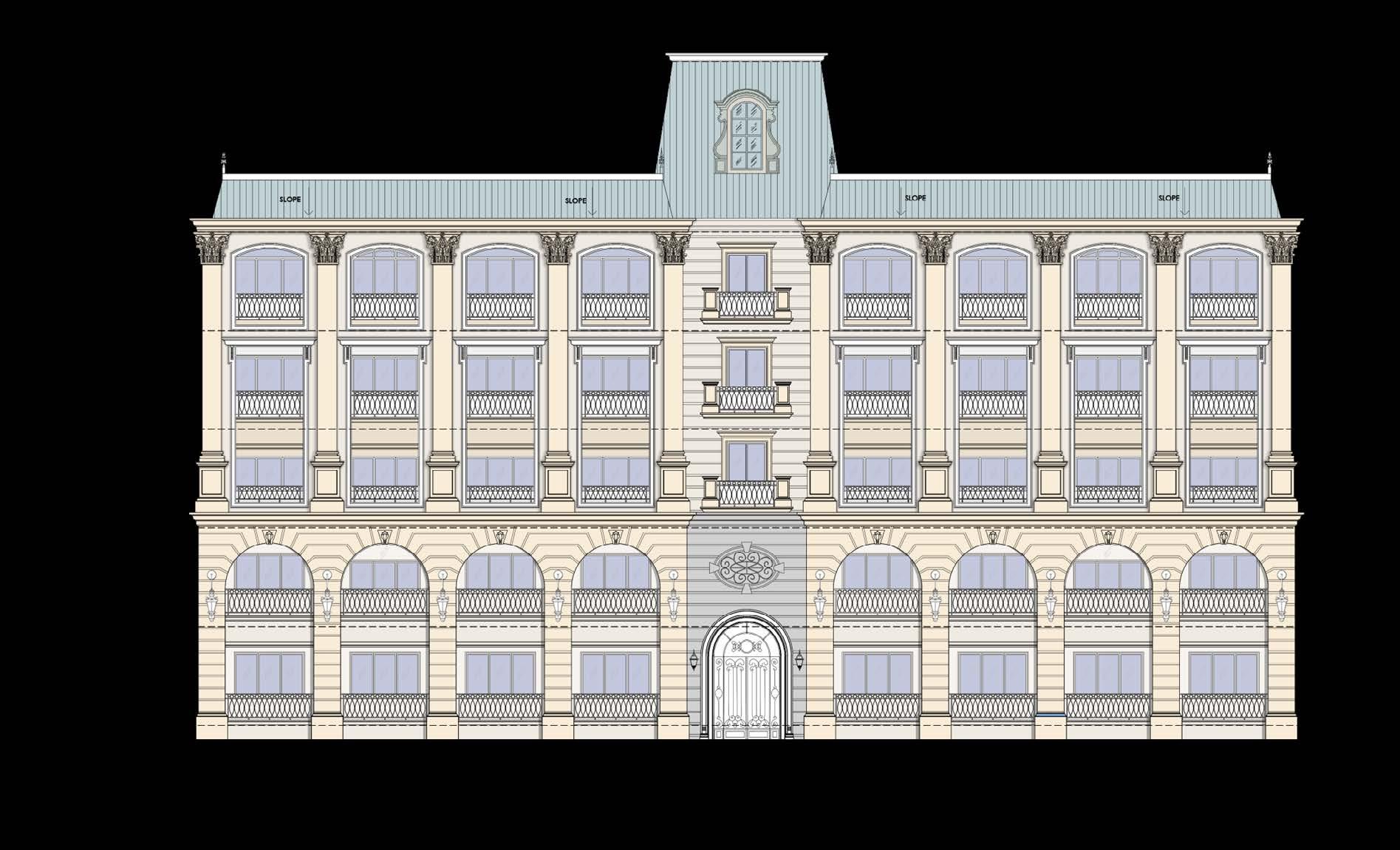
Par t Plan elevation 2nd tier 1st tier 3rd tier
Typical Facade Section
Typical Level Plan with Classical Facade Elements


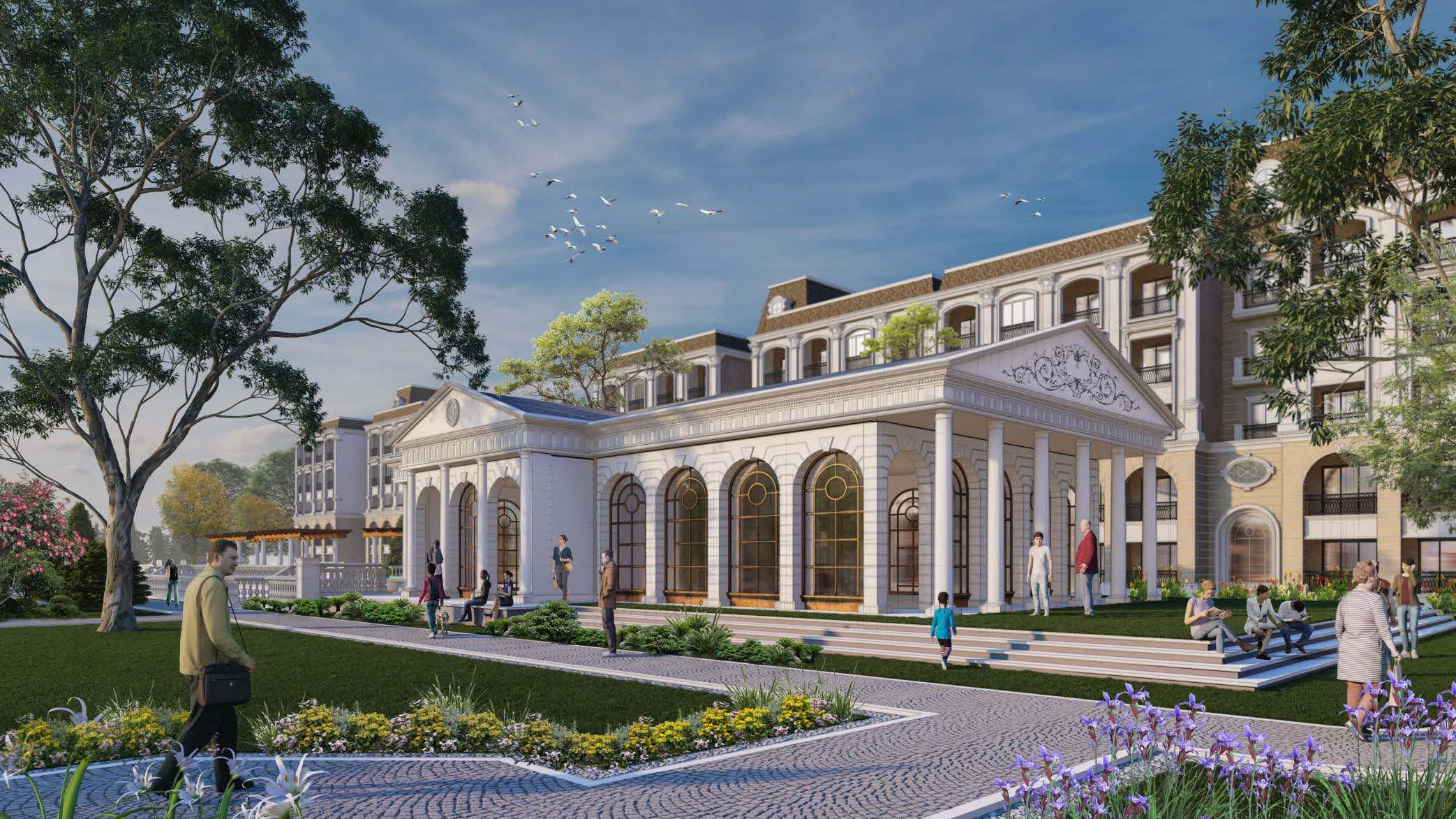
Indoor
03 05 05 12 14 13 07 09 08 10 11 06 04 02 01 01 Multipurpose Hall 02 Badminton Court 03 Parking 04 Service Core Legend: Section Through Clubhouse 05 Lounge Area 06 Toilet 07 Mini Theatre 08 Gym 09 Departmental Store 10 Dance/zumba/Yoga Studio 11 Indoor Games Room 12 Squash Court 13 Infinity Pool 14 Amphitheatre
The Front Entrance View of Clubhouse with Interactive Outdoor spaces and
Amenities Overlooking Greens
LODHA ANJUR - CLUBHOUSE Thane.
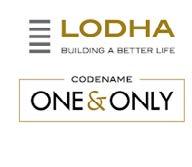
Commercial - Gated Community
The project is 20 Acres of land Parcels with Gated Community Development hosting Villas & plots, clubhouse Ranging in sizes from 250 - 600 Sq.Yard in Anjur, Thane.
The Master Plan with Concept of Classical Villas Ranging in sizes, Orientations and Zonning of Plots as per site context. The Grand Clubhouse is situated at the central area of Plot with built up area of 18690 Sqft Approximately with Varied Indoor Amenities and Outdoor Swimming Pool .
Immense Detailed Profiles and Classical forms were experimented and Detailed out for Desired Facade Elevations.

The project Scope also was to Stratergically Design Internal Functions & coordinate with technical Construction details as per breif & Concept.
Roles & Responsiblities:
-Production of Plans, Sections, Elevations & Facade
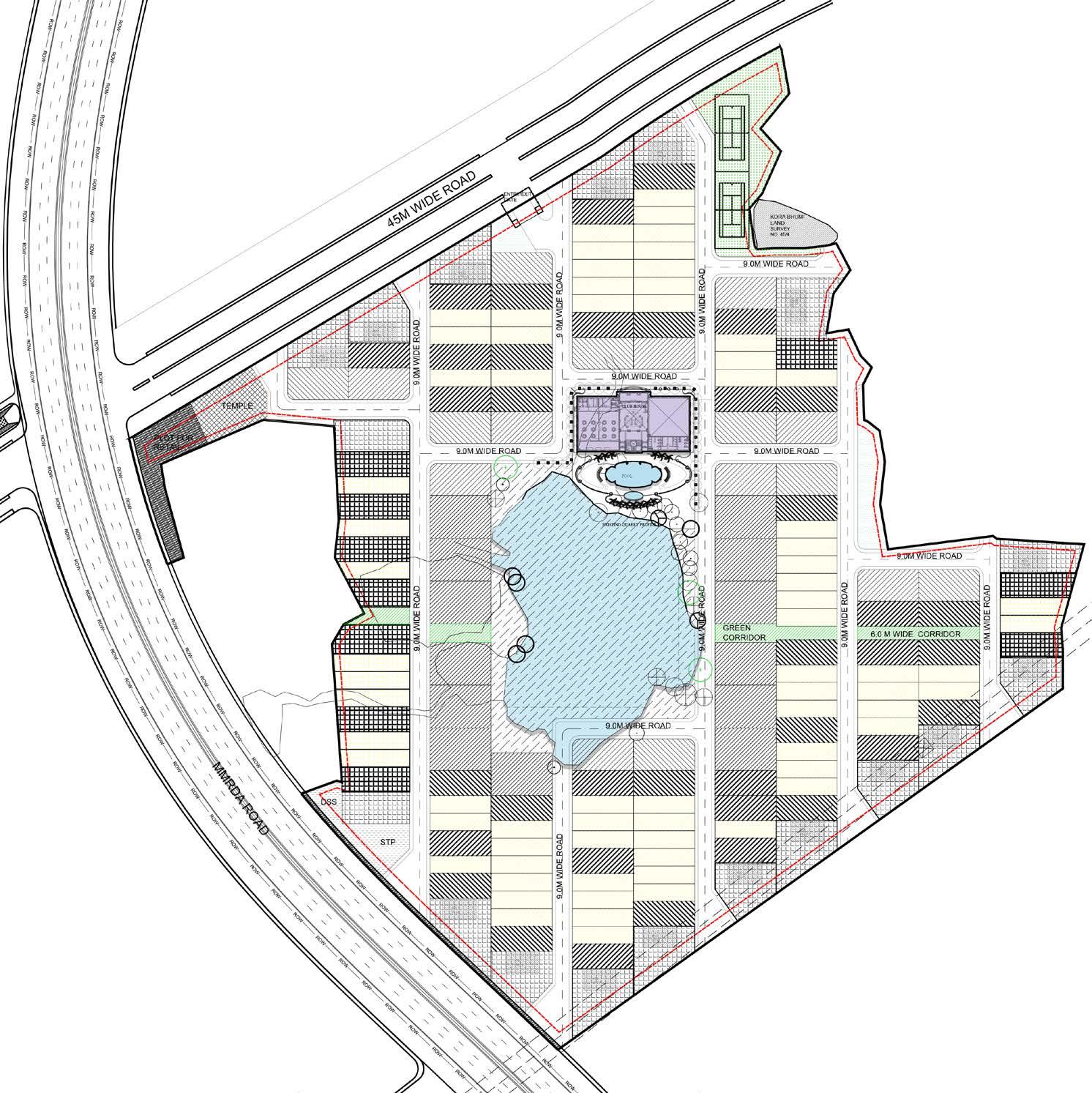
Details
-Finishing Drawings & GFC package with Technical Calculations and Documentations.

-Coordination with Varied Consultants and Weekly Meetings to Meet Project Success.
-Quality Check
Front view of lodha One and Only Clubhouse with Classical Architectural Style & Indoor Amenities
Centally Located Clubhouse around varied sizes land Plots/ villas Ranging from 250 - 600 sq.yard. 03
North
Facade Partsection with Detailed Elements, Cornices & Classical Elevation Views
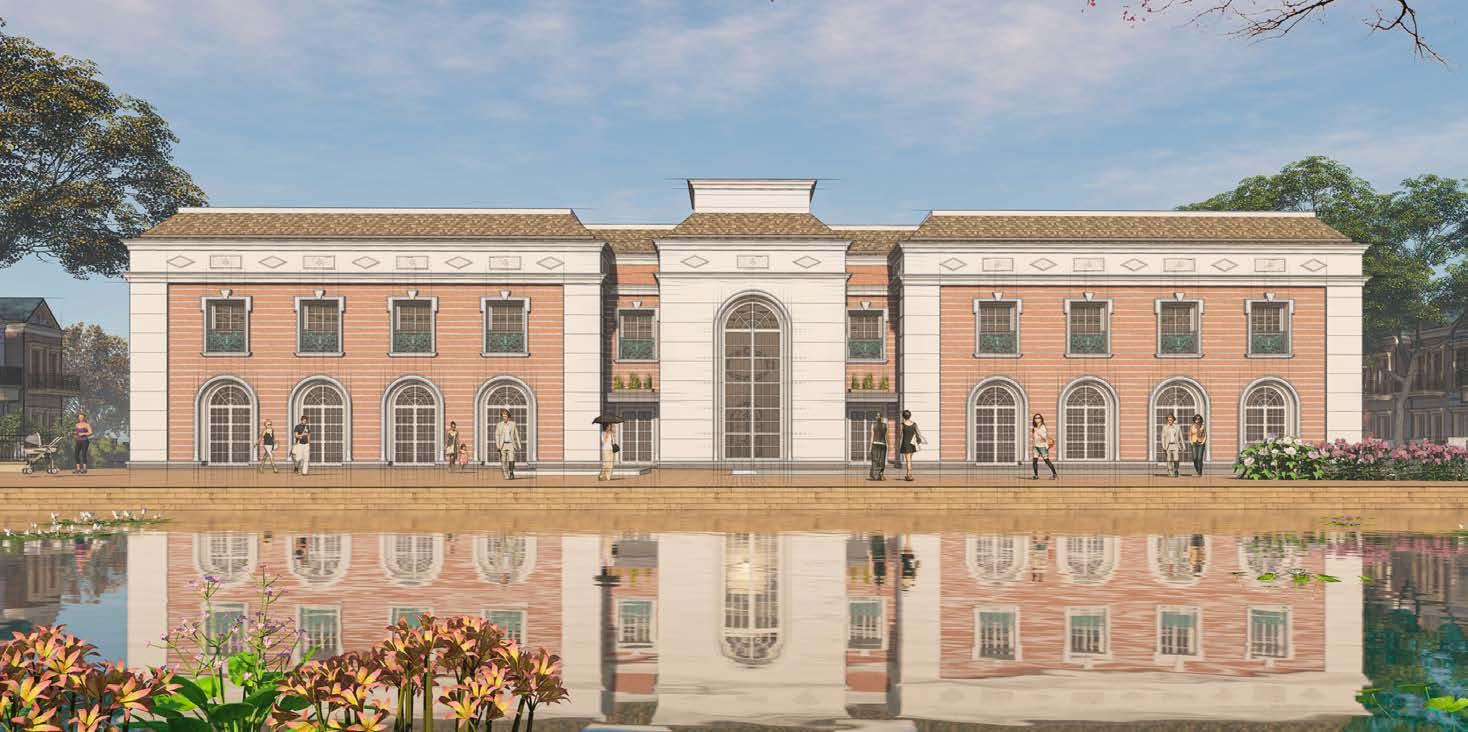
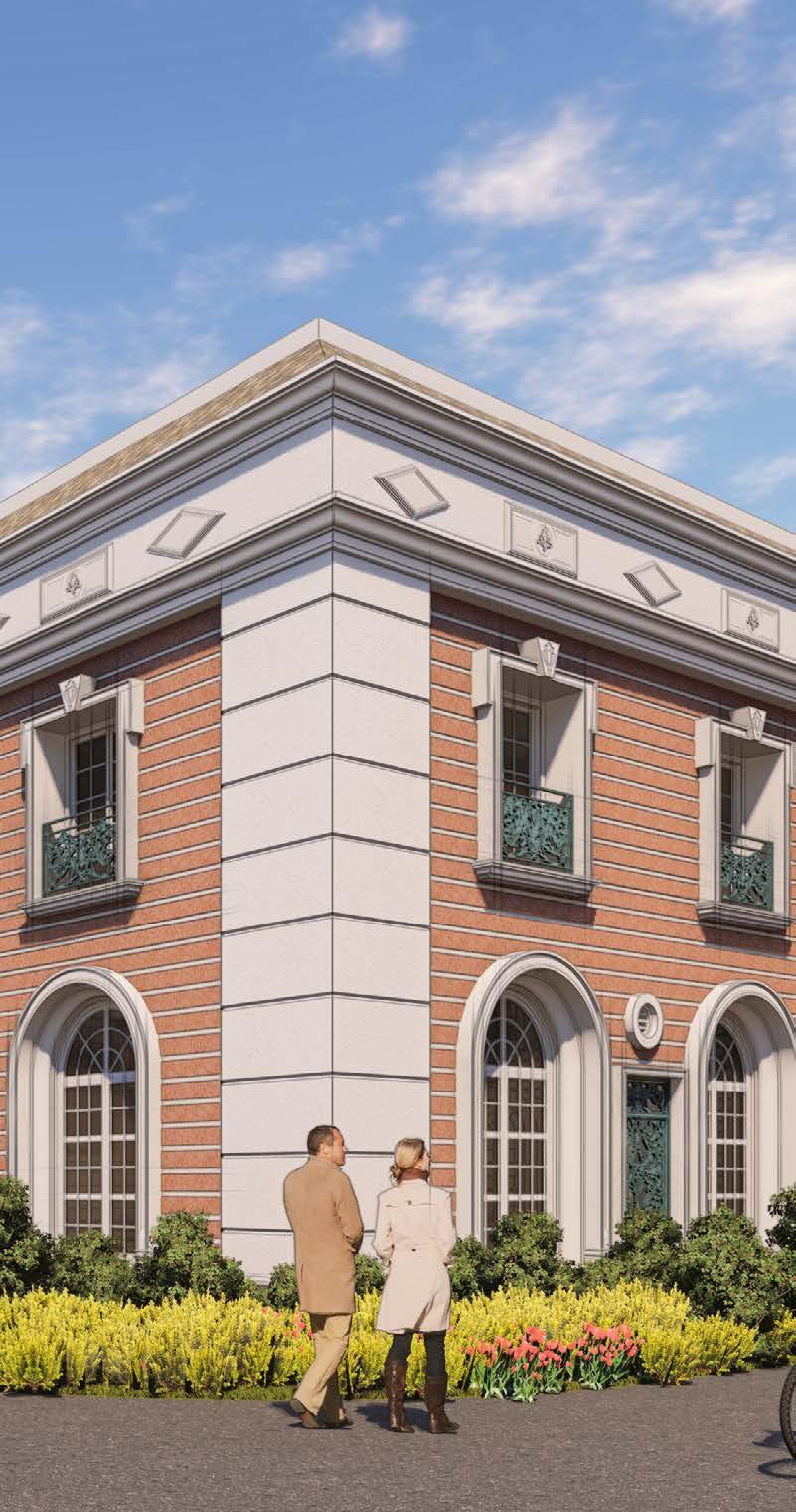

RCC CORNICE (CD1) AS PER DETAIL 100MM BLOCK WORK 200MM BLOCK WORK SLIDING WINDOW RCC CORNICE (CD3) AS PER DETAIL DOOR OPENABLE RCC CORNICE AS PER DETAIL 4200 4200 8400 2250 200 SLOPE 3493 D1 W2 DRAIN PIPE RCC SLOPING SLAB WITH SHINGLES GROUND LVL. +00.100 M LVL GROUND FLOOR +00.375 M FFL +00.300 M SSL FIRST FLOOR +04.575 M FFL +04.500 M SSL TERRACE FLOOR +08.900 M FFL +08.700 M SSL PARAPET TOP +10.950 M FFL +00.000 M SSL DRIP MOULD (ALL AROUND) CD1 412 CD3 412 2550 550 500 600 400 2100 700 1000 BUILDING LINE IN ELEVATION 900X900 ACCESS 900 RUNG LADDER FLOWER BED RAW/RAIN WATER TANK 600 400 280 480 150 KS1 411 CD1 412 GUTTER
Ground Floor Plan of Lodha One & Only Clubhouse - BUA 1736 Sq.m
Rear Side Elevation of Lodha

25850 325 425 500 3050 500 975 700 250 2560 150 640 1260 2280 785 3345 150 905 2925 425 848 478 500 1700 48950 275 4450 575 3725 150 3525 1600 3425 100 250 2775 1325 167 613 2940 612 168 1325 2585 190 250 100 5025 3650 3750 5025 275 50 125 50 50 W1 W1 W1A W1 W1 W1B W1 W1 W1 W1B W1C D1 D3 FD3 W1 W1 D3 D5 D5 W1B W1 D7 UP PREFUNCTION 58'5"X12'3" 17800x3725 600X300MEP CUT-OUT ENTRANCE LOBBY 41'X8'3'' 12500x2510 UP CAFE KITCHEN 9'6"X12'10" 2900x3895 BANQUET-2 28'8"X42'9'' 8725x13020 UP BADMINTON COURT 58'5''X56'1'' 17800x17075 UP LOUNG & CAFE 41'X57'2'' 12500x17400 FHC PANTRY 5'11"x 11'4" 1800x 3445 UP BANQUET -1 29'4"X42'8'' 8925x12995 UP HER 6'0"x5'1" 1800x1500 1860 MM WIDE PASSAGE RCC CRANKED BEAM TO SUPPORT STAIRCASE RCC CANOPY ABOVE RCC CANOPY ABOVE 600 X 1800MEP CUT-OUT ABOVE VOID ABOVE VOID ABOVE HIS 6'0"x5'1" 1800x1500 RAMP AND ACCESS AS PER LANDSCAPE 1650x1650 D2 F.F.L. S.L. +00.375 M FFL +00.300 M SSL F.F.L. S.L. +00.375 M FFL +00.300 M SSL S.L. +00.375 M FFL +00.300 M SSL F.F.L. S.L. +00.375 M FFL -00.300 M SSL F.F.L. S.L. +00.375 M FFL +00.300 M SSL F.F.L. S.L. +00.375 M FFL +00.300 M SSL DT WD DT W1 490 X 200 RWP CUT OUT ABOVE 450X450 RWP CUT-OUT SHAFT 550X450 RWP SHAFT MEP SHAFT 2375 X 900 450X450 MM RWP SHAFT RAMP UP CD4 FD2 D3 01 FEMALE 5'5"x6'11" MALE LOCKER 5'5"x6'2" MALE TOILET FEMALE TOILET 4060 MM WIDE LOBBY W1A W1B W1A SH CH MASSAGE ROOM 9'1"X13'5" 2755x4075 LOCKER MEP SHAFT 1750X700 WC WC WC 24'1"X18'10" 7345x5725 24'4"X18'10" 7400x5725 F.F.L. S.L. +00.375 M FFL +00.300 M SSL LADIES TOILET GENTS TOILET SH D4 D4 1500X1500 EQUIPMENT HATCH 600MM DIA. ACCESS HATCH FOR PUMP ROOM & EQUIPMENT WITH LADDER UG TANK PROFILE BELOW MEP 13'9"x12'10" 4200x3895 600 MM SUNKEN AREA STEP UP +150 MM +150 MM +350 MM +350 MM WC C1 1000X 450 C2 800 X 450 C3 800 X 450 C4 800 X 450 C5 C7 C6 Ø700 C8 Ø700 C9 Ø700 C10 C11 450 C12 450 C13 450 C14 C14A C26 450 X 800 C31 450 X 800 C36 450 X 800 450 X 800 C61 1000 X 450 C60 800 X 450 800 X 450 C58 800 X 450 780X450 1000X450 1000X450 C20 780X450 C21 750X300 C22 300X750 C23 750X300 C24 300X1000 C29 300 X 1000 C61A 450 X 550 C57 800 X 450 C56 300 X 900 C55 370 X 650 C54 370 X 650 C53 300 X C44 800 C45 800 300 X 800 C52 800 X 450 C51 800 X 450 C50 800 X 450 800 X 450 1000 X 450 450 X 550 450 X 800 C32 450 X 800 C27 450 X 1810 C1A 450 X 1505 C32A 300 X 1000 C33 1000 X 300 C34 1000 X 300 C35 300 X 1000 C30 400 X 1000 C25 400 X 1000 C39 800 X 300 800 X 300 800 X 300 SEC 2 201 SEC 1 201 SEC 1 201 SEC 2 201 PANTRY 5'11"x11'4" 1800x3445 SD1 SD3 FD2 FD1 SH SH LOCKER D5 D5 D5 D5 D5 D5 C46 F.F.L. S.L. +00.375 M FFL +00.300 M SSL C38 C28 450 X 1000 D4 D4 D5 TREAD RISER 300MM 162MM 550X250 RWP SHAFT 750X1050 FHC SHAFT 4060 PATHWAY GL+ 00.150 M FFL PATHWAY GL+ 00.150 M FFL ENTRANCE PATHWAY GL ± 00.000 M LVL ENTRANCE PATHWAY GL ± 00.000 M LVL 12500 600 X 1800MEP CUT-OUT ABOVE F.F.L. S.L. +00.375 M FFL +00.300 M SSL ENTRANCE PATHWAY GL ± 00.000 M LVL PATHWAY GL+ 00.150 M FFL +150 MM +150 MM 490 X 200 RWP CUT OUT ABOVE 2200 1200 1275 1200 1200 PILASTER CORNICES AS PER INTERIOR RCC CORNICES AS PER DETAIL RCC CORNICES AS PER DETAIL PILASTER CORNICES AS PER INTERIOR PILASTER CORNICES AS PER INTERIOR SLOPE SLOPE SLOPE RCC CANOPY 1 + 150 MM + 150 MM + 150 MM + 150 MM + 150 MM + 150 MM ± 000 MM ± 000 MM - 3575 MM - 3575 MM + 650 MM + 650 MM
Detailed Sections Showing Varied Classical Elements and Facade Detailings
GROUND LVL. ±00.000 M LVL GROUND FLOOR +00.375 M FFL +00.300 M SSL FIRST FLOOR +04.575 M FFL +04.500 M SSL TERRACE FLOOR +08.900 M FFL +08.700 M SSL PARAPET TOP +10.950 M FFL +00.000 M SSL MUMTY TOP +12.050 M FFL +00.000 M SSL 3350 1495 1300 1810 2100 650 900 8400 2250 SHINGLES AS APPROVED SKYLIGHT AS PER DETAIL 1075 2255 300 4200 4200 2250 250 NAME PLATE DETAIL RCC CORNICE AS PER DETAIL RCC CORNICE AS PER DETAIL 6400 1875 OHT RCC CHAJJA FHC 650 475 500 1100 3350 4650 90 400 MEP CUTOUT OR DRAIN RCC COLUMN WITH GRC CLADDING AS PER DETAIL BALUSTER PARAPET AS PER DETAIL RETAINING RCC WALL AS PER STRUCTURE RCC BEAM AS PER STRUCTURE TO SUPPORT STAIRCASE RCC BEAM AS PER STRUCTURE TO SUPPORT STAIRCASE RAILING AS PER DESIGN +00.375 M FFL +00.300 M SSL +04.575 M FFL +04.500 M SSL 312 1738 200 2250 SLOPE 3150 PILASTER COLUMN AS PER INTERIOR FALSE CEILING AS PER DETAIL FLOOR FINISH AND SKIRTING LINE IN ELEVATION 412 412 CD1 412 CD4 CD7 412 CD3A CD4 412 FHC PUMP ROOM PUMP ROOM OPENING 900X900 ACCESS 4350 4750 3450 900 STAIRCASE AREA RUNG LADDER 900X900 ACCESS RCC SLOPING SLAB WITH SHINGLES GUTTER GRC PANEL RCC CORNICE 200MM BLOCK WORK SLIDING WINDOW RCC CORNICE TOP HUNG WINDOW AS PER DETAIL RCC CORNICE DECORATIVE RAILING AS PER DESIGN CD1 300 TERRACE +08.900 M FFL +08.700 M SSL 4200 4200 NP1 411 +08.700 M SSL +09.050 M FFL 421 25850 325 425 500 3050 500 975 700 250 2560 150 640 1260 2280 785 3345 150 905 2925 425 848 478 500 1700 50 125 BOTTOM OF TANK -4.050 M LVL PUMP ROOM FFL -4.650 M LVL UG TANK BOTTOM LVL -5.400 M LVL 300 300 450 4200 4200 GP2 150 MM THK BLOCK WORK D2 FD3 D3 D W1C FD3 W3 FD4 SLOPE SLOPE SLOPE SLOPE RCC CANOPY 1 + 150 MM + 150 MM + 150 MM + 150 MM + 150 MM + 150 MM + 150 MM ± 000 MM ± 000 MM - 3575 MM + 650 MM + 650 MM + 650 MM
Anjur - Clubhouse
One and Only
HIGH-END RESIDENTIAL Cuff Parade, Mumbai.
Project Name : Goel’s Residence
Client : Private Investor - Mr. Anil Goel
The High-End interior project for Mr Goel at cuff parade - Mumbai is End product with one of a kind look where every aspect perfectly fits together to create a dream space for client and his visions.
Produced the Detailed sets of drawings for the design excecution and released the details as well as working drawing of the project to the site and made sure the smooth coordination between the firm, client, vendors, contractor and site coordinator.
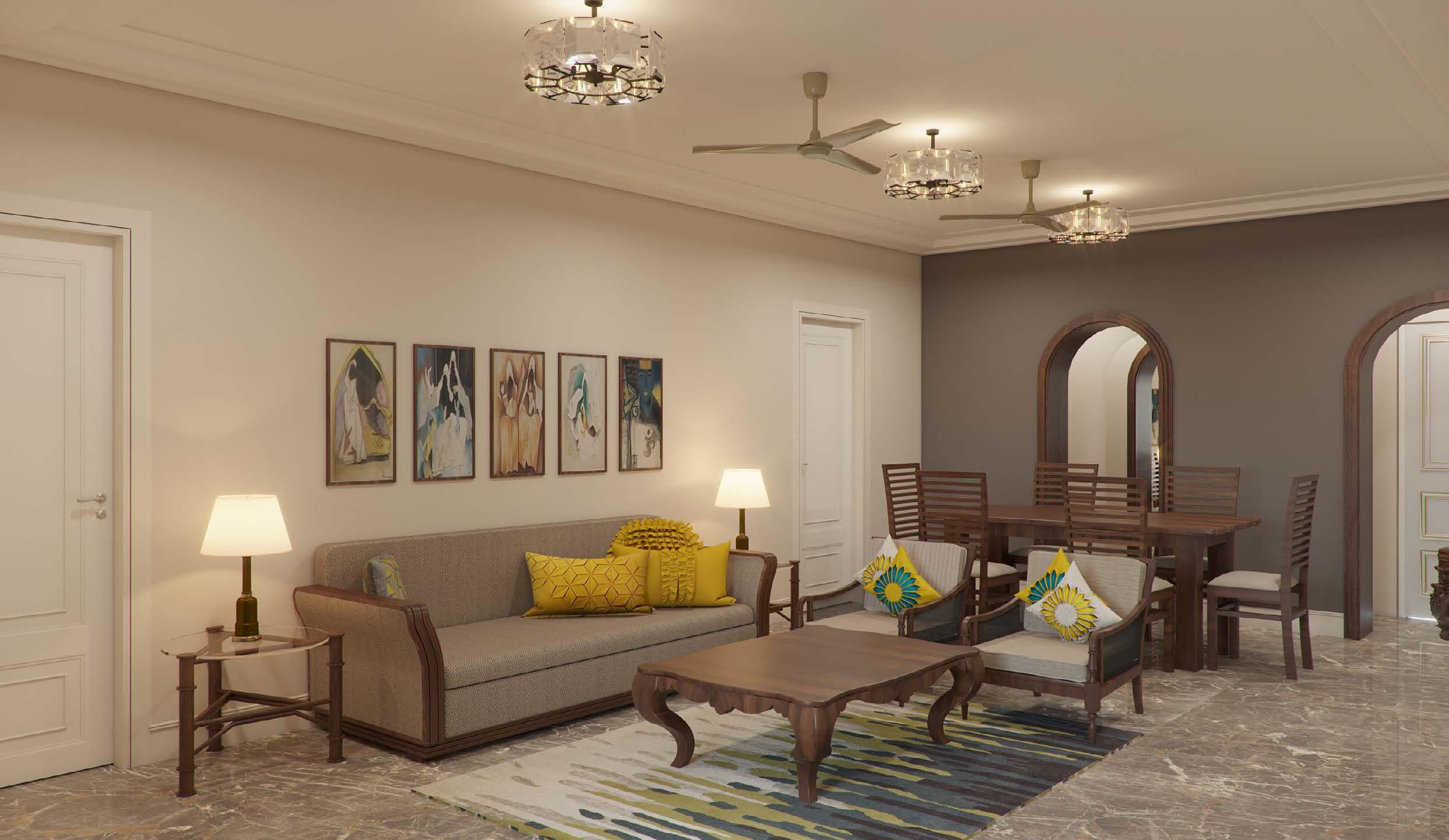
PLAN - FURNITURE
Interior Design Project Master Bedroom render Showing Choice of Material & Finishes
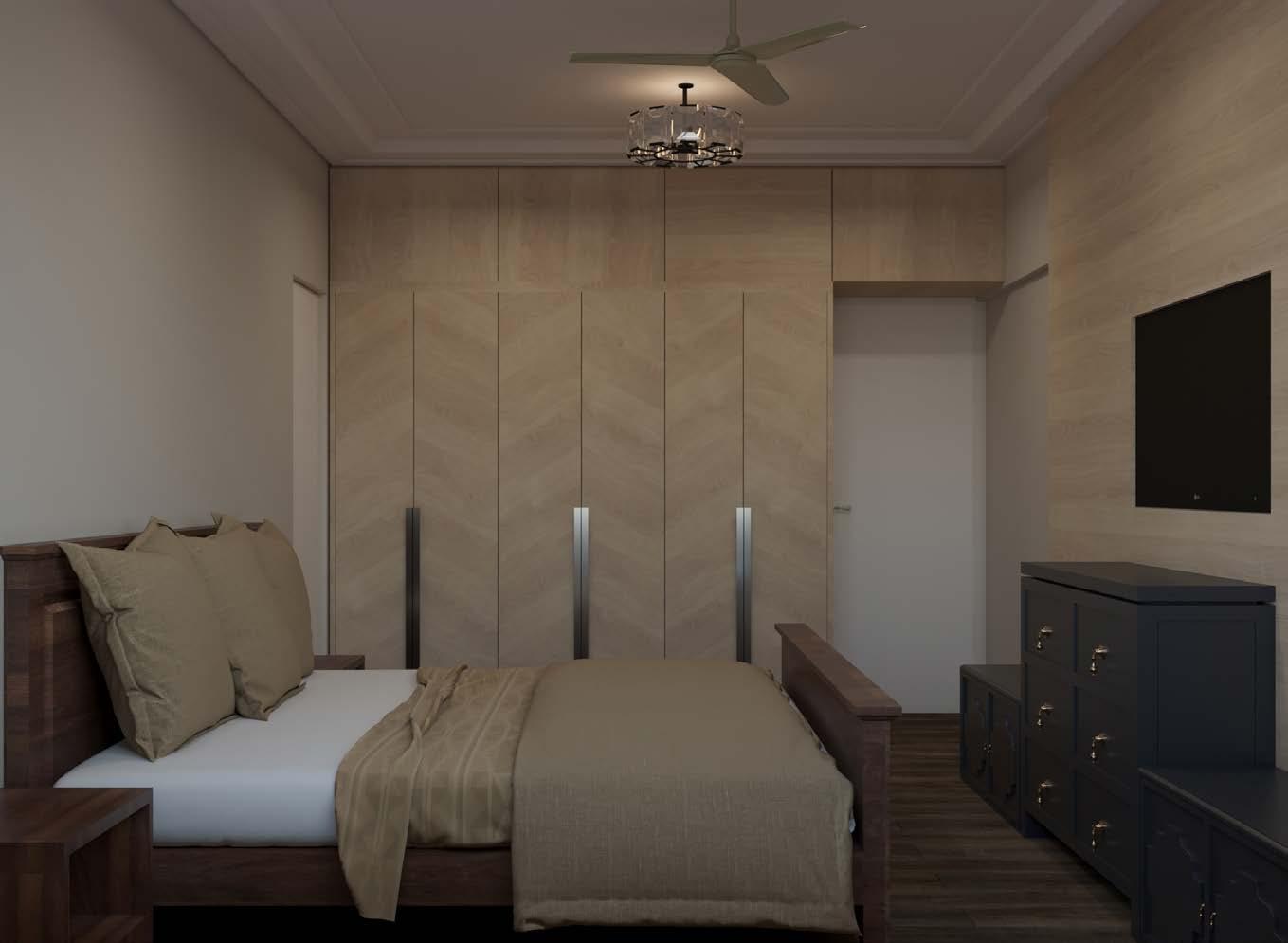
Roles & Responsiblities:

-Working Drawing
-Detailed Finishing drawings, -Delineation & Releasing of drawings to Site co-ordinator and contractor, Client interaction, Coordination with Vendors and Material suppliers
1:4
STARTING POINT METAL STRIP 5MM THK METAL STRIP STARTING POINT 600 600 1836 2649 96 30 774 750 2263 767 125 839 3306 5060 874 126 5950 992 3082 278 767 41 6643 9706 5 3232 981 1082 814 1186 1220 318 600 600 600 600 600 1160 1085 75 964 75 936 1420 687 500 5060 2061 3213 1161 774 25 3500 126 30 1160 180 1219 STARTING POINT STARTING TILE DROP TILE DROP 2025 1727 2061 1727 1727 1727 1921 1922 1343 767 900 2106 1717 2106 767 2025 85 300 300 824 992 900 674 487 2368 552 6 18 18 6 85 1524 6 70 75 20 2324 44 161 75 75 5MM THK METAL STRIP FOR TERMINATION OF WOODEN FLOORING AND MARBLE FLOORING 2MM THK BASE FOAM 8MM THK WOODEN FLOORING EXISITING TILE FLOORING 18MM THK MARBLE FLOORING SCREEDING TO FLUSH WOODEN FLOORING LEVEL DOOR JAMP WIDTH 18 18 3 72 30 24 90 18 FLOOR FINISH LEVEL FLUSHES WITH DOOR FRAME 18MM THK STONE THRESHOLD ( 3MM INSIDE FLOORING ) SKIRTING 23 18 10 577 WARDROBE 8 BRICK FILLING 20 113 133 20 REFER TO WARDROBE DETAIL DRAWING 50 EXISTING LEVELED FINISH 2 MM THK UNDERLAY 8 MM THK FLOORING TILES 12 MM THK PLASTER 12 MM THK WALL FINISH 2 MM THK GROOVE SCALE: DRAWING NO DRAWING TITLE: DRAWN BY : CHECKED BY : REV NO : NOTE: 1. All dimensions are in millimeters. 2. All levels are in millimeters 3. This drawing is a copyright and property of the PDC, is not to be produced, copied, handed over to third party or used for any other purpose other than for which it is intended. 4. This drawing is to be read and not to be scaled. 5. ALL DIMENSIONS SHALL BE VERIFIED ON SITE PRIOR TO START OF WORK ANY DISCREPANCY SHALL BE BROUGHT TO THE NOTICE OF THE PDC. MEP CONSULTANT LIGHTING CONSULTANT DATE OF ISSUE: TENDER ADVANCE COPY GFC ANJALI KRISHNA 08/1/2020 1:50@A3 - FLOORING N FLOORING LAYOUT A A' SECTION AA' SCALE 1:2 NOTE : 1. PLEASE INFORM THE SOCIETY MANAGER OFFICE FOR SLAB REPAIR, ONCE DEMOLITION OF FLOORING IS COMPLETED. 2. MARBLE THICKNESS : 18MM 3. LAMINATED WOODEN FLOORING THICKNESS : 8MM B' B SECTION BB' SCALE
DETAIL AT C SCALE 1:10 D' D DETAIL AT D SCALE 1:10 C' C KS025_R_ID_301.01
DINING TABLE SIDE TABLE SIDE TABLE 451 450 745 2000 745 272 30 786 770 750 3971 1082 968 900 CONSOLE 1020 360 3048 762 300 745 770 800 1200 2334 690 700 1350 1766 655 655 570 1038 285 285 745 445 750 343 378 378 40 63 578 63 573 511 540 360 640 484 462 578 444 113 119 815 224 150 150 SOFA CHAIRS CHAIRS CHAIRS CHAIRS CENTRE TABLE CHEST OF DRAWERS BOOK RACK STUDY TABLE TRAP DOOR BOOK RACKS BR-A BR-B 570 BOOK RACKS CHAIR CREDENZA WC PARTITION STONE VANITY BACKLITT MIRROR SEMI RECESSED WASH BASIN W4 W5 COD-O1 COD-02 COD-03 COD -04 740 464 660 365 365 75 50 300 50 SHOE RACK 75 75 50 50 23 250 250 23 50 18MM THK MARINE PLY 50 4MM THK VENEER FINISH LED COVE LIGHT HARDWOOD FRAMING 12MM THK MARINE PLY 631 995 12 6 5 550 5 60 375 6MM THK MDF WITH PAINT FINISH 18
C C' SECTIONCC' SCALE 1:12 DETAIL E SCALE 1:12 F
View of Interior Project - Living Room Of Goel’s Residence
Residence 04
Finishing Part Details of Goel’s
NOTE:
1. All dimensions are in millimeters.

2. All levels are in millimeters
3. This drawing is a copyright and property of the PDC, is not to be produced, copied, handed over to third party or used for any other purpose other than for which it is intended.
4. This drawing is to be read and not to be scaled.
5. ALL DIMENSIONS SHALL BE VERIFIED ON SITE PRIOR TO START OF WORK ANY DISCREPANCY SHALL BE BROUGHT TO THE NOTICE OF THE PDC.
6. The Contractor / Project Manager must check all dimensions and details and be responsible for the same. Any discrepancy shall be notice of the PDC.
7. This drawing shall be read in conjunction with all relevant architectural, structural and services drawings. Any discrepancy noticed shall be brought to the attention of the consultants and resolved as soon as possible, but always prior to procurement / execution of works.
8. All the services ducts / cut-outs are to be covered after services provisions.
9. Drawing approval is for the conformity with outline design intent and does not relieve the contractor/ subcontractor from full responsibility for the accuracy, integration and fitness for purpose of design.
10. Construction Manager/Project Manager to revert back within 7 working days of receiving the drawings on coordination and buildability issues. If otherwise it would be deemed that they have understood and accepted the drawing/design and own full responsibility for the works carried out accordingly.
PROJECT:
SITE:


CLIENT: MEP CONSULTANT
PRINCIPAL DESIGN CONSULTANT K STUDIO
GAS HOB REFFRIGERATOR CLOTHE DRYER DINING TABLE SIDE TABLE SIDE TABLE 451 450 745 2000 745 596 272 900 925 355 355 480 852 370 600 873 455 30 786 770 750 3971 1082 968 900 CONSOLE 1020 360 3048 762 360 300 745 687 800 550 600 750 687 625 882 62 750 600 770 2910 1092 710 1108 KING BED 800 1200 700 128 750 775 200 23 50 73 1630 2050 1912 500 400 500 400 500 600 1150 1321 560 1400 600 1181 73 797 2020 882 1100 510 510 355 355 755 710 910 1150 910 350 141 472 575 2334 690 1523 700 1350 1766 655 655 570 1038 285 285 745 445 750 600 343 378 378 40 63 578 63 573 511 540 360 640 484 60 462 578 342 444 113 119 815 350 224 500 500 400 650 900 445 455 70 455 445 150 150 150 150 1124 1049 28 578 28 481 60 348 348 650 833 906 430 410 150 150 540 40 750 453 453 GLASS PARTITION SOFA CHAIRS CHAIRS CHAIRS CHAIRS CENTRE TABLE CHEST OF DRAWERS SIDE BAR BOOK RACK STUDY TABLE TRAP DOOR BOOK RACKS BR-A BR-B 570 BOOK RACKS CHAIR CREDENZA WC PARTITION STONE VANITY BACKLITT MIRROR SEMI RECESSED WASH BASIN COD 2 COD 1 COD 2 LOUNGE CHAIR SIDE TABLE SIDE TABLE SIDE TABLE QUEEN BED COD 1 WARDROBE WC SEMI RECESSED WASH BASIN WC GAS HOB VANITY BACKLITT MIRROR GLASS PARTITION WORKING STATION COOKING STATION 700 845 430 W3 W2 W2 W1 W4 W2 W5 W5 W5 200 23 50 102 138 150 117 COD-O1 COD-02 COD-03 COD -04 3060 740 464 660 1240 365 365 75 50 300 50 SHOE RACK 400 1322 2780 420 402 400 1322 2390 288 440 BOUGHT OUT ITEMS 75 75 198 1278 158 300 1650 400 50 50 23 250 250 23 50 18MM THK MARINE PLY 50 4MM THK VENEER FINISH LED COVE LIGHT HARDWOOD FRAMING 12MM THK MARINE PLY 631 995 12 6 5 550 5 60 375 6MM THK MDF WITH PAINT FINISH 18 552 18MM THK STONE PENCIL MOULDING ON EDGE 477 25 124 75 4MM THK GLUE
- FURNITURE SCALE 1:50 C C' E SECTIONCC' SCALE 1:12 DETAIL E SCALE 1:12 DETAIL F SCALE 1:10 F 596 900 925 355 355 480 852 370 600 873 455 360 700 128 750 775 200 23 50 73 1630 2050 1912 500 400 500 400 500 600 1150 1321 560 1400 600 1181 73 797 882 1100 910 1150 910 350 141 472 575 690 600 28 578 28 481 60 348 348 833 430 410 150 150 540 40 750 453 SIDE BAR COD 2 COD 1 COD 2 SIDE TABLE SIDE TABLE QUEEN BED COD 1 WARDROBE WC SEMI RECESSED WASH BASIN WC VANITY BACKLITT MIRROR 700 845 W2 W2 W1 W5 200 23 50 102 138 150 117 2780 402 400 1322 2390 BOUGHT OUT ITEMS 198 1278 158 300 1650 400 552 18MM THK STONE PENCIL MOULDING ON EDGE 477 25 124 75 4MM THK GLUE Purpose Rev. Date SCALE: DRAWING NO : DRAWING TITLE: DRAWN BY : CHECKED BY : REV NO :
PLAN
LIGHTING CONSULTANT PROJECT MANAGER/ STRUCTURAL CONSULTANT DATE OF ISSUE: TENDER ADVANCE COPY GFC ADDRESS FOR CORRESPONDENCE-2004, NASIK ROAD ,THANE WEST-400606. PARAMO,VASANT LOWNS NEAR JUPITER HOSPITAL POKHRAN NO-2, THANE WEST-400601 AZZIANO-B,RUSTOMJEE URBANIA, REGISTER ADDRESS-1803,BLOCK-4, ANJALI KRISHNA 08/01/2020 1:50@A3 N FURNITURE PLAN LAYOUT Mr. ANIL GOEL FURNITURE SCALE 1:50 E DETAIL F SCALE 1:10 KS025_R_ID_101.01 KITCHEN 750 EXISTING ARTWORK EXISTING ARTWORK EXISTING ARTWORK EXISTING ARTWORK EXISTING ARTWORK 2077 2635 250 650 MASTER BEDROOM 450 451 ENTRANCE DOOR 2030 2635 710 750 2030 600 1500 3048 1500 1458 925 600 990 429 740 300 745 1127 853 1488 1488 2784 235 104 200 1205 3391 1208 1432 SB-02 SB-03 SB-04 SB-07 SB-08 SB-05 SB-09 CEILING MOUNTED LAMP 3020 210 200 300 300 757 205 BOSE SPEAKERS CONSOLE OVAL SHAPED MIRROR CHEST OF DRAWERS BOSE SPEAKERS BOSE SPEAKERS BOSE SPEAKERS BOSE SPEAKERS FLOOR LAMP SIDE BAR SOFA SET SIDE TABLE SIDE TABLE DINING TABLE WINDOW 1250 600 1019 1414 2635 2077 558 2077 558 75 2152 360 1635 538 64 483 150 538 1635 2077 2077 75 7 5 48 14 25 70 150 40 150 15 450 450 75 12 13 50 64 50 2 12 2635 2710 2077 2635 2710 7 5 48 14 25 70 150 40 150 15 450 450 13 12 50 75 12 2 50 150 200 SB-07a SB-08a 75 SHOE RACK Purpose Rev. DRAWING NO : DRAWING TITLE: DRAWN BY NOTE: 1. All dimensions are in millimeters. 2. All levels are in millimeters 3. This drawing is a copyright to be produced, copied, handed for any other purpose other 4. This drawing is to be read and 5. ALL DIMENSIONS SHALL BE START OF WORK ANY DISCREPANCY TO THE NOTICE OF THE PDC. 6. The Contractor / Project Manager dimensions and details and Any discrepancy shall be notice 7. This drawing shall be read in architectural, structural and discrepancy noticed shall be consultants and resolved as prior to procurement / execution 8. All the services ducts / cut-outs services provisions. 9. Drawing approval is for the intent and does not relieve from full responsibility for the fitness for purpose of design. 10. Construction Manager/Project within 7 working days of receiving coordination and buildability be deemed that they have drawing/design and own full carried out accordingly. PROJECT: SITE: PRINCIPAL DESIGN CONSULTANT K STUDIO CLIENT: MEP CONSULTANT LIGHTING CONSULTANT PROJECT MANAGER/ STRUCTURAL CONSULTANT DATE OF ISSUE: TENDER ADVANCE ADDRESS FOR CORRESPONDENCE-2004, NASIK ROAD ,THANE WEST-400606. HOSPITAL AZZIANO-B,RUSTOMJEE URBANIA, ANJALI 08/01/2020 Mr. ANIL GOEL ELEVATION AA' SCALE 1:35 LIVING ROOM ELEVATIONS ELEVATION BB' SCALE 1:35 KS025_R_ID_701.01 2225 657 KING BED (EXS) WITH UPHOLSTERED HEADBOARD 480 DOOR 875 TV SHEER CURTAIN OVERLAYED WITH BLACKOUT CURTAIN SIDE TABLE (EXS) CHAIR (EXS) 482 2225 2077 PANELLING 2990 2085 2635 SHEER CURTAIN (FB-01) OVERLAYED WITH BLACKOUT CURTAIN (FB-02) KING BED (EXISTING) SIDE TABLE (EXS) WARDROBE IN WD-01 PAINT FINISH 657 690 1576 350 875 912 179 200 1594 600 600 927 913 1149 1250 SB-18 SB-19 SB-21 480 1022 1000 657 SB-23 2636 2207 260 SB-24 DOOR TO TOILET SB-25 EXISTING ARTWORK 660 EXISTING ARTWORK 1250 EXISTING ARTWORK 965 1242 COD 1 690 600 2545 685 575 2727 UPPER CABINET OF WARDROBE 600 COD-01 WINDOW AC COD-02 18 450 450 25 70 150 40 150 15 75 2635 2710 450 25 70 150 40 150 15 75 450 2635 2710 2635 2710 25 70 150 40 150 15 450 450 2710 2635 75 75 STORAGE DRAWER UNDER BED STORAGE DRAWER UNDER BED J-BOX 1250 SB-20 117 1030 1030 913 935 SB-22 200 25 450 50 505 VEENER Purpose Rev. DRAWING NO : DRAWING TITLE: DRAWN BY : CHECKED REV NOTE: 1. All dimensions are in millimeters. 2. All levels are in millimeters 3. This drawing is a copyright and property to be produced, copied, handed over for any other purpose other than for 4. This drawing is to be read and not 5. ALL DIMENSIONS SHALL BE VERIFIED START OF WORK ANY DISCREPANCY TO THE NOTICE OF THE PDC. 6. The Contractor / Project Manager dimensions and details and be responsible Any discrepancy shall be notice of 7. This drawing shall be read in conjunction architectural, structural and services discrepancy noticed shall be brought consultants and resolved as soon as prior to procurement / execution of 8. All the services ducts / cut-outs are services provisions. 9. Drawing approval is for the conformity intent and does not relieve the contractor/ from full responsibility for the accuracy, fitness for purpose of design. 10. Construction Manager/Project Manager within 7 working days of receiving coordination and buildability issues. be deemed that they have understood drawing/design and own full responsibility carried out accordingly. PROJECT: SITE: PRINCIPAL DESIGN CONSULTANT K STUDIO CLIENT: MEP CONSULTANT LIGHTING CONSULTANT PROJECT MANAGER/ STRUCTURAL CONSULTANT DATE OF ISSUE: TENDER ADVANCE COPY ADDRESS FOR CORRESPONDENCE-2004, NASIK ROAD ,THANE WEST-400606. PARAMO,VASANT HOSPITAL POKHRAN AZZIANO-B,RUSTOMJEE URBANIA, ANJALI 08/01/2020 Mr. ANIL GOEL ELEVATION AA' SCALE 1:30 MASTER BEDROOM ELEVATIONS ELEVATION BB' SCALE 1:30 ELEVATION CC' SCALE 1:30 ELEVATION DD' SCALE 1:30 KS025_R_ID_701.03
Elevation - Master Bedroom of Goel’s Residence
Elevation - Living Room of Goel’s Residence
Plan of Goel’s Residence
Sectional
Detailed
Furniture
THE COURTYARD HOUSE
Vavoshi, Ransai Village, Maharashtra. Residential Project - Weekend House
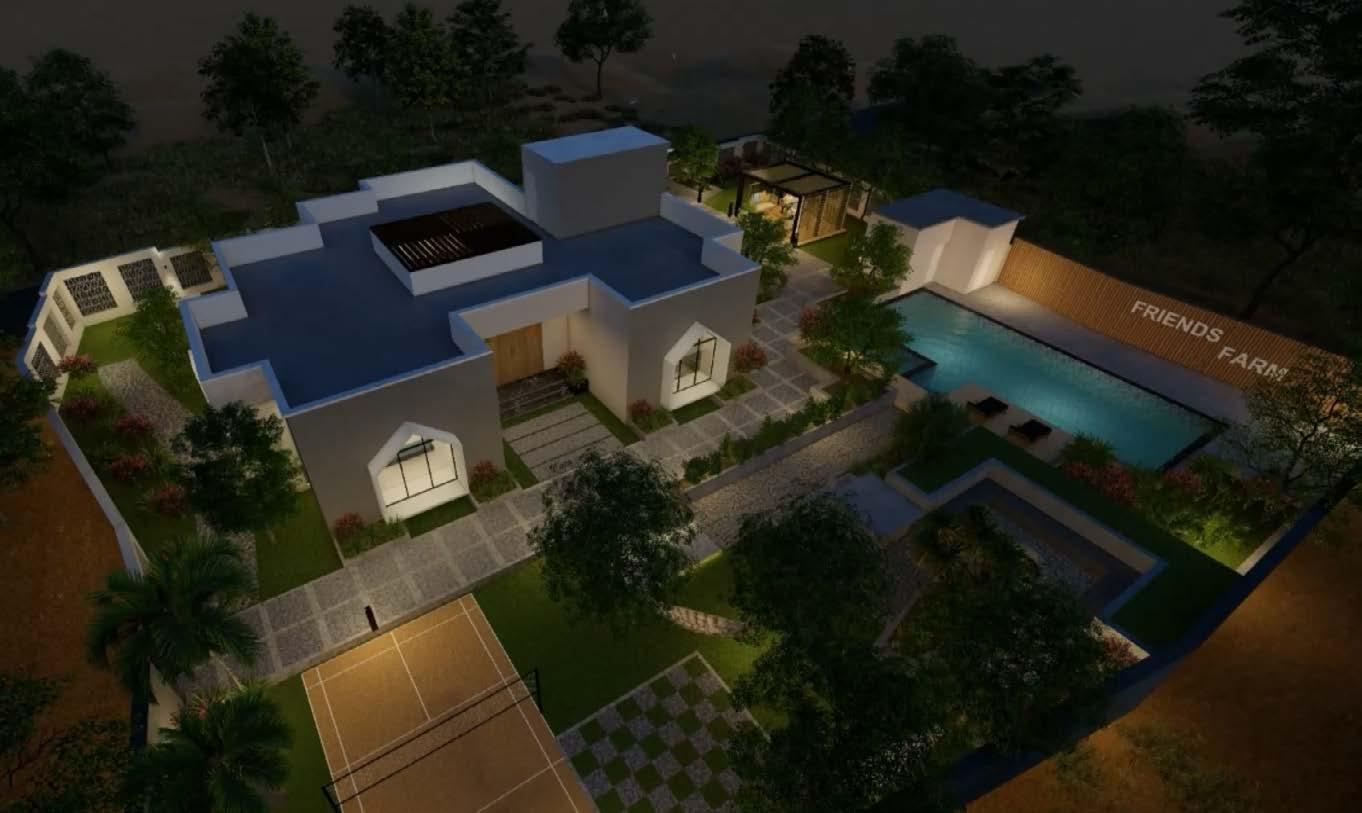
The farmhouse at vavoshi is designed for the group of friends investing together in a place which acts as a get-away space from the hustle and bustle of city. The design tries to build a soulful dialogue between the ‘built’ and ‘unbuilt’ through verandahs and courtyards. The main aim of the design was to bring inside out and provide spaces which be moulded into various chill out areas for the client.
Courtyard space being the focal point of the design, invites in light and ventilation.
All the spaces Inside the house is connected by verandahs sky lit through semi - open courtyard at the centre.
Landscape spaces and amenities added to the site are strategically placed and designed as per client’s desire and vision.
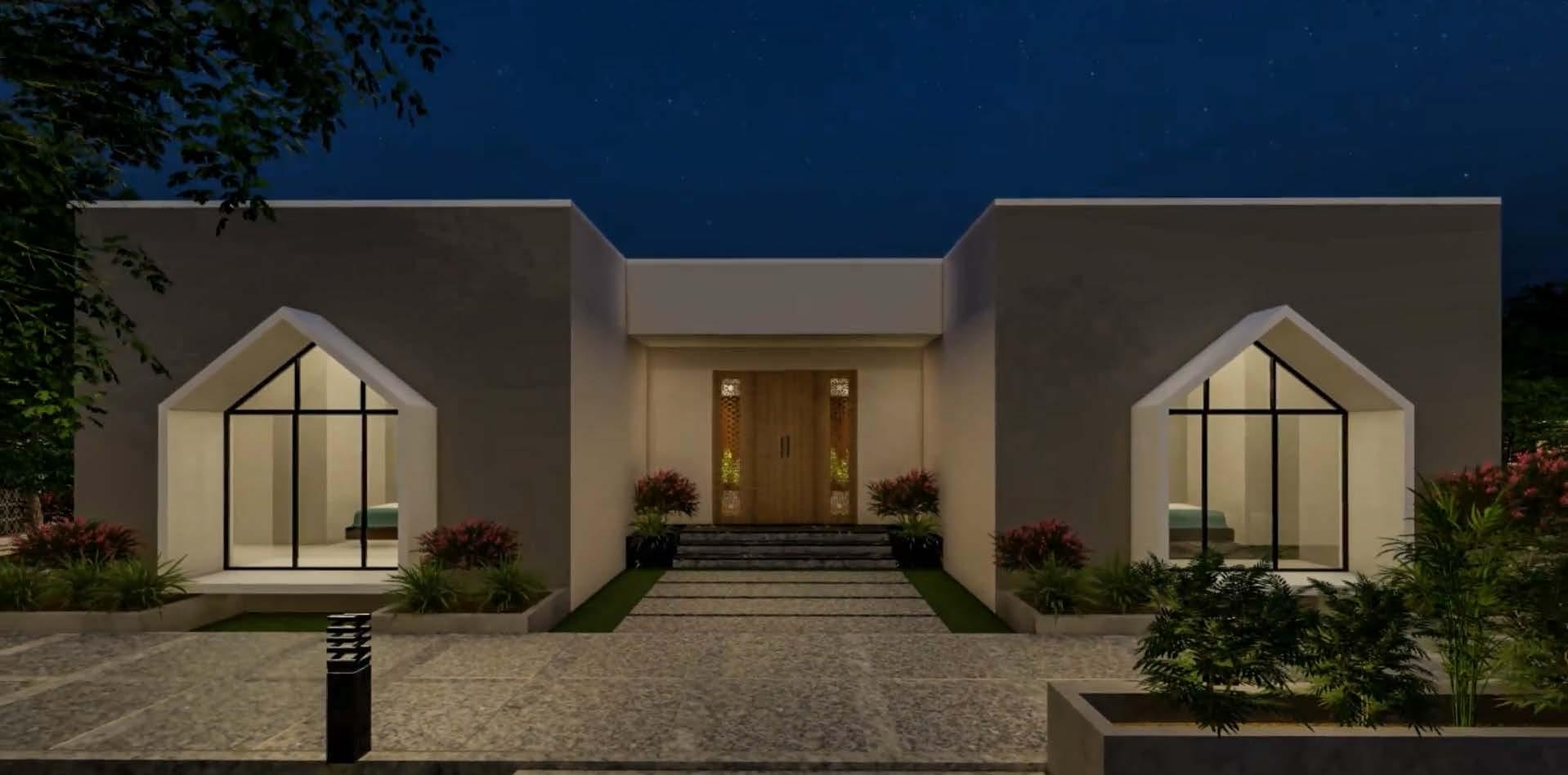
LEGENDS
1. Main Entrance - Site
2. Landscape Areas
3. Swimming Pool
4. Common Toilet
5. Pump Room
6. Fire Place
7. Multipurpose Court
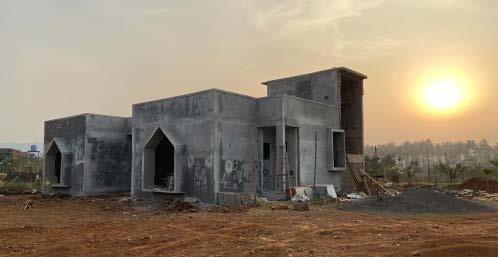
8. Secondary Entrance
9. Outdoor Dinning Space
10. Landscaped Walkways
11. Entrance Foyer - House
12. Verandahs
13. Courtyard
14. Bedrooms
15. Kitchen
16. Dinning Area
17. Living Area
18. Stairs to Terrace
Live
site photos of Farmhouse at Vavoshi at construction stage
Courtyard house with outdoor activites and Landscape areas
Front View of the Courtyard House - View from the landcape spaces of Courtyard House
05
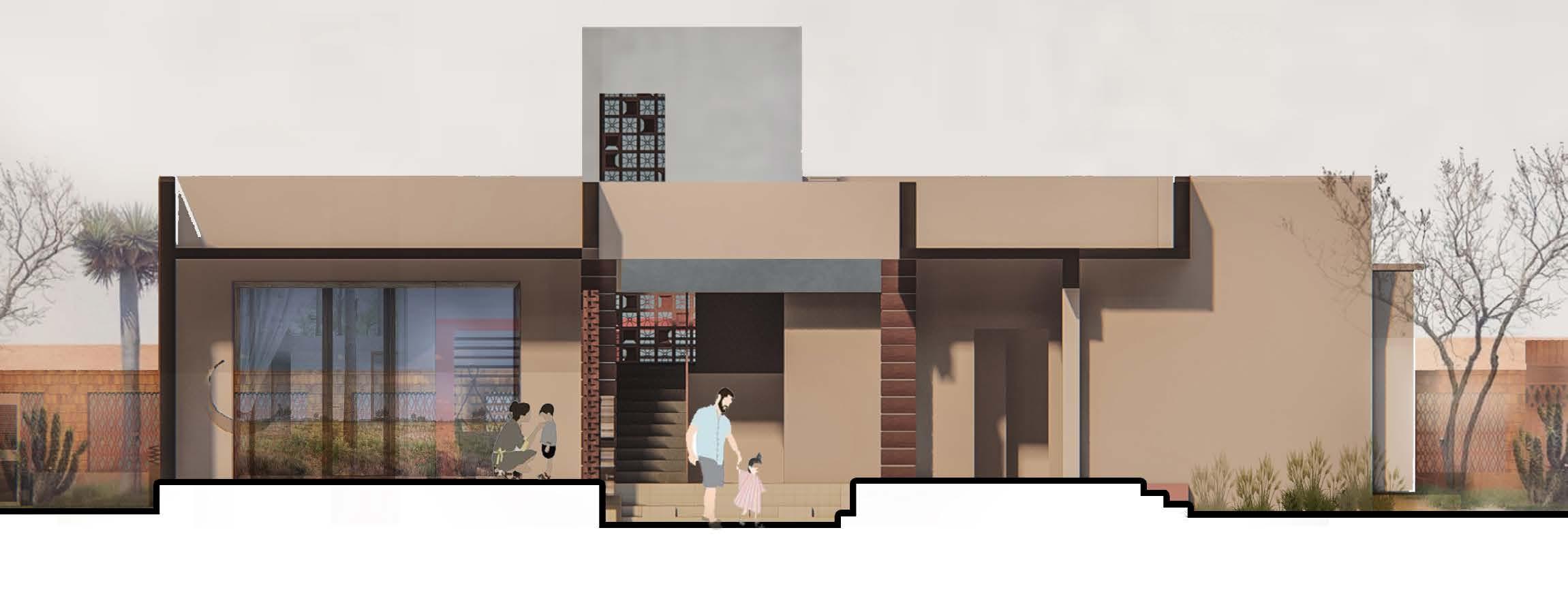
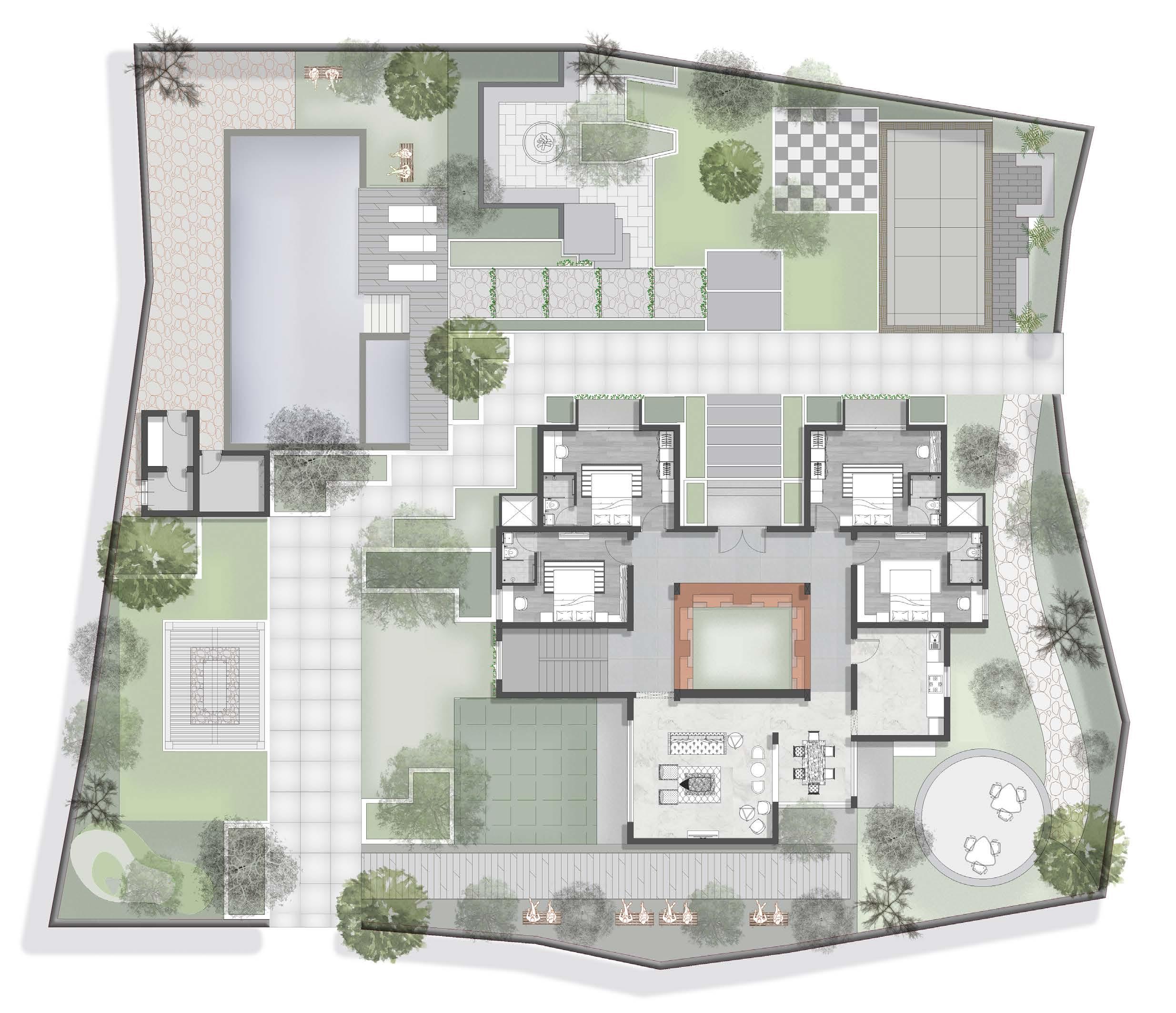
13 12 11 14 14 14 15 17 18 16 9 10 10 1 2 2 3 4 5 6 2 2 7 8 14
Site & Floor Plan of Farmhouse at Vavoshi Built up area = 2500 sq.ft.
Section Of Courtyard House at Vavoshi , Ransai Village
A SOCIAL SPACE
Navi Mumbai, India
Academic Thesis 2021 CITY CENTER - COMBATING SOCIAL ISOLATION THROUGH DESIGN

The project intends to appraise and accept the effect of technological growth on the urban fabric of city. Due to Fast paced & privatised life style , the public spaces and social life are lost, this Proposal is an approach combating this issue through design with contextual program as per selected city.

The concept of Social Space is to design an active public realm, with a major focus to the Linking spaces that leads to different typology of built forms. These Linking Space called Urban Square consists of various type of activity centered spaces that brings about life and interactive environment.
DESIGN STRATERGIES
• The orientation of Northeast-Southwest has been adopted to minimize heat gain within the building.
• Connecting spaces and pathways designed as a street view and style

• Fragmented green terraces and open spaces.
• Strategic placement of waterbody as per wind flow direction -cooling effect.
• Building height at south is reduced gradually creating self shading masses
Urban square interlinking Hotel, Office and Retail (public building) with each other.
View from central-square viewing Retail block 06
View from outdoor Parking Space (Office & Hotel)

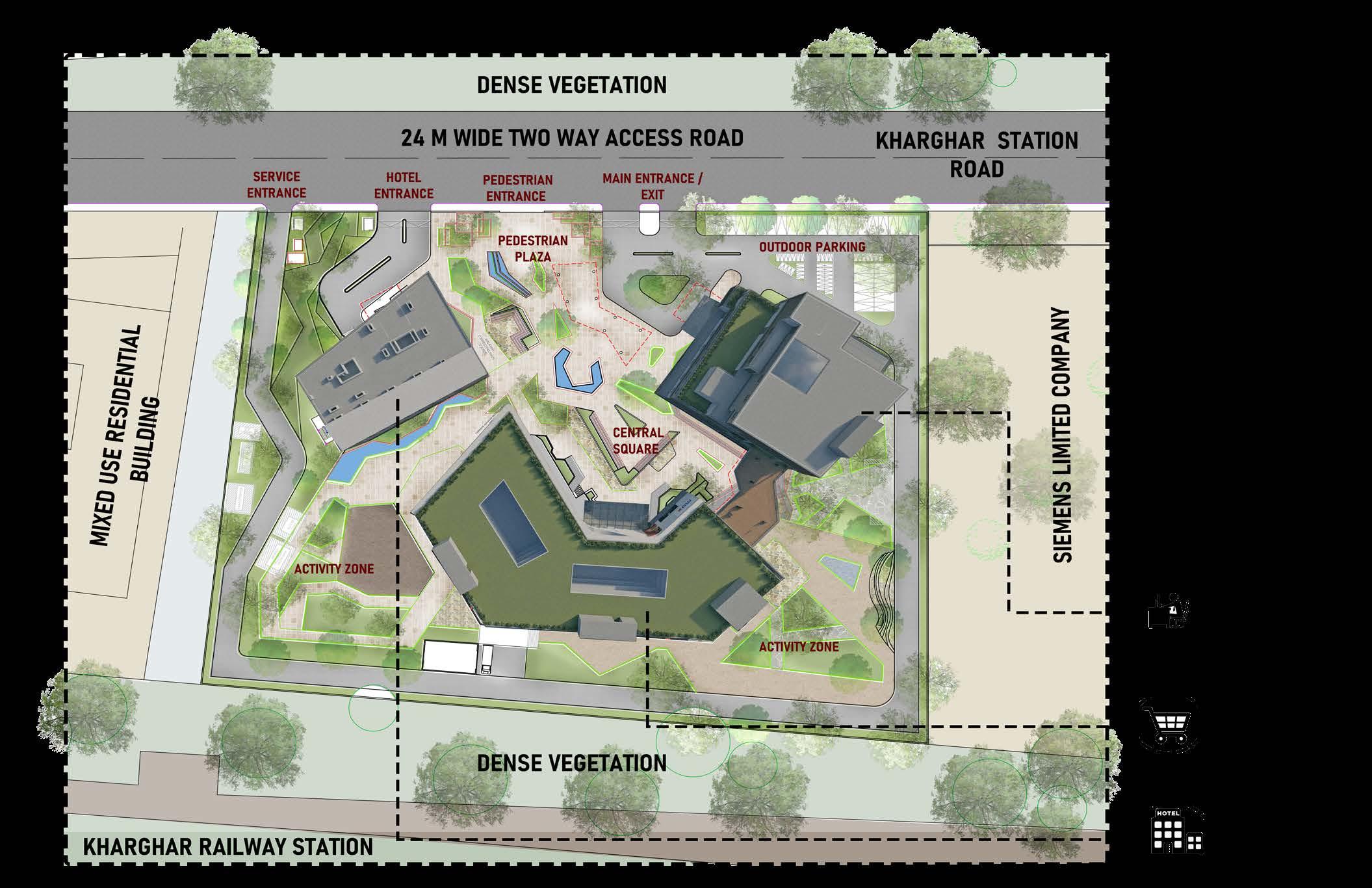
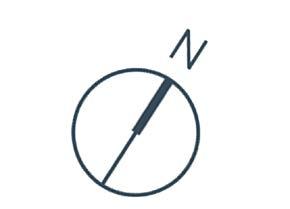
Total Site Area = 22,648 Sq.M.
Context
Site Plan with
Urban square interlinking Hotel, Office and Retail (public building) with each other
Site Area = 22,648 Sq.M. location= sector 2, kharghar.
Site Plan at Cill Level Total Ground Coverage of the Site=5147 Sq.M.
Built mass in site are dividing the site with various pockets which are developed into landscape spaces for social interaction & activities. Office block, Retail and Hotel space are connected through large central square/plaza acting as a gathering space. Whole landscape plaza is purposely planed out in centre & the roads in the periperry of the site, such that street walk experience in lanscape plaza is not disturbed.
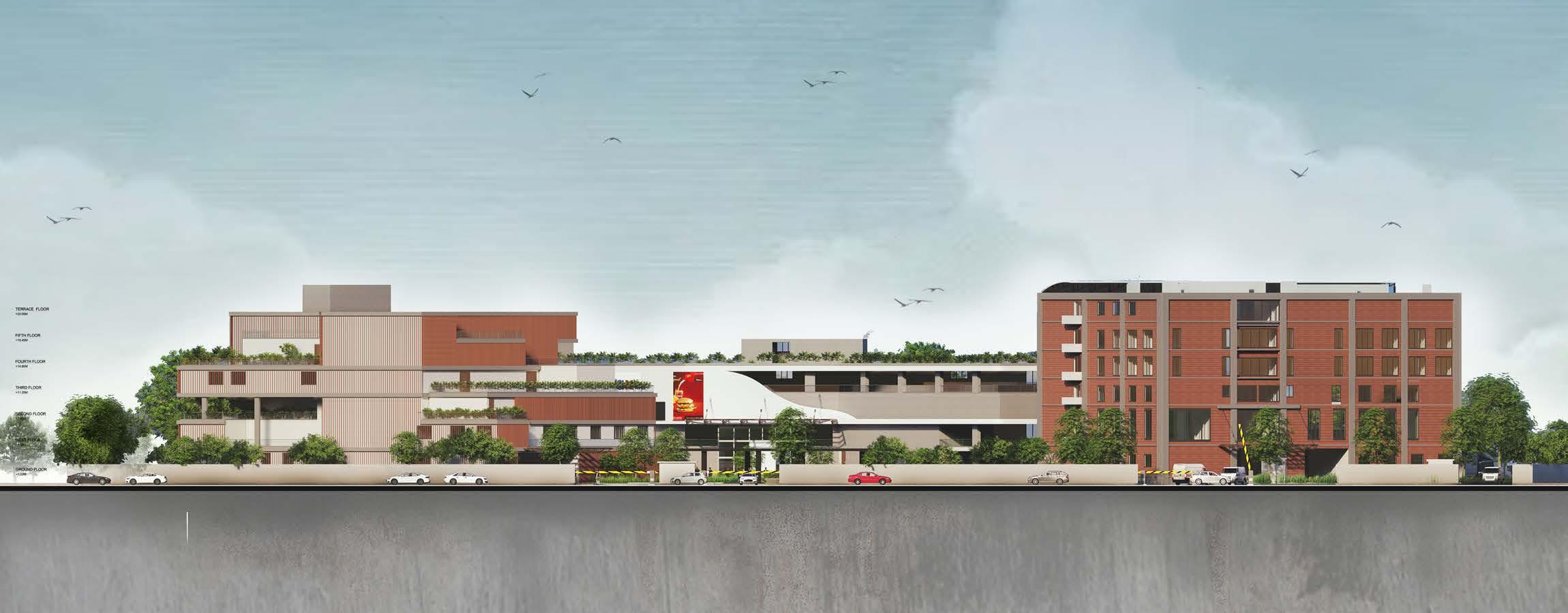
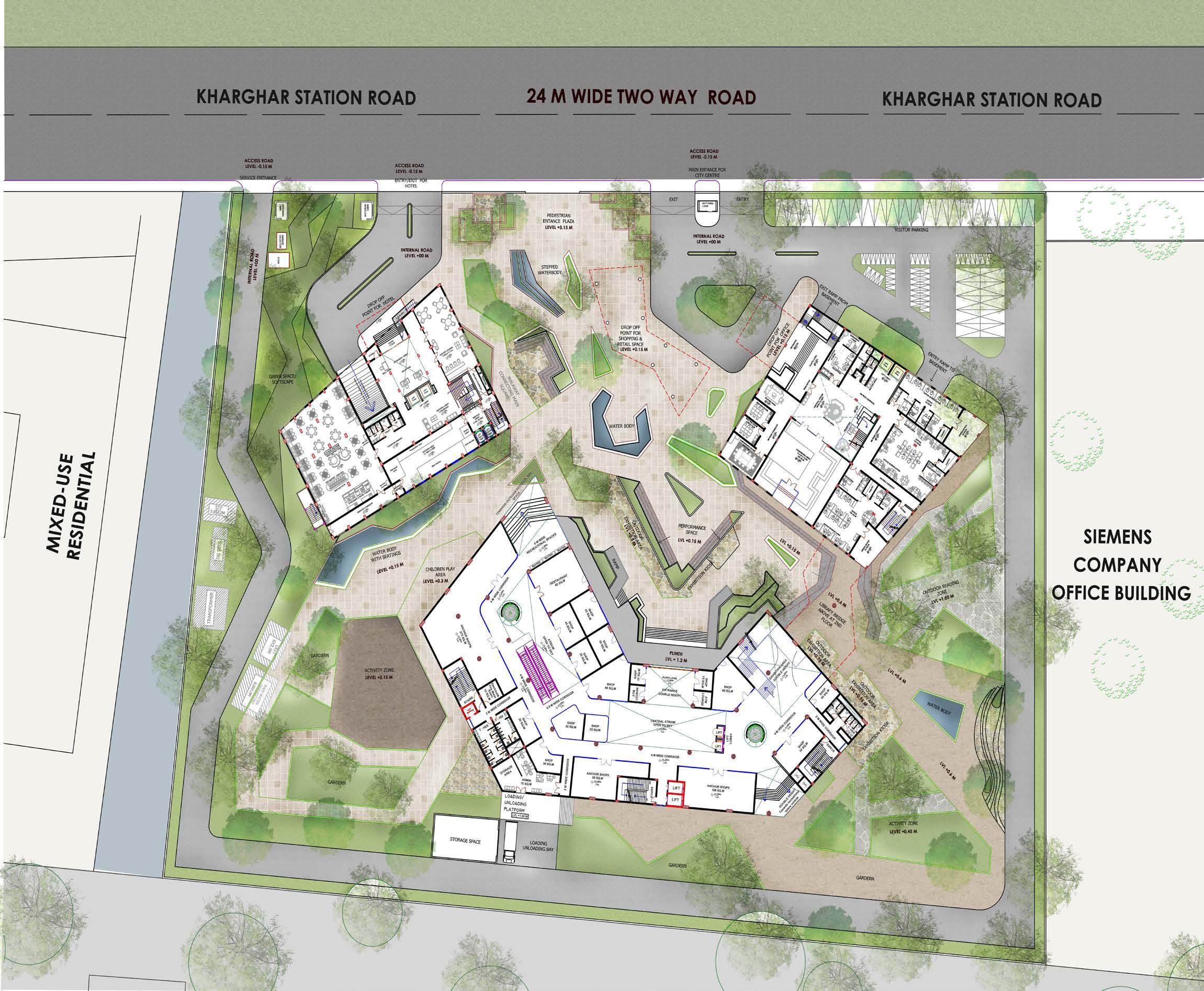 Front Elevation: City Centre at Kharghar
Front Elevation: City Centre at Kharghar
The hotel block is designed in such a way that all the common spaces and recreational zones are planned in ground, first and fifth floor where as the 2nd 3rd nd 4th floor has overall 50 no.s of guest rooms.
Retail block has shops, restaurant and a Public library connecting the office building via bridge to terrace / break out areas. The exhibition stairway act as a informal seating space for the Readers.
Office block is designed in a such a way that all the services is placed at the periphery & open atrium at centre providing visual connections within each floor levels. Main ideology was to design the indoor spaces in harmony with the outdoor landscape and activity spaces.

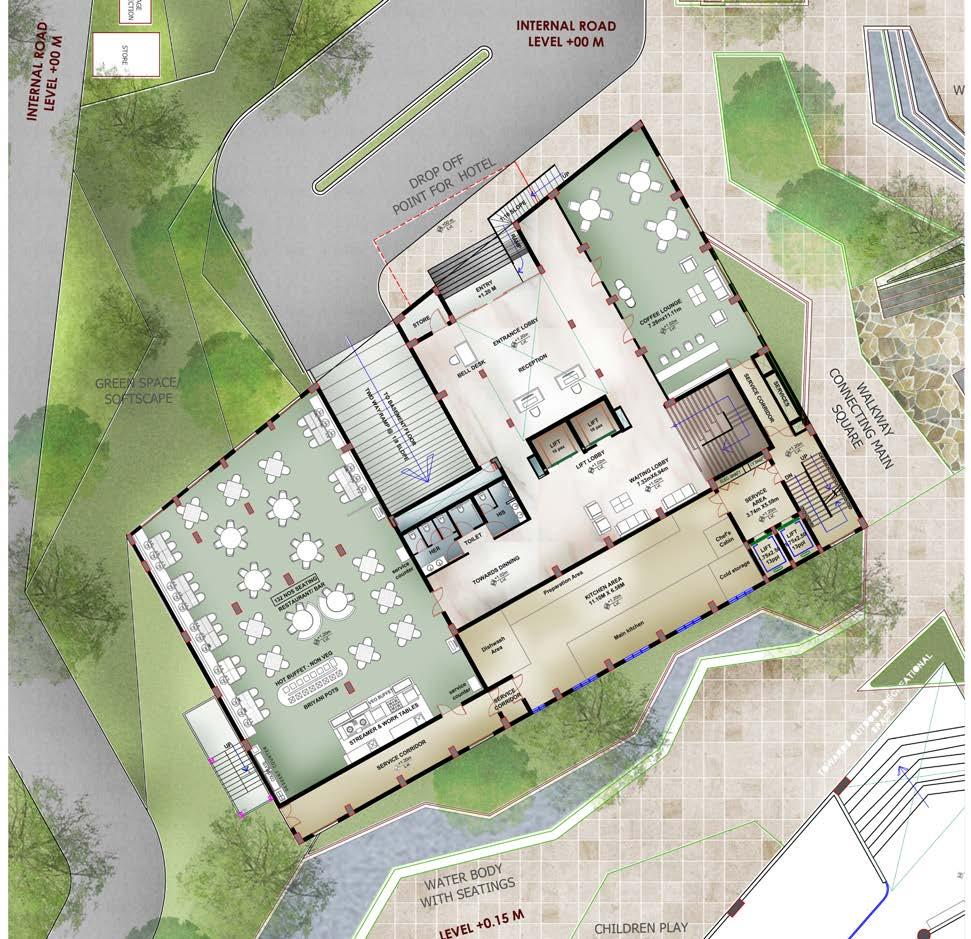
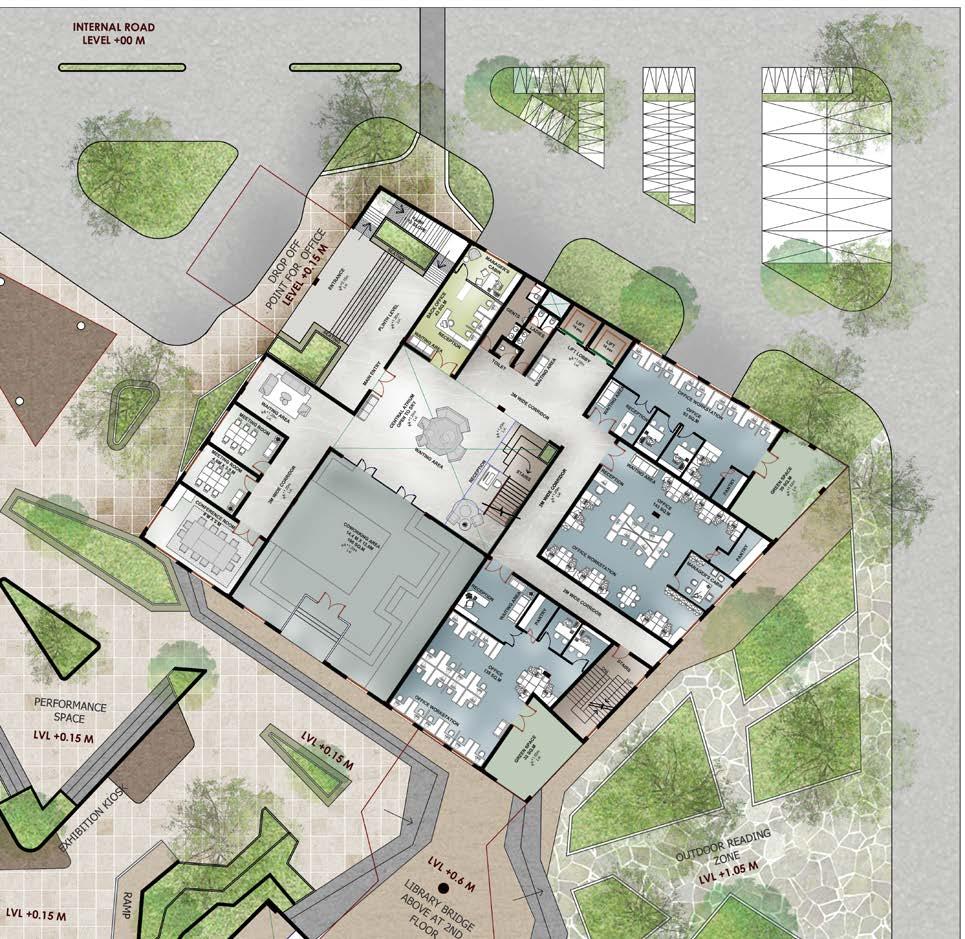
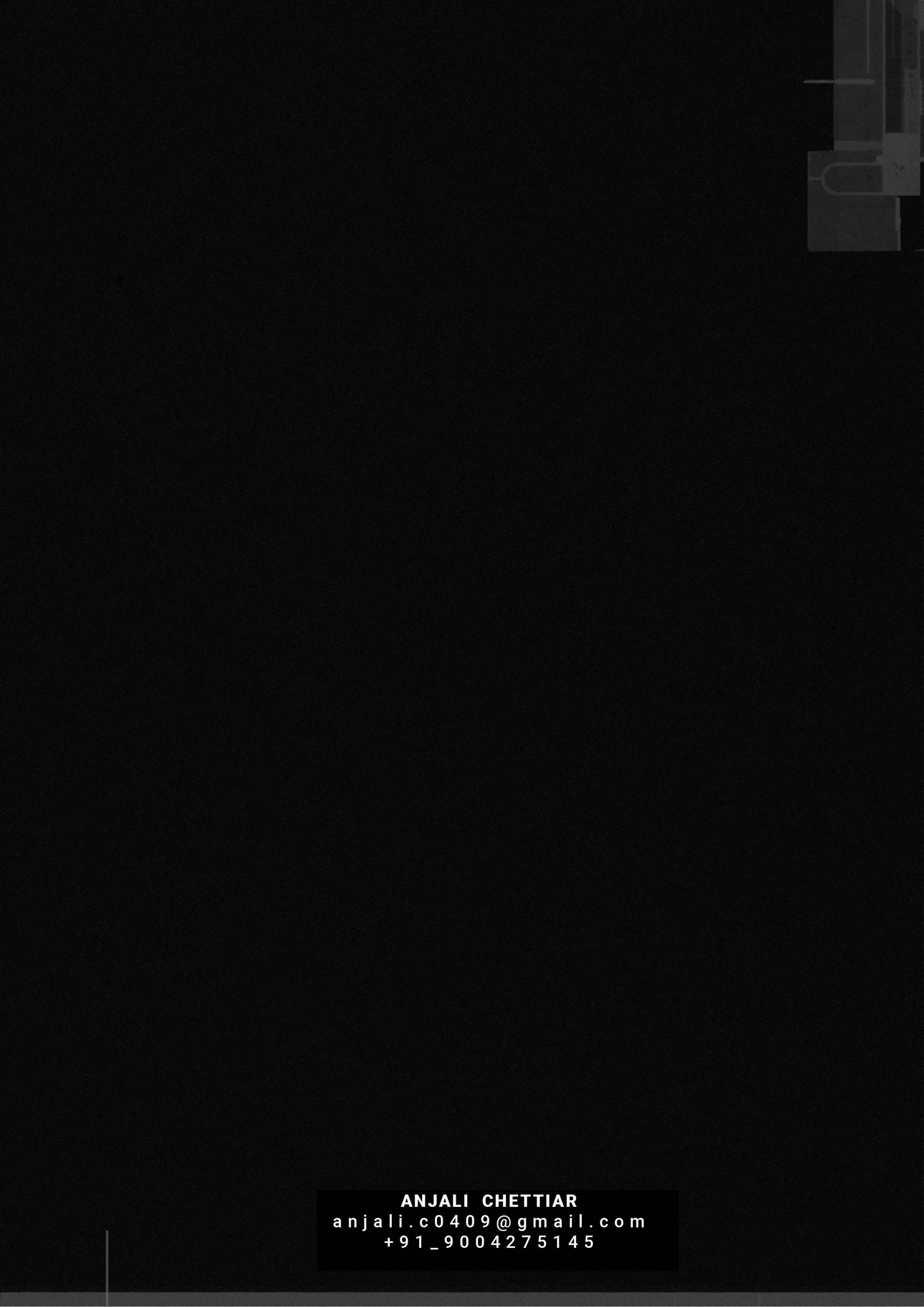
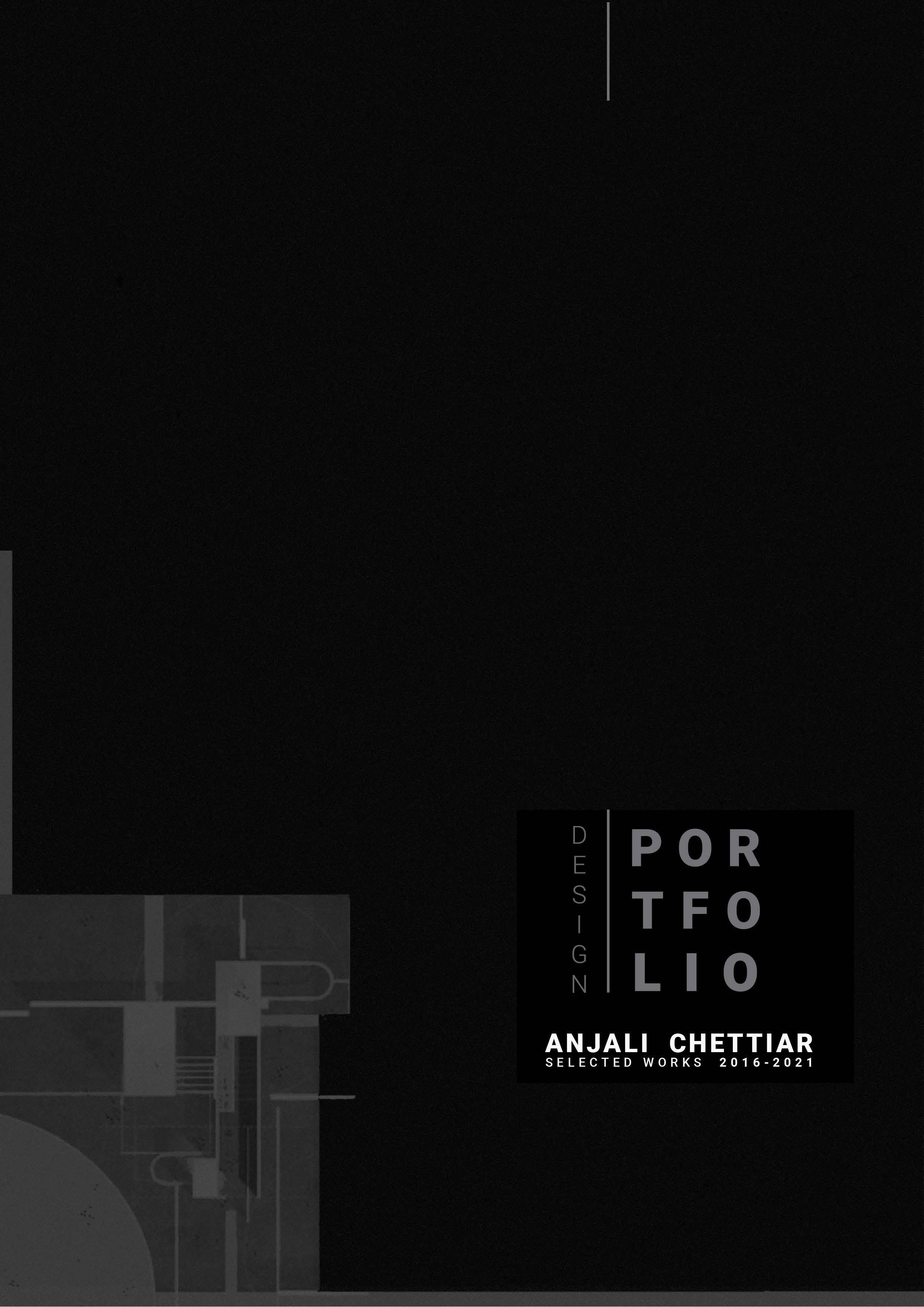


















 Overview of Architectural Language of Project BITSoM - Academic Block
Overview of Architectural Language of Project BITSoM - Academic Block













 Facade Elevations of Towers with dedicated Entrance Porches well connected via central avenues
Site Location and Proximity map showing the Site potential & Accessiblity within 1200 M Radius.
Facade Inspiration From Italian Romanesque Architectural Style.
Facade Elevations of Towers with dedicated Entrance Porches well connected via central avenues
Site Location and Proximity map showing the Site potential & Accessiblity within 1200 M Radius.
Facade Inspiration From Italian Romanesque Architectural Style.

































 Front Elevation: City Centre at Kharghar
Front Elevation: City Centre at Kharghar




