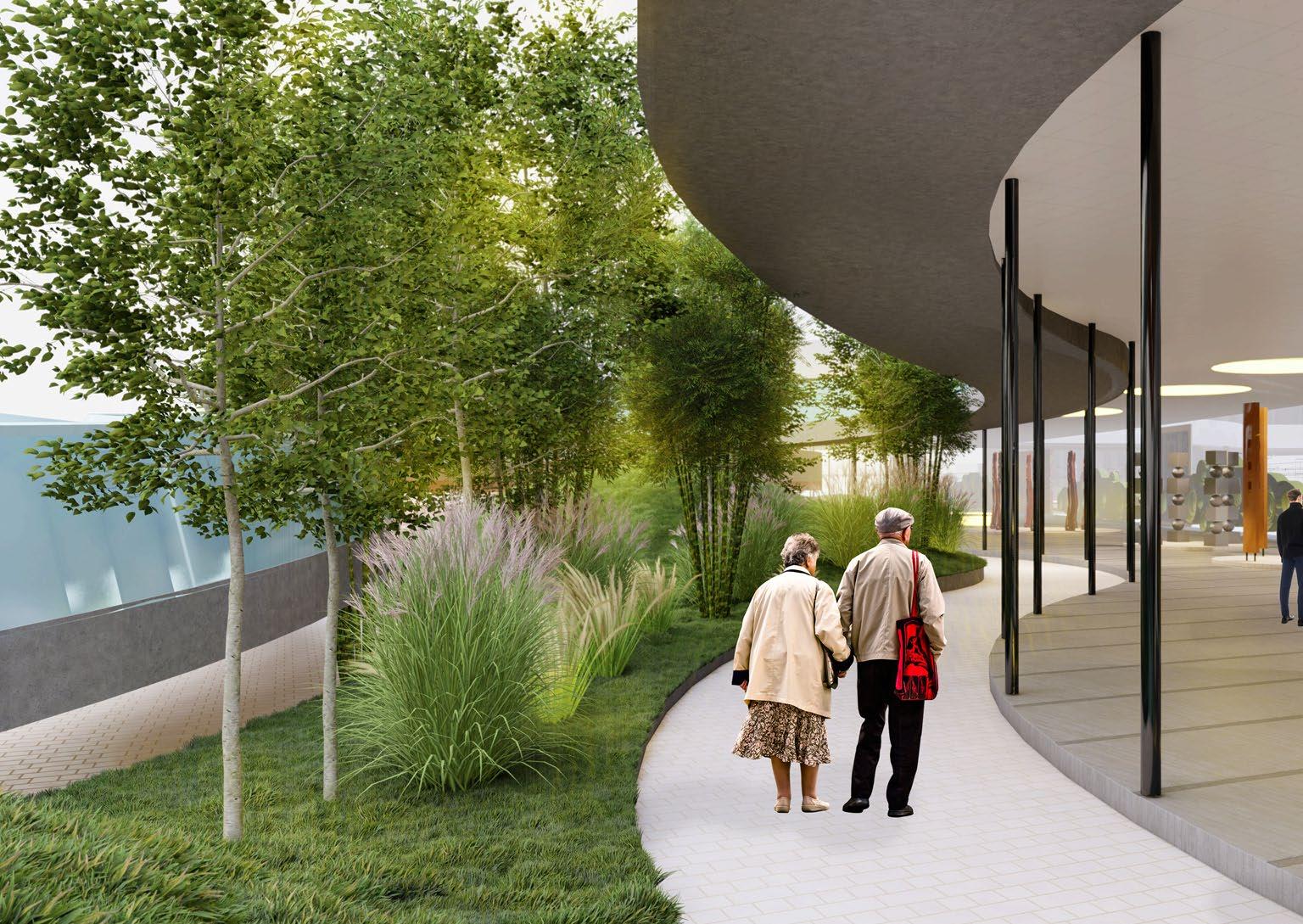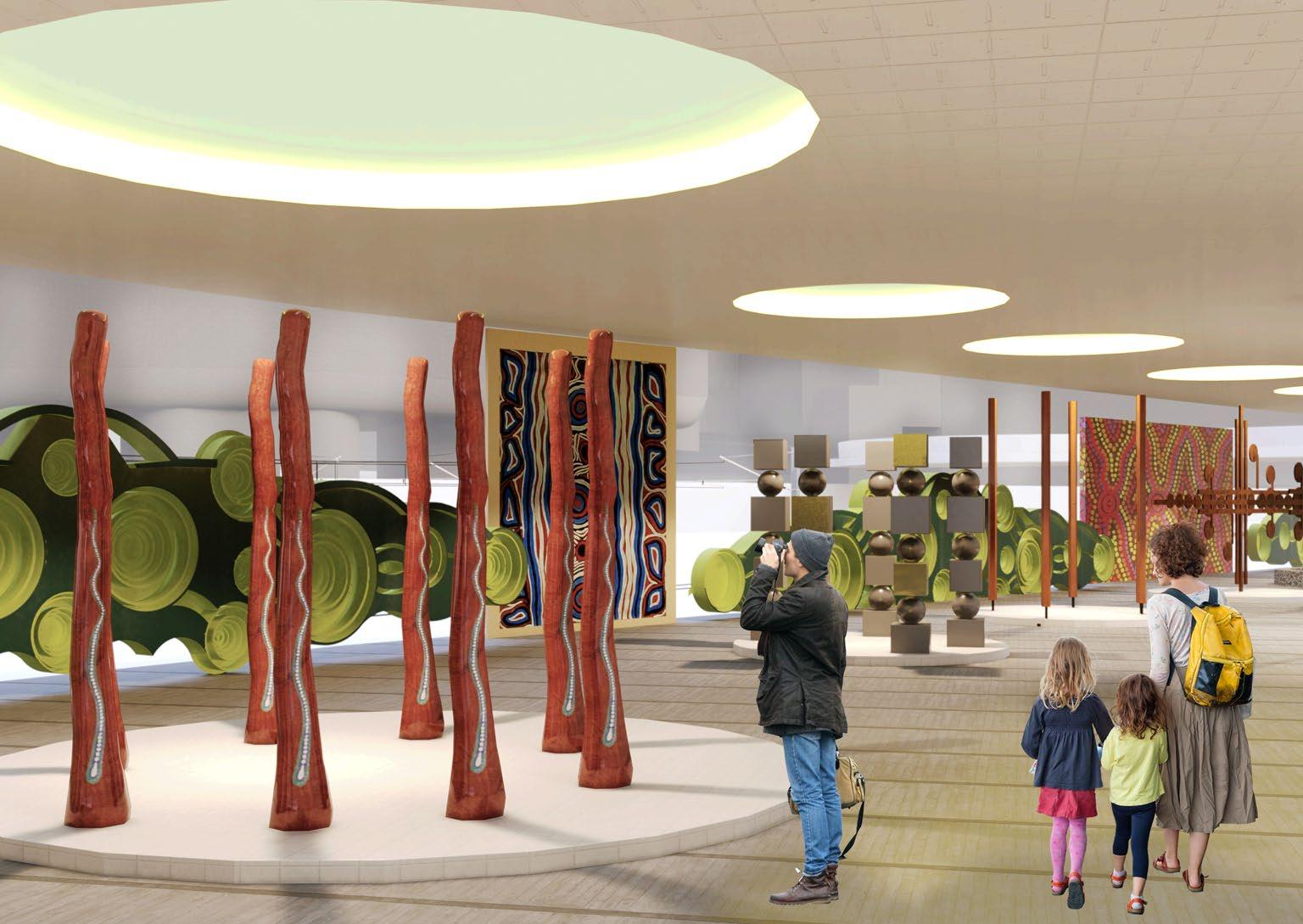

PORTFOLIO
ANITA UPRETY 2017-2025
Yerta Pari Kauwi Pavilion
Academic Project: 2024
HERITAGE HAVEN
Academic Project: 2023
GROW UNI-ADELAIDE Academic Project: 2023
REDICEPURA BIENNALE Design Competition Project: 2022
COMMUNITY POCKET PARK Volunteer Project: 2021
RESIDENCE DESIGN Professional Project: 2021
01
PUTALISADAK COMPLEX Professional Project: 2020 02 04 03 05 06
07
01| Yerta Pari Kauwi Pavilion:
LOCATION: Adelaide Parklands
PROJECT: Final LARCH Academic project
The Yerta Pari Kauwi Pavillion is a multifaceted landscape project that has been deliberately built to serve as a nexus of art and sculpture with two primary goals. First and foremost, it strives to promote seamless physical interaction of people across different areas, following the prevalent design paradigm known as "Above, below, and through." Simultaneously, it seeks to develop fundamental cultural connectivity among people through the visible and public display of Kaurna arts and sculptures, which are elegantly organized and detectable from various vantage points atop the succession of precisely designed ramps and steps.
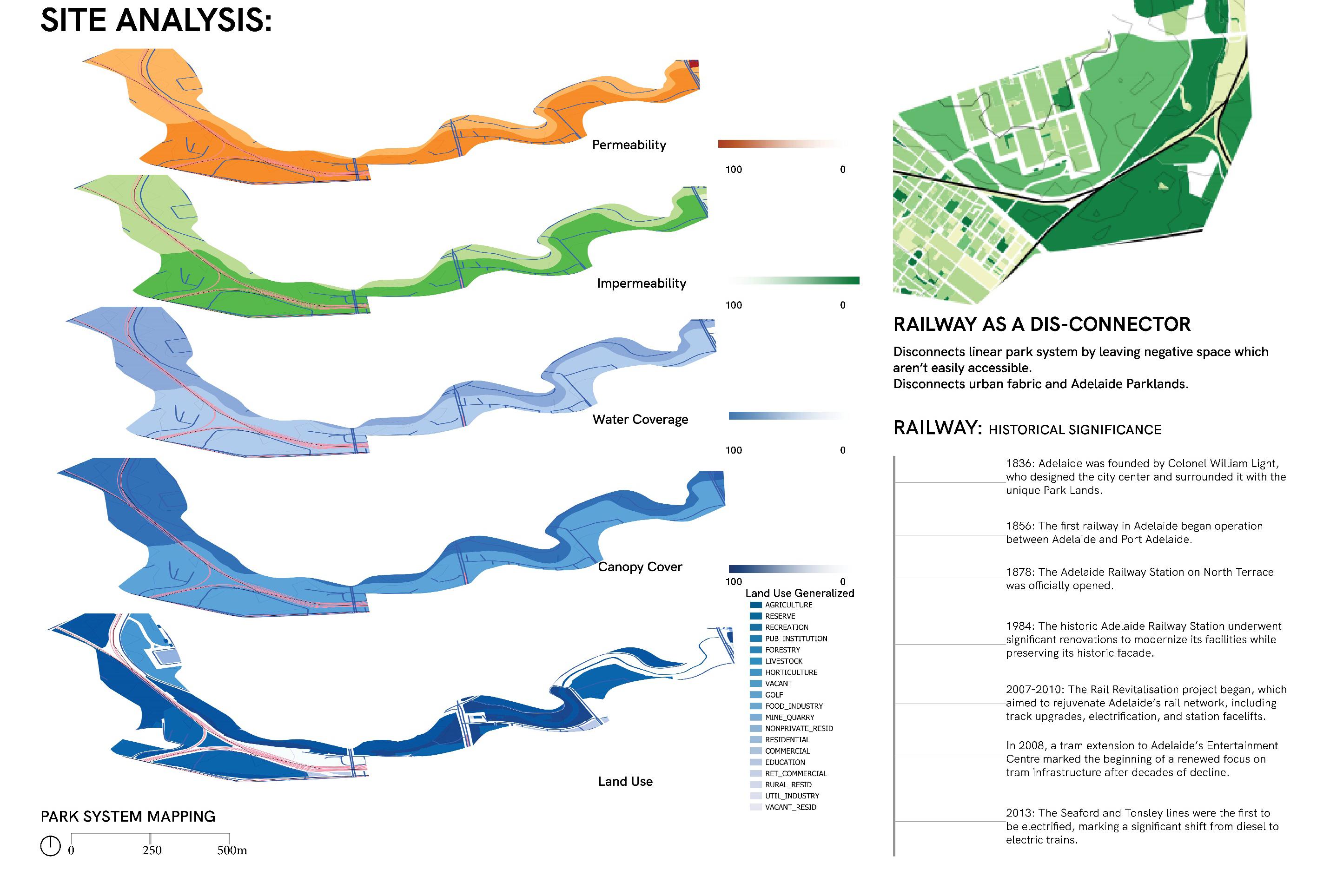
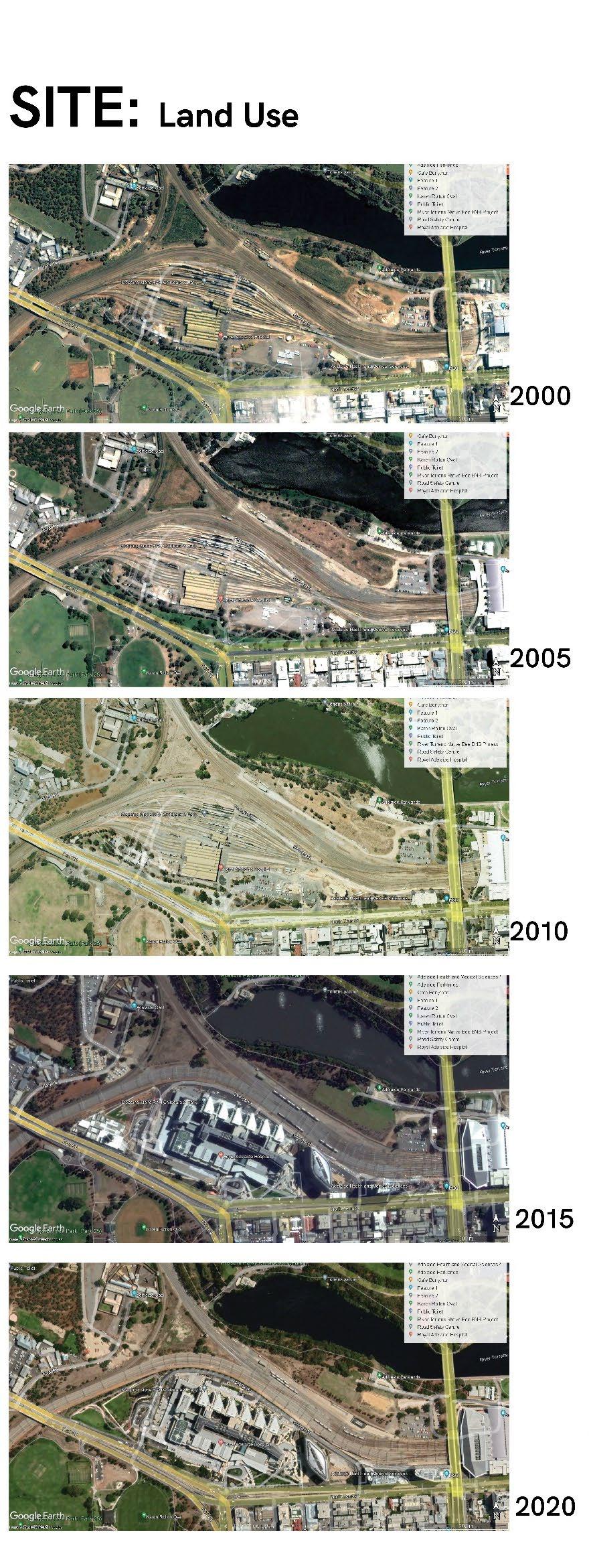
01| Yerta Pari Kauwi Pavilion:

01| Yerta Pari Kauwi Pavilion:
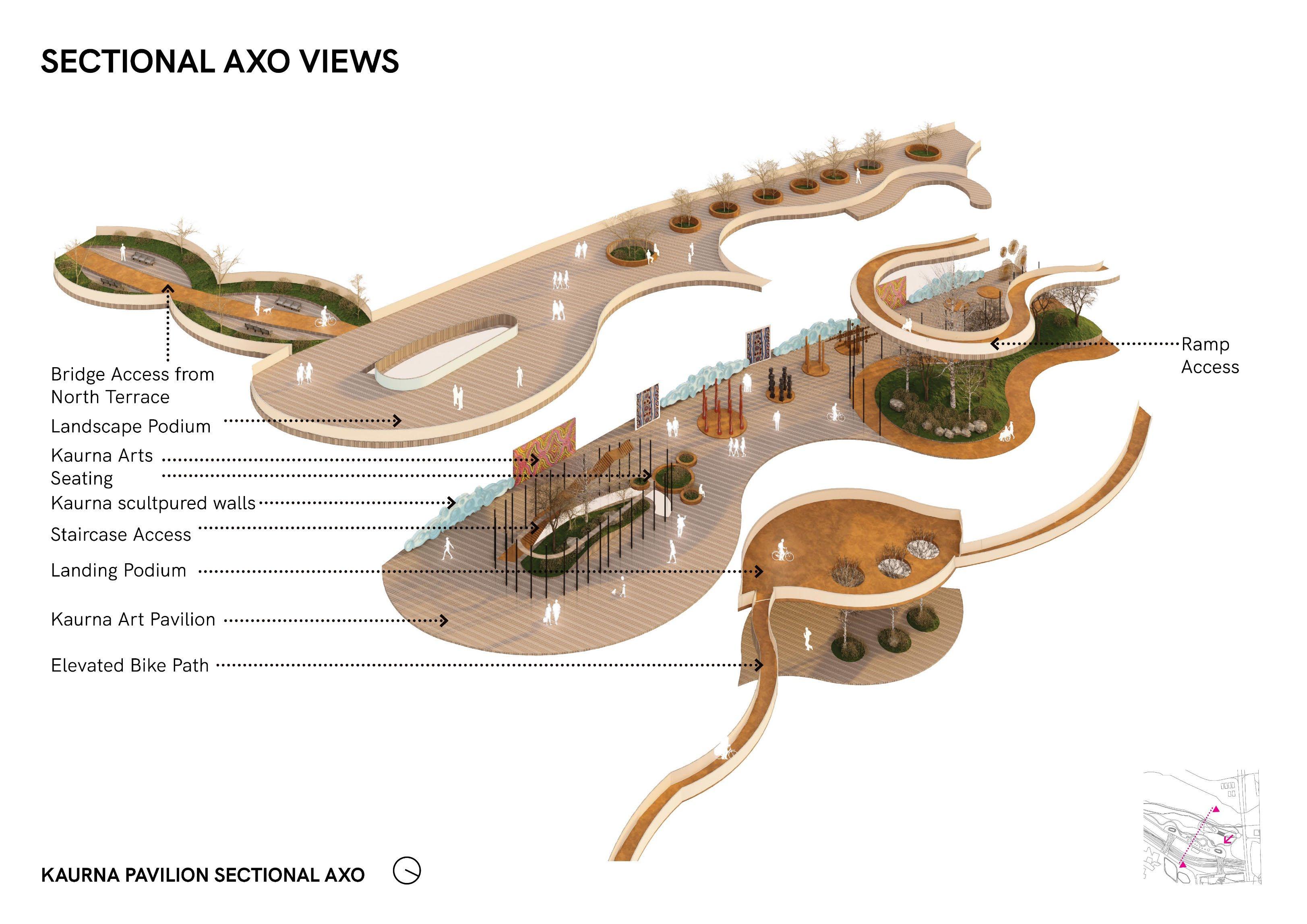
02| Heritage Haven:
LOCATION: Brompton Gasworks, Adelaide, SA
PROJECT: Landscape Studio Academic project
With its location tucked away among residential districts, Heritage Haven seeks to revitalize a site full of open spaces and ancient ruins into a thriving community centre through mixed-use development. This concept aims to incorporate contemporary features like a sports complex and housing while respecting the site's historical significance. Heritage Haven will function as a vibrant hub that encourages social contact, active living, and cultural appreciation by fusing historical preservation, community involvement, and recreational amenities. To create a vibrant and inclusive community hub that seamlessly integrates historical heritage, modern amenities, and green spaces, fostering social interaction, active living, and cultural appreciation.
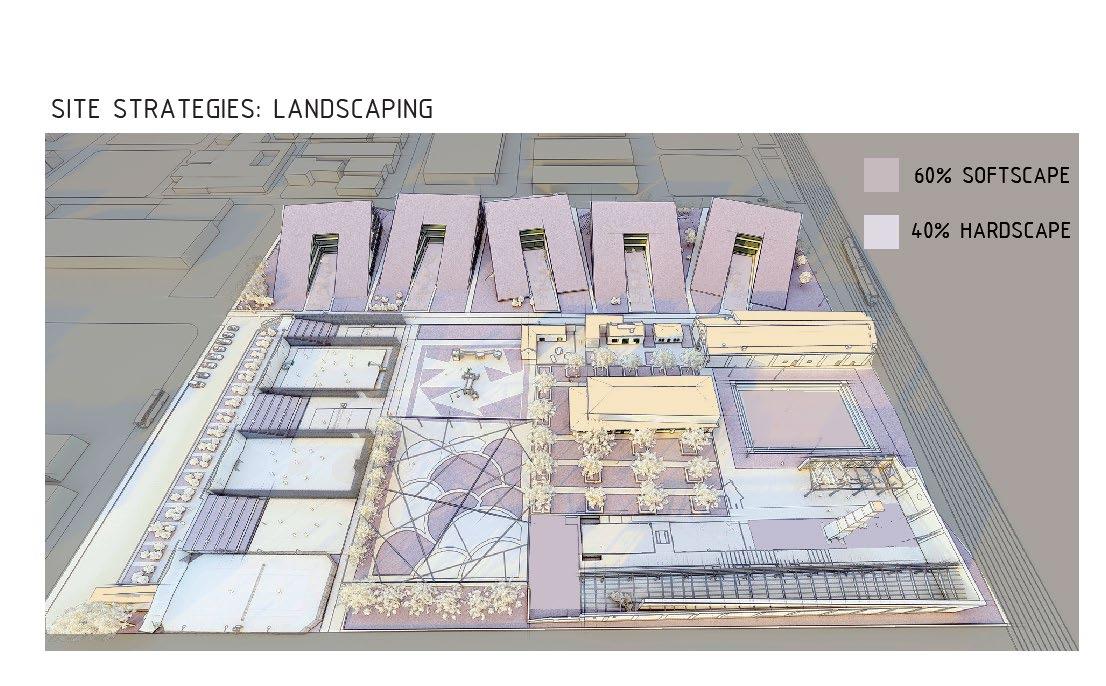

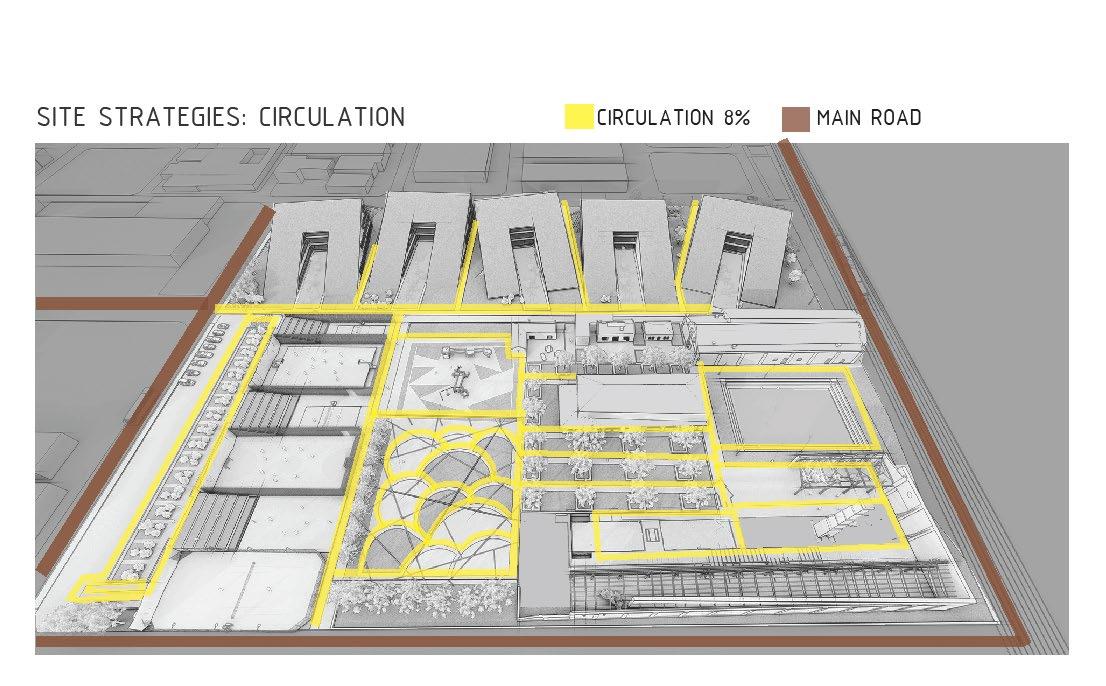
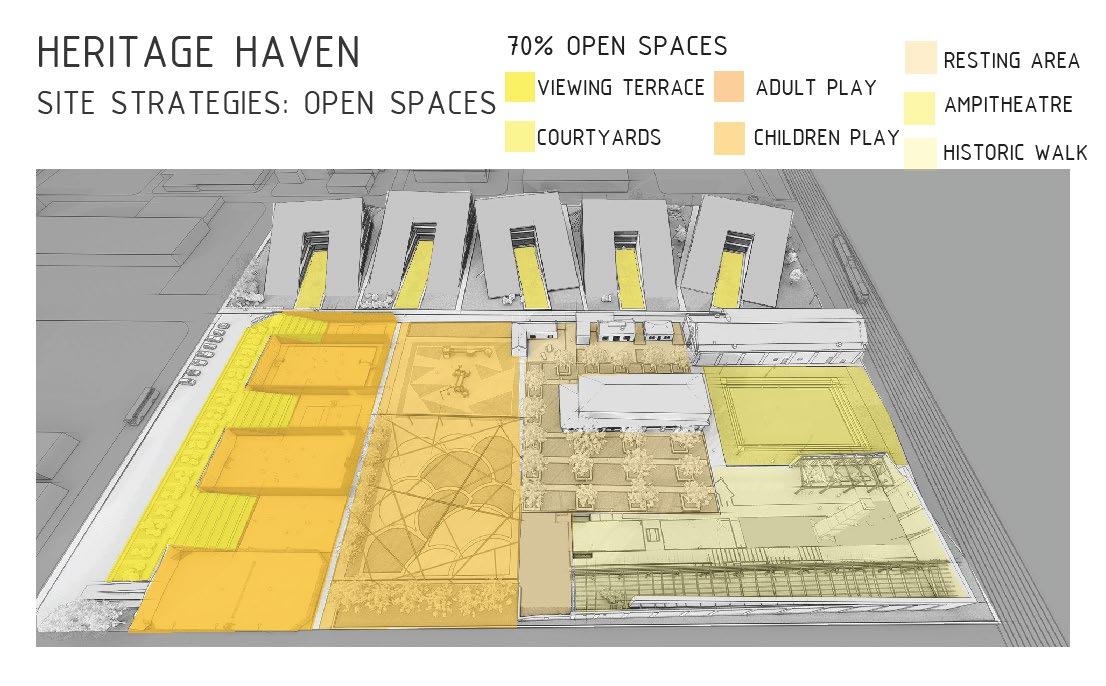
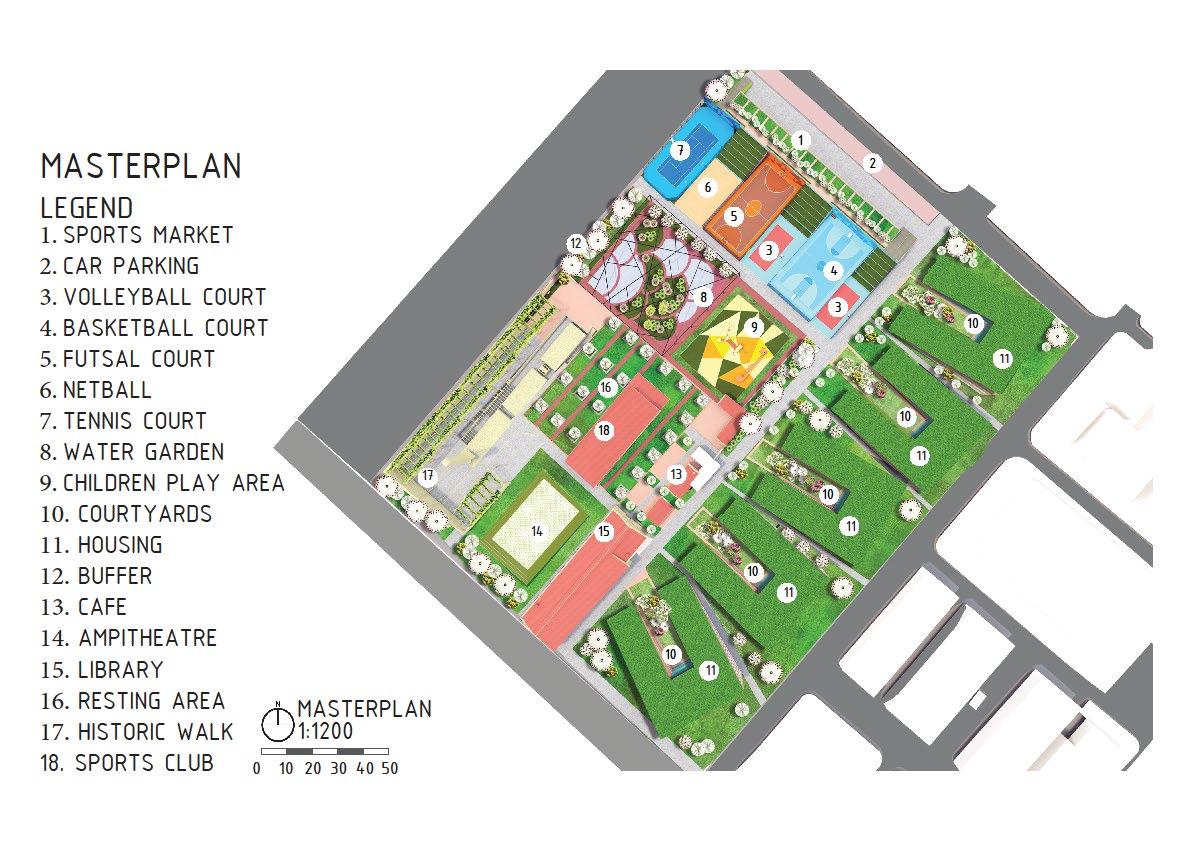
03| Grow - UNI Adelaide
LOCATION: The University of Adelaide, SA
PROJECT: Studio Culture Academic project
Grow Uni-Adelaide is an innovative research based architectural project a sustainable solution to the growing demand for fresh and healthy food on campus. In recent years, there has been a global shift towards sustainable practices, and the University is committed to leading the charge in creating a more sustainable environmentally conscious community. The food garden is assigned to provide as a fresh produce as well as a educational tool for students and faculty alike. In the first stage, 4 prototypes of food garden is designed with 4 different module and structure based on responsibility and funding.



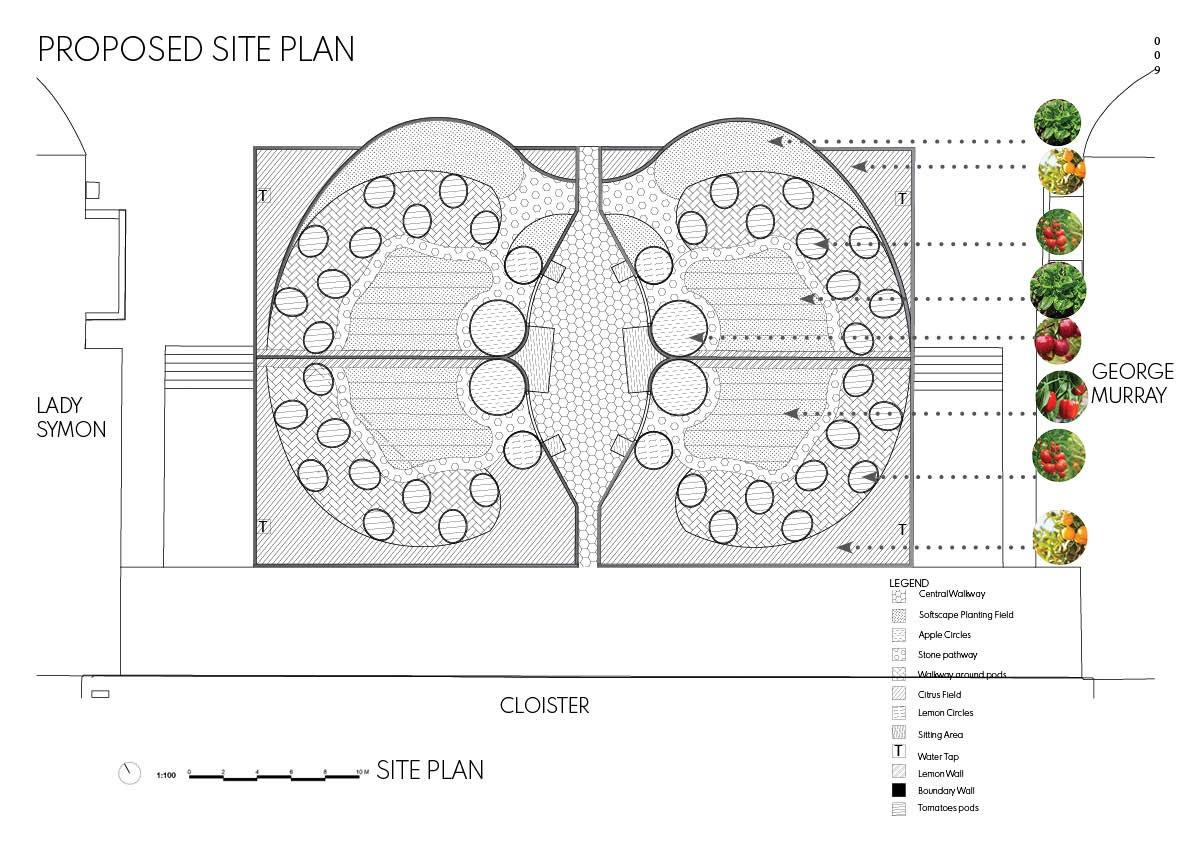
04| Redicepura Biennale
LOCATION: Sicily, Italy
PROJECT: T.CL. Internship project
This project is a design competition project held in Sicily, Italy which I took part as an intern at T.CL. Studio. The team’s vision for the design was to create biodiversity hotspots representing two world heritage biodiversity hotspots - the South -West of Western Australia and the Forests of Eastern Australia. The spots were designed as circular combinations in site with various mixed planting, clipped hedge, water body, loose recycled crushed brick, blackened branches, and plinths symbolizing fire. This was the first stage of design competition where I participated in planning and Photoshop editing to create plans and axonometric view for competition.

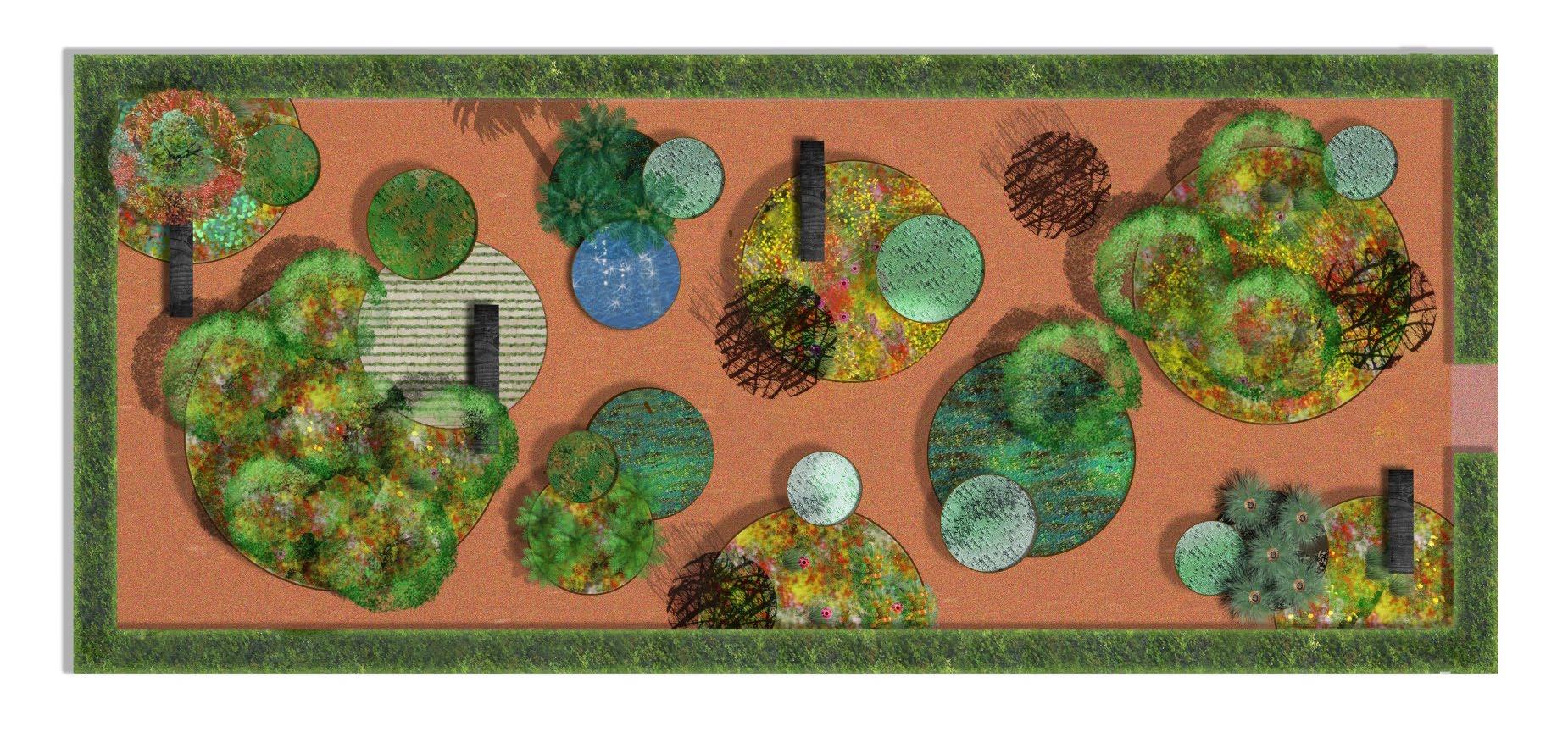
05| Community Pocket Park
LOCATION: Nepal
AREA: 350.8 sq.m.
This is the ongoing project done by Vriksha Foundation under Lalitpur metropolitan city with me being in the design team. Vriksha foundation is a non-profit organization which has been doing works such as pocket park design on the spaces which are neglected for long time with the major goal of uplifting community by providing green communal spaces. The works are carried by various architects, environmentalist and professionals on the voluntarily basis.

05| Community Pocket Park
CONCEPT :
The concept generated after the site study where we determined site constraints and opportunities. Through this. we created a loop for proper linkage and gave various textures by use of vernacular materials such as bricks, stones, and existing soils and plants. The design has incorporated subtle variations in human experience by blending culture with the surrounding chanting space, open multi purpose spaces, children park, narrow pathway surrounded by vegetation and different seating spaces. Thus, resulting into a vibrant yet peaceful park.

VIEWING POINT








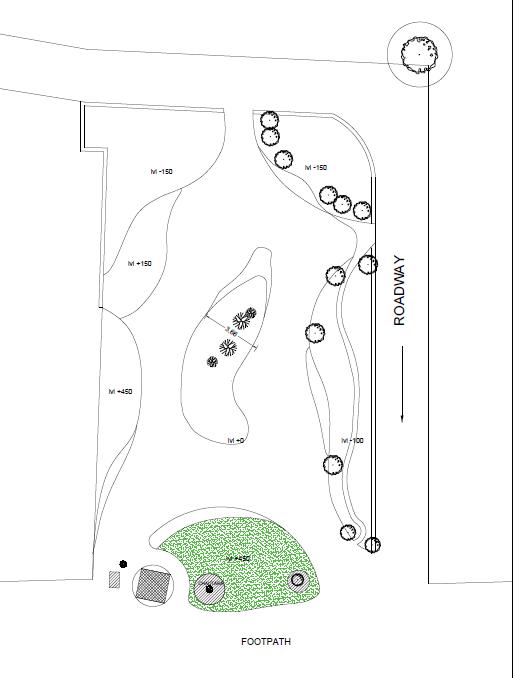


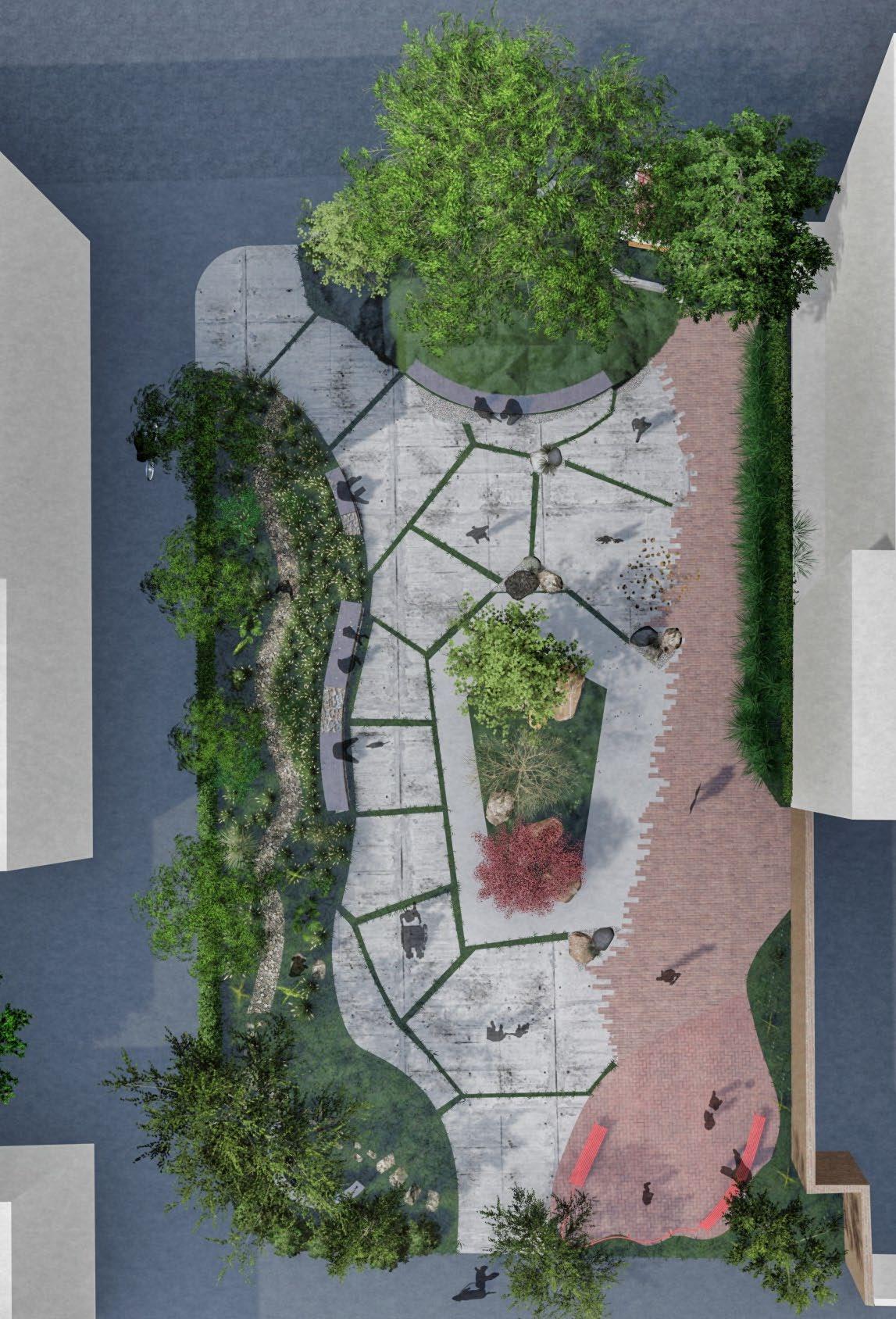
06| Residence Design
LOCATION: Sanogaun, Lalitpur . BUILDING TYPE: Residence
AREA: 116.678 sq.m
CLIENT: Mr. Pravin Kumar Shrivastava
This is the ongoing residential project done under Sharpline Solutions Pvt. Ltd. It is now in construction phase. The exterior 3d design visualization is done by me after thoroughly considering clients needs. This design incorporates modern contemporary box design with blend of different materials to give variation in texture.

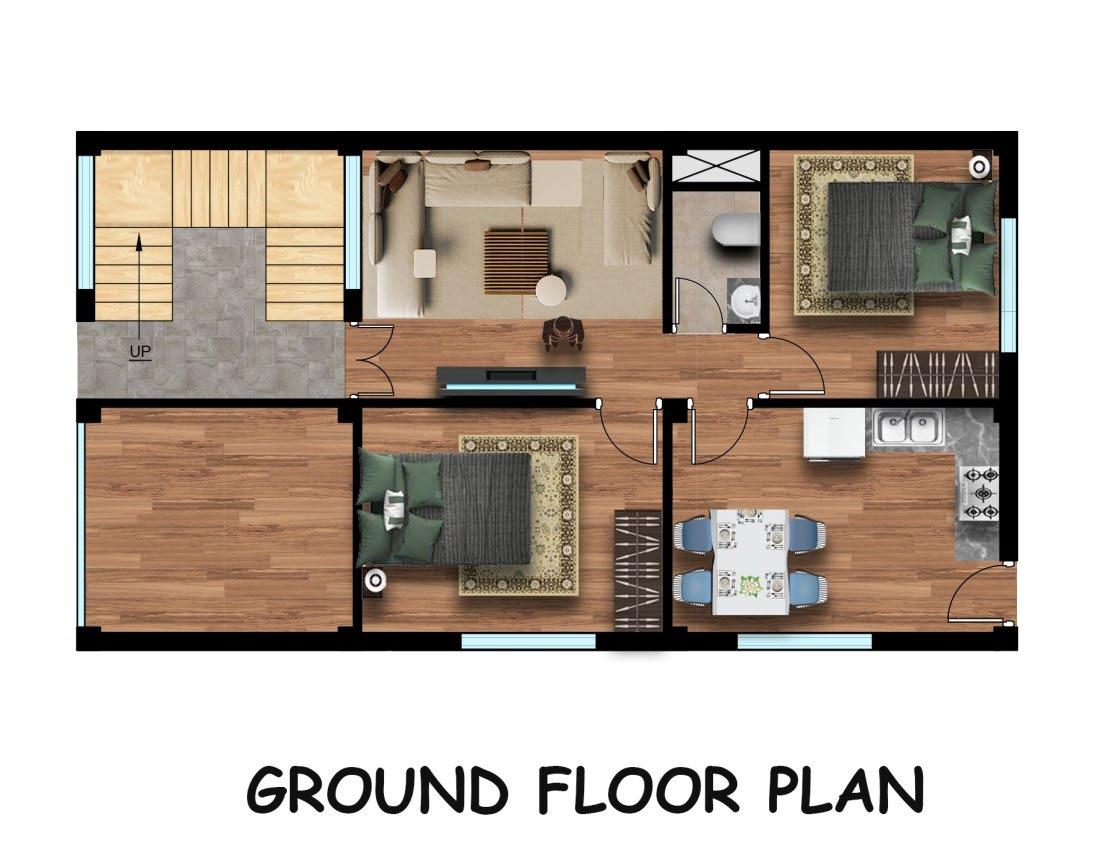
06| Residence Design
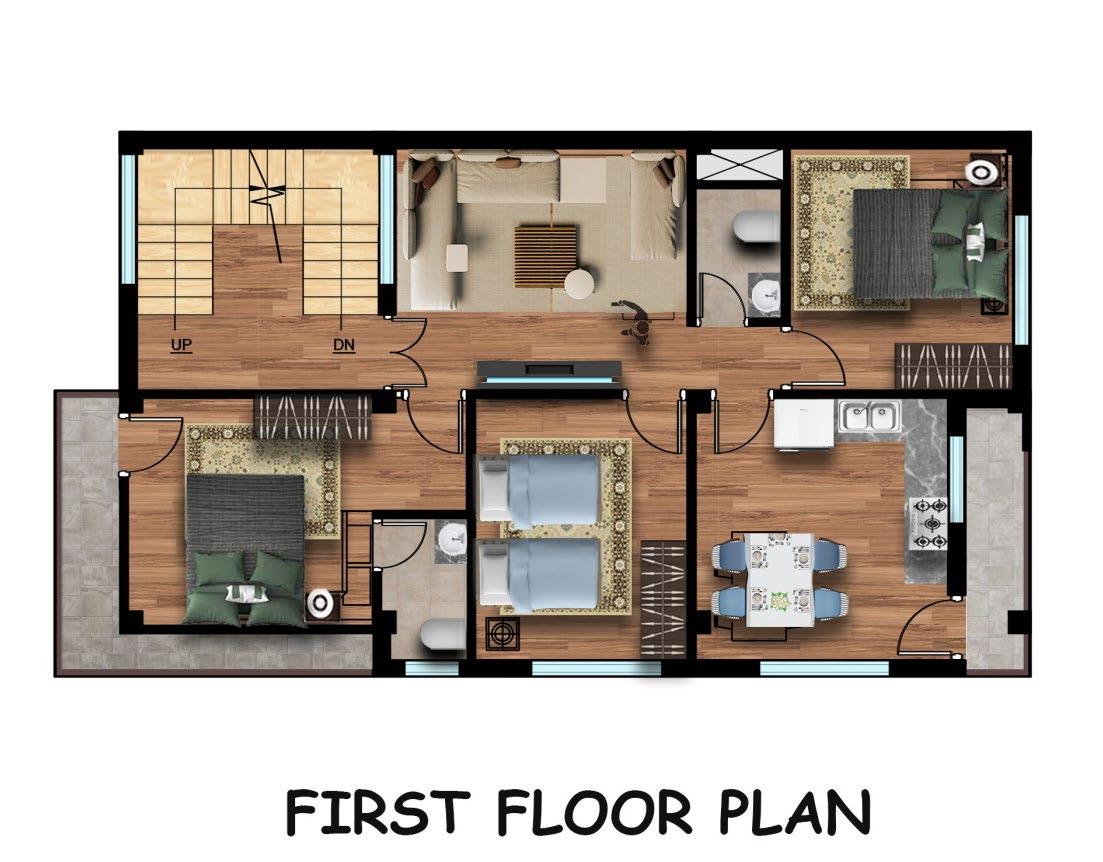
PROJECT: Residence design
FIRM: Sharpline solutions pvt. Ltd.
AREA: 1577.75 sq. ft.
BUILDING TYPE: Residence
This is the ongoing project of a residence for a family of 9 members. The brief was to create a modern 3d design with the with box design. The building consists of 6 bedrooms, 4 master bedrooms with attached bathroom, 2 children's bedrooms, 1 guest bedroom, Living room, family room. Kitchen room, dining room, stores, puja room and toilet/bathroom in each floor. The planning is done as per the client needs with easy and effective circulation with no wastage of spaces


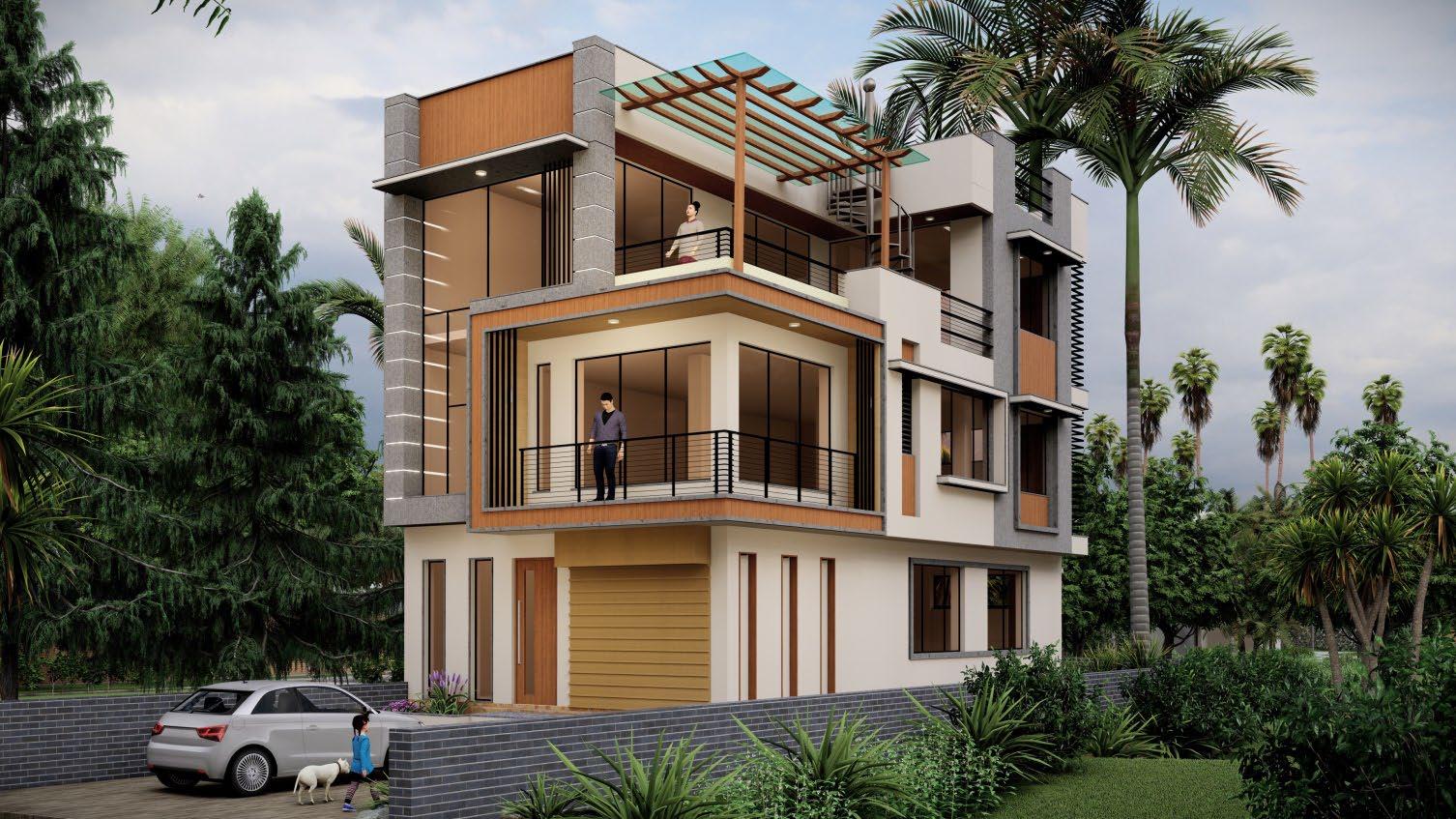

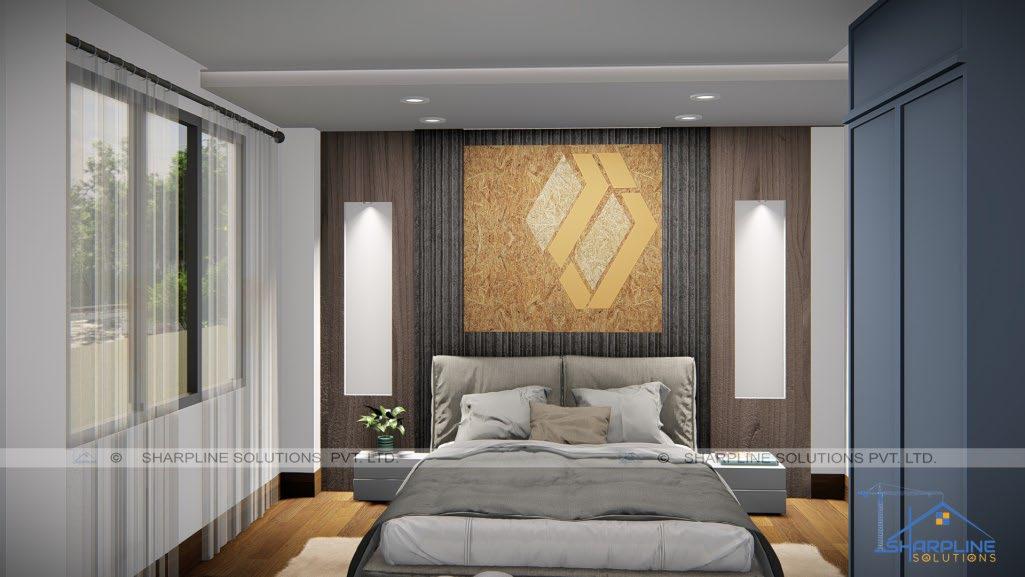
07| Commercial Design
LOCATION: Nepal
AREA: 340.682 sq.m.
BUILDING TYPE: Commercial
CLIENT: Mrs. Sumnima Shakya Bajracharya
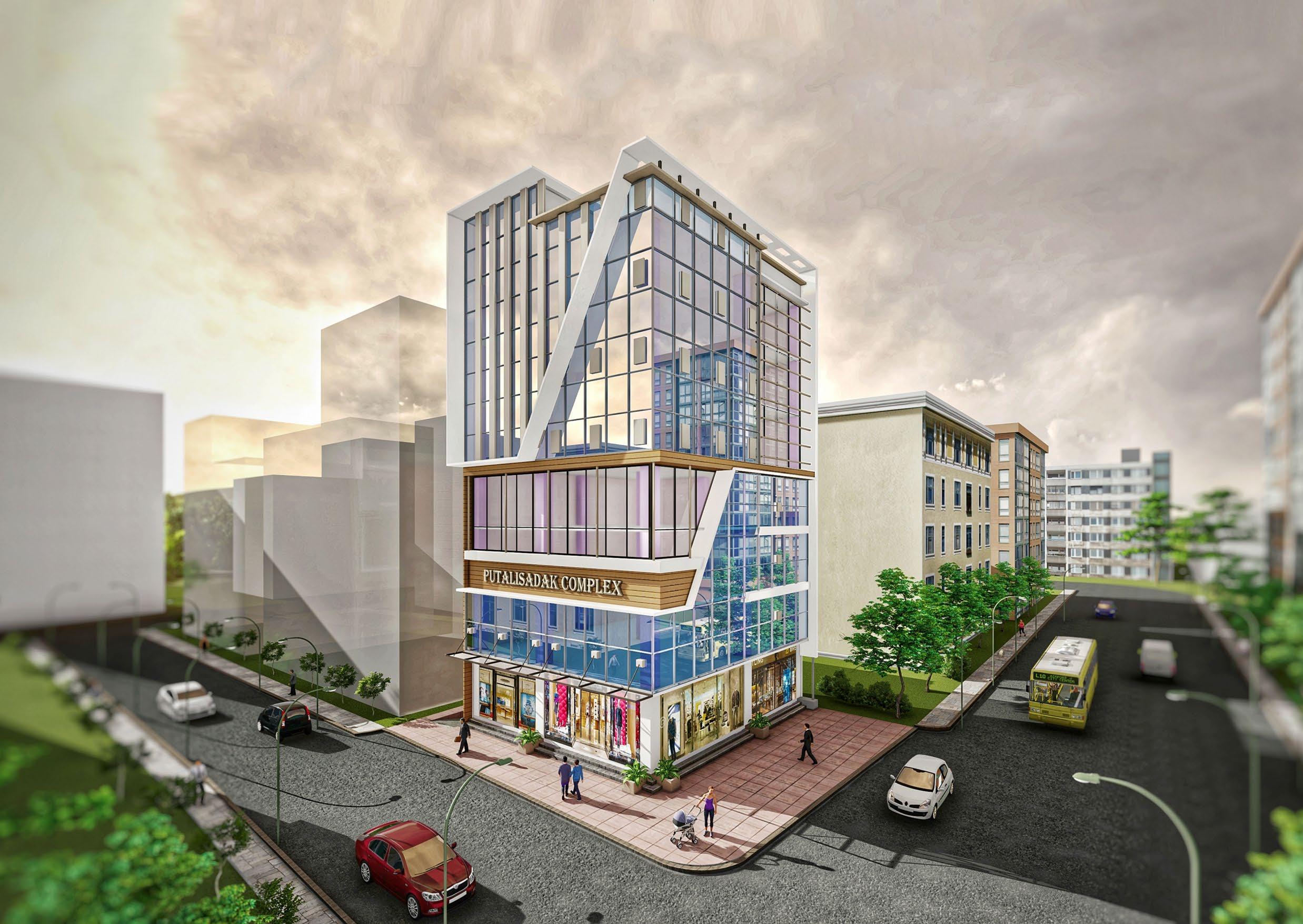
CONCEPT : BREAKING THE PATTERN
This is the ongoing project which was designed under Arniko Designers and planners pvt. Ltd. The brief was to develop a commercial cum residence with the full usage of spaces. As the land is situated in the major city area, the site has high commercial value.
All the existing row buildings besides the sites are commercial buildings which are designed as a simple straight rectangular boxes. Having the tight space for exterior façade design, I have tried a
simple but effective way to break that rectangular pattern by running inclined lines in building facades and use of different materials. This building is designed as a modern commercial building with the use of aluminium, steels, glass and reinforced concrete as a main building materials.
