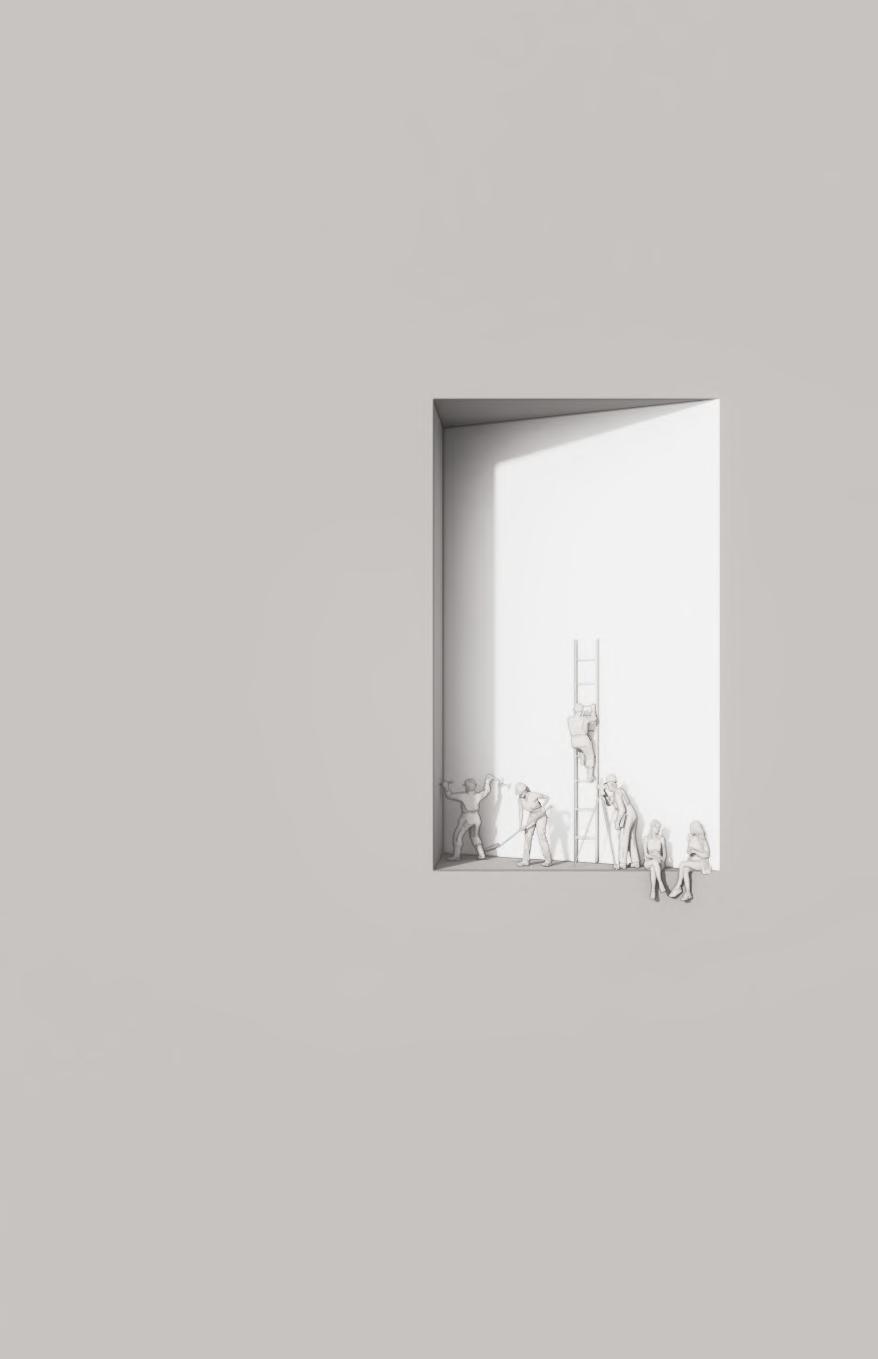
Portfolio
Anita Shrestha
 Anita Shrestha
Anita Shrestha
gd:t]]] !
“Architecture is the thoughtfulness while creating a space which is relatable to everyone irrespective of any timeline, with the ease through simplicity and innovativeness.”
A strong mindset and will to design spaces in Nepal, a country with diverse architectural style has lead me to create impactful designs which are connected with their cultural roots. Creativity, quest for knowledge and curiosity has lead to my inquisitive approaches to design.
In my experience as an architect, design encompasses technical advancements, a sense of organic belonging to the site, respect for client insights, and solution-oriented approaches. Using my meticulous attention to detail and unwavering dedication to quality, I work hard to create designs that are not only aesthetic but also functional, sustainable, and socially conscious.
Portfolio I Anita Shrestha 1
Education
School Leaving Certificate: - Neologian Academy
2012
Higher Secondary Education Board: - Khwopa Higher Secondary School
2015
Bachelor’s in Architecture
- Himalaya College of Engineering
2021
Experience
John Sanday Associates
Lazimpat, Kathmandu, Nepal
Intern architect
Sept 2018- Feb 2019
Manohar Raj Bhandari & Associates
Jamal, Kathmandu, Nepal
Junior Architect
2021-2022
Sarosh Pradhan & Associates
Jyatha Marg, Thamel, Nepal
2022-Present
Freelance
-Interior Design
2019- Present
Hands on skill
Sketching
Pencil/ Water Coloring
Hand Rendering
Model Making
Software
Autodesk Autocad Sketch up
Lumion
Enscape
V ray
Adobe Photoshop
Adobe Illustrator
Adobe InDesign
Microsoft Office
Volunteering
Astha Exhibition
2015-2016
Himalaya Exhibition HEX
2017
Achievement
2021Participant of “Sustainable Green Home Resilient to the changing environment” Design competition held by Society of Nepalese Architects (SONA)
2
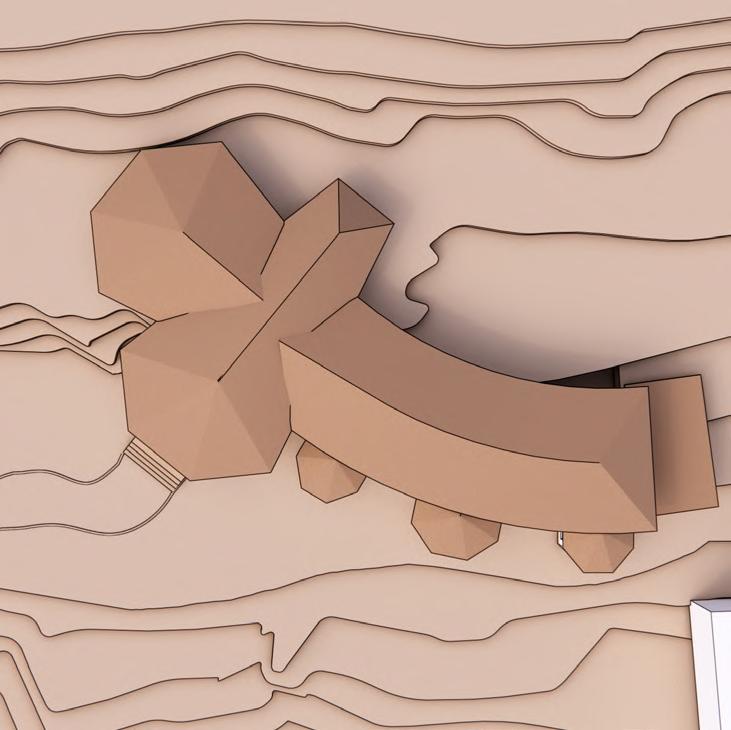
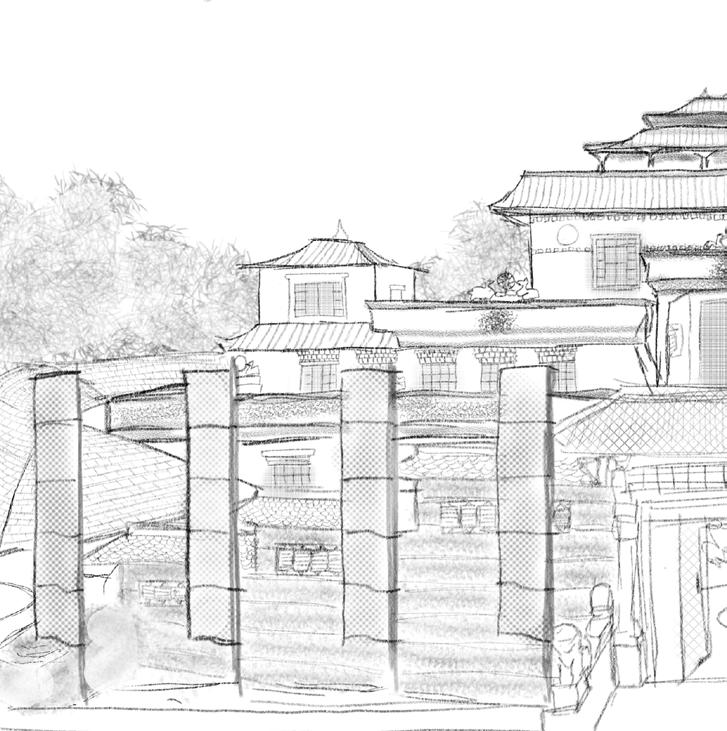
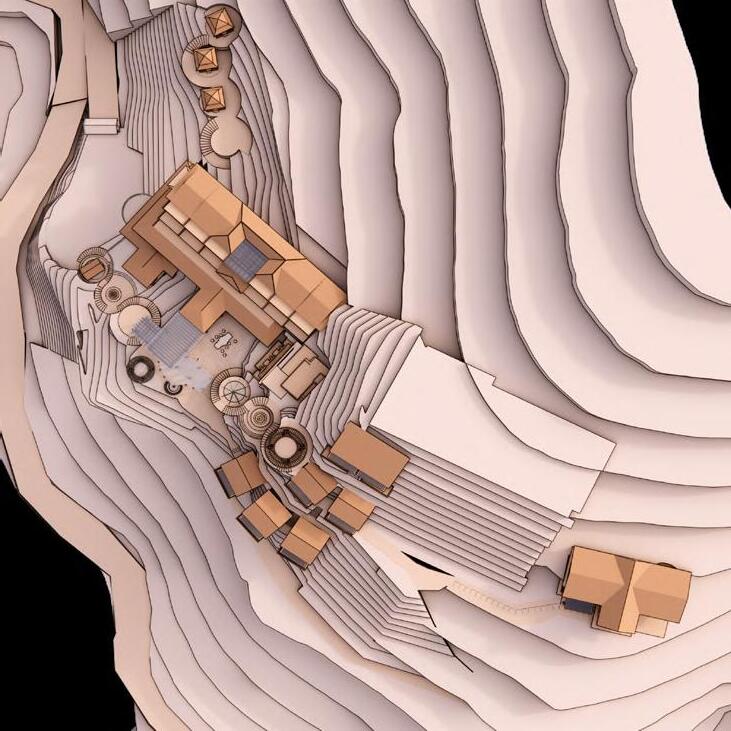
Portfolio I Anita Shrestha 3 01 02 05 Porters Shelter Lumbini Monastery Lost Horizon
03
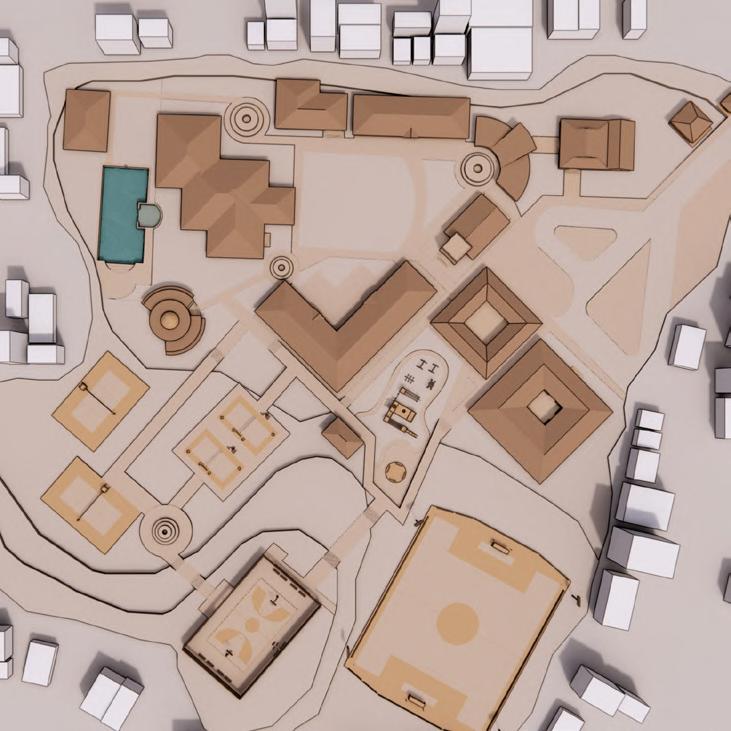
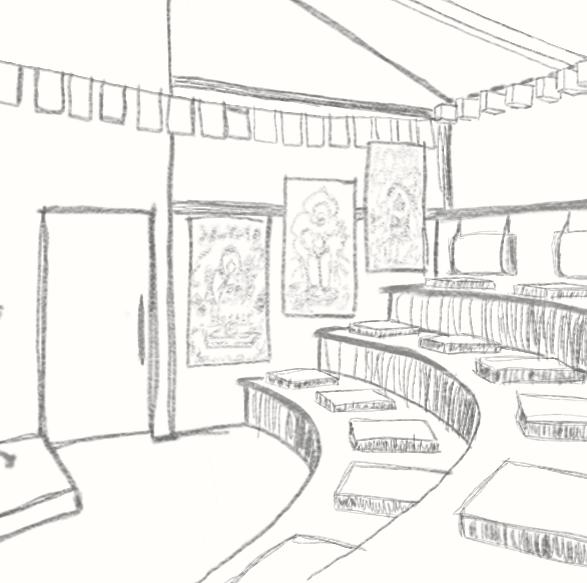
04
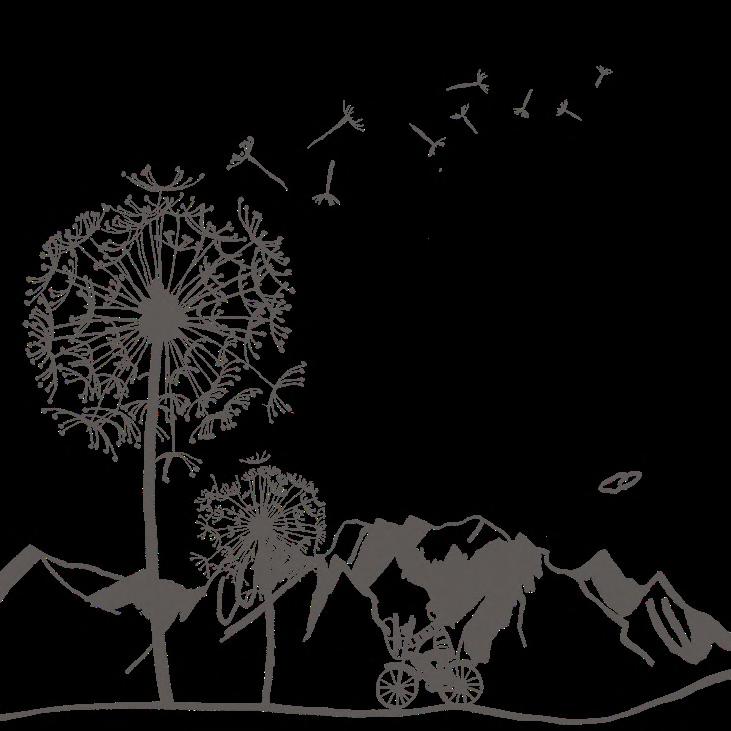
06
Miscellaneous
4
School Design
Tenzing Heritage Museum
Two very important elements for porters i.e. prayer

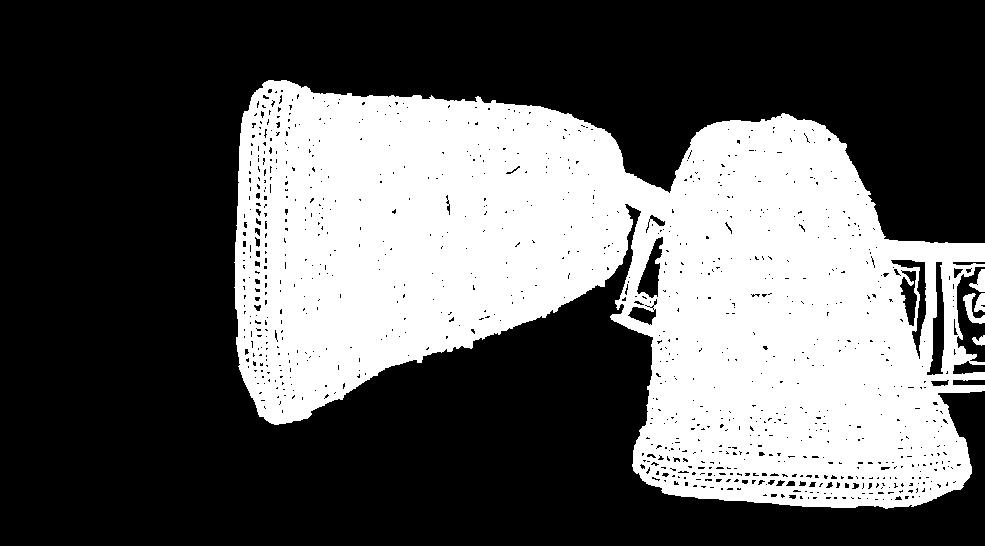
Foundational shape creation by
Establishing communication
Hexagonal front

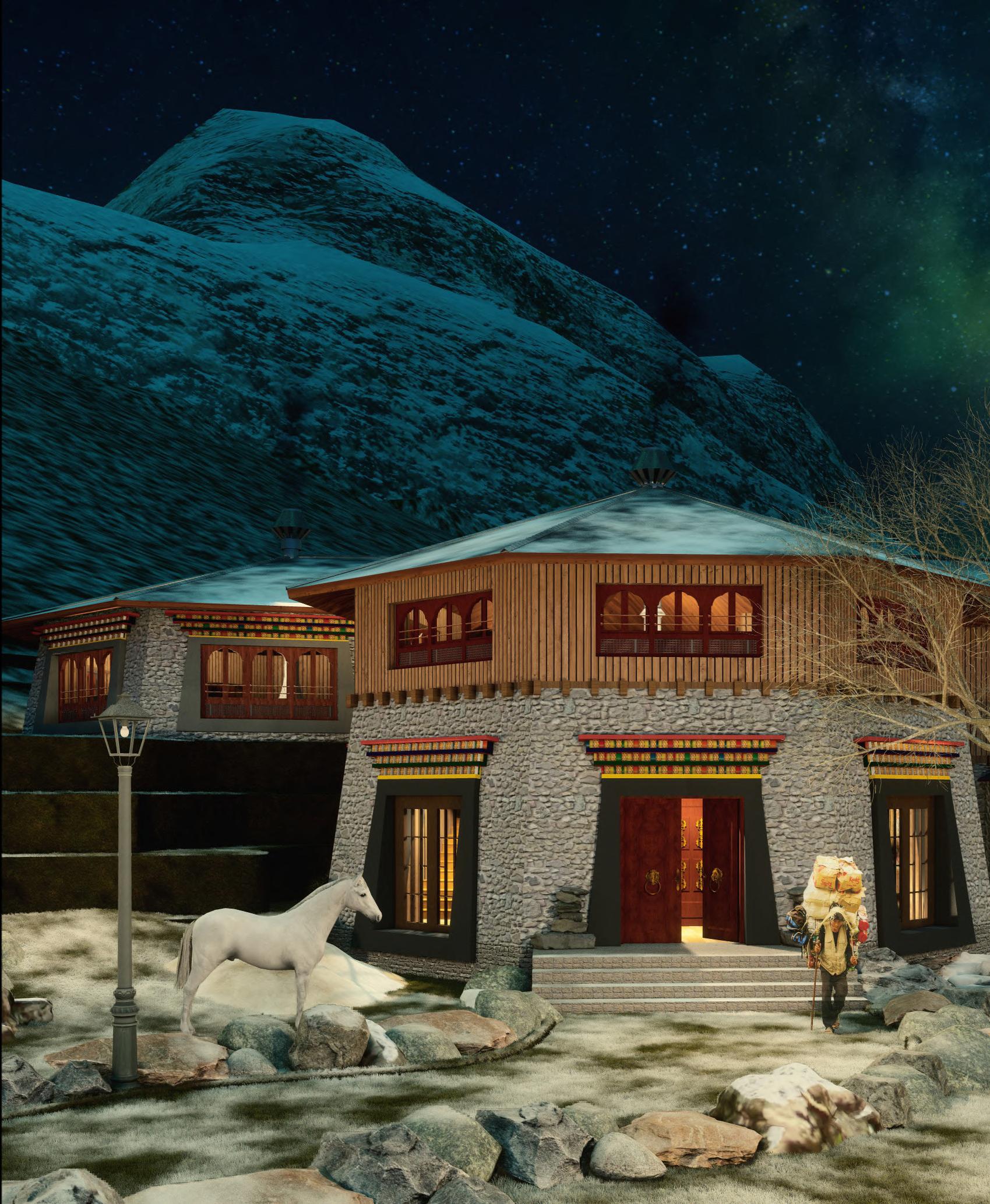
5
Portfolio I Anita Shrestha
Phase I-
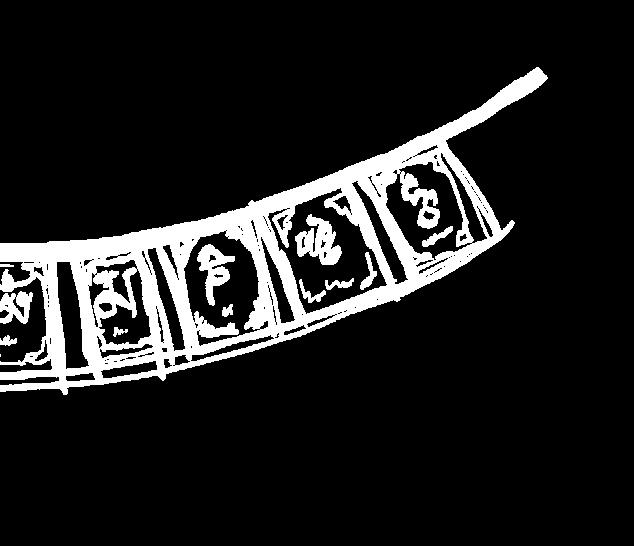
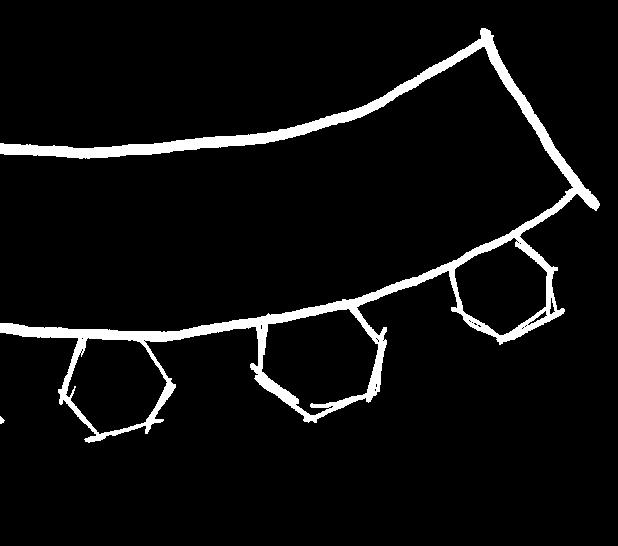

01
Porters Shelter
For those who aspire to reach the top of the mountain, porters have always been a helpful hand. But do we really take their presence for granted? Shouldn’t we take action to repay their kindness and cherish their support?
This is a dedicated building equipped with basic amenities and suitable living conditions that would greatly improve the quality of life for the porters, acknowledging and enhancing their invaluable contributions to mountaineering expeditions.
SITE AND LOCATION
Location: Lobuche, Nepal
Site Area: 9547 sq.ft
Project: Accommodation for Porters
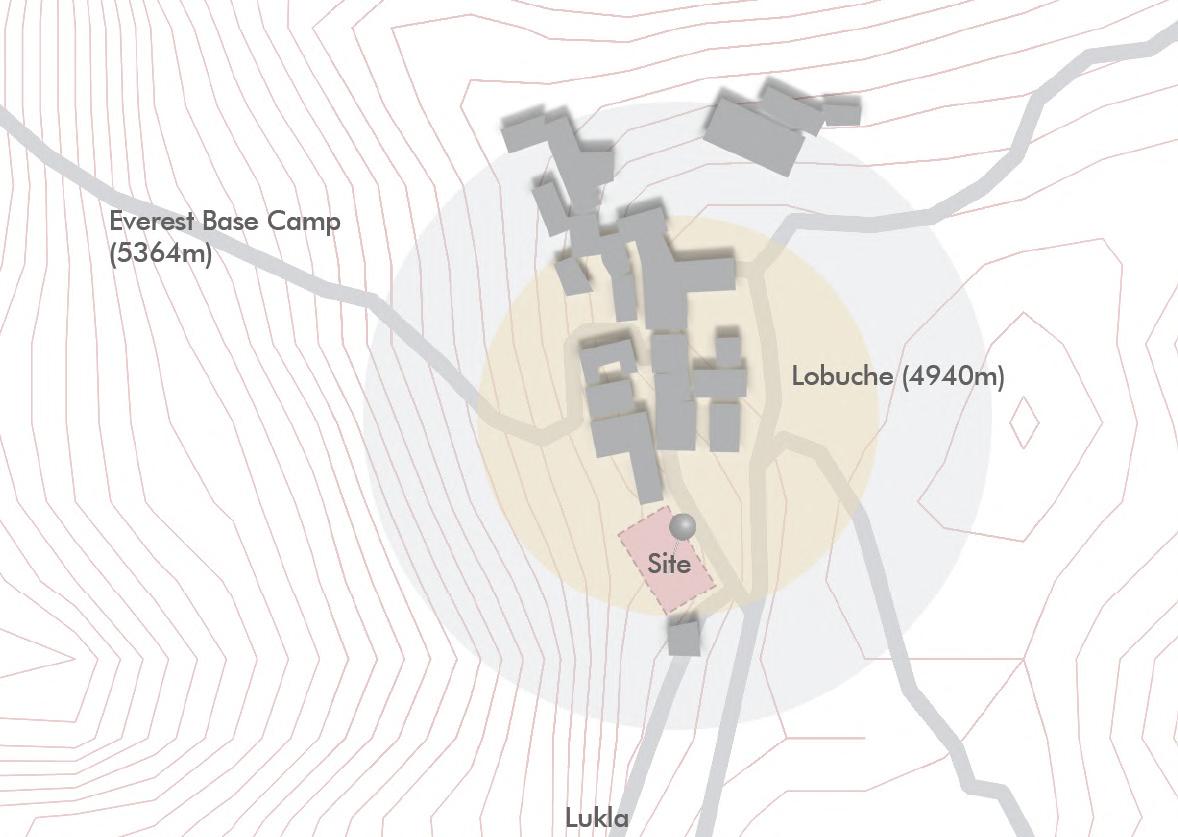
6
Phase IIIcommunication between the massing facade to capture as much sunlight as possible.
Phase IImixing of two shape.
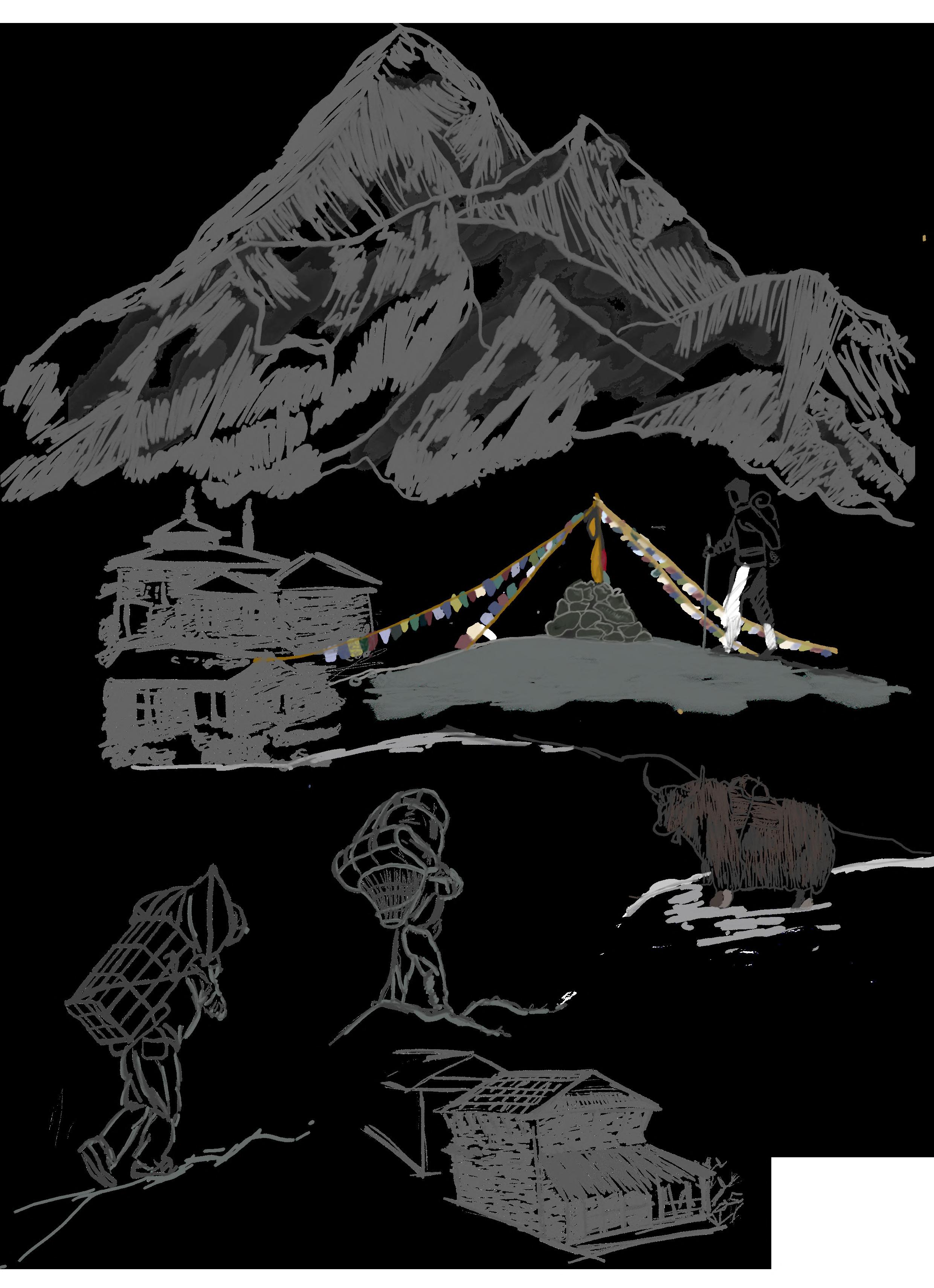
Portfolio I Anita Shrestha 7
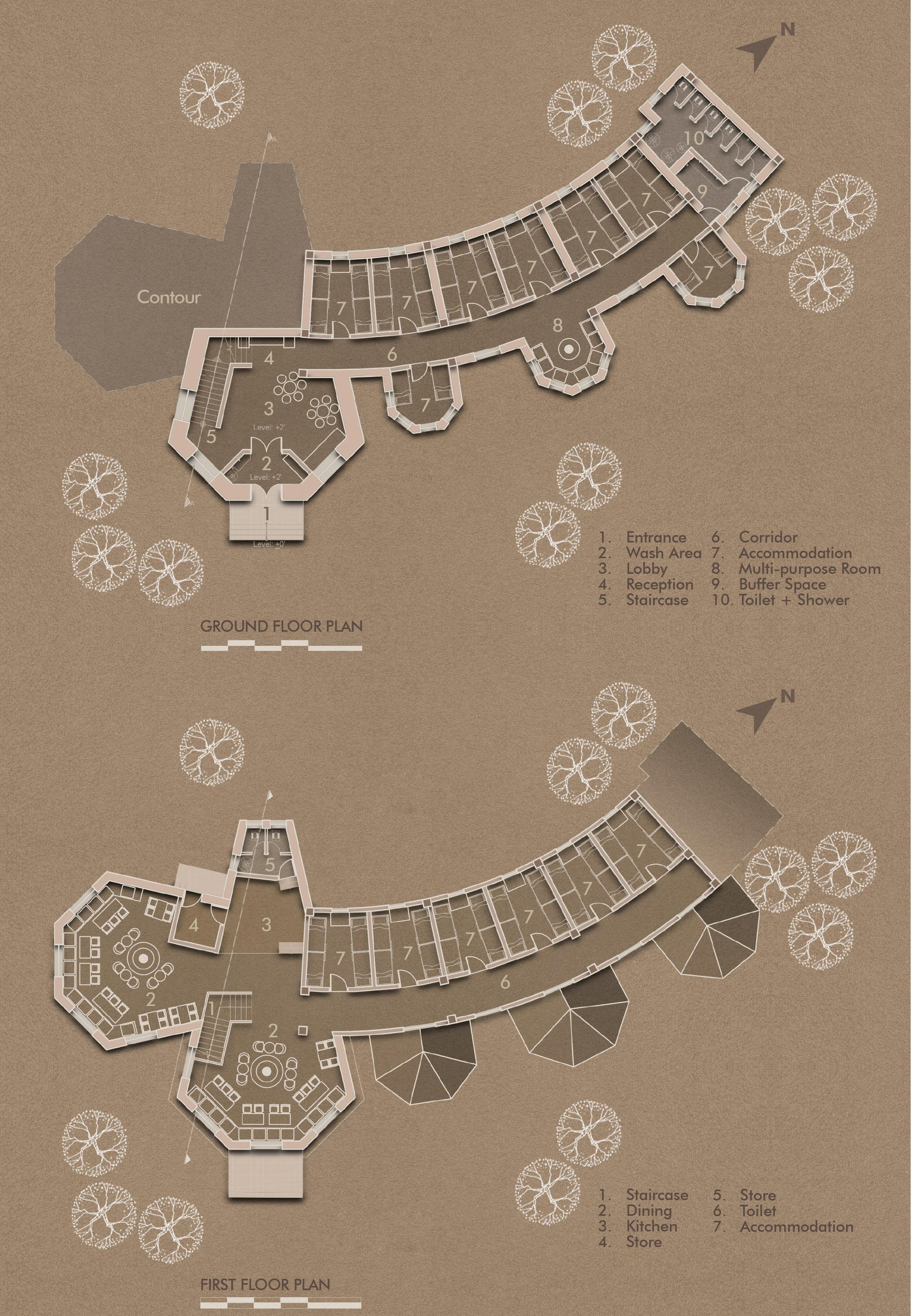
8
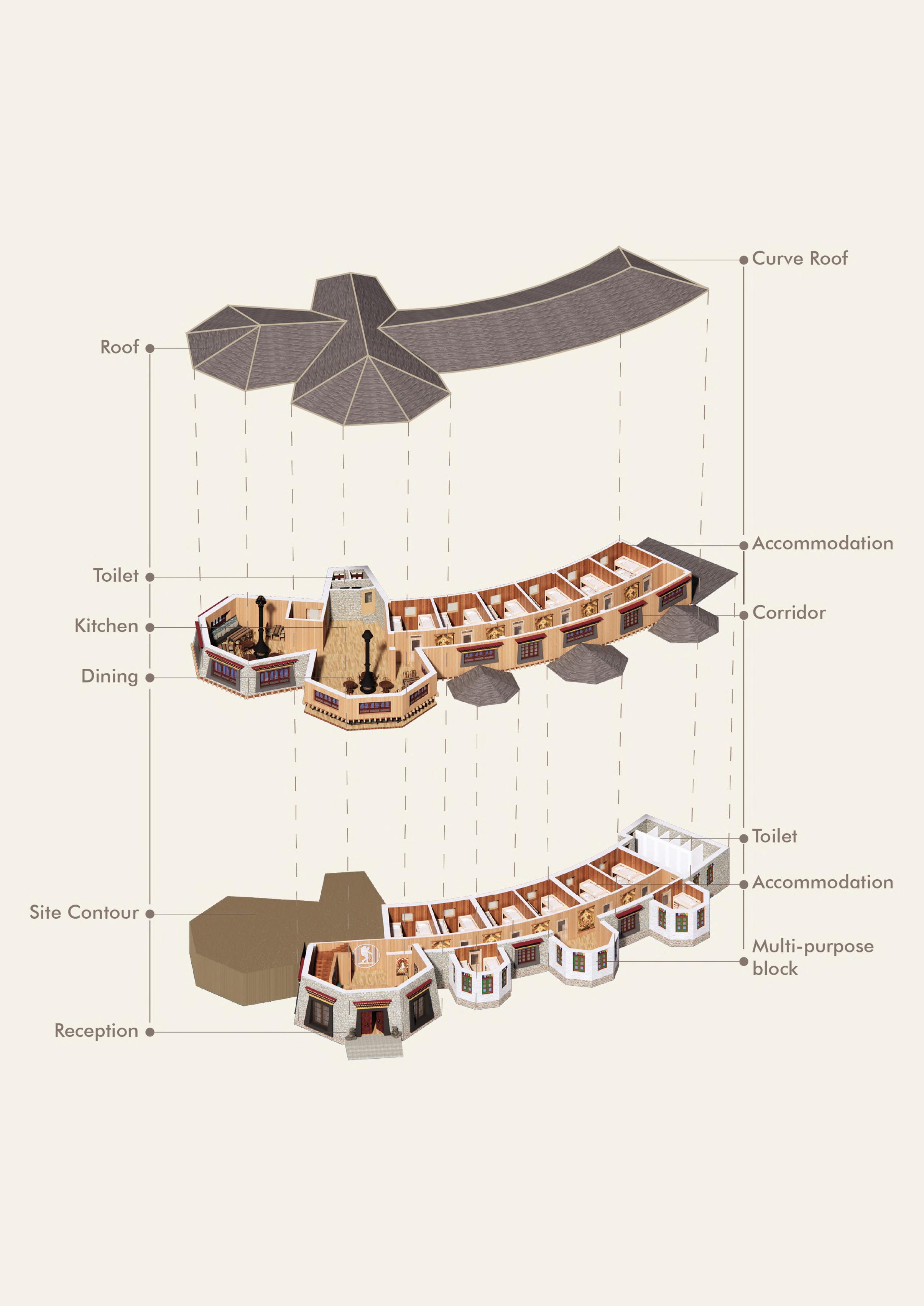
Even though porters carry the heavy loads of the climbers, they must work extra hard in order to shelter during the night. This structure could provide a safe and comfortable place for the porters to stay, offering respite from the challenging conditions they often face.
Thus they won’t have to endure those difficult conditions by walking additional distances up and down in the mountains. To assist and maintain the structure, a cafe managed by the porters’ wives is also incorporated to the project.
This initiative has a potential to significantly assist in documenting the problem with the porters shelter in the mountaineering journeys.
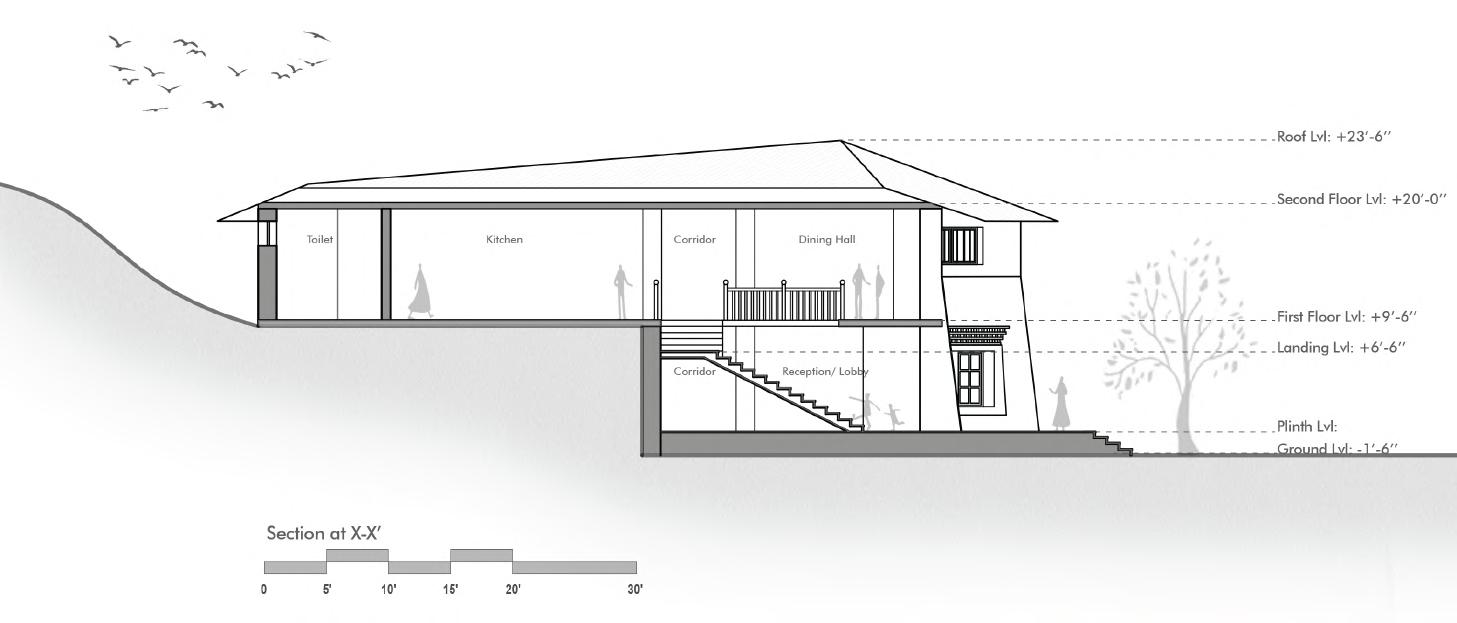
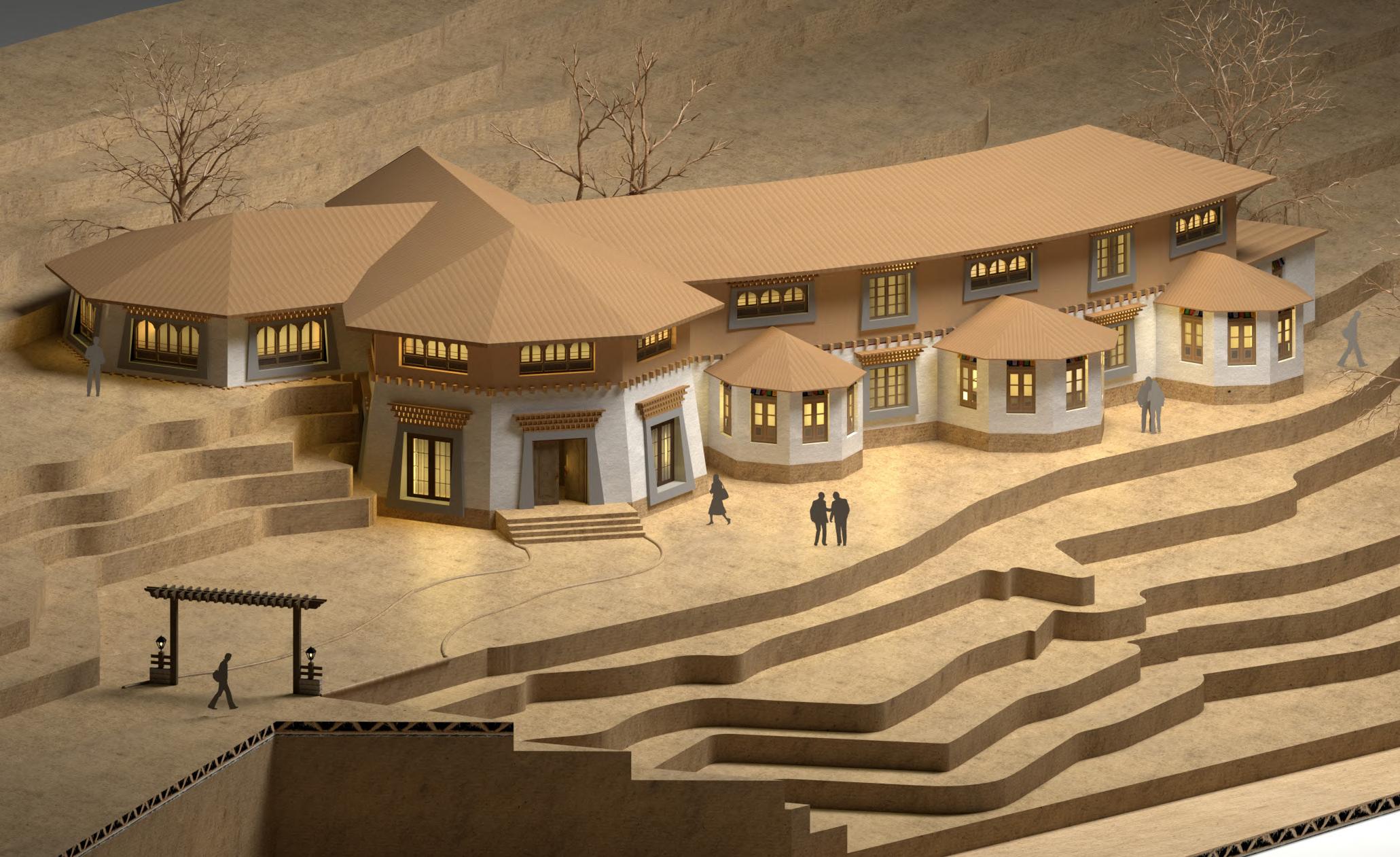
10
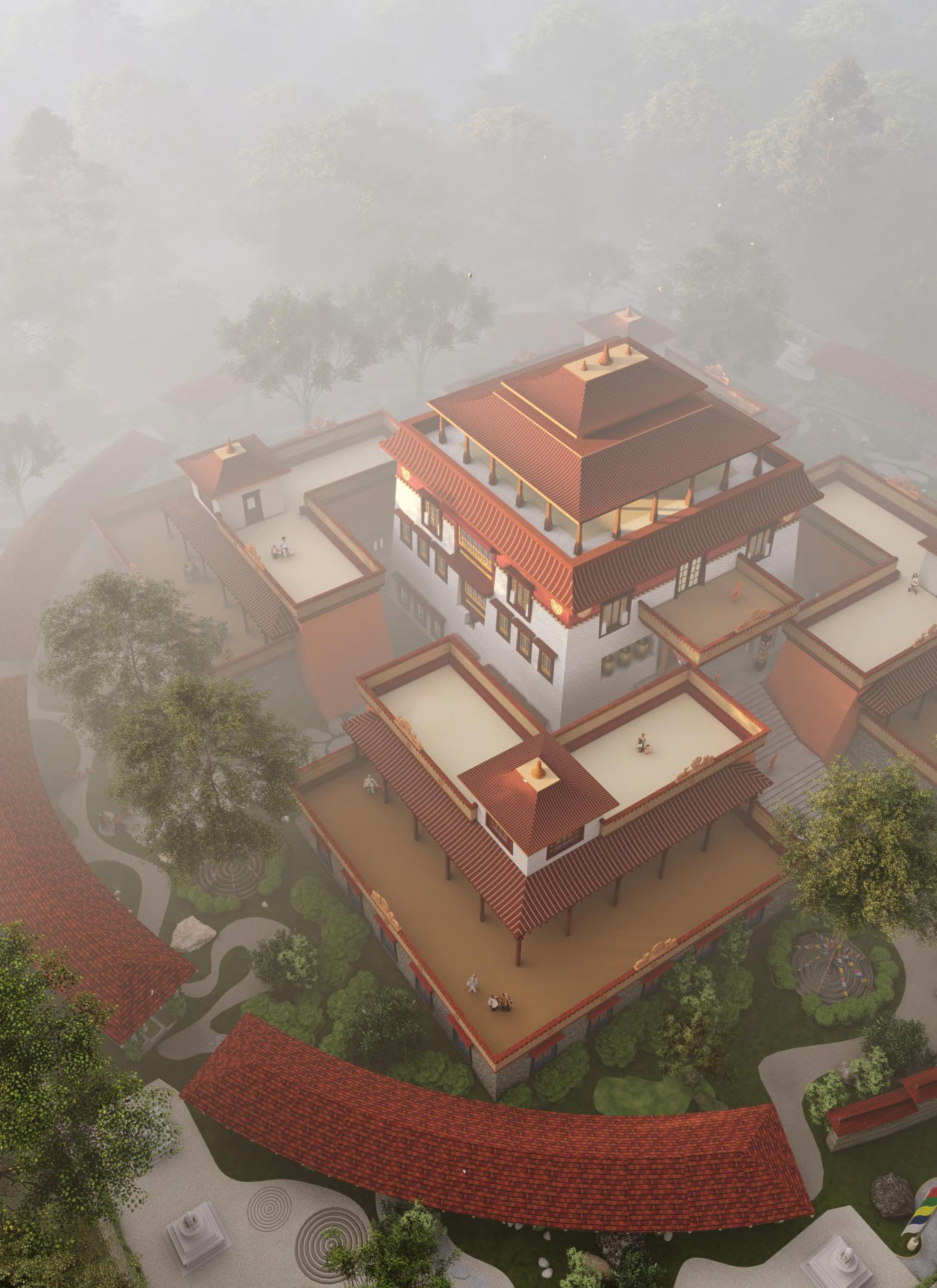
Portfolio I Anita Shrestha 11

02
Lumbini Monastery
The place serves both monks and tourists from around the globe, which explains why it has a traditional Buddhist aspect that symbolizes Nepal. It is frequently connected to the traditions of the mountainous regions and is utilized for self-reflection, meditation, and manifestation.
The project is meant to be sacred and contemplative in nature, assisting guests in finding inner peace and harmony as well as a connection to themselves.
SITE AND LOCATION
Location: Master plan, Lumbini, Nepal
Site Area: 67600 sq.ft
Shape: Square
The site is situated in a World Heritage Site that reflects various countries’ Buddhist cultures. The trees that encircle the site provides a cool, comfortable temperature for its visitors.
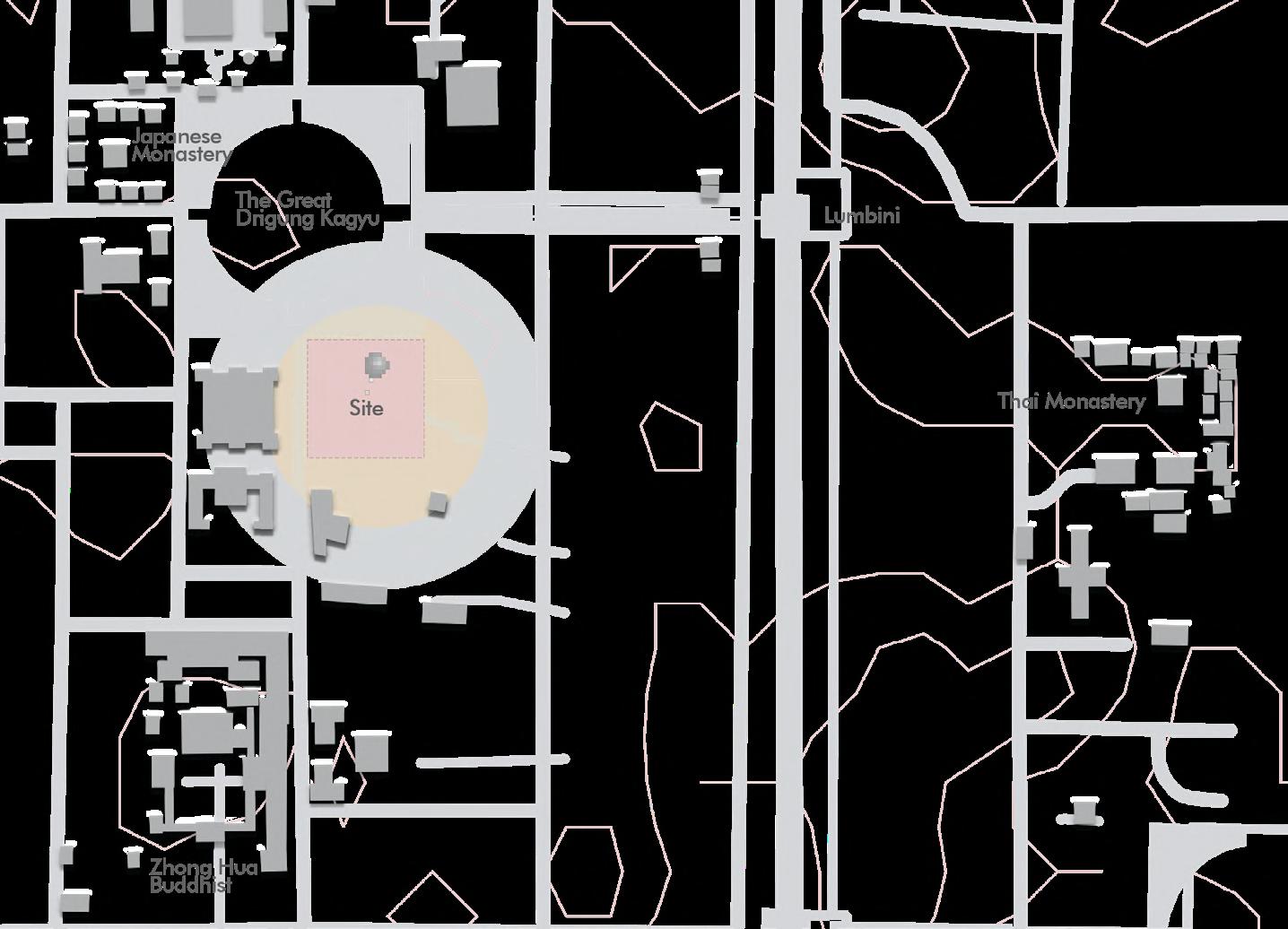
12
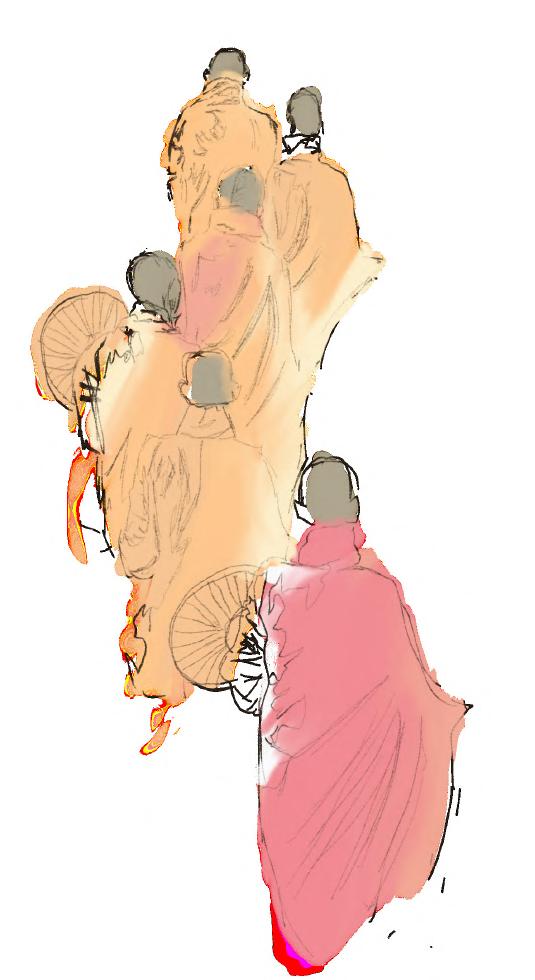
This monastery’s architecture aims to capture the culture of mountains in Terai region, which has two radically different climates and cultures. Overcoming the climate difference proved to be the most difficult aspect of reaching the goal.
The building technology is comparable to that of the mountainous regions, where their construction method is replicated through the use of tapered walls. Similarly, stones are being used as the material, and the color scheme is reminiscent of a mountainous area.
Because it is being constructed in the terai region, the exterior is made of materials like mud plaster. This design reflects the architecture of the terai and mountains in certain ways.
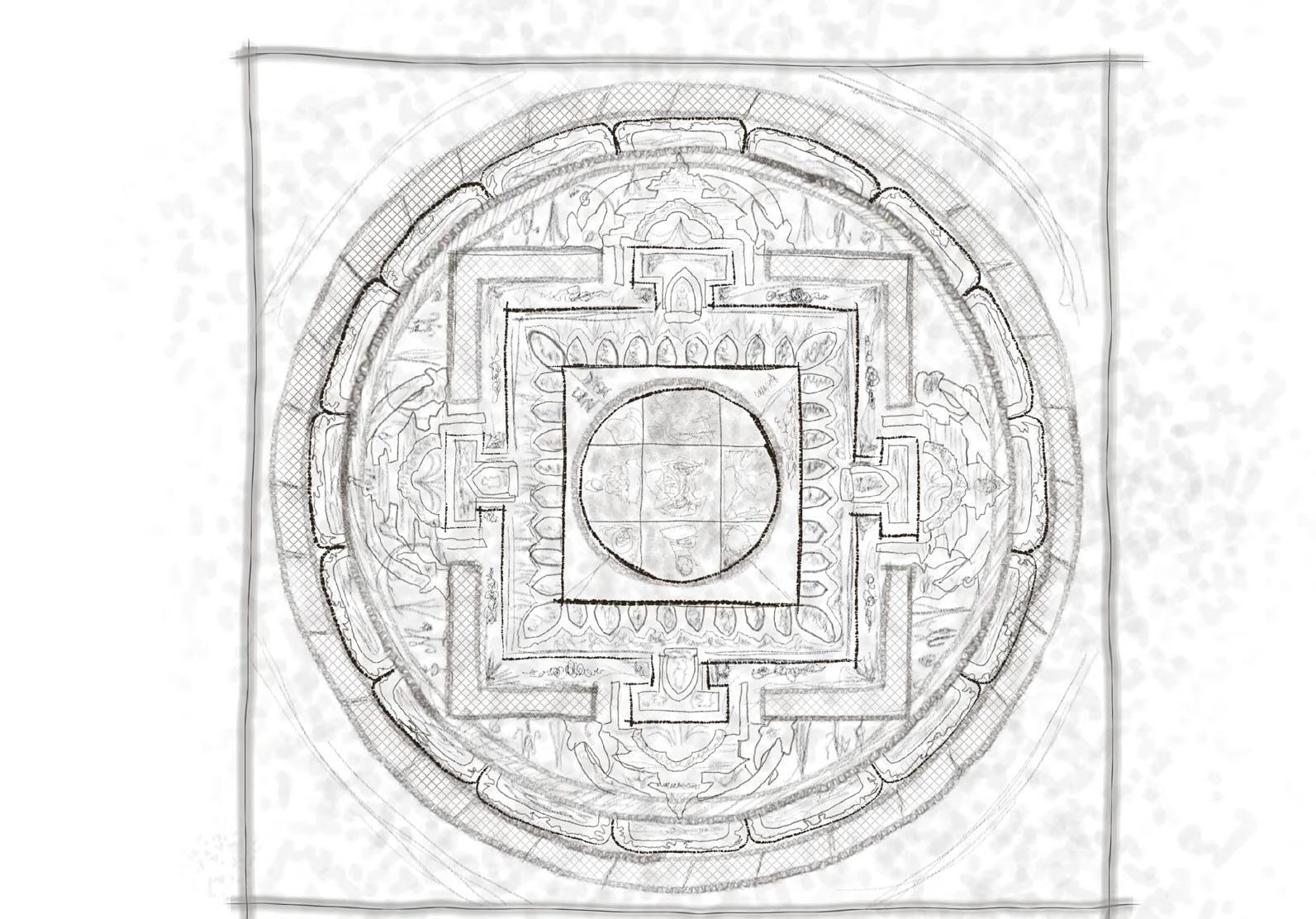
Portfolio I Anita Shrestha 13
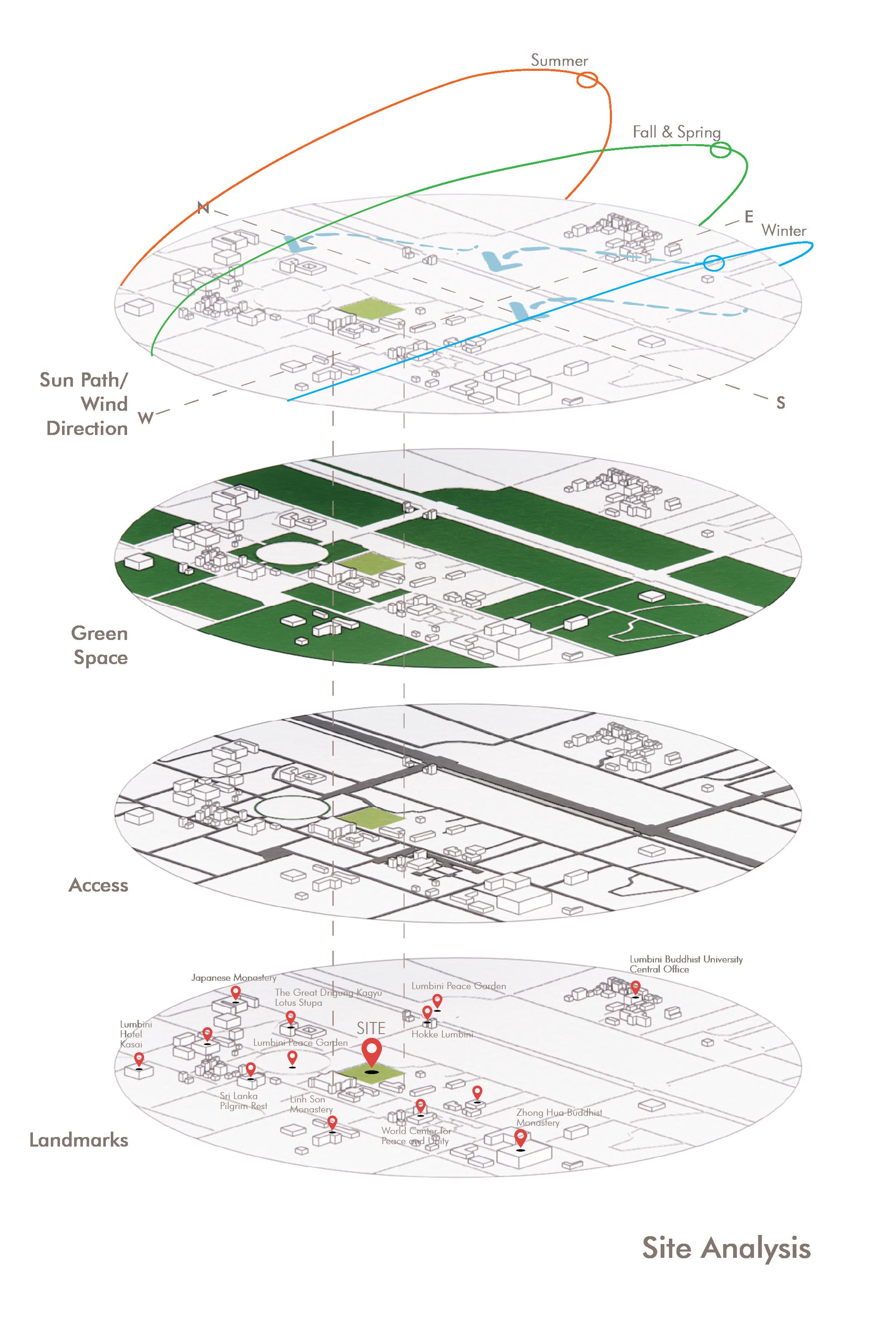
14
CONCEPT APPROACH
The mandala, a Buddhist devotional image that is frequently thought of as a diagram or symbol of an ideal universe, is the source of the basic form. They were the ideal concept for the building’s form because they symbolize the ideas of harmony, balance, and interconnectedness in the cosmos.
The primary shrine, which serves as a prayer hall, is represented by the innermost circle and the entire design is made symmetrical and well-balanced similar to the mandala.
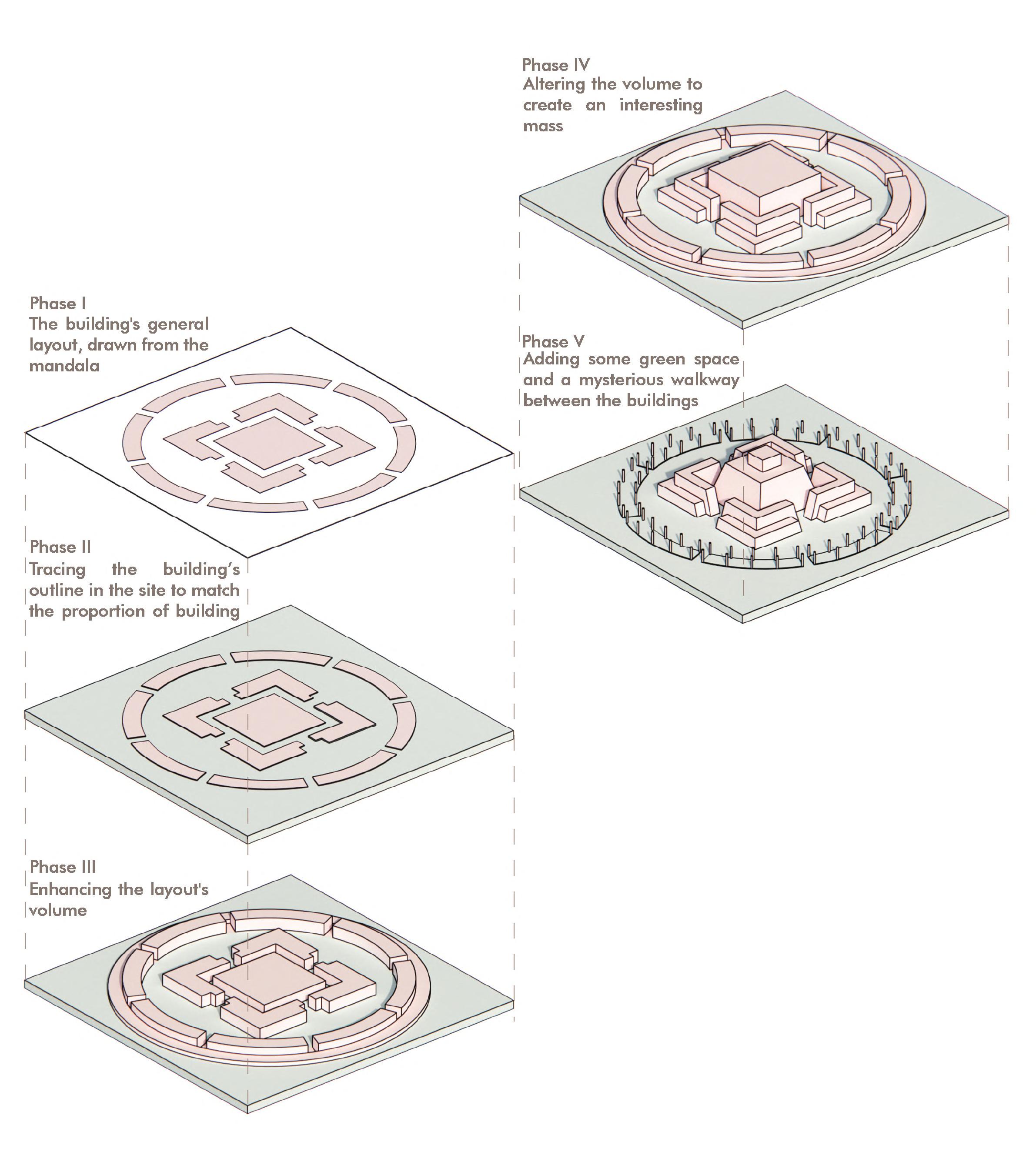
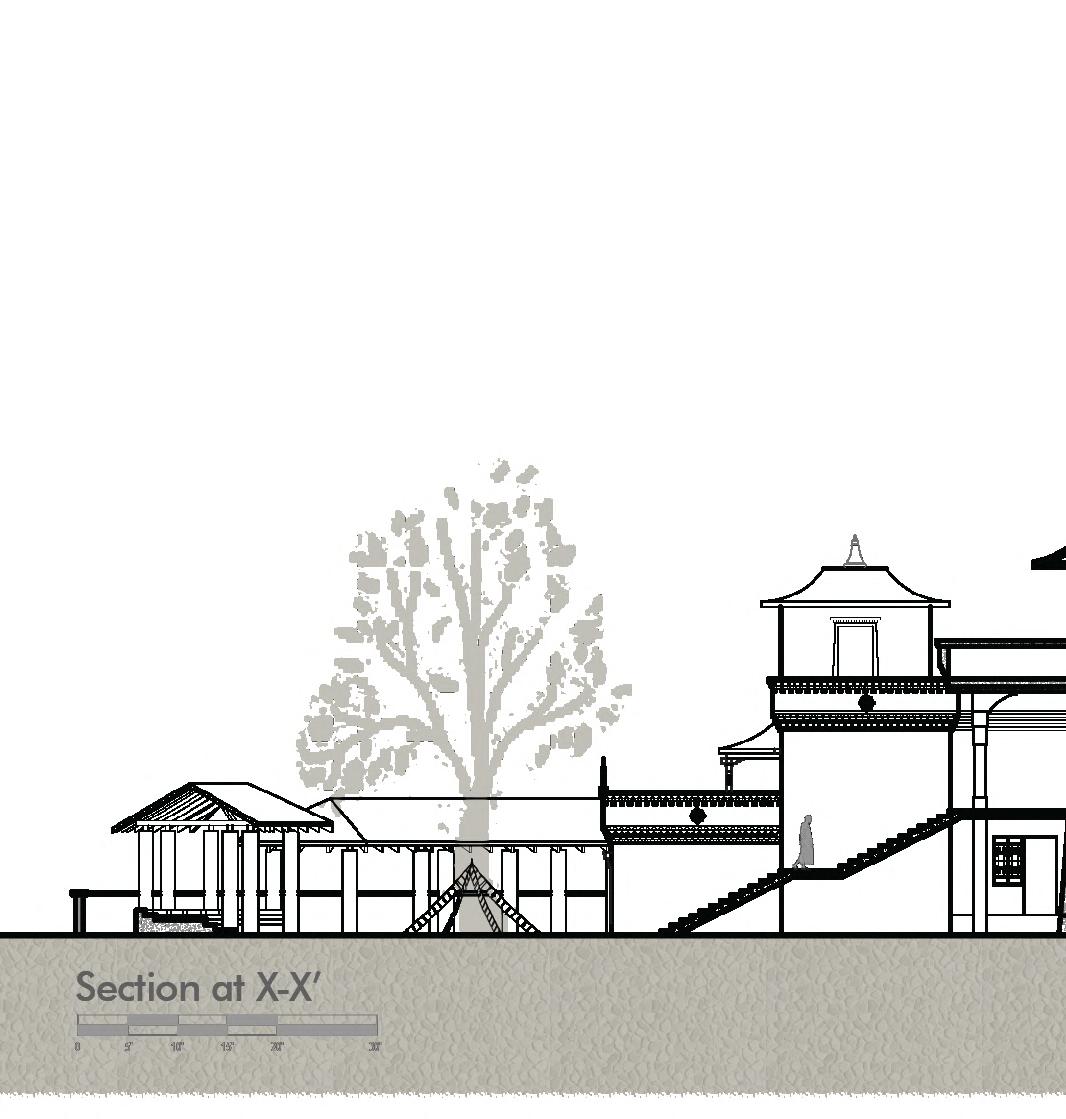
Portfolio I Anita Shrestha 15
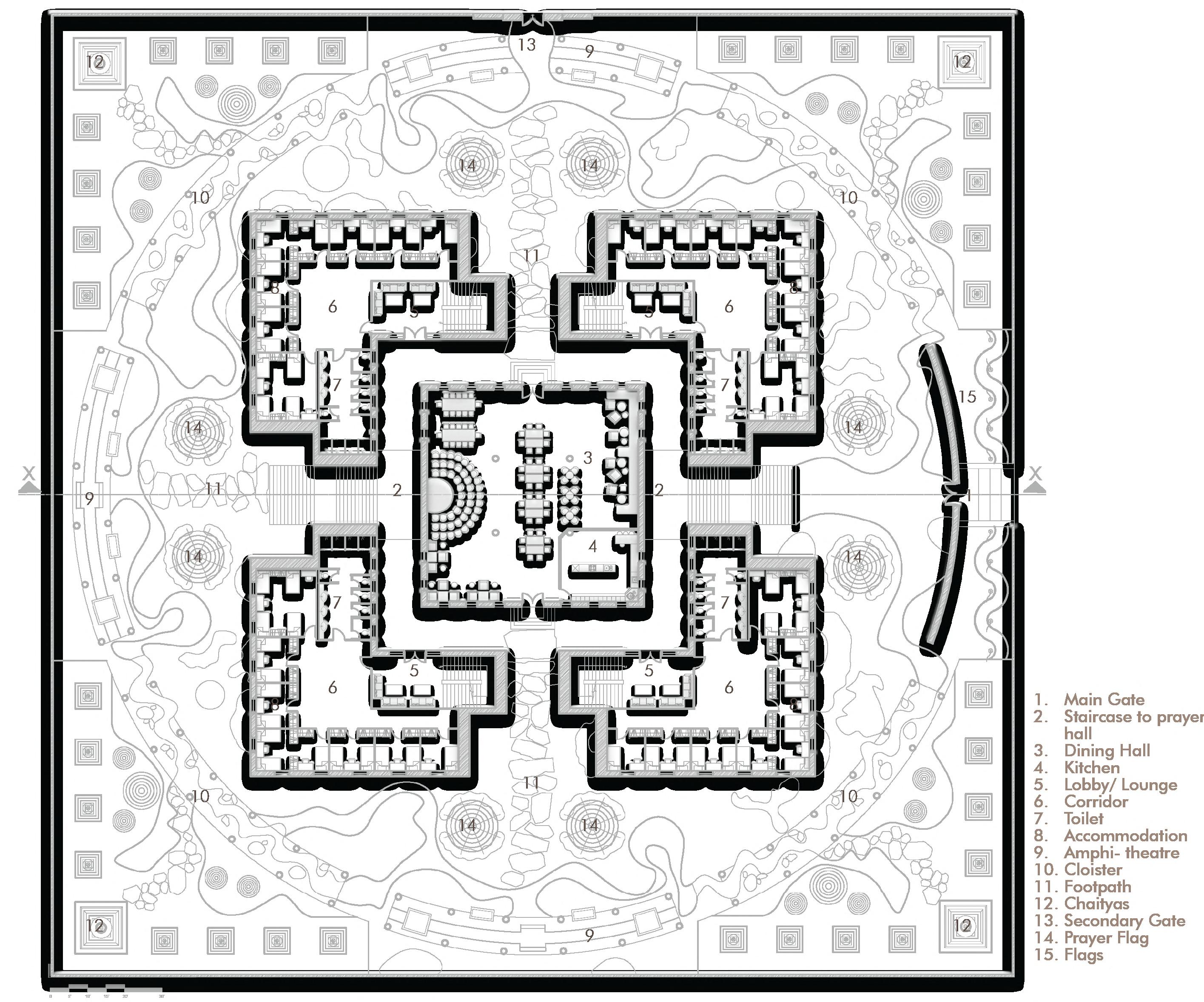
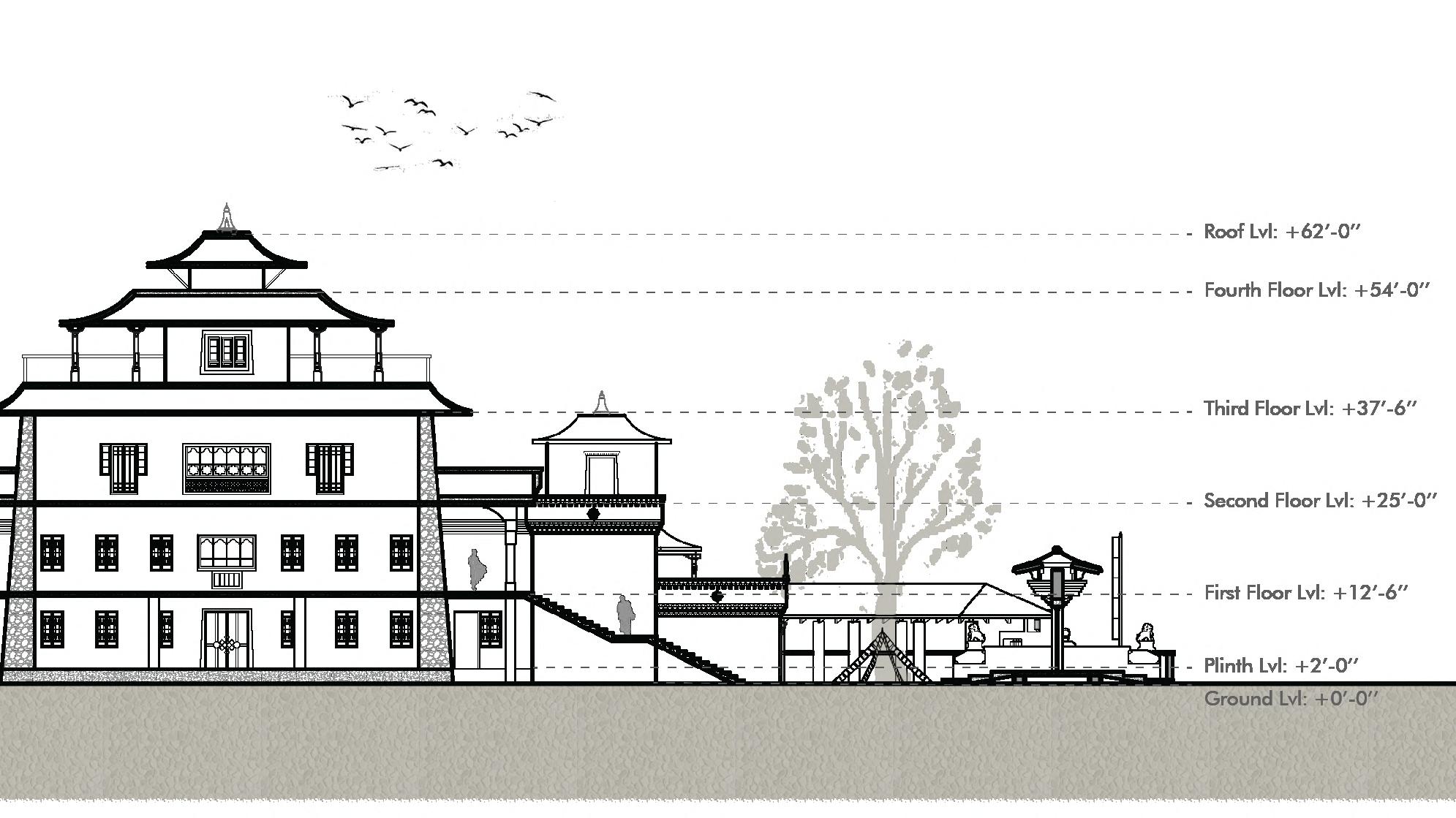
16
Master plan
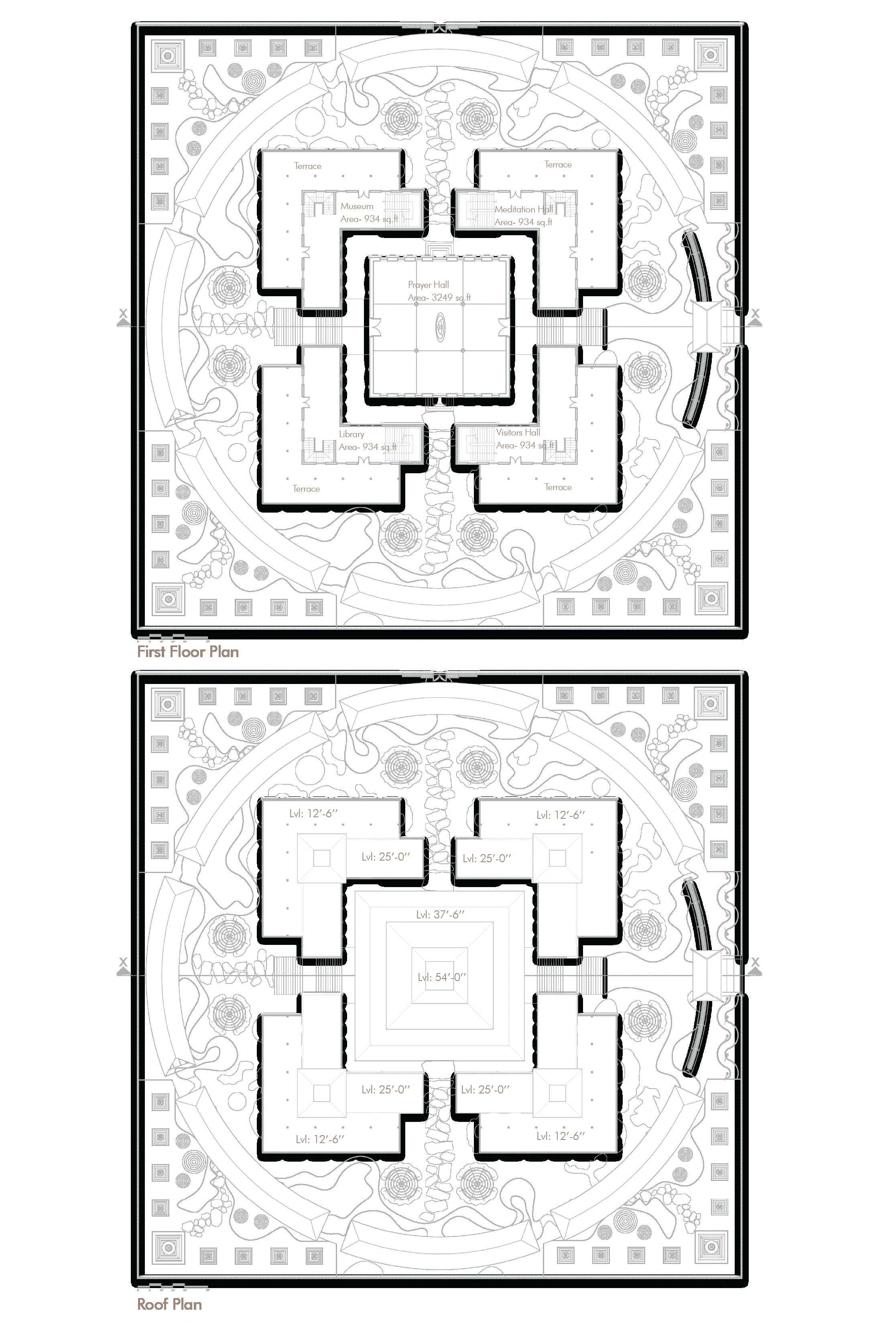
Portfolio I Anita Shrestha 17
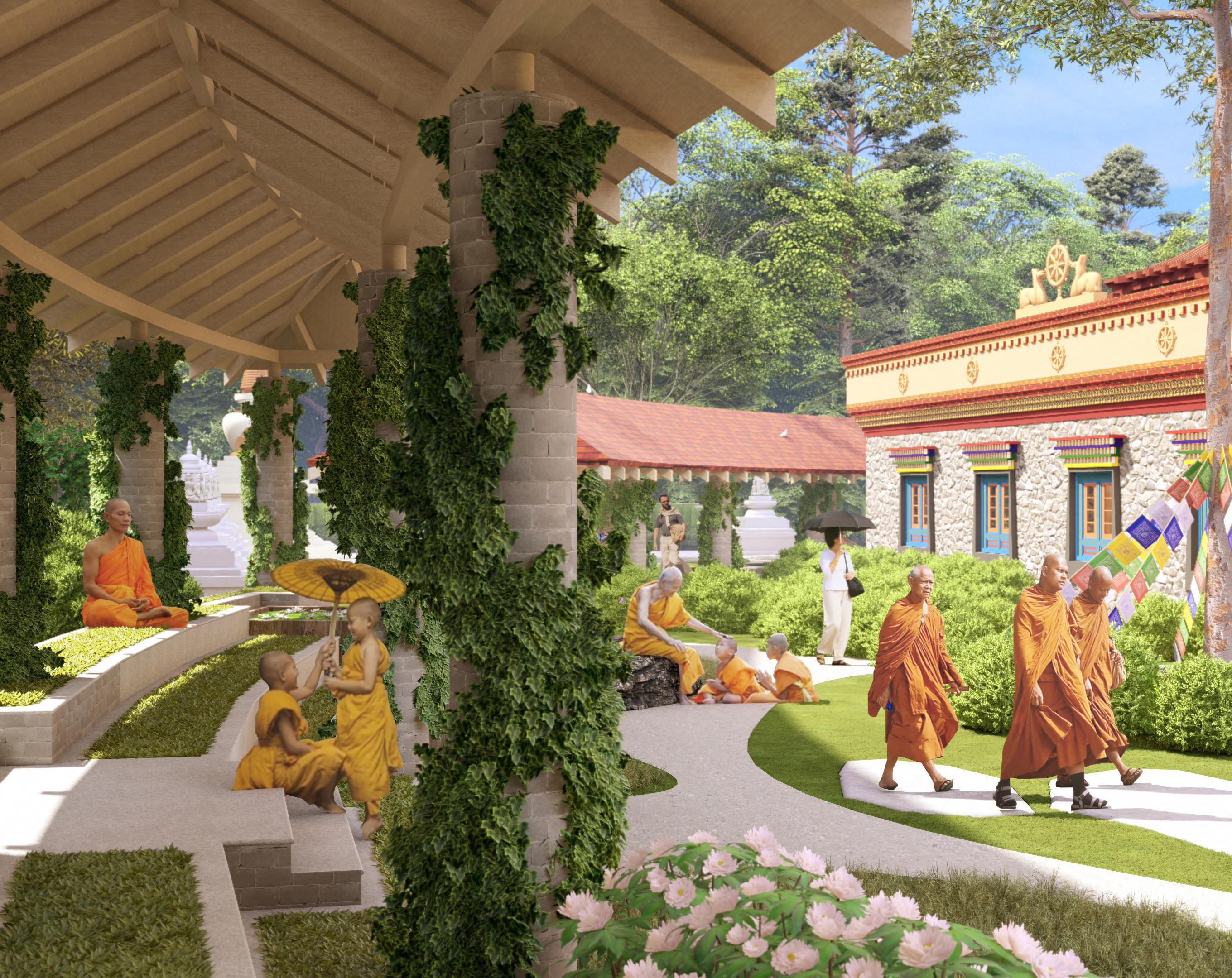
In addition to providing a unique and organic backdrop for resting in semi-open amphitheaters, it is also utilized for meditation by both monks and guests. This could make their stay more interesting and memorable for the visitors.
In order to give visitors a distinctive walking experience while maintaining and enhancing the surrounding natural beauty, the landscape offers an irregularly shaped pathway. When cultural and environmental benefits are combined, semi-open spaces and landscapes can become important and valuable public spaces. Prayer flags, prayer wheels, and chaityas are just a few examples of the various elements that are used as landscape elements to represent Buddhist culture and impart that cultural aesthetic to the viewers.
18
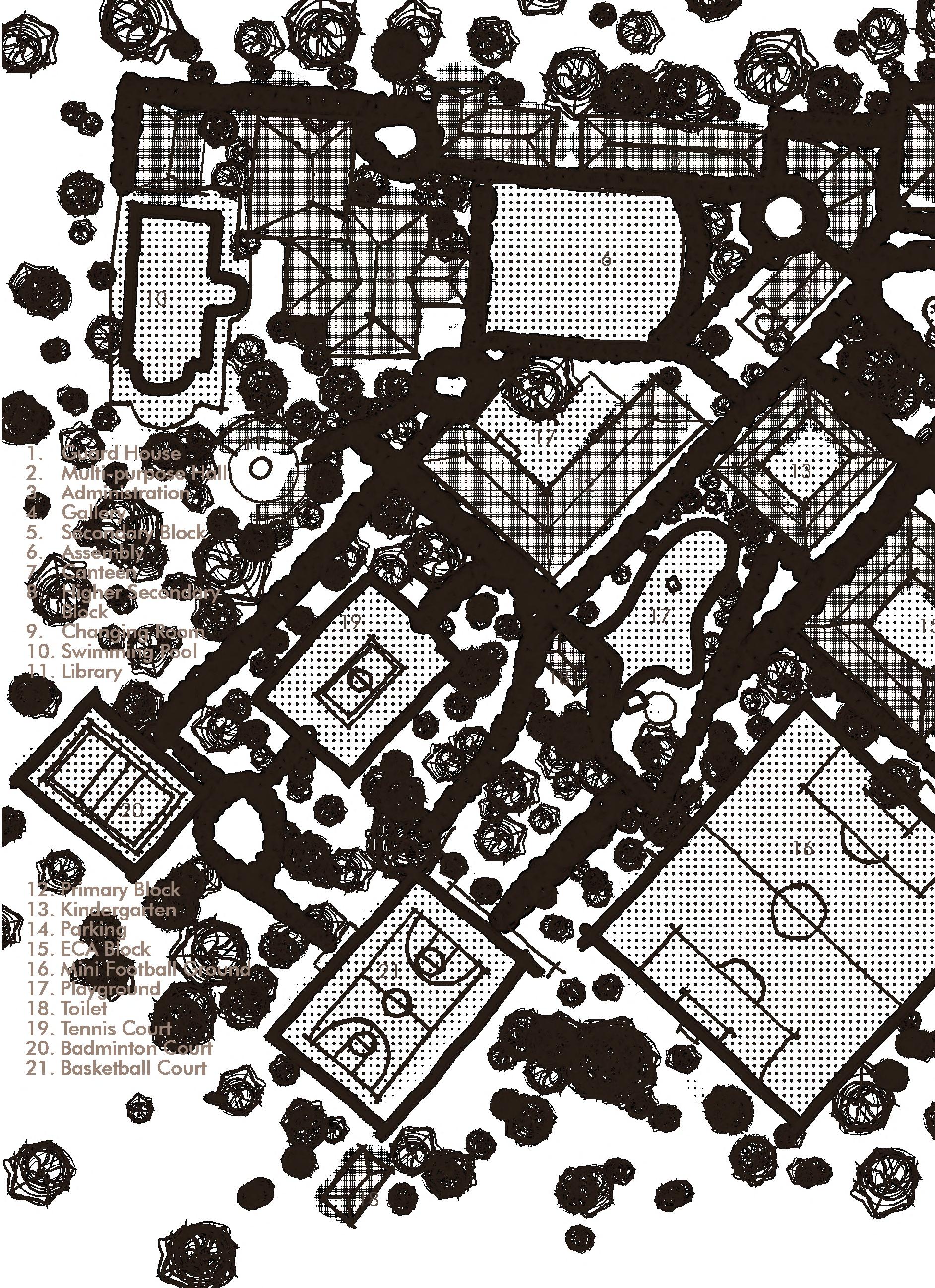
Portfolio I Anita Shrestha 19

03
School Design
The overall design of the building emphasizes the proverb “Education is the first step towards success” by drawing inspiration from a baby’s foot. Open space is used in traditional design to contrast with the visible constructed form. Further integration between landscape and buildings is an aspect of this design that could improve how architecture is experienced by the wider users in school.
SITE AND LOCATION
Location: Taudaha, Chobar, Nepal
Site Area: 407832 sq.ft
Shape: Irregular
The site’s residential location makes it simpler for kids to access, even in the absence of parental assistance. The site is covered in trees, which keeps the air cool and makes it comfortable for visitors.
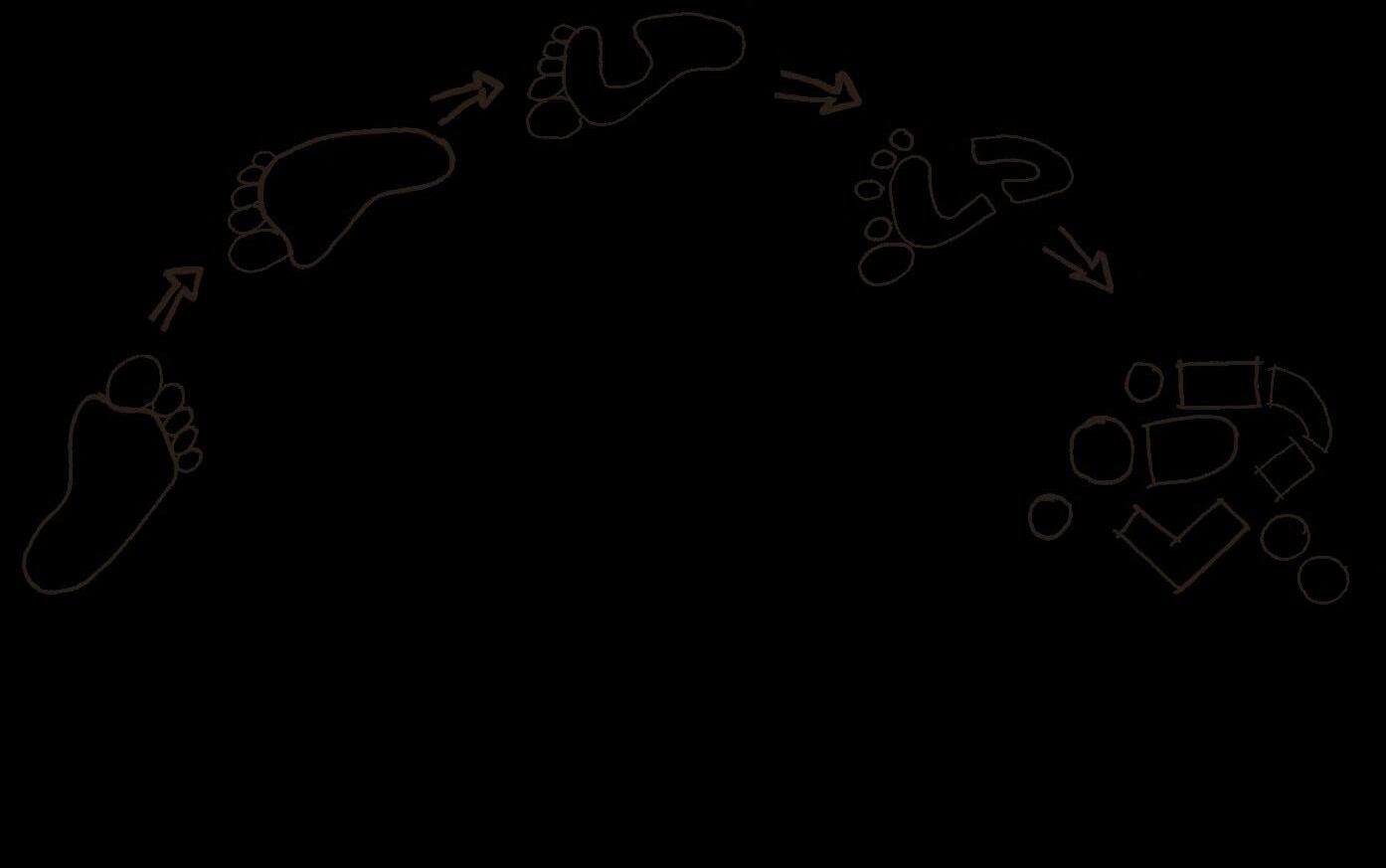
Form Development
1. A baby’s footprint
2. To modify the shape at the location and disrupt the ideal shape, flip and rotate the footprint.
3. Rupturing the ideal form
4. Expanding the open area and making the walkways clear
5. Completing the general design of the building forms.
20
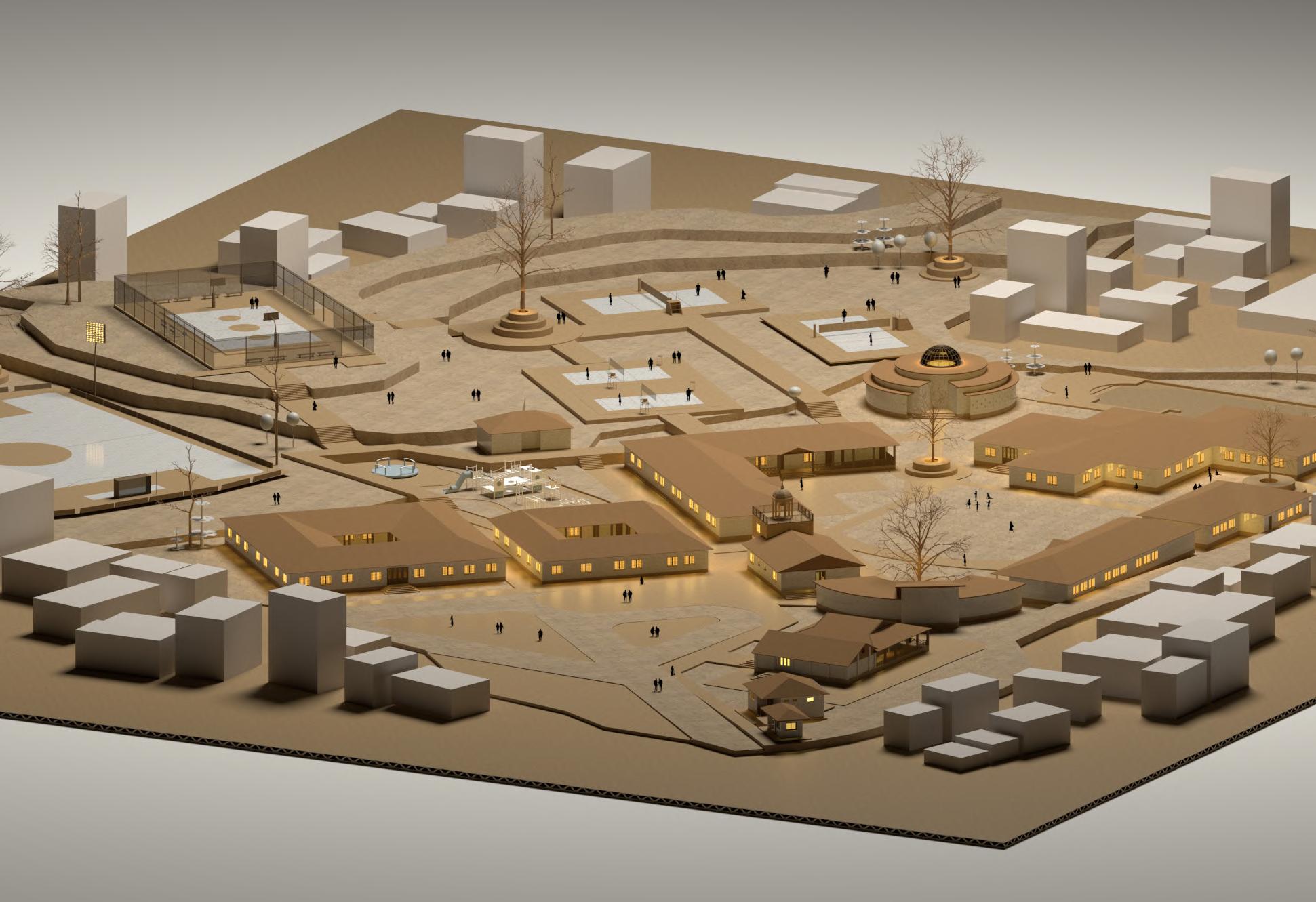
Courtyard provides a secure outdoor community area for kindergarten kids. The design includes a clear link between classrooms and a green outdoor space at ground level, providing opportunities for play and learning. Additionally, the design aims to promote relationship with building and enhance learning ability in informal educational settings.
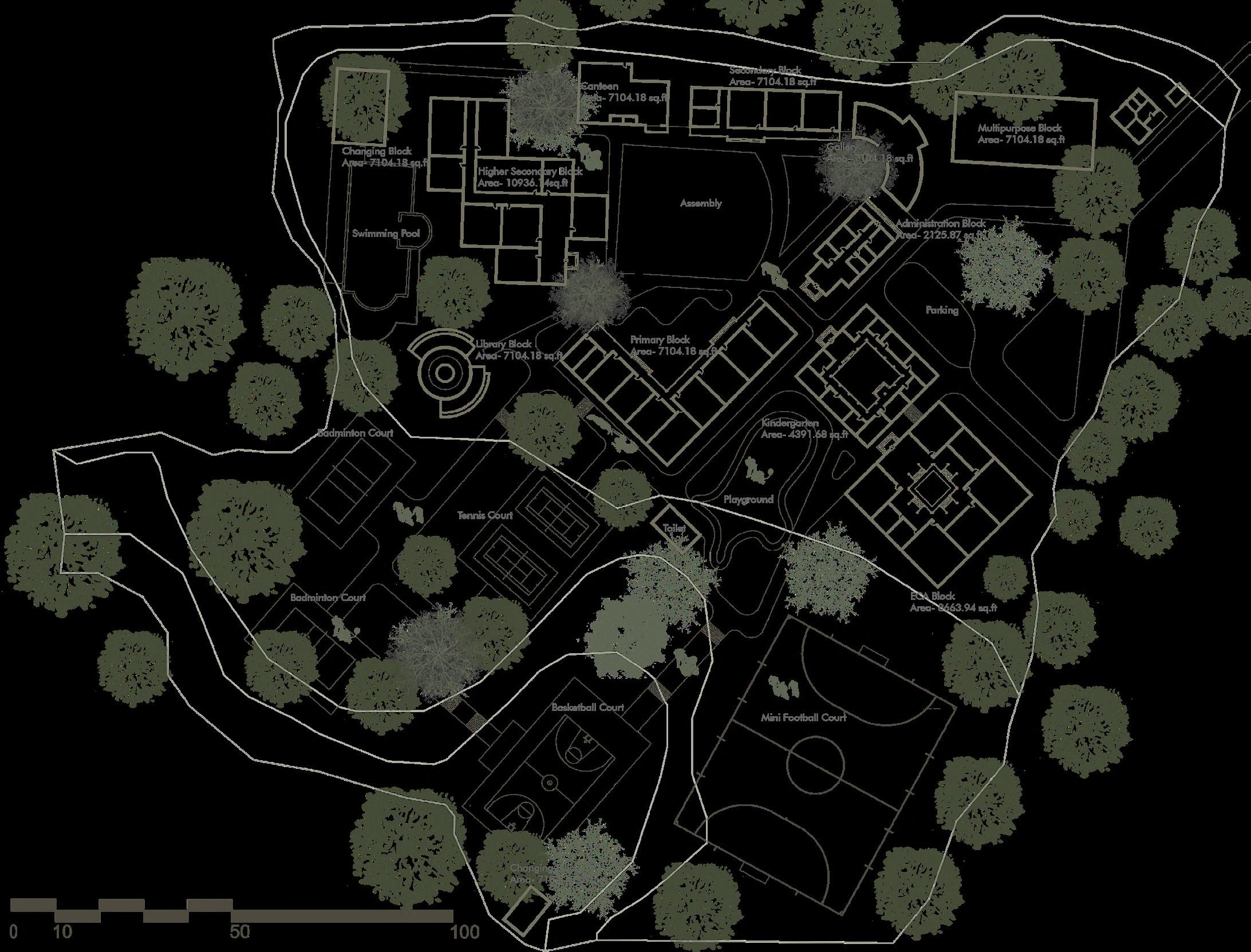
Portfolio I Anita Shrestha 21
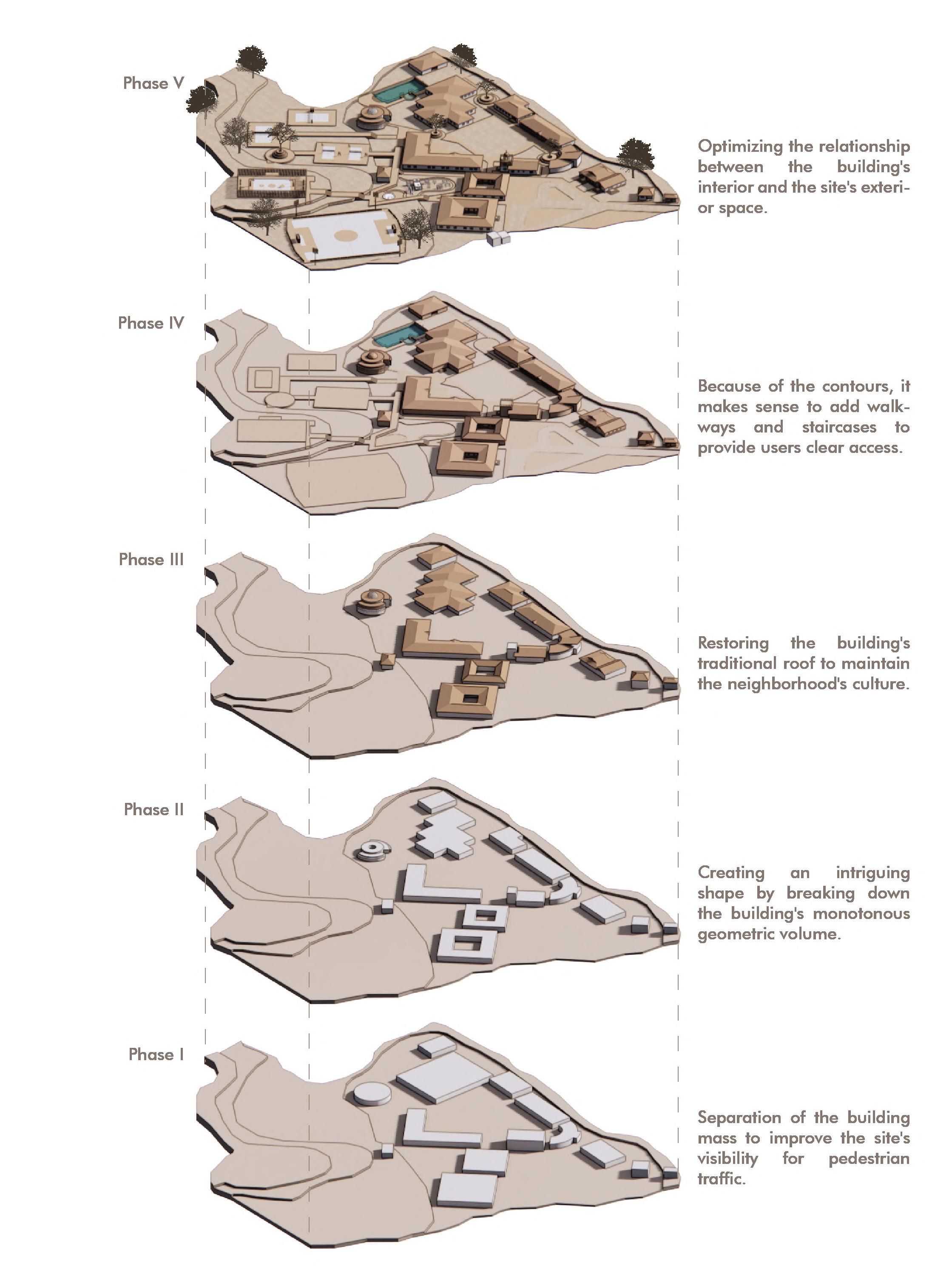
22
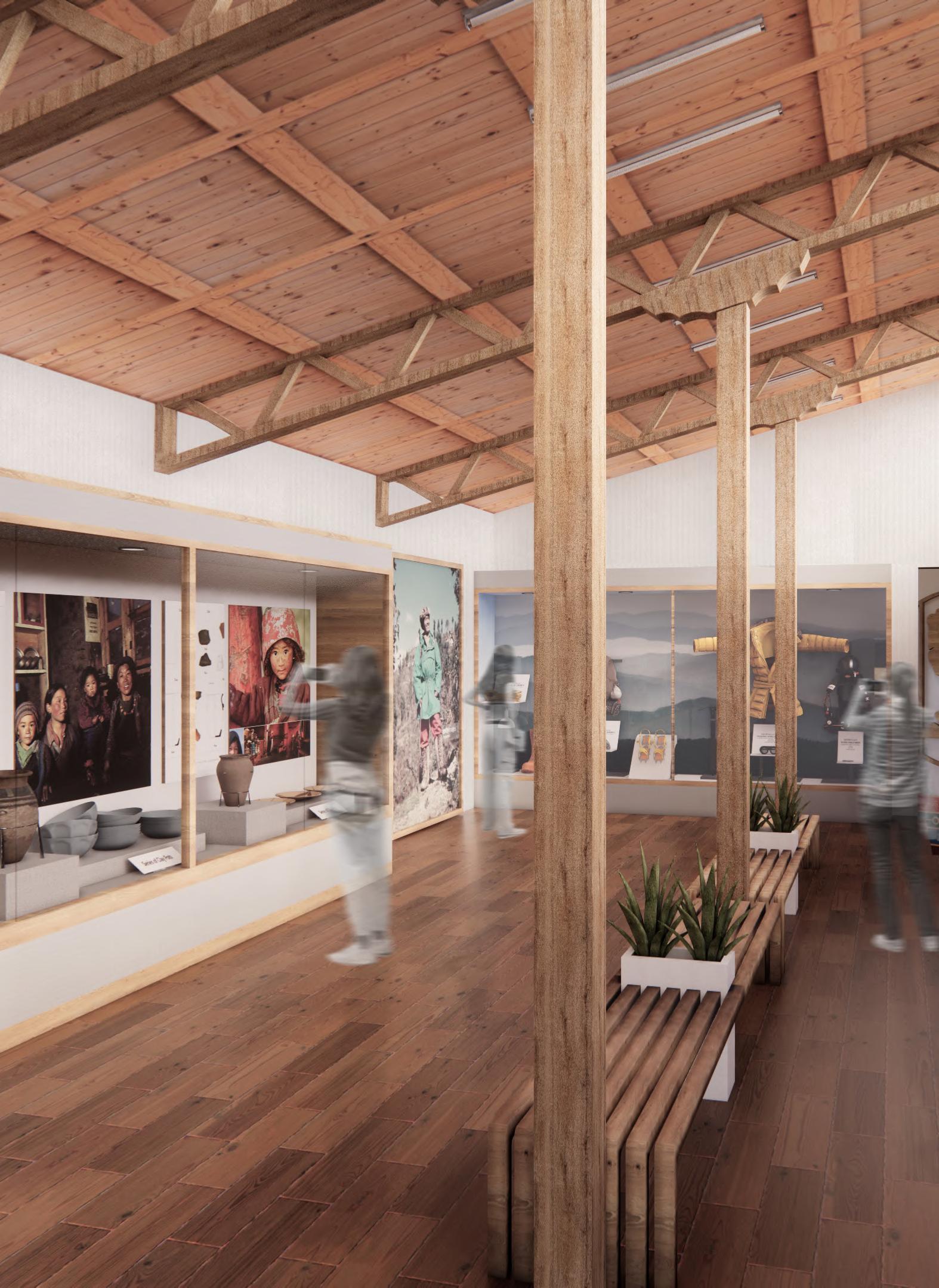
Portfolio I Anita Shrestha 23

Tenzing Heritage Museum
A museum honoring the lives and careers of the first men to climb Mount Everest, Tenzing Norgay and Sir Edmund Hillary, is located in Namche, Nepal.
In order to illustrate the narrative of Norgay’s achievements and his contributions to mountaineering, the museum has artifacts, exhibitions, and multimedia displays. Along with learning about Nepali culture and people, visitors can also learn about the history of the Himalayan region.
SITE AND LOCATION
Location: Namche, Nepal
Site Area: 4419 sq.ft
Project: Museum Interior Remodeling
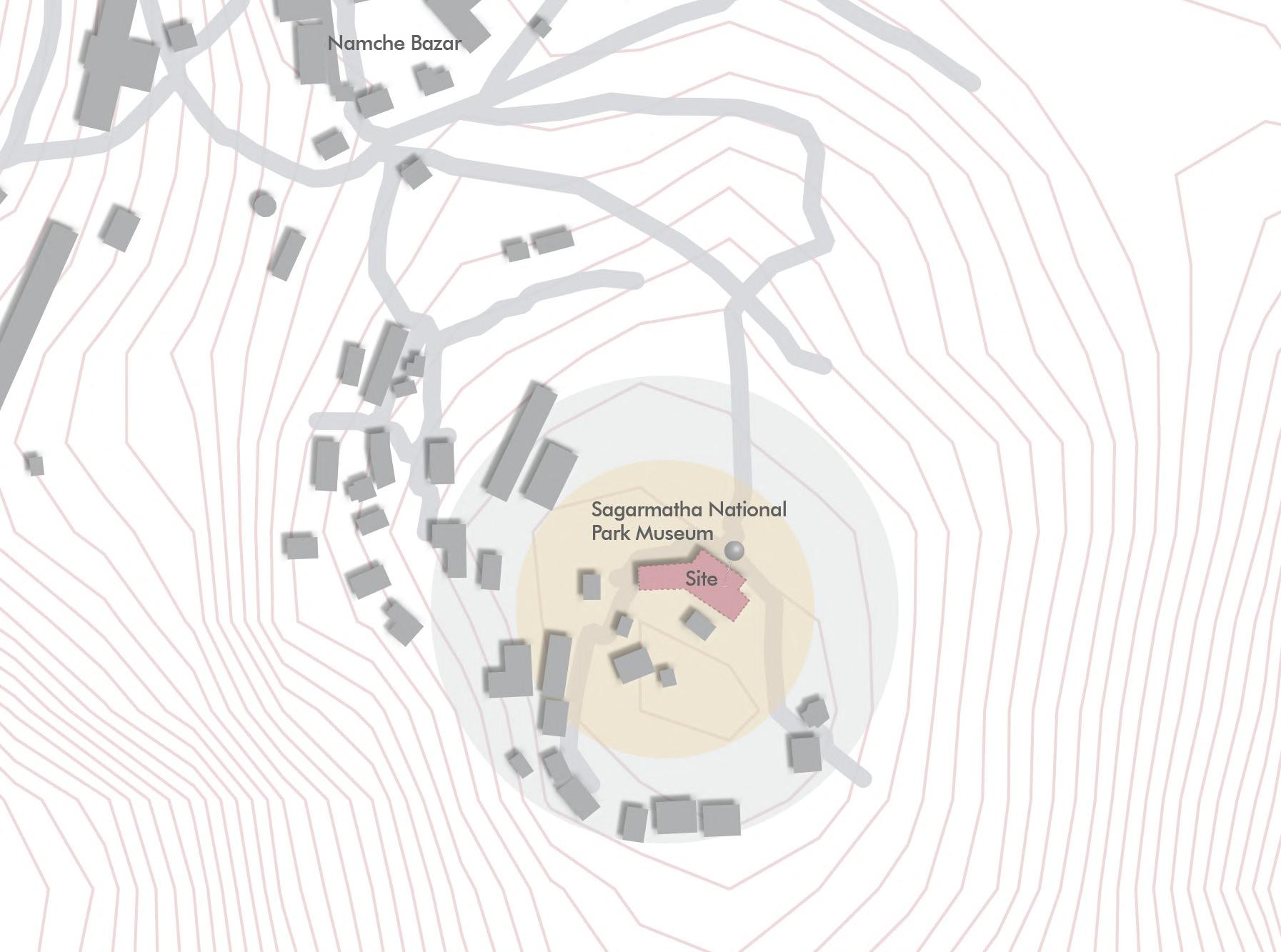
24
04
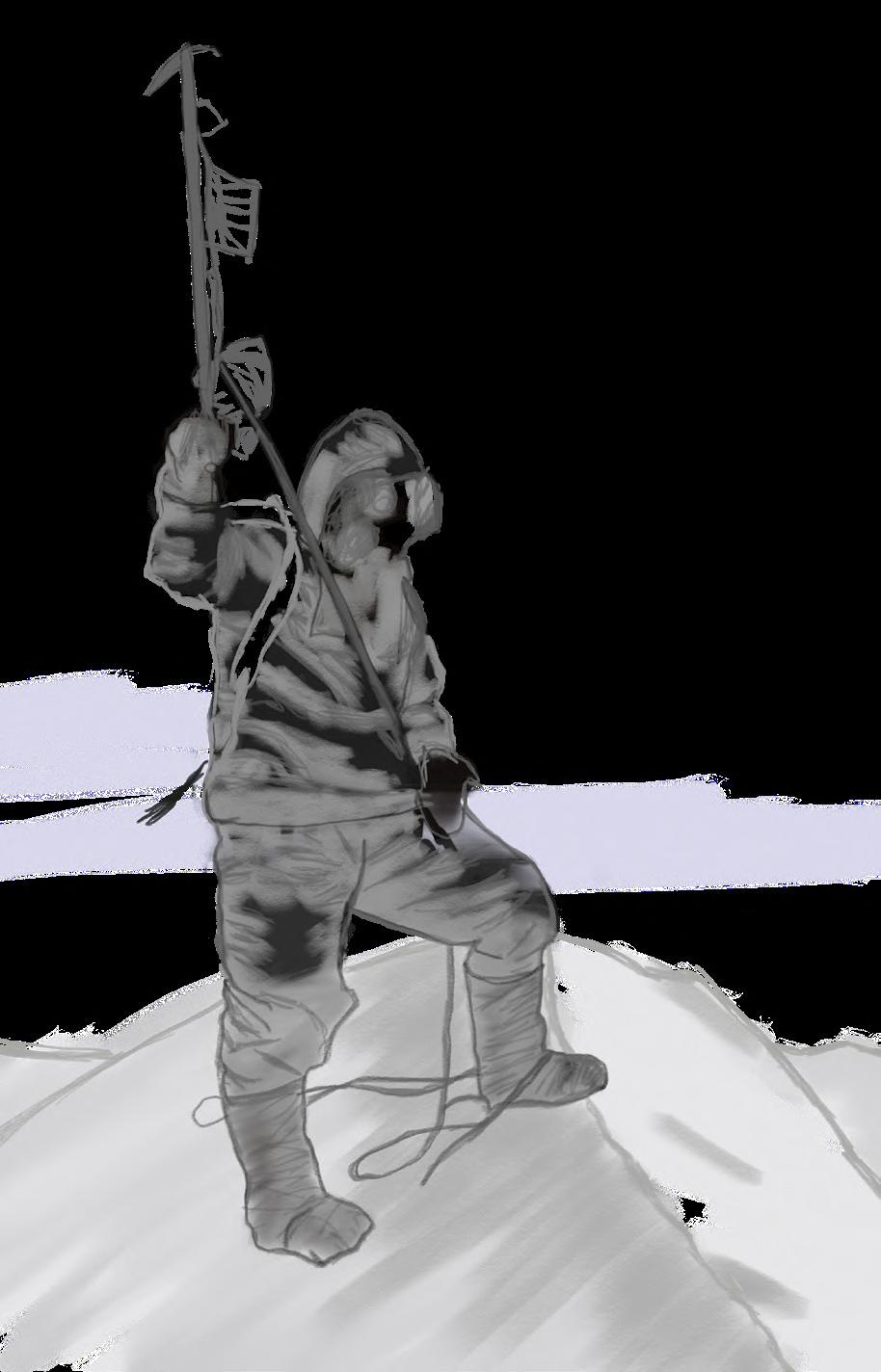
The museum is designed as a tribute to Tenzing Norgay celebrating his life and achievements while offering insights into Sherpa culture and mountaineering history. It serves as an inspirational homage to Norgay’s historic ascent of Mount Everest alongside Sir Edmund Hillary in 1953.
The project also features a semi-circular amphitheater where events can be held, creating a space for gatherings and cultural celebrations amidst the remarkable surroundings that is accessible from a corridor explaining the 14 peaks.
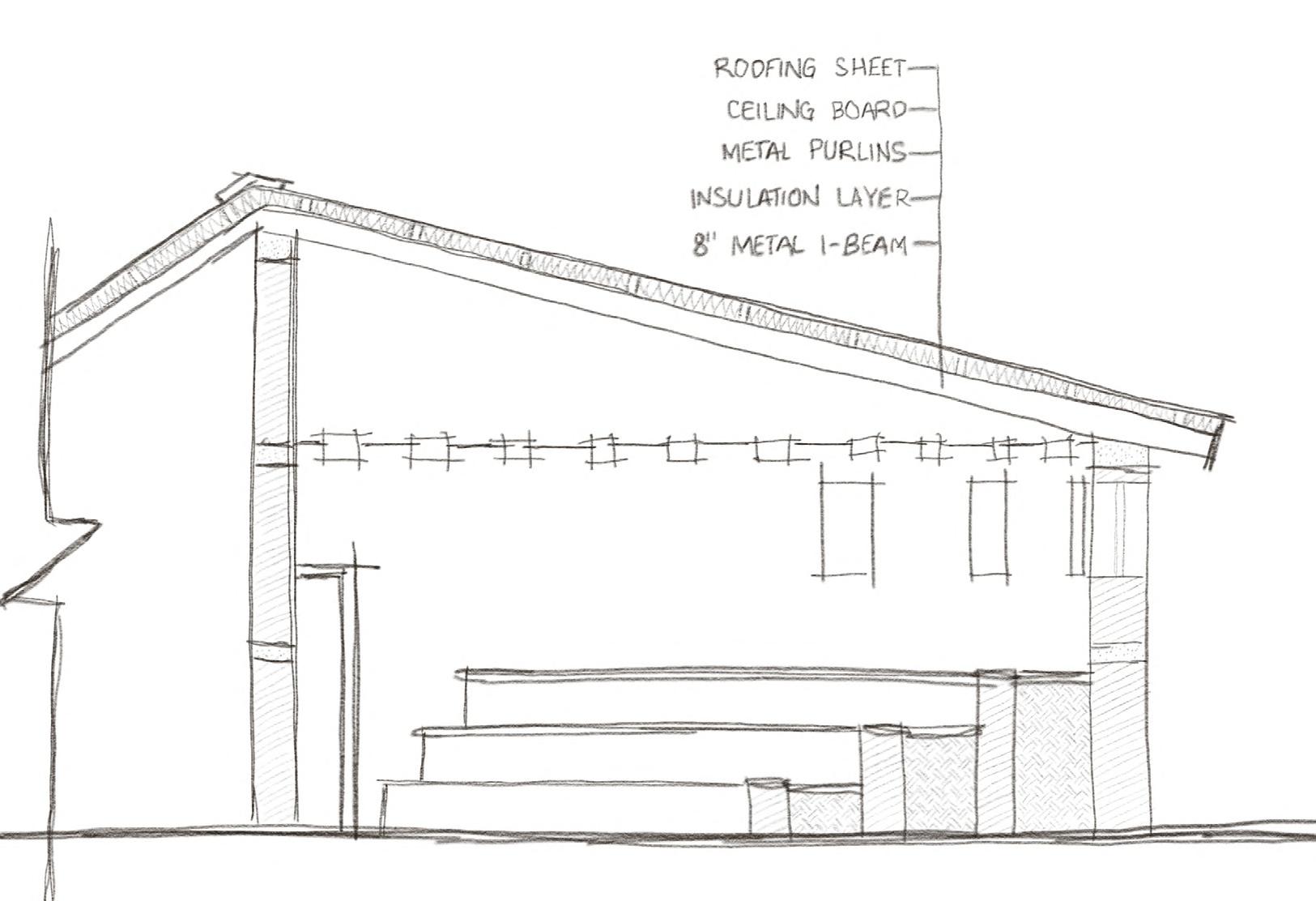
Portfolio I Anita Shrestha 25
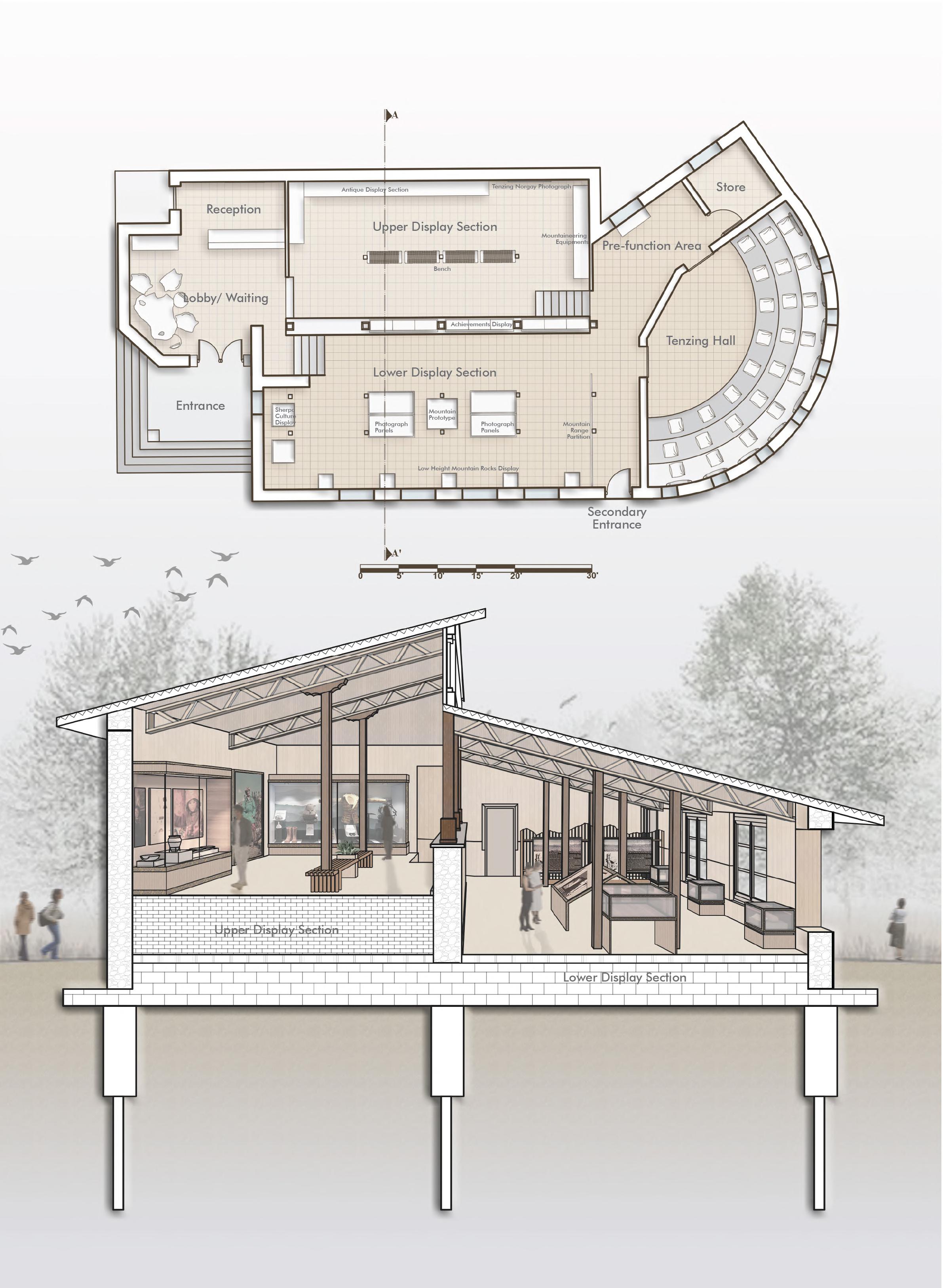
26
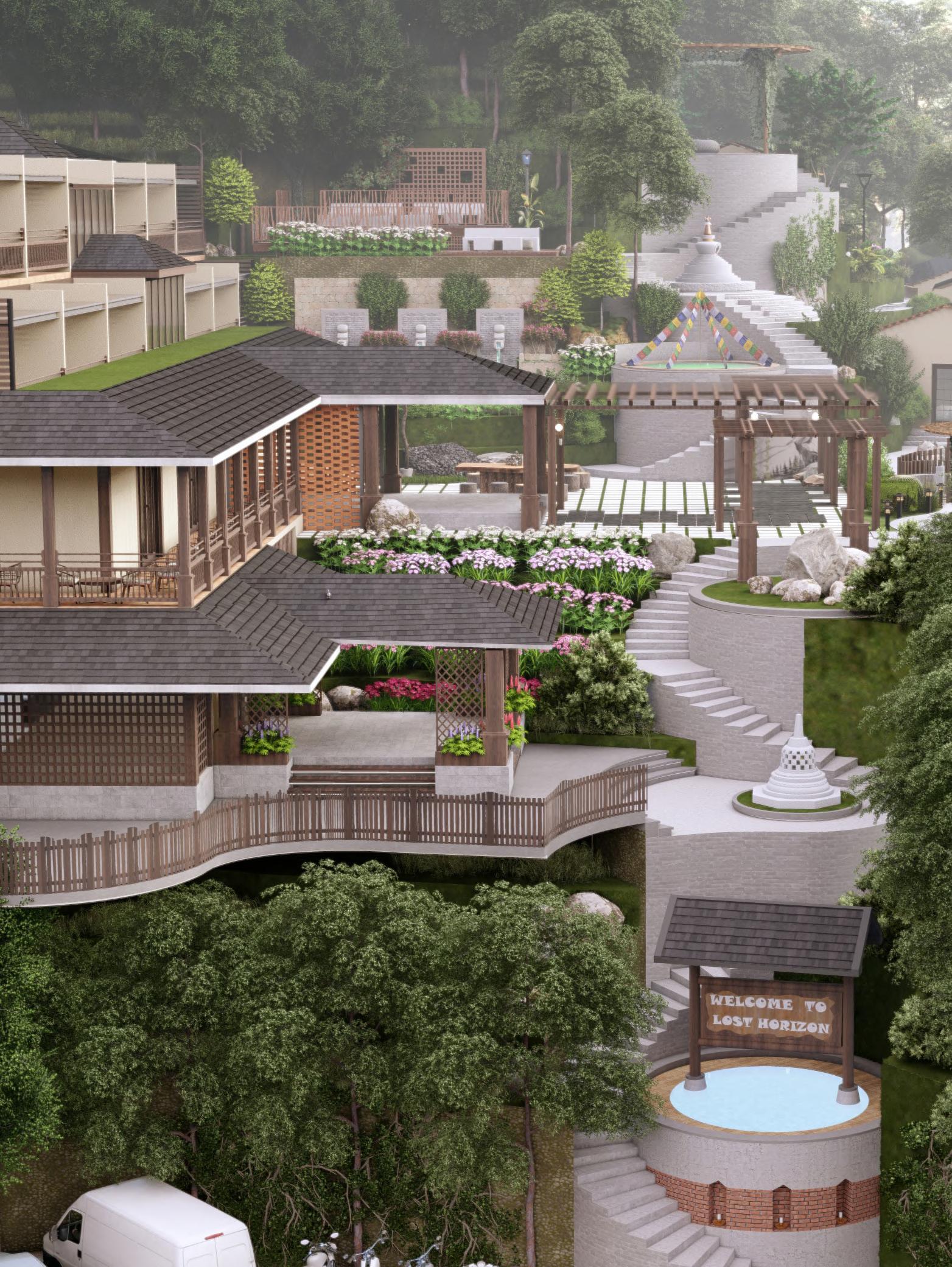
Portfolio I Anita Shrestha 27

Lost Horizon
The invisible line separating public and private areas is defined by the planning. The purpose of maintaining visual axis is to facilitate mobility. The objective of well-maintained courts and interconnecting open spaces is to create a sense of unity. Several interesting spaces are created when one moves from the public, outer spaces to the more private, core areas. This movement is reflected in modifications to scale and proportion. Habitable places are constructed alongside interactive areas.
The comfortable settings offered by the public, private, and semi-private areas makes it easier to work, unwind, or enjoy meals or events. There is undoubtedly overlap among the zones, even though their titles only partially reflect their primary functions. Offering guests a range of options for how they wish to use the space, the public, private, and semi-private zones combine to create a sequence of intimate areas.
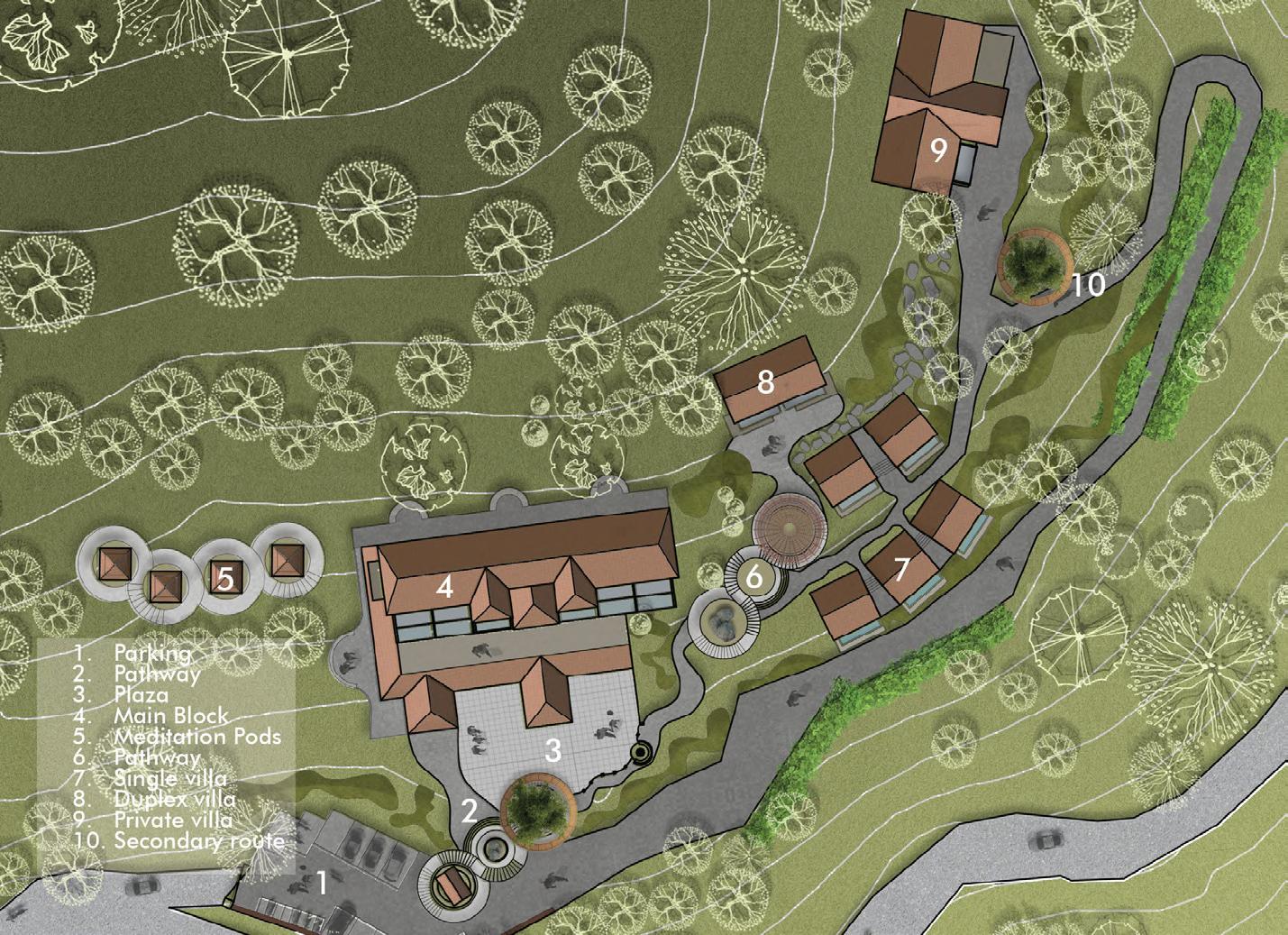
28
05
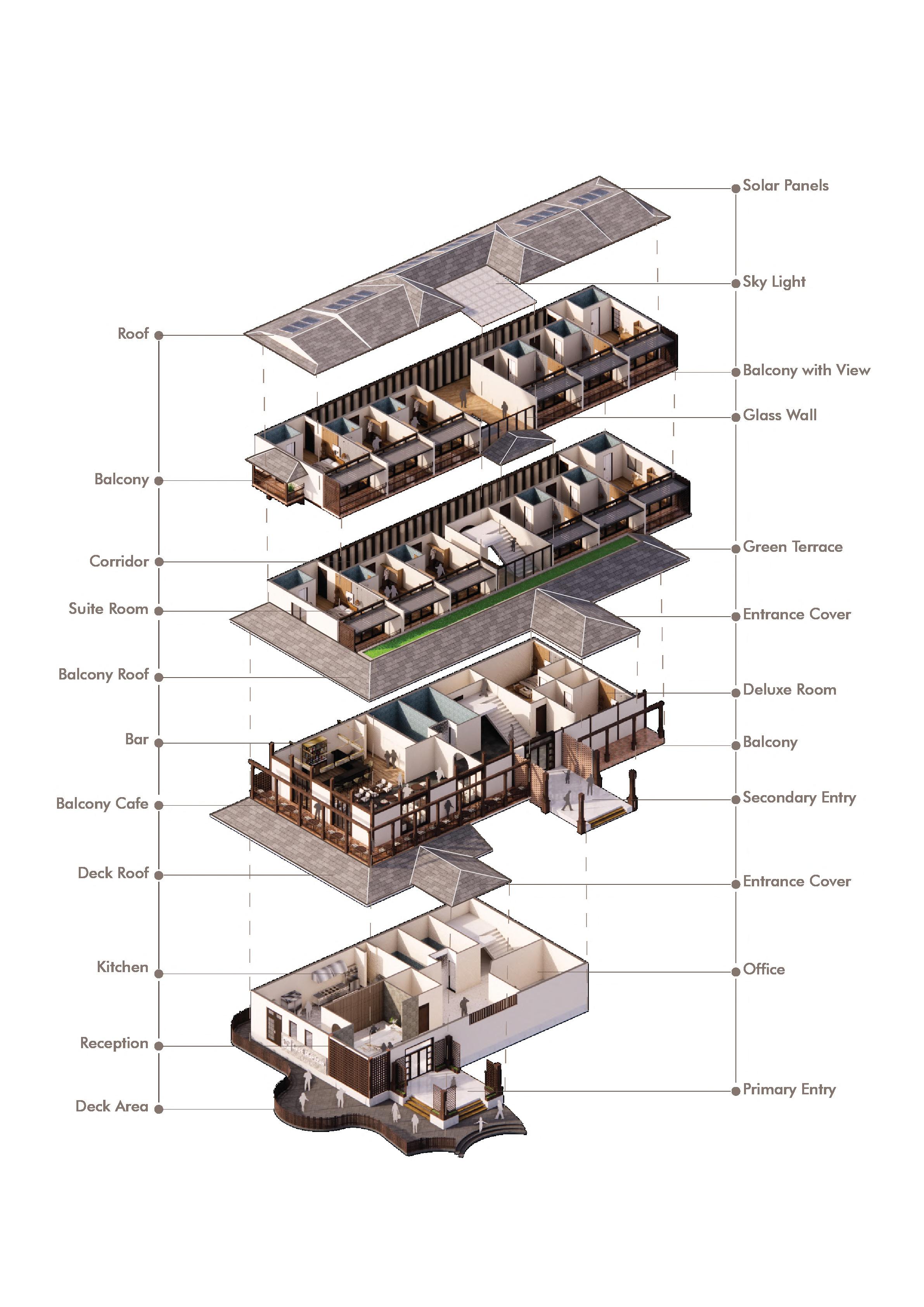
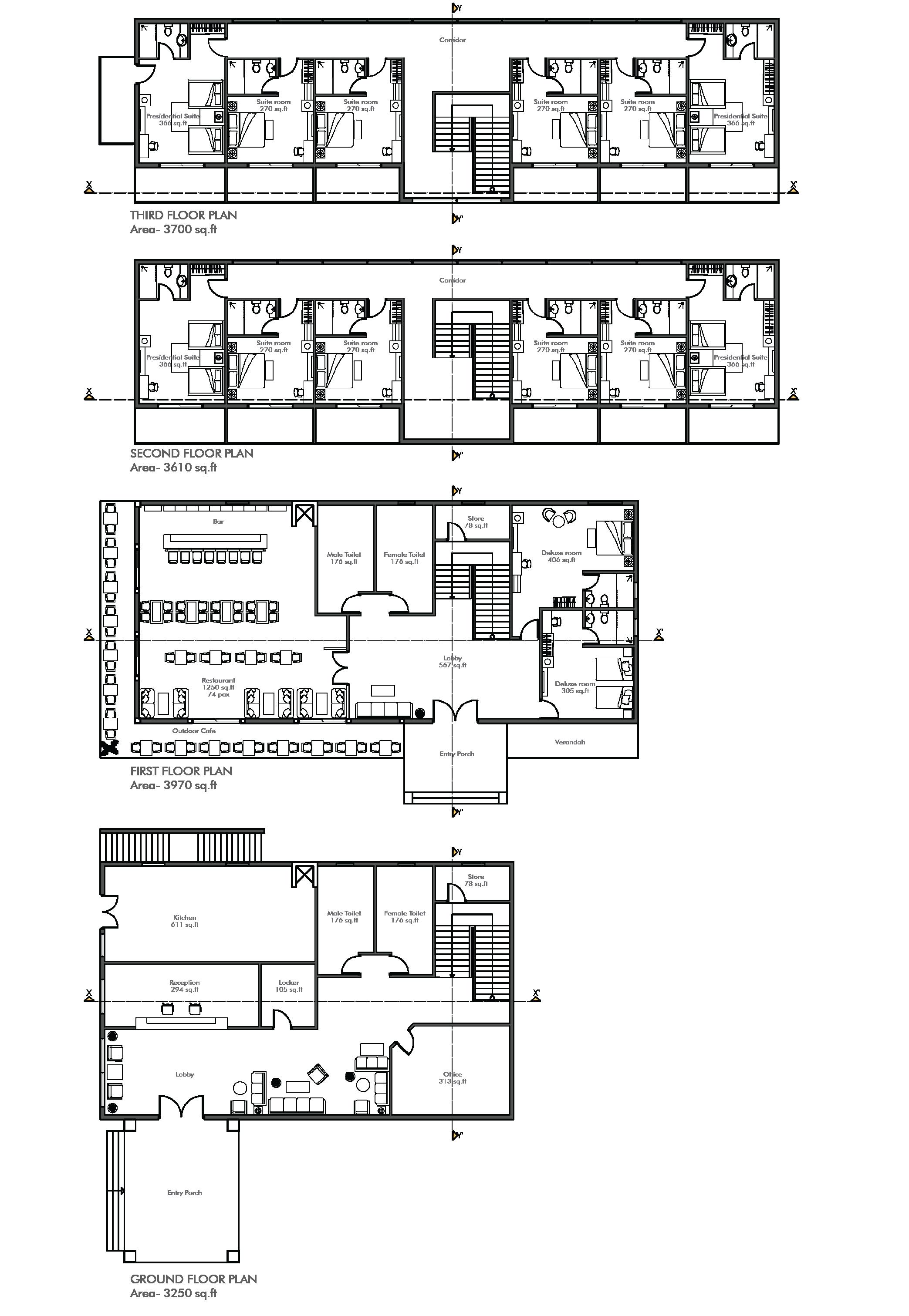
30
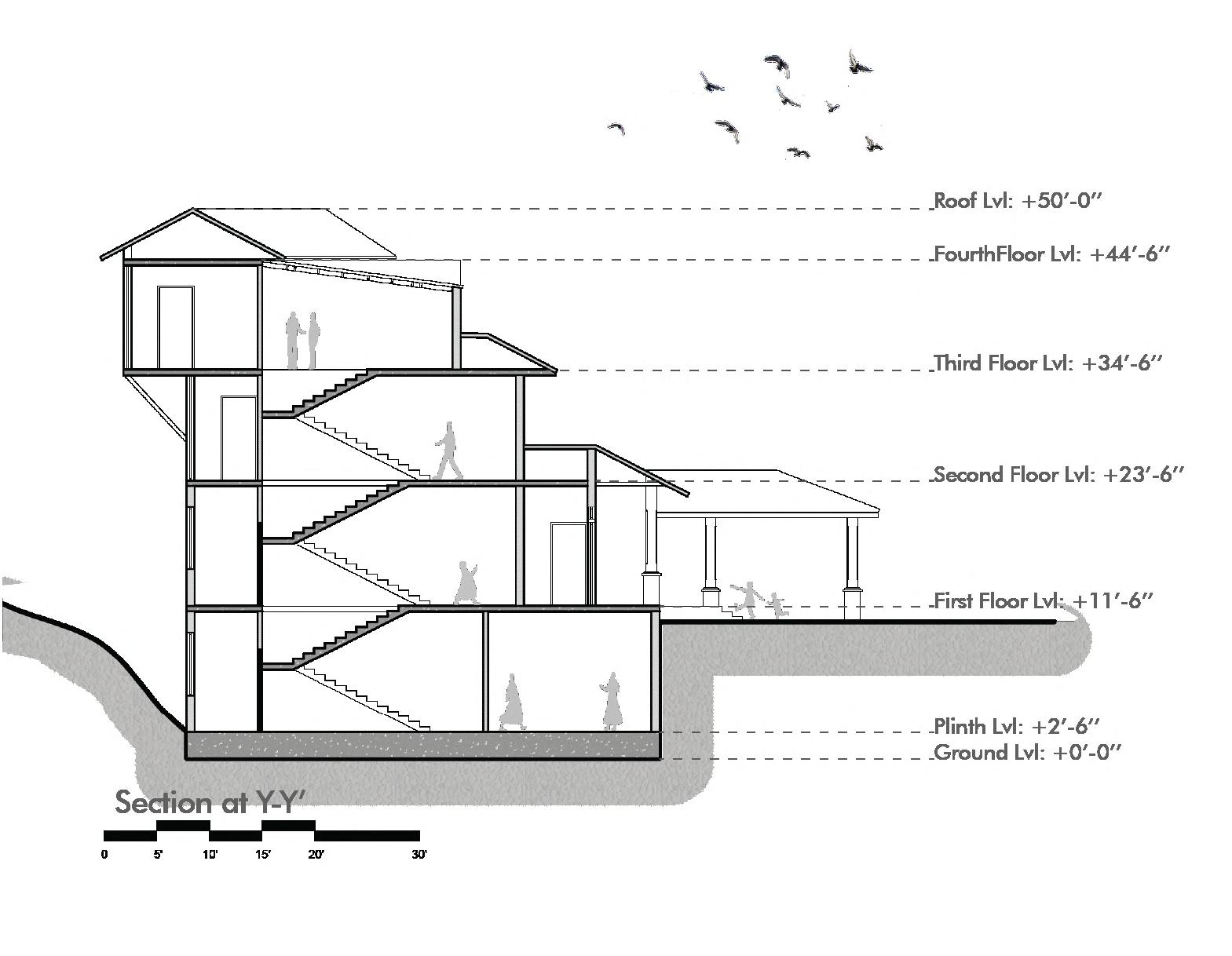
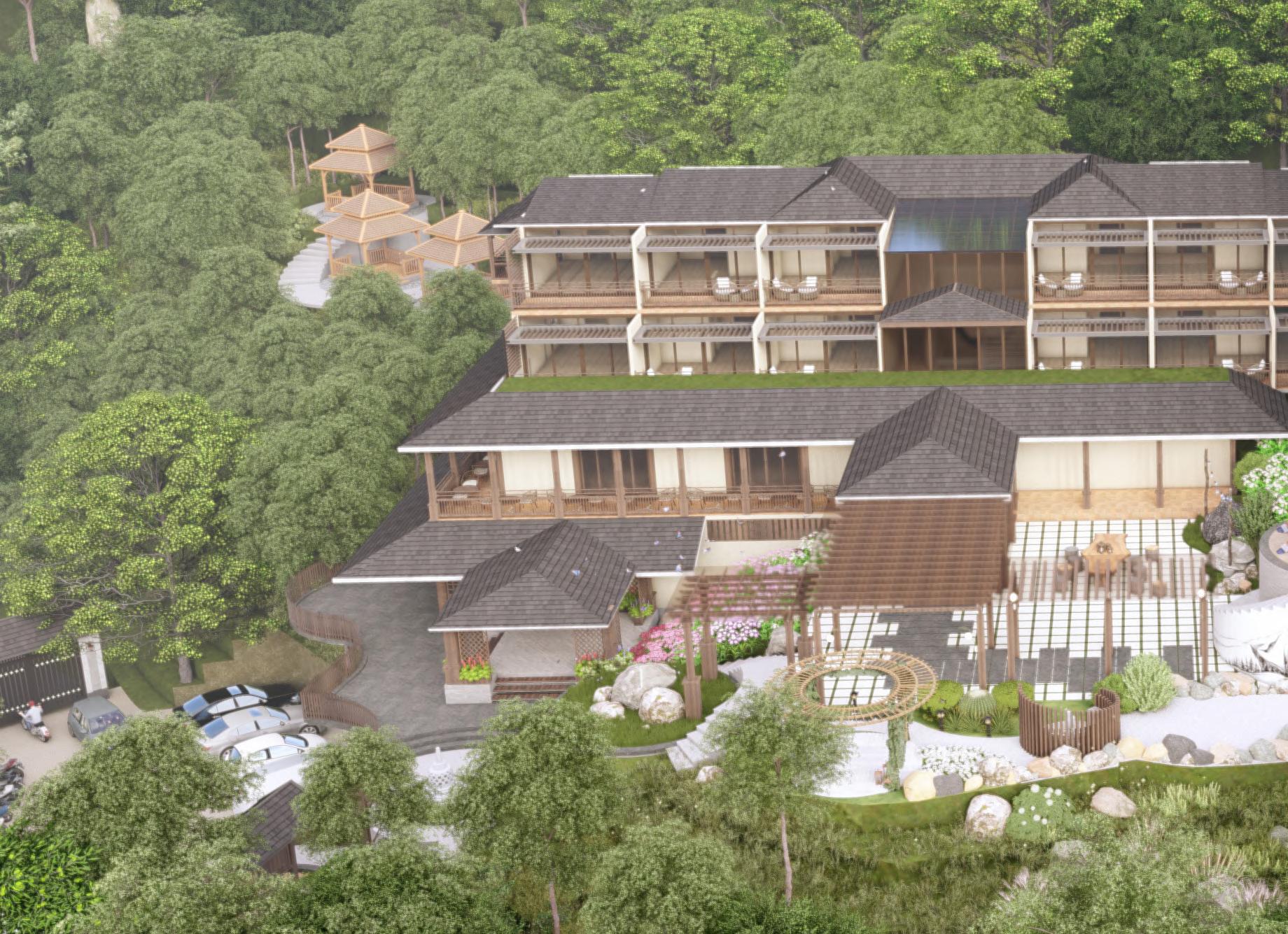
Portfolio I Anita Shrestha 31
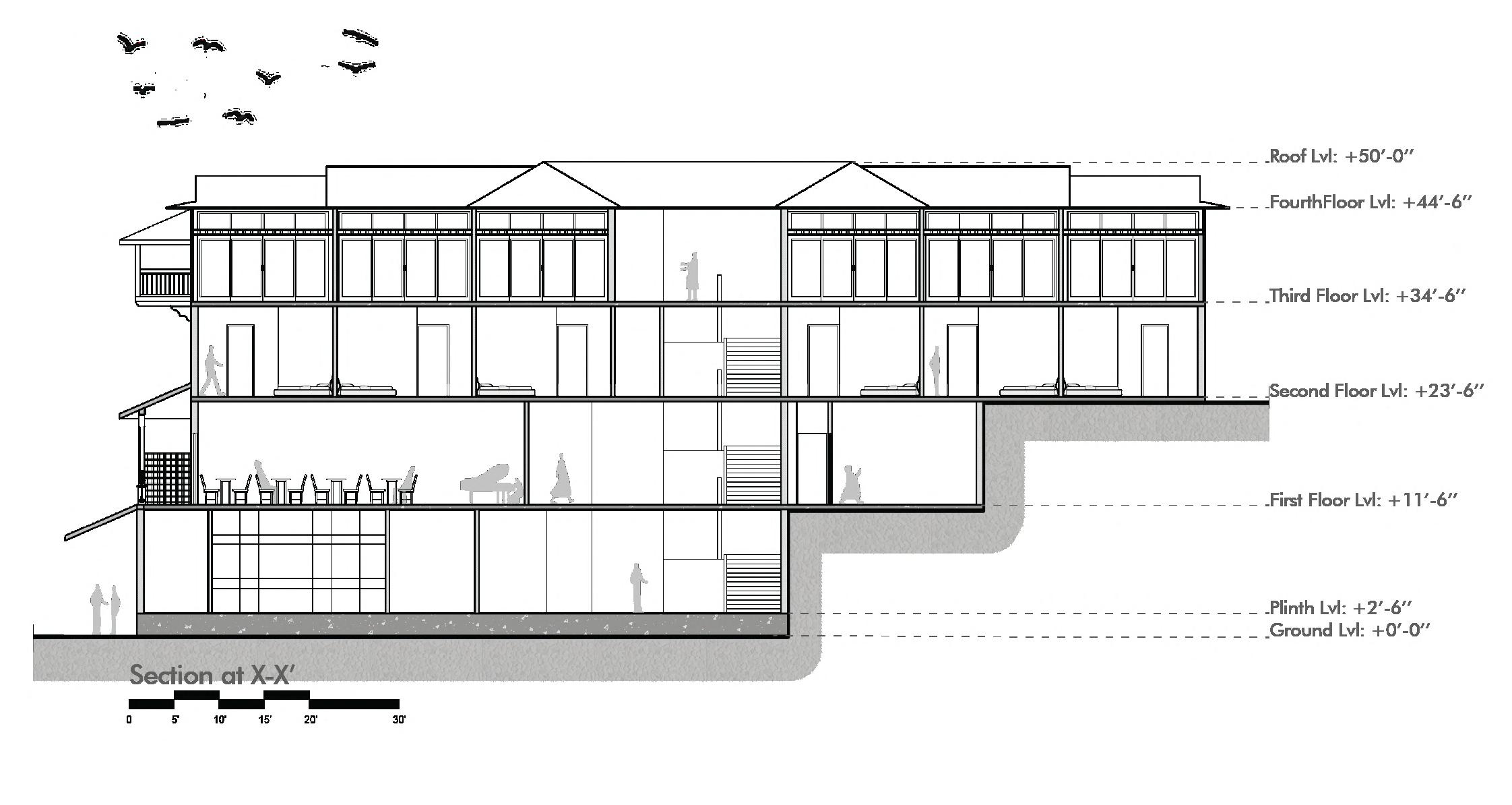
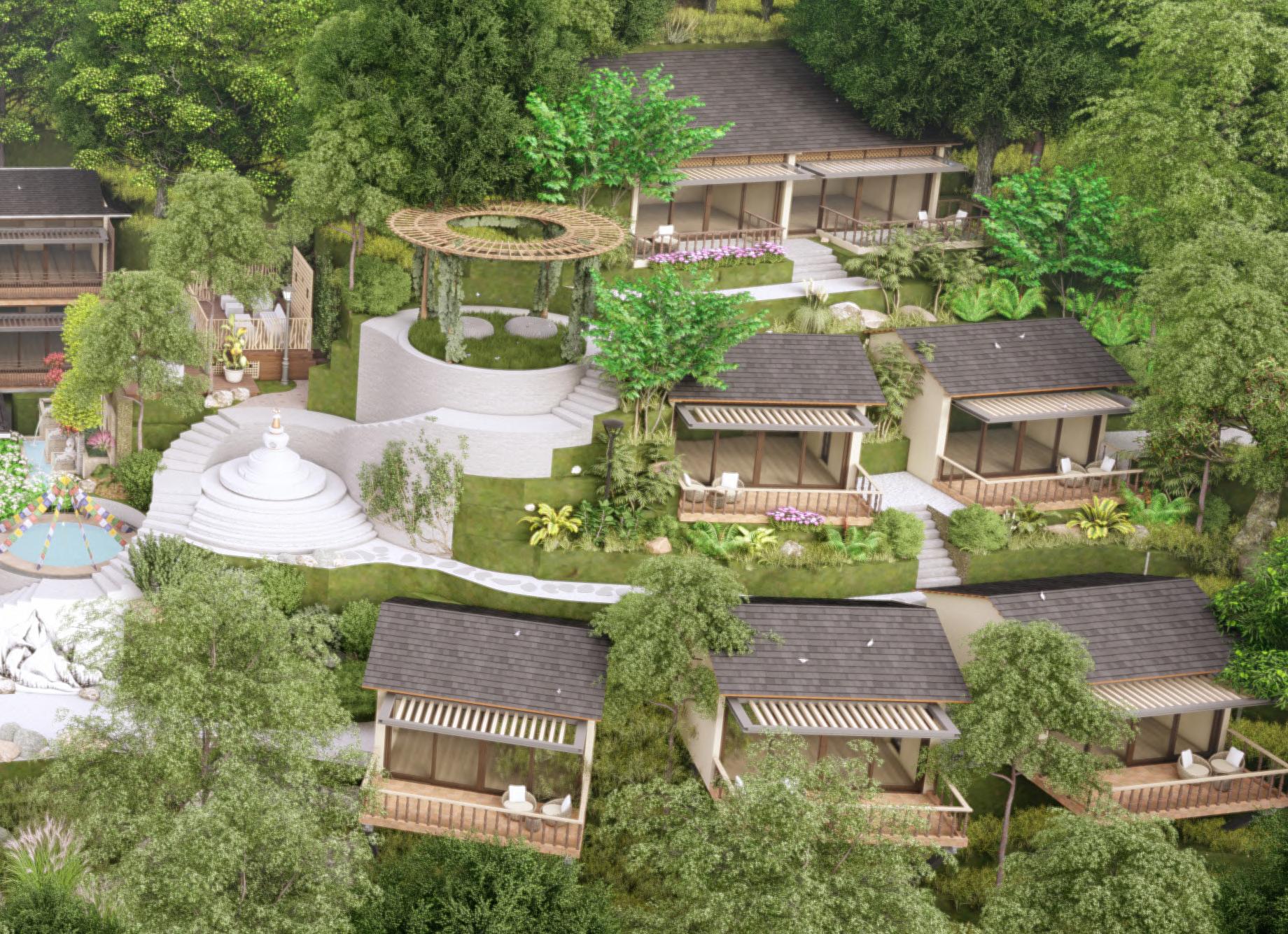
32
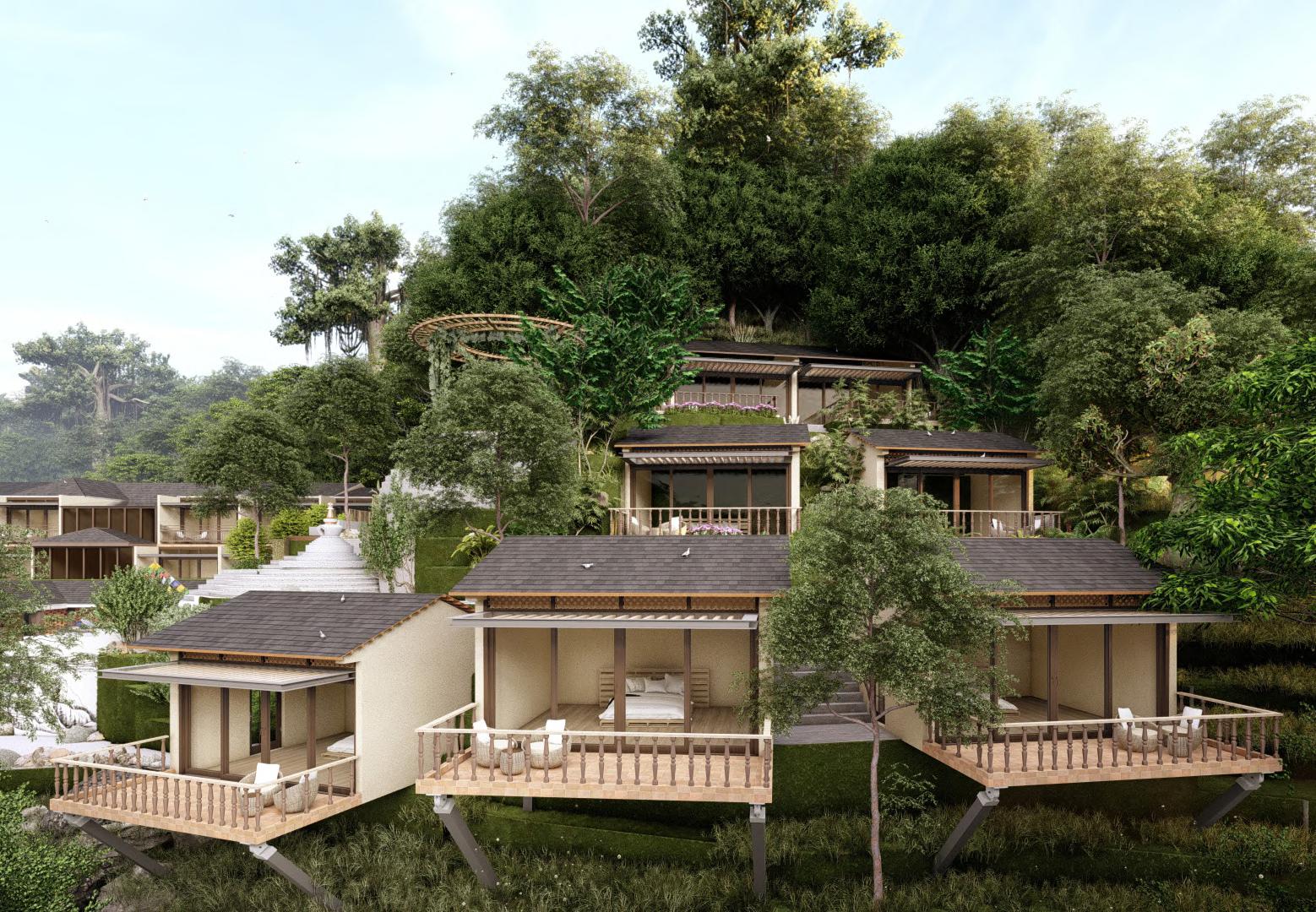
Private villas are deigned with a private balcony with a slope roof and a single bedroom with an attached bathroom. Villas are positioned on three separate levels and are held up by a metal post. The villa delivers a breathtaking view in all directions.
Portfolio I Anita Shrestha 33
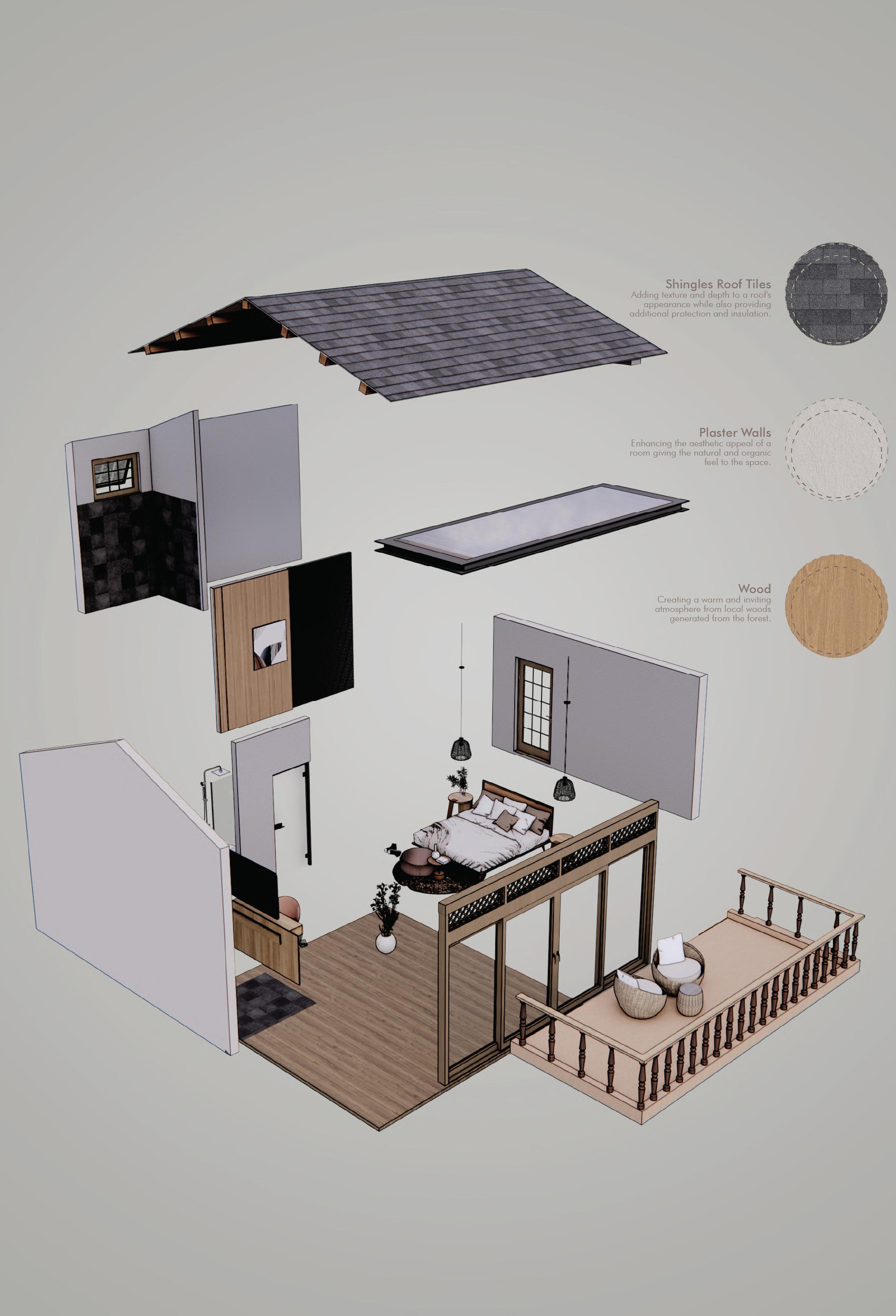
34
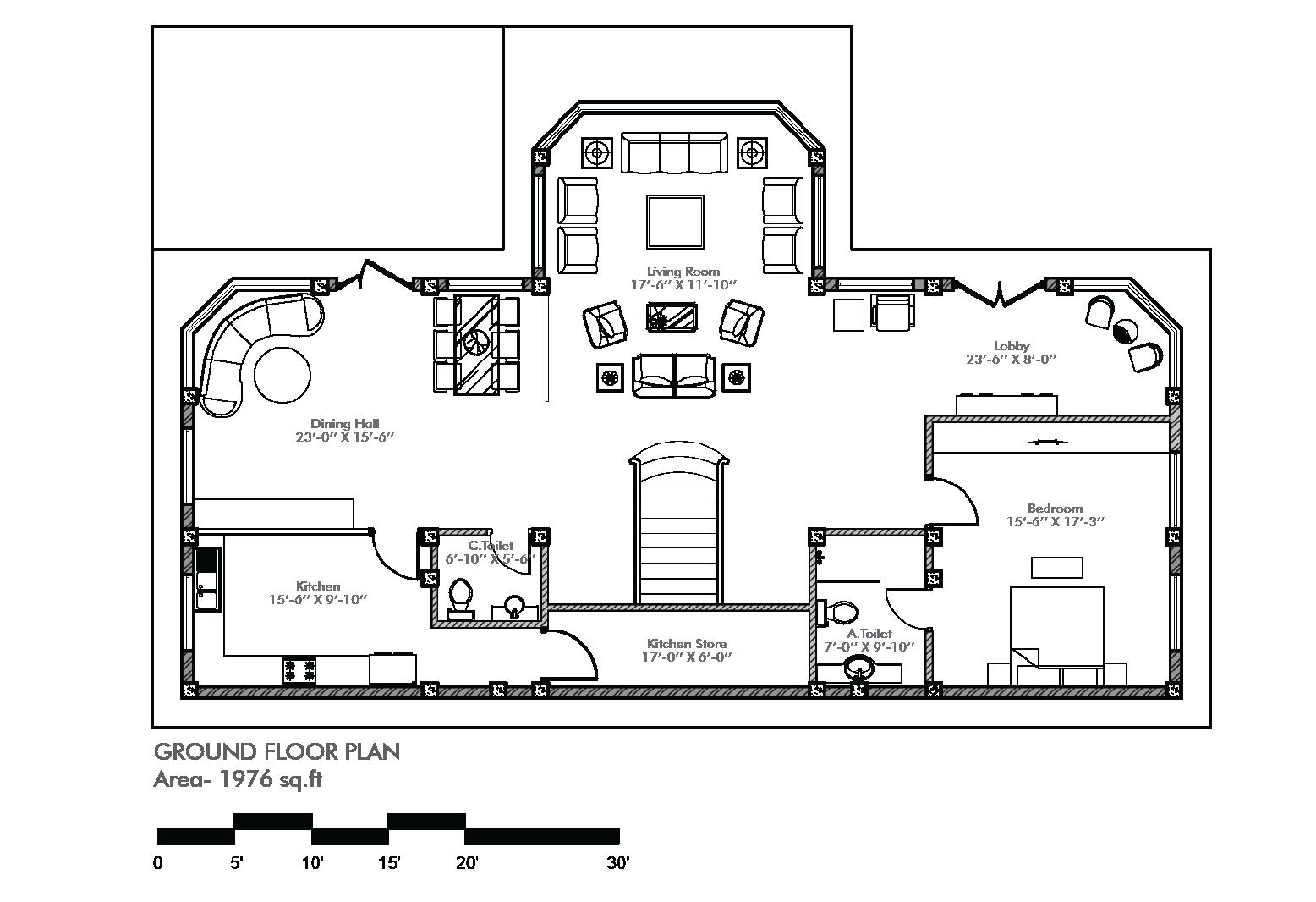
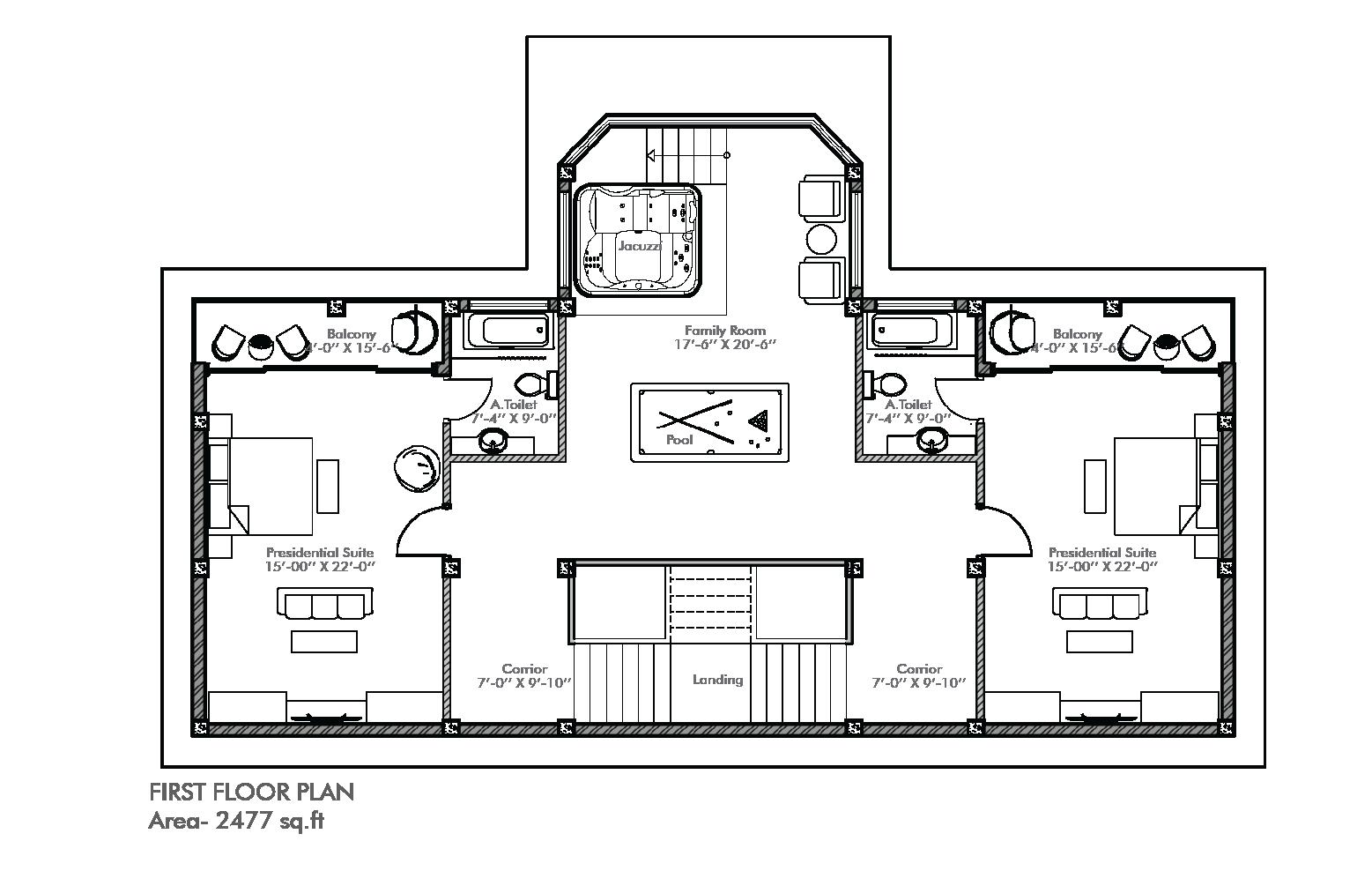
Portfolio I Anita Shrestha 35
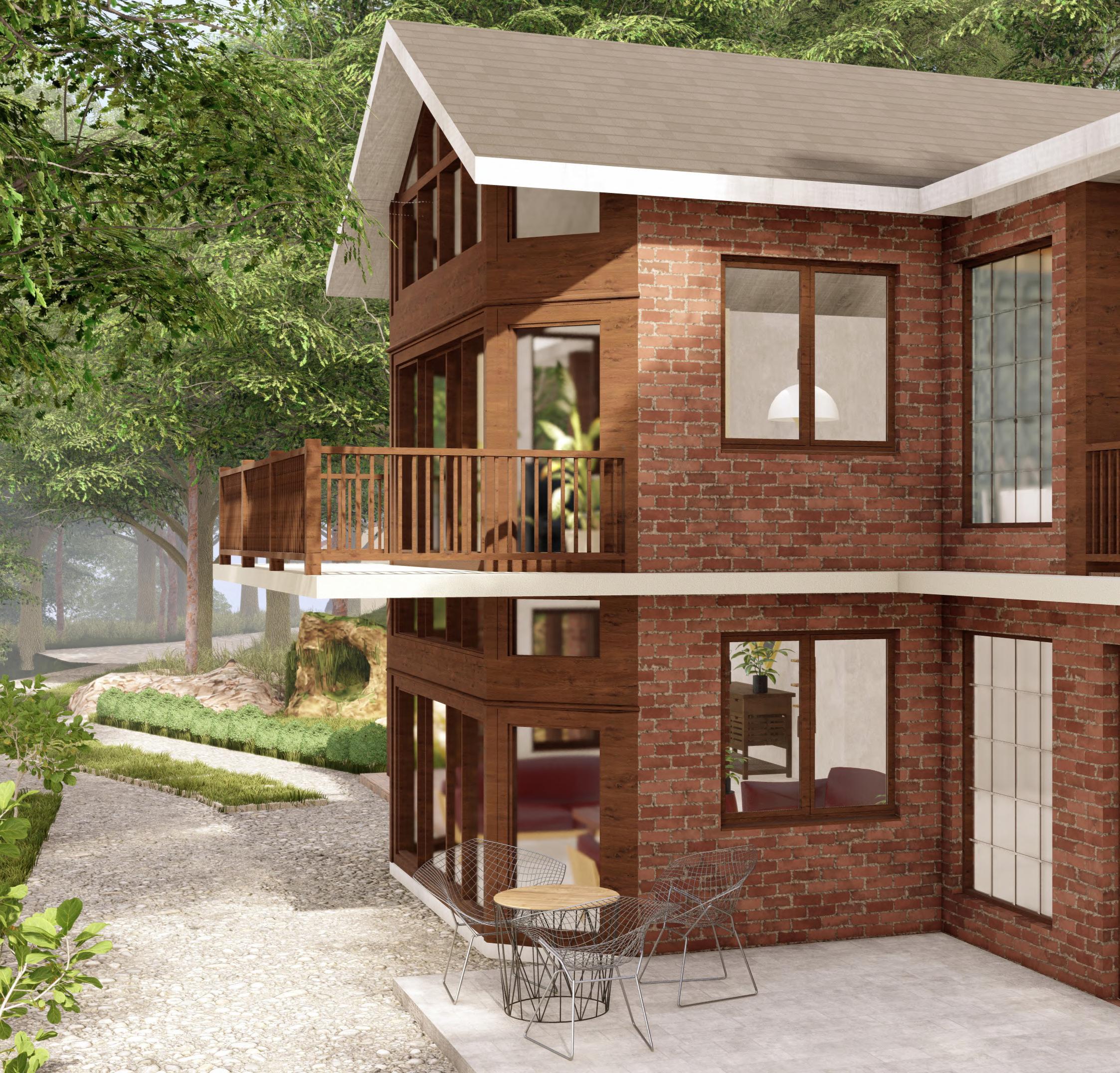
The site already had a pre-existing structure with a column layout and a building footprint, and the outer shell was designed. Two-story building featuring two opulent bedrooms, each with an attached bathroom and a private balcony with an amazing view.
The calming atmosphere is enhanced by the building’s aesthetic and materials. Access from indoor to outdoor areas is facilitated by colonnades and verandas.
36
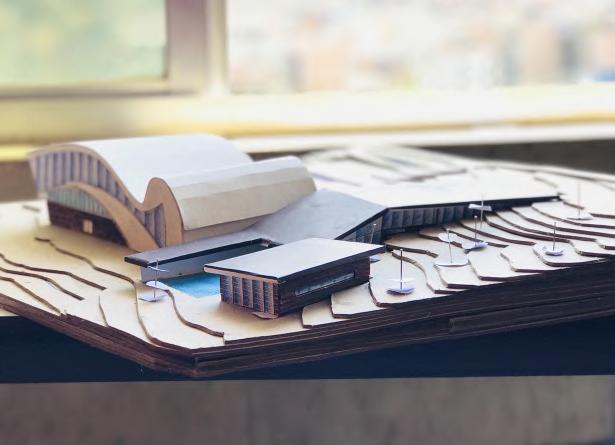
1. Model Making
Sports Complex
Through the provision of space and the location, the design of the sports complex places a strong emphasis on meeting the needs of extracurricular activities and developing potential.
The building is bending down throughout the slope, adapting the silhouette of the contour site. To follow the terrain the building is terraced and split into three levels, as a continuity of the natural levels of site. Placing the building into the terrain creates a natural approach to the landscape and surrounding site.
Portfolio I Anita Shrestha 37
06
Miscellaneous
2. Standing Tall
Trailokya Mohan Temple
The temple dedicated to lord Vishnu resides together with Kumari Ghar and Maju Dega. The temple is raised up to five platform which faces towards the square and other remaining sides which provides public with seating and engaging area. The three tiered temple is actually different with white wash finish which classifies as Class-F temple of Nepal.
Trailokya Mohan Temple is a great significance of the inter twinning of cultural values and public interaction of the Durbar Squares.
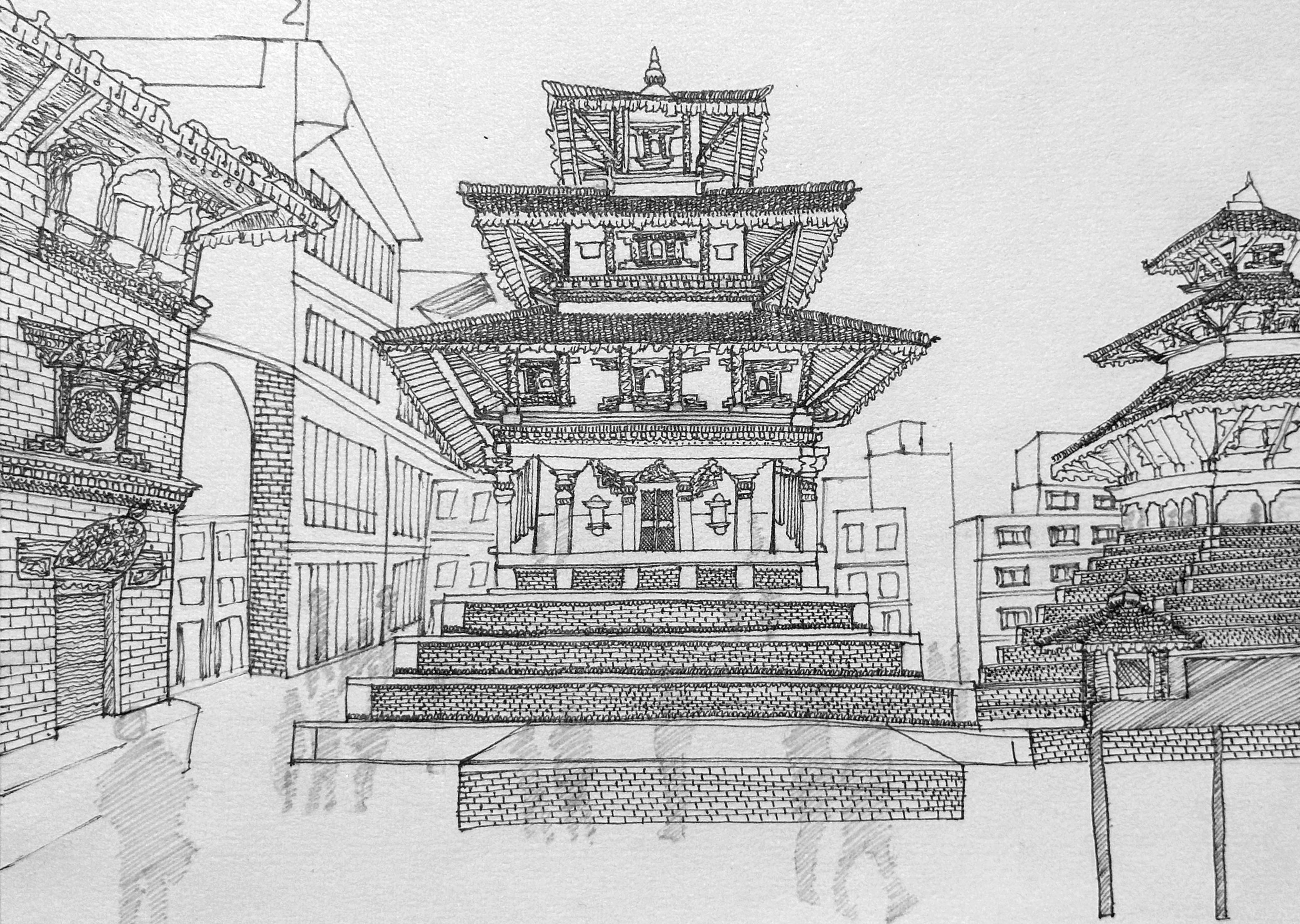
38
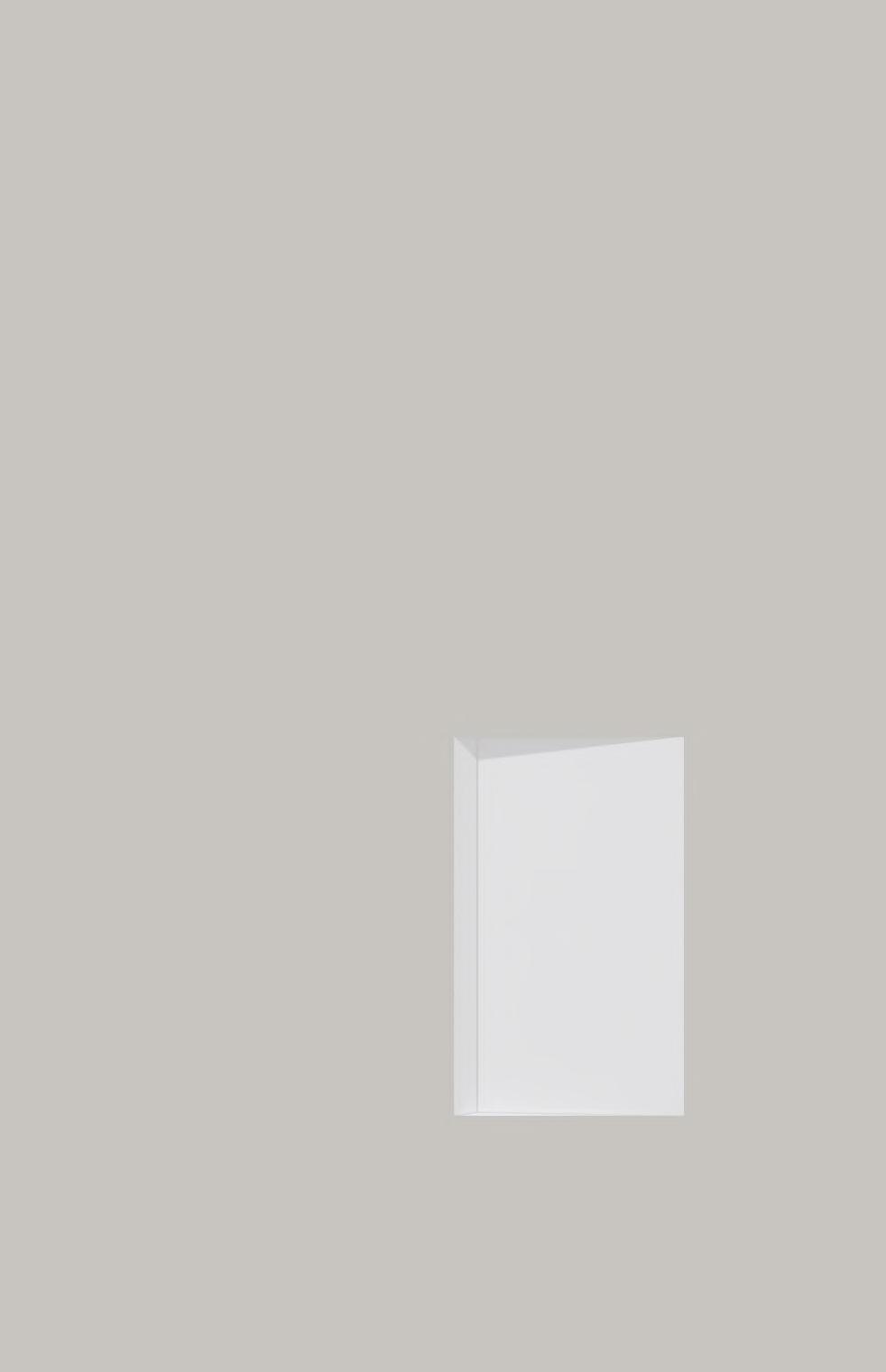
Anita Shrestha anitashrestha046@gmail.com

 Anita Shrestha
Anita Shrestha




























































