/ARCHITECTURE PORTFOLIO/
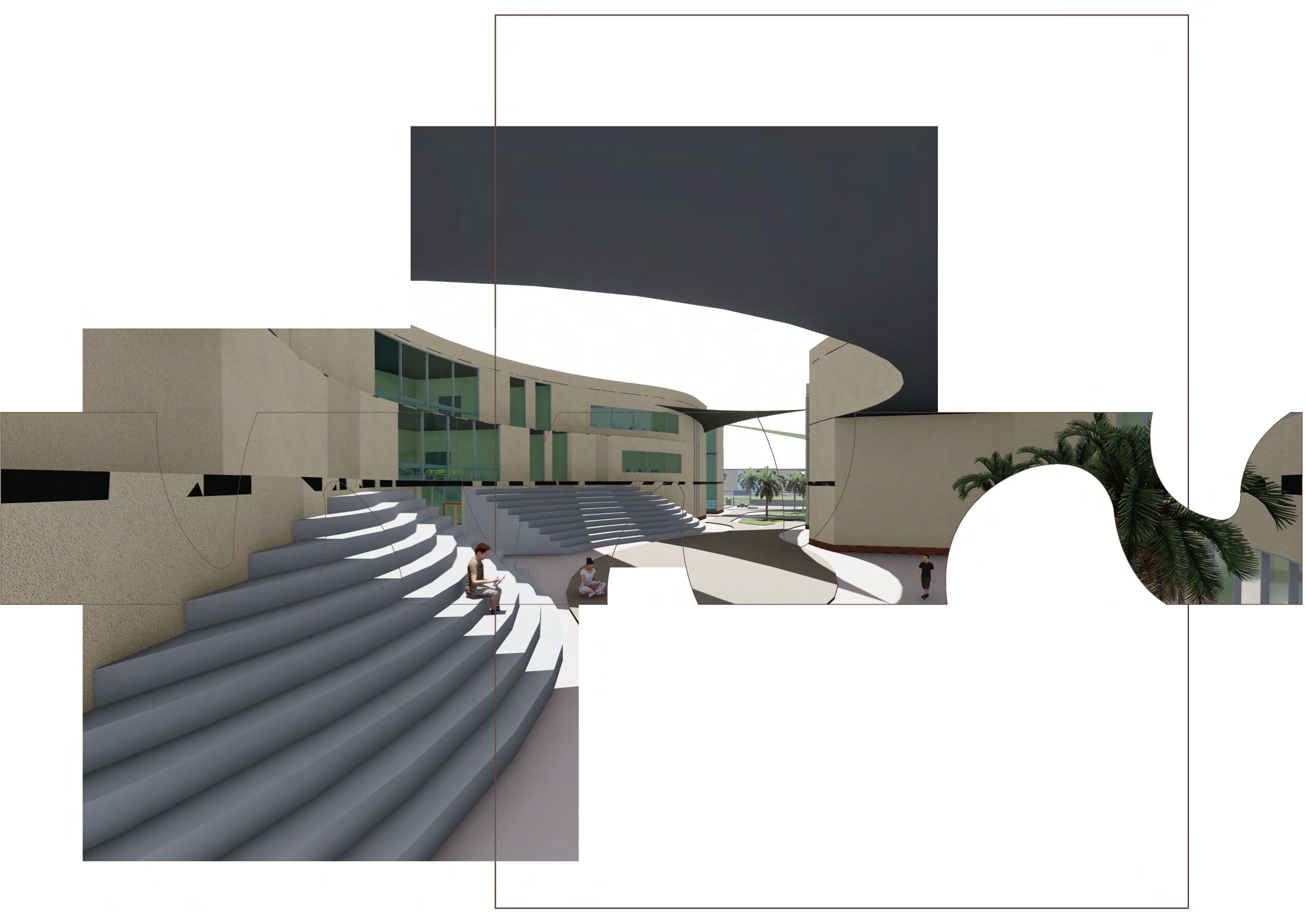
/Selected works
ANISSA MANAKKAL/


/Selected works
ANISSA MANAKKAL/

Architect
As an architecture graduate, I am excited to start contributing to the industry using the skills and knowledge I acquired during the past 5 years of theoretical and practical coursework.
I aim to create spaces that are beneficial to both people and the environment by incorporating sustainable and regenerative design.
I am eager to join a forward-thinking firm where I can exercise my passion to make a positive impact on the built environment.


Proposed an extension to the existing Al Mahatta Museum to revive the historically significant site.

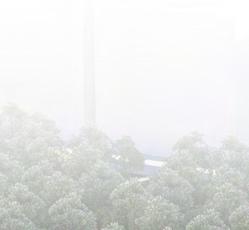
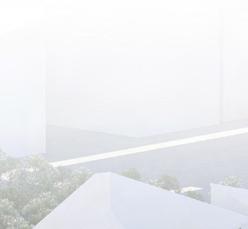
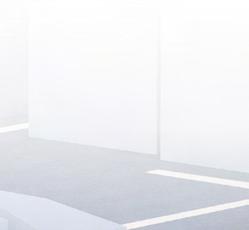
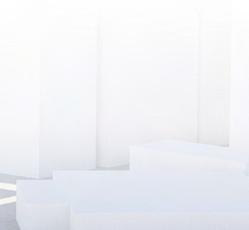


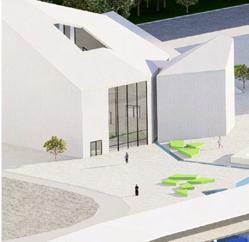
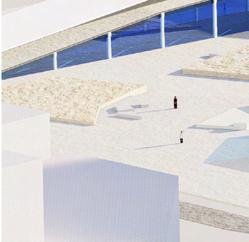

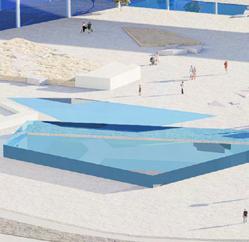
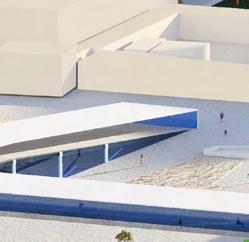


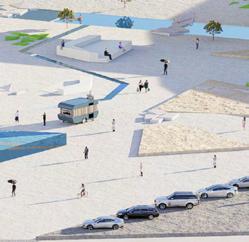
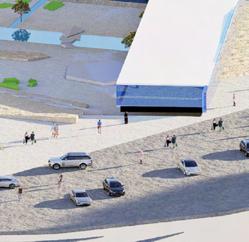
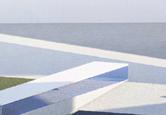
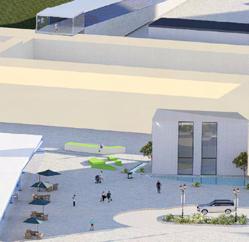
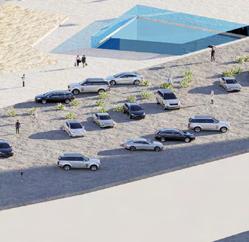




Nexus Academy / Thesis
SCHOOL AND COMMUNITY CENTRE
Mahatta / Live Project
URBAN INTERVENTION
/ Housing Studio
SOCIAL HOUSING
Renders / Other works
INTERNSHIP AND MORE
The typology of this design project is indeed a school, but it redefines traditional notions of educational institutions. Unlike conventional schools that operate within set hours, this innovative concept transforms into a dynamic hub that serves its community both day and night. By seamlessly transitioning from a bustling educational space during the day to a vibrant community center after hours, it maximizes its utility and impact.
During daylight hours, the facility hums with the energy of learning, providing a nurturing environment for students to engage in academic pursuits, extracurricular activities, and social interactions. However, as the sun sets, the space undergoes a metamorphosis, evolving into a welcoming haven where community members converge for various recreational, cultural, and social activities.


The Al Zahia Educational and Community Hub is envisioned as a dynamic and inclusive facility designed to serve both educational and community needs. The project will cater to students from Foundation Stage through Year 13, offering a broad curriculum under the IGCSE school board. In addition, the facility will provide a range of amenities and spaces accessible to the



The design addresses the local shortage of schools and community services. Total Site Area: 65,000

Located near a major road, the Al Zahia Hub faces potential traffic congestion
Surrounded by upcoming residential projects, the Al Zahia Hub will be a
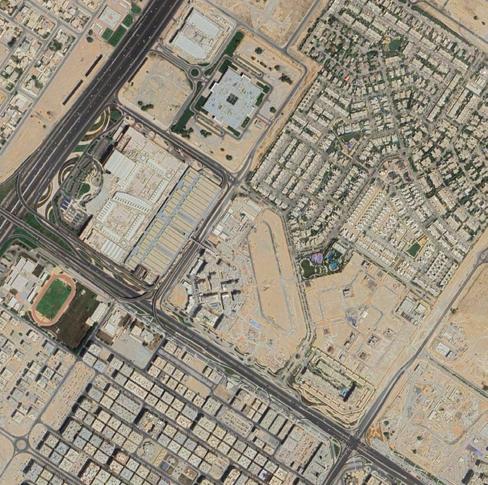
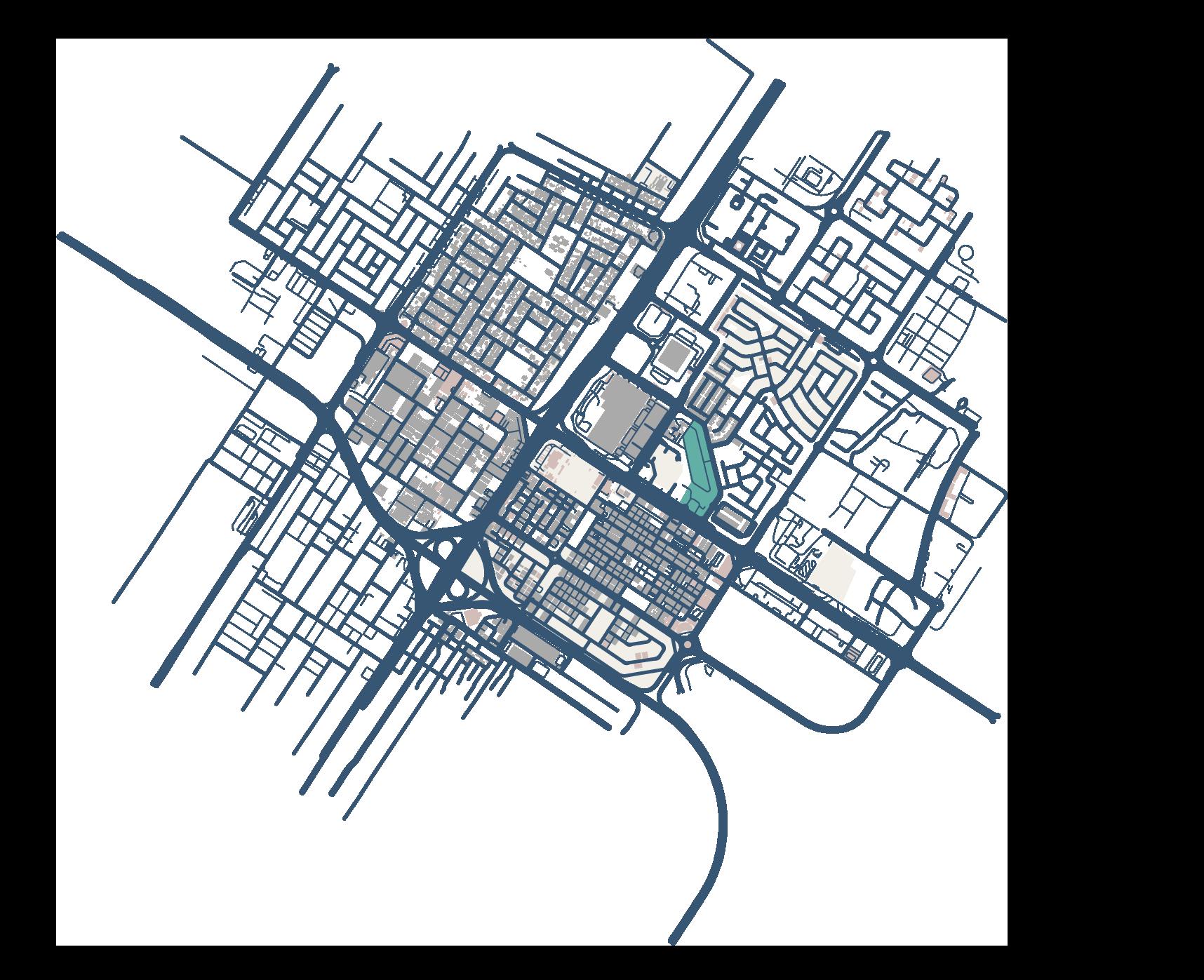

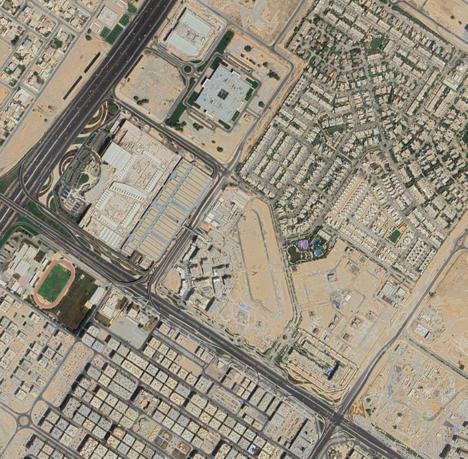
The nearby mall and clubhouse could be sources of












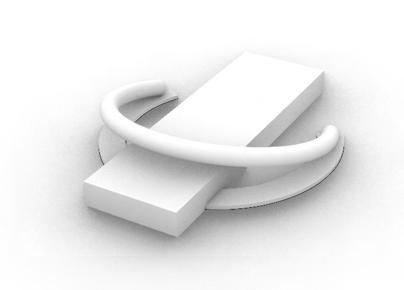






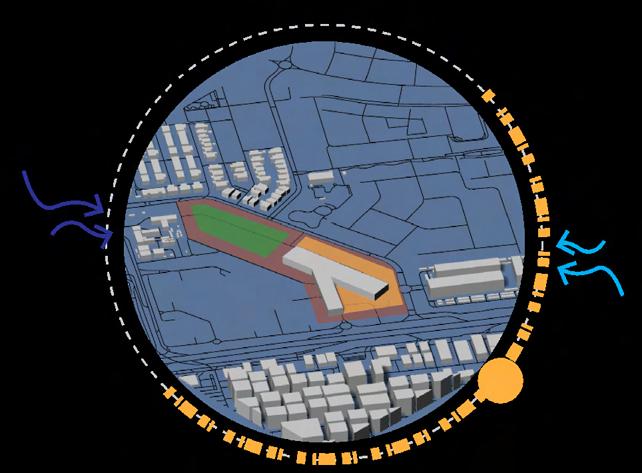
Well lit courtyards on the south side and the longest side faces northern

Organnic bridge capturing capturing nothern in-


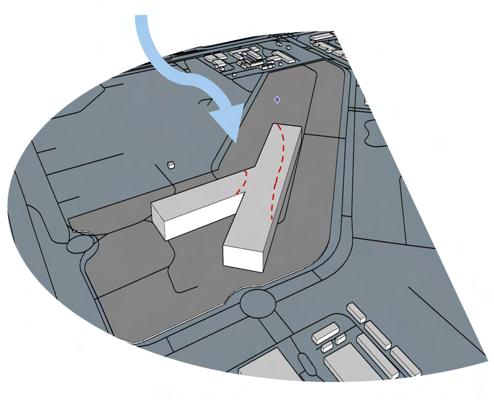
Manipulating prominant winds using narrow pathways and pleasant plazas
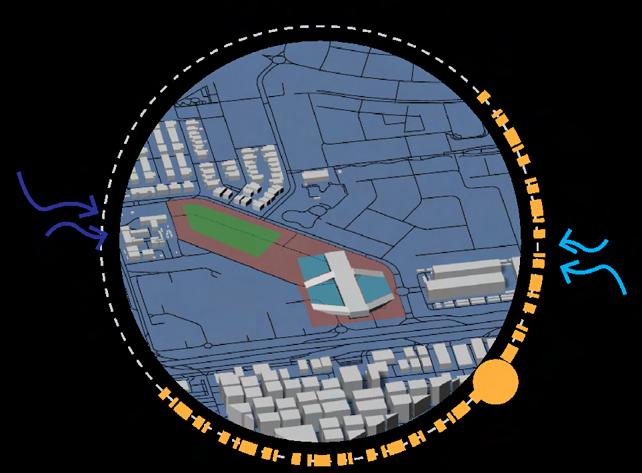
Courtyards to encourage prevailing winds from

Courtyards inviting prevailing wids and provid-

Staggering facade and incoorporating bridges to create shaded spaces in between blocks.

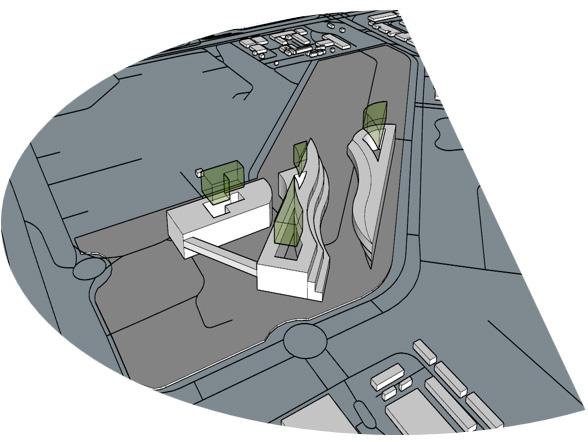
Couryard and cut outs to create well-lit and naturally ventilated interiors.




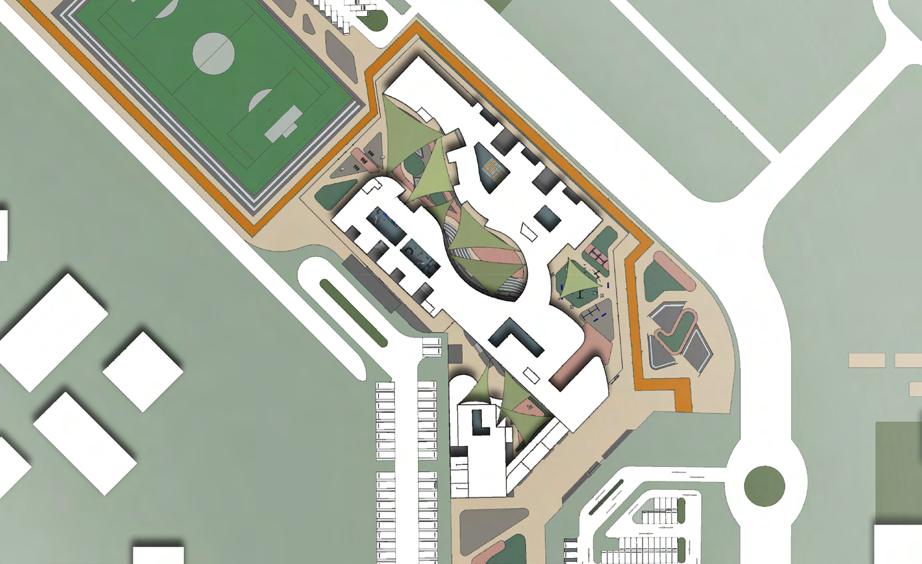

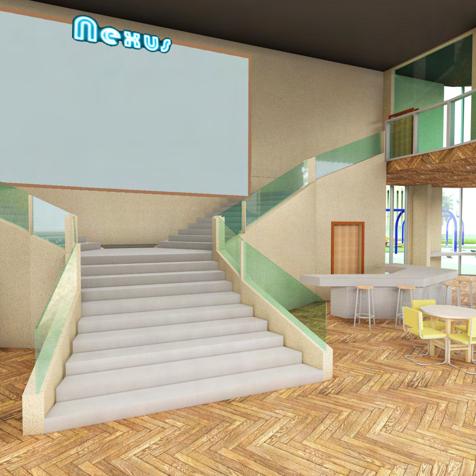
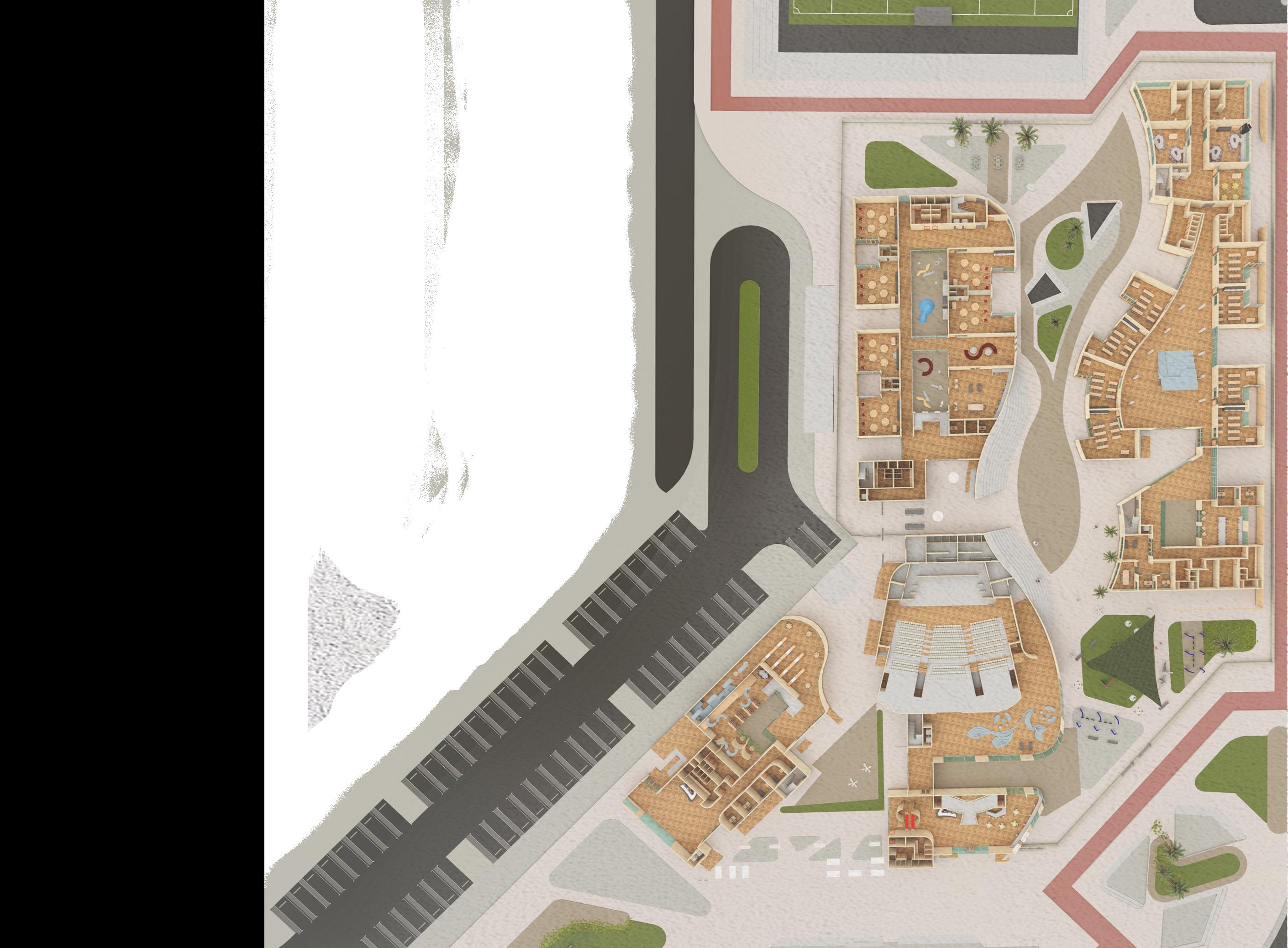
CROSS-CURRICULAR
KIDS




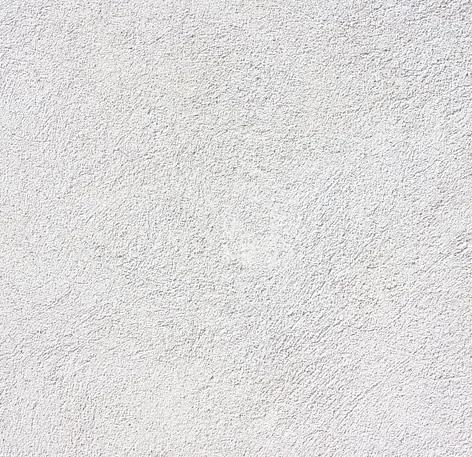
FEE COUNTERS
AUDITORIUM (600 cpa
PRIMARY CANTEEN
GR1 AND 2 CORRIDOR
YR 7 AND 8
STAFF CORNER
LIBRARY COWORKING
LEADERS AND ADMISSIONS
CROSS-CURRICULAR LABS
PRAYER ROOMS


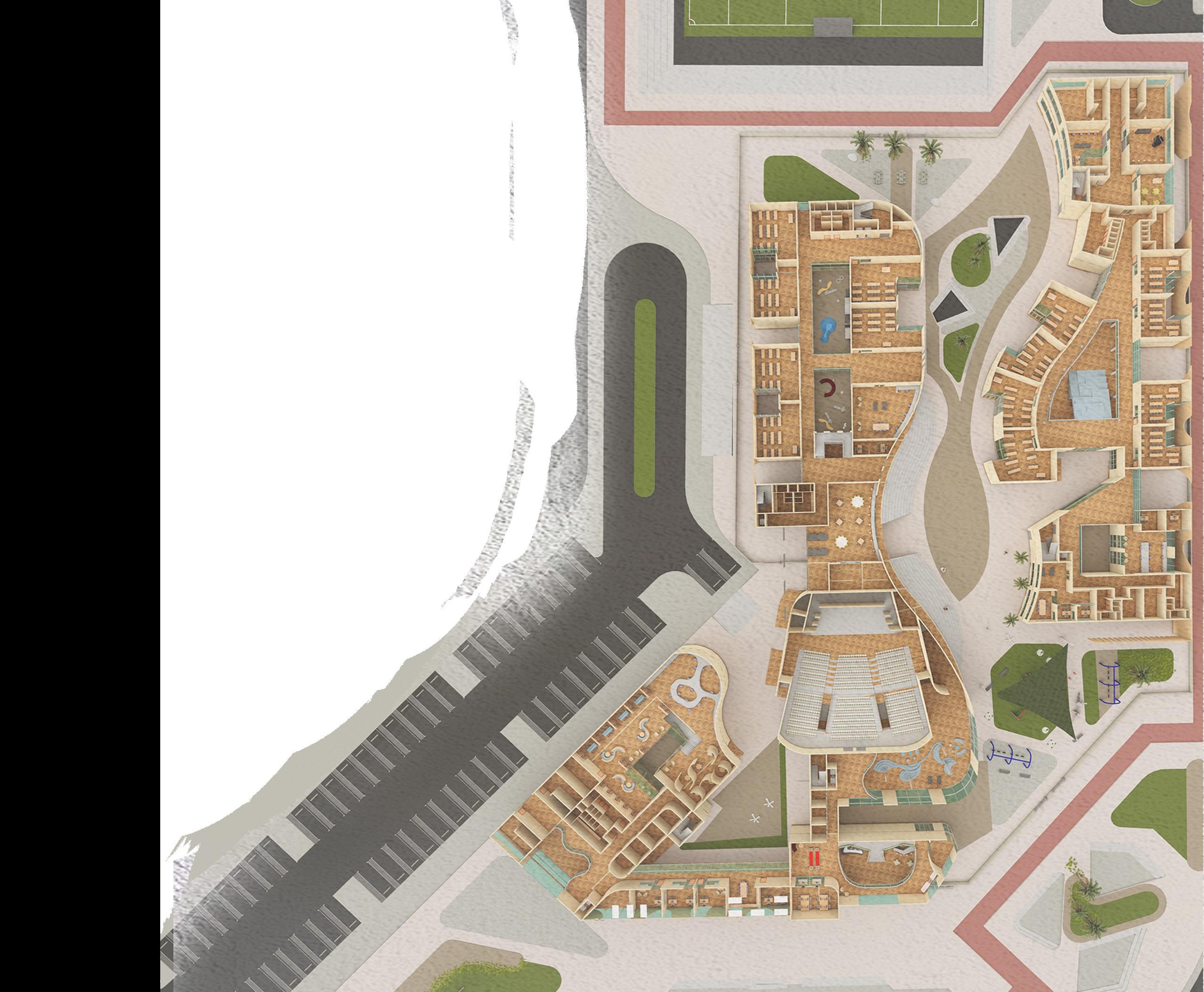


SECONDARY
PRIMARY
CROSS
WORKSHOP

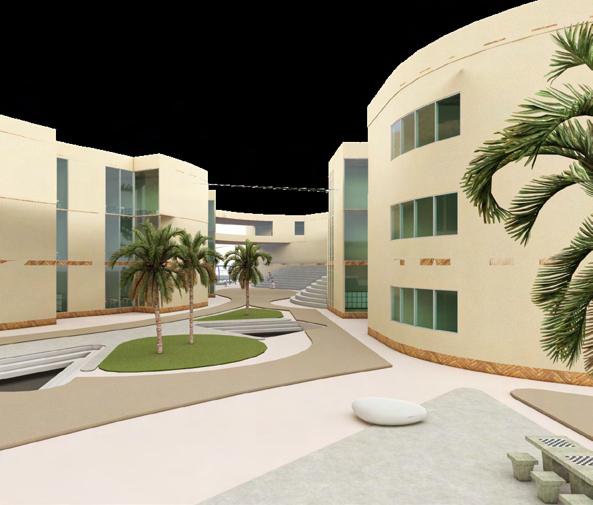



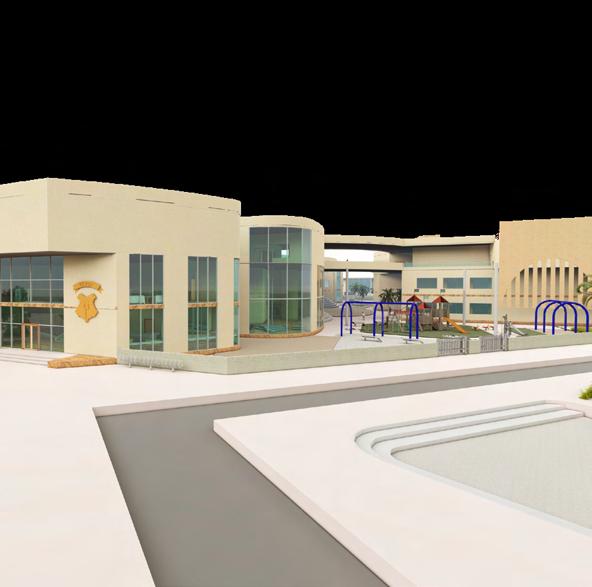



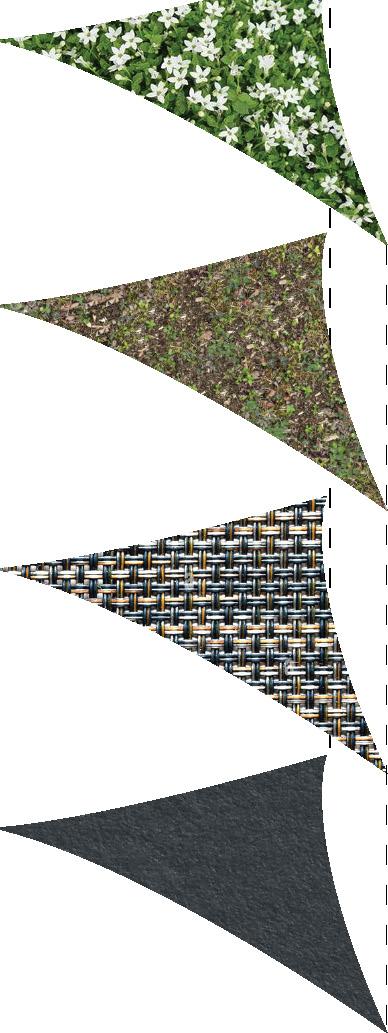
LOCAL GROUND COVER
VEGETAL SUBSTRATE
Vegetal canopy to shade the open plaza spaces in between the school blocks

DISTRIBUTION
MEMBRANE
WATERPROOF
MEMBRANE
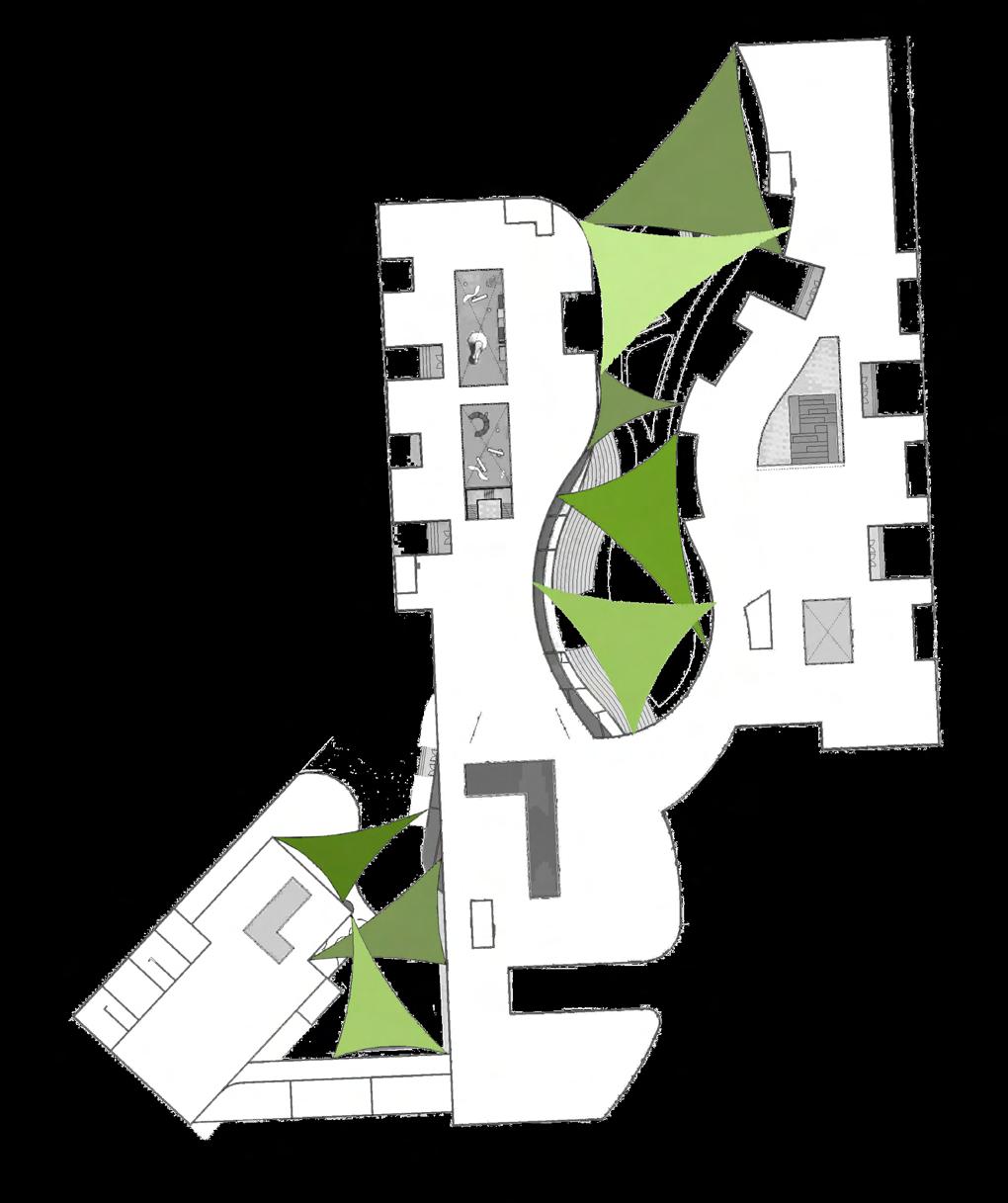
Vegetative canopy aids in boosting biodiversity and enhancing air quality by reducing pollution and controling humidity.

Daylight entering classrooms indrectly
Recurring courtyard spaces to regulate heat and bring in more daylight

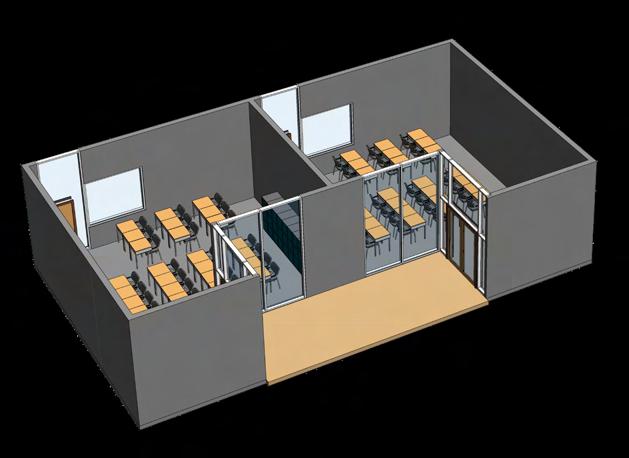

Rammed earth cladding to reduce solar gain

Creating quiet break-out nooks


Rammed earth cladding offers excellent thermal insulation, is highly durable, and provides natural aesthetic appeal. It’s eco-friendly, using local materials and enhances indoor air quality.



NORTHEAST ELEVATION


SOUTHEAST ELEVATION
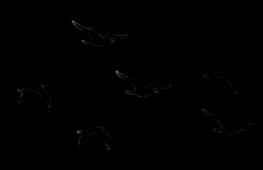

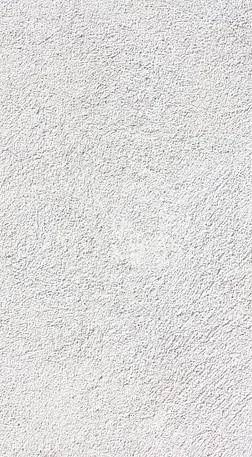
The urban intervention at Mahatta aims to rejuvenate the Mahatta Museum and its surrounding area, emphasizing the site’s historical significance. By revitalizing underused spaces and structures, the project will create a vibrant social hub that fosters community engagement and celebrates local heritage. The design will incorporate sustainable practices, adaptive reuse, and green spaces, ensuring that the intervention respects the area’s historical character while meeting contemporary needs.
This transformation will not only enhance the cultural and social life of Mahatta but also set a precedent for sustainable urban development. Through thoughtful design and cultural programming, the intervention will create a dynamic, inclusive environment that attracts both locals and tourists, promoting longterm economic and social benefits for the community.








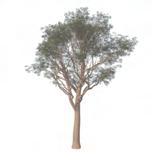




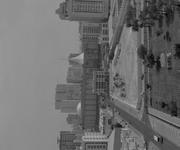





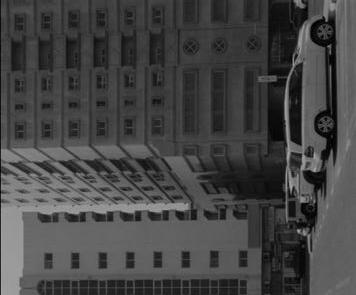








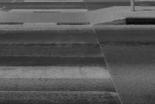






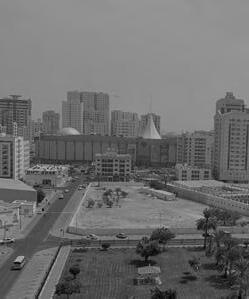
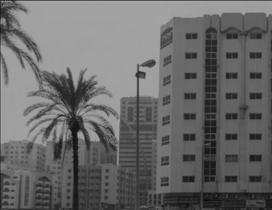




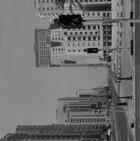
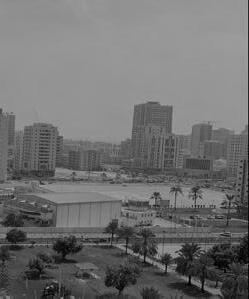
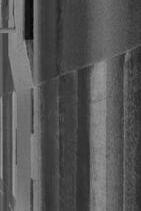


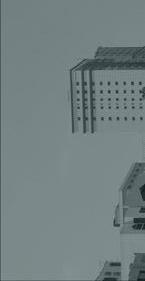





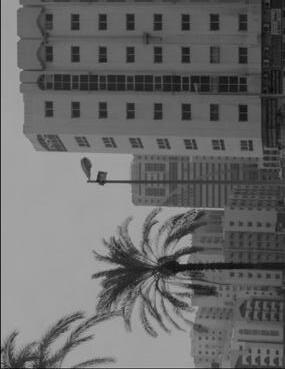


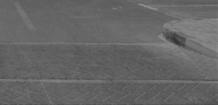

Preserving the ethos of the museum and making it a living historic exhibit









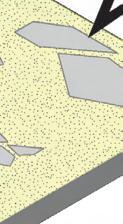


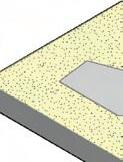

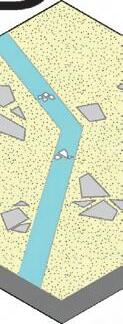

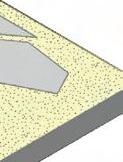
Center for adapted physical education, including social adaptation, and introduction to a healthy lifestyle
Educational and scientific programs centered on the history of the museum
Innovative industries, Knowledge exchange, and Competitive industries.
A concert hall and conference halls along with the business center will generate further profit for the cultural sector.


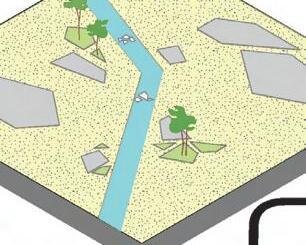


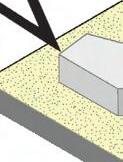
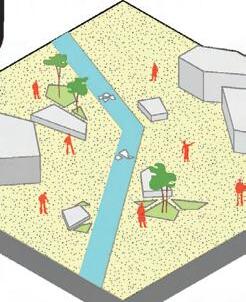
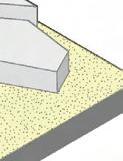
Workshops . Exhibts
Museums . Interactive spaces
Kids . Cinema. Market. Concert
Installations . Retail
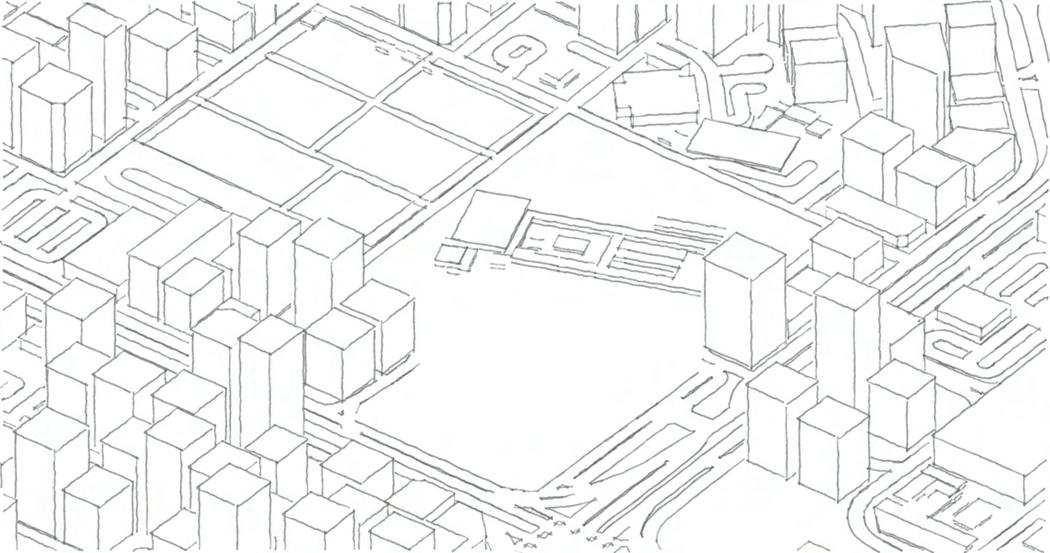





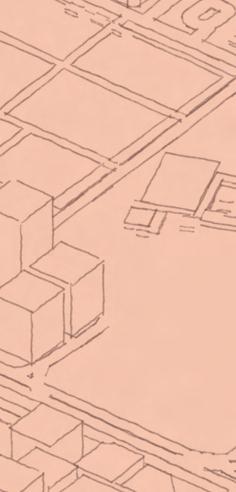
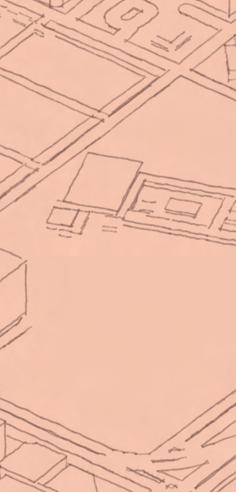















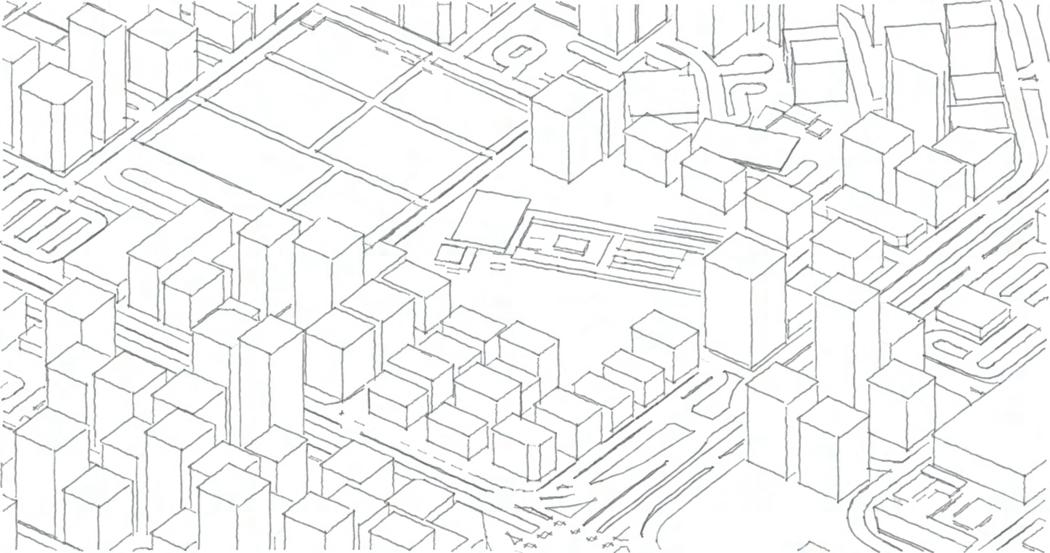












Following the musuem's axis














MIMICKING MASS
Built mass around the periphery

















Mimicking the urban fabric
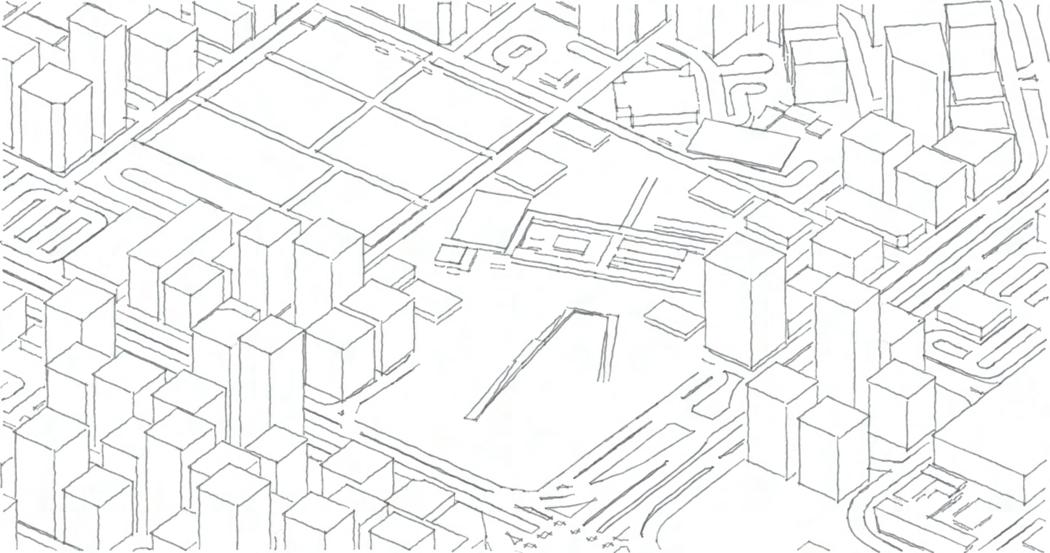













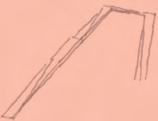

PUBLIC PROMENADE
Interactive urban spaces






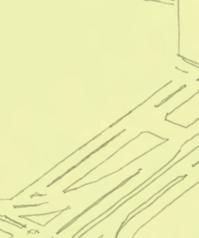
Identifying major view points

















PLAY OF LEVELS
Directing the views to the musuem


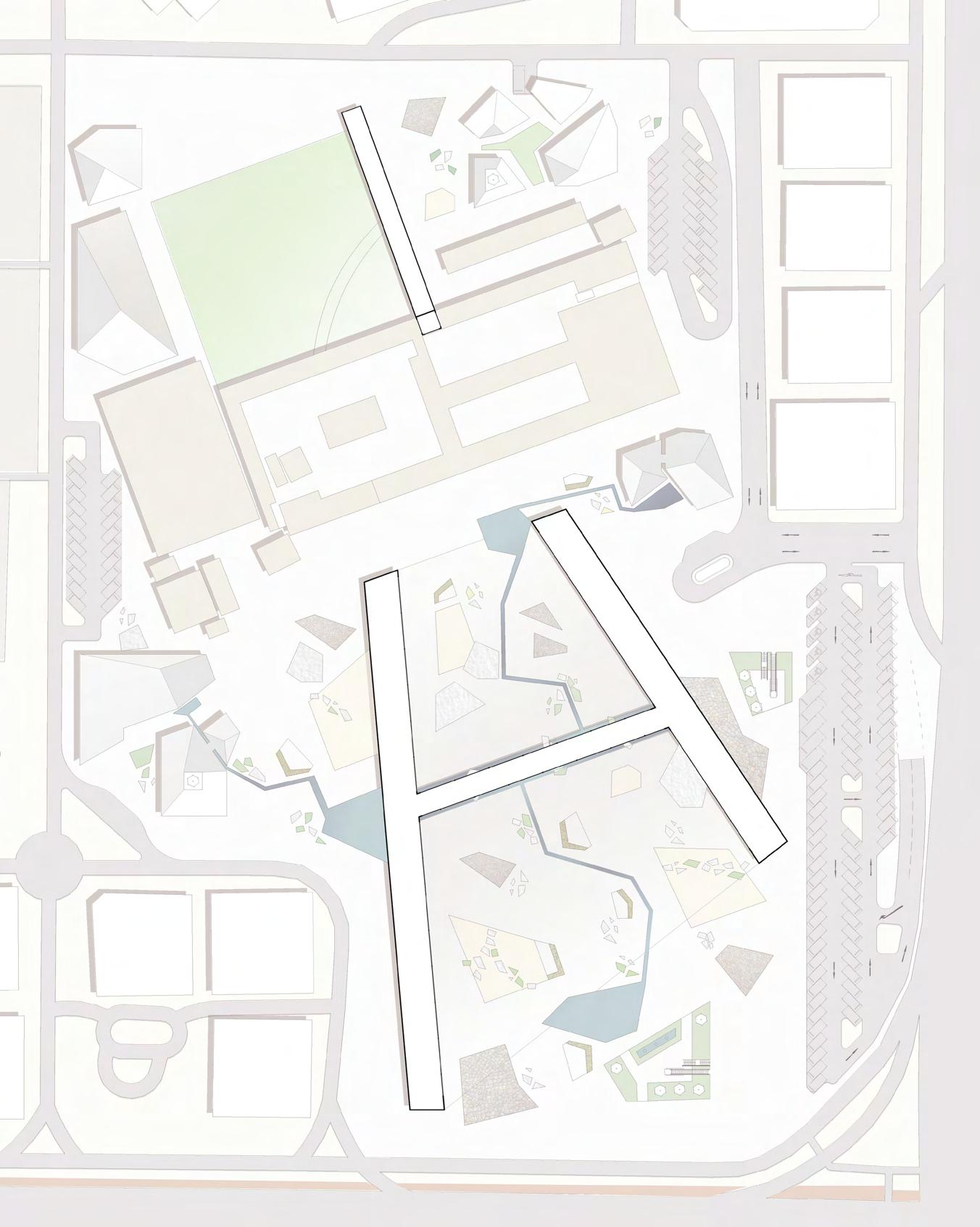


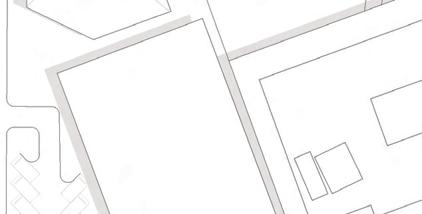
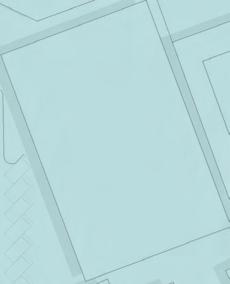
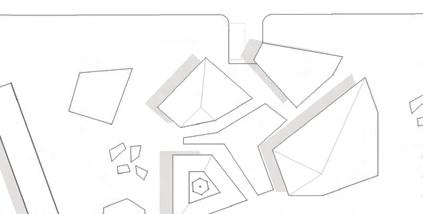






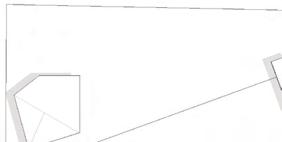
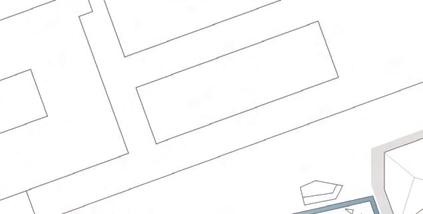




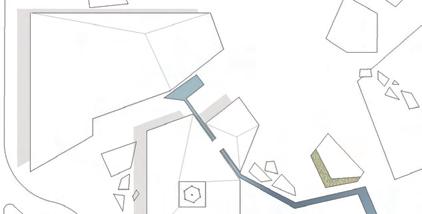
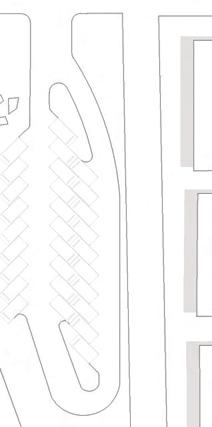
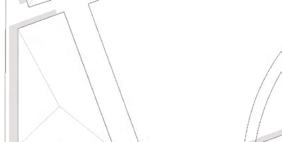




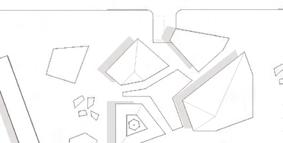



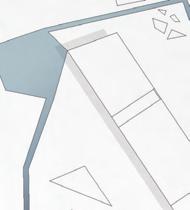
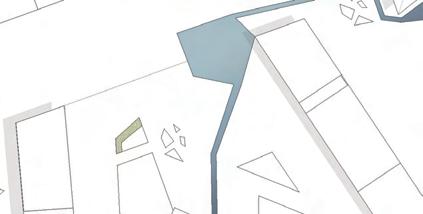
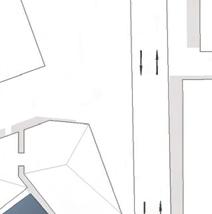

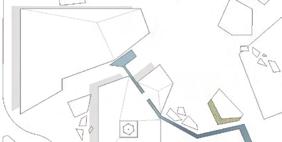
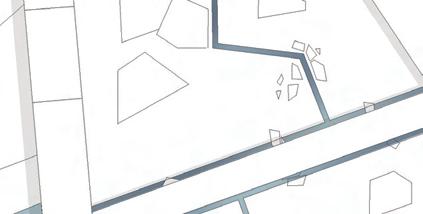


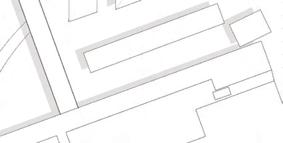




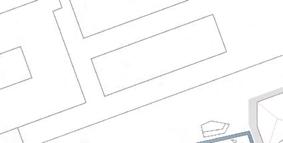

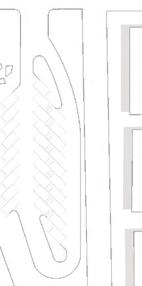

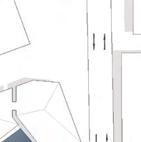

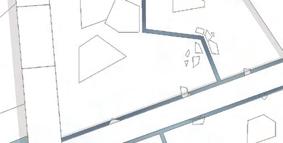


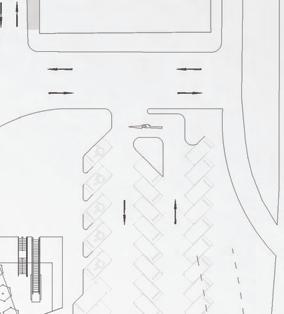


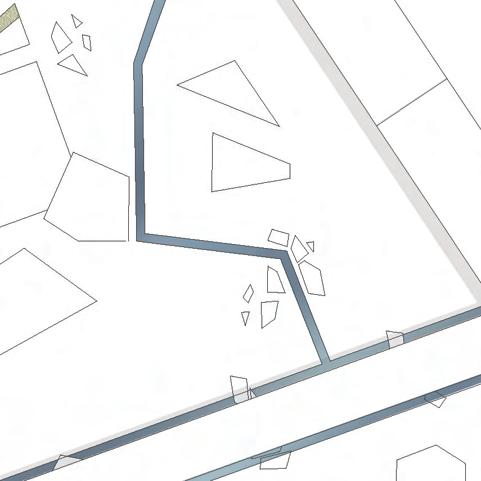

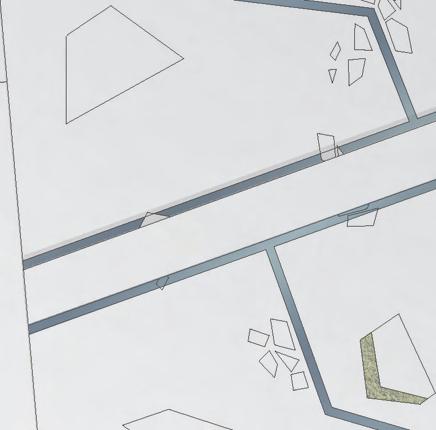
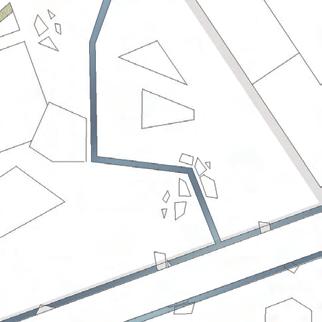
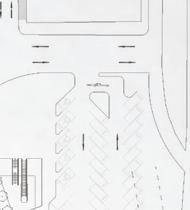

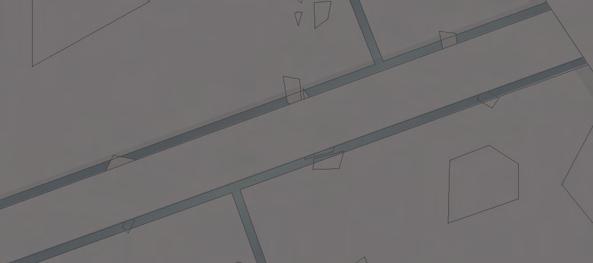
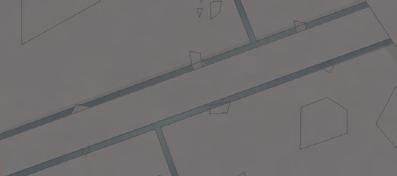
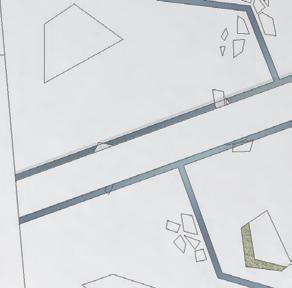
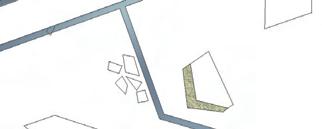




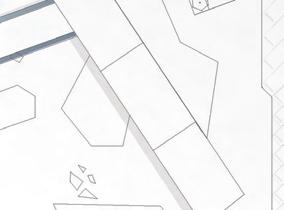




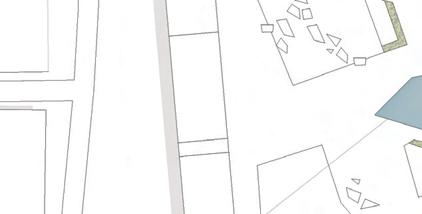



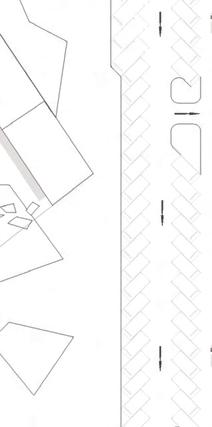
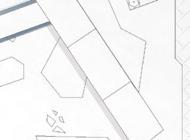


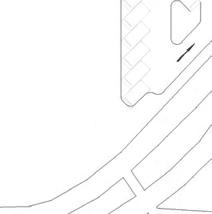


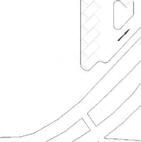



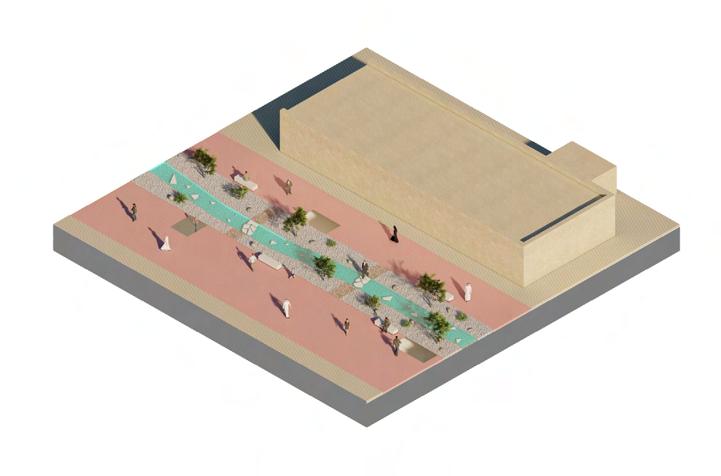





























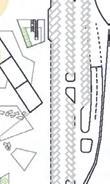




















































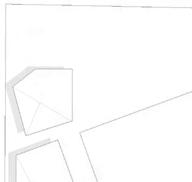
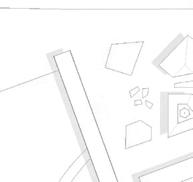
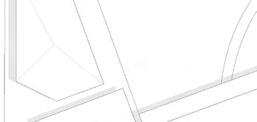
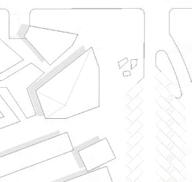


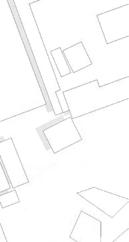

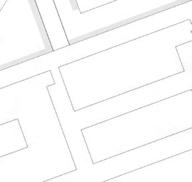










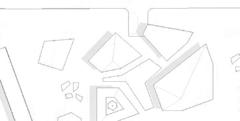



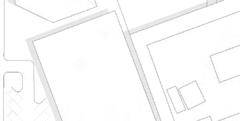







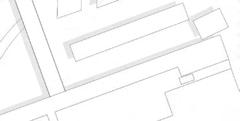









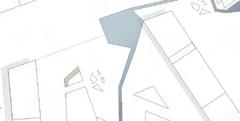

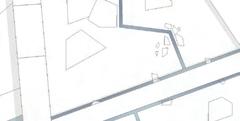



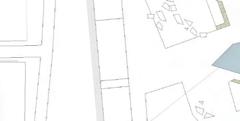


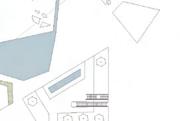
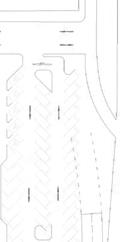
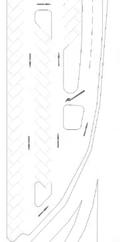


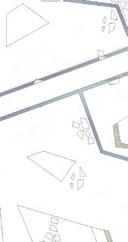









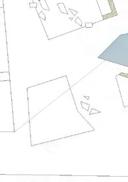



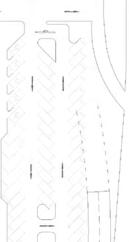

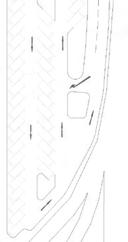





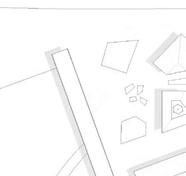





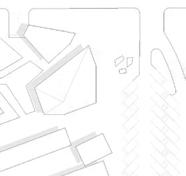













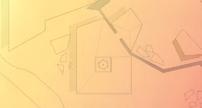
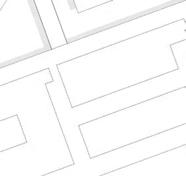
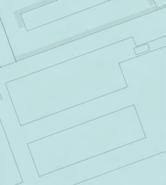




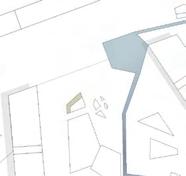
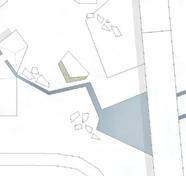




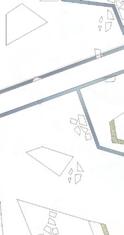






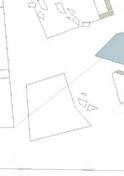





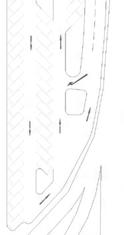


KARAMA SOCIAL HOUSING
The brief called for the design of affordable social housing in Karama, replacing old, run-down apartment blocks. Our concept focused on creating courtyard spaces, with staggered terraces overlooking these vibrant areas to foster a sense of community and harmony. These courtyards are carefully positioned to provide shade and privacy, enhancing the residents' experience.
The design promotes interaction by connecting all apartments into a single, cohesive unit. Connectivity extends beyond the terraces and courtyards, with integrated cutouts and voids across the five levels, from the ground to the fifth floor, encouraging engagement and a sense of unity among residents.
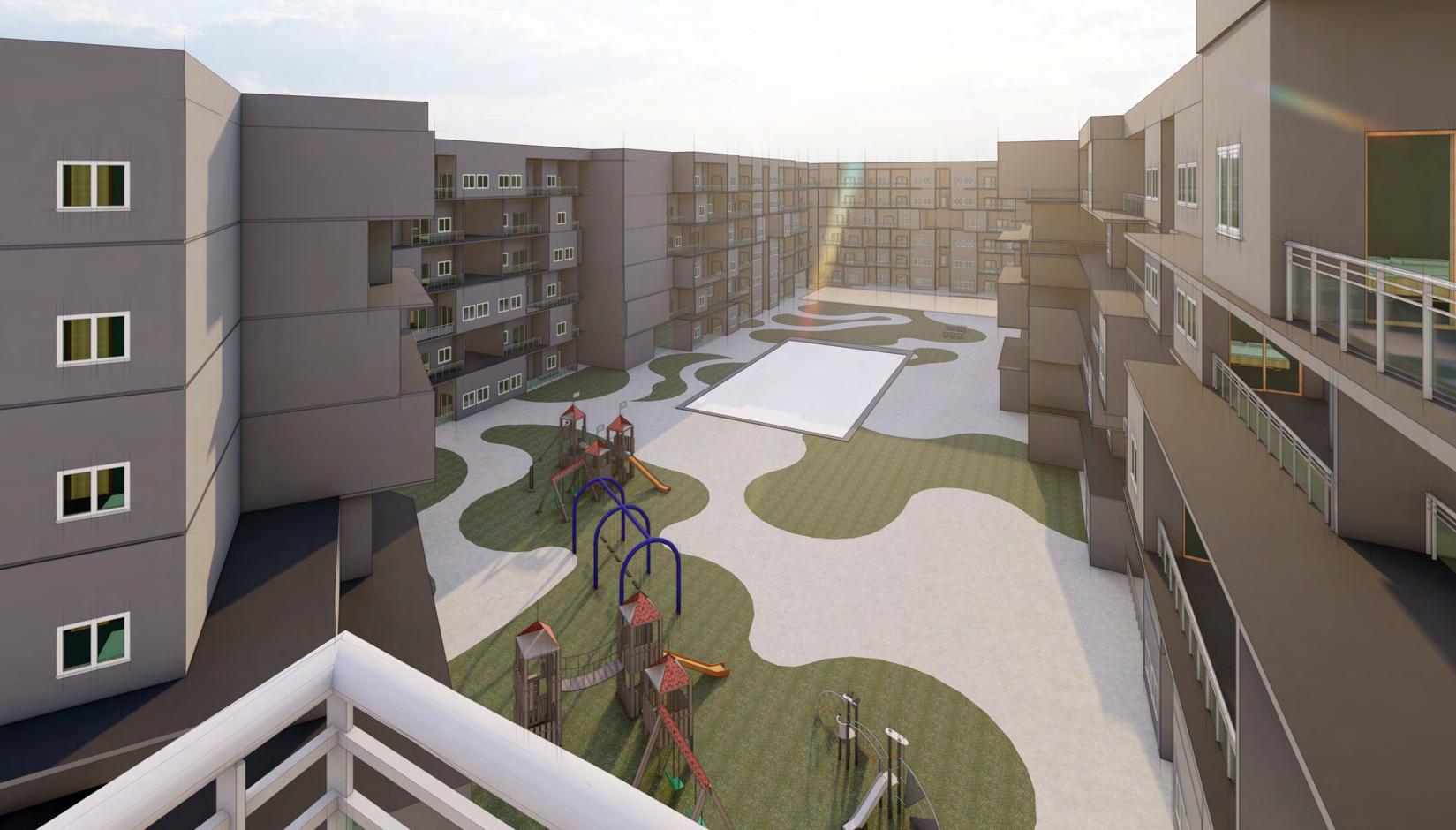
SITE: Karama
SITE AREA: 41,000 sqm
The brief required us to design affordable social housing in Karama in place of the old run-down apartment blocks that are being demolished.
We considered FSI = 2. 15% of the site was used for commercial purposes, 50% as ground cover out of which 15% was for roads
The idea was to create courtyard spaces and have staggered terraces overlook these potentially vibrant and happening open spaces to create a sense of harmony.
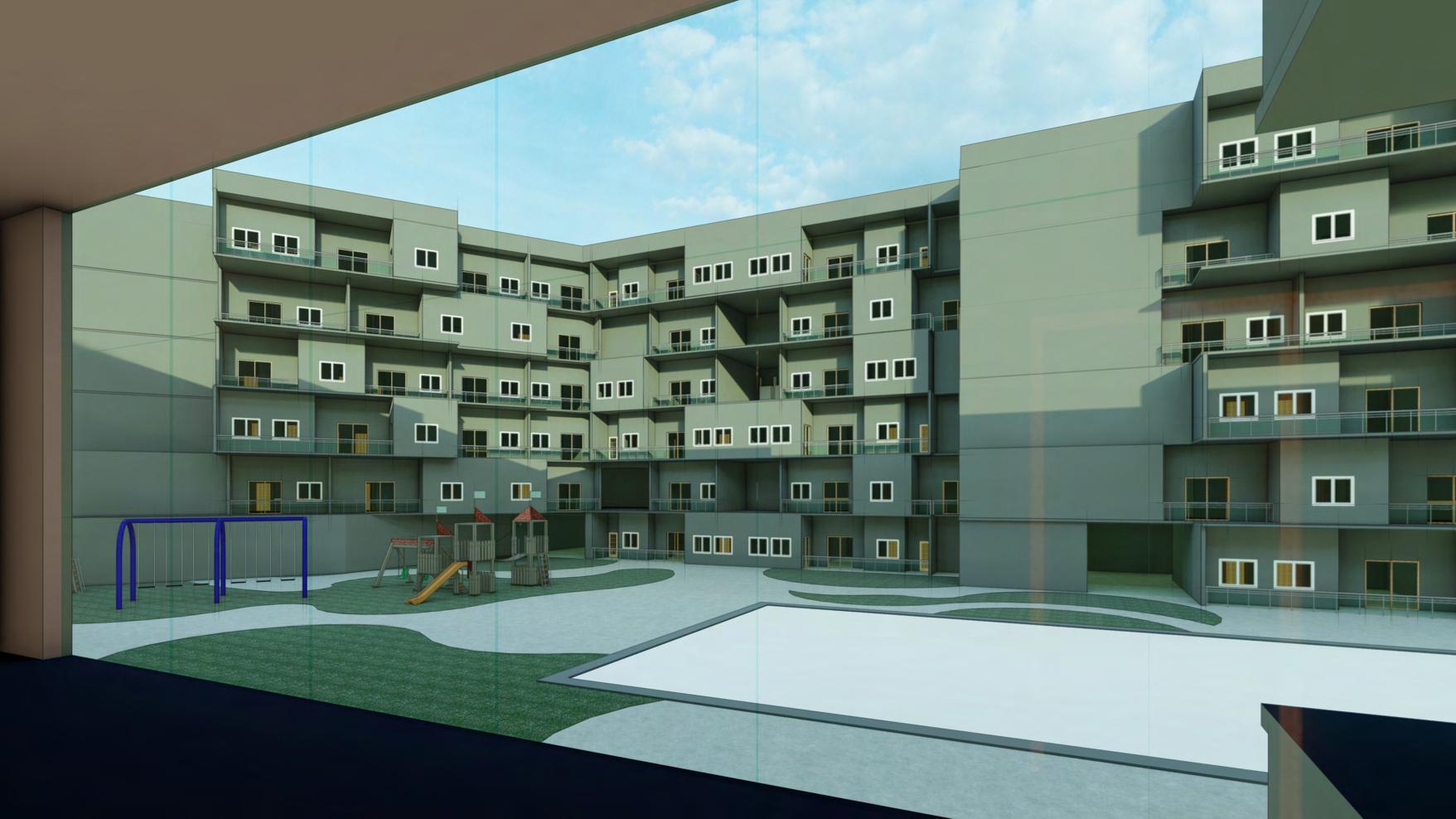




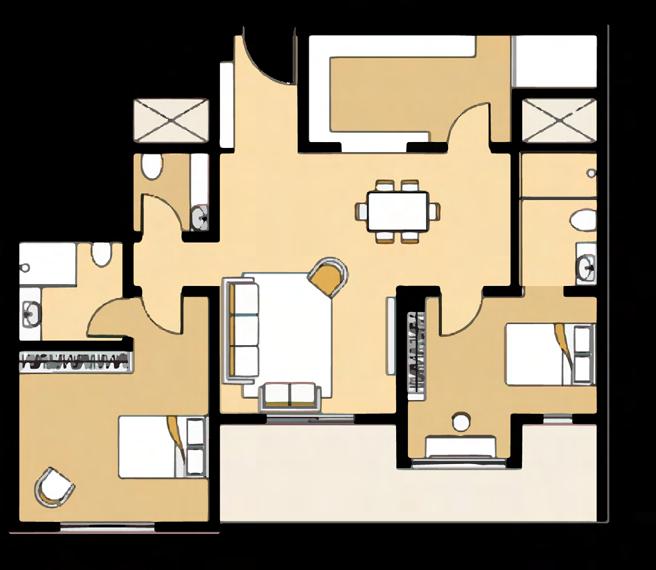
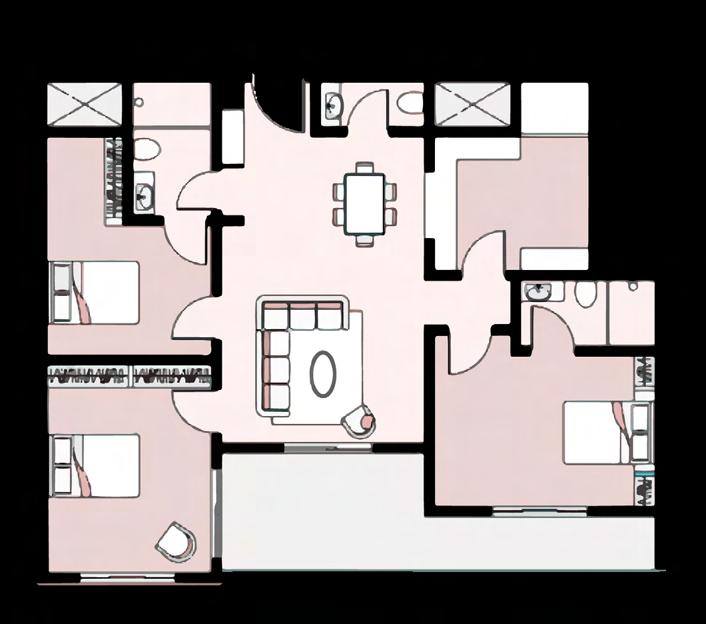
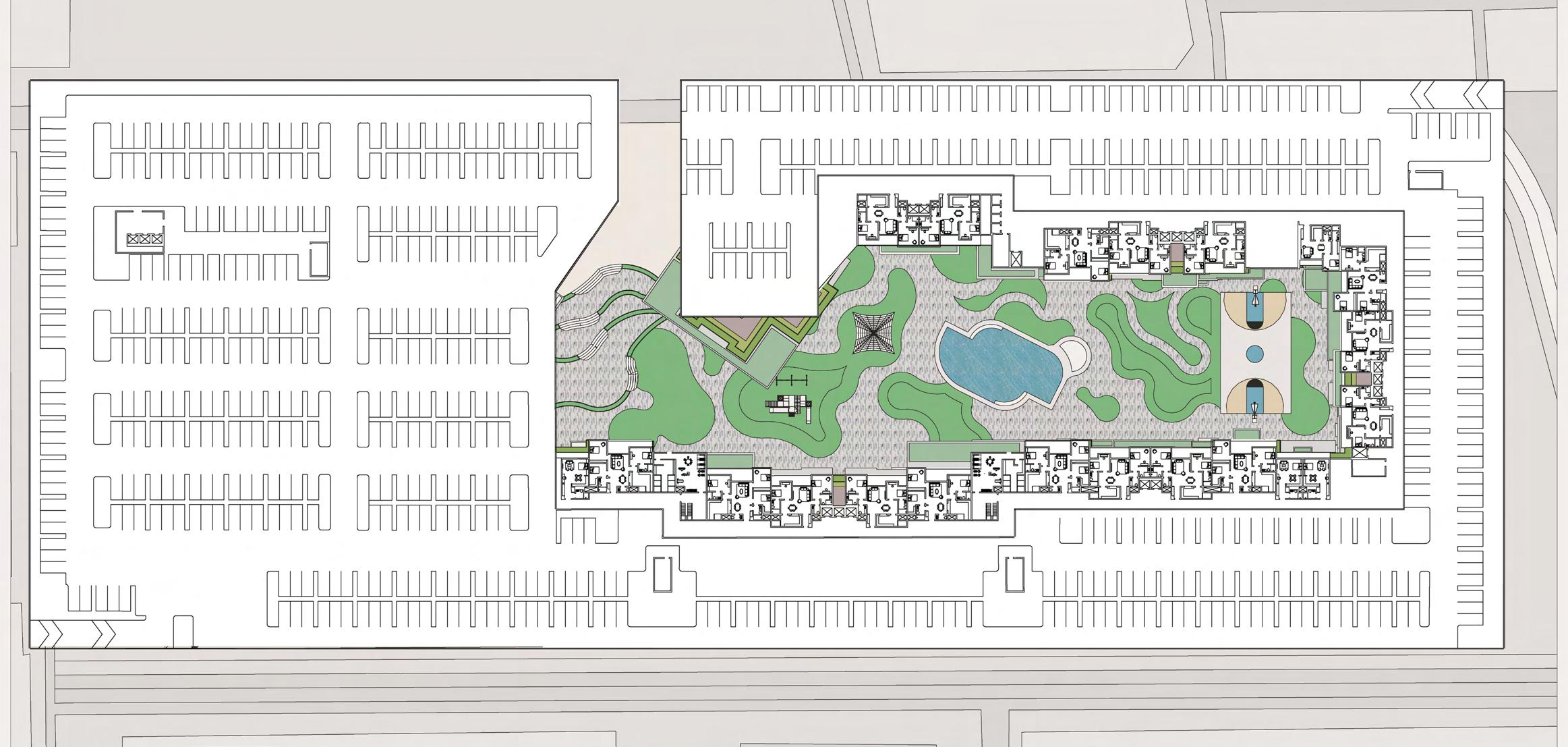
Connectivity does not just exist between the terraces and the courtyards, it is also integrated between the 5 levels from the ground to 5th floor through cut outs and voids in the corridors.
These voids also bring in daylight from the skylight and aid in cross ventilation.
Staggering the levels allowed the project to take advantage of daylighting, views, shading, cross ventilation, etc.
The biggest challenge was figuring out the structural system. Although columns were difficult to place, once sorted, were worth the effort. STUDIO

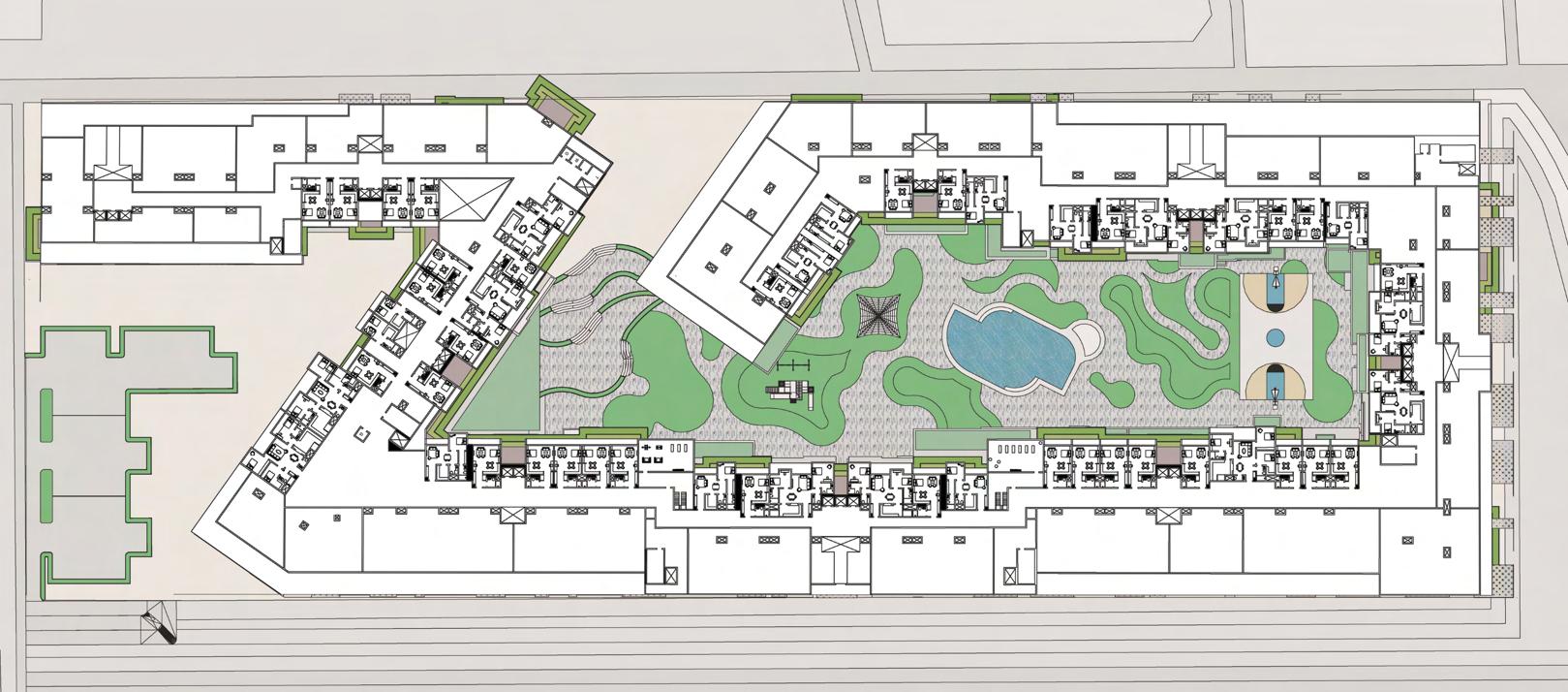
FIRST FLOOR LAYOUT

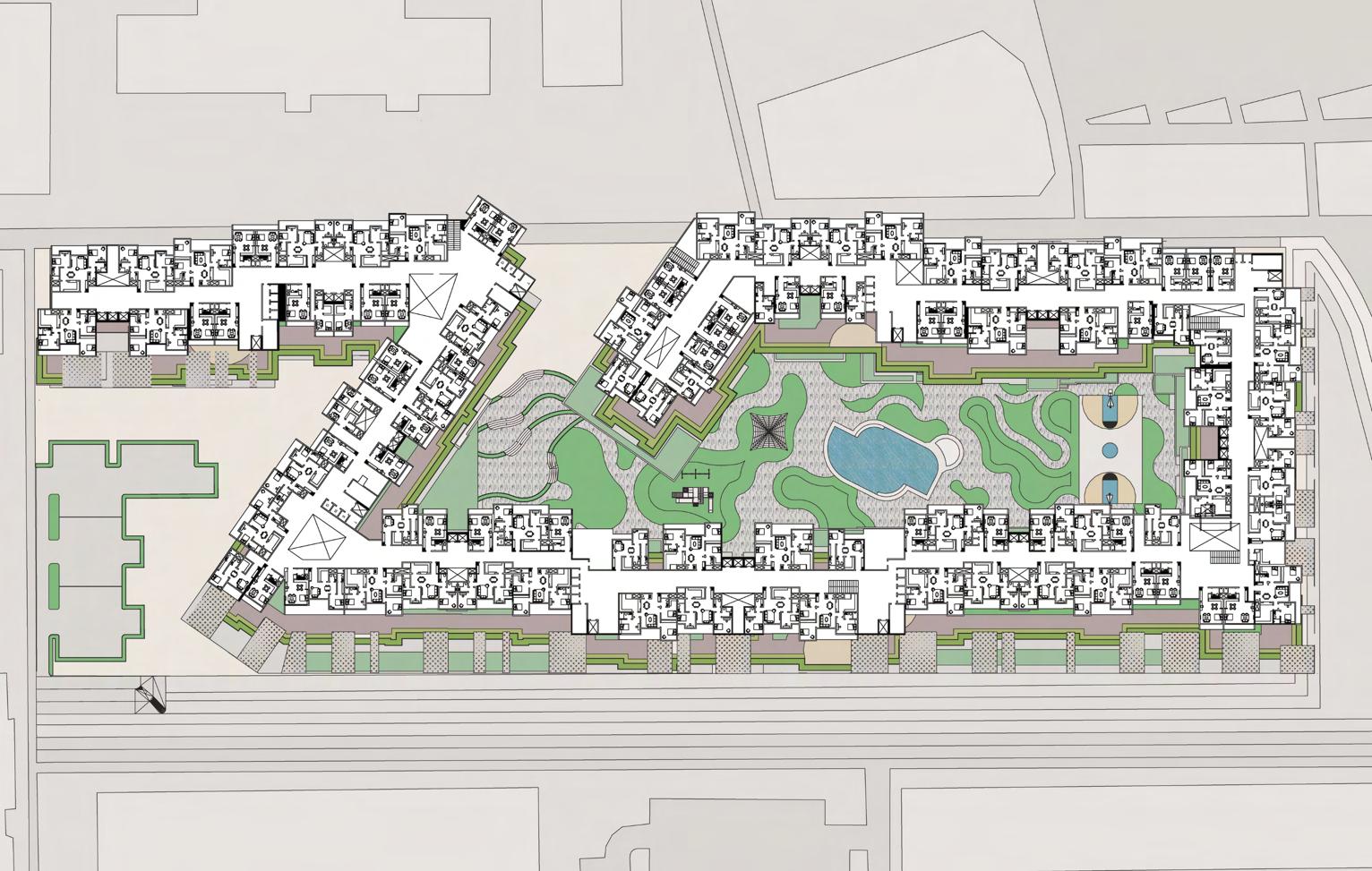
SECOND FLOOR LAYOUT
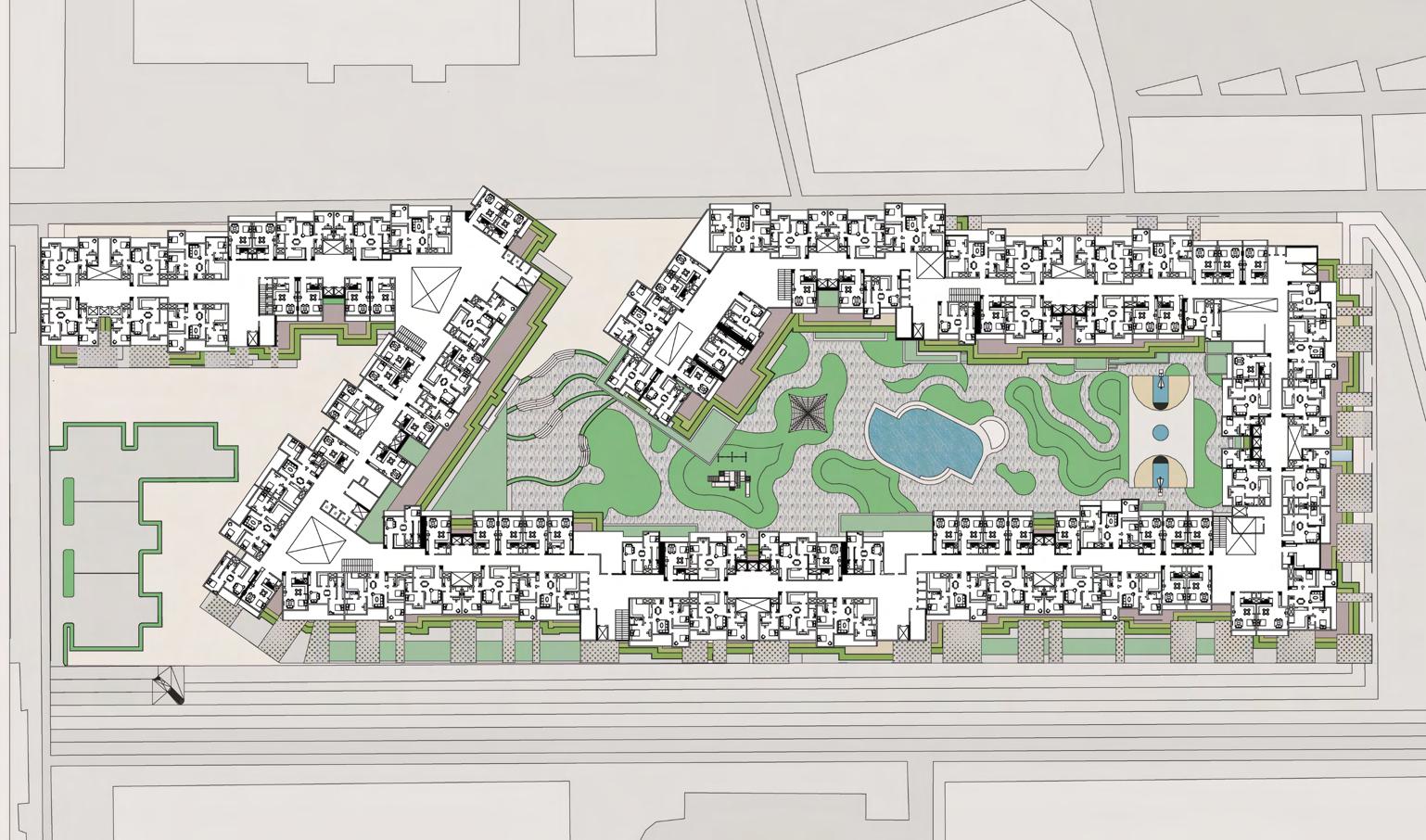
THIRD FLOOR LAYOUT
FOURTH FLOOR LAYOUT




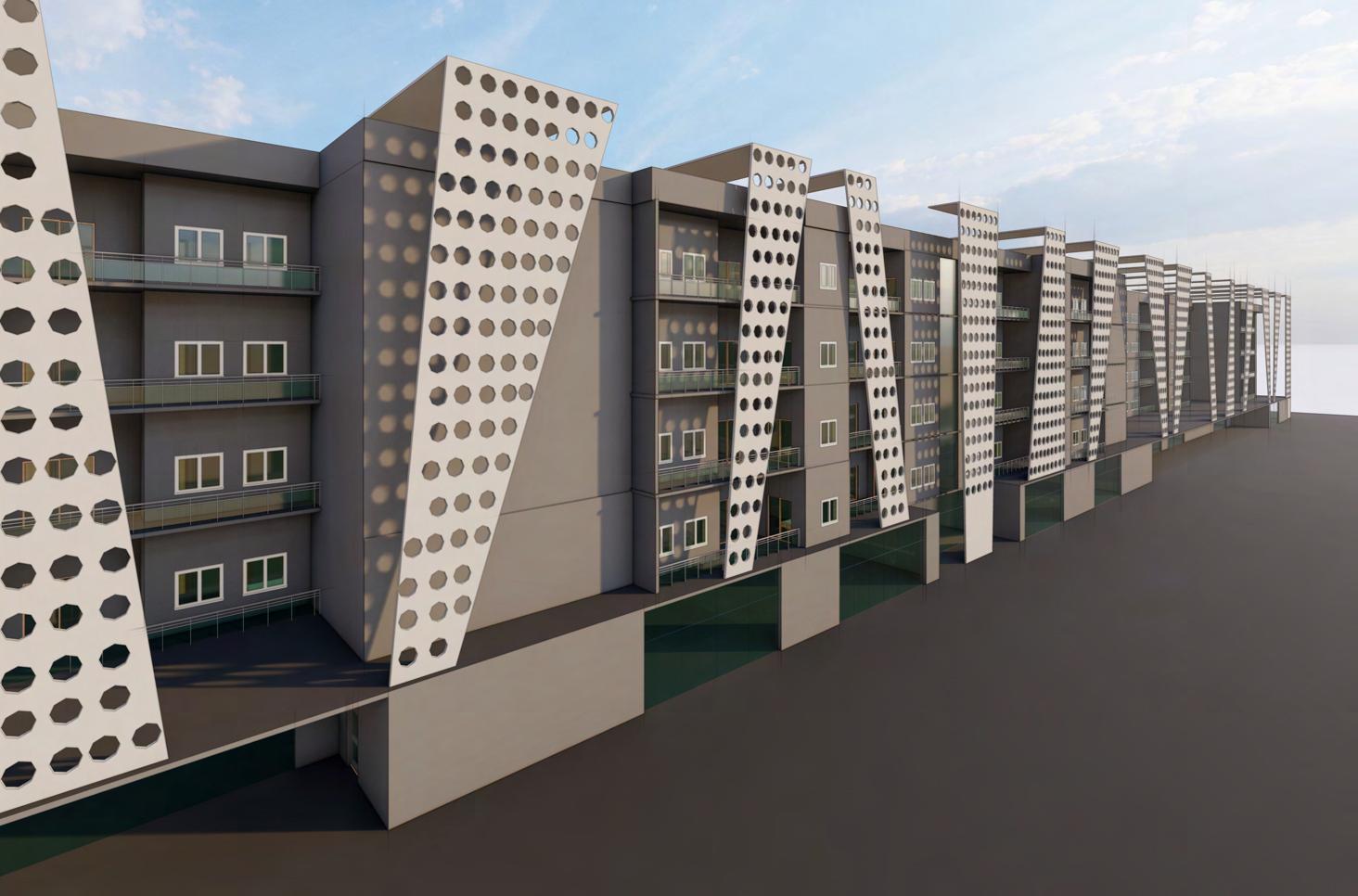
The facade is made up of geometric panels of perforated aluminum. This not only reduces the harsh rays of the afternoon sun but also reflects heat and light.
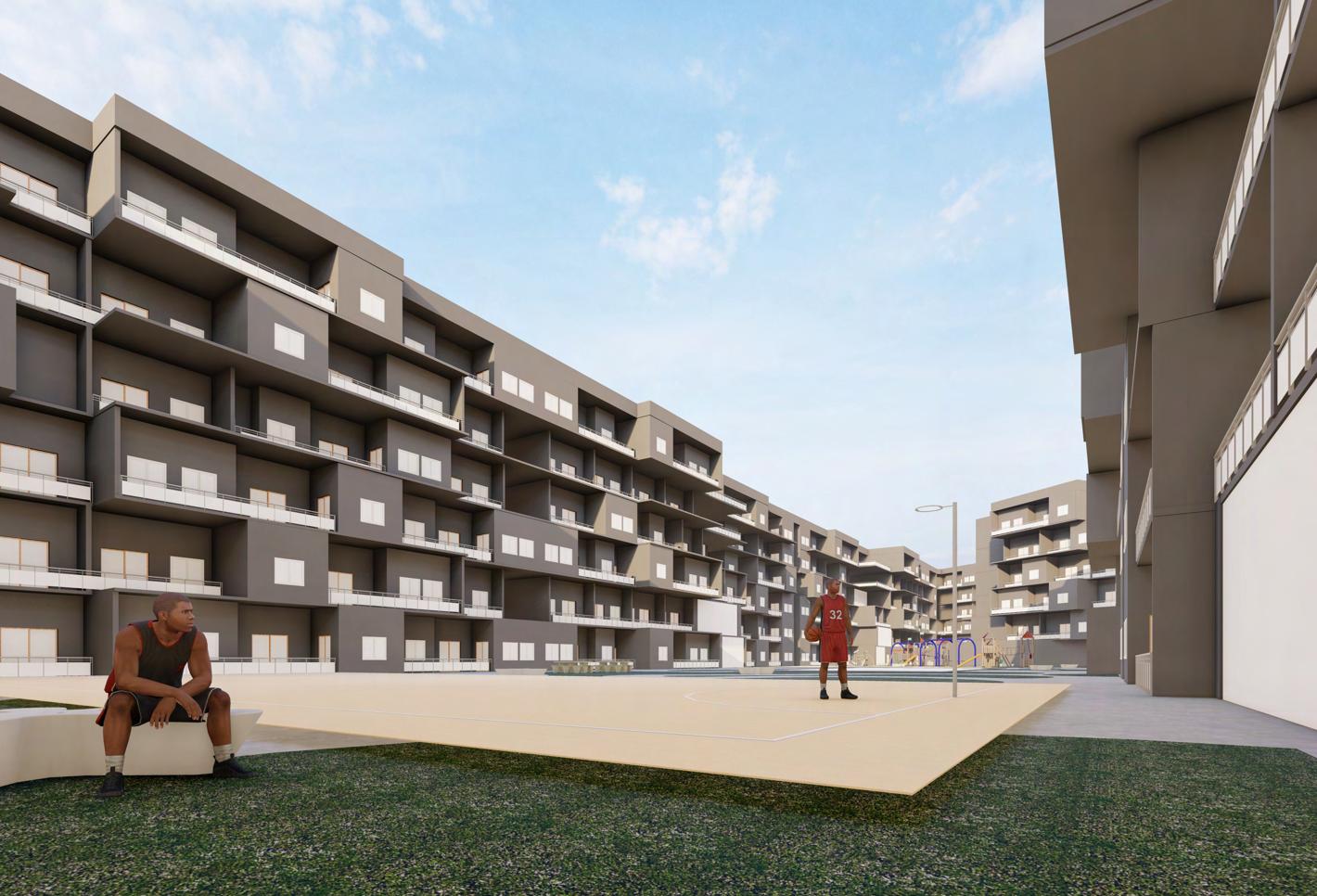
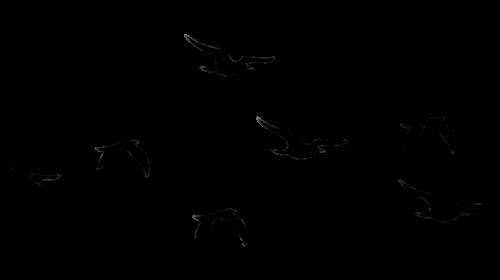

During my internship, I gained valuable experience by enhancing my software skills and applying them to real-world projects. I had the opportunity to work on several intriguing assignments, including the design of schools and a police station, which were both new and exciting challenges for me. These projects allowed me to apply my academic knowledge in a practical setting, broadening my understanding of architectural design and project development.
The following is a compilation of some select projects I worked on, showcasing the diverse skills and experiences I gained outside of my university coursework.
MEETING ROOM
GREEN ROOM
LECTURE HALL
PODCAST ROOM
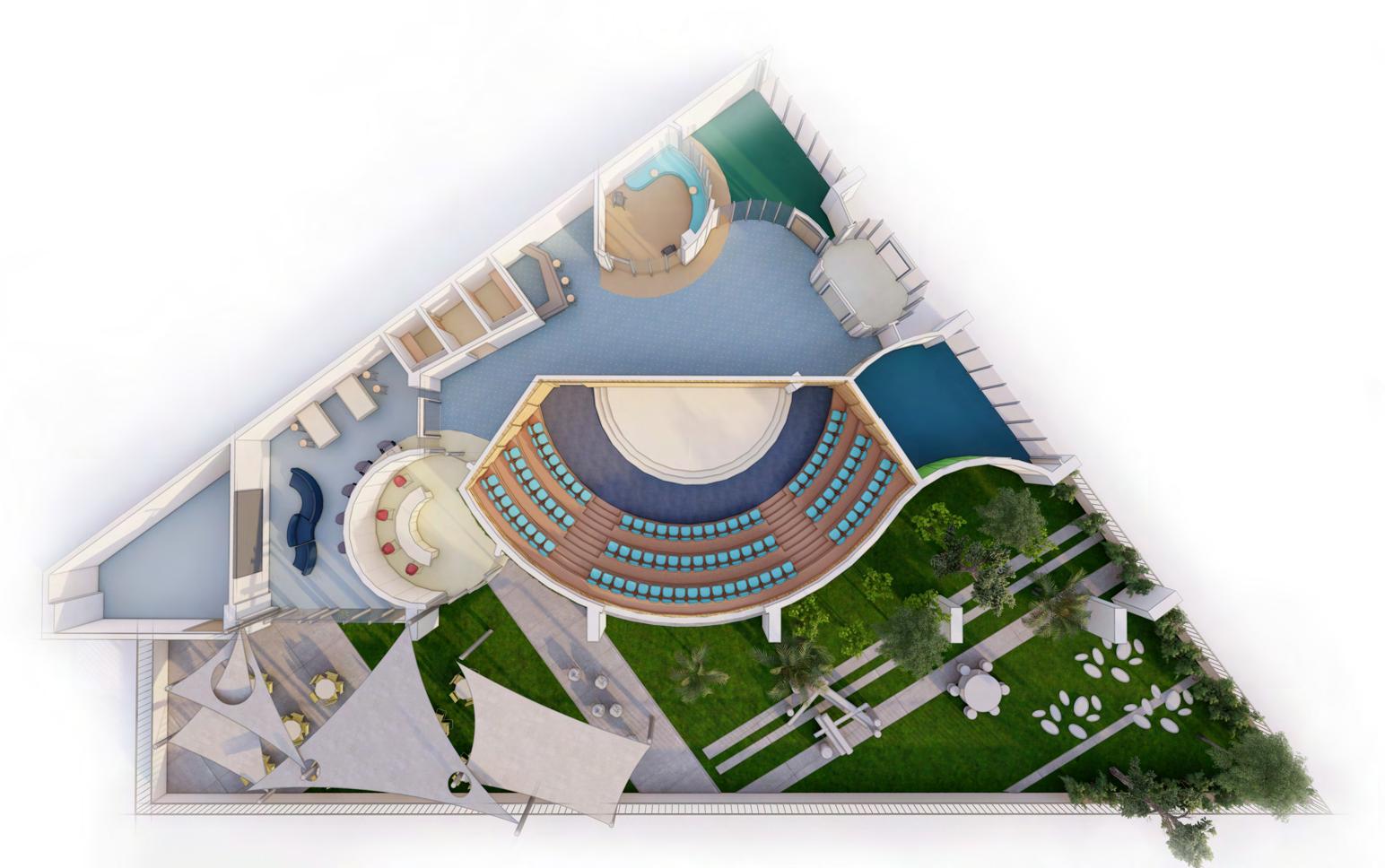
OUTDOOR LEARNING
With seating and interactive spaces for casual discussions
WISE CLASSROOM
STORE ROOM

ENTRANCE VESTIBULE

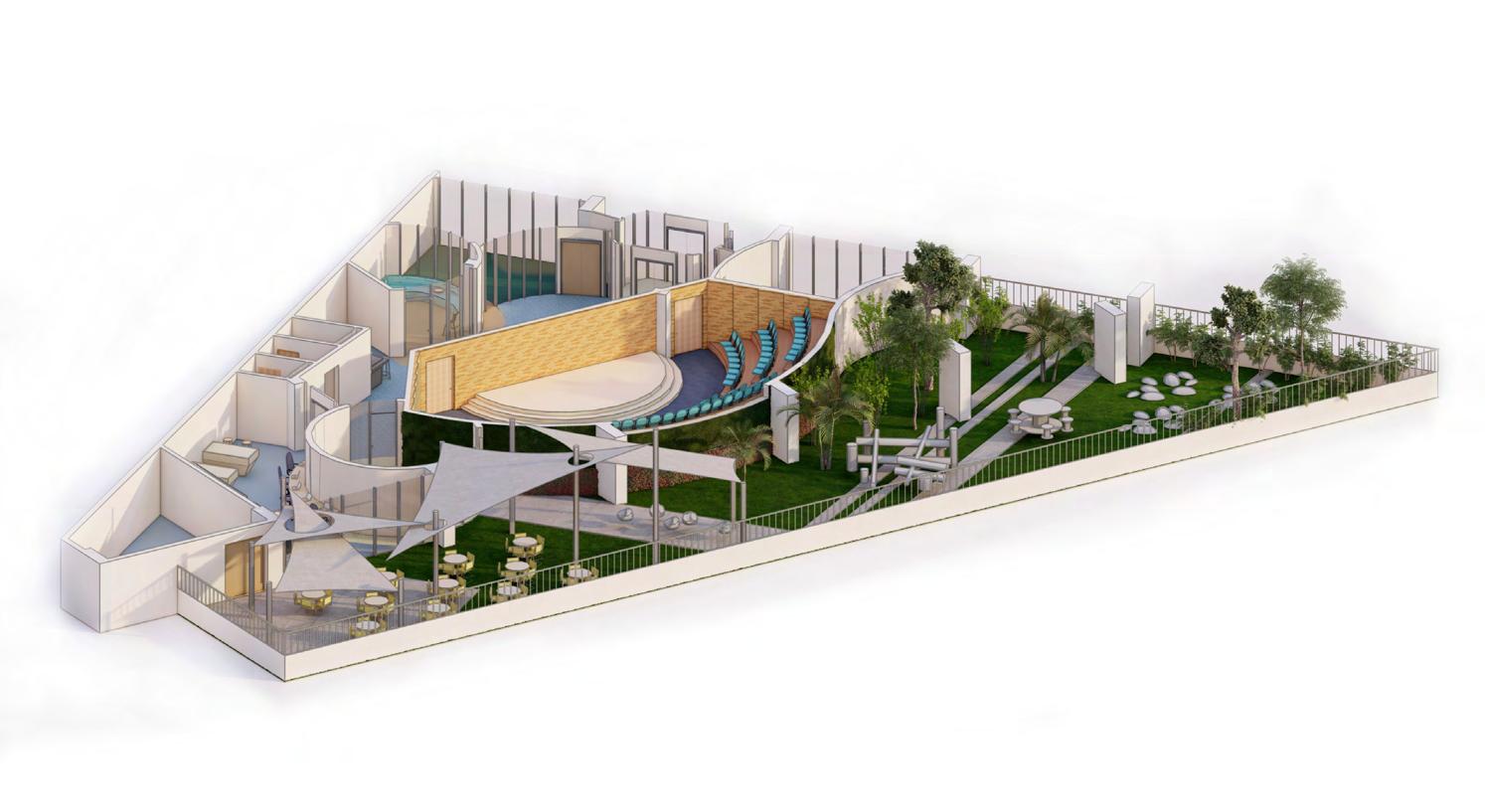
INCLUSION ROOM

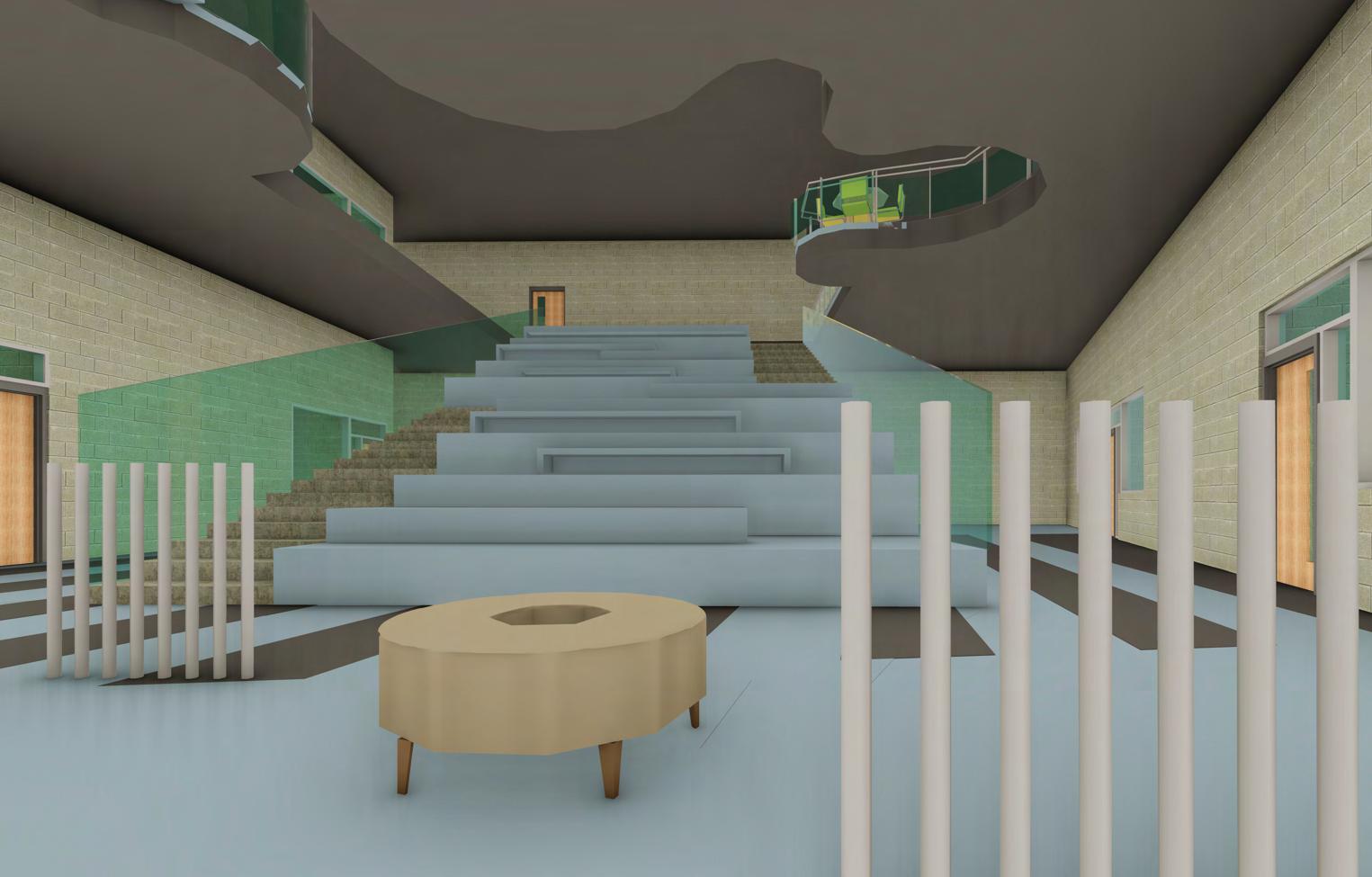
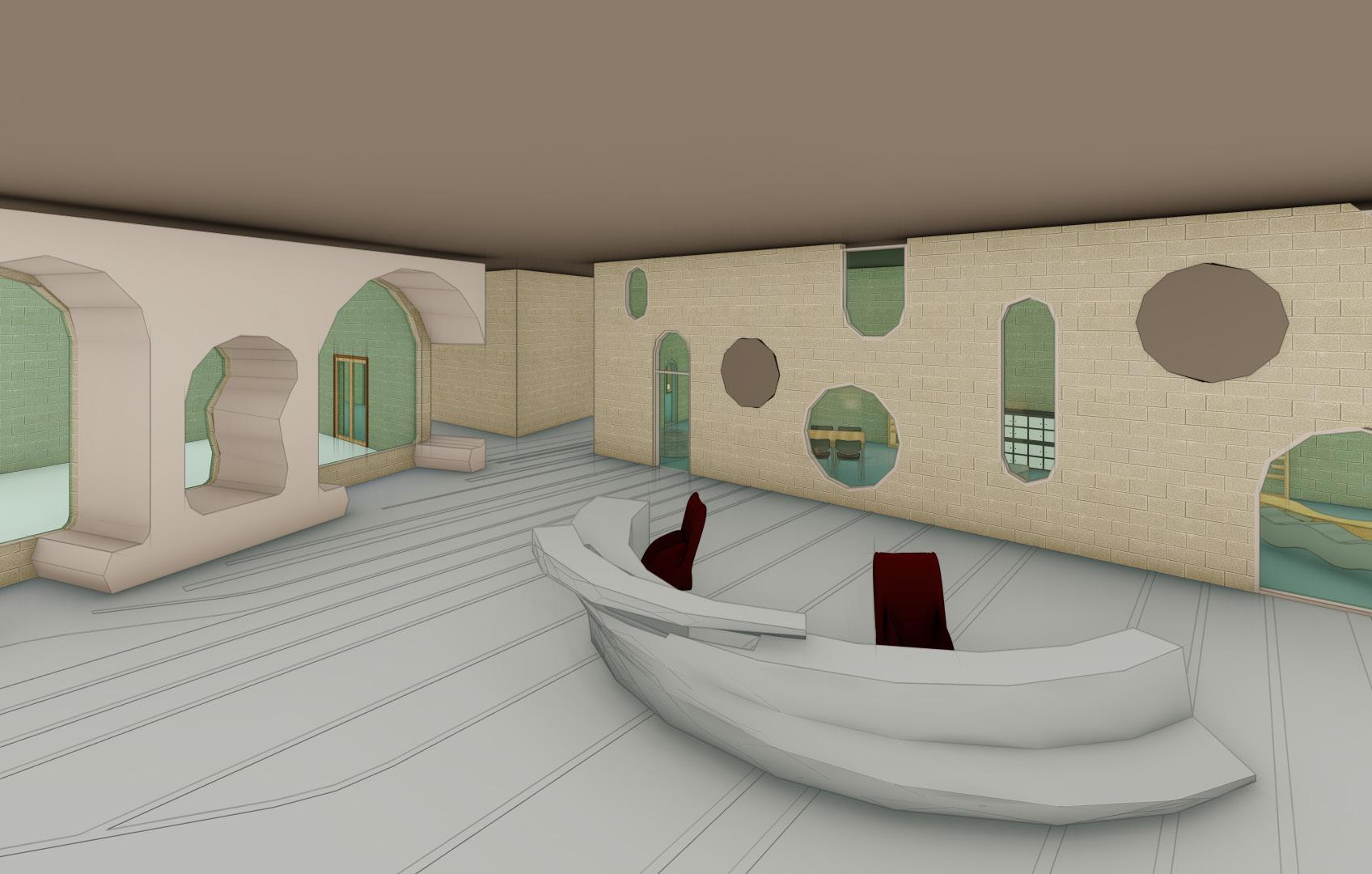

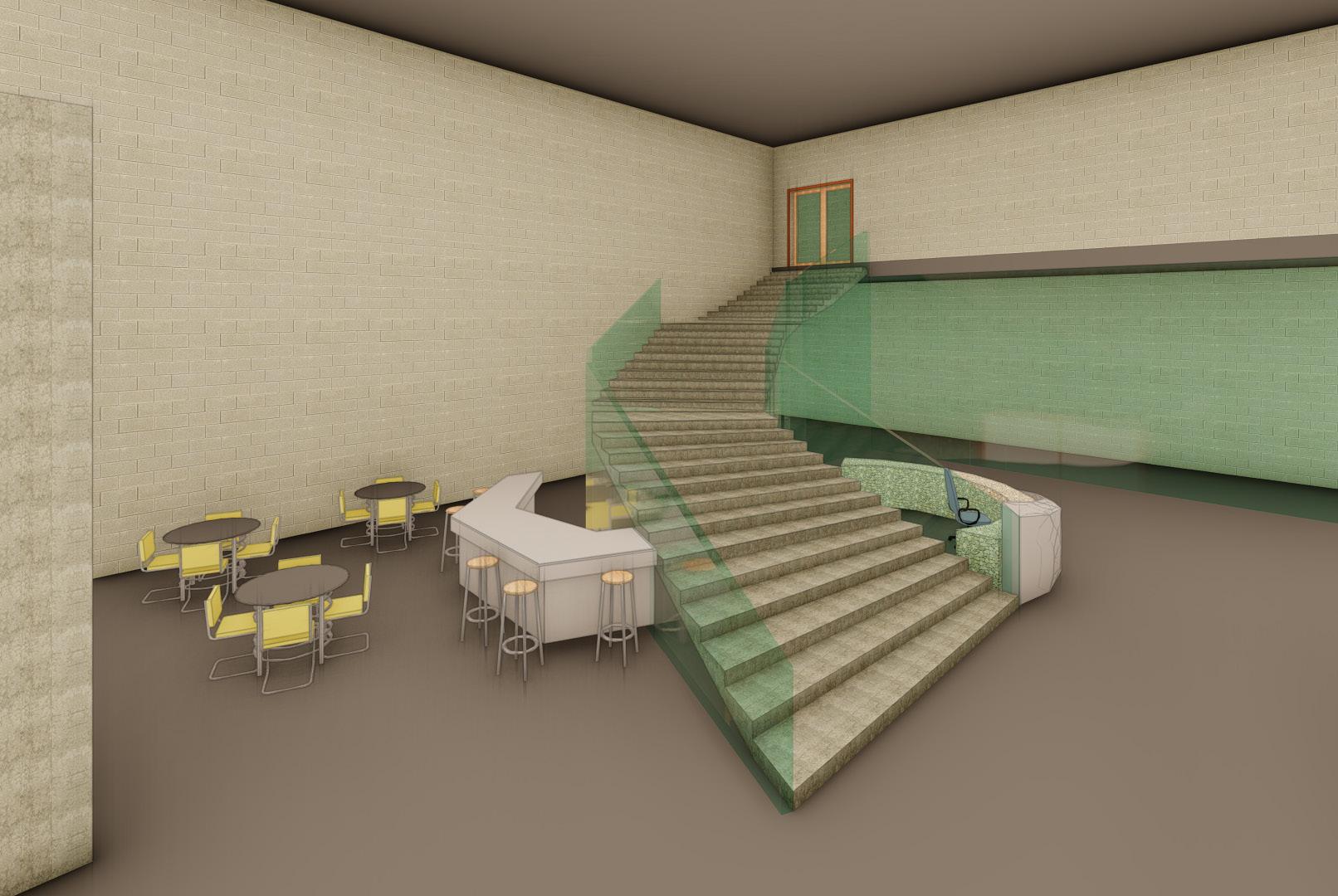

Email ID:anissa2000.manakkal@gmail.com