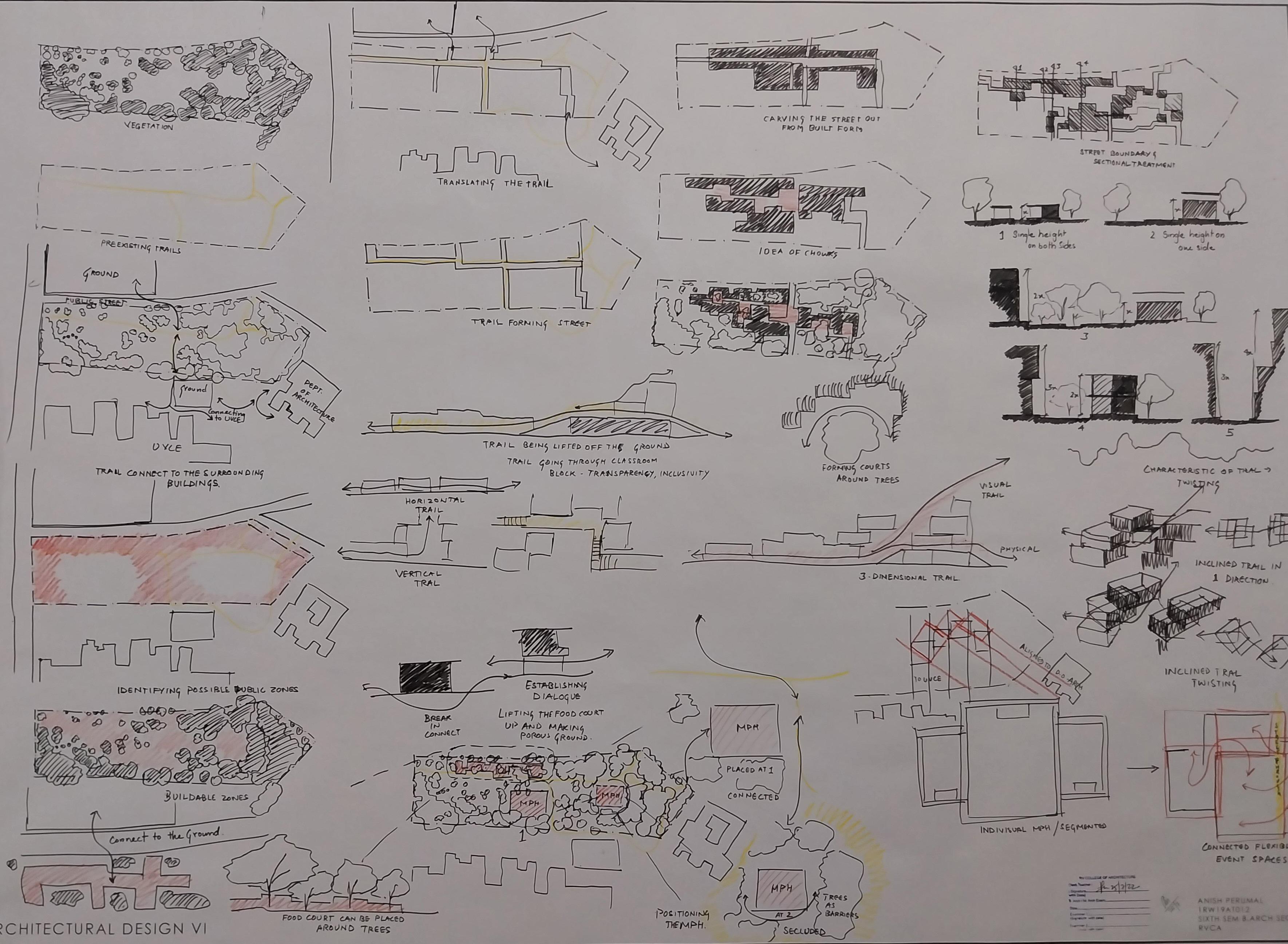
2 minute read
CAMPUS OF INTERACTIONS
Studio Architectural Design Semester 6
Faculty
Advertisement
Vision Statement
Through Inquiry into the general culture of the Bangalore University, We found out that even though the university houses multiple and varied fields of study, the interaction between these differing but often co dependent fields is almost non existent, except for during events, Spontaneous interaction between courses in negligible. This can also be generalised onto the general culture of alienation between different professions in the context of the country as a whole.
Through the intervention, the campus tries to solve this issue Using programmatic and architectural Strategies to increase interaction and exposure between different fields of study. Due to the proximity, the project focuses majorly on the Architectural and civil engineering fields and tries to create spaces of interaction and programmatically tries to bridge the gap by providing a specialised campus dedicated to the common ground between the fields, Namely Material Exploration, Parametric Design, Composite and Prefabrication exploration.
The street begins at the entrance to the site on the road, from there it ramps up and travels 20 m among trees before the first built area is encountered, here the roof extends over the street mimicking the gate in seen in Indian villages, it then goes along the food court on one side and the admin and the event spaces in succession before reaching the chowk in front of the academic block, Here the street rises up via a grand staircase and then turns and goes into the laboratory area before ramping up again towards the area between the engineering and Architecture block
Ground Floor Plan
Second Floor Plan
Drawing from the Idea of formalising the trail, the projects tries to look at the nature of trails which is twisting and turning, and draws from it as a 3d concept. The upper floors of the buildings in the project turn by 45 degree to orient themselves better with the wind direction in order to ensure higher wind speeds in the spaces especially the deep rooms like studios. Additionally, with the project containing multiple blocks placed along the streets and chowks, there was a need to harmonise the visual character of the buildings and tie the project together, hence took shape the sleeping S shelled roof form, it works with the concept of a north light and uses a shell structure to bring in the same utility. The shell structure is used in the terrace spaces in the academic block as well over the studios to ensure effective lighting.
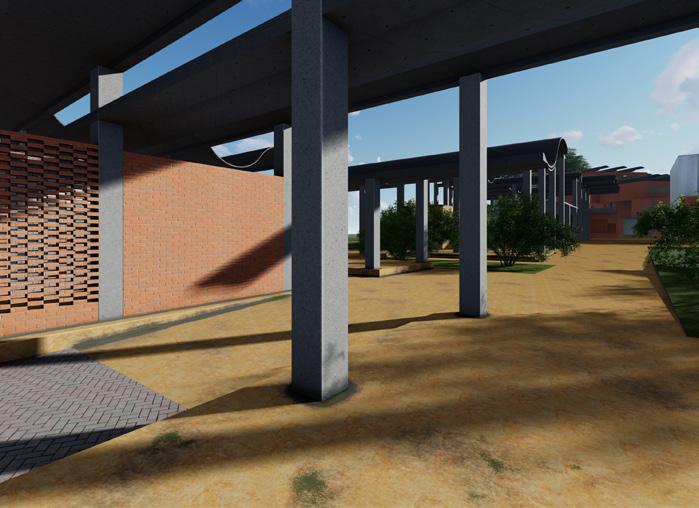

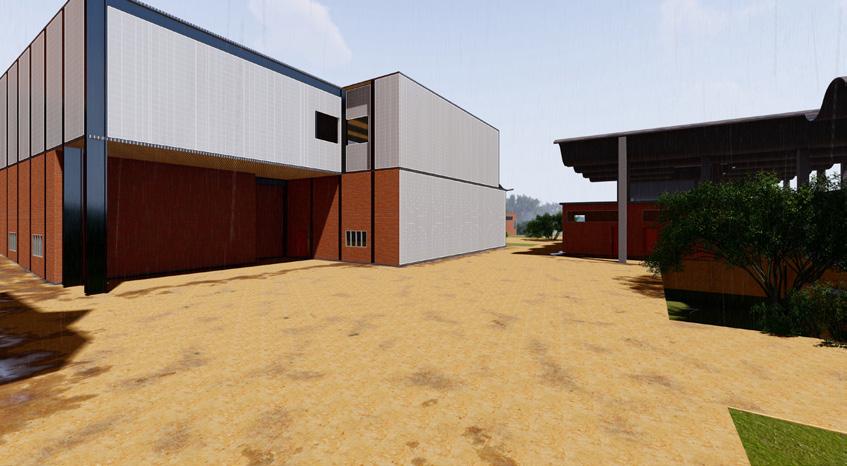
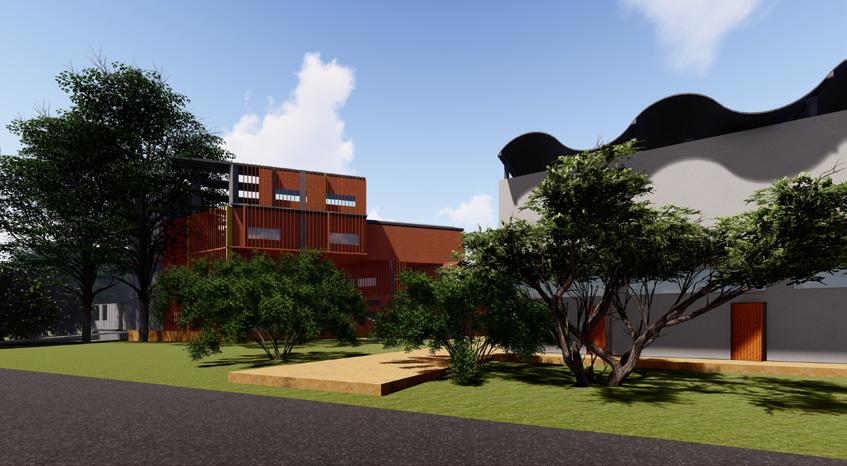
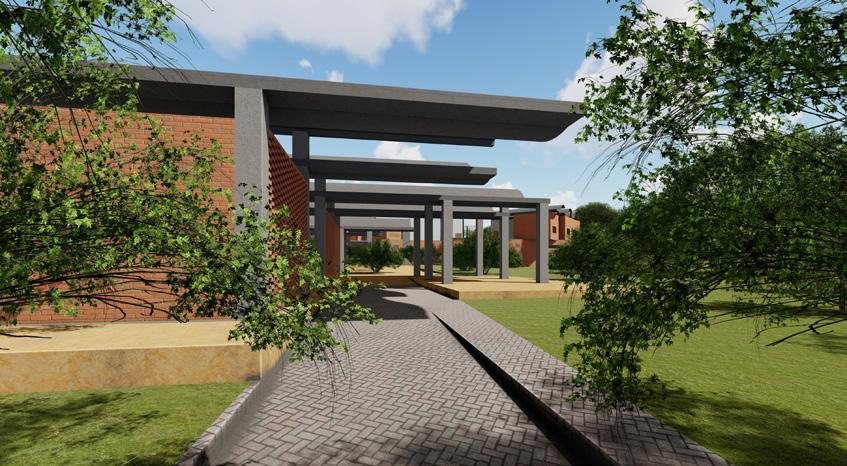
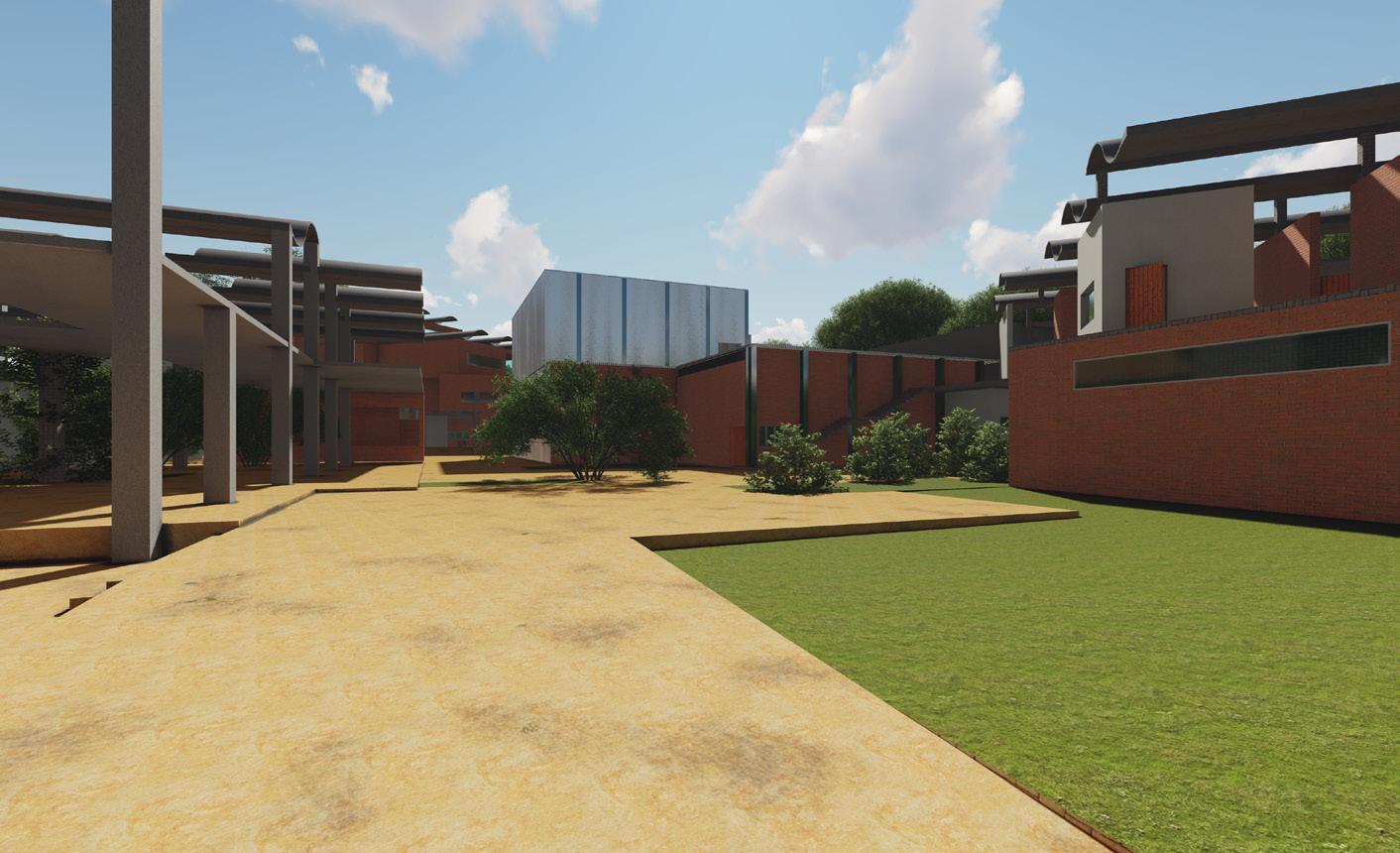








Studio Brief
Intent: Design of an urban market building in Bangalore as an exercise in space-making in the Public realm with emphasis on exploration of non-conventional building materials.
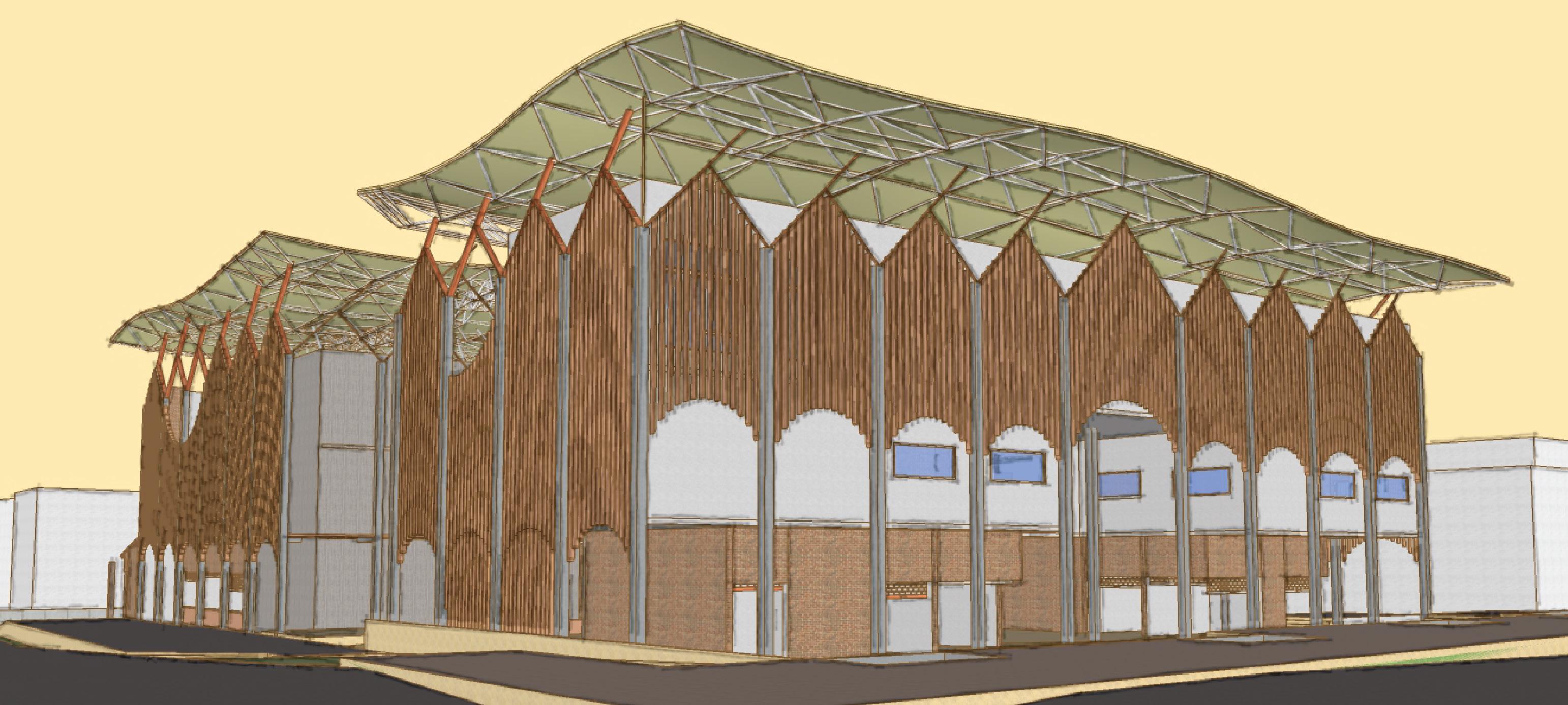
Objectives
1. To understand the subject of Architecture as an integrated field which works in tandem with Technology, Design, Economy, Ecology, Geography and Sociology etc.
2. To rethink architecture as a man-made ecosystem, which is self-contained and sustainable
3. To be able to identify and Augment the right set of knowledge kit (from the learnt courses and electives) that will steer the approach to the brief in a strong direction.
Site: Johnson Market, Bangalore
Site Area: 3900.00 sq m Built Up area: 5000.00 sq m










