The Paseo
Cal Poly Pomona, Spring 2021
3rd Year Studio
The mixed use residential project is to design a multi-family urban housing located at the corner of Prospect Avenue, N Vermont Avenue, and Hollywood Boulevard. The project surrounded by the three streets is required to respond to each street’s characteristics and the demographic of the site. Two busy streets, Vermont Ave and Hollywood Blvd are commercial streets where commercial retails and metro lines are adjacent, while Prospect Ave is leading people from commercial area to residential area.
The objective of this project is to extend the public paseo within the site to enhance circulation and community interaction. The paseo splitting the site in the middle connects the corner of Vermont Ave and Hollywood Blvd and the corner of Prospect Ave and Alley. This paseo provides a shortcut from two commercial streets to residential areas and from residential areas to the metro station. It contains retails and restaurants on the exterior streets and the Northwest building, while residential programs are allocated to the Southeast building, such as lobby, live/work units and bike storage. The Northwest building contains townhouse units and the other units are located at the other side of the building. The two buildings are connected by the two bridges located on the second and fourth floor.

SUB AREA A
NEIGHBORHOOD CONSERVATION
SUB AREA B
MIXED USE BLOUVERDS
SUB AREA C
COMMUNITY CENTER
SUB AREA E
COMMUNITY FACILITIES
MASSING DIAGRAM















Grid is laid following the property lines. As a shortcut to residential areas and to avoid vehicle dominant streets, the paseo splits mass into two buildings. Property offset requirements shape the detail of mass.












































GRID COMMERCIAL RESIDENTIAL

























4 3 2
TOWNHOUSE UNIT 2 SECOND FLOOR
TOWNHOUSE UNIT 2 FIRST FLOOR
Contains two bedrooms with closets, and a shared bathroom
1 1

TOWNHOUSE UNIT 1 FIRST FLOOR
TOWNHOUSE UNIT 1 SECOND FLOOR Contains a living room, dining space, kitchen, pantry/ laundry space, balcony, entrance, and shared bathroom

Boundless Boundaries
Cal Poly Pomona, Spring 2022 4rd Year Studio
The object of the Pershing Square transformation project is to enhance the diversity of programs in a mixed communities urban context. The site is framed by vehicle dominant streets on the Northwest, Olive St, and 5th St, and pedestrian dominant streets, Hill St and 6th St.
The central concept of the project, boundless boundaries, breaks the existing boundaries in the context of downtown LA and creates interactions. These boundaries are blurred in several ways thoughout the project. For example, boundaries between vehicle dominant and pedestrian dominant spaces, site property and sidewalk, passive and active spaces, programed and flexible spaces, or outdoor and indoor spaces.
It began with a phantom line based off of the site context that wraps programs. The three masses are wrapped with the phantom line. One on the north has a multi-purpose hall and gym, and the east building contains the social spaces, communal kitchen, pool, and administration with a separated entrance. The west building is the library with the classrooms facing the courtyard.
The three buildings and outdoor programs, such as basketball, tennis, and badminton courts, divide open spaces into small scale, and adjacent spaces and surrounding context correspond to each other.
Throughout the project, in order to blur the boundaries, several design decisions were made. For instance, the property line is pushed to create a vehicle accessible space for street vendors, a glazing wall that wraps the social community space is used to blur the indoor-outdoor relationship, roof overhangs at two axes to the courtyard have mirrored ceilings to blur the roof outline, or the exposed structure on the south breaks the roofline to open up to the picnic seating lawn on the south.


Stage Street Vendor Outdoor Workshop
Kids Play Area Basketball Court
Tennis/Volleyball Court
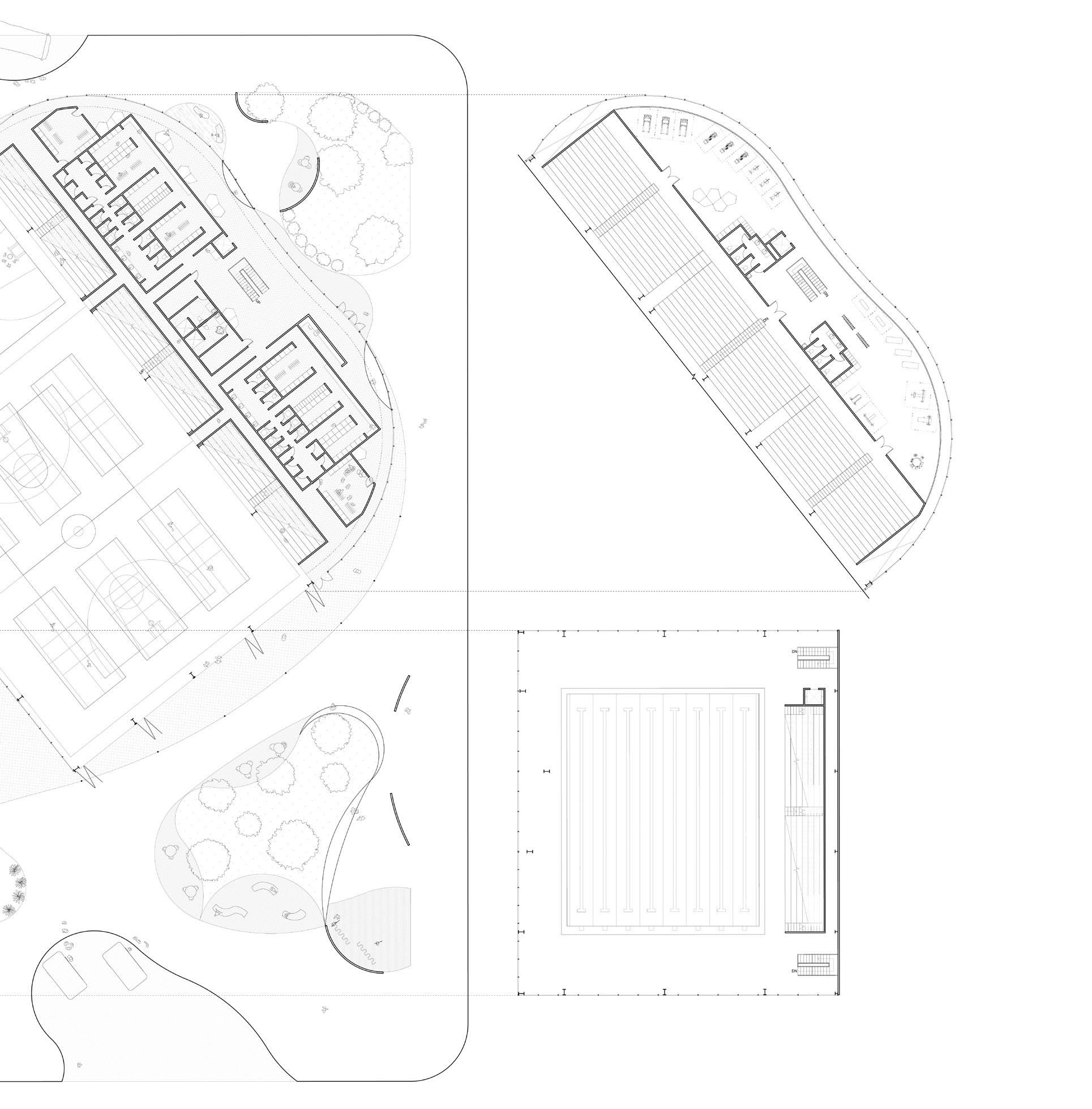
Badminton Court
Bike Rack
Picnic/Seating Area
Area
Studying Area
Kids Space Restroom Outdoor Restroom

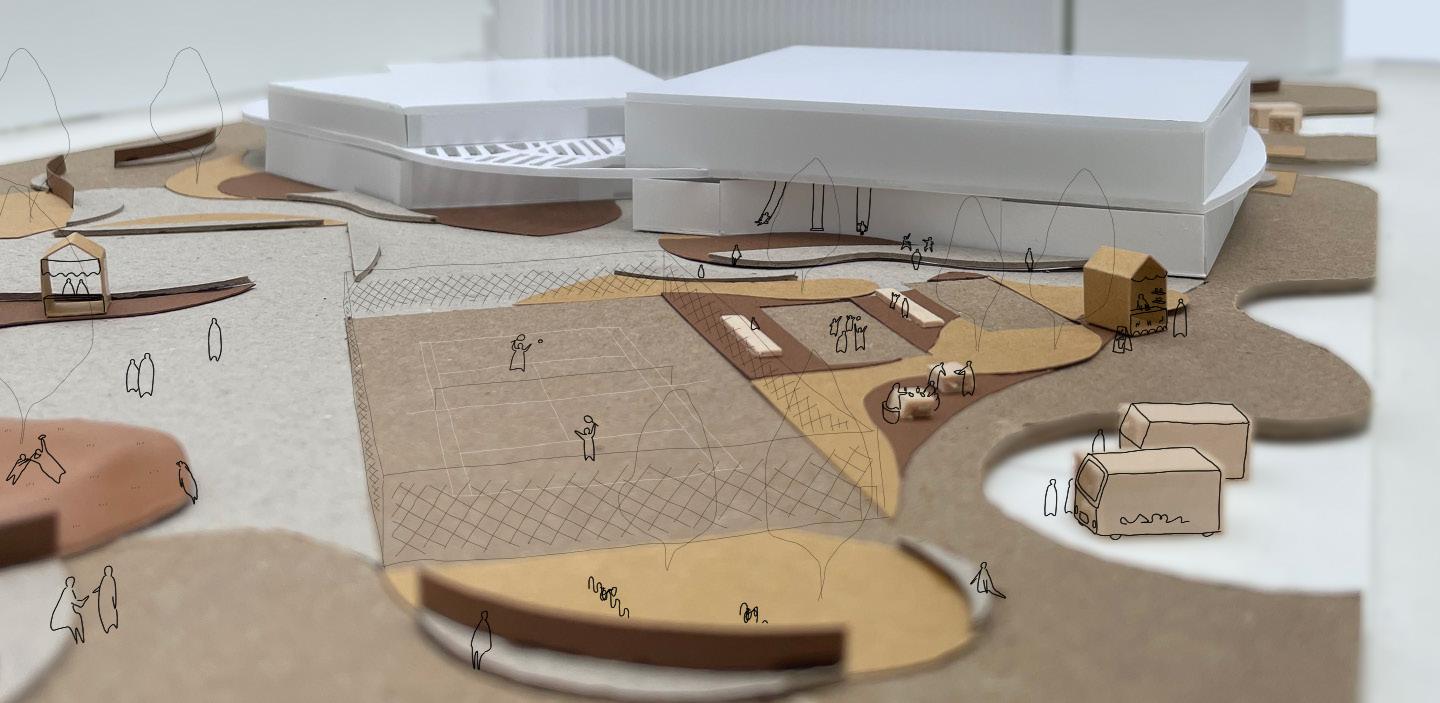


Globules
Cal Poly Pomona, Fall 2021 4th Year Studio
This multi-generational housing project’s objective is to encourage community-led art projects and to provide young local professional artists with live/workspaces as well as support a main multi-generational family living. The Leimert neighborhood located in south Los Angeles has been a cultural hub for African American community and has developed its unique art and music culture.
The project located at 7 min walk from the closest metro station Expo/Crenshaw contains two rental units, one main house, and one ADU supporting 2-4 renters, a family of 4, and 2 elder ground parents. The ground floor will be used by artist renters as their workshop, studio, their exhibition, or public community events, such as art craft workshops for residents. Each space on the ground floor can be combined, closed, or opened in different ways depending on the occasion, the same as how water drops combine to form a big drop or mixed with oil and get separated into small drops. Curved blank walls facing the North and West sides of the building are meant to be spaces for murals to encourage outdoor art and cultural experience.
The second floor consists of two rental units with a shared laundry space and one main house with three bedrooms, one bathroom, and a rooftop private balcony. To keep the main house private and reduce the outdoor noise, perforated metal sheets are applied on window placed walls, and are creating semi-outdoor space between the public outdoor and residence space.
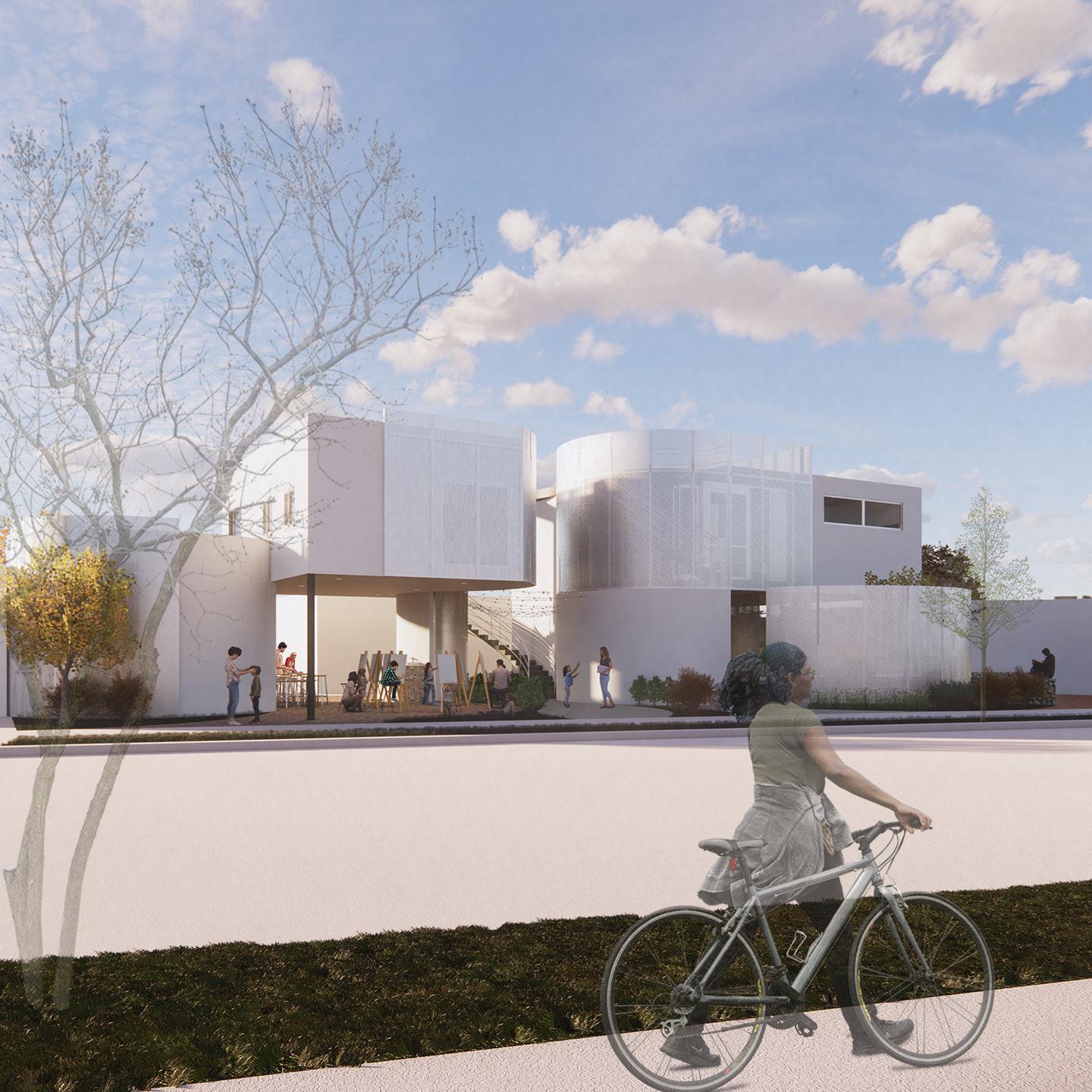
78 10

% % LOT PERCELARE FAR HEIGHT SETBACK USE


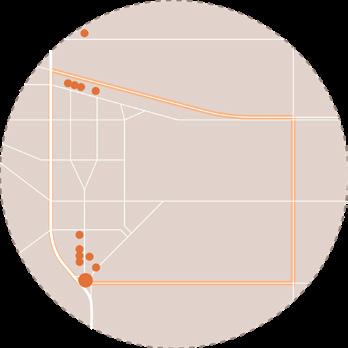
AMERICAN HISPANIC : : : : :
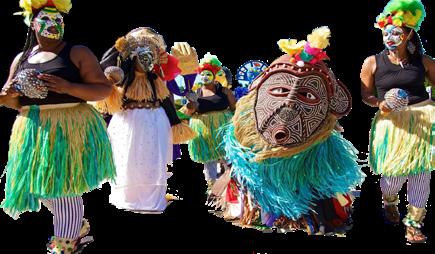
6573 sq ft 0.45 ROOF≥25%, 33ft 20’ FRONT, 5’SIDE, 15’ REAR SINGLE FAMILY RESIDENCE, ADU, JADU
The project began with researching the community and the existing house regulations. The purpose of the project is to maximize the density of a property to solve the lack of living spaces in the Los Angeles community. Leimert community is chosen because of its unique culture and its need for residential space. In the recreation process, the existing house with two-three bedrooms and one covered garage is converted into a complex of one residential house with three bedrooms, one ADU house, and two rental units.
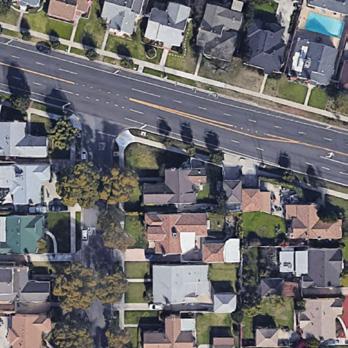
OCCUPIED HOUSING RENTER OCCUPIED EXISTING HOUSE NEW HOUSE
A RT RELATEDAMENITIES A PARTMENT/PROPOSAL M ETROSTATION

The first iteration shows a clear separation between public and private, while the second iteration has broken gaps to create a flow between spaces, which encourages interaction of indoor and outdoor spaces, or public communities and residences.

The inspiration is derived from the water-oil relationship where small drops get combined when they are close enough to each other or get separated when mixed with oil. The use of each space can be combined or separated depending on the purpose.
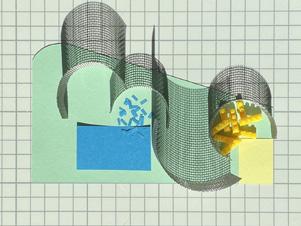

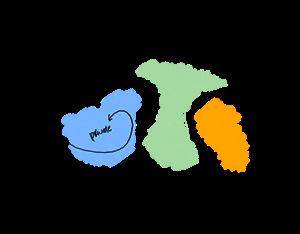







MULTI-GENERATION MODEL
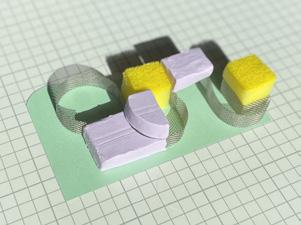




The one-family existing house has been converted into a complex that supports one family of four, one couple, and two renters.
CONCEPT





1
COVERED WORKSHOP/STUDIO
Resident artists can use the space as their studio, workshop space, their exhibition space, or public event.
RENTAL RESIDENCE ENTRANCE
The curved wall on both sides of the rental residence entrance space gives privacy to the tenants and creates an open-air outdoor courtyard.
RESIDENCE ENTRANCE
The stairs to go to residence space is hidden behind the wall and pocket garden on the North side. The covered entrance porch is ajecent to outdoor workshop space on the West.

4
2 3 OUTDOOR SEATING/EXHIBITION AREA
Public seating area that serves the community. The carved wall will be used as a local artist mural to encourage cultural experience.





04 Rolling Huts
Cal Poly Pomona, Fall 2019
2nd Year Construction
Team: Ai Nishikata
Audrey Mae Garcia
Valerie Duran

05 Lighting Design
Cal Poly Pomona, Fall 2021
4th Year Lighting
Software: Agi32
Rhinoceros 3D Revit
V-Ray
SML
Supermarket Light Fixture Design
The project is to design a major supermarket’s light fixture for the produce section. How food looks with the fixture and how easy to assemble and manufacture the fixture are considered in the design. The concept is to have multi-scale lights. The big oval ceiling light creates an indirect light reflection on the ceiling and indirect light through transparent fabric material in the wooden ovals. Spots lights in smaller ovals bright up the products below. The smallest scale light is the spotlight that illuminates the attached counter, where customers can put vegetables and fruits in a bag. The twisting column connects three different scale luminaries to unit the space.

Seasons
Healthcare Building Lighting Design

Team: Angelie Narzabal
Ai Nishikata
Jessica Ivana
The project is to design the Thalians Faculty Building’s lighting. It includes the entrance hall, elevator hall, reception, hallway, offices, conference room, and auditorium. The goal is to achieve the desired illuminance in each space based on programs and activities by using ElumTool. LED strips are applied to the ceiling to navigate to each space. The four seasons theme is used to bring various feelings to each space, such as spring feeling in the entrance and lobby spaces, or fall warm feeling in the reception space. Interior wall colors and lighting fixtures are chosen based on the seasonal theme palette.
