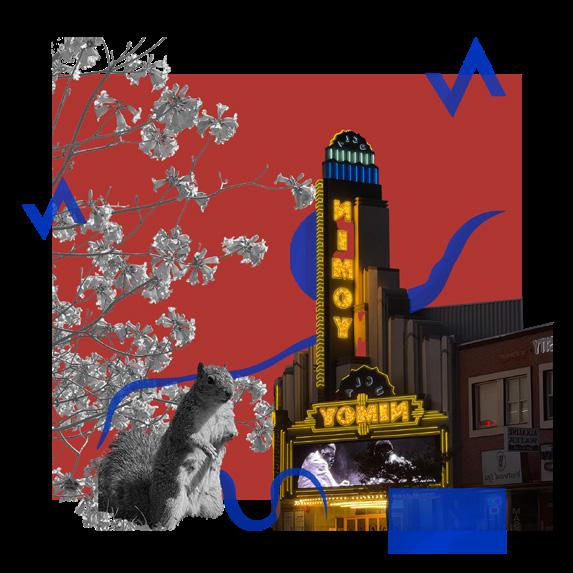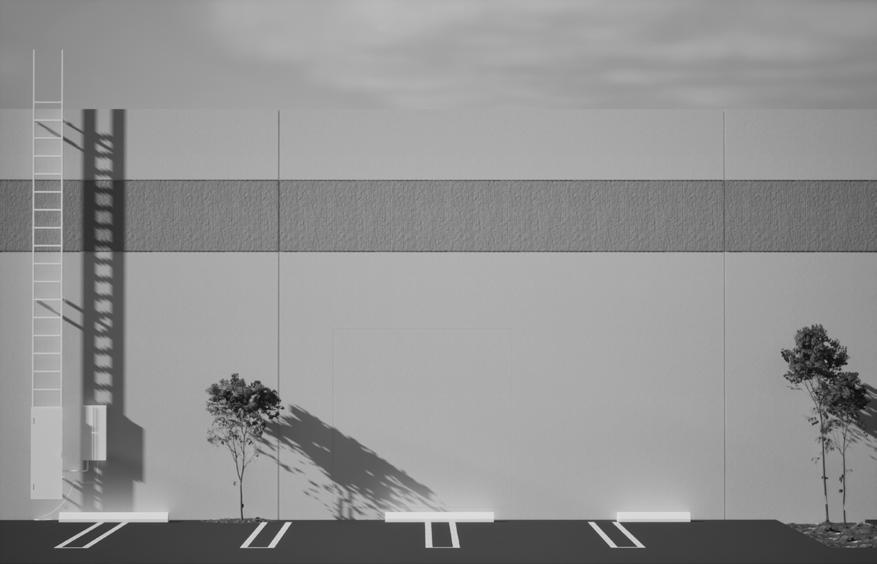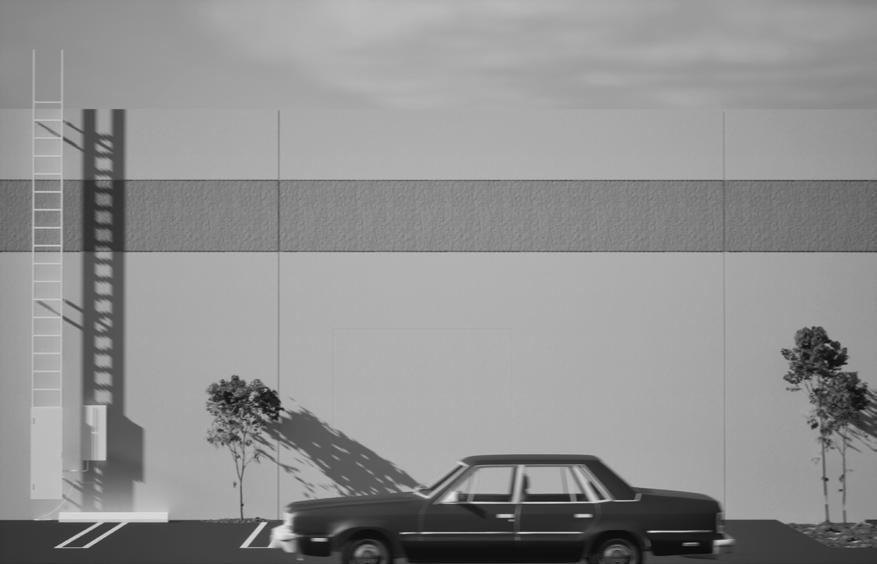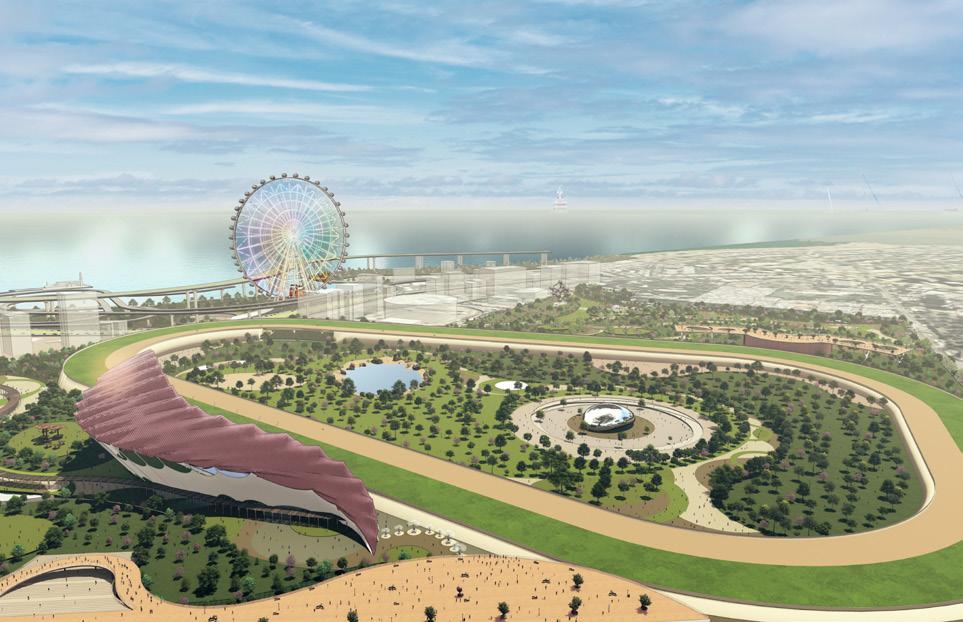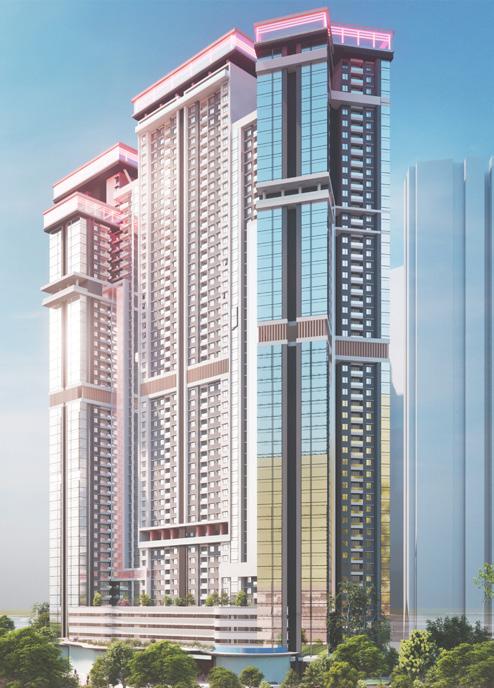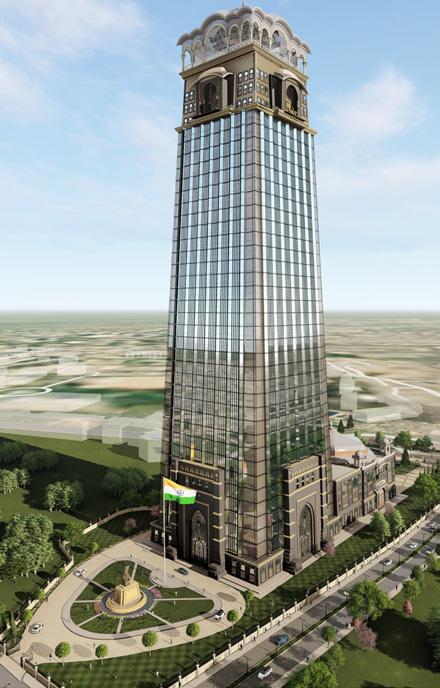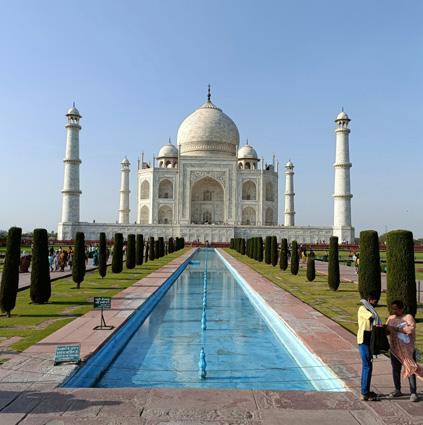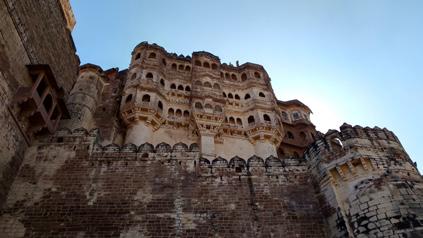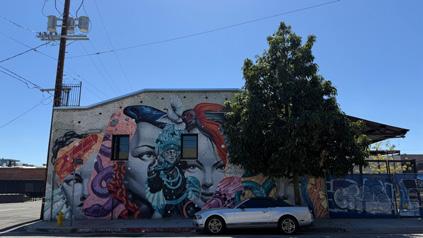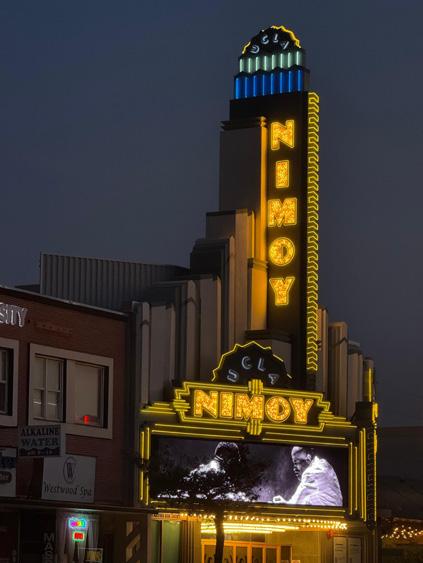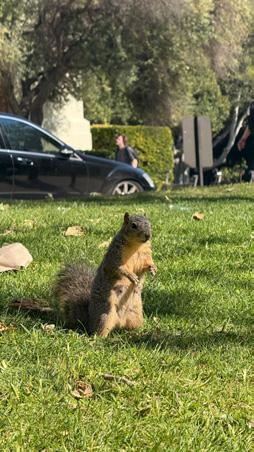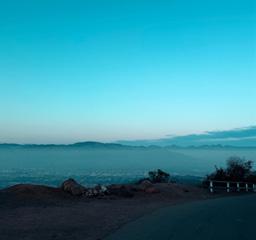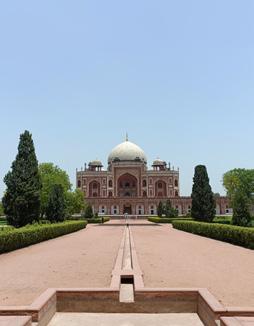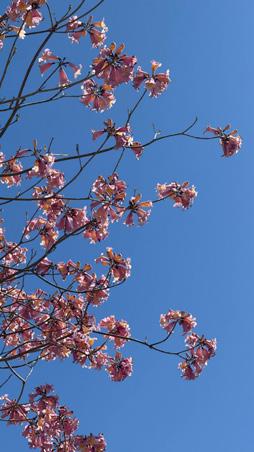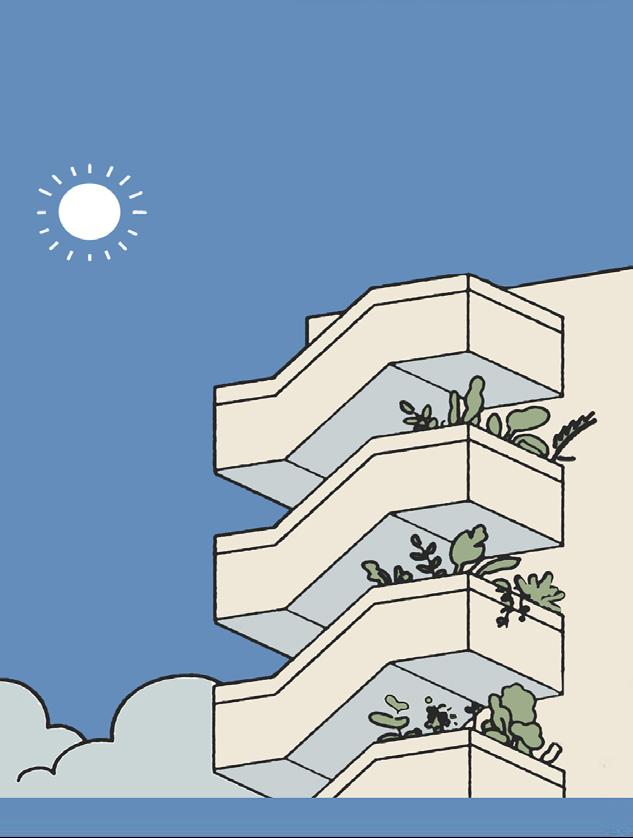Anisha Khan
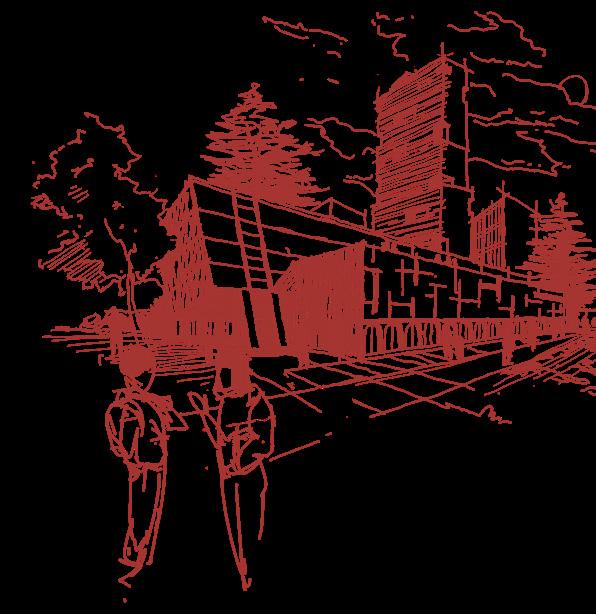

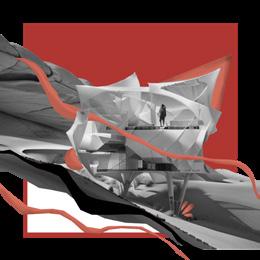
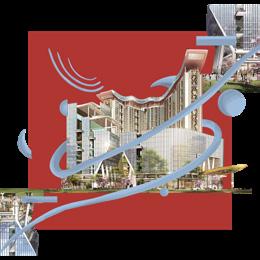
BASE BEYOND MODELLA MILL HOUSE
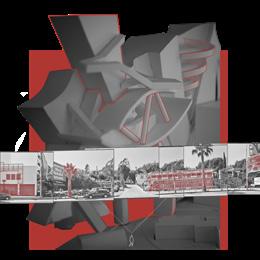
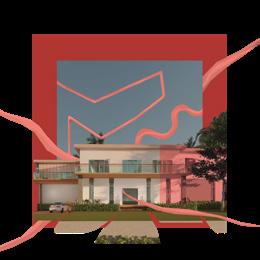
URBAN STRIP
GHOR: TERRACOTTA HOUSE Academic | Master’s Internship | AHC
| Master’s Academic | Bachelor 4-13 14-19 20-23 24-29
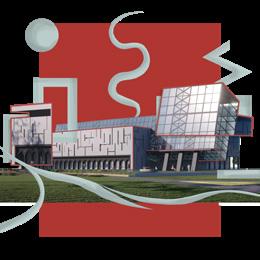
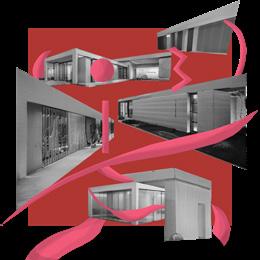
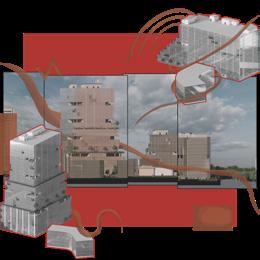
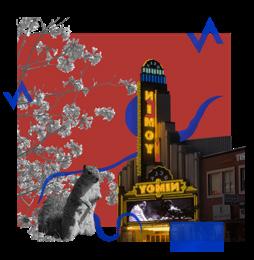
BASE BEYOND
ARID: TOURISM OF ABSENCE and ABUNDANCE
Location: Joshua Tree National Park
Year: 2025
Purpose: Academic | Master’s
Collaborated with: Sowjanya Madhira
Instructor: Guvenc Ozel & Laure Michelon
Softwares used: Stable Diffusion 1.5 (ComfyUI), Image-to-Mesh AI (Trellis), Rhino, AutoCAD, Photoshop
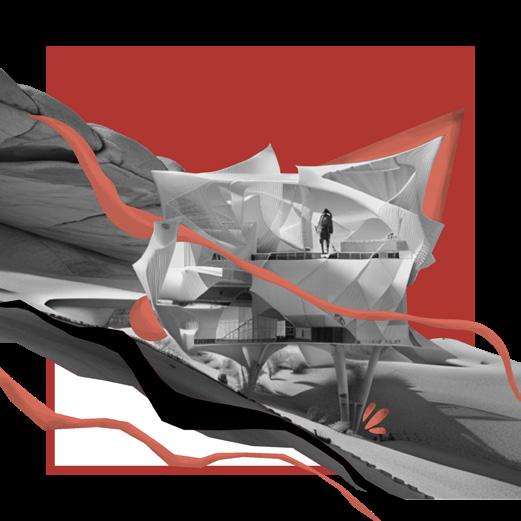
This studio project explores the potential of generative AI as a co-author in the architectural design process. Set within the rugged terrain of Joshua Tree National Park, the proposal envisions an extreme sports resort composed of 16 cabins, 4 villas, and a central pavilion.
Initial explorations with Stable Diffusion 1.5 via ComfyUI produced speculative visual and spatial cues, which were further processed through image-to-mesh AI tools to extract formal strategies. These early studies led to a conceptual framework of organic, elevated, lightweight structures—tensile and extroverted in nature.
The architecture draws inspiration from the park’s dynamic landscape and athletic culture, translating synthetic aesthetics into built form through Rhino and AutoCAD. The result is a fragmented, immersive retreat offering a new language for performance-driven desert architecture.

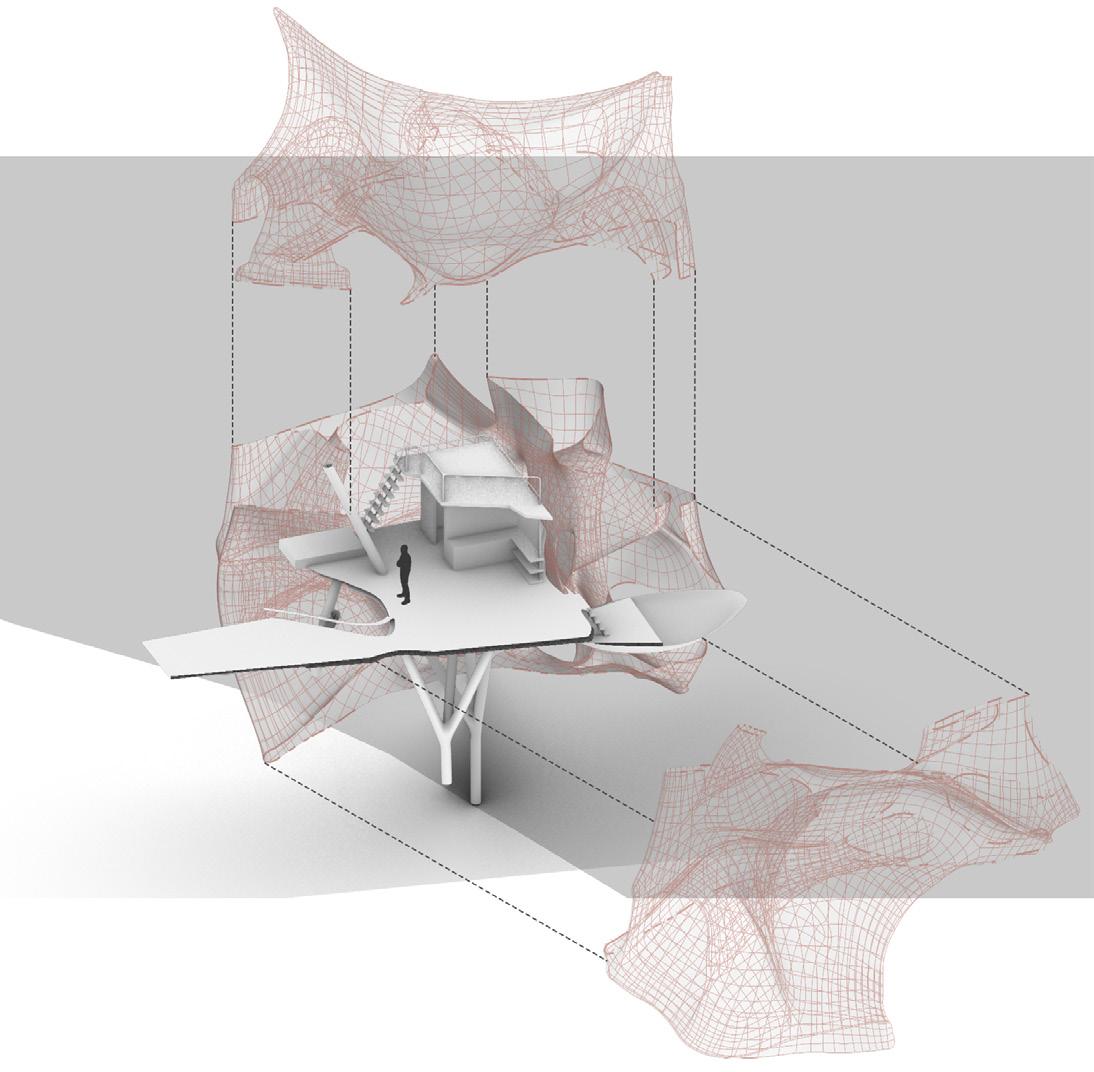
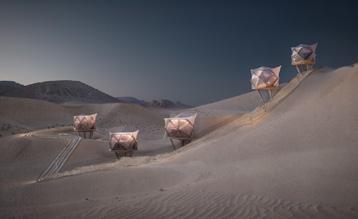
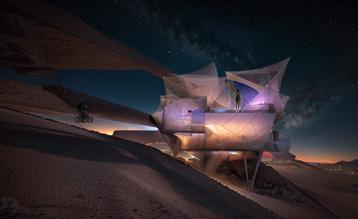
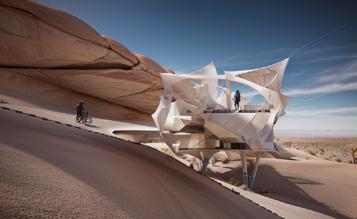
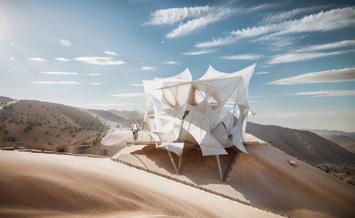
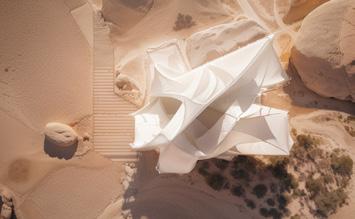
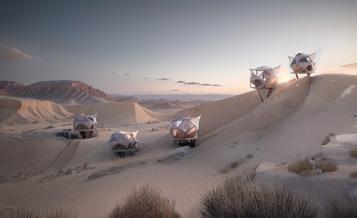
[ AI-generated studies exploring spatial language, materiality, and form for concept development ]
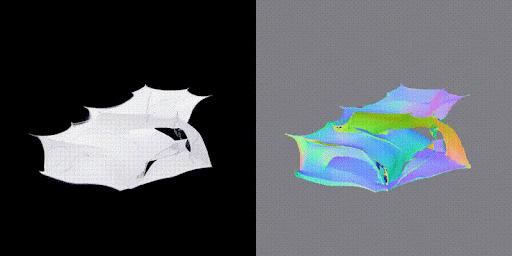
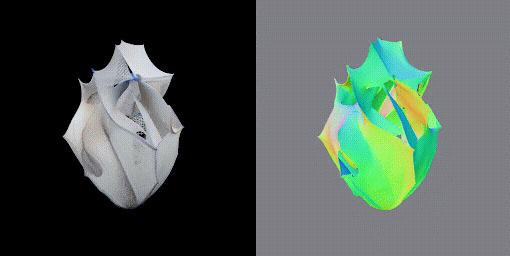
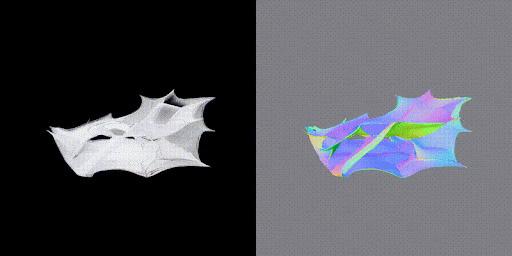
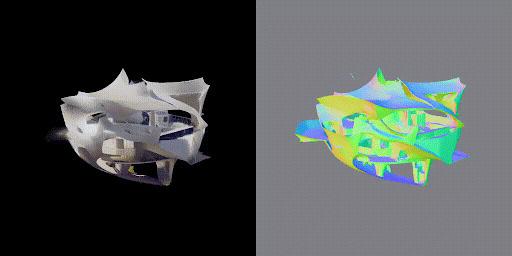
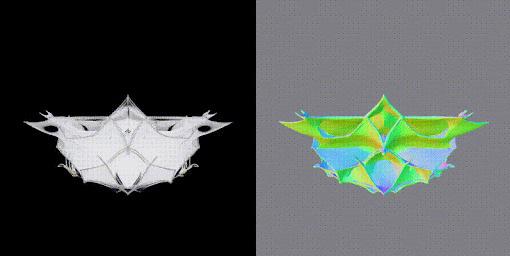
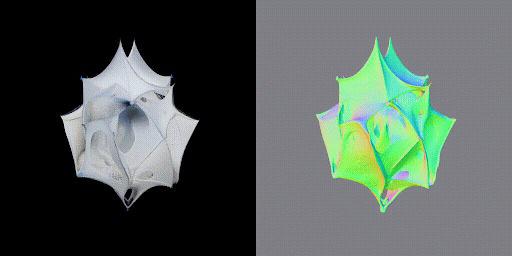
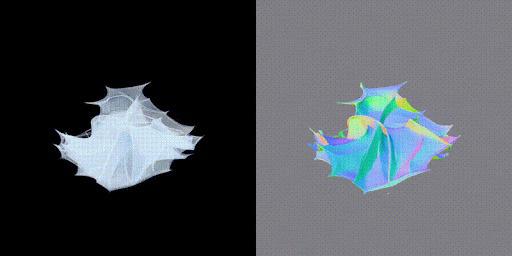
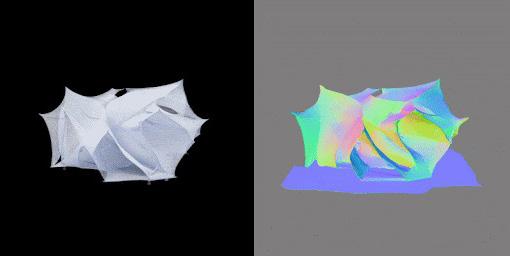
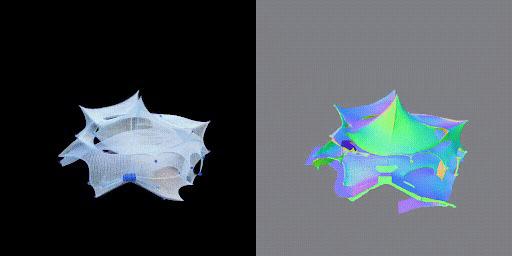
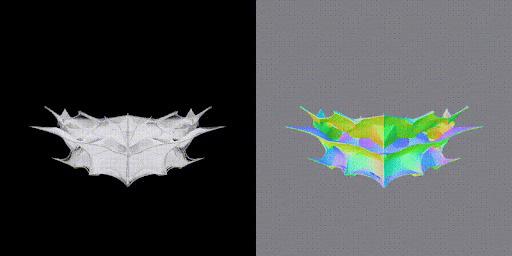
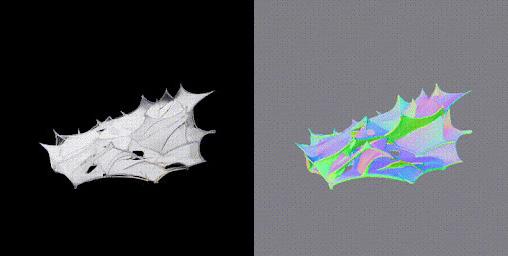

[ Exploration of Forms through Image-to-Mesh Generation Using AI ]

[ Site layout and building plans highlighting spatial flow and functional zoning ]
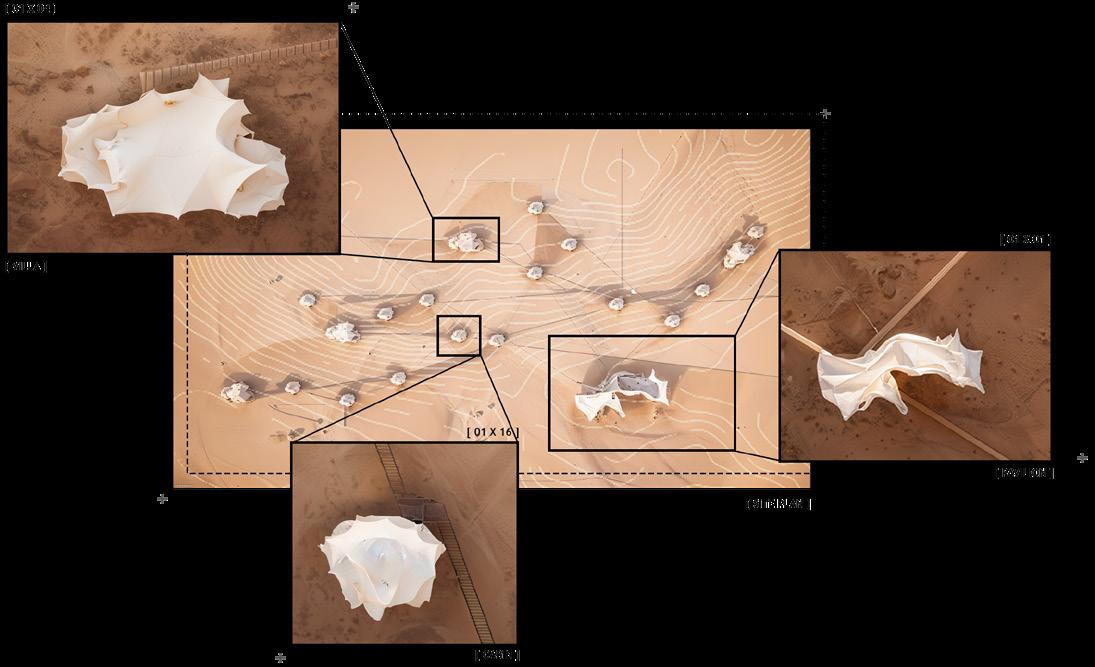
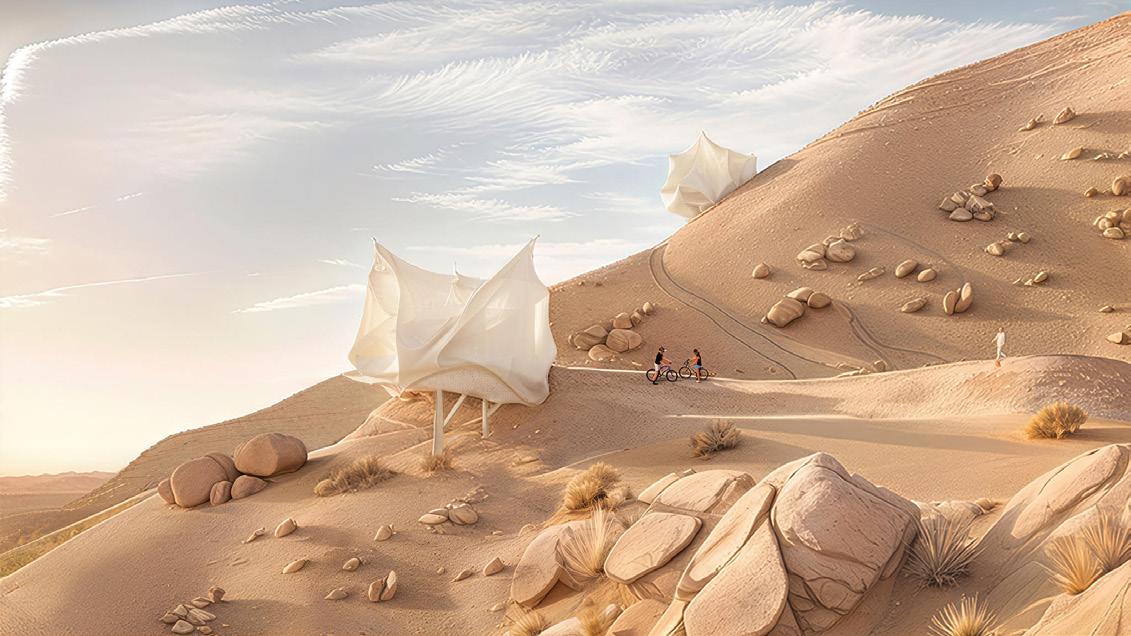
[ GENERATIVE RENDER: Cabins aligned along site contours, connected by trail paths ]
pavilion
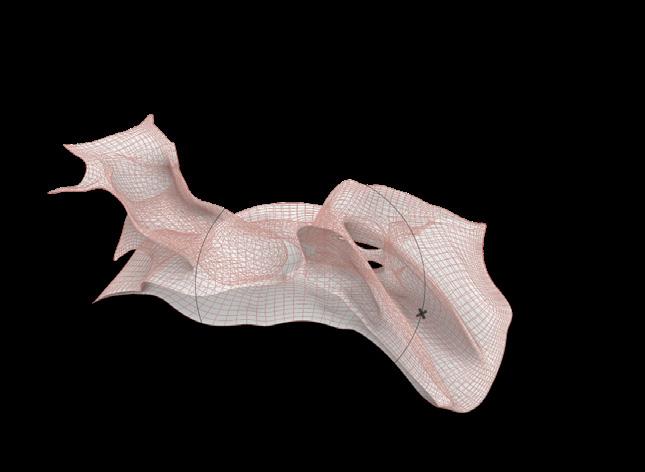
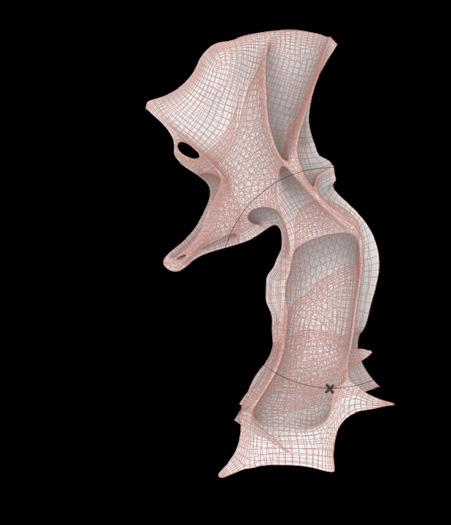
The Adventure Pavilion is a flexible indoor space for strength training, activity monitoring, and recreation. Inspired by natural rock formations, its interior features climbing and bouldering elements. Centrally located, it also serves as the main dining and kitchen hub for all guests, anchoring the site both functionally and socially.
Interior levels and forms are inspired by the natural terrain—mimicking the geometry of rocks and boulders to support climbing and bouldering activities. The program creates a shared hub for all guests and unifying the site programmatically and socially.
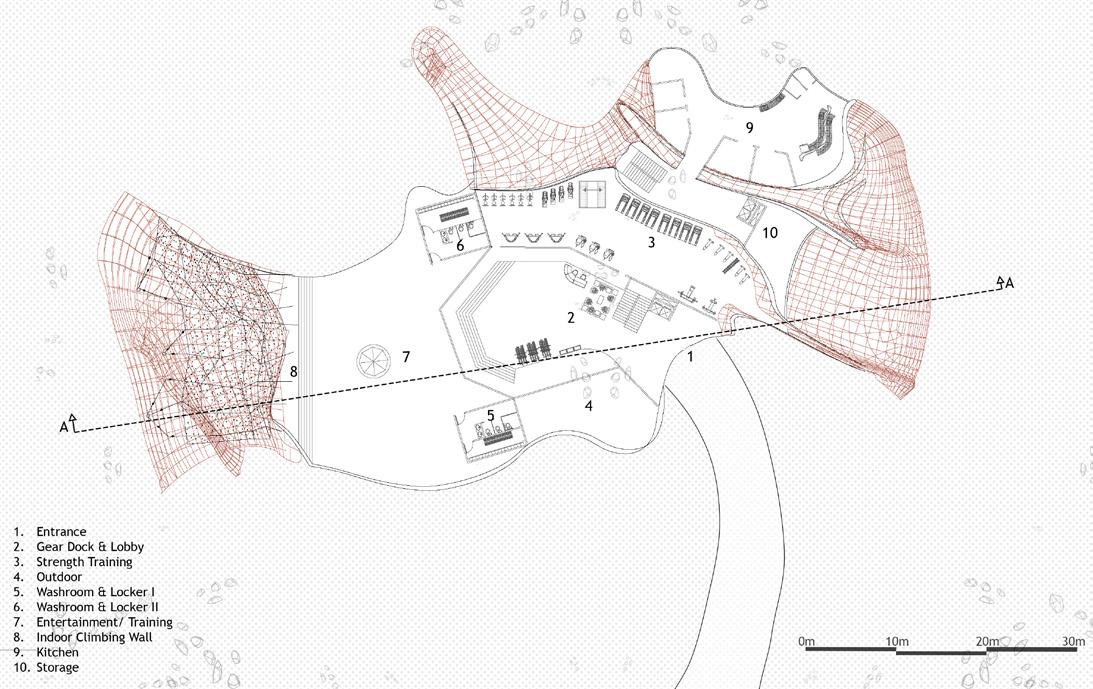
[ Pavilion: Floor Plan ]

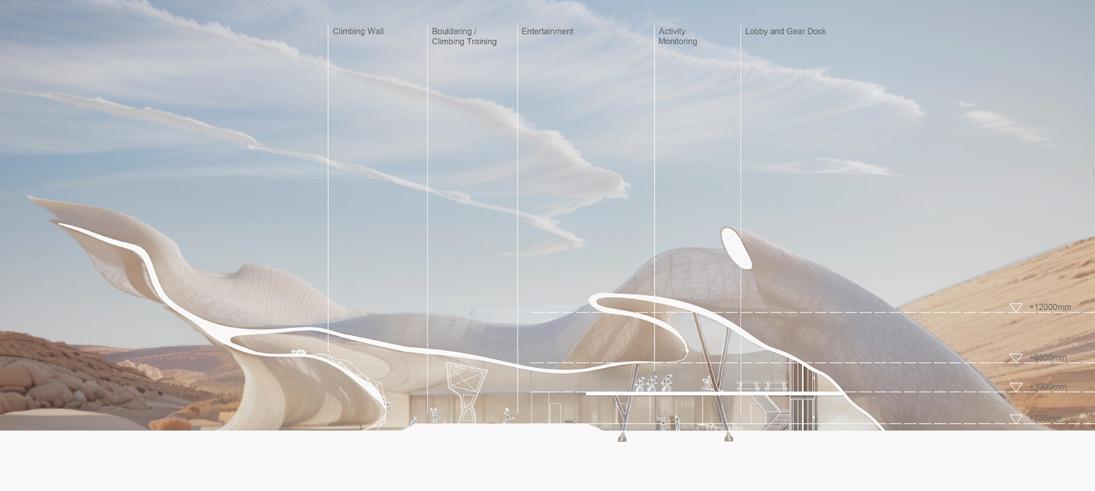
A 3D-knitted fabric supported by a stainless steel airbeam structure is used for its flexibility, porosity, and adaptability. The system allows for customization and future evolution of the form, responding to both environmental and programmatic needs.
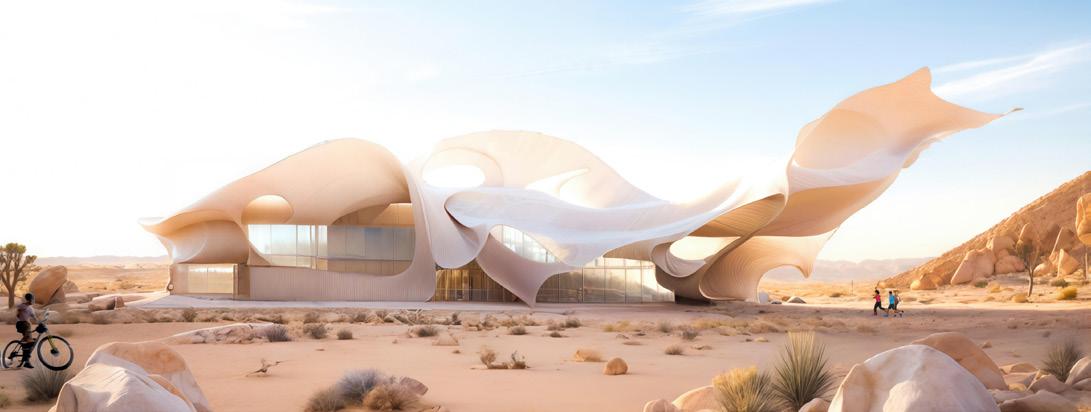
[ GENERATIVE RENDER: Exterior perspective views of the Adventure Pavilion, highlighting its organic geometry and integration with the terrain ]
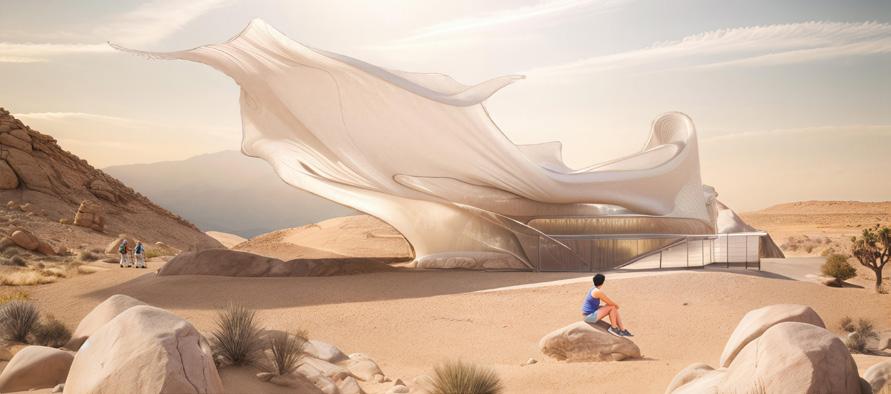
cabins
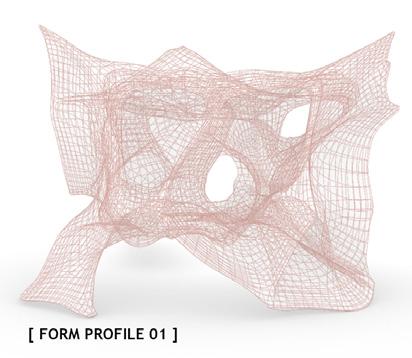
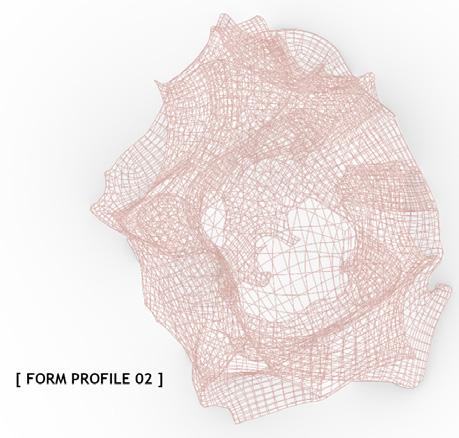
The cabins are elevated on stilts, responding to the natural topography of the site. Each unit features niche spaces tailored to the resort’s program—such as a mudroom, gear dock, and a desert survival console integrated near the kitchenette for live updates and activity planning. A private lofted bed area allows for spatial separation, while the rest of the cabin maintains an open-plan.
A deck and plunge pool offer recovery and rejuvenation after intense outdoor activities. Materials and structural language mirror those of the Adventure Pavilion, ensuring visual and conceptual continuity across the site.
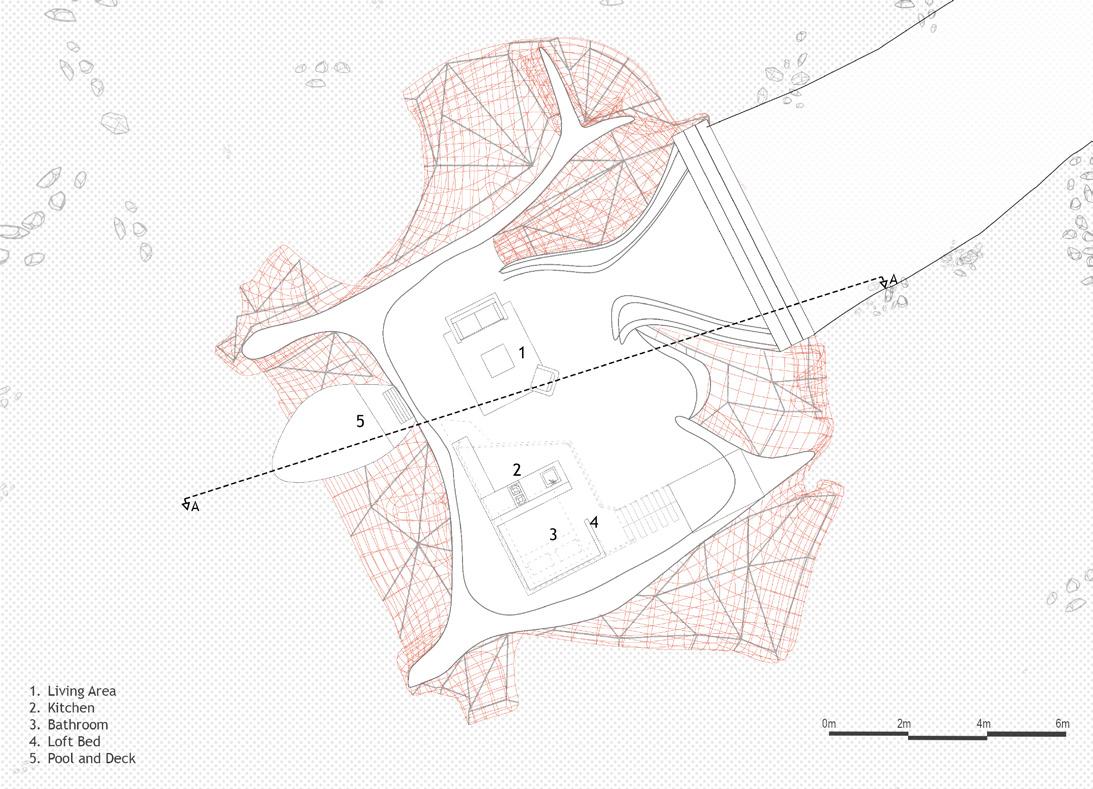
[ Cabin: Floor Plan ]

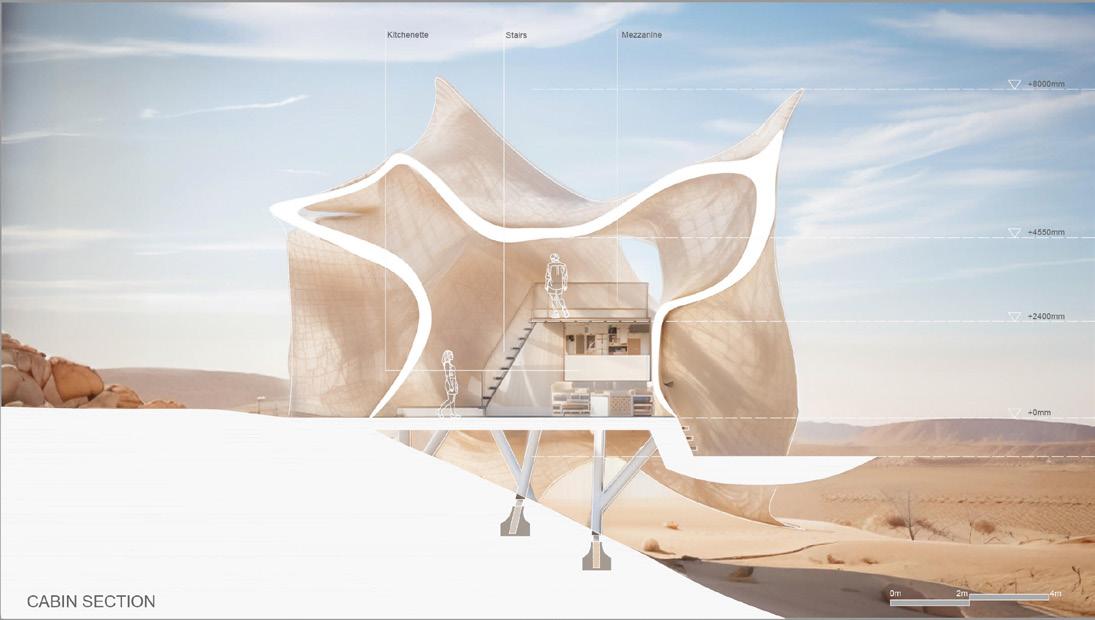
[ GENERATIVE RENDER: Exterior perspective views of the Cabins]
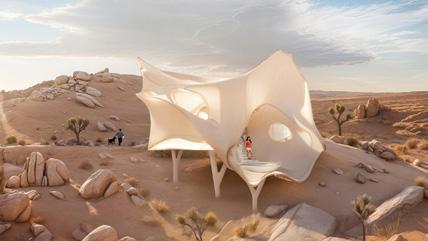
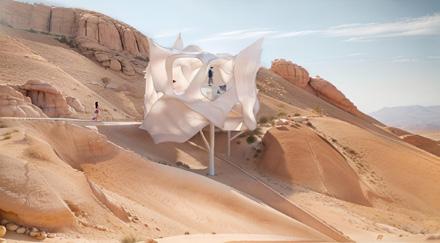
[ GENERATIVE RENDER: Exterior perspective views of the Cabin showing the Entrance ]
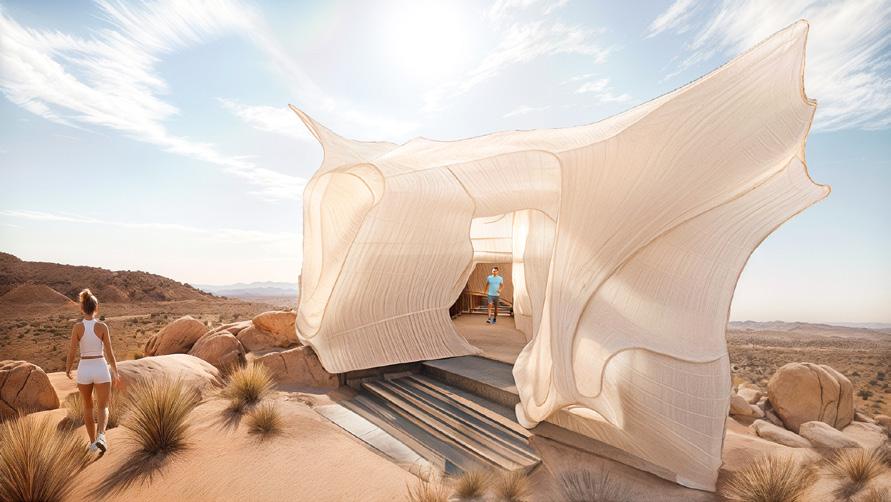
villas
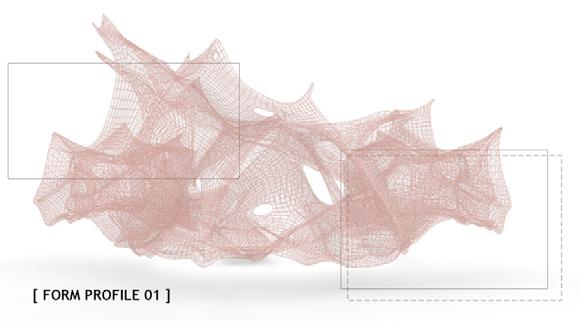
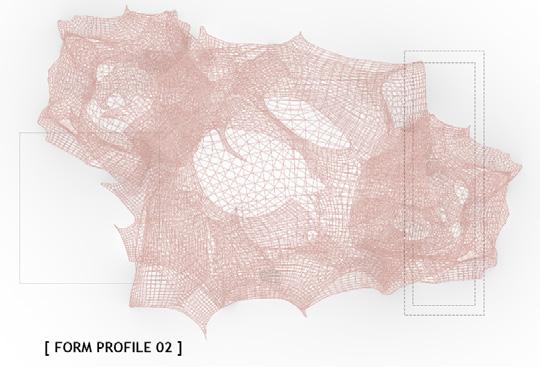
The villas expand upon the spatial and programmatic logic of the cabins, incorporating similar niches—mudroom, gear dock, and desert survival console—at a larger scale. Distributed across multiple levels, the layout offers greater spatial variety and privacy. A larger private pool and deck area enhance recovery and rejuvenation after intense activities, while materials and design language remain consistent with the rest of the resort.
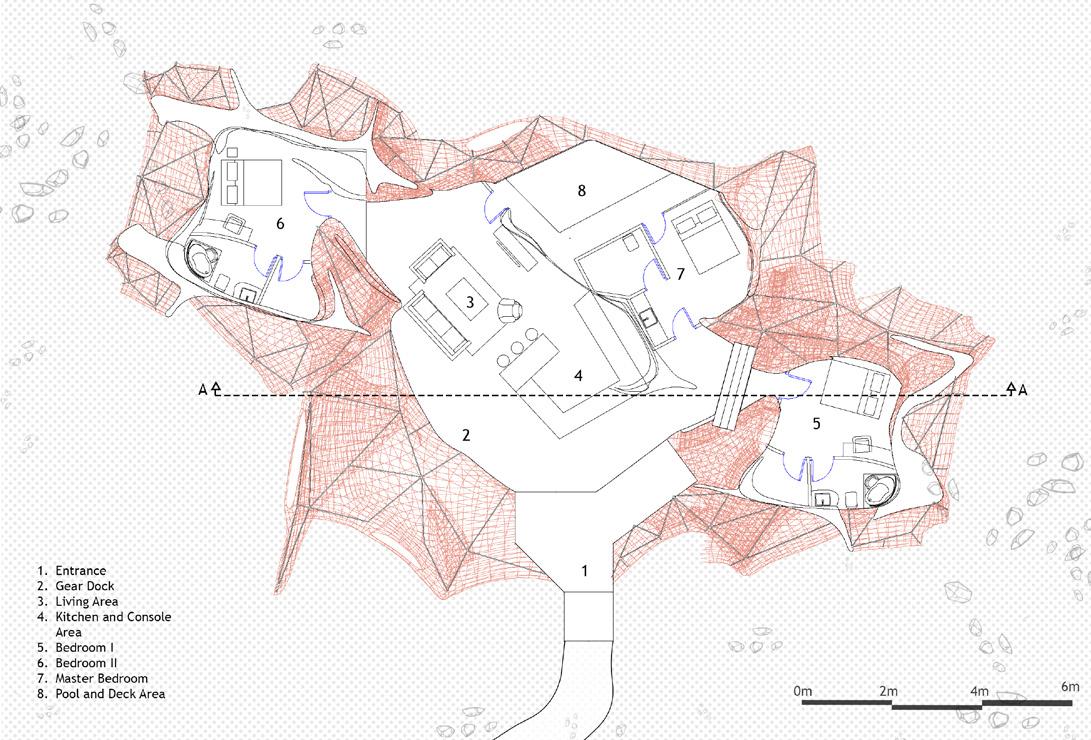
]

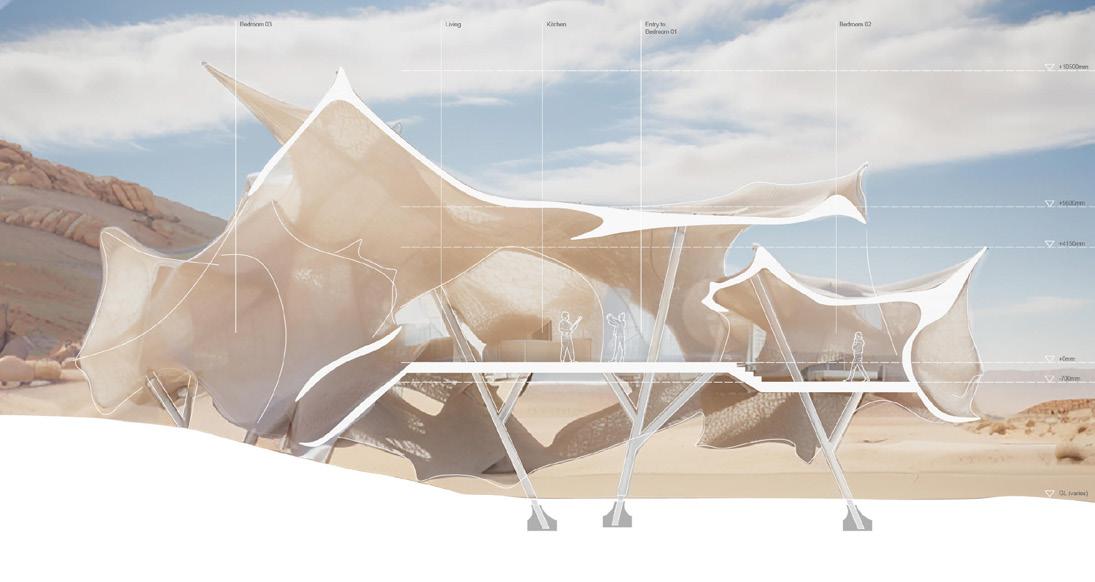
[ GENERATIVE RENDER: Exterior perspective views of the Villas]
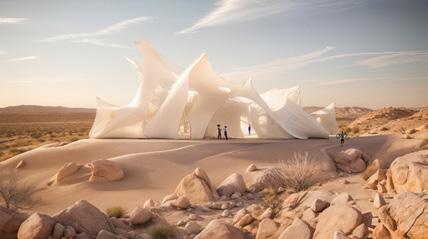
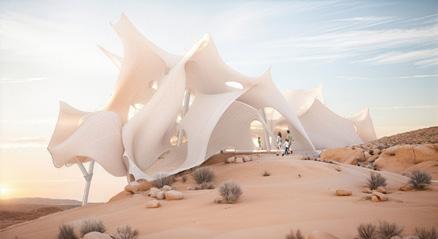
[ GENERATIVE RENDER: Interior view of the Villa highlighting the pool area and opening toward the surrounding terrain ]
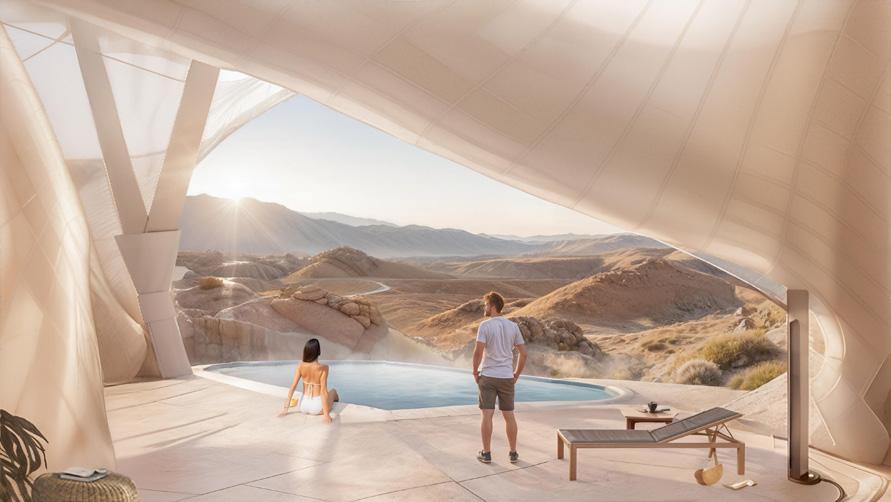
MODELLA MILL HOUSE
Location: Thane, India
Year: 2023
Type: Mixed use Project
Purpose: INTERNSHIP
Role: Conceptual Graphics, Graphical Sections, Modelling and Rendering
Softwares used: AutoCAD, SketchUp, Lumion, Photoshop
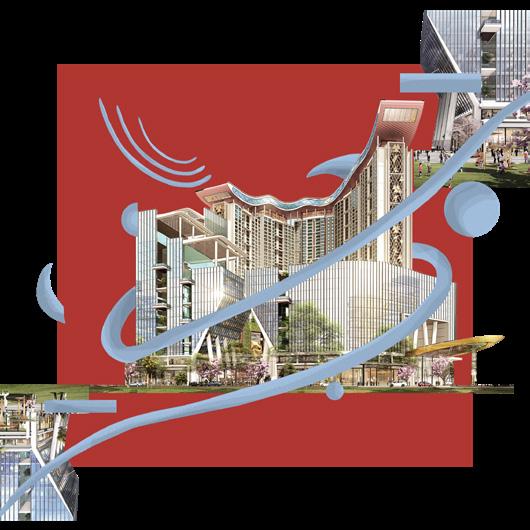
This large-scale urban project integrates commercial, hospitality, and residential functions into a vertically zoned high-rise development. Designed in two major phases, the first phase includes a commercial tower housing a hotel, retail outlets, and multiple levels of office space. The second phase introduces a curvilinear residential tower elevated on a double-height podium structure, featuring 2BHK to 4BHK units, private duplex penthouses, and an indoor ski club as a central recreational amenity.
The massing strategy divides the site into active zones, with expansive green terraces, podium-level recreational decks, and rooftop clubhouses. The architectural language uses a modern material palette of glass and concrete, with emphasis on visual porosity and skyline articulation. Parking is resolved through multiple basement levels across the site and an integrated podium system beneath the residential tower. Circulation, views, and program overlap are carefully choreographed to create a cohesive high-density vertical community.

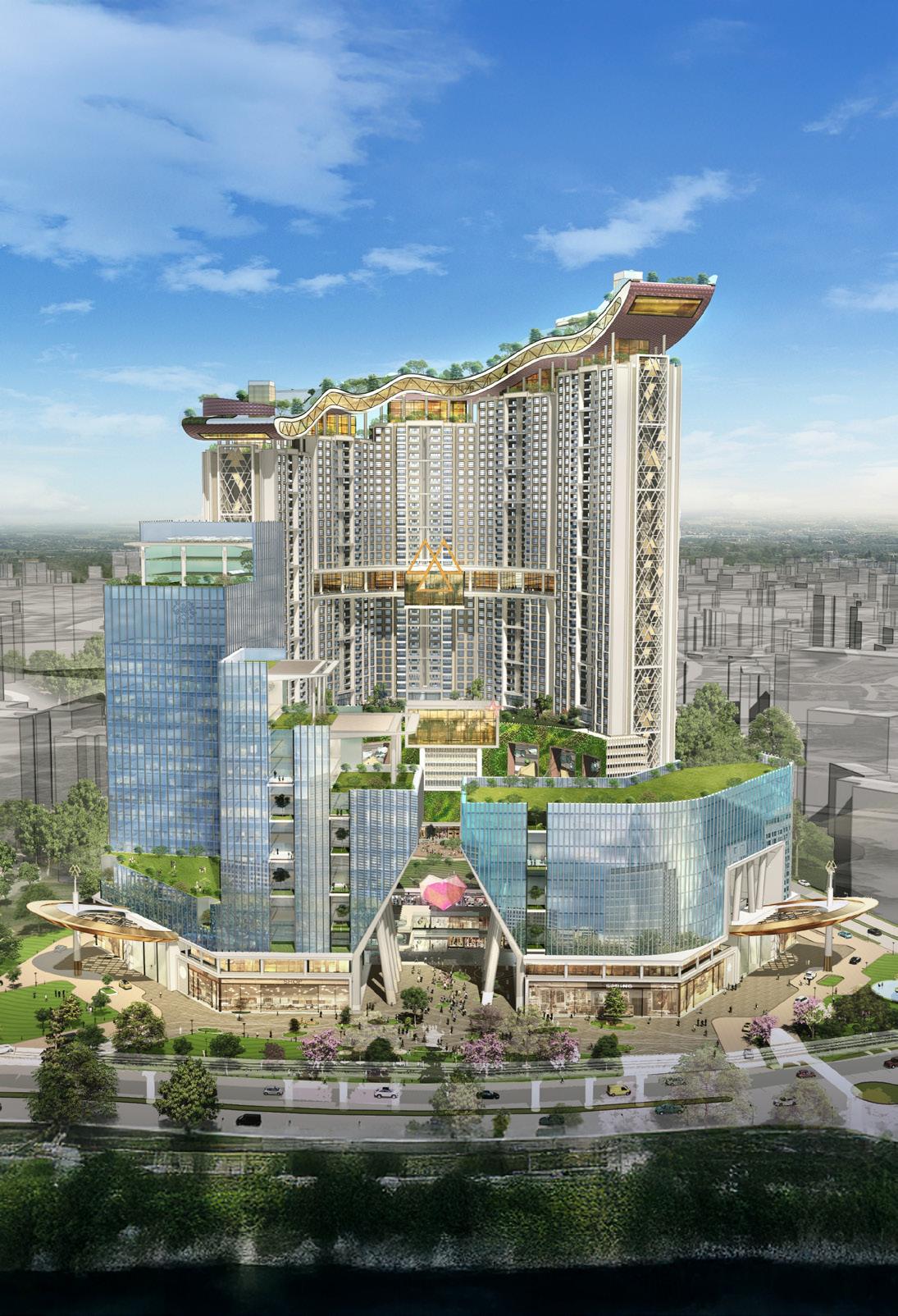
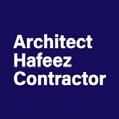
Site Details and Contect
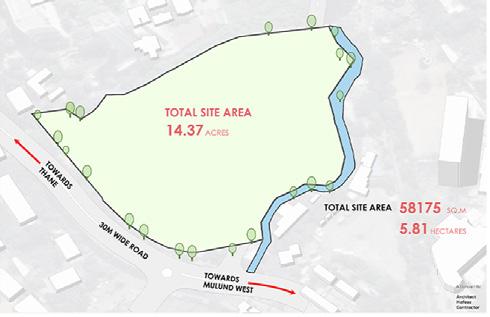
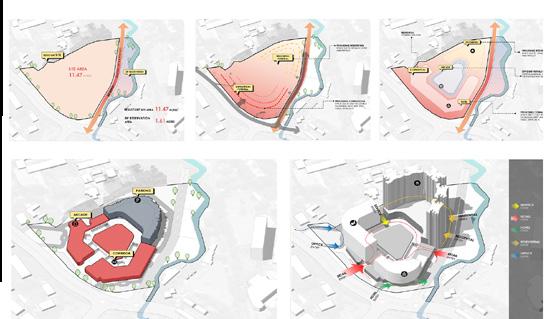
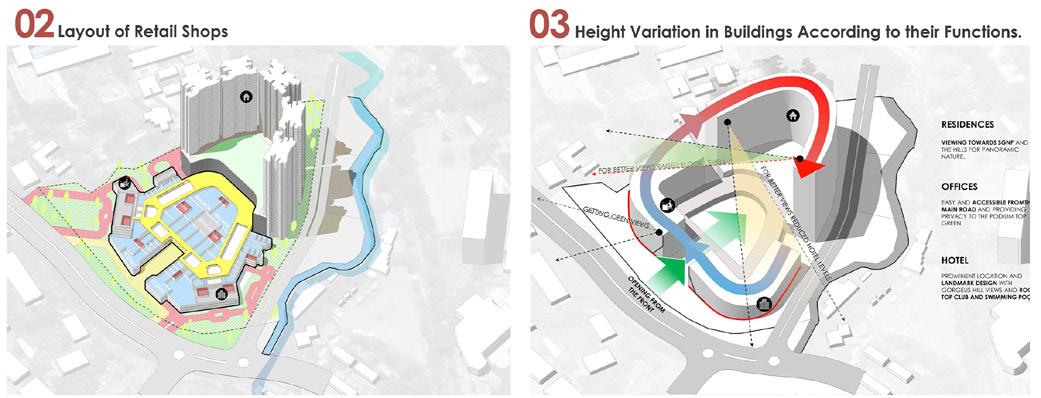
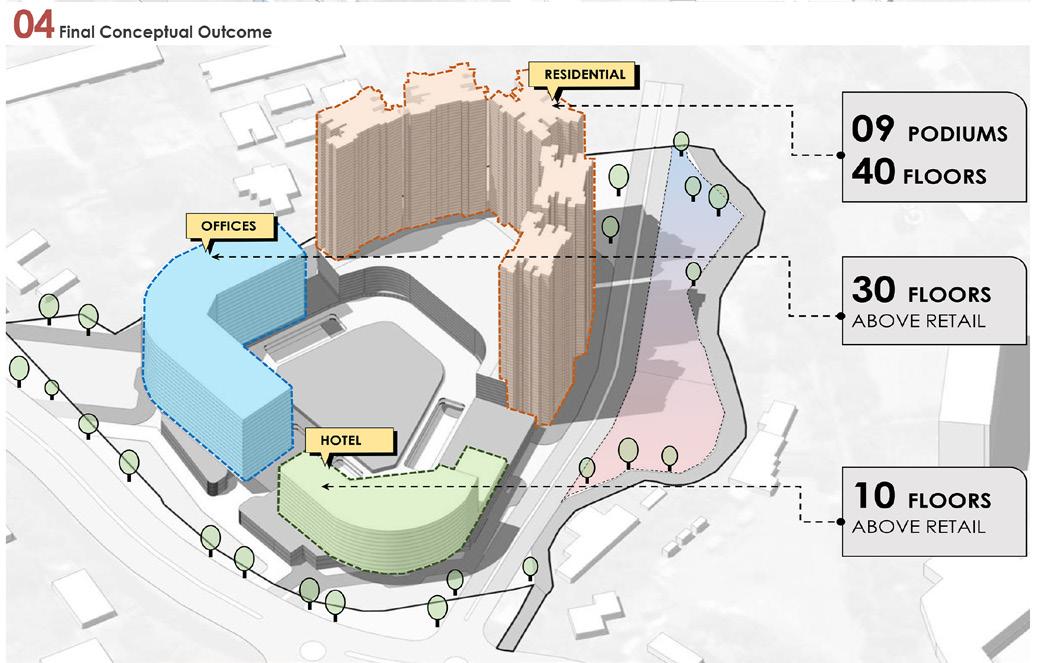
About the site and form development ]

plans
The design is based on a mixed-use development that includes residential, office, and hotel functions. The form and height of the buildings are derived from their specific uses, with retail spaces at the base and towers rising above. Floor plans show the clear organization of spaces across different levels, ensuring smooth circulation and functional zoning.
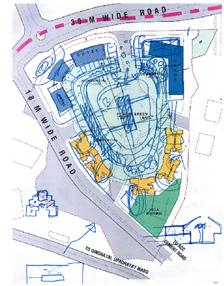
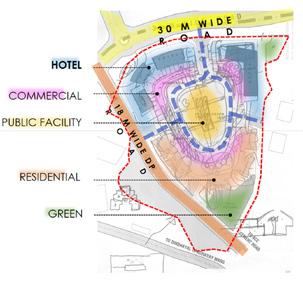






[ Exploded View ]
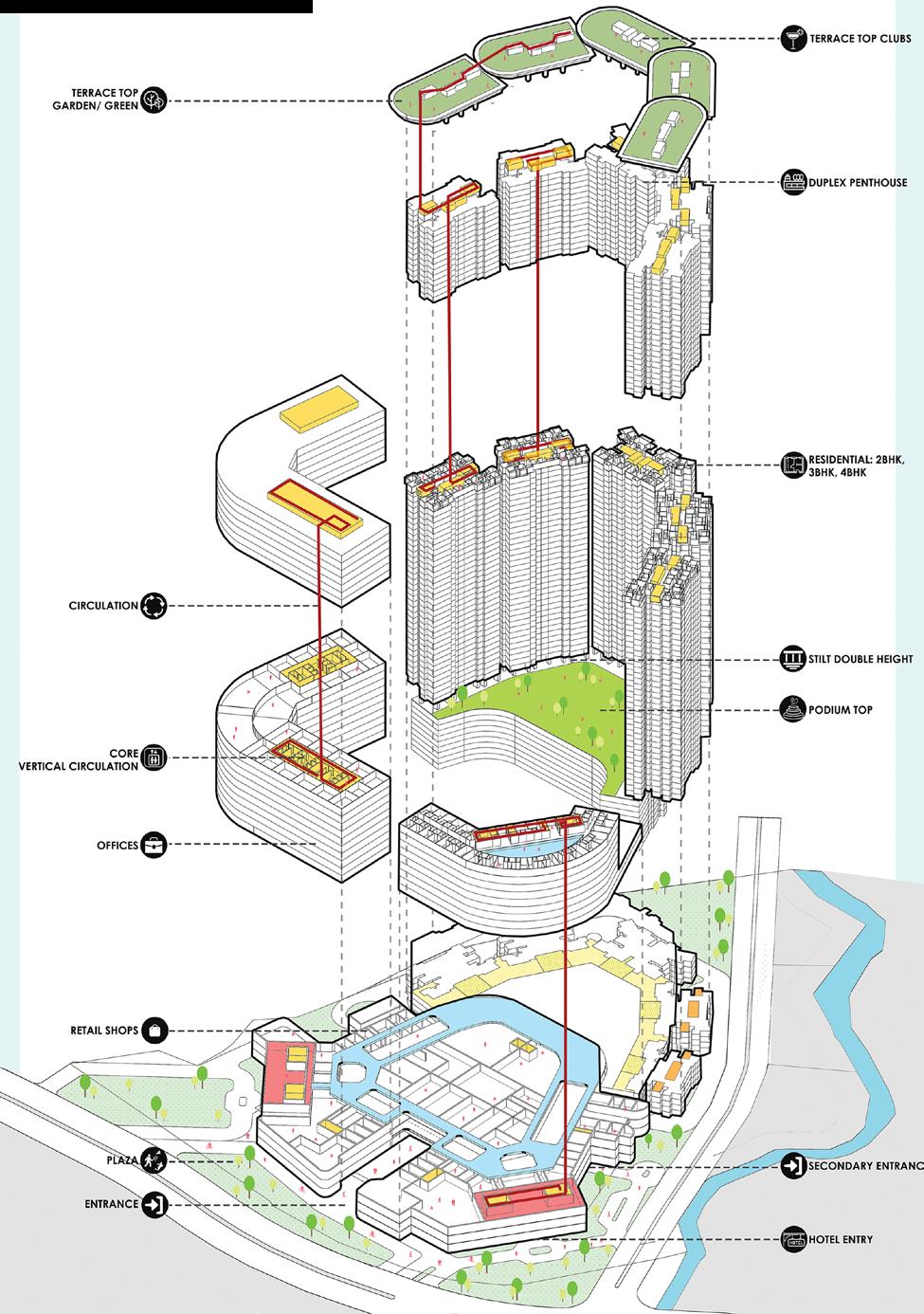


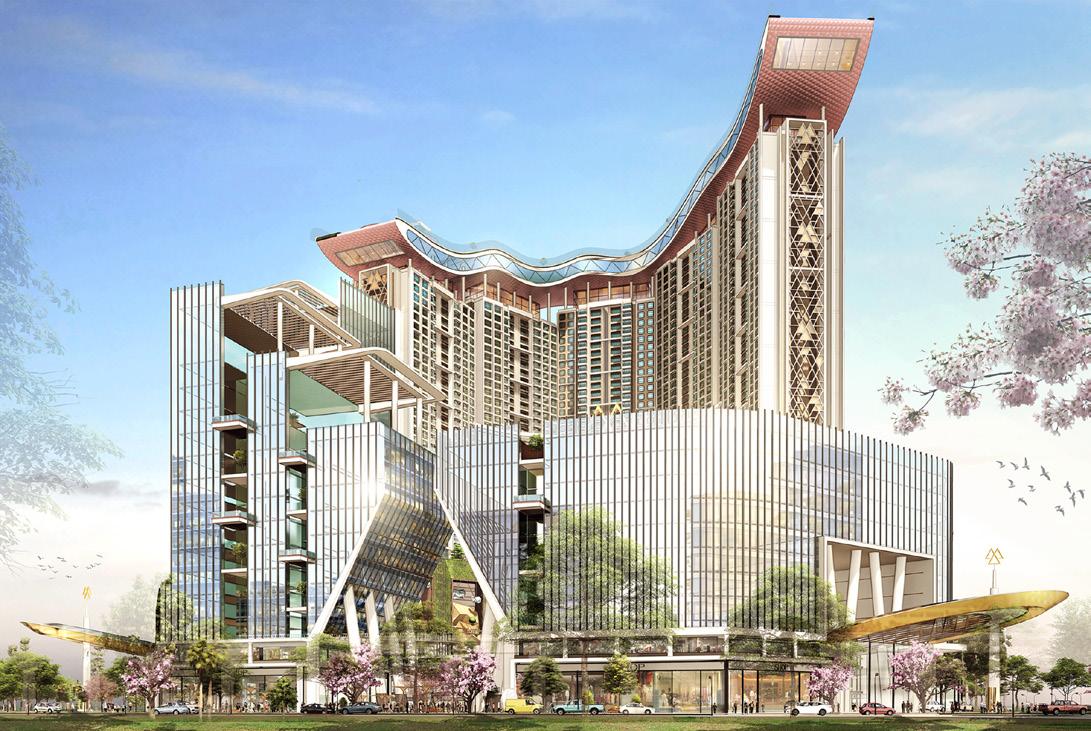
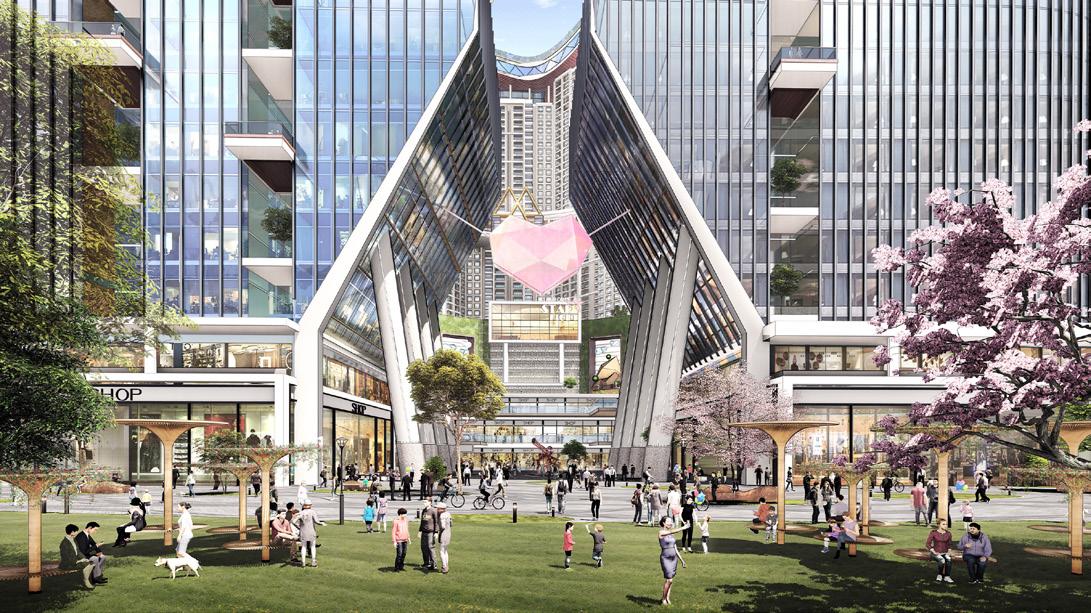

FABRICATED URBAN STRIP
Location: Sunset Blvd, LA
Year: 2024
Purpose: Academic | Master’s
Collaborated with: Wei Zengjian, Zhiyan Chen
Instructor: Matt Conway
Softwares used: Rhinoceros 3D, Grasshopper
Techniques: Laser Cutting, 3d Printing
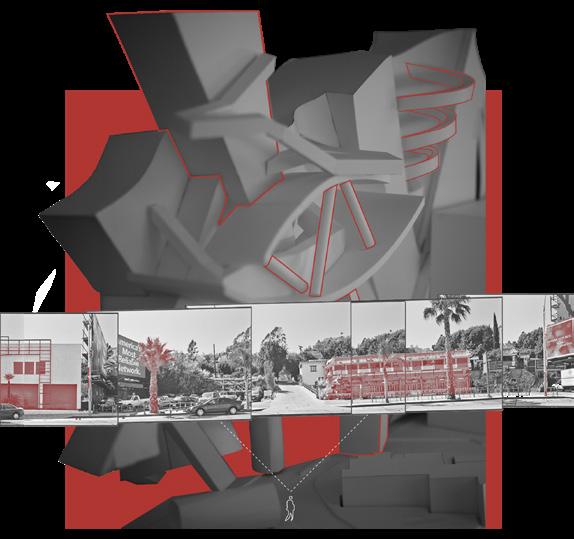
Set within the context of Los Angeles’ iconic Sunset Strip, this project reimagines architectural elevation through computational geometry and digital fabrication. Inspired by Edward Ruscha’s Every Building on the Sunset Strip (1966), the project translates photographic documentation into a digitally scripted elevation scroll titled Exquis Sunset. Working through Rhino, Grasshopper, and fabrication methods like 3D printing and laser cutting, the studio explored the transformation of flat surfaces into complex geometries.
The design combines found architectural fragments from Los Angeles into new spatial compositions. Using a collaborative “Exquisite Corpse” approach, helped to create individual segments that connect into one continuous architectural scroll. Each piece reflects a unique design language while contributing to a shared narrative. The project emphasized digital precision, contextual inspiration, and the rethinking of elevation as an active and generative design tool.

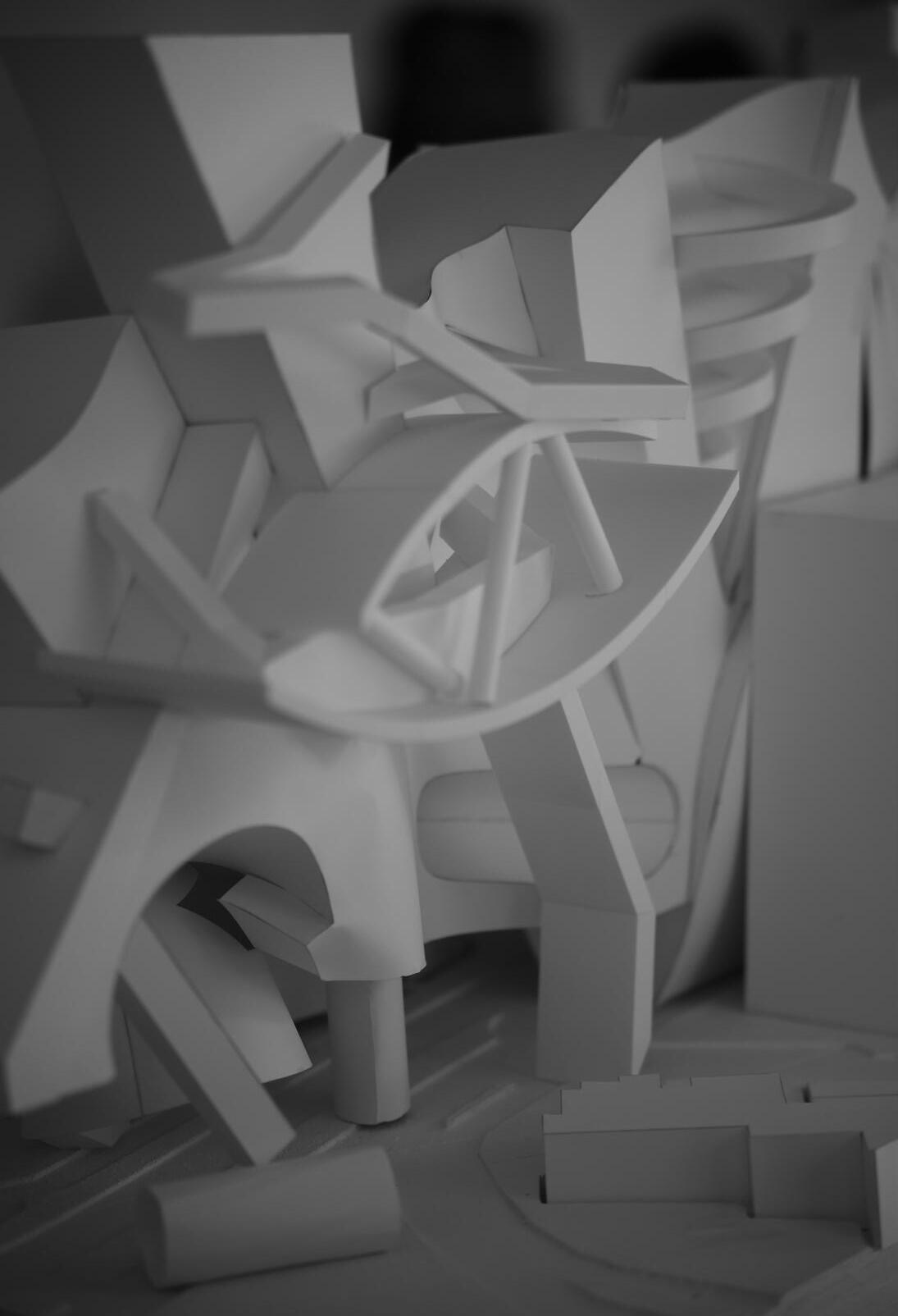
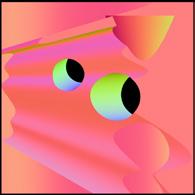
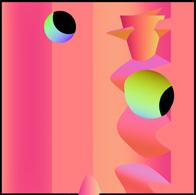
[ Animation Frames – Segment of the Model ]
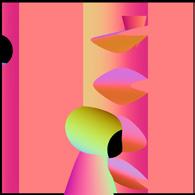
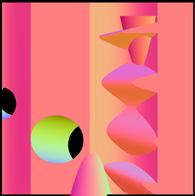
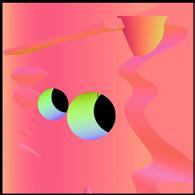
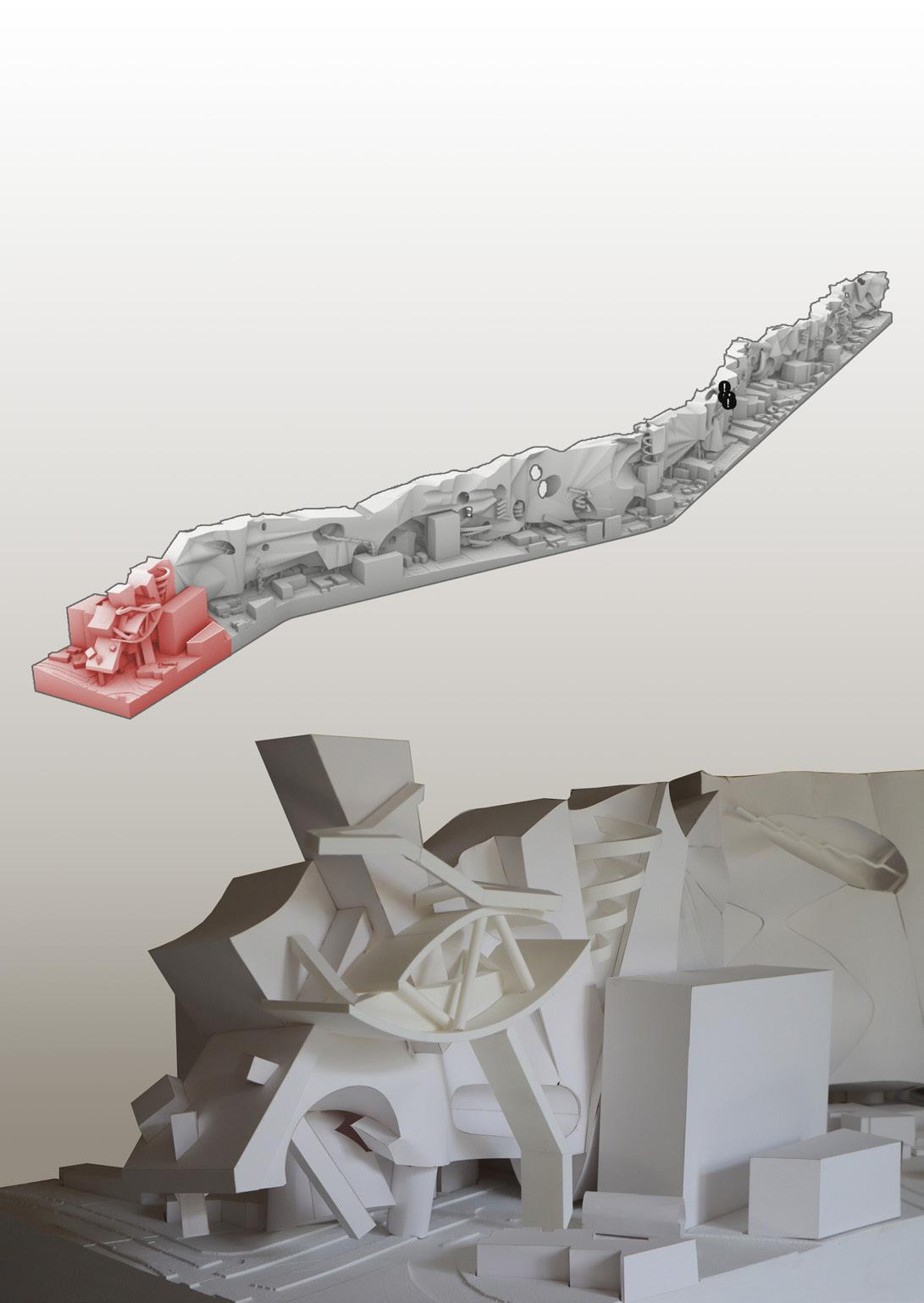
[ Section of the full-length model constructed, illustrating part of the continuous urban narrative ]

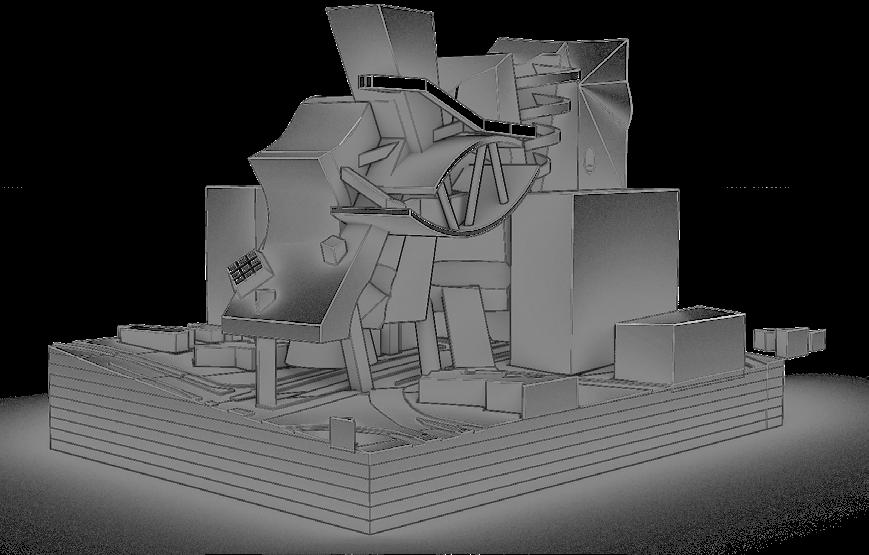
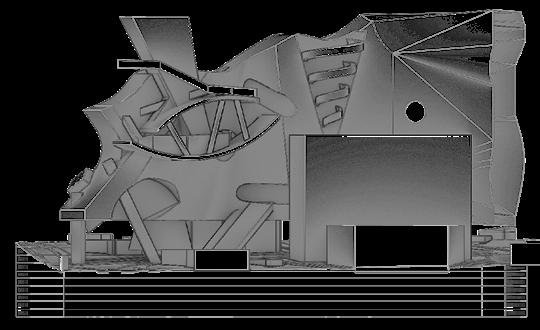
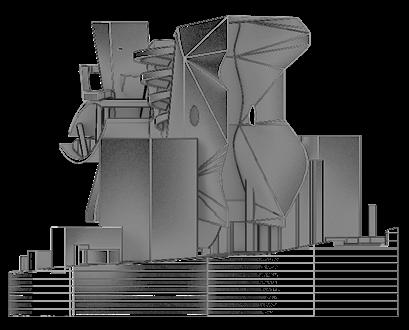
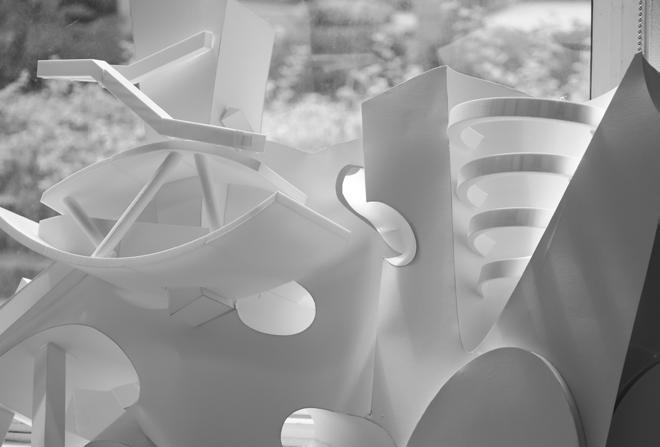
[ Images of Physical Model Fabrication ]
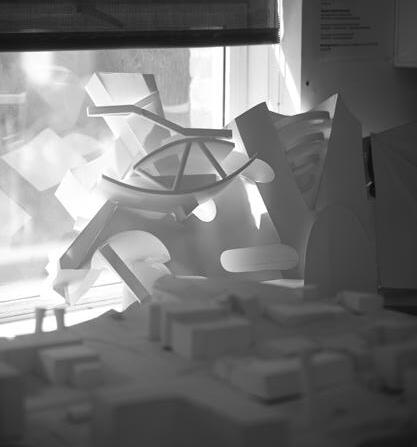
MAATIR GHOR: TERRACOTTA HOUSE
Location: Calicut, India
Year: 2021
Type: Residence
Purpose: Academic | Bachelor’s
Role: Individual
Softwares used: AutoCAD, Revit, Lumion, Photoshop
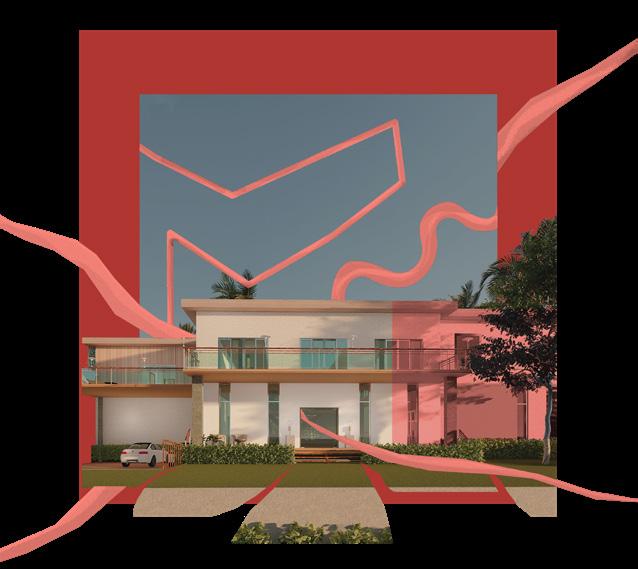
This project explores the concept of a dream home rooted in climatic sensitivity, spatial clarity, and material honesty. Designed as a two-storey residence, the house separates public and private functions by floor: the ground floor accommodates living, dining, guest rooms, and shared spaces, while the upper floor offers privacy with bedrooms, a family lounge, a studio, and home office.
The courtyard at the heart of the home acts as a thermal regulator and social core, supporting cross-ventilation and natural lighting. Materiality is expressed through terracotta tones and natural finishes, blending into the warm, tropical landscape of Kerala. The structure features open terraces, a plunge pool, and deep verandahs for passive cooling and outdoor living. Orientation, shading, and landscape integration are key elements driving the design’s comfort and character.

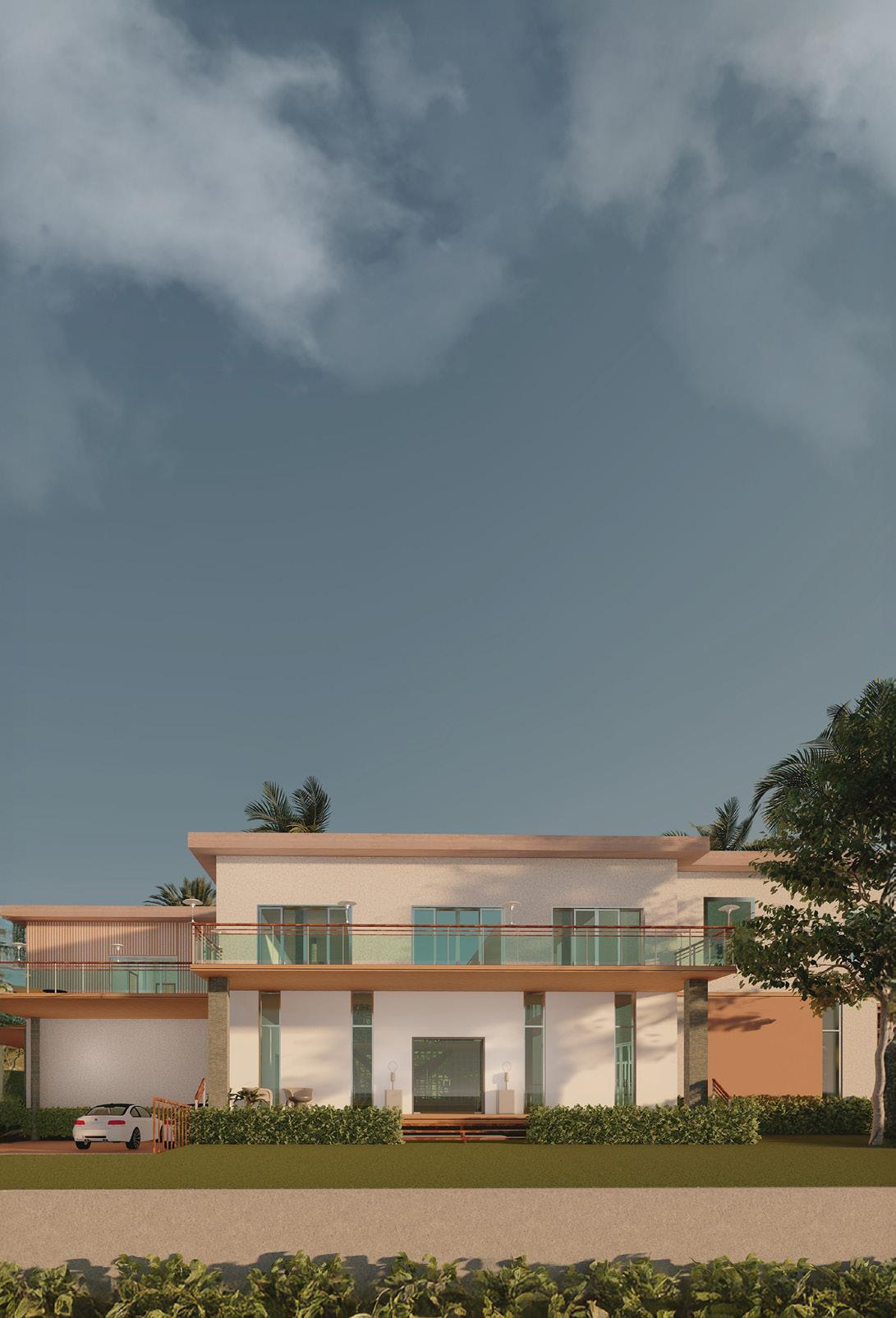


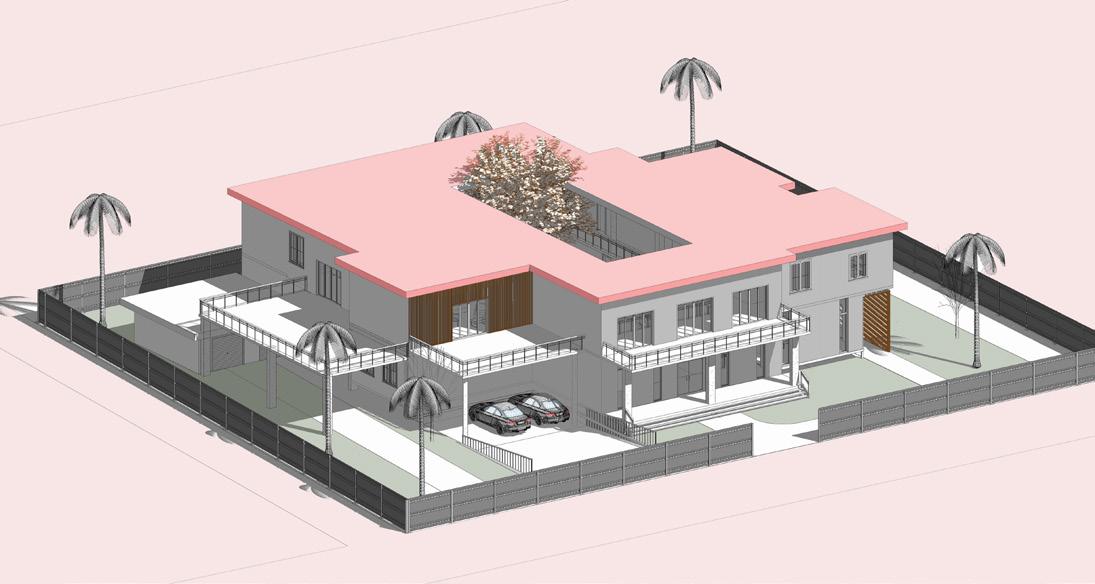
Spatial segregation is achieved through vertical zoning—public areas such as the living room, kitchen, dining space, and guest rooms are located on the ground floor.
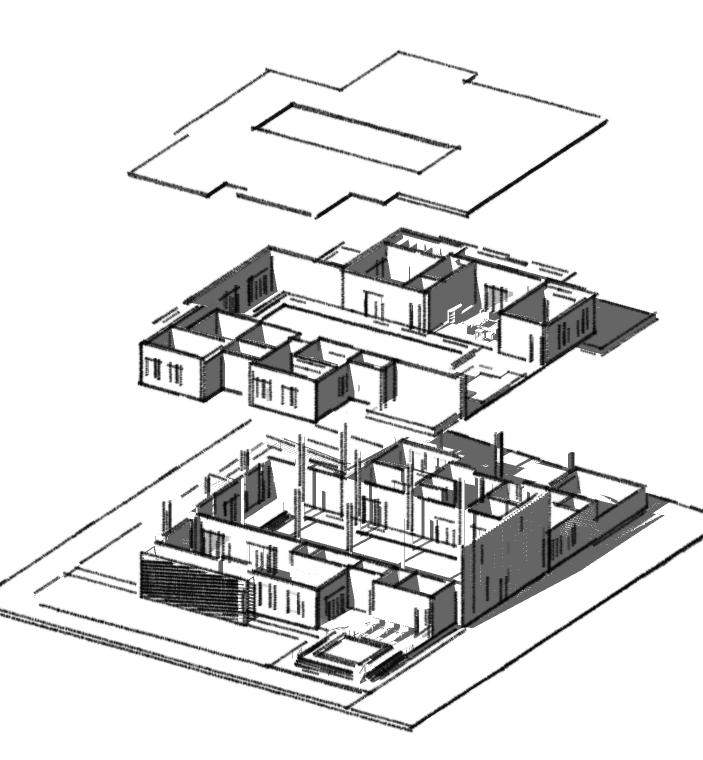
The first floor prioritizes privacy, featuring five bedrooms, a family room, a studio, and a home office. A central courtyard enhances climatic comfort, while the building is oriented toward the sea to maximize views and natural ventilation.
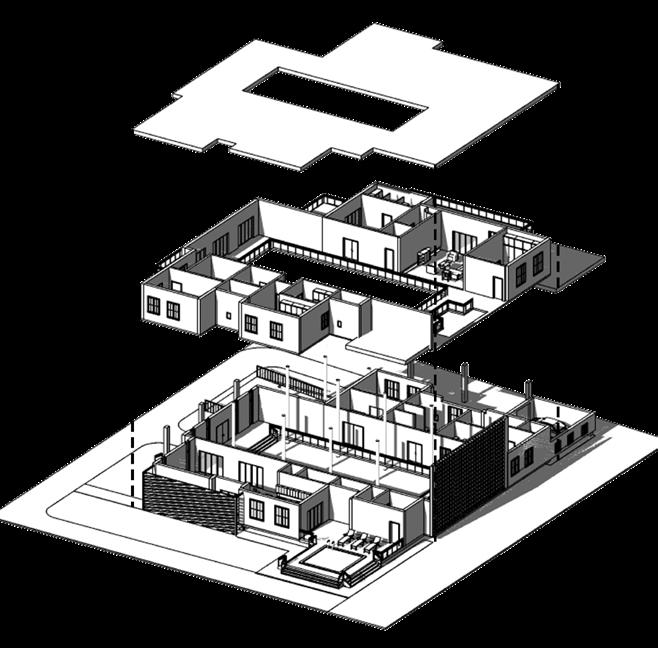





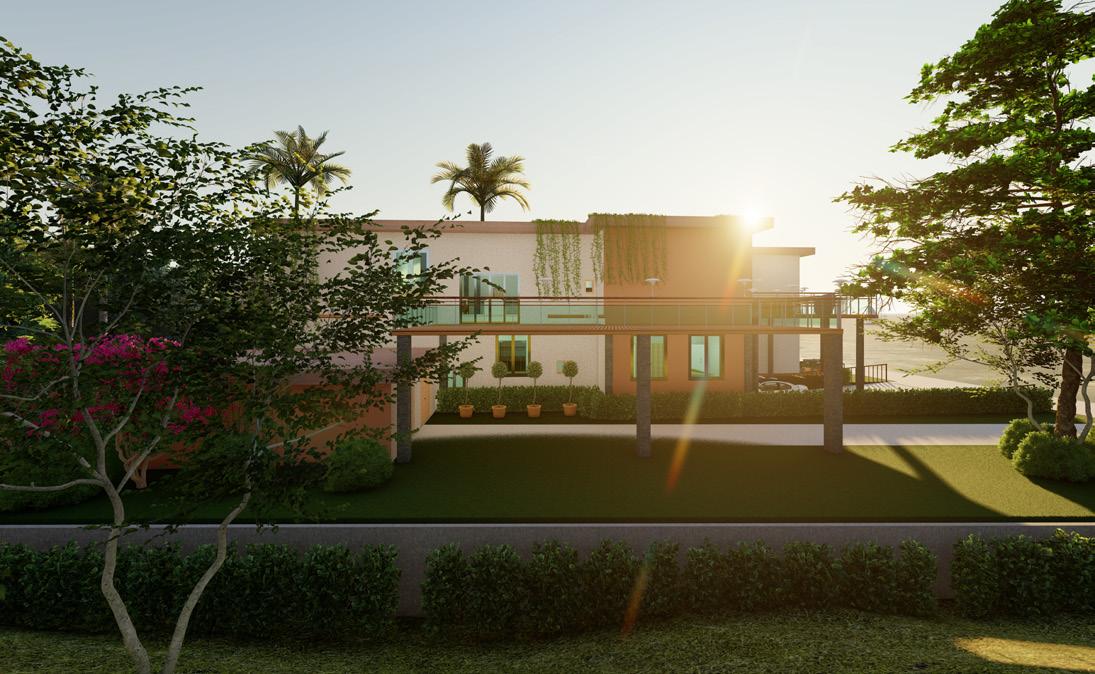
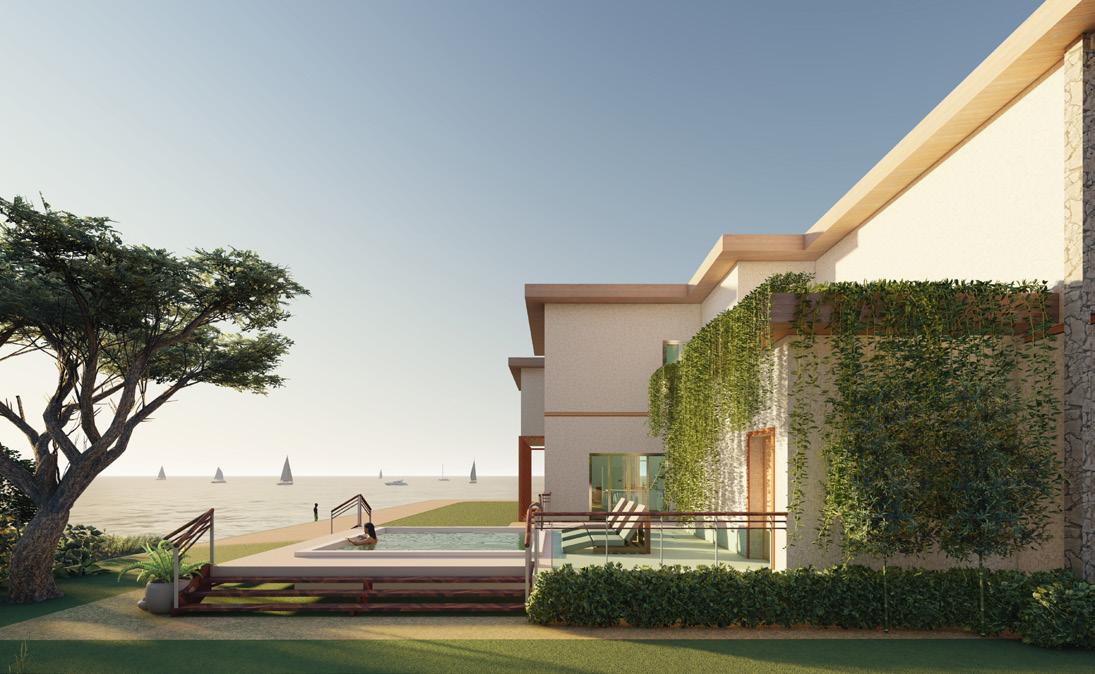
HYDERABAD PUBLIC SCHOOL
Location: Begumpet, Telangana
Year: 2023
Type: Institutional
Purpose: INTERNSHIP
Role: Conceptual Graphics, Graphical Plans, Modelling and Rendering
Softwares used: AutoCAD, SketchUp, Lumion, Photoshop
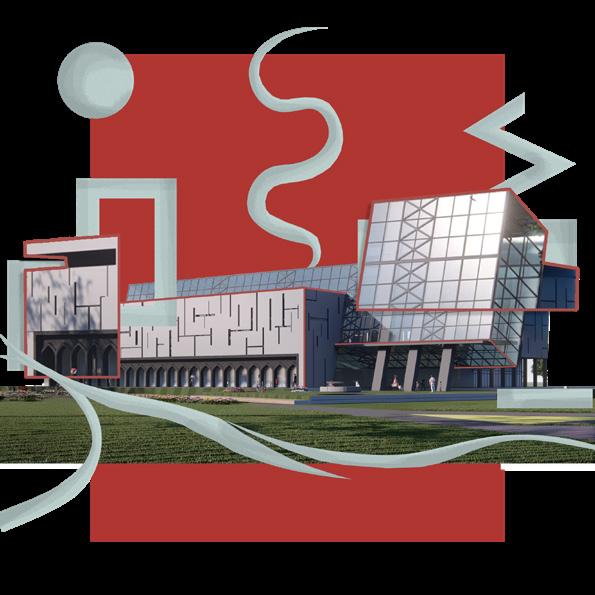
Founded in 1923, the Hyderabad Public School, Begumpet, is known for its grand Indo-Saracenic architecture—defined by arched colonnades, domes, and formal symmetry that reflect its colonial-era legacy.
The project involved the expansion and renovation of the campus in alignment with IGBC (Indian Green Building Council) school standards, aiming to create a sustainable, future-ready learning environment. The design merges historical character with contemporary architecture, maintaining the classical language through scale, material, and detailing, while introducing modern spatial and environmental strategies.
A prominent addition is the sports complex, anonymously funded by alumni. It serves as a multifunctional, climateresponsive facility that honors the school’s legacy while supporting its evolving institutional needs.

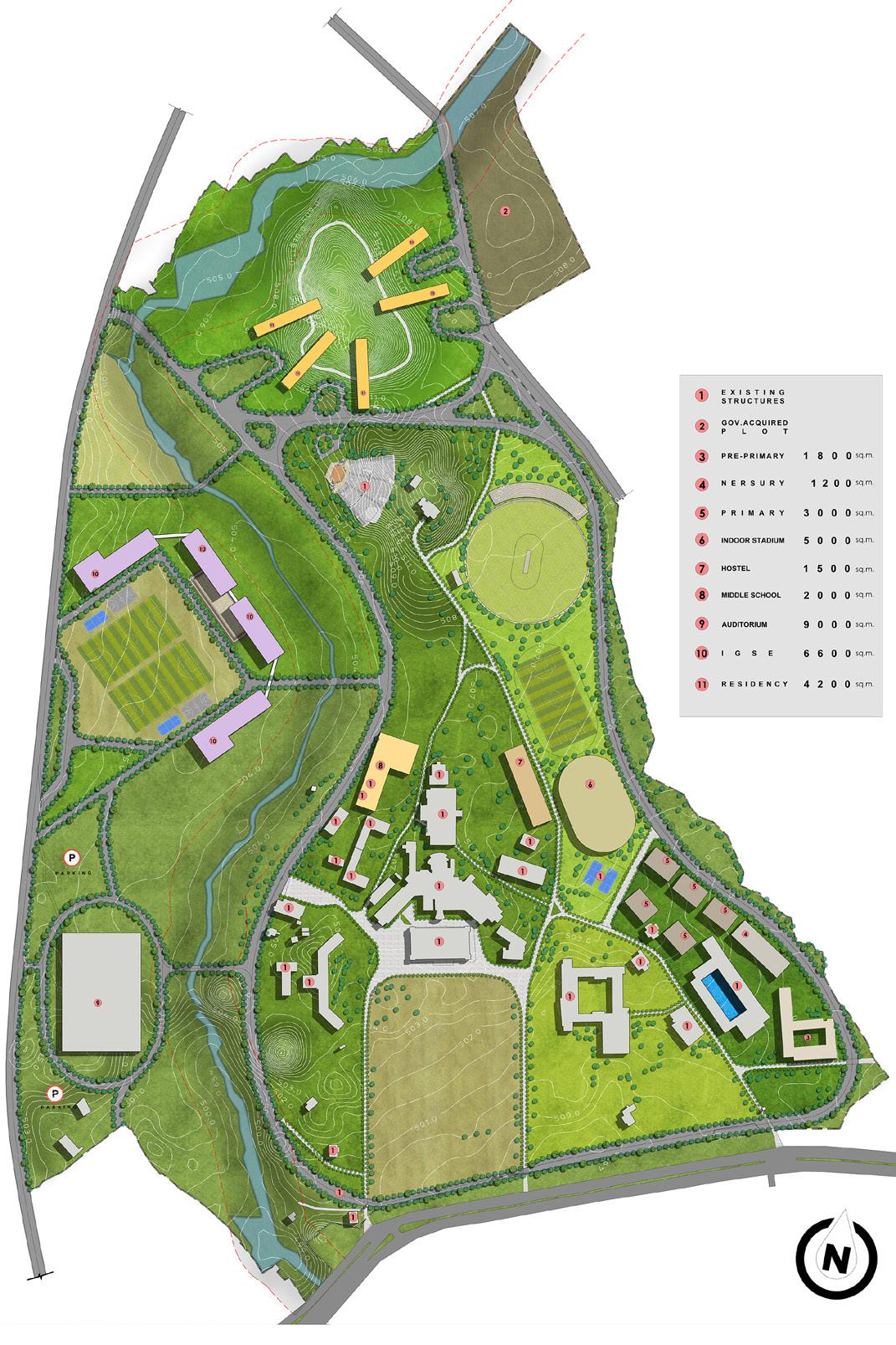

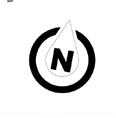
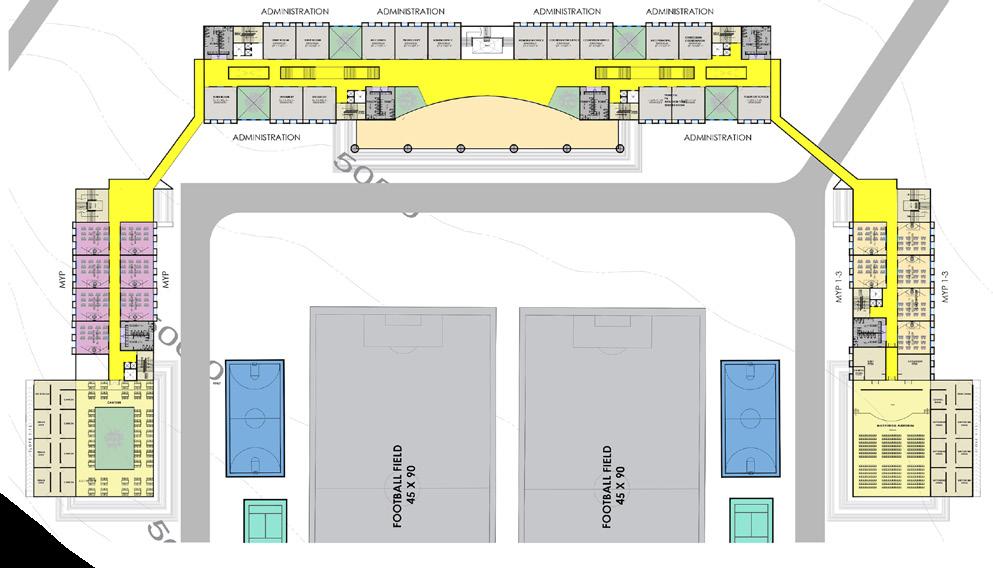
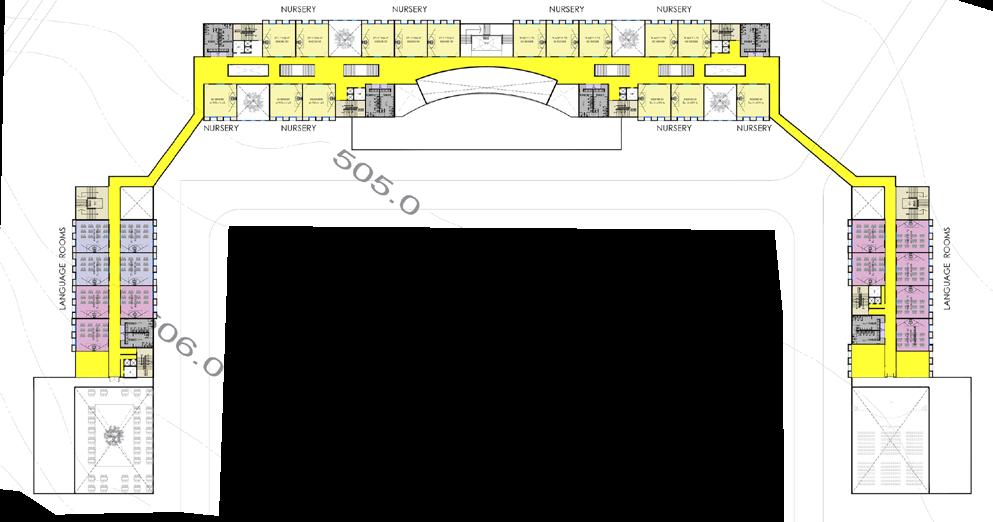

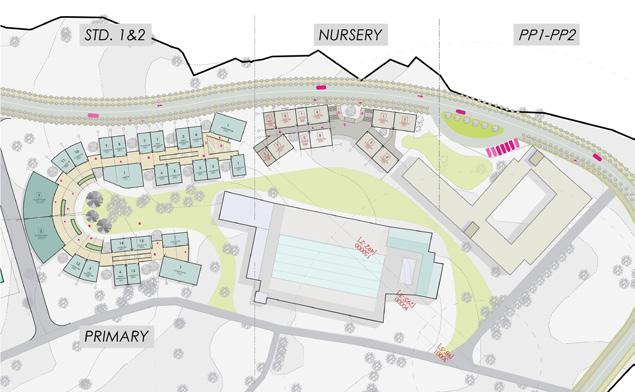
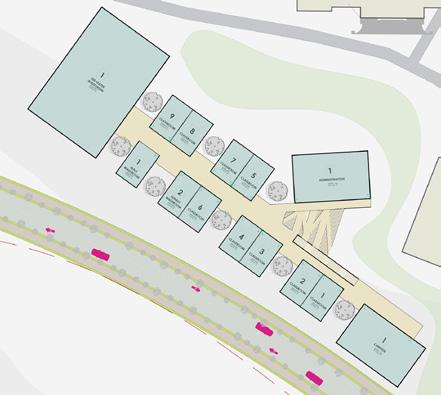
[ Primary School Floor Plan ] [ Middle School Floor Plan ]

[ Primary School Conceptual Section ]
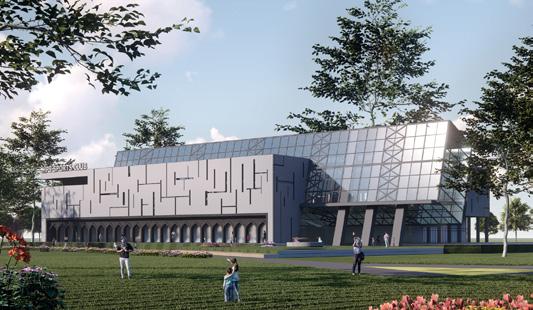
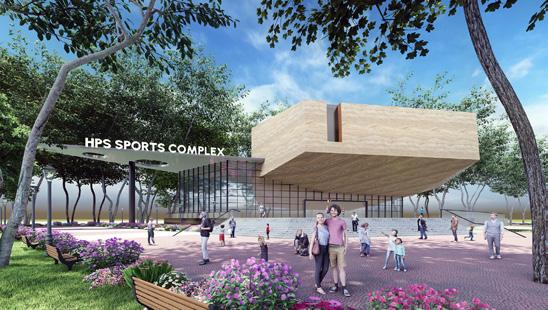
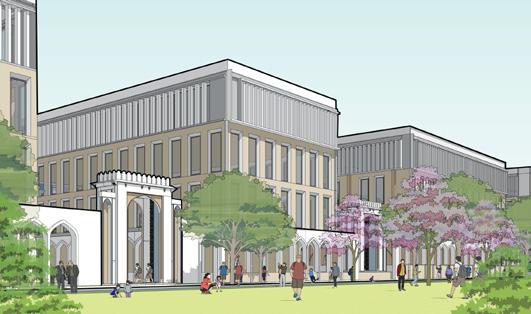
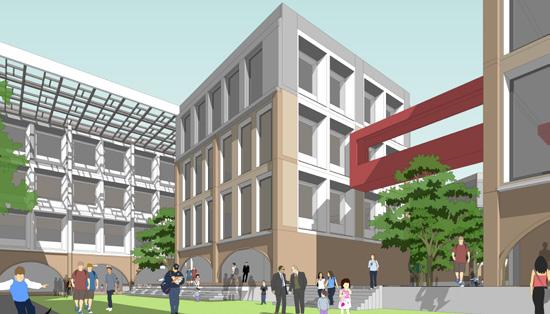

GENERATIVE RENDERS
Year: 2024
Purpose: Academic | Master’s
Role: Individual
Instructor: Laure Michelon
Softwares used: Stable Diffusion 1.5 (ComfyUI), Rhino, Photoshop, Python
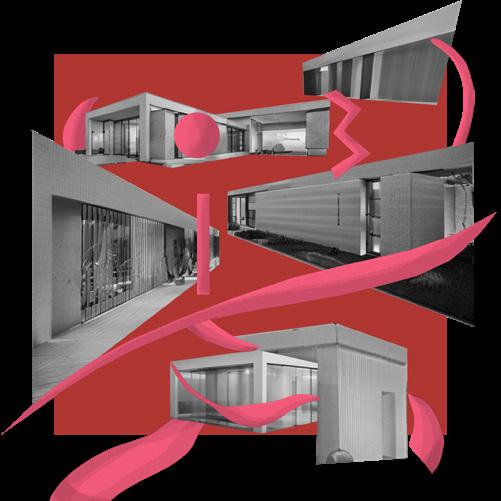
This visual study explores generative rendering as a design tool using Stable Diffusion 1.5 in ComfyUI, supported by custom Python scripts. Source images of architectural models were used to generate high-fidelity renders via a LoRA (Low-Rank Adaptation) model trained on a curated dataset developed specifically for this project.
Two distinct styles were applied—realistic rendering and color-pop artistic stylization—to illustrate the range of visual outcomes achievable through targeted prompt engineering and model training. The process demonstrates how customtrained AI models can extend design representation, enhance storytelling, and open up new aesthetic possibilities within architectural workflows.
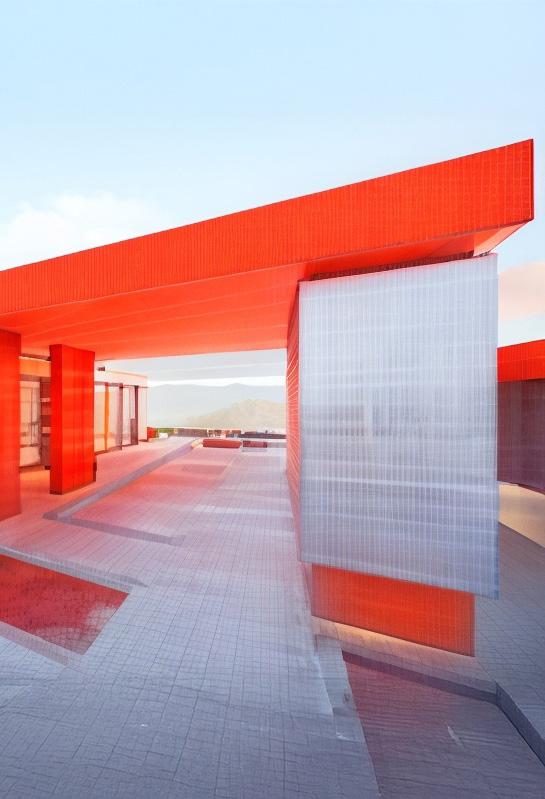

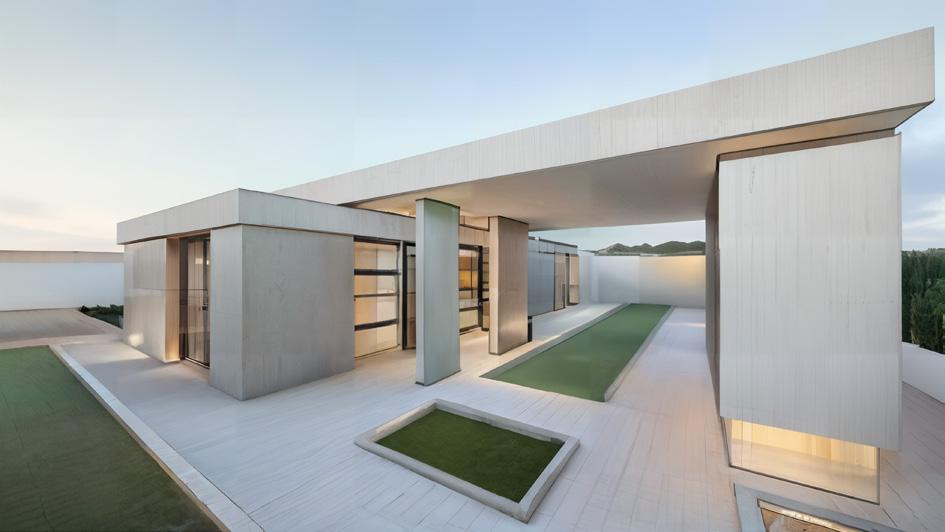
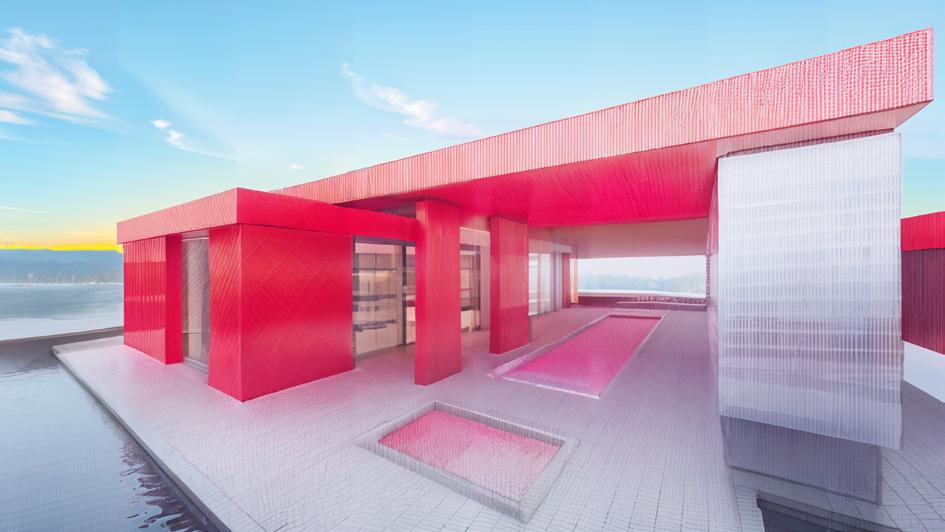
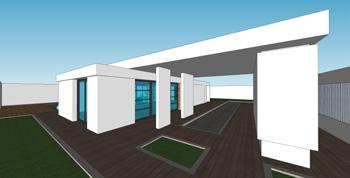
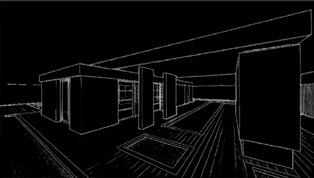
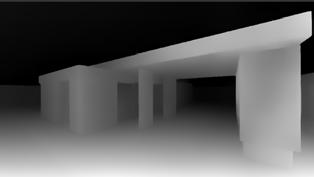
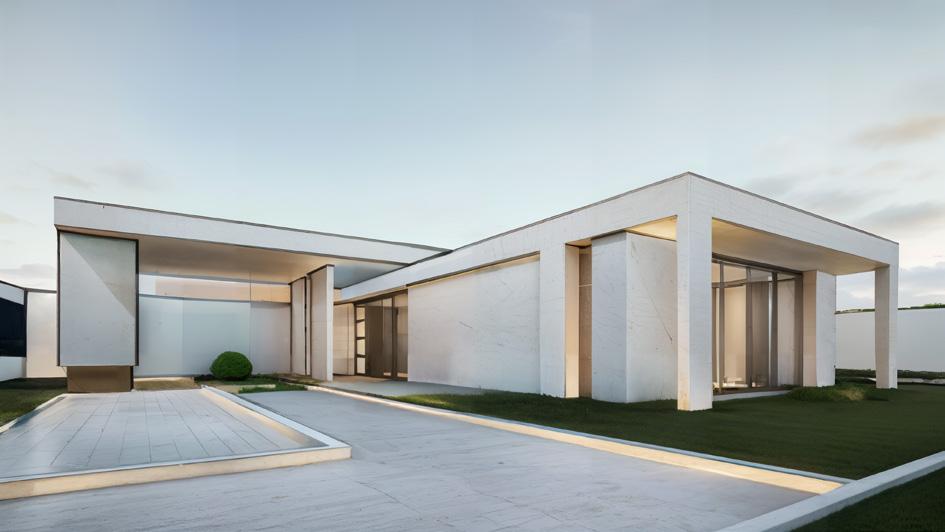
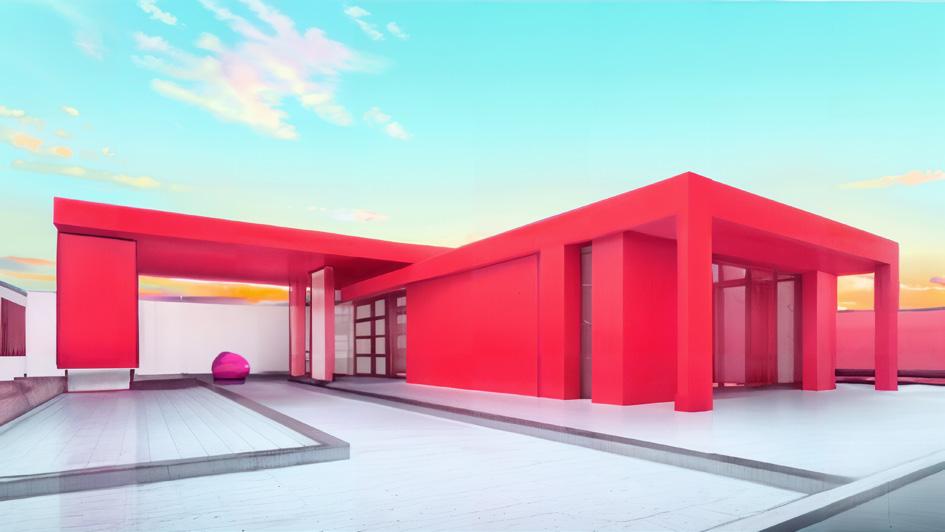
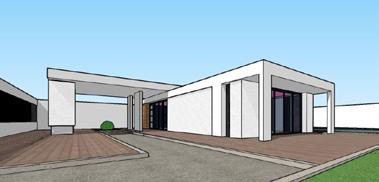
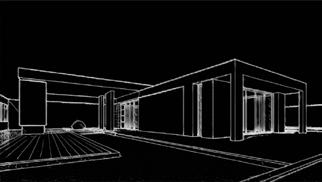
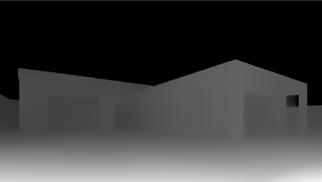

WORLD TRADE CENTER, KOLKATA
Location: Kolkata, India
Year: 2024
Type: Mixed-Use
Purpose: Academic | Bachelor’s Thesis
Role: Individual
Softwares used: AutoCAD, Revit, Lumion, Photoshop
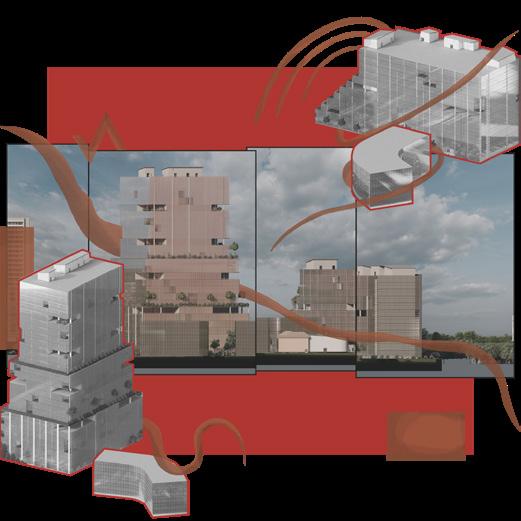
This thesis explores the design of a World Trade Centre in Kolkata as a global business and cultural hub, aiming to connect over 1 million companies across 350 cities and 90 countries. Located in Salt Lake Sector 5—Kolkata’s prominent IT and commercial district—the project is designed to support a diverse user base including freelancers, startups, consultants, and multinational firms. The program includes office towers, retail and exhibition spaces, hotel suites, food courts, and recreational areas. The design focuses on sustainable urban integration, biophilic strategies, and contextual references to Bengal’s cultural and architectural heritage.
The design seeks to balance functionality and identity—merging global business infrastructure with spatial qualities inspired by the Great Banyan Tree - the largest tree in the world located in Bengal, traditional Bengali courtyards, and icons like the Howrah Bridge. The aim is to build not just a workspace, but a dynamic urban environment that reflects the evolving nature of global work culture in a rooted, regional context.
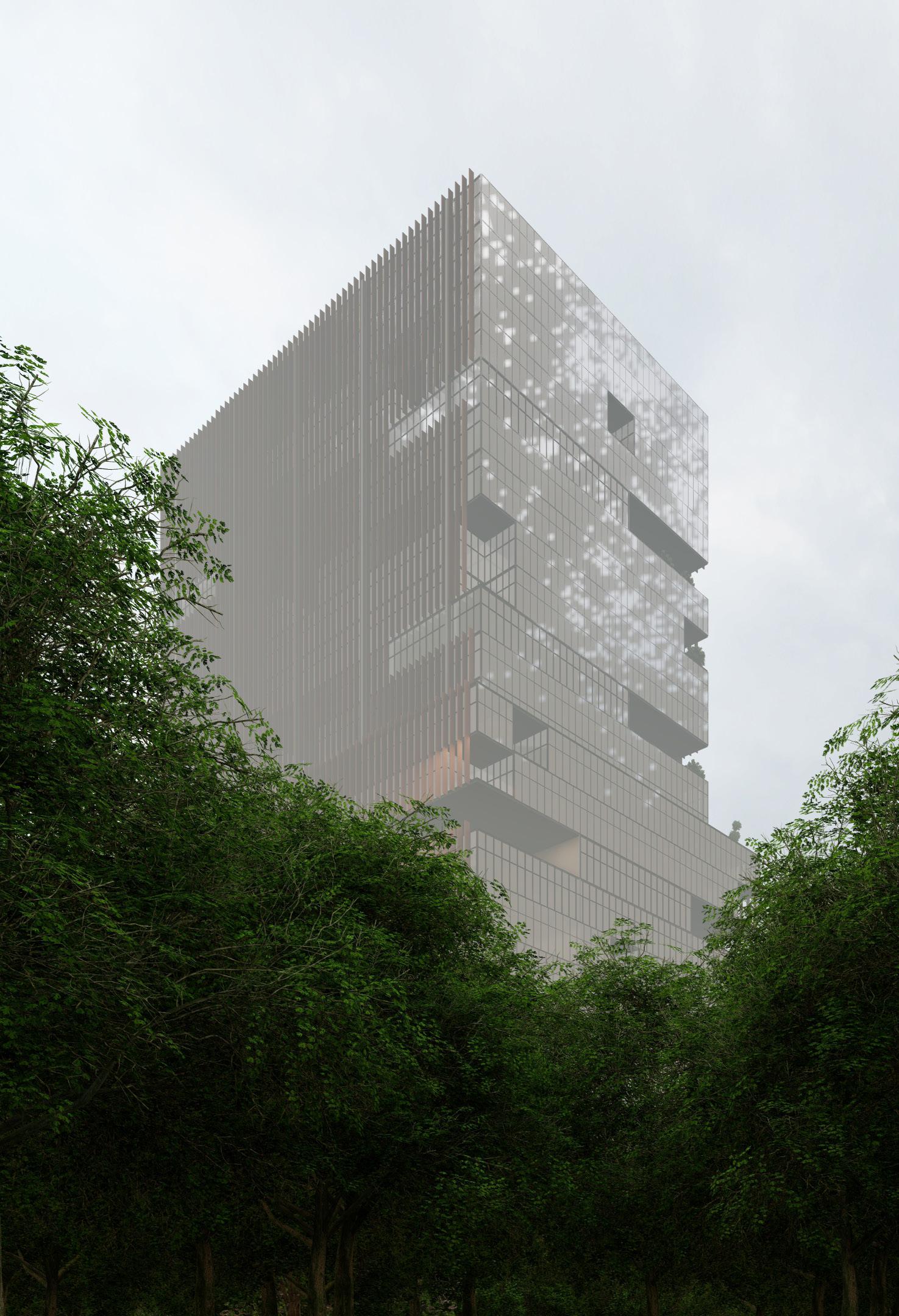

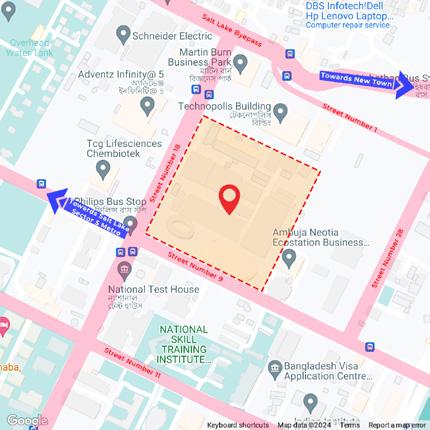
SITE BUS STOPS
Plot Area: 10.5 Acres
Location: Salt Lake Sector 5, Bidhannagar, West Bengal
Adjacent to: Street Number 9 (15m wide) and Street Number 18 (15m wide)
Set: Urban
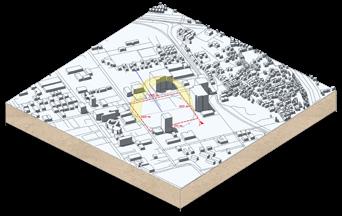
Sun Path Diagram Sun Angle On 21st March, At 10:15 Am
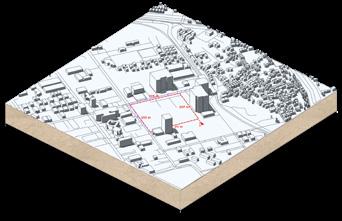
Prominent Peoples MovePredominantly From North And West Direction Due To Important Roads On Adjacent Sides
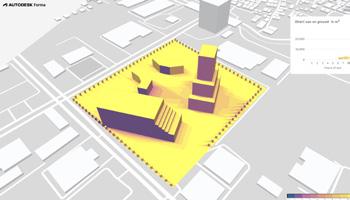
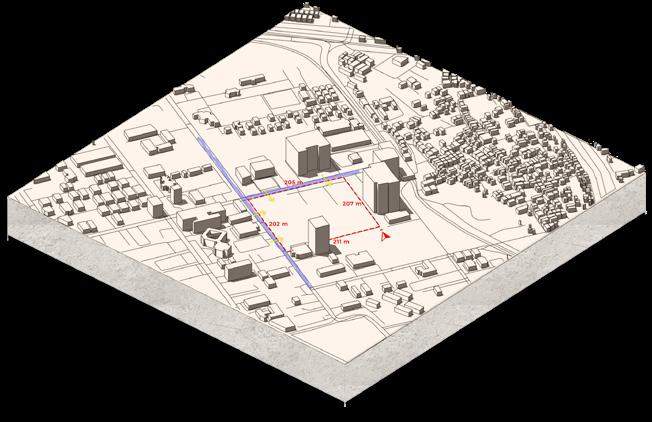
Co-ordinates: 22.577° N , 88.436° E
Climatic Type: Composite
Topography type: Plain
Elevation: 25 m approx. from sea level
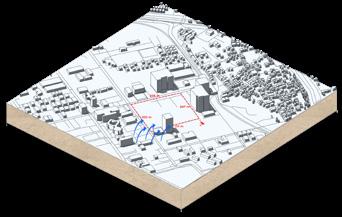
Wind Direction Predominantly From Southern Direction
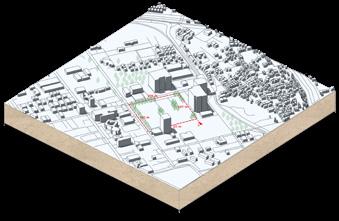
On-Site & Off-Site Vegetation
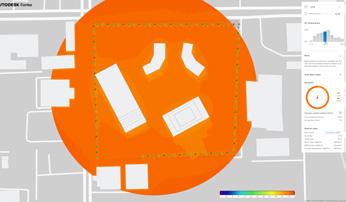
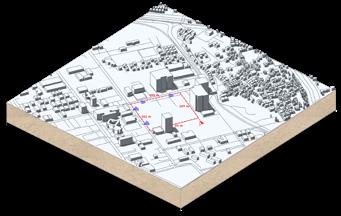
Noise Direction Predominantly from Northern & Western
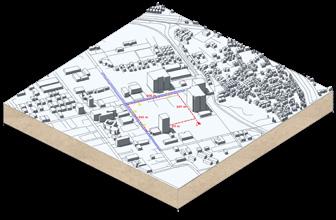
Possible Entrance To Site And External Circulation

zoning & concept
The form draws inspiration from Bengal’s natural and architectural heritage. The banyan tree, notably the one at Calcutta Botanical Garden, symbolizes connectivity and ecological diversity—mirrored in the tower’s prop-root-inspired form and green terraces. A central plaza reflects traditional Bengali spatial planning, while the retail canopy echoes the iconic Howrah Bridge. The stepped terraces reduce wind load and solar gain, blending sustainability with cultural expression.
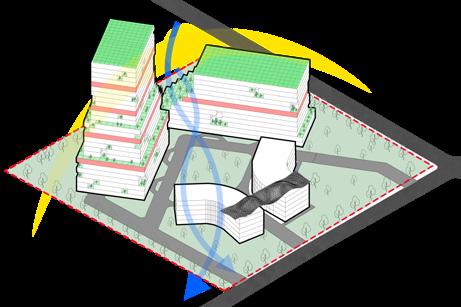
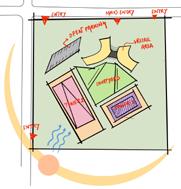
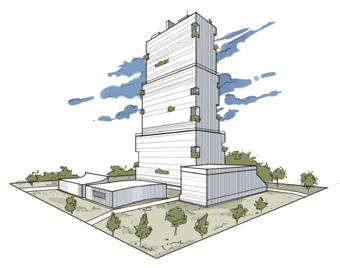
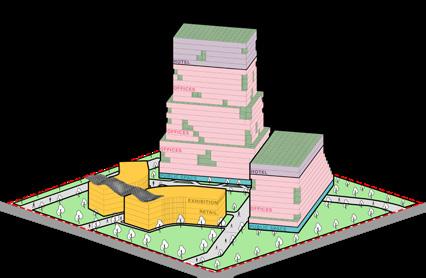
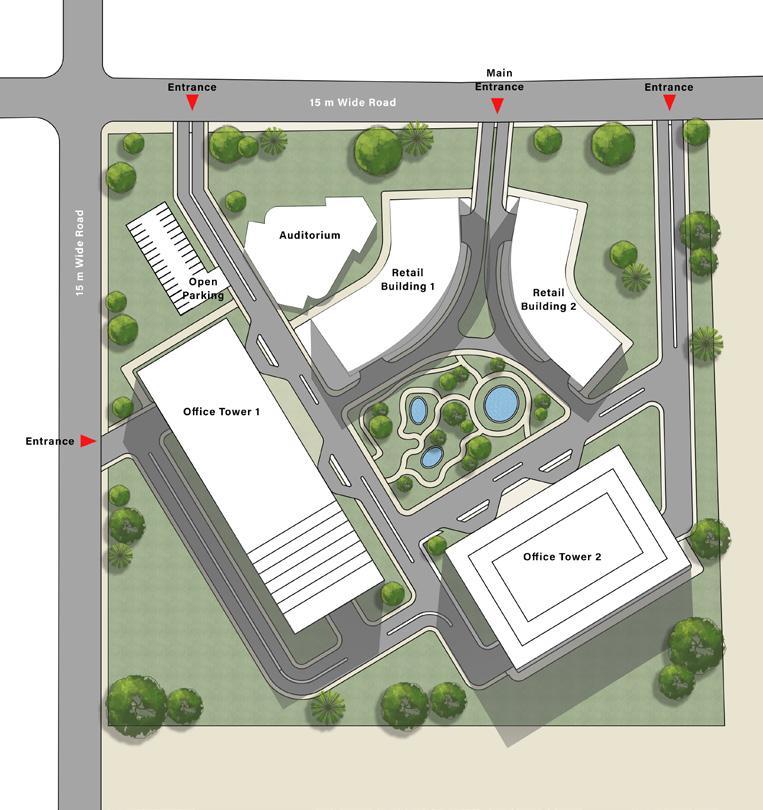

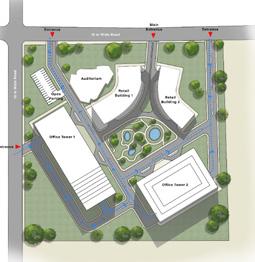
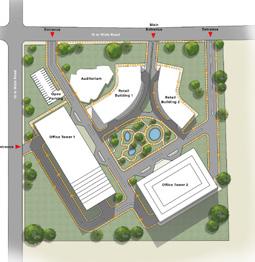
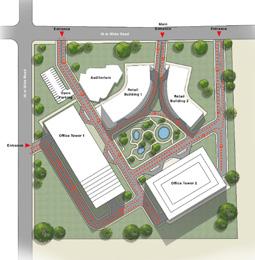

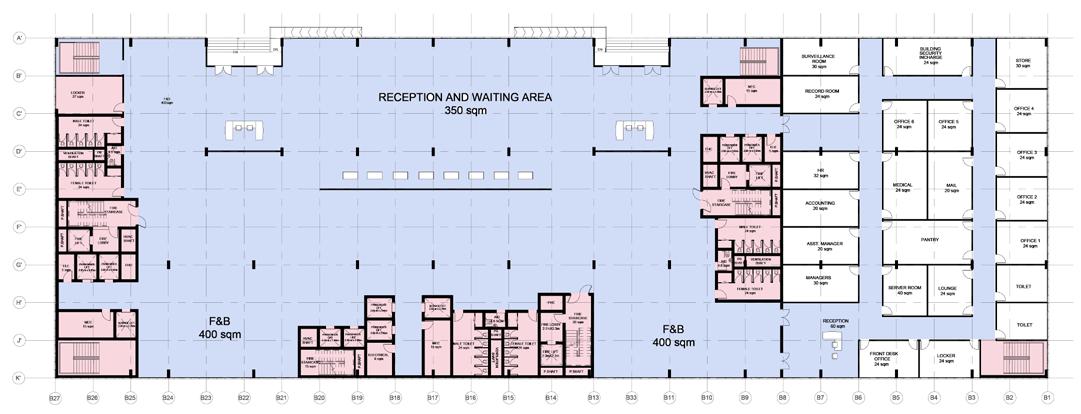
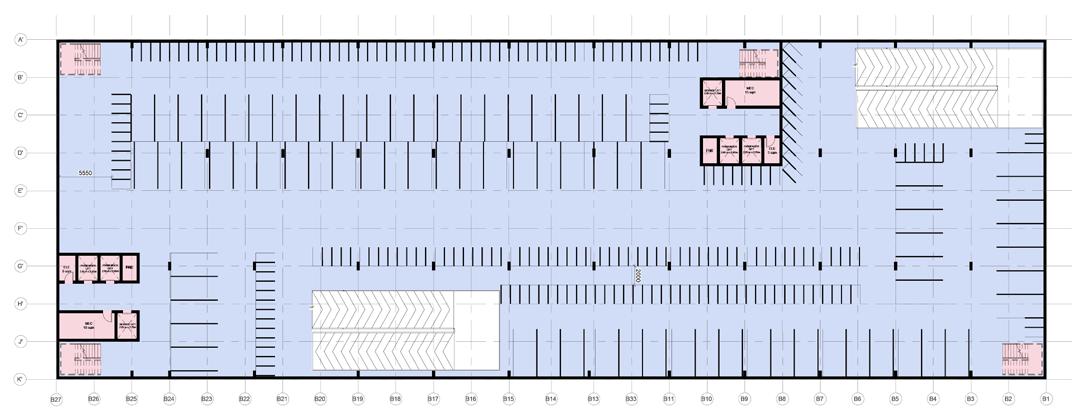
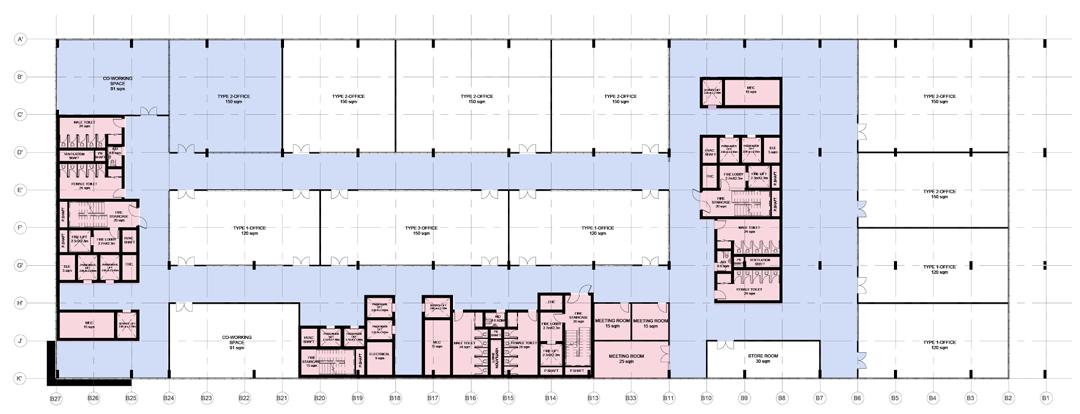

tower 2
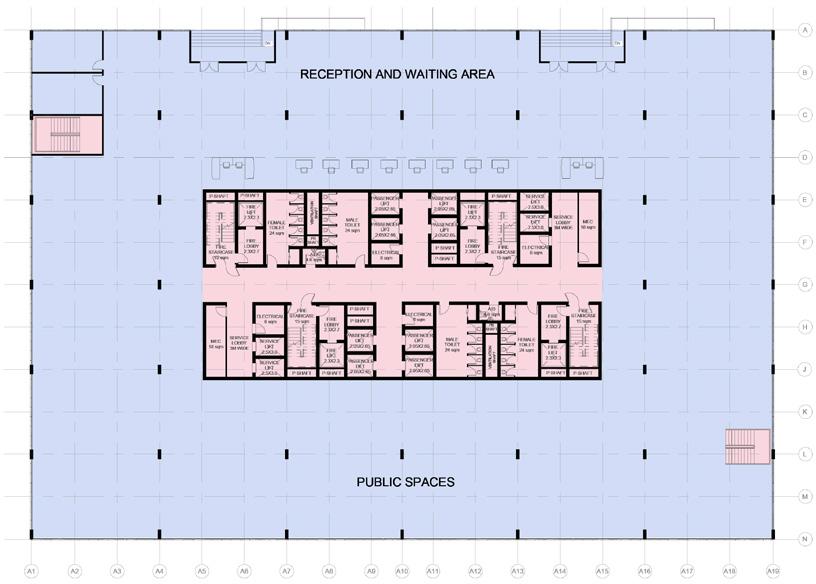
Ground FLOOR PLAN
Tower 2 is designed as a slender vertical block with a compact central core to maximize spatial efficiency. The ground floor integrates public zones and a reception area, encouraging smooth entry and access to amenities. The first floor accommodates office units organized around the central service block, ensuring clarity in layout. Vertical circulation is streamlined via the spine of staircases and elevators at the core.
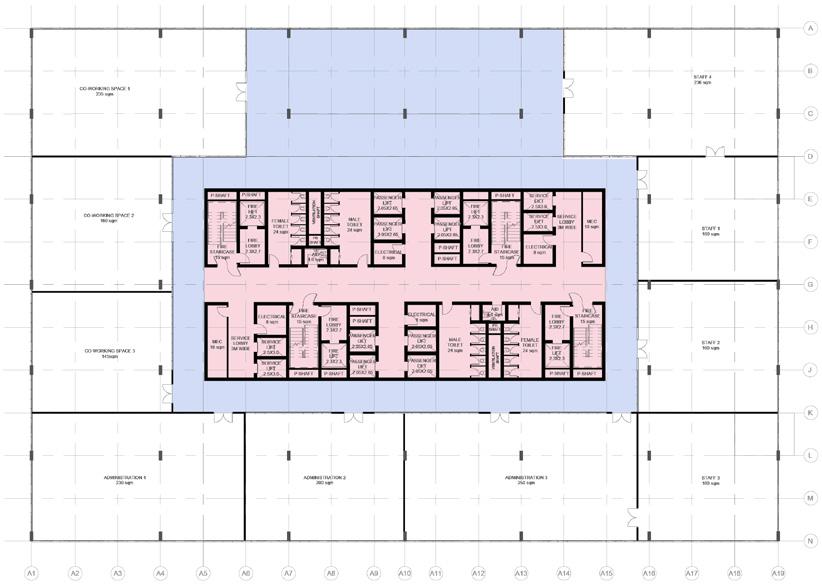


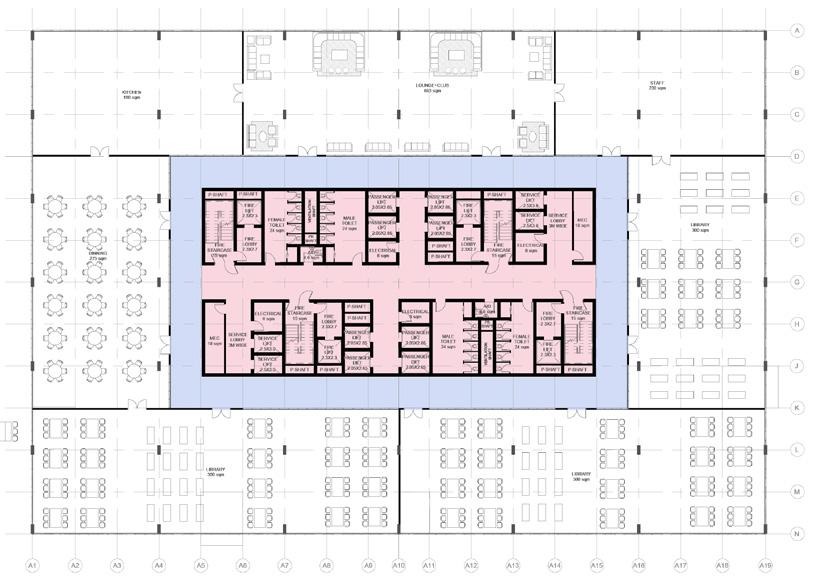
Second Floor Plan
The second floor integrates office units with surrounding co-working and collaborative spaces, promoting interaction across teams. Typical upper floors follow a consistent core configuration, allowing modular workspace layouts with flexibility for tenant divisions and service access.
The views illustrate the tower’s stepped massing, designed to reduce wind loads and introduce landscaped terraces. The stacking of volumes is both a climatic strategy and a visual reference to the terraced rice fields of Bengal.
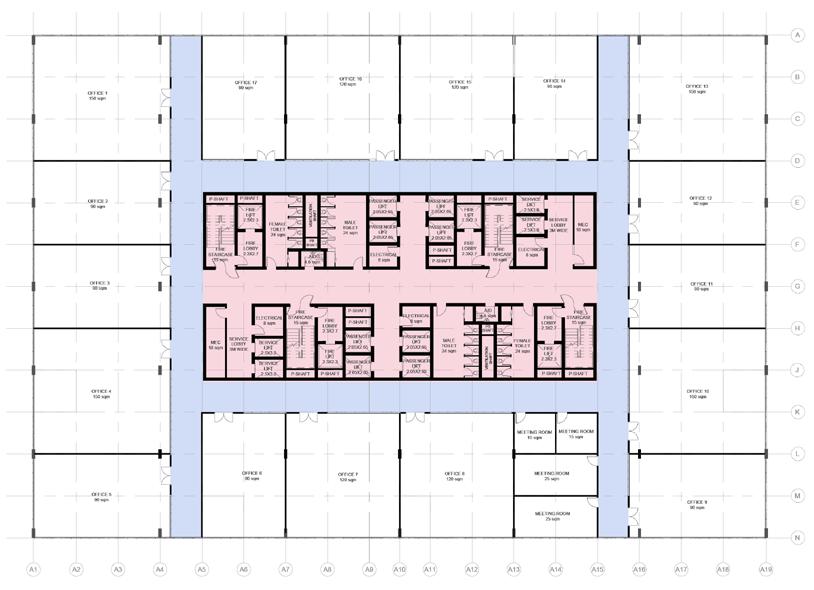
Typical Floor Plan: 7th, 8th, 9th, 10th, 12th, 13th Floor

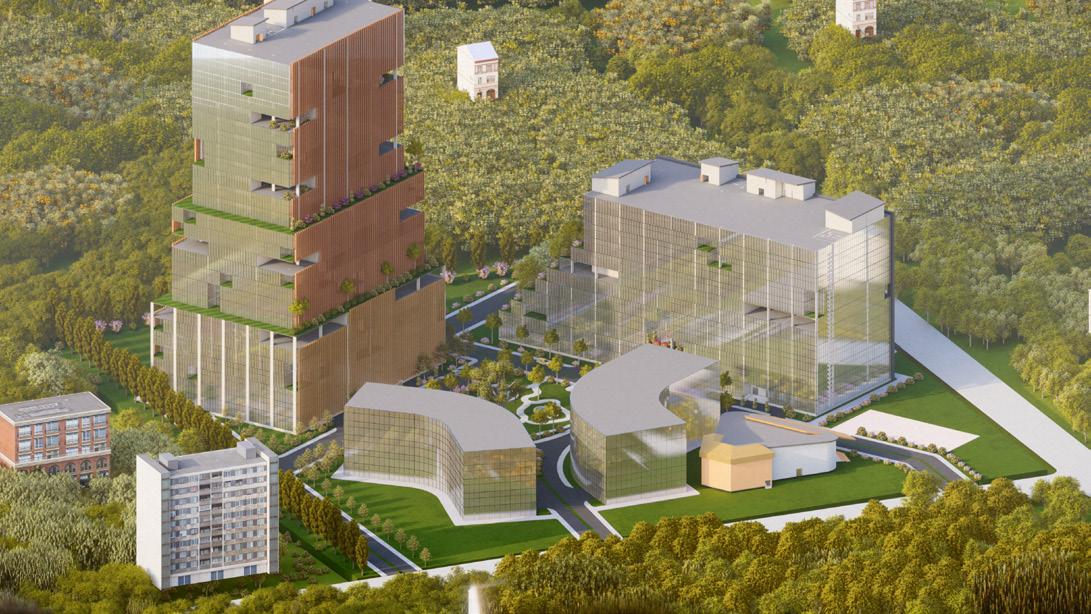
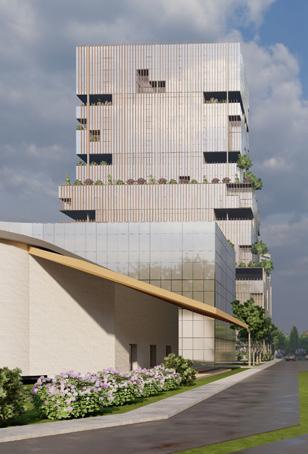
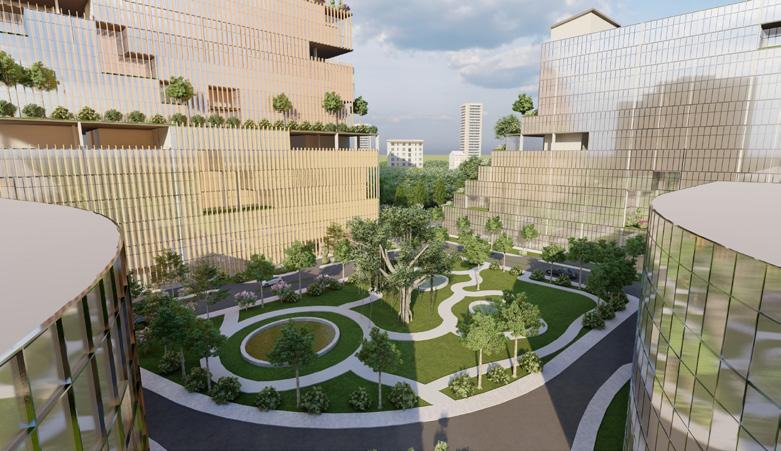


ADDITIONAL PROJECTS
