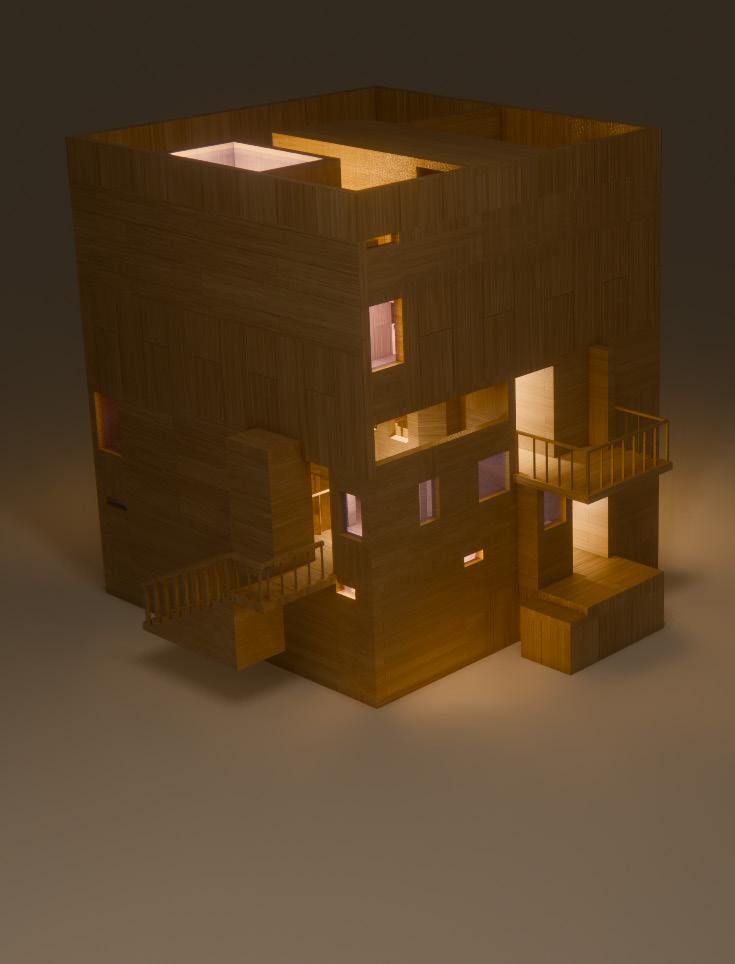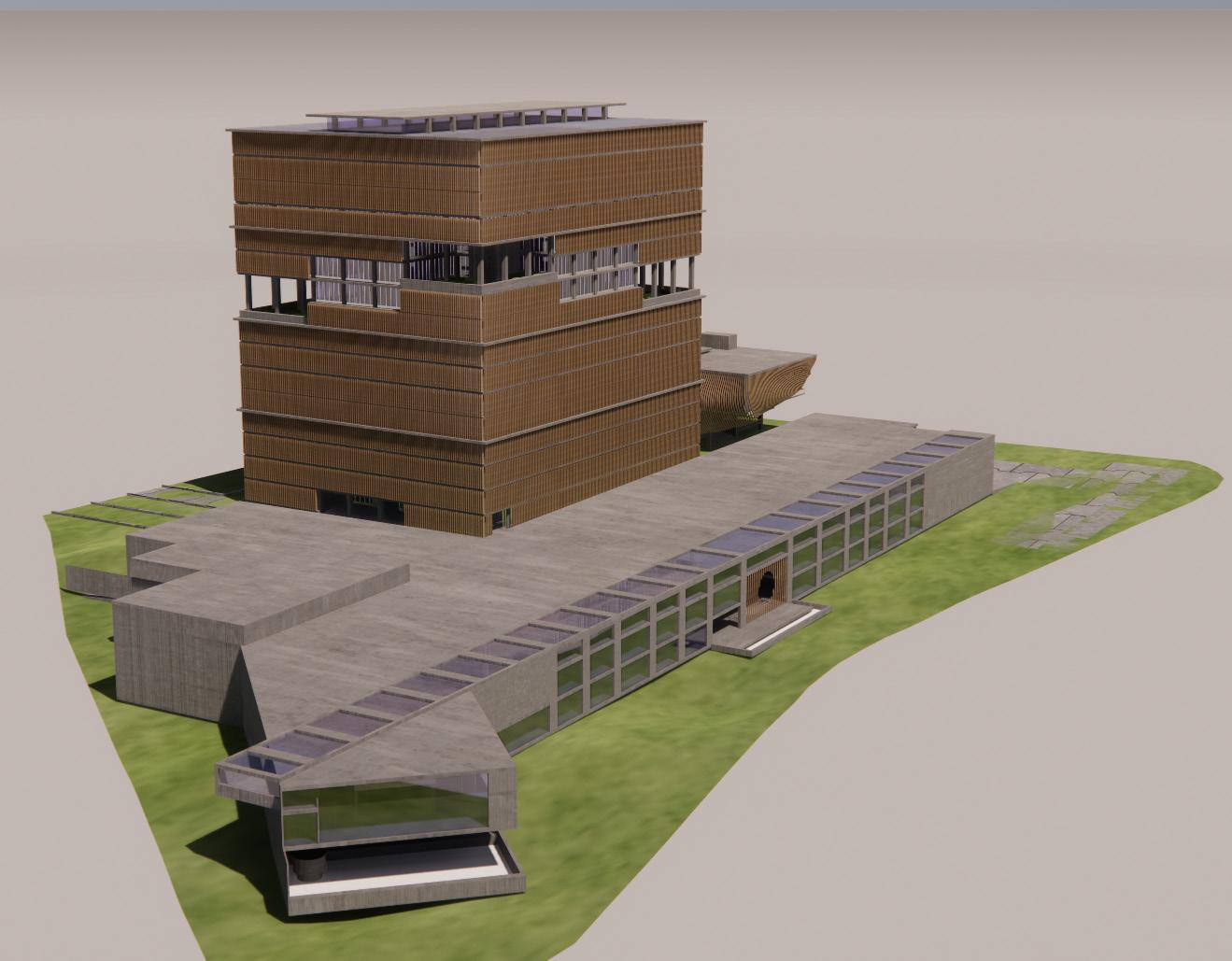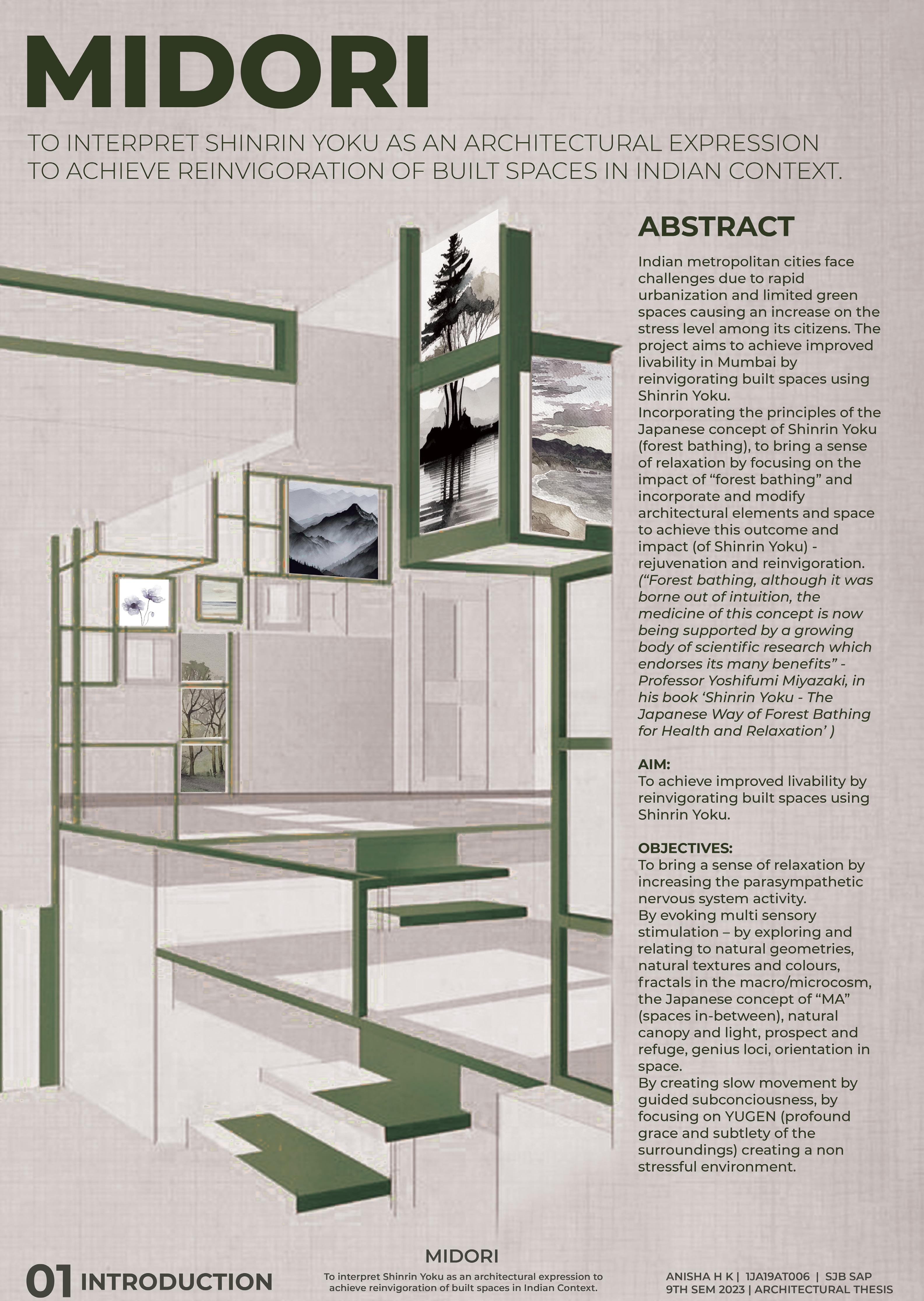ANISHA H K

Email: anishahk.arch@gmail.com Phone: 9880062790
EDUCATION
CURRICULUM VITAE
Jan 2024 - May 2024
Aug 2019 - June 2024
May 2017 - March 2019
June 2007 - March 2017
COMPUTER
SKILLS
Internship: Studio Decode
SJB School of Architecture and Planning Bachelors in Architecture
Deeksha CFL PU College Pre-University
Innisfree House School School
MS Office Word | Powerpoint | Excel
Adobe CC
CAD / BIM
Photoshop | Indesign | Illustrator
AutoCAD | Sketchup | Rhino | Grasshopper | Revit | Design Builder | Climate Studio
Rendering Enscape
LANGUAGE
COMPETITIONS
Solar Decathlon
2022 - 2023
English | Kannada | Hindi | Dutch
2021 - 2022
(NASA) ANDC Team
Transparence
EXTRA CURRICULARS
Dance - Bharatanatyam
Natuvangam
Team Swayam (Single family housing) (Finalist team)
Team Member - Design, Embodied Carbon, Energy Performance, Simulations
Team Aayam (Single family housing) (Finalist team)
Team Member - Technical Specifications, Presentation
2021 | 2020 2023
Prayag Sangeet Samiti (Indian Heritage Academy) Bachelor of Arts
Studied under Dr. Anupama Jaisimha & Dr. Panruti Suresh

PROJECT: CUBE HOUSE [ SEMESTER
| 8 x 8 CUBE HOUSE
| CAMPUS FOR THE PERFORMING ARTS
| MIXED USE CAMPUS
| WORKING DRAWING
| POSTERS
8 x 8 CUBE HOUSE
Semester: 2
Year: 2020
Project type: House - residence
Client: Natural historian who loves to read books and play music
Medium: Autocad | Rhino | Enscape
PROJECT DESCRIPTION:
Building a house within a 8x8m cube. Using multiple levels to create visual connectivity . The project emphasises on the importance of quality of space and space relation. Keeping circulation to a minimum. Working with additive and deductive spaces in volume.



CAMPUS FOR THE PERFORMING ARTS
Semester: 6
Year: 2022
Project type: Educational campus
Site location: Bangalore City University [Central college]
Site area: 6 acres
Medium: Autocad | Photoshop
PROJECT DESCRIPTION:
A performing arts college, located at the center of the city of Bengaluru. Surrounded by buildings of importance and historical significance, the design responds to the context and caters to the sensitivty of it. Situated on the University’s grounds, filled with trees, the design wraps around the vegetation and coexists with it.

THIRD FLOOR PLAN
MIXED USE CAMPUS
Semester: 9
Year: 2023
Project type: Office | Educational | Commercial
Site location: Mahalakshmi Race Course
[Mumbai]
Site area: 10 acres
Medium: Autocad | Rhino | Photoshop
PROJECT DESCRIPTION:
A mixed use campus near Worli, that is inspired by the Japanese concept of MA - spaces inbetween, with an Architectural style influenced by prominent Japanese architects Kengo Kuma and Tadao Ando.




M O D E L
V I E W S

WORKING DRAWING
Semester: 6
Year: 2022
Medium: Autocad


POSTERS FOR ARCHITECTURE JOURNALISM
Semester: 7
Year: 2022
Medium: Photoshop | Illustrator





