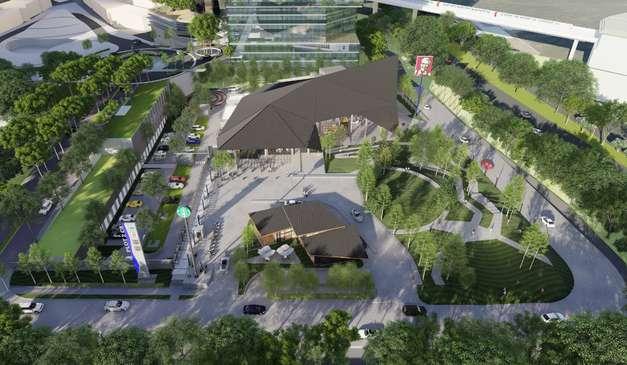ANIS AISHAH
A R C H I T E C T U R E P A R T 1 P O R T F O L I O
Resume

WORK EXPERIENCE

ACADEMIC
Boat Making and Maritime Hub Academy
Food Center
Food Stall Design

TABLE OF CONTENTS
INTRODUCTION
Jakel retail facade
C8 plot 2
Bukit Prima - design + layout proposal
ANIS AISHAH ARAZMI

EDUCATION
SMA AL - FALAH (SPM)
- 7A 4B
TAMHIDI SCIENCE AND TECHNOLOGY (FOUNDATION)
- CGPA 332
- Sept 2018 - Sept 2019
UNIVERSITI SAINS ISLAM MALAYSIA BACHELOR OF SCIENCE IN ARCHITECTURE WITH HONOURS
-CGPA 370
- Oct 2019 - Oct 2022
MALAYSIAN GOVERNMENT EDUCATION SCHOLARSHIP (JPA)
BOARD OF ARCHITECT MALAYSIA, LAM PART I ACCREDITATION
ACHIEVEMENTS
Best design award (SEMESTER II, IV, VI, VII)
DEANLIST AWARD ( SEMESTER I, II, IV, VI, VII)
1st place in r*set (category b) product design for 32nd Architecture Student Workshop 2021
2nd runner up award for international competition 2020 Bamboo Design & Construction Competition
Malaysian Level
Honourable mention for international competition 2021 Bamboo Design & Construction Competition
Malaysian Level
3rd place award for PAM Annual Architecture Student Works Exhibition (PAASWE)
1st place best group for pitching competition lakis@tech 2021
3 Top best group for pitching competition lakis@tech 2021
Anugerah Sahsiah Usman bin Affan 2021
Participate in KERSANI FURNITURE DESIGN, EXPLORING THE MALAY SPIRIT
Participate in PAM rc architectural model making workshop : Old Java Street Mosque
CO- CURRICULAR ACTIVITY
Student Representative Council of Universiti Science Islam Malaysia 2020/2021
Academic Secretariat of PMFKAB 2020/2021
Emcee for programme series 2: How To Create a Strong Linkedin Profile
JURY FOR PERTANDINGAN FOTOGRAFI ALAM SEKITAR
SKILLS
SKETCH UP
PHOTOSHOP
LUMION
AUTOCAD
VRAY
ENSCAPE
REVIT
RHINO
EXPERIENCE
RSP ARCHITECTS (INTERNSHIP)
JUN 2022 - AUGUST 2022
Produce drawing and layout ( elevation, section, detail drawing which is tender drawing and D O submission
Do presentation drawing
Involved with high rise building, residential and commercial building
Create 3d models by SketchUp and Rhino
Rendering by Lumion
Attended supplier meeting
Communicated and work closely with the professional architect
Attend meeting between project architect and mne and engineer to disscuss about rising issues
TDSS ARCHI STUDIO (ASSISTANT ARCHITECT)
OCT 2022 - CURRENT
Produce conceptual drawing which is layout proposal, facade proposal to the client
Produce submission drawing including experience submission drawing to the authorities, Produce tender drawing which is m&e drawing lighting drawing power point drawing
Produce one set of construction drawing consist of detail drawing of the toilet detail ceiling detail staircase detail, floor plan detail
Rendering and produce 3d perspectives
Produce interior conceptual and technical drawing.
Attended supplier and client meeting
REFERENCE
LANGUAGE
BAHASA MALAYSIA : NATIVE SPEAKER
ENGLISH LANGUAGE (1119) : B+
ENGLISH LANGUAGE (MUET) : BAND 3
AR. NASRUDIN BIN SHARKAWI
Phone : +6019 222 1104
Email : nasrudin@usim edu.my
AR. MOHAMED ROSLAN RAZAK
Phone : 03 - 22736636
Email : mroslan@rspkl.com
BOAT MAKING AND MARITIME HUB ACADEMY SEMESTER 6

Concept
PARADOX
A CONTRADICTORY STATEMENTS WHICH BRING OUT THE PRIDE AND IDENTITY OF TERENGGANU AS THE KNOWLEDGE ABOUT MARINARIES WERE FADING YEAR BY YEAR
BANGAU PERAHU AS PARADOX STATEMENT TO THE IDENTITY OF THE WHOLE BOARD



Inspired by the rich Malay cultural history and traditional beliefs, the authenticity in the artistic craft of boat-making in the olden days, and the Malay art of ‘Awan Larat’ usually seen in carvings ”

interpretation of the bangau or sail guard commonly seen on traditional fishing boats in the East Coast of the Malay Peninsula



This design makes a bold statement, highlighting the rich Malay cultural history as well as the artistic boat-making craftsmanship still found today in the traditional shipyards of Kelantan and Terengganu.

Conceptual ideas
wave
Bangau perahu
Bangau perahu











SEMESTER 4
INTRODUCTION
A food centre is generally an indoor plaza or common plaza or common area within facility that is contiguous with the counters of multiple food vendors and provides a common area for self-serve dinner. Though one common food tray used by all the stalls might be utilized to allow food to be carried to the table. Food courts may also have shops which sell prepared meals for consumers to take home and reheat which may be packaged in foam food containers. Food court may be a daily stop for some.
Concept
Re - weaving
Re - weaving the memory of people towards the long lost tradition
Weaving pattern of songket Negeri Sembilan represents the concept of this project Songket definition is decorative weaving technique used to make the fabric, which entails inserting gold or silver thread in between the base threads. Songket pattern can be differentiate by every states of Malaysia. The songket pattern being used for this project is from Negeri Sembilan which is the site location for this project. Every songket pattern has their own identity and meanings
People are forgetting the long lost tradional food
CONCEPTUAL APPROACH

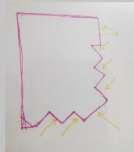
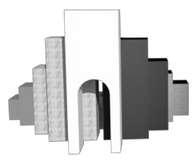


Re-weave the memory of people towards the traditional elements

Accessible to the people
The people connection to the culture slowly fading
Connect the people by creating the food center as the new marker.
Visible and discoverable to the people

Lack of green features on site
Connect to the nature
Creating a sustainable building







Form
Meaning = always returns to one’s home / traditional value



Repetitious pattern




Aesthetic and unique motif which is visible and discovereble to the eyes
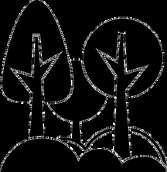
Connectivity because

duck always bond with their group
Duck always dip in water to have cooling effect on their bodies - sustainable

ISSUE SOLUTION
Itik pulang patang (duck returning home at dusk ) weaving pattern
Design process Facade
Conceptual idea turn it into a module apply it into the layout plan







Entrance from corner to maximize people visiting because its respecting the view from marker

Wind can pass through the building Courtyard inside the building and at the center. Courtyard as cooling effect for the building
Facade connected with the roof with zig zag pattern to protect from direct sun
Staggered floor plan, people can observe every activity and connect to each other

 Grand entrance
Design process sketches
Grand entrance
Design process sketches



















































 Grand entrance
Design process sketches
Grand entrance
Design process sketches

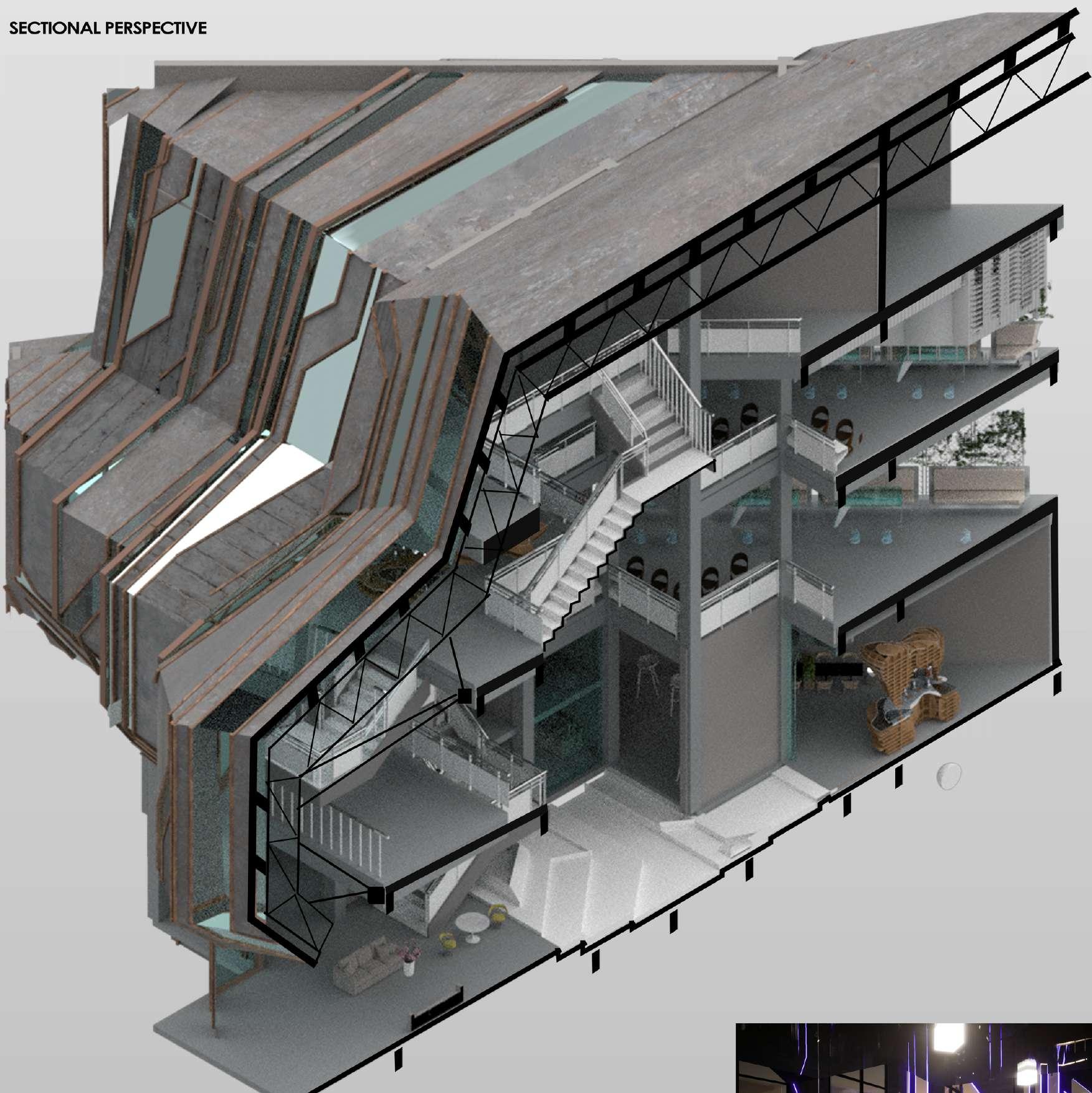
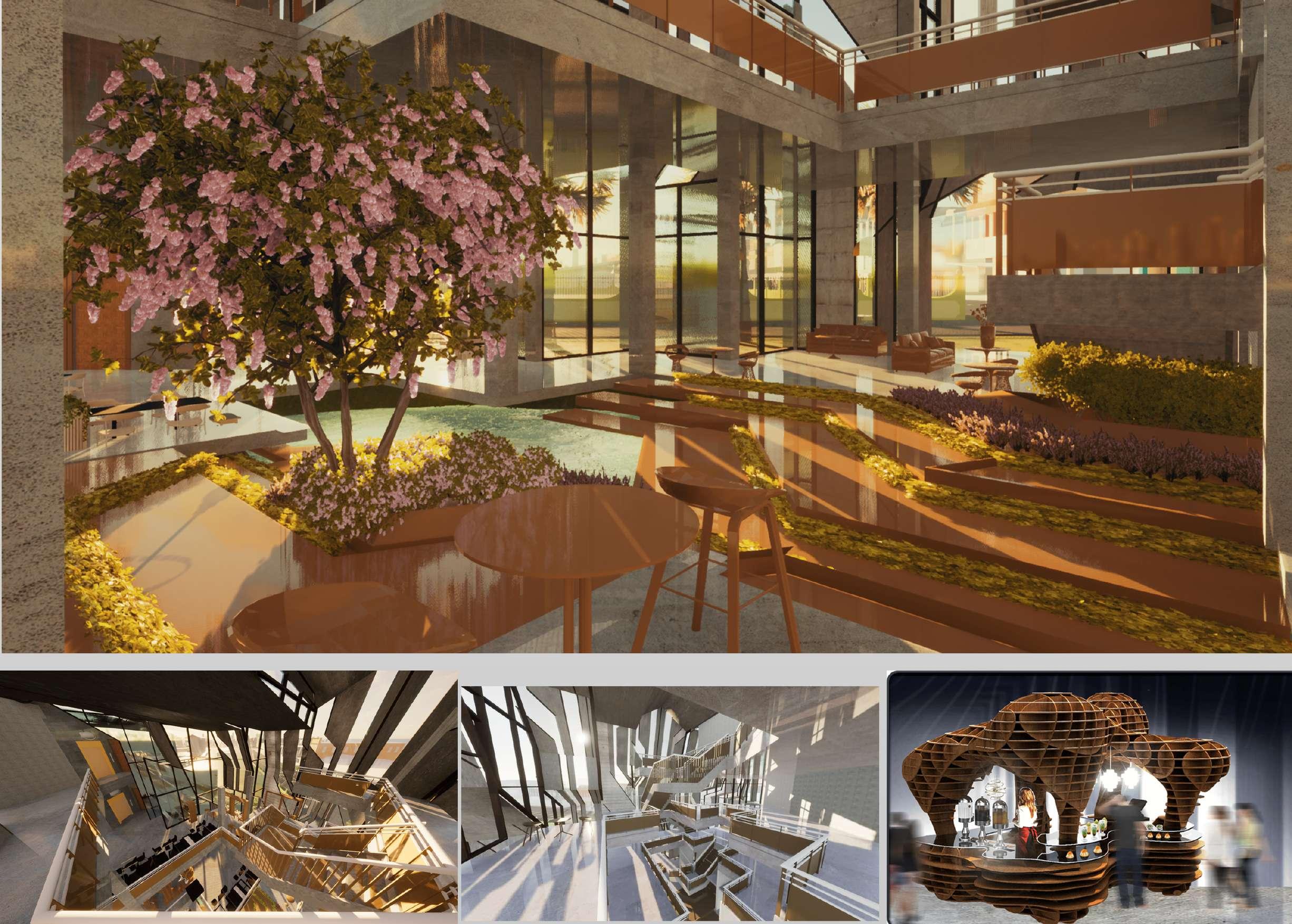
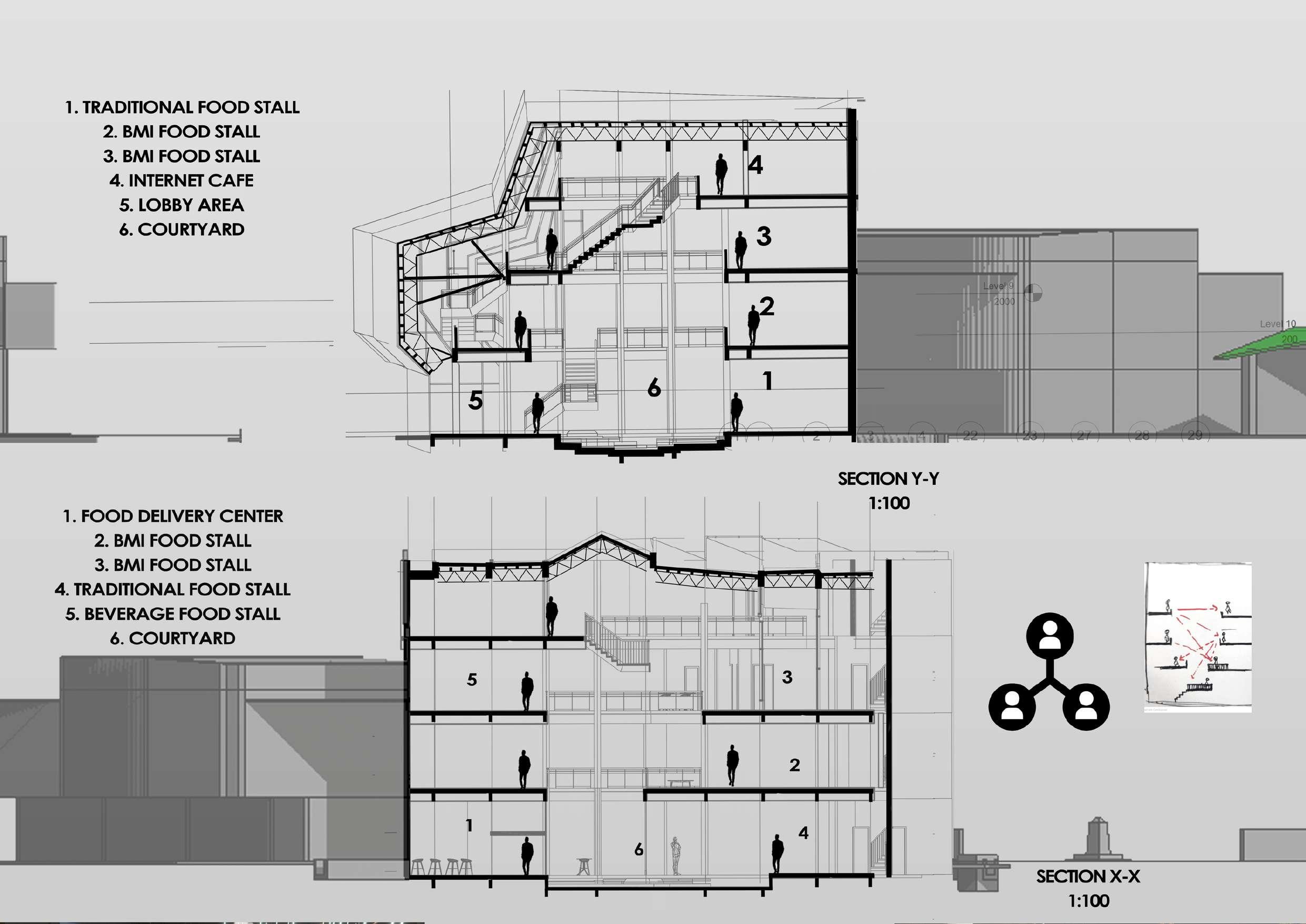




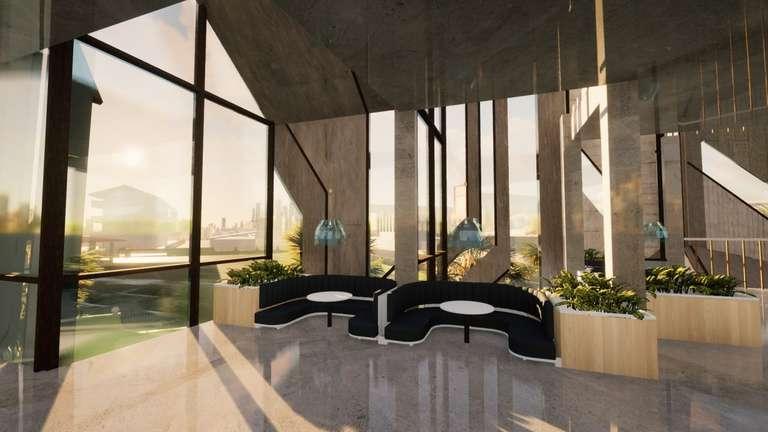








 Working on the facade to create a classic english style building as required by the clients
Jakel Jalan Masjid India
Working on the facade to create a classic english style building as required by the clients
Jakel Jalan Masjid India



