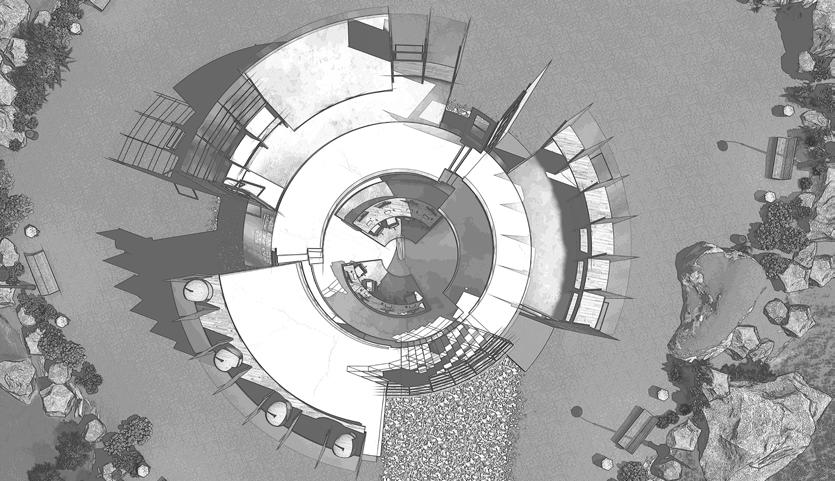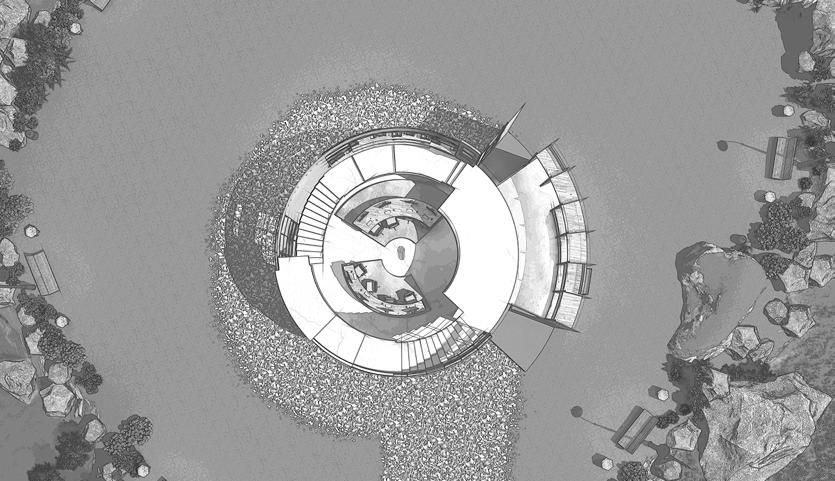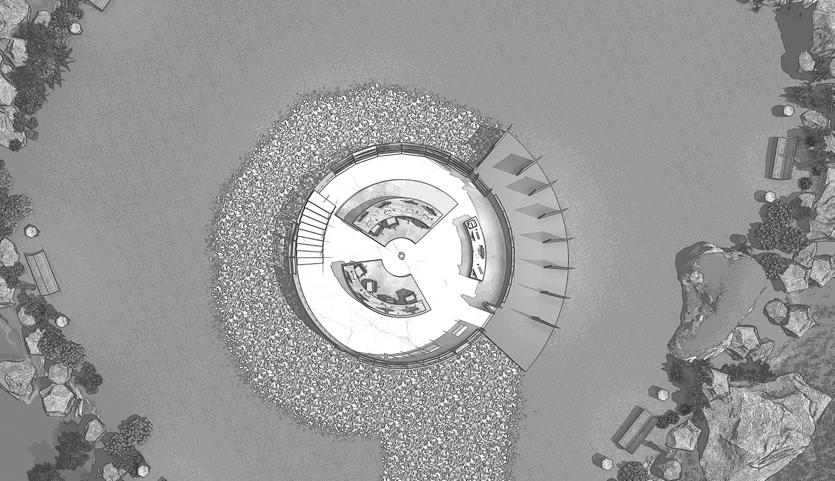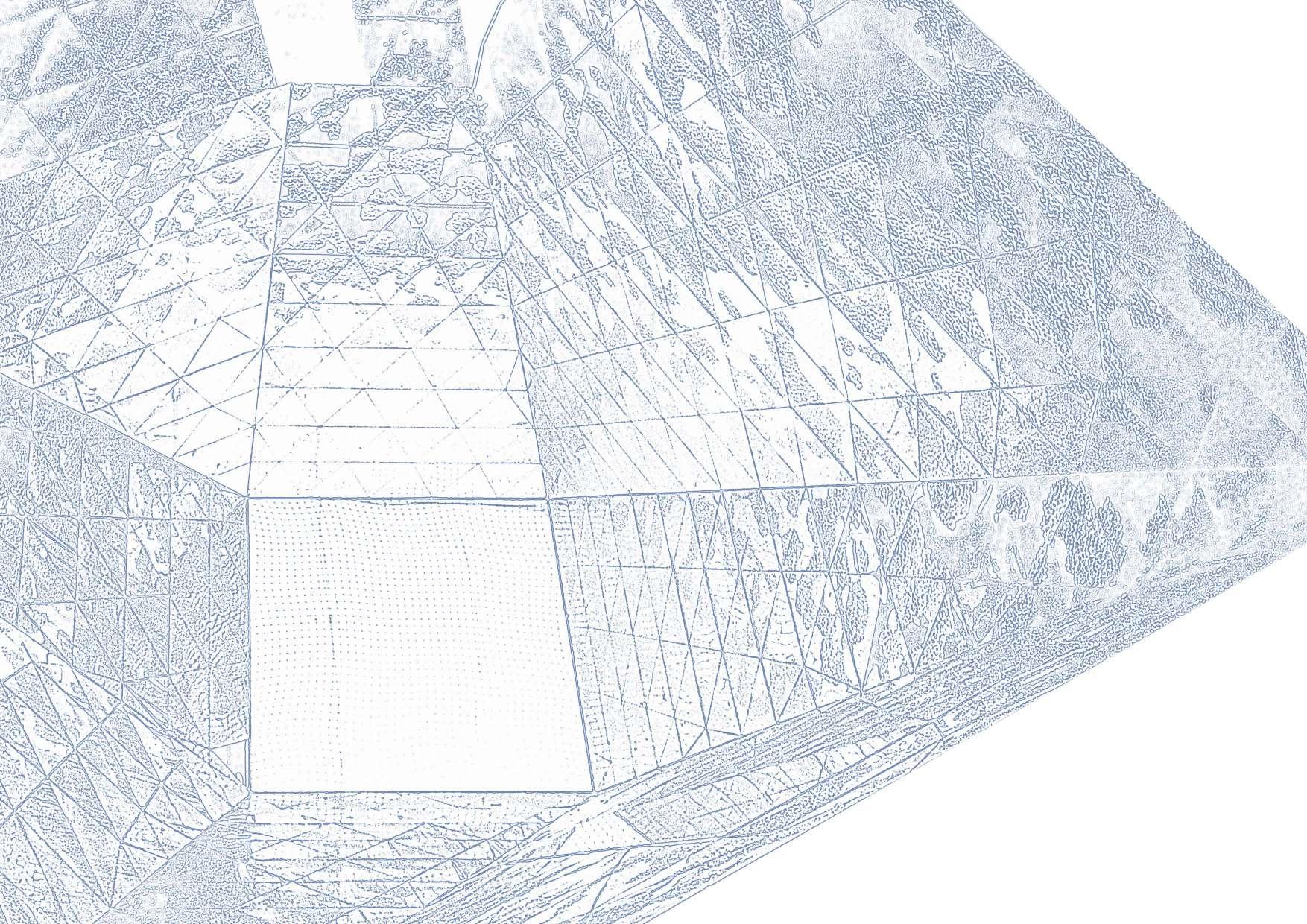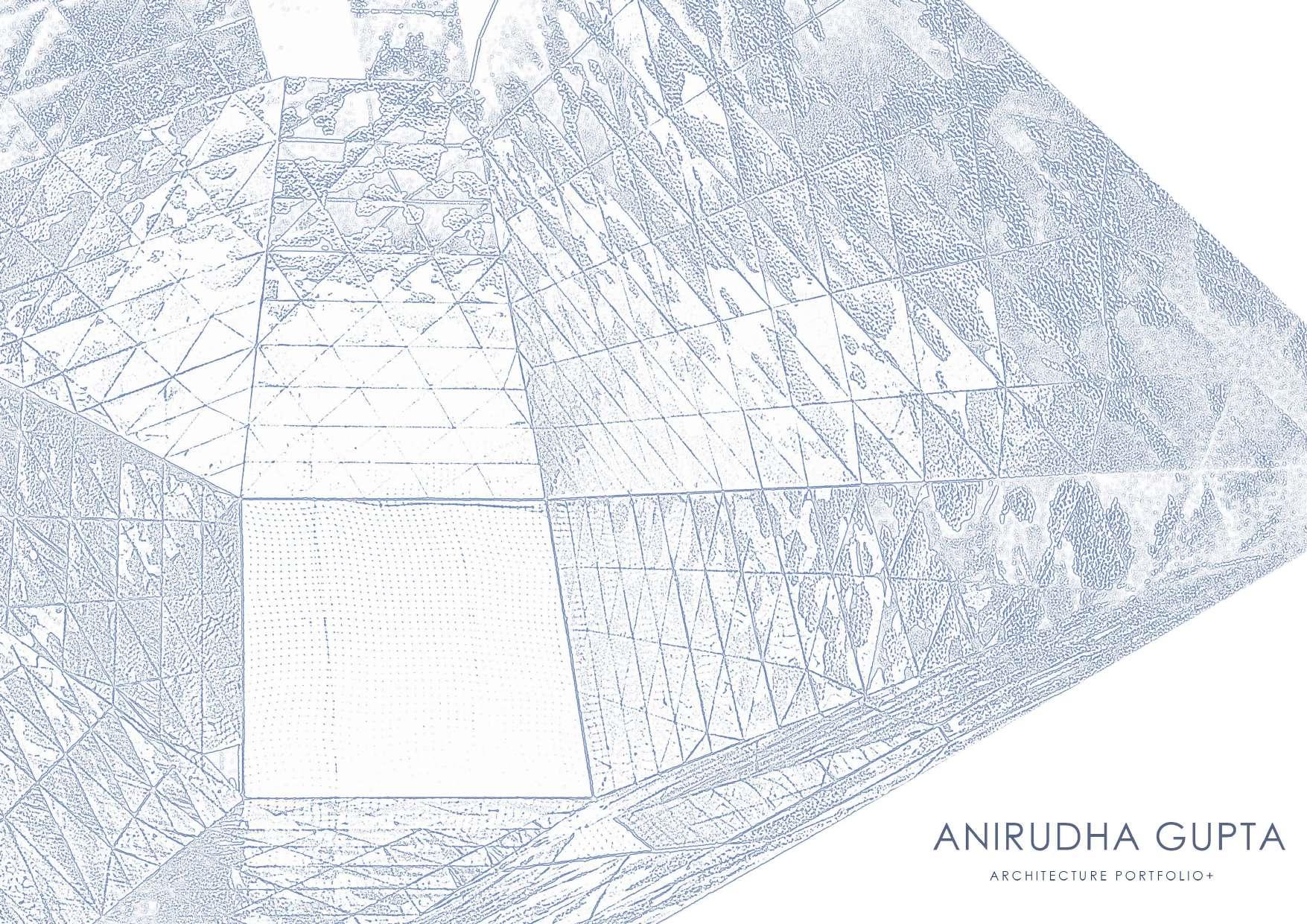

CONTENTS



SPACE INDEX

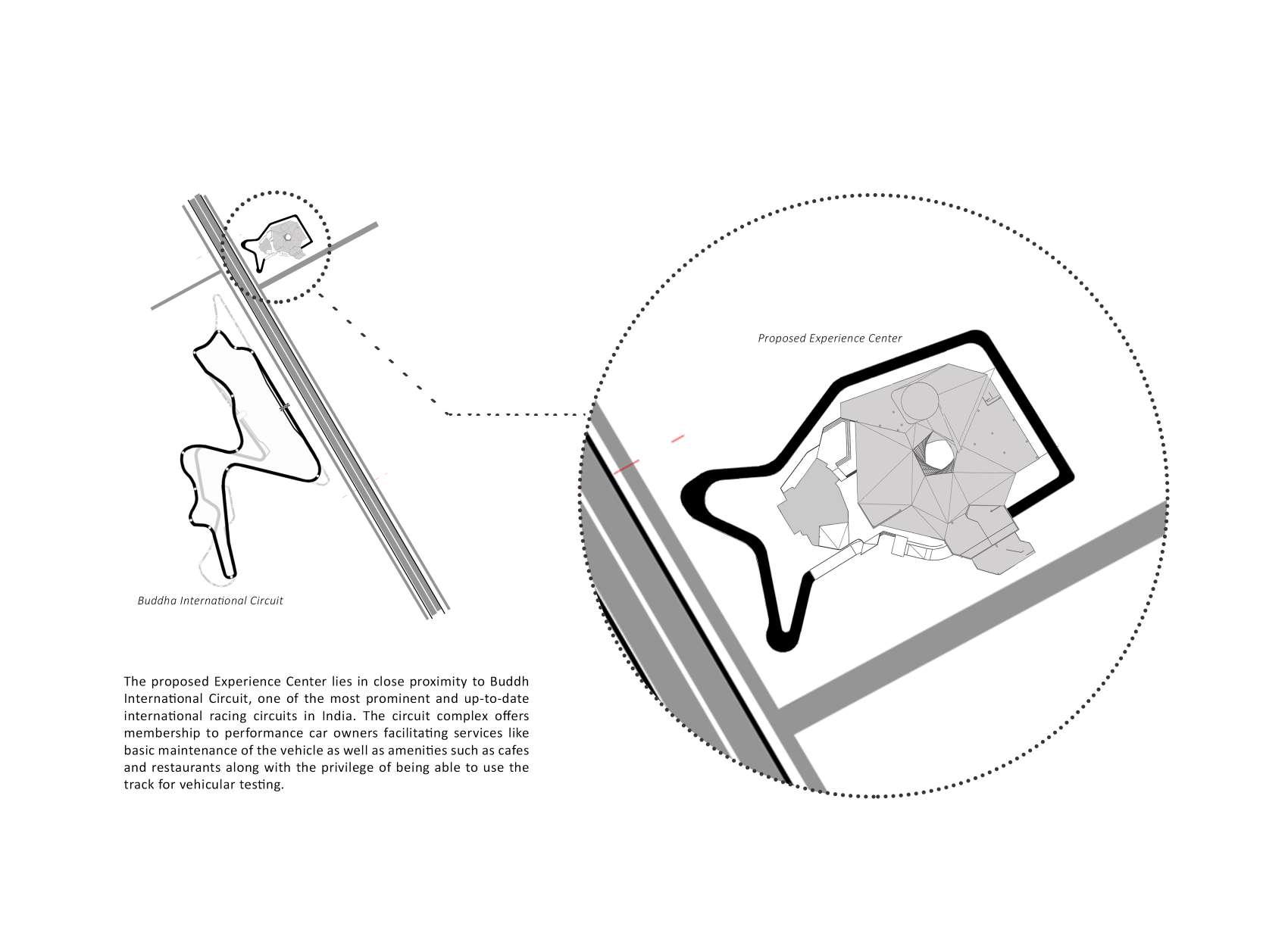
CONCEPTUAL PROCESS


PLANS AND SECTIONS

PLANS AND SECTIONS

VIEWS

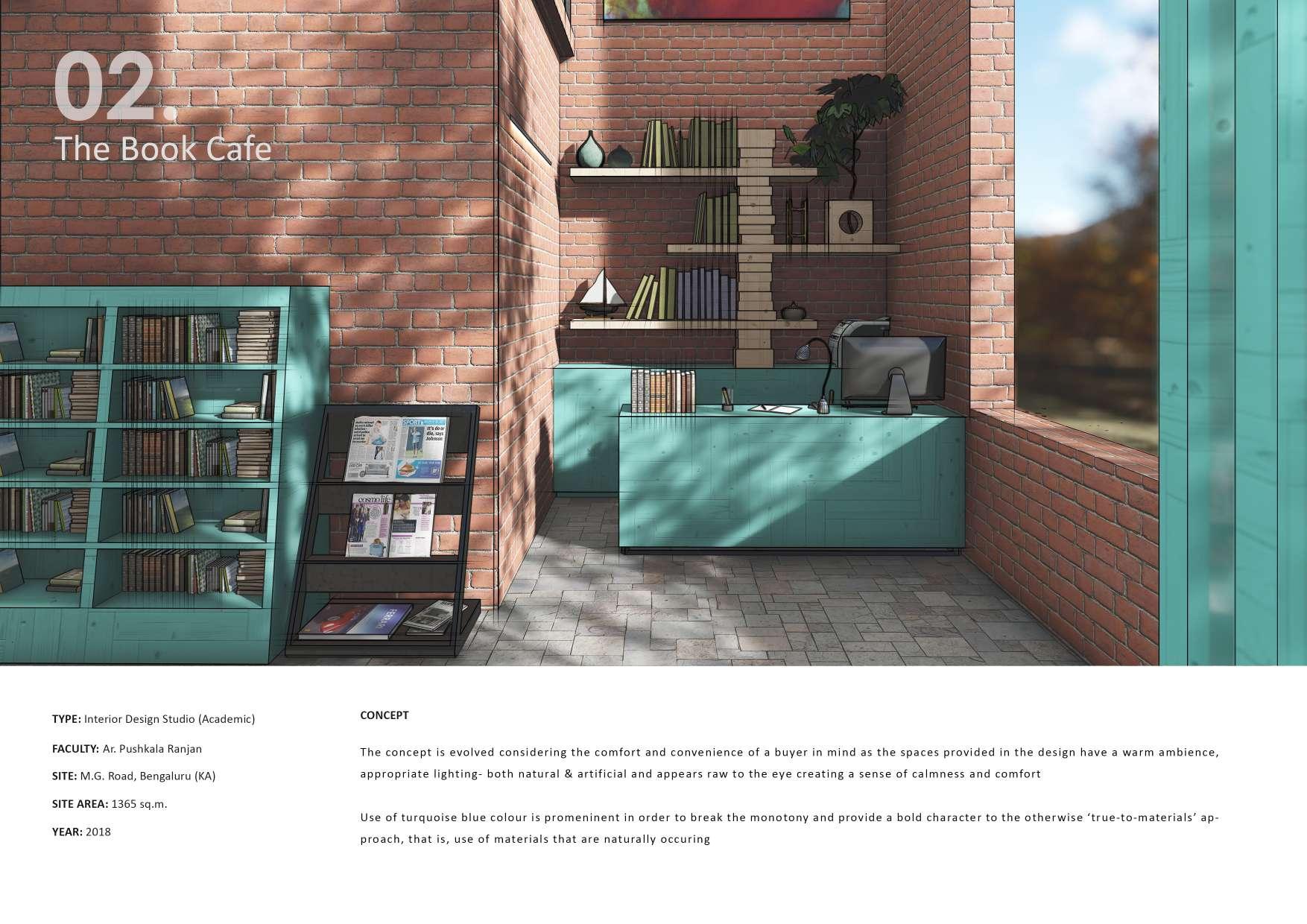
CONCEPTUAL PROCESS


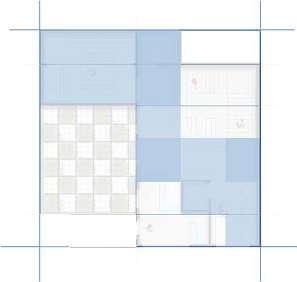



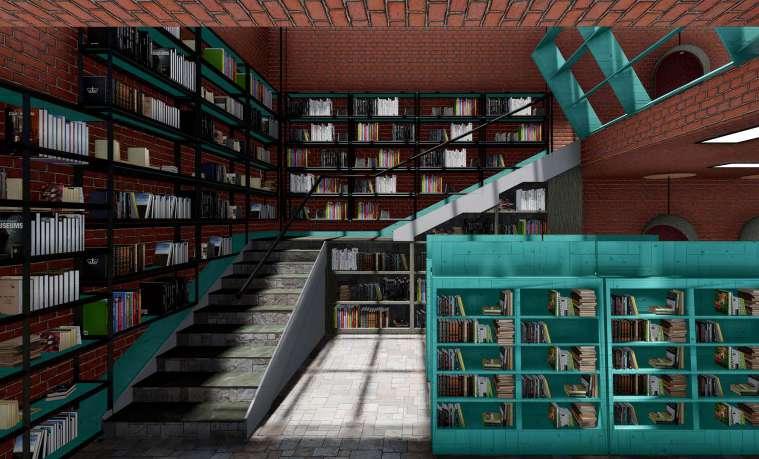

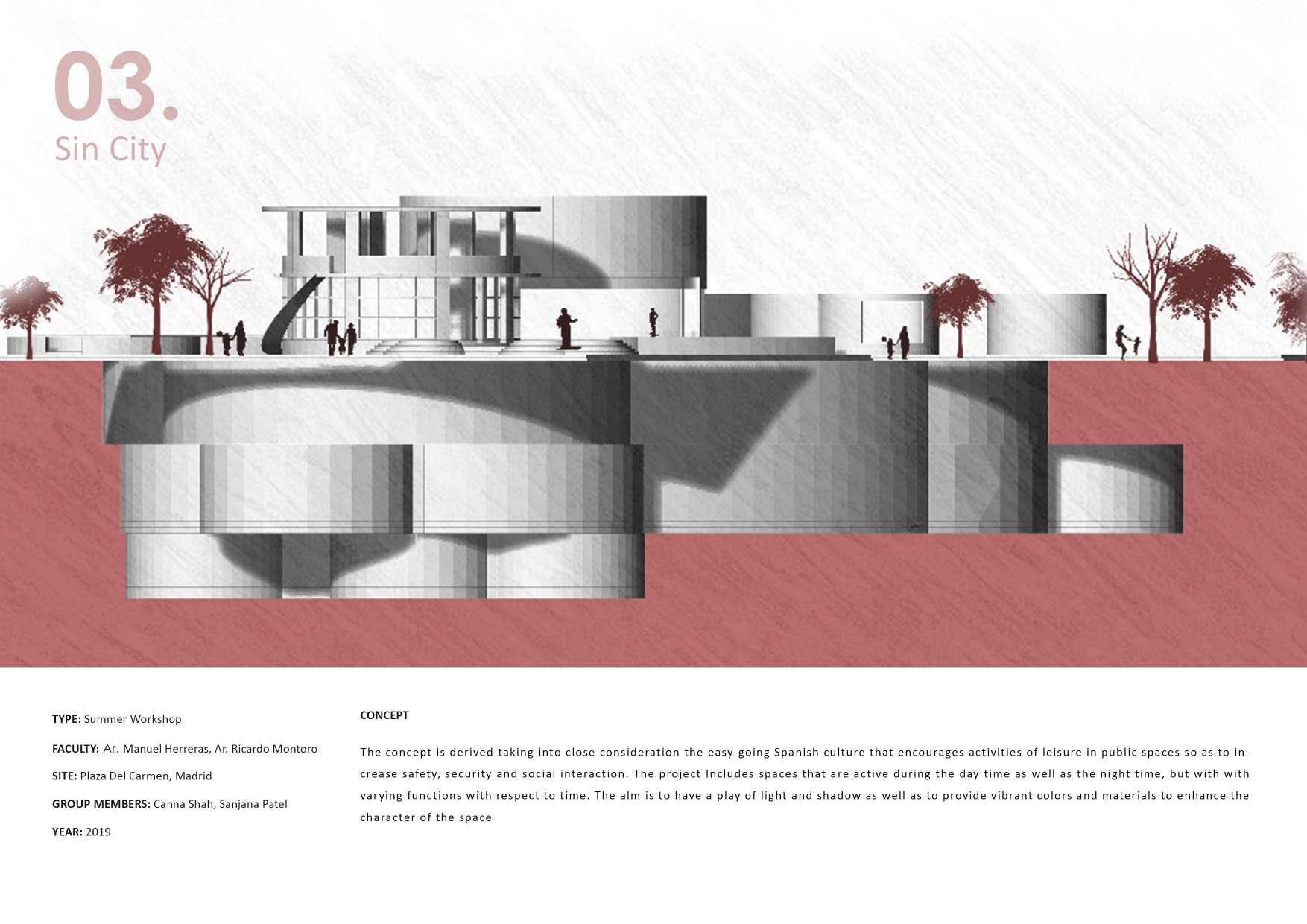
FORM EVOLUTION
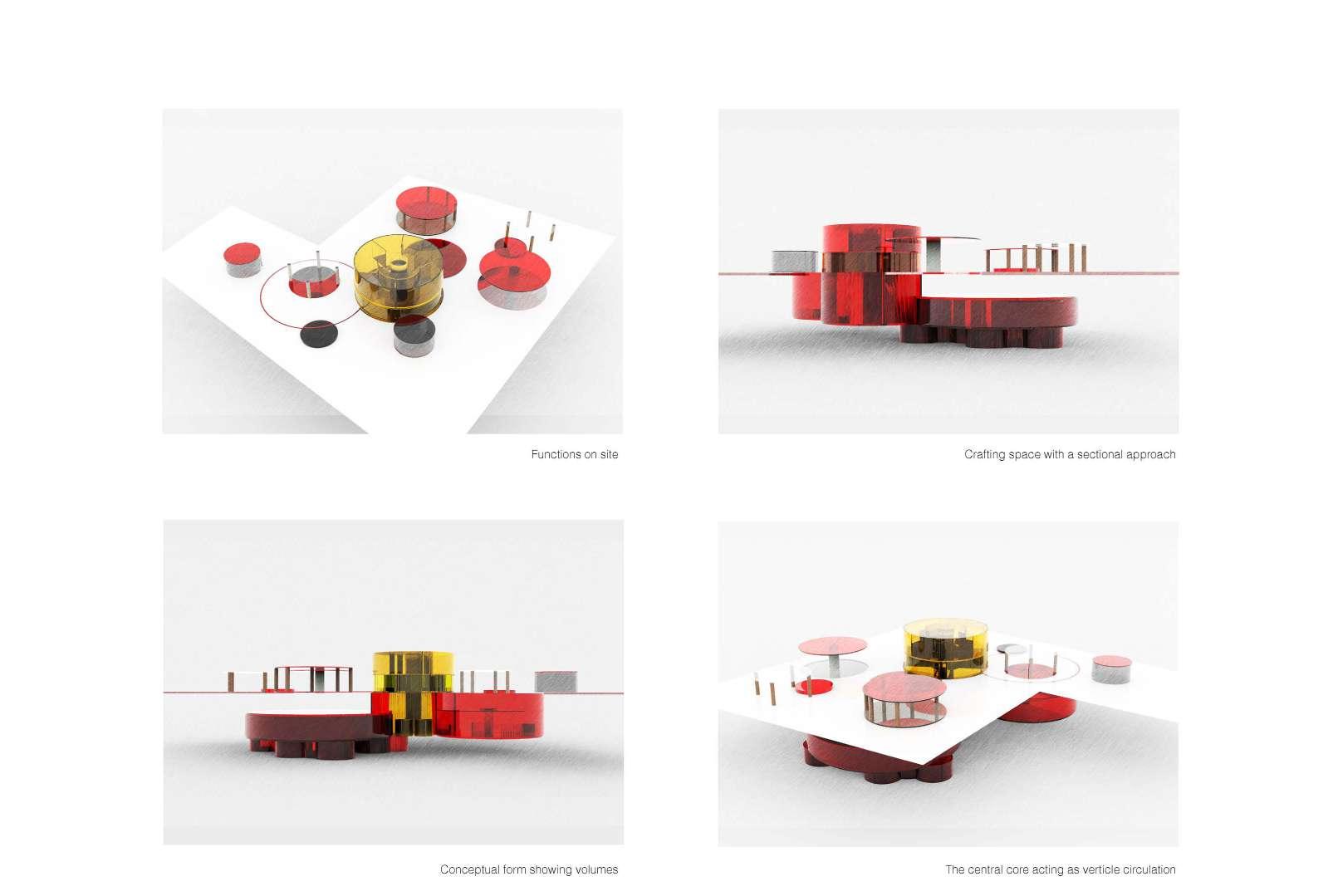
CONCEPTUAL PROCESS

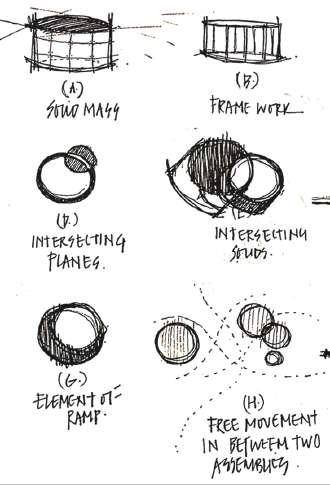
The aim is to use the surrounding, the form and the material to create an urban insert in this plaza, both for the locals as well as the tourists. The spaces here are a mix of all types suited for all types of age groups. Ground level


CONCEPTUAL PLANS
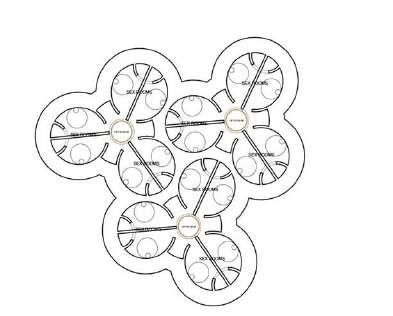
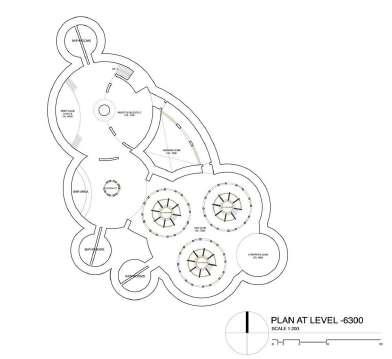
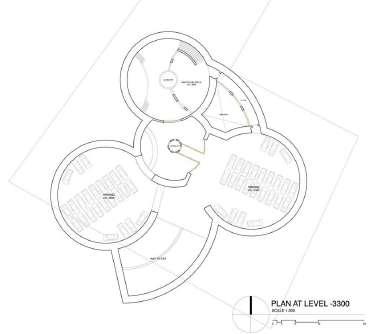

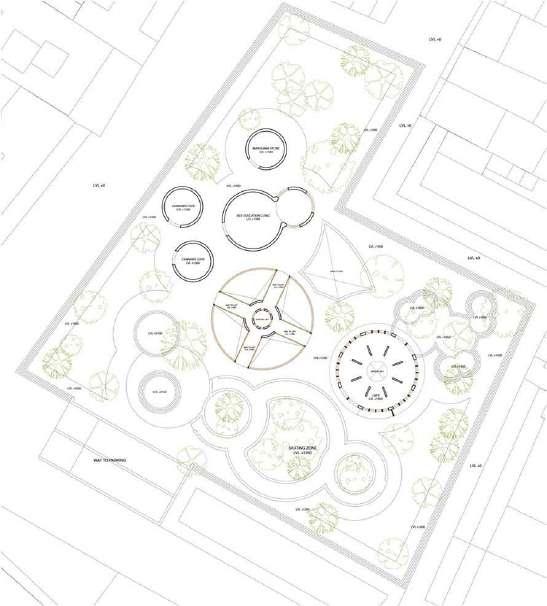

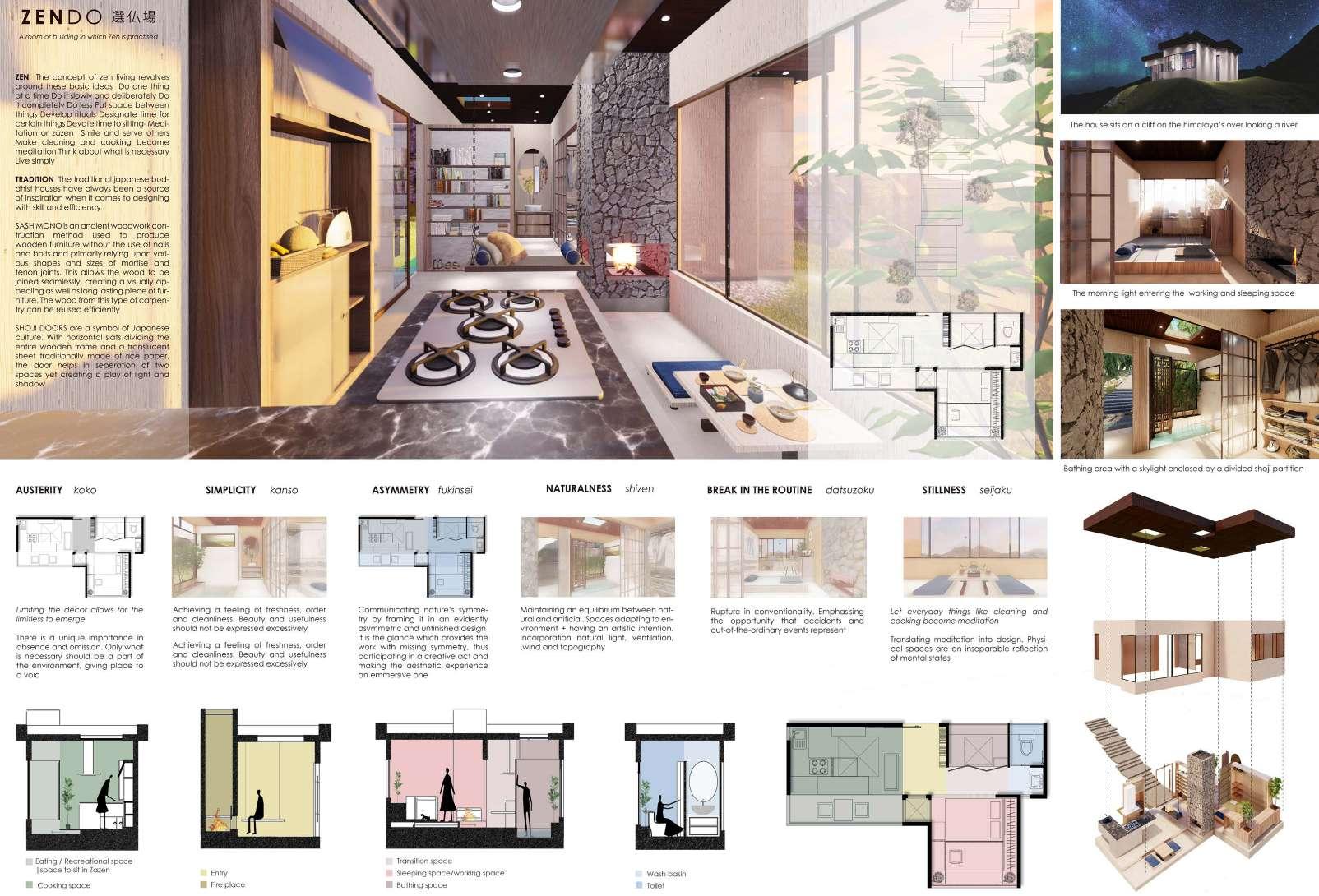

THE ATRIUM

The Atrium is the power house of the library as it brings in warm filtered sunlight creating well lit spaces that are fit for reading on every level inside the building. It also manages to create a dialogue with the sky. The inverted cone profile of the roof gathers surface run off water caused due to precipitation which is taken to the ground by a hollow glass central tube aiding in ground water recharge. The skylight encourages the sense of being in the lap of nature, promoting reading and learning more. The central axis creates a waterfall-like effect helping to create a soothing environment inside. The spaces are divided into different levels providing an appropriate amount of space and volume keeping it from the ‘cluttered’ effect of typical library space. Visually, levels and the overall interior space is very well connected because of the absence of the central floor plate.

