INTRODUCTION
THESIS TOPIC- INSTITUTE OF CULINARY ARTS INTRODUCTION:-
Cuisine plays an integral role in defining the culture and the heritage of a place. The cuisine of a place inherently would have an important role in arriving on an opinion of our experience of that place Cooking, much like Architecture is all about deriving the most sophisticated, elegant dishes from the simplest of ingredients while following the basic ground rules. There has been a steady rise in the culinary industry, marking out the importance of our cuisine as a part of our heritage
Academic Program
Along with the college there will be a bakery and confectionary shop in the premises which is run by the students under the guidance of head chef’s for the public.
SR

Educational Scenario

• The ministry of tourism has setup the Indian culinary institute at Tirupati, Andhra Pradesh.
• According to ministry of tourism report culinary arts institutes =35
Hotel management collages = 650
What is a Culinary Institute?
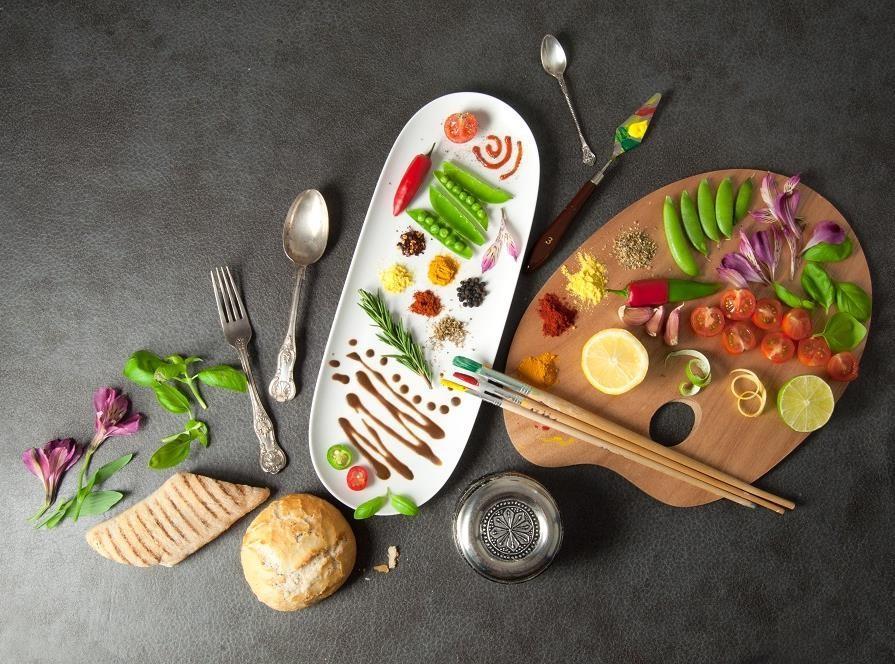
A Culinary Institute is an academic institution where the art of the cuisine is studied, taught and practiced for training the students on a professional level. The culinary institute would comprise of a variety of kitchens designed for every genre of cooking, depending on the need and the equipment used. It is also a place where the basic theories of food and beverages are taught and also a place for the documentation and research and exhibition of the rich background of cuisine.
1 B.SC. In Culinary Arts (UG COURSE) 3 Years (Full Time)
2 Restaurant Management Course (Diploma)
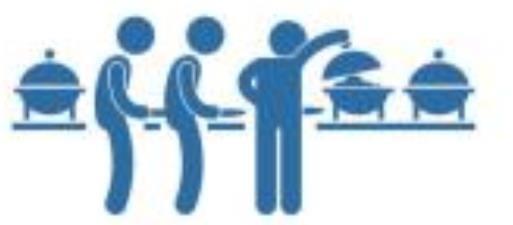
1 Year - 48
2 Year - 48
3 Year -48
3 Month Course 30
3 B.SC. In Hospitality Management (UG COURSE) 3 Years (Full Time)
4 Diploma in Bakery And Patisserie Skills (Dbps) 2 Years (Part Time)
Aim
1 Year - 40
2 Year – 40
3 Year - 40
Indio organize various Indian culinary festivals (Goa, Nasik, Delhi. Bengaluru And
Site Location: Agra, Uttar Pradesh
Site Area: 32000 sqm.
Jurisdiction: Agra Development Authority
Stake Holder : students, staff, parents, visitors for bakery and large community for food festivals
1 Year - 30
2 Year - 30
• To design an institute for the training, practice, research, documentation and study of the Culinary Arts
• The aim of this project is to provide Institute of culinary arts in Agra
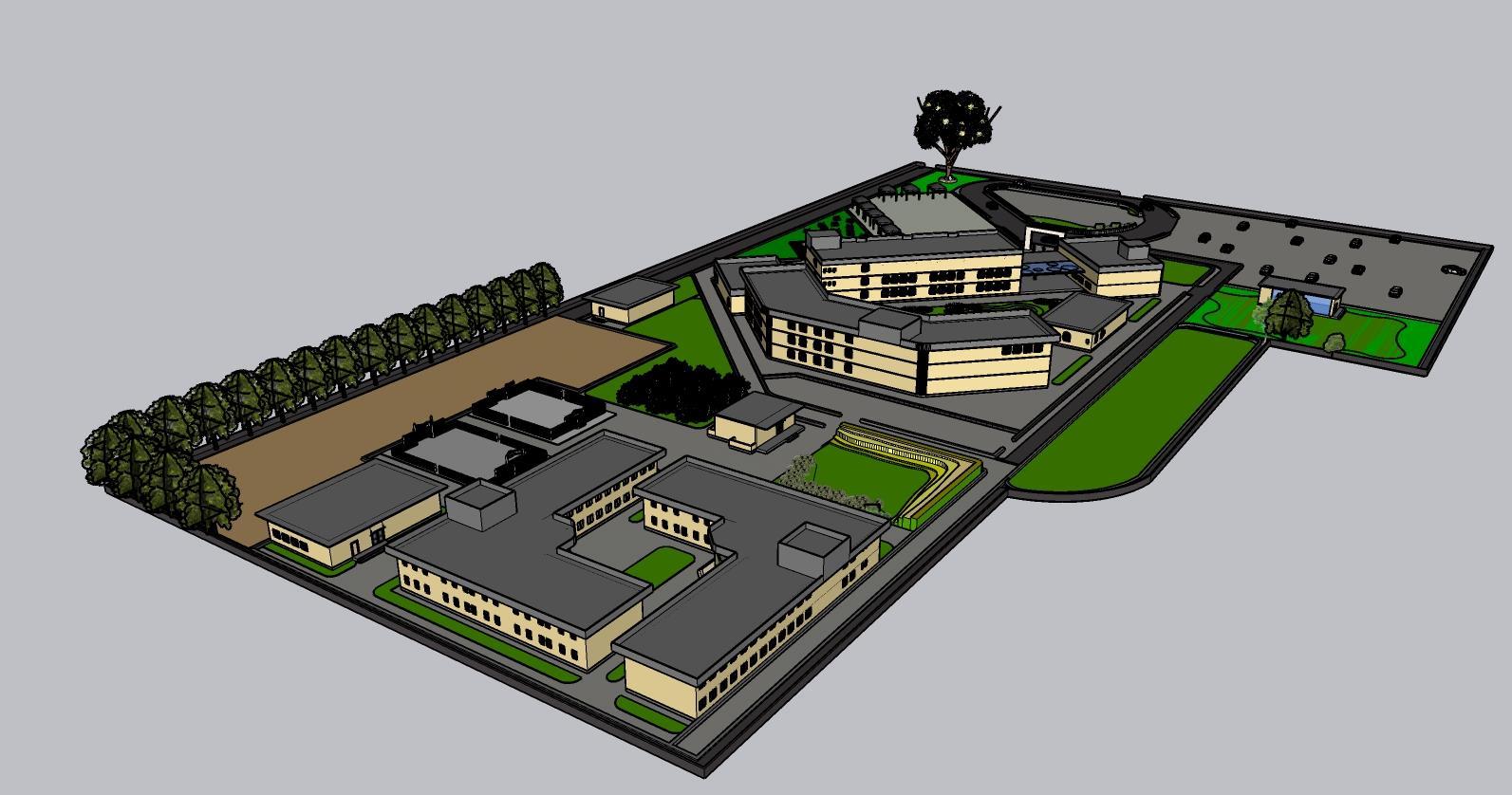
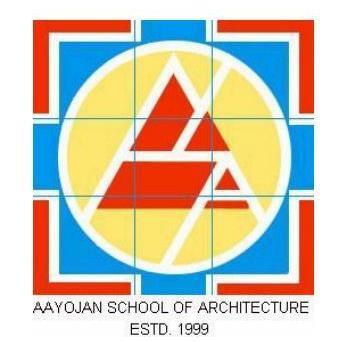
• The aim of this project is to provide institute of culinary arts in Agra, to improve food tourism, increase job opportunities in food industry, providing platform for culinary enthusiastic and to enhance the identity of the city by promoting its food culture as an institute.
Objectives
• To create spaces that would help the students to understand the functioning of a real time professional kitchen.
• To provide an atmosphere that would help them to innovate
• To provide space for research, study and documentation of Indian Cuisines.
• To peruse such other activities and programs as would strengthen and promote the culinary education.
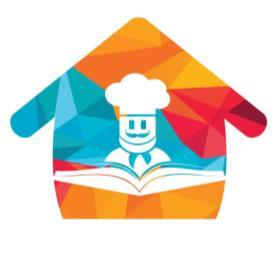
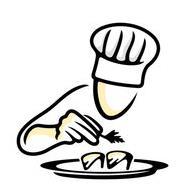
Built-up Area: 11000 sq.m.
Land use: Institutional
The project mainly involves three funtions mainly :
• A institution (culinary art institute)
• A bakery ( runed by the students of the institute)
• A open exhibition area for the food festivals, food fares.
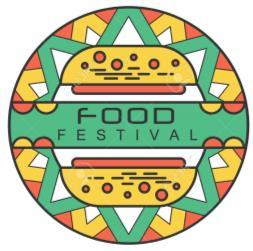
• The project also involves the large farm area to grow the exotic herbs along with the orchard to grow seasonal fruits.
NAME : ANIRUDH AGARWAL
GUIDE : PROF. PRANAY DEEP
COORD. : PROF. ANUBHAV MITTAL
CULINARY ART INSTITUTE
SHEET No. -
NO. COURSE DURATION NO. OF STUDENTS
KITCHEN STANDARDS

As per IFCA BASIC TRAINING KITCHEN
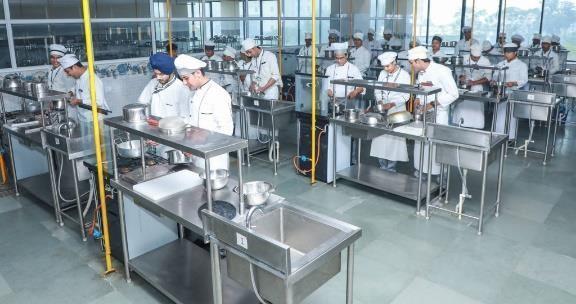
• The basic training kitchen caters to teaching the fundamental knife skills. Cooking techniques and an introduction to the art of cooking.
• The kitchen is equipped to accommodate 24 students
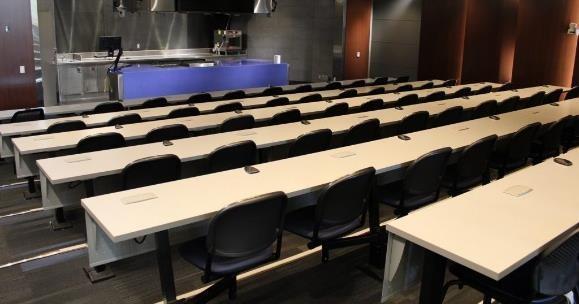

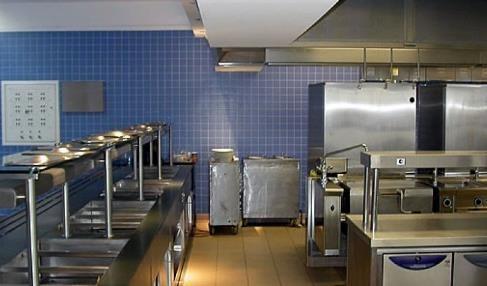
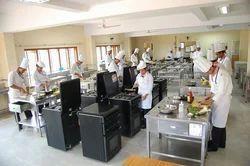
• Total desired area required:1500 Sq. Ft,
• Area required per student:60 Sq. Ft


• Total no. of workstation: 12
• Students per station: 2
• Basic training kitchen should be property well ventilated either by natural or mechanical per requirement.
• Kitchen should be well illuminated preferably by using CFL tubes.
• All the walls should be tiled up to minimum 7 feet from the floor level.
• Kitchen flooring should be non slippery tiles/ Kota.
• First aid kit should be accessible.
• Separate provision for hand wash for disinfectant and hand dryer to maintain highest level of hygienic standards.
• Adequate insects- cutter should be provided at the door.
QUANTITY TRAINING KITCHEN
•Also called as the Indian bounty kitchen, this kitchen is designed to teach the Indian cuisine, for the students of second year. Here, the students are trained to prepare meals in large quantities and the food prepared here is consumed by the entire student body at the dining area every day.
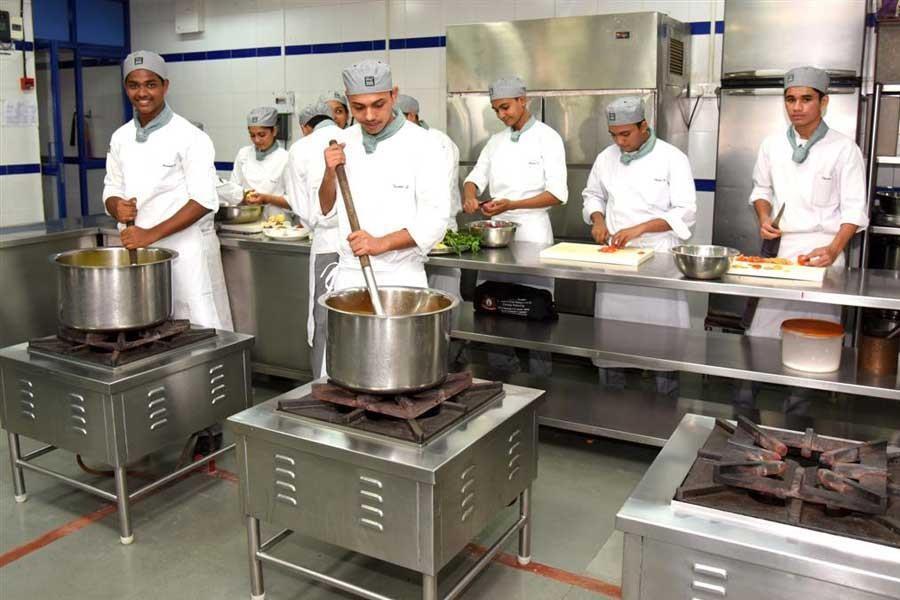
•Total desired area required: 1500 Sq.ft,
•Area required per student: 60 Sq.ft.
•Total no of work station: 12
•Students per station: 2
ADVANCE TRAINING KITCHEN
•The Advance training kitchen is designed for the seniors, in third year Here, different cuisines are exploded and the students are trained to work for restaurant the food prepared here is taken to the mock restaurant for the head chefs

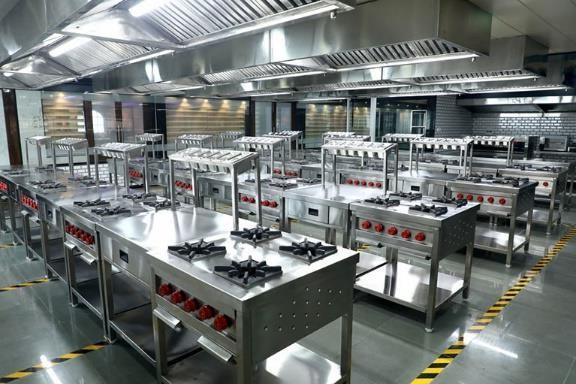


•Total desired area required: 1500 Sq. Ft,
•Area required per student: 60 Sq. ft.
•Total no of work station: 12
•Students per station: 2
BAKERY KITCHEN
•Total desired area required :1200 Sq.ft,
•Area required per student: 60 Sq.ft.
•Total no of work station : 12, s
•Students per station: 2
•Duration of practical: 4 hours
DEMONSTRATION KITCHEN
•Demonstration kitchen for students and vIsitors
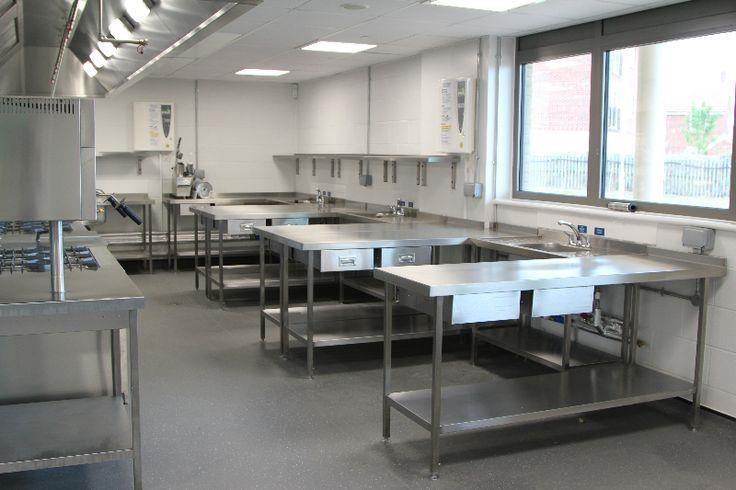
•Free standing kitchen platform includes cleaning sink, cook top, griller, deep fryer and free work space
•Side table with electric points for appliances like mixer, grinder etc.
•Other equipment's such as grills, grid-dles, ovens, freezer, steam-jacketed kettles, convection.
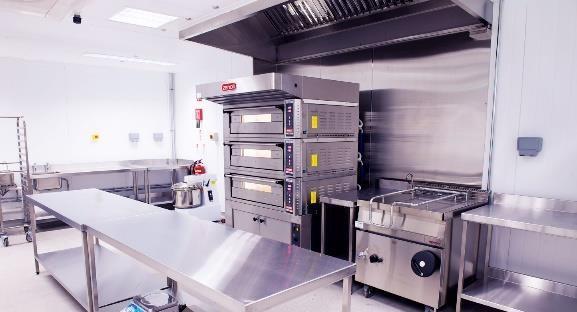
TRAINING RESTAURANT
•The training restaurant is used by the students working at the advance training kitchen, the restaurant is a mock up of a commercial restaurant

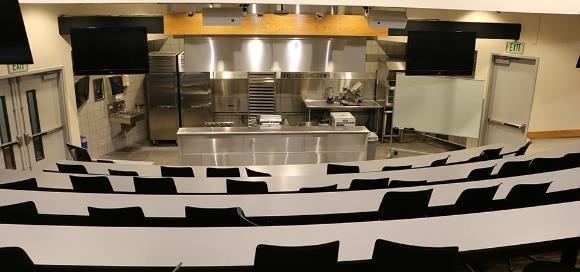
NAME : ANIRUDH AGARWAL
GUIDE : PROF. PRANAY DEEP
COORD. : PROF. ANUBHAV MITTAL
CULINARY ART INSTITUTE
SHEET No. -
SITE ANALYSIS
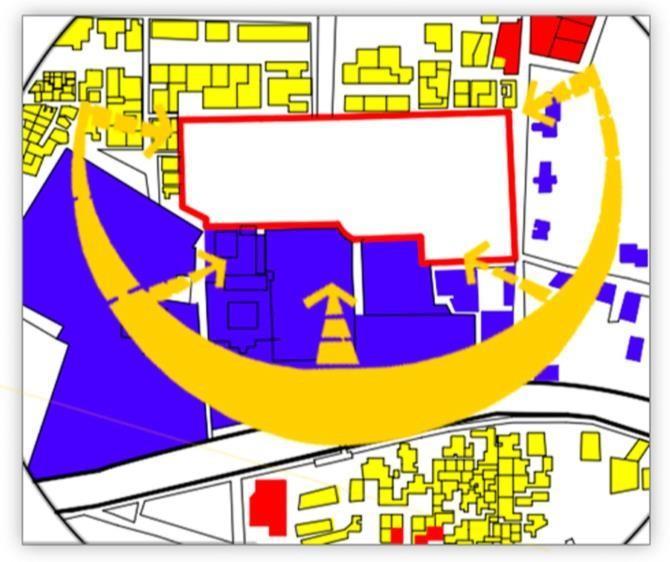
SITE IMAGES
Location- Behind Guru Ka Taal, Sikandra Agra, Uttar Pradesh.
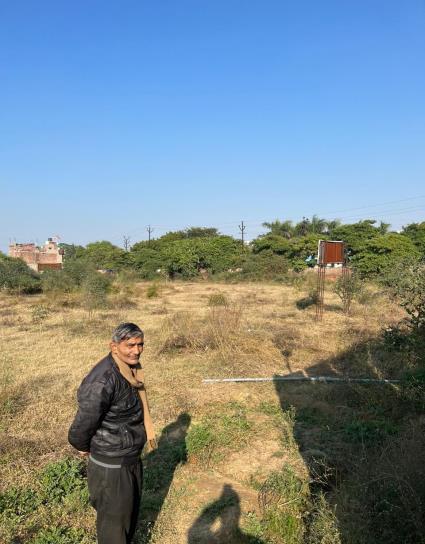
Site Area- 3.2 Hectares
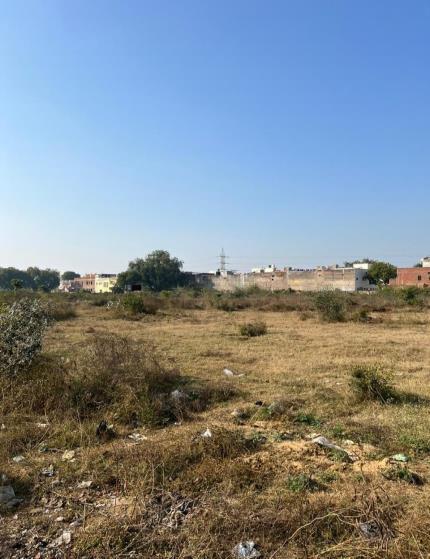
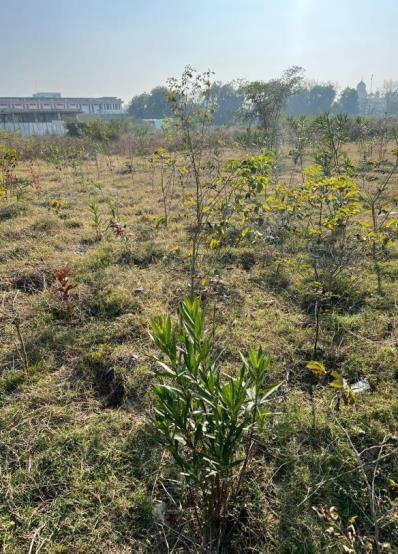

Project – Institute Of Culinary Arts. Zone : 2



Land use : Institutional
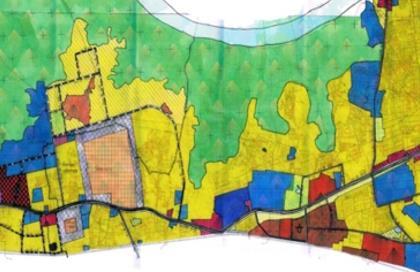
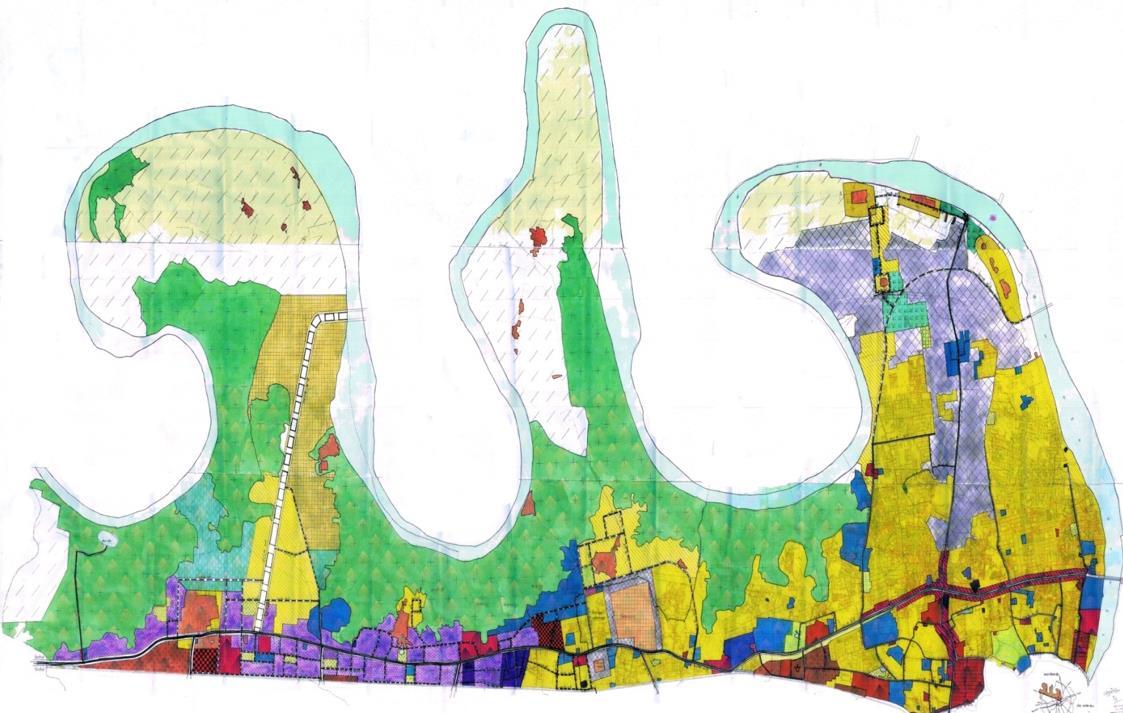
Ownership: Parivahan Nigam, Agra F.A.R- 1.5

Maximum Height Allowed: 10.50 m Setbacks: 6m (front), 3m (Side), 3m (side).


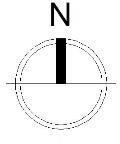

AVERAGE CLIMATIC CONDITION IN AGRA
• Located in the north of India, Agra experience scorching, hot summers as well as severe, cold winters Due to extensive urbanization, it also experiences the urban heat island effect which makes the temperatures touch up to 40º Celsius.
• To add to the complexity, the region also witnesses a brief monsoon season- which due to climate change over the years, has become increasingly unpredictable
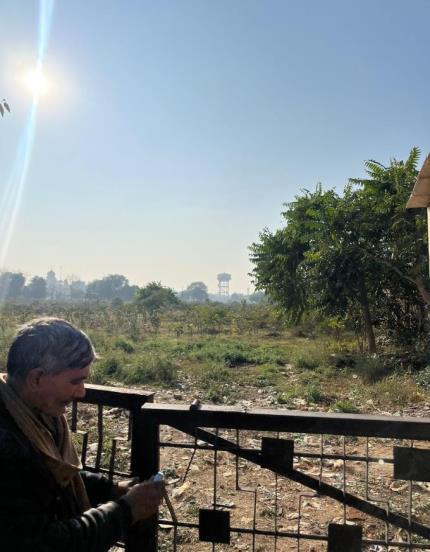
INFERENCES
• Between the driest and wettest months, the difference in precipitation is 267 mm | 11 inch. The variation in temperatures throughout the year is 20.4 °C | 68.7 °F.

• Ranging from 7 degrees to 40 degrees, Agra experiences extreme weather changes. Thus, design strategies need to ensure thermal comfort during summers and winters.
This will help protect the users from the harsh heat during summers while allowing for the sun to provide warmth during the winters
Adequate sun exposure is present on the site. This allows for possible energy generation and creating multiple terraces.
The site is connected to the main city roads via the National Highway It is very much reachable by both locals and outsiders easily The site is very well connected with City Level Transit Nodes i.e., Airport, Railways, and Bus Stations.

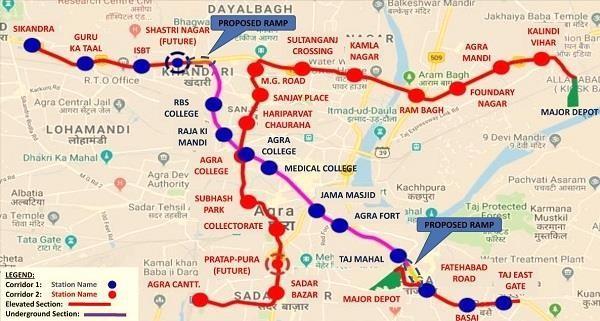
Distances and time taken by Car
Bhagwan Talkij Bus Station
3.8 Km- 10 min
ISBT Bus Station
1.3 Km- 5 min
Imperial Hotel Bus Station
7.4 Km- 19 min
NAME : ANIRUDH AGARWAL
GUIDE : PROF. PRANAY DEEP
M.G. Road Bus Station
6.7 Km- 17 min
Near Water Tank
Chipitola Bus Station
7.3 Km- 19 min
Baluganj Bus Station
8.3 Km- 22 min
Rajamandi Railway Station
4.4 km- 13 min
Agra Fort Railway Station
9.7 Km- 20 min
Metro Station
800 Mts- 2 min
COORD. : PROF. ANUBHAV MITTAL
CULINARY ART INSTITUTE
SHEET No. -
Bhagwan Takij Imperial Hotel Agra M.G. Road Baluganj Near Water Tank Chipitola Agra Rajamandi Railway Station Agra Fort Yamuna Bridge Agra Site Zone 3 Zone 2 Zone 3 Zone 7 Zone 1 National Highway Secondary Road Tertiary Road City Roads
SITE ANALYSIS
• Precipitation is the lowest in April, with an average of 4 mm | 0 2 inch The greatest amount of precipitation occurs in August, with an average of 271 mm | 10.7 inch.
• Although limited to a few months, Agra experiences substantial of rain. Thus, design needs to be incorporate covered, shaded spaces
SWOT ANALYSIS:
Strengths
1. Location in village - away from the city hustle and bustle surrounding.

2. Vegetation- covered with trees will provide maximum shading
3. Site topography- a gradual slope on the site rest is a flat land which also facilitates natural drainage.
Weakness
1. Connectivity- The site is not well connected to roads and public transport.
2. Flood prone area- the site gets affected by floods not regular but in heavy monsoons
3. Poor condition of river- river remains dry throughout the year.

Opportunity
1. Good amount of agricultural fields near the site- chance to supplement a large landscaped unbuilt zone.
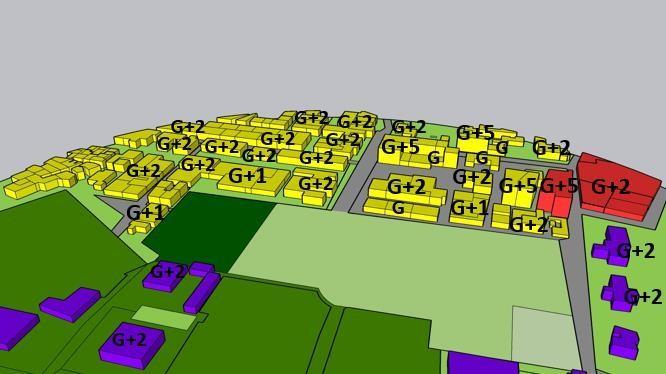
2. It will be cost effective by virtue of its being flat- costs won’t be incurred in cut and fill of the land.


Threats
WIND DIRECTION ON SITE
Flowing primarily form South West to North-East, there is cross ventilation through the site. Placing the block at a 30-45 degree angle to the wind direction, can further enhance the ventilation
1. Large barren plots- make the surroundings unsafe
2. Connectivity- approach through points of congestion
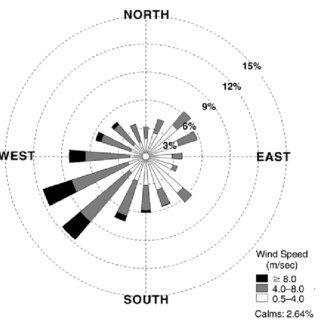

3. As the site is essentially, outside the neighborhood, students may have to traverse considerable distances to reach the site, thus hindering its accessibility.
NAME : ANIRUDH AGARWAL
GUIDE : PROF. PRANAY DEEP
COORD. : PROF. ANUBHAV MITTAL

CULINARY ART INSTITUTE
SHEET No. -
MAP REPRESENTING IMAGES OF NEARBY BUILDING HEIGHT OF AROUND SITE
CLIMATE STUDY
RAINFALL DATA
CONCEPT & ZONING
ZONING
CROSS-VENTILATION. ORIENTATION.

Building orientation should be like longer façade facing North-south direction and shorter façade facing East-west direction
FORM DEVELOPMENT:


Windows are provided on opposite wall of door for natural ventilation
The square has been cut diagonally into two parts to form a triangle space for institutional block

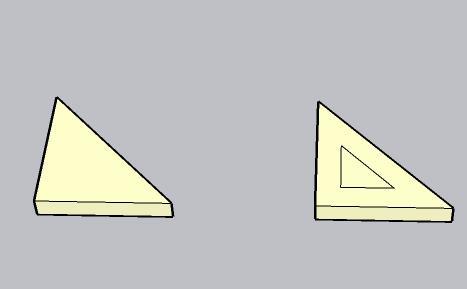
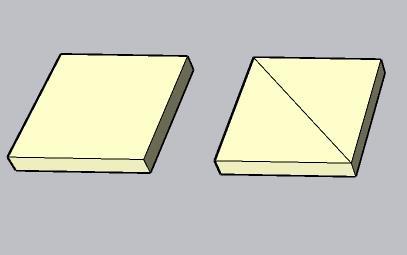

The triangle is then extuded from the centre in the same shape of the institutional block.


The triangular shaped courtyard is formed in centre to create cross ventilation and the intraction space.
The triangular shaped courtyard is formed in centre to create cross ve ntilation and the intraction space.
GUIDE
DEEP COORD.
CULINARY ART INSTITUTE
NAME : ANIRUDH AGARWAL
: PROF. PRANAY
: PROF. ANUBHAV MITTAL
SHEET No.CLIMATE: Composite Climate E W N S SPACE STAND ARDS NO. OF UNITS TOTAL AREA REQUIRED NO. OF USERS SECURITY BLOCK Guard Room 2 25 2 Guard's Toilet 2 5 2 30 ADMIN BLOCK Reception & Waiting 25 1 30 20 Manager's Room 15 1 15 1 Principal's Cabin 20 1 25 1 Pantry 10 1 10 1 Conference Room 70 1 70 Account's Dept. 40 1 50 6 Admission Dept. 40 1 50 6 Laundary Room 20 1 20 1 Record Room 30 1 30 2 Storage Room 30 1 30 survilliance room 30 1 30 Councellor's Room 20 1 20 Utilities 10 2 20 400 ACADEMIC BLOCK Dean's cabin 30 1 30 1 Chef's room 30 1 30 15 Faculty room 40 2 80 10+10 Documentation Room 50 1 50 Bakery kitchen 150 1 150 30 Quantity Control Kitchen 200 1 200 20 Advanced Training Kitchen 150 1 150 20 Basic Training Kitchen 150 1 150 20 Demonstration Kitchen 100 1 100 20 Chocolate & Sugar Kitchen 150 1 150 30 Training Restaurant 180 1 180 20 F&B studio 80 1 80 20 Classrooms 120 6 720 40 Locker Rooms for Chefs 50 2 100 10*2 Locker Rooms for Students 100 4 400 24*4 Utilities 20 4 80 Library 50 1 30 20 Multi-purpose hall 500 1 500 200 Heating Room 50 1 50 4 Storage Room 100 1 100 2 Mess 200 1 200 100 Cafeteria 100 1 100 20 3630 RESIDENTIAL BLOCK Boy's Hostel 1500 1 1500 75 Girl's Hostel 1500 1 1500 75 Mess with Kitchen 250 1 250 80 Caretaker's block (2bhk) 150 1 150 3400 PUBLIC BLOCK Bakery Retail Outlet 100 1 100 Utilities 20 1 20 Kitchen 30 1 30 150 Exotic Farmimg Storage Area 250 1 2000 Exhibition Area 350 1 350 TOTAL 7610 Services(+ 15%) 1140 Circulatio n (+30%) 2280 Grand Total 11030
PROGRAM ANALYSIS
SITEPLAN
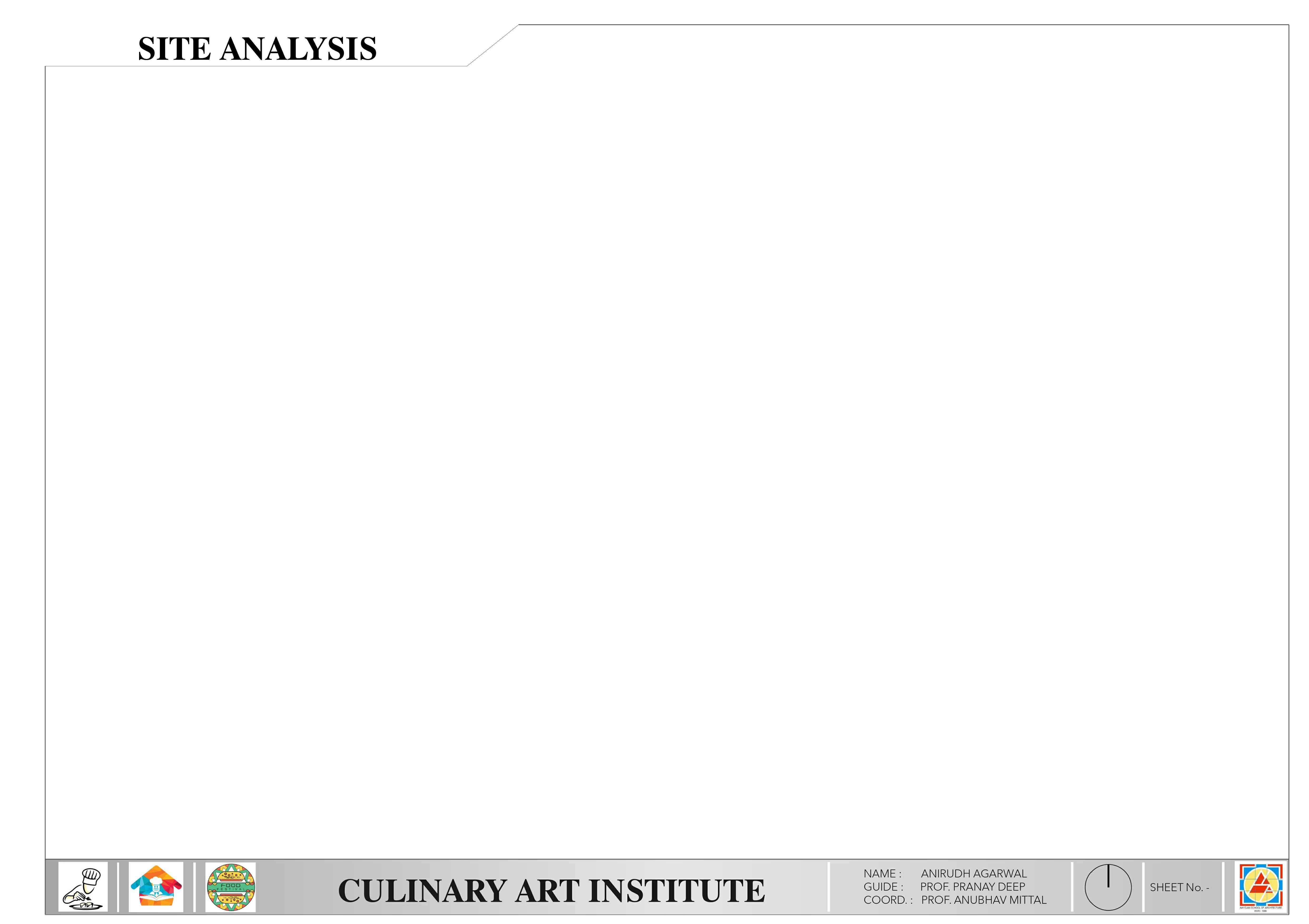
N OPENEXHIBITIONAREA 4020 FARMS(2600SQMTS) 12 CAFE LVL+3450MM ACADEMIC LVL+9450MM STORAGELVL +4450MM CARETAKERS BLOCK LVL+3450MM ADMIN LVL+6450MM ACADEMIC LVL+9450MM MESS LVL+4450MM EXHIBITIONHALL LVL+4450MM MESS LVL+4450MM GIRLSHOSTEL LVL+6450MM BOYSHOSTEL LVL+6450MM BAKERY LVL+3450MM LVL+8950MM LVL+8950MM LVL+11950MM LVL+6950MM LVL+8950MM LVL+11950MM 9MWIDEDRIVEWAY MWIDEDRIVEWAY 10WIDEPATHWAY WIDE PATHWAY MWIDEPATHWAY 6MWIDEDRIVEWAY 9MWIDE ROAD
SITEPLAN SCALE-1:500
GROUNDFLOORPLAN

SCALE-1:500

OPENEXHIBITIONAREA 4020 FARMS(2600SQMTS) STORAGELVL +3450MM 12 CAFE LVL+3450MM ACADEMIC BLOCK HALLLECTURE LECTURE UTILITIES ROOMSTAFF LECTUREHALL ACCOUNTS ADMISSION ADMISSIONDEP. WAITINGAREA RECEPTIONAREA DIRECTOR'SCABIN PANTRY UTILITIES MANAGER'SCABIN DRINKING WATER DOCUMENTATION CONSOLE MALE FEMALE CHANGING LOCKERROOM QUANTITY CONTROL KITCHEN STORAGE CLASSROOM ACADEMIC BLOCK MESS ADMIN BLOCK CARETAKERS BLOCK MESS GIRLSHOSTEL BOYSHOSTEL BAKERY 9MWIDEDRIVEWAY 3MWIDEDRIVEWAY 6MWIDEDRIVEWAY 9MWIDE ROAD MWIDEPATHWAY 10MWIDEPATHWAY 3.6MWIDE PATHWAY FIRSTFLOORSLAB LVL0.0GROUNDLEVEL LVL+0.45m PLINTHLEVEL LVL4.45m LVL9.45m SECONDFLOORSLAB LVL12.25m LVL1.77M UNDERGROUNDLEVEL SECTIONBB' LVL0.0GROUNDLEVEL PLINTHLEVEL LVL2.85m LVL3.0m GROUNDFLOORSLAB BEAMBOTTOMLEVEL FIRSTFLOORSLAB LVL+4.45m LVL9.45m SECONDFLOORSLAB LVL7.35m LVL10.35m PARAPETWALL SECTIONAA' SCALE
N
ACADEMICBLOCK

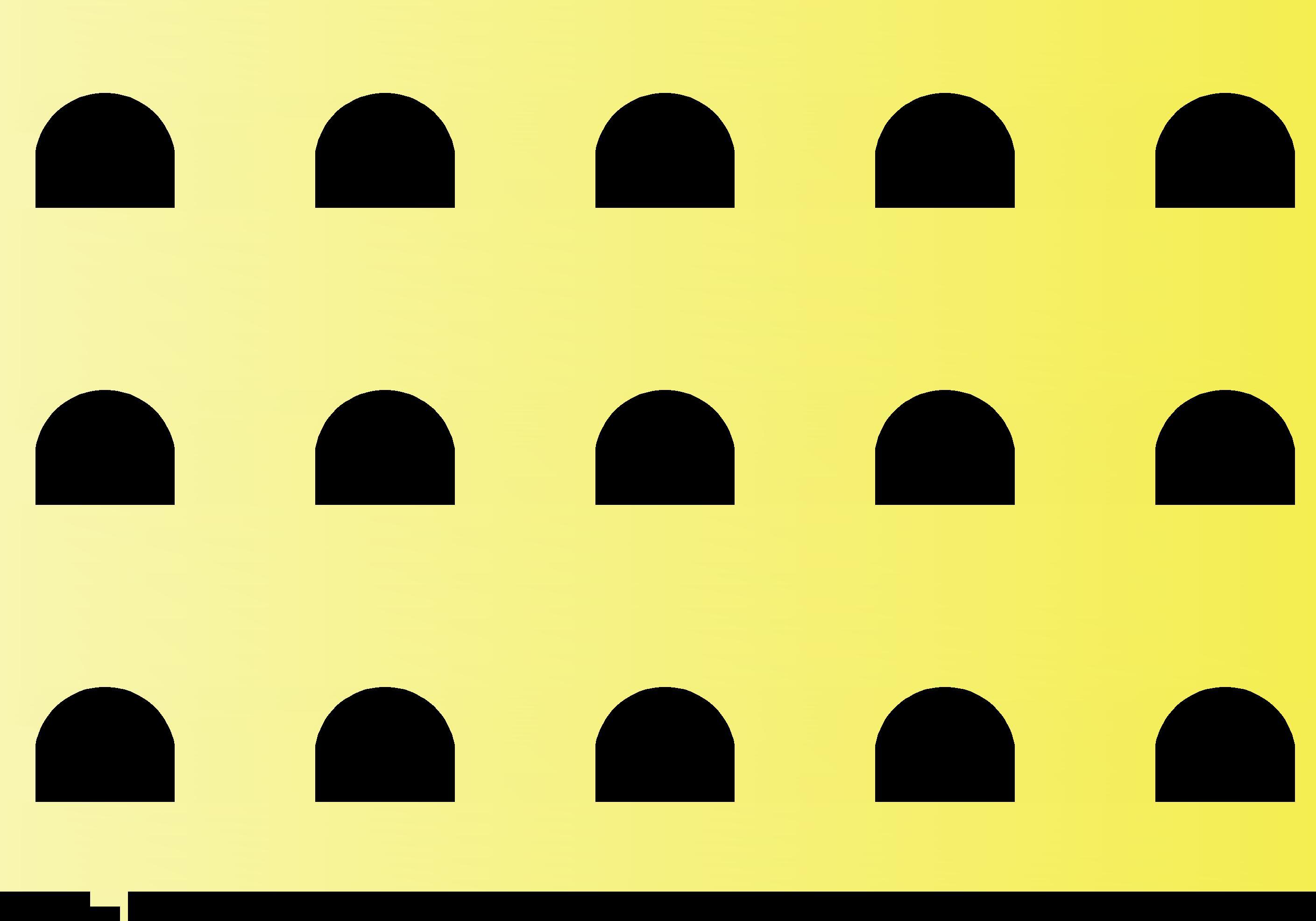

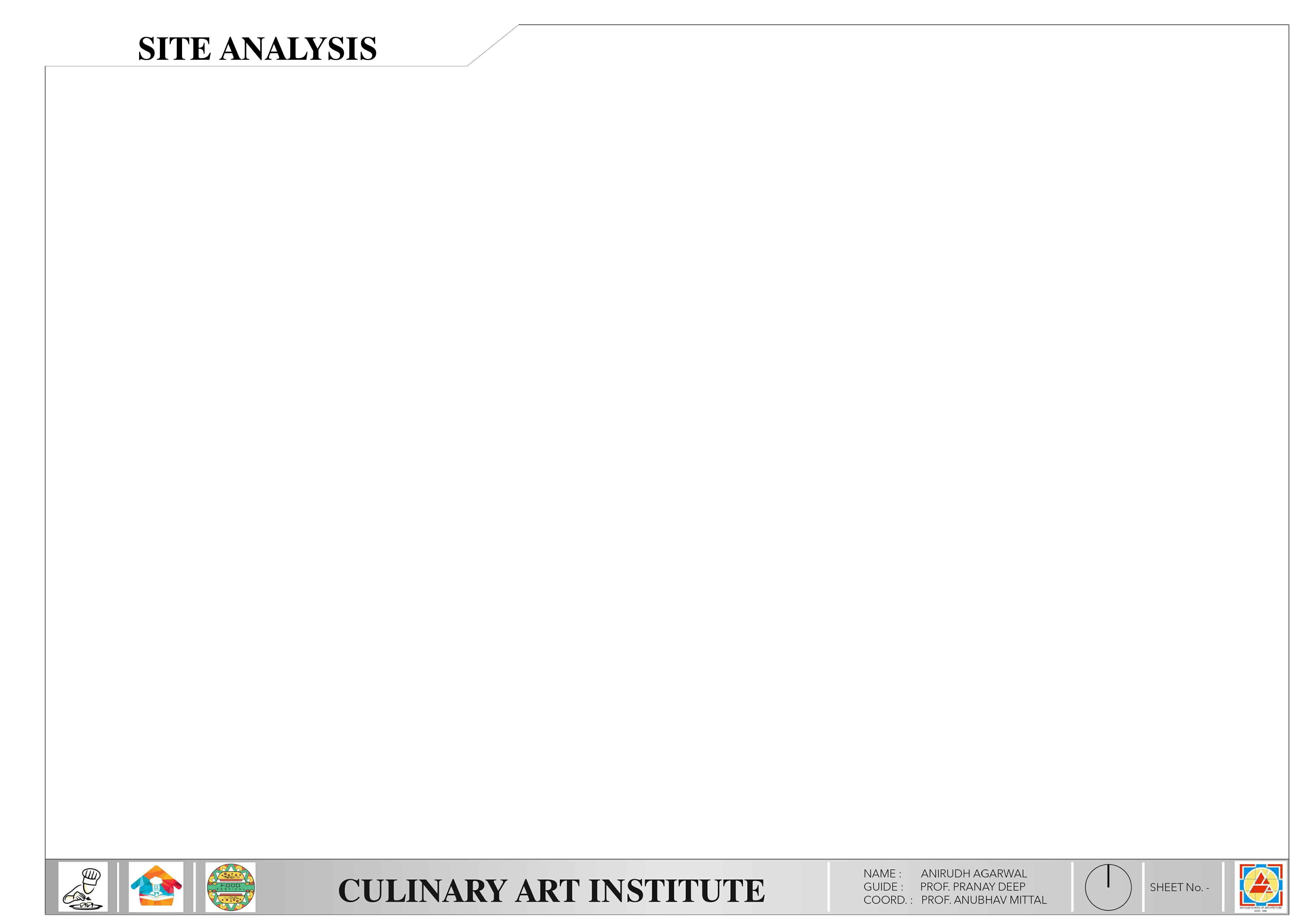
UTILITIES MALE FEMALE CHANGINGANDLOCKERROOM QUANTITYCONTROLKITCHEN STORAGE MEETINGROOM DEAN'SCABIN CLASSROOM EQUIPTMENT STORAGE UTILITIES DEMONSTRATIONKITCHEN MALE FEMALE CHANGINGANDLOCKERROOM CHANGINGAND LOCKERROOM FORCHEF CHEFROOM TRAININGRESTAURANT ADVANCEDTRAININGKITCHEN UTILITIES BAKERYKITCHEN FOODANDBEVERAGESTUDIO CHOCOLATEAND SUGARKITCHEN HEATINGROOM MALE FEMALE CHANGINGANDLOCKERROOM BASICCULINARYKITCHEN GROUNDFLOORPLAN FIRSTFLOORPLAN SECONDFLOORPLAN LVL±0.0 GROUNDLEVEL LVL+0.45m PLINTHLEVEL LVL+3.45m GROUNDFLOORSLAB LVL+6.45m FIRSTFLOORSLAB LVL+9.45m SECONDFLOORSLAB SCALE
ACADEMICBLOCKELEVATION


EXHIBITIONAREA UTILITIES ACCOUNTSDEP. ADMISSIONDEP.ADMISSIONDEP. WAITINGAREA RECEPTIONAREA DIRECTOR'SCABIN PANTRY UTILITIES MANAGER'SCABIN DRINKING WATER DOCUMENTATION CONSOLE DOCUMENTATIONROOM CONFFERENCEHALL UTILITIES STORAGERECORD ROOM COUNCELLOR'S ROOM SURVELLIANCE ROOM SCALE
GROUNDFLOORPLAN FIRSTFLOORPLAN ADMINISTRATIONBLOCK GROUNDFLOORPLAN FIRSTFLOORPLAN BAKERY EXHIBITIONBLOCK
PLANNING
PLANNING
MESS(HOSTEL)
MESS(ACADEMIC)

FIRSTFLOORPLAN
SECONDFLOORPLAN

MULTIPURPOSEHALL UTILITIES STORAGE LECTUREHALL UTILITIES LIBRARY LECTUREHALL LECTUREHALL LECTUREHALL UTILITIES STAFF ROOM LECTUREHALL LECTUREHALL LECTUREHALL STORAGE AREA WASHING AREA WASHROOM KITCHEN STORAGE DININGAREA WASHROOM ACADEMICBLOCK
GROUNDFLOORPLAN
SCALE
CAFE LVL+3450MM FARMS(2600SQMTS) ACADEMIC LVL+9900MM STORAGE LVL+4900 MM CARETAKERS BLOCK LVL+3900MM ADMIN LVL+6900MM ACADEMIC LVL+9900MM MESS LVL+4900MM EXHIBITIONHALL LVL+4900MM MESS LVL+4900MM GIRLSHOSTEL LVL+6900MM BOYSHOSTEL LVL+6900MM BAKERY LVL+3900MM 9MWIDEDRIVEWAY MWIDEDRIVEWAY 10MWIDE PATHWAY 5 M WIDE PATH WAY MWIDEPATHWAY 6MWIDEDRIVEWAY 72 2-WHEELER PARKING 150CARSPARKING LVL.+450MM LVL.+400MM LVL.+450MM LVL.+400MM LVL.+350MM LVL.+600MM LVL.+500MM LVL.+450MM LVL. +300 MM LVL.+300MM LVL.+550MM LVL.+1050MM LVL.+600MM LVL.+600MM LVL.+600MM LVL.+450MM LVL.+500MM LVL.+500MM LVL.+450MM LVL.+400MM LVL.+350MM LVL.+850MM LVL.+450MM LVL.+400MM LVL.+550MM LVL.+350MM LVL.+500MM LVL+8950MM LVL+8950MM LVL+11950MM LVL+8950MM A A' 74CARSPARKING D D' MASTERPLAN SCALE-1:500 N NAME:-ANIRUDHAGARWAL SHEETTITLE:-LANDSCAPEMASTERPLAN SUBJECT:-THESIS-DESIGNELECTIVE GUIDE:-PROF.PRANAYDEEP COORD.:-PROF.ANUBHAVMITTAL SEM:-X BATCH:-20 SESSION:-2022-23 CEMENTBLOCKS SECTIONDD' MWIDEROAD 7.5MWIDEROAD 7.5MWIDEROAD
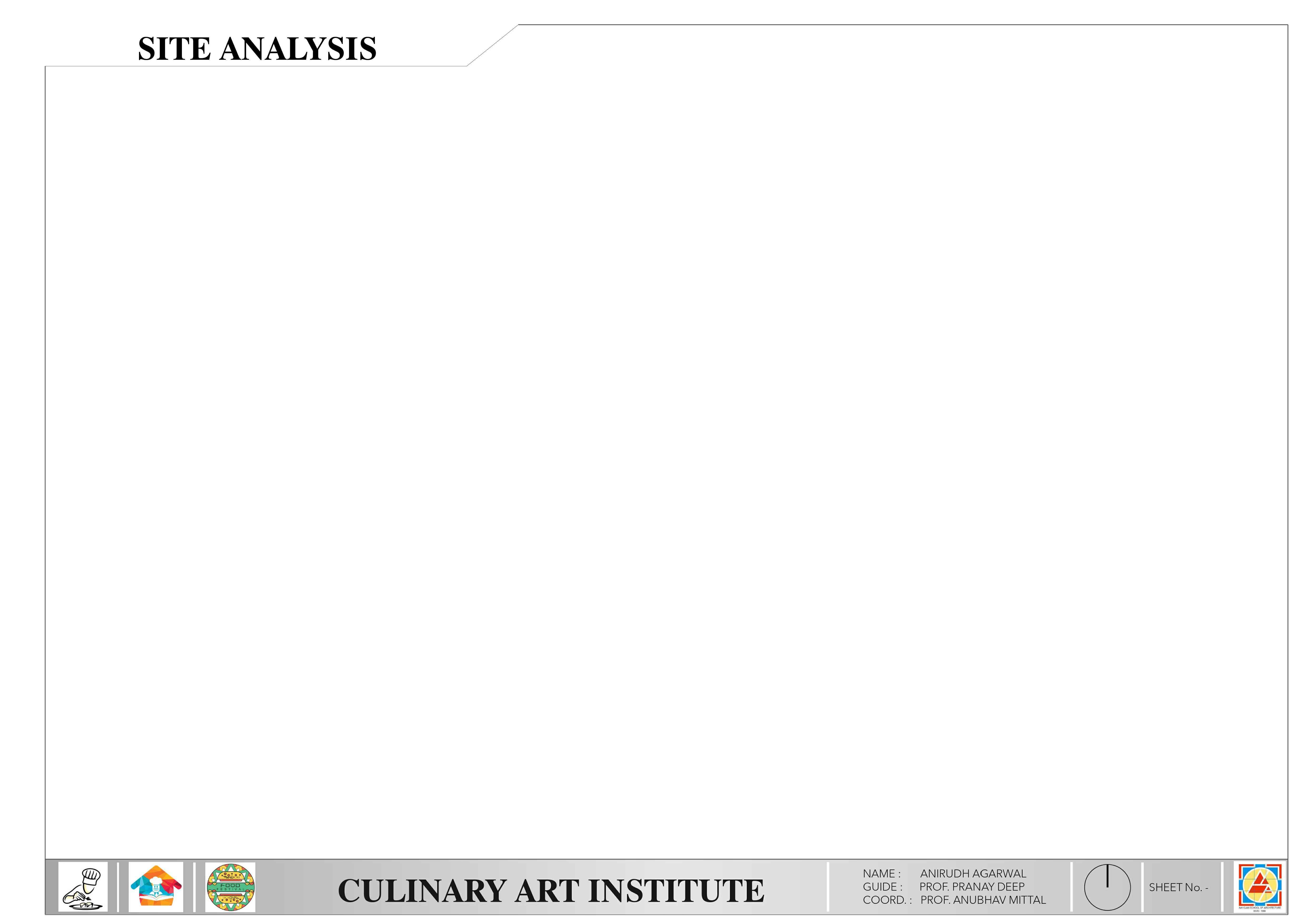
SECTIONAA SOILFILLING SOILFILLING SOILFILLING GRANITESTONEWITH ASWALLTOP 200MMPAVER BLOCKIN PARKING MATERIAL LIGHTWEIGHT 230MM115MM EXHIBITIONAREA BRICKFLOORINGIN 230MM115MM BRICKFLOORINGIN EXHIBITIONAREA BRICKFLOORINGIN 230MM115MM EXHIBITIONAREA LIGHTWEIGHT LIGHTWEIGHT LIGHTWEIGHT TEMPORARYSTRUCTURE PCC SAND LIGHTWEIGHT GRANITESTONEWITH ASWALLTOP GRANITESTONEWITH 10MM10MMGROOVE ASWALLTOP GRANITESTONEWITH ASWALLTOP SECTION LANDSCAPESECTIONS AREAEXHIBITIONOPEN CAFEMM+3450LVL PLAN A PLAN B B' SECTIONBB' SOILFILLING 200MM 16-18MMTHK.POLISH GRANITESTONEWITH 10MM10MMGROOVE 200MM 16-18MMTHK.POLISH GRANITESTONEWITH 10MM10MMGROOVE SOILFILLING 200MMX 200MMPAVER BLOCKIN PARKING LIGHTWEIGHT MATERIAL PCC 16-18MM THK.POLISH GRANITE STONEWITH 10MMX10MM GROOVEAS WALLTOP STONEIN CANTILEVER SEATING SECTIONAA' A A' SOILFILLING SAND FILLING LIGHTWEIGHT MATERIAL 16-18MM THK.POLISH GRANITE STONEWITH 10MM10MM GROOVEAS TREADTOP 16-18MM THK.POLISH GRANITE STONEWITH 10MMX10MM GROOVEAS TREADTOP 16-18MM THK.POLISH GRANITE STONEWITH 10MMX10MM GROOVEAS TREADTOP 16-18MM THK.POLISH GRANITE STONEWITH 10MMX10MM GROOVEAS WALLTOP PCC 16-18MMTHK.POLISH GRANITESTONEWITH 10MM10MMGROOVE ASWALLTOP PLAN SECTIONCC C C PLAN ELEVATION SECTION
ELEVATIONS & VIEWS
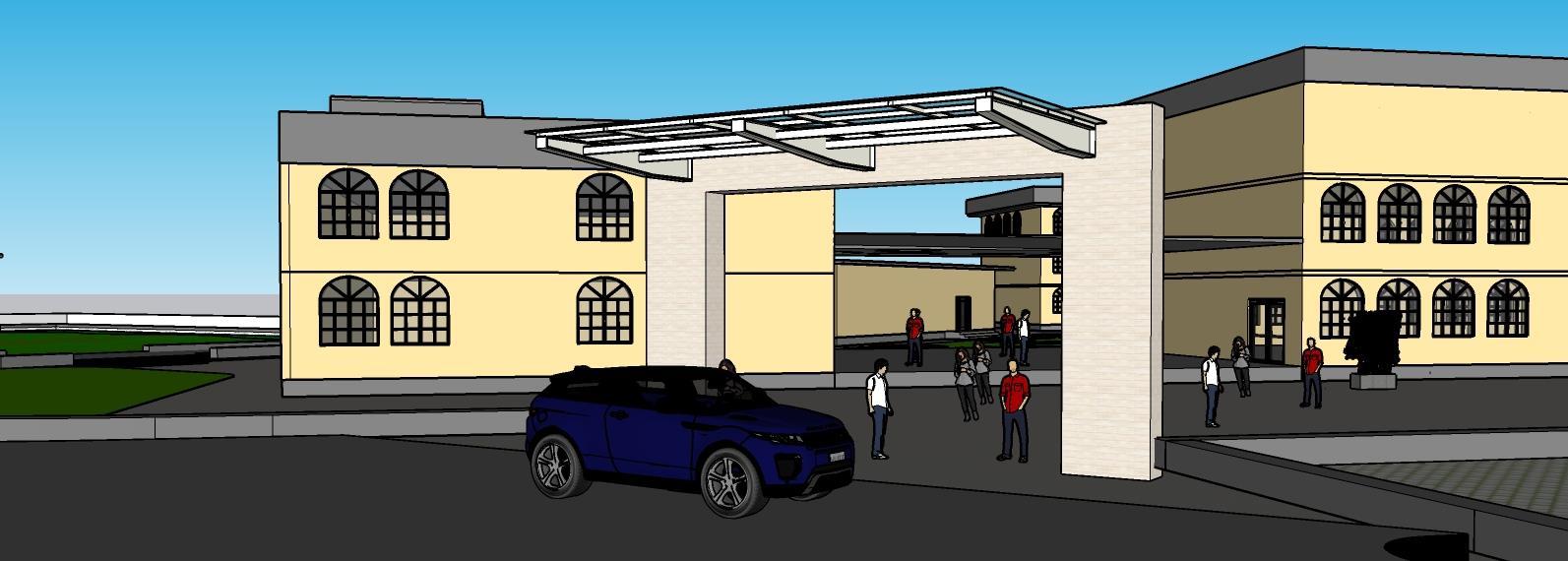


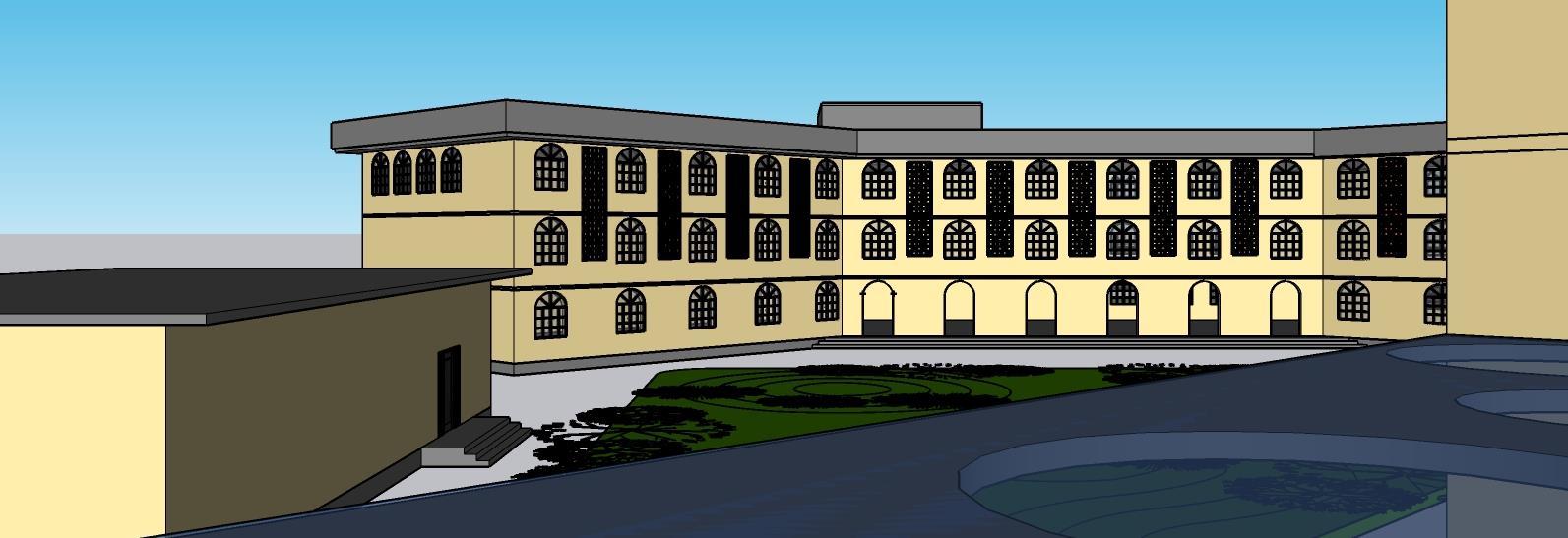









NAME : ANIRUDH AGARWAL GUIDE : PROF. PRANAY DEEP COORD. : PROF. ANUBHAV MITTAL CULINARY ART INSTITUTE
SHEET No.WEST ELEVATION
ELEVATION
ELEVATION EAST ELEVATION
Lvl +4450 mm Lvl +450 mm Lvl -00 mm Lvl +5350 mm Lvl +5350 mm Lvl +4450 mm Lvl +450 mm Lvl -00 mm Lvl +5350 mm Lvl +4450 mm Lvl +-00 mm Lvl +4450 mm Lvl +450 mm Lvl +-00 mm Lvl +5350 mm
ELEVATIONS SOUTH
NORTH
VIEWS



























































