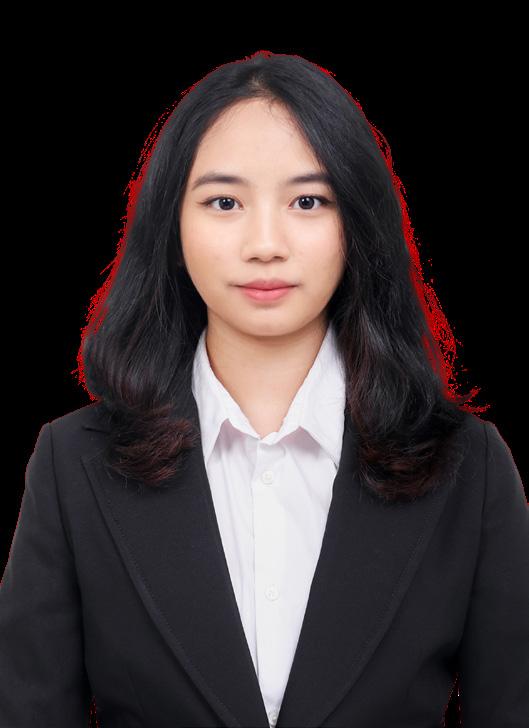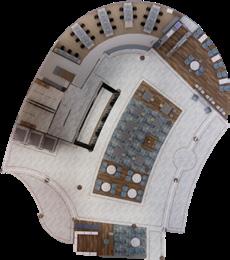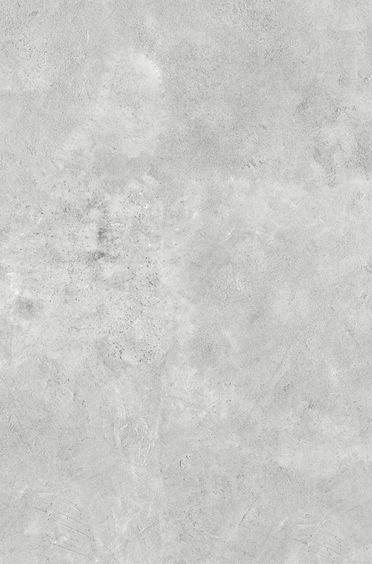portfolio



5th November 2000 Bandung, Indonesia anindyajeng@gmail.com +6281394588000 linkedin.com/in/anindyajeng
I’m a fresh graduate interior designer driven by the exploration of diverse design styles. My portfolio reflects a journey through various aesthetics. With a keen eye for detail and a dedication to capturing the essence of each client’s vision.
2023present Freelance Interior Designer
20232022 Domisilium Studio Design Assistant 5 mo. internship programme
2022 Conteur Interior
Junior Interior Designer 4 mo. internship programme
EDUCATION
20232019 Bina Nusantara University Bandung
Interior Design
GPA 3.90/4.00
Best Graduate
20182015 SMA Negeri 2 Bandung Science
XPOSE 2022
Interior Design Commercial and Hospitality : InterContinental Hotel “Degung di Ibukota”
XPOSE 2021
Interior Design Office : Amorepacific “Future of Saung”
Interior Design Retail : Feminine Blush Makeupuccino
Furniture Design Retail : Makeupuccino Beauty Display
XPOSE 2020
Interior Design Residential : Milk Tea House
COURSES & CERTIFICATES
2023 SketchUp
Interior Designer 5 mo. internship programme
Autodesk AutoCAD
Junior Interior Designer 4 mo. internship programme
20192018 Villa Merah FSRD 1 year course
PROJECT EXPERIENCE
2023 Y Residence concepting - layouting - 3D modelingrendering
Zen House 3D modeling
XXI Cafe Booth | Internship 3D modeling - construction drawing
SOFTWARE SKILLS
3+ years experience
Autodesk AutoCAD
SketchUp Enscape Microsoft Office
2+ years experience
Adobe Photoshop Procreate
1 year experience, or less Vray
Adobe Indesign
EXPERTISE
Design Concepting 3D Modelling Drafting
LANGUAGE SKILLS
Indonesian - Native English - Advanced
ORGANIZATION EXPERIENCE
2020 HIMDI Danus Division
ARCHERY CENTER
Final Project 2023 | Ancol, Jakarta

02 03 04 05 06
INTERCONTINENTAL HOTEL
Interior Design II : Retail 2021 | Braga, Bandung


Interior Design IV : Hospitality 2022 | Ancol, Jakarta
AMOREPACIFIC
MILK TEA HOUSE
Interior Design I : Residential 2020 | Kolonel Masturi, Cimahi


Interior Design III : Office 2021 | Pasirkaliki, Bandung

Y RESIDENCE
Residential 2023 | Emerald, Bintaro
08 09

ZEN HOUSE
Residential 2023 | Jakarta Selatan

INTERNSHIP
Domisilium Studio
Conteur Interior
10
JELLYFISH STOOL
11
Furniture Design II 2021 | Display


CONSTRUCTION DRAWING
Plan, Section, Furniture, and Detailed

12
Furniture Design I 2020 | Seating
MISCELLANOUS
Nirmana and Presentation Drawing

Project Final Project
Type Commercial
Location DI Yogyakarta
Year 2023
Showing how archery depicted in “The Hunger Games” movie, through an archery training center and fun archery arena. As a solution for increased number of archery enthusiasts in Indonesia.
Keywords
Archery Training Center | Fun Archery | Thematic
































Designed area for fun archery features ticketing booth, equipment area, seating area, archery arcade arena, and archery tag arena.
Player can buy game tickets through ticket booth, then wait their turn in seating area. Before starting the game, players chose their weapon and armor in equipment area with staff assistance.
There are two game options, archery arcade and archery tag. Arcade games can be played solo or multiplayer, meanwhile archery tag is a team match game with 4 players in each team.


 Archery Tag arena
Seating area
Archery Tag arena
Seating area




Designed area for archery training center features indoor archery range, athlete lounge, and athlete locker.
Indoor archery range features 12 target lanes, each spanning 18 meters with a width of 100 cm. Equipped with soundproof materials, ensuring athletes concentrate better during training sessions.
Lounge and locker room are specifically designed to meet the needs of athletes.. With lounge serving as a living and dining space for athletes to rest before, between, or after training sessions
 6th Floor - Archery Training Center
6th Floor - Archery Training Center


Project Interior Design IV : Hotel
Type Hospitality
Location Ancol, Jakarta
Year 2022
Degung di Ibukota
The soft degung and soothing sounds of nature combined with the luxury of capital city.
InterContinental Hotel in Ancol brings wellness to cure city fatigue, with a touch of luxury degung styled interior.
Keywords
Degung | Luxury | Wellness





























Designed area on lobby features lounge area, receptionist, concierge, and cafe.
Guests are greeted with a central lounge seating area, with a welcoming reception desk placed in front of lounge area, and a convenient concierge desk to the left
Cafe featuring cozy seating with a picturesque view through large windows, perfect for relaxation.








All-day-dining restaurant also functions as buffet during breakfast, with total of 60 seats on indoor and outdoor area.
Spa provide rooms for reflexiology, full body spa, and private room with jacuzzi. While sauna provide pods room fit up to 6 people each for more privacy between guests.
Three meeting room in 4th floor with each room fit up to 18 people, facilitised with projectors and TV.








Hotel rooms featuring a king sized bed, a functional workspace, and a calming color palette, with a backdrop wall shape inspired by one of degung instruments.
Degung Suite Room featured with a spacious living area, a dining area, and a fully equipped kitchen for ultimate convenience. With a separate bedroom with an ensuite bathroom.



Project Interior Design III : Office
Type Office
Location Pasirkaliki, Bandung
Year 2021
Amorepacific is a company from South Korea which focuses on the field of beauty, health, and household.
The “Future of Saung” concept applies Amorepacifics "traditions and future” philosophy.
Keywords
Traditions | Future | Harmony






























Designed area on 4th floor features lobby, office lounge, workspace, meeting room, and director office.
Open space workspace featuring group desks separated by areas, complemented by meeting rooms for focused discussions and team collaboration.
Directors office featuring a separated meeting area and a comfortable lounging area for relaxation.





Designed area on 5th floor features cafeteria and break room.
Office break room designed for relaxation and fun, featuring a pool table, foosball, darts, and collection of board games, with casual seating area for employees to unwind and socialize.
Office cafeteria featuring pantry, offering a space for employees to dine and socialize, during breaks.



Project Interior Design II : Retail
Type Retail
Location Braga, Bandung
Year 2021
Feminine Blush
Representing feminine beauty with blushed look.
Following the brand image of Makeupuccino, this retail store showing trendy feminine beauty inspired by blush, combined with heritage building Au Bon Marche
Keywords
Feminine | Beauty | Trendy






















Retail area as a main part of this building, fills from entrance to half of the building. With cashier conveniently located near entrance, and vibrant display area in center showcasing latest products.
Cafe in the back of the retail stores display area, offering as a waiting area for guests and those accompanying shoppers.


 Cafe
Cashier
Cafe
Cashier
Project Interior Design I : Residential
Type Residential
Location Cimahi
Year 2020
Milk Tea
Giving warmness and calming environment for a family of four within 90sqm area.
Inspired by the warmth and calmness of milk tea.
Keywords
Calming | Warm | Mid-century
























The first floor incorporates an open space layout that combines living, dining, and kitchen areas, separated from the front door by a foyer for better privacy.
Master bedroom featuring an ensuite bathroom, with neutral color palette and natural wood accents throughout the bedroom. Ensuite bathroom designed with a soothing monochrome palette, wood and brass accent.



 Master Bathroom
Master Bedroom
Master Bathroom
Master Bedroom

Home office on the second floor for fathers work, equipped with a desk, open cabinet, and a balcony, all in neutral colors and natural wood finishes.
Daughters bedroom with pink color palette, featuring a study desk and bed with curtains copying a theater, reflecting her love for theater.
Sons bedroom with a soothing blue color palette, complete with a bed, study desk, and wardrobe.


 Sons Bedroom
Daughters Bedroom
Sons Bedroom
Daughters Bedroom
Project Freelance
Type Residential
Location Bintaro
Year 2023
Modern Zen
House renovation for senior pair who prefer simplicity and monochromous looks.
Scope of work : concepting - layouting - 3D modeling - rendering
Keywords
Serene | Natural | Minimal | Calming





























Upon entering from front porch, a credenza is placed in foyer in front of understairs storage for bike and shoes.
Living area can fit the whole family including the couples daughter and grandchildren. TV backdrop with cabinets can be used to store small miscellaneous items.
Dining area with 6 seater dining table and a dry kitchen designed to keep area clean from cooking mess.
 1st Floor
Foyer
1st Floor
Foyer



A second living room as a landing area on 2nd floor also functioned as praying room, with cabinets for bags collection storage.
Guest bedroom with ensuite bathroom is used for the couples daughter when visiting once in a while.
Master bedroom for the couple is facilitated with walk in closet and ensuite bathroom. A private balcony also exist within bedroom area as a smoking and fitness area.
 Guest Bedroom
2nd Floor
Guest Bedroom
2nd Floor


Project Freelance
Type Residential
Location Jakarta
Year 2023
Bringing zen in a modern spanish revival styled house.
Scope of work : 3D modeling
Keywords
Serene | Calm | Zen



A living room is located in the front center of the house, with seats facing window outside. Dining and kitchen area located beside living area with dining table and bar area side by side.
Master bedroom featured with walk in closet and ensuite bathroom connected to a separate meditation room.




The mezzanine features a library with work area that can be used for both work or relaxing. With a separate office room complete with its own bathroom, offering a private working area.
 Guest Bedroom
Guest Bedroom


Works during internship at Conteur Interior and Domisilium Studio


