

CONTENT

01 How Vernacular Architecture Affects The Global | Graduate | level :02, term: 01-02 02 Union Station Square | Graduate | level :01, term: 01 03 Rakhaine Cultural Center | Undergraduate | level :05, term: 03 04 Net-Zero Mixed Use Office Building | Graduate | level :01, term: 02 05 Art Gallery | Undergraduate | level :03, term: 02 06 Rethinking Housing Design | Undergraduate | level :04, term: 01

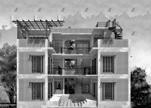


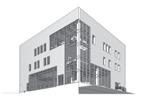



Academic Professional
07 Ayna Burir Adar Resodence| Natore 08 Factory Building | Bravo Apparel Manufacturer Ltd | Dhaka 09 Dining Hall | University of Science & Technology, Chittagong (USTC) 10 Academic Professional | Architectural Exhibition | North South University, Dhaka
HOW VERNACULAR ARCHITECTURE AFFECTS THE GLOBAL:

LESSONS FROM BANGLADESH
Remakri, Thanchi | Bandarban, Chittagong Division, Bangladesh
M. Arch Thesis | Project Year | 2020-2021
Duration | 14 weeks
Studio 701 | Level 02 | Term 01-02
Instructor | Jeff Kruth (Instructor), John Reynolds (Thesis Chair), Gerardo Brown Manrique, John Becker & Diane Fellows (Thesis Committee)
In the design process of the M. Arch thesis, the focus was to evaluate the thesis question through the design while respecting the cultural values in the contemporary era. One of the main goals of this thesis is to bring in the essence of the culture of a specific region in Bangladesh without mimicking it. Additionally, this research puts together different traditional & modern strategies into the design, which will not only increase the quality of life in the community but also significantly enhance the cultural values in the global platform. Hence, the thesis question is “If local regions are affected by spe cific traditiona cultural building fabric that is considered vernacular to a place, in the contemporary era of globalization, can vernacular architecture inform and influence the particular changing of social and environmental conditions?”
01 | M. ARCH THESIS

02 | M. ARCH THESIS
SITE LOCATION
THANCHI UPAZILA MAP
SITE ANALYSIS
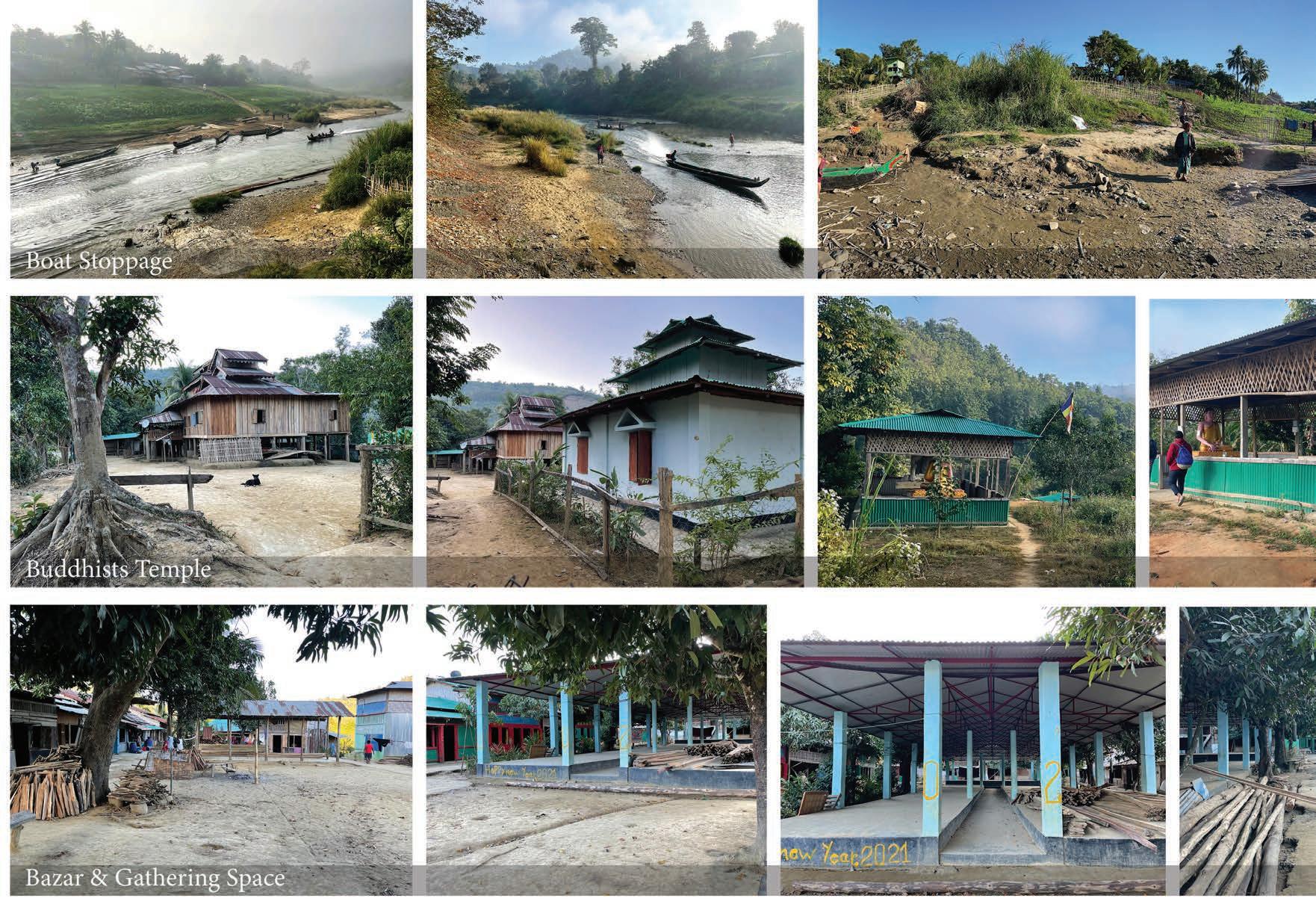
The site is situated in Remakri area, inside Thanchi Upazilla, which is at Bandarban District, Chittagong Division, in Bangladesh. This red dotted line is showing the site entry. Population in Thanchi is about 17,000 people and Remarki area is about 4000 people, the literacy rate is very little in my site about 3.63%. Most of the Indigenous communities belong to this upazilla. There are some of the existing structures in Thanchi Area such as buildings, boat stoppage area, bazar, housing, parking space, and bridge. The area of the site is 96 acres. Total population in Remakri is 4069 people, total area is 24,320, and literacy rate is 3.63%. Some of the existing structure in Remarki are: boat stoppage area, buddhist temple, which is about 30 years old, Bazar/ gathering space, Boarder Guard Camp as it is nearer to Myanmar boarder, School, and Housing settlements. There is a waterfall just adjacent to the site as well.



 THE MAP OF BANGLADESH SHOWING DIVISIONS
THE MAP OF BANGLADESH SHOWING DIVISIONS
03 | M. ARCH THESIS



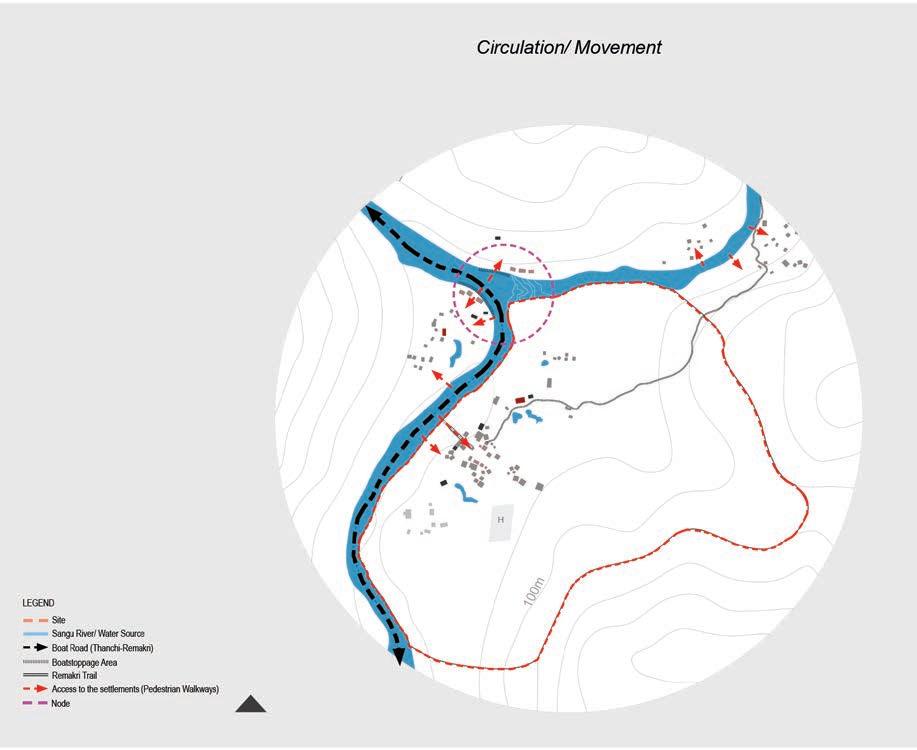


04 | M. ARCH THESIS
EXISTING BUILDING FORM & MATERIALS

• The topography of hilly area signifies the mountain ranges that rises steeply, where the hill ranges and the river valleys are longitudinally aligned, where the hill ranges have an average elevation of over three hundred meters.
• Houses in this area are built on stilts above the ground to get rid of wild animals and be secured and to protect from the water flow during rainy season.

• The settlement in this region inspires from the nearby waterbody or JHIRI; basically, the location of JHIRI determines the settlement pattern as there is lack of drinking water. The houses are placed in an irregular pattern raised beside the JHIRI direction. The building forms in hilly area are generally in square shape.
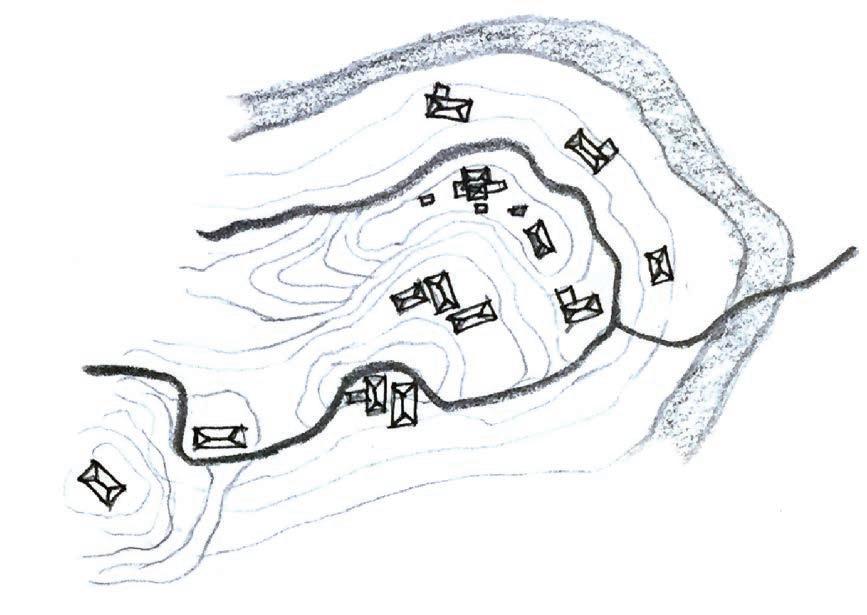

• An elevated platform known as MACHANG is created at front part of the house with each built form and acts as courtyard.
• These houses are built on stilts, extrovert in nature, and living zones are too small because of the limited space.
Location of Waterfalls determine the settlement pattern in Hilly Area
House form & shape in Hilly Area
05 | M. ARCH THESIS
House on bamboo slits in Hilly Area
Available local materials at Remakri are bamboo, wood, mud, straw, water reed etc. A combination of sustainably grown tim ber, bamboo, natural materials, and recycled materials were used to construct much of the house framework. A split-roof and operable shutters allow natural ventilation to flow through the home, while the angled and overhanging canopies mitigate solar heat gain.
Existing Plan: Type 1


Existing Plan: Type 2

06 | M. ARCH THESIS


07 | M. ARCH THESIS
Exploded Axon: (Type 1) Exploded Axon: EXISTING BUILDING FORM & MATERIALS
This new structure is designed at the center of the community, which acts as a community space/ gathering space. The major programs or festivals take place in this space. New Materials/ permanent such as brick, concrete, steel, corrugated sheets are being used at this moment. Built for resiliency, the structure is elevated atop precast concrete pillars to protect against flood risk. This freestanding structure allow natural ventilation to flow through the structure while the angled and overhanging canopies/ roof mitigate solar heat gain.

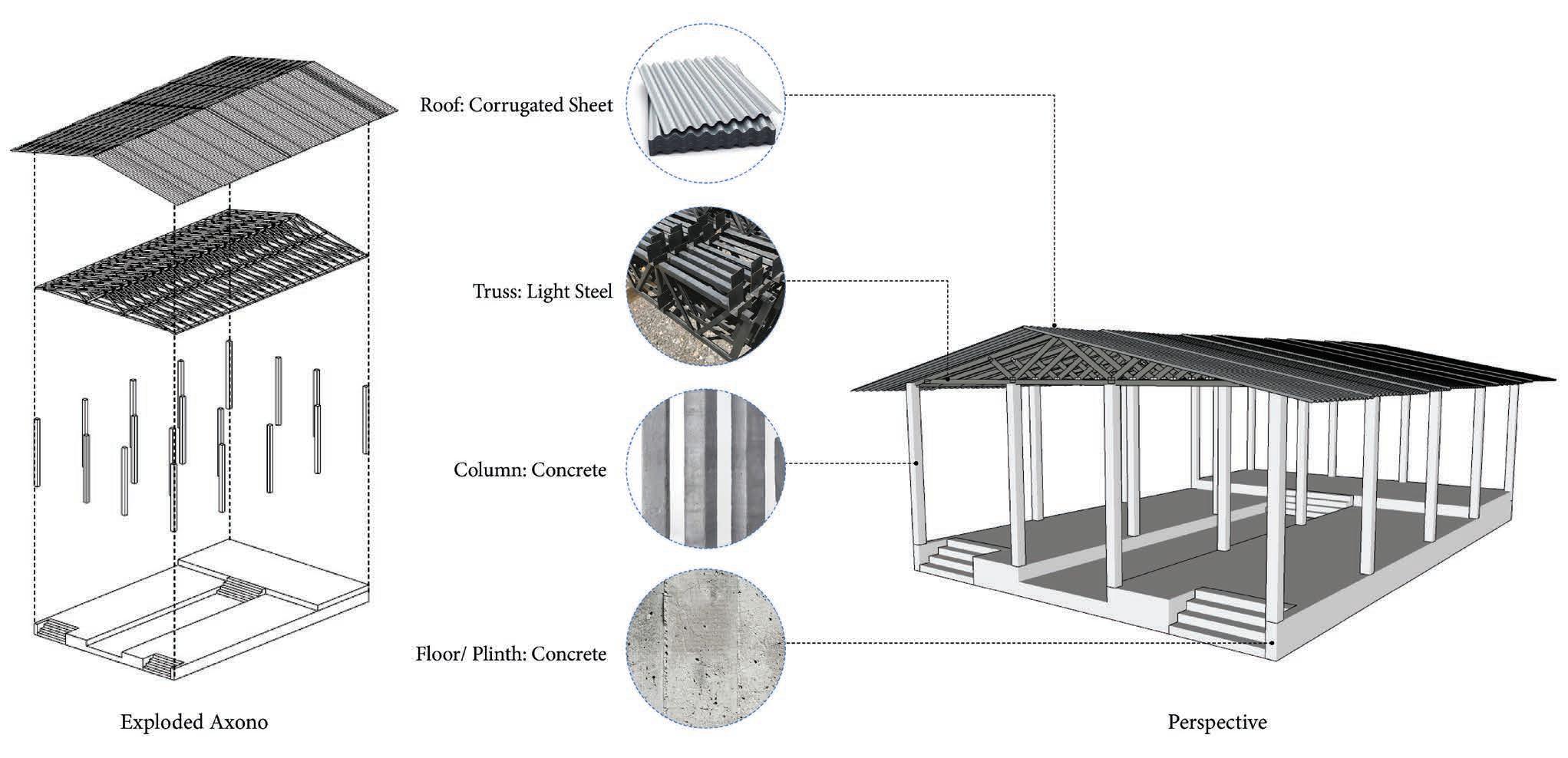
(Type 2)
Exploded Axon: (Type 3) Perspective: (Type 3)
08 | M. ARCH THESIS
MASTER PLAN | PROGRAMATIC DIAGRAM


Total Population in Remakri: 4069 people Area: 24,320 Literacy rate: 3.63%
Population of the site : 700-800 each family 8-10 people each family 4-5 children total of 350-400 children
Existing Structure: Bazar, Temple, Housing settlements, Boat stoppage area, BGB camp, Helipad
Design Principles

Concept Spatial Diagram

09 | M. ARCH THESIS






10 | M. ARCH THESIS
SURROUNDING NEIGHBOURHOOD
Floating Market
The importance of water transport in this area is very significant, which a big part of daily life. The concept of floating market proposes with greater social and cultural significance which emphasizes on community design for balancing the water condition and local commercial. The emphasis on public open space and facilities is a key factor access to the water recreational amenities, and tourism.
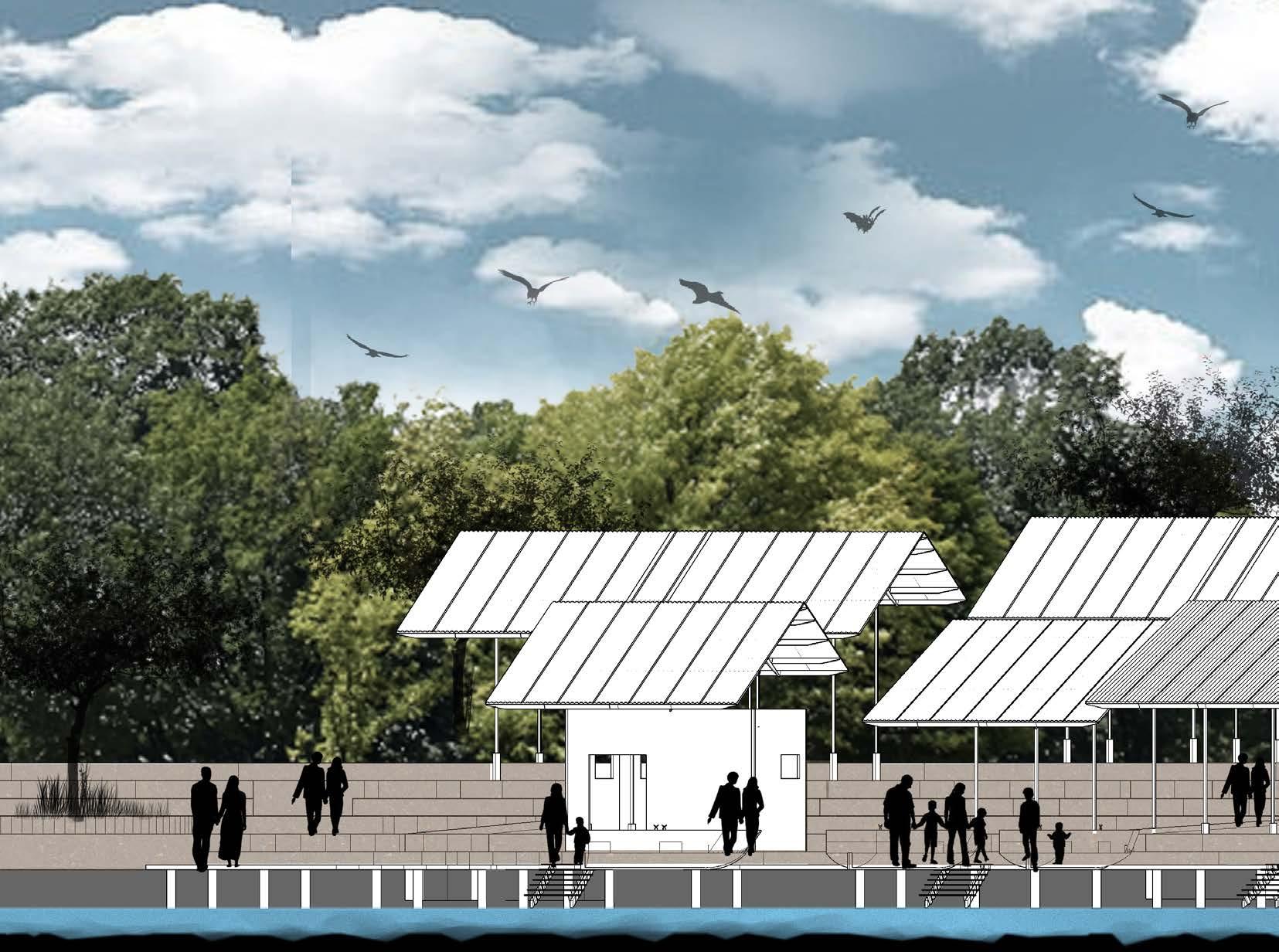


River Edge Walkway
The growing interest in recreation around the river, the creation of a new continuous network of public pathways and spaces moving north & south along the river has the potential to re define the relationship with the river edge, connecting people and communities. By merging the disconnected residual spaces with a continuous pedestrian and bike path, people will be encouraged to visit and gather in the public open space and enjoy moving seamlessly along the river and across the connective gateway.
Public MACHANG
The idea was to create a gathering space that will tie the community with their daily activities. This public MACHANG/ elevated platforms are inspired by the traditional one and use as a common place to meet & gather, do their daily activities. Lower parts of the platform used as open markets, shops, restaurants, and play areas for kids. The elevated platform can be used for different programs and festivals.
Floating Market
11 | M. ARCH THESIS


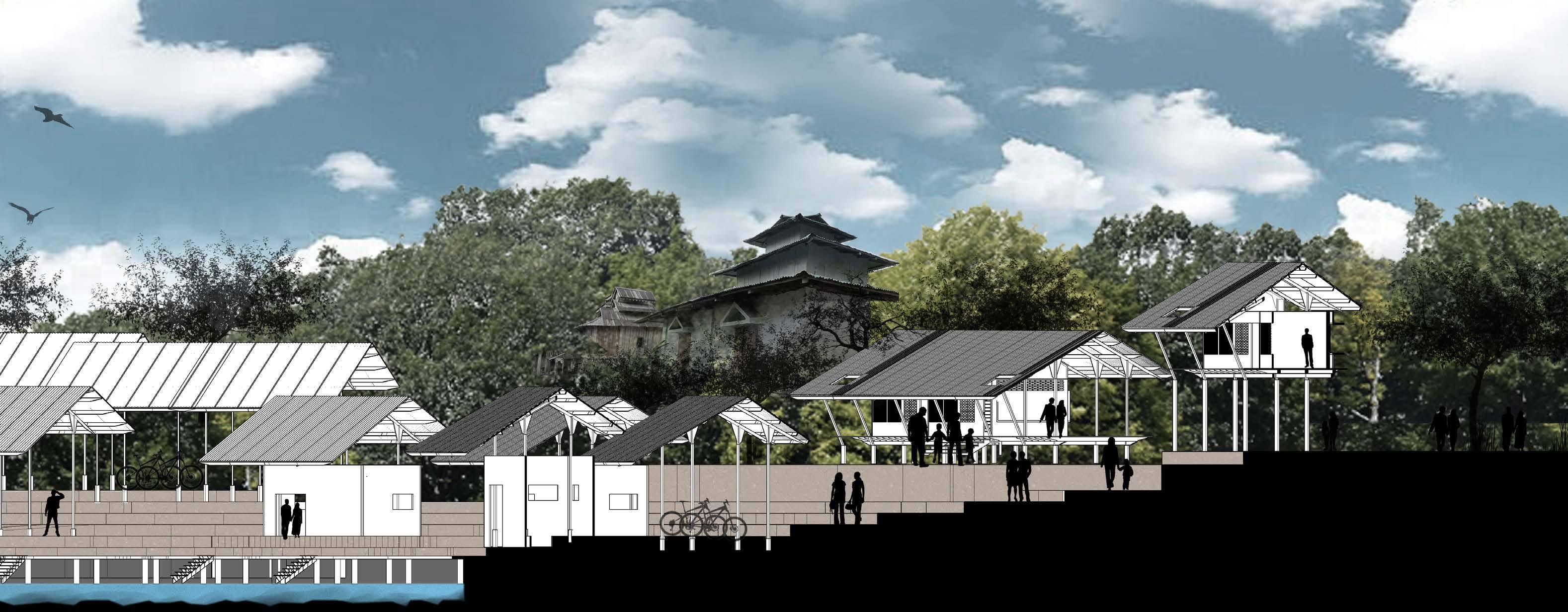
12 | M. ARCH THESIS Section
River Edge Walkways
Temple
Public MACHANG
River Edge Walkway
Public MACHANG
HOUSING SETTLEMENT





Form is inspired by the existing contures / landscapes. This placement will have the view of the river/ waterfall. Each housing will have their own private and semi-private space facing towards the mountain. Three housing unit will have a common gathering space. In this Remakri Area, the design has proposed three types of housing in relation with the size of the family. Big and small, each type is having open terraces, gardening space, and also focusing on central point which is common gathering space.
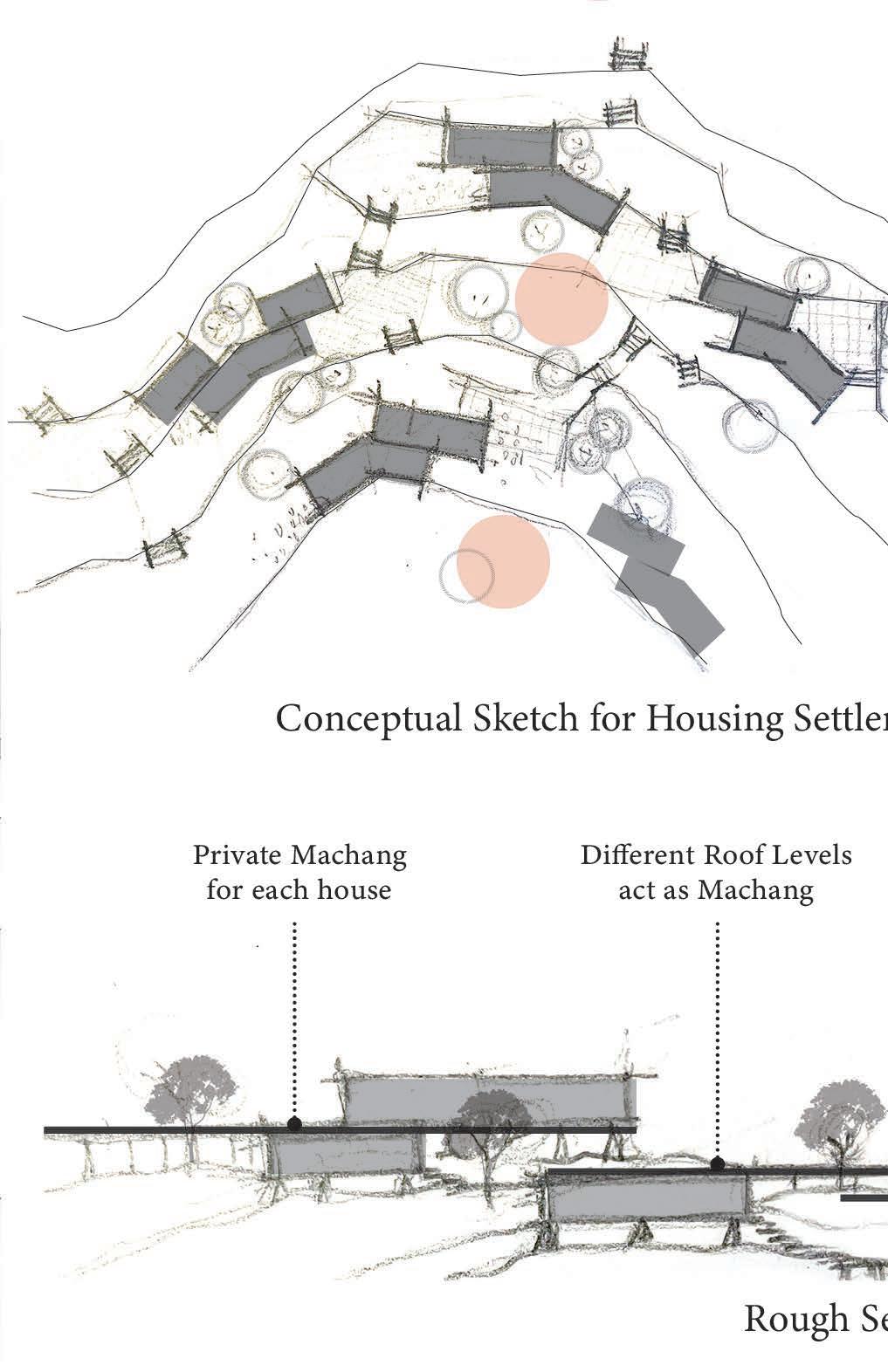
 Connecting Blocks
Connecting Blocks
13 | M. ARCH THESIS
Traditional Block Linear Form Opening Views




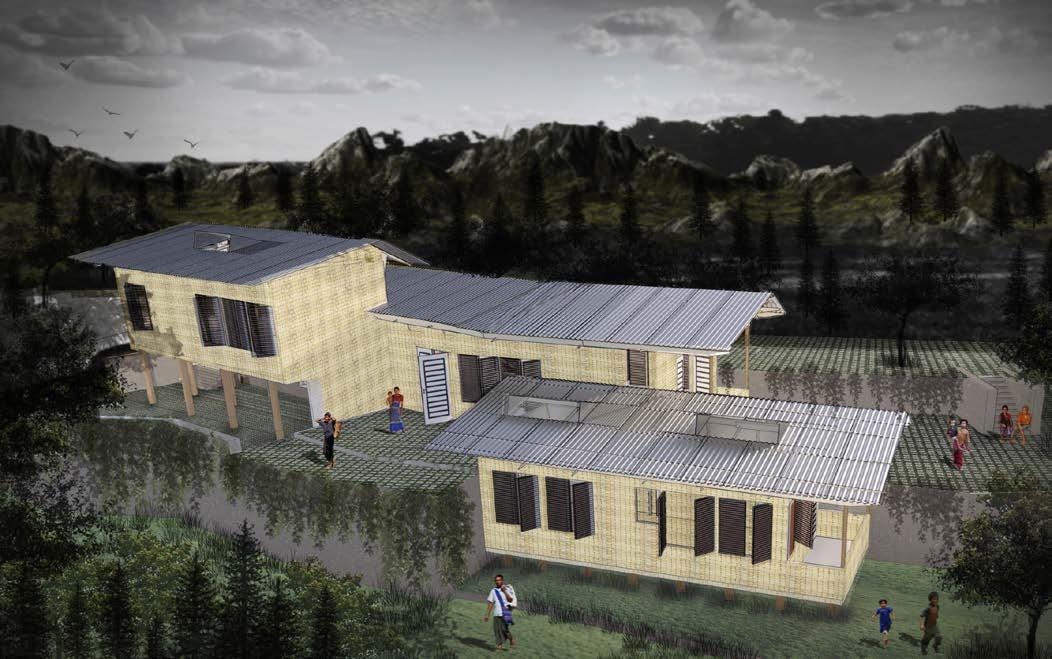




14 | M. ARCH THESIS Section
PROPOSED SCHOOL
Nursery
Library & Lab
Entry
This project has proposed both primary and secondary schools as this site does not have school and the rising number of children being illiterate is very alarming. The planning has inspired from the zigzagging pathways on the contour landscape that connects the classrooms at different levels. In terms of the movement of children, the design also planned the play area in between the classrooms. So, at the entry point it has placed all the common programs such as admin office, canteen, and Lab. And then primary and secondary classes. In addition, the design also puts the vegetation/ gardening for the children to help them grow the importance of nature.
Admin
Canteen & Dining
Primary Secondary
Secondary
School Plan (Showing Spaces at Different Levels)



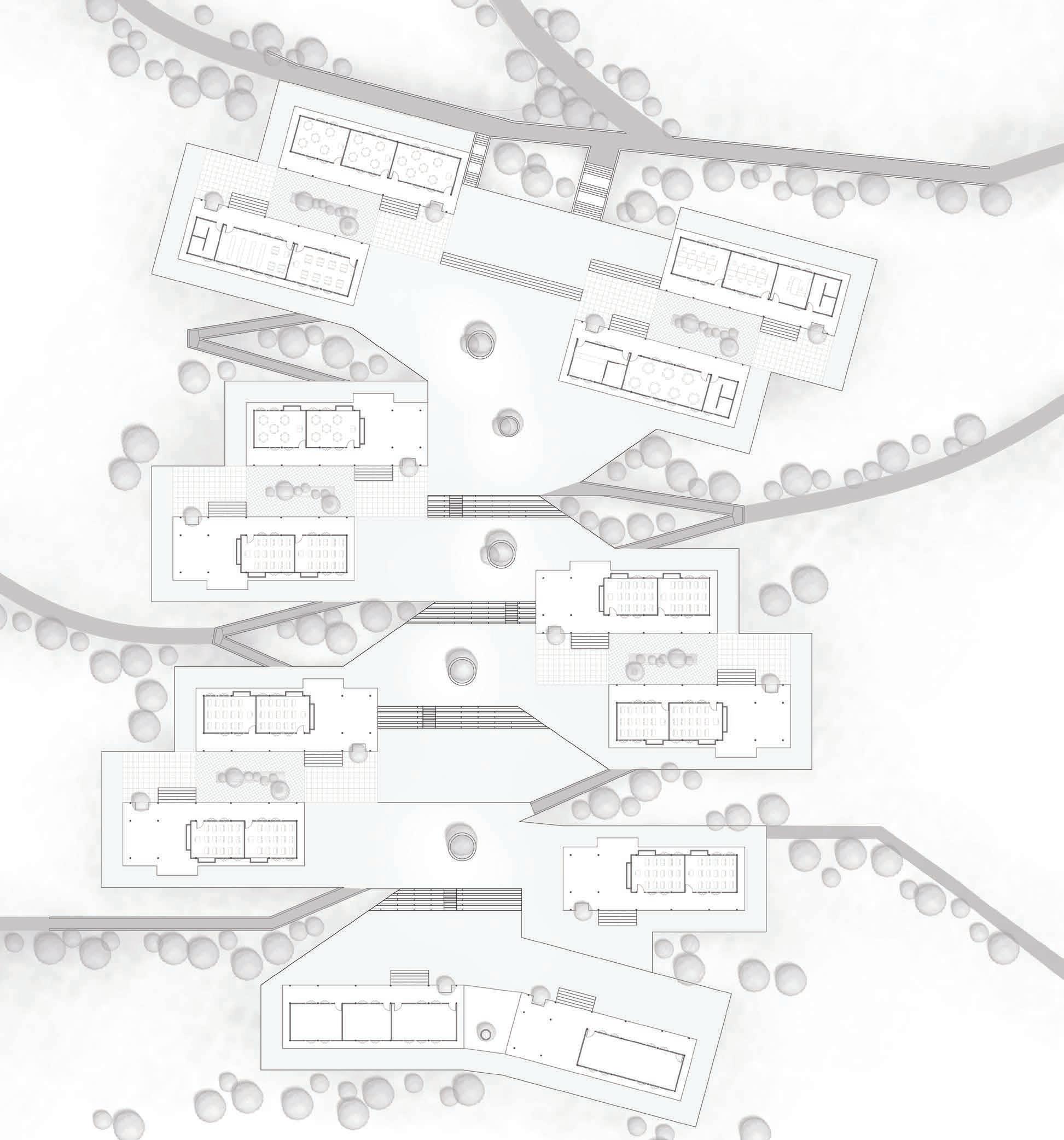

Scale:1/32”-1’-0”
Primary
Secondary Multipurpose
15 | M. ARCH THESIS
• During the day, the building can be opened up, revealing a lightweight structure that allows to flow the natural breezes without any interruption.
• The structure could fluctuate with the natural changes of the environment.

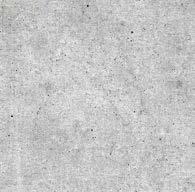
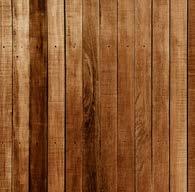
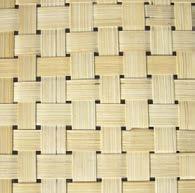

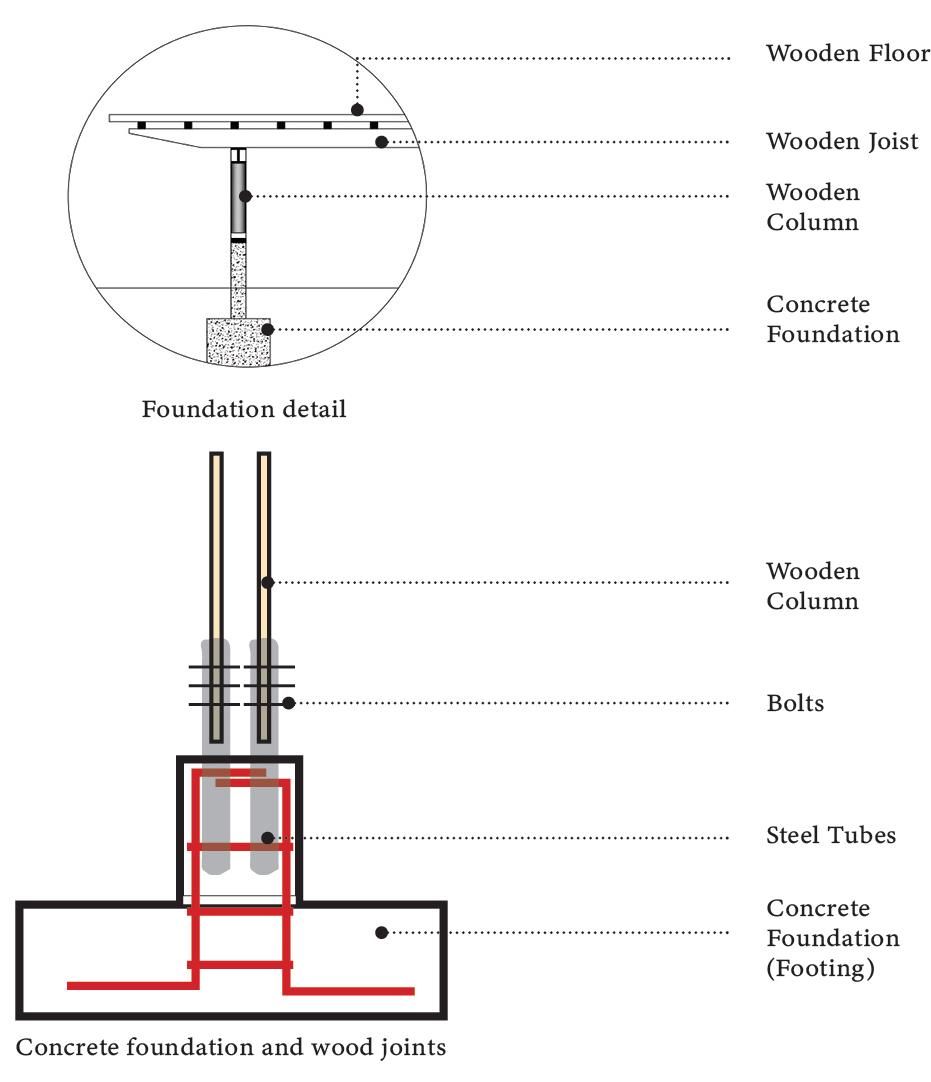





• Allow the air to flow below.
• Raised above (MACHANG) to avoid flood during monsoon season.
16 | M. ARCH THESIS
MATERIALS & TECTONIC STUDY Common Programs (Admin) Common Programs (Cafe) Play Area Play Area Outdoor Shaded Classroom Outdoor Play Space Secondary Classroom Multipurpose Hall Primary Classroom Section Wooden Purlins Wooden Rafters Handwoven Bamboo Matt Wooden Floor Wooden Column Concrete Foundation Corrugated Metal Sheet Exploded Axon
3D
3D SECTION & RENDERINGS
Some of the design strategies and the masterplan are focused on the localized clustered settlements, spread throughout the context as it moves through, connecting the fragments of the existing fabrics, and bringing the essence of the locale. The master plan connects different programs at different levels on the contour landscape, which are stitched together and focused on some specific programs such as housing and school. The design has explored the site -con text and the local pattern of living to extract the criteria to develop cultural sustainability to the future development and provide a sustainable design solution to the community through built environment.
The has shown a strategy that can provide an in-between relationship among different pro grams and functions, the journey amongst them and between them, in a way that supports the context and contour landscape. Therefore, this thesis wants to address that we need to think strategically to connect the vernacular globally as these buildings provide great bioclimatic characteristics and prove to be real examples of architectural sustainability, which affects the buildings in Bangladesh as well.
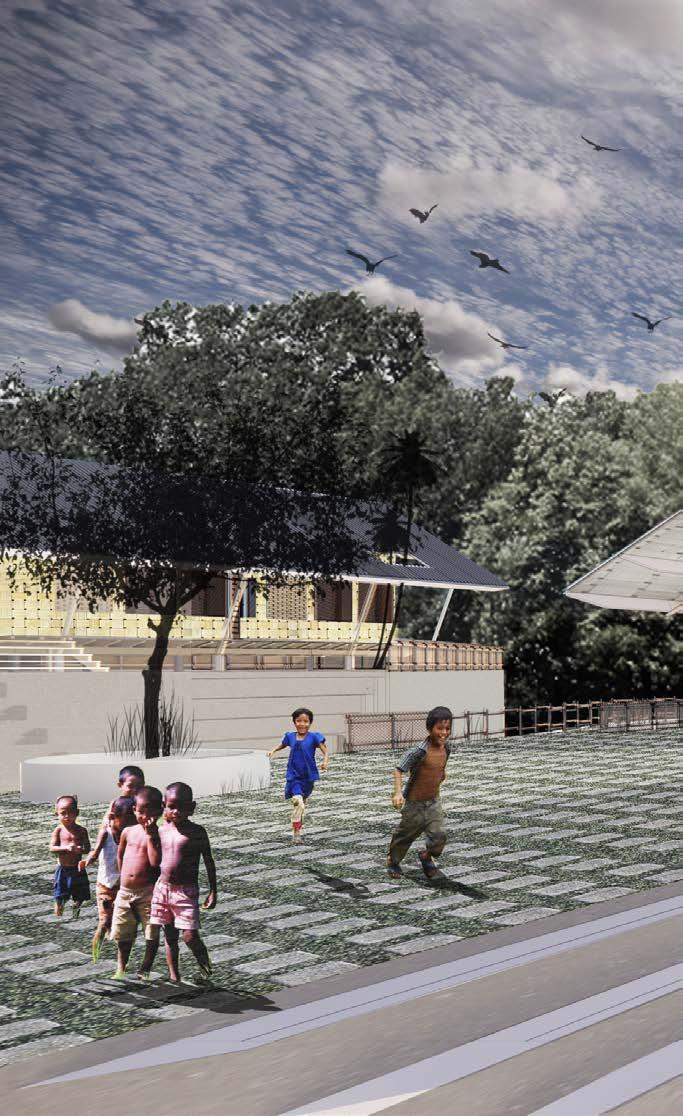


View from the uphill towards the river
 Open Play Area Open Play Area Shaded Outdoor Classroom
Shared Common Space Vegetation Entrance
Open Play Area Open Play Area Shaded Outdoor Classroom
Shared Common Space Vegetation Entrance
17 | M. ARCH THESIS
Aerial
Outdoor classroom
Play area



view with the context

Connected pathways
18 | M. ARCH THESIS
AUGMENTED REALITY IN ARCHITECTURE

Oxford | Ohio, USA
Thesis (Next Phase)| Project Year | 2021 Duration | 3 weeks
Mind & Medium | Level 02
Instructor | Murali Paranandi
Augmented reality (AR) is an enhanced version of the real physical world that is achieved through the use of digital visual elements, sound, or other sensory stimuli delivered via technology. It involves overlaying visual, auditory, or other sensory information onto the world in order to enhance one’s experience. With this interesting and significant experience, it continues to develop and become more pervasive among a wide range of applications.
In architecture, to understand the existing build forms, it is necessary to engage the design with the context, material, details, and visual & tactile experience. This experience can be expressed through the regional quality of a structure, its construction method, and the cultural richness of a building of that specific area. To have an experience with the built form in the site and create consciousness in architecture by using AR, this project extends the next phase to develop a relationship with the design to the site context. Sketchup has been used to build the model and took one of the buildings from the thesis project to experiment with AR. The experiment has also used Adobe Photoshop and Adobe Aero to build scenes that would dominate space, providing the user an opportunity to look and move through the designs. This is the most intuitive way to build, view and share immersive AR experiences and provide a platform for work with rich narratives that will be both passive and interactive.
The focus was to see how the design looks on the actual site in relation to its surroundings, and take that in AR, take a video, share the link on the experience with the clients/ stakeholders, and in some cases to build deeper brand engagement experiences, where there is more interactivity and the design itself can tell a story.
19 | M. ARCH THESIS
Outdoor Experiment of The Model
Side View


Front View

20 | M. ARCH THESIS
AR INTERACTIVE EXPERIENCE
To make the video or see the model in a apecific space, Adobe Aero can position all those virtual set, and then basically everybody can just be walk-in in the set. The 3D model has been taken from Sketchup with an obj file and import that file in Adobe Aero which was installed in an ipad. AR in Aero is very intuitive, there are lot of predefined triggers and actions, so one can combine, and layer as many as they want on top of each other, then create a little bit more complex interactive experience. It is really interesting to play with the idea of space and placing digital assets into an environment and looking at how other people interact with that, without even knowing that they are around it.


By using Aero, it was able to walk through the design at scale and experienced how it feels when anyone would be in the AR experience. Though the real site (M. Arch thesis) was not nearby it was managed to have an experience with one of the models just outside an apartment and placed it to see how it feels in the site context that is designed for that dedicated space. It also gave some idea about the surrounding buildings, which also very helpful while designing any building.
Moreover, Adobe Aero helps to explore and transform the design in architecture and develop an understanding with the site-context. Exploration around transformation shows how we can use AR to show how things evolve from a visual perspective, es pecially with the idea of design/ art changing throughout times. it is a direct conver sation and it is a certainty that augmented reality provides opportunities to enhance user experiences beyond measure. Therefore, the future will belong to AR when it improves task efficiency or the quality of the output of an experience for the user.
Indoor Experiment of The Model (On the Tabe) Resizing
21 | M. ARCH THESIS
3D Model from Sketchup to Adobe Aero


 Recording The 3D Model Rotation in ipad Resizing 3D Model (in the ipad)
Recording The 3D Model Rotation in ipad Resizing 3D Model (in the ipad)
22 | M. ARCH THESIS
3D Model (Drag with Fingers to Resize)


UNION STATION SQUARE 320 S. Canal St. | Chicago, Illinois M. Arch | Project Year | 2019 Duration | 12 weeks Studio 601 | Level 01 | Term 01 Instructors | Craig L. Hinrichs, Drew Nieman & Steve Nilles 23 | UNION STATION SQUARE
would
the site, surroundings.
site ed by high-rise
with ground ground space such residential
IDEA To design that
surroundings of
view of through The
axis
design a mixed-use high-rise building, the focus was to create a place would emphasize and interact with its users, public, and the surroundings as well. The old union station, which is situated at the north site, and is also the main interaction point among the whole site surroundings. Keeping this in mind, the whole concept developed with a creating an exciting neighborhood as well as lively landmark public gathering and interaction.





is located at the center of Downtown in Chicago, Illinois surround high-rise buildings. The concept was to connect the union station with the podium plaza entrance by lifting up the podium above the to create a clear see through axis without blocking the entire by heavy mass. The see-through plaza serves as multifunctional such as exposition space, gathering space for the office people, residential people, and public as well.

24 | UNION STATION SQUARE 0 10m 20m 5m 30m 40m 50m Ground Floor Plan
Tenant Amenities Retail Office Residential Legend
Site A’ A Site
Conceptual Sketches
Podium lifted above to create an open axis on ground level Typical Podium on ground level
Plan
RETAIL
Retail: 200,000GSF (3 floors)


Tenant Amenities: 50,000SF (1 Floor)

Parking: 3 levels, 600 spaces
OFFICE
Office: 1,011,840 GSF Office: 833,342 RSF Total: 85%
Average Floor Plates: 25,000sf

Fluted Glass

RESIDENTIAL

Residential: 3,86,100 GSF Residential: 3,32,640 RSF Total: 86%
Average Floor Plates: 7,150sf
Program
Total Builadable Area: 1,519,716 SF FAR: 12


Building Information
The two towers have a distinct characteristics of different usage type. One is office building and another is residential building. There is a transitional space in between this two towers at podium level. This intermediate and central green gathering space will work as a community space as well as leisure space both for office and residential user. This project has five major functions:


- Office (65%), which includes 1000000 RSF Class A+ high-rise office tower, - Residential (20%), which includes 300,000 RSF apartment tower, - Retail (13%) of 200,000 GSF of retail space in podium levels, - Tenant Amenities (3%) 50,000 SF shared tenant amenities facilities at podium level, and - Parking, Loading and Services.

Podium
space Ground Level Retail space Level 1 Level 2
Level 3
1. Venetian blinds 2. Blind pocket and header 3. Curved chicken head transom 4. Structural silicon 5. Weather seal 6. Curtain wall dead load bracket 7. Metal Trim 8. Sill cover plate 9. Joint between cover plates 10. Horizontal transom 11. Structural silicone 12. Curved IGU (Monolithic outboard with a laminated inboard) 25 | UNION STATION SQUARE
Public gathering
Tenant amenities space Tenant amenities space
Public space Podium top

Public Plaza Podium Top Retail & Amenities Entrance Residence Entry Central Gathering Space Office Terraces Office Terraces Residential Terraces Office Building Shared Common Space Office Building Office Entrance with a connection of the see-through plaza & linking the neighborhood Residential Building Residential Terraces Residential Building Secondary Entrance Common Entrance Bringing Nature inside the building & creating a neighboring hub 26 | UNION STATION SQUARE
Public Space

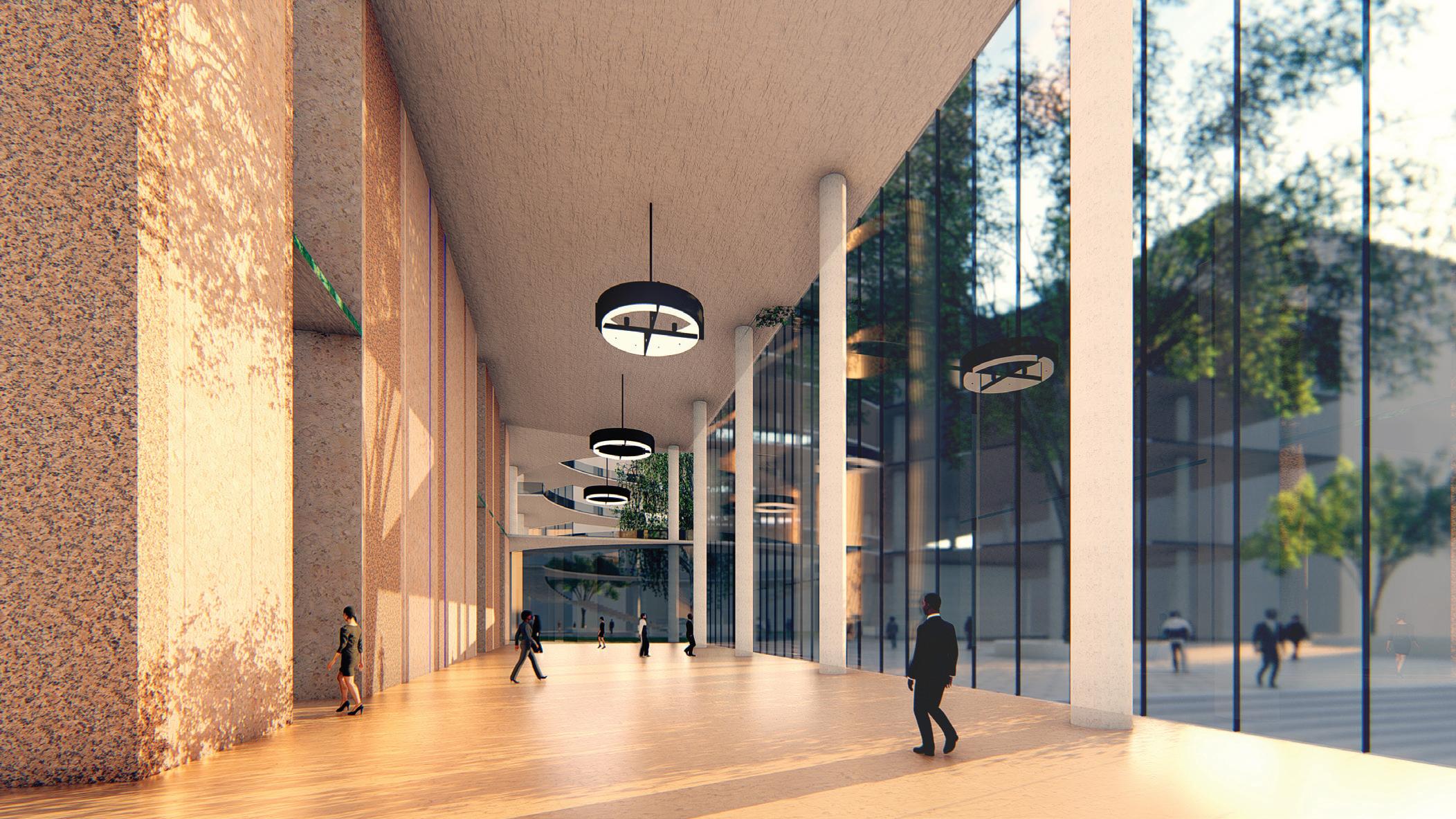
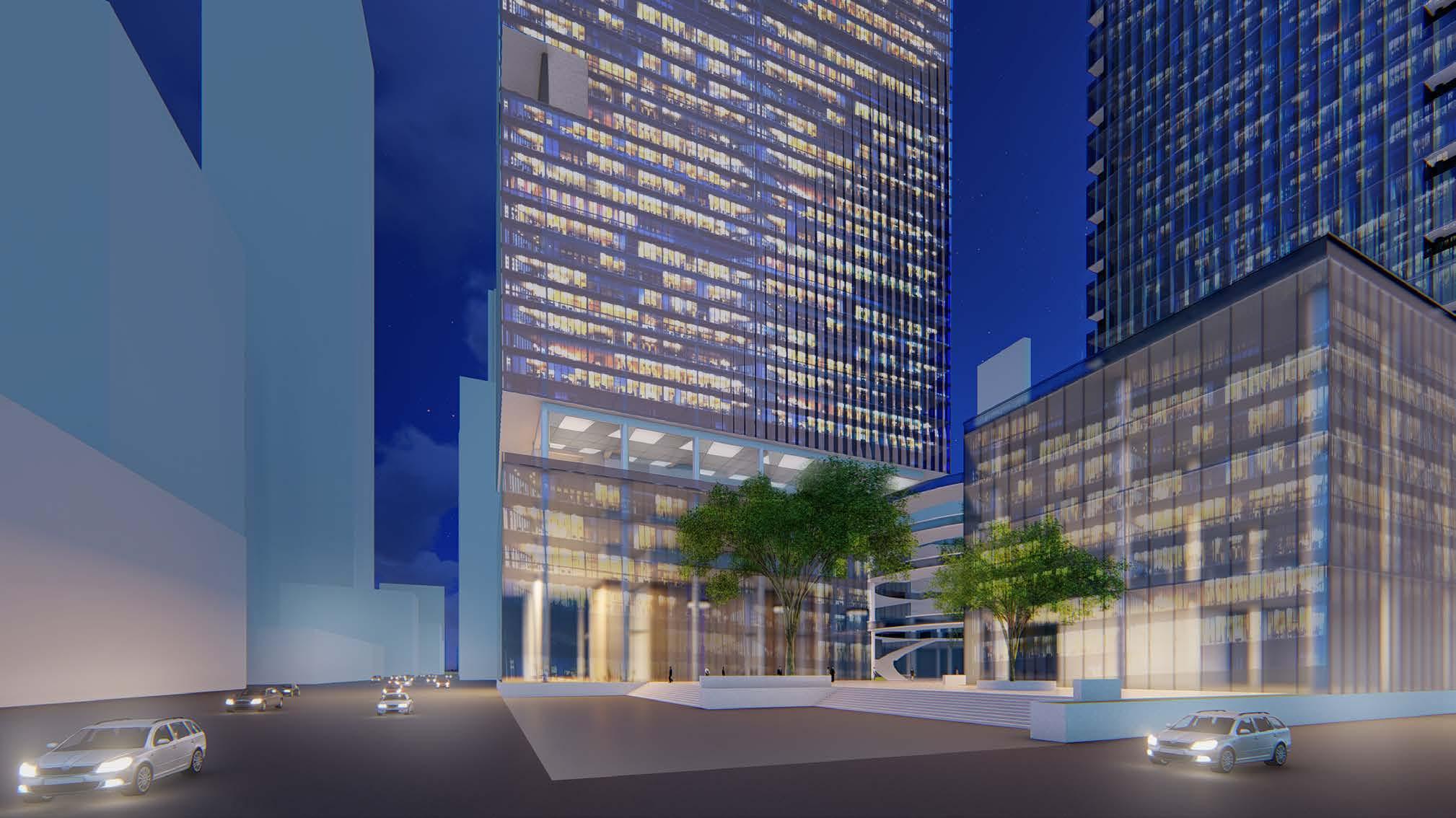


Public plaza connects retail space and amenities space, which include café, food and beverage areas, and high end grocery store. Central gathering space has a circular sculpture stair that goes up to those spaces. The main idea of this central see-through plaza is to connect people with nature in the midst of the concrete jungle of Chicago downtown while considering sustainable factors that ensure to achieve the building’s LEED Platinum certification as well.
 Office building’s lobby space
Office building’s lobby space
27 | UNION STATION SQUARE
form the road
Central gathering space
Entrance Plaza View
Some of the office space has their own terrace in low-rise and mid-rise floors. An outdoor space high above ground level, offering sweeping city views and a space to relax, is one of the most attractive features for office spaces in this building.

Legend Service Office
Outdoor Cafe (Office Building)

Office Floor Plan
Low-Rise(Type:1)
0

Office Floor Plan High-Rise

Office Floor Plan Low-Rise(Type:2)


28 | UNION STATION SQUARE
Low-Rise Mid-Rise High-Rise 5m 10m 20m 30m 40m 50m
Office Floor Plan Mid-Rise
Outdoor Cafe Sitting
Office Terraces




The main idea of designing the office terraces is to create stepped offices in commercial building covered in plant-filled terraces and bringing the nature closer to the user even at the top level away from the ground. With views of skyscrapers plus lush plants around the perimeter, the terraces are an ideal place for employees to take a break and breathe. This space will also be used for informal meetings with clients and colleagues.

North Elevation 0 5m 10m 20m 30m 40m 50m 29 | UNION STATION SQUARE Corner office space
Meeting space



30 | UNION STATION SQUARE Section AA’
space viewing the full city
One Bedroom, 1120sft
Studio Apartment, 650sft




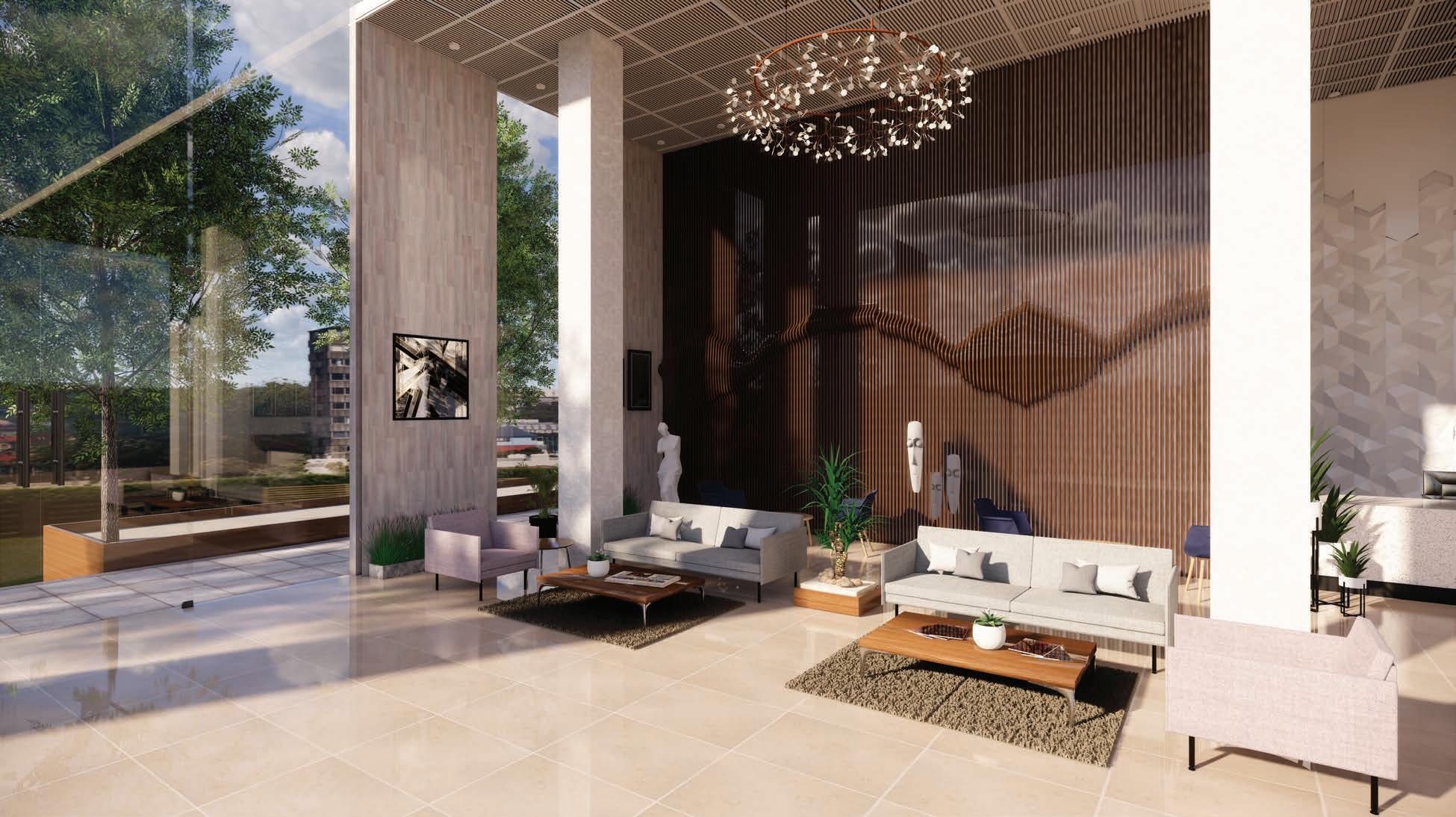

Residential Building’s lobby space welcomes everyone and brings forward a contemporary lifestyle full of elegance and charm. The studios, one, and two-bedroom apartments feature open-concept layouts with premium finishes and fixtures while the community amenities and services provide everything an individual needs for a comfortable apartment living experience in Chicago, IL.
The apartments have stunning views of Downtown Chicago because it is situated in one of the prime locations of River North.
The apartments have stunning views of Downtown Chicago because it is situated in one of the prime locations of River North.
Two Bedroom, 1400sft
Two Bedroom, 1400sft

Residential Floor Plan (Type:1)
Residential Floor Plan (Type:1)
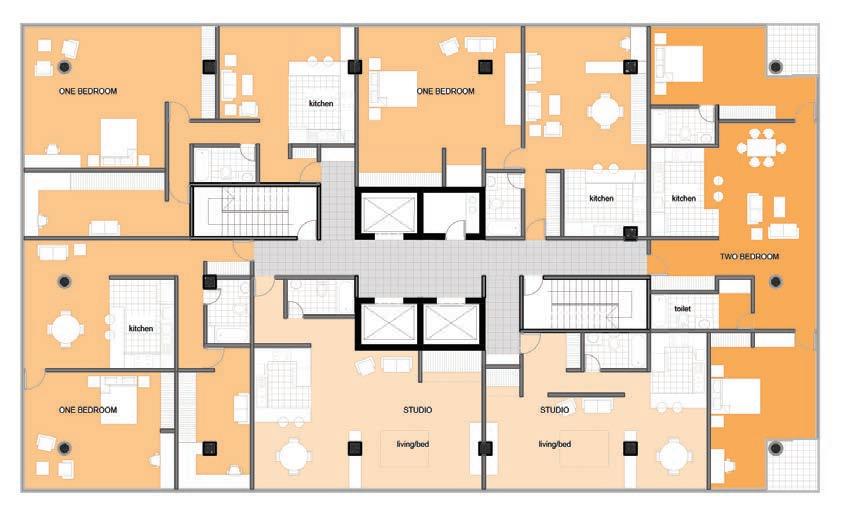


Legend
Two Bedroom Legend
2m 4m 6m 10m Residential
31 | UNION STATION SQUARE
Floor Plan (Type:




0 2m 4m 6m 8m 10m Residential
Studio Apartment One Bedroom Two Bedroom 0 2m 4m 6m 8m
Residential Building’s lobby space welcomes everyone and brings forward a contemporary lifestyle full of elegance and charm. The studios, one, and two-bedroom apartments feature open-concept layouts with premium finishes and fixtures while the community amenities and services provide everything an individual needs for a comfortable apartment living experience in Chicago, IL.
0 2m 4m 6m 8m 10m
Studio Apartment One Bedroom
Floor Plan (Type: 2)
Residential building’s lobby space
Residential building’s reception
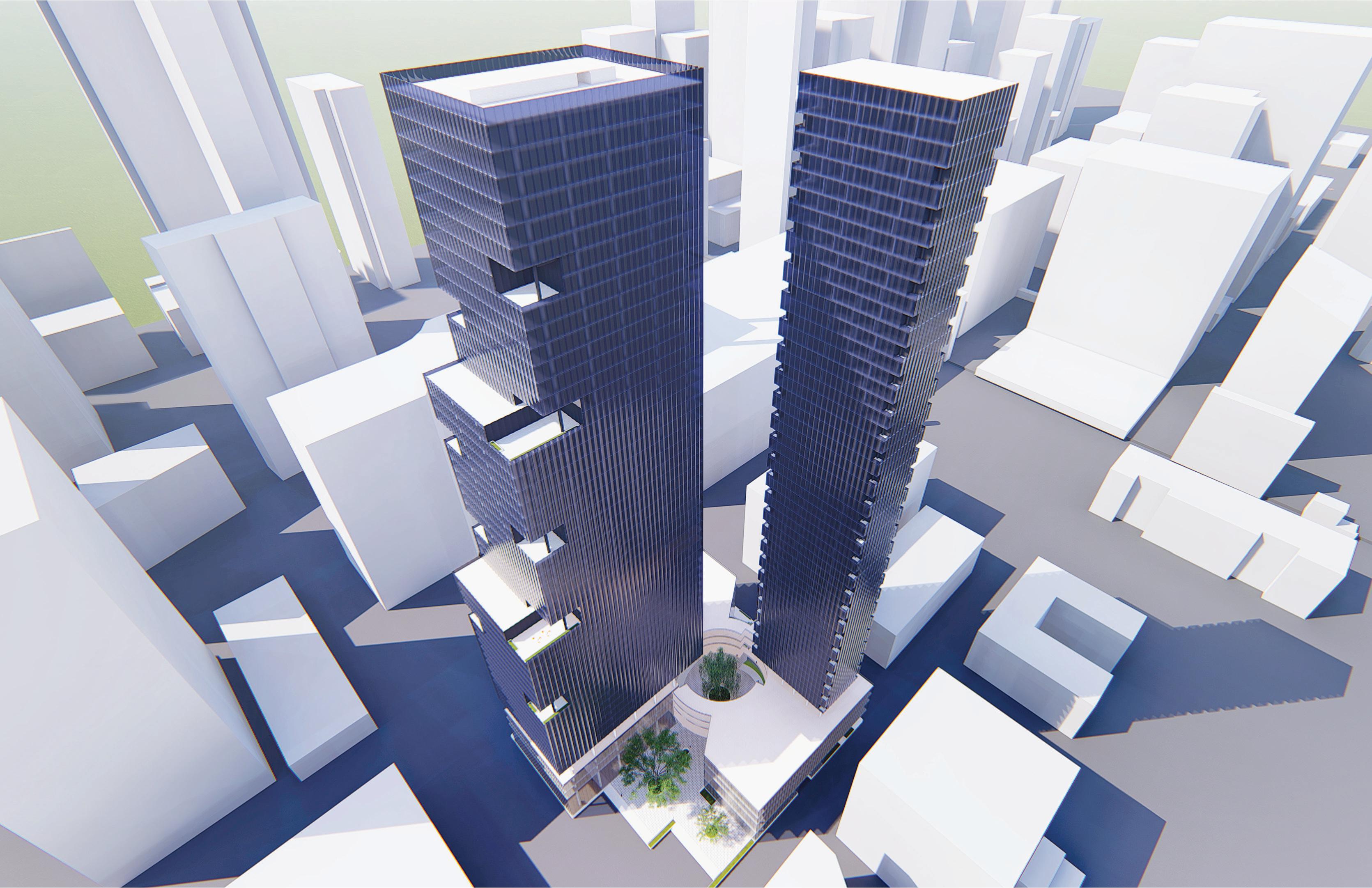
LEED Building Location & Transportation: -Sensitive Land Protection -High Priority Site -Surrounding Density and Diverse Uses -Intermodal Connectivity and Placemaking -Bicycle Facilities -Reduced Parking Footprint -Social Equity Sustainable Sites: -Construction Activity Pollution Prevention -Site Assessment -Site Development - Protect or Restore Habitat -Rainwater Management -Heat Island Reduction -Light Pollution Reduction -Universal Accessibility Water Efficiency: -Outdoor Water Use Reduction -Indoor Water Use Reduction -Building-Level Water Metering -Outdoor Water Use Reduction -Indoor Water Use Reduction -Cooling Tower Water Use Energy and Atmosphere: -Minimum Energy Performance -Energy Metering -Fundamental Refrigerant Management -Enhanced Commissioning -Optimize Energy Performance -Advanced Energy Metering -Demand Response -Renewable Energy Production Materials and Resources: -Storage and Collection of Recyclables -Construction Demolition Waste and Excavation Management Planning -Station Life-Cycle Impact Reduction -Building Product Disclosure and Optimization - Sourcing of Raw Materials -Building Product Disclosure and Optimization - Material Ingredients -Durability in Material Selection, Design & Operation Indoor Environmental Quality: -Minimum Indoor Air Quality Performance -Environmental Tobacco Smoke Control -Enhanced Indoor Air Quality Strategies -Low-Emitting Materials -Construction Indoor Air Quality Management Plan -Indoor Air Quality Assessment -Thermal Comfort -Interior Lighting -Daylight -Quality Views -Acoustic Performance Innovation: -LEED Accredited Professional 32 | UNION STATION SQUARE

33 | RAKHAINE CULTURAL CENTER


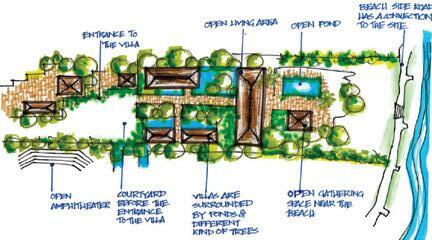
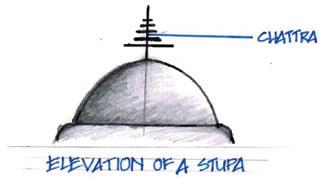


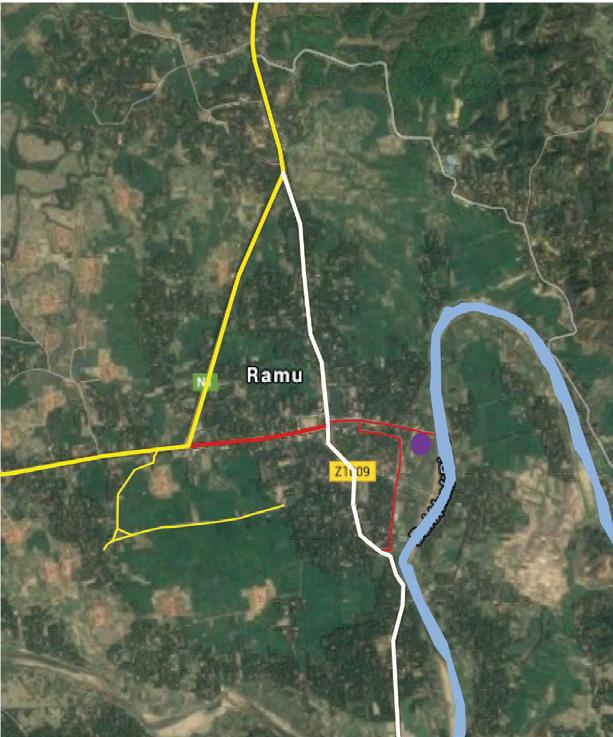
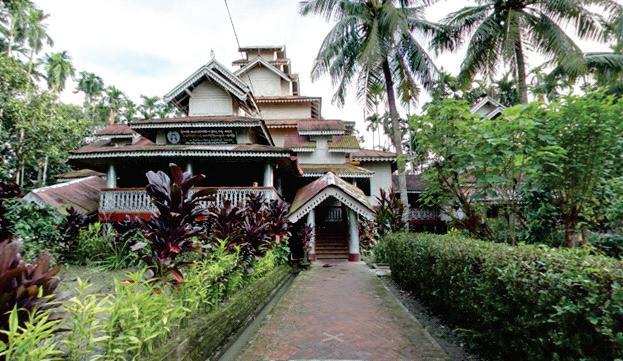





34 | RAKHAINE CULTURAL CENTER

35 | RAKHAINE CULTURAL CENTER






36 | RAKHAINE CULTURAL CENTER




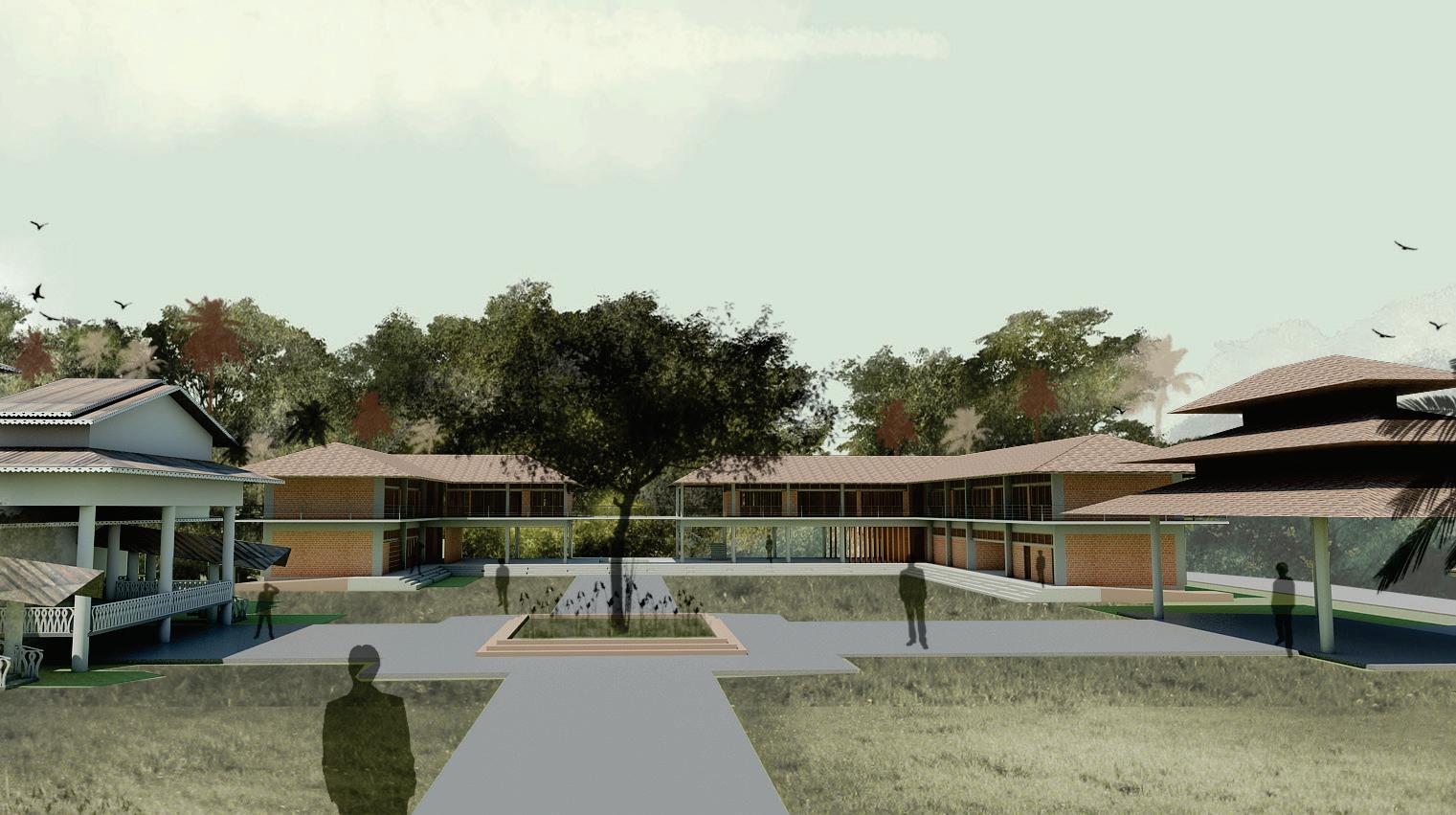



37 | RAKHAINE CULTURAL CENTER








38 | RAKHAINE CULTURAL CENTER
The project is located in Oxford, Ohio in the uptown district. The program includes a ground level restairant a tow story architecture/ structural design office above. The whole building is using net-zero solar panels and special mechanical equipments. The energy usage of the building was evaluated usng Revit Plugin, Sefaira.








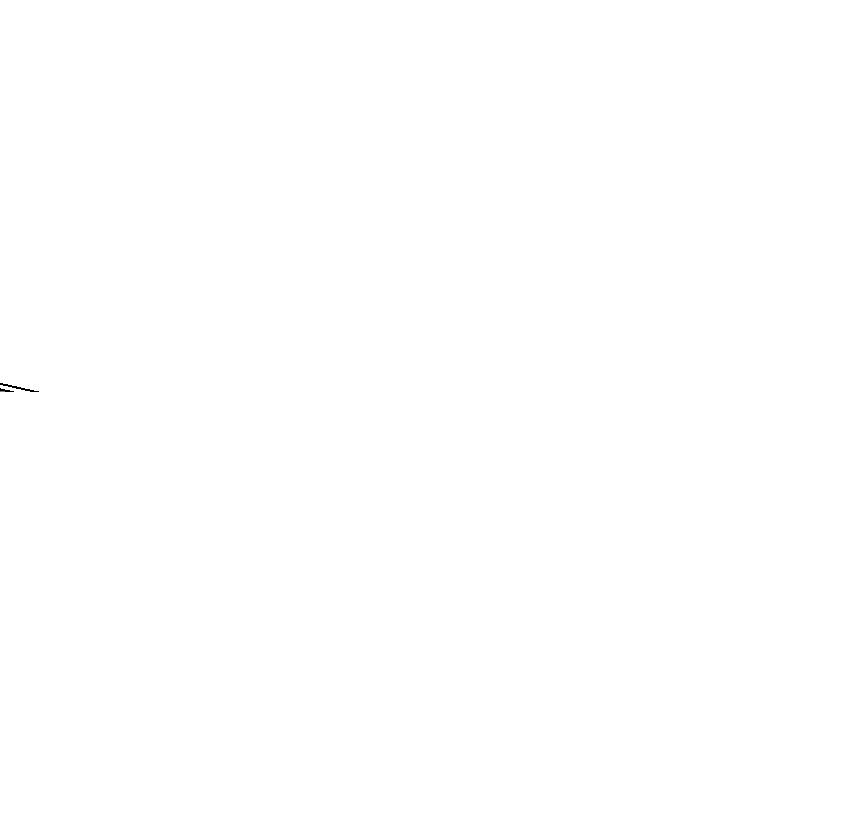


The end product of this project was a full construction document set, including: plans, ceiling plans, structural plans, elevations, sections, wall sections, details, etc.

Ground Floor 2' 6 1/8" First Floor 16' 6 1/8" Second Floor 29' 6 1/8" Roof Top 42' 6 1/8" Basement Floor 7' 11 7/8" 1 2 3 4 Soldier Course Concrete Foundation 20' 10" 23' 7/8" 20' 10" 68' 1/8" 1' 2" 10' 6" 14' 0" 13' 0" 13' 0" 5' 0" 45' 0" 56' 8" Curtain Glass Wall Brick Veneer A137 3 A143 1 Scale Project number Date Drawn by Checked by www.autodesk.com/revit ALB Address Net Zero, Mixed Office Building A111 Project Project Name Miami University West Elevation Miami University 1E High Street, Oxford, Ohio 45056 No.DescriptionDate 1/8" = 1'-0" 1 West Elevation 39 | NET-ZERO MIXED USE OFFICE BUILDING DN 1 A119 1 A 2 3 4 2 A135 1/8" = 1'-0" 1 Ground Floor Furniture Plan D 1' 2" 10' 6" 14' 0" 13' 0" 13' 0" 5' 0" 45' 0" 11' 8" 56' 8" A143 1/8" = 1'-0" 1 North Elevation NET ZERO MIXED-USE OFFICE BUILDING 1 E. High Street | Oxford, Ohio-45056 M. Arch | Project Year | 2020 Duration | 12 weeks Studio 602 | Level 01 | Term 02
Instructor | Nodas Papadimas & Mary Ben Bonham
40 | NET-ZERO MIXED USE OFFICE BUILDING UP UP DN 764 SF Kitchen 63 SF Storage 244 SF Office Lobby B C D 158 SF Toilet (M) 154 SF Toilet (F) 51 SF Manager 2248 SF Dining area 1 A120 94 SF Mechanical 324 SF Bar 12 SF Janitor 21 SF Plumbing A132 1 A134 1 2 A134 Scale Project number Date Drawn by Checked by www.autodesk.com/revit ALB Address Net Zero, Mixed Use Office Building 1/8" = 1' 0" 5/12/2020 11:46:37 PM A108 Project Number Project Name Issue Date Author Checker Miami University Ground Floor Furniture Plan Miami University 1E High Street, Oxford, Ohio 45056 No.DescriptionDate DN UP DN UP UP 1 194 SF Office Lobby Lift 106 SF Admin 79 SF Principle 309 SF Small Conference 51 SF Printing 2228 SF Structural Design Office A B C D 2 3 4 158 SF Toilet (M) 155 SF Toilet (F) 94 SF Mechanical Store 366 SF Big Conference 103 SF Store 66 SF Reception 108 SF Kitchenette 15 SF Electrical 12 SF Janitor 21 SF Plumbing A133 1 A141 1 Scale Project number Date Drawn by Checked by www.autodesk.com/revit ALB Address Net Zero, Mixed Use Office Building 1/8" = 1' 0" 5/12/2020 10:45:02 PM A109 Project Number Project Name Issue Date Author Checker Miami University First Floor Furniture Plan Miami University 1E High Street, Oxford, Ohio 45056 No.DescriptionDate 1/8" = 1'-0" 1 First Floor Furniture Plan DN DN DN 1 A B C D 2 3 4 Lift 94 SF Mechanical 116 SF Architect's office 93 SF Store 309 SF Library 235 SF Small Conference 158 SF Lounge 2682 SF Architectural Interior Design Office 15 SF Electrical 79 SF kitchenette 45 SF Server Room 21 SF Plumbing 9 SF Janitor 114 SF Architect's office Printing 1/8" = 1'-0" 1 Second Floor Furniture Plan Ground Floor 2' 6 1/8" First Floor 16' 6 1/8" Second Floor 29' 6 1/8" Roof Top 42' 6 1/8" Basement Floor 7' 11 7/8" A B C Brick Veneer Foundation 24' 1/2" 25' 1/4" 24' 1/2" 76' 0" Curtain Glass Wall A137 A137 2 Soldier Course A143 3 Scale Project number Date Drawn by Checked by www.autodesk.com/revit ALB Address Net Zero, Mixed Use Office Building 1/8" = 1' 0" 5/12/2020 10:50:36 PM A112 Project Number Project Name Issue Date Author Checker Miami University North Elevation Miami University 1E High Street, Oxford, Ohio 45056 No.DescriptionDate Ground Floor 2' 6 1/8" First Floor 16' 6 1/8" Second Floor 29' 6 1/8" Roof Top 42' 6 1/8" Basement Floor 7' 11 7/8" A B C D A135 A136 1 A136 2 A136 3 A135 3 5' 0" 13' 0" 13' 0" 14' 0" 10' 6" 45' 0" 55' 6" Architectural+Interior Design Office Strucural Office Restaurant Basement 24' 1 1/2" 25' 1/4" 24' 1/2" 76' 1/8" 2' 6 1/8" Compound Ceiling 10' 0" Scale Project number Date Drawn by Checked by www.autodesk.com/revit ALB Address Net Zero, Mixed Use Office Building 1/8" = 1' 0" 5/12/2020 11:06:43 PM A119 Project Number Project Name Issue Date Author Checker Miami University Building Section 01 Miami University 1E High Street, Oxford, Ohio 45056 No.DescriptionDate 1/8" = 1'-0" 1 Section 1 Ground Floor 2' 6 1/8" First Floor 16' 6 1/8" Second Floor 29' 6 1/8" Roof Top 42' 6 1/8" Basement Floor 7' 11 7/8" 1 2 3 4 Architectural+Interior Design Office Strucural Office Restaurant Basement 10' 0" 3' 0" 3' 0" 10' 0" 3' 0" 11' 0" 2' 6" 7' 4 5/8" 5' 0" 13' 0" 13' 0" 14' 0" 10' 6" 45' 0" 55' 6" 20' 10" 23' 7/8" 20' 10" 68' 1/8" Scale Project number Date Drawn by Checked by www.autodesk.com/revit ALB Address Net Zero, Mixed Office Building A120 Project Project Name Miami University Building Section Miami University 1E High Street, Oxford, Ohio 45056 No.DescriptionDate 1/8" = 1'-0" 1 Section 2
SEFAIRA ANALYSIS
EUI (Energy Use Intensity)
Energy use per area refers to the annual amount of energy use by the building.
Energy Breakdown
This refers to the dominant energy use factors of the building.
Daylighting
% of floor area that is well lit (Spatial Daylight Autonomy), glare (Annual Sunlight Exposure) and underlit.
1 East High Street Mixed-Use Office Building Net Zero Energy DESIGN STRATEGIES

www.autodesk.com/revit
ENCLOSURE
Walls R 30 Structural metal studs w/ R20 celluose cavity & R15 ci (3 in. XPS)
Roof R 60 (12 in. XPS)
Glass Curtainwalls: U 0.14 (triple Pane Argon)
Glazing: VLT 70%, SHGC 0.5
Net Zero Energy Equation (Example for Building with EUI = 23)
• Building energy demand is 446,798,000 Btu/yr. [23,000 Btu/sf/yr x building area 19,426 sf]



• PV system can provide 51,195 kWh/yr, or 174,728,535 Btu/yr. [Multiply by 3413 to convert kWh/yr to Btu/yr]

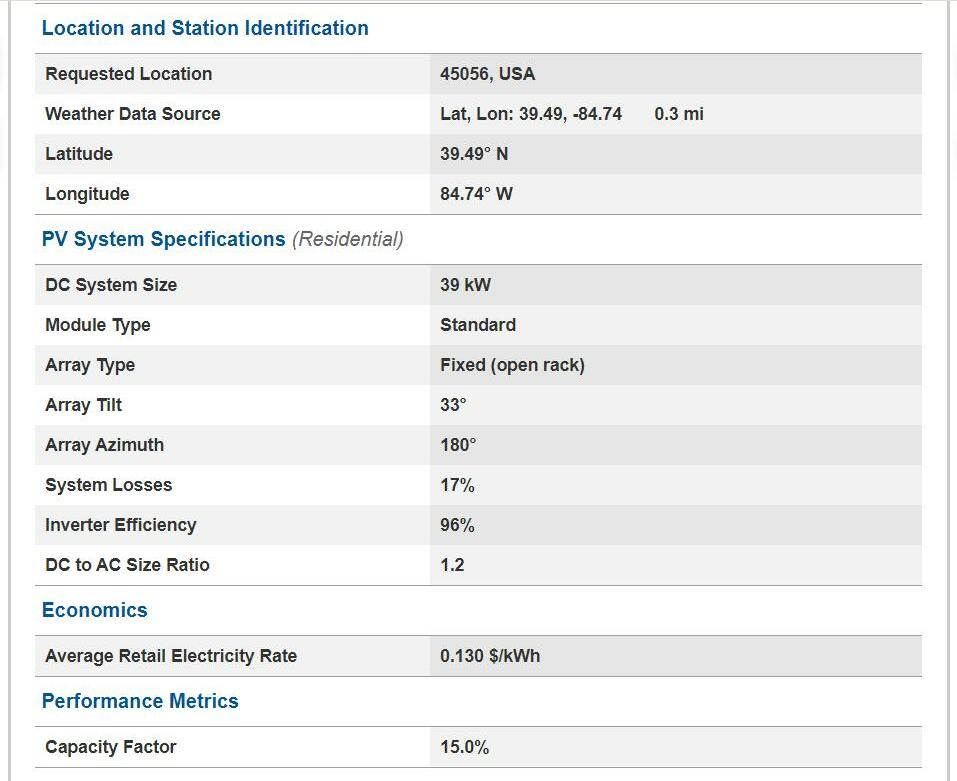

• Adjusted EUI with PV = 14. (446,798,000 Btu/yr 174,728,535 Btu/yr = 272,069,465 Btu/yr / 19,426 sf = 14,005 Btu/sf/yr]
• The ultra low energy design uses 80% less energy than a similarly sized code compliant office building
[A benchmark building per 2003 CBECS has EUI of 85. 85 14=71. 71 divided by 85 = .83].
Analysis for solar roof
No.DescriptionDate
Scale Project number Date Drawn by Checked by
ALB
A138
Address Net Zero, Office
Project Miami Sefaira Miami 1E High Oxford,
41 | NET-ZERO MIXED USE OFFICE BUILDING
Solar Panel / Photo Voltaic (PV) module



Photo voltaic cells use sunlight as a source of energy and generate direct current electricity.

Photovoltaic modules use light energy (photons) from the Sun to generate electricity through the photovoltaic effect. Most modules use wafer based crystalline silicon cells or thin film cells.

The structural (load carrying) member of a module can be either the top layer or the back layer.
Ground Source Heat Pumps / Geothermal Heat Pumps)
Ground Source Heat Pumps (sometimes known as Geothermal Heat Pumps) are used for space heating and cooling in buildings. Since the shallow ground beneath the Earth s service remains at a relatively constant temperature throughout the year (50° to 60° F), the ground is warmer than the air in the winter, and cooler in the summer.

Ground source heat pump systems consist of three parts: the ground heat exchanger, the heat pump unit, and the air delivery system (ductwork). The heat exchanger is a system of pipes called a loop, which is buried in the shallow ground near the building. A fluid (usually water or a mixture of water and antifreeze) circulates through the pipes to absorb or relinquish heat within the ground.
No.DescriptionDate
42 | NET-ZERO MIXED USE OFFICE BUILDING
Scale Project Date Drawn Checked www.autodesk.com/revit


43 | ART GALLERY




44 | ART GALLERY
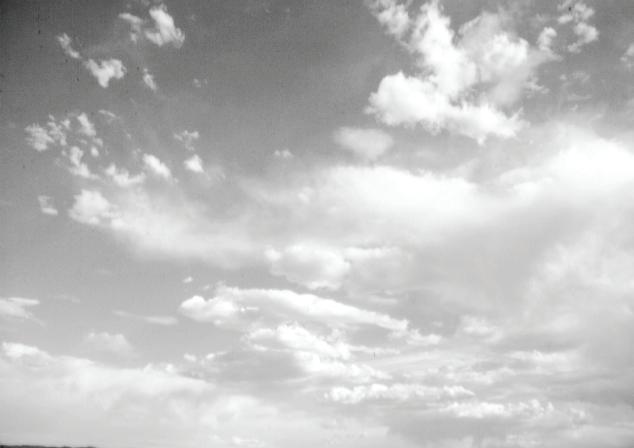


45 | ART GALLERY






46 | ART GALLERY






47 | RETHINKING HOUSING DESIGN





48 | RETHINKING HOUSING DESIGN







49 | RETHINKING HOUSING DESIGN
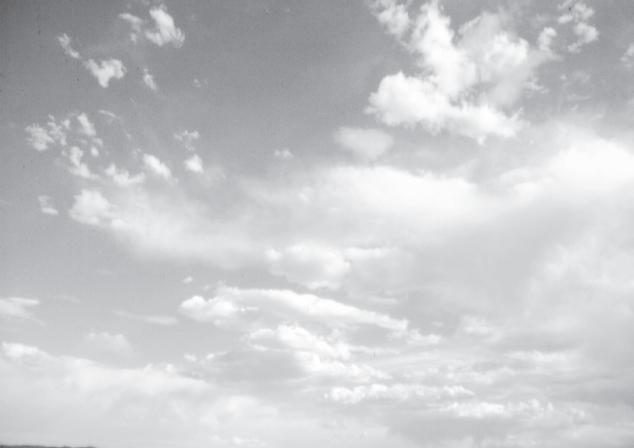






















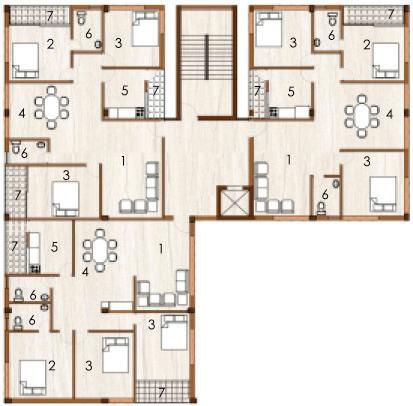

50| RETHINKING HOUSING DESIGN
AYNA BURIR ADAR RESIDENCE
Project | Three Storied Residential Building

Type | Professional Work
Address | Kanaikhali, Natore, Bangladesh
Duration | 2019-2022
Firm | Sharal Architects
Lead Architects | Md Mainul Islam, Anindita Laz Banti
The building is in a modest residential neighborhood in the Natore district of Rajshahi Division located in northern Bangladesh. The 2.7 katha (185 square meters) property has a frontage that offers beautiful views of nature and looks out over Kanaikhali field toward the west. Its northern boundary is shared with Ansar Camp. This Kanaikhali field was a deep jungle many years ago, where people were afraid to live due to the danger posed by wild animals. An old woman named Ayna built her own shelter and lit her lamp, allowing her to dwell there without fear. This served as the inspiration for the building’s name, “Ayna Burir Adar” (which means, Jungle of the old woman Ayna). The family consists of a couple, their children, and their elderly mother.
We, the architects were inspired by the lush surroundings of the site to select a color and texture palette that would draw attention to the building without overpowering the serene environment. Building components like concrete, exposed brick, wood, glass, and MS bar are used in the construction of the building. An element that both the built environment and nature share, “Brick,” was chosen to portray this interacting link. “Concrete,” in its raw state, was then used to consolidate it. A natural sense of being immersed in the comforting earth is created by the color and texture of the building.
51 | AYNA BURIR ADAR RESIDENCE




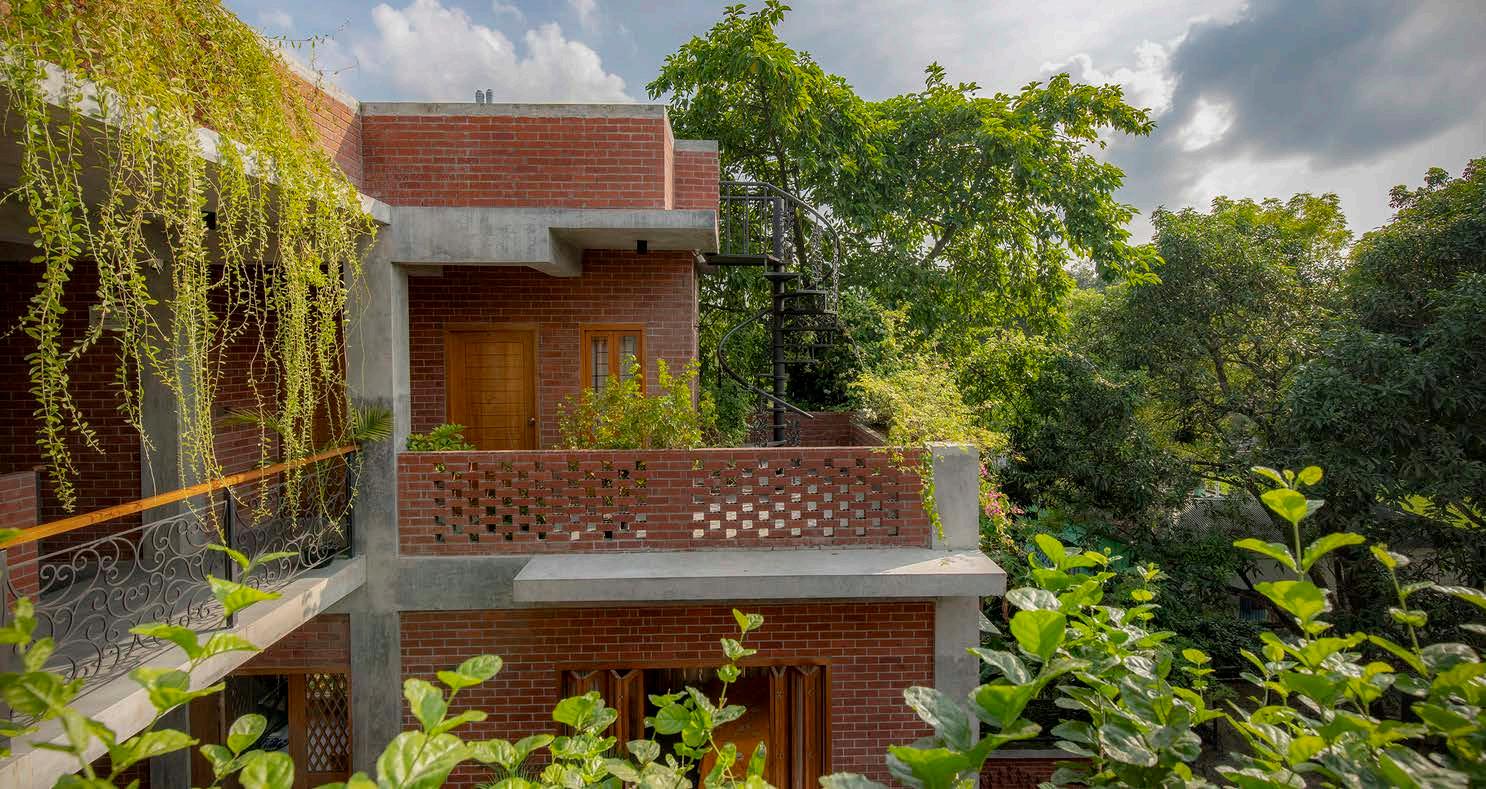
52 | AYNA BURIR ADAR RESIDENCE
In order to create two linear living spaces that are east-west aligned and to allow natural light and ventilation to circulate throughout the interior spaces, the building's basic mass is reduced. This leaves an open space in the center which acts as a central courtyard. Balconies and circulation pathways within the open space provide direct access to the courtyard, which itself offers a connection to the exterior. The visual connectivity of the entire building is enhanced by this courtyard.


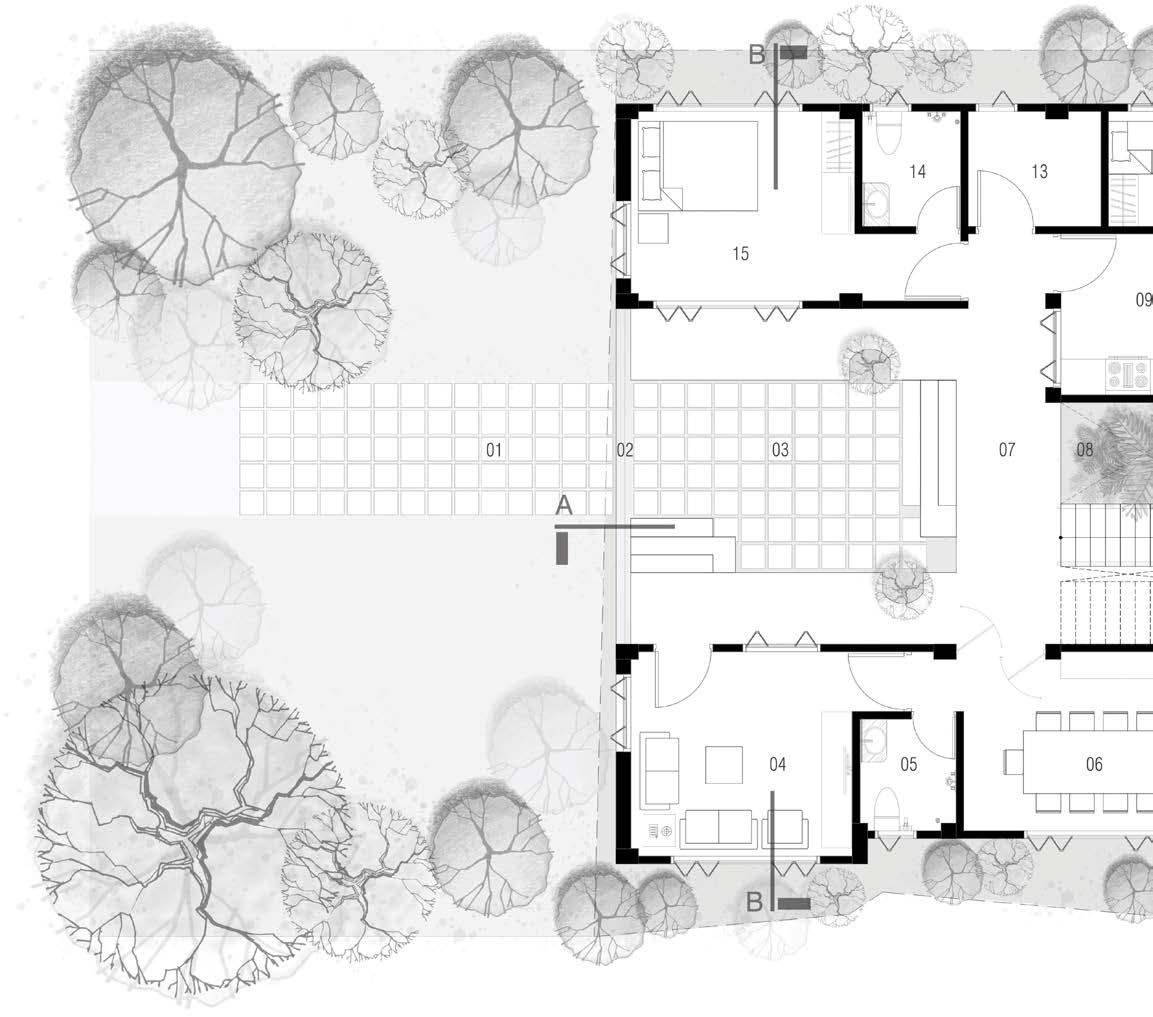

A significant stairway has been added near the existing clustered bamboo tree to connect the building at different levels. Additionally, stairs and all other features are placed around the courtyard to allow for natural light and ventilation to enter all interior spaces. The interior layout of the spaces was designed to represent an approach to combining habitat and nature. By eliminating mass from the second level, terrace gardens are formed, along with greater visual linkages and sunlight accessibility. The temperature inside the bedroom is controlled by 12-inch-thick walls and small windows on the west side.
Large windows also provide cross ventilation for each compartment on the opposing sides. The structure gains a new dimension with the addition of design features like brick-jali, pointing brick walls, spiral stairs, and a pergola. Through the thoughtful use of color, texture, voids, workmanship, the terrain, and the movement of light and shadow, this project aimed to maintain a connection with the climate, light, and nature in order to enhance visual and tactile interaction with its surroundings.
53 | AYNA BURIR ADAR RESIDENCE
The surrounding landscape is beautiful, the site of lush greenery pulls you in. A harmony exists between the design and nature. Saving the foliage was one of the most important aspects of the design. There were quite a few trees on site, which we had to cut down during the construction. However, we kept many of these spaces open so new trees can be planted there in the future We decided to save a few clusters of bamboo trees, which now stand near the stairway which leads to the first floor. Furthermore, the use of soft pavement allows grass and greenery to spread.





Section AA

Section BB
54 | AYNA BURIR ADAR RESIDENCE


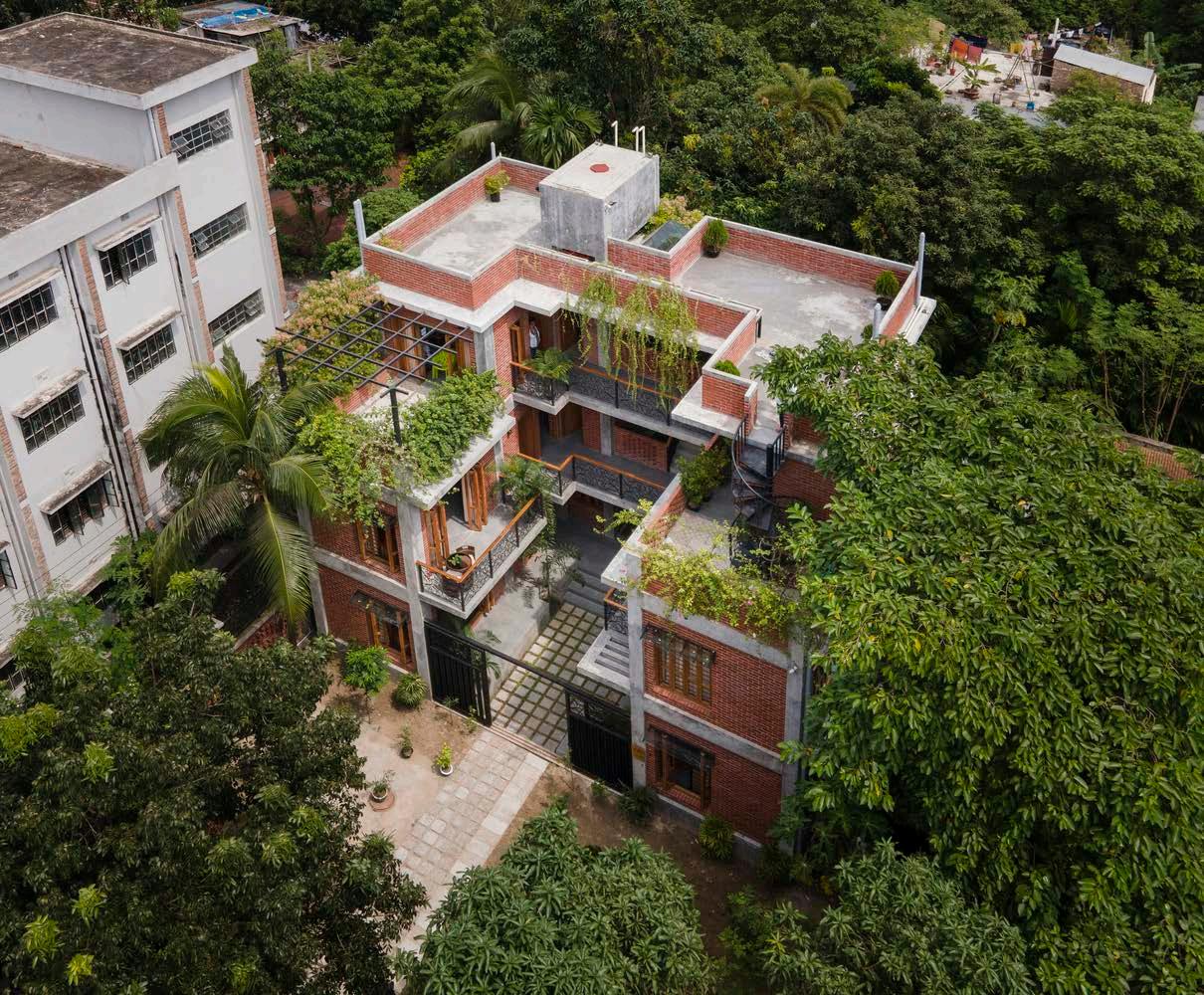

55 | AYNA BURIR ADAR RESIDENCE

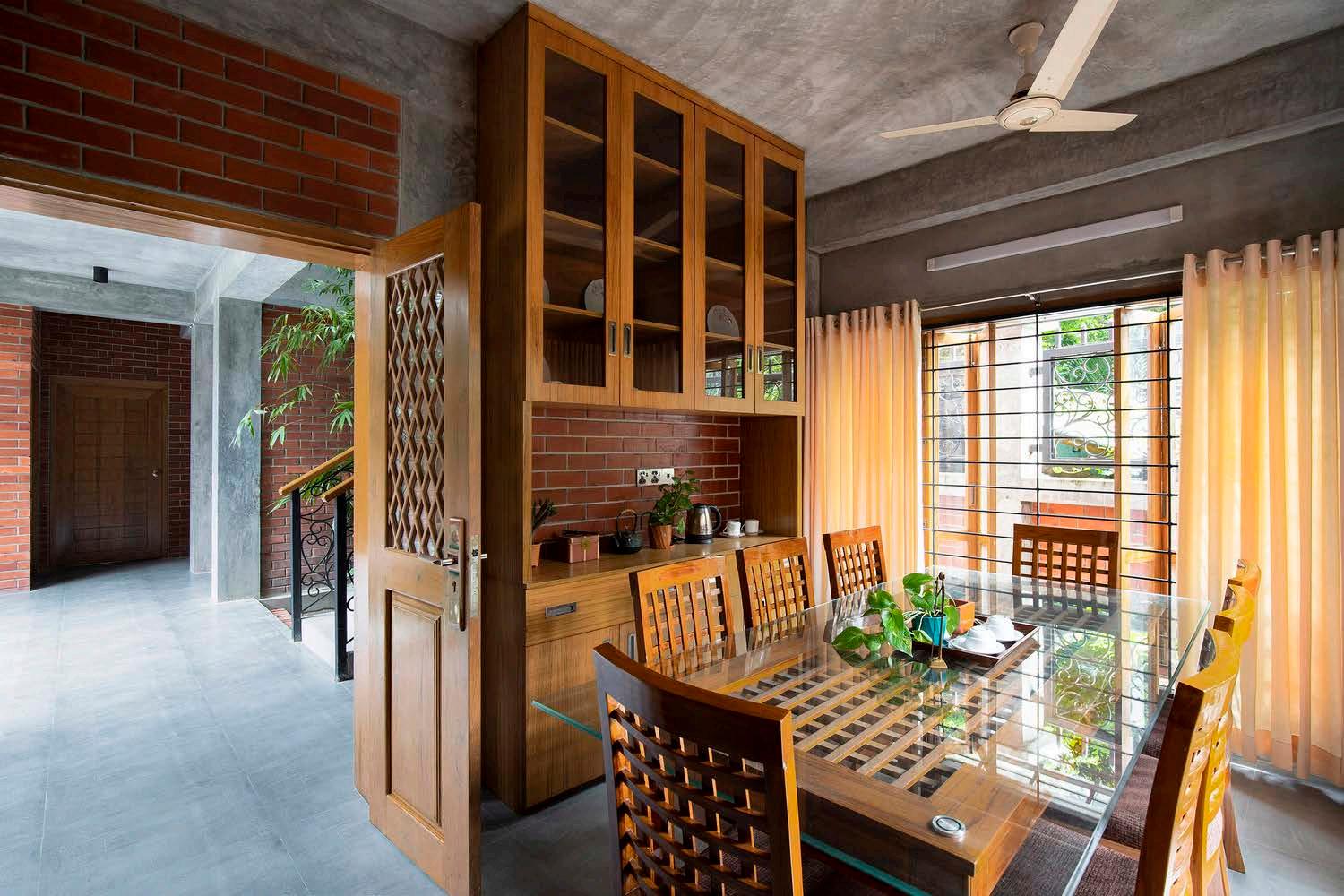


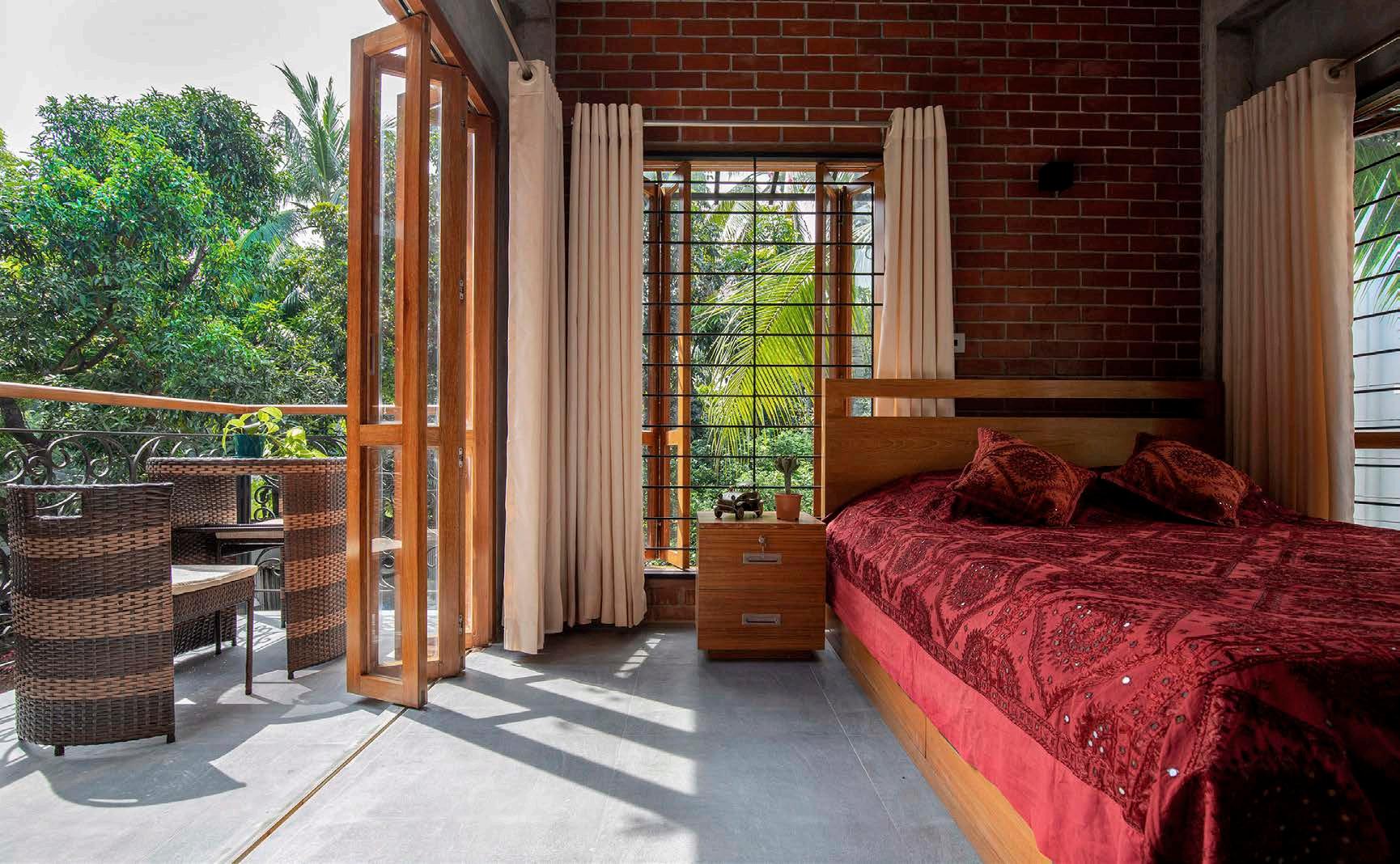

56 | AYNA BURIR ADAR RESIDENCE
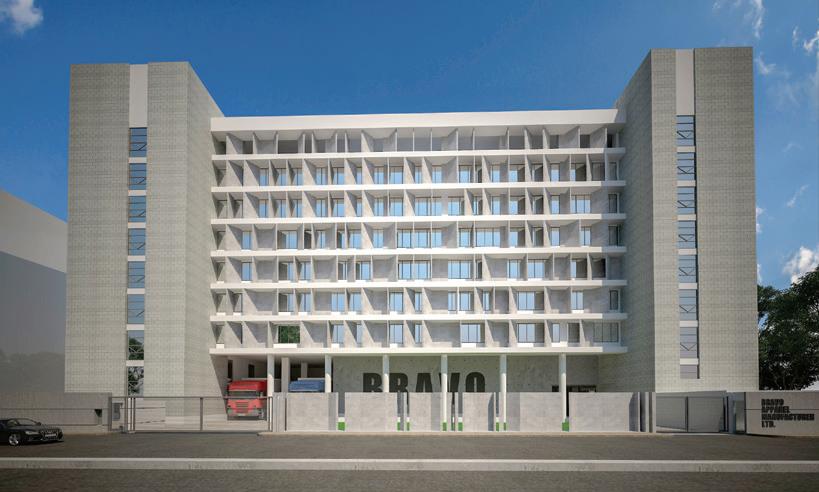

57 | BRAVO FACTORY BUILDING
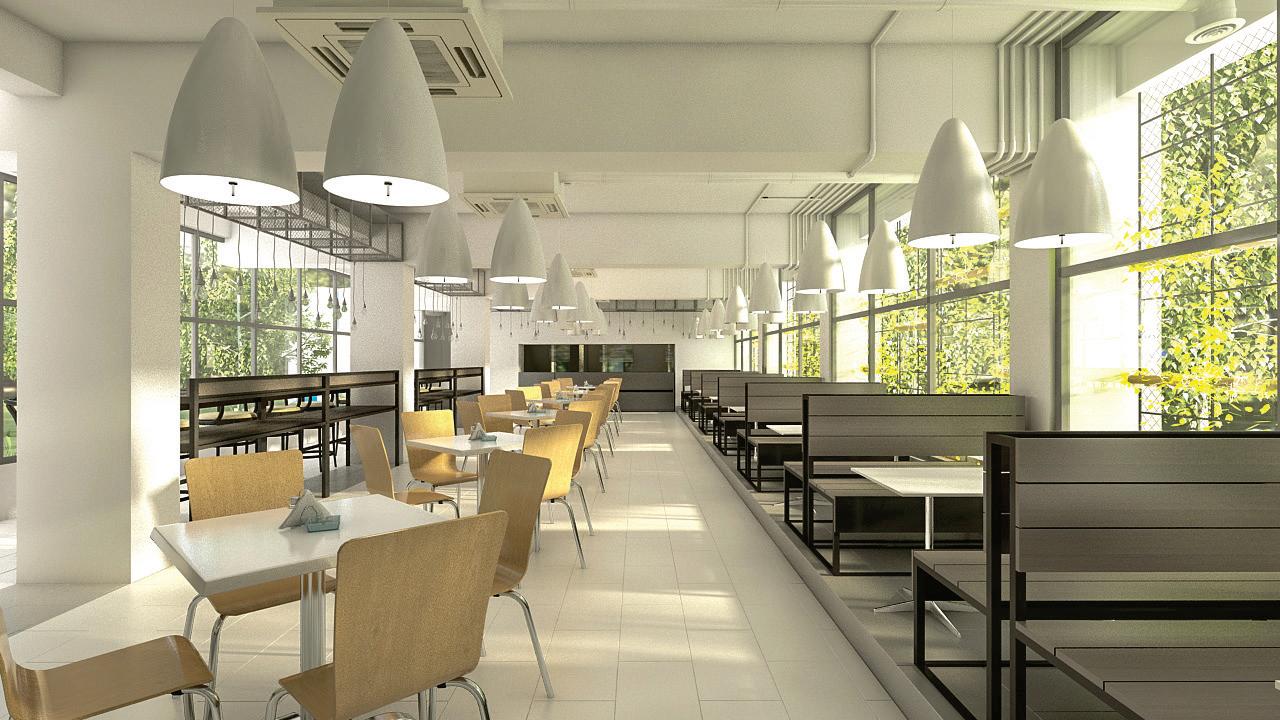


58 | USTC DINING HALL
ACADEMIC PROFESSION
ARC111: FOUNDATION DESIGN
STUDIO I- ARTISTIC DEVELOPMENT
111 | Level 01
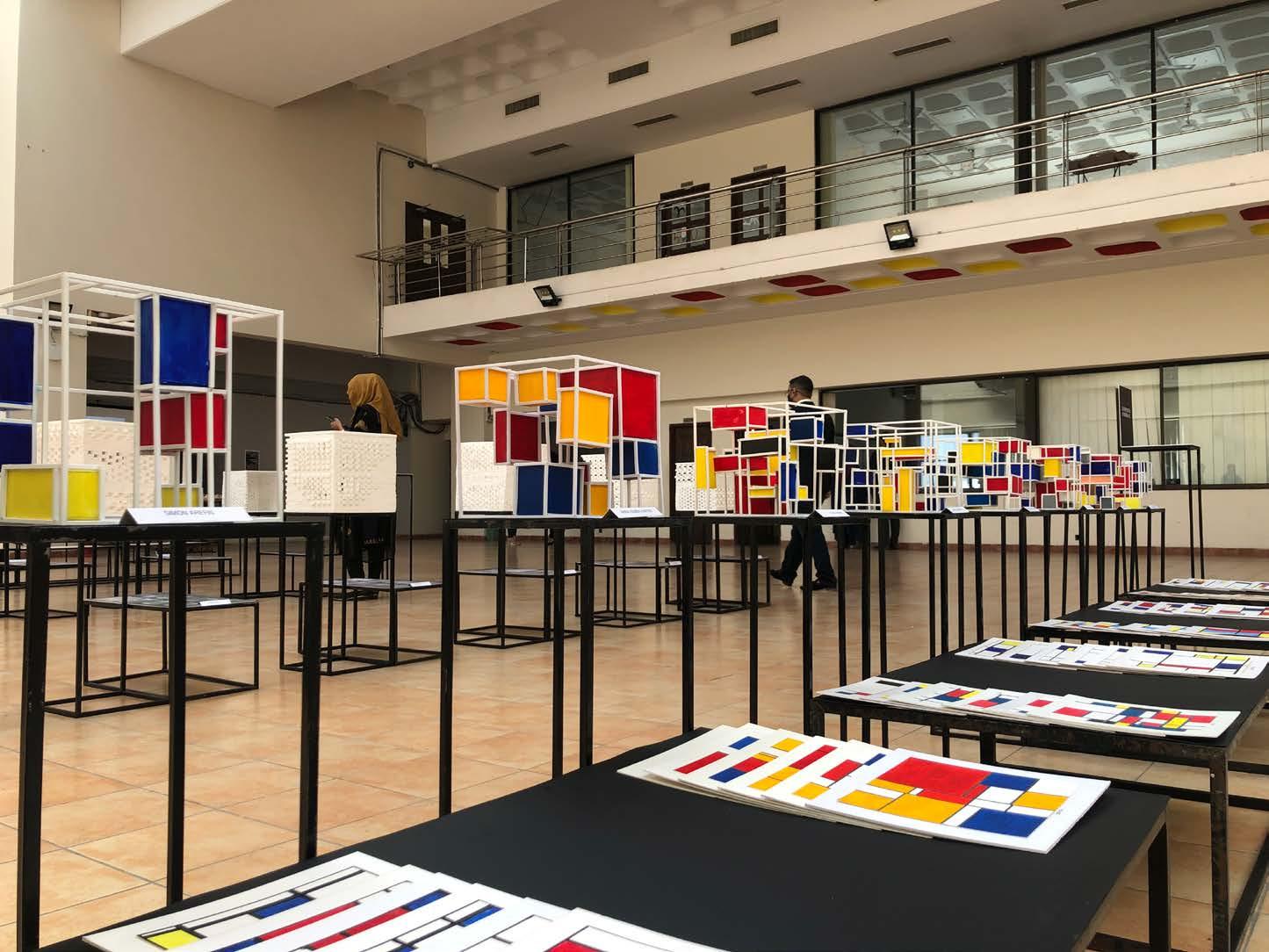
Term 01
Fall 2021
The exhibition was held during the pandemic in Fall 2021 at the Department of Architecture in North South University. Some highlights of the exhibition are here. Half of the semester was held online and rest of it was in-person. Though it seemed pretty difficult to work with students at the beginging of the semester, but at the end it worked well.
The students are introduced to the process-driven design culture at Design One Studio, where the idea of design is informed in its purest form through points, lines, shapes, planes, volumes, lighting, shades & shadows, transformation, and colors. By the end of the semester, students have a better grasp of the value of creating designs from scratch to presentation, are able to use a variety of materials effec tively for various tasks, and have developed their talents in these areas. Additionally, they learn how to create two-dimensional elements and compositions and how to translate them into three-dimensional ones.
 Studio
|
|
Instructors | Md. Tareq Haider, Anindita Laz Banti, Shams Tazim (GA)
Studio
|
|
Instructors | Md. Tareq Haider, Anindita Laz Banti, Shams Tazim (GA)
59 | ACADEMIC PROFESSION


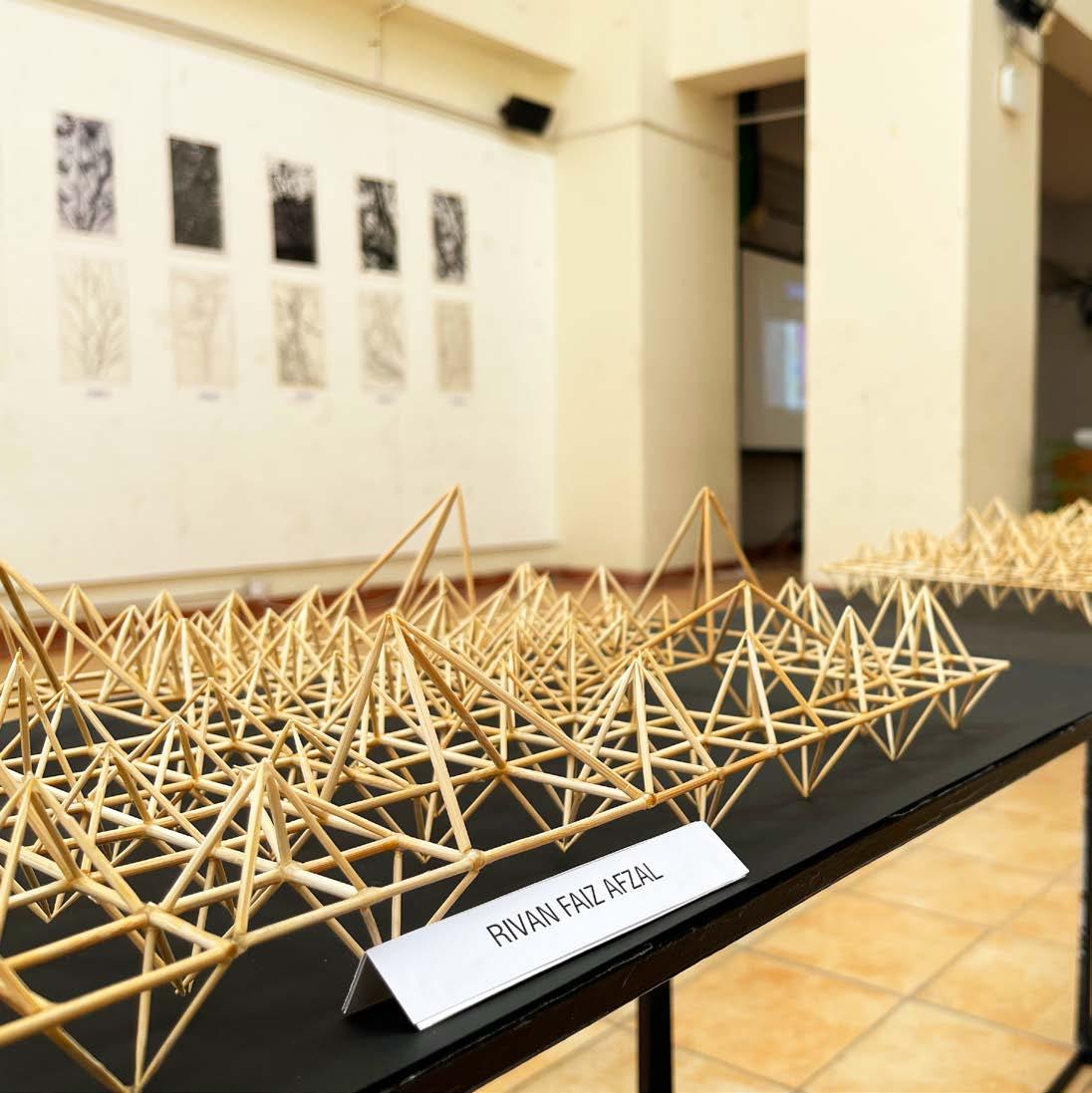

60 | ACADEMIC PROFESSION
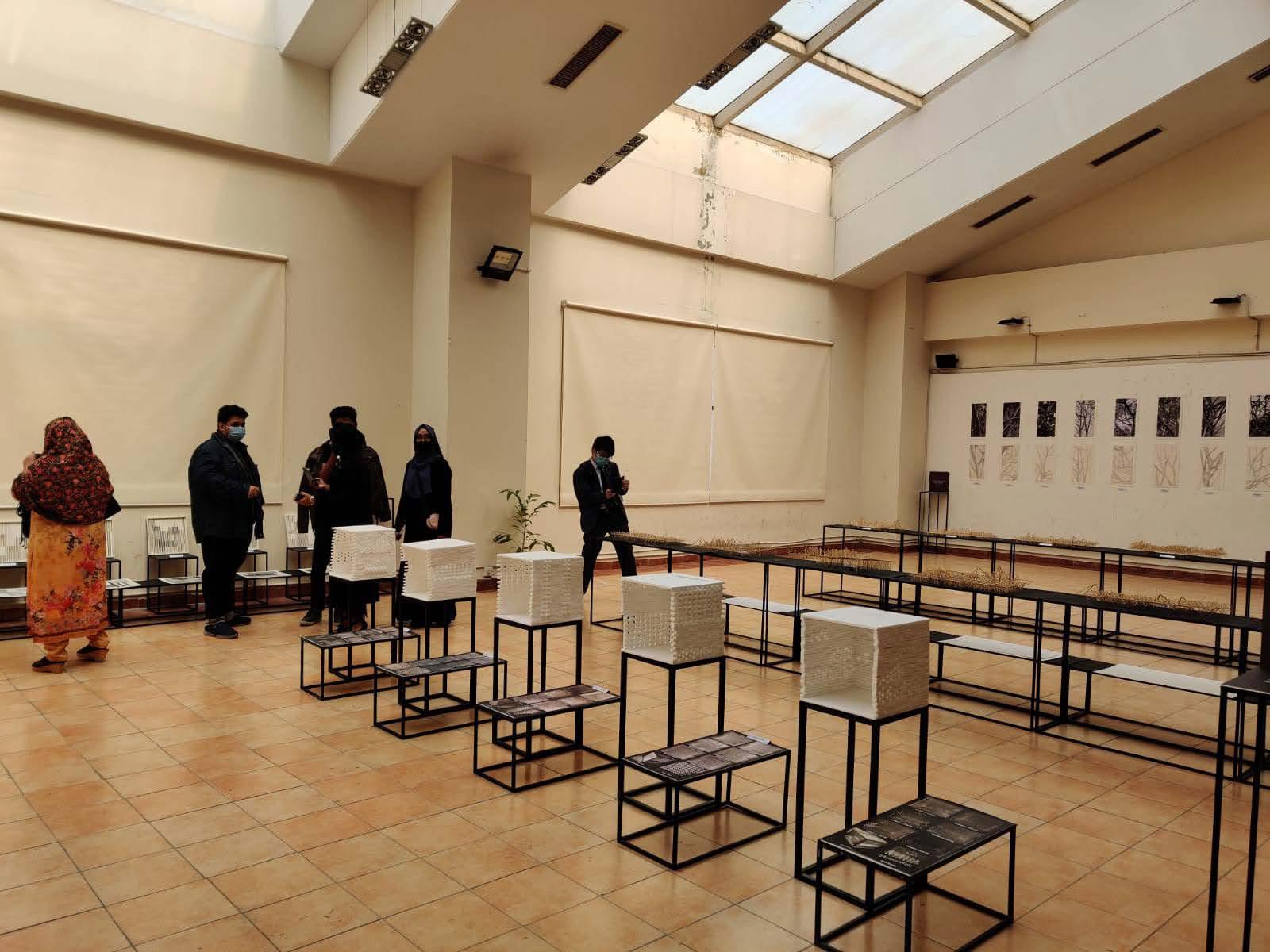
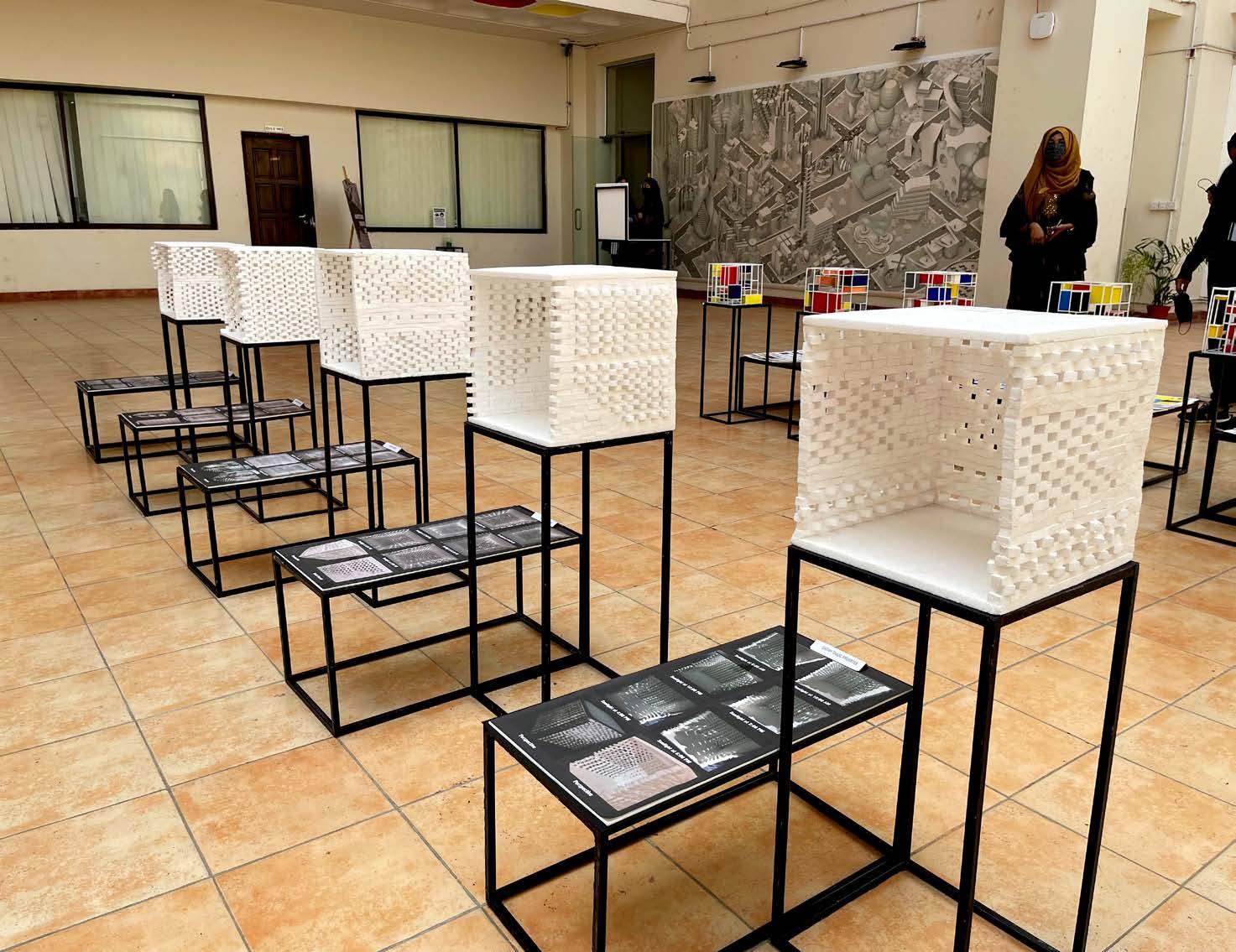
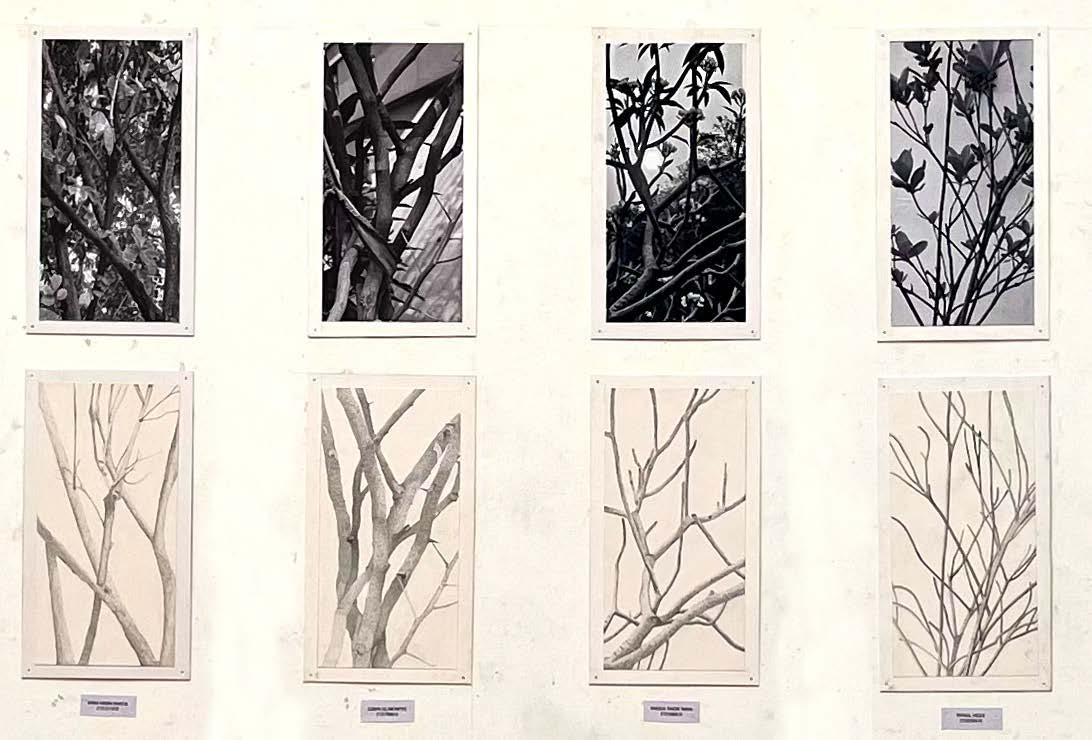

61 | ACADEMIC PROFESSION



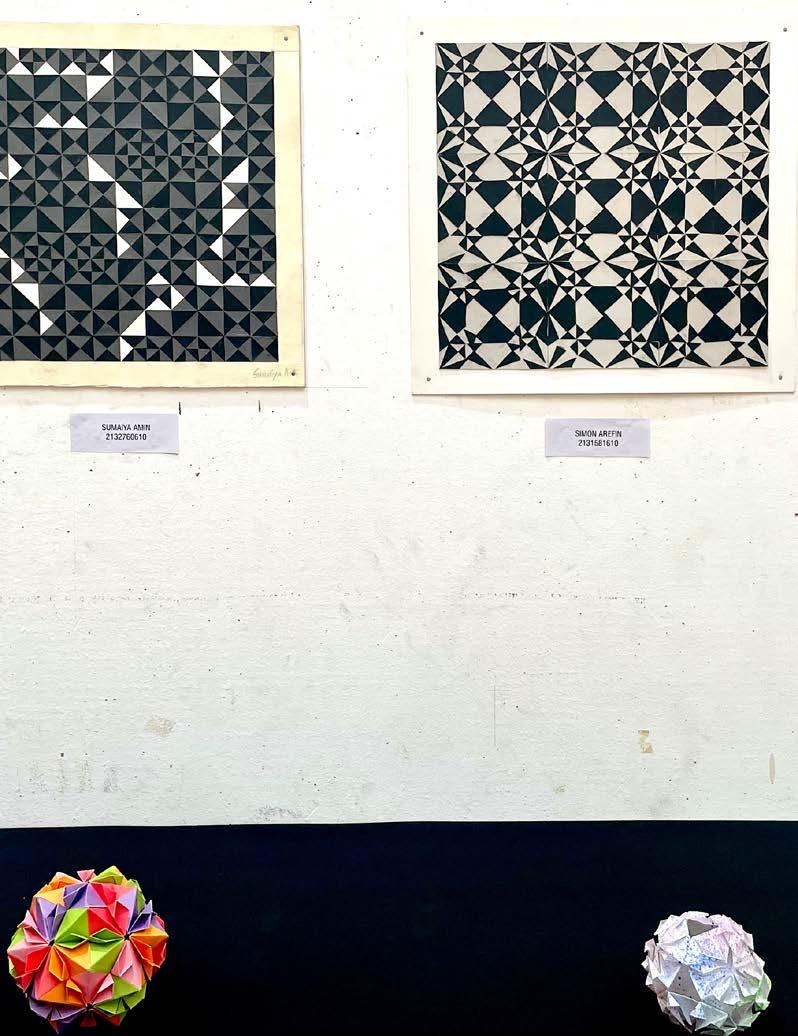
62 | ACADEMIC PROFESSION
ACADEMIC PROFESSION
ARC111: FOUNDATION DESIGN
STUDIO I- ARTISTIC DEVELOPMENT
Studio 111 | Level 01 | Term 01 | Spring 2022
The Architectural Exhibition at North South University was taken place after the pandemic on May 2022. In the spring semester the instructors have worked with the students hands-on in the Design Studio (1) and brought back the normalcy. The studio hosted the 9th architectural exhibition of “First Step Towards Architecture”. Here are some of works from the studio at the exhibition.
Design one studio introduces the student to the process-oriented design culture where the idea of design, a continuous exercise is in formed in its fundamental sense through points, lines, shapes, planes, volumes, lights, shades & shadows, transformation, and colors.

At the end of the semester students develop the understanding & importance of developing a design from its inception to presentation, able to acquire skills in using different materials for different projects, understanding the importance of neatness in designing, Able to improve their model making skills, able to understand the basic design stu dio process, able to generate two-dimensional elements/composition and able interpret them as three-dimensional elements/composition.
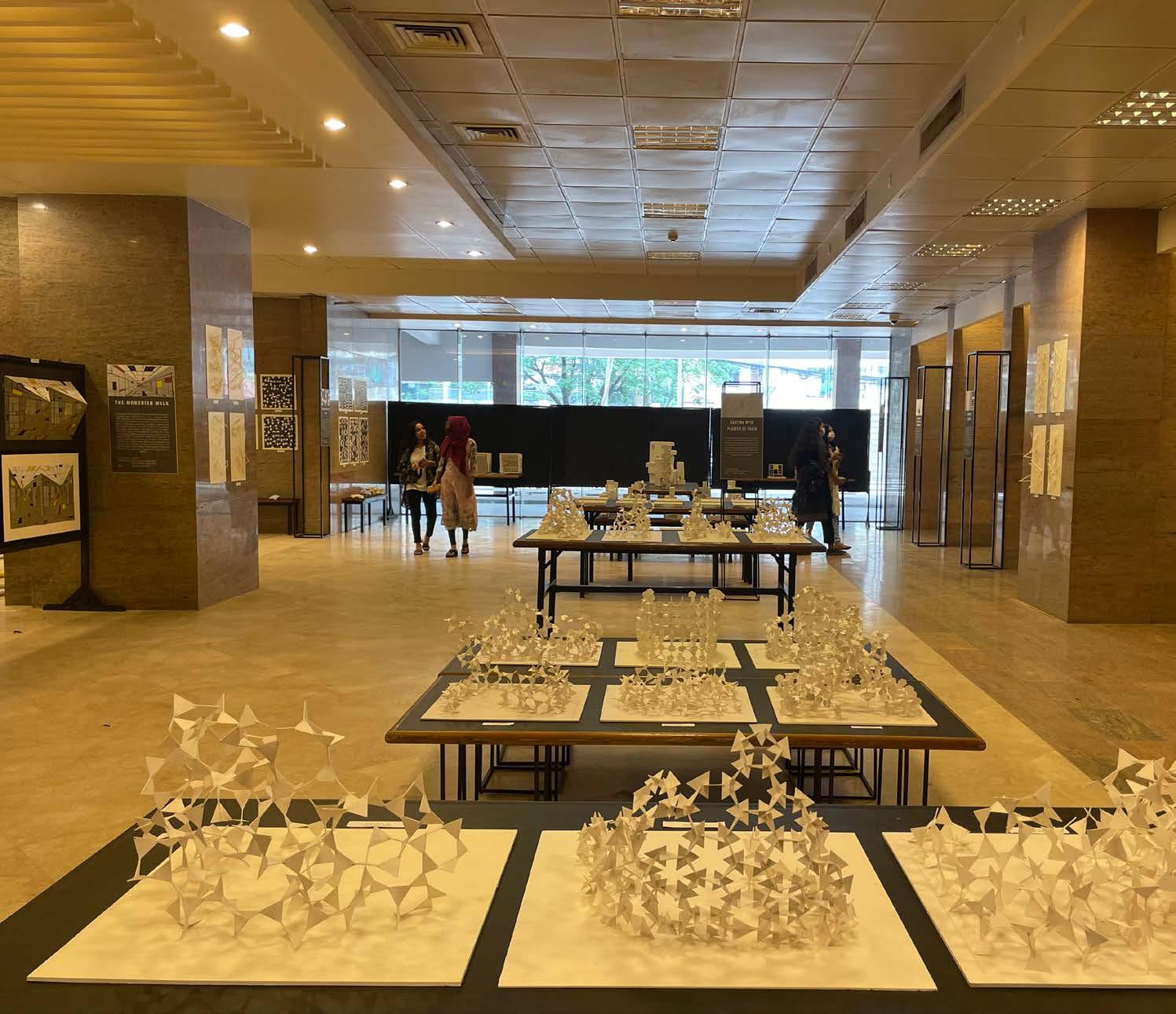 Instructors | Md. Tareq Haider, Anindita Laz Banti, Shams Tazim (GA)
Instructors | Md. Tareq Haider, Anindita Laz Banti, Shams Tazim (GA)
63 | ACADEMIC PROFESSION



64 | ACADEMIC PROFESSION





65 | ACADEMIC PROFESSION


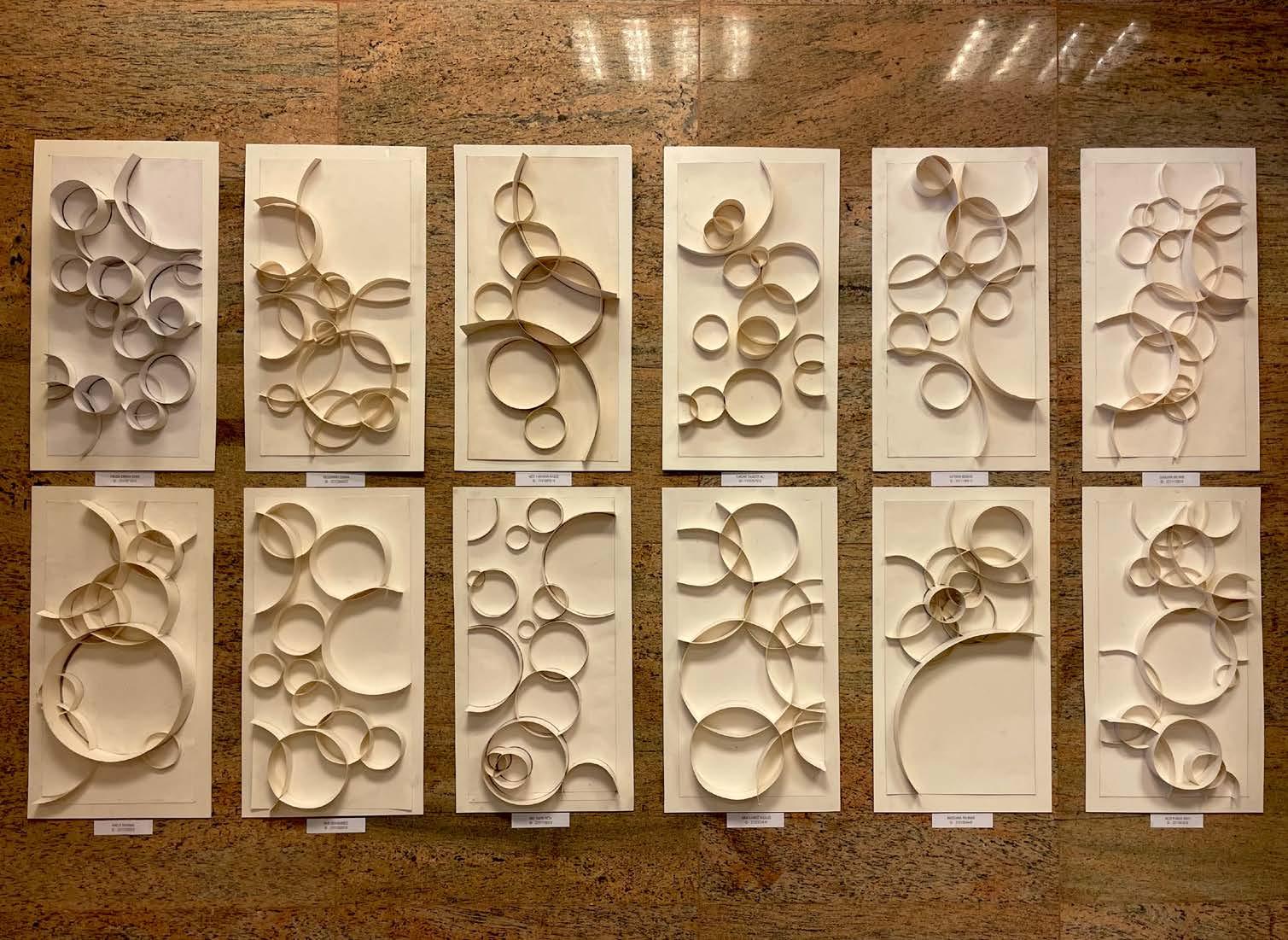


66 | ACADEMIC PROFESSION


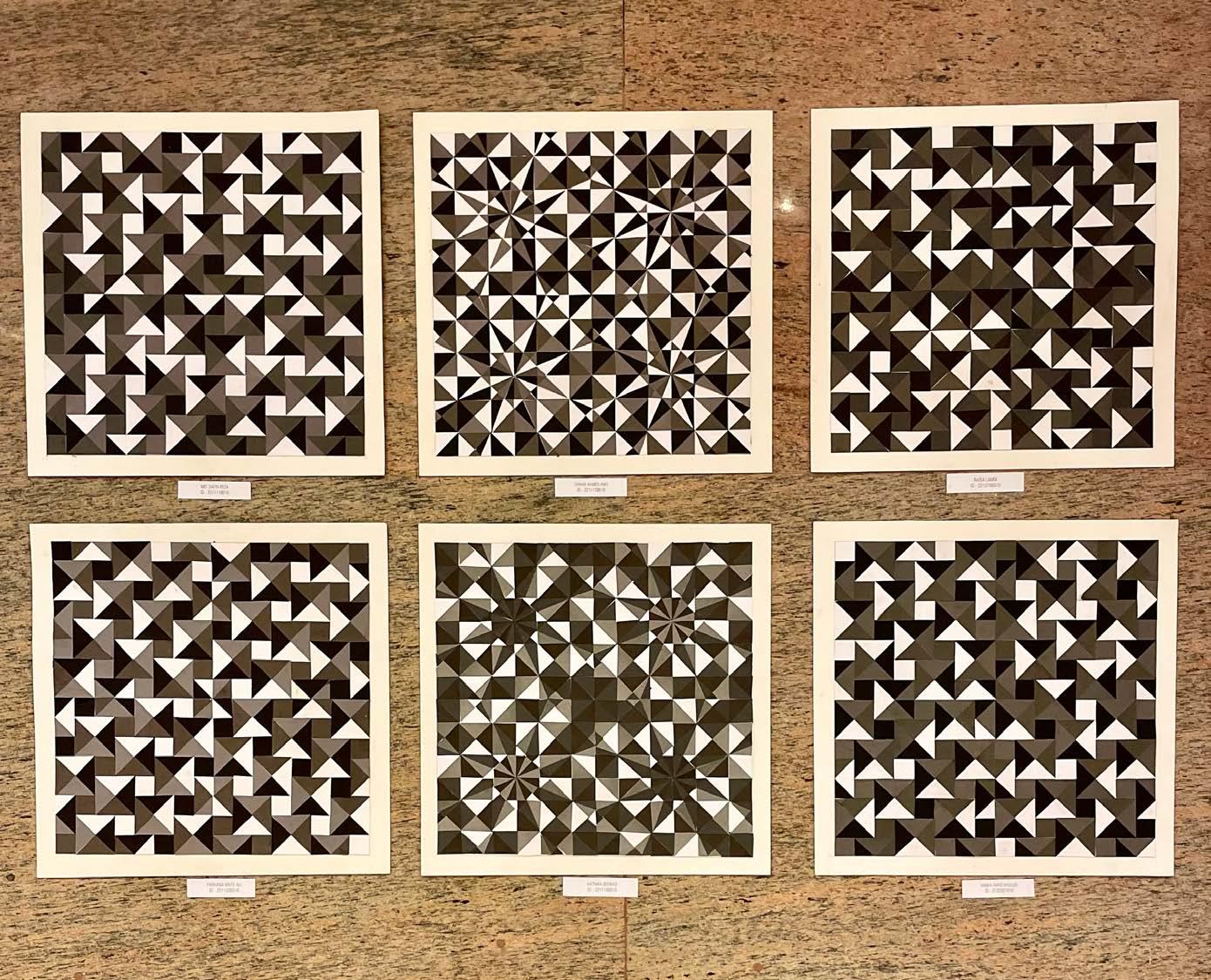



67 | ACADEMIC PROFESSION

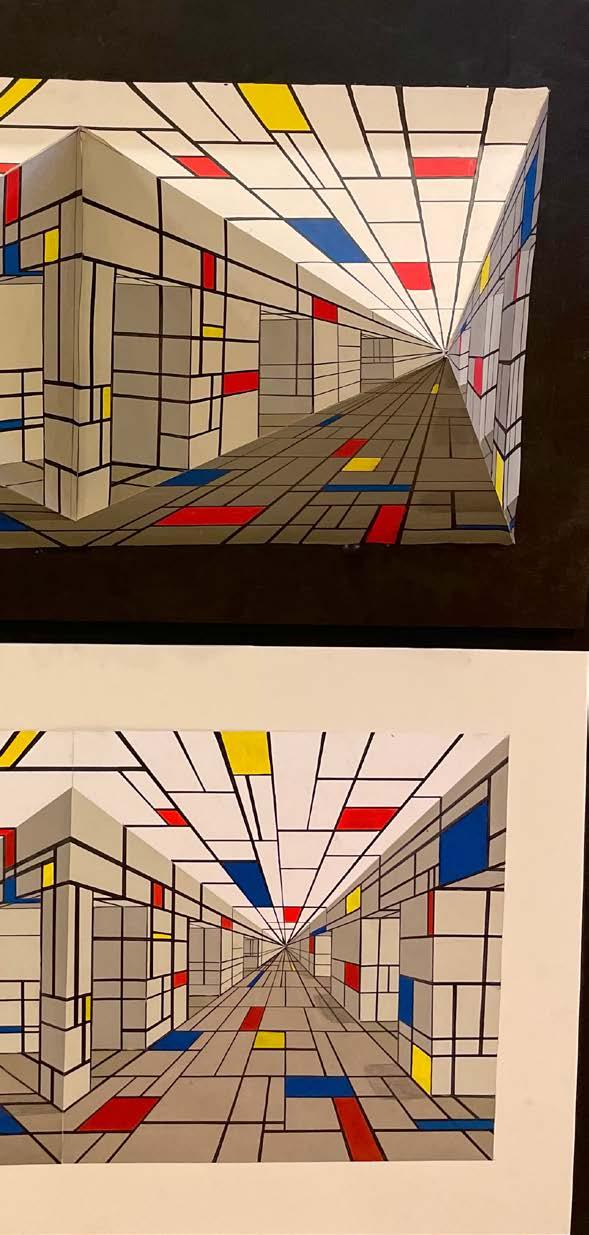

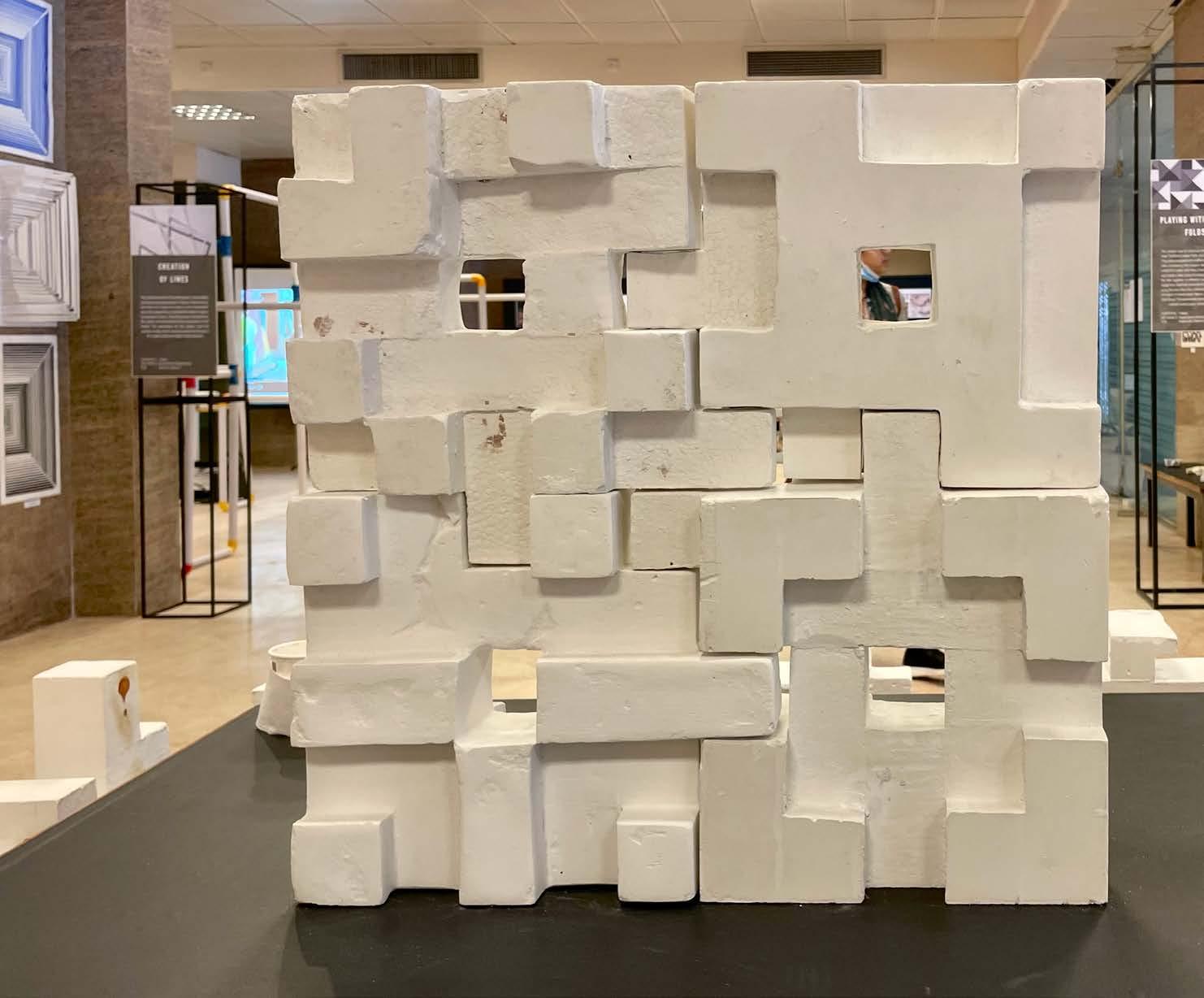


68 | ACADEMIC PROFESSION
ARC 273: CONSTRUCTION IIIWORKSHOP
Workshop
In the exhibition the students also exhibit projects from Construction: III course. The studnets also presented the small crafts such as flower vase, pen holder, photo frame, bowl, planter box, etc. that they made by using cement.
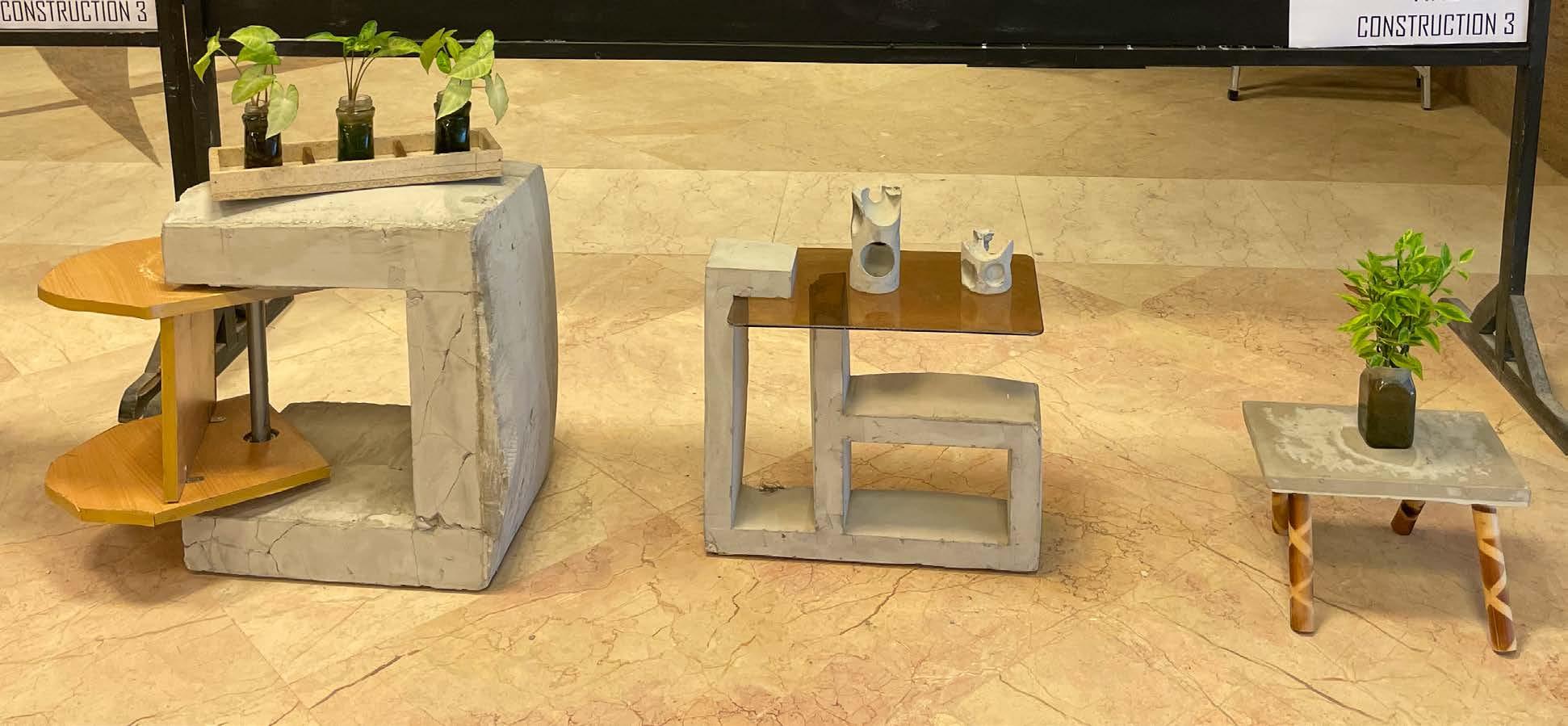
The project was to design and build a coffee table, where the students added a lamp/ vase/ aquarium in the design. One of the main criterias was that the students must use cement concrete with any other material such as glass, steel, resin, wood, board, or a recycled material/object/discarded furniture. They also made models, drawings, samples, 3d of their design.
 ARC 273 |
Instructors | Sujaul Khan, Anindita Laz Banti
ARC 273 |
Instructors | Sujaul Khan, Anindita Laz Banti
69 | ACADEMIC PROFESSION
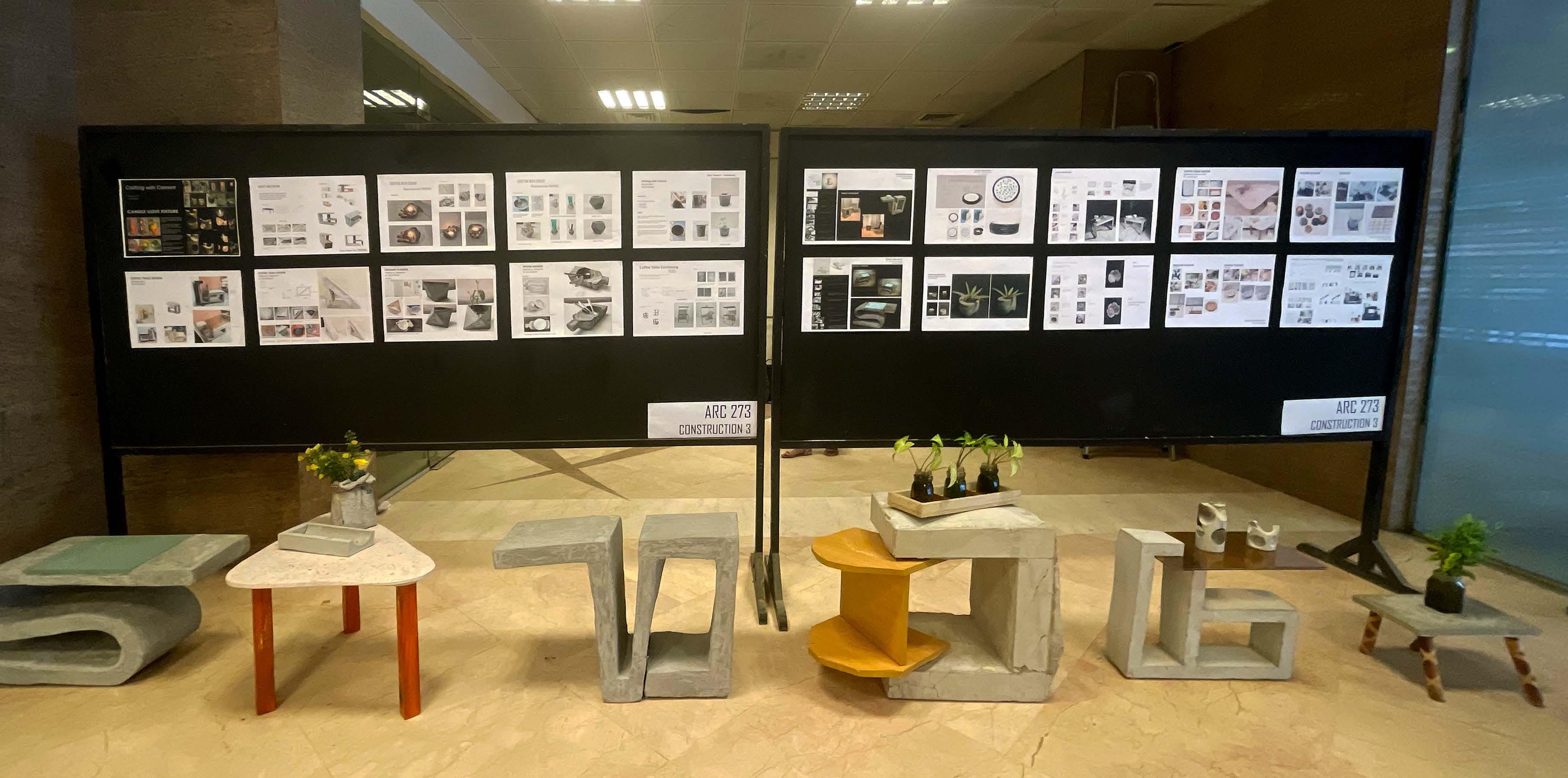
70 | ACADEMIC PROFESSION
anindita.ruponti@gmail.com www.linkedin.com/in/aninditalazbanti/


















 THE MAP OF BANGLADESH SHOWING DIVISIONS
THE MAP OF BANGLADESH SHOWING DIVISIONS







































 Connecting Blocks
Connecting Blocks




























 Open Play Area Open Play Area Shaded Outdoor Classroom
Shared Common Space Vegetation Entrance
Open Play Area Open Play Area Shaded Outdoor Classroom
Shared Common Space Vegetation Entrance












 Recording The 3D Model Rotation in ipad Resizing 3D Model (in the ipad)
Recording The 3D Model Rotation in ipad Resizing 3D Model (in the ipad)





















 Office building’s lobby space
Office building’s lobby space






































































































































































 Studio
|
|
Instructors | Md. Tareq Haider, Anindita Laz Banti, Shams Tazim (GA)
Studio
|
|
Instructors | Md. Tareq Haider, Anindita Laz Banti, Shams Tazim (GA)













 Instructors | Md. Tareq Haider, Anindita Laz Banti, Shams Tazim (GA)
Instructors | Md. Tareq Haider, Anindita Laz Banti, Shams Tazim (GA)


























 ARC 273 |
Instructors | Sujaul Khan, Anindita Laz Banti
ARC 273 |
Instructors | Sujaul Khan, Anindita Laz Banti
