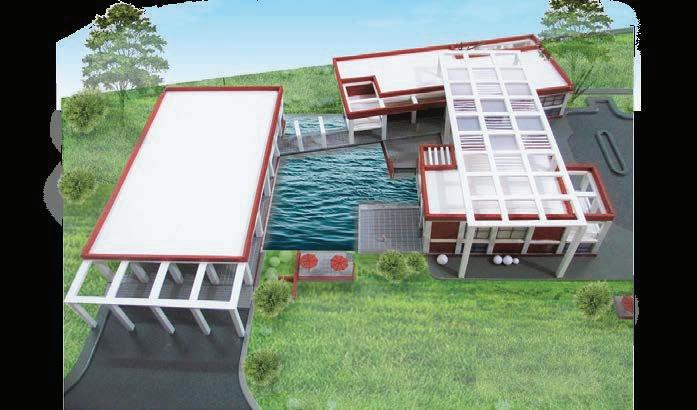


This portfolio includes the academic projects (selected ones) and working drawing I have worked on while perusing my Bachelor of Architecture at Khulna University in Bangladesh






This portfolio includes the academic projects (selected ones) and working drawing I have worked on while perusing my Bachelor of Architecture at Khulna University in Bangladesh




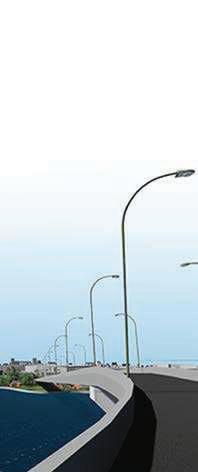
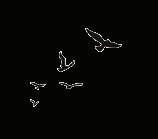
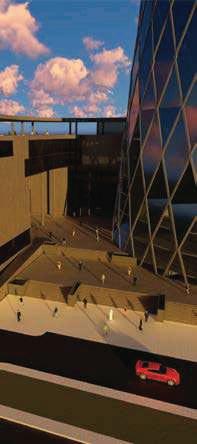

Year: Fifth
Term: 2 (Thesis)
Year: Fifth Term: 2 (Thesis)
Site: Sector 19, Purbachal, Dhaka
Year: Fifth Term: 2 (Thesis)
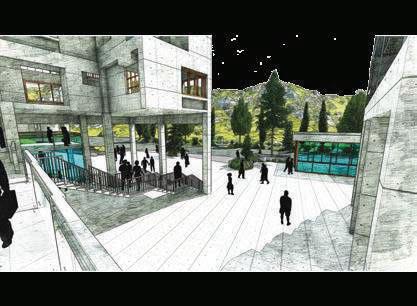
Site: Sector 19, Purbachal, Dhaka
Site: Sector 19, Purbachal, Dhaka
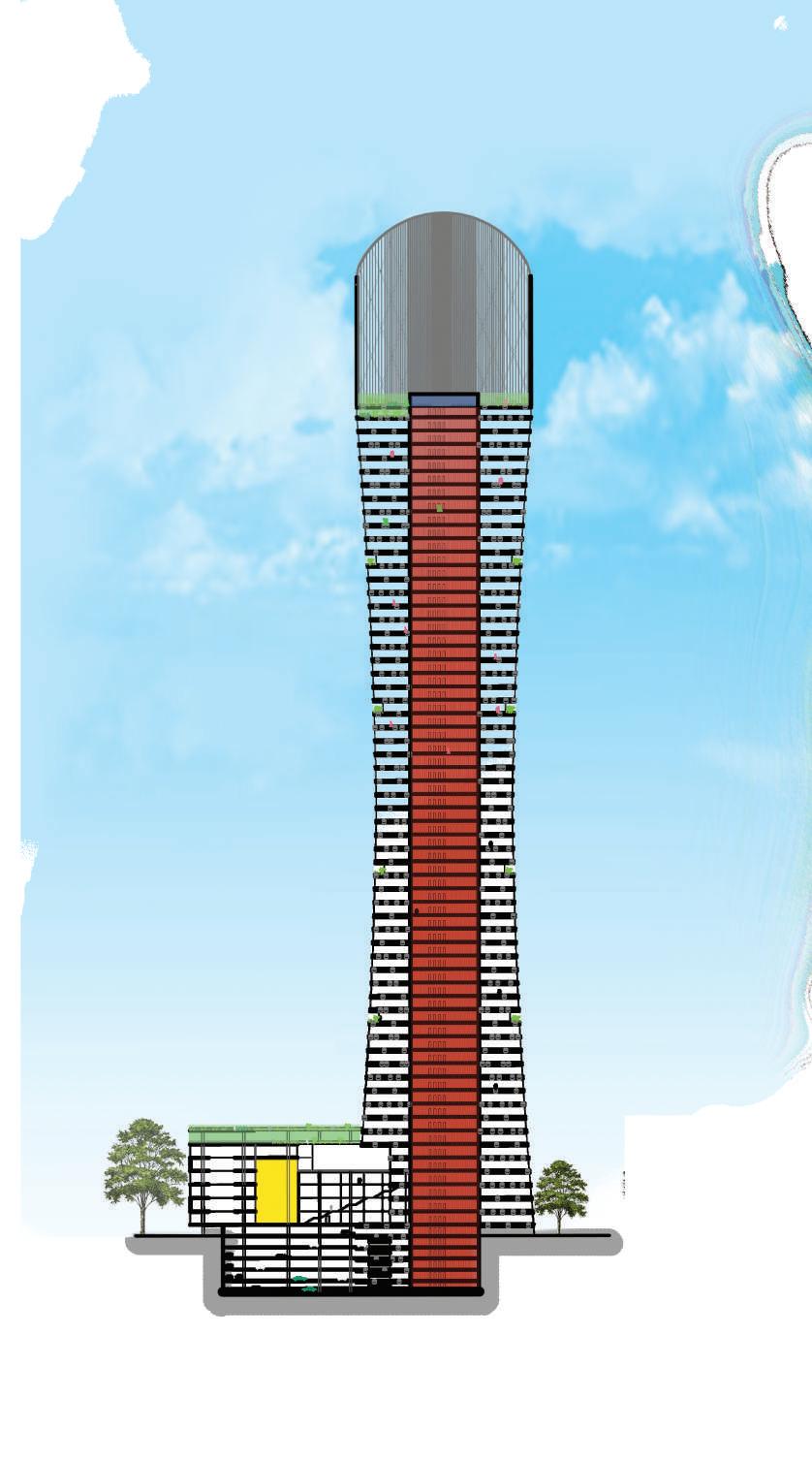
To create a space for dancers which will function as their hub, studio, interaction space; it was necessary to study and understand the experience of dancing and the space needed to feel and dance, along with the site and its climate representing nature as a whole.
To create a space for dancers which will function as their hub, studio, interaction space; it was necessary to study and understand the experience of dancing and the space needed to feel and dance, along with the site and its climate representing nature as a whole.
To create a space for dancers which will function as their hub, studio, interaction space; it was necessary to study and understand the experience of dancing and the space needed to feel and dance, along with the site and its climate representing nature as a whole.
Folk dances in Bangladesh are associated with different social,cultural,religious beliefs and rituals. The rich folk genre represents one's place and also keep ethnic culture and keep our cultural heritage alive.It is important to achieve inherent qualities of dance,practice & develop the traditional folk dance by its proper culture,emotion & environment for future cultural improvement of Bangladesh.
Folk dances in Bangladesh are associated with different social,cultural,religious beliefs and rituals. The rich folk genre represents one's place and also keep ethnic culture and keep our cultural heritage alive.It is important to achieve inherent qualities of dance,practice & develop the traditional folk dance by its proper culture,emotion & environment for future cultural improvement of Bangladesh.
Knowledge & Tradition
Movement vocabulary & choreography, dance traditions
Folk dances in Bangladesh are associated with different social,cultural,religious beliefs and rituals. The rich folk genre represents one's place and also keep ethnic culture and keep our cultural heritage alive.It is important to achieve inherent qualities of dance,practice & develop the traditional folk dance by its proper culture,emotion & environment for future cultural improvement of Bangladesh.
Knowledge & Tradition
Movement vocabulary & choreography, dance traditions
CREATING A TRADITIONAL AMBIENCE OF DANCE CULTURE
-Original built environment analysis of speci c dance forms -Bringing the space organization
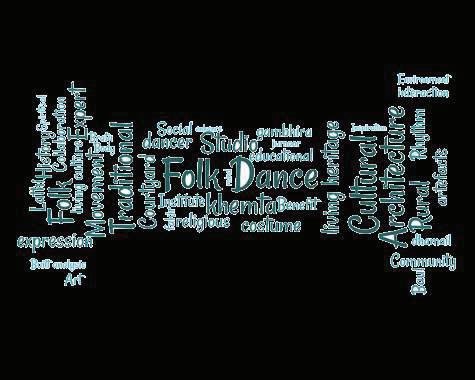
Rules & resources
Production & performance
Rules & resources
Production & performance
FACILITATING THE PERFORMANCE TECHNIQUE & PATTERNS IN DIFFERENT SCALE
-Providing required facilities -De ning physical con guration of dance studios according to techniqal and contextual requirement
Individuals, allocative resources as artefacts
Dancers, choreographers, audiences & Dance artefacts (props, costume, documentation)
Individuals, allocative resources as artefacts
Dancers, choreographers, audiences & Dance artefacts (props, costume, documentation)
HARNESSING THE PHYSICAL AND PSYCHOLOGICAL POTENTIAL OF THE EXPERTS
-Ensuring traditional ambience in built environment for both practice and performance -Prominence of natural environment.
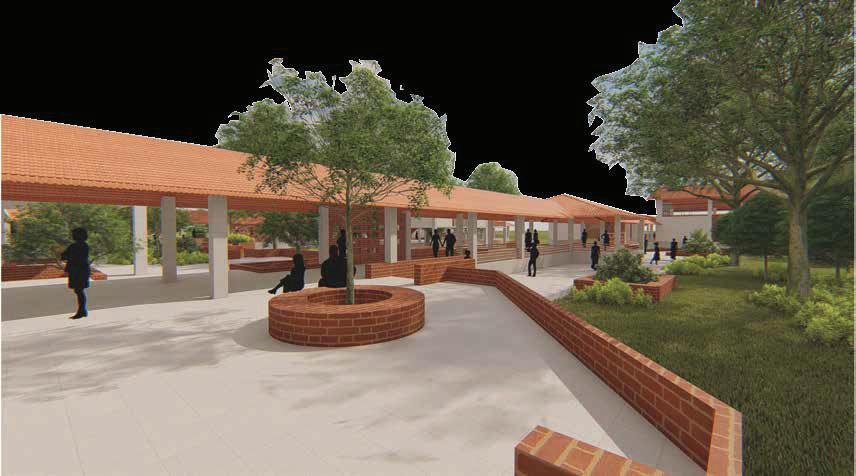


Model of relation between living culture and collaborative research

From the conceptual sections the idea for types of studios has been generated. Observing the culture of folk dance of Bangladesh, the classroom includes outdoor and semi outdoor studios along with indoor studios considering the climate.
From the conceptual sections the idea for types of studios has been generated. Observing the culture of folk dance of Bangladesh, the classroom includes outdoor and semi outdoor studios along with indoor studios considering the climate.



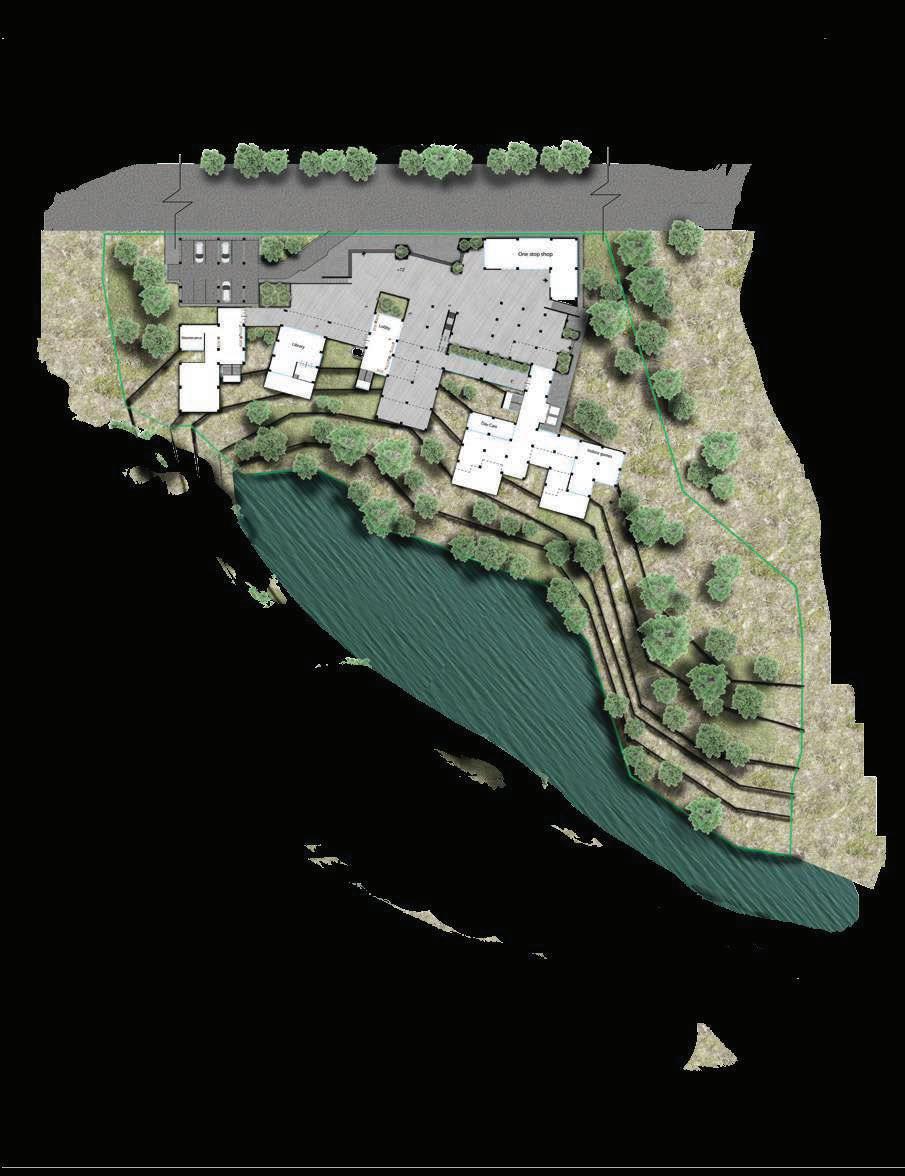


Phase One
Primary zooning of all programs. Dance studio cluster decission as per requirements.
research
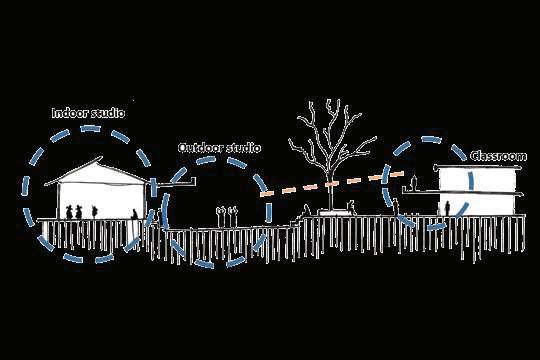
To create the traditional ambience of folk dance of Bangladesh, there needs to be a visual connection among spaces and to bring the space organization from built
To create the traditional ambience of folk dance of Bangladesh, there needs to be a visual connection among spaces and to bring the space organization from built environment.
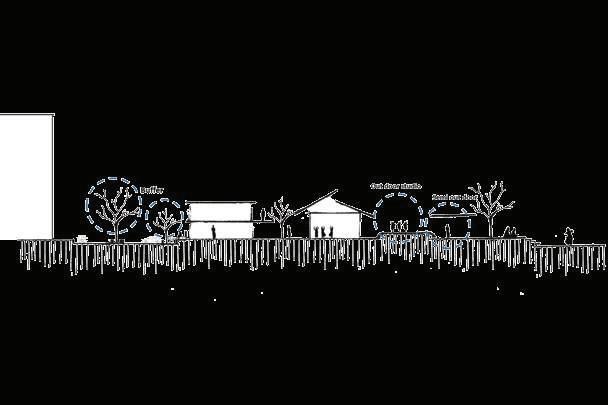
Phase Two
Primary cluster of studios which includes music room, green room & outdoor studio. Limited connection among programs.
Primary cluster of studios which outdoor studio. Limited connection
Primary zooning of all programs. requirements. environment.
Including various types of studios is to provide the diversity of studios according to

type of dances.
Including various types of studios is to provide the diversity of studios according to type of dances.
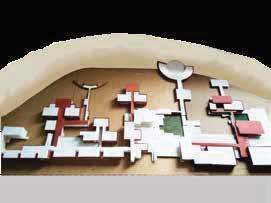
Cluster of different studios have been created as per built analysis. All the outdoor studios have audience sitting space, connected all together to create attachment. Each outdoor & semi outdoor studio has visual connection.
Cluster of different studios have outdoor studios have audience attachment. Each outdoor &

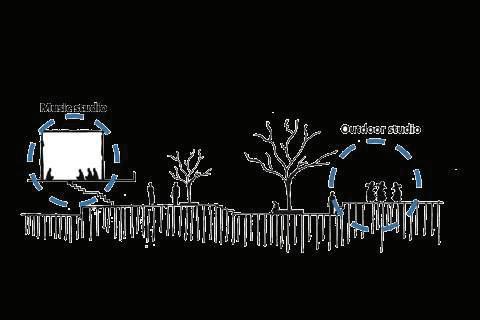
It accompanies the utilization of mridanga, Kartals and lots of alternative musical instruments.It was popular at puja & wedding. It is a women's dance. It is characterized by complex foot movements & meaningful expressions of the eyes & the face. It may be called the rural version of the urban dance.
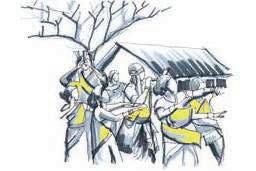
Outdoor performance area
Indoor Studio
programs. Dance studio cluster decission as per
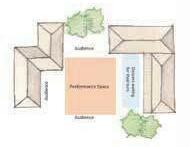
Implementation of dance forms in final phase from built analysis
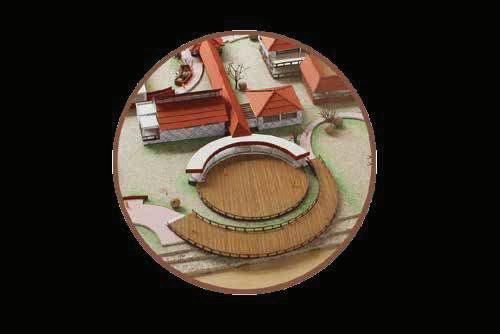
which includes music room, green room & connection among programs.

This name is for the string of bells worn round the ankles, is performed sometimes as the worship of gods/goddesses. This dance form takes place in an open field or tea garden.Both men & women dance on the occasion of harvesting & the spring festival.
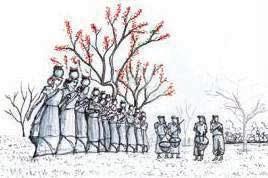
have been created as per built analysis. All the audience sitting space, connected all together to create semi outdoor studio has visual connection.
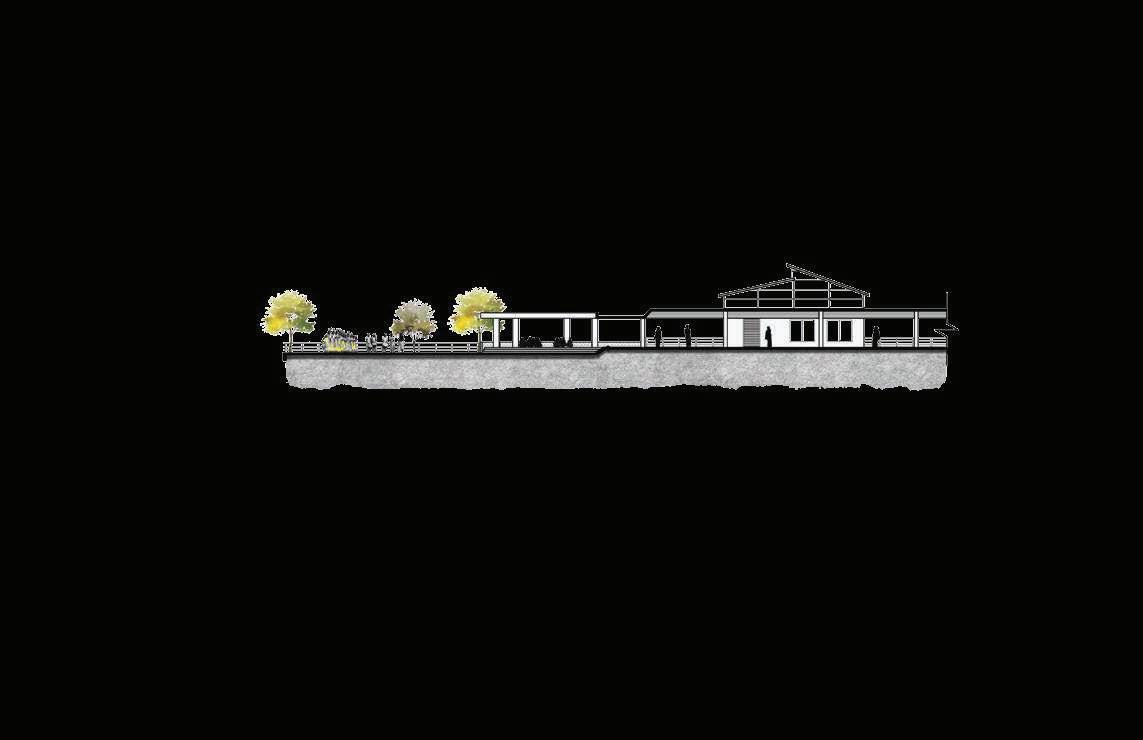
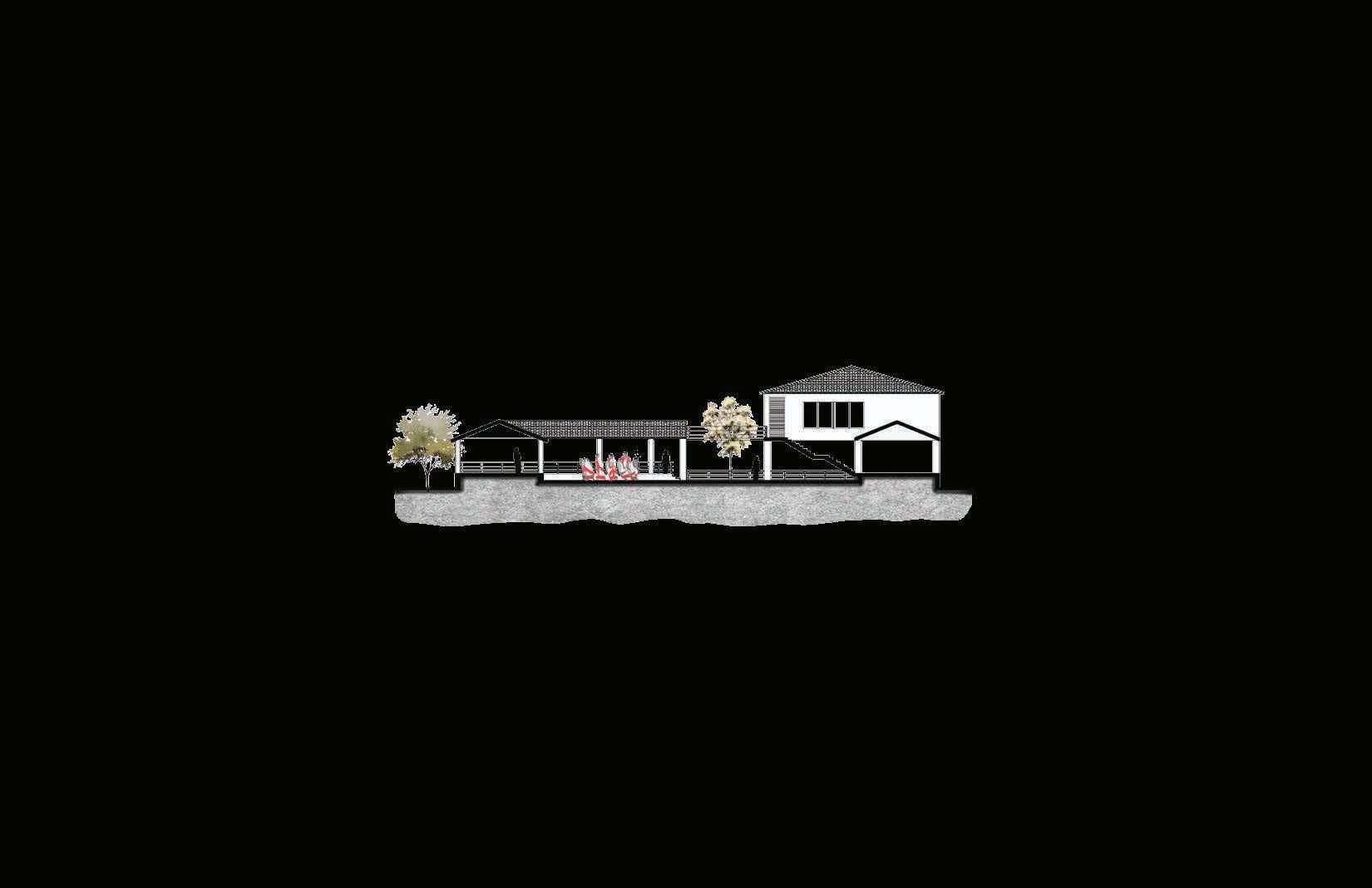

Jumoor & Santhali final
Green Room Indoor Studio
Implementation of Jumoor & Santhali Dance
forms in final phase from built analysis

Sitting

OUTDOOR DANCE STUDIO (SANTHALI/ JHUMOOR)
OUTDOOR DANCE STUDIO (DHAMAIL/ KHEMTA)

INDOOR MUSIC STUDIO (DHAMAIL/ KHEMTA)
SEMI-OUTDOOR AUDIENCE SEATING

INDOOR DANCE STUDIO (SANTHALI/ JHUMOOR)

The studio portrays the regular village fair scenario, where mask or puppet dance is common.
The dances from this studio take place in inner courts of homes & the idea for the studio is to create a homely ambience.
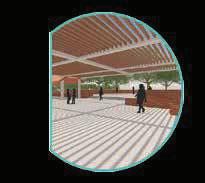

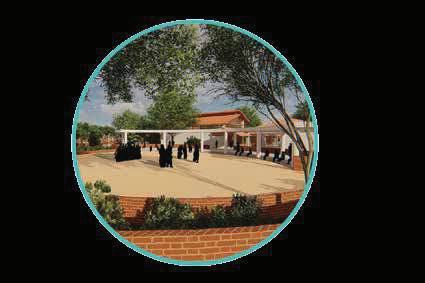


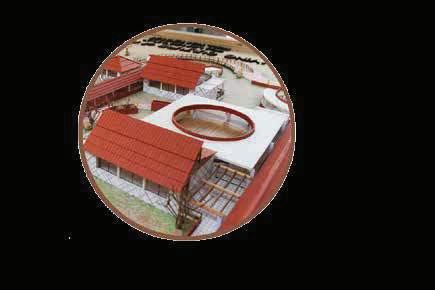
The outdoor class requires the environment of forest and tea garden thus the outdoor studio is surrounded by trees.
Most interactive space to create the traditional ambience of our folk dance culture,facing the water body.



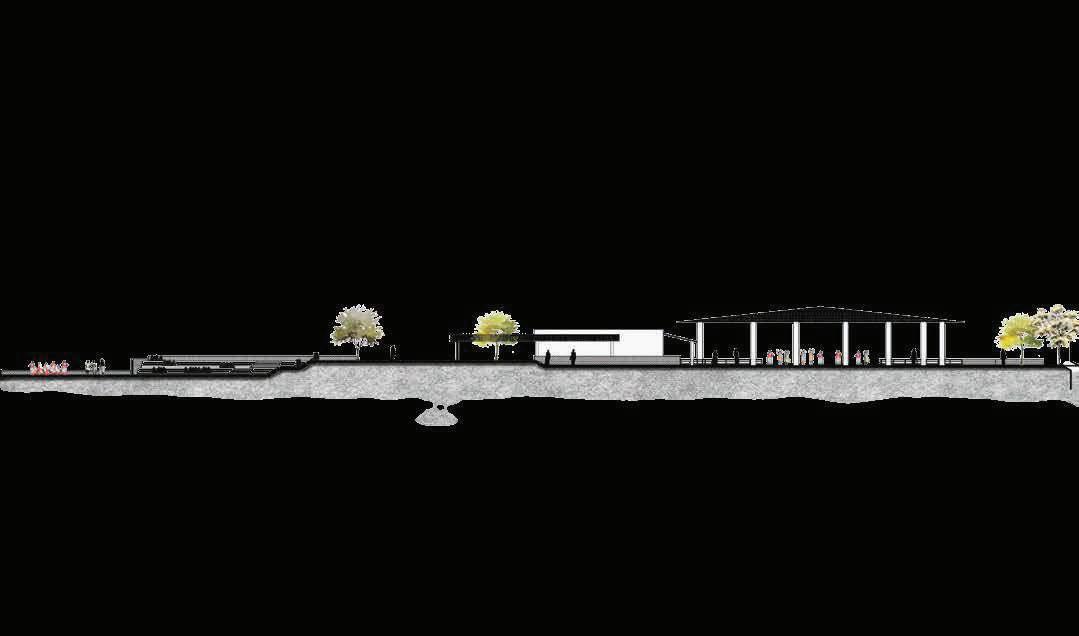
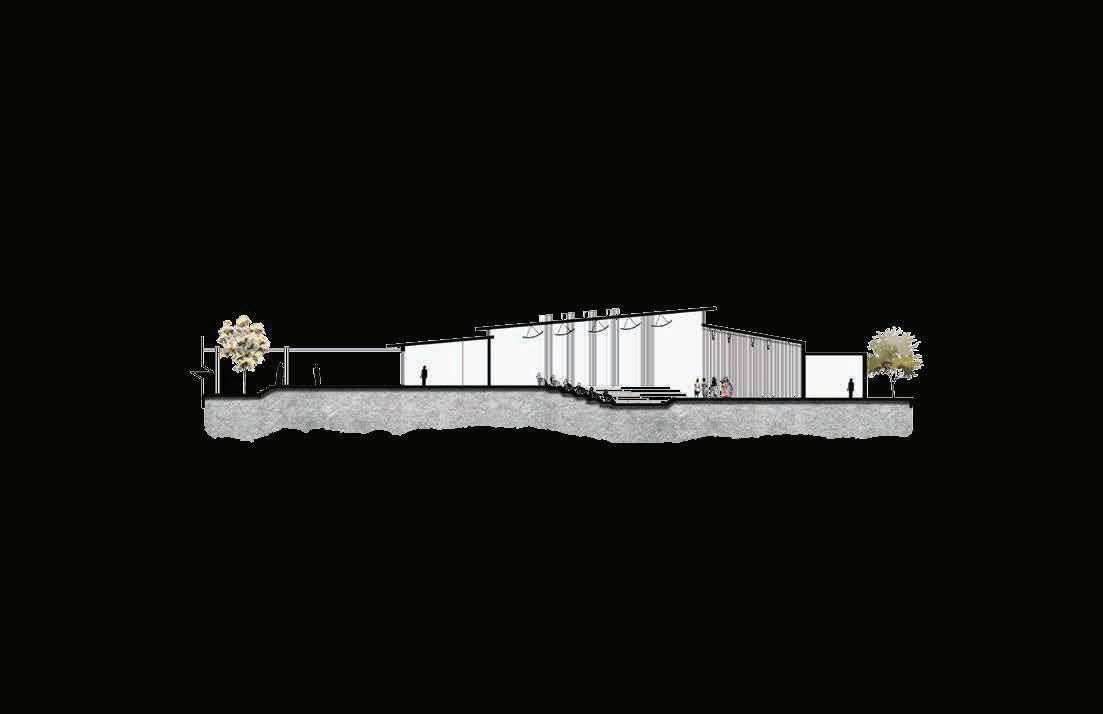
Indoor auditorium is designed by creating an ambience of our folk dance performance area & sitting arrangement.
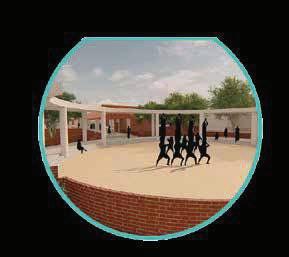
Year: Fifth Term: 1
Site: CUET, Chittagong
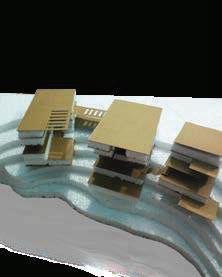

No common gathering space
The location of this project is in Chittagong University of Engeneering and Technology, Chittagong. It is a project for the teachers of this university.
One problem of the site is lack of gathering space and playground for children. Also, the present constructions in the area do not respect the contour which seems to be imposed. Surveying the current apartments the necessity to create a better home for the educators was emerged which included enough interraction with neighbours with sufficient privacy.Thus, the main idea came to create a better home, which was reffered as ‘Towards Home.’
No specific parking Zone
Not respecting the
Scattered bungalows create isolation and no common space for residents.

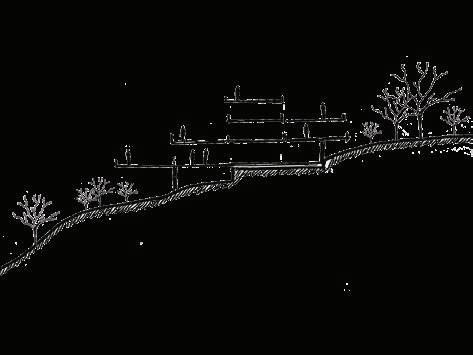


Creating visual connection builds safety among people. While ensuring security, it can be called a home.


seperate units originate privacy. By respecting contour and making common gathering space

Phase 1
Clear separation among particular utilities.
Public spaces have less visual connection.
•
•
All amenities are connected with accurate segregation. The dormetory has been separated from the family unites. Public spaces have been scattered respecting the contour.
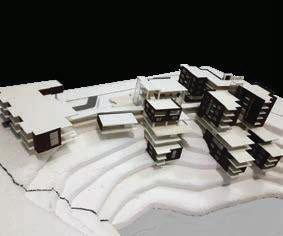

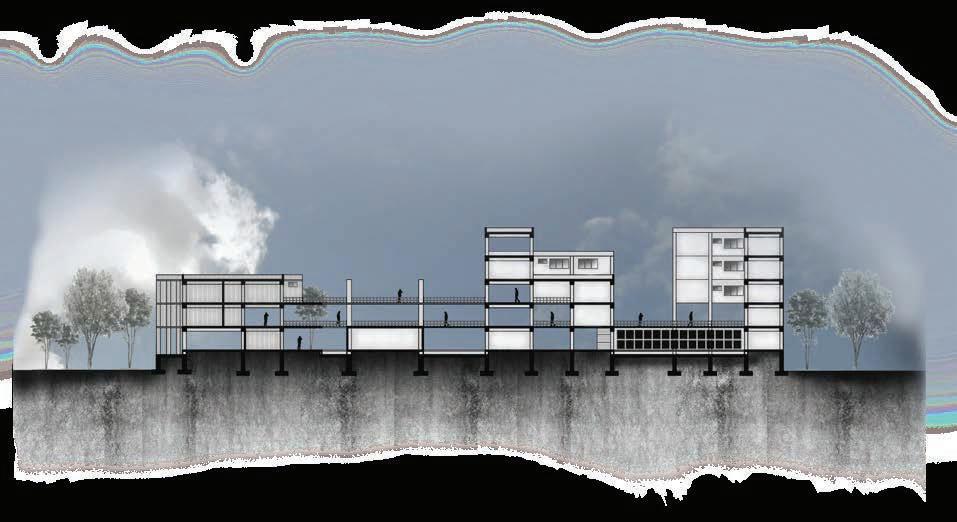
All public areas has visual connections. Maximum number of units are south facing. The number of vertical cerculation has been minimized.
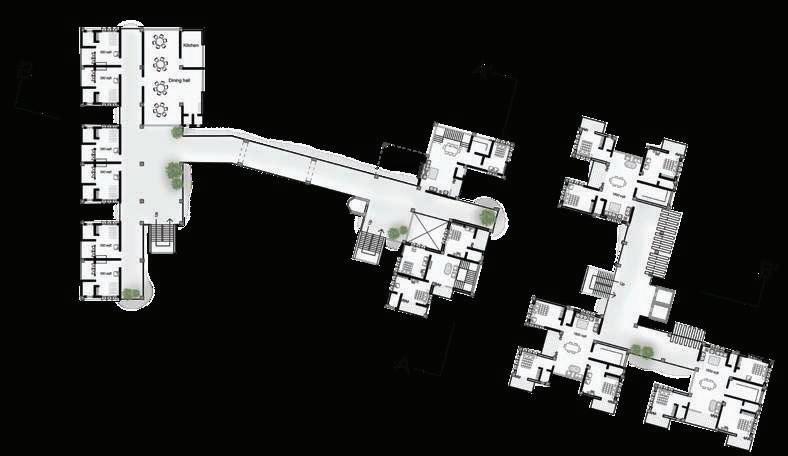
•
•
•
•
•
•
•
• isua y connected community spaces
• C ima c considera on
• De ned semi pub ic space

• Perfora on among spaces
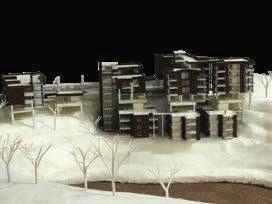
Year: Fourth

Term: 1 (Group) Site: Rupsha, Khulna
One vital river of Khulna city is Rupsha. The riverbank is one of the crucial area, which is not usable in every way. Also, some areas are not enough active which creates security problem.Moreover, there are abandoned places which are not in use.
The challenges are to “Making better places” and thus develop the riverfront. To create multiple use of ghat and having more public space can build the whole environment lively & active. Furthermore, the informal living condition of the particular area should be developed.

Pollution free development Considering cultural
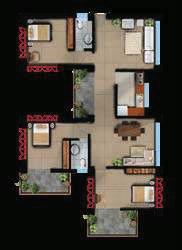
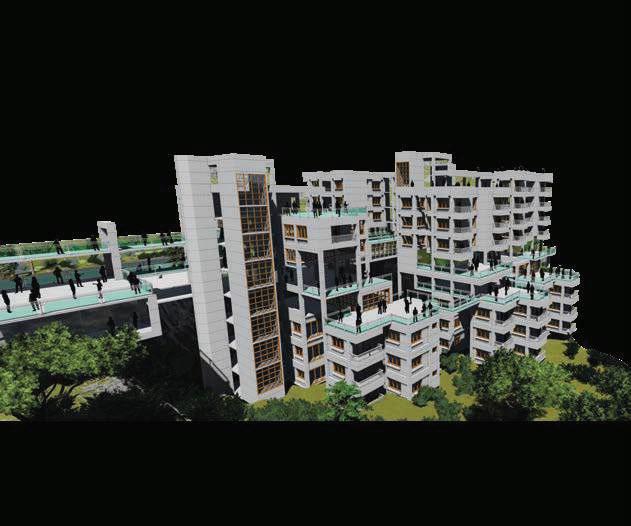
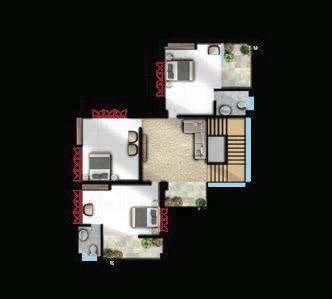
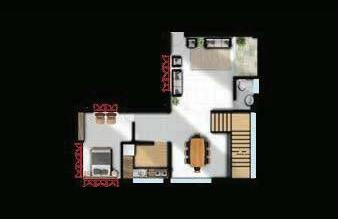
Rethinking about abandoned

Providing sufficient To make ghat more

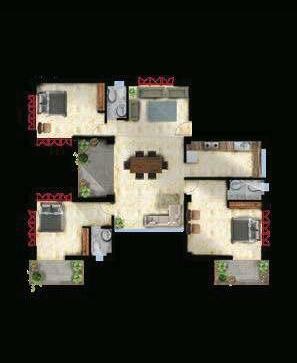
To make public spaces Considering the living

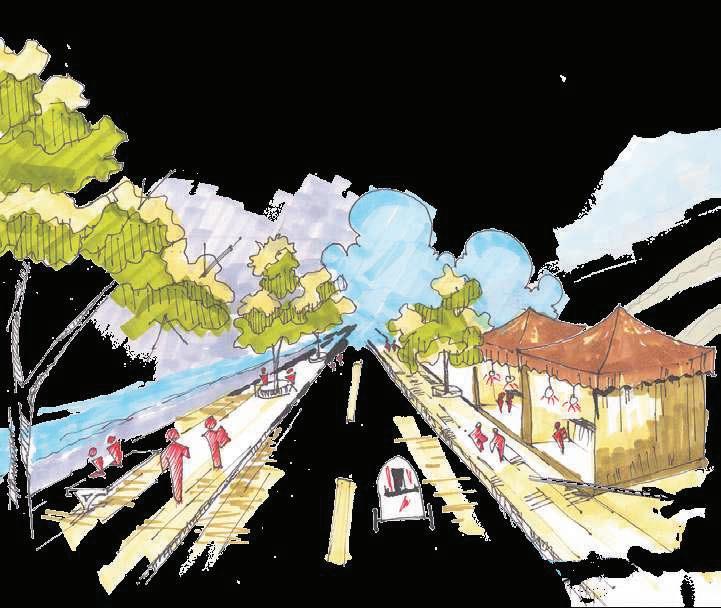



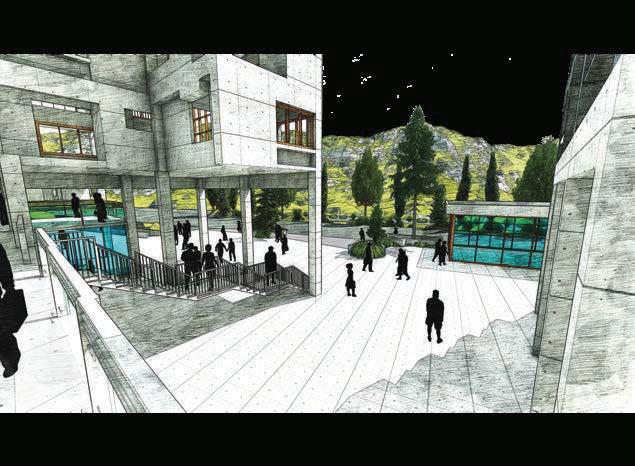
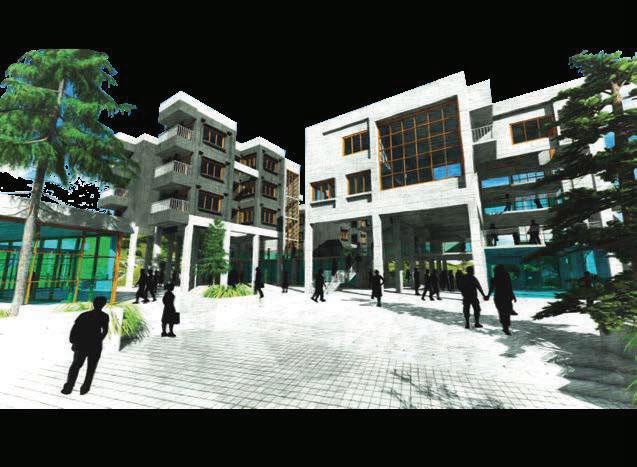

Inter & intra-community strong relationship
Chain of command
Public spaces exist
Public activity ensures security
Year: Fourth
Good number of heritage building
Availability of local material
Term: 1 (Group)
Variety of structural use
Ability of adaption of the labors
Site: Rupsha, Khulna
Poor maintenance
Fertile land
Public spaces exist
Public activity ensures security
Huge area accupied by abandoned industry
Contradictory land ownership
Lack of preservation
Availibility of local material
Connectivity
Waterway transportation
Development of Padma bridge
Vehicular employment
Lack of accessibility
Poor road condition
Poor ghat condition
Community
Chain of command
Inter-community & intra-community strong relationship
Political relation between politicians & people
Community participation does not exist in some place
interest first priority
Lots of informal settlement
Existing public spaces are not very lively yet
Public awareness about historical buildings
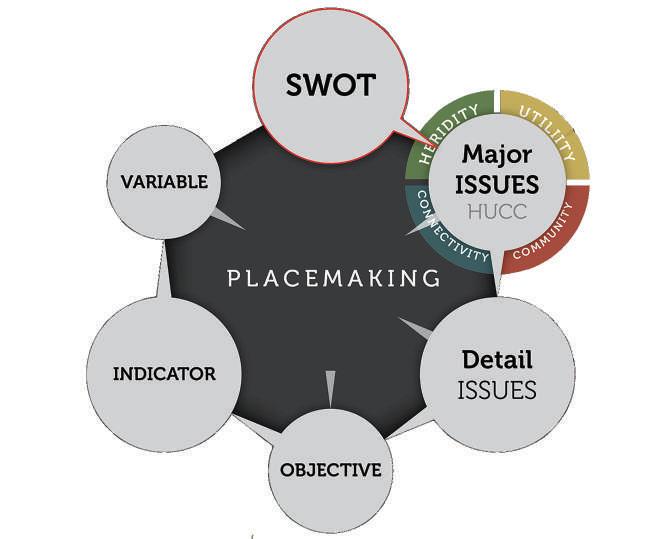
Pollution free development
Considering cultural diversity & community relationship
Rethinking about abandoned property
Reducing the pollution from waste disposal
Giving exposure to the diverse culture
To create public space focusing natural environment & abundant spaces
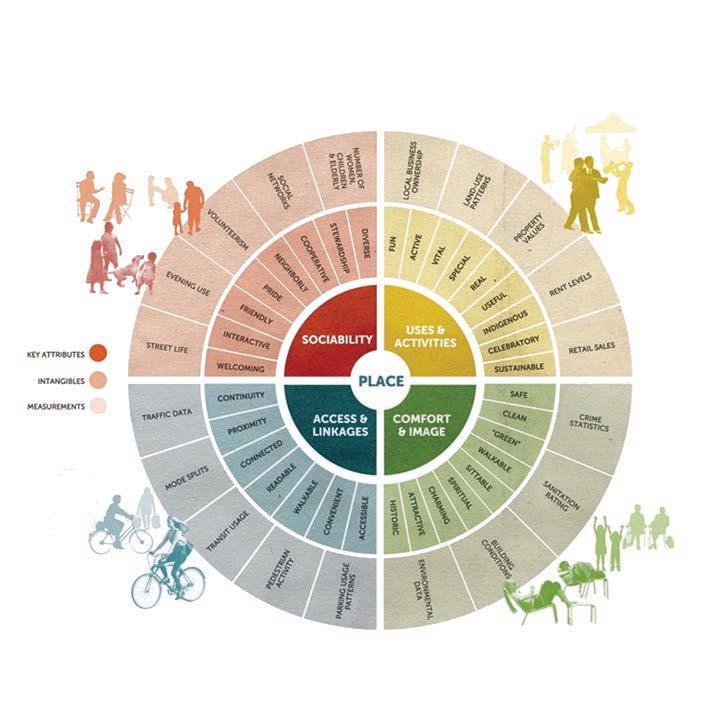

Providing sufficient accessibility to the river front
To make ghat more accessible & functional
Connection to city road network with pleasant experience
-Multiple use of ghat
-Sufficient parking facility
To make public spaces active & lively
Considering the living conditions of informal settlement
- Developing the bank with a sense of belonging of Khulna
- To bring the river back to the front of city landscape

- Water based recreational facilities
Developing informal living condition in terms of economy
Public spaces exist but not very lively
yet insufficient
Poor ghat condition
Huge area accupied by abandoned industry
Cultural diversity
Lack of accessibility,in-sufficient pedestrian
Lots of informal settlement
- Treatment plant
- Event ground
- Amusement park
- Green-belt along river side
- River side walk way
- Embankment & road along rupsha
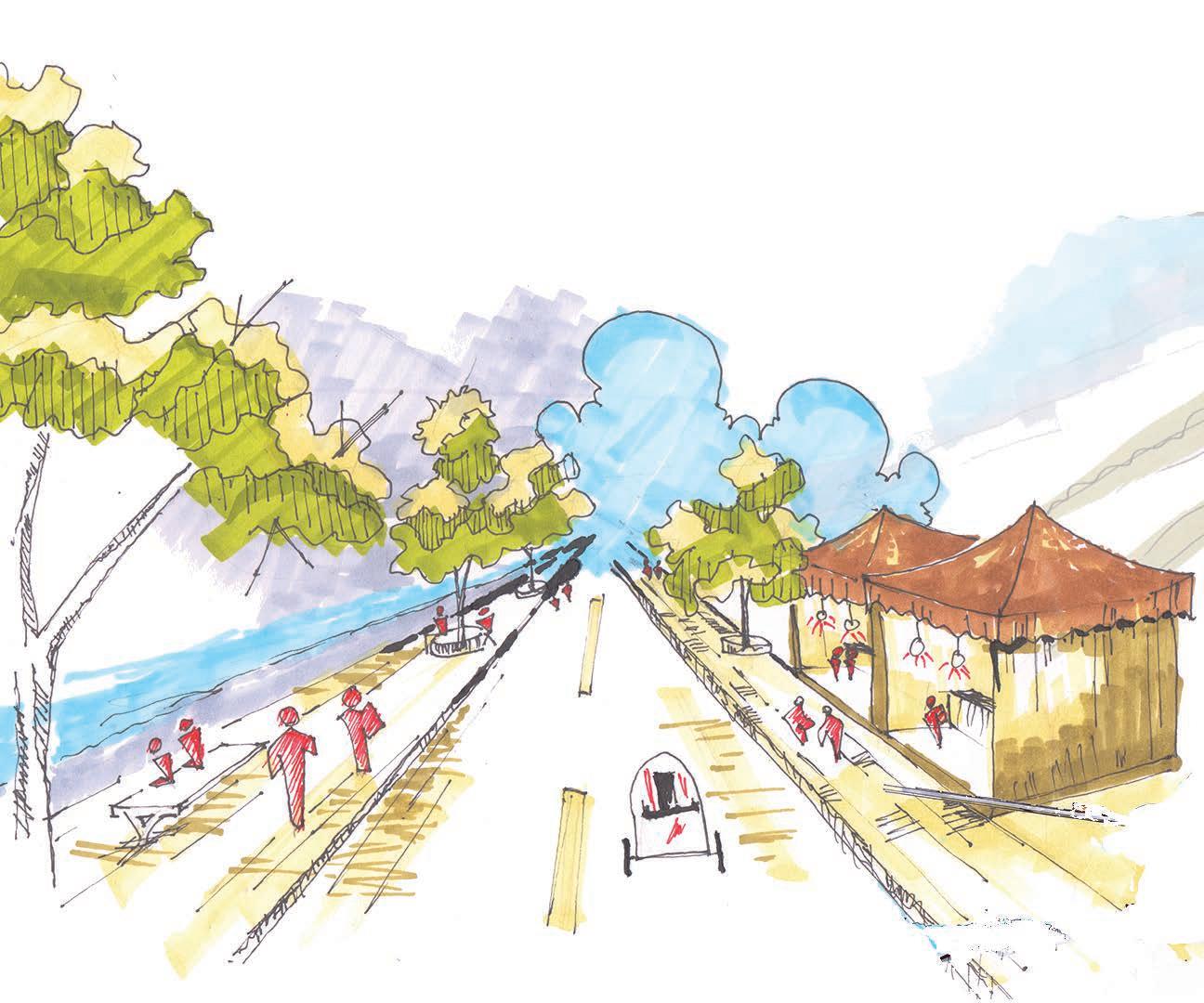
- River network
- Ghat as recreational navigation
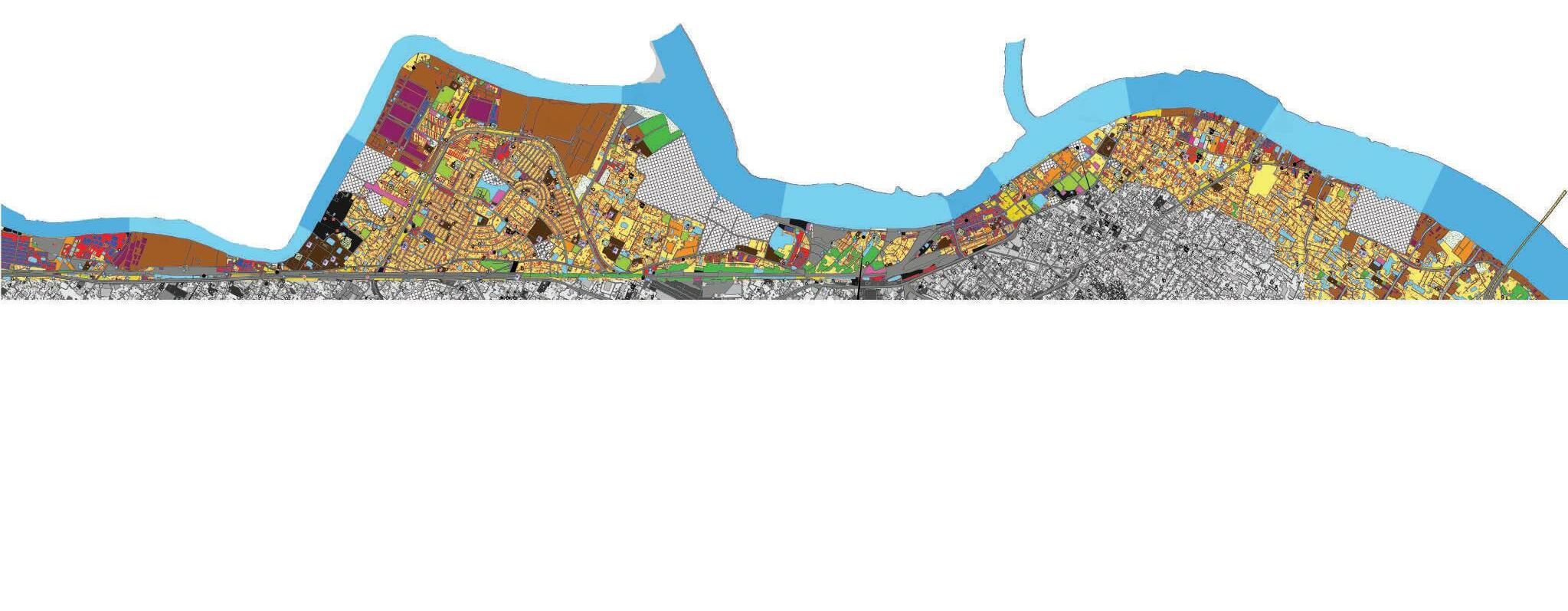


-Parking zone
- Floating recreational facilities
- Library
- River side walk way
- Green-belt along river side
- Shops
- Health development related facility
Inter & intra-community strong relationship
Chain of command
Public spaces exist
Public activity ensures security
Good number of heritage building
Availability of local material
Variety of structural use
Ability of adaption of the labors
Poor maintenance Fertile land
Public spaces exist
Public activity ensures security
Huge area accupied by abandoned industry
Contradictory land ownership
Lack of preservation
Availibility of local material
Waterway transportation Development of Padma bridge
Vehicular employment
Lack of accessibility
Poor road condition
Poor ghat condition
Chain of command
Inter-community & intra-community strong relationship
Political relation between politicians & people Community participation does not exist in some place
Self interest first priority
Lots of informal settlement
Existing public spaces are not very lively yet
Public awareness about historical buildings
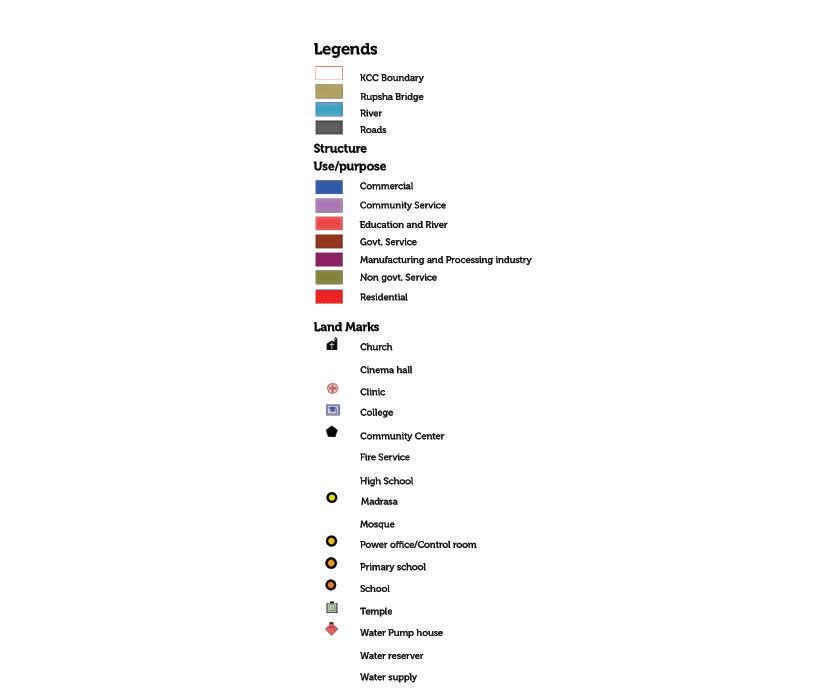


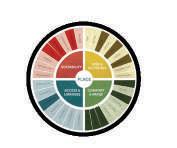


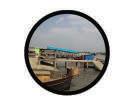
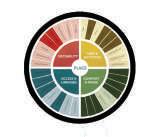


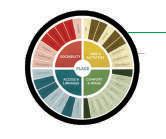
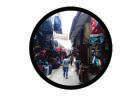

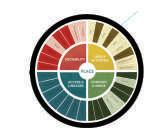






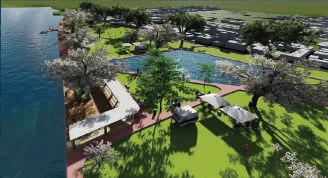
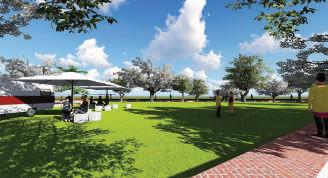






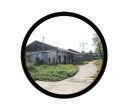

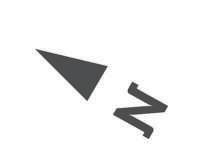
Rainwater collection for irrigation


Trees for comfortable inside-climate





Plan at +94’ Plan at +94’
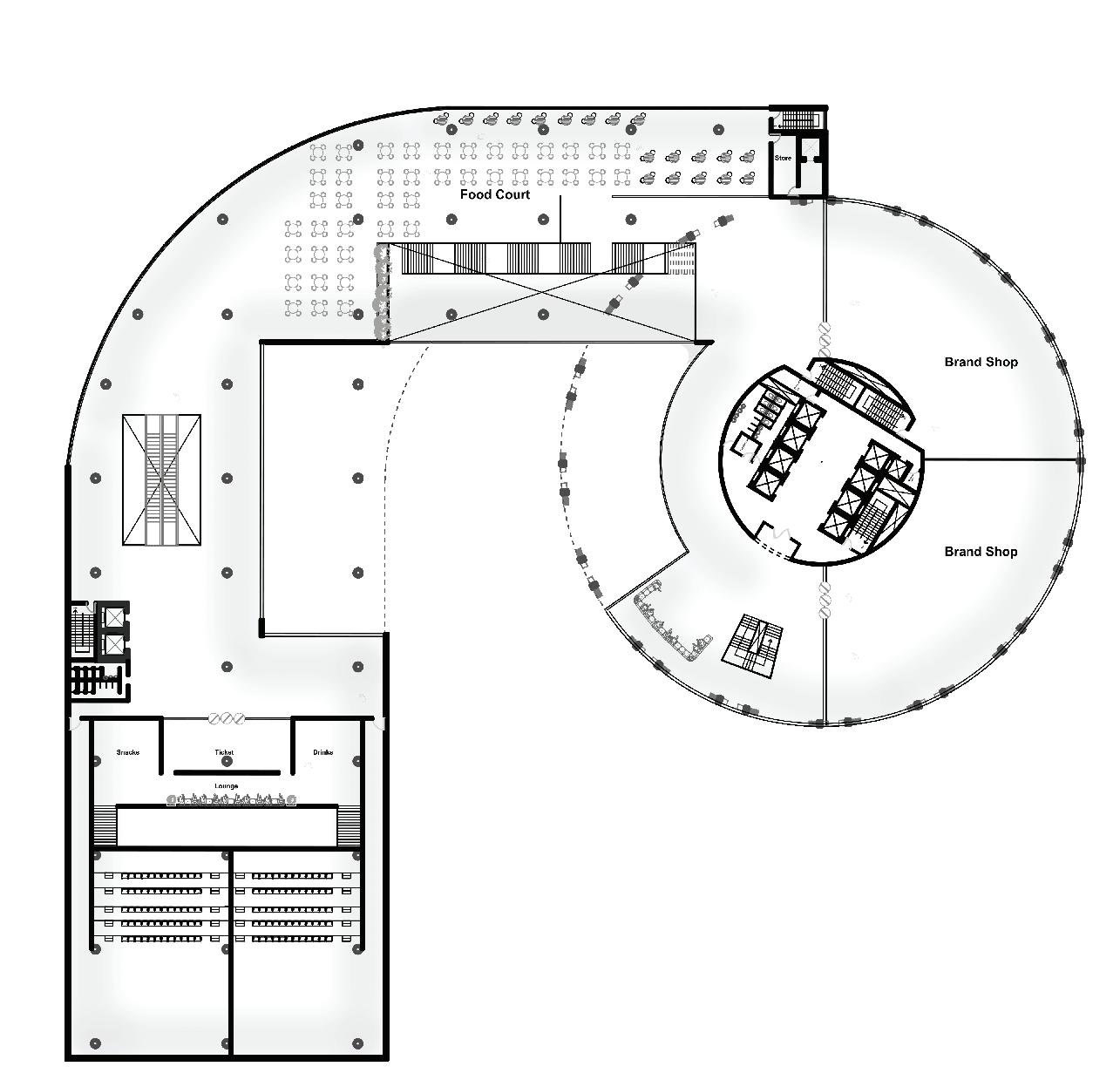
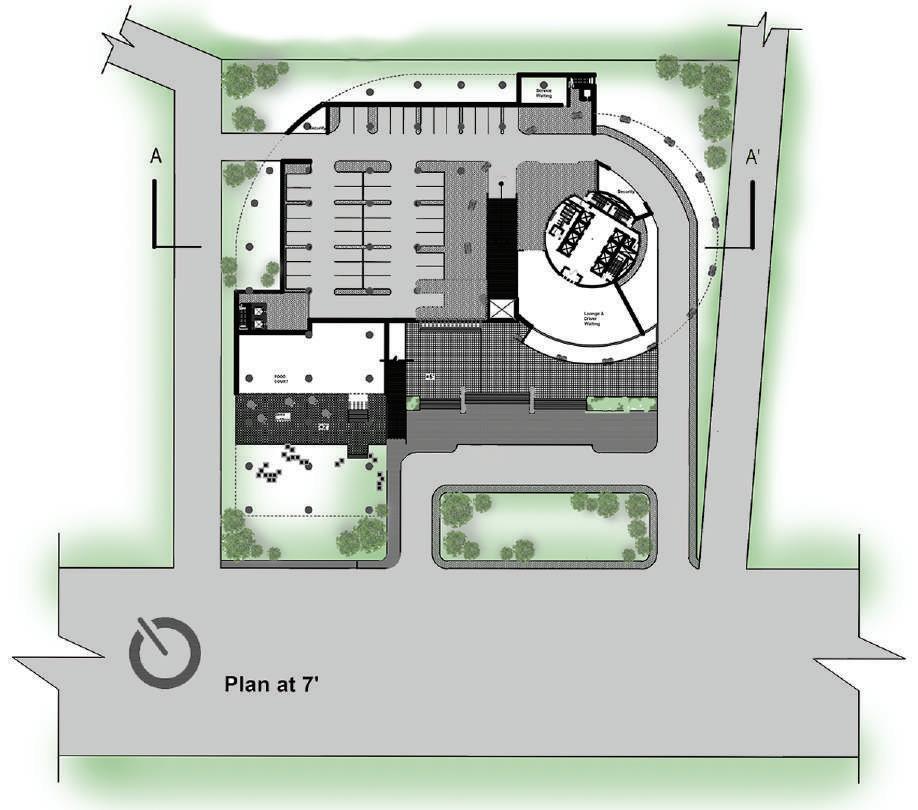
Core
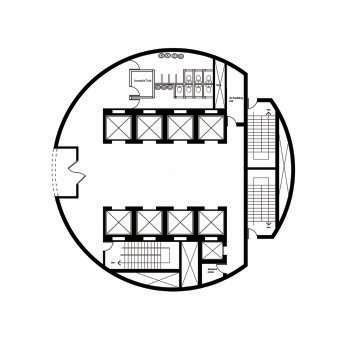
Project Location: CUET, Chittagong, Bangladesh
Year: Third Term: 1
Site:Boyra,Khulna

Plan at +74’ 1200 sq ft Plan at +54’ Plan at +74’ Plan at +54’






Year: Fourth
Term: 1 (Group)
Site: Rupsha, Khulna
One vital river of Khulna city is Rupsha. The riverbank is one of the crucial area, which is not usable in every way. Also, some areas are not enough active which creates security problem.Moreover, there are abandoned places which are not in use.
The challenges are to “Making better places” and thus develop the riverfront. To create multiple use of ghat and having more public space can build the whole environment lively & active. Furthermore, the informal living condition of the particular area should be developed.
Pollution free development
Considering cultural diversity & community relationship
Reducing the pollution from waste disposal Giving exposure to the diverse culture
Rethinking about abandoned property
Column Layout Plan (at level +74’)
Providing sufficient accessibility to the river front
To make ghat more accessible & functional
To make public spaces active & lively
Considering the living conditions of informal settlement
To create public space focusing natural environment & abundant spaces
Connection to city road network with pleasant experience -Multiple use of ghat -Sufficient parking facility
- Developing the bank with a sense of belonging of Khulna
Grade Beam Layout
- To bring the river back to the front of city landscape
- Water based recreational facilities
Developing informal living condition in terms of economy
people
Public spaces exist but not very lively yet insufficient
Poor ghat condition
Huge area accupied by abandoned industry
Cultural diversity
Lack of accessibility,in-sufficient pedestrian
Lots of informal settlement
- Treatment plant
- Event ground
- Amusement park
- Green-belt along river side
- River side walk way
- Embankment & road along rupsha
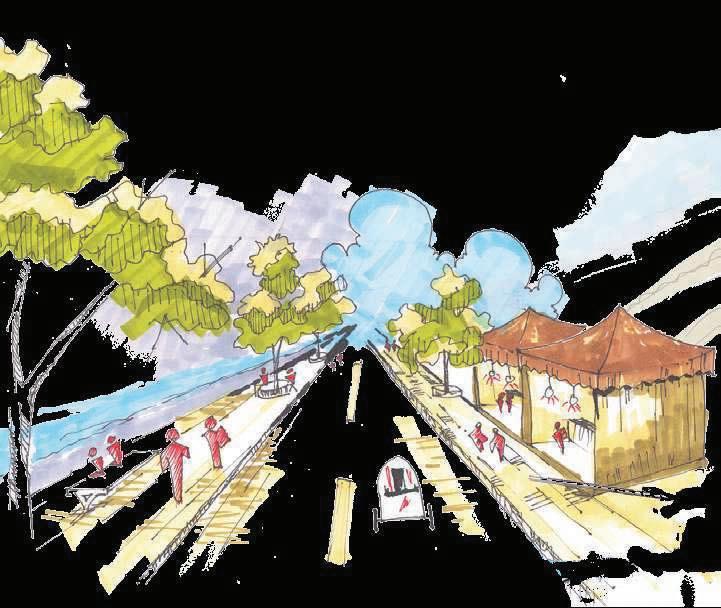

- River network
- Ghat as recreational navigation
-Parking zone
-Terminal
Heridity
Inter & intra-community strong relationship
Chain of command
Public spaces exist
Public activity ensures security Good number of heritage building Availability of local material Variety of structural use Ability of adaption of the labors
Utility
Poor maintenance Fertile land
Public spaces exist Public activity ensures security Huge area accupied by abandoned industry Contradictory land ownership
Lack of preservation
Availibility of local material
Waterway transportation
Development of Padma bridge Vehicular employment Lack of accessibility Poor road condition Poor ghat condition
Community
Chain of command
Inter-community & intra-community strong relationship Political relation between politicians & people Community participation does not exist in some place Self interest first priority Lots of informal settlement
Existing public spaces are not very lively yet Public awareness about historical buildings
- Floating recreational facilities
- Library
Slab Beam layout 5th Floor
- River side walk way
- Green-belt along river side
- Shops
- Health development related facility
Slab Beam layout
6th Floor
Abandoned industry Green-belt along river side River side walk way River network Shops
Green-belt along river side River side walk way
Green-belt along river side River side walk way River network Shops
Zilla School Heritage library
Dada match factory Mixed use centre Event ground
Rupsha Ghat River side walk way Floating recreational Multiple use of ghat
Year: Third
Term: 2
Site: Gulshan avenue, Dhaka
CONCEPTUAL UNDERSTANDING
Toilet 1 Toilet 2 Toilet 3 Toilet 4
The Location of this project is in Gulshan Avenue,Dhaka. The idea of the project is to understand structural system and its application with architectural design solutions for tall building. The target was to build a low carbon building.
To construct a low carbon building, one important issue is to reduce onsite power.Which is why the shape of the tower is round, and requires 10% less exterior wall than square, as well as less wall for foundation. Moreover, the structural system is diagrid which reduces the steel upto 20%. It is also suitable for column free highrise buildings.
-Allowable solutions to reduce carbon -Onsite low carbon heat & power -Renewable energy resources -Material energy efficiancy
-Round shape requires 10% less wall than square & 15% less wall than rectangular to enclose the same area -Less exterior wall, less foundation wall -Easy flow of air circulation & lighting
Section BB' Section AA' Section CC' Section DD' Kitchen 2 Kitchen 1
Round tubing concerges too quickly to permit flow attachment
-Used for large span and highrise buildings
-Reduced the steel upto 20% compared to brace frame stucture
Toilet & Kitchen Detail
Plan of diagrid model

Section AA'
-With the use of glass material it allows generous amount of light inside the srtucture -Majorly column free exterior & interior
Section BB'
Load distribution of diagrid structure

To design the fire centre, the main focus is to put the water body in the middle.Thus it can give enough emphasis how water can wreck fire.






