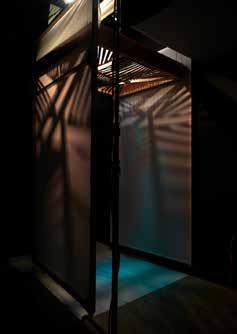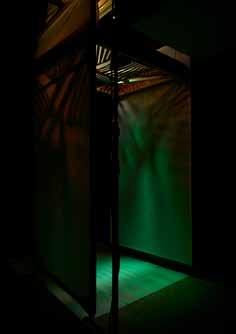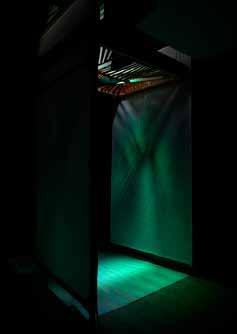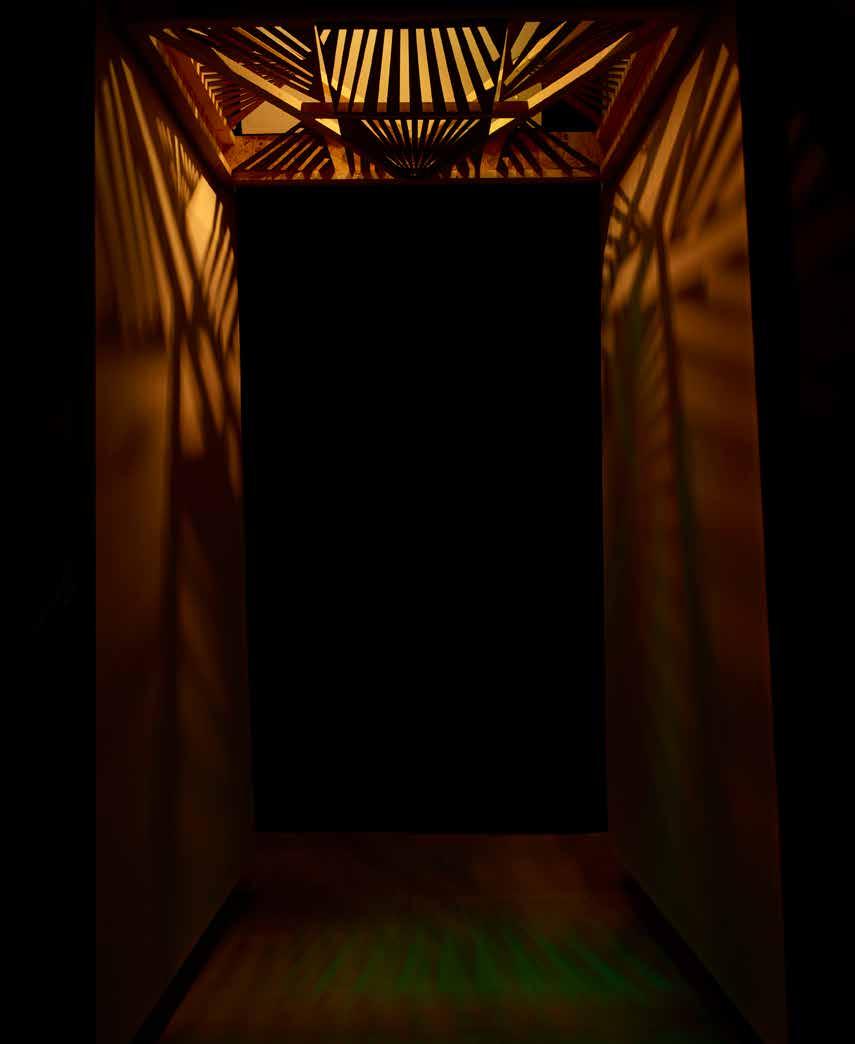ARCHITECTURE PORTFOLIO
LINA AHMED



Minneapolis, MN 55414 |507-514-7244| Linawahmed26@gmail.com
ACADEMIC EXPERIENCE
DUNWOODY COLLEGE OF TECHNOLOGY | 2020 -2023
• Bachelor of Architecture
UNIVERSITY OF MAINE AT AUGUSTA | 2018 – 2020
• Bachelor of Architecture
JOBS HGA
ORGANIZATION S INVOLVED
• NOMAS - President
• AIA - Dunwoody Rep
DESIGN COORDINATOR 2023 - Present
• Involved in assisting with all phases of the design process.
• Responsible for creating construction documents.
STUDENT INTERN March 23’ – May 23’
• Creating Construction Documents .
• Revit/BIM Coordinator
CBS SQUARED INC.
DESIGNER / REVIT TECH
• Designer
• Creating construction docume nts
• Revit/BIM Coordinator
SKILLS
• Revit
• Sketchup
• Rhino
ACADEMIC PROJECTS
COMMUNITY-REVIT
• Upper Harbor Project
2022 – 2023
• Adobe Creat ive Suite
• Lumion
• Enscape
• AutoCAD
• Physical Modeling
• Laser Cutting
SINGLE FAMILY-AUTOCAD
• Cassatt House
INSTITUTIONAL COMMERCIAL/PUBLIC
• Valley Fire Station No. 2 City of Apple
AWARDS
• BWBR DESIGN COMPETITION – 1ST PLACE
• Natatorium
• The Armory

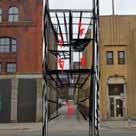
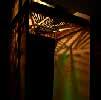
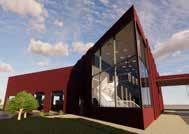

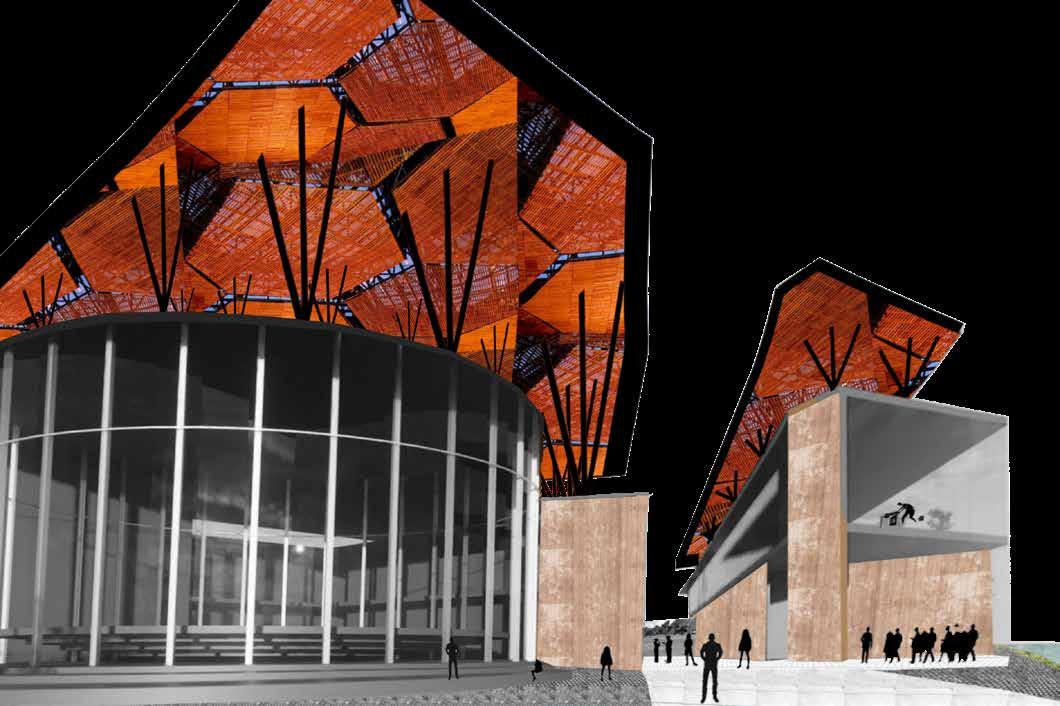
MEDIUM : Revit, Sketchup, Adobe Suite

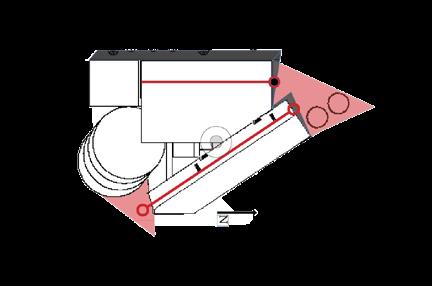
LOCATON : North Minneapolis

UHT, located in North Minneapolis, is adjacent to the I94 which historically cut North Minneapolis from the Mississipi River. The project is meant to serve as a performing arts center that addresses issues such as lack of access to the river, lack of food markets and diversity of art. The concept is to create a space that is light and inviting for the North Minneapolis community to gather, work, learn, and connect with one another and the river as well.
PROGRAMMING
SERVICE SPACES
FLOOR PLAN LEVEL 1
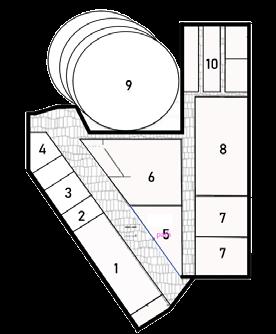
FLOOR PLAN LEVEL 2





The building was built in 1914 as an armory during World War I. The goal for the project was to utilize the large open spaces and the huge windows letting generous amount of light in to create an inviting space for the community. The Armory is meant to act as a living room, a sort of informal and welcoming hub for the East Hillside Duluth community. gather.
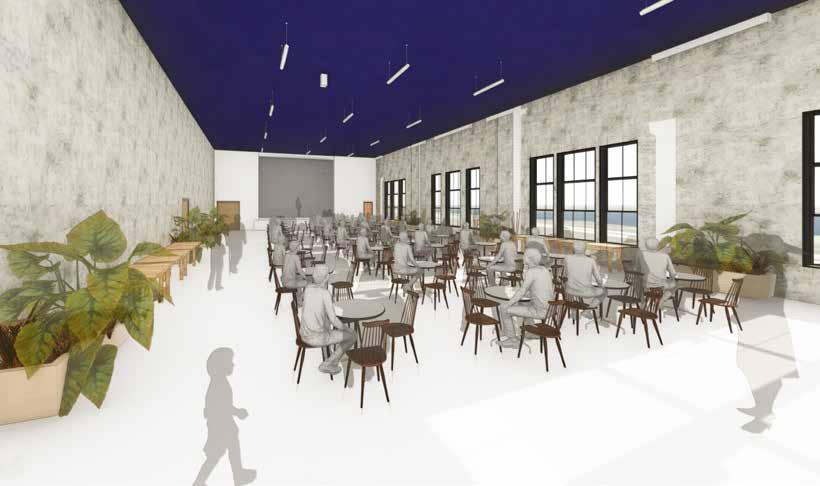

PROJECT TYPE: Addition and Renovation
MEDIUM : Revit, Enscape
LOCATON: Apple Valley
This project was an addition to the already existing Apple Valley Firestation. The concept for the design was to create a sculptural piece of architecture that could represent the pride of Apple Valley Firestation. The project also addresses practical problems such as safety and separation of private and public spaces.




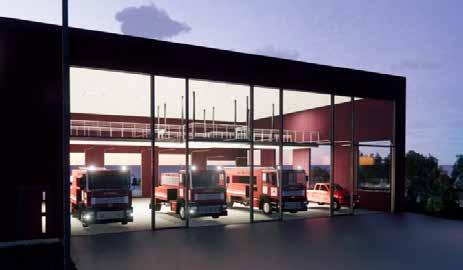


PROJECT TYPE: Mixed Program
MEDIUM : Revit, Enscape
LOCATON: Minneapolis
The project is located on the corner of Washington and 1st street in Minneapolis. The concept for the project was to create a design that reflects the post pandemic world while also dealing with problems of inequity, sustainablilty and the Minneapolis 2040 plan.
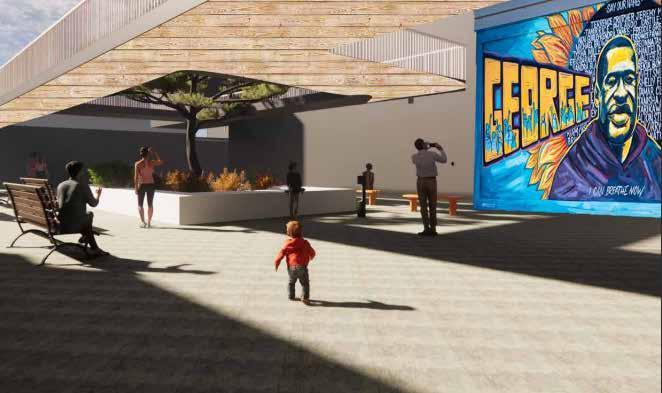




PROJECT TYPE : Lighting Design
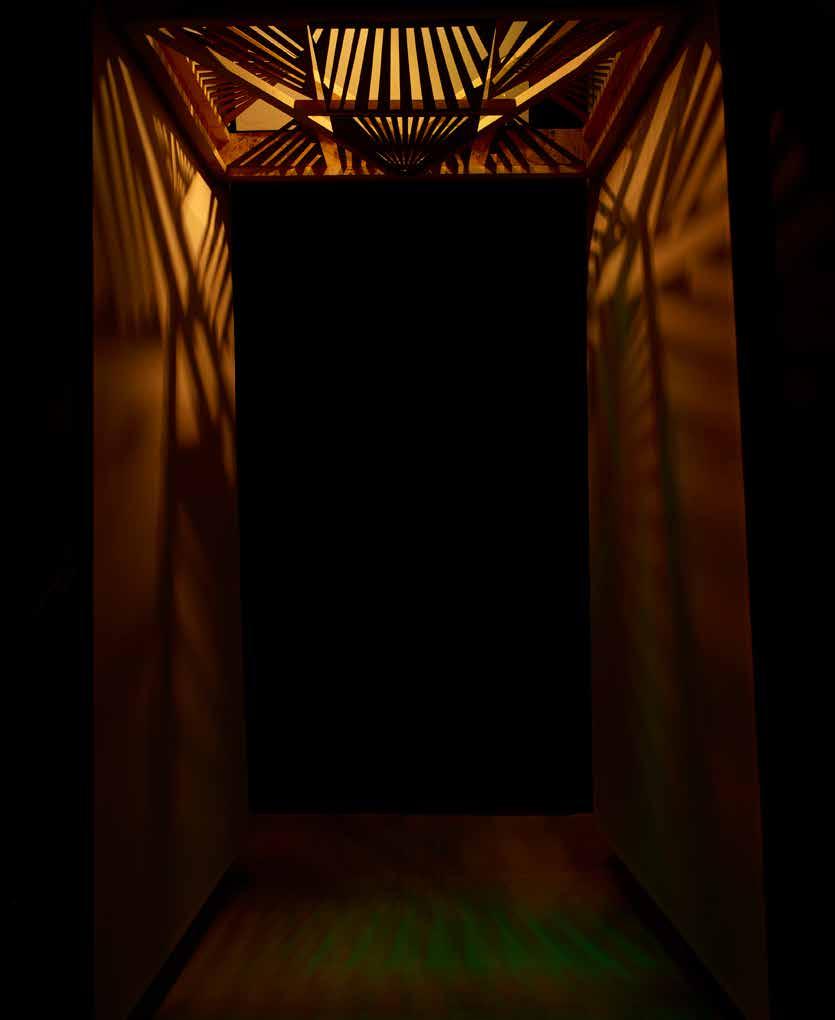

MEDIUM : Rhino, Laser Cutter
This project was a lighting fixture design for a library. The concept was to create an experience for the user that would resemble walking through a forest with light coming through the canopy.
ISOMETRIC RENDER





