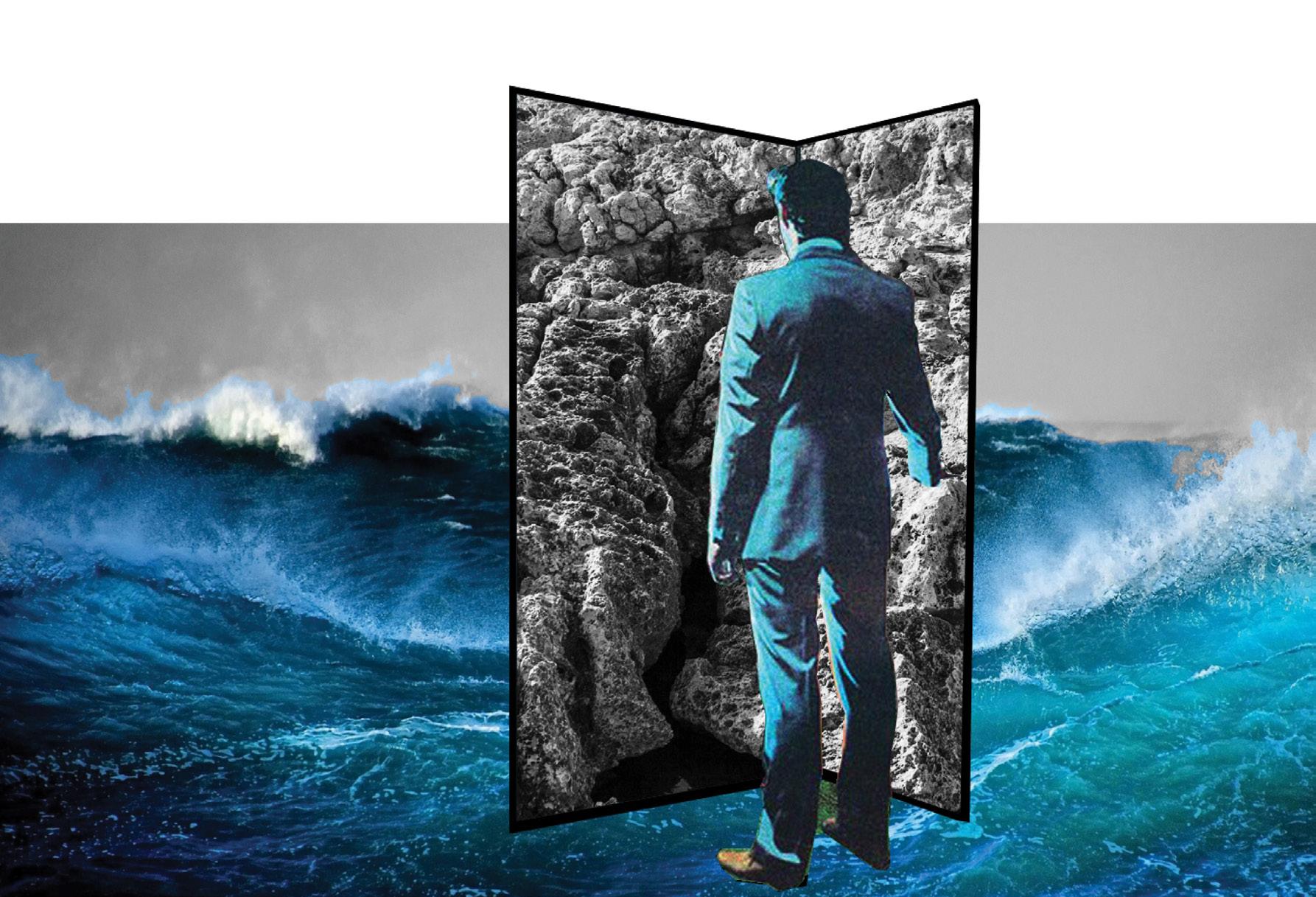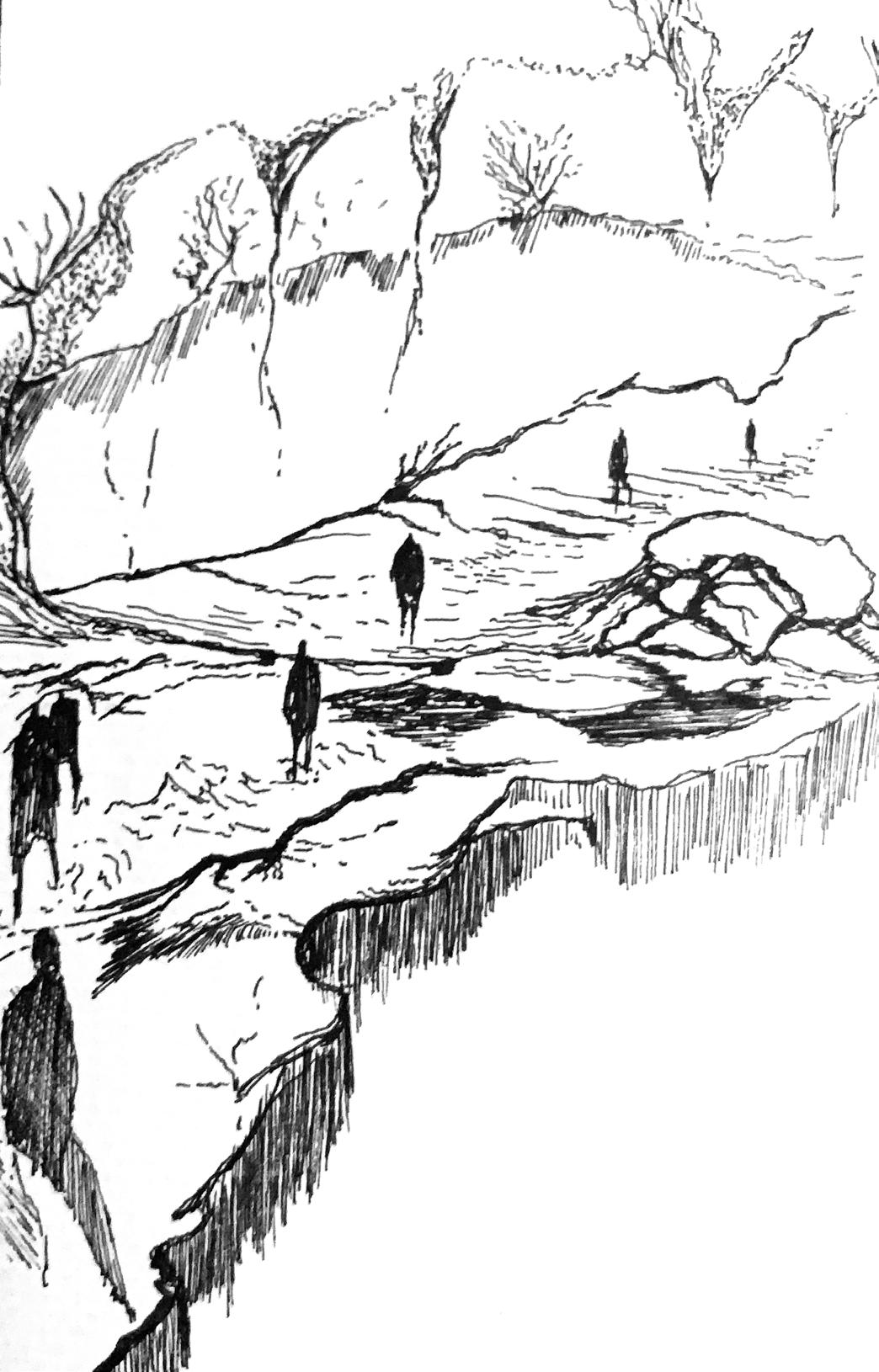








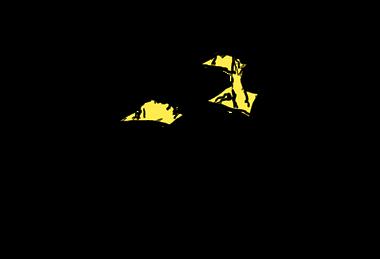

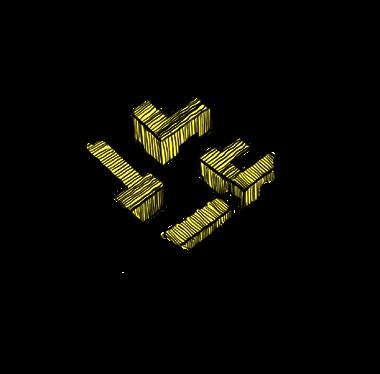

















+ Rodrigo Vilas-Boas/ Diogo Brito/ Julião Pinto Leite
OODA Architecture
Head Partners
jpintoleite@ooda.eu
+ Duncan McLeod
Studio McLeod Founder / Director
duncan@studiomcleod.com
+ Dr. Lakshmi Priya Rajendran
UCL Bartlett
School of Architecture
Lecturer in Environmental and Spatial Equity
l.rajendran@ucl.ac.uk
+ Prof.Dr.Arda Inceoglu
MEF University
Dean at Faculty of Arts, Design and Architecture
ınceoglua@mef.edu.tr
+ Hasan Agah Erkan
r.a.f.studio Founder / Director agah@rafstudio.co
+ Anil Erkan
Right to work in UK: + English: Advanced I IELTS: 7.0
25 York Rise, Flat 2, NW5 1SR, Camden/London
M: +44 7514 271944
E: mustafa.anil.erkan@gmail.com
Selcuklu Anatolian High School | 2009 I 2013
Istanbul Technical University | 2014 I 2017 Landscape Architecture (%100 English)
MEF University | 2017 | 2020 BA Architecture (%100 English) GPA: 3.35
UCL Bartlett School of Architecture | 2022 | 2023 MA Architecture and Historic Urban Environments
Organizational Experiences
Design and Built Studio | 2018 Harman / Designed and Realized Project / Worked on the site
Summer Design Studio | 2019 (ARC 401) | University of Texas at San Antonio | City and Urban Design
Rhizome Architects Istanbul | 2016 I 2017 Summer and Intraterm | Student Internship
DB Architects Istanbul | 2018 Summer | Internship (2nd year)
OODA Architecture Porto | 2019 Summer | Erasmus + Internship (3rd year)
Organized Industrial Zone Konya | 2020 Summer | Site Internship (4th year)
r.a.f.studio Istanbul | 2020 I 2022 Architectural Designer
mikkstudio London I 2023 Part II Architectural Assistant
Published on XXI / Archilovers References
Summer Internship | 2019 OODA Architecture I Erasmus+ Mobility Program Education
Studio McLeod London I 2024 Part II Architectural Assistant
Awards and Publications
+ Harman | 2018 Winner / Arkitera Turkish Architectural Yearbook
+ LikeStore | 2021 Winner | WA Award 38th Cycle | Realised Interior Projects
Published on World Architecture Community / Arkitera
+ Kos Mosque I 2020
Archdaily Building of The Year 2024 / Nominee Published on Archdaily / World Architecture Community / Arkitera / Archilovers
+ A1.23 I 2022
Lighthouse Sea Hotel Competition / Roles on various built works / Autocad / Photoshop
Residential projects / Masterplans / Sport Facilities Autocad / Photoshop / Sketchup / Rhino / V-ray
Residential projects / Tower 15 & 1 Lumion / Photoshop / Rhino / Premiere
KOS Mosque
Technical Drawings / Site Experience / Diagrams
Various roles as Architectural Designer / Each software specified below
4 Storey Residential Project in Notting Hill / Technical Drawings / Concept Design / Presentation
Single Family Housing Projects / Experience in Every Stage / Planning Application for Grade II Listed Building / Technical Drawings / Vectorw
Software Skills
( Beginner + Intermediate ++ Advanced +++ )
Sketchup +++ Rhinoceros +++ Lumion +++ Autocad +++ Photoshop +++ Indesign +++ Illustrator +++ Revit ++ V-ray ++
Vectorworks ++ 3DS Max + Premiere + Blender + Omniverse +

UCL Bartlett I Design Research Module
A research on planning permissiveness of different boroughs in London

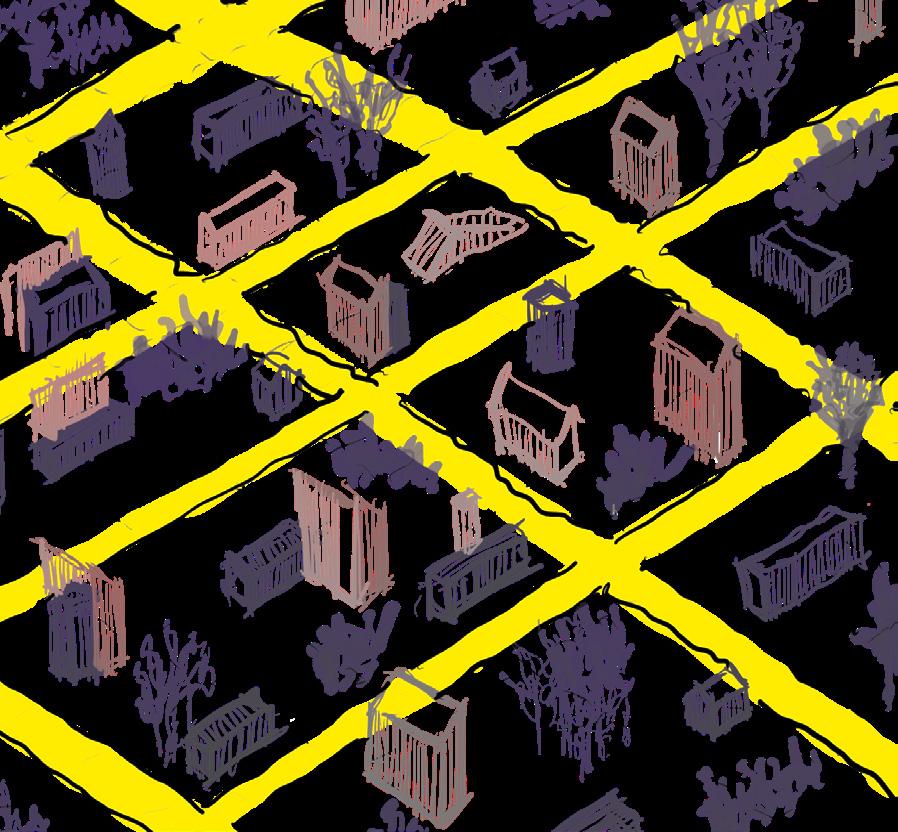

Trying to expand our limits in the middle of similarity and order, surrounded by rules and laws, creates the ordinary. Sometimes, we need to remember how we started and what we protect while following the boundaries and limits. London made its own stereotypes, shapes, and lines in time. That was the era of singularity for a long time, a period entirely of the same and similar.
Kilburn High Road divides Kilburn into two pieces, and each piece is a part of two different boroughs: Camden and Brent. While exploring the planning applications of these two parts, seeing ‘‘refused’’ in Brent is much more common than in Camden. When the research gets more profound, comparing the permission rate of planning applications between the two boroughs supports the argument. Brent: %75, Camden: %92. Where does that gap come from? Both boroughs have similar design rule books, with no dramatic difference between conditions. Can Brent Council be more careful about the rules when compared with Camden Council?
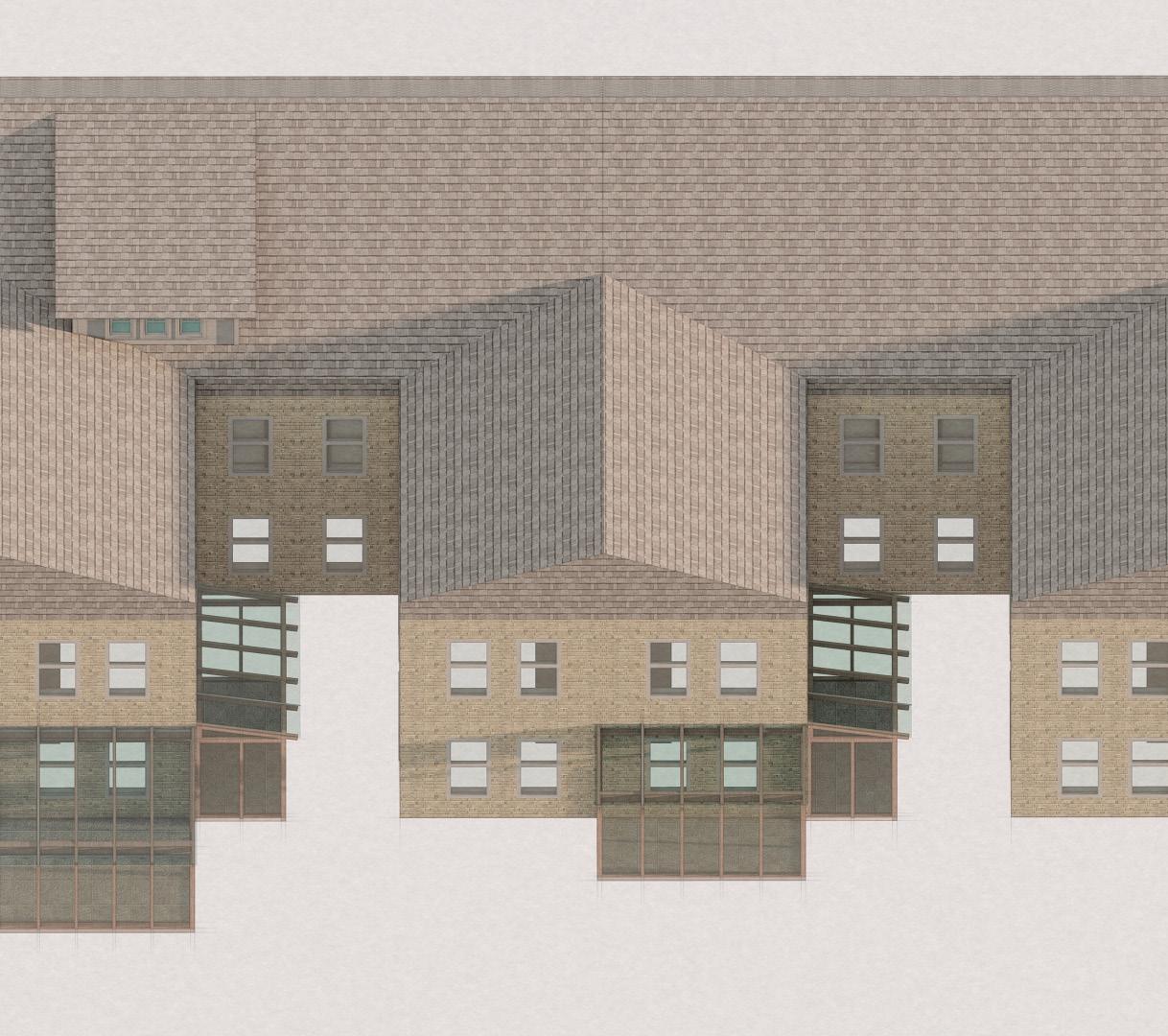
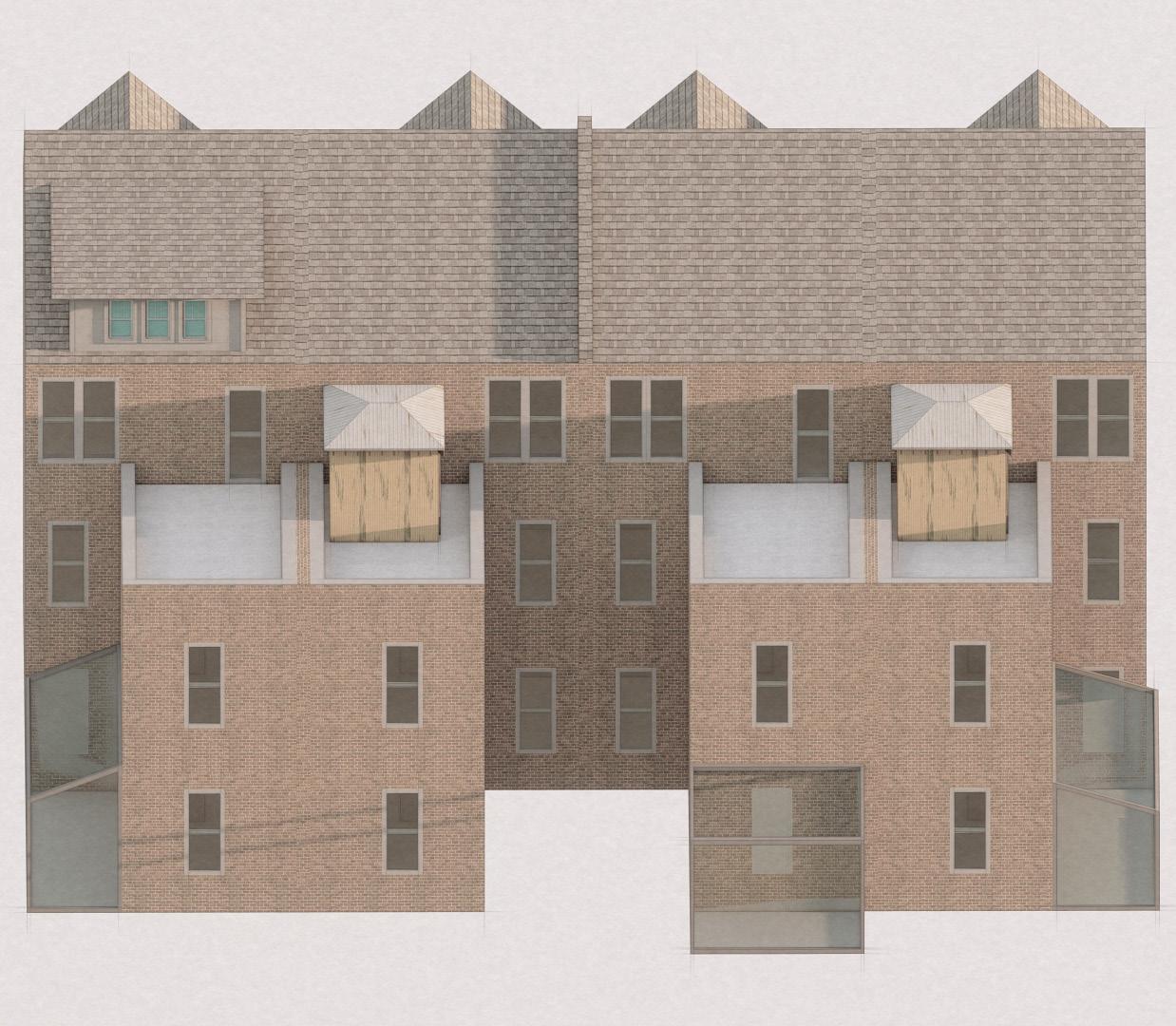



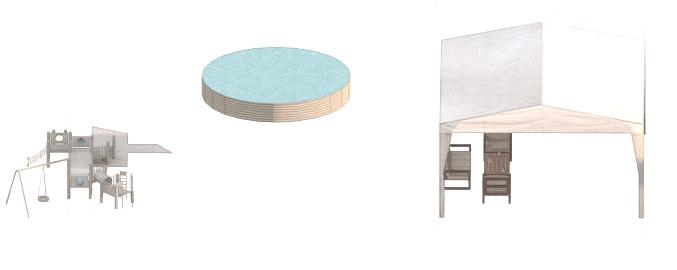








The real question is, while looking for a new London vernacular, how can we speculate these different council attitudes in terms of present and imaginative co-living habits?
How does the planning permissiveness affect co-livin’ conditions and practices for a new London vernacular?
Time has manipulated the term called “original,” and now the alterations are made on‘‘re-arranged’’. If we arrange the rearranged, we reach the re-rearranged, which turns into an infinite concept, and we forget the origin.
What if we reset all and break the existing to the pieces to be combined again? Would it end the inequal permissiveness between the boroughs?
What would be the original, after all? How would it shape the new urban organizations and co-living principles?
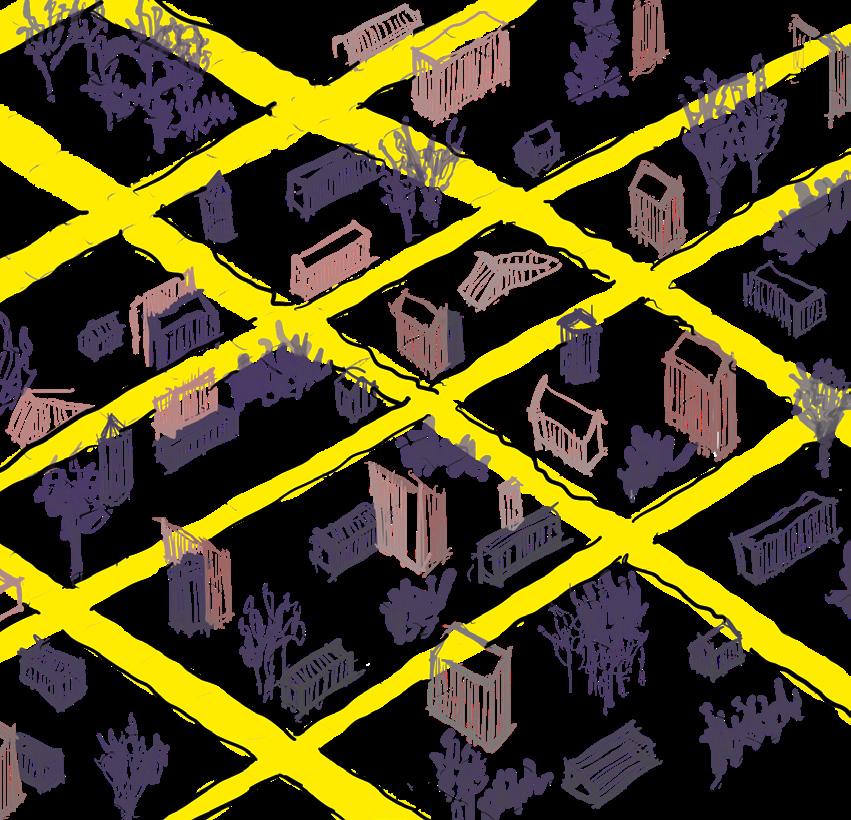

Location: Güzelsu, Turkey I 2018
Team : MEF University Students


HARMAN
Overlooking at the Mediterranean from the Taurus mountains, an unused threshing floor of the village called Güzelsu served as the stage for the ‘‘Design and Build!’ Workshop’’ of MEF University FADA, Faculty of Arts, Design and Architecture. A total of 15 students and 2 coordinators designed and built a timber viewing platform in 3 weeks with assistance from the village community. The old threshing floors of Güzelsu are positioned on the steep and windy hangs within the village, forming clusters of human-made rational forms in the beautiful mountainous landscape. The platform located on one of these threshing floors and each element of the architectural system is treated with a tailor’s approach in regard to its positioning and attachment. Utmost care and precision in details of the composition of rational and natural components in this project provides a fidelity in user experience as well as a projection of collective labor memory of the village over the periods of time, left behind.

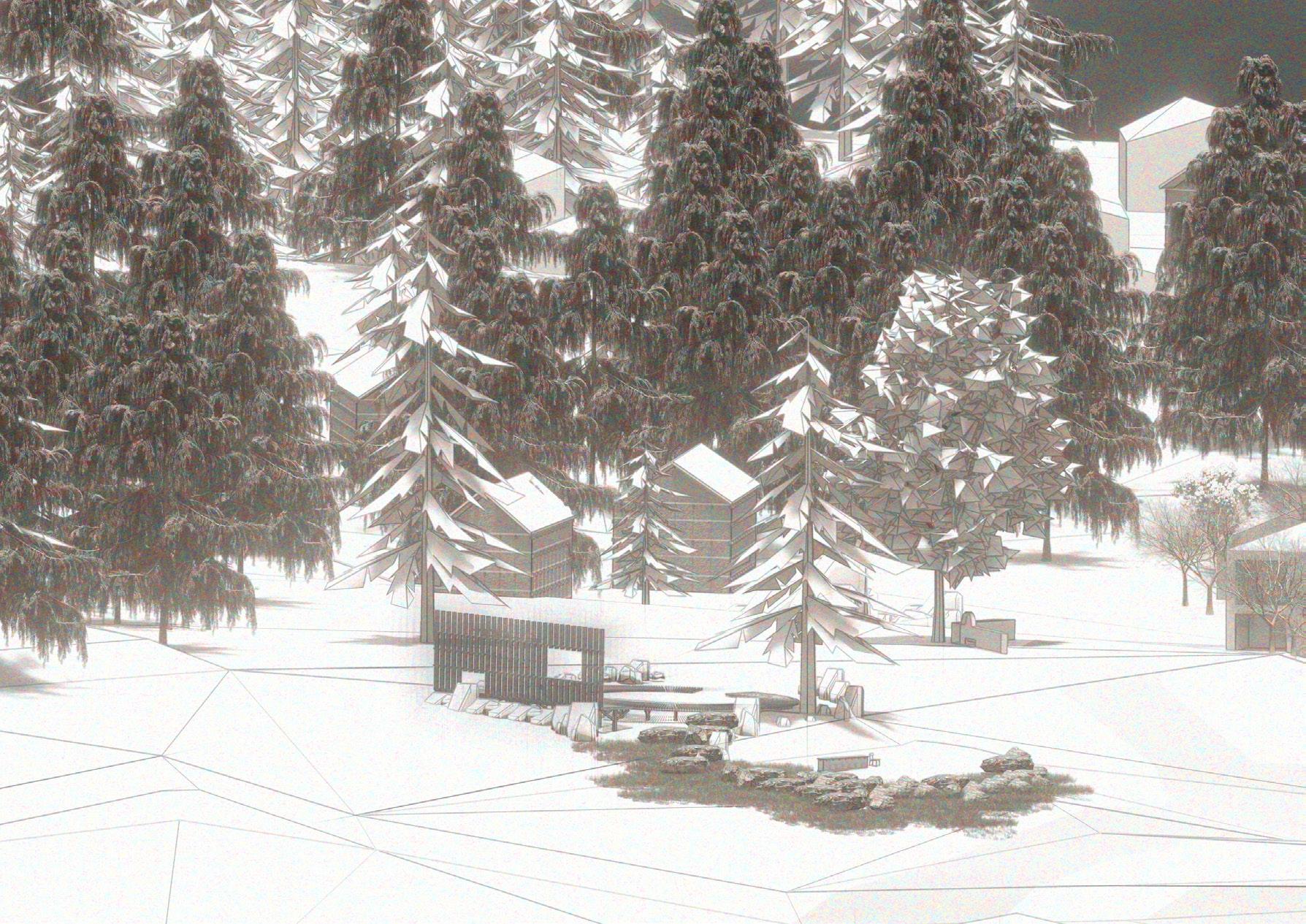


The process started with the marking of the circular path on the platform, reflecting the track of oxes in work. This circular track, shadowed by a few-centuries-old cedar, has then been extruded to a timber ring structure, deliberately indicating the motion in the memory of this rural facility. On the adjacent rocky threshold, once served as a storage floor for the fresh hay, a timber wall was erected, pointing at the crests of Taurus mountains, dotted with massive cedar trees. The structural system of this elegant screen possesses a resemblance to the local traditional dry wall compositions with timber reinforcement frames.Through the louvres and the openings of this wall, comes in the delicate rays of evening sun, while lines of sight are projected to the village entrance and the surrounding fields. The main timber frame is supported with metal joints on a set of interlocked stone blocks, collected from the nearby slopes. The collection and precise placement of the foundation stones were made under the supervision of a local mason, presenting a hands-on course on local building know-how.

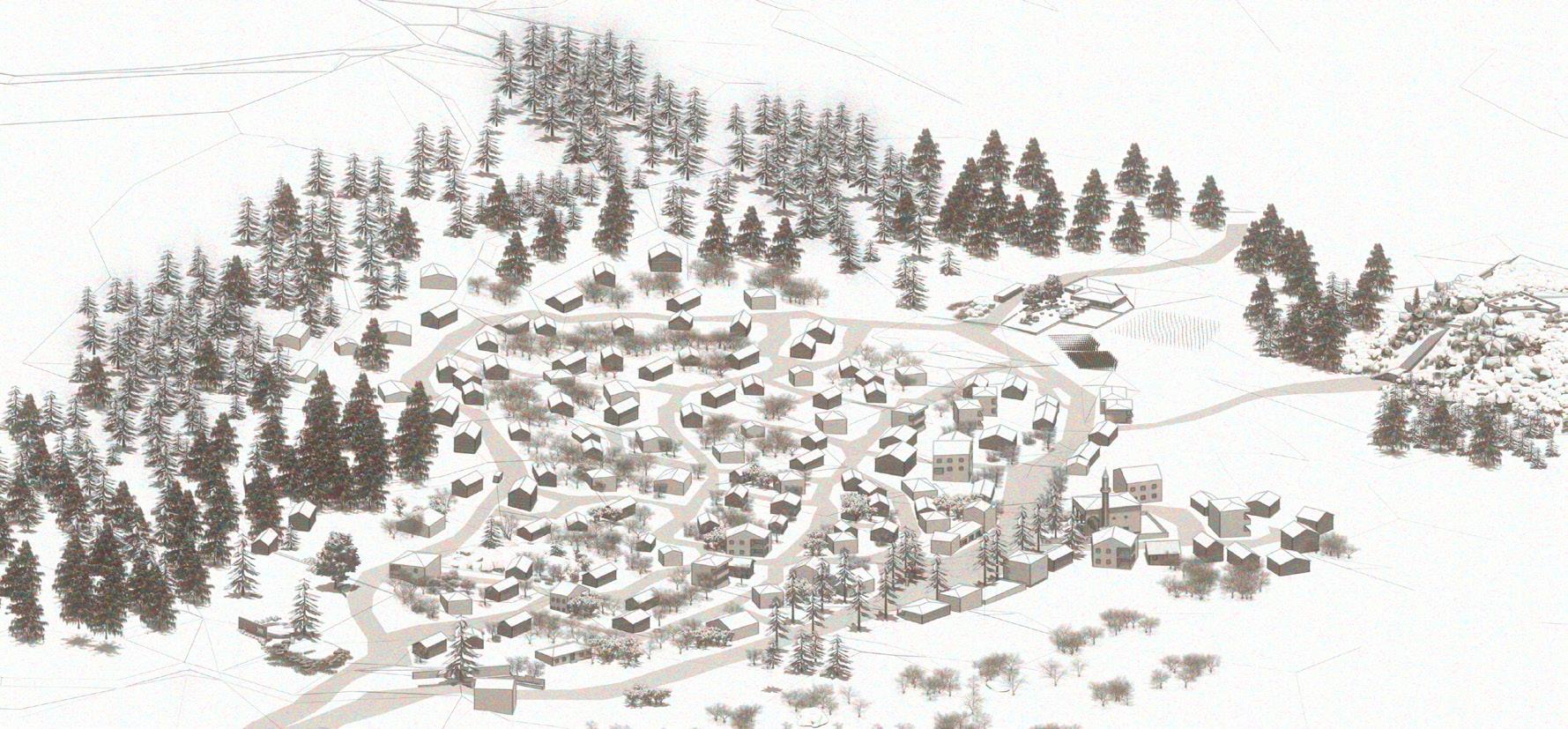
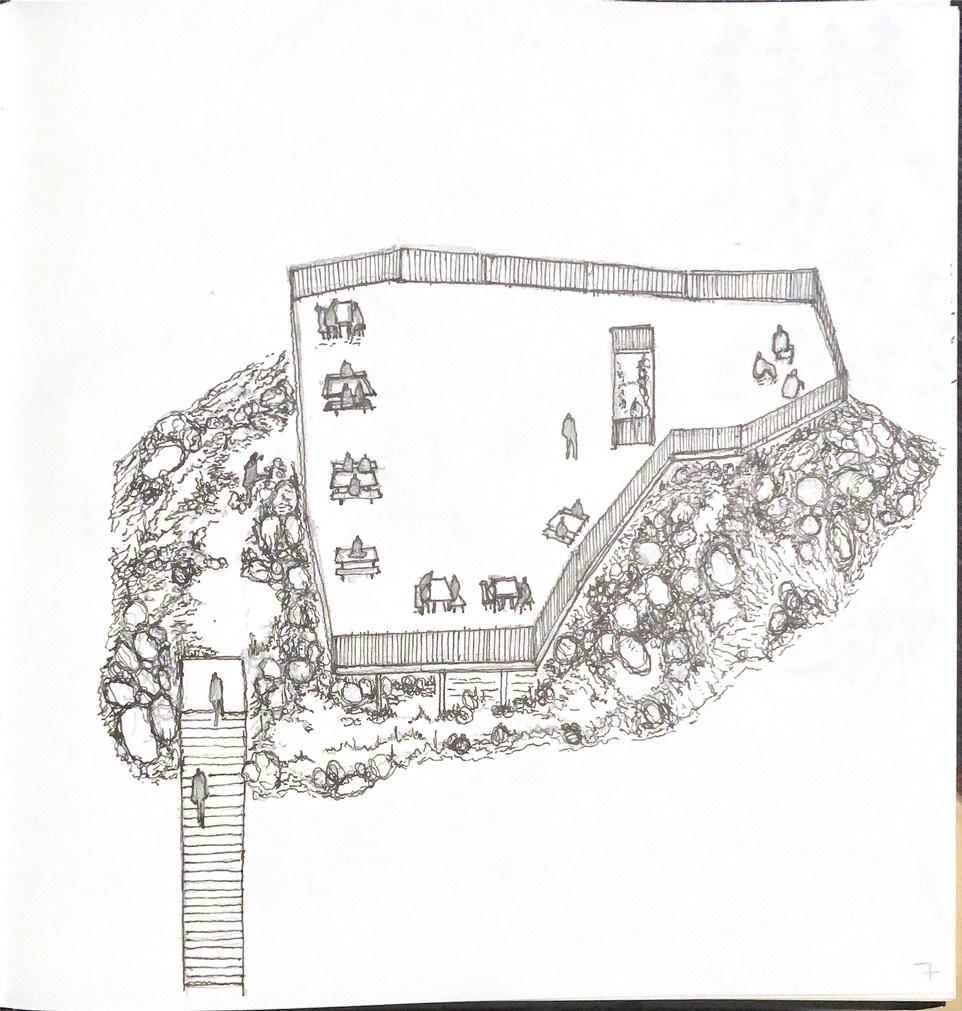
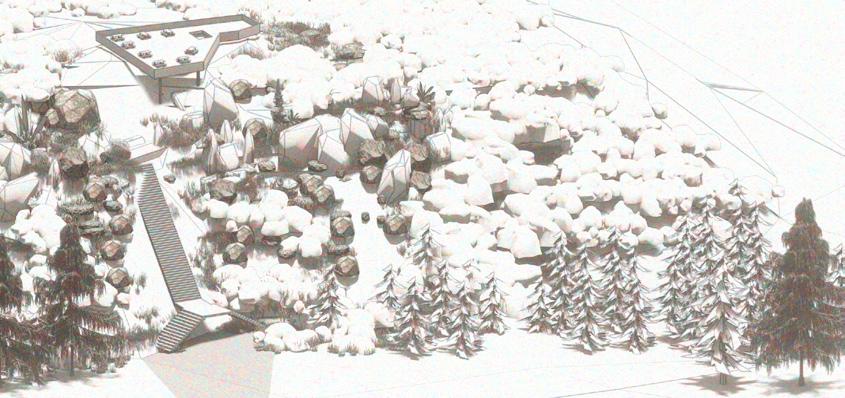
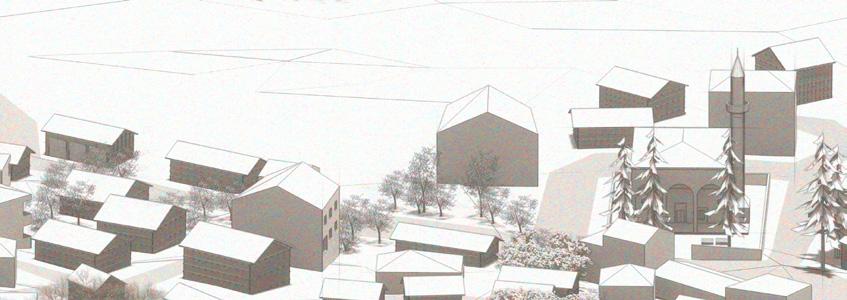
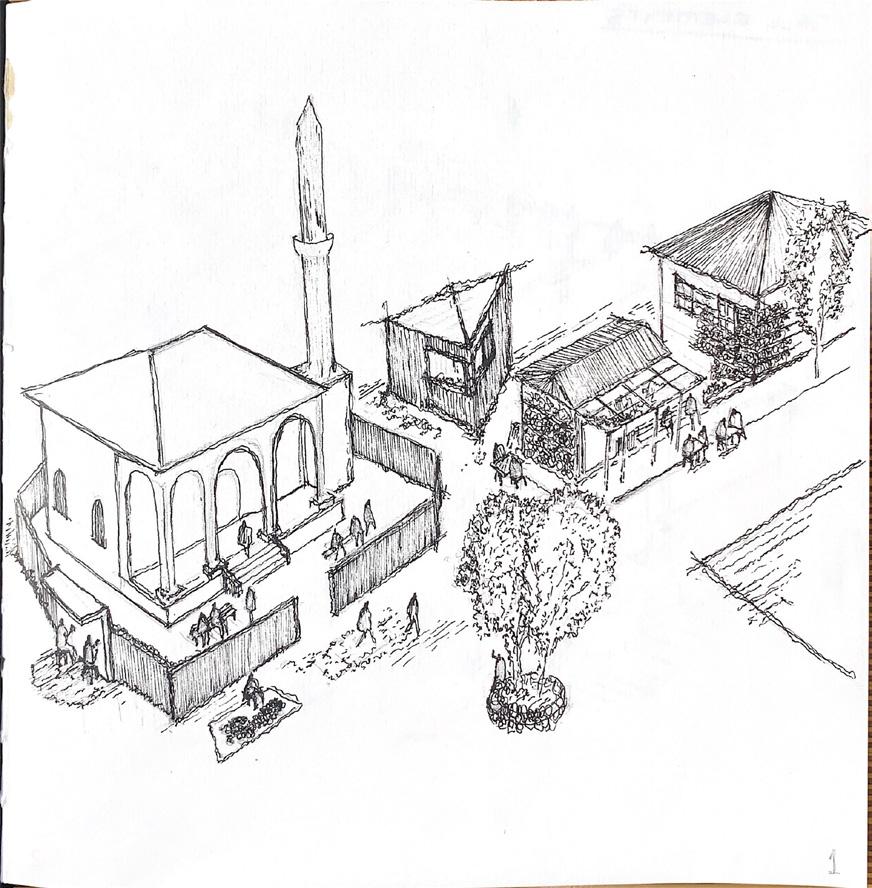
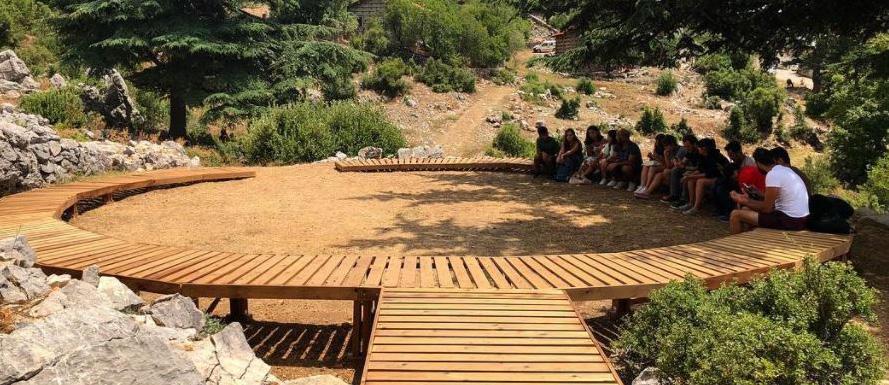
( UCL BartlettMA Historic Urban EnvironmentsFinal Project I 2023 )
Turkey is ideologically divided into Conservatives and Seculars as a country in the middle of The East and The West.These dilemmas created polarized ideological separation in specific places over time, and words like ‘change’ and ‘different’ became meaningless for a considerable population. As a citizen who grew up in a conservative city in Central Turkey (Konya), this lithified point of view became the motivation behind this dissertation. The research aims to discuss an ideologically exceptional village called Güzelsu, which has freed itself from this homogenization in Anatolia, and explore what is different about this place.

The dissertation aims to show how the evolution of places affects ideologies by focusing on the village’s currentand recent past socio-spatial qualities. While exploring the site, it also discusses an incomplete reform called‘’village institutes’’, which had a vital role in transforming Güzelsu’s population. ‘’Özgür’’ explains the feeling of independence in this village, which embraced ‘different’ and did not fear change in time. While exploring the strong sense of being not dependent, villagers’ ideas are collected with the help of informal talks, interviews, and archival records supported by the recent past.
In the end, hidden reasons behind this exceptional evolution are identified as education, communal work, and socio-spatial qualities of the village, which were delineated and presented as an illustrated book on the research artefact. At the end of the book, the deterred /uncompleted educational reform and never-ending homogenization are criticized by the help of reproachful collages.
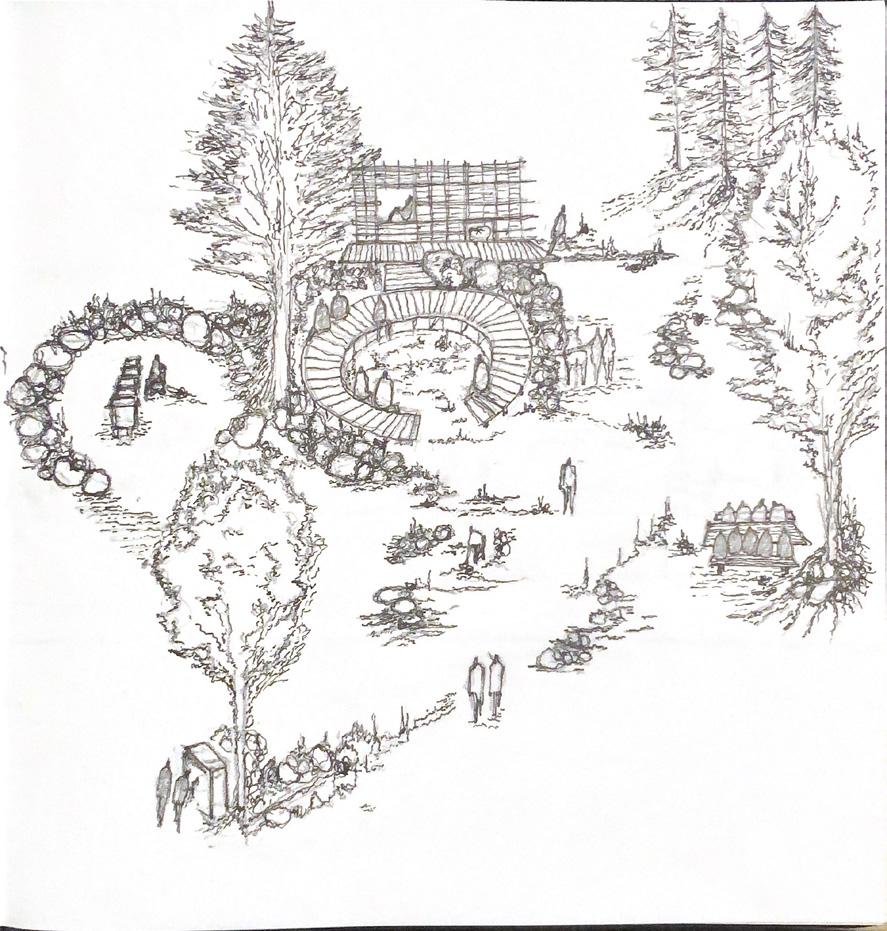
Location:
Konya, Turkey
I 2020 Team : r.a.f.studio
Experienced RIBA Stages:
0 to 7 (All stages)
Roles :
+Building Survey
+Site Analysis
+Conversations on Design Phase
+Sketches
+Site Experience
+Diagrams and Drawings
+Presentation
+Publications



KOS Mosque is a renovation project of one of the typical mosque projects in the Konya Organized Industrial Zone, which is not only considered a religious building but also considered an intervention in a place with structural and fictional deficiencies. This project aims to be an inspiration for redesigning existing mosques, whose number is approaching 85,000 in Turkey and increasing daily, instead of demolishing and rebuilding them. The data from existing buildings has always been used as a guide in the design process, and the main goal was to provide harmony between the existing building and additional volumes.
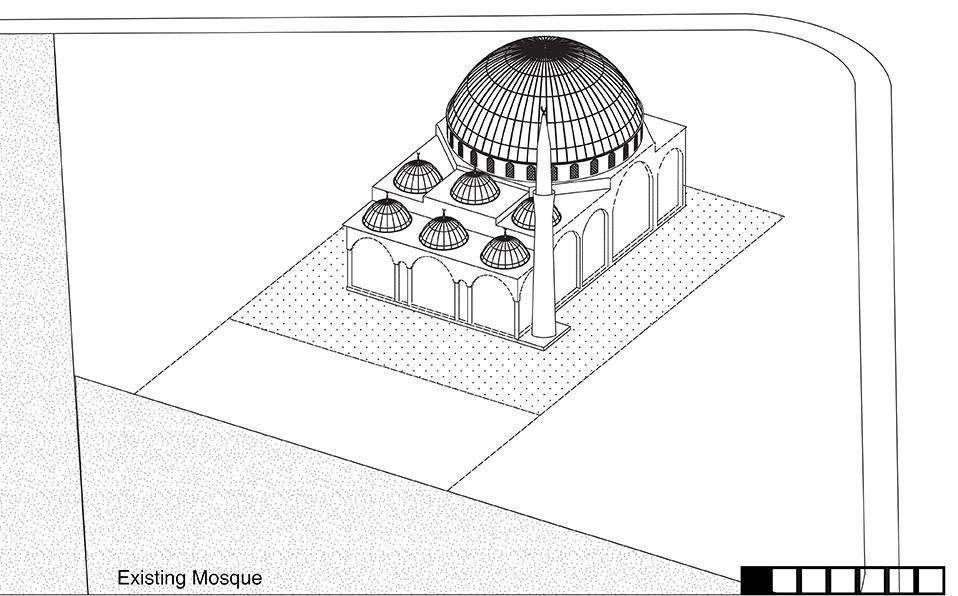

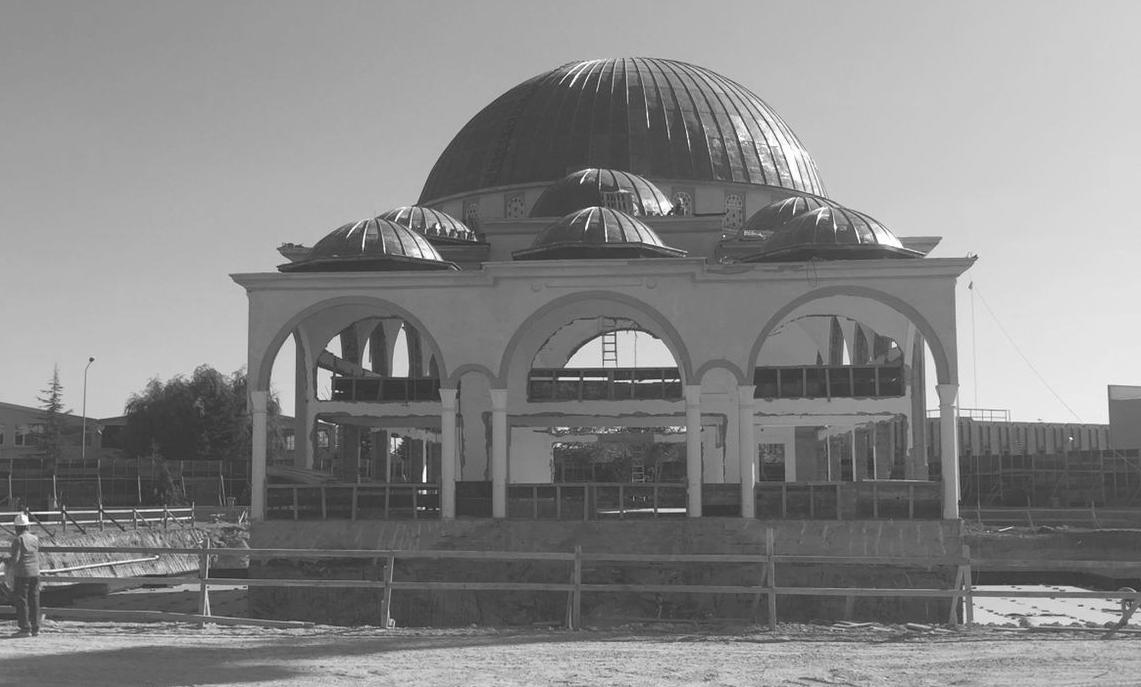
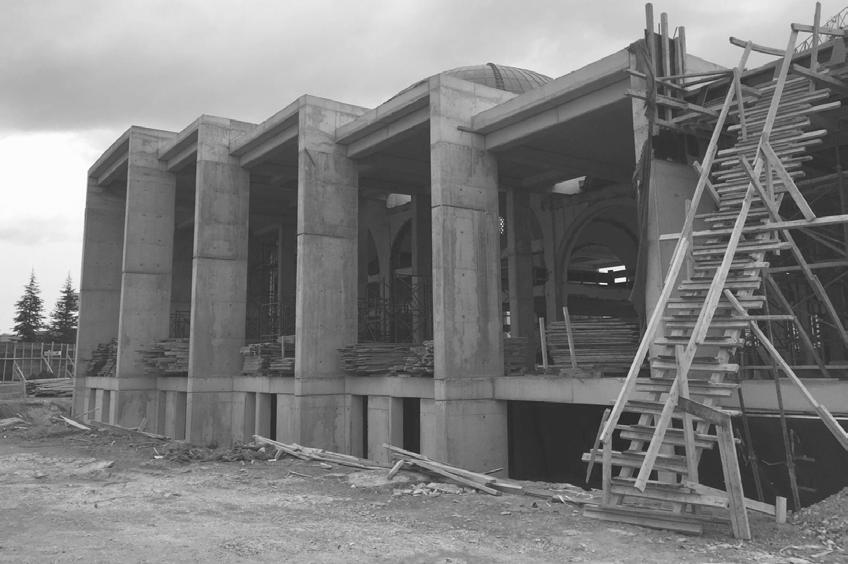
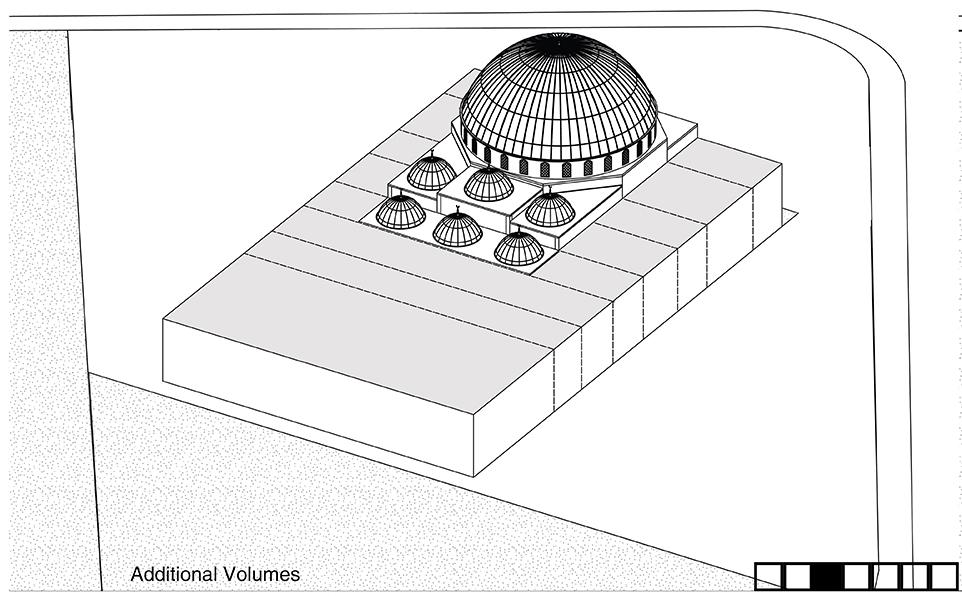

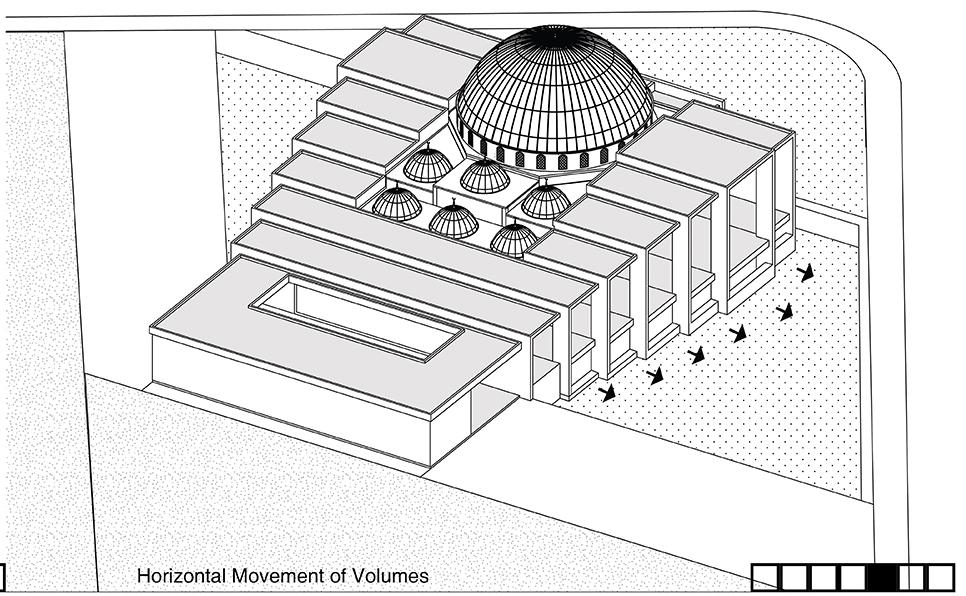

KOS Mosque is located at the intersection of two roads with dense circulation in the industrial zone. The existing structure had a single building entrance raised from the ground and a garden entrance directing the users to this entrance. During the design process, the main goal has been analyzing the increasing circulation caused by the new number of users, which will almost double, and ensuring that the continuity of the entries and exits is provided. In light of these parameters, the existing street entrance was preserved and enlarged, and another entrance was added from the other street. These entrances intersect at the new mosque’s courtyard, which is the center of the ablution place and the main entrance of the building. Also, the new minaret is positioned at the intersection of the courtyard and ramps, with the highest visibility.
Accordingly, with the increasing capacity, four different entrances have been designed as a center of the axes at the ground and basement floors. In the trace of the carrier system of the existing mosque, five exposed concrete blocks, the longest one of 12 meters, were added to both sides of the mosque, which became the main prayer hall. The new mosque mass is formed by adding a mihrab, entrance, shoe shelf, courtyard, and ablution place to these masses, and it consists of 11 main axes in total. A 2-meter curtain wall was added to the southwest direction to emphasize the mihrab area on both floors. The basement floor was completely exposed to solve the natural light problem, and the two different levels were connected by terracing the landscape.

Location: Kadıkoy, İstanbul
I 2022 Team : r.a.f.studio
Experienced RIBA Stages: 0 to 7 (All stages)
Roles :
+Surveying
+Making 3D Models
+Design Process
+Material Research
+Diagrams and Drawings
+Site Experience
+Presentation
+Publications



This is a renovation project of a two-story apartment located in Erenkoy. The distinctive feature of the apartment is its high-ceilinged living room with a glass roof, which posed the initial design challenge for the project. The primary focus was on achieving a balance between materials and lighting within the space. Natural, matte, and pastel materials were chosen to counterbalance the infinite and uncontrolled light effect created by the glass roof. Earthy paint on the walls, concrete fibercement on the floor, and oak wood tones shaped the color palette. The neutral harmony of these tones allowed for freedom in selecting stone, fabric, and plant elements.




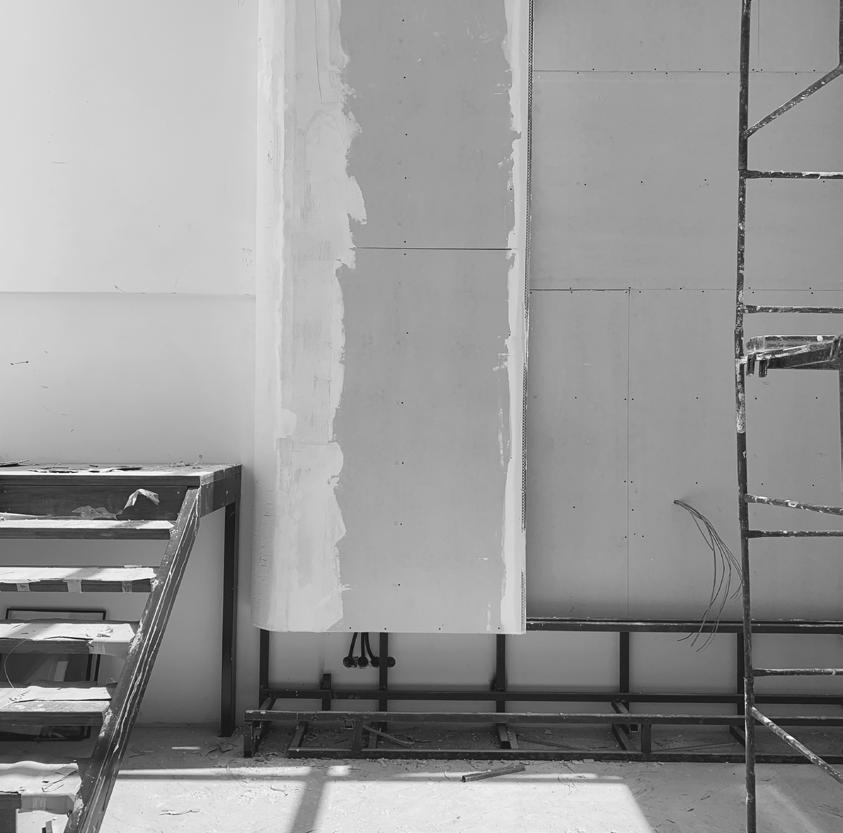
Functional transitions were created to ensure the openness and autonomy of the spaces, with no boundaries except for the terrace door. These transitions in space organization were achieved through fluid forms, material transparency, and changes in the color palette. The living area of the house spans 150 square meters and includes a kitchen, bar counter, seating area, reading corner, terrace kitchen, terrace dining area, and terrace jacuzzi. The concrete texture defines the common circulation areas, while the oak, which also accommodates the cooling system running from the wall to the ceiling, serves as a transition between the floors through stairs. The entrance hall defines the boundaries of the kitchen and bar with its counter and metal wine rack. The fireplace/TV/bookshelf unit with its emphasized height and curved form contrasts with the overall space and signals the seating area. Wooden steps rise on the stone surface of the terrace floor towards the wooden deck jacuzzi, personalizing this space.
In both of the bedrooms in the house, carpets have been placed around the bed areas and separated by curved lines made of wooden flooring. The use of ribbed glass enhances the play of light and increases depth, while the interiors of the closets and dressing rooms are filtered. In the sleeping area, the wooden texture used throughout the house is continued, and slightly different tones of textiles and lacquered materials, still within the house’s color palette, are used. Different ceramic tiles were chosen for all three bathrooms, and the tub area in the main bathroom is distinguished by specially printed tiles.


Location:
Emaar Shopping Mall, İstanbul
I 2021 Team : r.a.f.studio
Experienced RIBA Stages: 0 to 7 (All stages)
My roles :
+Surveying +Material Research +Diagrams +Site Experience +Presentation +Publications

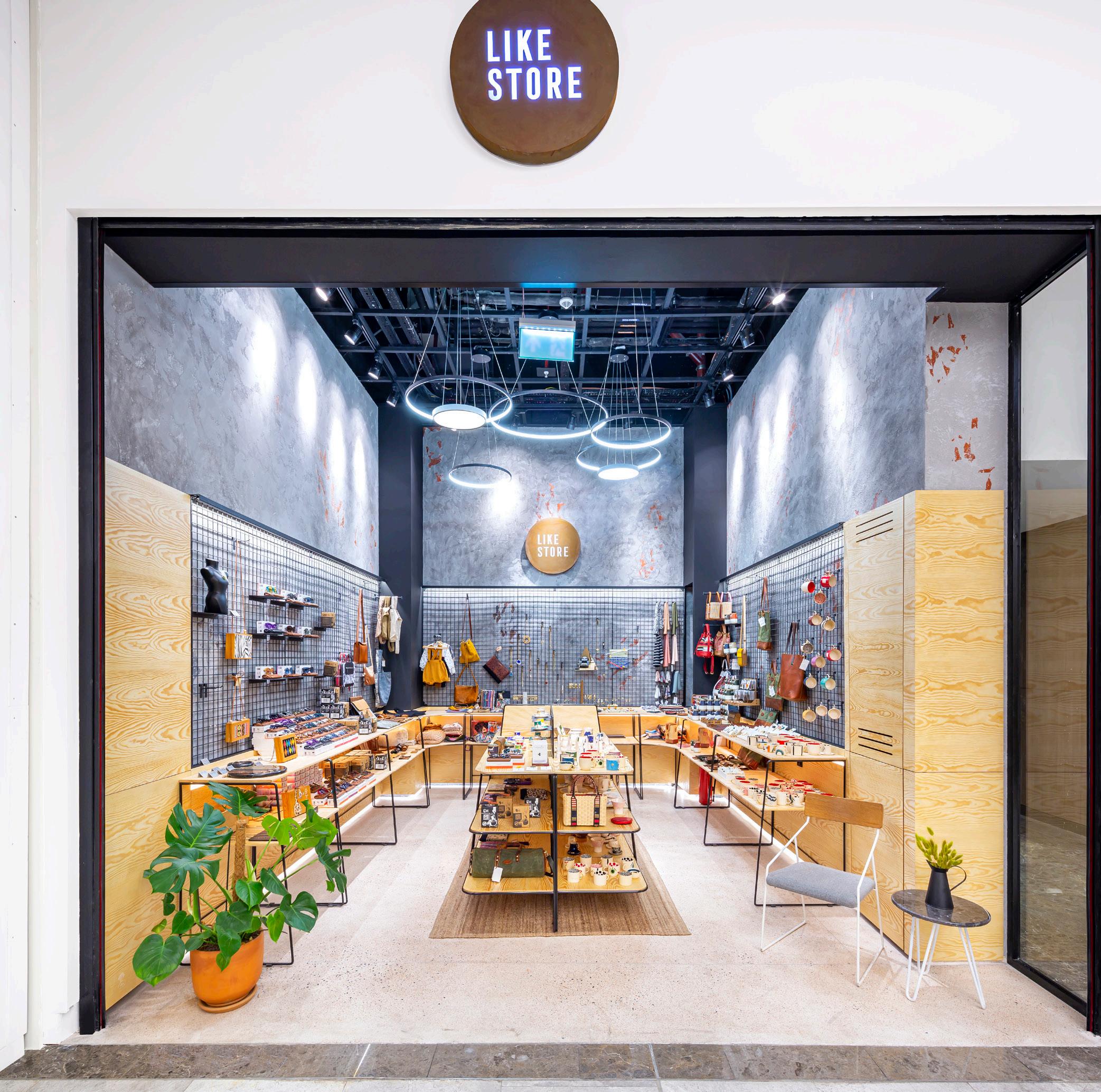
LikeStore is a genuine accessory shop, which has stores in old textures of İstanbul such as Karaköy and Balat. We designed the first shopping mall branch of this concept store in Istanbul Emaar Shopping Mall. The aim of the project was to blend the texture and concept in the existing branches with current details and create an original concept.
This little store carries the old textures of a classy Istanbul neighborhood with itself. In a shopping mall, it reflects the atmosphere of street branches of this boutique concept store which includes textures, materials and daily routines. It twurns into a very hovel-like design concept around clear shopping mall textures and materials.




Firstly, the plan of the store was very simple and clear. There is a hidden case plus some connections with the shopping mall (alarm and internet) in the middle of the store and all the other stuff designed around this core to become just a part of the shopping mall floor plan and let people walk through the store. Also, this welcoming attitude is supported by designing no facade.
A chair and a plant are located just at the edge of the store and shopping mall floor for inviting people a little break from their shopping and to hear some peaceful music. Also, this is another connection between this shopping mall branch and other branches, because the old street level stores of the brand, provide its customers a place to read, listening music, and take some time off. Additionally, a niche is designed to make coffee for customers as a treat.
All the furnitures on the wall side is designed modularly to let its users carry them to another place and use them in another function. The separation walls are gypsum boards that are covered with old plaster texture and became a base for timber furnitures. These timber furnitures include hidden led details and the challenge was making these details completely fine. Also, this furnitures are not just designed as exhibition modules, they are used for hiding some kind of technical equipment.
Another additional layer was the mesh panels on the walls which are designed to suspend products and make the customers aware of the old plaster texture. All the technical equipment on the ceiling is exposed as a design matter. Electric cables, lighting materials, air conditioning stuff are covered black and they become a


Location: Vale de Moses, Portugal
Organiser: Buildner | 2020
Team : Mustafa Anıl Erkan (Lead Architect) Hasan Agah Erkan (Lead Architect)
Contributors: Irmak Yelok, Kevser Aksoy
My roles : +Site Analysis +Making 3D Models +Design Sketches +Diagrams +Distribution of Roles +Rendering +Presentation


On the patulous yet sublime terrains of Oleiros-Amieira, Portugal; Yantra rests just above the settlements of Vale de Moses, adding an ascended yoga studio with the absolute view of the valley. The emphasis on creating an iconic landmark is primarily achieved by staying faithful to the locality. Using timber and stone provided from the area as structural materials, fulfill the motive of recognizing vernacular architecture of the Portuguese lands.
*SuryaYantra:
A representation drawn of the sun for the worship of it.
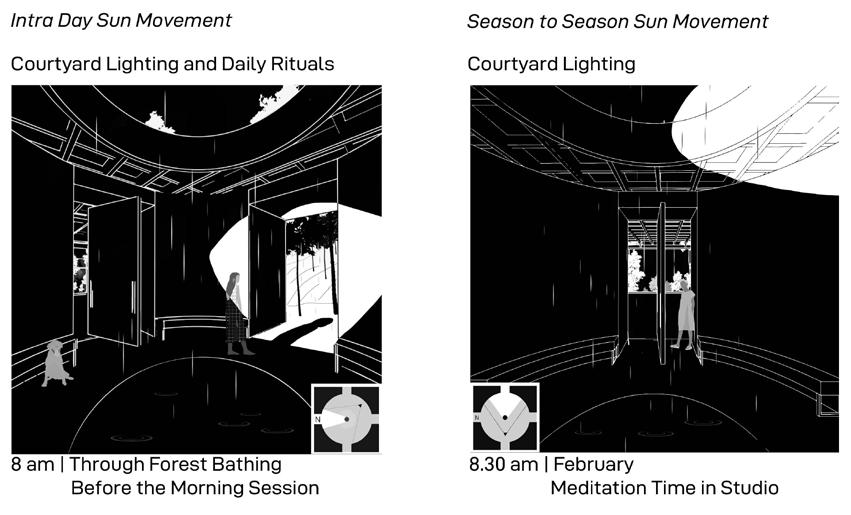
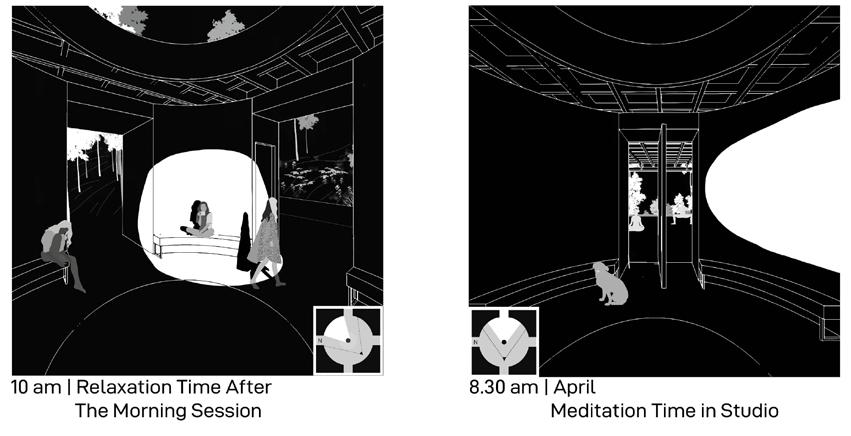
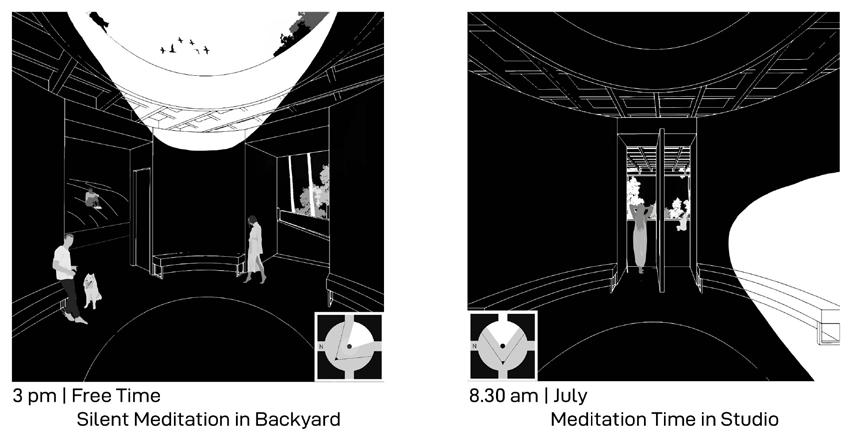
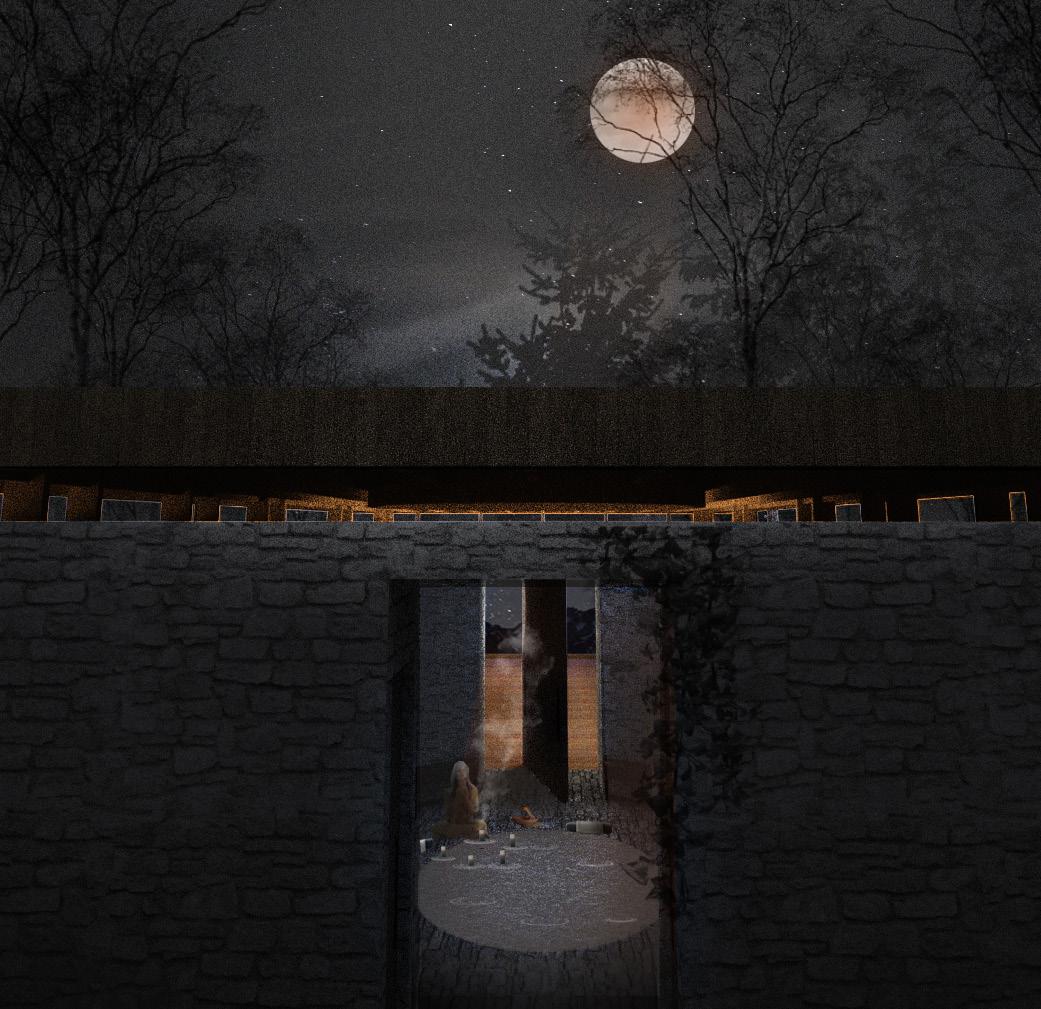
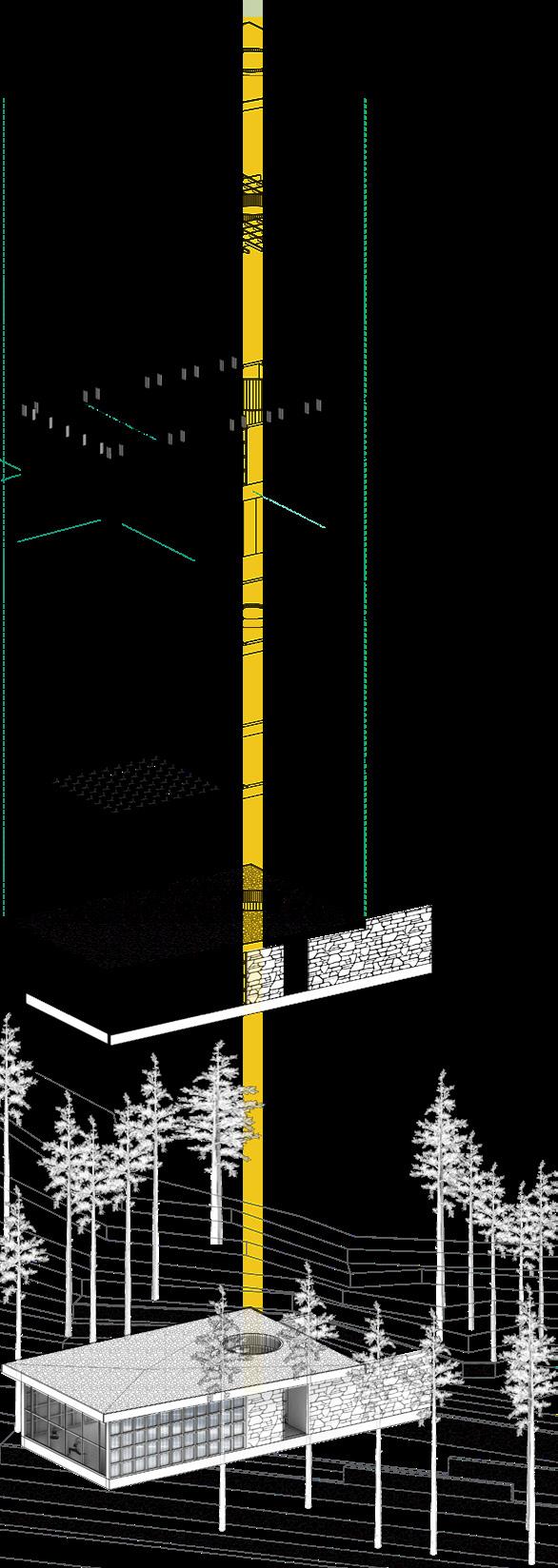
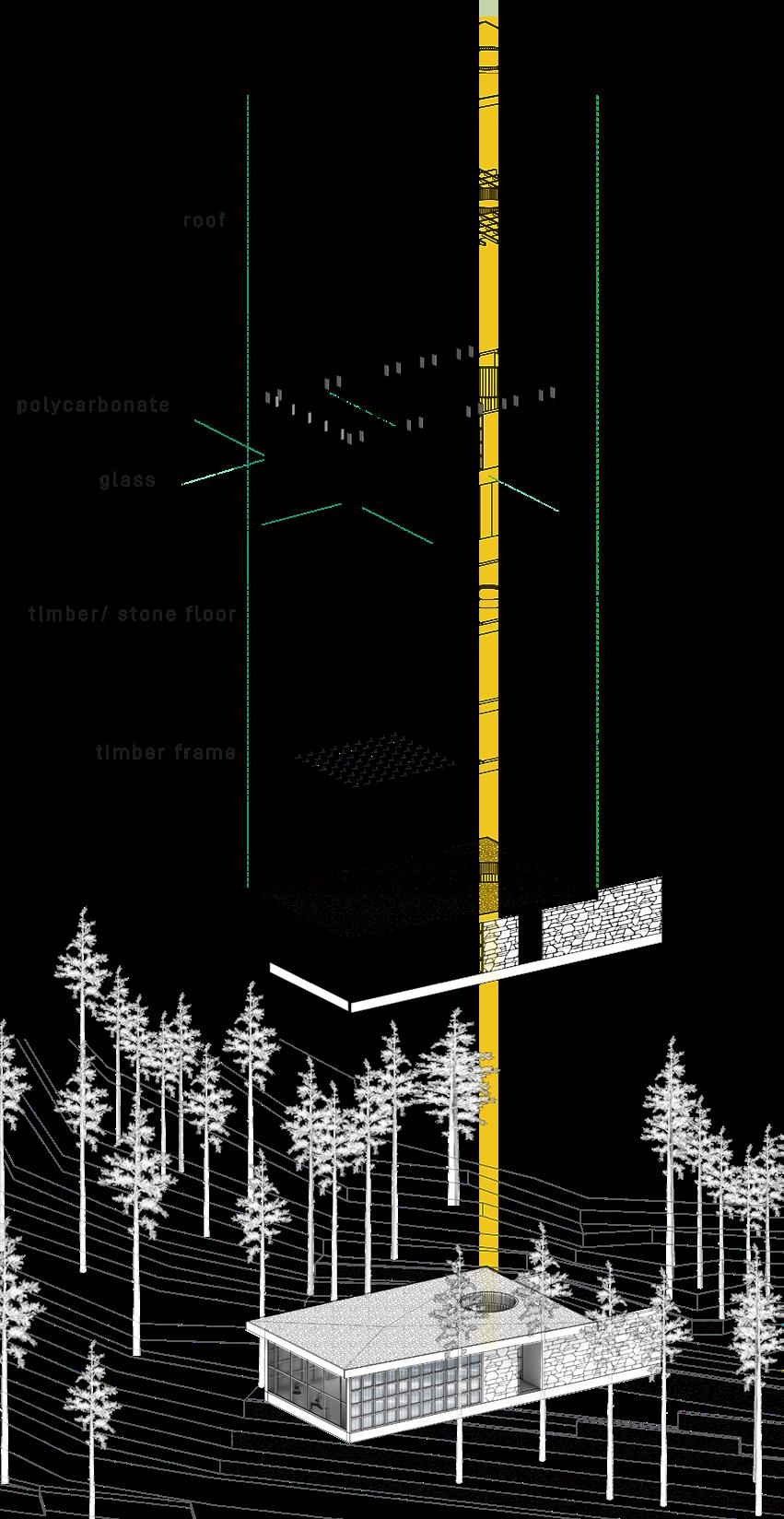
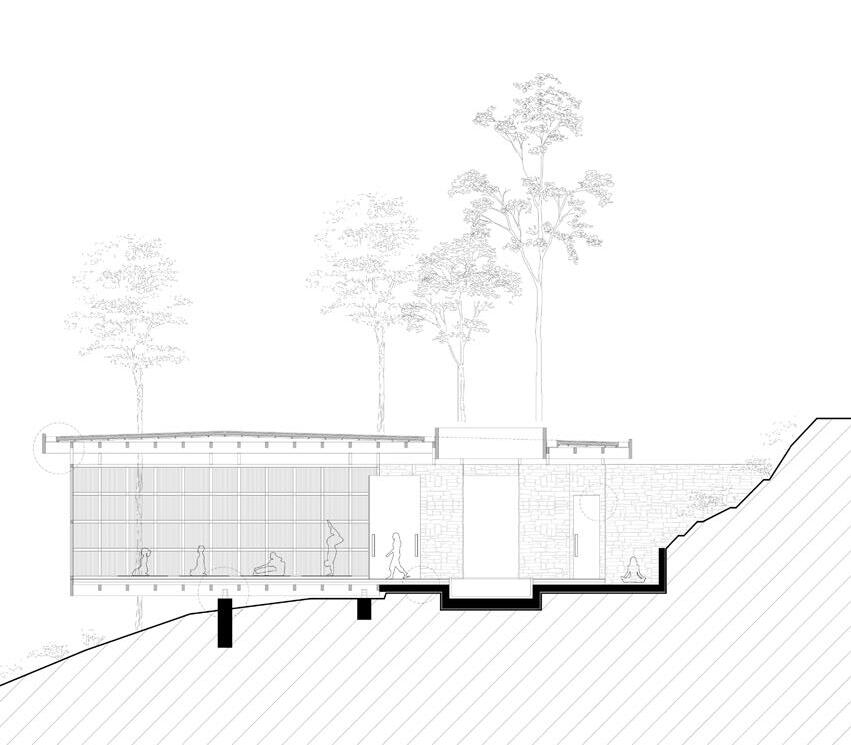
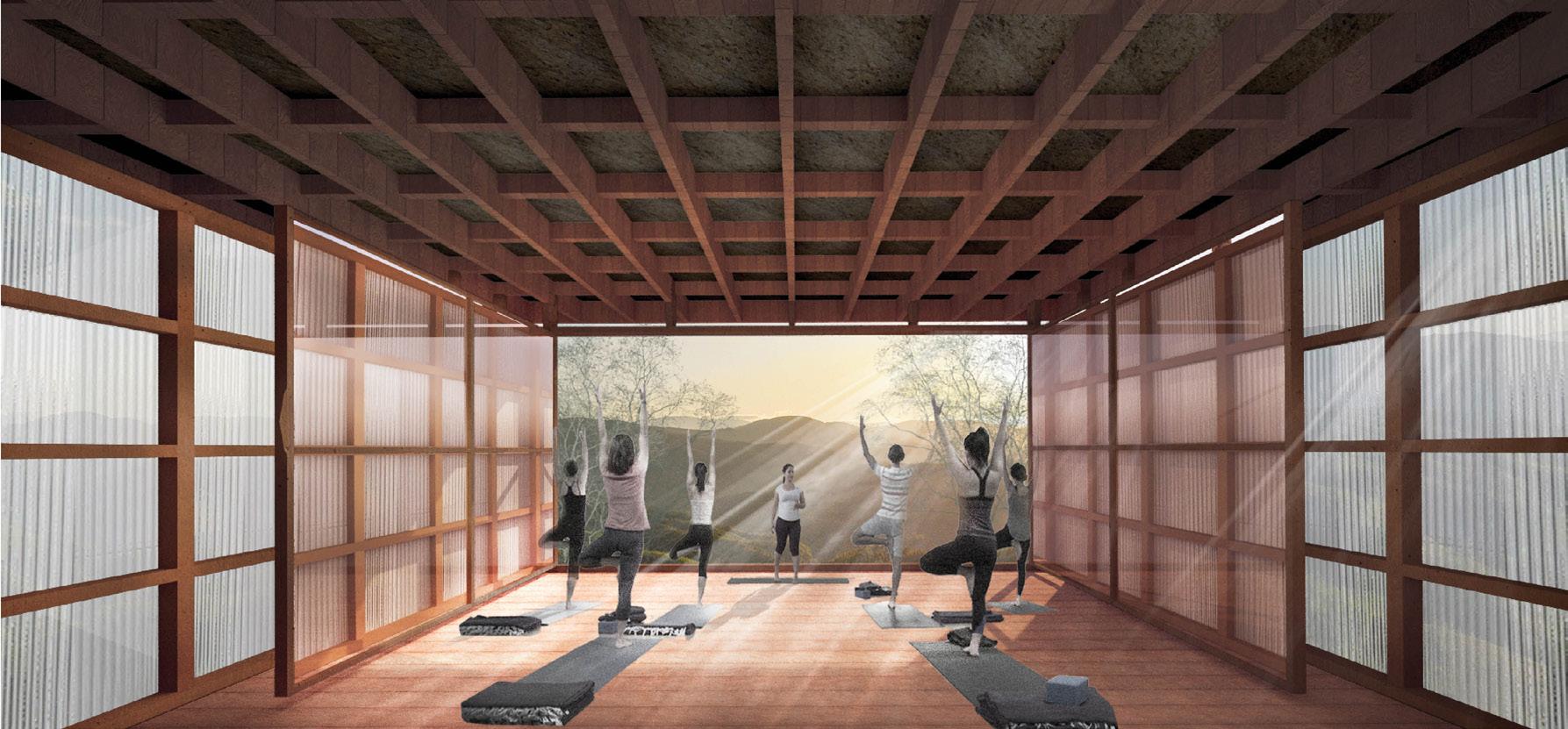
Yantra is used for balancing the mind and to reach the spiritual goal. To design yantra, focal point is the center. The skylighted courtyard is the core for Yantra. The geometrical shapes represent the circuits of creation that have not yet manifested. Circle is the symbol for water element. The yantra will spread the energy of water and cosmos combined. Each yantra will explain the cosmos and the the divinity of the cosmos in mani-festation. Sun is a symbol of wisdom and power. Cosmic power of sun is one key of spiritual experience. The Surya Yantra is used for enhancing the energy of both the main studio and the courtyard, to reflect the astronomical effect of the whole space and its users.
Yantra sits effortlessly on the surface that inherently derived from the surrounding trees and the terrain on the exact east-west axis consequently constructing an easy read of time during the day. For a complete reclusion, a skylight on the courtyard of Yantra provides a genuine time-reading during daytime.
Isolation (sensual relationship with non human world) (introversion, soul-searching) A retreat experience lies on the matter of soul-searching. With an entirety of surrounding forest, being one with it and composing a sensual relationship with non human world may be inevitable. In Sundia, where the framework fastens on the hill, an enclosed back-court is laying in between the stone walls and the terrain only open to the hill and the sky, which will form a definite self-isolation area.
The studio is not only made up of the main practice area. The stone courtyard with a miniature rain pond in the center is allowing a fluid access to each part of the studio from wet areas to the back court. Building also works as a passage in which practicers can get together to pass towards the forest for their rituals.

Architect*
Location: Kayseri, Turkey
Organiser: Kayseri City Council | 2021
Team :
Mustafa Anıl Erkan (Lead Architect)
Yusuf Aras Kalkan (Lead Architect)
Contributors:
Irmak Yelok, Sümeyye Nur Öztürk, Sena Turhan, Tolga Halil Akşahin, İrem Metin, Dilara Atalay
My roles :
+Site Analysis
+Making 3D Models
+Design Sketches
+Distribution of Roles
+Working on Technical Drawings
+Rendering
+Presentation



Kayseri, Erciyes, and the urban fabric surrounding the building. The central axis forms a street passing through the building and leading towards Erciyes, and the street intersection includes three inner courtyards. These inner courtyards, designated as public spaces, exist as expansive areas at the junction of the not-very-wide streets of this building, which presents itself as a massive structure from the exterior. These large and interconnected courtyards alleviate the building’s perception from the outside, transforming this space into a surprising element for the user. In creating central circulation axes, three distinct courtyards are positioned to allow passage between each other without disrupting continuity. As the museum mass orients towards Erciyes, the panoramic openings juxtapose visitors with the grandeur of Erciyes.



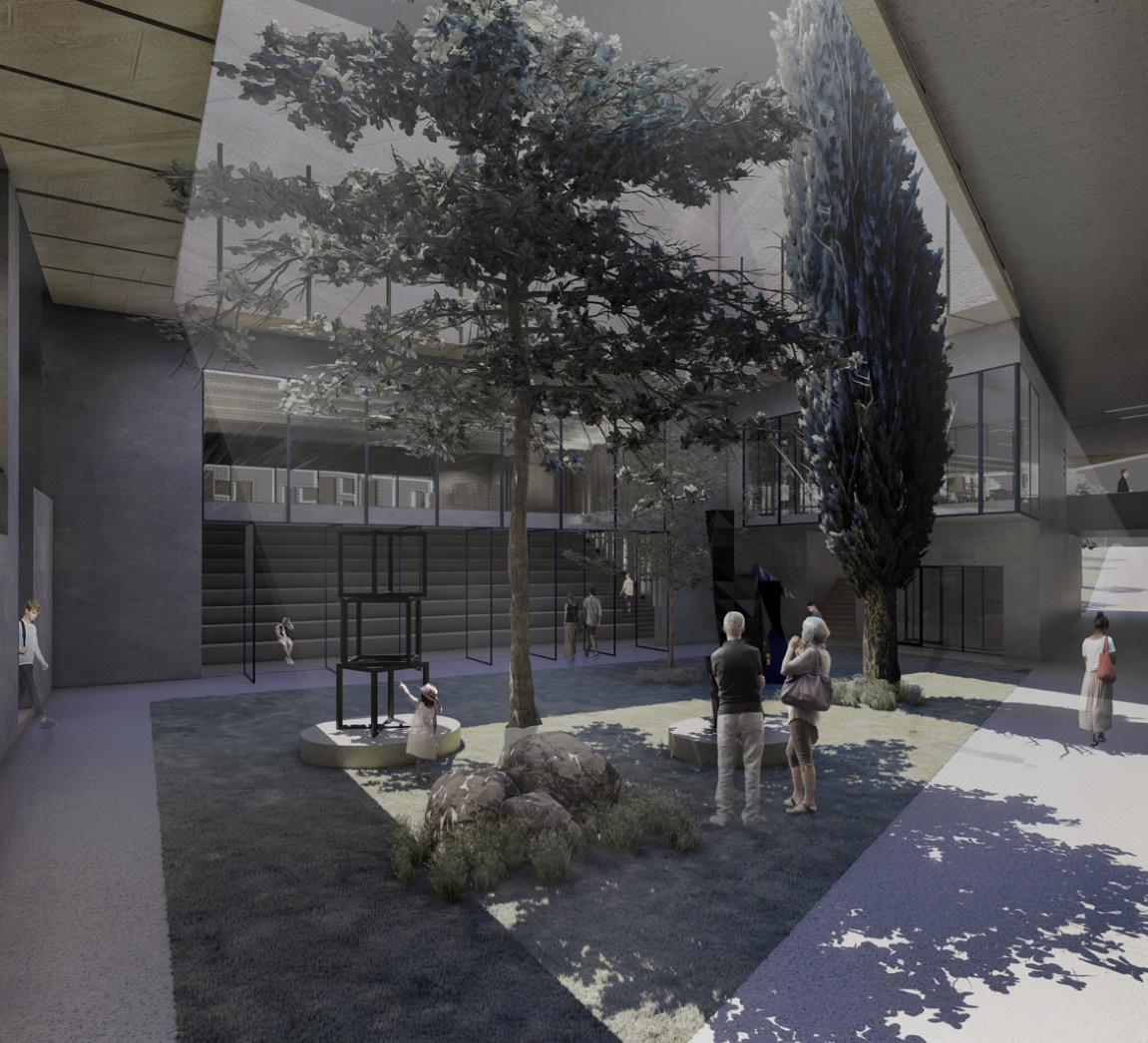

The intertwined structure of MSM is perceived as a monumental mass or a solid rock formation, reminiscent of the urban texture and topography of Ottoman architecture during the Sinan era. In this regard, MSM draws inspiration from the relationships inherent in Ottoman architecture, particularly the urban fabric and topography characteristic of the Sinan period. In Istanbul and other Ottoman cities, one progresses through streets defined by a predominance of wooden structures, encountering monumental masses constructed from stone, resembling a unified rock formation. For instance, while navigating the winding streets of Kadırga in Istanbul, one comes across the monumental stone-and-brick façade of Ismihan and Sokullu Mosque. This sight halts individuals, revealing the monumentality that arises from the interplay of city, architecture, and topography. The encounter with MSM aims to evoke a similar pause and revelation moment. After a striking meeting, the structure envelops visitors.


Location: Ankara, Turkey
Organiser: Ankara City Council | 2022
Team : r.a.f.studio
My roles : +Site Analysis
+Making 3D Models
+Design Sketches
+Distribution of Roles
+Rendering +Presentation
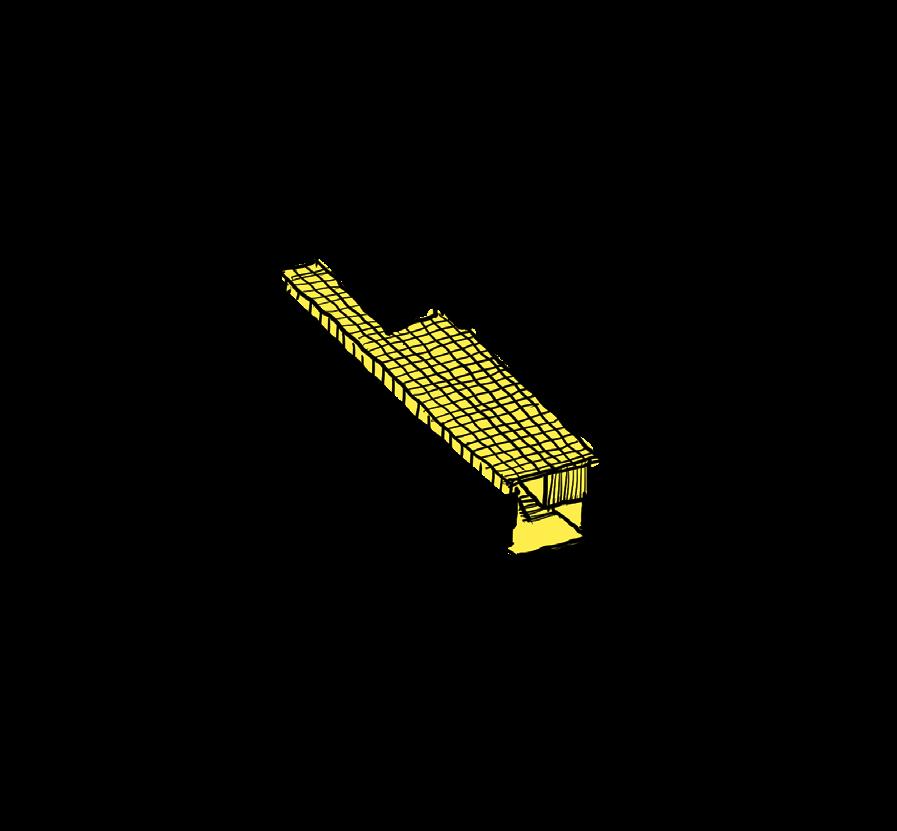

The city is a multi layered structure formed by overlapping spaces, boundaries, and the memories they create. Each layer appended to this memory defines a new way of life. Ulus, as a region that has witnessed all the phases the city has gone through, encompasses all cultural layers of the area. Can a part of the city, one of these layers, lost and rendered obsolete, be rebuilt without demolishing it? Can a new spatial range be created by transforming the layers that give rise to itself?
The 100th Year Bazaar, acquired through a competition held in 1967, is a structure that tightly holds onto its context, redefining the Cumhuriyet square, even though the proposed project could not be fully realized. With low blocks delineating Atatürk Boulevard and Cumhuriyet Avenue and a sensitive approach manifested by pulling back the high block, the structure unites these two streets, becoming a transitional space that houses public areas.


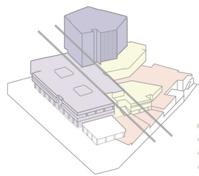
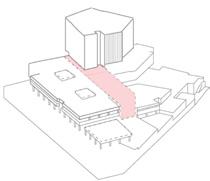
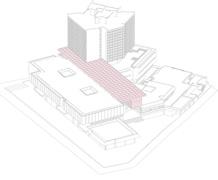



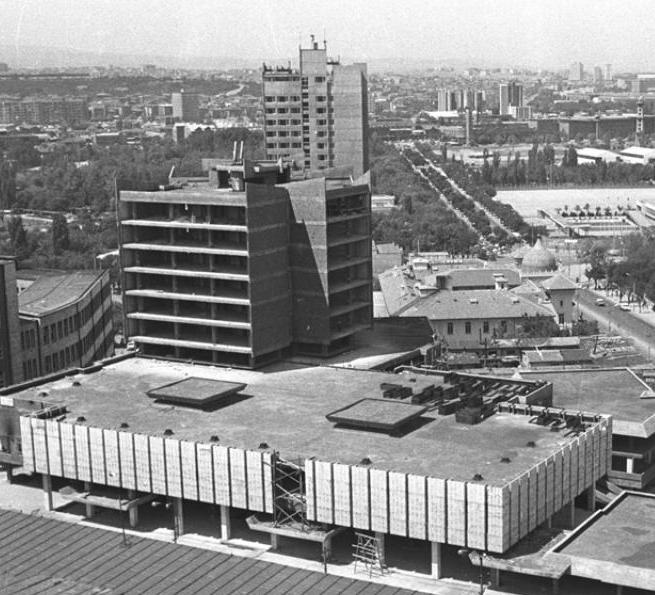

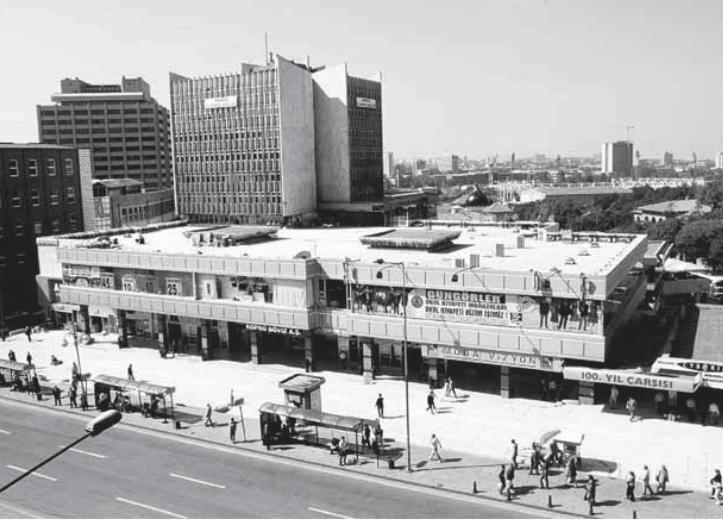
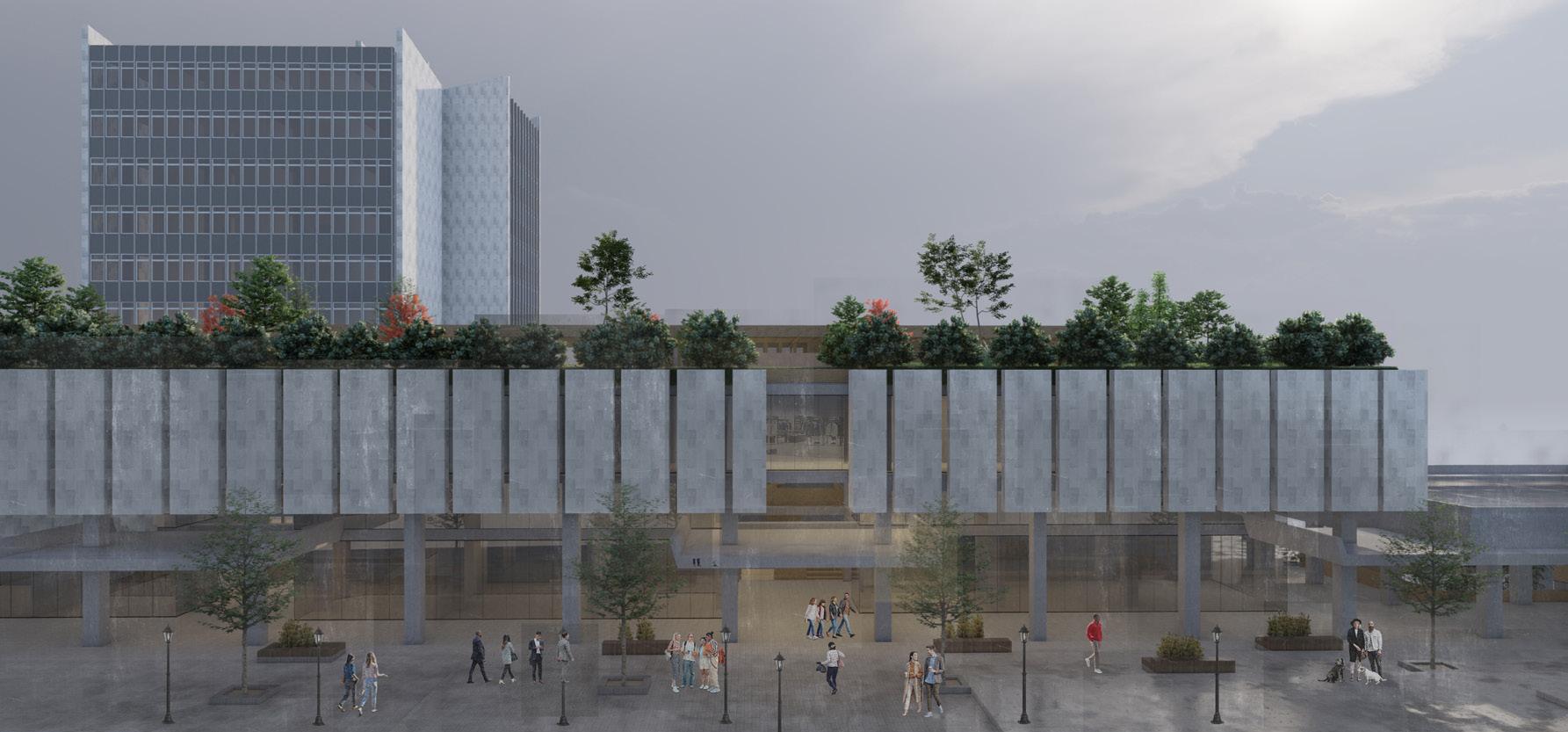
The relationship of ‘interflowing squares’ that has found a place in the urban memory, providing character to the structures in the area and creating integrity, has been destroyed by restricting the permeability of the structure. The sole aim of our approach to the structure has been to restore this permeability. In this regard, considering the location, structure, and relationship with the context of the Bazaar, a void that feeds the city or is fed by the city has been created, and the boundaries of the structure have been removed.
This void is dynamic, variable, and public. Public space is inclusive, bringing people together without discrimination. The planes of the structure are an extension of the street and square. The street and square belong to the urban dwellers. Urban dwellers change the street, transform it, and write their own program.
Location:
Vysocany, Prague
Organiser: Penta Investments | 2020
Team : r.a.f.studio
My roles :
+Site Analysis
+Making 3D Models
+Design Sketches
+Diagrams and Drawings
+Rendering
+Presentation

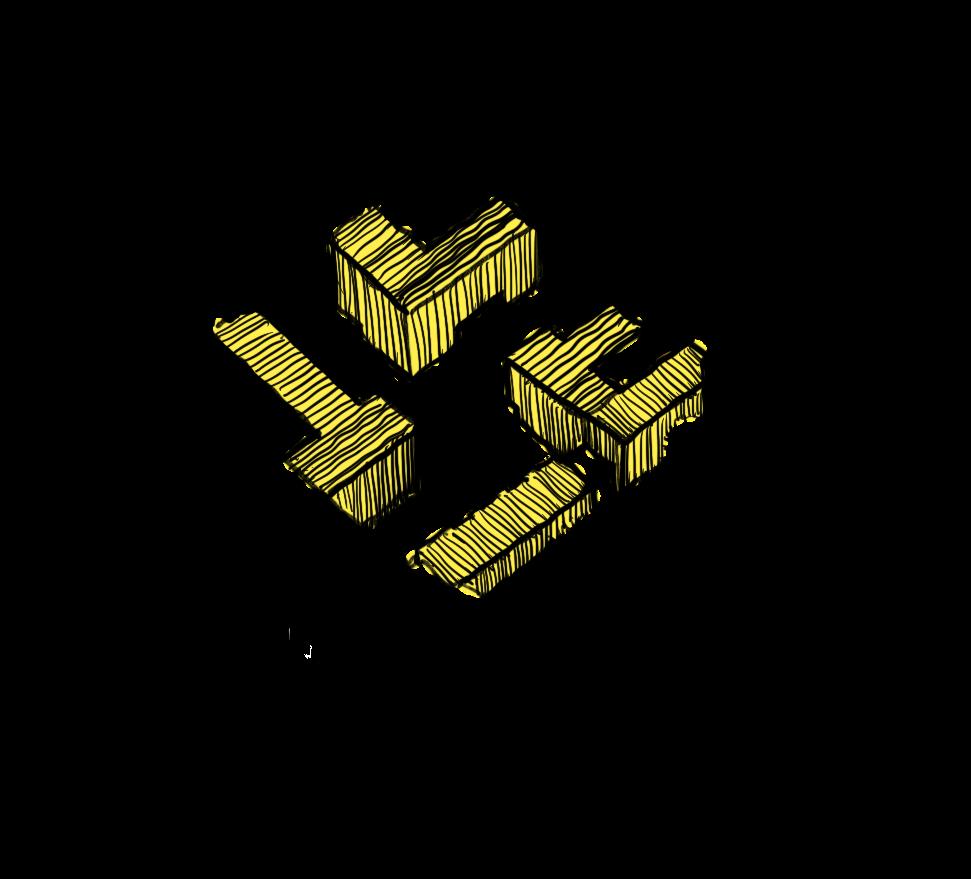

Urban blocks are primary units of Prague, defining streets, organizing spaces, and setting up primary spatial conditions. Within various approaches and city structure typologies, the block structure works the best so far. We can quickly get oriented there, and at the same time, it generates a typical city life. Our design approach is to relate and strengthen the character of the historical quarter by adopting the character of the surroundings. The main inspiration is the old existing building. The building since it has not completed its structural purpose, it is aimed at maintaining the structure instead of destroying it. In this respect, when we evaluate it within the concept of sustainability to retain the building instead of demolishing it, provides environmental and economic benefits. The architectural concept is strengthened by renovating existing buildings and contrasting old and new.


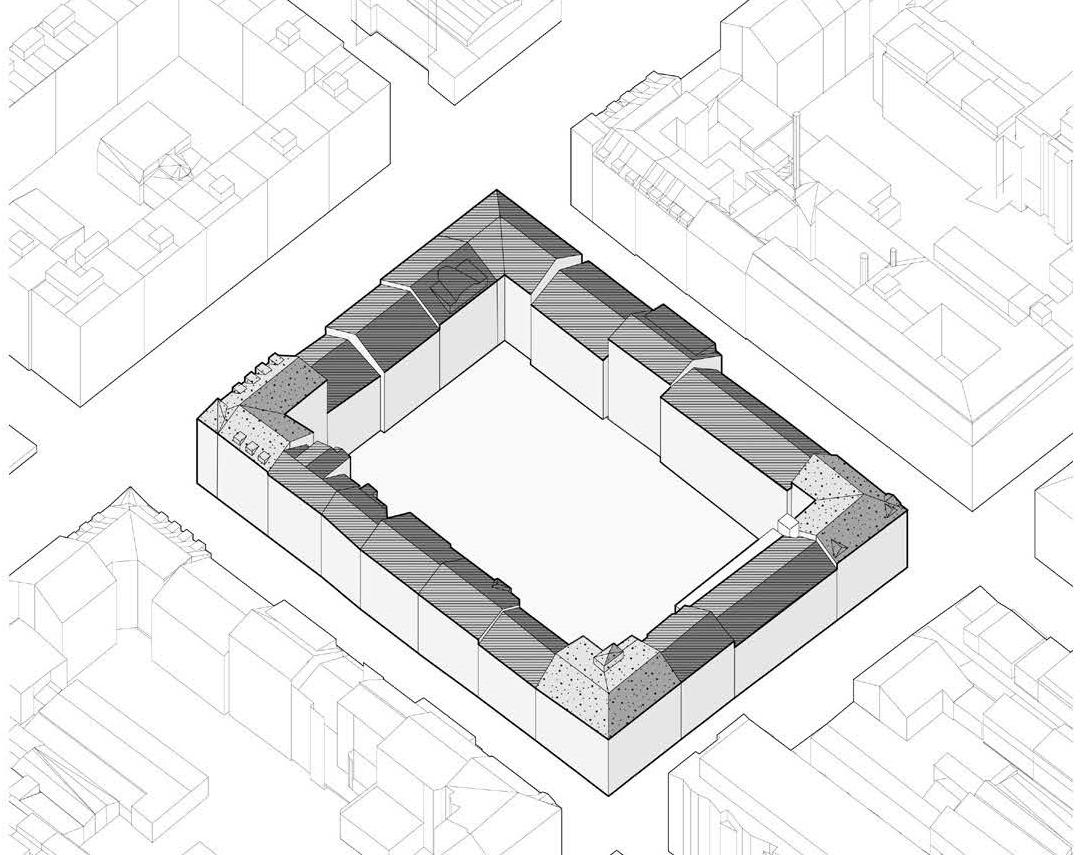





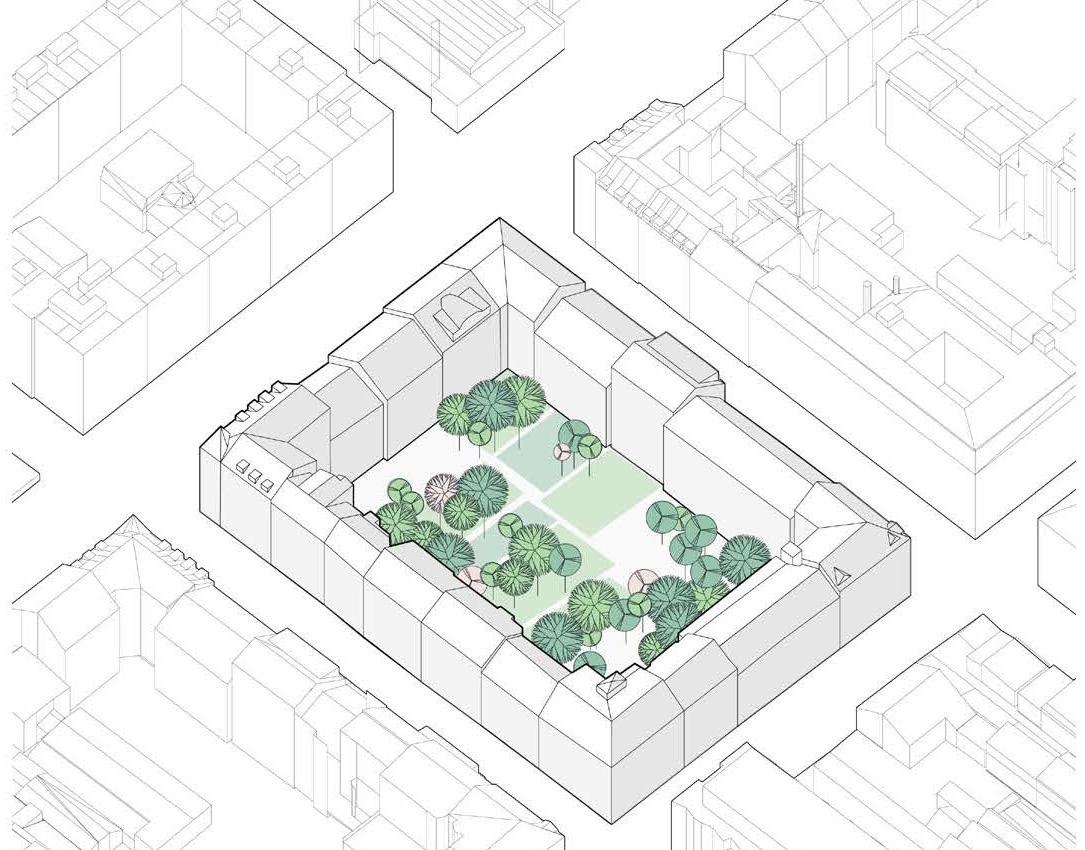



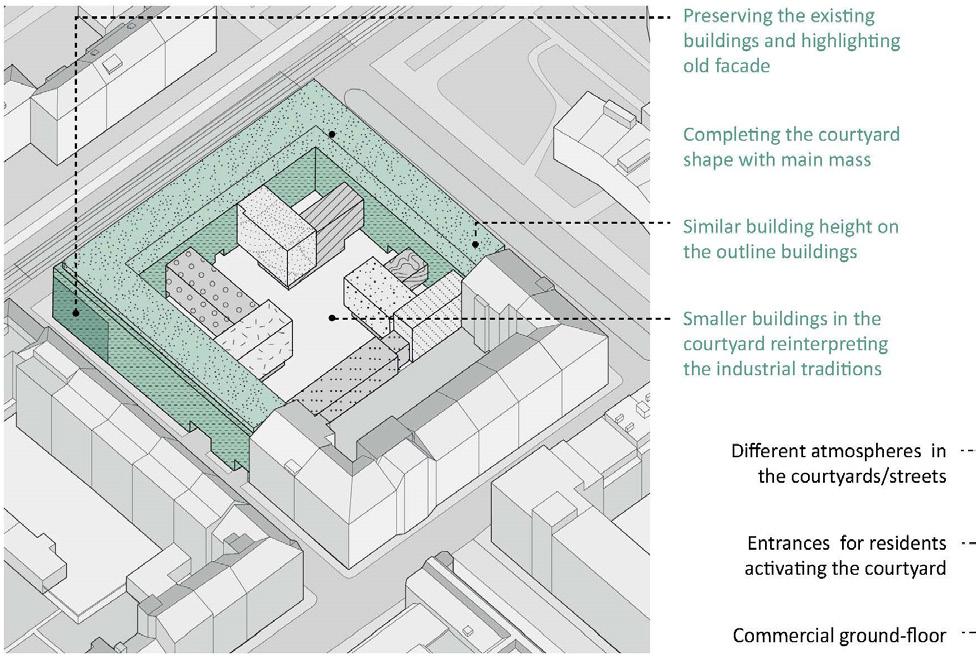
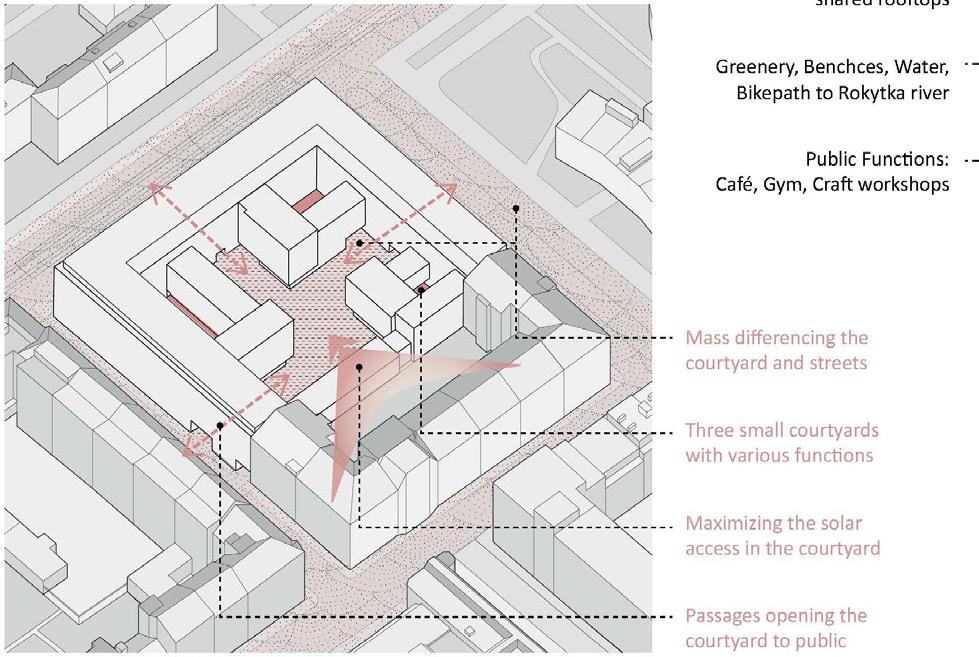



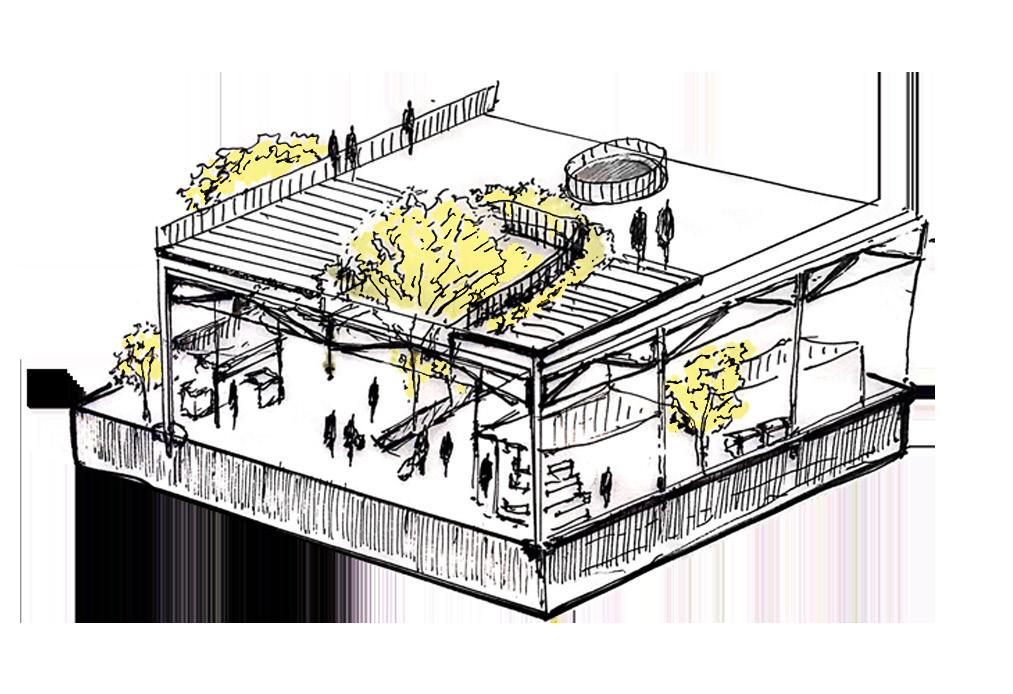
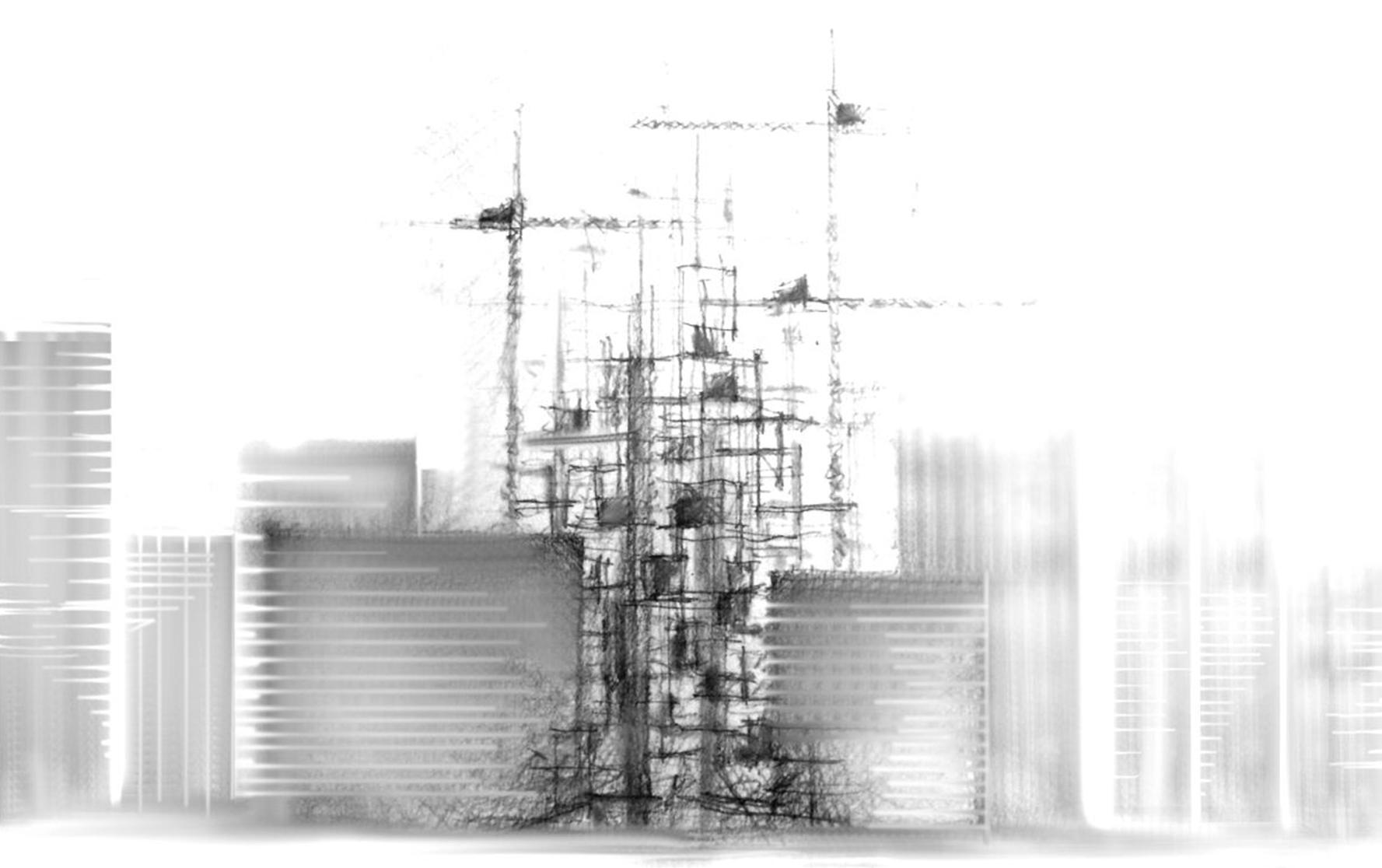
A future skyscraper?
Addressing the rise in population: Can the streets be elevated, and must we reside beneath solid volumes in skyscrapers? Though the sketch implies ongoing construction, it is, in fact, completed, awaiting only interior modifications. This experiment offers citizens dynamic, ever-changing environments. Consider steel construction as a kind of architectural parasite, akin to the scaffoldings in New York City, integrating with existing facades.


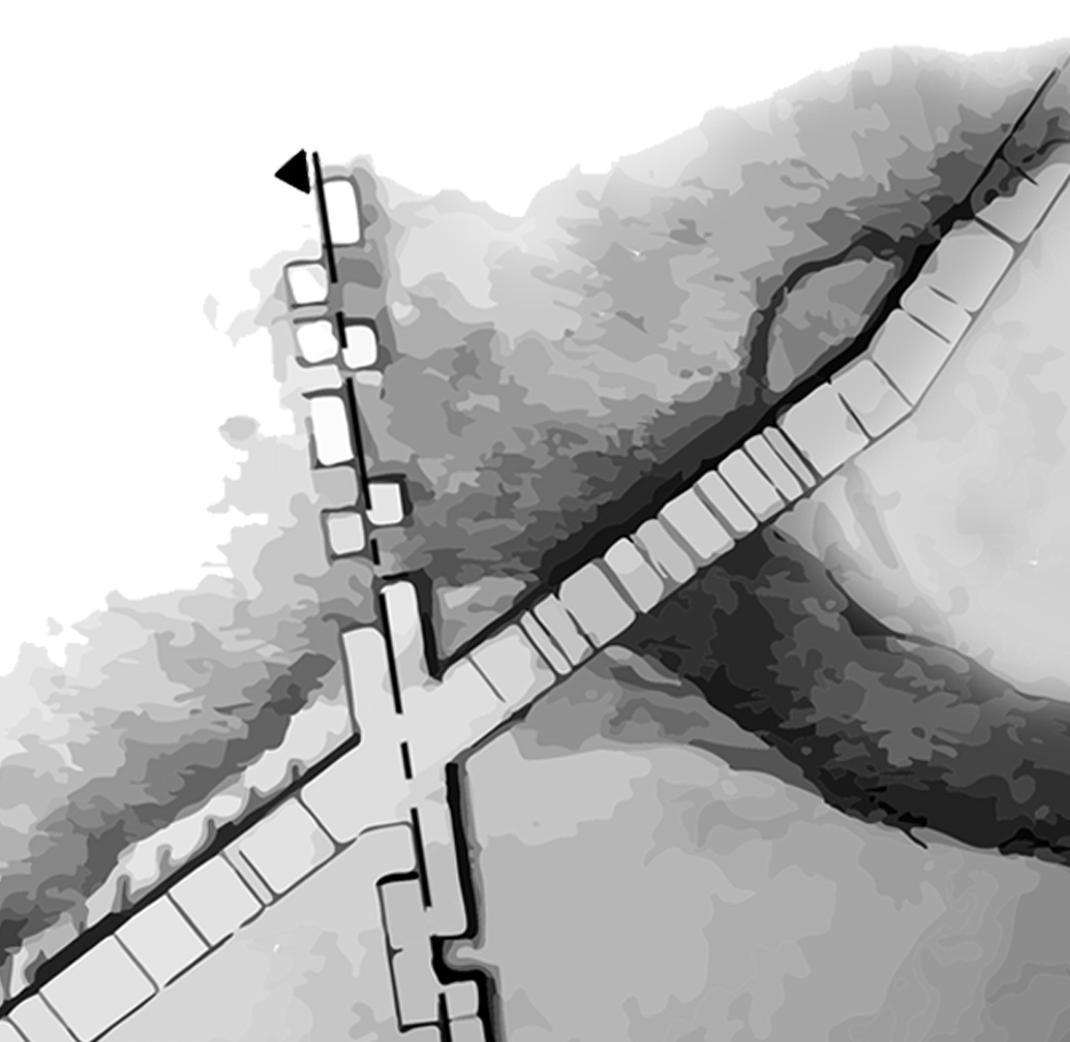
Margin- What is going on :

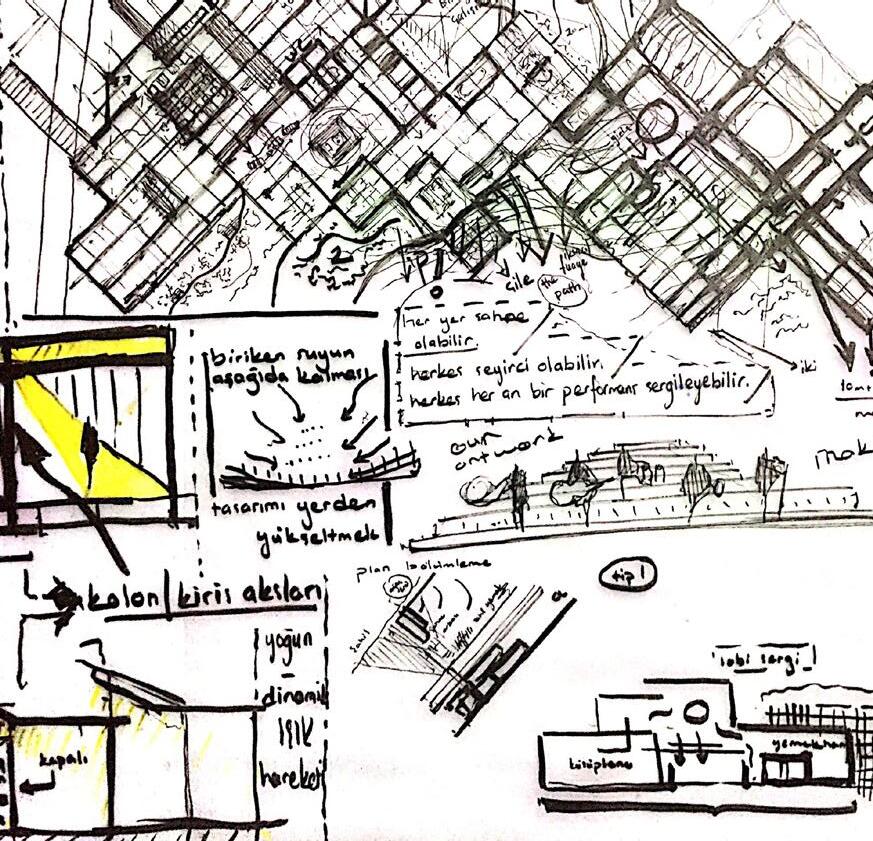

Margin is -as a simplest expression- an encloser frame works along thecoastline of Sile, Istanbul, inspiring from the trigger idea of WHAT IF. What if you can only know the existence of the sea by only hearin it? What if you can not see the sea while hearing it? What if you can only feel the sea by only hearing it? What if you are dispossessed from looking through the sea? The relation between human and sea is inturrepted in this project right on the edge of shoreline for a while, and give it back.

Shaping the design with human itself, perceiving architecture within the sense :
An idea/design that has been designed by being inspired from the smoke-filled and chaotic atmosphere which is intensely occupied with rolling kitchens in Jemma el-Fnaa square of Marrakech. While people are using the stretched and slouched fabric sitting areas between the whole structure; spatial dynamism and inner mobility are produced with the human intervention. In other words and simply: the human reflectively forms the shape of the project by being a part of it. Also, the smell, which dominates the whole space and which is provided by the hidden cooking areas between the steel columns within the fabric texture in the air, becomes a guide for people to follow and experience the atmosphere with a strong sensation.
