PORTFOLIO
selected works 2019 - 2023

selected works 2019 - 2023
For me, architecture is a way aesthetic and functional composition, for the realization of the users needs and requirements. Through this internship I hope to develop my skills through techincal and professional knowledge.
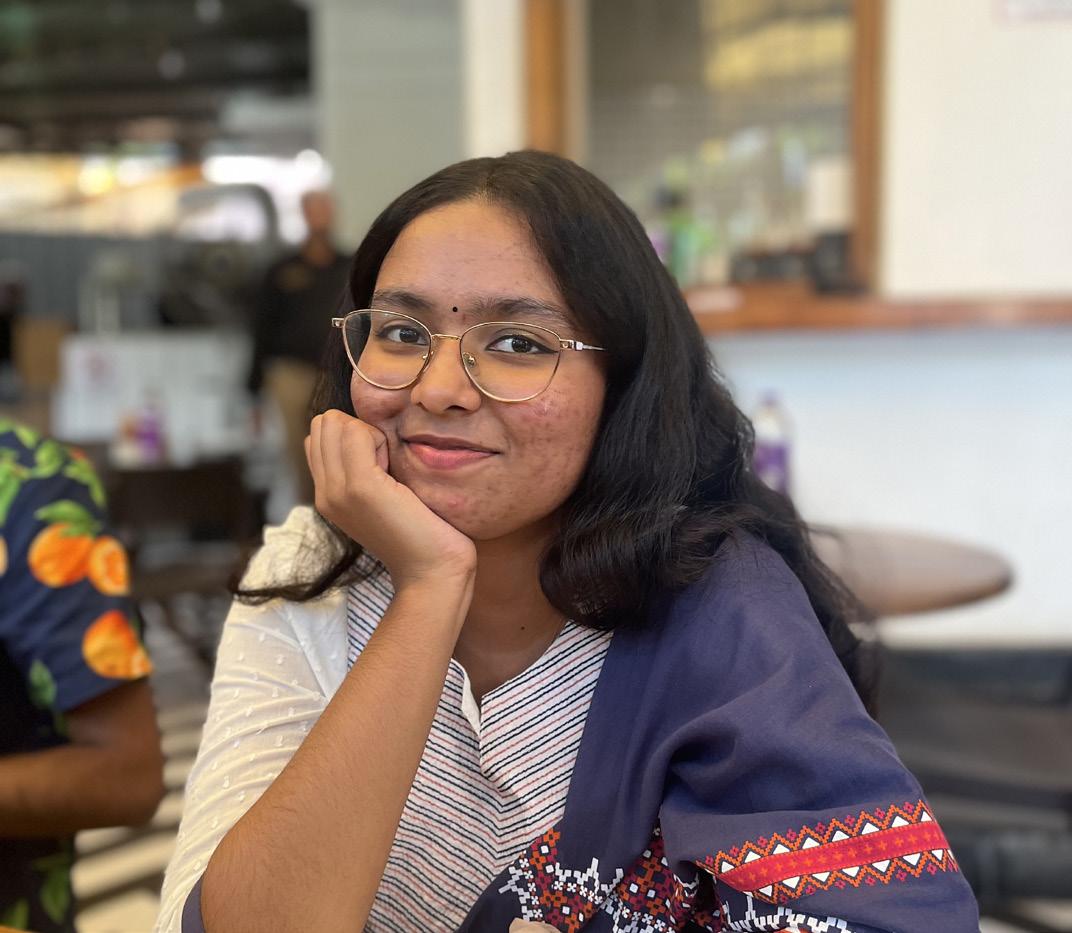
Here is a glimpse into some of the works I’ve done over the past few years.
To me, architecture has always been fascinating, the different shapes, colours and textures intrigued me as a child travelling in my parents car, looking at different houses pass by and looking up with my siblings to try to find the top of the skyscraper. Phone
Address - Kottayam, Kerala
Dukhan, Qatar
Visvesaraya National Institute of Technology
Semester VII CGPA - 8.45
2D Drafting 3D Modelling
AutoCAD SketchUp Pro
Birla Public School, Doha, Qatar
Higher Secondary Education
12th Boards - 89%
Secondary Education
10th Boards - CGPA 10
Video Editing
Adobe After Effects
Adobe Premiere Pro
Art and Architecture Appreciation
Visual Communication
Building repair and Restoration
Appropriate Technology
Project Proposals and Documentation
Rendering and Presentation
Adobe Illustrator
Adobe Photoshop
Adobe InDesign
Others
MS Office
MS Powerpoint
Canva Enscape Twinmotion
Hands on Wood Workshop
Indian Institute of Architects
Nagpur Center
Design-Build Competition
Nagpur Municipal Corporation
Nagpur@2025
Archdais Competition
Future Materials Pavillion
English Proficient
Malayalam
Hindi Native Beginner
Music Editing
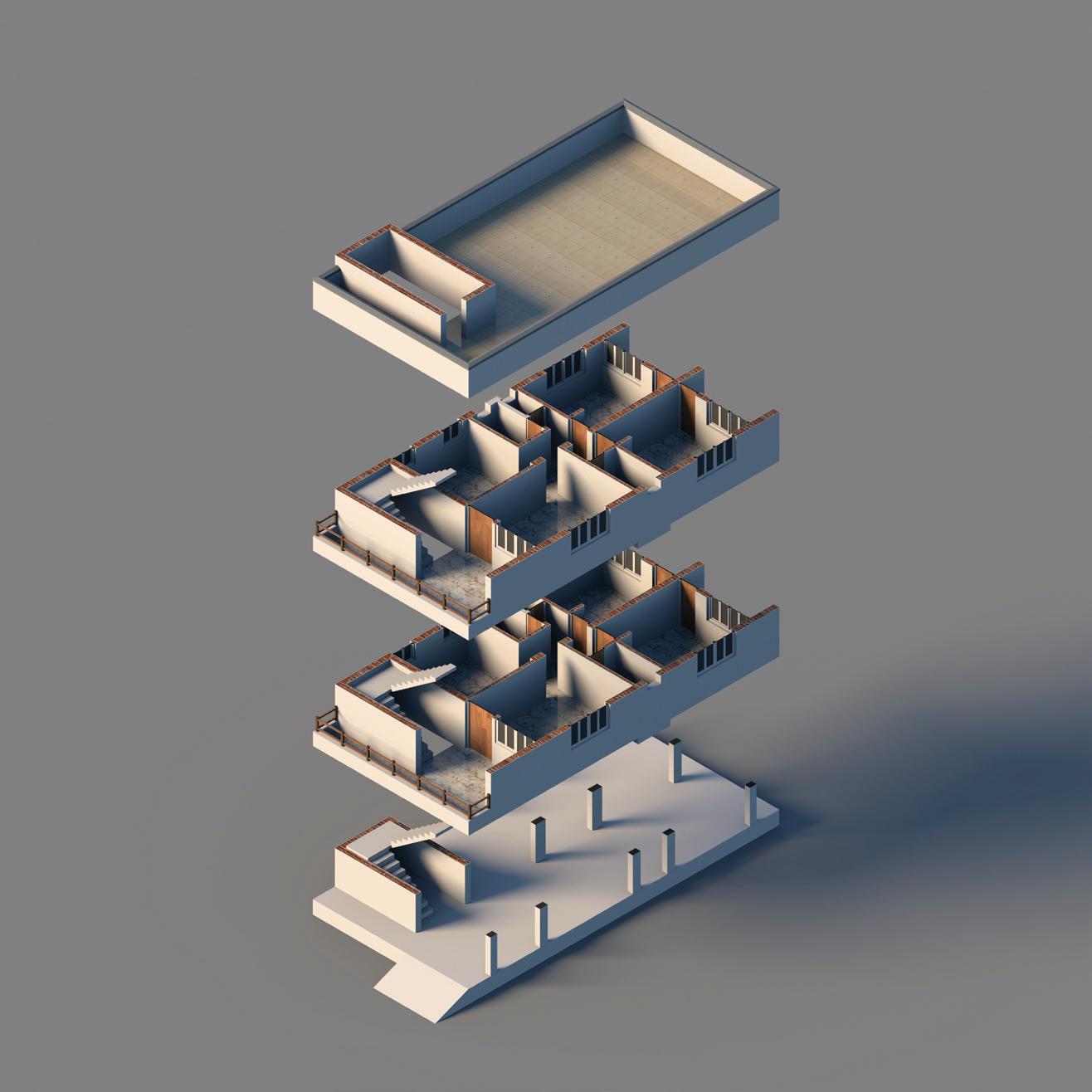



Area - 5 Acres
Location - Jaipur, Rajasthan
Project Type - Individual
The project brief required to design a Convention center (G+2 structure) in the city of Jaipur, that addresses the socio-cultural dynamics of the city as well as its climatic considerations.
To achieve this, the design was done such that it includes the essence of the culture of Jaipur, including locally sourcable material such as sandstone as well as terracotta and includingclimate responsive features such as jaalis and higher roofs to help in circulation.
Earthen tones and pink colors are also used to create the identity of Jaipur.


Jaipur follows an orthogonal plan in its planning and design. The concept of the design follows the same properties of orthogonal planning while also including the use of different levels to create a dynamic form.
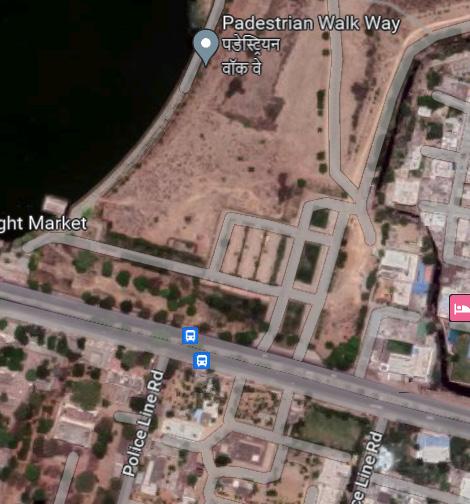
A grid was used, on which differnet levels were madeon to the different squares, as showin in the figure.
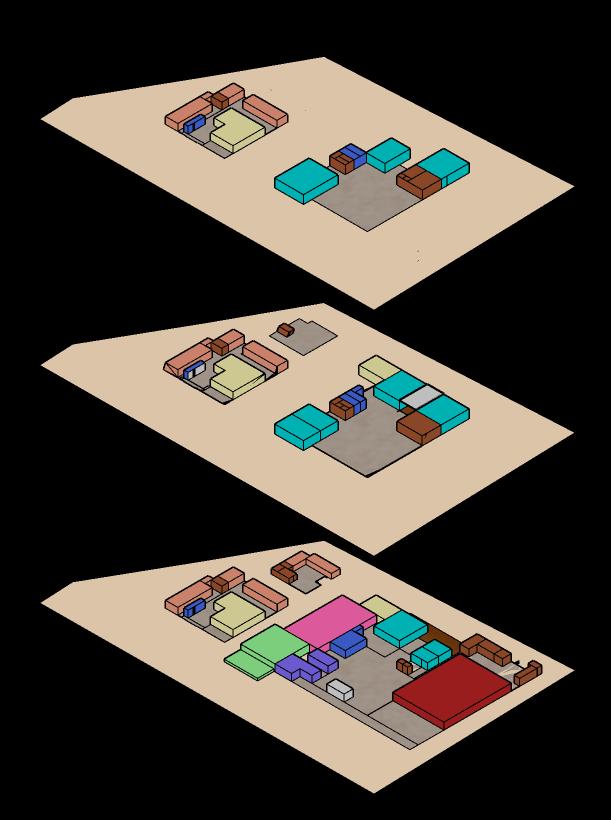
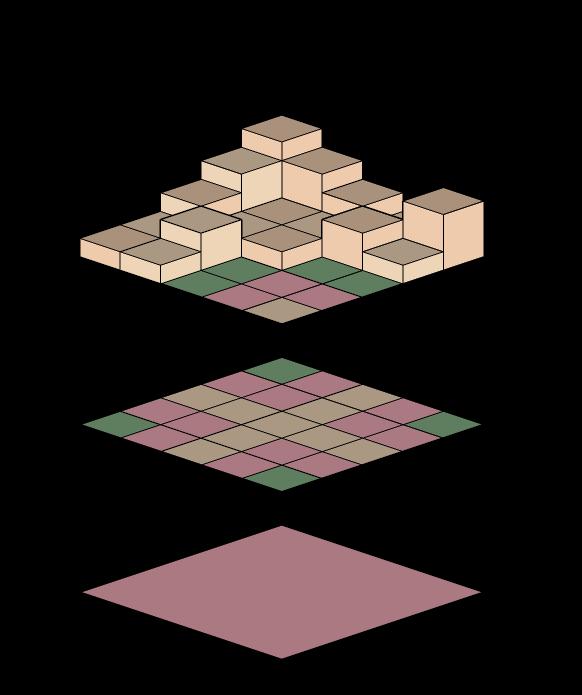
Furthermore, materials such as sanstone and terracota are used. These are locally produced materials which can be used on the building and its landscape.
Architectural features such as arches and jaali are also used so as to add to the identity of the city along with adding thermal comfort, especially in a hot and dry city as Jaipur, with temperatures rising as high as 55 degrees during peak summers.
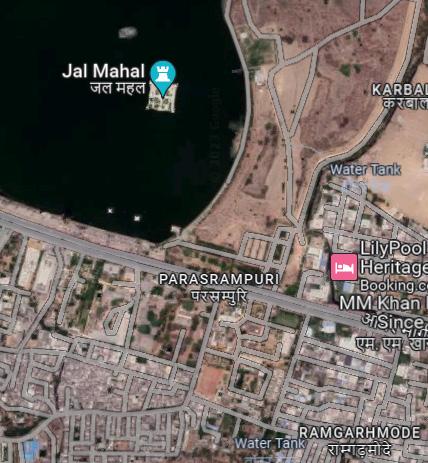
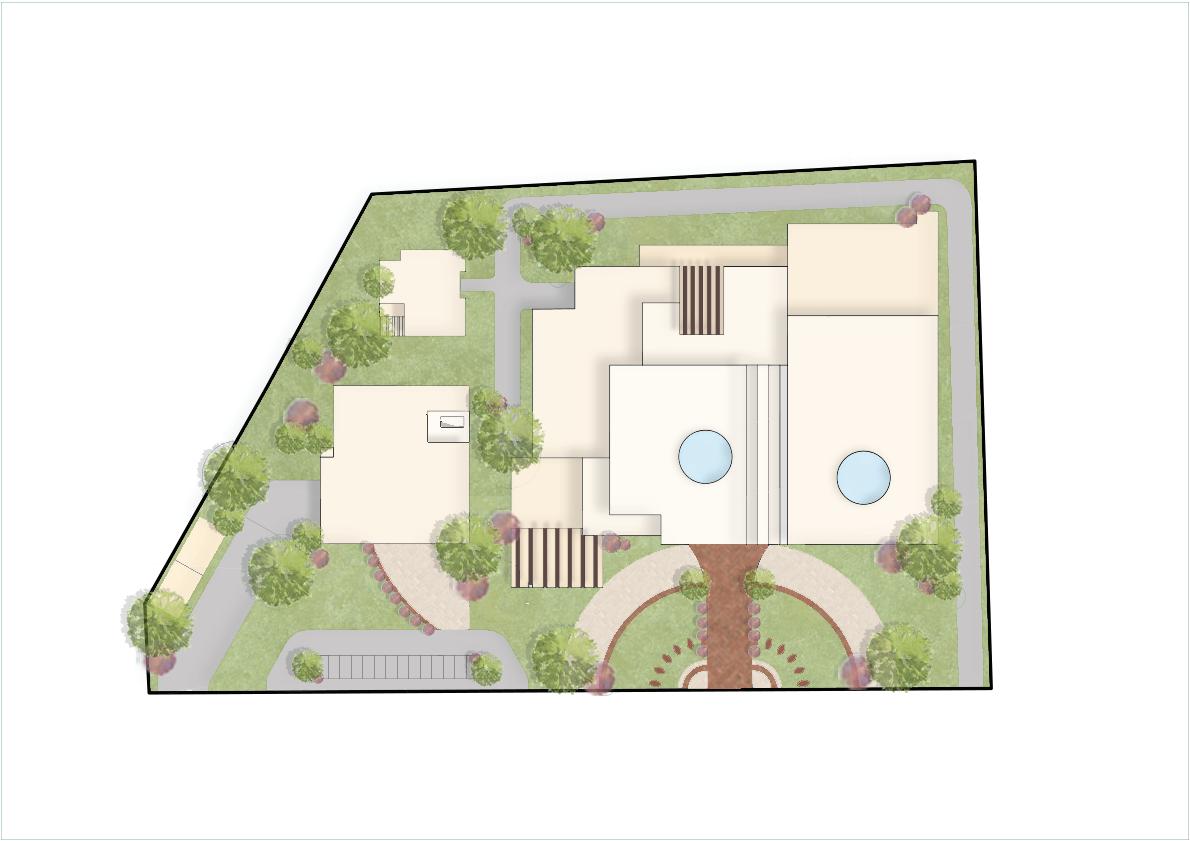

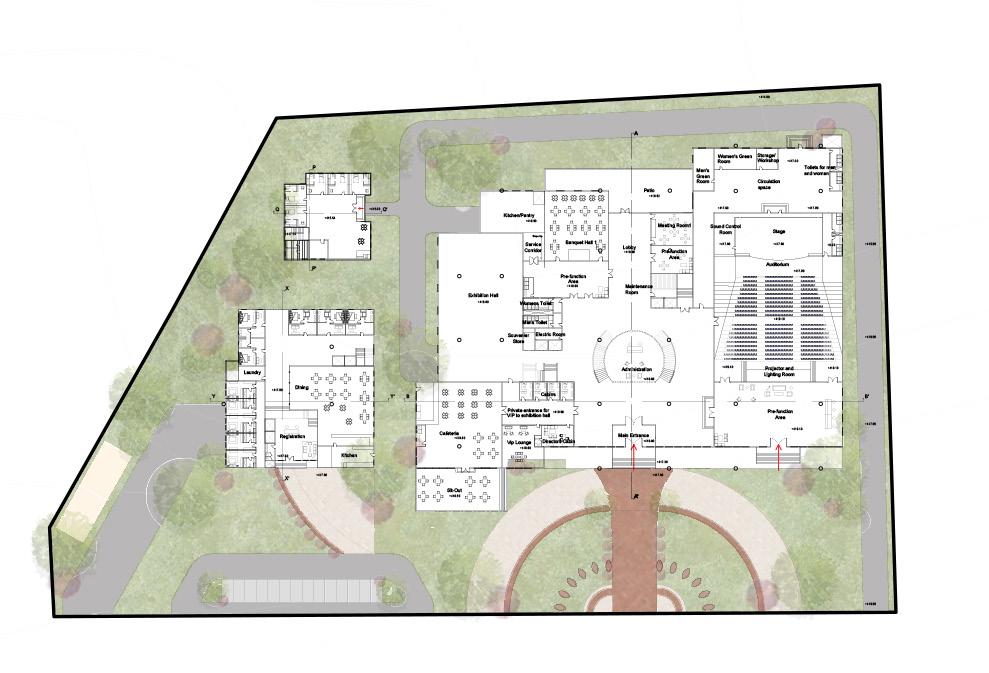
Auditorium 1861 sq. m.
Cafeteria 627 sq. m.
Director’s Cabin 45 sq. m.
VIP Lounge 90 sq. m.
Exhibition Hall 711sq. m.
Banquet Hall 254 sq. m.
Cabins 14 sq. m.
Meeting Room 78 sq. m.
Guest House 1247 sq. m.
Caretaker’s Quarters 331 sq. m.
Auditorium 1861 sq. m.
Conference Hall 257 sq. m.
Storage Room 51 sq. m.
Exhibition Hall 711 sq. m.
Banquet Hall 254 sq. m.
Electric Room 17 sq. m.
Seminar Room 115 sq. m.
Guest House 1170 sq. m.
Caretaker’s Quarters 331 sq. m.
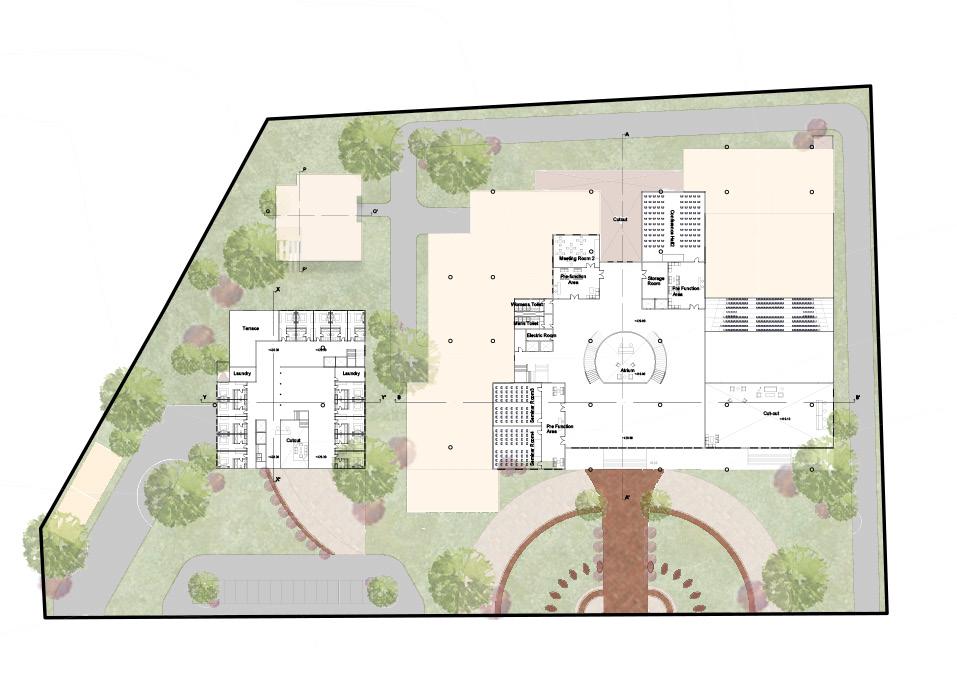
Conference Hall 257 sq. m.
Storage Room 51 sq. m.
Meeting Room 331 sq. m.
Electric Room 17 sq. m.
Seminar Room 115 sq. m.
Guest House 1170 sq. m.
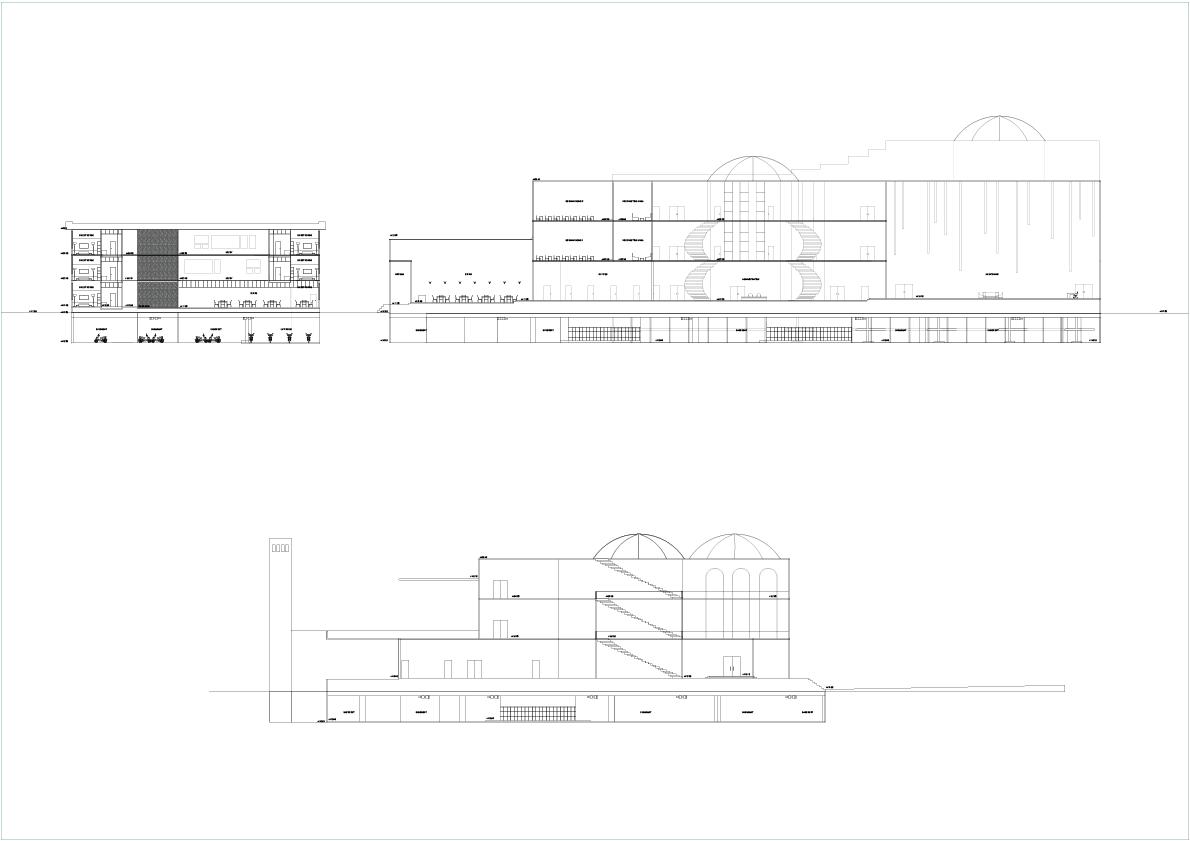

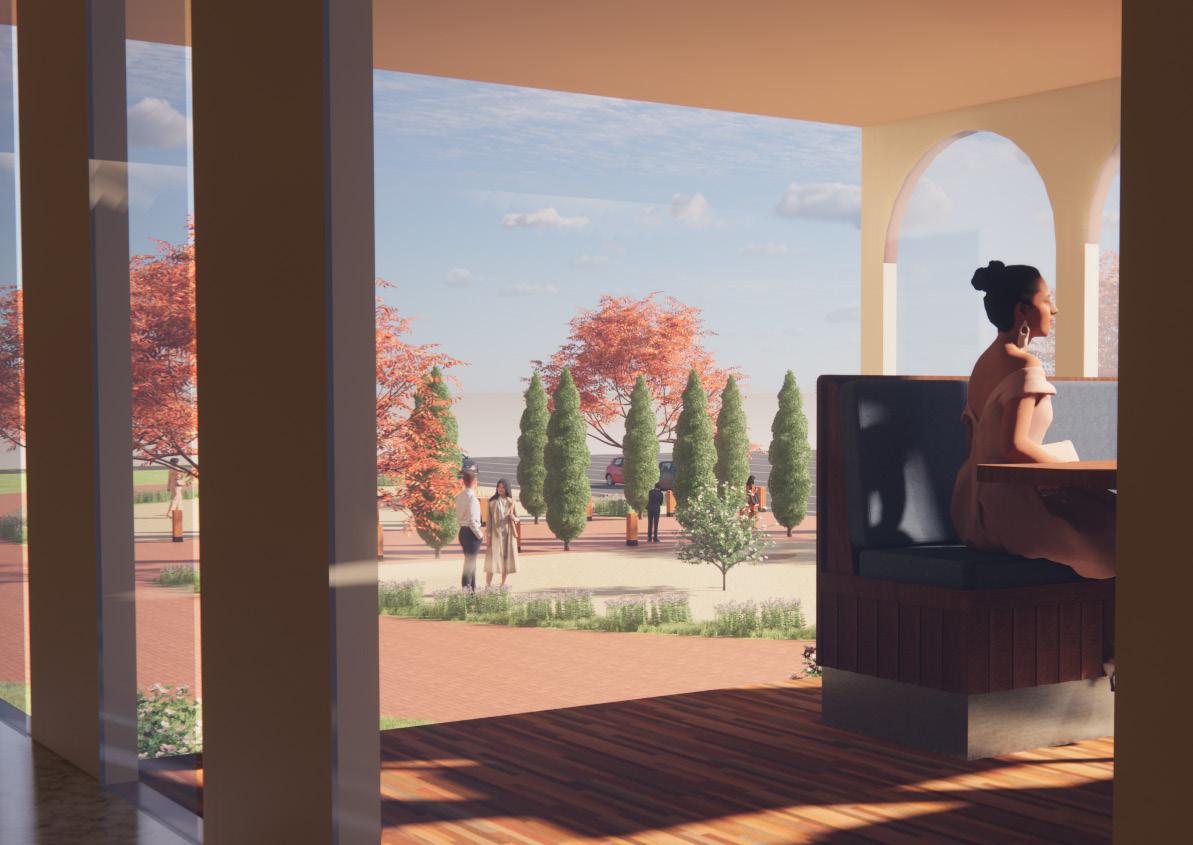
Location - Sitabuldi, Nagpur, Maharashtra
Project Type - Group
The competition aims at boosting public health, contributing to the city’s culture and history, creating spaces for social interaction, enhancing security, improving the environment, promoting inclusion and enable self-sustaining public spaces.
Our proposal aimed to create a cooling station that would operate during the summer months and converted into an exhibition space during the non-summer months.
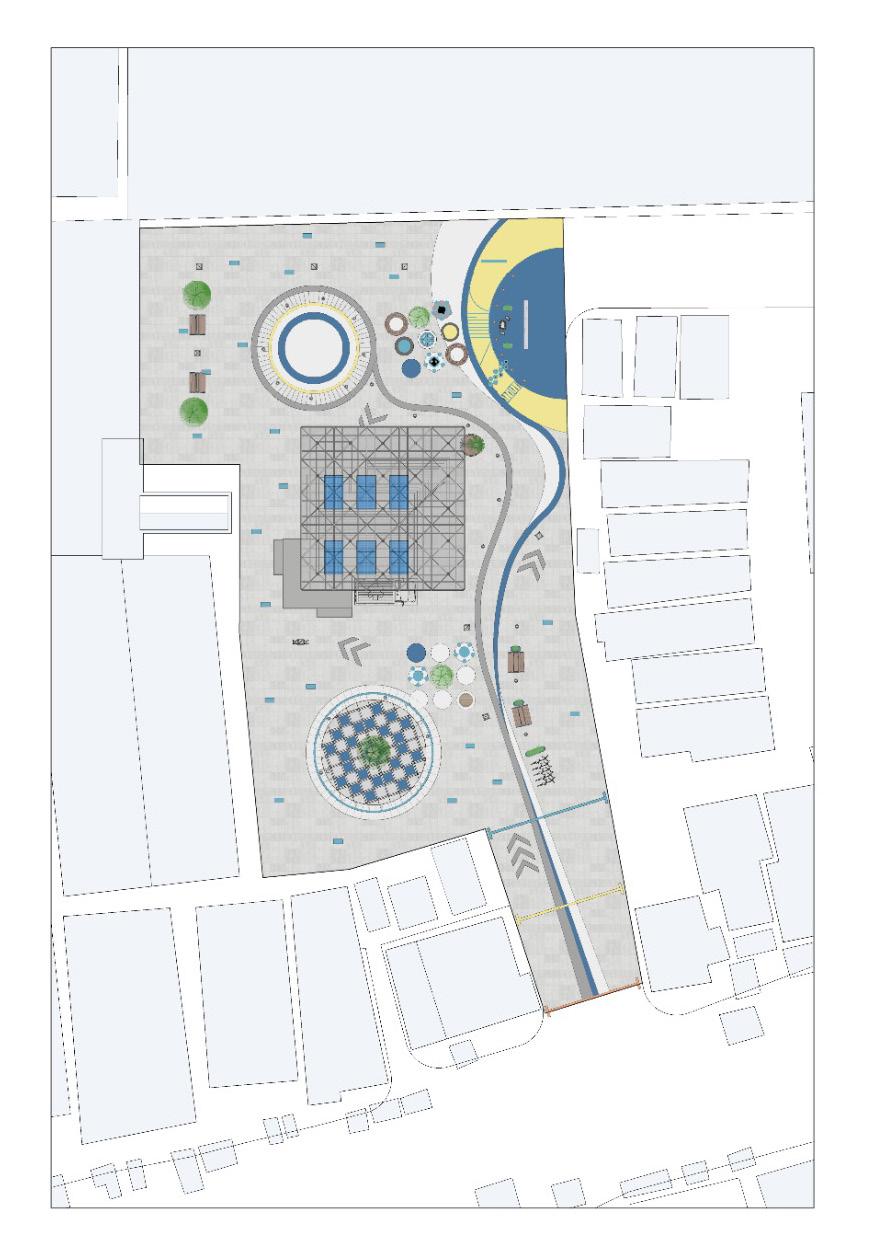
Based on this, we chose our site at Sitabuldi, a bustling market place. This currently underutilised site was visualized to be a space where people can take a break during their shopping trips and can also be a space for social interaction for young and old citizens, by providing a variety of different activities, including jungle gyms, play areas and shaded areas with chess and checker boards.
A multifunctional stage was also designed as part of the process to enhance the imageability of the space, through dance and music.
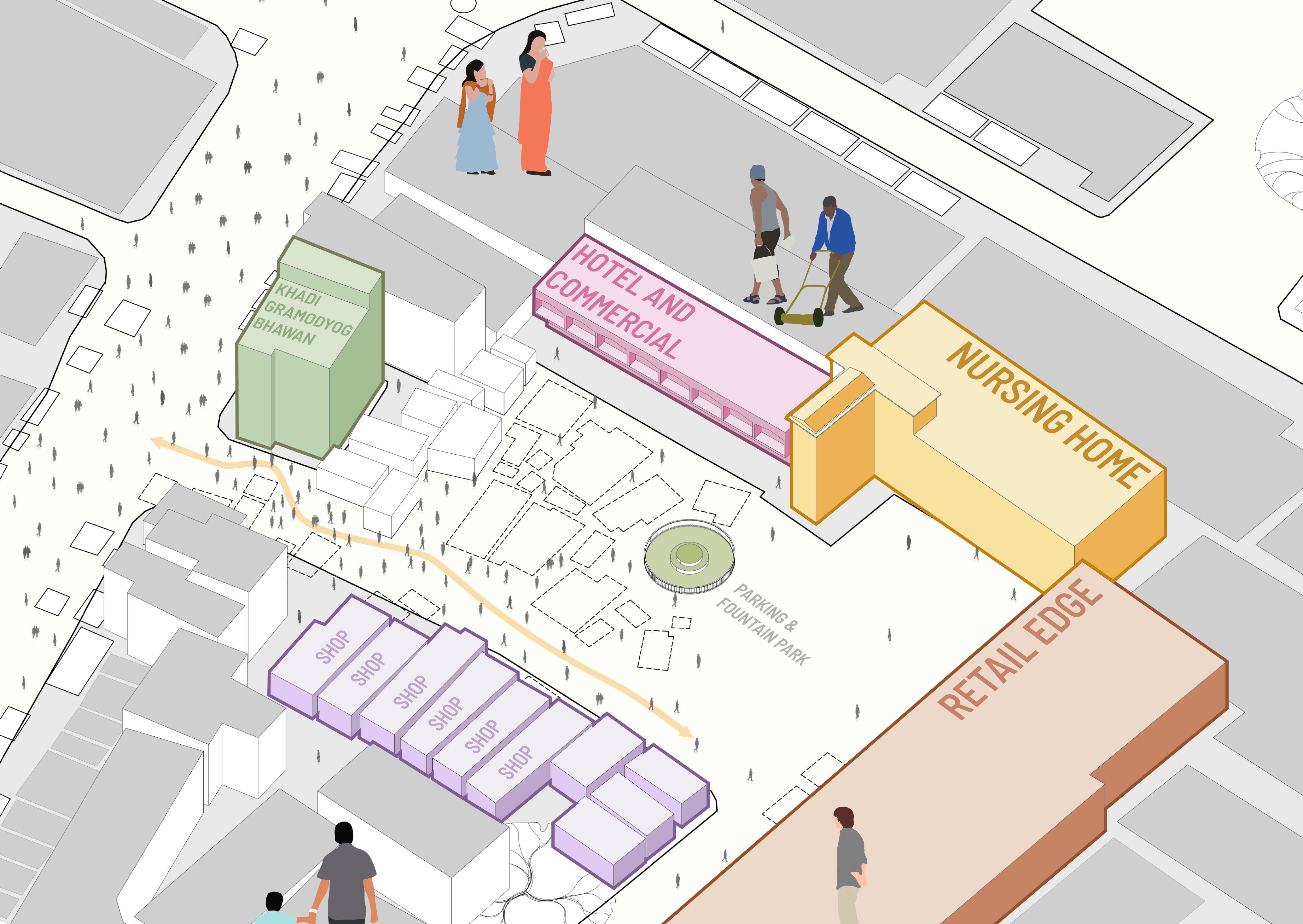
Rise in temperatures in Maharashtra, frequent heatwaves disproportionately affects vulnerable populations
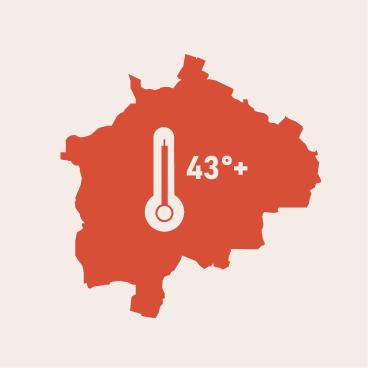
Nagpur’s markets are perennially abuzz with activity, encompassing a heterogeneous cohort of stakeholders such as peddlers, street vendors, retailers, shoppers, and tourists. These markets, having been founded restrooms, potable water dispensers, and areas to cool down, especially essential during the sweltering summer months. This lack of essential infrastructure can prove detrimental for the urban poor and vulnerable populace, who have no option but to earn their livelihoods by working in these markets.
This was the primary motivation for an intervention.
Using neglected infrastructure as a framework for the regeneration of inner city voids
The plan seeks to simplify the market’s intricacies while attempting to create a lively environment that maintains safety and comfort for the local community. The conceptual model includes elements that enhances the shopping experience, meet the needs of the immediate stakeholders and promote communal gathering.
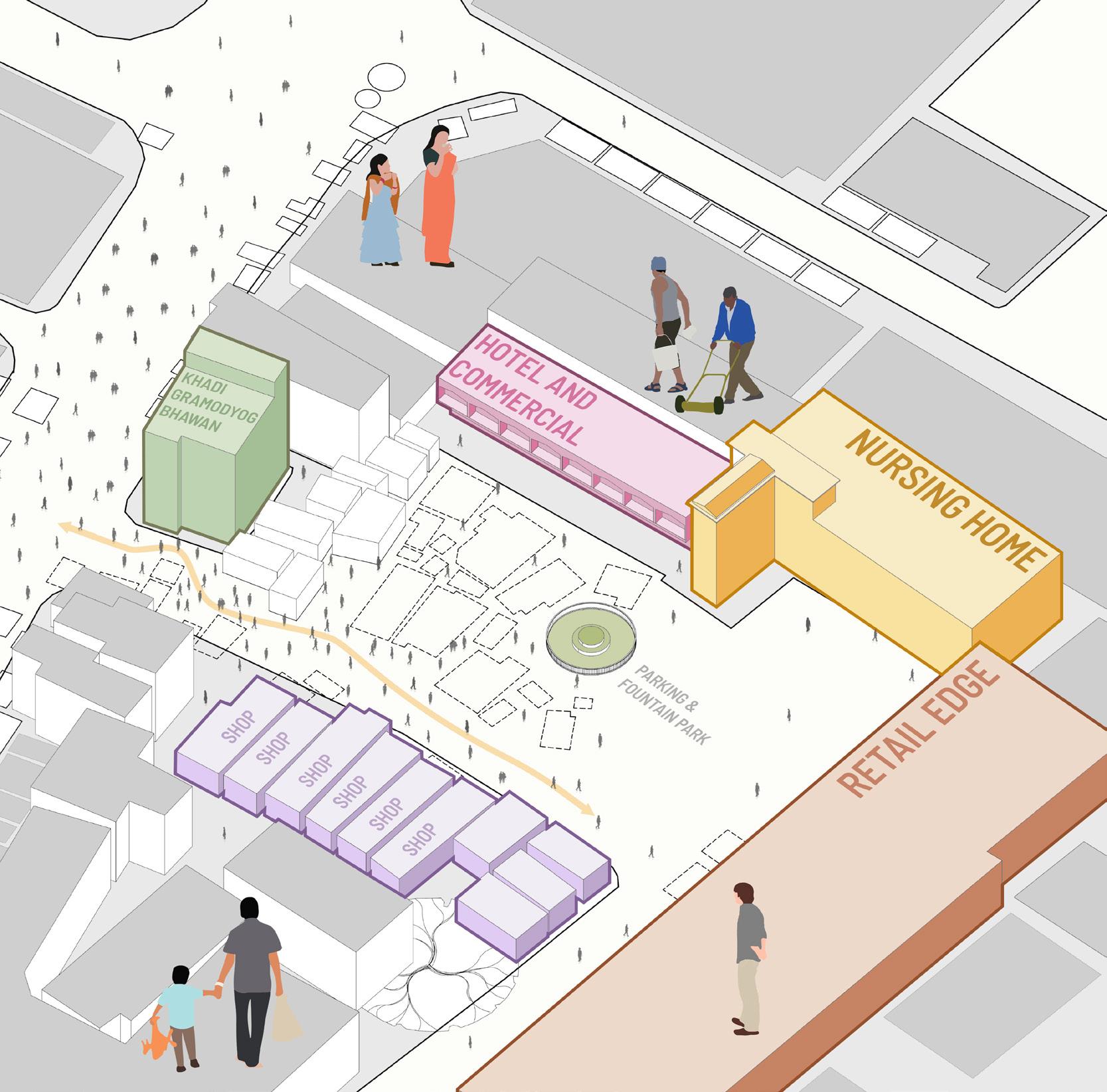
Introduction to the site:
From among the numerous markets, Sitabuildi Market has been chosen as the focal point of the proposed urban intervention.
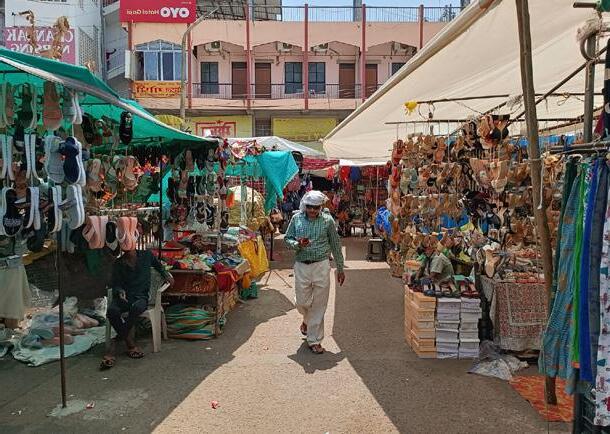
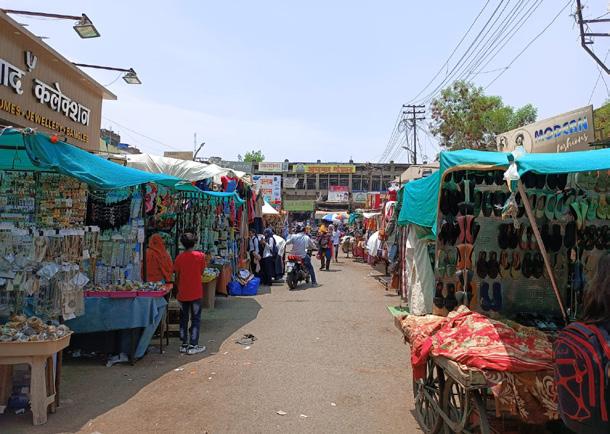
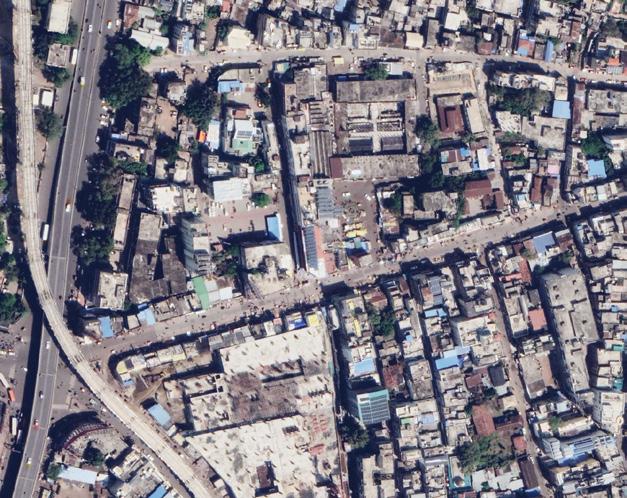
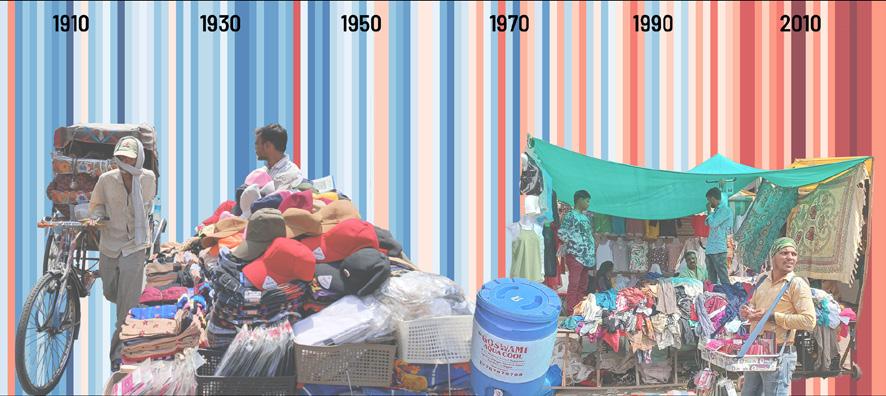
The site is situated above the primary thoroughfare Chandak Nursing Home.
Originally intended to serve as a pay and park facility as an urban void that feels disconnected from its otherwise dynamic setting.
Decoding the site:
Why is it an underutilized site?
Instead, the area is predominantly utilized as an ad-hoc vending location. Consequently, the parking lot is space for the vendors. Furthermore, after the operational hours, the area serves as a depot for their carts and kiosks.
explore alternative applications for the current site. The site is a wide open space that has the potential to support more opportune social activities
Opportunities & Impact:
The location has the potential to be rejuvenated as an urban plaza featuring a dynamic and vibrant public centre, a thermally comfortable landscaped outdoor seating area, interactive tactical installations, as well as safe restrooms and drinking water stations.
Additionally, there is an opportunity to reconsider cooling centres model for the municipal corporation in a suitable setting such as a market, which could be incorporated as part of the heat action plan to mitigate mortality and morbidity.
The market lacks proper resting areas where people can unwind without having to be alert.
Mixed-mode access: Accessible by pedestrians
Blindspot: The site is located behind the existing market, with no immediate view and signage.
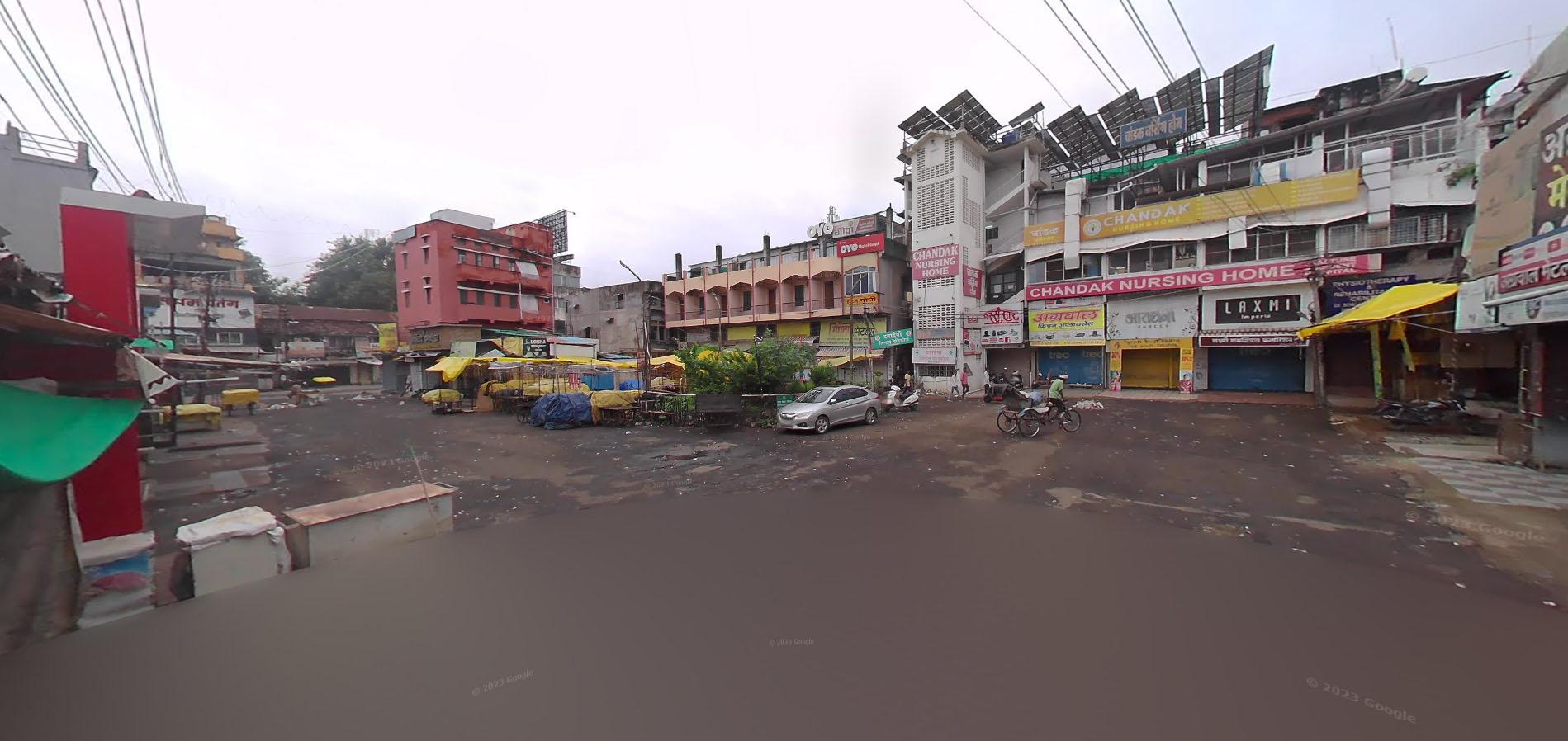
Macroclimate: The city of Nagpur experiences drastic heat waves, from April to July.
Microclimate: Overcrowding adds to the ambient temperature, causing overheating and fatigue.
The site currently has an ambiguous function and is poorly managed. There is potential to revitalize it.

Use of PV panels to run the center
Public Gathering Space Designated as outdoor meet-up area and for stakeholders to unwind.
Commissaries for basic refreshments for the public.
Lack of Accessibility: The site lacks properly maintained paths, universal accessibility and public facilities.
Cooling Center:
Time schedule 8:30am- 5:00pm (During the months of March to May)
Availability of paramedic 23rd May to 2nd June (Heat Wave Period)
Capacity: 100
Seating Areas
Seating provides a comfortable place for people to rest and relax, especially as people may be standing for long periods of time in the market place.
Community Center: Time schedule 8:30am- 10:00pm (During other months)
No: of Employees: 5
Facilities provided during this period:
+ + +
Playground and Gym Playgrounds offer a fun and safe space for children and adults to engage in physical activity alongside shopping.
Misting Station: Time schedule 8 am - 7 pm (During the months of March to June)
+ + +
Outdoor Stage A space which can bring people of all ages together for entertainment, recreation, and interaction.
Materials and Construction
Heat Action Plan Modular design Use of modular design for easy fabrication and replication.

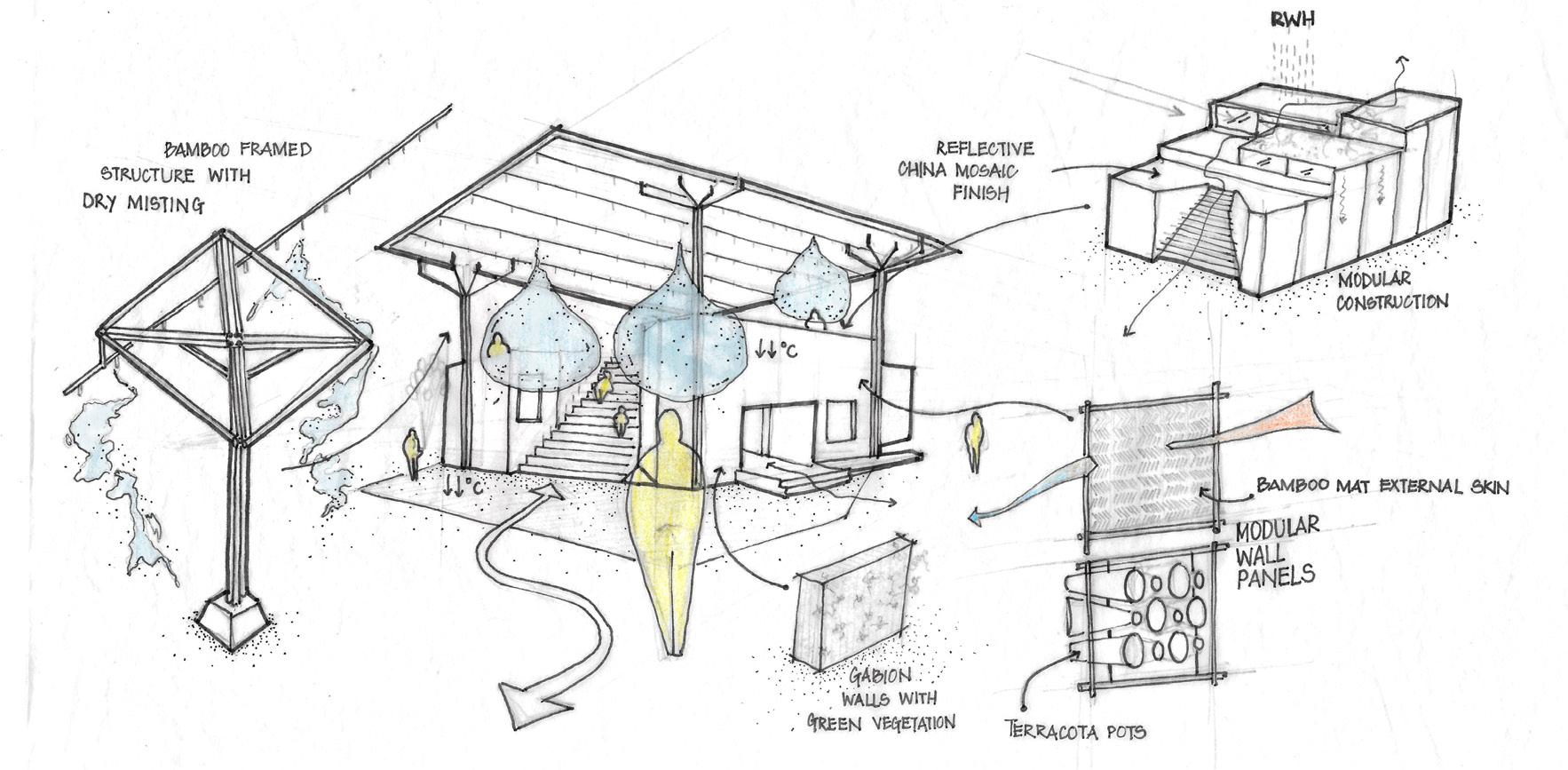
Steel framed structure for the Cooling/ Community Center.
Bamboo framed structure for the shading canopy (along with dry mist).
BAMBOO MAT WALL PANELS TERRACOTTA SCREENS

M
Scale of intervention
Scale of intervention
SCALABILITY OF THE PROJECT
Using neglected infrastructure as a framework for the regeneration of the inner city voids
Objective of the current proposal:
Strategy:
Improve health and well-being of the users
Support the current activities around
Space for all user groups

The plaza was designed along a central winding path directing users through several points of community interaction and visual focus. It also maintains the use of cool blue shades throughout the landscape, to cognitively strengthen the centers main function of cooling. The space is divided into a series of public sectors with diverse functions: shaded seating area, cooling/ community centre, performance space, playground and gym, all of which catering to different age groups. Tactical Urbanism approach was kept in mind for the planning of the site.
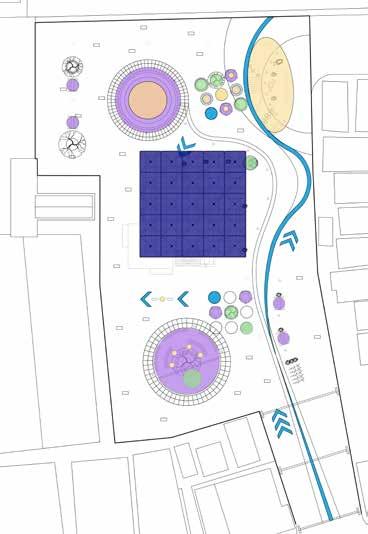

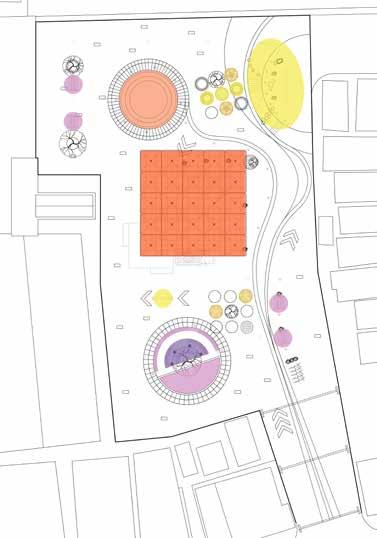
Safe and comfortable pedestrian realm
Placemaking to improve livability improve legibility
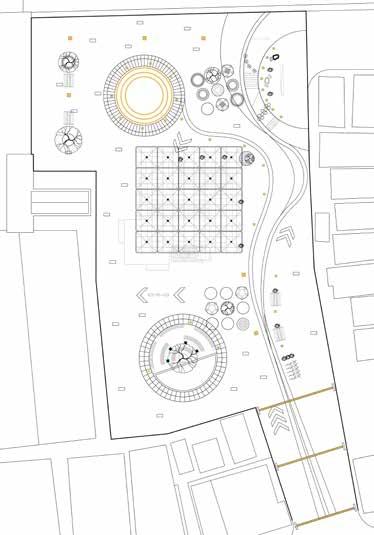
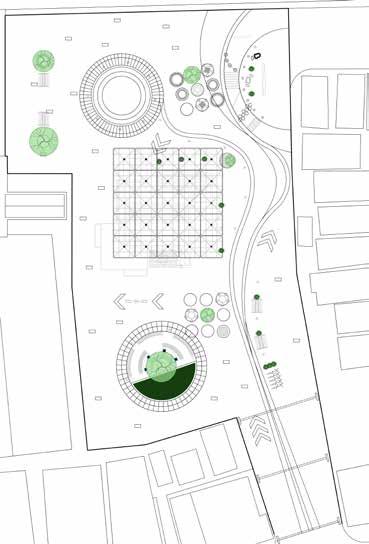
1. Entry to the plaza
2. Entry pathway with arches
3.Bicycle stand
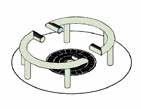
4. Seating area (with and without shade)

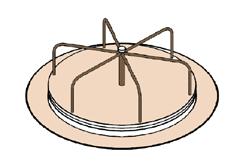
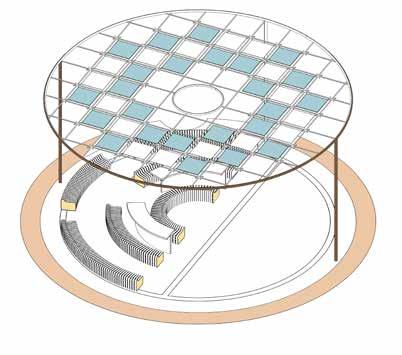
5. Entry to Public toilets

6. Retail fronts and water dispenser

7. Entry to Cooling/ Community centre
8. Playground and gym
9. Outdoor Stage
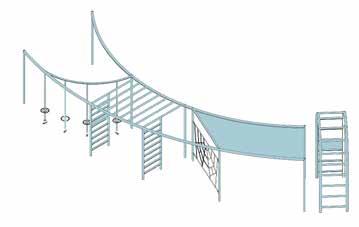
Tactical Urbanism is premised on using low-cost and scalable interventions as a way to catalyse long-term change to improve the built environment in a city. This approach is being employed on site inorder to inspire action and expedite project implementation. It can also broaden public engagement and give more insight on the topic of heatwaves and climate change that we are trying to address in the proposal, at the same time create interactive and safe public spaces.
Using neglected infrastructure as a framework for the regeneration of the inner city voids
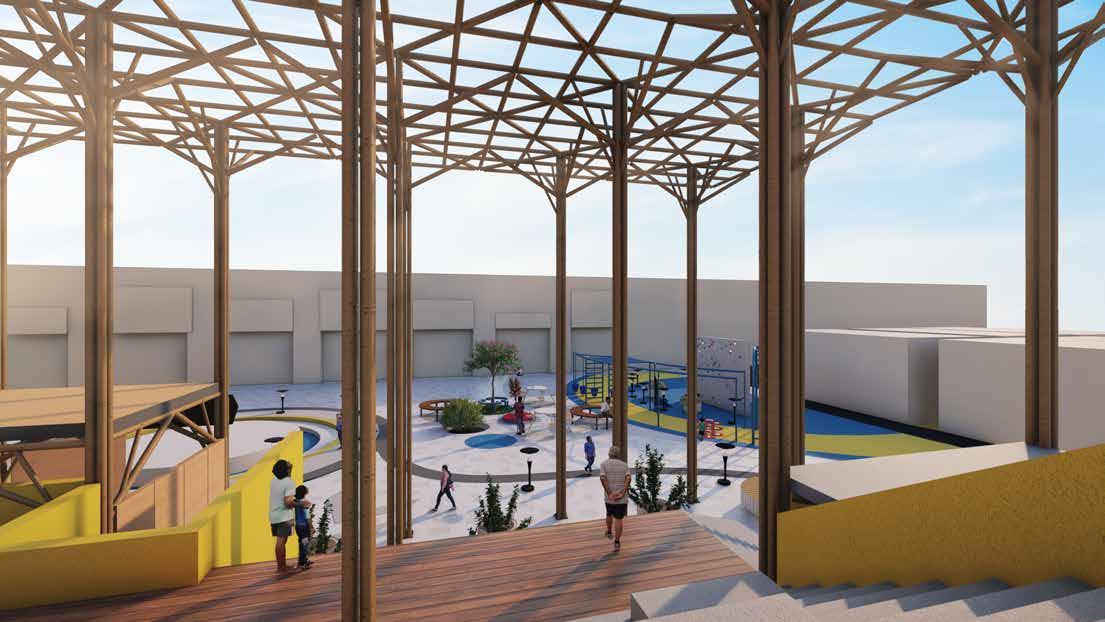
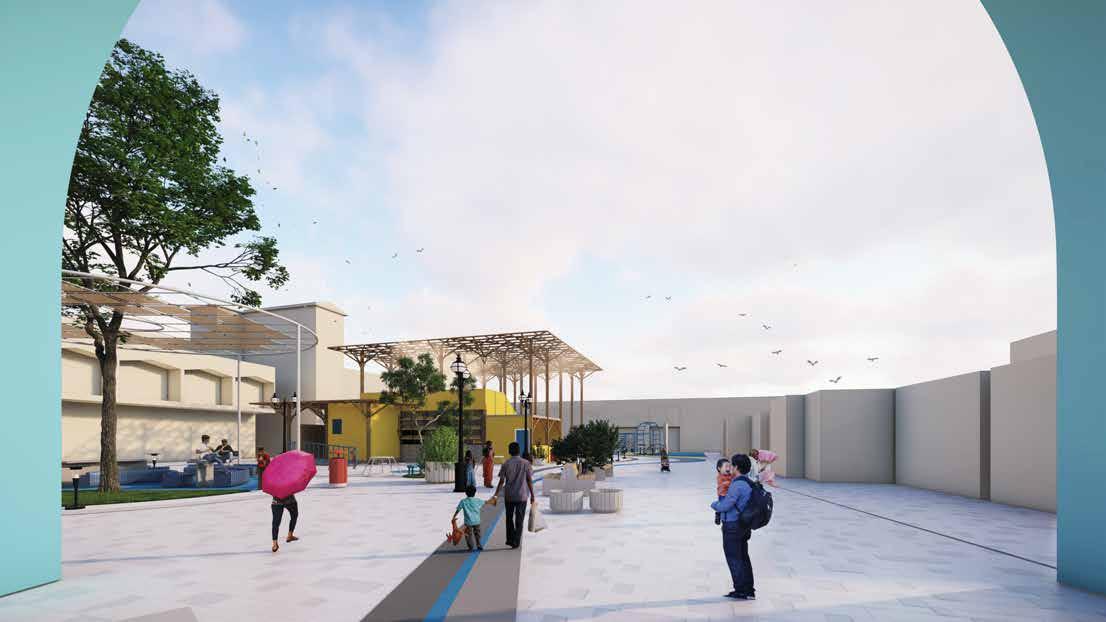
Plan of the Cooling/ Community Center:
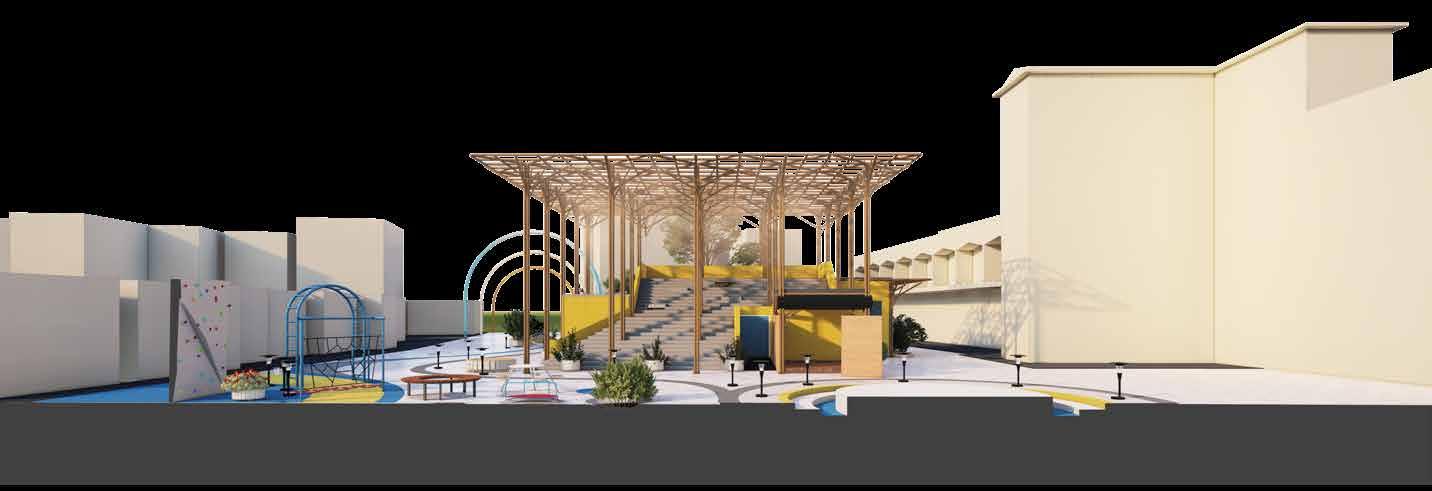

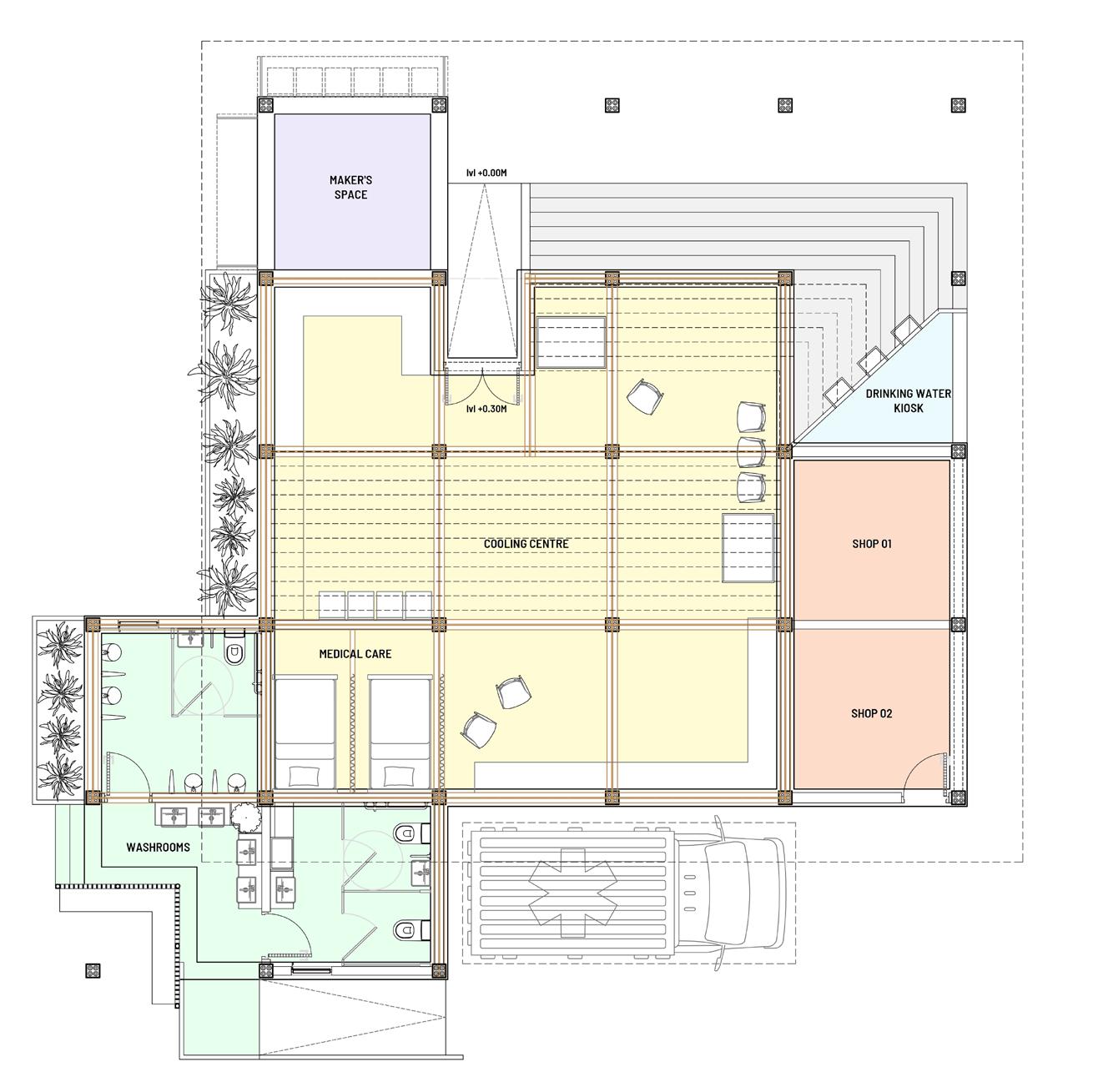
Cooling
Views of the proposal:
Section of the Cooling Wall
Using neglected infrastructure as a framework for the regeneration of the inner city voids
Views of the proposal: Specification and Estimation
Impact Assessment:
The center would offer resources to preserve the health and wellbeing of visitors, especially in response to Nagpur’s harsh summers ( from March to May).
• The Cooling Center would offer multiple amenities to withstand these summer months, including Water Coolers, Misting Platforms and Shaded seating.
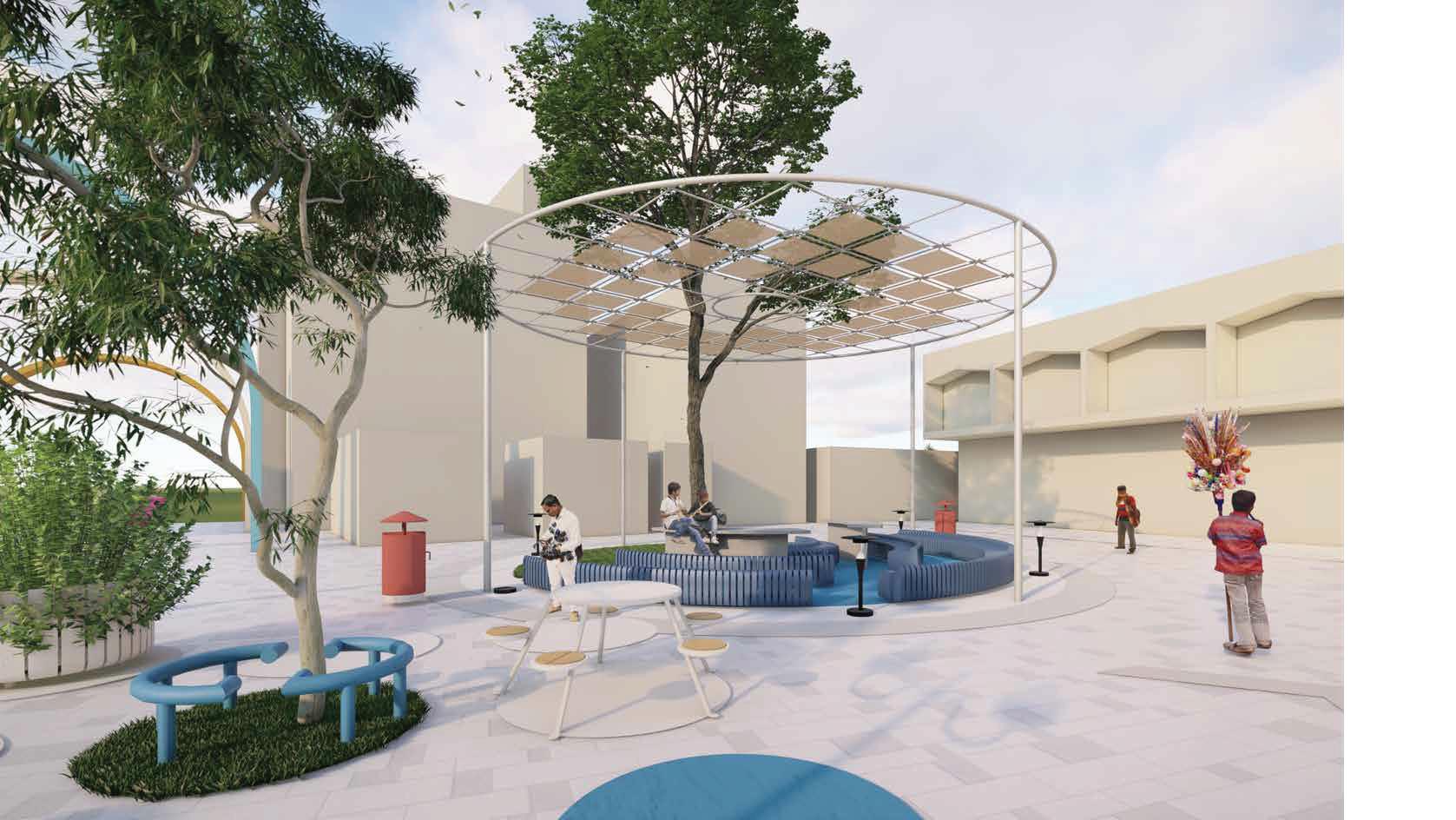
• In case of dire circumstance, proper recovery areas and immediate paramedic access would help the affected.
Safeguarding health and well being 1 2 3 4
The center would boost community based activities amongst the visiting public, through leisure gatherings, cultural events, and informative meets.
• The Open Air Stage would be an open platform for informal performances and recreation, while the various seating would encourage socialization amongst visitors.
• The Cooling Center itself would be transformed into a community center (during off months), with its multi use spaces that would hold workshops, conferences and performances.
The center would support several demographics of the markets’ stakeholders.
• Shopkeepers and Vendors would be able to cool down, remain hydrated and have constant access to lavatory and paramedic facilities, whenever needed.
• Shoppers would use the center as a rest stop, to rejuvenate and refresh while shopping.
• For visiting families, the elderly would benefit from ample shaded seating, while children would be occupied by fun playground games
The center would create a vibrant Landmark in the neighborhood as a functional, yet entertaining hub.
• Cool and bright colors would help enliven the space, while also contributing towards a relaxing feel of “Cognitive Cooling”.
• Proper landscape lighting and signage would allow the space to remain functional for longer periods while maintaining safety and comfort.
If the daily energy consumption in Nagpur is 5.4 units, we will need 17 solar panels, to generate 27 units of energy per day in Nagpur. the calculations to find the amount of energy that needs to be generated by the solar panels is as follows:
of solar panels
2 = 27 units
A standard of 320 W Solar Loom panel measures around 1.67 meters in length and 1.0 meter in width, with a thickness of around 3.5 centimeters. The price of which is around ₹ 9,500 - ₹ 10,000. The use of solar panels is an option proposed and can be omitted.
Area - 2.50 x 3.00 M
Project Type - Individual
The project objective was to design a cabin for a Ph. D., student, at the Department of Architecture and Planning, Nagpur. The project required to choose appropriate materials and colours, and design furniture for the space.
The initial design and inspiration was to ensure privacy for the student, while also creating a peaceful and warm environment that is also healthy and functional for the student. This is done by providing adjustable desks, storage spaces, visualizing boards and so on.
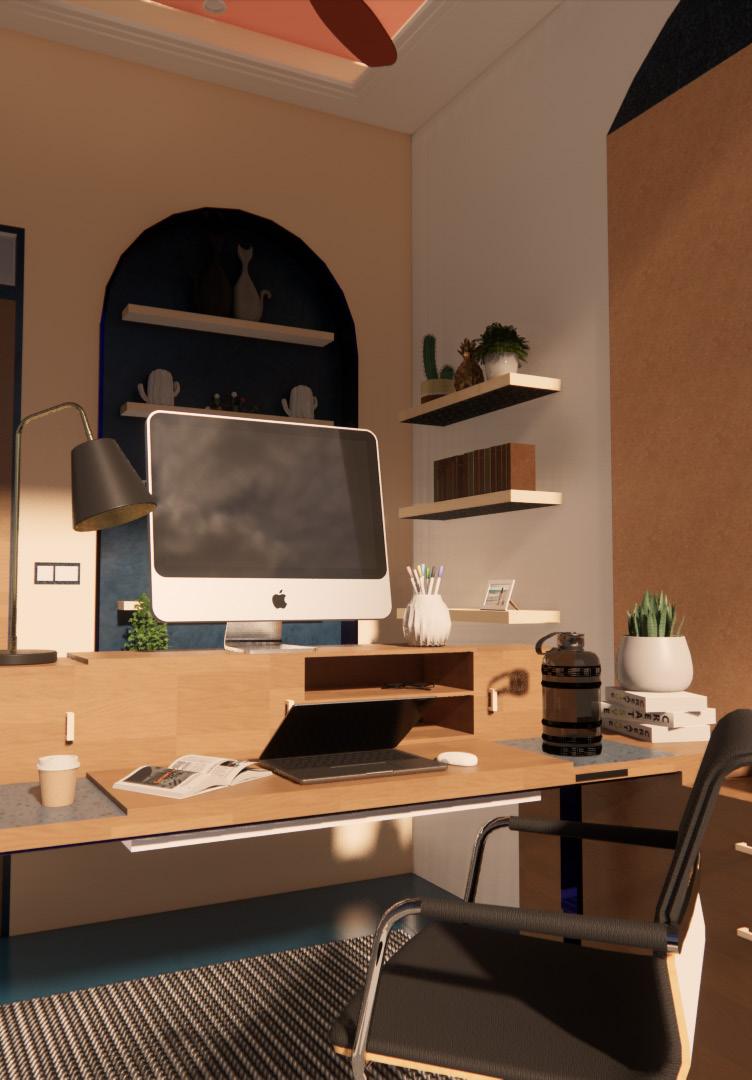

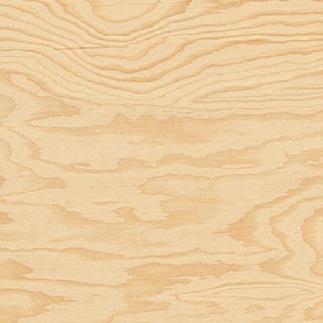
Plywood has been used for the table and cupboards in the room. It is tinted darker using a suitable dye to match the colour theme of the space. Plywood’s properties of lightweight and moisture resistance, makes it a preferable choice when designing furnitre.

A corkboard wall is place on the wall closest to the student. This is so that the student can envision their ideas, tasks and deadlines. It can also serve as a reminder and even design board.
Marble tiles are used in the room. Not only is it elegant, but also is durable, moisture resistant and is also an excellent insulator. Lighter floor material was used so that it can make the room more brighter and refreshing for the user.

Gypsum false ceiling is durable, lightweight and cost efficient and hence is used in the project. False ceiling was used to create a simple yet intricate design.

A blue woollen carpet has been used here so as to provide insulation and a feel of ‘‘personalized touch’ for the user. It also helps to ‘warm up’ the space.
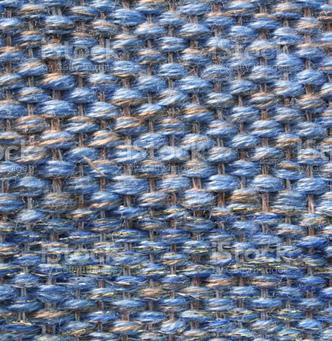

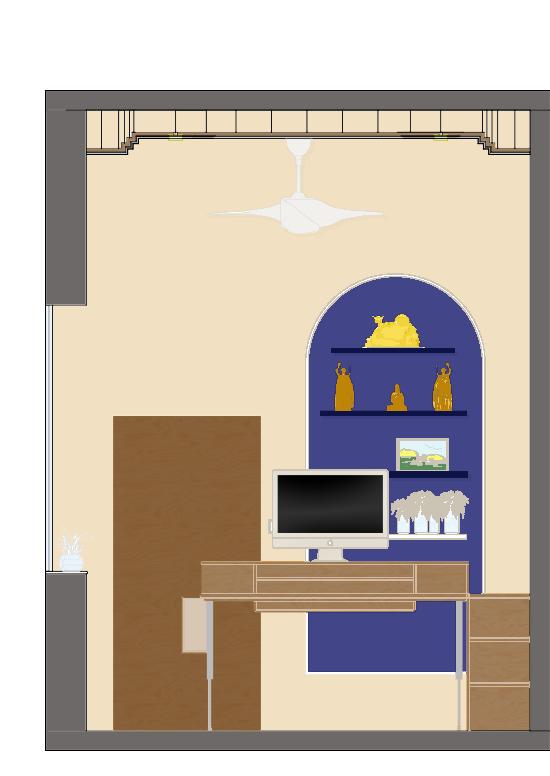
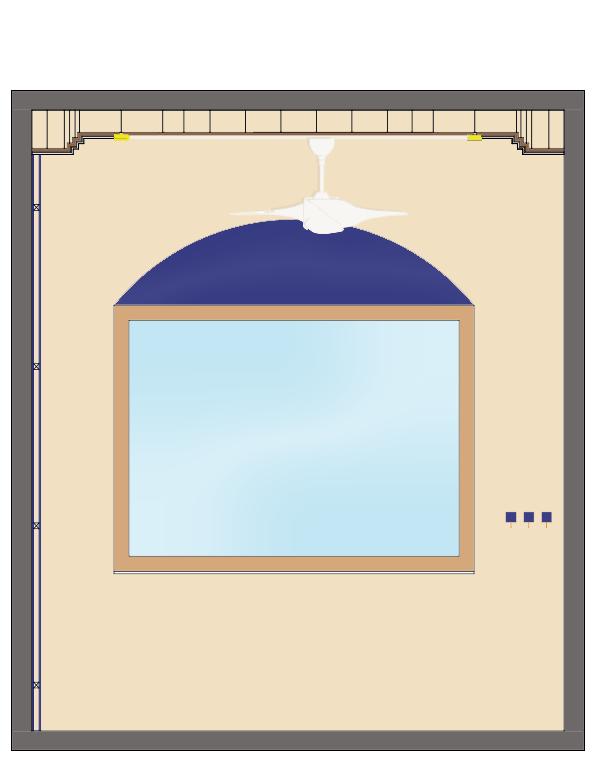
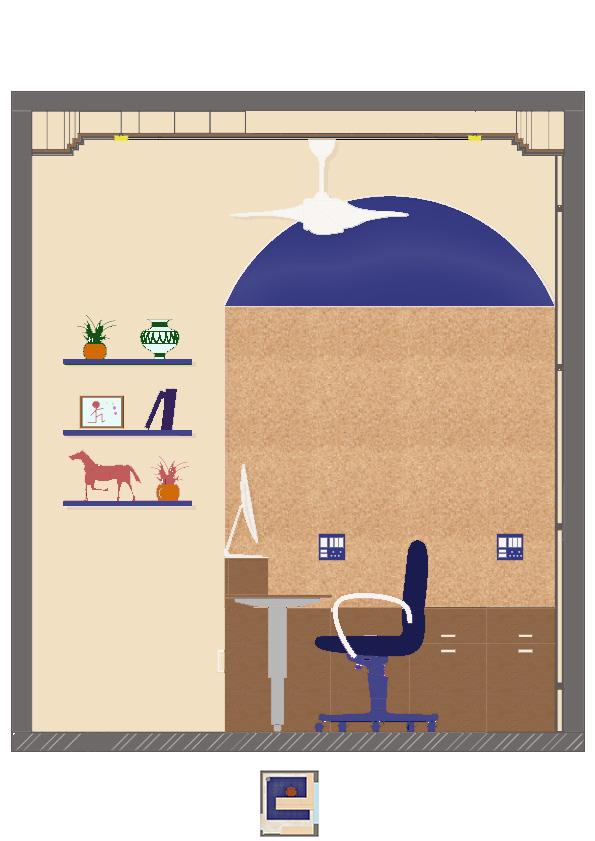
Electric standing desks are designed to encourage the user to be more productive while ensuring comfortability. Here, electric adjuatsable desks are designed that covert the electric power to mechanical force, to adjust the desk to the users’s desired position. Control boxes used here are responsible for adjusting the height of the table, by judging how much power is coming from output.
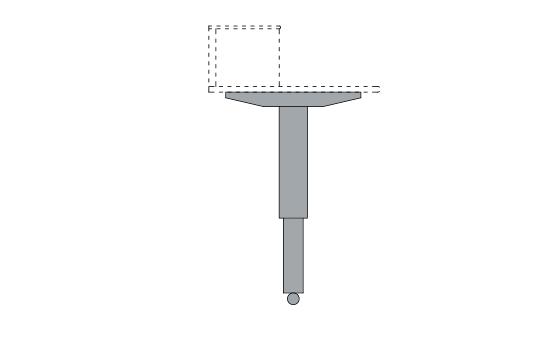
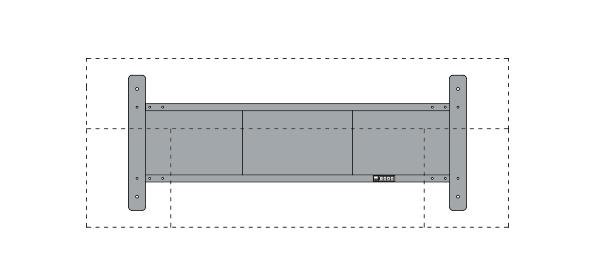
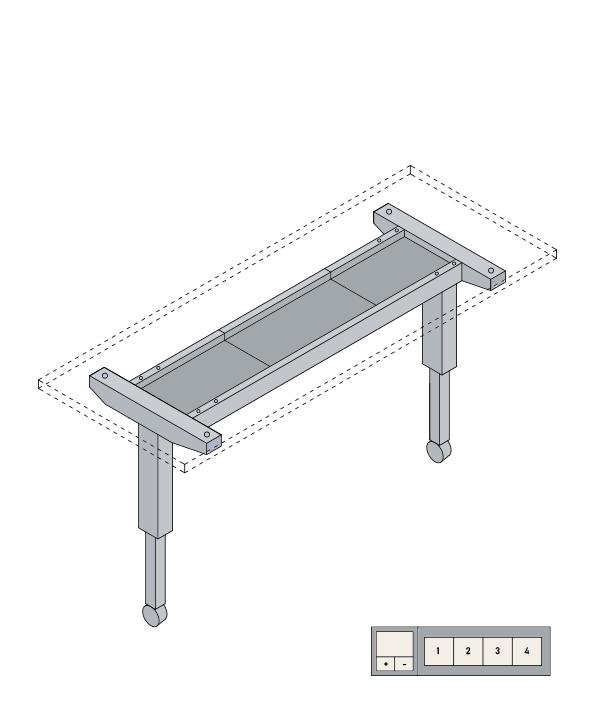
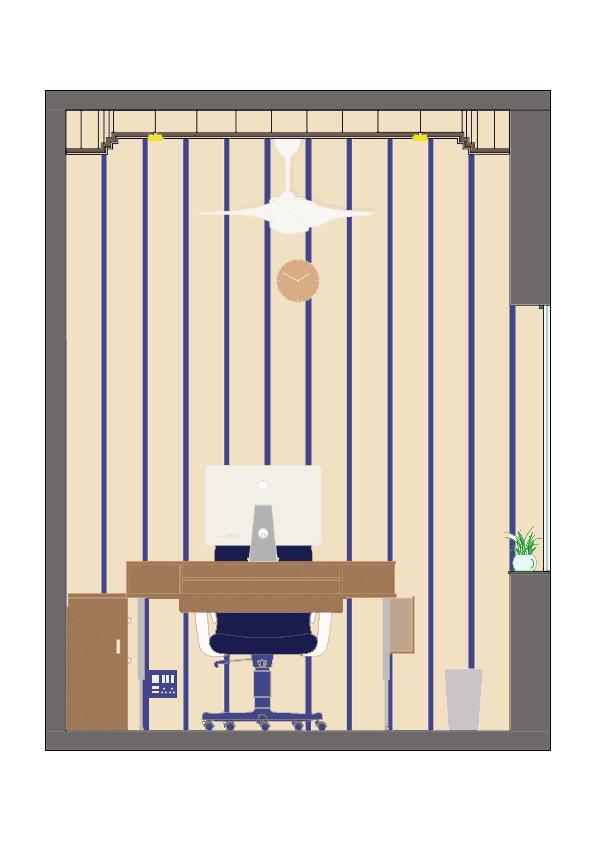
Area - 180 sq. m.
Location - Nagpur, Maharashtra
Project Type - Individual
The objective of this project was to create working drawings for a residence at Nagpur. The project contains all details, from footing to floor plans, sections and elevations, planning floor tiles to plot boundary details. It also contains toilet and kitchen details along with their sections and elevations.





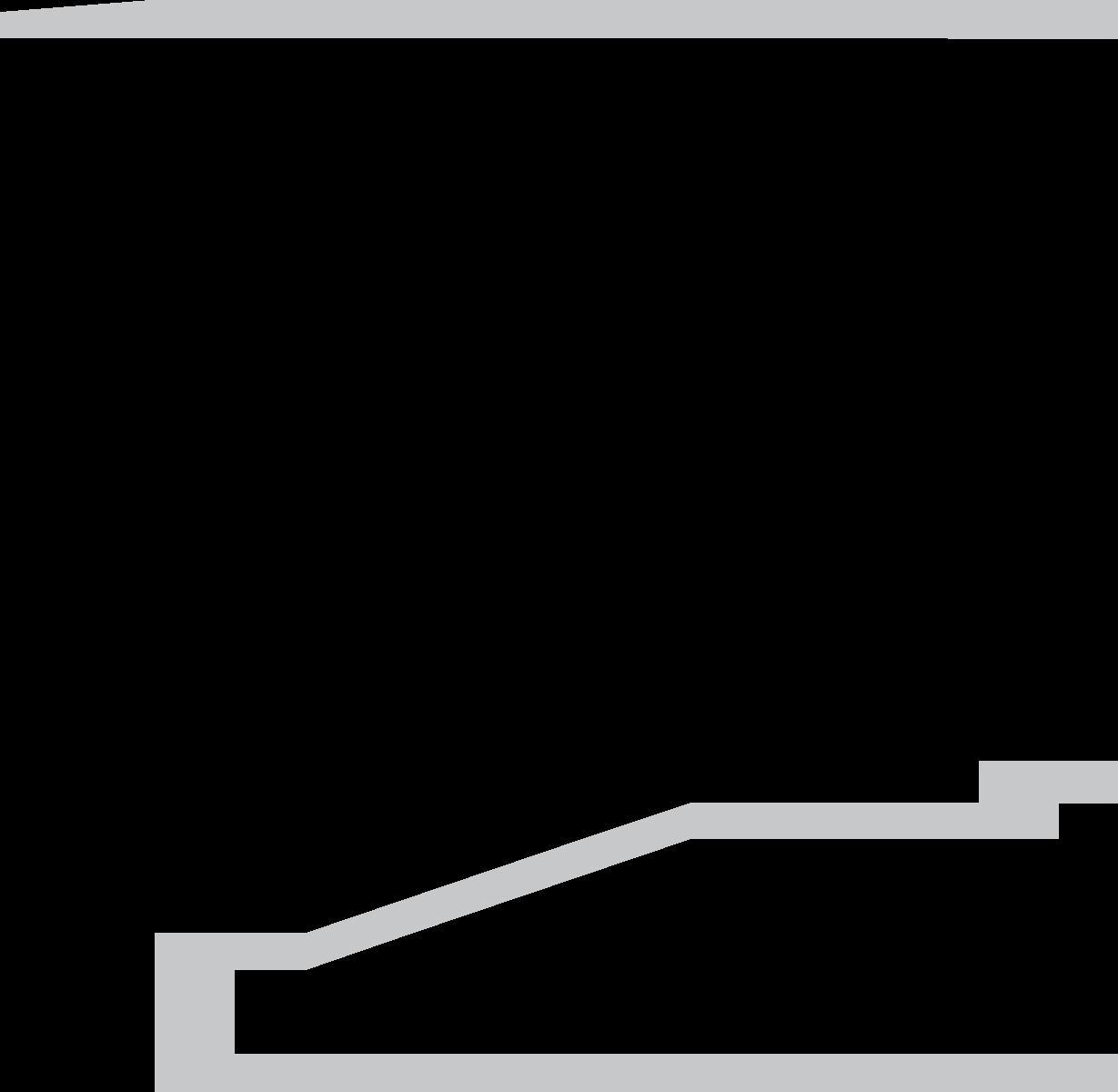


THICK GRANITE FASCIA WITH SMOOTHENED EDGES
THICK GRANITE SLAB WITH 600MM DEPTH FIXED ON TOP OF KOTA STONE BASE
STEEL





THICK GRANITE FASCIA WITH SMOOTHENED EDGES
THICK GRANITE SLAB WITH 600MM DEPTH FIXED ON TOP OF KOTA STONE BASE