
MOD - HOMES
Contents 4 American Houses - Waste and Inefficiency a need for sustainability within the home
Montopolis - A Rapidly Changing Neighborhood5 adapting with transforming cities Environmental Impact - Building for Climate Change6 preparing for natural disasters and changing climate patterns
21st Century Building - Computer Aided Intelligence7 prefabrication and customization
Mod Homes - Resilient Design Solutions8 sustainable, affordable, and practical living
Case Studies10
Studio - 6112 Club Terrace 6216 Hogan Avenue - 1 Bedroom 6114 Club Terrace - 2 Bedroom Prototype18 components and assemblage
WASTE AND INEFFICIENCY
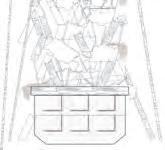
As climate change threatens the existence of many major American cities, it is imperative that architectural design tackle sustainability at all scales. In recent decades, sustainable practices have been implemented in civic and commercial projects with some sucess. However, a much larger scale of constuction has not been transformed- one that could lead to more resourceful, accessable and sustainable daily occupation - the Home.
Today, residential construction accounts for around 80% of new construction within the U.S., yet transformative sustainable practices are rarely implemented. Mass market homes built on low desity land is no longer a responsible or acceptable way of constructing homes.
Standard construction practices using lightweight timber framing are wasteful during on-site construction and result in inadequate insulating and thermal properties, leading to the overconsumption of energy and resources. A new and sustainable approach to domestic living is required. Such a shift mandates that we rethink construction, develop prefabrication techniques, and turn to systems that contribute to, rather than consume our resources. We must embrace new forms of technology which directly mitigate the climate crisis and allow for greater density within the city.

One major oil spill

net
about 10,399 kilowatt hours (kWh) a year. Because a typical
considered wasted. The
75,000 homes waste in a

than smaller cities, suburbs, and even small towns.
the nation in energy consumption, maintaining a 55 year streak since 1960 in which the state consumes 13% of U.S energy. California, whose population is 12 million higher than Texas, uses only 60 percent of the energy of Texas. Residential construction —which in terms of sheer BTUs is the most in the nation.

AMERICAN HOUSES
04
Russia 614 Sq.Ft. Italy 872 Sq.Ft. Spain 1,044 Sq.Ft. Greece 1,356 Sq.Ft. United States 2,164 Sq.Ft. = The energy wasted by 75,000 homes in a single year 160 person low density suburb 160 person medium density suburb with attached ADU 160 person high density highrise
Compared to other countries, the U.S. ranks the largest in median home sizes for the average family. Many of our interior spaces are underused, inneficient, and demand resources in order to cool, heat, and maintain them. As much as 30% of all building materials delivered to typical construction site ends up a landfill waste. Total Energy Consumption (Trillion BTUs) by state, 2015 Vermont 132 Texas 12,898 Larger, denser cities are cleaner and more energy efficient
Ecologists have found that by concentrating a city’s population in smaller areas, cities and metros decrease human encroachment on natural habitats. Denser cities can increase the efficiency with which municipal services can be provided, creates economies of scale, and more efficiently deliver energy and manage waste. Texas leads
An average non
- zero home in the U.S uses
home does no have solar panels that generate energy, those 10,399 kilowatt hours are
energy contained in the biggest oil spill in U.S. histoy is equal to the energy that just
single year. 50% Land Preservation 95% Land Preservation Cost of the Gulf Oil Spill Clean Up...................................$40 Billion Cost to retrofit 75,000 homes for energy efficiency........$1 Billion 0 200 400 6000 8000 10000 Greenhouse Gases Per Person (GHG’s) Low Density Materials Materials Building Operations Building Operations Transportation Transportation High Density Kg CO2/year
4th Street
Nicknamed “poverty island” in the 1960’s, the neighborhood of Montopolis’ economic disadvantage and resiliency date back to its founding as a freedmen’s town for sharecroppers after the Civil War. Today, Montopolis sits on the precipice of change within the rapidly transforming metropolitan area of Austin, Texas. As the city attempts to keep up with the explosion of new residents and tech giants flooding in, Montopolis brings forward a conversation regarding affordability, multi-generational housing, and urban density.


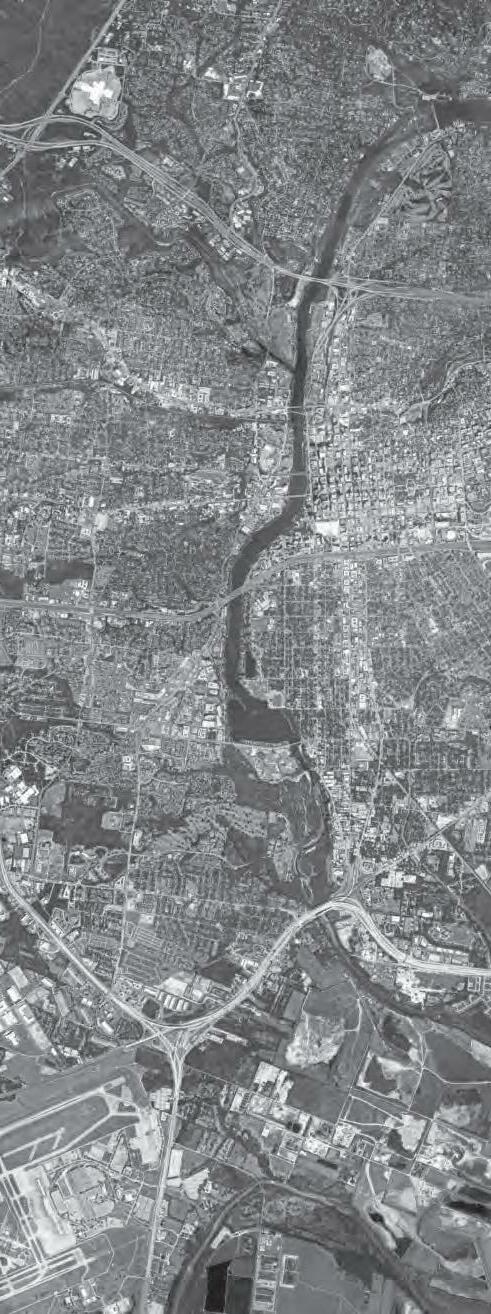
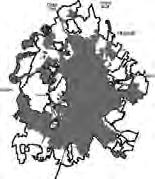
Montopolis is one of the many neighborhoods within the city of Austin, and across the nation, facing explosive growth and rapid change. With
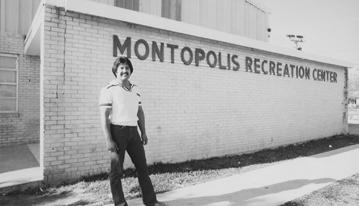

million


for new Montopolis Bridge in East
4th Street 2022
Austin’s population expected to hit 3.6 million in the next 20 years - compared to just 1.2 million in 2000 - residents who have long called Austin their home are struggling to afford the increasing cost of living. Congestion on Austin’s insufficient roadways and highway systems, soaring rent prices, and higher residential property taxes have pushed many Austinites out of their familiar family homes within the urban center into unfamiliar areas on the city’s outskirts. The pressing changes seen within growing cities like Austin demand thoughtful solutions that are scalable and able to adapt to cities across the nation.
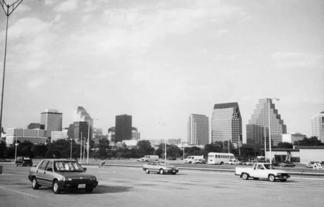
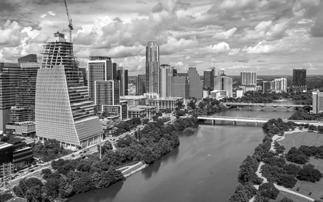
completed and dedicated in 1938.

The first cars drive across the the new Montopolis Bridge,
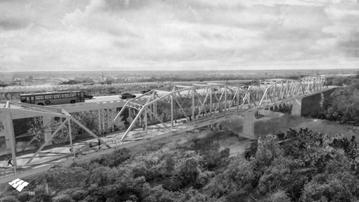
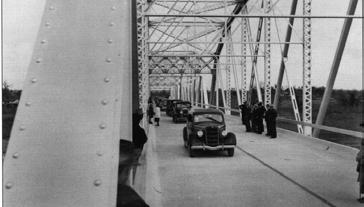
Montopolis
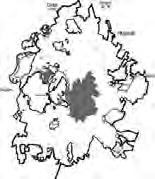

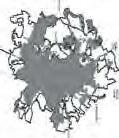


“We’ve all stayed in a kind of contact with eachother - but slowely but surely, people are staring to move out or move away.”
1938.
MONTOPOLIS A RAPIDLY CHANGING NEIGHBORHOOD 05
Proposed MixedUse Development on
Proposal
Austin $7.1
renovation
AustinBergstromInternation Airport East Austin East Cesar Chavez Capital University ofAustin EdBluestein Blvd Interstate 35 South Congress sreviRtsEa i de 1970 1990 povery line Property Value DemographicsHousehold Income
Austin Skyline
1980
Montopolis Recreation Center circa
1980
Austin Skyline
2022 Montopolis Recreation Center 2022 Pre 1950 1970 1990 2010
The
first
cars drive across
the
the
new
Montopolis Bridge, completed and dedicated
in
Proposal
for new Montopolis Bridge in East Austin $7.1 million renovation
Dolores Church
Austin urban core expansion 1950-2010
Community pushes to preserve Montopolis Negro School. Built 1891. Closed 1962.
Club Terrace Street, Montopolis 2022
Pflugerville Round Rock
-Frank Tijerina, Montopolis Resident
ENVIRONMENTAL IMPACT
AUSTIN ENERGY
A publicly owned utility company
BUILDING FOR CLIMATE CHANGE
In 2021, the Texas Freeze resulted in more than 4.5 million homes without power, claimed 702 lives, and caused $195 billlion dollars in property damages (Electroverse). Because Texas’ natural gas lines, power grid, and electricity are interconnected, a failure in one system forced entire cities to shut down. The power plants’ inability to perform was the number one cause of power and water outages. Texas is unique due to its deregulated grid, which means that it sources its energy from a different power grid than the rest of the United States.
On average, 6,800 natural disasters impact 218 million people every year (The Zebra). As we continue to face issues of climate change around the world, it is imperative that we prepare for these conditions and implement environmentally productive
methodology at the smallest scales. As a community, we have an opportunity to design intentionally and sustainably, drawing from a wide range of disciplines to promote progressive technologies. In doing so, we can not only reduce our environmental footprint, but also be more equipped to handle future natural disasters. Implementing the following resources, along with governmentbacked financial incentives, could go a long way towards designing a more resilient future.
Mod-Homes does not wish to eliminate the power grid entirely; Rather, these strategies intend to remove some of the stress from the grid, so these outages are less likely to occur in the future.
• The average home in TX uses 14,114 Wh/year (Austin Electricity)
• Mod-Homes (<1100sf) uses 10,000kWh/year
• Solar panels need to capture 1089kWh/month to run completely independently
• Chemical battery storage: 10kWh
Tax Rebates from Austin Government: 100% tax exemption on appraised value of solar energy devices installed or constructed for on site energy use, 26% tax credit for system placed in service after 12/31/19, $0.14- $1.20/AC watt, $2500 rebate for residential system
Solar Power Water
• Potable per person: 32.5-55.5 gallons per person per day
• Non-potable per person: 12.5-5 gallons per day
• Rainwater: 1317 gallons a month (Texas Manual for Rainwater Harvesting)
• Greywater: 3,780 gallons a month
• Cistern: 3,780G assuming min water use for 3 people over 30 days (Onsite Water Reuse)
Tax Rebates from Austin Government: $0.50 per gallon for non-pressurized systems, $1.00 per gallon for pressurized systems (with pump)
Solar Panels (DreamsTime)
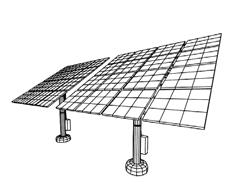
Air to Air Heat Pump (HomeTips)
Kitchen Viewport Range
• Mod-Homes uses on average 18,000 30,000 BTU or 1.5-2.5 tons of electricity
• Air-to-Air Heat Pump: heats and cools
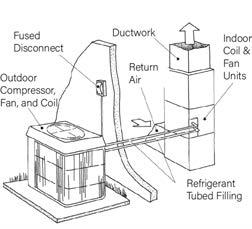
• 18% of residential energy consumption is used on AC and 22% is used for heating (Nu-Heat)
• About 80% of Texas homes use central AC to cool their homes
Tax Rebates from Austin Government: $110 with thermostat installation, $2550 loan to replace AC or heat pump, $200 for skylights, $50 main air circulating fan, $300 highly energy efficient heating and cooling system, $1500-15,000 loans for energy improvement installations
Heating & Cooling Waste
• Curbside collections in Austin: 63,030 tons of rec ycling, 53,544 tons of compost, 138,955 tons of trash
• 1.5 pounds a day of trash on average
• 1 pound a day of compost collected
• 1.5 pounds a day of rec yclables (Creedmore Landfill) (EPA)
Tax Rebates from Austin Government: up to $3,000 per eligible location for going beyond the minium requirements of waste management, composter purchases made after 2010 chicken coop purchases made after April 15
06
Today, robots driven by computer programming technology can produce lighter buildings and use materials more efficiently. The process allows for reduced on-site skilled construction labor, significantly lessens job-site waste, and improves capacity for disassembly and reuse. Prefabricated construction, together with computer-aided customization, allows for a personalized user experience with the low unit costs associated with mass production.
Today’s global connectivity positions the building industry to utilize a knowledgesharing network, where prefabrication ideas and innovations can be widely disseminated. Additionally, the internet seamlessly connects architects and builders to the supplier and enhances logistical coordination throughout the construction process. In the effort to densify growing cities, now is the time to leverage these existing fabrication technologies and push the industry towards further development.
As of 2018, construction
Customization made possible by digital technologies.
Router
Prefabricated assembly uses recycled material


optimizes cut patterns to reduce waste.
Designing and constructing green homes can increase asset value by 9% while lowering operating costs and reducing energy use through the life of the building (Dodge Construction Network).
Designed for disassembly and reuse.
Kit of parts assembly.
Components delivered directly to site.
Streamlined material supply.
Sheet 08 2:30:00 Column1/2" BB Ply. Issue Date: Drawn By: Material Spec: C.K. Quantity: Sheet: Description:Adj. Est. TimeCore Green 4/12/2022 F360 Est. Time 1:28:00 C2 C1 C1 C6 C2 C2 C1 C4 C4 C1 C2 C3 C3 C2 C3 C1 C1 C2 C2 C6 C2 C2
and demolition contribute over 600 million tons of waste annually in the US (EPA).
and
CNC
Factory image from Signature Building Systems, a modular
home manufacturer
based
on the East Coast. 21 st CENTURY BUILDING 07 COMPUTER AIDED - INTELLIGENCE
MOD-HOMES
Materials arrive on site
pre-assembled
by type. Heavy machinery
construction.
not required
RESILIENT DESIGN SOLUTIONS


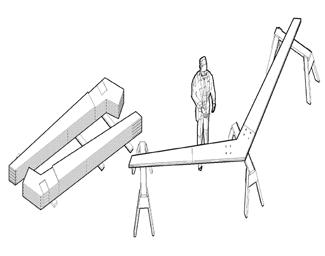
Mod-Homes utilizes lightweight, modular structural components and CNC fabrication technology to improve construction efficiencies and reduce waste.
By eliminating reliance on heavy machinery, new Mod-Homes can be built with minimal disruption to existing neighborhoods during the construction process. Mod-Home components were designed for transportation on a 20 foot truck and for two people to lift without the help of a crane.
For the ADU’s spatial organization, the triangular grid offers flexible layouts adaptable to the needs and constraints of the site. The angle of the roof and its supporting structure optimize solar energy harvesting while collecting rainwater


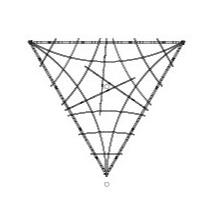


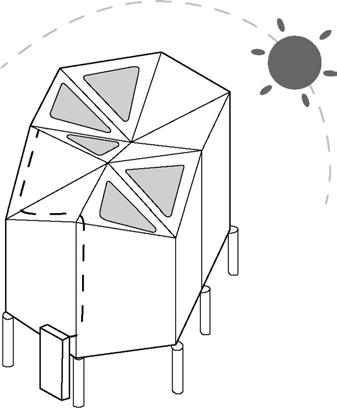
Mod-Homes’ water cistern is situated to ensure appropriate adjacencies to the kitchen and bathroom. Waste reduction is achieved beyond the construction process through kitchen design to place food and perishables within the optimal view range. Additionally, compactors for non-organic waste and recyclables decrease the frequency with which municipal collection occurs, from weekly to monthly. On-site composting is shared among residents and encourages communal gardening.
Mod-Homes
Collection
Potable water collection
Irrigation Collection
The angle of the roof panels optimize solar energy harvesting while collecting and directing rainwater to the cistern(s).
in
pieces, separated
is
for
Kitchen Bathroom
Water
Column Structure Floor StructureRoof Structure Floor Plate 4. 5. 7.
08






























































































































































































































































































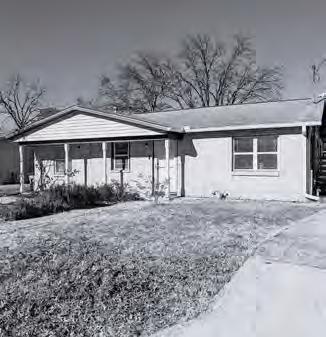


This site offers an ADU solution as affordable housing for college students. The design also emphasizes flexibility and adaptability of interior space. Next to Montopolis Dr., the site provides housing for a gardener in residence and engages the neighborhood with gardening plots and communal activities. The ADU was designed for a nanny who takes care of the children in the main house. Careful consideration paid to efficiency of square footage. Studio - 6112 Club 2 Bedroom - 6114 Club Terrace 1 Bedroom - 6216 Hogan Ave. MontopolisDr. HoganAve. ClubTerrace CommunityDr. GroveBlvd. Yates Pocket Park Roy G. Guerrero Metropolitan Park 09 6216 6112 6114



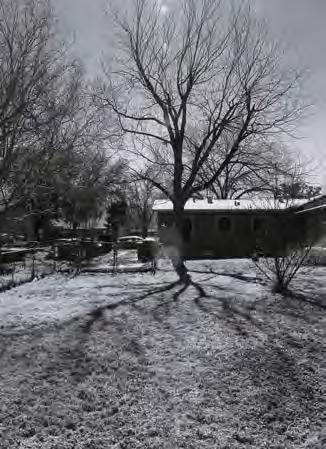


10
“We don’t live that way anymore... people don’t have the time that they used to, to maintain a 10,000 square foot lot.”
- Tim Derrington, Montopolis Resident
Existing chicken coop on site.
Existing driveway compatible with access to ADU.
Adjacency to the heavily trafficked Montopolis Drive. 6114
Club Terrace, backyard.
6112
Club Terrace, backyard.
6216 Hogan Ave., backyard. CASE STUDIES 10

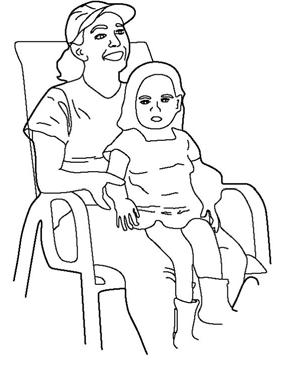

11 Natalia Lopez, Montopolis Resident SITE PLAN 1’=1/128” CLUBTERRACE HOGANAVE FELIXAVE. MONTOPOLIS DR. Neighborhood Site Plan Frank Tijerina, Montopolis Resident Tim Derrington, Montopolis Resident 11 6216 6112 6114
The studio utilizes its structural system to invite interaction and foster joyful moments in the everyday living environment. Structural members are not concealed within the wall assembly but rather are exposed, and at times, interrupt, spatial occupancy. A bundle of columns in the central living area showcases the construction system while encouraging activity to fluidly operate around and within the critical members. While the core canopy remains unoccupiable at its maximum height, the lofted sleeping nook above the entry affords a privileged vantage point to view and experience the structure in a more intimate manner. In this way, the design of the studio ADU creates living quarters occupied as an object rather than a container.


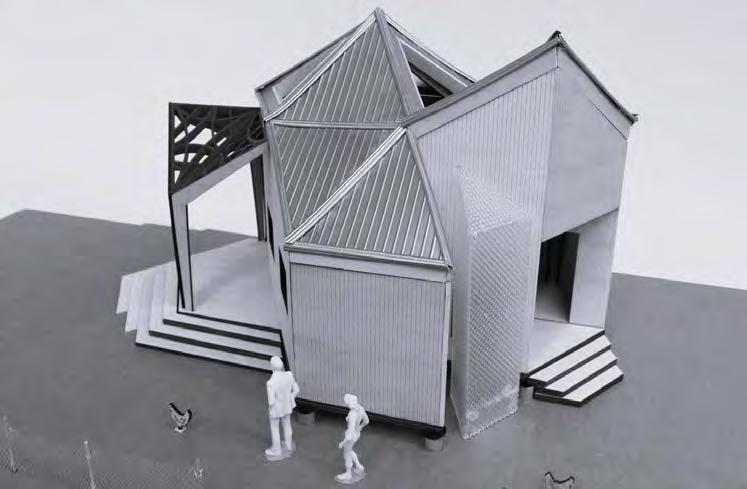


The structural system is showcased in the center of the living room and engages with the resident visually and by providing shelves and hanging plants.







“What I would like to see this neighborhood become is denser.”
- Tim Derrington, Montopolis Resident
SECTION 1'=1/2" 0
STUDIO 12 6112 CLUB TERRACE
















5 10 SECTION 1'=1/2" 0 20PLAN 1’ = 1/2” 5 10 SECTION 1'=1/2" 0 20Plan 1’ = 1/2” 5 10 SECTION 20 Studio ADU Section Scale: 1/8” = 1’-0 Studio ADU Plan Scale: 1/16” = 1’-0 The lofted bed above the entry offers an elevated view of the structural columns and beams. “The moral imperative, in my mind, is reducing the necessary footprint of a lot and the house on it to optimize utility. - Tim Derrington, Montopolis Resident 1. Existing Residence 2. Living Room 3. Kitchen 4. Bath 5. Loft 6. Exterior Living 13 1 2 3 4 5 6
The one-bedroom ADU on corner lot 6216 Hogan Ave is occupied by a gardener in residence recruited by the main house’s occupants who have grown increasingly concerned with the neighborhood’s lack of nutritious, locally grown food. In spirit of former community leader Father Fred Underwood who established the neighborhood’s first community center in 1964, the expert gardener hopes to nurture a community space that addresses the neighborhood’s food desert dilemma and revive its waning cultural spirit. The gardener tends to the ADU’s living systems, researches growing techniques, and educates the neighborhood on gardening and cooking.

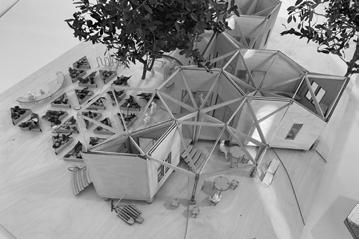
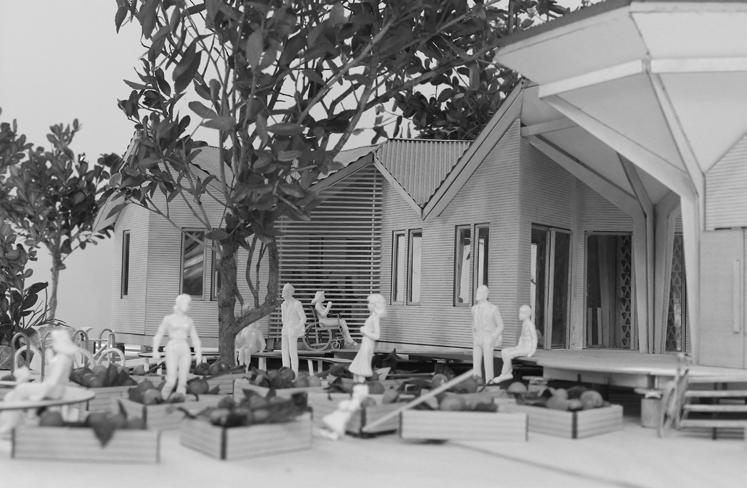
 Rain Water Collection Cistern and Green Wall
Rain Water Collection Cistern and Green Wall
ONE BEDROOM 6216 HOGAN AVENUE 14

























































































































































































































































































































































































































































































































































































































































































































































































































































































5’ 1 Bedroom ADU Section Scale: 1/8” = 1’-0 1 Bedroom ADU Plan Scale: 1/16” = 1’-0 1. Existing Residence 2. Kitchen 3. Bedroom 4. Bathroom 5. Community Fridge and Aquaponics 6. Community Garden 7. Chicken Coop aquaponics and community fridge 15 “The moral imperative, in my mind, is reducing the necessary footprint of a lot and the house on it to optimize utility. - Tim Derrington, Montopolis Resident 1 2 3 4 5 6 7


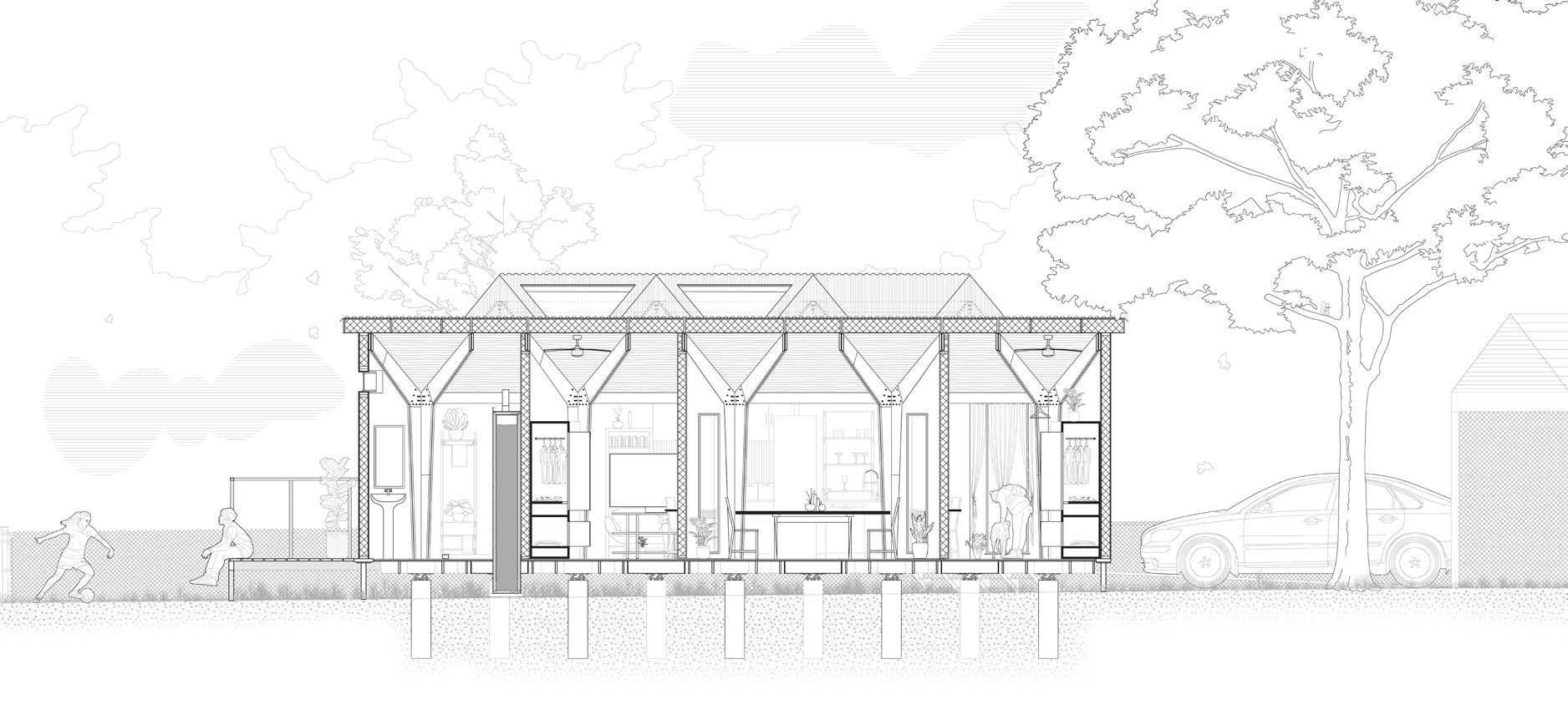

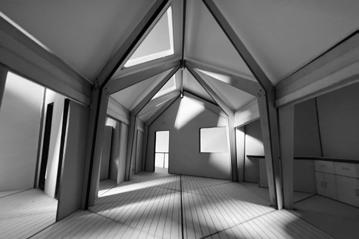

TWO BEDROOM 16 6114 CLUB TERRACE


1’ = 1/2”GreenCore 6114 Club Terrace Indoor / Outdoor Dining Kitchen Space “Some of these lots are pretty good sized, so you can actually put something fairly small in the back and still be able to accomodate one or two people living back there and still have their own little separate space”. - Frank Tijerina, Montopolis Resident 1. Existing Residence 2. Kitchen 3. Bedrooms 4. Indoor/ Outdoor Dining 5. Mechanical 6. Indoor/Outdoor Bath 7. Living Area 172 Bedroom ADU Section Scale: 1/8” = 1’-0 2 Bedroom ADU Plan Scale: 1/16” = 1’-0 1 2 3 3 4 5 6 7




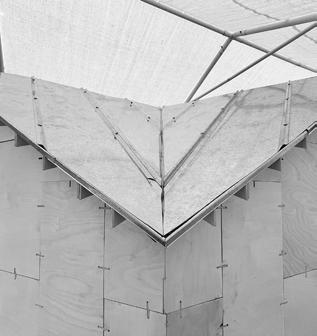
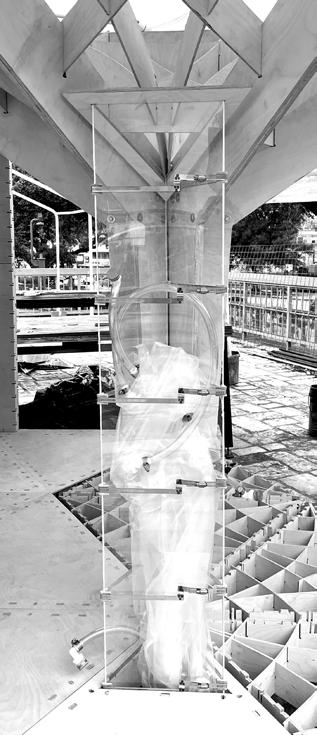
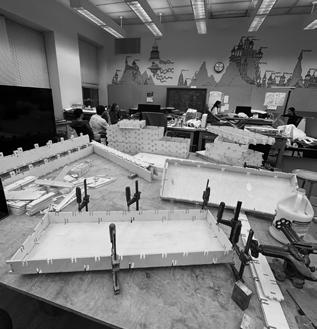
18 PROTOTYPE Foundation Assembly Step 2 Columns Assembly Step 3 Floor Plates Assembly Step 4 Walls Assembly Step 5 Roof Assembly Step 6 Cistern Assembly Step 7 Pre-Fabrication Assembly Step 1

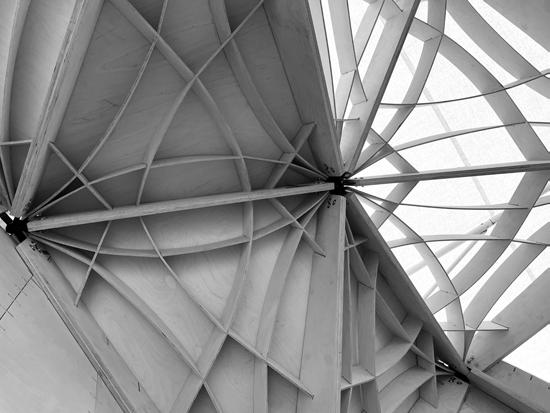

19
Final
Prototype Structure Detail Wall Detail
Acknowledgement
This project would not have been possible without the participation of many people. To the residents of Montopolis, a special thanks to Tim Derrington, Natalia Lopez, and Frank Tijerina for telling their stories and allowing us to learn from their personal experiences.
We would also like to acknowledge the experts in the field who contributed to the studio’s body of knowledge: Delwin Goss (Montopolis Council Member), Jake Wegmann (Professor for Community and Regional planning at UTSOA), and Erik Olsen of Transsolar.
The studio is grateful for the funds provided by UTSOA to support our research, as well as the guidance recieved by our instructors Jing Liu and Claire Townley over the course of the Spring 2022 Semester.
Spring 2022 GreenCore Studio
Instructors
Jing Liu Claire Townley
Students
Brinton Freeze
Nikki Gendelman
Claire Greene
Osvaldo Herrera Garcia
Varsha Iyer
Alex Kelley Campbell Kraemer
Charlie Kuok
Christine Lee
Shen Ni
Nolan Summerhill
Amelia Webb
Ania Yee - Boguinskaia




















































































































































































 Rain Water Collection Cistern and Green Wall
Rain Water Collection Cistern and Green Wall


























































































































































































































































































































































