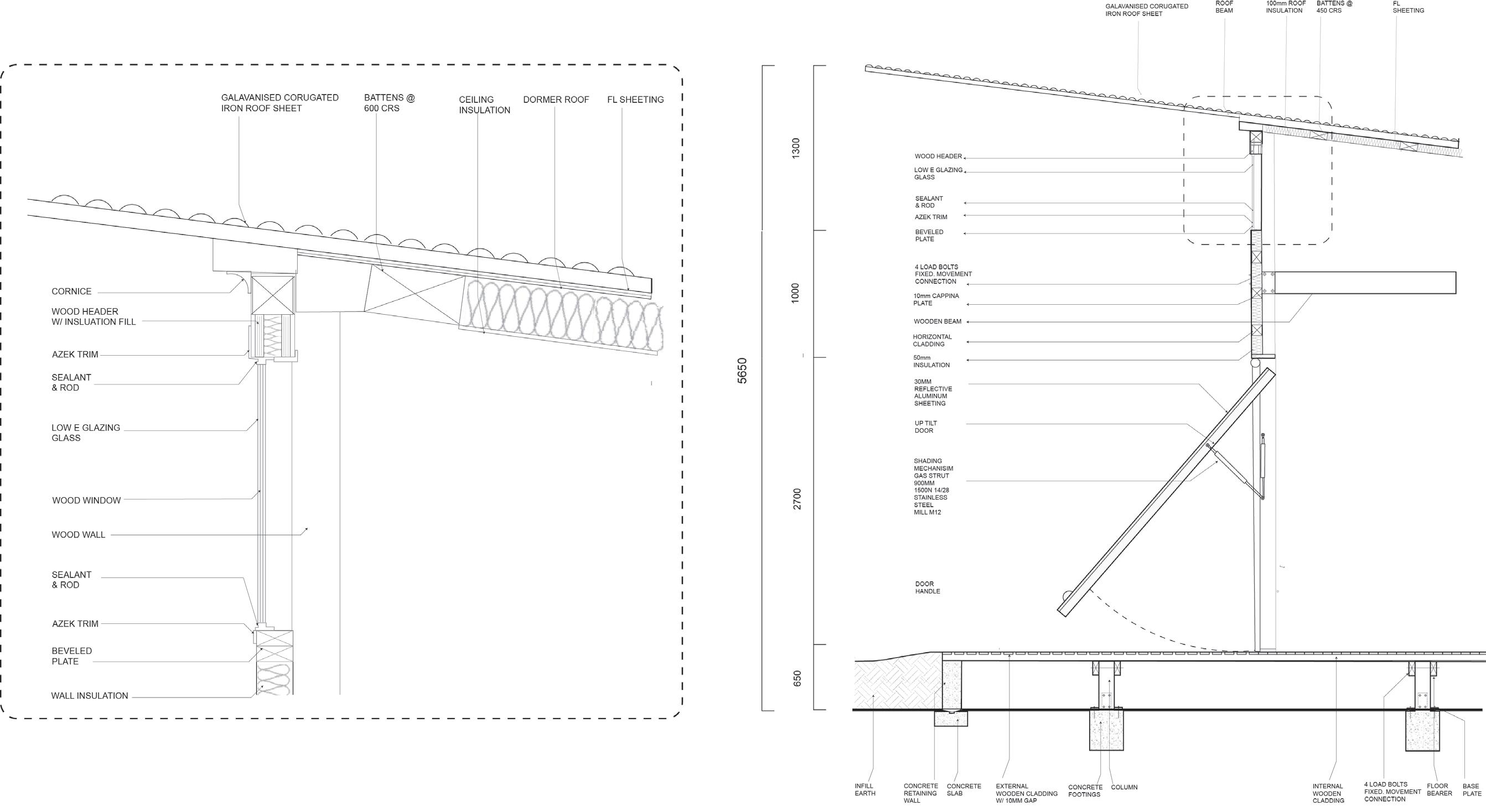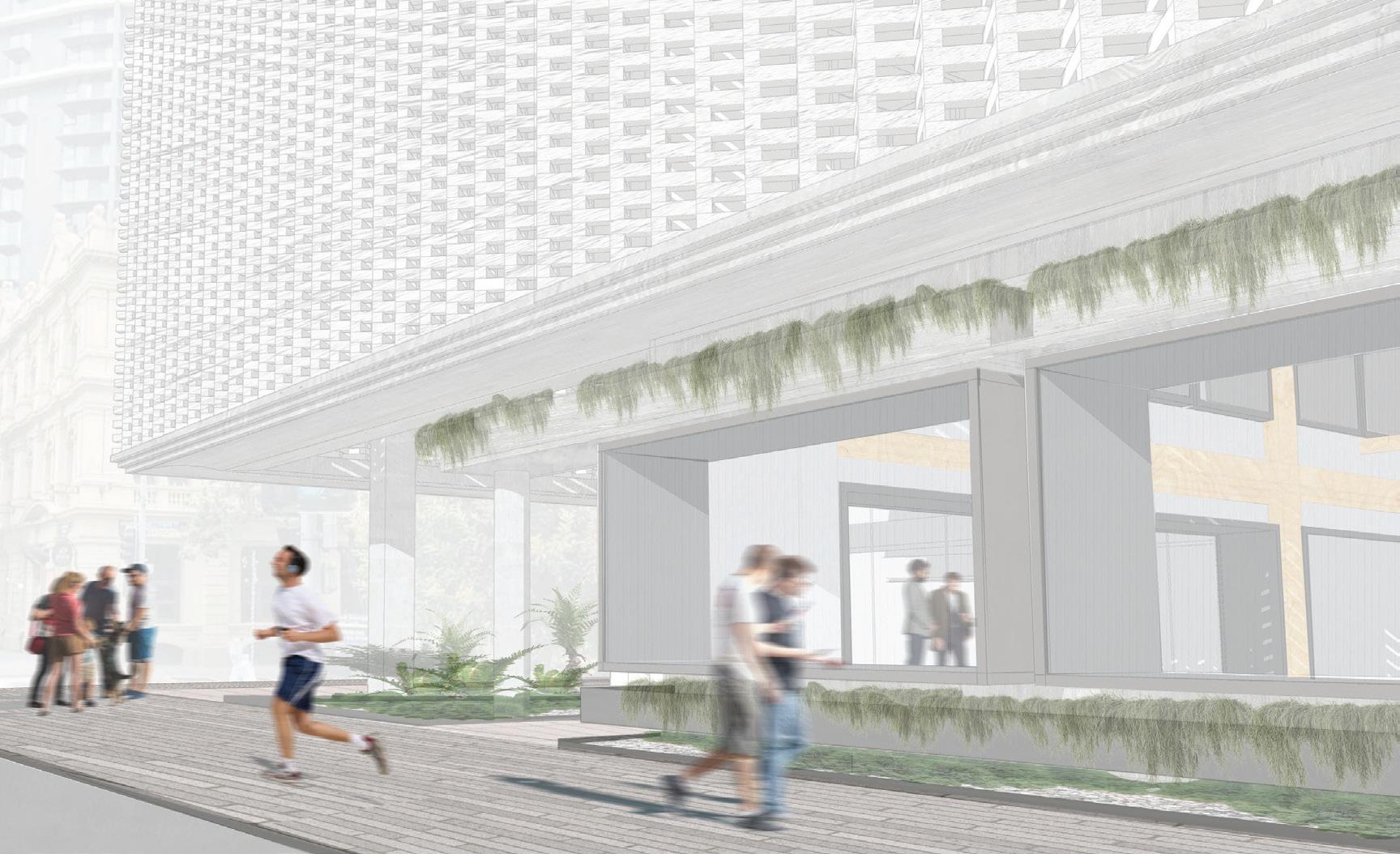
1
Education
University of Queensland: Bachelor of Architecture (2021-)
Brisbane Grammar School (2015 - 2020)
Ironside State School (2008 - 2014)
Employment
Sherwood State School OSHC: Senior Educator (Jun 2023 -)
Symmetry HR: Labourer (Nov 2021 -)
Brisbane Grammar School: Football Coach (Mar 2021 - Jul 2021)
The Green Place: Cafe Attendent (Dec 2020 - Mar 2021)
Skills
Adobe CC: Photoshop, Indesign, Illustrator, Premier Pro
Microsoft Programs: Word, Powerpoint, Excel, Office
CAD: Revit, Enscape, Rhino 7, Lumion, SketchUp
Contact
Angus David Corder
E: anguscorder@gmail.com
P: 0421663398
2
Summary
Hi,I’m Angus.I’mabouttograduatefrom theUniversity of Queensland from a Bachelor ofArchitecture. Starting my degree, I wasn’t the most talented student. Art and design was something I hadn’t touched since the 9th grade. I had to grow into my own shoes leading to my unique style. I hope this is emulated in my portfolio.
3

4






5 Contents 01 02 03 04 05 06
Newstead

BLDG3120 | Building + Tech | Semester 5
For this project, I focused on the building at 75 Longland Street, a testament to pioneering, sustainable architectural design. I delved into its Cross Laminated Timber structure, energyefficient facades with photovoltaic panels, and its innovative shading mechanisms that bolster its green credentials. I also explored its integration of a green roof, vertical gardens, and in-house systems promoting resource conservation. My study revealed this building
6
01
Site Map of Newstead 1:5000
7 Render of Northern Facde

8 Detailed Section of Eastern Facde

9 Detailed Section of Northern Facde

10 Plan of Level 8 (Office)



11 Site Analysis + Rendered Isometric (Level 7, 8 and 9)
Mornington Island
ARCH3100
| Design | Semester 5
In this project I was tasked to reconstruct the Mornington Island Art Centre. The building that I presented represents a triumph of thoguhtful and sustainable architecture, underpinned by an unwavering commitment to environmental responisbility, cultrual sensitivity, and climatic adaptability. The project’s fundenmental essence rests upon reusable materials, translating into a blueprint that seamlessly alligns with the ecological princibles

12
02
Site Map of Mornington Island 1:5000

13 Eastern Perspective Section of Muesum

14 First Level Floor Plan

15 Northern Elevation

16 Eastern Section of Art Muesum

17 Detailed Section (1:50 + 1:10)
18 Render of the Art Muesum
19 Render of Dancing Circle
Mary St
BLDG3220 | Building + Tech | Semester 6
For my this project, I examined the newly proposed ‘imaginary’ School of Architecture located in the CBD at 133 Mary Street, Brisbane. I meticulously assessed the school’s initial functional brief, highlighting its design intent and strict adherence to the Building Code of Australia (BCA) compliance. My investigation into this central urban site delved into how its design vision aligns with contemporary architectural practices and its potential impact on Brisbane’s urban fabric. Through my study, the School emerges as a beacon for future architectural education, bridging the gap between theoretical learning and practical cityscape integration.

20
03
Site Map of Mary St 1:10000

21 Render of Storefront

22 Exploded Axonometric of Podium Levels

23 Perspective Section
Schematic Design
sARCH3200 | Design | Semester 6
For this schematic design project, I delved into the intricate relationship between the interior and exterior spaces of a building, focusing on the newly proposed ADP school situated in St Lucia, replacing buildings 31A, 31B, and 38. My study explored how to not only accommodate academic activities functionally within a multi-storey structure but also how to activate and enhance the space’s social role. Central to my design approach was the introduction of a public space link through the building’s pedestal levels, aimed at revolutionizing circulation patterns on-site.

24
Site Map of University of Queensland 1:5000
“site experience”



25
Site Experience





26
Design Process
“design process”


27
Massing Models
“massing model”

28
Courtyard Concept
“courtyard concept”
“lecture hall concept”

29
Lecture Hall Concept
Models
BLDG1220 | ARCH3200 | ARCH2100
At university, architectural modeling was a cornerstone of my learning experience. Through this tactile approach, I gained a deep understanding of spatial relationships, scale, and intricate design nuances. The process proved indispensable, offering insights and clarity unmatched by digital tools alone.

30
m
Site Map of West End 1:10000

31 John
Ellway. Three House, 1:50 BLDG1220

32
Site Model 1:500 - ARCH3200-
“the model grounds the site”






33 Section Model 1:20
Japan

ARCH3342
| Japan | Semester 5
Att the start of 2023, I was fortunate to be part of the New Colombo Plan in Japan, a transformative experience that broadened my architectural perspectives. Immersing myself in Japan’s rich architectural tapestry, from ancient temples to cutting-edge designs, I discovered a profound appreciation for foreign architectural philosophies and techniques. This exposure was pivotal in shaping my personal style, blending traditional elements with modern sensibilities, and cementing my belief in the universality of design and its power to transcend borders.
34
j
Site Map of Ikebukuro 1:5000


35 Aoyama Prada Store


36 Kurkku Fields - Underground Library
37
















































