SELECTED WORK 2016-2022
P O R TF O L I O ARCHITECTURE
In this portfolio you will find the transformation of an architect into a better human being.
Check it online via QR


Bogotá. Colombia / Sydney, Australia
Septiembre 1 de 1996
@: angiecruz690@gmail.com
Wsp: +61 426627980
In: www.linkedin.com/in/angie-cruz2b4a3592
Mat. A20272019-1016090007
Architect with experience in administration of civil works contracts, architectural design, urban planning standards and coordination of residential, commercial and industrial works
Graduated from Universidad Católica de Colombia in 2019 with initiative and innovative ideas that will contribute to the strengthening of the company in which she works
1. CONTRACT SUPERVISION 2021-2023
2. SECOND HOME PROJECTS 2020-2021
3. COMMERCIAL AND INDUSTRIAL PROJECTS 2019-2021
4. THESIS: CHILDREN'S PLAY CENTRE 2018-II
5. EQUIPMENT: LEVEL 1 HOSPITAL 2018-I
6. CLUB HOUSE NAUTICA SOCHAGOTA 2017
7. CONTEST PARQUE METROPOLITANO TERCER MILENIO - MEDIA LIBRARY 2017
8. SOCIAL HOUSING 2016




Contract Management
Company: Banco Agrario de Colombia S.A
Departments: La Guajira, Bolìvar, Norte de Santander, Arauca, Casanare, Meta, Guaviare Tolima y Cundinamarca, Colombia 2021-2023
This is the Rural Social Housing programme proposed by the Colombian state to cover the housing deficit in the country. The Ministry of Agriculture together with Banco Agrario de Colombia until 2017 administered the public resources of the annual budget earmarked for rural housing.







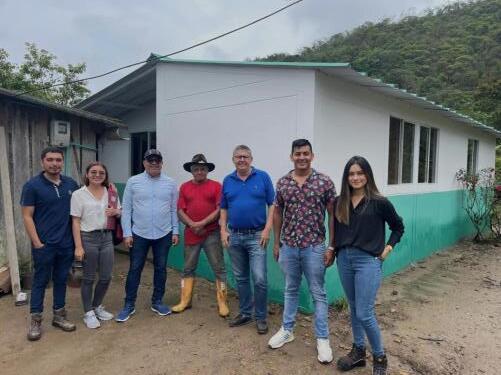




The work is based on the management of contracts for the execution and materialization of public resources in housing. It is a collaborative and social work between state and private entities (municipalities and construction companies) to achieve the delivery of housing to the Colombian peasantry.

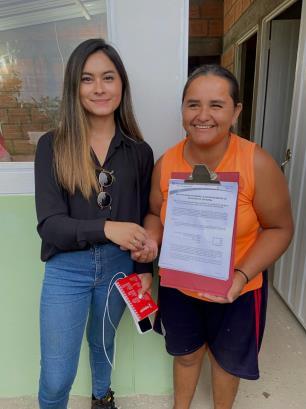




Commissions and independent teamwork projects with Architect Patricia Samudio
SECOND HOME PROJECTS
Architectural Design
Company: Patricia Samudio
San José de Costa Rica, Costa Rica
Subachoque, Cundinamarca, Colombia
Villavicencio, Meta, Colombia
2020-2021

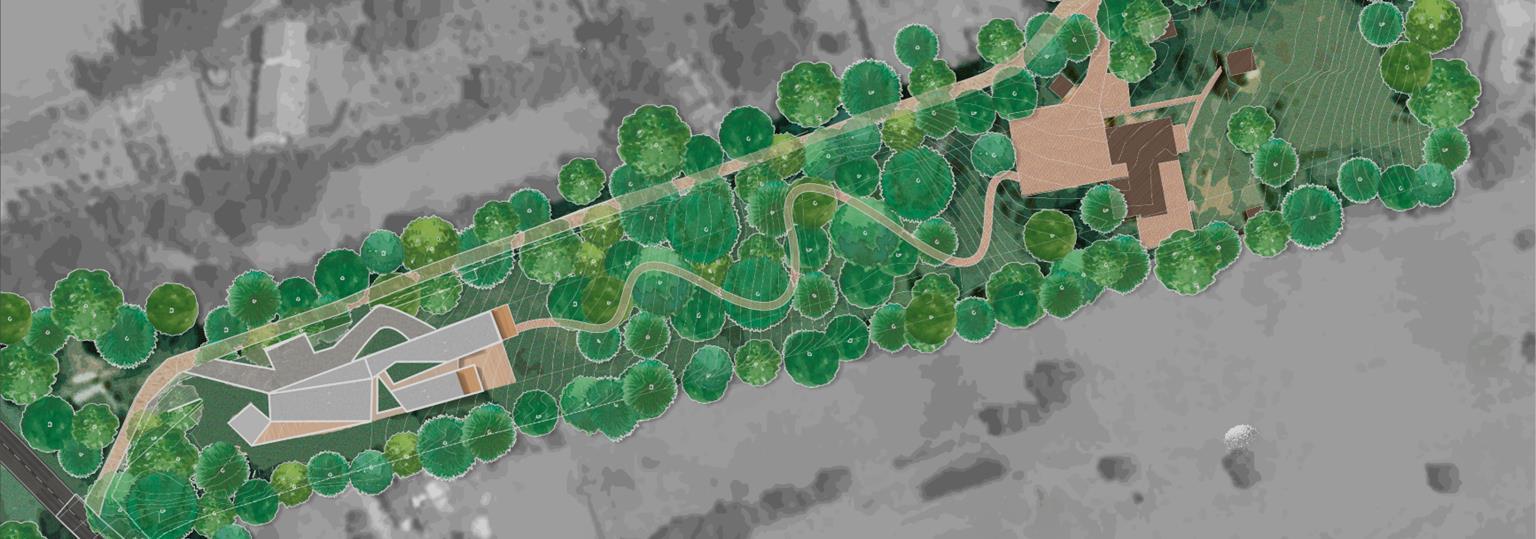
 Hacienda Contemporánea
Subachoque House
Villavicencio House
Hacienda Contemporánea
Subachoque House
Villavicencio House
Family house and commissioned by architect Patricia Samudio. Located in San Jose, Costa Rica as a family vacation home that stays between Colombia and the United States. This brings together all the analysis of the place to adapt to the best seasonal, visual and solar lighting conditions inside. It is a house for rest and comfort.





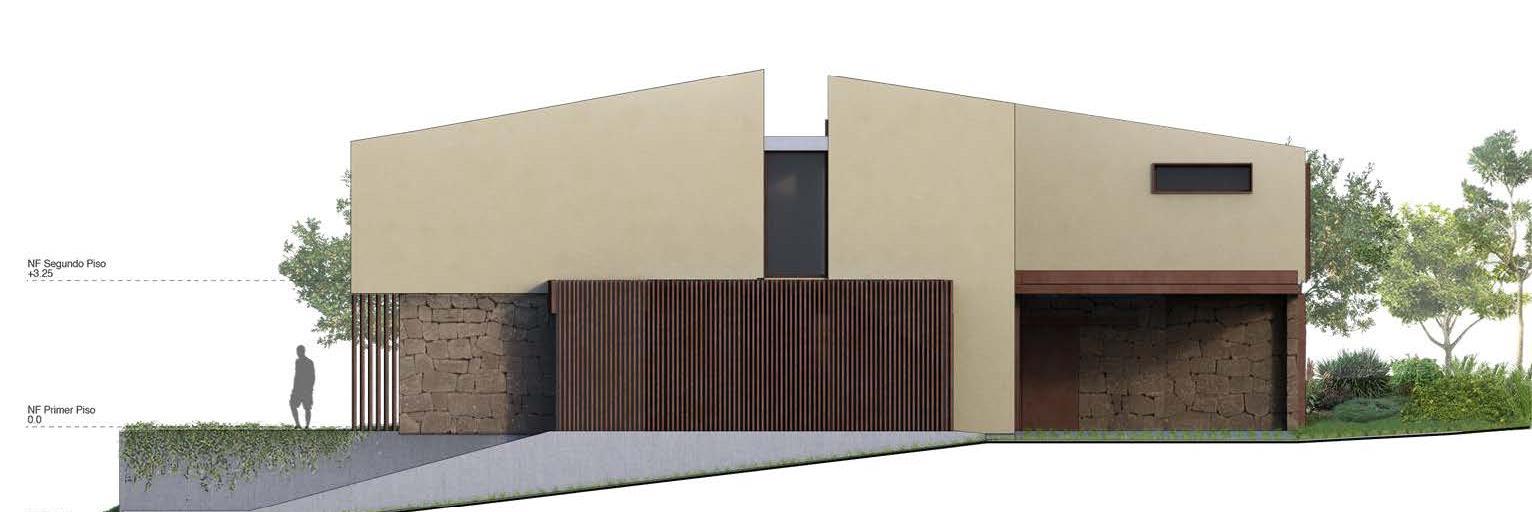
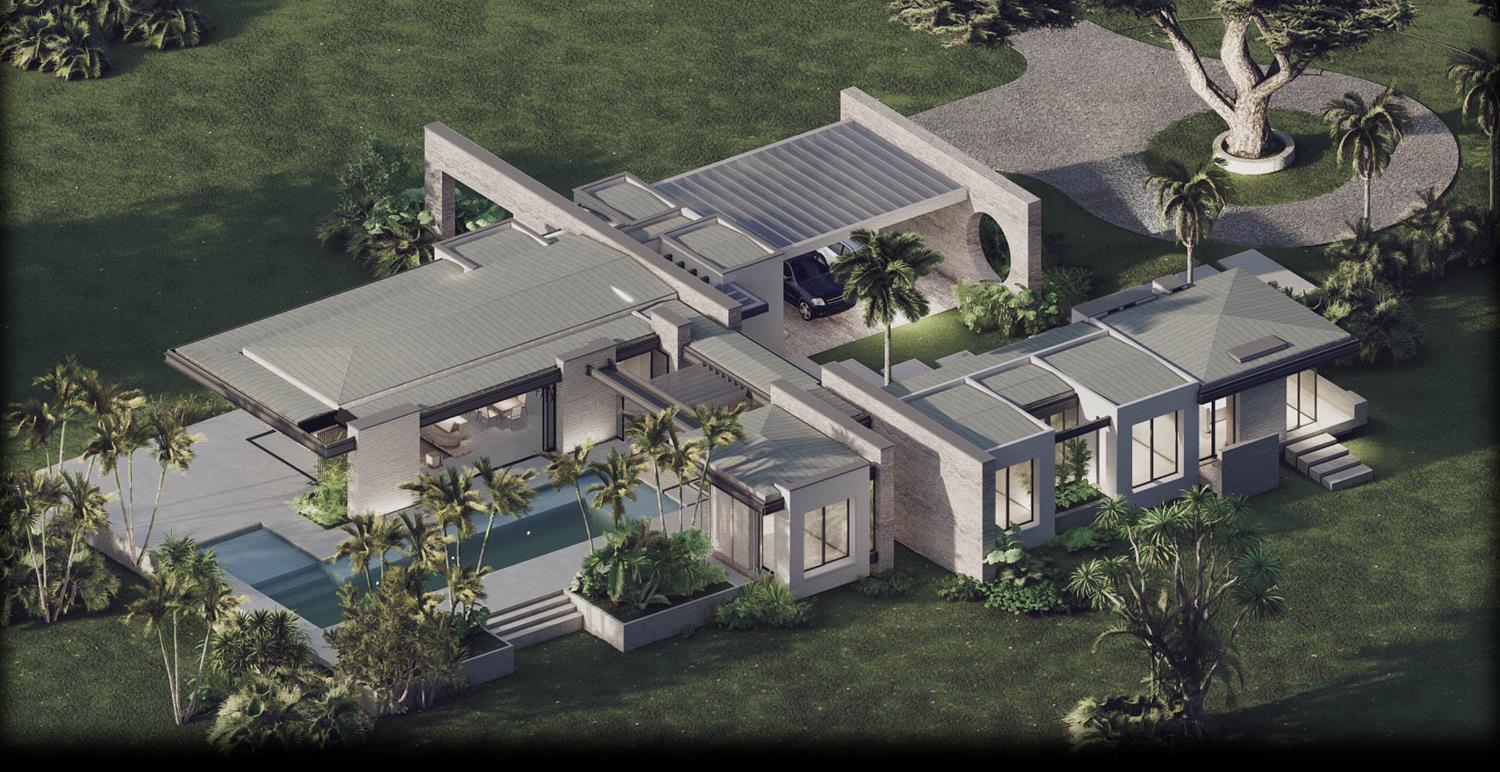
This is a project for a second home and retirement home for clients on a large land with nearby water sources on the Colombian Plain. This house adopts the tropical and humid style of the climate and responds to the need to stay cool and open to the outside. It is proposed as blocks of private and public areas that are connected by a transversal circulation axis that allows interaction and access to the exterior while being inside.






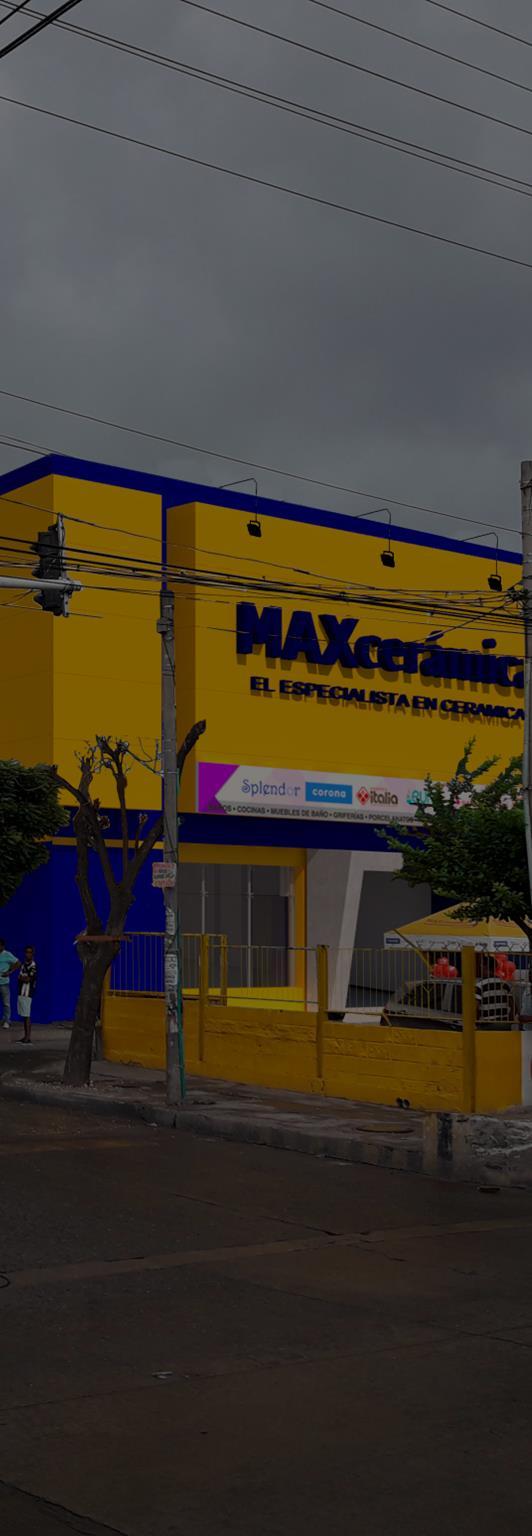
COMMERCIAL AND INDUSTRIAL PROJECTS
Design / Site coordination Company: Group Maxicassa S.A.S (Maxceramica, Pegomax, Innovapack) Barranquilla, Atlántico,Colombia Cartagena, Bolívar, Colombia Malambo, Atlántico,Colombia 2019-2021
Coordination of execution of new commercial and industrial spaces for the maintenance, growth and expansion of the business group's brand.





C o m m e r c i a l L a y o u t R e m o d e l After Before
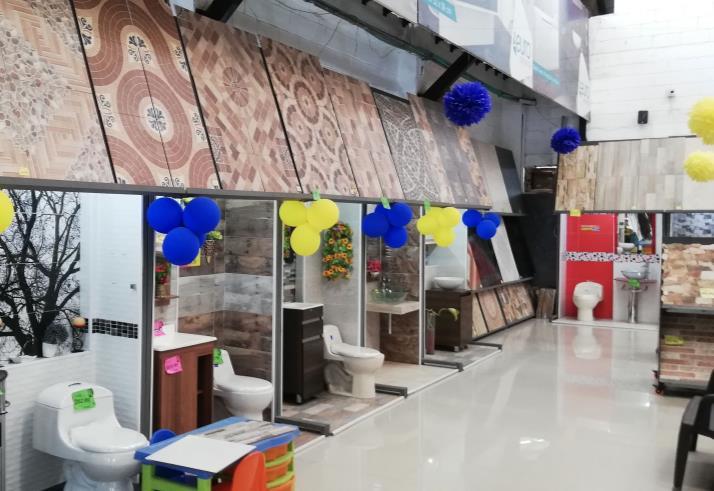
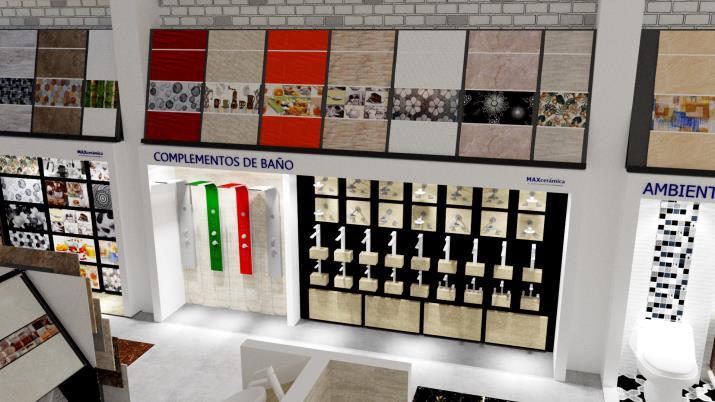

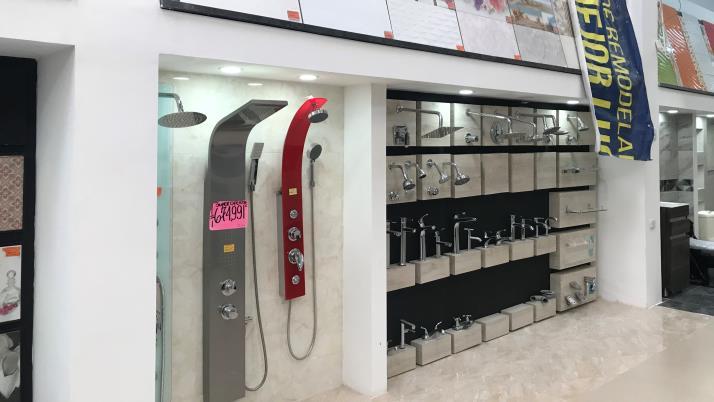
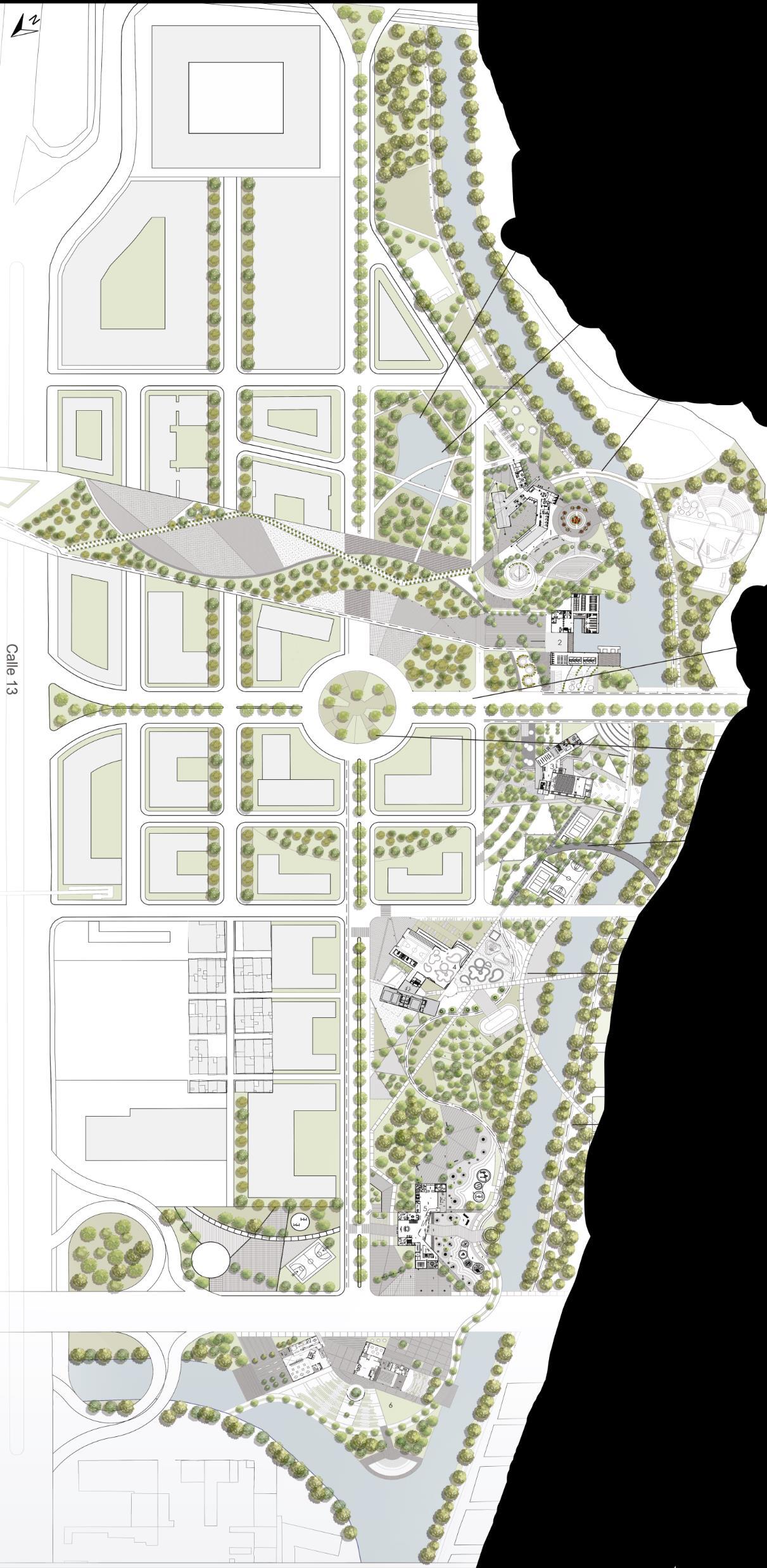
CHILDREN'S PLAY CENTRE
Degree tesis / Academic
Company: Universidad Católica de Colombia Fucha River, Fontibón, Bogotá, Colombia 2018-II
Equipment proposed as a strategy for the recovery and revitalisation of the Fucha River by 2038.This is a play project for children between the ages of 0 and 7, where play is encouraged and knowledge of the environment is stimulated through experience with the senses.The building is located near the river, as a means of generating activities that include the water body


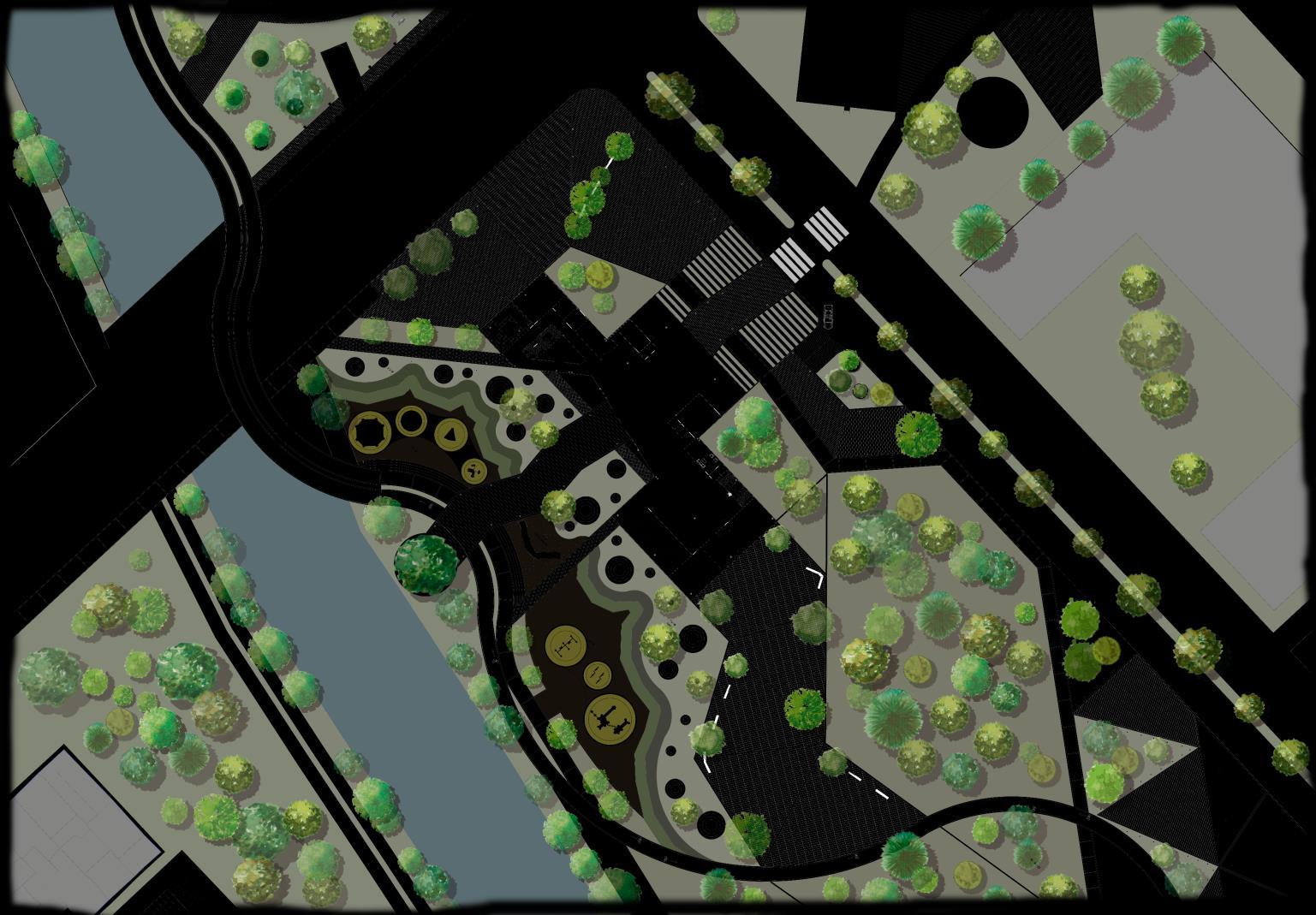
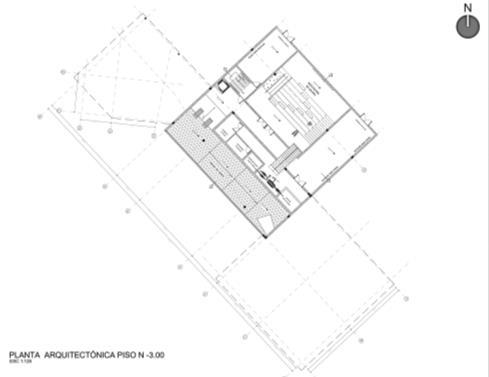
Floor Plant N-3.00

The idea is to create a space that links early childhood with environmental values, promoting awareness of our impact on the planet Interactive teaching is the tool to train and instruct children in the care and preservation of the river and its banks

 Second Floor Plant
First Floor Plant
Transversal Section
Second Floor Plant
First Floor Plant
Transversal Section
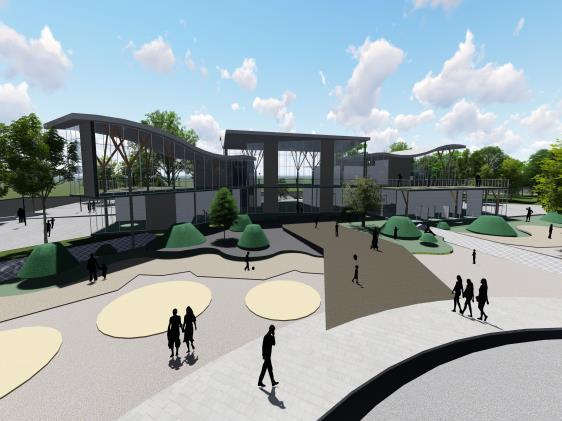





EQUIPMENT: LEVEL 1 HOSPITAL
Project/ Academic
Company: Universidad Católica de Colombia Bogotá River, Fontibón, Bogotá, Colombia 2018-I
It is part of the partial development plan proposed on the axis of the Bogotá River, on the border with the municipality of Mosquera. The facility is proposed as a solution to the health deficit in the area. It is proposed as a complement to the Fontibón Level II hospital.




The design seeks to incorporate the concept of a garden hospital, which links green, tree-lined areas to the interior of the building, as a means of promoting well-being and an atmosphere of tranquility for the patient's recovery.






This establishes the areas for general and immediate patient care, considering the regulatory and sanitary requirements for each space.

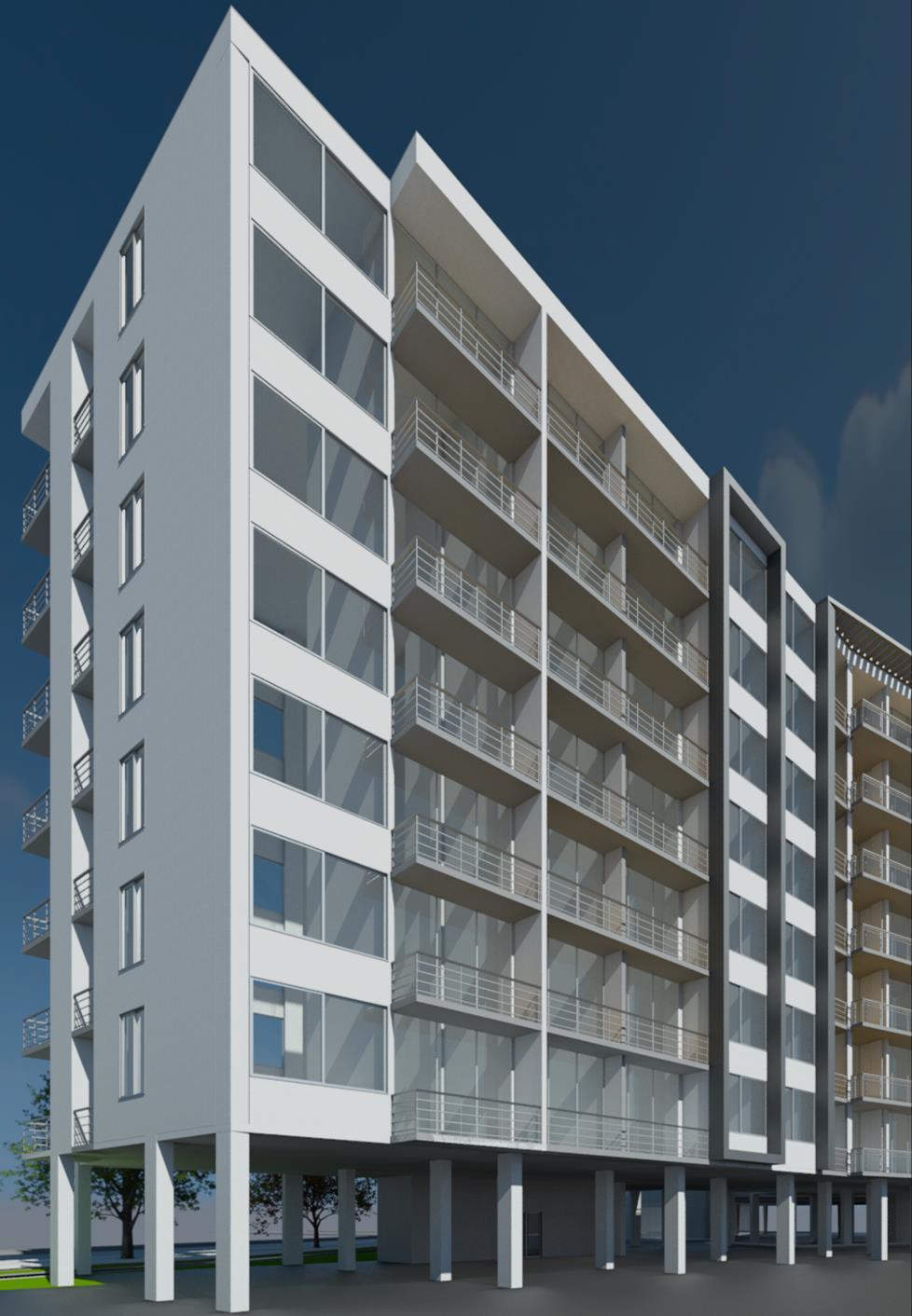
CLUB HOUSE NAUTICA SOCHAGOTA
Second home project Company: Lenguaje Urbano S.A Sochagota lake, Paipa, Boyacá, Colombia 2017
This is a second home project that opens its visuals to Lake Sochagota and the surrounding mountains with two towers (A and B) of 8 levels and communal and private terrace area.
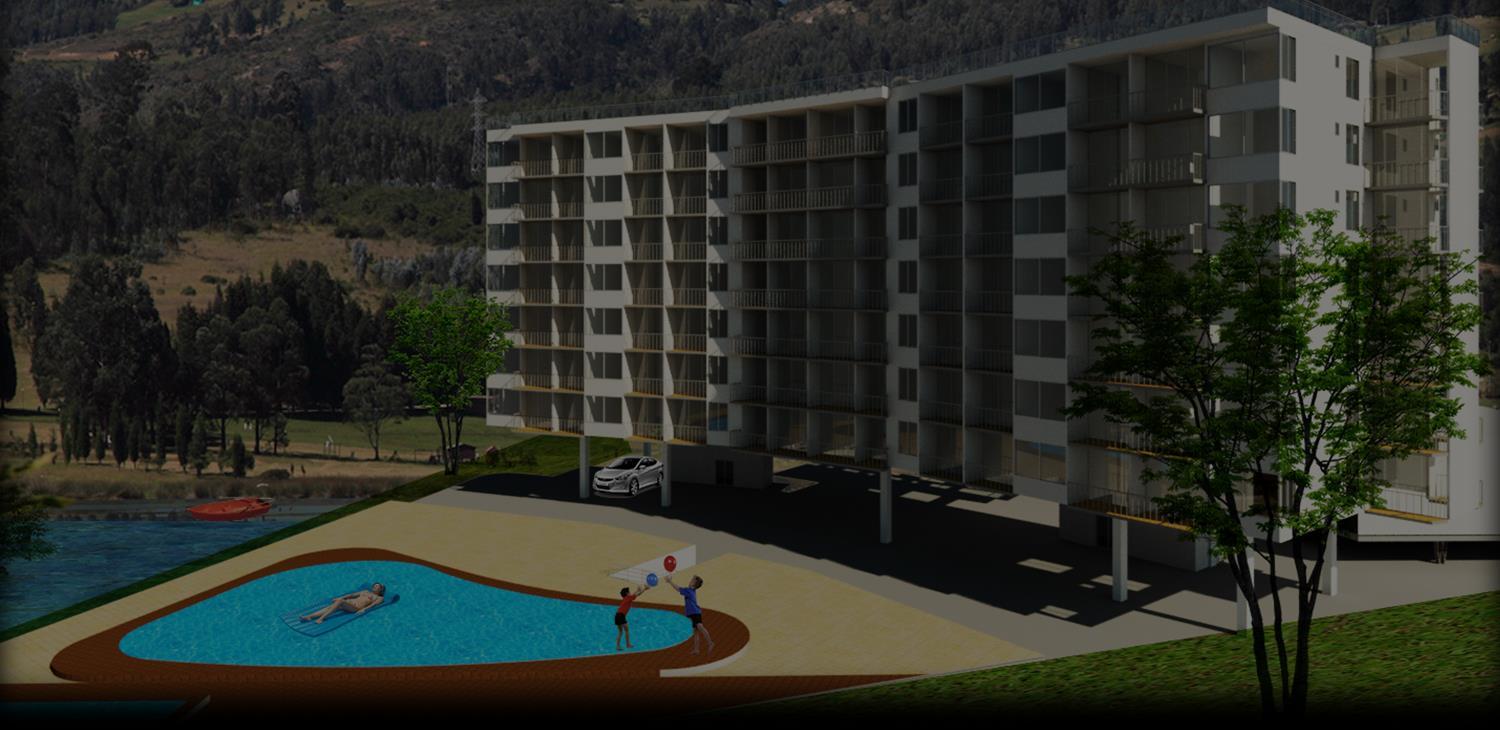
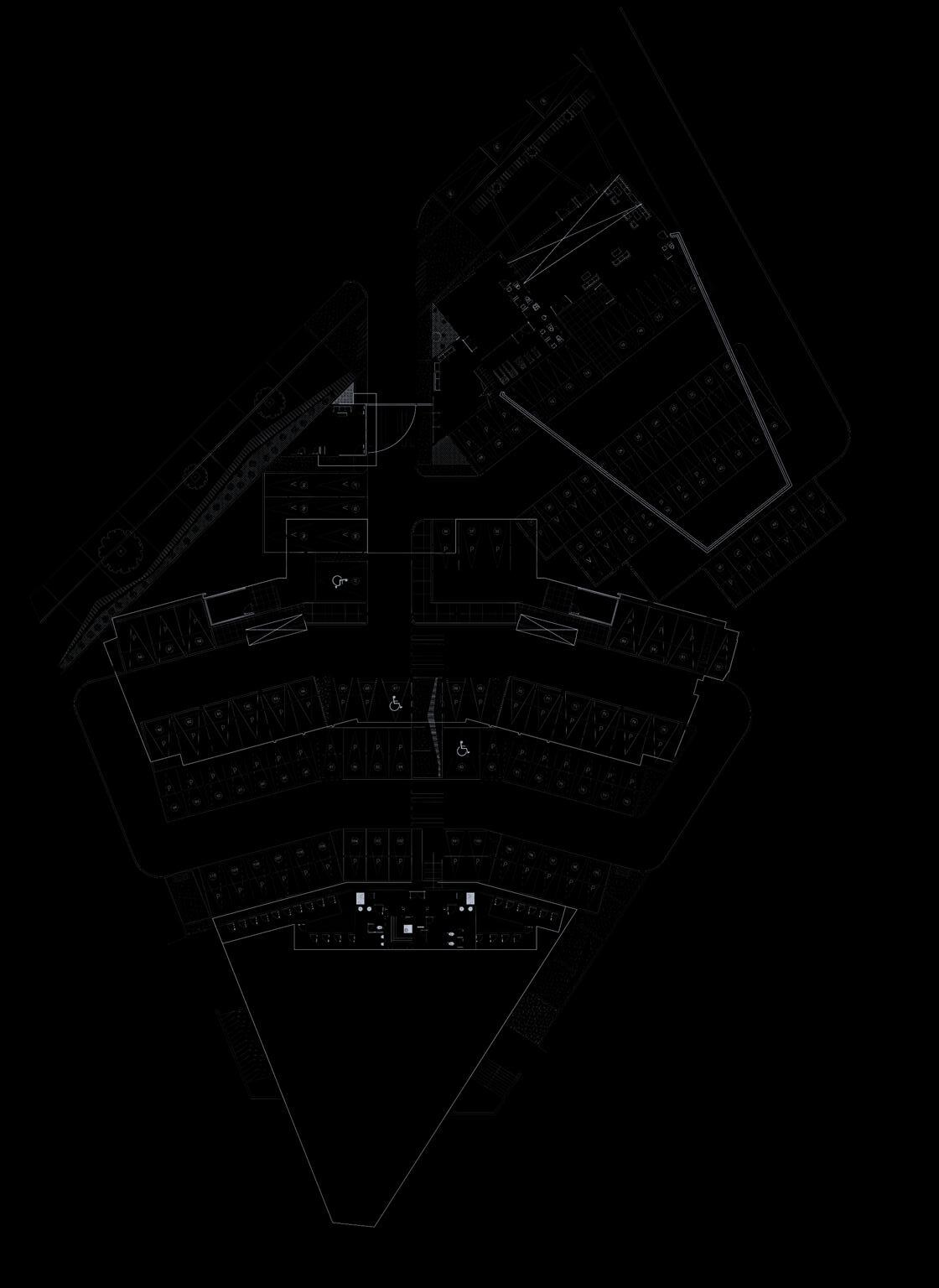


The project offers the idea of a club house with recreation and relaxation areas such as a heated pool, jacuzzi, children's area and a dock for small boats, as well as green areas and an auditorium for conferences that functions independently from the housing complex.


It is a housing proposal with built areas ranging from 51 m2 to 83 m2.
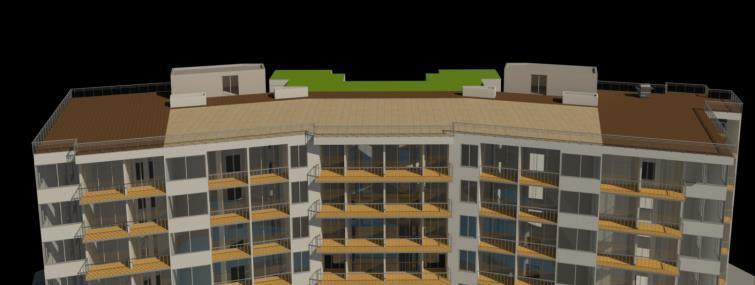
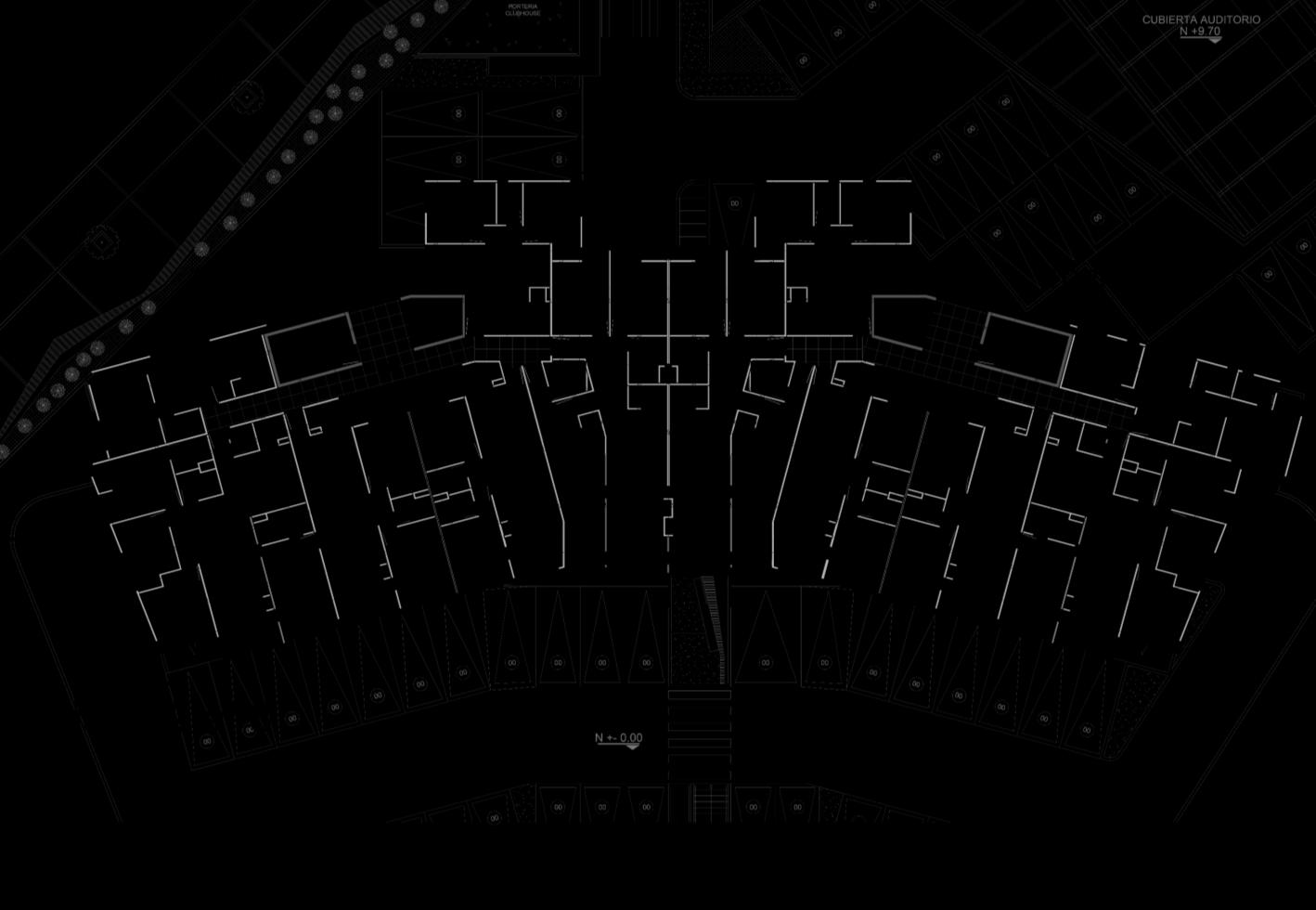
 Building A Building B
Type plant Level 2 to 8 Roof Plant
Elevation South
Building A Building B
Type plant Level 2 to 8 Roof Plant
Elevation South
PARQUE METROPOLITANO TERCER MILENIO - MEDIA LIBRARY
Architecture contest /Academic Company: Universidad Católica de Colombia Bogotá, Colombia 2017
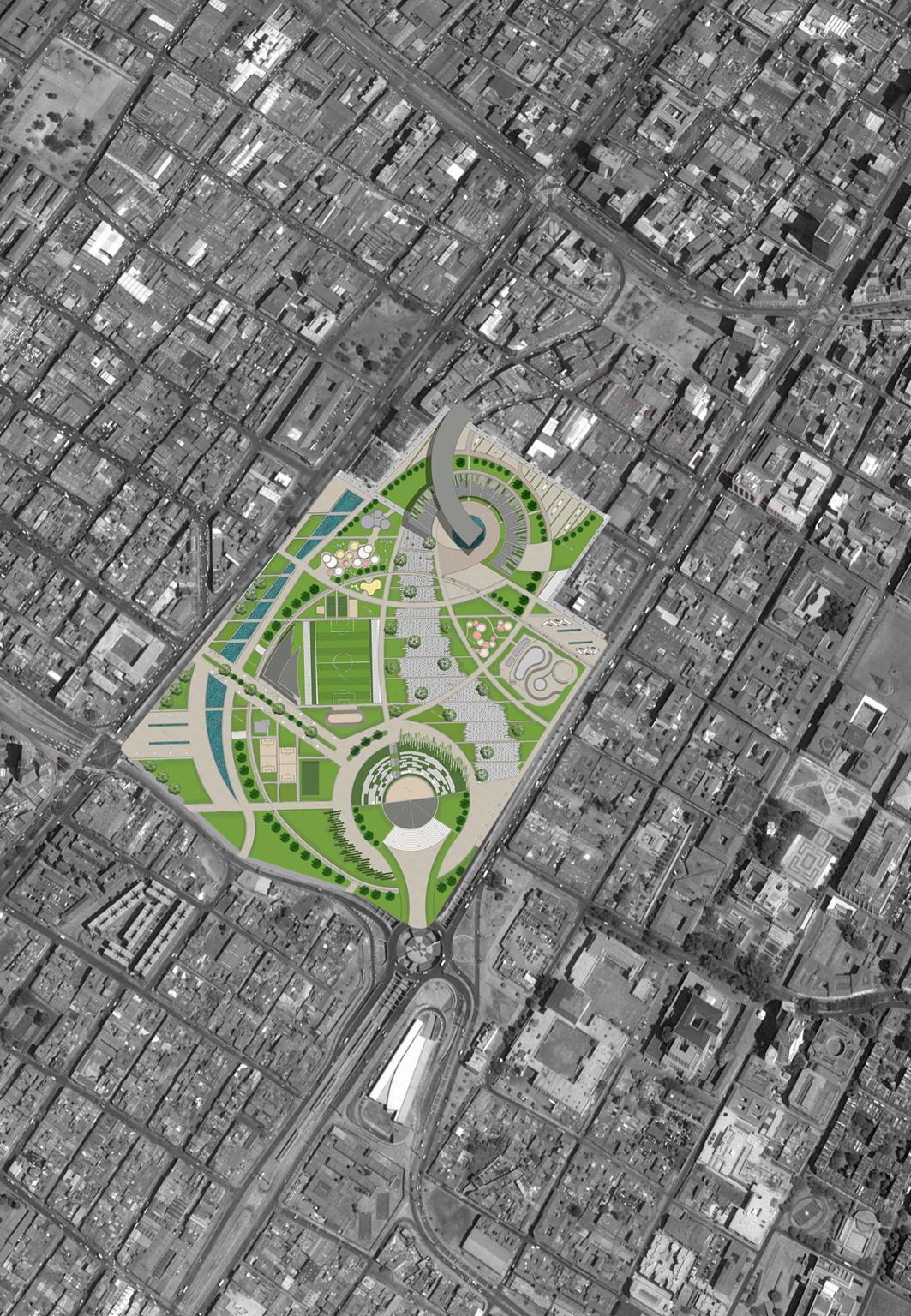
The project is developed under the guidelines of the competition proposed for the Third Millennium Park, which seeks a renovation of the sector through the restructuring of the park's design and its activities, therefore, it is based on the inclusion of buildings with an impact and incidence that accommodate a non-existent function in the city and is implemented in this strategic point..

It is a proposal that encourages the use of technology in an interactive way; its form establishes a connection from the park to the San Victorino neighborhood, an important commercial area. The roof is walkable and seeks to be an extension of the urban design of the park that is incorporated into the building.

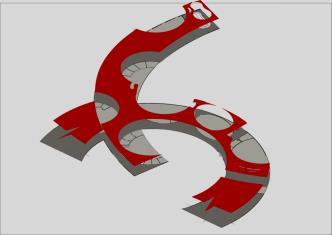


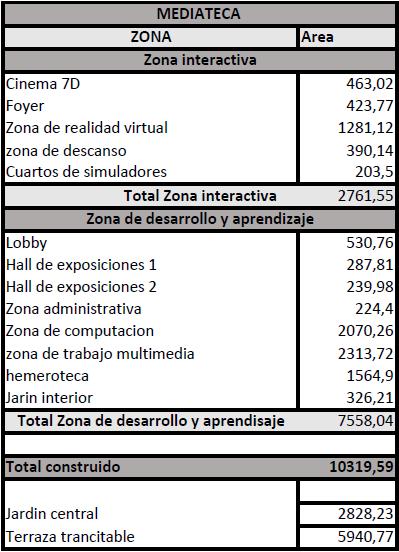


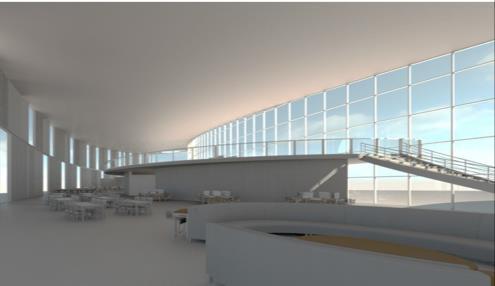

This project is developed within the approach of the Bavaria partial plan It is based on the idea of design, which adopts the concept as a means of arriving at the defined architectural form, thus seeking to interpret the territory and the building
SOCIAL HOUSING
Project/ Academic
Company: Universidad Católica de Colombia Bogotá, Colombia 2016








It is a proposal that encourages the use of technology in an interactive way; its form establishes a connection from the park to the San Victorino neighborhood, an important commercial area. The roof is walkable and seeks to be an extension of the urban design of the park that is incorporated into the building



T L O F I
ARCHITECTURE
