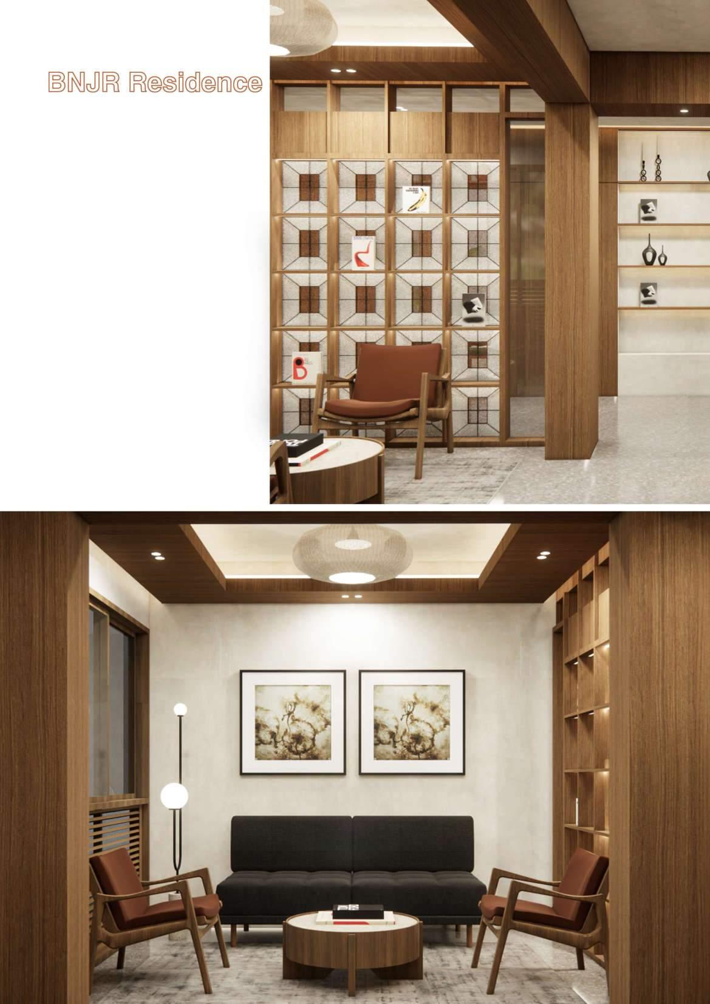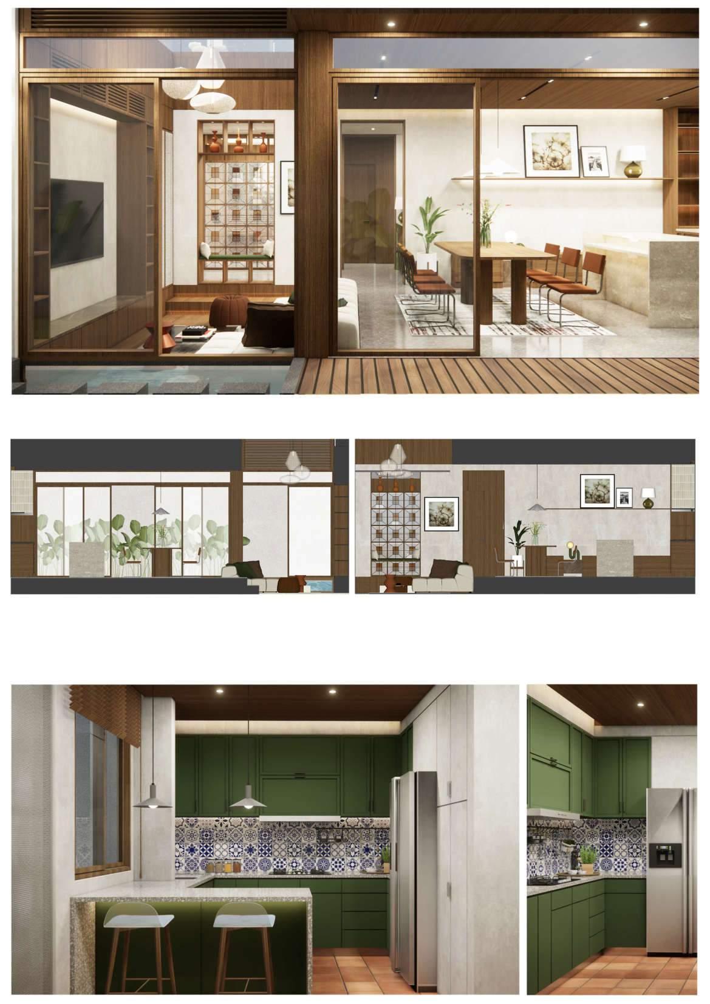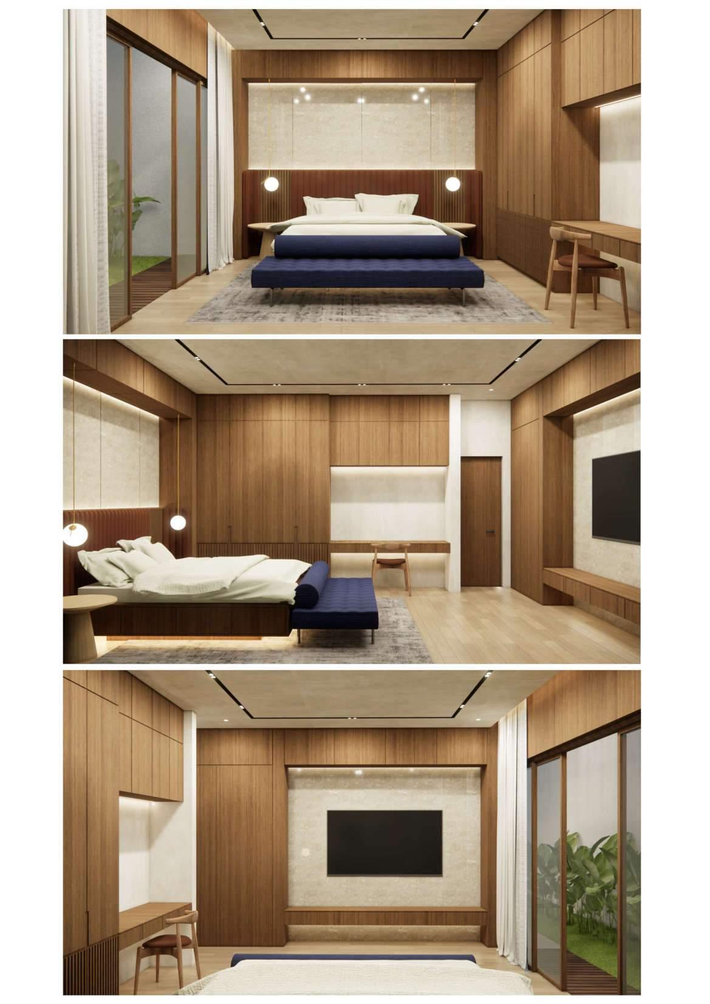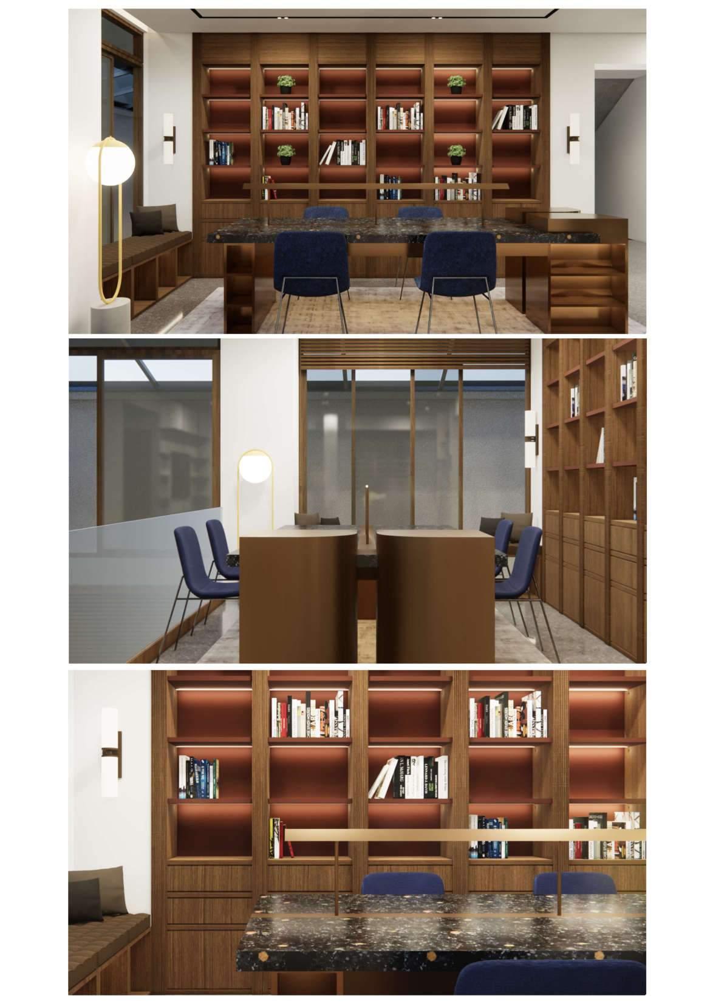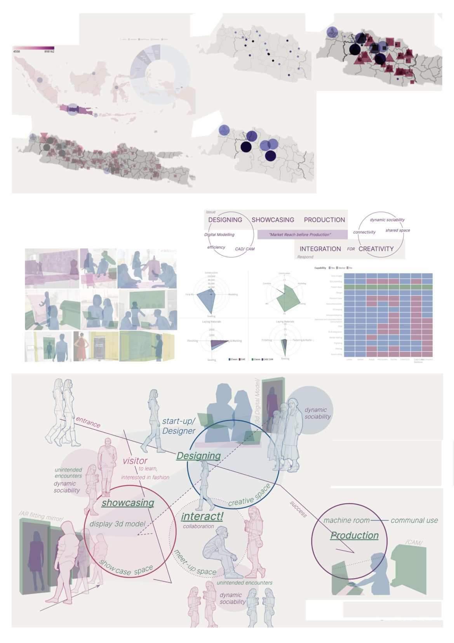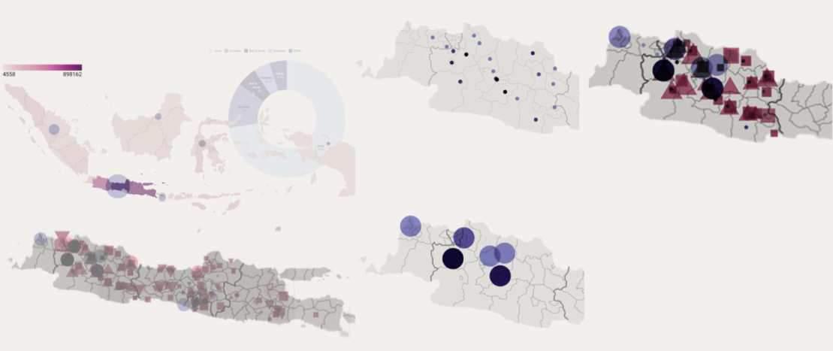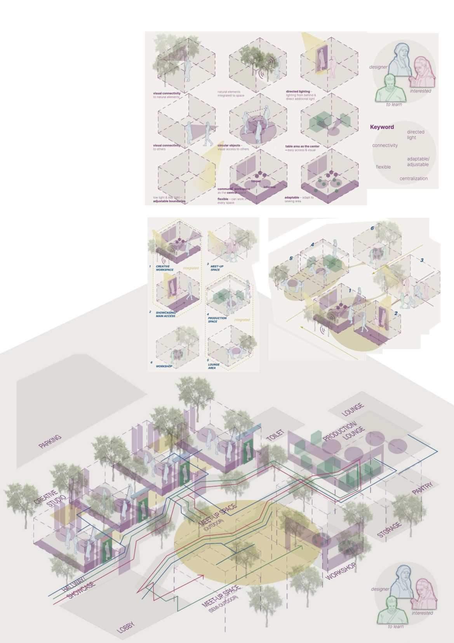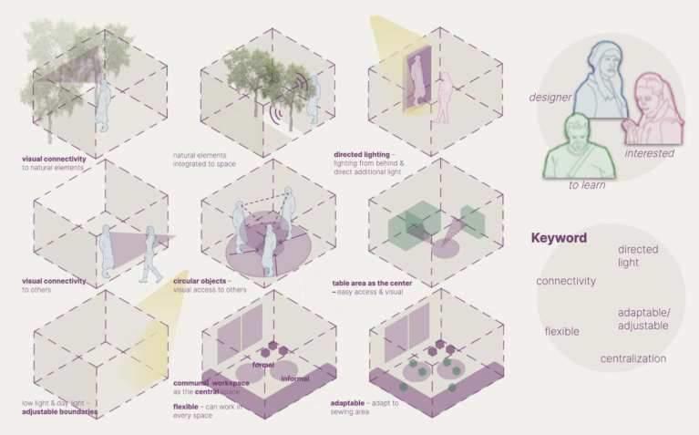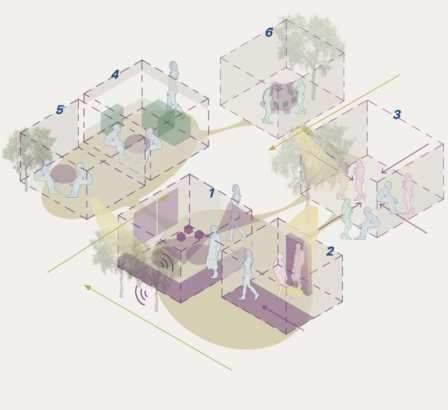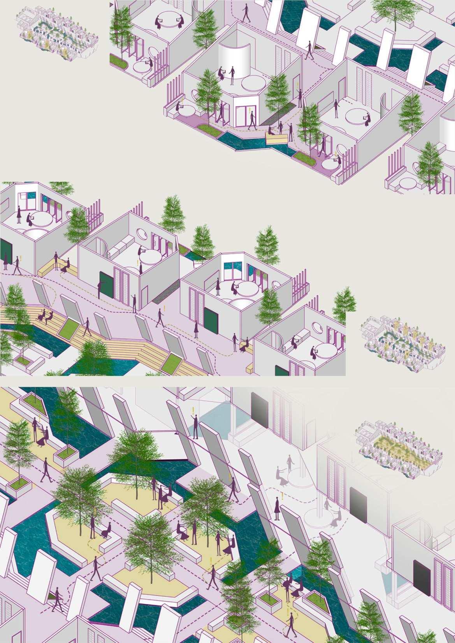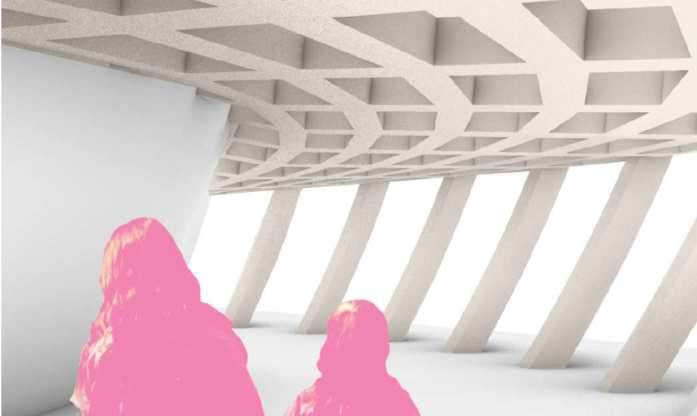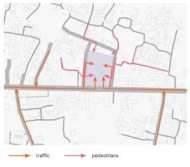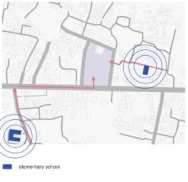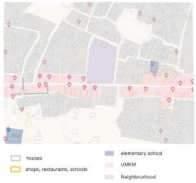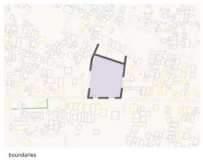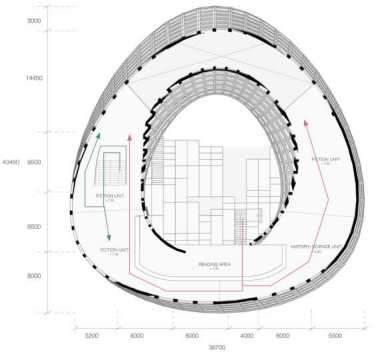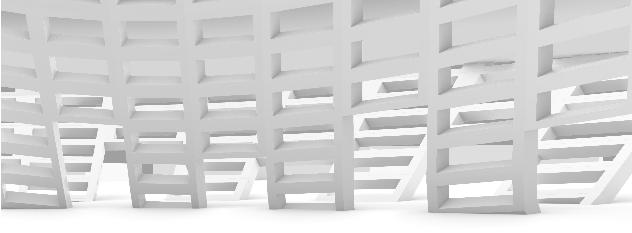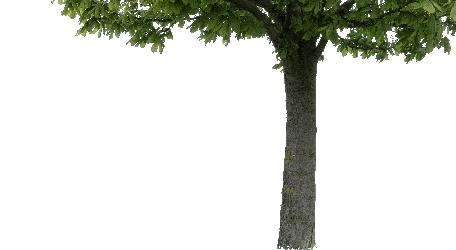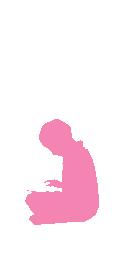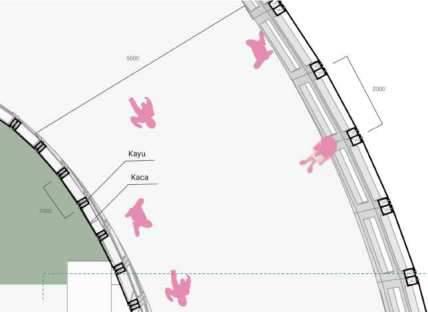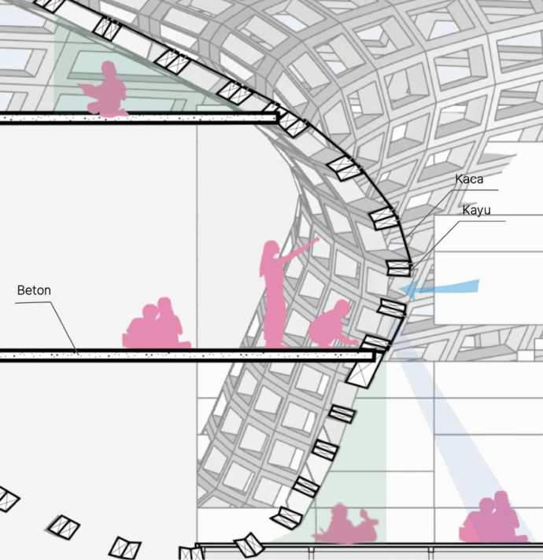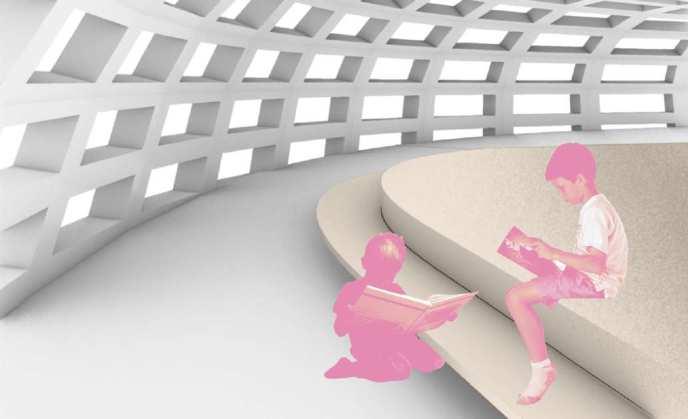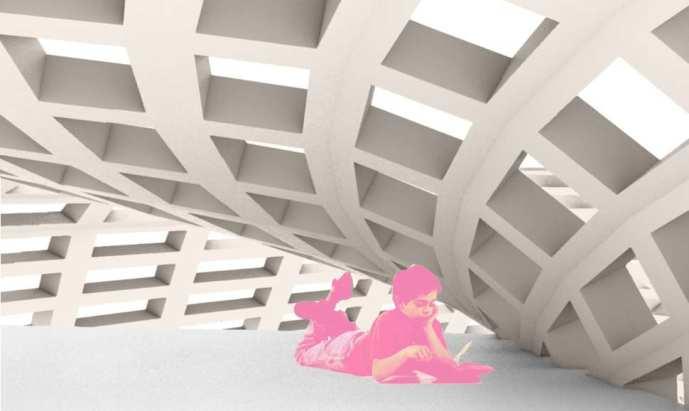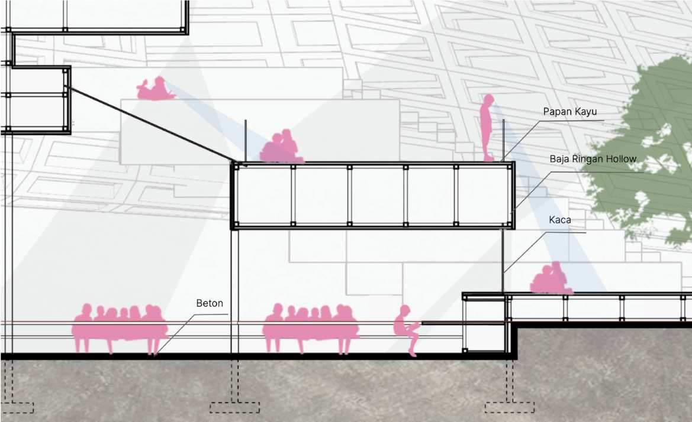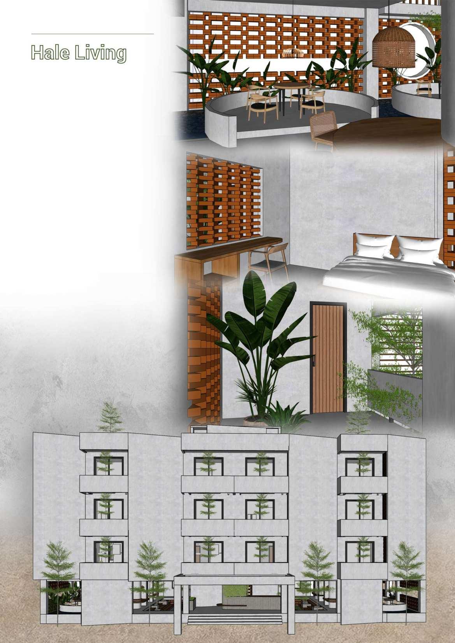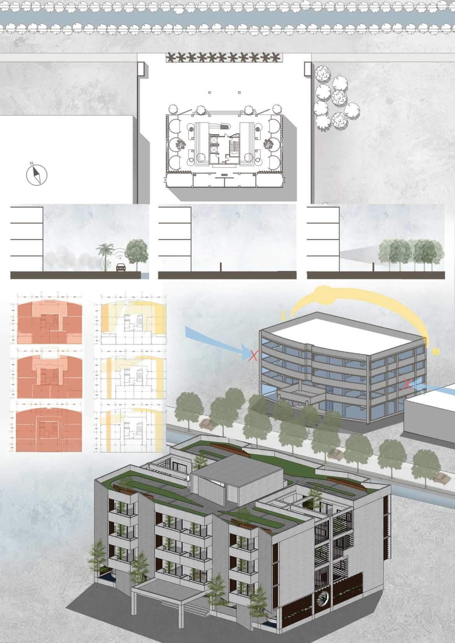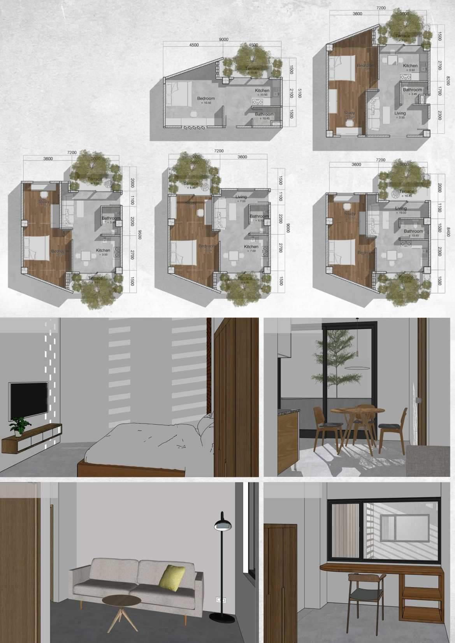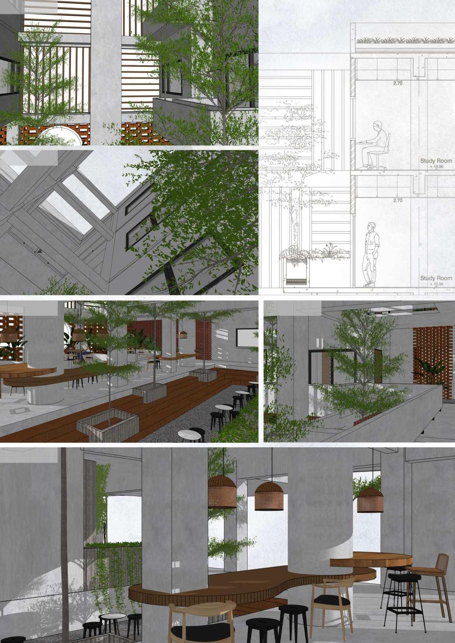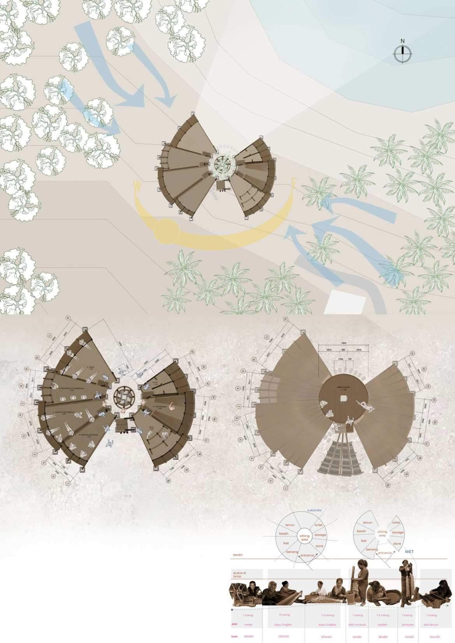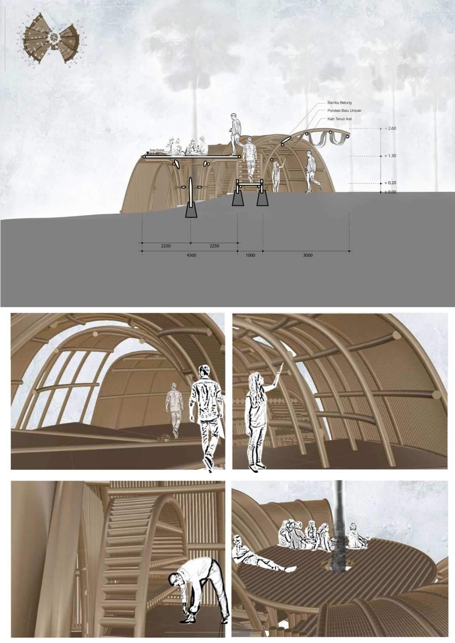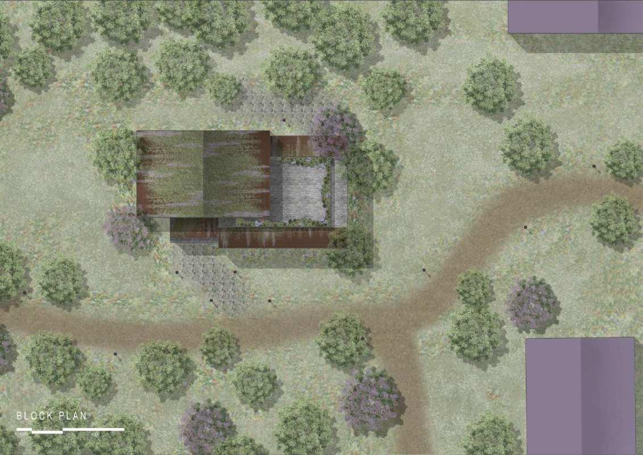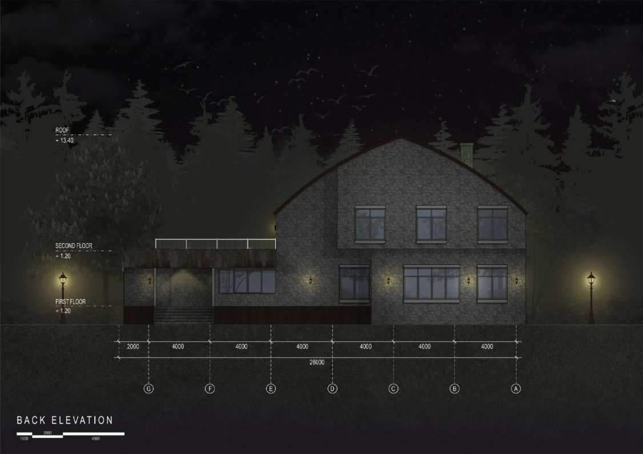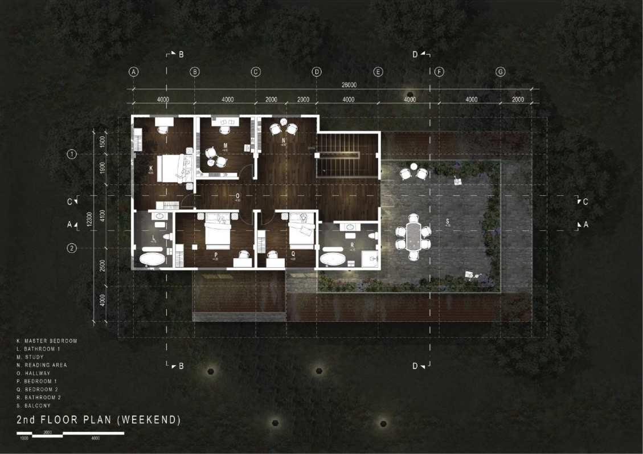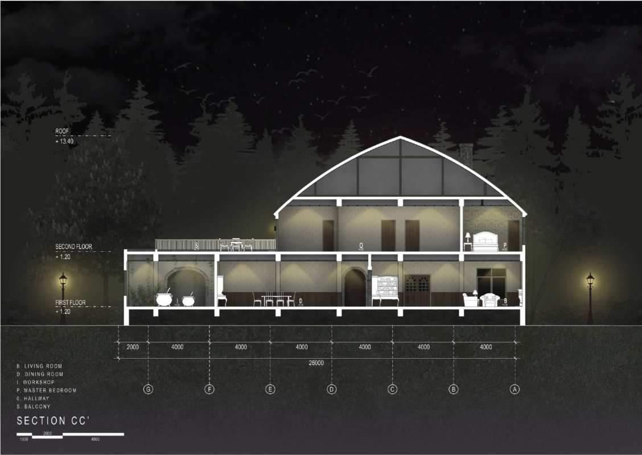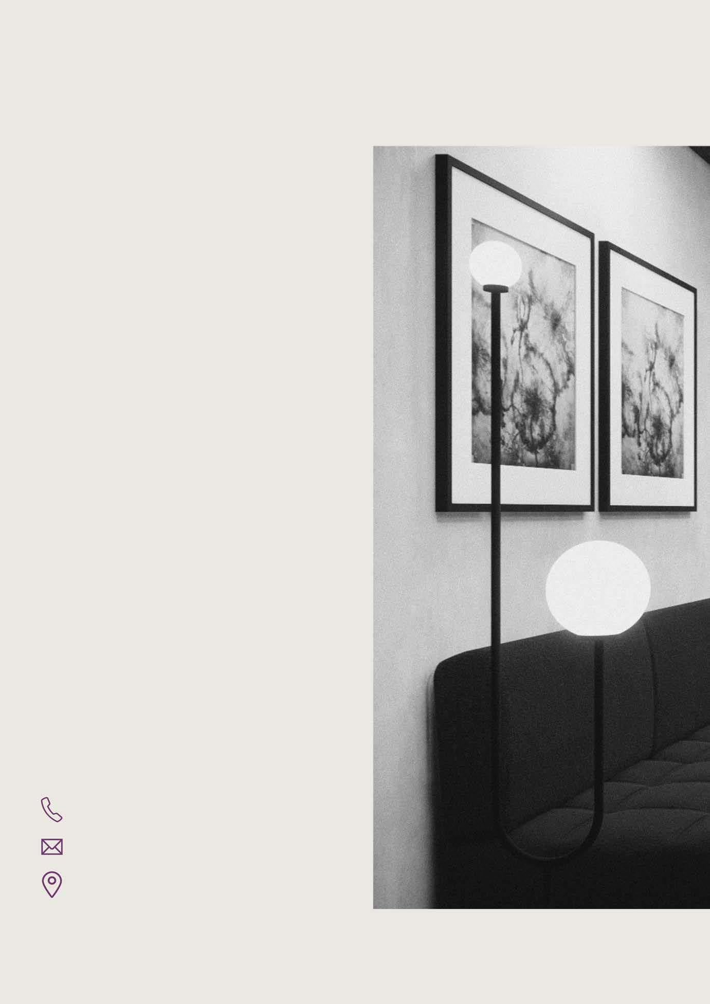Spatial Matrices
Spatial quality can trigger creativity connectivity, centralization and flexibility. visual connectivity to nature and fellow designers and visitors is very crucial. Besides visuals, direct integration of natural elements is also needed to trigger human sensory. In addition, centralization plays a role in gathering and directing humans who also act as a communal area. Flexibility in space is also important
Spatial Quality
Programme
The creative studio is placed surrounding the meet-up space, studio placement will also be spaced and create a gap for small meet-up spaces where people to stop by and interact. All rooms will have easy easy access to the central meeting space
Relationship Between Parts
The site is located on Jl. K.H. Mas Mansyur, Central Jakarta, near the consumptive and shopping areas. It has close proximity to Tanah Abang and also a fashion school so that it can attract the right target, namely people who are interested in fashion
Interior Interior landscape plays an important role to trigger creativity, the plans show how each room have an easy acces to surrounding nature
The section show how visual connectivity allows people to interact and how they can easily acces the meet-up spaces
2nd
It can be seen that creative studio has a central meeting space, private workspace and also small storage, besides that there is also a semi-outdoor workspace taht provide adjustable boundaries, this openings integrate workspace with the surroundinvg nature. The in-between space act as a place where people can sit down for a quick chat
Production + Lounge
the role of visual connection in the production room is shown through the pacement of the automatic machine as the central area, this allows users to visually access the machine progress from anywhere in the room. There is also visual access provided from the hallway to the production room for visitors who want to learn the technology
In-Between Space 1
The first in-between space is located between each studio’s semi-outdoor workspace. This space act as a small meeting space where designers can bumps into each other with the help of connectivity. This interaction creates an impromptu meetings that stimulate creativity
The second in-between space fill the gaps in the hallway between creative studios. This space act as a small meeting space for designers-visitor or visitor-visitor to interact with each other. Hallway will become the main space where people meet, therefore it has easy access to meet-up spaces
In-Between Space 2
Central Meet-Up Space
Main space for interaction
Anggi Gracia
According to UNESCO, children in Indonesia are known to have low interest in reading, only 1 in 1000 children has a serious interest in reading. One of the reasons for the emergence of these problems is the lack of book resources that can be easily accessed by the community.
Lo-Boo, or Lopang Book House is a library for children, specifically elementary school children ranged between the age of 6-12 years old. This building is designed to solve the problem of low interest in reading in the community, especially Lopang children. This library will help in developing the quality level of education, as well as increasing the desire and spirit of Indonesian children to read books.
Directed Movement
This library play a role in directing children's movements, they are directed to explore and interact with others first while gradually accessing all the existing books. In this way, children will not be intimidated by the existence of books.
Neighborhood
Located in front of Samaun Bakri Street, Lopang, Serang City, this site was chosen because of its close distance to two elementary schools, this way, children can easily access the library. A large enough distance between the main road and the entrance prevents the children from accessing the main road.
This library plays a role in connecting 3 neighborhood districts, the front district, right and left side district. This is achieved through the presence of entrances on the right and left for the side districts, creating easier access for both pedestrians and vehicles users.
Play Area
The frame of the carved form can also act as a play area for children, where they can climb, crawl, swing, and run around in this area. Besides moving, children can also relax and read books, where the atmosphere privided will be different, more 'playful'. The frame can also be used to place and store several books. This supports the idea of flexibility in the design. Trees are also act as an area for children to hide from the sun and read books.
Library Unit
The library unit is created through existing frameworks of carved form. The frame then becomes the place where the books are stored. In addition, the frame also acts as a place for natural lighting and air circulation to enter.
Private reading spaces can be created through the curving of skeletal boundaries. This way, children have an intimate area where they can focus on their book.
The book unit area has been divided into various sections. Where, the 2nd floor is an area for non-fiction book units as well as picture books for children. Meanwhile, the 3rd floor is used as a fiction book placement, the low ceiling will create a more intimate atmosphere for children while reading.
Reading Area & Steps
The gaps created by the distance between the reading steps act as a natural light source for the reading space below. In addition, visual connectivity is also created between fellow children who are in the reading step and the reading room. Connectivity that is provided in the design can encourage children to interact with each other.
Flexibility in the use of steps is seen through their use as a circulation and also as a reading area. All areas of the reading steps can serve as a place where children read as well as interact and explore.
Anggi Gracia
Hale Living is an adaptive reuse project of the ‘Wisma Megah’ building, located in the Sunter industrial area, North Jakarta. This 4-storey office building has been converted into a 24-unit apartment building and 2 restaurants located on the g ground floor. The building also has a green rooftop and a jogging tracks.
This building presents the interior concept of healthy living for the humans inside, where residents can have access to clean and healthy air, good circulation, and adequate lighting. This can be achieved through the vegetation-filled tion-filled voids that are presented on the east and west sides of the building. In addition, the inclined plane that each apartment unit has is also an important performance of this building.
air pollution, river smell, traffic noise
lack of openings, preventing the wind from entering
surrounding vegetation for vista
E R
SECTION AA
The existing voids provide access for natural light and air to enter the restaurant and each apartment unit. This void is filled with vegetation that can filter dirty air into clean air. In this way, each apartment unit can get access to healthy air, so that residents can carry out the concept of healthy living in their homes.
Studio: 12 units
1 Bedroom, 1 Terrace: 6 units
1 Bedroom, 2 Terraces (A): 2 units
1 Bedroom, 2 Terraces (B): 2 units
1 Bedroom, 2 Terraces (C): 2 units
Total: 24 Apartment Units
1 BR, 2 Terraces (A)
1 BR, 2 Terraces (B)
1 BR, 2 Terraces (C)
1 BR, 1 Terrace
Bedroom
Study Area
Kitchen Area
Living Room
Anggi Gracia
‘Tenun Ikat’ is one of the main livelihoods of the people of Daudolu Village. This Weaving Center was built to be a place for weaving workers to produce Rote's typical Ikat weaves. Apart from that, the Tenun Center can also be a place for tourists to learn about the culture of making ‘Tenun Ikat’. This building was built using Betung Bamboo as the main material. The application of overlapping and leveling in this building creates gaps that play a role in ventilation and natural lighting.
Tenun Center separates the work space from other areas such as sitting areas, storage rooms and shops. However, it will remain easily accessible to workers. Leveling and overlapping will act as a space divider.
Located on the waterfront of Daudolu Village, Rote Ndao Island, NTT, it is surrounded by two types of vegetation, namely, mangrove and palm tree forests. The work area is placed side by side with the mangrove forest and the sea for serenity and views
The division of space is determined based on the tools used in each weaving process, as well as the number of people needed. The floor plan shows the flow of the building, which is circular.
Floor Plan 1
Floor Plan 2
Utilization of the different contours of the site which then affects the level height of each floor space. This leveling is used as a space divider and the inclined plane is used as a place for workers to lean on.
The section shows there is easy access between the workspaces and the storage space. The gap created by the overlapping facades is a place for air to enter and leave for natural lighting
Section AA
Section BB
Section CC
The mezzanine is placed above so that it can be separated from the work area. This area faces the sea so that you can get a visual view while relaxing. The tree in the middle of the mezzanine serves as a barrier to sunlight
Anggi Gracia
Section CC
esi n ital o nication
g i nggi g i o
C N C
















































