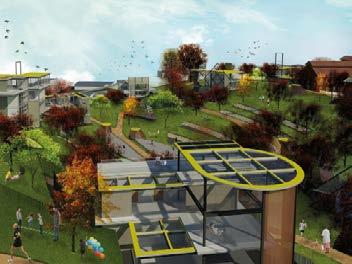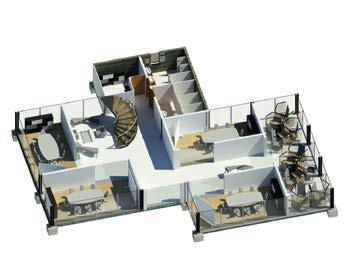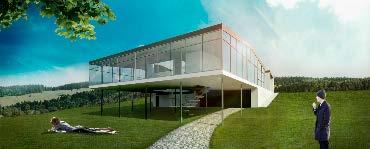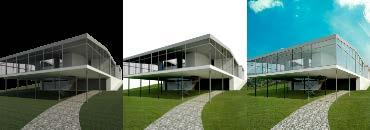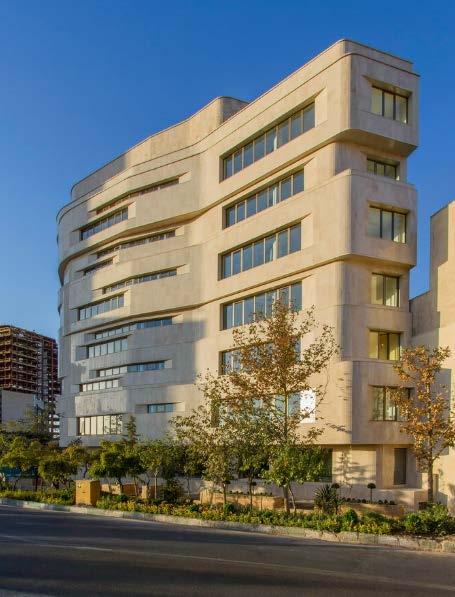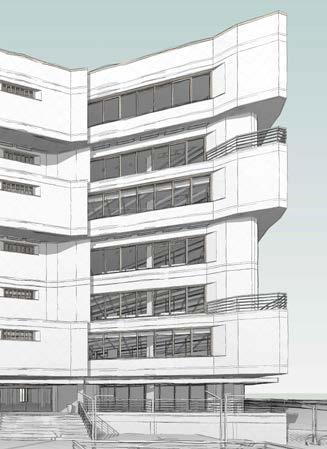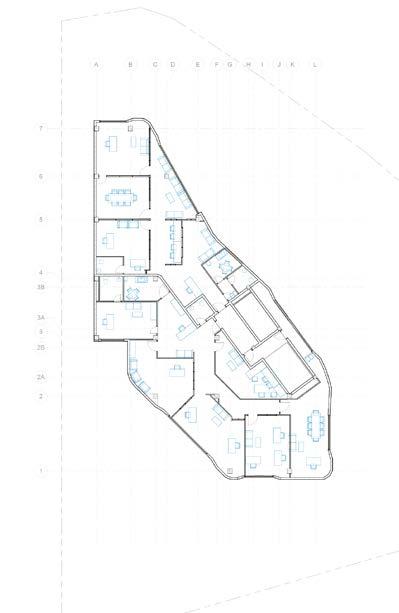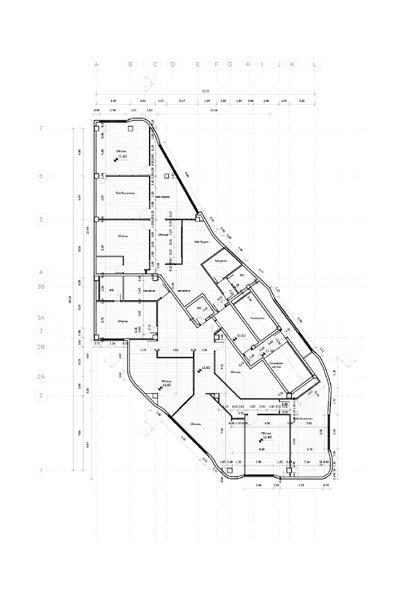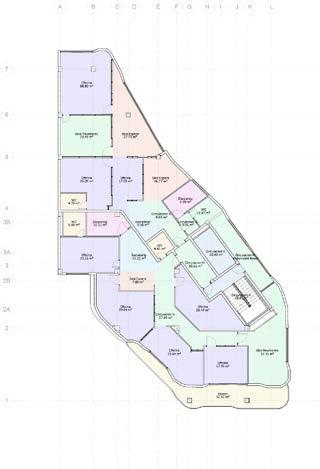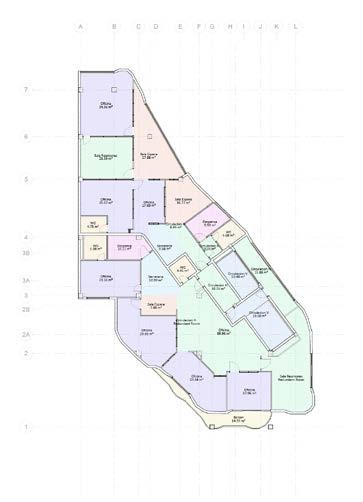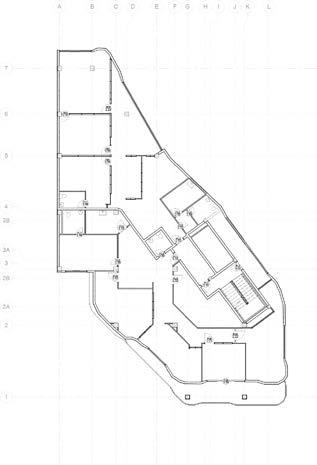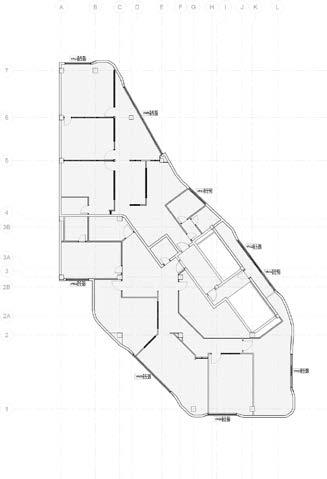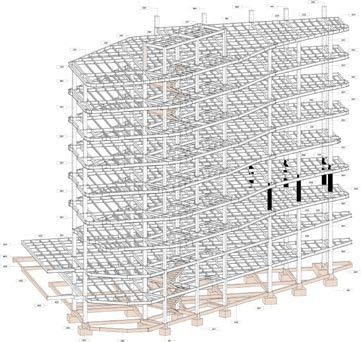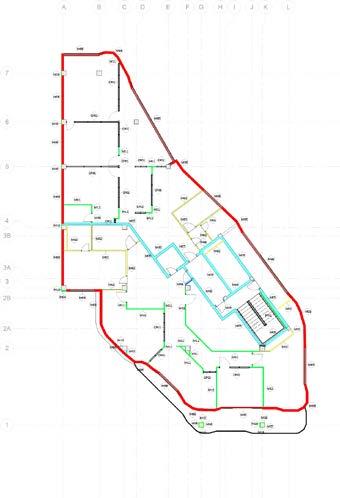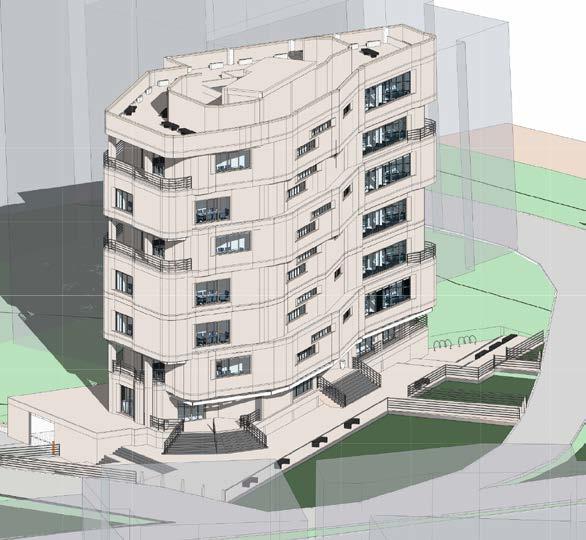
PANOPTICON
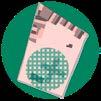
 by Bentham.
by Bentham.
• A concept where a central point is located to have complete control of a building with a 360 degree view.




• It can be used in all types of constructions.






• It can be controlled by a single person.
PANOPTICONS IN LATIN AMERICA
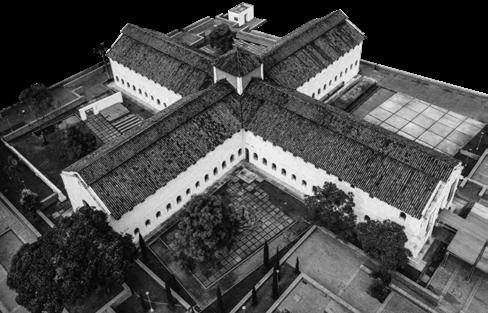
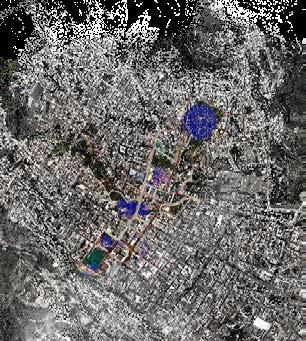 Ibague, TOL. Colombia
Comuna 2Ibague
Panopticon
LOCATION
URBAN PROPOSAL
Central towerWatchman
IBAGUE PANOPTIC PARK
Cultural District of Arts and Traditional Crafts of Tolima
Ecuador
Mexico Bogota, Colombia
Ibague - Colombia
Ibague, TOL. Colombia
Comuna 2Ibague
Panopticon
LOCATION
URBAN PROPOSAL
Central towerWatchman
IBAGUE PANOPTIC PARK
Cultural District of Arts and Traditional Crafts of Tolima
Ecuador
Mexico Bogota, Colombia
Ibague - Colombia
Territory vs. Architecture
DESIGN PROCESS
Panopticon as center
Radial axes from the center of the panopticon.
Relationship with the territory.
Longitudinal axes with respect to the panopticon
111 intersections

Transversal axes with respect to the panopticon
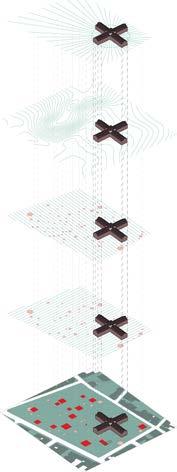
49 Intersections
Final implantation
17 folies
Various factors are defined in relation to the architecture with the landscape. Land to define a network of buildings called folies around the lot.
The location of vegetation and buildings has been defined by the different intersections previously used in the lot analysis.
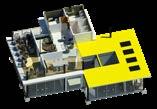
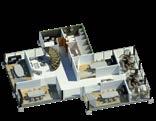
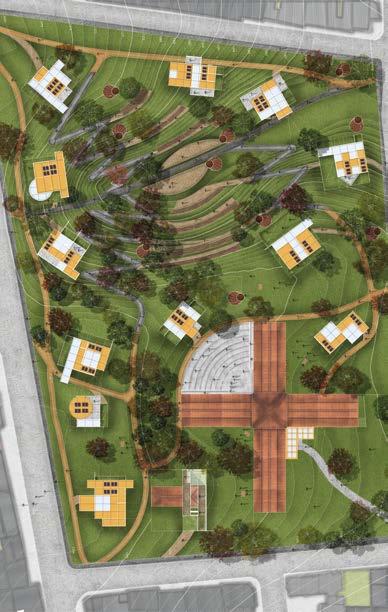
The defined element is the folie for its ability to bring flexibility to the designs, enhancing the heritage building, and the natural landscape and also ensuring that the buildings can be easily modified over time according to changing uses and needs.

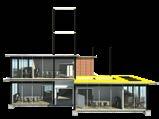
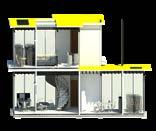
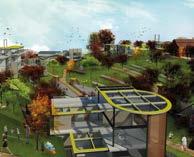
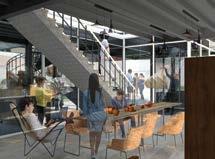 Folies - classrooms
Folies - classrooms
PANOPTICON - HERITAGE BUILDING
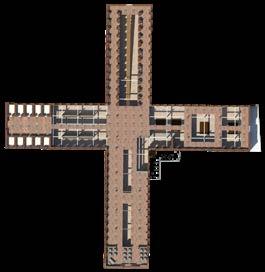
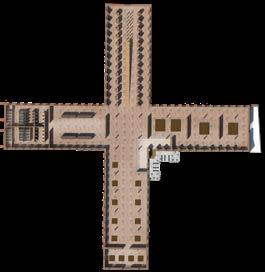
For this heritage building the proposal is to be renovated, structurally reinforced, and designed to be a Tolima arts and crafts museum showing the history of the city and the student work.
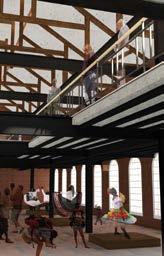
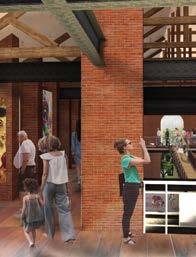
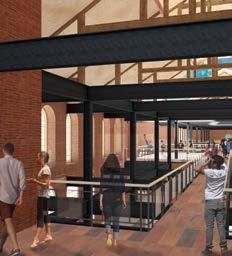
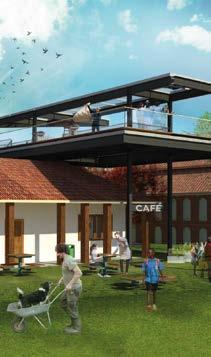
Ibague is also known as the capital of music, a topic that also has a place in the museum showing typical dresses, dances, and music.
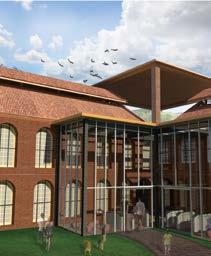 Level 1
Level 2
Level 1
Level 2
LOCATION
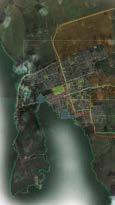
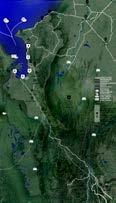

Contest based on improving the quality of life of inhabitants in mangrove areas, mitigating existing risks, improving connectivity with the rest of the city, and providing greater opportunities for economic, social, and natural development while ensuring a dignified life.
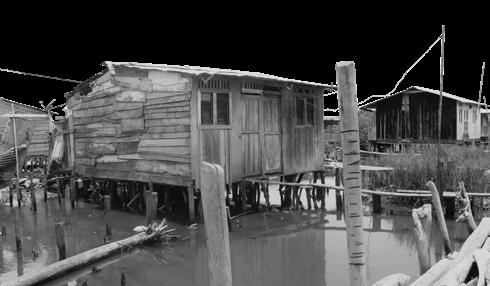
This pertains to ecological, economic/productive, and equipment aspects.


New road runners allowing access to new productive areas and transportation of products.
Creation of agrocenters to boost productivity.
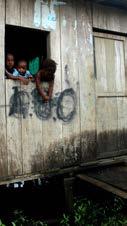
Promotion of reforestation, conservation, and protection of ecosystems.
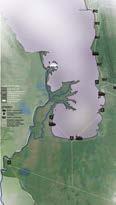
Points of interest are proposed in beaches and parks, providing them with commercial and cultural facilities, and ecological trails, to strengthen tourism.
Alternative means of transportation to improve connectivity of the area with the rest of the country.
 CONVIVE XI - TURBO Universities Contest (Colombia)
Uraba, Antioquia Turbo Lot
CONVIVE XI - TURBO Universities Contest (Colombia)
Uraba, Antioquia Turbo Lot
There will be a communal productive space and a mangrove protection area. Attached houses with a progressive construction space to extend the living area when needed. The wood used is produced in the sector, reducing costs and protecting the mangrove.
Public space/ economic facilities
Fish farms
Crops in housing areas

New housing models
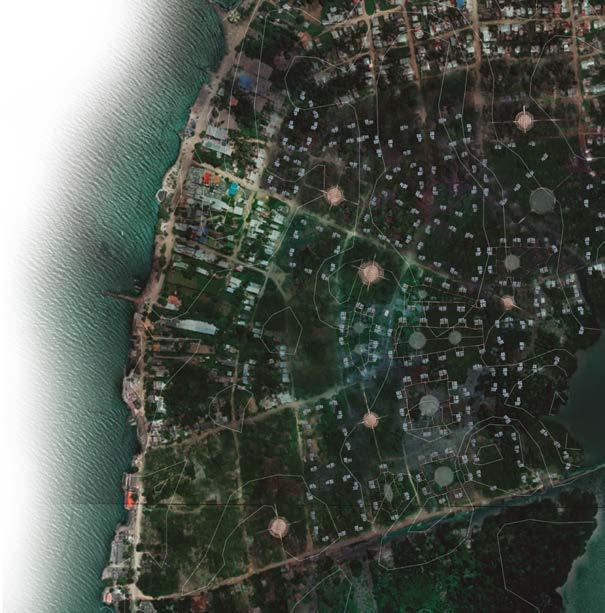
The roofs are designed for better air recirculation.
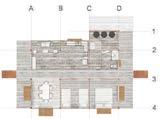
The windows act as protection, avoiding capturing more heat inside.
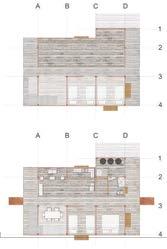
The roof contributes to the collection of rainwater that can be recycled by the inhabitants.
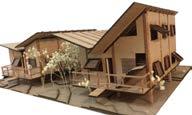
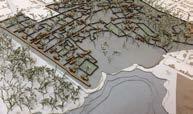
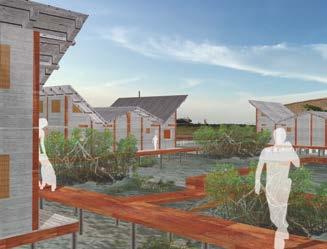

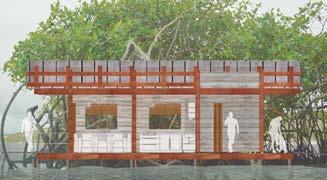

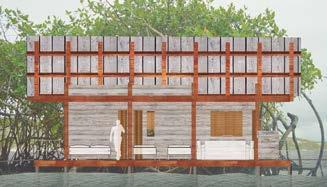 Housing prototype 1
Housing prototype 2
Cross section
Longitudinal section
Housing prototype 1
Housing prototype 2
Cross section
Longitudinal section
After analyzing the area, it was determined that there was a lack of hospitals.
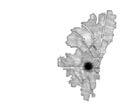

Due to the amount and type of activities in the surrounding area, a hospital specialized in physiotherapy and physical rehabilitation was proposed.
It is located between two main streets with great public transportation and secondary roads that will be used for the entrances and exits of the hospital without affecting traffic.
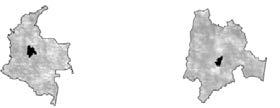
The proposal has 4 levels, which include:
Intensive care unit.
Commercial area
Emergency services.
Surgery.
Outpatient care.
Hospitalization
Physiotherapy rehabilitation zones with gym and pool.
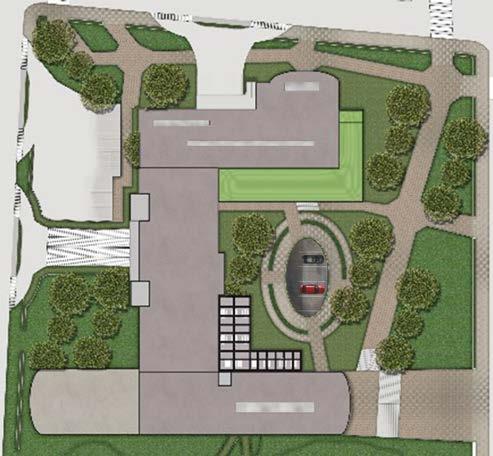
LOCATION
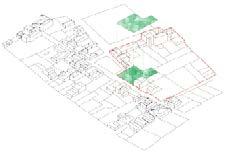

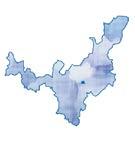

Located in a small heritage town in Colombia, the proposal has been designed to respond to the necessity of tourism equipment in the place.
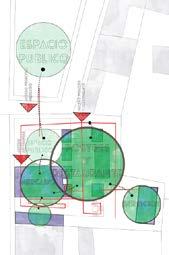
This town is known for its delicious desserts, which allowed us to design a market where tourists and locals can find the traditional gastronomy and the locals can have a proper place to offer them.

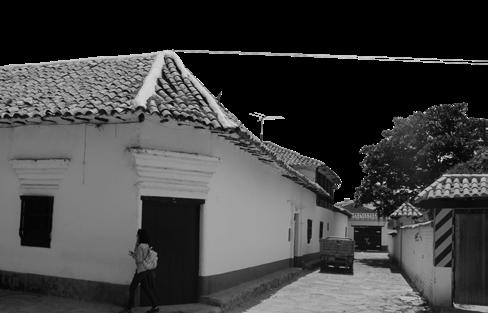 Gastronomic Solarium San Jacinto
Colombia Boyaca Iza
Gastronomic Solarium San Jacinto
Colombia Boyaca Iza
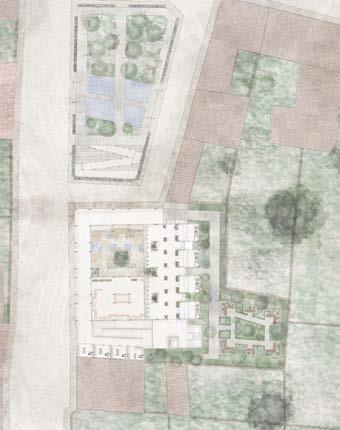



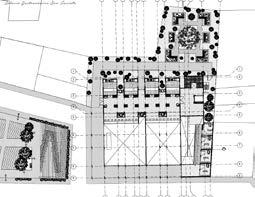

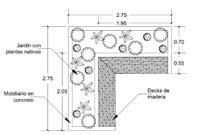
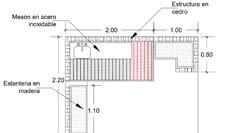
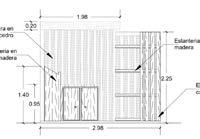
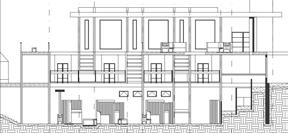



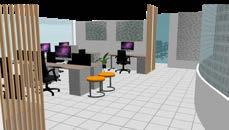

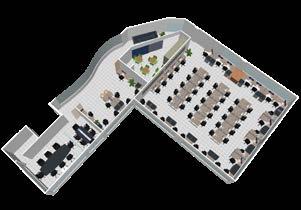
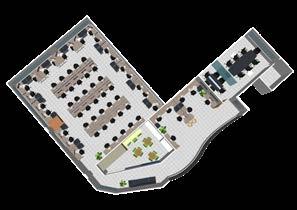
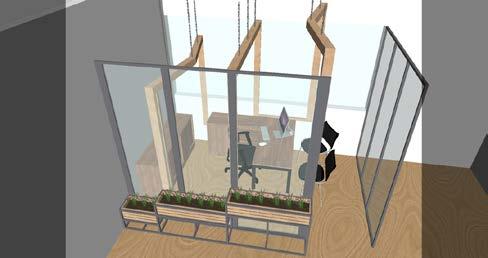
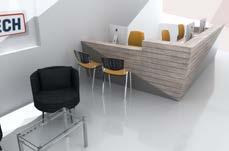
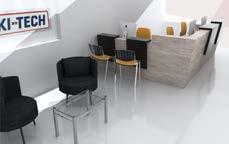
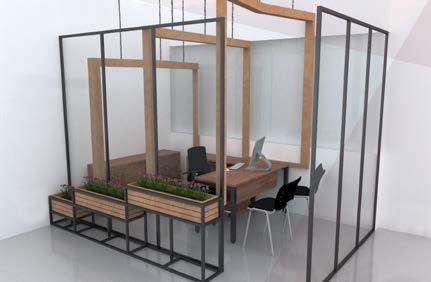
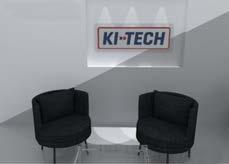
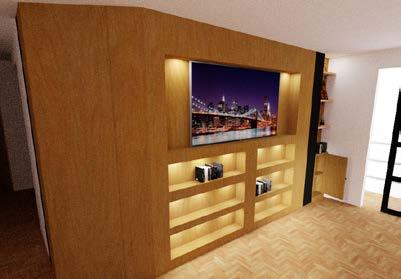
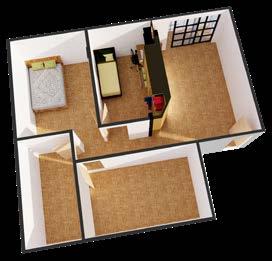
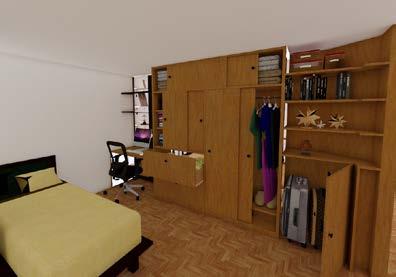
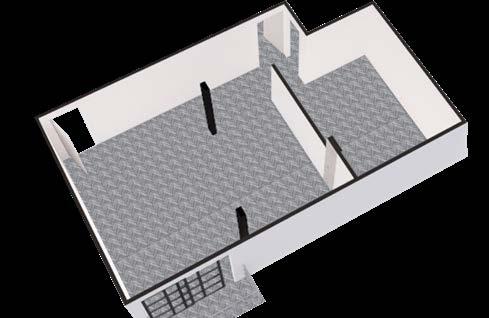 Apartment modification adding one more bedroom with closet, library, and console in the living room.
Chapinero - Bogota
Apartment modification adding one more bedroom with closet, library, and console in the living room.
Chapinero - Bogota
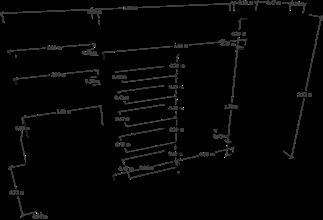
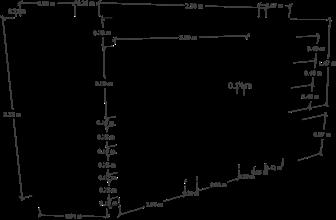
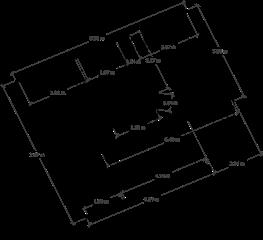
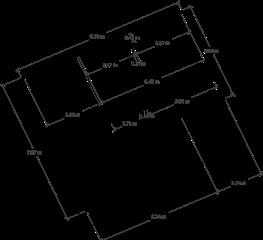 Original floor plan
Living room - furniture measures
New floor plan
Bedroom - furniture measures
Original floor plan
Living room - furniture measures
New floor plan
Bedroom - furniture measures












 Cross Section / Render
Longitudinal Section / Render
Cross Section / Render
Longitudinal Section / Render
