
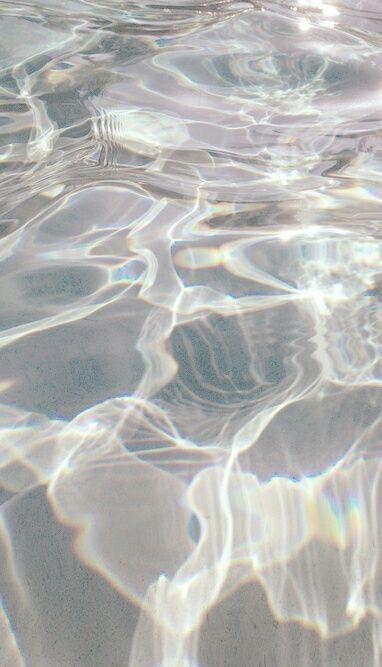
ANGEL YUE CAO
SPATIAL DESIGN MONASH STUDENT PORTFOLIO SELECTED WORKS
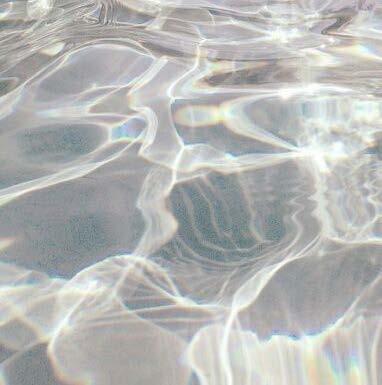
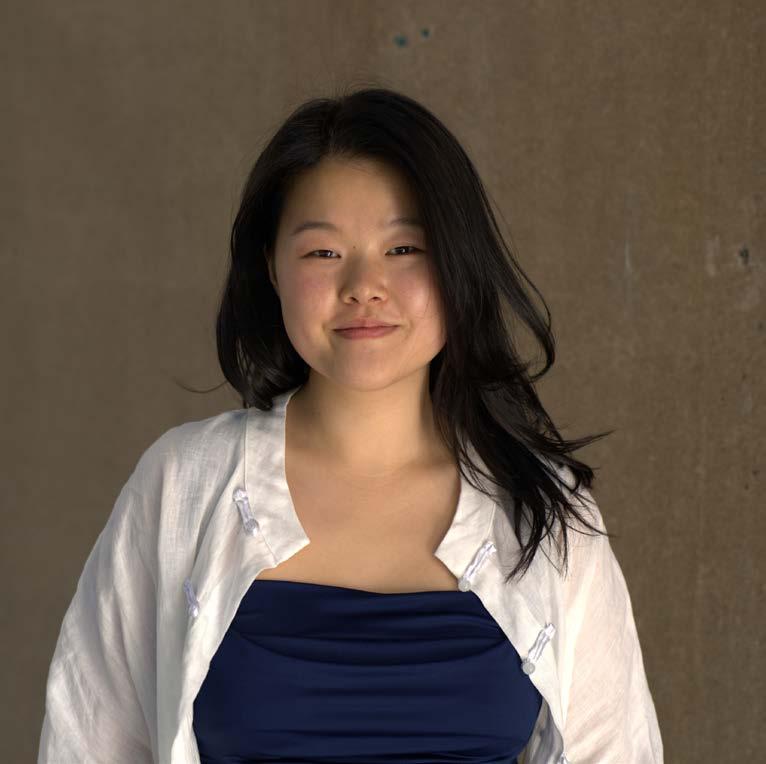
About Me
I recently received my Bachelor’s of Spatial Design from Monash University, Australia. Since childhood I have always been fascinated by the relationship between our environment and the human experience.
During my academic tenure I also explored my passion for sustainable design and human centred design via design competitions and international design summits, while also developing an understanding of non-eurocentric design through studies in traditional Chinese Feng Shui. These experiences have shaped me into a respectful, confident and creative individual, who is eager to grow and passionately pursue my craft.
Looking ahead, I wish to contribute to the industry by crafting thoughtful spaces that mirror the individuals and communities that create them, designing functional, sustainable, aesthetic designs that enhance our lived experience and inspire positive change.
ANGEL CAO E : angel.yue.cao@gmail.com M: +61430232886
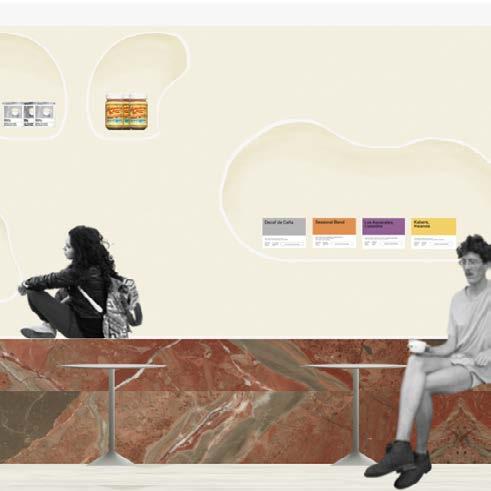

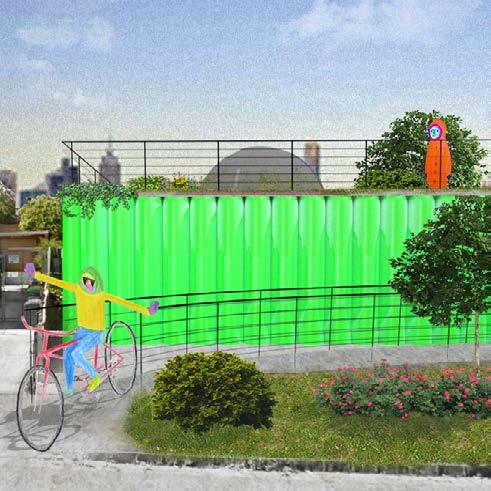
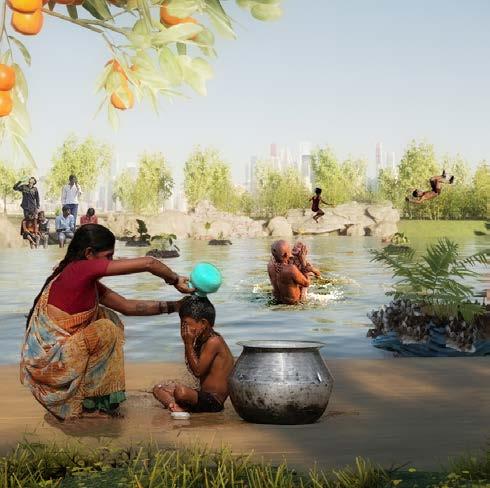
25-32 |
Sitting Room Café
Table of Contents
Le Papillon Pavilion
Flux Featured in Melbourne Design Fringe Festival 2021
the
01-10 | 11-16 | 17-24 |
MyAqua / River Bloom
Winner of
MADA Graduating Class Highly Commended Award 2021
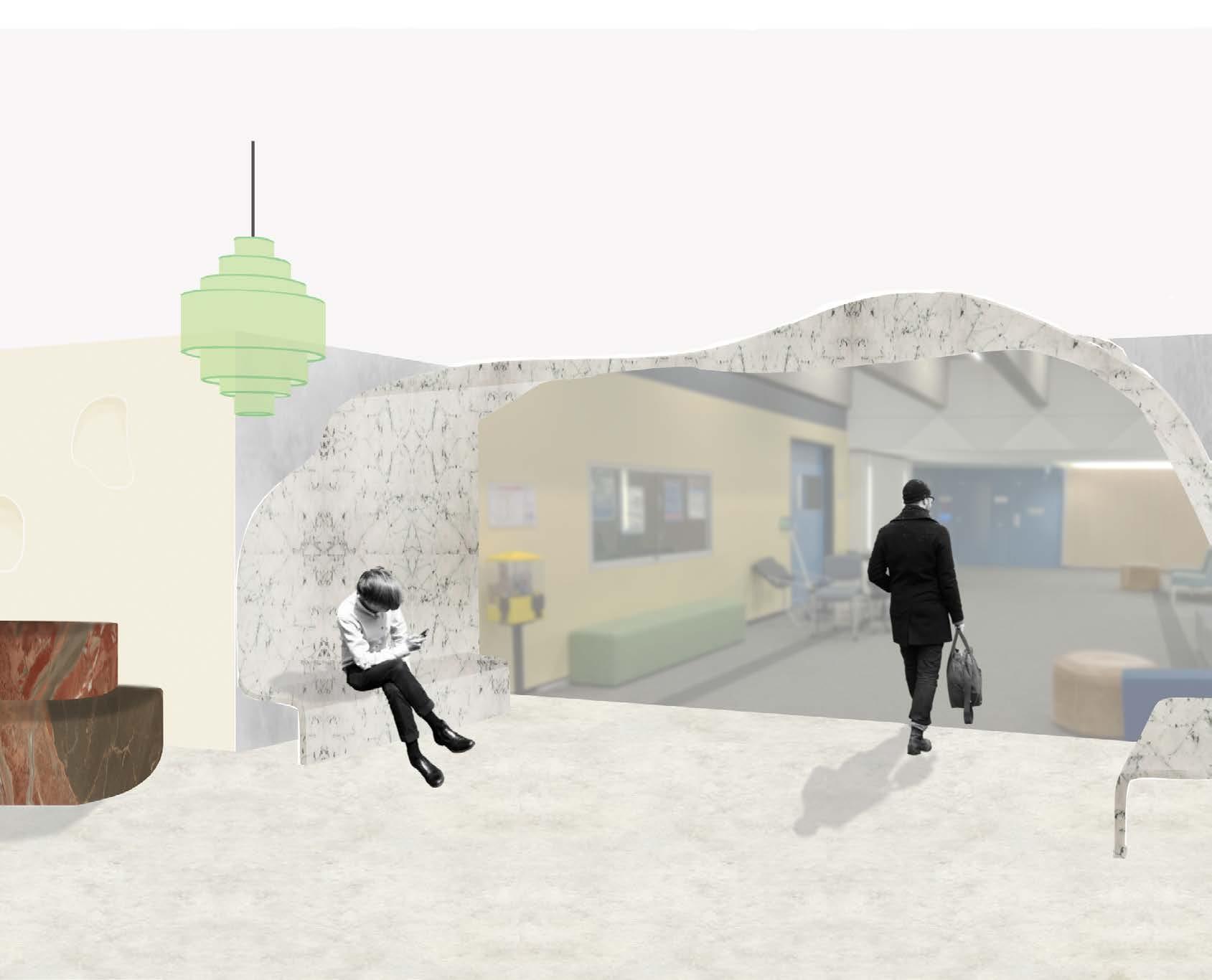

THE SITTING ROOM CAFÉ
A rebranding and renovation for the Standing Room coffee chain based in Melbourne. The Sitting Room Café is an extension of the Standing Room brand. This is a company that had its inception in university campuses across Melbourne and Sydney.
This café will be a dine in space that caters for breakfast to lunch in the heart of Monash University’s Caulfield campus.
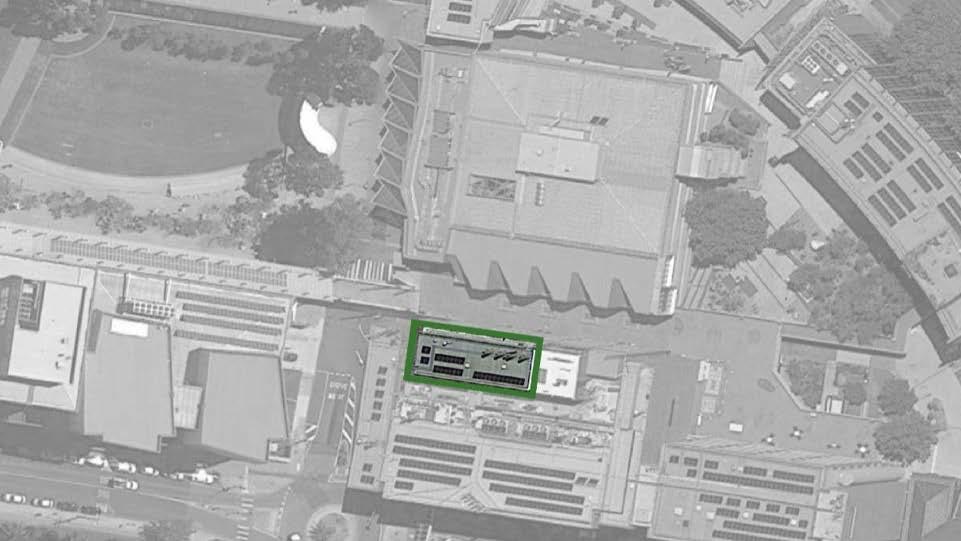
Location: Building B, Level 2 Monash University Caulfield Campus 900 Dandenong Rd, Caulfield East VIC 3145

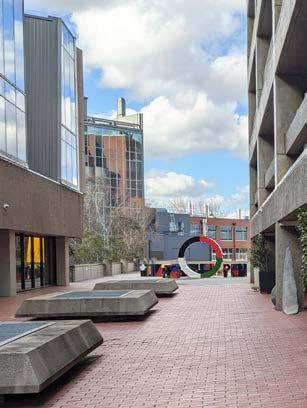
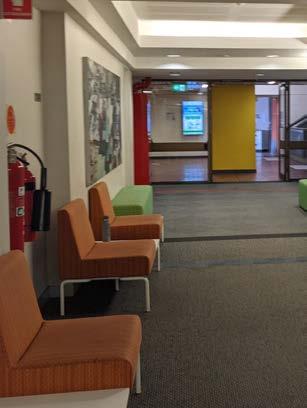

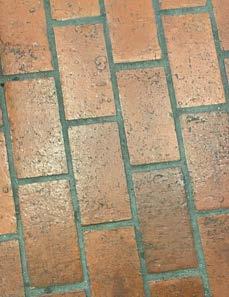
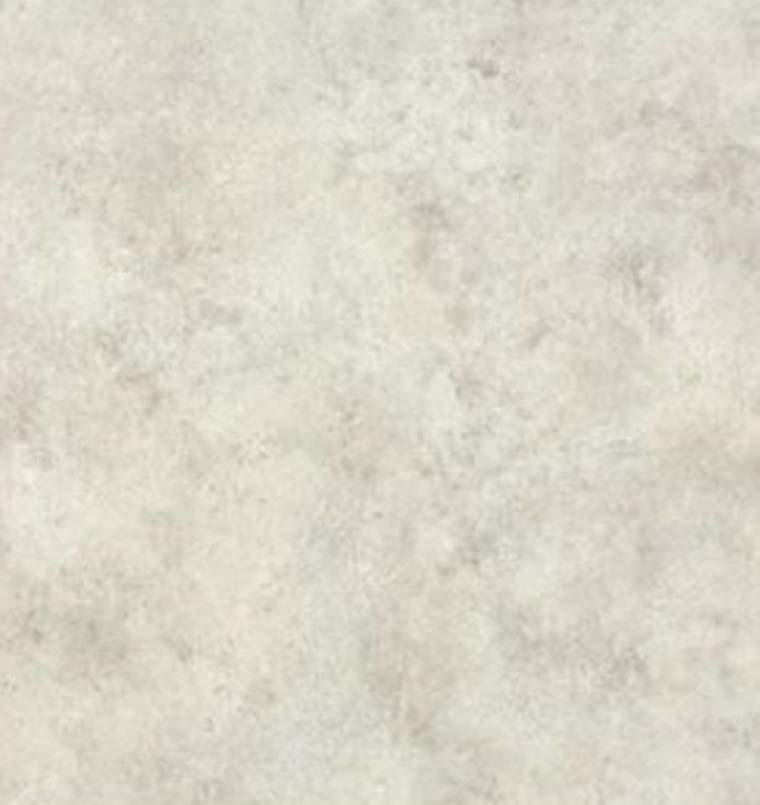

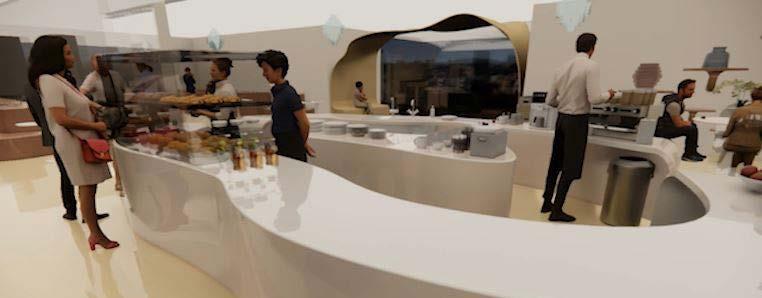 Initial conditions: A dated and retro aesthetic, café site will be adjacent to a lecture hall looking out to an external hallway that connects the art faculty to the campus centre.
Initial conditions: A dated and retro aesthetic, café site will be adjacent to a lecture hall looking out to an external hallway that connects the art faculty to the campus centre.
to view) 1 2
Video walkthrough of final project
(click
To Blur Concept
This café will blur the boundaries between internal and external space, and blur the aesthetics of the original finishings of Building B and the newly renovated café space.
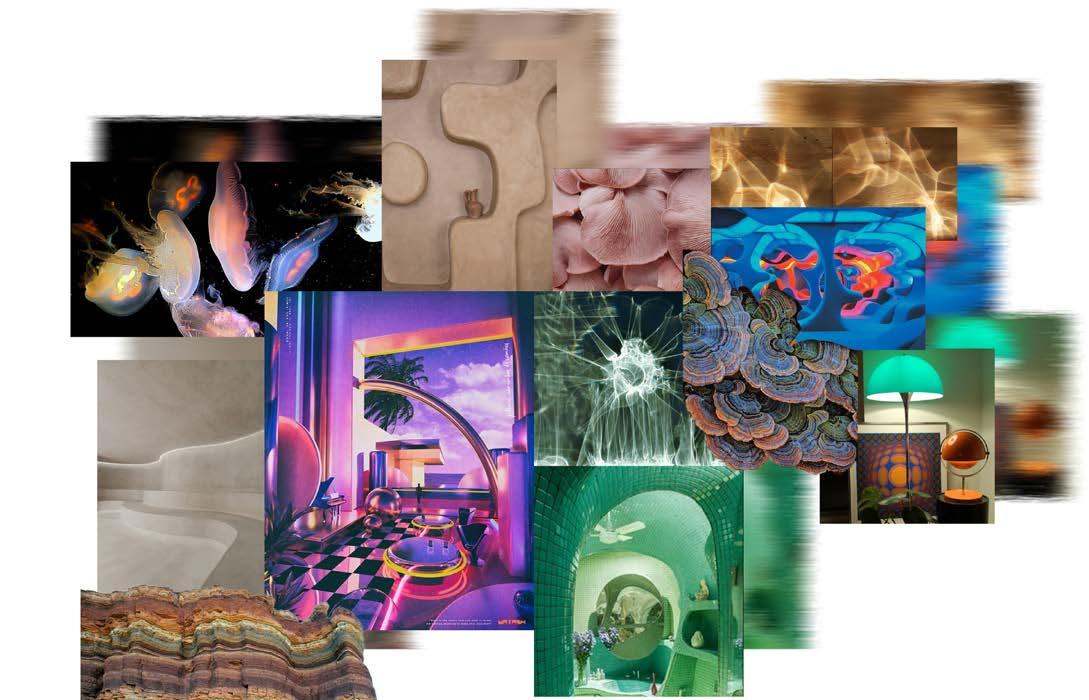
Stone Material
A feature material chosen by the client.
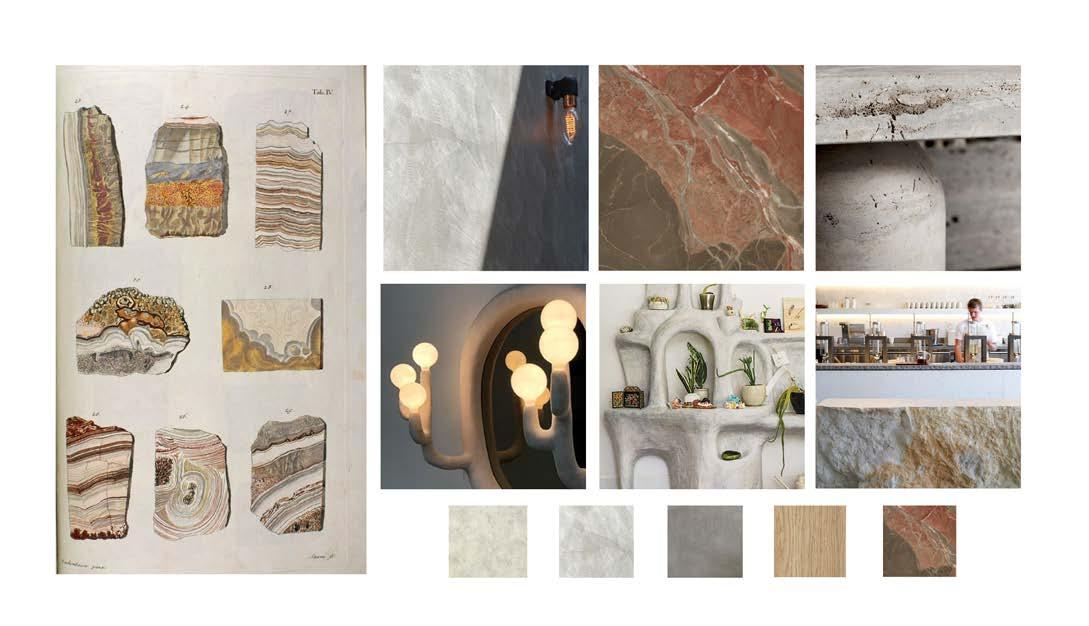
Furnishing
Kartell Mr. Impossible Chair
B&B Italia Awa Outdoor Side Table
B&B Italia Fiore Coffee Table
Chandelier by Carlo Nason for Mazzega in Murano Pulegoso Glass, circa 1960
Fabric armchair - huggy Natural stone slab - asturia Freeform Bakara
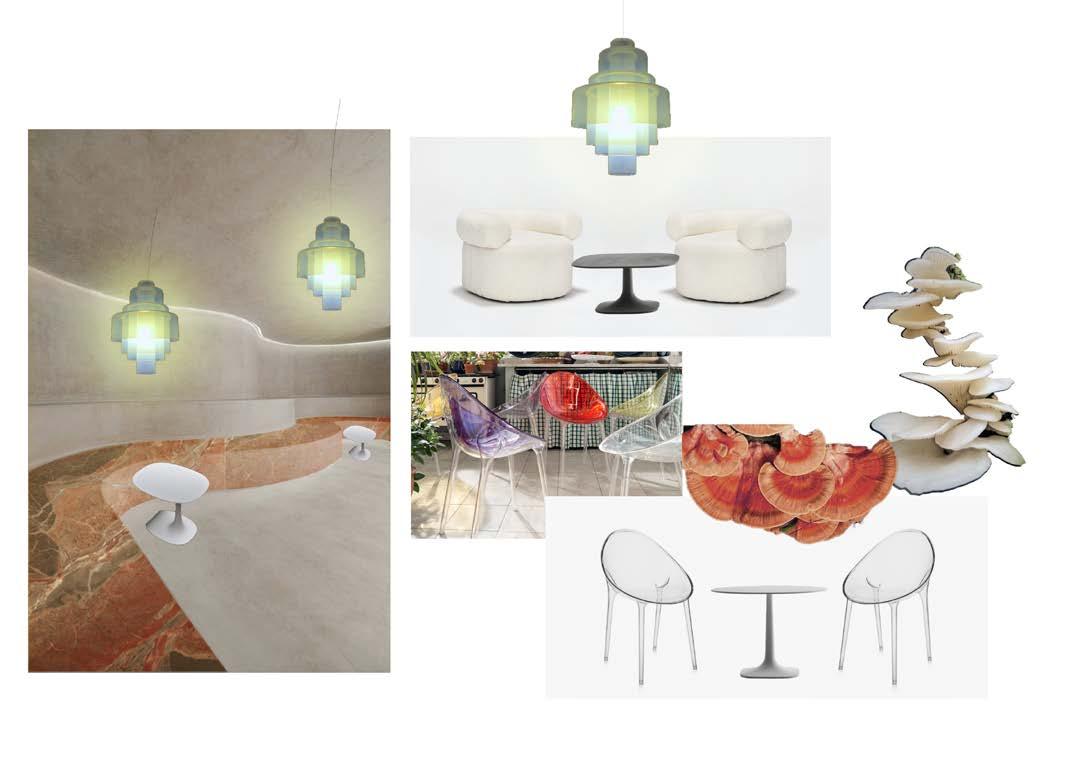
1 50 GENERAL ARRANGEMENT PLAN 1 A 0 0 5 2 3 0 A 0 1 IA100 IA1 07 1 IA100 1 IA100 W 1 01 0 4 2 1 D01 RW01 SAME CONSTRUCTION METHOD AS IA1007 CONSULT WITH DESIGNER ON SITE ROLLER WINDOW. REFFER TO WINDOR AND DOOR SCHEDULE 1 50 PROPOSED FLOOR PLAN 2 S PR DRA DR DATE ANGEL C
PROPOSED FLOOR PLAN 3 4
GENERAL ARRANGEMENT PLAN
21/09/2021 10:10:25 P M A @ L R E NU B PRO EC DRAW NG NUMBE DRAW DAT FOR TENDER DATE NOTES 1 25 EAST ELEVATION 01 SITTING ROOM ANGEL CAO 09/20/21 T BUILDING B MONASH UNIVERSITY CAMPUS CAULFIELD VIC 3162 1 50 EAST ELEVATION 5 434 405 2 8 9 269 395 480 120 393 257 382 5 4 9 149 29 5 0 1 00 Level 0 0 Leve 1 3660 Level 0 0 Leve 1 3660 16 6 0 1000 3150 1500 1 : 50 INTERNAL ELEVATION OF SOUTH WALL 3 1 : 50 INTERNAL ELEVATION OF NORTH WALL 4 LENGTH OF MENU BOARD HEIGHT OF MENU BOARD OPN OPN OPN OPN OPN OPN OPN SCALE @ A1 T TLE PROJECT DRAW NG NU DRAW N BY DATE 1 : 50 INTERNAL SOUTH SITTIN ID3003 ANGEL CAO CL ENT 20 Level 0 0 Leve 1 3660 Level 0 0 16 6 0 1000 3150 1500 1 : 50 INTERNAL ELEVATION OF SOUTH WALL 3 1 : 50 INTERNAL ELEVATION OF NORTH WALL 4 LENGTH OF MENU BOARD HEIGHT OF MENU BOARD OPN SCALE @ A1 T TLE PROJECT DRAW NG NU DRAW N BY DATE 1 : 50 INTERNAL SOUTH SITTIN ID3003 ANGEL CAO CL ENT C E @ A R E NUM E PR EC DR WN B DA FOR TENDER DATE NOTES 23 WEST ELEVATION 01 SITTING ROOM ANGEL CAO 09/20/21 L E BUILDING B MONASH UNIVERSITY CAMPUS CAULFIELD VIC 3162 1 50 WEST ELEVATION 6 INTERNAL ELEVATION OF SOUTH WALL INTERNAL ELEVATION OF NORTH WALL EAST ELEVATION WEST ELEVATION 5 6
ID5001 ID5001 ID5001L BUILT IN GLASS PASTRY CABINET BUILT IN CUPBOARDS UNDER 1 20 SERVERY PLAN 1 1 20 SEVERY ISLAND ELEVATION 4 1 5 SEVERY BENCH DETAIL 5 B2 DW CF B1 S1 S2 1050 1000 1 25 SEVERY SOUTH ELEVATION 2 1 25 SEVERY NORTH ELEVATION 3 CF OPEN SHELVING BUILT IN CUPBOARDS DRAWERS B2 S1 BUILT IN GLASS PASTRY CABINET DW LAM01 LAM01 LAM01 LAM01 LAM01 LAM01 LAM01 S1 DRAWER DOOR STOP ANGLED EDGE FOR FINGER PULL LAM1 5JOINERY AND DETAILS WALL CUT OUT FOR MERCHANDISE. FOR DETAILS REFER TO IA3003 ORGANIC FORM. TO BE CONSULTED WITH DESIGNER ON SITE WALL CUT OUT FOR MERCHANDISE ID5002 2 ID5002 21/09/2021 5:56:47 PM 1 25 BANQUETTE PLAN 1 1 25 BANQUETTE SOUTH ELEVATION 2 T1 BS1 708 802 556 848 2084 1 : 50 BANQUETTE 3D VIEW 4 OPN OPN OPN OPN OPN OPN MW01 5S A E @ 1 T T P O EC NUM E PRO EC DRAW NG NUMBE DR W N Y DA E FOR TENDER DATE NOTES VARIABLE BANQUETTE DETAIL 01 SITTING ROOM ID5002 ANGEL CAO 09/20/21 C N BUILDING B MONASH UNIVERSITY CAMPUS CAULFIELD VIC 3162 7 8
FF&E Schedules for Final Design












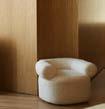
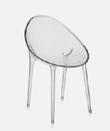
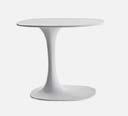
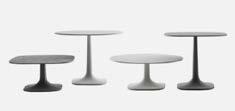
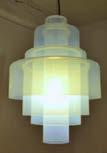


https://www.cafeideas.com.au/kitchen-knock-120l-eco-round-bingrey-with-high-lid-393422.html
https://www.cafeideas.com.au/polar-double-door-kitchen-counterfreezer-g622-a.html
https://www.coffeemachineemporium.com.au/products/lamarzocco-linea-classic-av-3-group-coffee-machine-custom-whiteand-gold?_pos=14&_sid=b21e06dbf&_ss=r
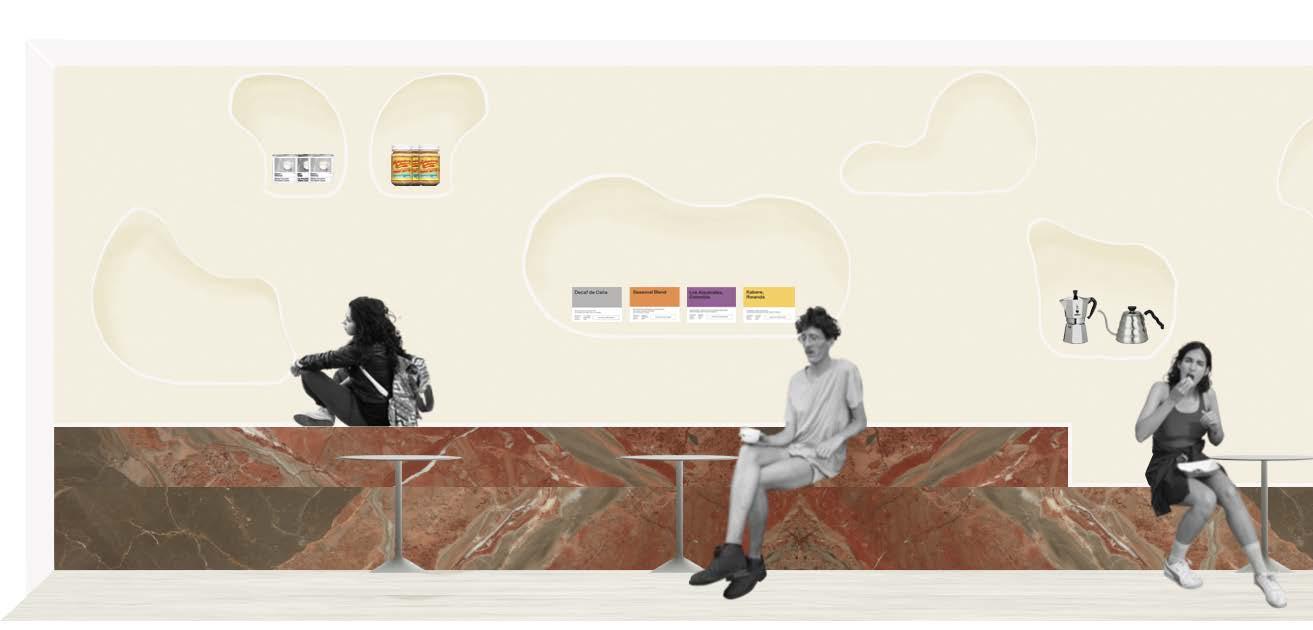
Merchandising
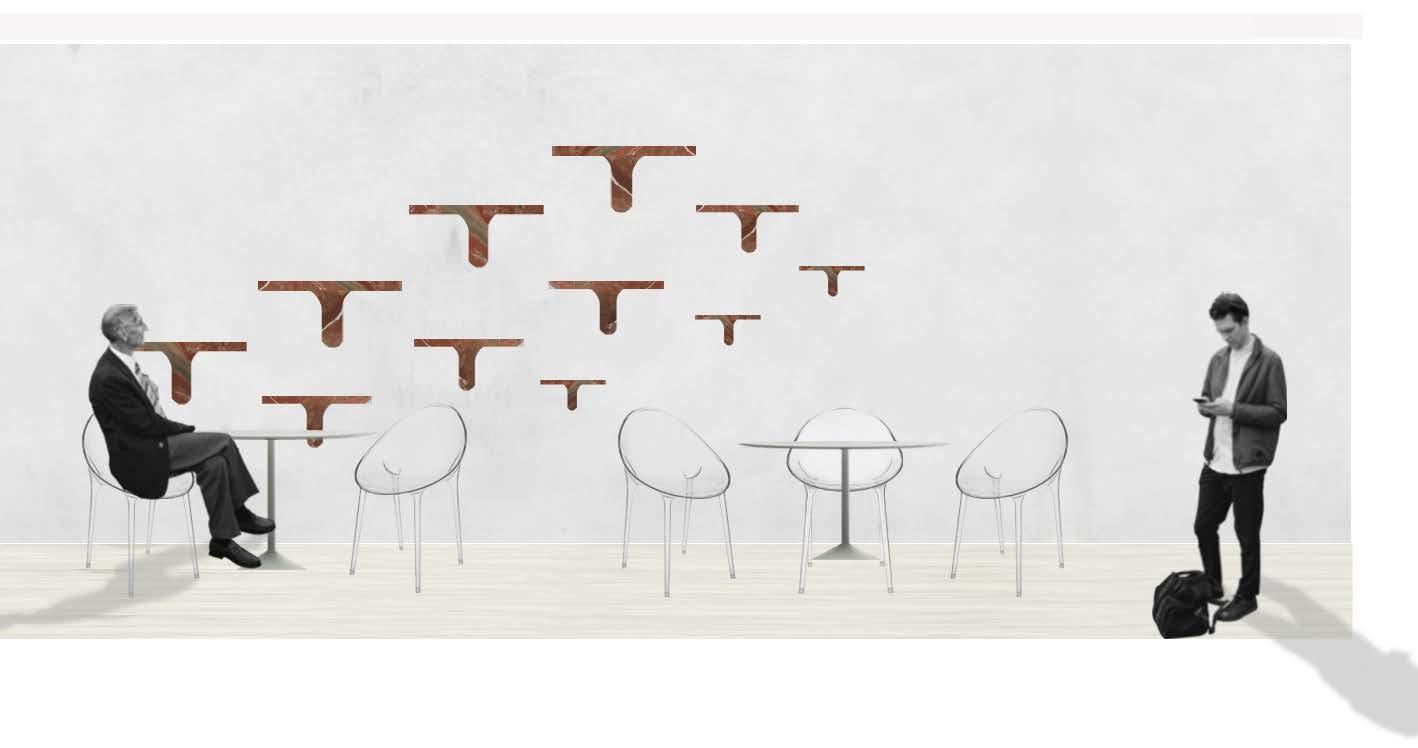
LIGHTING SCHEDULE ITEM CODE # LOCATION IMAGE ITEM DESCRIPTION BRAND SUPPLIER DIMENSIONS MATERIAL QUANTITY ITEM PRICE URL LINK L01 Feature lighting throughout Chandelier by Carlo Nason for Mazzega in Murano Pulegoso Glass, circa 1960 Mazzega Mazzega Height: 21.5 in. (54.61 cm) Diameter: 15 in. (38.1 cm) Blown Glass, HandCrafted 6 $16,782.64 ea, $100,695.84 total https://www.1stdibs.com/furniture/lighting/chandeliers-pendantlights/chandelier-carlo-nason-mazzega-murano-pulegoso-glasscirca-1960/id-f_11419101/ L02 Downlights throughout Titanium G2 Unios Downlights (25W) Lights Lights Lights Lights Lights Lights Diameter –100mm Cut-out –92mm Depth –115mm Powder coated aluminium 38 N/A https://www.lightslightslights.com.au/product/titanium/ L03 Bench seating/banquette Scope Recessed Spot Track light Lights Lights Lights Lights Lights Lights Head diameter – 60mm Head length –170mm Canopy cutout – 76mm Powder coated aluminium 3 N/A https://www.lightslightslights.com.au/product/scope-recessed/ FIXTURES/ FITTINGS & EQUIPTMENT SCHEDULE ITEM CODE # LOCATION IMAGE ITEM DESCRIPTION BRAND SUPPLIER DIMENSIONS MATERIAL QUANTITY ITEM PRICE URL LINK MW01 Kitchen Microwave (Bonn CM-1051T Light Duty Microwave Oven - 21 Litre) Bonn Cafe Ideas 490 W 325 H 450D mm Ceramic Base with Motorised Stirrer Fan with Full Stainless Steel Internal & External Construction 1 $1,094.50 https://www.cafeideas.com.au/bonn-cm-1051t-light-dutymicrowave-oven-21-litre.html DW01 Kitchen Tray Dishwasher (Washtech XU Economy Undercounter Dishwasher) Washtech Cafe Ideas 575 W 840 H 600D mm Black Stainless Steel finish with anodised aliumium handle and buttons 1 https://www.cafeideas.com.au/washtech-xu-economyundercounter-dishwasher-500-rack.html B01 Kitchen Bin (Kitchen Knock 120L Eco Round Bin Grey with High Lid 393422) Kitchen Knock Cafe Ideas 630 W 880 H 570D mm Plastic 1 $112.20
CF01 Kitchen Counter Fridge (Polar G622-A Double Door Kitchen Counter Fridge) Polar Cafe Ideas 1370 W 880 H 700 D Stainless steel 1 $1683.00
CM01 Front of House Coffee Machine (La Marzocco Linea Classic AV 3 Group Coffee MachineWhite and Gold) La Marzocco Coffee Machine Emporium 930 W 560 D 930 H Stainless Steel Boilers, Brewing Cups and Steam Wands 1 $9250.00
CG01 Front of House Coffee Grinder (Mazzer Super Jolly Electronic White Coffee Grinder) Mazzer Mazzer 610 H 420 D 240 H 2 $1249 https://www.mazzer.com/en/grinder-dosers/super-jolly/ SP01 Front of House Sandwich Press (Birko Contact Grill Smooth Plates 1002102) Briko Nisbets 235 H 410 W 445 D Stainless Steel 1 $632.39 https://www.nisbets.com.au/birko-contact-grill-smooth-plates1002102/dl579 SN01 Front of House Sink for Servery (Simply Stainless SBM.WS Drop In Wash Sink - 40 Litres) Simply Stainless Cafe Ideas 400 W 250 H 400D mm Stainless Steel 1 $235.00 https://www.cafeideas.com.au/simply-stainless-sbm-ws-drop-inwash-sink-40-litres.html TS01 Front of House Tap for Sink (Acqualine AQD1500 Deck Mount Pre Rinse) Aqua Line Cafe Ideas Stainless Steel 1 $816.20 https://www.cafeideas.com.au/acqualine-aqd1500-deck-mountpre-rinse.html FURNITURE SCHEDULE ITEM CODE # LOCATION IMAGE ITEM DESCRIPTION BRAND SUPPLIER DIMENSIONS MATERIAL QUANTITY ITEM PRICE URL LINK S01 Servery Freeform Bakara Eco Outdoor Eco Outdoor Subject to servery size Sandstone N/A https://www.ecooutdoor.com.au/products/natural-stonewalling/freeform/ S02 Servery benchtop 909 satin silver aluminium That Metal Company That Metal Company Subject to servery size Aluminium N/A https://thatmetalcompany.com.au/product/909-satinsilver-aluminium/ BS01 Bench seating/banquette Natural stone slab - asturia Artedomus Artedomus Subject to bench size Marble N/A https://www.artedomus.com/products/asturia C01 Casual seating Fabric armchairhuggy Sarah Ellison Sarah Ellison 640mm (H) x 840mm (D) x 930mm (W) Faux shearling $1695 https://sarahellison.com.au/collections/all/products/huggyoccasional-chair-faux-shearling C02 Dining Kartell Mr. Impossible Chair Kartell and Philippe Starck Space 5w x 54d x 84h cm Polycarbonate $725 https://www.spacefurniture.com.au/products/kartell-mrimpossible T01 Casual seating B&B Italia Awa Outdoor Side Table Naoto Fukasawa Space 58w x 45d 50h cm $2300 https://www.spacefurniture.com.au/products/b-b-italiaawa-outdoor T02 Dining B&B Italia Fiore Coffee Table Naoto Fukasawa Space Custom Cement TBC https://www.spacefurniture.com.au/products/b-b-italiafiore-coffee-table
collaborative dining and work. Private seating with artisanal décor. 9 10
area and communal seating for
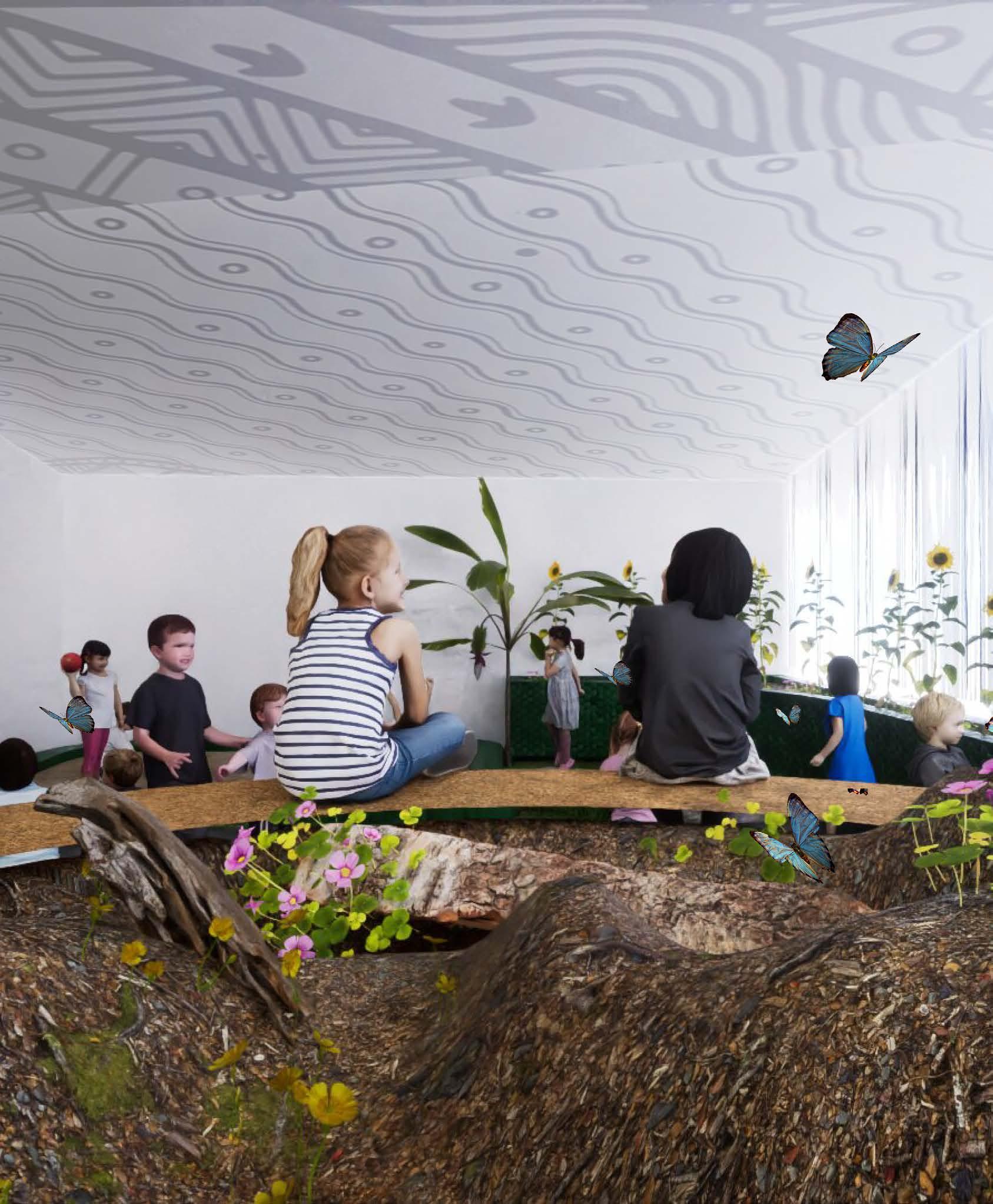
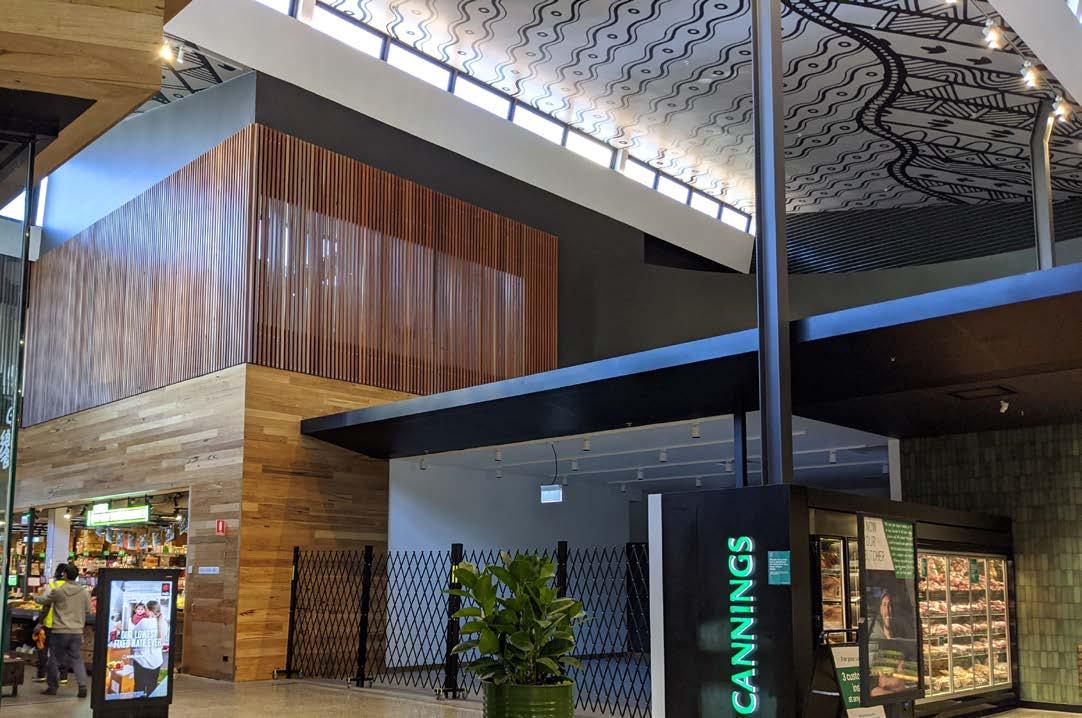
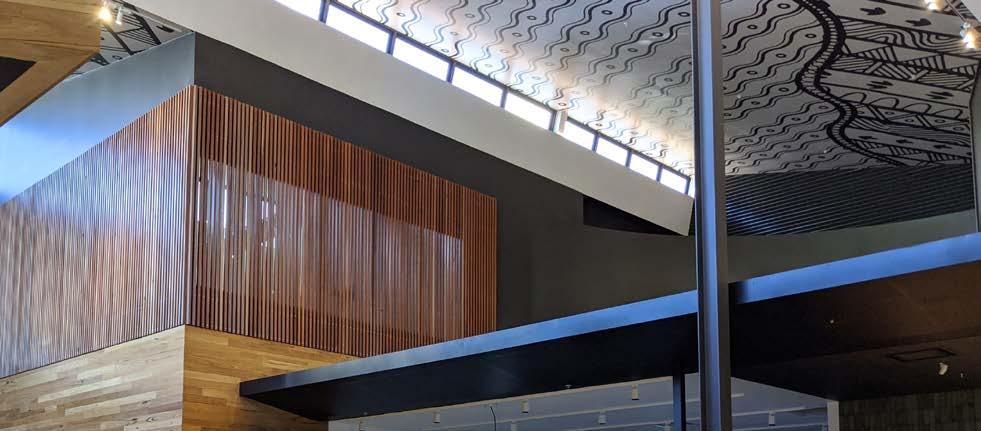

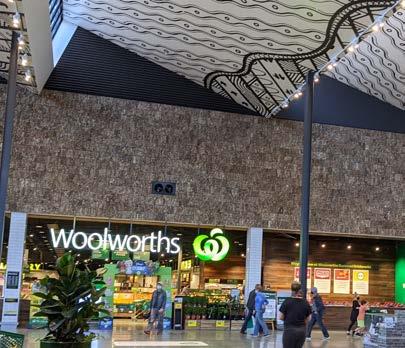
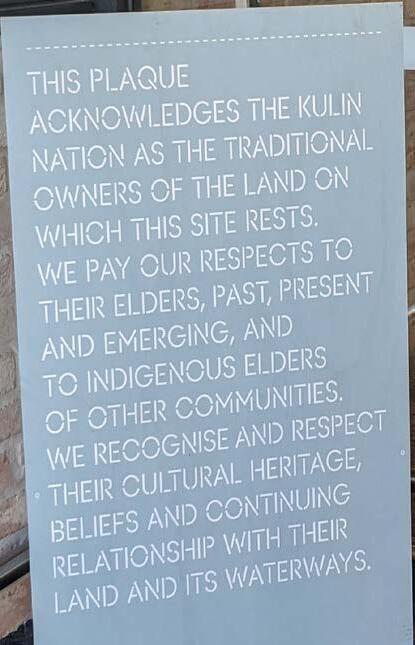
LE PAPILLON PAVILION
This site aims to show the value of environmentalism, empathy, and compassion for lives different to our own.
An indoor children’s playground attached to the Burwood Brickworks Child Centre. Acts as an outdoor play space in addition to an educational facility to bring awareness to the indigenous and endangered small-ant blue butterfly and their symbiotic ant counterpart.
Engaging a child’s mind through this interactive space where one can imagine themselves as this butterfly through each stage of its life cycle.
Burwood Brickworks Shopping Center Design Philosophy:
The first retail development in the world to target the Living Building Challenge.
Families and communities that are drawn to this community already have values that align with an additional curriculum that educates their children on sustainable living and an eduacation that teaches practical steps to maintain a healthy and diverse ecosystem.
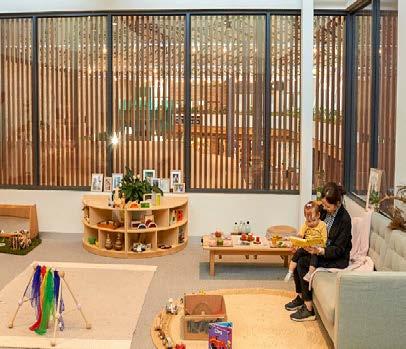

Site Location
70 Middleborough Rd Burwood East VIC 3151
Initial conditions: Adjacent to the Insight Early Learning Centre, Level One. Open floor space directly above the Living Building Challenge exhibition space.
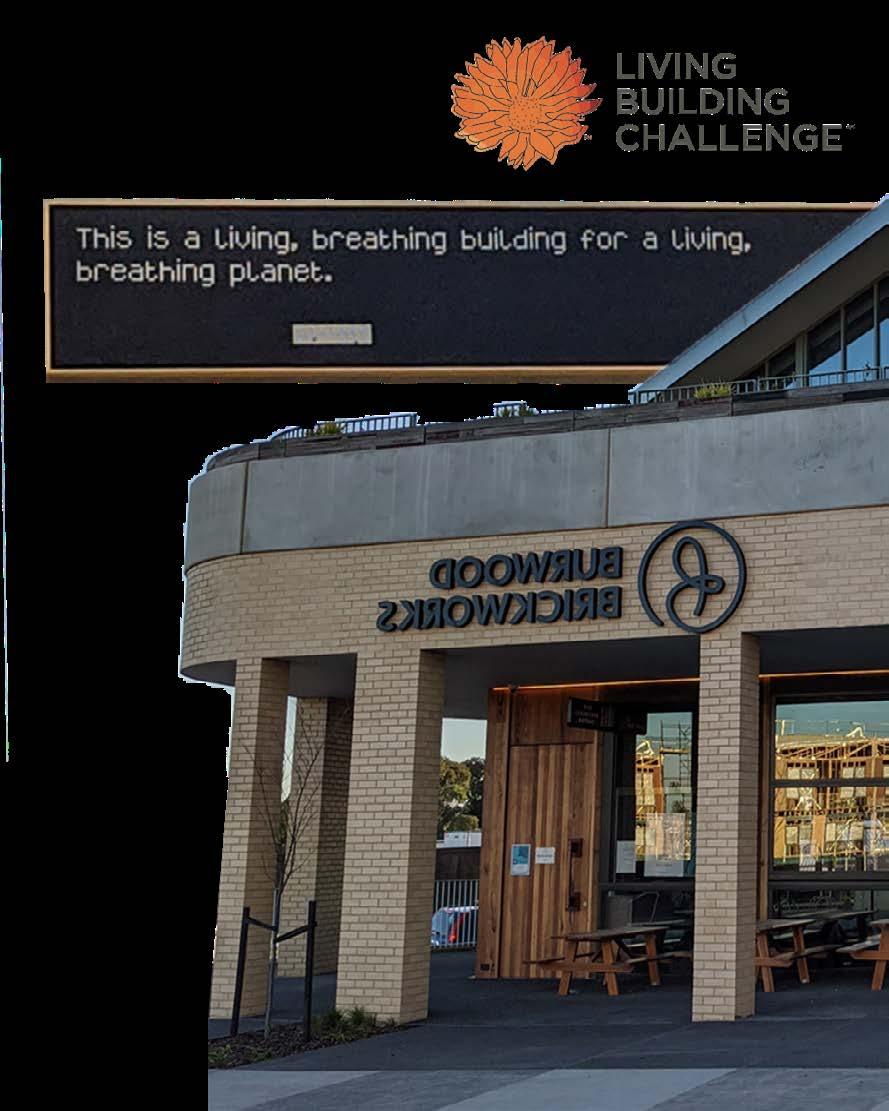
12 11
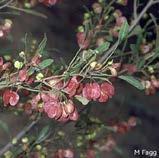
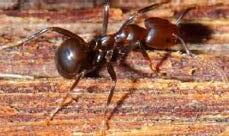
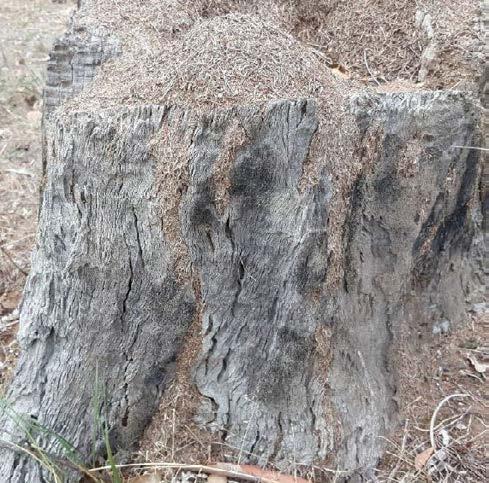
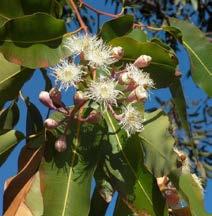
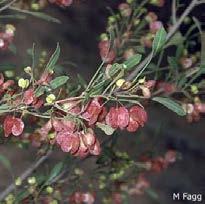
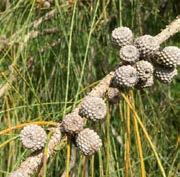
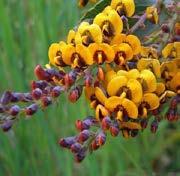
LIFE CYCLE
OF THE SMALL ANT BLUE


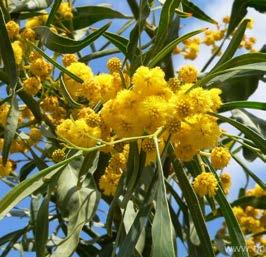
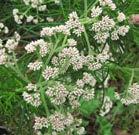
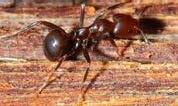
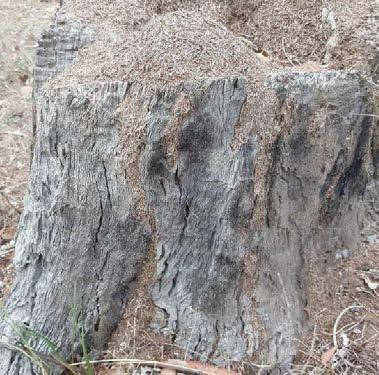
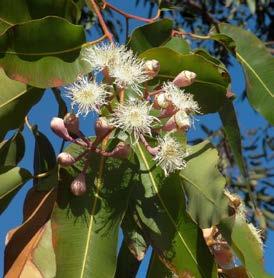
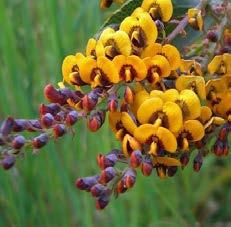
Eggs are usually laid in clusters on a eucalypt sapling or on coarse woody debris, but always on a substrate closely associated with the Coconut Ants nest
Adult Small Ant-blue butterflies are dimorphic; females are on average 20 mm and have iridescent blue patches on the upperside of their wings.
They are mandarin shaped and are 0.6 mm wide, 0.4 mm high.
There are several different stages called instars. The first instars are a few millimetres long when they first hatch, with dark brown heads and white

Males are on average 18 mm and lack the iridescent blue on their wings. On the underside of their wings.


As they progress to later instars they grow to about 14 mm and become mottled brown, with some green and white, on a pale background.
When the adults emerge and leave their pupal shells behind, the pupal shells are golden brown and slightly translucent.
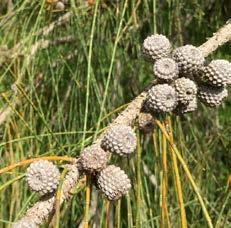


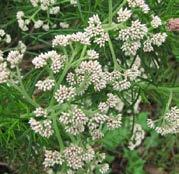








ANTENNA These can detect:
• Vibrations











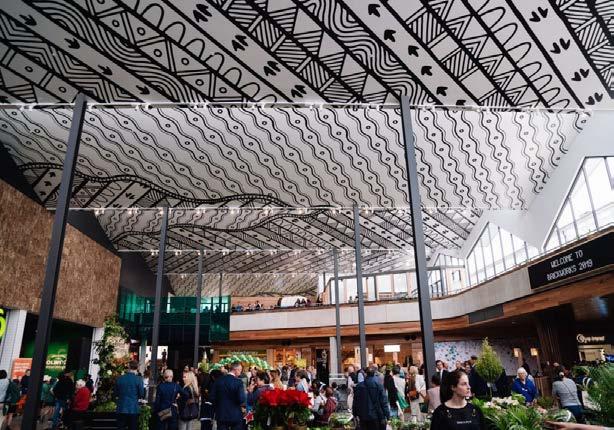

eggs larvae/ pre eapup C E U CALYPT DOD O N AEA C O CON U T A N T B E R AP C K E T SH R OOM A RIA L I T T O SILAR FOOD WEB OF THE SMALL ANT BLUE No.
Quantity 1.
Description
from sounds and air movements. • Touch when socialising with the opposite sex. • Pheromones from food plants Chemical signals (i.e. smell) are bounced from each antenna to create a triangle. This points the butterfly in the direction that they need to fly for food. 2 2. EYES These are compound eyes (like flies), allowing vision 314 degrees around themselves. This is not clear or sharp, however they are able to see the visible light spectrum to ultraviolet light. Employed when looking for flowers to drink nectar, as flowers fluoresce in the ultraviolet spectrum. Additionally, it can help in mate recognition due to ultraviolet markings on the wings present on some breeds of butterflies. 3. WINGS Colourful markings help in attracting mates. Additionally, the large wingspan makes the Small-Ant Blue look a lot bigger to predetors 4. FEET Chemical receptors allow them to taste the plants they land on. This gives them the ability to recognize the correct food plant for their caterpillars. N/A 4 N/A SENSORY DRAWING OF THE SMALL ANT BLUE 22MM-18MM DWG#4
Understanding the endangered small-ant blue lives in a symbiotic relationship with the Coconut Ant. C O CON U T A N T AF L L E N T I M B E R APPLES CARB K E T MUSHR O OMS FEET receptors allow them to taste the plants they land on. This gives them the recognize the correct food plant for their caterpillars. 4 N/A CA S S EUCALY P T U S T TLE(A C A C I )A DAVIESI A D O D O NAEA COC O N U E N T I M BER APPLE S TM M ALLO C A S UARIA L I T AROT L I S FOOD WEB OF THE SMALL ANT BLUE 3. 4. FEET abilityChemicalreceptors to C ASSI N I A E U C A D A V IESIA DODO N A E C O C ONU T A N T LLAF E N T I M B E R APPLES CARB K E T MUSHR O OMS A L L OCA S U A RIA LI T T O SILAR FOOD WEB OF THE SMALL ANT BLUE C ASSI N I A E U C ALYPTU S AT T L E (ACACI A ) D A V IESIA DODO N A EA C O C ONU T A N T LLAF E N T I M B E R APPLES CARB K E T MUSHR O OMS A L L OCA S U A RIA LI T T O SILAR FOOD WEB OF THE SMALL ANT BLUE N PLAN IN SITU 1:50 @A0 PLAN IN SITU N SITU N 1:50 @A0 A A PLAN AT 1.2M ELEVATION PLAN OF LABYRINTH 1:50 AT 0.4M ELEVATION PLAN OF LABYRINTH 1:50 AT 0.2M ELEVATION 1:50 @A0 1:50 @A0 SECTION AA SOUTH ELEVATION SECTION AA 13 14
Creating a Home for the Small Ant Blue Butterfly in the Urban Environment
The Labyrinth
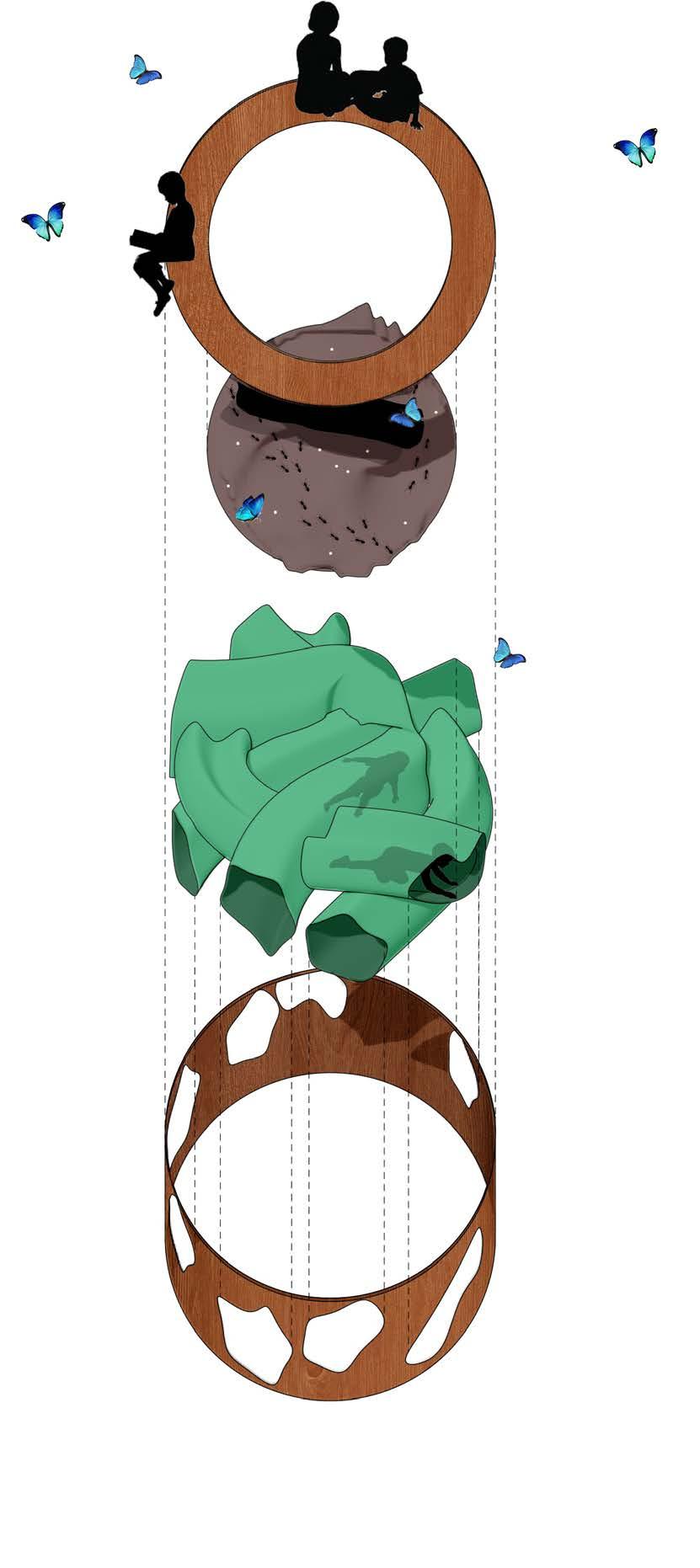
Top of wooden façade: a sitting space and observing deck for children and the caretakes of the attached childcare center.
Dirt fills up the negative space produced inside the wooden façade and around the labyrinth structure. Here the coconut ant can make its home, where the small ant blue larvae will also live.
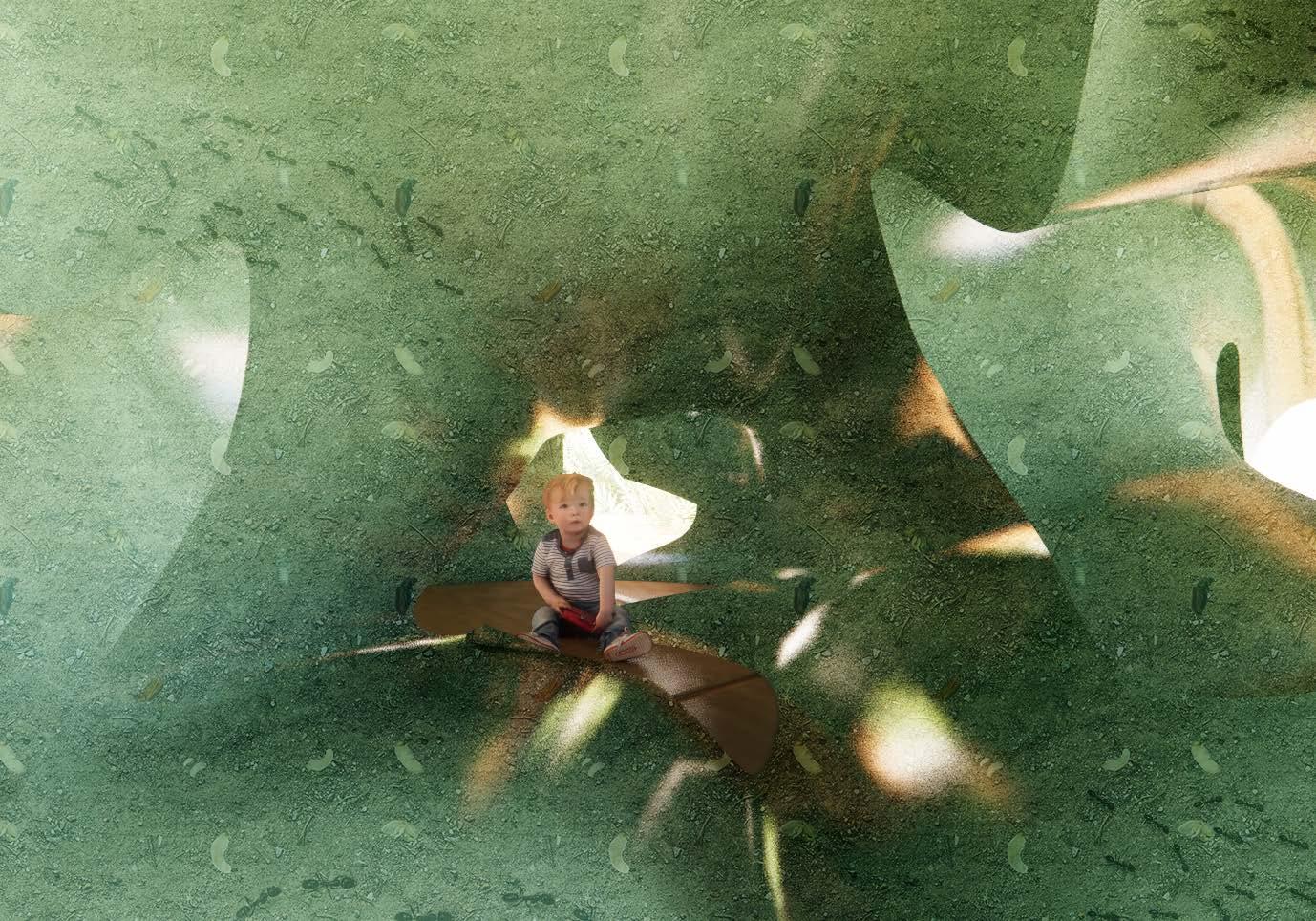
Interconnected tunnels made from transparent recycled plastic; this is already used extensively within the shopping center as grocery carts.
Wooden façade that encases the internal structure. Acting as a retaining wall for the coconut ant habitat.
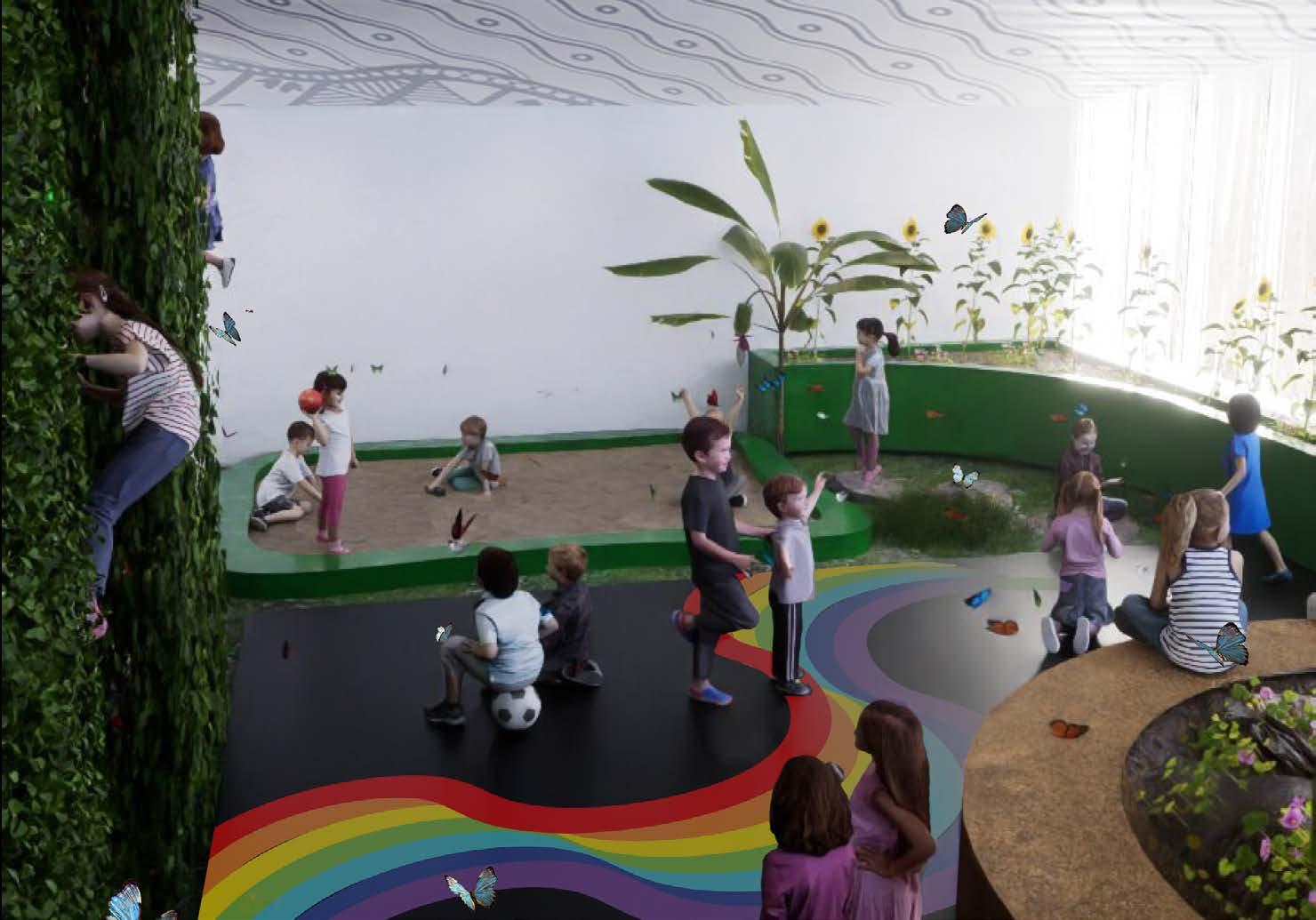
the perspective of the
15 16
The central play structure mimics the twists and turns of the coconut ant’s home for children to explore. From
small-ant blue butterfly.
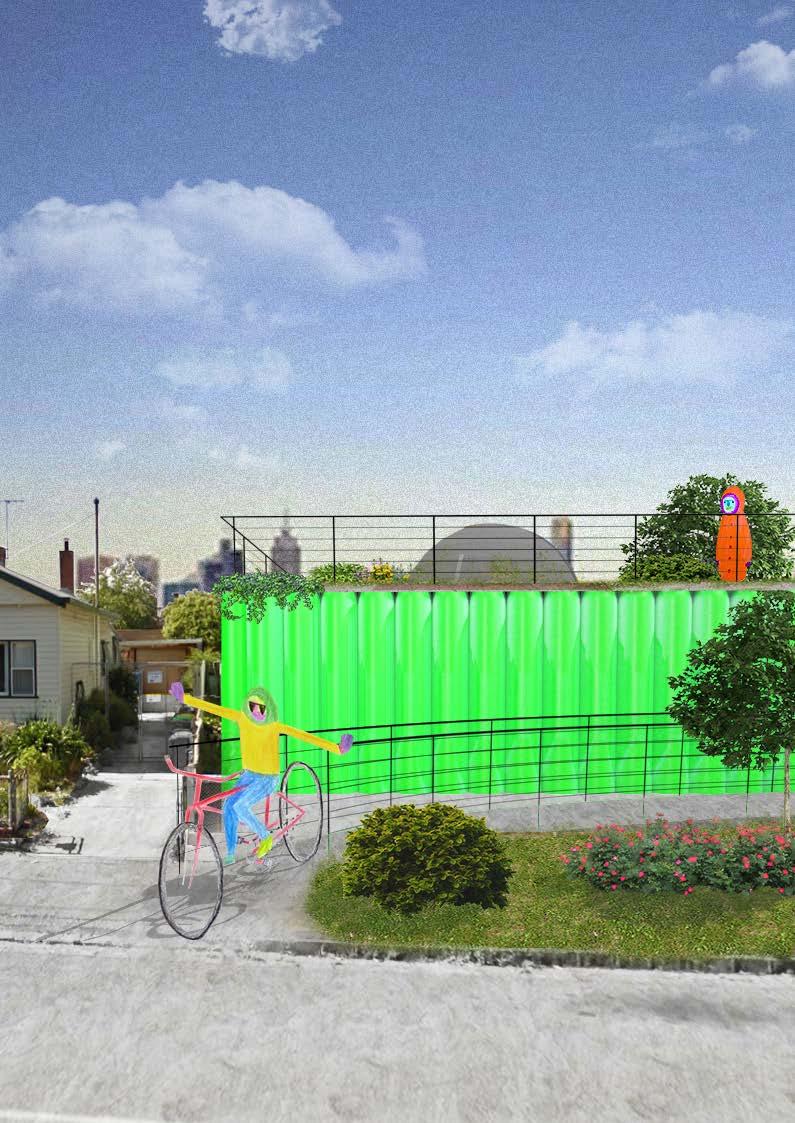
Skylight @ 1:50
Deflated Envelope @ 1:50
Deflated Envelope @ 1:50
Deflated Envelope @ 1:50
Inflated Envelope @ 1:50
Inflated Envelope @ 1:50
FLUX
A share house that has flexible short-term accommodation for up to 8 tenants.
Inflated Envelope @ 1:50
Geared towards student housing and accommodation of young adults who strive for a sense of community.This space can be reconfigured to accommodate both large dormitories and private bedrooms, changing with the flux of new residents and new communities.
This strong sense of community is amplified through the provision of a public zone above the house which can be used for community
gatherings and private events for the tenants.
Public gardens and internal courtyards are utilised to reduce the boundaries between suburbia and the natural world.
17 18
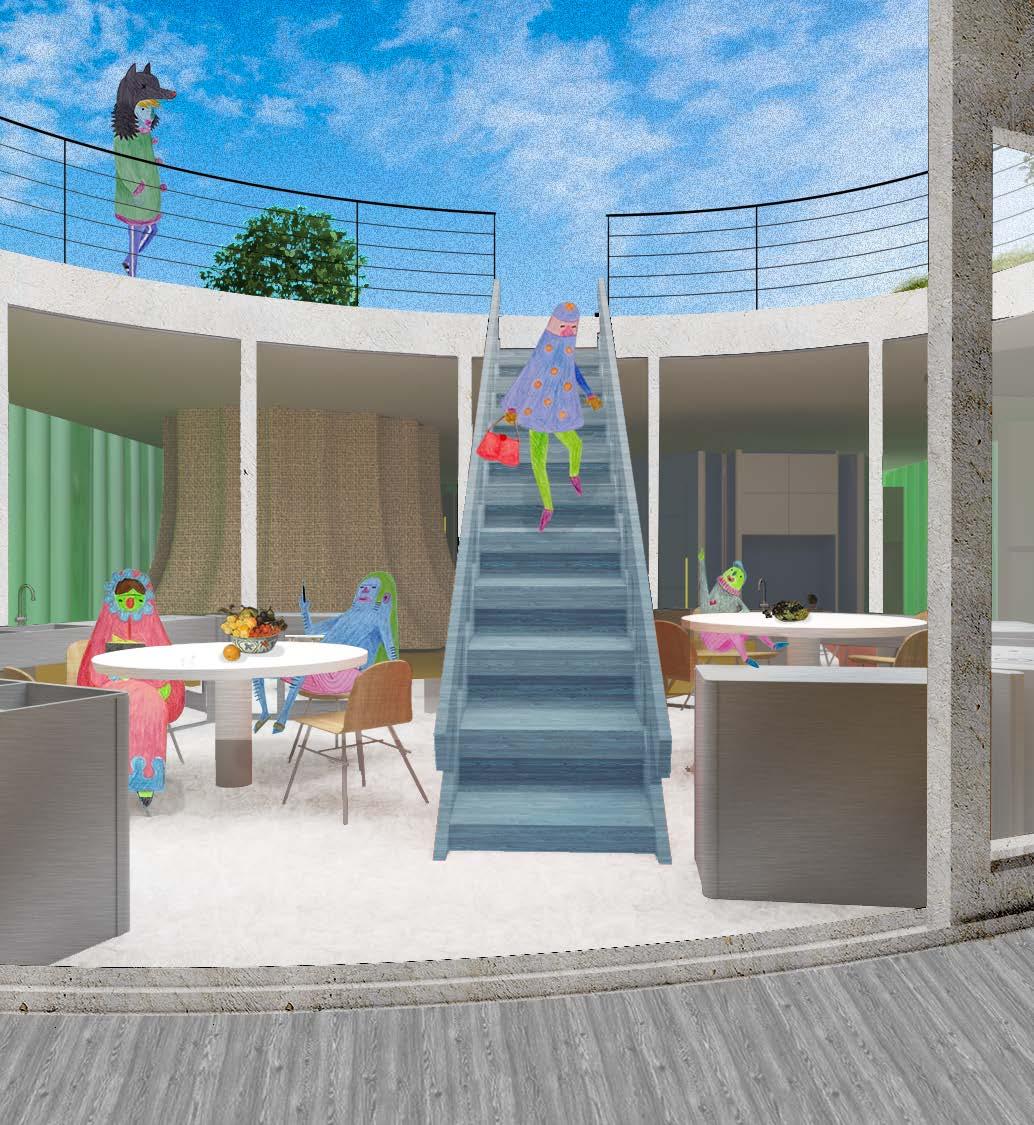
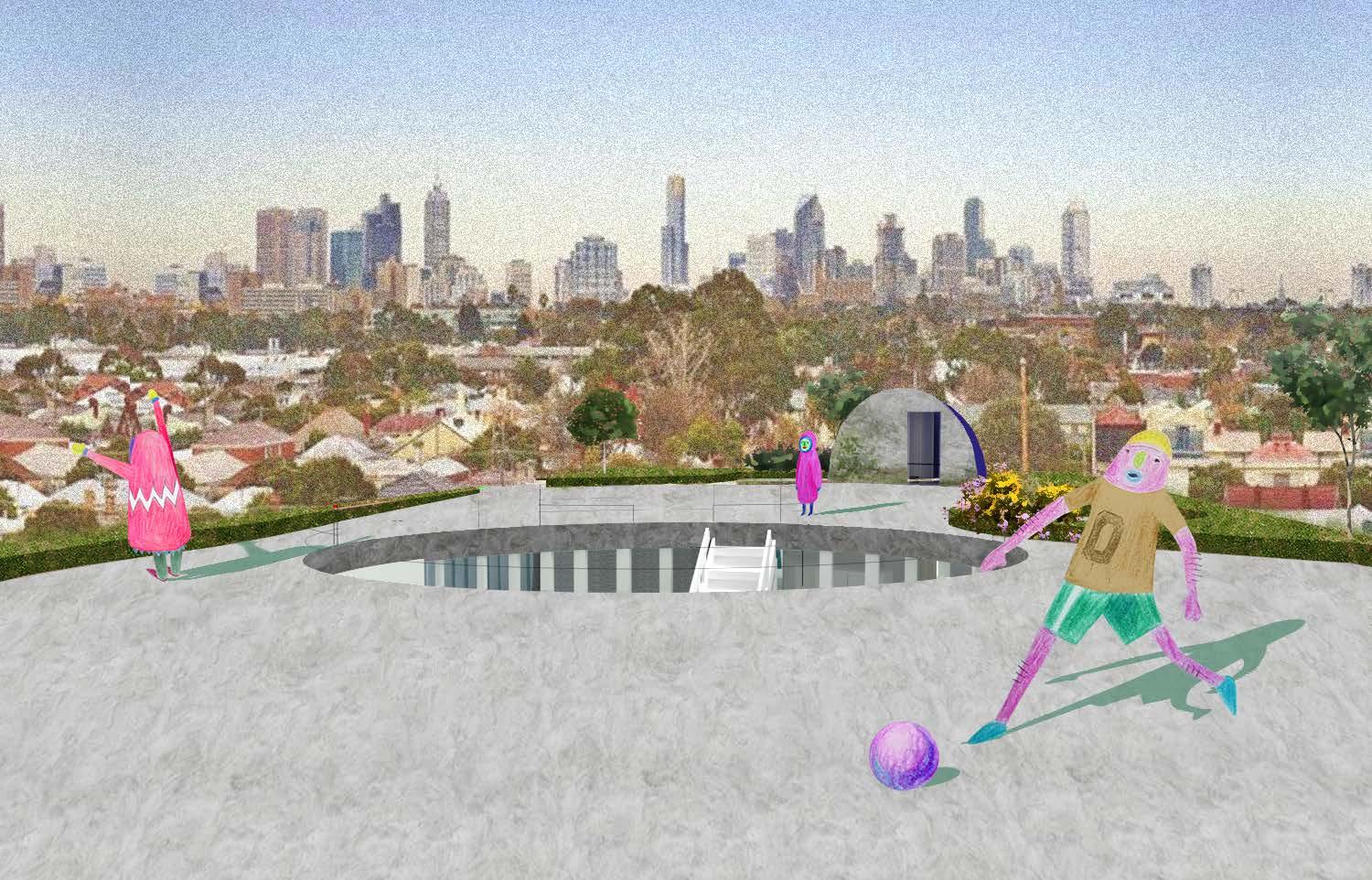 Communal kitchen space with access to the communal rooftop garden.
Rooftop gardens.
Communal kitchen space with access to the communal rooftop garden.
Rooftop gardens.
S KY LIGHT S KY LIGHT S KY LIGHT S KY LIGHT B A TH R OOM B A TH R OOM
Communal outdoor space for the suburb and city council region.
19 20
ROOFTOP PLAN PUBLIC GARDENS
Garden / Lawn
Kitchens
Movable Bedrooms Structure
Treadmill
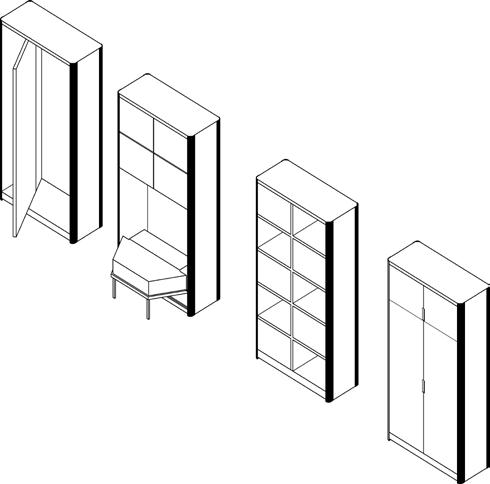




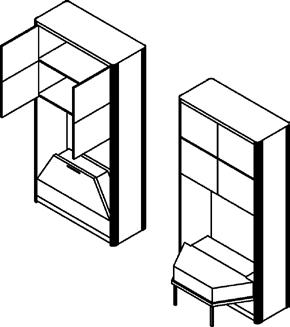


Modular furniture can be arranged in infinite configurations to best cater for the current (and ever changing) community within this housing. Giving full autonomy and creative freedom for the residents to create their own unique sense of home.
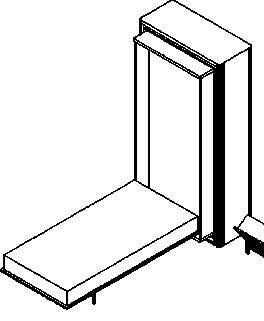
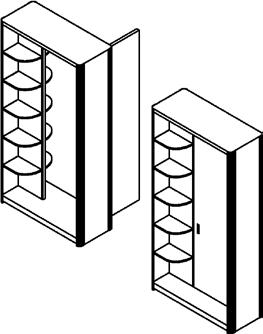
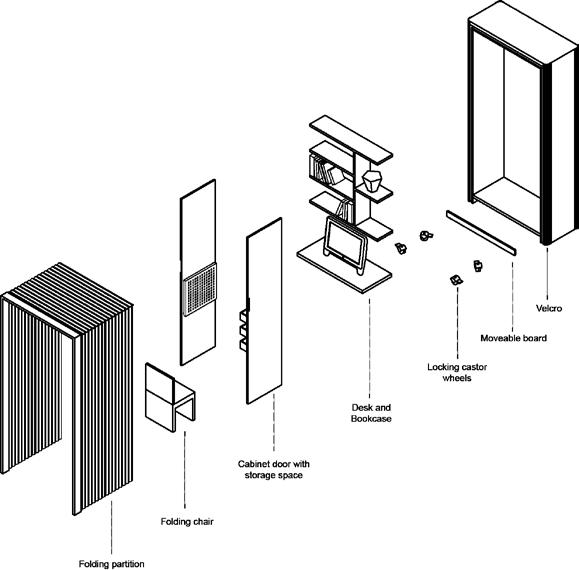


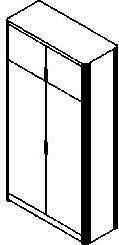
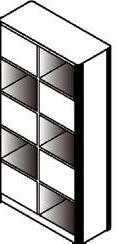


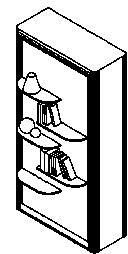

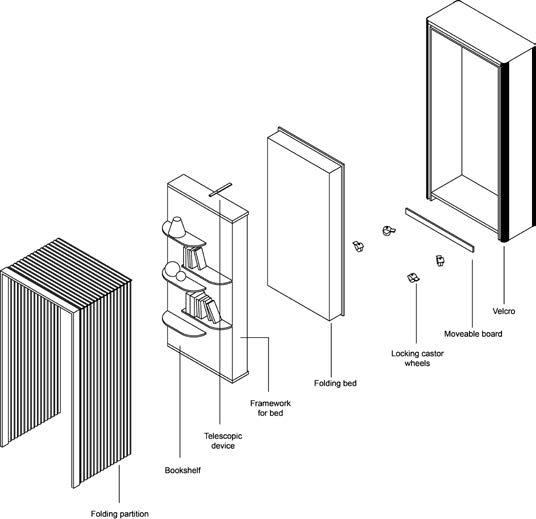
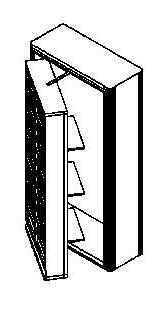


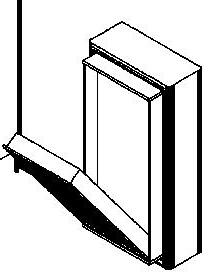








Dining Area
Ramp Roof Top Ground Floor
Perfect Fit
Bathrooms / Toilets Curtains Inflated / Deflated Envelope
A
21 22
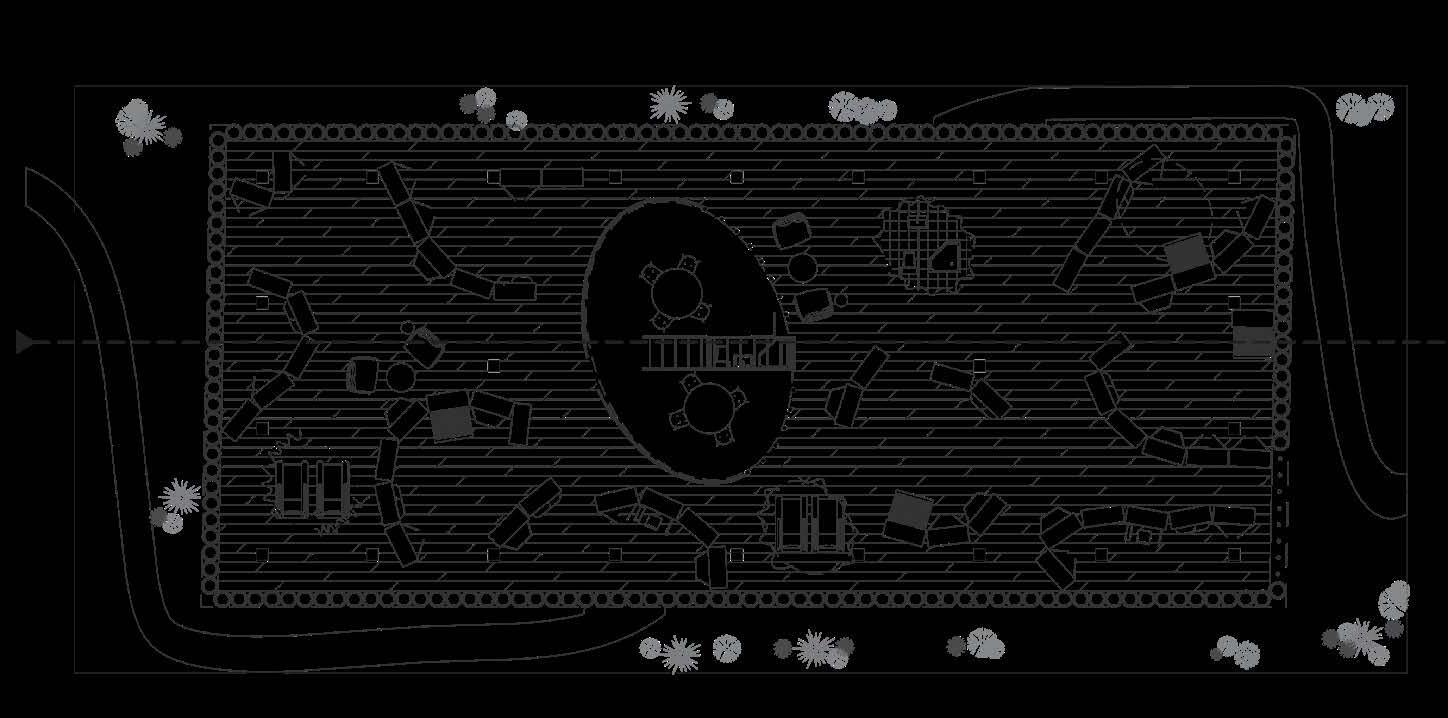
FLOORPLAN OPEN COMMUNAL SPACES
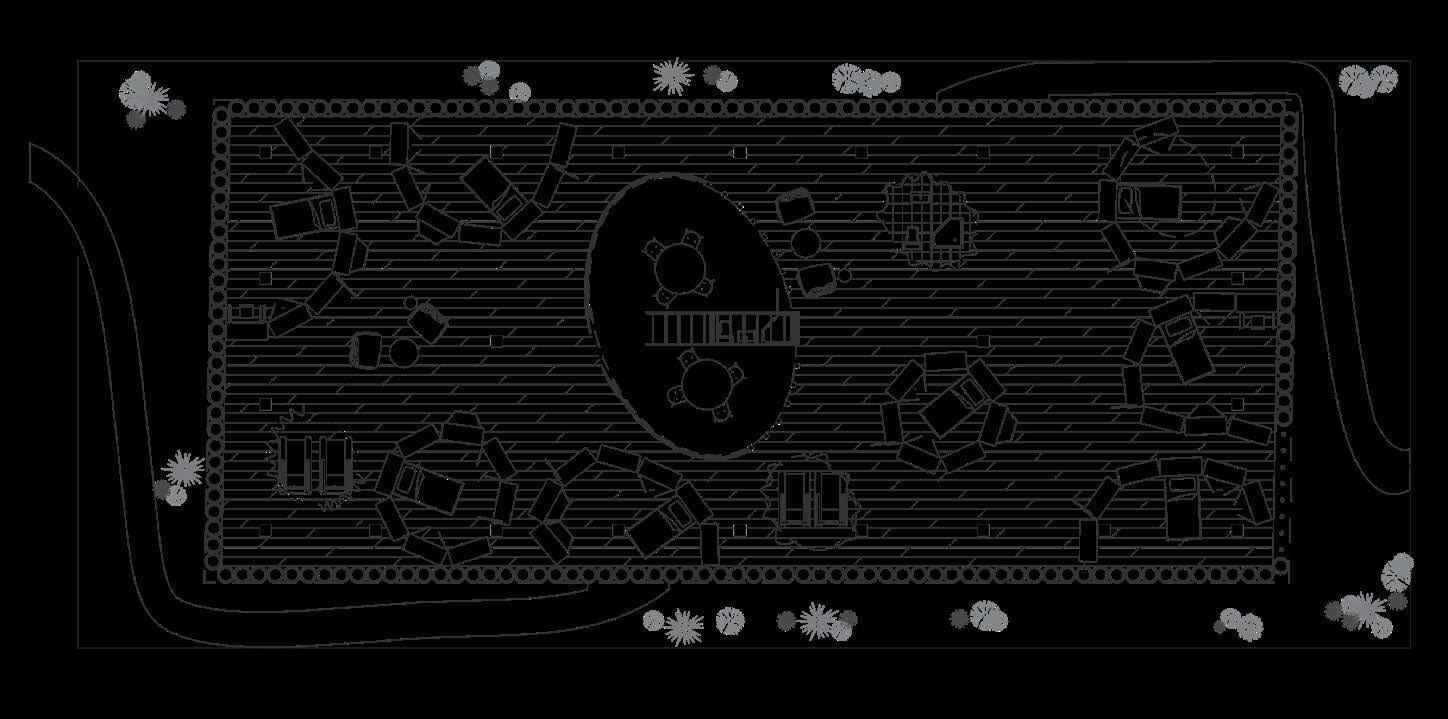
FLOORPLAN CLOSED PRIVATE BEDROOMS
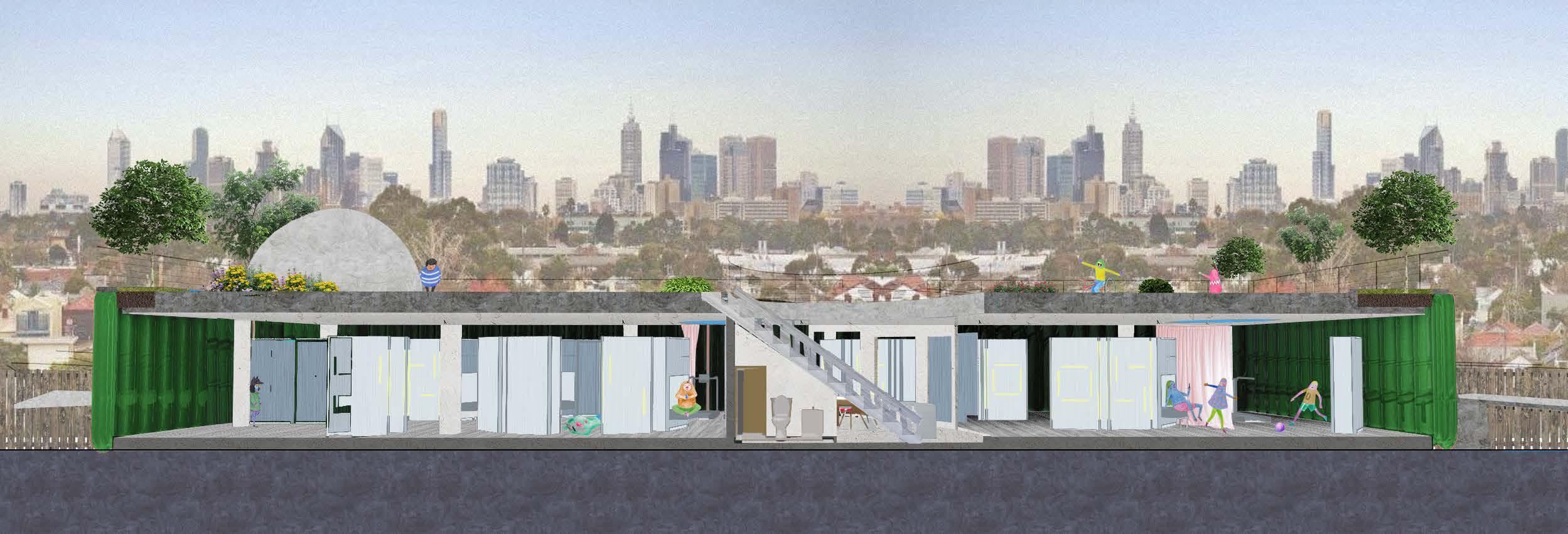
PERSPECTIVE SECTION 23 24

Skylight @ 1:50
Deflated Envelope @ 1:50
Deflated Envelope @ 1:50
Deflated Envelope @ 1:50
Inflated Envelope @ 1:50
Inflated Envelope @ 1:50
FLUX
A share house that has flexible short-term accommodation for up to 8 tenants.
Inflated Envelope @ 1:50
Geared towards student housing and accommodation of young adults who strive for a sense of community.This space can be reconfigured to accommodate both large dormitories and private bedrooms, changing with the flux of new residents and new communities.
This strong sense of community is amplified through the provision of a public zone above the house which can be used for community
gatherings and private events for the tenants.
Public gardens and internal courtyards are utilised to reduce the boundaries between suburbia and the natural world.
25 26

 Communal kitchen space with access to the communal rooftop garden.
Rooftop gardens.
Communal kitchen space with access to the communal rooftop garden.
Rooftop gardens.
S KY LIGHT S KY LIGHT S KY LIGHT S KY LIGHT B A TH R OOM B A TH R OOM
Communal outdoor space for the suburb and city council region.
27 28
ROOFTOP PLAN PUBLIC GARDENS
Garden / Lawn
Kitchens
Movable Bedrooms Structure
Treadmill








Modular furniture can be arranged in infinite configurations to best cater for the current (and ever changing) community within this housing. Giving full autonomy and creative freedom for the residents to create their own unique sense of home.
























Dining Area
Ramp Roof Top Ground Floor
Perfect Fit
Bathrooms / Toilets Curtains Inflated / Deflated Envelope
A
29 30

FLOORPLAN OPEN COMMUNAL SPACES

FLOORPLAN CLOSED PRIVATE BEDROOMS

PERSPECTIVE SECTION 31 32

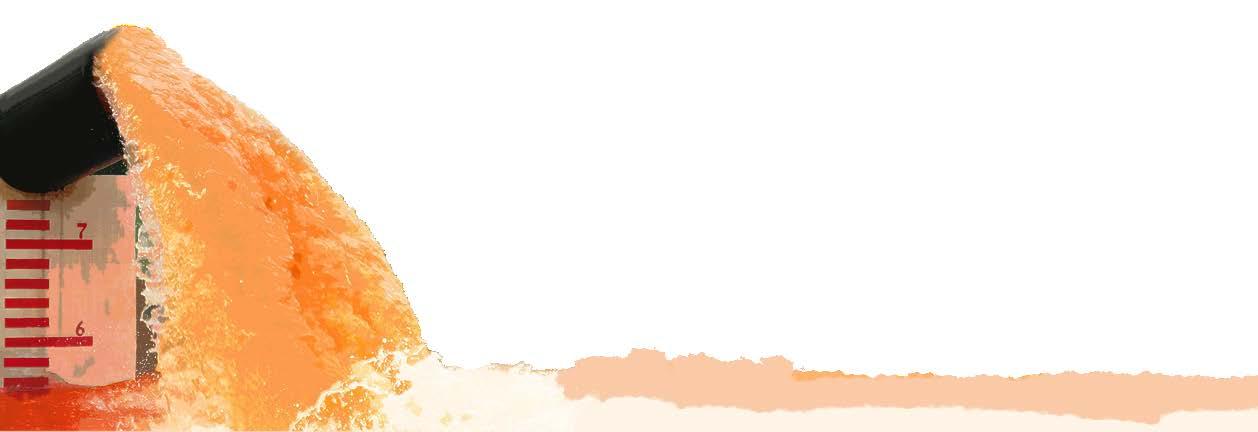
In the not-so-distant future the Indonesian government launches an initiative to heal the dying Citarum river from the toxic waste and liquid effluents of the textile industry.
MyAqua uses mycelium to achieve this goal, while also empowering local residents as they build, nurture and create safe spaces using this technology along the river bank.
RIVER BLOOM | MYAQUA
Communal site for local residents
River (Noun)
1. a large natural stream of water flowing in a channel to the sea, a lake, or another river.
Bloom (Noun)
1. a: a state or time of beauty, freshness, and vigour
b: a state or time of high development or achievement
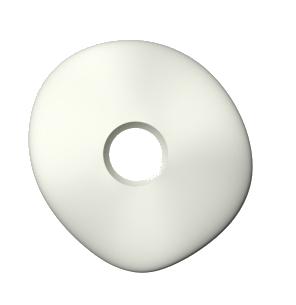
Technology and buisness initiative
Mycelium (Noun)
1. The vegetative part of a fungus, consisting of a network of fine white filaments (hyphae).
Aqua 1. Water .
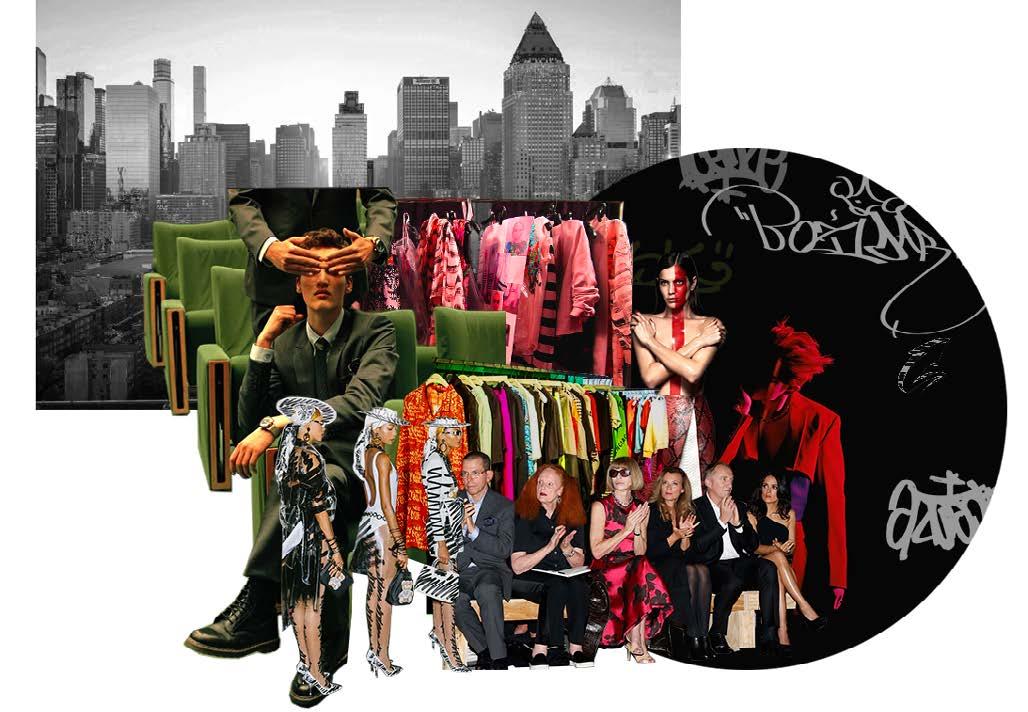
THE PROBLEM THE PROBLEM
This collage displays the ignorance of the consumer and the glamorisation of a system that is fuelled by something darker and more insidious.

The textile industry contributes up to 20% of the world’s freshwater pollution. Runoff toxic dye from garments get washed up into surrounding waterways. The communities that rely on the water banks suffer the most, as exposure to the toxic water can lead to chronic illnesses, loss of livleyhood and the inability to farm food.
Sadly, an average person in this community has little agency to change their situation.


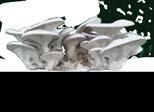

 Style me Stupid
Gunned Down
Style me Stupid
Gunned Down
34 33
A SPECULATIVE SOLUTION
A speculative project involving a hypothesised truth about future innovations and technologies will be incorporated into the project.
A FINE WOVEN PLASTIC CASING THAT IS MADE FROM RECYCLED PLASTIC WASTE THAT POLLUTES THE CITARUM RIVER.
A FINE WOVEN PLASTIC CASING THAT IS MADE FROM RECYCLED PLASTIC WASTE THAT
POD
INTERNAL SPINE MADE OF BAMBOO TO KEEP THE PLASTIC POD RIDGED. WHEN PLACED IN SITU, HYDROPHILIC PLANTS ARE ROOTED IN THIS OPENING TO ANCHOR THE POD IN THE RIVER.
MULCHING IS INOCULATED WITH GENETICALLY MODIFIED MYCELIUM SPAWNS.
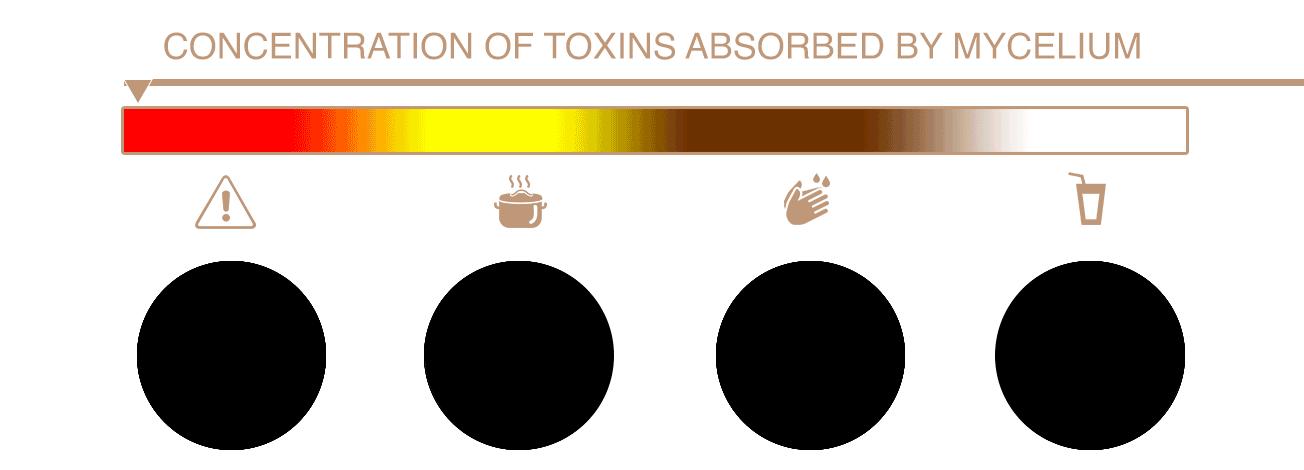
Not safe for usage. YELLOW Only safe for laundering. BROWN Only safe for laundering and contact with the skin. WHITE Safe for consumption, bodily contact, and laundering. Due to lack of toxicity also edible.
Modifying Mycelium
INTERNAL SPINE MADE OF BAMBOO TO KEEP THE PLASTIC POD RIDGED. WHEN PLACED IN SITU, HYDROPHILIC PLANTS ARE ROOTED IN THIS OPENING TO ANCHOR THE POD IN THE RIVER.
MULCHING IS INOCULATED WITH GENETICALLY MODIFIED MYCELIUM SPAWNS.
Mycelium is an organism which filters the environment around it, being proven to reverse the damage of manmade waste. By using these cleansing and healing properties, a genetically modified mycelium would be designed to fruit mushrooms of different colourways to indicate the hazardous nature of the water being filtered. Farmers are the profession that
Mycelium technology diagram (GIF click to view)
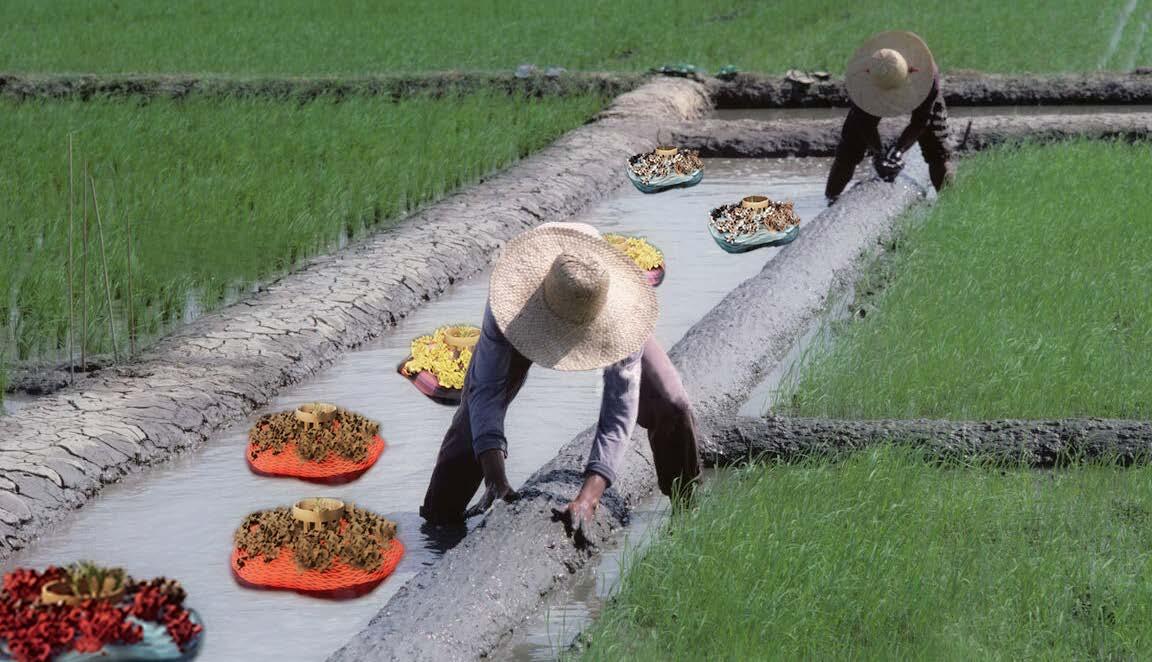
RED
SECTION OF MYAQUA
SECTION AA 1:10 A A PLAN OF MYAQUA POD 1:10
SECTION AA 1:10 A A PLAN OF MYAQUA POD 1:10 PLAN OF MYAQUA POD
POLLUTES THE CITARUM RIVER.
been affected
35 36
has
the most from this circumstance. Toxic water has made their once fertile land arid and sick. MyAqua pods can be placed in their irrigation channels along their fields to heal their private land.
MyAqua Inclusive Buisness Model
PLASTIC POLLUTION ON THE CITARUM RIVER ARE COLLECTED BY LOCAL WORKERS AND EMPLOYEES



MYAQUA PURCHASES THE PLASTIC
THE PLASTIC IS RECYCLED TO CREATE MYAQUA PODS
LOCAL HOUSEHOLDS AND FARMS SELL ORGANIC WASTE TO MYAQUA SUCH AS COCONUT HUSKS AND OTHER FORMS OF MULCHING
LOCAL WORKERS AND EMPLOYEES FILL THE MYAQUA PODS WITH MULCHING AND MYCELIUM SPAWNS
LOCAL WORKERS AND EMPLOYEES TRANSPORT AND PLACE PODS ON THE RIVER, MYAQUA PODS ARE ANCHORED TO THE RIVER WITH PLANTS
River Bloom
The Local Community Centre
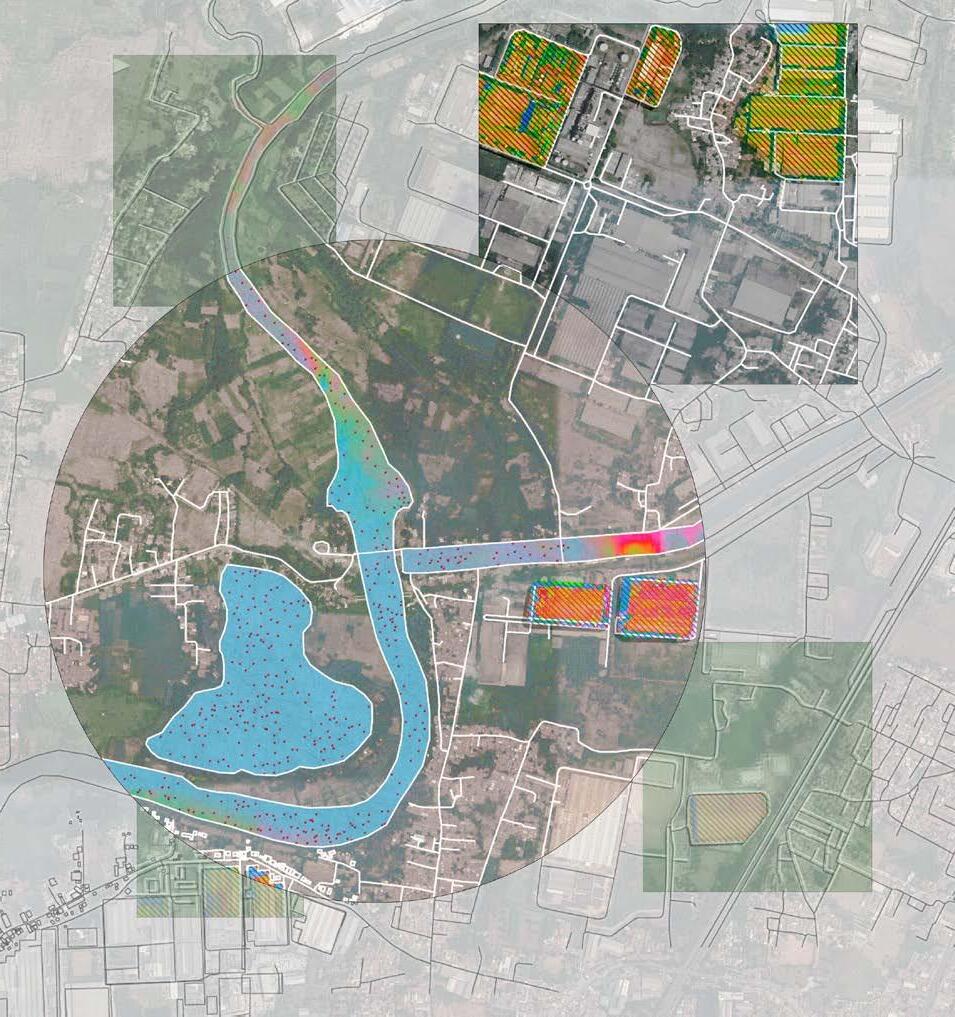
Created on an appropriate dam by the river, strengthening communities along the waterway, creating natural and scenic hubs where people can gather, cook, clean and collect their drinking water and connect with friends and family.
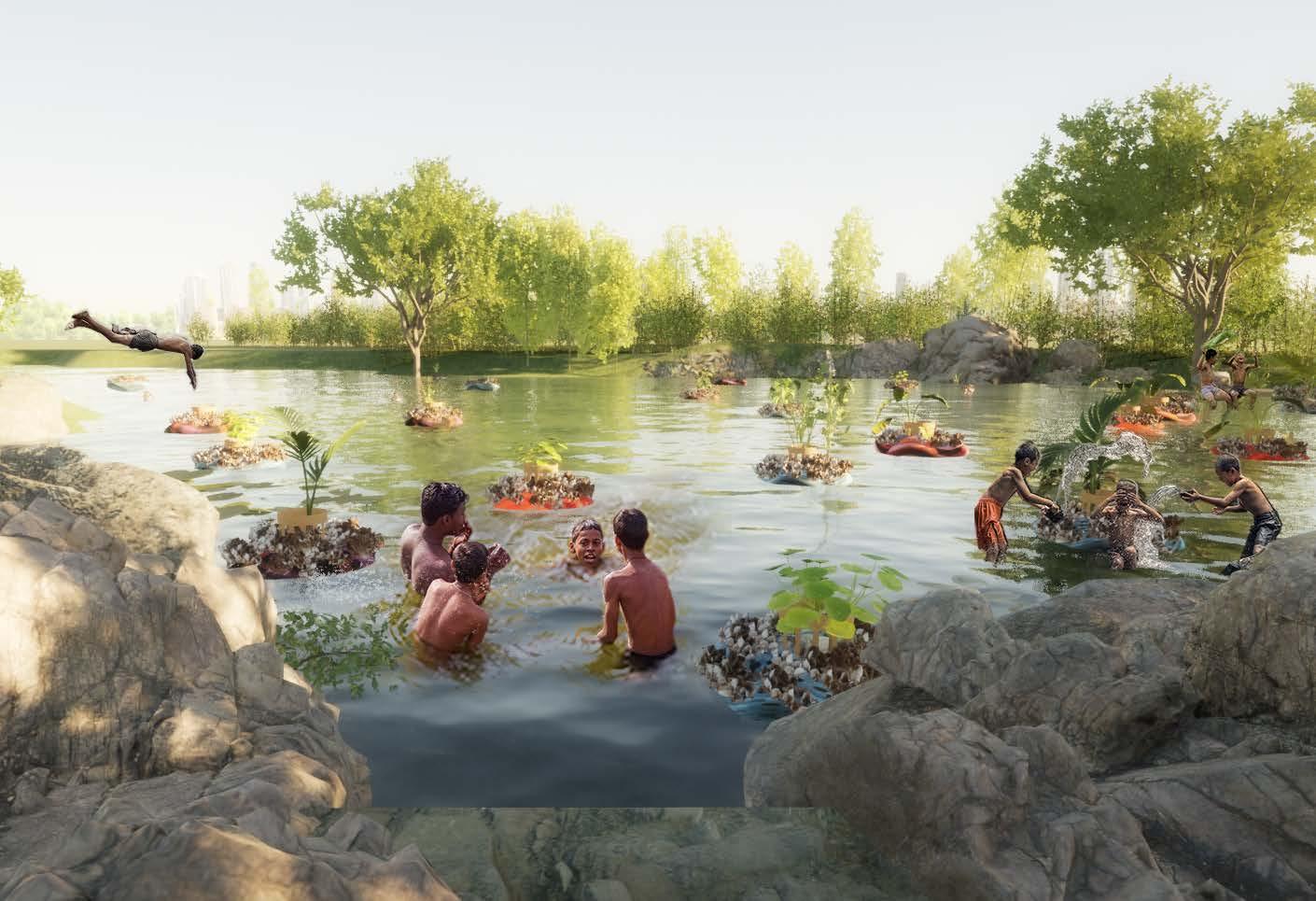
$
$
37 38
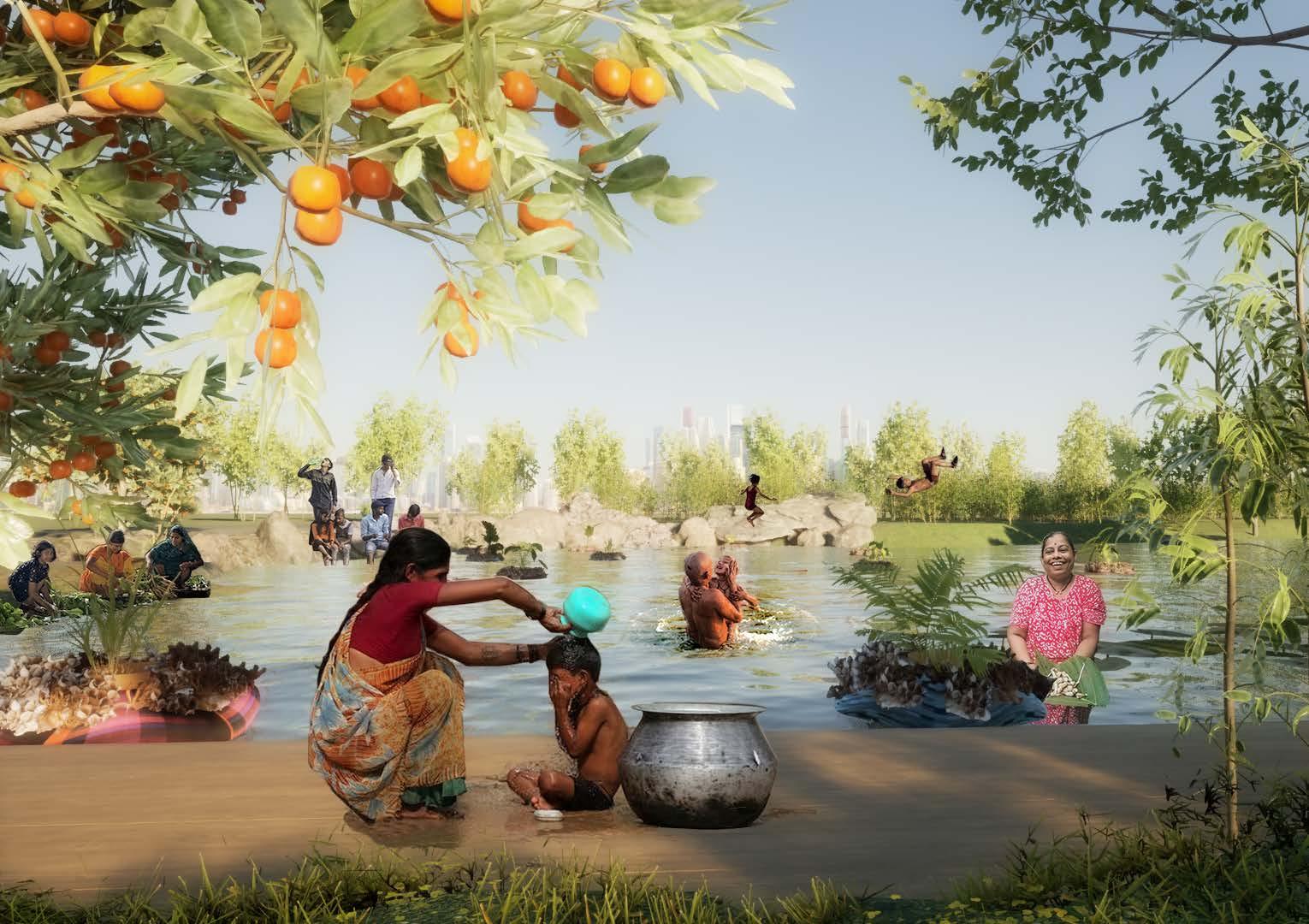
39 40

THANK YOU FOR YOUR CONSIDERATION



















 Initial conditions: A dated and retro aesthetic, café site will be adjacent to a lecture hall looking out to an external hallway that connects the art faculty to the campus centre.
Initial conditions: A dated and retro aesthetic, café site will be adjacent to a lecture hall looking out to an external hallway that connects the art faculty to the campus centre.
























































 Communal kitchen space with access to the communal rooftop garden.
Rooftop gardens.
Communal kitchen space with access to the communal rooftop garden.
Rooftop gardens.























 Style me Stupid
Gunned Down
Style me Stupid
Gunned Down








