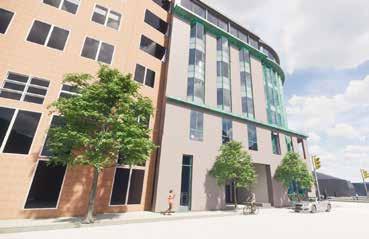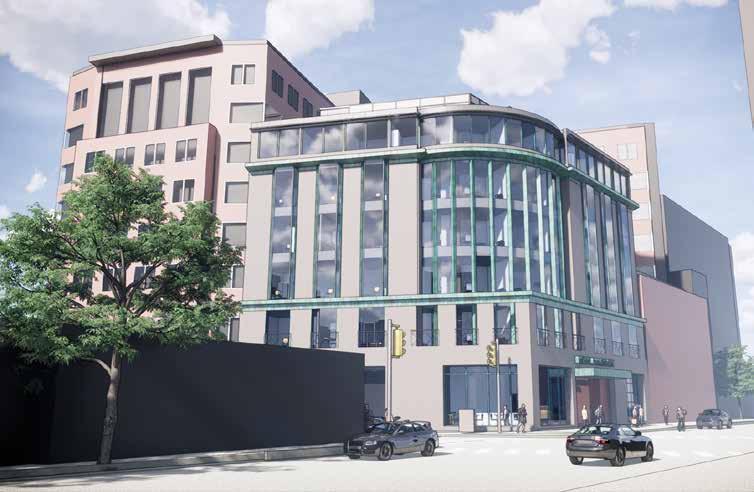

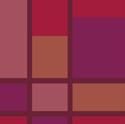
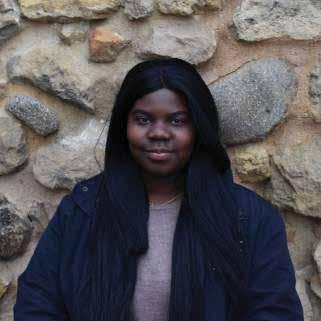





Architectural Designer
As an eager recent graduate with a Master’s in Architecture from Northeastern University’s School of Architecture, I have a passion for youth centered civic spaces that highlight inclusive participatory design. I aspire to become a licensed architect in the coming years and hope to be at the forefront of more equitable projects that are environmentally, socially, and economically conscious whilst also exhibiting great design excellence.
pollydoreangel@gmail.com
518-256-3966

Master of ARCHITECTURE
Northeastern University/ School of Architecture 2022- 2023 2017- 2022
Northeastern University/ School of Architecture
Successfully defended a thesis that was the culmination of research surrounding the design of more resilient communities by centering youth and families in architecture and urban design.
B a c h elor of Scie n ce i n A R CHIT E CT U R E
Learned the fundamental elements and tactics of architectural design, structural and environmental systems. Gained full time work experience through two internships at architecture firms.
2023 - PRESENT
BRICK SPECIALIST
The LEGO Group / LEGO Brand Retail (Albany, NY)
Ensure a signature experience for every guest by greeting them and performing all register functions while portraying a professional, gracious, friendly and engaging manner throughout their visit. Provide a clean, safe and visually stimulating environment by performing daily cleaning duties and maintaining store displays. Safely and efficiently operate the store stockroom.
JAN 2023 - DEC 2023
Northeastern University/ School of Architecture
Worked with a team of research assistants for Cara Michell’s Participatory Mapping Research. Gained experience with grant writing for research funds. Assisted in the facilitation of participatory mapping workshops with youth. Additionally, honed map making and map digitization skills using Adobe Illustrator and ArcGIS.
D E SIGNE R BLOOM Architects (Boston, MA)
Collaborated with the design team to bring clients wishes to life through 2-D and 3-D visualization. Gained experience working on construction documents in all stages of the project. Assisted in documenting existing site conditions and was responsible for creating the associated drawings using CAD and BIM software.
ARC H ITECT U RAL INT E R N Boyes- Watson Architects (Somerville, MA)
Specialized in 3-D printing models and replicating existing facades using REVIT. Assisted on site visits by taking notes, photos and measurements. Maintained office supplies and the materials library. Also went out and sourced materials when needed.
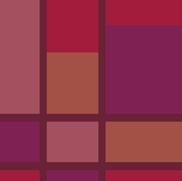

A mixed-use complex highlighting youth
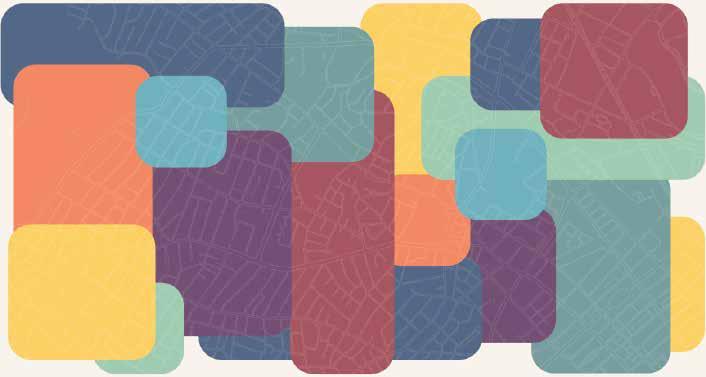
This thesis project has been a culmination of individual and collective research and community engagement activities in Roxbury, Boston. The project aims to illuminate the importance of engaging communities who are often excluded from the design process. Through a series of community asset mapping endeavors and a participatory mapping workshop, I have had the pleasure of learning from the community about the assets within the neighborhood that they wanted to celebrate and further invest in. Roxbury’s abundance of children make them a key stakeholder in the neighborhood, however, they are often overlooked. This thesis brings youth to the forefront to ideate and envision what urban spaces could look like when they are the designers and keepers of space. The community engagement process lead to the design of a mixed-use complex highlighting youth on the existing site of the Washington Park Mall. It also lead to the re-design of Warren Street to become more child and pedestrian friendly.
Architecture + Urban Design / ARCH 7140 Master’s Thesis / Spring 2023
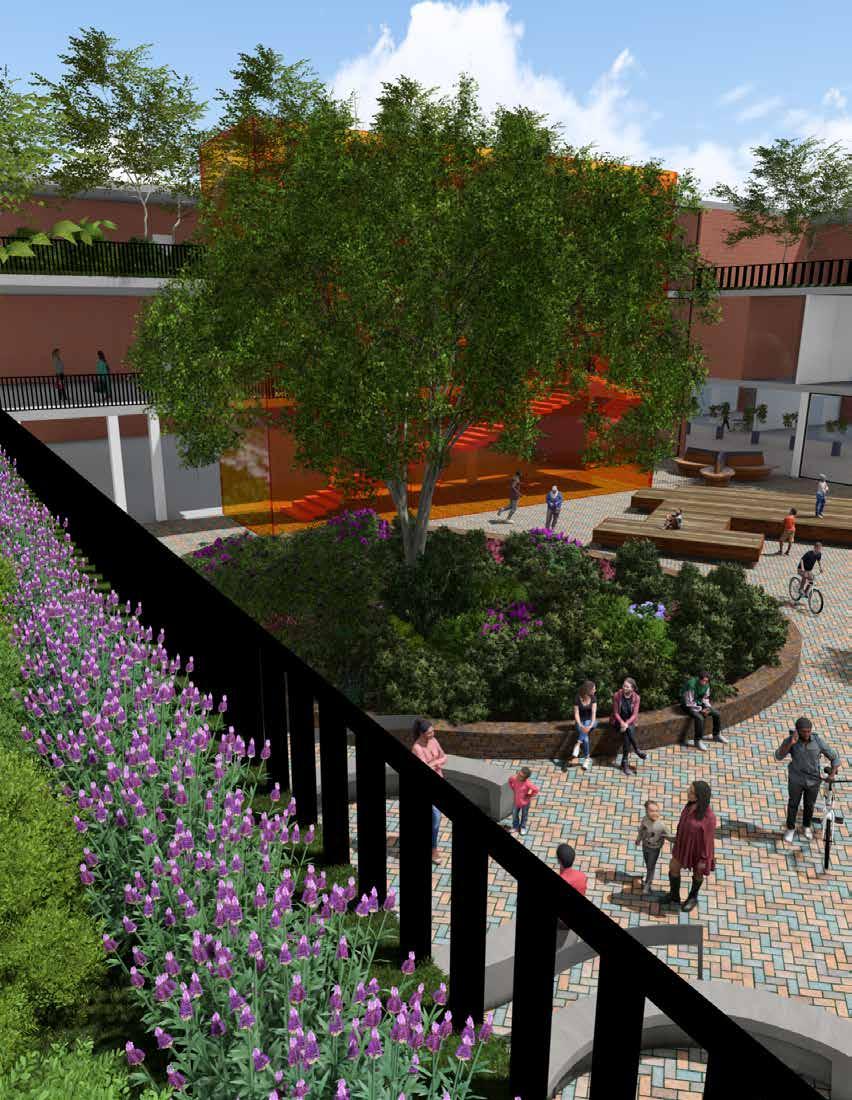
For my community engagement efforts, I started out by creating a poster that posed the question, “What makes Roxbury special to you?”. I left the poster up in the Roxbury public library for two weeks. I then digitized the data collected on sticky notes and found six primary assets for the neighborhood. Of the six, I started focusing more on the appreciation of programs for youth. Through my research, I found that young people, especially girls, are often neglected when it comes to the design of urban spaces. I was able to organize and host a youth workshop with the aim of mapping where kids go in the neighborhood and where they wish they could go. Special shout-out to Oriana, Olivia, Grant and Shayla for participating! The workshop led to discussions around safety on Warren Street. Warren Street was the perfect site for intervention. They wanted places to hangout outside of school like cafes that catered to kids and young people. Our conversation was often surrounding the Washington park mall, as malls are often spaces where kids can experience those bits of freedom and recreation and space to relax. However, they felt the mall needed some major improvement for it to become a place that was actually inviting.
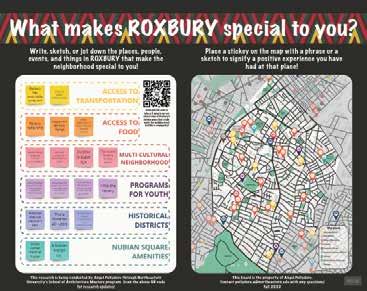
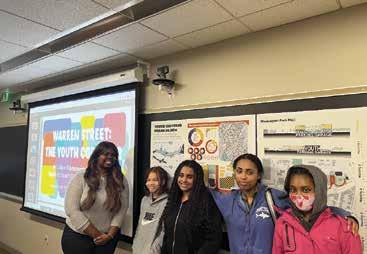

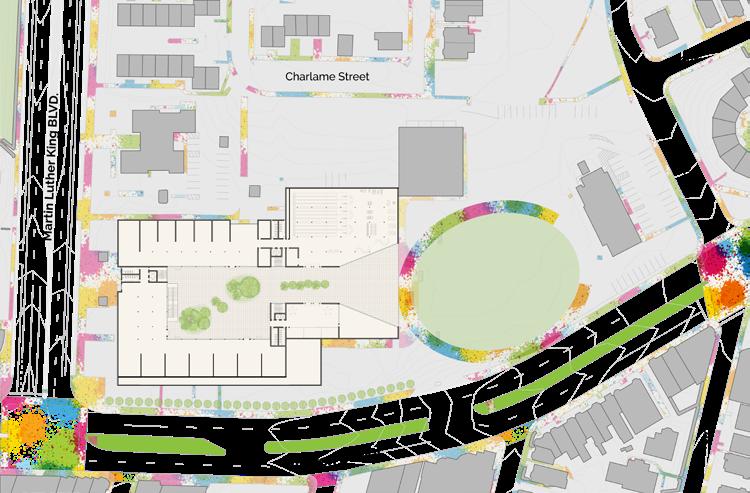
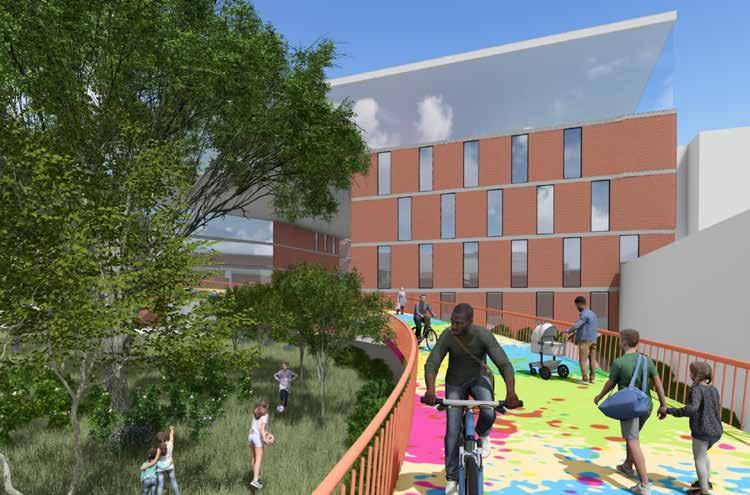
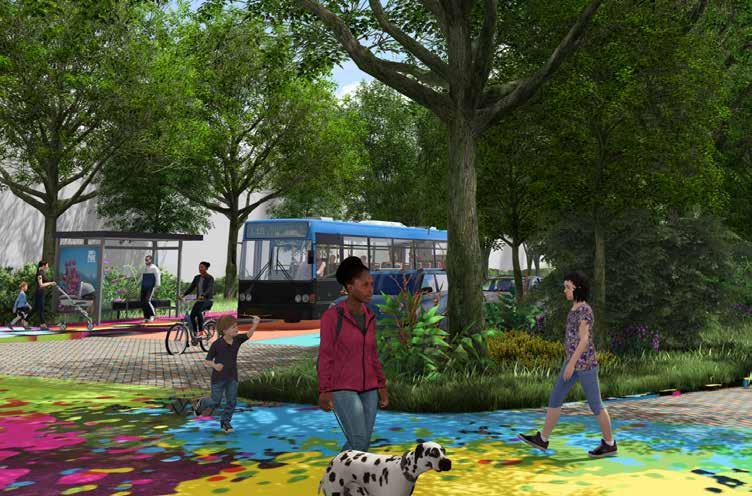

Located in Downtown Boston, the site was a former lead works factory. The six level structure was surrounded by buildings with 20+ plus floors. The original red brick masonry facade was an integral aspect of the building’s historic street presence since the 1880s, a feature we wanted to highlight. This project strives to maintain the original floor plates and facade of the historic building whilst adding an additional ten stories. With the original floor plates and facade primarily in compression, we decided to have the added levels act in tension. We chose to do this through the introduction of wood as a primary element in the building’s construction. The building will operate as an urban refuge for rest and wellness, both short and long term. With programmatic elements like a cafes, resting pods, a bath house and emergency housing to name a few, there’s something for everyone. The future of this district of Boston is driven not only by discovery of new building techniques, material properties and climate sustainability acts, but by the history of heavy timber and masonry infrastructure that has long since defined Boston’s building industry.
Architecture / ARCH 5120 Comprehensive Design Spring 2022
Team: Anu Atoyebi + Angel Pollydore
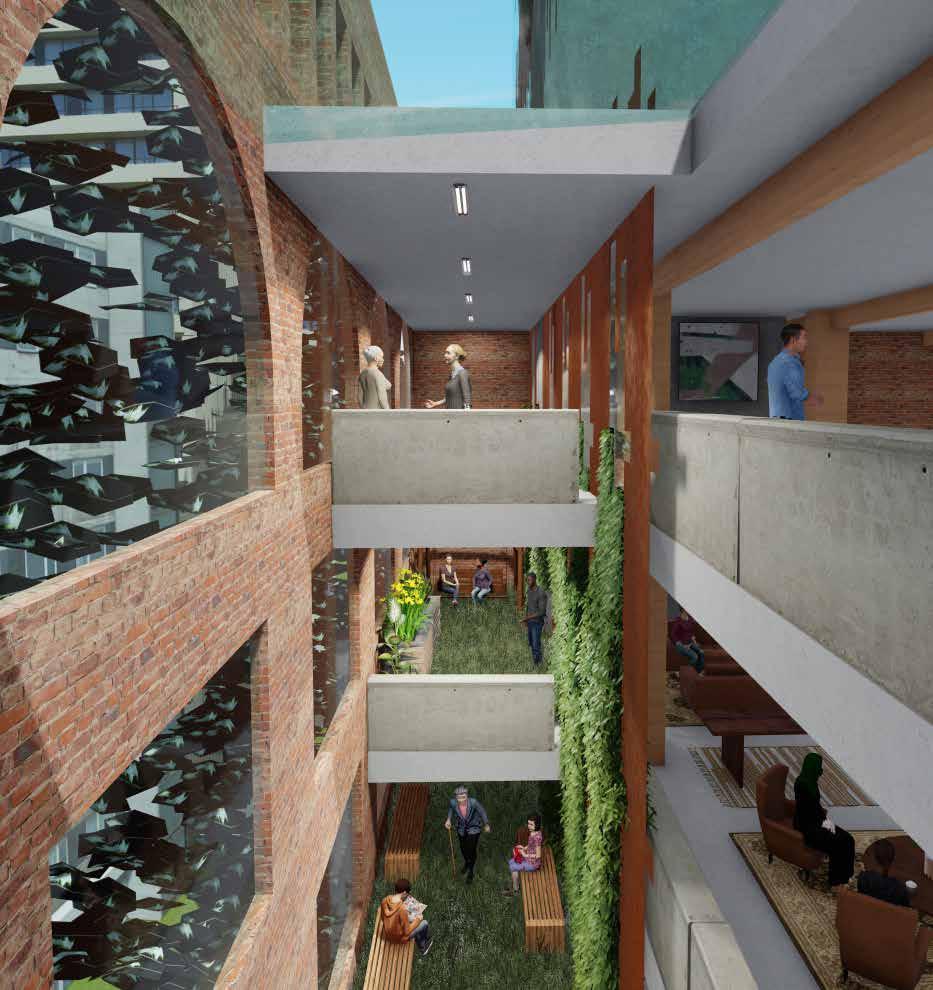
VERTICAL GREEN SPACE
COUNSELING CENTER
STUDIOS DISPENSERY
BATH HOUSE BATH HOUSE FACILITIES
LOCKER ROOMS
RESTING PODS BOOKSTORE
CHARGING STATION CAFE LOUNGE LOBBY
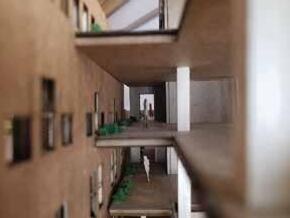

VERTICAL CIRCULATION VERTICAL CIRCULATION BATH HOUSE GYM STUDIOS STUDIOS
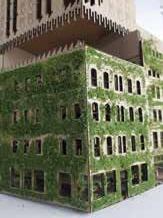
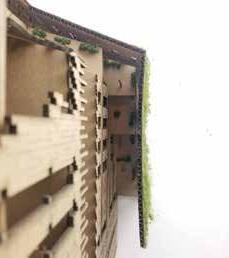











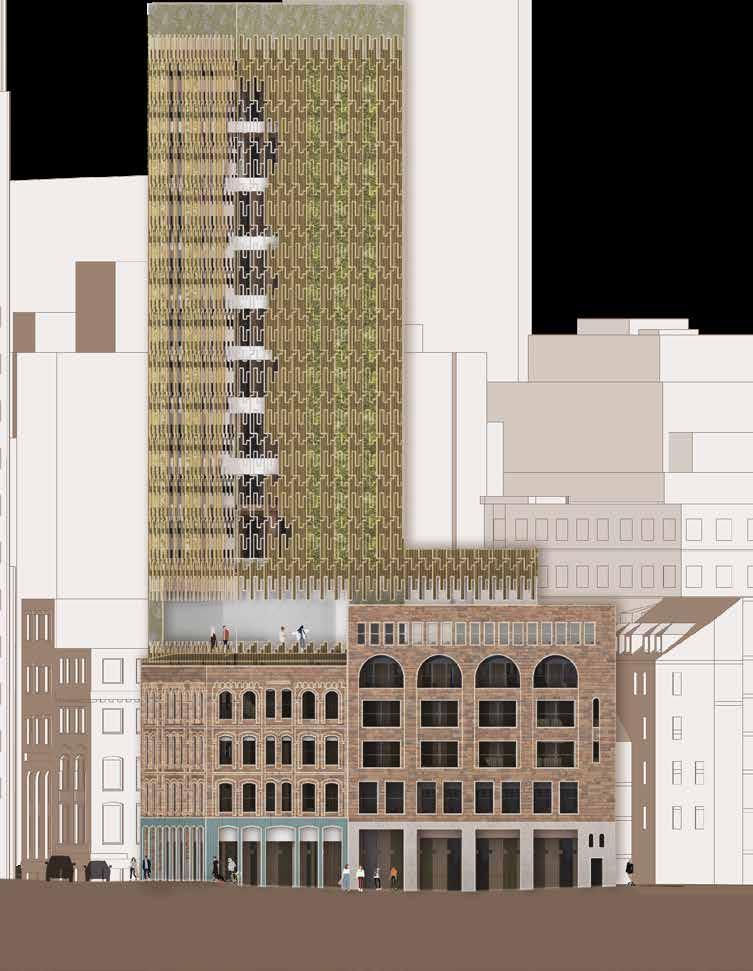
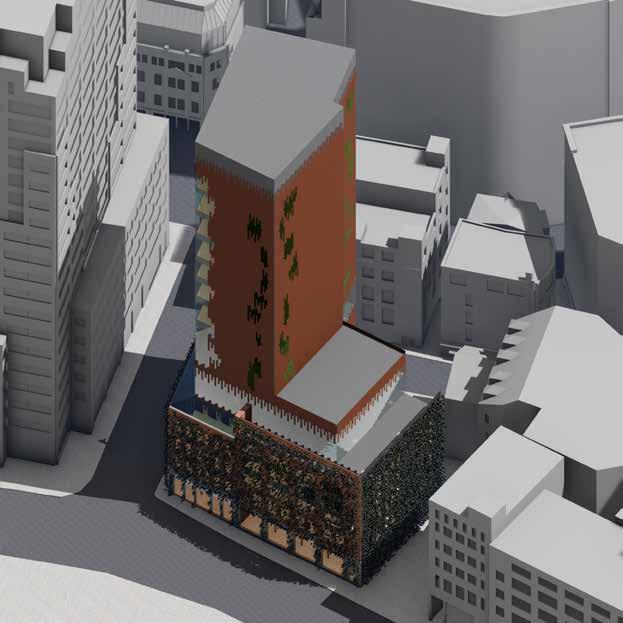
Prefabricated CLT panel
Zinc panel
Tempered glazing
Aluminum window frame
Green wall system
Sound insulation
Air gap
Thermal insulation
Steel fastening clips
Gypsum particle board
Steel drainage angle
Leveling screed
In-floor heating/cooling
Just before the COVID-19 pandemic shut down the world, I started my semester abroad in Spain in January of 2020 at I.E. University’s School of Architecture and Design in Segovia. The design studio for the semester had a site based in central Madrid, near Caixa Forum and the Royal Botanical Gardens. Based on a lottery system, each student was given random program elements that needed to be included in the project. Taking my given programmatic elements, I decided to design a recreational facility that would serve as a central communal node in the residential and commercial neighborhood. Upon visiting the site which had a major grade change from end to end, and studying the surrounding urban fabric, I designed a complex that mimicked the small streets that would lead to an interior courtyard space to offer an intimate but public place of rest in the city. The street facing facades of the buildings will categorically be in line with the surrounding existing structures like shops and restaurants.
Architecture + Urban Design/ Design Studio 4 / Spring 2020
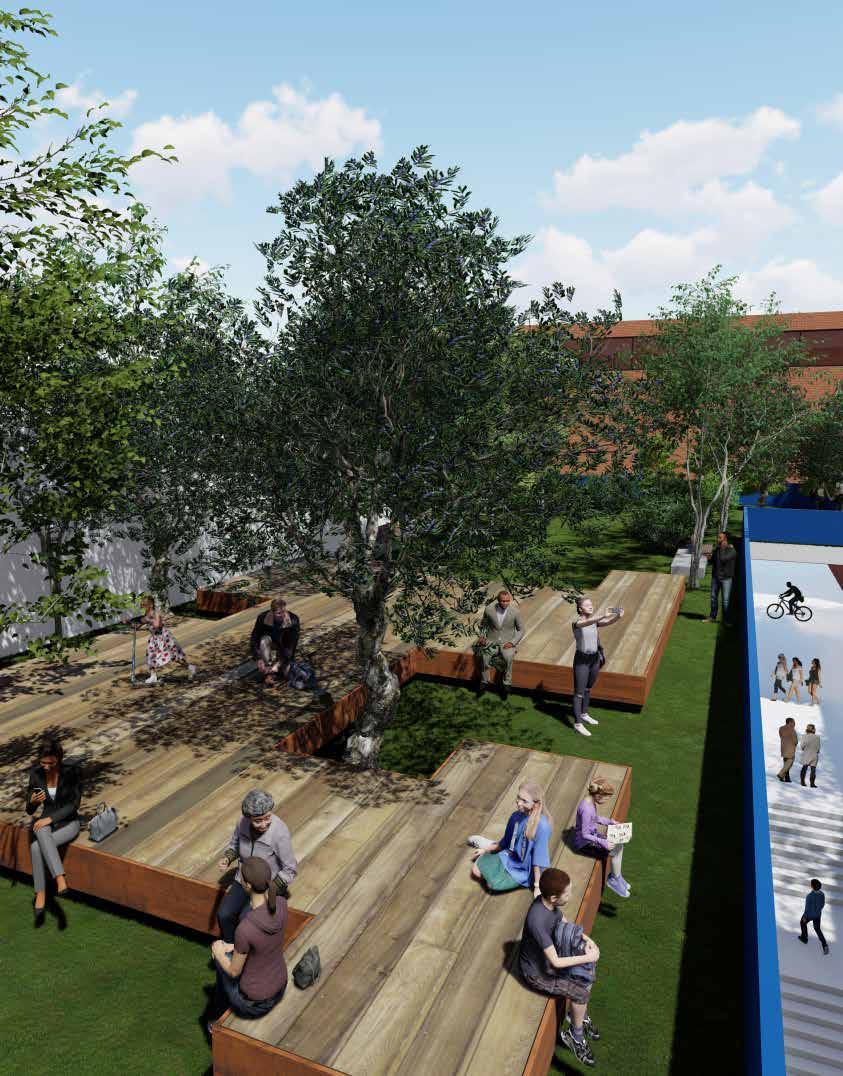



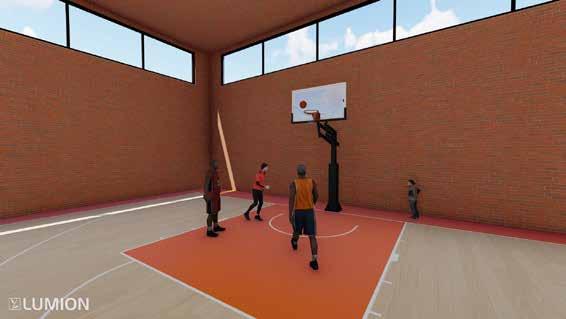
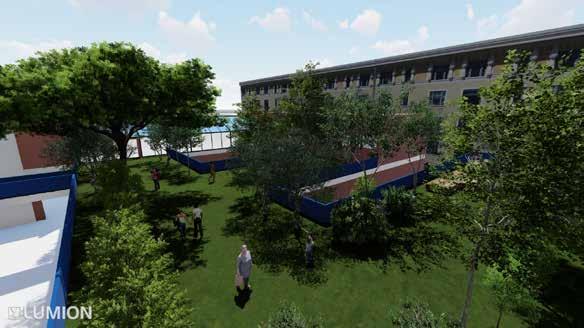

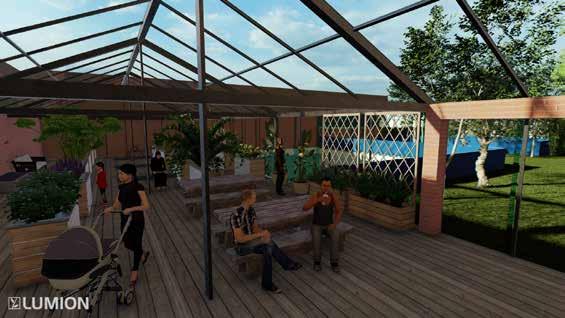
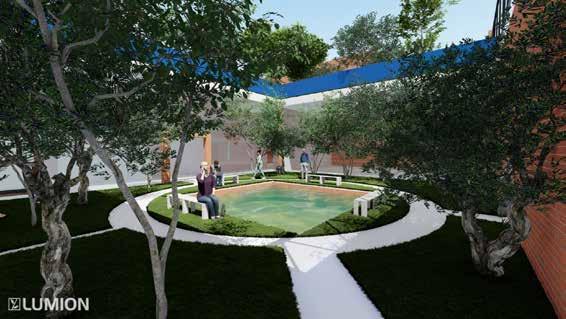
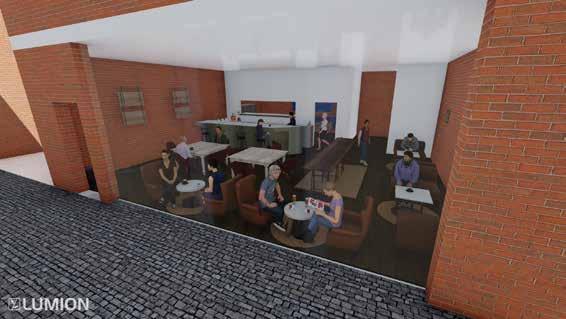
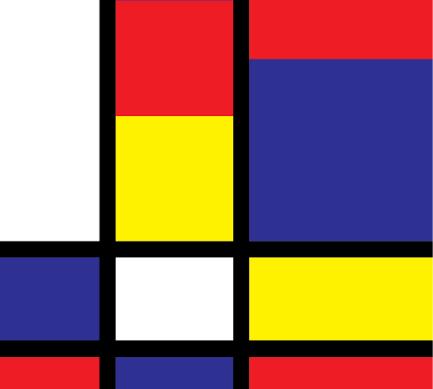
In the Spring of 2021, I had the opportunity to take a studio unlike anything I had taken before, a furniture making studio. The studio was focused on the study of furniture urbanism, the use of furniture in public spaces to curate moments of social interactions and connections. For the first half of the semester, we worked individually to make full scale seating devices. After our midterm, we were placed into groups based on conceptual similarities and representational differences. We were then tasked with designing and building outdoor furniture that would garner social interactions whilst combining our varied design approaches into one cohesive furniture design. Based on the work me and my teammates had done thus far, our design centered the following: a kit of parts approach, use of Mondrian inspired colors and proportions, and modular surfaces that can be rearranged on a fixed grid to create a variety of seating experiences and can be easily tailored to the user.
Furniture / ARCH 5115 Furniture Urbanism / Spring 2021
Team: Harrison Boudreau + Gloria He + Angel Pollydore
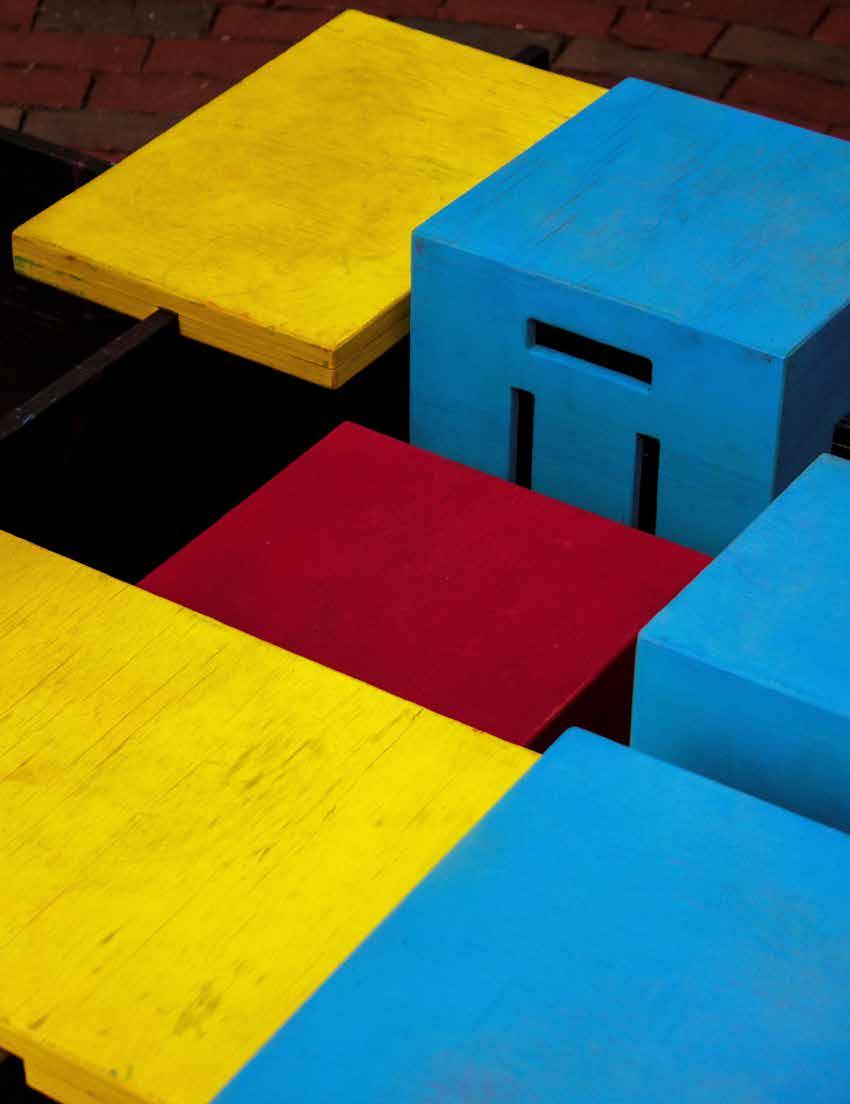
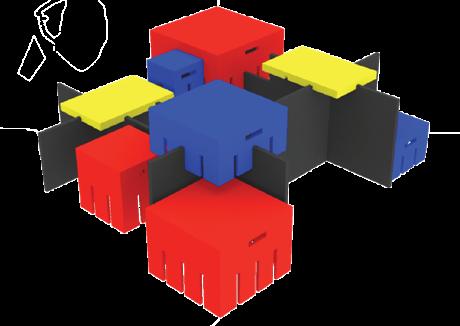

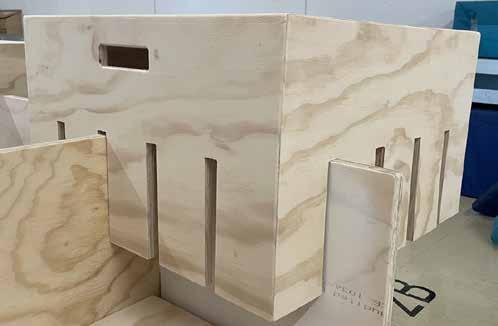
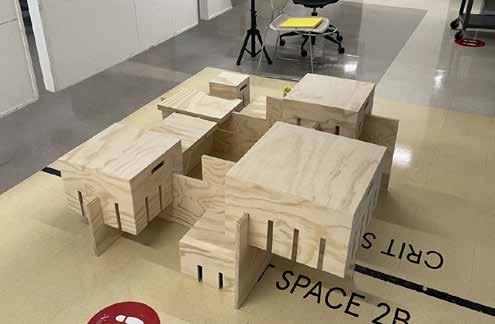
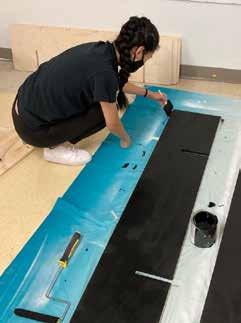

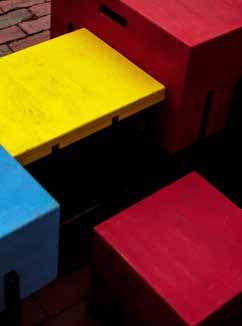
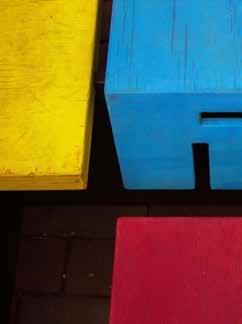



During my time studying in Boston as a student, I was fortunate to gain substantial office experience. With two six month internships where I worked full time, I was able to get a taste of post-grad working life. More importantly, I was exposed to the real world problem solving that architects and designers take on. Additionally, I learned how to interact and communicate with clients by sitting in on meetings and corresponding with clients in regards to their desired design decisions. Whilst working at BoyesWatson Architects, I gained experience in detail stair drawing that would be sent to a metals shop to be fabricated and installed on site. I was also exposed to REVIT for the first time and was able to experiment with the program whilst working on a mid-sized hotel project. More recently, I had the privilege of working as a research assistant on a myriad of participatory mapping projects . One of these participatory mapping workshops culminated in a deconstructed map of Boston’s neighborhoods.
2019-2023
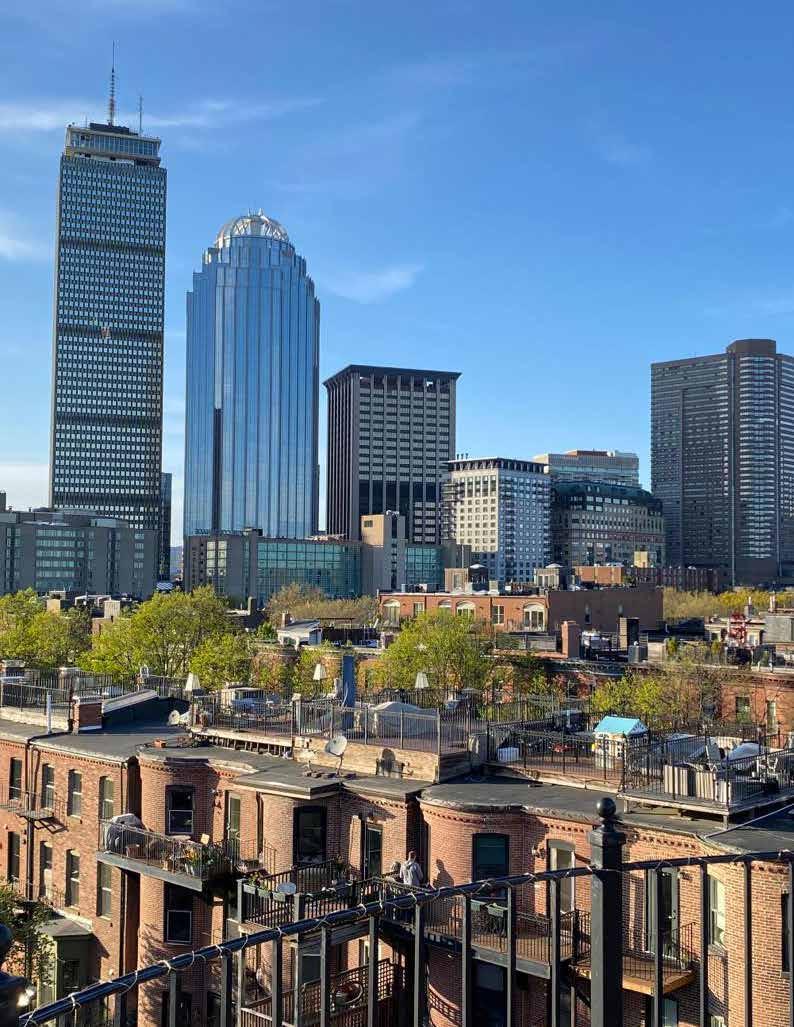
The “YLAB Map” subverts Boston’s post-colonial cartography through re-mapping the city as it is seen, heard, and felt by ten high school students. In 2023, 826 Boston’s Youth Literary Advisory Board (YLAB) members developed this deconstructed map based on their experiences of the city’s geography across different neighborhoods, impacted by infrastructure, memory, and sensation. The stylization and content selected by the students upends the coordinate systems, neighborhood and property boundaries, and standardization that govern the maps of Boston we typically see. The mapping process centered trust-building and collaboration between YLAB and Northeastern faculty, who engaged in collaborative research creation, movement-based workshops, and a critical review of the history of cartography in North America. This map was born from 9 months of iteration, leveraging the research team‘s graphic training and the students’ insights to reshape mapping and place-keeping in a changing city.
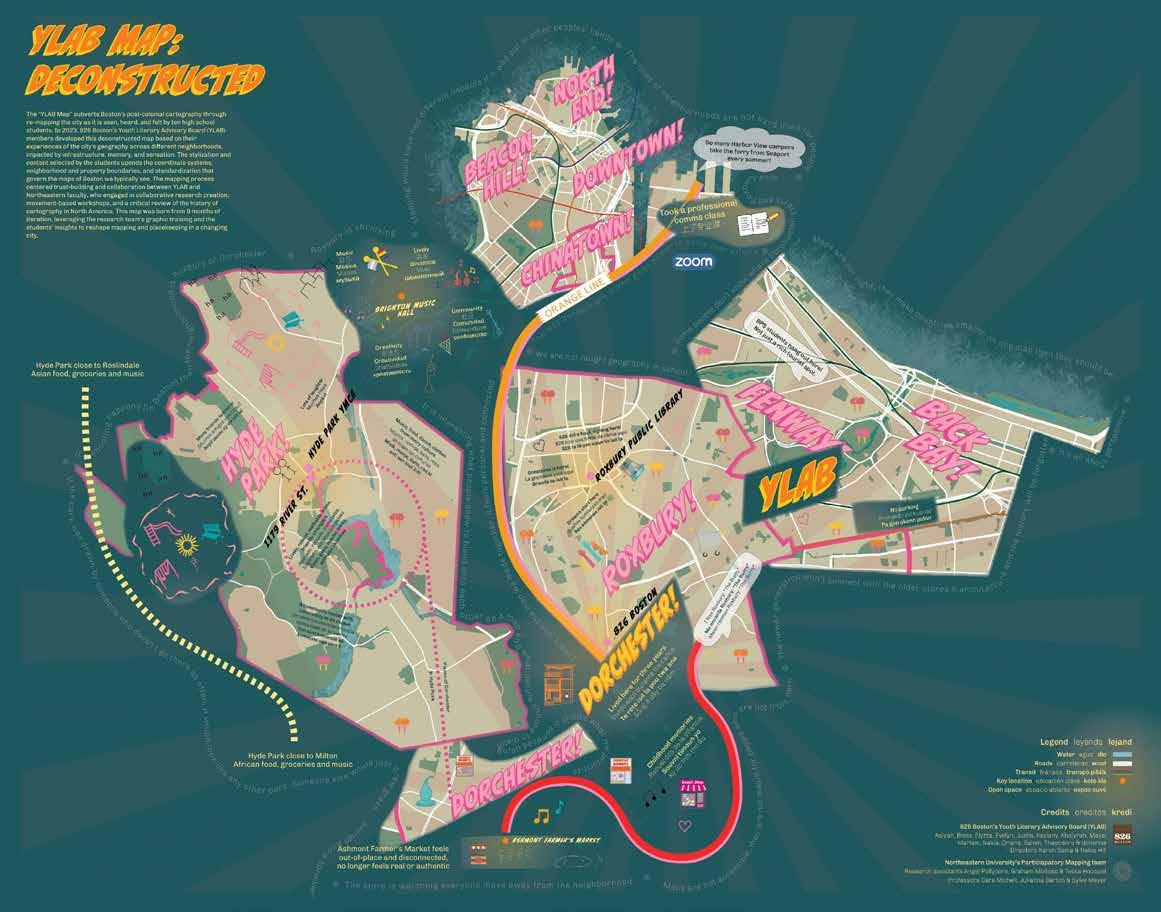
During my internship at Boyes-Watson Architects, I had the privilege of designing ADA compliant hand railings for an apartment. After familiarizing myself with the ADA design requirements, I produced the construction documents for the manufacturer. These drawings were then annotated and approved by my supervisor.
Whilst interning at Boyes-Watson Architects in Somerville, MA, I had the opportunity to use and experiment with REVIT software. Whilst working at the firm, I was able to gain experience with the program and was able to hone my skills during that time.
Here are a few images of a building I rendered using REVIT. The building was an adjacency to a proposed building by the firm and was an integral component to visualizing the proposed design.
These images were taken from the 3D REVIT file and also rendered in Enscape.
