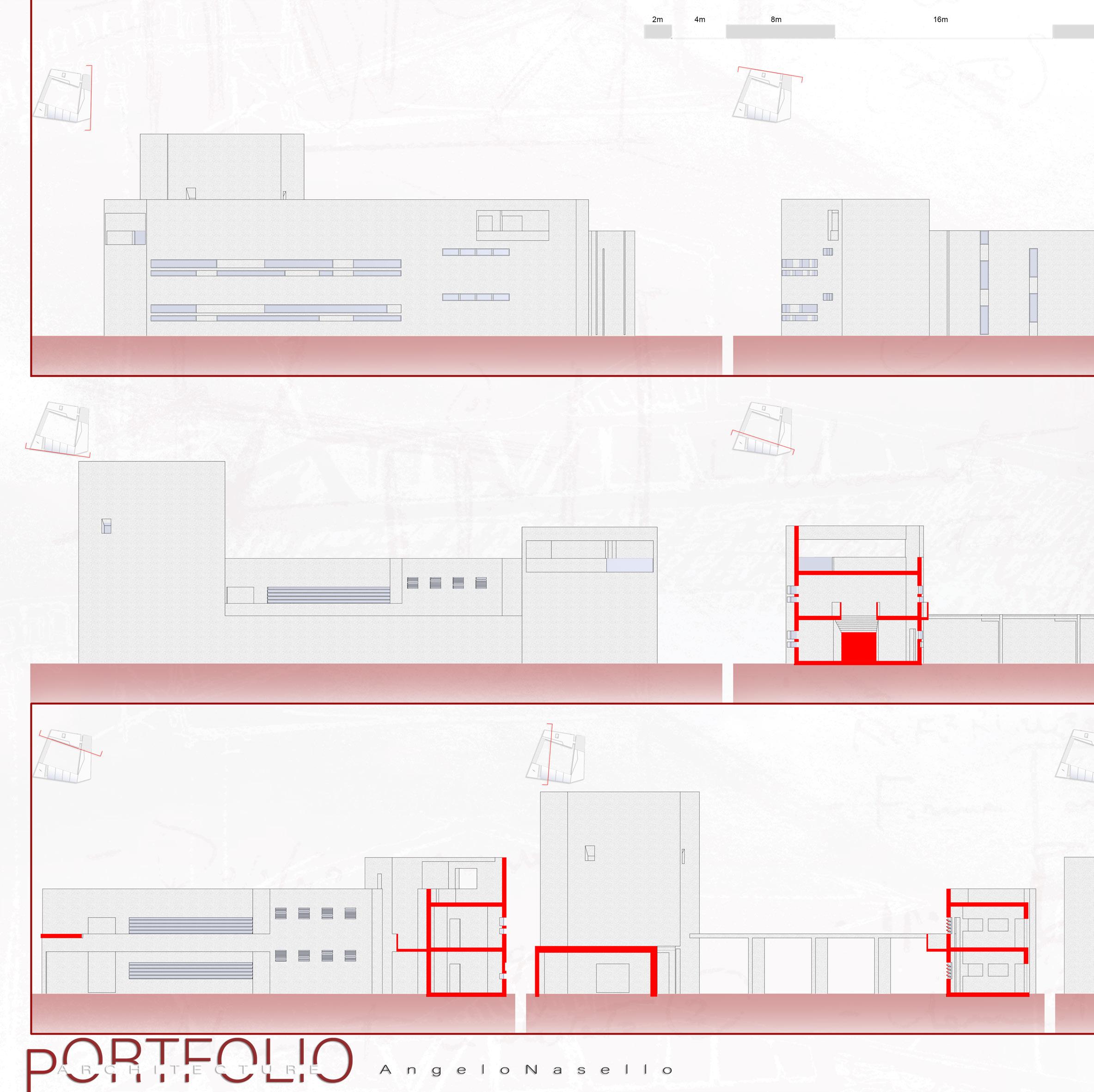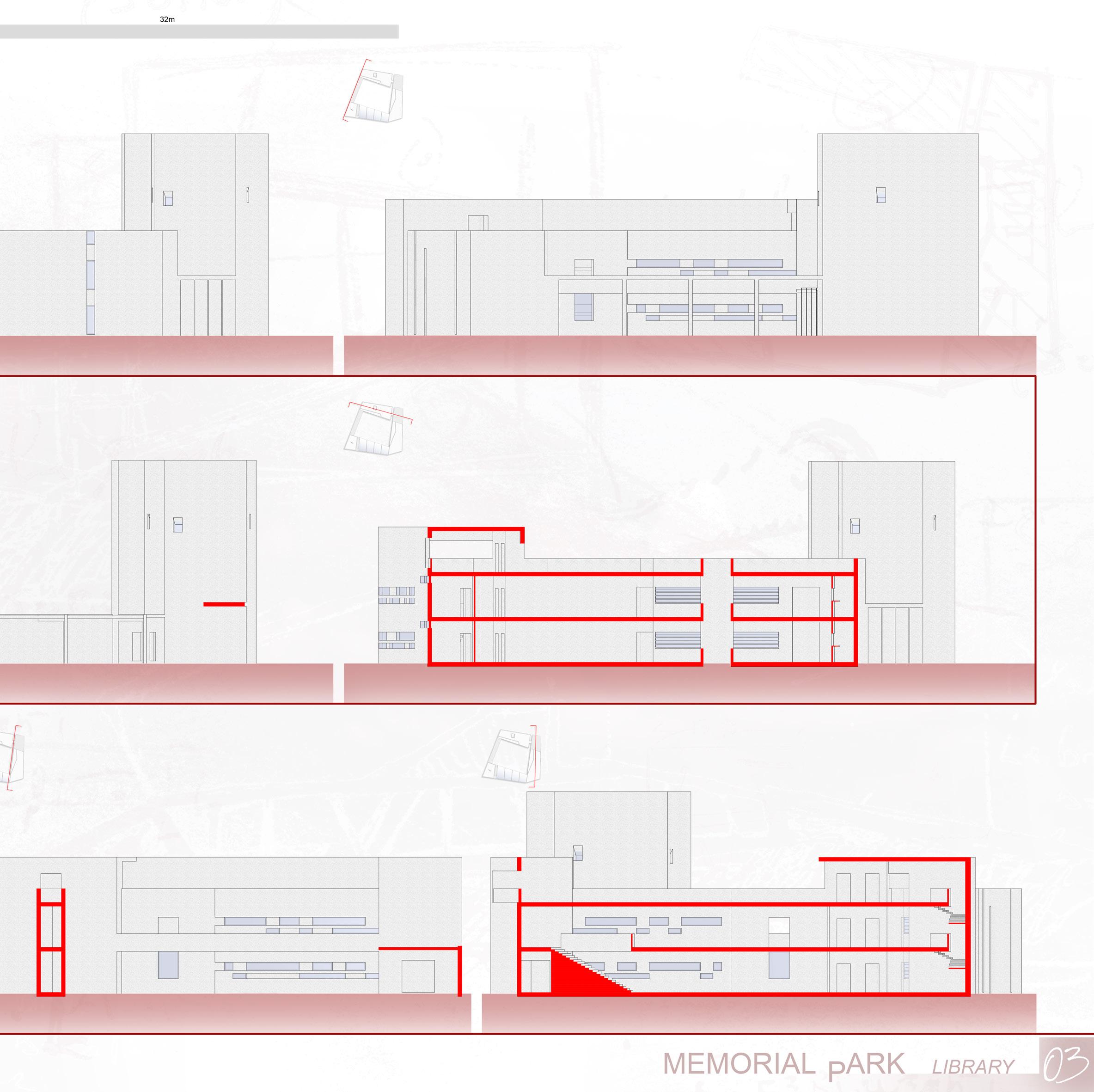

ANGELO NASELLO ARCHITECT
place | date of birth
EXPERIENCE
Showroom manager
2023 - Present
Catania | 11/11/1991 nationality
Italian
The Hague (NL) address +31 6 44286604 mobile
angelo.nasello1@gmail.com eMail
https://www.linkedin.com/in/angelonasello LinkedIn
About me
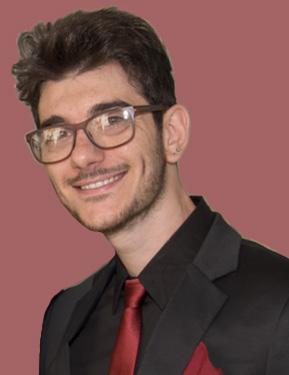
Growing up in Italy I was surrounded by countless architectural wonders, therefore after obtaining my high school diploma, it seemed inevitable that architectural design would be in my future.
During my academic path, I was lucky enough to be able to work at my father’s business where I had the opportunity to work alongside a wide variety of professionals within the construction context.
In 2018 I moved to the Netherlands to expand my personal and professional horizons. Since then, I have been working as a hardwood floor specialist while at the same time collaborating with a number of architects.
Languages Contact info
Italian: Native
English: Professional working proficiency
Dutch: Basic
Softwares
Archicad - AutoCad - SketchUp - Artlantis Studio - Adobe
Photoshop - Adobe Indesign
Utrecht
My main tasks and responsibility are:
- Consult clients to find technological meet their aesthetical and functional
- Building and maintaining manufacturers, to have a regularly available in the industry
- Being a link figure between manufacturer and sharing feedback; helping development
Architect & Interior Design
2017 - Present
My main tasks and responsibility are:
- Consult clients to determine requirements of new and existing
- Generate models, drawings and and present them to the clients
- Coordinate clients, consultants remodelling and renovations to ensure
Hardwood floor specialist
2008 - 2022
As a hardwood floor specialist, my
- Consult clients to determine the
- Suggest appropriate species, finishing of the wood by paying close
- Carefully examine the subfloor system by using the most appropriate

Utrecht - Knulst vloeren
EDUCATION AND TRAINING
National qualifying exam
manufacturer and end users; receiving development of products
are:
determine functional, spacial and aesthetic existing buildings and renderings of the proposed solutions
consultants and contractors during building ensure quality standards are met are: technological and financial viable solutions that functional requirements relationships with providers and regularly updated view of the options
main tasks and responsibility were:
scope and budget of a flooring project
colour, grain, installation pattern and close attention to customer’s needs
subfloor conditions and install the flooring appropriate method

Released by the University of Catania, Italy
Five-year Master’s Degree in Architecture and Civil Engineering
Experimental Thesis on Architectural project: The law of opposites and the Architectural project. A Pavillon for Leonforte
Supervisor: Prof. Arch. Maurizio Oddo
Grade: 106/110
Kore University of Enna, Italy.
WORKSHOPS AND COMPETITIONS
Future lights on a volcanic landscape
Sponsored by iGuzzini, in collaboration with Westminster University of London, Chambers University of Goteborg, University of Reggio Calabria and Kore University of Enna
Multi faith worship space - Design contestthird prize winner
Sponsored by Hilton Hotel, in collaboration with Kore University of Enna
For a digital city, application GIS for the cataloging of urban building heritage
2016 2010 - 2016 2017 2015 2013
Sponsored by Nokia-Here, in collaboration with Kore University of Enna
pag 6-21

pag 22-31
SELECTED PROJECTS
CASA M
A complete remodelling of a house, build in the 1970s, for a young couple Rijswijk (NL)

PEDIATRIC CLINIC
Healthcare facility specifically designed for young patients
Enna (IT)

pag 32-39
pag 40-49
CASA E
Furniture implementation. Design and construction
Leonforte (IT)

MEMORIAL PARK
The intended use for the four buildings, located within a public park, is aimed at the practice of different kind of arts associated to the theme of Remembrance Leonforte (IT)

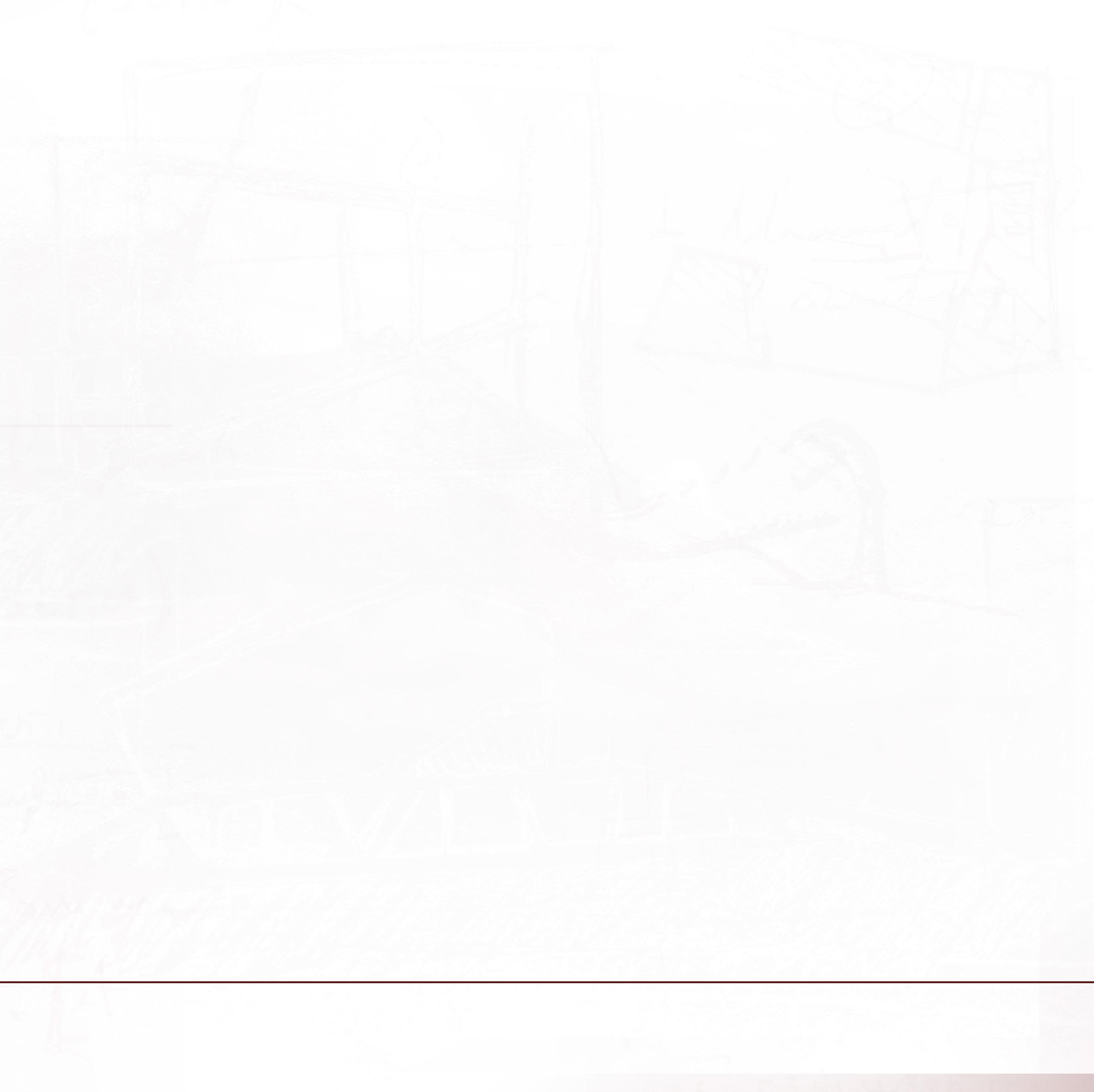


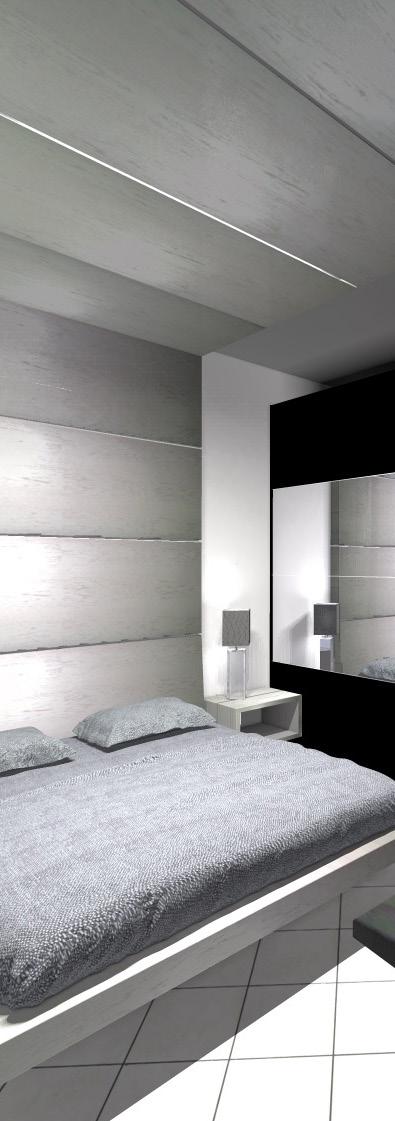






CASA M

Renovation and extension of a semi-detached house built with prefabricated reinforced concrete panels.
This project, conceived and tailored around the needs of the customer , addresses conventional compositional problems of this type of constructions, solving their inherent limitations, with spatial and technological customised solutions.
The project responds to the requests of a young couple, through a design that makes the house eclectic and elegant while at the same time pays particular attention to the functionality and livability of each space.












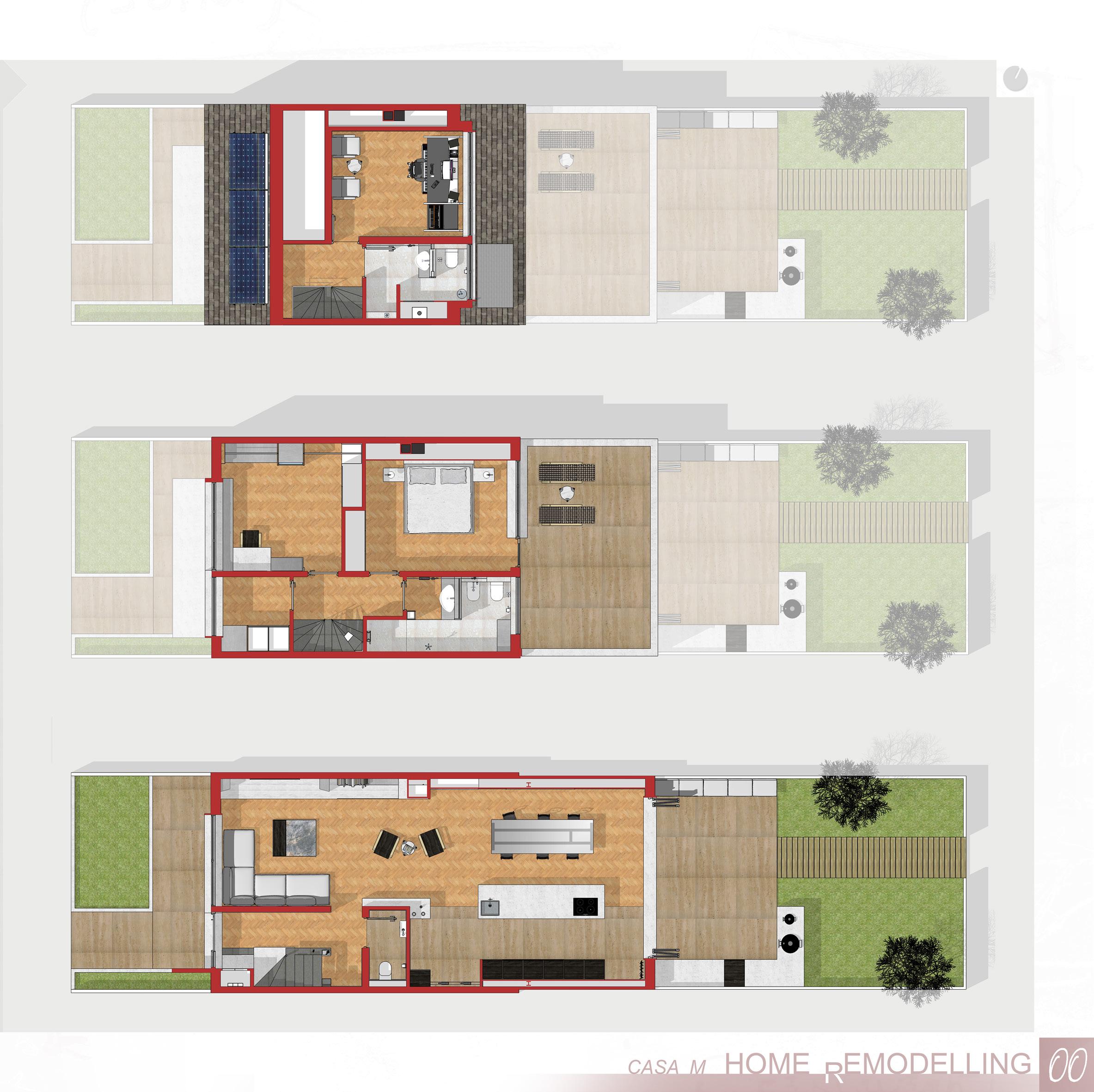




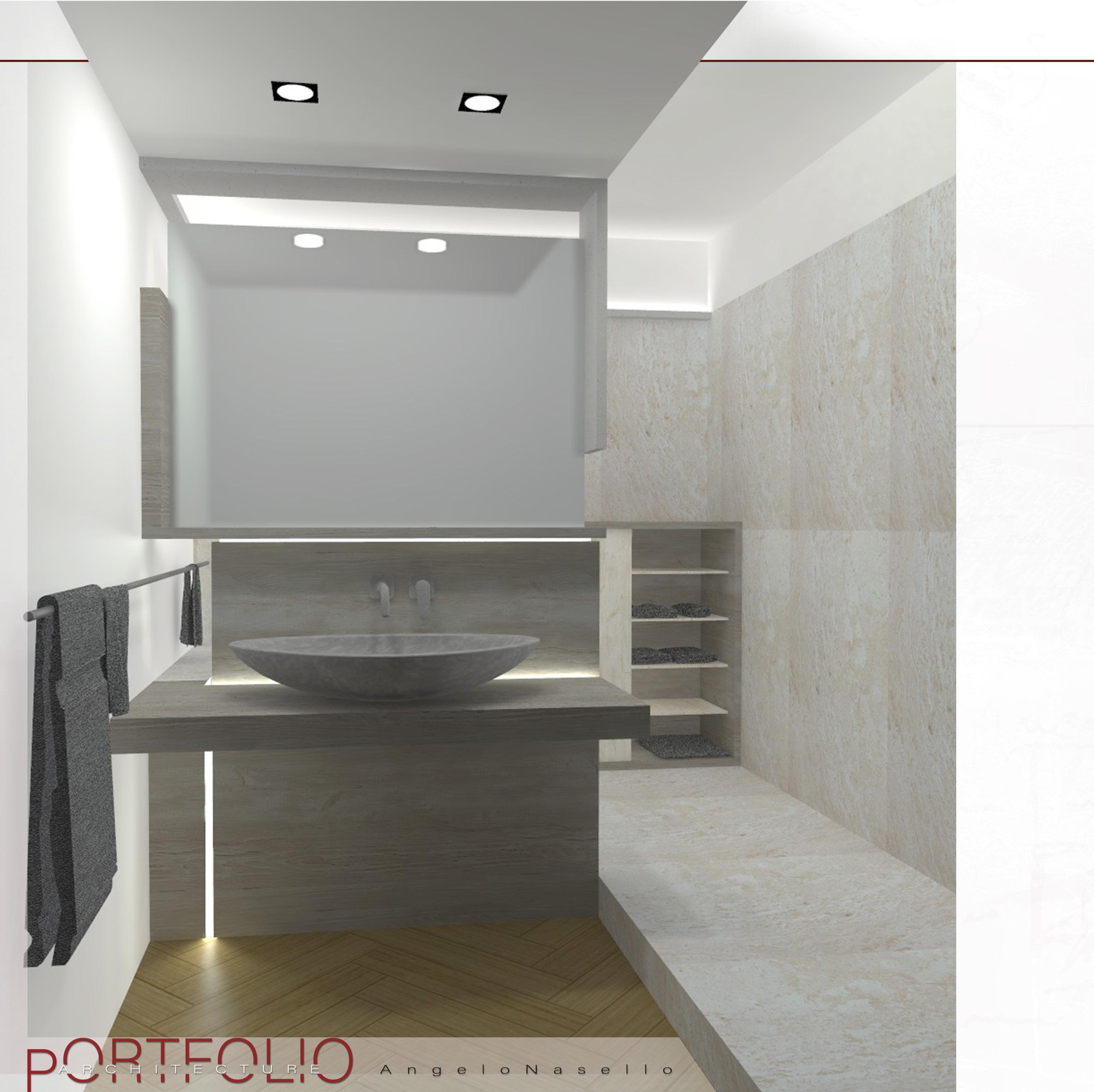






PEDIATRIC CLINIC

This healthcare facility, located on one of the most scenic site of Enna (Italy), develops over three different volumes, each of them with its own functionality.
Therapeutic purpose of nature is the key of the project, designed keeping in mind the needs of young patients and respecting the morphology of the land. The goal is to connect artifice and nature, limiting modifications of the natural topography of the site to the bare minimum. The visual axes, used as guides to design the clinic, lead to the views of the valley and the castle.
In-patients area is a mix of indoor and outdoor spaces, with a special focus on recreational areas. All design choices are aimed at the well-being of young patients and those who accompany them on their recovery


















CASA E

In this renovation work I’ve had the chance to take part in the entire process of a design piece, from concept to realisation.
The project in question is about the implementation of a master bedroom. I’ve created a new architectural component witch would function as a catalyst for the elements already present into the room.
I enjoyed to design -and then building myself- such an important part of my client’s house.
















MEMORIAL PARK

Located on a plateau overlooking an Italian baroque town named Leonforte (IT), this park is peculiarly characterised by natural topographical elements.
Differences in altitude, natural caves and preferential viewpoints have influenced the design of both: individual constructions and the park as a whole.
The four buildings composing the park are strategically distributed across the site, each of them is designated to a specific form of classic art. Some of the key elements behind the design of this park are the connections between buildings and the location of the natural elements inherent too the site. Their combination ensures that the visitors are guided on a multi-sensorial experience throughout music, figurative art, literature, theater and nature to emphasise the main theme of the park: remembrance













