
ANGEL | XIAO QING LU N | INTERIOR DESIGN P RTFOLIO
PHONE: 415.278.1933
415.370.6409
EMAIL: XLUN3@ART.EDU
COPY RIGHT @2024
ANGEL XIAOQING LUN.
ALL RIGHTS RESERVED.
XIAOQING LUN ANGEL

Born in Guangdong, China, Angel began her international art study trip in the United States SINCE 2020. To gain a deeper understanding of the relationship between nature and human beings, she tried to understand the cultural differences and linguistic diversity of different places through her studies and travels. These insights have become a source of inspiration on her design journey. Her inspiration from different cultures has given her a keen interest in interior design to improve human well-being while provoking her to think about space.
Angel believes that people’s stories will become the nutrients for design inspiration. A deep understanding of culture and life allows a designer to better master the scale of space, the needs of humanity, and the relationship between people and nature. In addition to working for people’s well-being, a designer is also a balancer of nature and technology. Therefore, her design purpose has always been to measure the world with sustainable thinking, and to maximize the quality of life for human beings through healthy design.
PRO FILE
TABLE OF CONTENTS
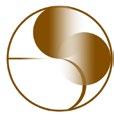
ACADEMIC
* National Geographic Complex
* Compehensive Commercial Design
* Hangzhou Senior Housing
* Advanced Commercial Design
* Farm - to - Table Restaurant
* Commercial Design
* Affordable & Resident Housing
* Residential Design

INDIVIDUAL EMPLOYMENT
* Baohu Villa
* Private Residential Design

SKILLS PROJECT
* 3D
* REVIT
Page 03 - 10 Page 11 - 16 Page 17 - 23 Page 24 - 28 Page 29 - 34 Page 35 - 42 Page 43 - 46
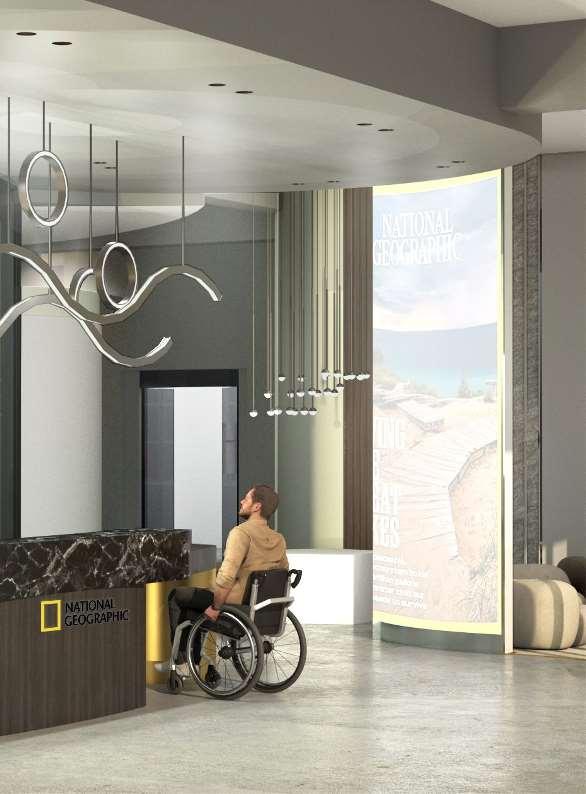
NATIONAL GEOGRAPHIC COMPLEX
This project is to design a comprehensive commercial space for national geographic. The project will be in an existing building in the historic Presidio District of San Francisco, California. The National Geographic Society wishes to develop a mixed-use building that will house their West Coast office headquarters, a retail space for visitors, a public exhibit space for art/photography/educational exhibits, and a cafe.
The brand's enduring symbol, the yellow border, signifies its dedication to excellence in storytelling and visual representation. The client's emphasis on the "Shutter" design concept, mirroring the essence of National Geographic as a chronicle of the world's stories and beautiful moments.
Additionally, the National Geographic showroom and office will prioritize Universal Design principles, ensuring accessibility and inclusivity for all individuals. The design will prioritize barrier-free spaces, incorporating ramps, elevators, and wider pathways to help seamless movement for individuals with mobility challenges. In embracing Universal Design, the National Geographic space becomes a welcoming environment that fosters collaboration and engagement, embodying the brand's dedication to promoting understanding for the world's diversity. "SNAPSHOT"
COMPEHENSIVE COMMERCIAL DESIGN - EXHIBITION & OFFICE SPACE
PROJECT ANALYSIS
Structurally , the project has a total site area of 6,600 square feet with two floors. The site orientation of the building is northeast. The total height of the façade of the building is 31'-8", of which the height ofthe first story is 14'-2"; the height of the second story is 12'-11. The building is supported by a total of 20 typical steel columns, 4 rows of horizontal beams, and 5 columns of vertical beams. there are 2 stair shafts, 1 elevator shaft, 1 Mechanical and Electrical Shaft that run throughout the building. All origanal structures are not allow to move except the enterance.
Geographically , the project address is surrounded by San Francisco's famous attractions. In terms of facilities, the project site has a fairly complete transportation system. The project is surrounded by roadways of varying sizes, which include several single lane roads and walking paths. Although there might be a best view of San Francisco with a number of public green spaces and parks in the vicinity of this project, there may be some city noise at certain times of the day. Therefore, the treatment of sound will also be a key focus of the design project.
In terms of weather because of the presidio's location near the Pacific coast, it is subject to an oceanic climate that is mild and humid throughout the year. However, since San Francisco is basically surrounded by the ocean on all sides, there is basically a foggy time of day. Therefore, when we considered the design for the project, we paid great attention to the details of the building's orientation, moisture-proof materials and ventilation system.
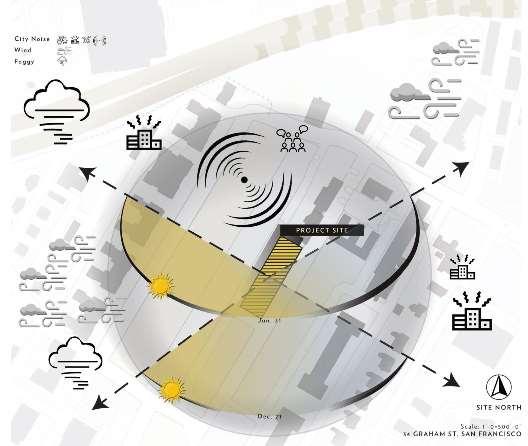
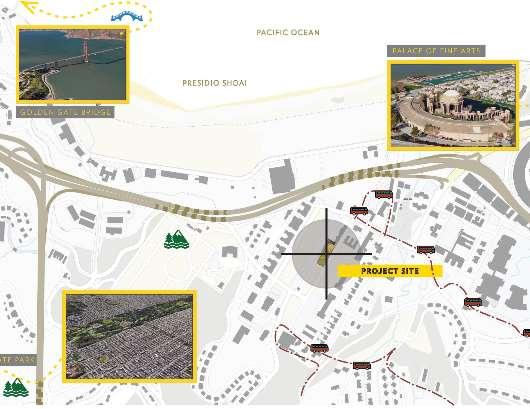
SNAPSHOT - NATIONAL GEOGRAPHIC | PAGE 04
CONCEPT DEVELOPMENT
PURPOSE
In keeping with National Geographic's branding, the design will reference the concept of the "Shutter Aperture". An aperture is a control device for light entering a lens. The capturing properties of the "shutter aperture" will be invoked to balance the aesthetics and function of the space. Both visitors, employees, and collaborators will be able to experience National Geographic's brand story and corporate culture through space. It will be an interpretation of the branding of the captured moments of nature.
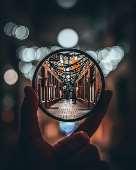



CLIENT GOAL
The client's goal was to seamlessly integrate the organization's mission, work, and vision with the physical structure, creating an environment that evokes the memories, moments, and timelessness symbolized by "Capture".
DESIGN INTENT
The brand's story will be reminiscent of the focused, recordable and shareable of a shutter aperture. Through our design solution, the project will embody the values of National Geographic. Through functional considerations and aesthetic balance of different spaces, I will provide a vibrant, educational and inspirational environment that fosters a deep connection between people, the world and the art of storytelling.



“SHUTTER APERTURE”
DESIGN APPROACH
To better illustrate the optical and shape elements of the design concept "Shutter Aperture" in the space, the space will be considered in terms of interior light, curved design elements and the relationship between the interior and the exterior. I will create a shared environment on the first floor and a lively communicative working office atmosphere for the second floor. Transparent glass partitions will be used to create a relationship between indoor and outdoor light. Curves and circles of different sizes will be considered used as patterns or design elements for the walls and ceilings to add drama to the space.
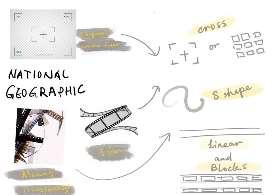
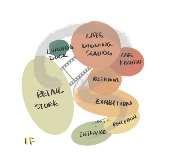
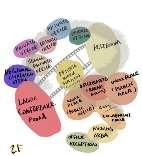
The elements applied from concept. FLIM CONCEPT SKETCHING The element of ‘S shape’ could be applied to the Floor Plan Circulation FLIM CONCEPT SKETCHING PAGE 05 | SNAPSHOT - NATIONAL GEOGRAPHIC Let Space Back to Nature To Feel the Power of Life NATURE To Control and Apply For the Light Into the Space LIGHTING To Capture the Dynamics & Statics of Space MOMETARY To Figure Out the Balance of Fuzzy & Clear TRANSPARENCY
CONCEPTUAL SKETCHES
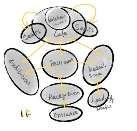
BUBBLE DIAGRAM 01
Clustered organization
BUBBLE DIAGRAM 02
Radial organization
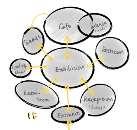
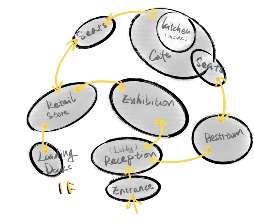
BUBBLE DIAGRAM 03
Path organization
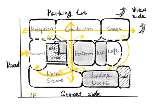
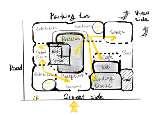
BLOCK DIAGRAM 03
Path organization
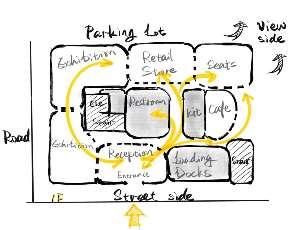
CONCEPT ORGANIZATION
SPACTIAL SKETCHES
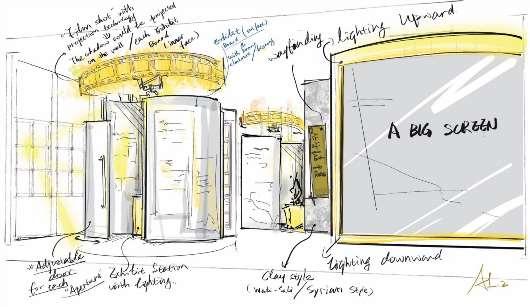
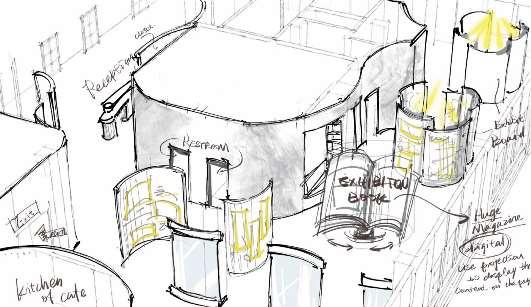
SNAPSHOT - NATIONAL GEOGRAPHIC | PAGE 06
EXHIBIT AREA SIDE ENTERANCE
Based on the design requirements of national geography, the first floor of the project will be a combination of exhibition space, retail space and cafe space. Combined with the concept of the 'shutter aperture', the floor plan will be developed with elements of 'circles' and 'polygons'.
Compared to the original building construction, I added one entrance at the south of the building, which will be the main entrance to use. The west entrance will be used as a side entrance, which would make it convenient for the employees ahead to level two without pass through the lobby. After the guests enter in the lobby, they have two main directions, left to the retail; and right to the cafe. No matter which way you choose, the circulation will lead you to the exhibit area. Our exhibits will be set up surrounding the building, you will see the boards, the stations, and other creative displays.
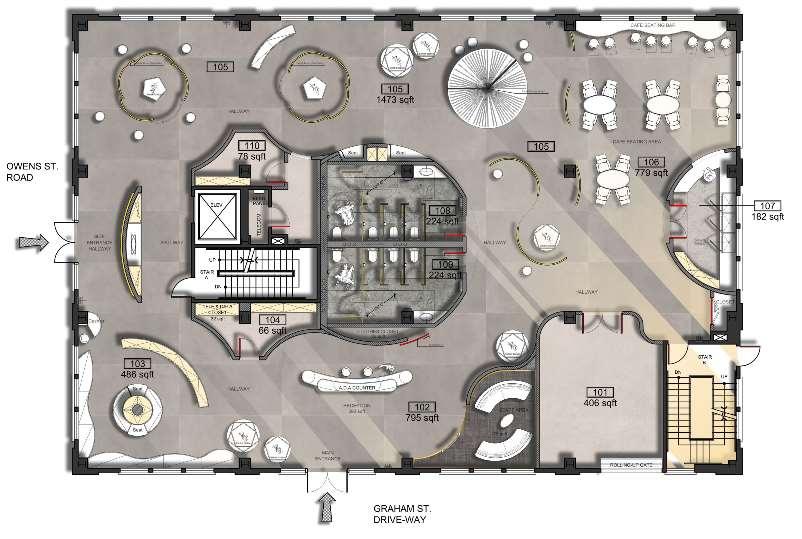

PAGE 07 SNAPSHOT - NATIONAL GEOGRAPHIC
ROOM LEGEND 101 102 103 104 105 106 107 108 109 110 LOADING DUCK LOBBY RETAIL AREA RETAIL STORAGE EXHIBIT AREA CAFE DINING AREA CAFE KITCHEN MALE RESTROOM FEMALE RESTROOM JANITORIAL CLOSET
FIRST FLOOR
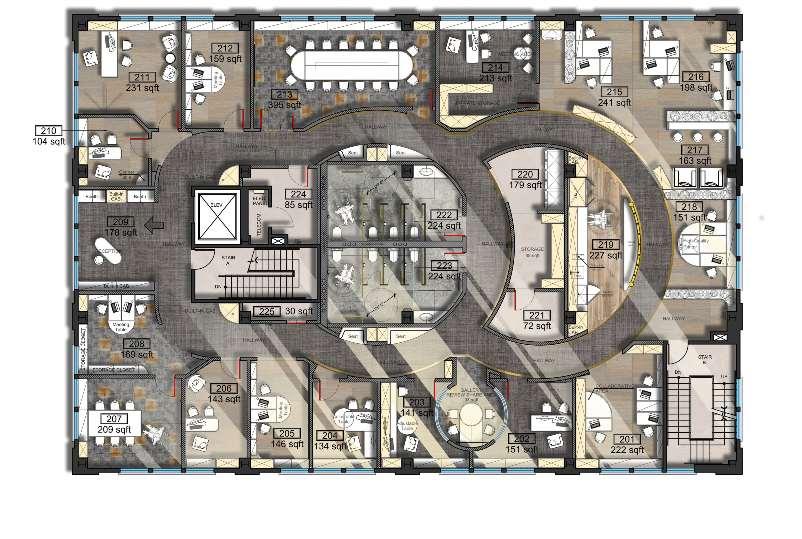
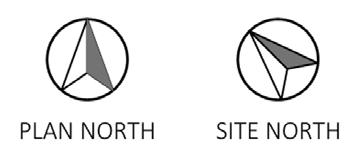
Let's step up to level two, it is an office space of national geography. People would usually stair up from the elevator, so the first place for them basically is the reception in front of the elevator. It's easy to define, most space at the left part of the building is some private rooms; and the rest of the building at the east are public workplaces.
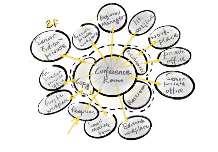
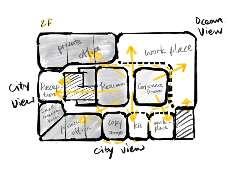
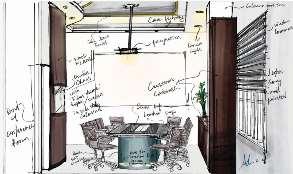
ROOM LEGEND 201 202 203 204 205 206 207 208 209 210 EDITORS WORKPLACE ART DIRECTOR PRIVATE OFFICE SENIOR EDITOR PRIVATE OFFICE SENIOR WEB EDITOR PRIVATE OFFICE MENBERSHIP CO-WORKPLACE MARKETING DIRECTOR PRIVATE OFFICE SMALL MEETING ROOM MARKETING ASSISTANT WORKPLACE OFFICE RECEPTION CONTROLLER PRIVATE OFFICE SKETCHES OF CONDERENCE ROOM 211 212 213 214 215 216 217 218 219 220 REGIONAL MANAGER OFFICE ACCOUNTANTS WORKPLACE CONFERENCE ROOM HR MANAGER WORKPLACE OFFICE MANAGER WORKPLACE PUBLIC WORKPLACE LOUNGE GRAPHIC DESIGNERS WORKPLACE KITCHENETTE COPY ROOM 221 222 223 224 225 JANITORIAL CLOSET MALE RESTROOM FEMALE RESTROOM STORAGE TELEPHOTO/DATA CLOSET Radial organization
SECOND FLOOR
BUBBLE DIAGRAM 03 Radial organization
BLOCK DIAGRAM 03
SNAPSHOT - NATIONAL GEOGRAPHIC | PAGE 08
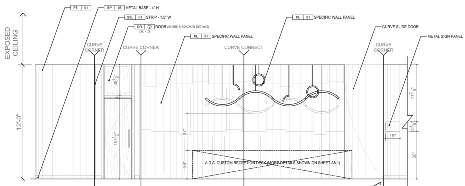
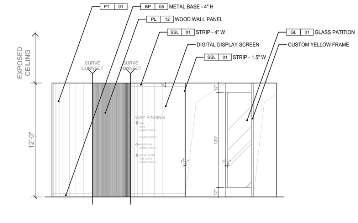
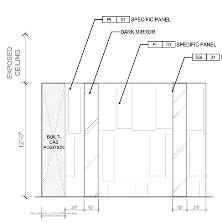
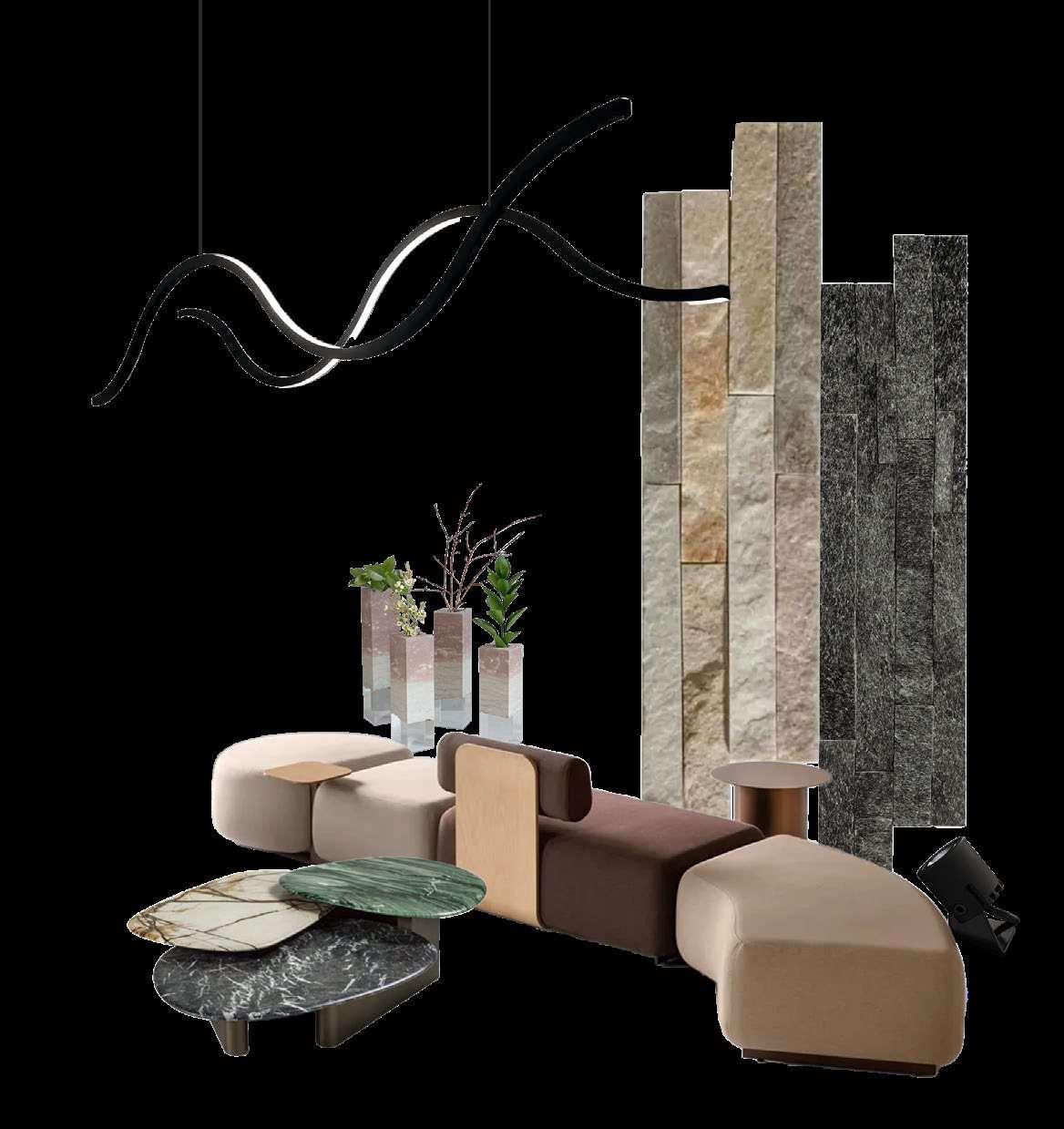

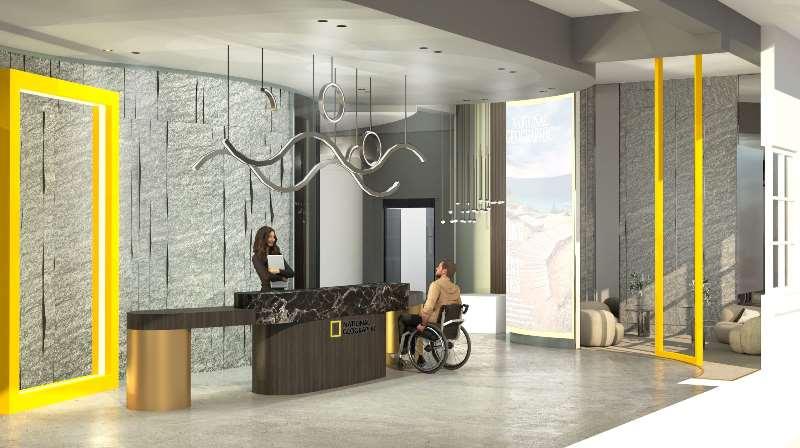
PAGE 09 | SNAPSHOT - NATIONAL GEOGRAPHIC
ELEVATION _ 01 ELEVATION _ 02 ELEVATION _ 03
LOBBY
FURNTURE CONCEPT
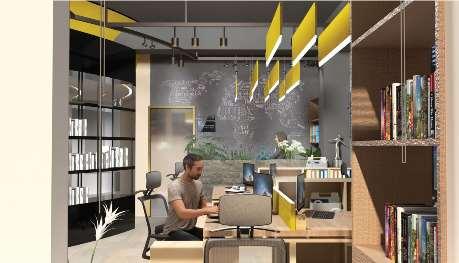
This is the communal workspace outside of hr's office, with storage cabinets of a certain height acting as partitions between each work position, preserving the shared nature of the collaborative space as well as improving the social distance and seclusion between ergonomics.
PUBLIC OFFICE AREA
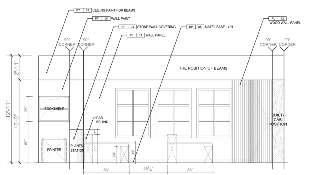
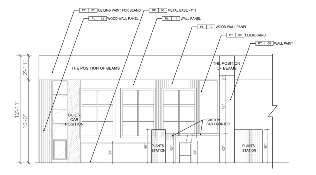
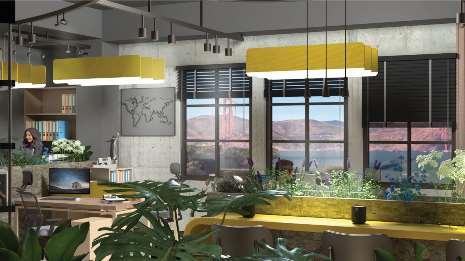
Connecting back to the concept of Snapshot and Shutter, there are shapes of circles applying to the floor plan. Functionally, there is a large conference room, a copy room, breakroom, and restroom at the center of the level, since those places are the most workload places. For the Accounting team and Controller, they should be next to Senior Regional Manager. For the Art Team and Graphic Team, copy room is the most used consideration. All the room's organizations are based on the space function rules.
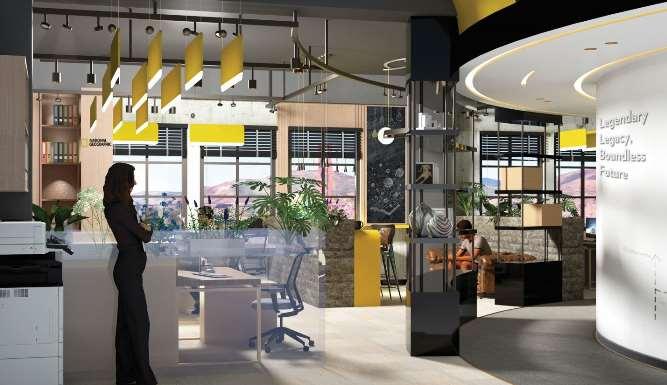
ELEVATION _ 01 ELEVATION _ 02 SNAPSHOT - NATIONAL GEOGRAPHIC PAGE 10
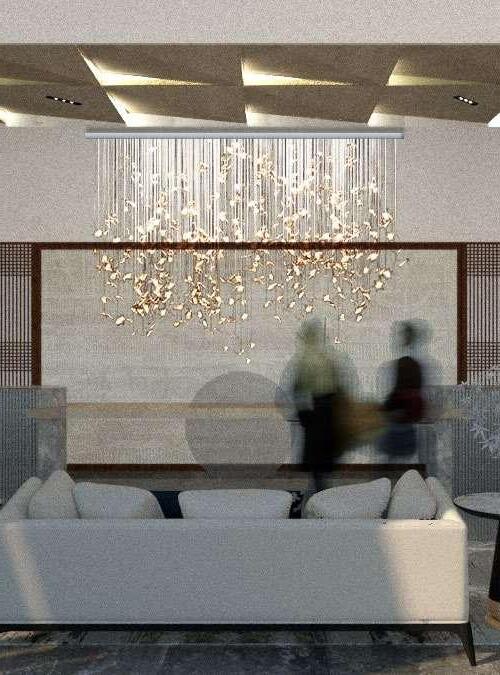
HANGZHOU SENIOR HOUSING
"GOLDEN AUTUMN JÍ XIÁNG" ADVANCED COMMERCIAL DESIGN
With the global trend of aging on the rise, society is increasingly concerned with the health and well-being of the elderly group. In response to the request of the client, Zoirós Fronída (ZF), an American company specializing in rehabilitative care and going with short-term skilled nursing care that originated in Greece. Their business name means "vibrant care" and follows the brand philosophy of providing residents with a prominent level of care and safety.
A nursing home should not only solve the problem of feeding and clothing the elderly but also combine medical care. It helps to provide safe, standardized, and quality medical and health services for the elderly. Quality of life refers to the general well-being of people and society, including criteria such as happiness, comfort, health, and satisfaction. With the continuous development of our society and the material abundance and diversity of social life, the elderly have been able to experience great convenience in material terms.
Therefore, our proposal will use rational ergonomic theory, precise dimensions, unique design style, and vibrant combinations to create a space for caring senior living.
PROJECT ANALYSIS
596, Baochu Rd, Xihu District, Hangzhou, Zhejiang, China
(30°15'42.5"N 120°09'10.8"E)
Hangzhou's more than 2,000 years of history have preserved traditional cultural heritage for people, such as the various classical pagoda buildings, temples, and Suhang gardens that have become the symbols of Hangzhou. Hangzhou is recognized as an excellent choice for retirement.
Hangzhou's hot and rainy summers; but mild and rainy winters have allowed its buildings to keep their traditional "sloping green tile" character from ancient times to the present. Hangzhou also was the center of trade and culture in China and is therefore one of the "ancient capitals of the ancient dynasties".
The project is also surrounded by convenient transportation. Our next step is to better integrate the project into the city and nature.
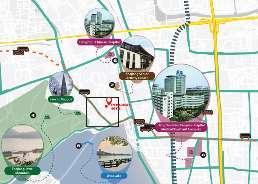
Hangzhou, which carries a thousand years of Chinese history, has preserved some traditional culture and elements from the Song Dynasty. Among them, "auspiciousness" is a life aspiration that Chinese people have always pursued. Even in a city that has stepped into modern civilization, various traditional symbols of auspiciousness are hidden everywhere in Hangzhou. The Phoenix, one of the traditional sacred animals of auspiciousness in Chinese culture, is symbolic of auspiciousness and longevity. The phoenix in Chinese mythology is the image of the immortal bird. In the streets of Hangzhou, every corner of the gray tiled roof is designed with flying eaves, signifying that the higher the eaves rise.
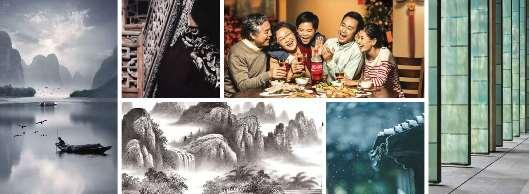
CONCEPT STATEMENT
THE CONCEPT OF "PHOENIX"
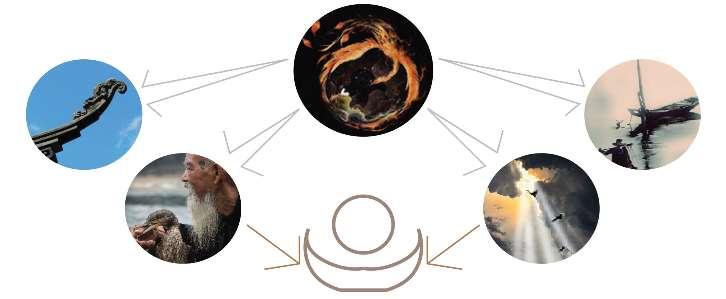
HUMANITIES
- PHOENIXFLYING EAVES LONGLIFE REBORN BOAT / WATERTOWN CIRCLE CURVE LIGHT/HOPE
NATURE
HARMONY MURMURE QUALITY AUSPICIOUS ANIMALS
GOLDEN AUTUMN JÍ XIÁNG - HANGZHOU SENIOR HOUSING | PAGE 12
PURPOSE
Hangzhou Senior Housing is a complex dedicated to the needs of the elderly population. In order to better develop a modern city and address the issues of the elderly population. We have established a complete housing system and supporting commercial facilities for seniors to enjoy their retirement in a healthier and more interesting way.
CLIENT GOAL
For senior housing, clients want a healthy, safe, service-friendly, and medically kept living environment. Their goal is to have a stable and interesting life after retirement, even after they leave their children. At the same time, the user's family hopes this as a peace of mind option.
DESIGN APPROACH
To achieve the design intent, different Chinese elements standing for auspicious symbolism were invoked into the decoration. In addition, a sound and comprehensive senior living system is planned by rational planning of the functions and needs of the space. By fully considering the five senses of space, the happiness of life is enhanced.
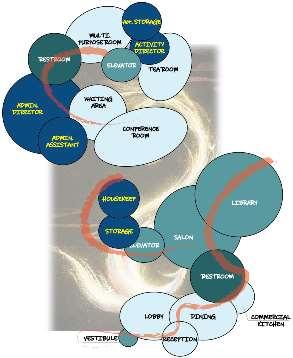
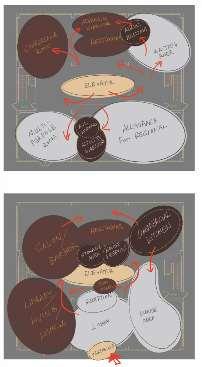
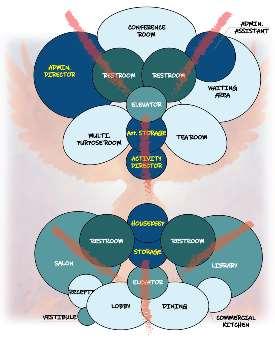
PHOENIX
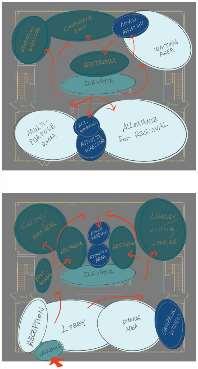
DESIGN DEVELOPMENT
The concept of the phoenix is carried over into the floor plan.
Inspired by the flying form of the phoenix
Inspired by the shape of the phoenix
BLOCK DIAGRAM 02
BLOCK DIAGRAM 01
PAGE 13 GOLDEN AUTUMN JÍ XIÁNG - HANGZHOU SENIOR HOUSING
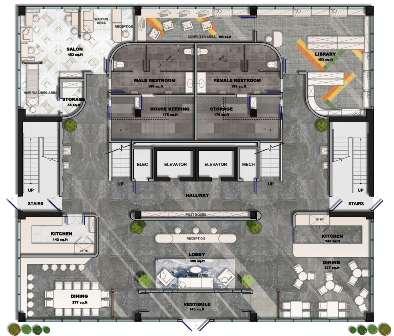


DESIGN STATEMENT
The 1st floor is a public area, where with lobby, dining area, library, and salon for senior and guests to use.
Step up to the 2nd flood, there is a tea room, a multi-purpose room, several administrative offices and a conference room for branding using.
The remaining 3 to 9 floors are private areas, where is for seniors living. There are totally four different types of appartments are designed on each floor.
The theme is the auspicious animal, the phoenix. Therefore, the space plan follows the principle of relative symmetry as much as possible. In addition, the elderly home is located in a location with excellent natural scenery, and they are based in the southeast direction of the building. So whether located in the dining area or the lobby, people can well feel the natural scenery and sunshine of Hangzhou West Lake.

LEVEL 1 LEVEL 2
3 - 9 GOLDEN AUTUMN JÍ XIÁNG - HANGZHOU SENIOR HOUSING PAGE 14
LEVEL
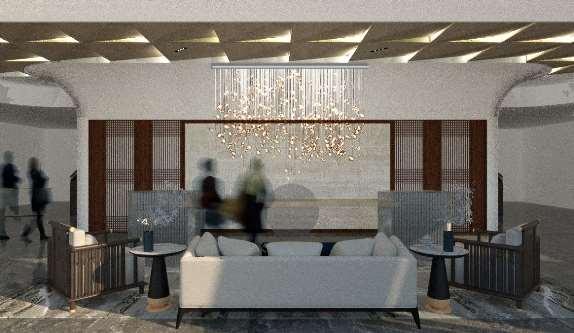
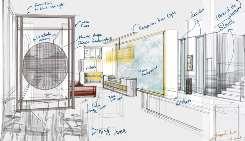
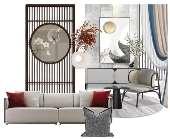


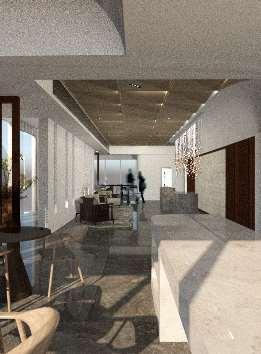
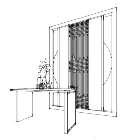

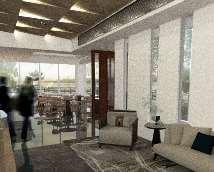
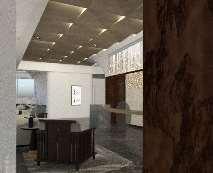
LOBBY
To the left and right of the lobby are two different styles of dining areas. The west side of the lobby (left) is a Chinese dining room and an enclosed kitchen; the east side of the lobby (right) is a Western dining room and a semi-open kitchen.

To the left and right of the lobby are two different styles of dining areas. The west side of the lobby (left) is a Chinese dining room and an enclosed kitchen; the east side of the lobby (right) is a Western dining room and a semi-open kitchen.
PAGE 15 | GOLDEN AUTUMN JÍ XIÁNG - HANGZHOU SENIOR HOUSING
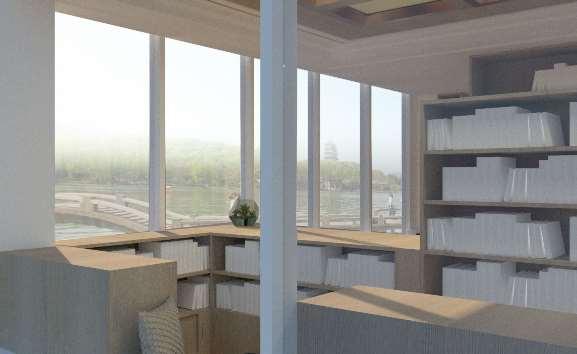
Nowadays, in the era of rapid information interaction, the elderly also have their own way of learning. In the northeast of the home, the designer designed a library area with a reading area, a consultation desk, and a computer room. The library is in a position to receive sunlight effectively in the building. In order to bring a better reading experience, we considered using sound-absorbing materials. People can immerse themselves in the learning process.
LIBRARY
ROOM TYPE 3
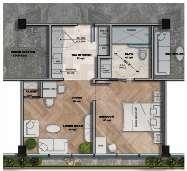
In order to cater to the needs of senior living, each suite contains a living room, open plan kitchen, dining area for two, bathroom and main sleeping area. Moreover, all the furniture selection and design basically follow the A.D.A's dimensions for elderly use.
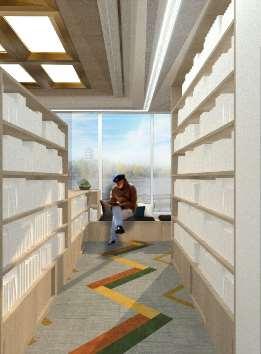
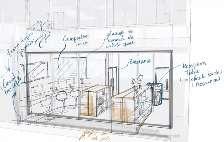
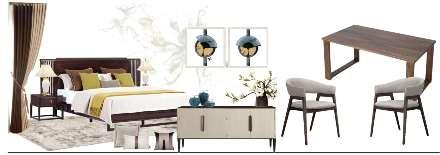

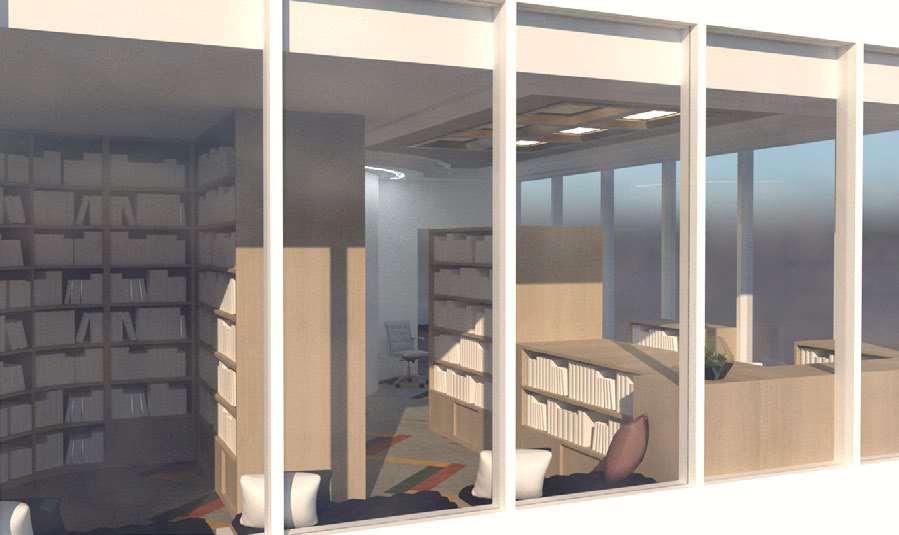
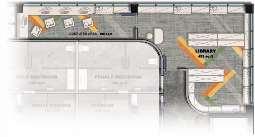
APARTMENTS
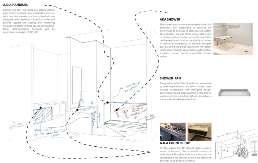
FURNITURE / UNIVERSAL DESIGN
GOLDEN AUTUMN JÍ XIÁNG - HANGZHOU SENIOR HOUSING PAGE 16
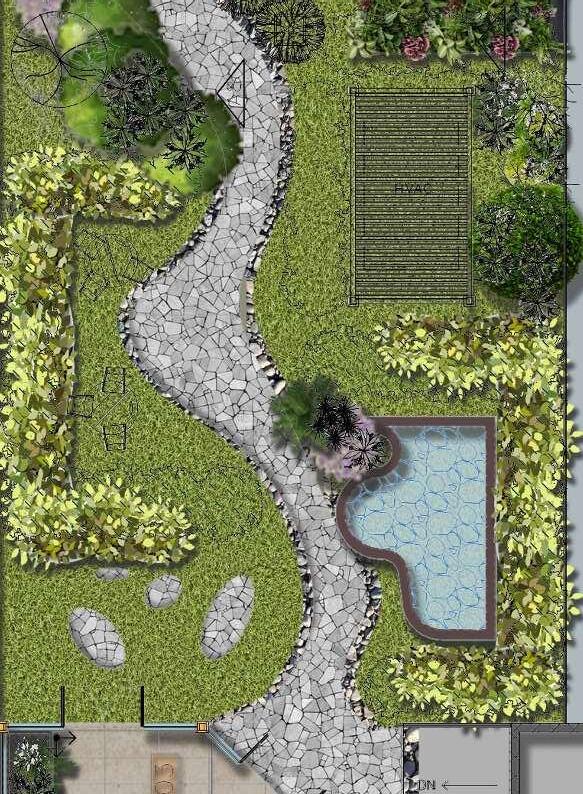
FARM - TO - TABLE RESTAURANT
" ULTIMATE FRESHNESS " COMMERCIAL DESIGN
Living in a fast-paced city, it's getting harder to find that feeling of enjoying and returning to nature. To help people learn to enjoy life and food again in the compact "fast food era" society, the project aims to transform an old site in Mission Bay into a new Farm-To-Table restaurant. The concept of "Farm to Table" not only provides organic food and healthy living in the city, but also reduces the cost of transportation.
Ultimate Freshness, an integrated function restaurant that introduces the Farm-to-Table concept. It has been upholding the concept of fresh, natural, organic and sustainable to bring the ultimate freshness to its customers. High quality, green and healthy, constant freshness is our aim. "Ultimate Freshness" will serve as the new brand positioning for this restaurant project. By incorporating the concepts of "infinity, limitless, sustainability, and organic ecology", I will provide the client with comprehensive brand positioning, branding, corporate planning, and restaurant design.
In addition, besides the design of the restaurant itself, the project also considers the dissemination and preservation of the concept of healthy organic food, so the concept of the demonstration classroom and the rooftop garden are also essential parts of the whole project.
FORM

Taking advantage of the existing natural conditions and advanced material technology, the view of the interior is created by maximizing the use of natural light and green materials. The application of the principles of refraction and reflection connects indoor and outdoor, which explains the relationship between light and shadow more intuitively.



FUNCTION

Streamline elements with continuity effectively connect closed private spaces and open public functional areas, enhancing communication and collaboration between users. In this interactive relationship, the independent private space guides rationality; the public open space provides its vitality and energy. Their collaboration helps teams grow and innovate.

Considering the flexibility to accommodate future space mobilization, the initial design for both open and private spaces will include functional movable furniture, as well as removable partial designs. As the business expands with development possibilities, users can easily rearrange the space. TIME BRANDINGS
ECONOMY

Sustainability and the application of renewable energy will be the embodiment of the endless concept of technology and innovation. Through new material products and the upgrade of intelligent energy-saving systems, the sustainable design gives users the opportunity to create efficient working spaces.

Abbreviation for Ultimate Freshness
The combination of "U&F" also reflects the symbol fo "infinite loop"
Healthy/ Green/ Fresh
STATEMENT THOUGHT FLEXIBILITY MODERNISM LIGHTING LINEARITY
CONCEPT
LINEAR STYLE Splitting From Infinity
INFINITY ENDLESS | LIMITLESS | ULTIMATE | CREATEPOSSIBILITIES CURVED ELEMENT
UF | WHEAT | ULTIMATE FRESHNESS - FARM-TO-TABLE RESTAURANT PAGE 18
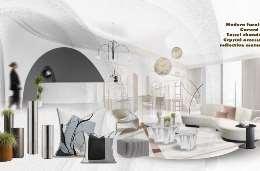

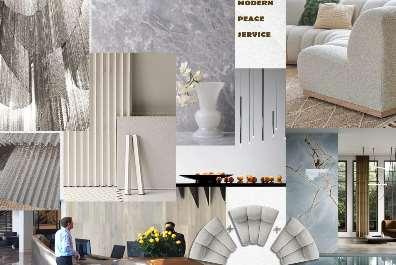
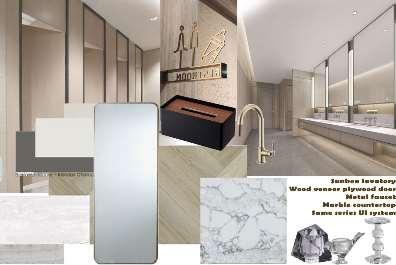
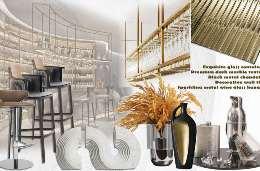
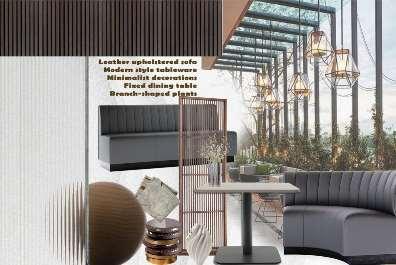
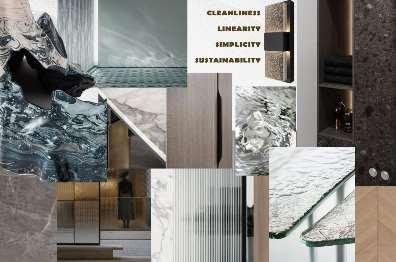
PAGE 19 ULTIMATE FRESHNESS - FARM-TO-TABLE RESTAURANT
MOOD BOARD
DESIGN PROCESS





Hostess Station Lobby Waiting Seating Event Room Office POS & Service Male Restroom Female Restroom Dining Area Dining (Booths) Bar Area Kitchen 101 102 103 104 105 106 107 108 109 110 111 112 Chef Private Office Locker/ Break Room Cold Storage Tool & Food Storage Loading Trash/ Recycle Room Employee Restroom Demo-Classroom 113 114 115 116 117 118 119 120 Green House 01 Rooftop Garden Green House 02 Tool/Equipments Room Neutral Restroom Garden Storage 201 202 203 204 205 206 Plan North Site North ULTIMATE FRESHNESS - FARM-TO-TABLE RESTAURANT | PAGE 20

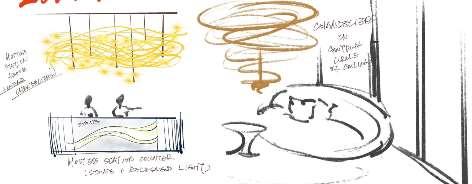

Referring to the design concept, the curved elements in "Infinity", the curved ceiling design of the lobby, the curved hidden light trough design of the façade, and the choice of curved furniture are the highlights of the design.
To add transparency to the space, lake textured cool color marble, gray floor tiles, and large areas of glass will be considered. To balance the warm and cool tones of the space, some warm wood finishes and saturated furniture will be added as accents.
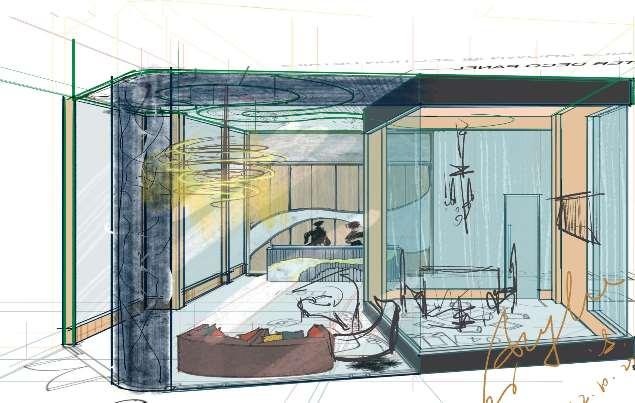
LOBBY PAGE 21 | ULTIMATE FRESHNESS - FARM-TO-TABLE RESTAURANT
DINING


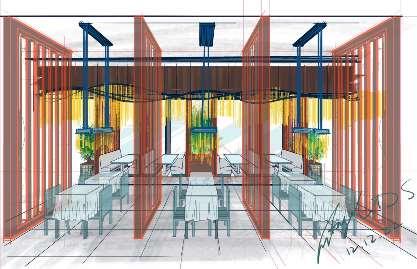
Extending along the lobby's way-finding to the inside, guests will find a communal dining area with a long depth.
To the west of this dining area is a Bar Area. Considering the extensibility of the space, designed the façade with mirrors and metal material around the Dining Area according to the height of the bar area.
To highlight the style of Bar Area, some metal and wood cusmised cabinet and hanger was considered.
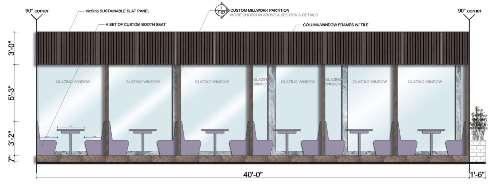
On the east side of the public dining area is a row of window-side booths. Through the glass façade, this area receives natural light nicely. Also, new insulation material was chosen to better avoid direct sunlight. Each booth is separated by a customized partition or flower border to enhance the privacy of the space.
ULTIMATE FRESHNESS - FARM-TO-TABLE RESTAURANT PAGE 22
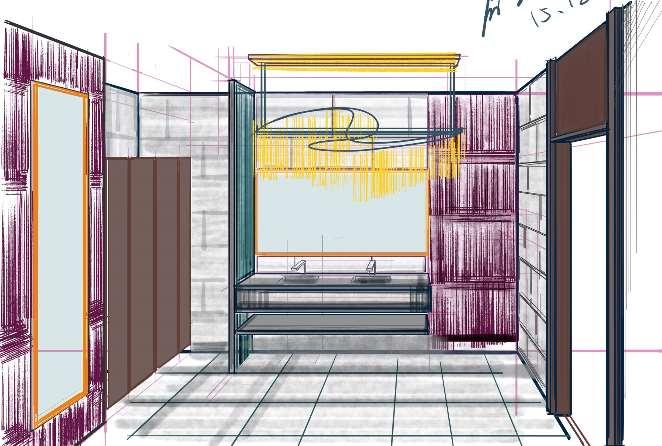
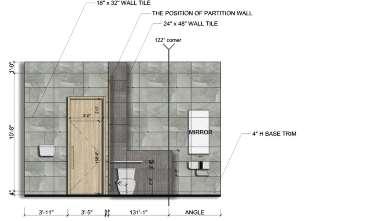
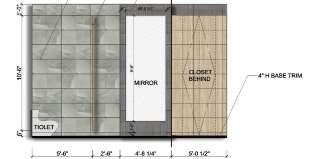
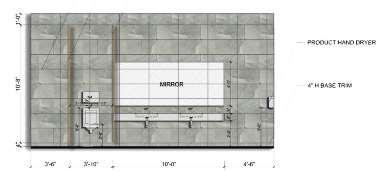
The restroom is a particularly commonly used functional area in a commercial space. In order to ensure that the space is well designed and functional. I designed the bathrooms to meet A.D.A. standards for height of use. Some of the more water resistant floor and wall tiles will be the main materials considered for being this area.
RESTROOM
PAGE 23 ULTIMATE FRESHNESS - FARM-TO-TABLE RESTAURANT
AFFORDABLE & RESIDENT HOUSING
"DREAM BACK" RESIDENTIAL DESIGN
Project addres s:
2190 Vallejo St, San Francisco, California 94123.
The building is located in the Pacific Heights neighborhood of San Francisco, which is a four-story residential home. It is situated at the northeast corner of Vallejo and Webster streets. Our mission is to provide our clients with design solutions that include the lower floor as a affordable residence, and the first and second floors of the residence. 2190 Vallejo Street was built in 1904, so its base structure and exterior structure cannot be changed.
Clients Information :
The main residence is occupied by husband and wife, Bo (39) and Jess (37), their two young children (ages 2 and 4), and his mother Pearl (70 years old). Bo is a classical design enthusiast who wants his new home to reflect careful proportions and architectural features reminiscent of the classical period.

DESIGN CONCEPT

HISTORY OF BUILDING
The building has a long history, built in 1904; Respect the industrialization of the 19th century and develop.

Characteristics of the industrial revolution: original materials, handicrafts, simplify
Appreciation of craftsmanship and high-quality materials; Simplify the exquisite decoration of the early Victorian era.
"DREAM BACK"
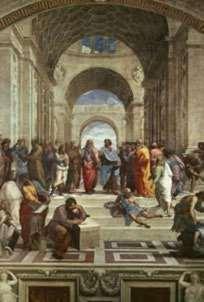
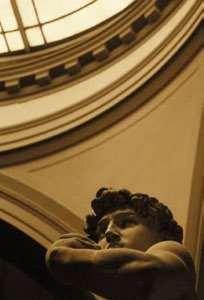
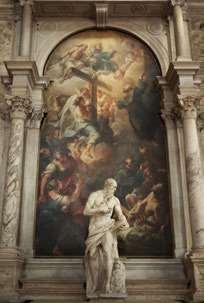
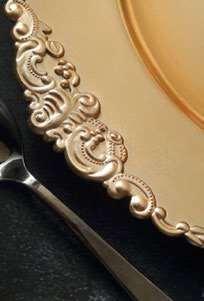
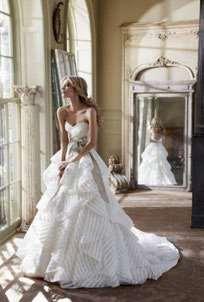
To meet the life needs and style design of a local couple with their two children and older mother, I will create a gorgeous atmosphere space through classical style, to convey a feeling of warmth, comforted, and admiration for history. It will mainly run through the entire space with a warm tone, and including representative elements such as traditional moldings, Roman columns, fresco, grid windows, and arches, which could provide a warm and mature impression. The original color from wood and metal, the handcraft materials, and historical artwork will be helpful to achieve the concept more interesting.
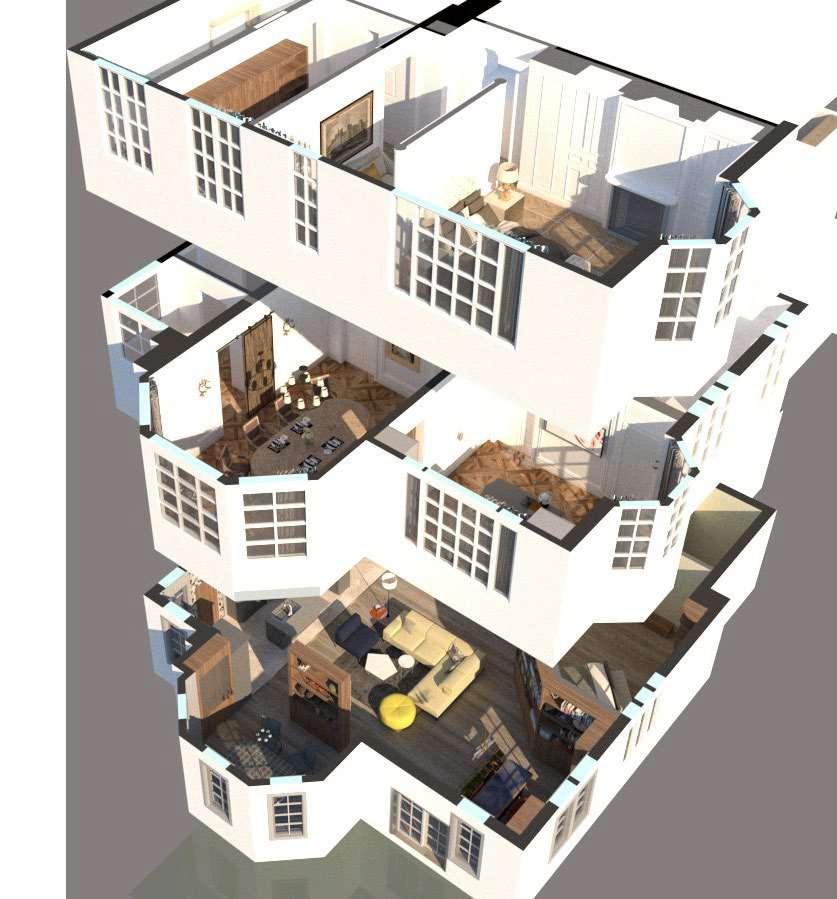
LEVEL 2 Master Bathroom Walk-in Closet Sofa Living Area Master Bedroom LEVEL 1 LOWER LEVEL Breakfast Bar Dining Dining Room Study Room Open-Style Kitchen Living Room Studio Area Dining Area
SITE SURROUNDING Traditional
&
Decorative
Traditional
Western Architecture
Complex
Lines
western style
renaissance
history quality gorgeous
respect
Site North CONC. Patio PAGE 25 "DREAM BACK" - AFFORDABLE & RESIDENT HOUSING
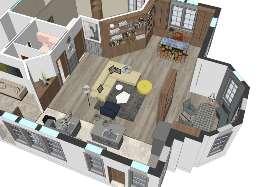
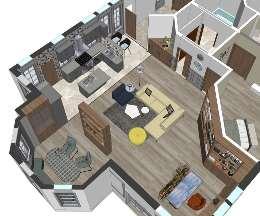
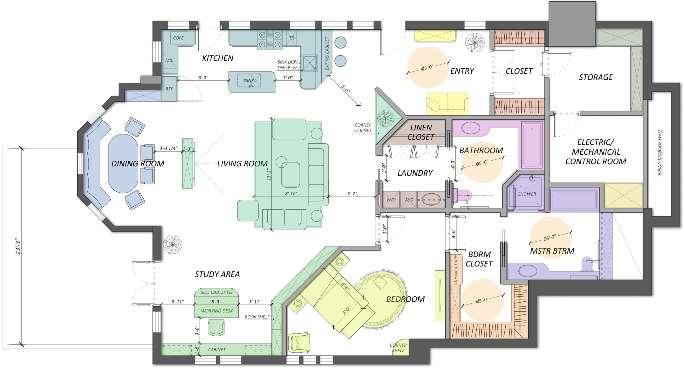

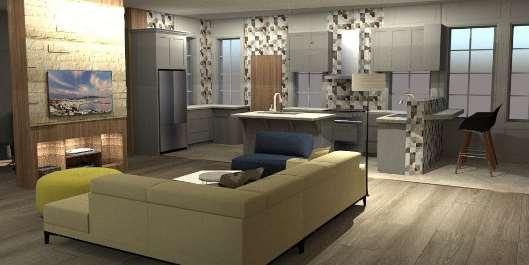

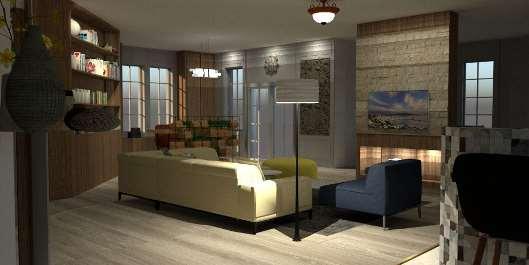
LEVEL Plan North Site North SU MODEL VIEW 1 SU MODEL VIEW 2 LIVING ROOM & KITCHEN VIEW 1 LIVING ROOM & STUDIO AREA VIEW 2 "DREAM BACK" - AFFORDABLE & RESIDENT HOUSING PAGE 26
LOWER
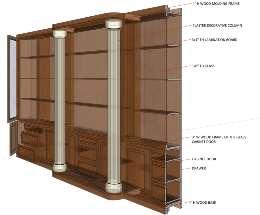
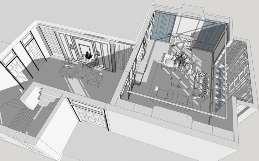

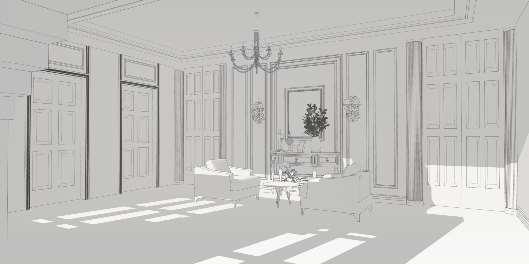
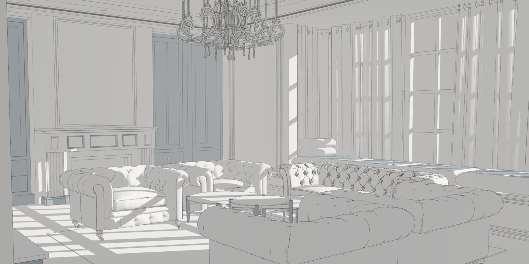
LEVEL ONE FOYER VIEW LIVING ROOM VIEW SU MODEL VIEW 2 CUSTOMIZE CABUNET PAGE 27 "DREAM BACK" - AFFORDABLE & RESIDENT HOUSING
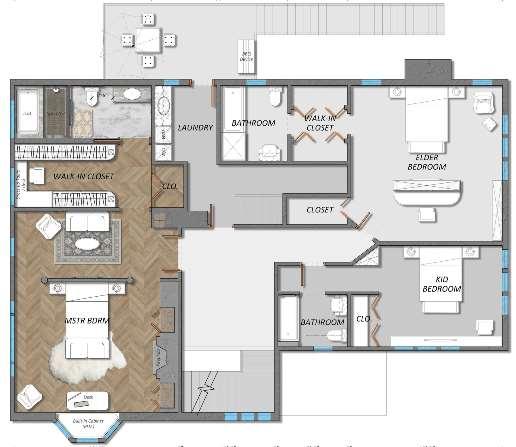

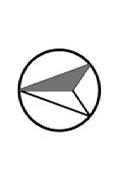
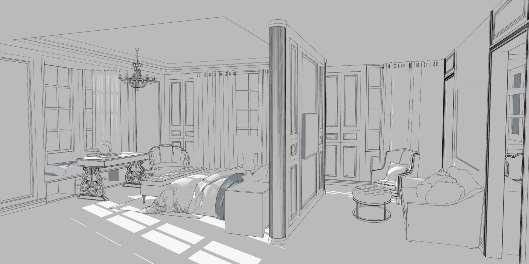
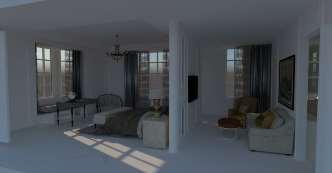
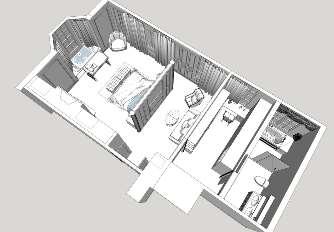

LEVEL TWO
North Site North
BDRM VIEW 2
BDRM VIEW 1
MODEL VIEW OF WHOLE MRST BDRM
BDRM RENDERING "DREAM BACK" - AFFORDABLE & RESIDENT HOUSING PAGE 28
Plan
MRST
MRST
SU
MRST


BAOHU VILLA
INDIVIDUAL EMPLOYMENT PRIVATE RESIDENTIAL DESIGN
This project was introduced by my classmates, who are the and just graduated from university. This villa is for their wedding. Therefore, the style of the project is positioned to cater mainly to the current taste of about 25 years old. After discussion, modern luxury was the ideal choice. In addition, the villa was built 20 years ago with some interior decoration, and we will redesign it for this renovation project. The project scope includes the interior spaces from the first to the third floor and the outdoor garden connected to the villa.
The project began design in 2018 and was officially completed in 2020.
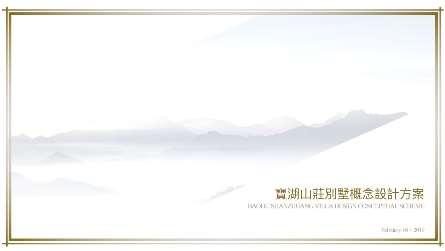
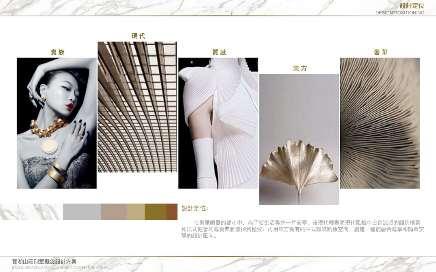
DESIGN POSITION
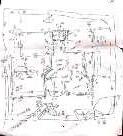
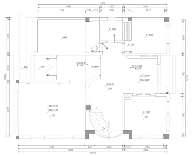
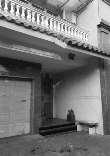
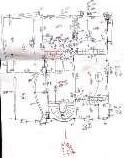
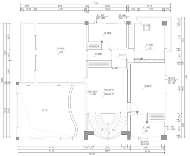
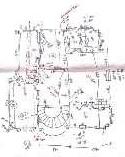
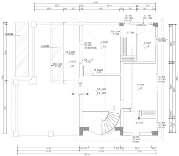









In the bustling city, to create tranquility for life, Postmodern Luxury brings the simplicity and simplicity of the modern white genre and the elegance of French Luxury to the forefront, and embellishes the space with the unique Chinese flavor of the East, creating a design direction that blends exclusivity and simple tranquility.
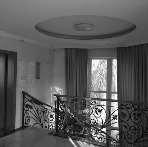


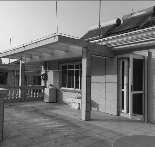
CONCEPT & SITE SITE INFO 1F _ MEASUREMENT YARD _ SITE PHOTO 1F _ ORIGINAL FLR PLAN 1&2F _ SITE PHOTO 2F _ MEASUREMENT 2F _ ORIGINAL FLR PLAN 2F _ SITE PHOTO 3F _ ORIGINAL FLR PLAN 3F _ MEASUREMENT
_ PHOTO
3F&ROOFTOP
MODERN QUALITY ORIENTAL LUXURY ARISTOCRATS
PAGE 31 INDIVIDUAL EMPLOYMENT - BAOHU VILLA
FIRST FLOOR
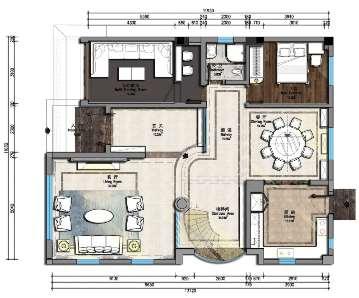
ELEVATIONS

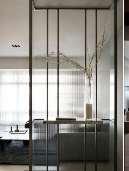
FLOOR PLAN
After discussions with the owner, the original living room, dining room and kitchen positions will be retained, but the original garage needs to be converted into a multipurpose room. The living room in the project is a space with two-story height, so it has three huge curved windows to provide ample light in the room. To adjust the overall harmony of the living room, I designed a marble background wall to the second floor ceiling to enhance the depth of the space.
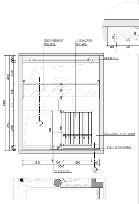



3D RENDERINGS
LIVING ROOM & ENTRANCE
A huge marble TV backgrond, till to the second floor criling.
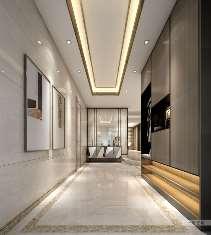
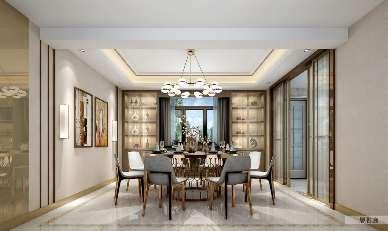

DINING ARE / KITCHEN MULTI-PURPOSE ROOM
The multi-purpose room also has a ingenious design, which is the bar counter on the three-stage staircase. It is actually a room with audio/ video function. The bar design and viewing equipment make this room a good choice for weekend gatherings.
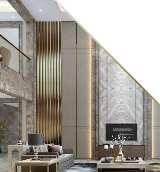
SU MODELING
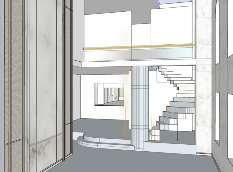
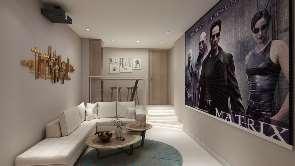
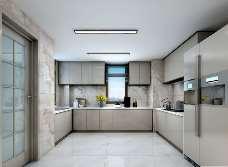
INDIVIDUAL EMPLOYMENT - BAOHU VILLA PAGE 32
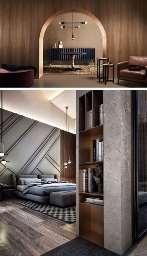
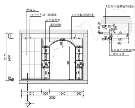
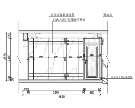
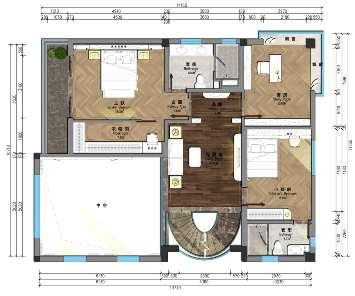
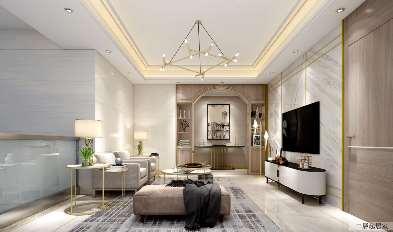
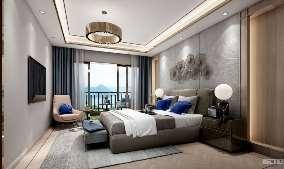
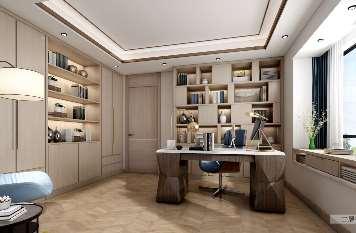
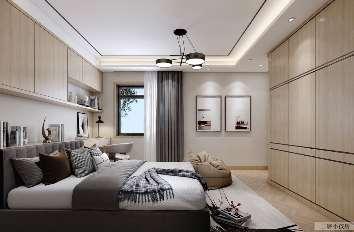

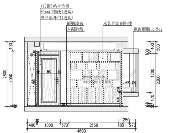

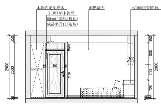
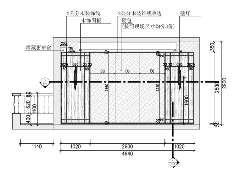

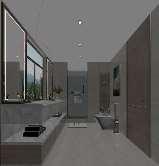

SECOND FLOOR
3D RENDERINGS STUDY ROOM
KID'S BEDROOM
2F MSBR RESTROOM
FLOOR PLAN
LIVING AREA
PAGE 33 INDIVIDUAL EMPLOYMENT - BAOHU VILLA
2F MASTER BEDROOM
The second floor of the villa includes an opening mini living room, kids room, study room and master bedroom with master bath and closet.
Going up with the spiral staircase, people will reach the hallway on the 3rd floor. Behind that, there is a elders’ bedroom containing a closet and ensuite bathroom. And near the elders’ bedroom is a guest suite. Then, all other spaces is the balcony. Based on the original structure, I build a glass sunroom, which can defend against rainwater. In the sunroom, we designed a utility reserve for the washer and dryer, as well as equipment to satisfy indoor sports. Such a sunroom design can meet the living function of the laundry room and create a good and healthy living environment at the same time.
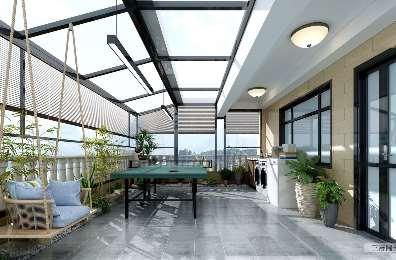
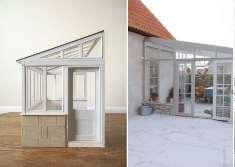
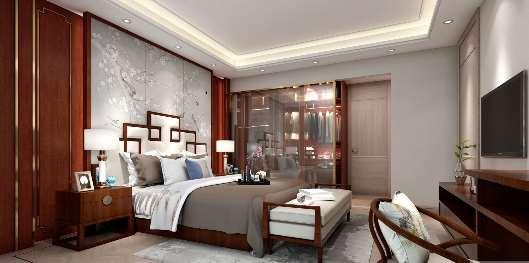

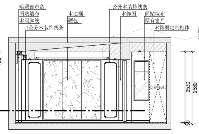
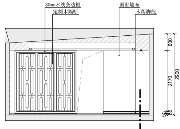
INDIVIDUAL EMPLOYMENT - BAOHU VILLA PAGE 34
Floor Plan
Concept 3rd
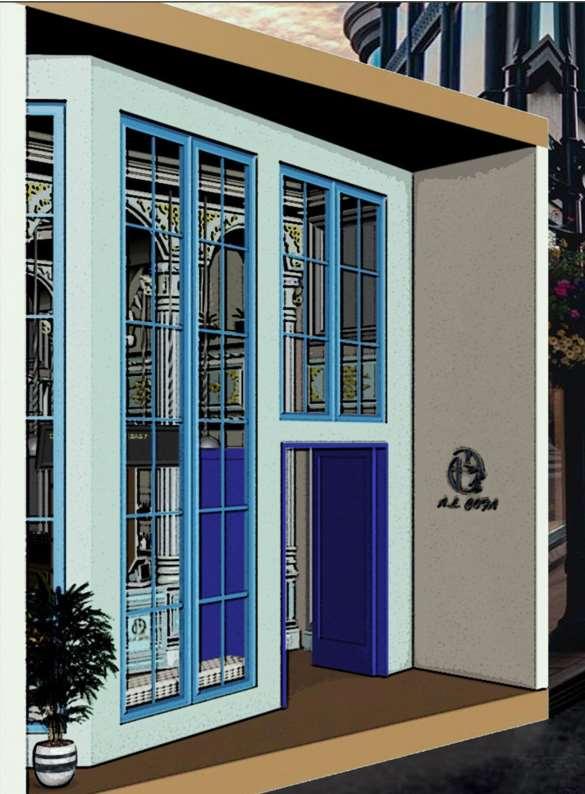
3D
"AL ROCOCO" COMMERCIAL DESIGN - CAFE
Renaissance architecture is a neoclassical style inspired by the principles of symmetry in ancient Greek and Roman architecture, the philosophy of geometry, the classical ideas of the golden ratio.
Since the purpose of my final project is to dream back to the 14th century Renaissance classical era, I will determine the Rococo style for this cafe design. In order to let our audience feel the Italian Renaissance atmosphere preserved in Florence at any time from this space. For the interior decoration of the cafe, I will consider classical architectural elements such as gorgeous and complicated decorative lines, shell shapes, curved designs, and mirror decorations.
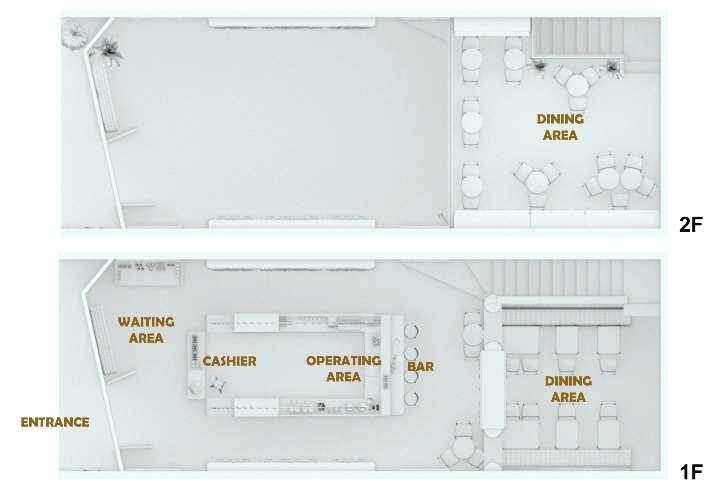
PRESONAL SKILLS - 3D - ROCOCO CAFE PAGE 36

PAGE 37 PRESONAL SKILLS - 3D - ROCOCO CAFE
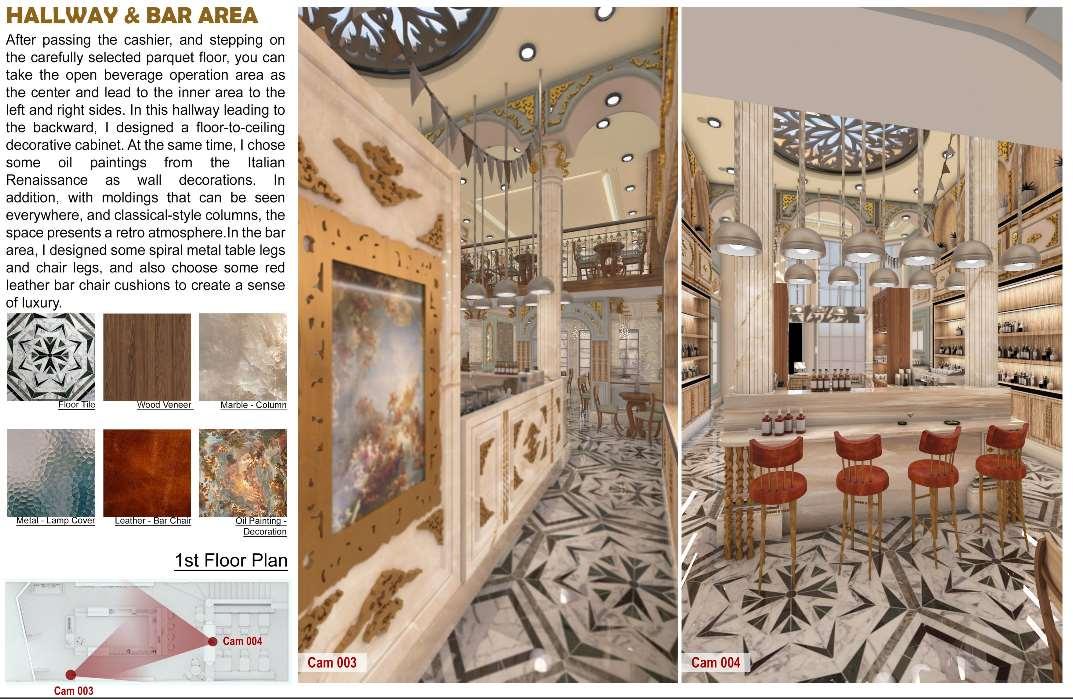
PRESONAL SKILLS - 3D - ROCOCO CAFE PAGE 38
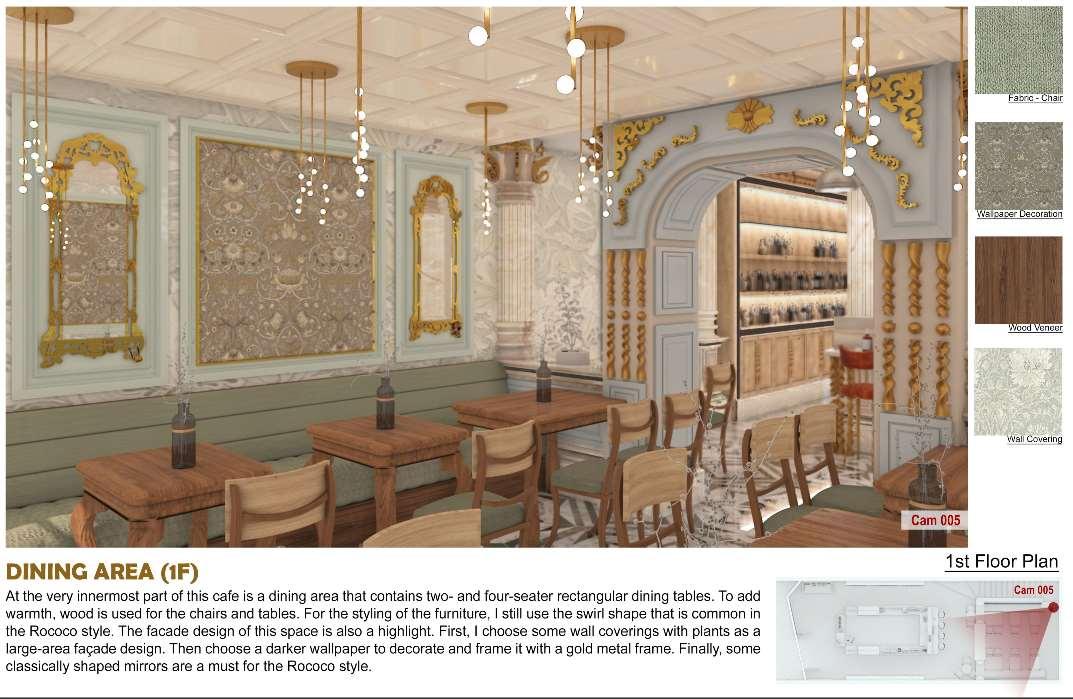
PAGE 39 PRESONAL SKILLS - 3D - ROCOCO CAFE
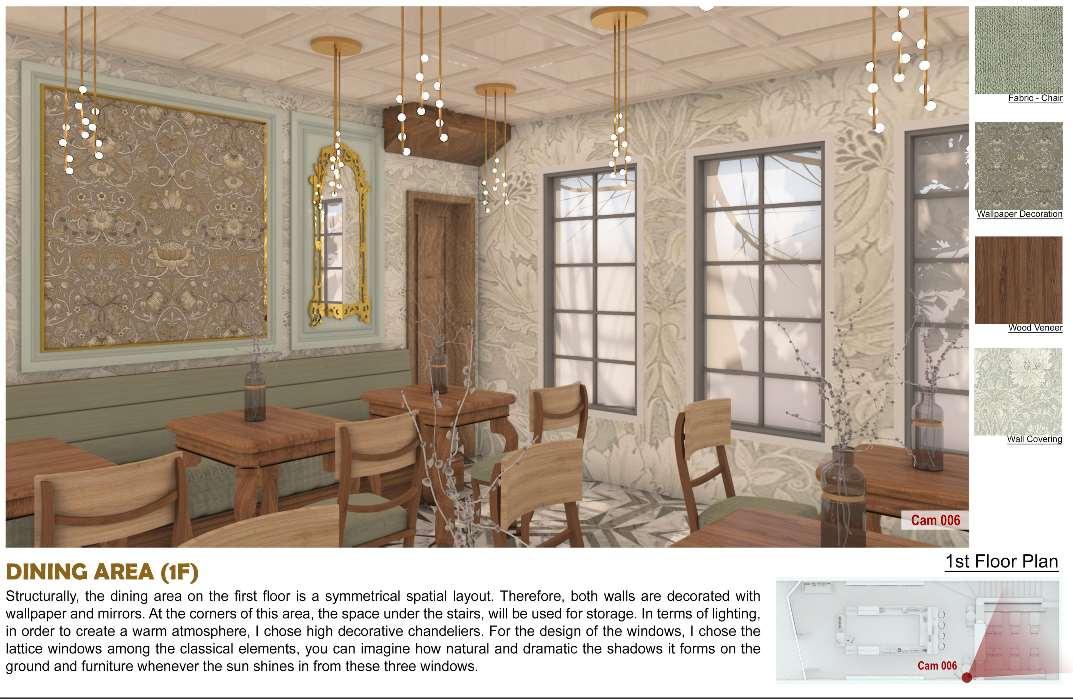
PRESONAL SKILLS - 3D - ROCOCO CAFE | PAGE 40
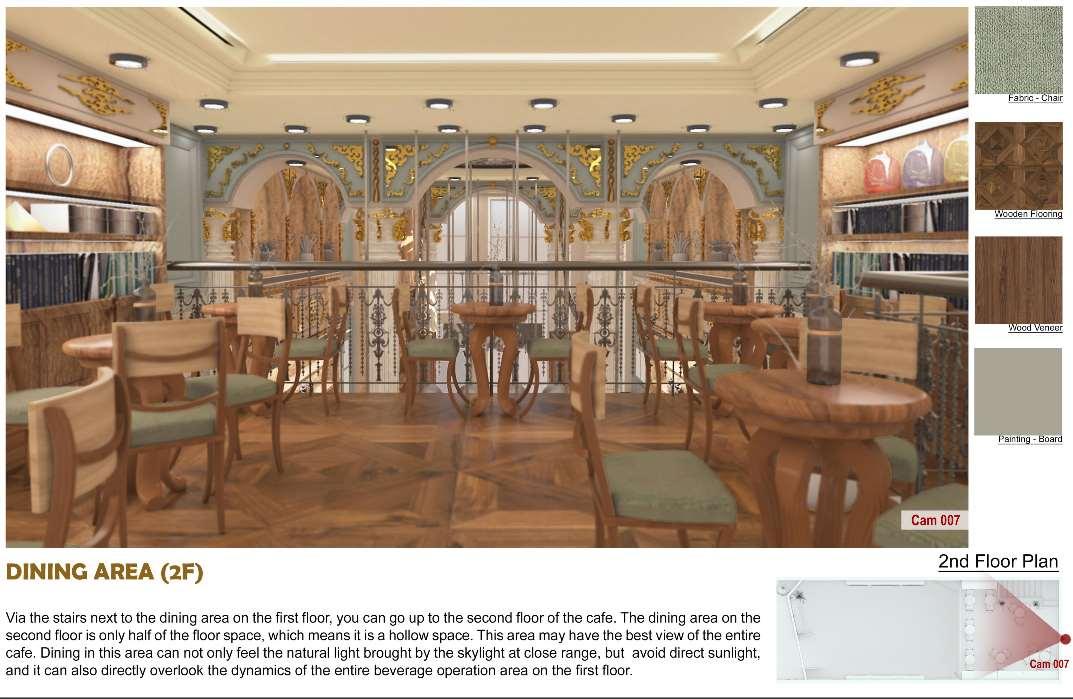
PAGE 41 | PRESONAL SKILLS - 3D - ROCOCO CAFE
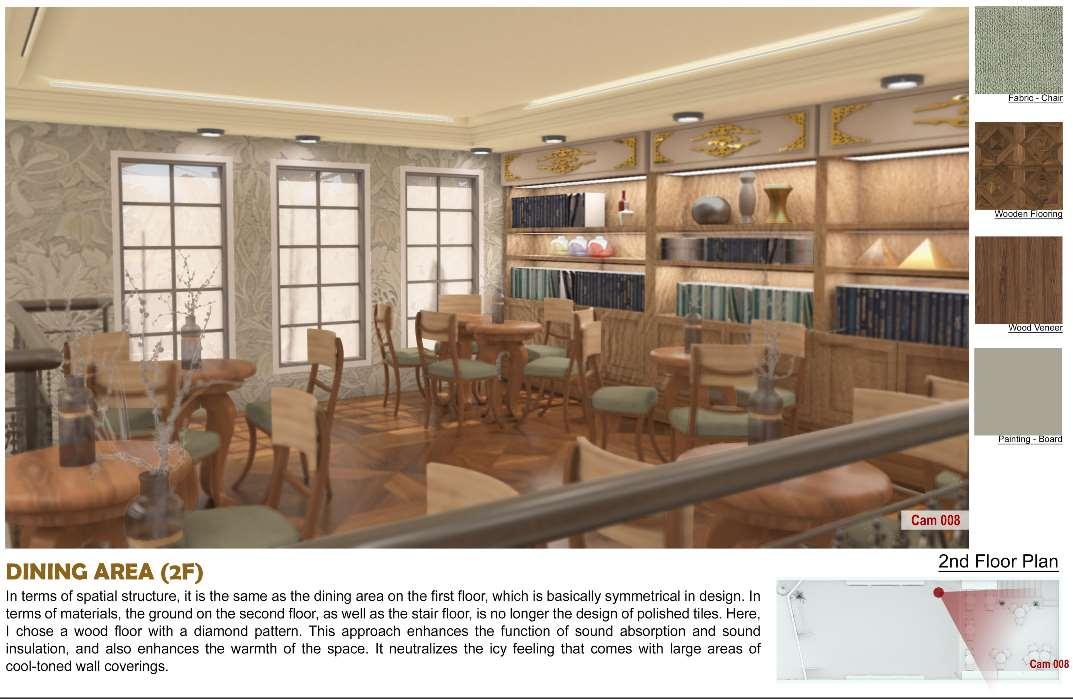
PRESONAL SKILLS - 3D - ROCOCO CAFE PAGE 42

REVIT
"A SUSTAINABLE COMPLEX HIDDEN IN THE CITY" SUSTAINABLE DESIGN - ECO-BLOCK
From the past to the present, the relationship between human beings and nature has always existed in some kind of connection. Since the industrial revolution, as the productivity of human society has increased and technology has developed at a rapid pace, the earth, on which human beings have been living, has gradually suffered from energy scarcity, climate warming, environmental pollution and other problems that have seriously affected ecological harmony.
In order for humans and the earth to coexist more harmoniously, sustainable design is an inevitable trend in the future. Whether it is the environmental design industry, architectural design, interior design, or the field of clothing, materials, or products, all should understand the importance of sustainable concepts as the standard for optimizing and improving sustainable design in their industry. As a designer of global sustainability, we need to be able to have sone abilities of "Applying", "Transmitting" and "Renewing".

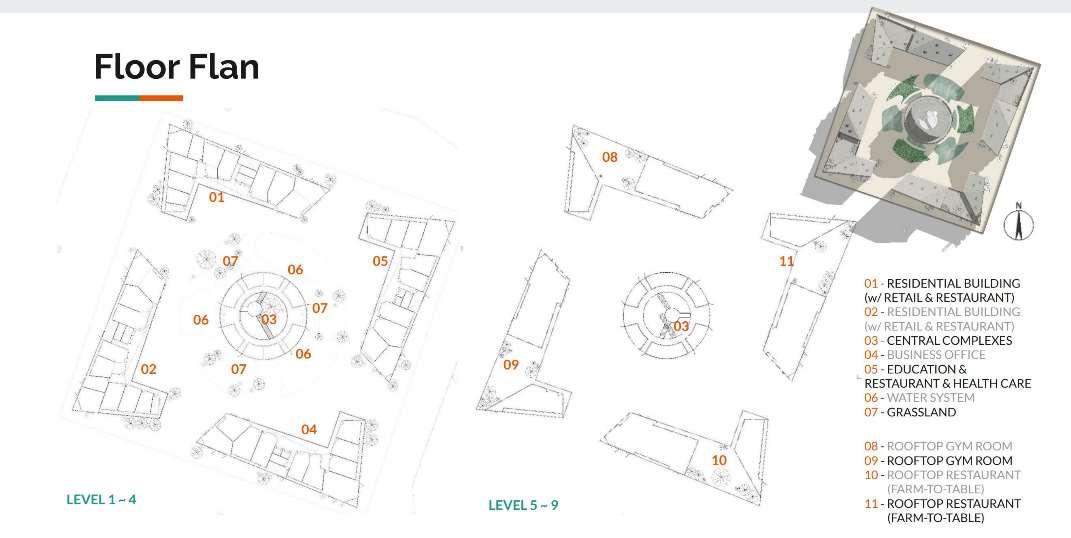
PRESONAL SKILLS - REVIT - SUSTAINABLE DESIGN PAGE 44

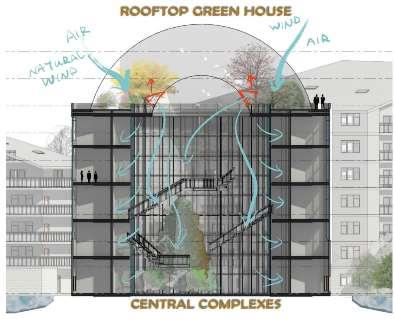
Subtle changes in air temperature, relative humidity, airflow across the skin, and surface temperatures that mimic natural environments.
The roof garden of the central building is designed with a dome glass and frame with adjustable ventilation. The dome glazing system automatically schedules the ventilation convection between the interior and exterior of the room during pleasant weather conditions. This allows people inside to feel the airflow directly through their skin.
PAGE 45 PRESONAL SKILLS - REVIT - SUSTAINABLE DESIGN

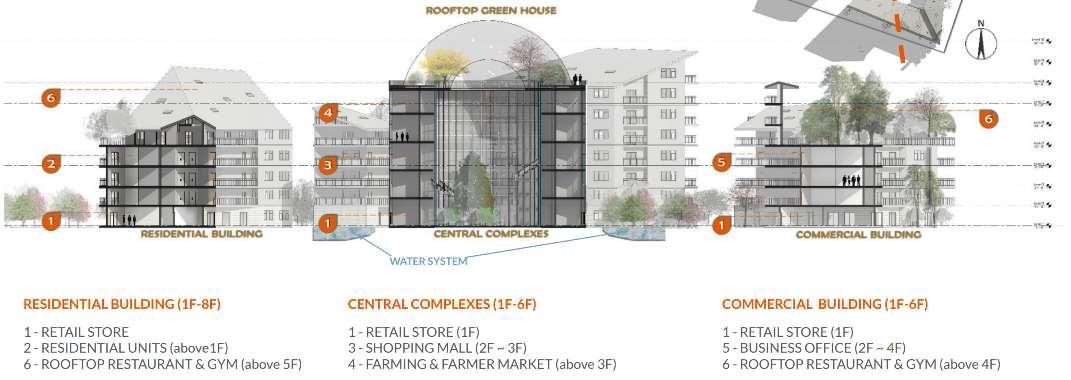


PRESONAL SKILLS - REVIT - SUSTAINABLE DESIGN PAGE 46
ANGEL | XIAO QING LU N | INTERIOR DESIGN END. THANK YOU












































































































































































































