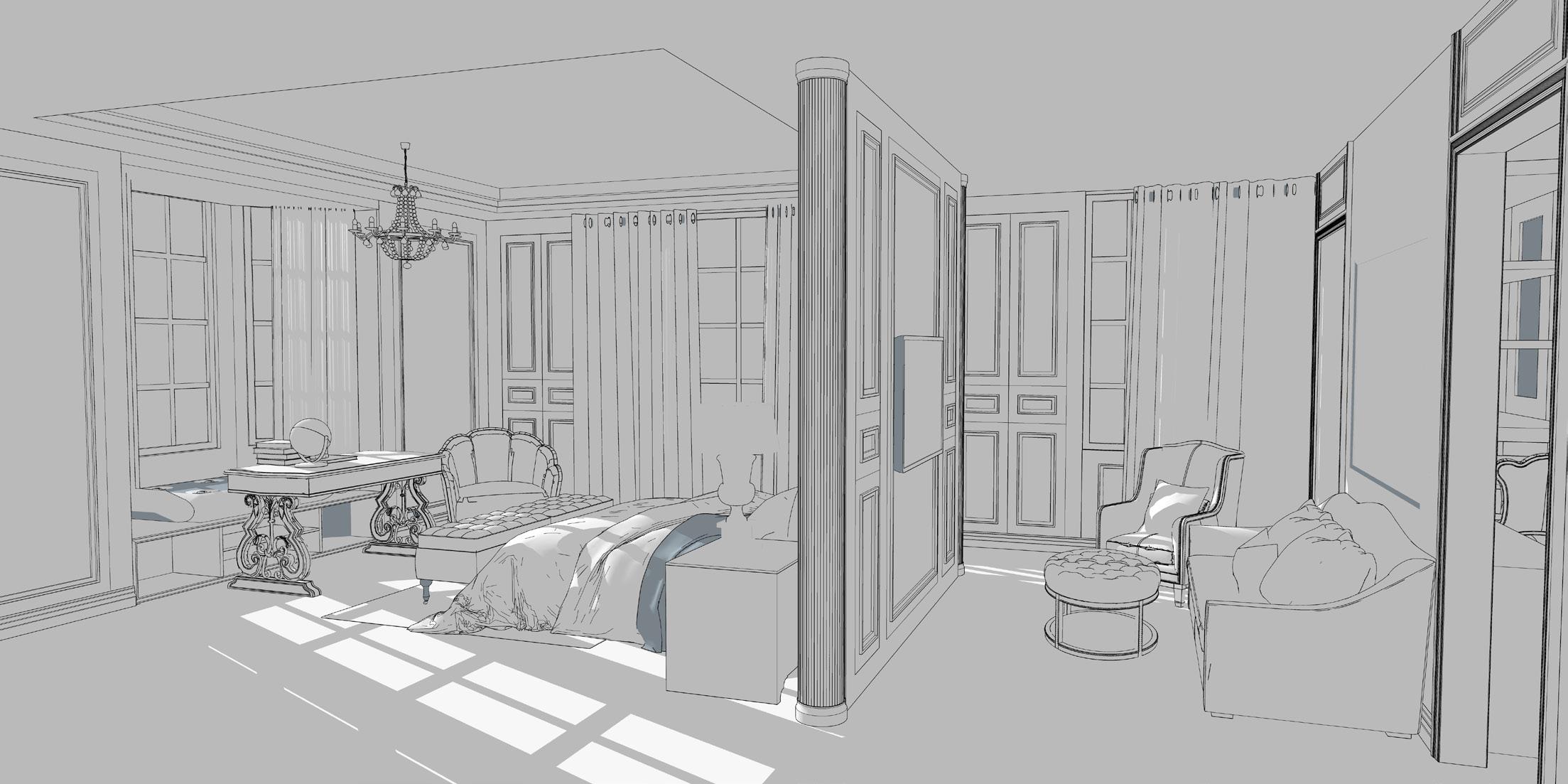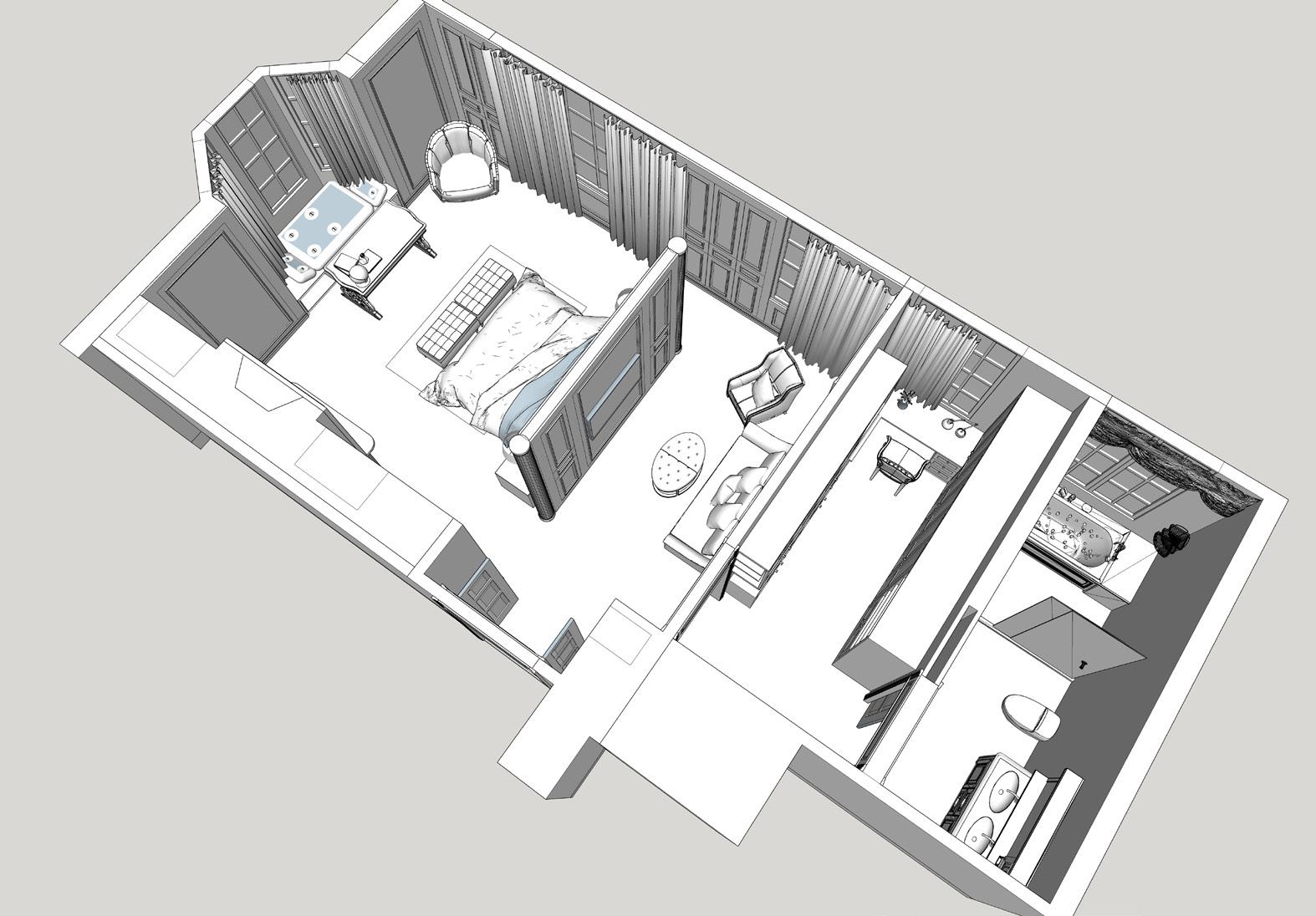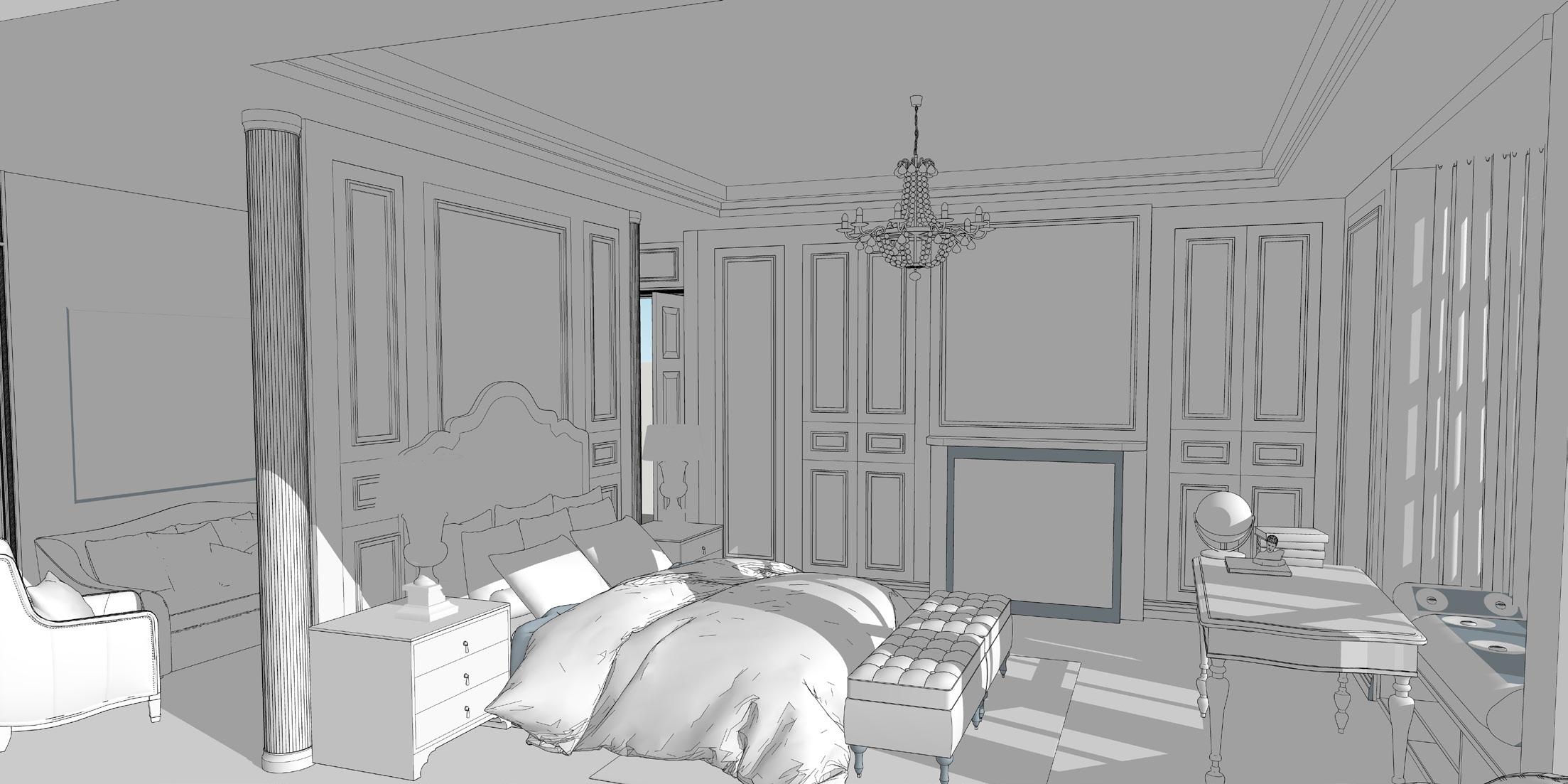
EMAIL: AXQ.53.ALZ@GMAIL.COM


EMAIL: AXQ.53.ALZ@GMAIL.COM

Born in Guangdong, China, Angel began her international art study trip in the United States since 2020. To gain a deeper understanding of the relationship between nature and human beings, she tried to understand the cultural differences and linguistic diversity of different places through her studies and travels. These insights have become a source of inspiration on her design journey. Her inspiration from different cultures has given her a keen interest in interior design to improve human well-being while provoking her to think about space.
Angel believes that people’s stories will become the nutrients for design inspiration. A deep understanding of culture and life allows a designer to better master the scale of space, the needs of humanity, and the relationship between people and nature. In addition to working for people’s well-being, a designer is also a balancer of nature and technology. Therefore, her design purpose has always been to measure the world with sustainable thinking, and to maximize the quality of life for human beings through healthy design.

* Compehensive Commercial Design - Exhibition & Office Space
* The Concept of "SNAPSHOT"

* Advanced Commercial Design
* The Concept of "GOLDEN AUTUMN JÍ XIÁNG"

* Commercial Design
* The Concept of " FLORENCE'S ARISTOCRATIC ROMANCE "

* Residential Design
* The Concept of “DREAM BACK”
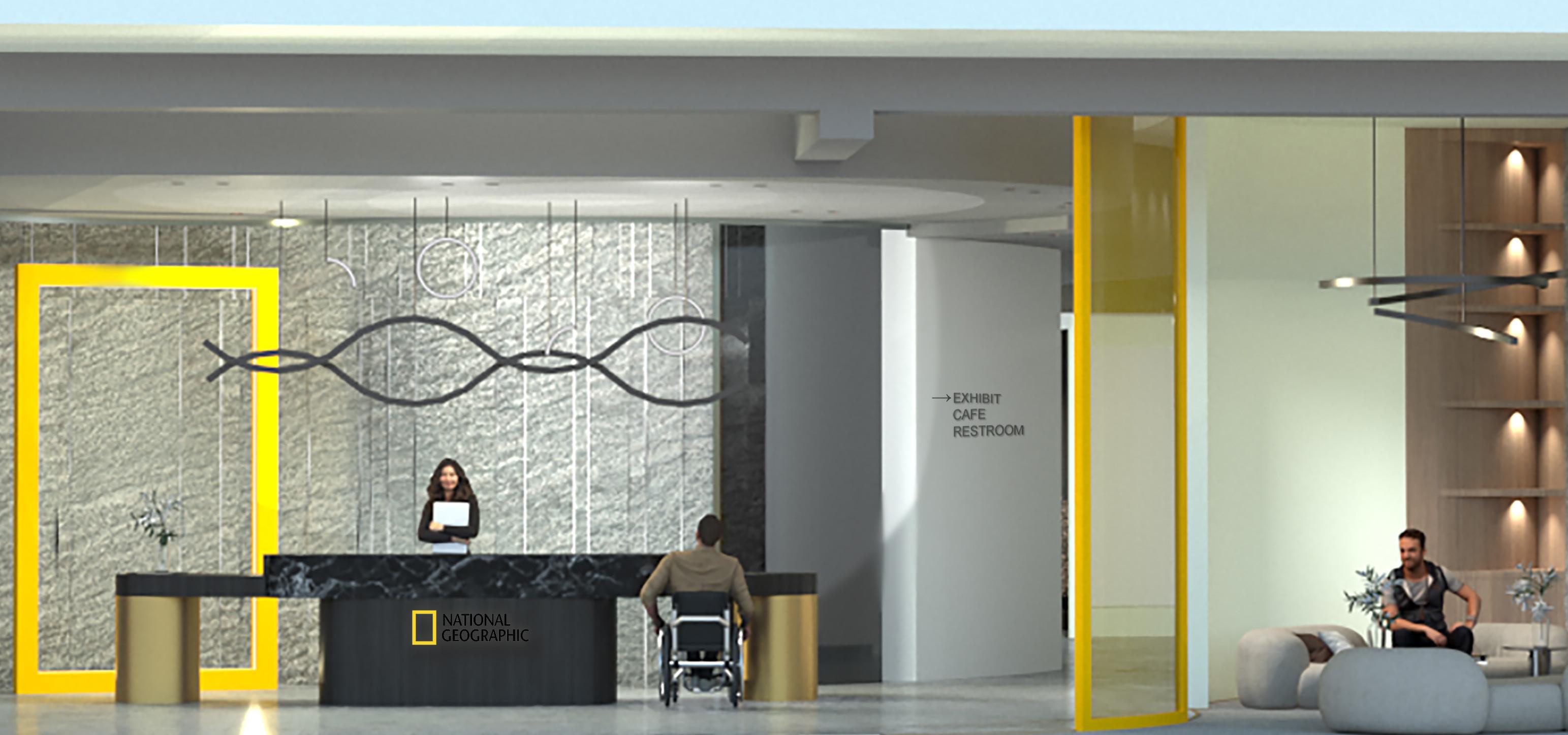
Geographic Headquarters
This project is to design a comprehensive commercial space for national geographic. The project will be in an existing building in the historic Presidio District of San Francisco, California. The National Geographic Society wishes to develop a mixed-use building that will house their West Coast office headquarters, a retail space for visitors, a public exhibit space for art/photography/educational exhibits, and a cafe.
The brand's enduring symbol, the yellow border, signifies its dedication to excellence in storytelling and visual representation. The client's emphasis on the "Shutter" design concept, mirroring the essence of National Geographic as a chronicle of the world's stories and beautiful moments.
Additionally, the National Geographic showroom and office will prioritize Universal Design principles, ensuring accessibility and inclusivity for all individuals. The design will prioritize barrier-free spaces, incorporating ramps, elevators, and wider pathways to help seamless movement for individuals with mobility challenges. In embracing Universal Design, the National Geographic space becomes a welcoming environment that fosters collaboration and engagement, embodying the brand's dedication to promoting understanding for the world's diversity.
Structurally, the project boasts a total site area of 6,600 square feet across two floors, featuring a northeast orientation. The façade stands at a height of 31'-8", with the first story measuring 14'-2" and the second story 12'11". Supported by 20 typical steel columns, 4 rows of horizontal beams, and 5 columns of vertical beams, the building features 2 stair shafts, 1 elevator shaft, and 1 Mechanical and Electrical Shaft, all integral to its structure. Original structures remain static, save for the entrance, emphasizing architectural integrity.
Geographically, nestled amidst San Francisco's iconic landmarks, the project enjoys access to comprehensive transportation networks. Surrounded by diverse roadways and pedestrian paths, the site offers proximity to public green spaces, balancing urban vibrancy with tranquil retreats. However, city noise punctuates the ambiance, prompting meticulous sound design considerations. Weatherwise, the project contends with San Francisco's mild, humid climate, often veiled by coastal fog. Design deliberations prioritize optimal orientation, moisture-resistant materials, and efficient ventilation to harmonize with the city's atmospheric nuances.
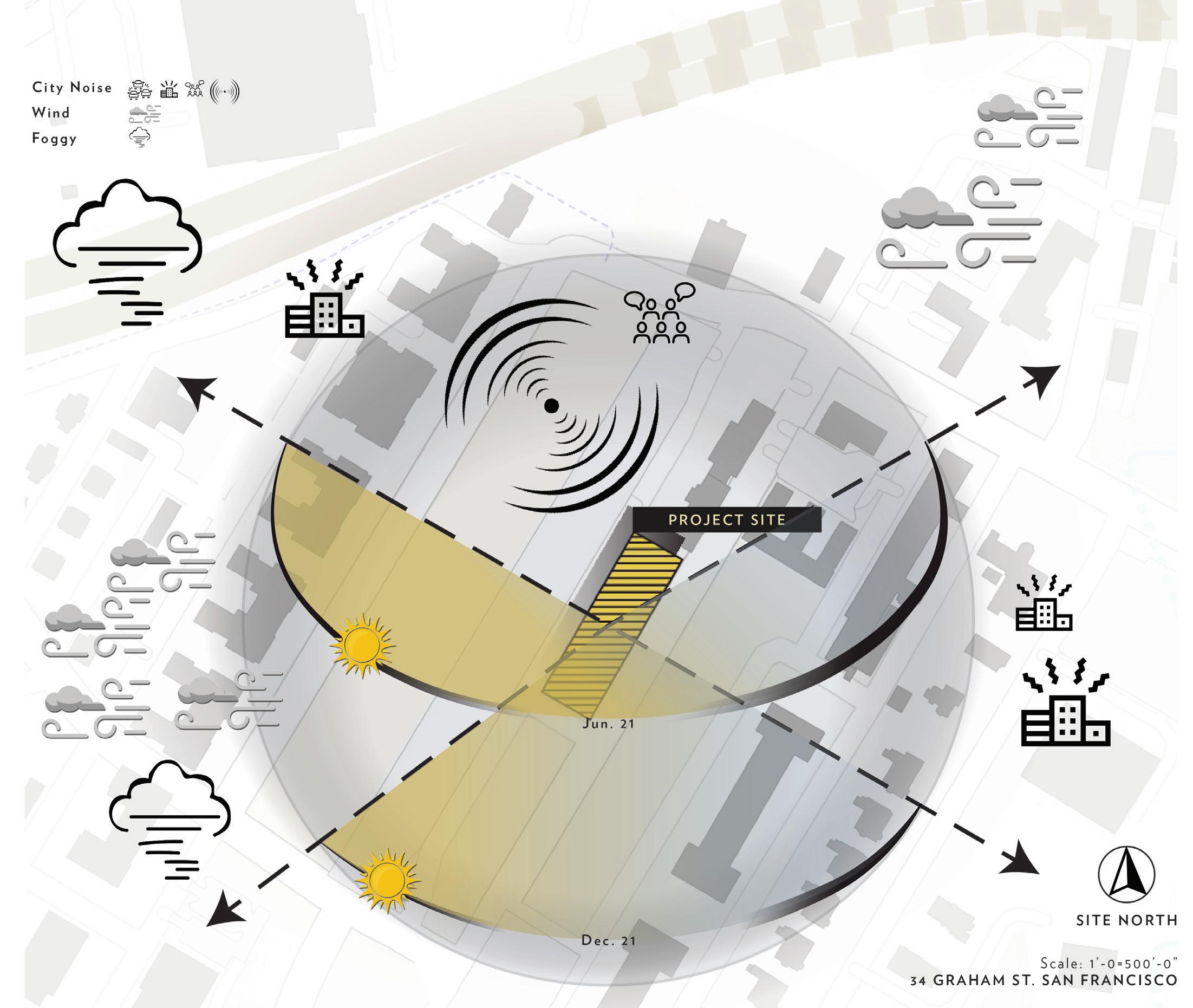
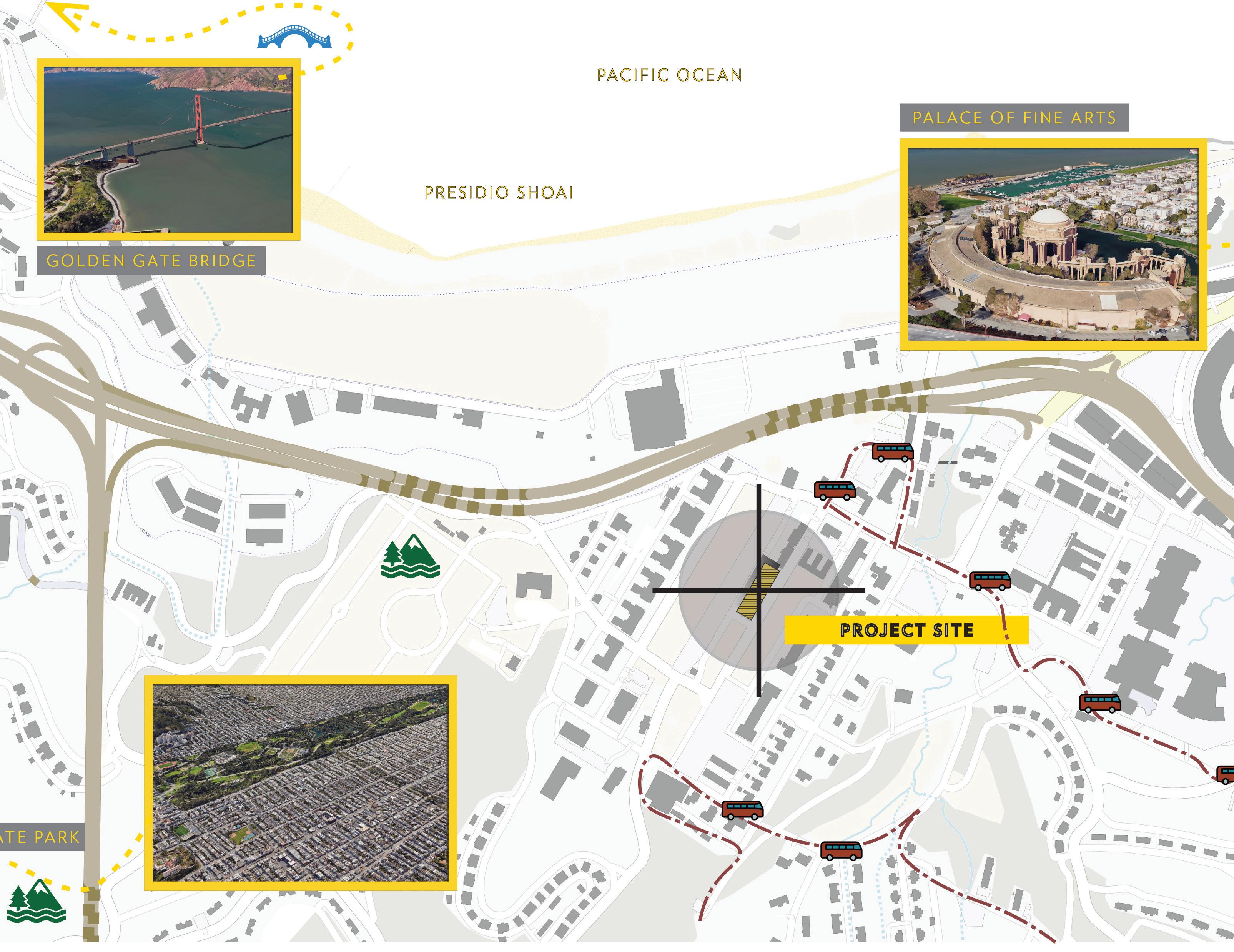
In keeping with National Geographic's branding, the design will reference the concept of the "Shutter Aperture". An aperture is a control device for light entering a lens. The capturing properties of the "shutter aperture" will be invoked to balance the aesthetics and function of the space. Both visitors, employees, and collaborators will be able to experience National Geographic's brand story and corporate culture through space. It will be an interpretation of the branding of the captured moments of nature.


“SHUTTER APERTURE”
TRANSPARENCY LIGHTING

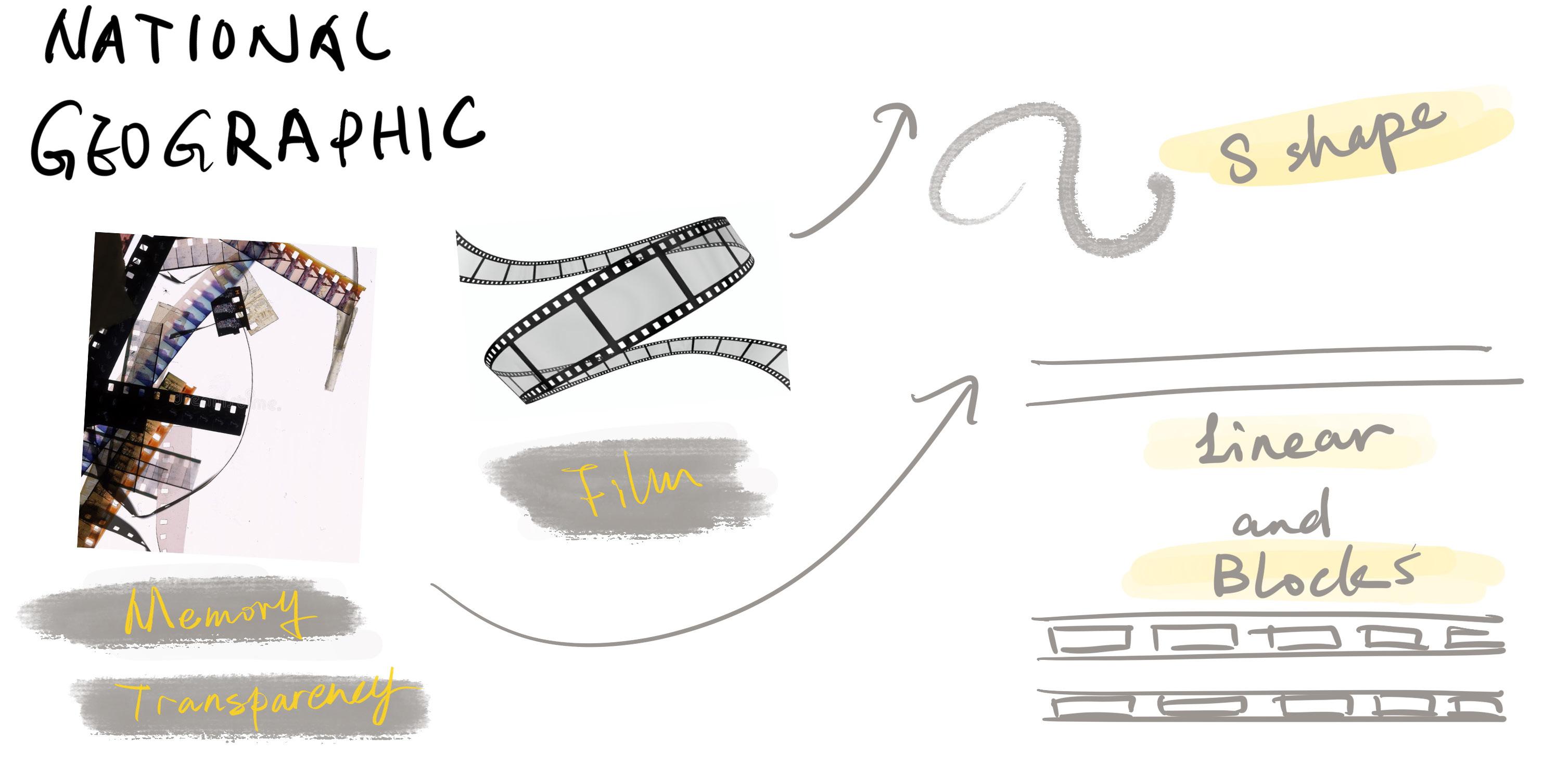

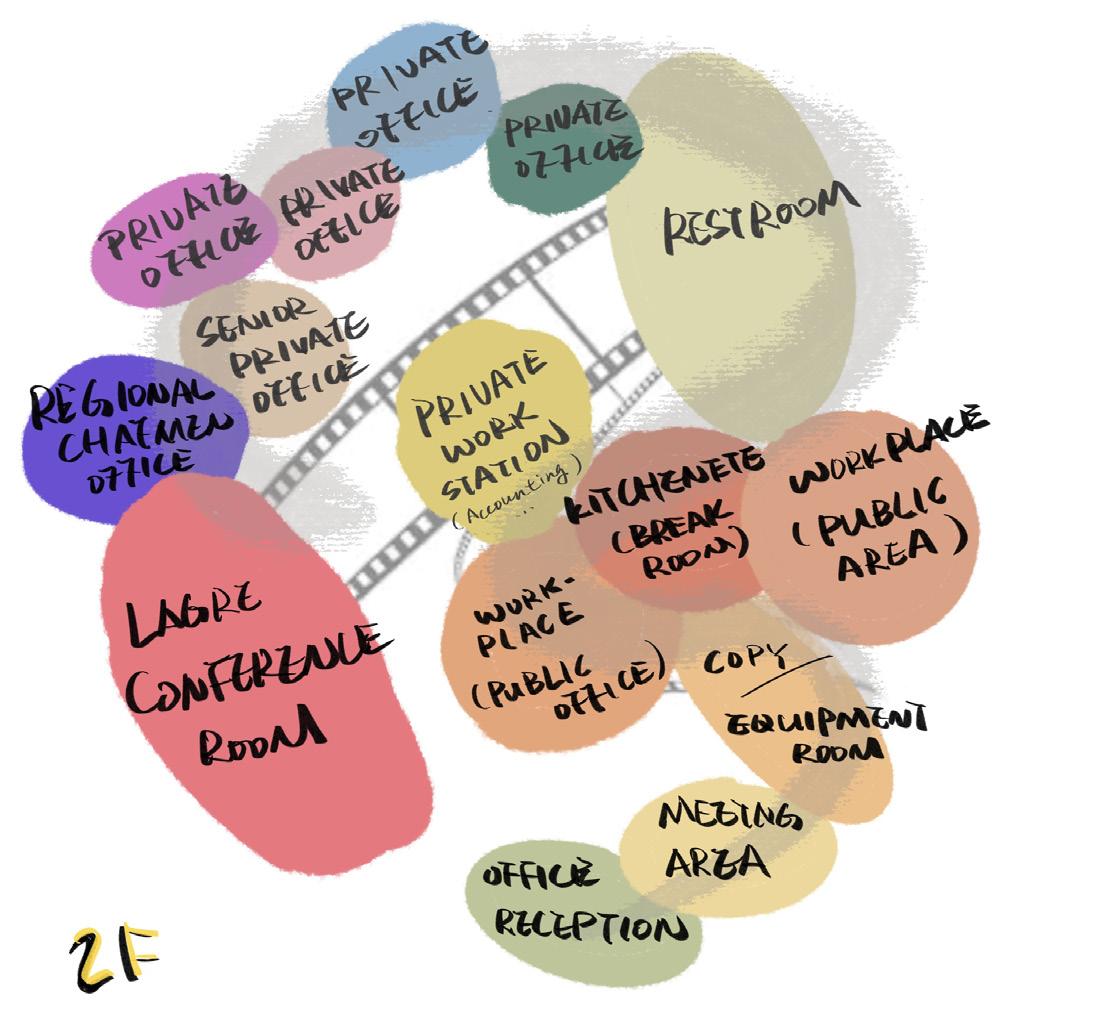
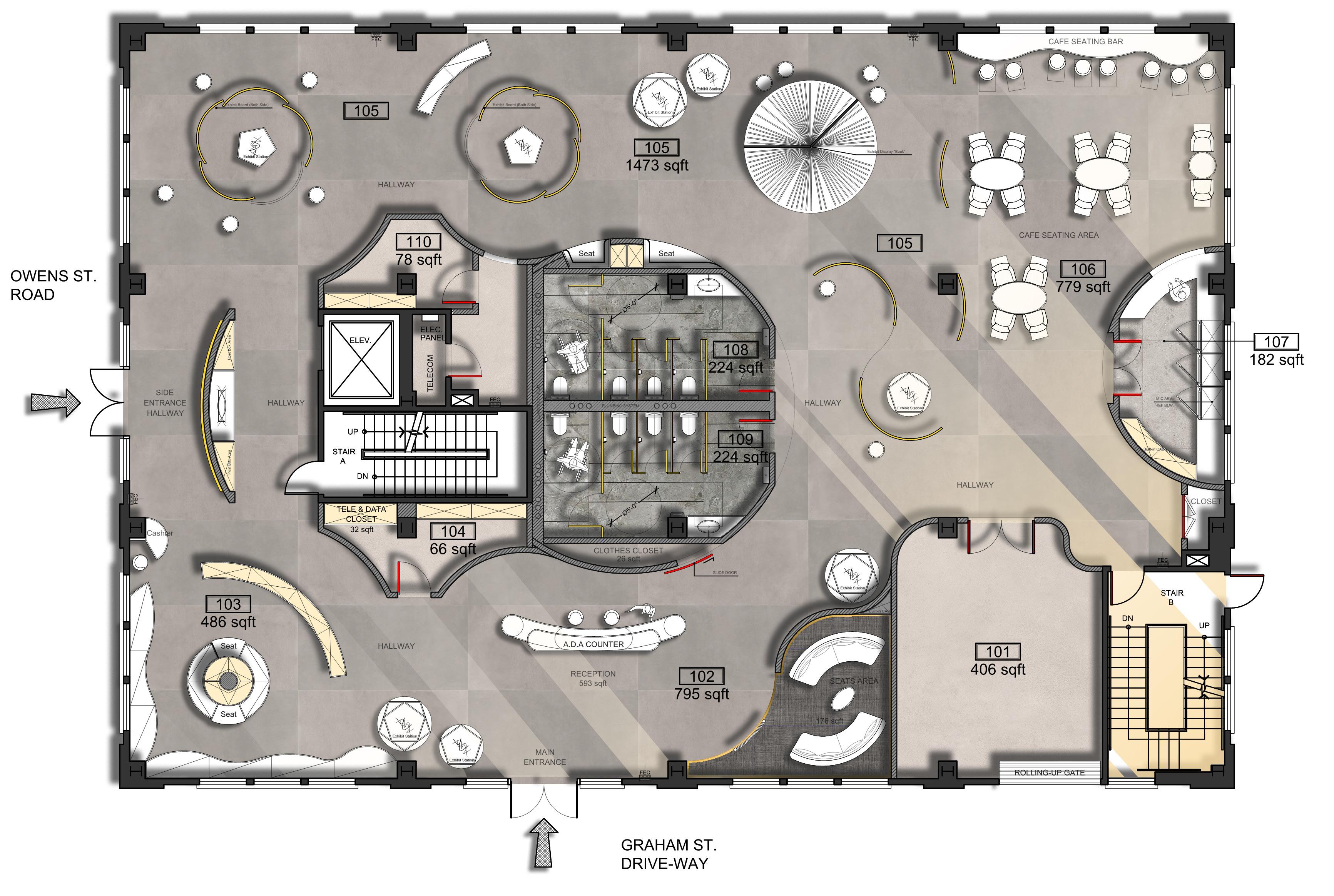

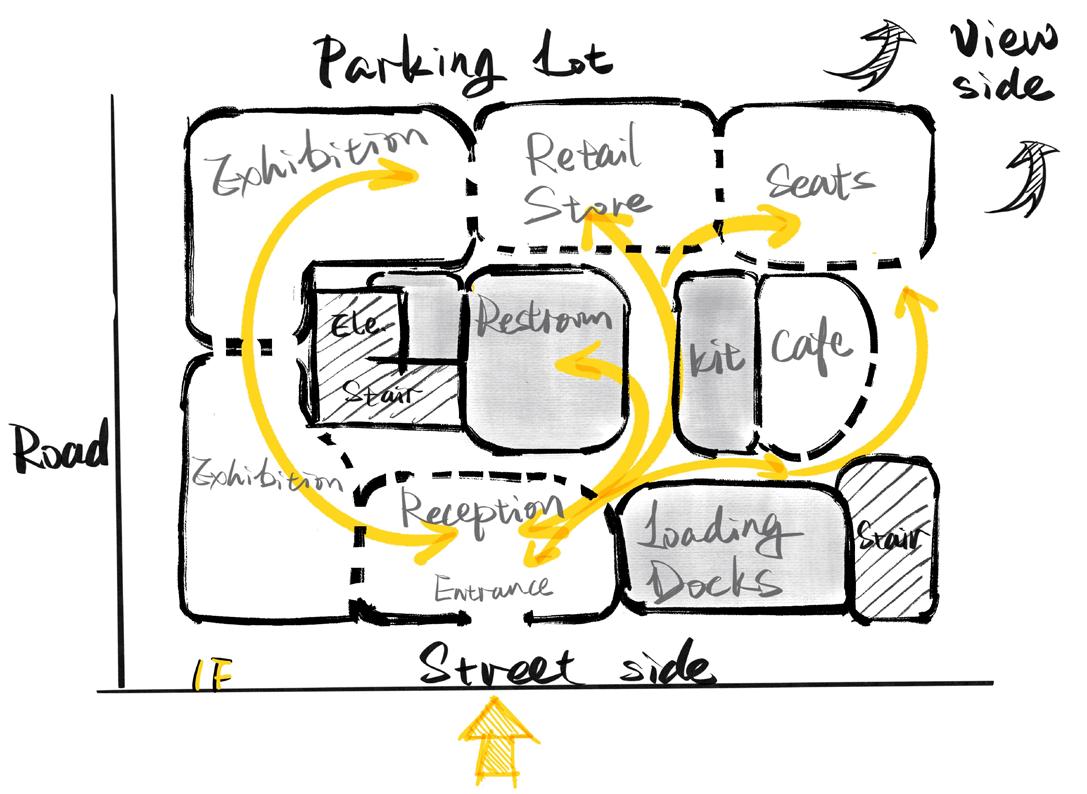
Based on the design requirements of national geography, the first floor of the project will be a combination of exhibition space, retail space and cafe space. Combined with the concept of the 'shutter aperture', the floor plan will be developed with elements of 'circles' and 'polygons'.
Compared to the original building construction, one entrance at the south of the building is added, which will be the main entrance to use. The west entrance will be used as a side entrance, which would make it convenient for the employees ahead to level two without pass through the lobby. After the guests enter in the lobby, they have two main directions, left to the retail and right to the cafe. No matter which way you choose, the circulation will lead you to the exhibit area. Our exhibits will be set up surrounding the building, you will see the boards, the stations, and other creative displays every corner.
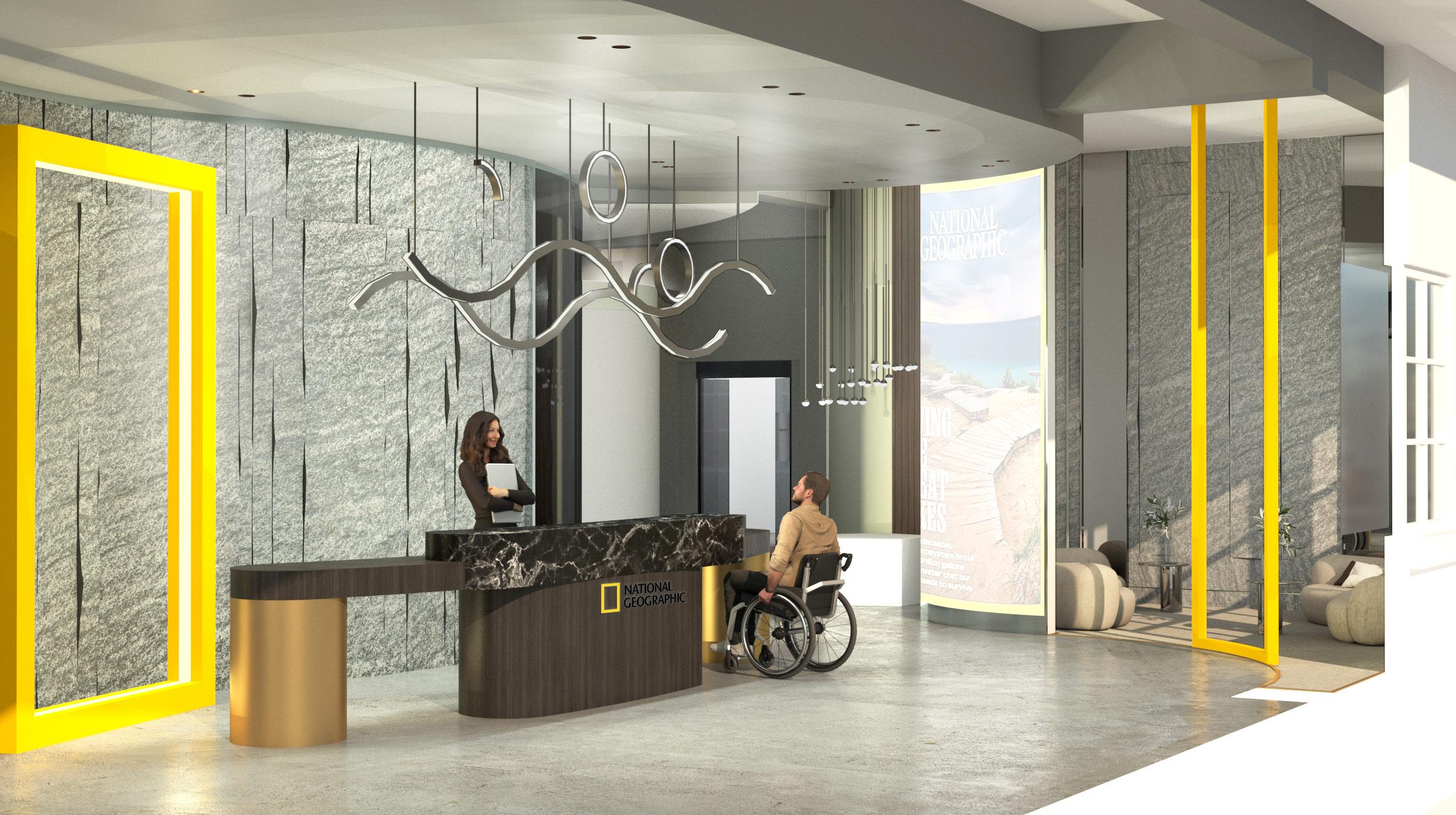
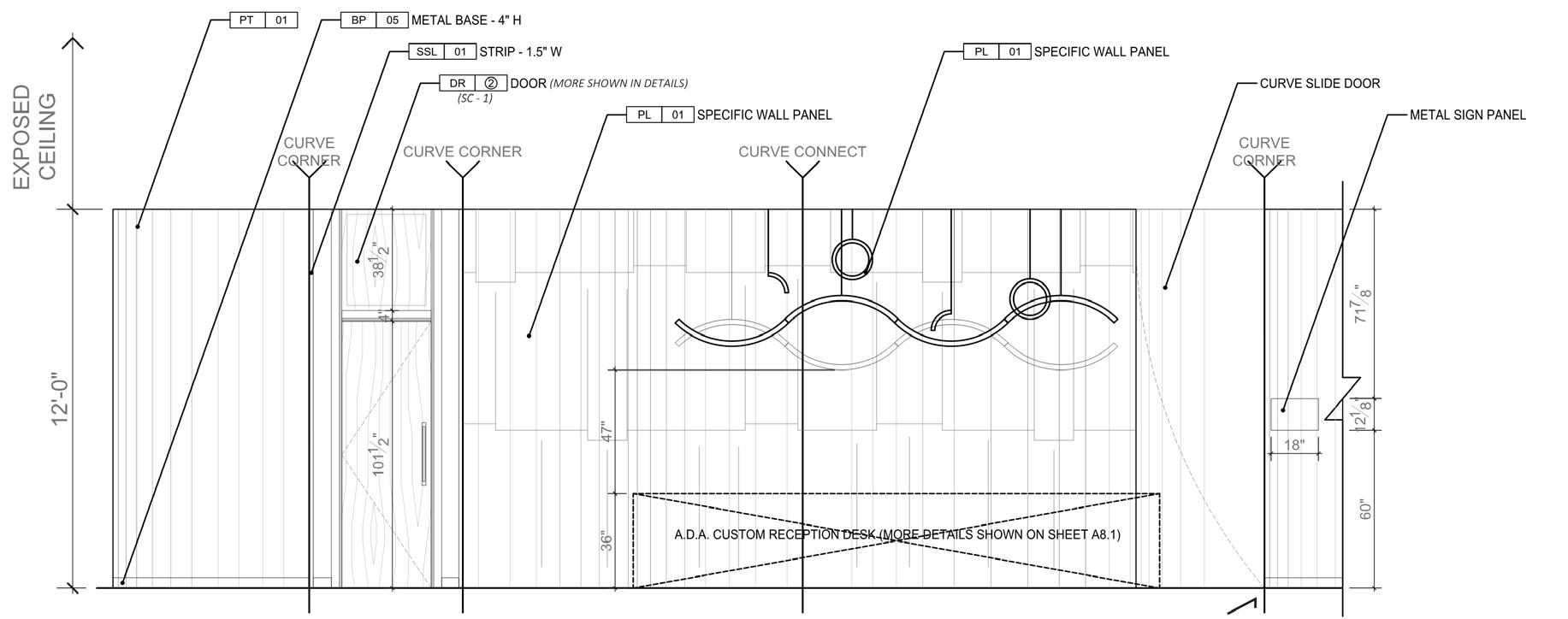
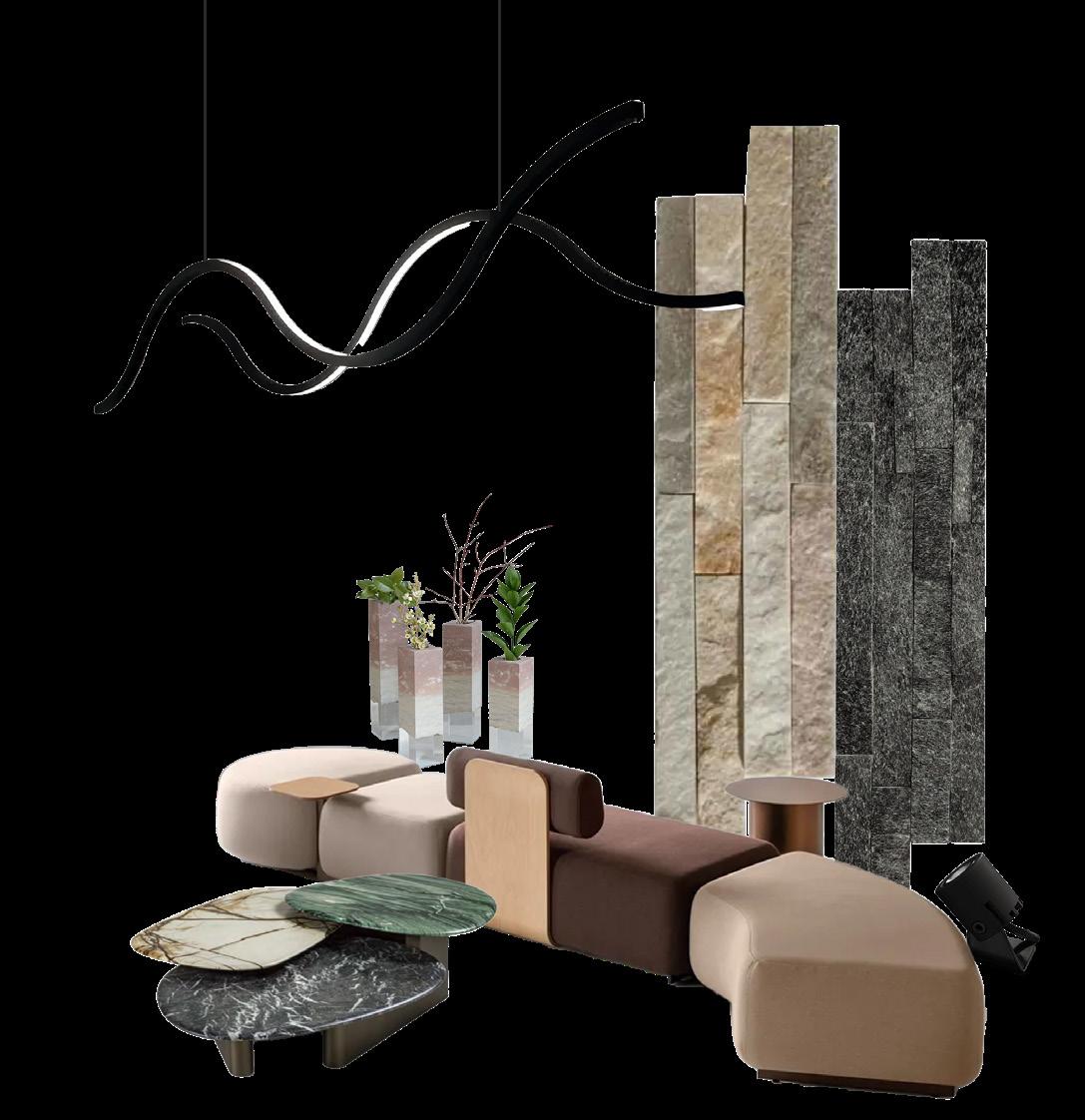
To deepen the visitor's visual impact, combined with the shaped ceiling and curved wall structure design, I will customize an irregular ADA front desk. To better fix the core of National Geographic, back to nature, some concrete and raw natural elements or textures will be used.



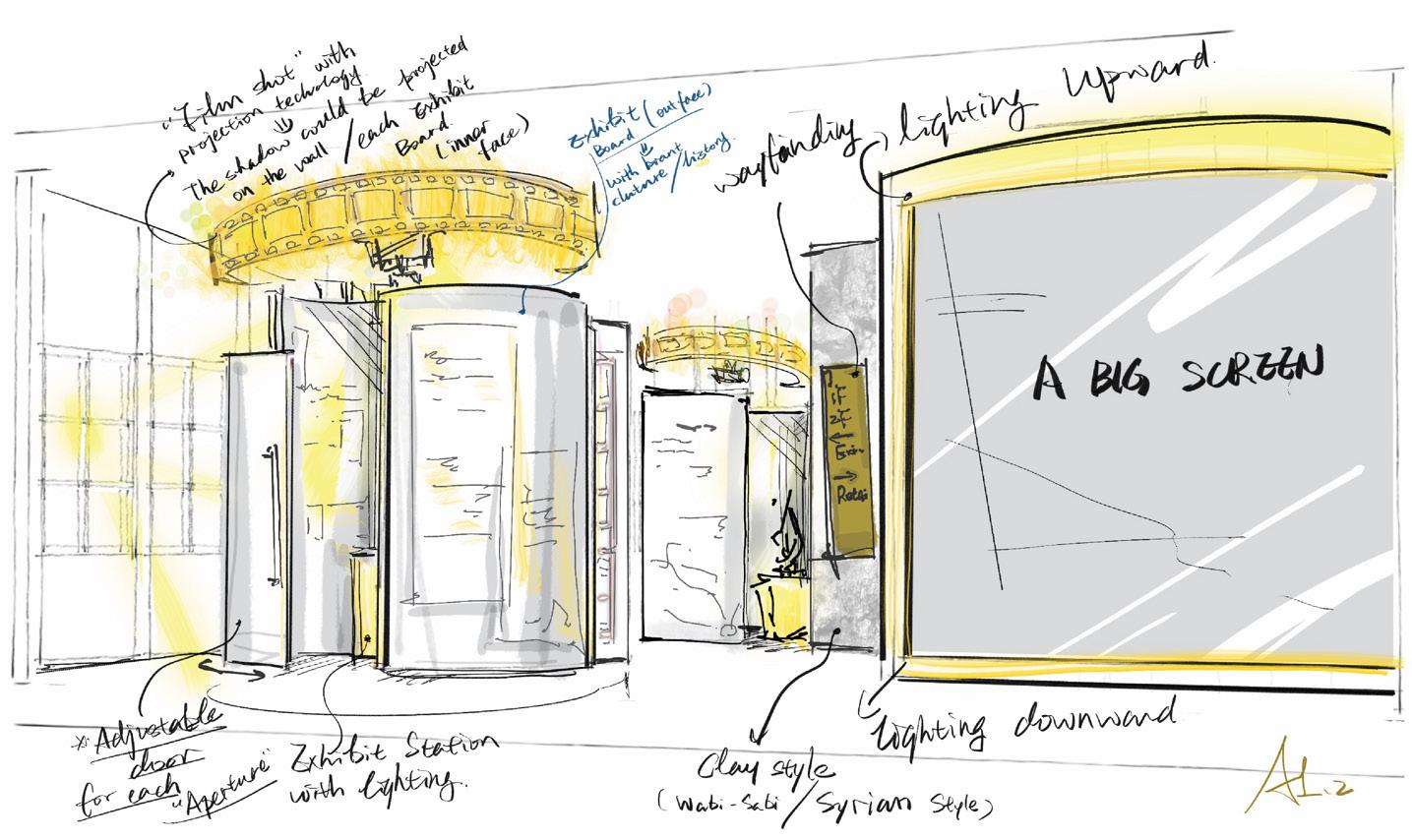

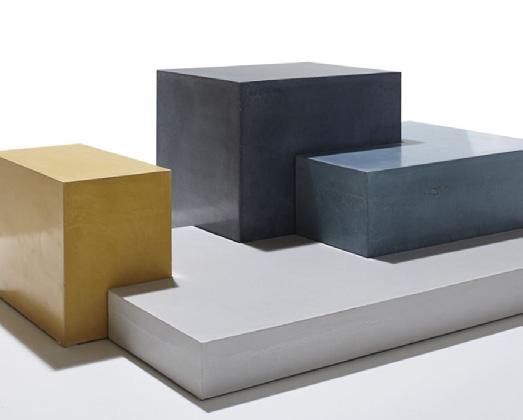
 By walking through the different stations, tourists can experience a journey of memories and exploration from National Geographic.
By walking through the different stations, tourists can experience a journey of memories and exploration from National Geographic.
Main Entrance View With Exhibit and Seat Area (Exhibit Everywhere)
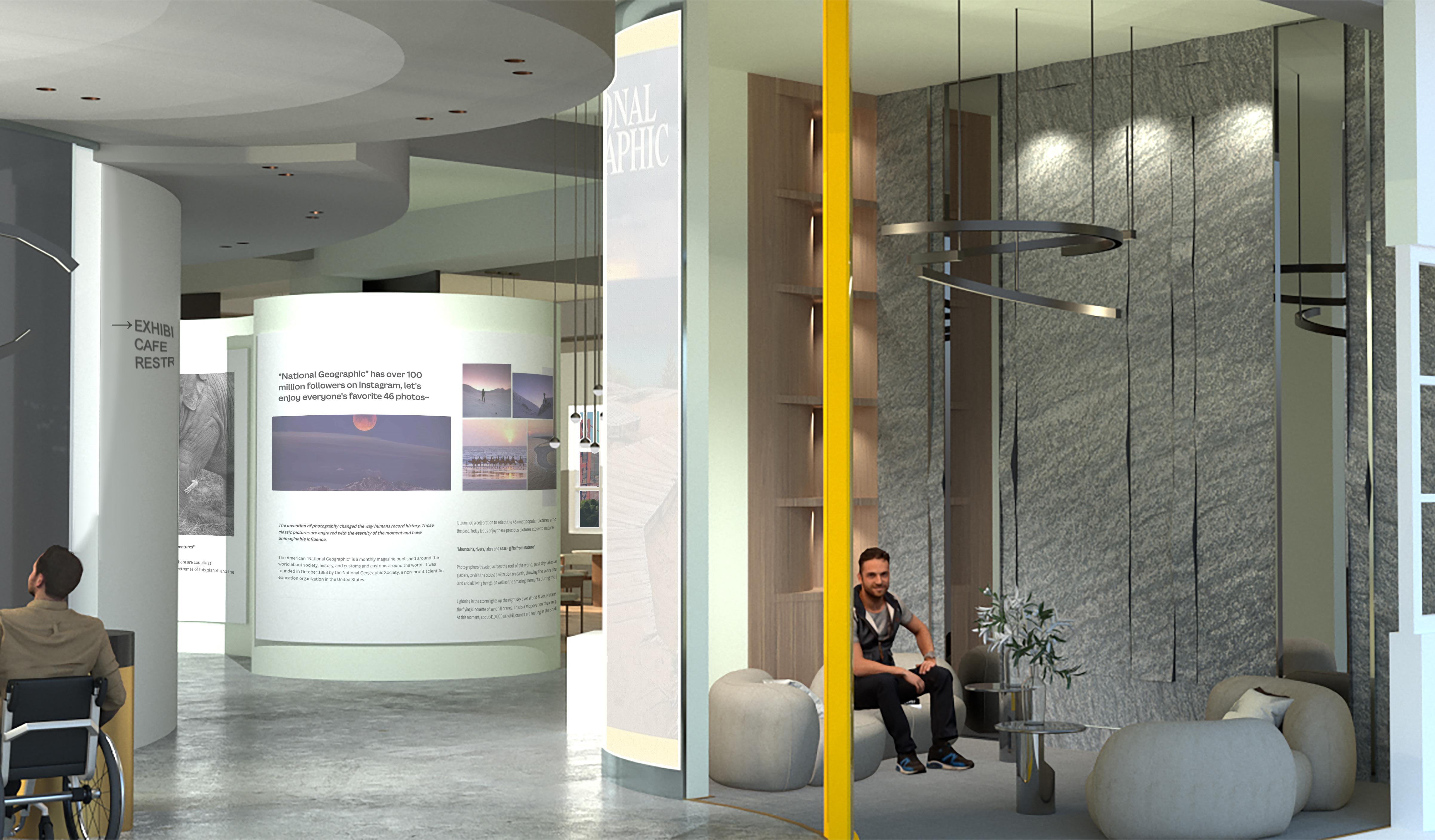
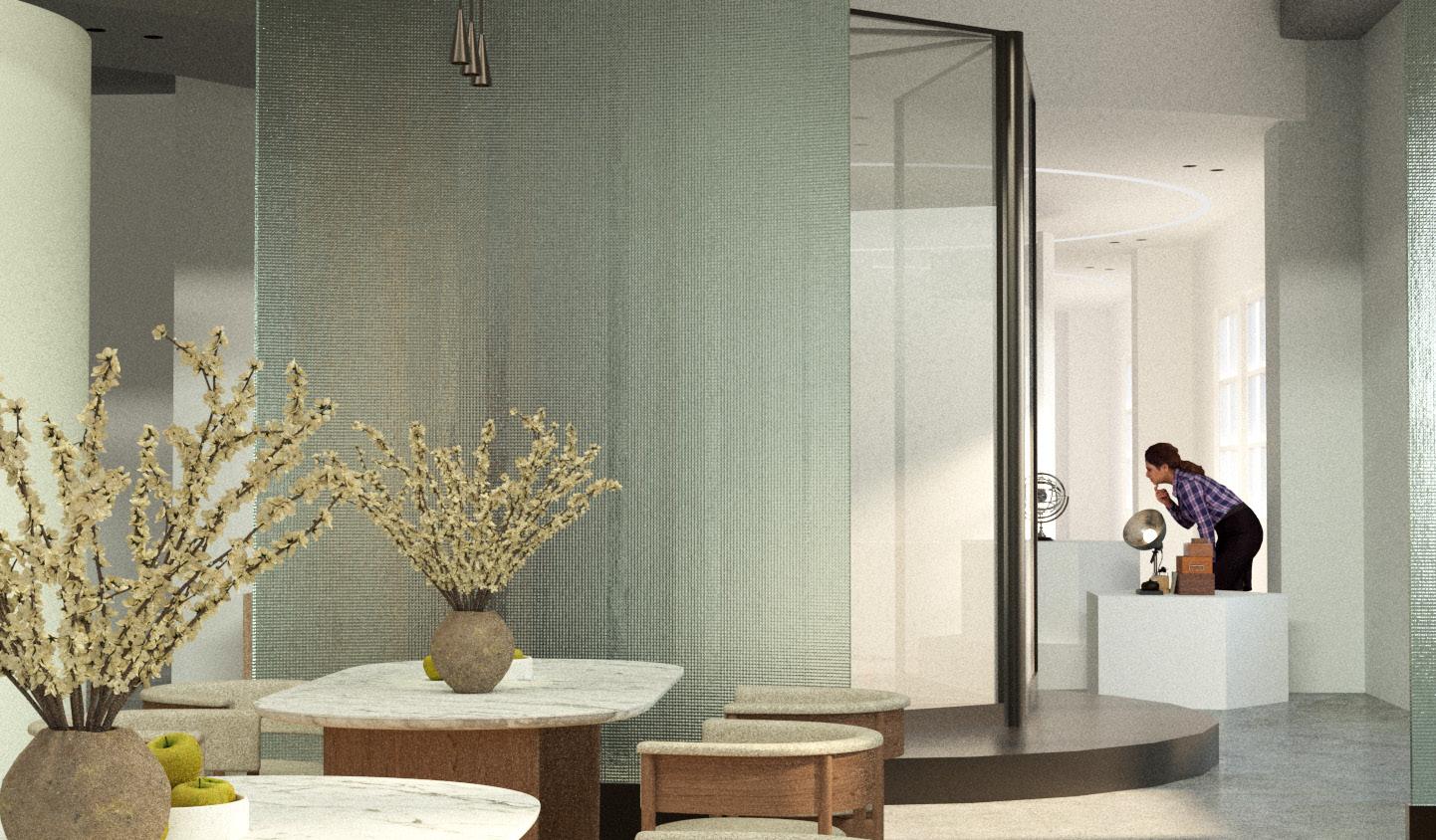
Let's step up to level two, it is an office space of national geographic. People would usually stair up from the elevator, so the first place for them basically is the reception in front of the elevator. Base the view of northeast side, it's easy to define that most space at the west part is some private rooms; and the rest of the building at the east are public workplaces.

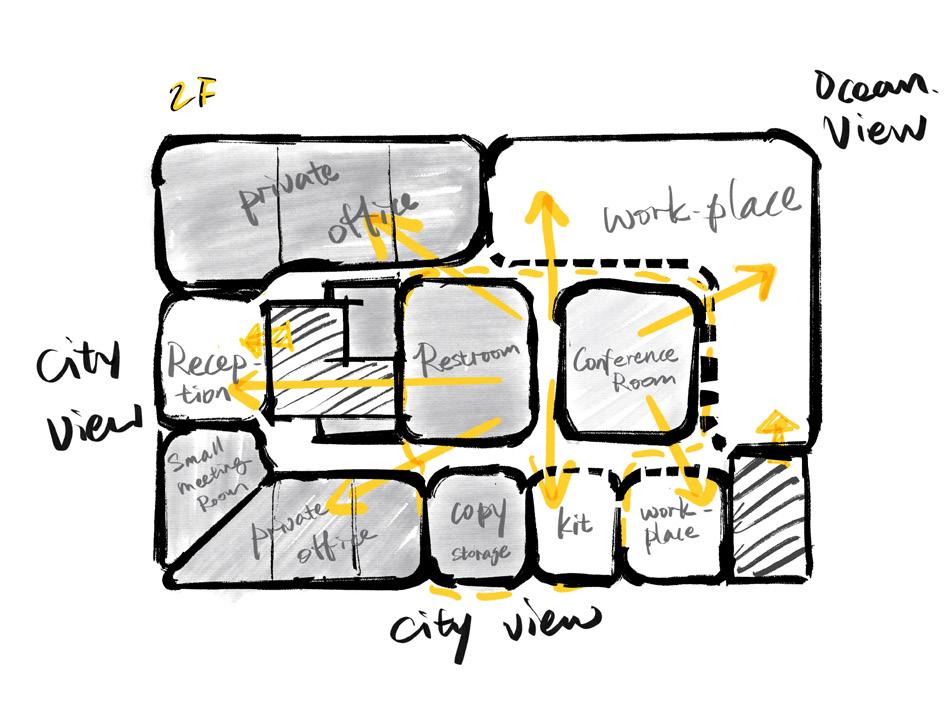
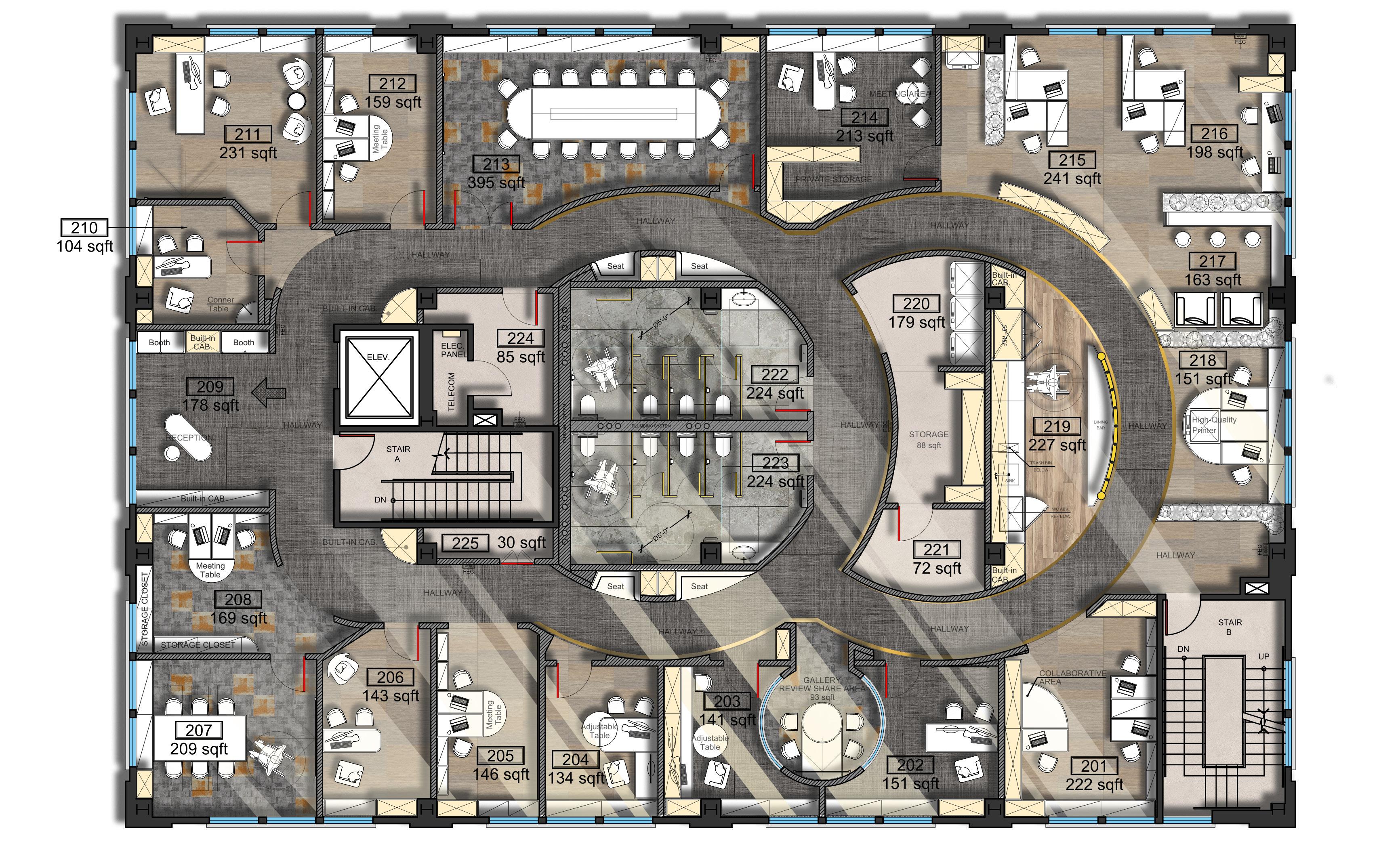

Our project is located in Presidio, where with a good view of San Francisco. To create the best working environment for our office users, the northeast conner of the building was designed to be a public co-workplace. This area also near by the Lounge and Kitchenette.
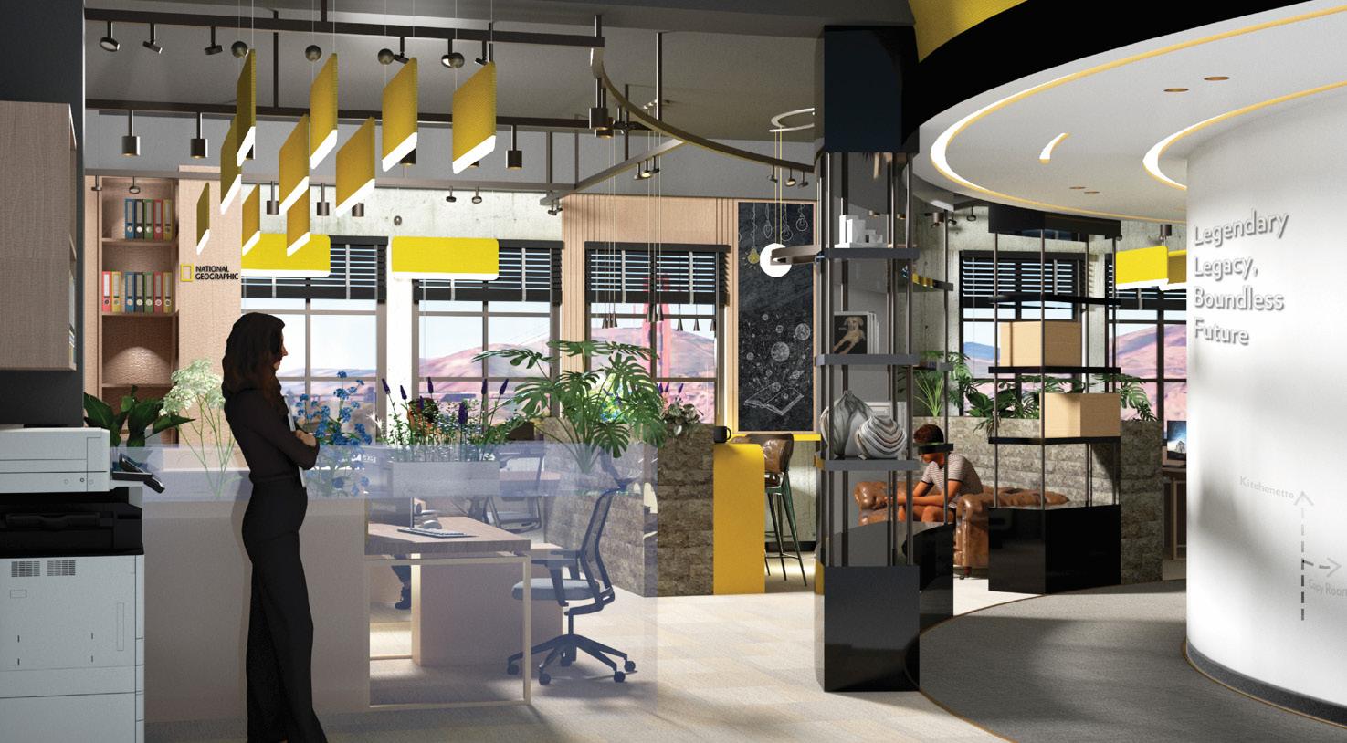
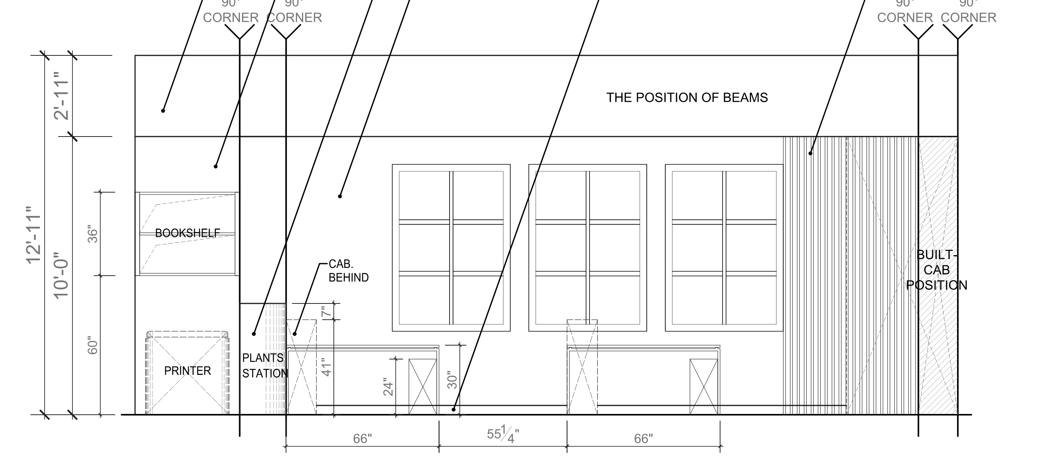
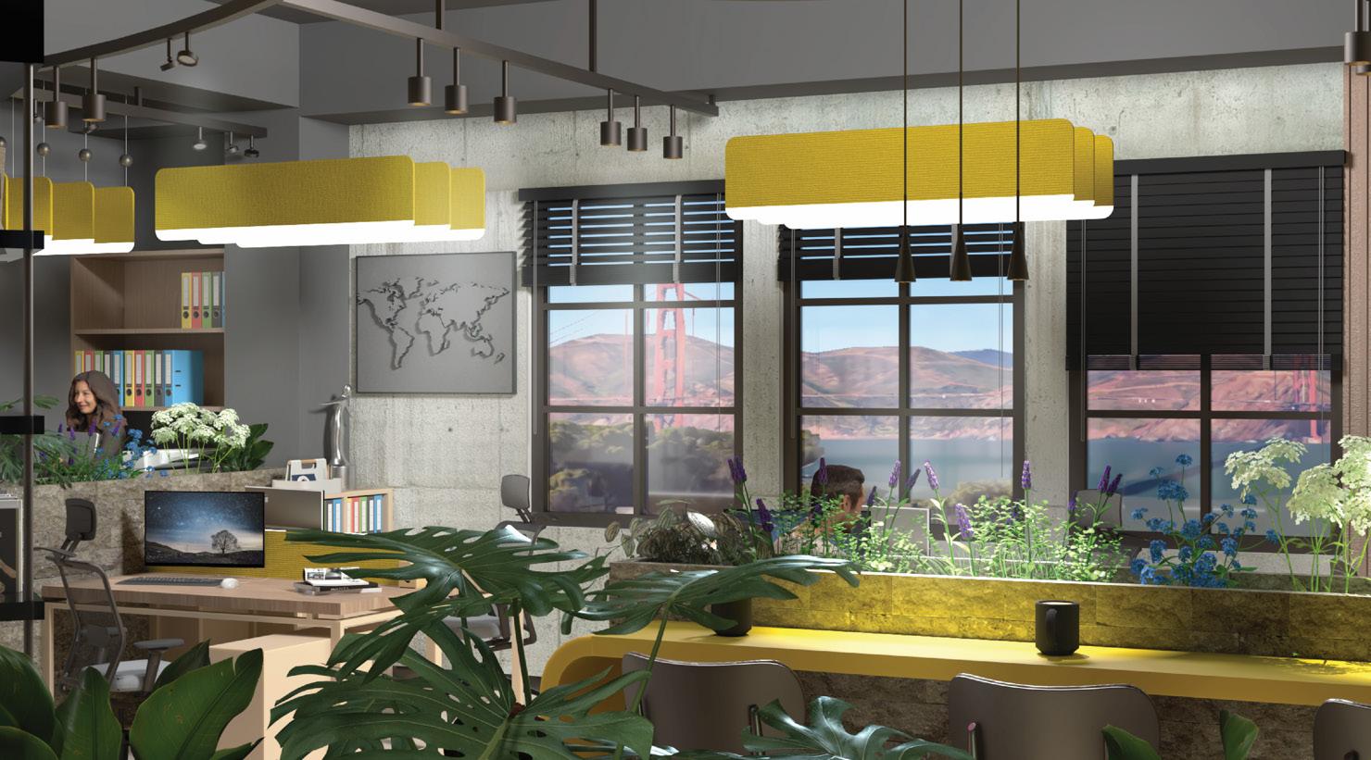
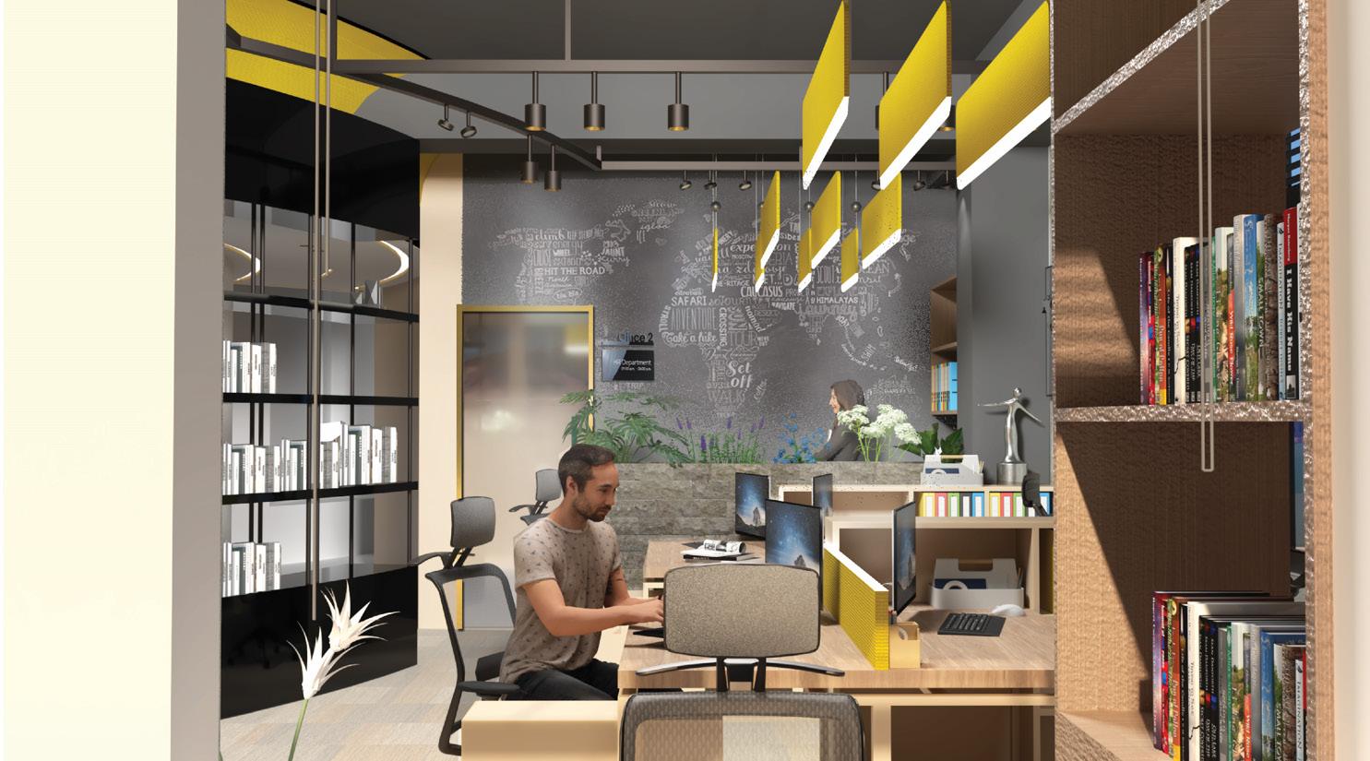
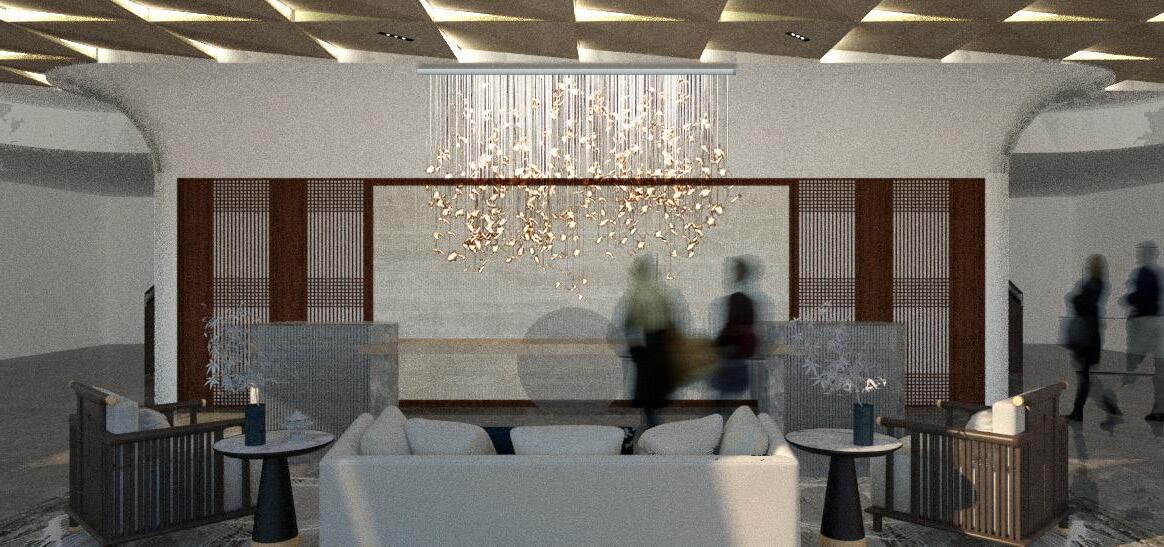
With the global trend of aging on the rise, society is increasingly concerned with the health and well-being of the elderly group. In response to the request of the client, Zoirós Fronída (ZF), an American company specializing in rehabilitative care and going with short-term skilled nursing care that originated in Greece. Their business name means "vibrant care" and follows the brand philosophy of providing residents with a prominent level of care and safety.
A nursing home should not only solve the problem of feeding and clothing the elderly but also combine medical care. It helps to provide safe, standardized, and quality medical and health services for the elderly.
Quality of life refers to the general well-being of people and society, including criteria such as happiness, comfort, health, and satisfaction. With the continuous development of our society and the material abundance and diversity of social life, the elderly have been able to experience great convenience in material terms.
Therefore, our proposal will use rational ergonomic theory, precise dimensions, unique design style, and vibrant combinations to create a space for caring senior living.
Hangzhou Senior HousingHangzhou's more than 2,000 years of history have preserved traditional cultural heritage for people, such as the various classical pagoda buildings, temples, and Suhang gardens that have become the symbols of Hangzhou. Hangzhou is recognized as an excellent choice for retirement.
Hangzhou's hot and rainy summers; but mild and rainy winters have allowed its buildings to keep their traditional "sloping green tile" character from ancient times to the present.
The project is also surrounded by convenient transportation. Our next step is to better integrate the project into the city and nature.
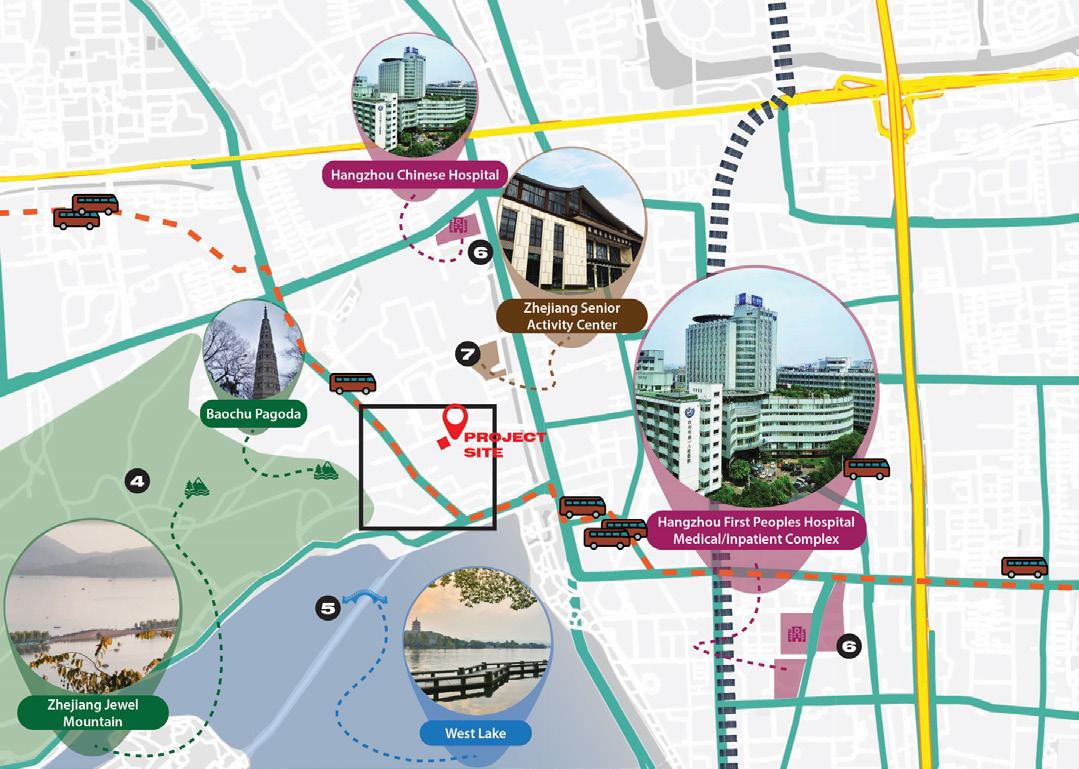
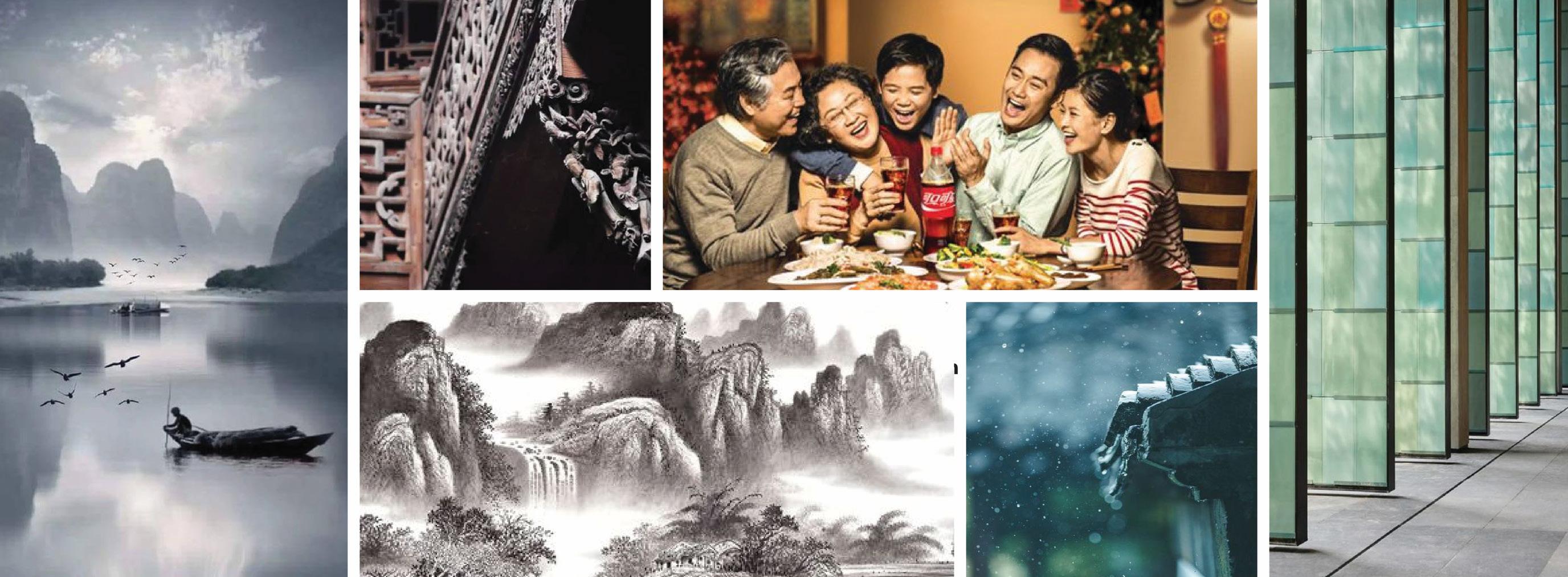
Hangzhou, which carries a thousand years of Chinese history, has preserved some traditional culture and elements from the Song Dynasty. Among them, "JÍ XIÁNG" which means "Auspiciousness" , is a life aspiration that Chinese people have always pursued.
Even in a city that has stepped into modern civilization, various traditional symbols of auspiciousness are hidden everywhere in Hangzhou.
The Phoenix, one of the traditional sacred animals of auspiciousness in Chinese culture, is symbolic of auspiciousness and longevity . The phoenix in Chinese mythology is the image of the immortal bird. In the streets of Hangzhou, every corner of the gray tiled roof is designed with flying eaves, signifying that the higher the eaves rise.
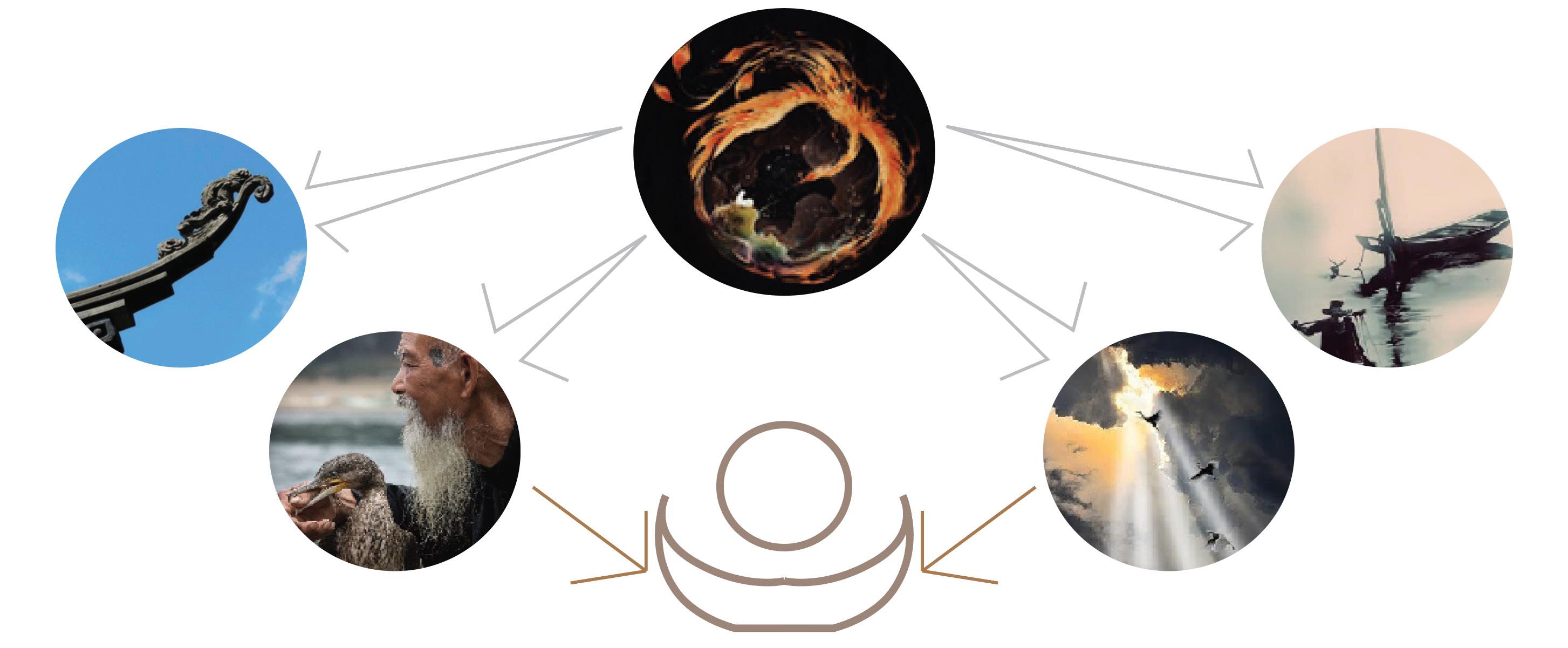
To better develop a modern city and address the issues of the elderly population in Hangzhou, we have established a complete housing system and supported commercial facilities for seniors to enjoy their retirement in a healthier and more interesting way.
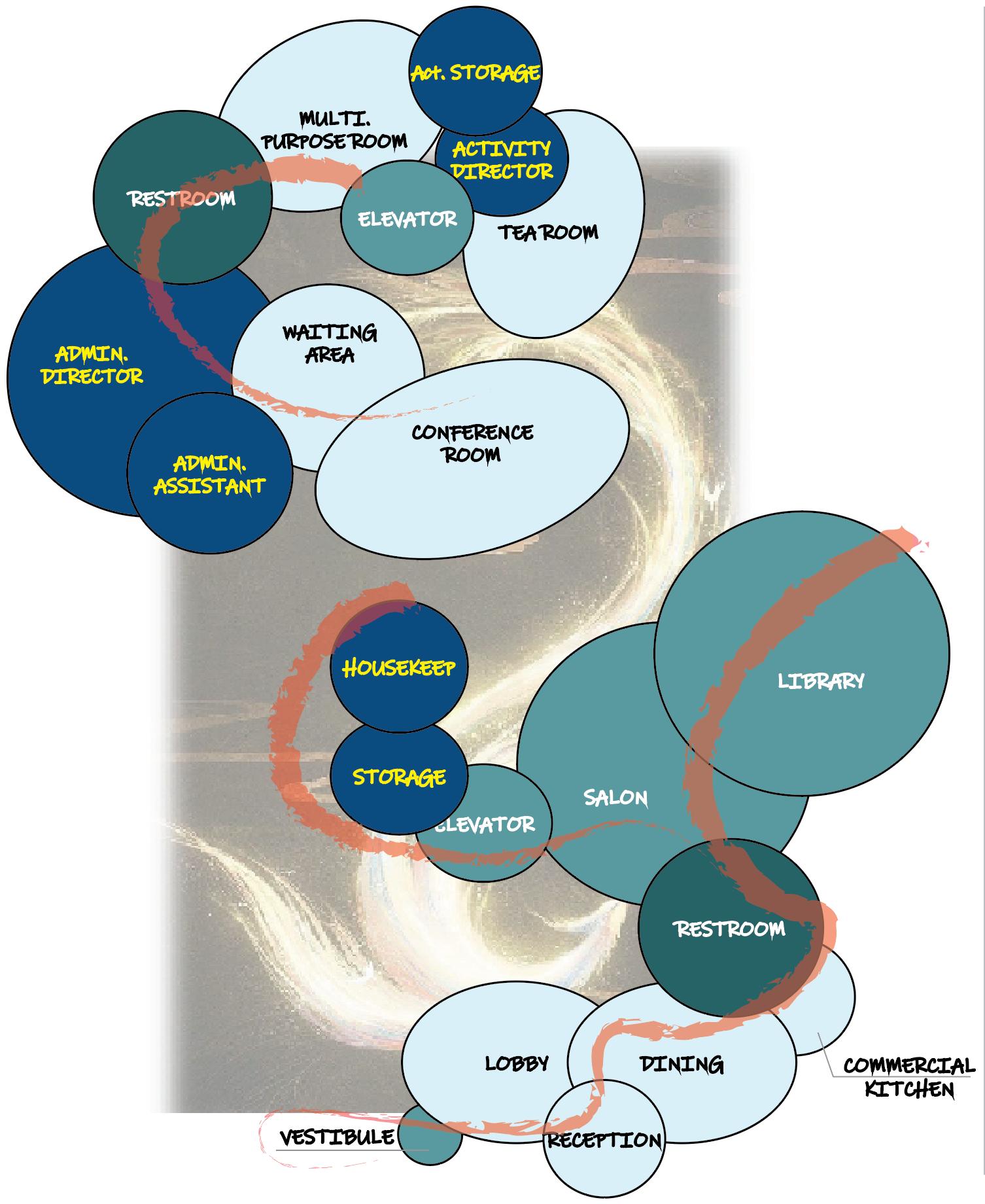
For senior housing, client wants a healthy, safe, servicefriendly, and medically kept living environment. Their goal is to have a stable and interesting life after retirement, even after they leave their children. At the same time, the user's family hopes this as a peace of mind option.
To achieve the design intent, different Chinese elements standing for auspicious symbolism were invoked into the decoration. Also, a sound and comprehensive senior living system is planned by rational planning of the functions and needs of the space. Enhance the happiness of life.
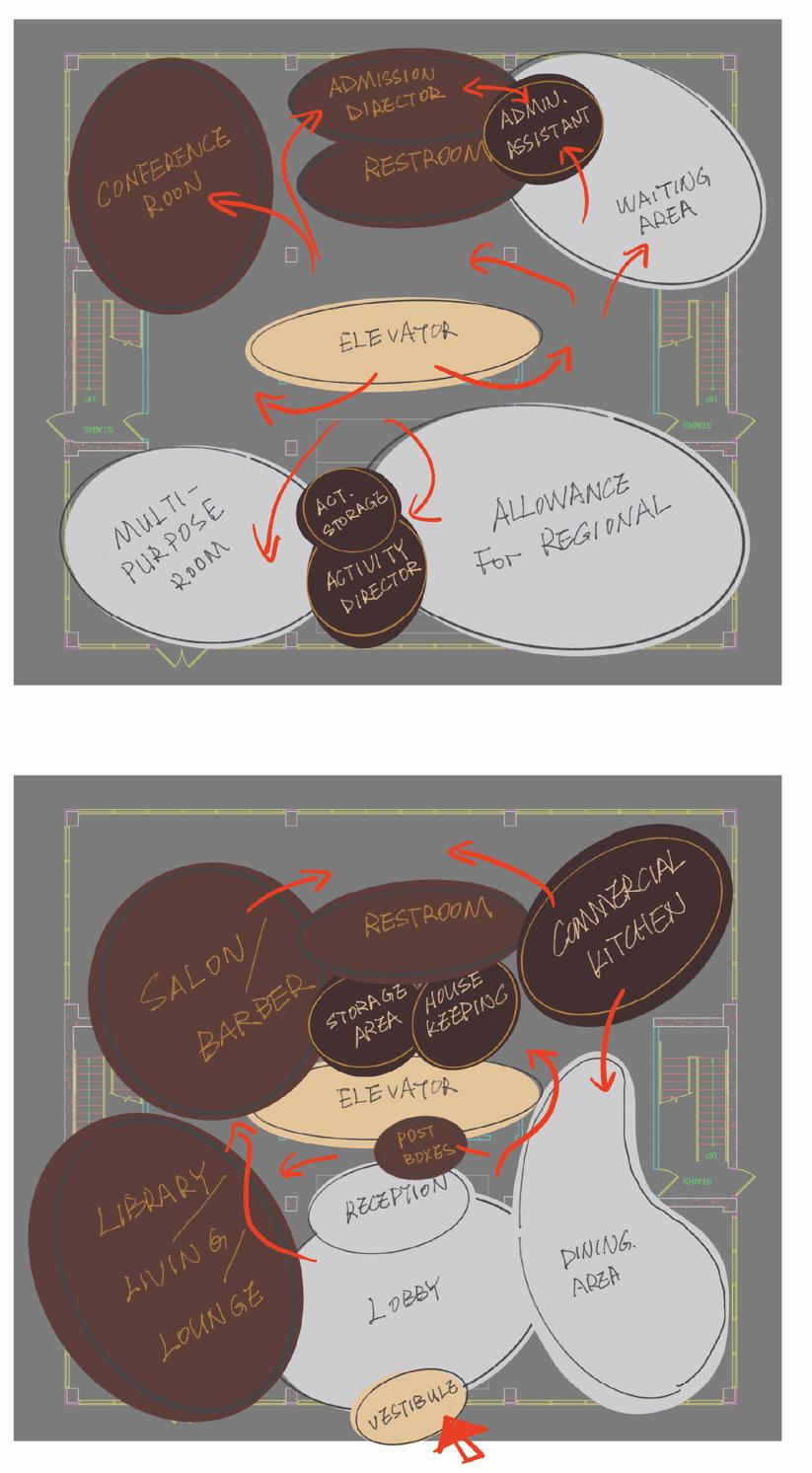
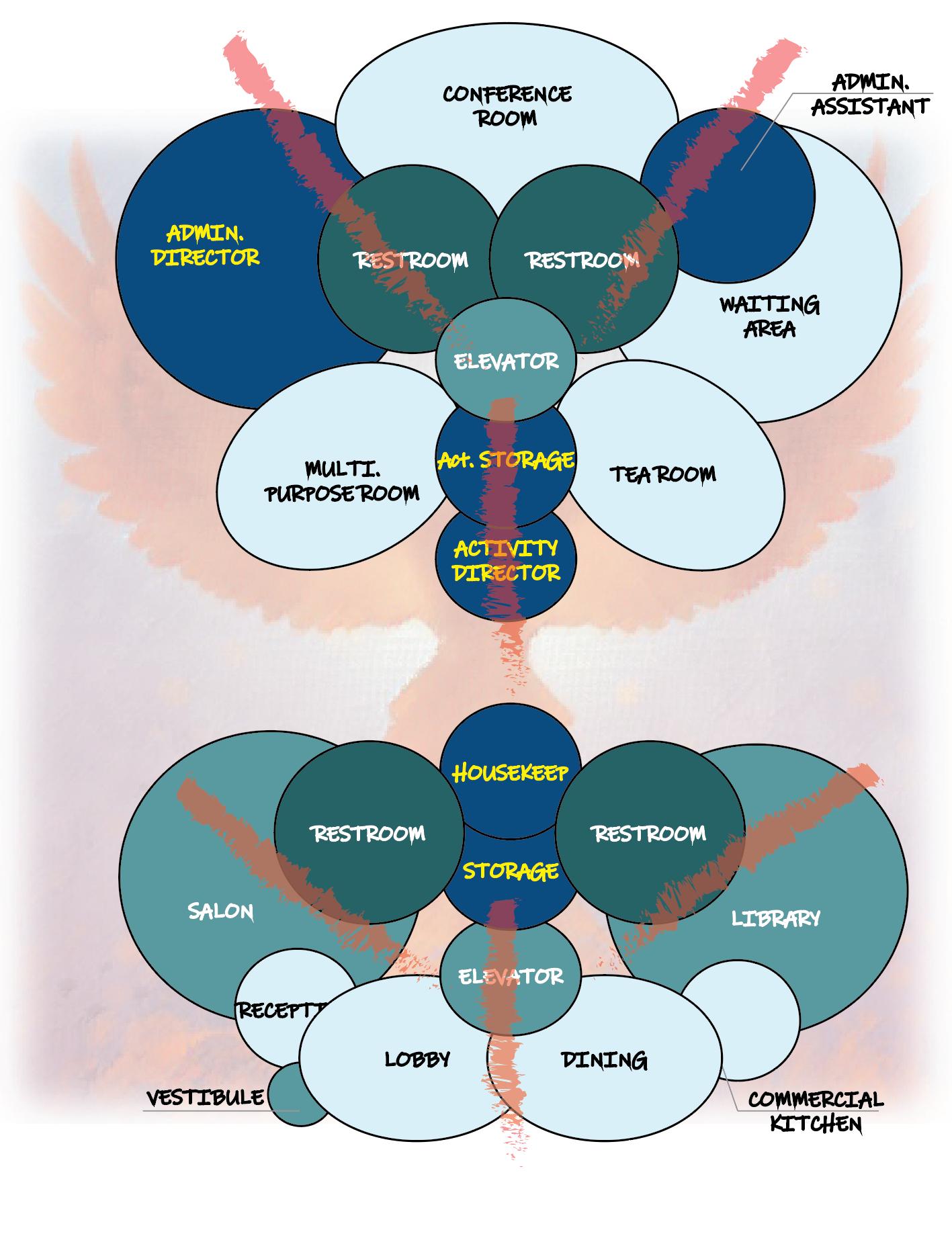
The concept of the phoenix is carried over into the floor plan.
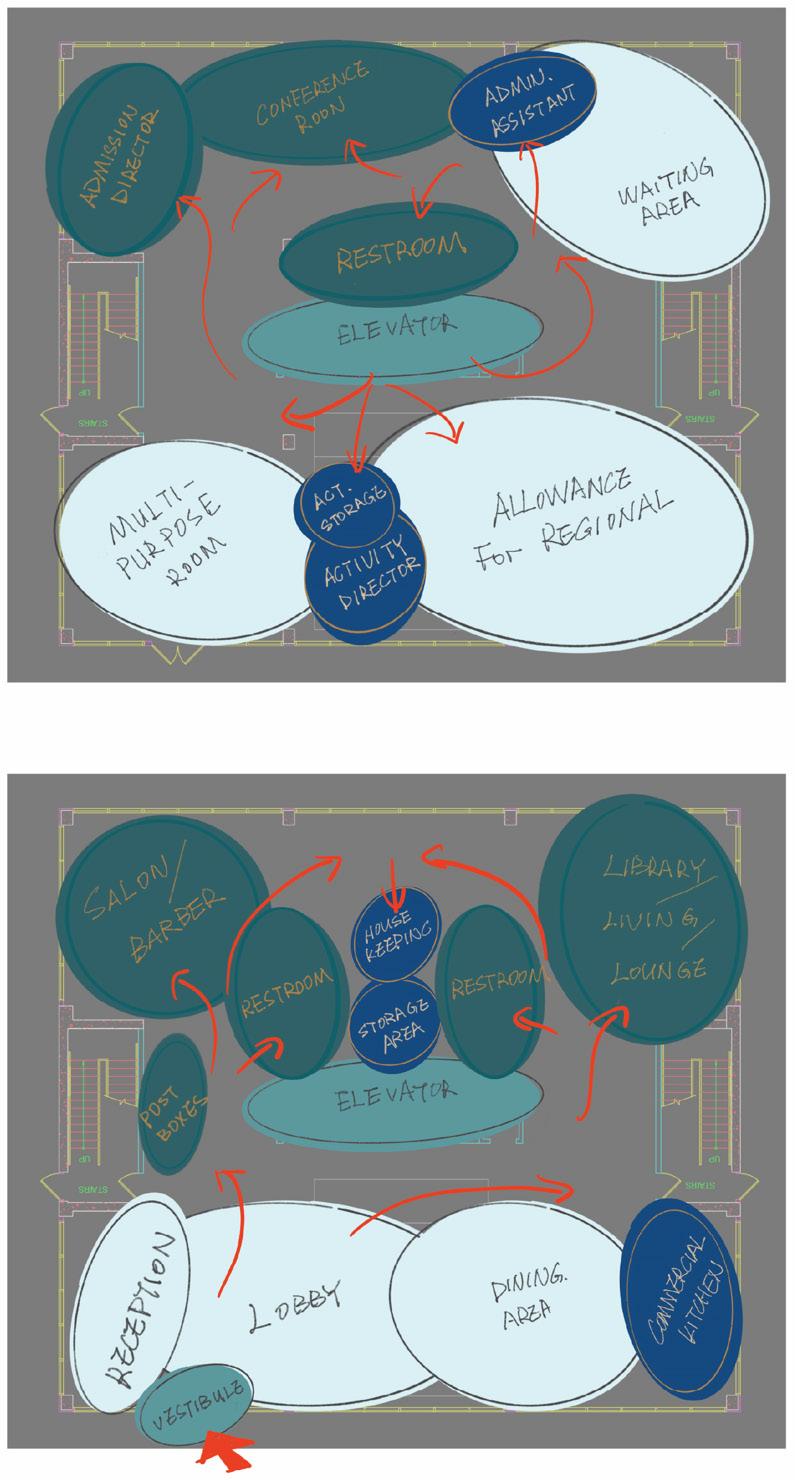 Inspired by the flying form of the phoenix
Inspired by the shape of the phoenix
BLOCK DIAGRAM 02
BLOCK DIAGRAM 01
Inspired by the flying form of the phoenix
Inspired by the shape of the phoenix
BLOCK DIAGRAM 02
BLOCK DIAGRAM 01
The 1st floor is a public area, where with lobby, dining area, library, and salon for senior and guests to use.
Step up to the 2nd flood, there is a tea room, a multi-purpose room, several administrative offices and a conference room for branding using.
The remaining 3 to 9th floors are private areas, where is for seniors living. There are totally four different types of appartments are designed on each floor.

The theme is the auspicious animal, the phoenix. Therefore, the space plan follows the principle of relative symmetry as much as possible.
1st floor, the elderly home is located in where with excellent natural scenery, and they are based in the southeast direction of the building. So, the dining area or the lobby is designed to feel the best natural scenery and sunshine of Hangzhou West Lake.
Divided left and right direction after upstairs to the second floor, there are privacy admin offices with way-finding surroundings.
From the 3rd to the 9th, every type of studio met the welldesign and A.D.A requirement.
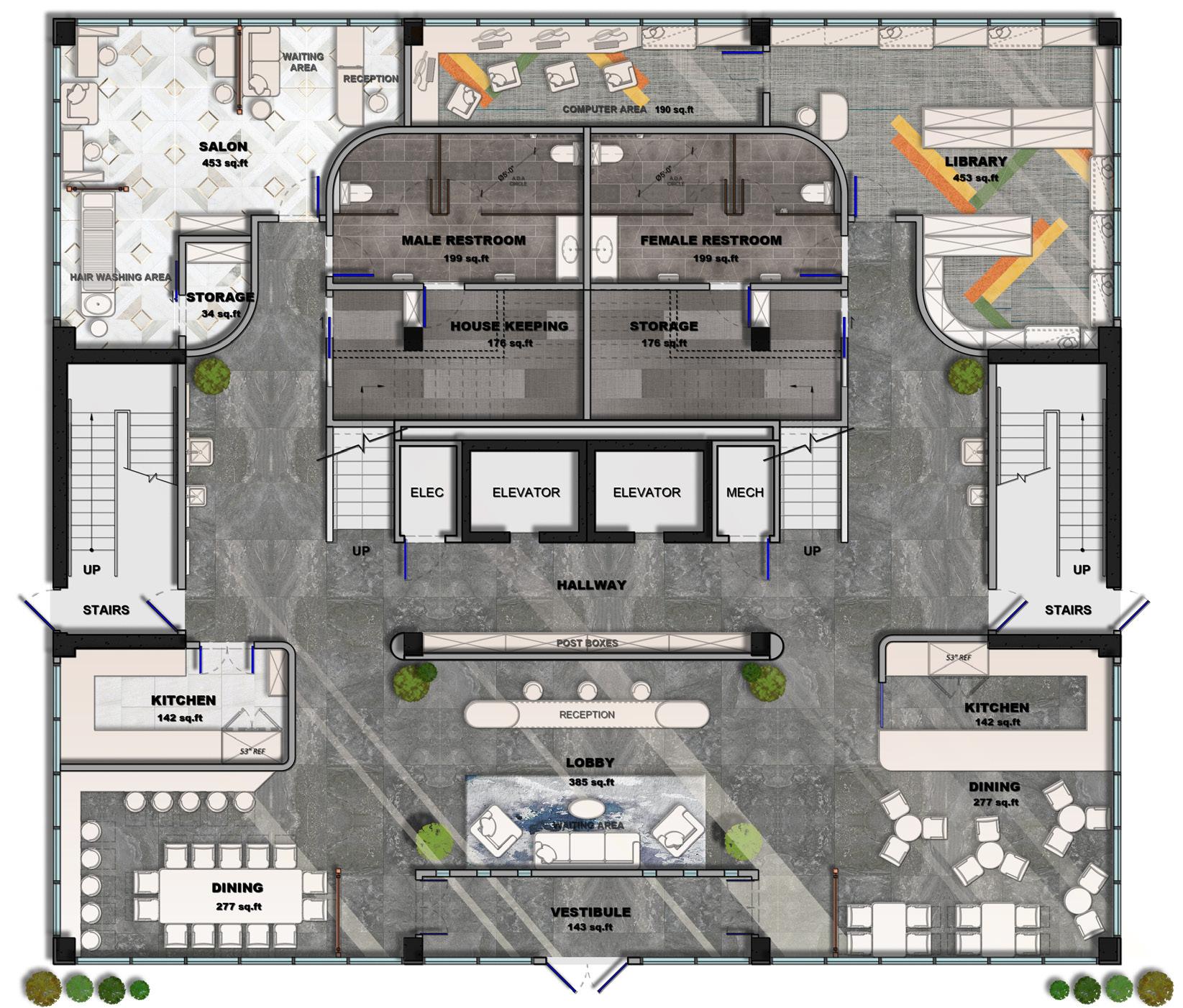

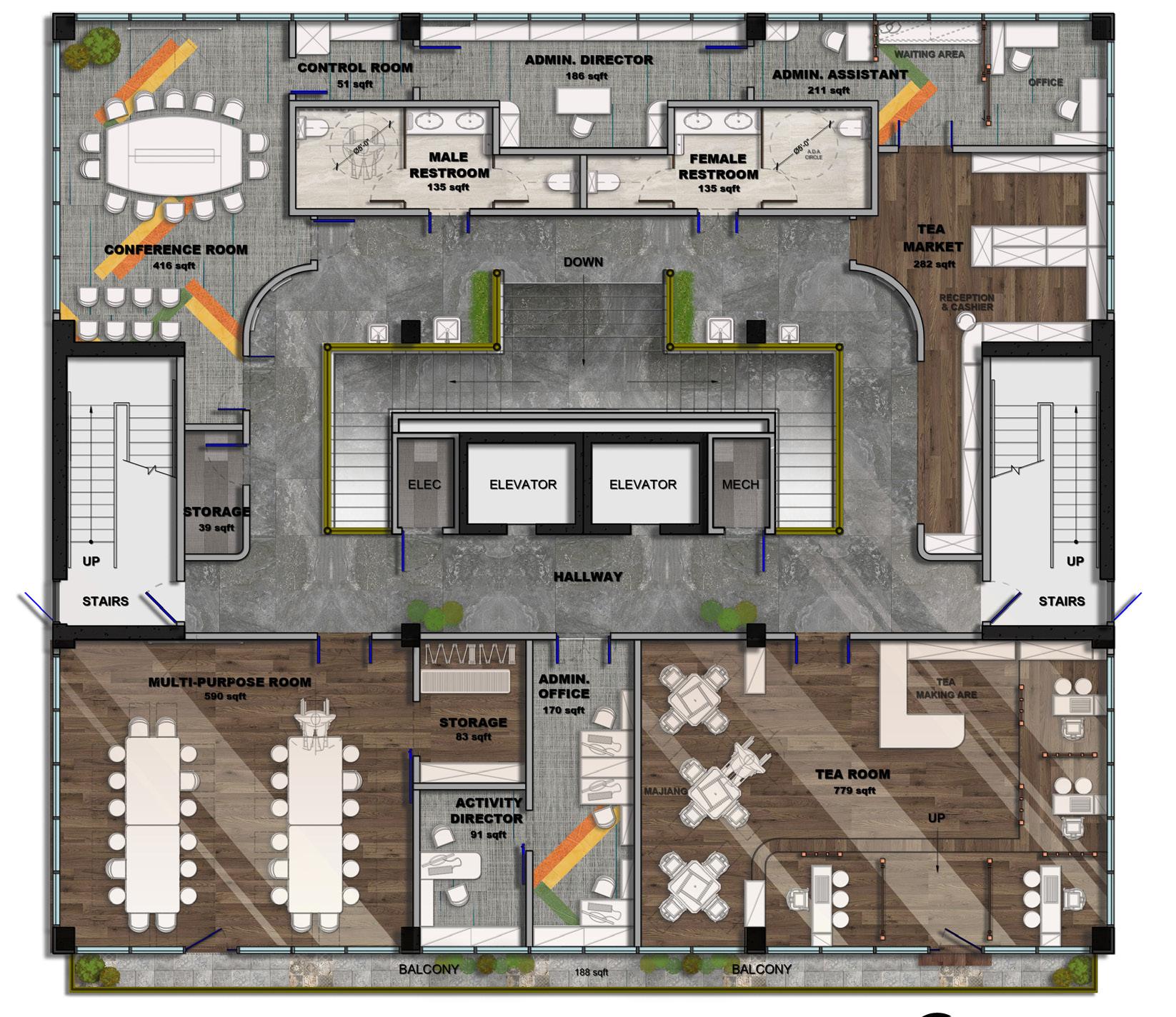
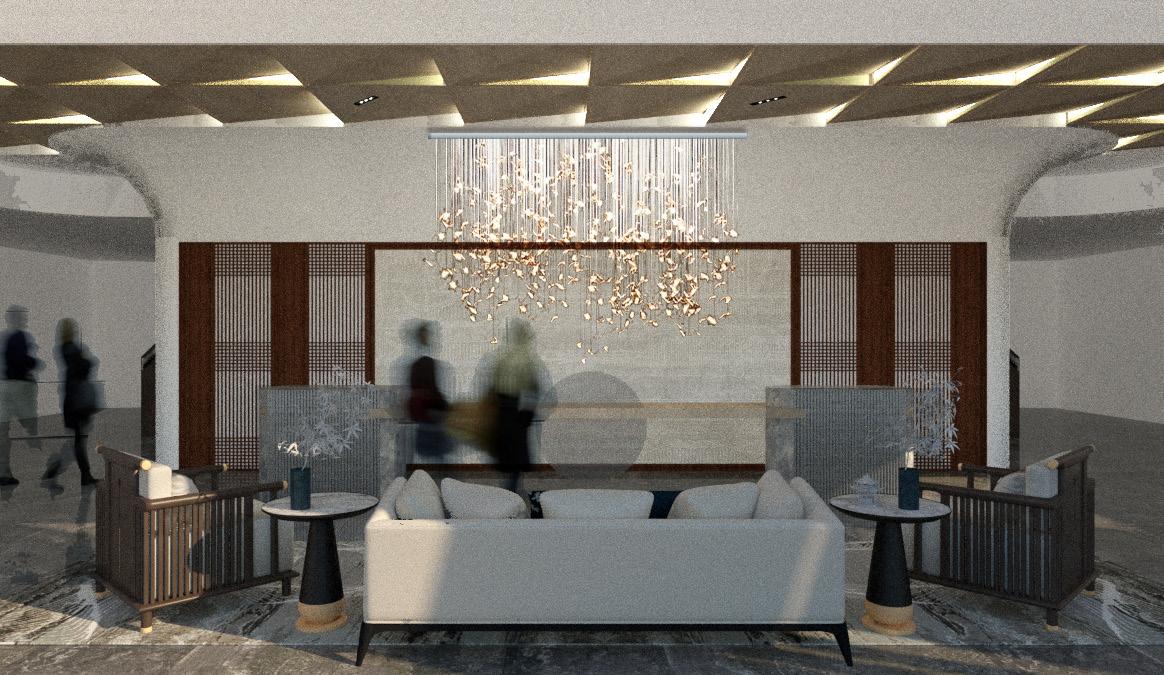
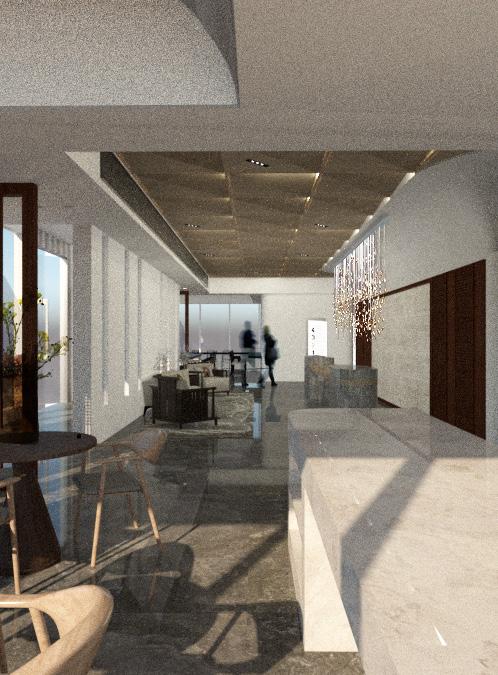

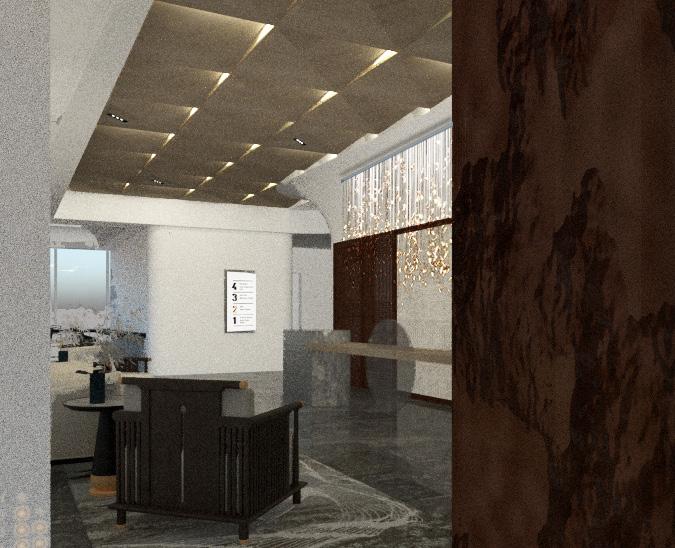
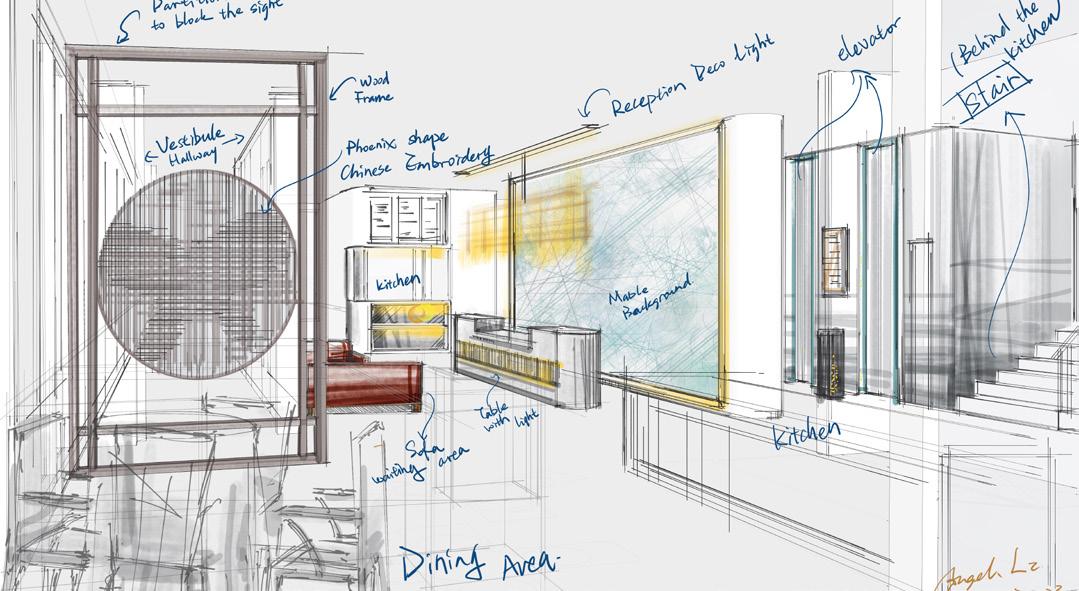
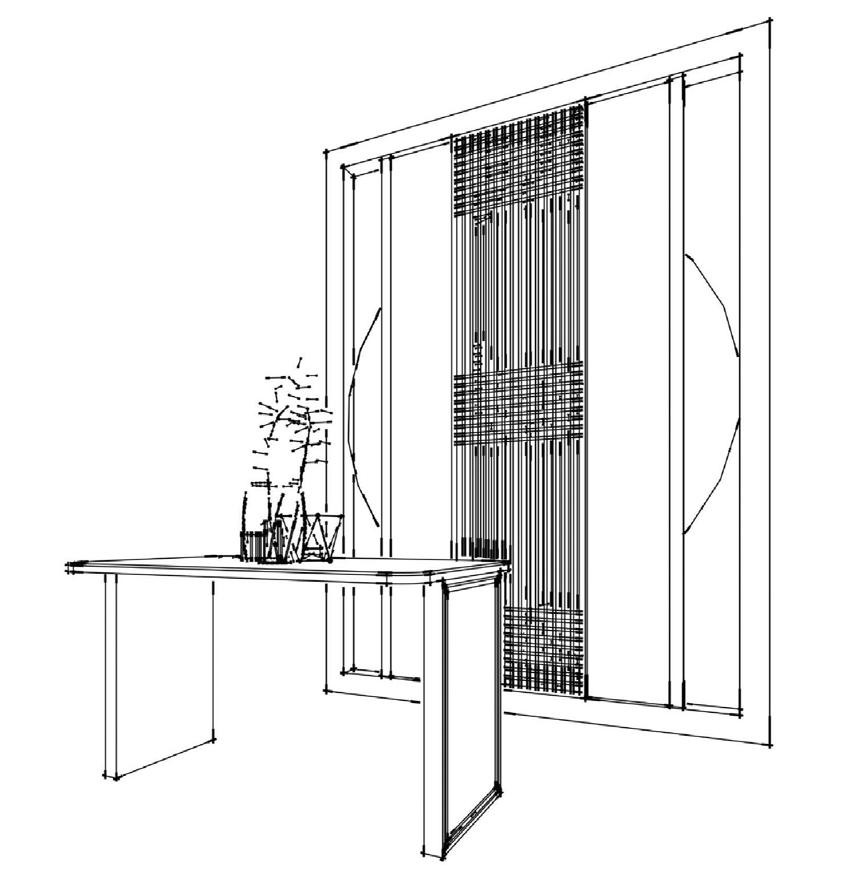


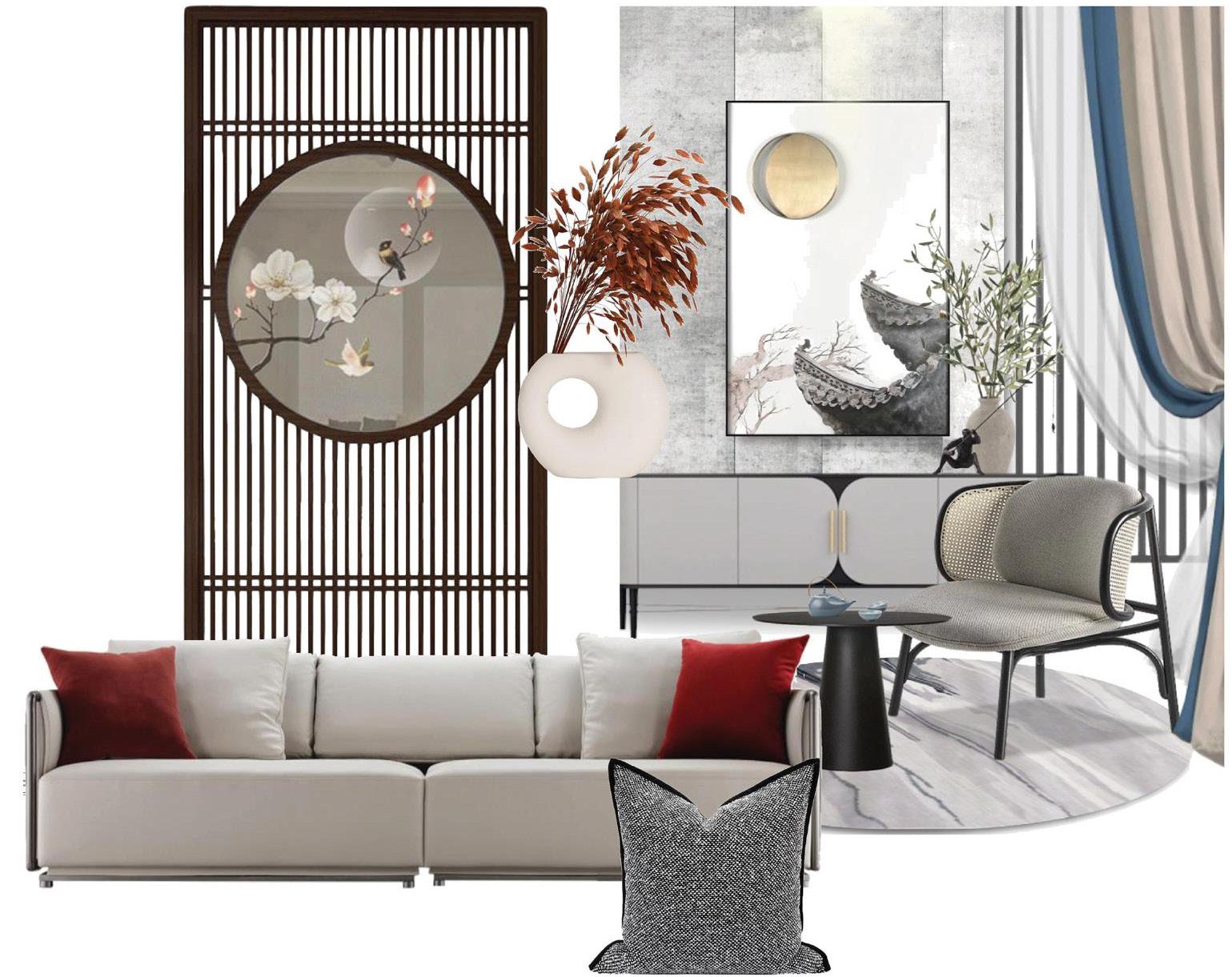

Nowadays, in the era of rapid information interaction, the elderly also have their own way of learning. In the northeast of the home, the designer designed a library area with a reading area, a consultation desk, and a computer room. The library is in a position to receive sunlight effectively in the building. In order to bring a better reading experience, we considered using sound-absorbing materials. People can immerse themselves in the learning process.
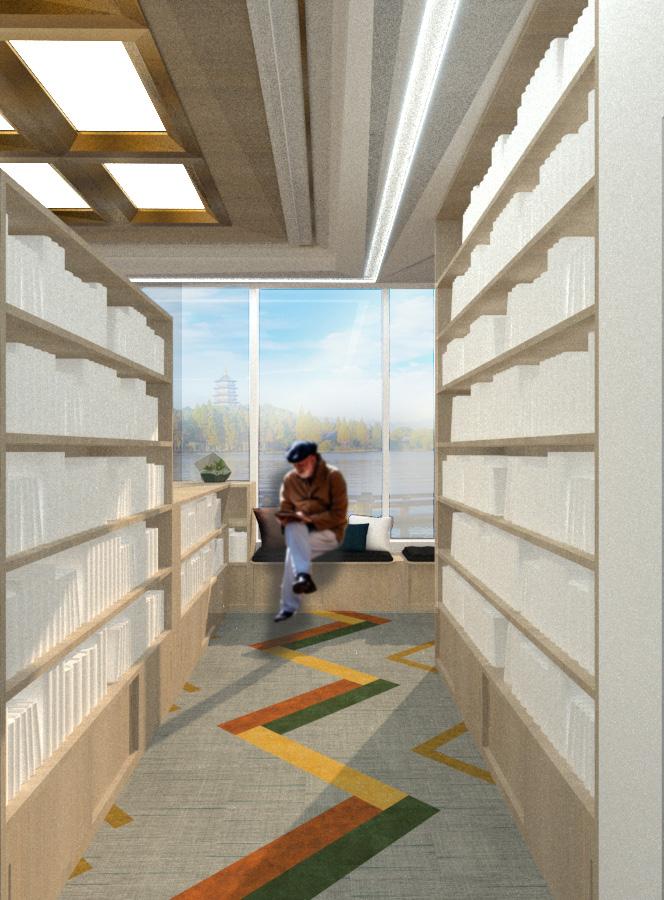
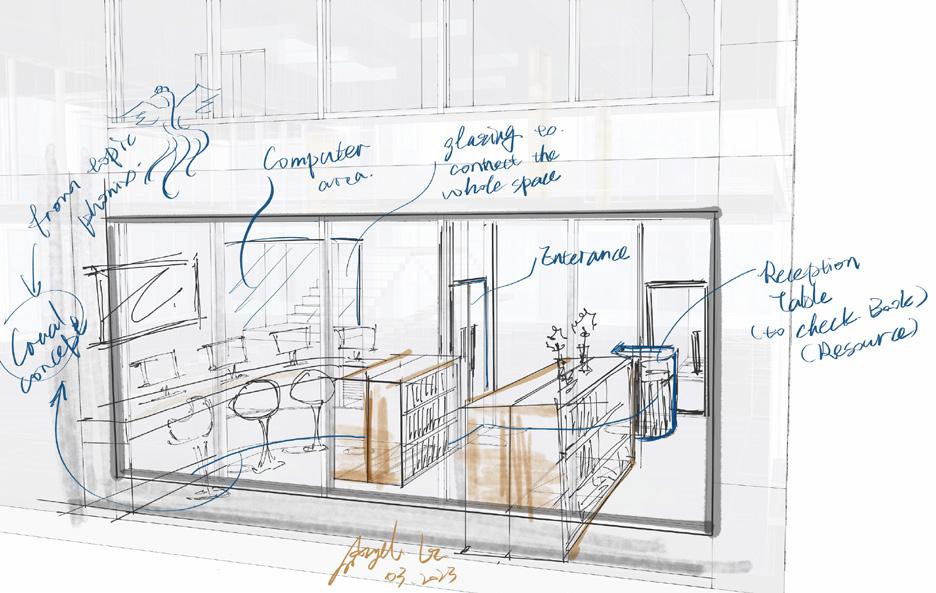
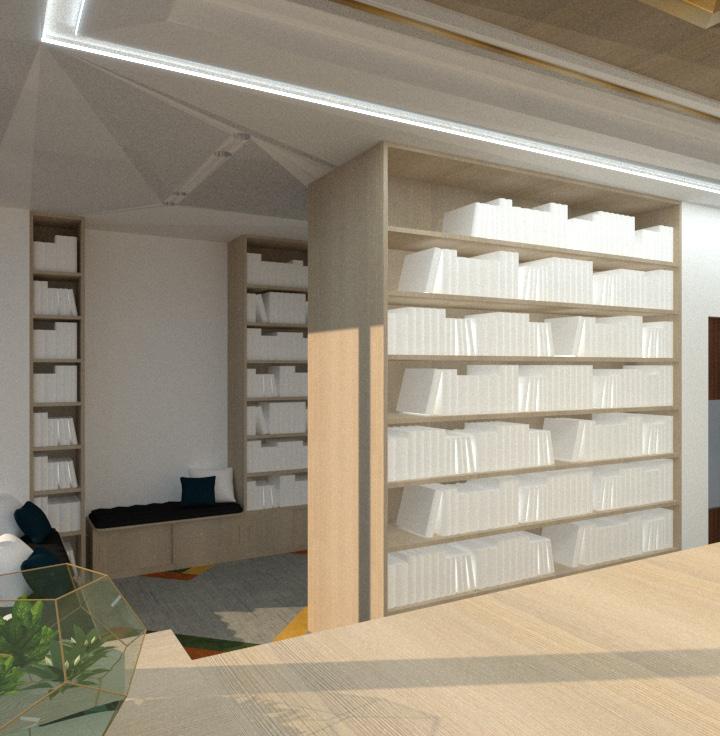
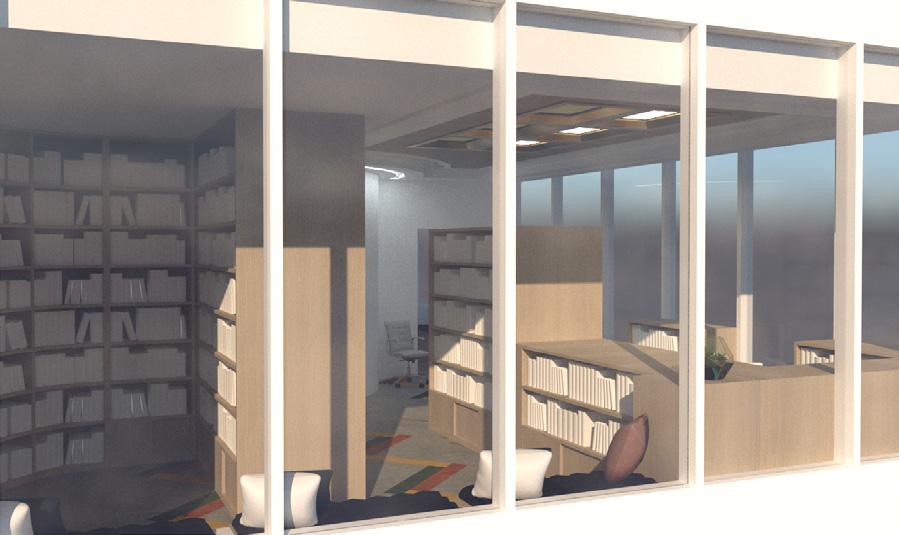
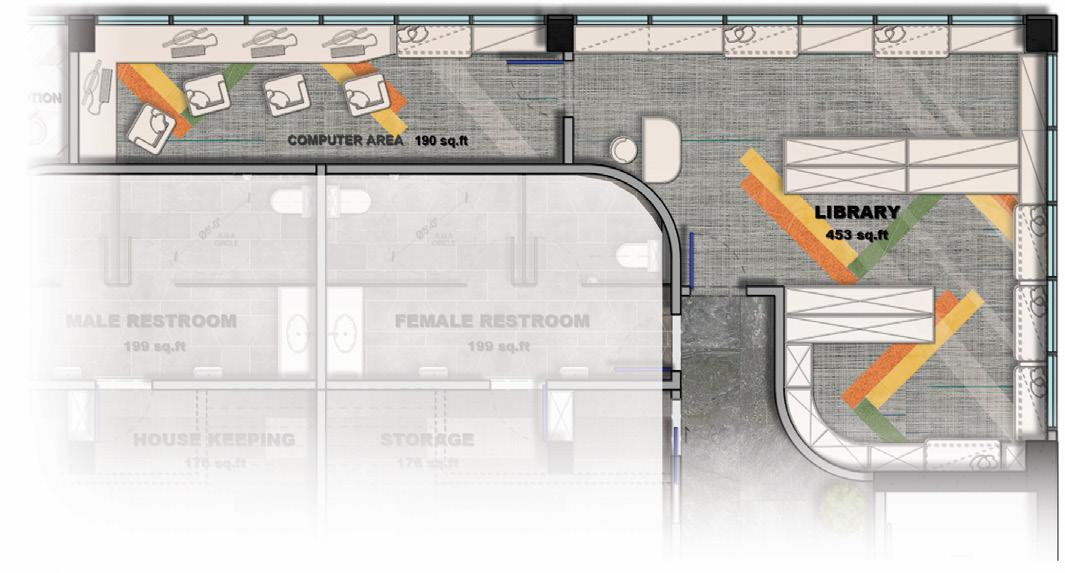
Center Type Room with 1b1b 3-9F - APARTMENT
To cater to the needs of senior living, each suite contains a living room, open plan kitchen, dining area for two, bathroom and main sleeping area. Moreover, all the furniture selection and design basically follow the A.D.A's dimensions for elderly use.
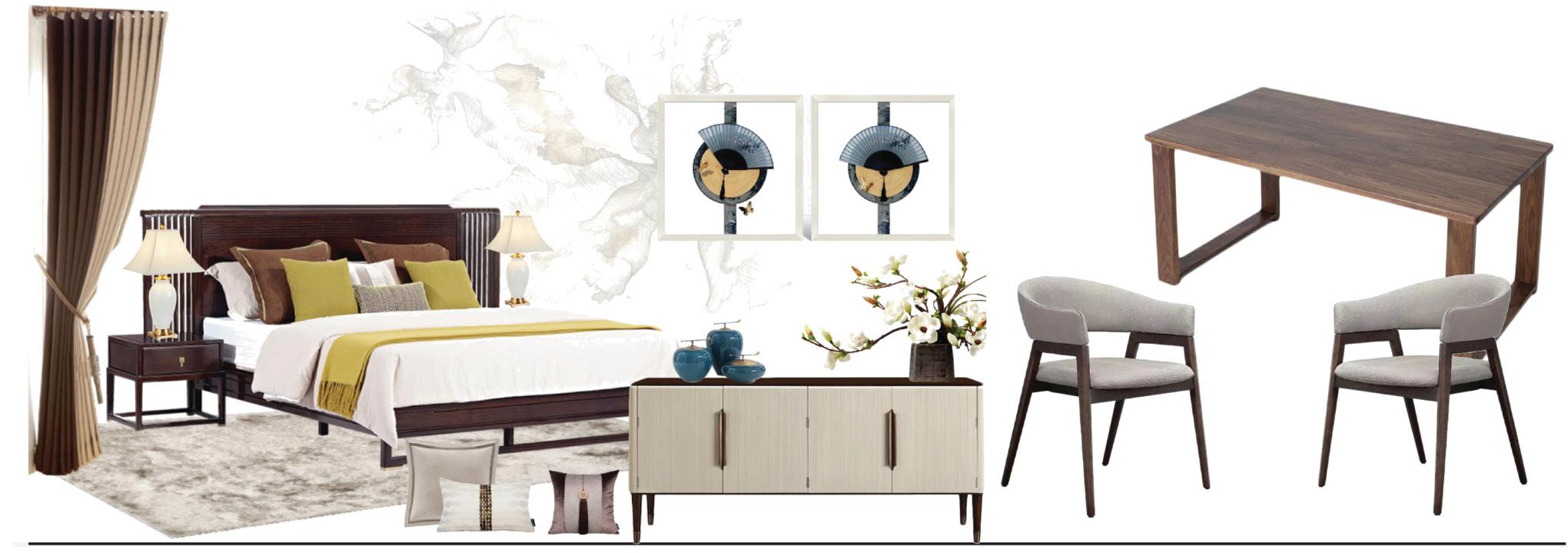
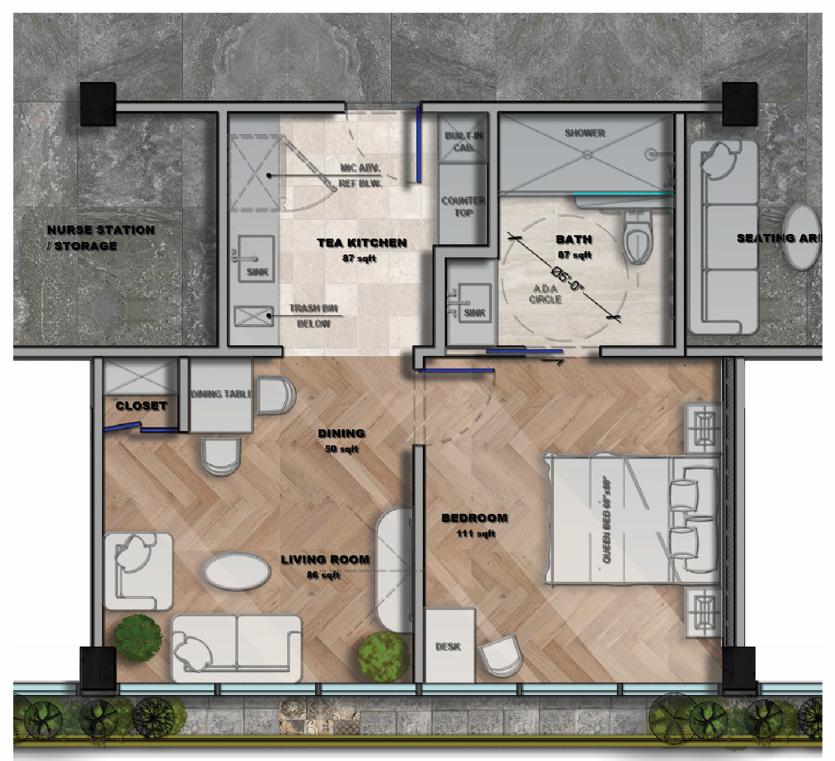
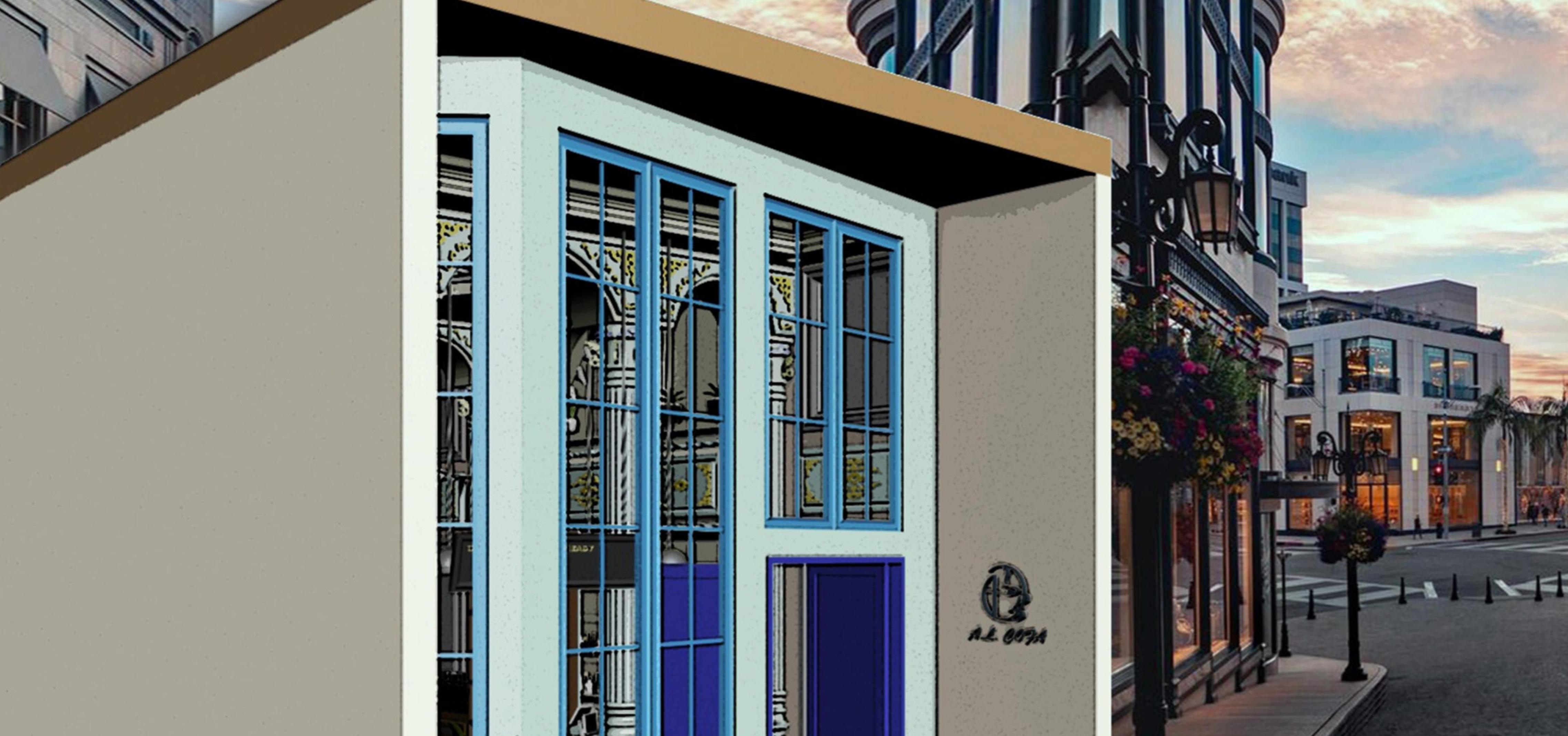
In the 14th century, Italy first started the Renaissance movement. Some cities in northern and central Italy were economically prosperous, especially Florence, which became the most prosperous city in the Mediterranean and the center of the early Renaissance movement. Then, as the humanism of the Italian Renaissance spread to the rest of Europe,
Renaissance architecture is a neoclassical style inspired by the principles of symmetry in ancient Greek and Roman architecture, the philosophy of geometry, the classical ideas of the golden ratio. Since the purpose of this project is to dream back to the 14th century Renaissance classical era,
I will determine the Rococo style for this cafe design. In order to let our audience feel the Italian Renaissance atmosphere preserved in Florence at any time from this space. For the interior decoration of the cafe, will consider classical architectural elements such as gorgeous and complicated decorative lines, shell shapes, curved designs, and mirror decorations.
Rococo Renaissance CaféThe overall tone of the space will be dominated by ivory, which makes it easier to think of the elegance of Rococo style; At the same time, some gentle Moranti colors, such as cream blue and cream green, as the embellishment of the space atmosphere, will enhance the uniqueness of the design.
In terms of materials, I used reflective metals, tiles and marbles to give the space a luxurious feel. For lighting considerations, I intend to cite natural light and neutralwarm light sources. The warm-colored space atmosphere will help increase the appetite of guests in the cafe environment.
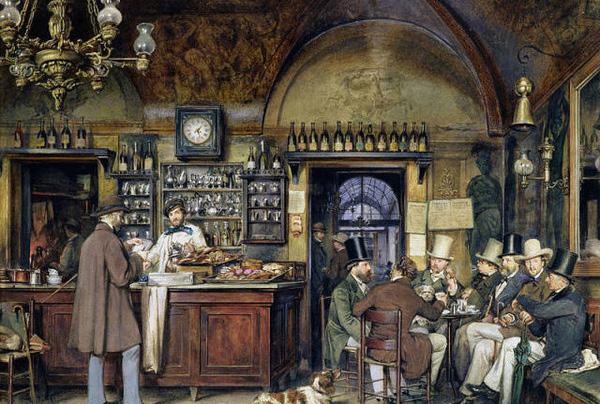



The program consists of a first floor and a raised second floor half-story. At the center of the space is the reception and bar operations center, which is directly above a designed circular carved skylight. The design meets the functional needs and also focuses all eyes on the visual center of the space.
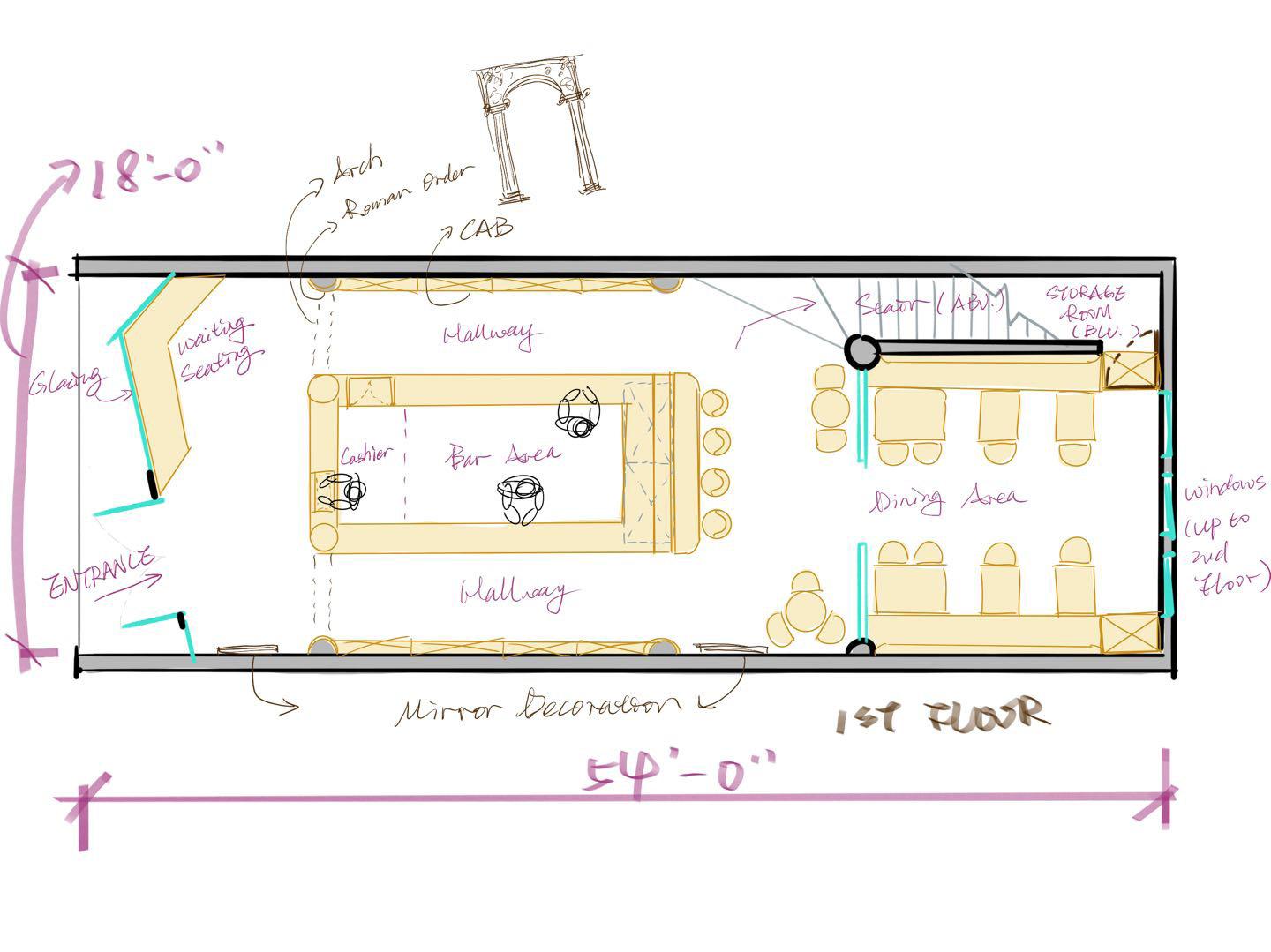

Once you enter, you will see the cashier in the center of the space. The cashier desk is facing the large floor-to-ceiling glazing windows of the store. Connected to the cashier, there is an open beverage operation area. Directly above this area is one of the design's highlights, a circular rosette skylight for daylighting. When ordering, guests can fully enjoy the artistic atmosphere of the natural light of space.


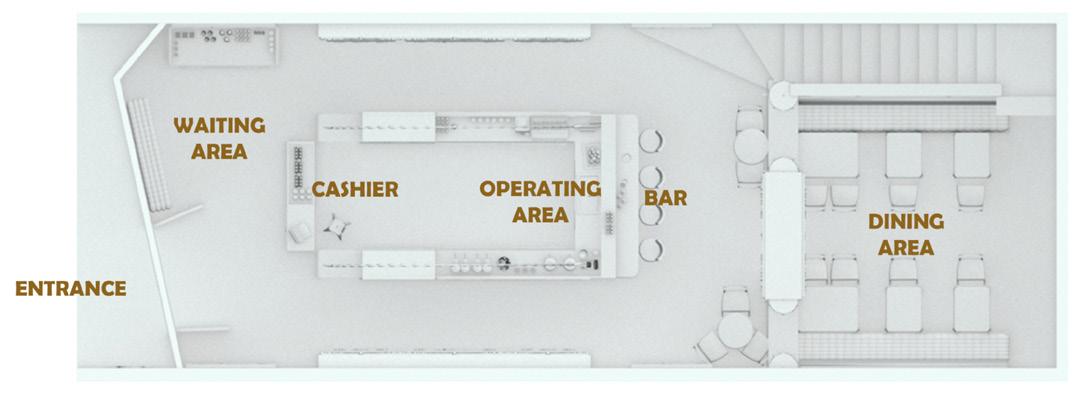
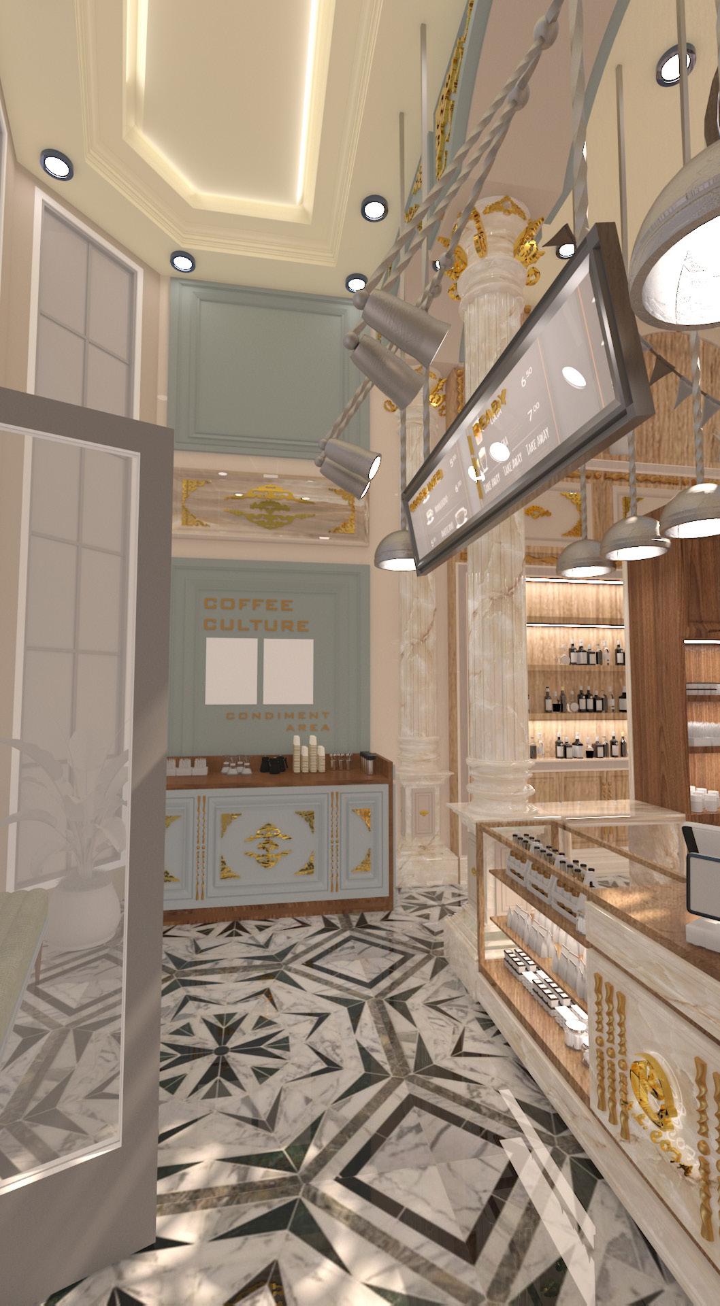
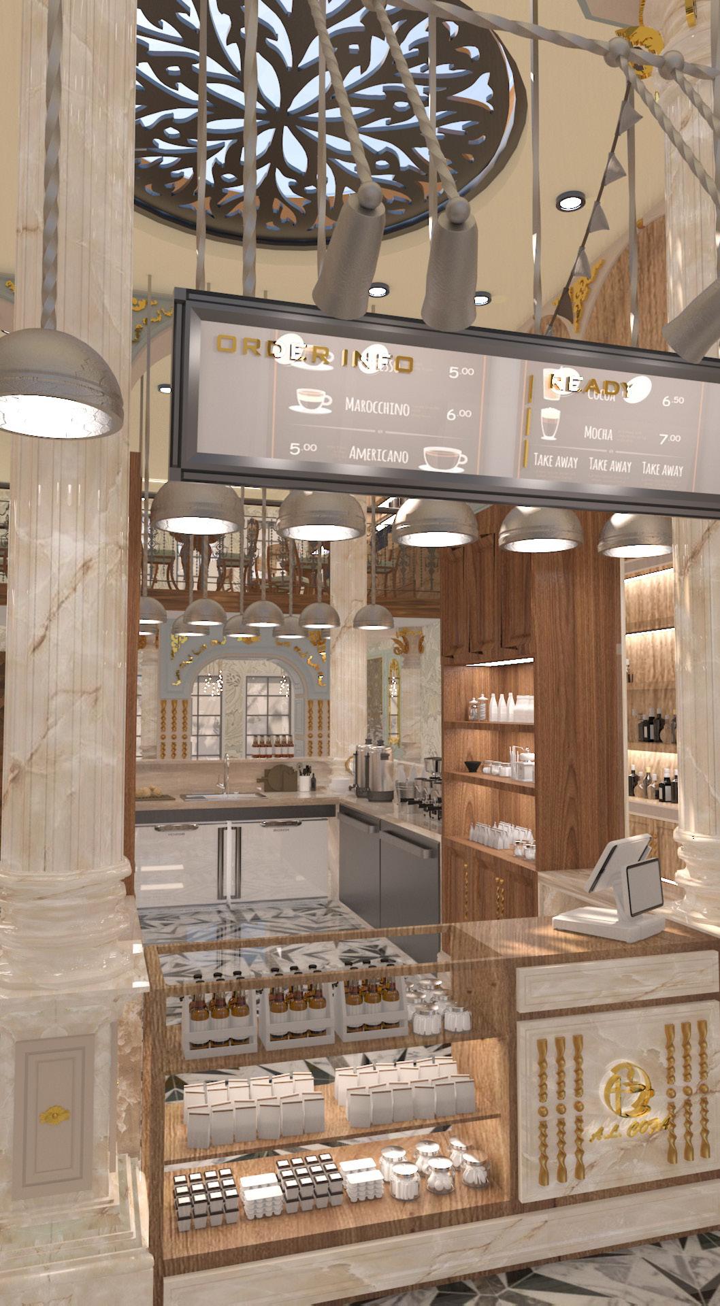
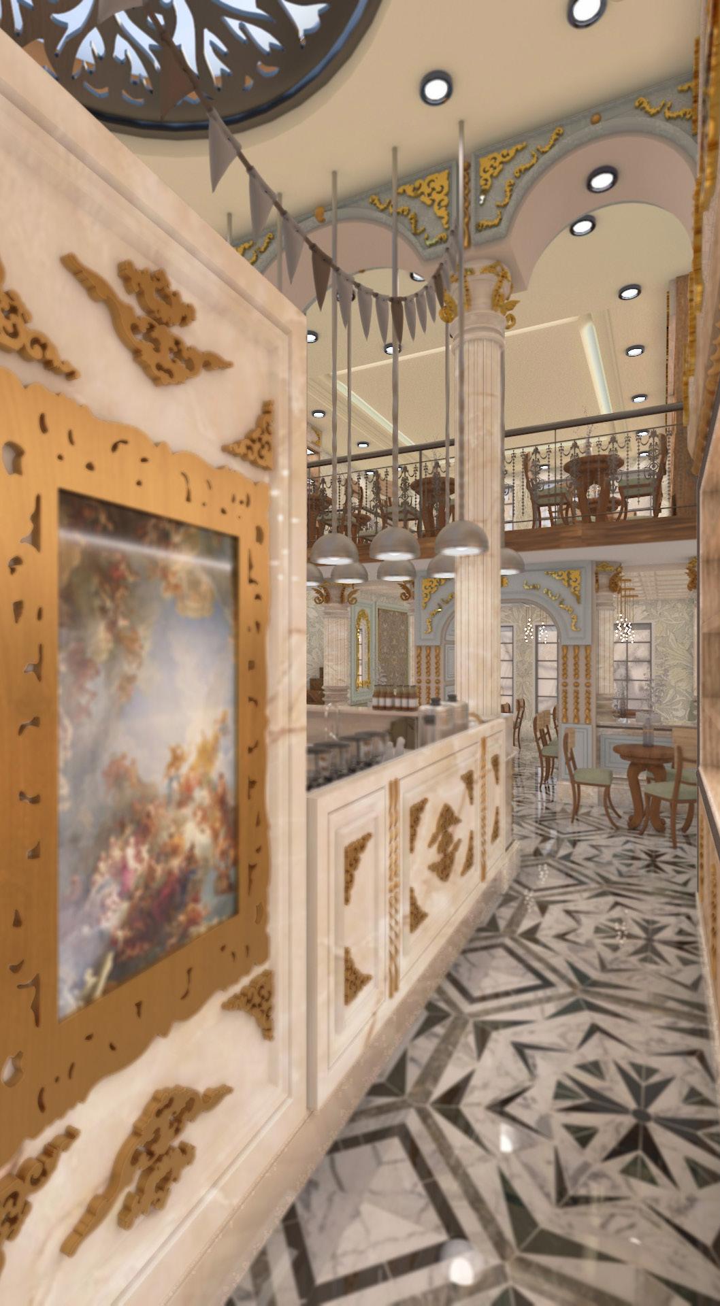
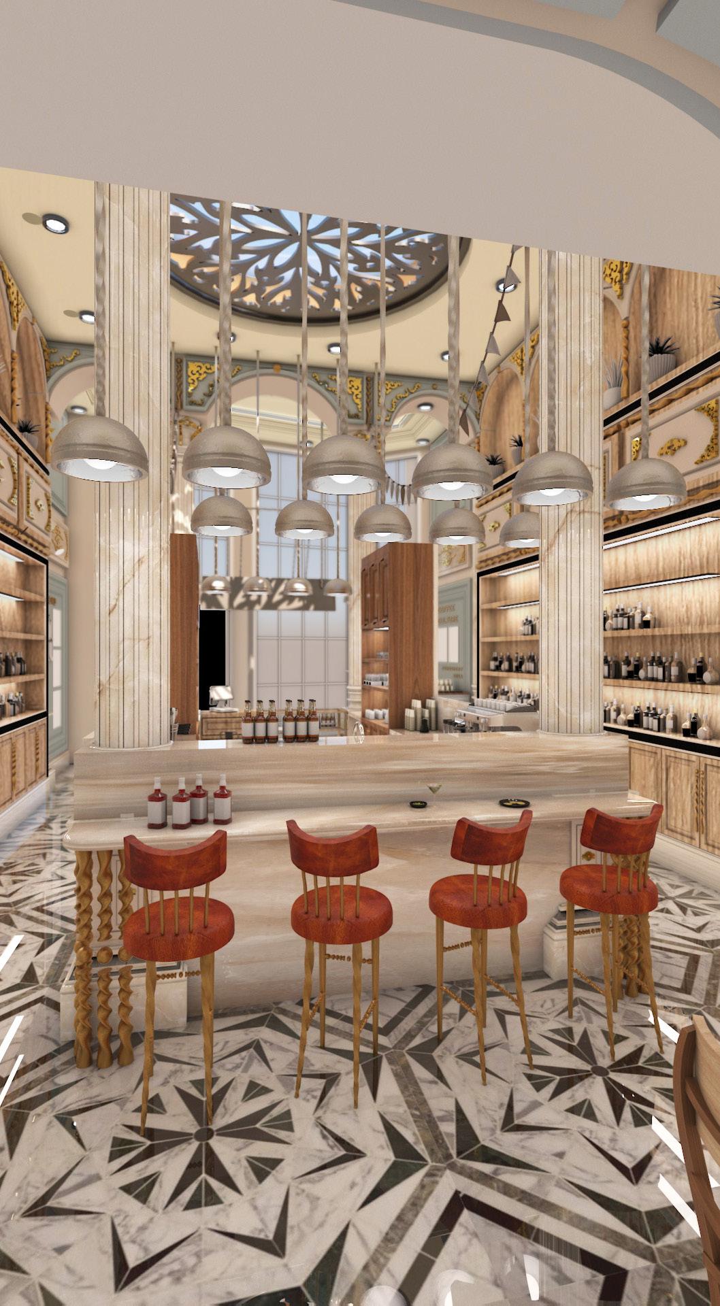
After passing the cashier, and stepping on the carefully selected parquet floor, take the cashier station as the center, you will be led to the inner area from left or right hallway. Along with these hallways, a floor-to-ceiling decorative cabinet is customized. Passing through the archway that symbolizes the art of Roman civilization, you feel like going back to the romantic era of the Renaissance.




At the deep end of the cafe is a dining area. To increase the warmth, wood was used for the tables and chairs. For the styling of the furniture, I still used the swirling shapes that are common in the Rococo style. The wallcovering design with plants is combined with a gold metal frame, as if it were a kind of natural art framed in a picture frame.


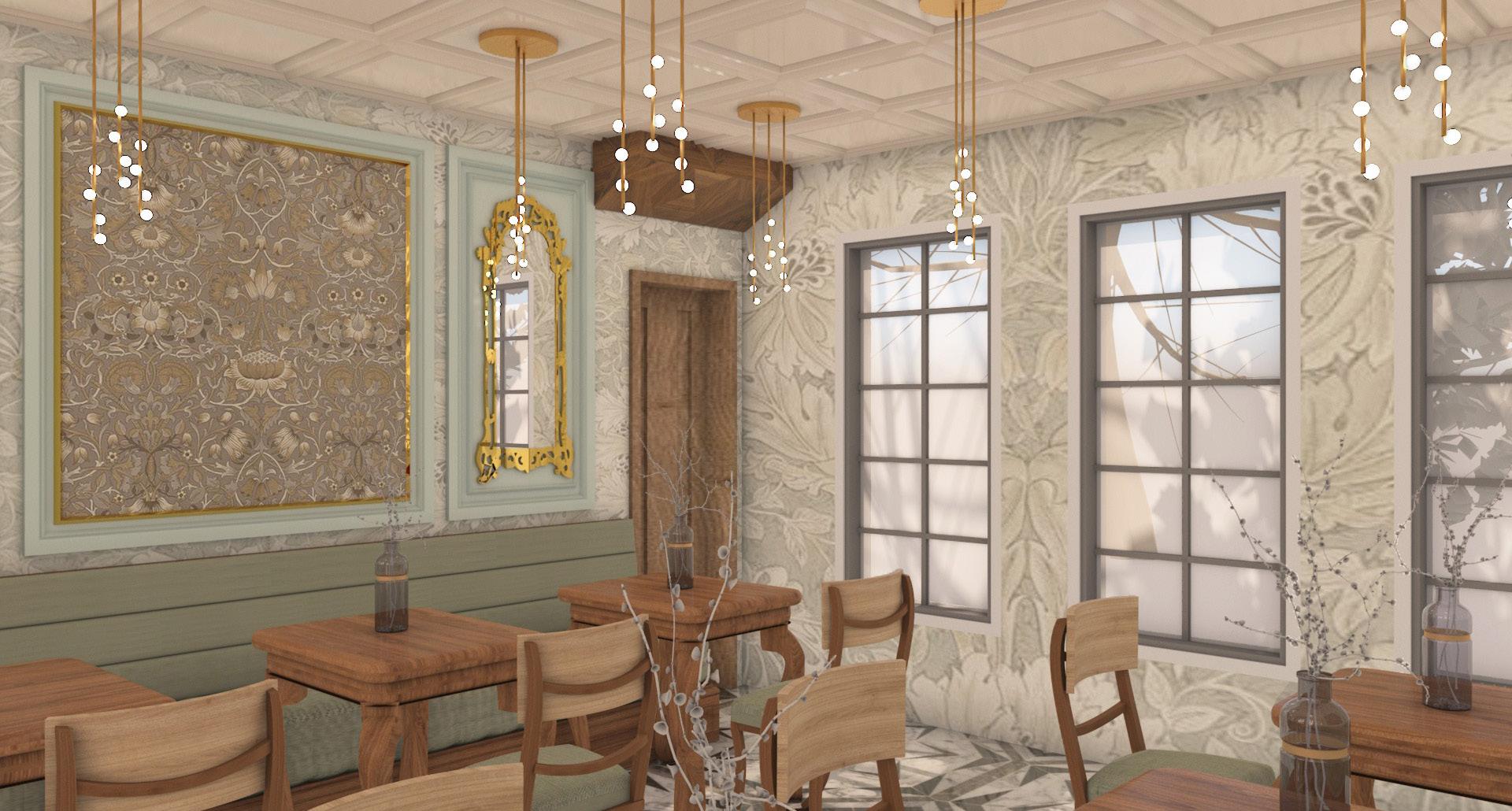
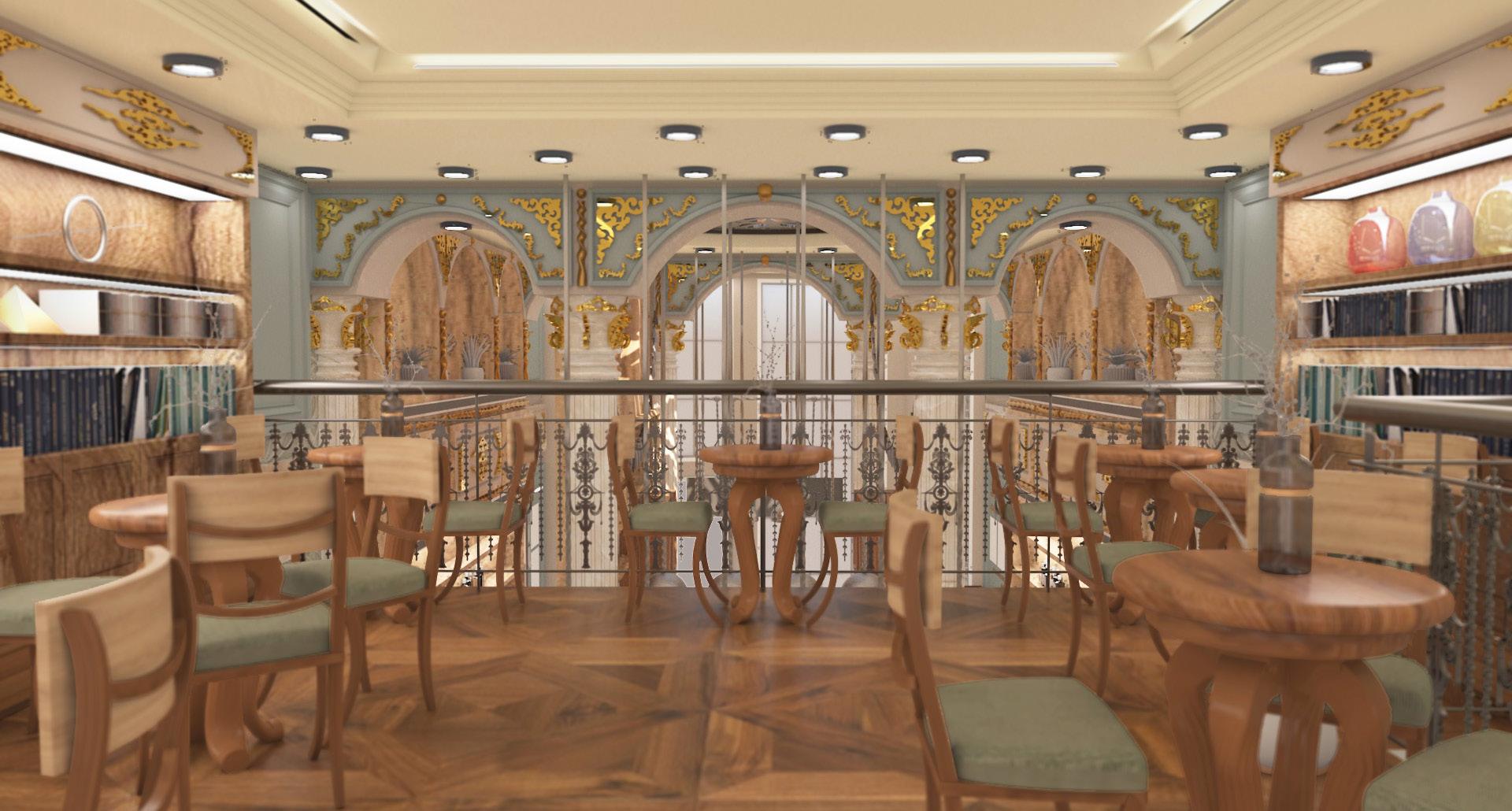


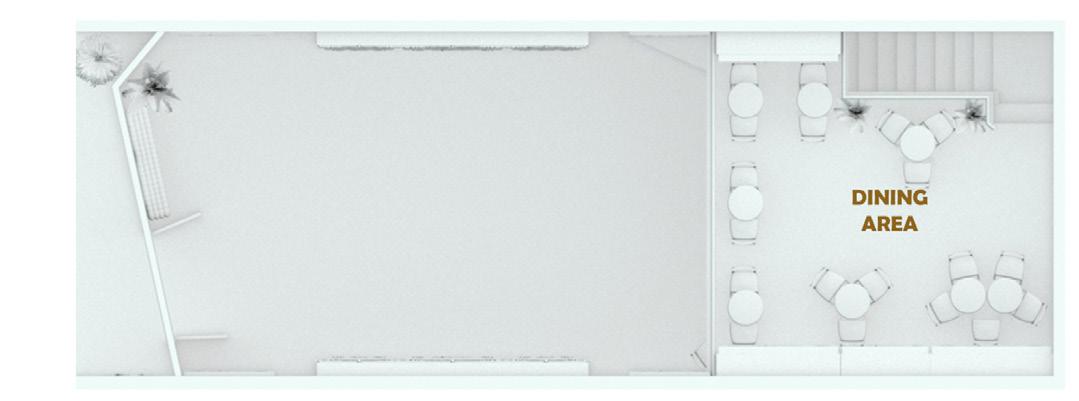
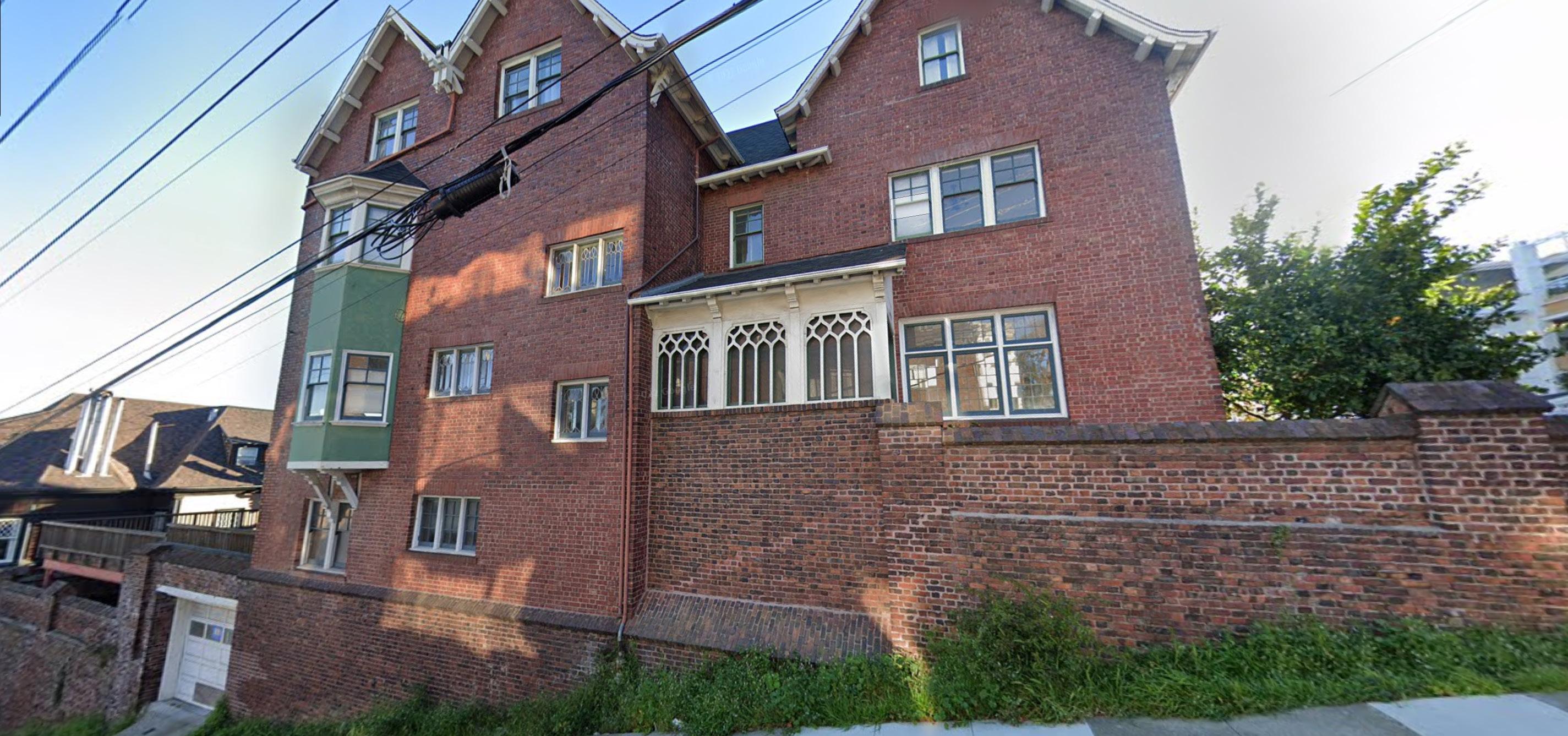
Affordable & Resident Housing
The building is located in the Pacific Heights neighborhood of San Francisco, which is a four-story residential home. It is situated at the northeast corner of Vallejo and Webster streets. Our mission is to provide our clients with design solutions that include the lower floor as a affordable residence, and the first and second floors of the residence. 2190 Vallejo Street was built in 1904, so its base structure and exterior structure cannot be changed.
Clients Information: The main residence is occupied by husband and wife, Bo (39) and Jess (37), their two young children (ages 2 and 4), and his mother Pearl (70 years old). Bo is a classical design enthusiast who wants his new home to reflect careful proportions and architectural features reminiscent of the classical period.
San Francisco, California
To meet the life needs and style design of a local couple with their two children and older mother, will create a gorgeous atmosphere space through classical style, to convey a feeling of warmth, comforted, and admiration for history. It will mainly run through the entire space with a warm tone, and including representative elements such as traditional moldings, Roman columns, fresco, grid windows, and arches, which could provide a warm and mature impression. The original color from wood and metal, the handcraft materials, and historical artwork will be helpful to achieve the concept more interesting.
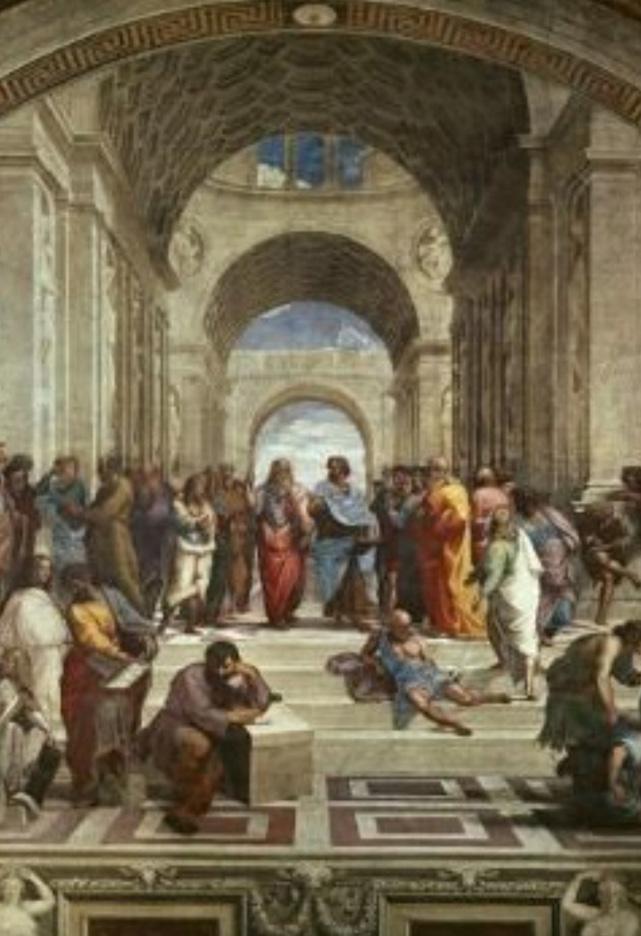
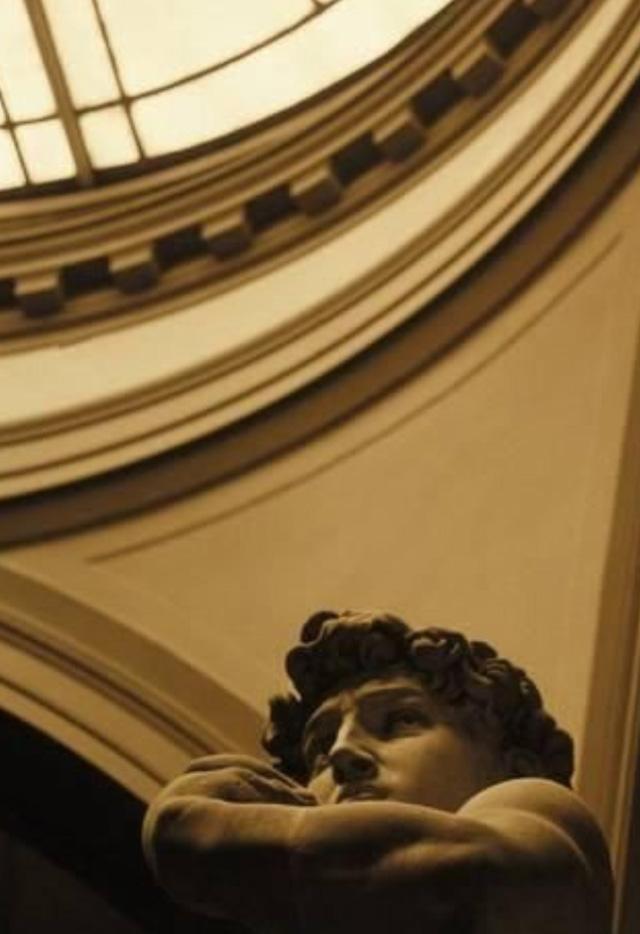
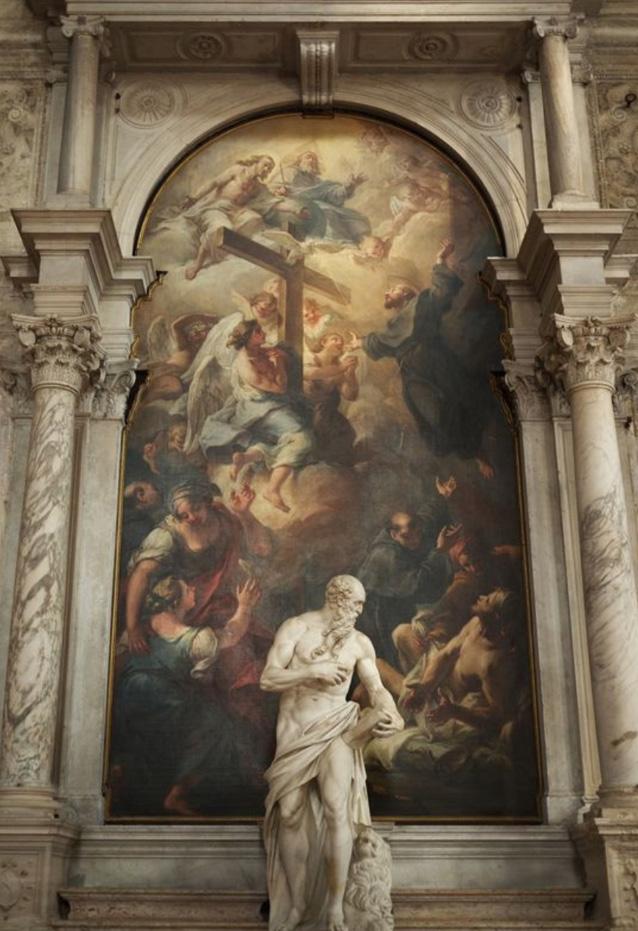
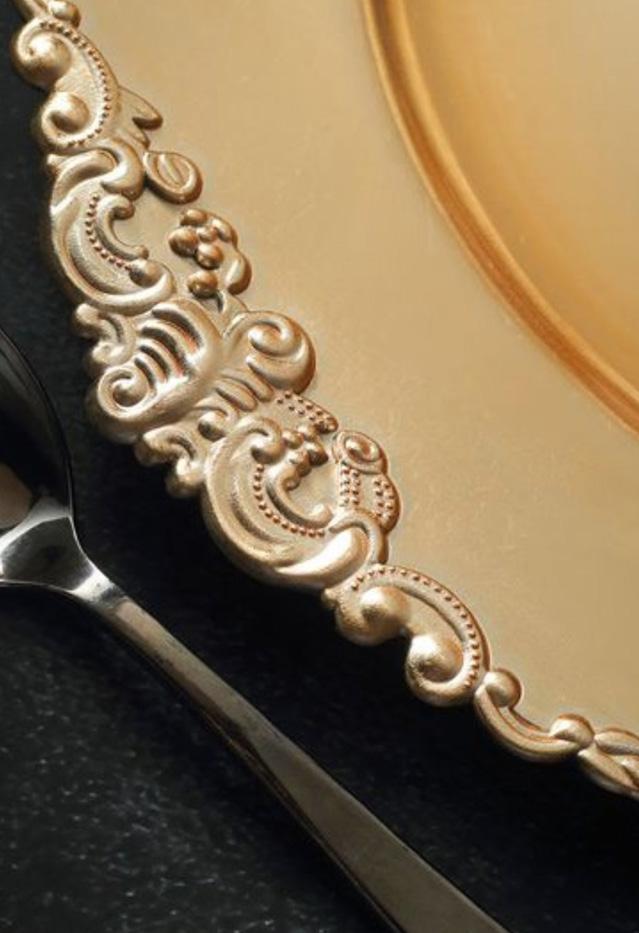
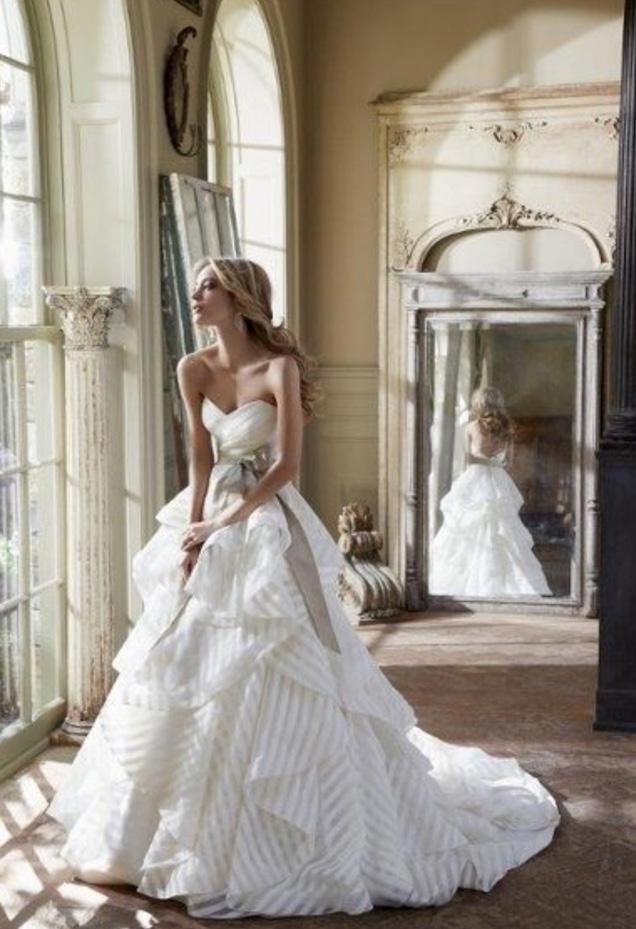

The building has a long history, built in 1904; Respect the industrialization of the 19th century and develop.
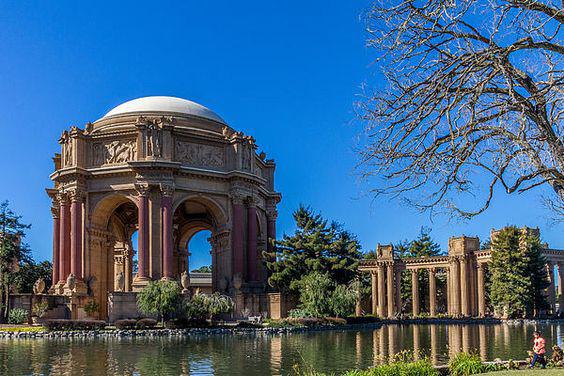
Characteristics of the industrial revolution: original materials, handicrafts, simplify
Appreciation of craftsmanship and high-quality materials; Simplify the exquisite decoration of the early Victorian era.

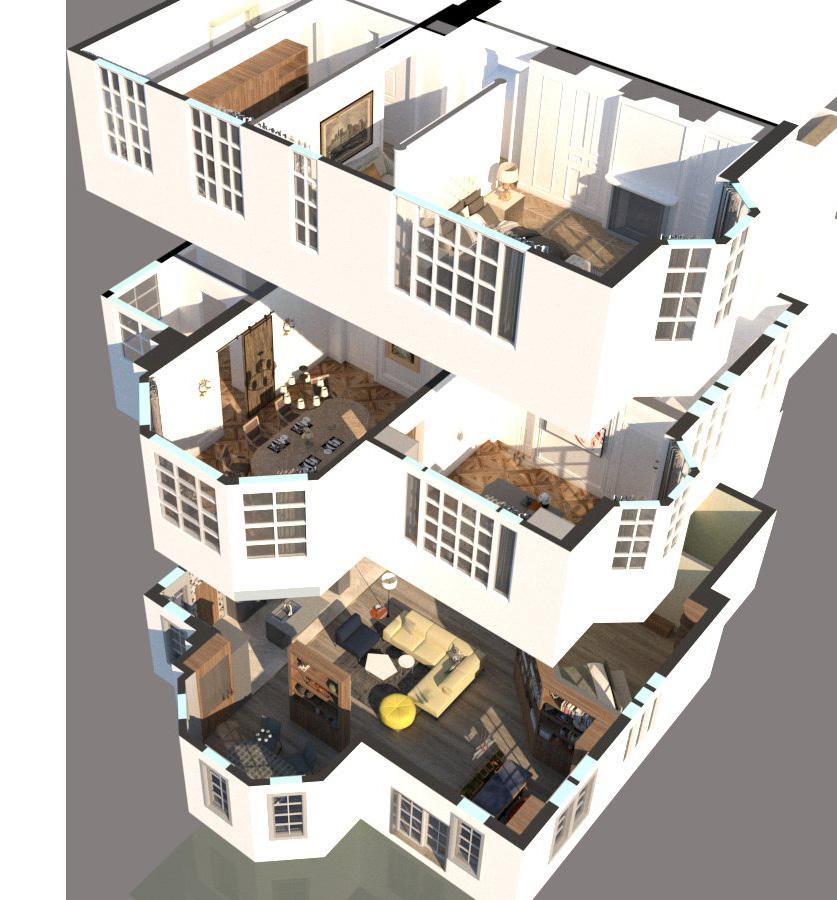

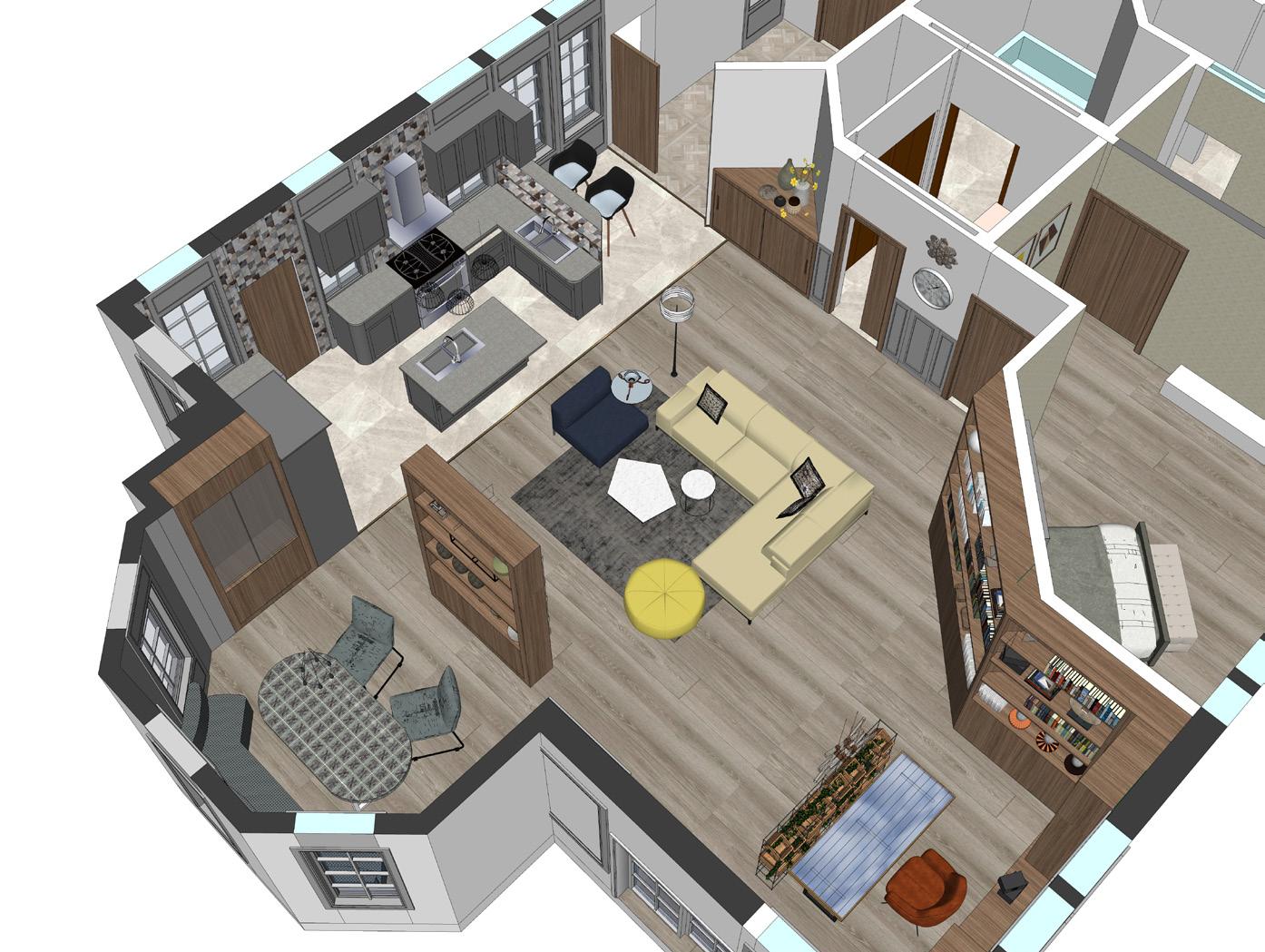




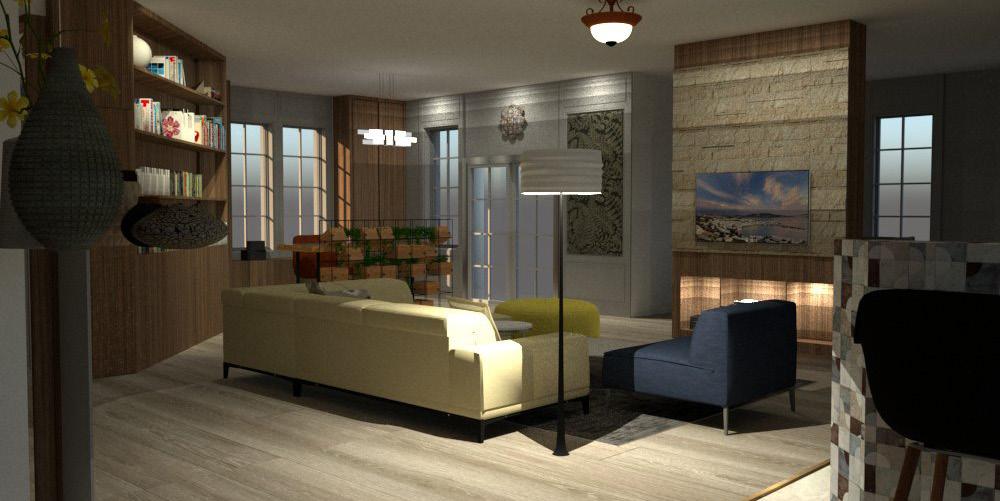

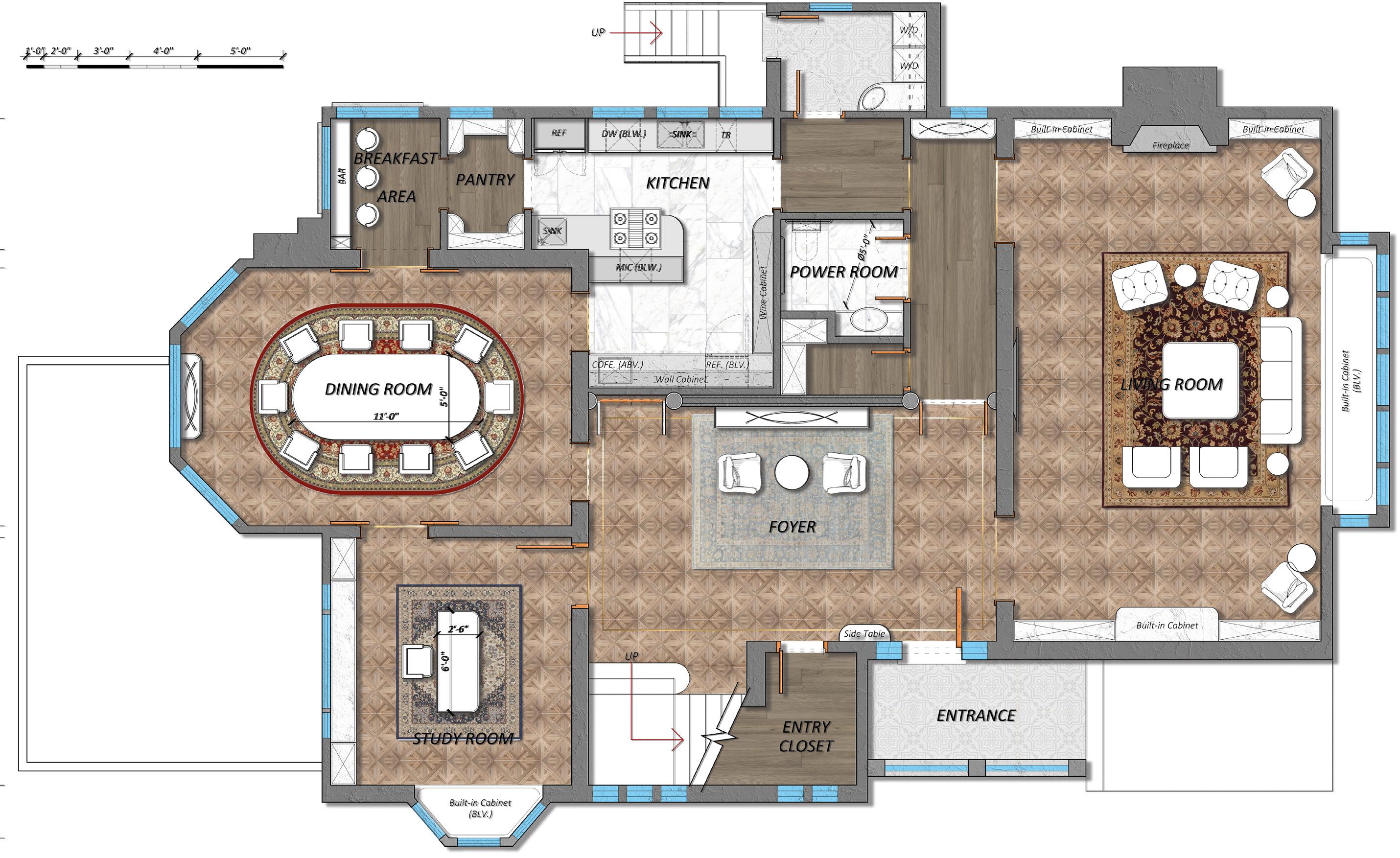
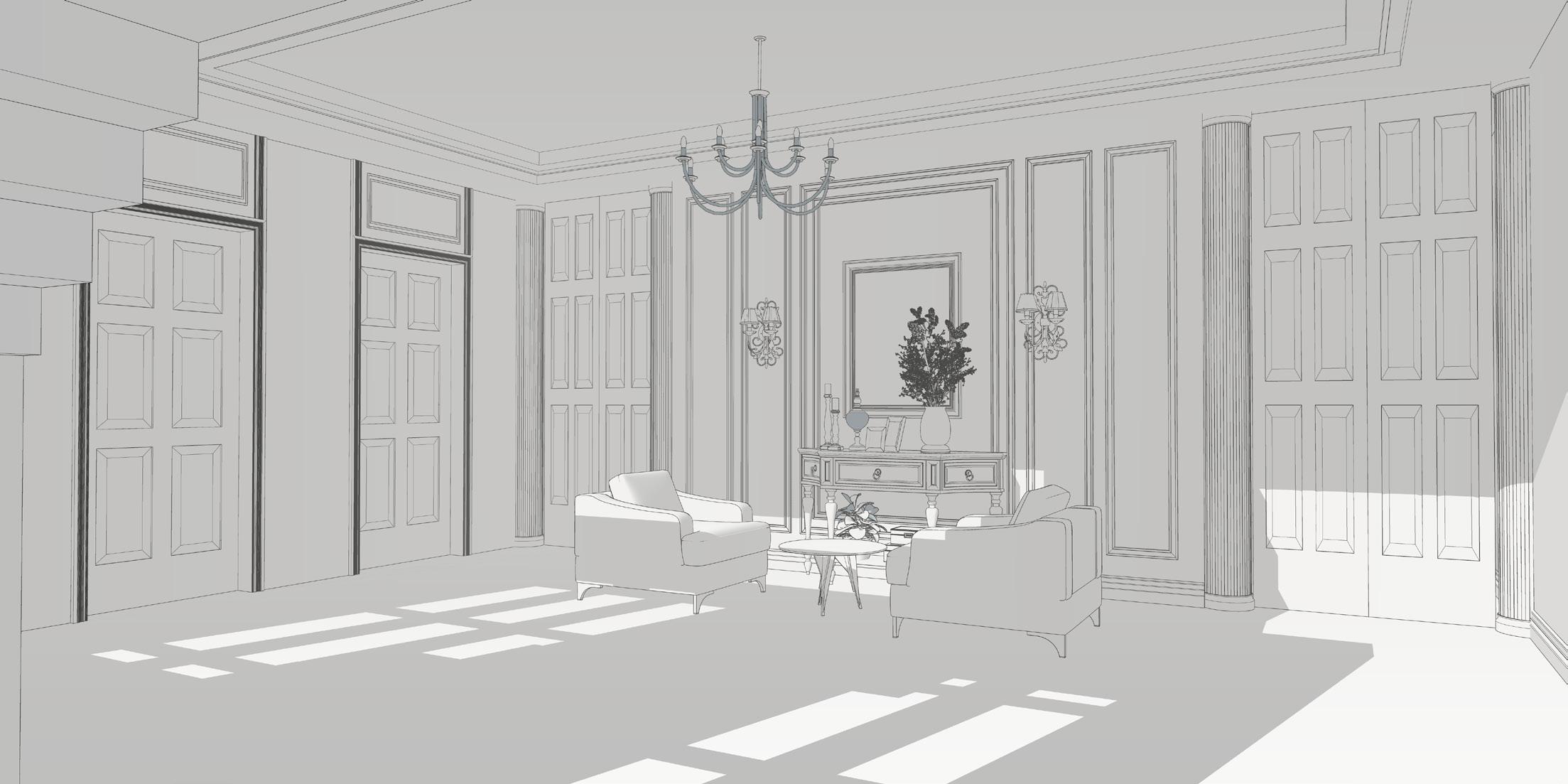
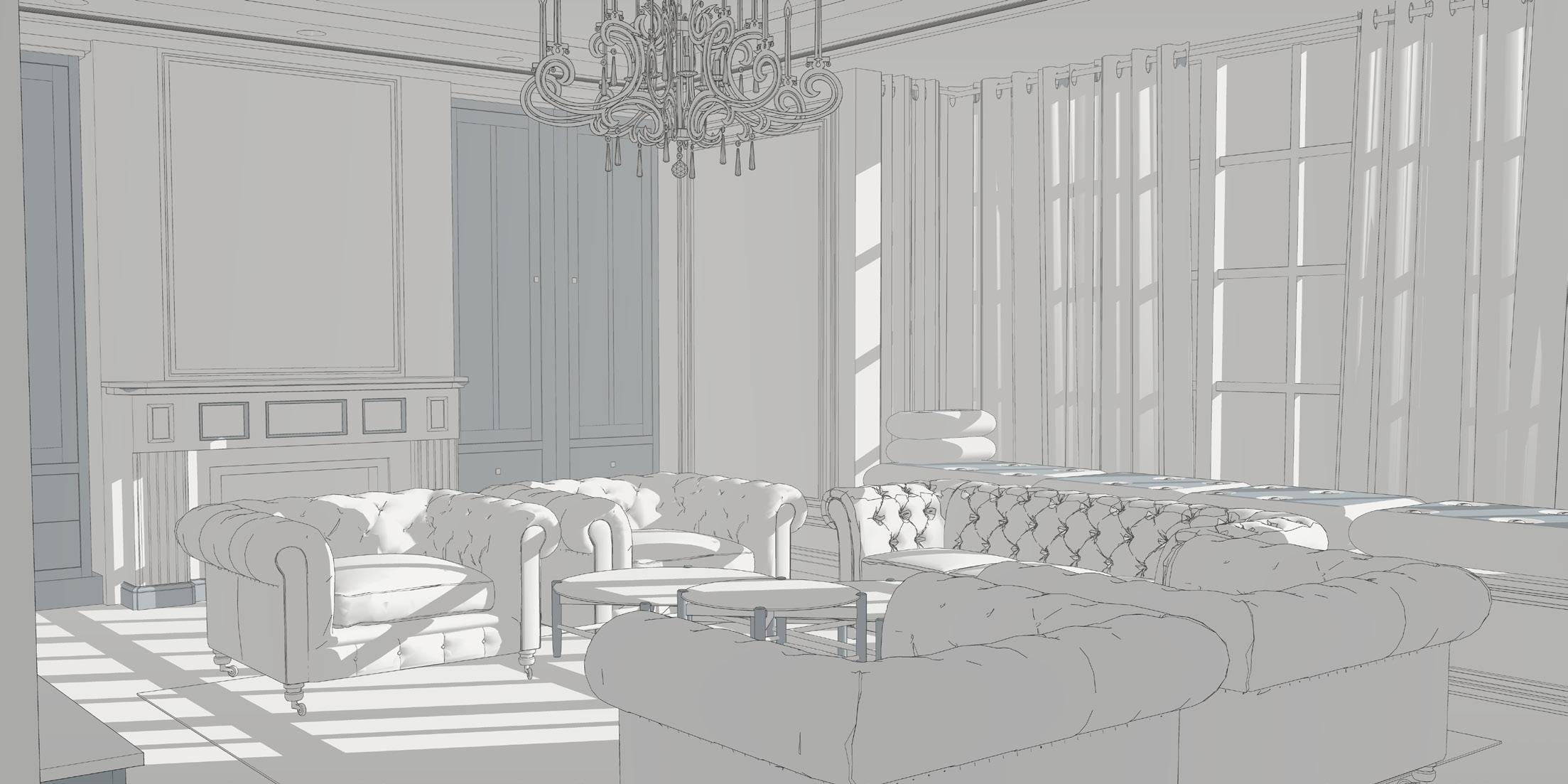 FOYER VIEW
LIVING ROOM VIEW
FOYER VIEW
LIVING ROOM VIEW



