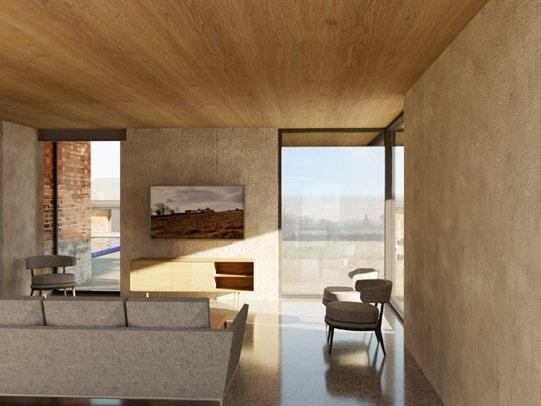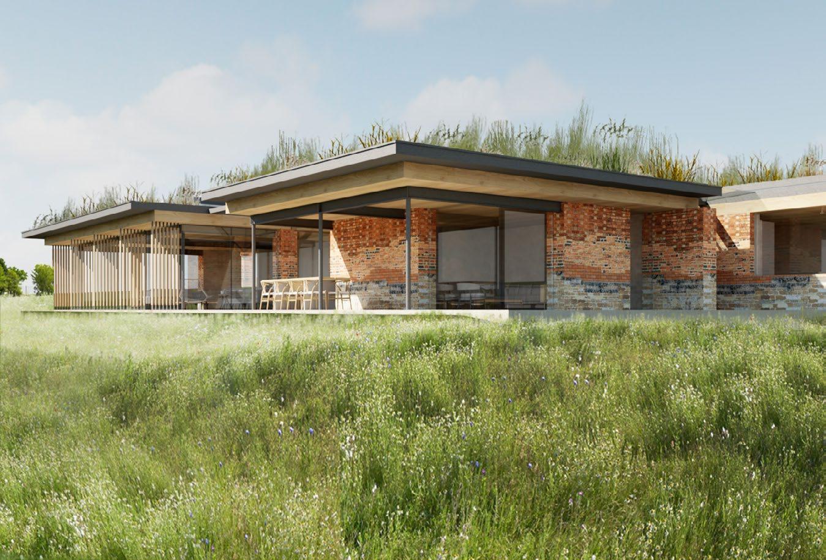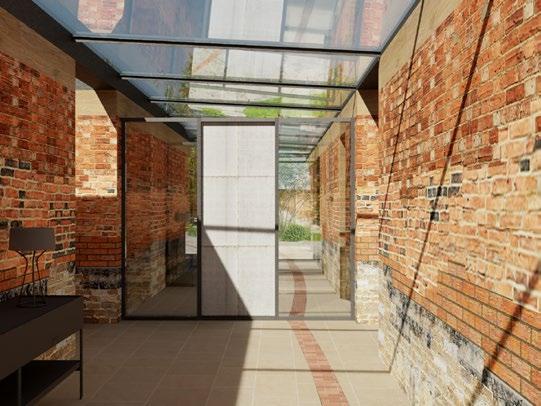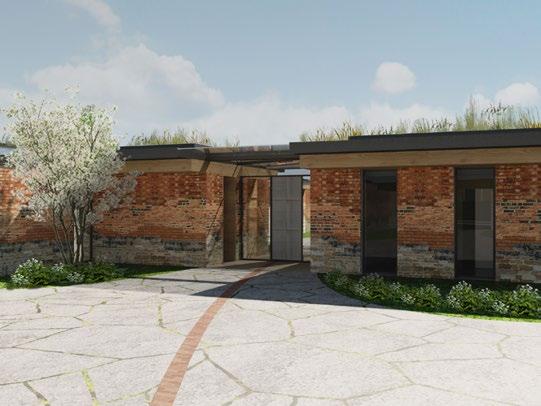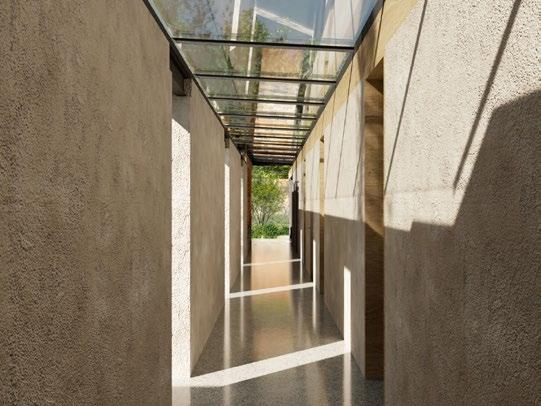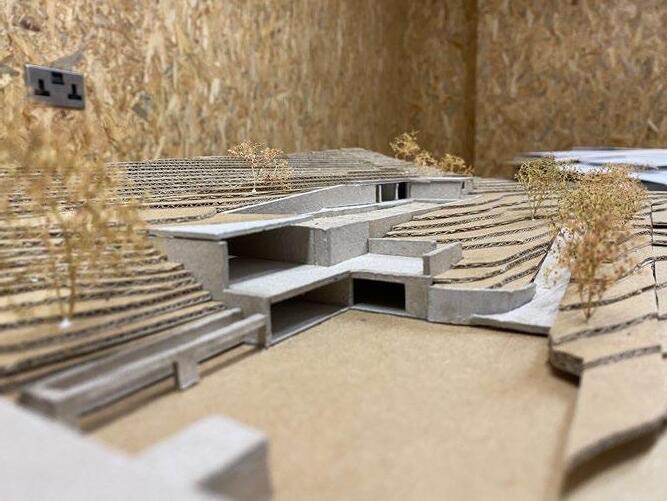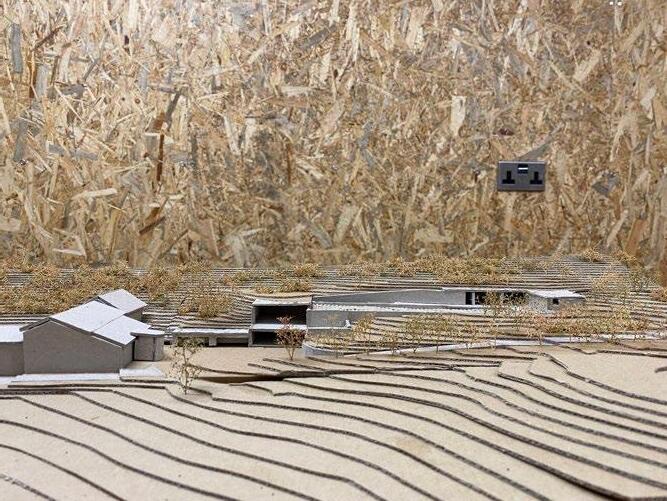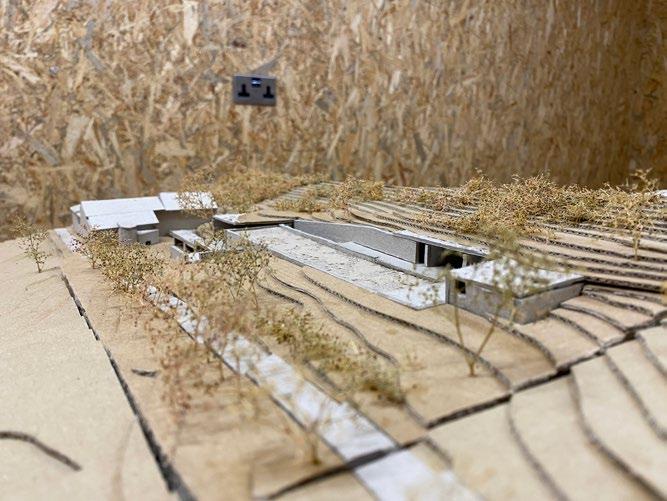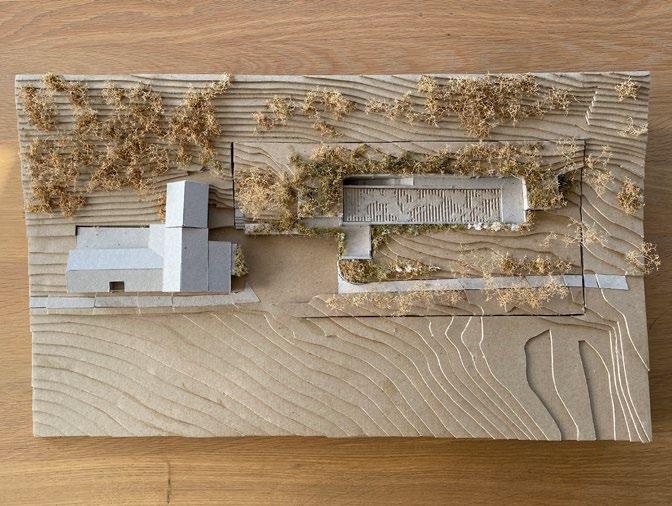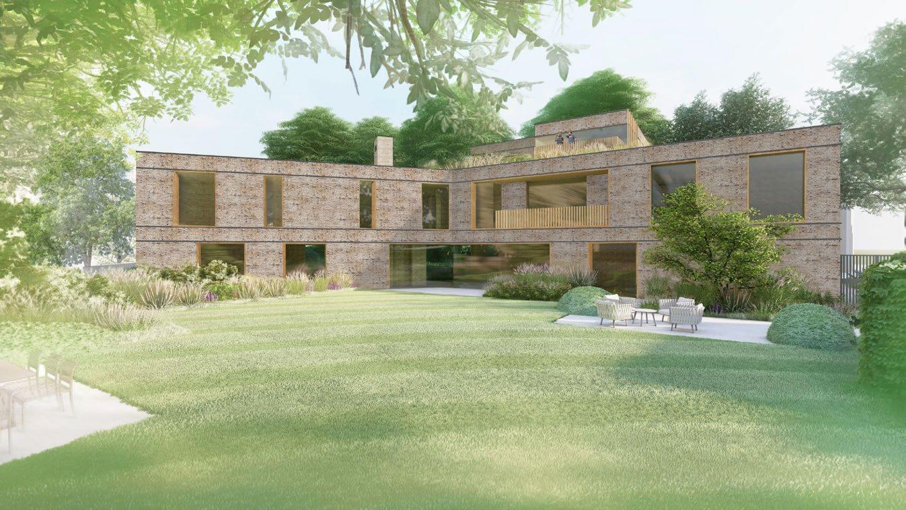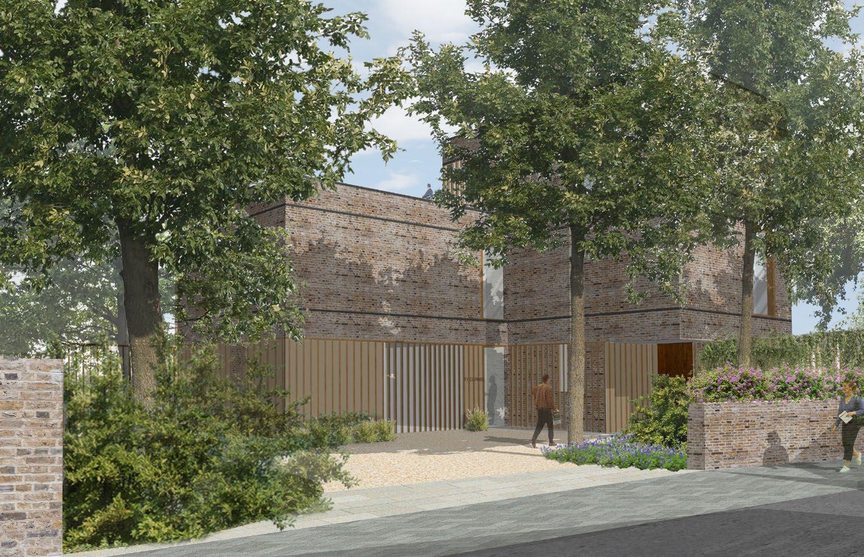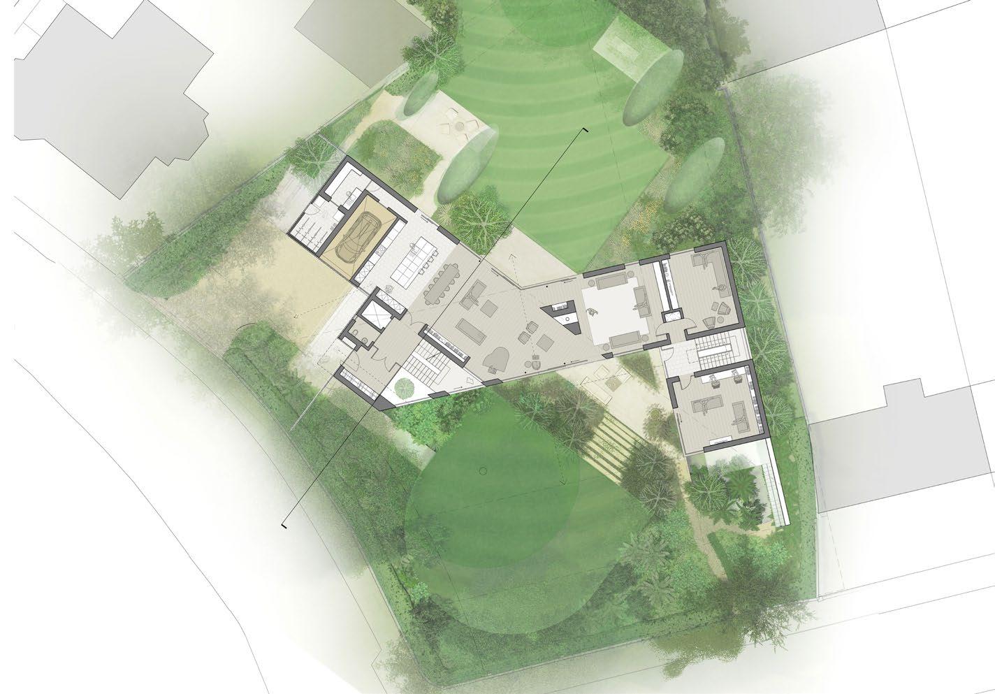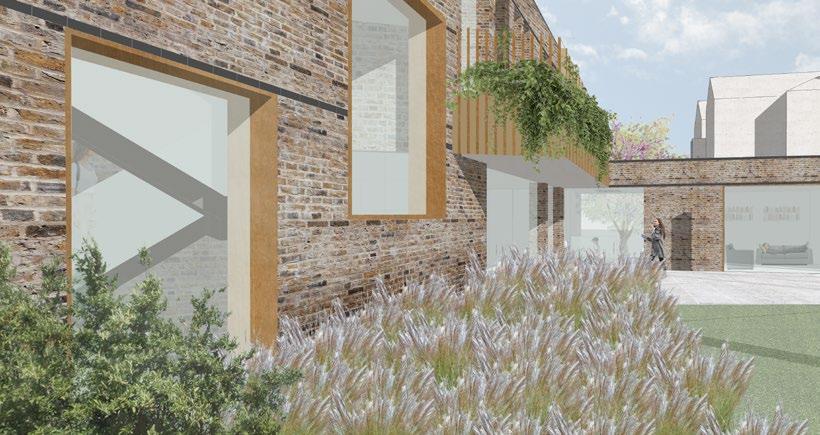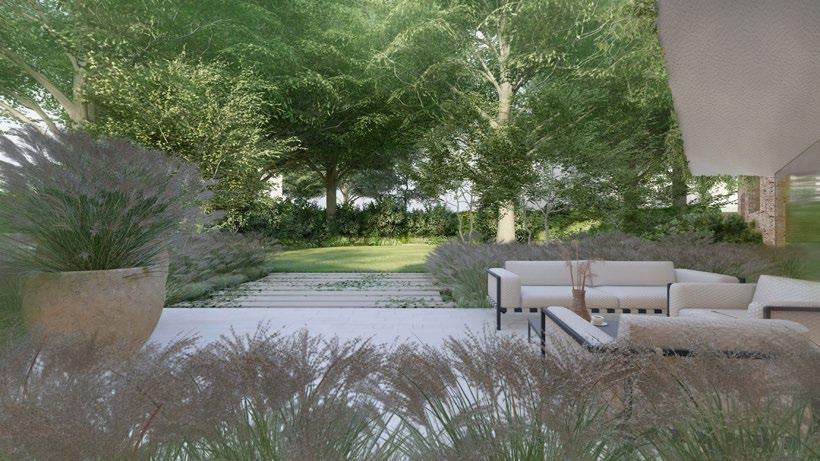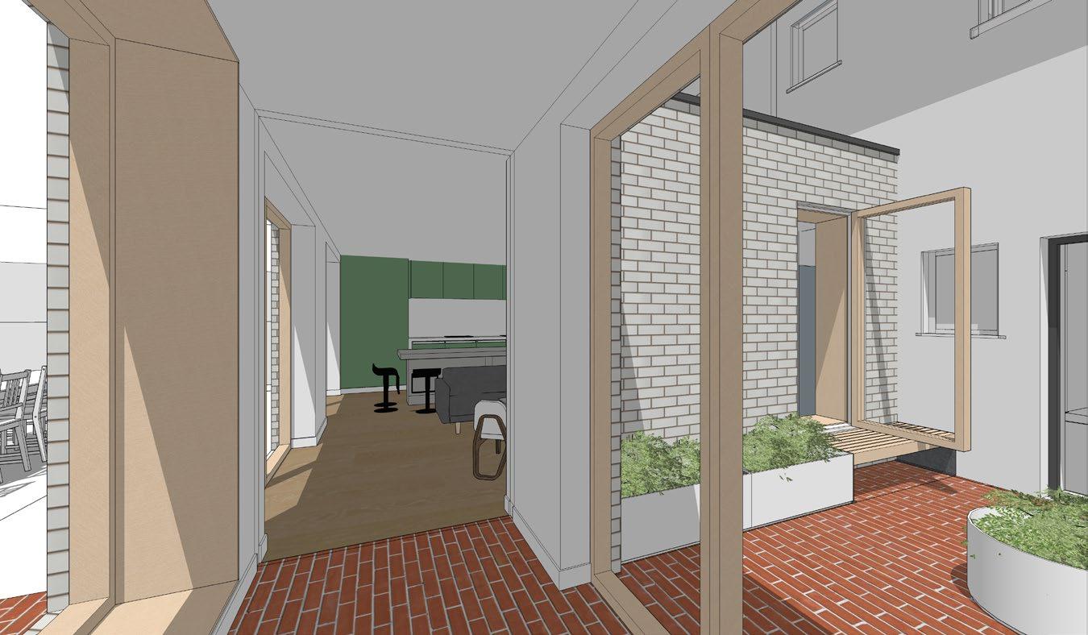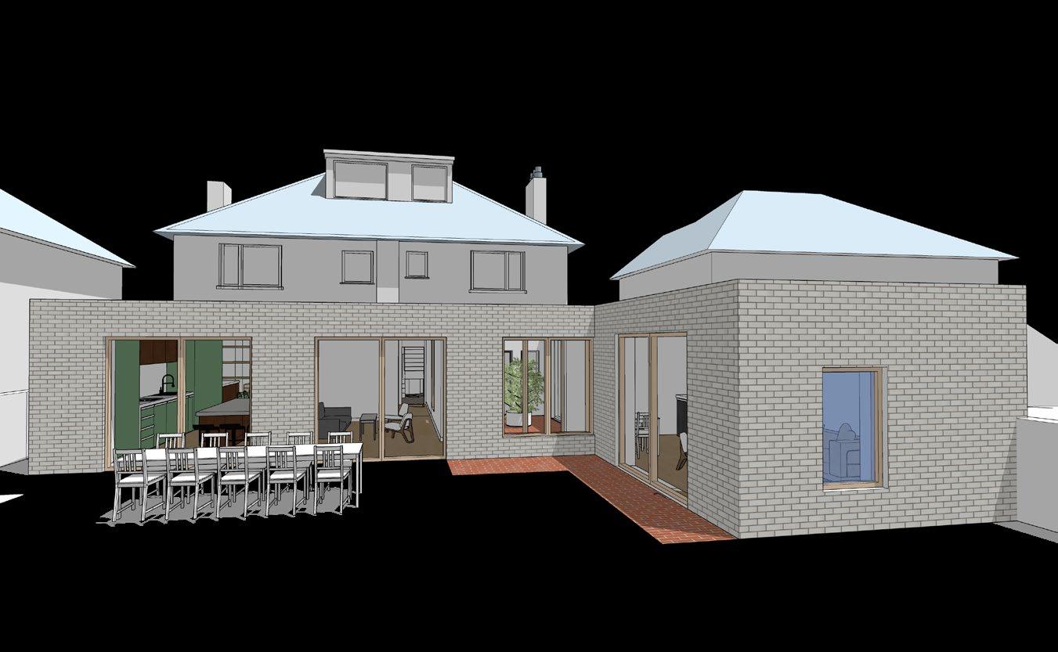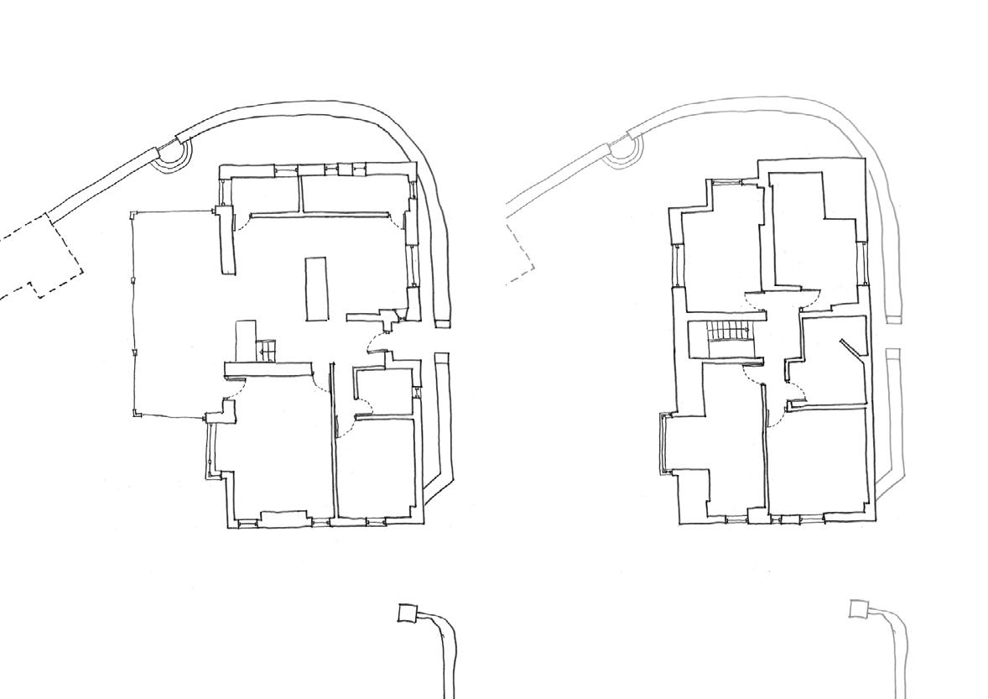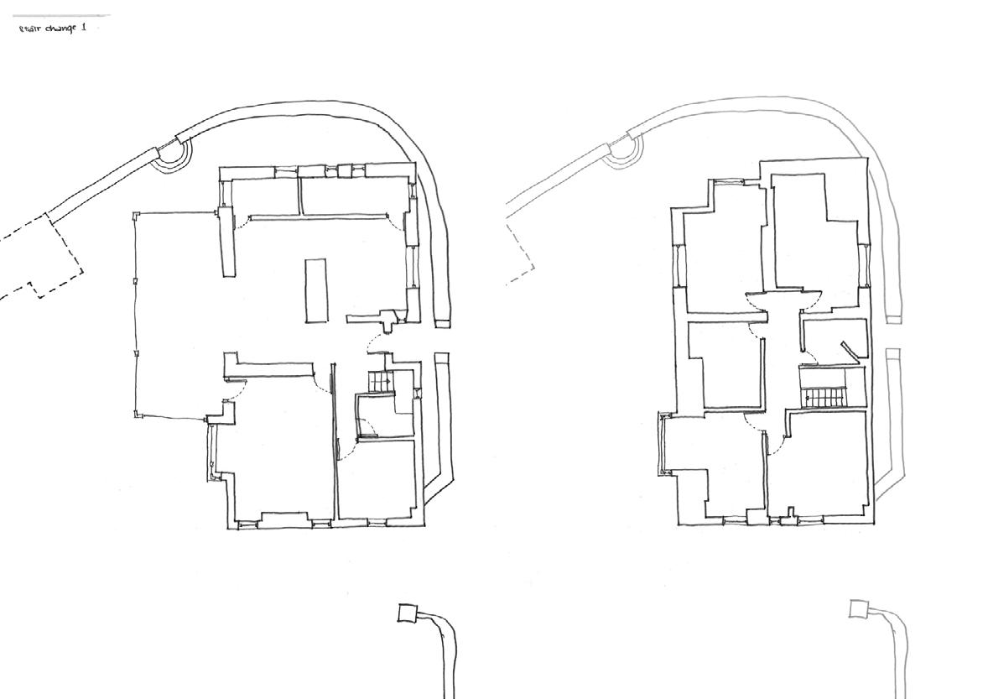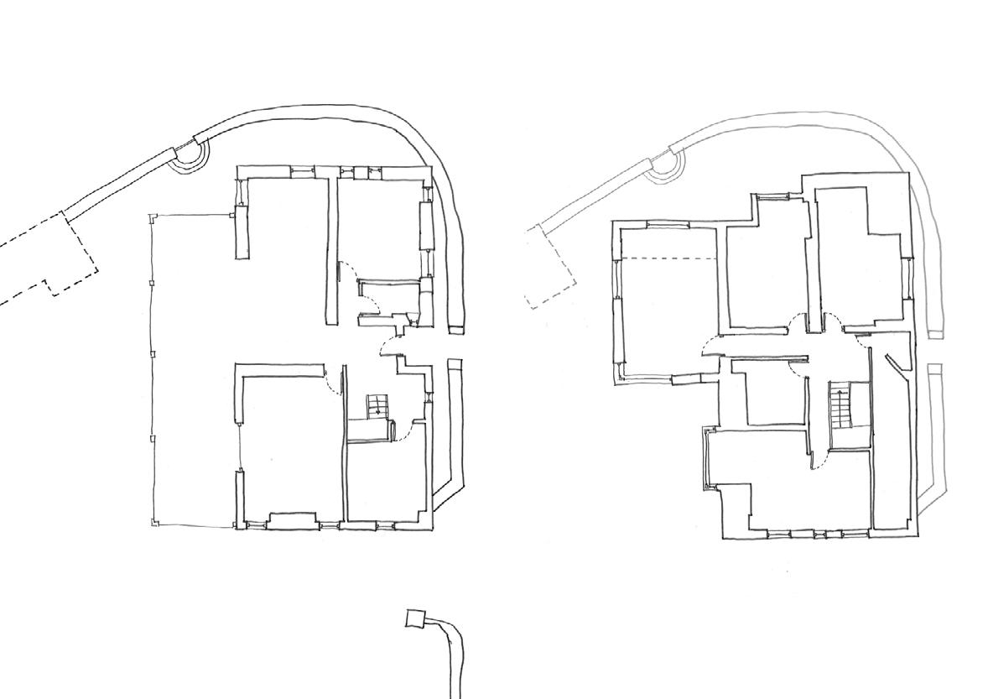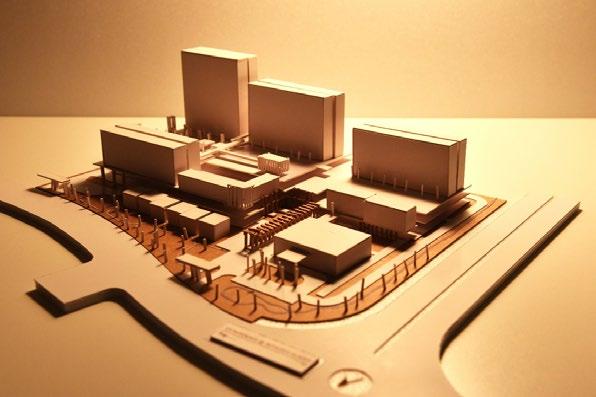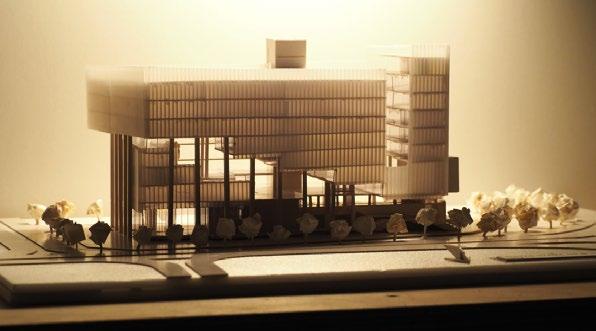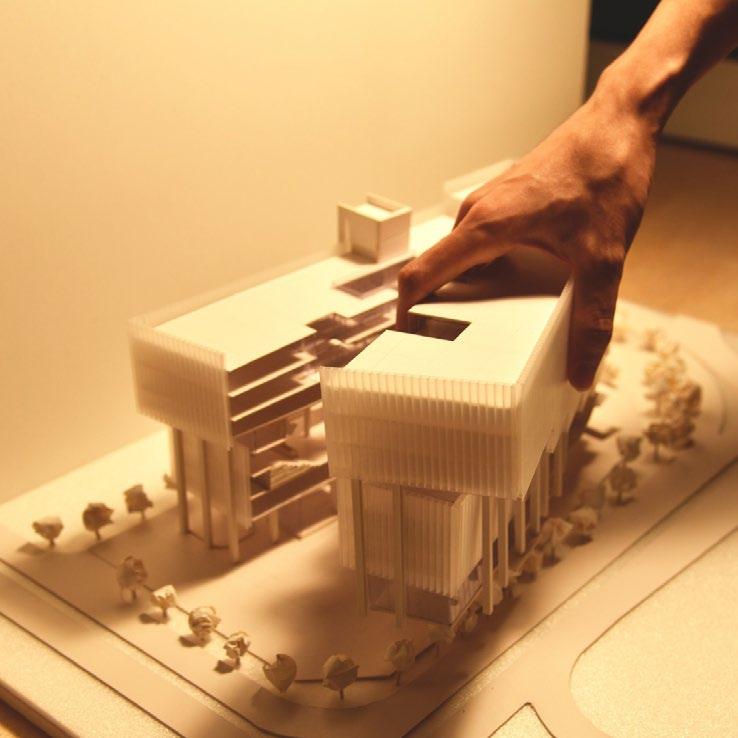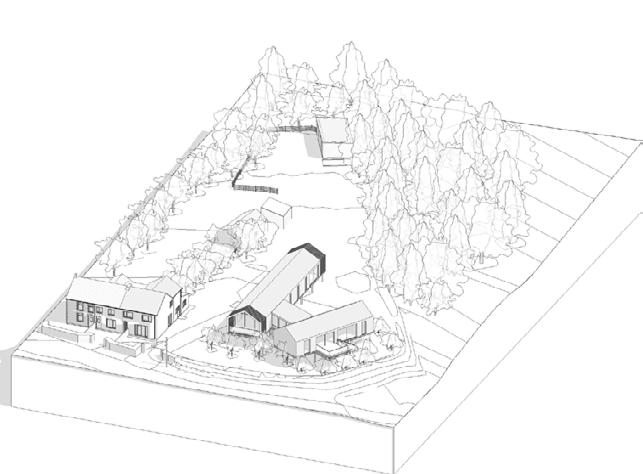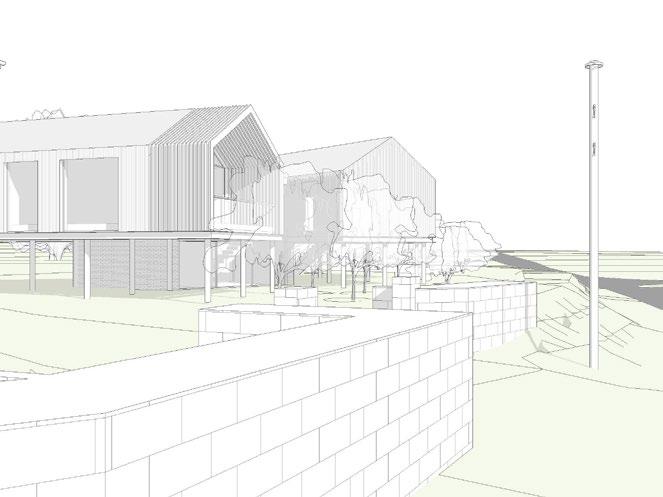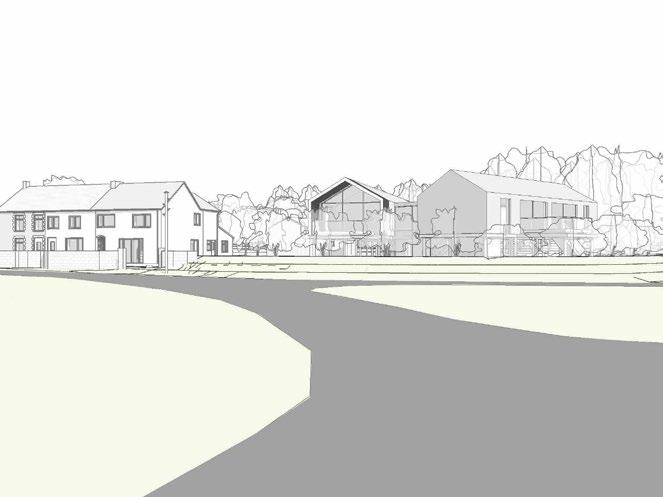ANGELINE NG JO YEE



THE WATERWAY CO-OPERATIVE page 4
Year 5 Design Thesis
Water Purification and Habitat Regeneration Research Facility
Oct 2022 - May 2023
MINER’S HERITAGE CENTRE page 24
Year 4 Project Library and Welfare Centre
Jan - March 2022
THE EQUILIBRIUM
page 38
Meditation Hut Competition
June 2020
page 40
Work Experience
Loyn+Co Architects Aug 2021 - July 2022

TANGU Architecture June - Aug 2020
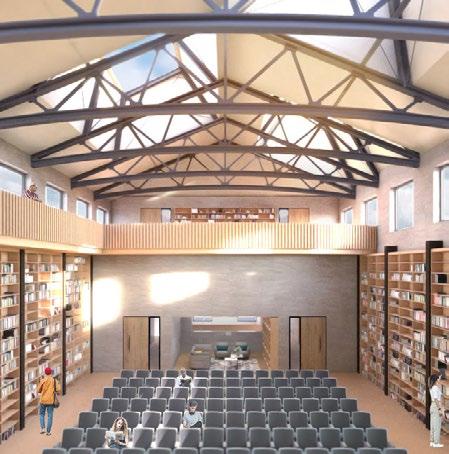
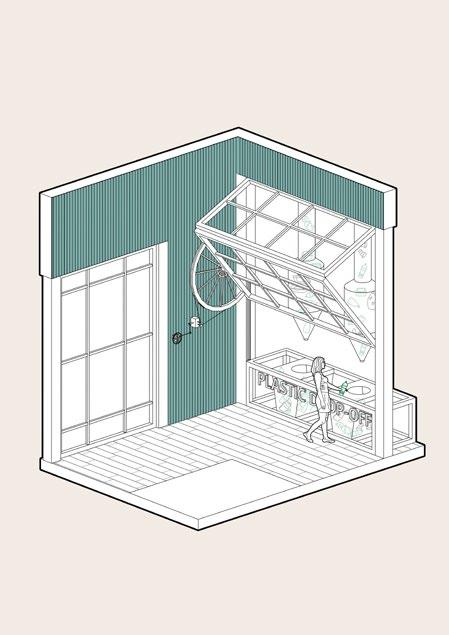
CIRCULARITY page
D
Year 3 Final Project Recycling Facility and Bath house Jan - May 2021
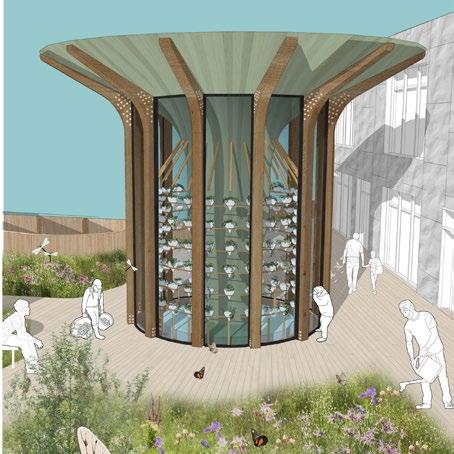
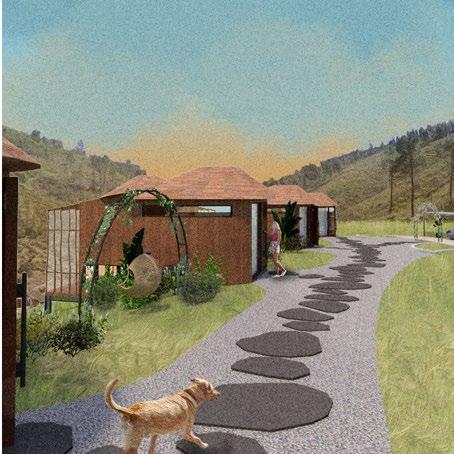
UNFOLDING page 36
Year 3 Primer Project
Performance and Museum Intervention

Dec 2020

Water is an integral issue within the current climate crisis, resulting in tangible and severe impacts to not just human life, but to the environment and all living things within it. The disregard and exploitation of natural bodies of water is greatly affecting the well-being of Bristol’s populace and biodiversity, particularly within the increasing sewage discharges by local water companies.
This thesis aims to address the growing issues of pollution and degradation of England’s natural bodies of water and their ecosystems within the climate crisis through programme and design.
The proposal seeks to restore the waterways of River Avon and increase biodiversity within the currently scarcely occupied and ecologically fragmented site, ensuring good water quality in water bodies to support healthy wildlife.
Interaction with the natural world can be encouraged by providing an improved landscape in which the benefits of respectful treatment of the environment can be experienced first hand by visitors. Humanity’s position within the watershed network will be explored.
Through large scale policy and masterplanning, this thesis proposes the necessary radical action needed to change the future of Bristol’s sewage and water system. The linear model of the water supply economy should be something of the past. The household and the industry alike should be responsible for living within our means with regards to water. Only by adopting a mindful and regenerative relationship with the environment, can the future of our water and the ecosystems that depend on it be safeguarded for future generations to come.



The proposal sits within the center of the proposed masterplan both physically and programmatically. Located on the edge of Spike Island at the junction of the New Cut and Cumberland Basin, it acts as the spearhead of efforts to restore River Avon and its surrounding habitats. The integration of both natural and mechanical water filtration methods allows for water to be filtered and purified at the mouth of the river, allowing its effects to be felt further downstream into central Bristol and beyond.


Public engagement is provided within the proposal through educational facilities and exhibitions as well as externally through the wetland park that connects to the existing harbour side walk route.
This experimental and pioneering scheme will provide pivotal research that can be duplicated around the UK, in the continuous efforts to restore and re-wild all natural bodies of water.


The core programme is focused on wastewater treatment and cleaning of River Avon. Running parallel to this, the surrounding flood zone will be converted into a wetland habitat as a natural form of water filtration and removal of pollutants. The aim is for River Avon to achieve the Environment Agency’s ‘good’ bathing water status within 5 years of implementing the scheme.

Providing an opportunity for visitors to connect to the wider hydrological system around site, aiding in understanding the importance of restoring and protecting the natural environment. The physical and mental benefits of spending time in nature through open water swimming and nature walks through the restored wetlands will be experienced.

Research and education completes the holistic framework by ensuring the future viability of the proposal. Educating future generations on what it means to live within the means of our planet is the only sustainable way to overcome the climate crisis. Continuous exploration and innovation on water filtration methods and observing water quality within the facility will bring nationwide benefits when widely implemented.






Organic Surface
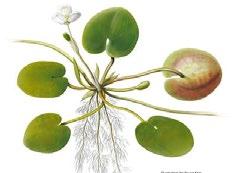
Subsoil
Substratum

Bedrock
With the limited amount of space and growing waste production following a growing population, the existing sewage infrastructure of Bristol is being overwhelmed, resulting in hours of untreated sewage discharged into River Avon. Resulting negative consequences of this pollution are exacerbated by the increasing frequency of seasonal floods for which there is currently inadequate protection against.
Echoing the Environmental Agency’s 2021 report of the environmental performance of England’s water and sewerage companies calling for stronger action on Chief Executives and Board members whose companies are responsible for serious and deliberate pollution
incidents, this design thesis seeks to explore the future of Bristol’s sewage and water system by providing a sustainable but radical solution that will combat the climate crisis.
The programme encompasses the proposed action plan to reduce pollution of River Avon by firstly preventing the main issue of sewage overflow discharges by introducing a new sewage treatment facility. The short term solution is to use mechanical water filtration to remove existing pollutants from the river, and in the long term natural planting instated along and in River Avon will continue the process.
Water

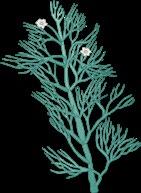

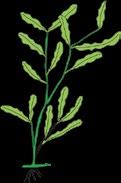



Proposed rainwater harvesting pod that relies fully on gravity feed without needing pumps thus reducing energy use.

Collected rainwater
Watering spout Planters
Water catchment
Large filter preventing debris from entering system
Settling of impurities
Removal of impurities
Storage tank for rainwater to be used in flushing toilets
Drainage run connecting to sewage store to be processed in the sewage treatment facility
 Right: Rainwater Harvesting Pod seen from the roof garden
Left: Section through Rainwater Harvesting Pod
Right: Rainwater Harvesting Pod seen from the roof garden
Left: Section through Rainwater Harvesting Pod
Stage 1: Rainwater is collected from the roofs using the drains installed within the greenroof system and is carried down clear pipes around various areas of the building.
Stage 2a: Collected rainwater collected is stored in the indoor ponds.


Stage 3a: The indoor pond is connected to the outdoor hydro-botanic filtration pond to achieve the EA’s excellent bathing water classification.



Stage 4: The pools are filled with naturally filtered water emulating wild water swimming qualities.

Stage 1: Rainwater is collected from the roofs using the drains installed within the greenroof system and is carried down clear pipes around various areas of the building.
Stage
Water is diverted along the main pipeline to be stored in the underground cistern.
Stage
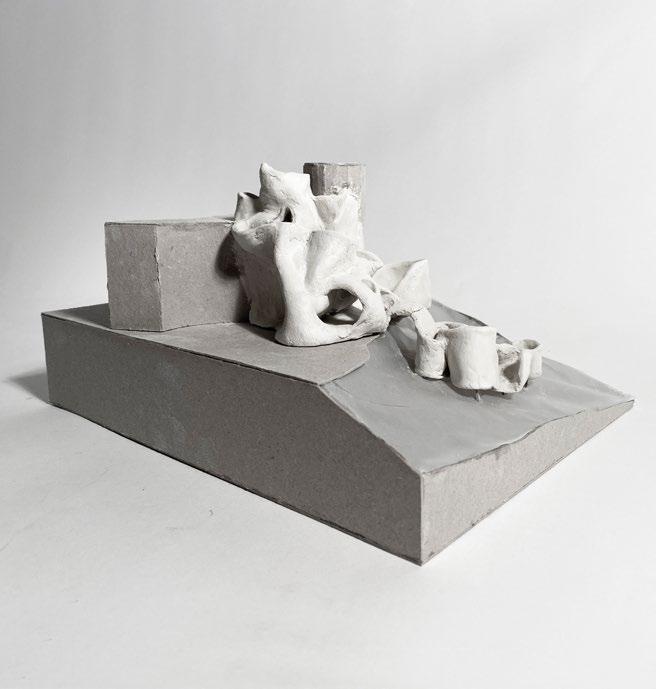



Collected water is put through the three stages of filtration, joining the collected sewage in the sewage treatment facility to produce clean drinking water.

Stage 4: The sewage treatment facility results in the distribution of clean and affordable drinking water to homes around Bristol.

The proposal revolves around sustainable solutions with specific focus on integrating water and sewage filtration systems. Showcasing the sustainable water use cycle throughout the building is the main design driver.

Designed to BREEAM New Construction Technical Standards, the proposal aims to have minimal negative impacts to the environment. The proposal operates near carbon neutral by incorporating rainwater harvesting, being selfsufficient in producing energy through using
renewable energy sources on site, and reducing energy use through the scheme.
Materials and construction methods chosen are mindful of the effects of flooding on the physical fabric of the building over time. As well as opting for local materials and builders to reduce embodied energy and stimulate local economy.
Soil with site produced fertiliser
Drainage layer to capture rainfall
Softwood furring strips @ 1:40 fall
Aluminium coping
Larch timber cladding
Glulam beams
Underfloor heating
Waterproof reinforced concrete
Insulated precast concrete sandwich panels
Non-slip composite roof decking system Clear downpipe CLT panels Pile foundation
 Permeable paving
Top opening windows allowing for cross ventilation in Summer
Permeable paving
Top opening windows allowing for cross ventilation in Summer





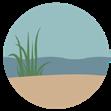

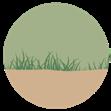







Rock pools act as a transitional experience for visitors between swimming in traditional pools and wild water swimming in the River Avon. These tidal rock pools can be filled with naturally filtered water produced in the water treatment facility, cleaning the water from River Avon to suitable bathing water standards.
Made from natural limestone, these rock pools creates an ideal habitat to encourage marine life growth using methods similar to artificial reefs. A micro-ecosystem forms and important local aquatic plants, mollusks and small animals begin to colonise the pool structure. The limestone begins to crumble and change as the tides and constant use from nature and humans naturally creates erosion.
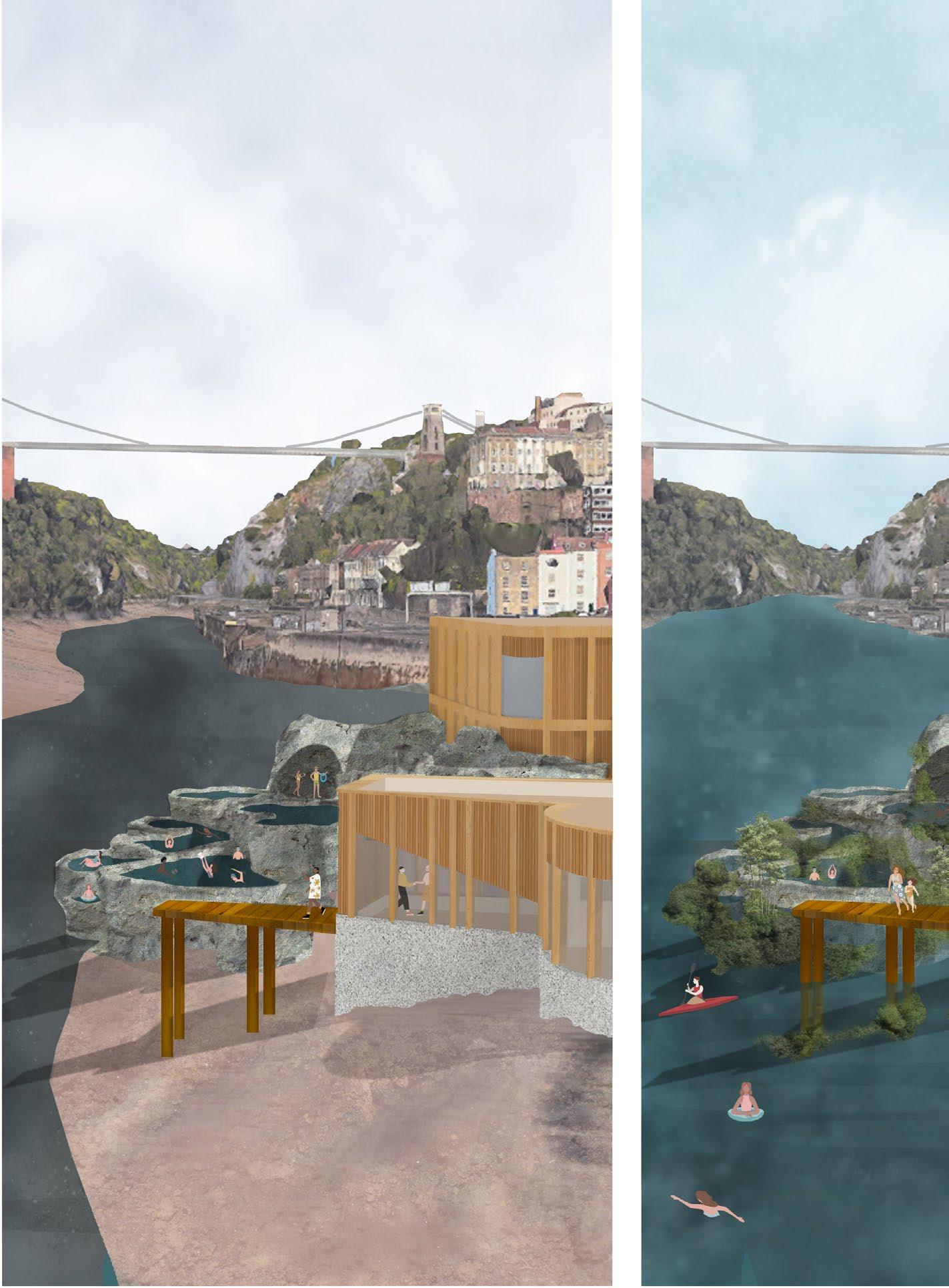
50 Years
Nature has fully taken over the structure and the rock pools have mostly eroded and fallen apart. Visitor access to the pools have been restricted, however the implemented water filtration scheme has now removed pollutants and created suitable bathing water conditions all along River Avon. Visitors no longer need to rely on the rock pools and are accustomed to wild water swimming.
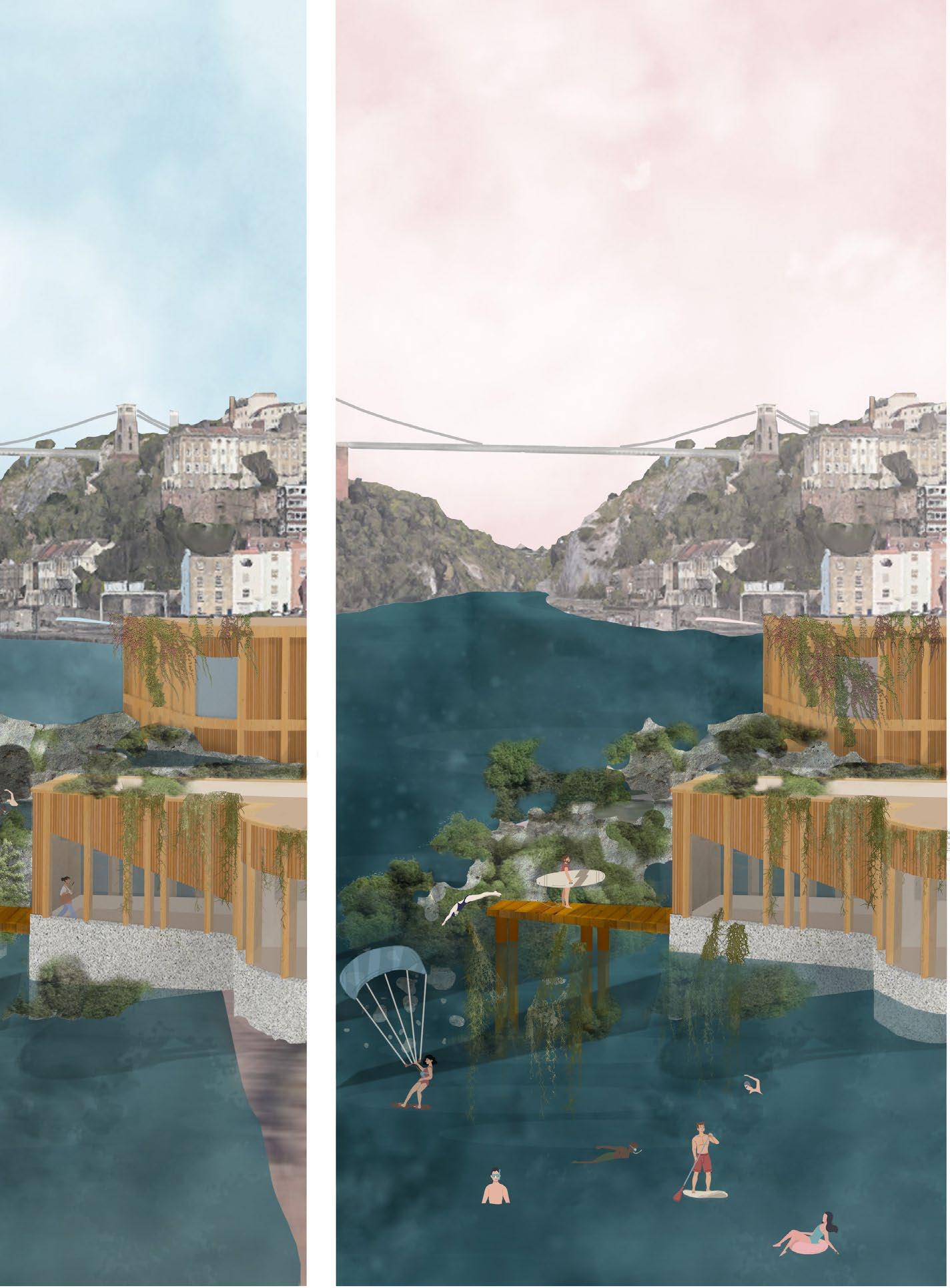
The Resolven Miners Heritage Centre project provides an opportunity to stimulate intergenerational community interaction. The project aims to preserve the coal mining history of Resolven by expressing it through the experiential qualities of the building such as lighting, materiality and structure. Allowing users to experience the atmosphere of the mines throughout the building to convey the idea of keeping history alive.
The above images show the roof light exploration within the newly introduced multifunctional theatre-library space. It will be the core of this proposal, acting as an extension of the existing Resolven library in the mornings and hosting plays and shows in the evening. This allows the largest space within the building to be used at all times of the day and not only during performances and rehearsals.
The lighting qualities of the spaces in the proposal are inspired by John Cornwell’s photographs of the mines around South Wales, capturing the essence of a forgotten time and allowing for the exploration and reconnection between future generations of Resolven with their rich history.







Acoustic and visual between lively Heritage and residential home



Sunlight heating up air
Hot air escapes
Potential drainage run-off leading to rainwater harvesting tank located at back-of-house
Potential for exposed mechanical ventilation
High pressure
Stack Ventilation: Heat rising
Low pressure
Cool air rising
Potential drainage runoff leading to rainwater harvesting tank located at back-of-house
on ground floor for easy access


The Circularity is a social and political commentary on the capitalist consumerism market of seaside town culture. Identifying a growing issue with the usual take-make-waste linear model, Barry Island itself has been struggling with the increasing callousness at which beach goers discard unwanted items. My final project explores the implementation of a circular plastic economy in attempts to close the loop of waste generation within this seaside town ecosystem. A recycling facility that plugs into existing industries is proposed, creating a designated point of collection for plastic litter and encouraging tourists to be more mindful of their waste. The plastic collected is processed and weaved into fabric to create garments and swimsuits to be sold locally and on site.
The chosen site itself, formerly the location of an old ladies bath house, is a victim of circumstance. Rocky cliffs with access dictated by tides creates an enclave hidden from the rest
of the beach, a prime location for loitering and littering without shame. This site provides a direct relation to the beach and is situated in a key location, at the end of Barry’s Tourist trail, to attract visitors to view and be educated on the recycling process. This proposal acts as a re-imagining of the traditional seaside town gift shops, reducing the use of one-time-use plastic objects.
Plastic collected will be sorted into two groups, those unable to be broken down into threads will be used in a heat energy recovery process to heat the second half of the proposal; a Bath house. It is further integrated into the scheme where access to the bath house is only obtained when visitors provide a used plastic item to be recycled.



Research on recycling plastic to textiles process machines












The U N F O L D I N G is a performance space and historical museum of Barry Island’s coal shipping industry and tourism past. This intervention aims to bring Barry’s industrial history to the forefront, unfolding the lost memories of an island that once captures the hearts of the working class across the nation, reminding locals and tourists alike of the booming growth Barry once experienced. It holds the idea of ‘backstage’ and ‘frontstage’ not in physical boundaries but rather by time-of-day. The intervention itself switches between the two modes.
The idea of duality is explored through different perspectives by holding the past, present and future together in one mass. The current creative community performing under an intervention inspired by Barry’s historical links to the mining industry with an accompanying journey of artifacts on display pointing out historic and key places, leading to a panoramic view of Barry. Inciting a curiosity to see what lies beyond the horizon.
Directly influenced by a headframe used in coal mining, its haphazard and in a way undesigned structure is an important symbol of mining history and captures the difference between the dirty hard-working coal industry and the sunshine and laughter of marketed tourism.



The Equilibrium forges a closer bond and harmony between the user and their environment. Helping the user to find peace and spiritual balance within themselves as reflected in the architecture. It’s compactness allows the user to feel like the space is theirs, while remaining spacious enough to allow two programs; meditation, and experiencing one of Vale de Moses’ many healing treatments.
The Equilibrium aims to borrow elements of nature to create a safe healing space that is
comforting and peaceful. Allowing the user to imagine sitting on the forest floor under a canopy of trees with light streaming through, listening to the soft tinkle of a nearby stream while in Equilibrium.
Designed to be easily deconstructed and moved, the Equilibrium uses prefab wood panels with a shallow tripod foundation similar to a tent to minimise soil damage while still being secure and strong enough to hold the structure.




Multi-generational family home in the countryside situated near a historic Motte and Bailey castle. Project pushes the boundaries of sustainable repurposing by reusing materials from the existing stables on site in creative ways.
