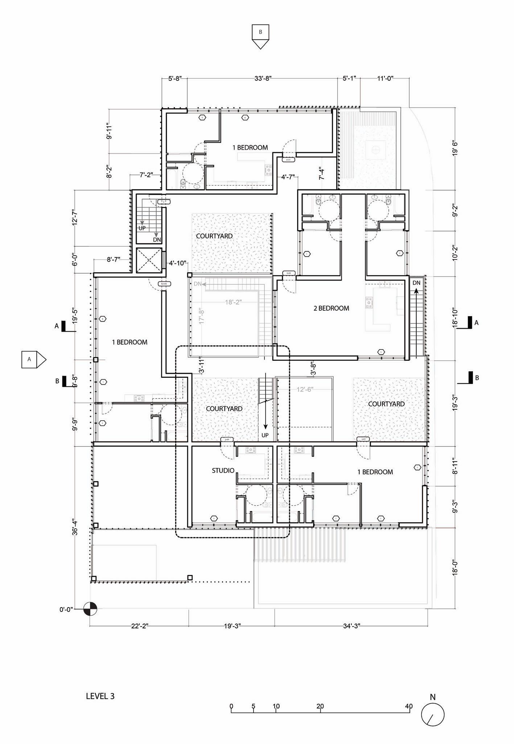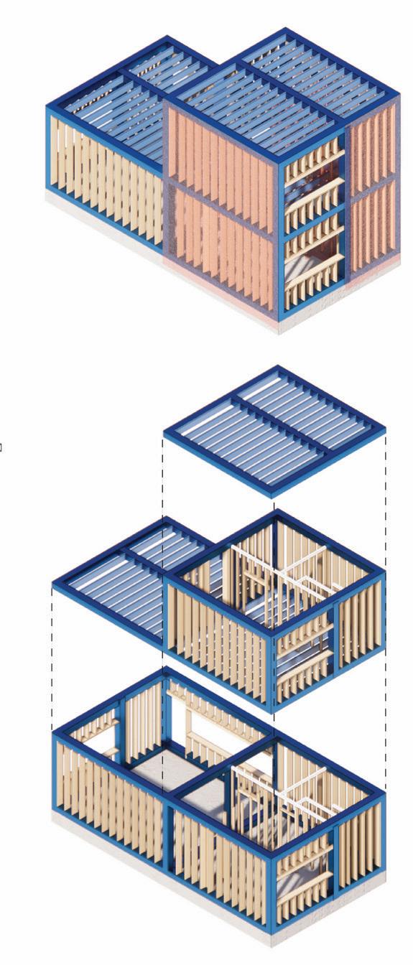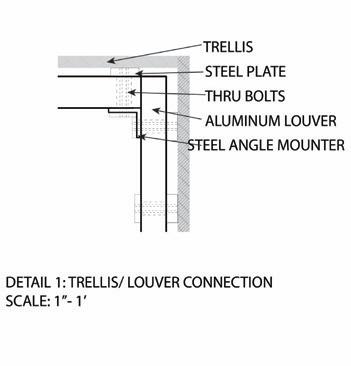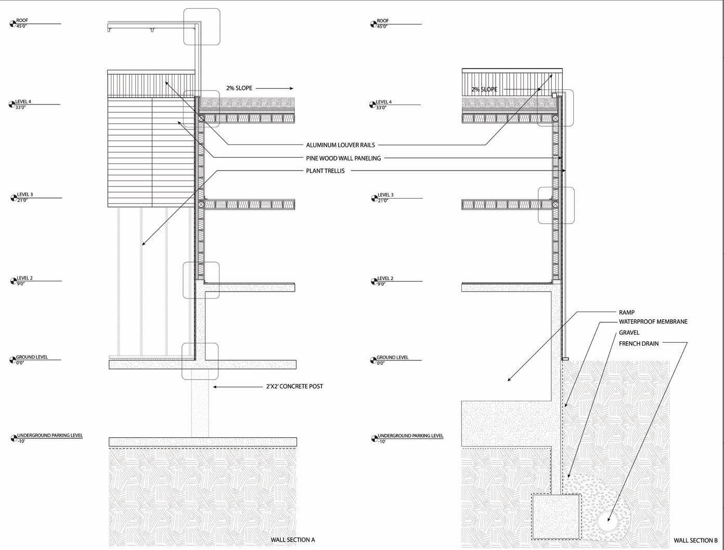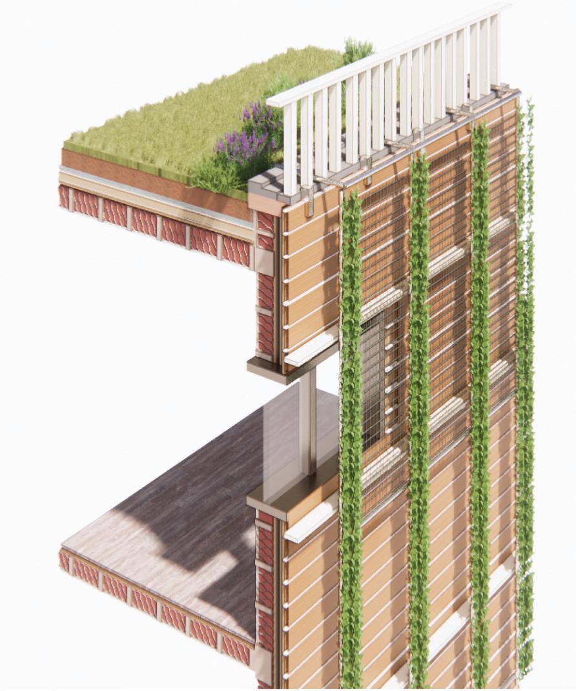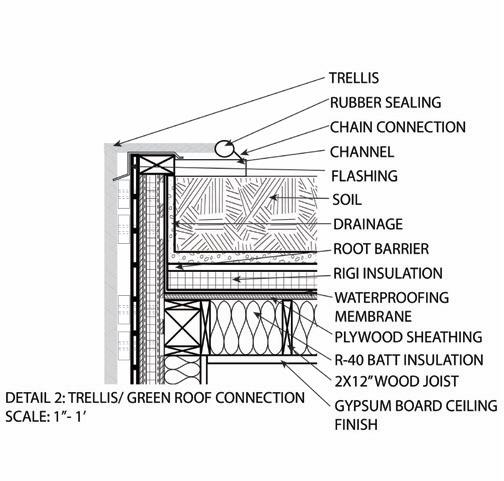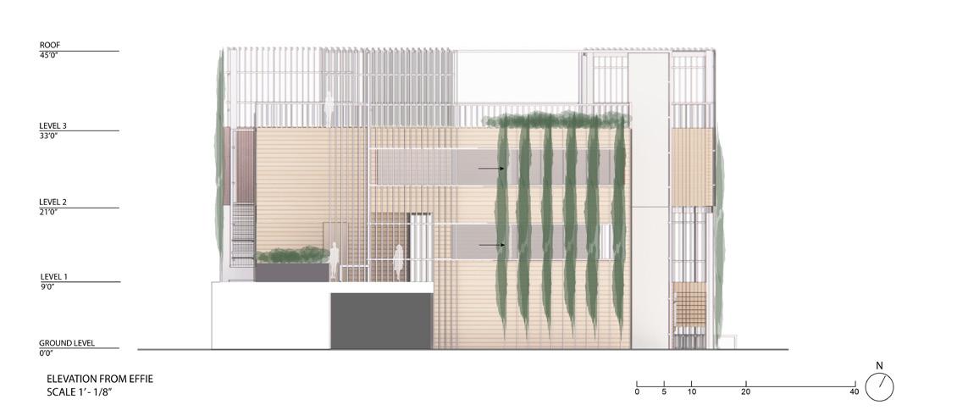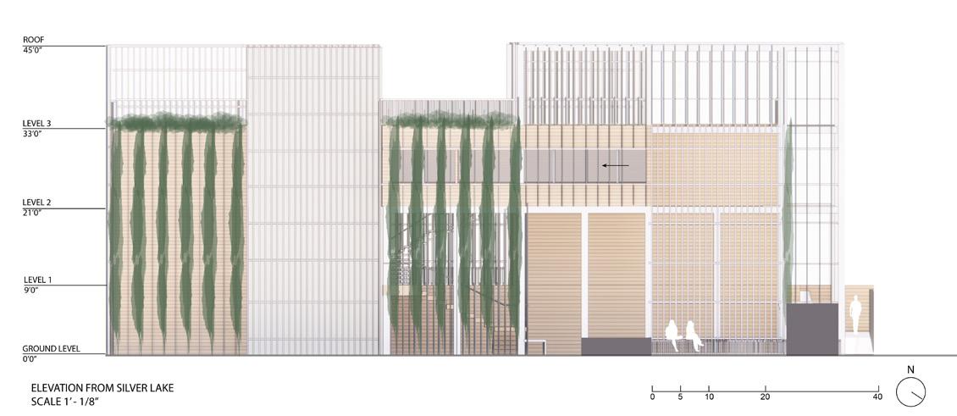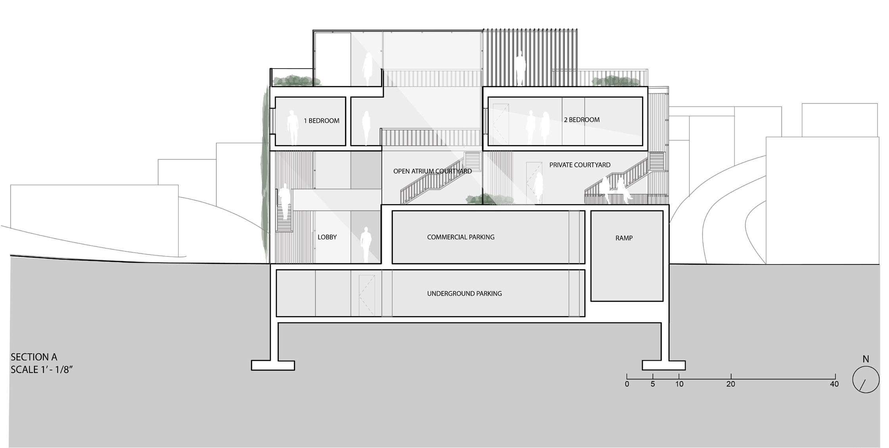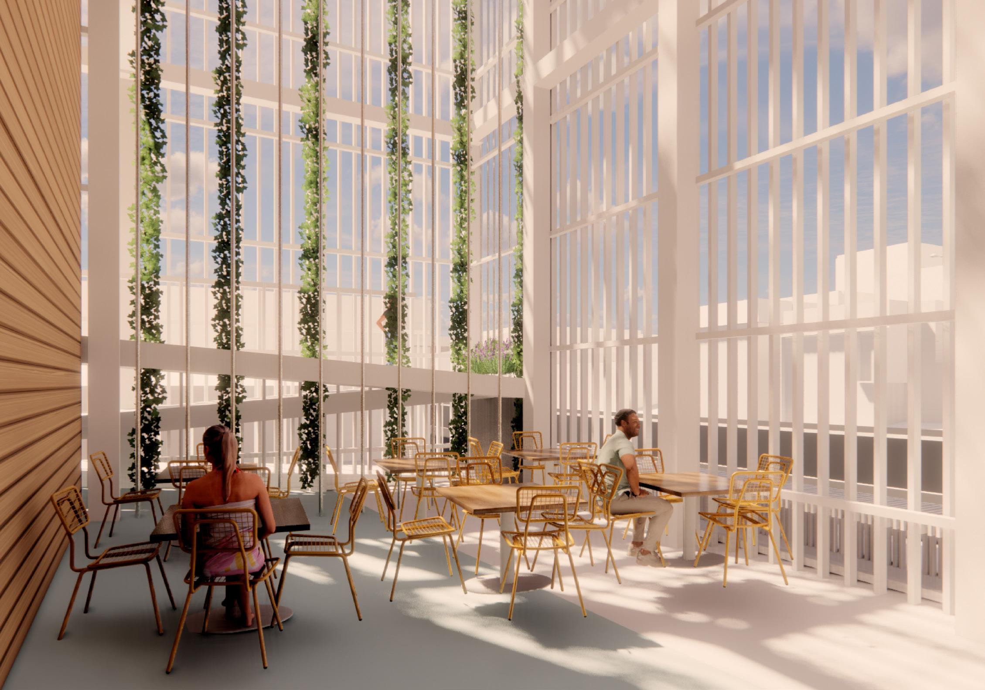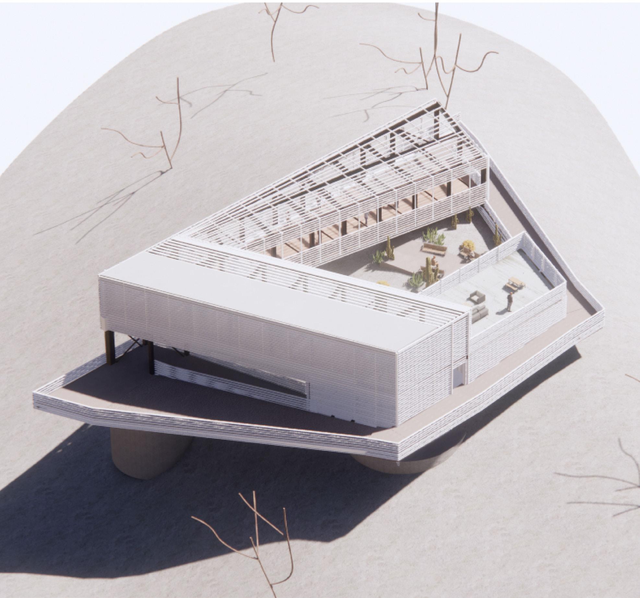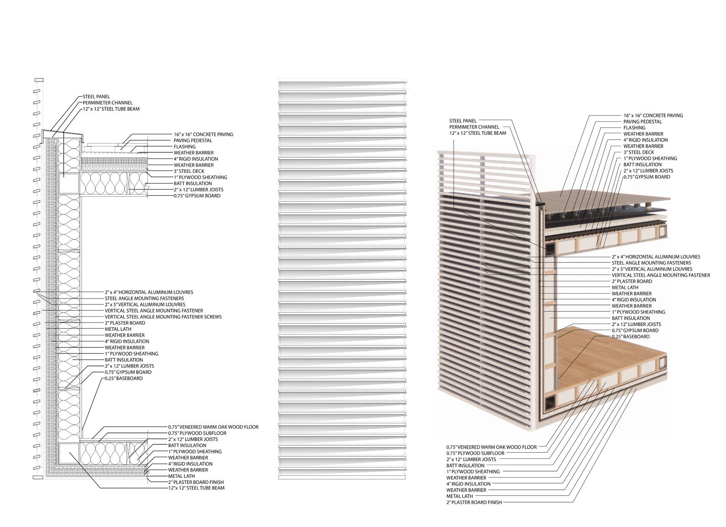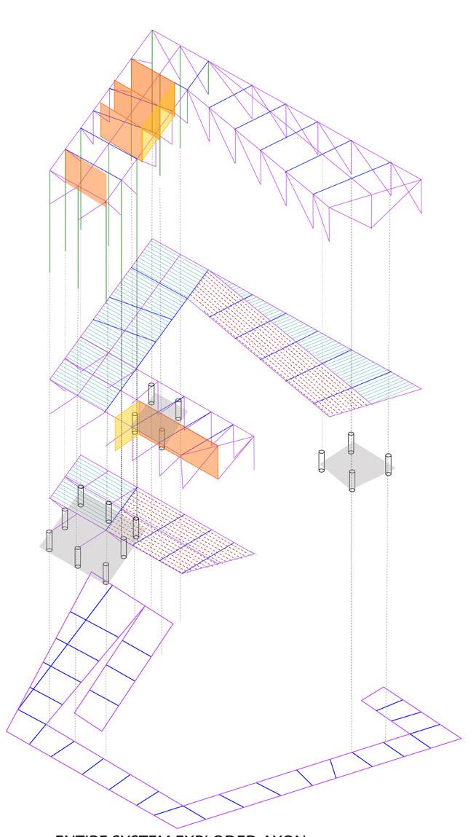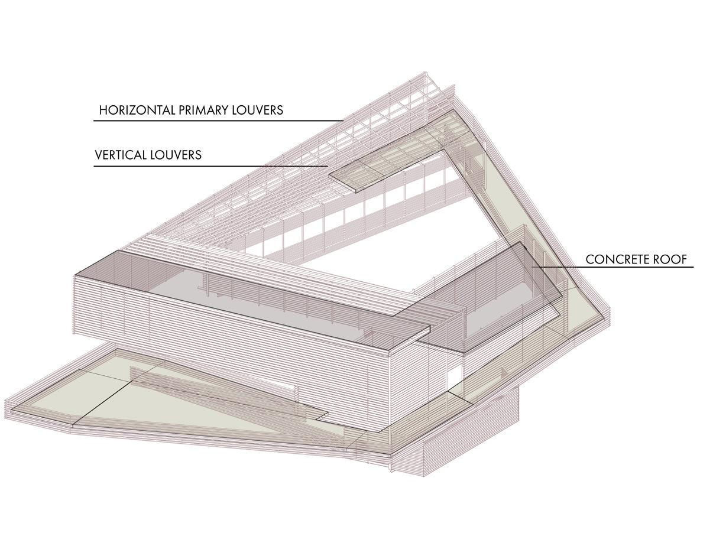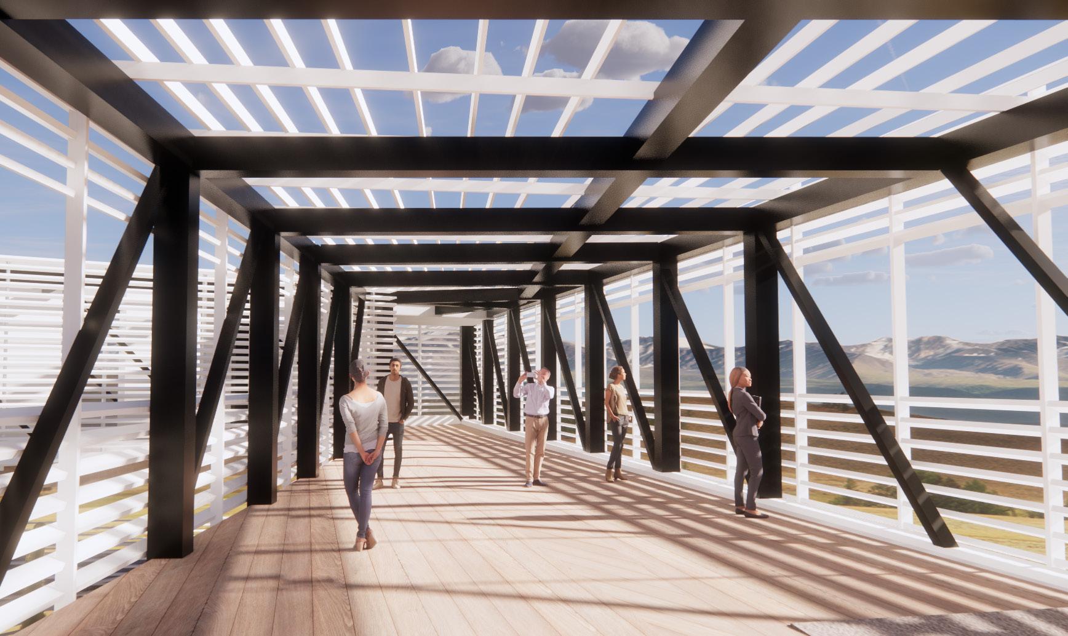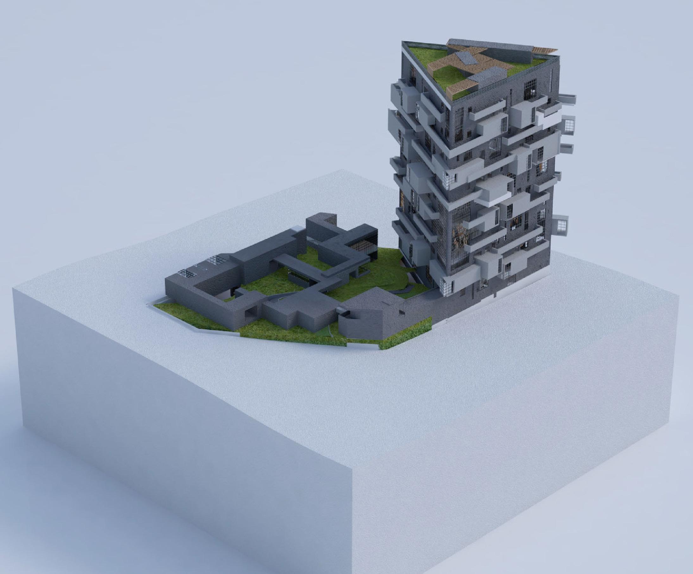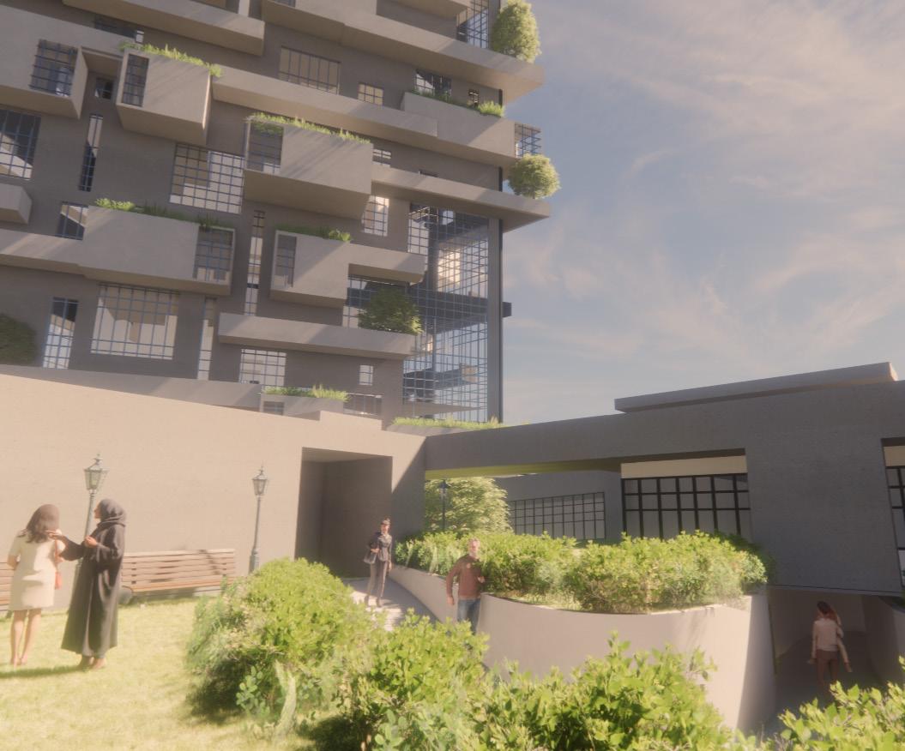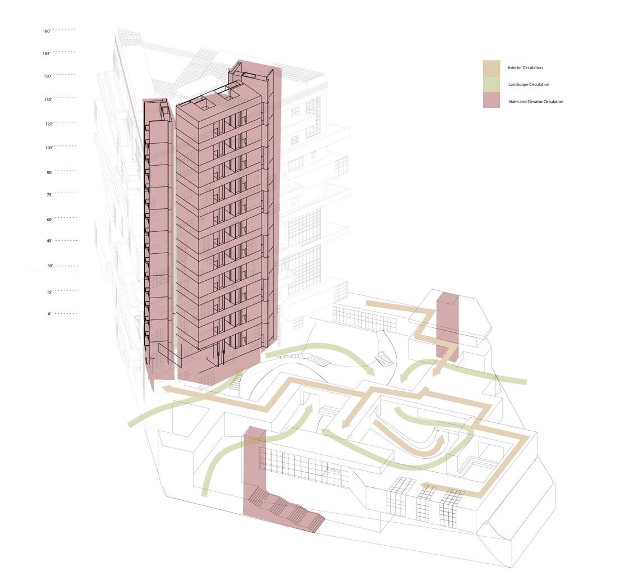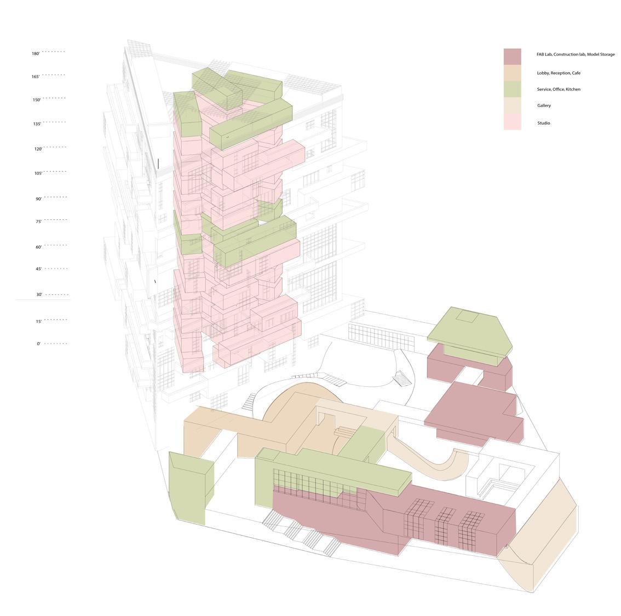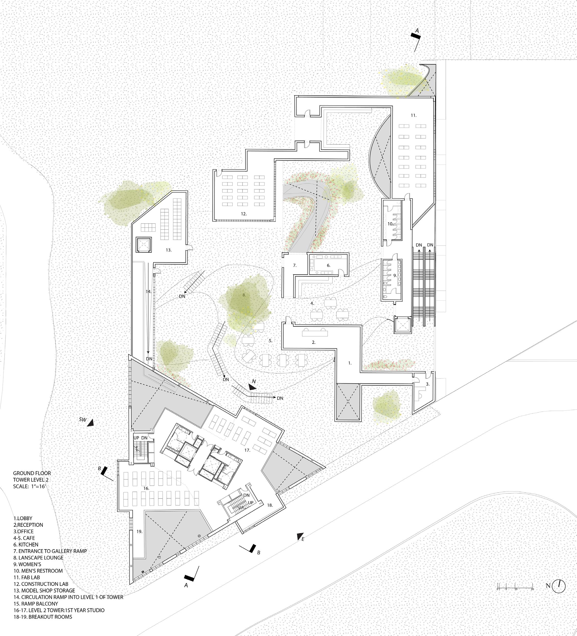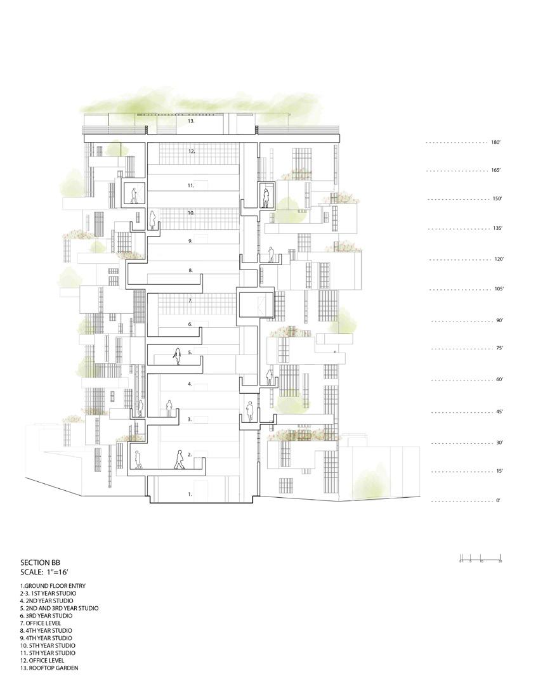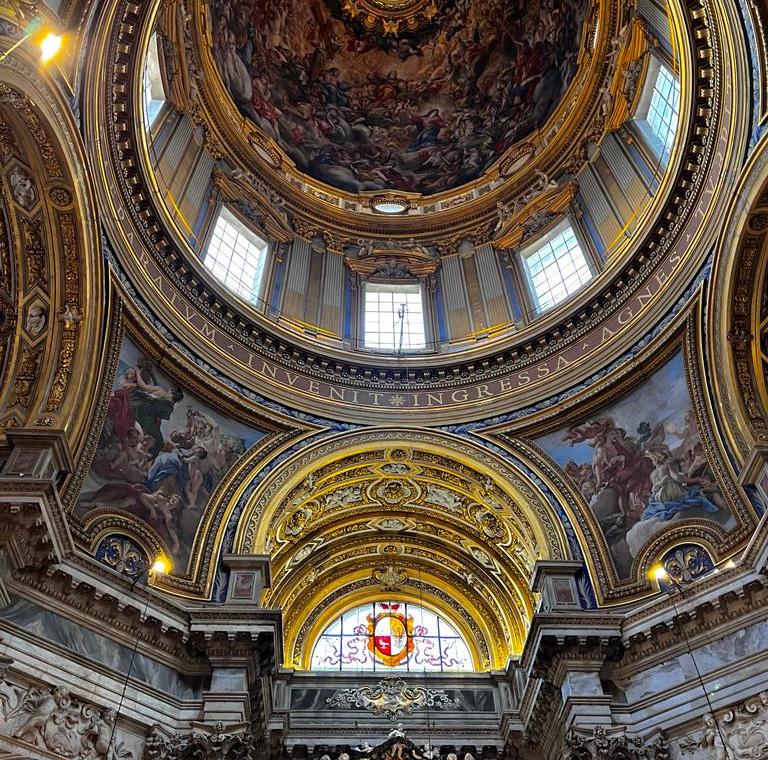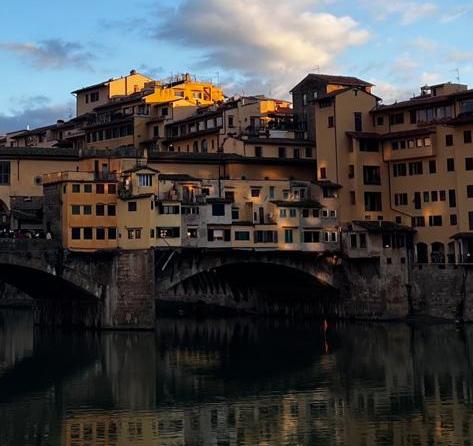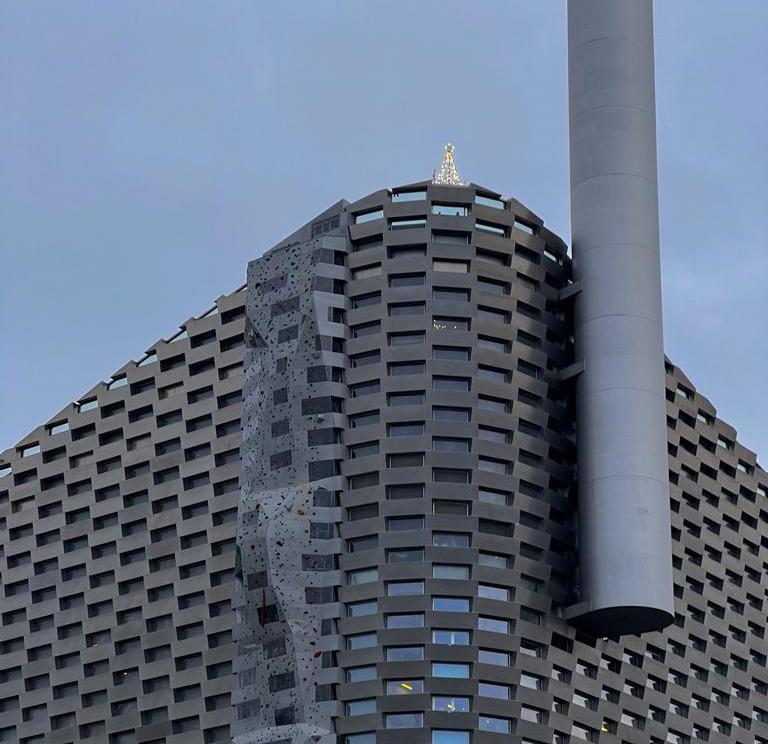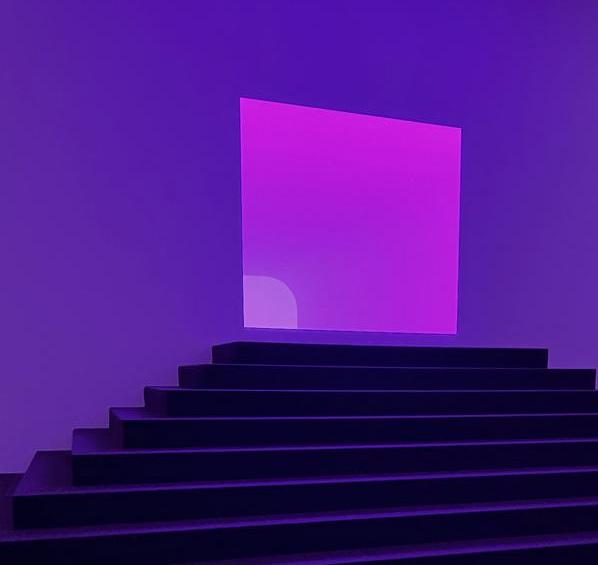ANGELINA ZEEB
CAL POLY POMONA ARCHITECTURE PORTFOLIO
SELECTED WORKS OF 2021-2022
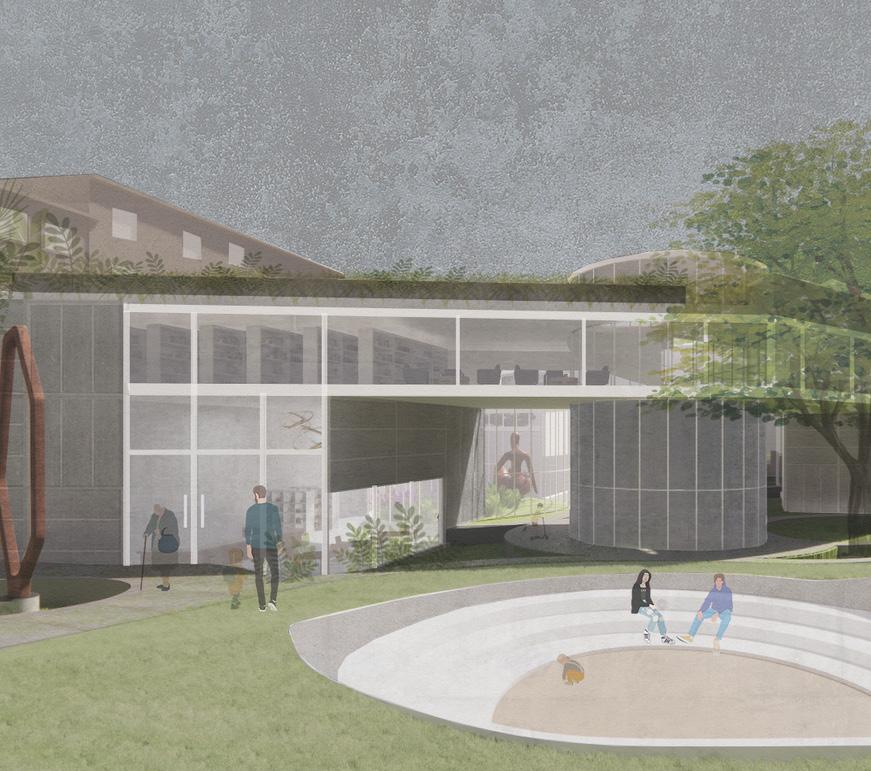
ANGELINA ZEEB
ADZEEB@CPP.EDU
ANGELINAZEEB@GMAIL.COM
+1 909 556 8201 U.S.A
RANCHO CUCAMONGA, CA
ACADEMICS
PRESENT - 2023 CSUIP FLORENCE | FLORENCE, ITALY EXCHANGE STUDY PROGRAM: ARCHITECTURE
2019- PRESENT CALIFORNIA POLYTECHNIC STATE UNIVERSITY | POMONA, CA BACHELORS OF ARCHITECTURE
2016 - 2019 RANCHO CUCAMONGA HIGH SCHOOL | RANCHO CUCAMONGA, CA HIGH SCHOOL DIPLOMA
RECOGNITION
SPRING 2021 INTERIM EXHIBITION
2020 - 2022 DEANS LIST
WORK AND VOLUNTEER EXPERIENCE
2023 JBOHN ASSOCIATES
ASSOCIATE, CONTRACTOR
2022 - 2023 ITALIAN FOREIGN LANGUAGE EXCHANGE PROGRAM
VOLUNTEER EXPERIENCE
VISITING AND TEACHING ITALIAN FAMILIES ENGLISH WHILE LEARNING ITALIAN
2017- PRESENT ZEEB ENTERPRISES LLC
FULL YEAR PART - TIME JOB
DESIGNING JEWELRY, ENGRAVING, SECRETARY
SKILLS
RHINOCEROS
VRAY REVIT AUTOCAD
SKETCHUP
ENSCAPE
MICROSOFT SUITE
ADOBE ILLUSTRATOR
INDESIGN
PHOTOSHOP
MODEL MAKING
3D PRINTING
LANGUAGES
ENGLISH ARABIC SPANISH
ITALIAN
CONTENTS
FALL 2022
4-9 PIAZZA DEI CIOMPI : INTERSECTION AND INTERACTION
4TH YEAR EXHANGE STUDY PROGRAM - FLORENCE,ITALY
SPRING 2022
10-15 MIXED USE MULTI-FAMILY HOUSING IN SILVERLAKE
3RD YEAR
FALL 2021
16-23 MT. VETTER OBSERVATORY AND RETREAT
3RD YEAR
SPRING 2021
24-29 ADAPTED CLA TOWER AND SITE
2ND YEAR
PHOTOGRAPHY
30-31 ITALY, DENMARK
BACKGROUND OF SITE AND CONCEPT
Piazza Dei Ciompi is one of the many historical Piazzas of Florence, Italy that also is the home of its famous Loggia Del Pesce as well as its weekly flea market. The social interaction and the communities formed within the piazzas makes one of the many aspects that creates the beauty and authenticity throughout the history of Florence, however through research and observation, the city also has public landscapes that are unable to be accessed and are barriered for maintenance and perfection of greenery. The agenda for this project is to create a local kindergarten center as well as a public library that would cater to the youths and elderly community of Florence. This project also focuses on creating an introduction of a tangible and flexible public greenscapes into the city that would influence a naturistic environment into the site and create an environment for interaction within the community.

The project focuses on the community need for public greenspaces in Florence and an introduction of a new language into the city to create a tangible landscape to intoruducing a new way of living in the city.
Our purpose is not to create the “perfect landscape” that is maintained and aimed for perfection, we instead want to encourage nature to take over the building and ow through the building.
The use of angled stepped volumes create different spatial intimacy and varied enviromments of public space that improve the quality of everyday living in the city.
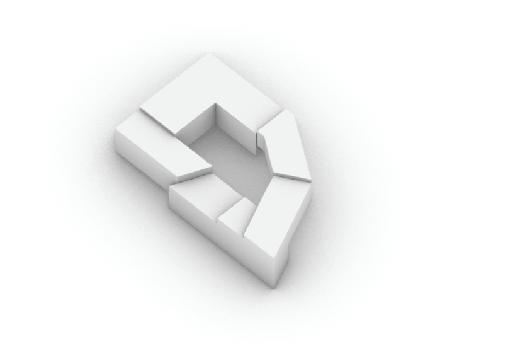
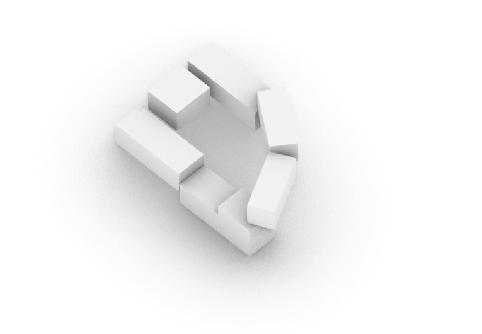
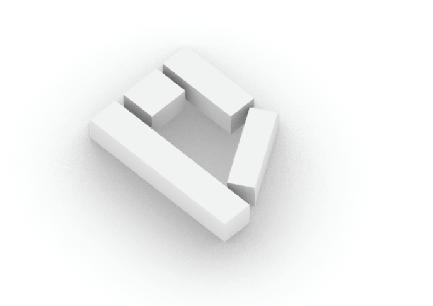

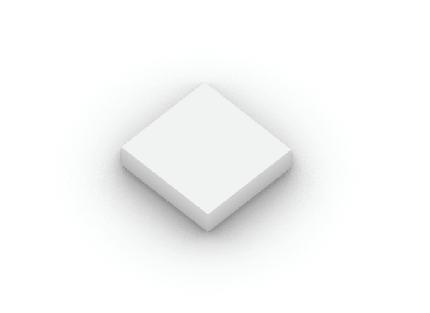
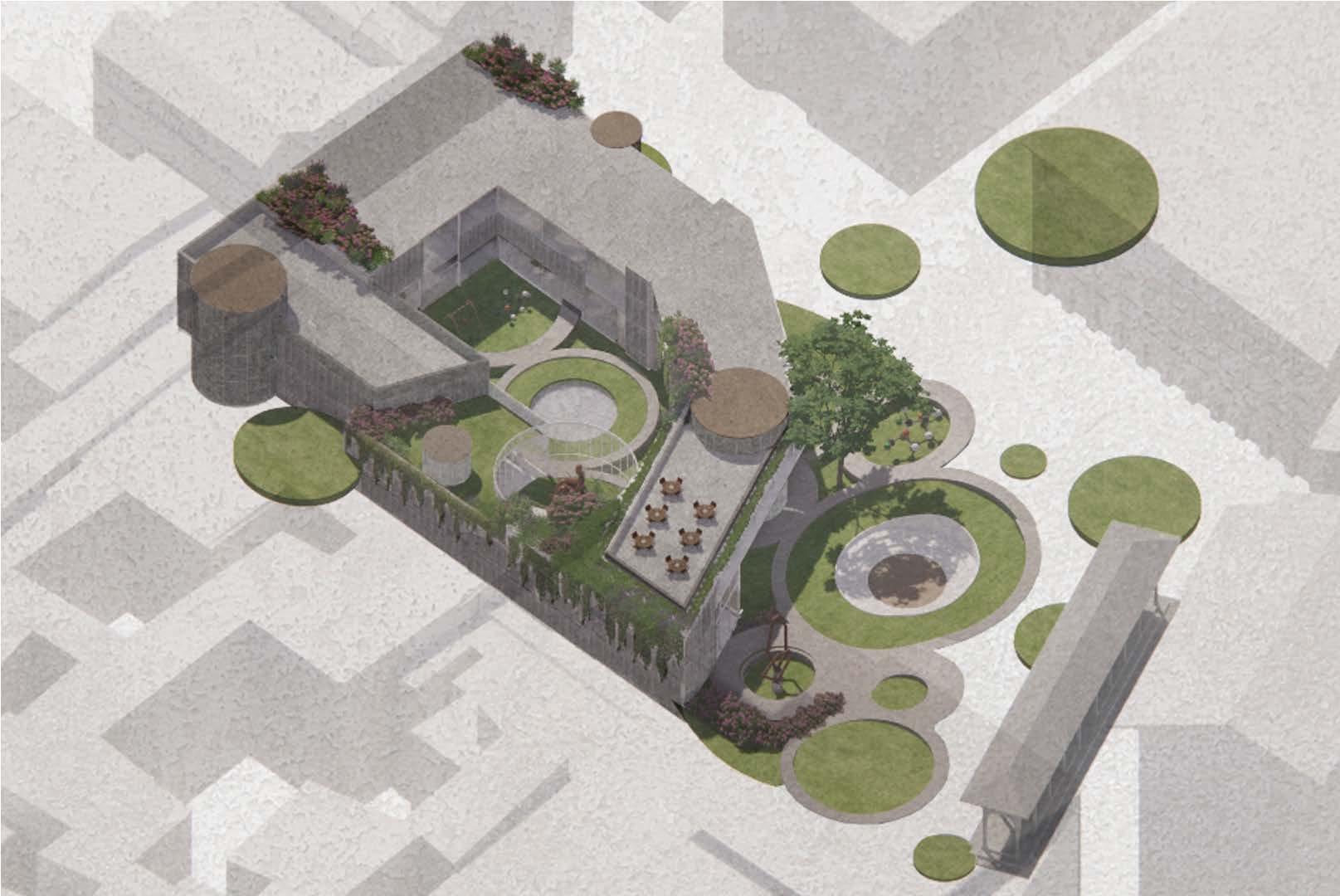




ENTRANCE TO SITE
KINDERGARTEN LIBRARY AND PLAYROOM

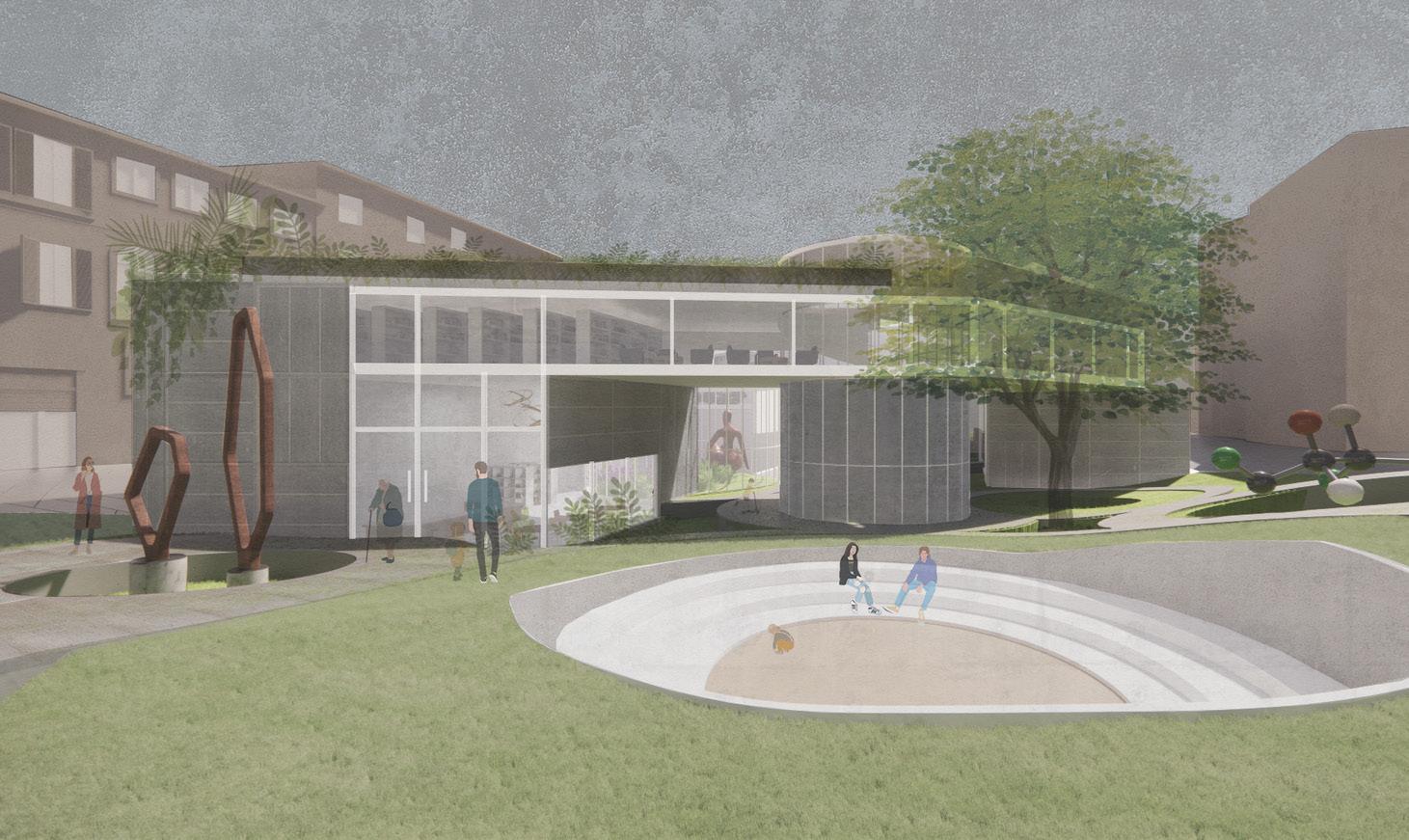
PUBLIC LIBRARY
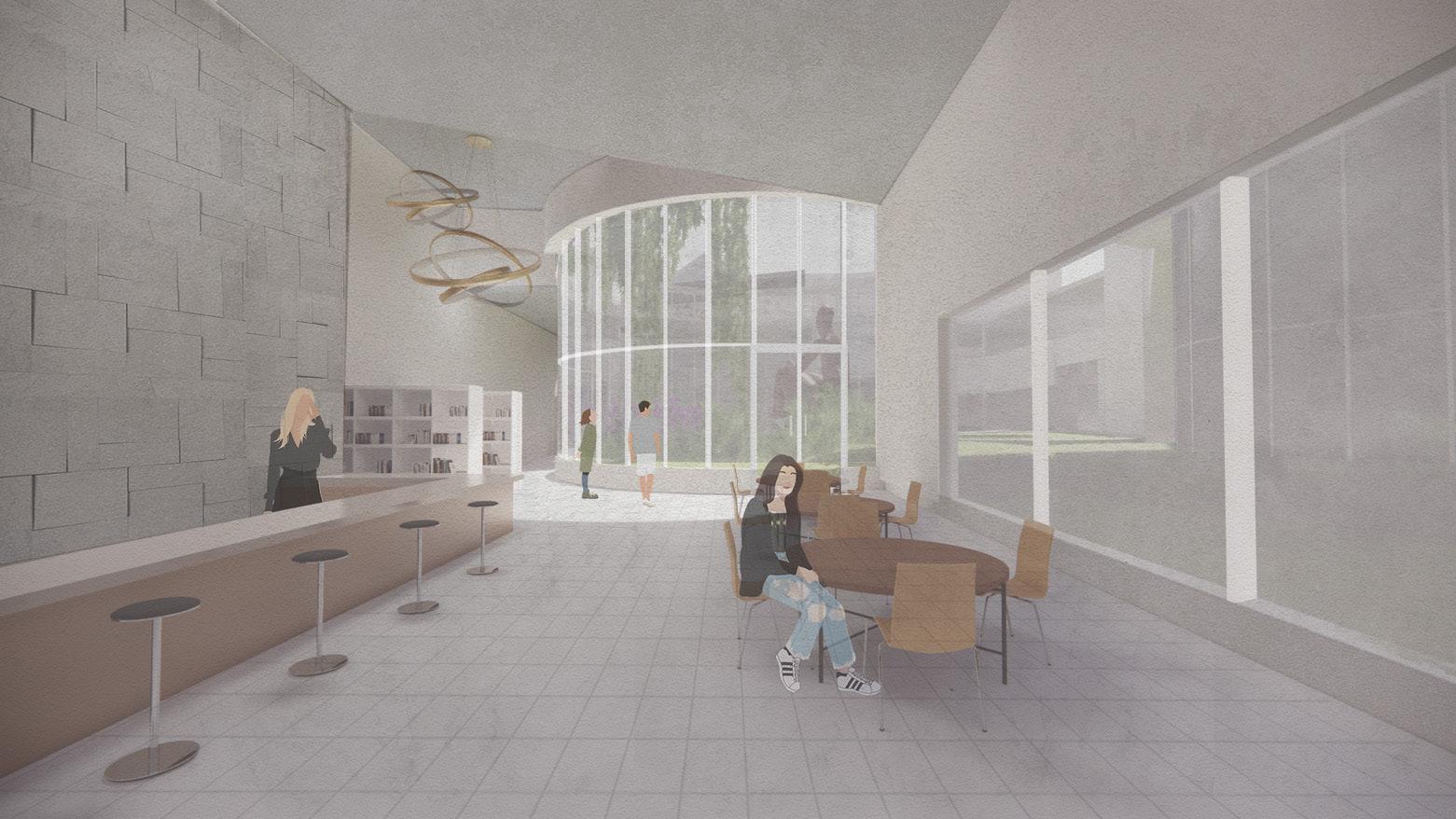

RESIDENTS
MIXED USE MULTI-FAMILY HOUSING IN SILVERLAKE
This project explores a series of alterating public versus private experiences throughout the residential parts of the program that would allow the developement of an inner community between the residents and their spaces. These alterating spaces allow the opportunity for residents to interact and form a relationship with the spaces as well as with one another as they enter and exit their own homes. The levels of privacy vary based on each level of the building as it is most private on the first ground of the residential spaces and is most public on the roof of the building where residents could roam and be more exposed to the exterior environment.

