




ANGELINA RINELLA
August 2021 - May 2025
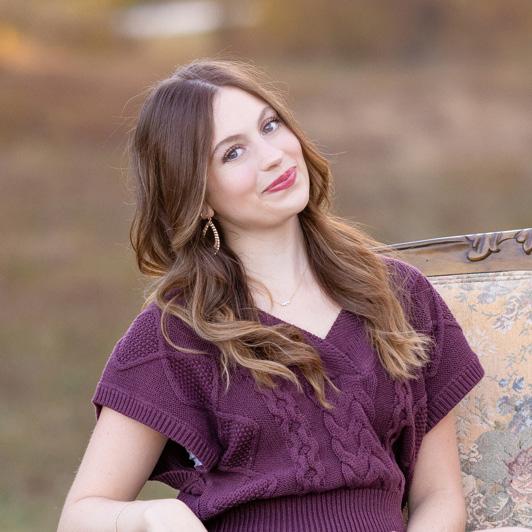

B.S. Interior Architecture, University of Kansas
3.8 GPA, KU IIDA Chapter, KU ASID, Alpha Sigma Kappa, Interior Architecture 2nd Year
Studio Mentor, Class Notetaker, Dean’s List, Honor Roll, Several Scholarships.
December 2023 - January 2024
Study Abroad - Architecture in Costa Rica, University of Kansas
Opportunity to learn important leadership skills and communication skills when a language barrier is presented. Studied how different design techniques are demonstrated in such a sustainable and eco-friendly country. Learned valuable hand rendering skills.
August 2017 - May 2021
High School Diploma, West Platte High School
3.6 GPA, 26 ACT Composite, Cheer, Softball, Volleyball, FCCLA, FCA, Student Council.
October 2024 - Present
Clerical Office Worker, KU Study Abroad Office
Performs basic administrative tasks like answering phones, filing documents, maintaining office records, scheduling appointments, and communicating with students and parents regarding the important and rewarding aspects of studying abroad.
May 2024 - August 2024
Interior Design Intern, Slaggie Architects Inc.
Duties as an intern included assisting in designing interior floor plan layouts, selecting materials for furniture, creating graphic presentations, sitting in client meetings, and catering to any general office needs requested by staff. Had the rewarding opportunity to work alongside many talented individuals and gained more experience and insight in the professional world of architecture
Architectural Drawings
3D Modeling
Hand Drafting
Physical Model Building
Virtual Reality (VR)
Revit
Sketchup
Computer-Aided Design (CAD)
Enscape/Twinmotion
Microsoft Office/Adobe Suite

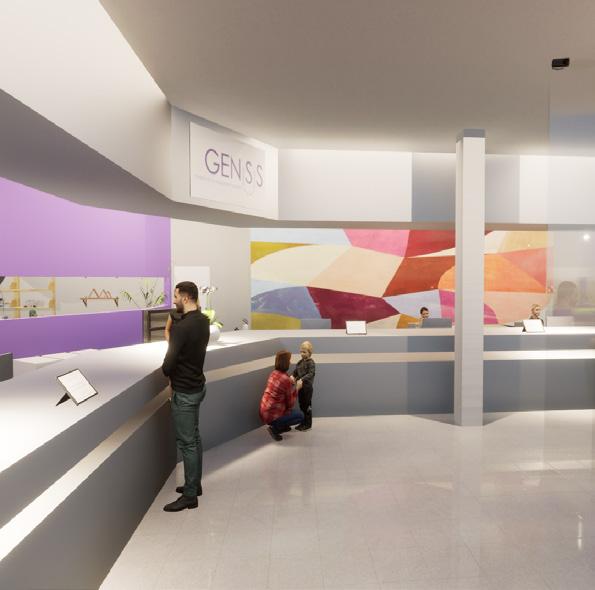

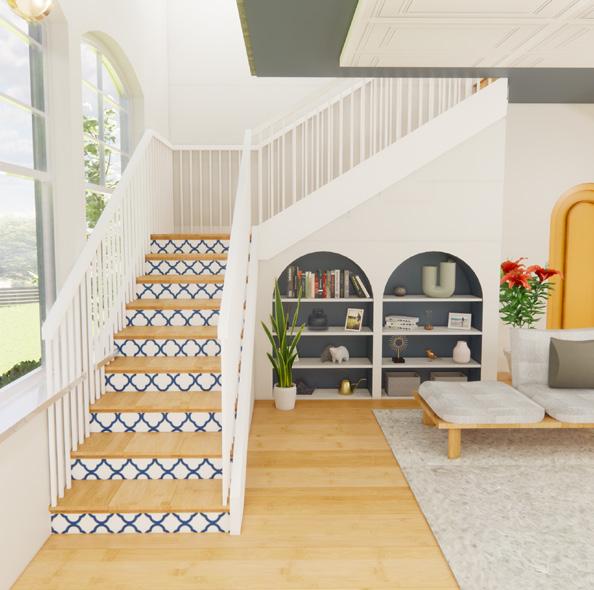

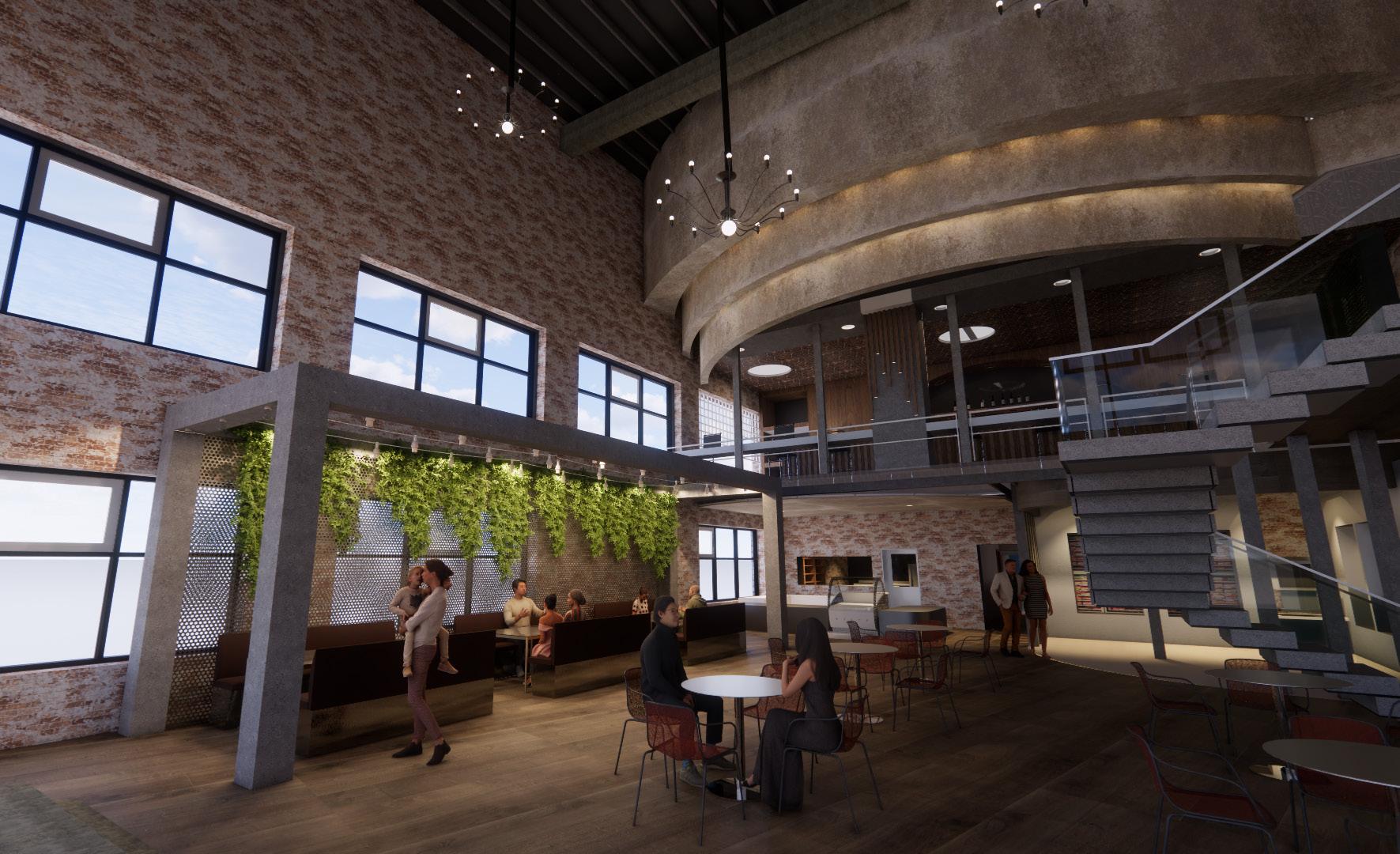

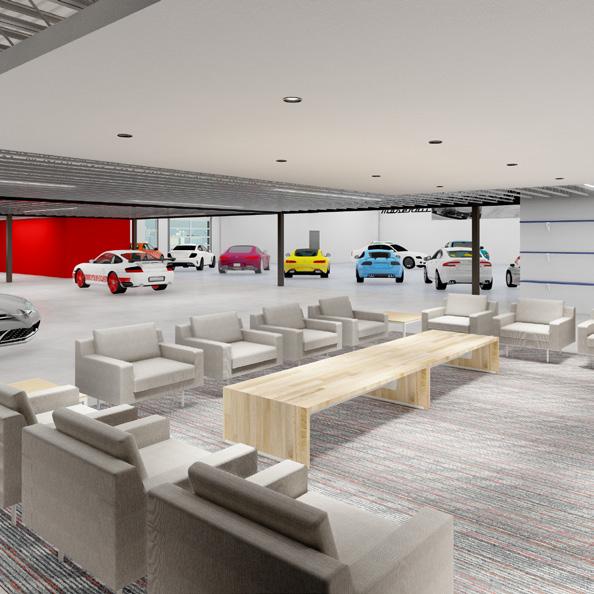
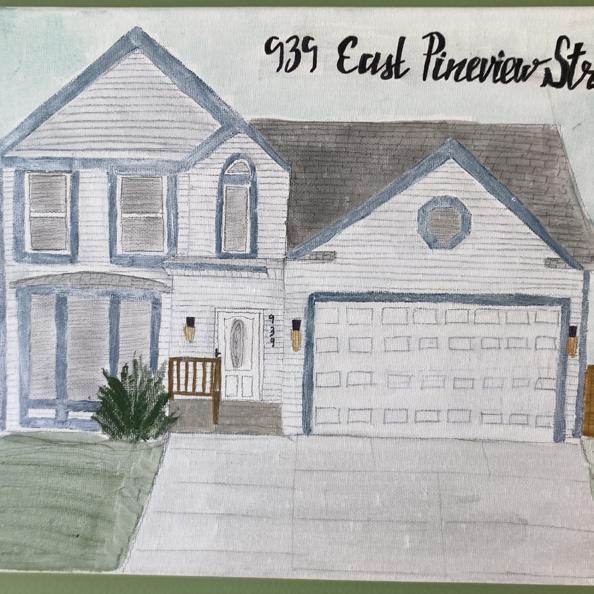


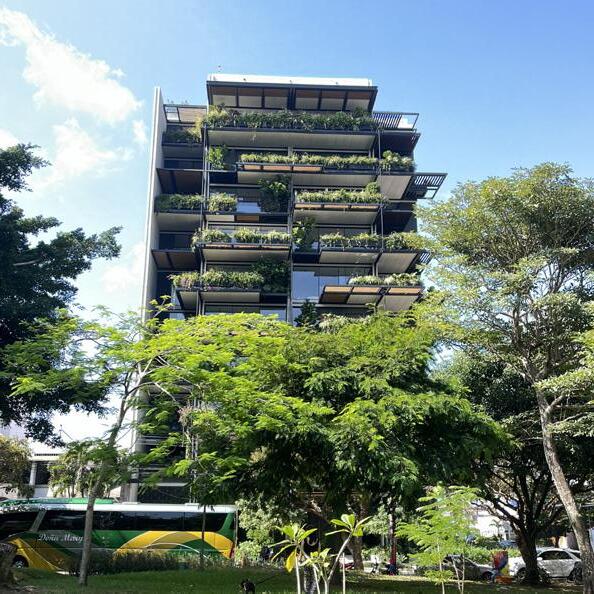
individual project
Assigned to design a child development center incorporating way finding techniques, while developing a concept focused on a specific education type and specialized impairment. Additionally, responsible for conducting research using Virtual Reality
The color purple is attention grabbing for kids, relates to wisdom/ spirituality, and stimulates creativity in the brain.
Create a differentiation between the indoor and outdoor environment by emphasizing the facility as a place for growth and new starts whereas the outside serves as an unguided territory. Include specialized classrooms for those with impairments for specific teaching moments, but that are integrated smoothly with other classrooms so individuals are not singled out.
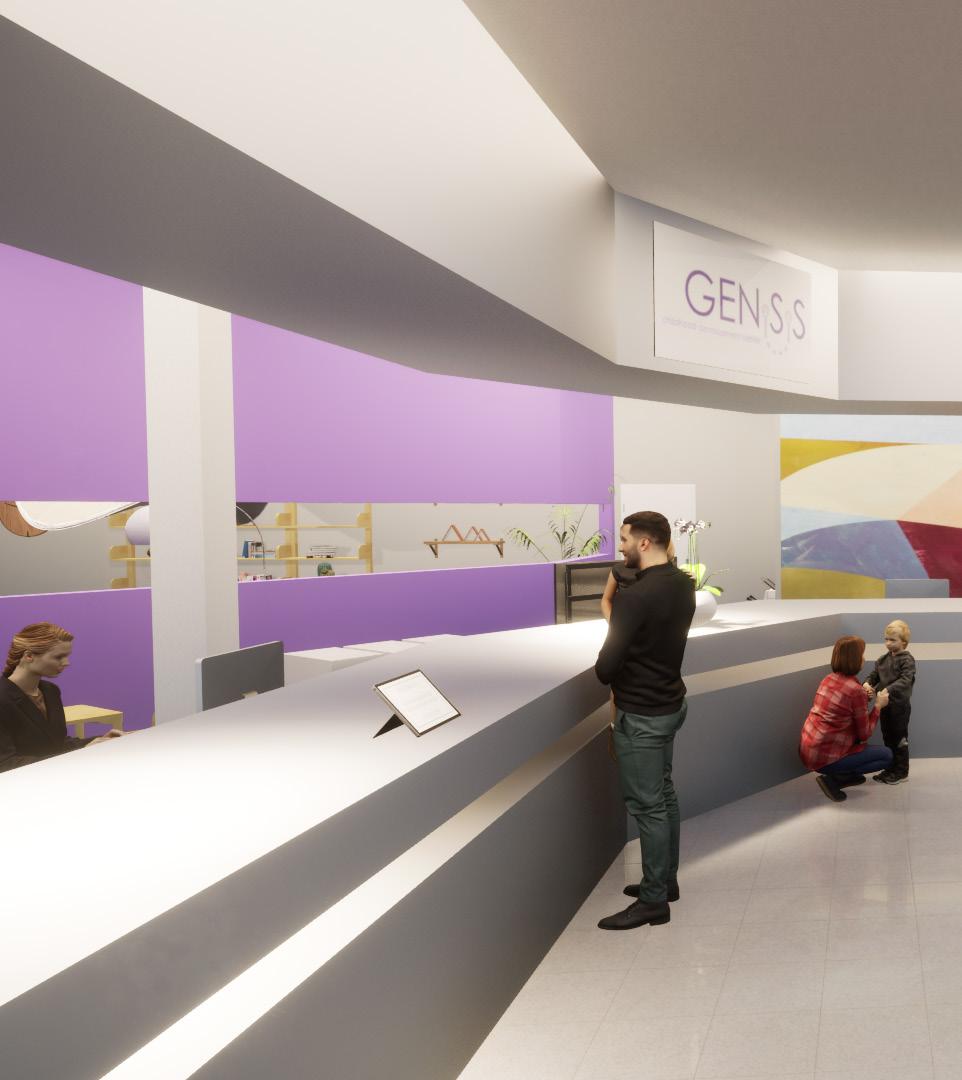
Create a unique indoor environment for all stakeholders that serves a place for creativity and where you can construct your own life while learning how to navigate the outside world.

as while

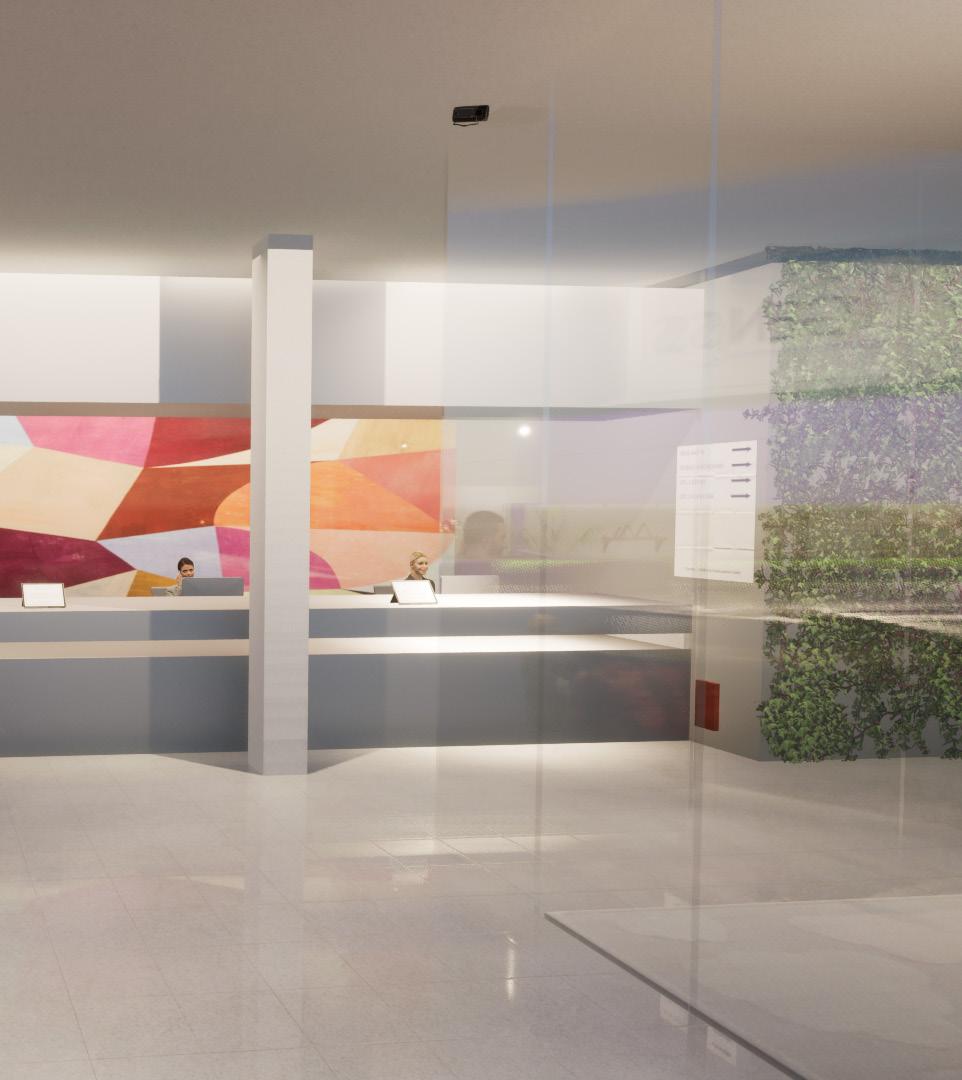
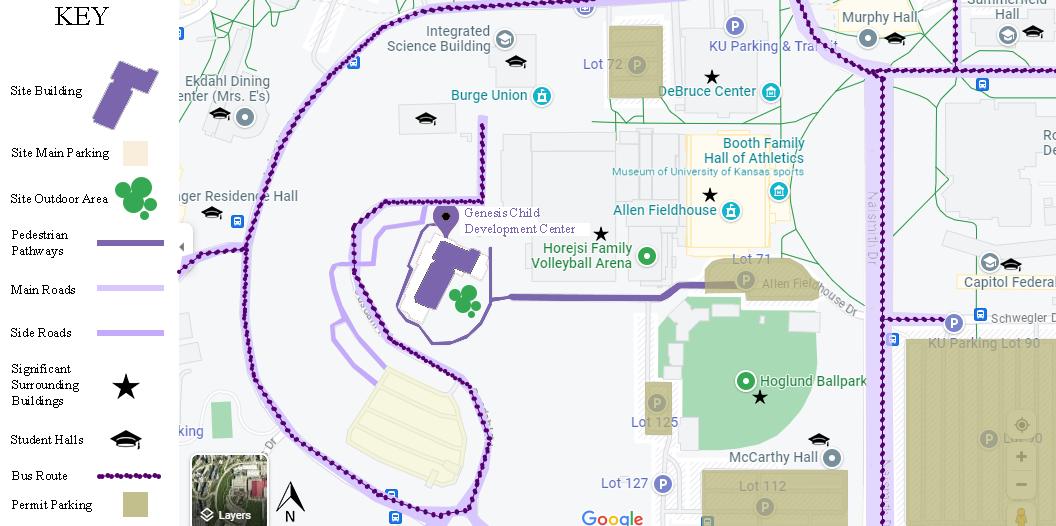
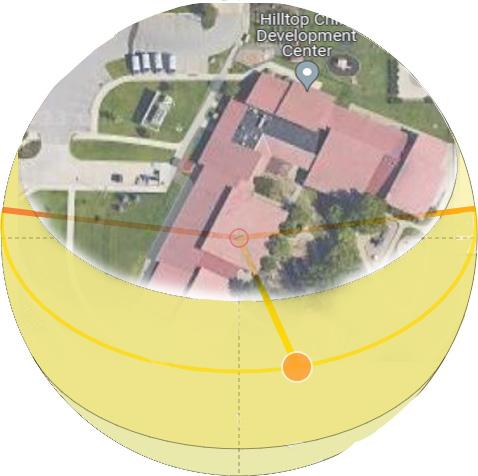
Many direct routes that lead to campus/ parking.
Site located next to a busy road with possible visual implications.
Site located next to loud areas (sports buildings, residence halls).
Afternoon sun hits on main grass area for natural lighting.
EDUCATION FOCUS: Reggio Emilia
EMILIA ORIGIN
The Reggio Emilia Approach was founded in Reggio Emilia, a small wealthy city in northern Italy shortly after World War II. At the time, working parents were looking for a different kind of child care for their children, one that would foster critical thinking and collaboration skills.
After the war, the people were set about rebuilding their lives and reconstructing their society, with a strong desire for change and a new and just world free from oppression, injustice and inequality.
REGGIO EMILIA KEY ASPECTS
Children’s learning is based on their interests.
Teachers and parents are co-learners. The classroom environment is a “third teacher”.
IMPAIRMENT FOCUS: Motor Skills Impairment/Limited
MOTOR SKILLS IMPAIRMENT KEY ASPECTS
Motor Skill: A function that involves specific movements of the body’s muscles to perform a certain task. These tasks could include walking, running, eating, or tying your shoe.
Examples of this impairment include Cerebral Palsy, Muscular Dystrophy, Arthritis, Dyspraxia, more.
Individual may use wheelchair, crutches, or need constant aid.
Biophilic Design Sensory Design Colors & Materials Lighting




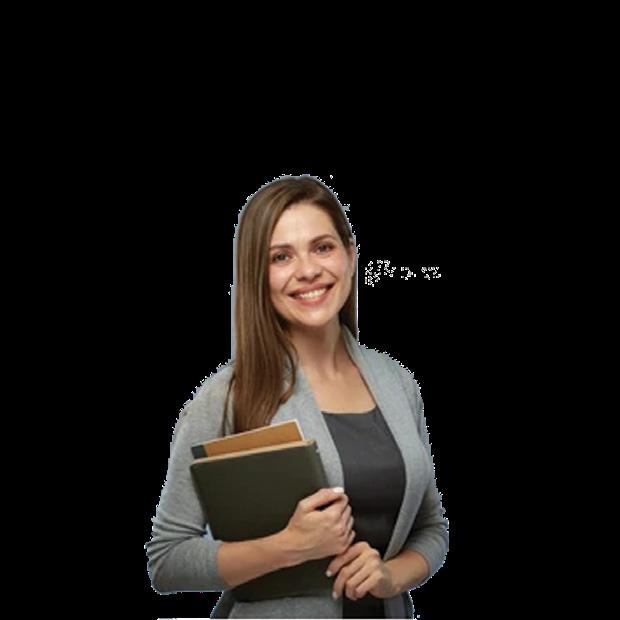
Ms. Amy Potter
Degree:
CCP, B.S. Early Childhood Ed. Teaches: 2nd Grade
Teaches Core Classes Supervises Grade Level
Aids Grade Level if Needed
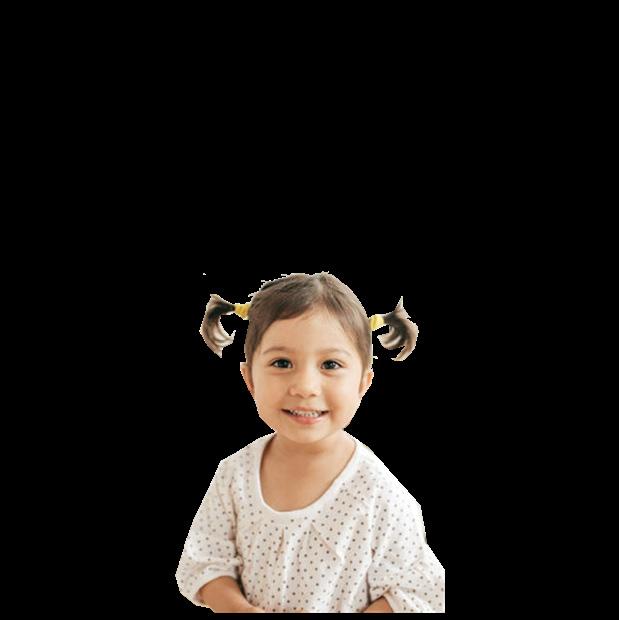
Annie Smith
4 Years Old
Toddler Care
Requires Constant Supervision Needs Aid in Basic Skills Individualized Care Takes Interest in Playing in Groups
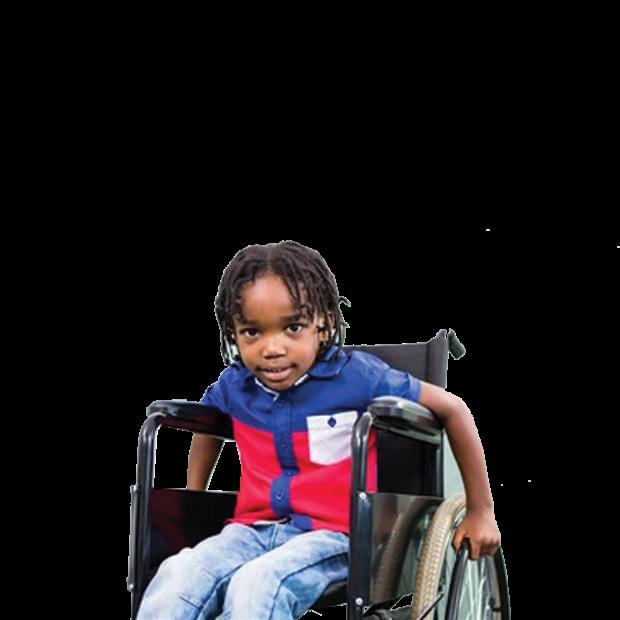
John Davis Cerebral Palsy Kindergarten Uses Wheelchair Required Constant Aid Takes Interest in Music Class

David Lang Father
Children: 2 (Pre-K, First Grade) Drops Off/Pick Up Children Requires Key Card Parent Volunteer Business Professor at KU

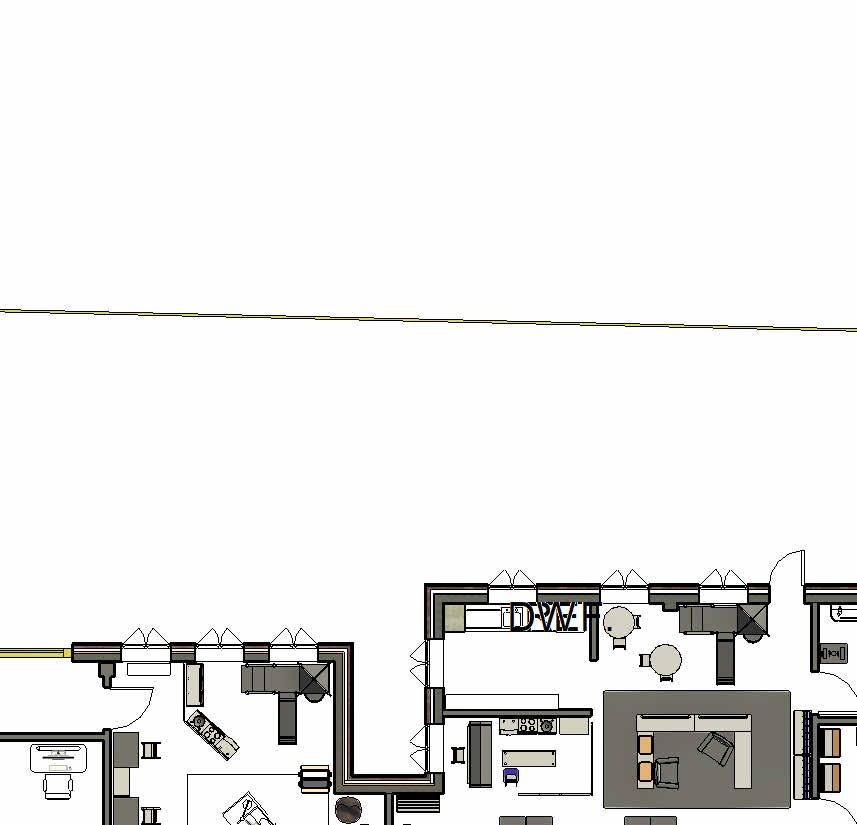
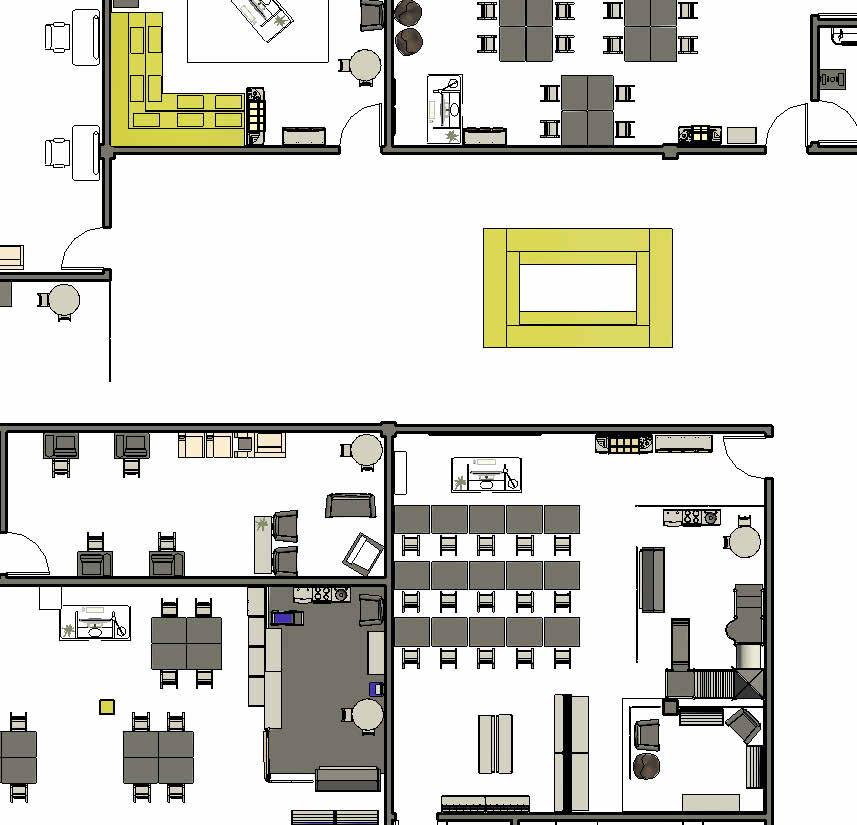
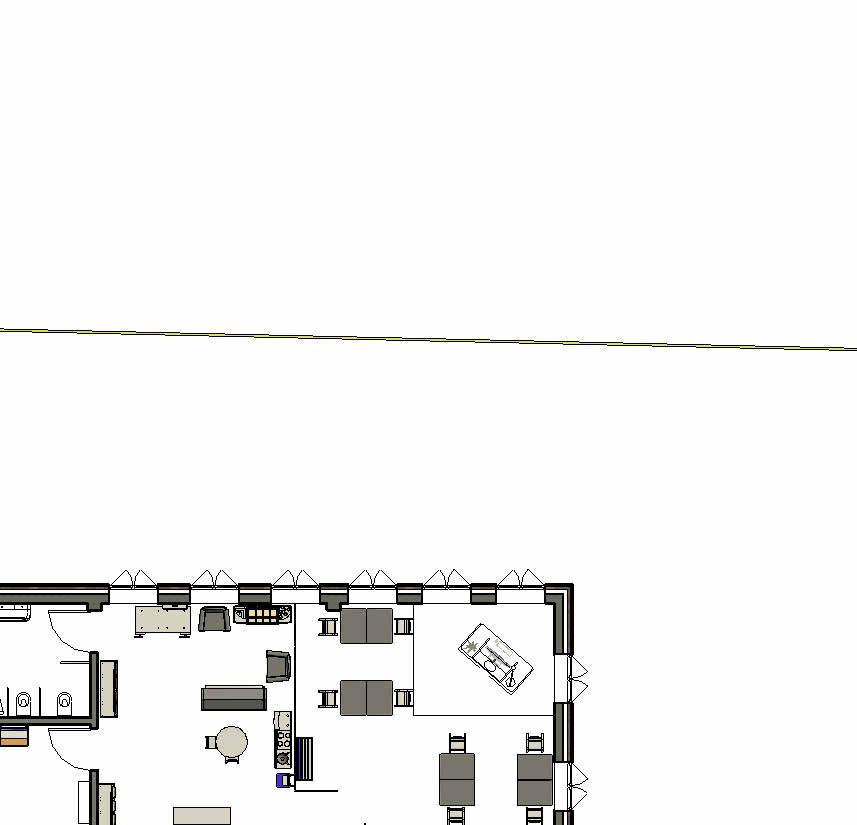



Allows for smooth mobility for wheelchair users as well as individuals who use other assistance such as crutches. The minimum recommended passage width is 48 inches
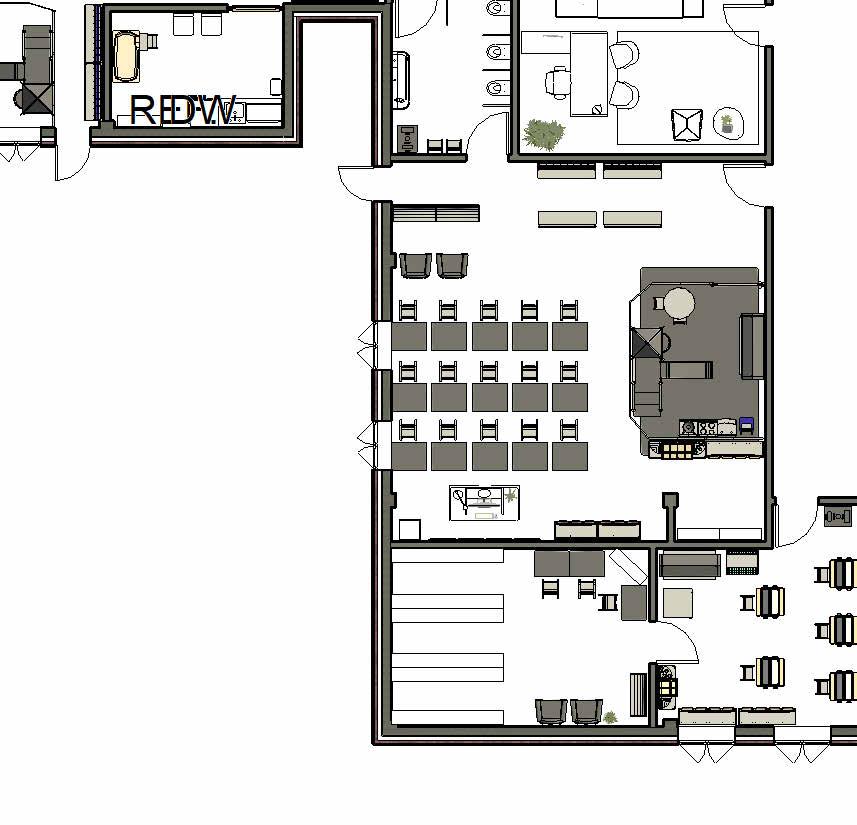




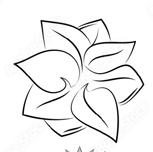

Sensory stimulation activities encourage personal growth, involvement, and enjoyment, as well as promoting the use of hands and fingers. Examples include child sized kitchenettes and interactive gardens.



Shorter fibers creates a smoother surface that will make it a wheelchair or crutches. and loose, whereas low tighter loops, making it the
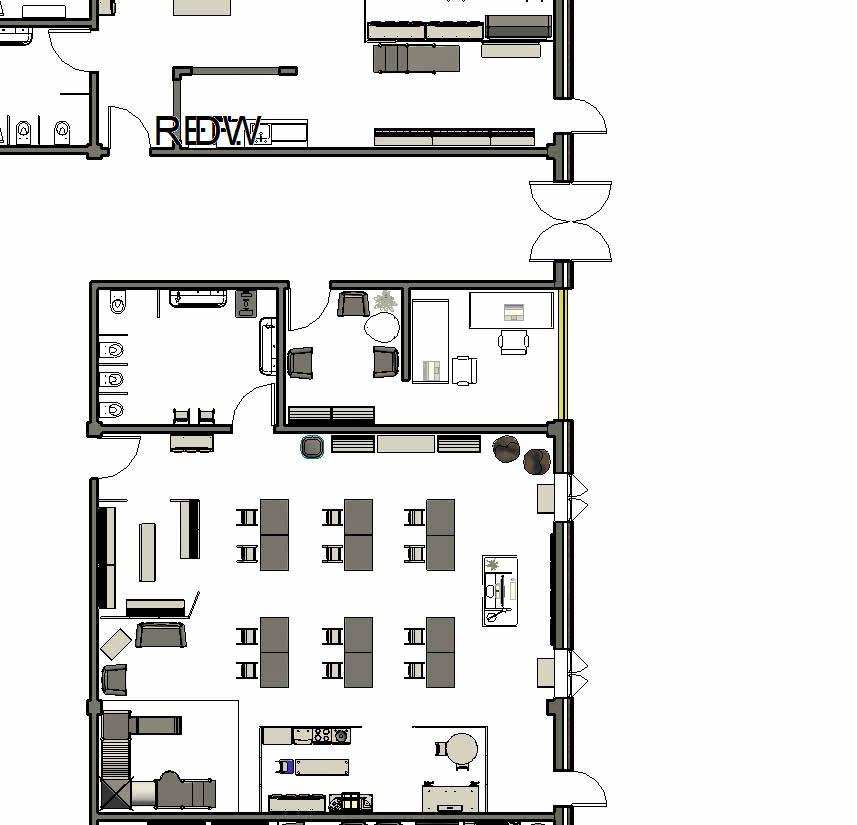
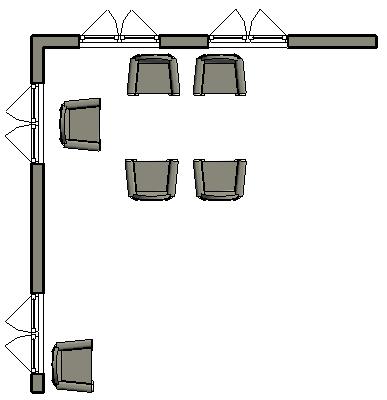

In public spaces, limit the placing seating. This can impaired individuals. Include separate impaired individuals more communal seating
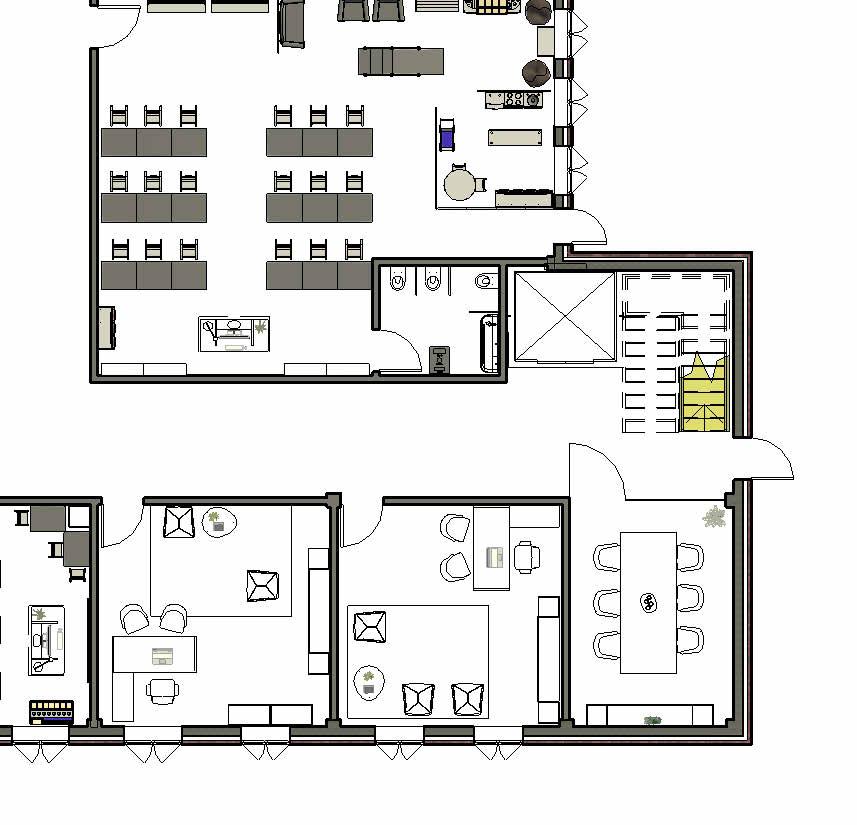





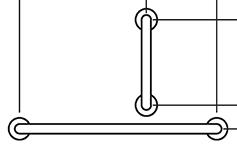
smoother and more stable less challenging to operate crutches. High pile carpets are tall pile carpets are shorter with the better option.
Grab bars positioned in hallways, near doors, in restrooms, and in classrooms is important because not only do they act as a way finding element but they enable a person to maintain balance, lessen fatigue while standing, hold some of their weight while maneuvering or have something to grab onto in case of a slip or fall.

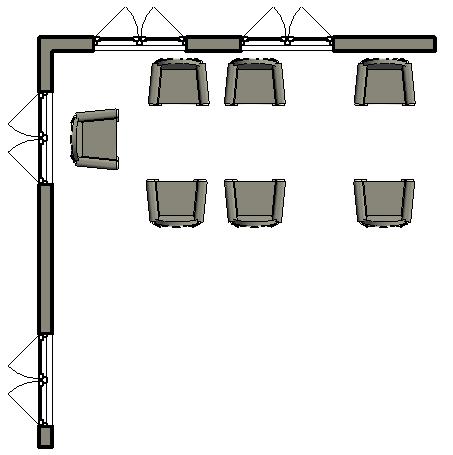

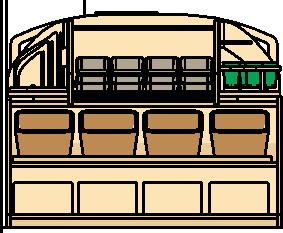
the usage of “sections” when appear as an isolation tactic to Include proper seating, but try not to individuals from non-impaired. Opt for and integrated spaces.
Place important items within reach such as writing utensils, paper, and other needed supplies. Furniture like shelving should be accessible for all children, but especially for children struggling with a motor disability who may not be able to grab something as easily at a sitting position. 24-32
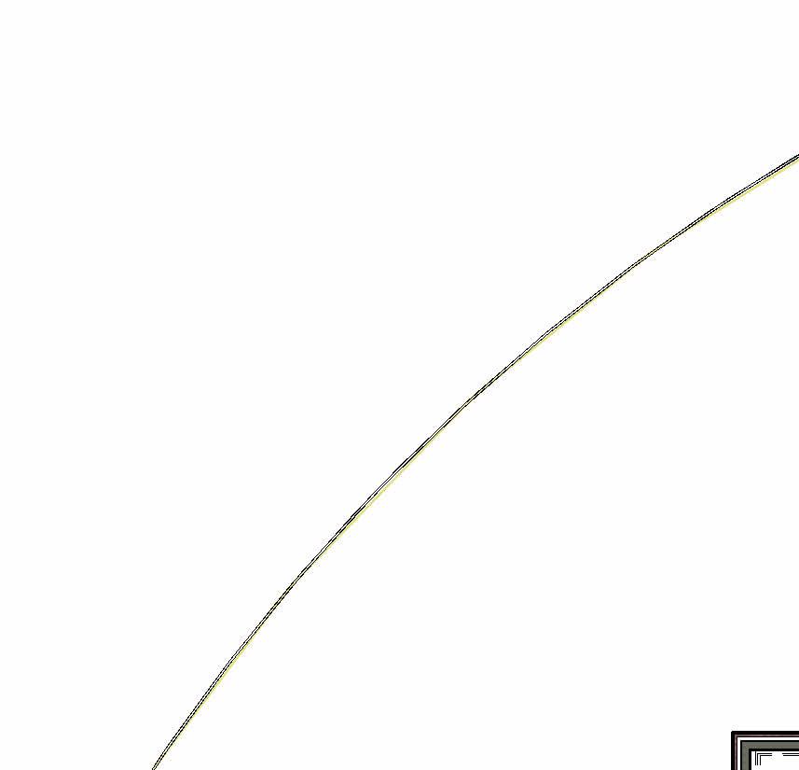
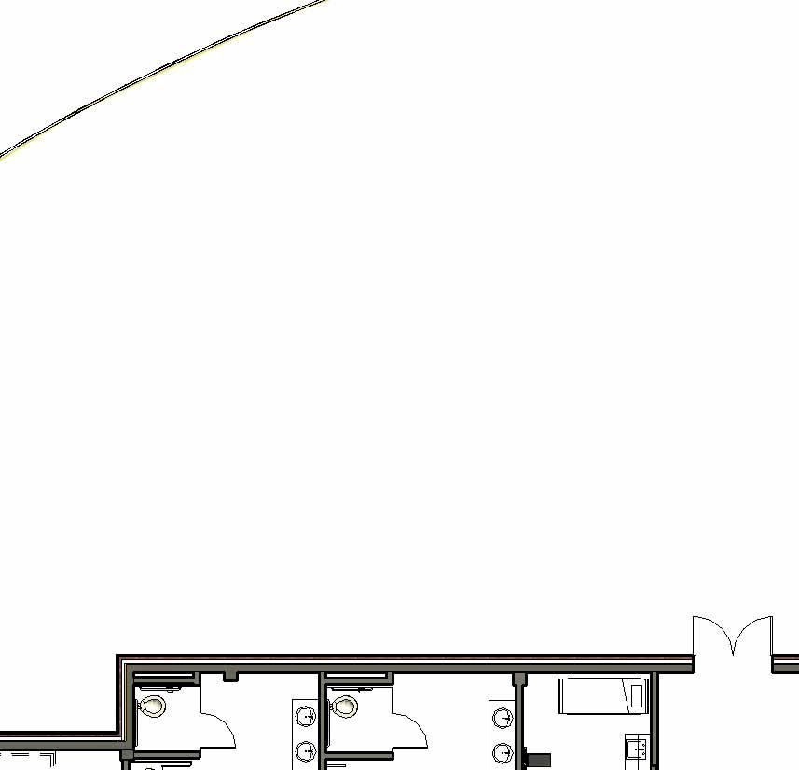





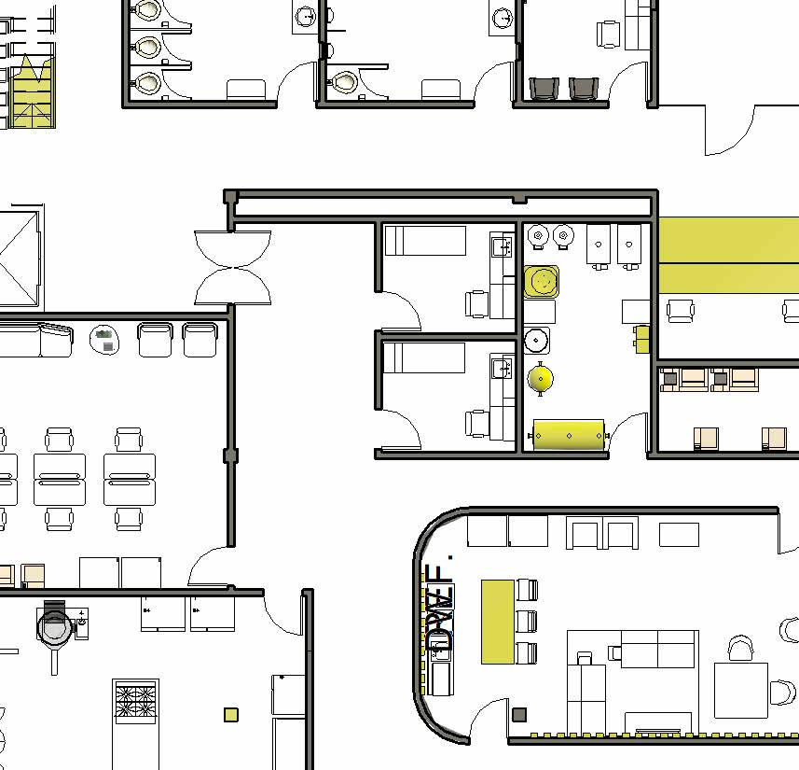

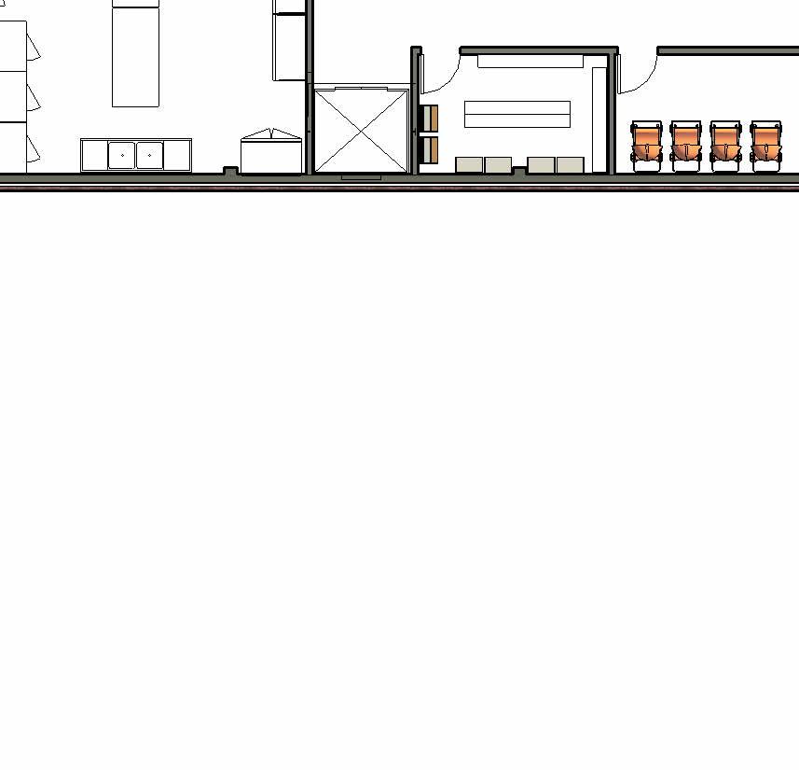



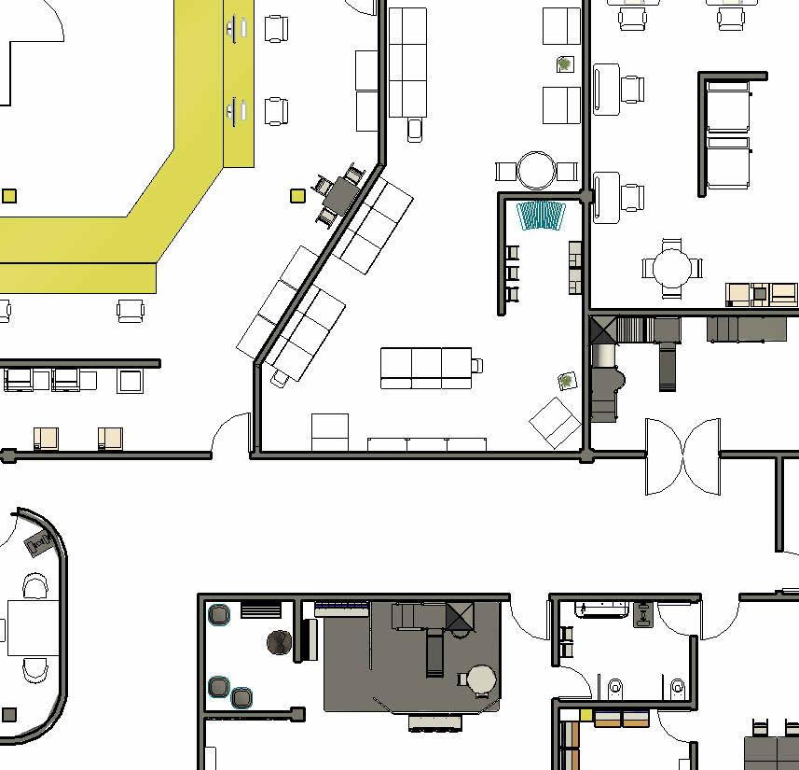
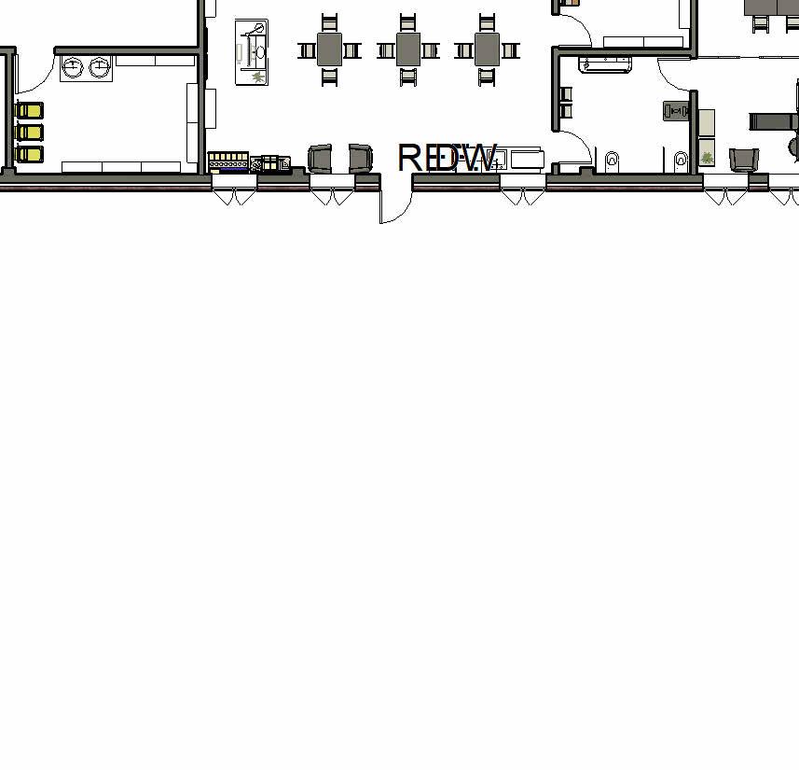





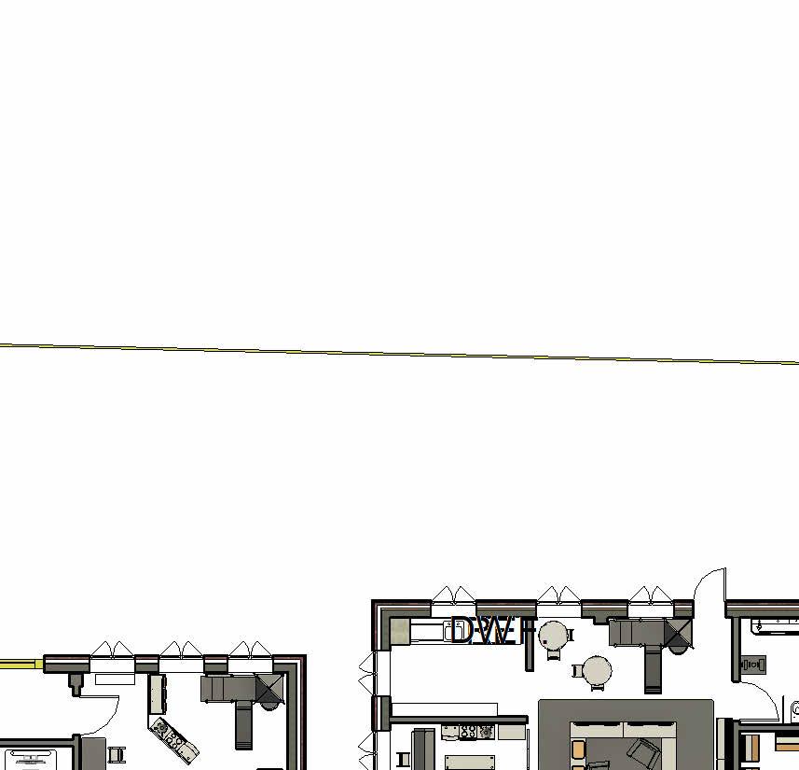
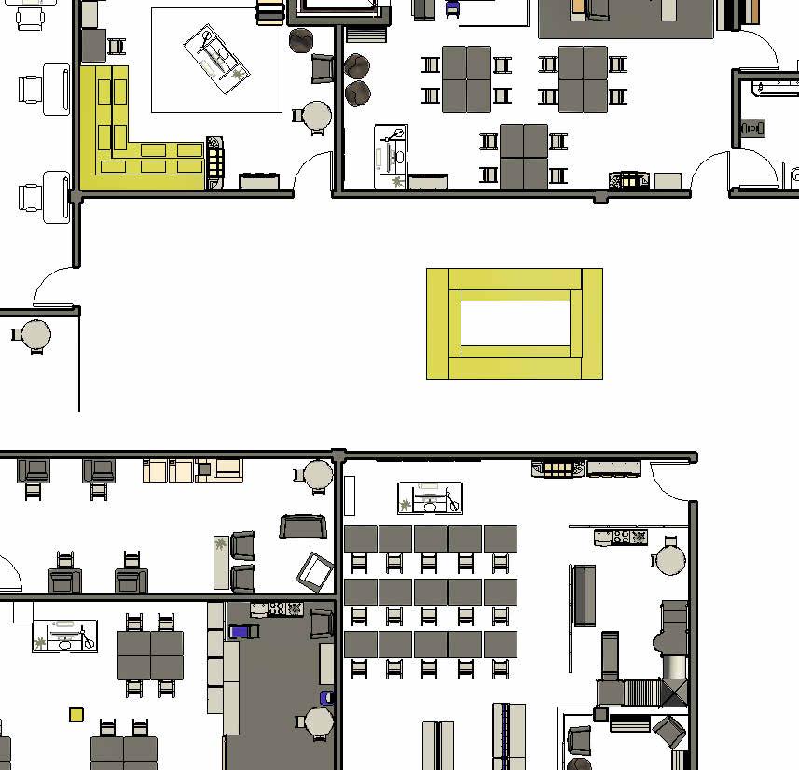
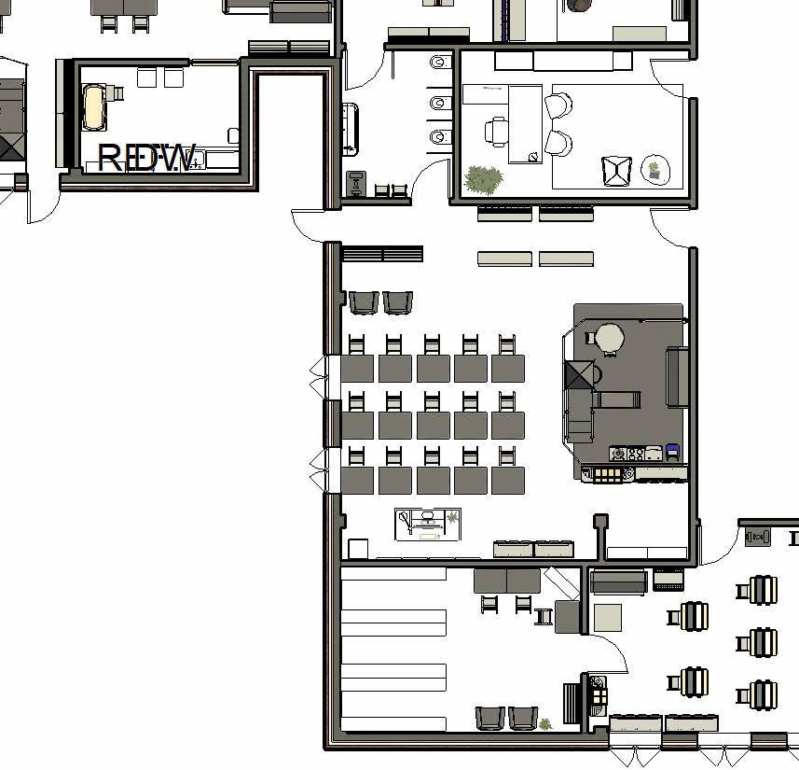

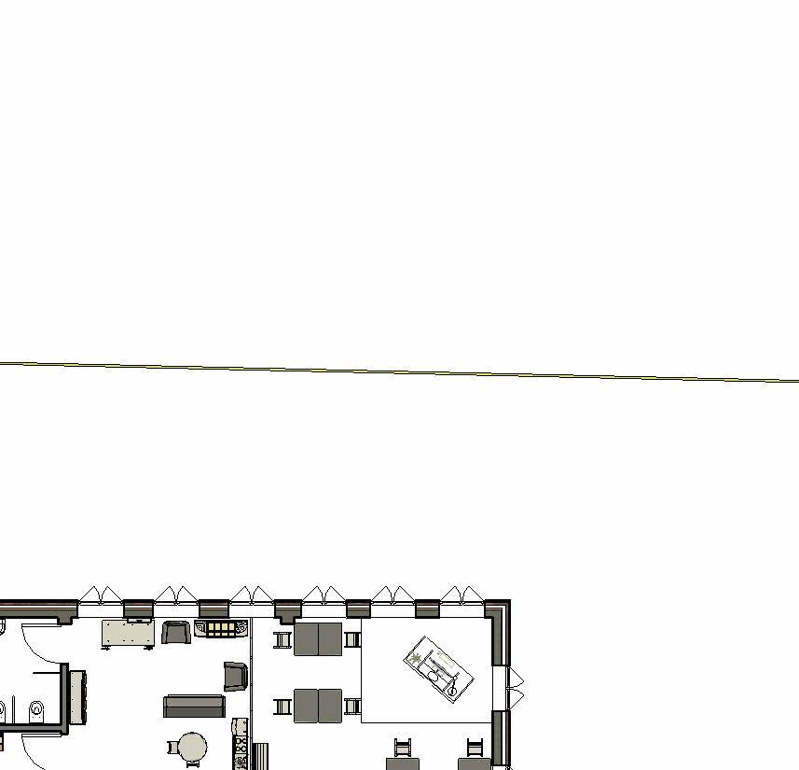

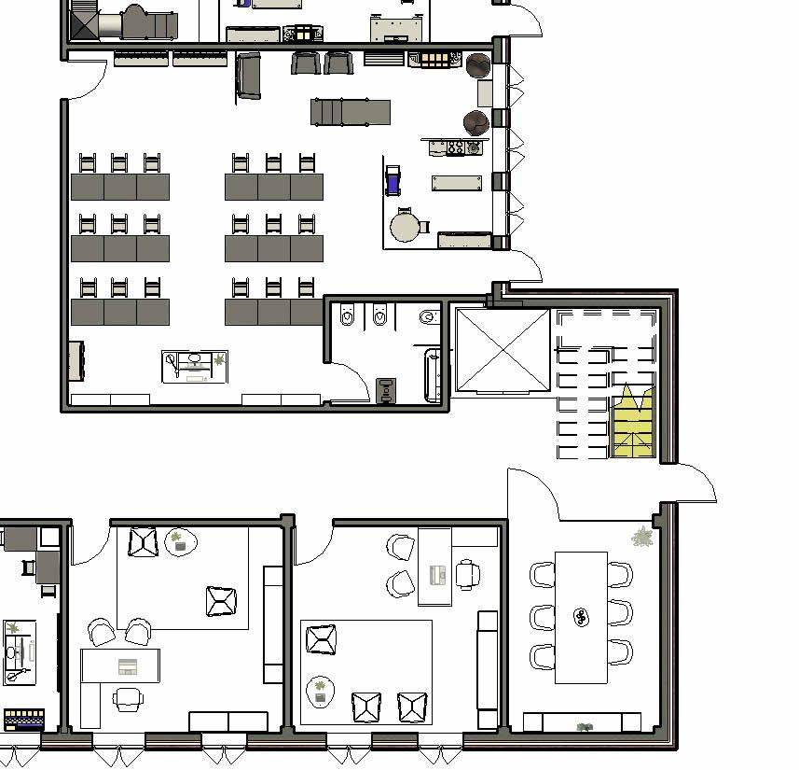



Playground Observation

Drop Down, White Wood Ceiling Beam - 9’
Drop Down, Acoustical Ceiling Panel - 9’
Built In, Light
CH - 12’
CH - 9’
CH - 9’
12’
CH - 9’
CH - 12’ CH - 9’
CH - 12’ CH - 12’
CH - 9’ CH - 10’

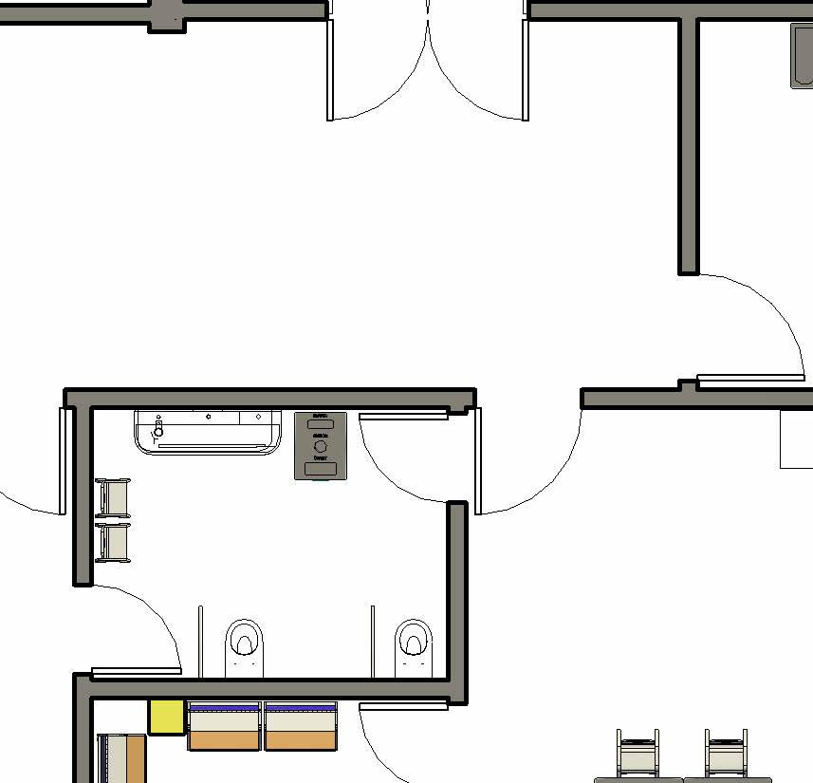
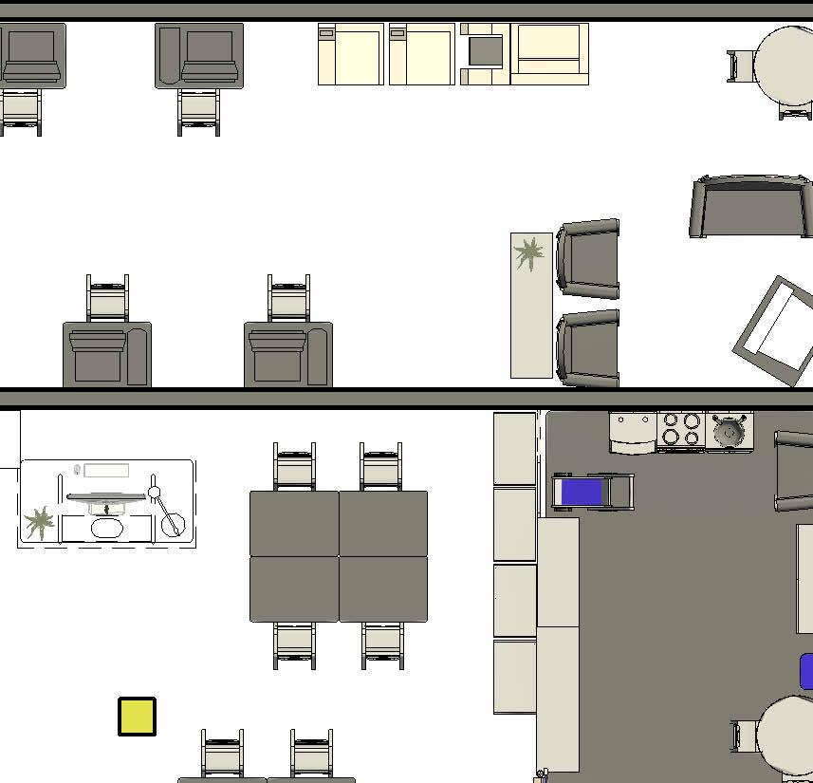
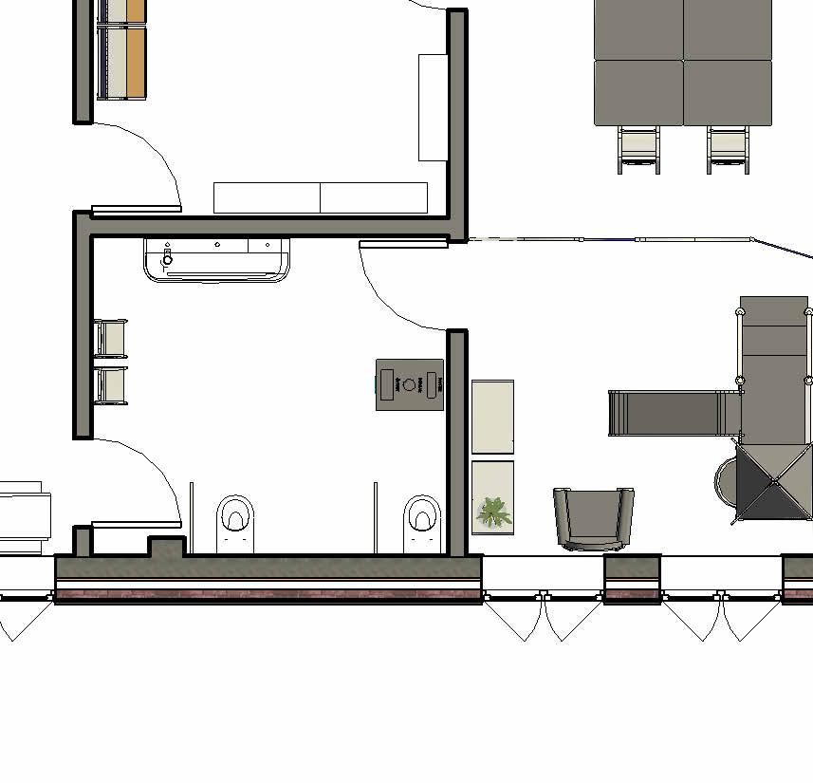
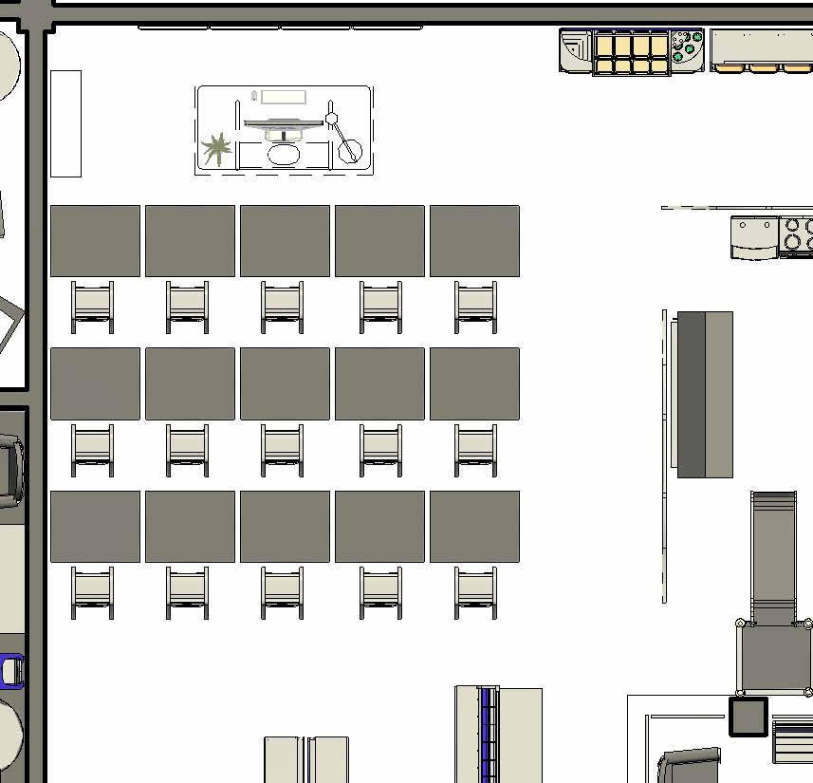
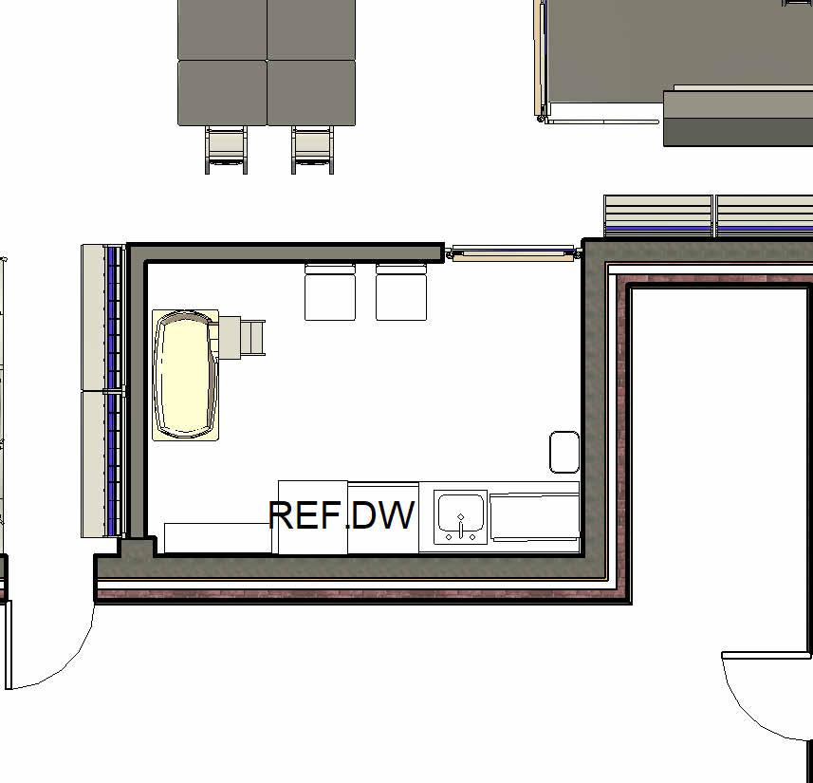


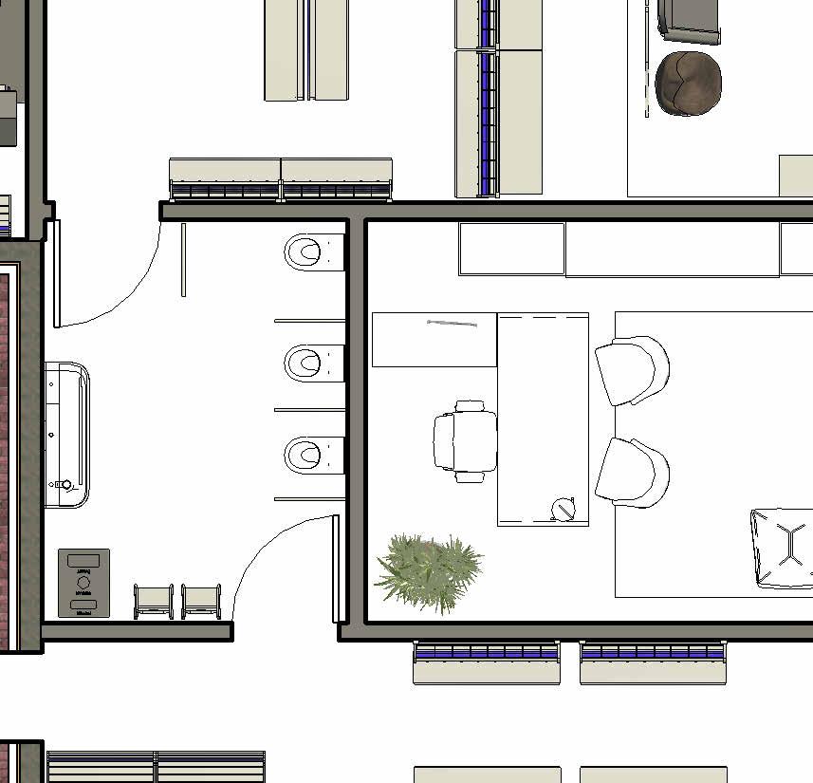

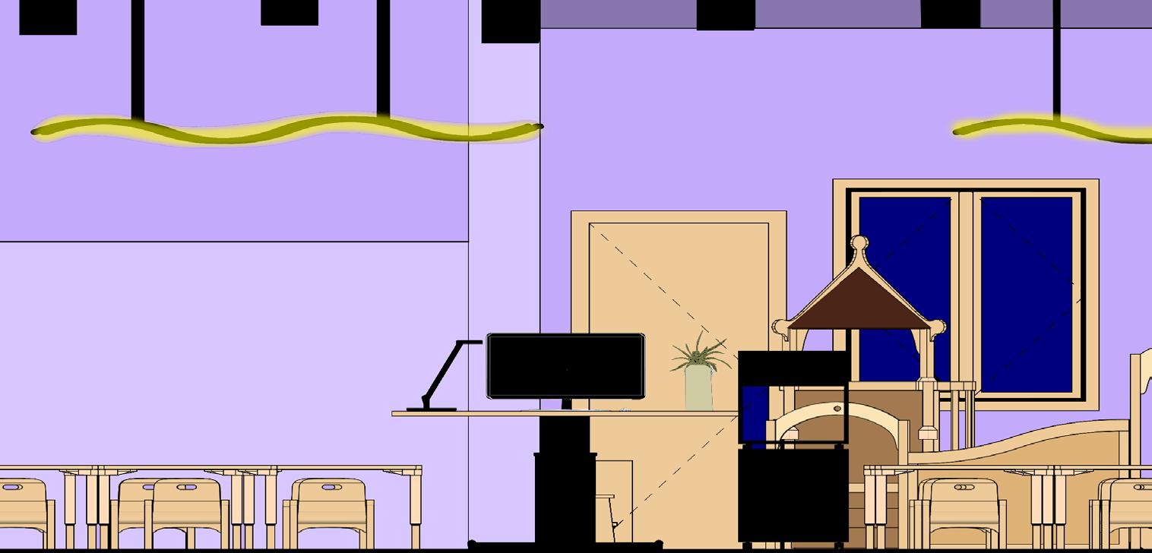
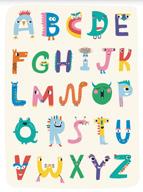
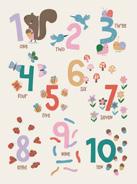








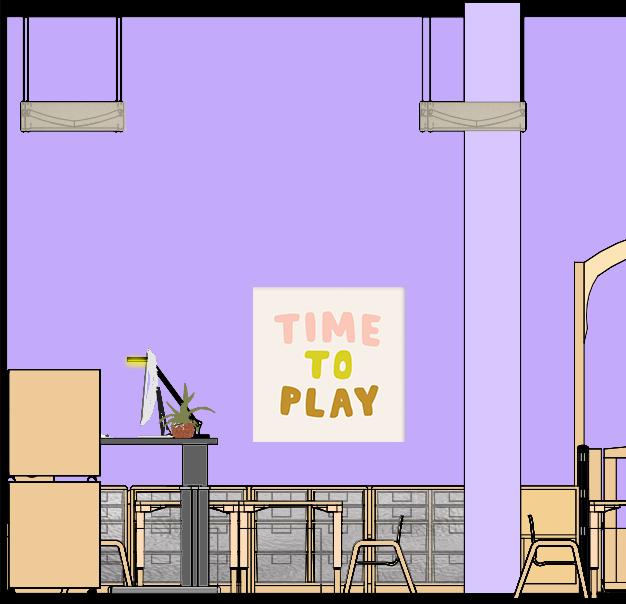


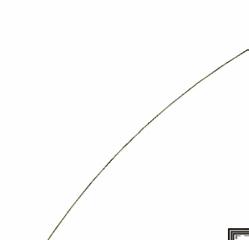
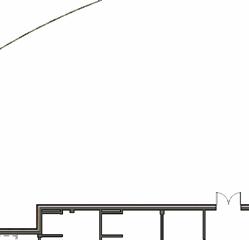
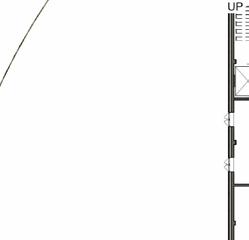

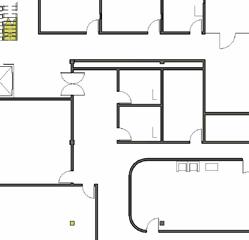
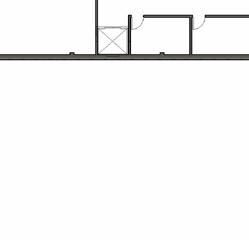
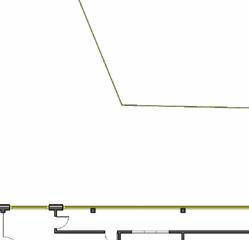
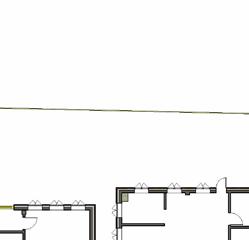
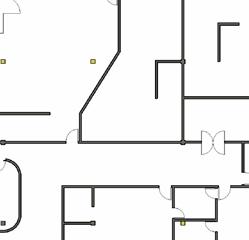
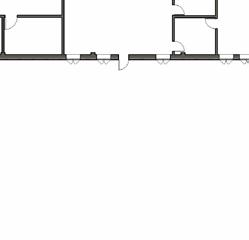

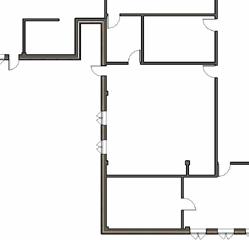
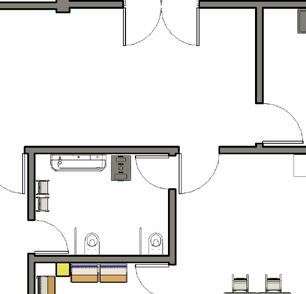
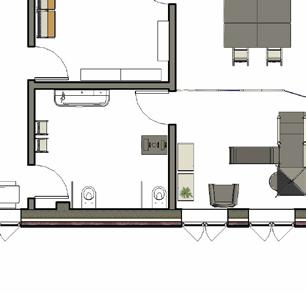
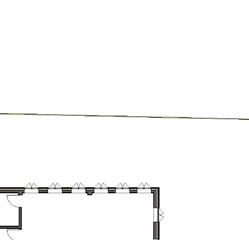
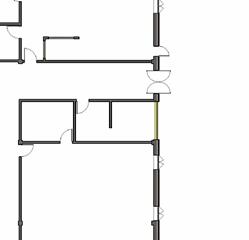
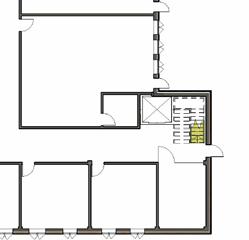
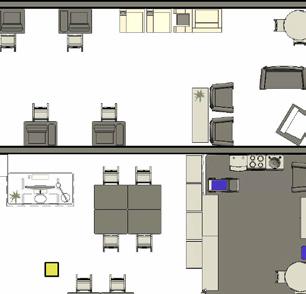
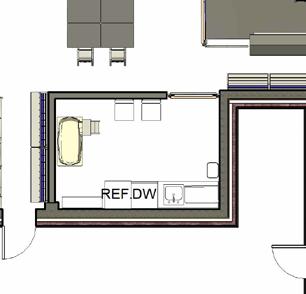
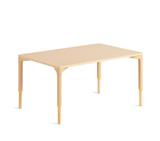
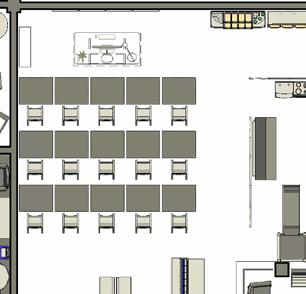
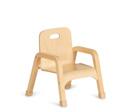
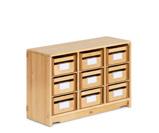
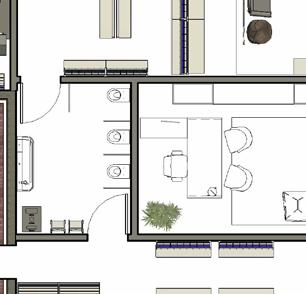
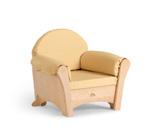
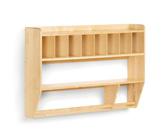

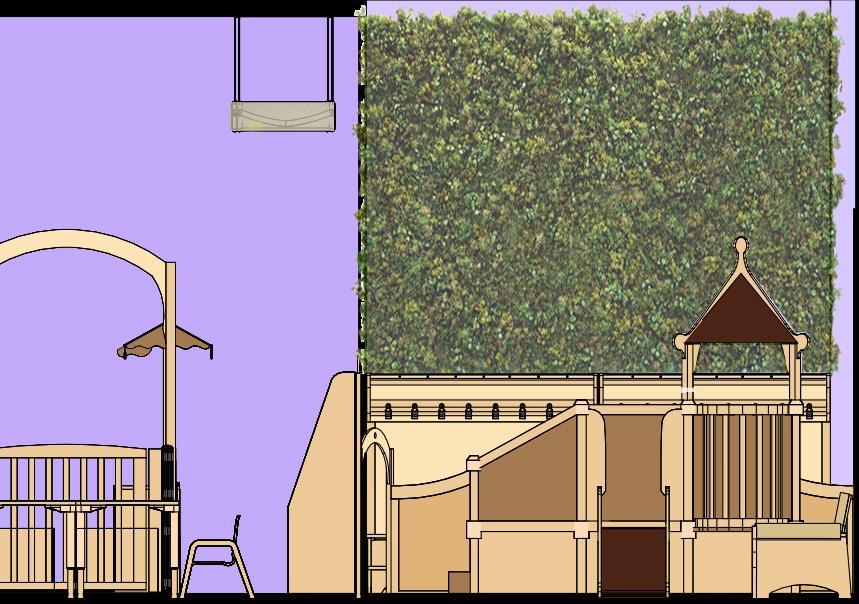





Community Play Things, Rectangular MultiTable
Community Play Things, Childshape Chair
Community Play Things, Tote Shelf
Community Play Things, Child’s Soft Seating
Community Play Things, Welcome Cubbies

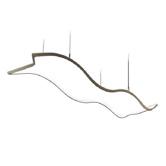

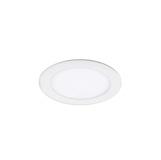
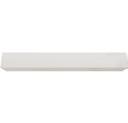
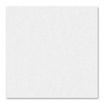
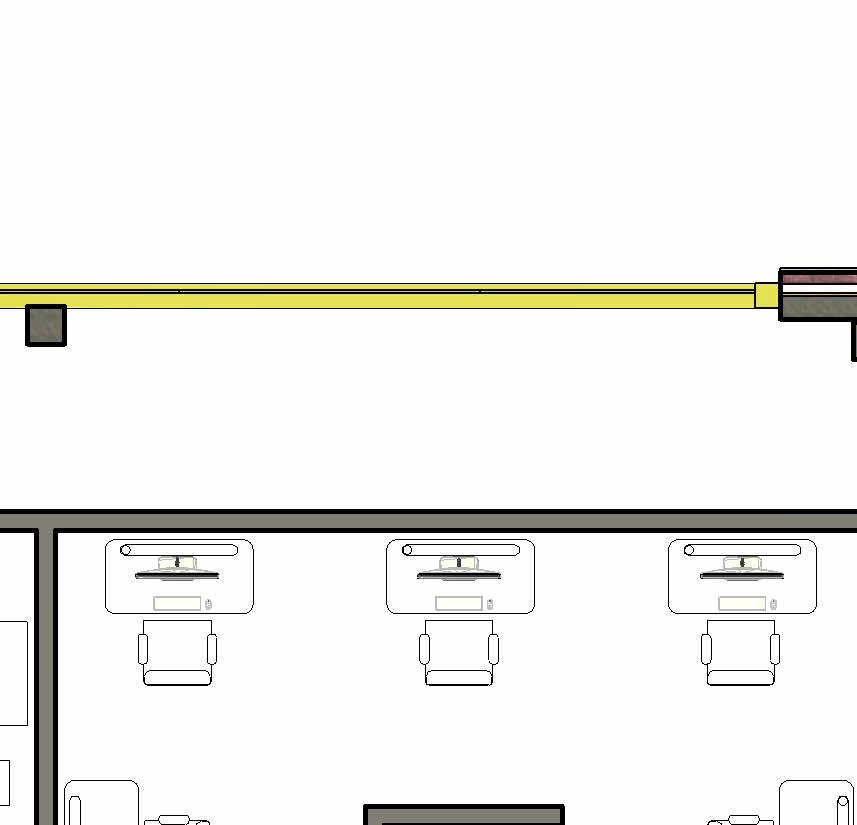
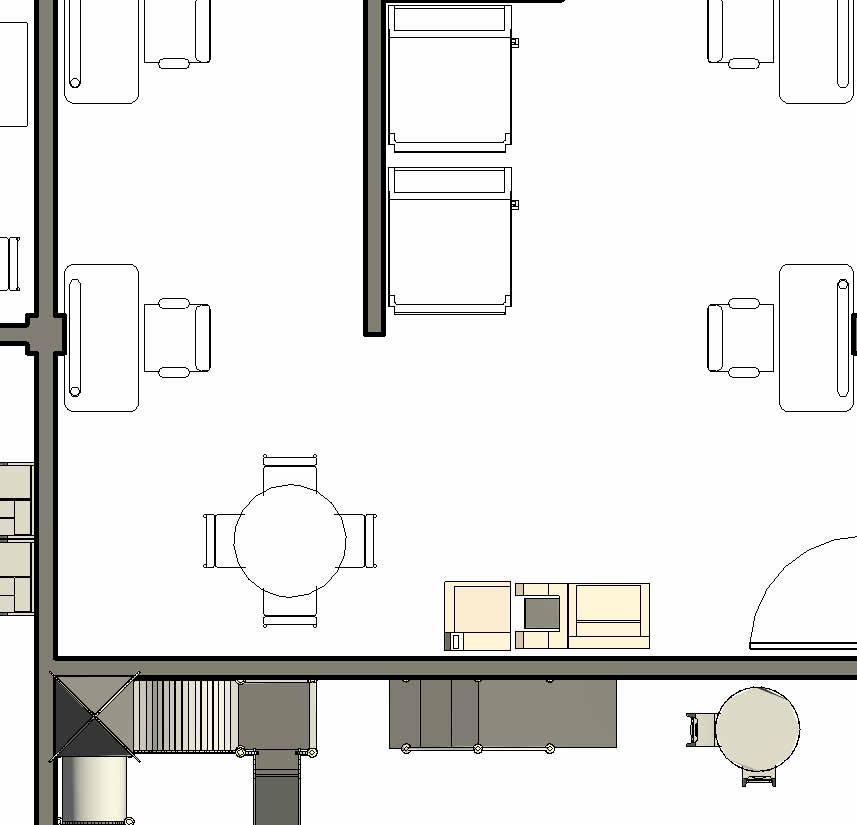
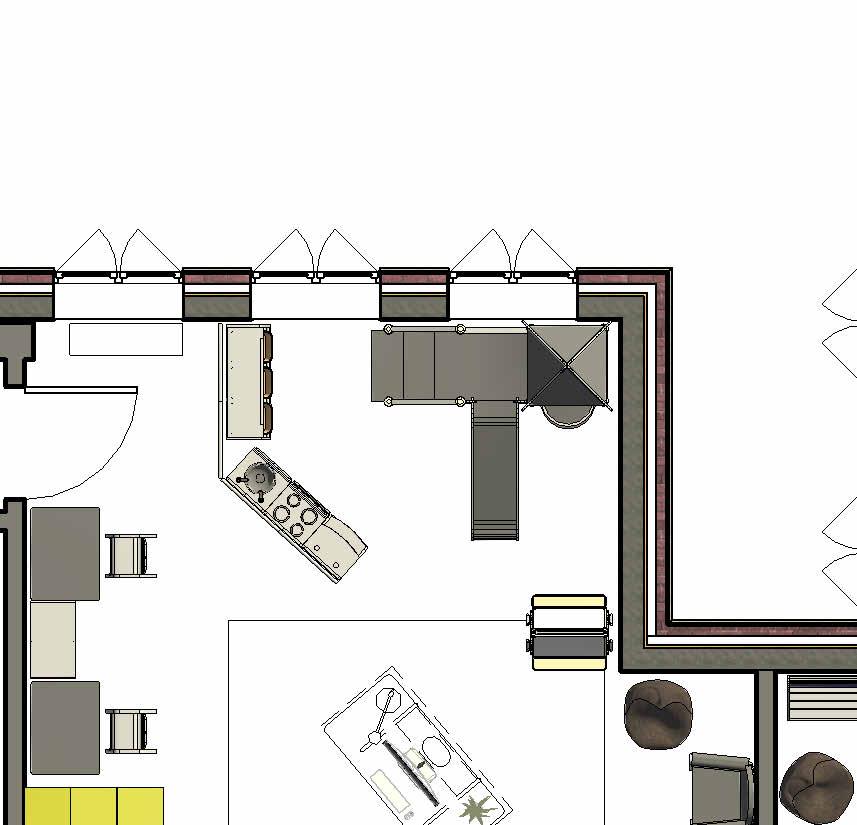

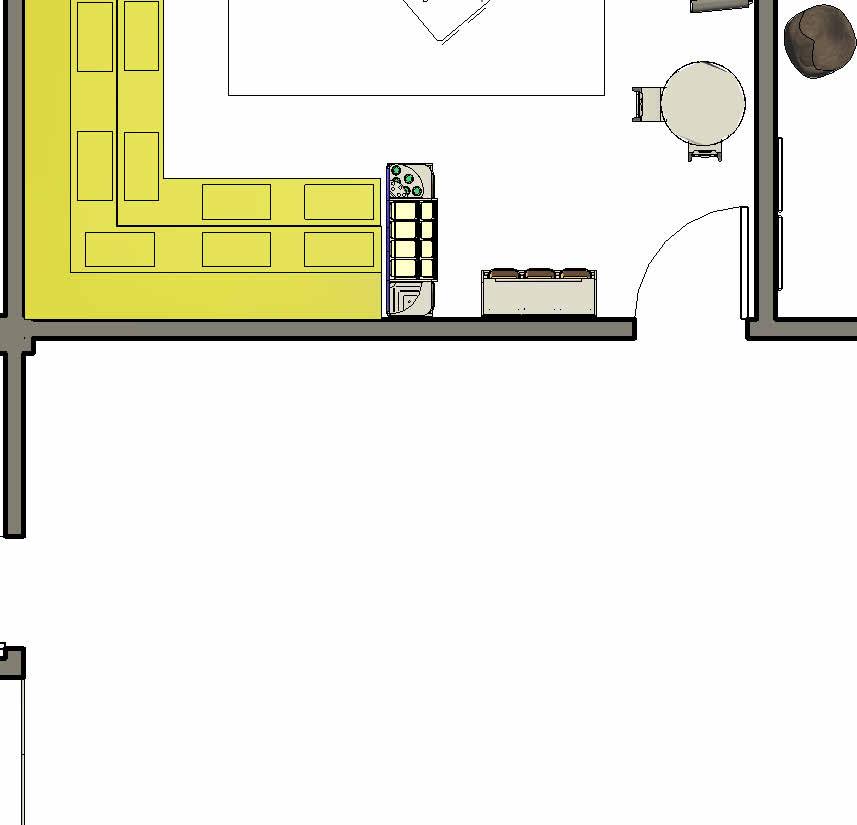


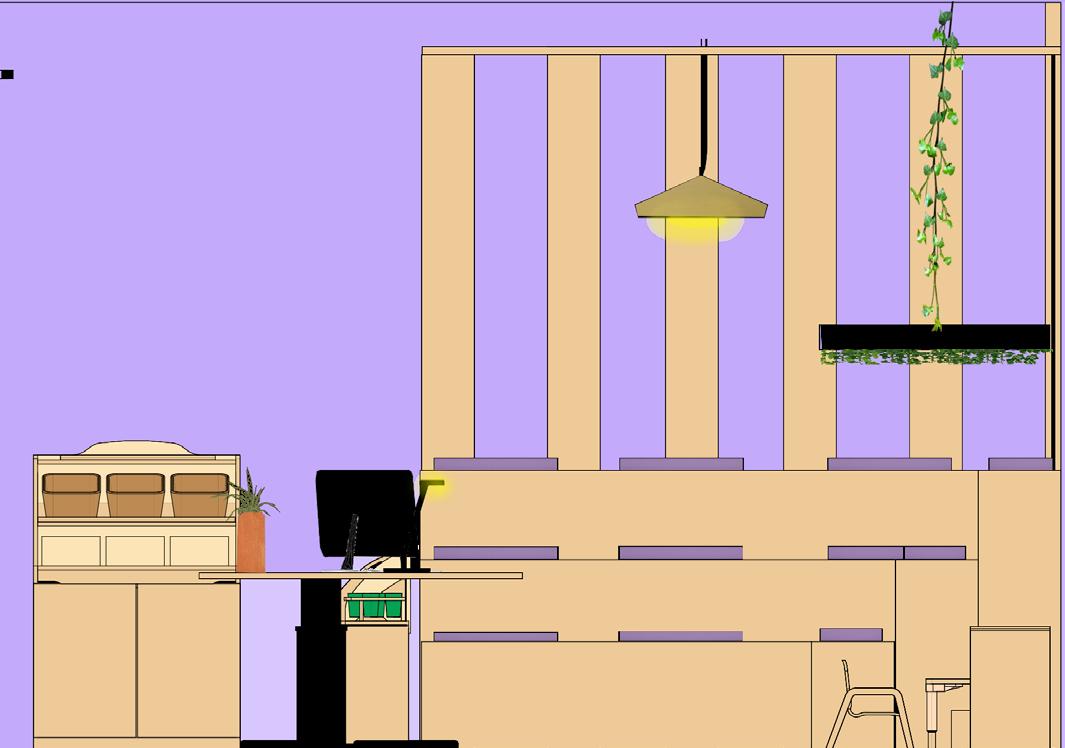








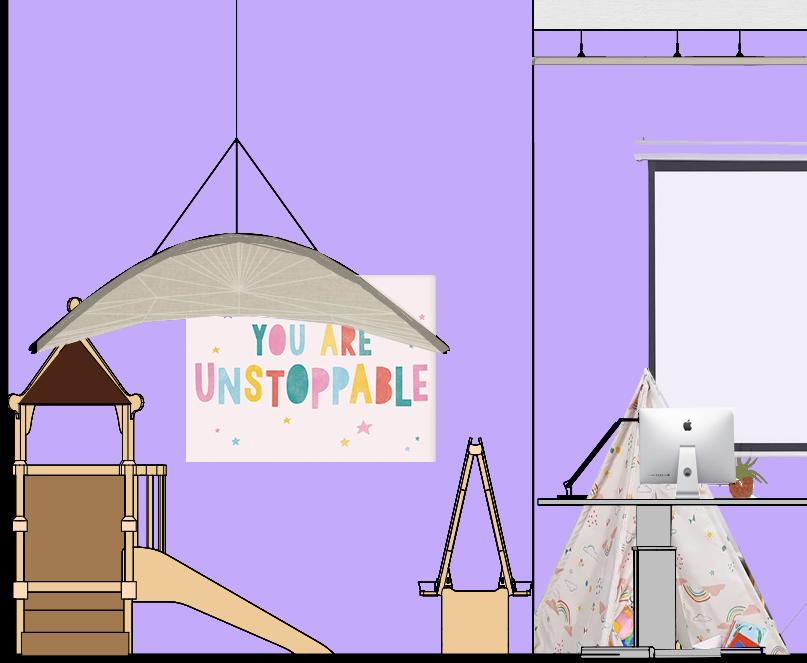
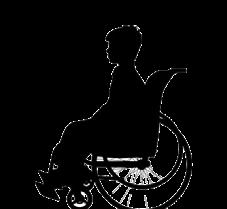




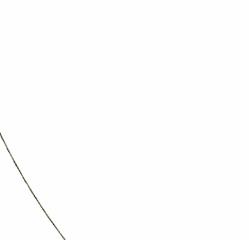











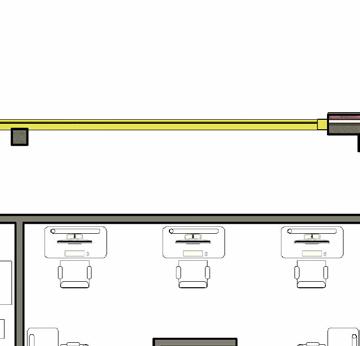

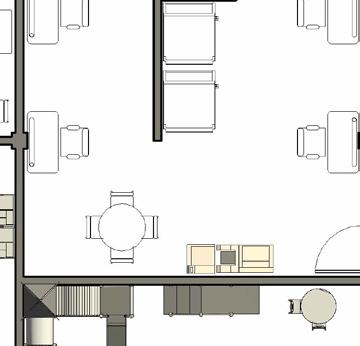



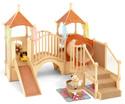

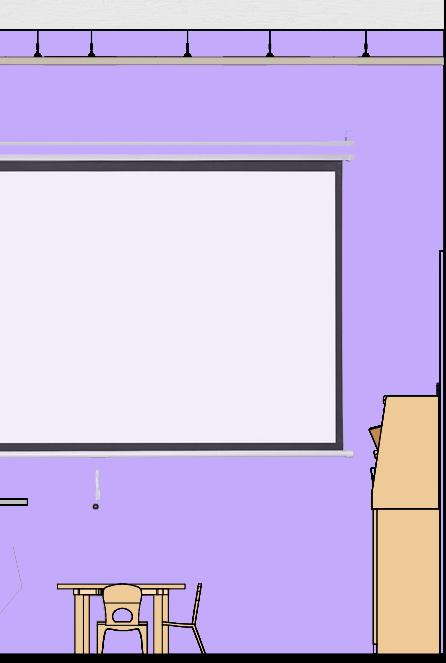





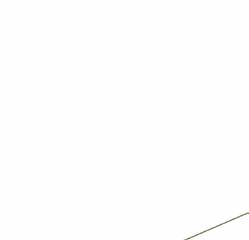
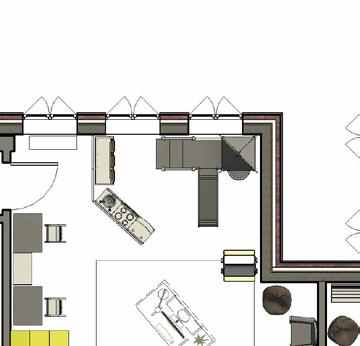
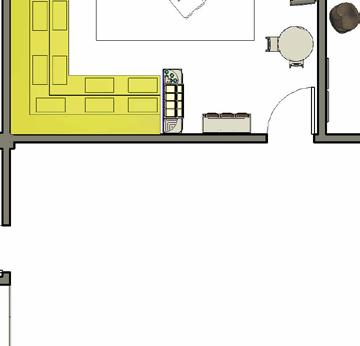



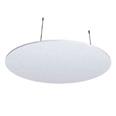
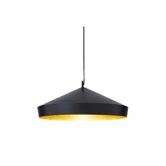
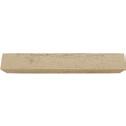

Community Play Things, Nursery Gym - The Palace Amazon, Vanki - Soft Cushion/Pad Norwall, NW48903 Lucas Series


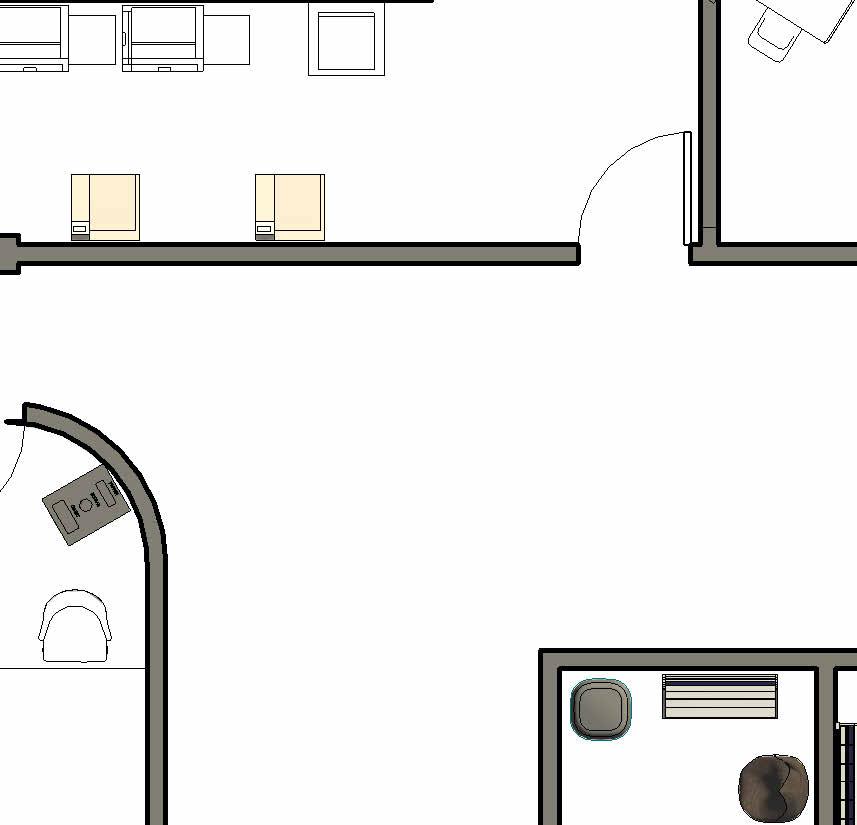
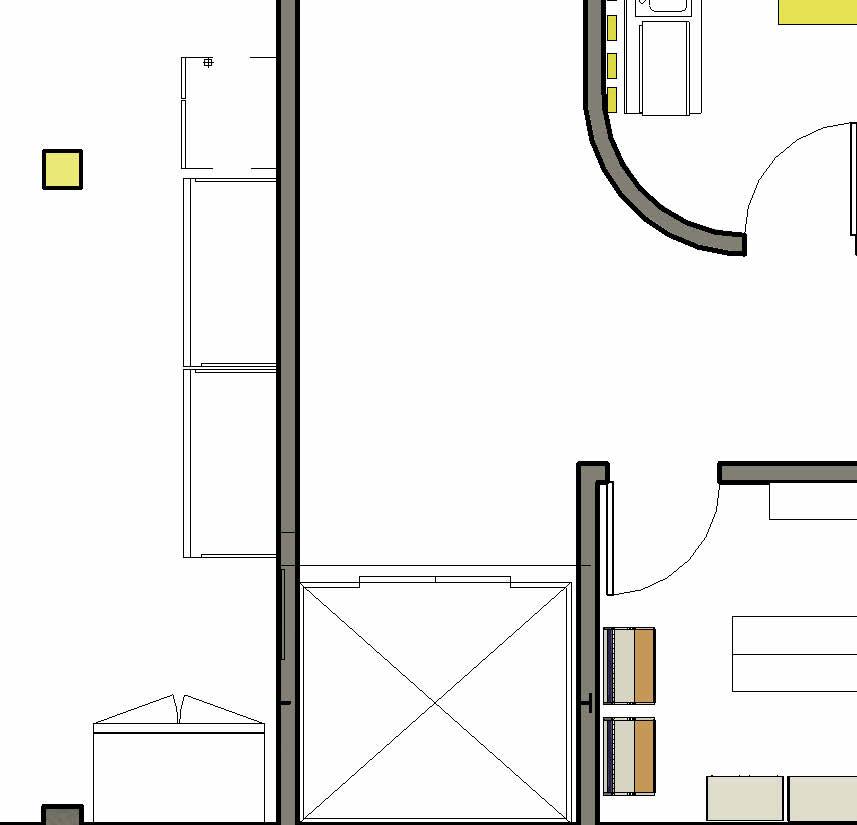

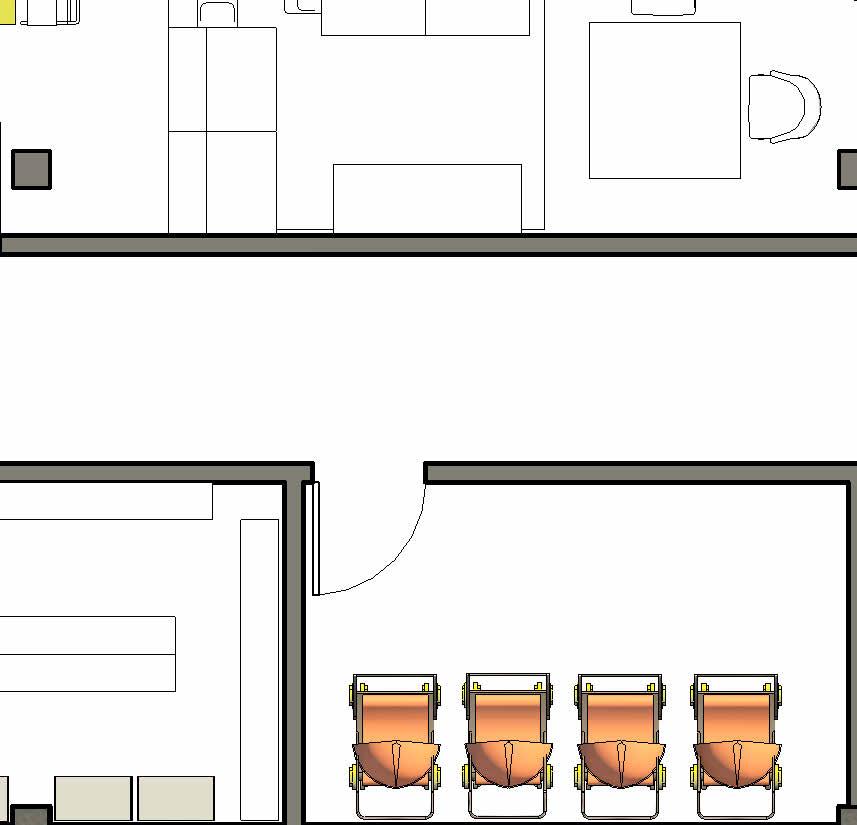
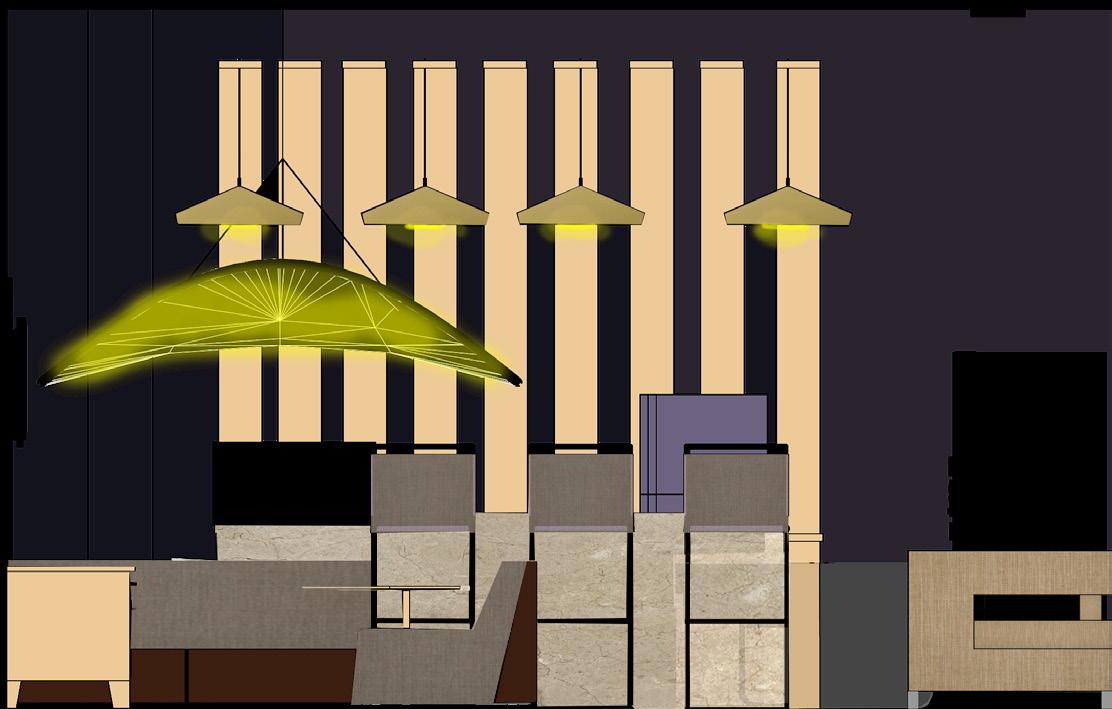






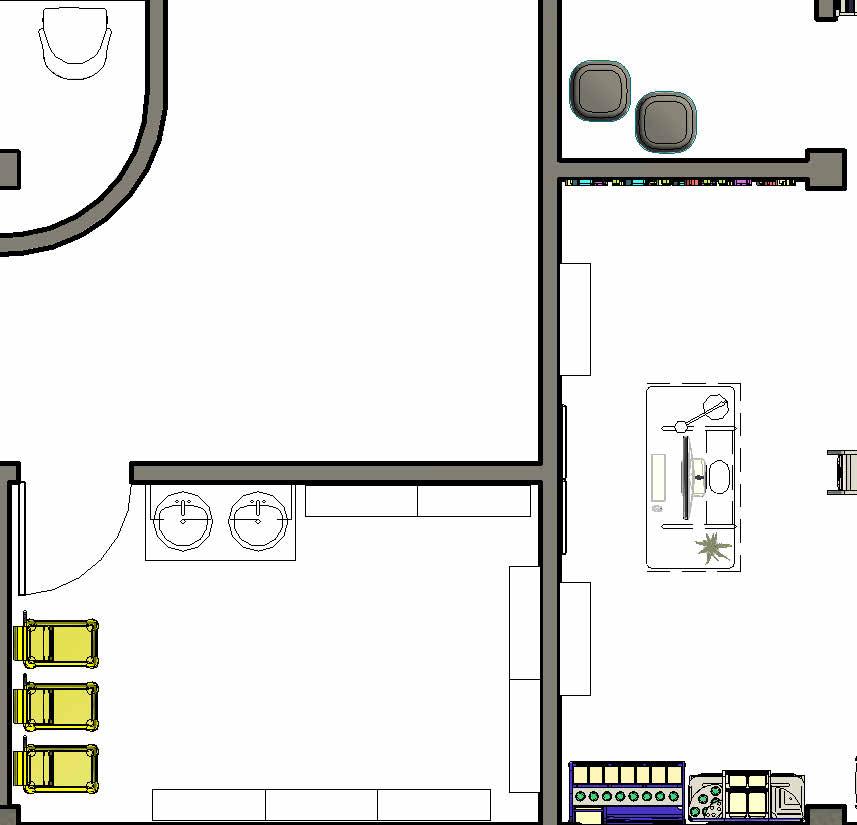

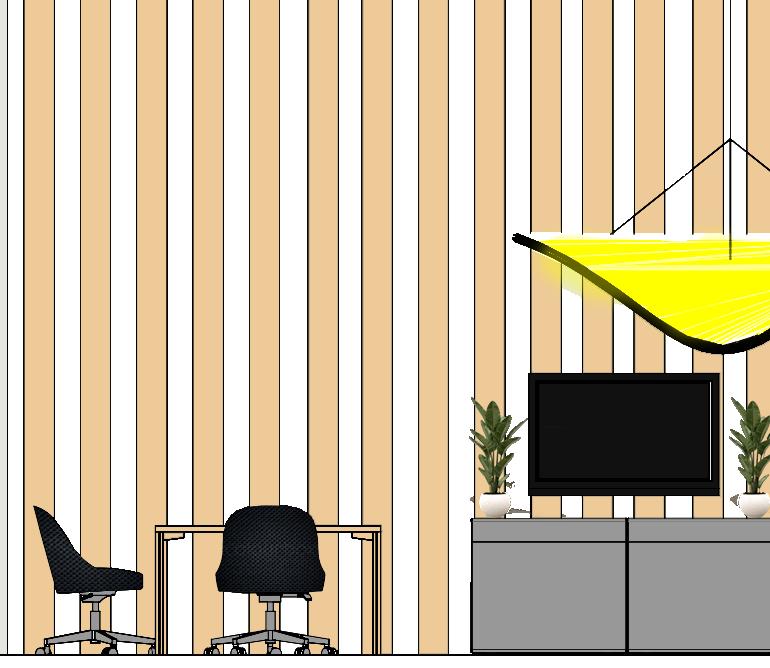










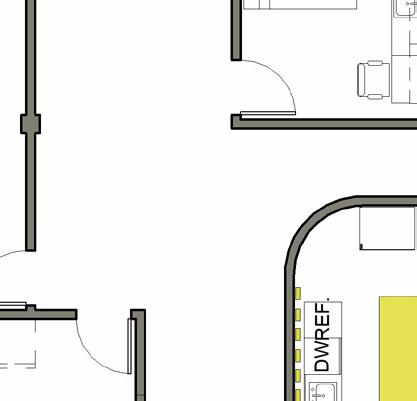
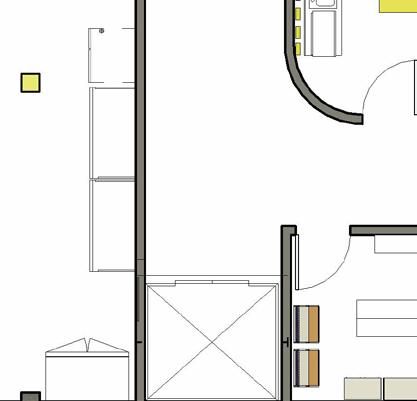






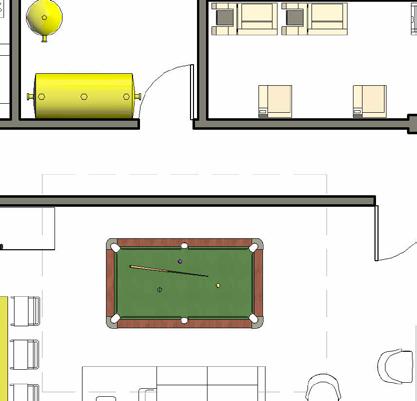
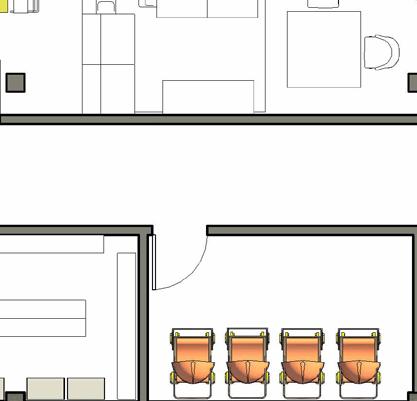

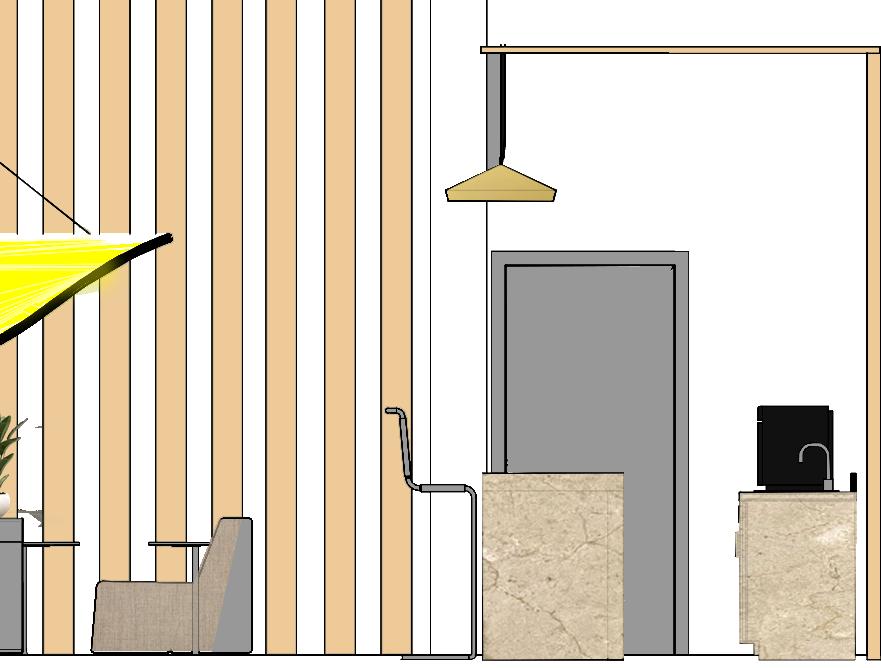






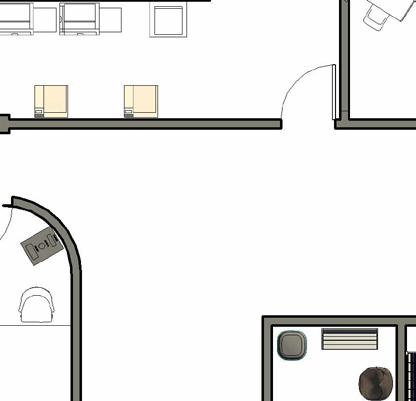
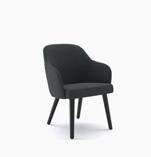
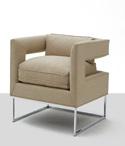
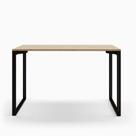
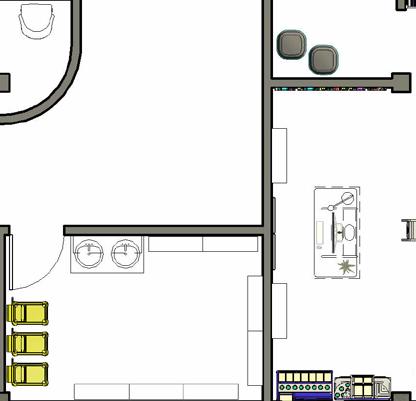
Steelcase, West Elm Work Sterling 4 Legs
Steelcase, West Elm Work Greenpoint Table





Steelcase, Beat Pendant by Tom Dixon
Barrisol, Lovegrove Manta Light LightingDirect, Lotos LED Canless Recessed
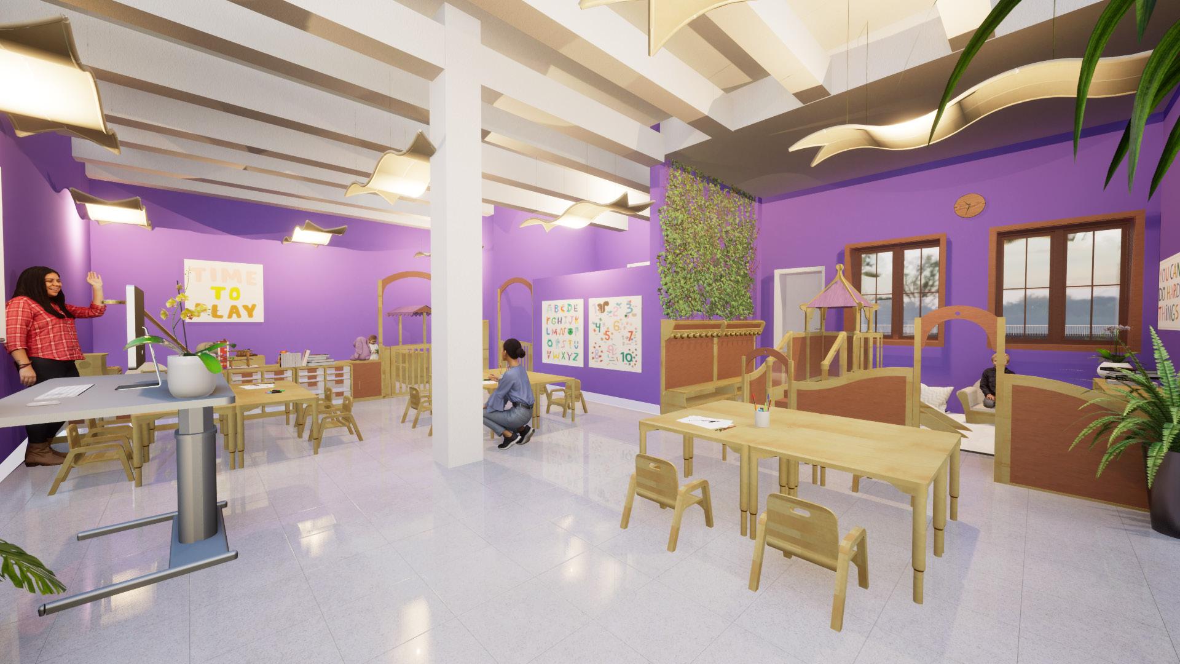


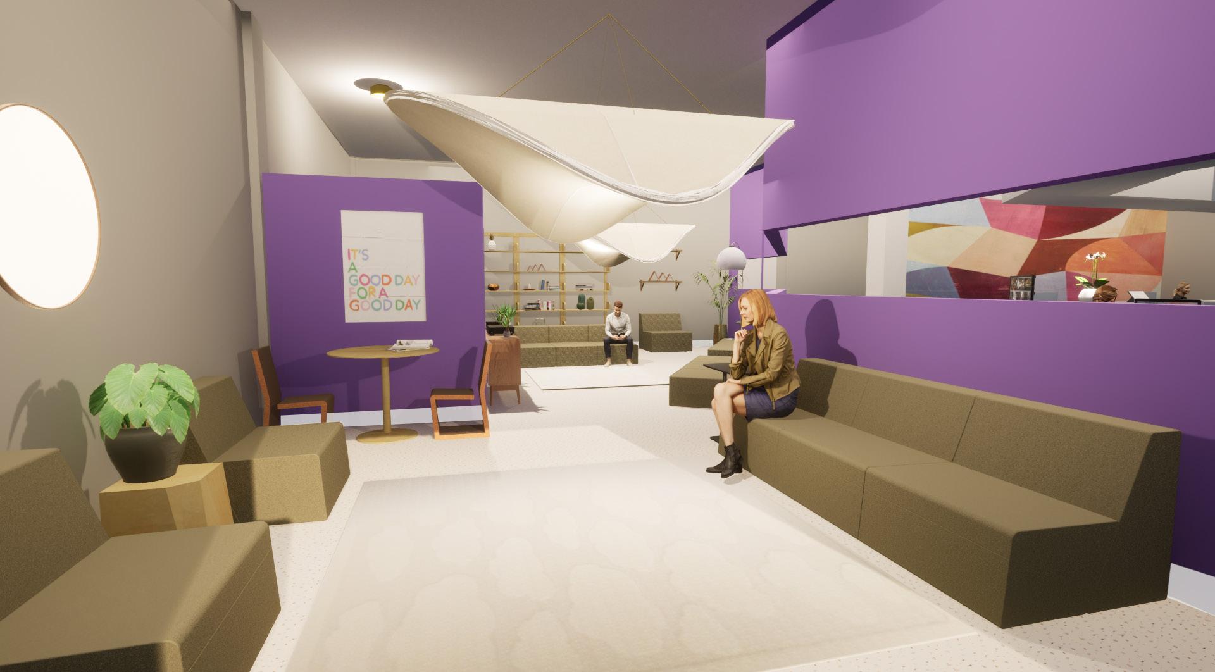


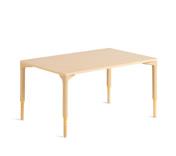
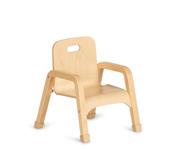
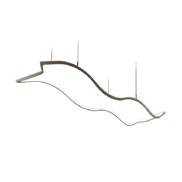
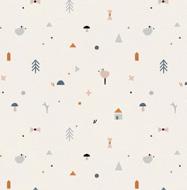
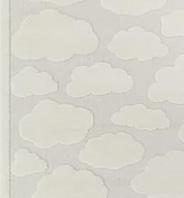
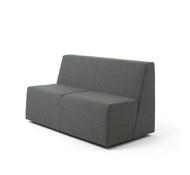
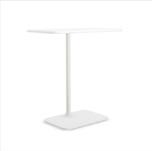




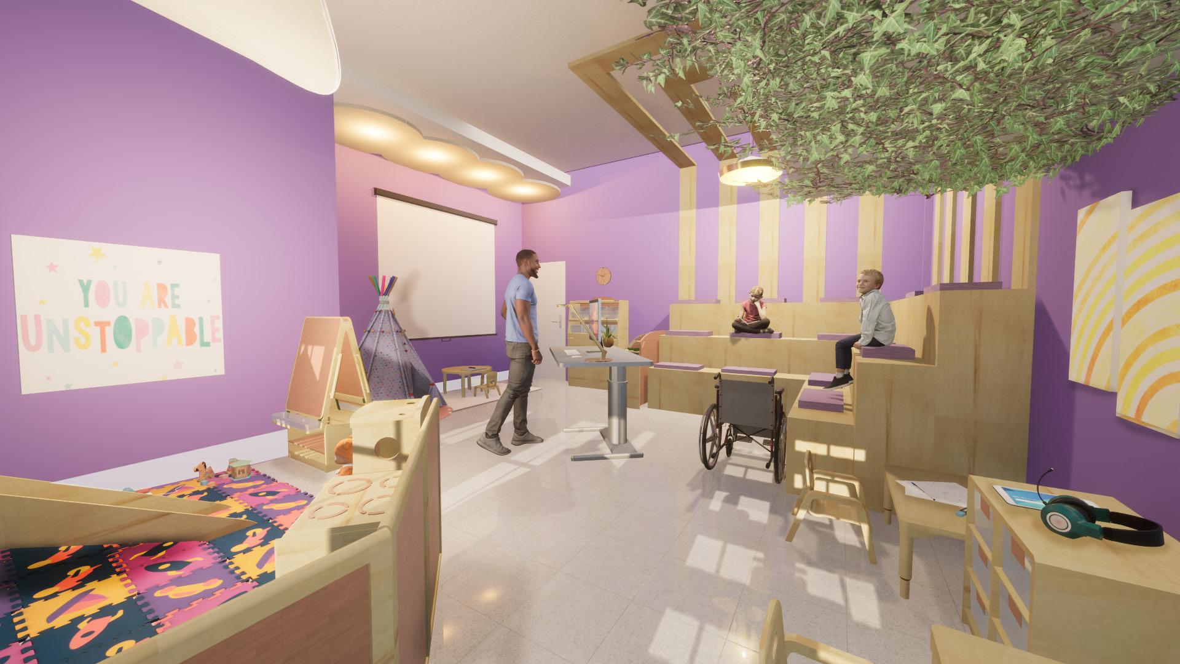


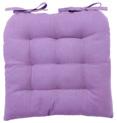
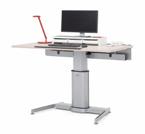
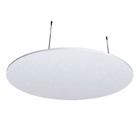


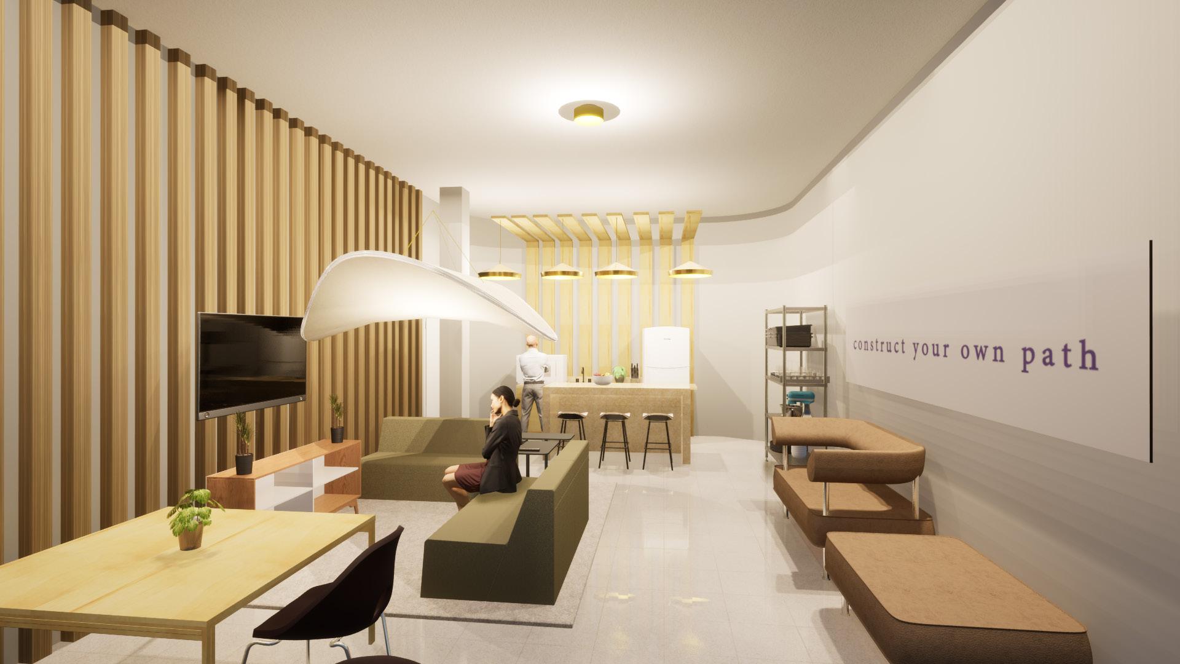



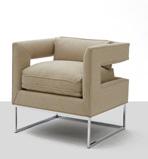
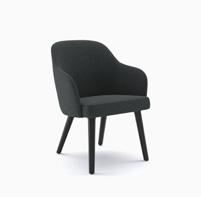
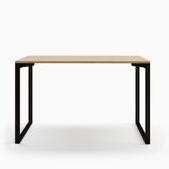
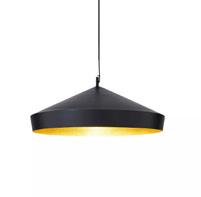
partner project
Arches Courtyard Pattern Hospitality Privacy
Emphasize transition between indoor and outdoor, and how the outdoor courtyard acts as a focal gathering space for friends, family and the surrounding community.
Contain specific elements and features within the space, like open doorways and wayfinding, that satisfy the needs of Yousef who struggles with a visual impairment.
Tasked to design a sustainable and modern residence that addresses Middle Eastern culture based on a family’s specific requirements- a child with a visual impairment (glaucoma), aging in place, and spaces that cater towards each family member’s needs.
Create a harmonious space where the Haddad family can experience a smooth transition into the Lawrence community. Including a clear differentiation between private, indoor spaces and outdoor, public spaces to promote the growth of relationships and community.
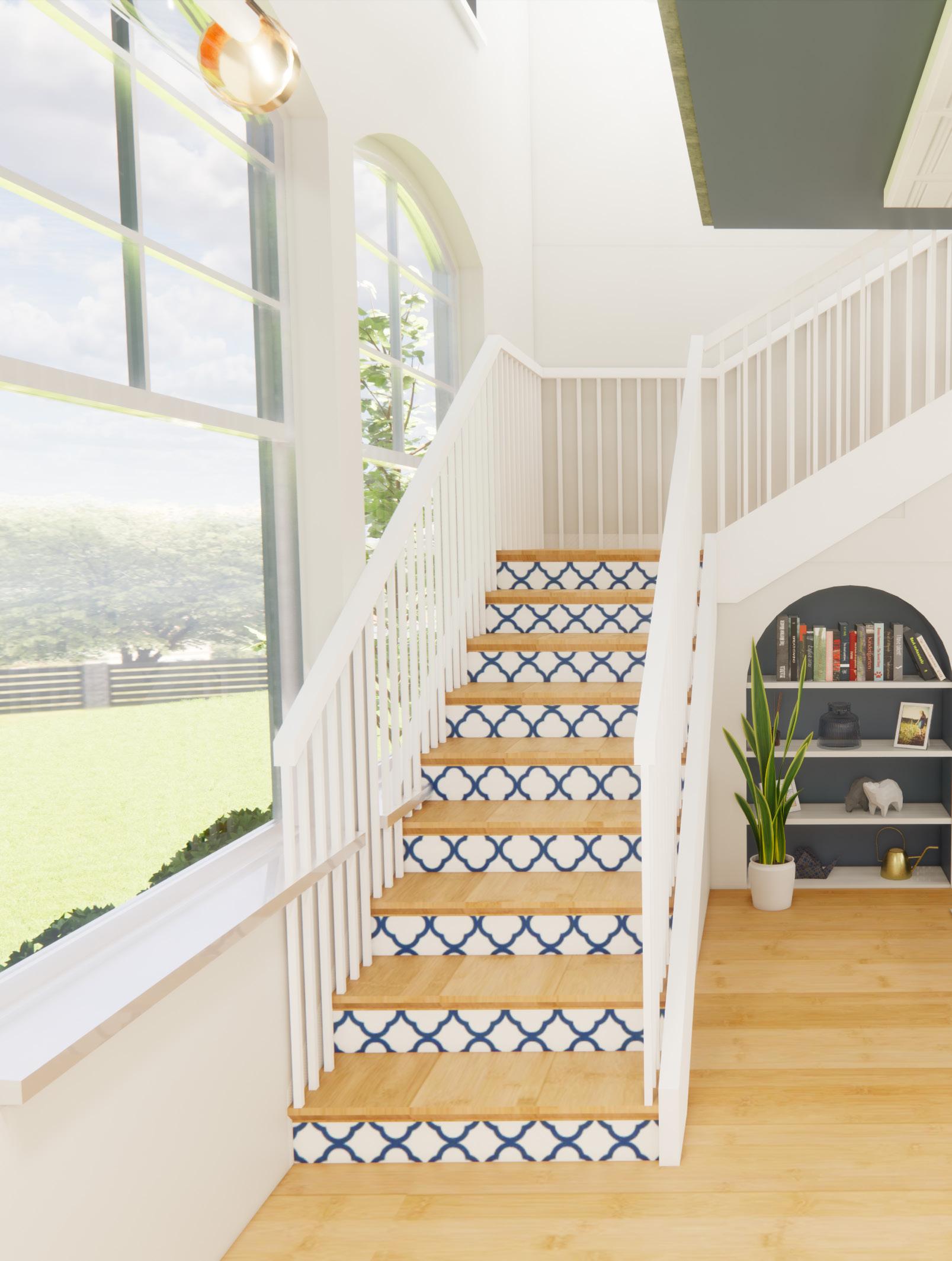


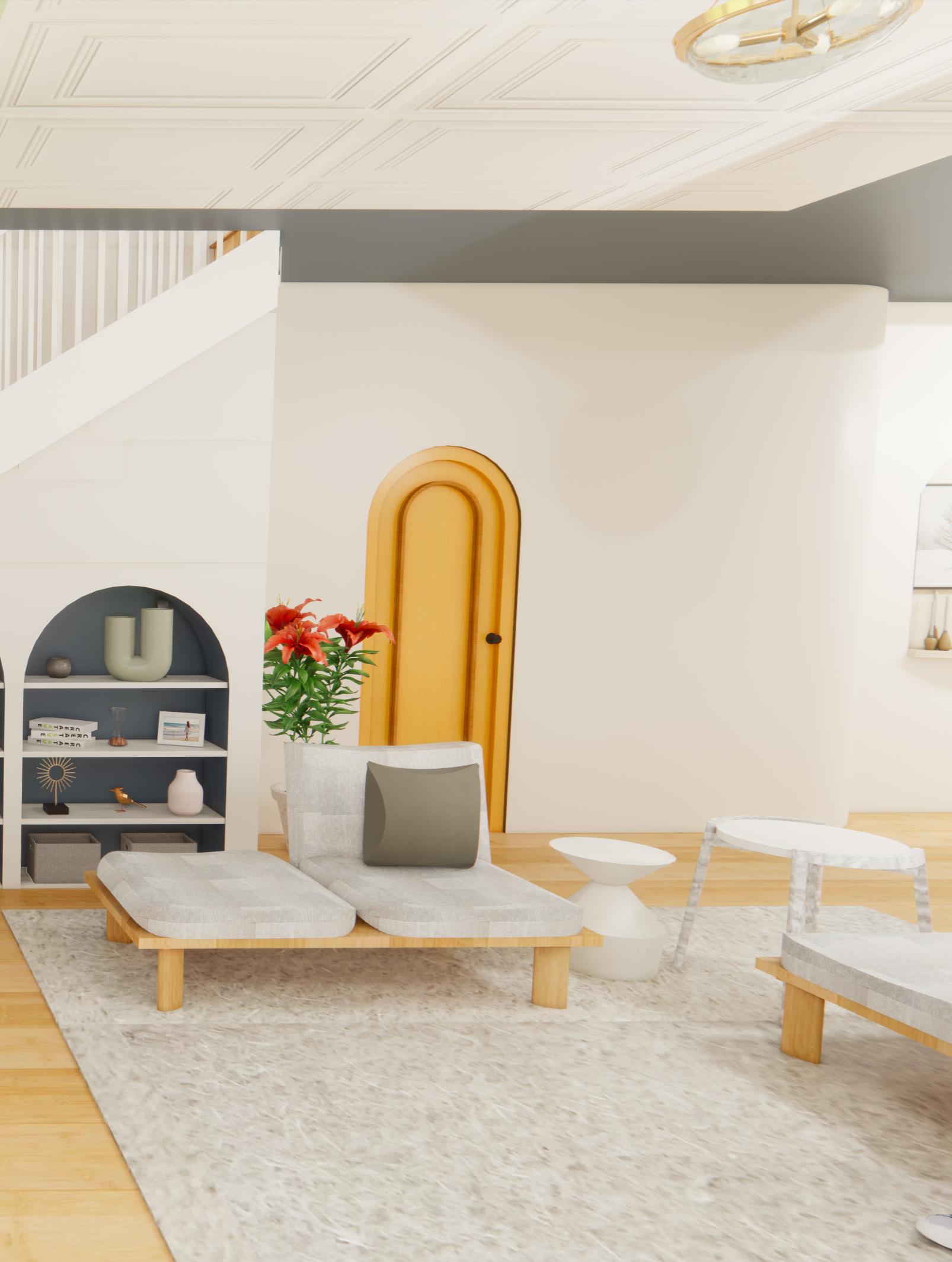
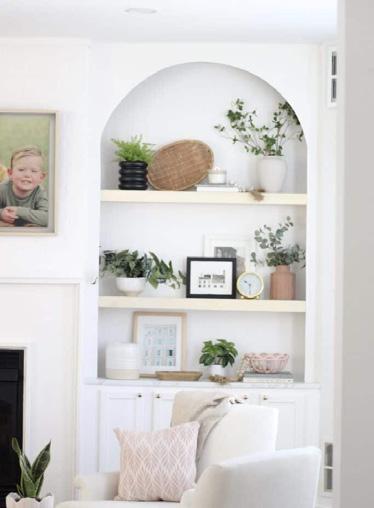
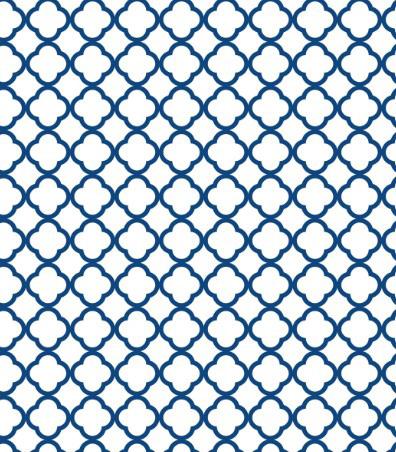
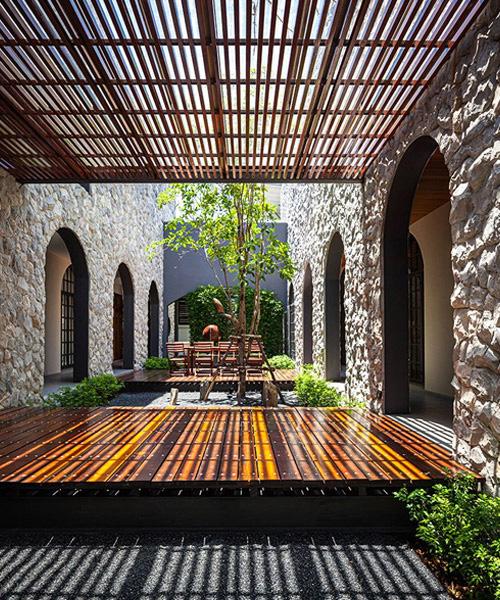
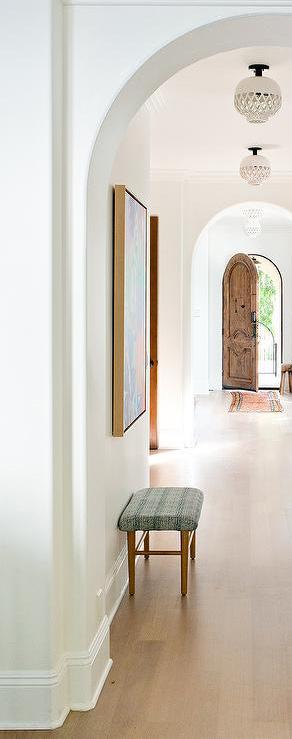
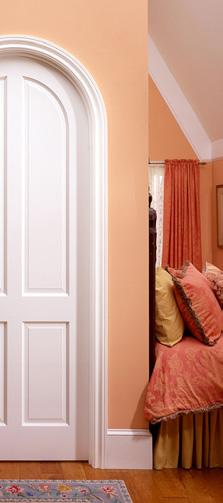
- Used Throughout Middle Eastern Design
- Defines the Entrances to Buildings/Rooms
- Symbolizes the Division Between Sacred & Secular Space
PATTERN
- Used Throughout Middle Eastern Design
- Believed to be the Bridge to the Spiritual Realm, Purifies Mind/Soul
- Common Pattern: Girih
- Common Gathering Space for Entertainment Purposes
- Integration Between Outdoor/Indoor
- Acts as a Functional Space Organizer, Leads to All Rooms in House
PUBLIC/PRIVATE
- Public is Important Because it Promotes Relationships/Entertainment
- Privacy is Important, Especially to Women/Families, in the Middle East
- Integration is Important for the Smooth Flow of the Residence


















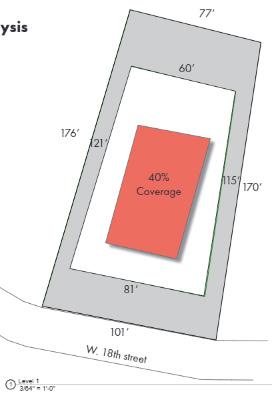


Fadi Haddad
-Husband, Father
-40 Years Old
-Programmer/Writer

Aziza Haddad
-Wife, Mother
-38 Years Old
-Jewelry Designer

Yousef Haddad
-Son, Brother
-9 Years Old
-Visual Impairment
Salma Haddad
-Daugher, Sister
-7 Years Old
-Talented Painter
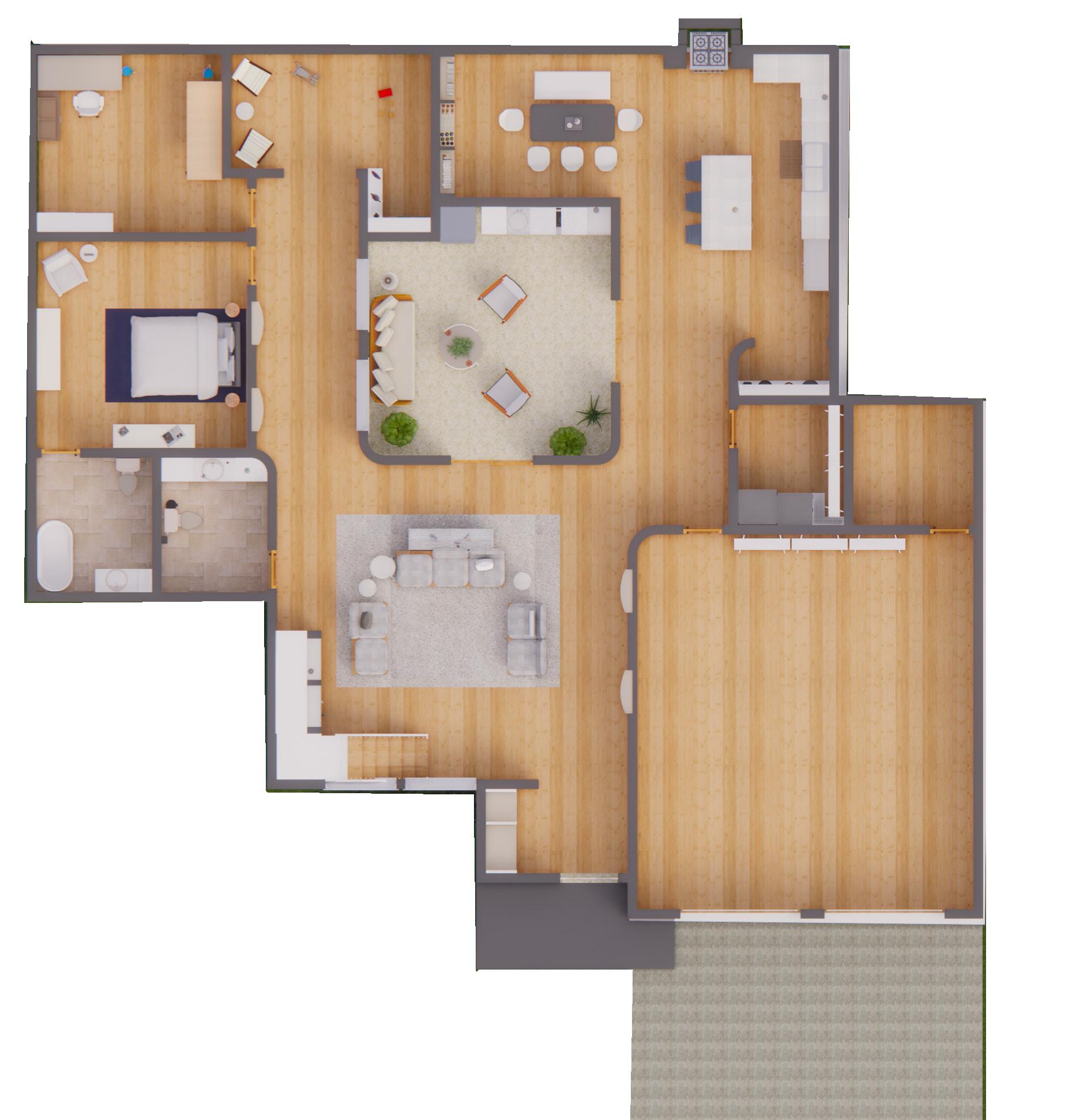
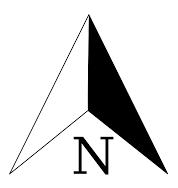
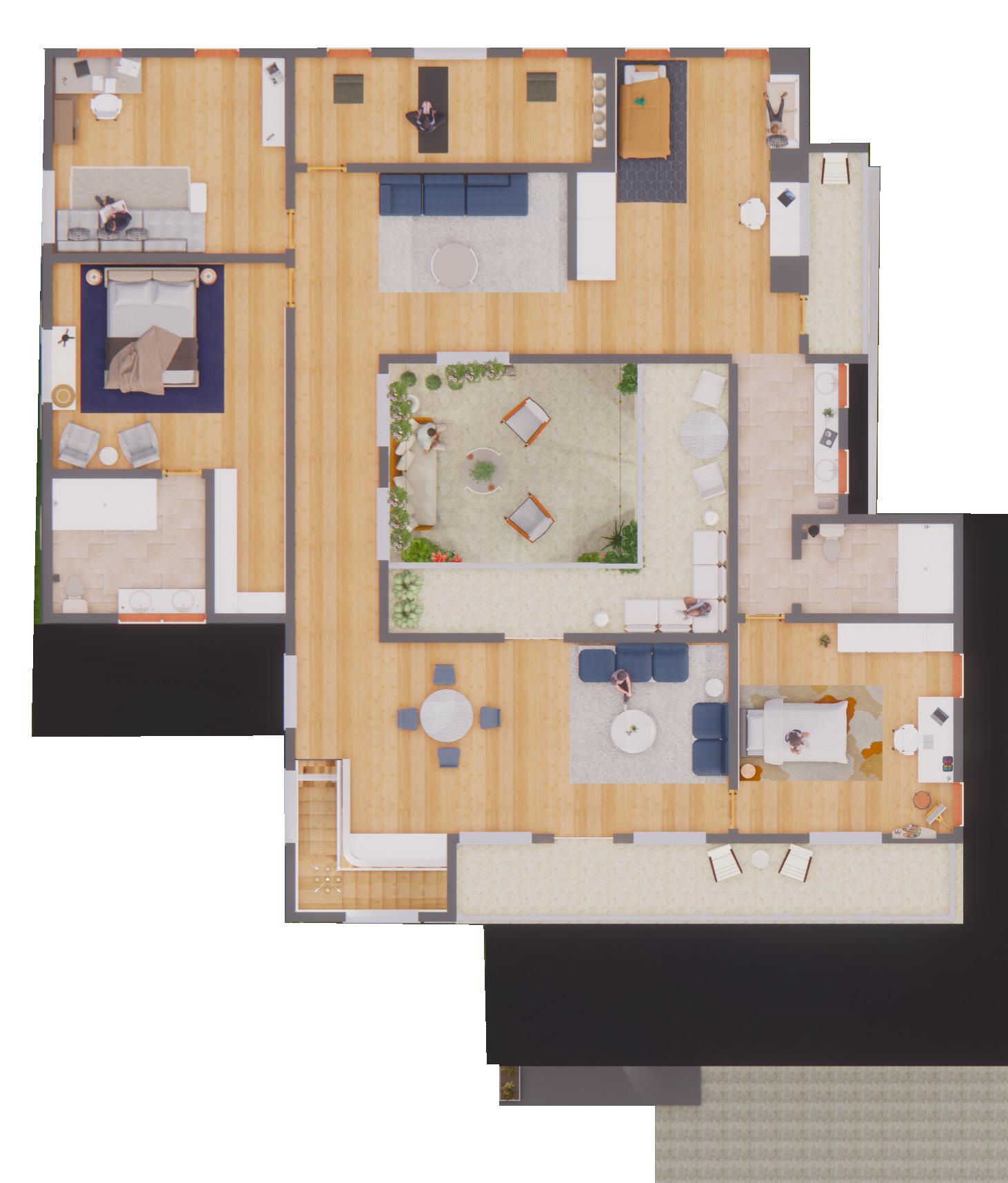

Floor Plan Level 2 1/8” = 1’0”


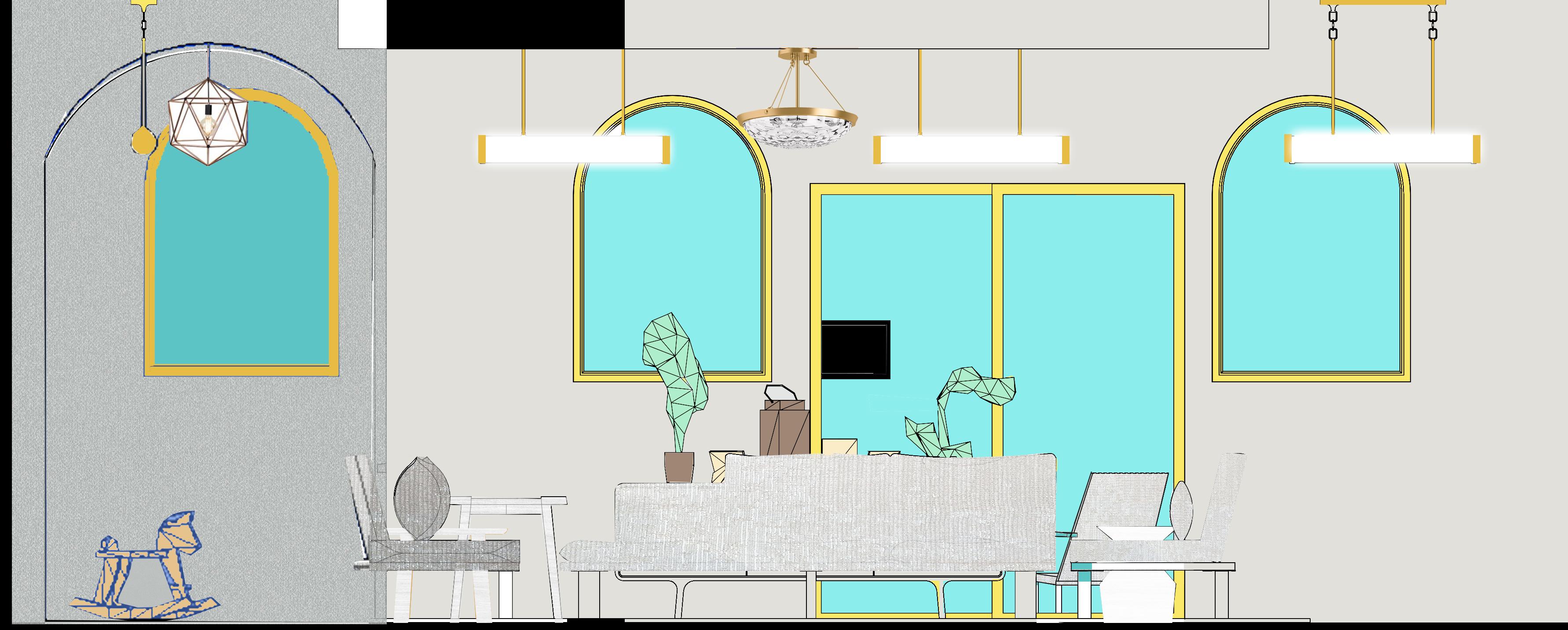
Living Room Elevation









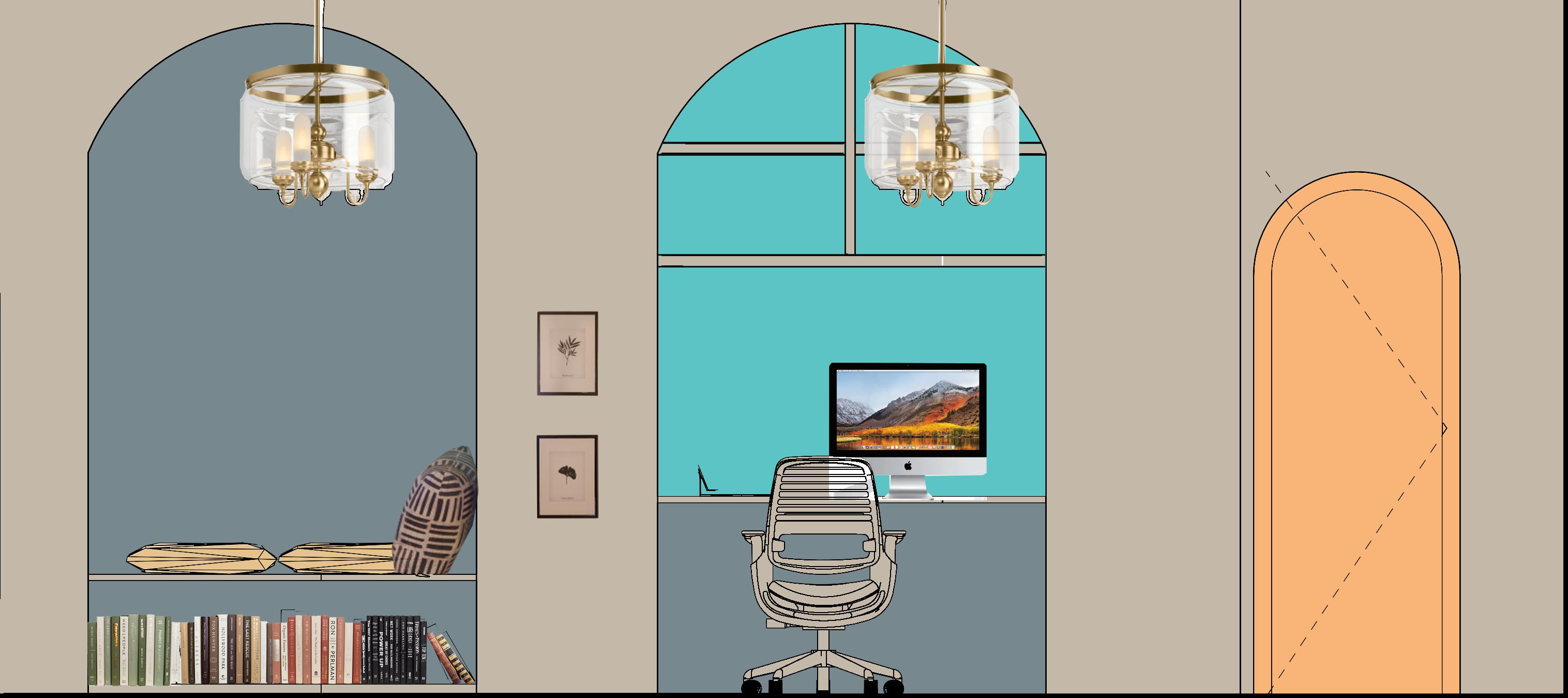
Yousef’s Room Elevation









Sherwin Willaims First Start SW 7646
Kyadrat Memory 466211

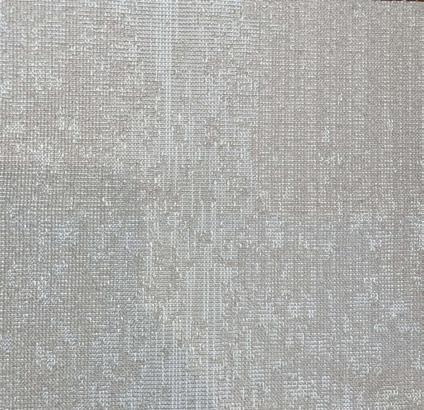
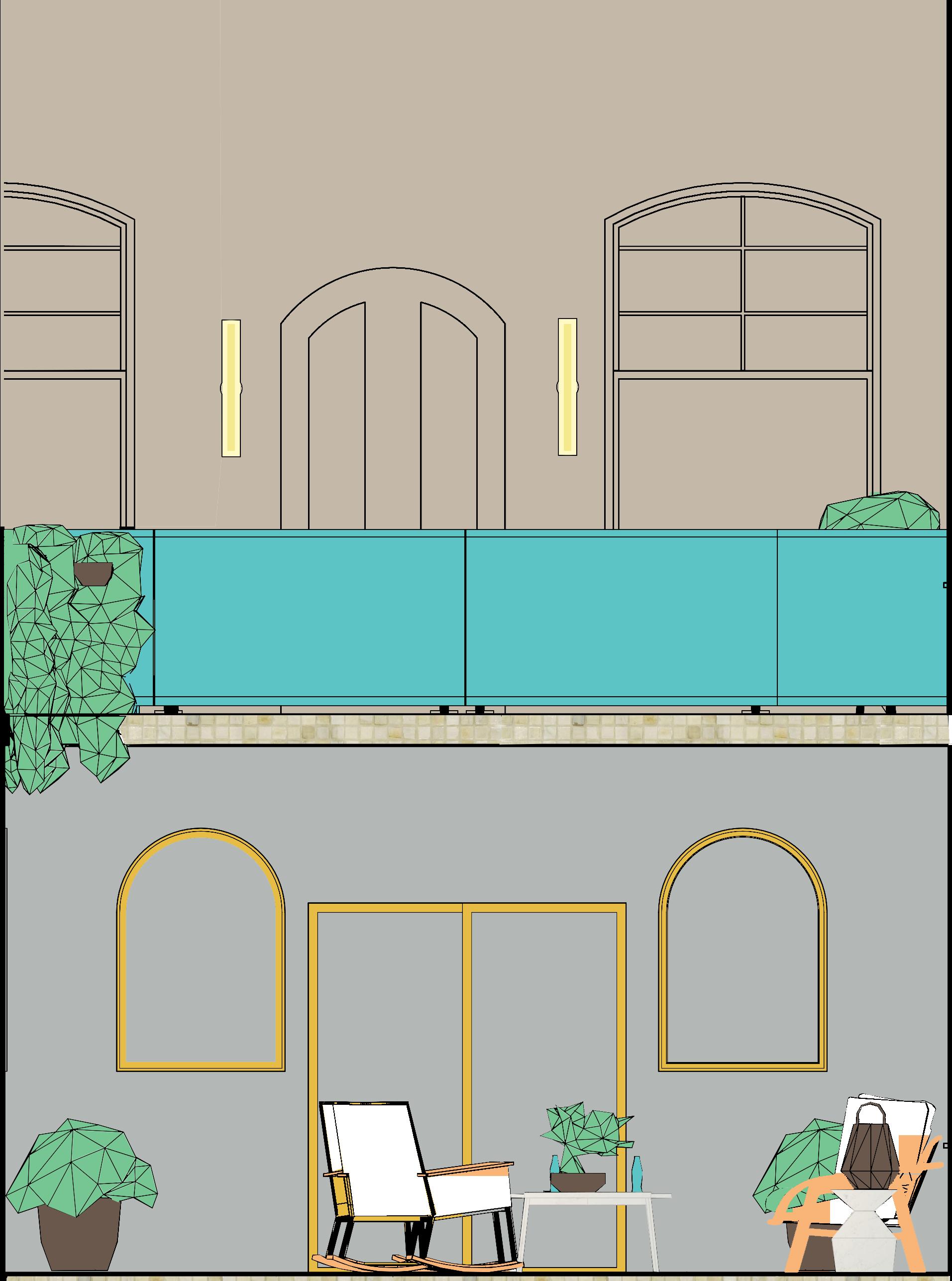














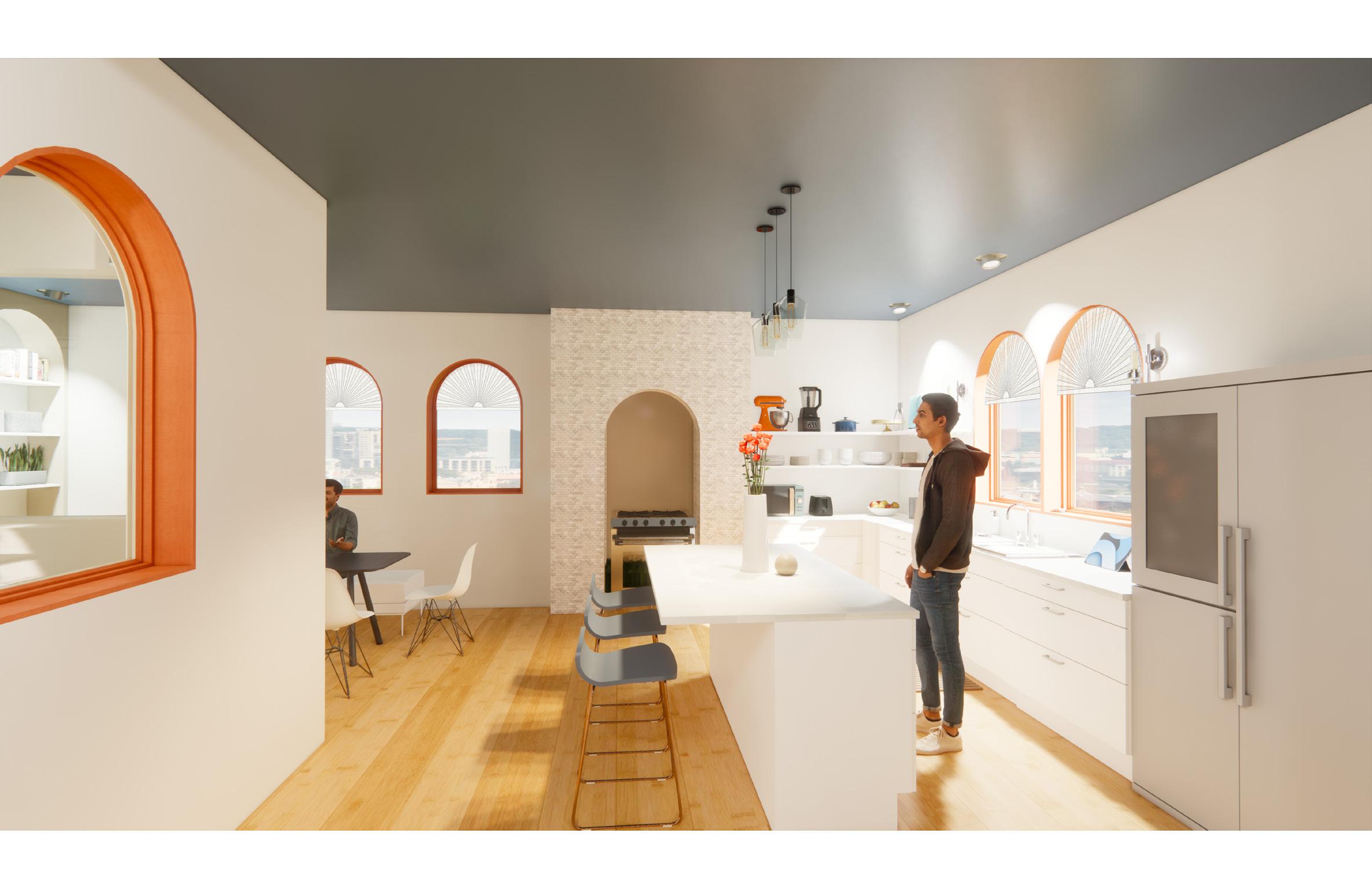
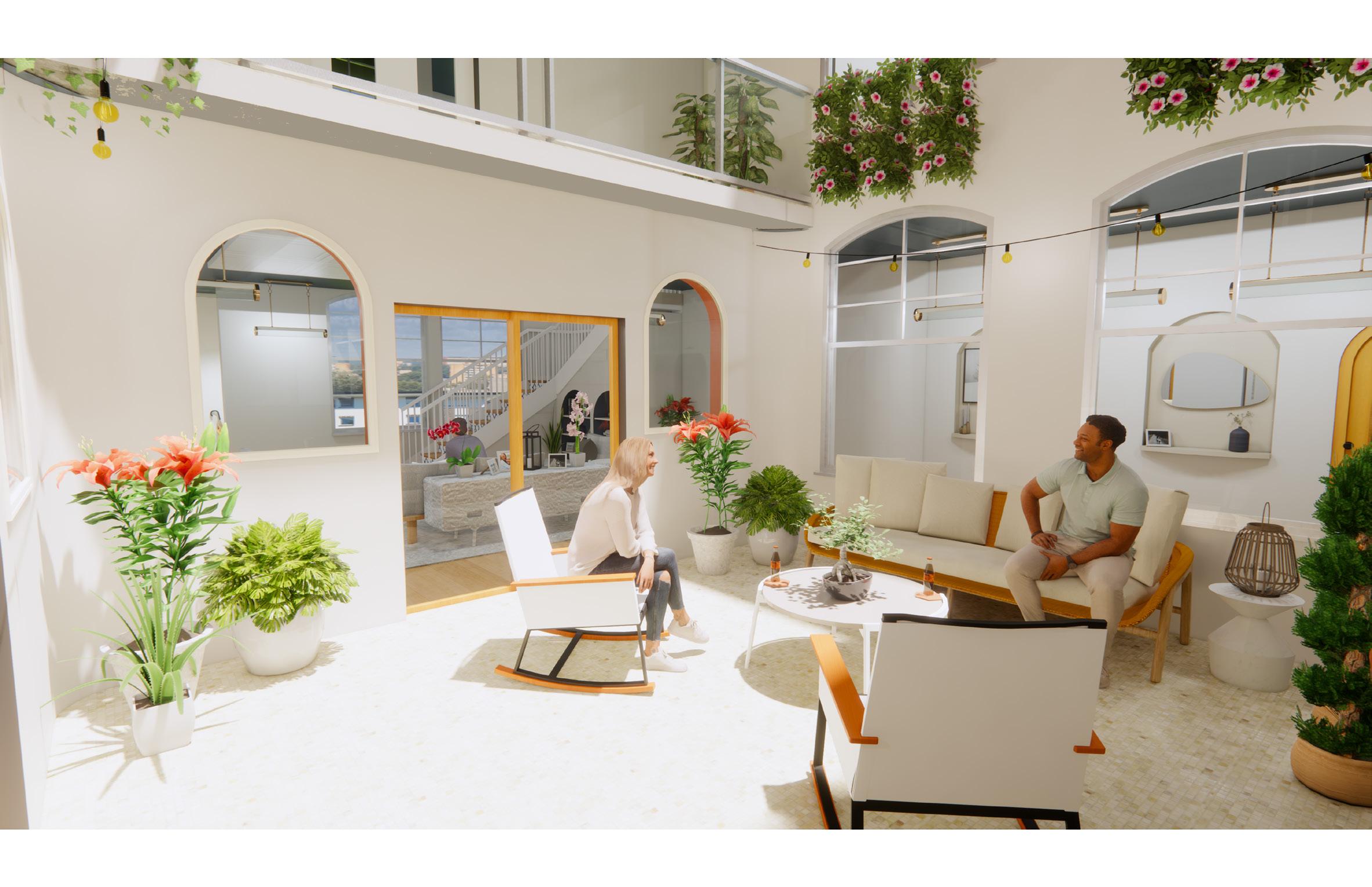
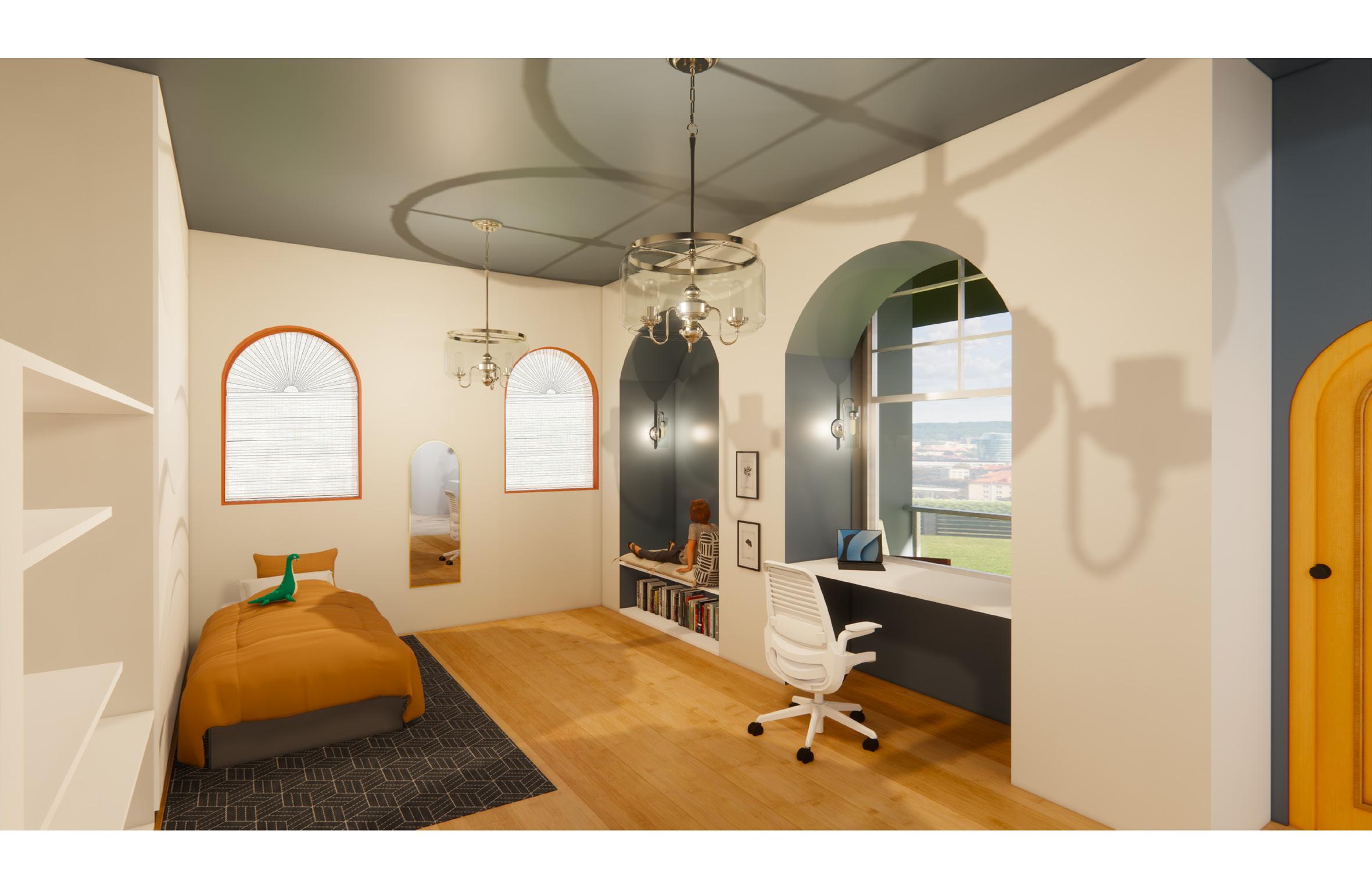
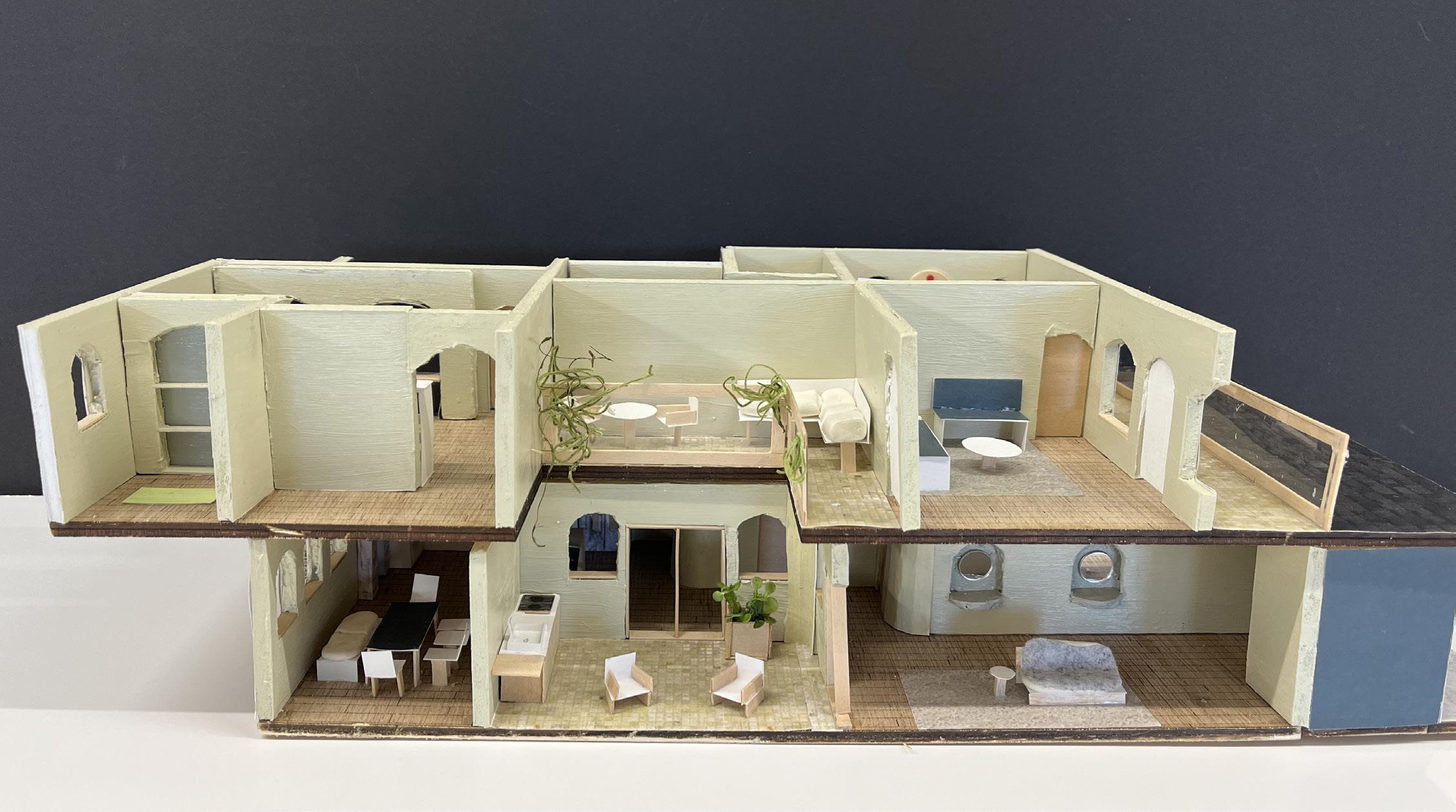
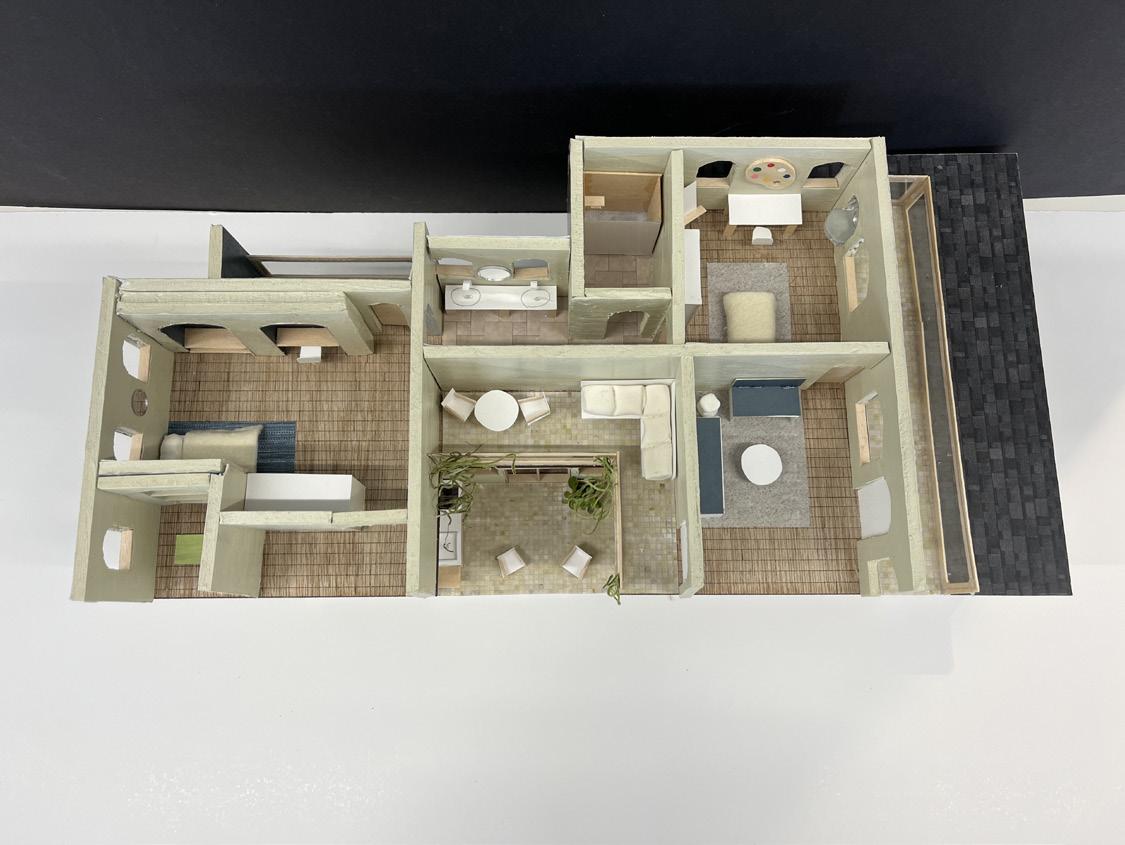
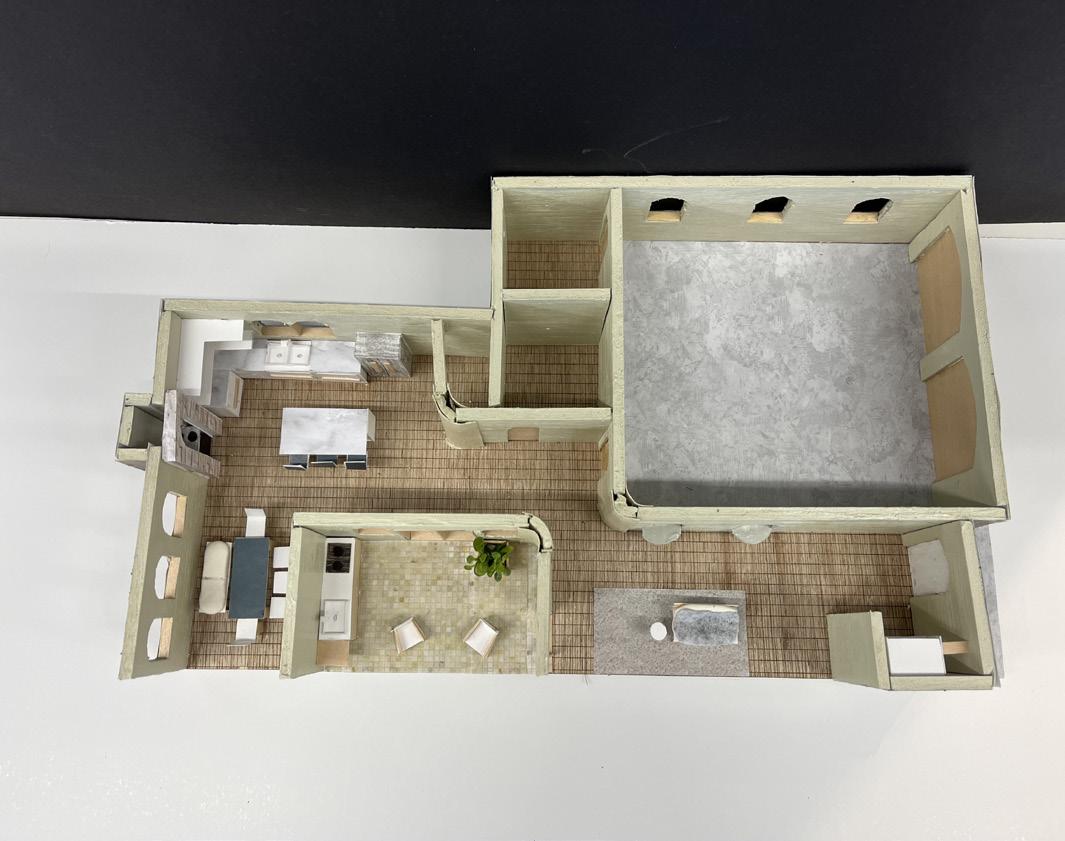
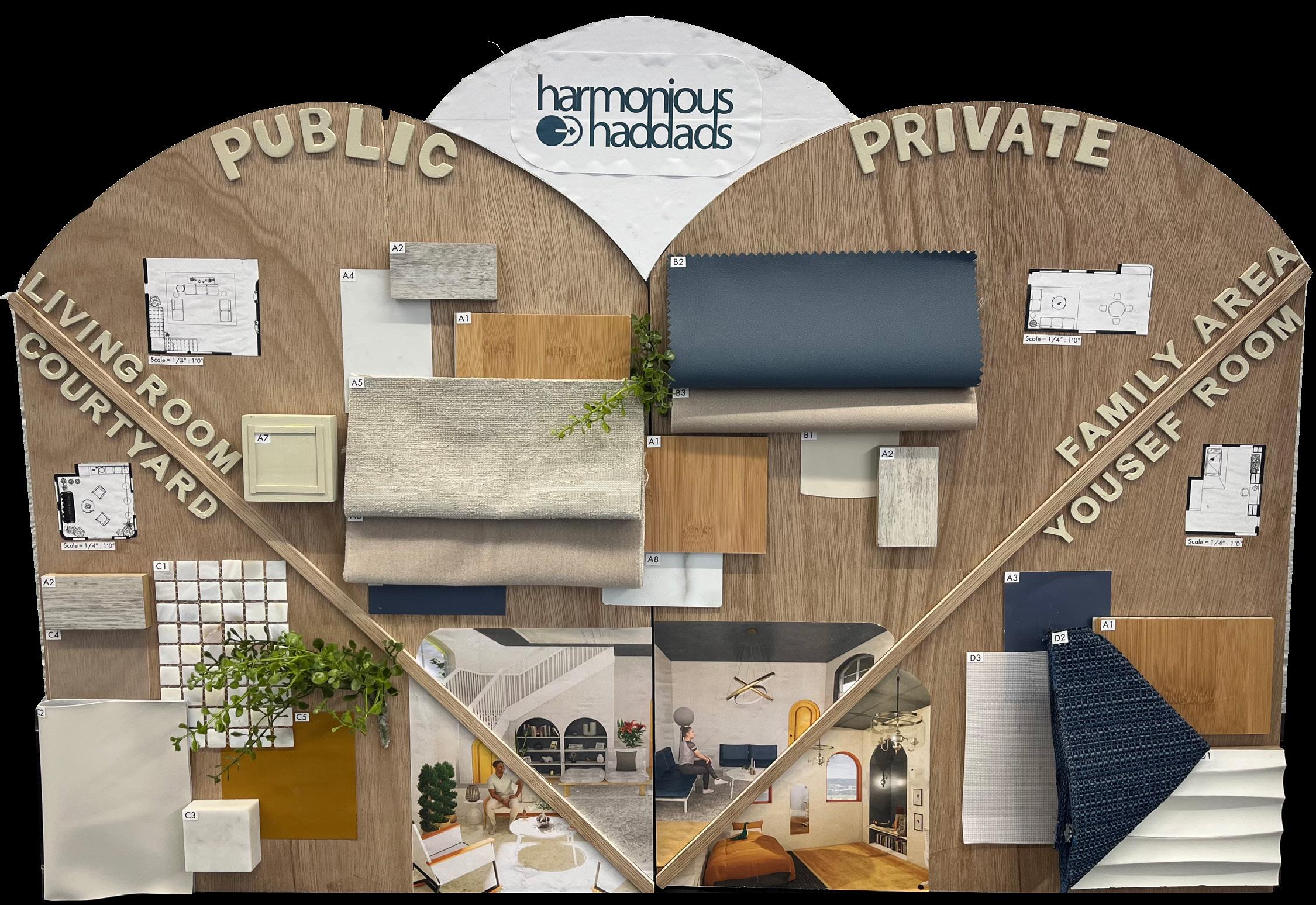
partner project
Assigned to rehabilitate and redesign an old building in Lawrence into an immersive art center while preserving its original architectural elements.
Tell a story through meticulously crafted environments, multi-sensory ulation, and interactive storytelling to evoke empathy, spark immersion and exposure with the past.
Tell a historical story on each floor that intrigues guests. Include hands-on activites like interactive touchscreens and controlling on-screen elements through body movement. Demonstrate exposure through design choices and communal spaces.
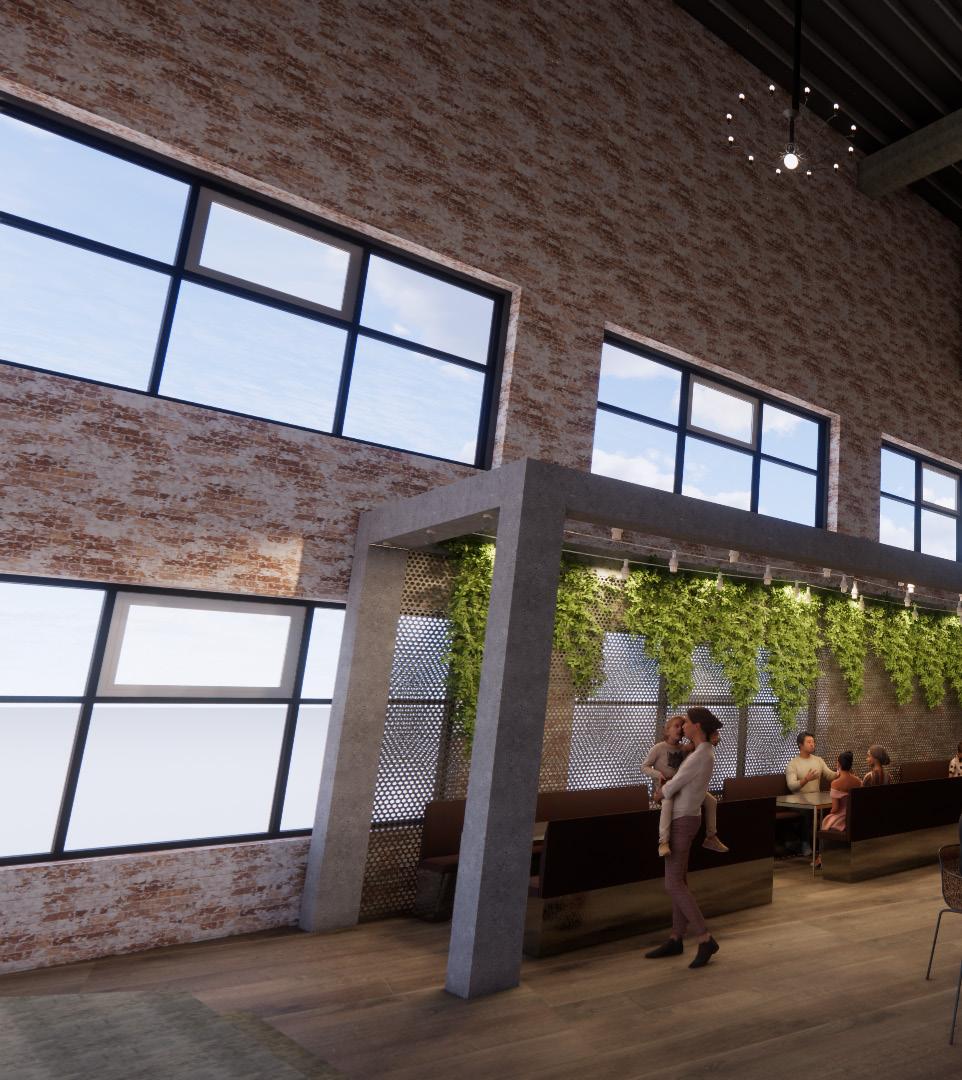
Provide an educational but engaging experience for all guests by using immersive art technologies that play with audio and visual displays to evoke emotion and immerse guests into the local history.

stimimmersion, using to

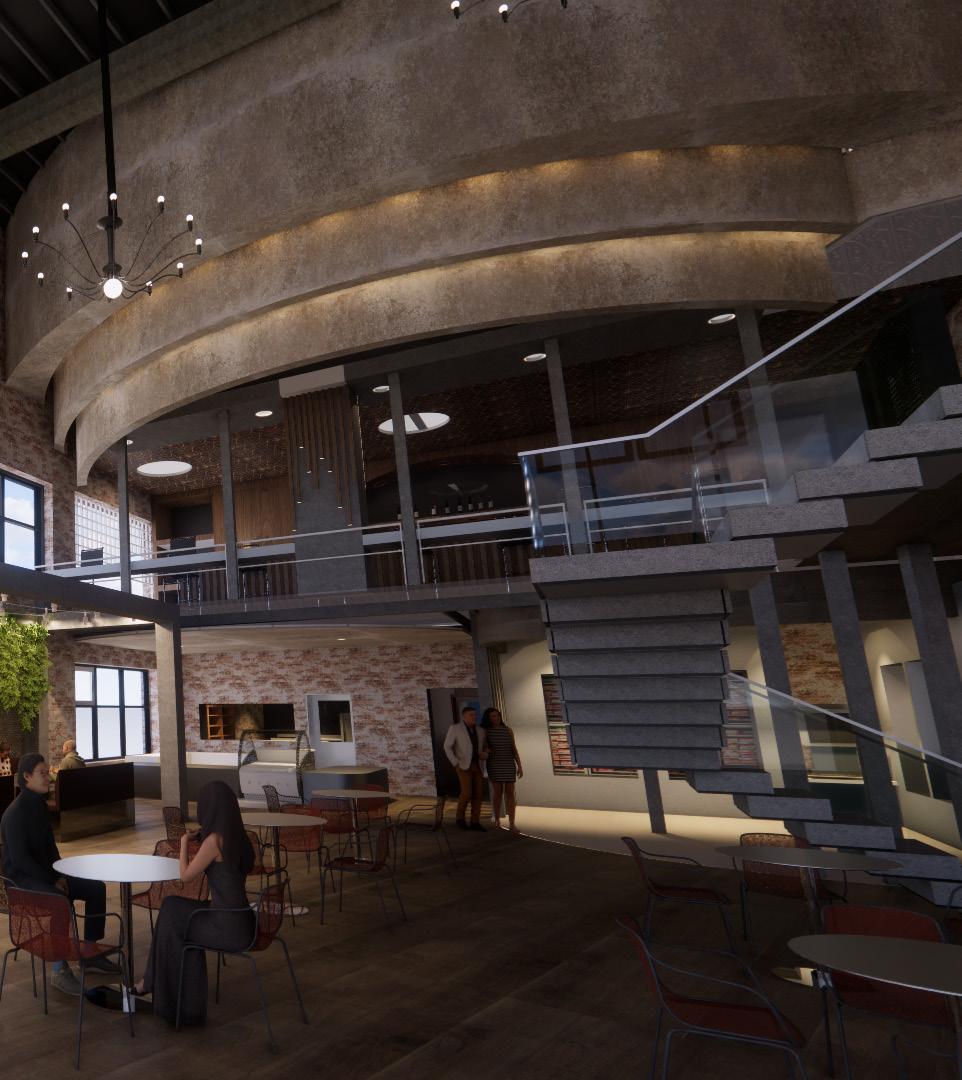

site
roads
residential/business
shopping/entertainment
parks/terrain



high low West of the site is downtown Lawrence which attracts many people daily. On the east side it’s the opposite and is mainly occupied by neighborhoods.
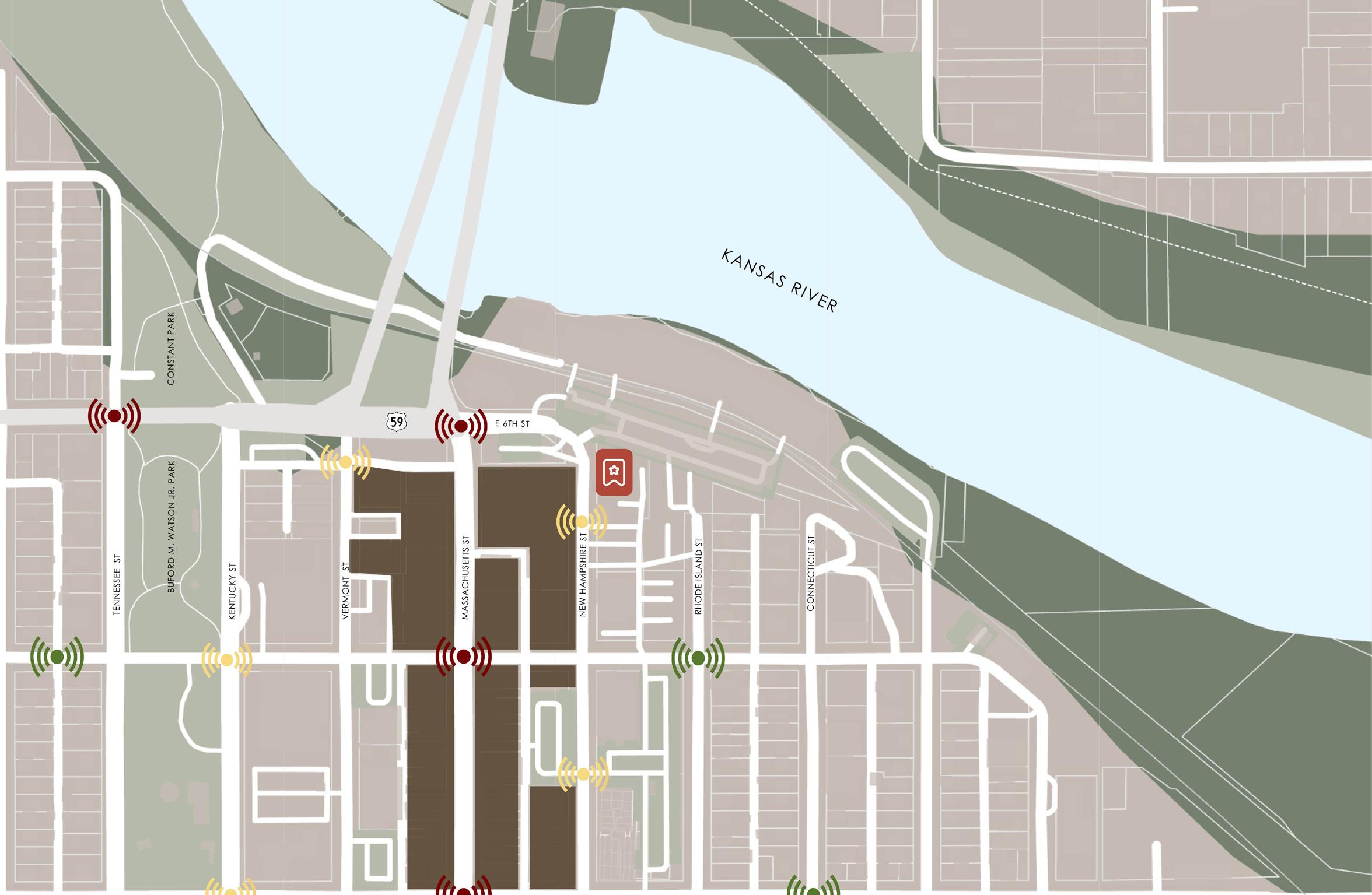
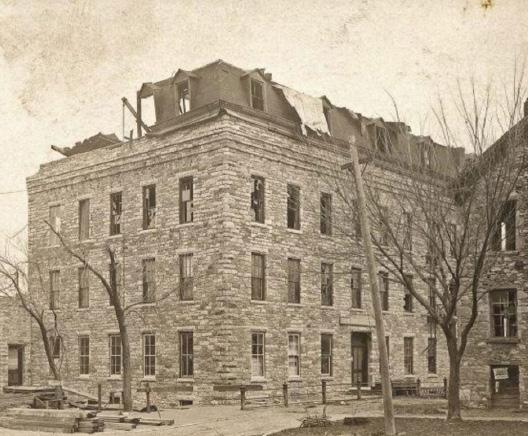
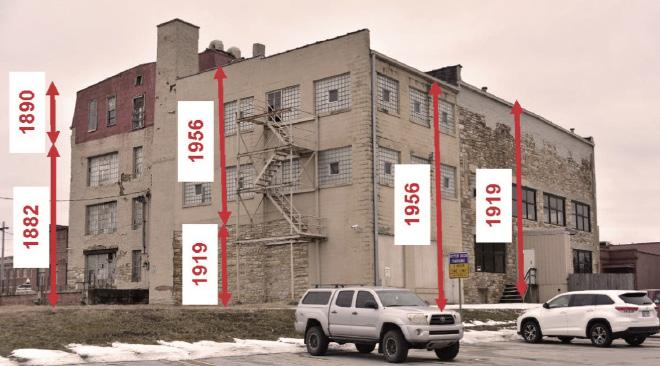
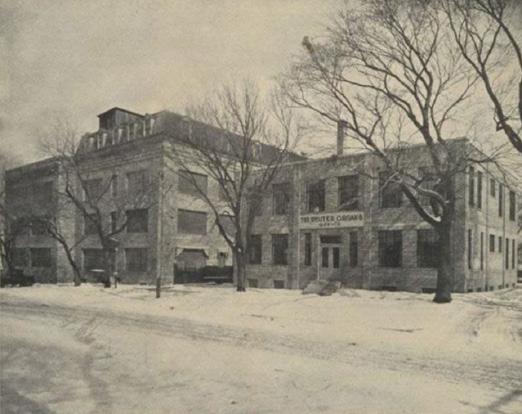
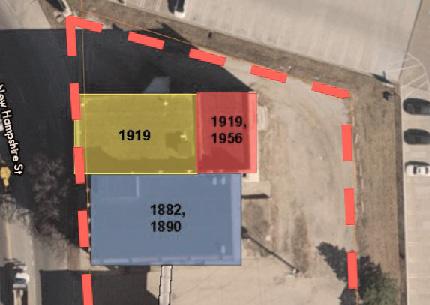
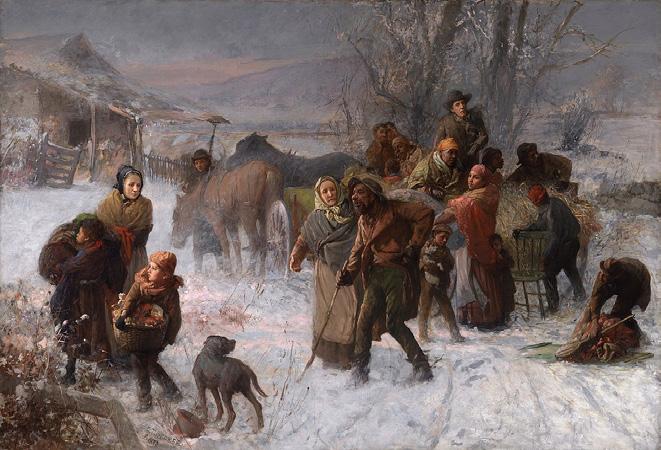
FREESTATE MOVEMENT + UNDERGROUND RAILROAD
The Free-State Movement was an antislavery political coalition that was organized in territorial Kansas in 1855 to oppose pro slavery.
Antislavery settlers known as “Free-Soilers” formed the FreeState Party on September 5, 1855.
The Underground Railroad was was a loosely formed operation that began in the South and moved Freedom Seekers north to anti-slavery territories. Kansas is home to 21 Underground Railroad networks.
The factory produces made-to-order shirts and ran its own laundry. By 1882, they were one of the largest manufactures in Lawrence. In 1890, the fourth floor was added.
The Reuter company took over and there was a high production rate for organs. In 1919 they renovated the building and in 1927 they added an extension.
“TARGET”
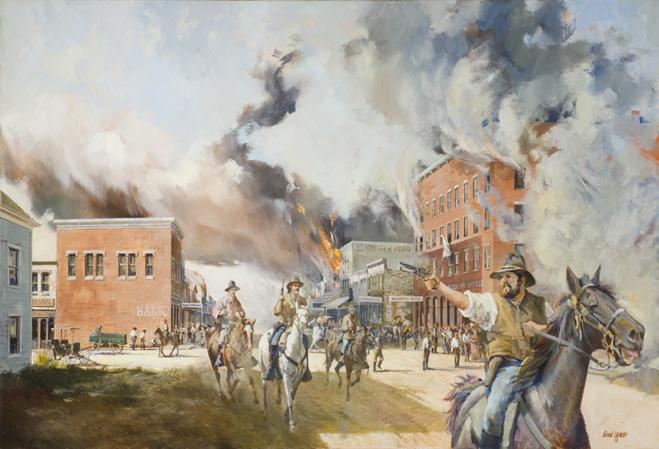
William Quantrill’s raid on the Free-State town of Lawrence, Kansas was a defining moment in the border conflict. At dawn on August 21, 1863, Quantrill and his guerrillas rode into Lawrence, where they burned much of the town and killed between 160 and 190 men and boys.
This raid was the culmination of an ongoing conflict between the Free-State forces who controlled Lawrence and the pro slavery partisans who lived in nearby Missouri.
“SACRED”

Kansas and Lawrence have a rich Native American heritage. Native Americans inhabited Kansas for thousands of years prior to its officially becoming an “open-for-settlement” territory of the U.S. Government.
The Kansa, Osage, Wichita, Kiowa, Kiowa-Apache, Comanche, Pawnee, Cheyenne and Arapaho were the most prominent indigenous nations. Many of these tribe names can be seen in many artifacts in Lawrence today like road names and city names.
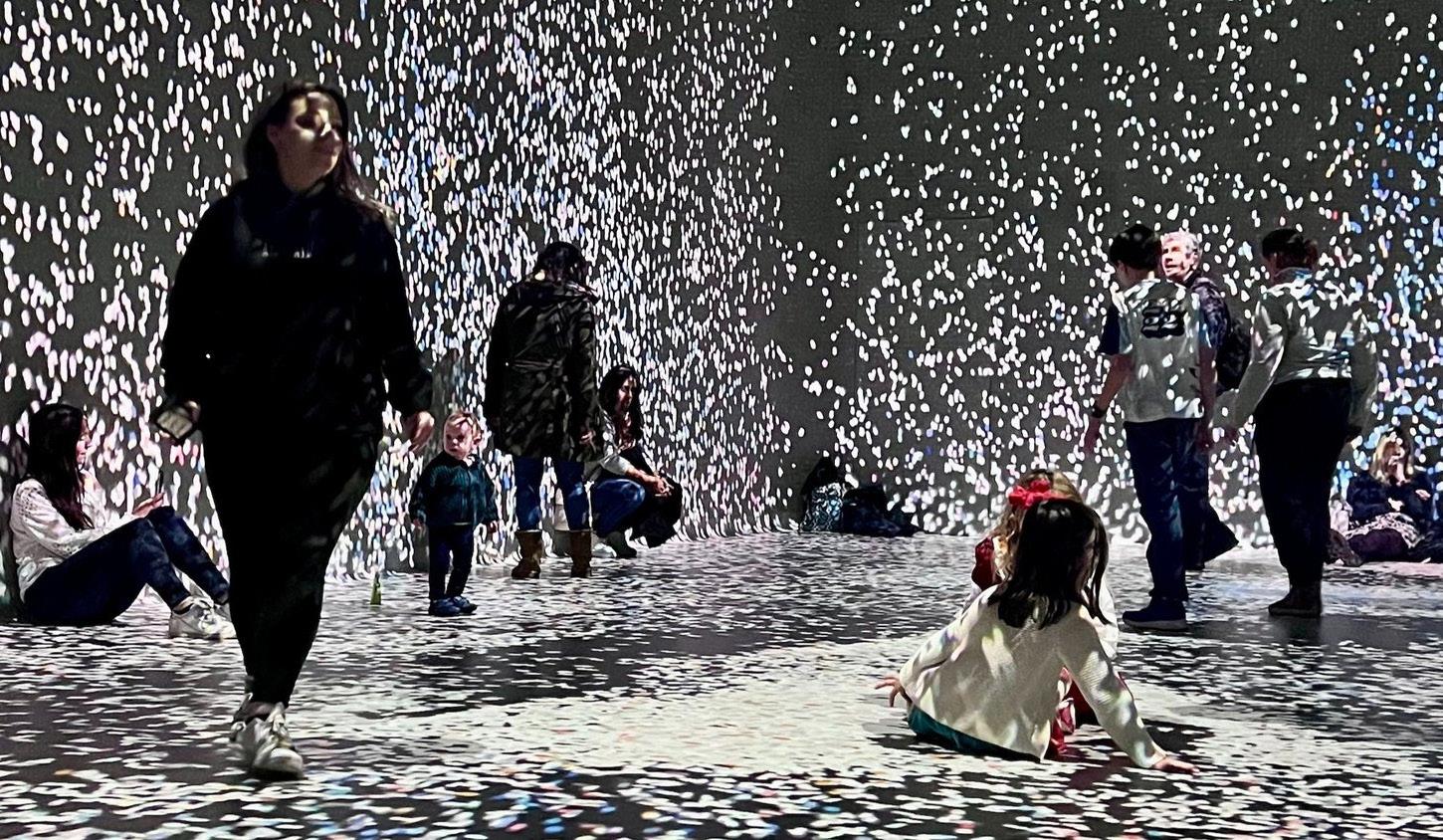
Immersive art is an interactive and experiential form of art that differs from traditional art form.

By using immersive technologies, it will allow for the user to connect with the displays and history on a personal level.
REAL TIME dynamic mapping, very low meaning delay (lag) detecting position and images.
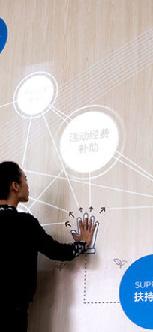
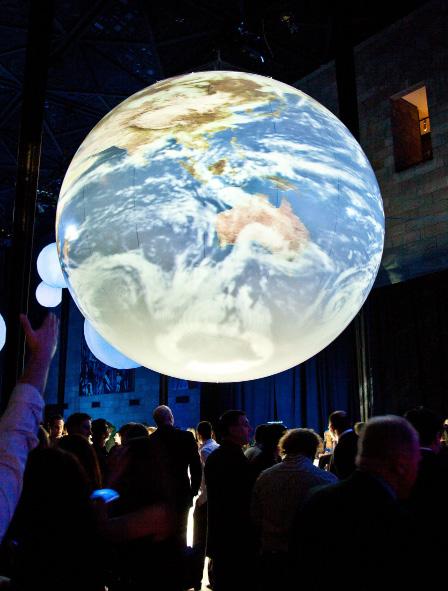
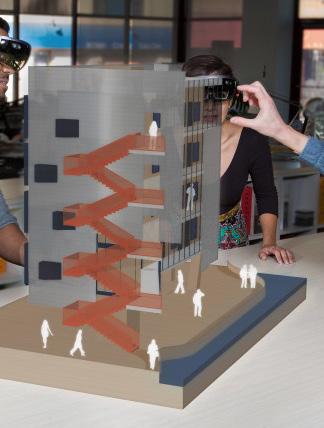
dynamic projection mapping, works with low latency, meaning minimal (lag) between detecting an object’s and transmitting images.
a pre-production process where images fit onto a 3D graphic model of a surface. In order for it to work, a series of powerful projectors and software are necessary.
leverages cameras or smart devices to project digital information, such as images or data, onto the physical environment.
1
The family is eager to check out the history of Lawrence and partake in an immersive experience. The family redeems their tickets at the front desk and explores the building history area.

2
The family heads to the second level of the immersive story. They are amazed by the realistic projections. The son Tommy plays with the touch interactive projections on the floor.

MOTHER - VISITOR
OCCUPATION: English Teacher

OCCUPATION:
3
The family heads to the third level of the immersive story. The mother is shocked to learn some of the upsetting history that took place in Lawrence.
4
The family heads to the fourth level of the immersive story. The father is excited to see history that his family lived through in Lawrence.
5
Tommy explores the sensory rooms included in the immersive spaces as the last part of the family’s adventure.
The family heads down to the main level to the cafe. They enjoy lunch and a live band that is performing.
Lastly, the family heads to the gift shop where they pick out souvenirs that are based off the immersive art topics.
Tommy is upset that they have to leave, but is promised that they will come back soon.

HOMETOWN: Dallas, Texas
Andrea has only been to Lawrence a couple of times, and does not know much about Lawrence history. She enjoys museums and being able to participate in hands on experiences, especially since she has a younger son. Andrea grew up around very artistic parents, so she understands and appreciates art in a different way.

HOMETOWN:
Josh was born Lawrence; it place in his from the University the Business school, he has interested in As someone a technical any opportunity an adventure experiences

FATHER - VISITOR
OCCUPATION: Financial Advisor
HOMETOWN: Lawrence, Kansas
born and raised in it holds a special heart. He graduated University of Kansas from School. Since high has been extremely in American history. someone who works in such field, Josh jumps at opportunity that involves adventure and any fun experiences with his family.
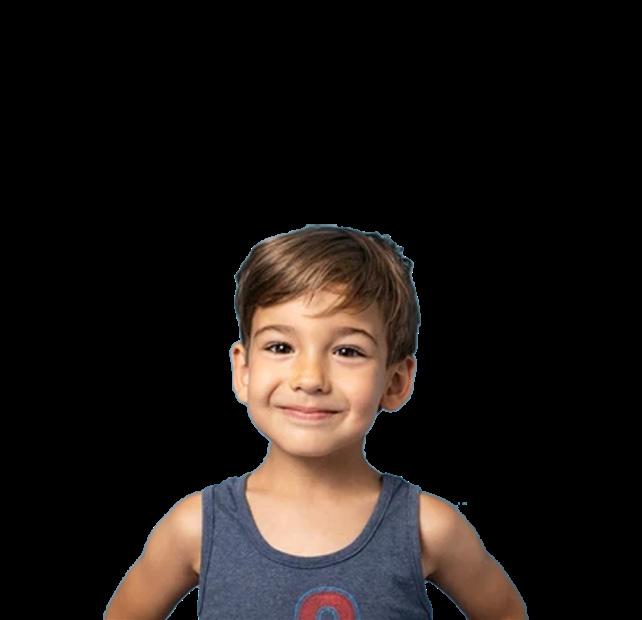
OCCUPATION: Kindergarten
HOMETOWN: Dallas, Texas
Tommy is currently in kindergarten and his favorite subjects are math and art. Tommy’s teachers at school have reported that he is extremely artistic and creative. As a young child, Tommy loves anything that is interactive as well as large spaces that allow him to explore the world around him.

OCCUPATION: Manager
HOMETOWN: Lawrence, Kansas
Sam was born and raised in Lawrence and is currently the manager of the gallery. Sam has always had a passion for being a leader and running his own business, which is why he’s known by many as a great manager. He is proud to be a Lawrence local and always eager to share the important history with guests.
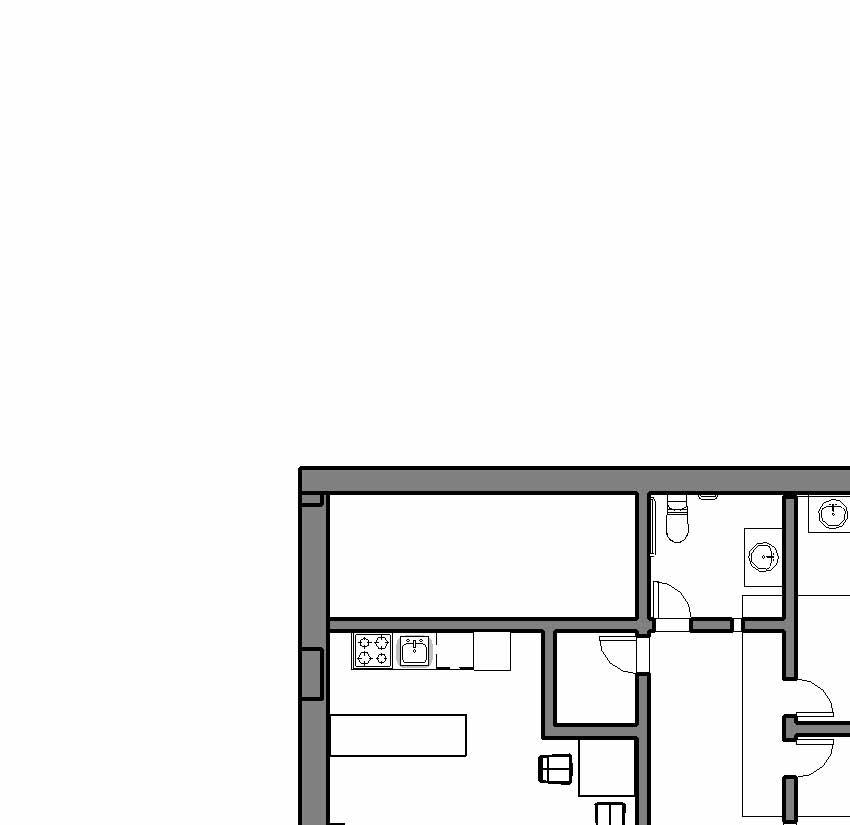

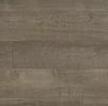
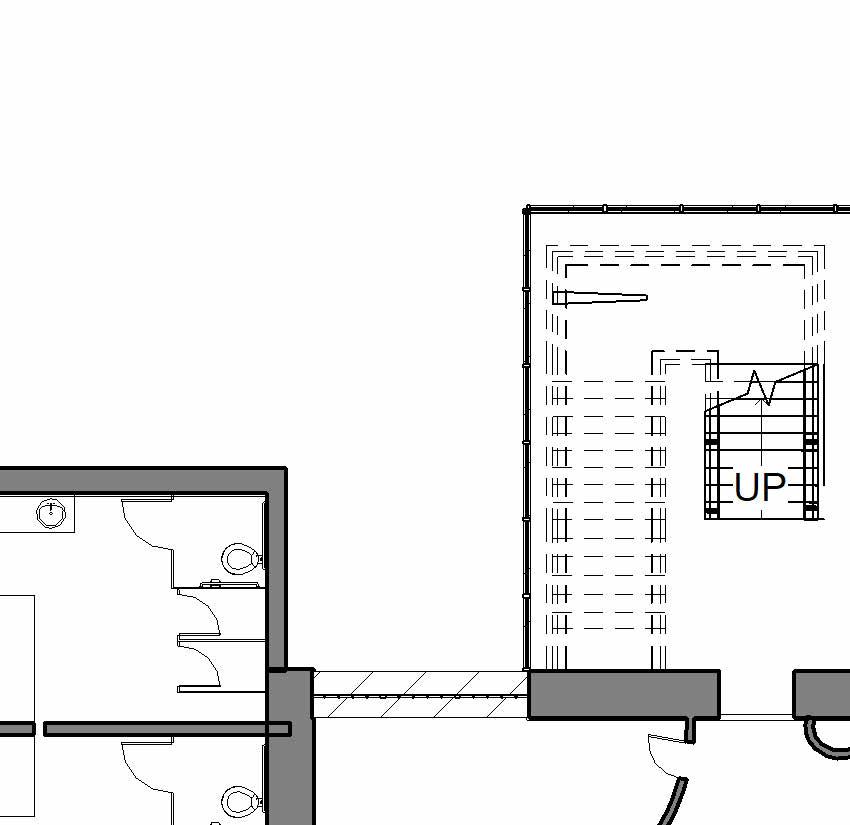
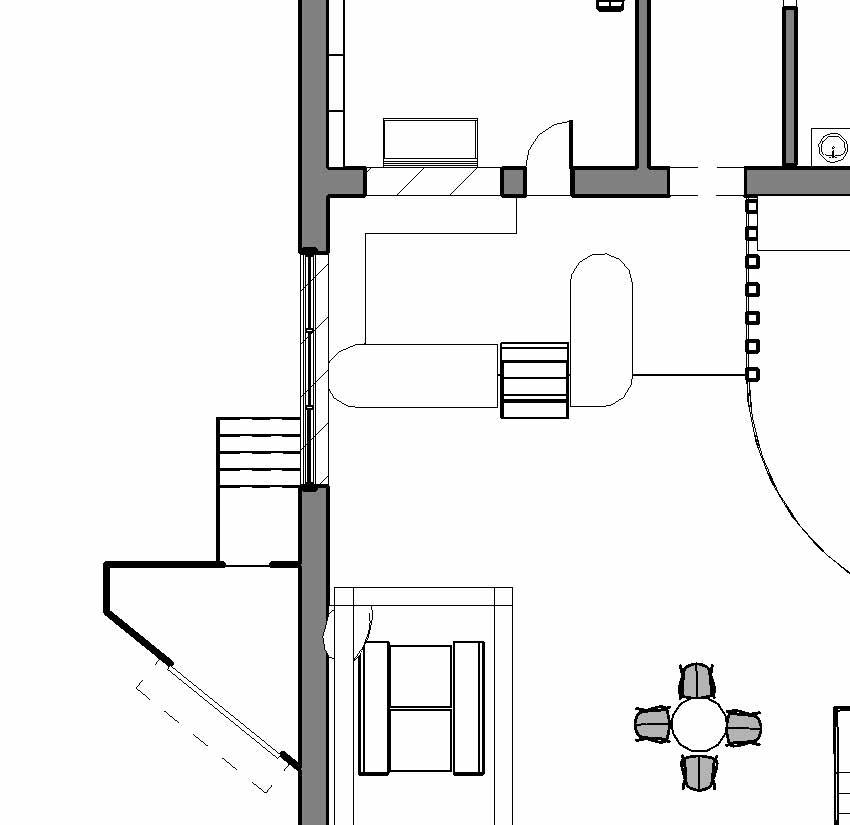
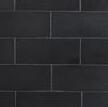


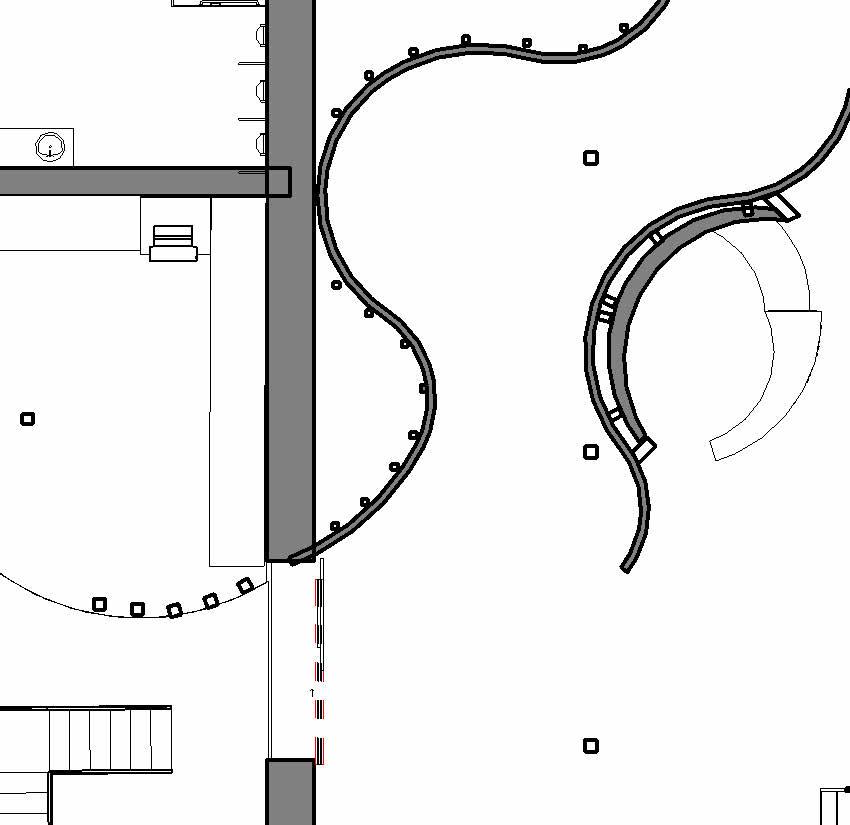
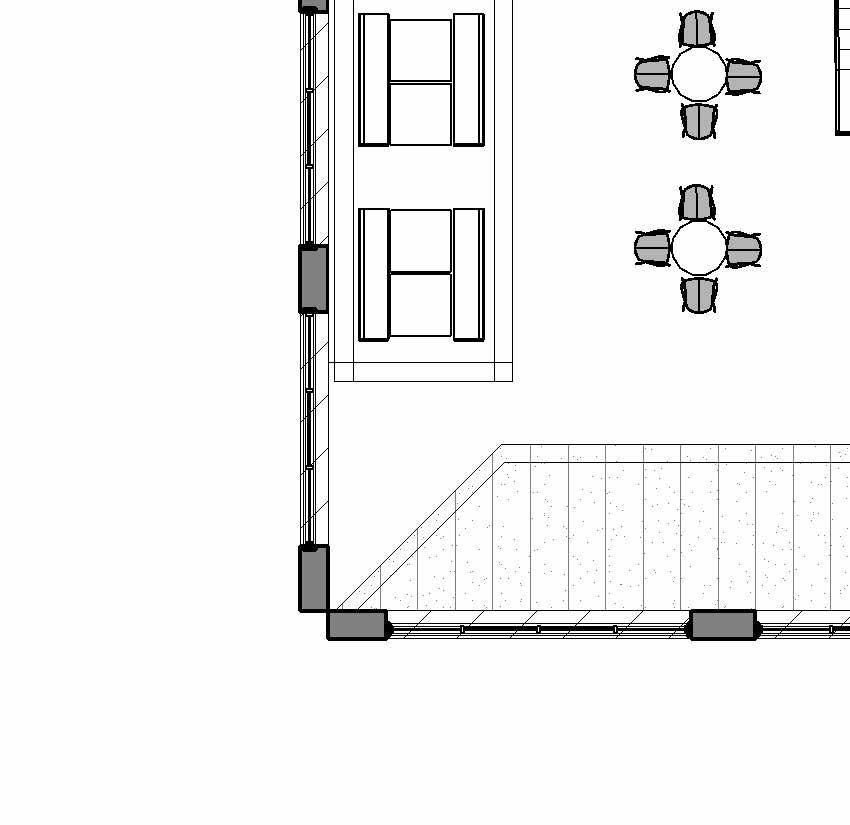
1ST FLOOR 1/16” = 1’-0”
R. Ground Floor - Existing
1/16" = 1'-0"
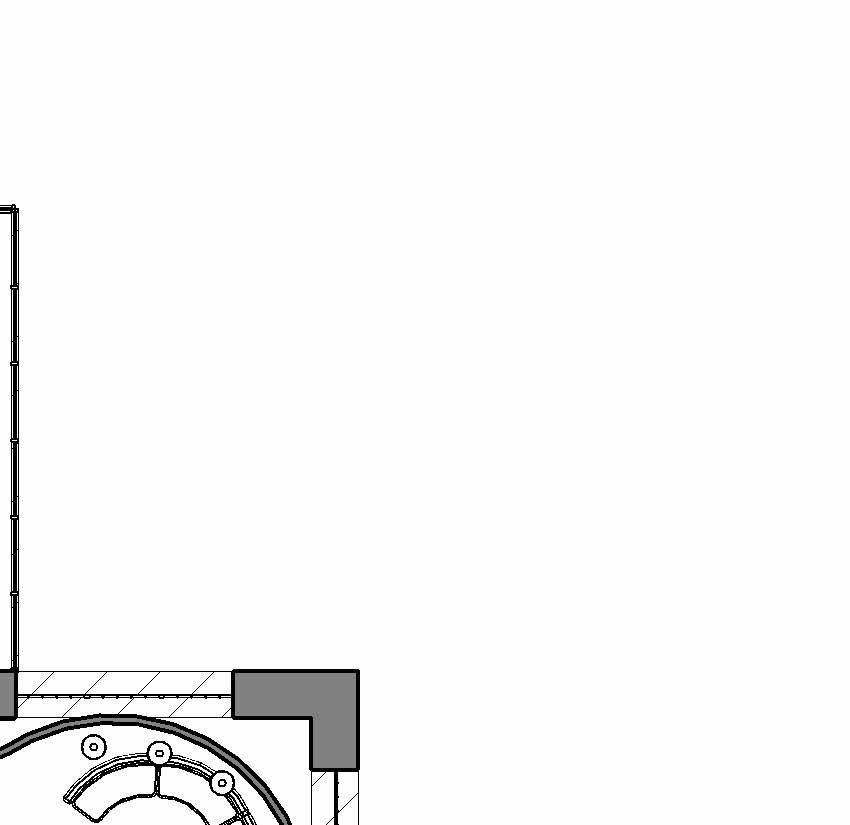

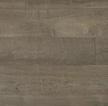

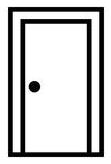
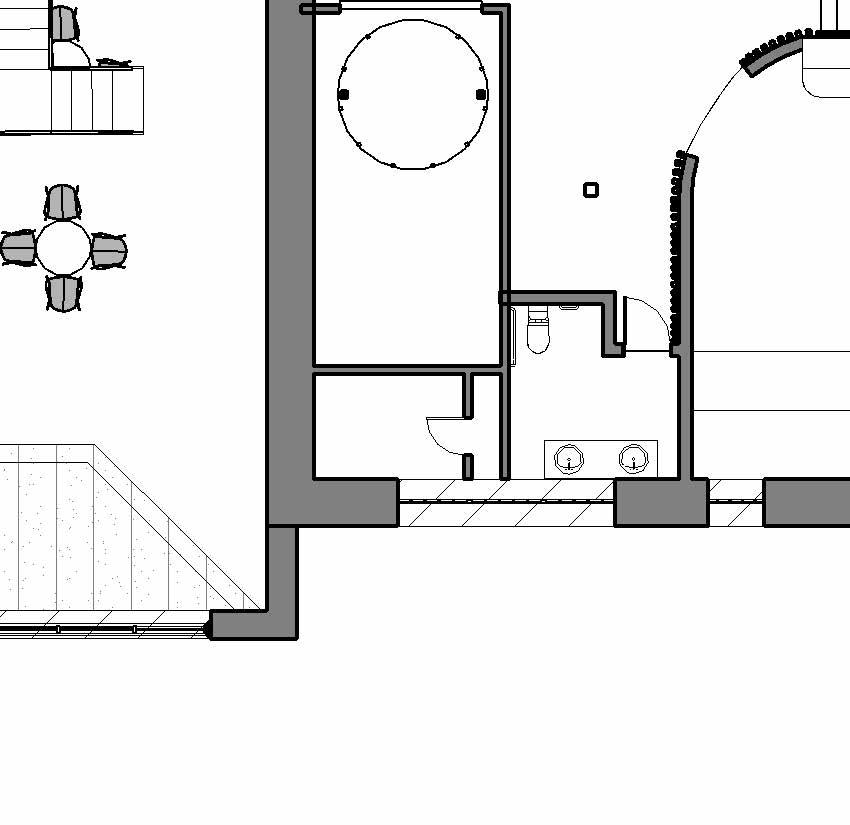

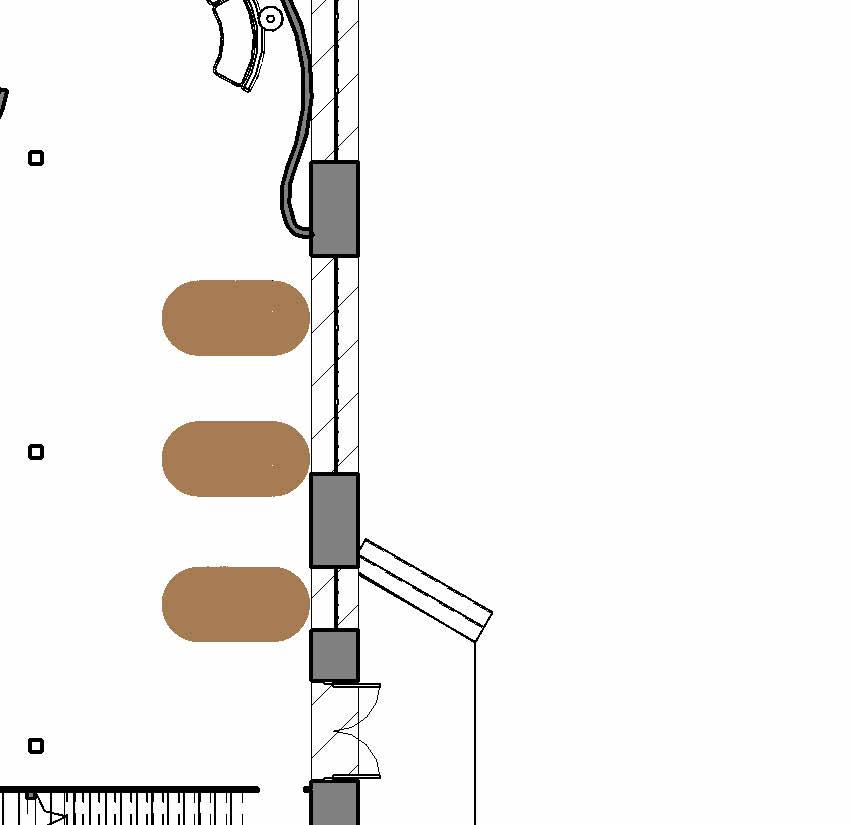


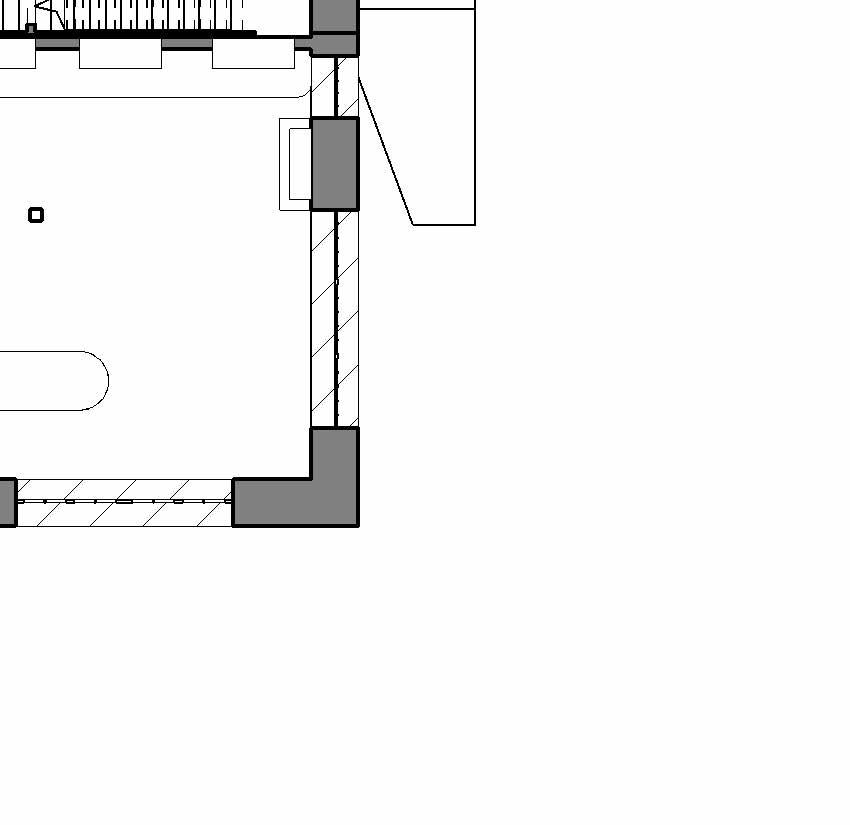
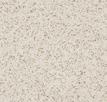
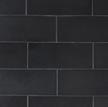

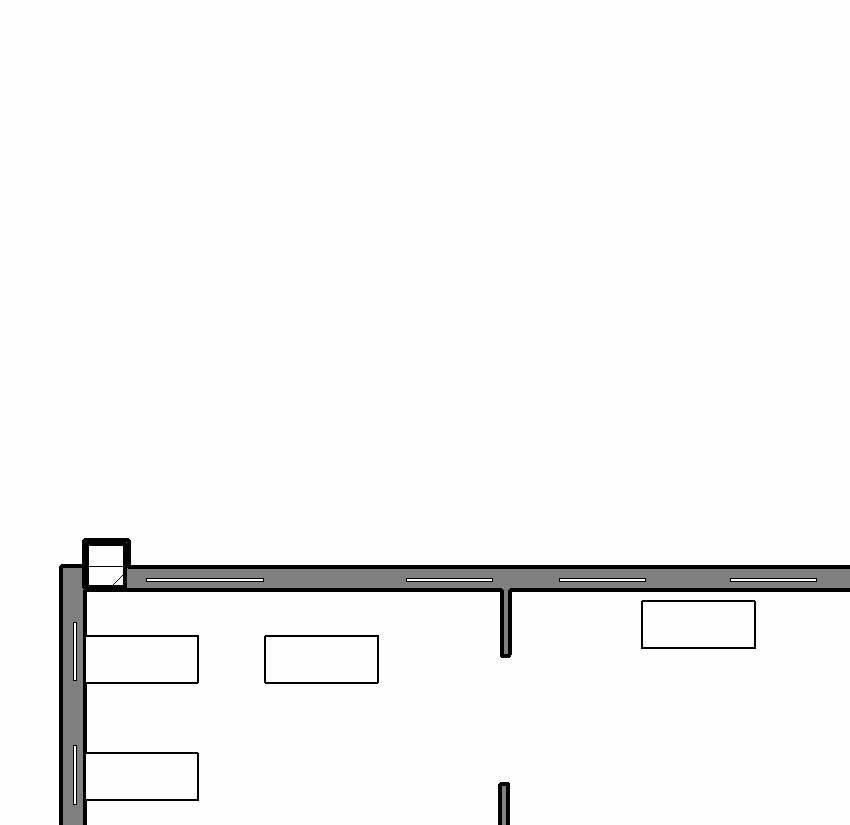
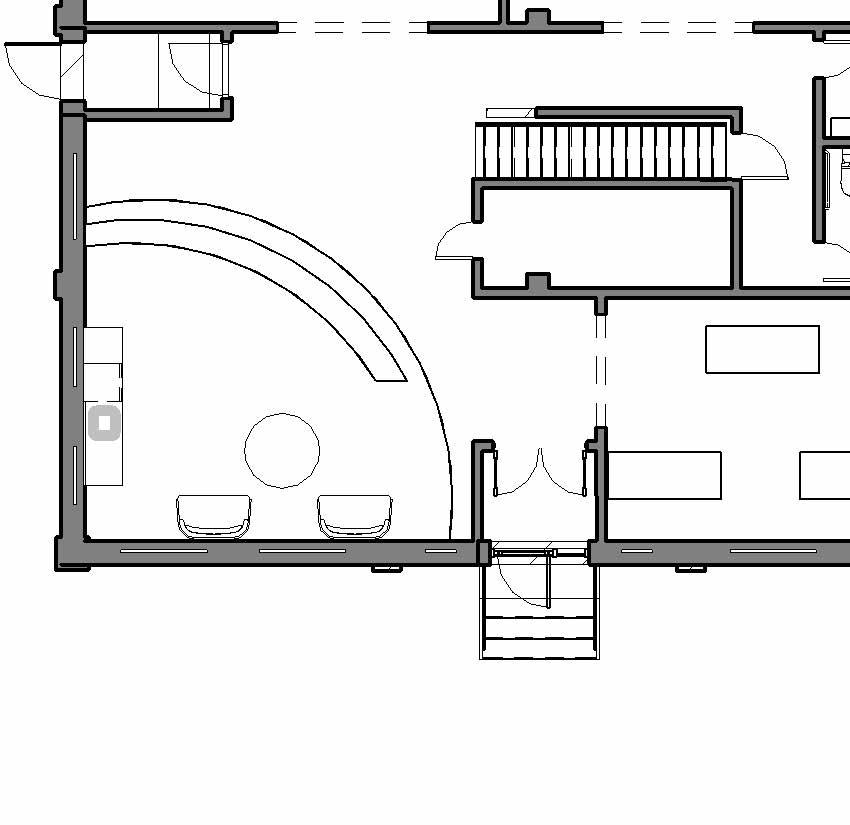
CHAPTER 4 “SACRED” native american involvement
CHAPTER 3 “TARGET”
quantrill’s raid

CHAPTER 2 “JOURNEY”
free state movement + underground railroad
CHAPTER 1 “EXPOSURE”
building history + social space


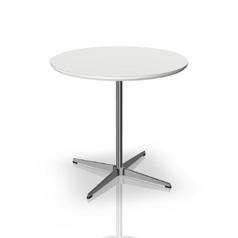

FRITZ HANSEN circular table
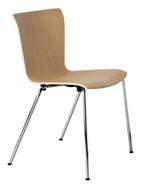
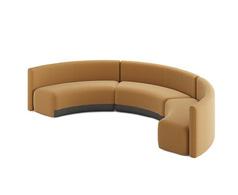
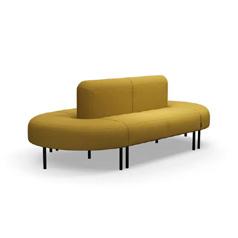
FRITZ HANSEN vico duo chair
season sofa
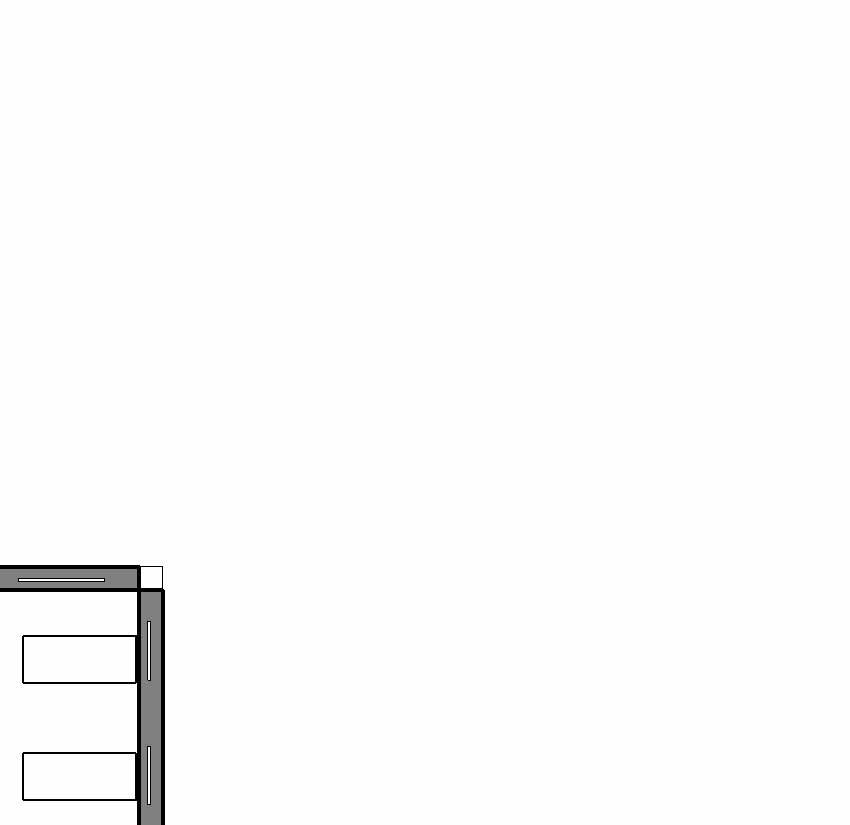
AJ PRODUCTS modular sofa

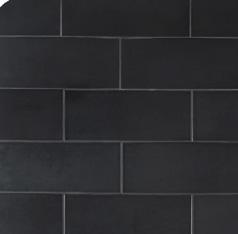

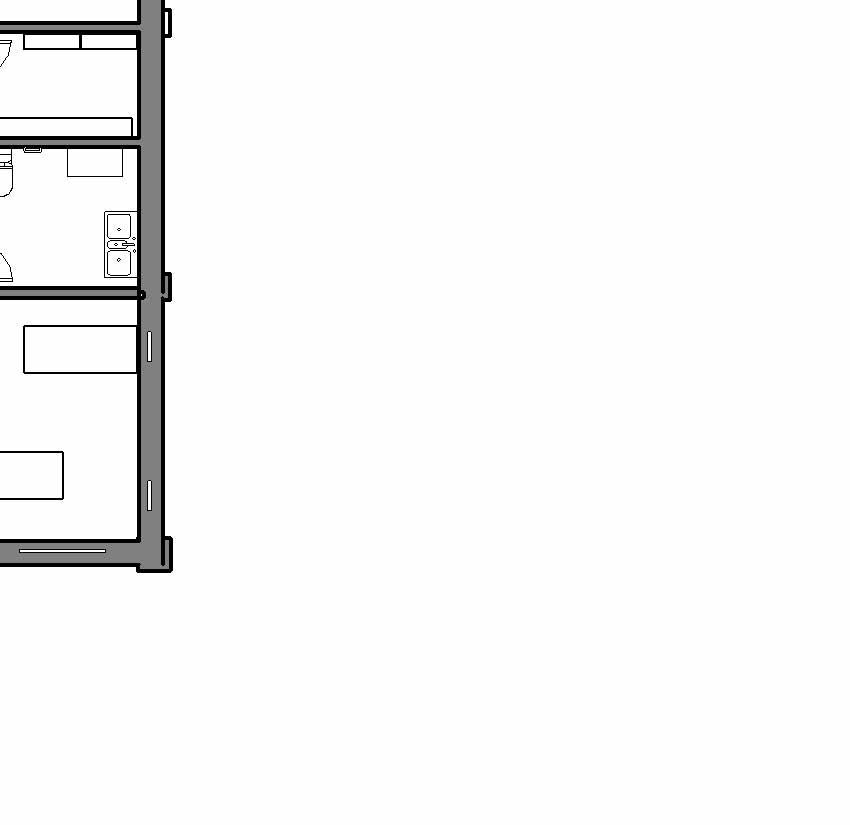
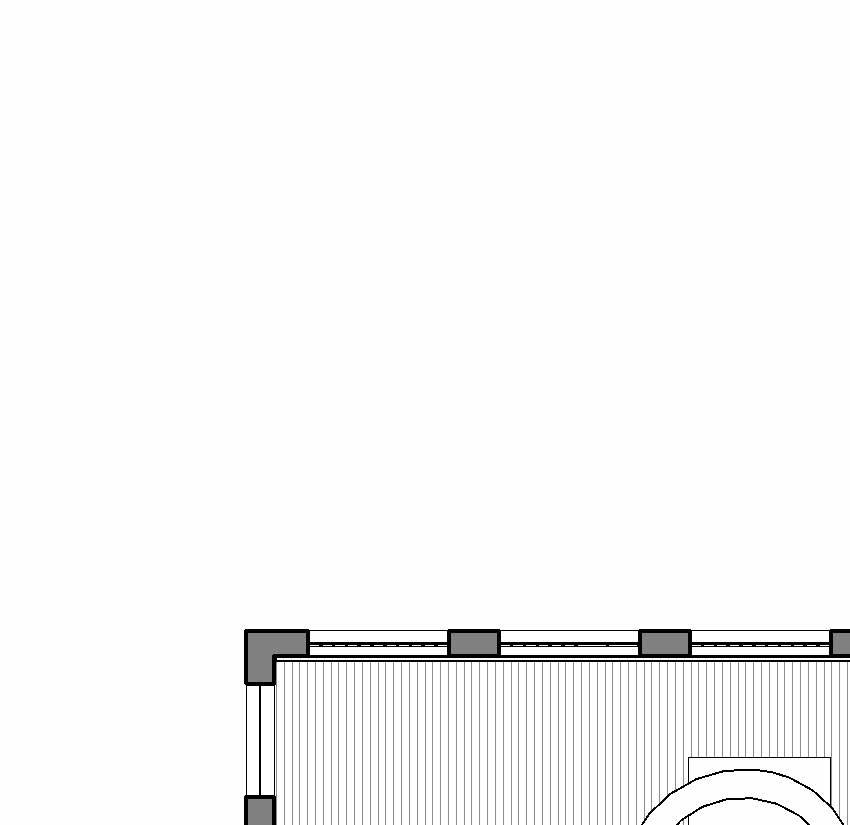

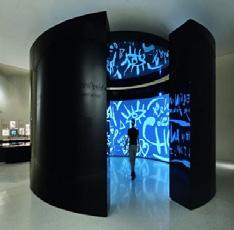
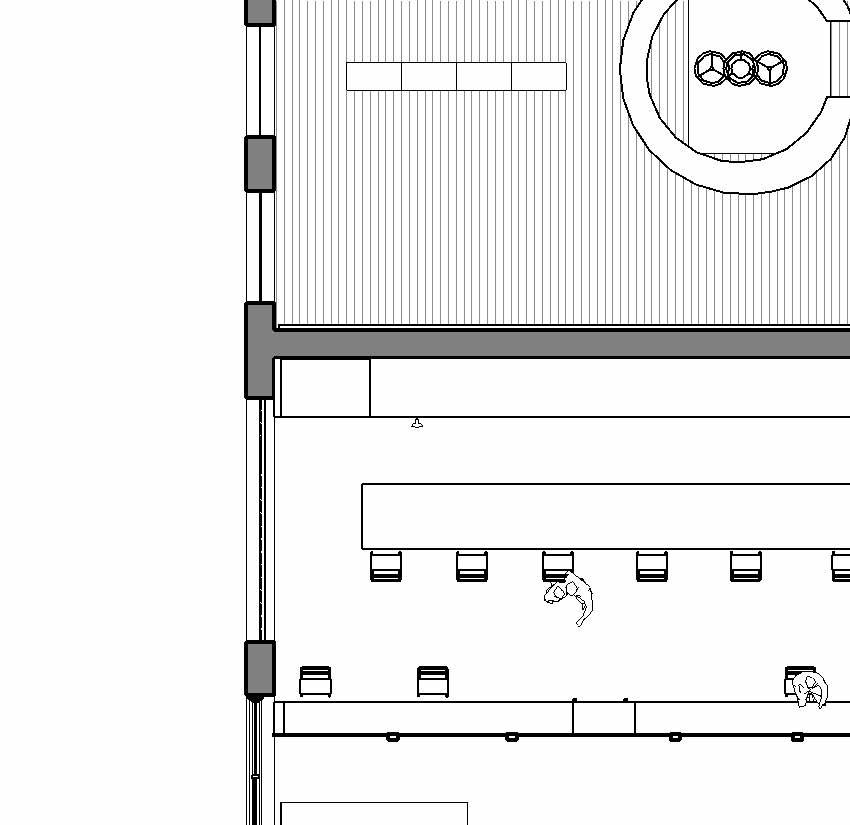

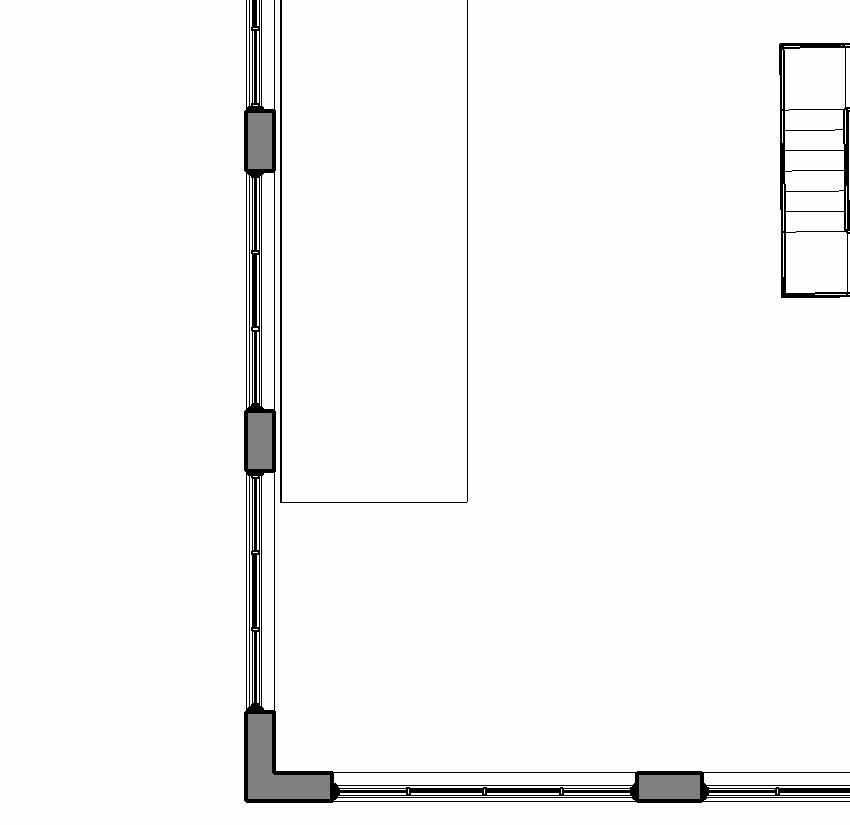
2ND FLOOR 1/16” = 1’-0”
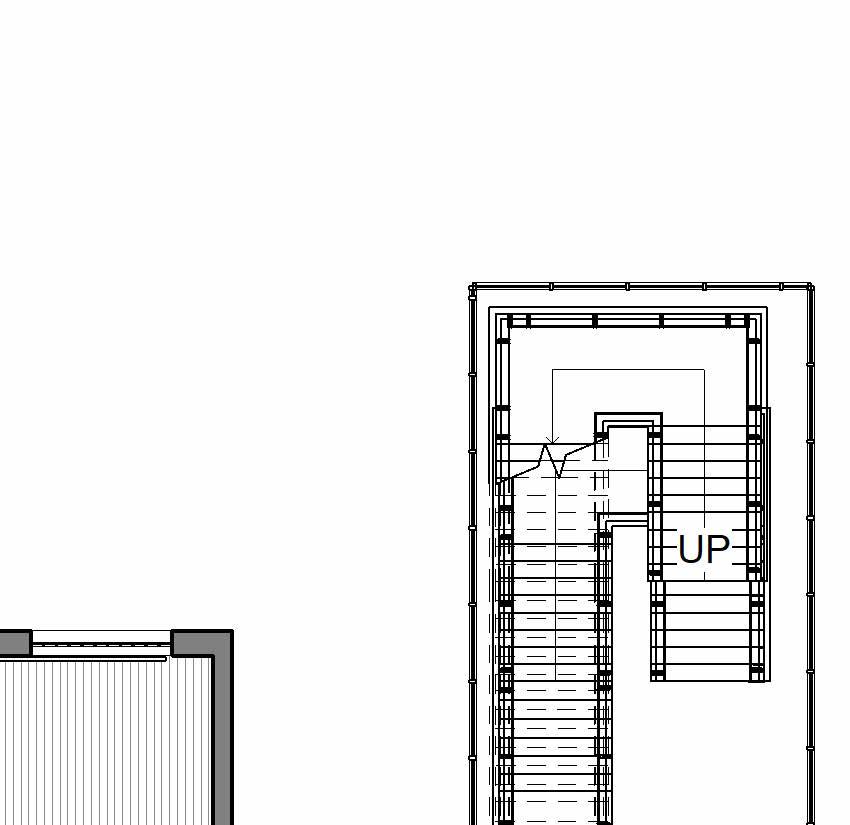
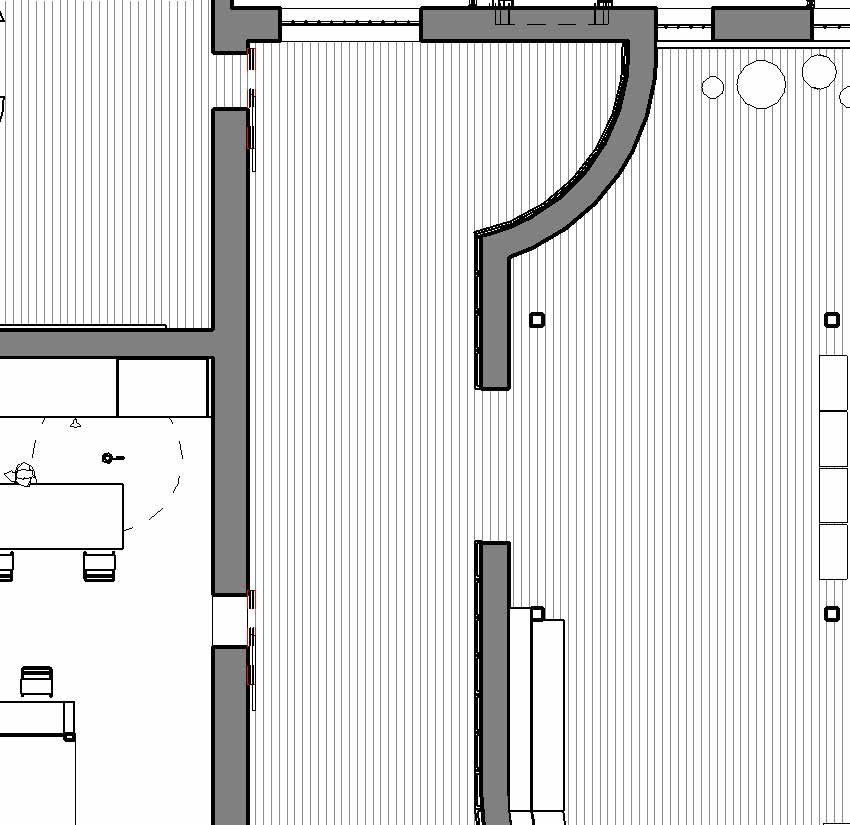
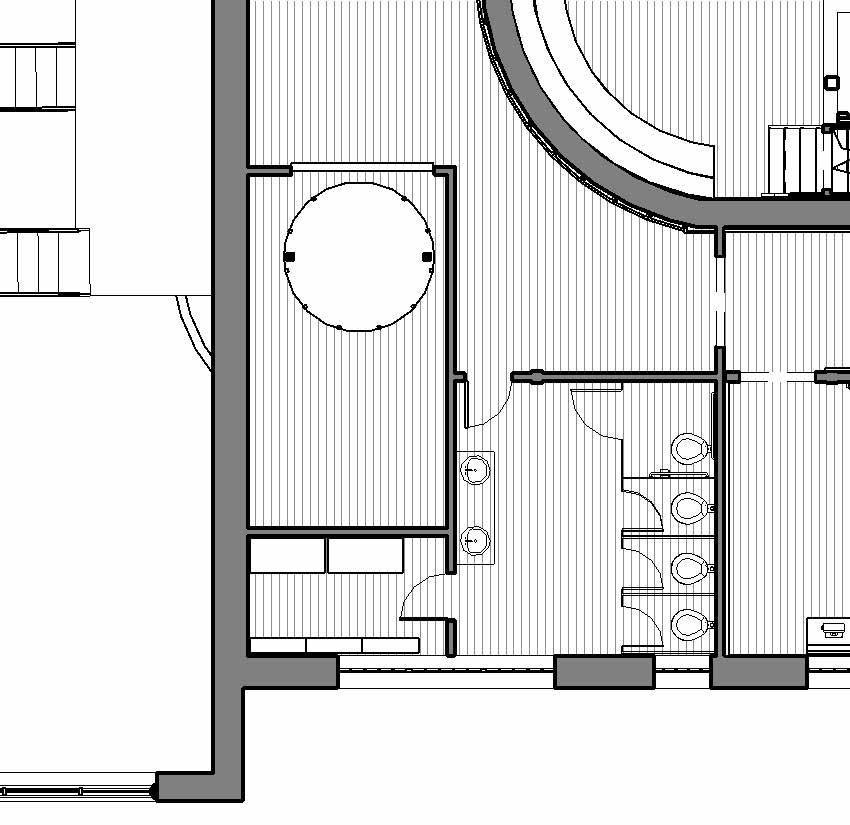

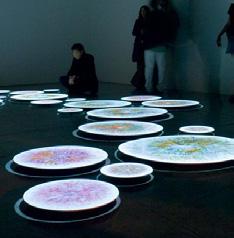
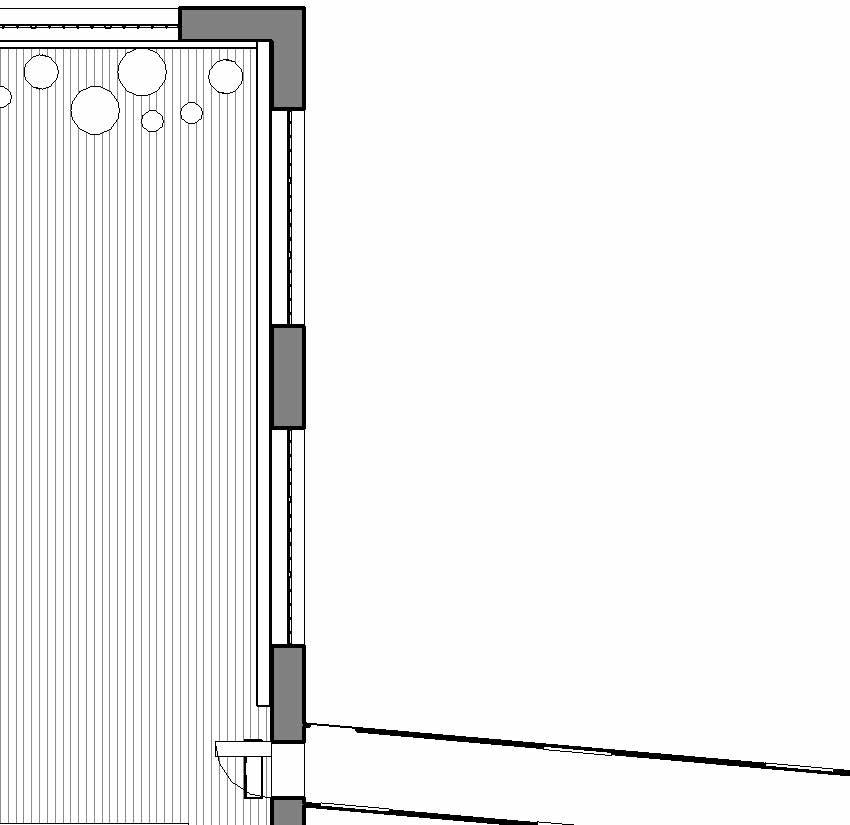


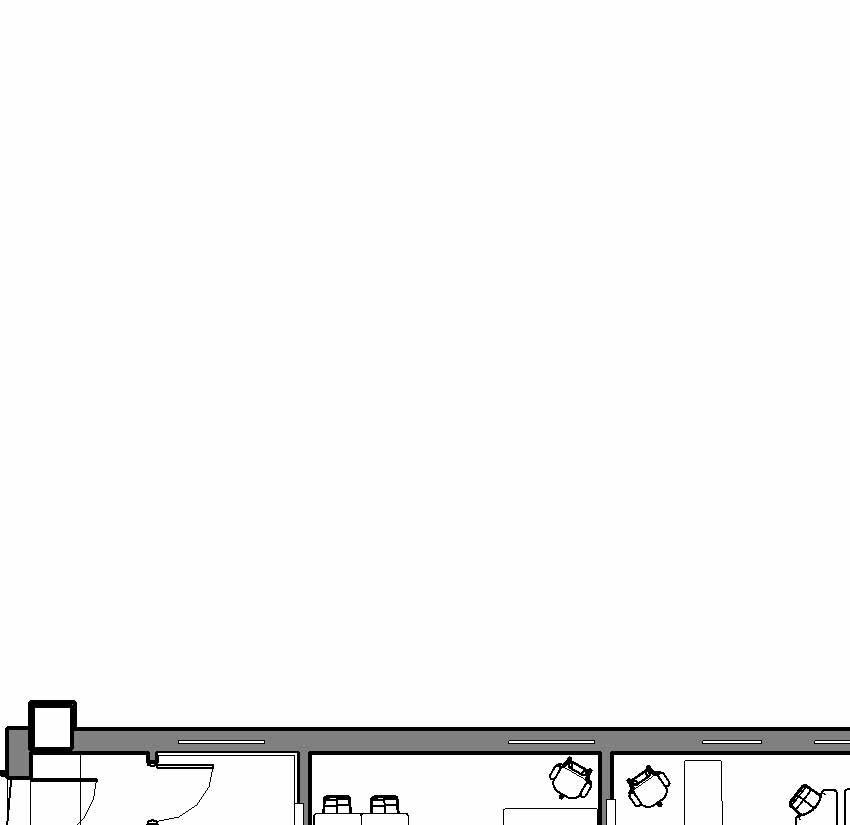
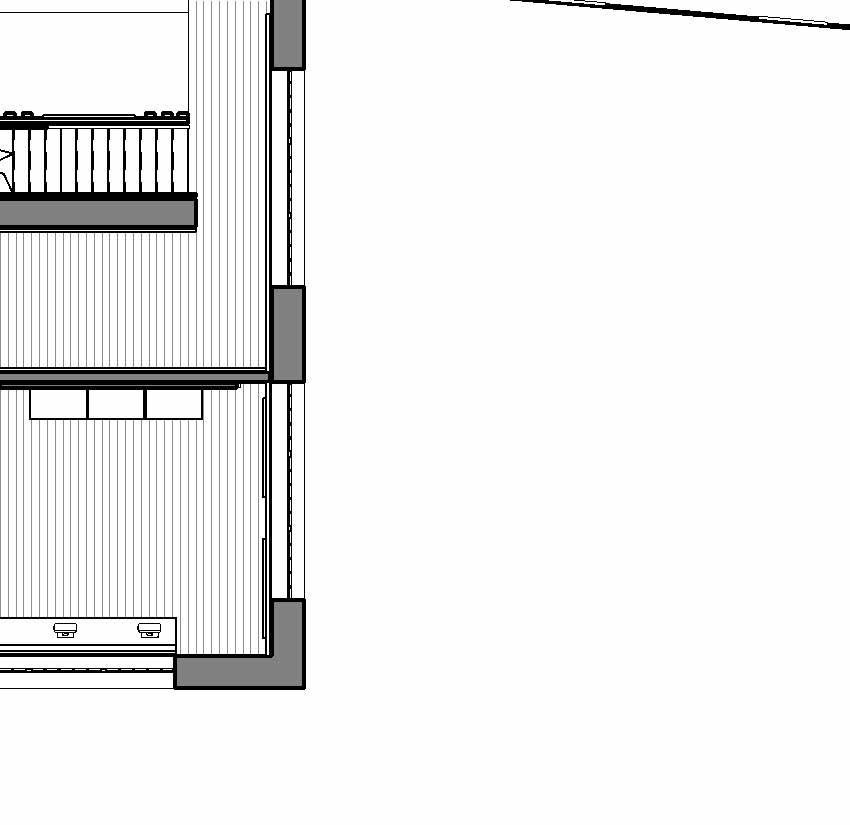


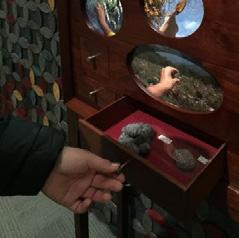

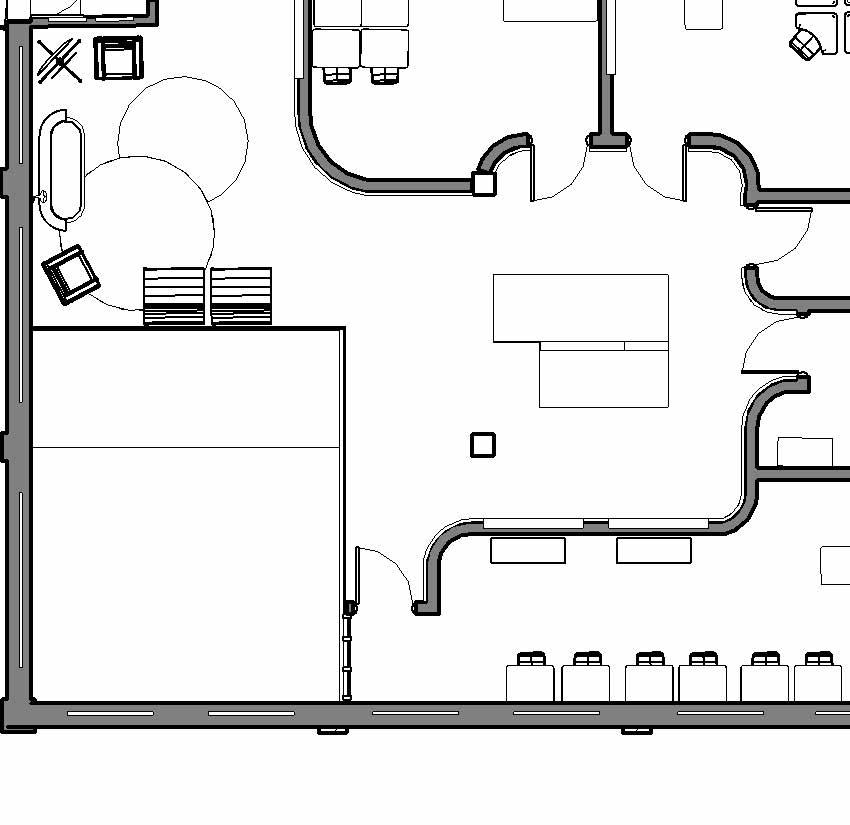

CHAPTER 3 “TARGET”
CHAPTER 4 “SACRED” native american involvement quantrill’s raid
CHAPTER 2 “JOURNEY”
CHAPTER 1 “EXPOSURE”
free state movement + underground railroad building history + social space
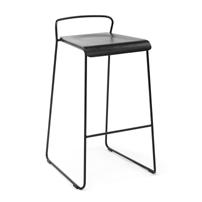
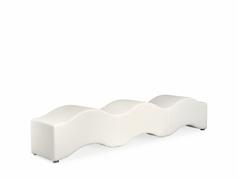
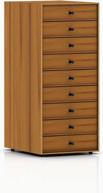



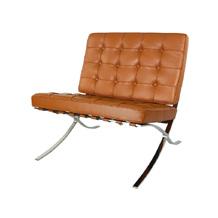
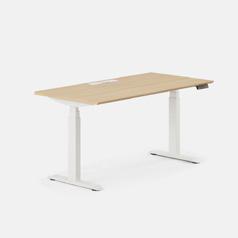
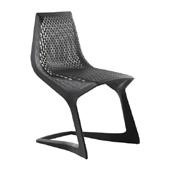
STEELCASE transit stool
STEELCASE ripple bench
HERMAN MILLER nelson mini chest
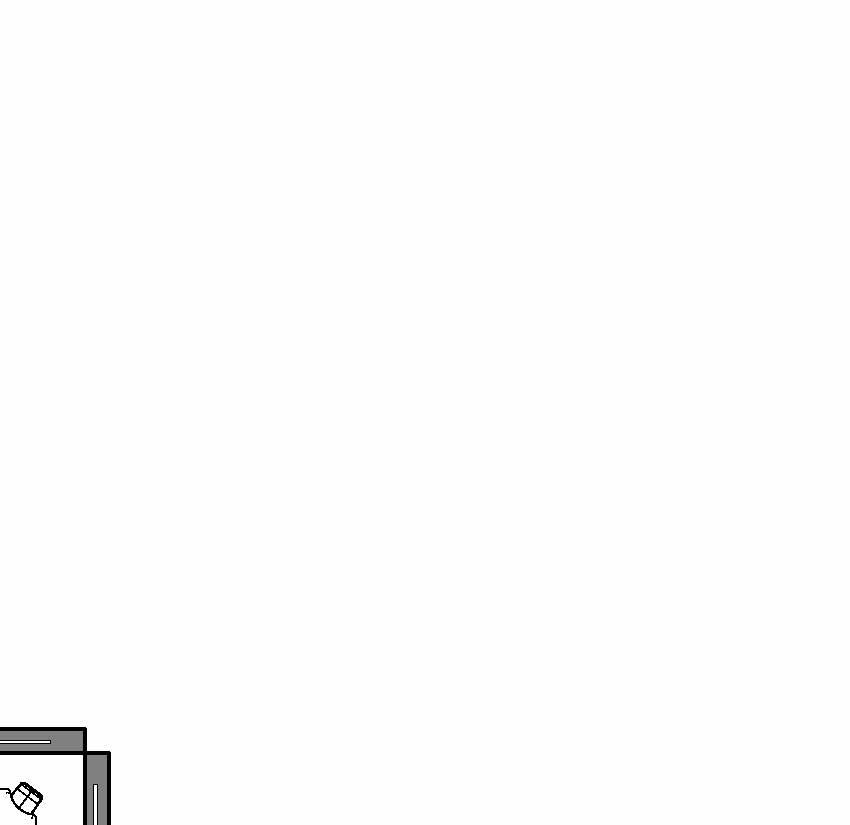
KNOLL barcelona chair
STEELCASE sit-to-stand desk
2MODERN myto chair
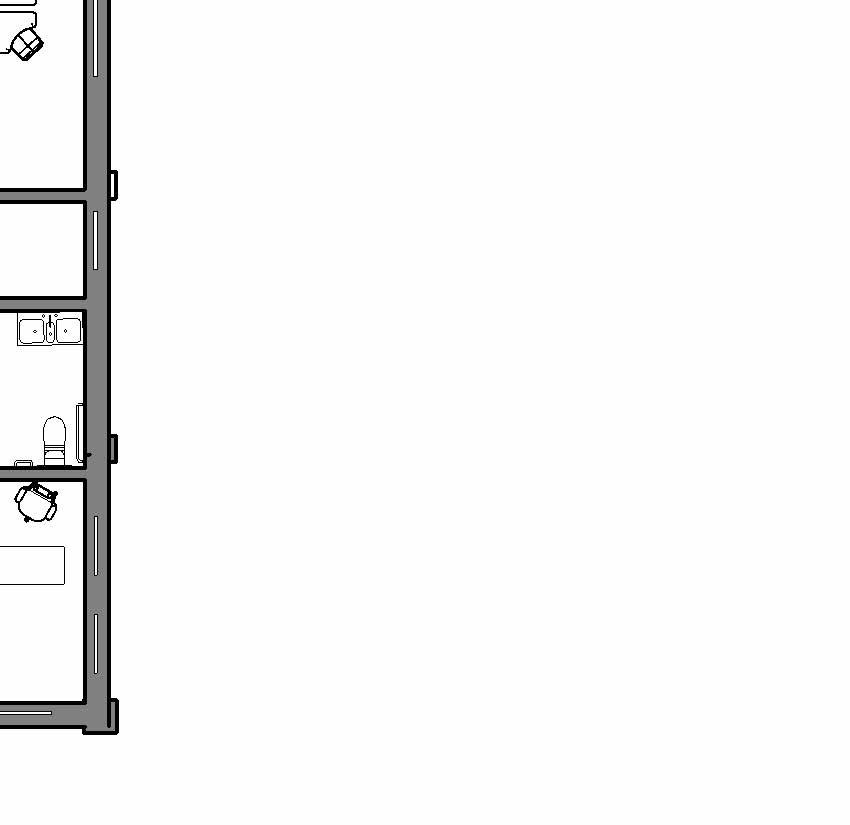
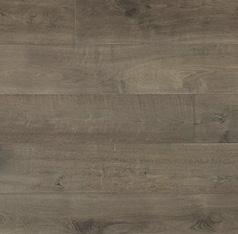
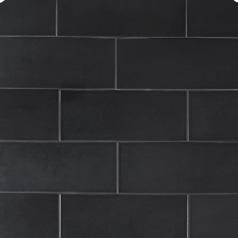
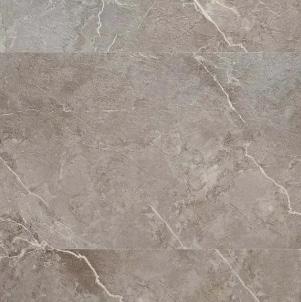
HEART PINE stained wood TILEBAR zeal TILEBAR katone chauny mar -

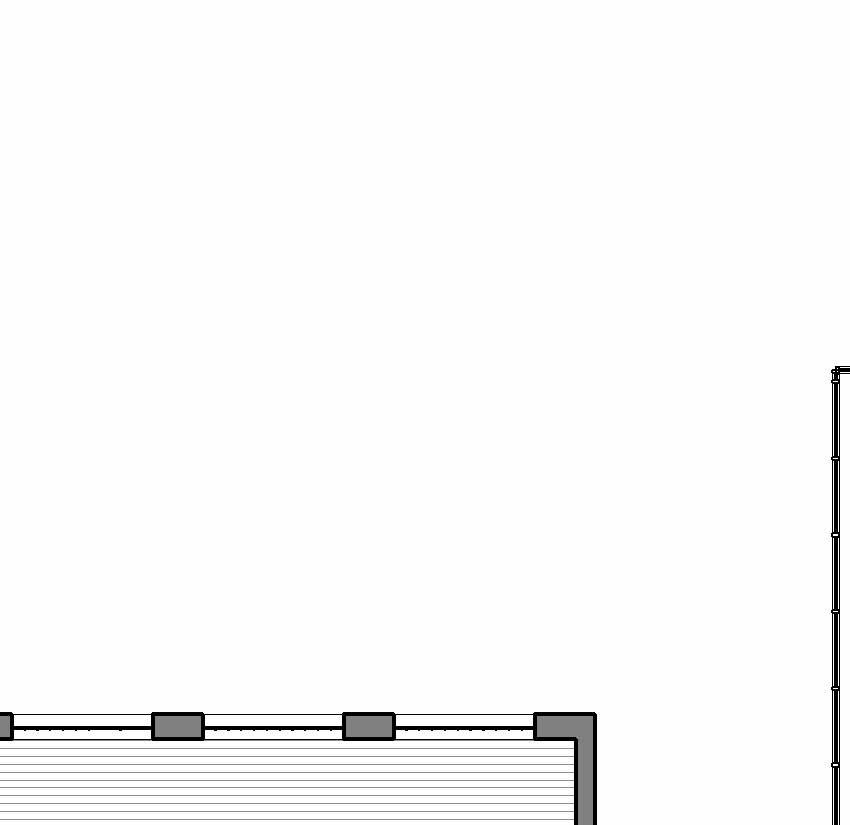
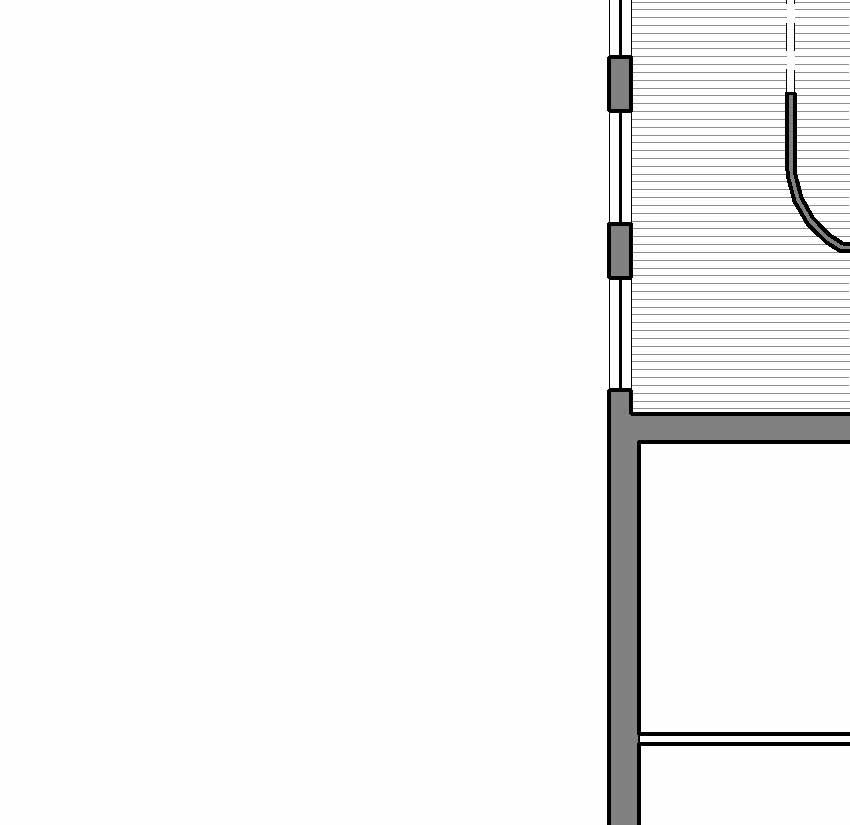

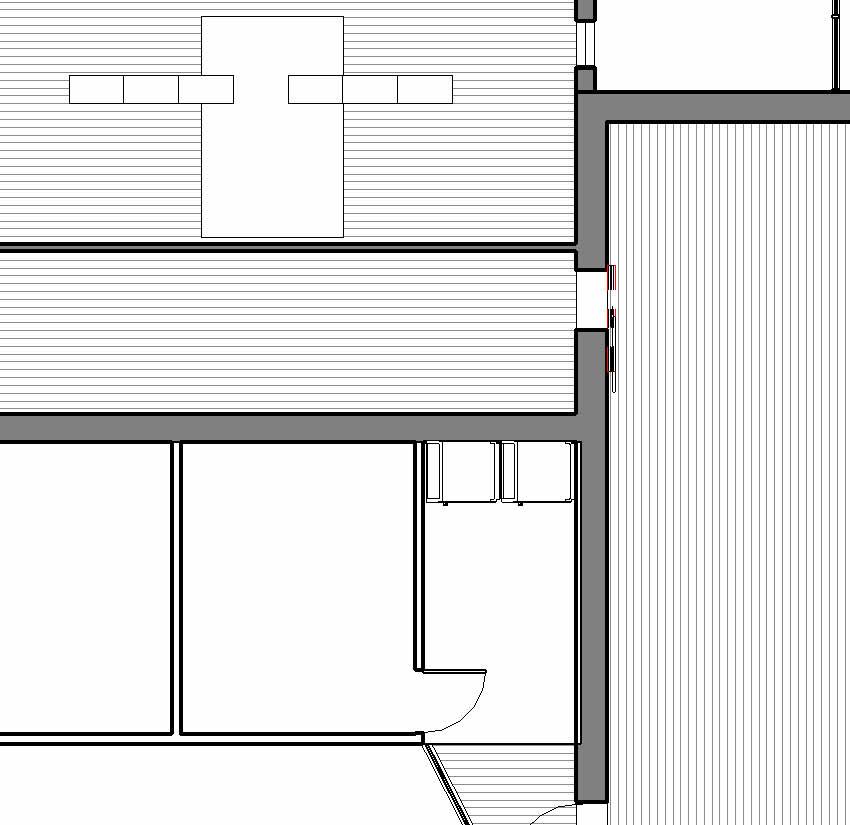


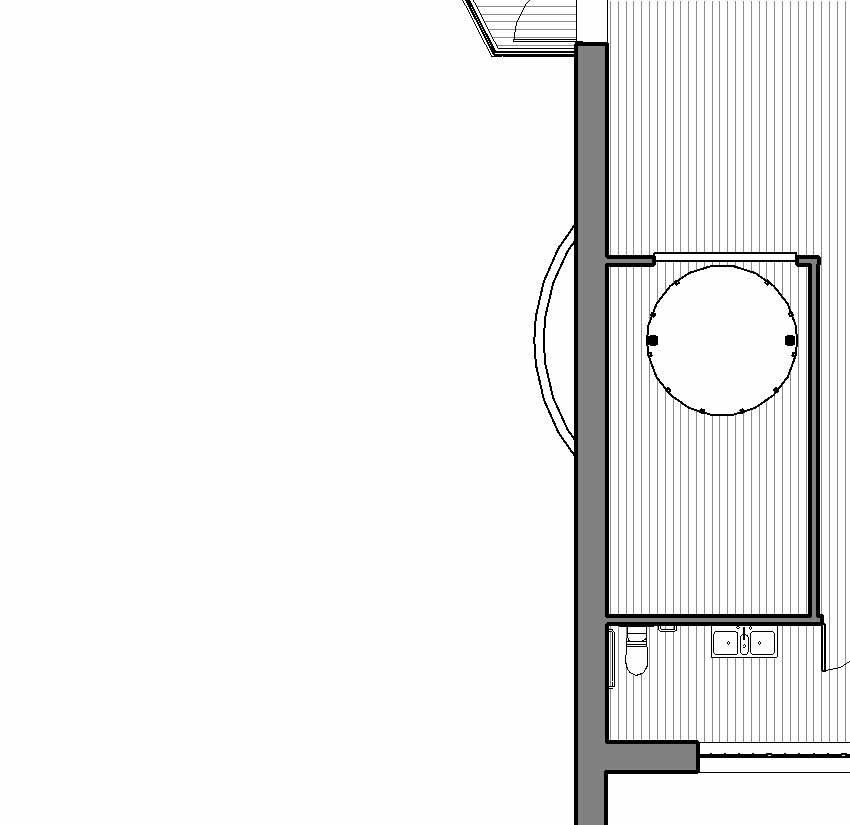
1/16” = 1’-0”

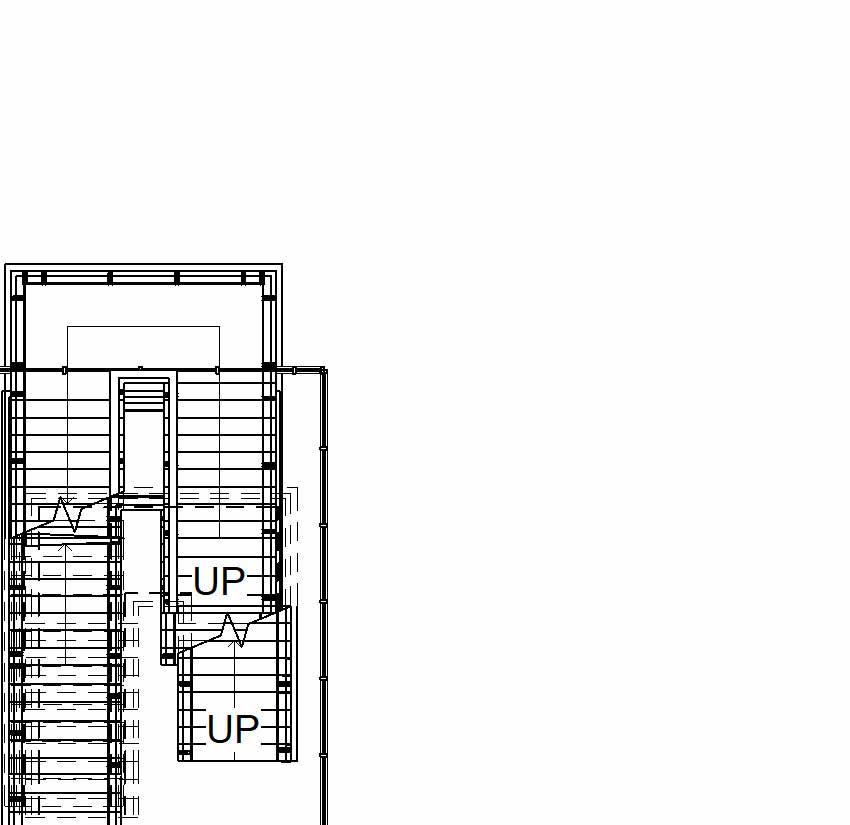
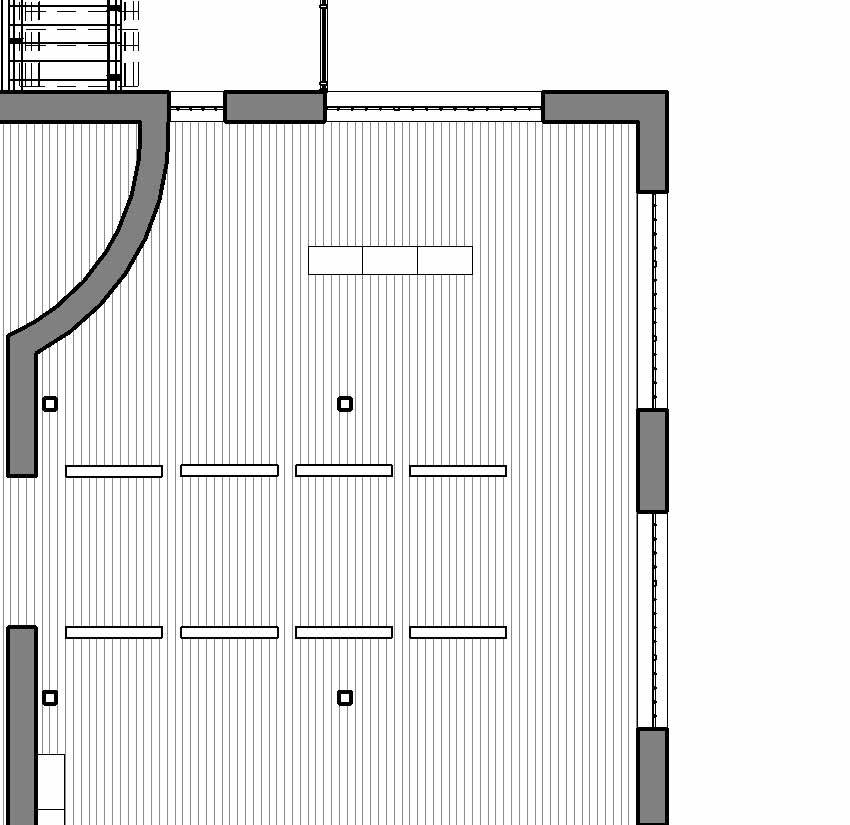

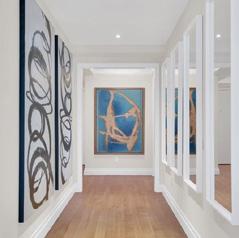


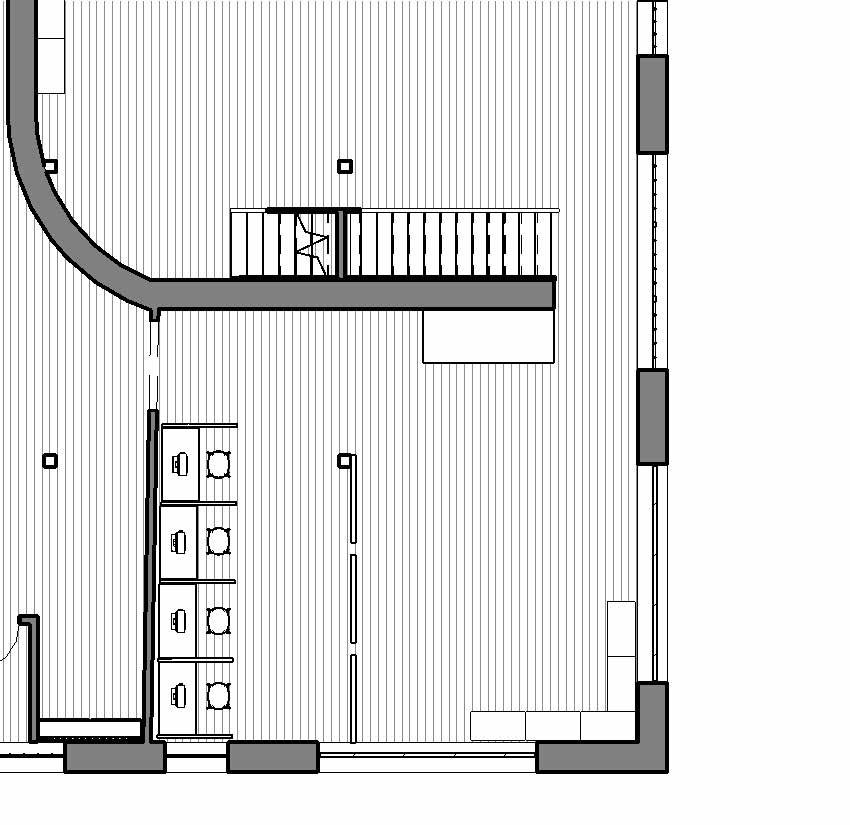
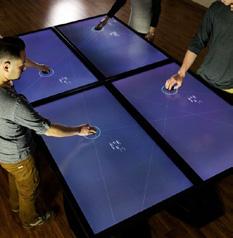


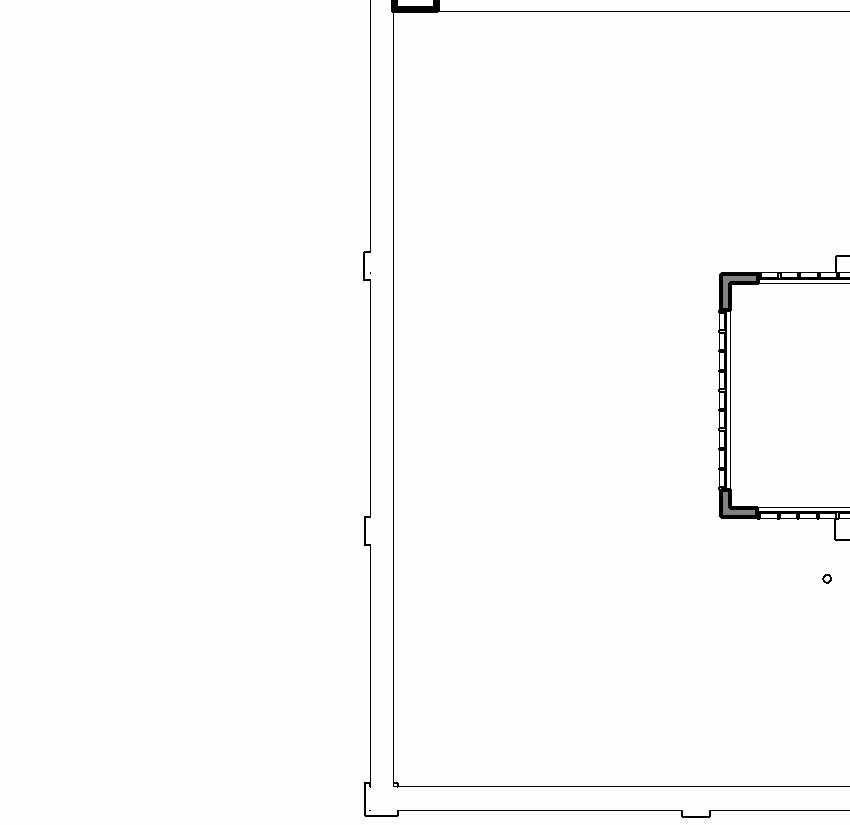

LEVEL 4

LEVEL 3
LEVEL 2
LEVEL 1
CHAPTER 4 “SACRED” native american involvement




CHAPTER 3 “TARGET”
quantrill’s raid
CHAPTER 2 “JOURNEY”
free state movement + underground railroad
CHAPTER 1 “EXPOSURE”
building history + social space
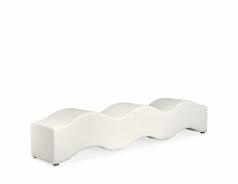
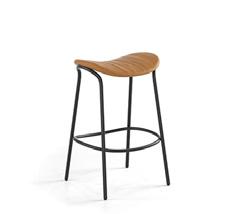
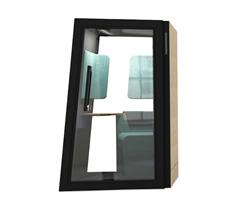

STEELCASE ripple bench VICCARBE funda stool


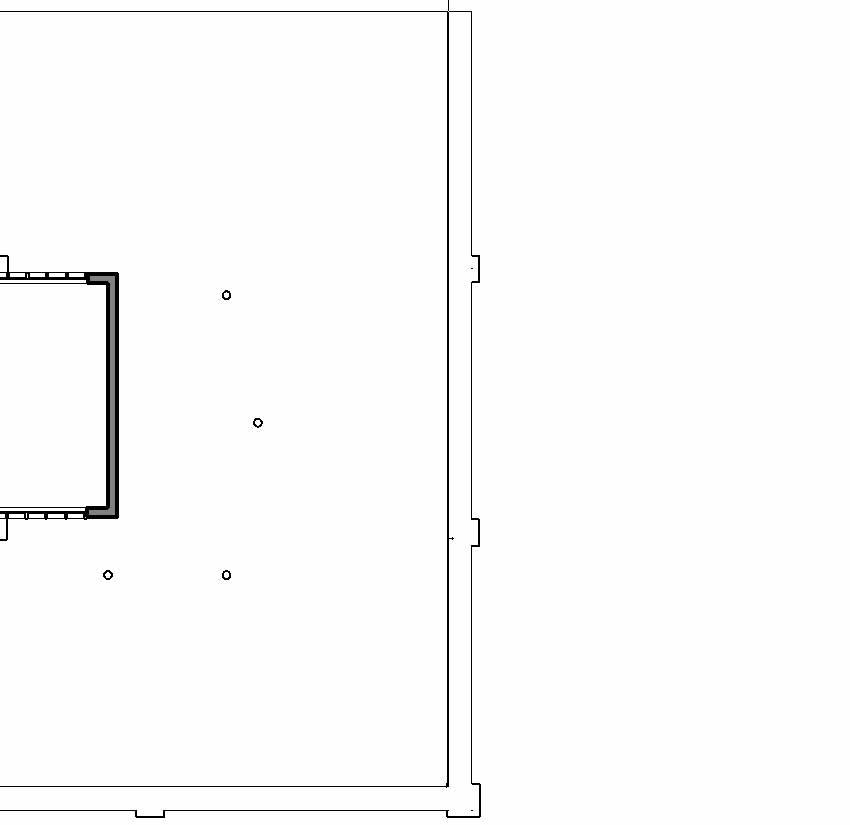

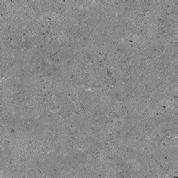
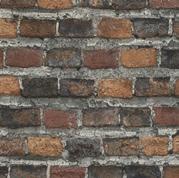

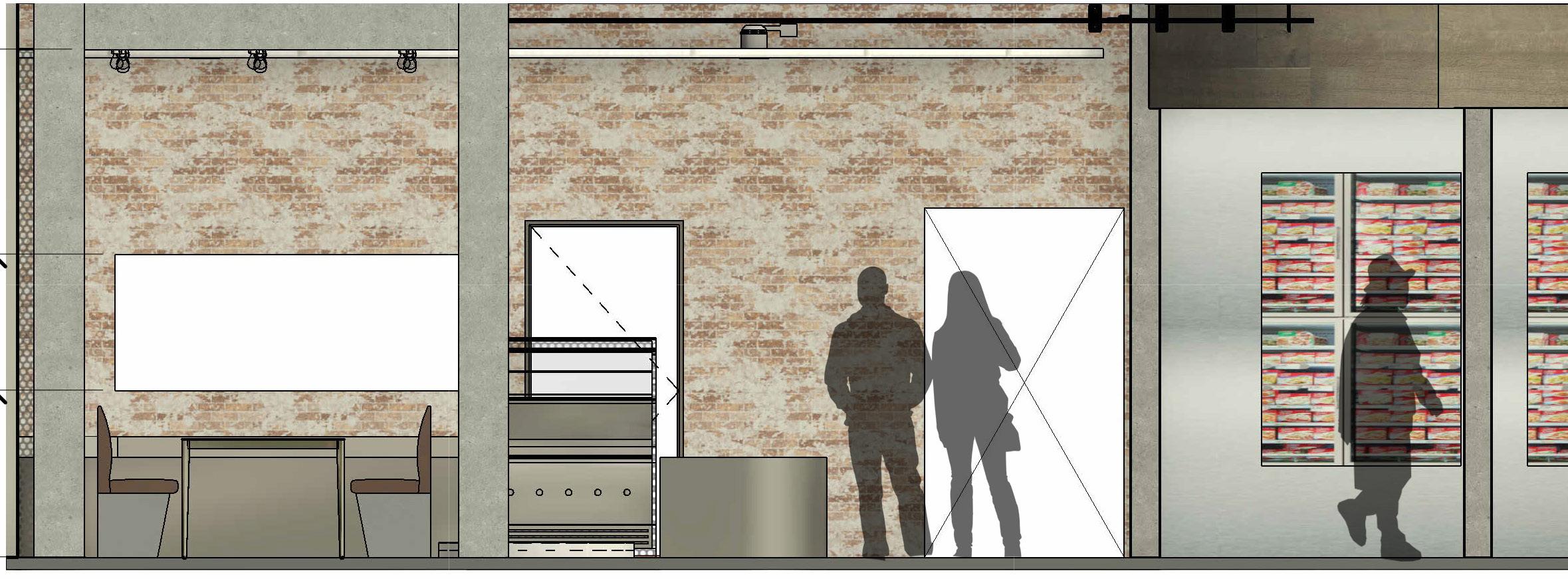
CAFE - ELEVATION 1/4” = 1’-0”
(REVIT, PHOTOSHOP)
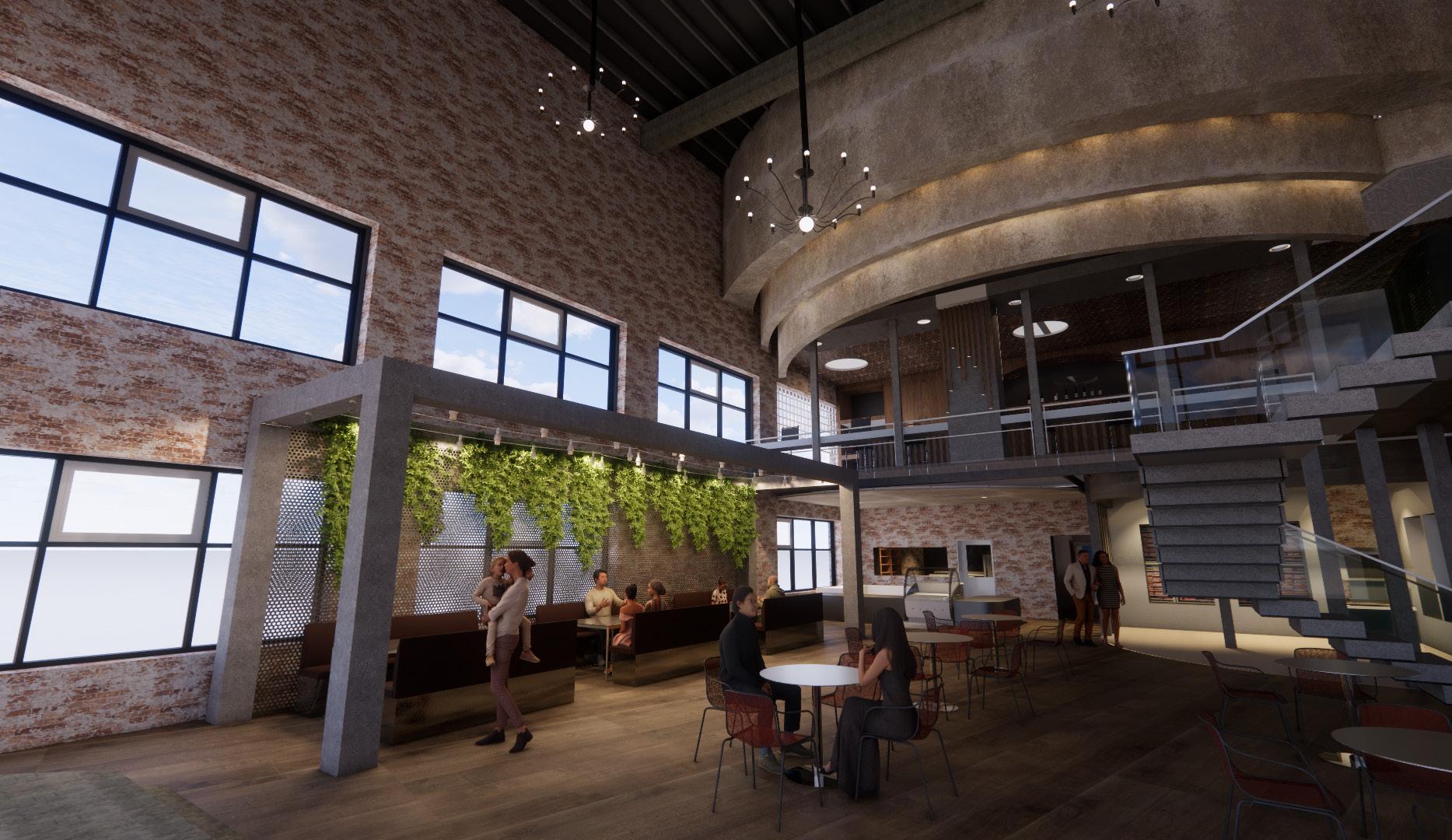
(ENSCAPE)


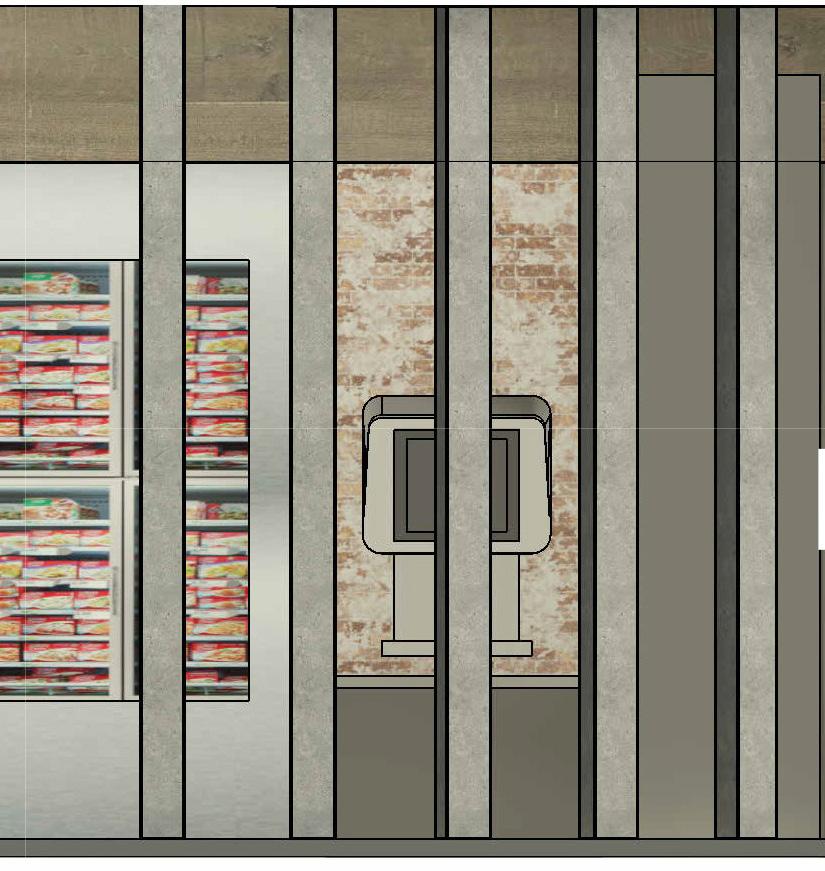
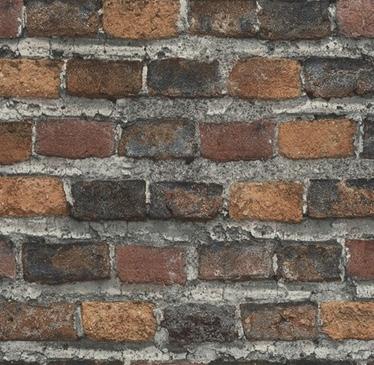
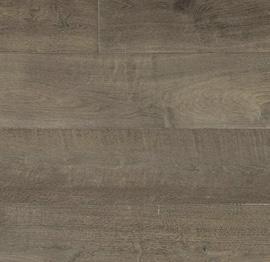
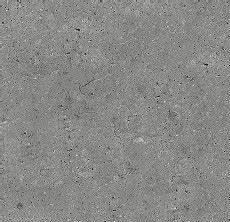
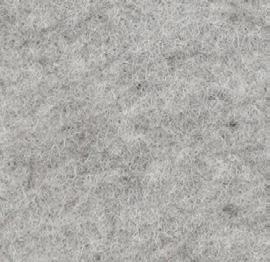
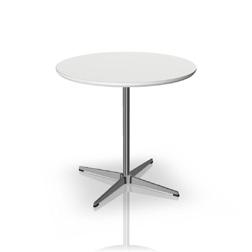
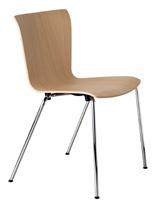




01 R. Ground Floor - Existing

First Floor FP 1/16" = 1'-0"
Original Brick Material
Heart Pine Wood - Stained
TrueForm Concrete - Linen
Gray Polyester
Acoustical Material
Fritz Hansen
Circular Table
Fritz Hansen Vico
Duo Chair
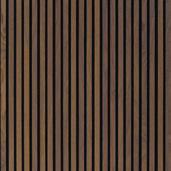


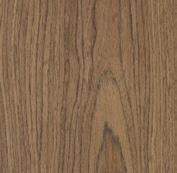
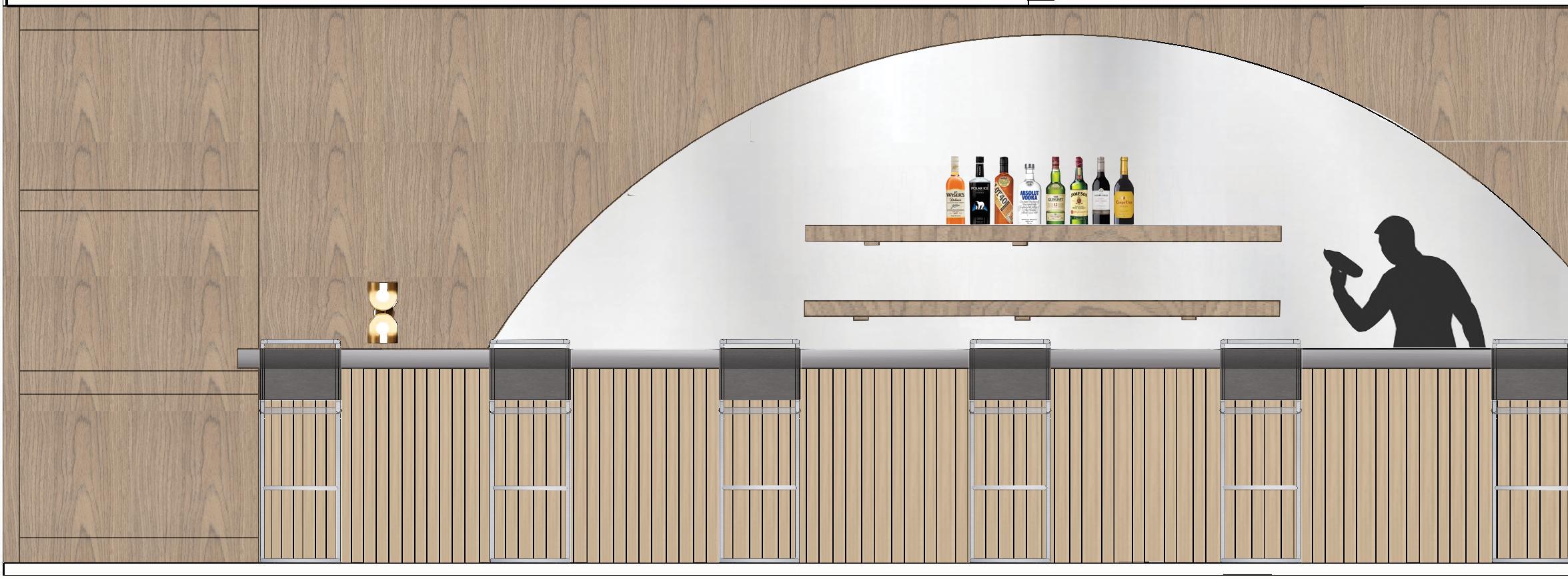
OVERHEAD BAR
1/4” = 1’-0”
EXPOSURE
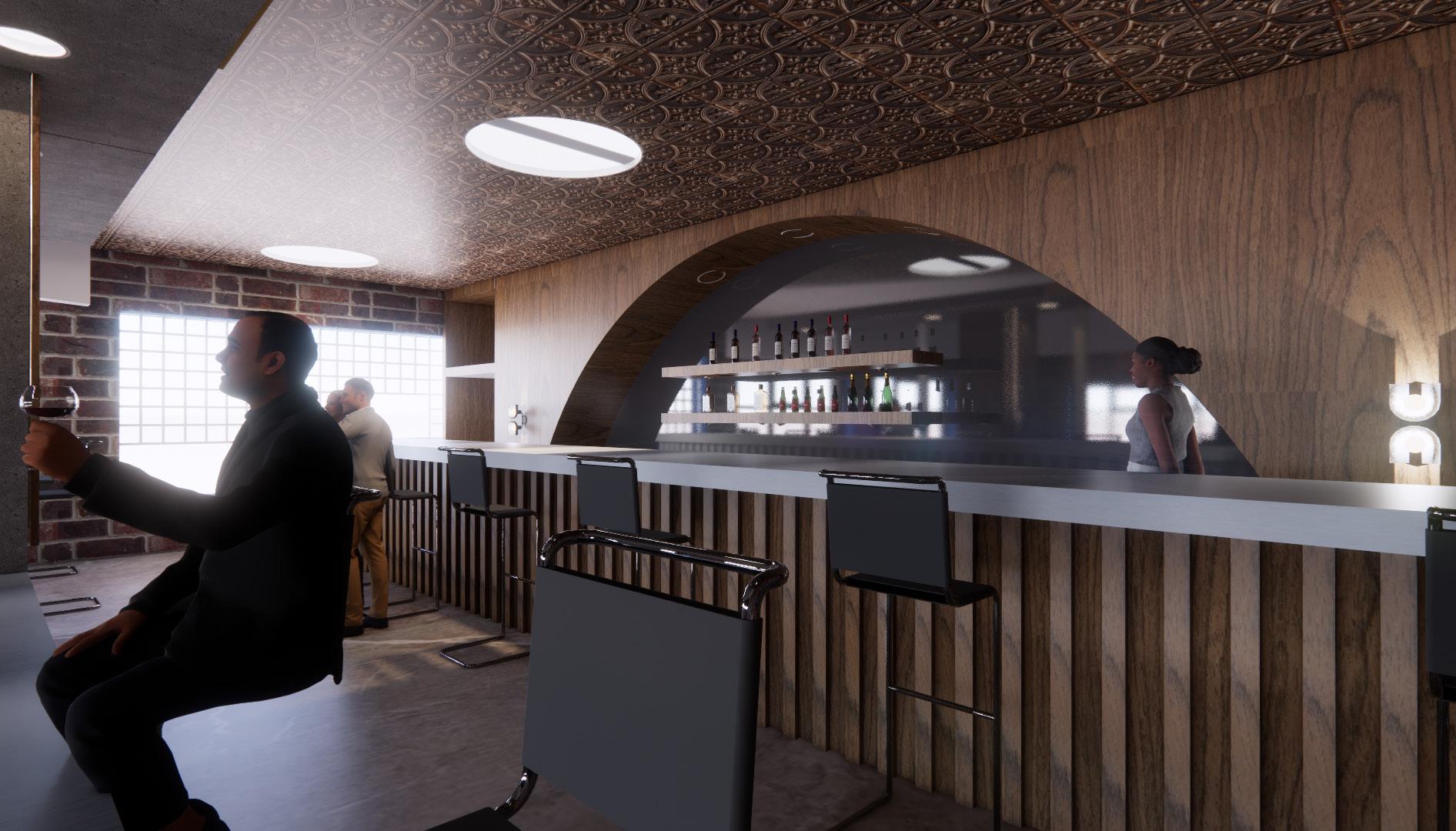
(REVIT, PHOTOSHOP) (ENSCAPE)

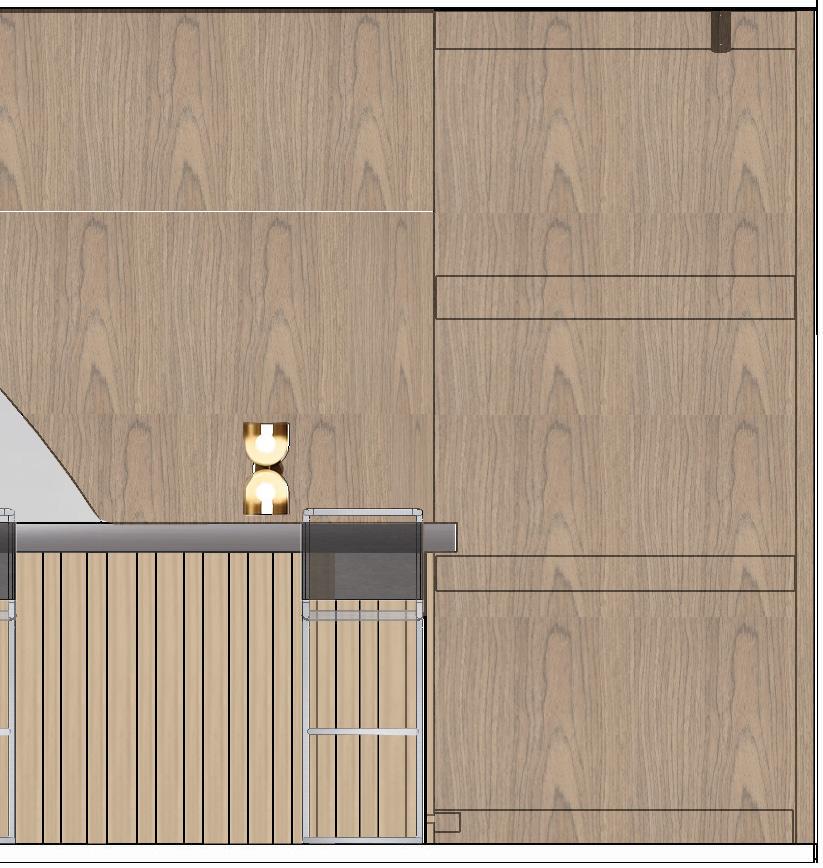
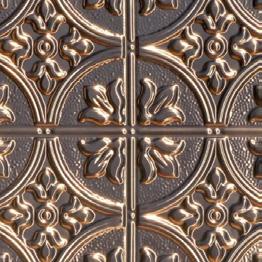

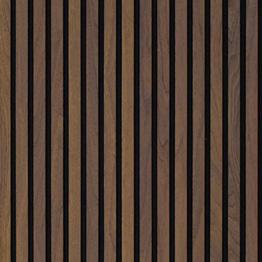
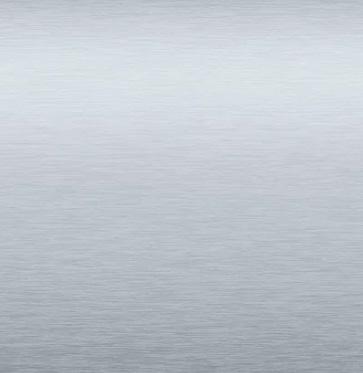
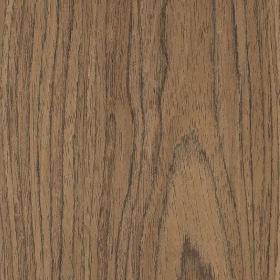
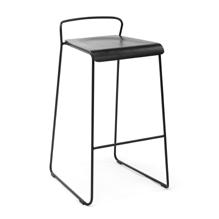
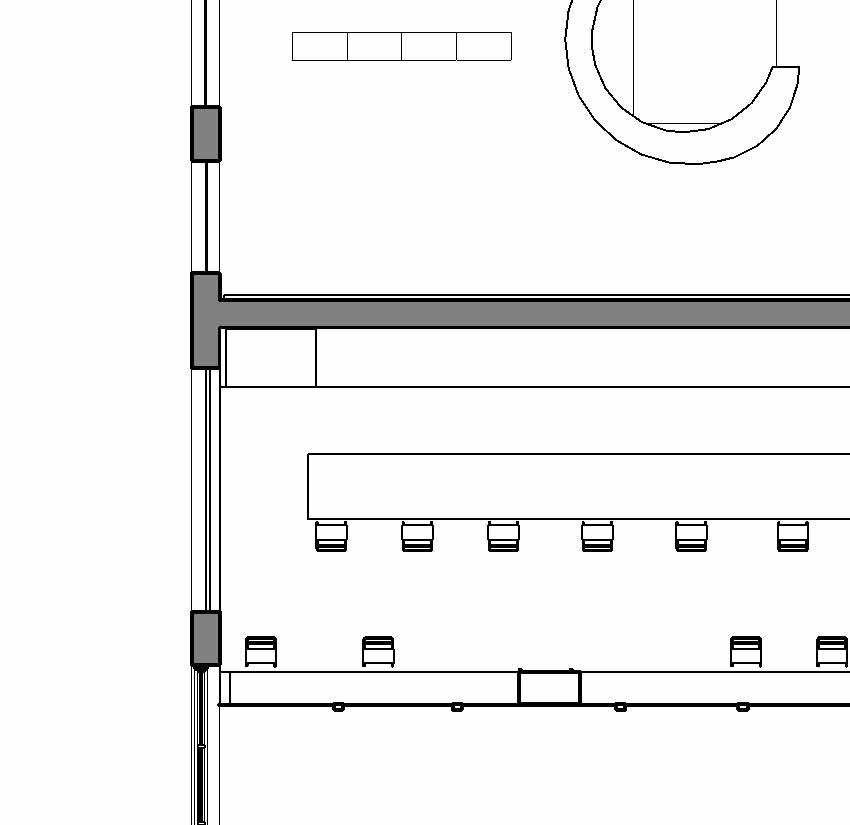
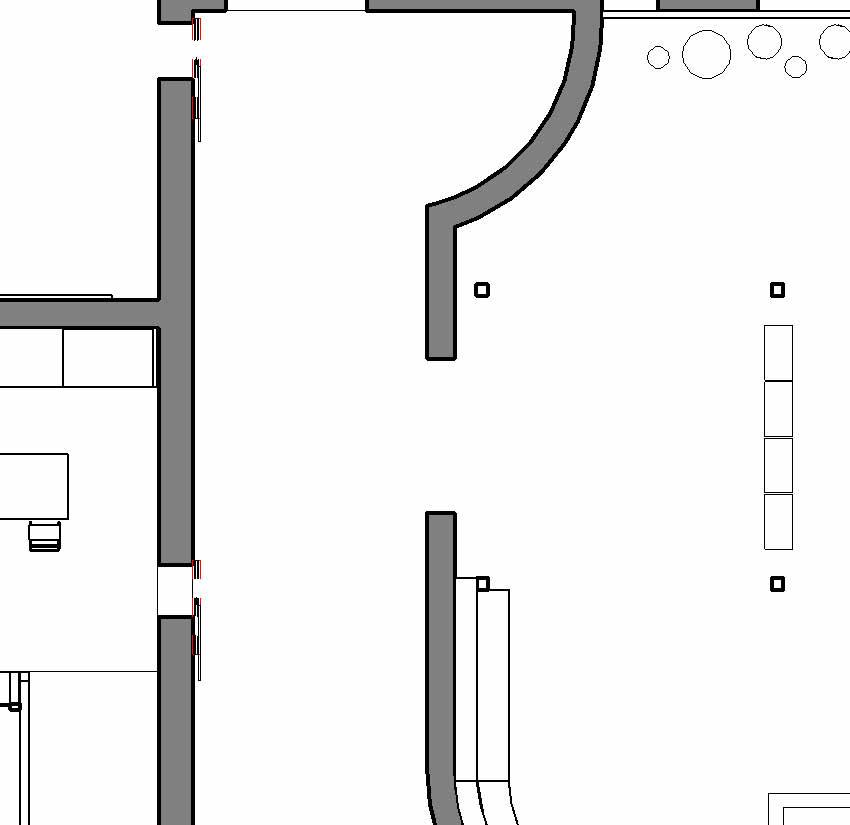

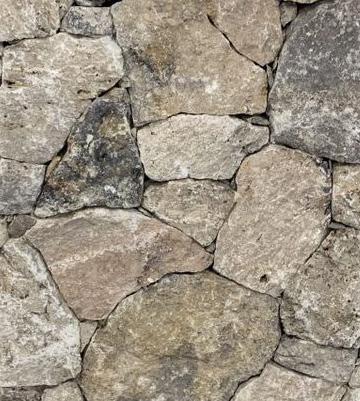


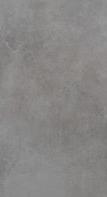
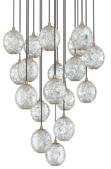
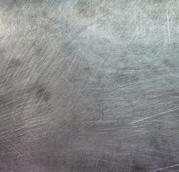
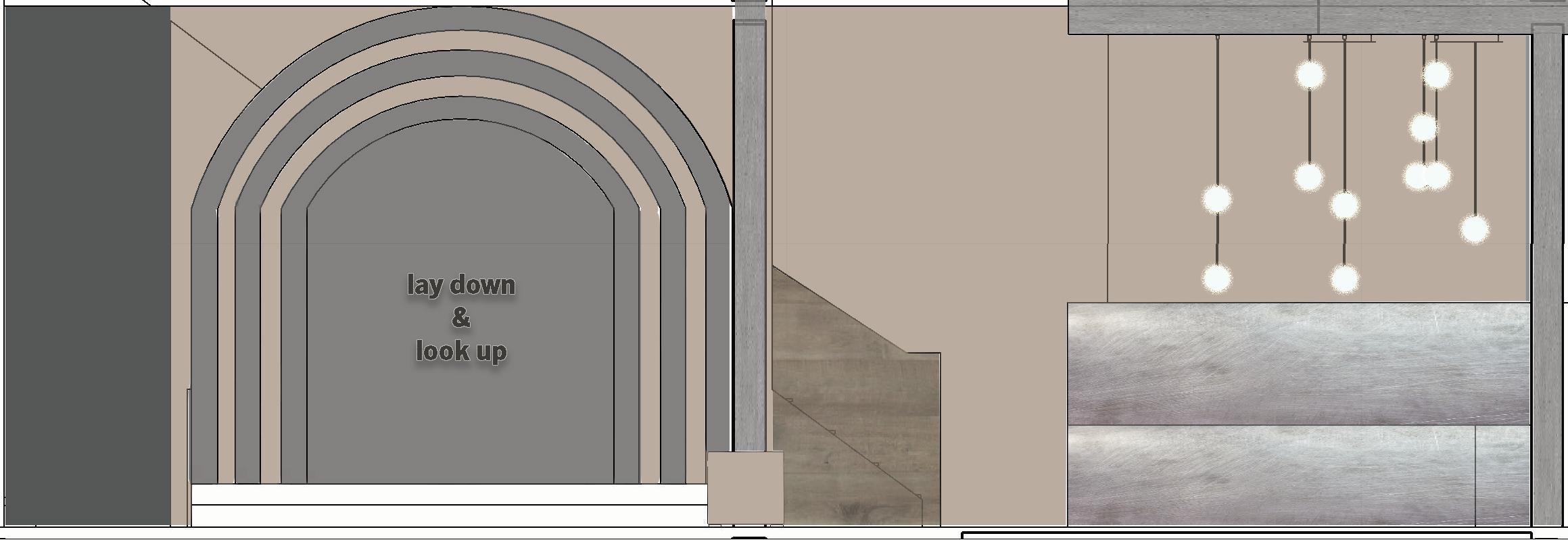
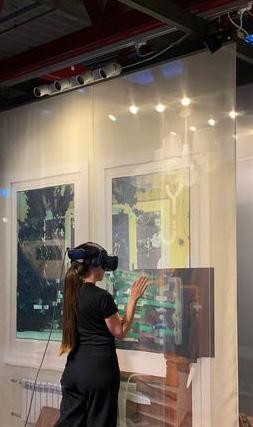
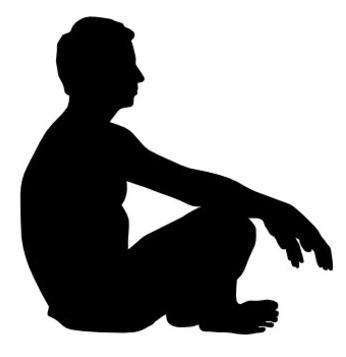
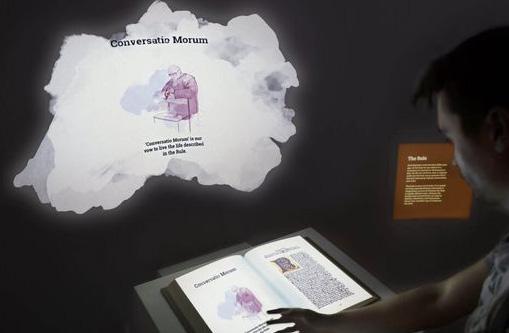

IMMERSIVE “A” - ELEVATION 1/8” = 1’-0”
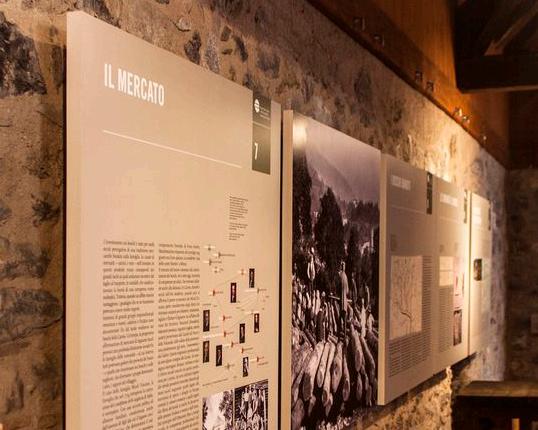
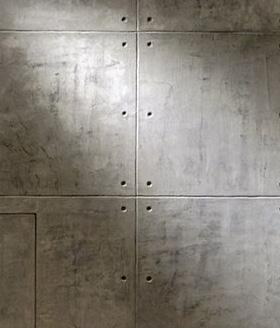
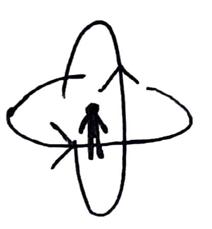
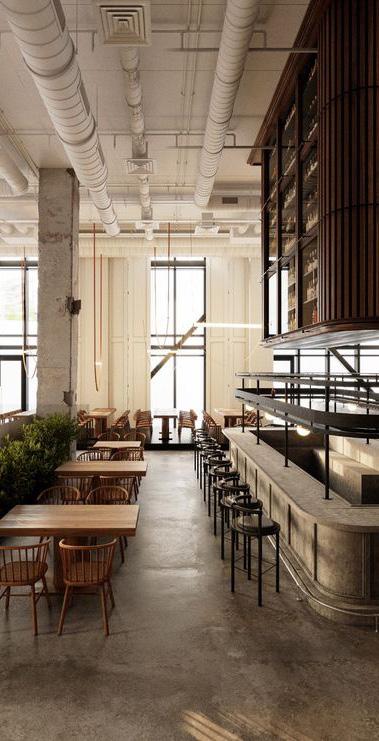
(REVIT, PHOTOSHOP) EXPOSURE
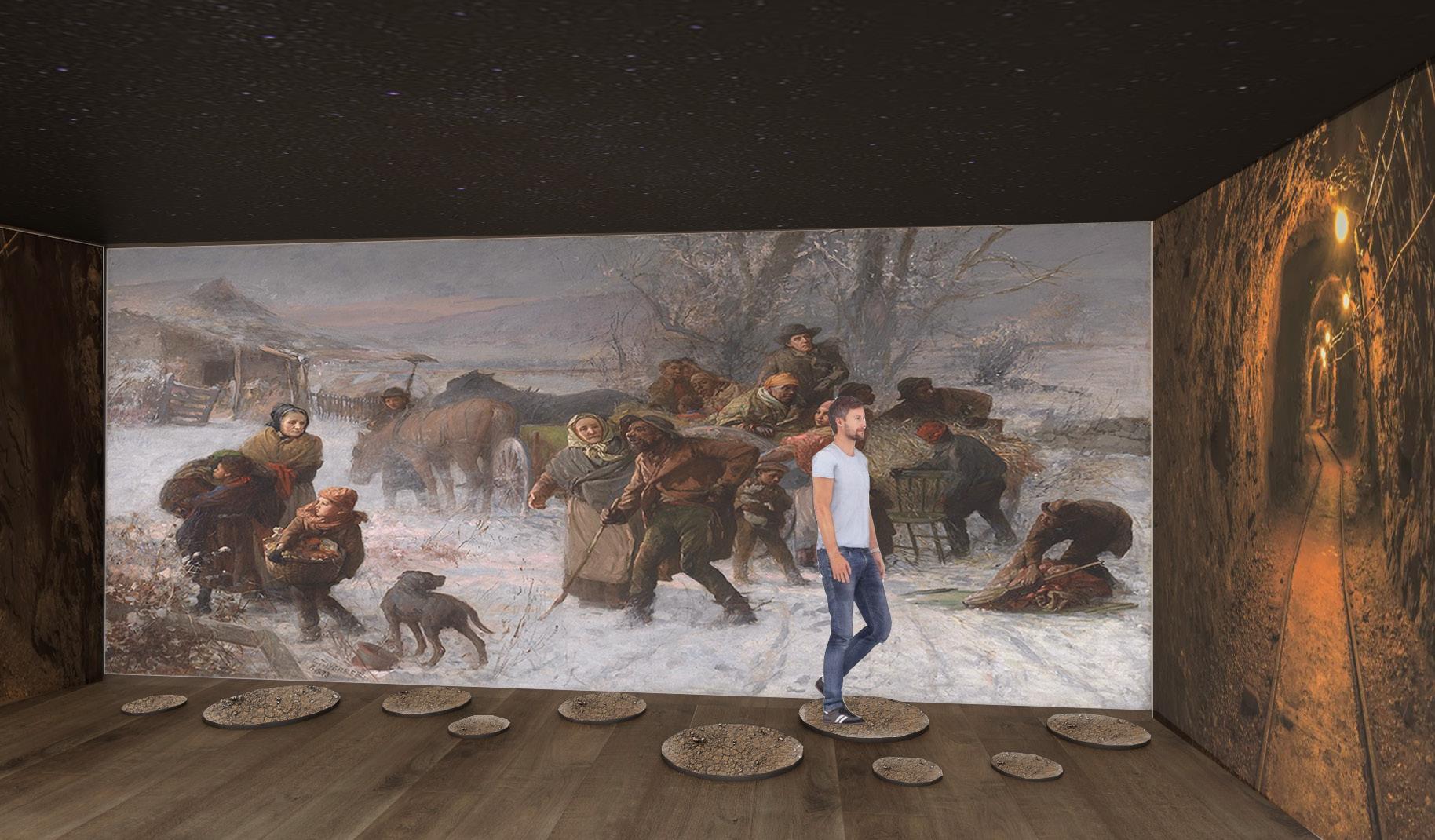
“A”
(ENSCAPE, PHOTOSHOP)
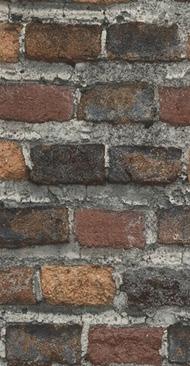
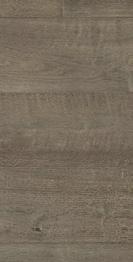

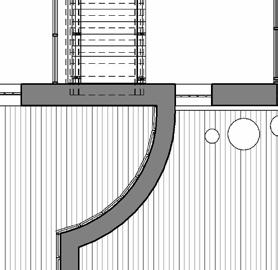
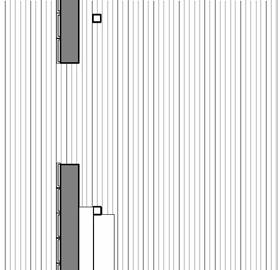
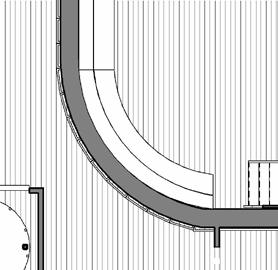

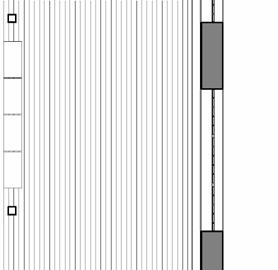
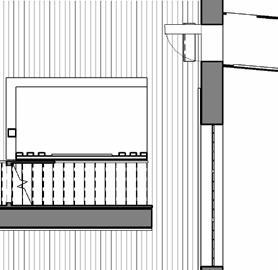
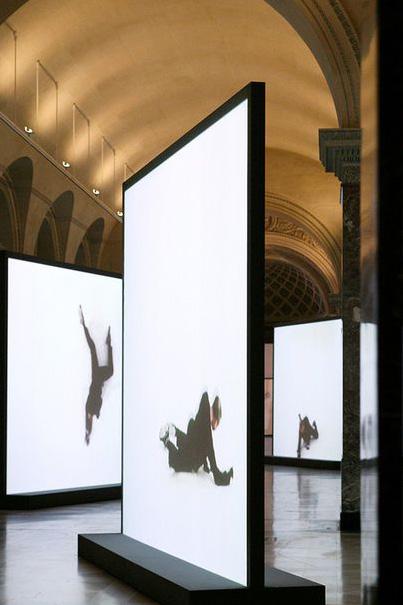
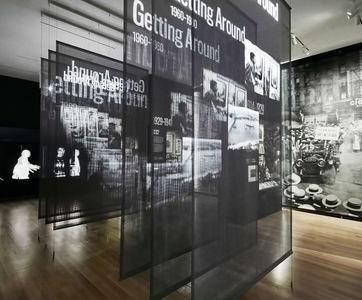


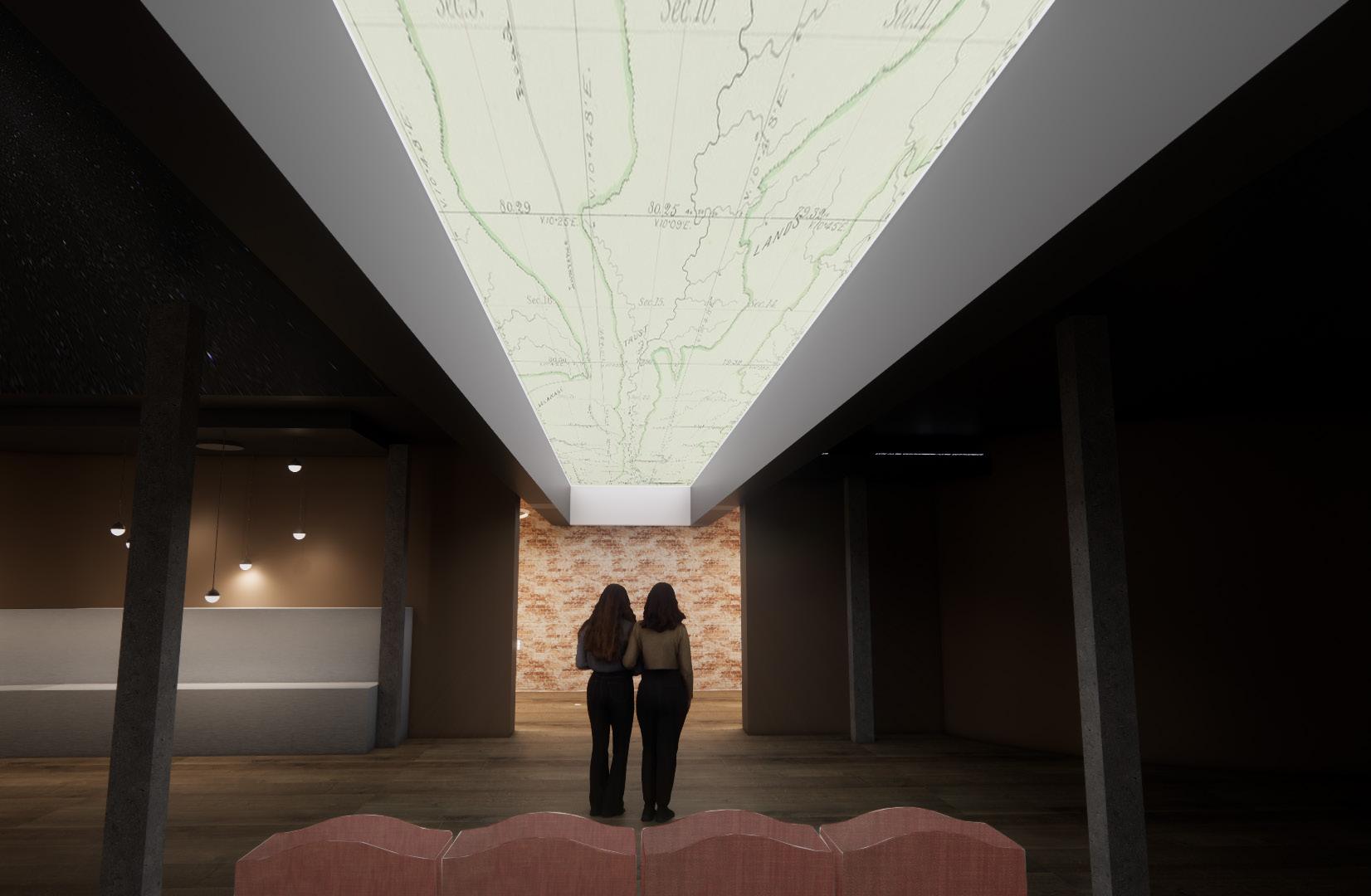
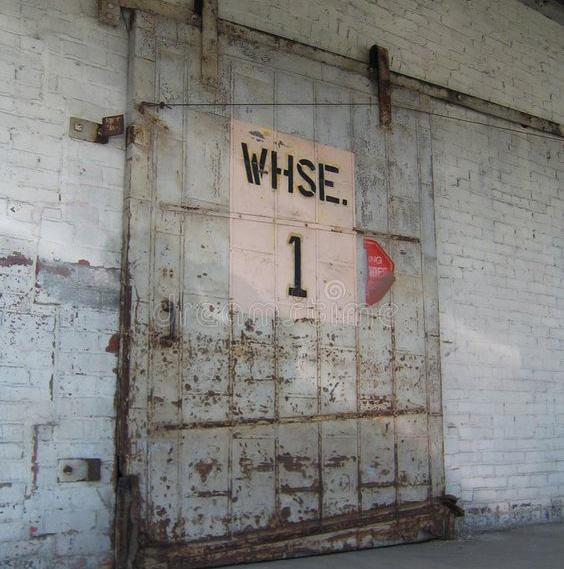



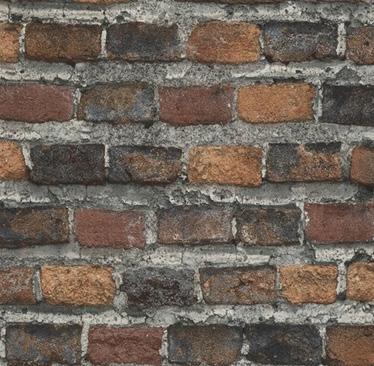
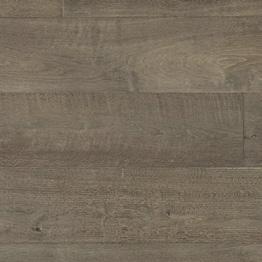


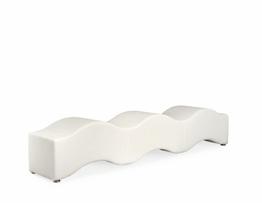
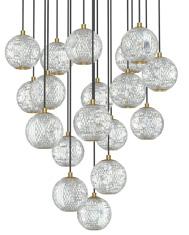


Personal art projects allow me to explore my passions freely and creatively, without constraints. They give me the opportunity to experiment with new ideas, materials, and techniques, helping me grow as a designer. Through these projects, I can express my unique perspective, refine my skills, and showcase my creativity in ways that might not always be possible in structured settings.
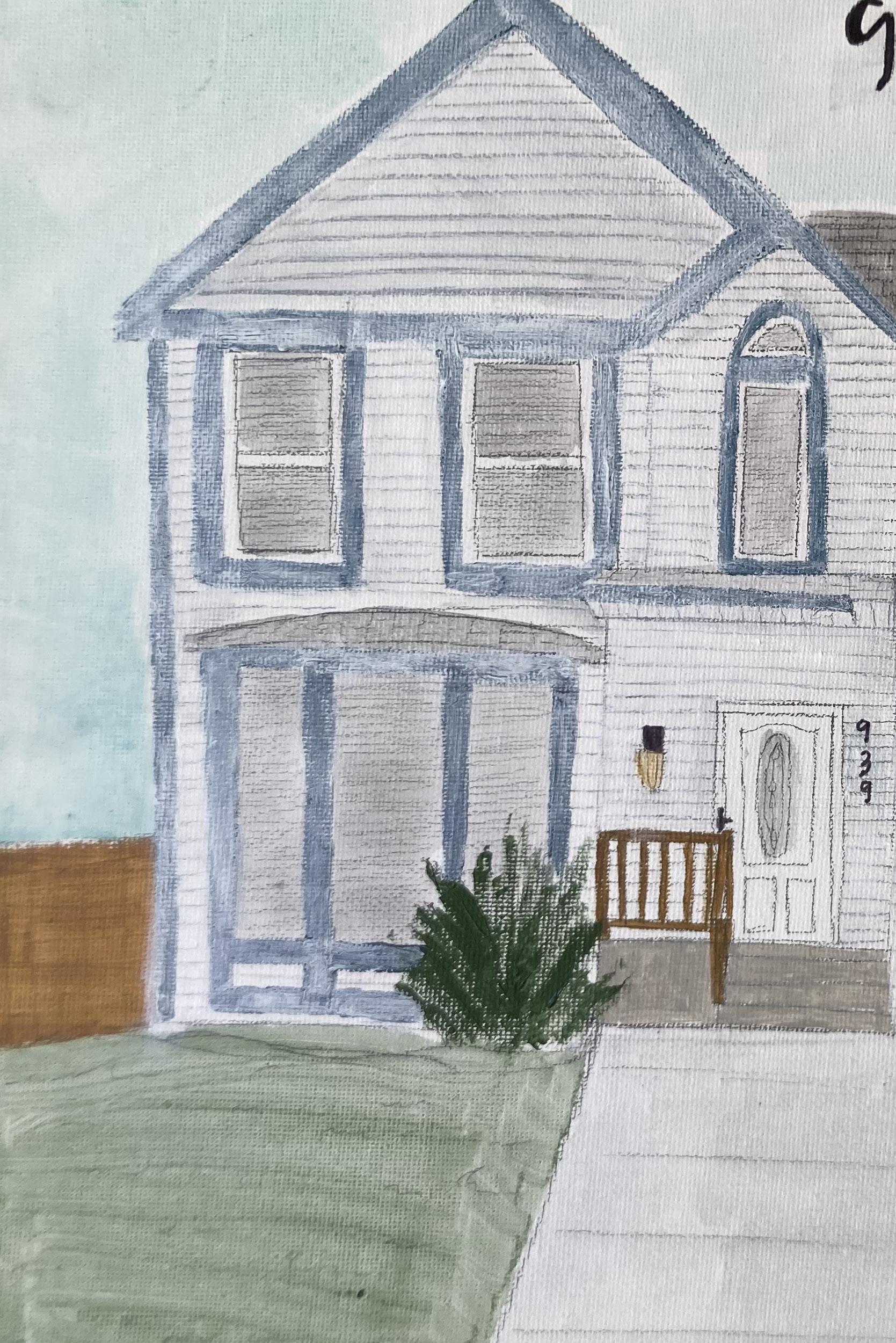


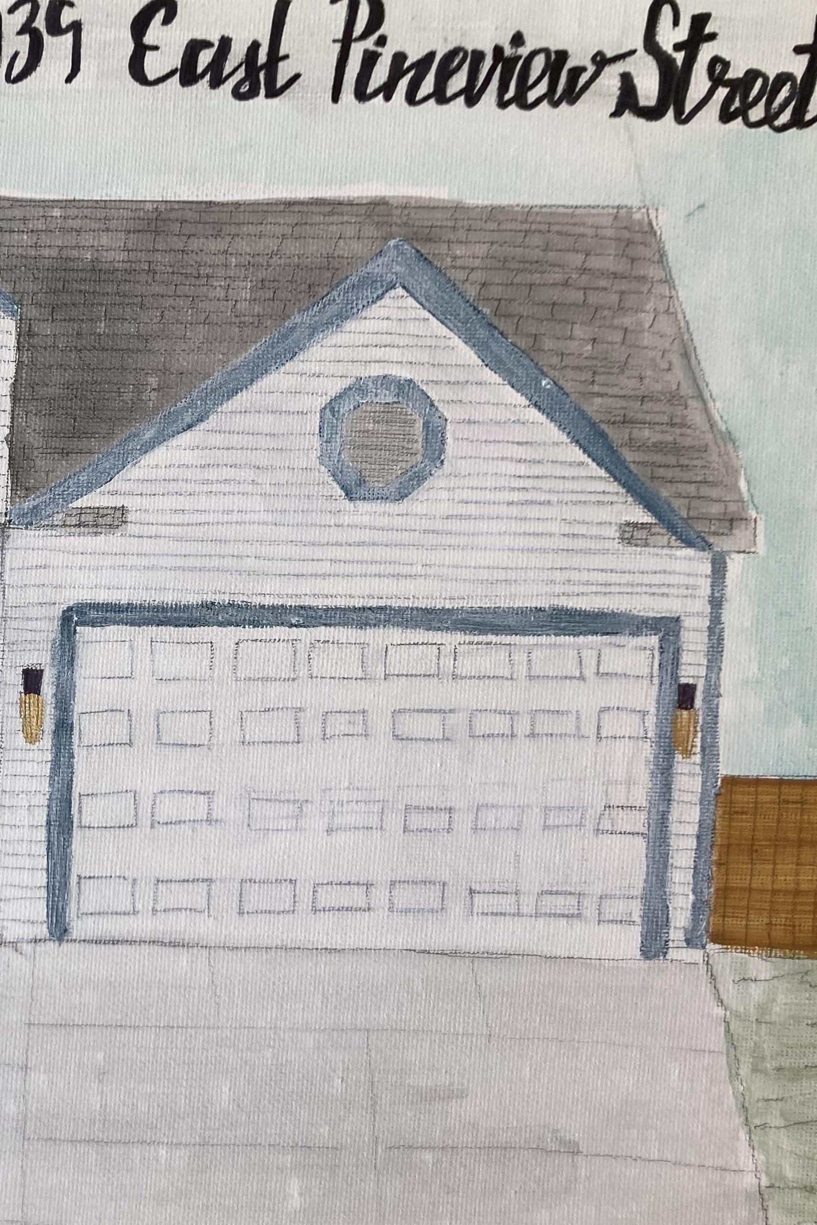
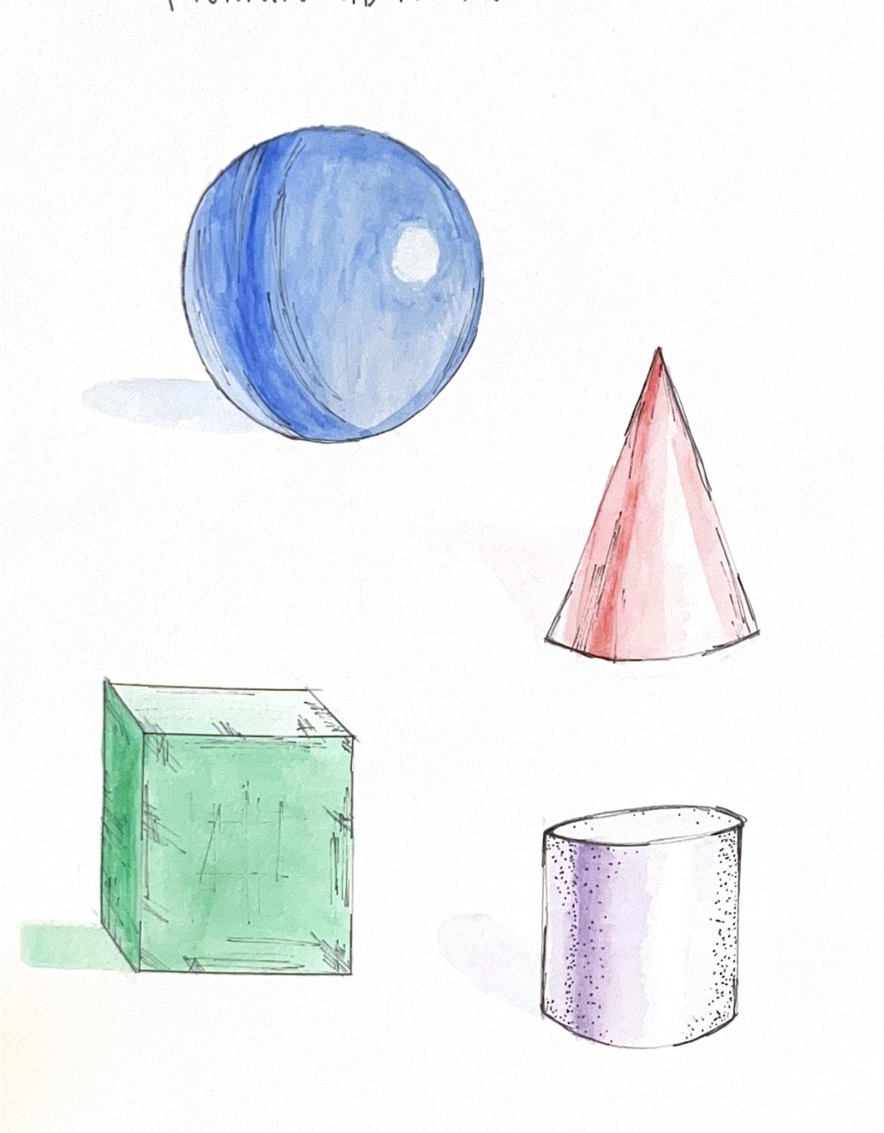
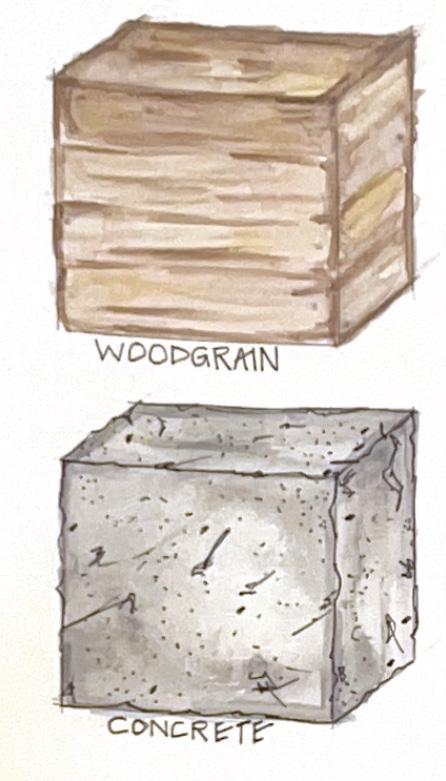
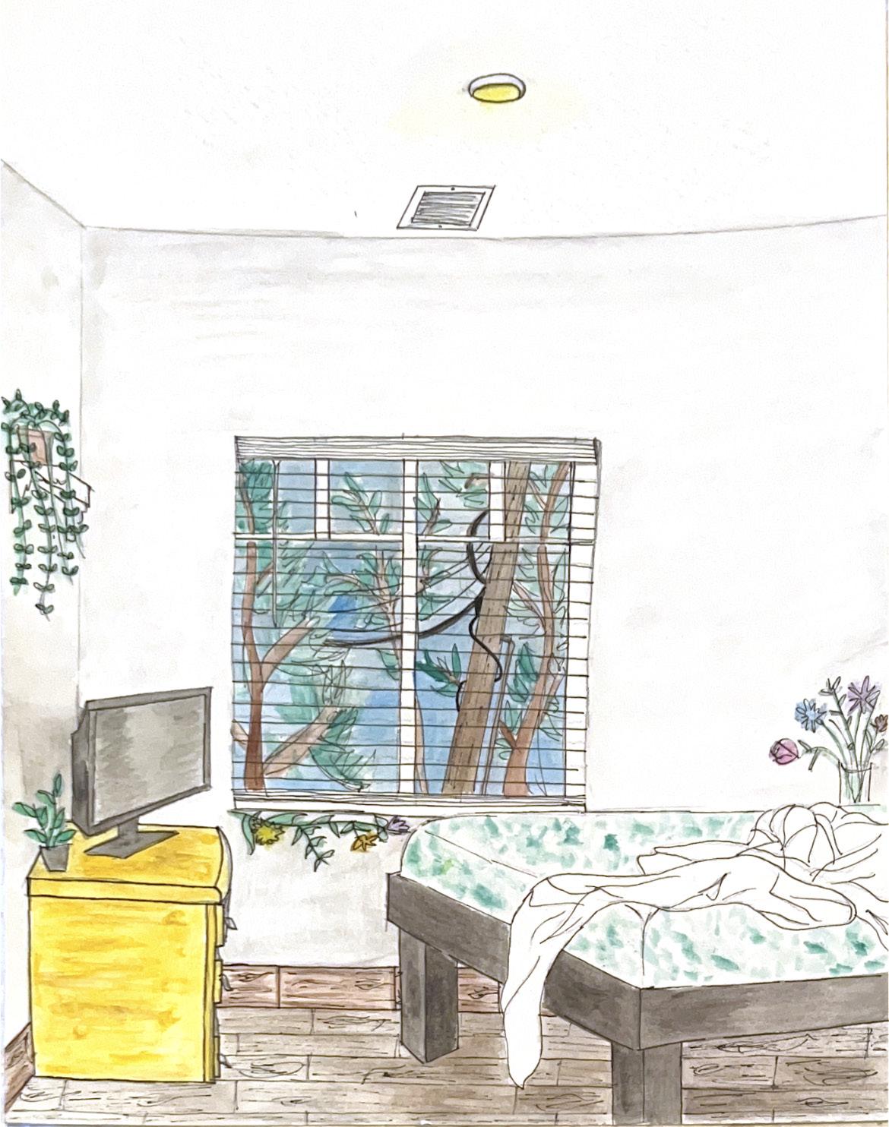
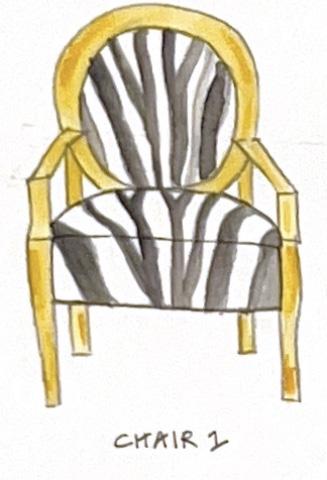
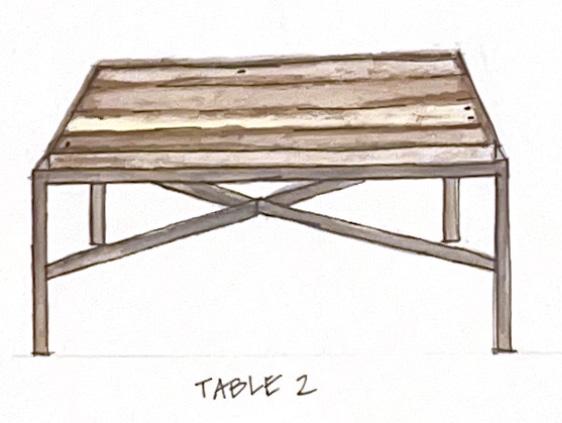
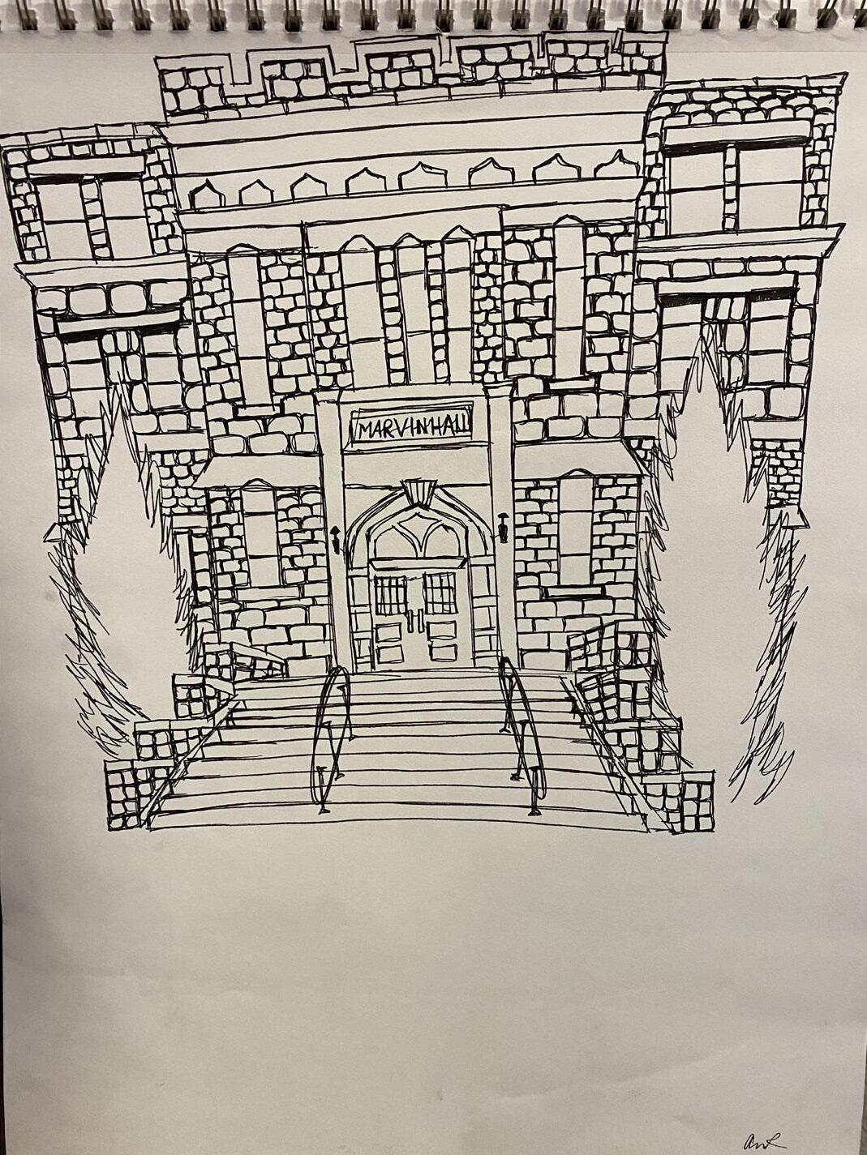
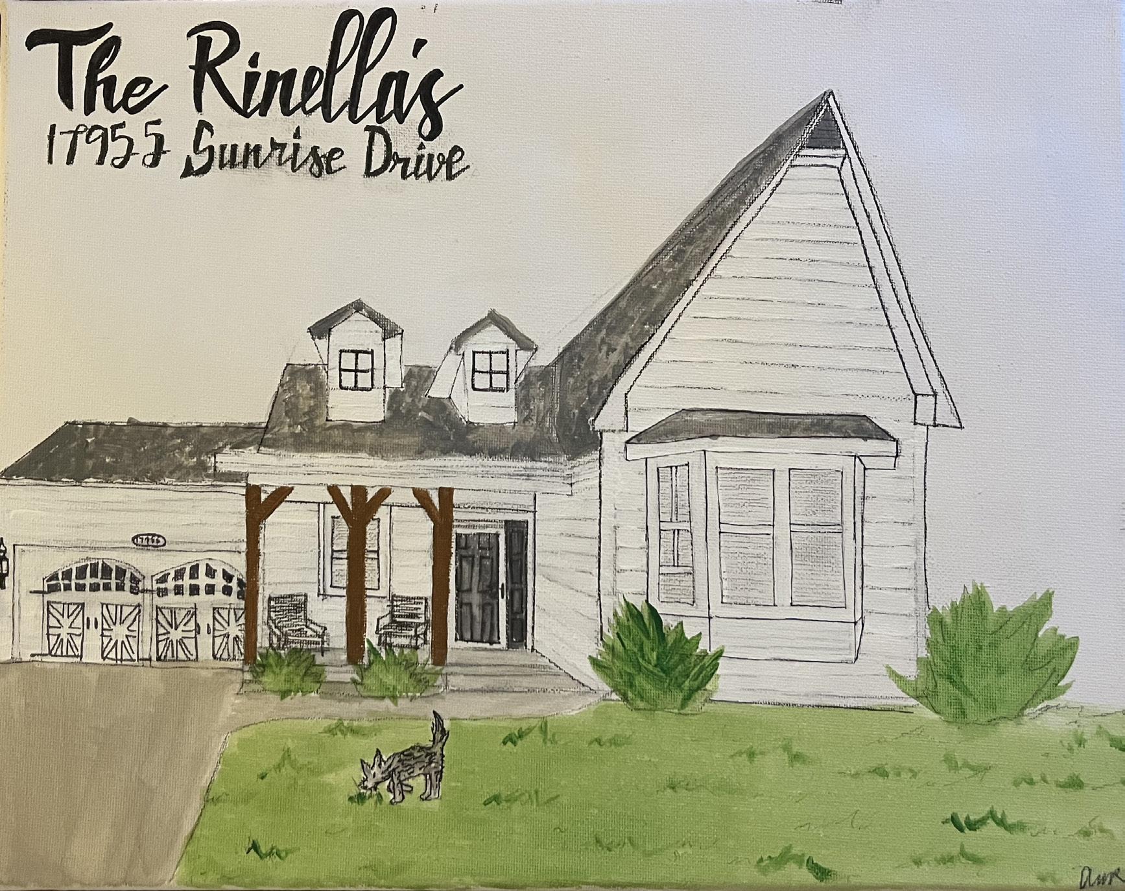
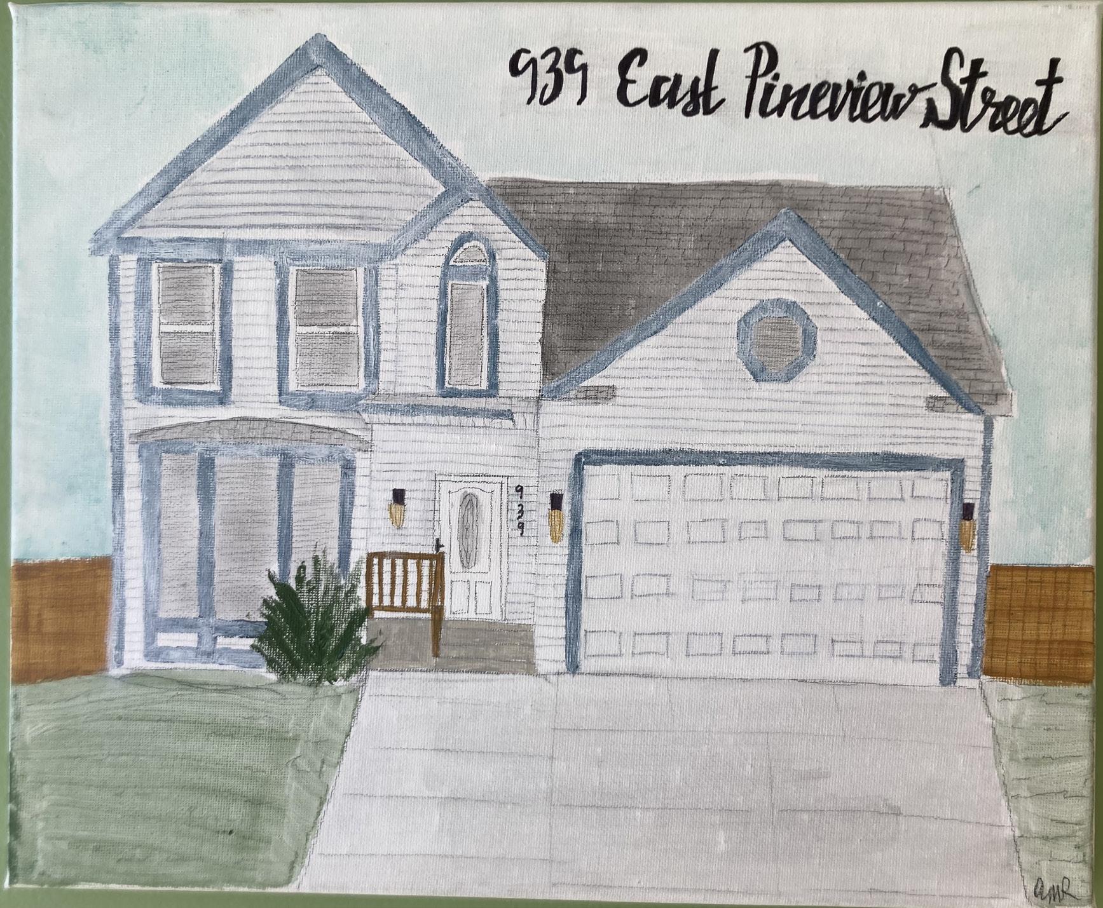
Personal Project - Canvas Painting for Friend
Slaggie Architects Inc. (Kansas City, Missouri)
I learned how to better collaborate with clients and teams, manage deadlines, and navigate the design process from concept to execution. Working in a professional setting refined my technical skills, improved my problem-solving abilities, and deepened my understanding of industry standards. This experience not only strengthened my confidence as a designer but also reinforced my passion for creating functional and aesthetically compelling spaces.
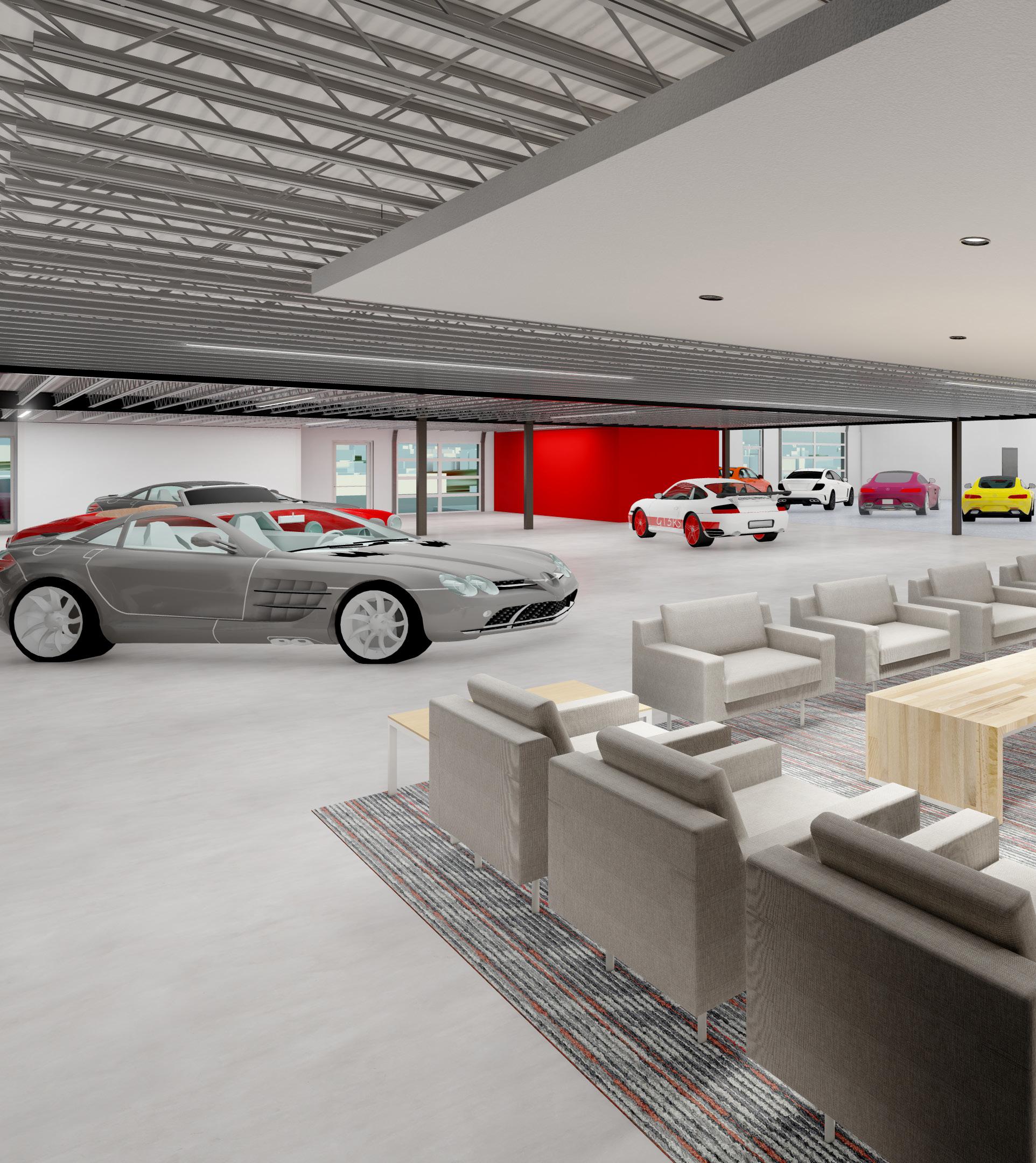


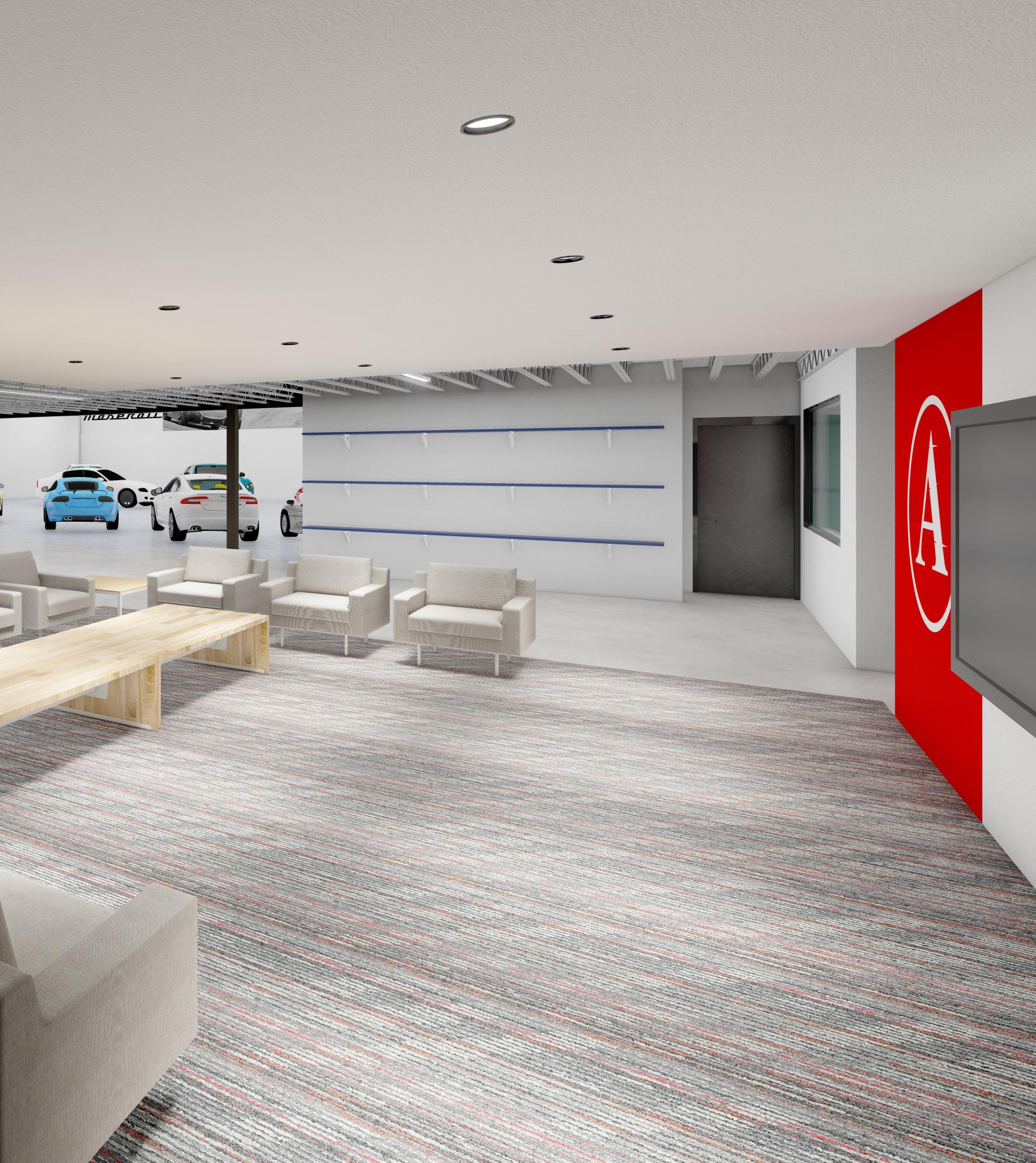

SLAGGIE ARCHITECTS
4600 MADISON AVE
KANSAS CITY, MO
FIRM SIZE: 18 DESIGNERS & ARCHITECTS


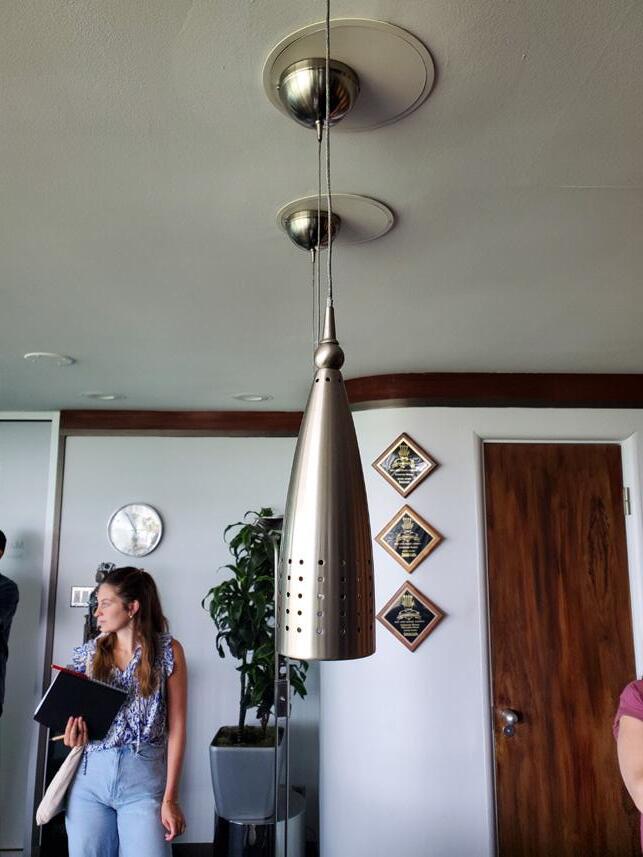
SLAGGIE ARCHITECTS SPECIALIZES IN A WIDE RANGE OF PROJECTS INCLUDING AUTOMOTIVE, MIXEDUSE, MULTI-FAMILY, OFFICE, AND RETAIL

I WORKED UNDER TWO SUPERVISORS: ANGIE KILLION (LEAD INTERIOR DESIGNER) & PHIL DOUGHERTY (ASSOCIATE VICE PRESIDENT)
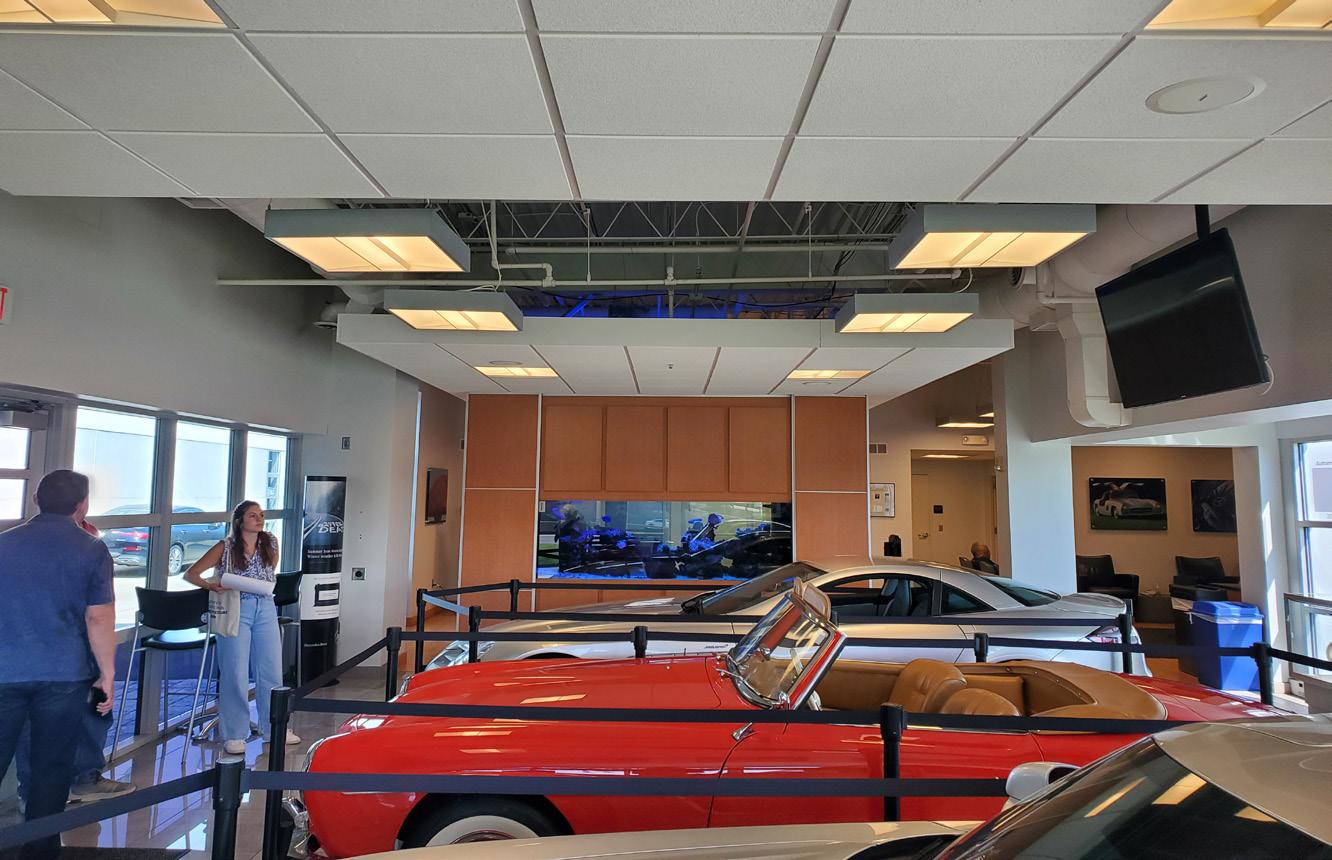
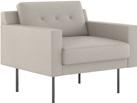


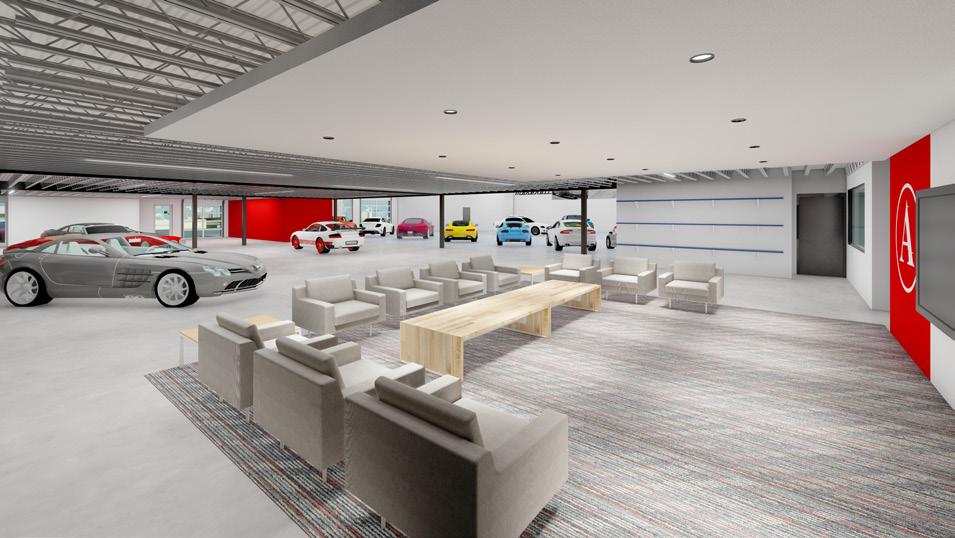



TWO ANGIE INTERIOR PHIL (ASSOCIATE PRESIDENT)

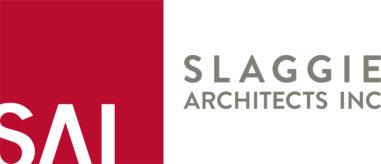

Olathe, KS
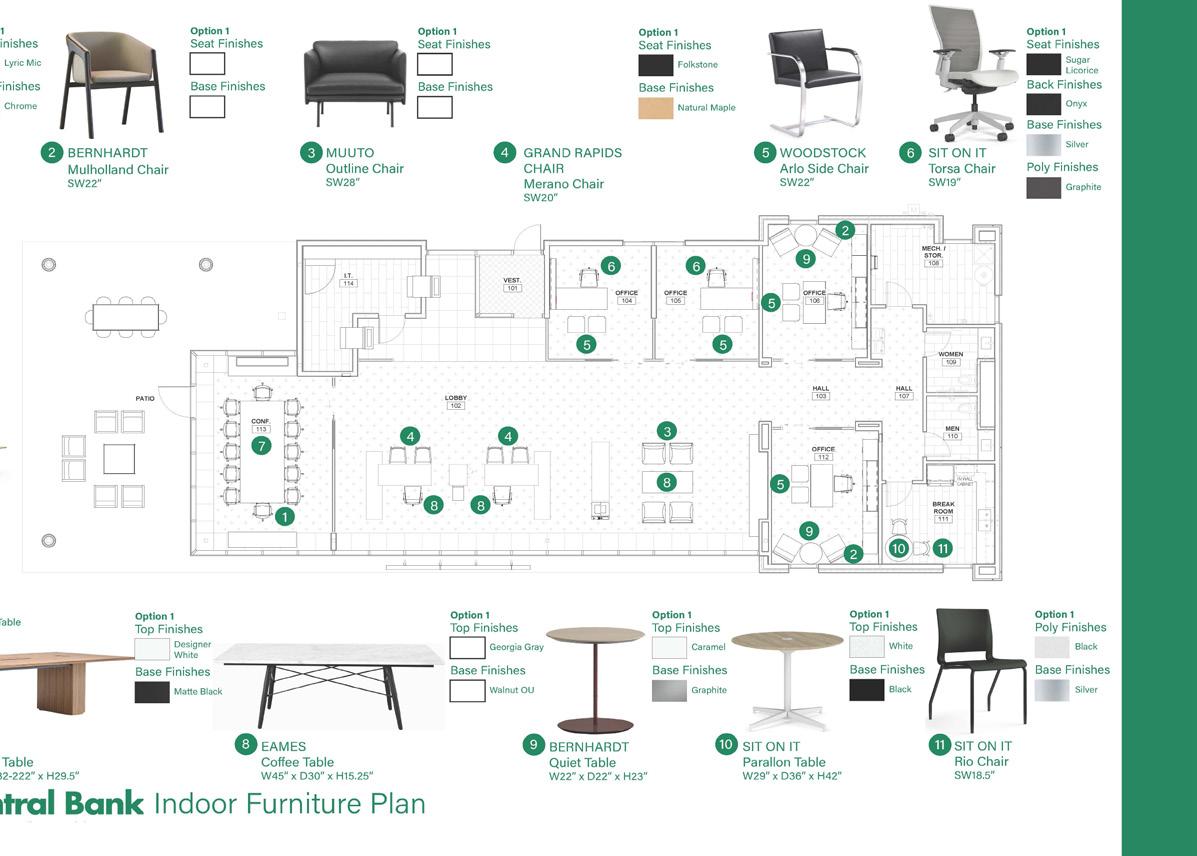
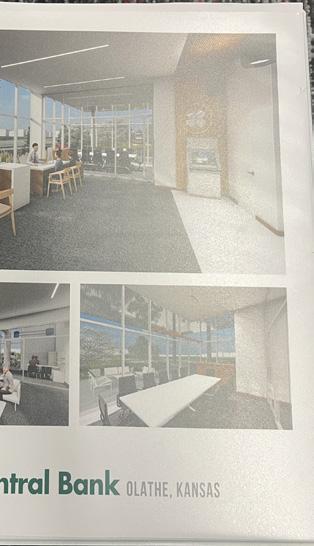
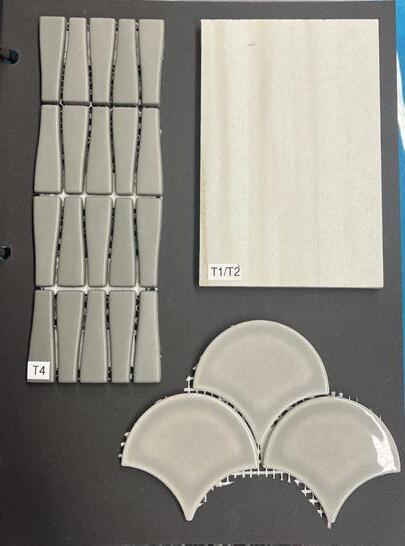
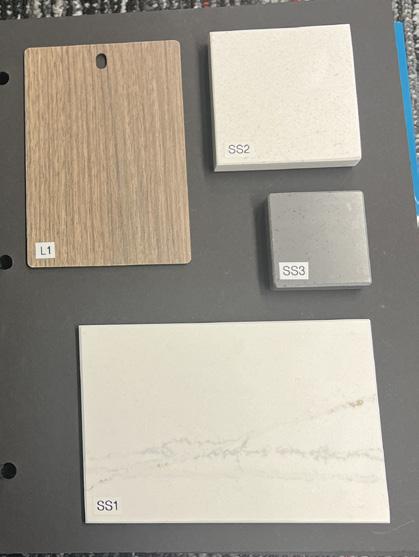
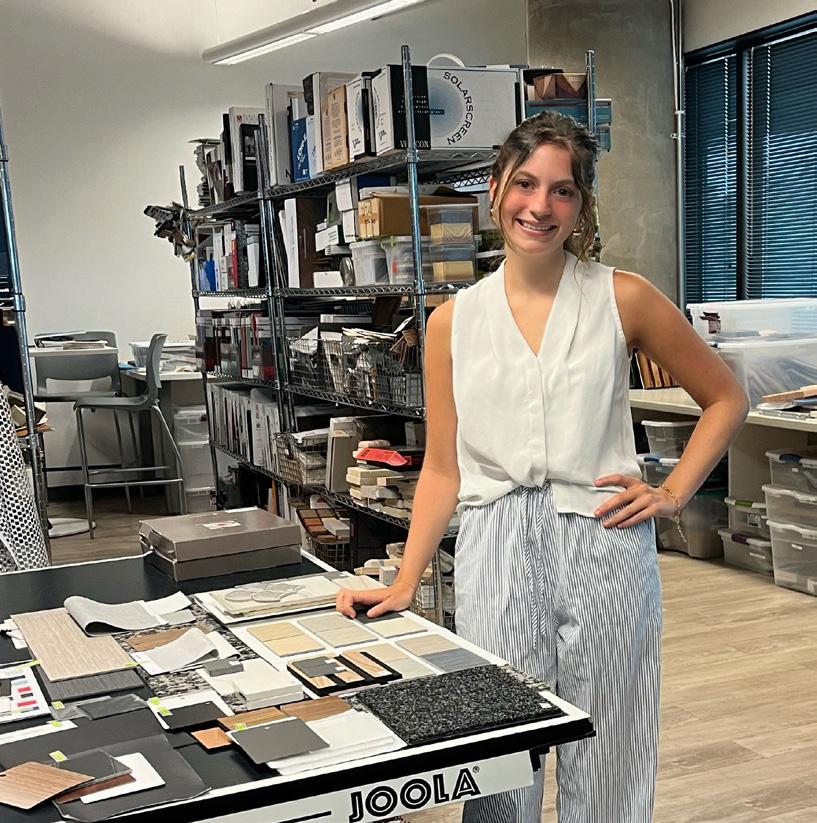

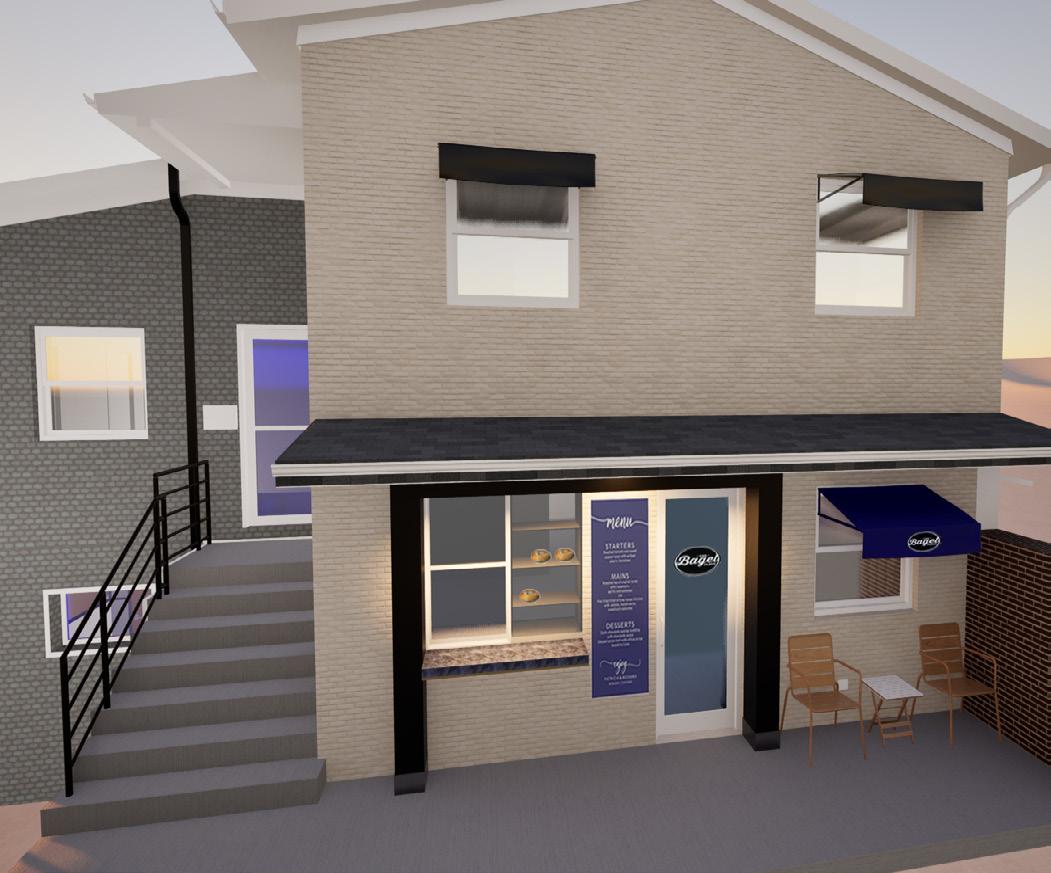
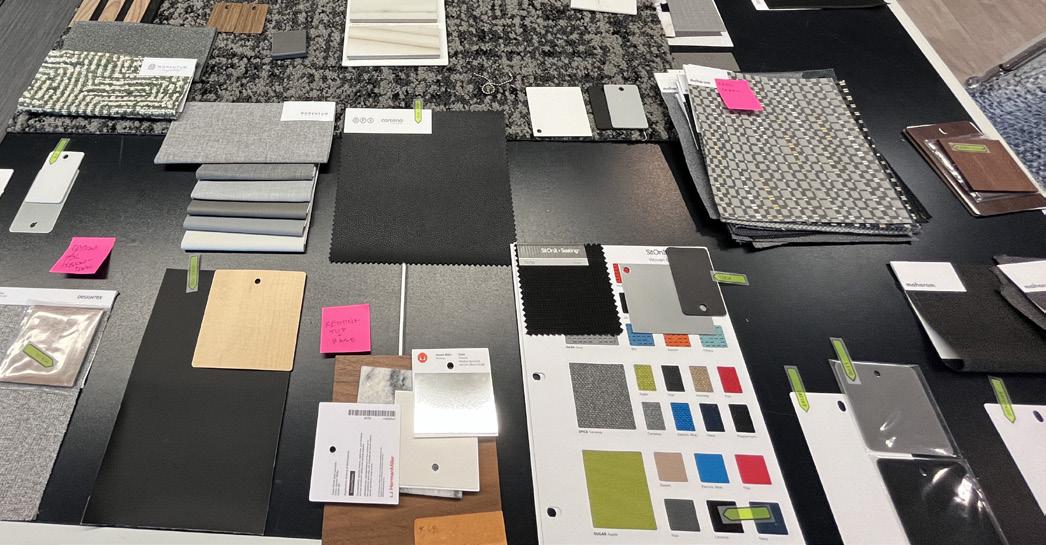
abroad photos + sketches
Costa Rica (San Jose, Monteverde, La Fortuna)
Studying abroad was truly one of the best experiences of my life. It allowed me to immerse myself in a new cultural and architectural environment, giving me a fresh perspective on design. Experiencing different styles, materials, and design philosophies firsthand broadened my creative approach and deepened my appreciation for global influences. This opportunity pushed me to step outside my comfort zone, adapt to new challenges, and think more critically about design solutions.
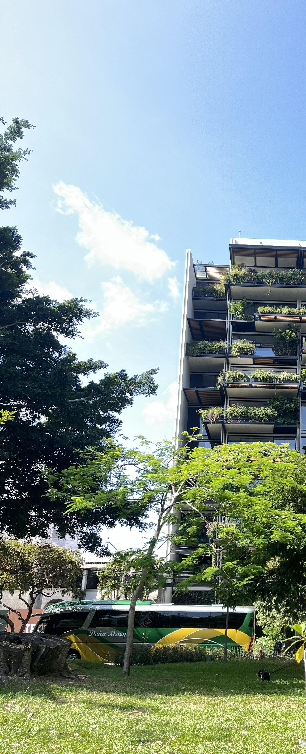


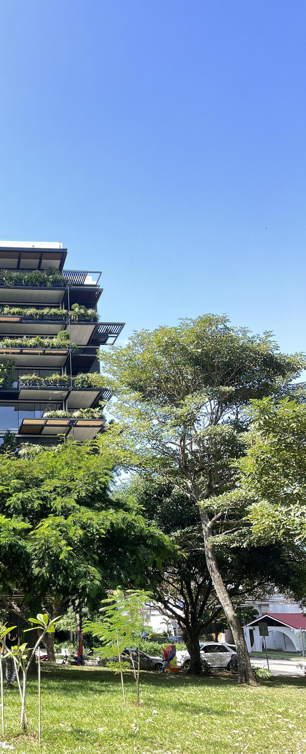
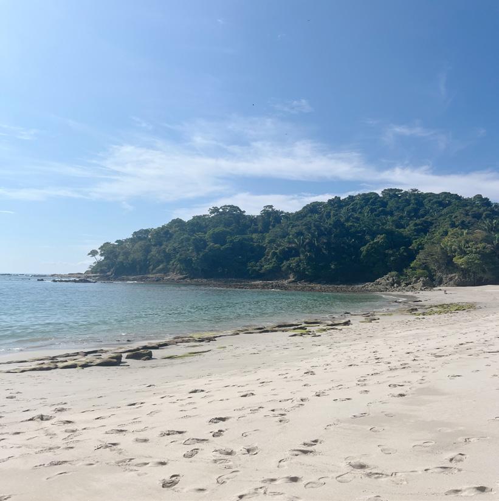
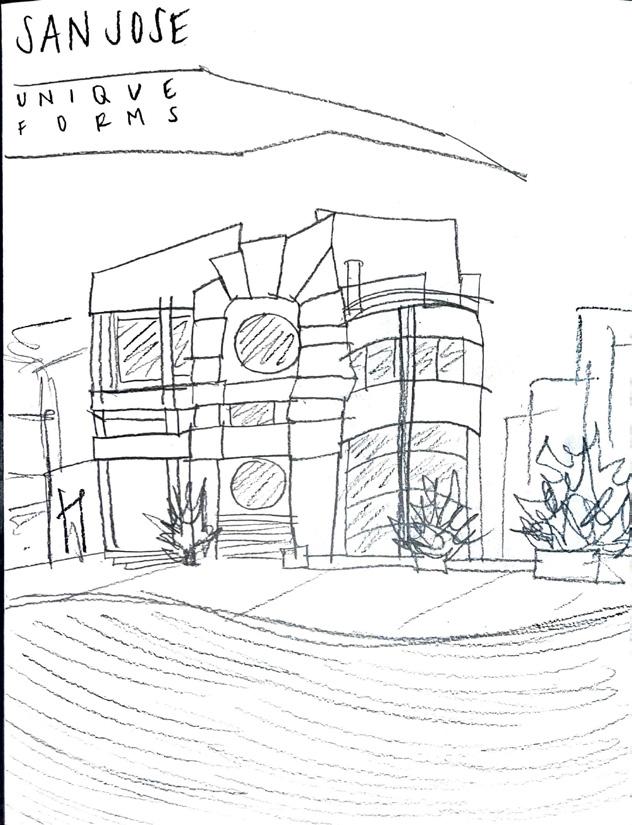
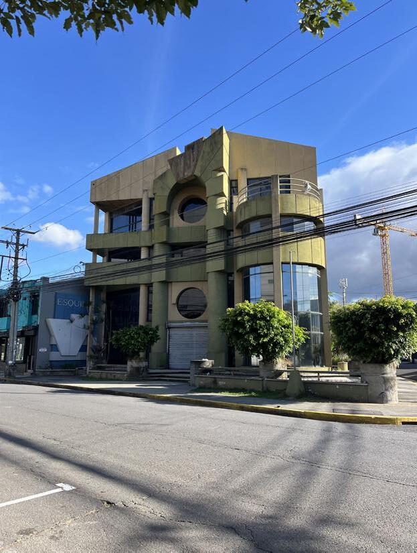
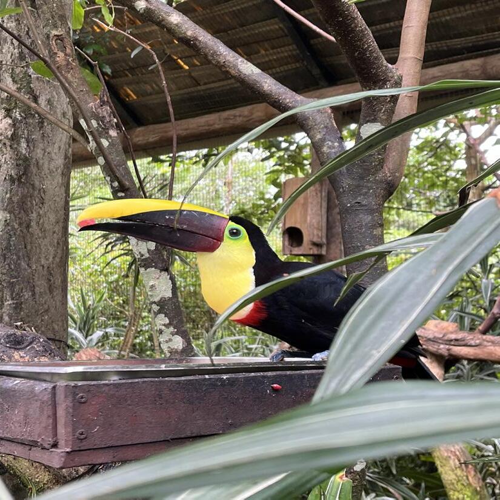
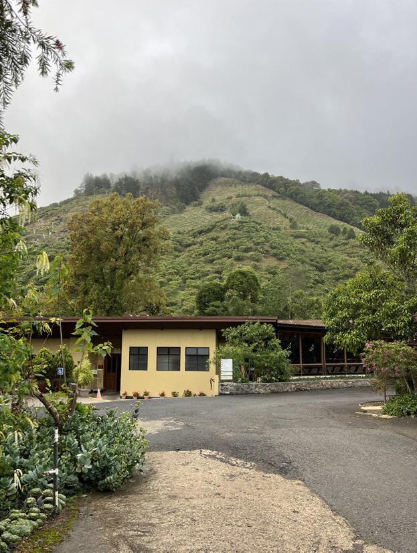
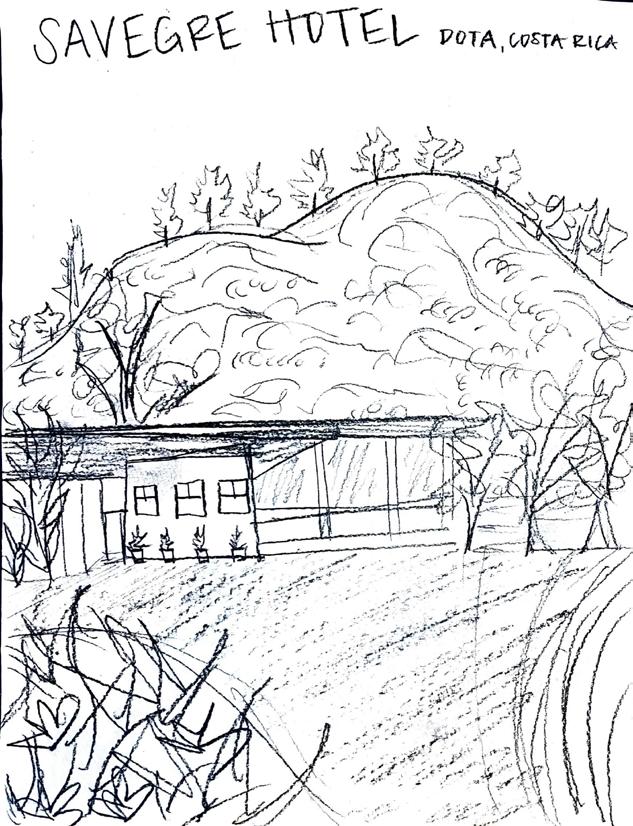
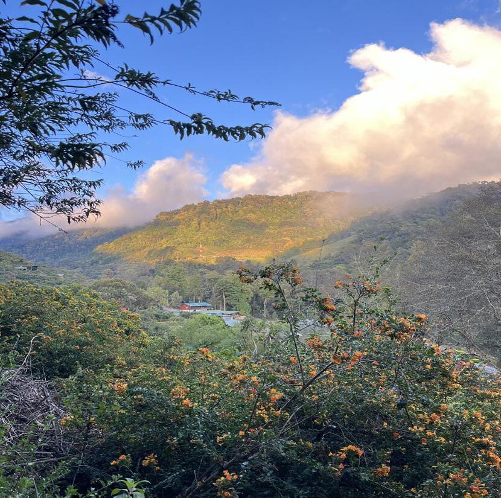
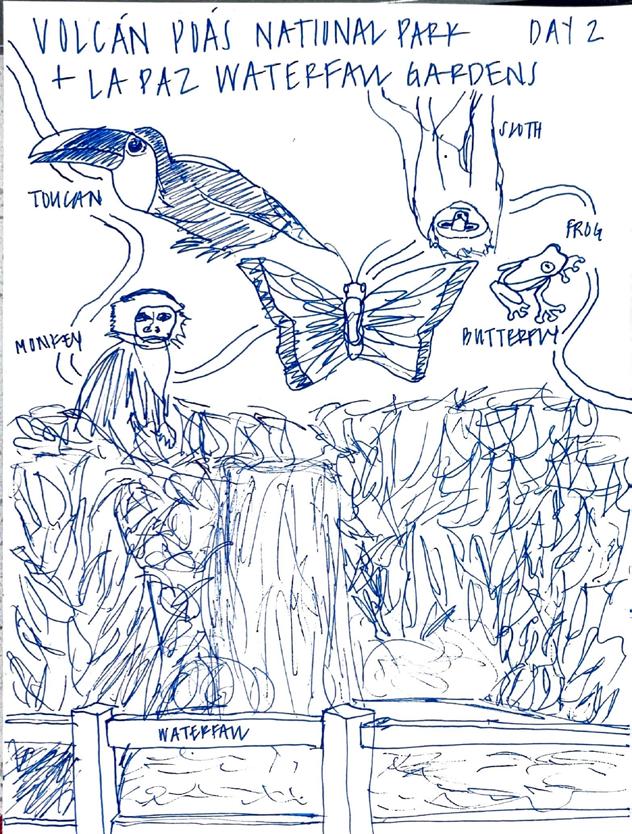
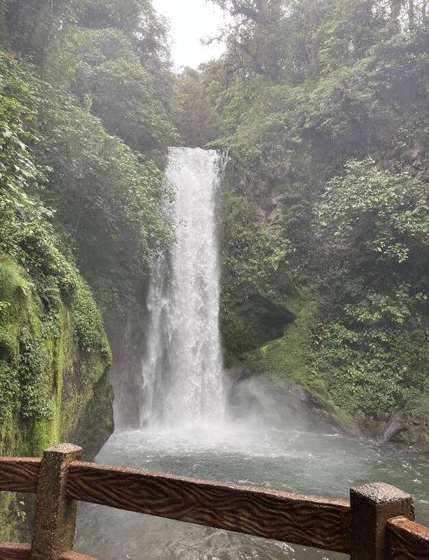
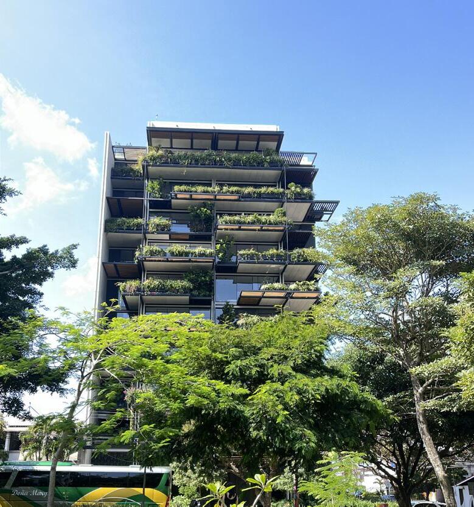
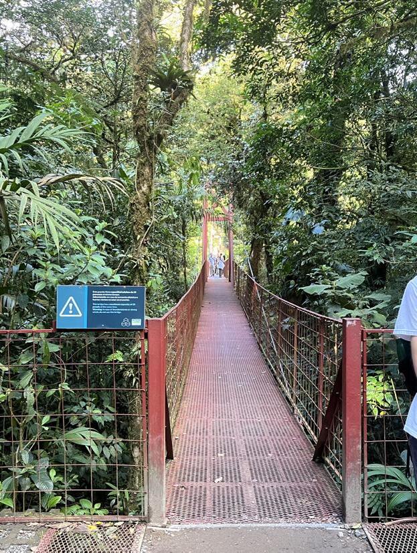
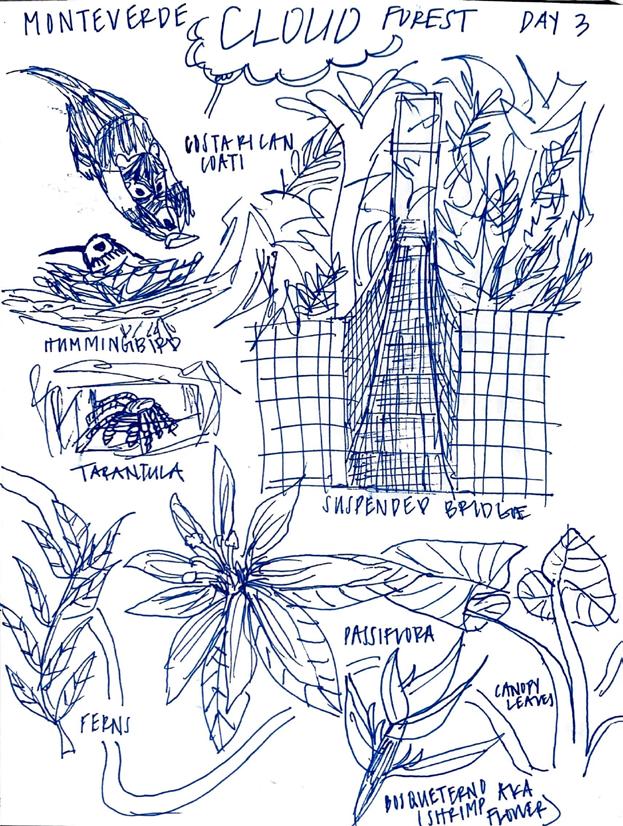
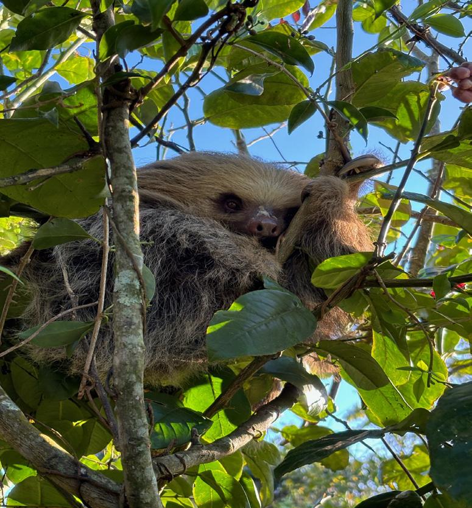
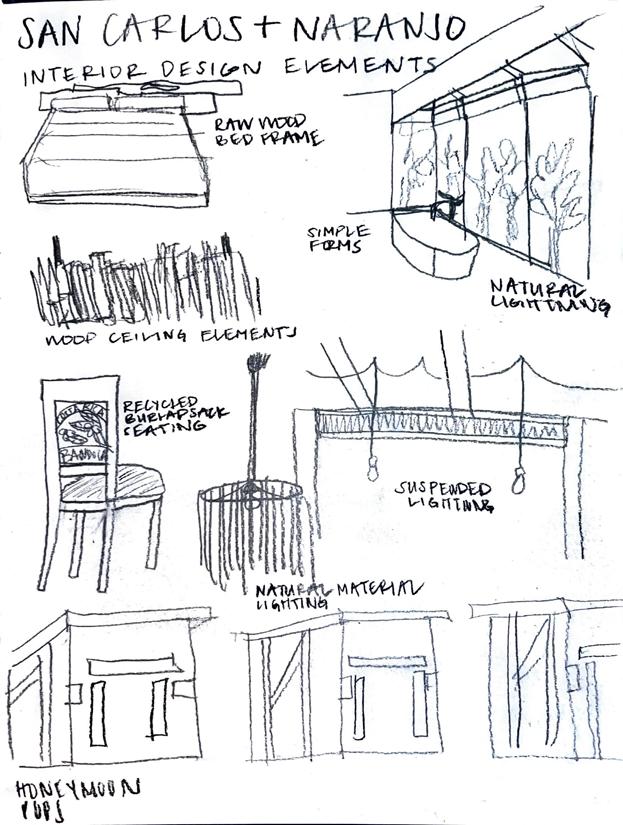
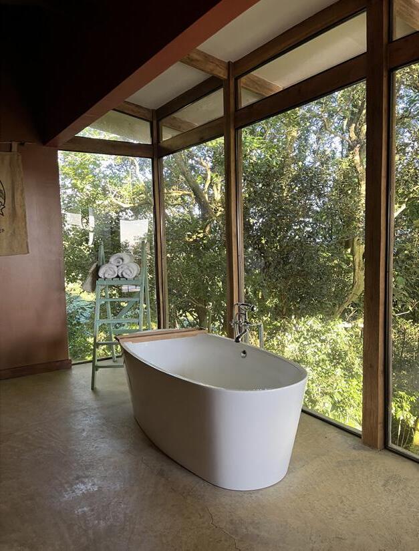
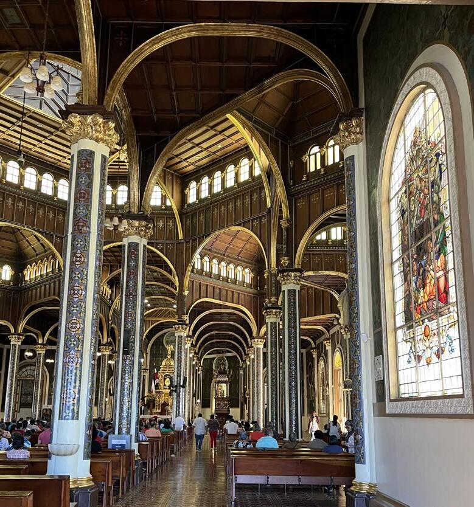
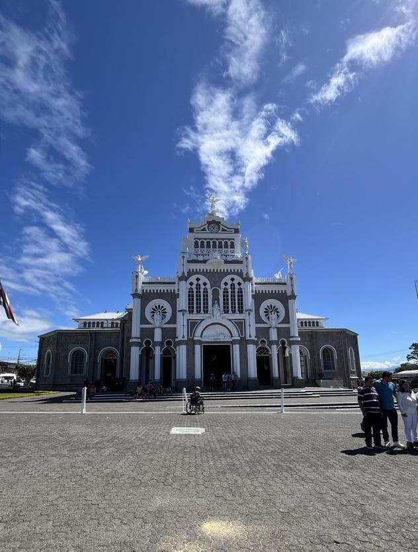
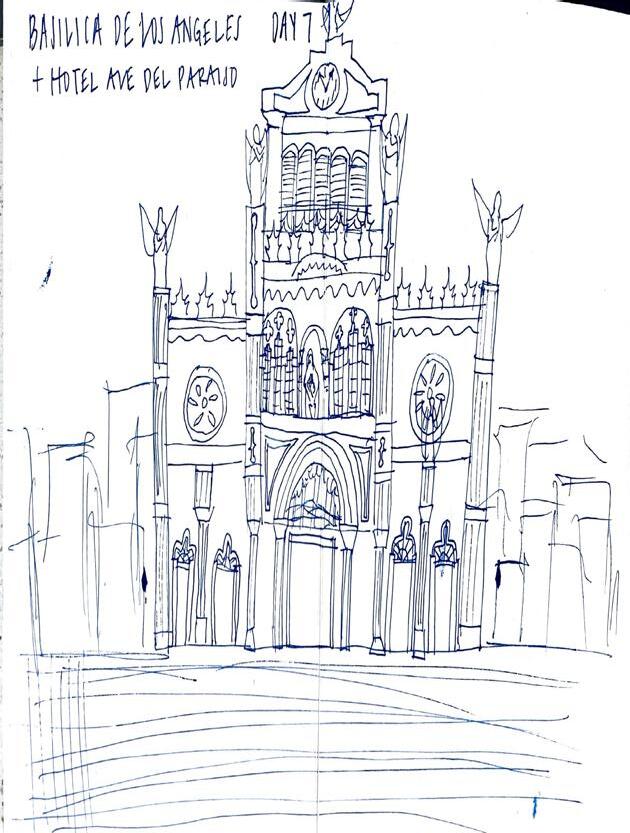
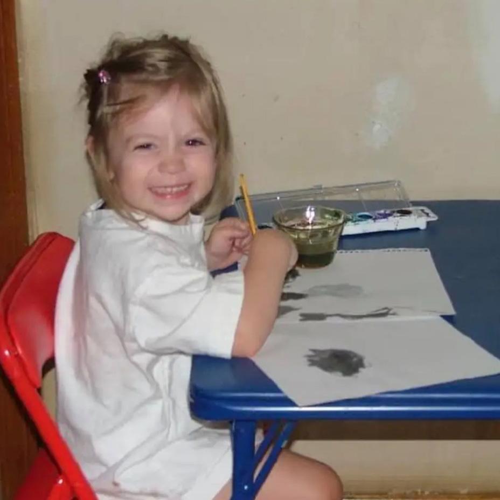

Angelina Rinella
4th Year Interior Architecture Student
816 315 7822
angelina.rinella@ku.edu
LinkedIn - angelinarinella

The circular theme in my portfolio represents my approach to design and who I am as a person—balanced, continuous, and always evolving. Just like a circle has no end, I see design as an ongoing journey of learning and innovation. I aim to design spaces that foster connection, and a sense of completeness, ensuring they are both functional and meaningful for those who experience them.
THANK YOU FOR TAKING THE TIME TO EXPLORE MY PORTFOLIO!