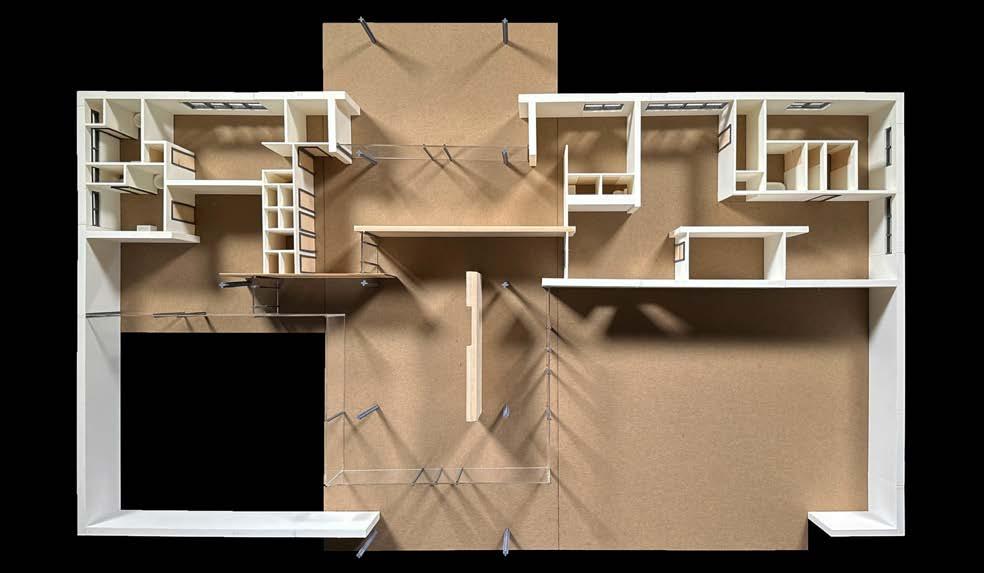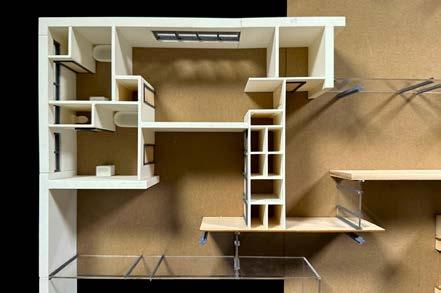

ANGELINA GERMAN PORTFOLIO
Brand Activation Hub
Waterworks
Mass Timber Manhattanism
Inhabiting the Site
Hydrogeography
Mari-cosa
Hubbe House Model
Project 1:
BRAND ACTIVATION HUB
Collaborators: Ashley Boun, Stephanie Le
The San Francisco downtown revitalization project tackles office vacancy issues worsened by COVID-19 by repurposing the vacant Old Crocker Bank building at 1 Montgomery Street into a “brand activation hub.” Using parasitic architecture, the project transforms the space into a dynamic environment with pop-up elements, interactive digital displays, and advanced advertising strategies to boost foot traffic and community engagement. Located between Union Square and the Financial District, it aims to stimulate economic activity and reduce vacancy rates. The adaptable design features immersive experiences and modular spaces for brands to showcase products. This innovative model offers a scalable solution for other cities facing similar urban renewal challenges.



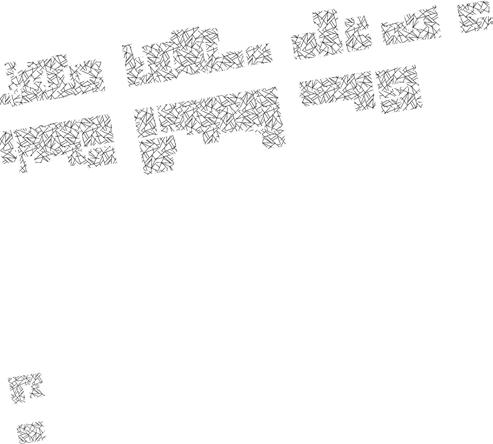







SITE ANALYSIS
The site is located at 1 Montgomery St. in downtown San Francisco, on the border of Union Square and the Financial District. It was chosen for its prime location, high foot traffic, and 100% vacancy, making it ideal for accessibility and visibility.




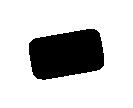
























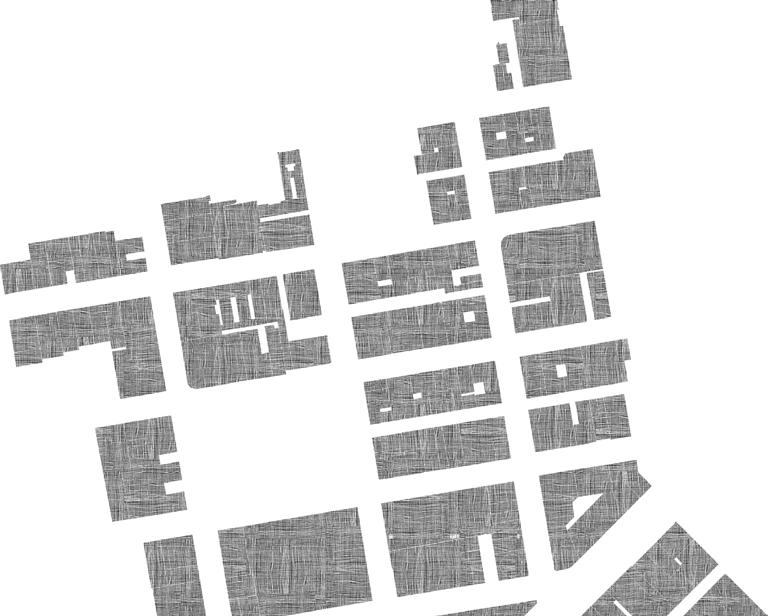






















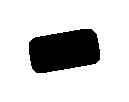


















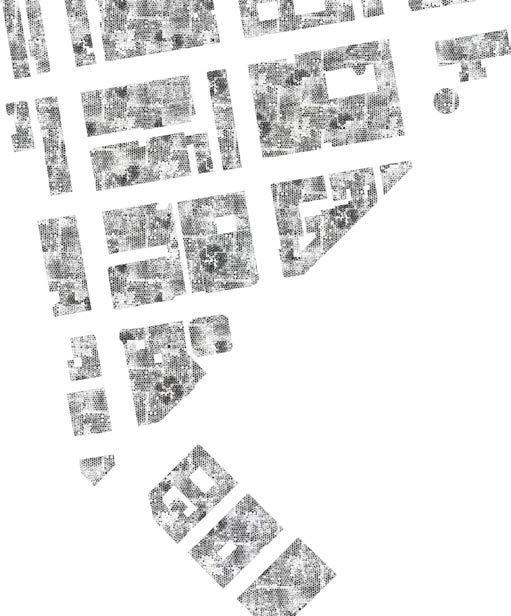


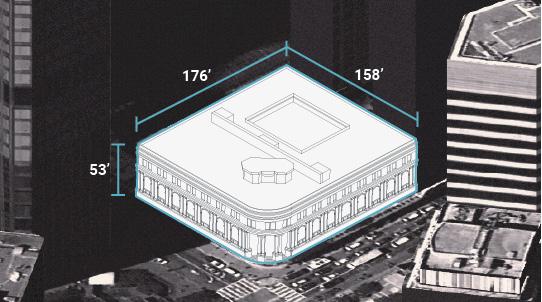
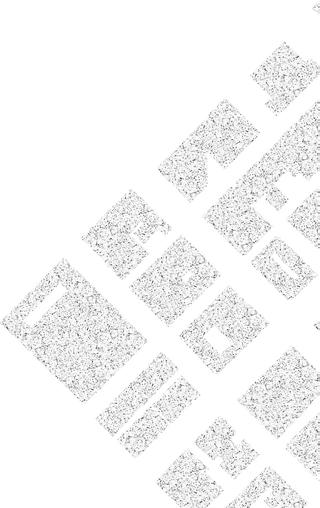



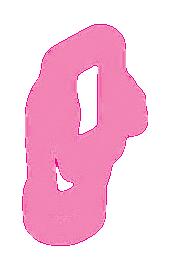
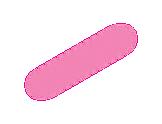

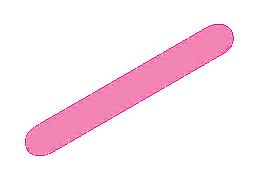





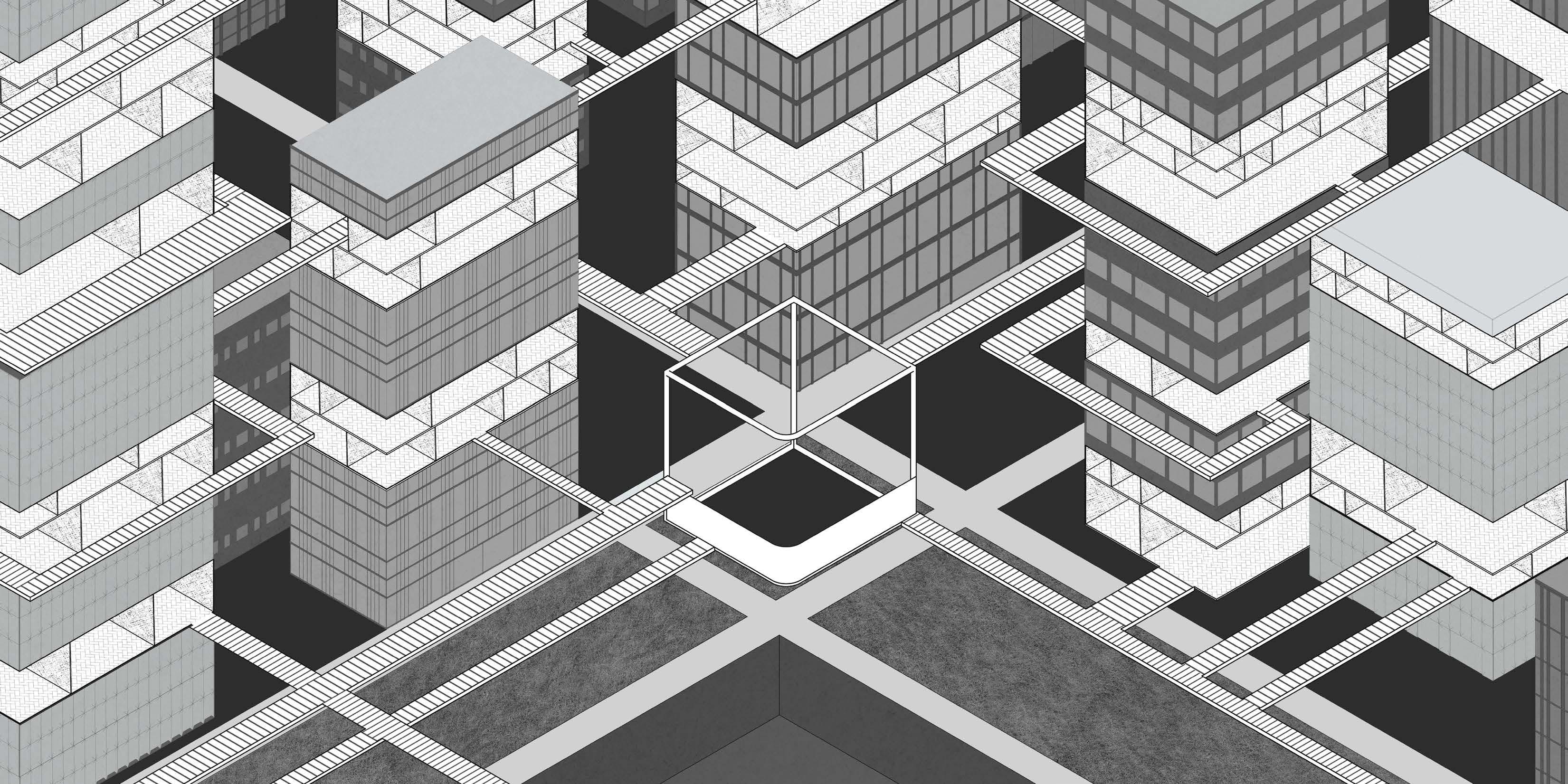
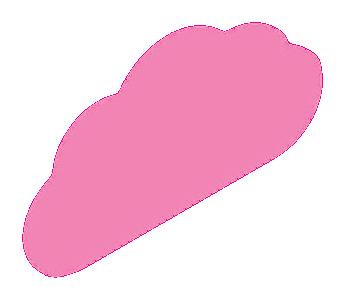

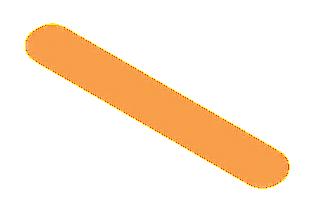

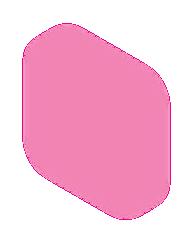


BUILDING ANALYSIS
The proposal is to create a flexible pop-up space for brands to showcase products, launches, and collaborations. Digital screens will provide dynamic, immersive experiences, making the space adaptable, engaging, and ideal for short-term brand promotion.

Inflatable Screen
Cables
Modules
Seating
Existing Building
PHYSICAL MODEL AND RENDERED VIEWS


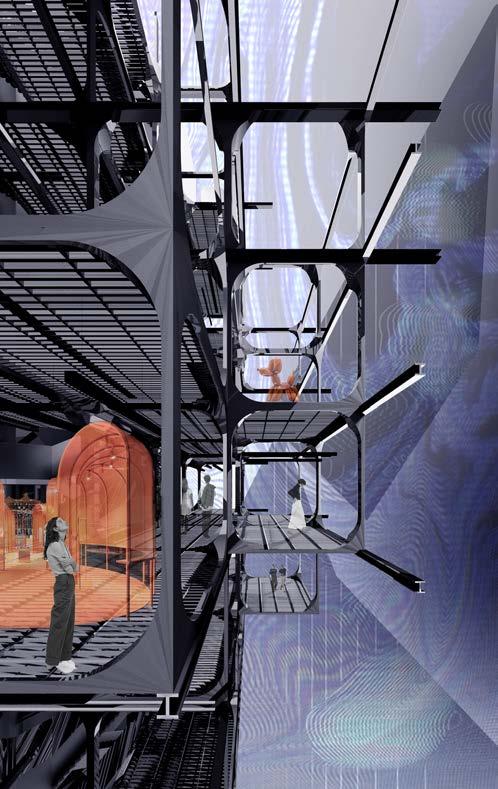
Project 1:
WATERWORKS
Collaborator: Monique Nespor
In the Midwest, extensive underground drainage systems have significantly altered natural water flows in both urban and rural areas. These systems channel excess water, along with pollutants and sediment, into water bodies, harming aquatic ecosystems. Additionally, using cementitious materials, further disrupts hydrological systems by requiring the extraction of sand and sediment from riverbanks. This project aims to change the use of materials and the impact on the environment. Concrete is mostly powered by fossil fuels, can be a very wasteful material, and can be difficult to repurpose. We thought of a way to reuse concrete in our design through the motion of additive manufacturing and using existing waste to our advantage.
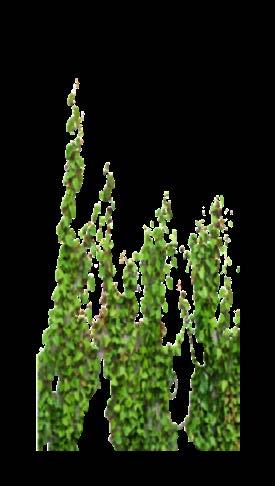
































































SITE ANALYSIS
Based in Des Moines, IA on the bank of the Mississippi River, the location has a close connection to a water
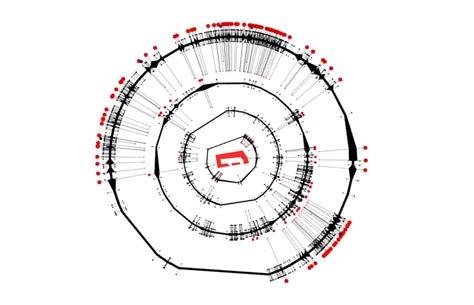

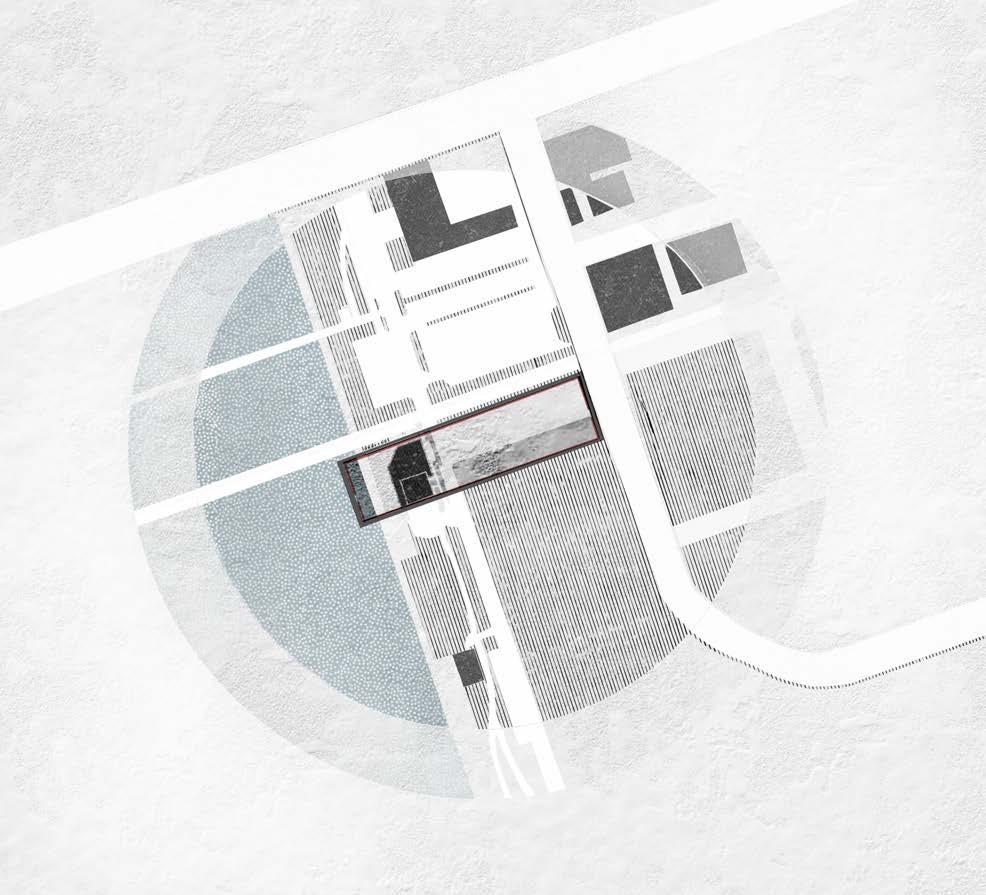


Natural Terrain
WIND ROSE
Moines, IA







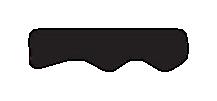















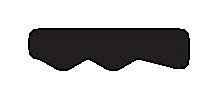




ELEVATIONS SECTIONS




















































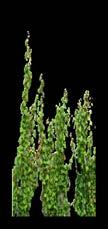


























































































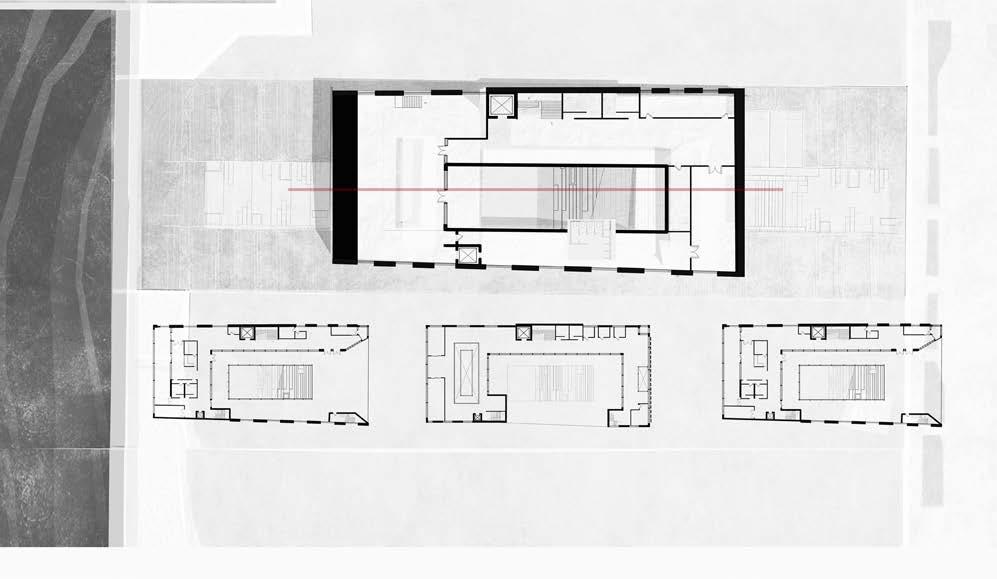
STRUCTURAL DETAILS

RENDERED VIEWS


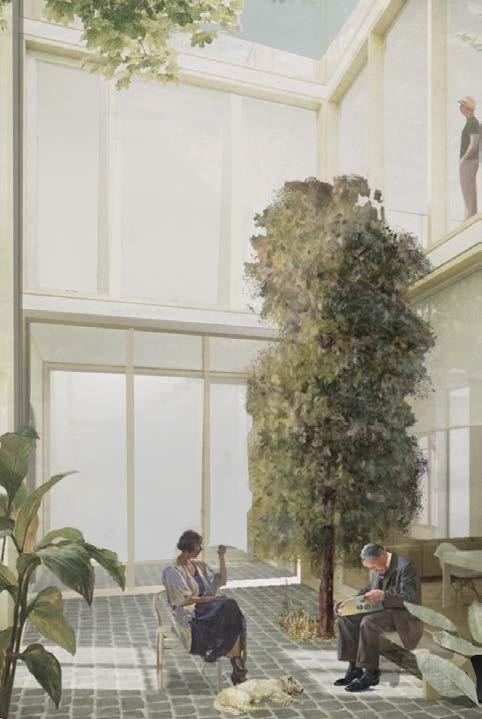

Project 3:
MASS TIMBER MANHATTANISM
Collaborators: Nichole Gilbert, Allison Lassiter
Based in New York, this project focuses on the concept of lamination at different scales in Manhattan. The use of crosslaminated timber (CLT) panels in building construction and the application of the idea of lamination to the city itself. Drawing inspiration from Chinatown’s rich cultural heritage, our architecture project reimagines traditional family housing within an urban context. Our design seamlessly integrates modern living amenities with elements that honor and express the vibrant traditions of Chinatown. The housing complex serves as a contemporary yet authentic space where families can thrive while maintaining a strong connection to their cultural roots.
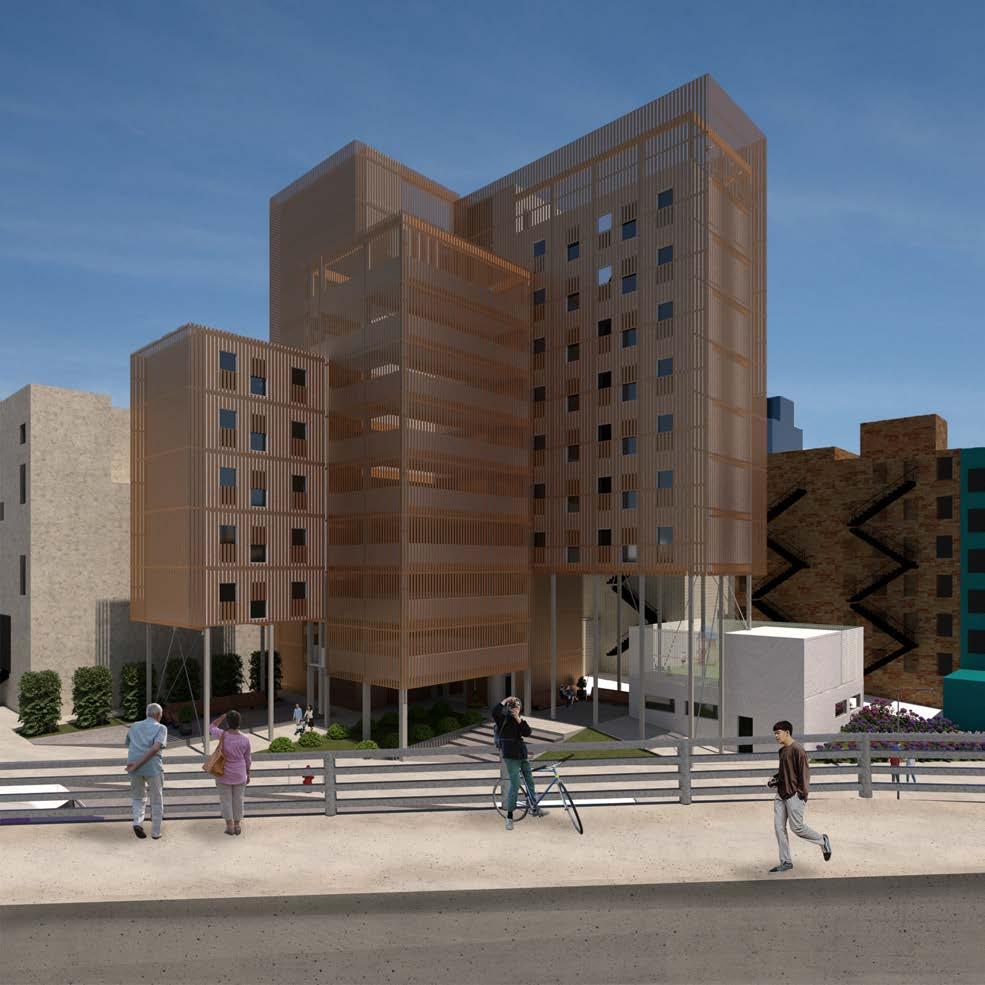
RESEARCH
1/8” basswood model of the Riis Houses in the East Village of Manhattan. Influenced the design’s structure, cultural assets, and effect on the surrounding area.
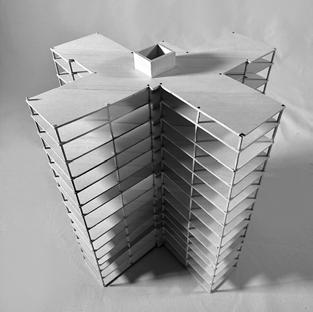
MASSING
1/16” basswood model of our initial massing proposal characterized by four elevated towers and an assisting program building that is grounded.

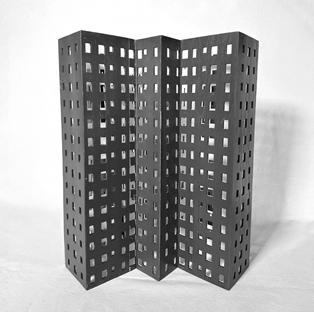
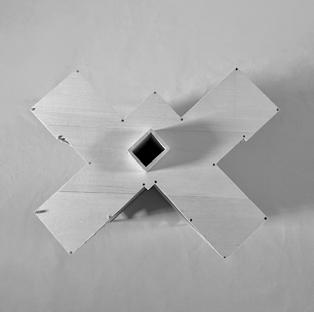
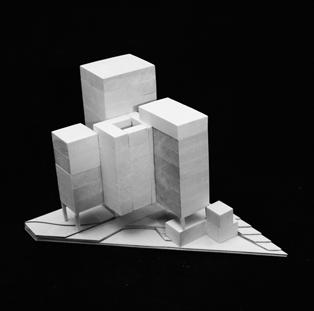
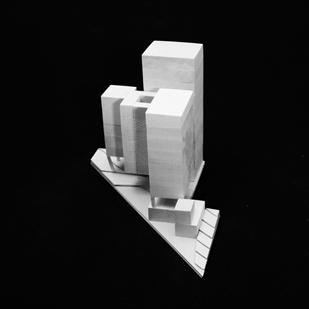
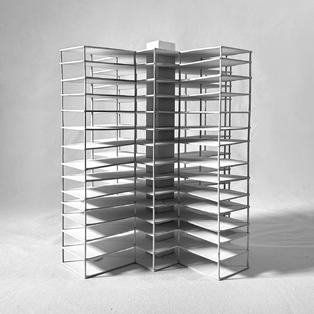



ELEVATIONS
SECTIONS
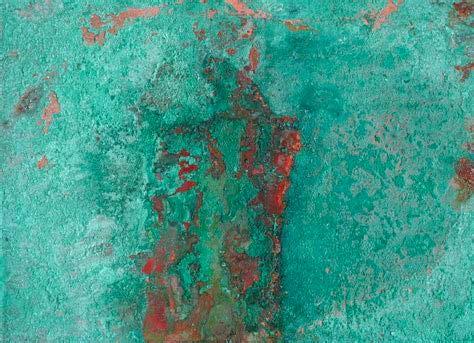
PLANS
ENVIRONMENTAL STUDIES
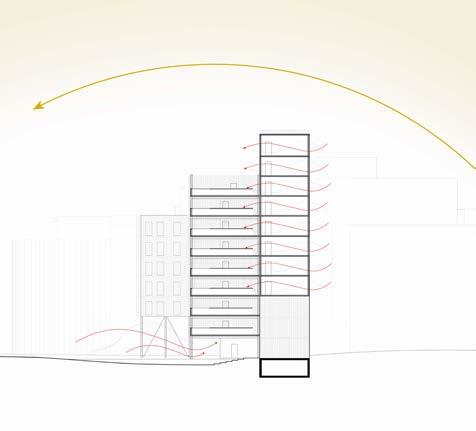
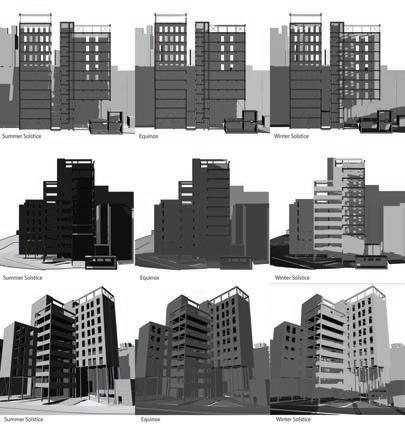
STRUCTURAL DETAILS

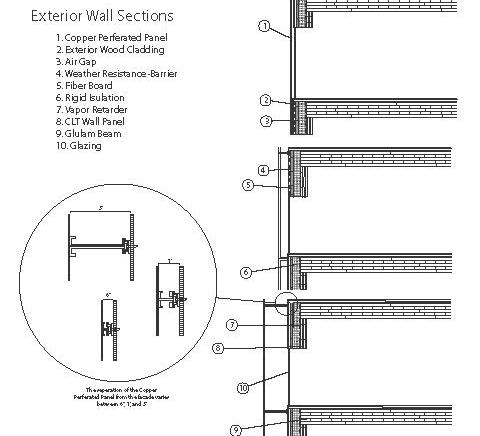
RENDERED VIEWS
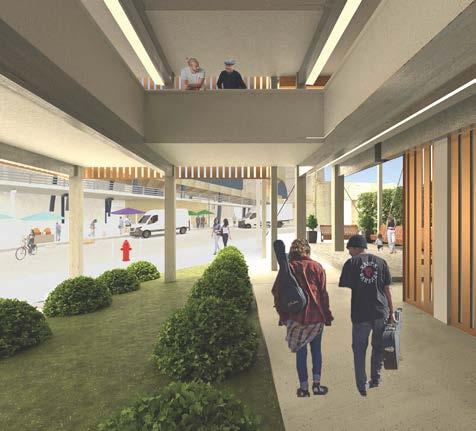

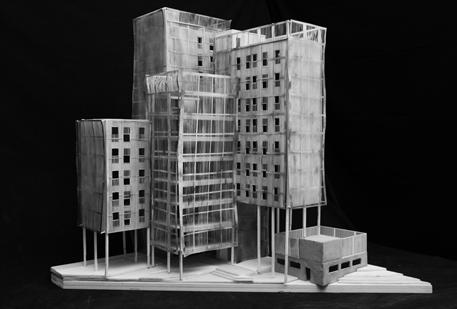
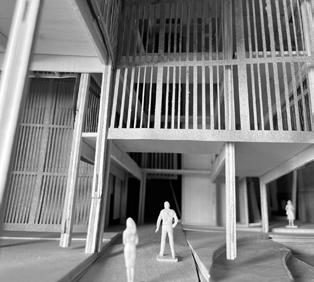

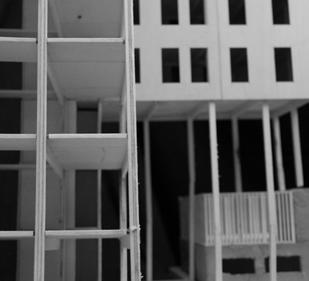
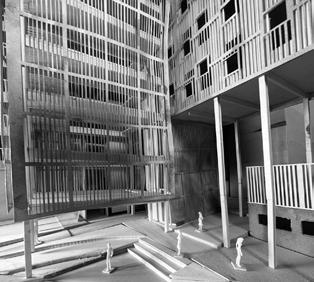
1/4” BASSWOOD MODEL
Project 4:
INHABITING THE SITE
Collaborator: Kaitlyn Bolkcom
This project takes in consideration of landscape as a constructed, cultural artifact. It addresses the perceptual aspects and strategies of situation and location; examination of environmental phenomena and patterns of use and settlement as revealed and affected by the architectural artifact. With the influence of green building criteria, we designed a tavern and inn located in Ledges State Park in Iowa. Off the bank of the Des Moines River, our structure is situated above the water on stilts to allow for less damage to the land and work with the moving water levels. Based on recreational activities and drinking, this place tends to guests passing through and allows for recharging and relaxation.

PLAN
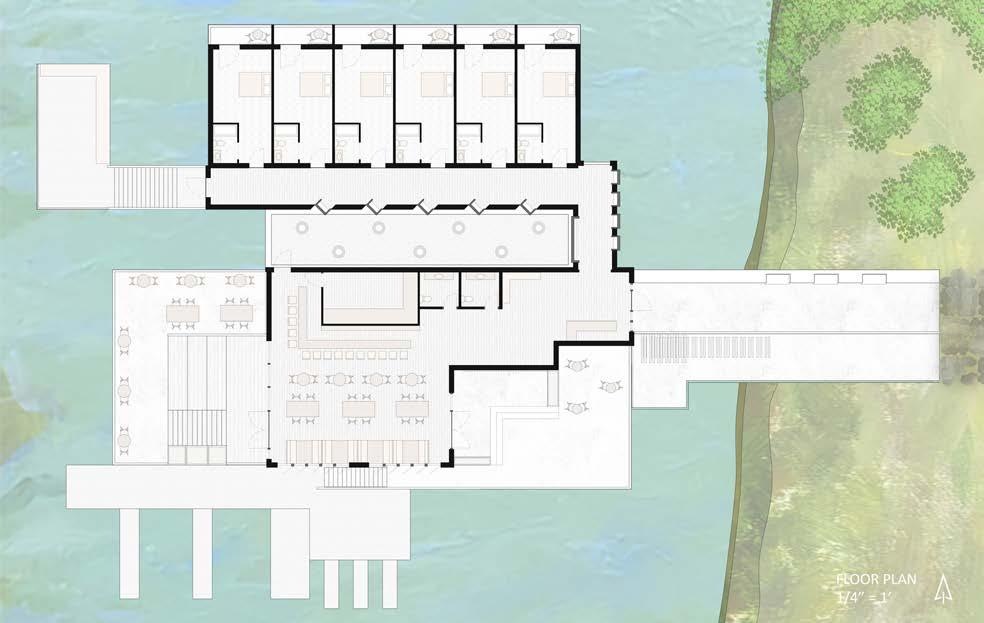
DIAGRAMS


RAINWATER
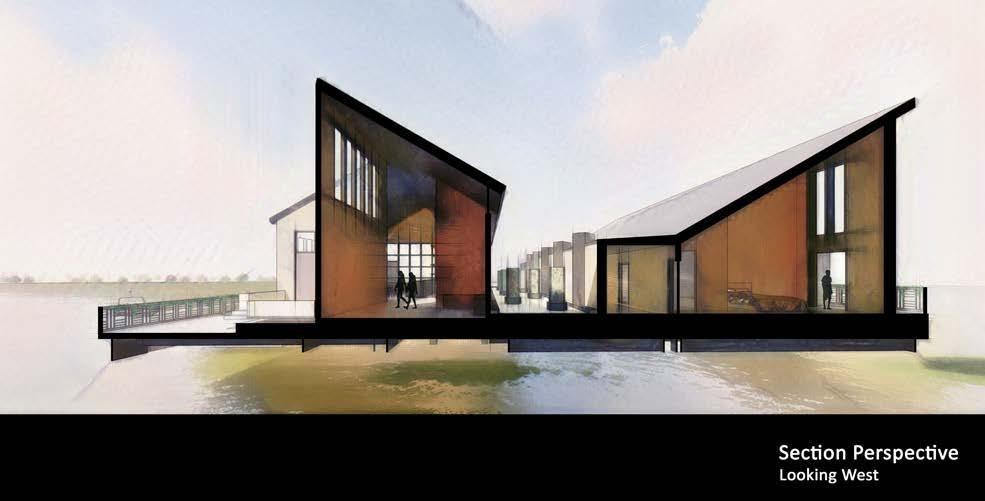
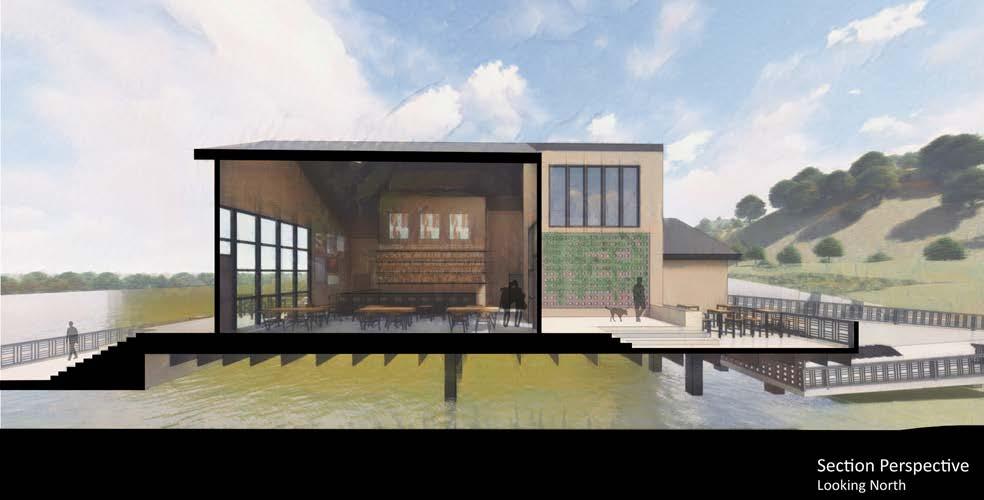
RENDERED VIEWS
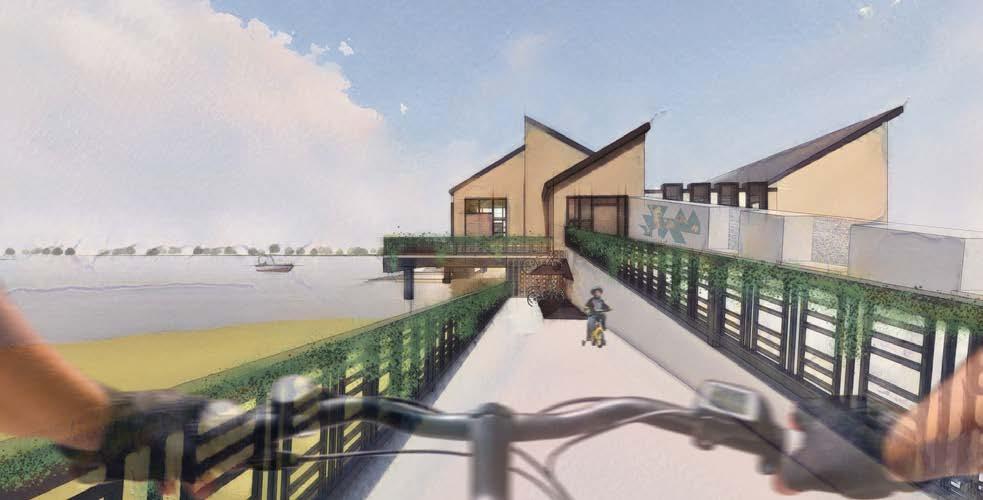


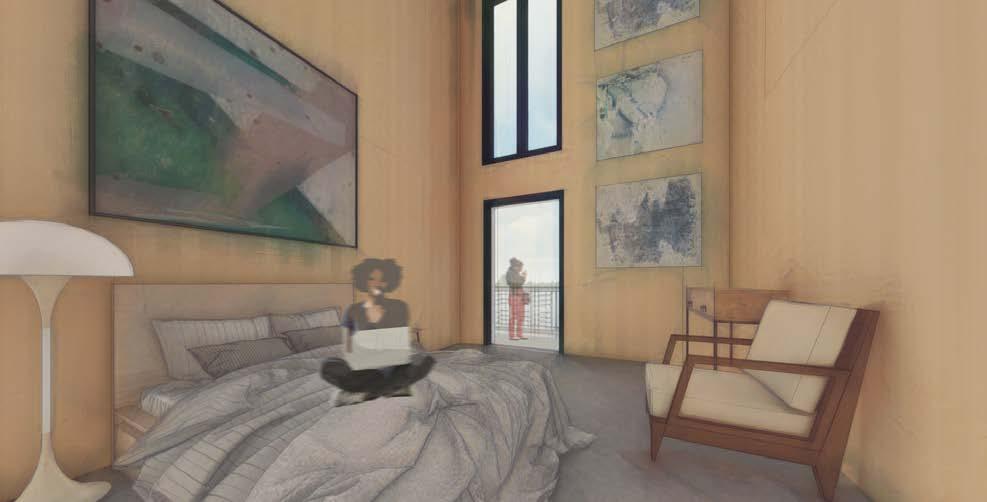
Additional Works:
HYDROGEOGRAPHY
Water inhabits our planet in almost every aspect. Whether this be soil, rivers, lakes, plants, humans, and many other examples. By using cloth and massing effects, I aimed to manipulate the movement of water. This sheet is meant to be used as a screen in a space. Where one can look in a direction and see the movement of these water droplets and water flow. This creates a space that is surrounded by water. Similar to the study of hydrogeography where the subject is describing all water flows on and beneath the earth.
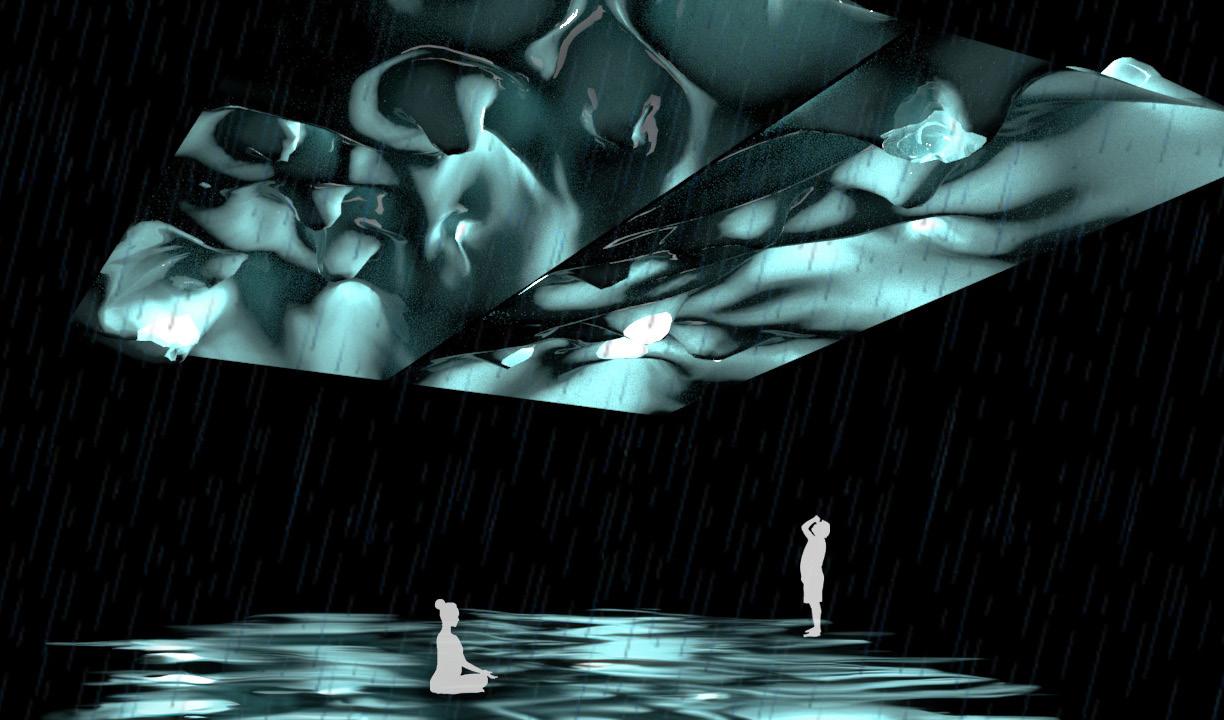
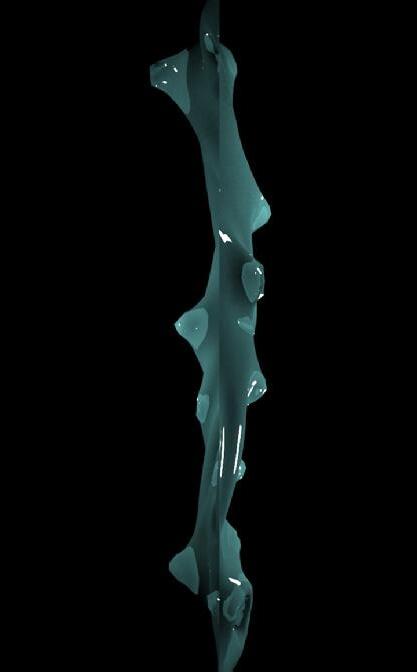


Phase 1: water droplets.
Phase 2: droplet rings and movement.
Additional Works:
MARI-COSA
Imitating the physical appearance of butterflies, this project uses changes throughout a period of time to create a structure. Butterflies go through a process known as metamorphosis to reach their adult life. I began with a simple shape. Then used morphing to create a time lapse of changes from the first shape, to the middle shape, and then the last shape. Connecting these shapes created a form that eventually led to a overlook space. To access these spaces, I chose to include an incline that imitates the wings of a butterfly.
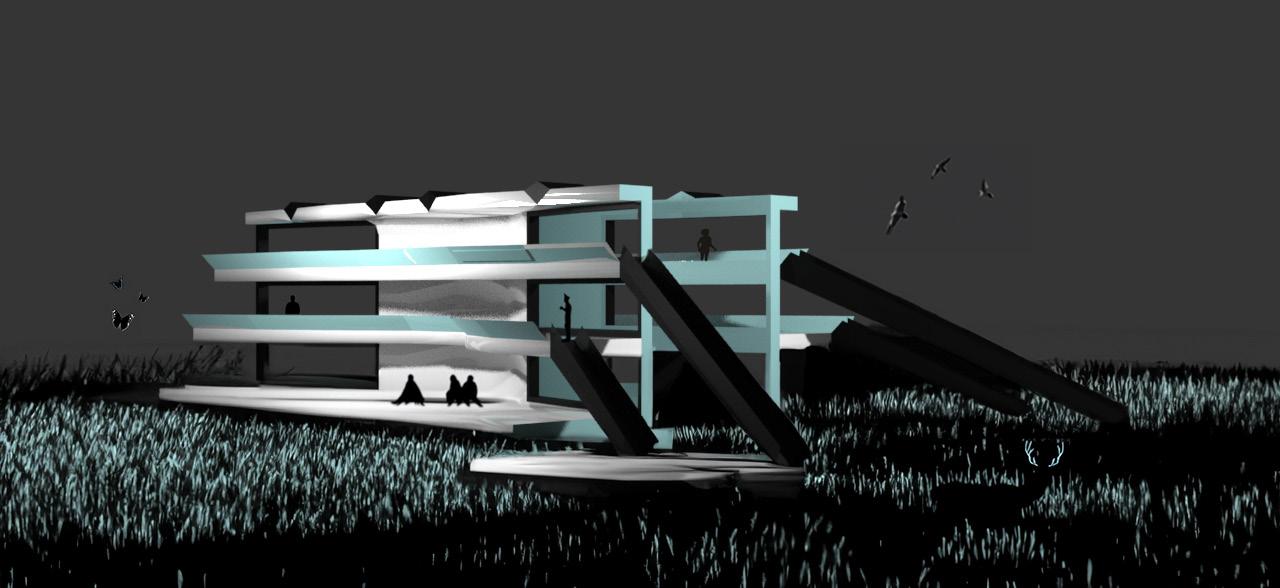

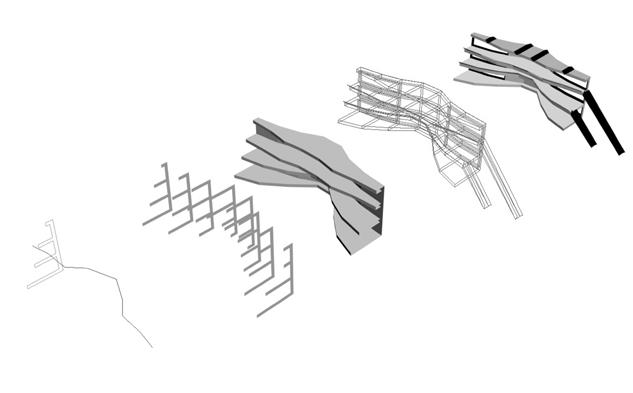
Process Stages
Additional Works:
HUBBE HOUSE MODEL AT 1/4” SCALE
Collaborator: Whitney Walkup
To explore architectural principles through creative and detailed interpretation, we constructed a model of Mies van der Rohe’s unbuilt Hubbe House, part of his 1934 courtyard study. Intended as a modernist single-family home in Berlin, the design featured clean lines, a structural grid, open spaces, and extensive glass to blur the boundary between interior and nature. Due to the house never being built and limited documentation available, the model required estimated measurements based on standard architectural elements, making it a challenging yet rewarding project.
