Interior Architecture & Design

Selected works 2021 - 2023 by Angelica Tallbom

Originally from Sweden, I recognized my interest in architecture and design early on, which later guided me towardsmyeducationalandprofessionalpath.
My passion for interior architecture, combined with a strong foundationinAutoCAD,3dsMax,Vray,AdobePhotoshop,and InDesign, drives my commitment to delivering high-quality designsolutions.
Although my professional experience in design is still developing, I am confident in my ability to quickly adapt, learn, and contribute effectively, driven by my deep passion forthisfield.
Contents
01.
The Tiny House design should be innovative and creative, emphasizing sustainability.
It is essential to thoughtfully consider the relationship between the exterior surroundings and the interior spaces, resulting in a well-conceptualized proposal.
The Tiny House should not exceed 250 square feet (23 square meters) in area and while mobility is a crucial factor, the house does not need to be self-mobile; however, it should be designed to be easily towed by a car or pickup truck.
The interior should include a living area, a sleeping area for two, a cooking and dining area, a toilet space, a workspace, and a recreation space.










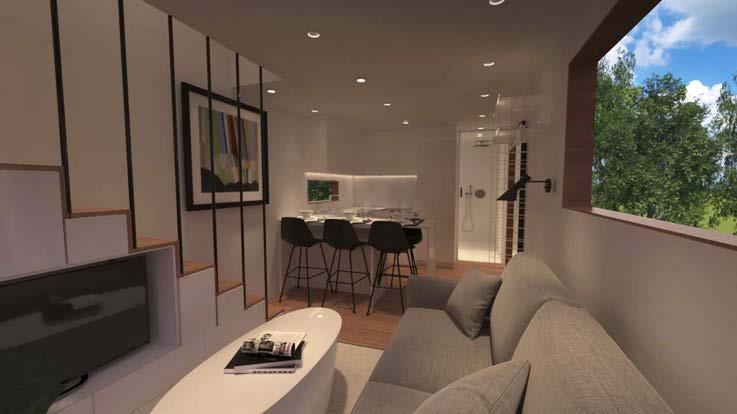






The Brief.
The project involves designing a coworking office space that emphasizes flexibility, adaptability, and a strong visual identity through parametric design principles.
The space should reflect the dynamic nature of modern work environments, offering a blend of private, collaborative, and social areas.
The design will leverage computational design techniques to create a visually stunning yet functional space that caters to a diverse range of professionals and businesses.




First floor. Rendered in Photoshop.







Section A-A’ rendered in Photoshop.

Section B-B’ rendered in Photoshop.


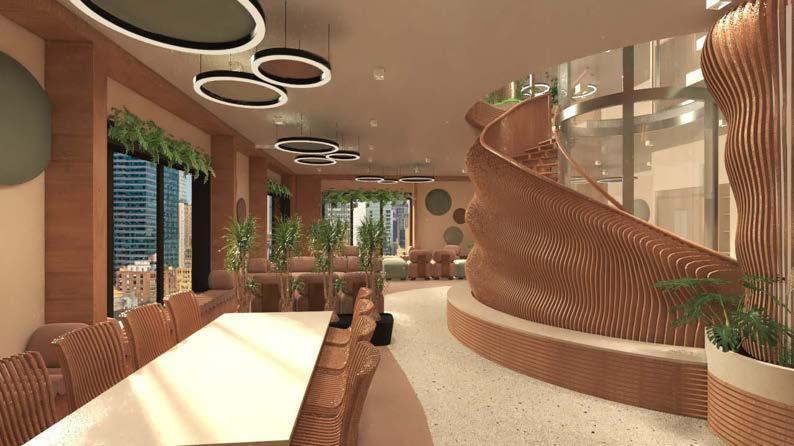
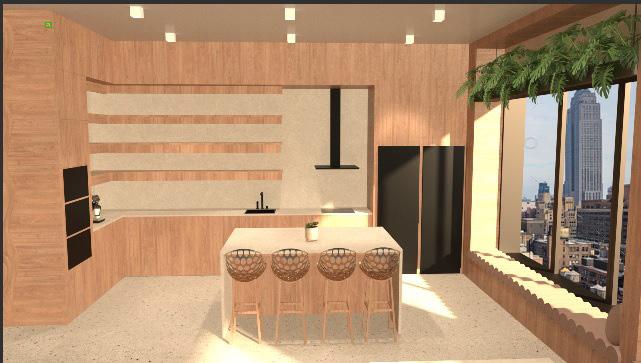

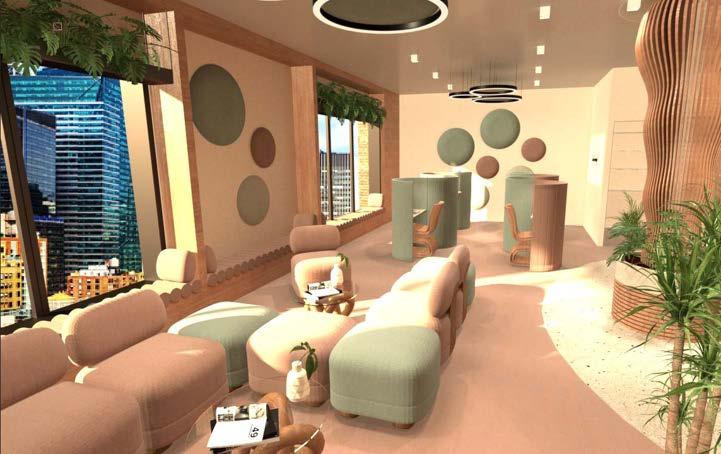


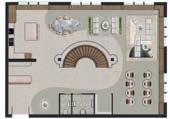

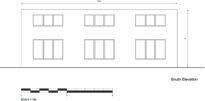

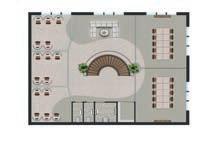




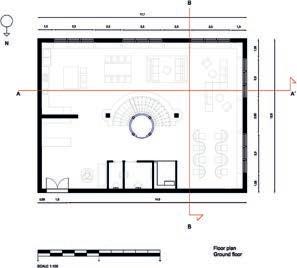









03. Bathroom renovation
Private Project.
The project involved the renovation of a residential bathroom in an apartment located in Benalmádena, Spain.
The owners wished to transform the existing single bathroom into two separate bathrooms, both featuring showers instead of bathtubs.
The design for the new bathrooms is focused on achieving a modern and functional aesthetic.

Before photo the existing bathroom.

Before photo the existing bathroom.
0,15 0,45 0,7 0,1
Title Scale Unit
Designed by Date
Client Planritning badrum 1:20 Meter Angelica Tallbom
2022-05-05
Lars Leffler

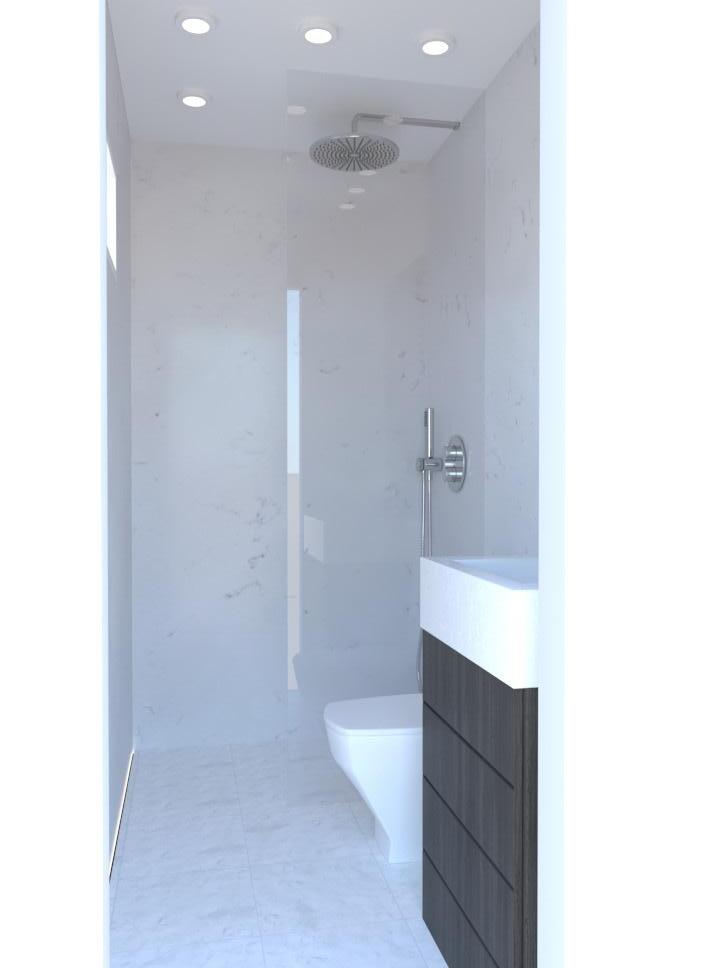
First proposal. Second and final proposal.

