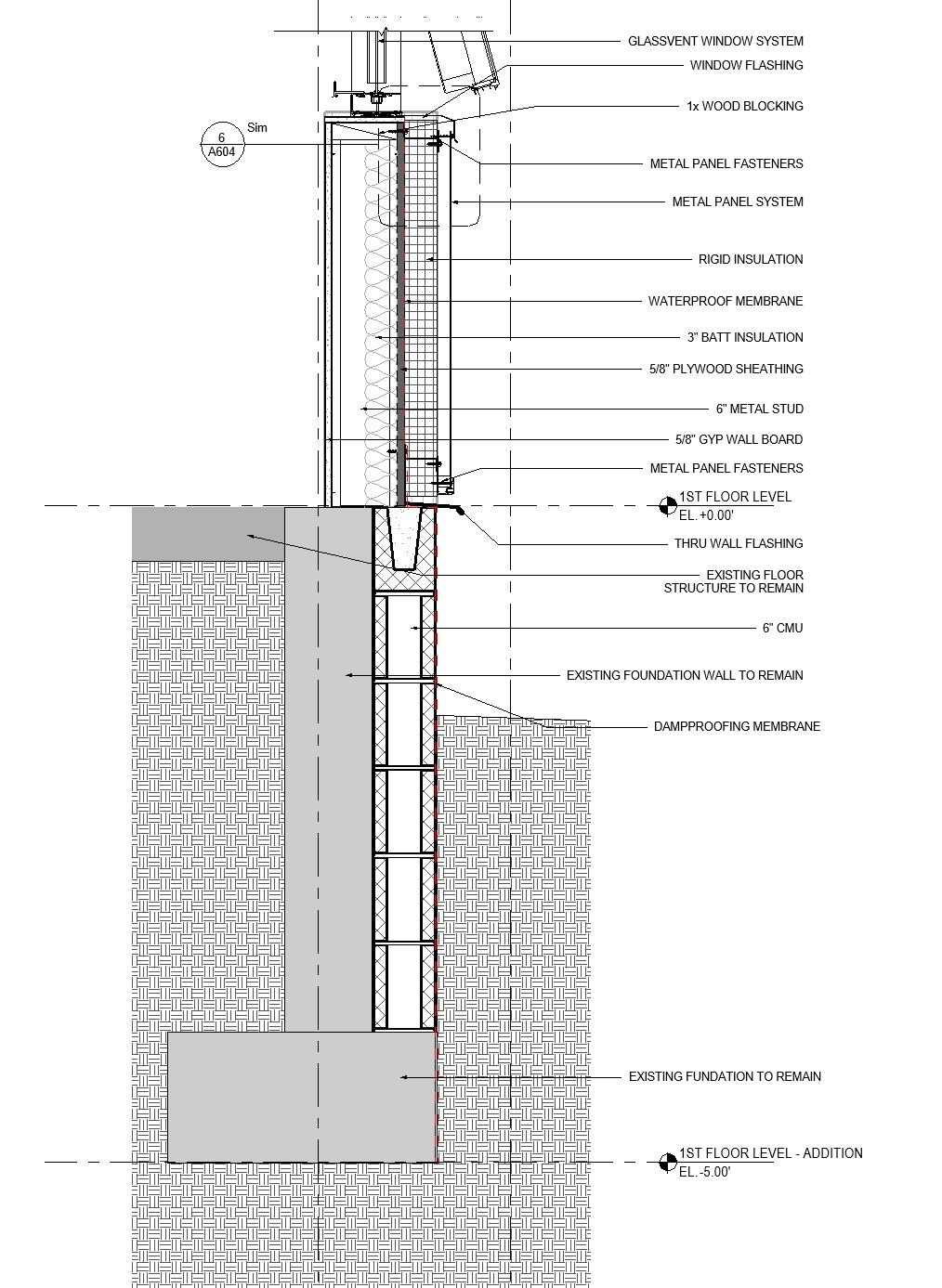
Architecture - Interior Design




Born and raised in Bogotá, Colombia, I’m a highly curious, enthusiastic, and creative Architect and Industrial Designer with over 8 years of experience. I possess strong capabilities in design, analysis, and representation, and I’m skilled at developing architectural projects both collaboratively and independently. I have designed more than 50,000 m² (538,000 sq ft) across a wide range of architecture and interior design projects, including workplaces, educational facilities, building renovations, bars, hostels,housing and gyms.
Furthermore, I have extensive experience in project leadership and management, consistently receiving positive feedback from clients. I’m committed to meeting project requirements at every stage, from conceptual design and 3D visualization to construction detailing for each project.
E-mail:rojascruzangelica@gmail.com Phone: +44 7470645133
UCL-Barlett
Master degree: Sustainable Heritage for Built Environment
Program finishes at August 2025
Graduation to be in May 2026
London, UK
Pontificia Universidad Javeriana
Architecture-Bachelor degree
Industrial Design -Bachelor degree
August 2017
Bogotá, Colombia
Root Architecture & Development
Colorado USA 2024-currently (Remote)
Architect and Interior designer
Restaurants, Hotels and housing
Interior Design Lead: responsible for developing interior design proposals / FF&E selections/ cost and pricing matrices/ coordination with suppliers.
Architect: responsible for producing drawings in compliance with local regulations for county submissions/ Development of architectural details and coordination with other disciplines.
KDA Architecture
Maryland USA 2022-2024 (Remote)
Interior design architect
Government buildings / Interior and architectural design / 3d Images design/ Construction documents
AEI Spaces
Bogotá, Colombia 2018-2022
Senior Architect
Senior architect / Interior design projects , workplace, schools, fabrics, among other/ on site supervision for construction/ Architectural competitions / construction documentation /coordination with client/ National and internationl projects
Studio Crearq
Bogotá, Colombia 2017-2018
Architect
Architectural designer / Bars, hostels and restaurant design -/ Architecture competitions / Building renovation intervention / Interior and architectural design- Construction drawings- Details drawingsOn site supervision
Anglo Colombiano School Library-Bogotá:
-Shaw Contract 2023
Best of Region/ Latinoamerica https://www.shawcontract.com/es-la/design/2023-design-awards-bestof-region
-Regional Rooms of architecture
Colombian Society of Architecture
Honorable Mention https://bienalsca.co/project/preescolar-colegio-anglo-colombiano/
Hubspot Offices-Bogotá:
-International property awards 2022
Best office interior https://propertyawards.net/region/americas/?fwp_winner_year=2022-winners&fwp_winner_type=interior-design&fwp_winner_search=HUBSPOThttps://propertyawards.net/region/ americas/?fwp_winner_year=2022-winners&fwp_winner_type=interior-design&fwp_winner_search=HUBSPOT
Summer course in Barcelona, Spain
Publication in Archdaily: The best student build projects world wide 2016
https://www.archdaily.com/794566/the-best-student-design-build-projects-worldwide-2016
Anglo Colombiano Library
Publication Axxis Magazine
Architectural Magazine in Colombia
The new preschool building at the Anglo Colombiano School promotes unparalleled education
https://revistaaxxis.com.co/arquitectura/el-nuevo-edificio-de-preescolar-del-colegio-anglo-colombiano-promueve-una-educacion-unica/ Languages
-Spanish - Native -English - C1 (Toefl Certificated)
Certifications
-Autodesk Revit BIM-Certificate No
- Leed GA 2018
Software: Autodesk Revit, AutoCad, Adobe Illustrator, Adobe Photoshop, Adobe InDesign, Word, PowerPoint, Excel, Sketchup, Enscape
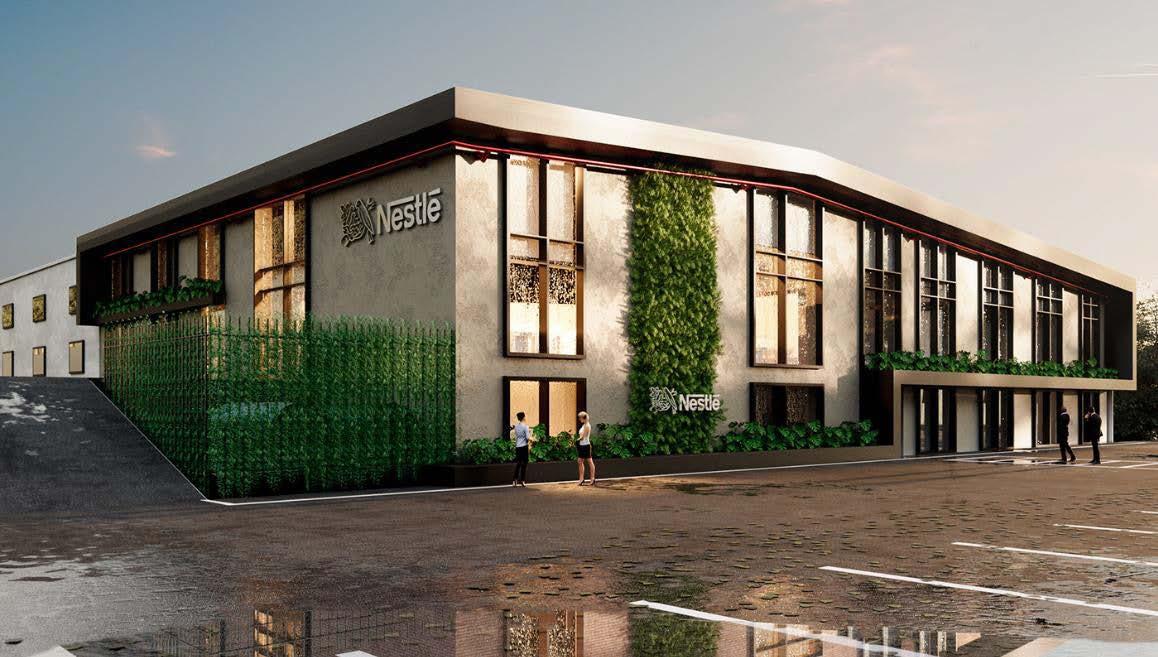
Panama (Panama City) , Guatemala (Guatemala city), Colombia (Bogotá)
Role: Architect + Interior desinger
Status:
Panama: Built
Guatemala: Built
Bogotá: Designed
Type: Offices
Company: AEI Spaces
Year: 2019-2020
Softwares: Revit
Design of Nestlé’s office spaces in three different cities across Latin America. With a vision of timeless and youthful design, the three offices embraced a concept focused on spatial sobriety and evolving work dynamics in a post-pandemic world. In each country, the brand holds such significance that its buildings have become iconic. The design also considered how both pedestrians and employees would interact with these spaces in their daily lives.
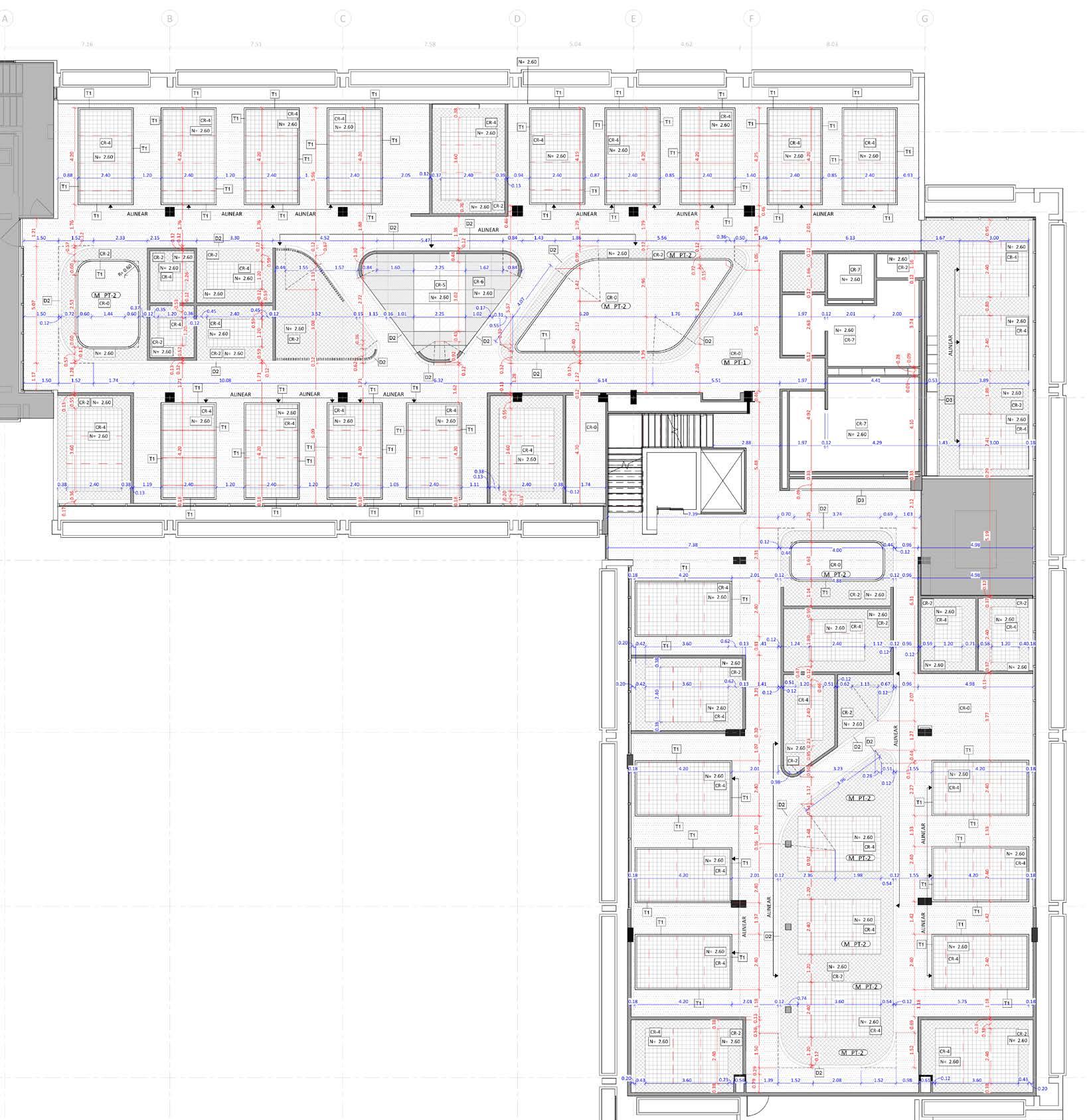
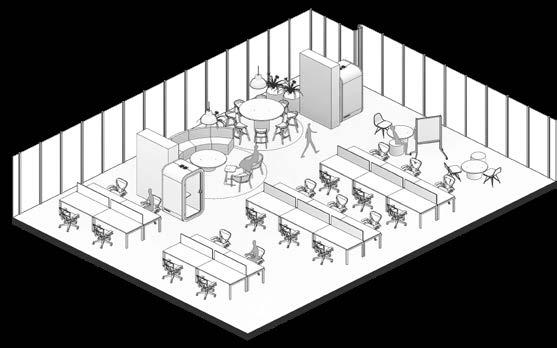
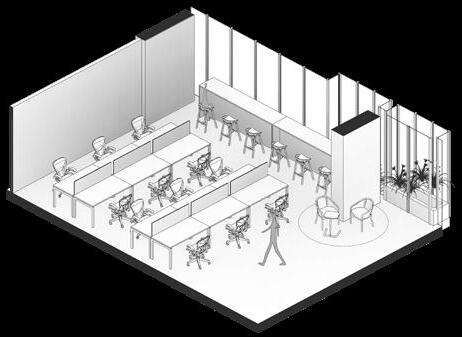
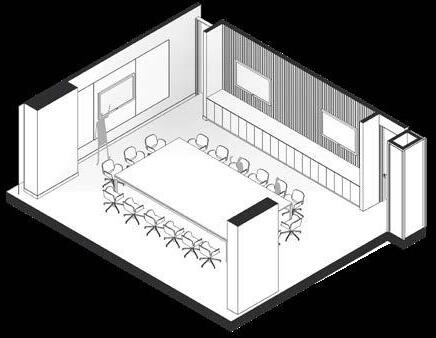
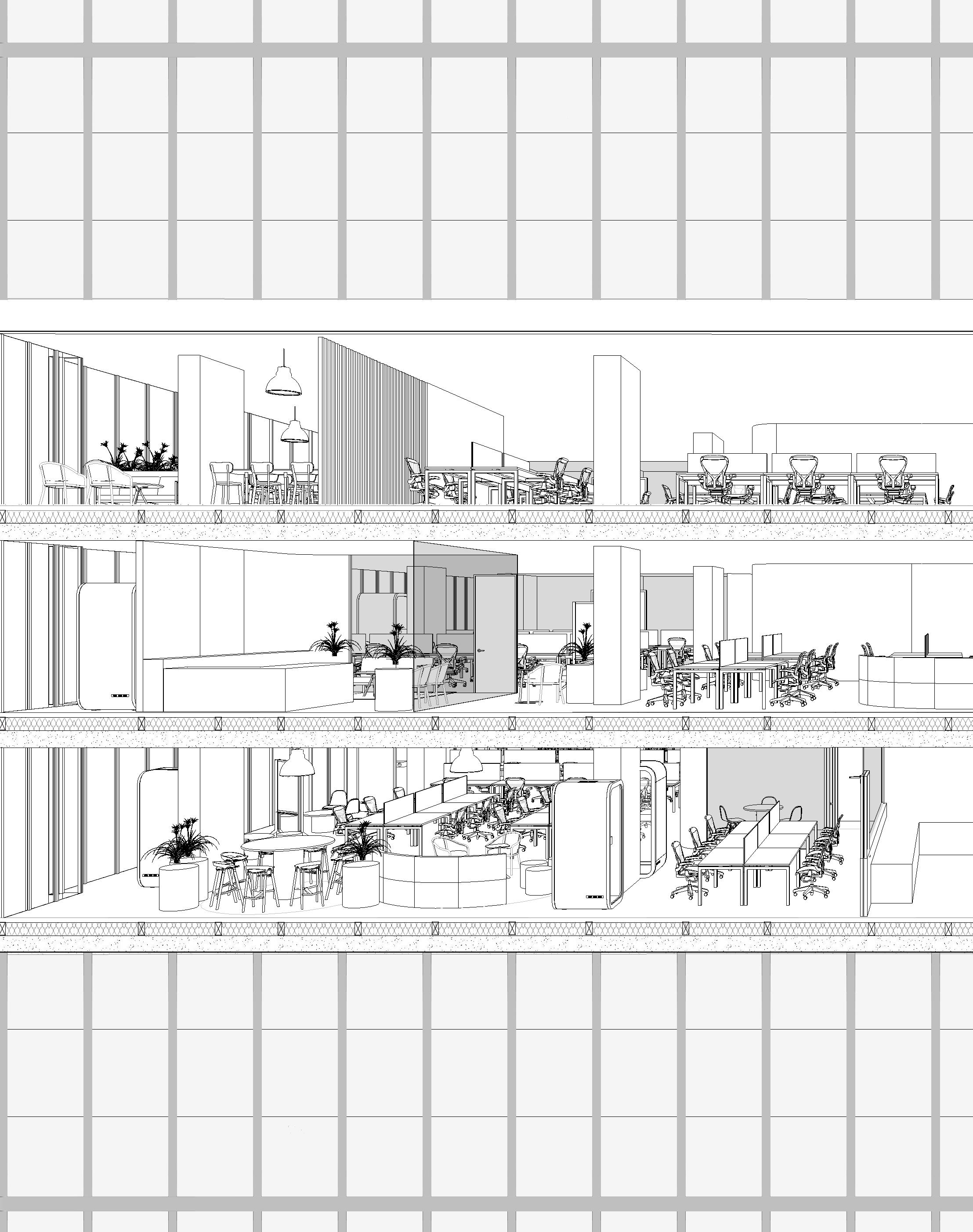
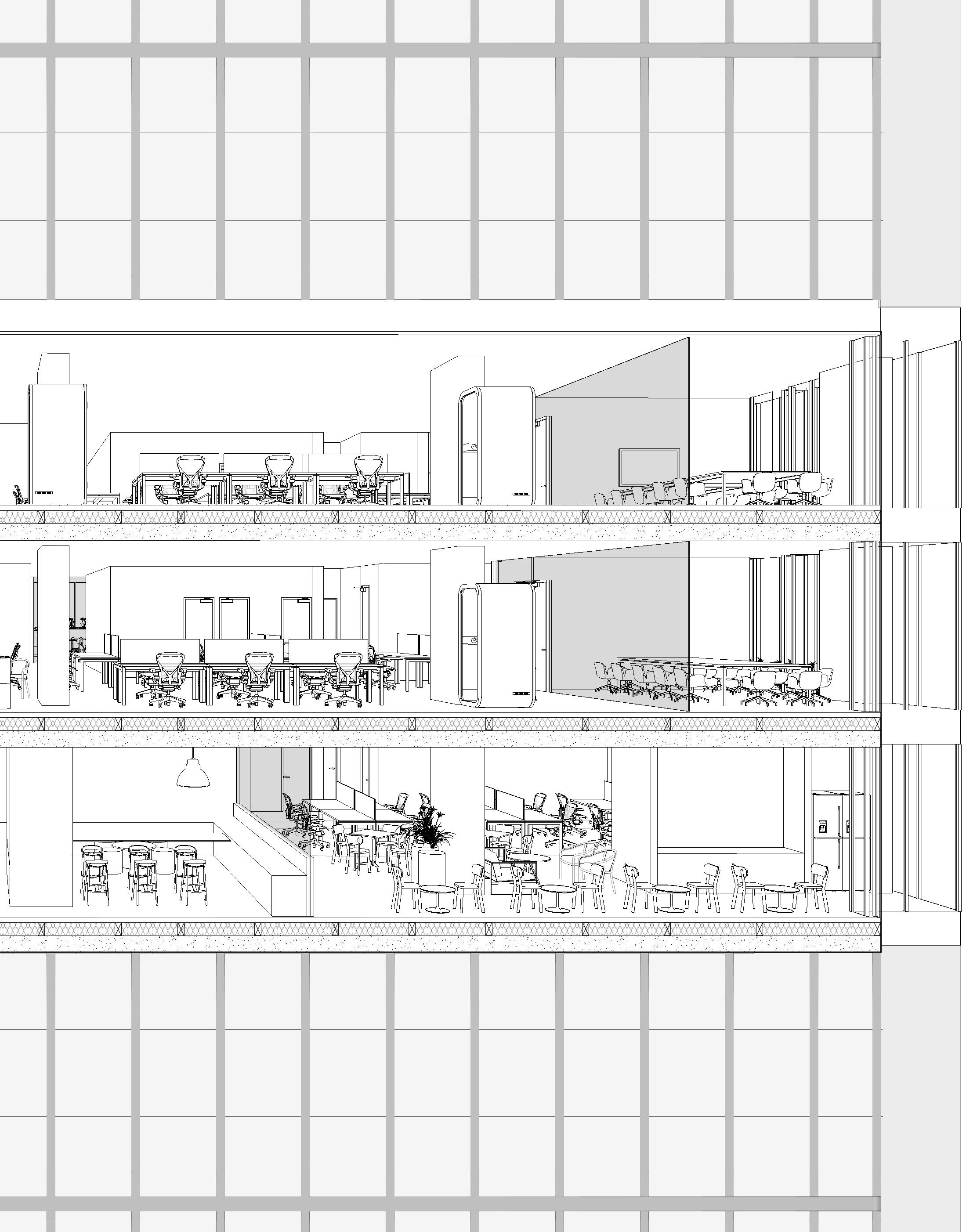
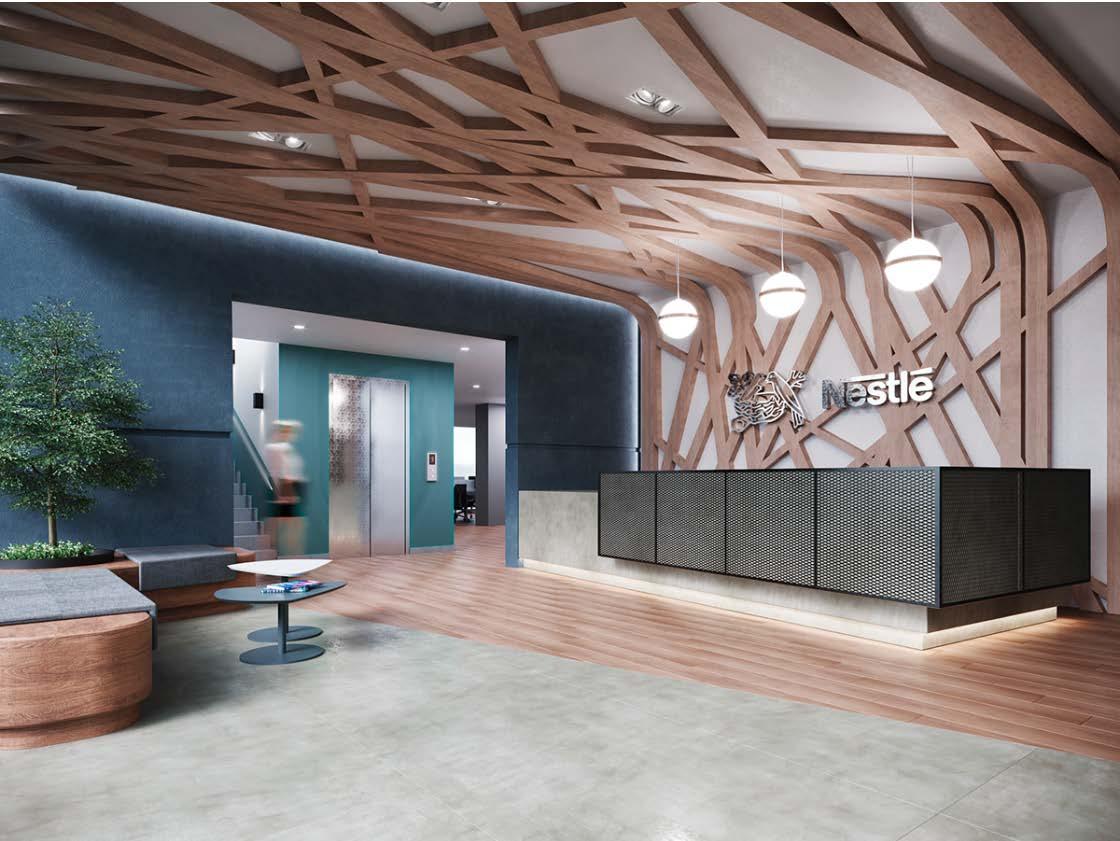
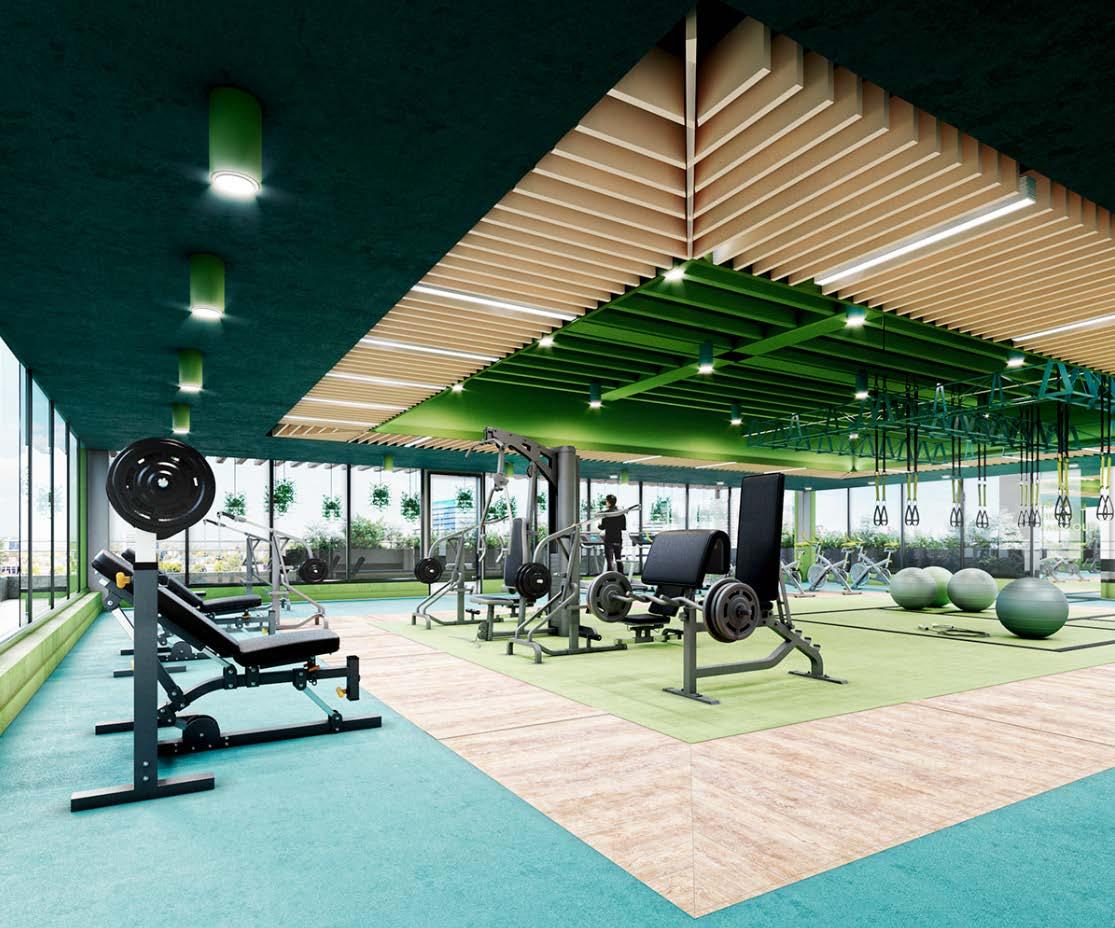
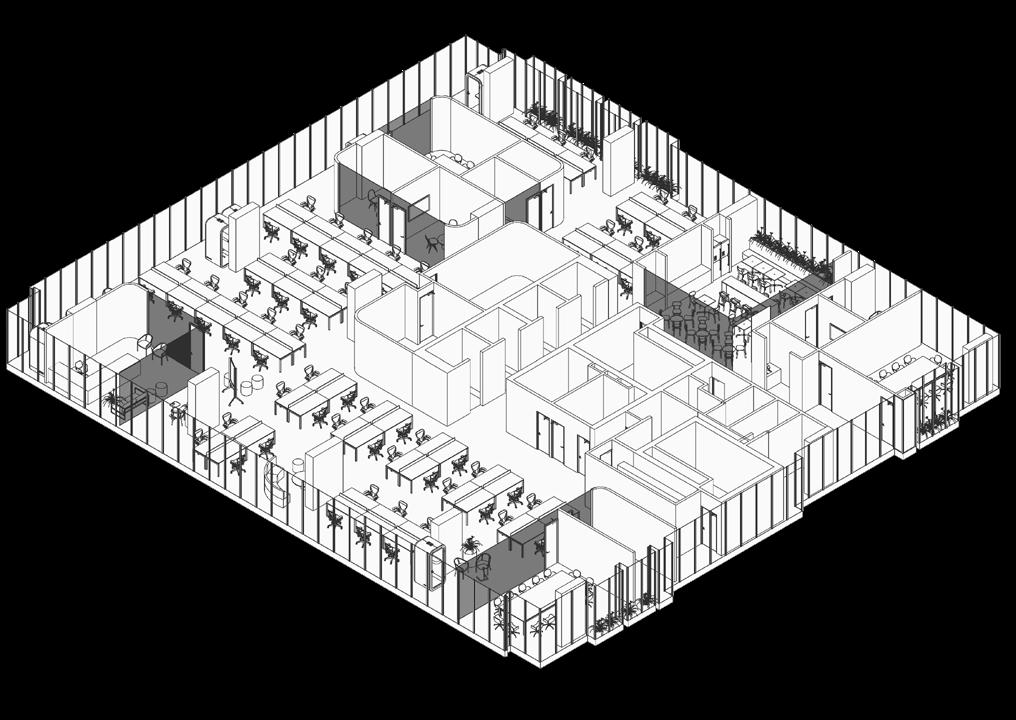
8thFloor-Bogota
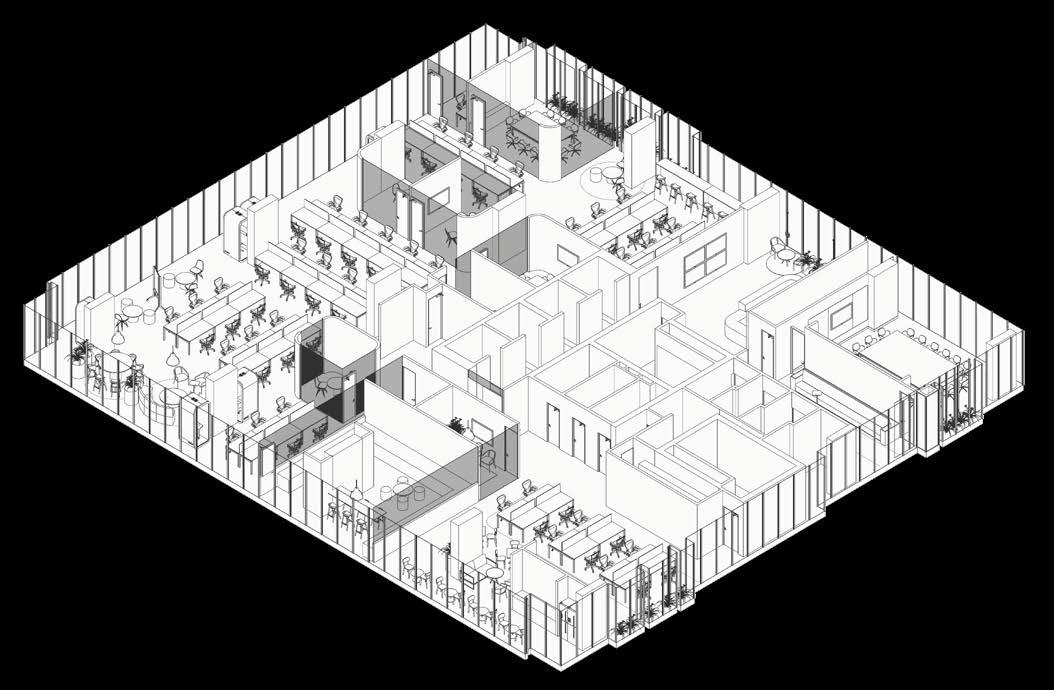
7thFloor-Bogota
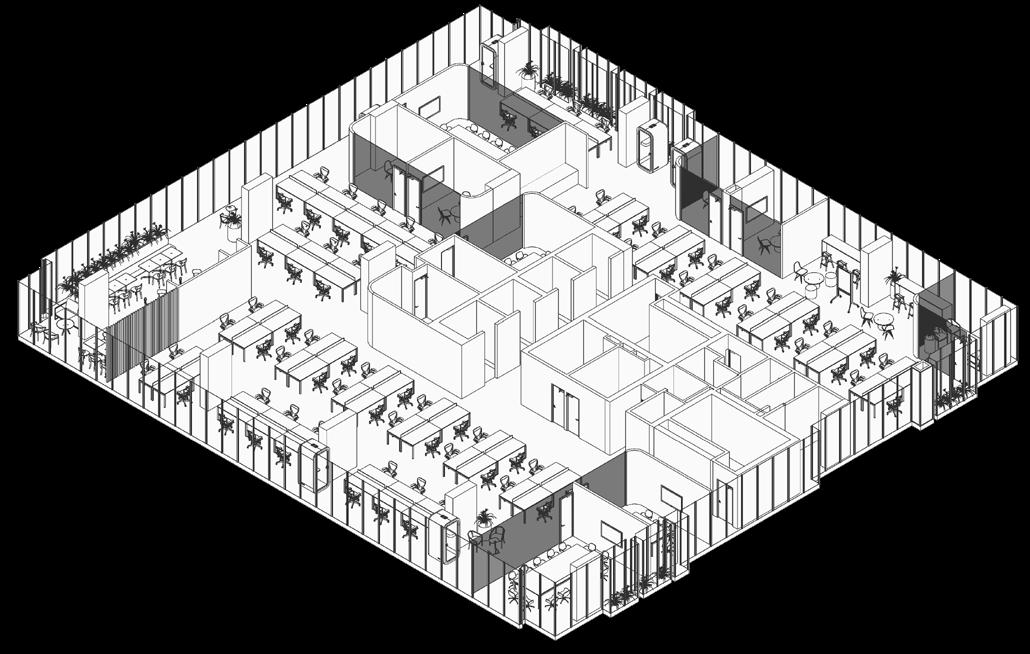
6thFloor-Bogota
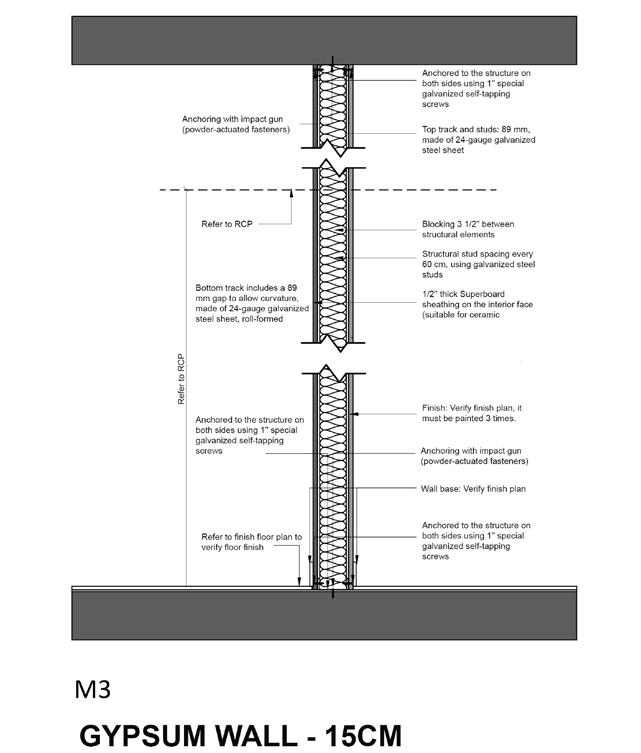
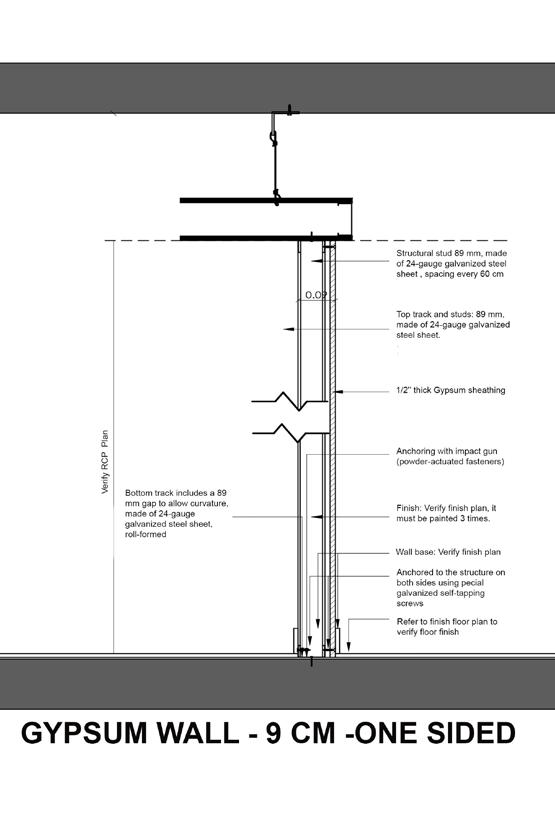
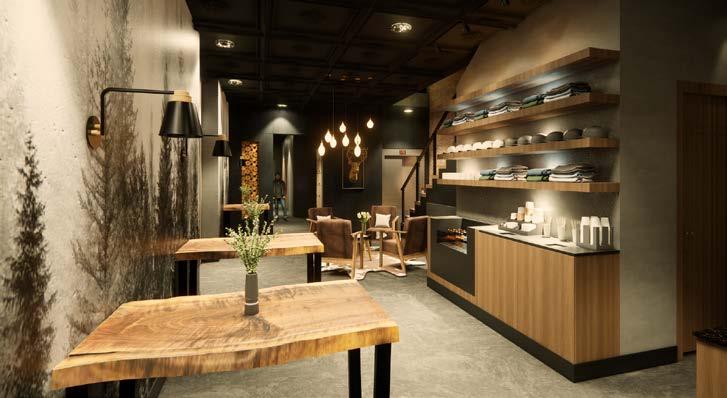
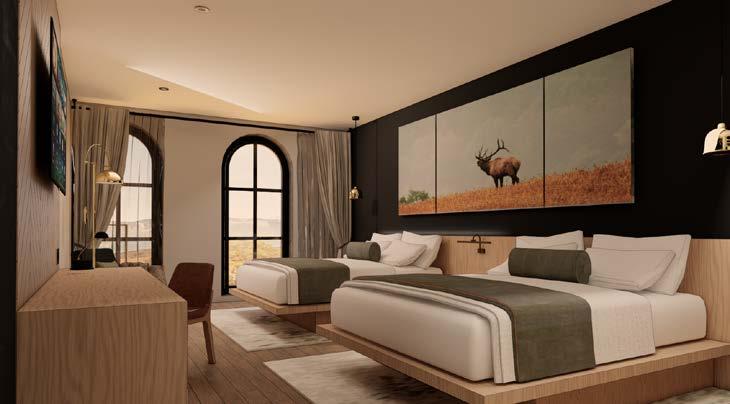
Status: Under Construction
Type: Hotel
Role: Architect + interior designer
Team: Maricruz Rivera
Company: Root AD
Year: 2024-2025
Softwares: Revit + Enscape + Sketchup
This hotel aims to connect the spirit of Colorado’s Rocky Mountains with an interior designed for rest and relaxation. The overall concept is built around offering a three-level experience of comfort, where guests always feel a connection to the outdoors, and are naturally drawn to explore it. All finishes throughout the hotel were carefully selected to reflect the magnificence of the mountains. The guiding vision for the space was to evoke a romantic atmosphere, the scent of coffee, and the comfort of a soft pillow.
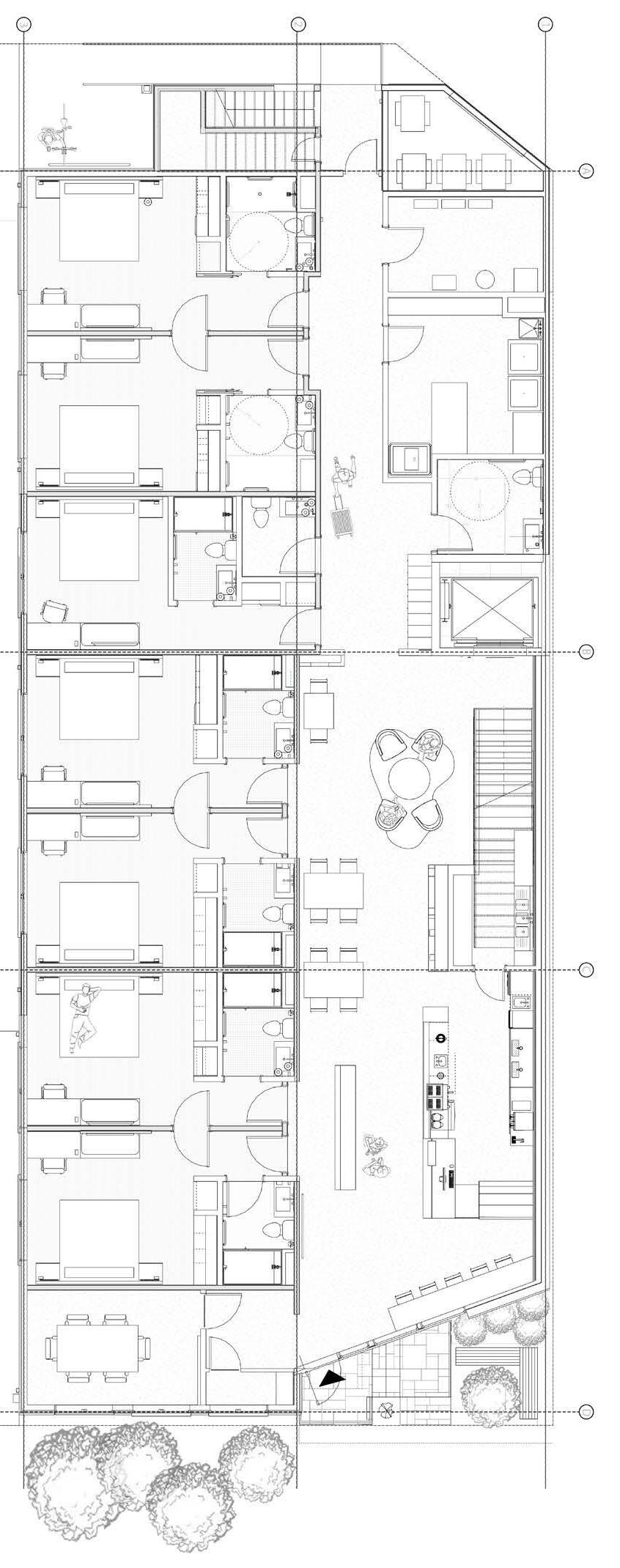
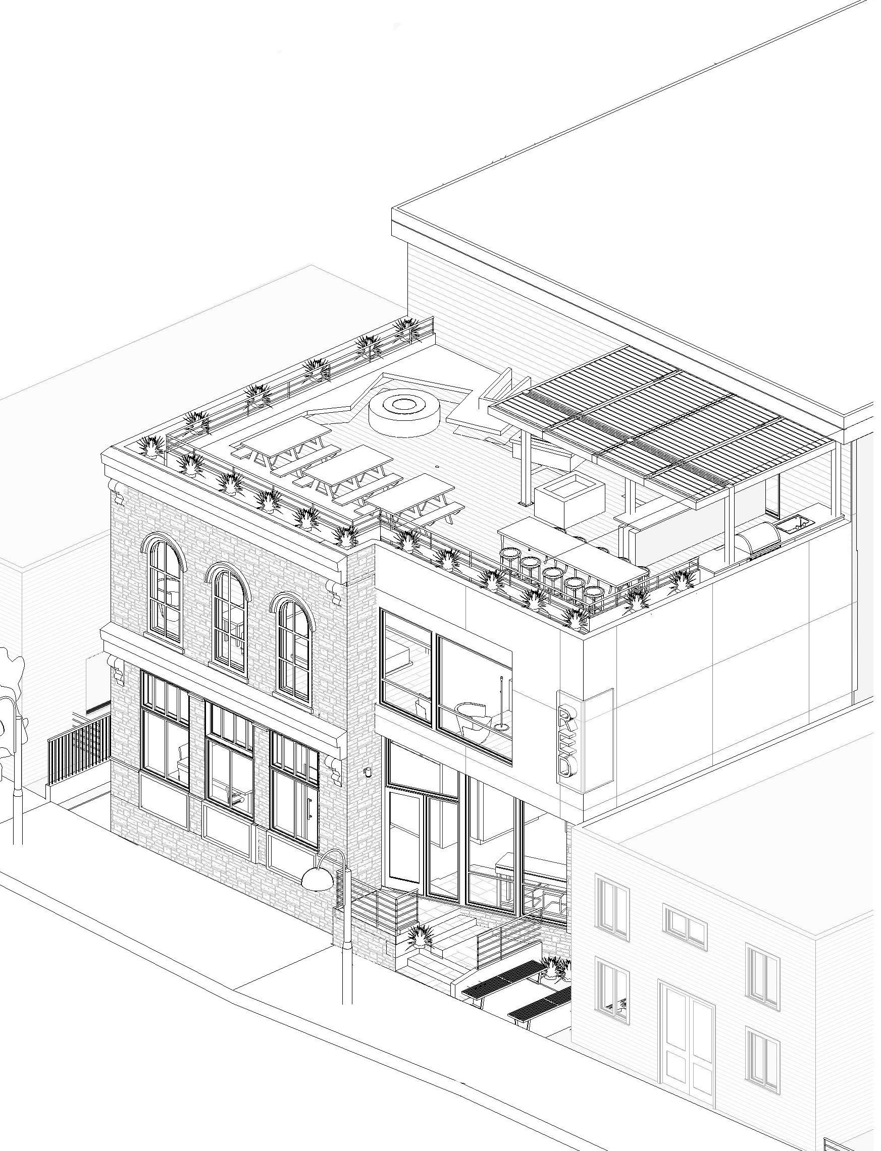
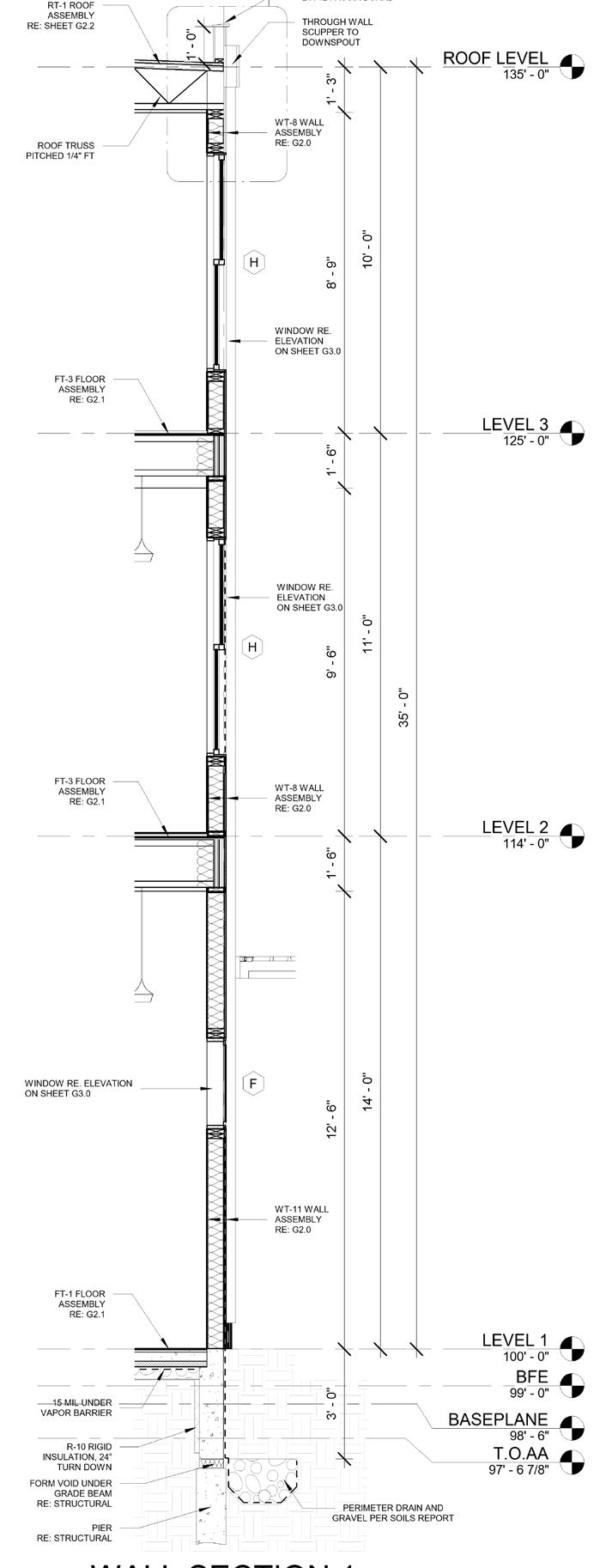
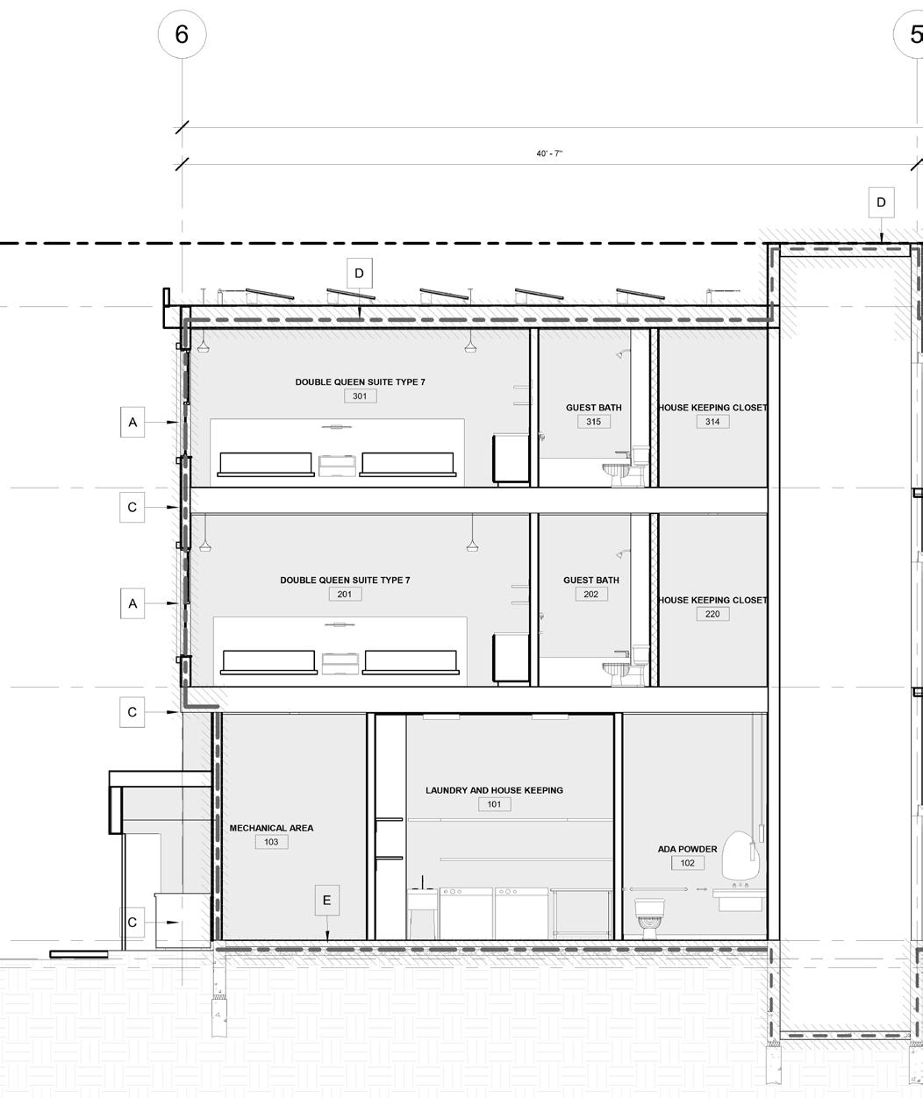
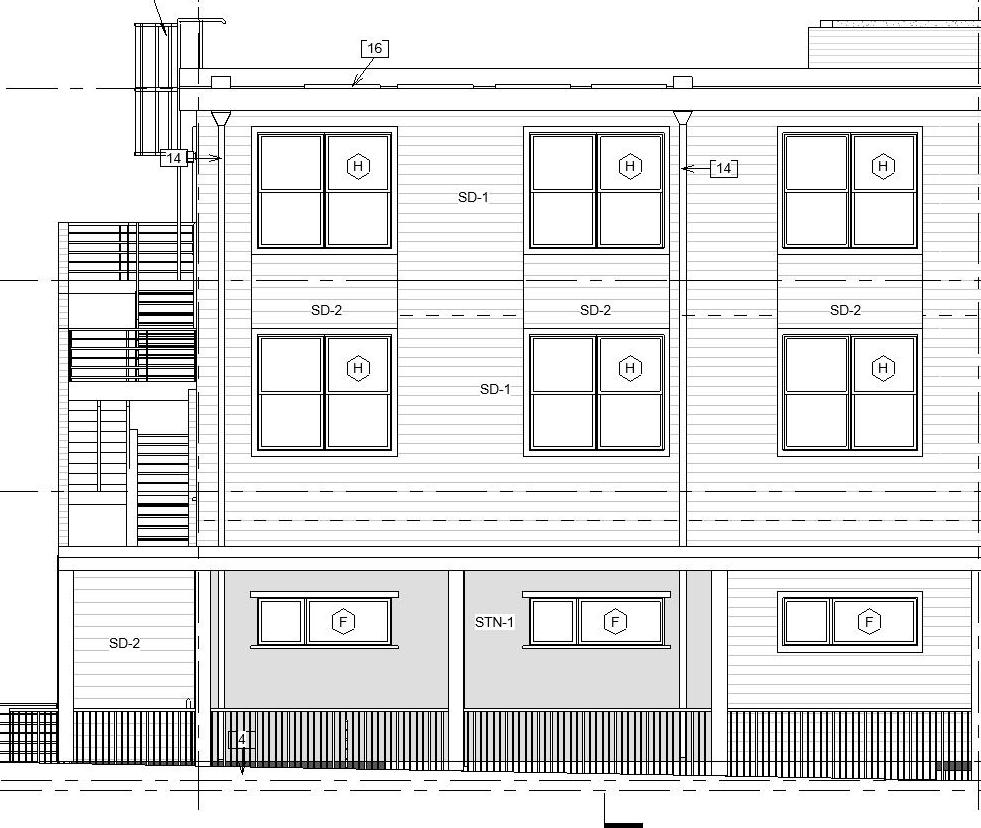
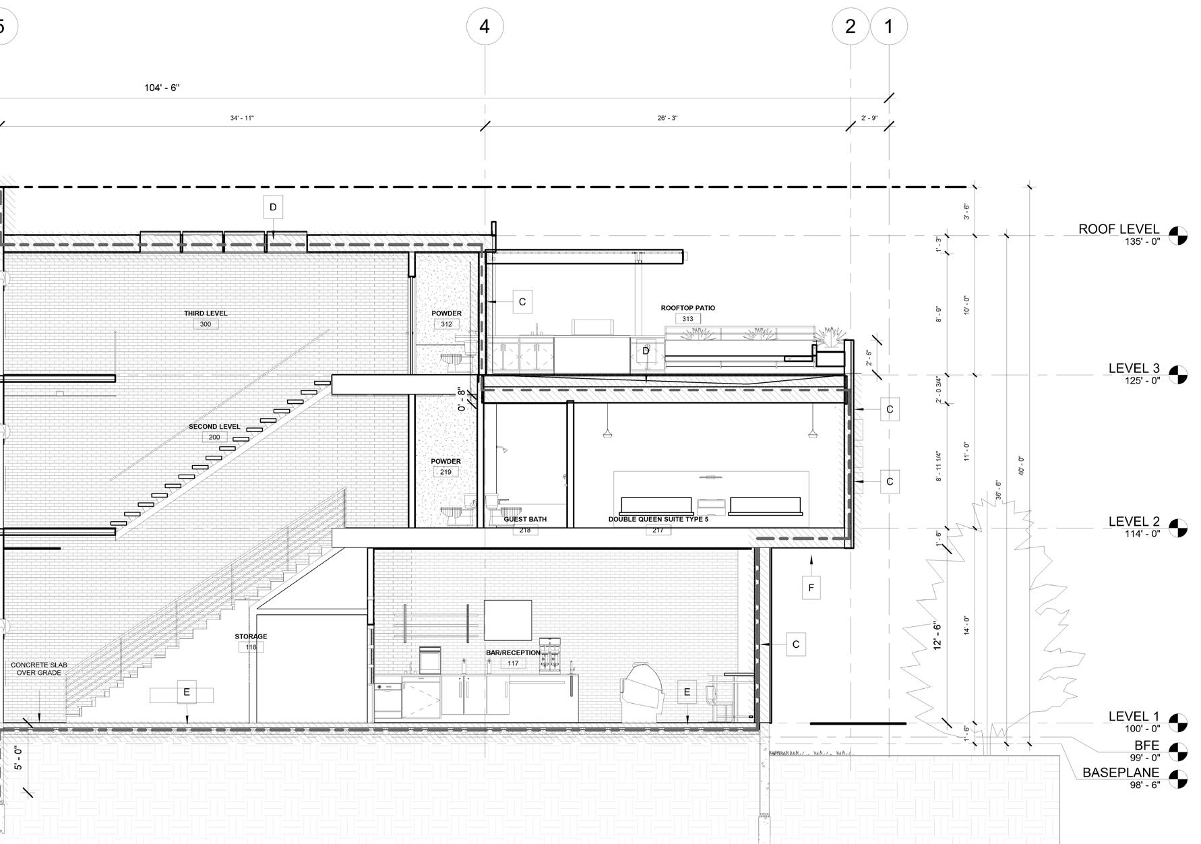
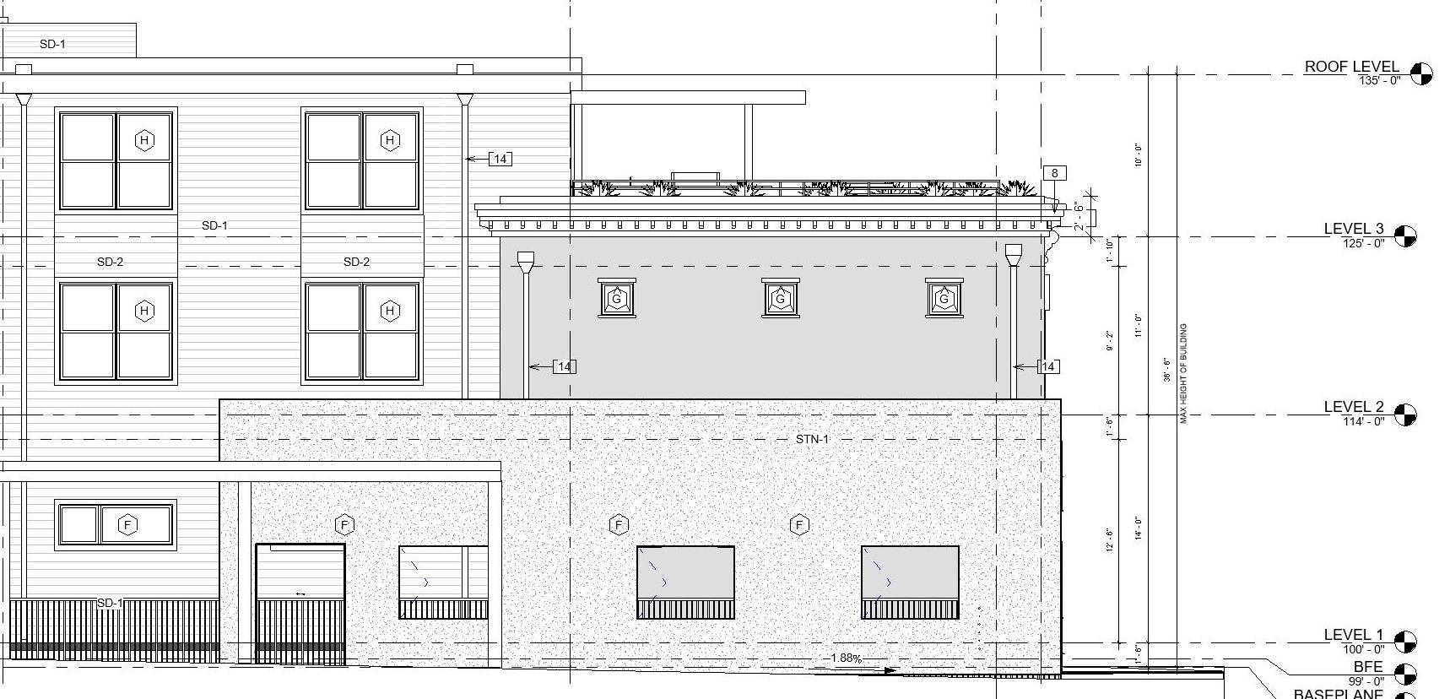
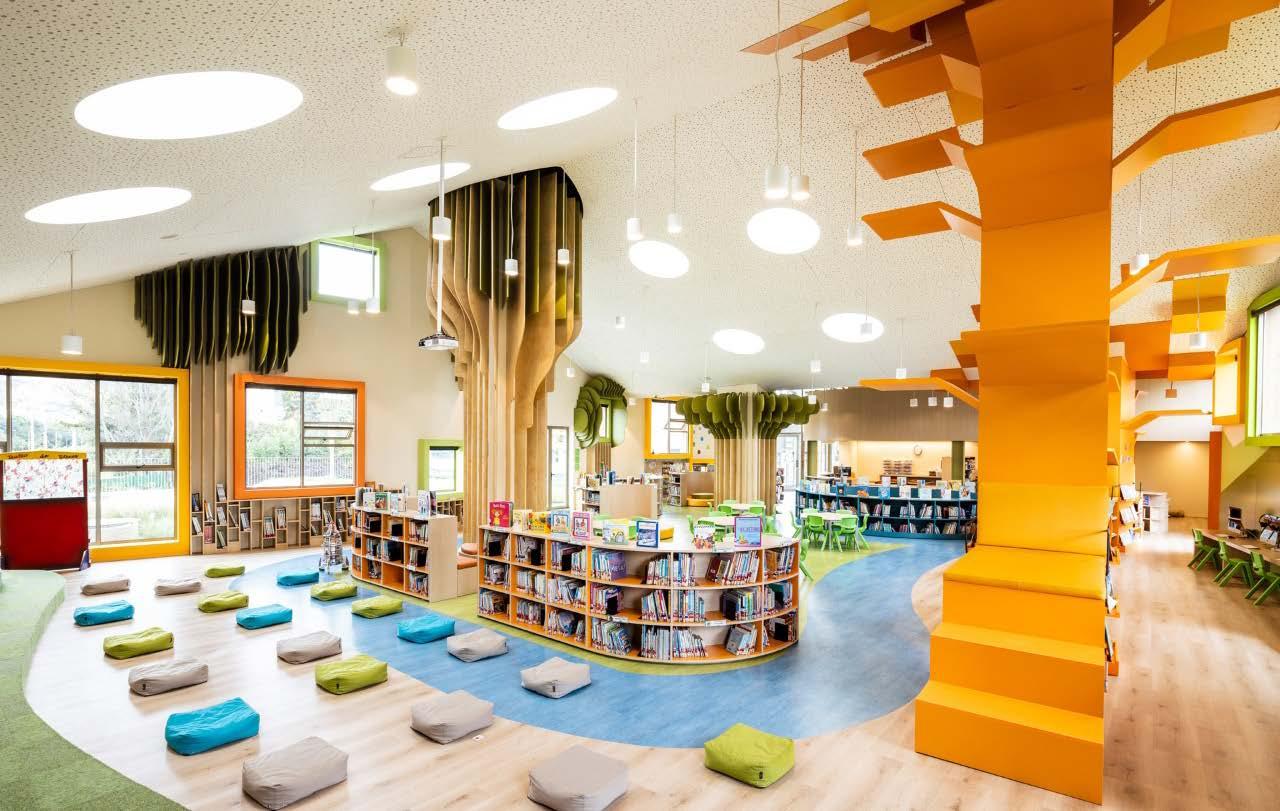
Bogotá,Colombia
Role: Interior designer
Status: Built
Type: School Library
Company: AEI Spaces
Year: 2020
Softwares: Revit
Award winning project
Shaw Contract 2023
Best of Region Latinoamerica
https://www.shawcontract.com/es-la/design/2023-design-awards-best-of-region
Regional rooms of Architecture
Colombian Society of Architects
Honorable mention
https://bienalsca.co/project/preescolar-colegio-anglo-colombiano/
The concept for the library was inspired by Gabriel García Márquez’s ‘Magical Realism’, transforming a large-scale space into a whimsical world tailored for young children.
This is not just a reading room, it is a place where imagination is set free, flows, and intensifies. Its versatile design allows for countless ways of inhabiting the space, inviting both children and adults to explore, dream, and continuously reinvent how the space is experienced.
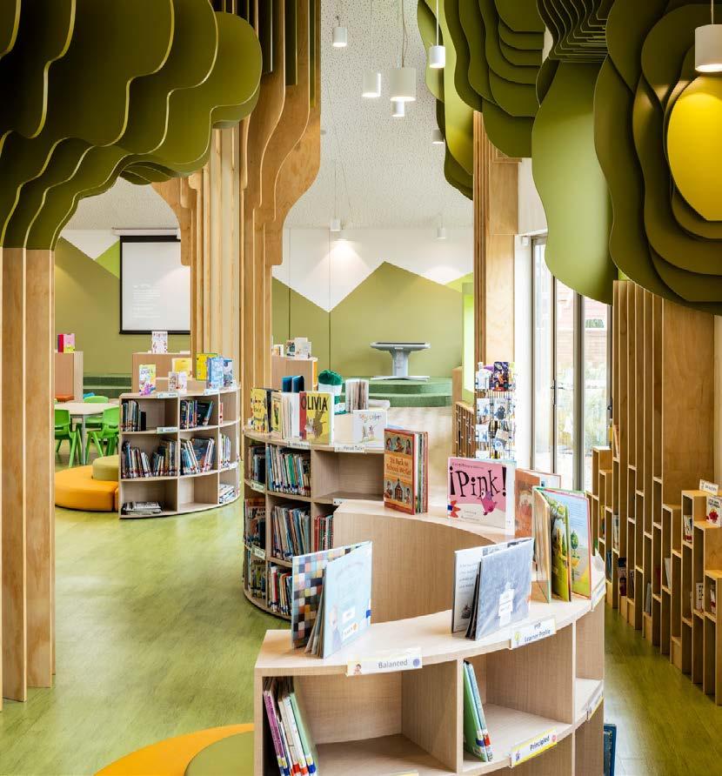
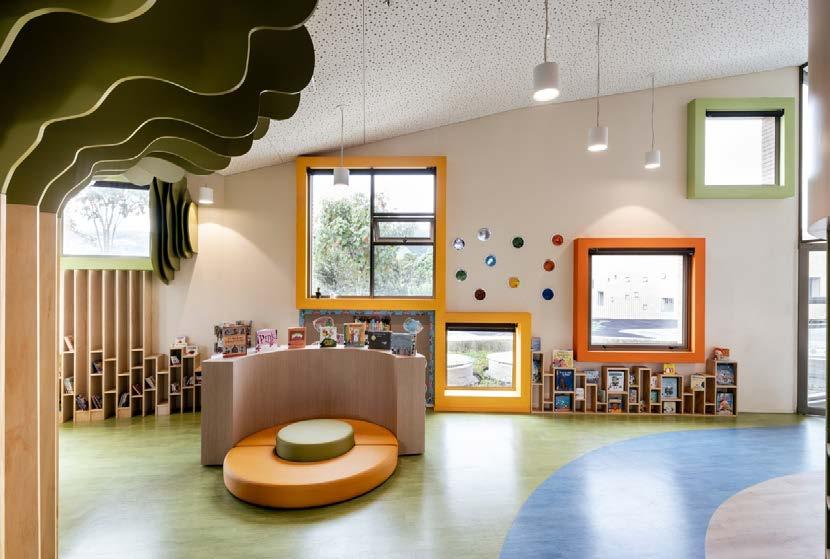
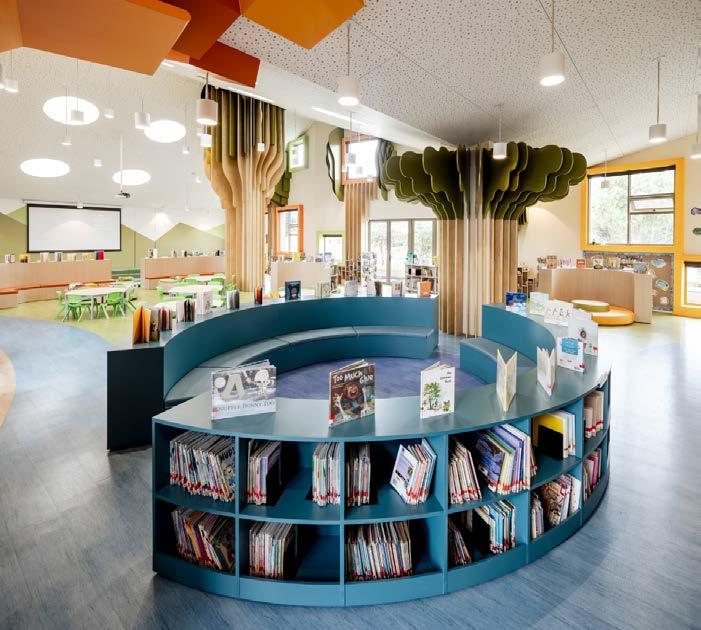
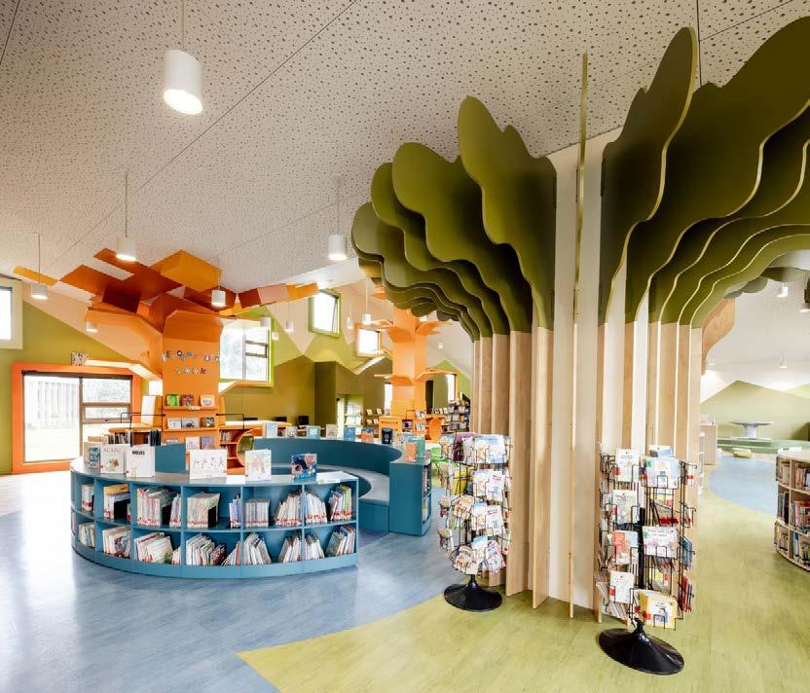
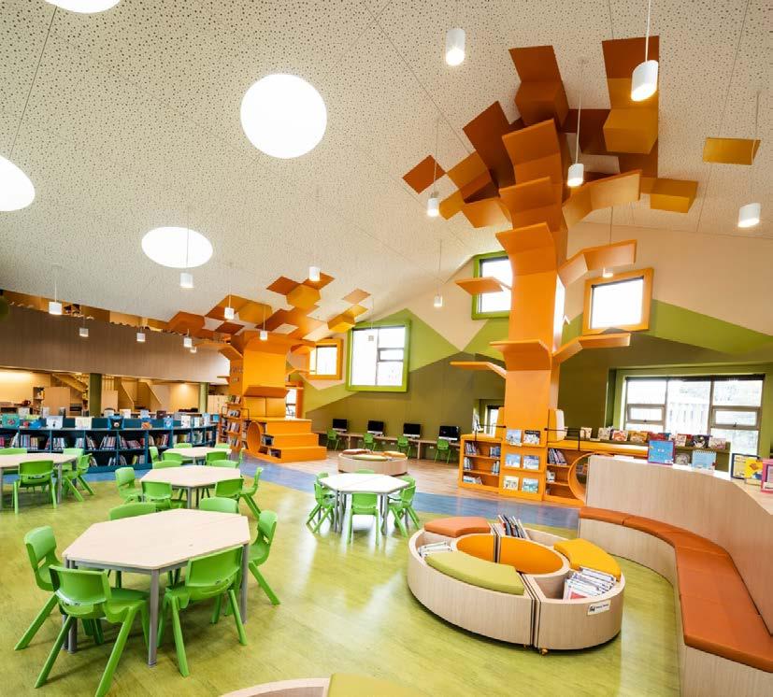
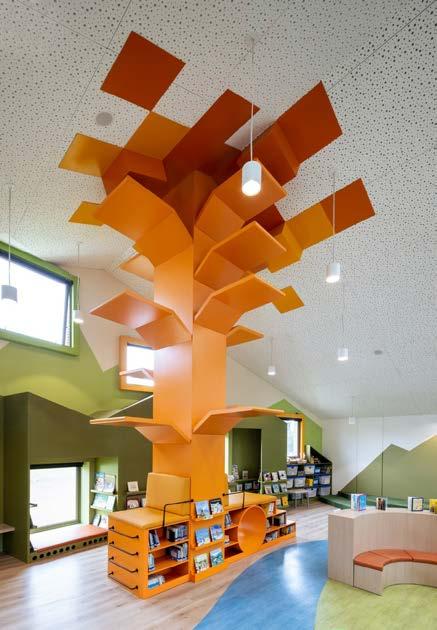
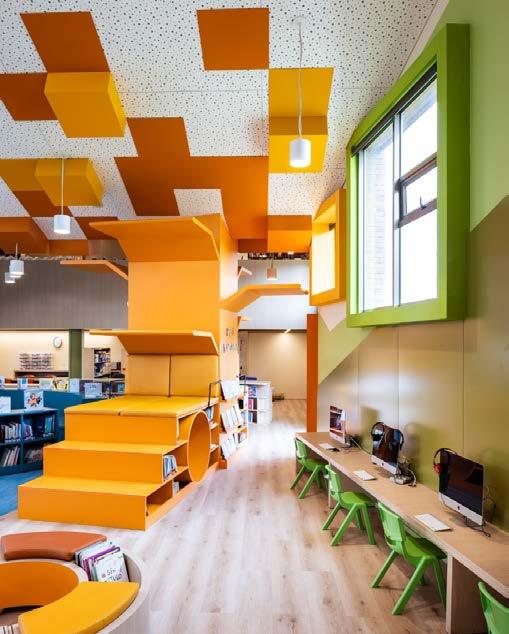
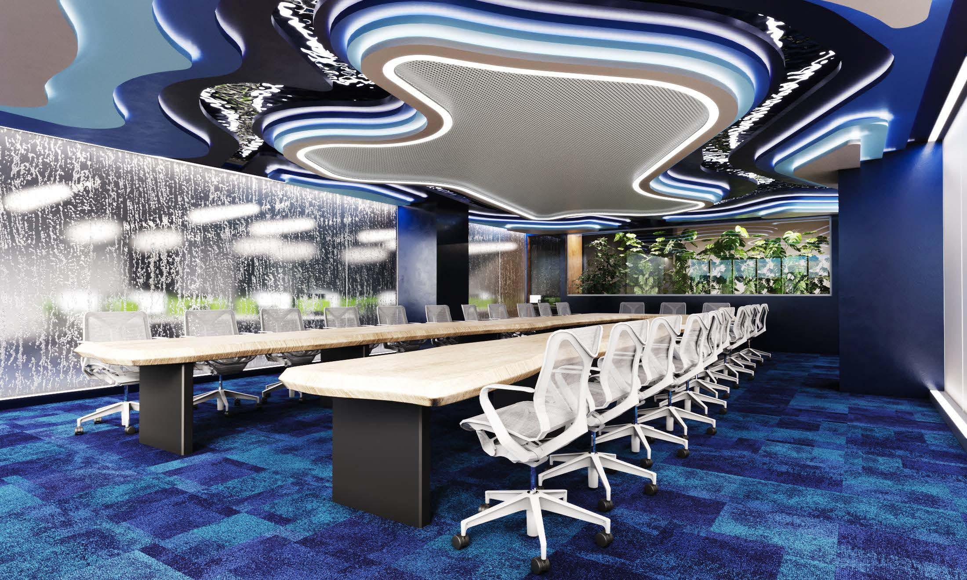
Pune, India
Role: Interior designer
Team: Marcela Gonzalez
Status: Built
Type: Offices
Company: AEI Spaces
Year: 2021
Softwares: Revit + Enscape
Project nominated
International Design Awards SBID Office design over 2.000 sqm Asia https://www.sbidawards.com/finalist/globant-india/?fbclid=PAAaZHtRvECPGSbKJoaXKluoFoBEEzmmEoPqAWMI8cLrbRfMSvpgozhZHy6fw_aem_AeSX1aagGi3b3gS4z8h3NfnKoGXke_Y78ElqEHuOsnSQI08pK2OOZ6do360PLNWlhv4
Globant is a global company known for creating exceptional workspaces. These offices were designed under the concept of ‘Outside In,’ aiming to bring outdoor landscapes into the office environment.
The area is divided into four spaces, each with unique requirements, programming, and aesthetics. The space covers 5000 m2 and has only one window. The main challenge was to create a space that appeared illuminated and warm despite this limitation
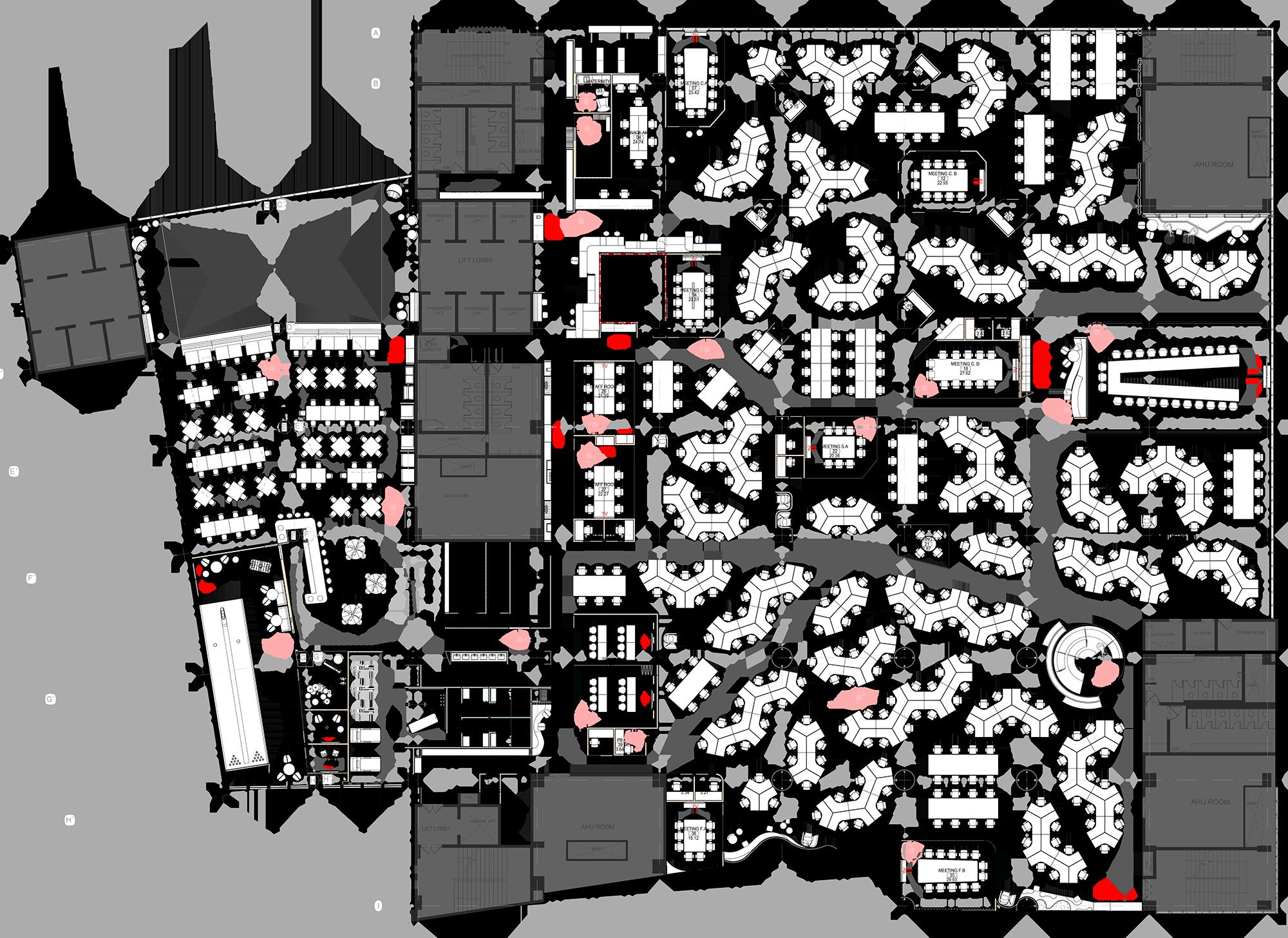
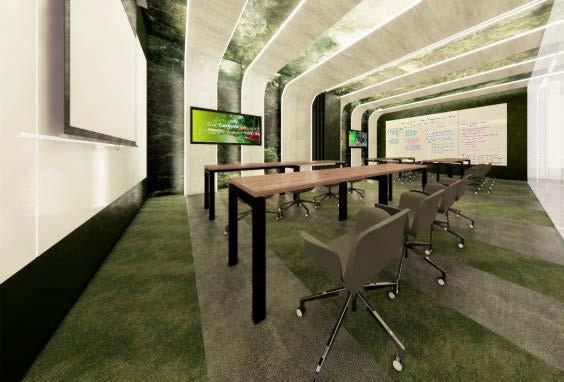
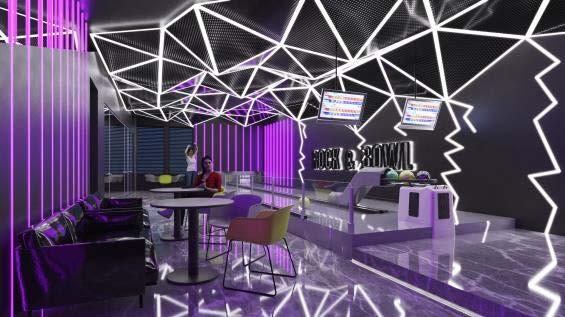
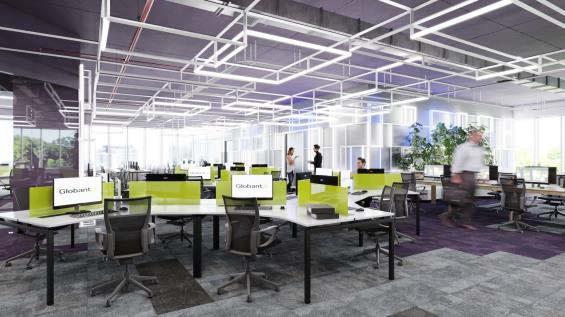
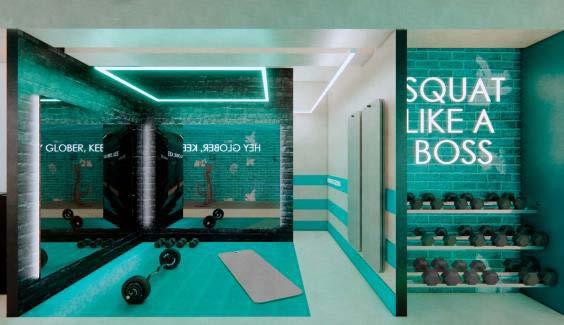
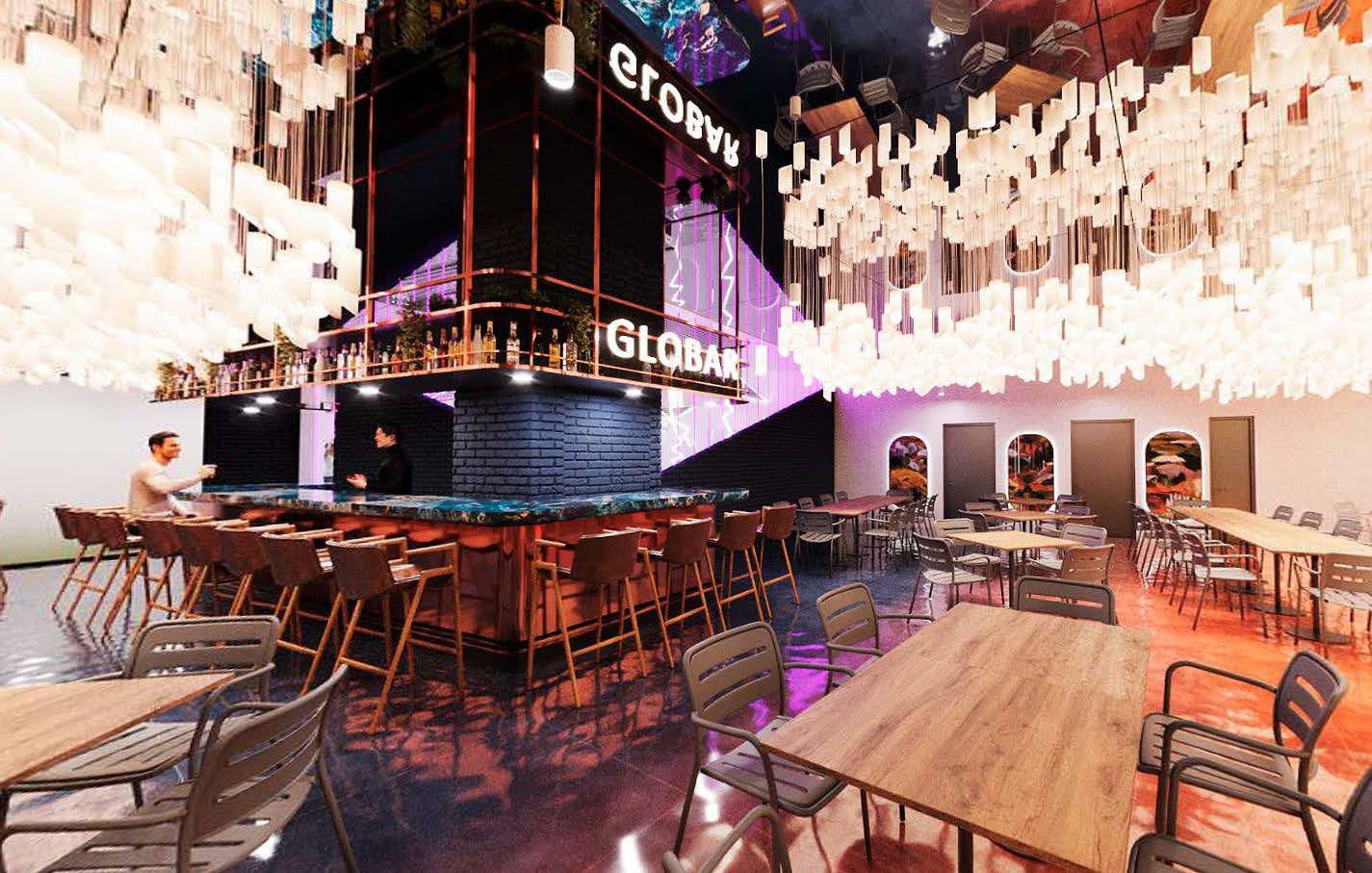

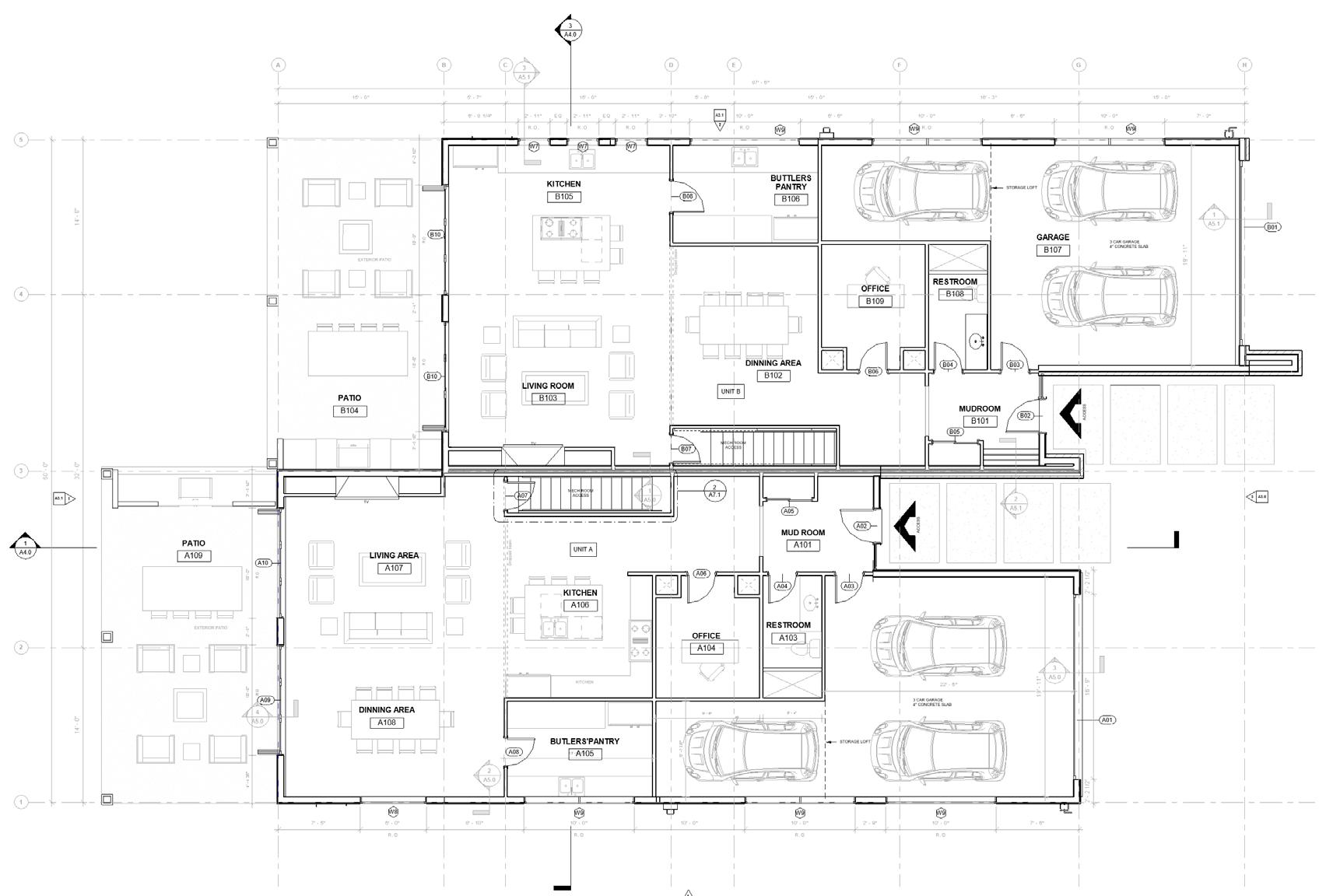
Denver,Colorado ,USA
Role: Architect
Status: Designed
Type: Houses
Company: Root AD
Year: 2024-2025
Softwares: Revit
Unique designs and home layouts for Colorado residences. Owners take advantage of the impressive local geography to maximize breathtaking views and integrate lush green spaces into their homes.
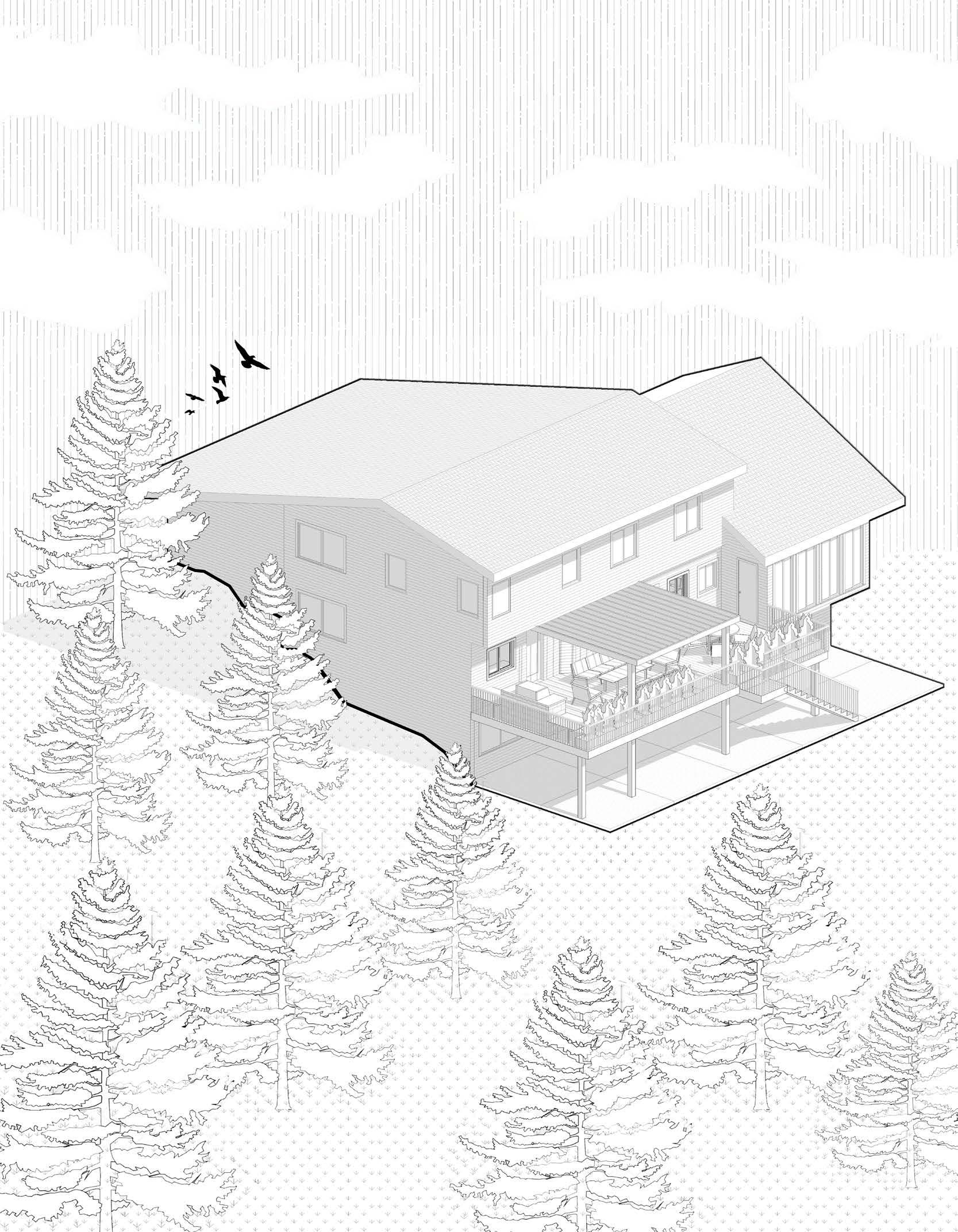
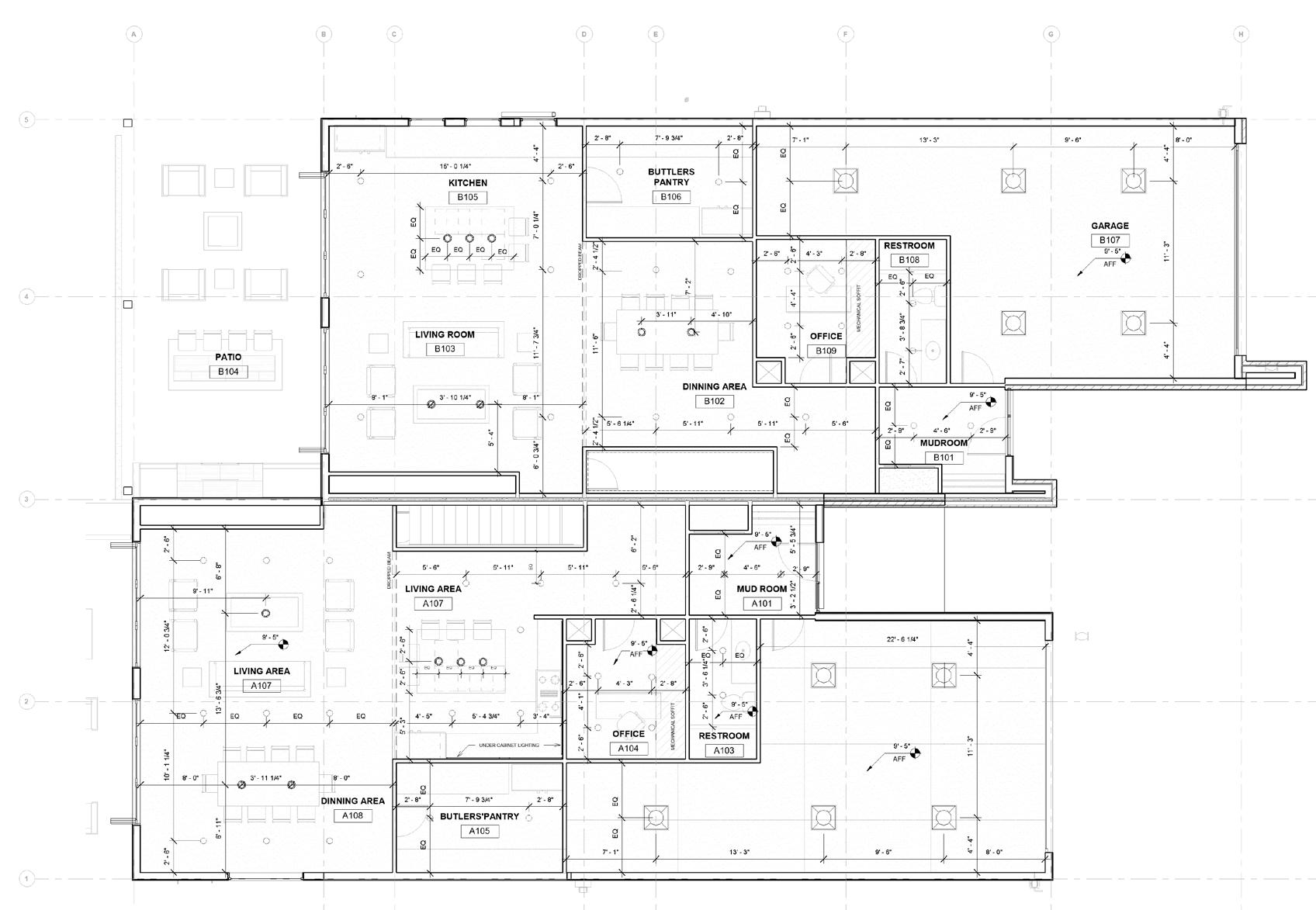
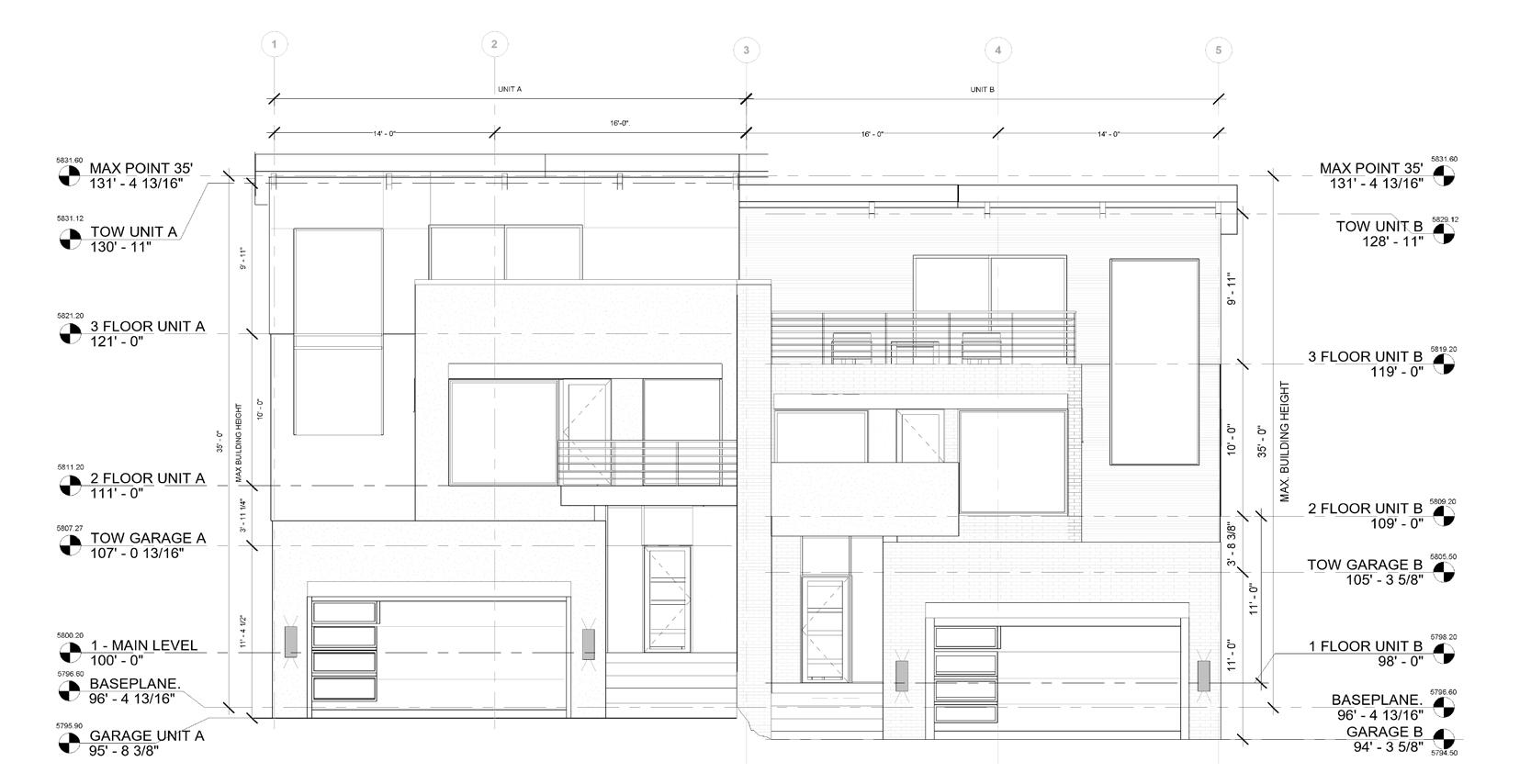
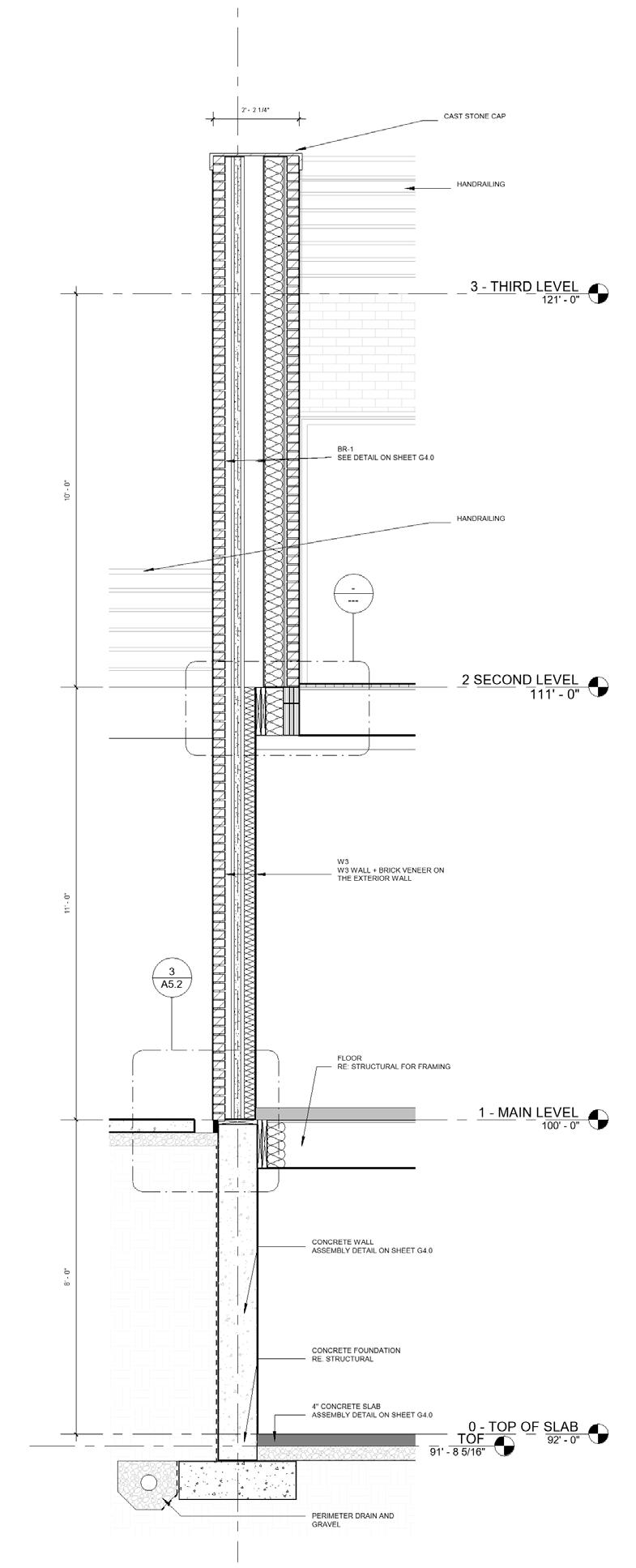
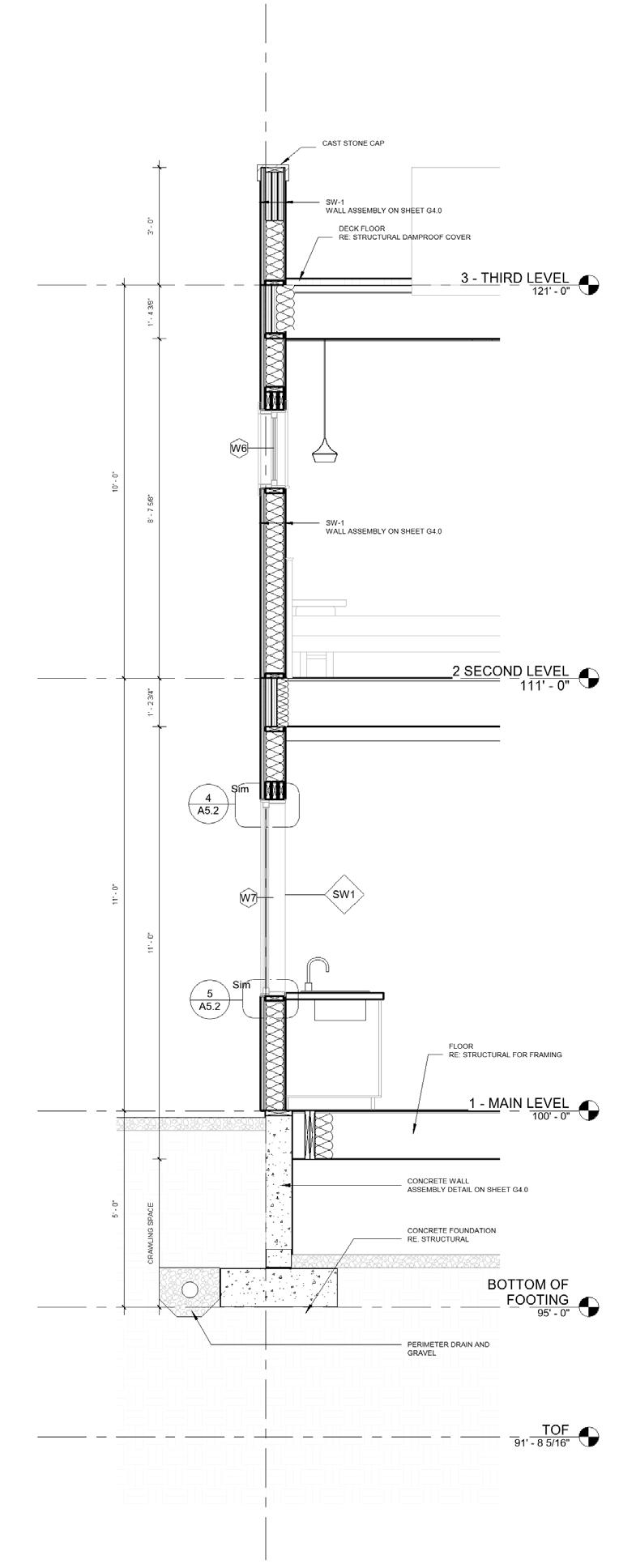
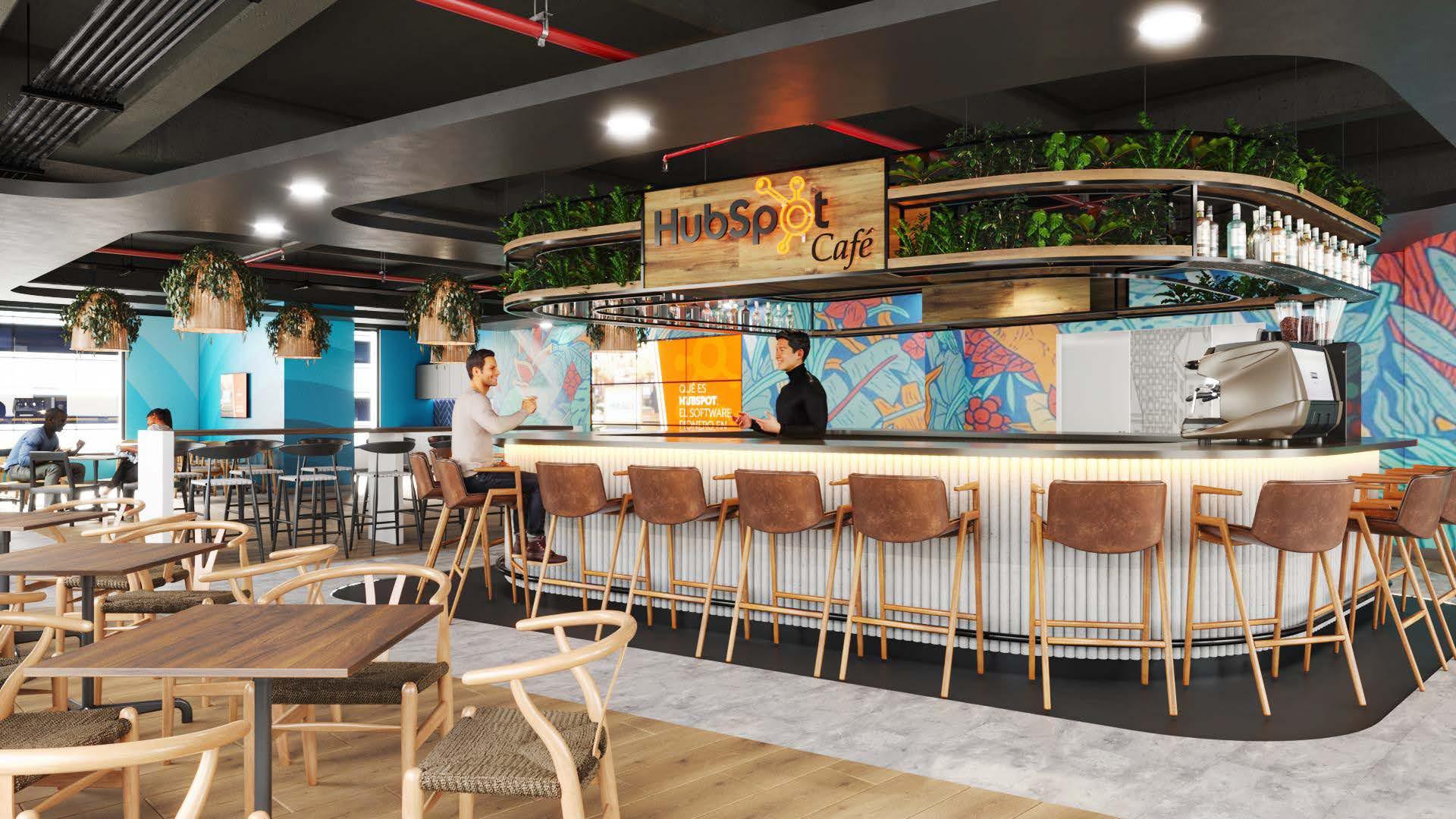
Bogotá ,Colombia
Role: Architect + Interior desinger
Status: Built
Type: Offices
Company: AEI Spaces
Year: 2021-2022
Softwares: Revit
HubSpot decided to open its first Latin American office and selected Bogota as the ideal city for this endeavor. The office spans three floors and is designed to foster collaboration, creativity, and various modes of working. The office consists of three floors, each spanning 1000 m2, with each floor themed around Colombian ecosystems. At the heart of the project is a café space that hosts baristas from around the country each week and offers workshops for people to learn about the topic.
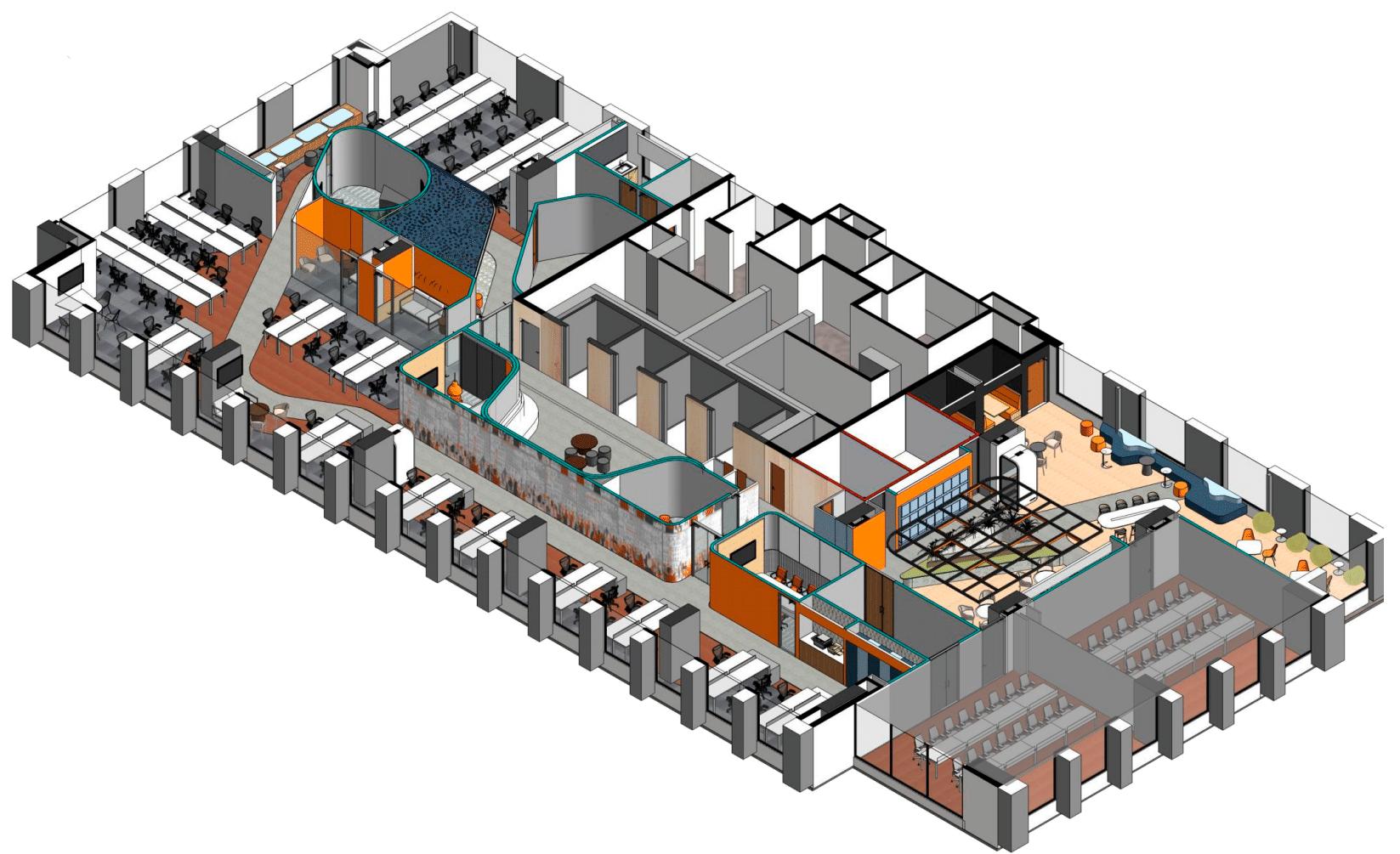
5thFloor-Bogota
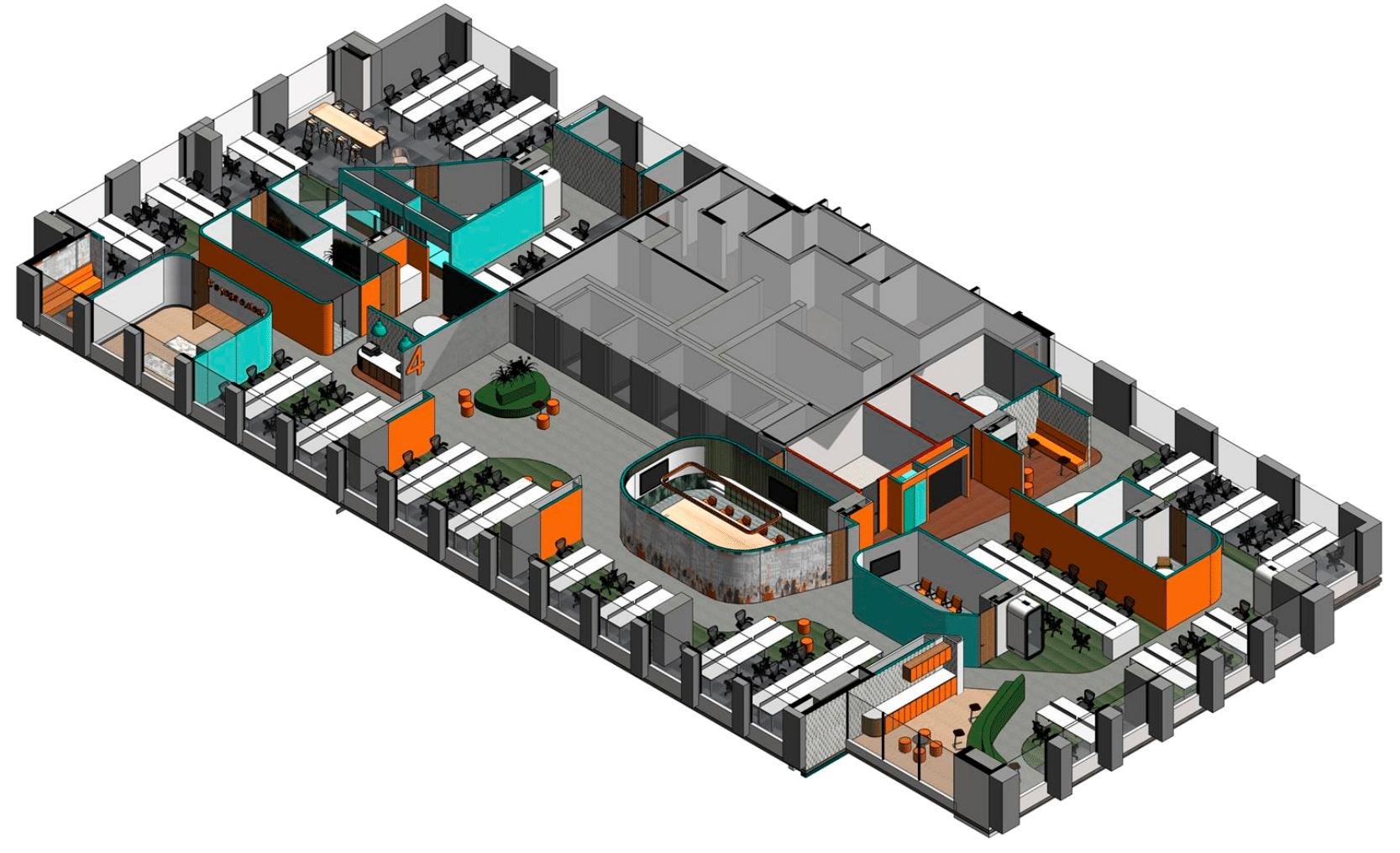
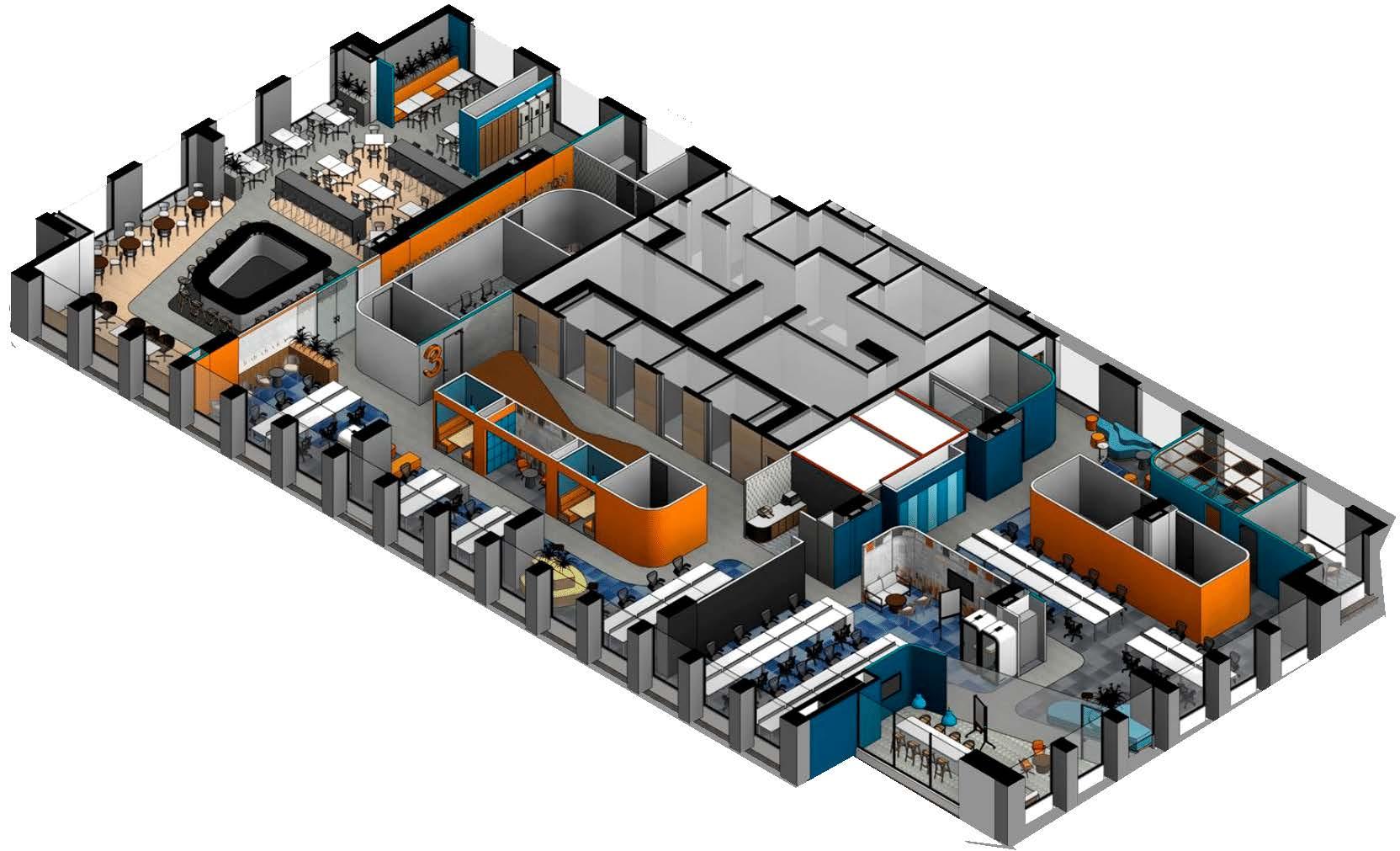
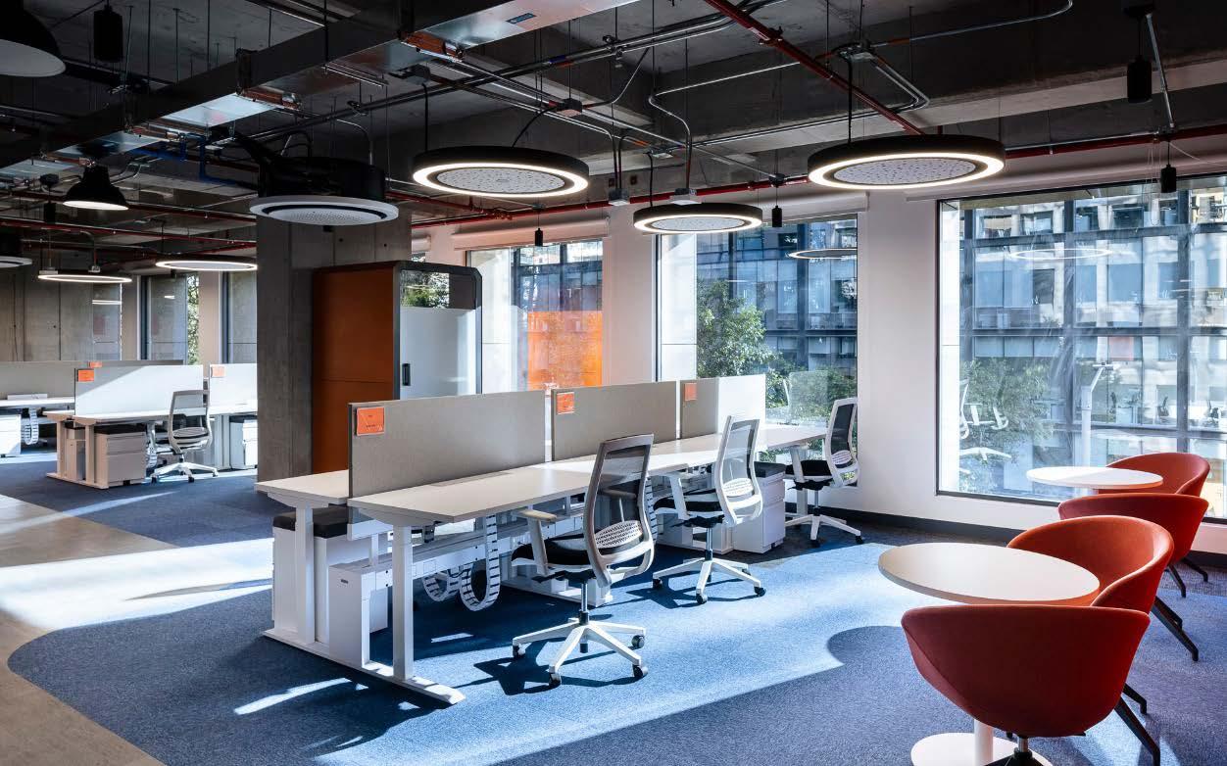
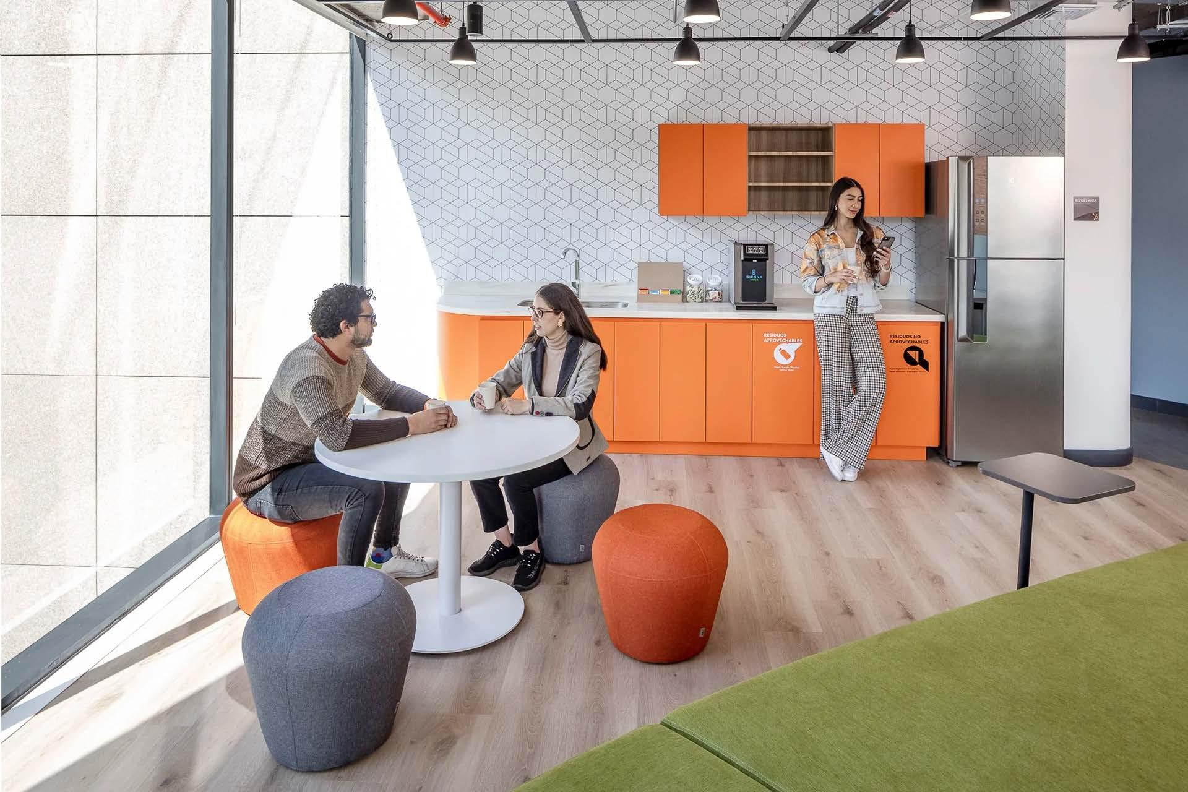
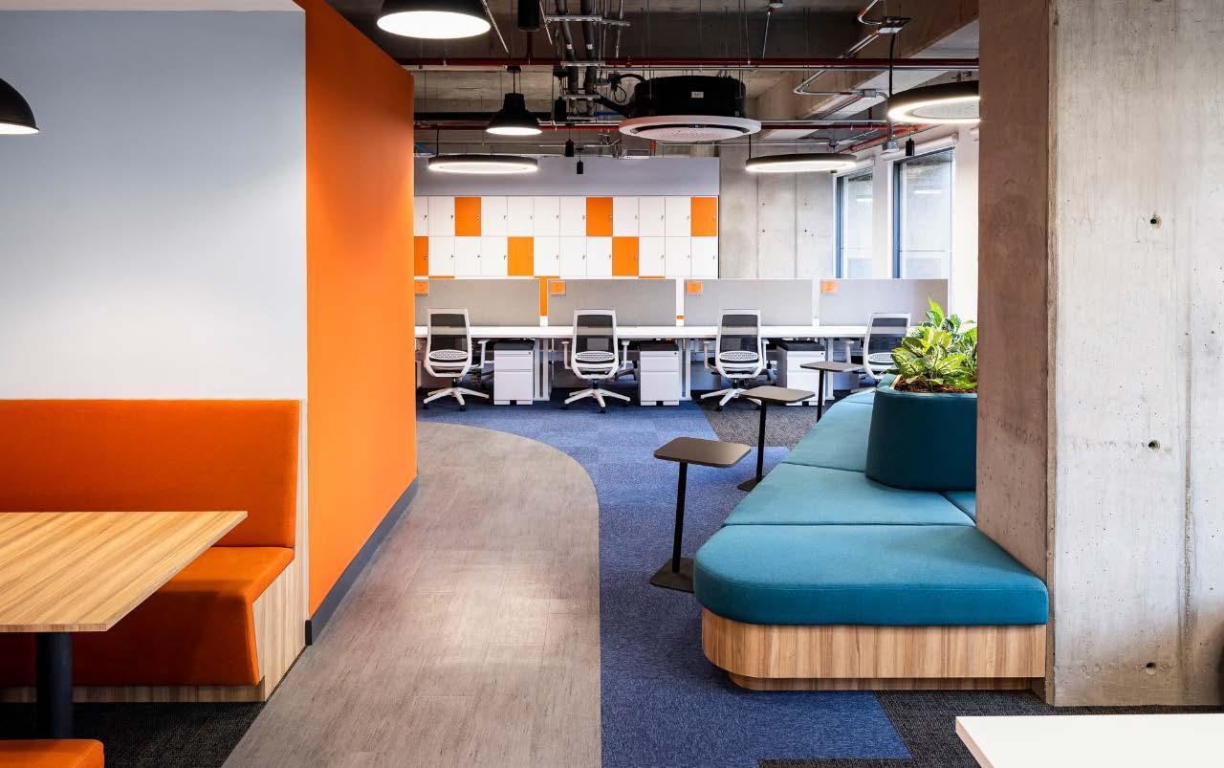
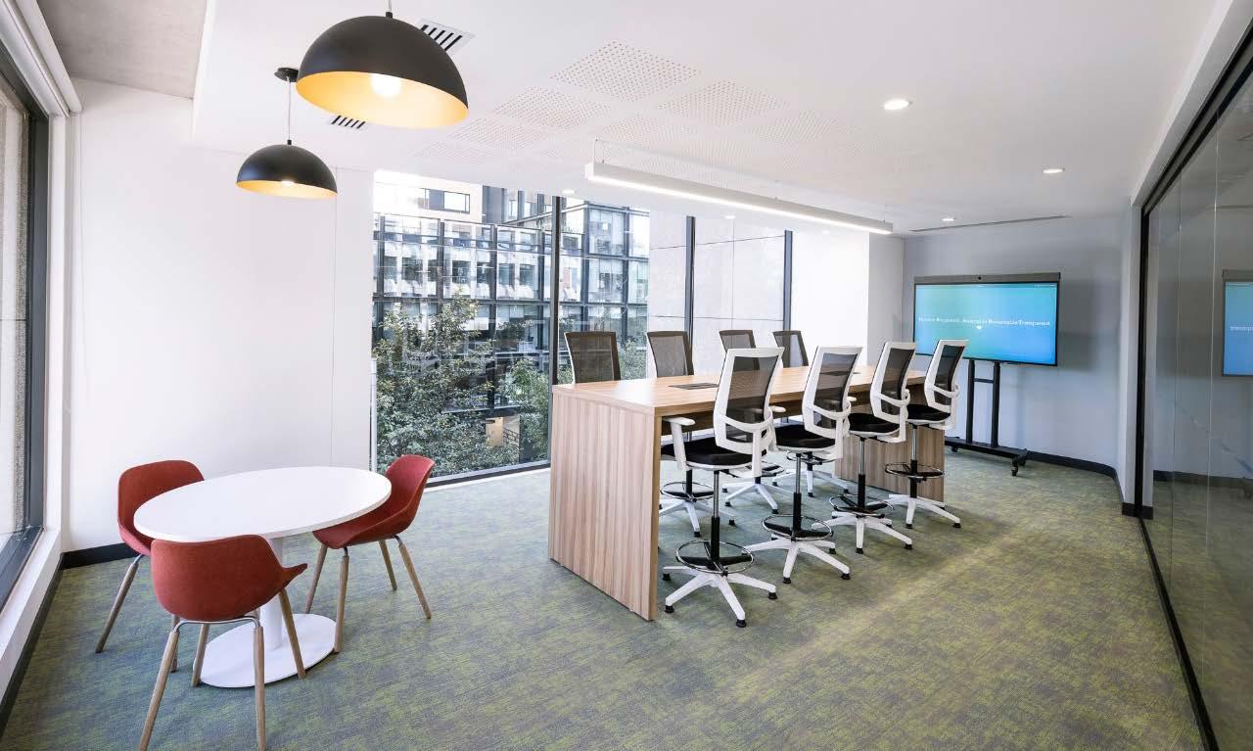

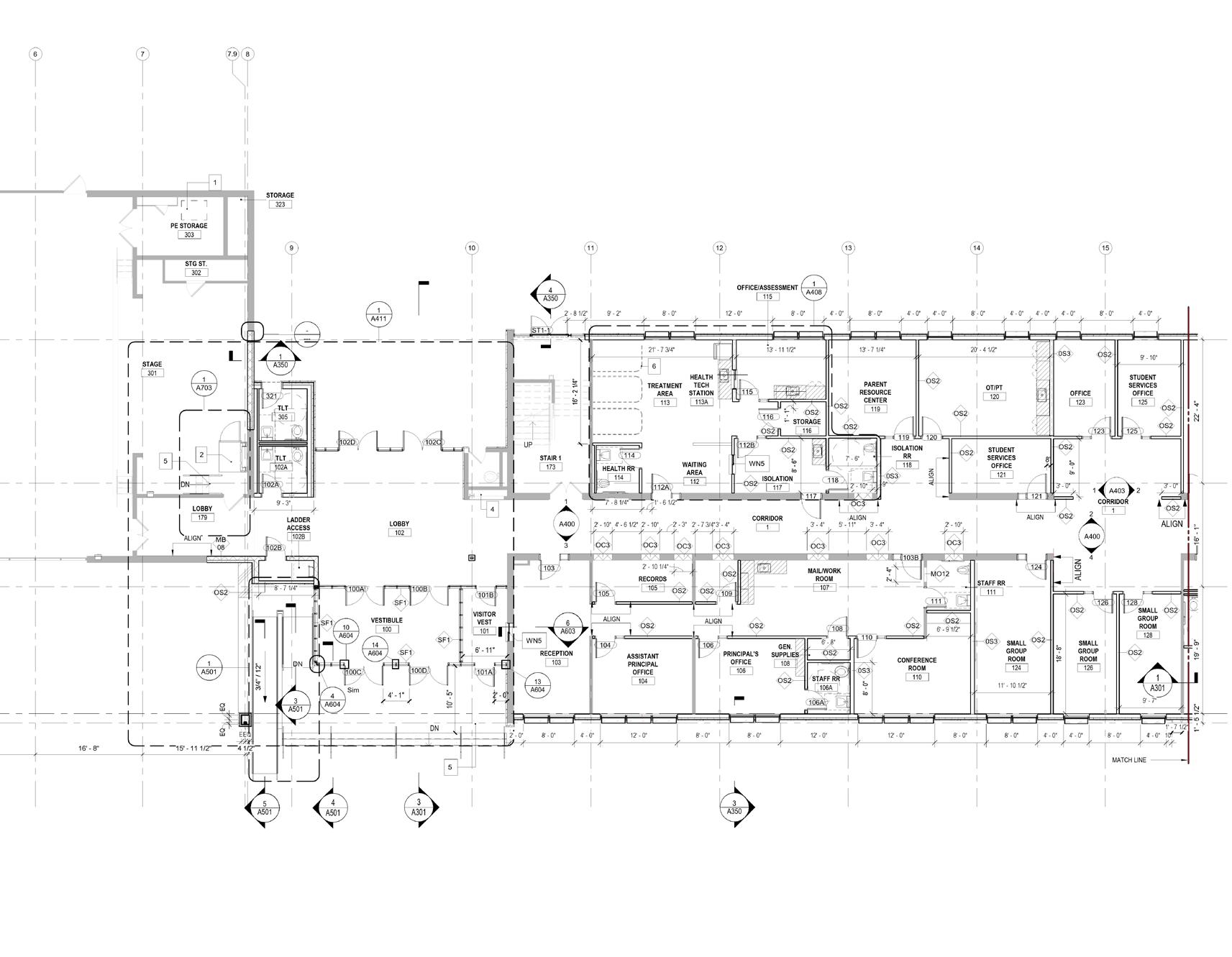
Maryland, Washington DC ,USA
Role: Architect + Interior Designer
Team: Kristin King, Kevin Fuller, Ben Hoover.
Status: Under construction
Type: School
Company: KDA Architecture
Year: 2021-2022
Softwares: Revit
Remodeling of a school in Maryland County in accordance with American statutes for public schools. The renovation covered areas such as the facade, complete replacement of materials in classrooms, and redesign of some areas that were not integrated into the infrastructure.


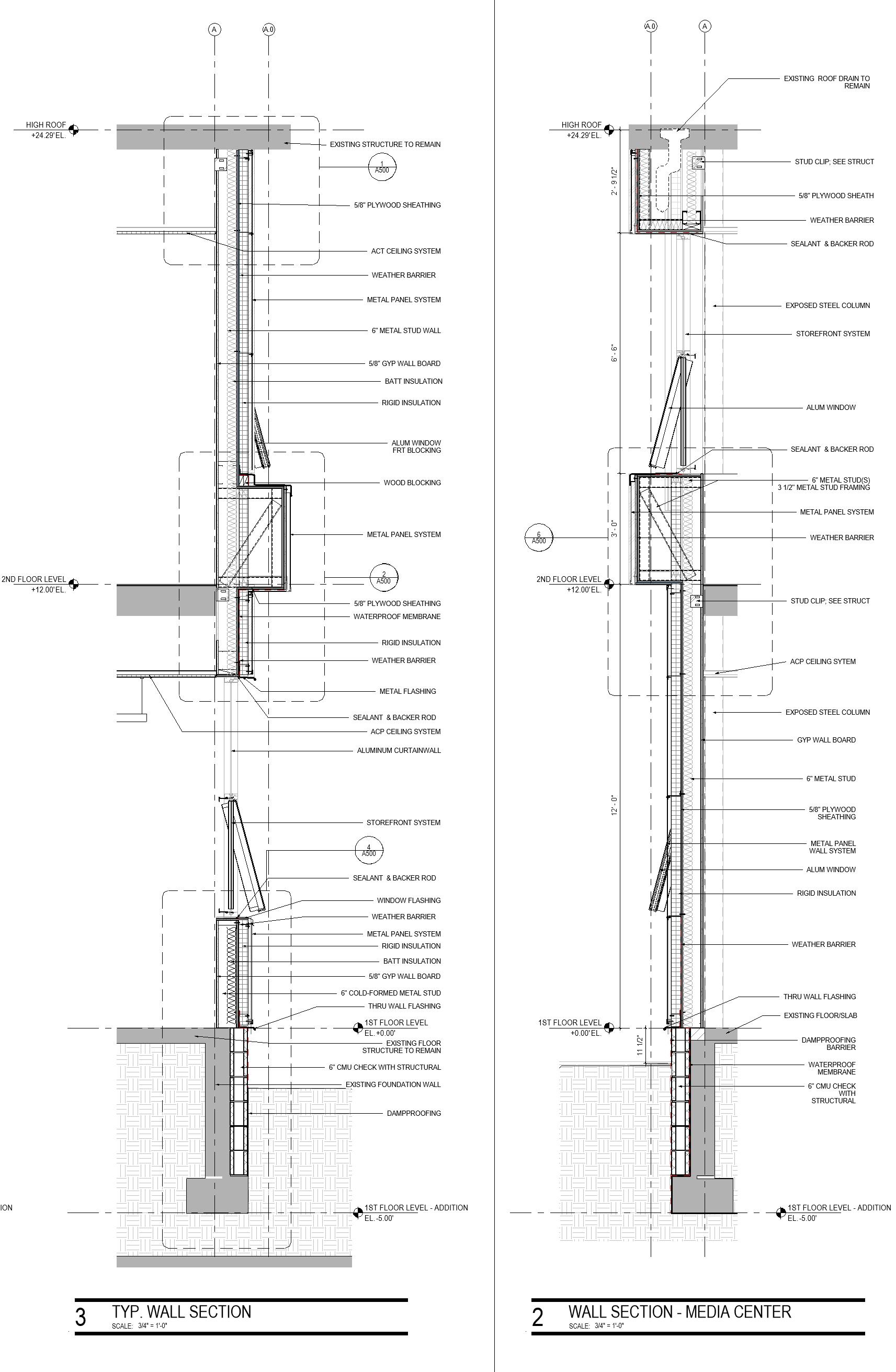
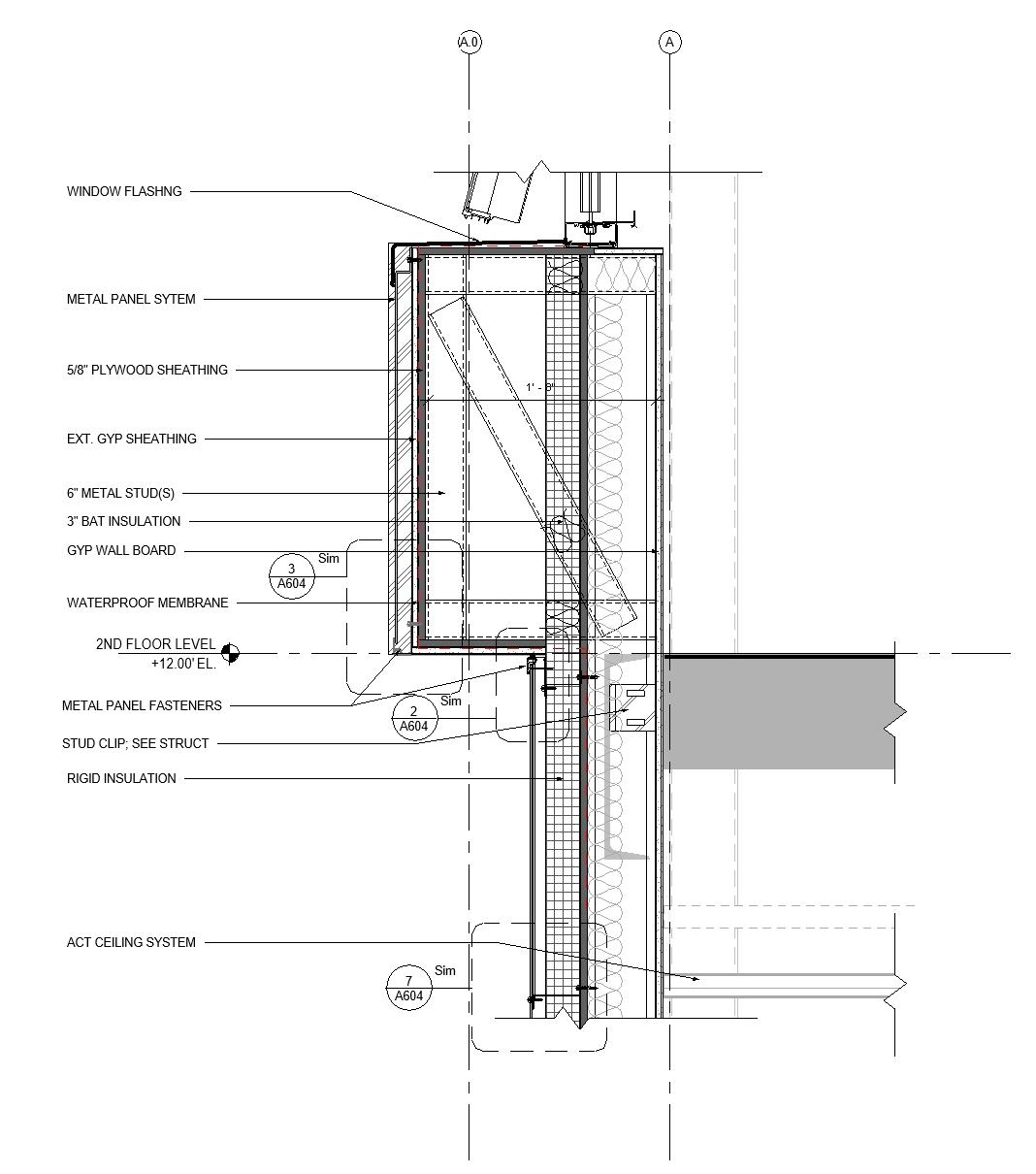
Section Detail-Window sill
