ABOUT ME
+971 50 1380913 angelia.adp@gmail.com
DEC Tower, Al Seba St., Dubai Marina, Dubai, UAE
www.linkedin.com/in/ angeliadawnpabiona
SKILLS
EDUCATION
EXPERIENCE
Bachelor of Science in Architecture
Ateneo de Davao University 2012
CERTIFICATIONS & MEMBERSHIP
KRISTINA ZANIC CONSULTANTS 2019 - 2022 Senior Cad Designer / Technical Coordinator
-Preparing and coordinating technical drawings of branded luxury hotels from concept to construction documentation.
- Working with interior designers, engineers, lighting designers, contractors, suppliers and other consultants to determine the best detailed solutions.
SZZ INTERIORS
Architect – Assistant to the Design Director
2019
- Preparing Mood boards and FF&E Specifications
- Drafting working drawings and details

HATCH INTERIOR DESIGN AND EXECUTION 2017-2019
Project Architect - Designer & Coordinator
- Space planning and Project management of Restaurants, Offices & Residential Interiors.
- Approval namely Emaar, Nakheel, Meraas &DP
- Responsible to obtain Dubai Municipality, Trakhees and DCCA
MODEL ENGINEERING CONSULTANCY
Project Architect - Designer & Coordinator
- Design of Luxury Villas and Office Interior.
- Coordination between architectural, structural, MEP,landscaping and interior design.
GATE ARCHITECTURAL COMPANY
2016-2017 2011-2016
Project Architect - Designer & Coordinator
- Architectural design of Resort, Hotel /and Residential Buildings.

ST. REGIS HOTEL - RIYADH,SA
SHERATON HOTEL - KUWAIT
ARJAAN ROTANA HOTEL - DUBAI, UAE
RITZ CARLTON HOTEL - BAKU, AZN
PROJECT COORDINATION & TECHNICAL LEAD
ST. REGIS HOTEL RIYADH, SAUDI ARABIA




SHERATON HOTEL KUWAIT



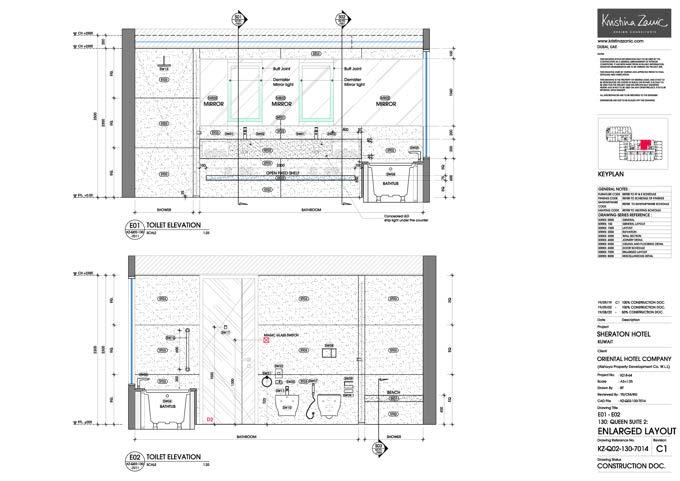
ARJAAN ROTANA
DUBAI, UAE





RITZ CARLTON HOTEL BAKU, AZERBAIJAN

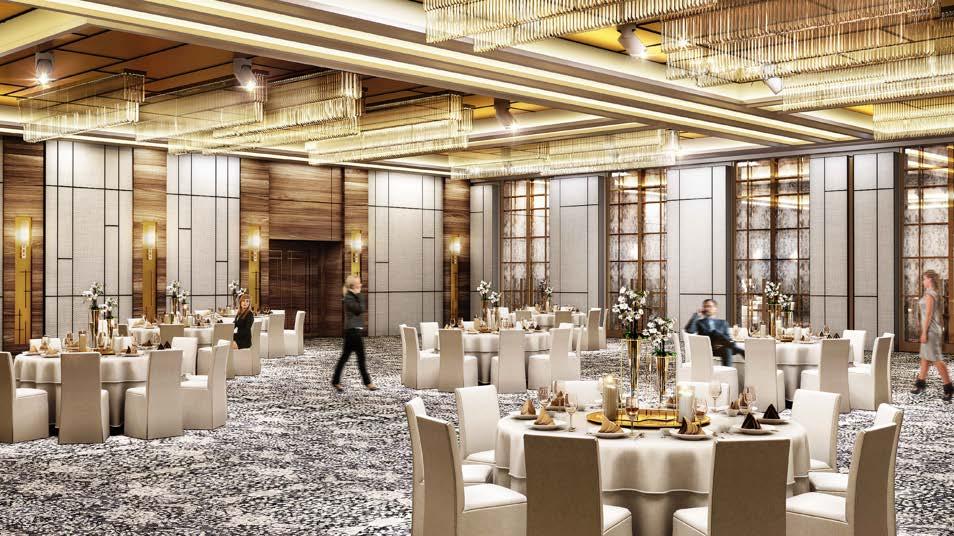

ARCHITECTURAL & INTERIOR DESIGN
GOLF ESTATE VILLA
DUBAI HILS ESTATE
The project is a high-end luxury villa located in Dubai Hills. A key consideration in the design is maximizing the views of the outside and bringing nature indoors. The concept centers on creating a modern contemporary villa that is both luxurious and elegant. It centers on the use of warm, soft, and welcoming tones to enhance the elegance of the façade. Large windows are strategically located to maximize the view of the fairway. Double height grand entrance opens up to the formal living and dining areas that gives a luxurious feel. Lastly, central swimming pool surrounded by the bedrooms & public areas provides a harmonious connection between the indoors and outdoors . -



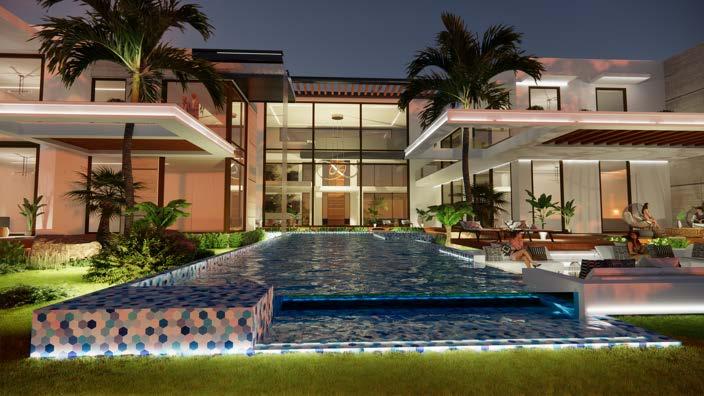
HILL SIDE VILLA INTERIOR
SAUDI ARABIA
The Mansions project is a high-end residential development located in the highlands of the Jebel al Lawz region in Saudi Arabia. The developmental goal is to create an exclusive residential development that is both premium and enables transformative lifestyles. The design is inspired by the process of snow metamorphism which creates distinct and visually compelling patterns through centuries of gradual erosion which is distinct to the region.
The design utilizes warm and earthy tones which reflect the surrounding landscape of the site Additionally, the use of materials such as marble and gold accents emphasizes the earth element in the space. Nature-inspired décor is also used such as indoor landscaping and natural rock enclosed by the interior blurs the line between indoors and outdoors. Large viewing decks and terraces allow breathtaking views of the surrounding region.



CLUB SAMAL PHILIPPINES
An idyllic boutique resort along the shores of Samal Island, Philippines. The project features 35 guest bedrooms including 15 executive suites, a grand ballroom, and a beachside restaurant and bar.
The blue and white colors around the resort match the clear and beautiful sky and the shimmering crystal waters.
A U-shape form is adopted which opens out towards the ocean allows focused views on all guest room and public spaces towards the pool and the beach. The use of modern and contemporary furnishings embodies the goal of the project as a hip and trendy hangout in Samal Island.
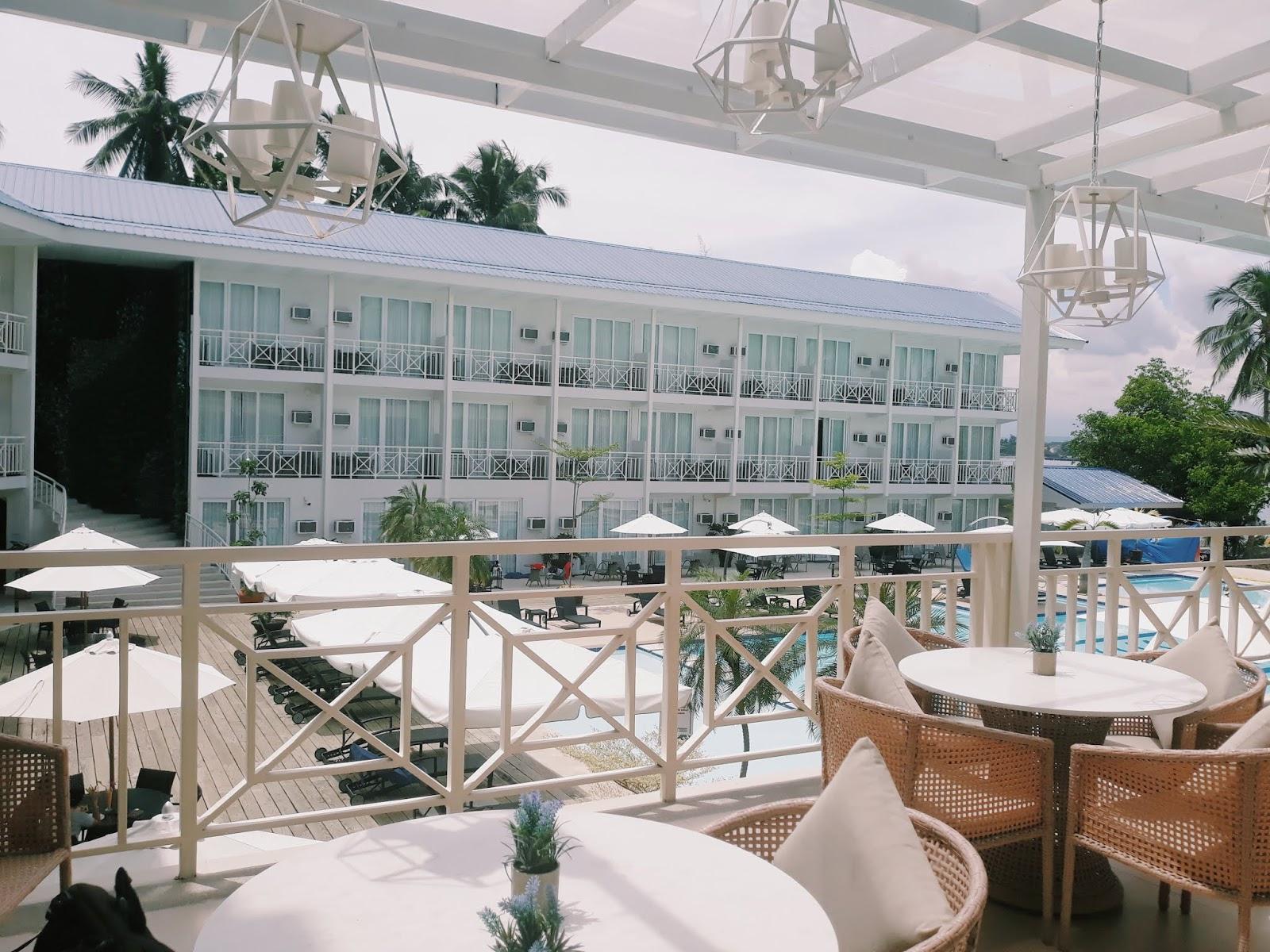


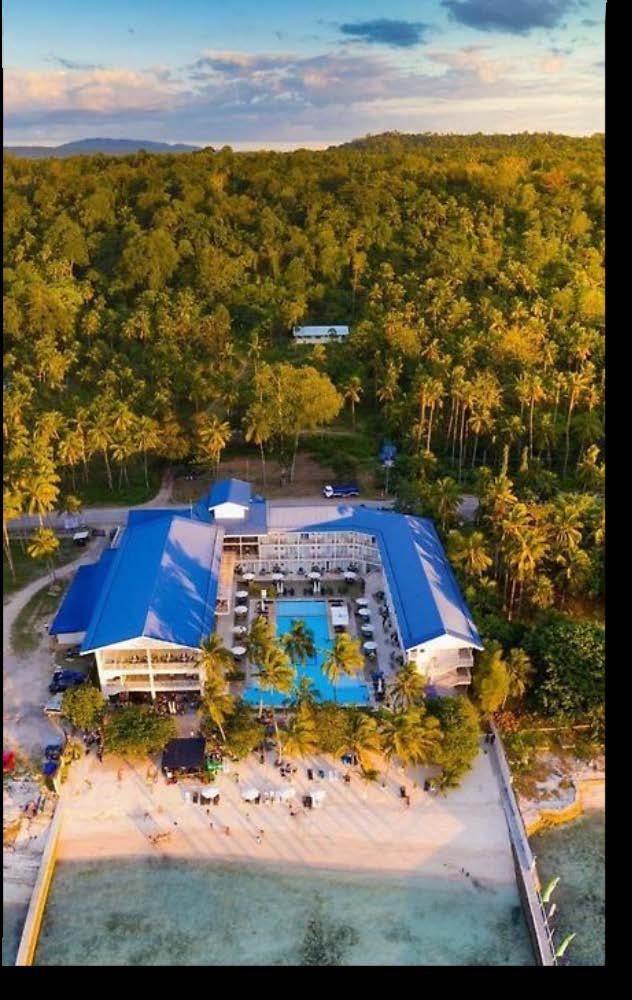
MOOD BOARDS
HOTEL GUESTROOM SUITE

A timeless and restful combination of blue and white tones adored the interior.
Wood finishes brings in warmth. Marble finish complements the tones of the room Gold accents for a touch of luxury




COURTYARD PRE-FUNCTION
A stylish space serving as a transition between the hallway and the central courtyard.
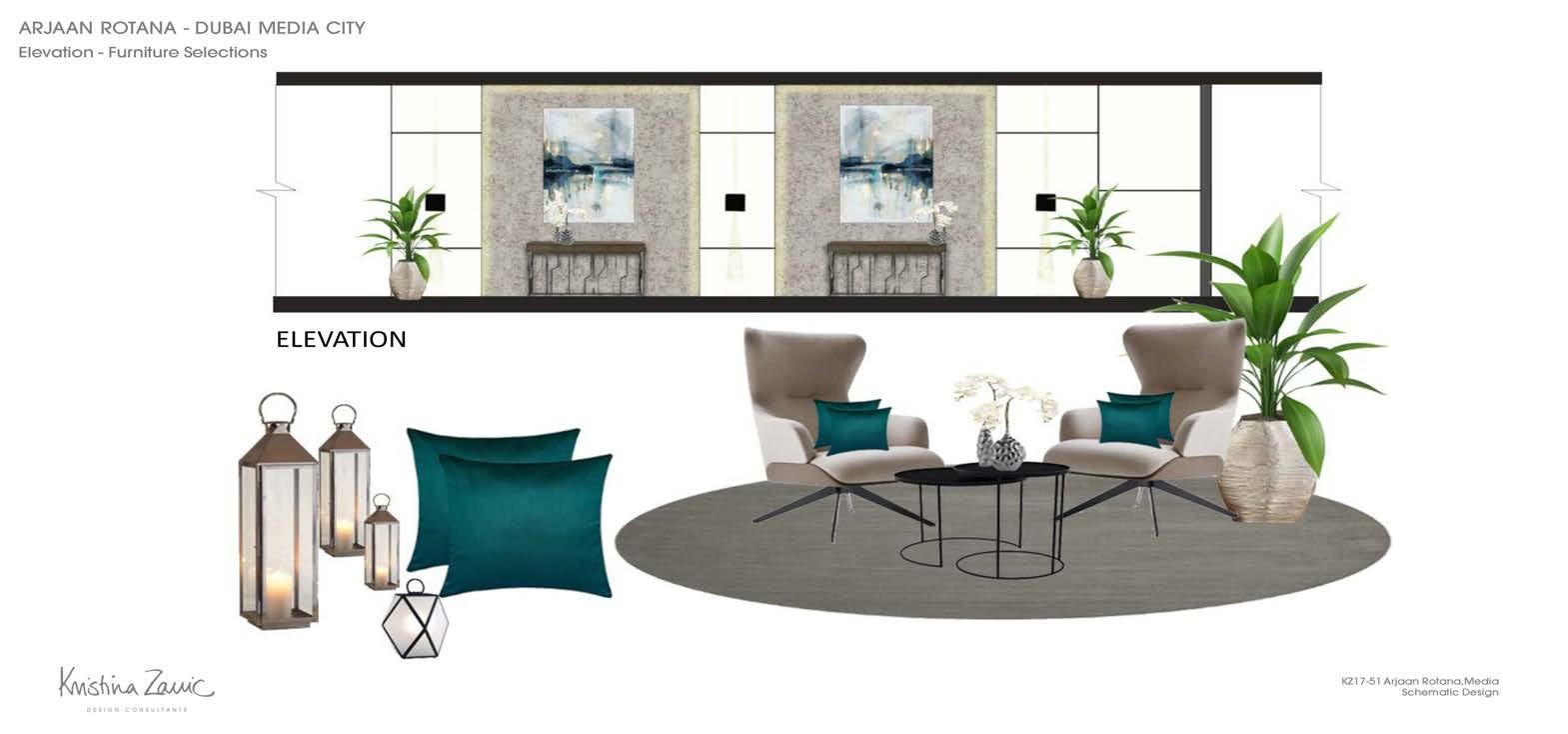
Tranquil colors of blue and white complements the look and feel of the central courtyard.
Silver leaf wall finish and gold accents give a luxurious feel to the space.
Potted plants to bring nature indoors and improves indoor air quality.



OFFICE LOBBY
A commercial building lobby refurbish project.
A contemporary reception desk with wood and marble finish serve as focal point against the existing black walls.
Curved furniture to create a visual contrast to the straight lines.
Indoor plants to promote indoor air quality.
Gold accents to add elgance in the space




AI ARCHITECTURE &
PARAMETRIC MODELING
ART INSTALLATIONS


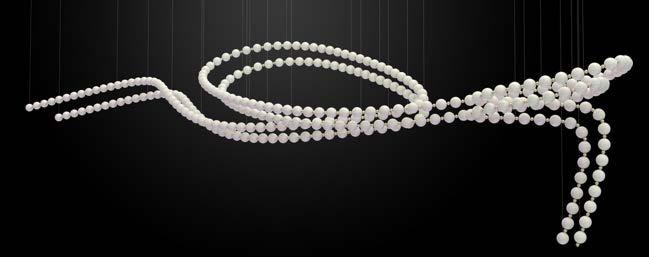
 The Queen's Pearls The Royal Veil
The Queen's Pearls The Royal Veil



 Fractal Cloud Building
Mountain Earth Villa
Desert Sand Villa
Fractal Cloud Building
Mountain Earth Villa
Desert Sand Villa



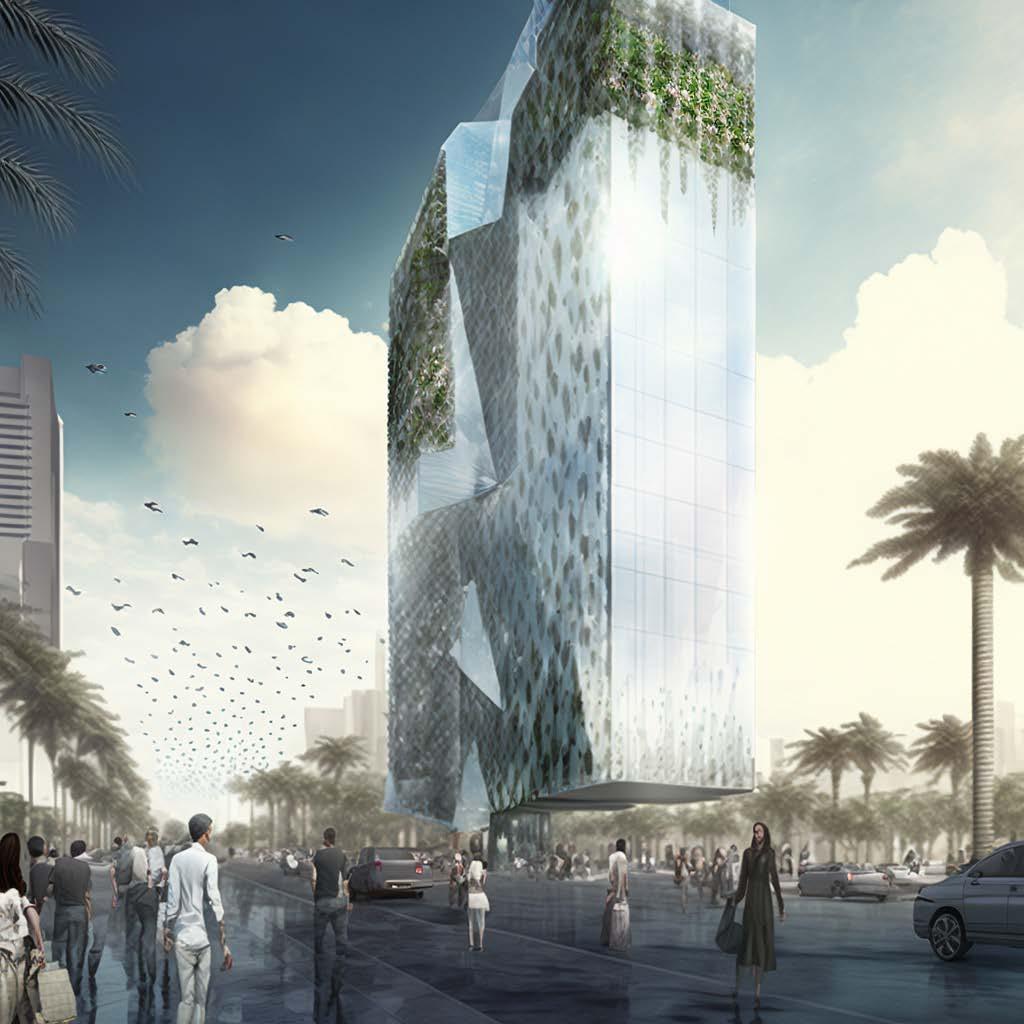
 Urban Vertical Farms
Flowing Curtain Villa Sky Garden Skyscrapper
Urban Vertical Farms
Flowing Curtain Villa Sky Garden Skyscrapper
